1425 N. Hwy 149, Lake City, CO 81235
|
|||||||||||||||||||||||||||||||||||||||||||||||||||||||||||||||||||||
|
|
||||||||||||||||||||||||||||||||||||||||||||||||||||||||||||||||
Virtual Tour
Great rental income, investment opportunity!This is a rare turnkey investment opportunity in Lake City, one of Colorado's most beautiful mountain towns with reservations on the books for 2025! Rocky Top Vacation Rentals is comprised of three well-manicured parcels totaling 1.644 acres and four log cabin units in immaculate condition with great year-round rental income history (short and long term) and clients that come back year after year! Conveniently located just outside of town so no STR permit is required, right off Hwy 149 with signage for excellent exposure and access, but still accessible via backroads for UTVS and ATVS. Many improvements have been made to the cabins and landscaping! The main parcel offers lawns with automatic sprinklers, a green house, animal house/pen, shed, and equipment storage barn. The options are endless with this property; it could be kept as a residence and rental business, the residence could be converted into an additional rental for more income, it could be converted into a family vacation compound, or even possibly a wedding venue! This business opportunity is a natural fit for the Lake City area as its fourteeners and public lands attract a host of hikers, bikers, fishermen, hunters, campers, ice climbers, 4x4 off-roading, and other outdoor enthusiasts! Lake City is rich in history and home to the largest natural lake in Colorado, Lake San Cristobol. 1425 N. Hwy 149 The main cabin is a 2782 sq ft 3 bed 3 full bath home that has been used by the current owners as their residence although it could be turned in to a rental for bigger parties and additional income. It has many improved spaces that could easily be used as a 4th and possibly 5th bedroom. The second/entry level has an open kitchen, dining room, and living room concept that is great for entertaining and family dining. These areas have all new LPV flooring. Multiple entrances lead out to a covered deck that makes for additional entertainment space for grilling and taking in the beautiful scenery in the warmer months. This level also hosts the master bed room and bathroom as well as another bedroom that is near an additional full bathroom. A spacious stairway leads to the upstairs living area where you will find another bedroom, full bathroom, and a hallway being used as a craft area that leads to an additional room being used as a bedroom, and a mancave/storage/office area. There are numerous doors for additional eve storage throughout these rooms! The basement was designed for managing the other rental units and features linen cabinets, a double washer and dryer set up and additional storage and counter space. This home has an efficient woodstove in the dining area that heats most of the living areas and adds ambiance during those cozy, snowy days, but also offers a propane gas stove in the living room, a propane Rinnai in the basement and several electric heater options. 1415 N. Hwy 149 Thoughtfully situated to the south of the main residence is the duplex with matching 2 bed/2 bath units on each side, boasting a total of 2359 sq ft. Each unit has an open spacious kitchen, dining room, and living room area as well as a bedroom and full bath on the main level. Stylish LPV floors have been installed on this level. Gas wood burning stoves and vaulted ceilings give these units a cozy, comfortable feel. The second levels each have a roomy bedroom and full bathroom. A covered deck, staggered for privacy offers more entertaining and outdoor enjoyment space and steps down to a grassy lawn where you will find a charcoal grill and picnic table for each unit. These units have updated furniture and furnishings that are part of duplex package! 1450 Balsam Drive This quaint 908 sq ft cabin sits on 0.43 acres and lies just west of the main residence/duplex property. The main entrance is aproned by a concrete patio space that great for sitting and taking in the mountain views! This cabin hosts a one-bedroom loft, a full bathroom on the main level. |
Property Details
- 8 Total Bedrooms
- 8 Full Baths
- 1.64 Acres
- Built in 1984
- Available 10/10/2024
- Cabin Style
- Partial Basement
- Lower Level: Finished, Garage Access
Interior Features
- Open Kitchen
- Oven/Range
- Refrigerator
- Dishwasher
- Microwave
- Washer
- Dryer
- Carpet Flooring
- Laminate Flooring
- Furnished
- Entry Foyer
- Living Room
- Dining Room
- Family Room
- Den/Office
- Primary Bedroom
- en Suite Bathroom
- Media Room
- Bonus Room
- Library
- Kitchen
- Breakfast
- Laundry
- Loft
- First Floor Primary Bedroom
- First Floor Bathroom
- 4 Fireplaces
- Wood Stove
- Propane Stove
- Baseboard
- Other Heat Type
- Electric Fuel
- Propane Fuel
- Wood Fuel
Exterior Features
- Frame Construction
- Stone Siding
- Log Siding
- Metal Roof
- Built In (Basement) Garage
- 2 Garage Spaces
- Municipal Water
- Private Septic
- Deck
- Patio
- Covered Porch
- Trees
- Shed
- Greenhouse
Taxes and Fees
- $2,997 Total Tax
- Tax Year 2023
Listed By

|
Great Plains Land Co.
Office: 405-255-0051 Cell: 719-649-3378 |
Request More Information
Request Showing
Request Cobroke
If you're not a member, fill in the following form to request cobroke participation.
Already a member? Log in to request cobroke
Listing data is deemed reliable but is NOT guaranteed accurate.
Contact Us
Who Would You Like to Contact Today?
I want to contact an agent about this property!
I wish to provide feedback about the website functionality
Contact Agent



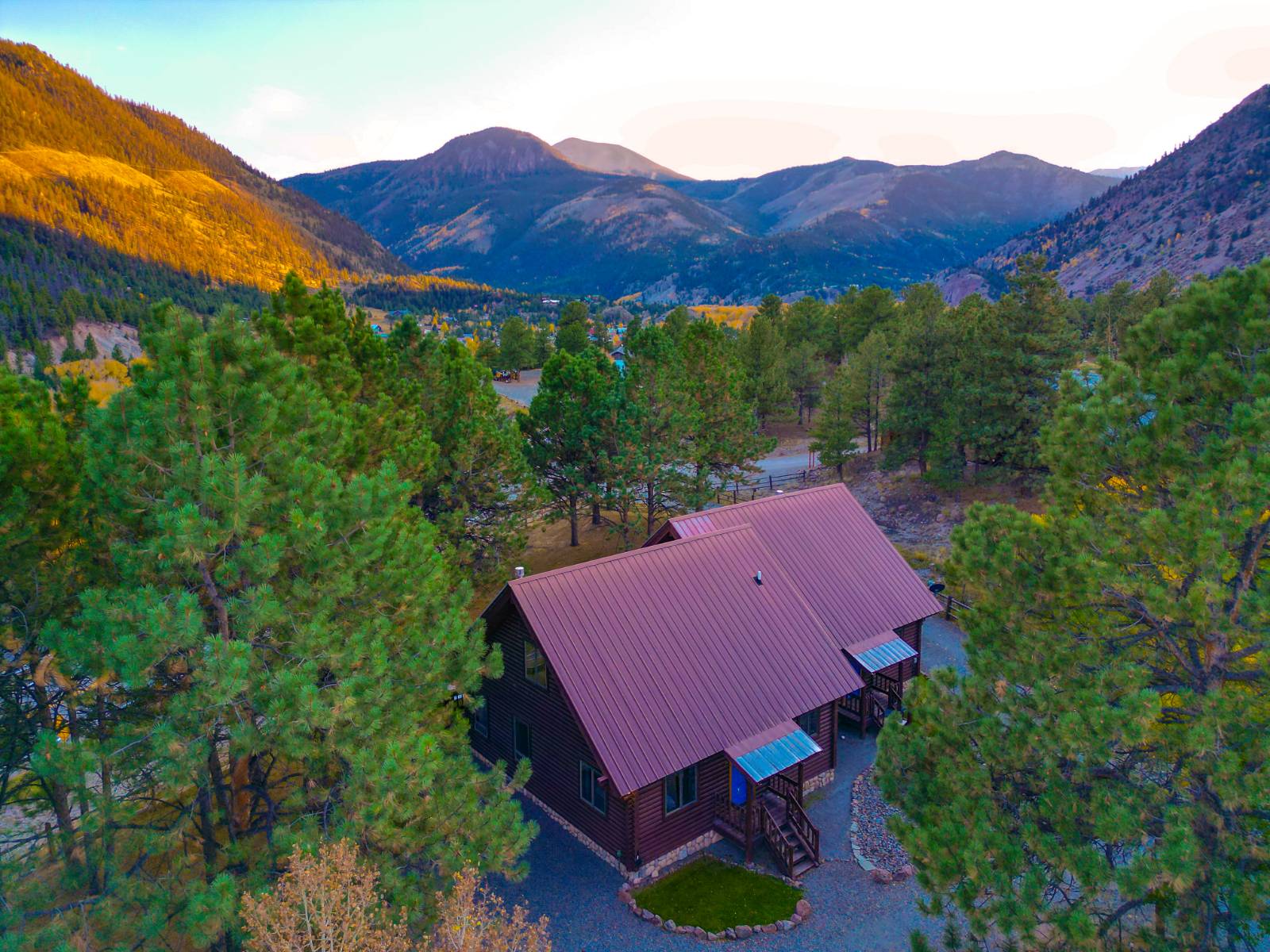

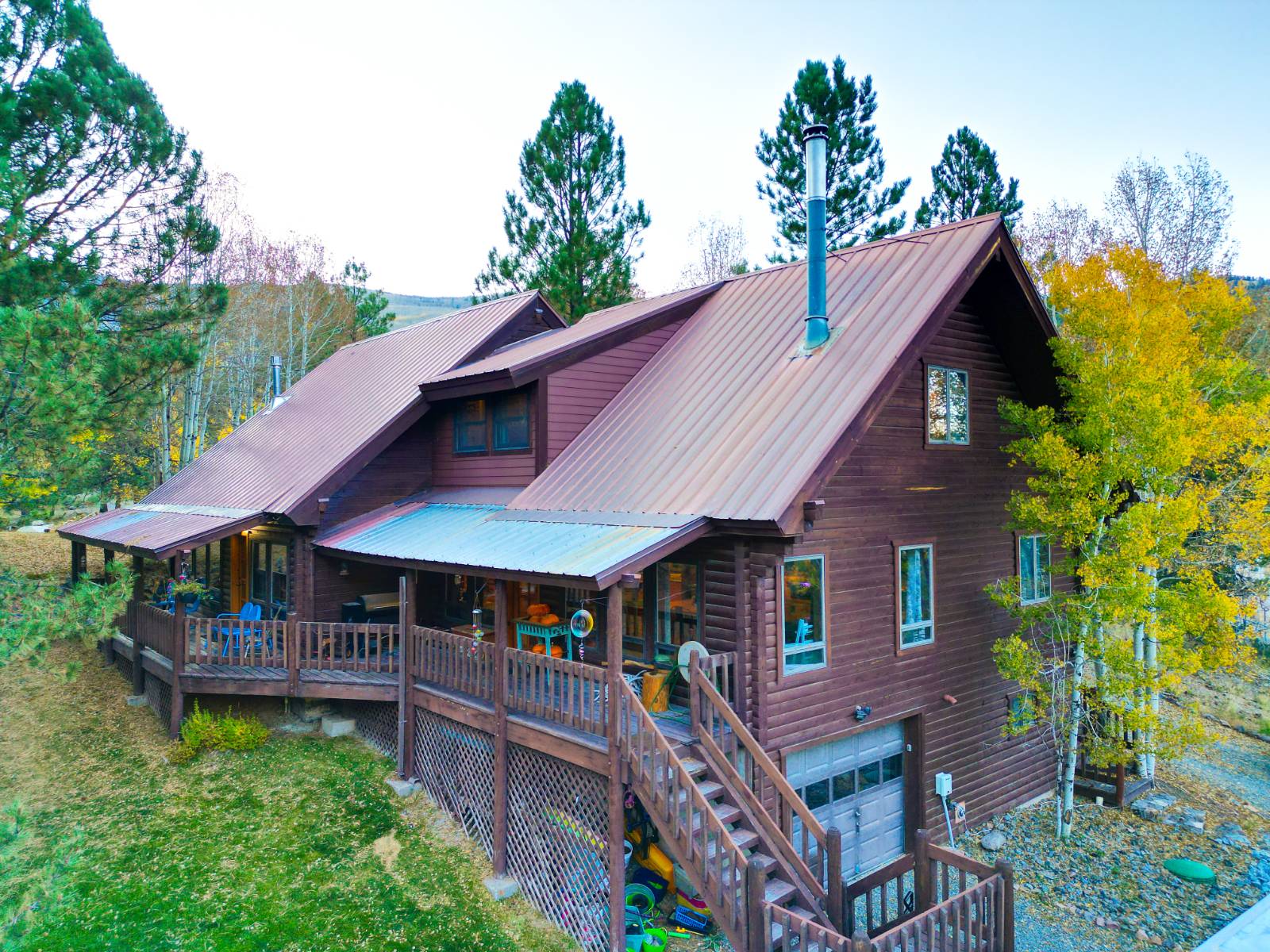 ;
;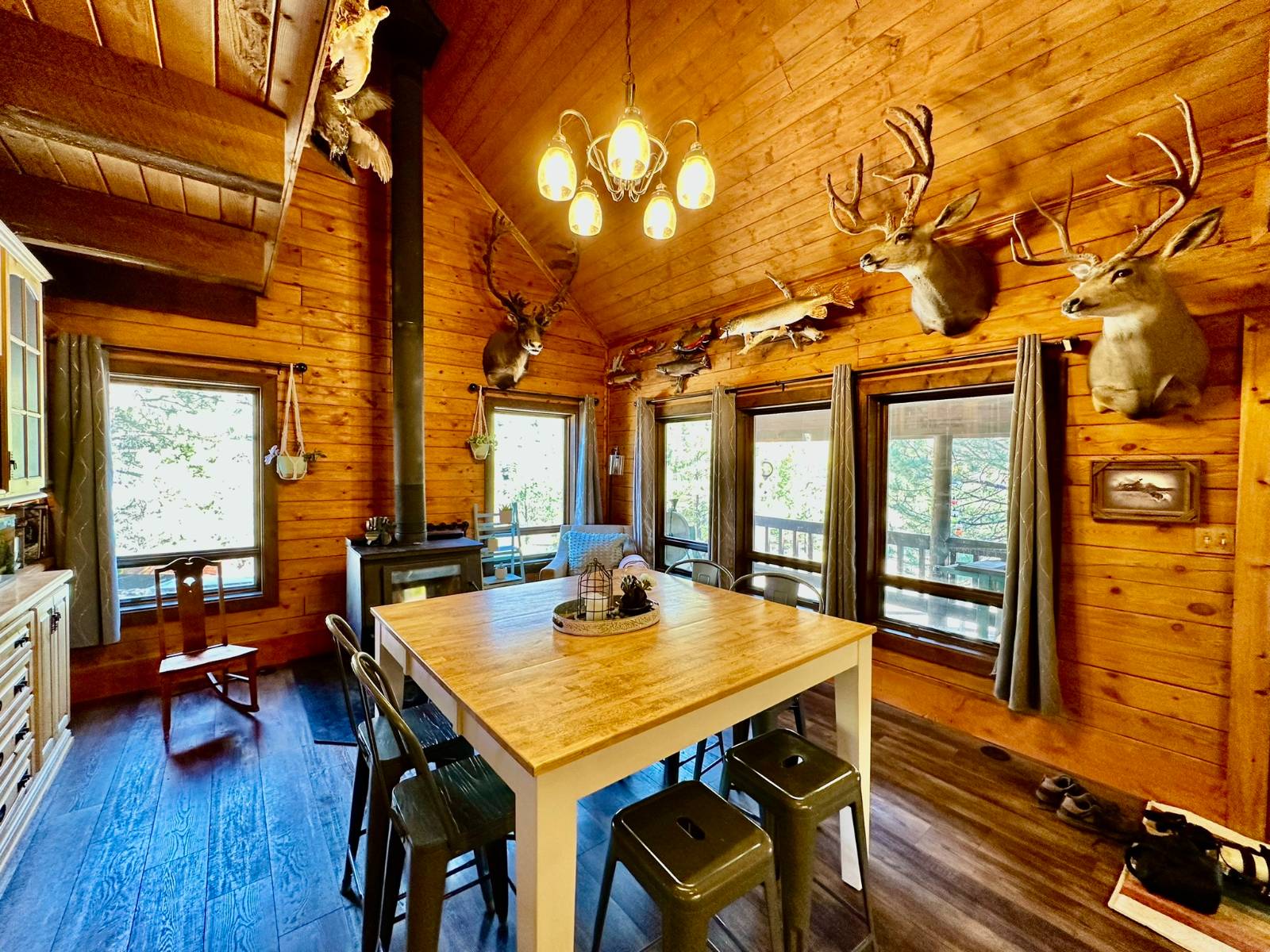 ;
;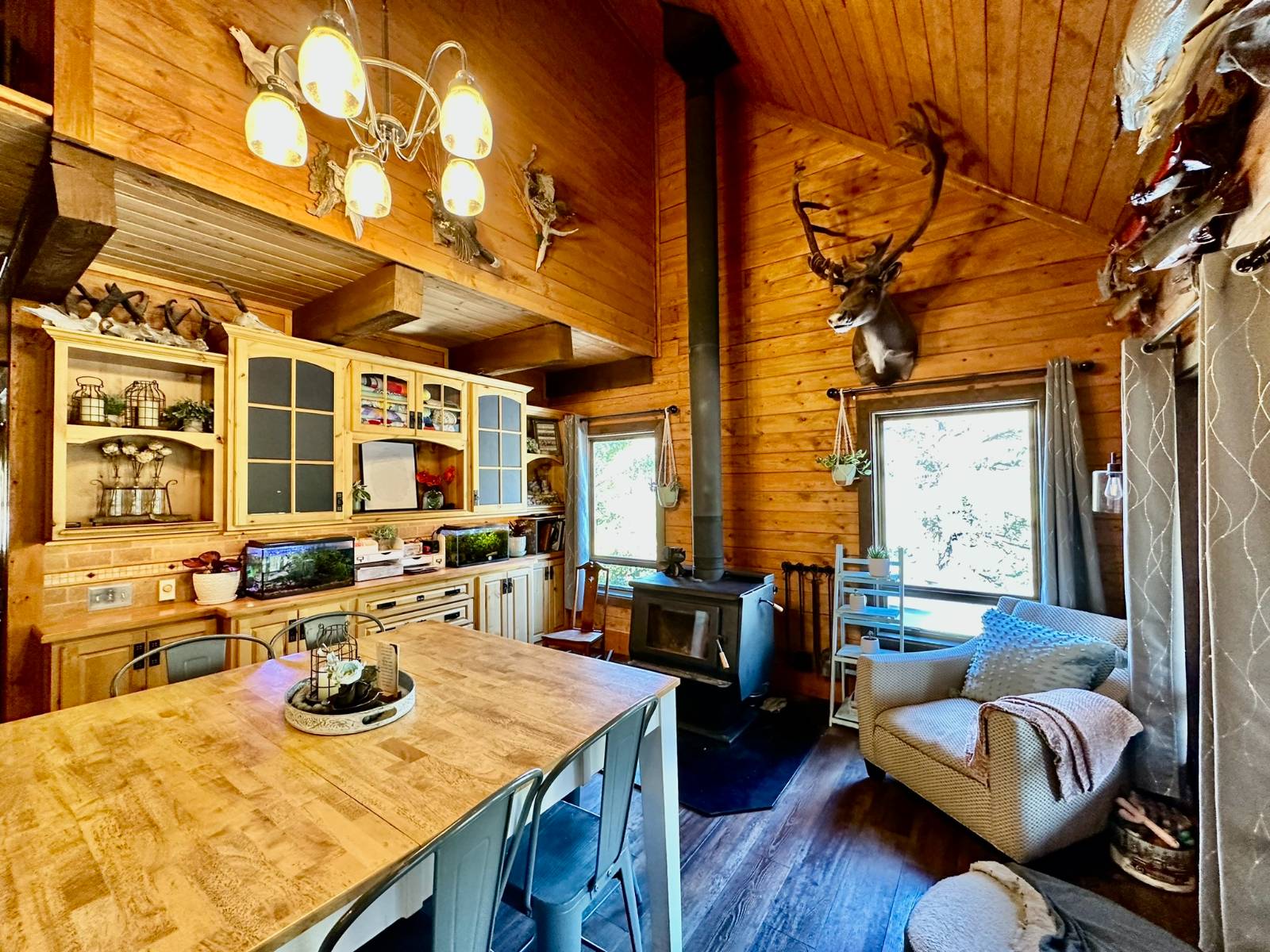 ;
;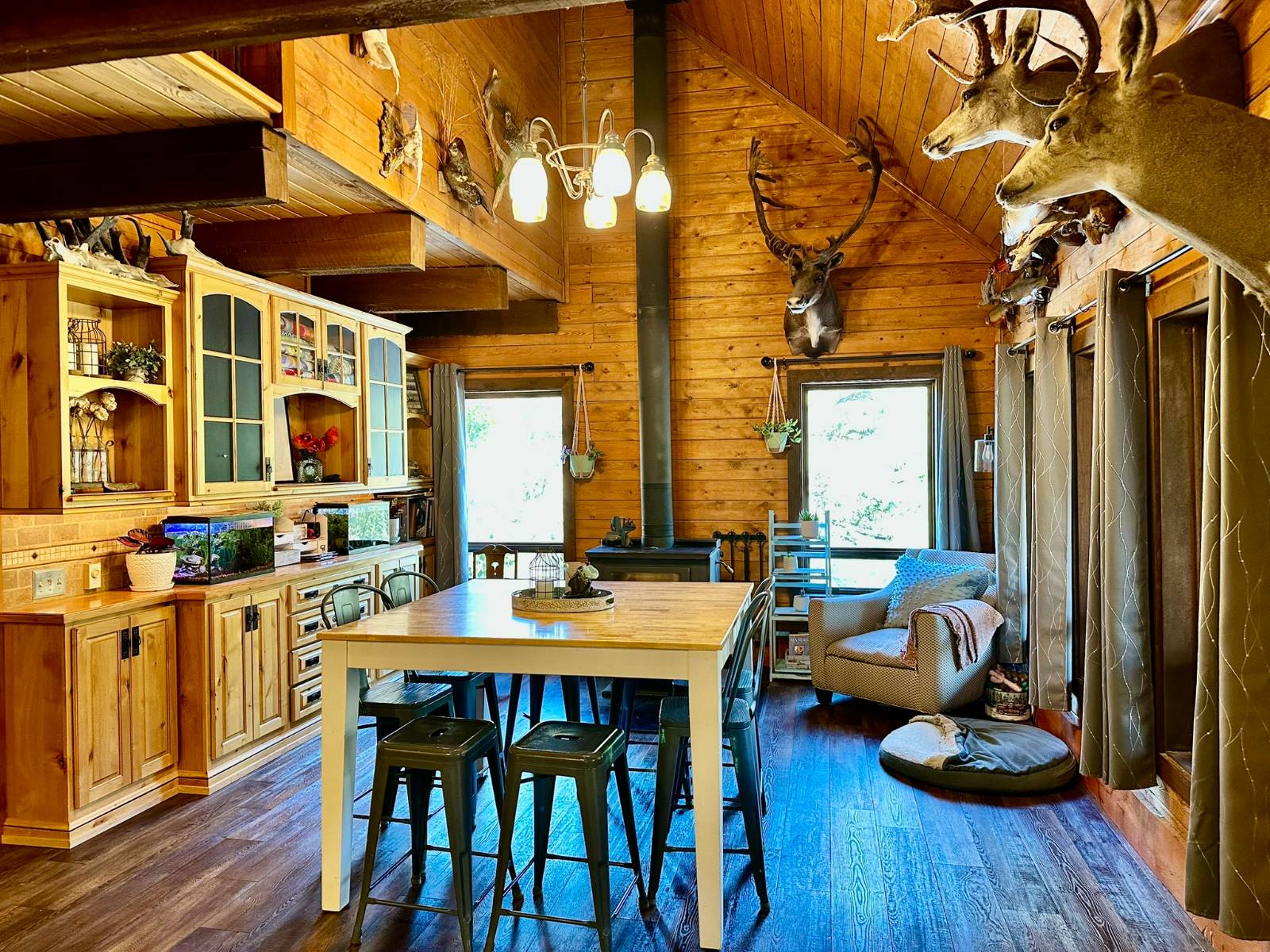 ;
;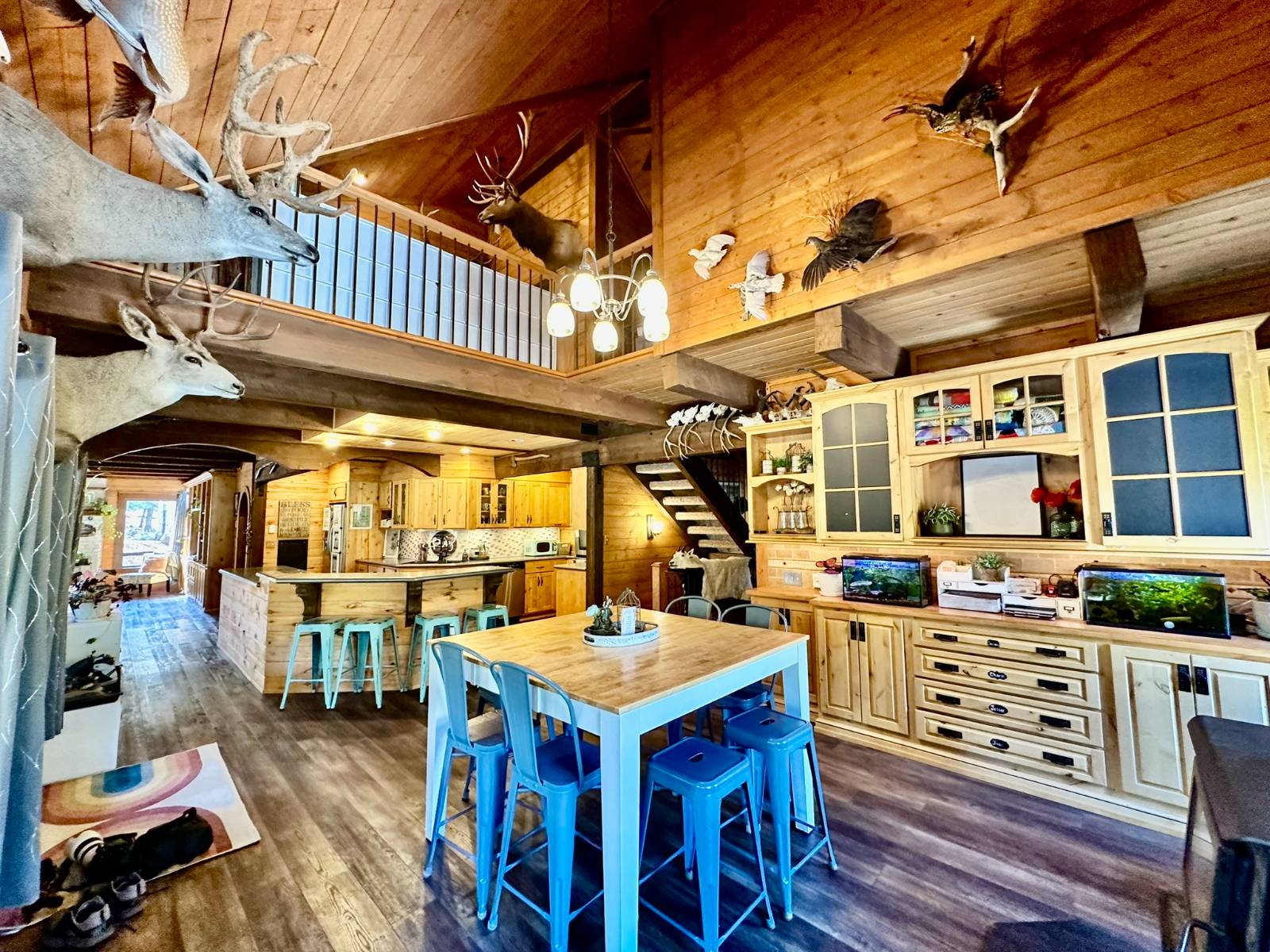 ;
;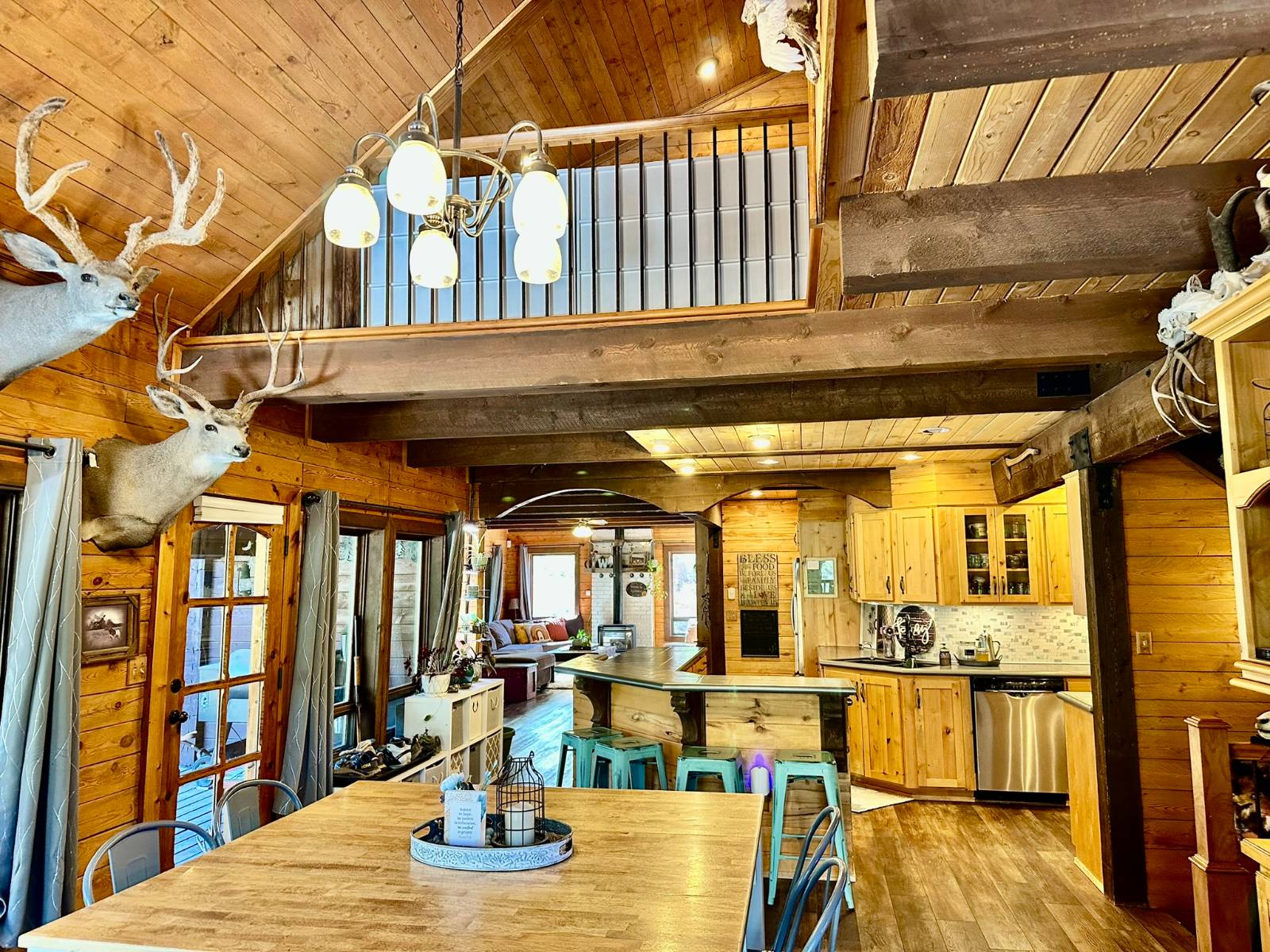 ;
;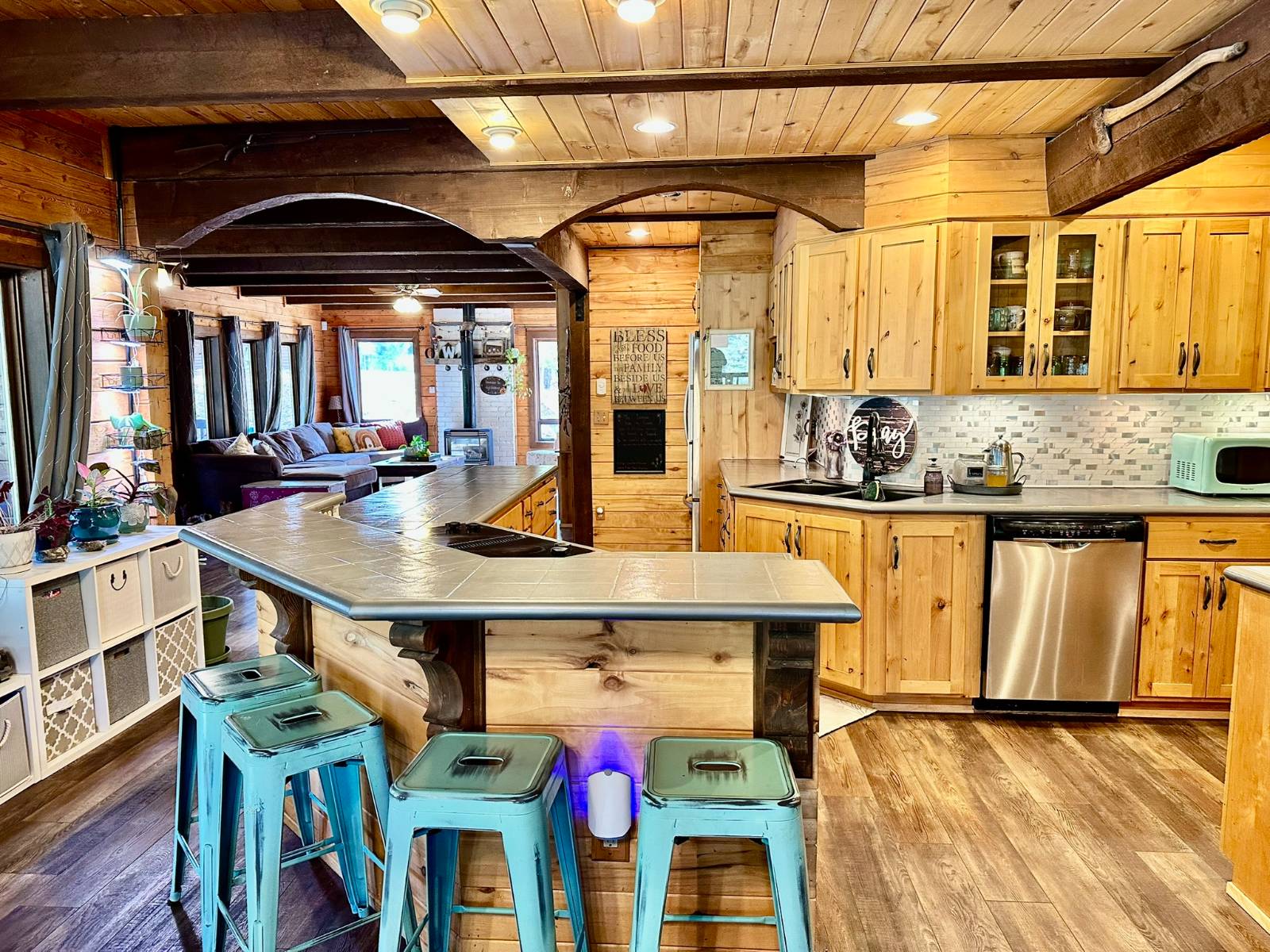 ;
;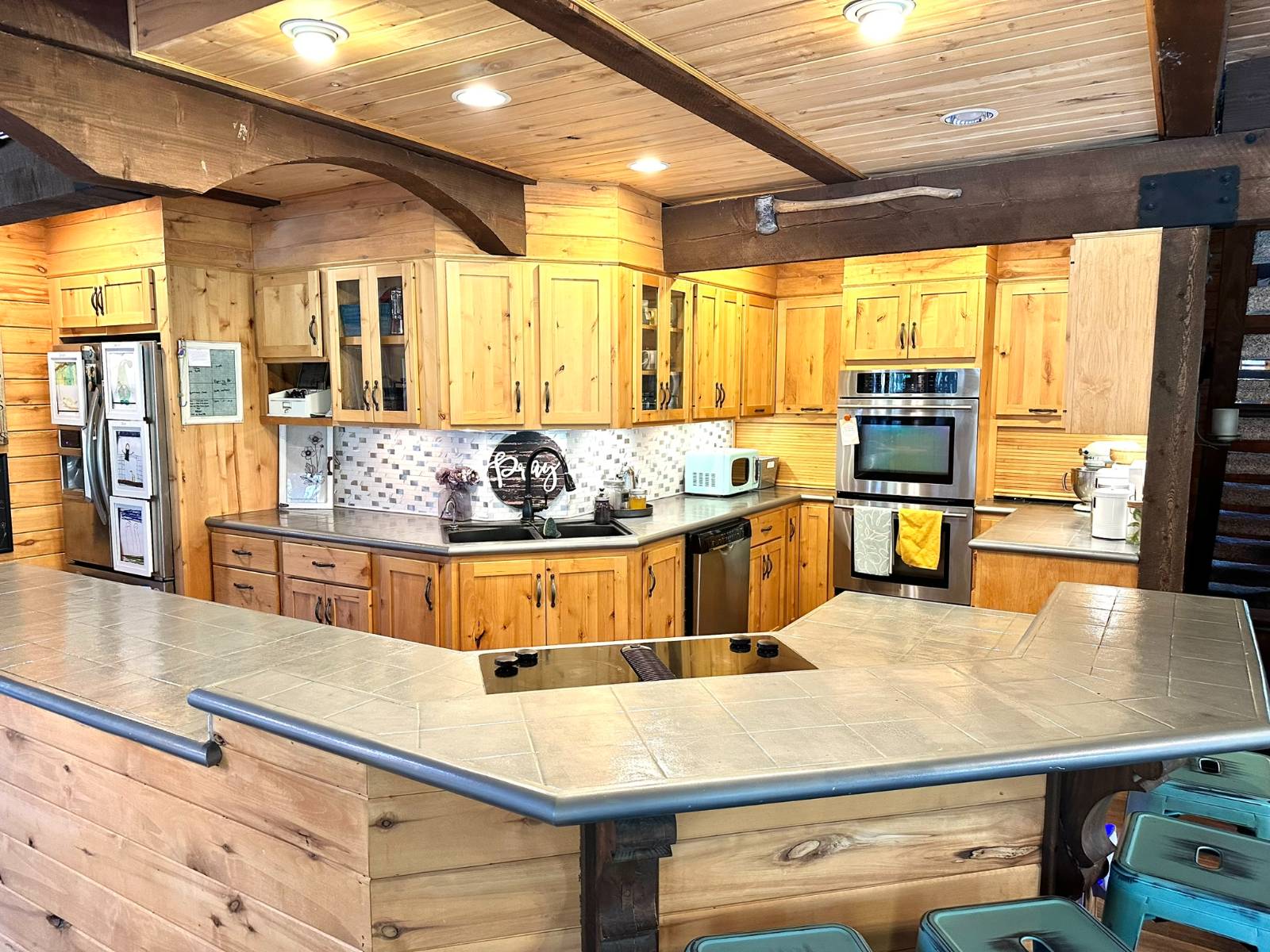 ;
;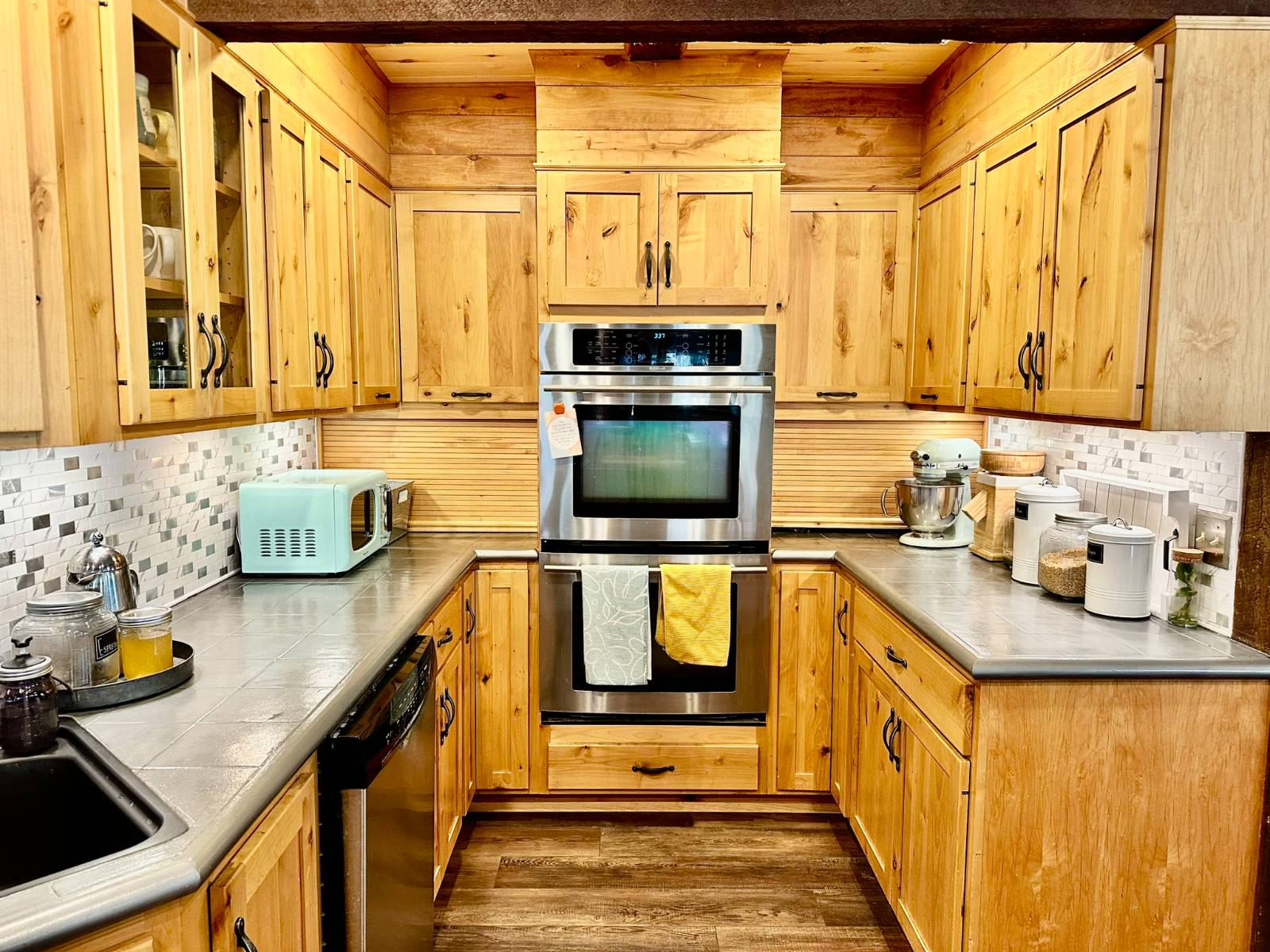 ;
;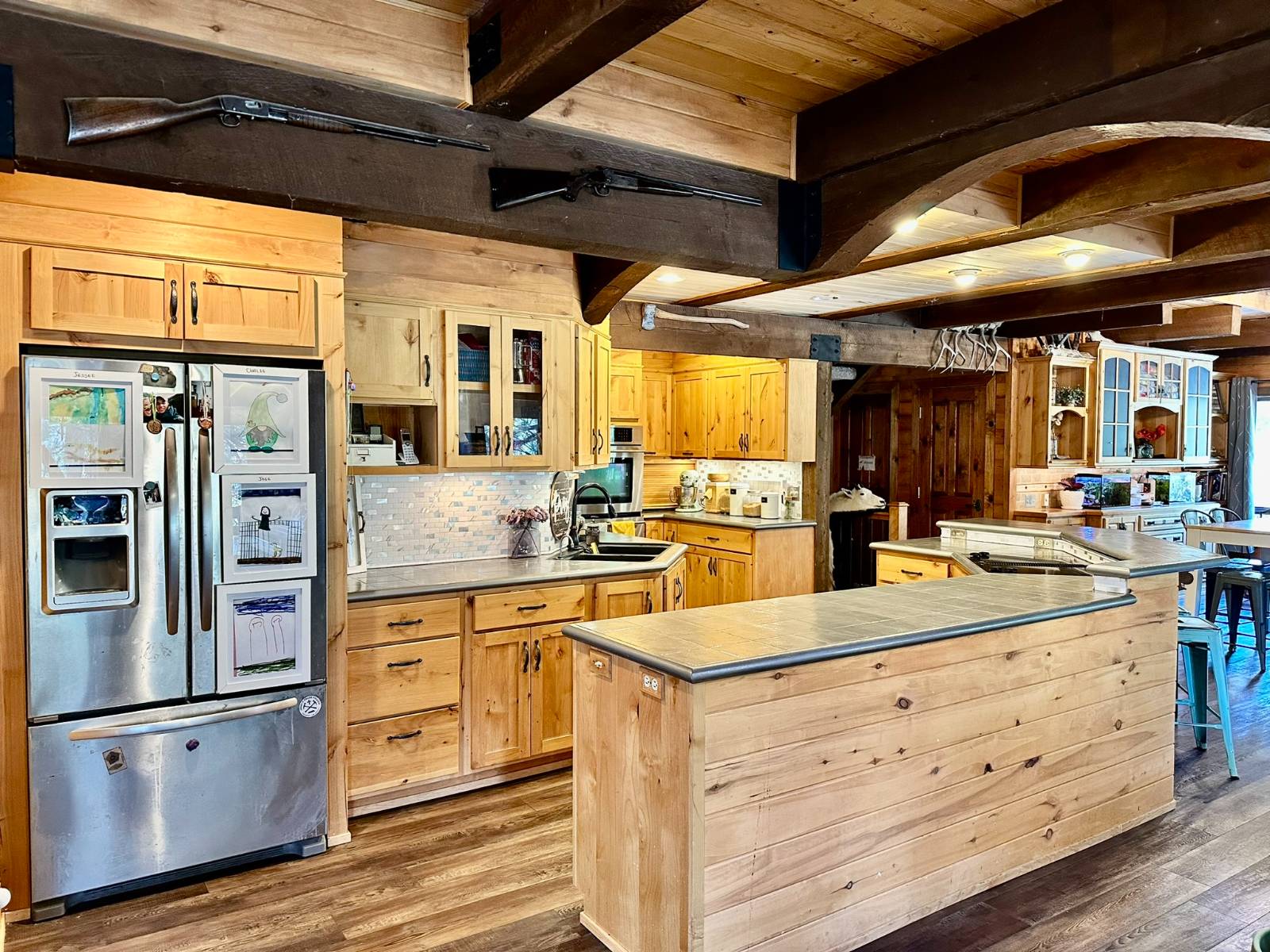 ;
;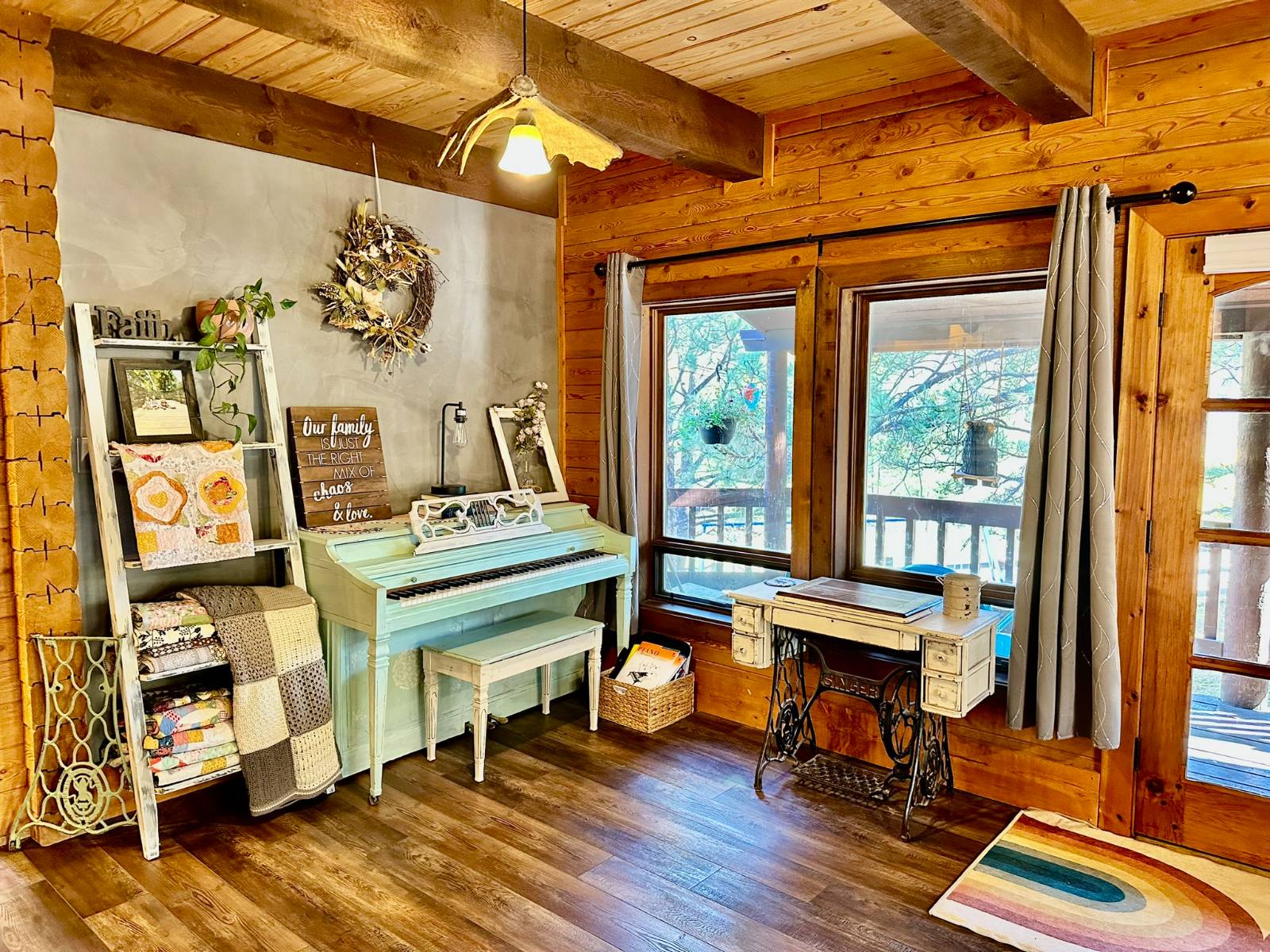 ;
;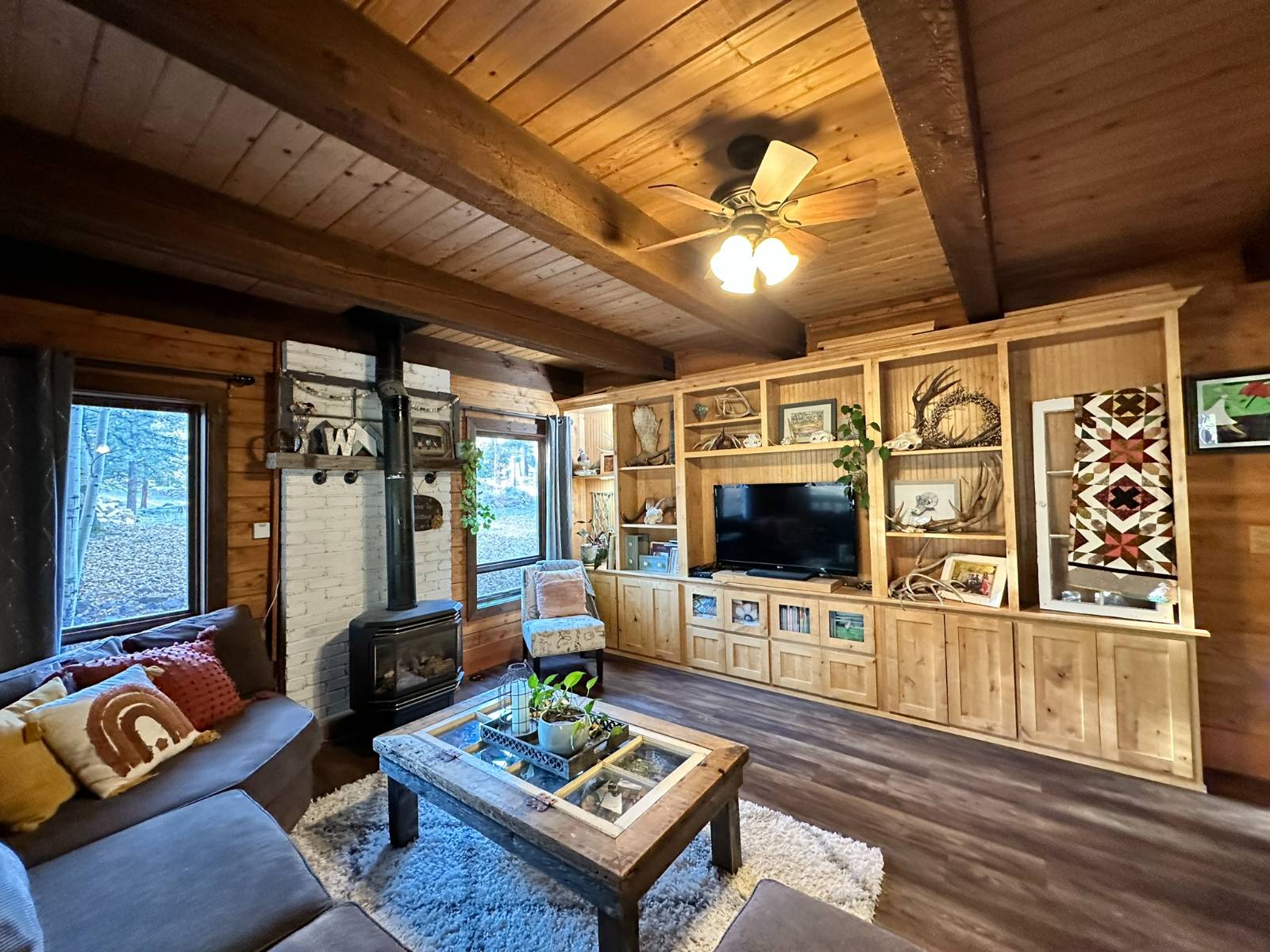 ;
;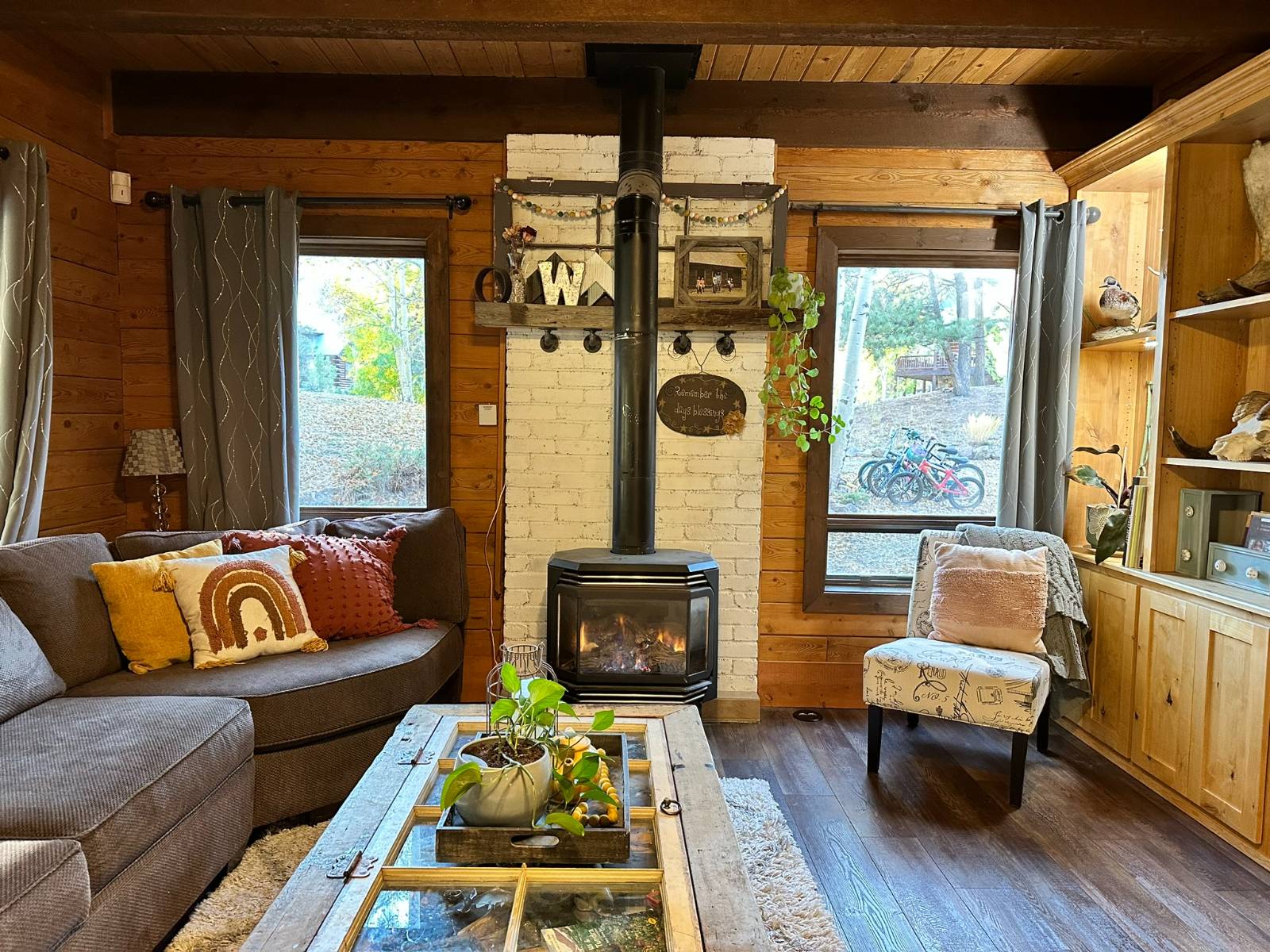 ;
;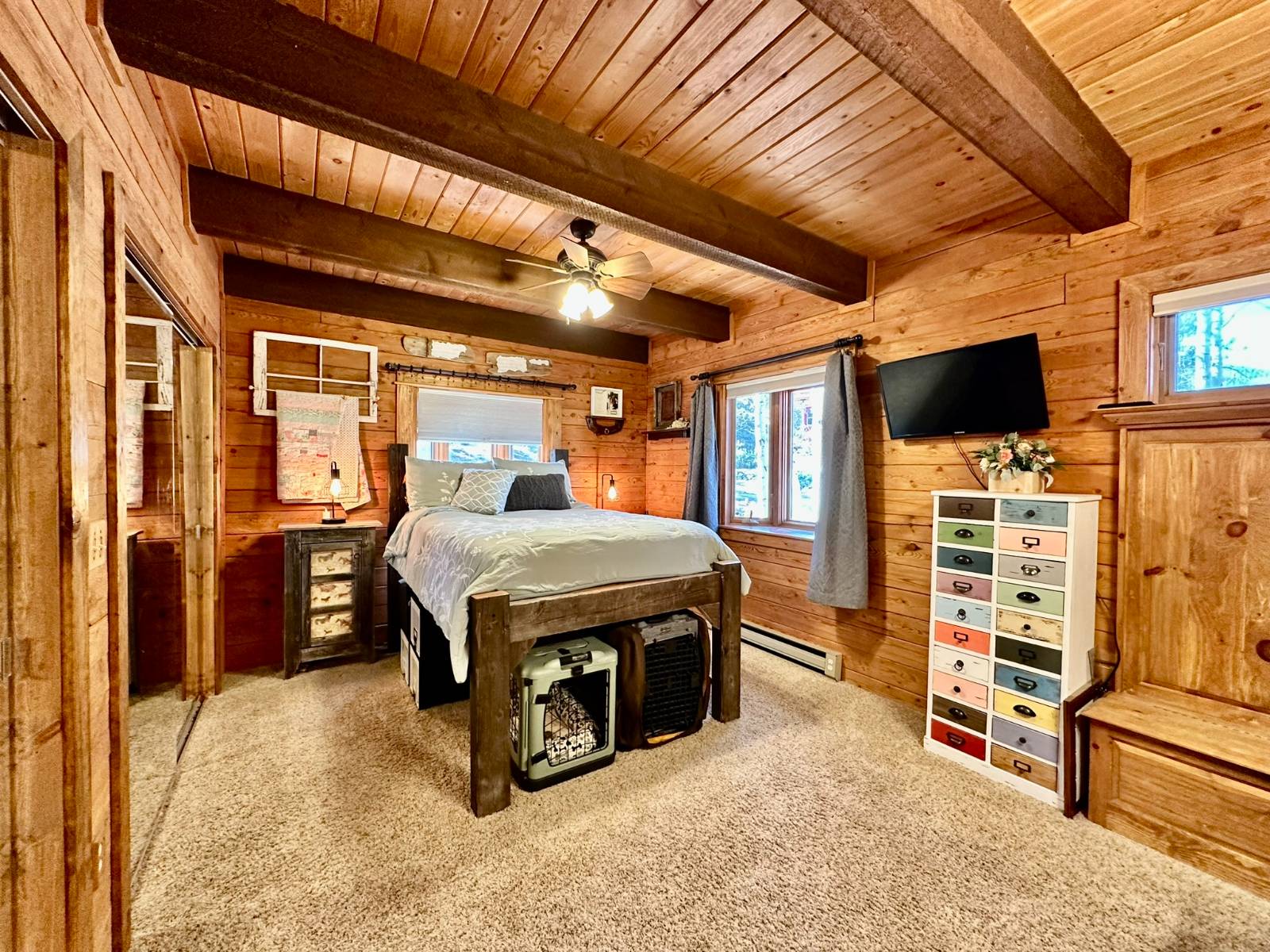 ;
;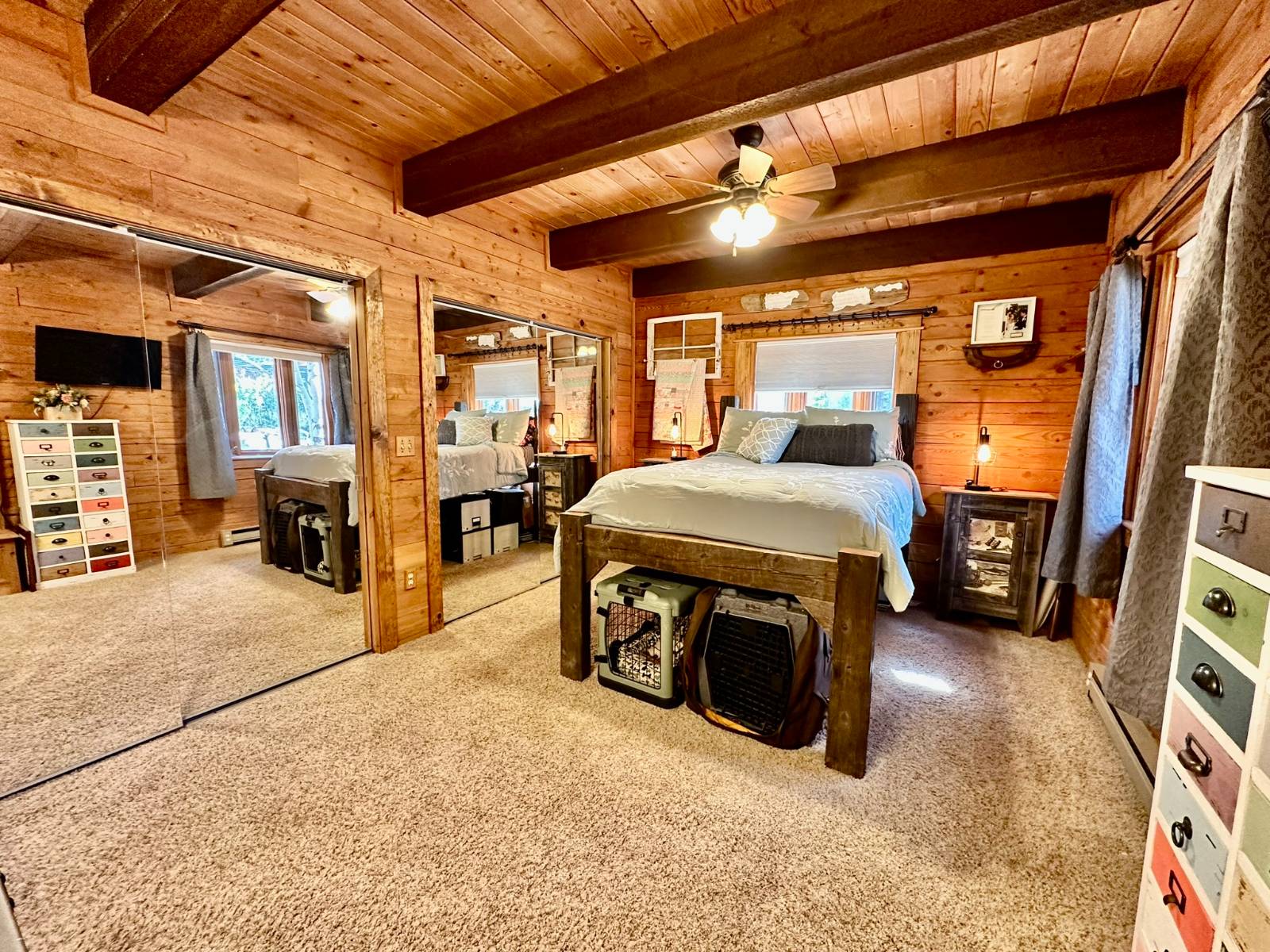 ;
;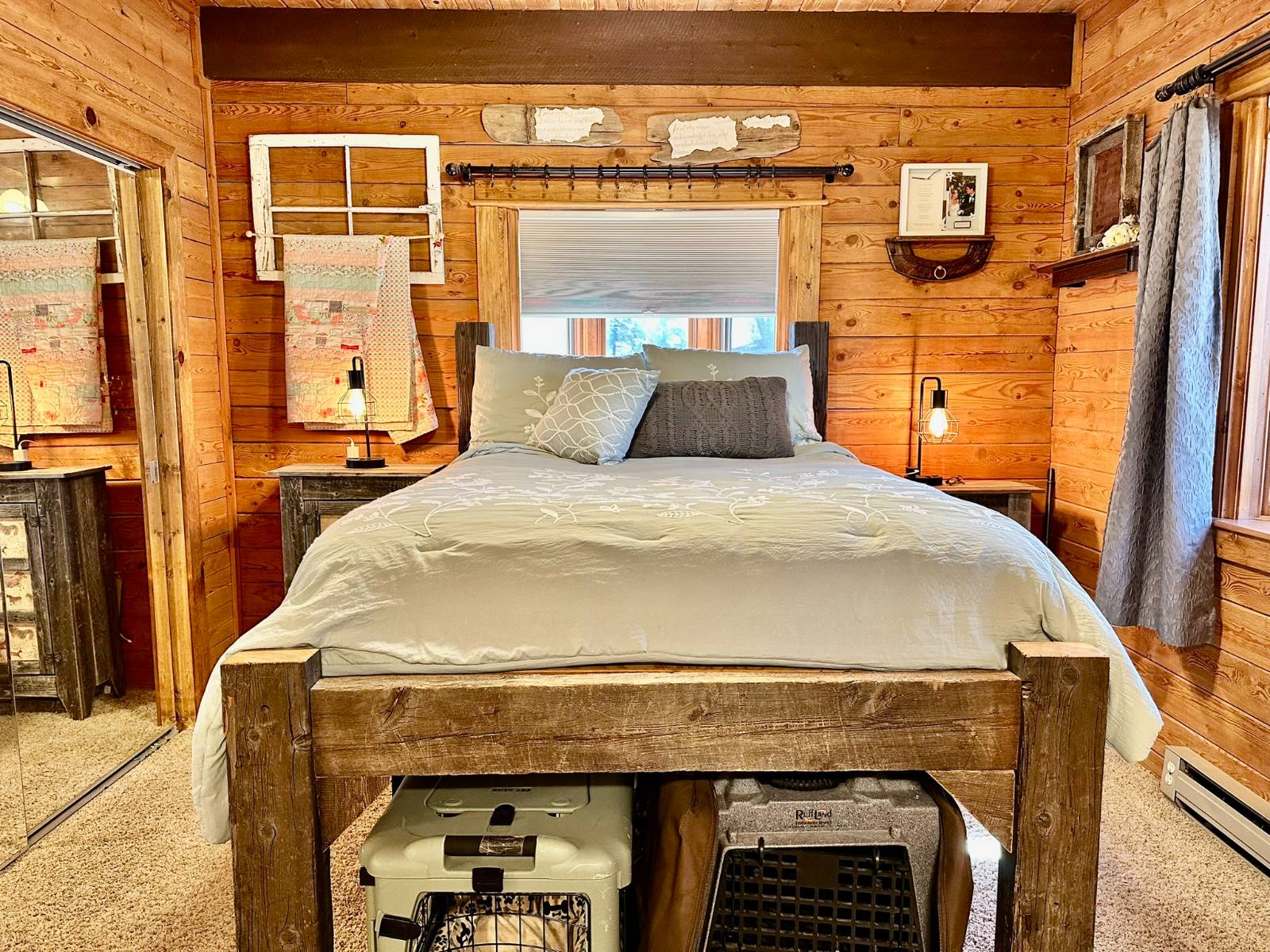 ;
;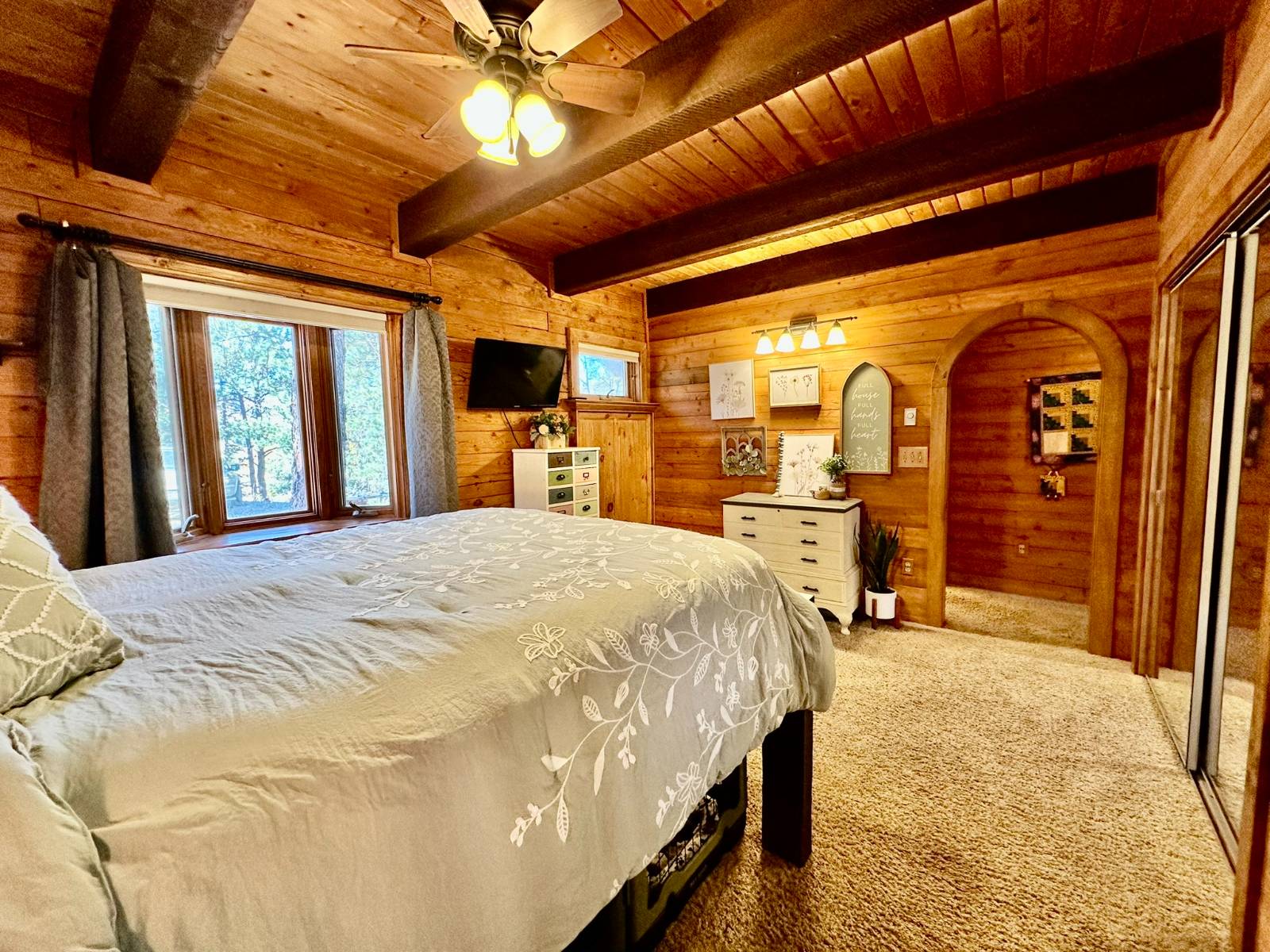 ;
;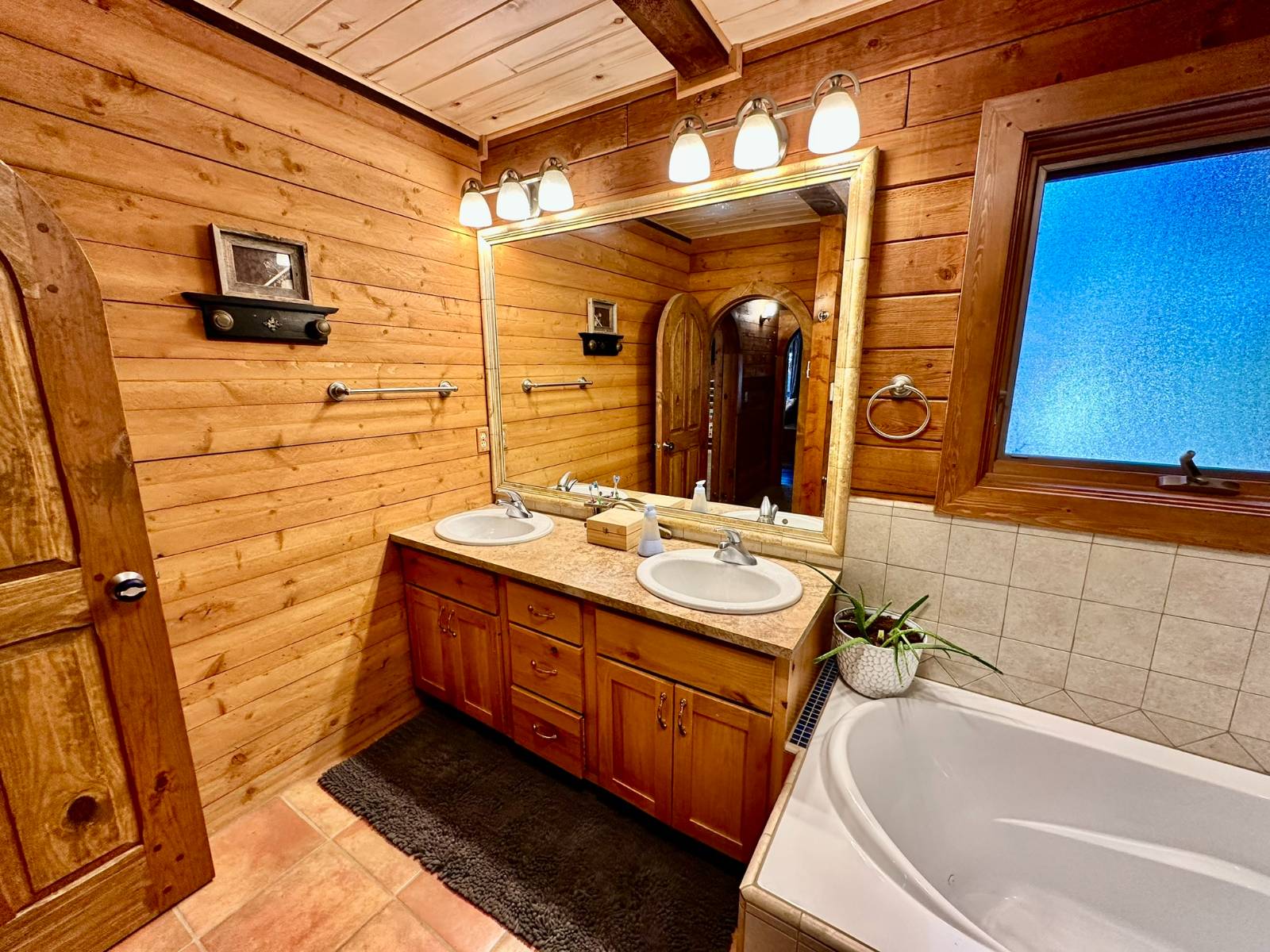 ;
;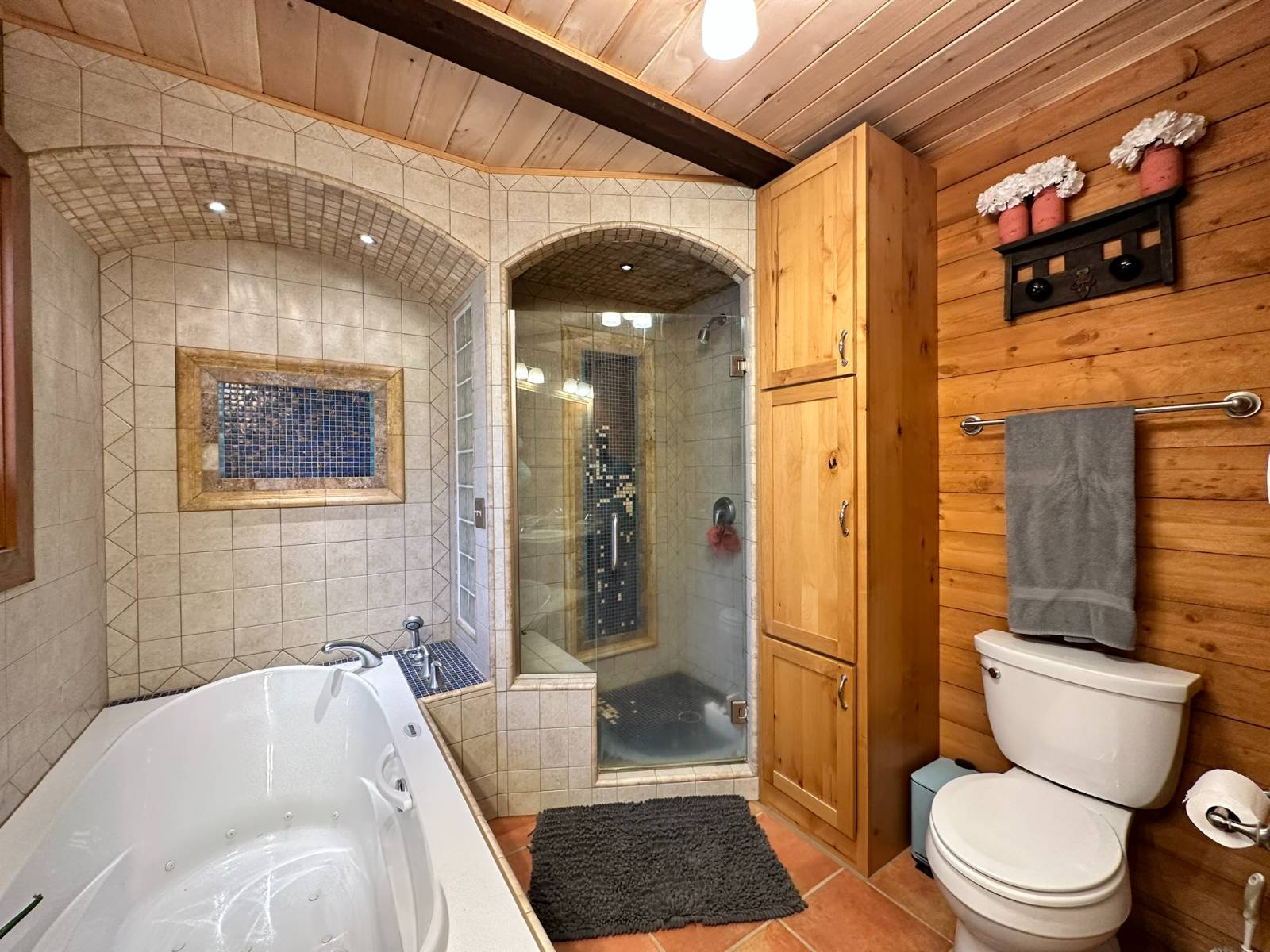 ;
;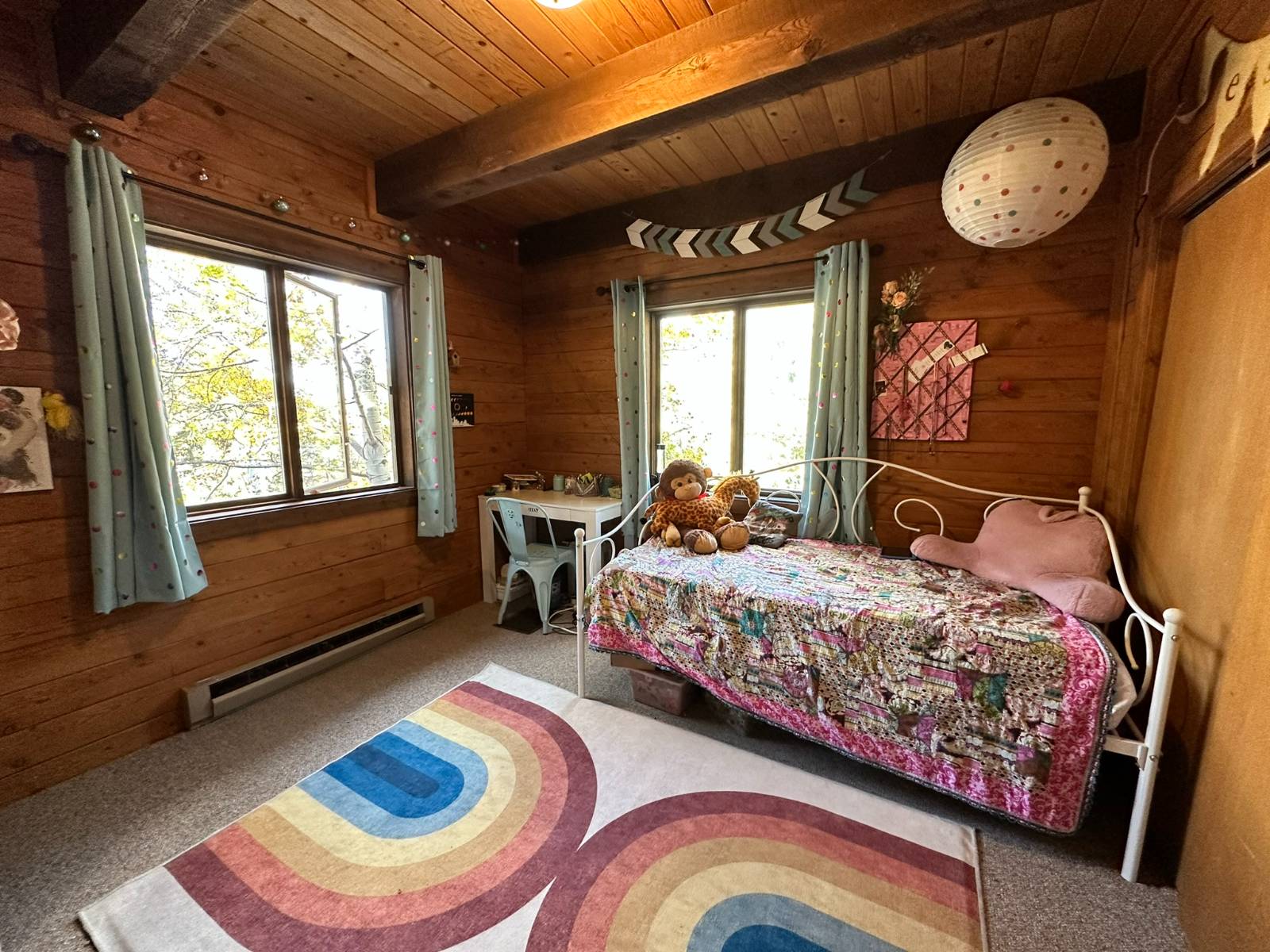 ;
;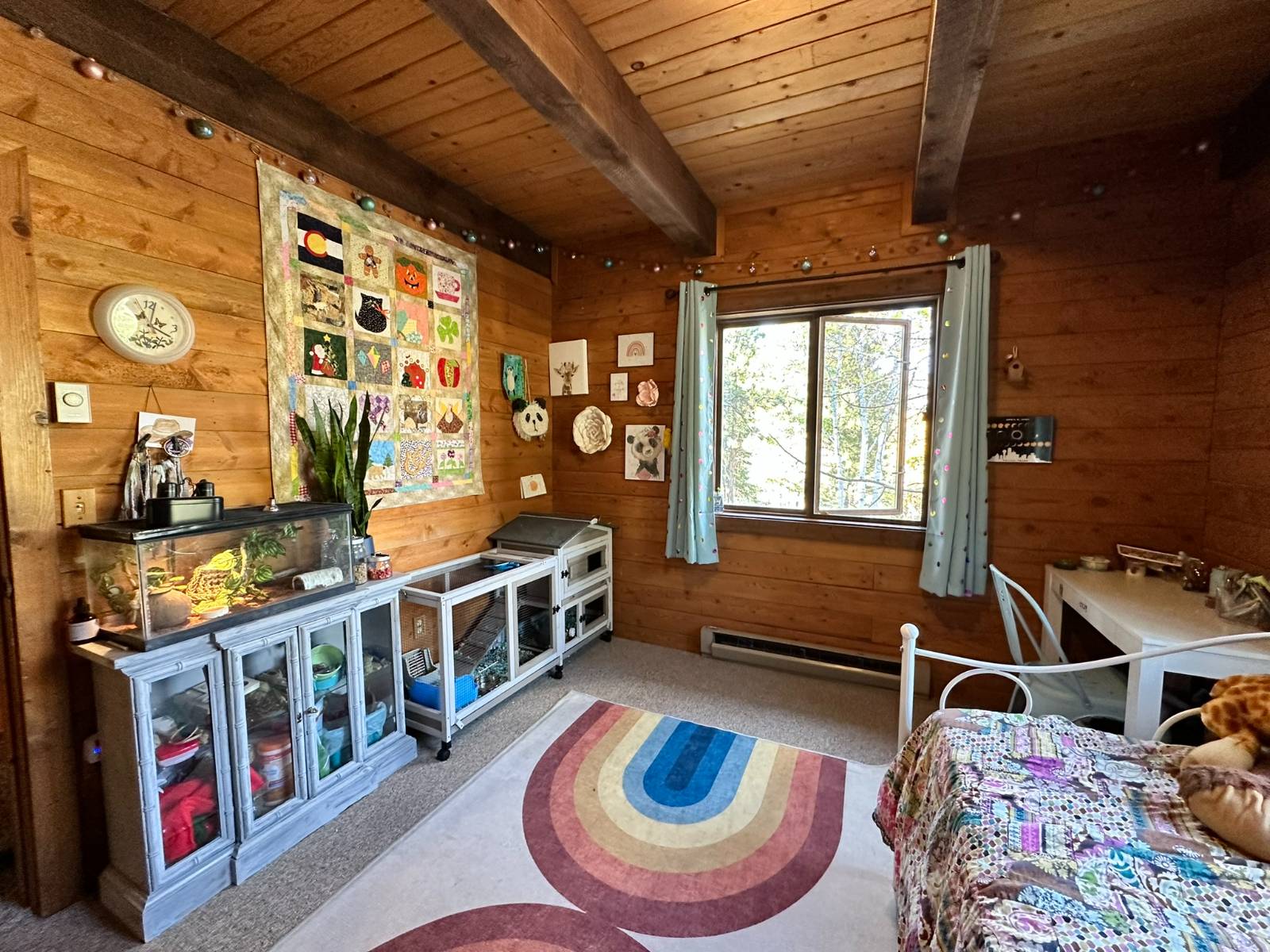 ;
;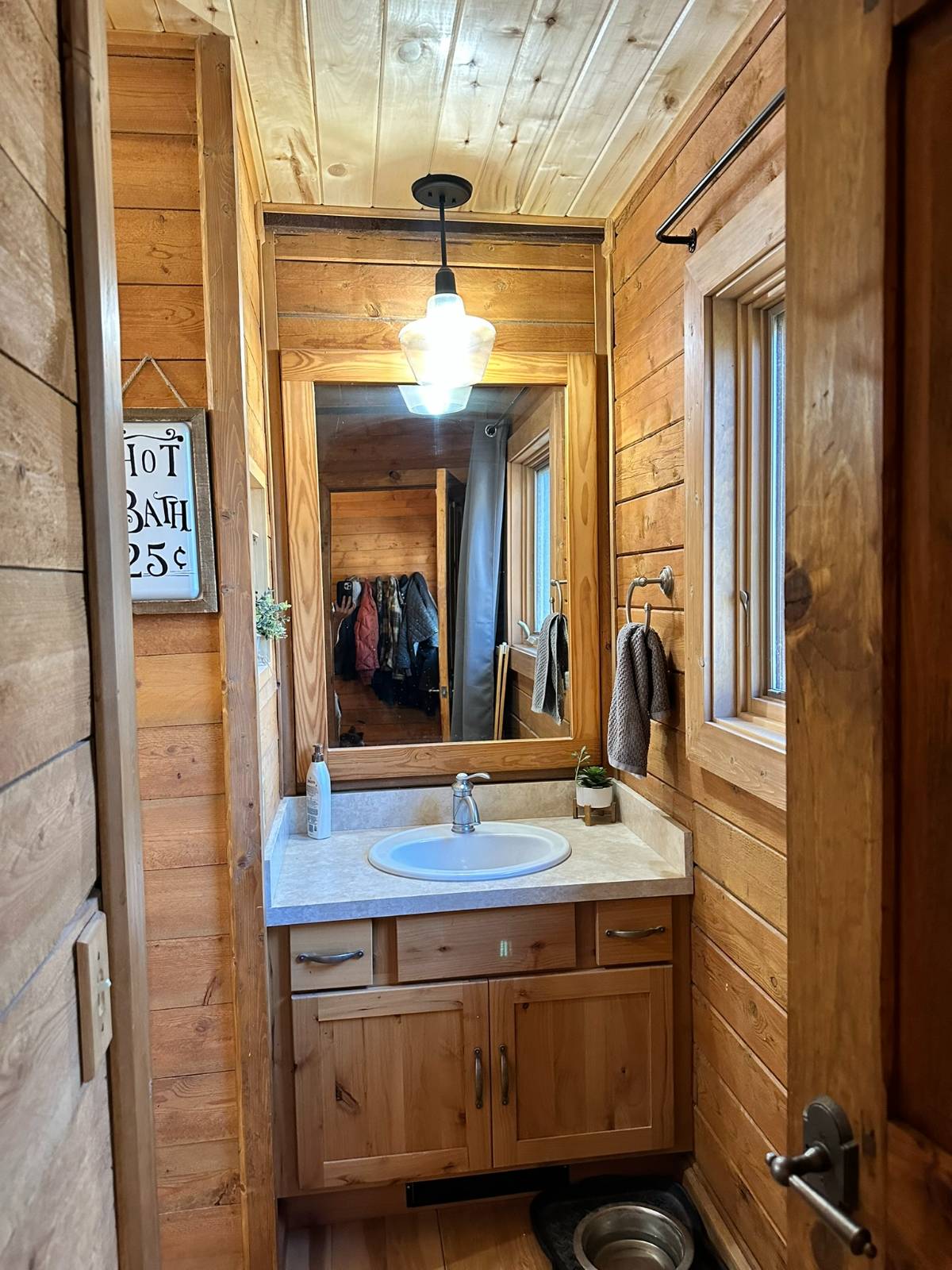 ;
;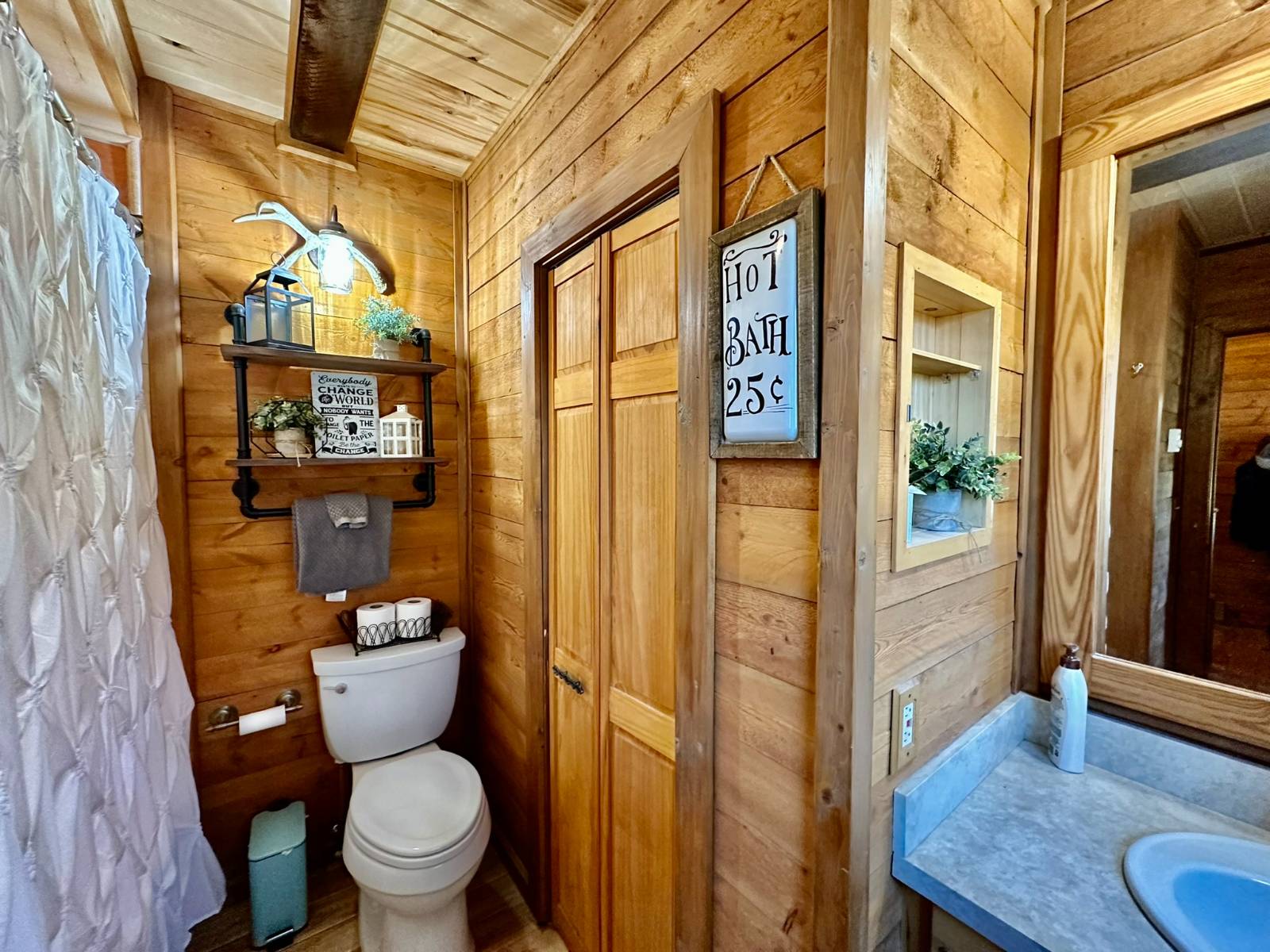 ;
;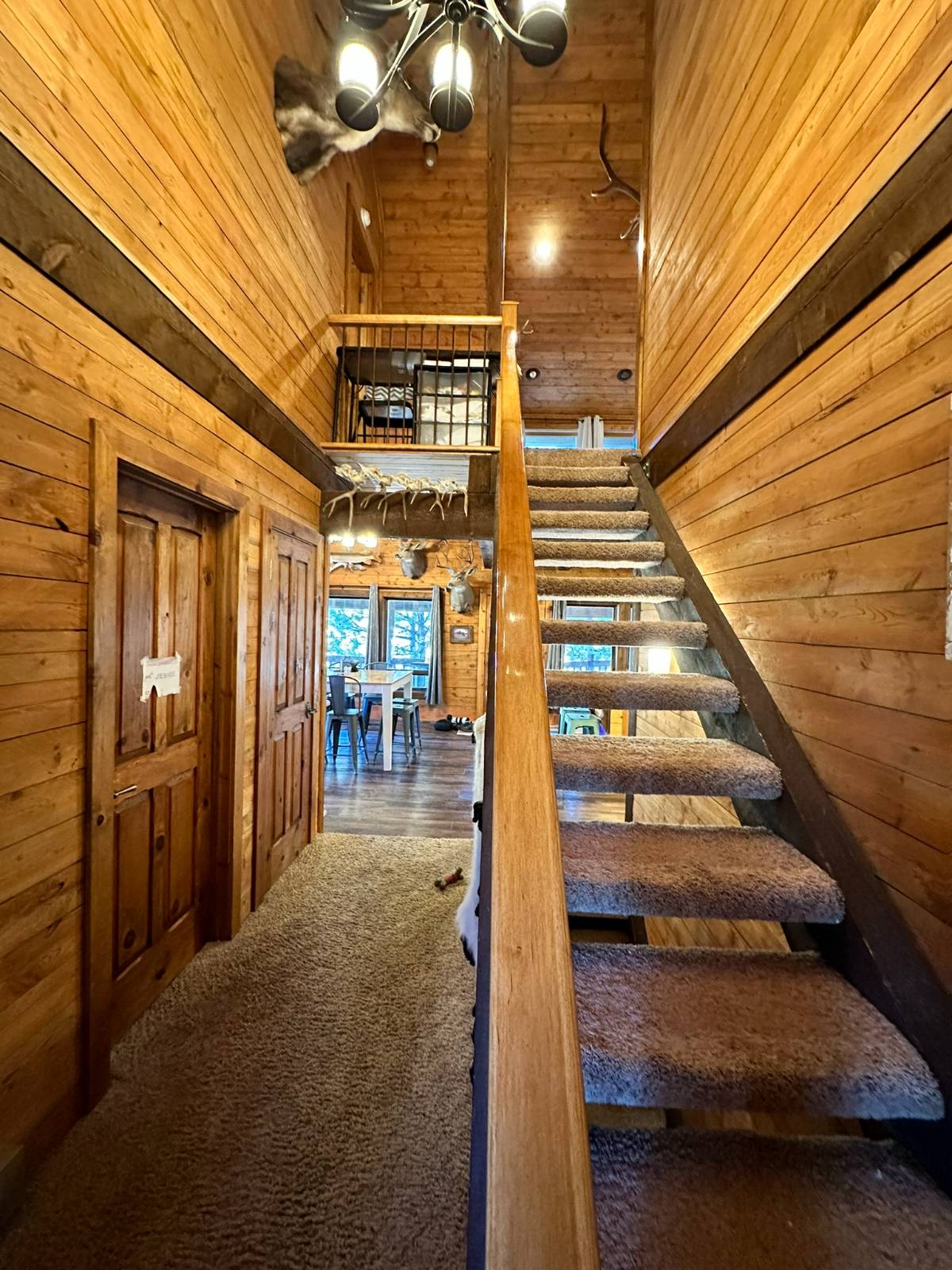 ;
;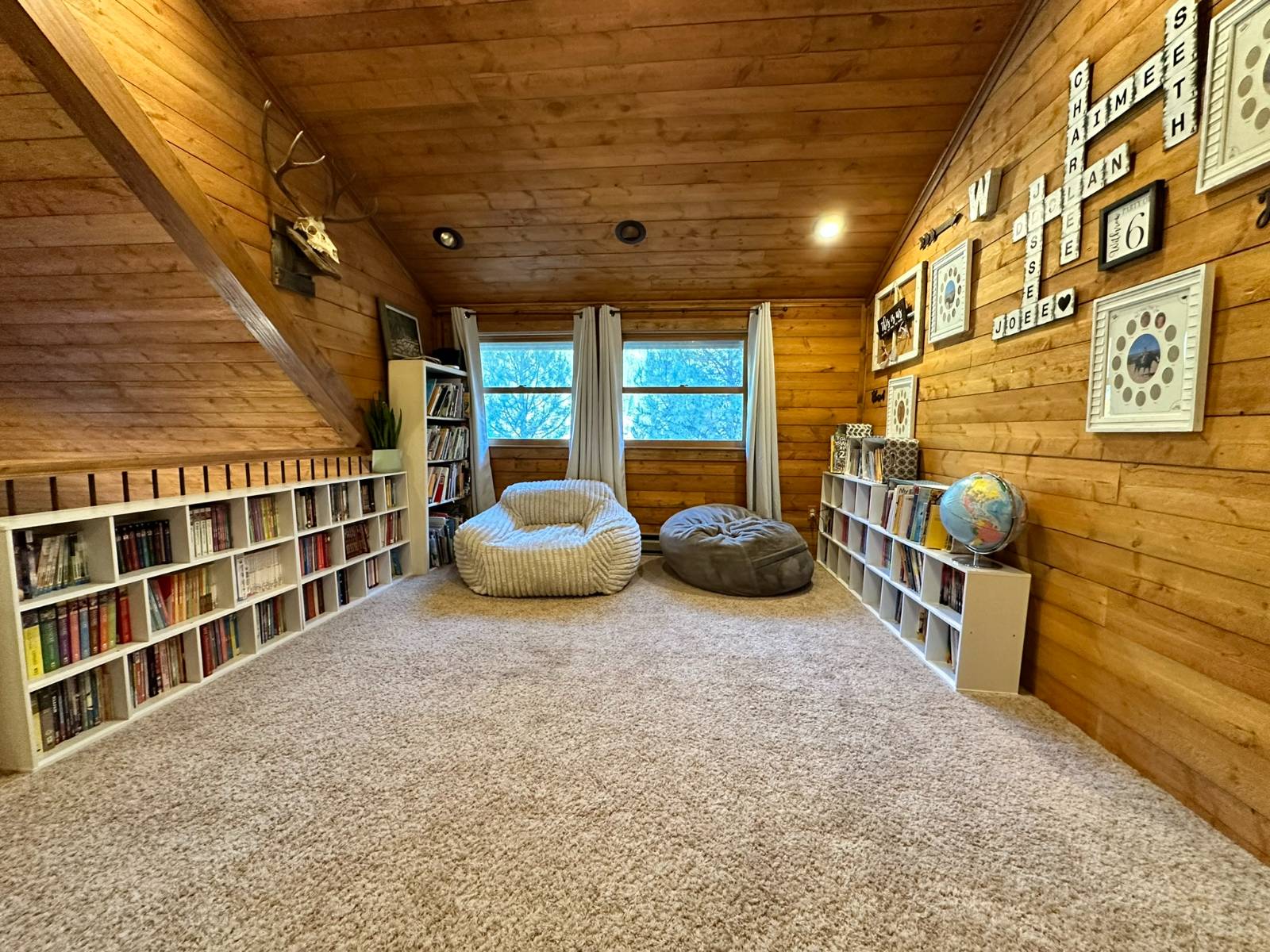 ;
;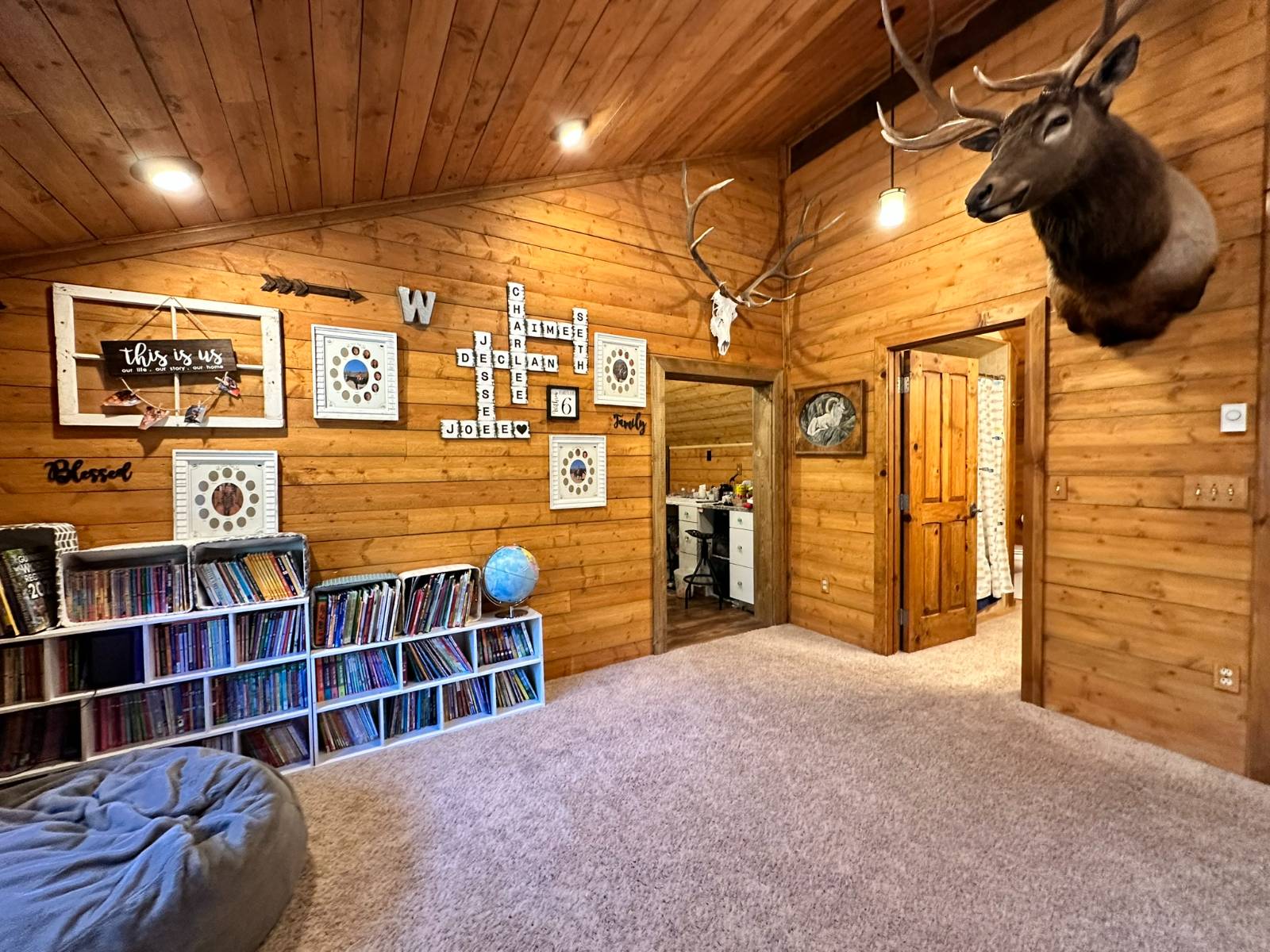 ;
;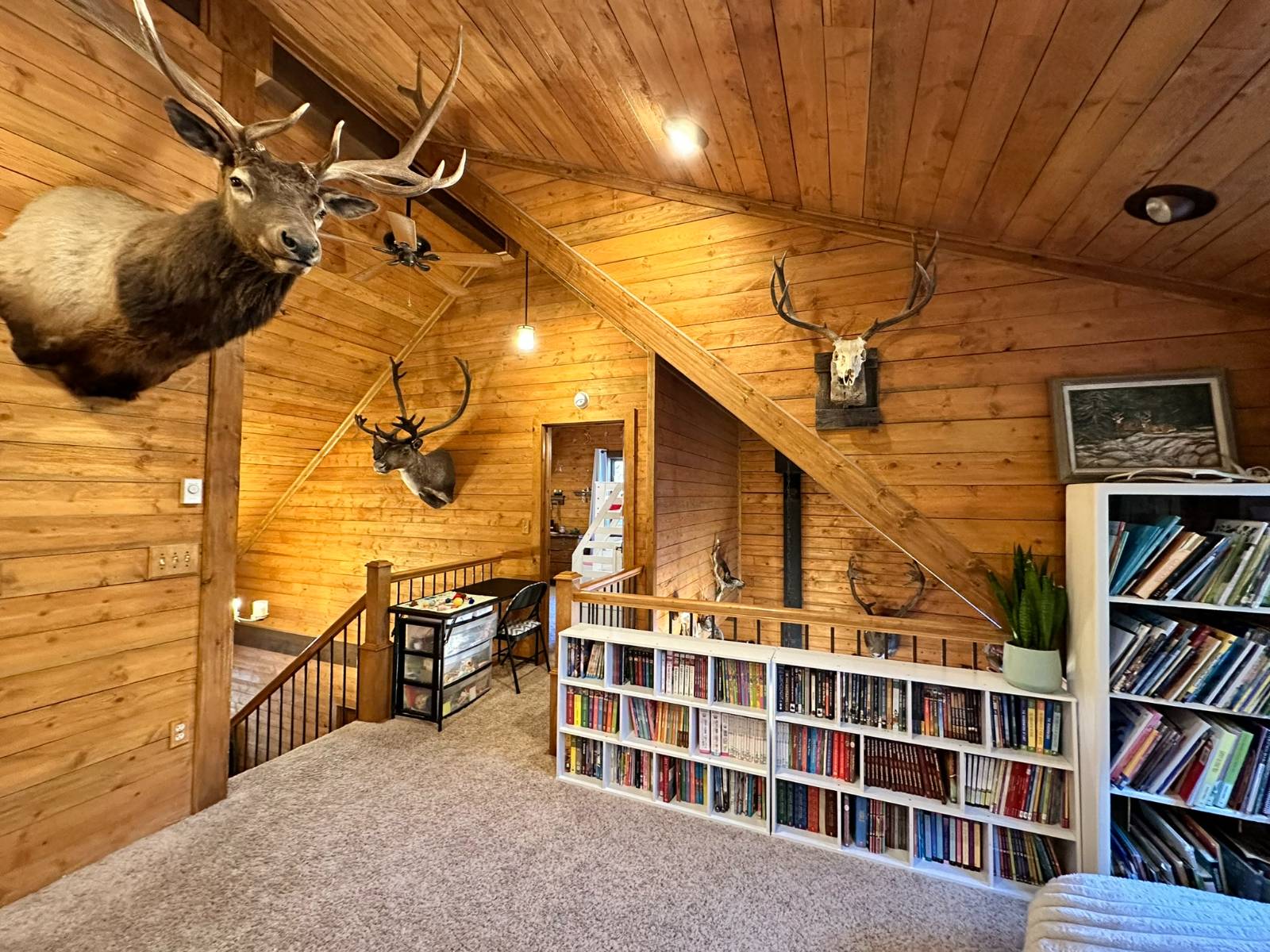 ;
;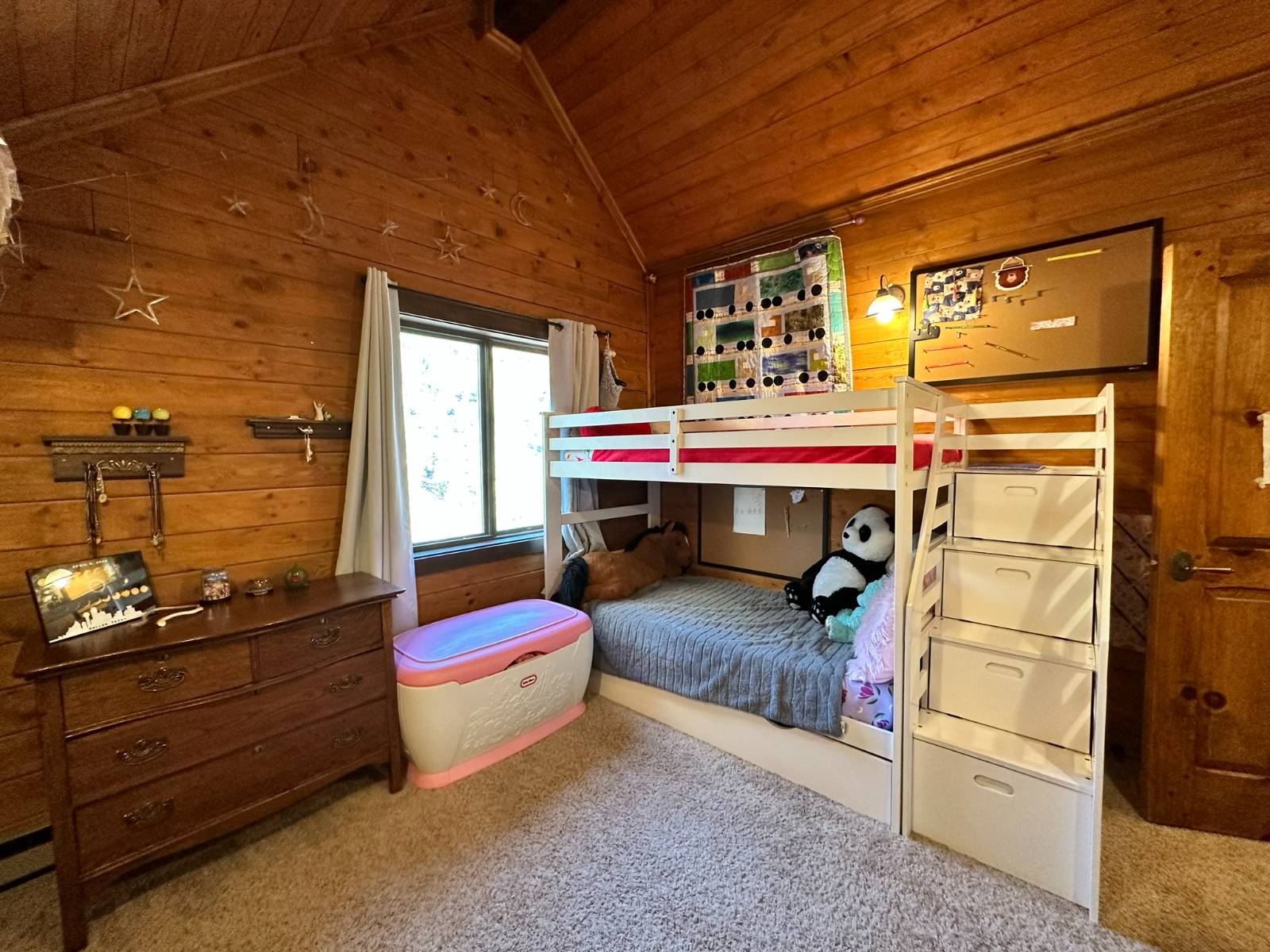 ;
;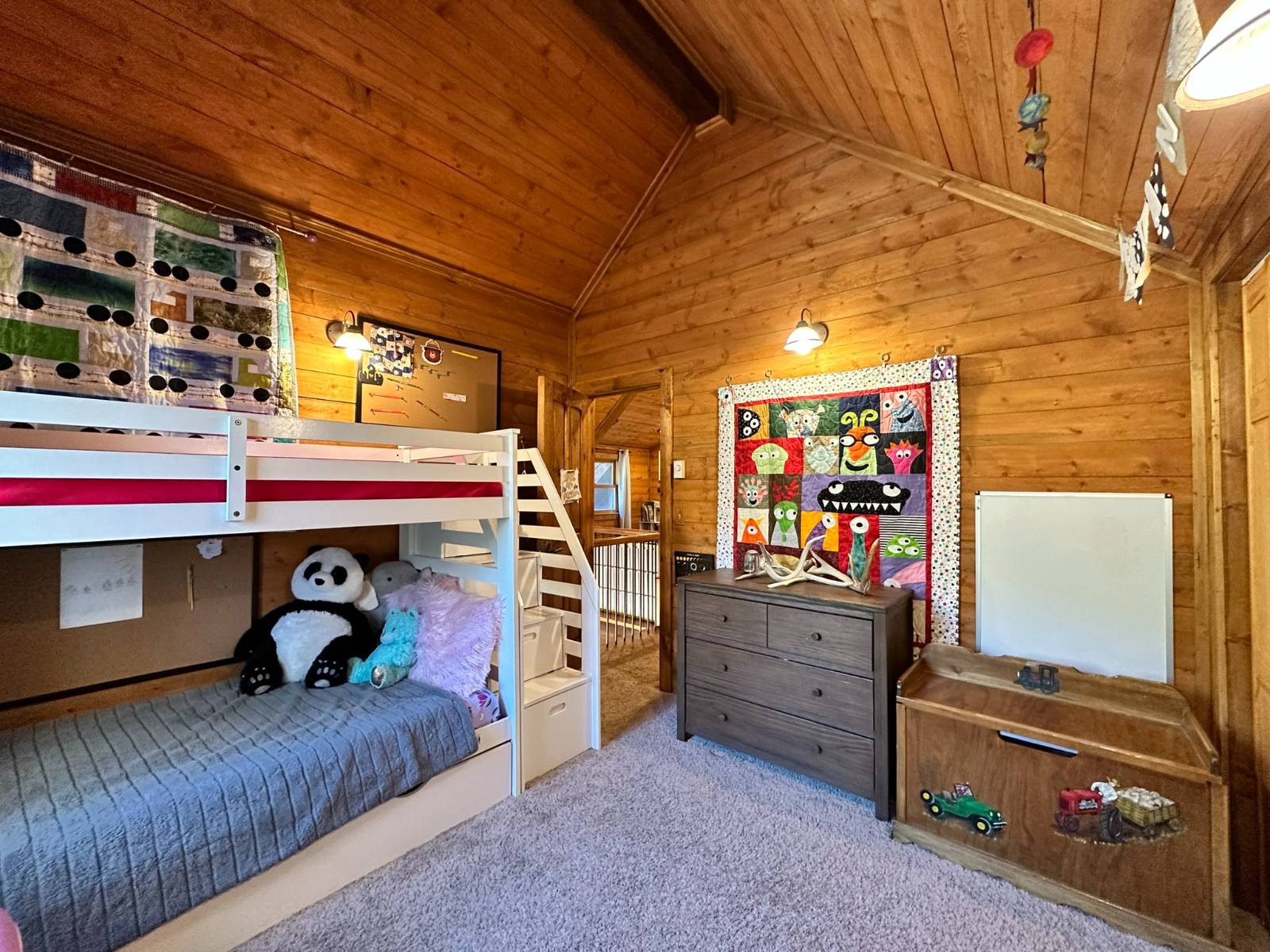 ;
;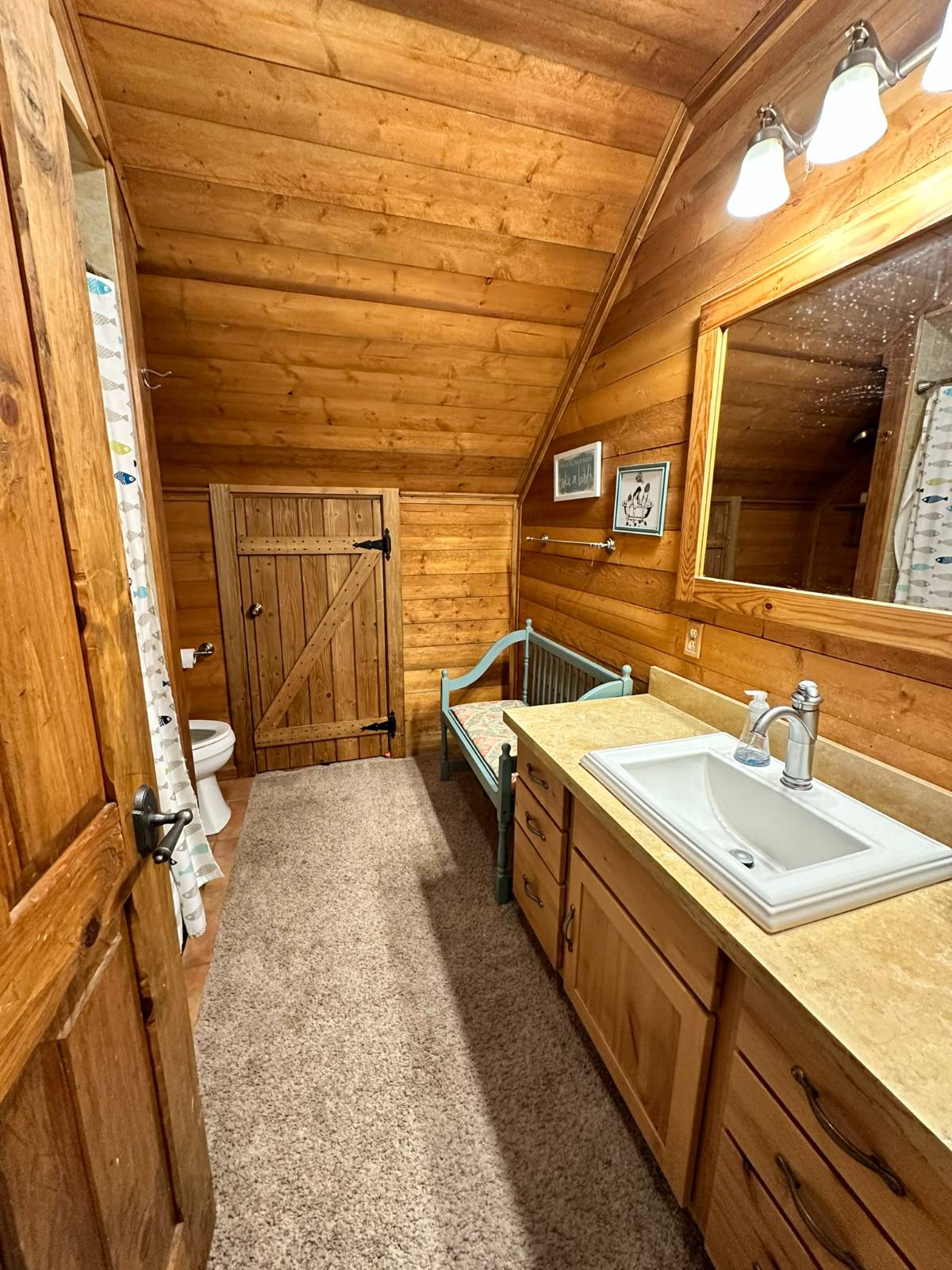 ;
;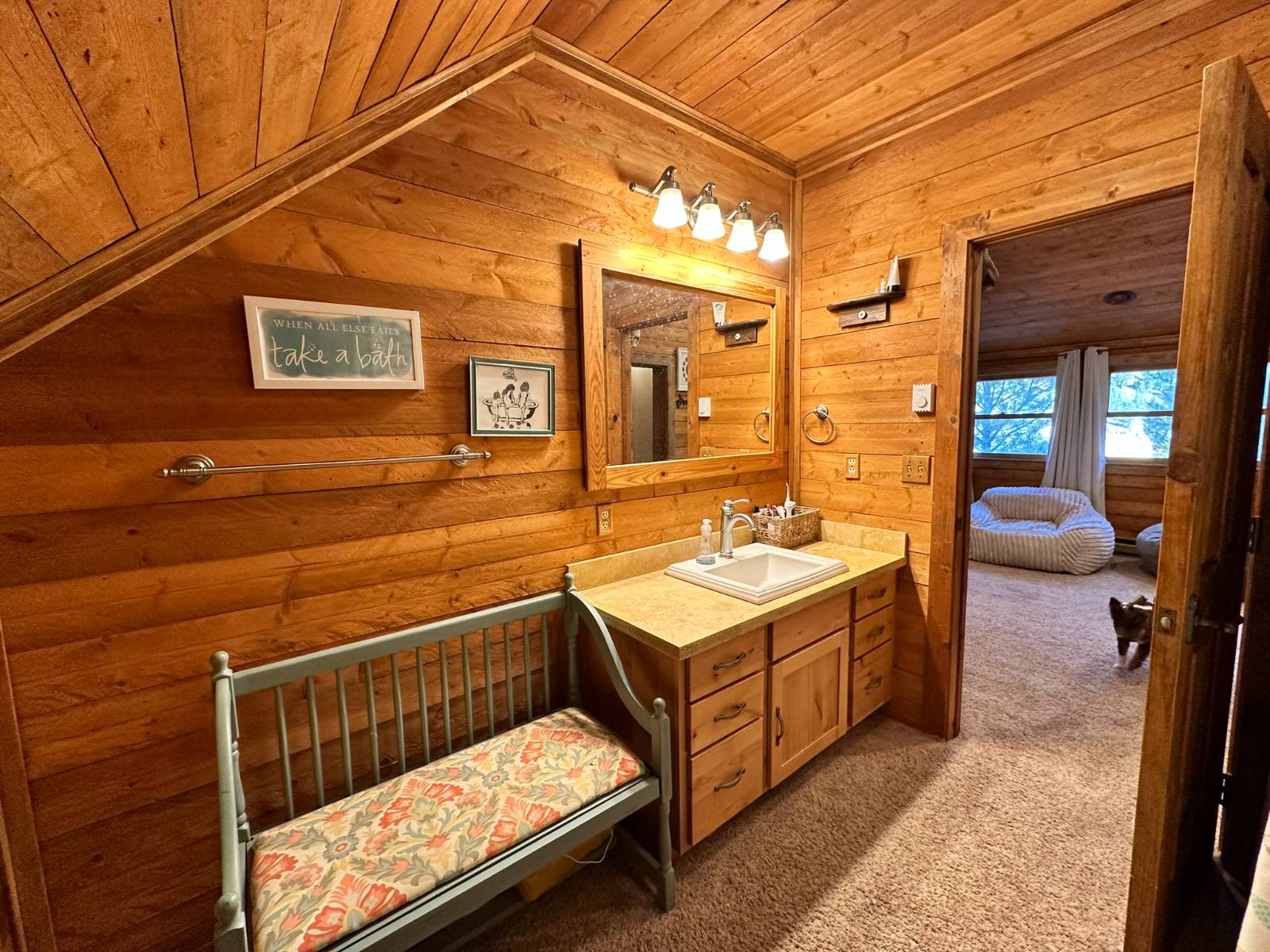 ;
;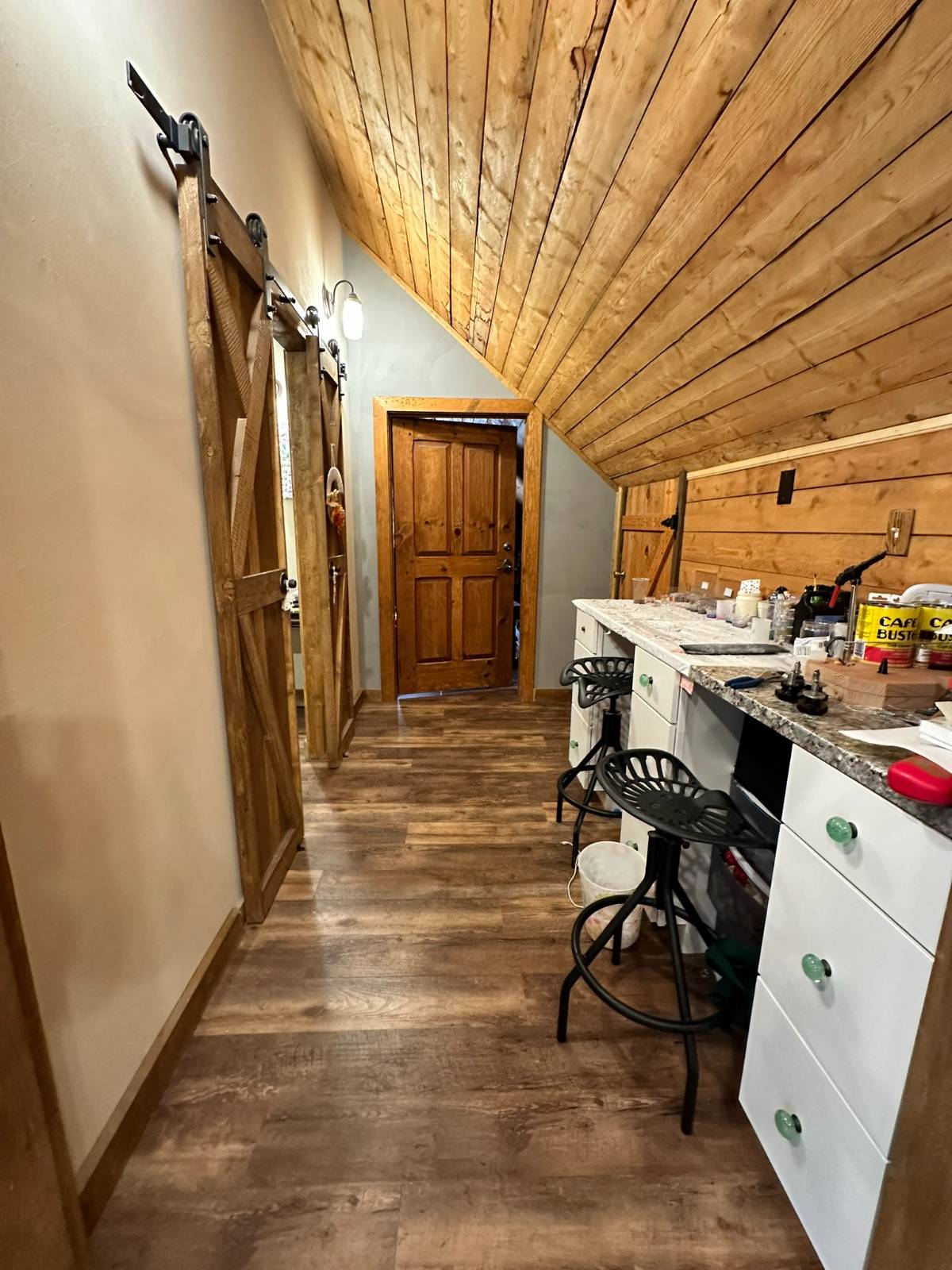 ;
;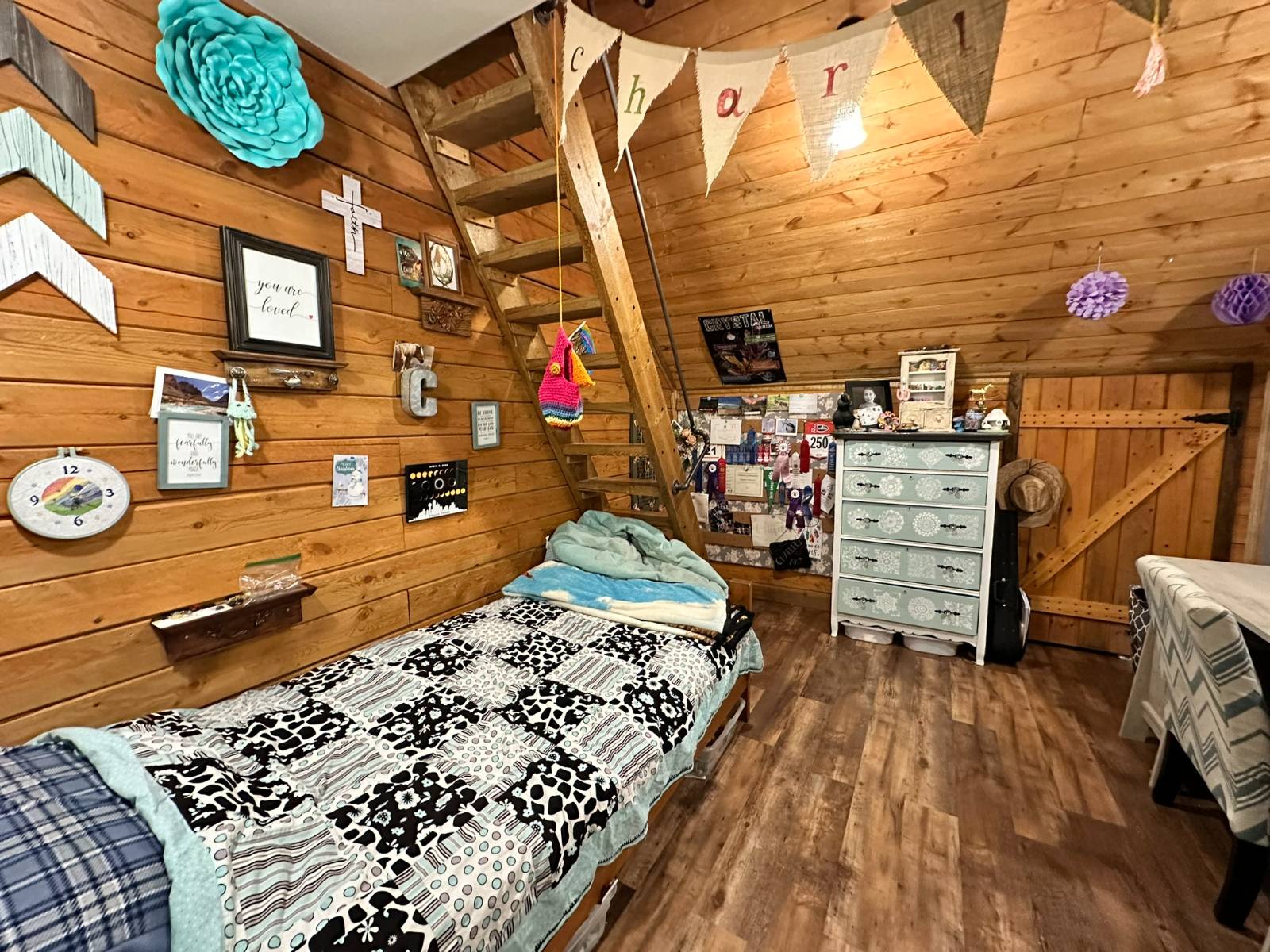 ;
;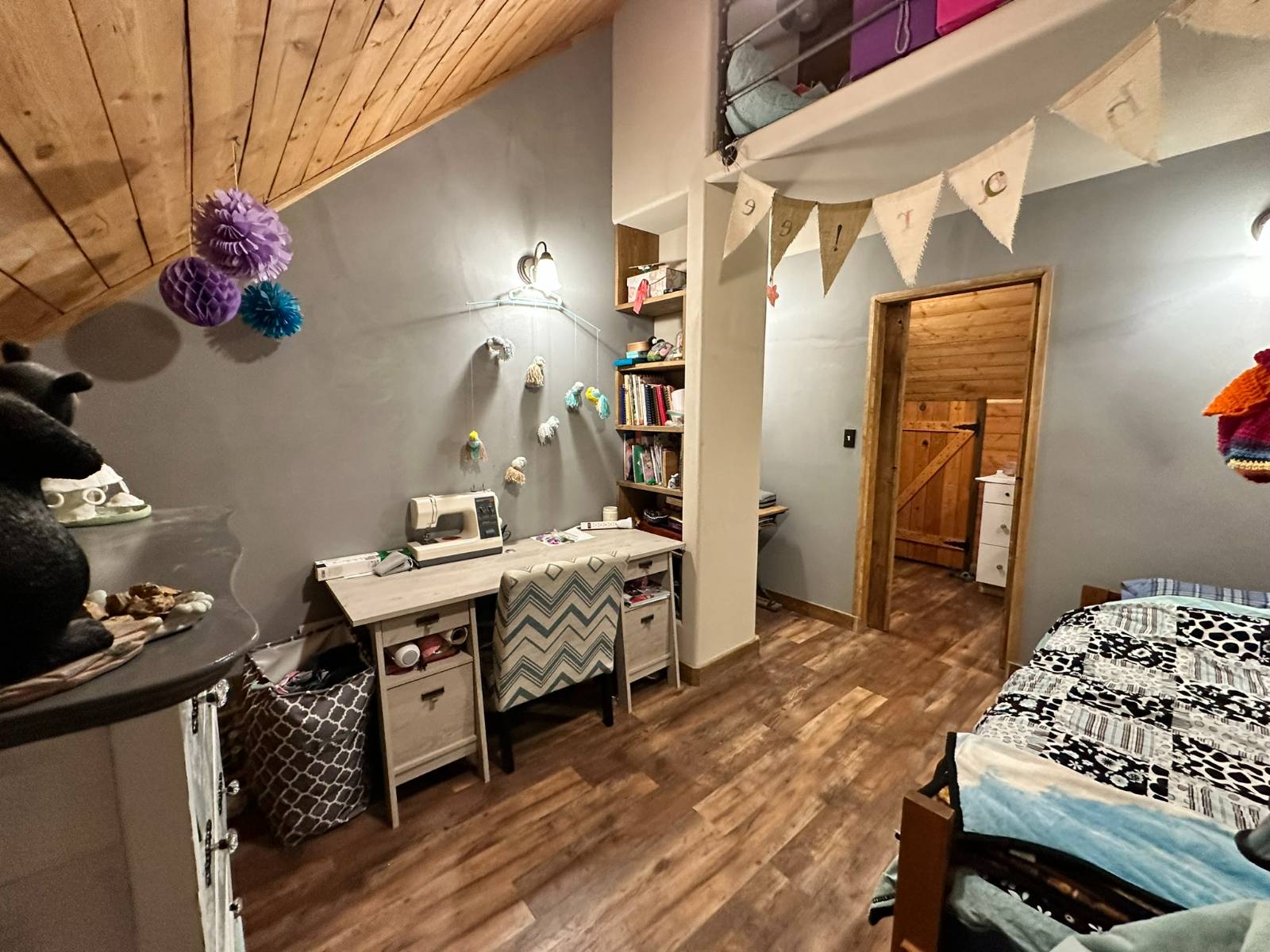 ;
;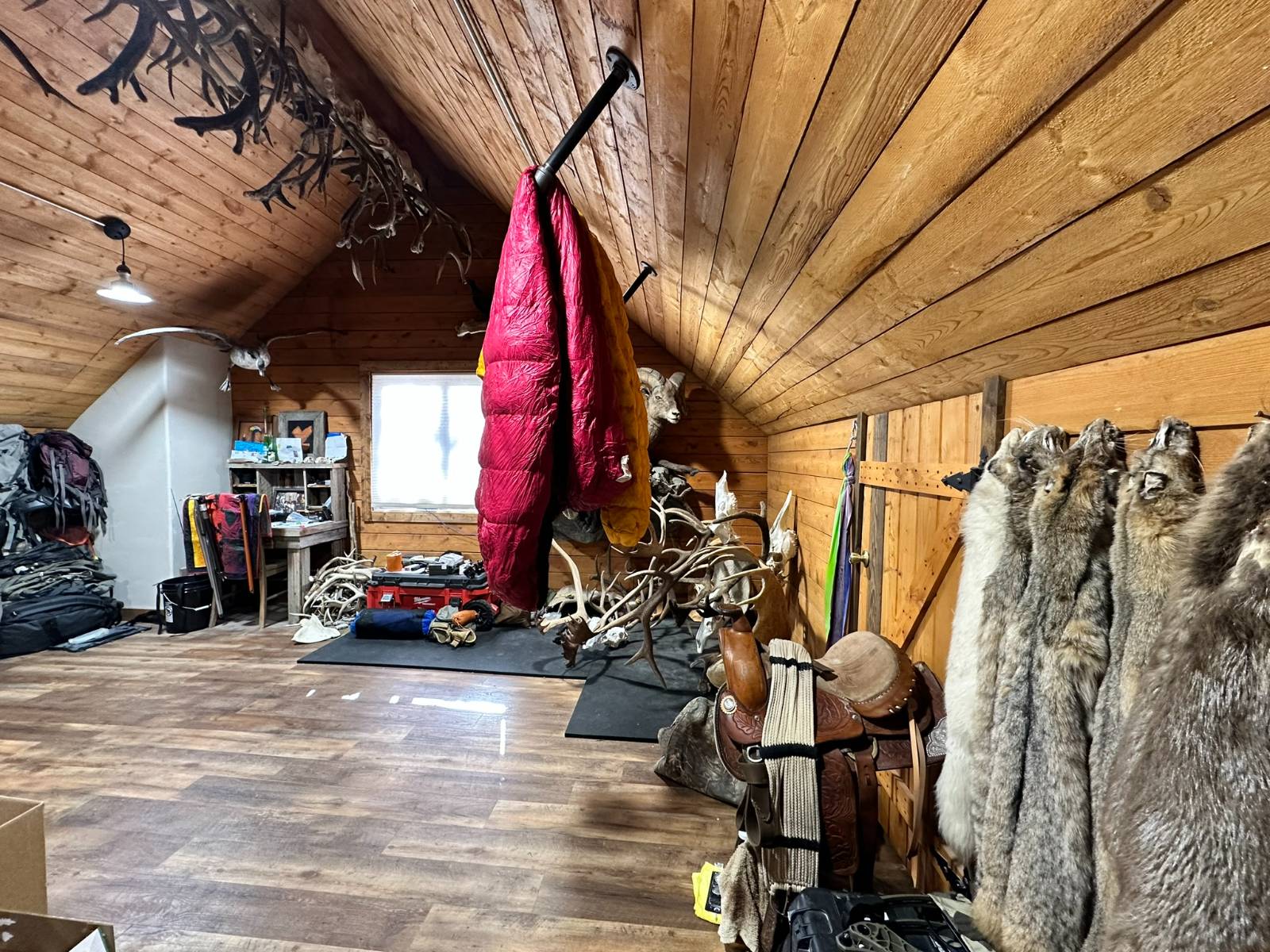 ;
;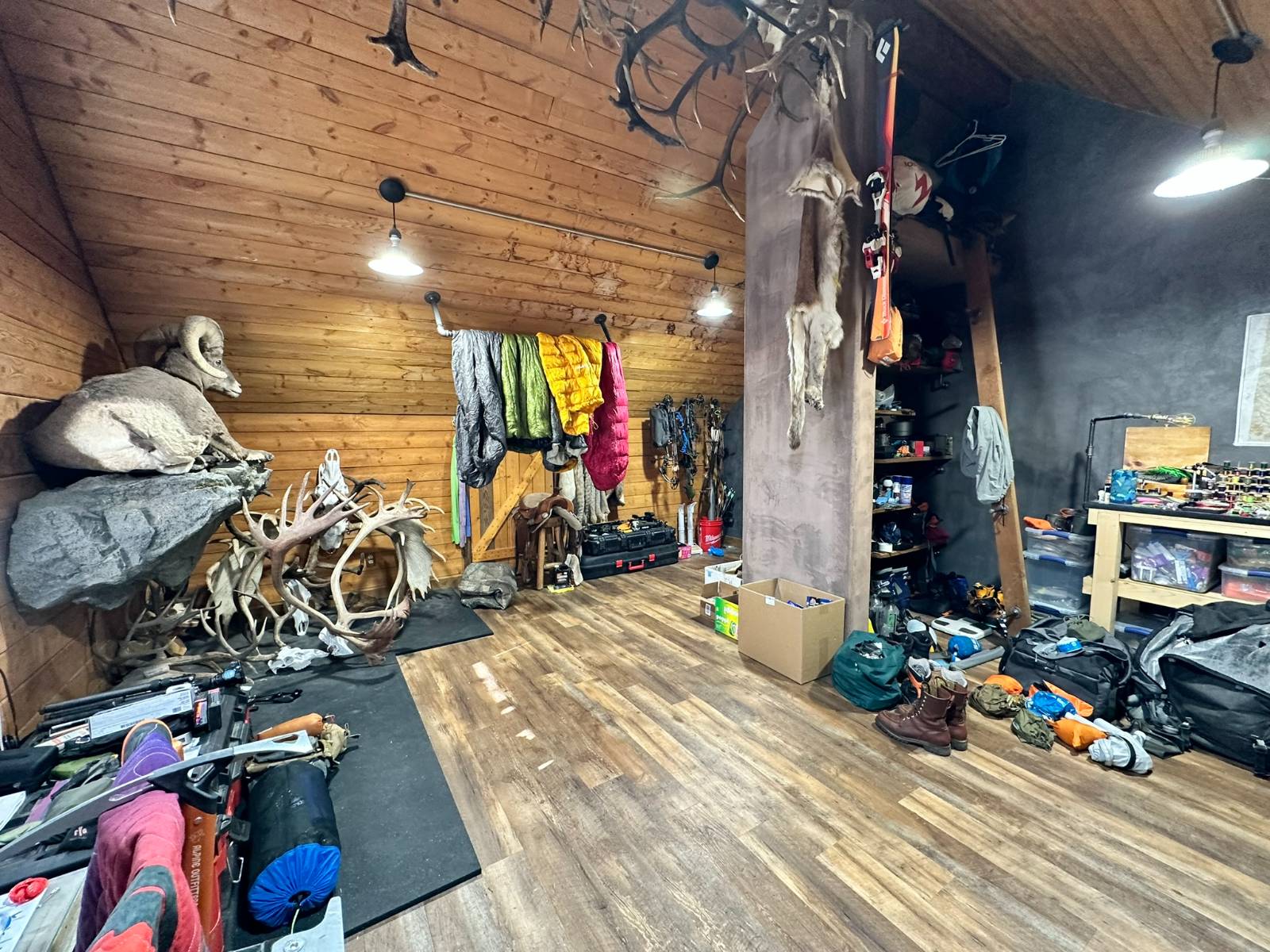 ;
;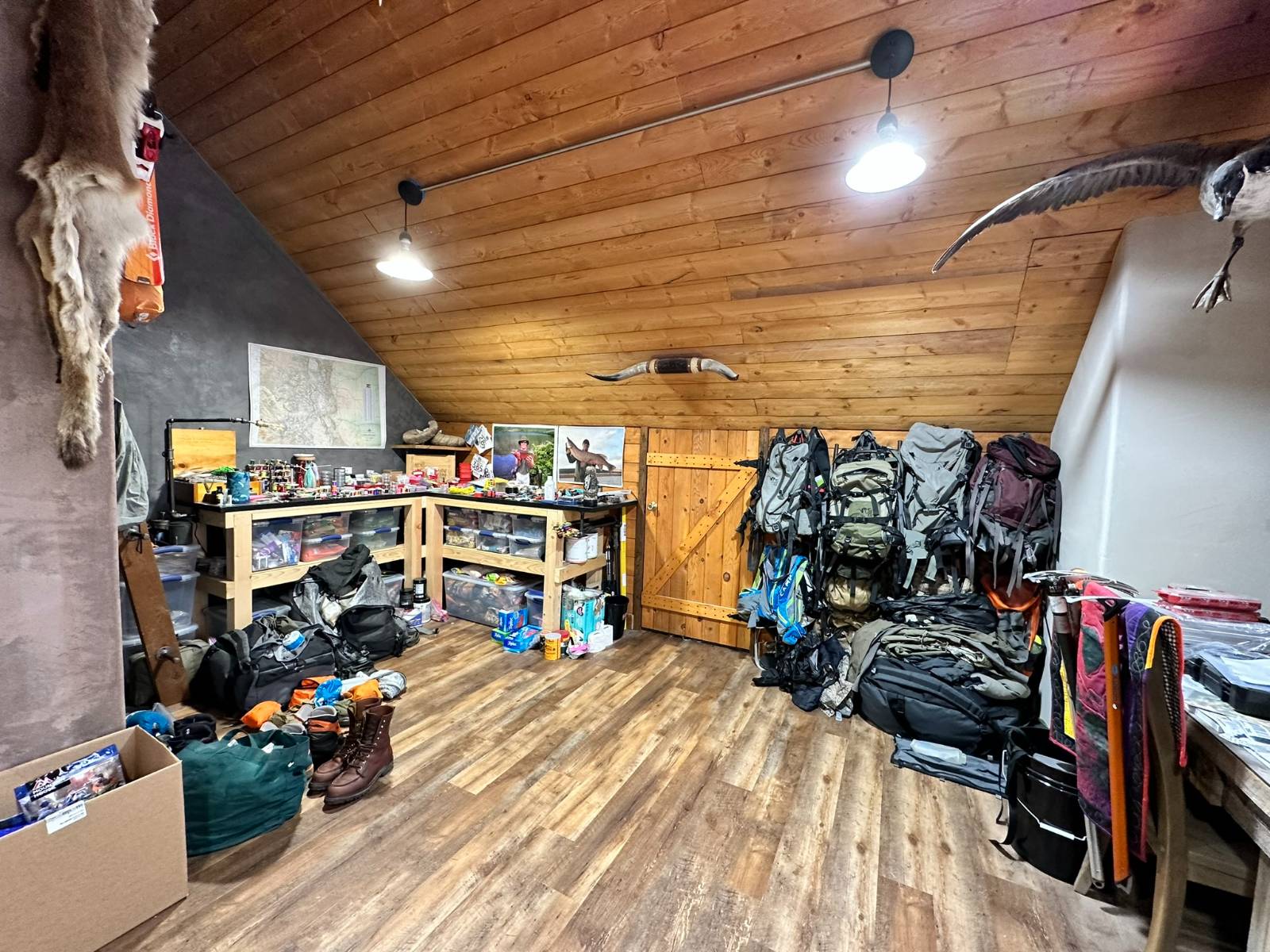 ;
;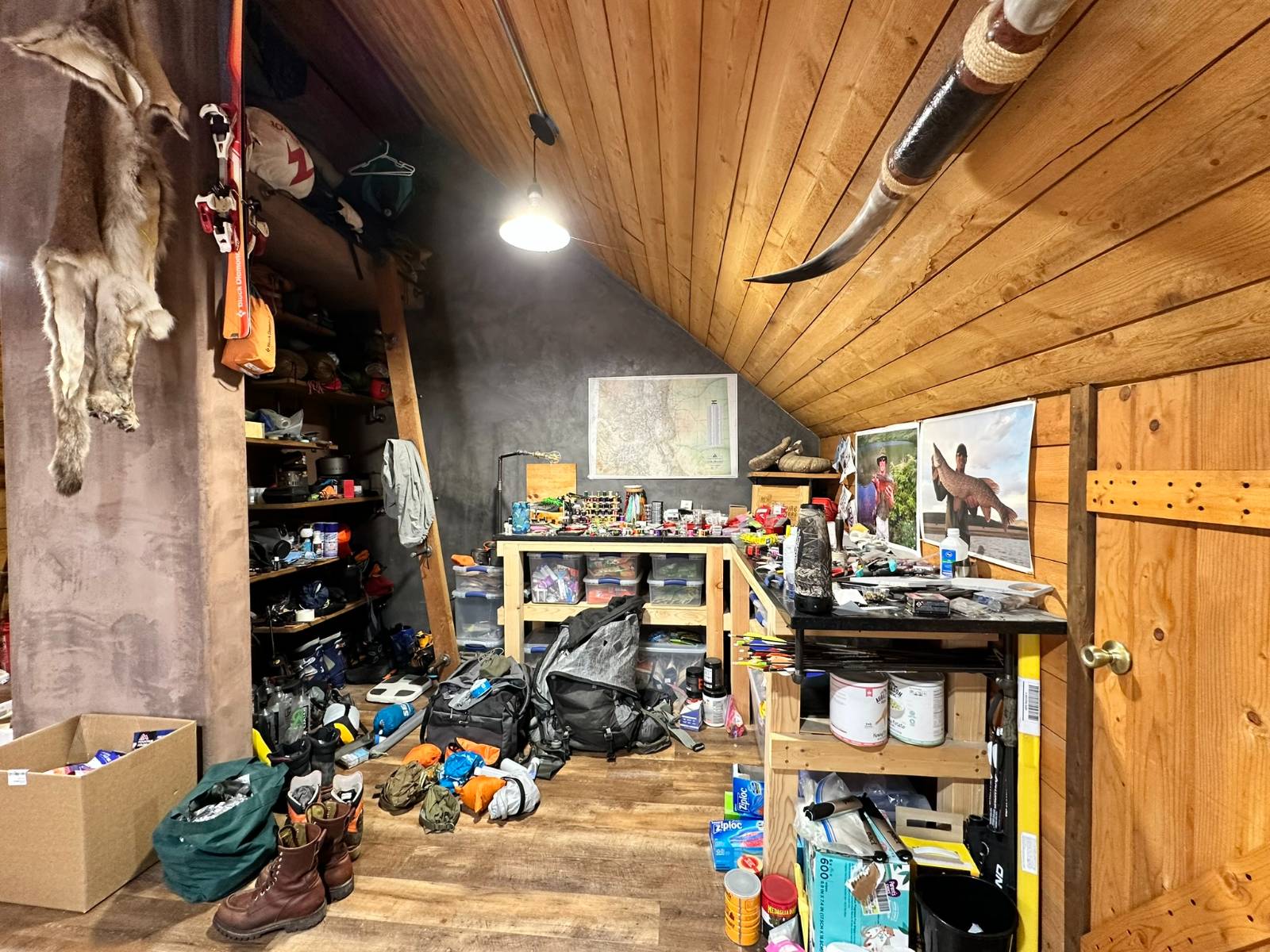 ;
;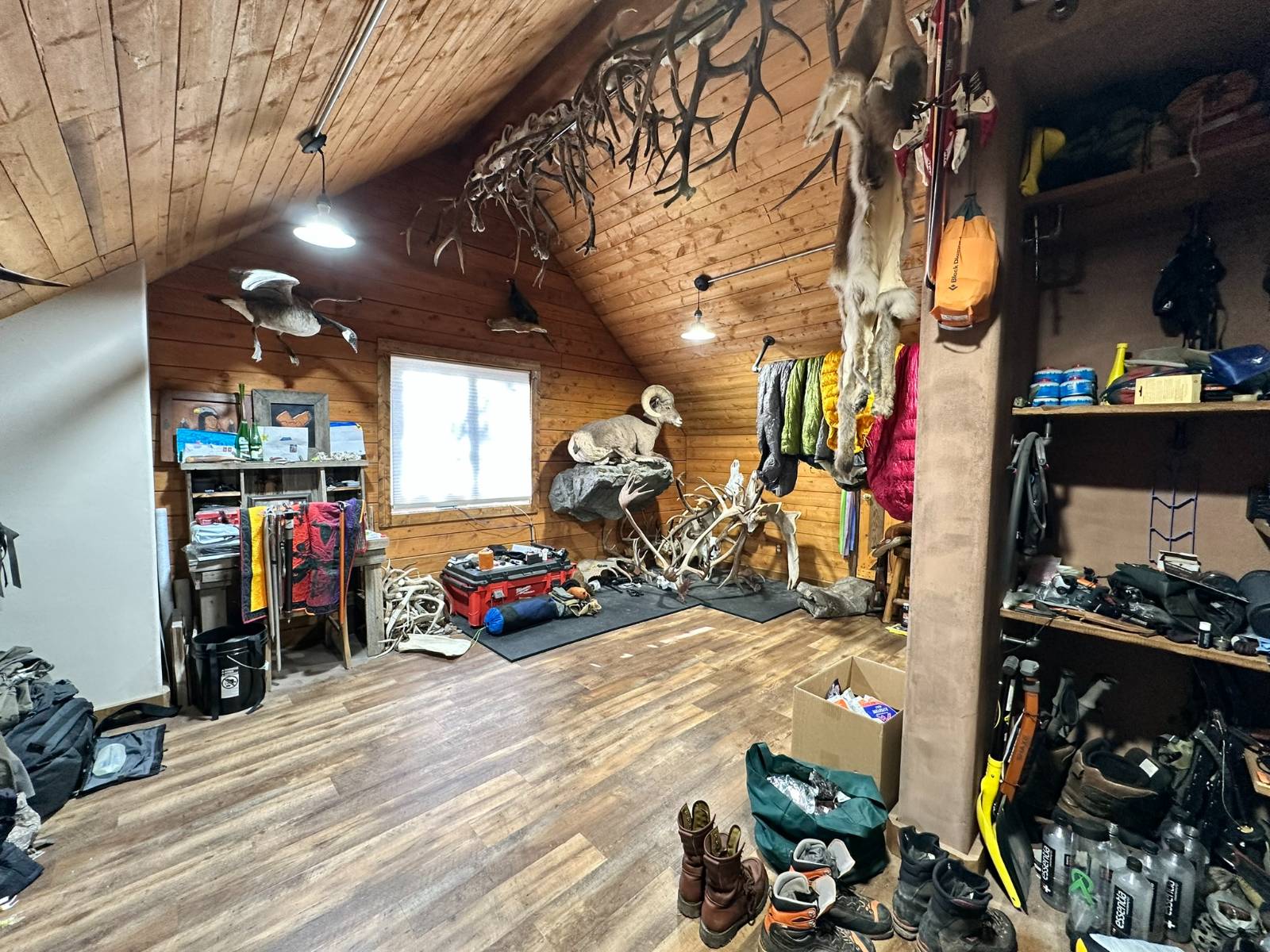 ;
;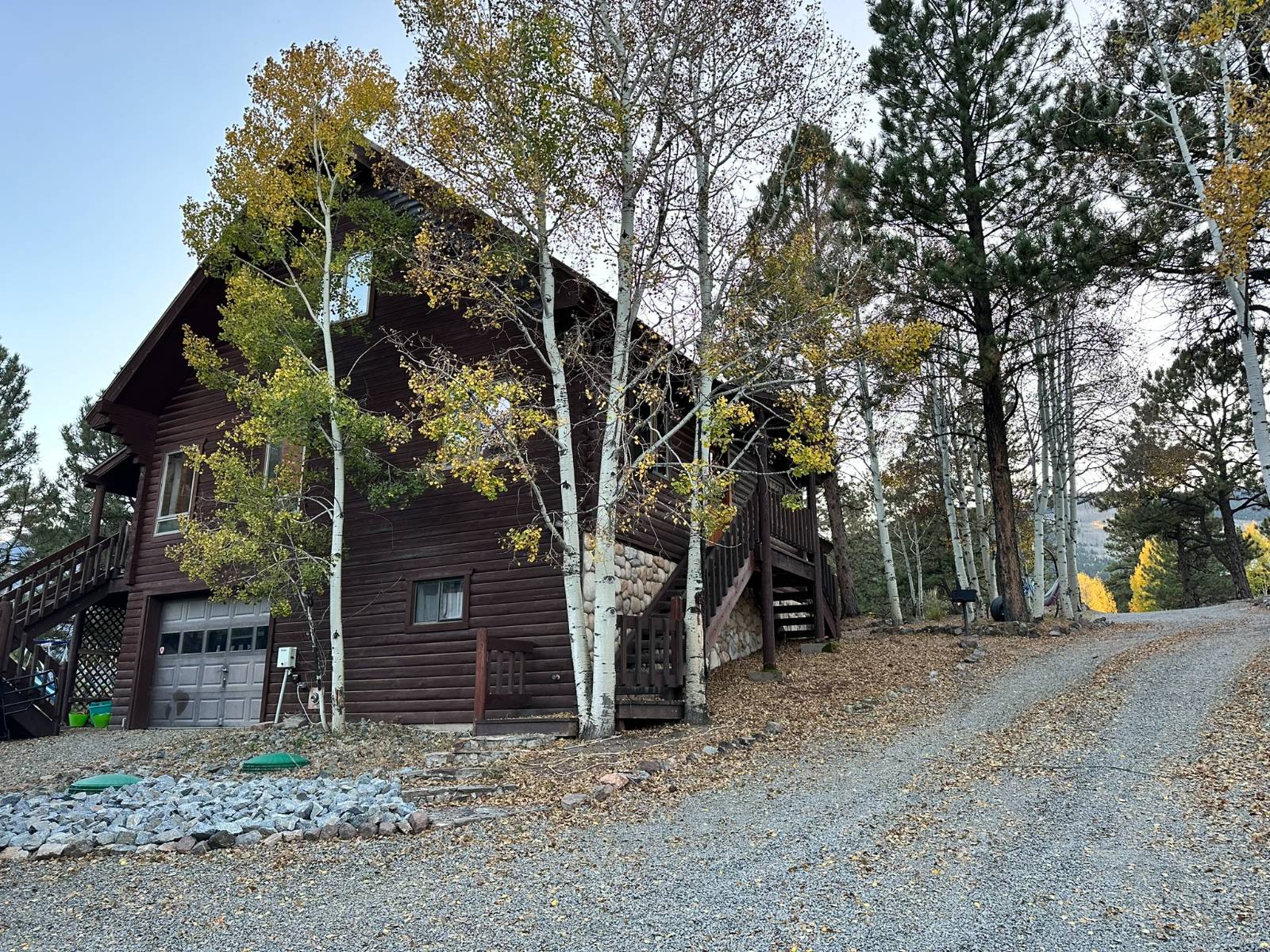 ;
;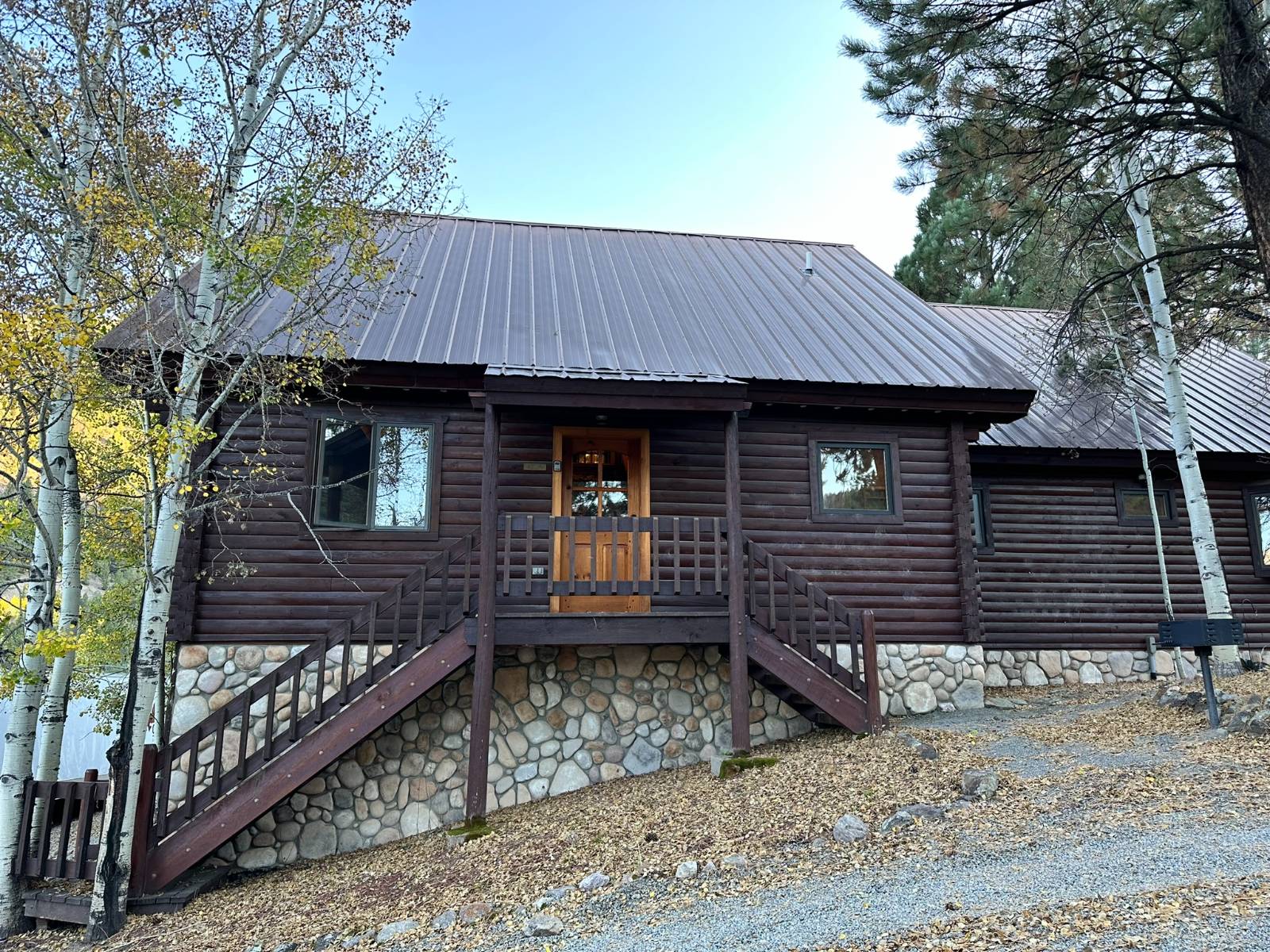 ;
;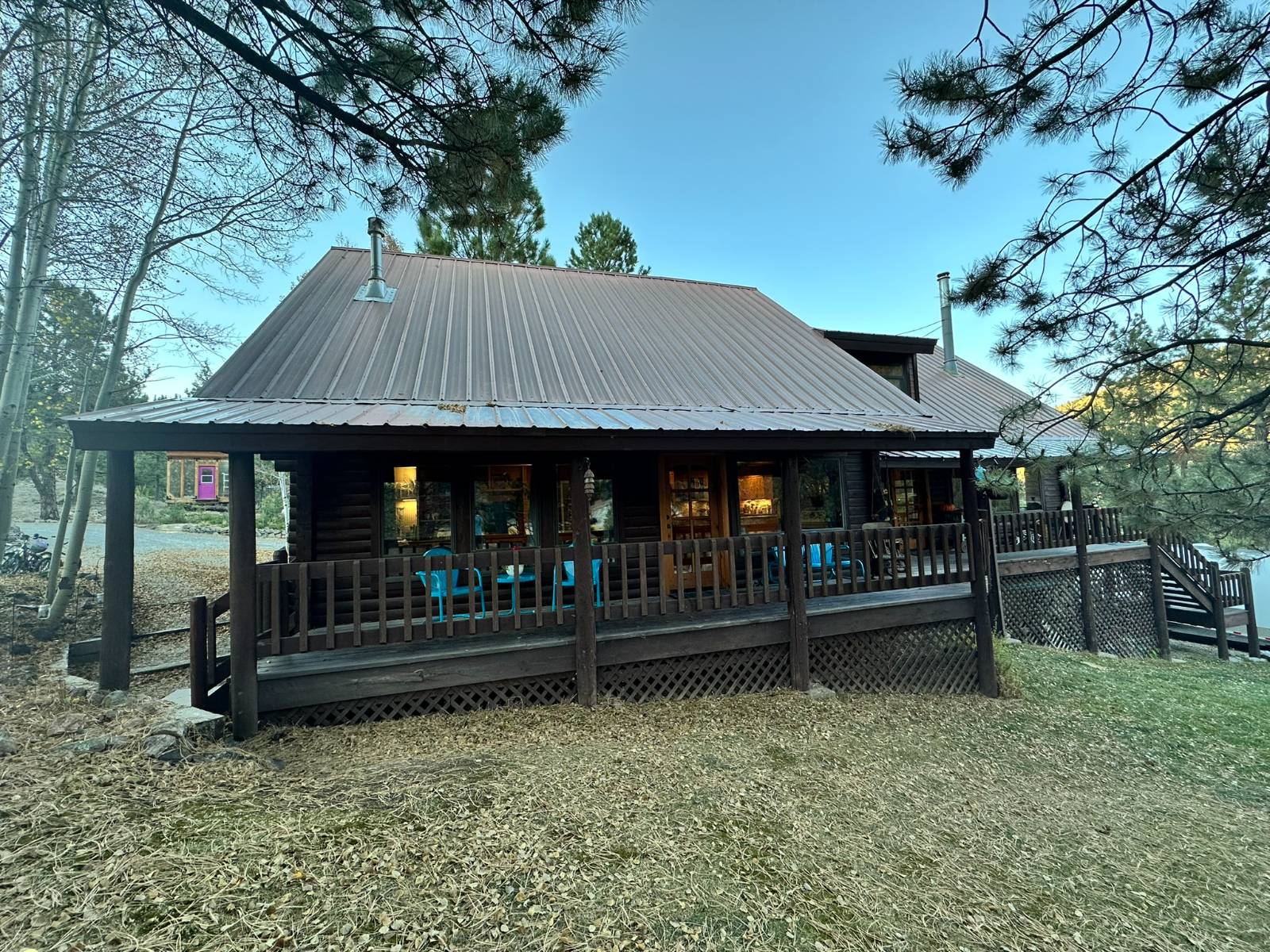 ;
;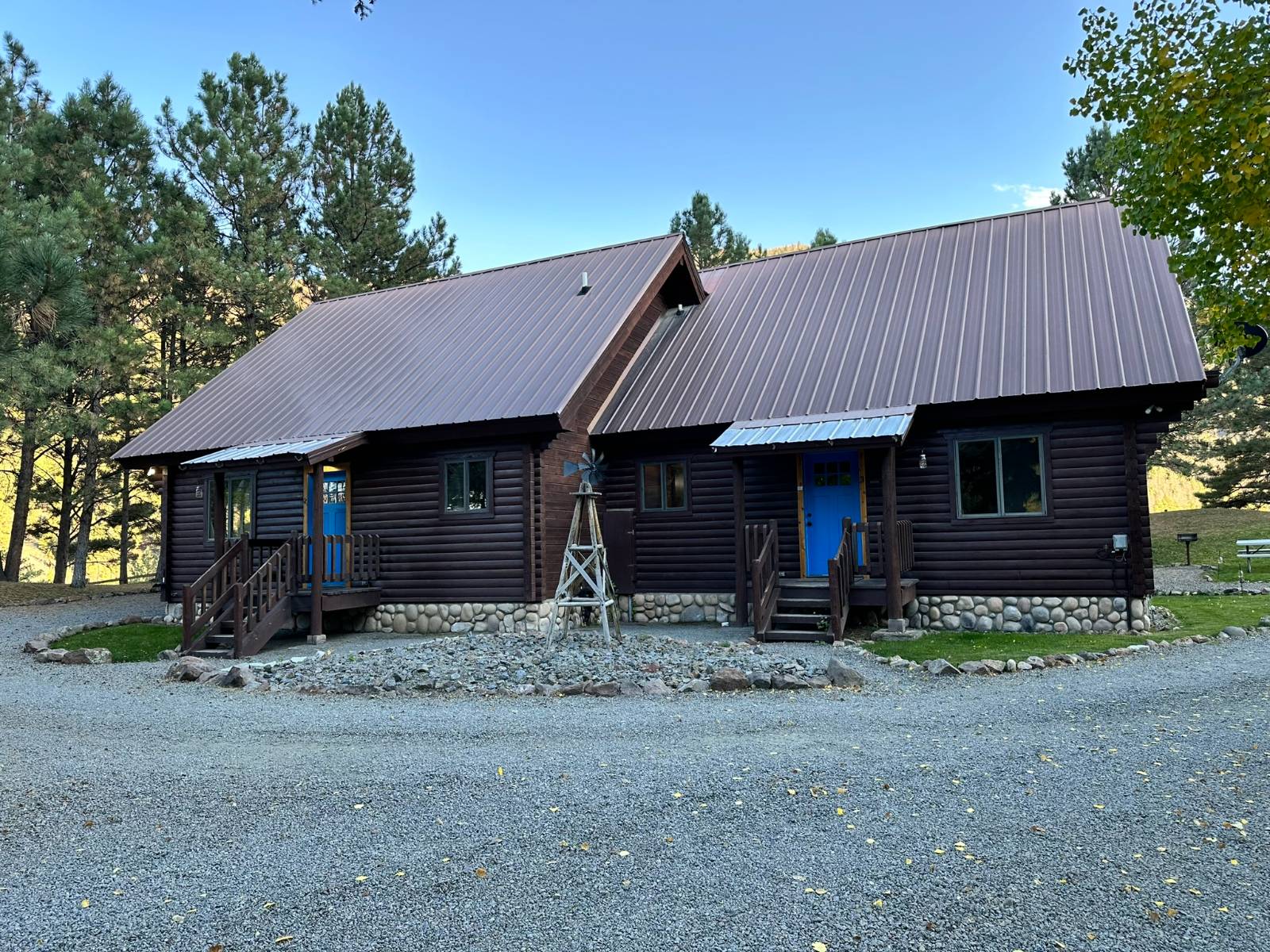 ;
;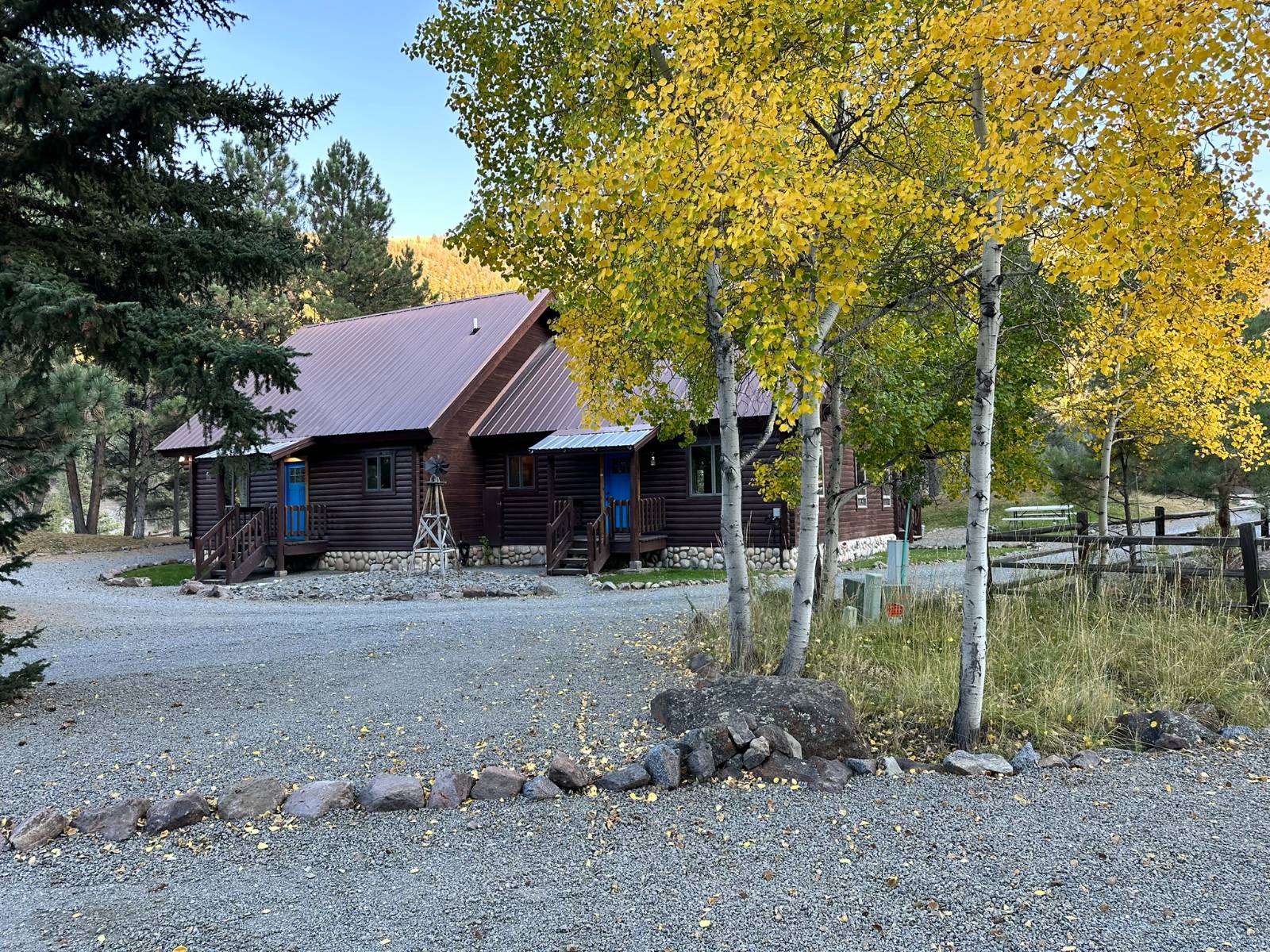 ;
;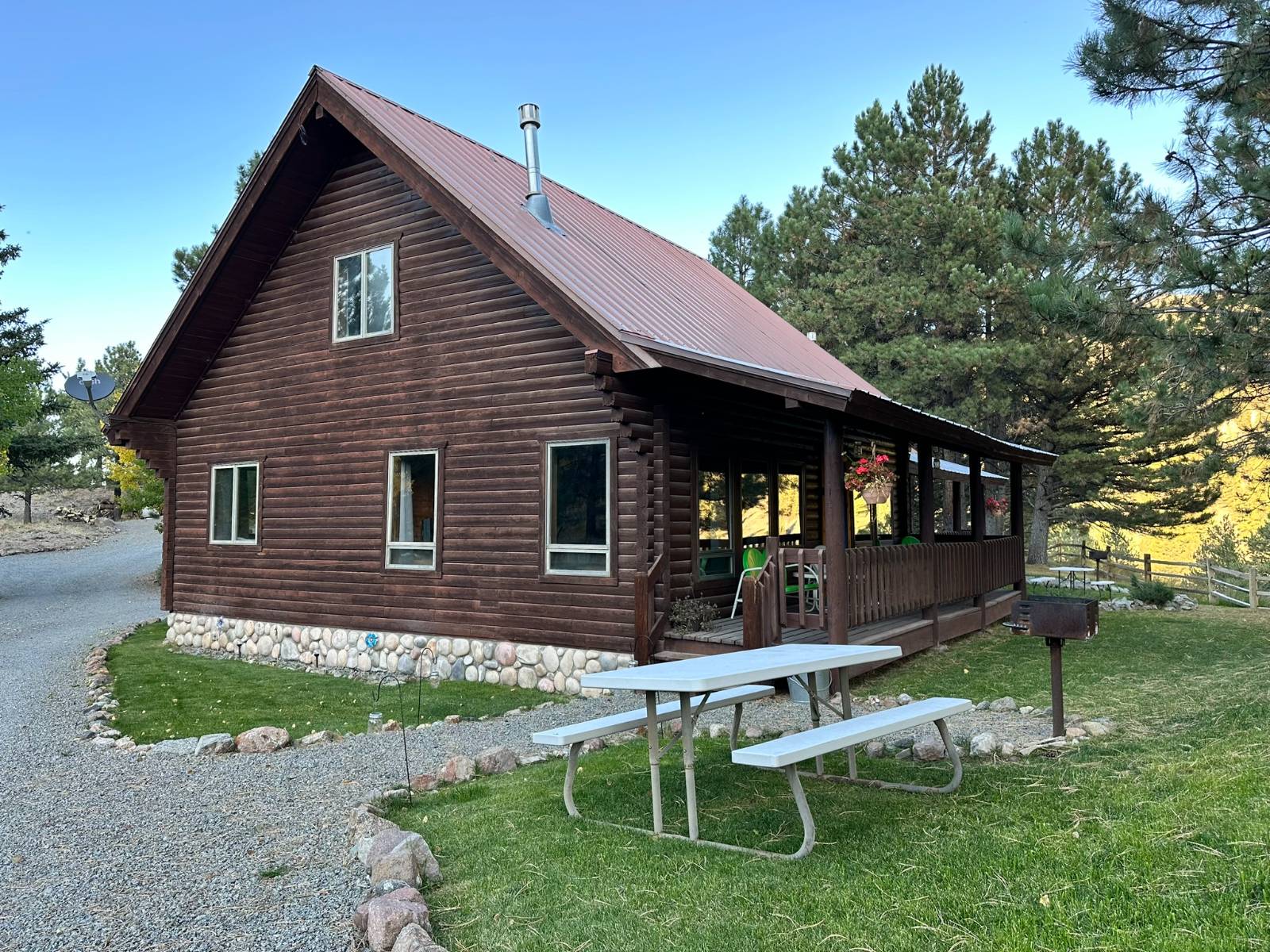 ;
;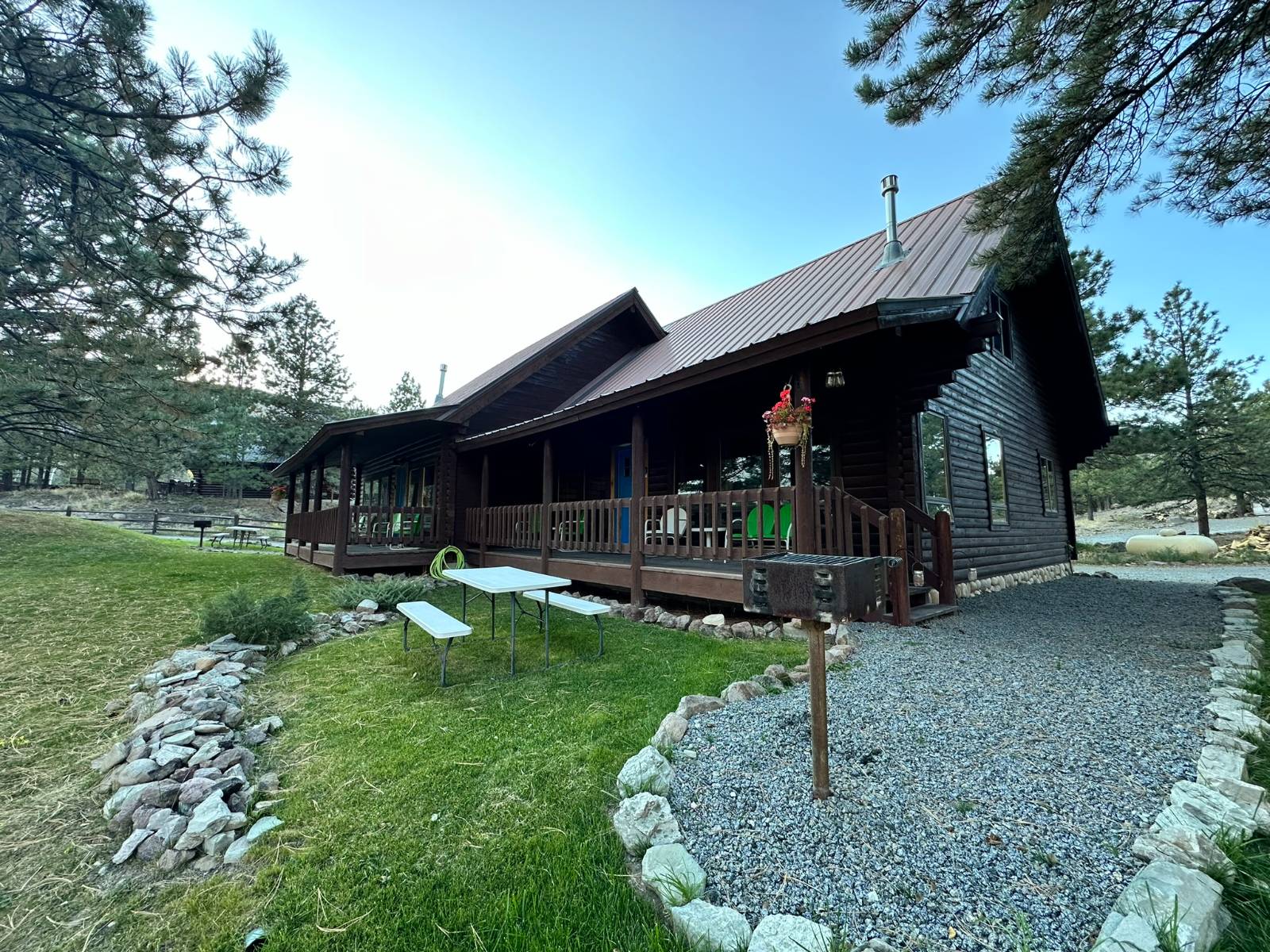 ;
;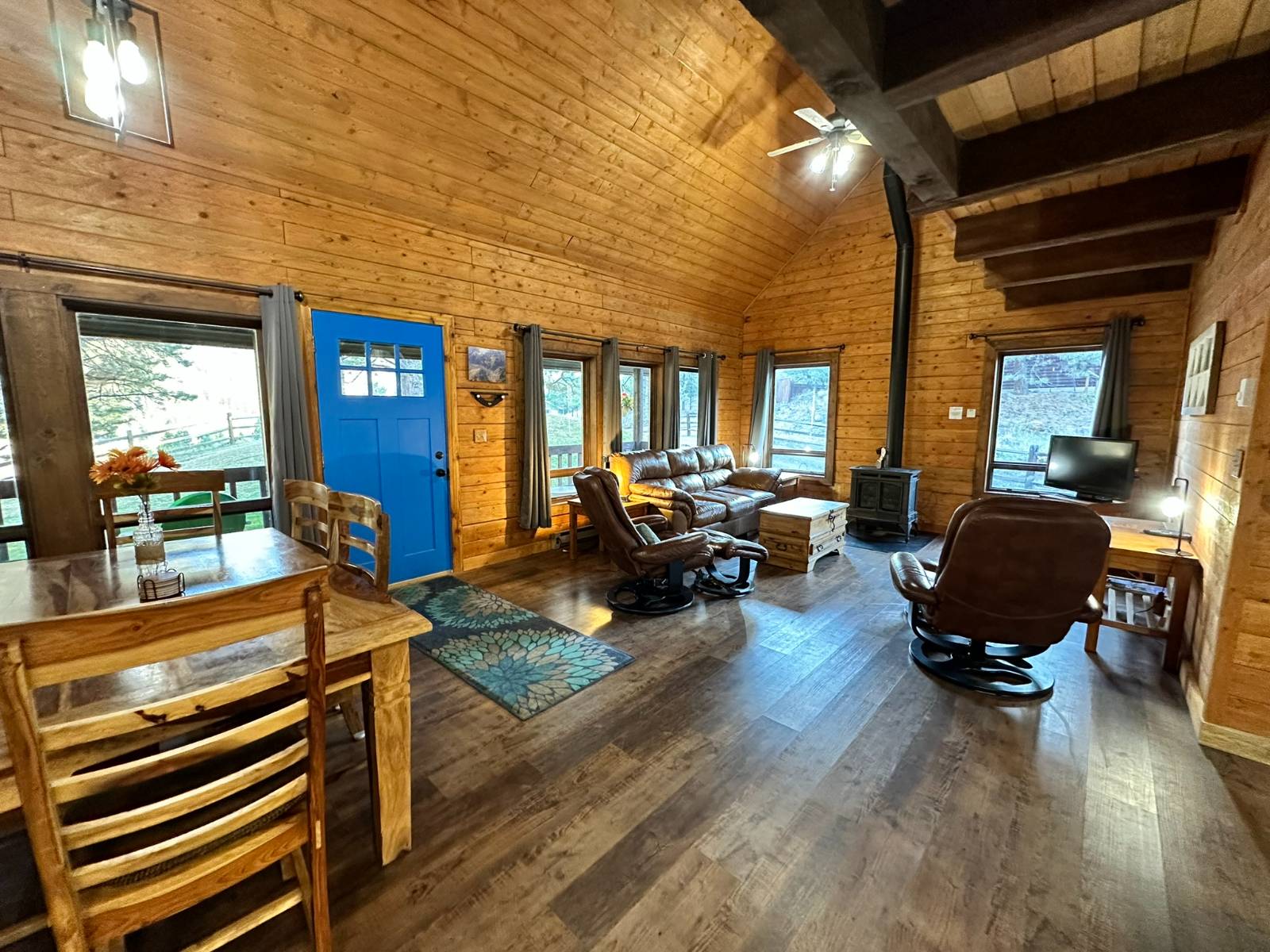 ;
;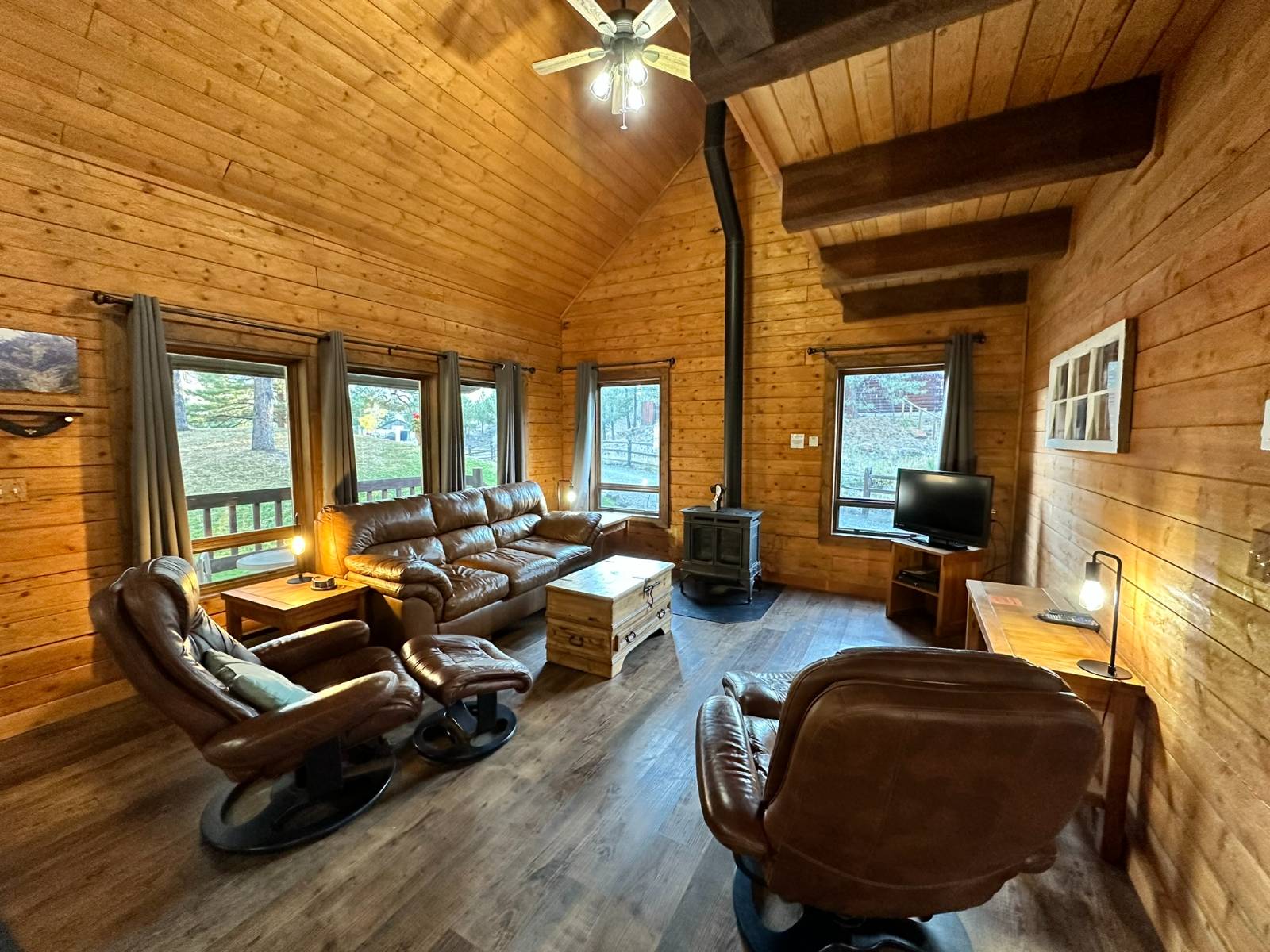 ;
;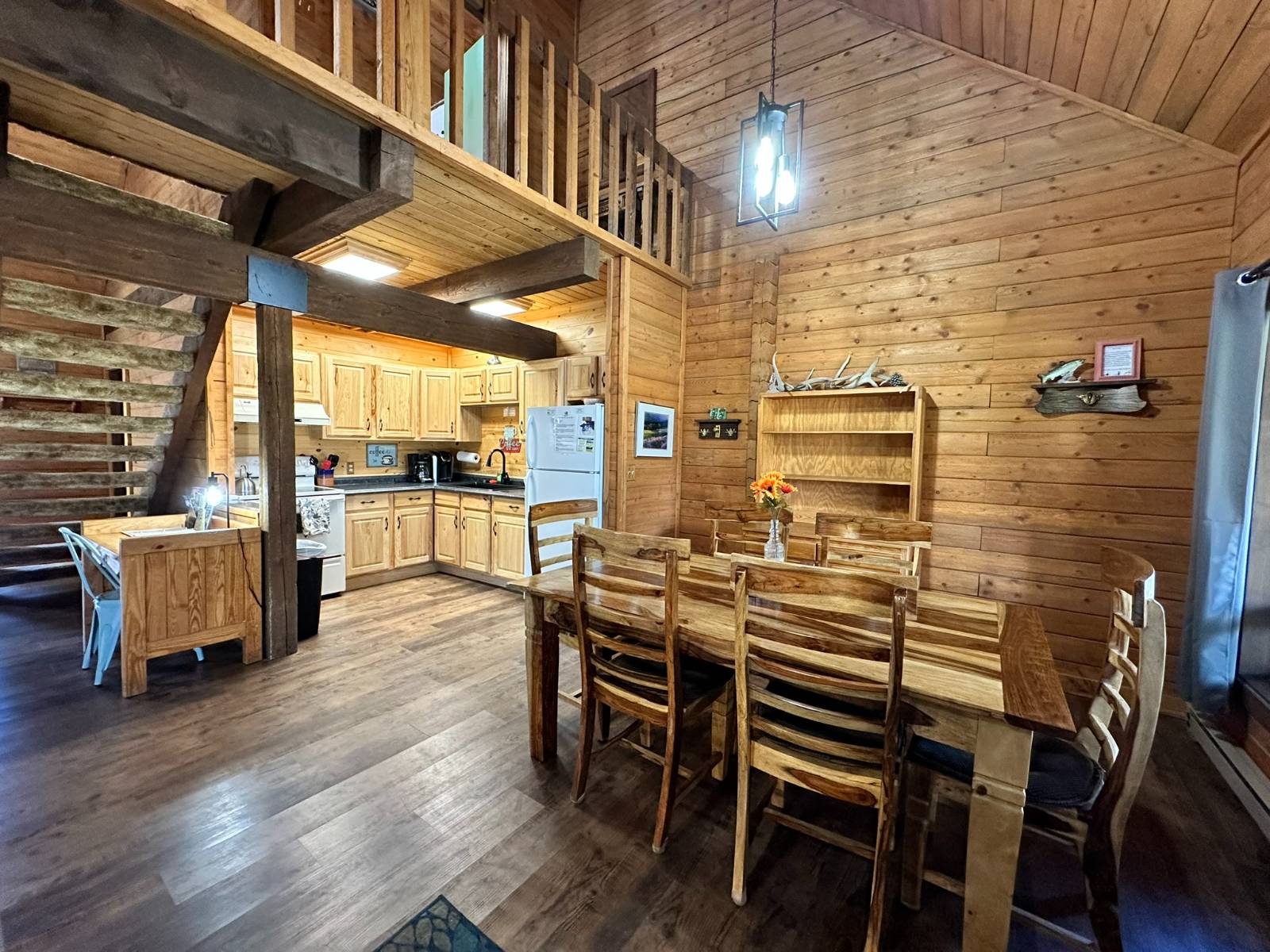 ;
;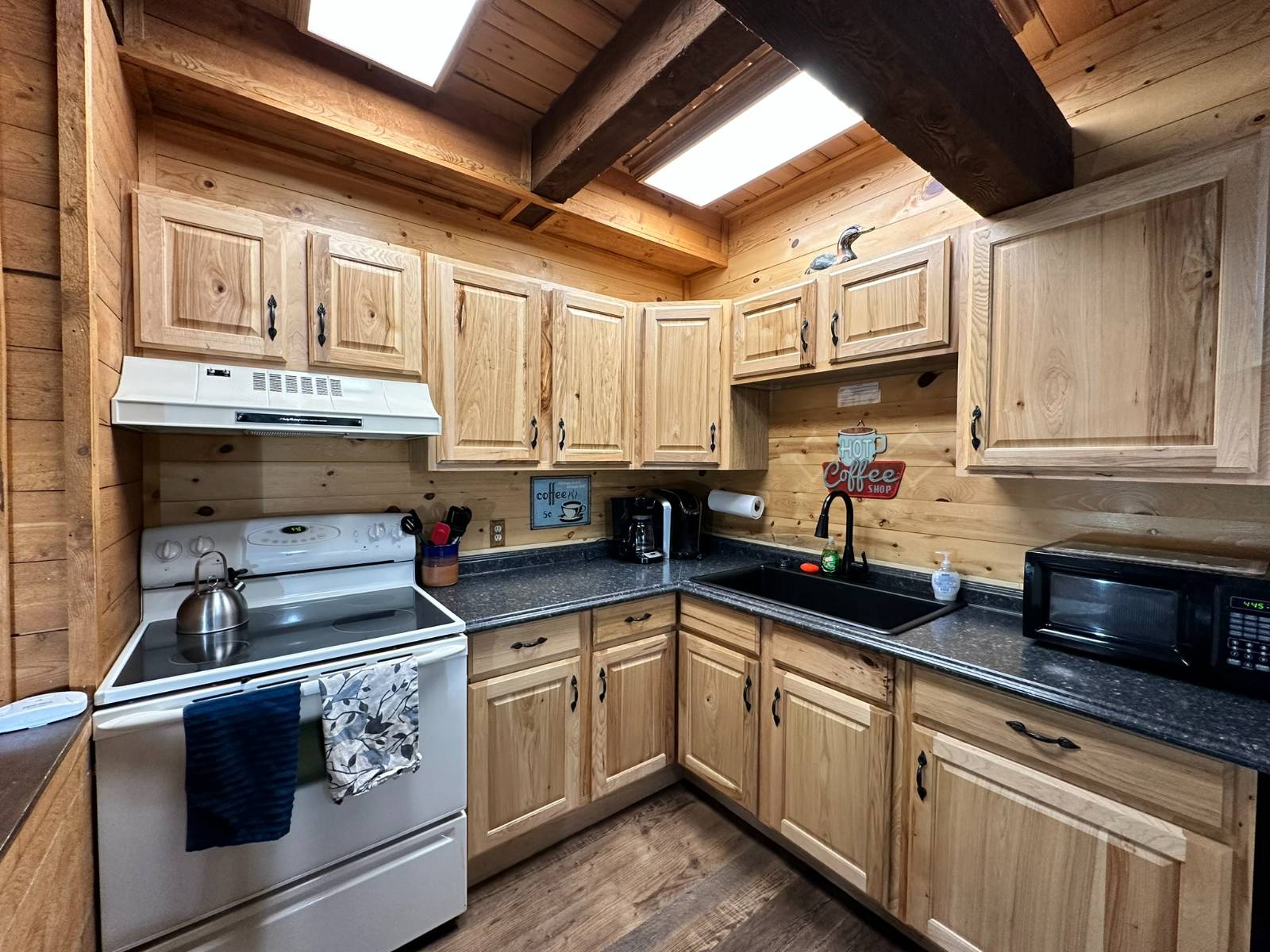 ;
;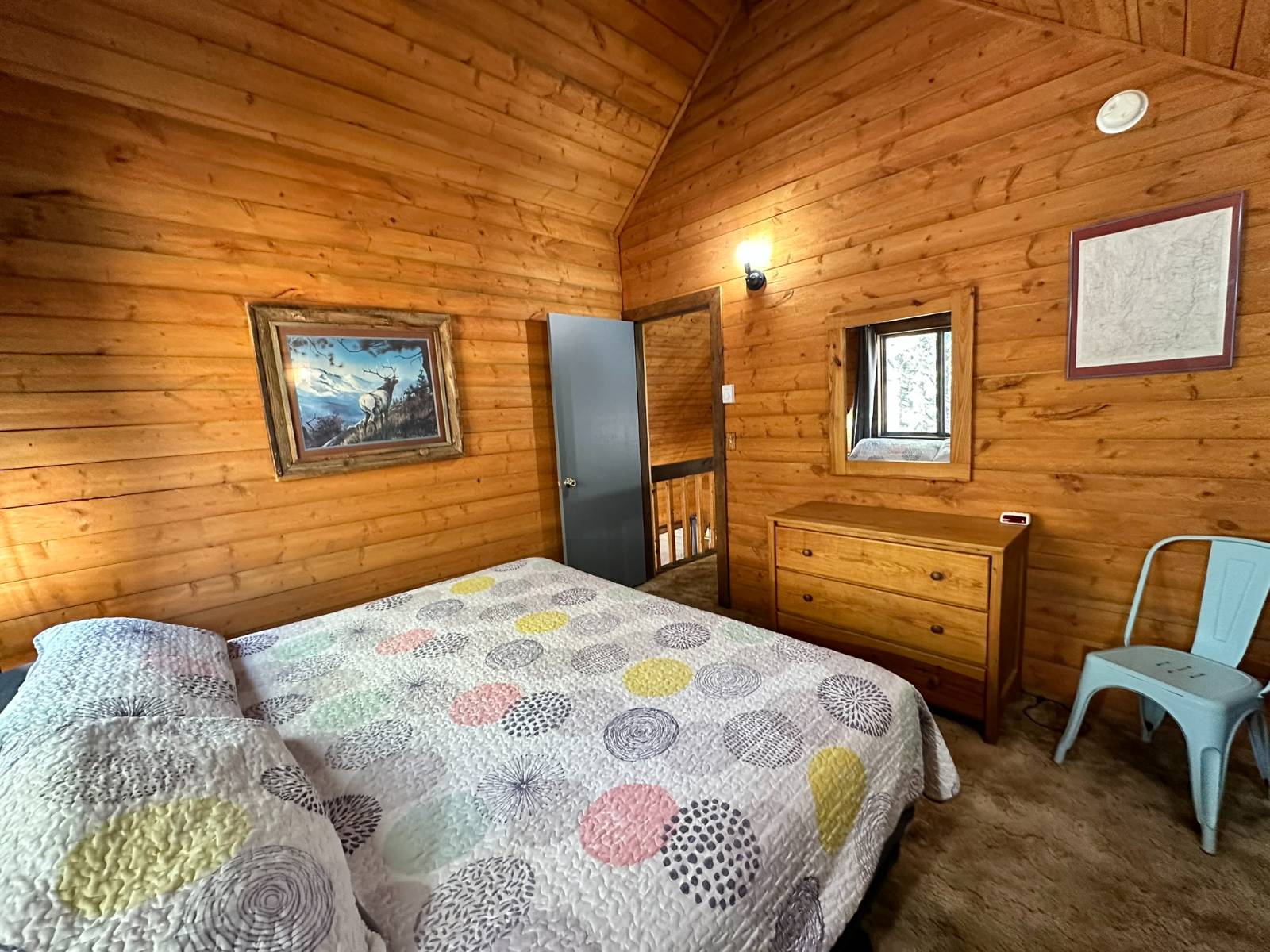 ;
;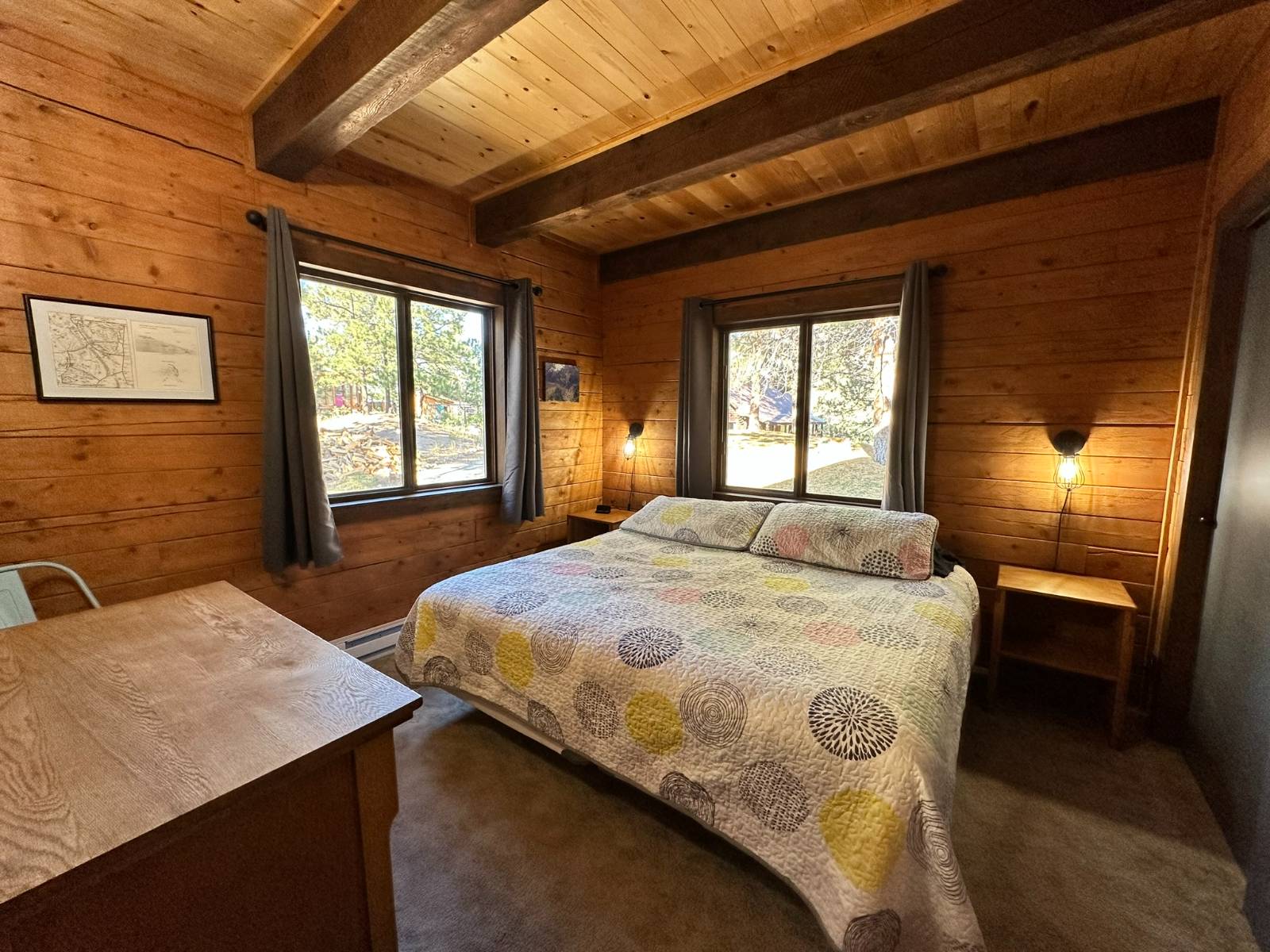 ;
;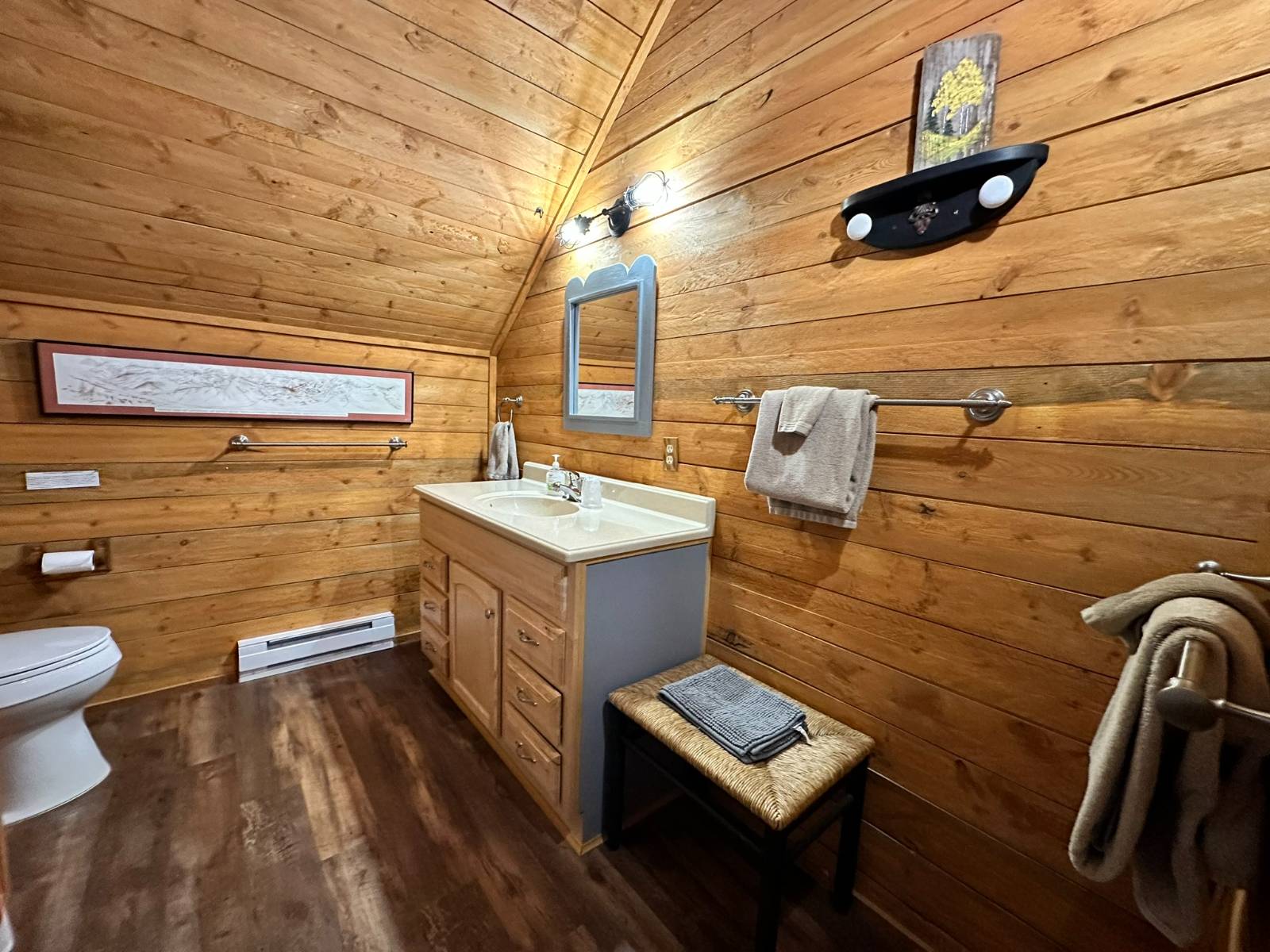 ;
;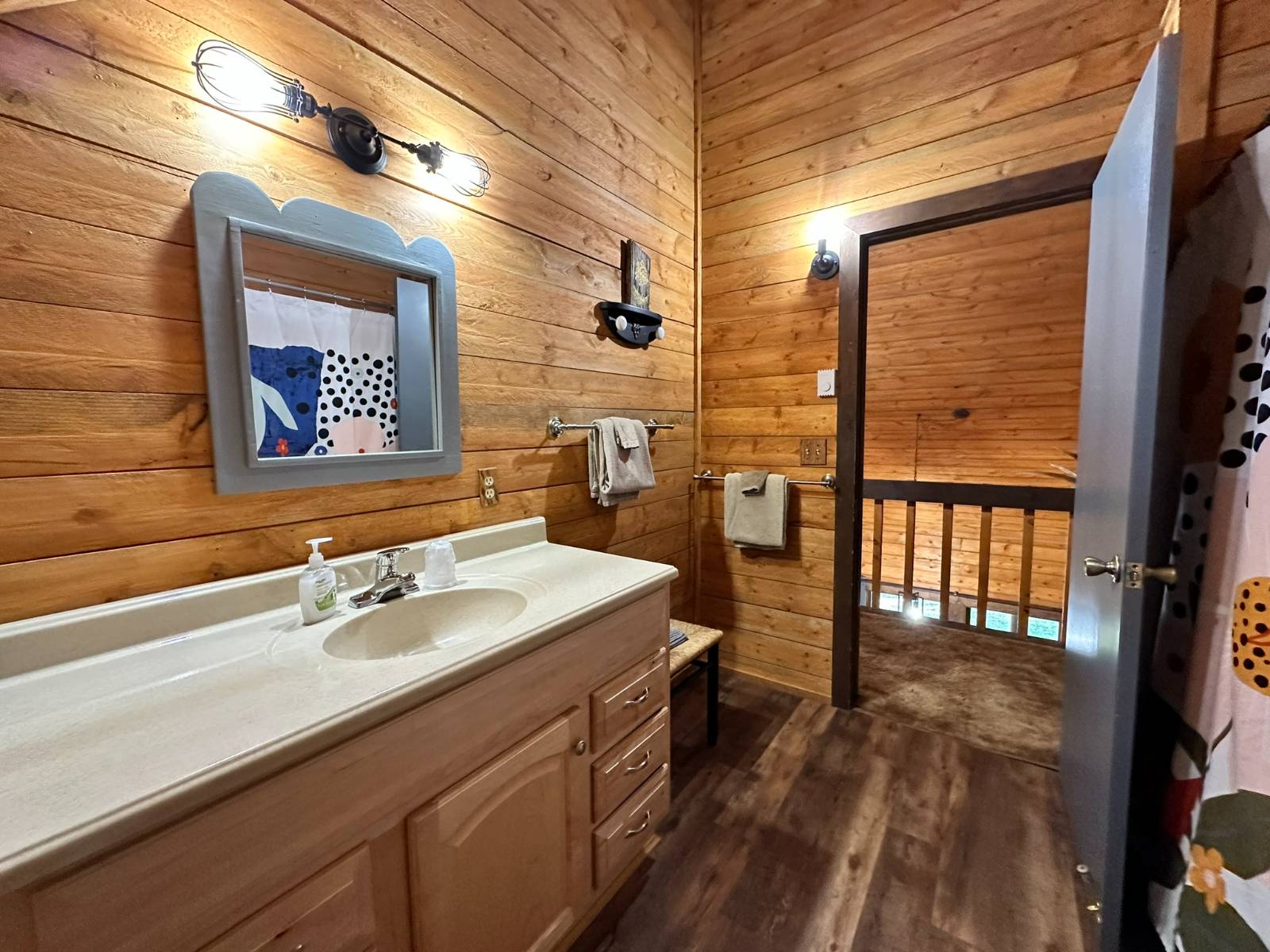 ;
;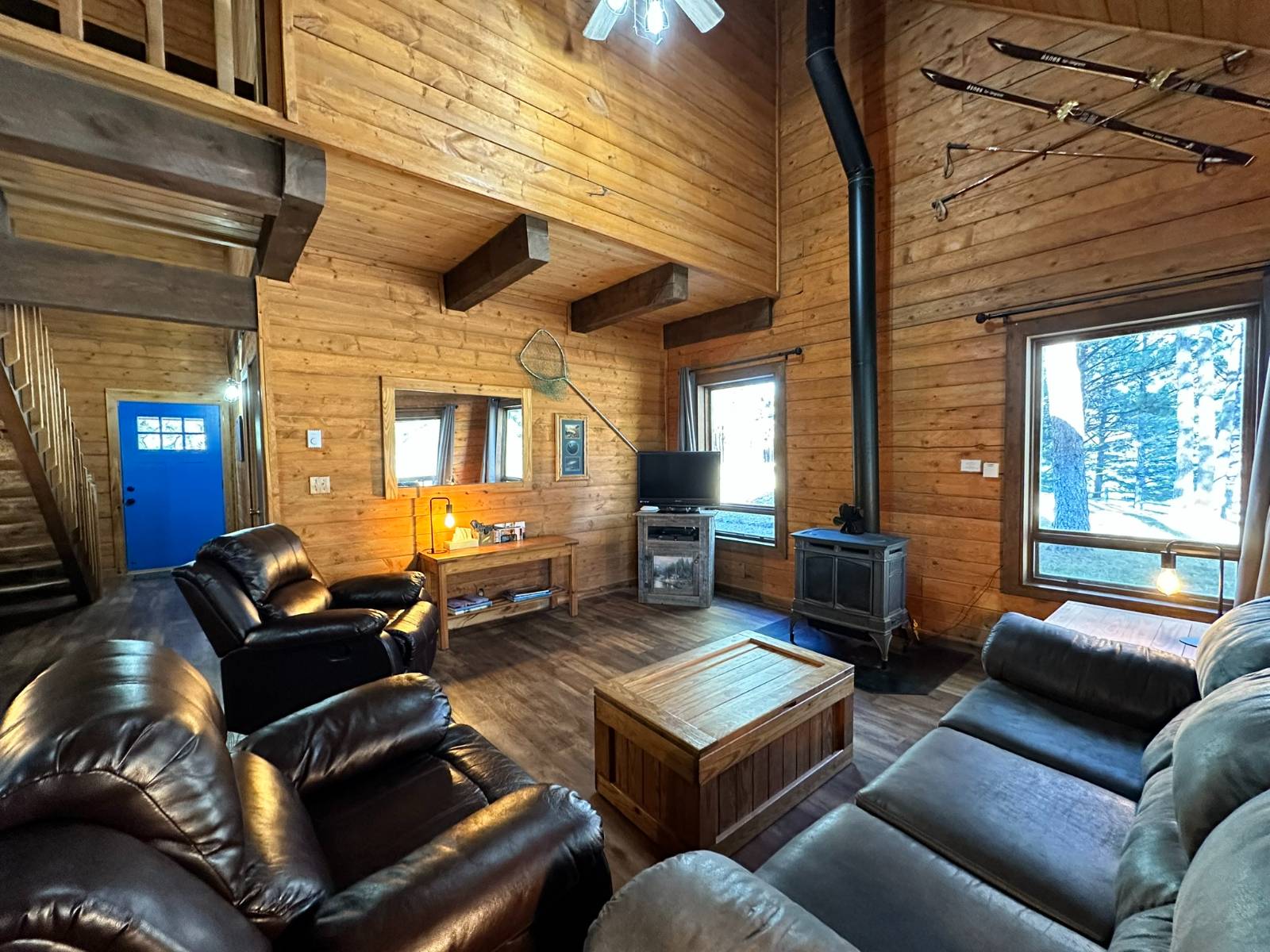 ;
;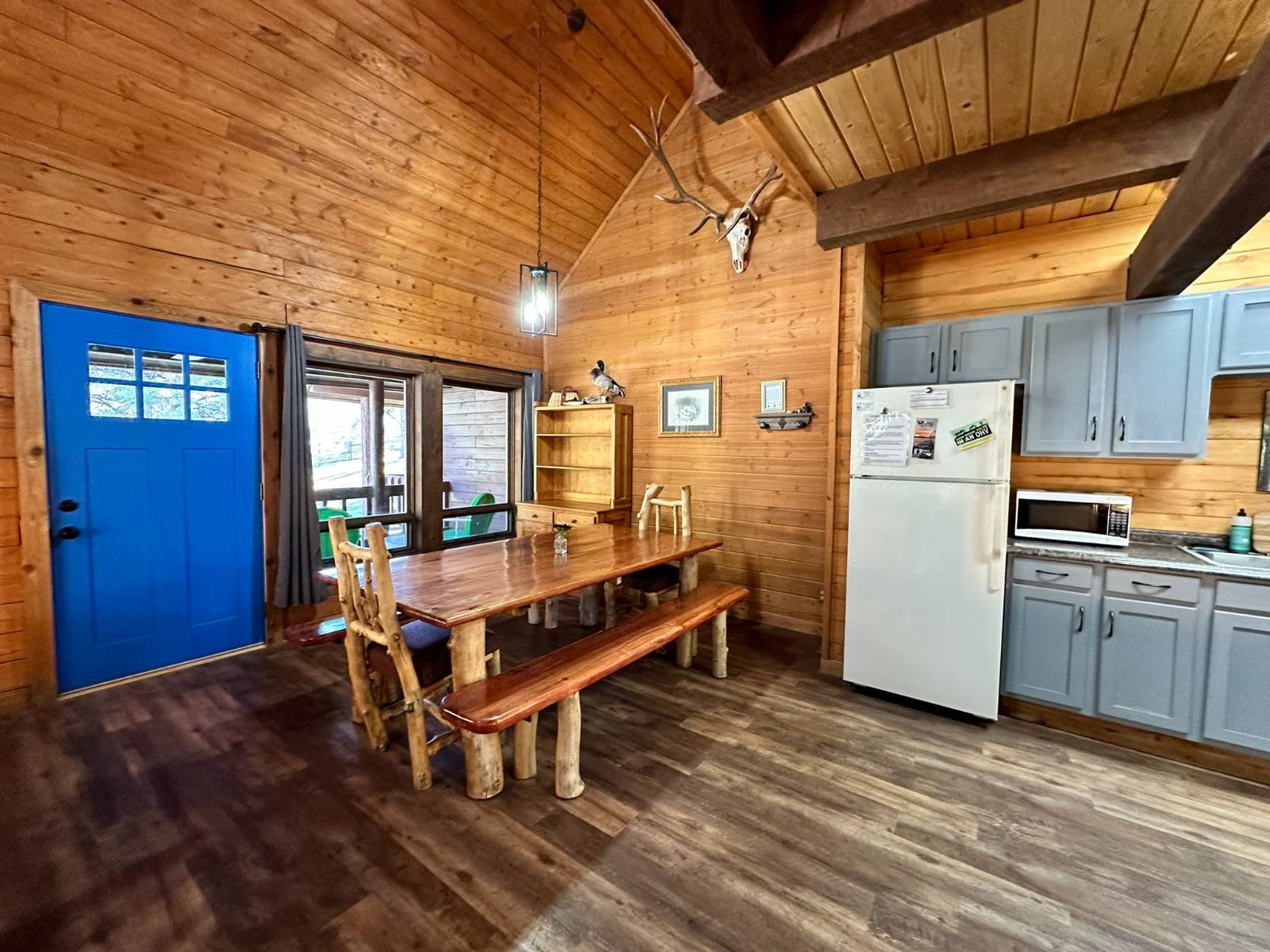 ;
;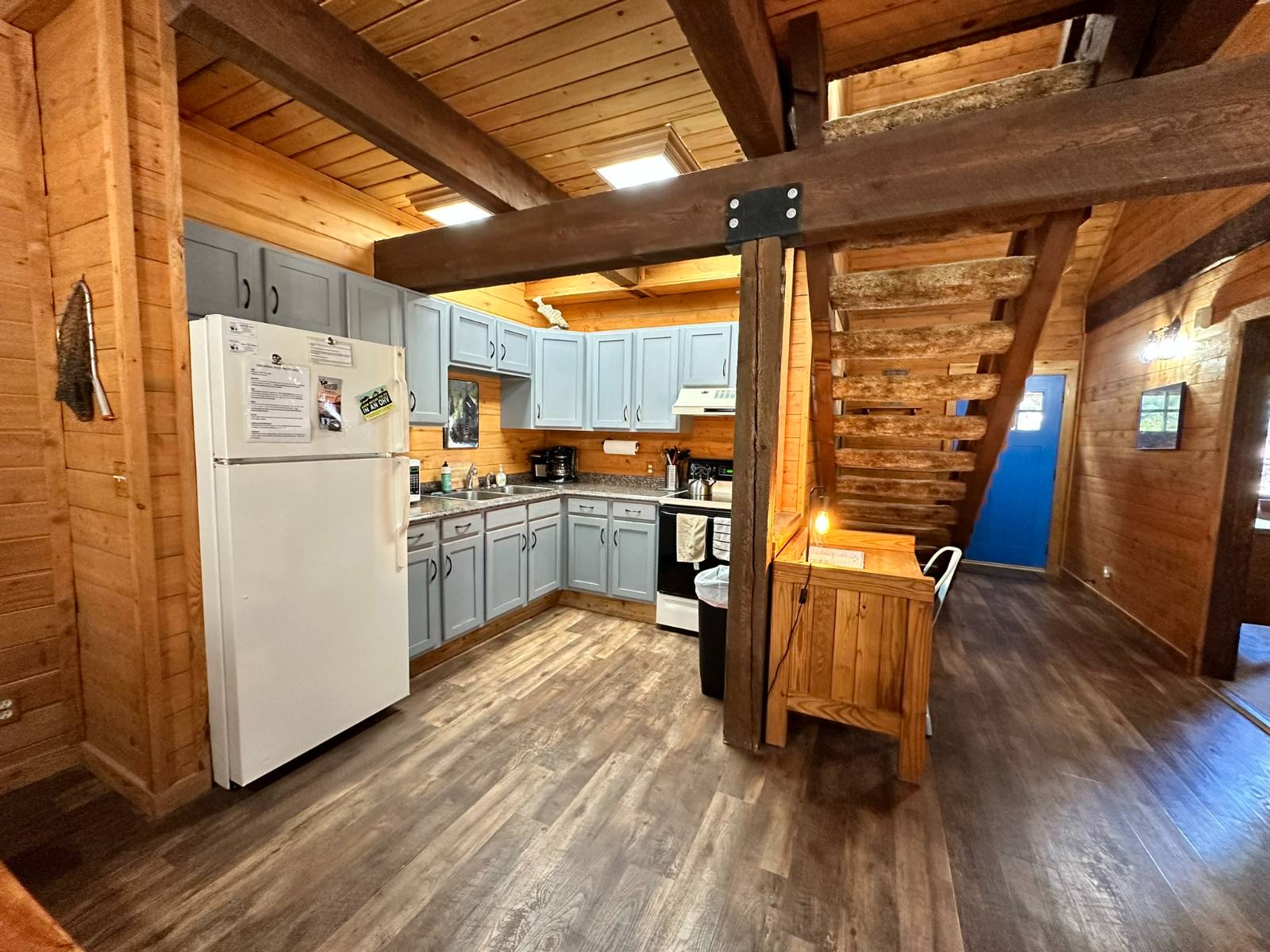 ;
;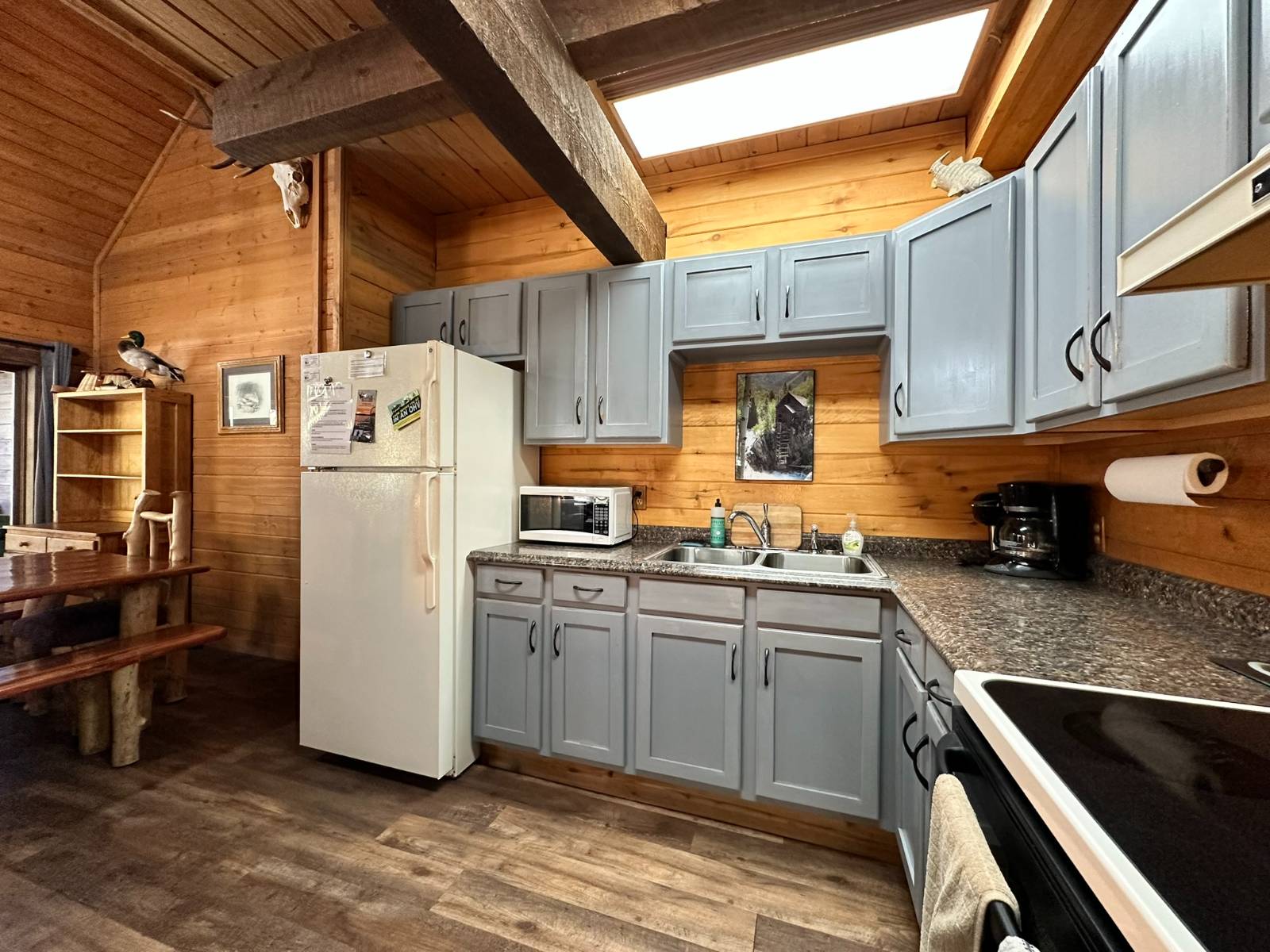 ;
;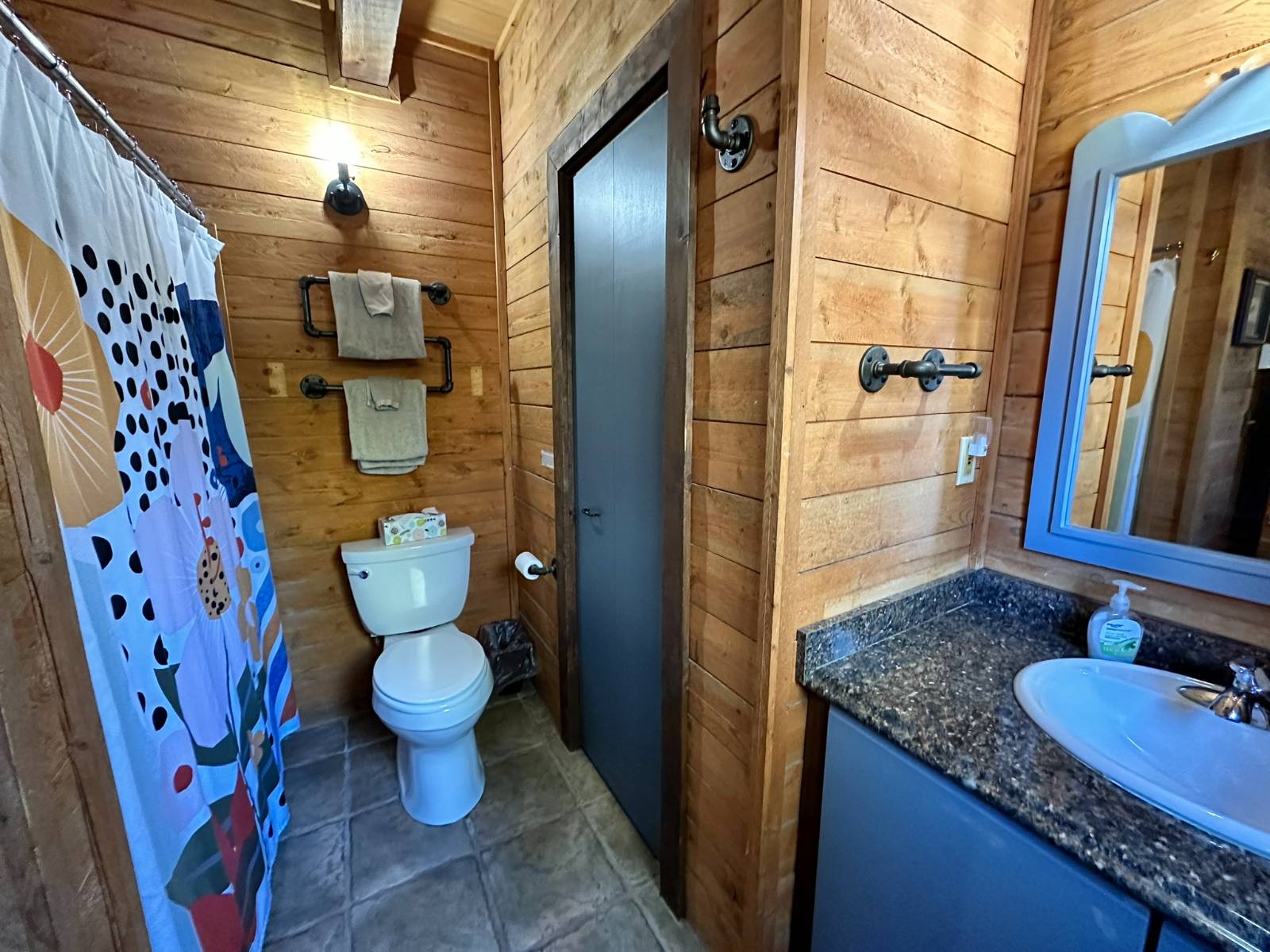 ;
;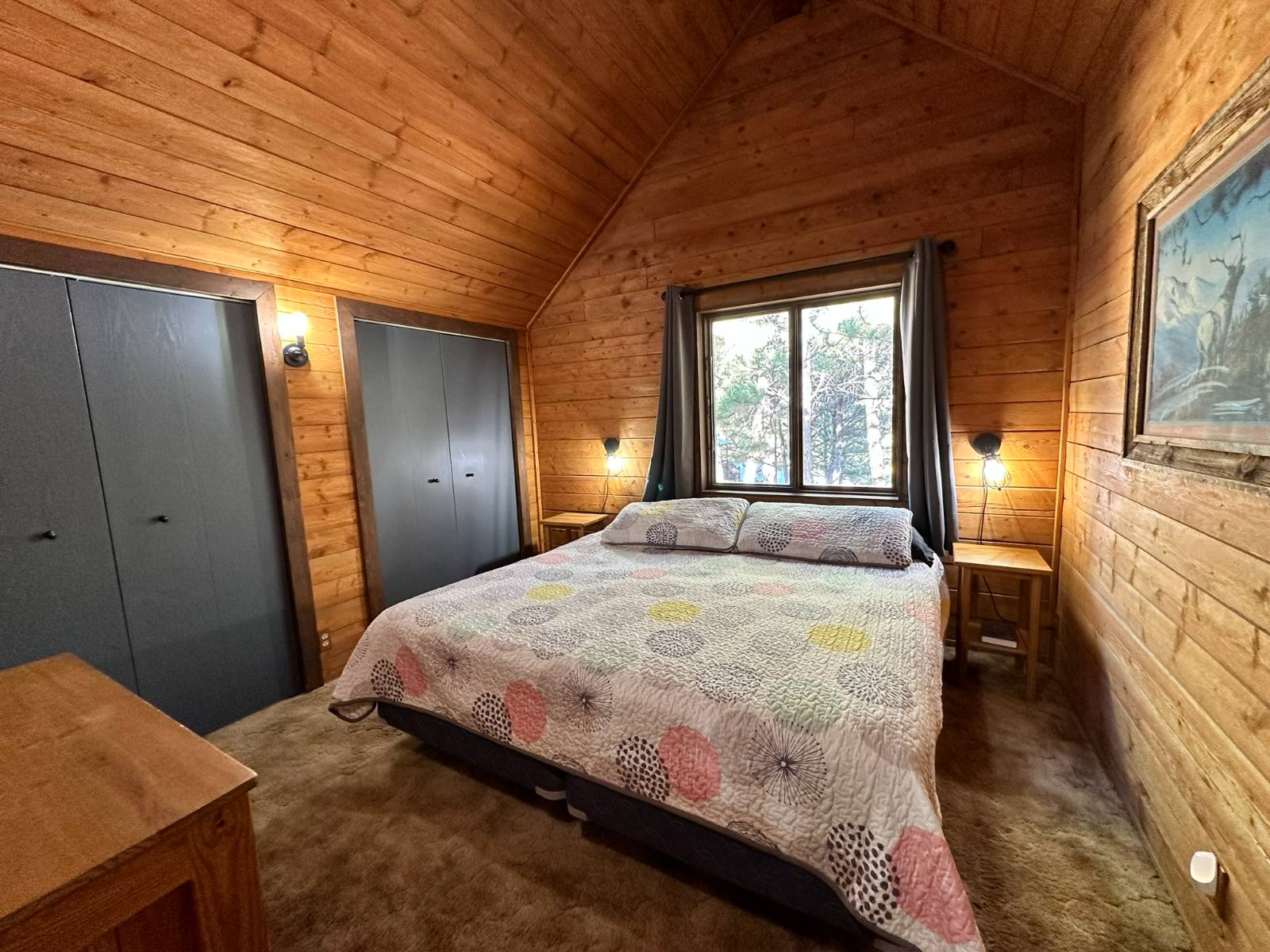 ;
;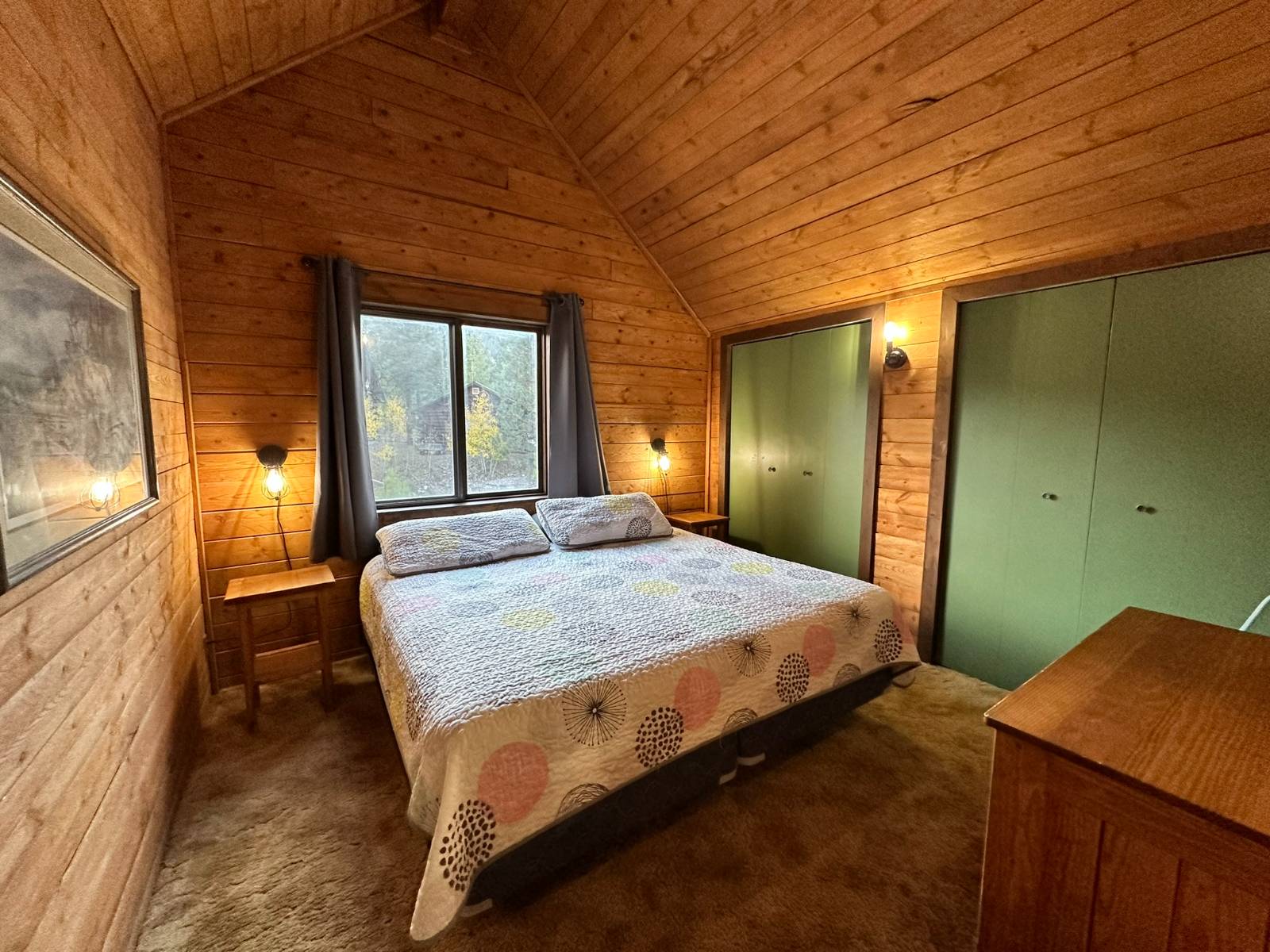 ;
;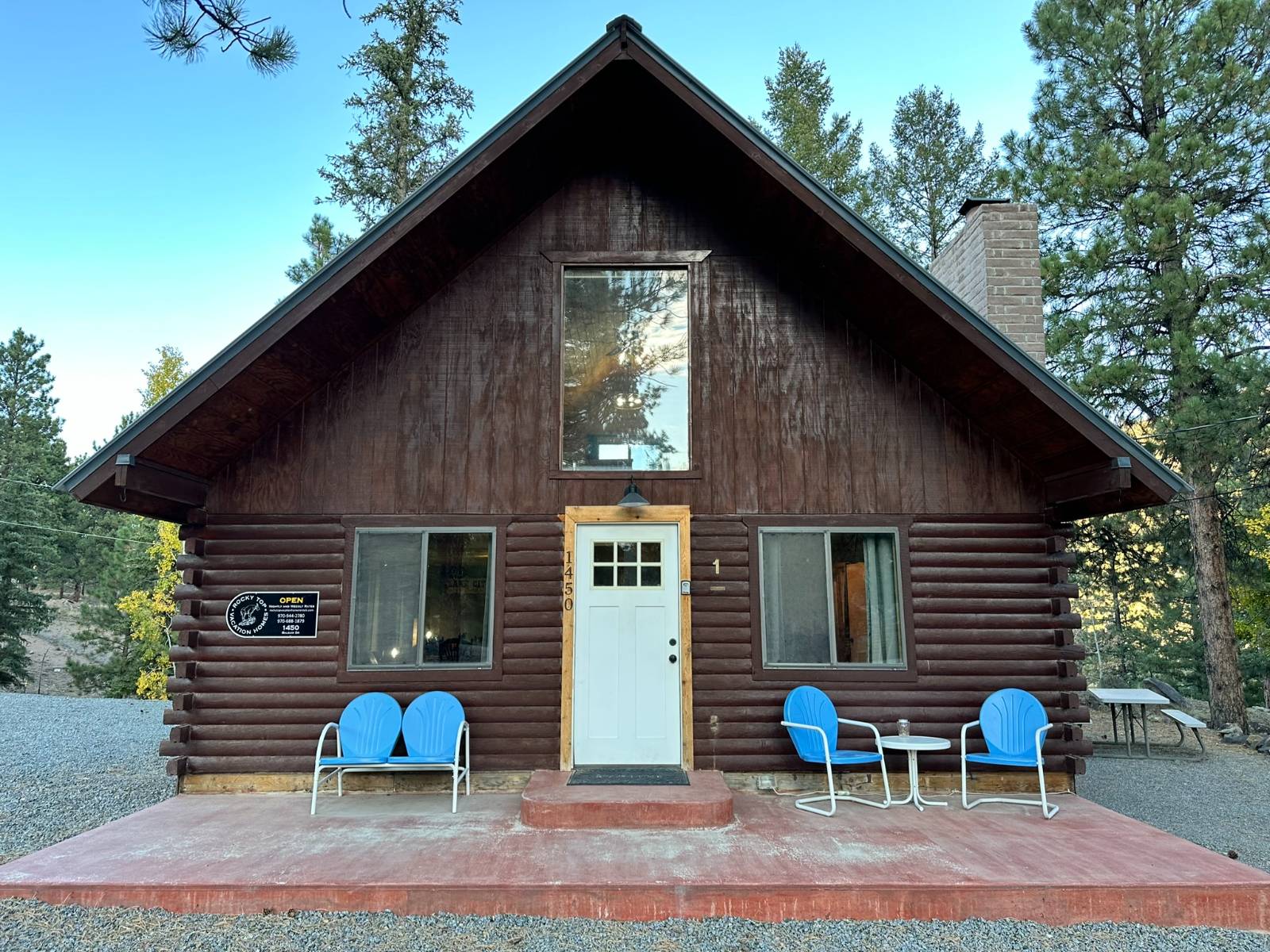 ;
;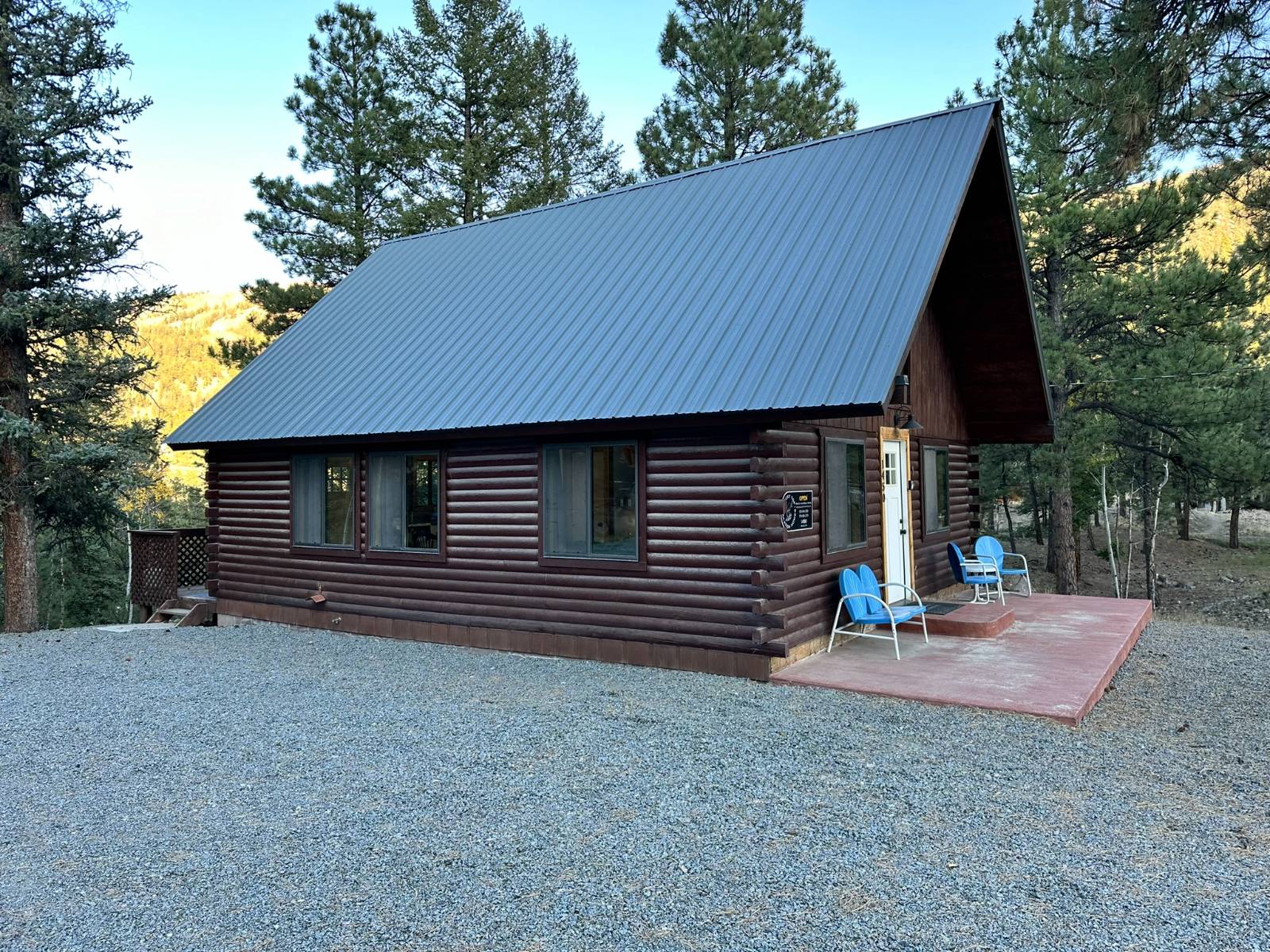 ;
;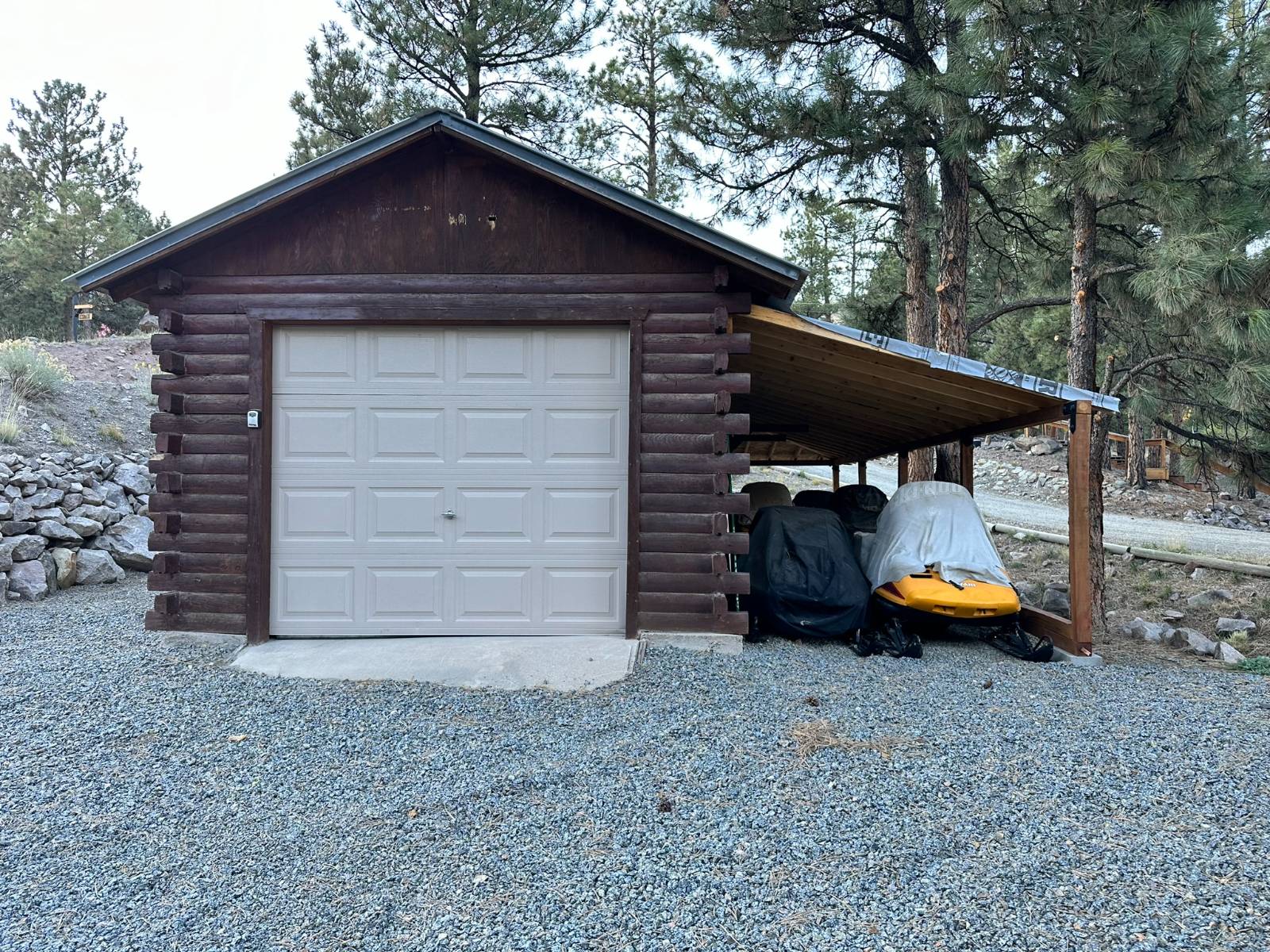 ;
;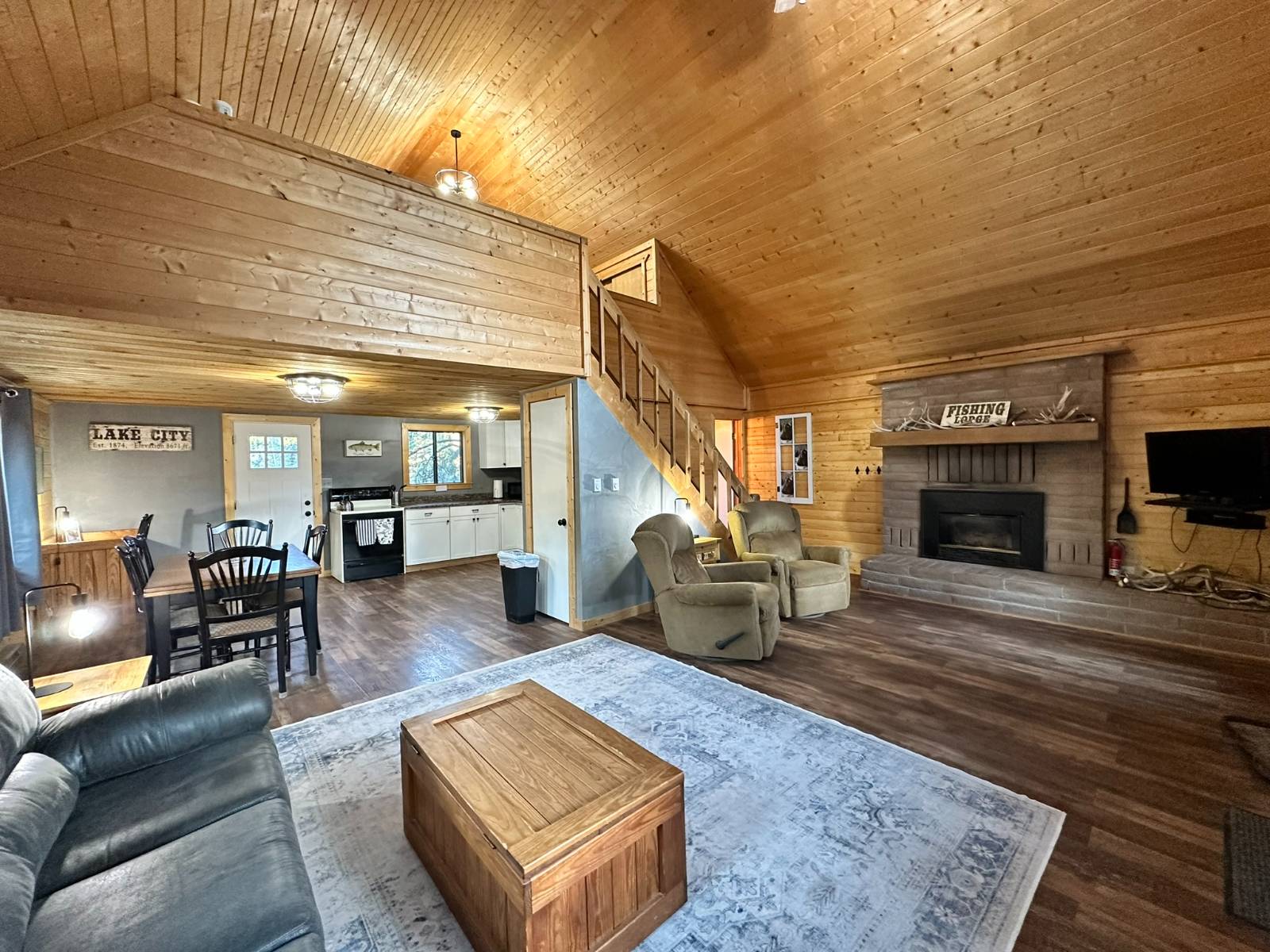 ;
;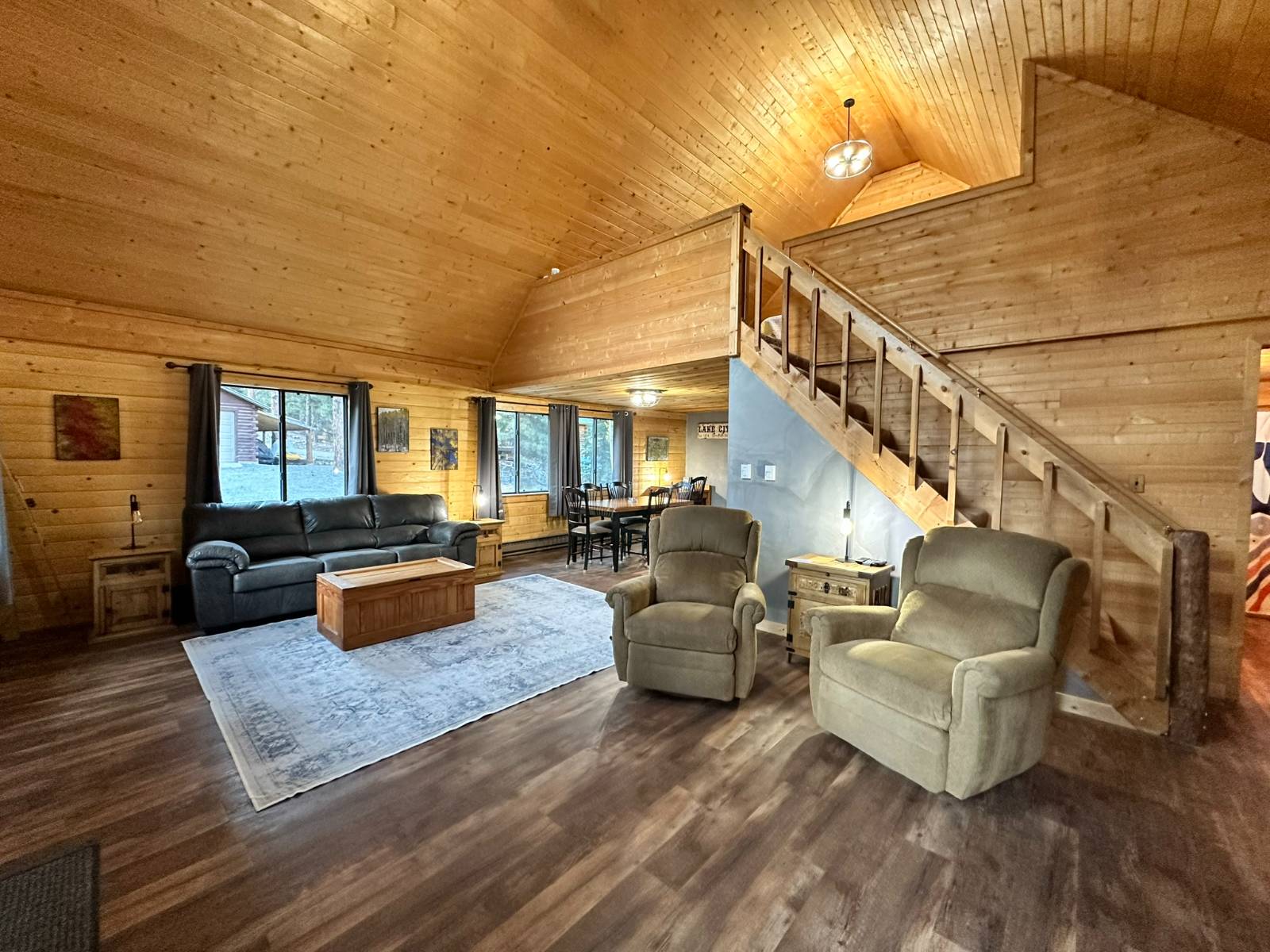 ;
;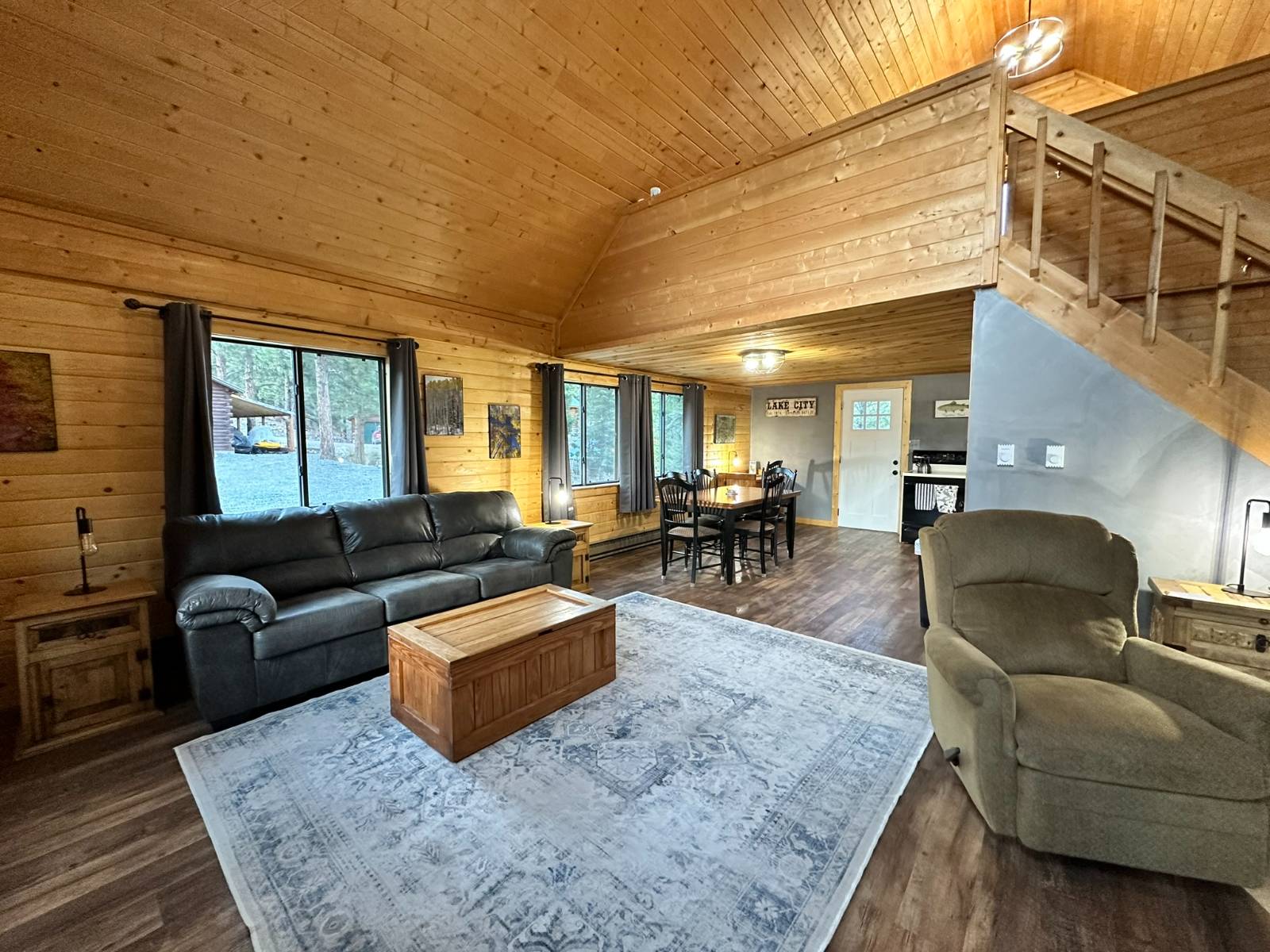 ;
;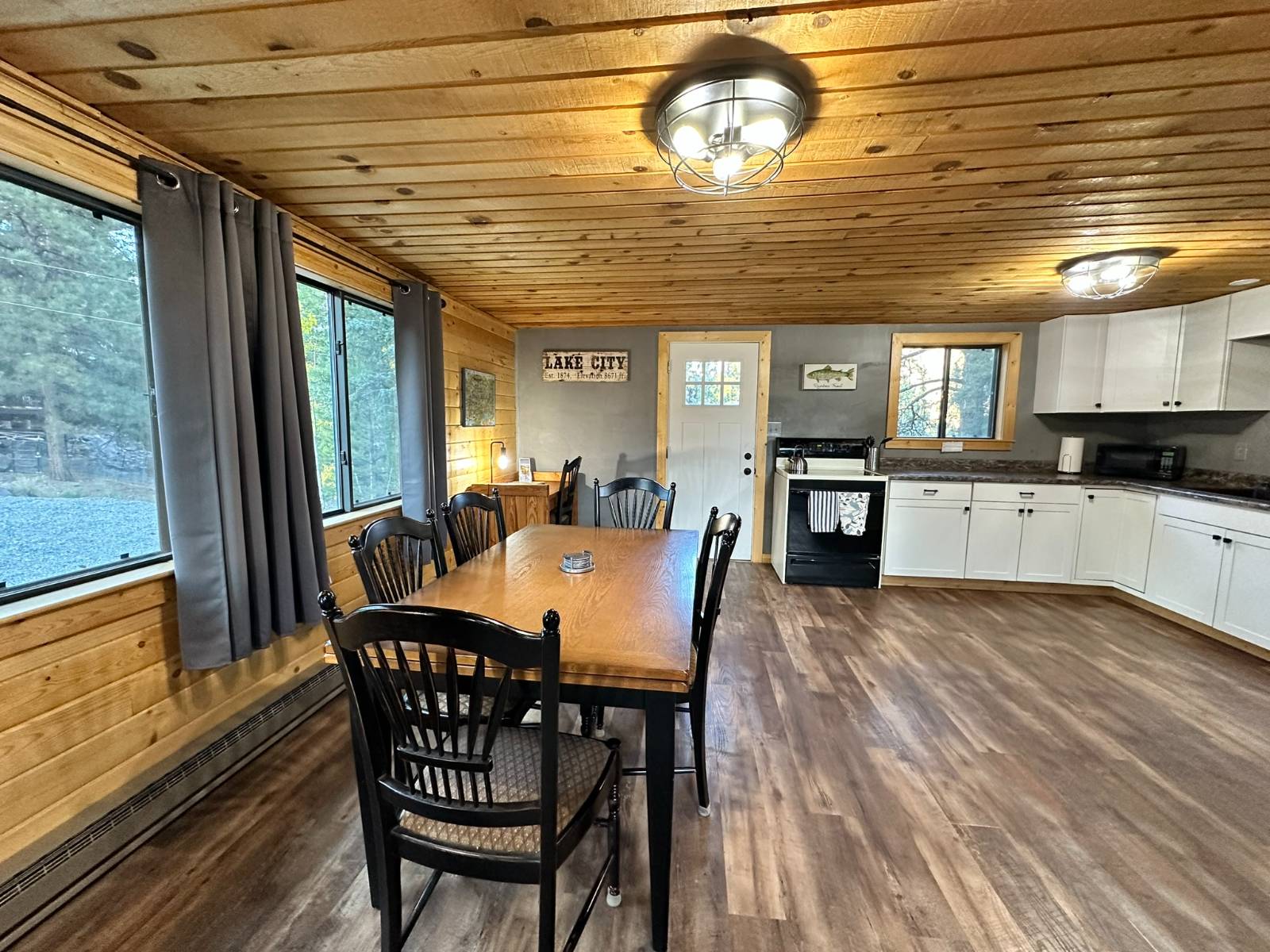 ;
;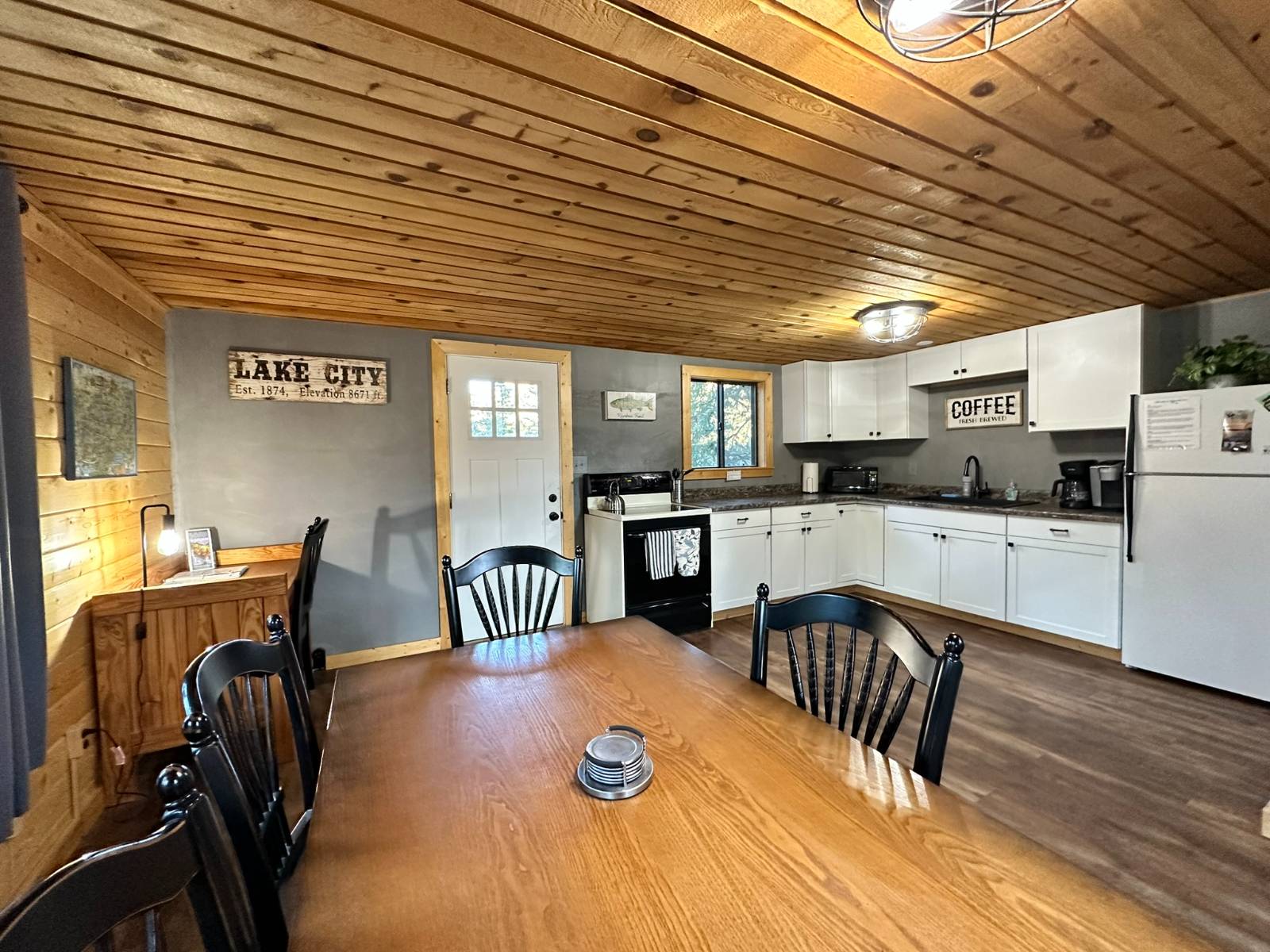 ;
;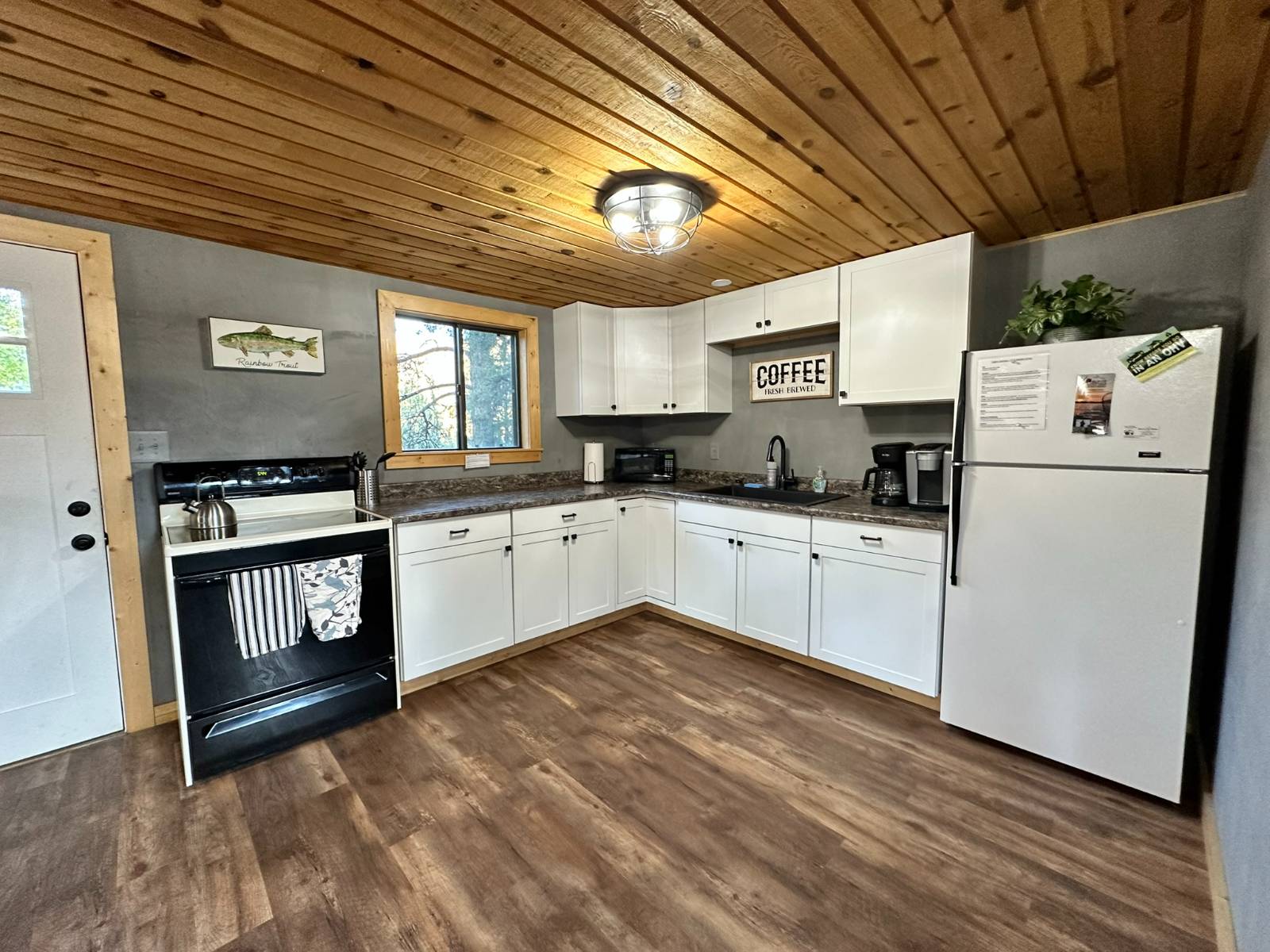 ;
;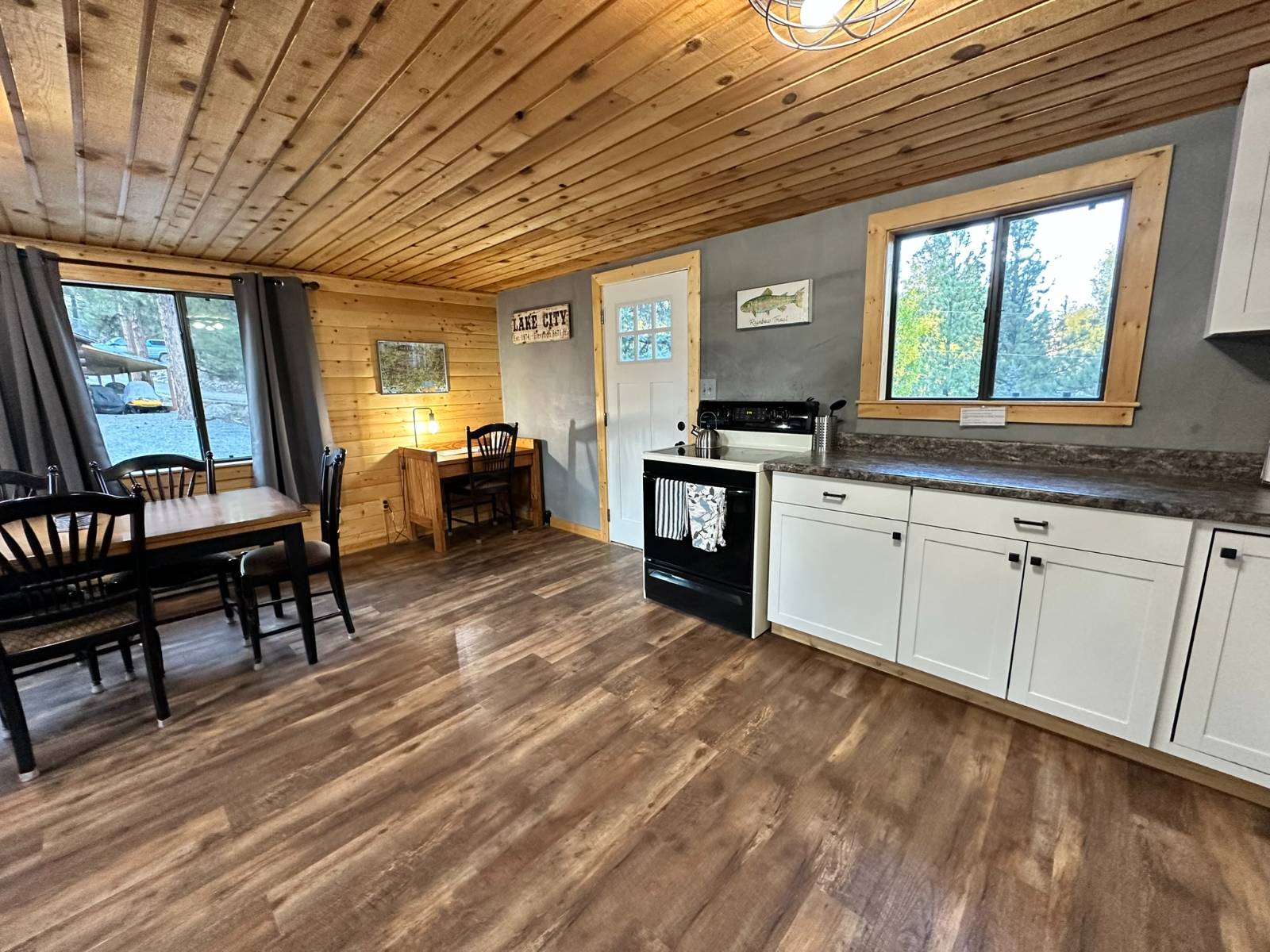 ;
;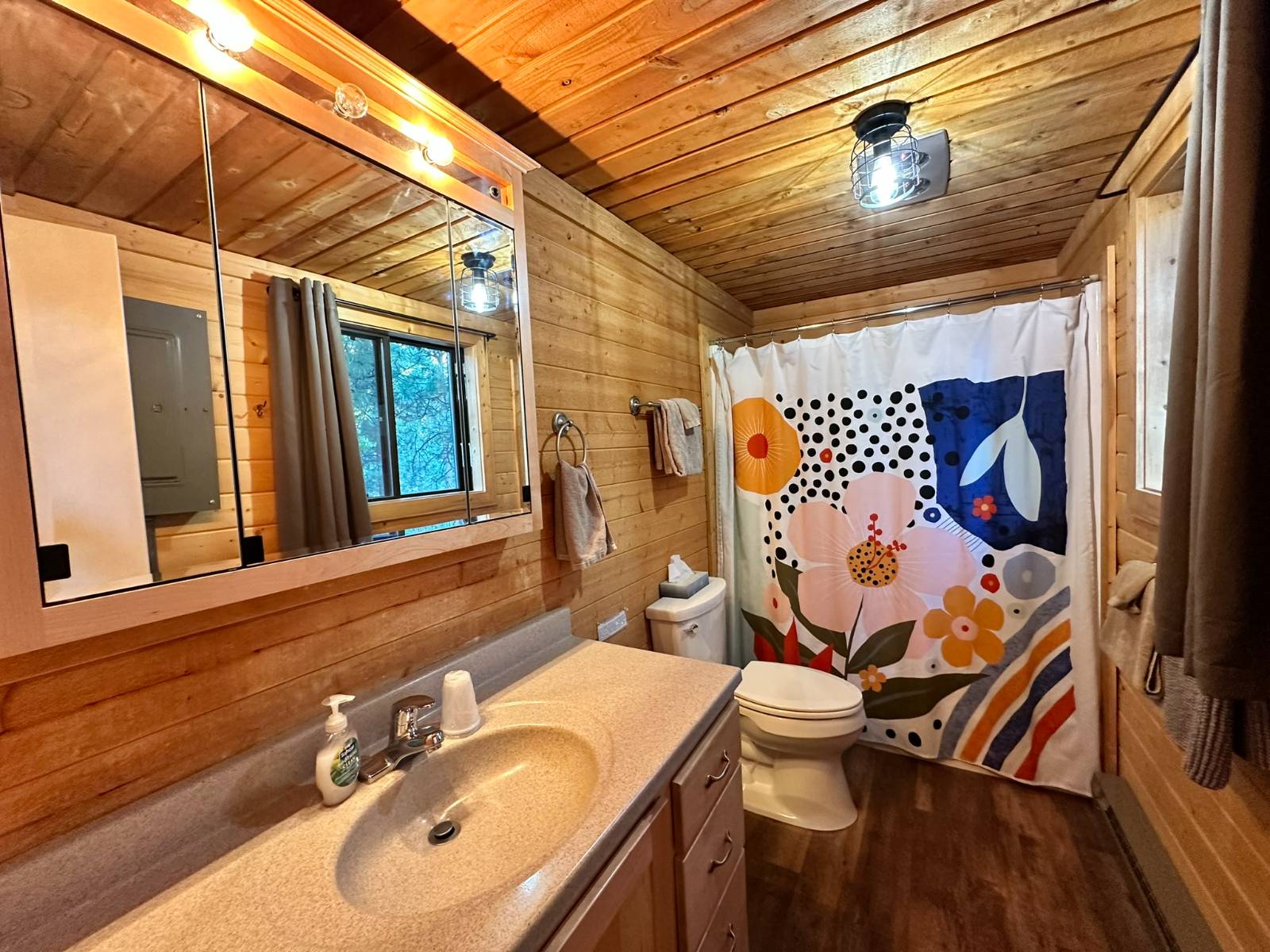 ;
;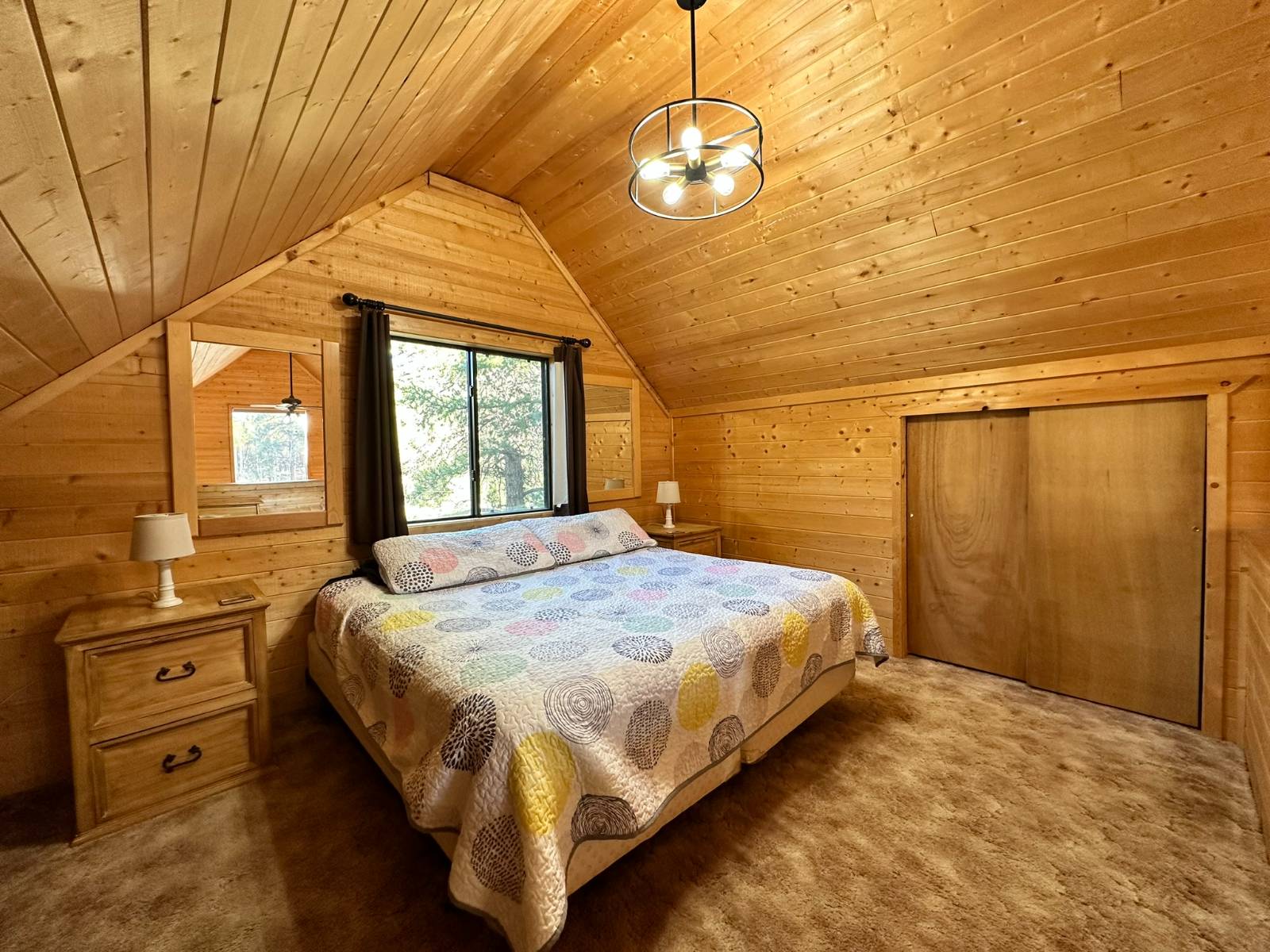 ;
;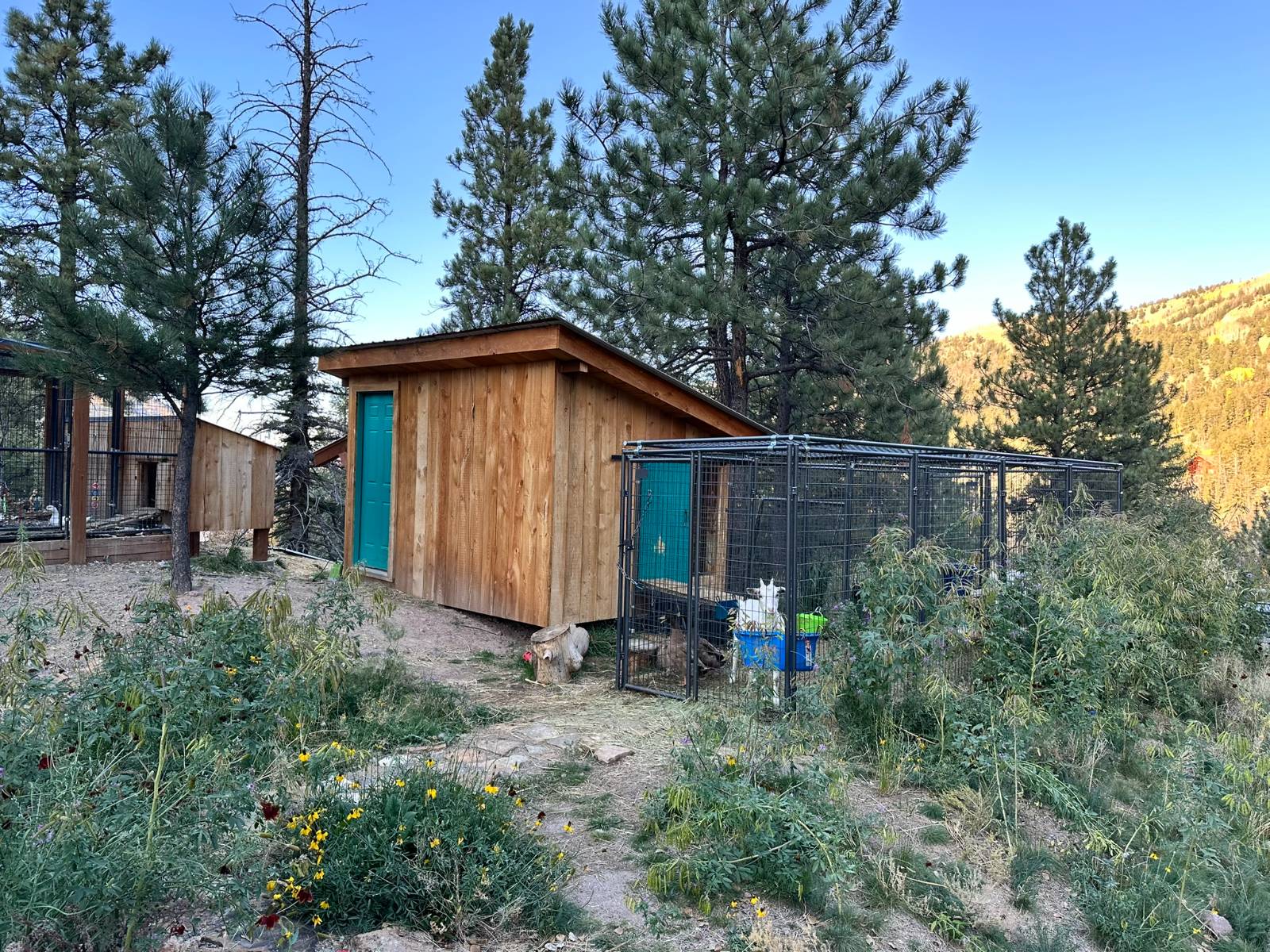 ;
;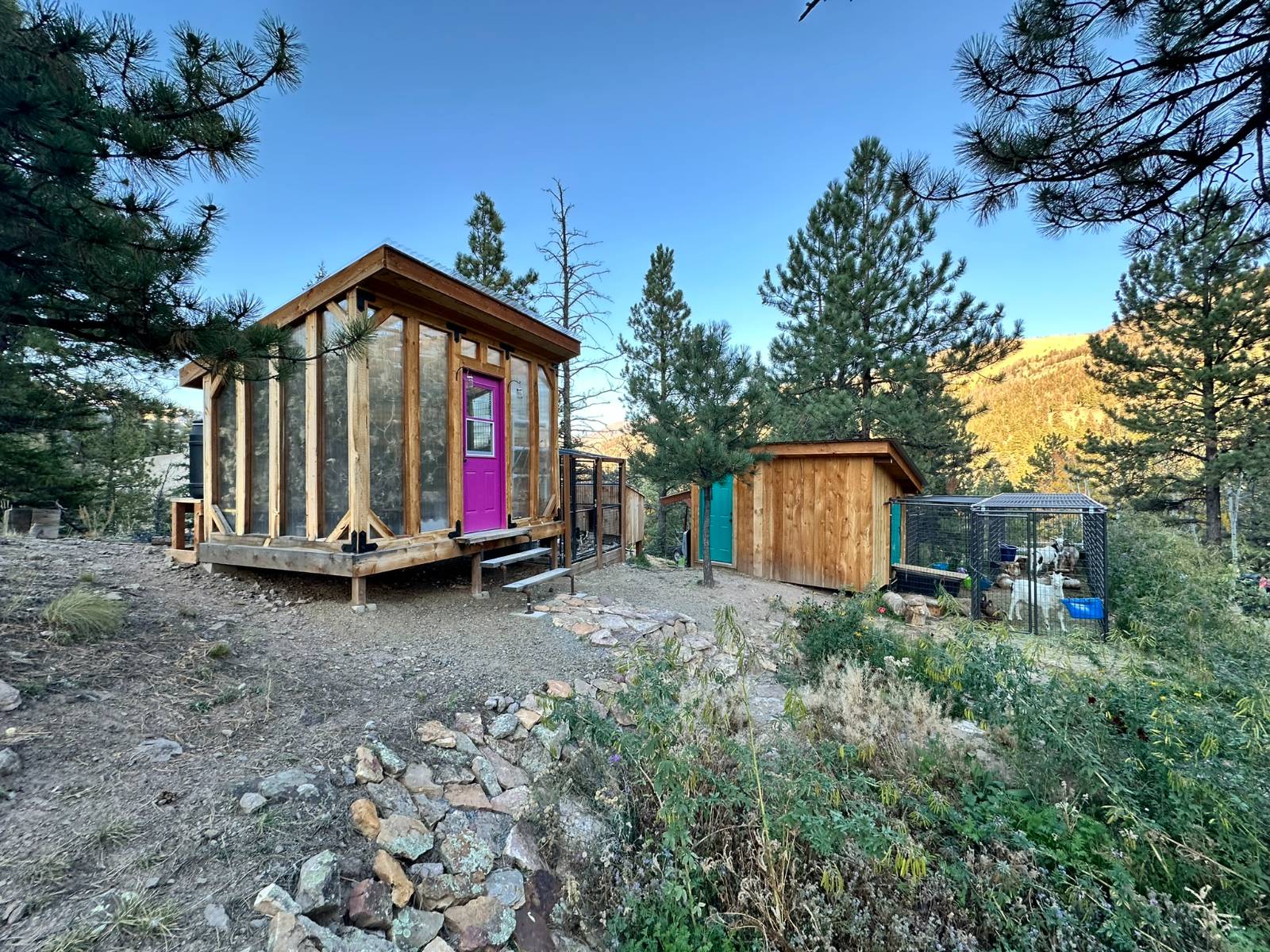 ;
;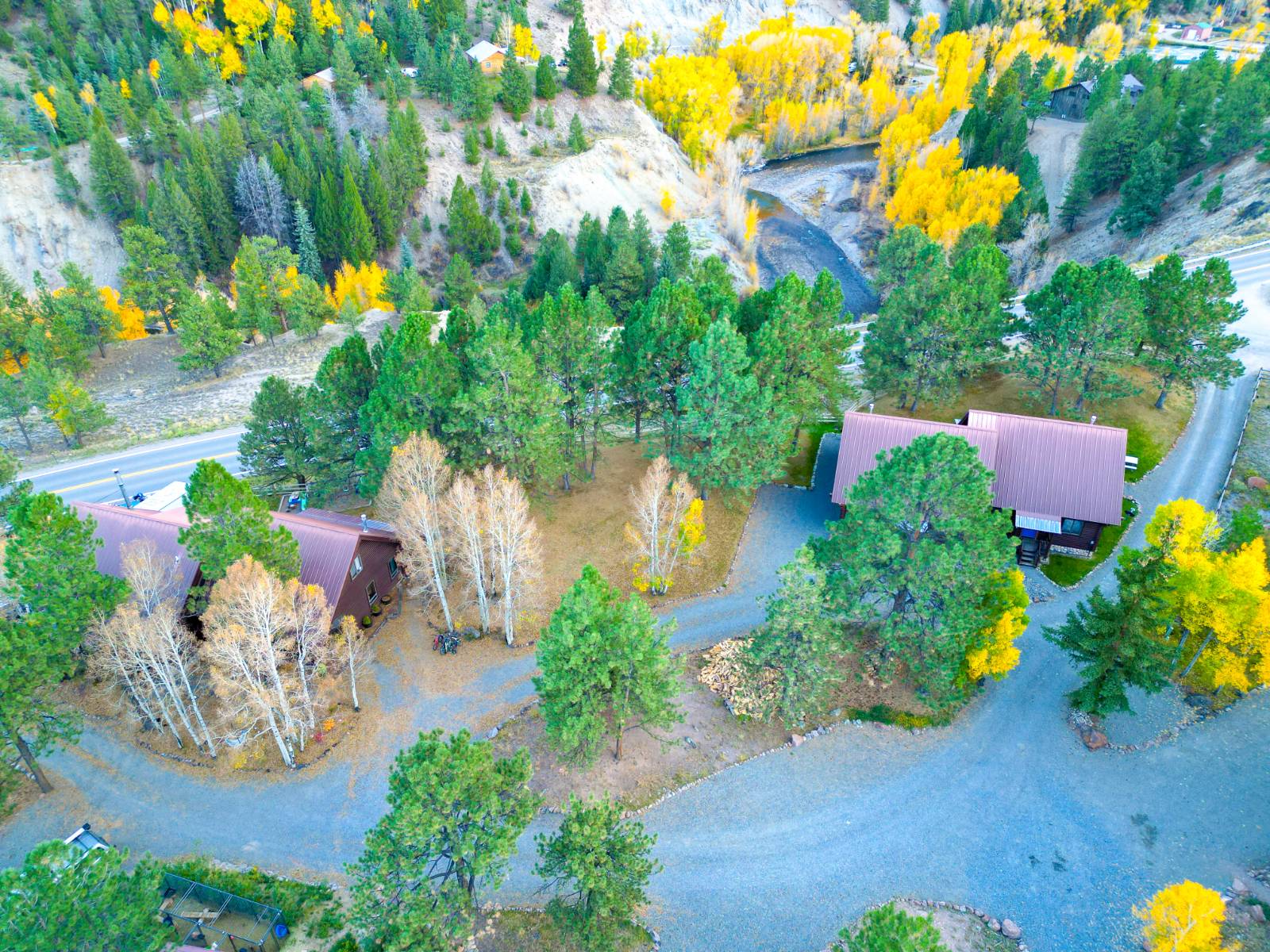 ;
;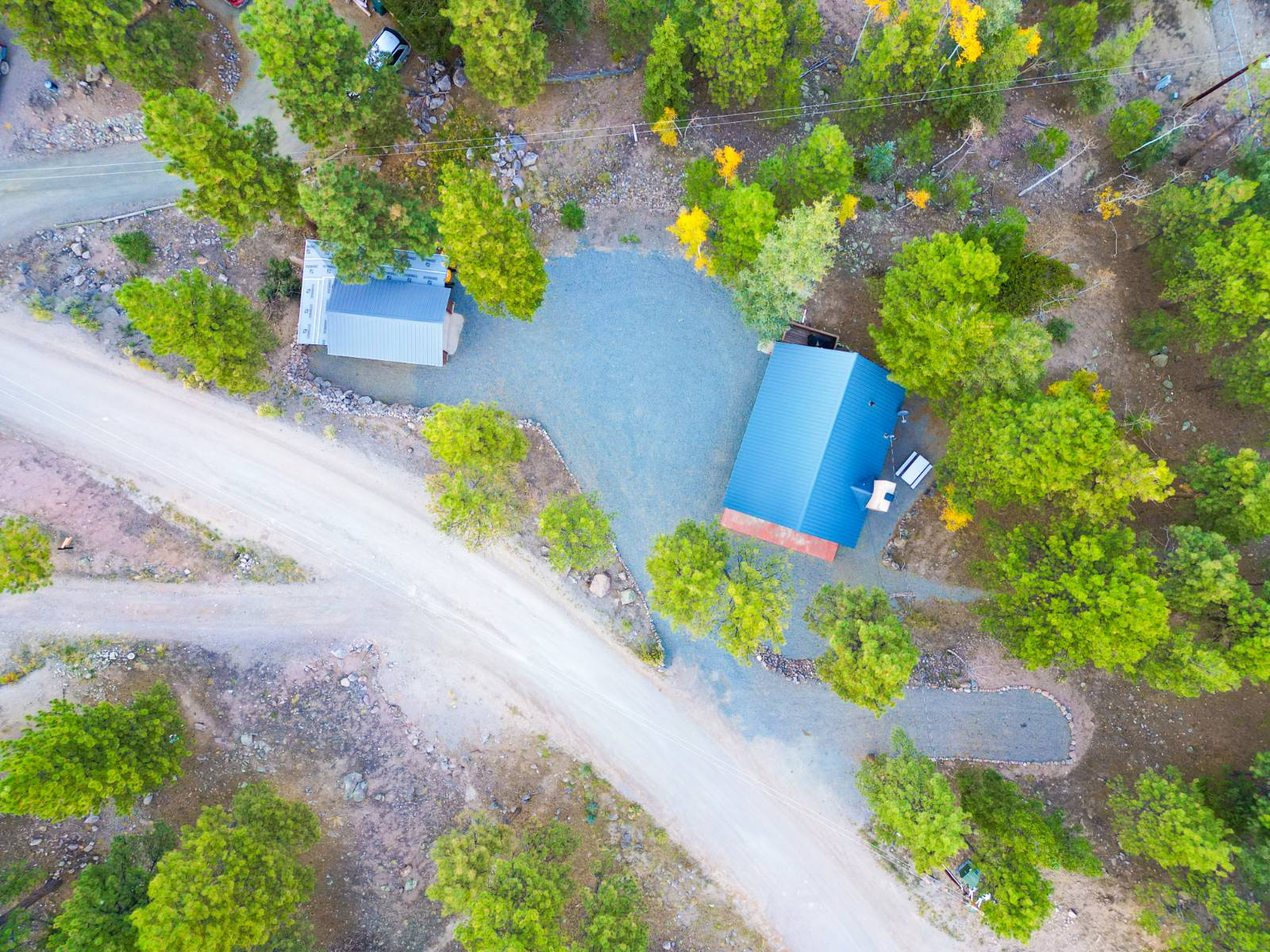 ;
;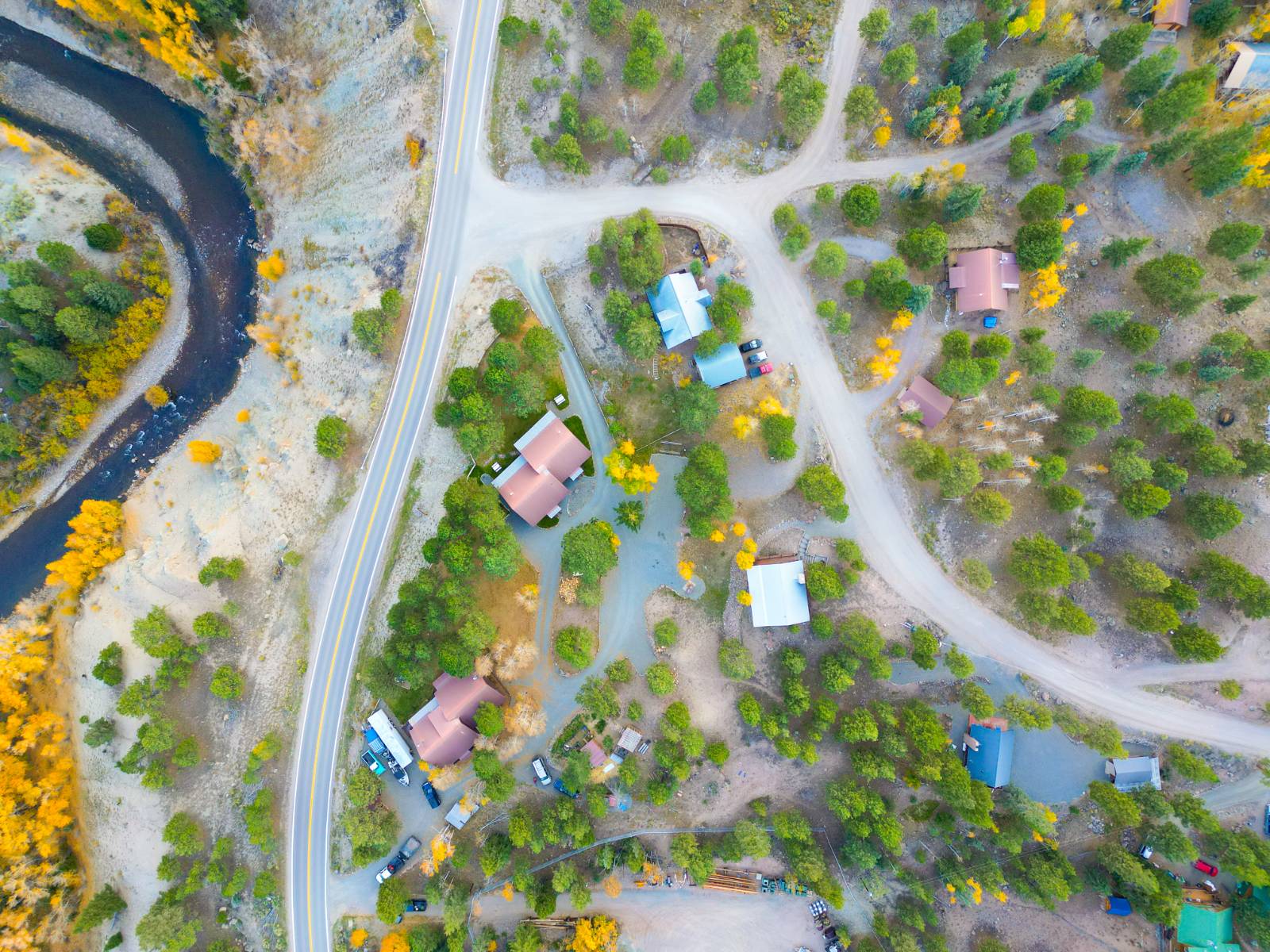 ;
;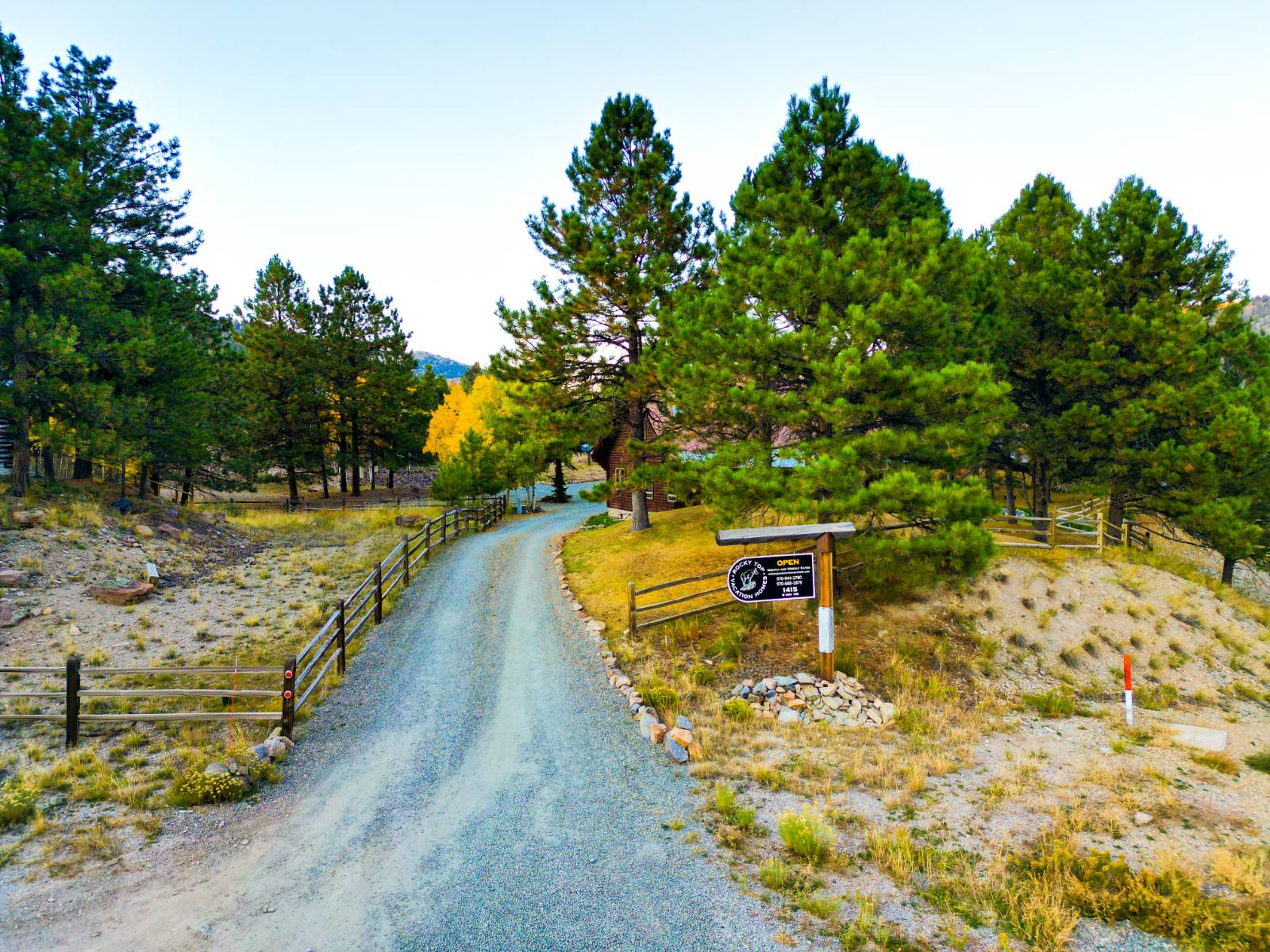 ;
;