55+PARK/2018/2BED2BATH/1352SQFT/DECK/SCREENED-INPATIO
55+PARK/2018/2BED2BATH/1352SQFT/DECK/SCREENED-INPATIO This modern and meticulously maintained 2-bedroom, 2-bathroom home offers 1,352 sqft of well-designed living space with thoughtful details throughout. From its inviting interior to its beautifully landscaped exterior, this home is perfect for comfortable living and entertaining. Interior Features: Step inside and be welcomed by an elegant and open design. The home showcases crown molding, recessed lighting, and crown-molding-trimmed windows, creating an upscale yet cozy space. The dark vinyl flooring seamlessly ties the living areas together. The spacious living room flows effortlessly into the kitchen, perfect for gatherings or quiet evenings at home. The kitchen features sparkling stainless steel appliances (all from 2018), white cabinetry offering abundant storage, and a unique built-in shelf above the fridge. The open layout makes meal prep a breeze while keeping you connected with family and friends. The master suite is thoughtfully designed with dual closets to maximize storage. The en suite bathroom offers a walk-in shower, sleek fixtures, and a mirror with built-in lighting. The second bedroom is equally inviting, with a large closet for storage and proximity to the second bathroom. This bathroom features a shower/tub combination. Both bedrooms are carpeted for added comfort, while the rest of the home has matching vinyl flooring. Tucked neatly out of sight, the laundry closet offers a practical and efficient space for daily chores, conveniently located without disrupting the home's aesthetics. Exterior Features: The home's exterior is just as impressive as the interior. A stunning landscaped yard welcomes you, featuring white rock flower beds and mature trees. The inviting front deck is the perfect spot for morning coffee, offering a warm and welcoming entryway. The paved driveway leads to a covered carport, ensuring ample parking and protection from the elements. Attached to the carport is a screened-in patio, ideal for enjoying Florida's beautiful weather without the bother of bugs. Whether you're hosting friends or enjoying a quiet evening, this space is perfect for all occasions. A backyard shed provides extra storage, keeping your tools and belongings neatly organized. Community Perks: Living in Fountainview Estates means more than just owning a home - it's about embracing a vibrant community with amenities that cater to every lifestyle: Garbage Pickup: Routine waste collection makes daily life more convenient. Two Pools and a Jacuzzi: Enjoy endless relaxation and fun in the sun. Clubhouse: Perfect for hosting gatherings or attending community events. Fitness Center: Stay active and healthy with state-of-the-art equipment. Tennis Courts: Challenge friends to a match or perfect your game. Pet-Friendly Policies: Bring your furry companions along - they're welcome here! Whether you're lounging by the pool, attending a neighborhood event, or relaxing on your private deck, Fountainview Estates offers the ideal blend of comfort, community, and convenience. Don't miss the chance to call this beautiful property your home! Schedule a tour today!







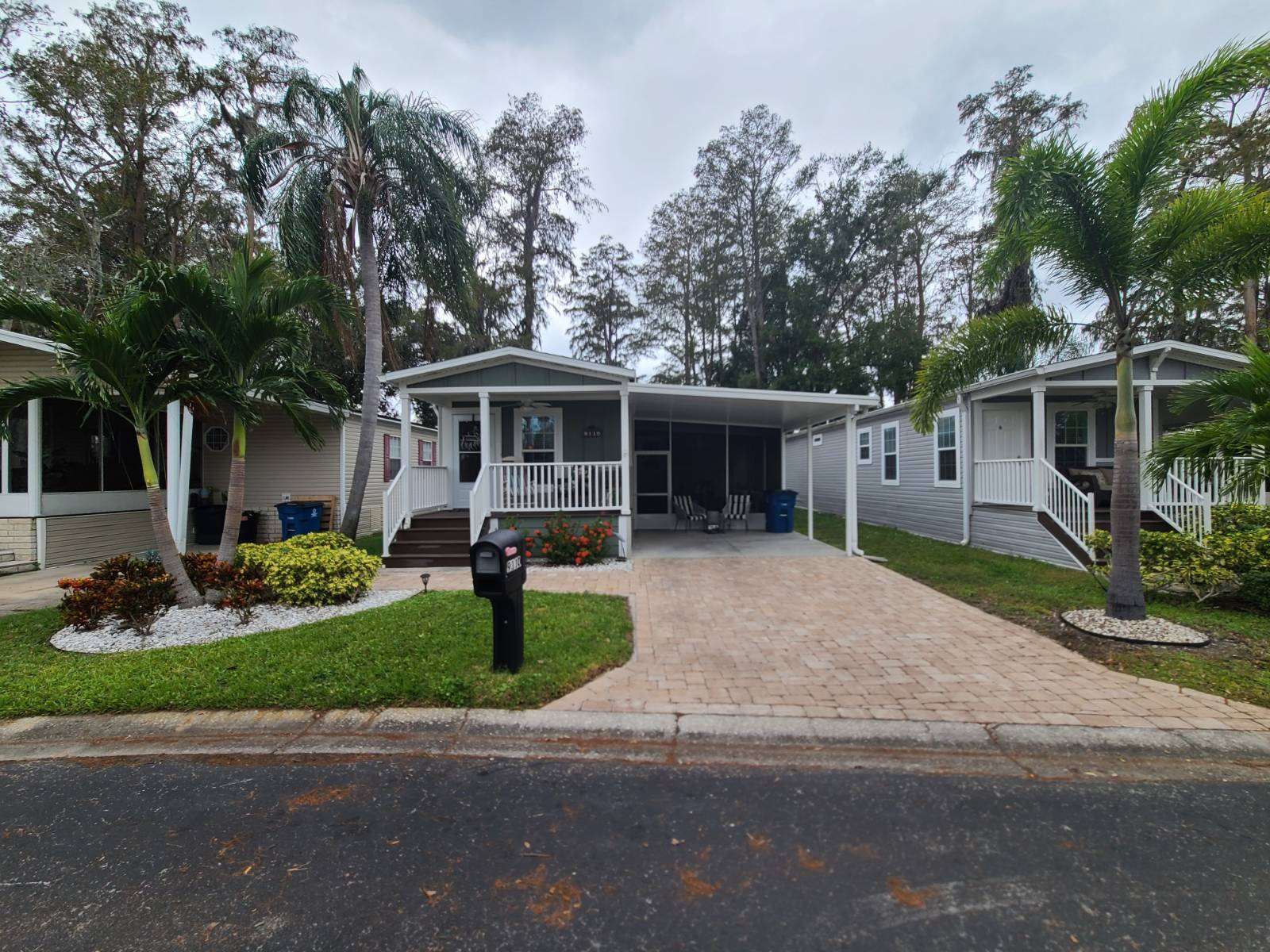 ;
;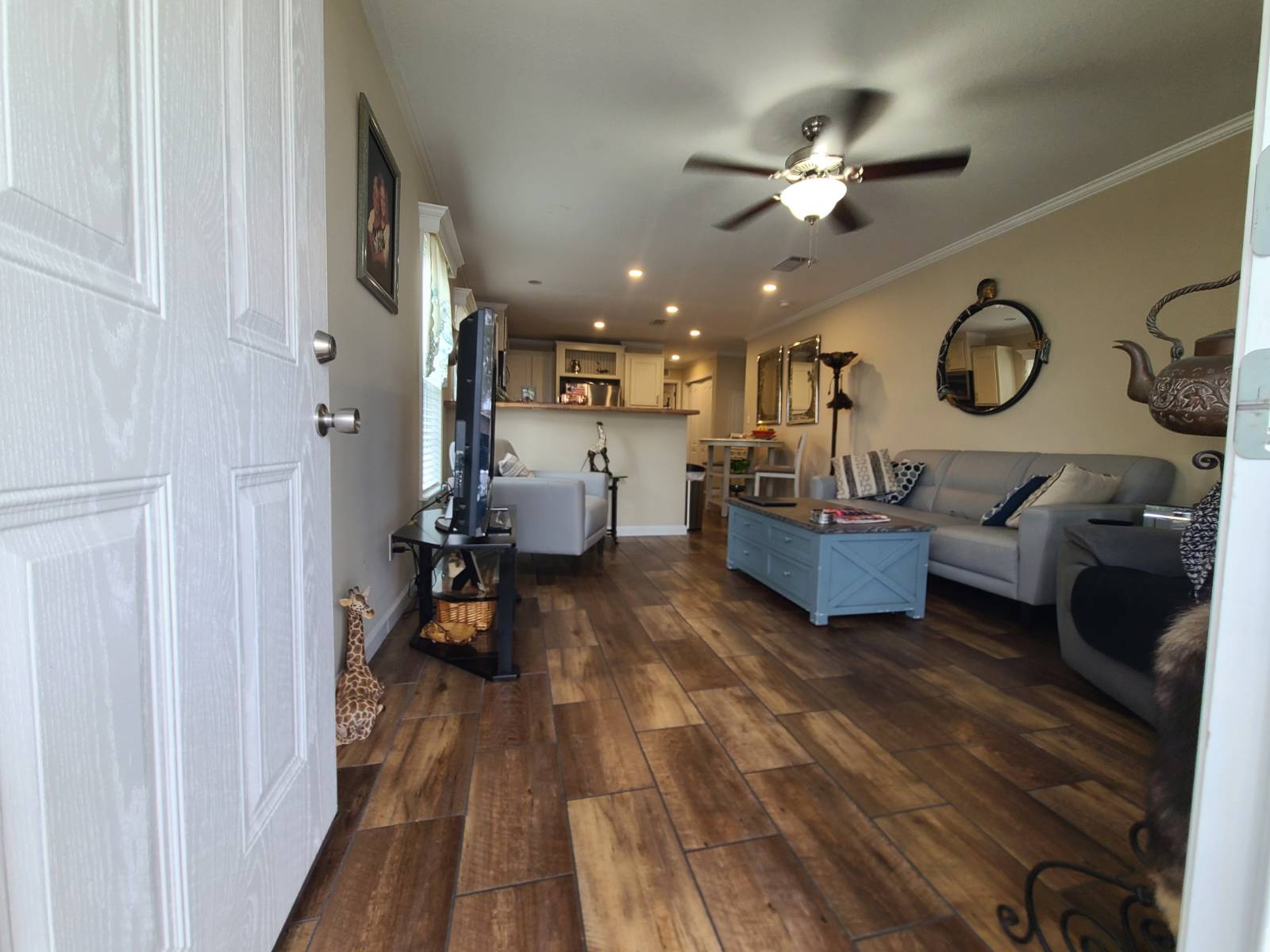 ;
;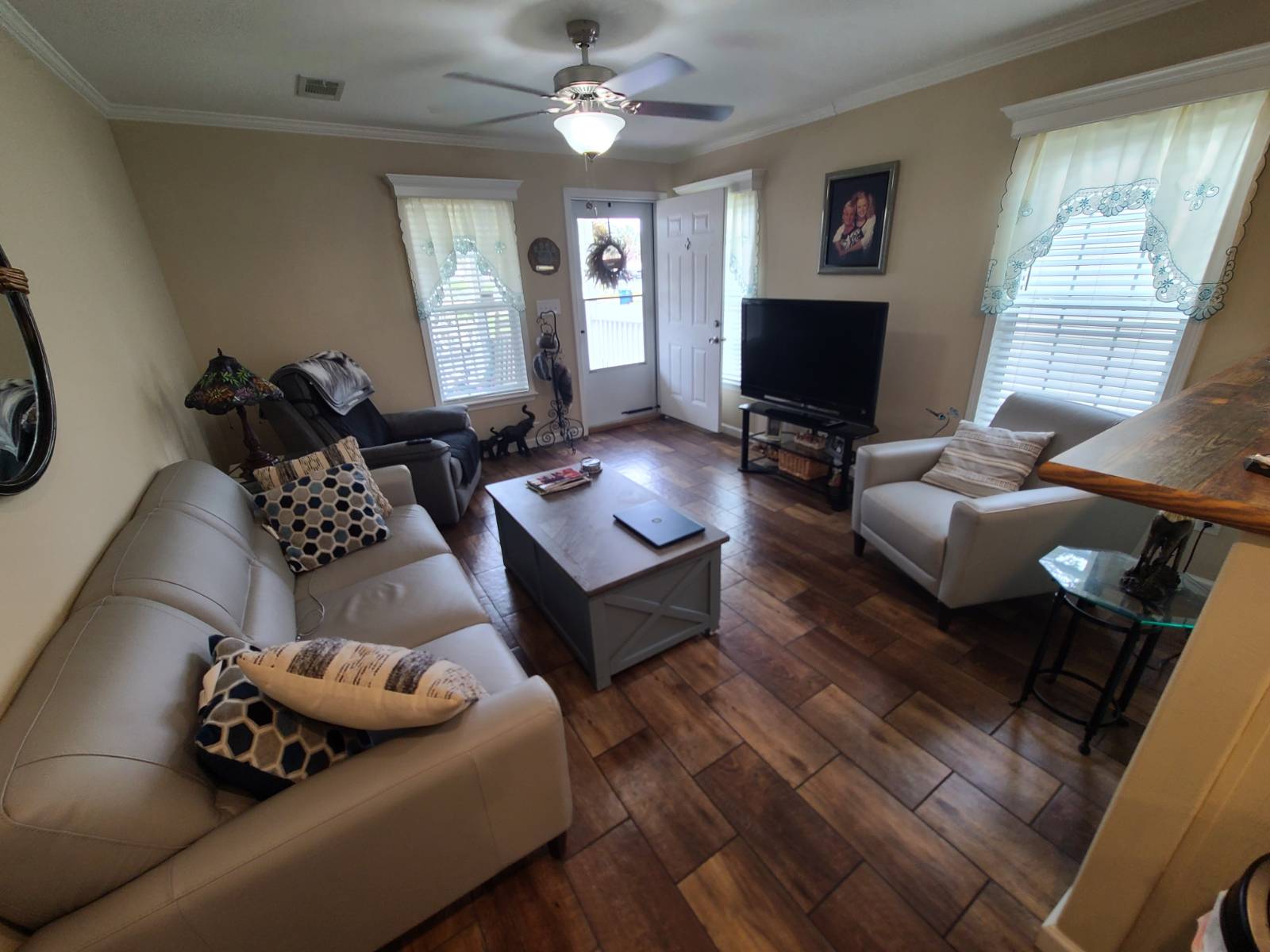 ;
;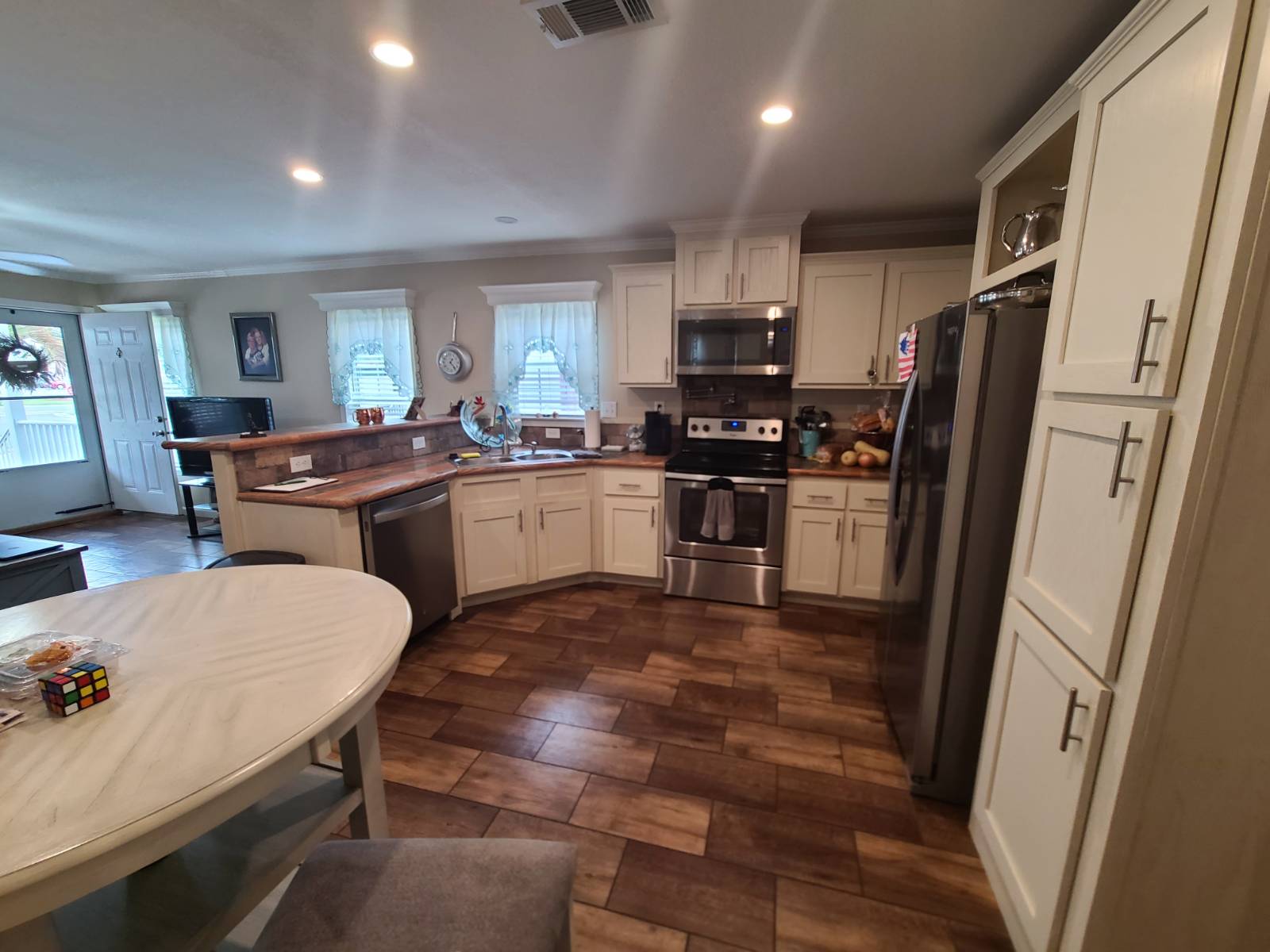 ;
;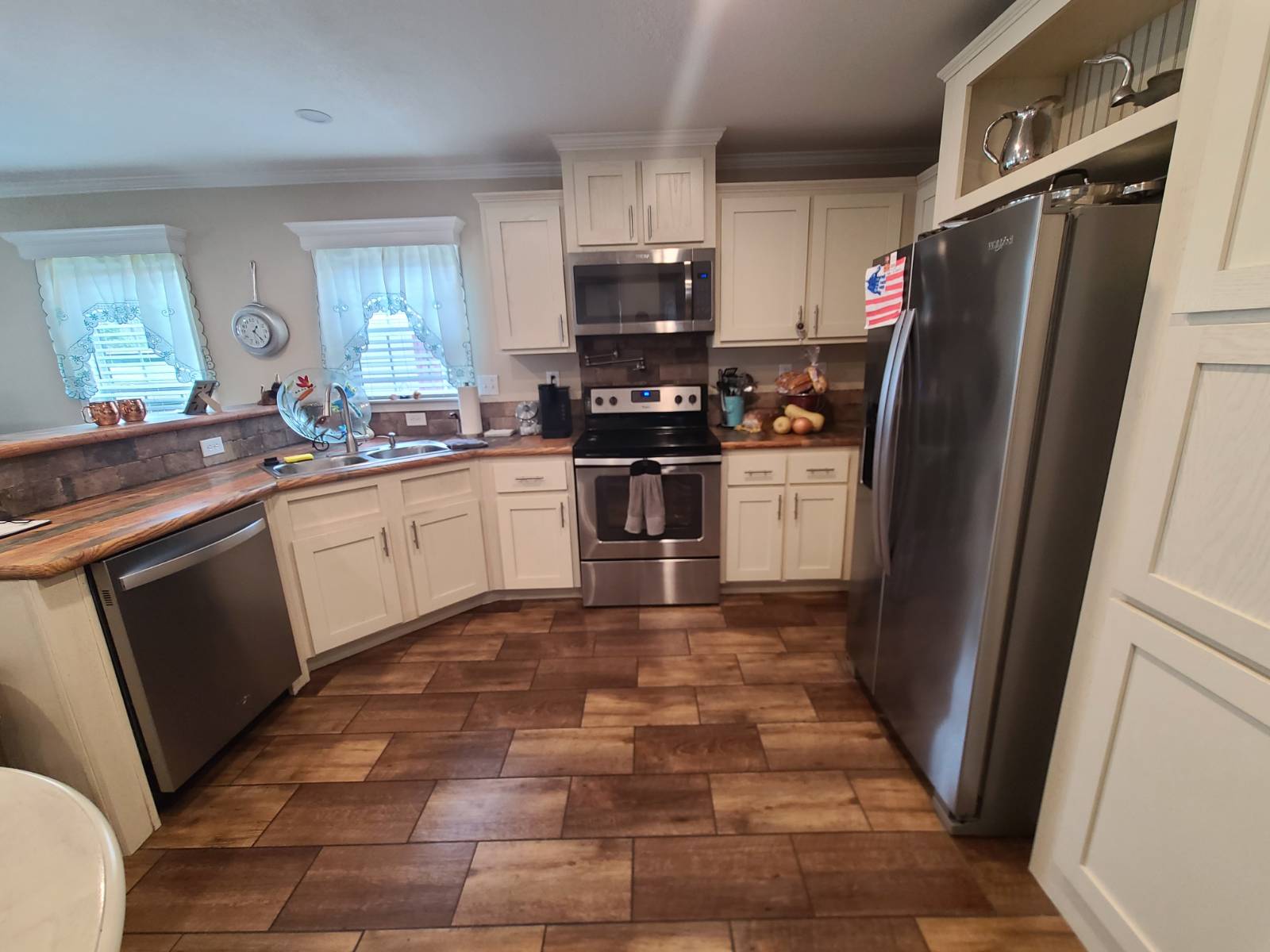 ;
;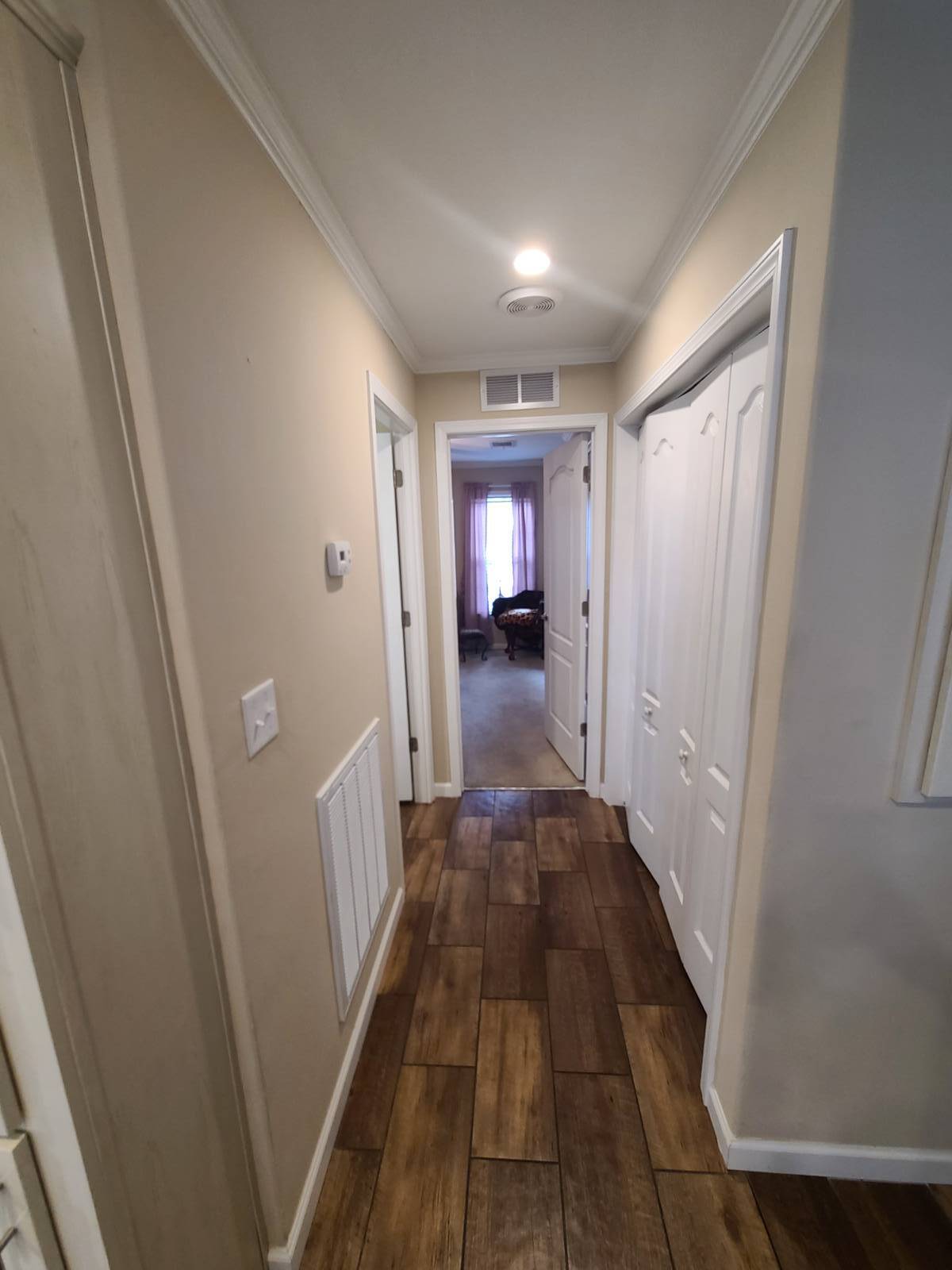 ;
;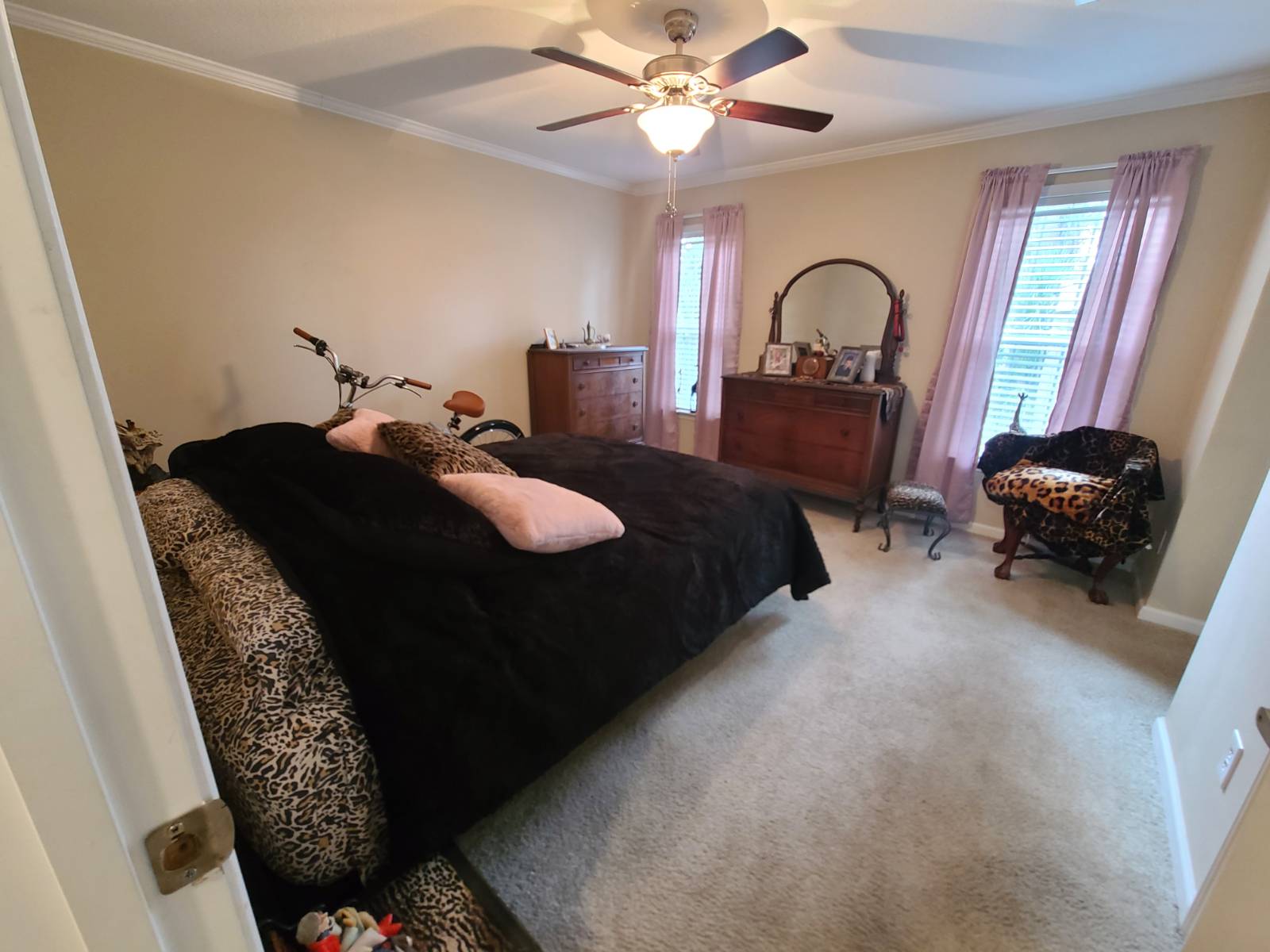 ;
; ;
;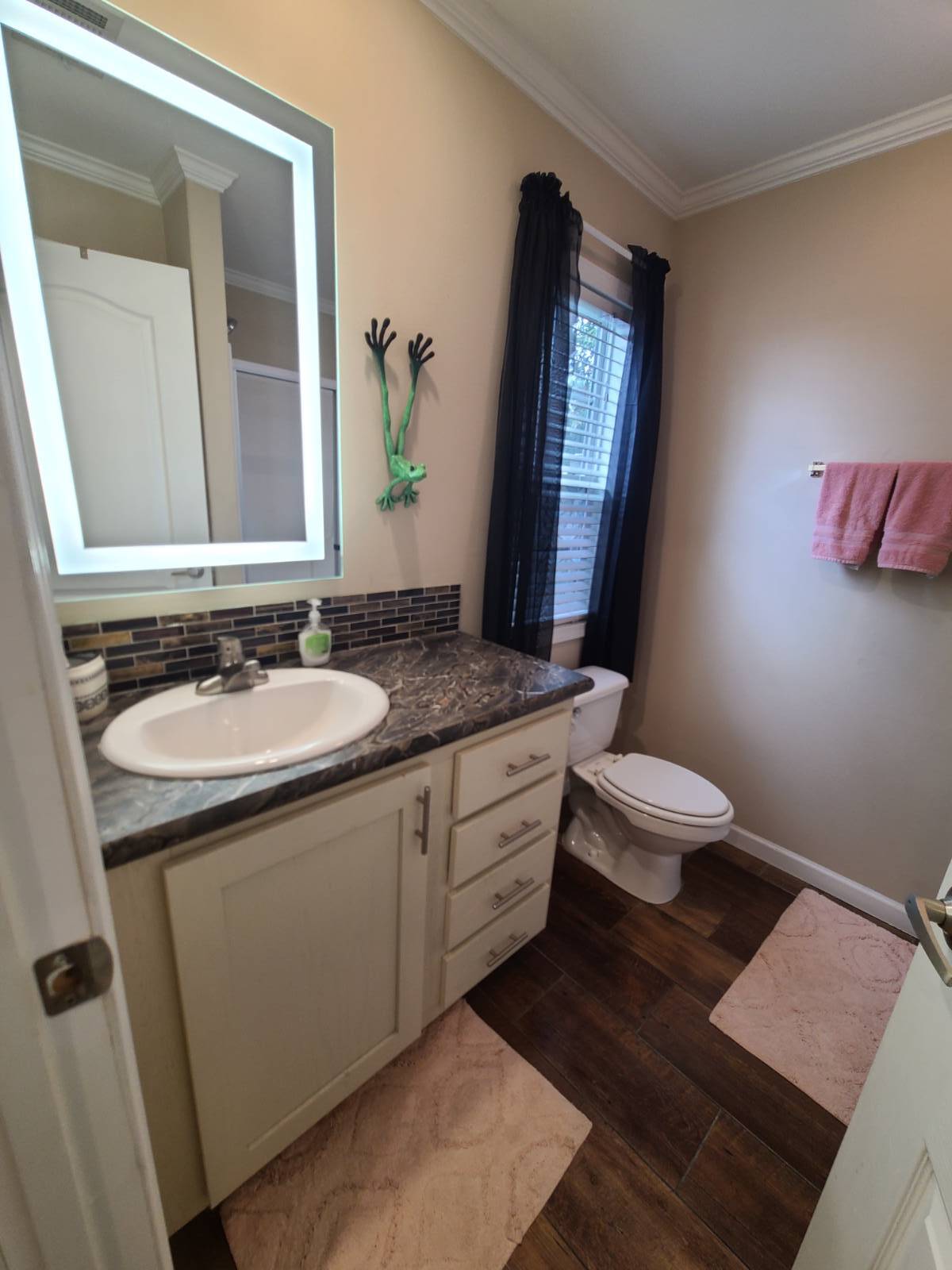 ;
;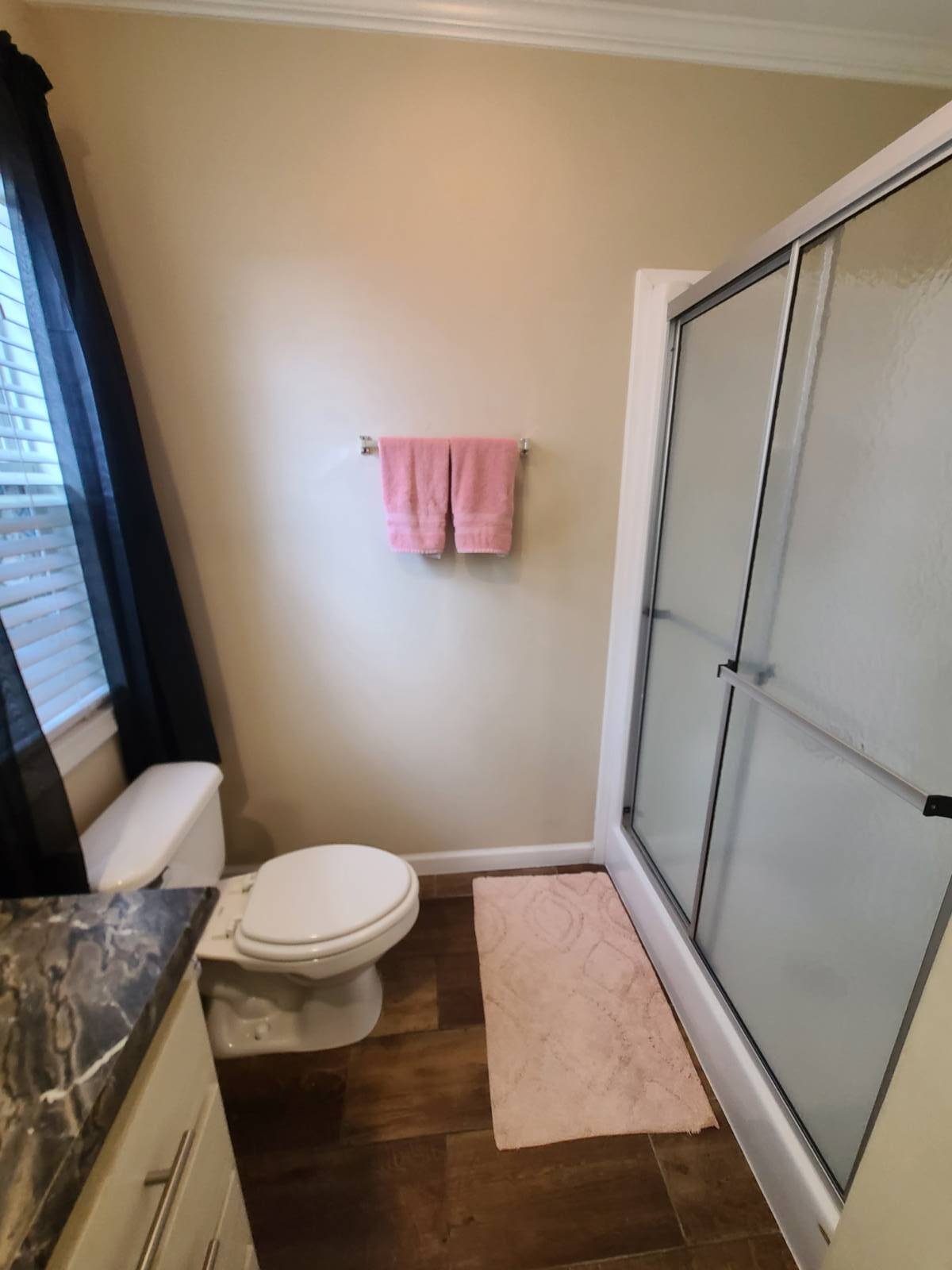 ;
;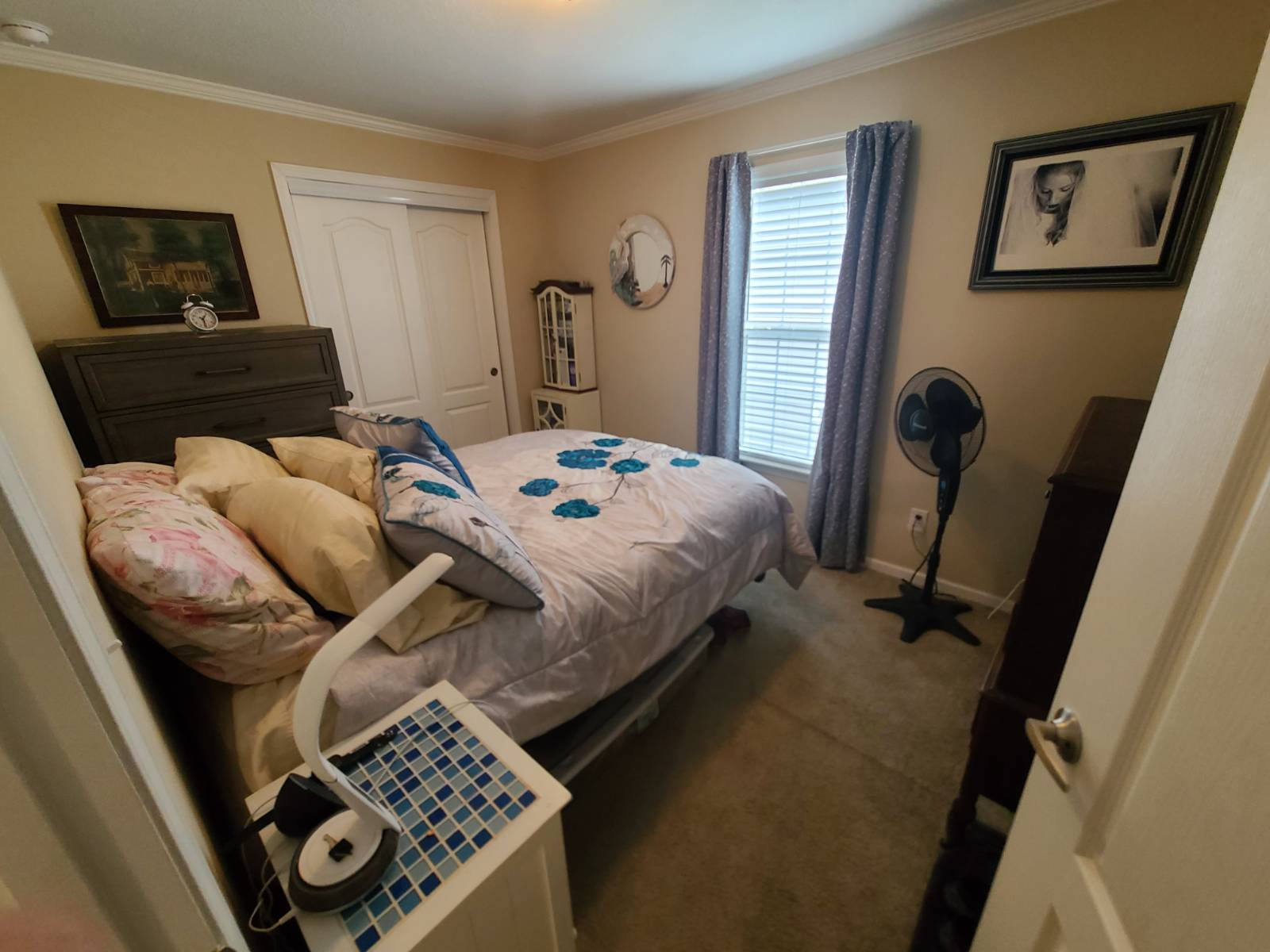 ;
;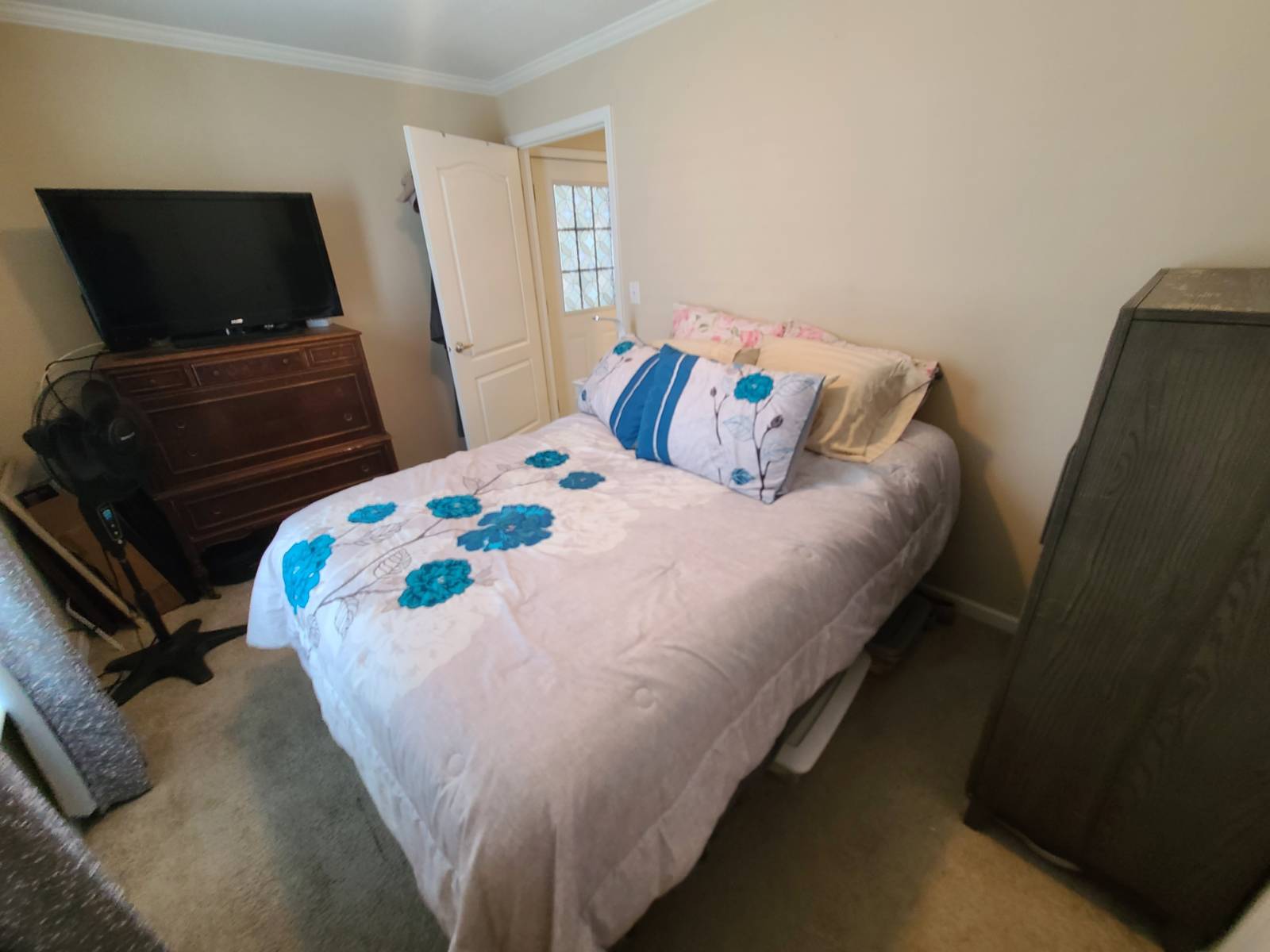 ;
;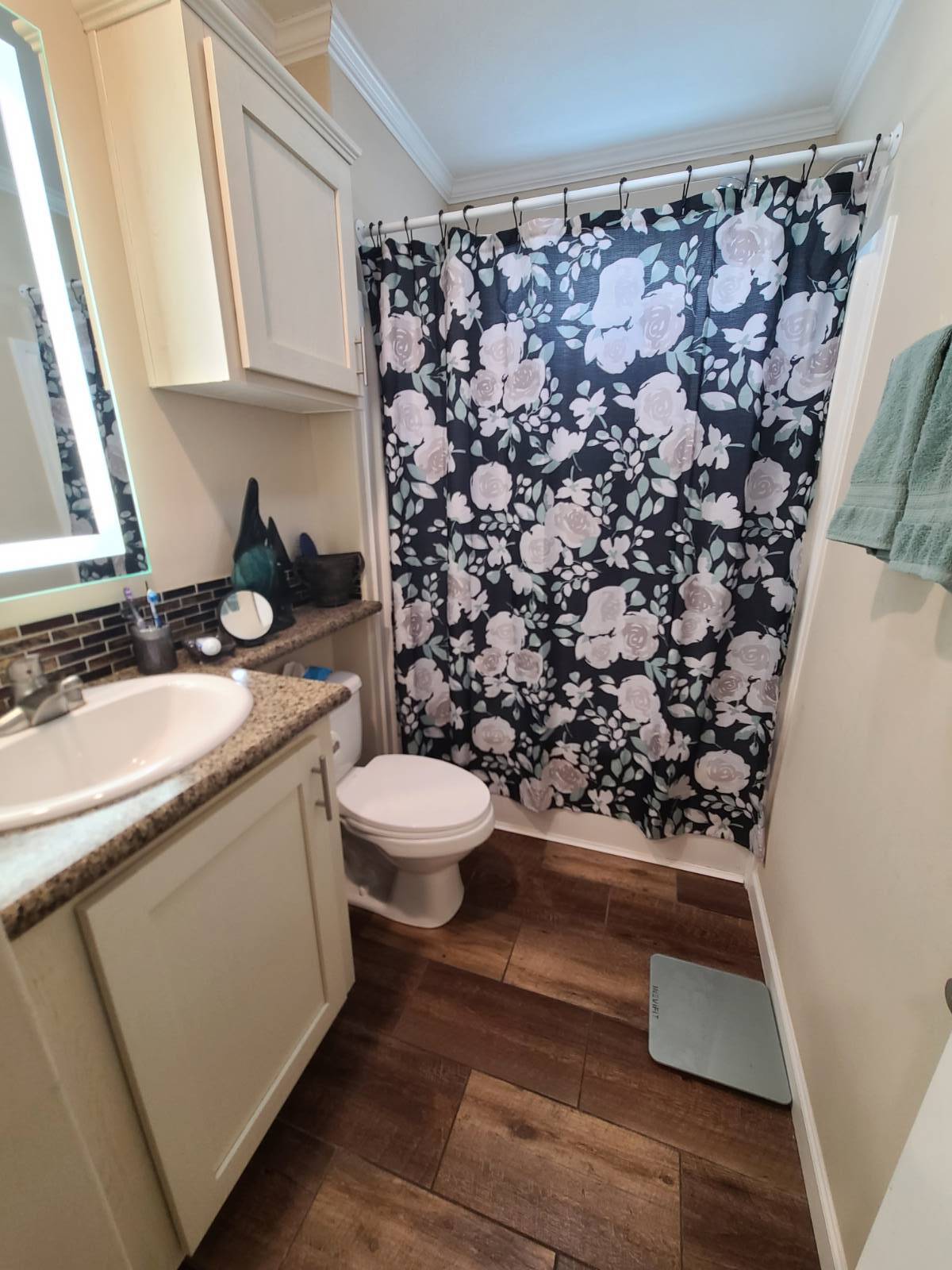 ;
;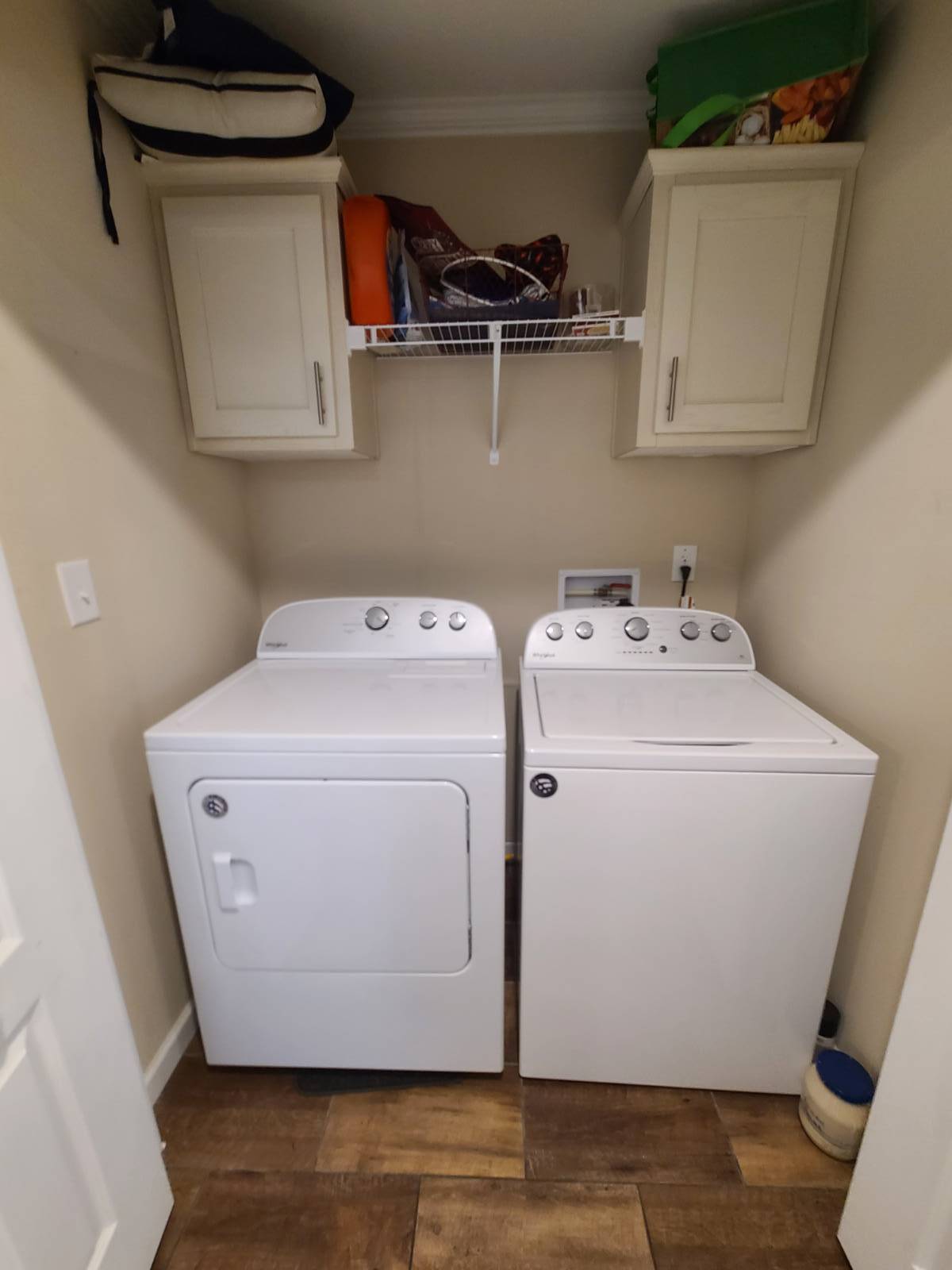 ;
;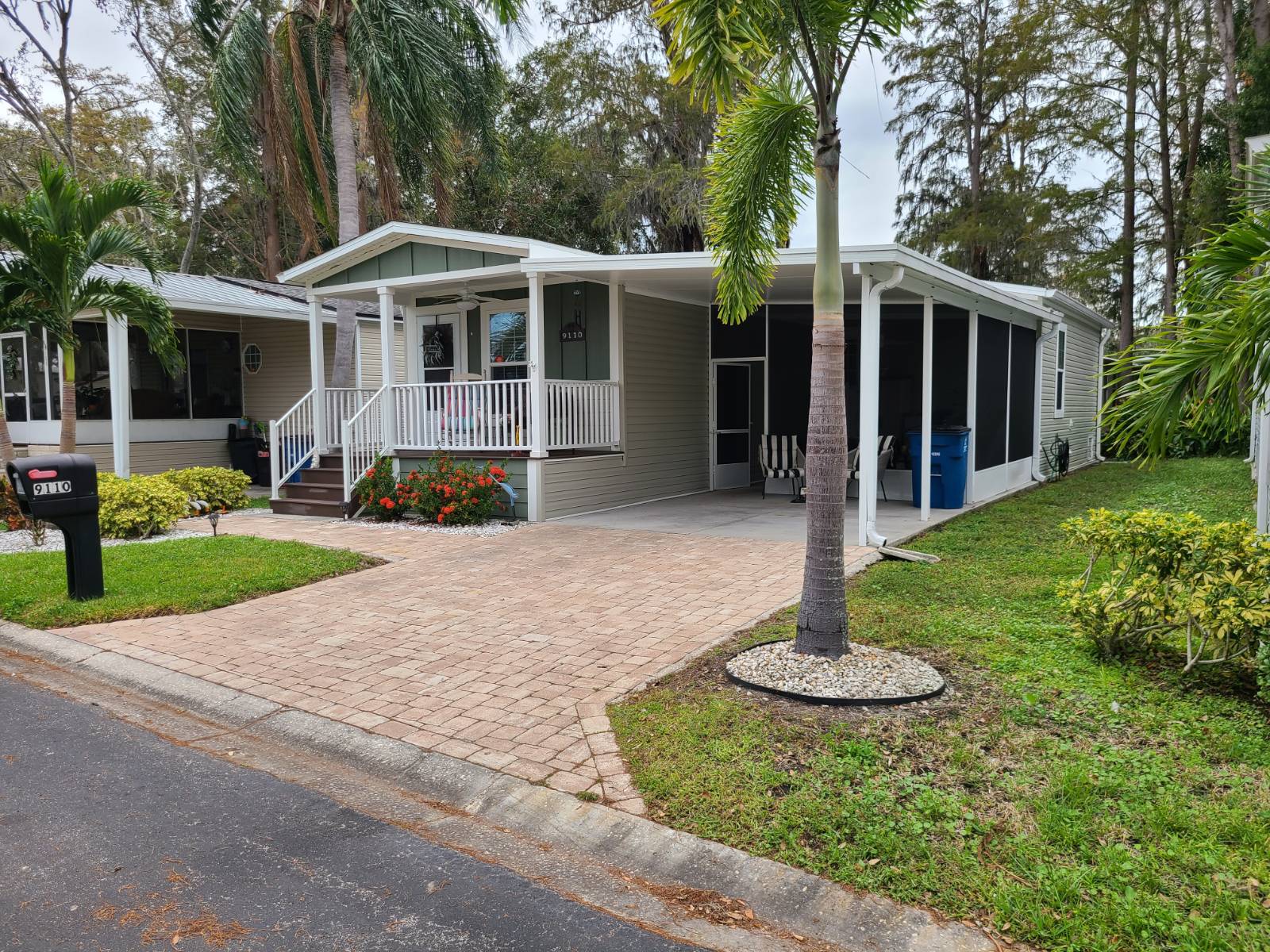 ;
;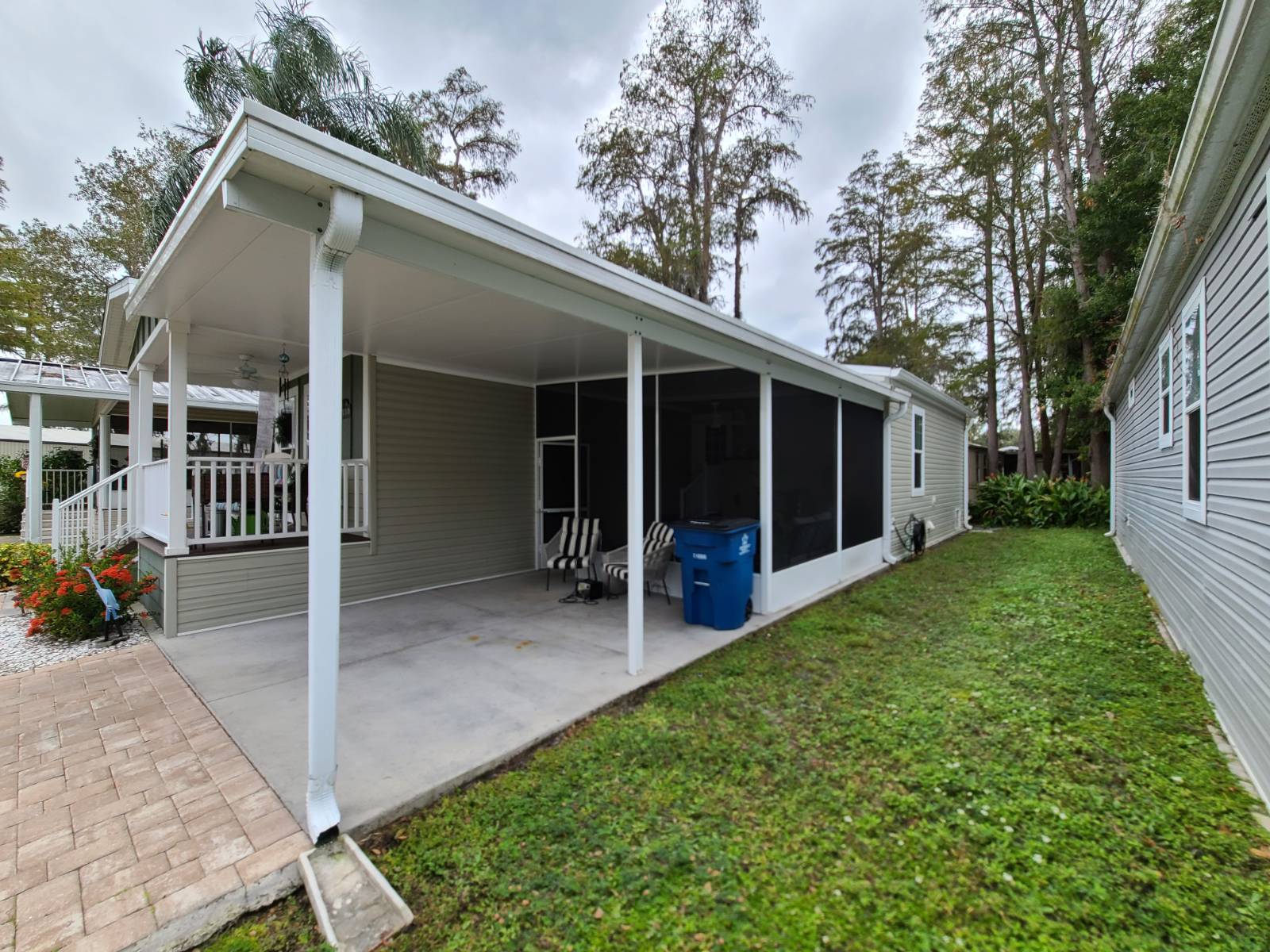 ;
;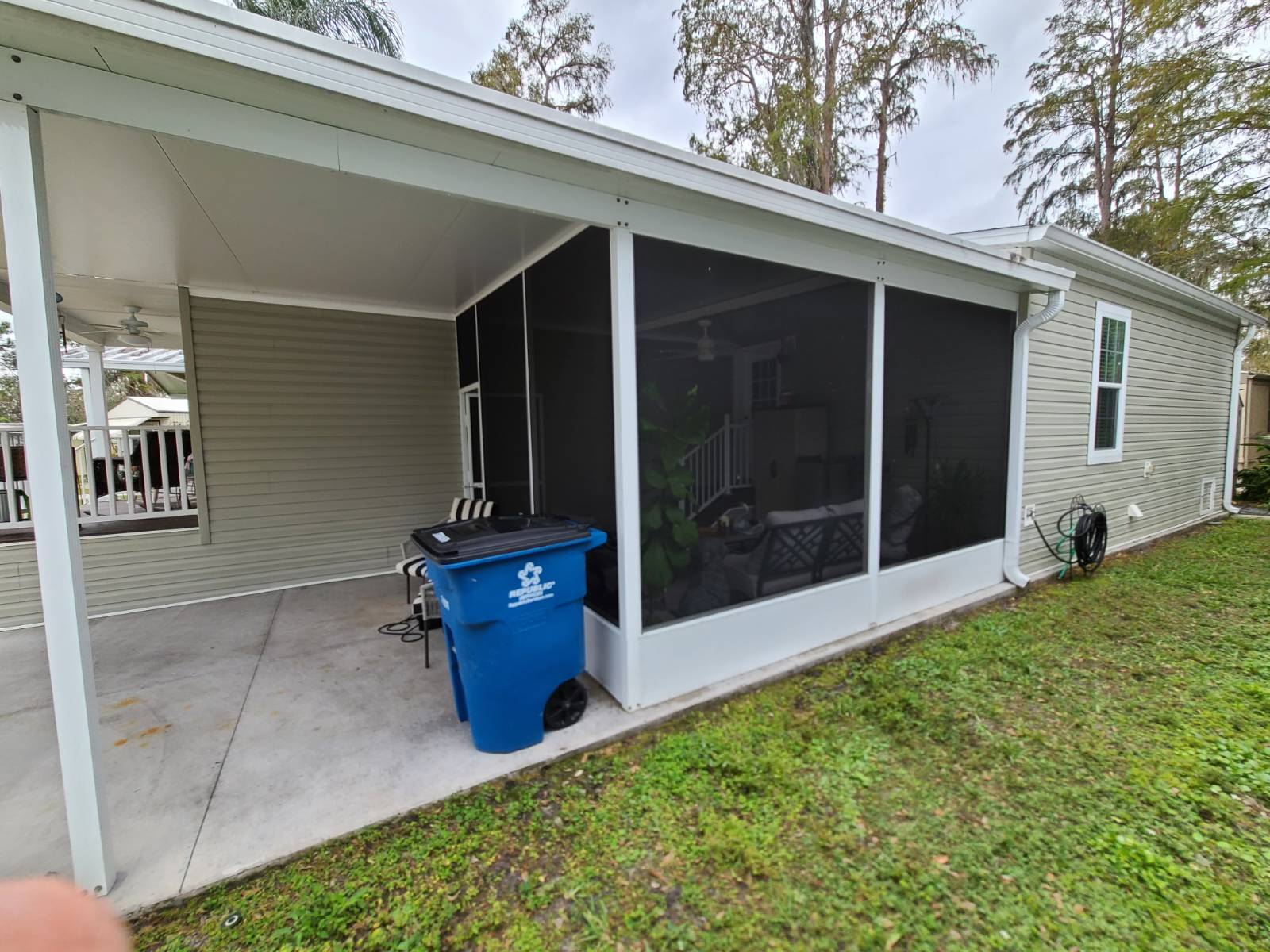 ;
;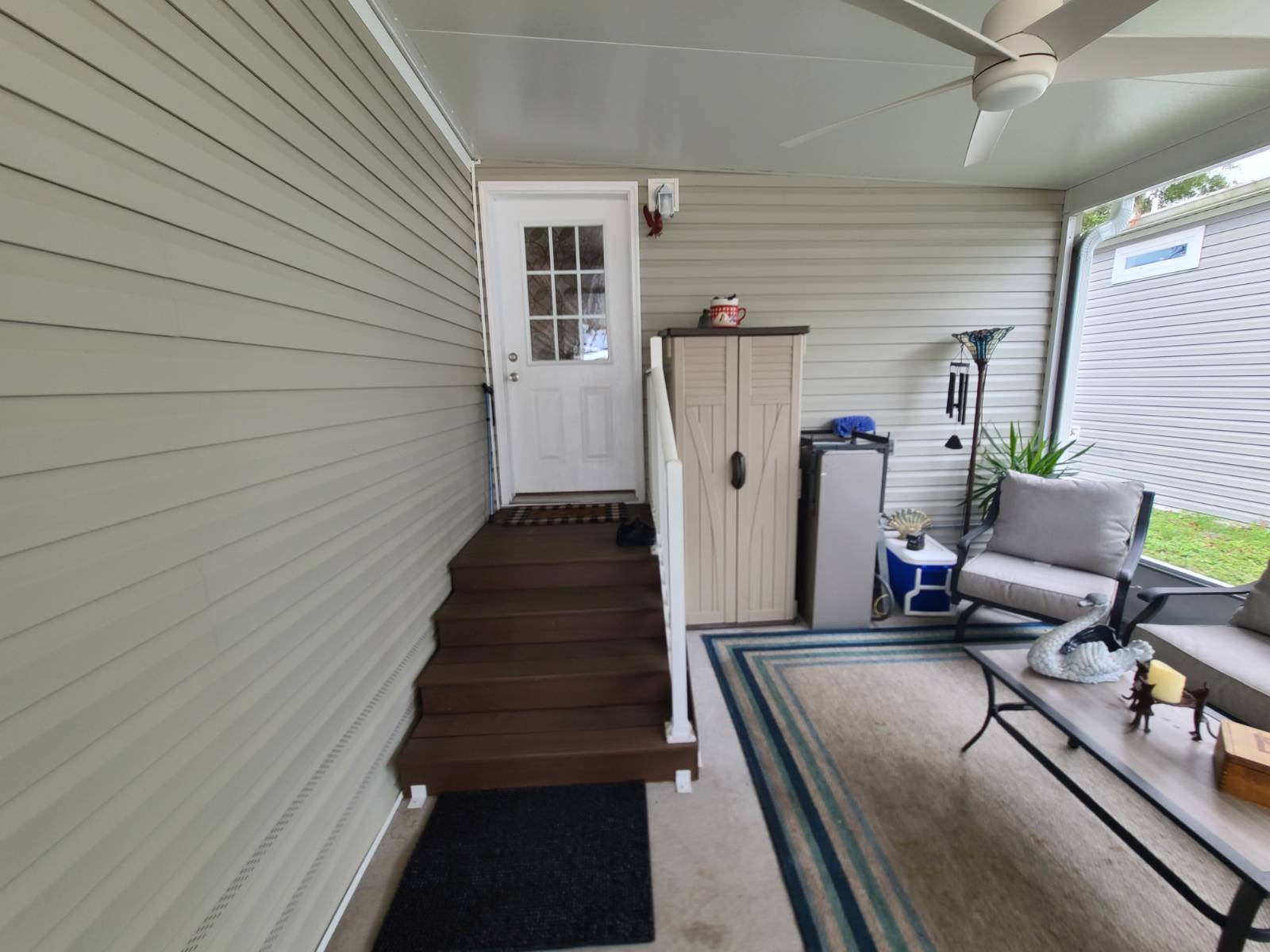 ;
;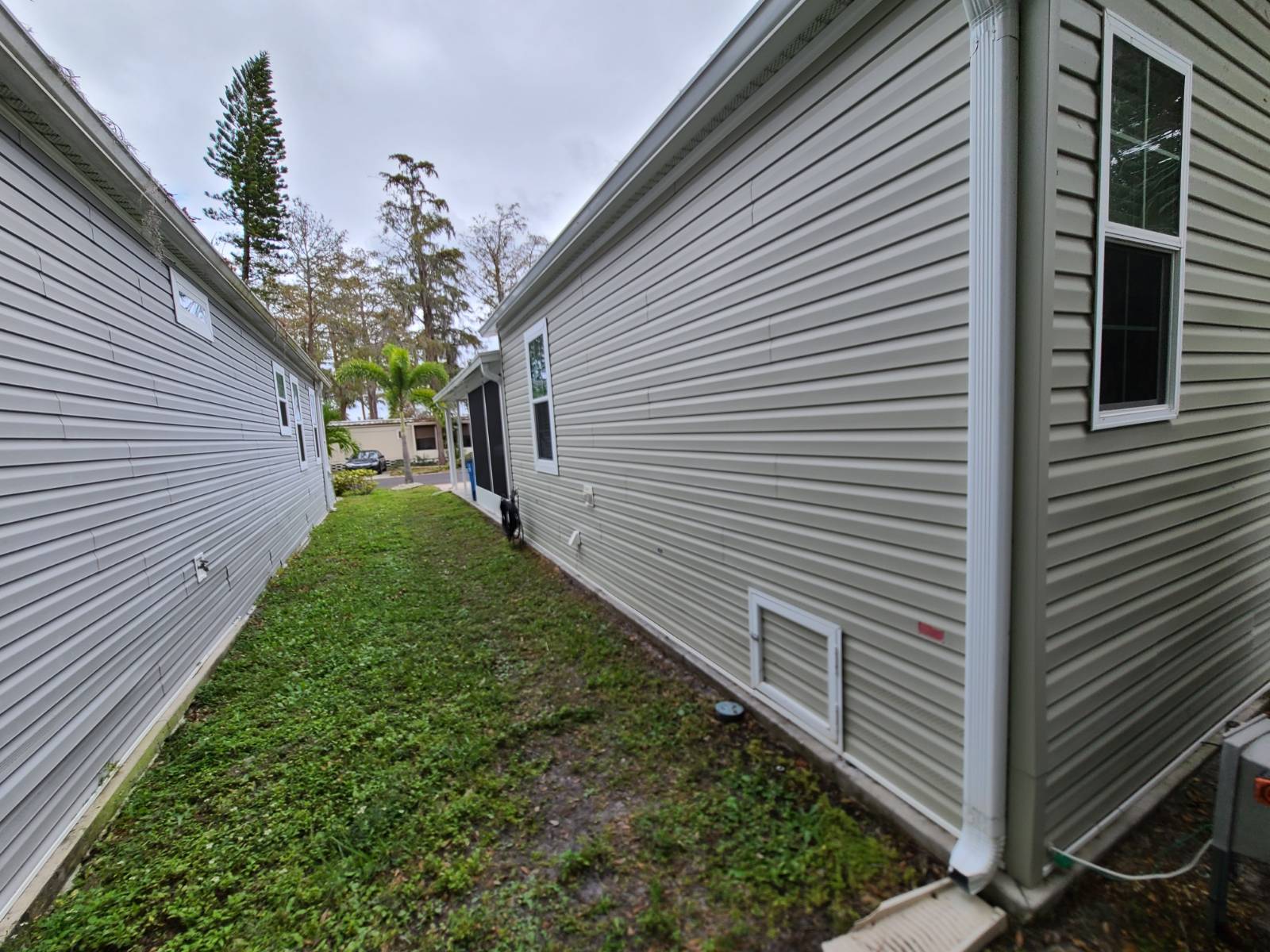 ;
;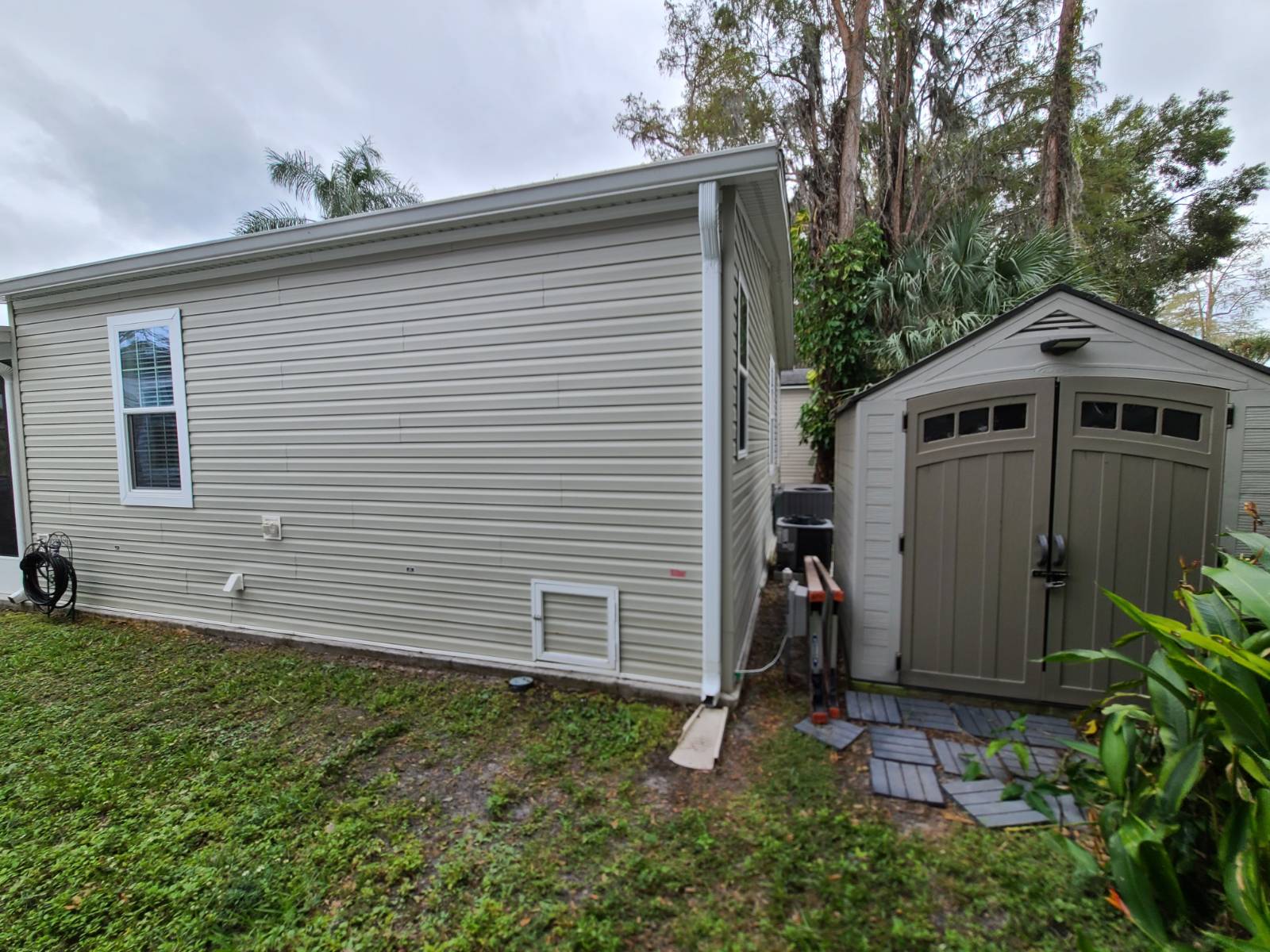 ;
;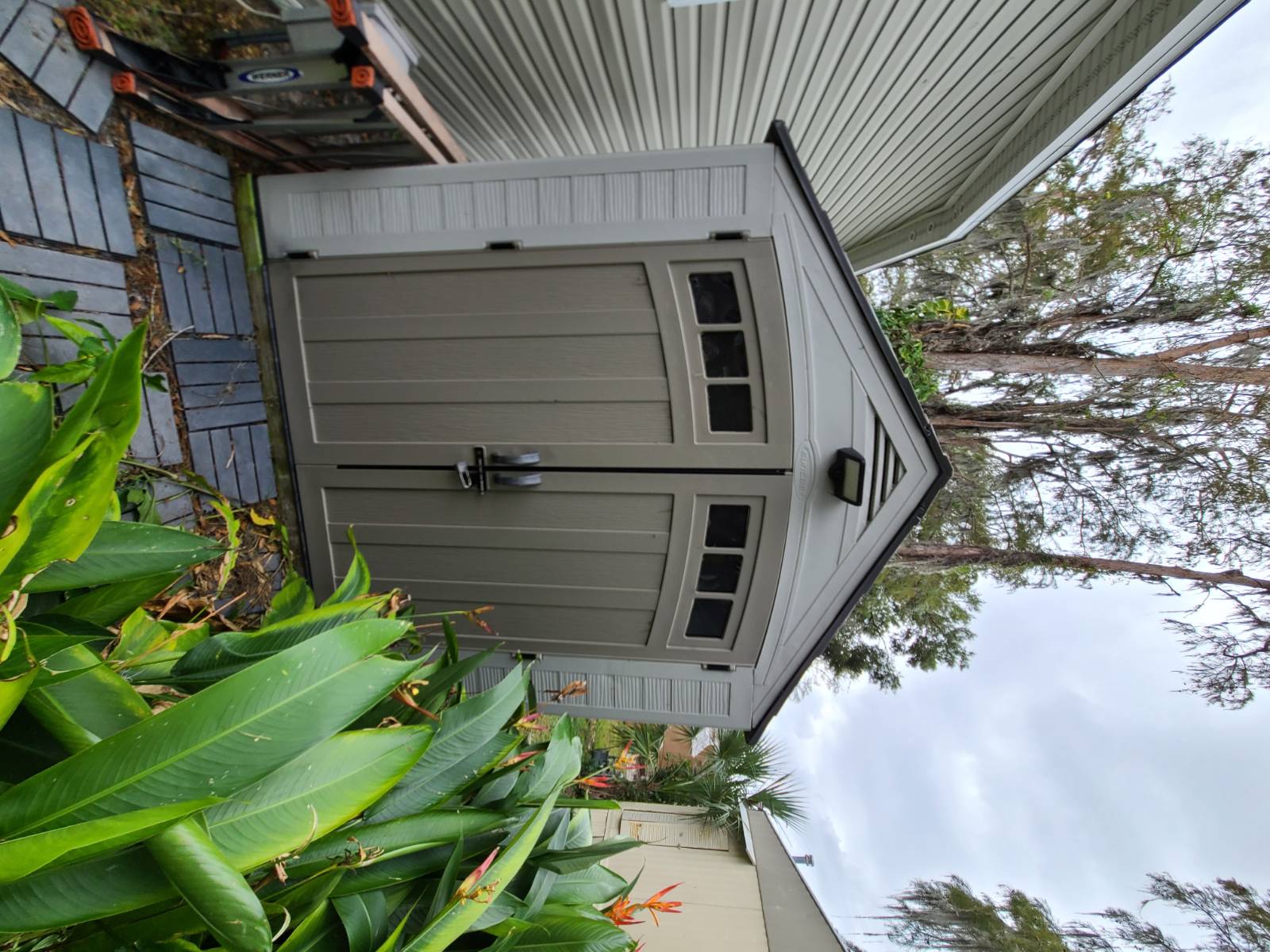 ;
;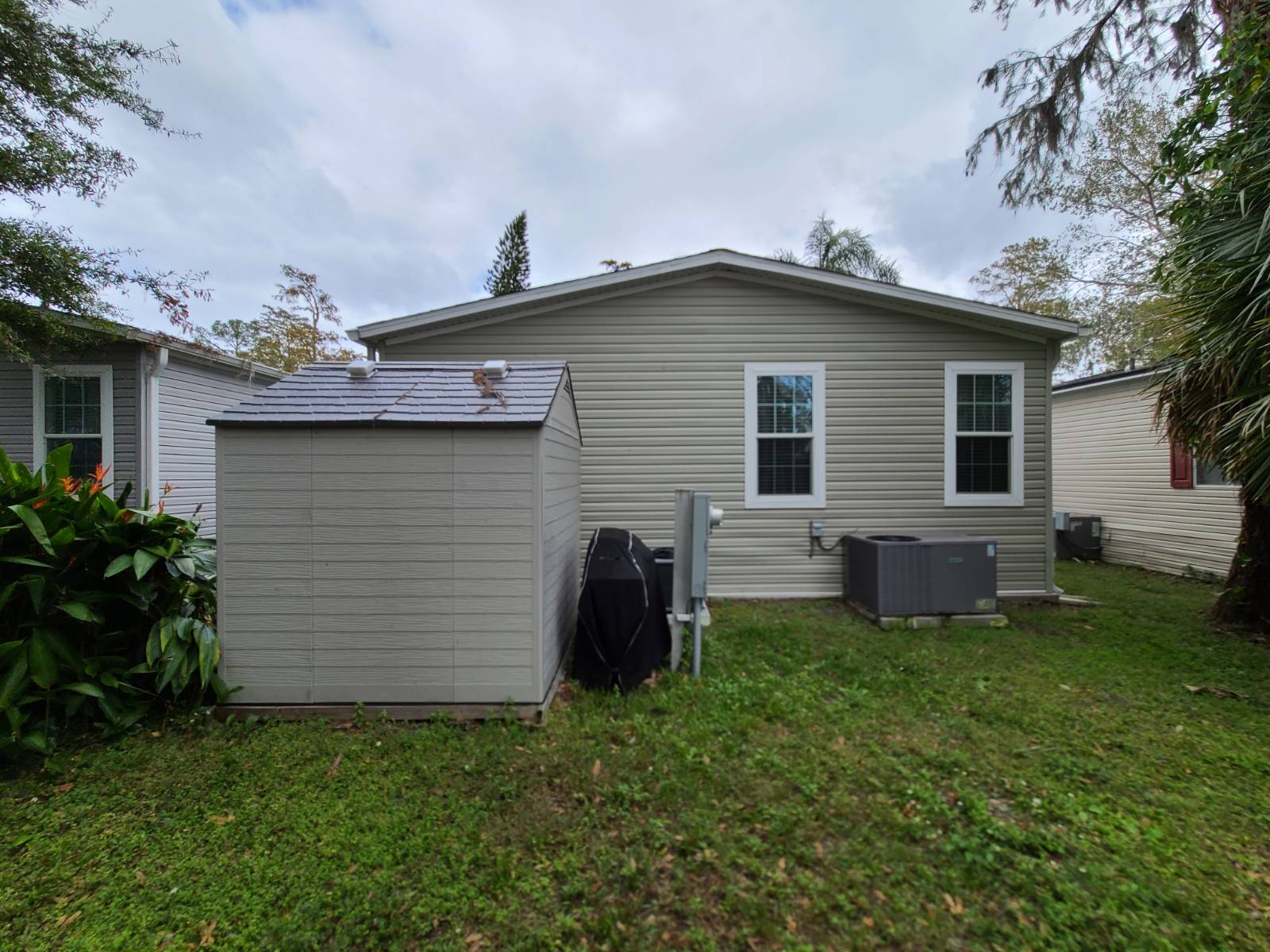 ;
;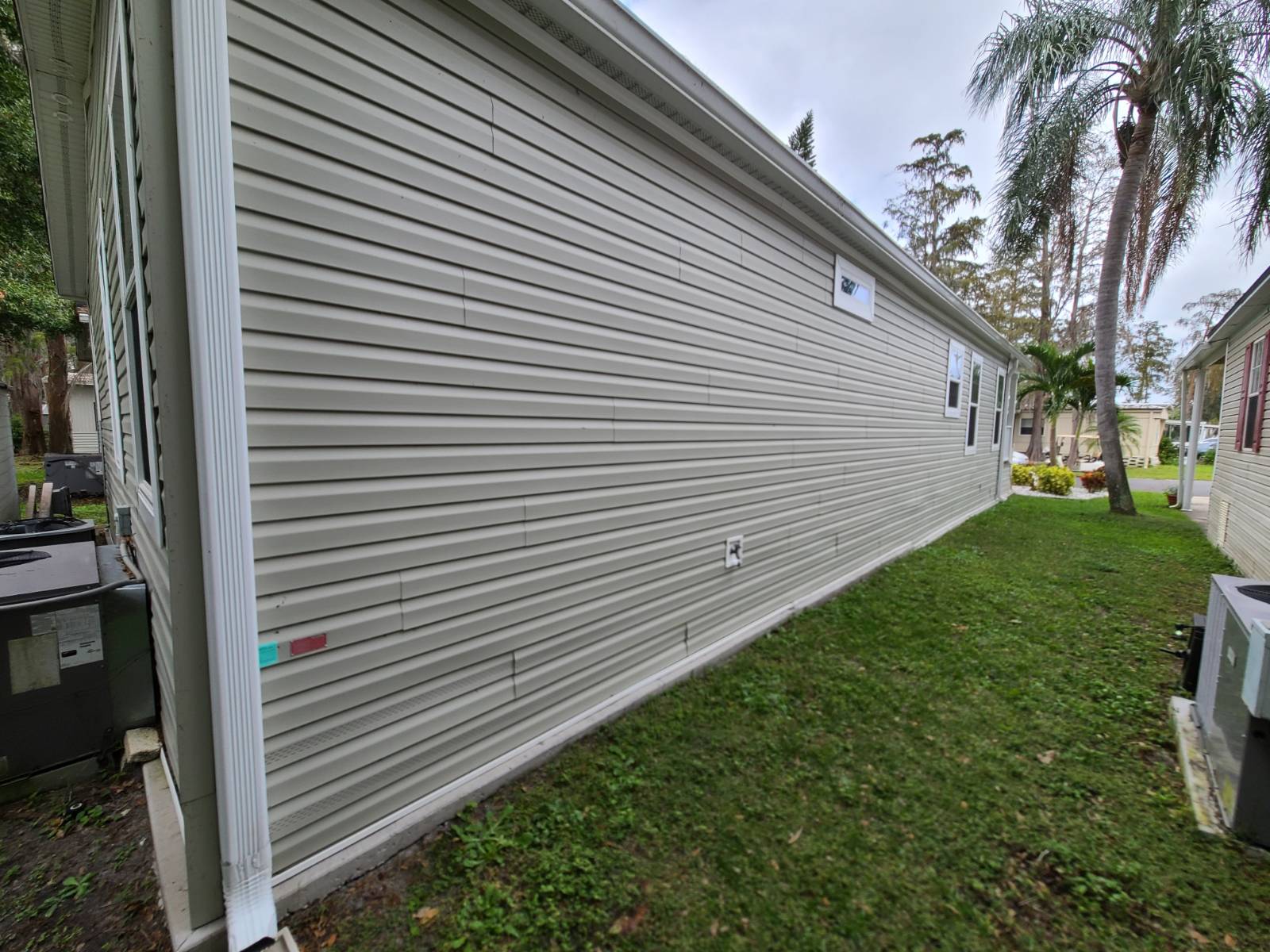 ;
;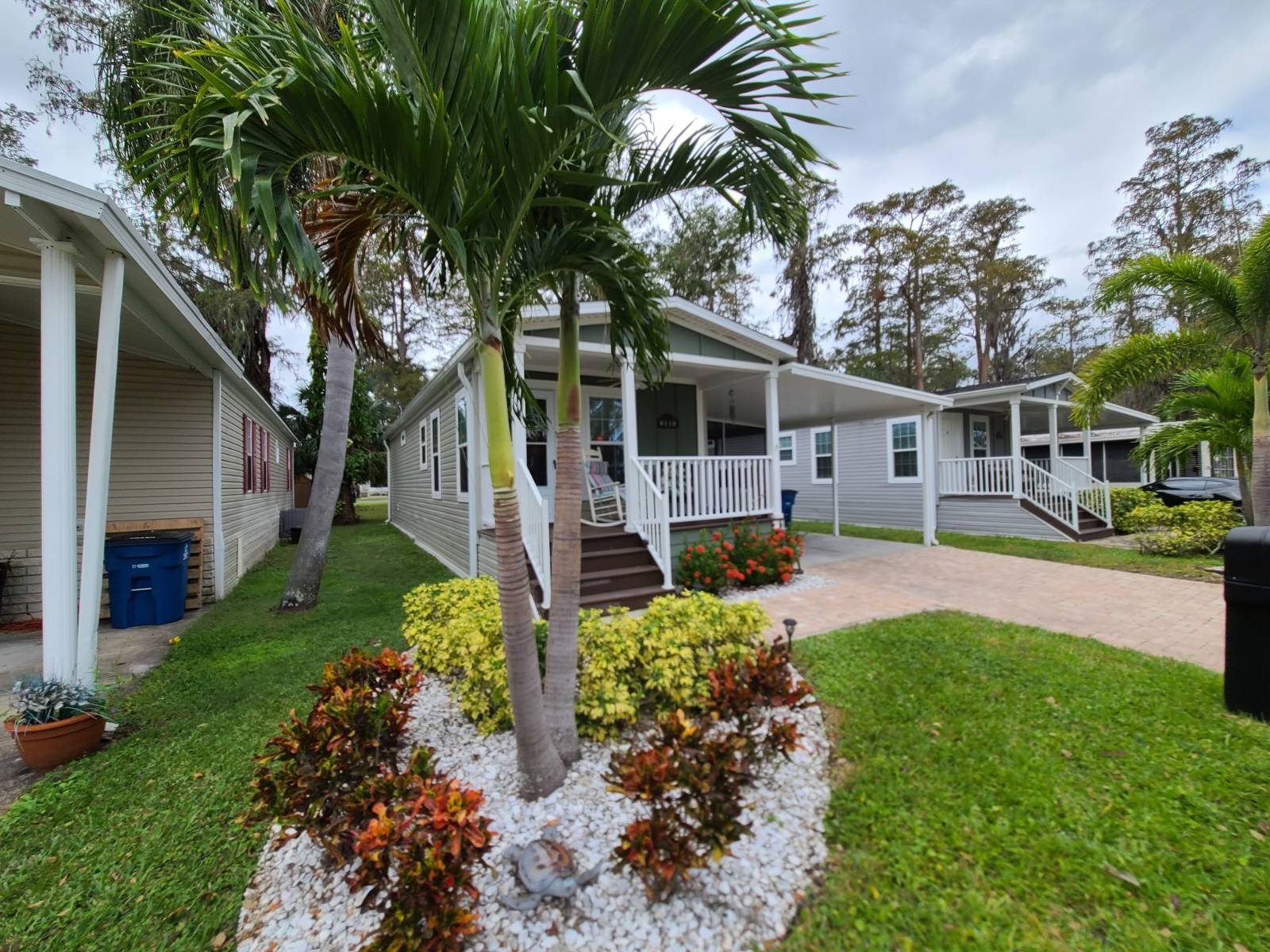 ;
;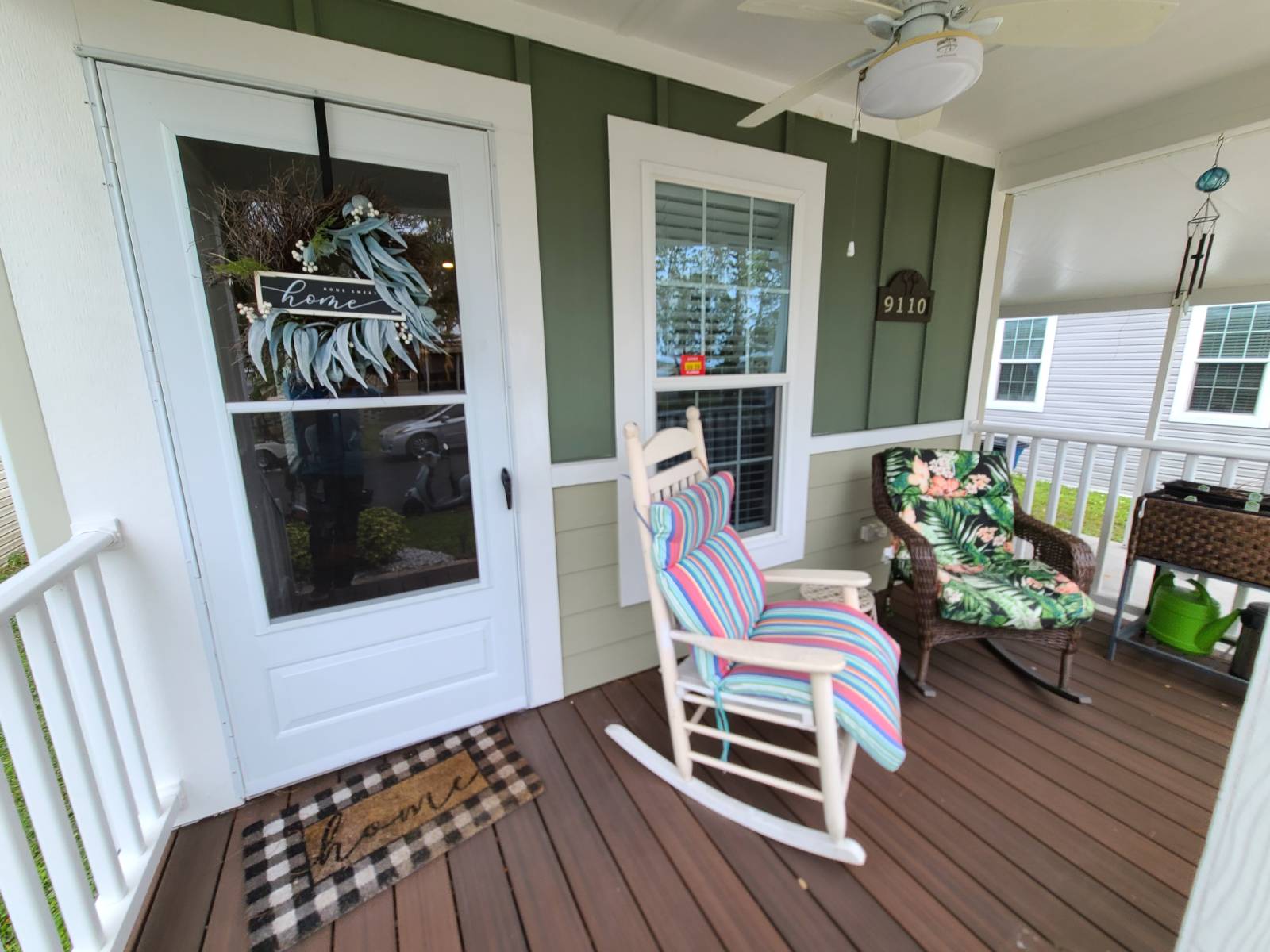 ;
;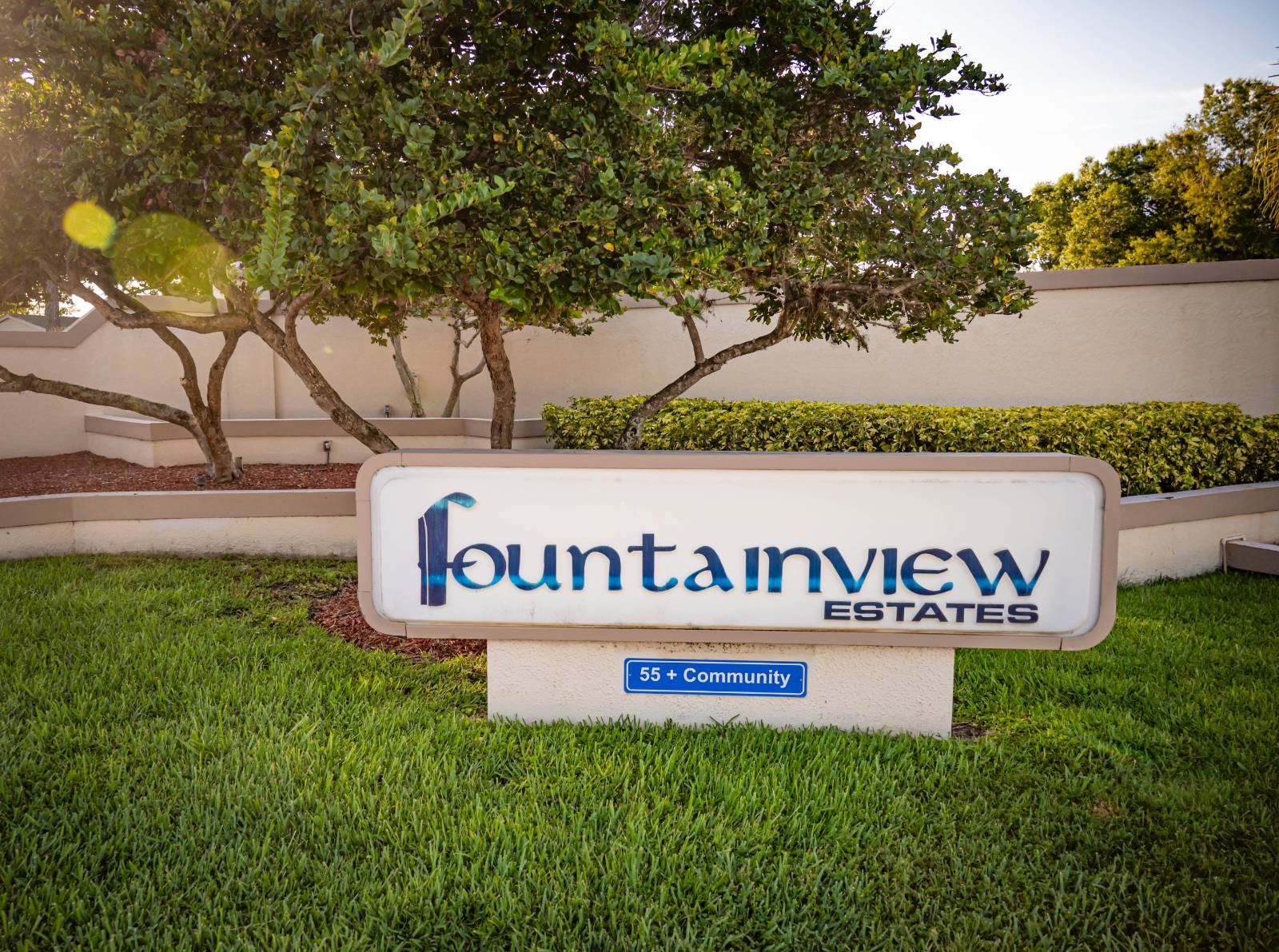 ;
;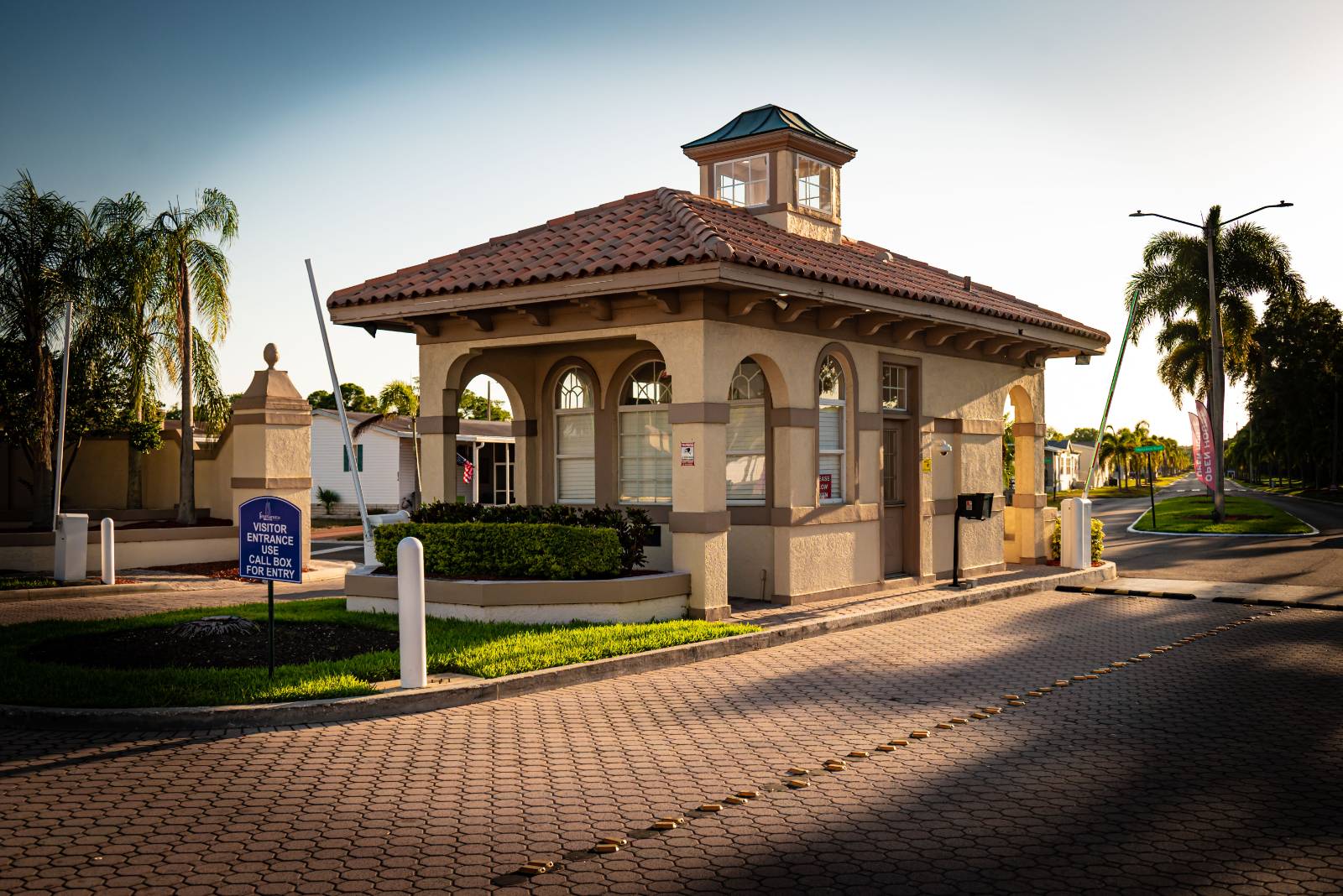 ;
;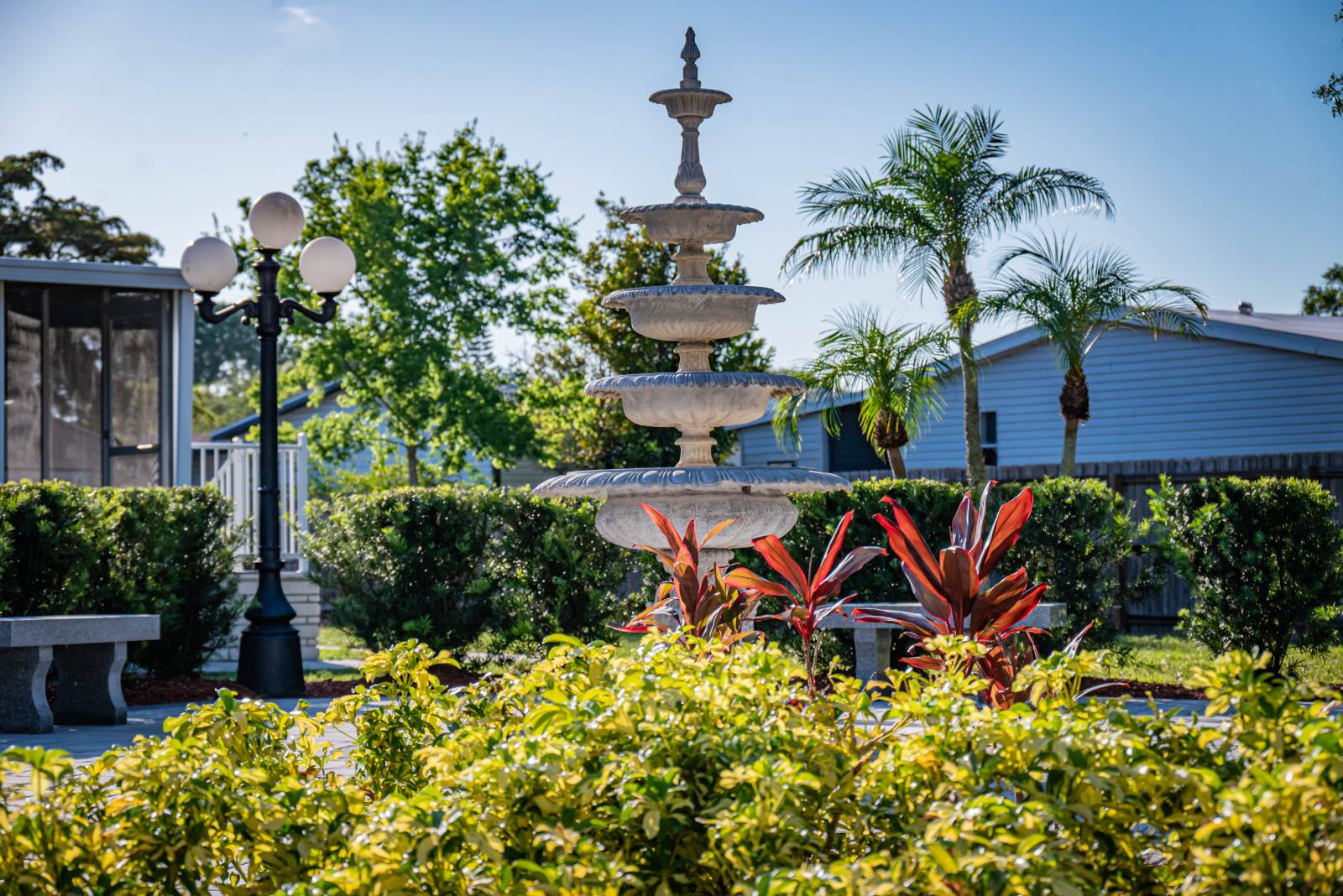 ;
;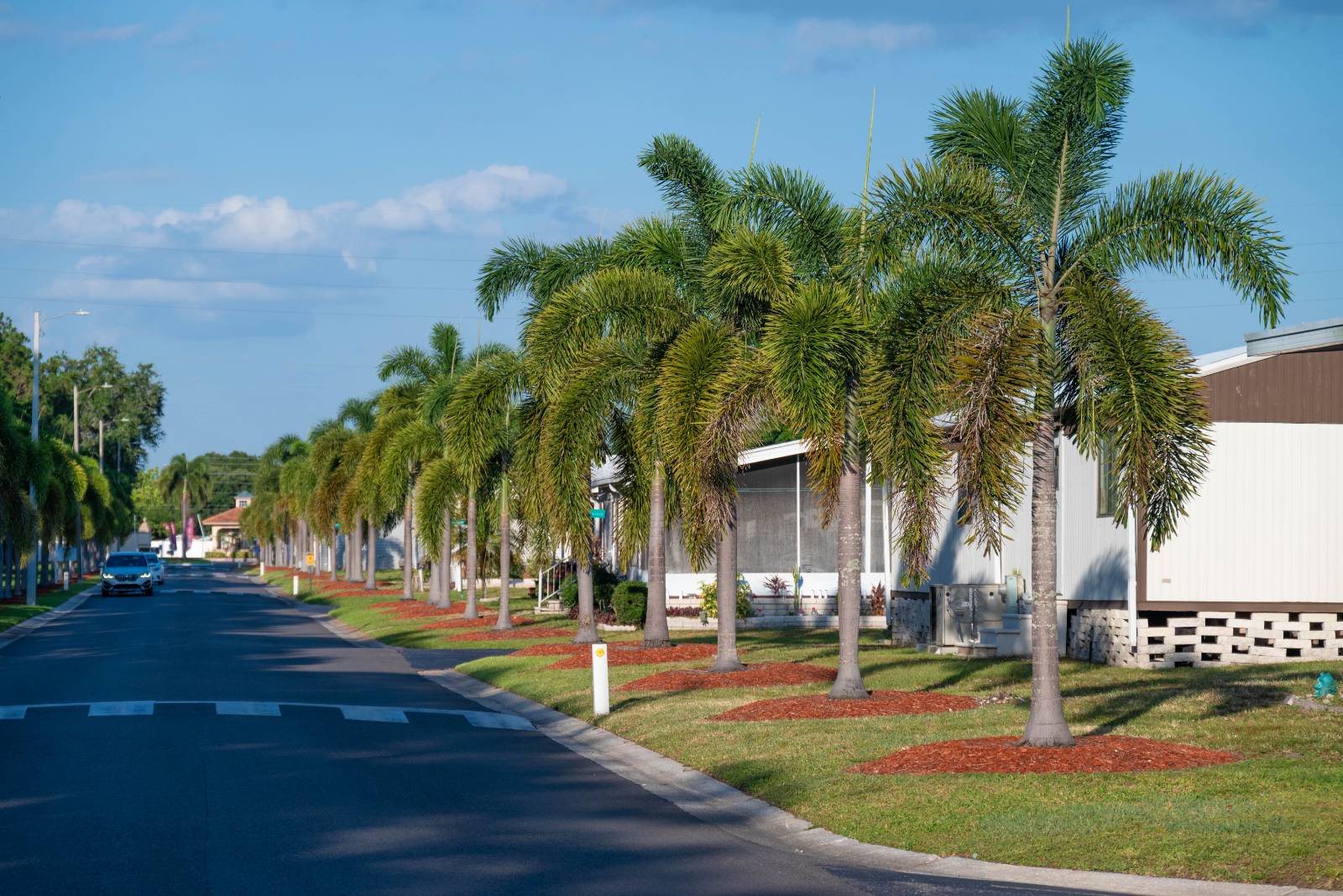 ;
;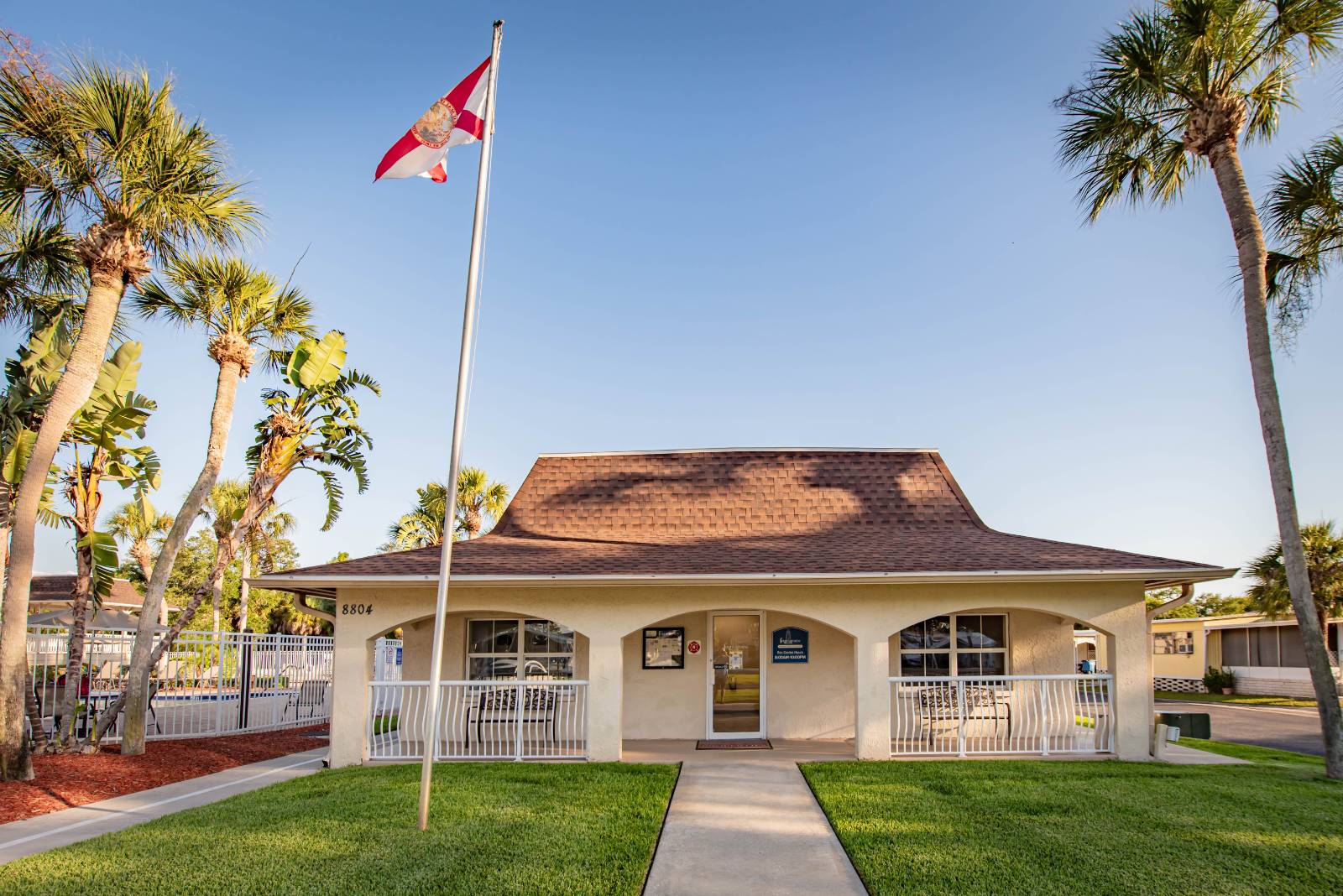 ;
;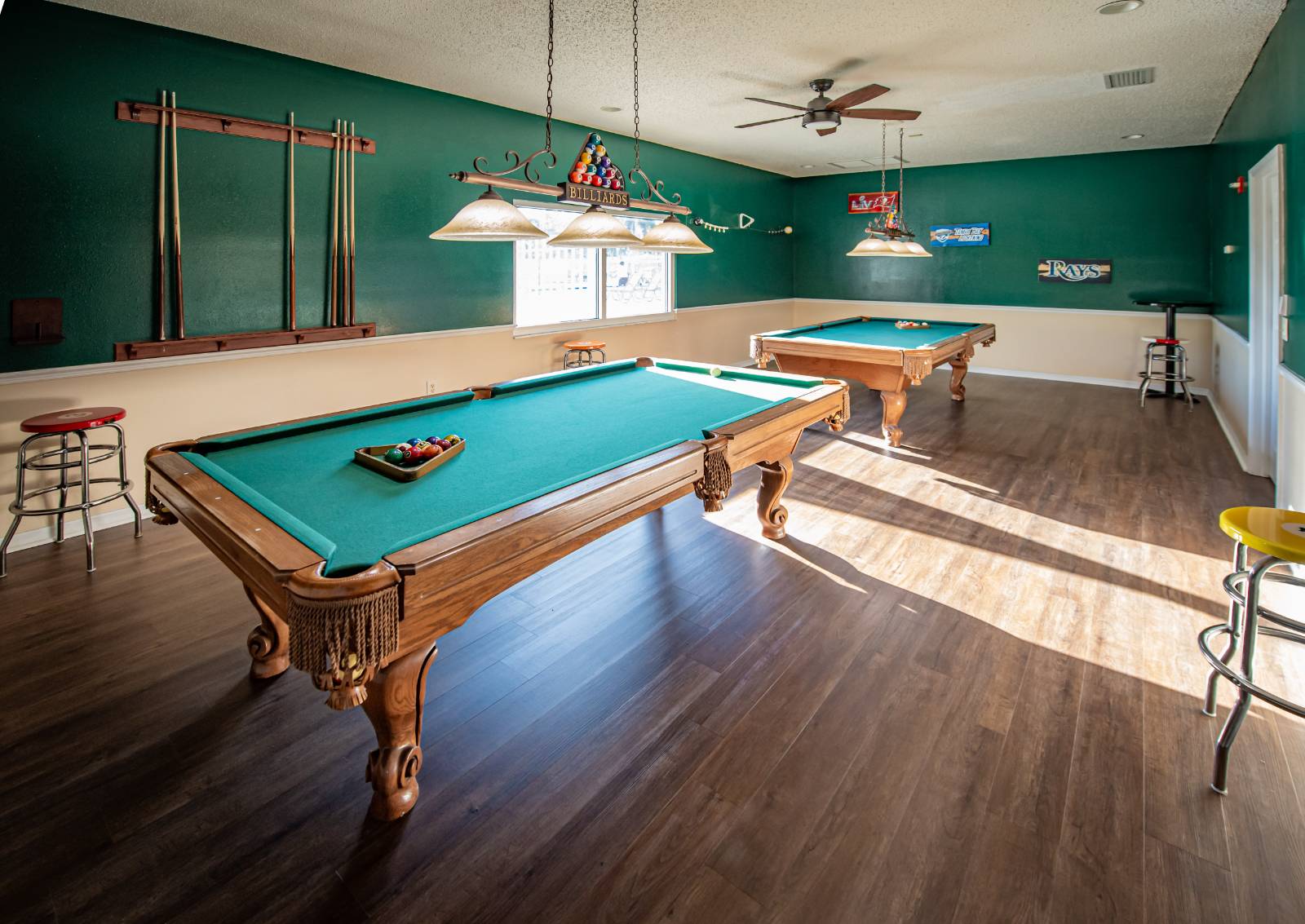 ;
;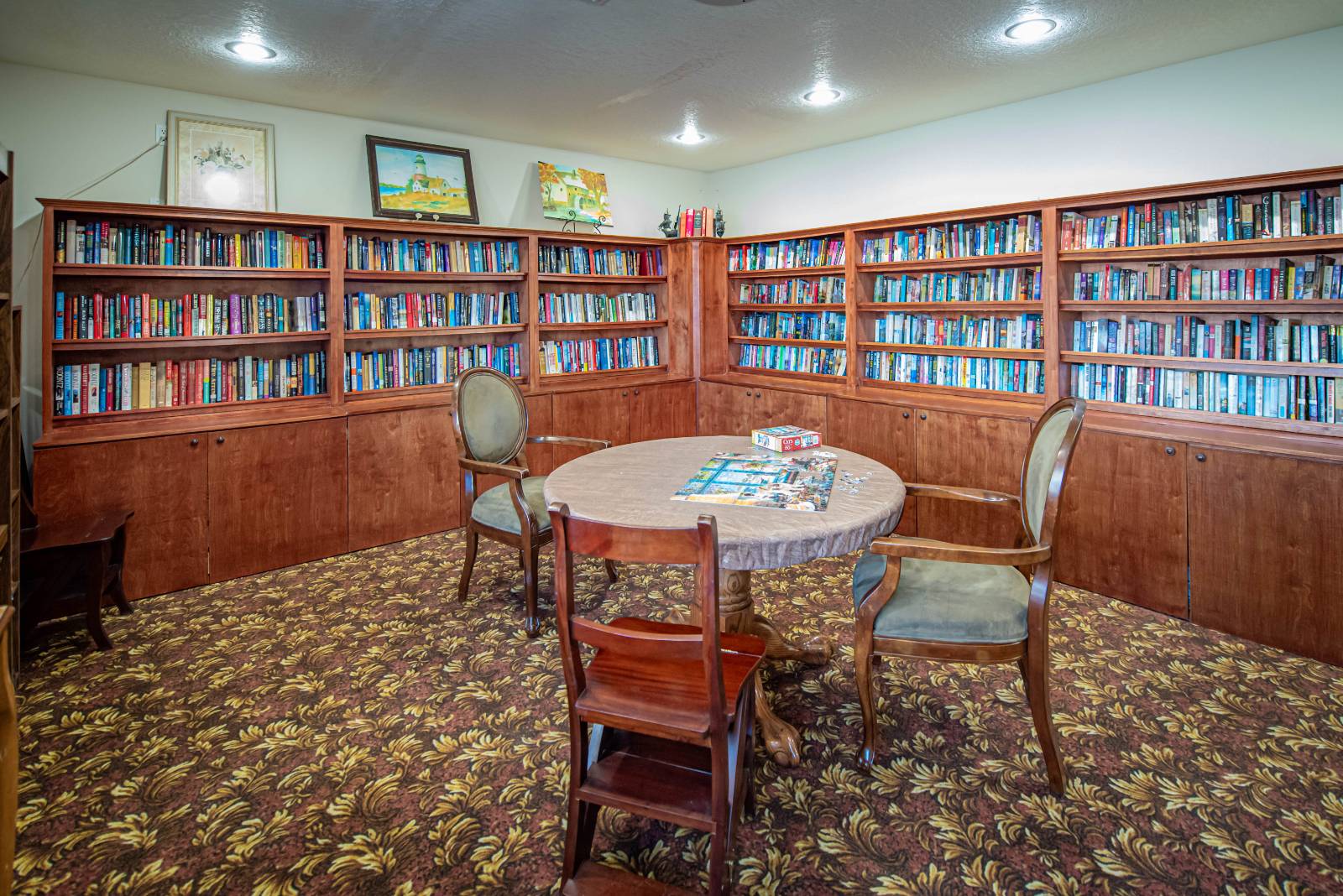 ;
;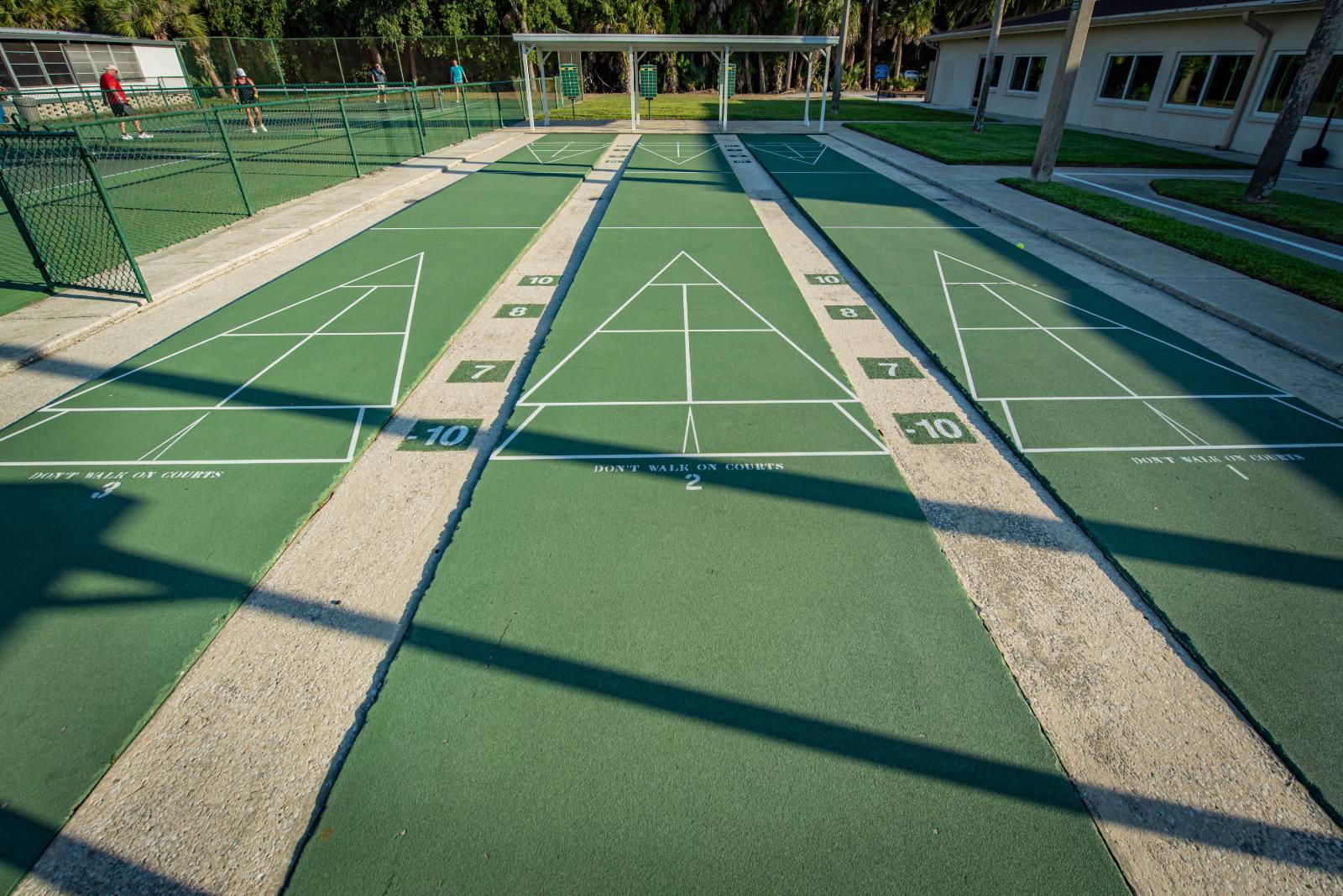 ;
;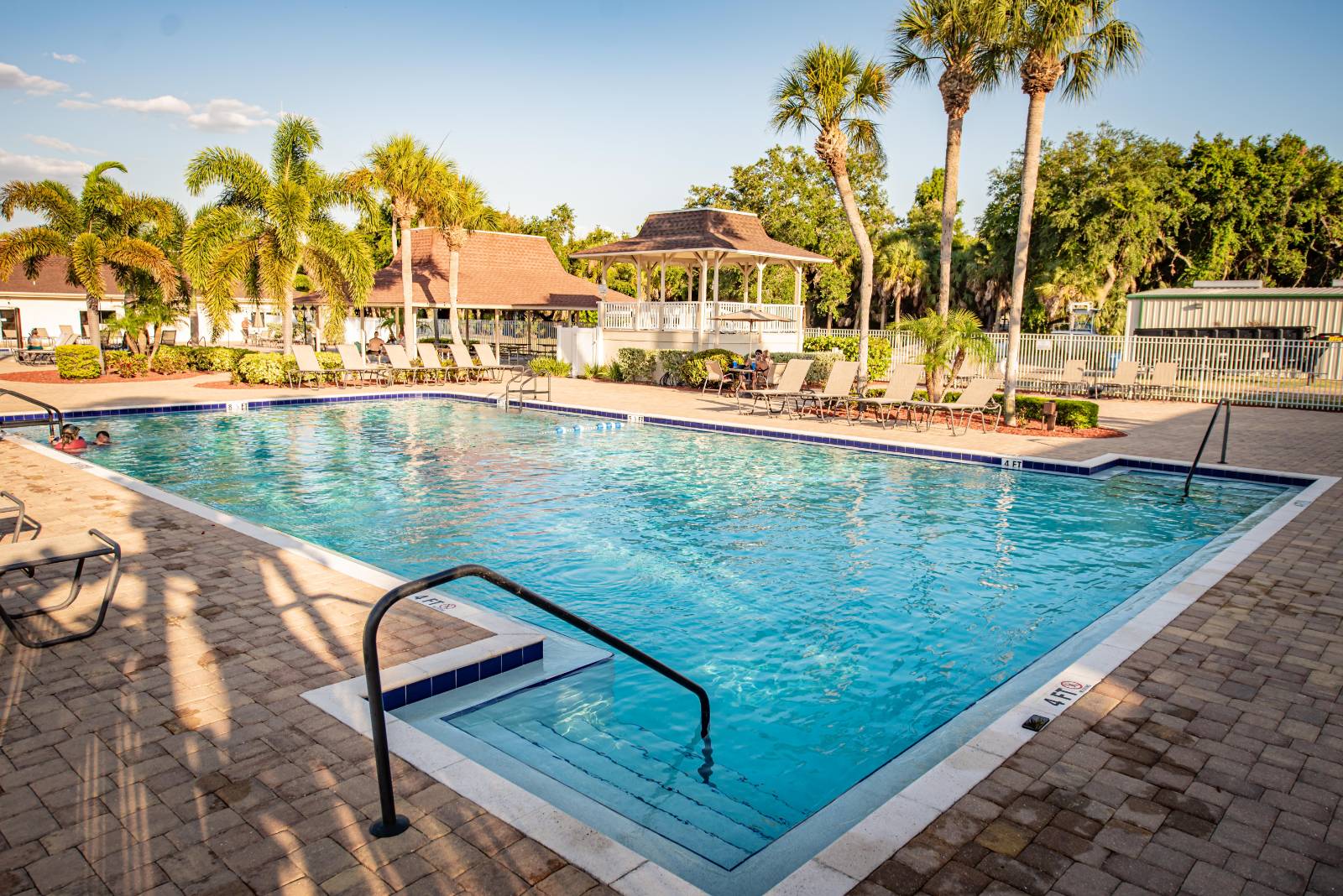 ;
;