3 O'Brien Ave, Egg Harbor Township, NJ 08234
|
|||||||||||||||||||||||||||||||||||||||||||||||||||||||||||||||||||||
|
|
||||||||||||||||||||||||||||||||||||||||||||||||||||||||||||||||
Virtual Tour
2 Bedroom 2 Bath Manufactured Home 3 O'Brien Ave EggHarborTwp NJLocation: 3 O'Brien in Egg Harbor Twp Community Address: 3 O'Brien, Egg Harbor Twp., NJ 08234 Manufacturer: Eagle River Homes Model: HS-68S1131 Type: New Construction Manufactured (HUD) Bedrooms: 2 Baths: 2 Square Footage: 960 Nominal Price: $135,000 Size: 16 x 60 Nominal Year: 2024 Availability: Immediate Parking: We have a one person - one vehicle restriction in the Lease, with a maximum of two vehicles, only if there are two drivers. The Lease sets a maximum of two vehicles for any one home. More than two vehicles are restricted by the Lease. HOME FEATURES: Siding: Vinyl (Almond) Shutters: Vinyl (Blue) Walls: Vinyl over gypsum board Cabinets: Ozark Grey Wood Countertop: Laminate Appliances: 4 Stainless Steel Whirlpool Flooring: Vinyl Roof: Shingles Additional Features: Insulation in walls, floor & ceiling Central Heating & Cooling System Gas Furnace: 56 BTU Perimeter located floor vents Whirlpool Stainless Steel Appliances: Gas Range, Dishwasher, 22' cu ft Refrigerator & Microwave over Range, Stained Gray Wood Kitchen & Bathroom Cabinets with adjustable shelves Laminate Countertop 40 gal Gas Water Heater Low E Thermal Pane Windows 100 AMP Electric Panel LED Recessed Lighting throughout house Cable TV Jacks: Bedrooms & Living Room One Piece Fiberglass Shower Stall with Glass Sliding Door One Piece Fiberglass Tub in Hall Bath GE Washer and GE Gas Dryer Custom Steps Concrete Foundation System Heat Tape & Insulation on water line Seamless Gutters & Downspouts Andersen Glass Storm Doors at Front & Rear Doors Full Vinyl Skirting with top & bottom trim Energy Star Certified |
Property Details
- 2 Total Bedrooms
- 2 Full Baths
- 960 SF
- Built in 2024
- 1 Story
- Available 12/19/2024
- Mobile Home Style
- Make: Eagle River Homes
- Dimensions: 16 x 60
Interior Features
- Open Kitchen
- Laminate Kitchen Counter
- Oven/Range
- Refrigerator
- Dishwasher
- Microwave
- Washer
- Dryer
- Stainless Steel
- Appliance Hot Water Heater
- Vinyl Flooring
- 7 Rooms
- Living Room
- Primary Bedroom
- en Suite Bathroom
- Kitchen
- Laundry
- First Floor Primary Bedroom
- First Floor Bathroom
- Forced Air
- 1 Heat/AC Zones
- Natural Gas Fuel
- Natural Gas Avail
- Central A/C
- 100 Amps
Exterior Features
- Manufactured (Single-Section) Construction
- Land Lease Fee $750
- Vinyl Siding
- Asphalt Shingles Roof
- Municipal Water
- Municipal Sewer
- Patio
Listed By
|
|
Edison Mobile Estates
Office: 609-641-1444 Cell: 609-641-1444 |
Request More Information
Request Showing
Listing data is deemed reliable but is NOT guaranteed accurate.
Contact Us
Who Would You Like to Contact Today?
I want to contact an agent about this property!
I wish to provide feedback about the website functionality
Contact Agent



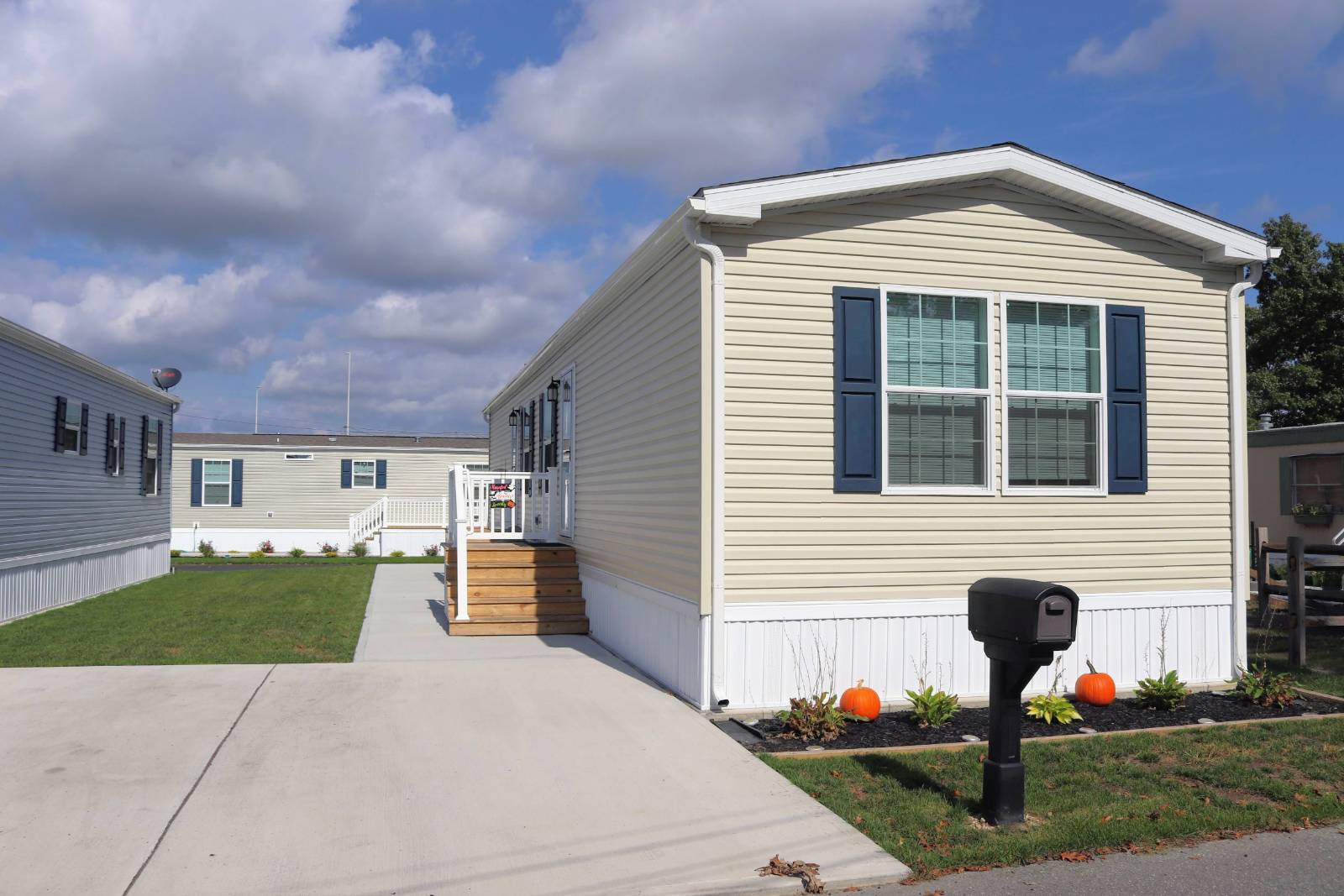

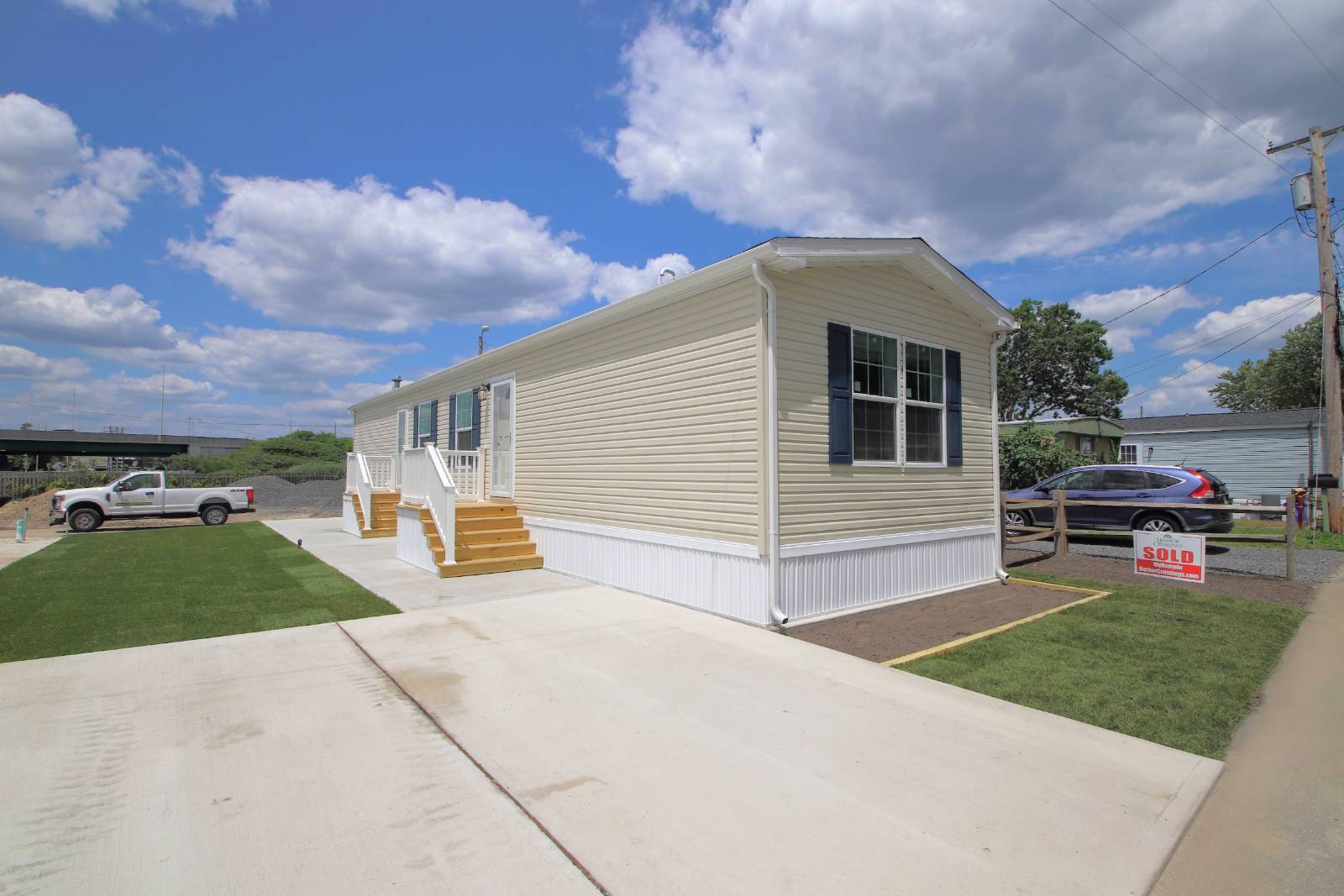 ;
;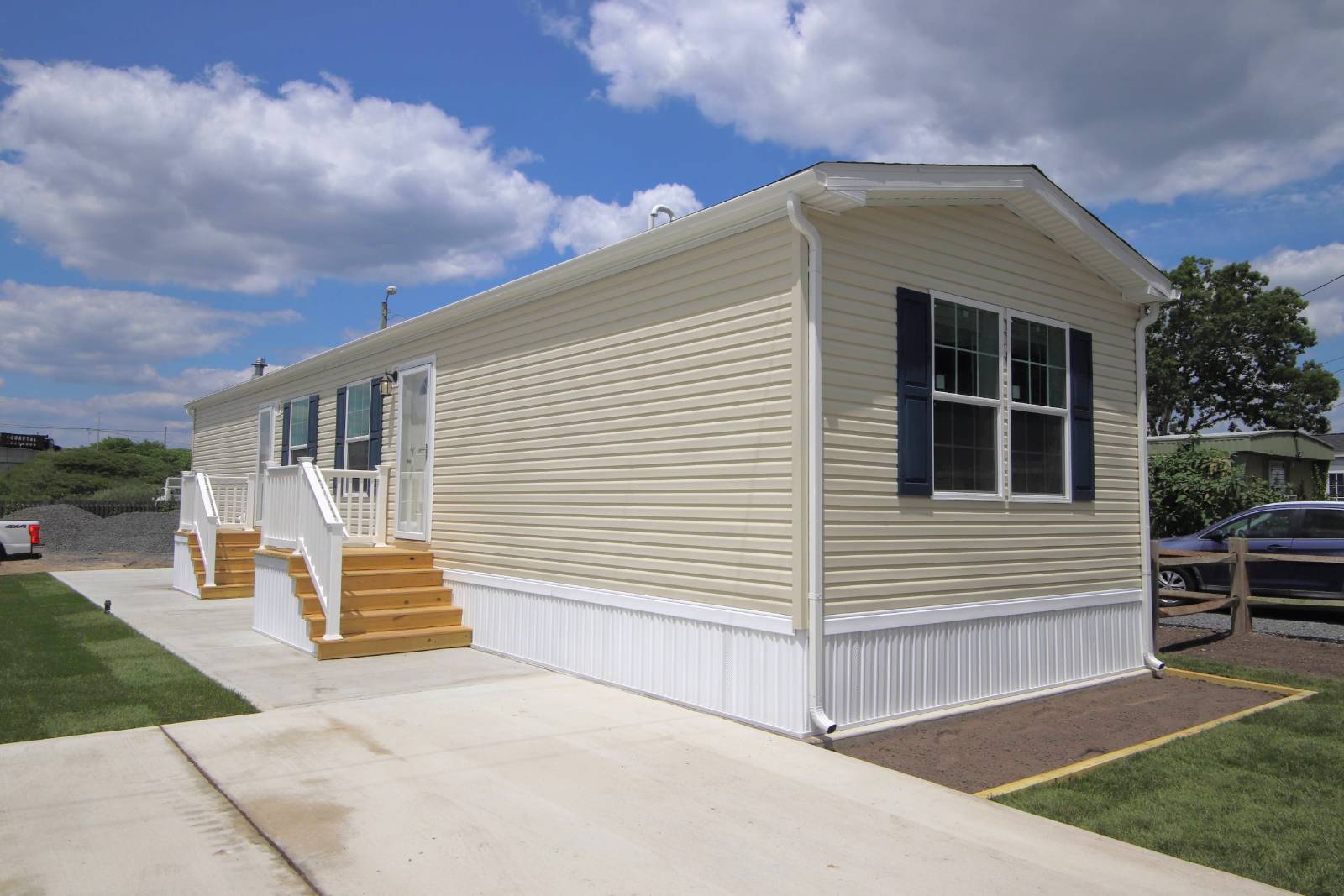 ;
;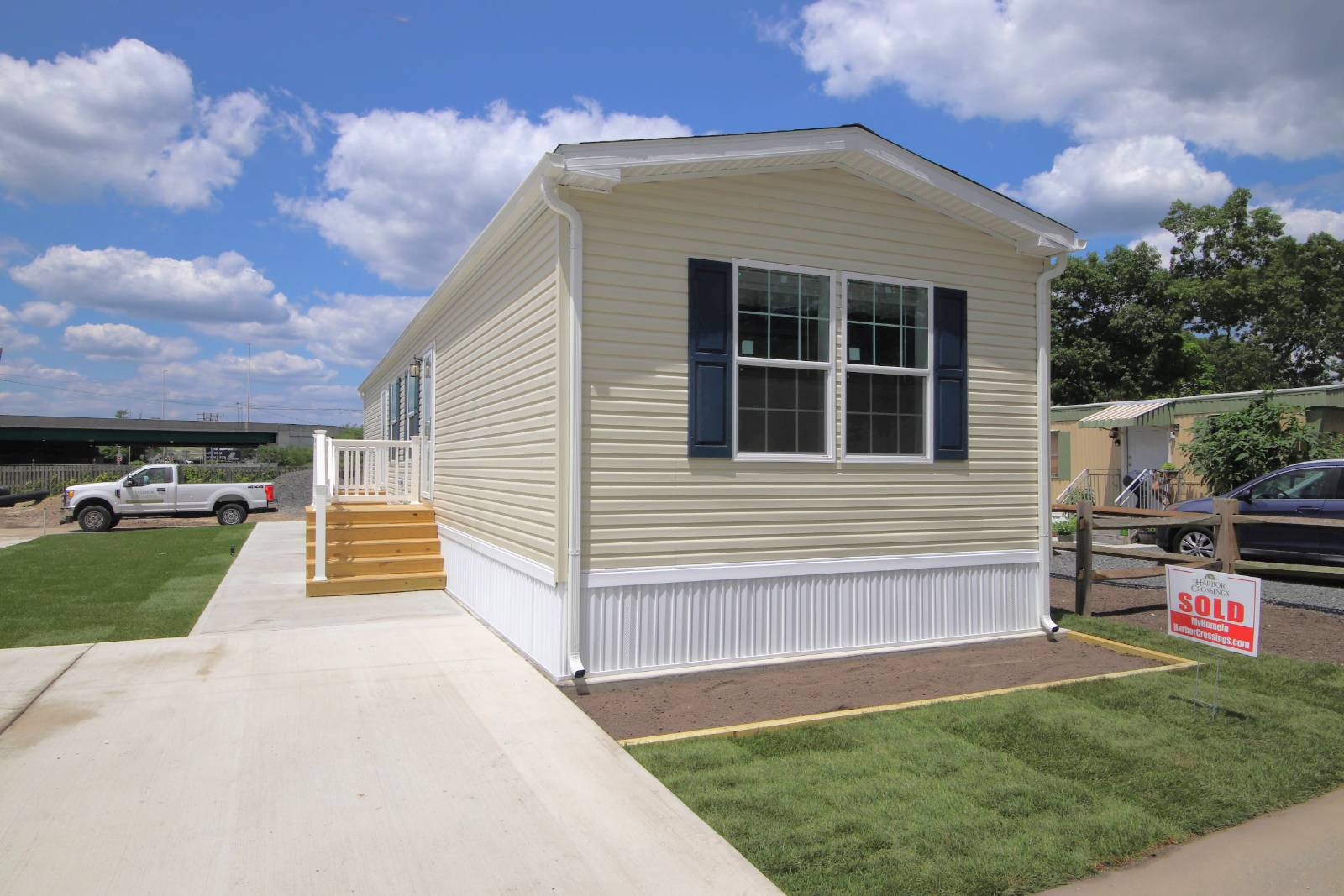 ;
;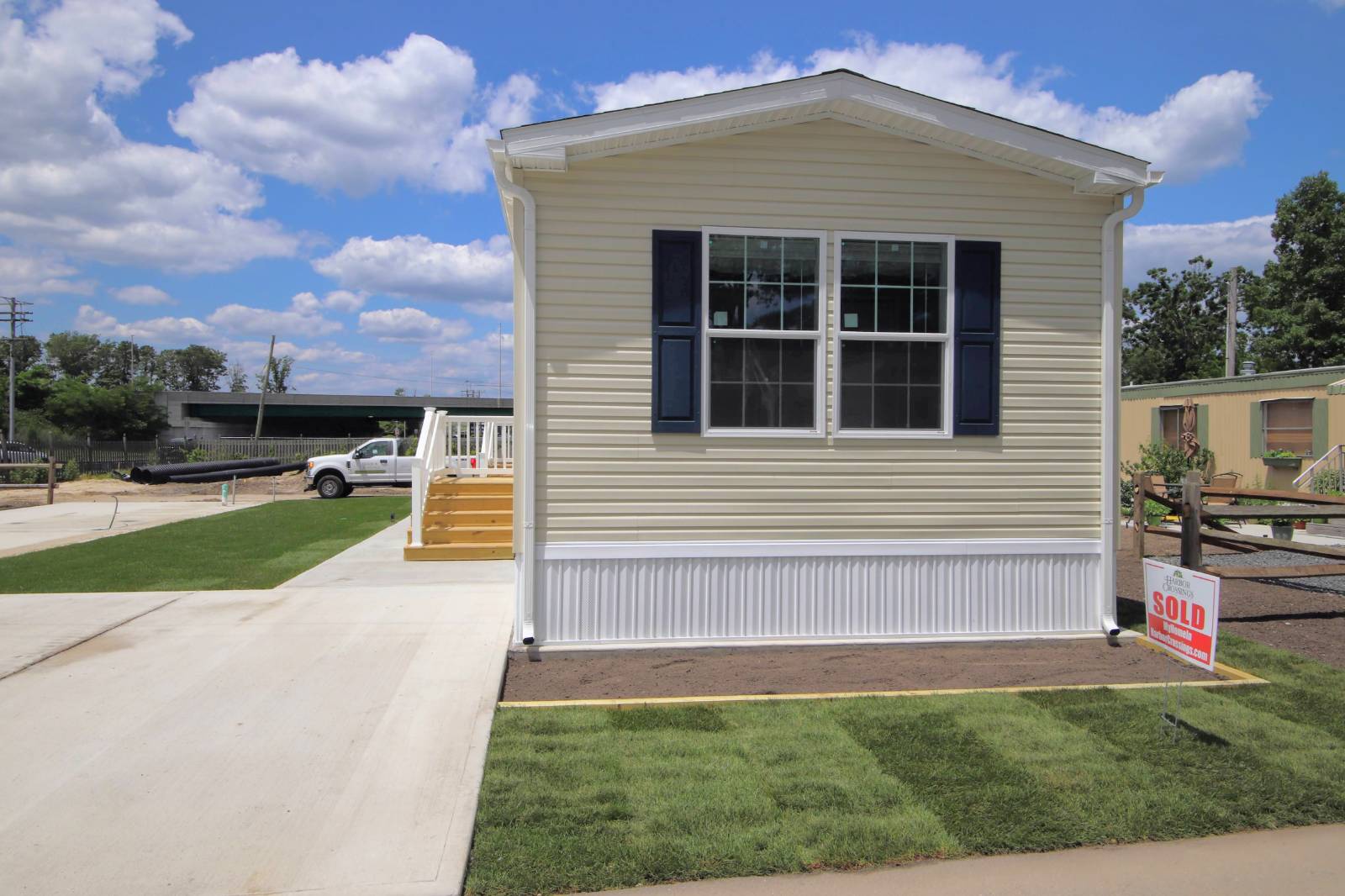 ;
;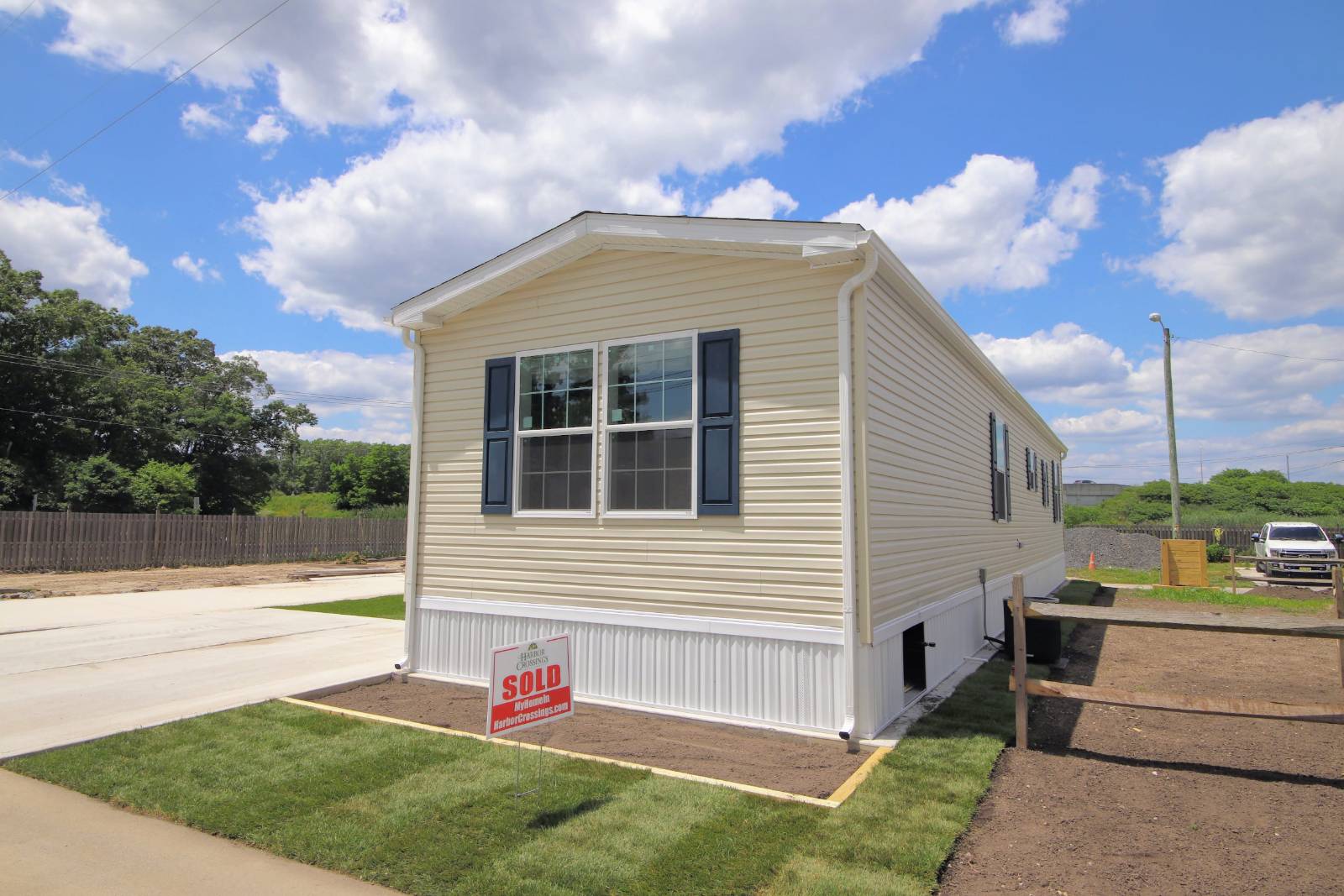 ;
;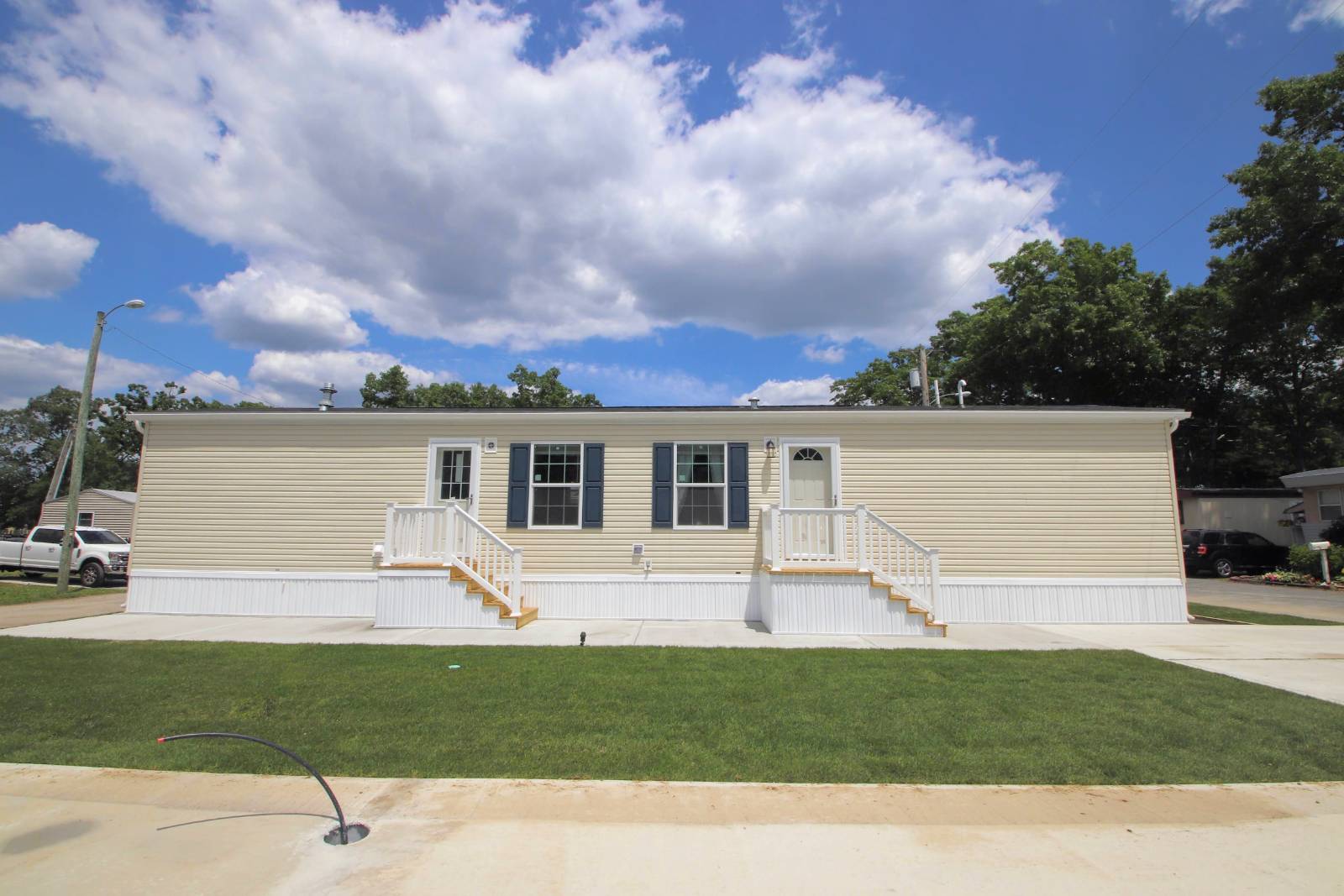 ;
;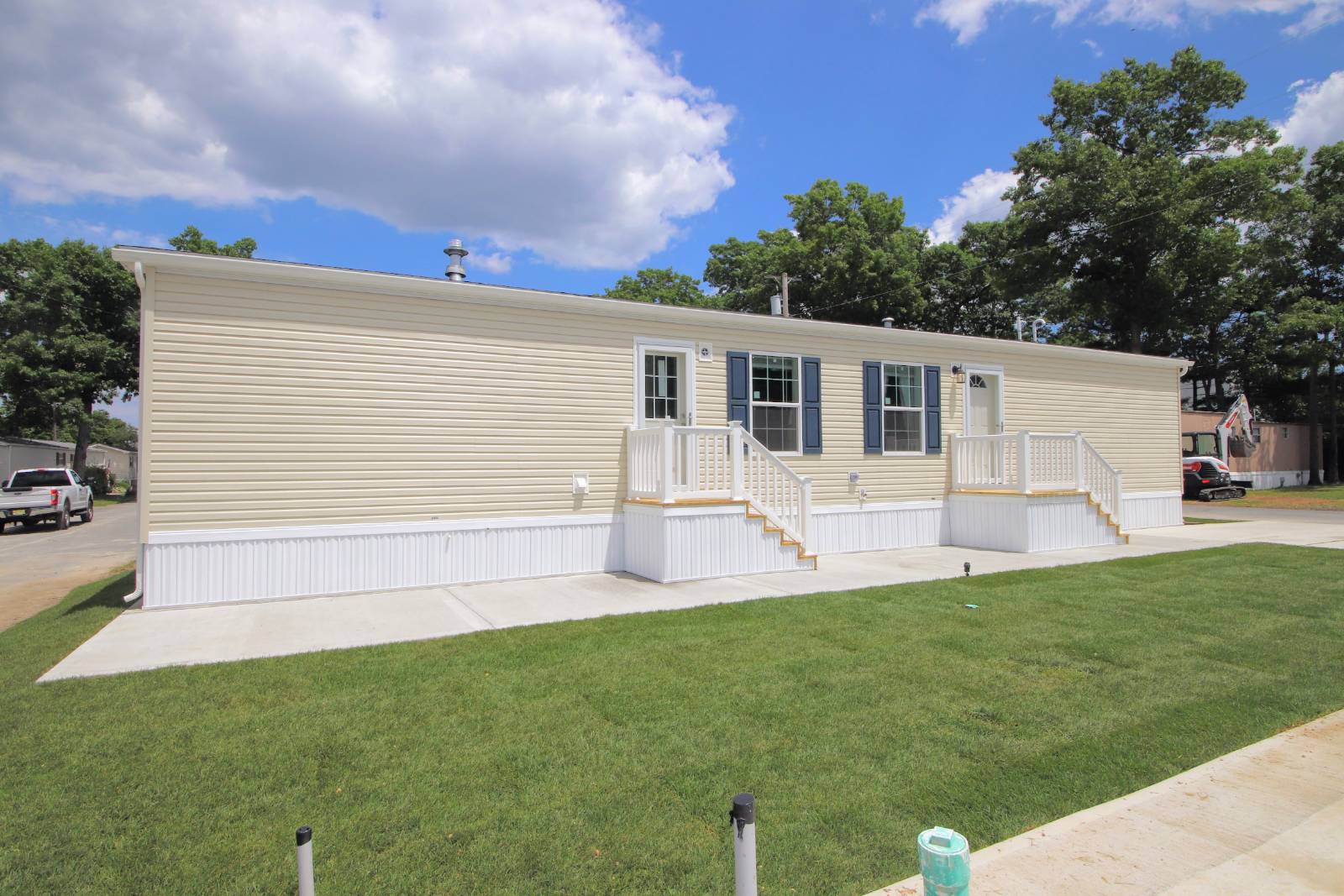 ;
;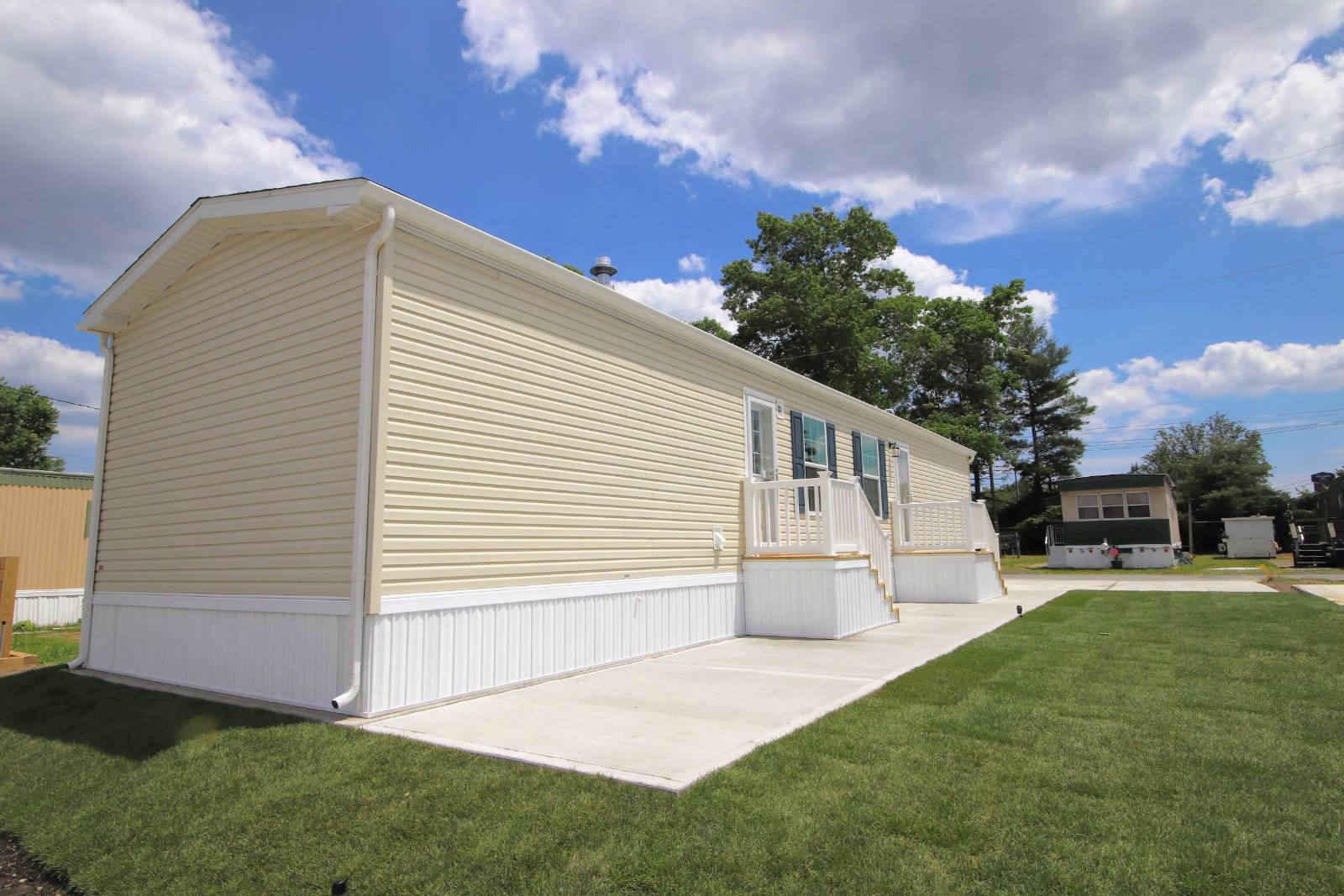 ;
;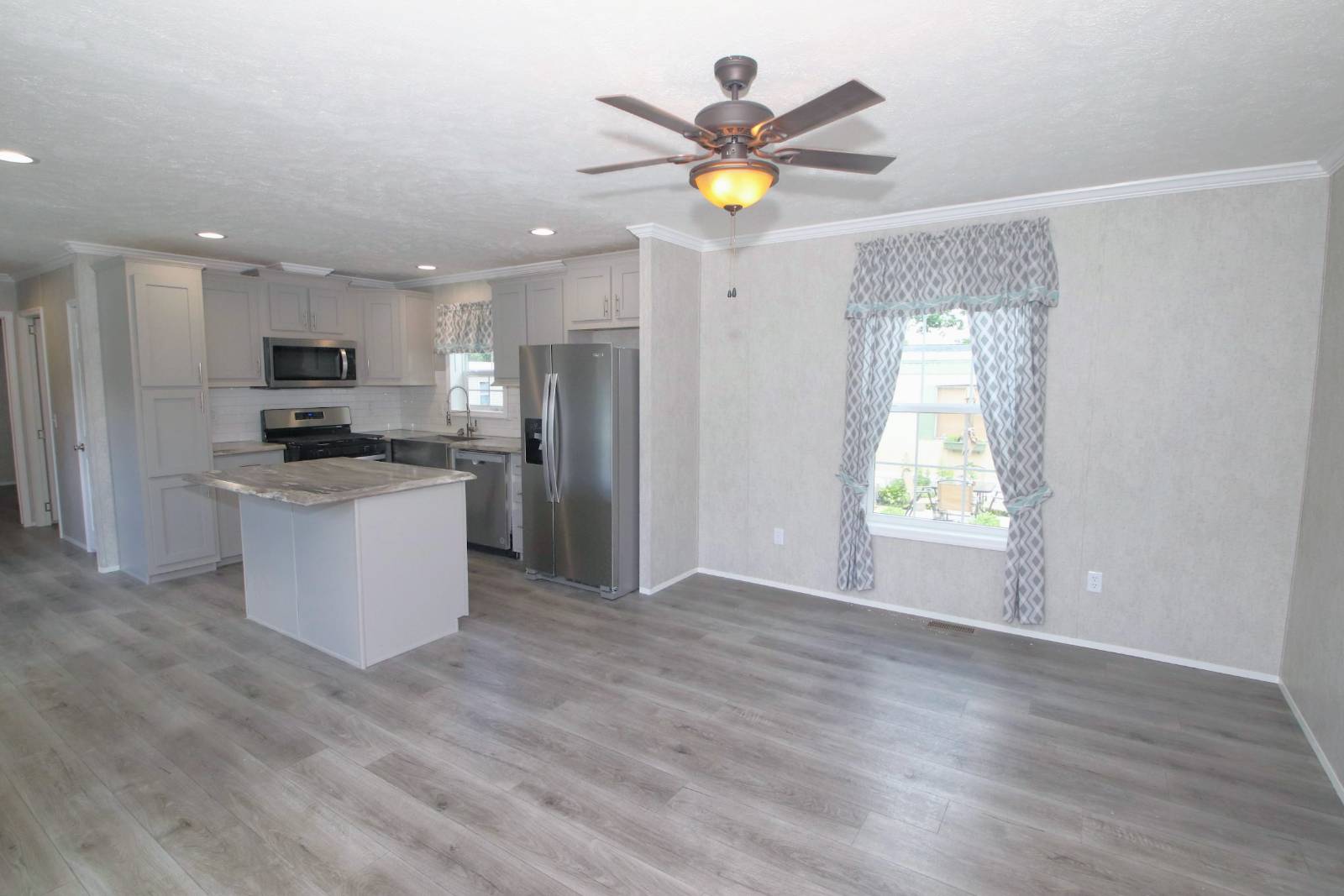 ;
;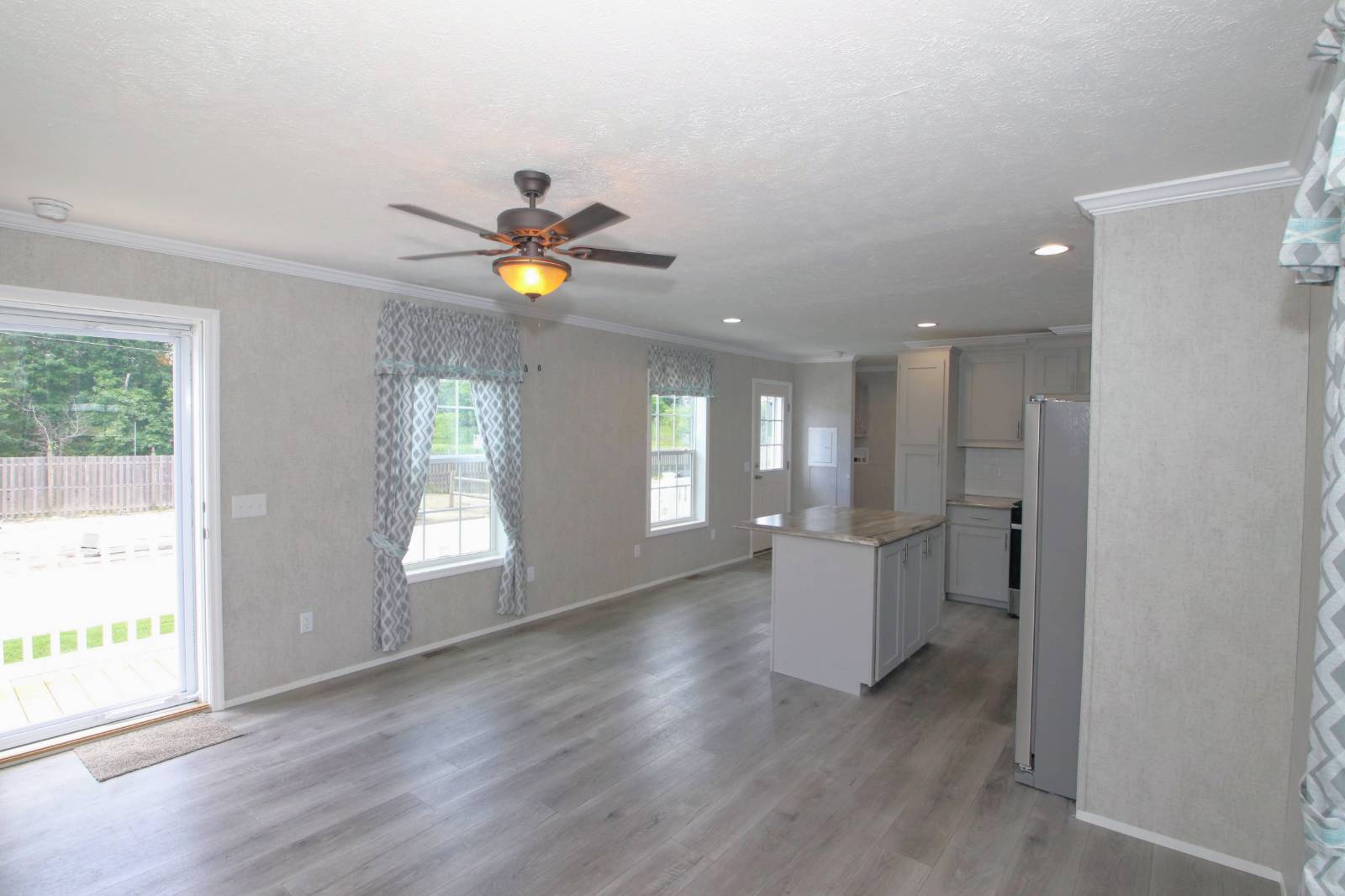 ;
;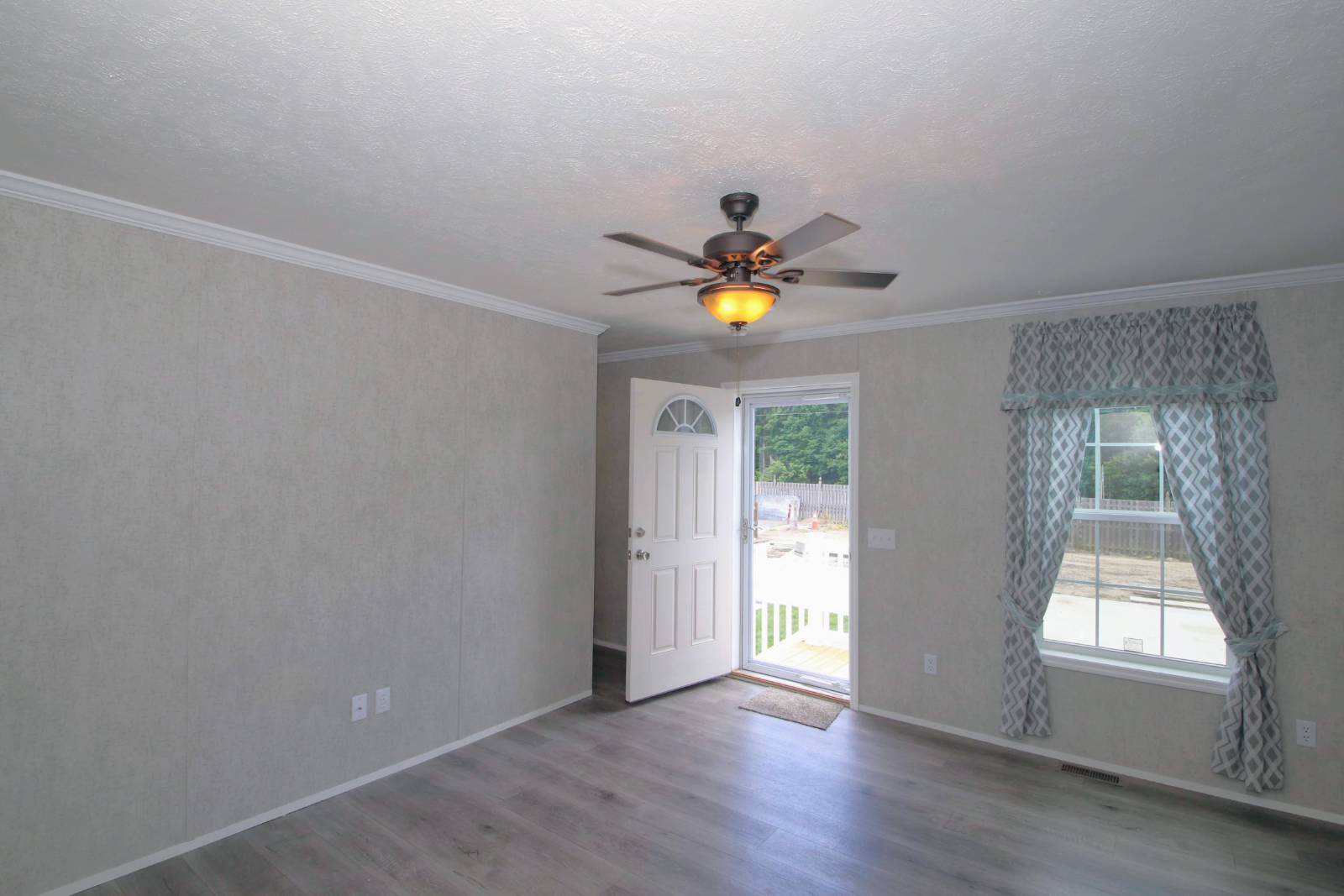 ;
;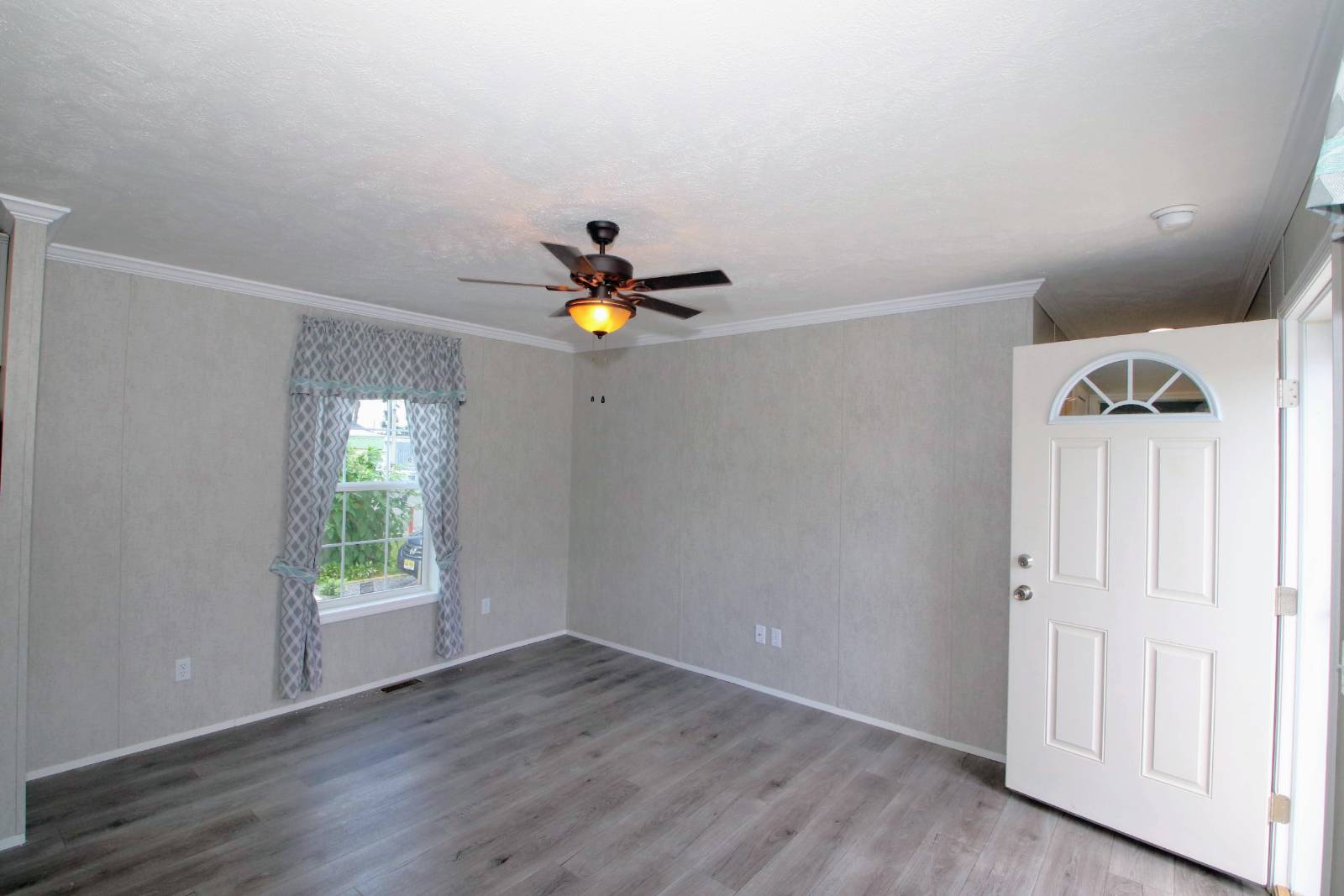 ;
;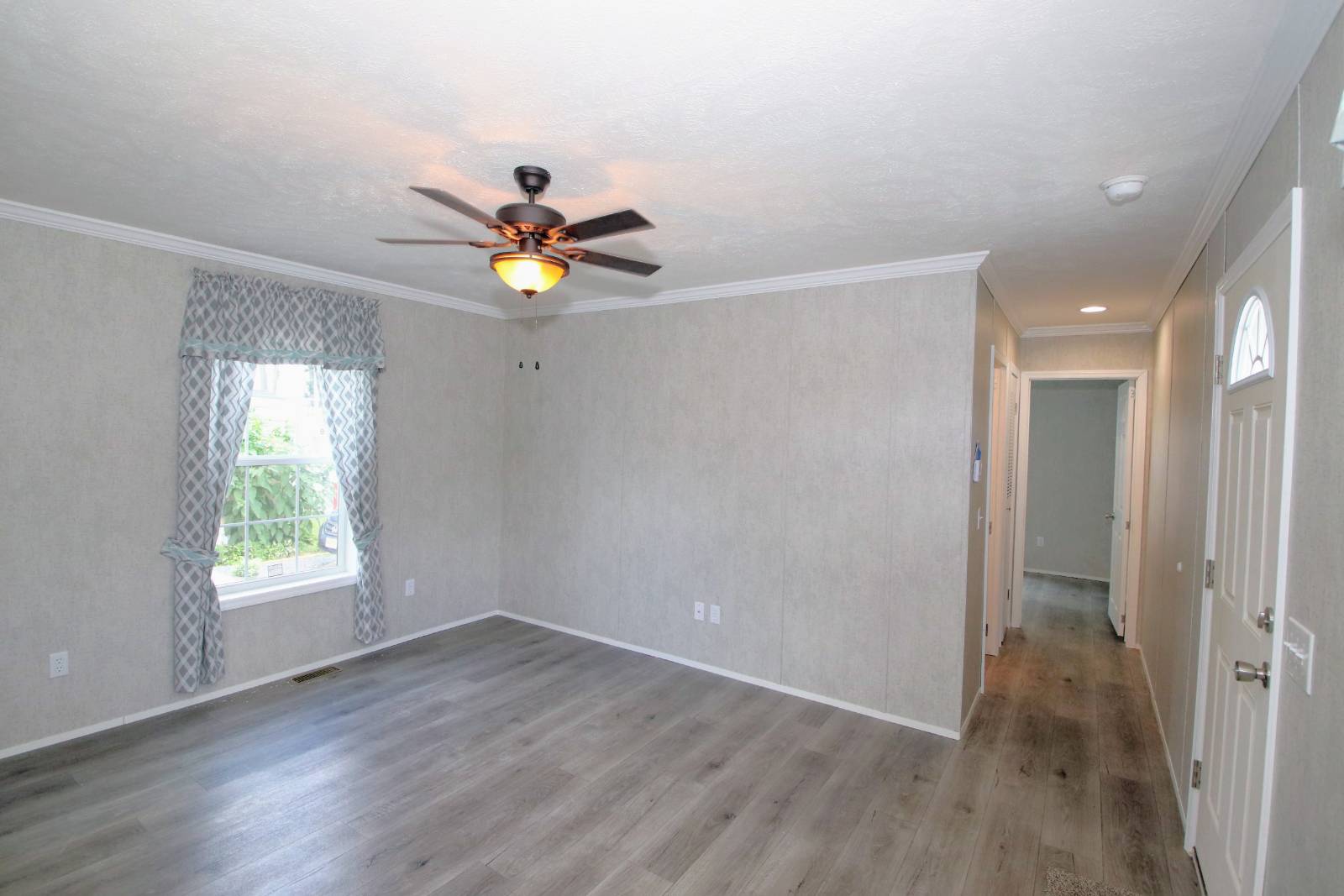 ;
;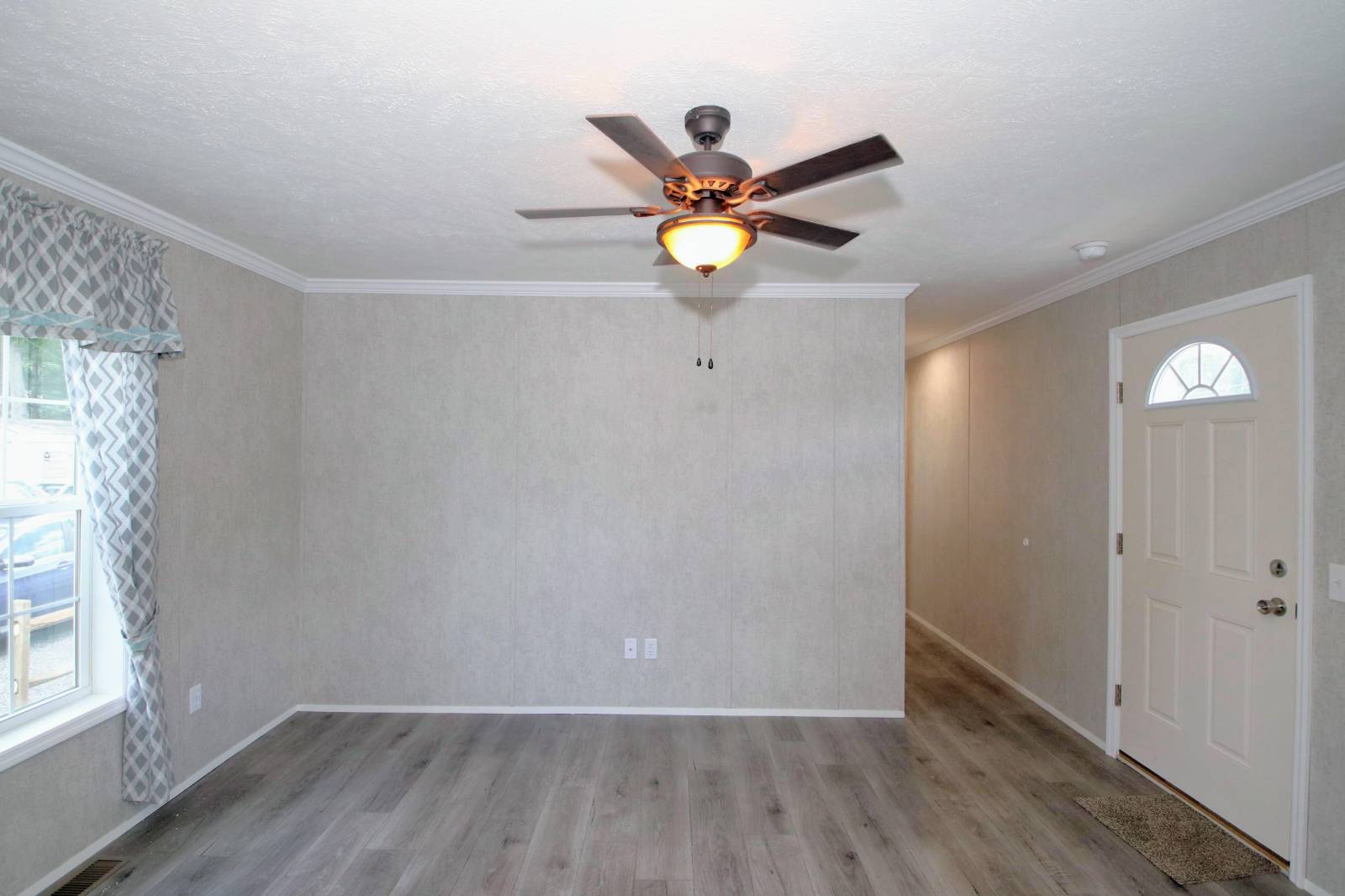 ;
;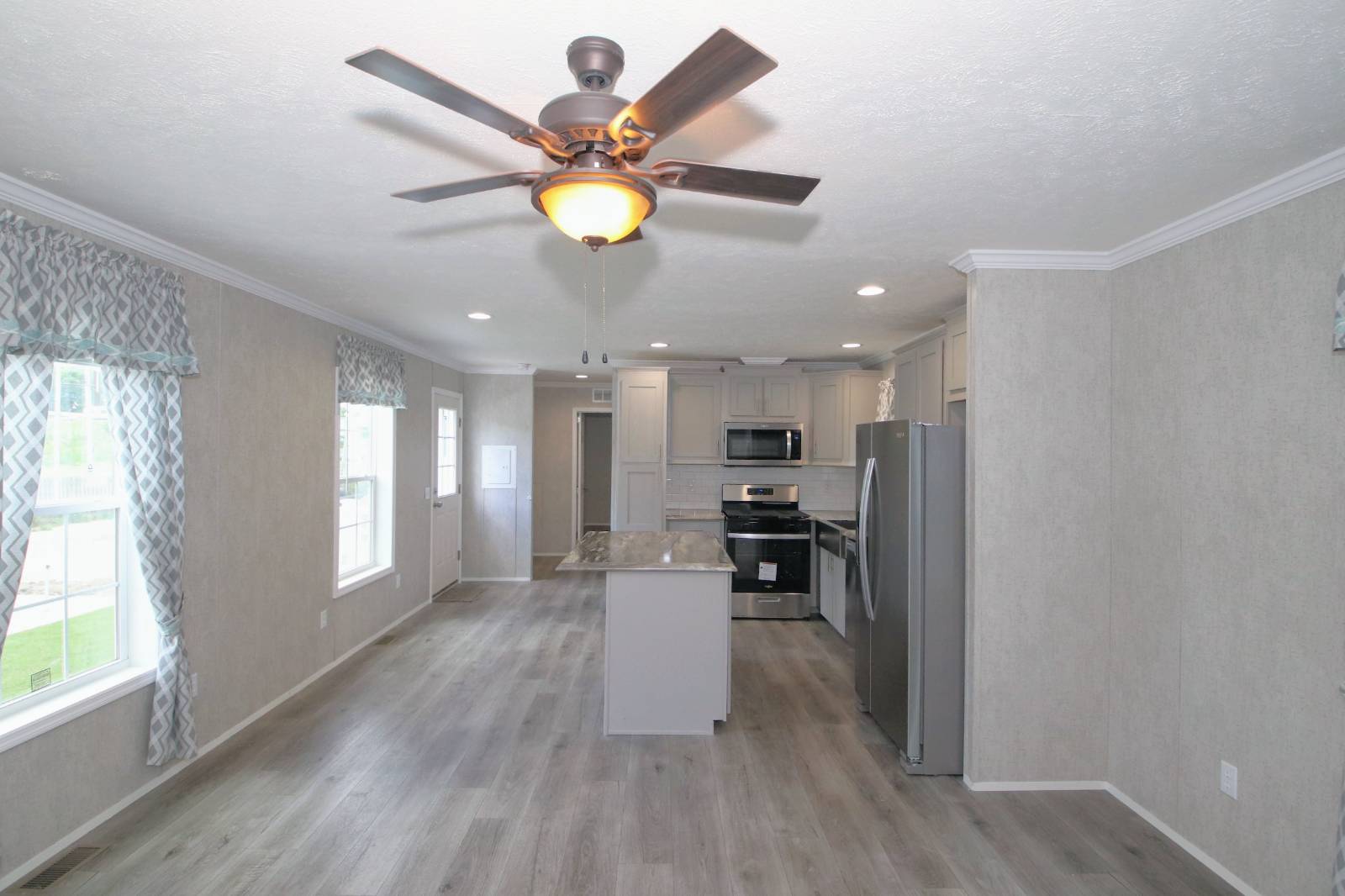 ;
;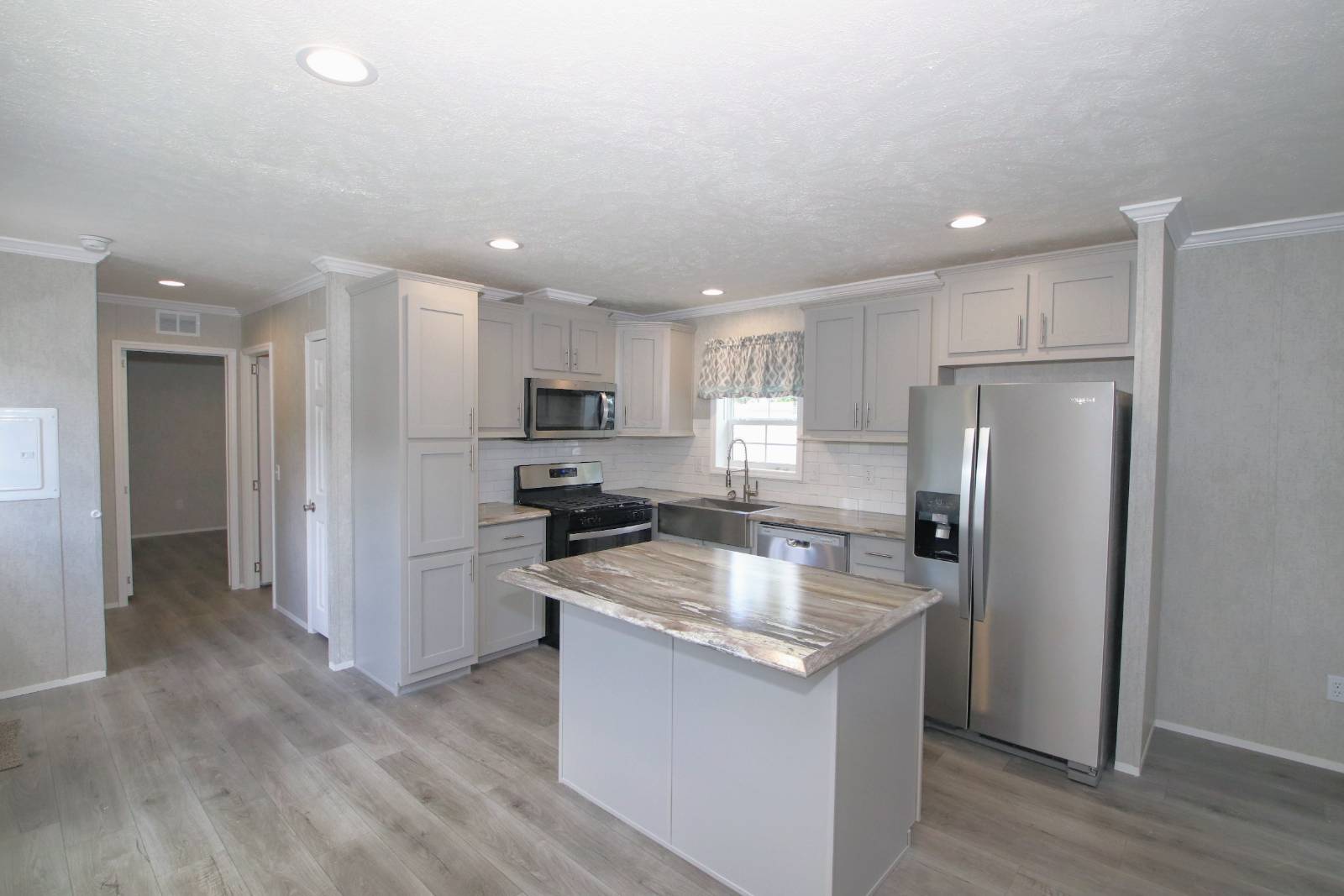 ;
;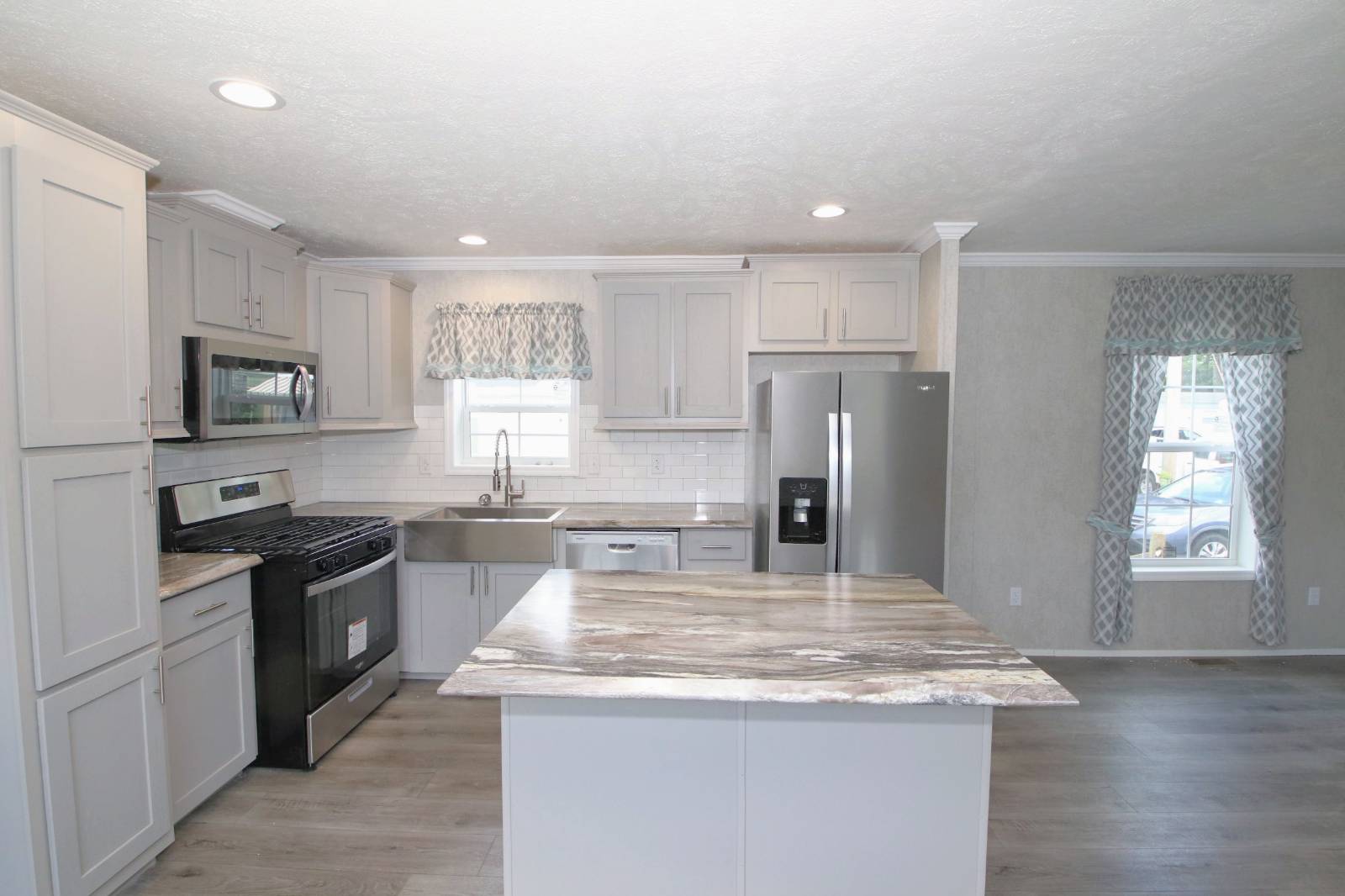 ;
;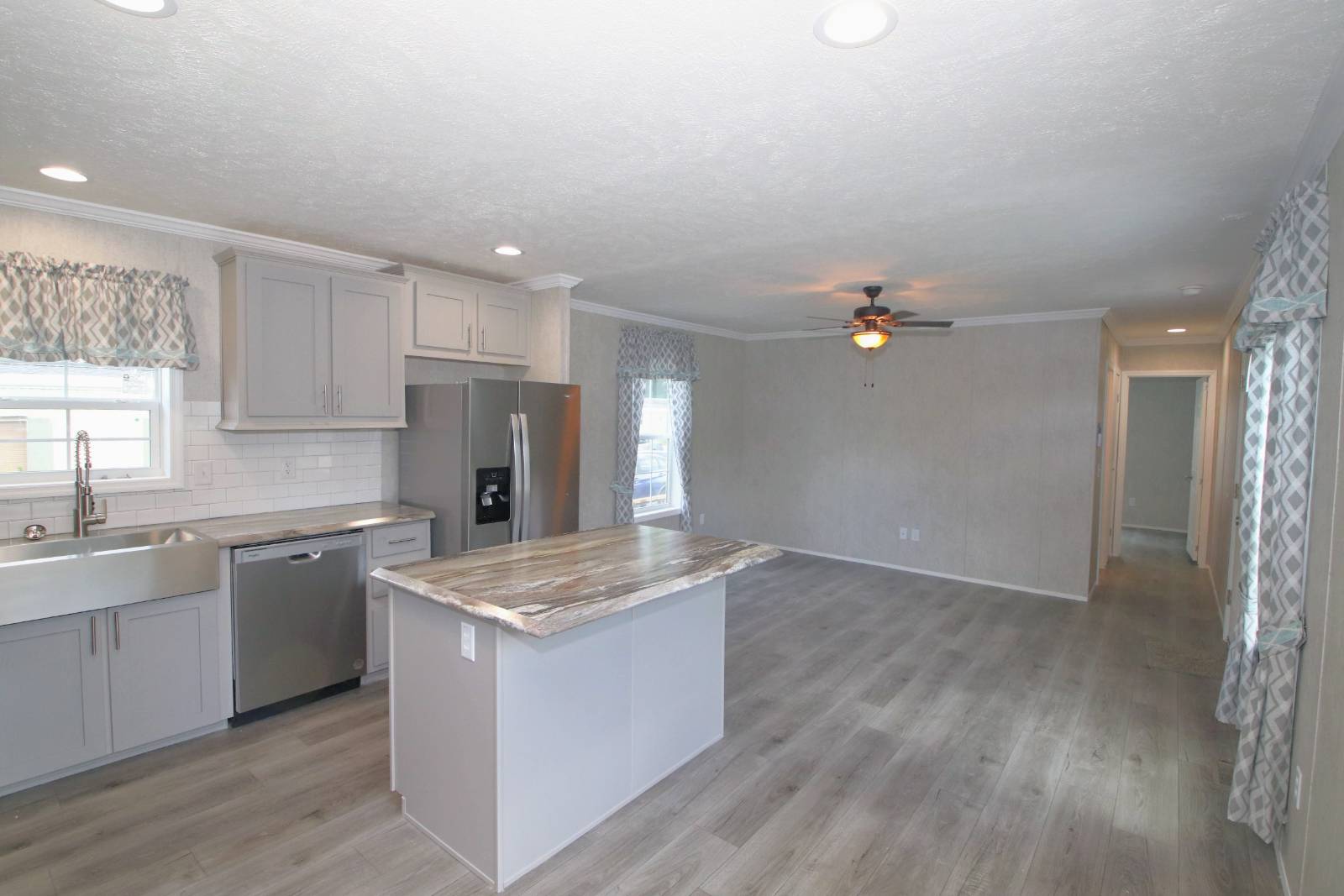 ;
;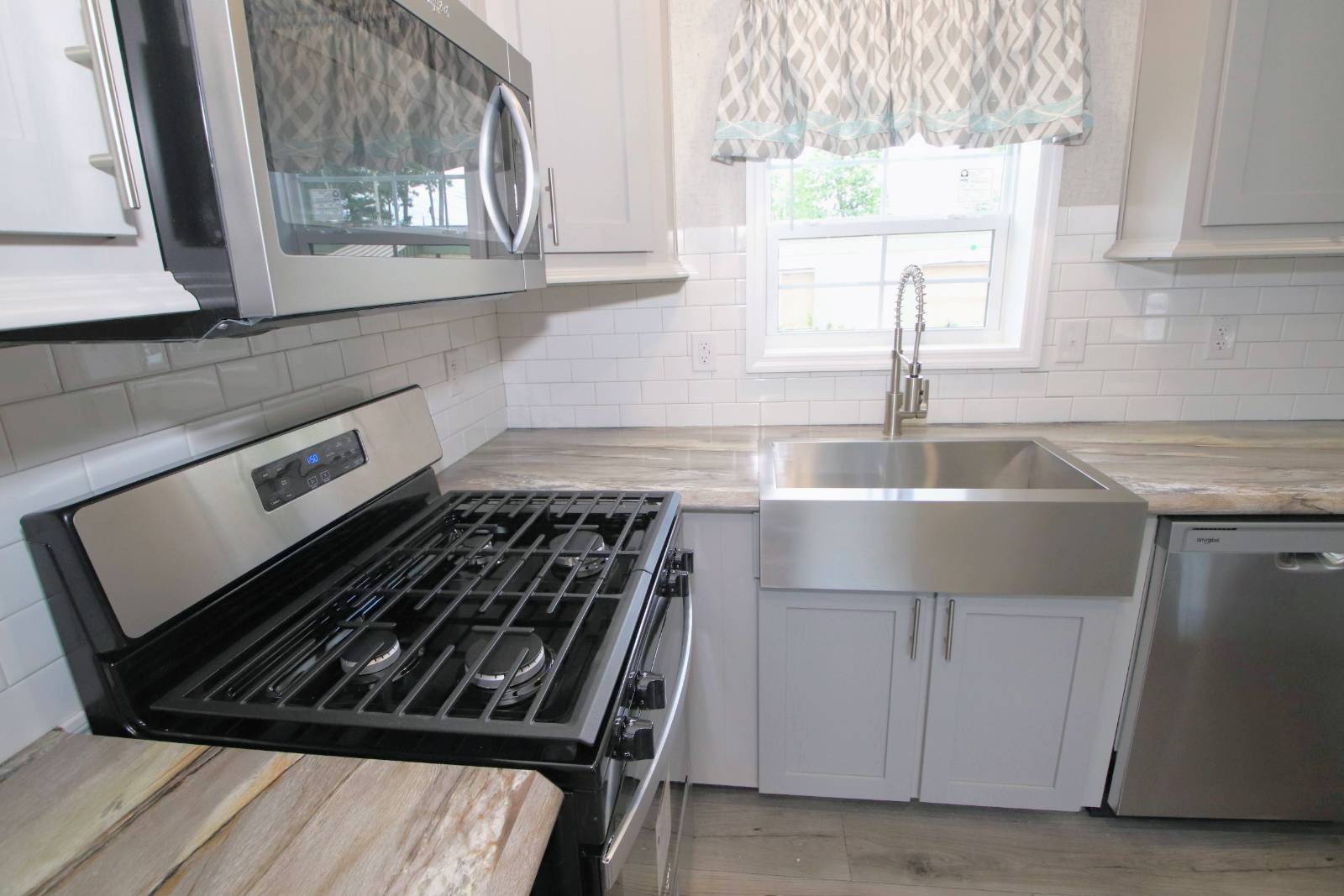 ;
;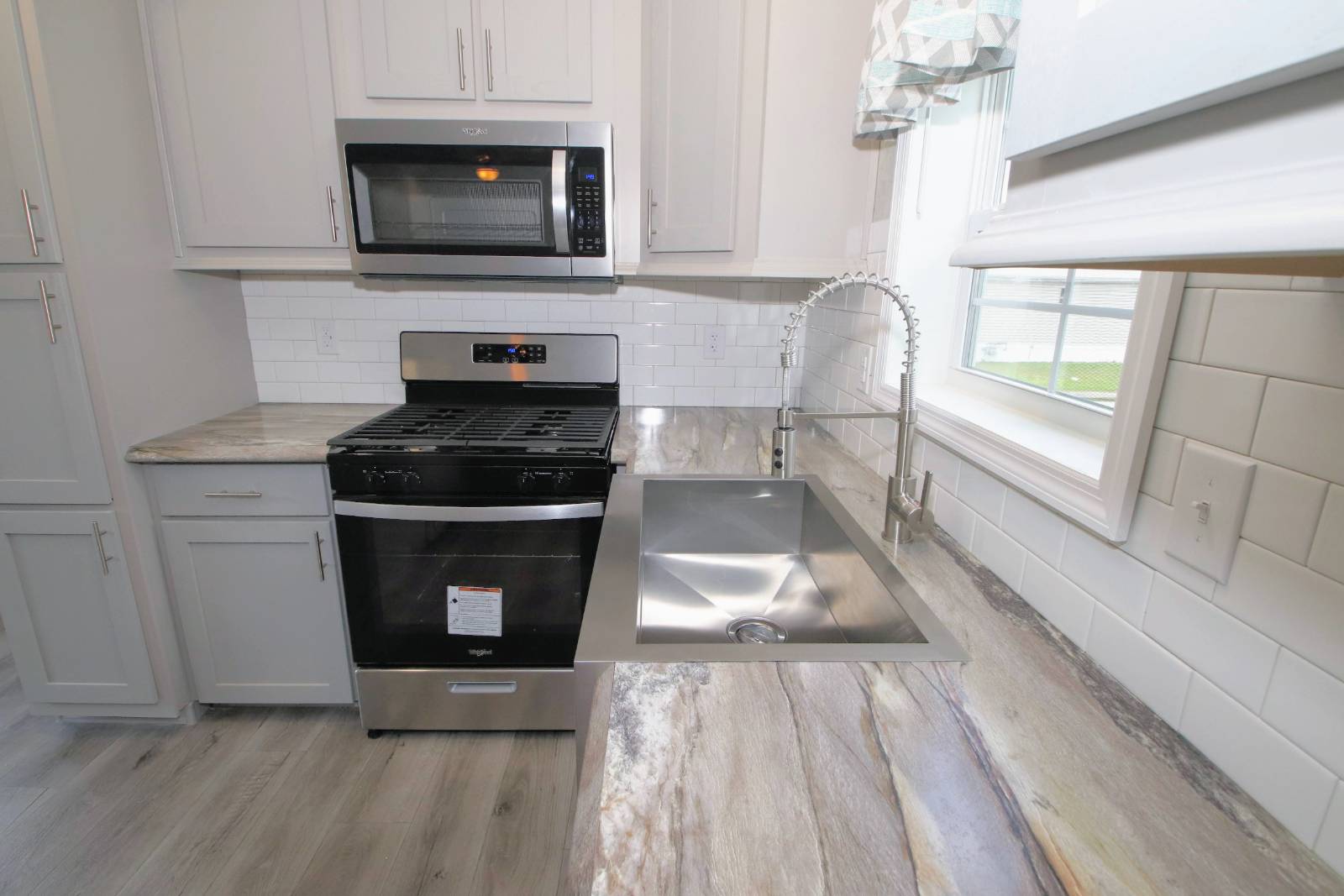 ;
;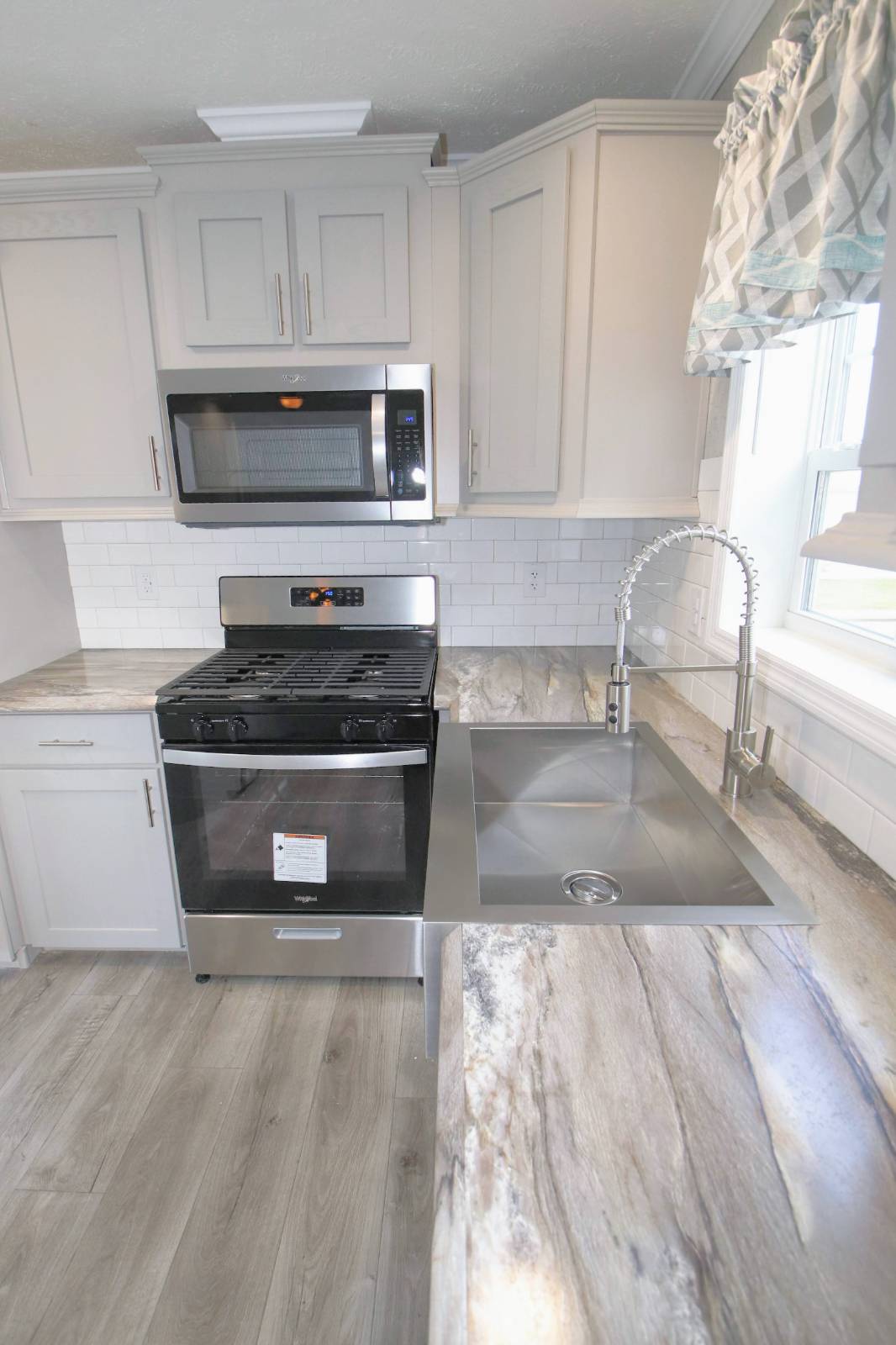 ;
;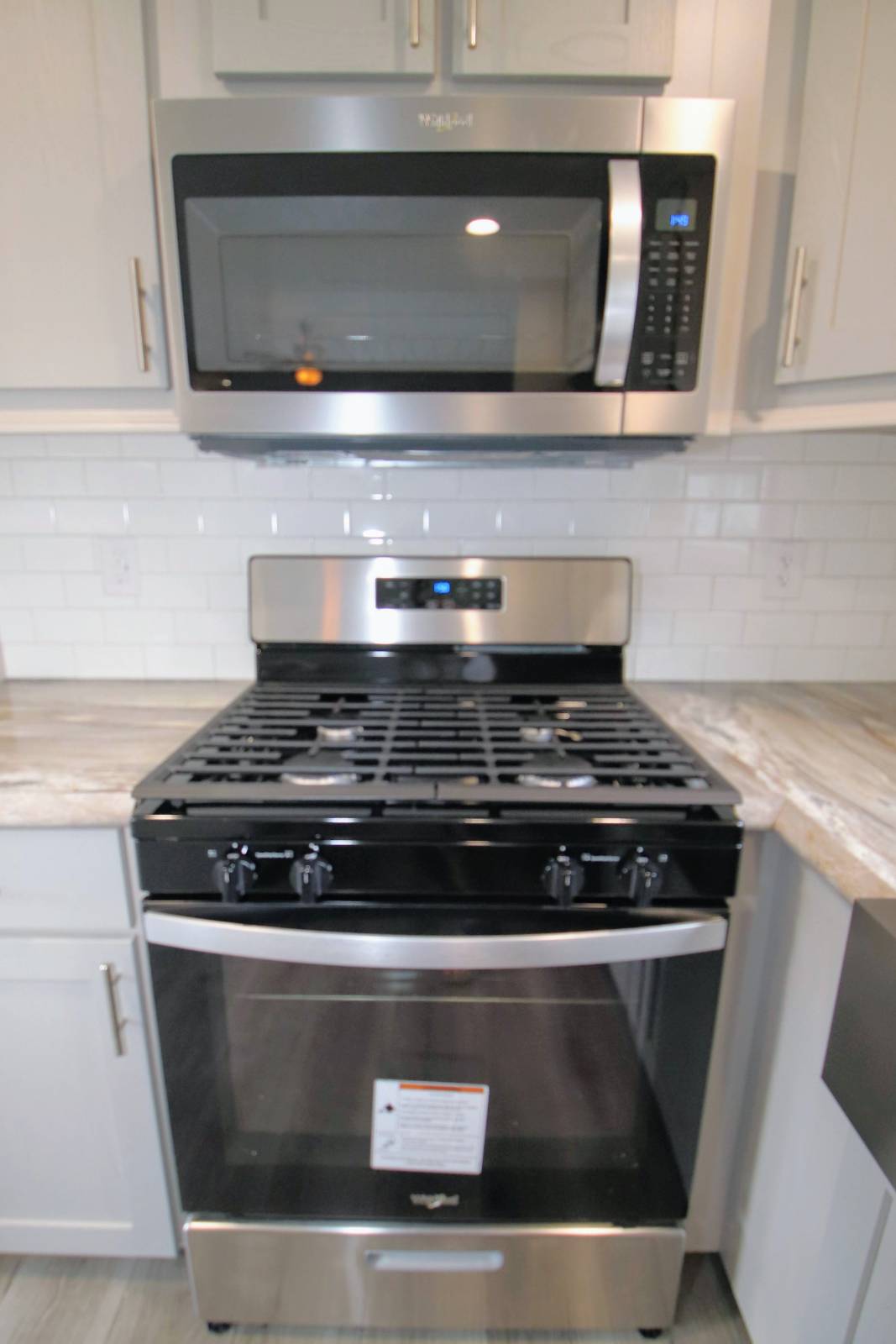 ;
;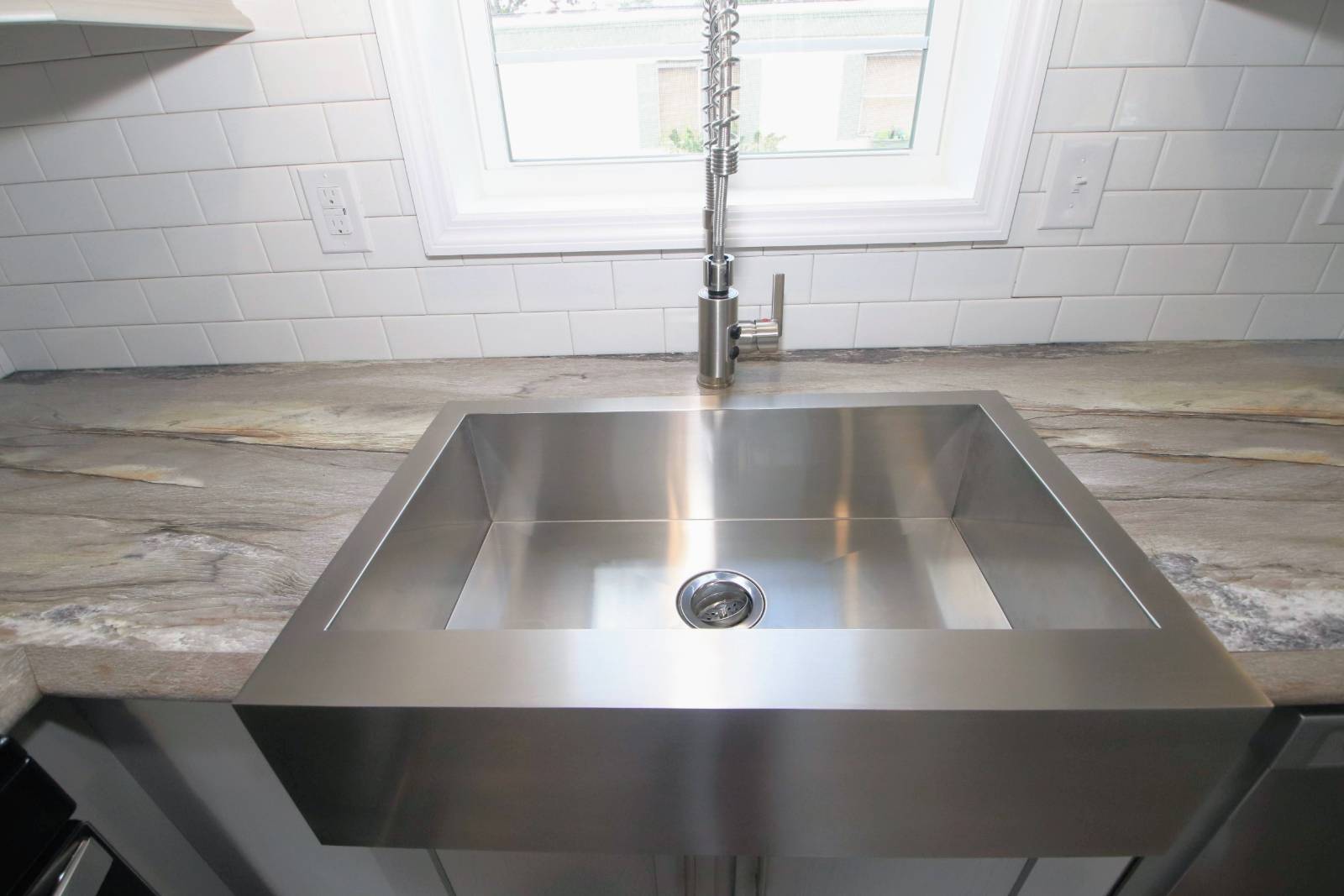 ;
; ;
;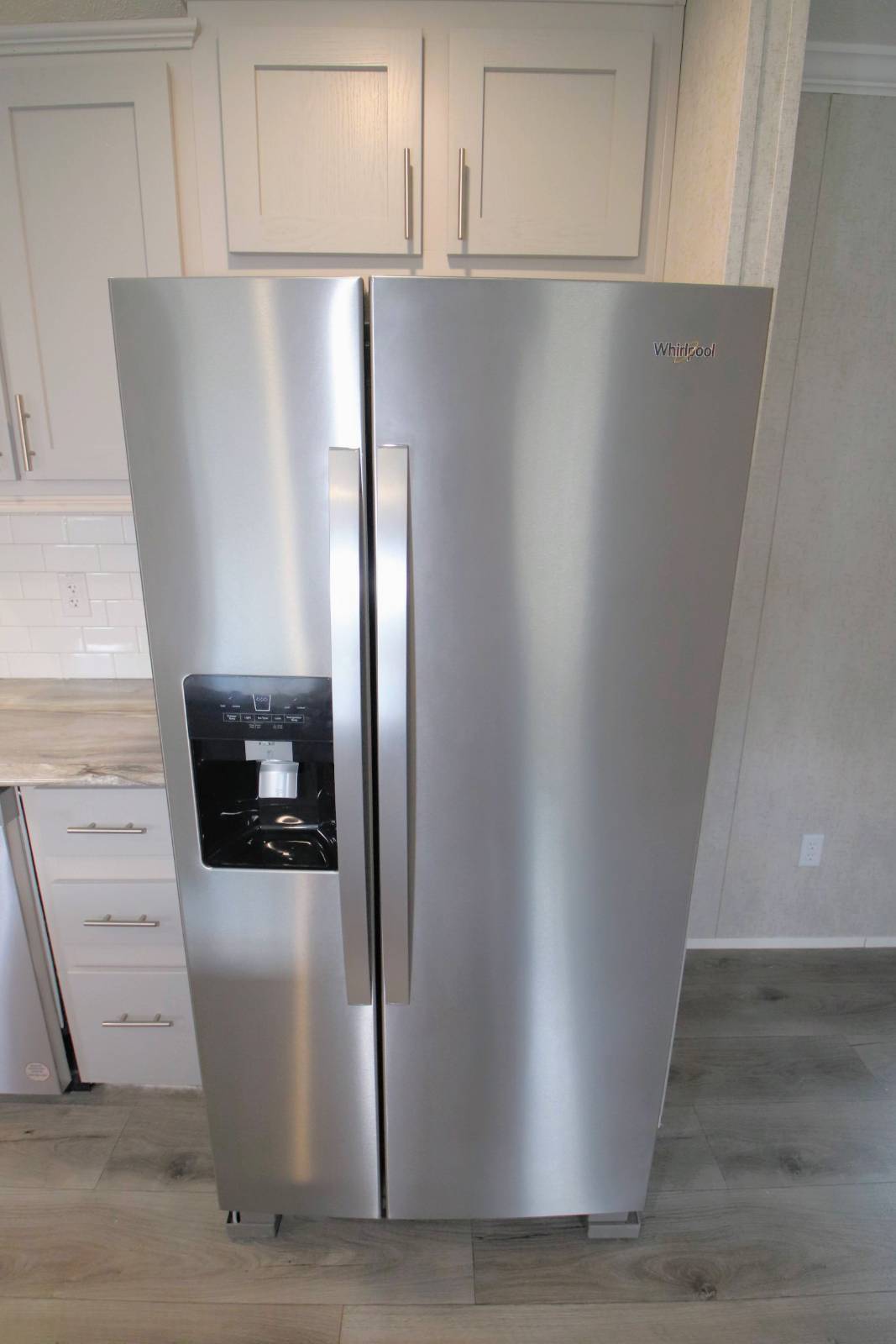 ;
;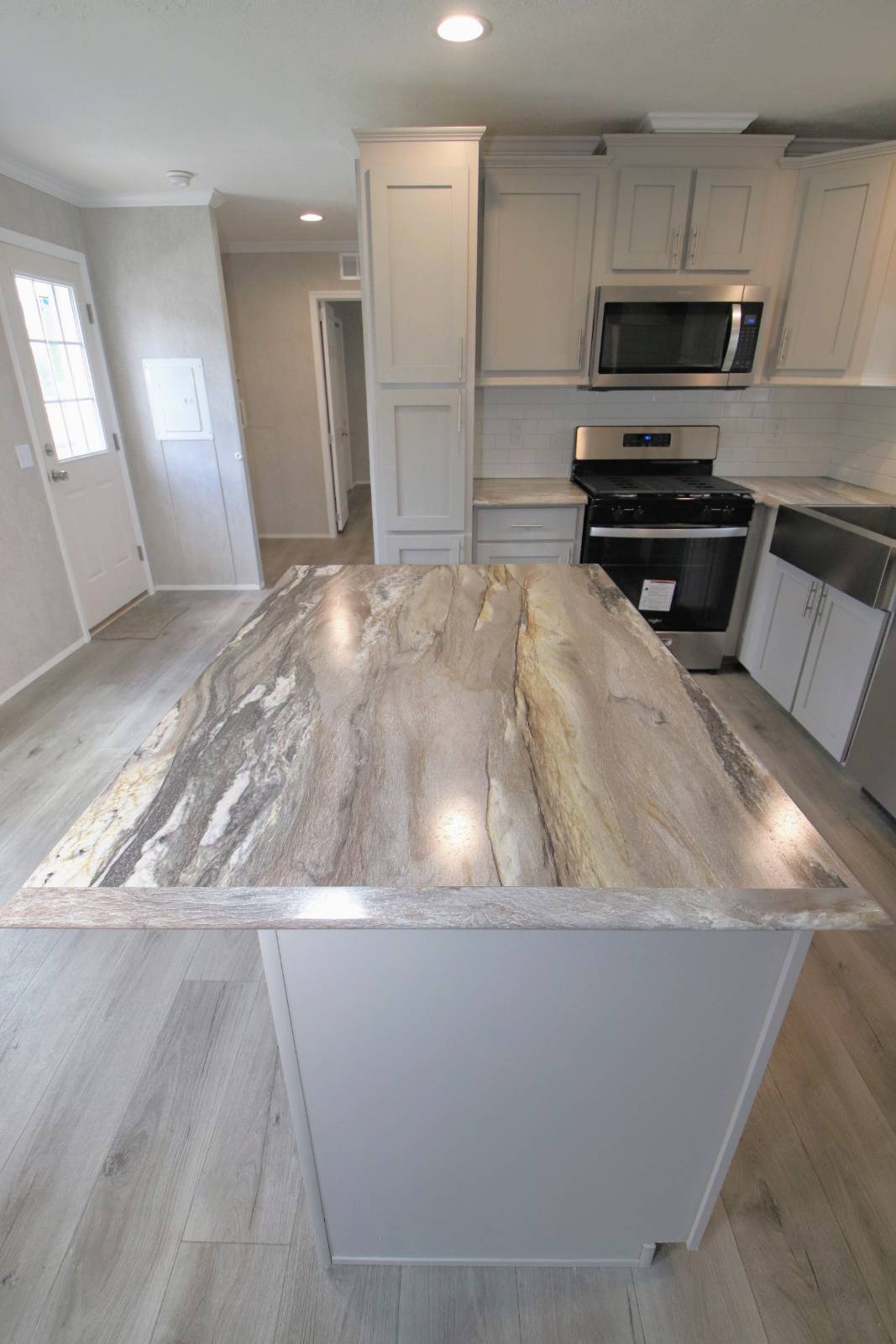 ;
;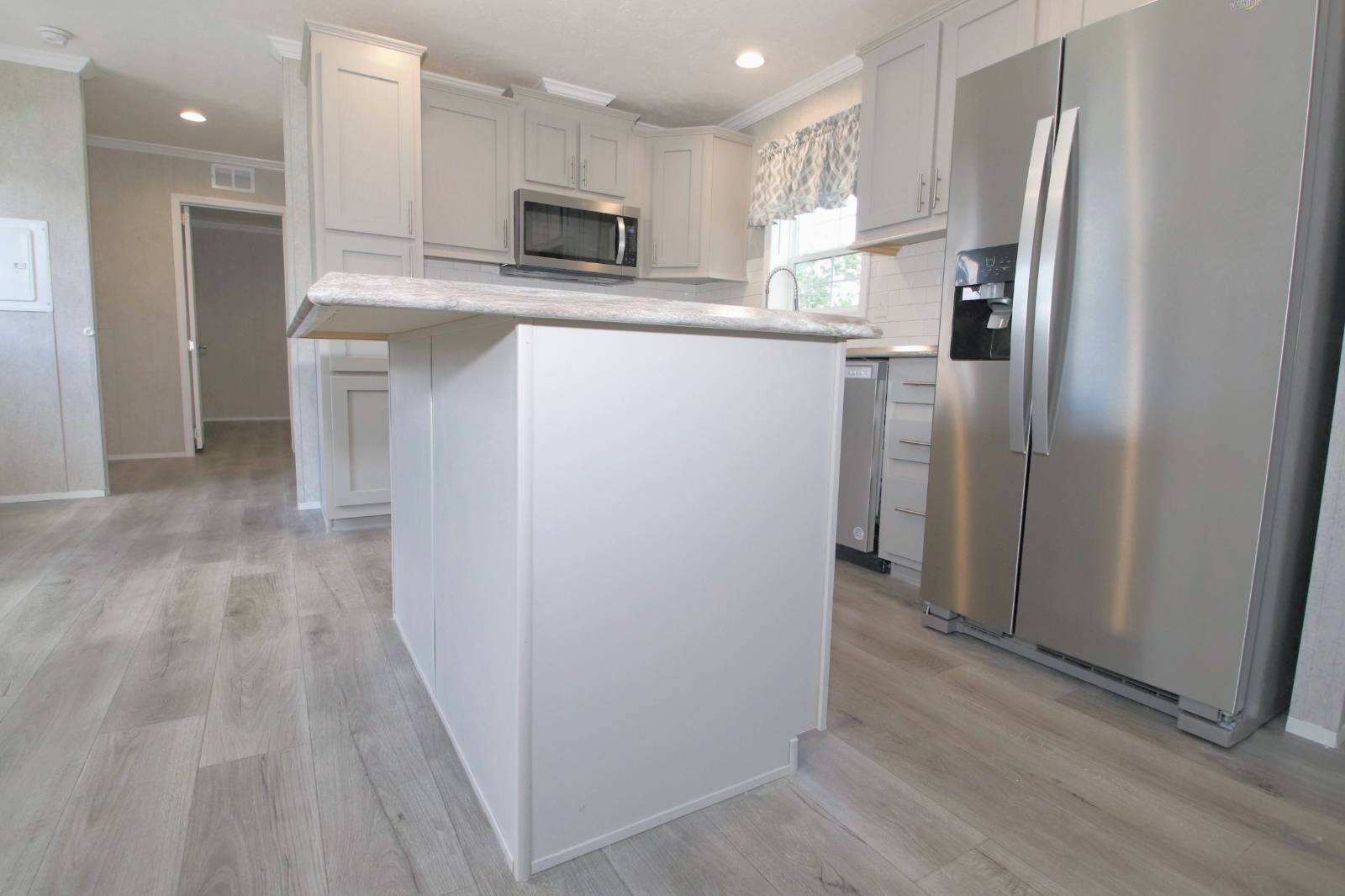 ;
;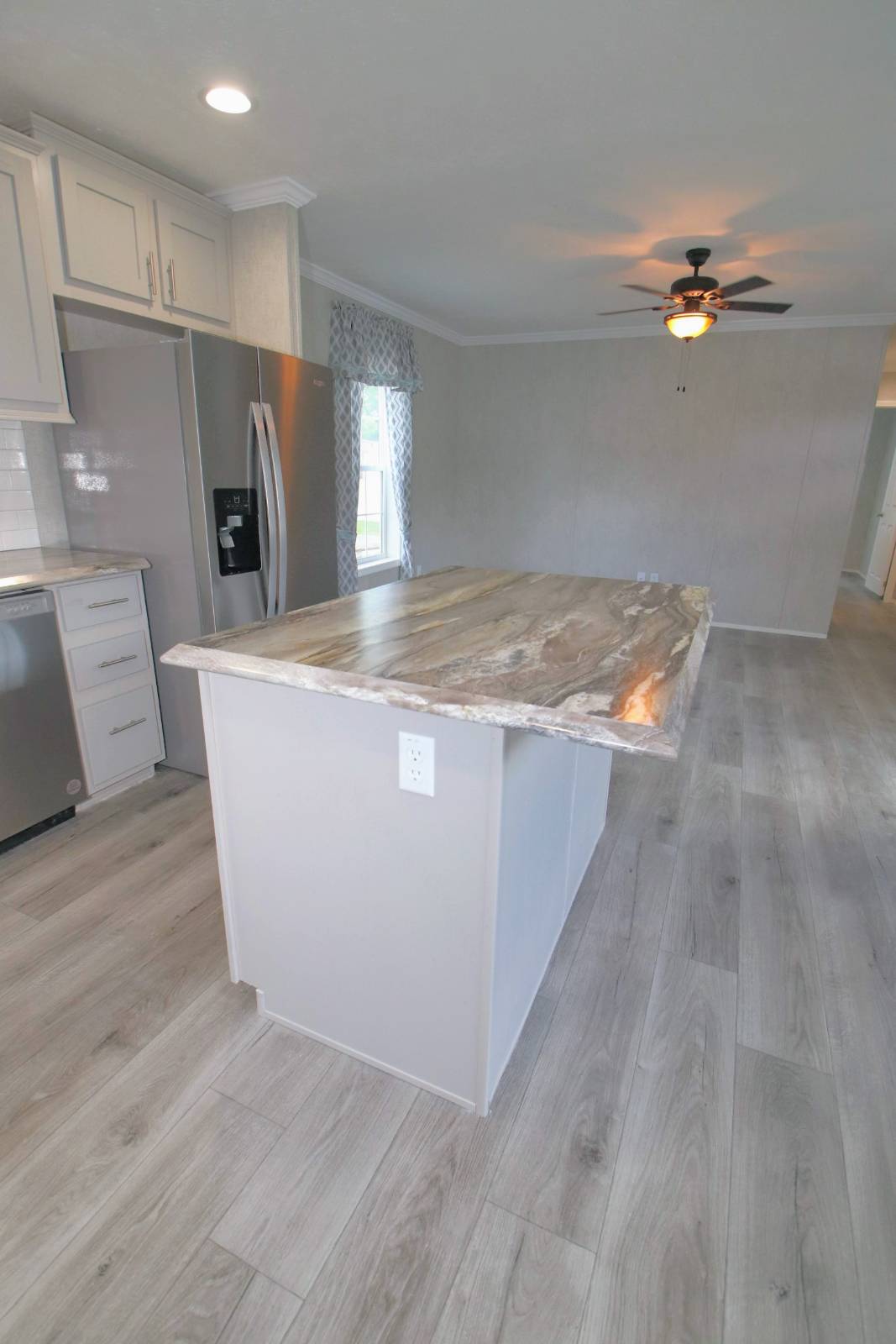 ;
;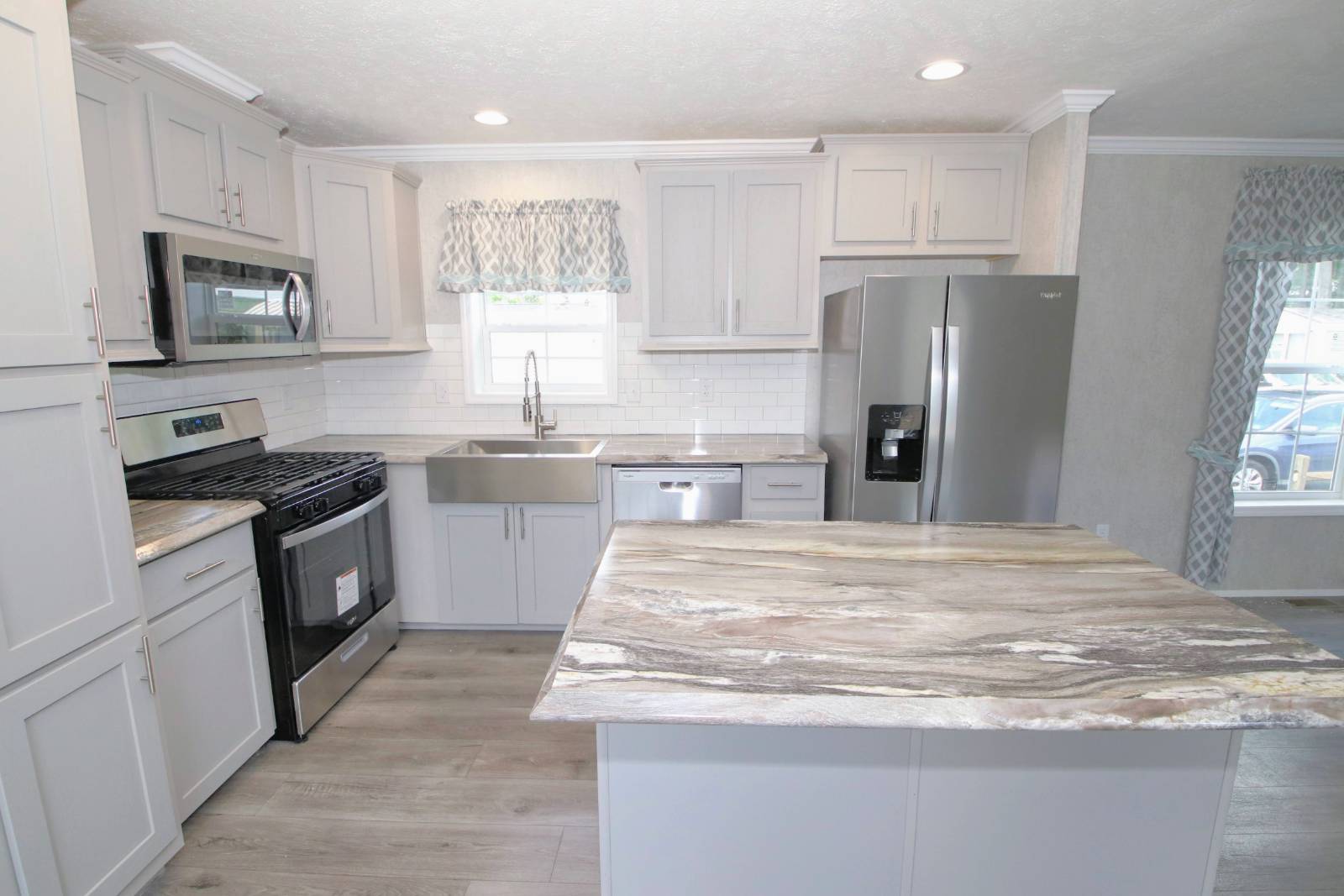 ;
;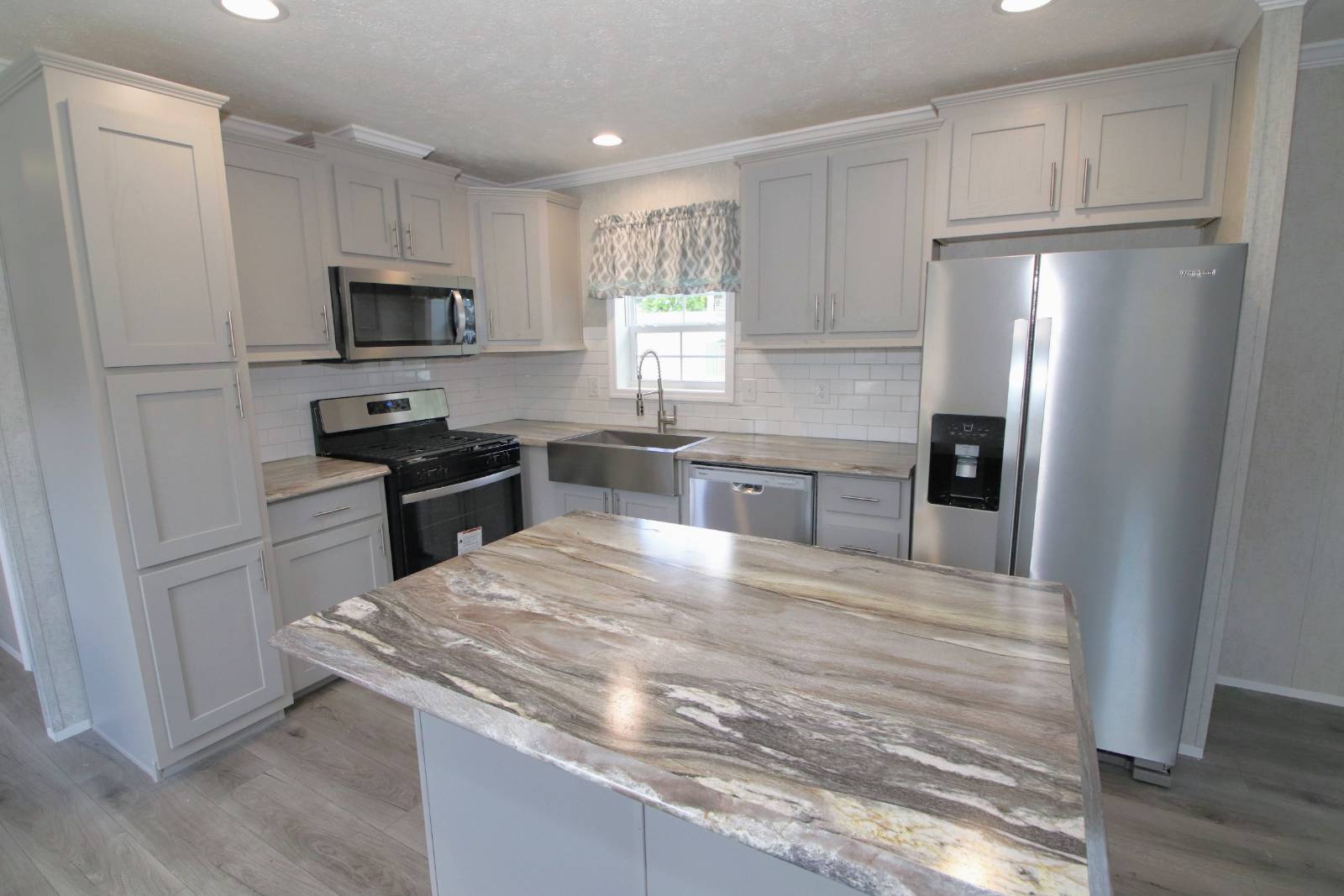 ;
;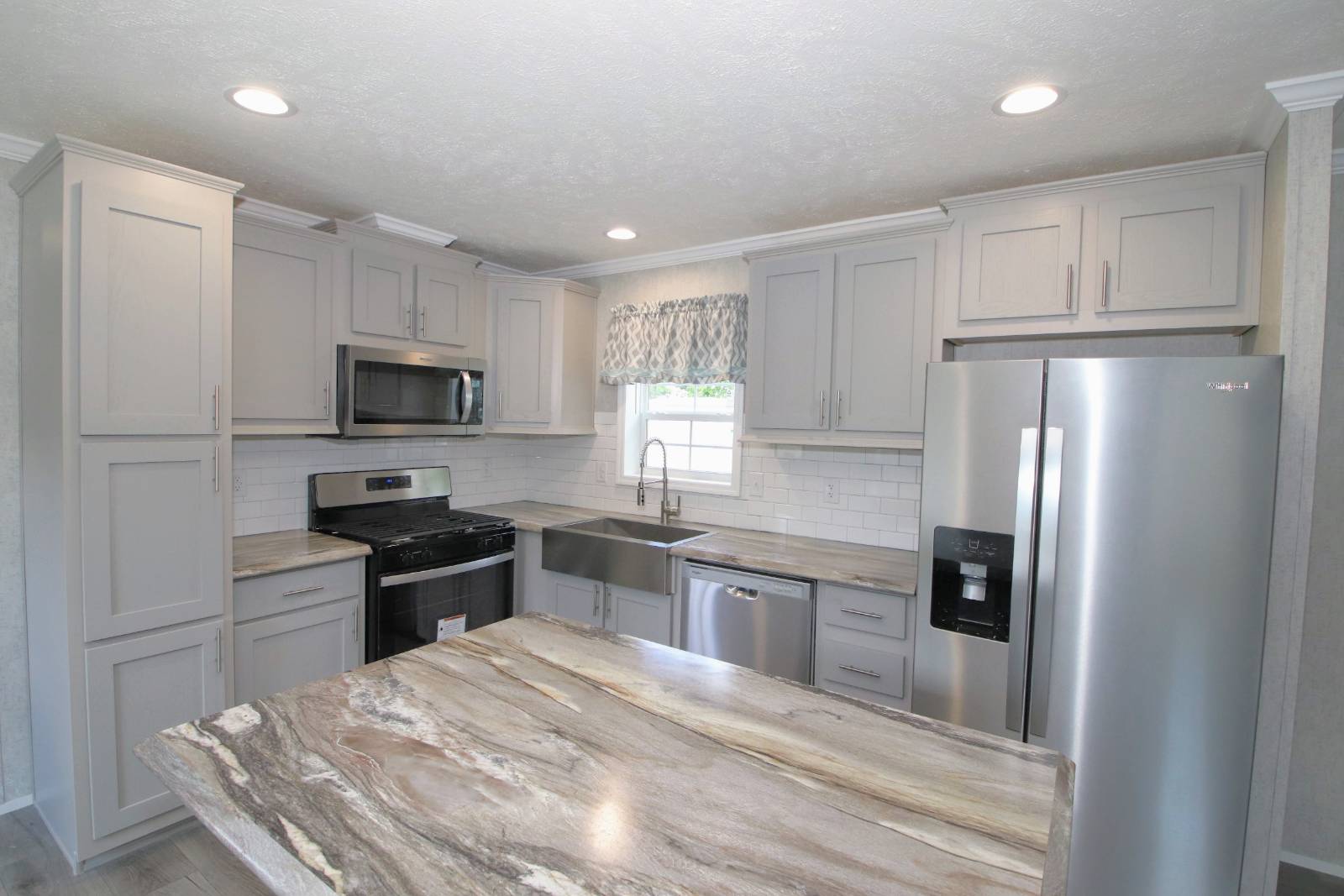 ;
;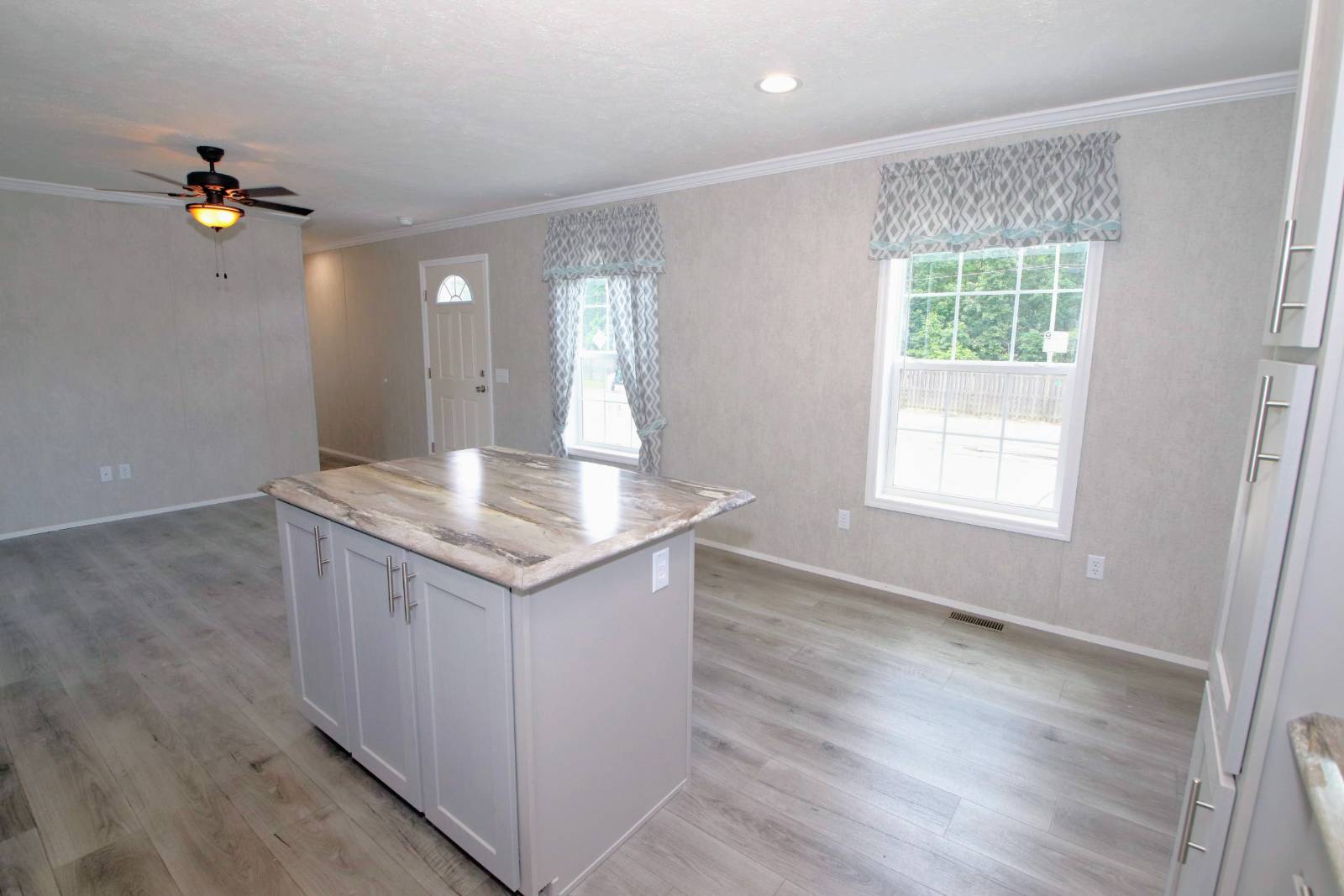 ;
;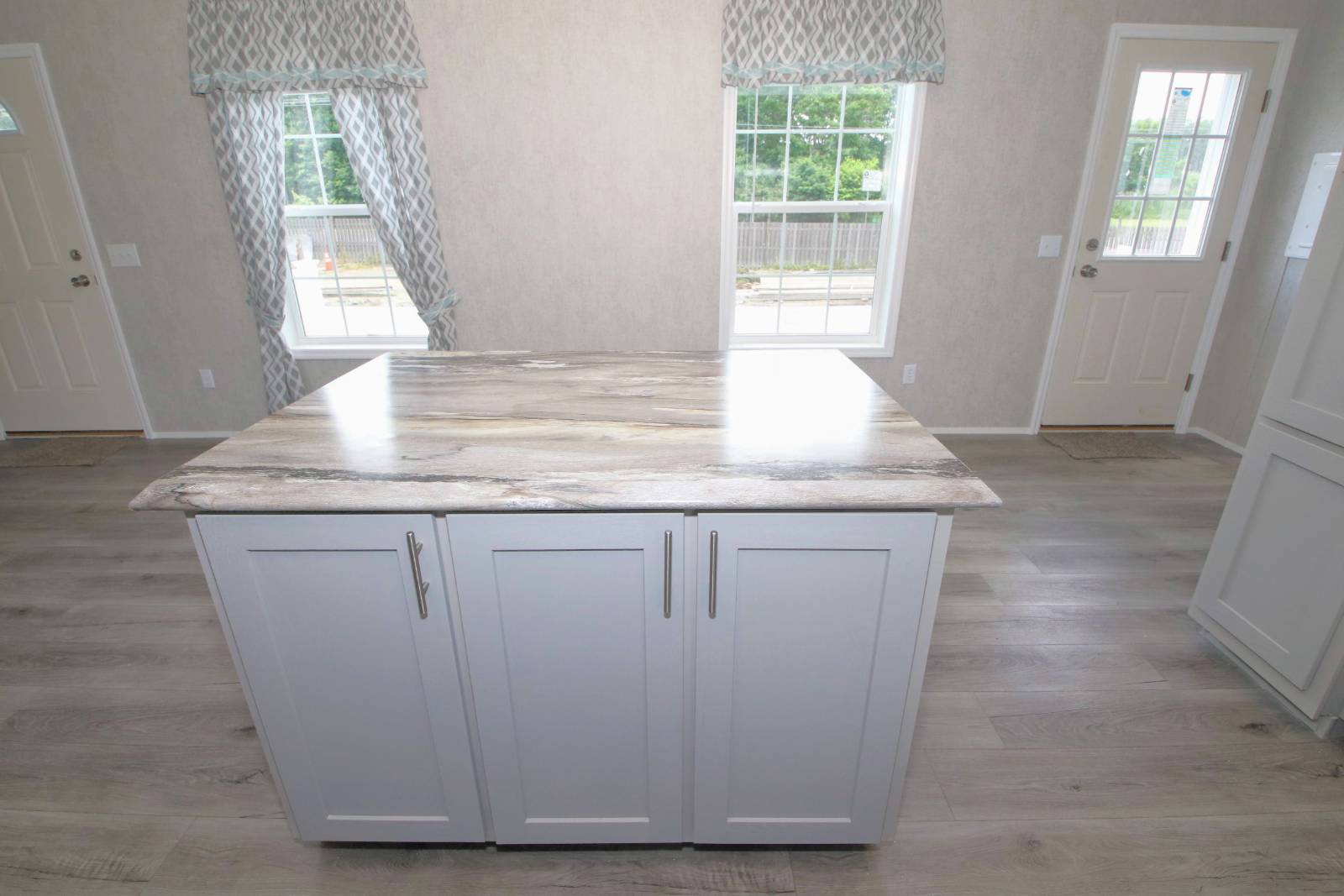 ;
;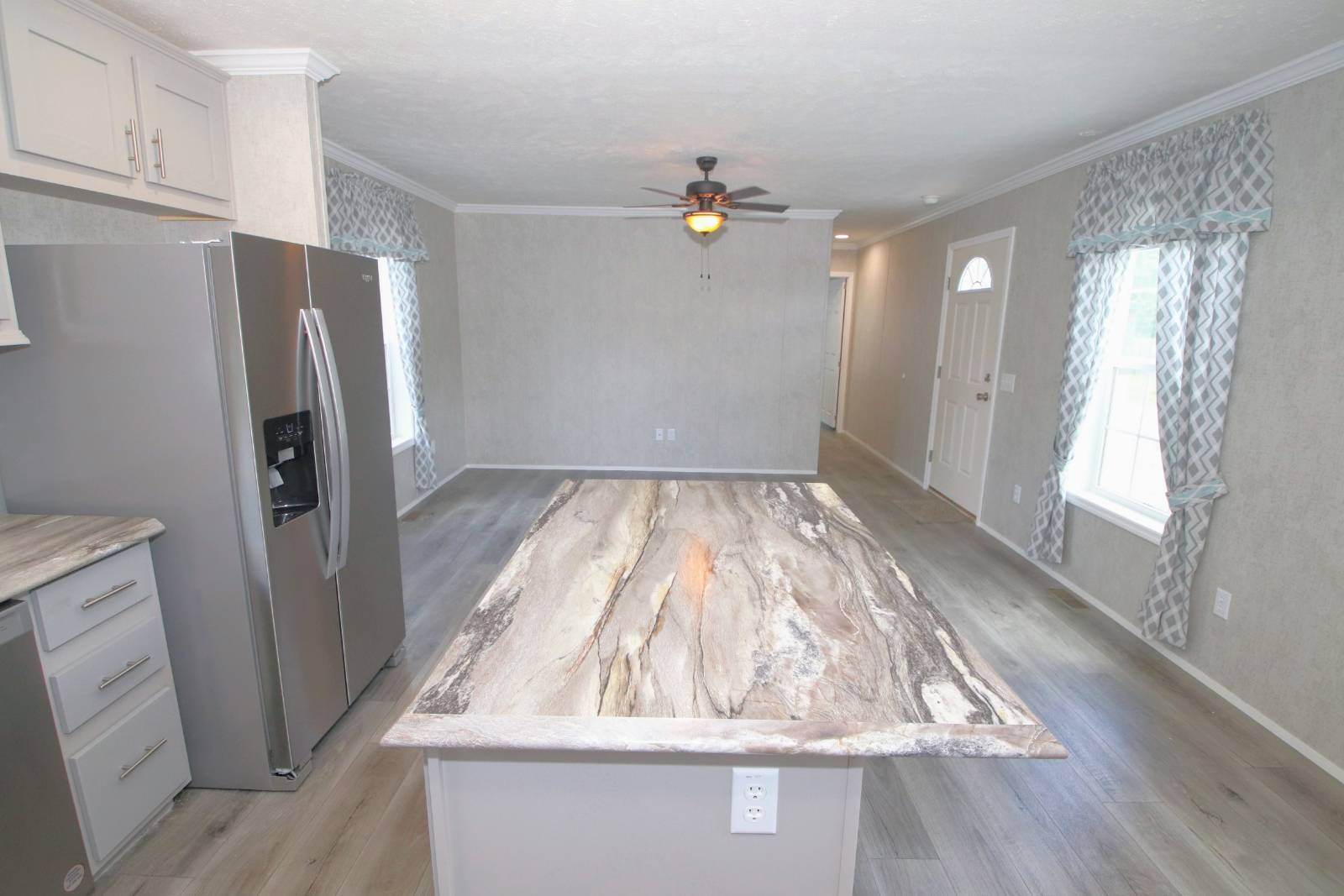 ;
;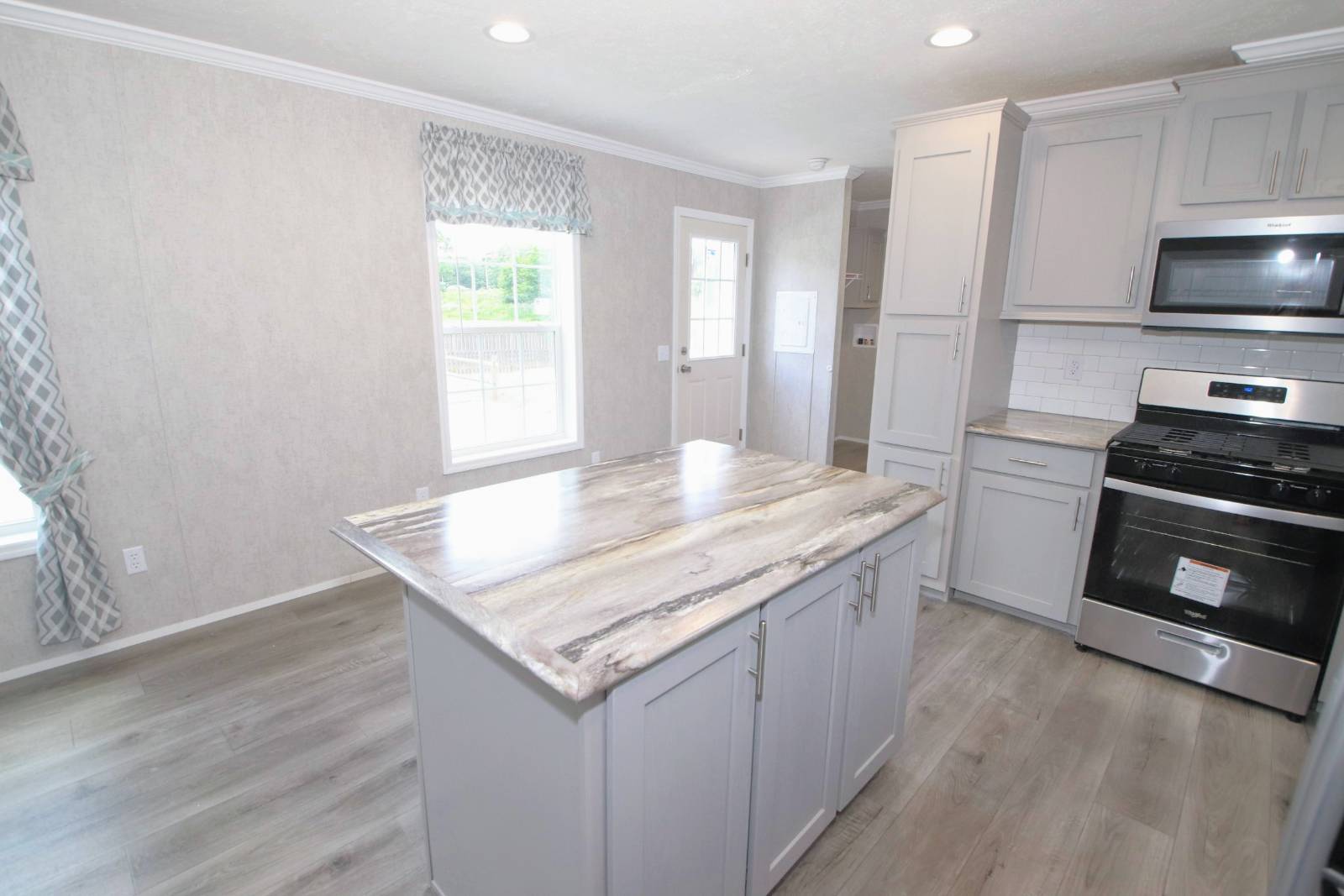 ;
;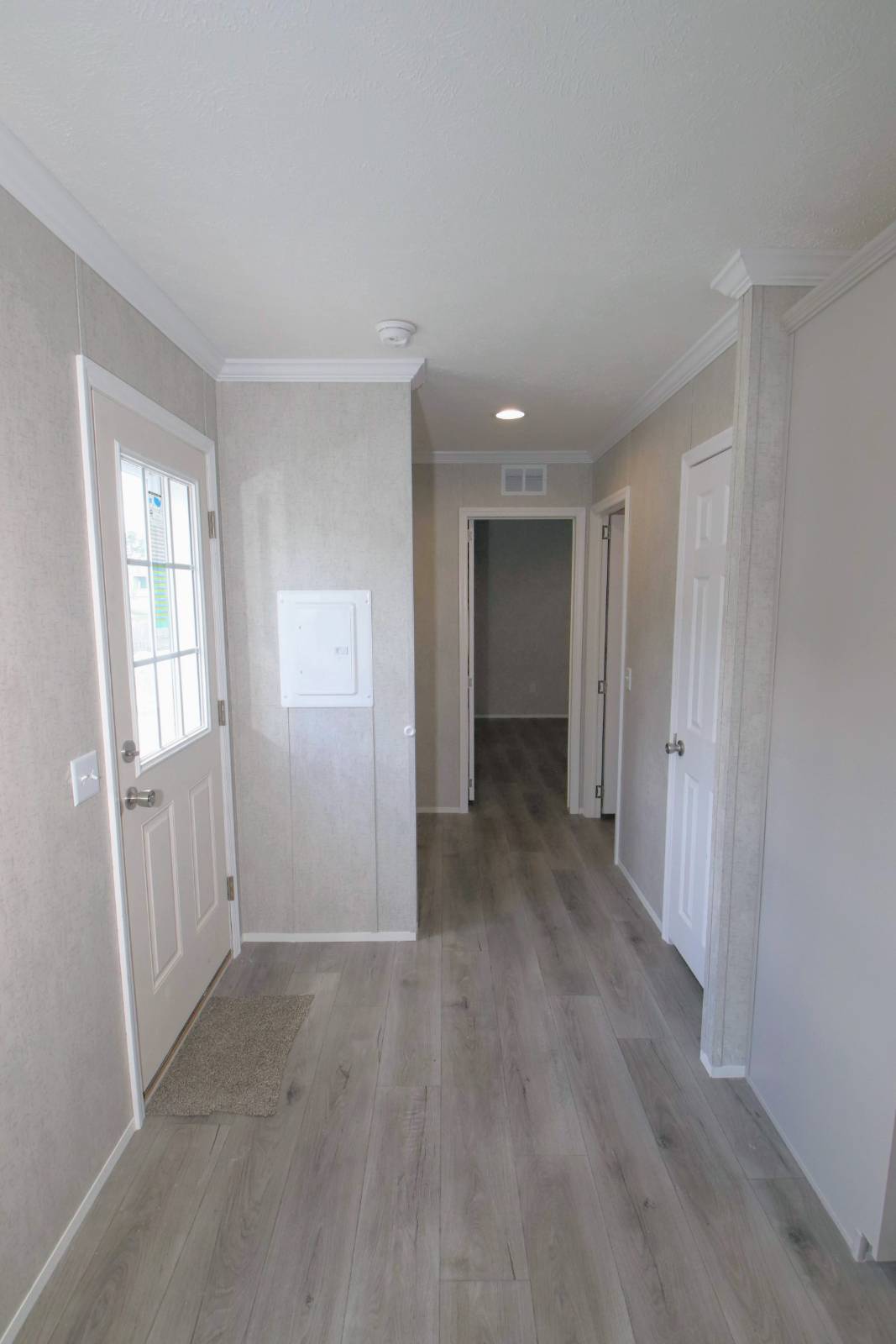 ;
;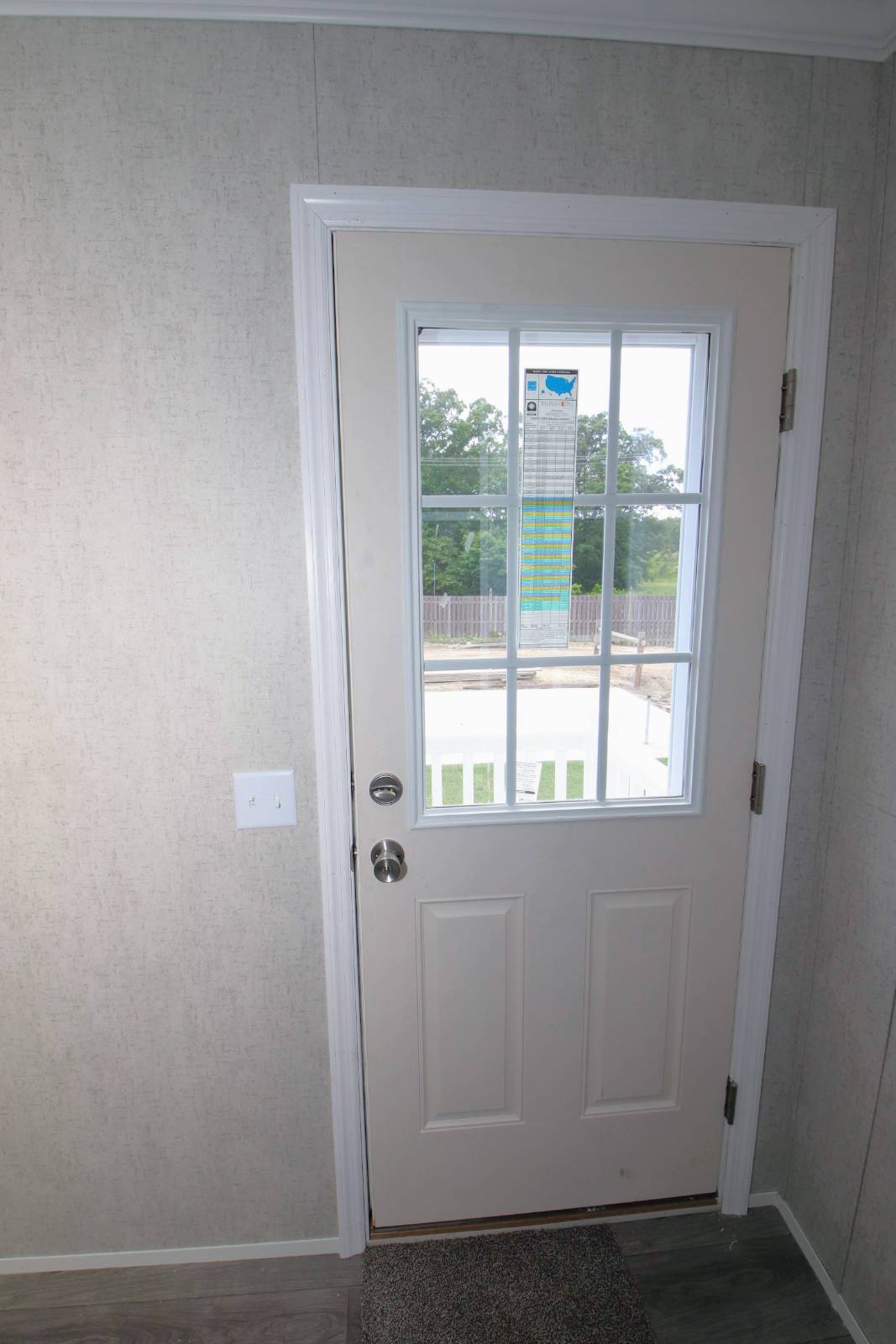 ;
;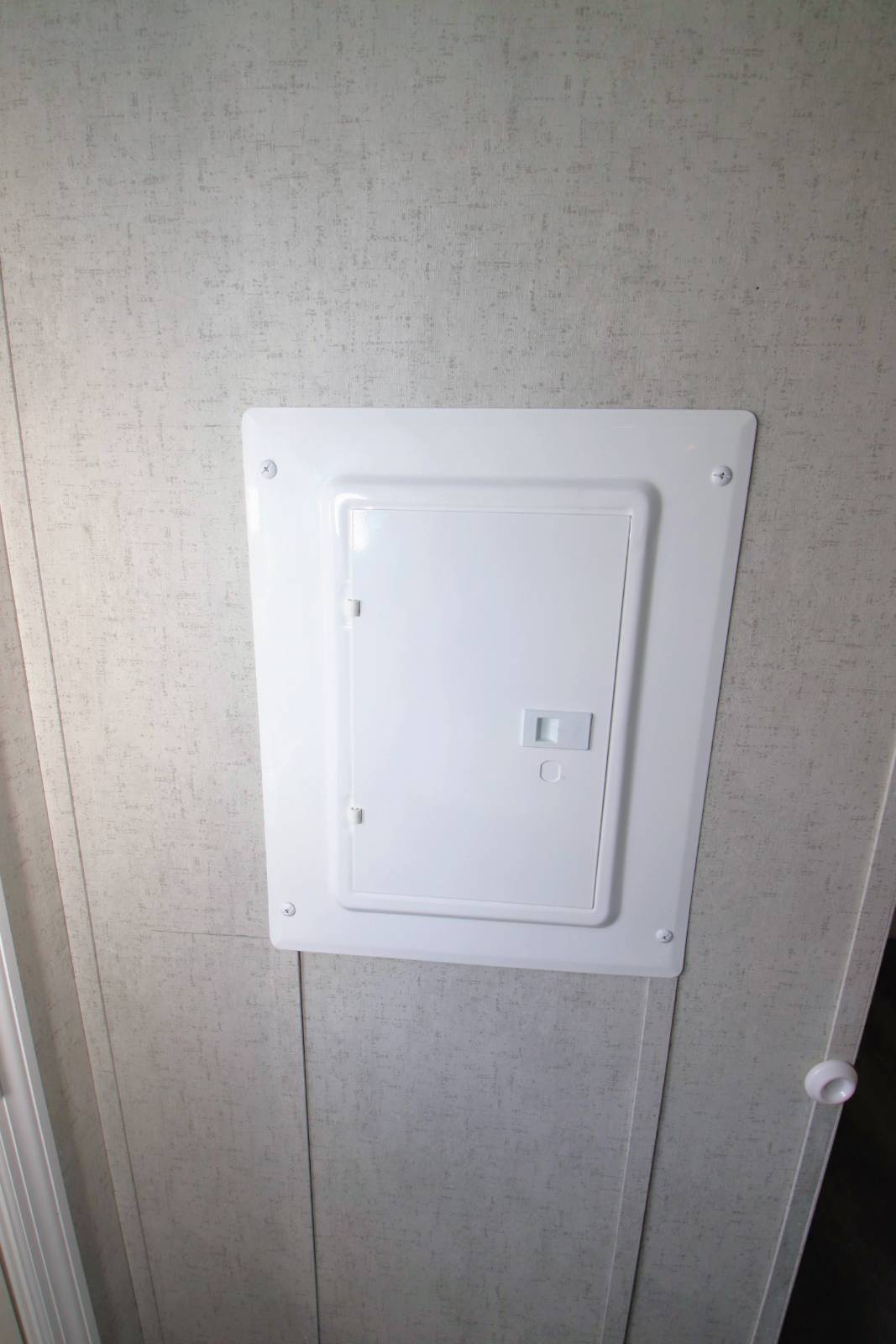 ;
;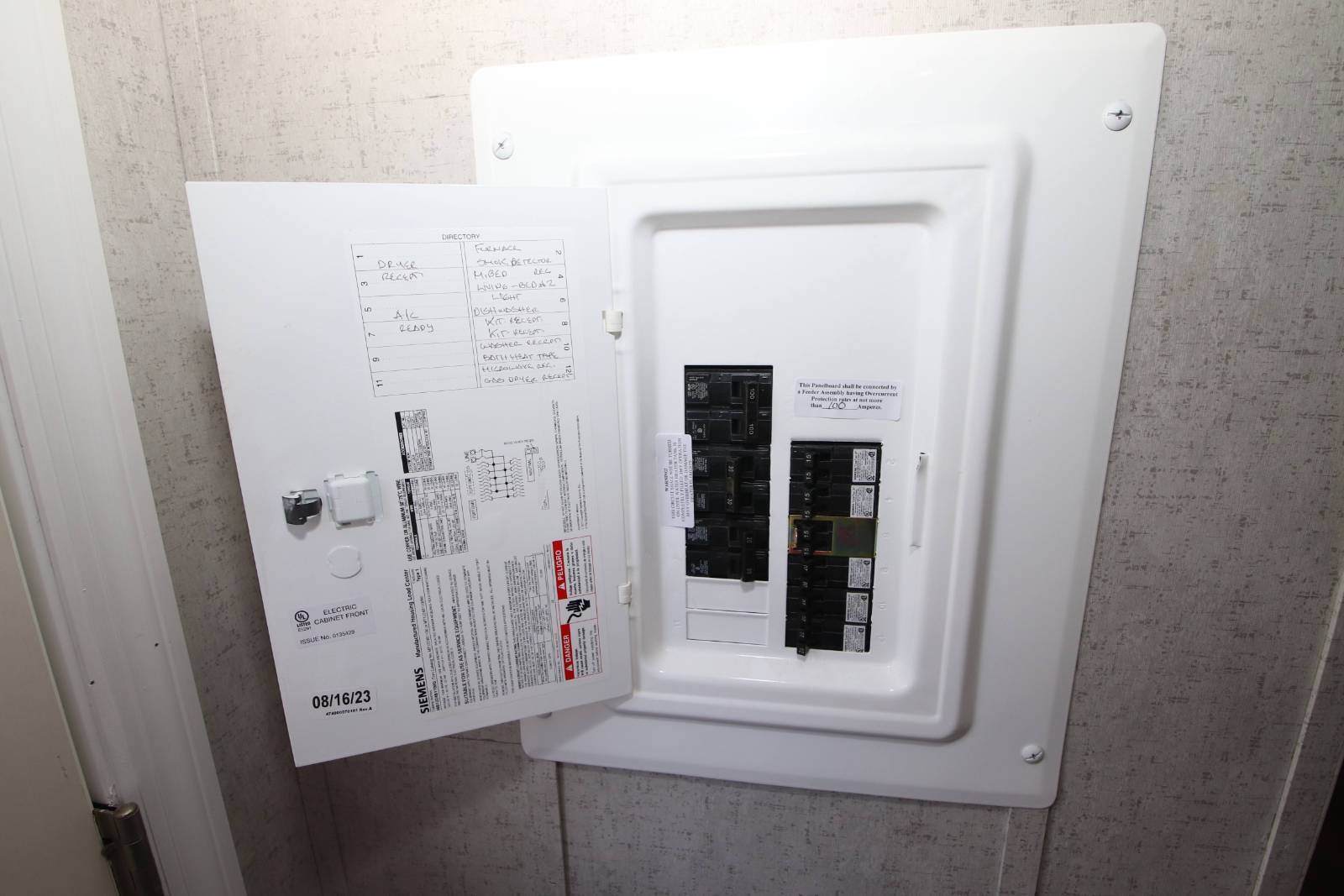 ;
;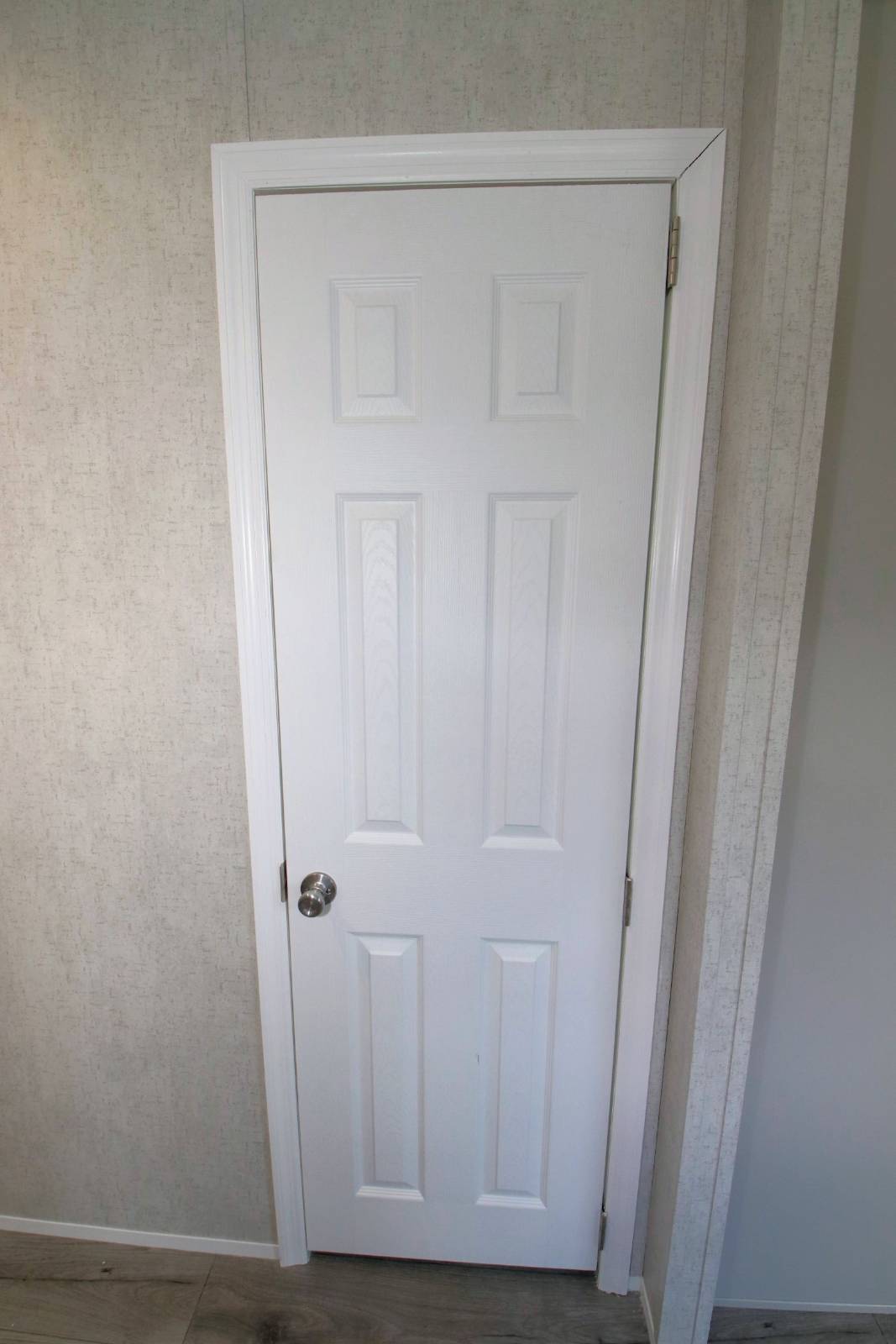 ;
;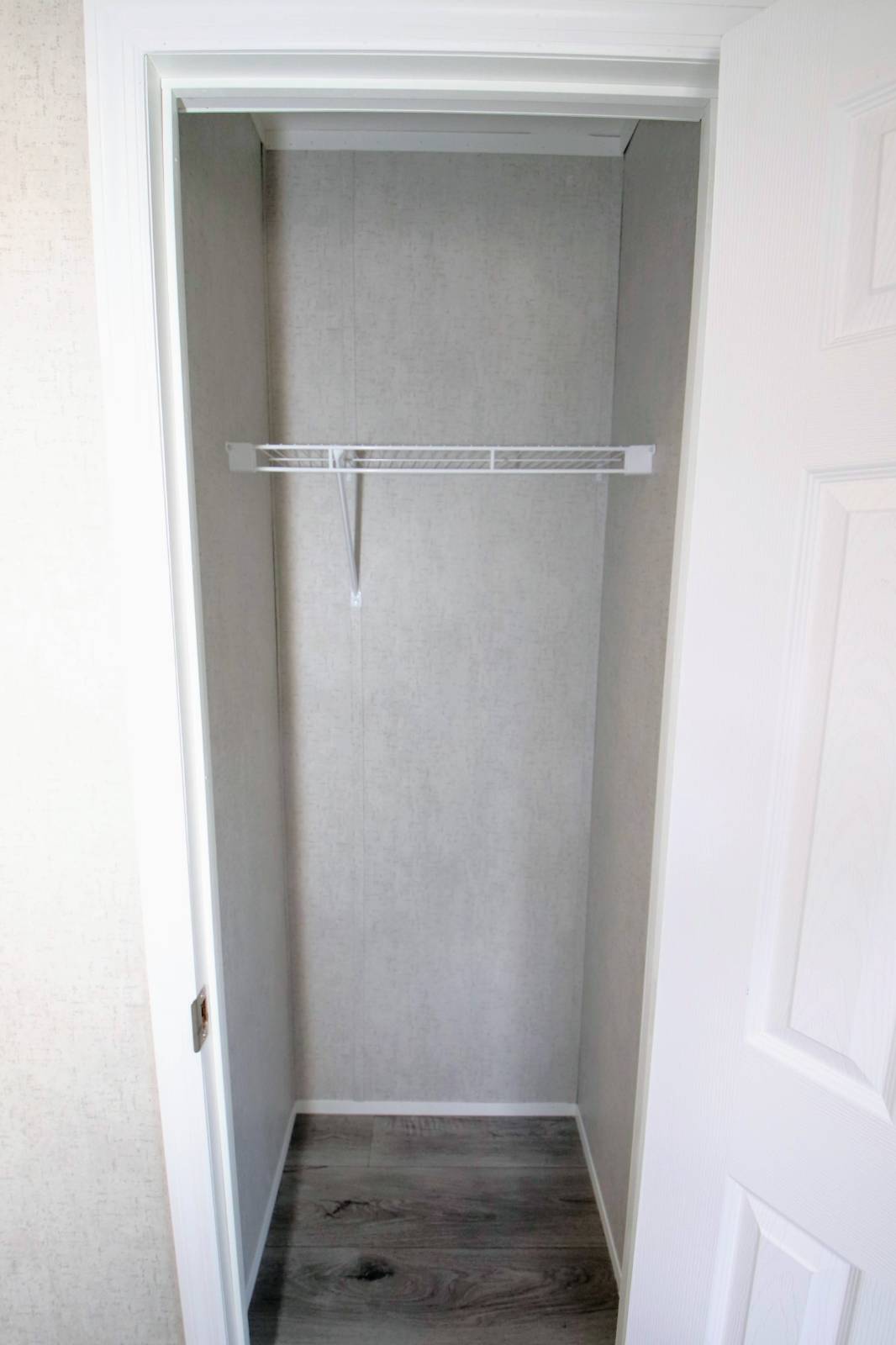 ;
;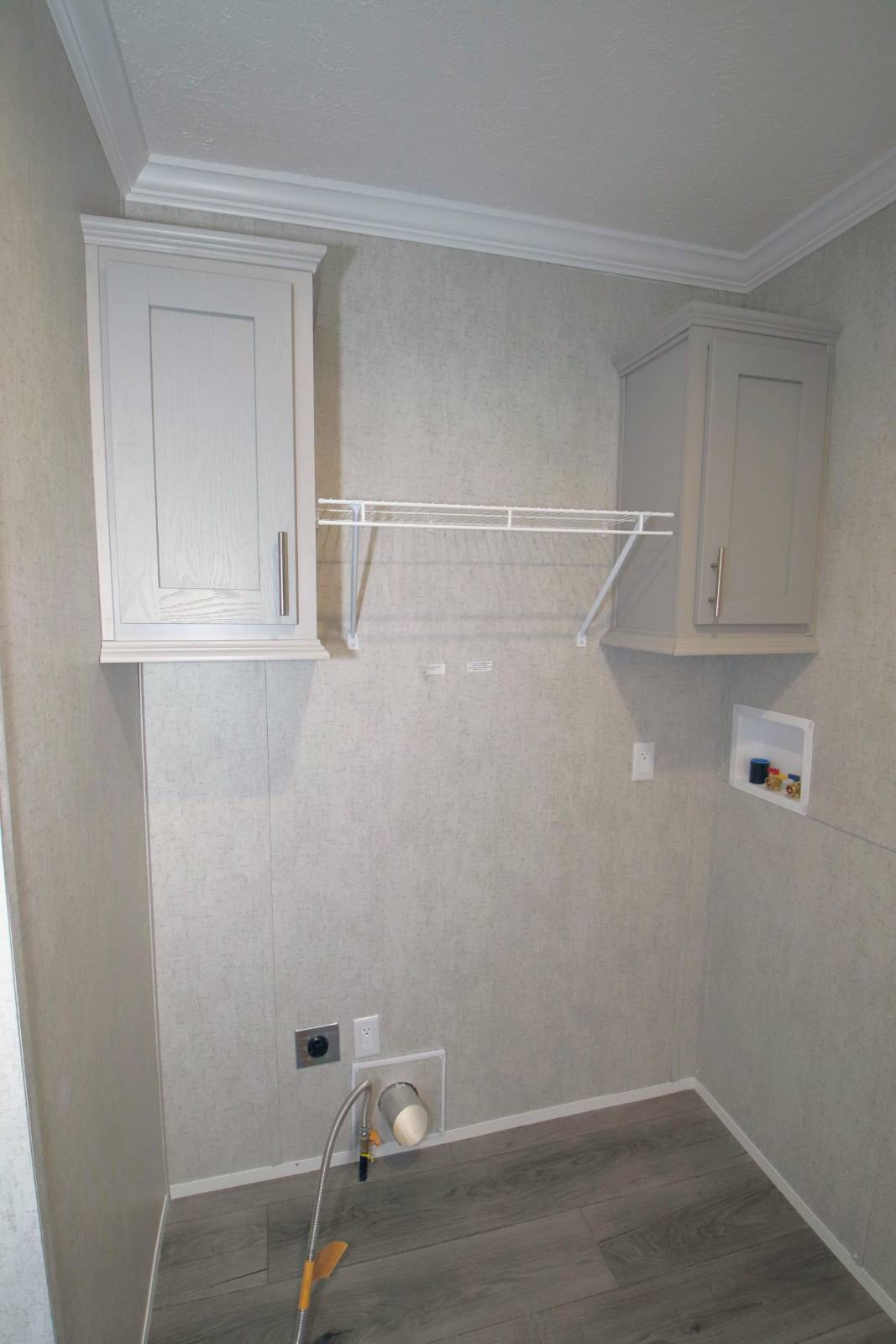 ;
;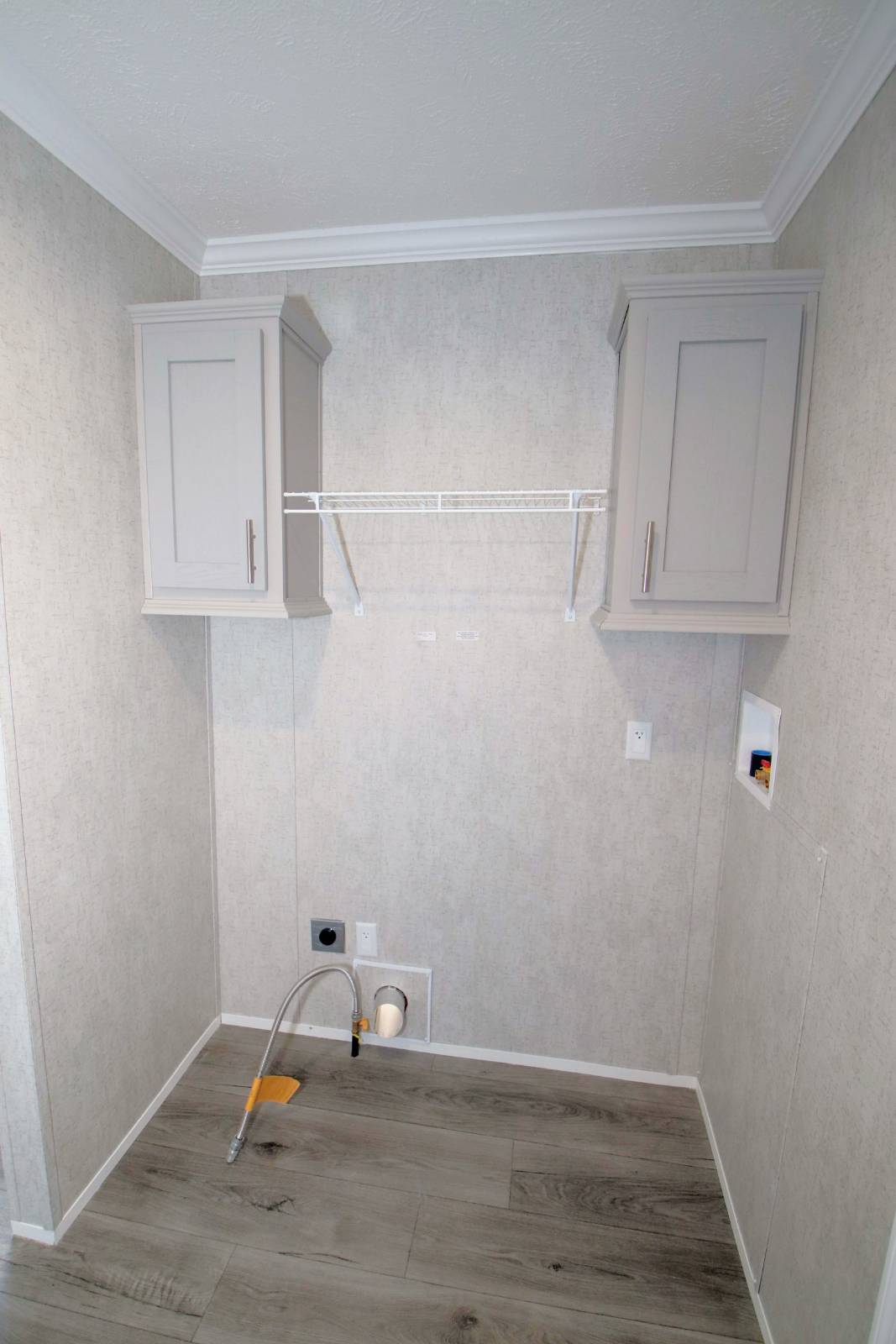 ;
;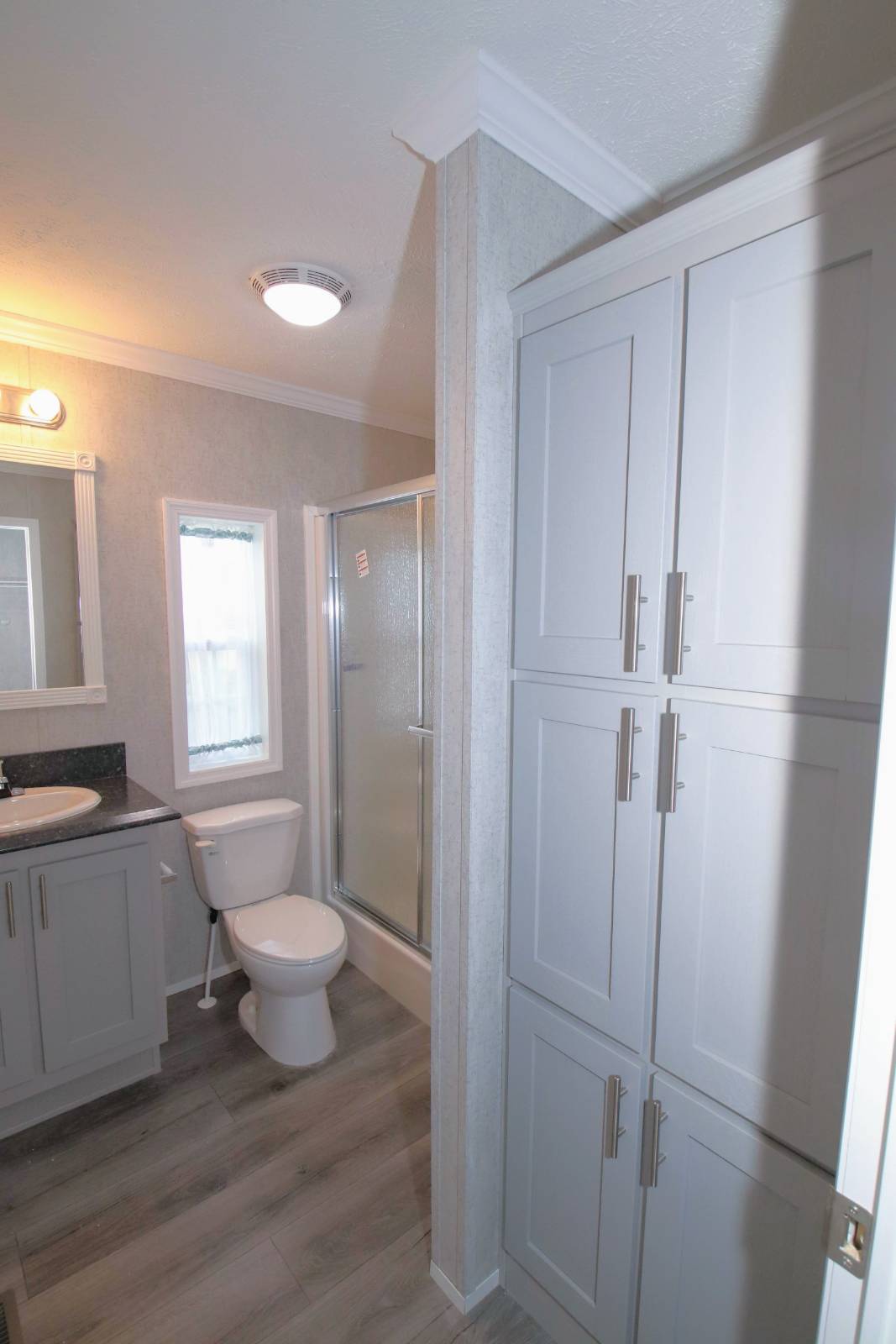 ;
;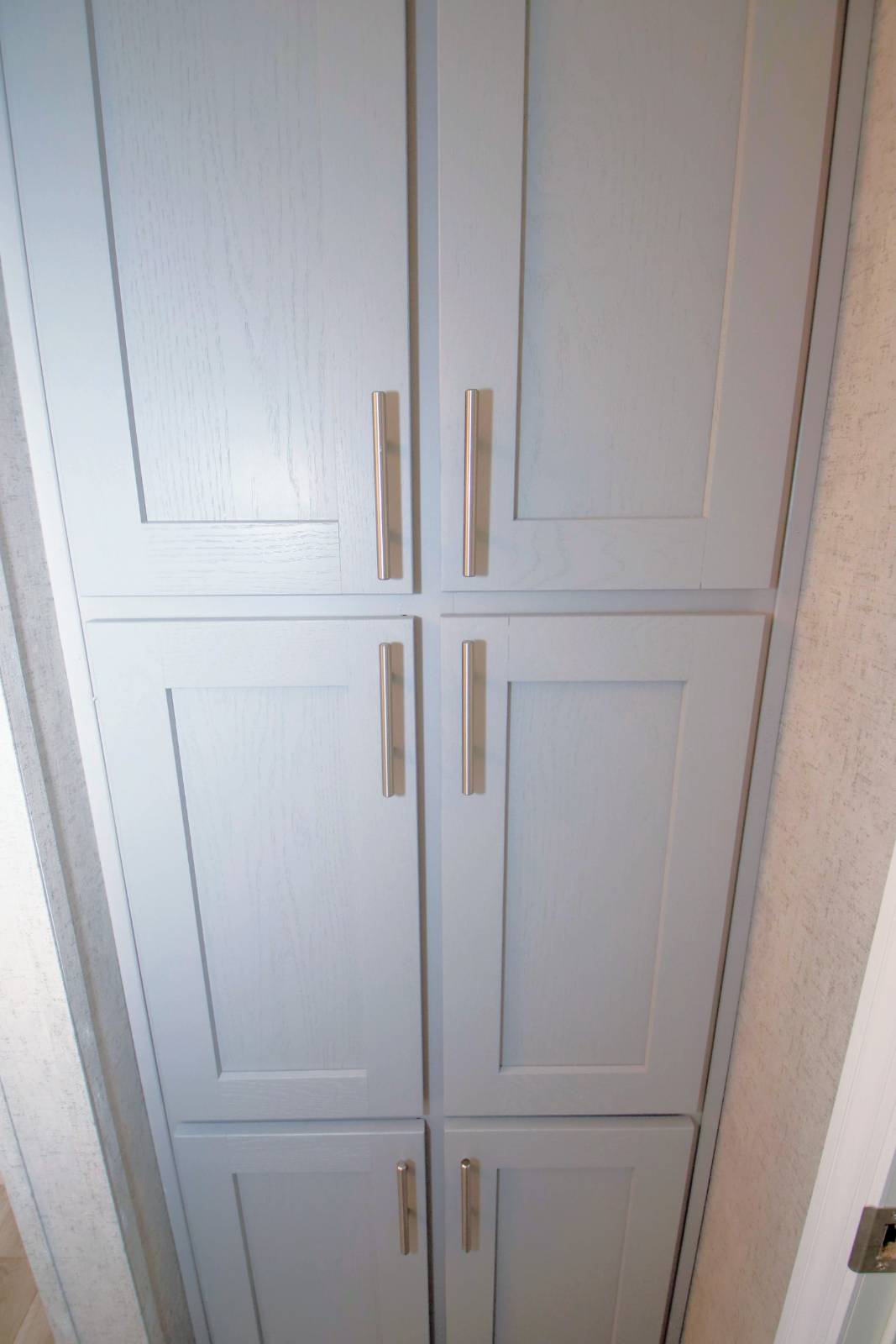 ;
;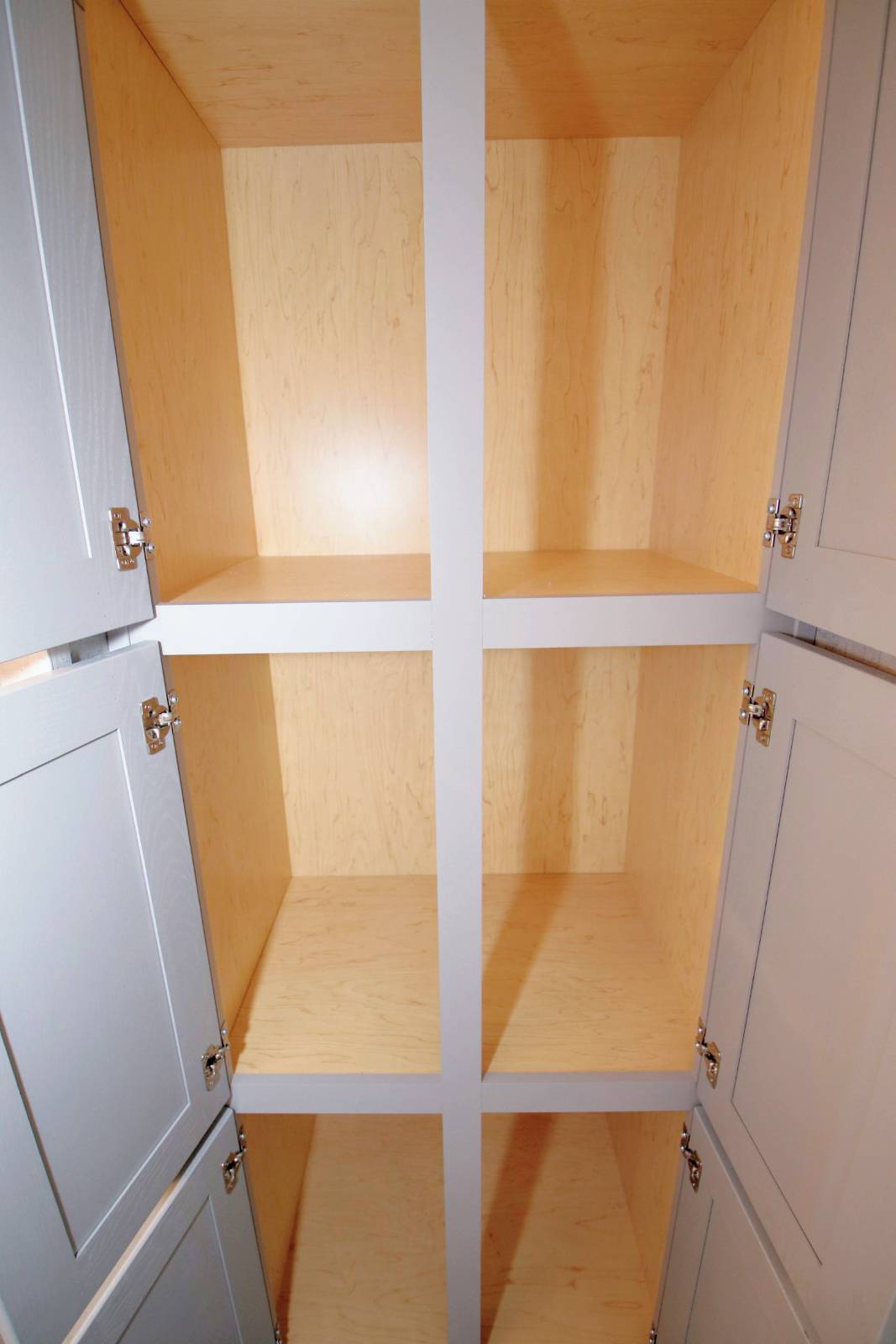 ;
;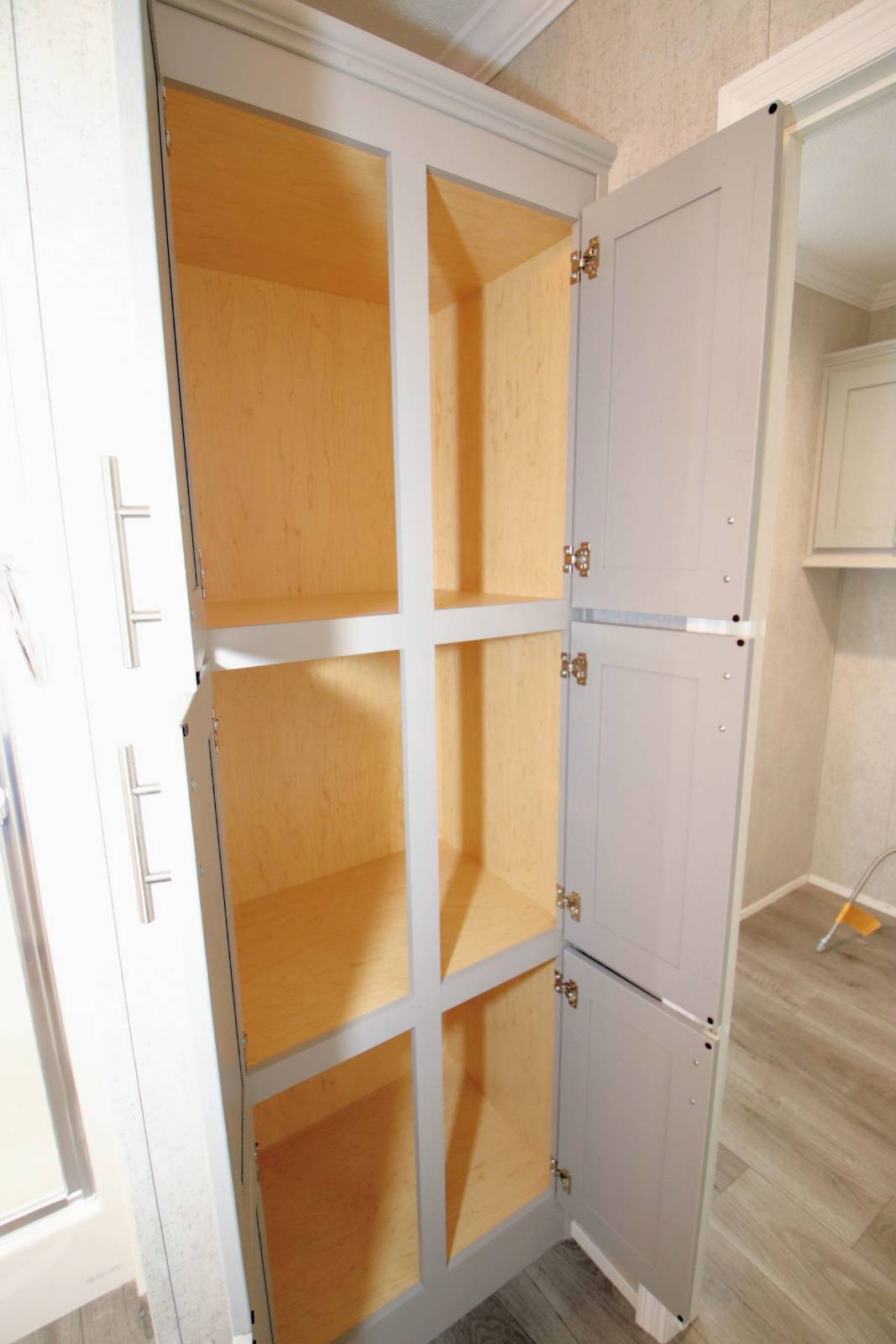 ;
;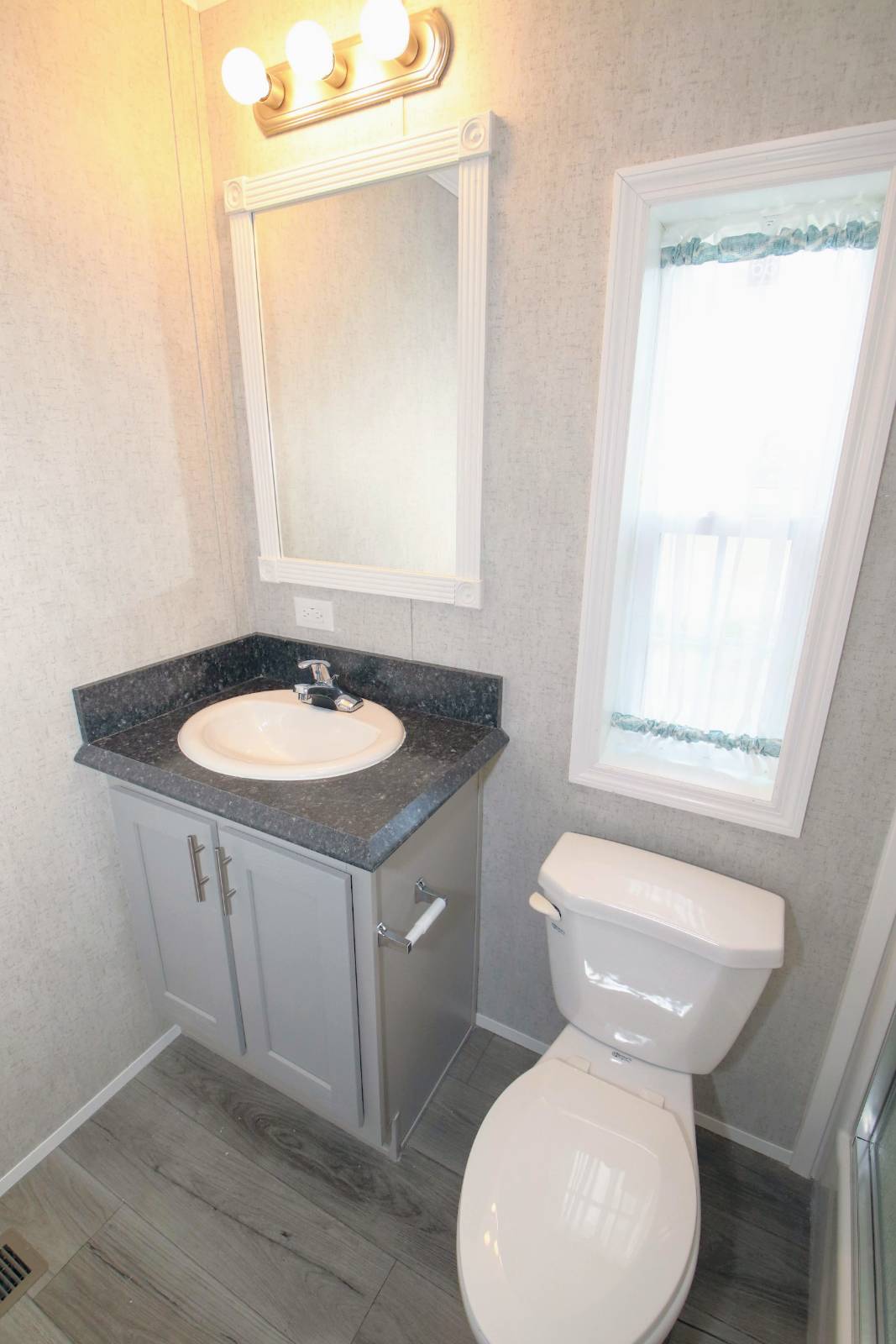 ;
;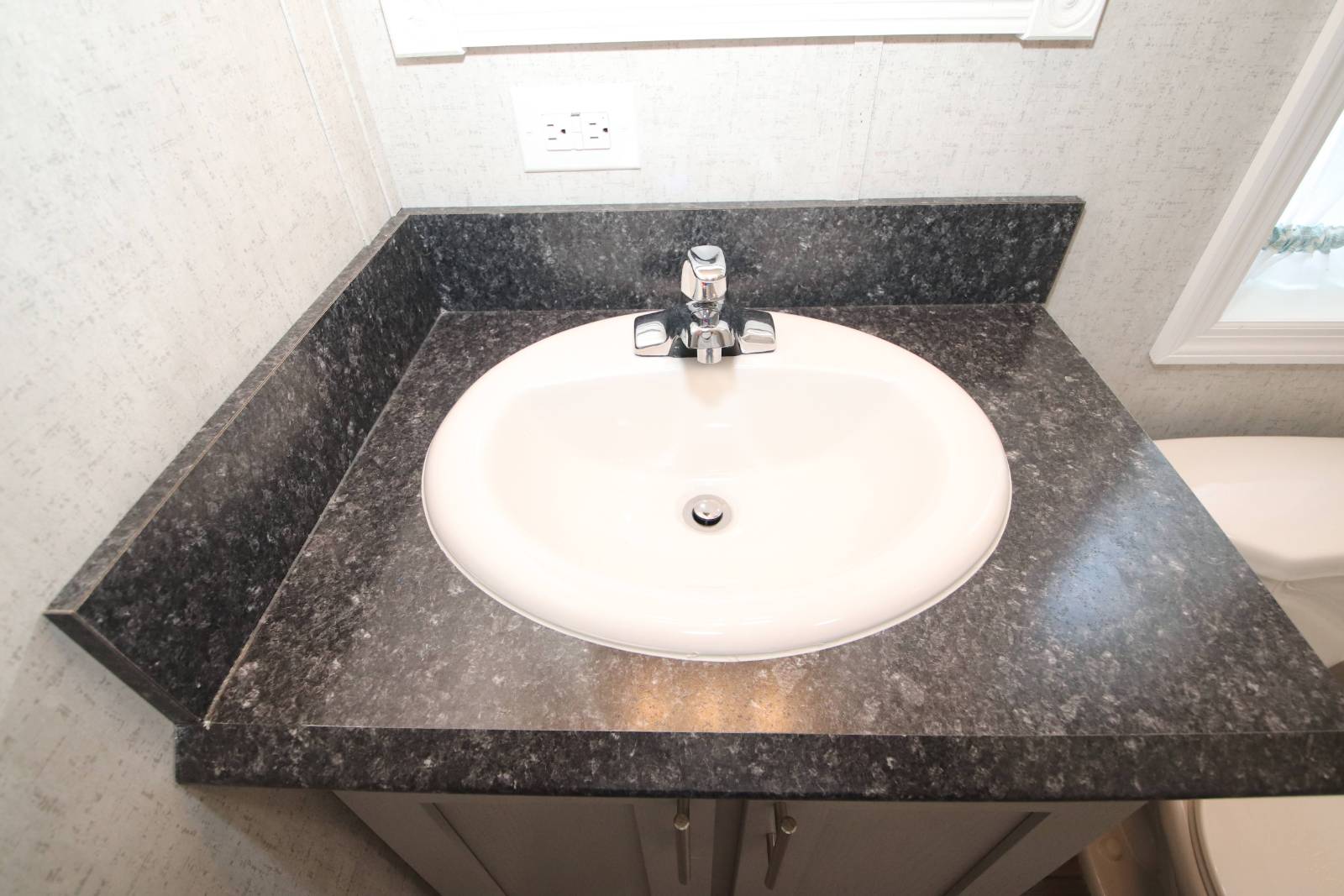 ;
;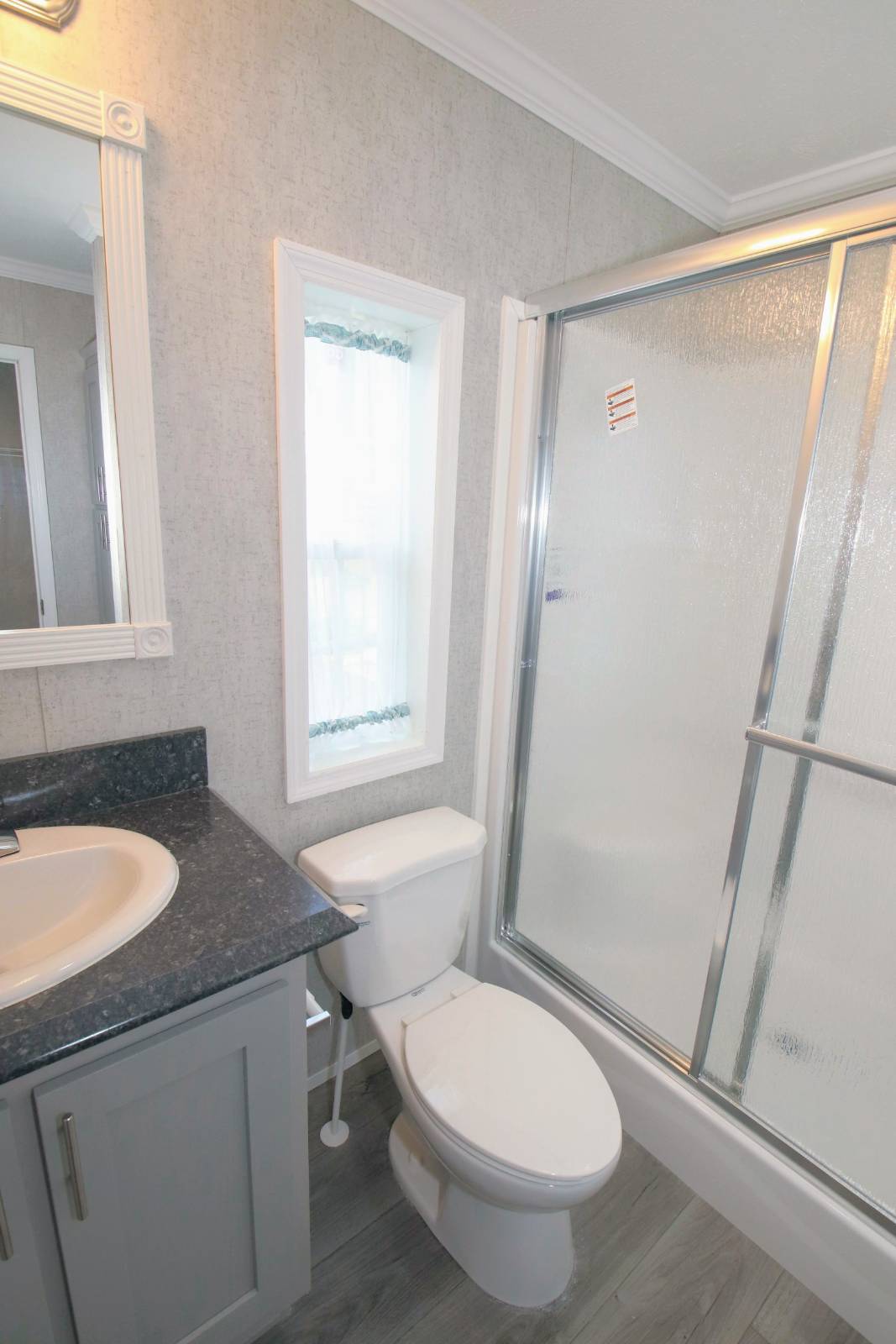 ;
;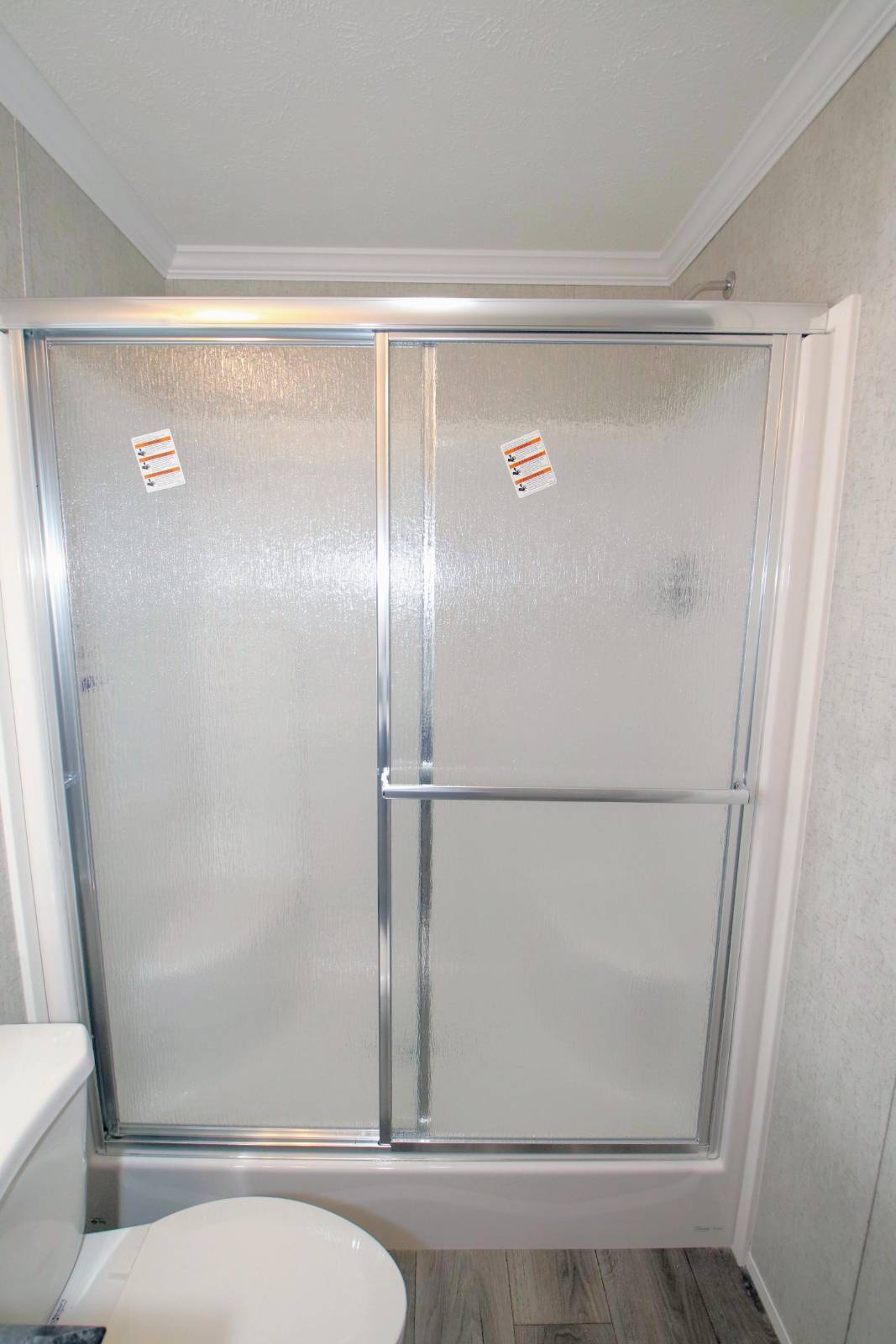 ;
; ;
;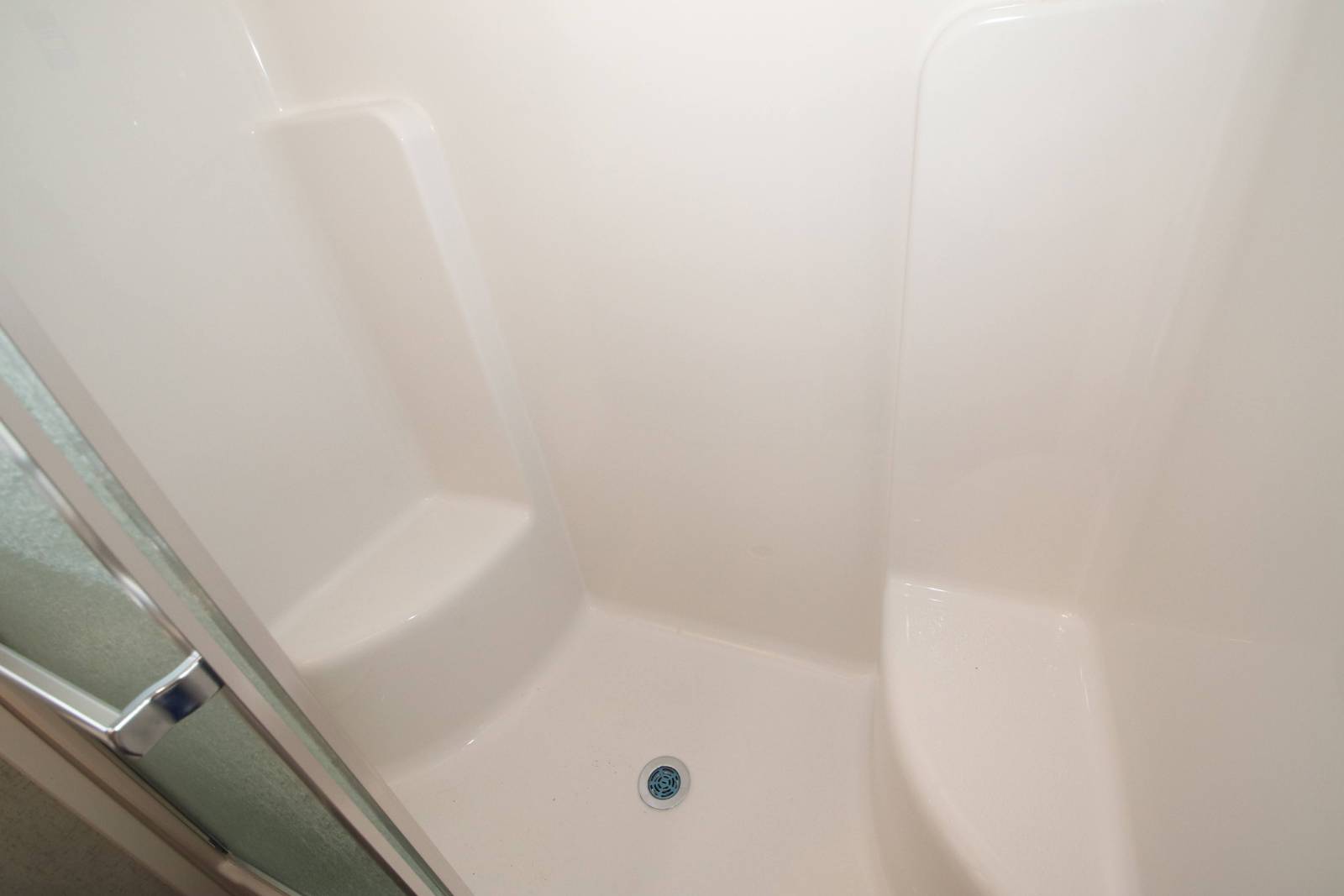 ;
;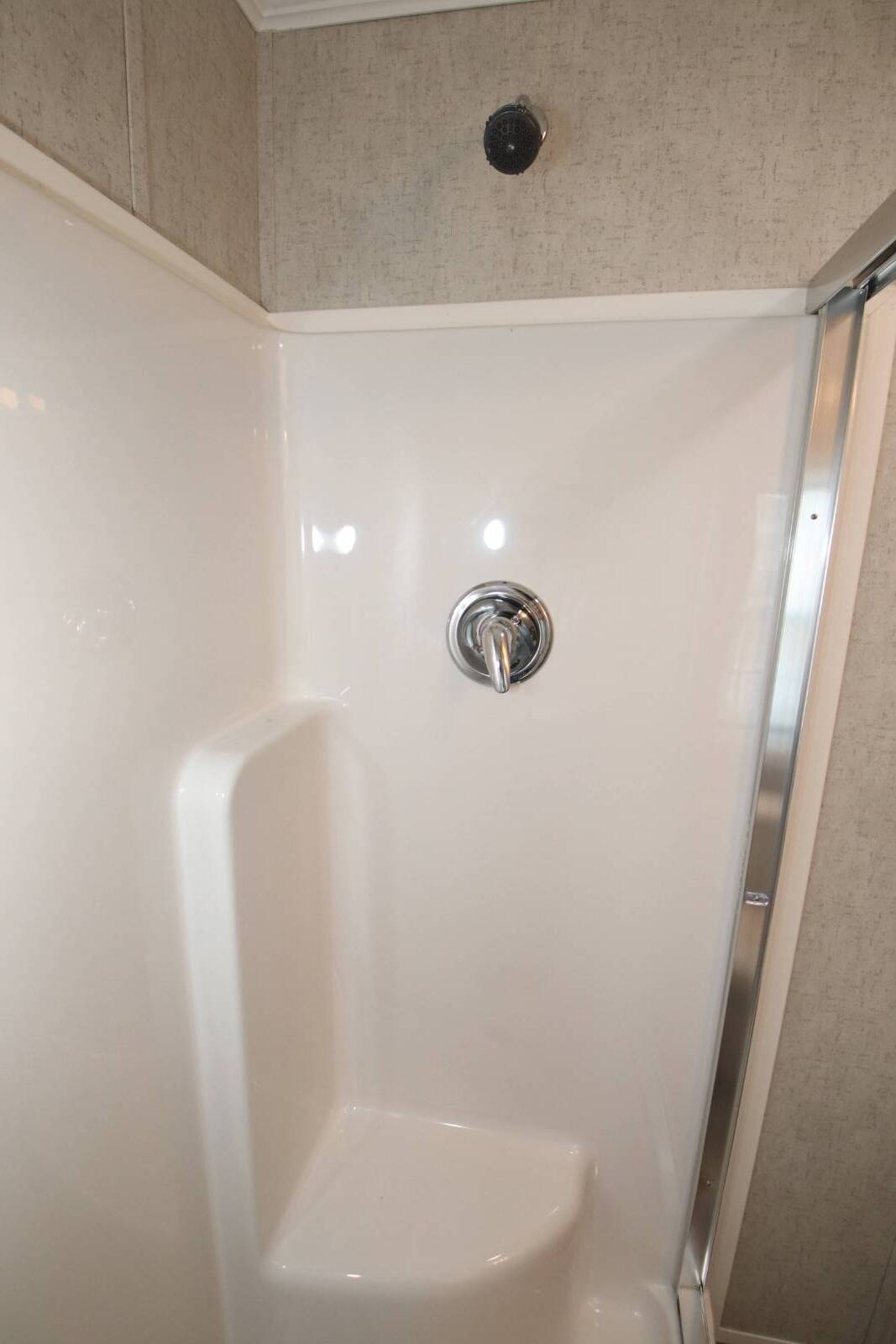 ;
;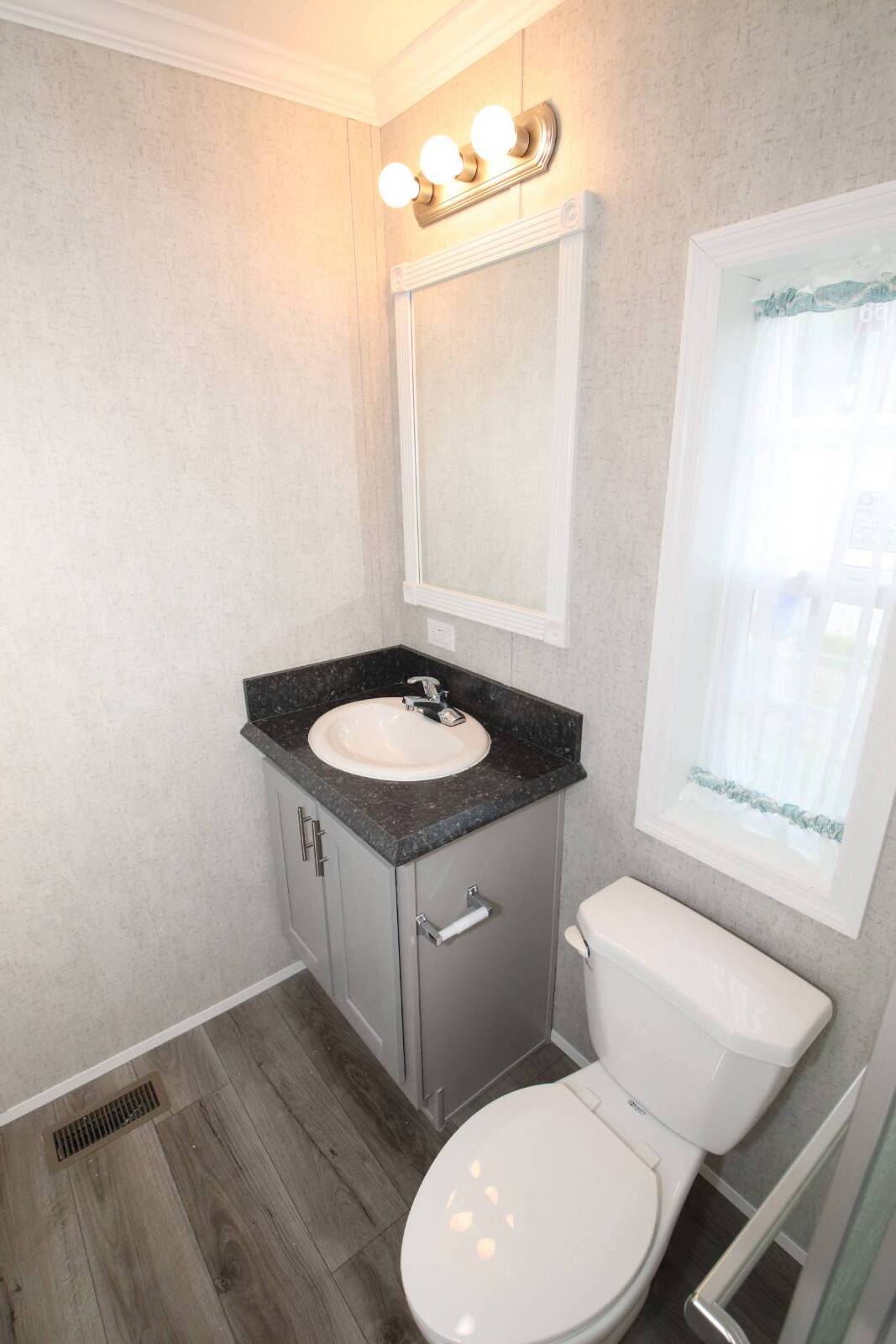 ;
;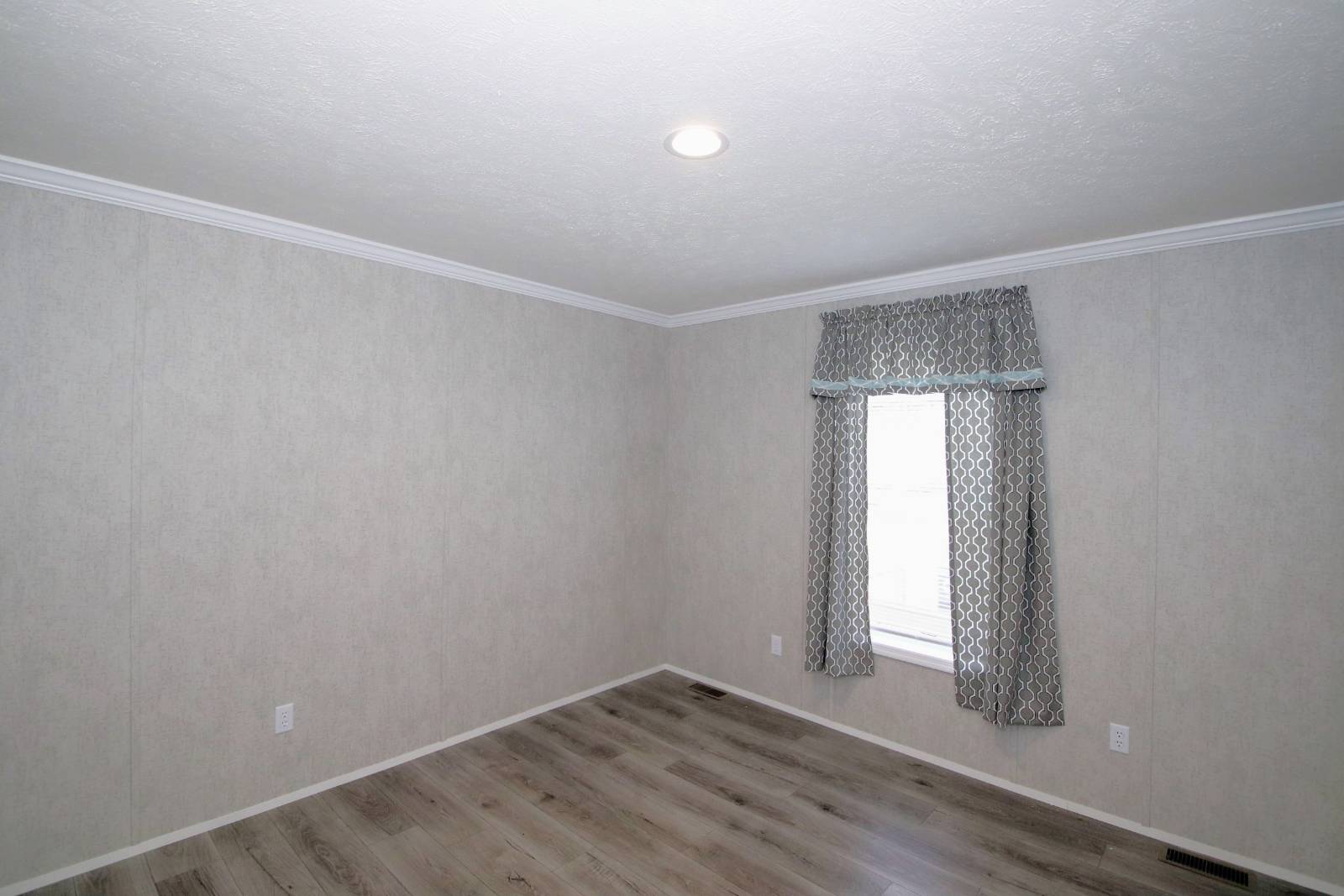 ;
;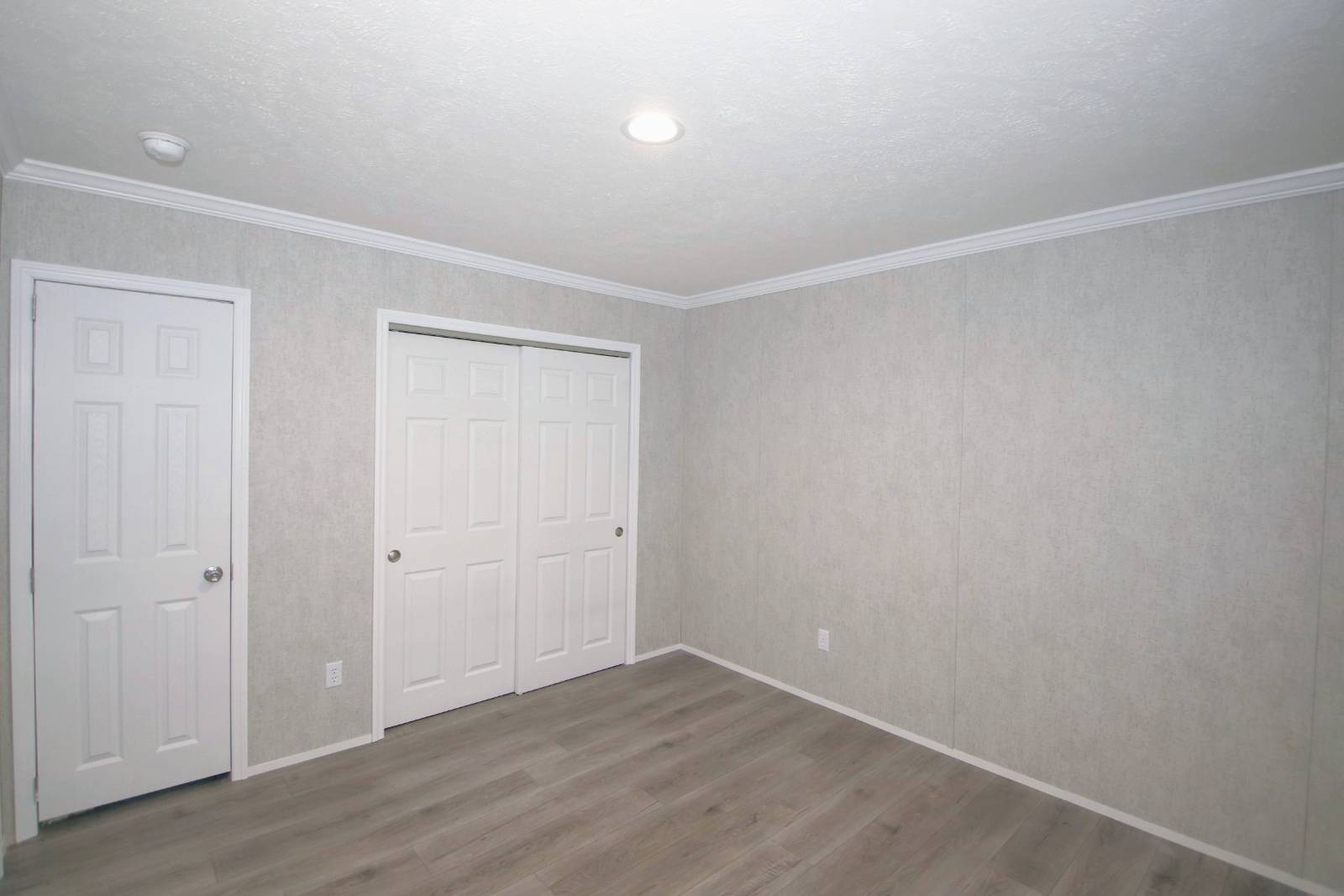 ;
;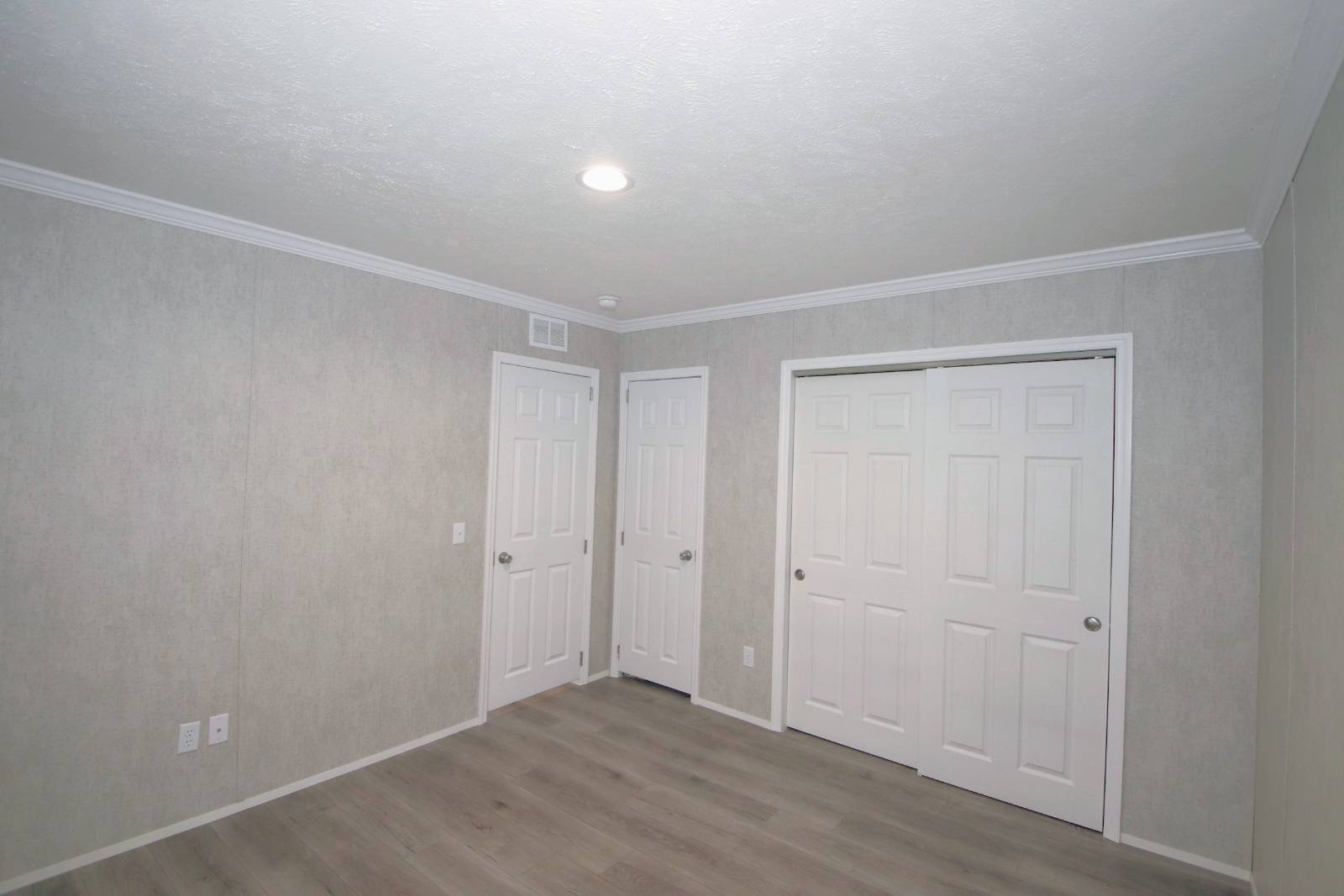 ;
;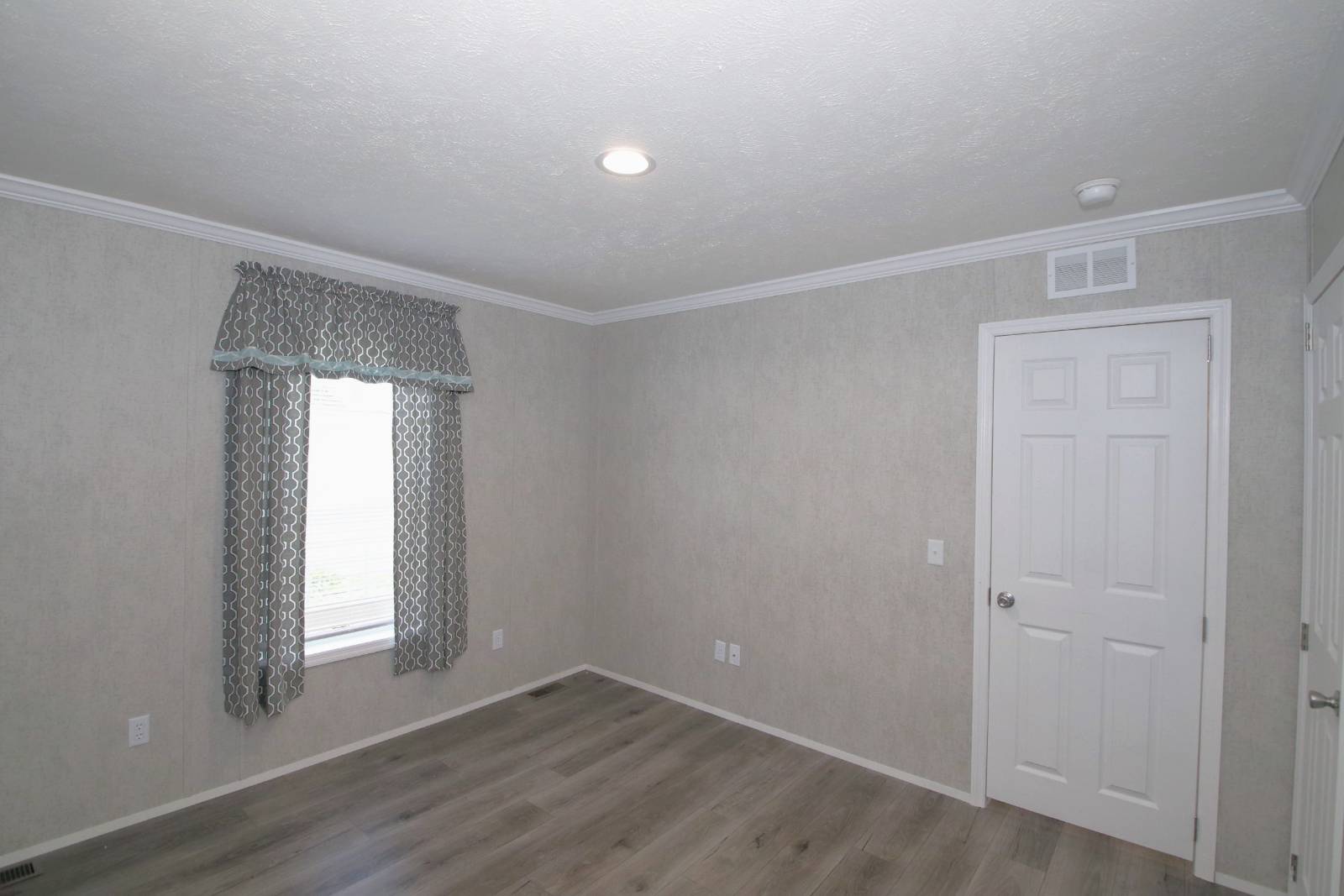 ;
;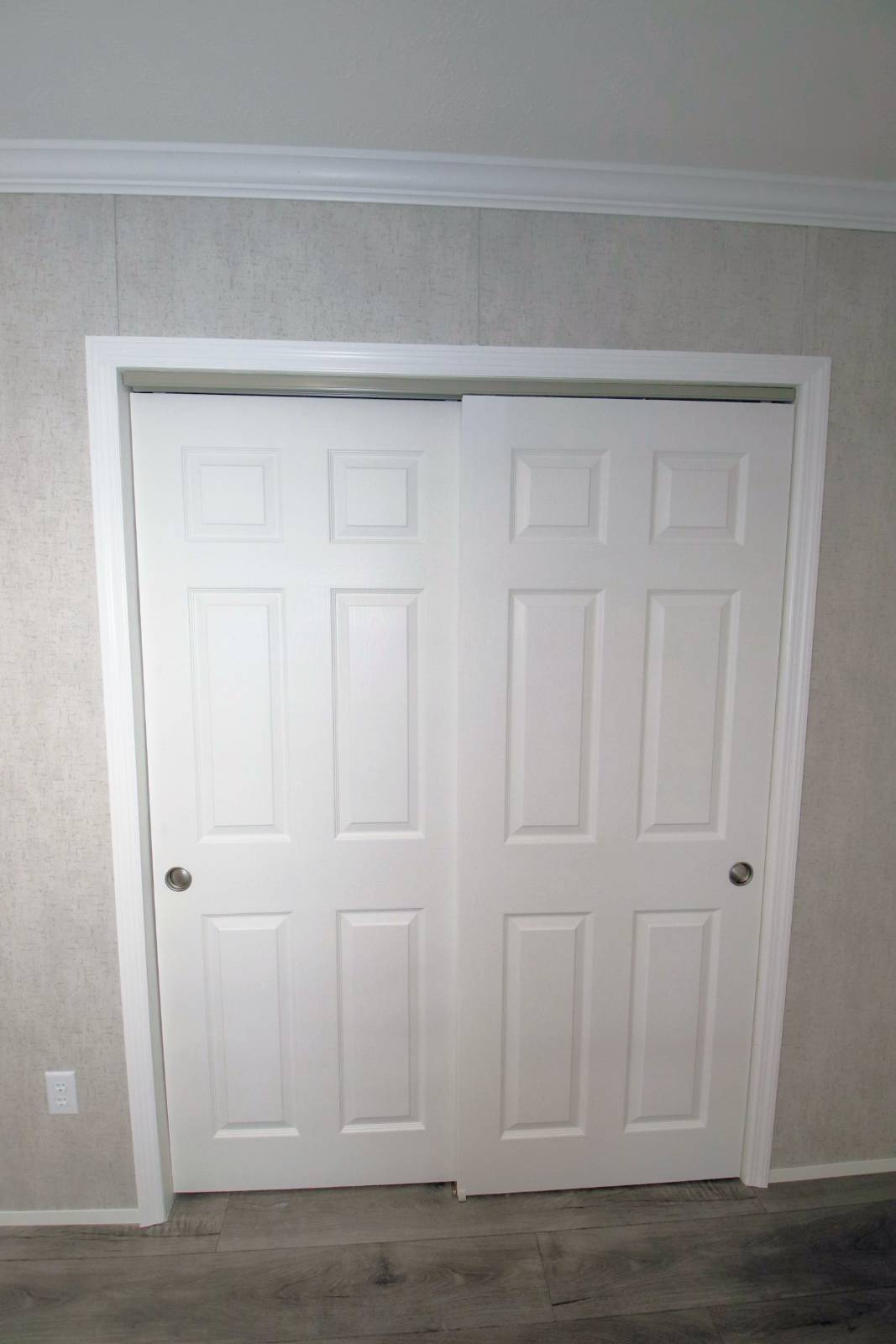 ;
;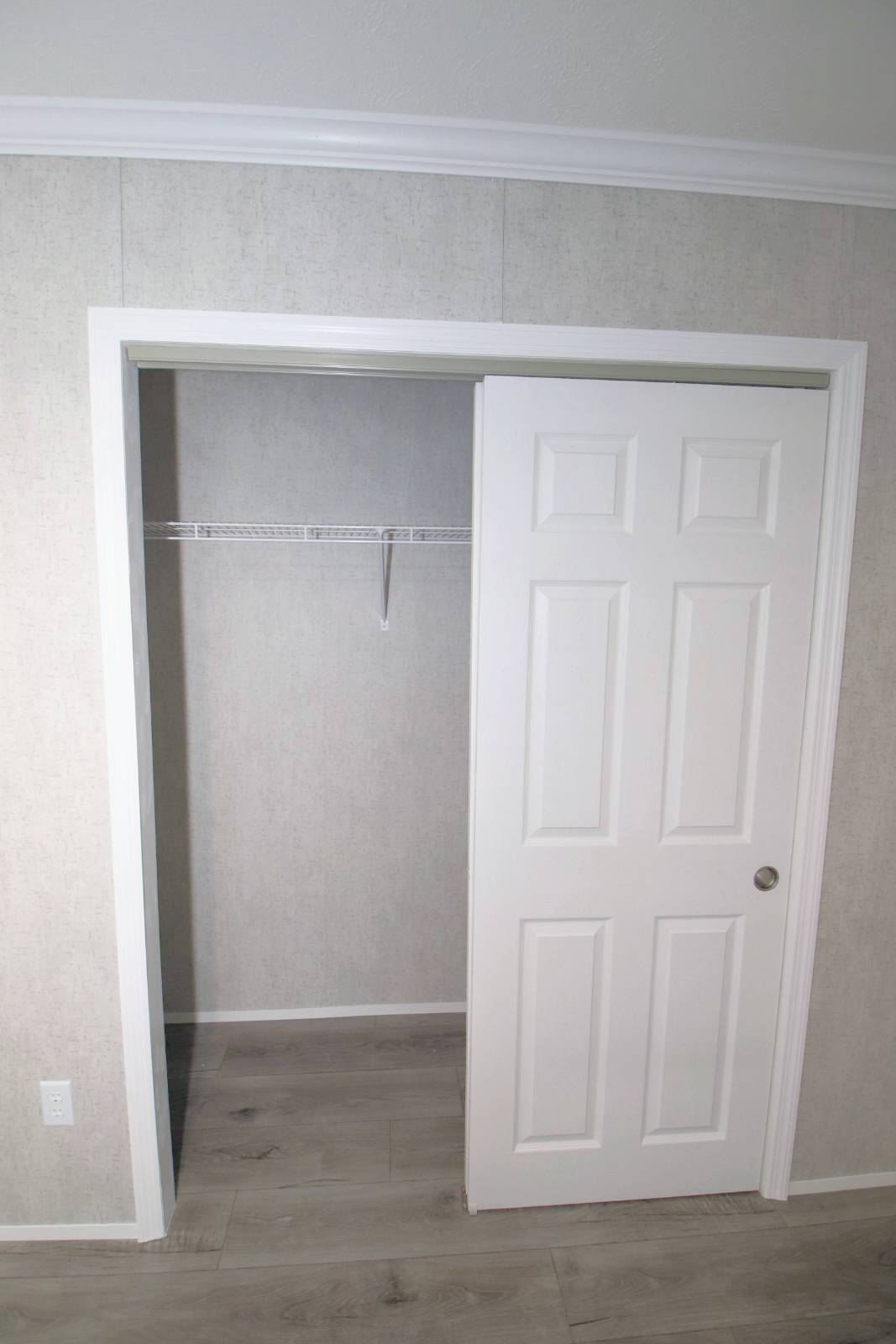 ;
;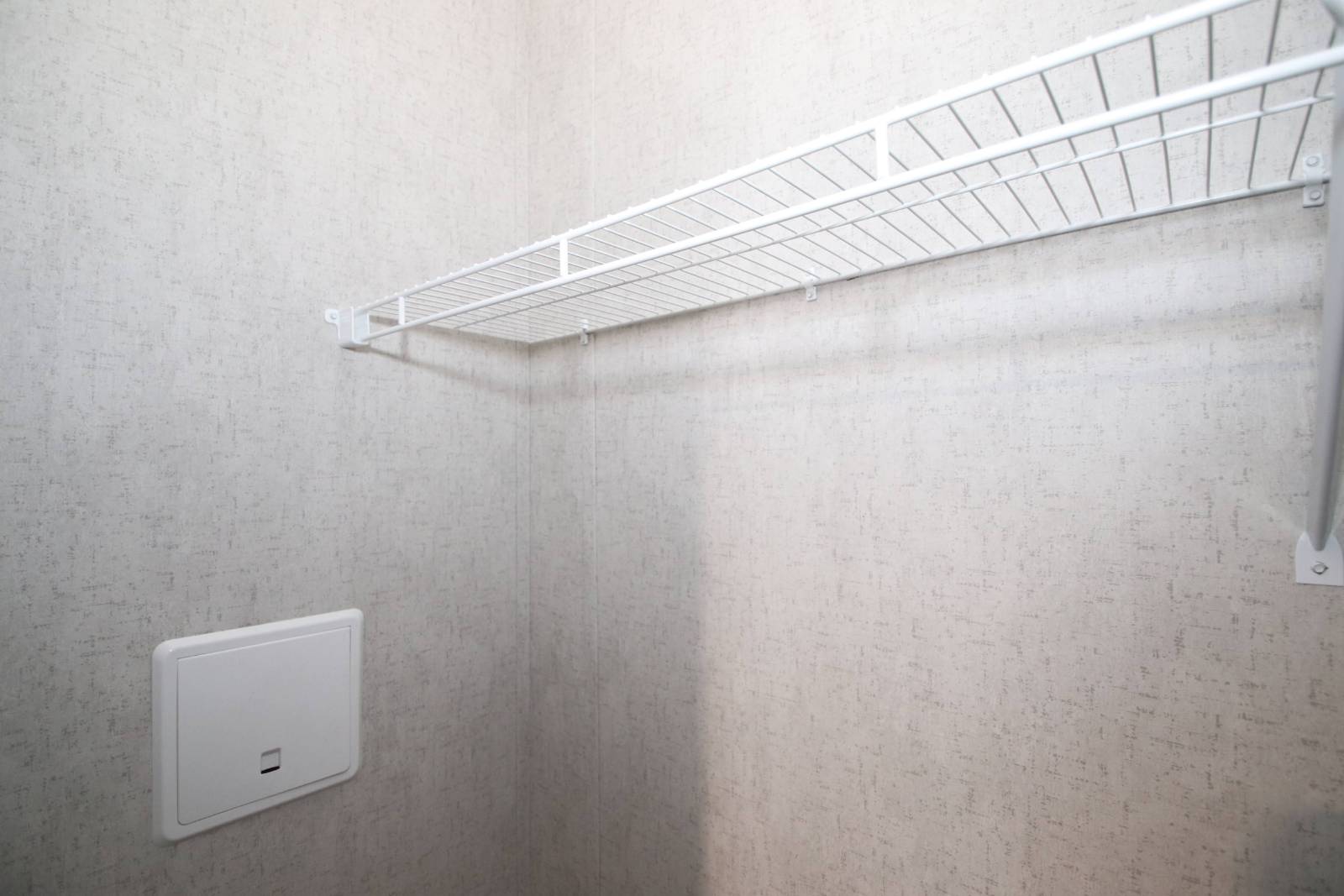 ;
;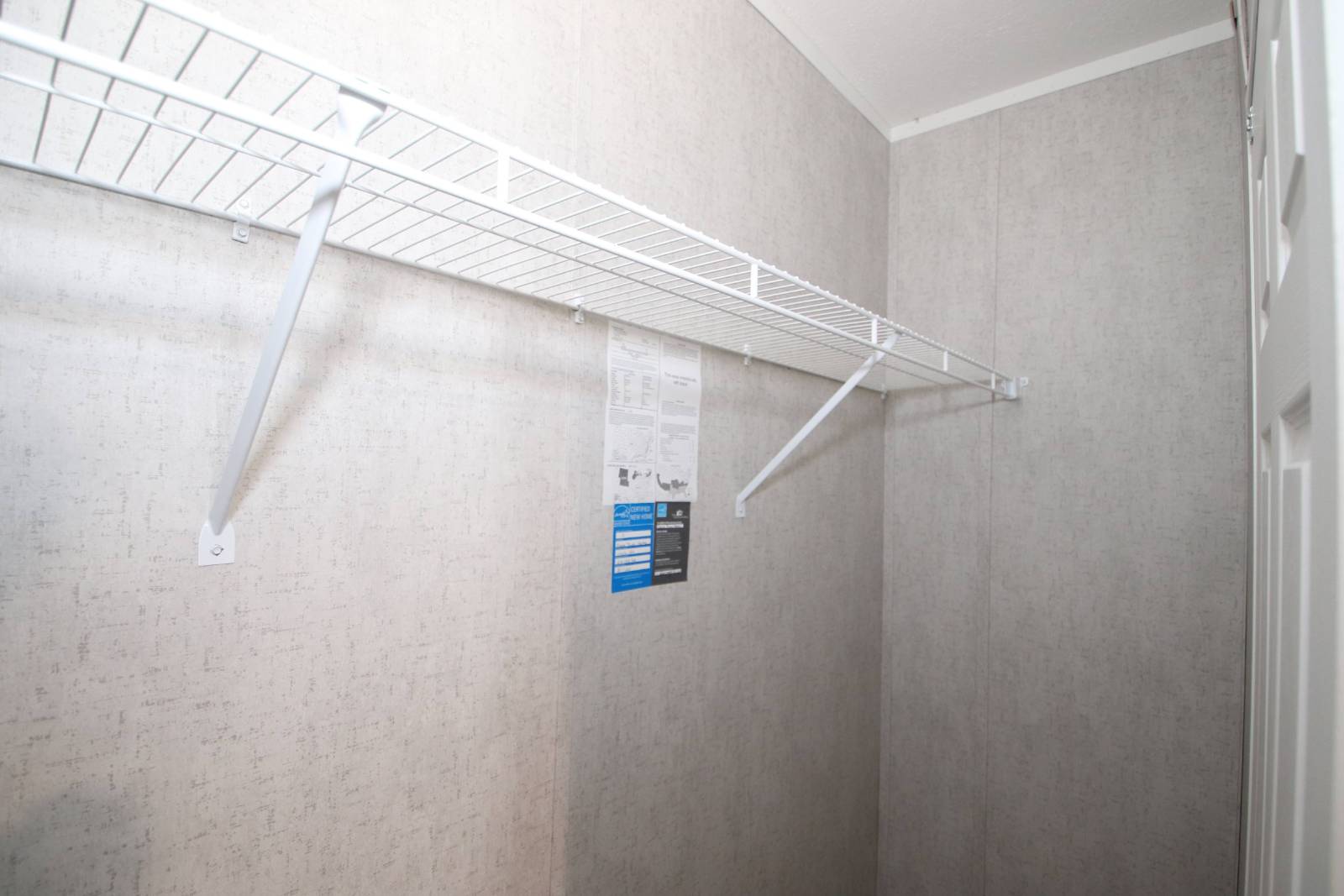 ;
;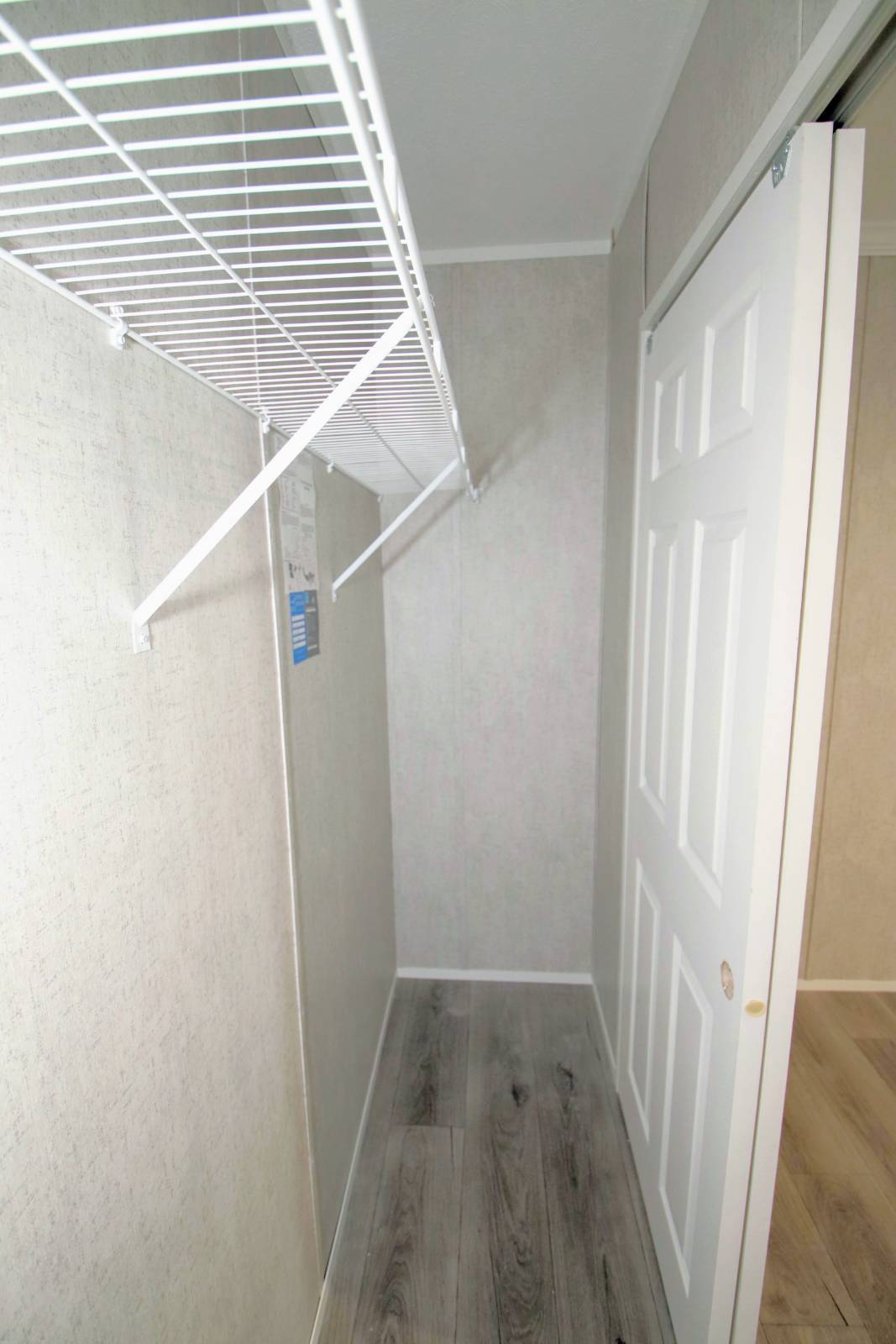 ;
; ;
;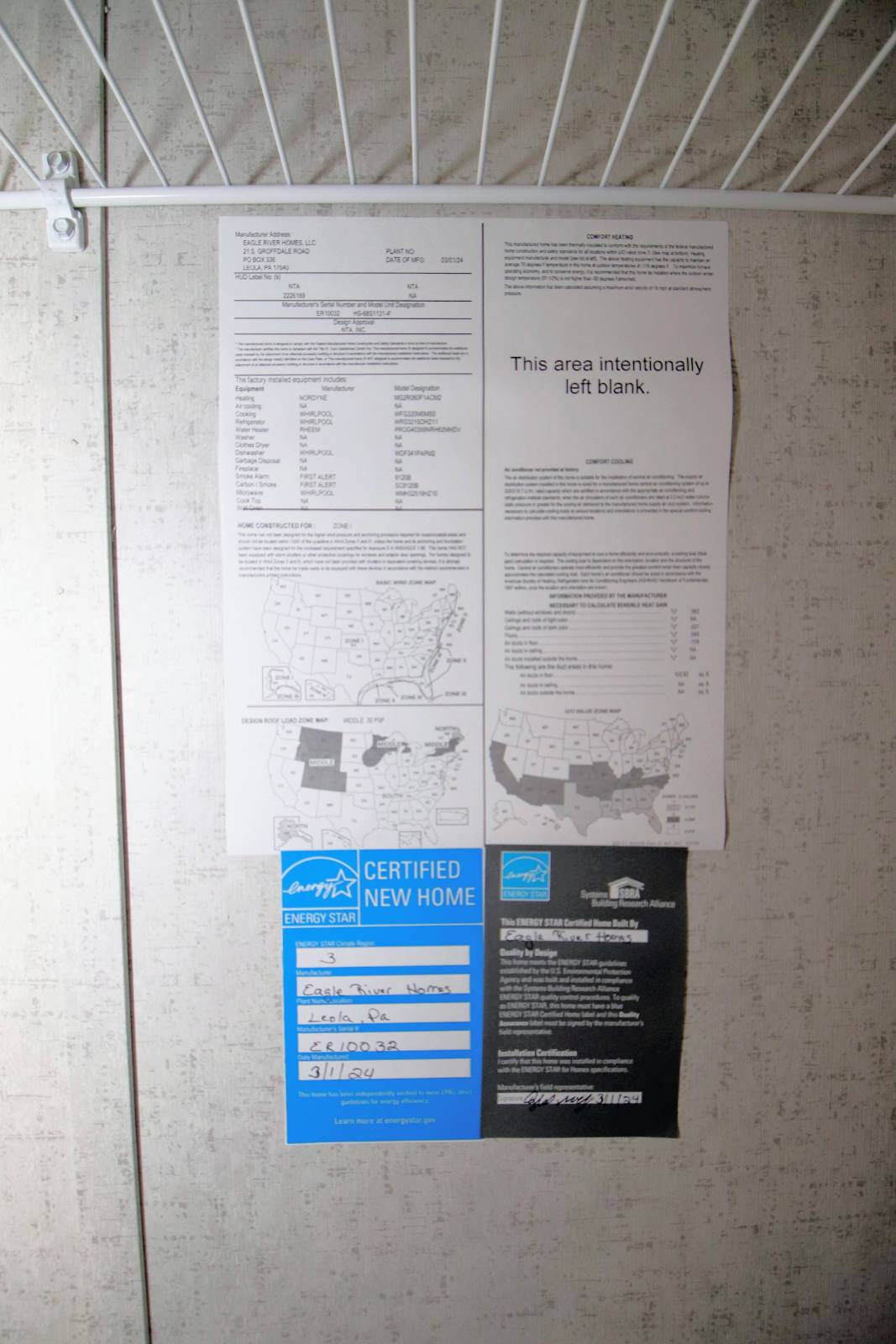 ;
;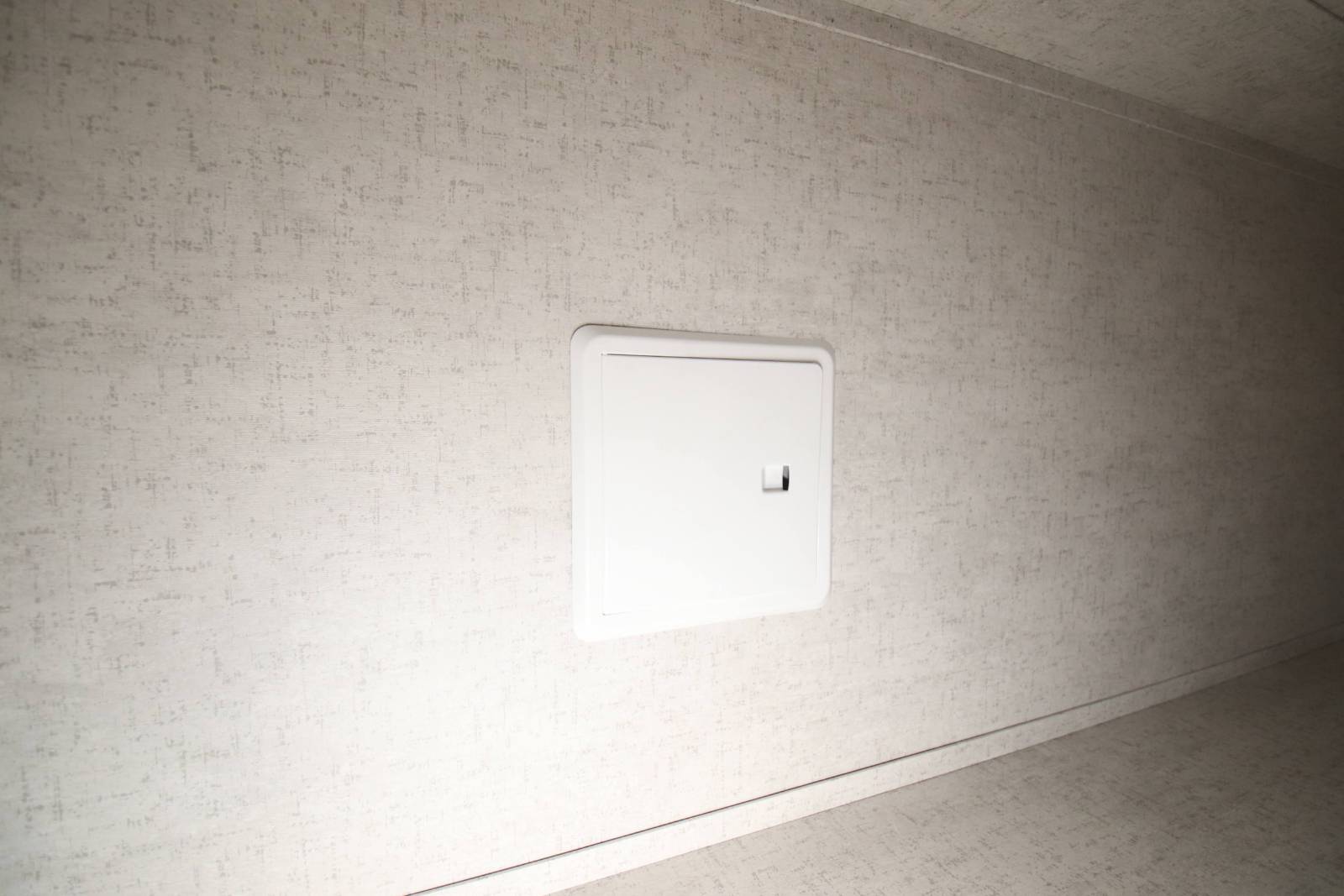 ;
;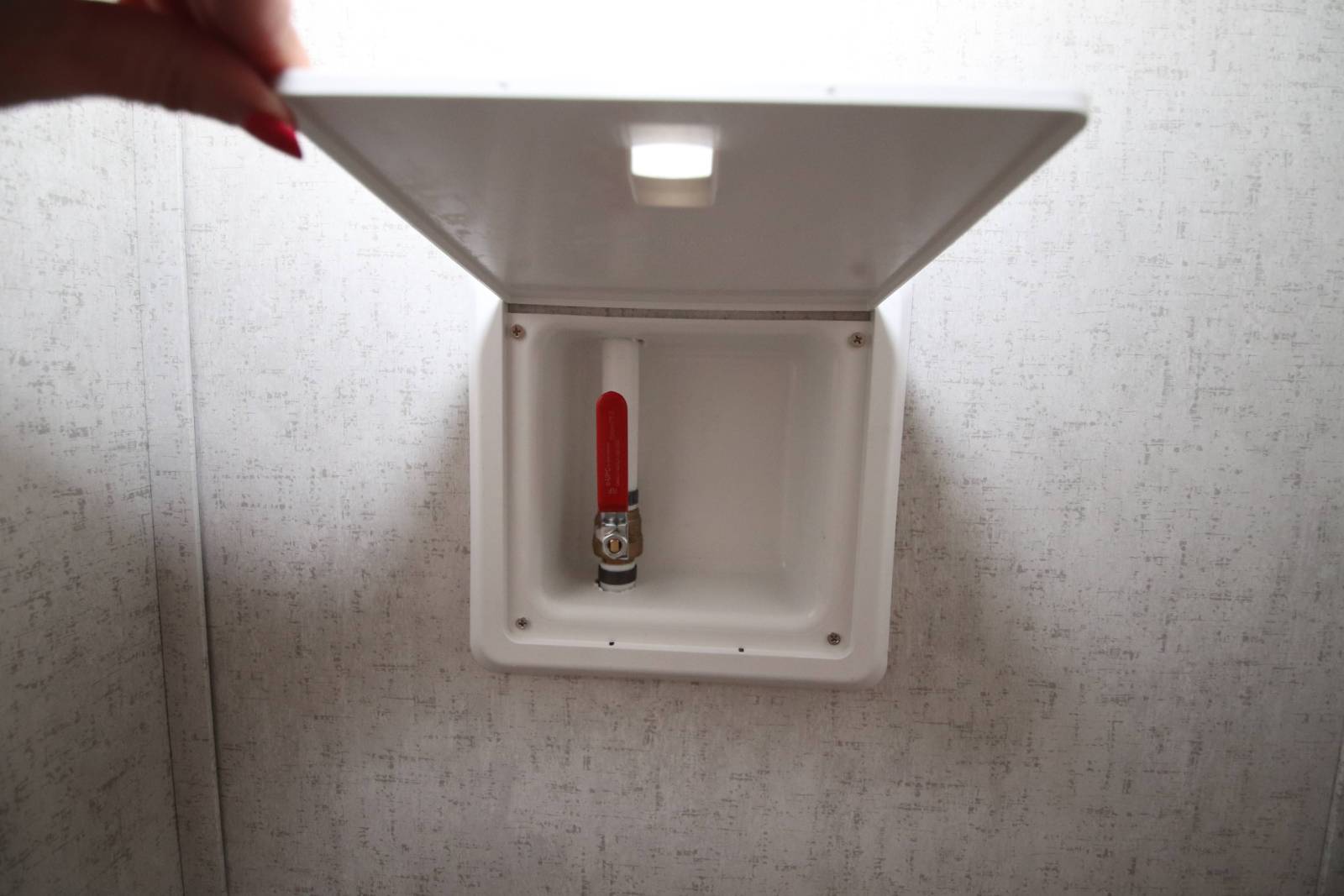 ;
;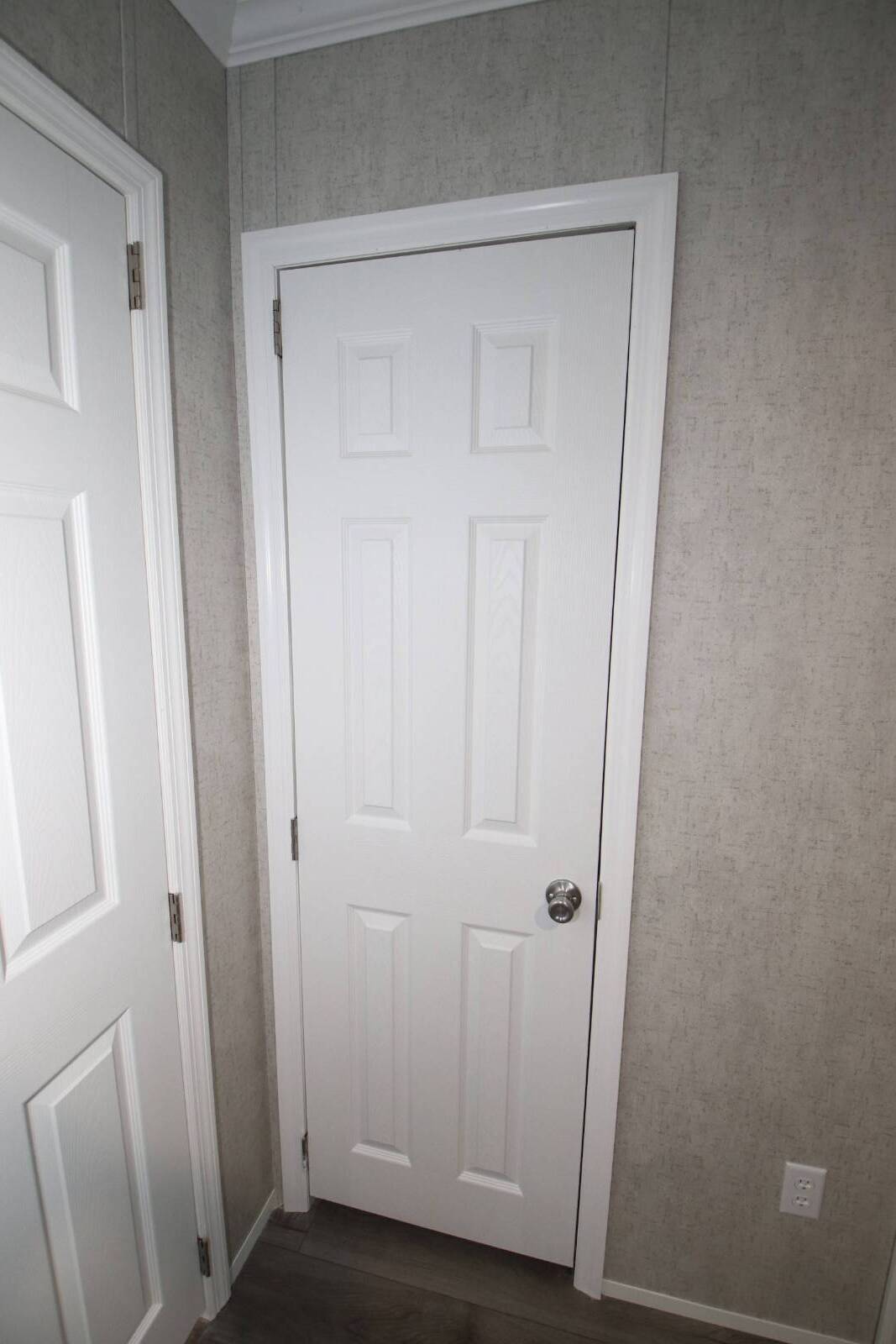 ;
;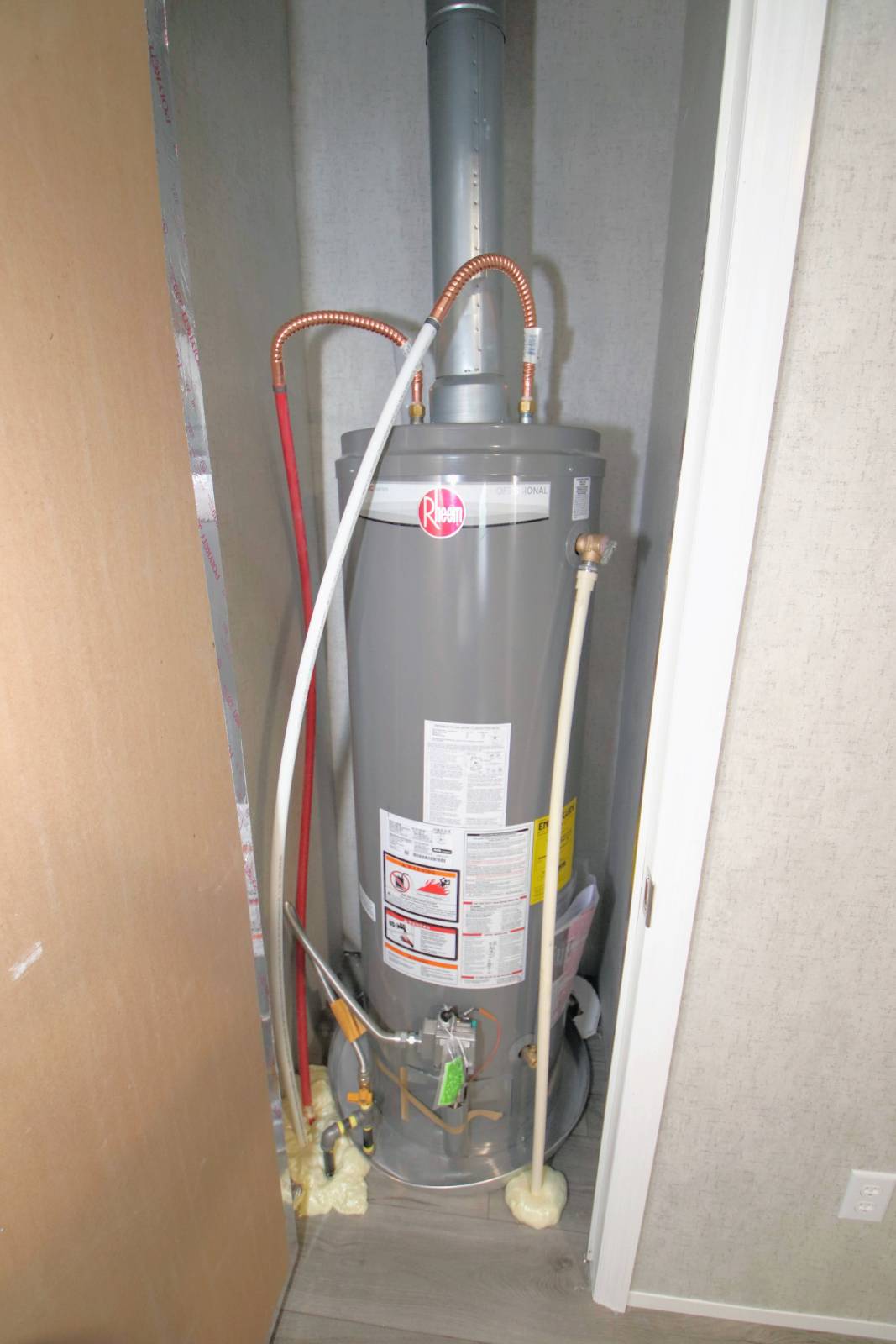 ;
;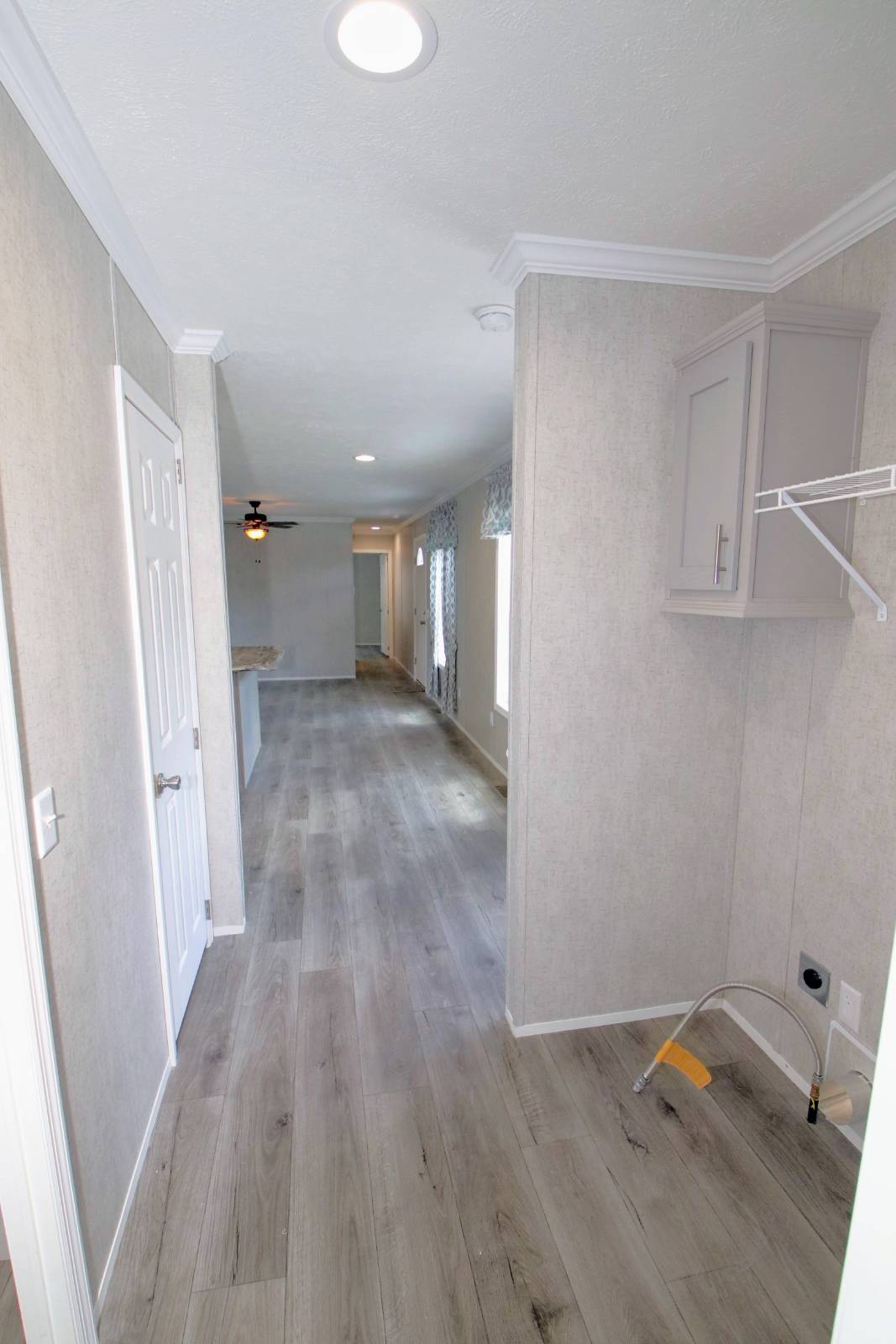 ;
;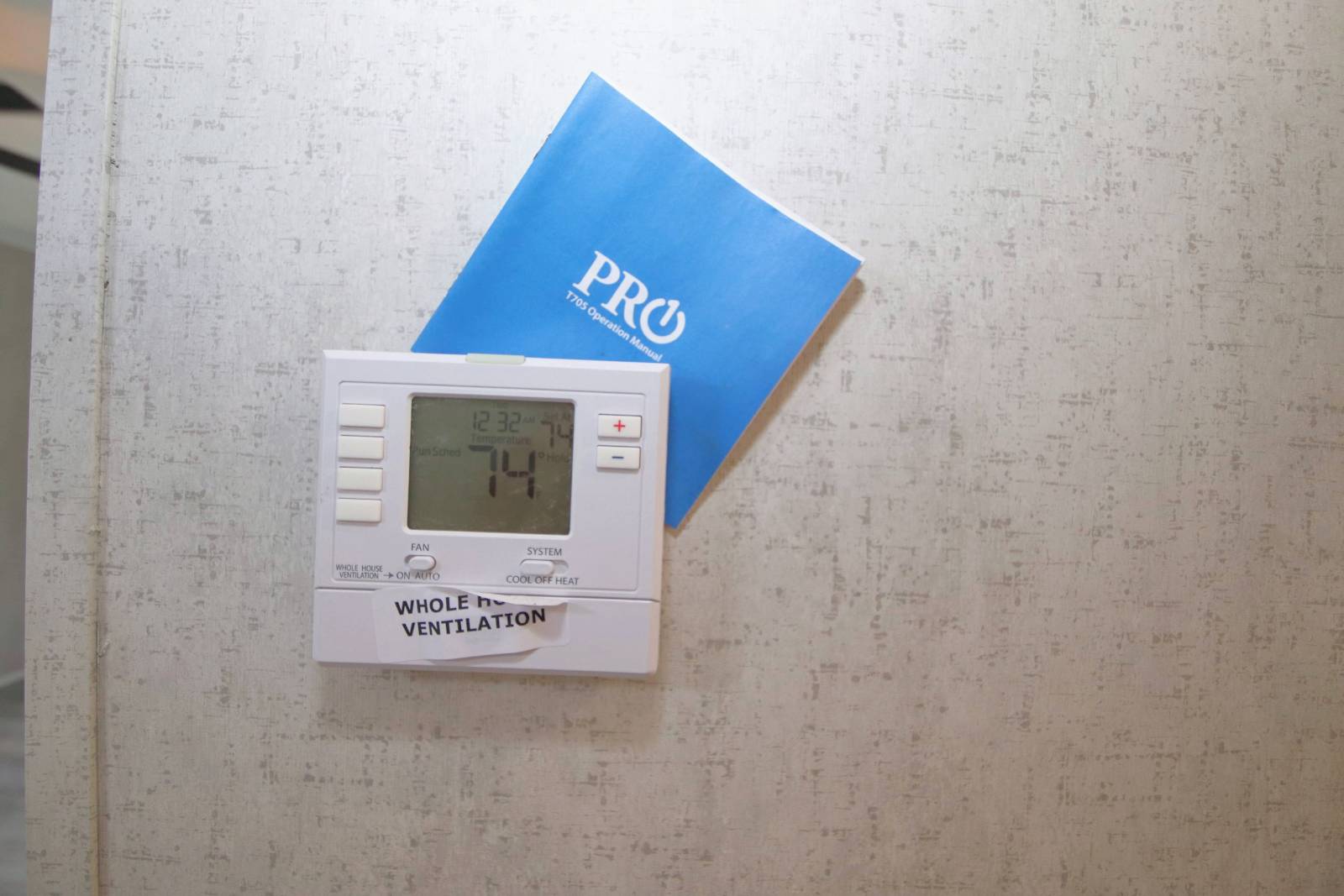 ;
;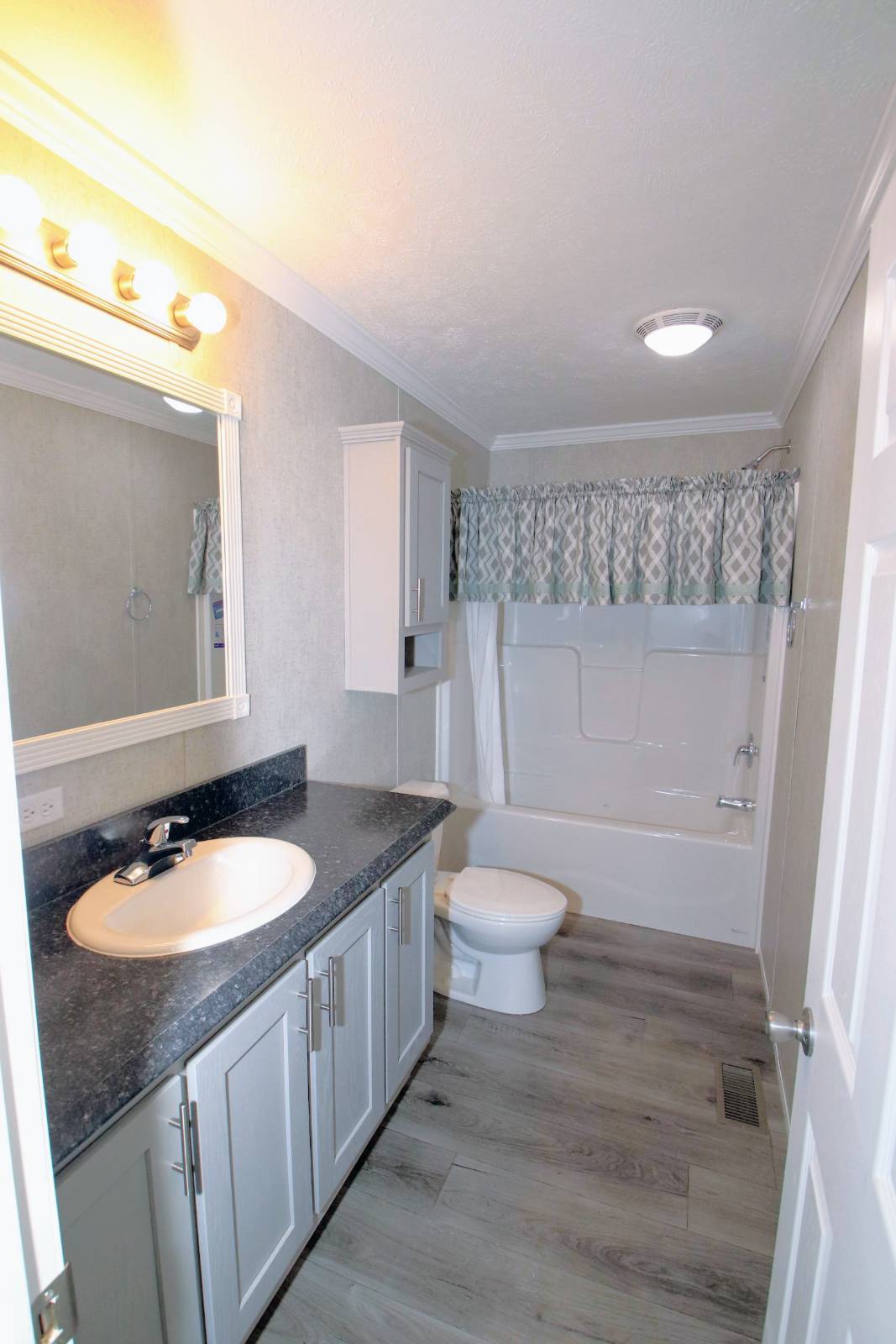 ;
;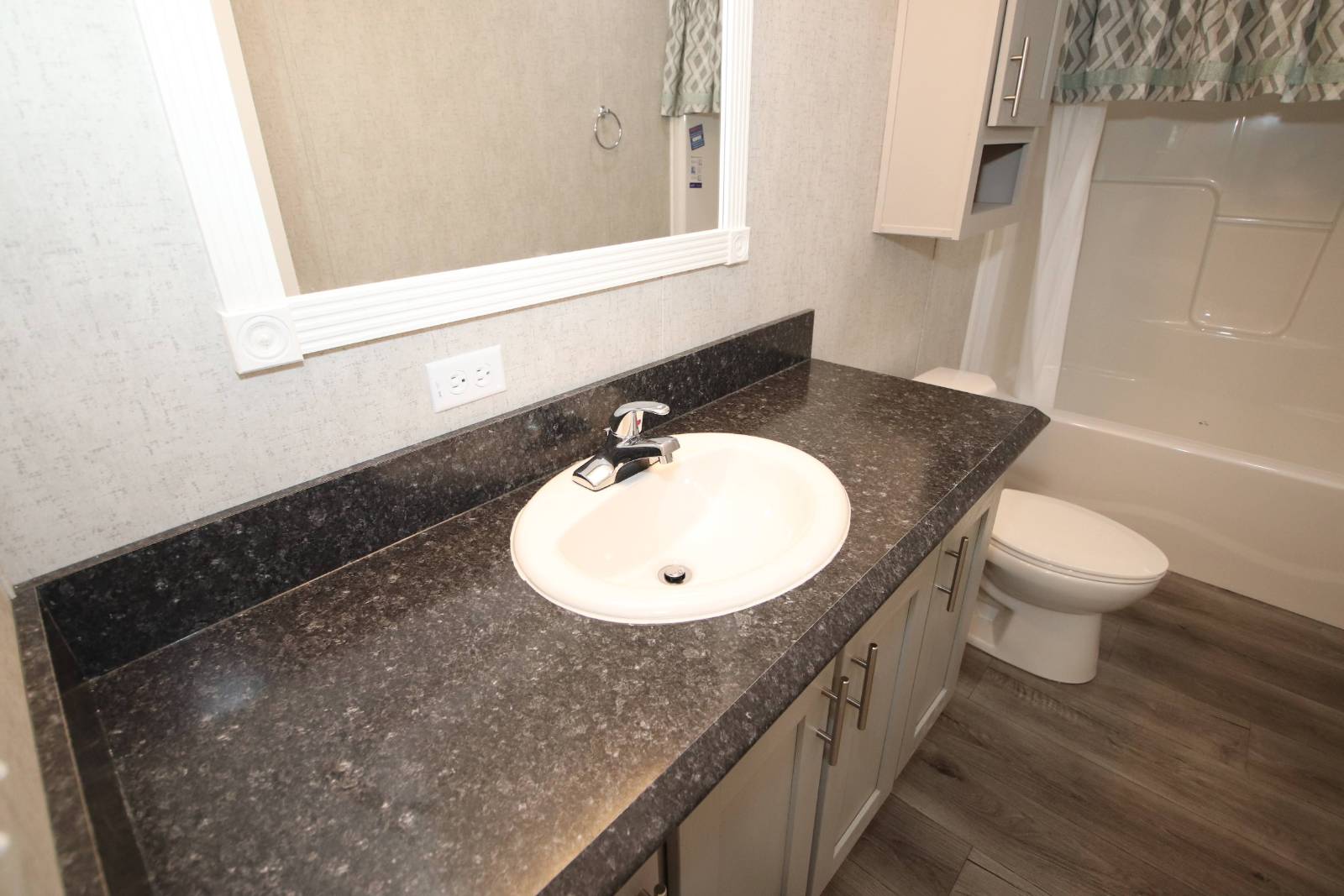 ;
;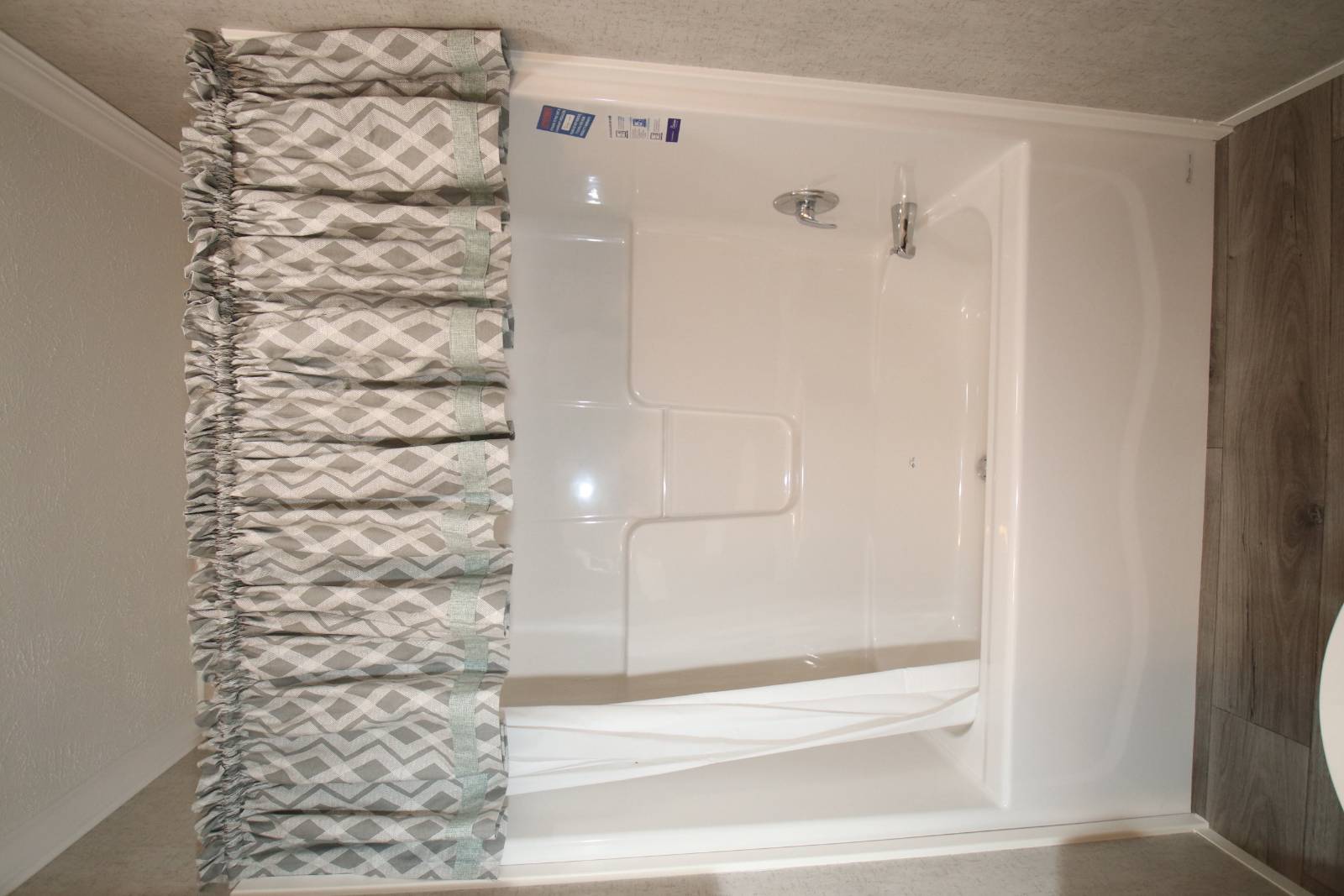 ;
;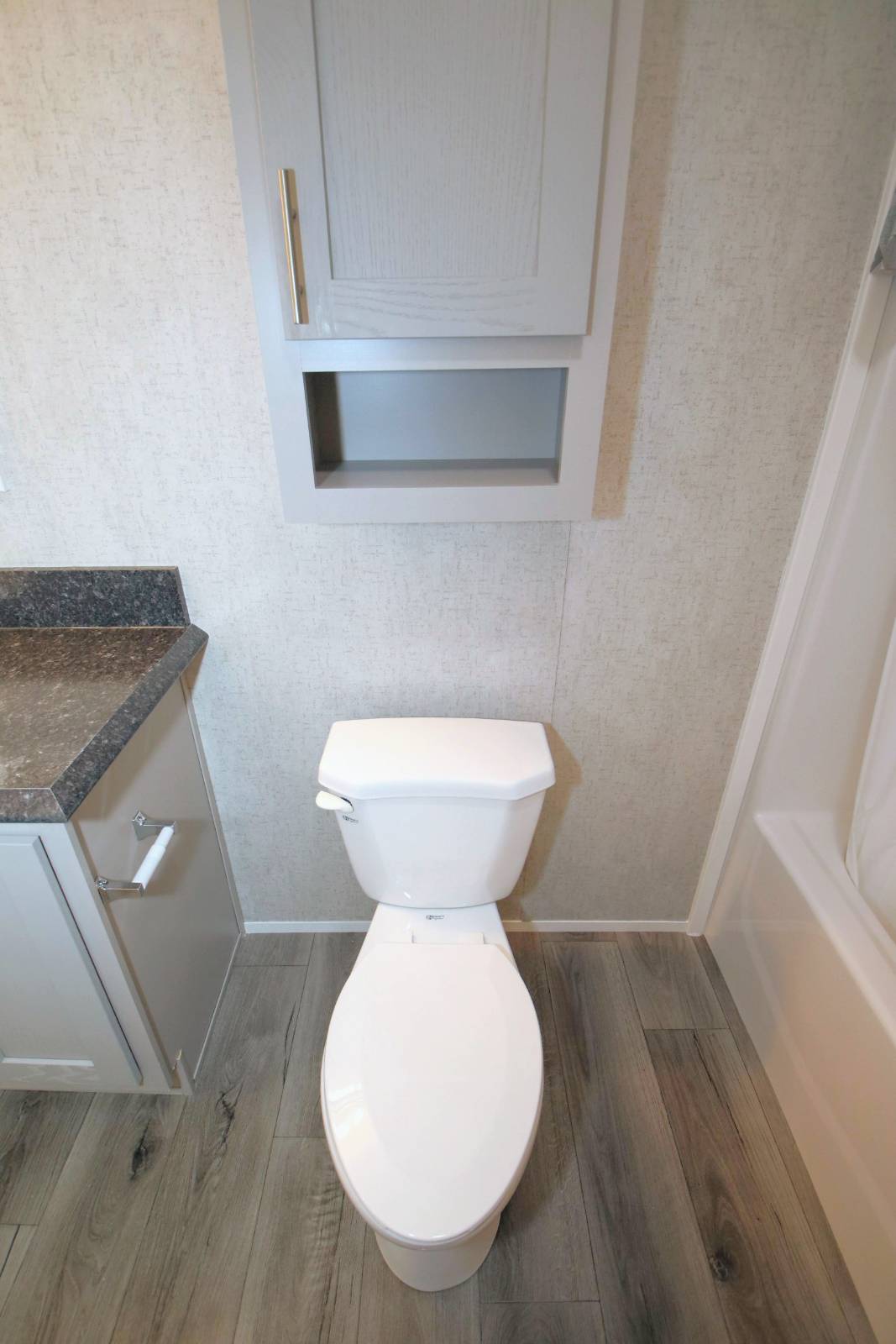 ;
;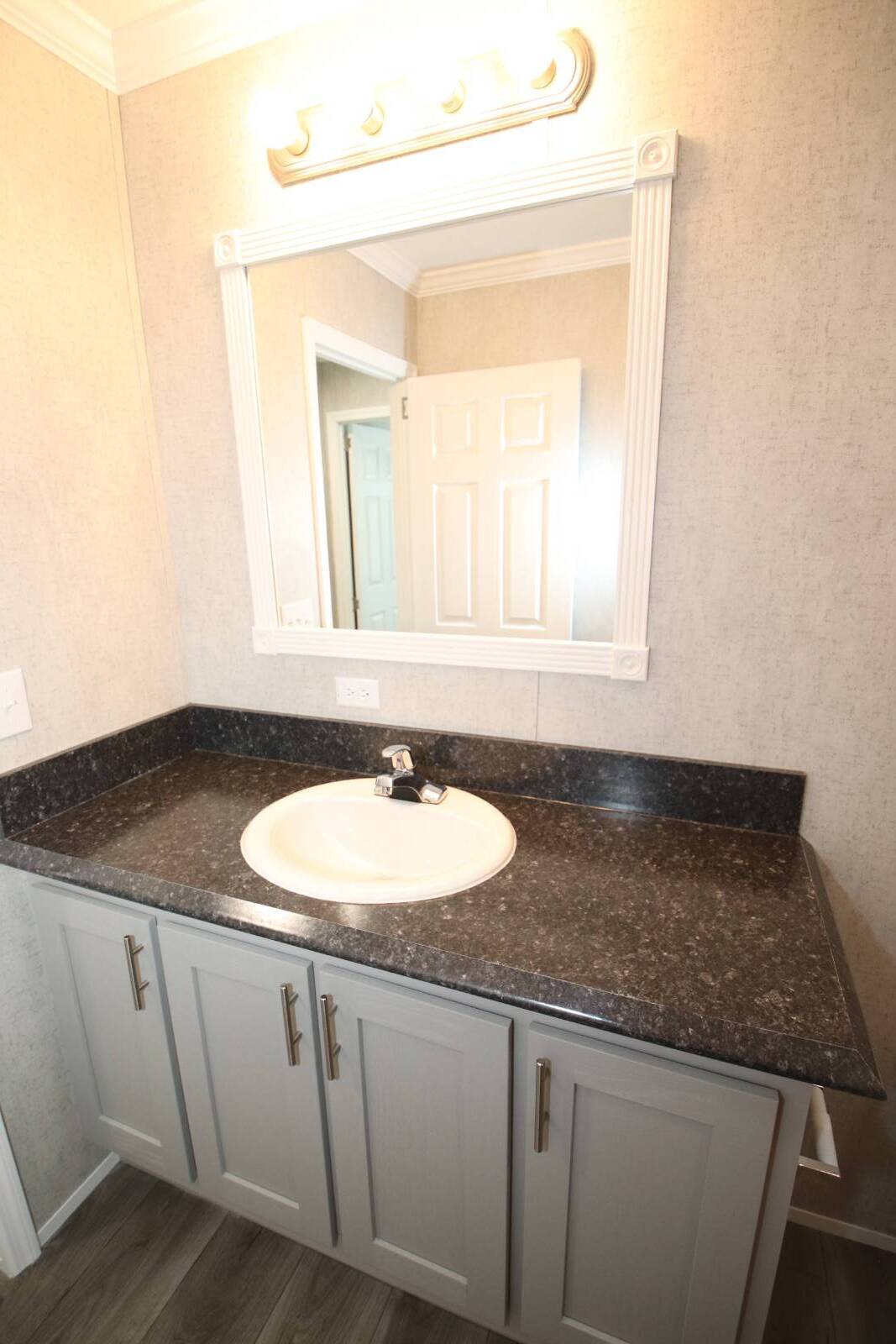 ;
;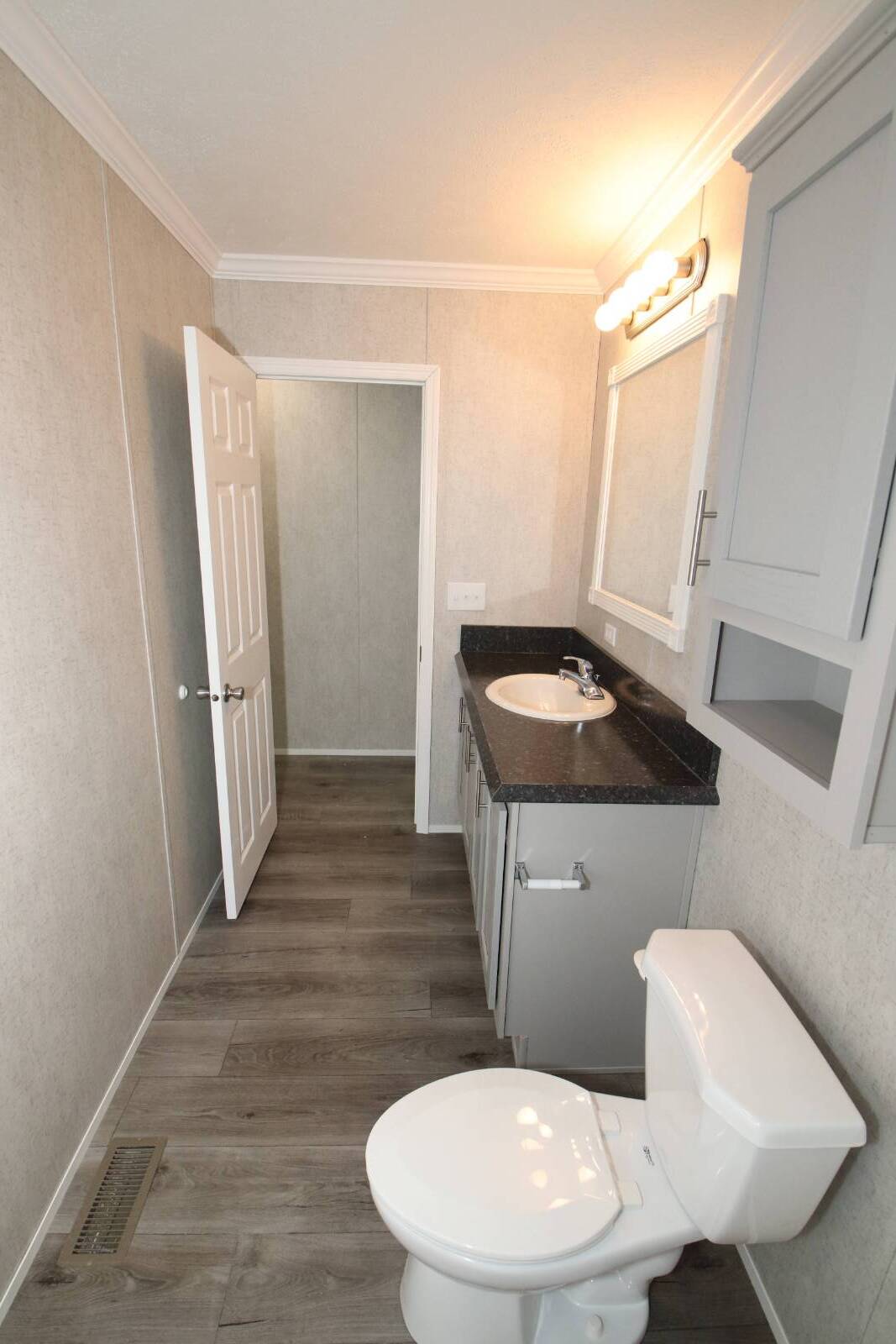 ;
;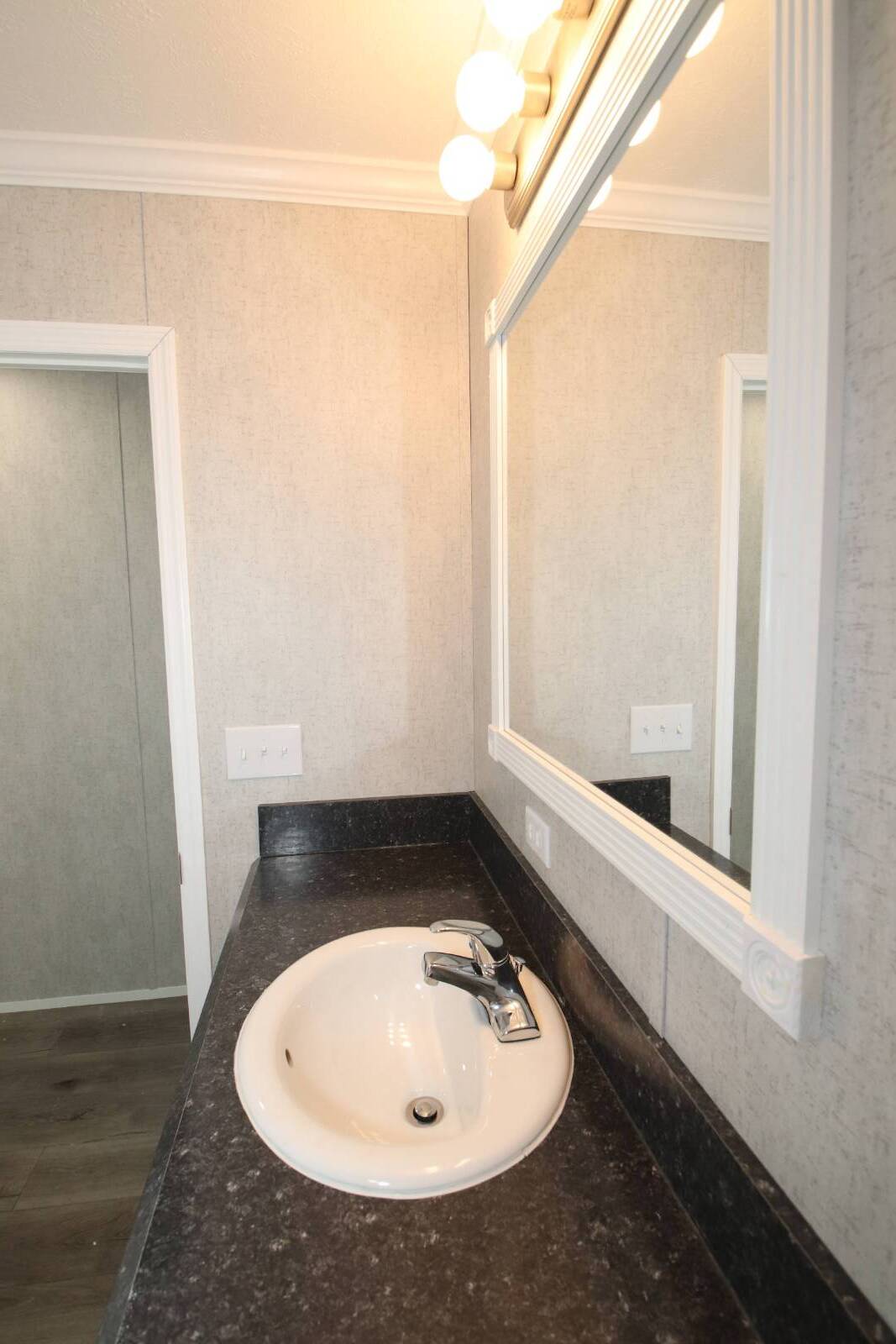 ;
;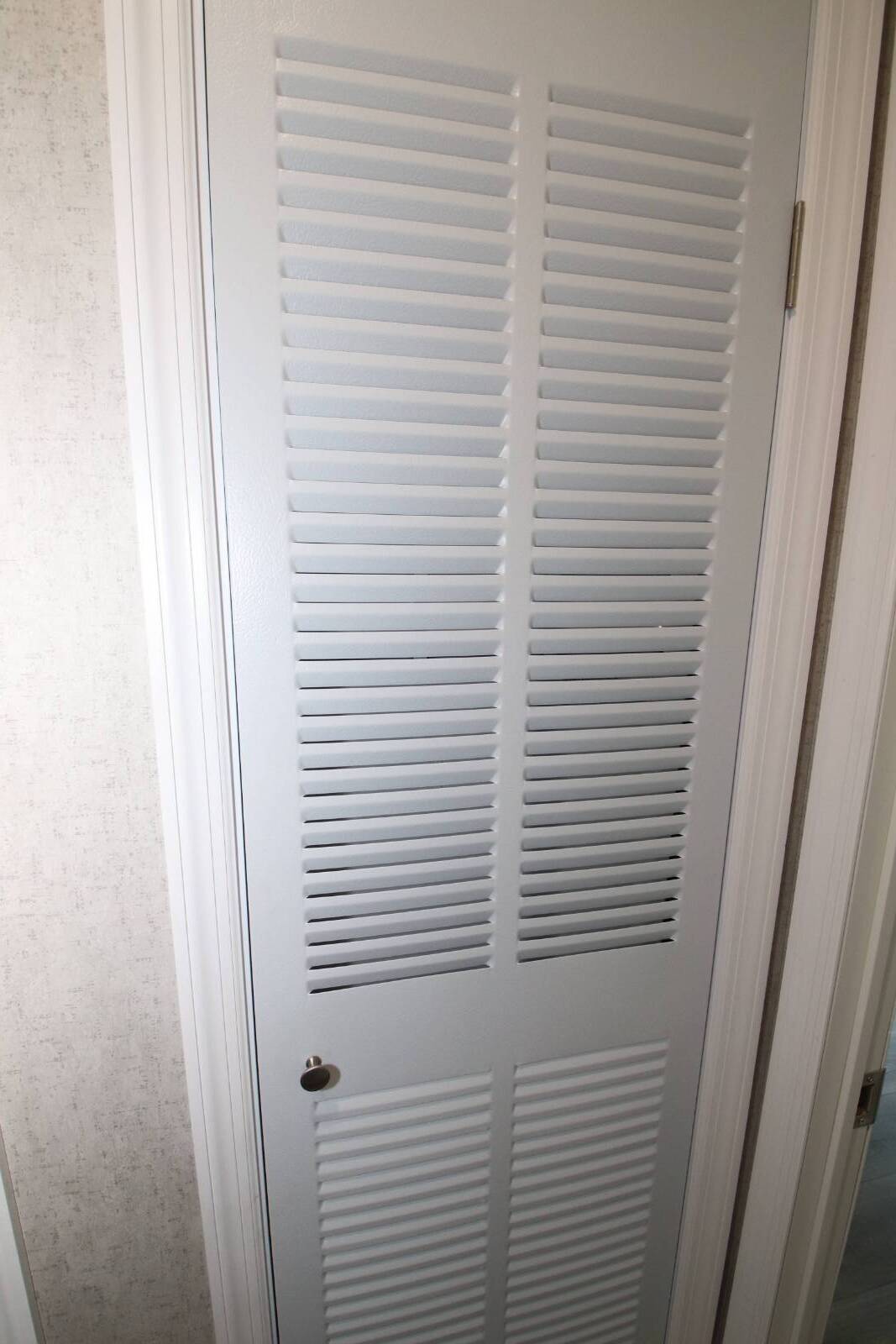 ;
;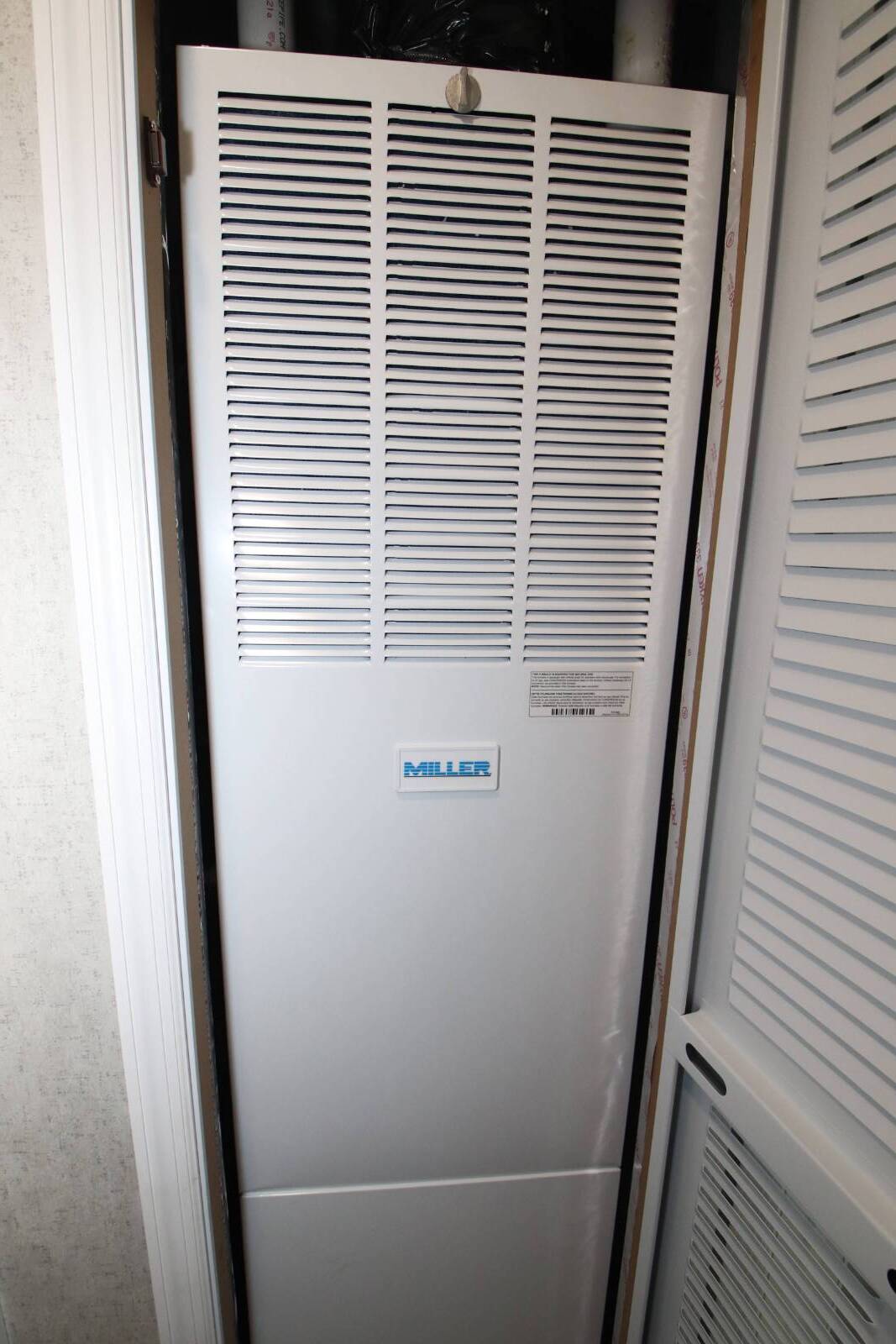 ;
;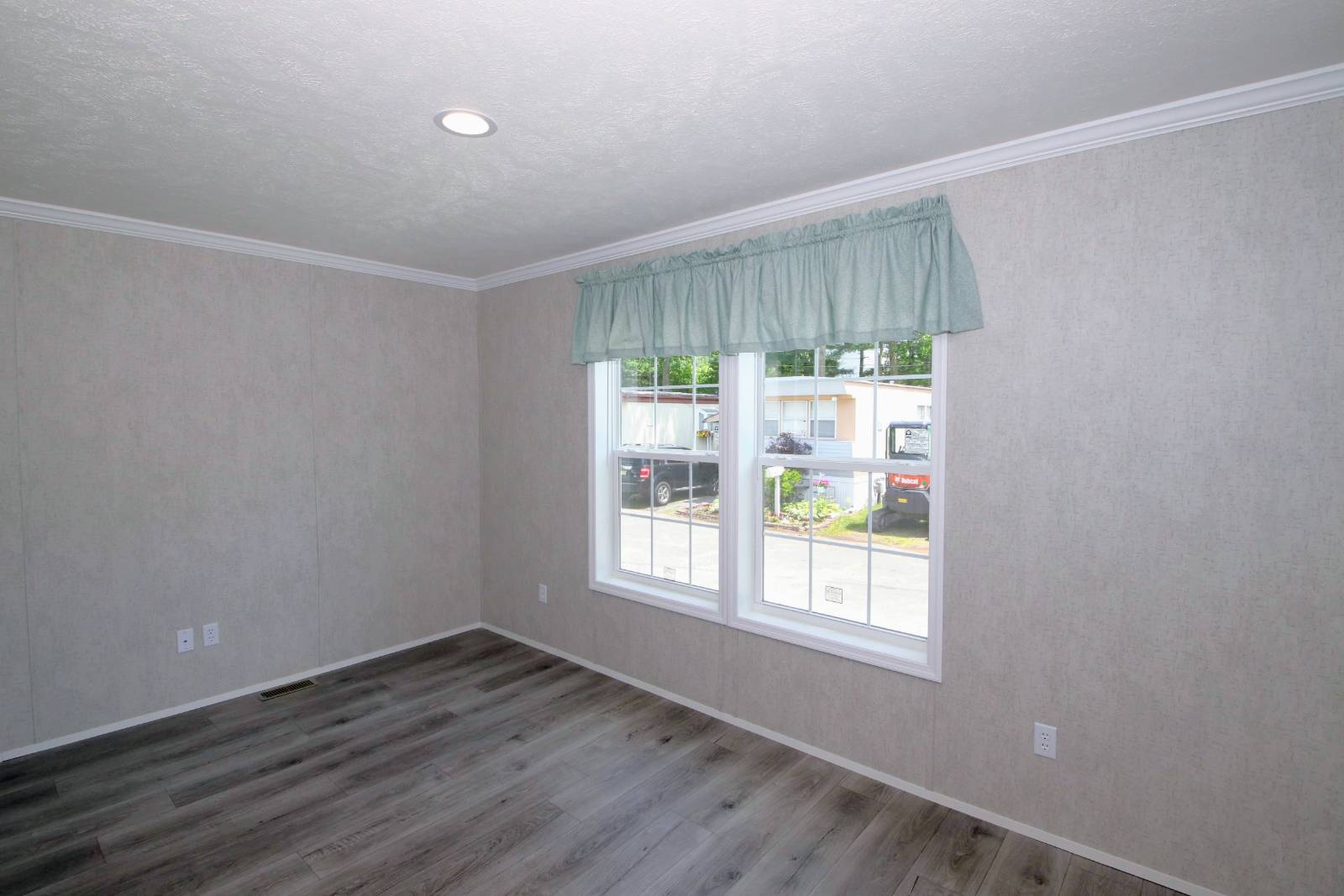 ;
; ;
;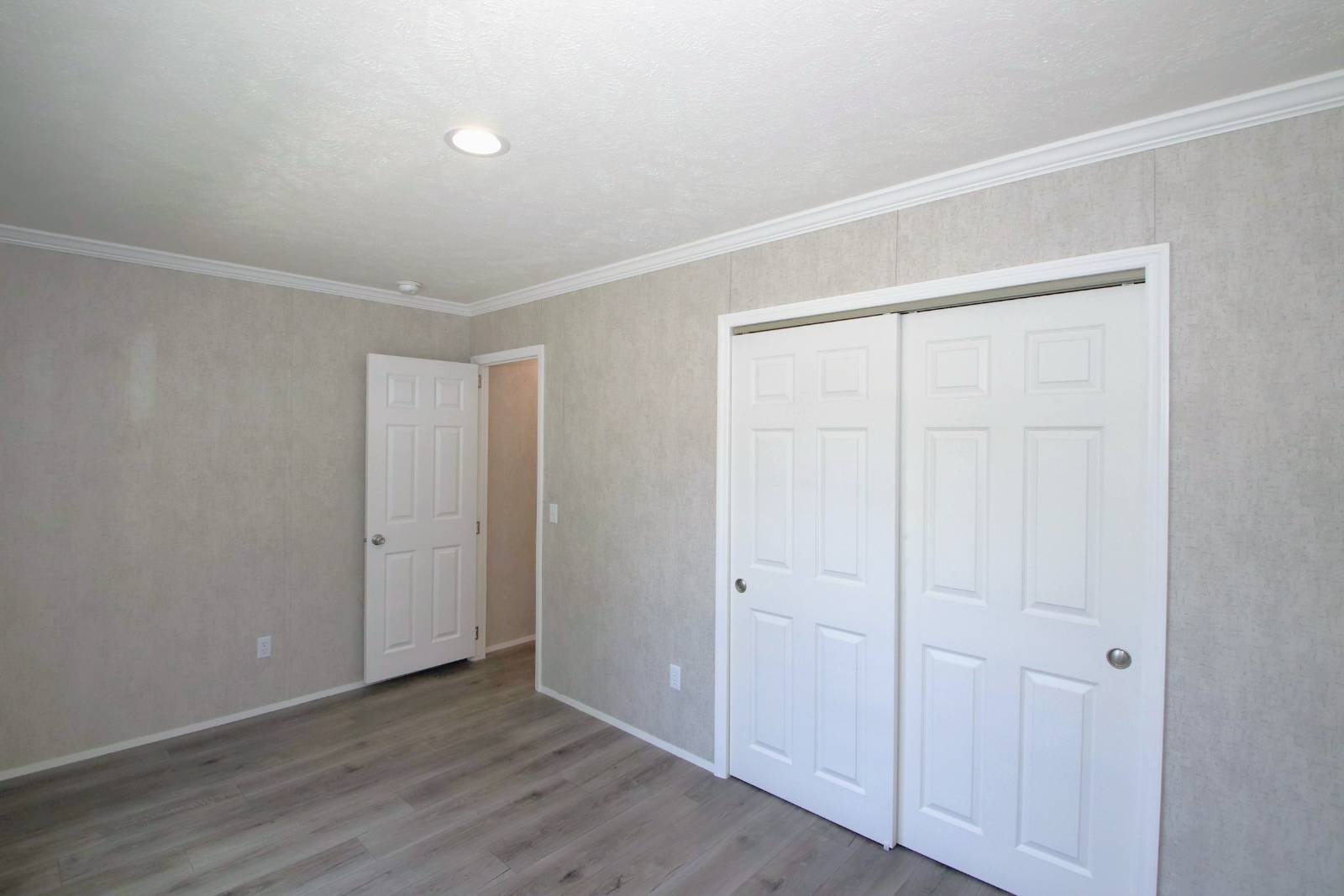 ;
;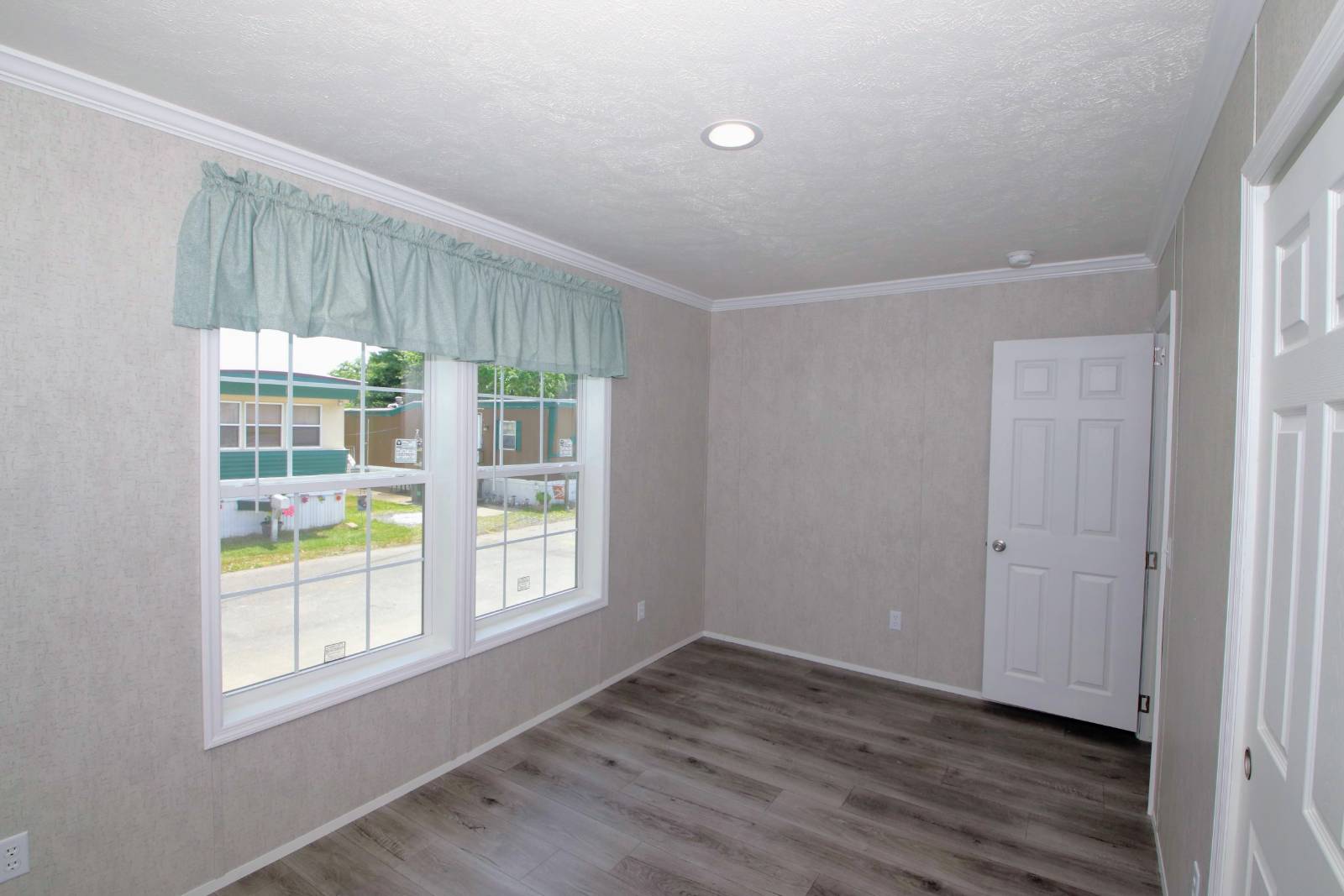 ;
;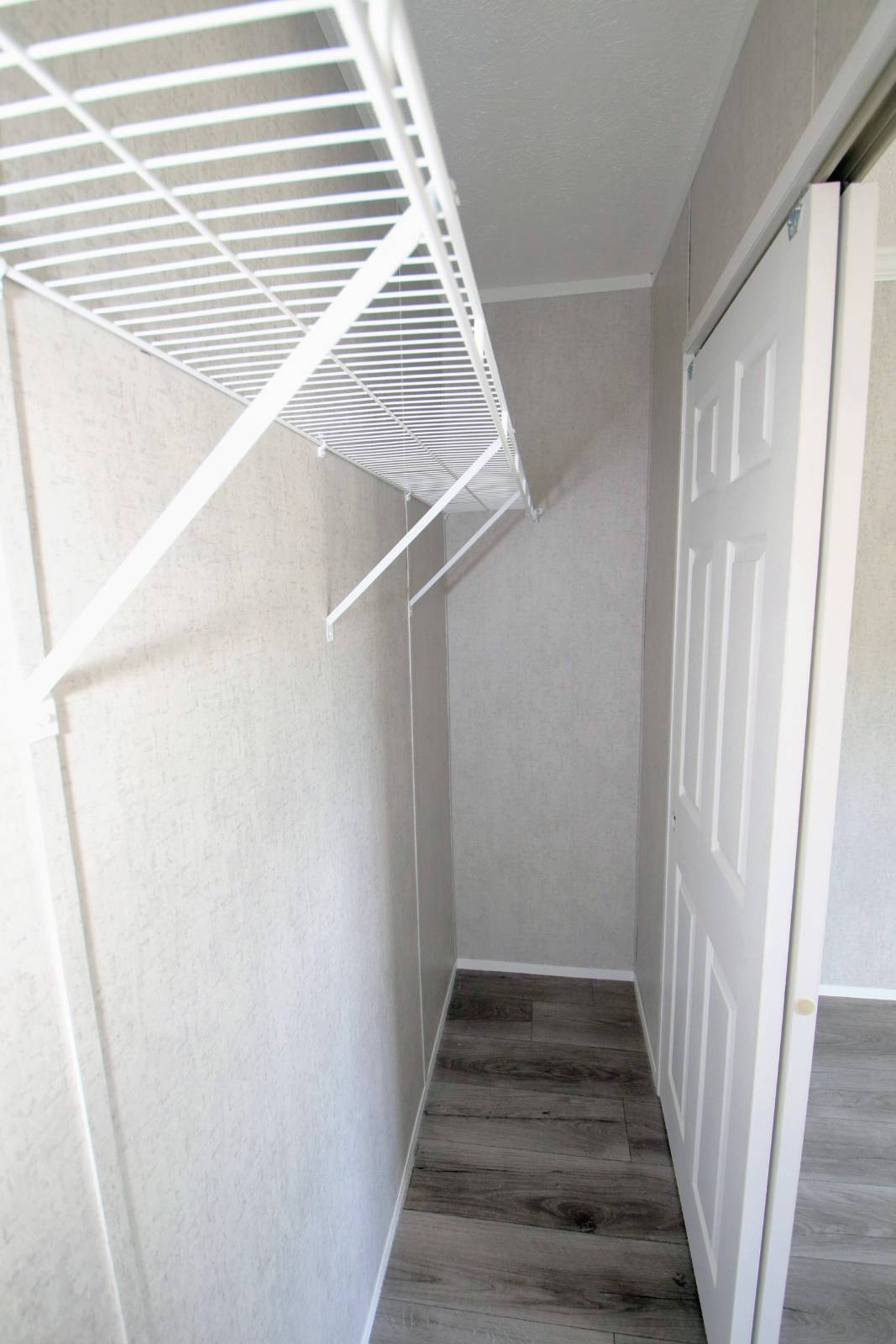 ;
;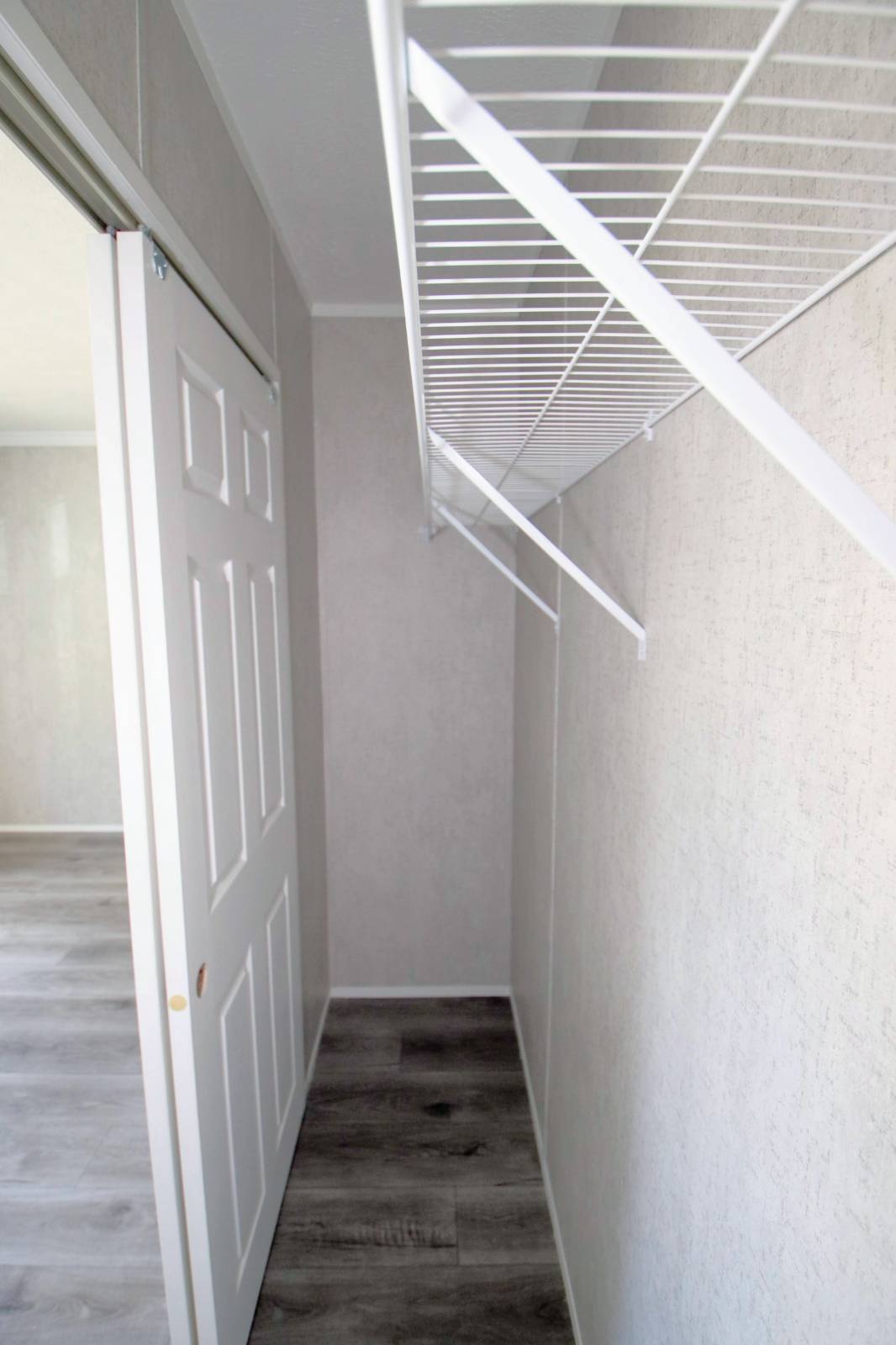 ;
;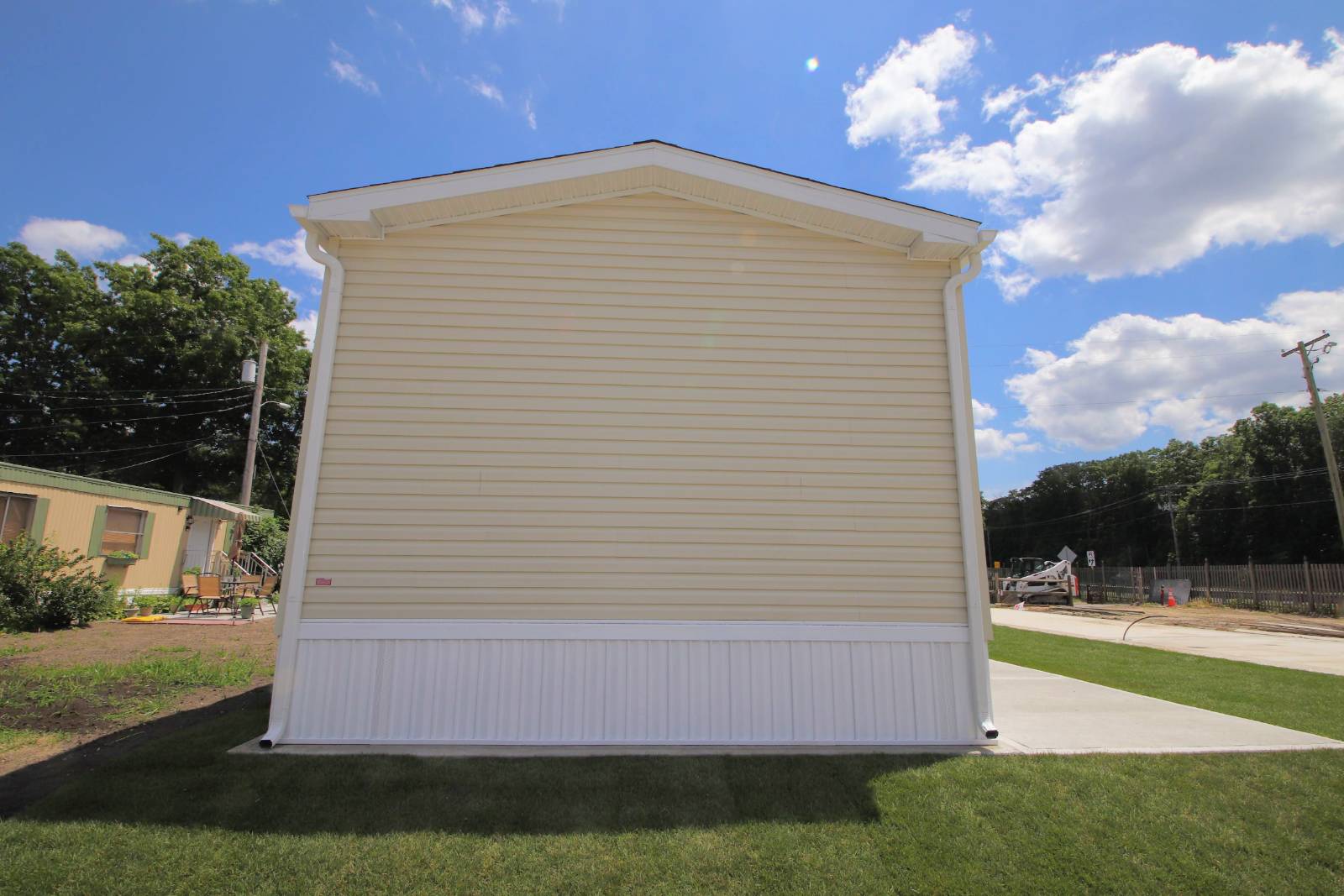 ;
;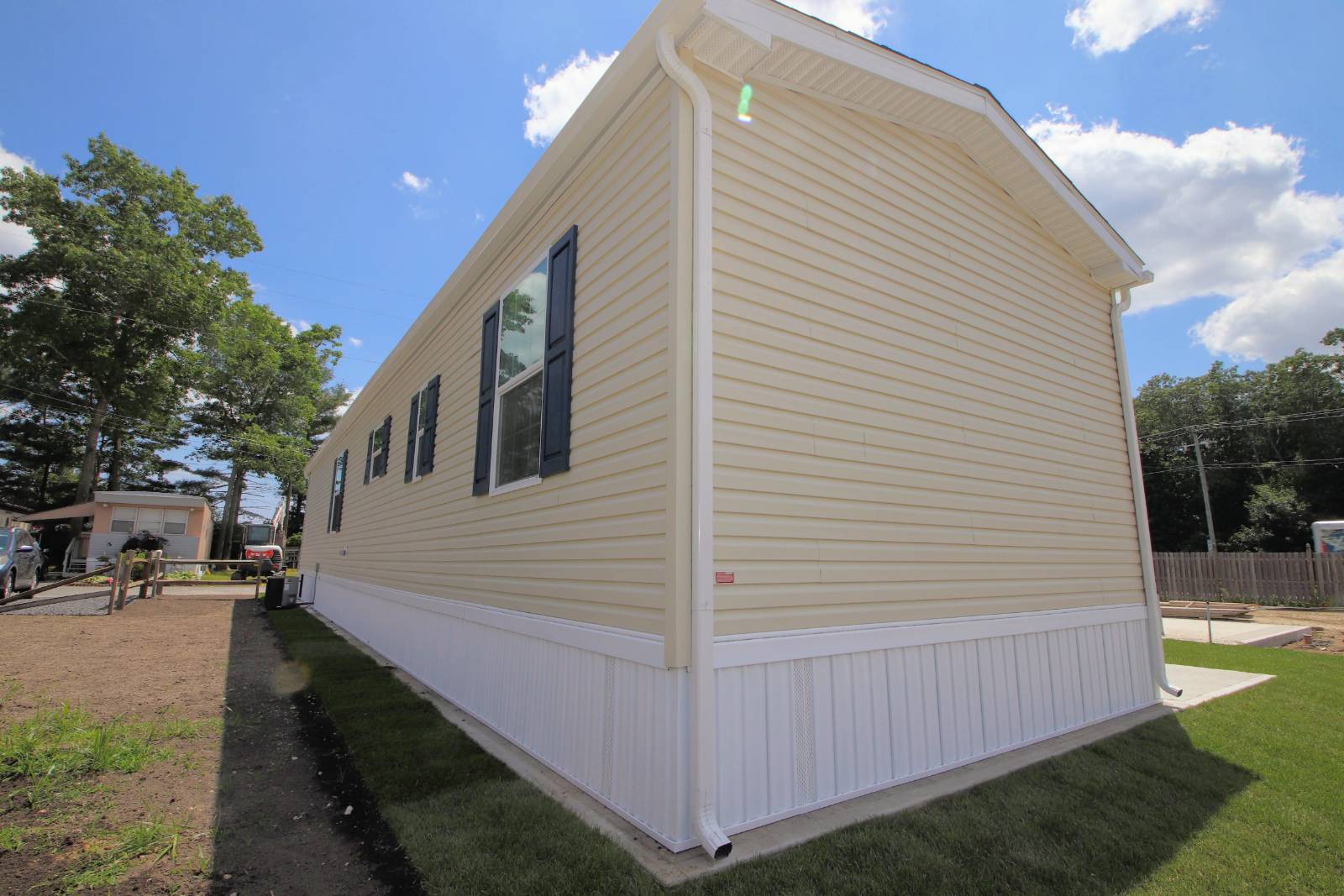 ;
;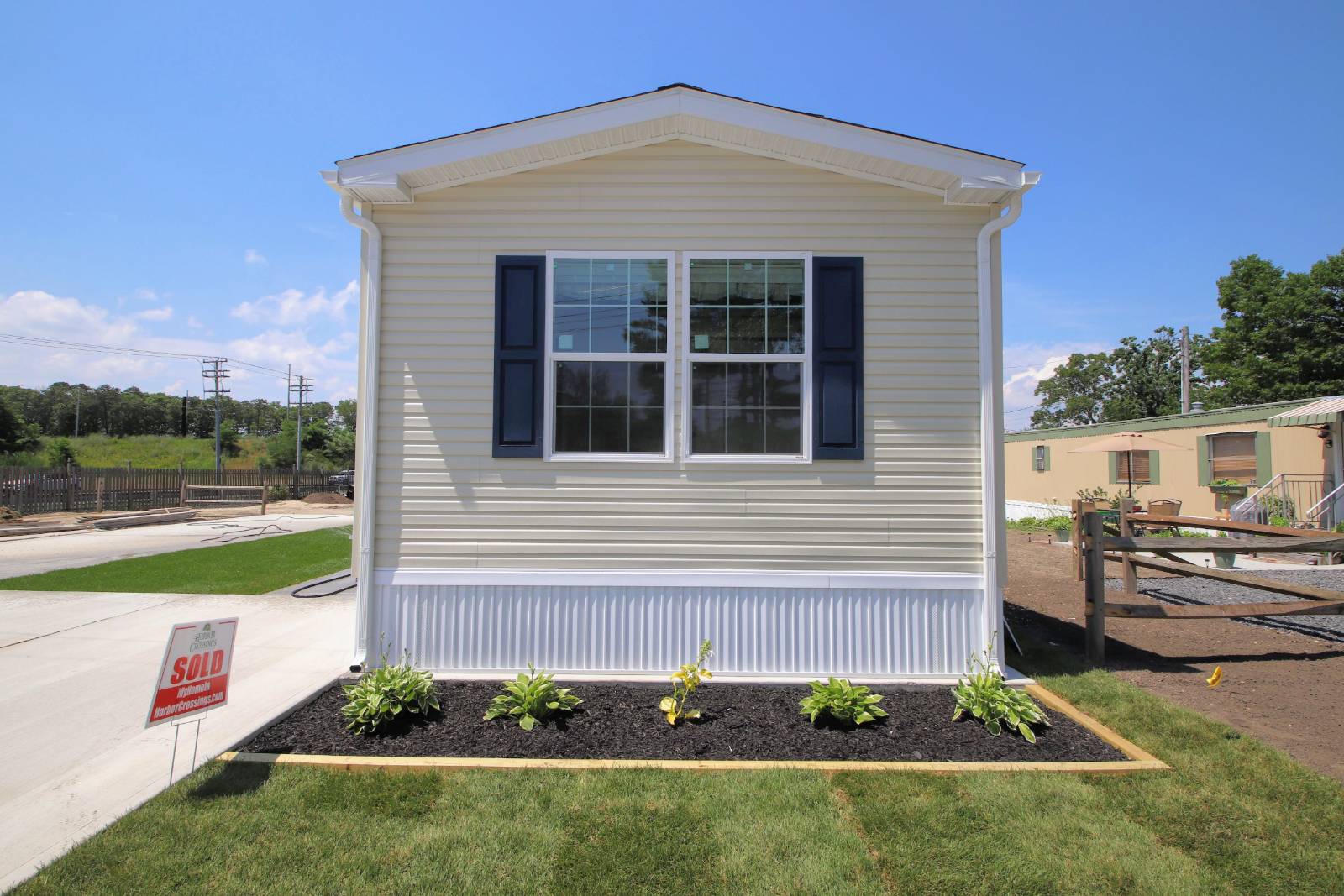 ;
;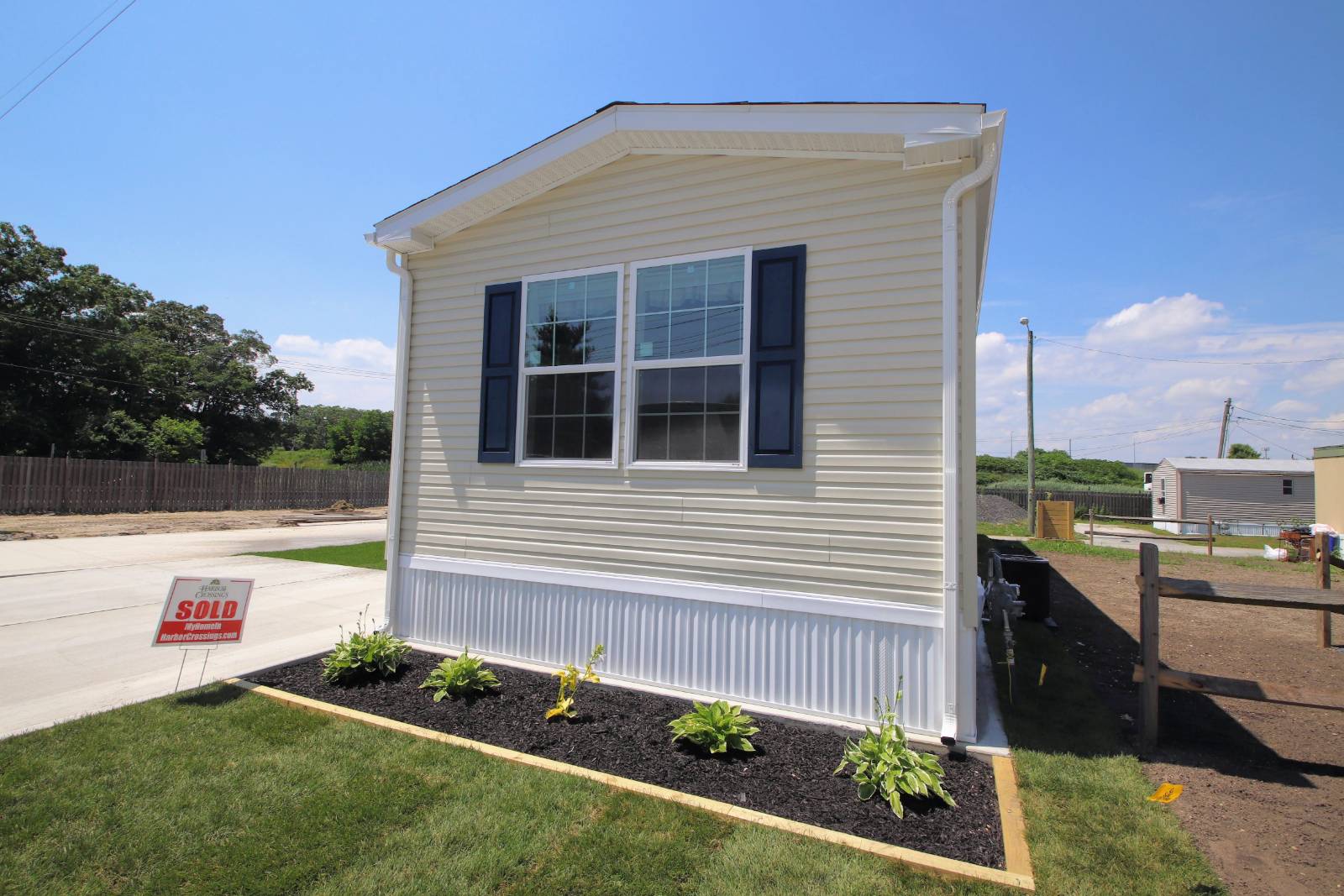 ;
;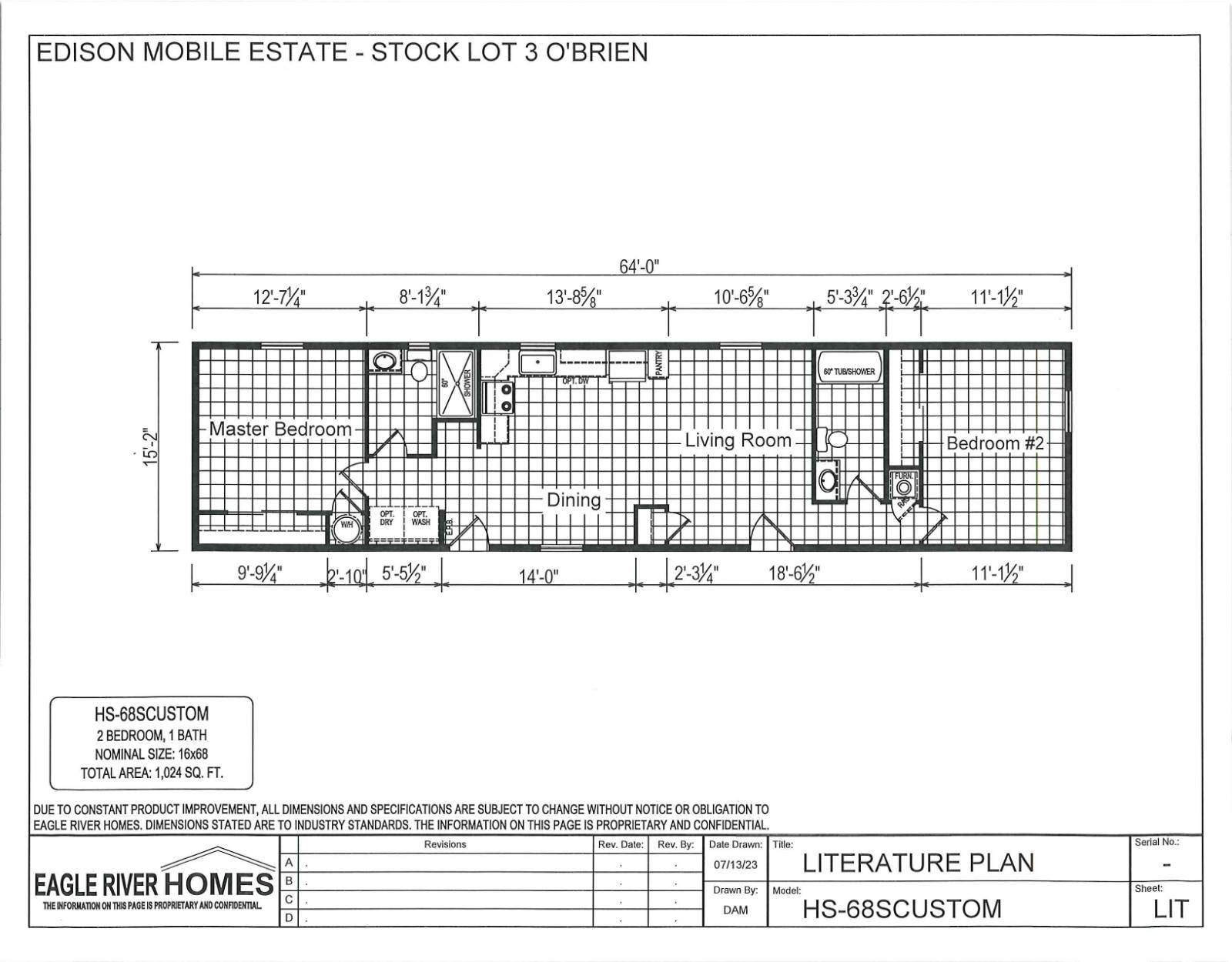 ;
;