129 Lake Shore Drive, Valentine, NE 69201
|
|||||||||||||||||||||||||||||||||||||||||||||||||||||||||||||||||||||
|
|
||||||||||||||||||||||||||||||||||||||||||||||||||||||||||||||||
Virtual Tour
129 Lake Shore Drive, Valentine, NEDiscover a truly unique property in a prime location on Lake Shore Drive, offering stunning views of the Mill Pond. This move-in ready home boasts 4,952 sq ft of living space, featuring custom cabinetry and built-ins throughout. Enter the main level via the zero-step entrance, arriving in the large family room with a bay window and a built-in bookshelf. Just off the family room are the formal dining and living rooms, as well as the spacious kitchen and informal dining area. The master bedroom features an en suite bath, a walk-in closet, and private access to the sunroom. There are also two guest bedrooms and a guest bath. Conveniently located off the kitchen are the laundry area, a half bath, and access to the attached 2-car garage and carport. The walk-out basement offers even more space with a large family room, a second kitchen, three additional bedrooms, guest bath, a bonus room, a cedar closet, a storage room, and a mechanical room with extra storage. Enjoy the beautifully maintained backyard from either the patio or the deck. An additional lot provides open space to the West of the house and adjacent to the Mill Pond. The property features two shops, each measuring 30'x48'x12', both equipped with concrete floors and electricity. One of the shops is insulated, with half of it serving as a heated and air-conditioned workshop. Properties like this are rare, so don't miss your chance to make it your own! Approximate Measurements: Main Floor-Kitchen: 12'10"x16' Informal Dining: 12'4"x13'4" Formal Dining: 12'4"x9'1" Living Room: 12'4"x12' Family Room: 18'8"x22'7" Master Bedroom: 19'3"x15' Master Bathroom 6'9"x10'10" Sunroom: 15'11"x16'11" Guest Bedroom 1: 11'11"x14'4" Guest Bedroom 2: 11'10"x11'11" Guest Bathroom: 5'11"x10'6" Laundry Room: 8'2"x8' Half Bathroom: 3'6"x7'5" Basement- Family Room/Kitchen: 22'5"x38'2" Bedroom 1: 9'9"x11'7" Bedroom 2: 10'11"x11'7" Bedroom 3: 10'7"x11'7" Bonus Room: 11'10"x11'11" Cedar Closet: 5'6"x10' Storage Closet: 5'7"x10'1" Mechanical Room/Storage: 15'3"x23'9" |
Property Details
- 6 Total Bedrooms
- 3 Full Baths
- 1 Half Bath
- 4952 SF
- 3.82 Acres
- Built in 1995
- Available 1/08/2025
- Ranch Style
- Full Basement
- 2476 Lower Level SF
- Lower Level: Finished, Walk Out, Kitchen
- 3 Lower Level Bedrooms
- 1 Lower Level Bathroom
- Lower Level Kitchen
Interior Features
- Laminate Kitchen Counter
- Oven/Range
- Refrigerator
- Dishwasher
- Microwave
- Garbage Disposal
- Washer
- Dryer
- Appliance Hot Water Heater
- Carpet Flooring
- Laminate Flooring
- Stone Flooring
- Entry Foyer
- Living Room
- Dining Room
- Family Room
- en Suite Bathroom
- Walk-in Closet
- Bonus Room
- Kitchen
- Laundry
- Private Guestroom
- First Floor Bathroom
- Heat Pump
- Radiant
- Electric Fuel
- Central A/C
Exterior Features
- Frame Construction
- Brick Siding
- Vinyl Siding
- Asphalt Shingles Roof
- Attached Garage
- 2 Garage Spaces
- Municipal Water
- Private Septic
- Deck
- Patio
- Trees
- Generator
- Shed
- Workshop
- Carport
- Outbuilding
- Street View
- Pond View
- Wooded View
- Scenic View
- Pond Waterfront
- Handicap Features
Taxes and Fees
- $4,283 County Tax
- $4,283 Total Tax
- Tax Year 2024
Listed By

|
Stracke Land & Realty
Office: 402-340-2990 Cell: 402-322-0404 |
Request More Information
Request Showing
Mortgage Calculator
Estimate your mortgage payment, including the principal and interest, taxes, insurance, HOA, and PMI.
Amortization Schedule
Advanced Options
Listing data is deemed reliable but is NOT guaranteed accurate.
Contact Us
Who Would You Like to Contact Today?
I want to contact an agent about this property!
I wish to provide feedback about the website functionality
Contact Agent



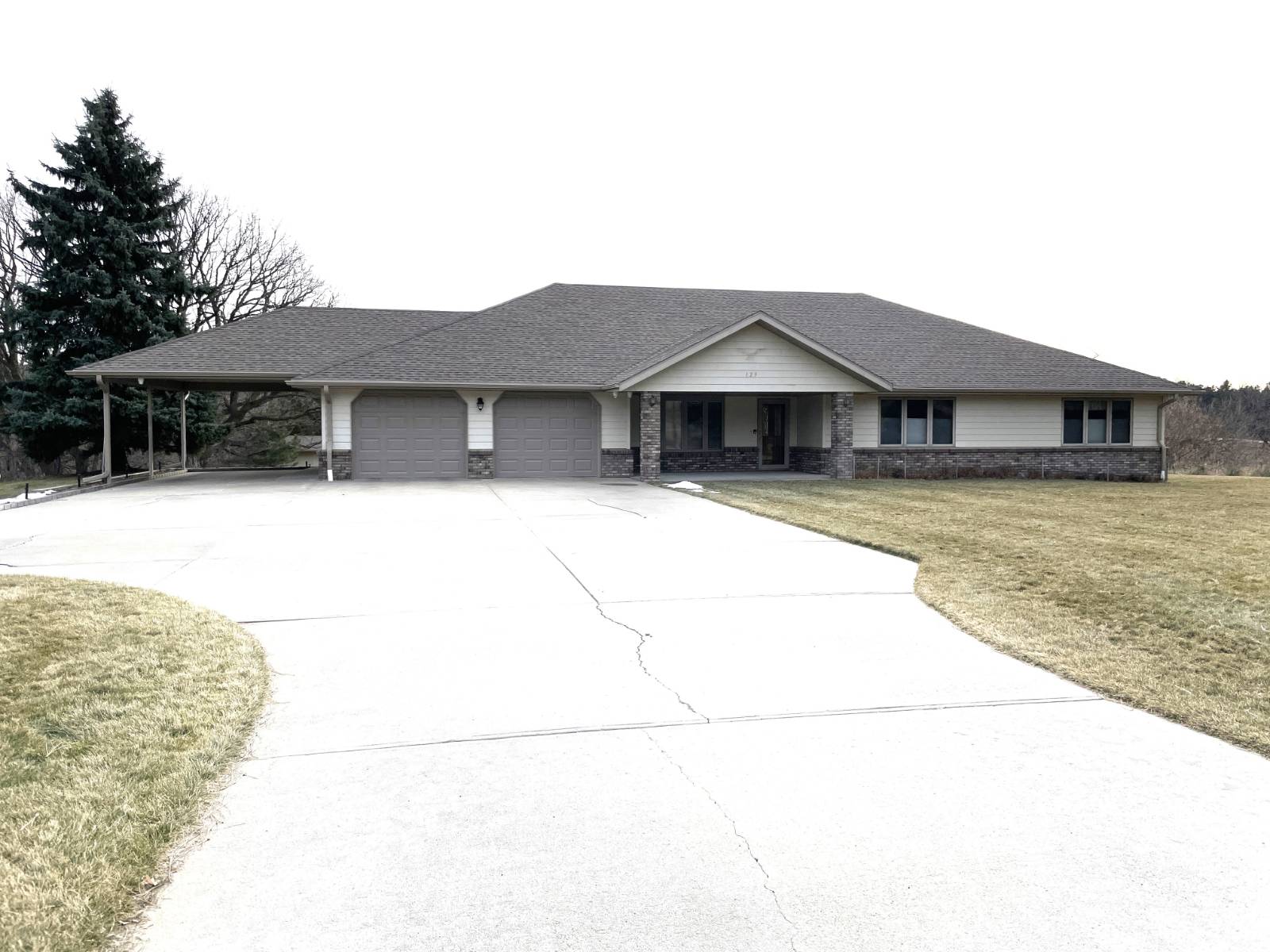

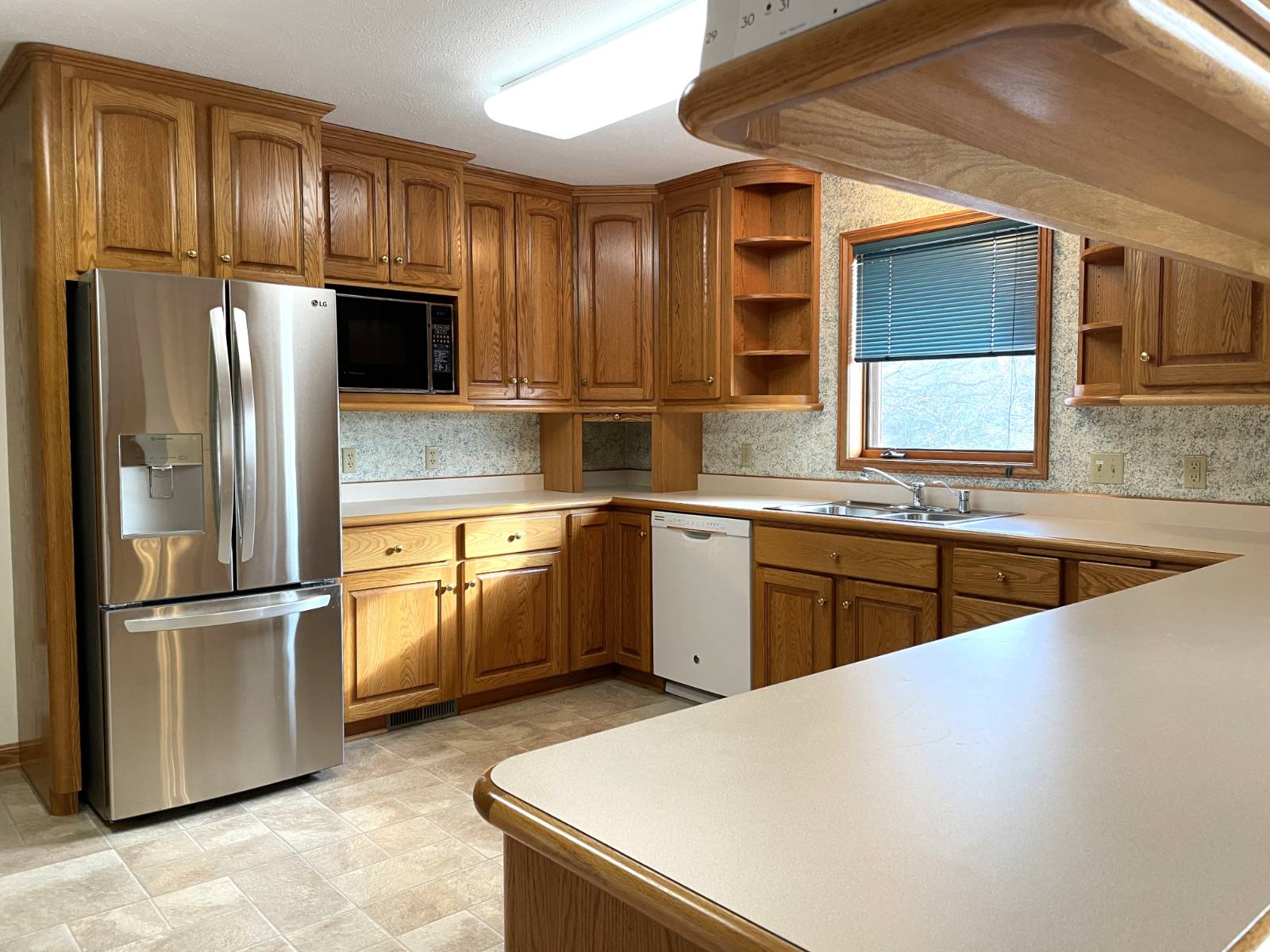 ;
;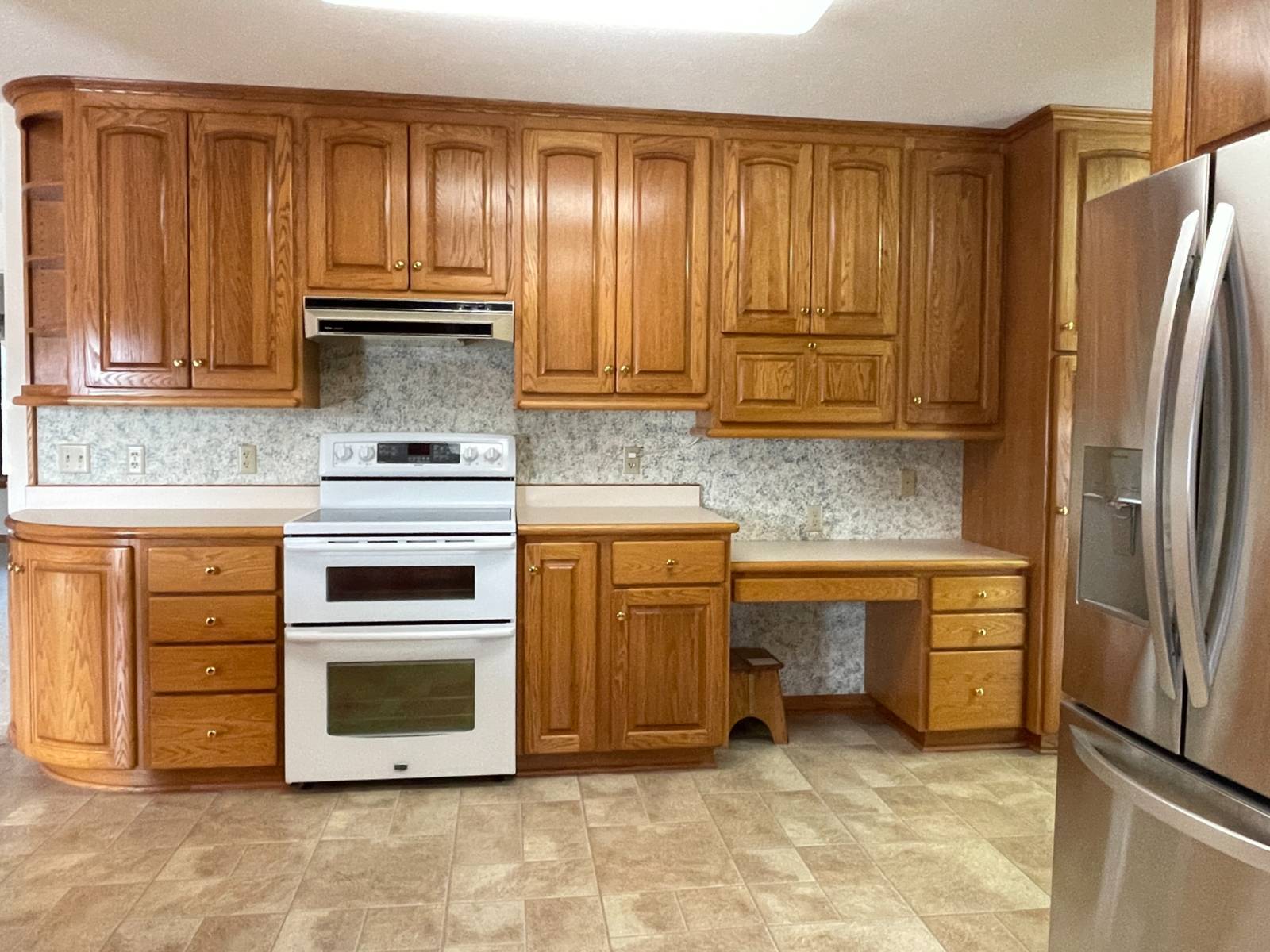 ;
;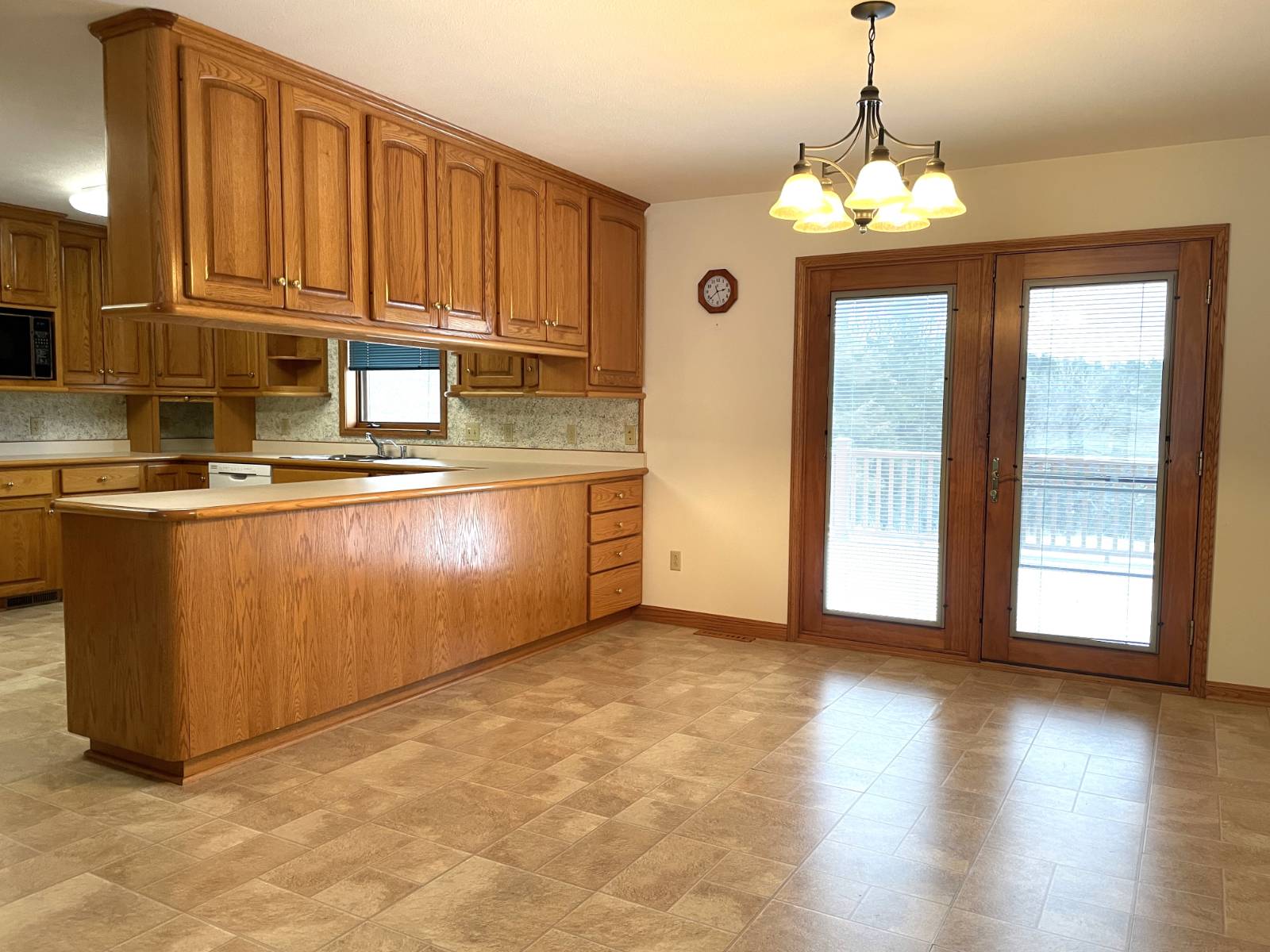 ;
;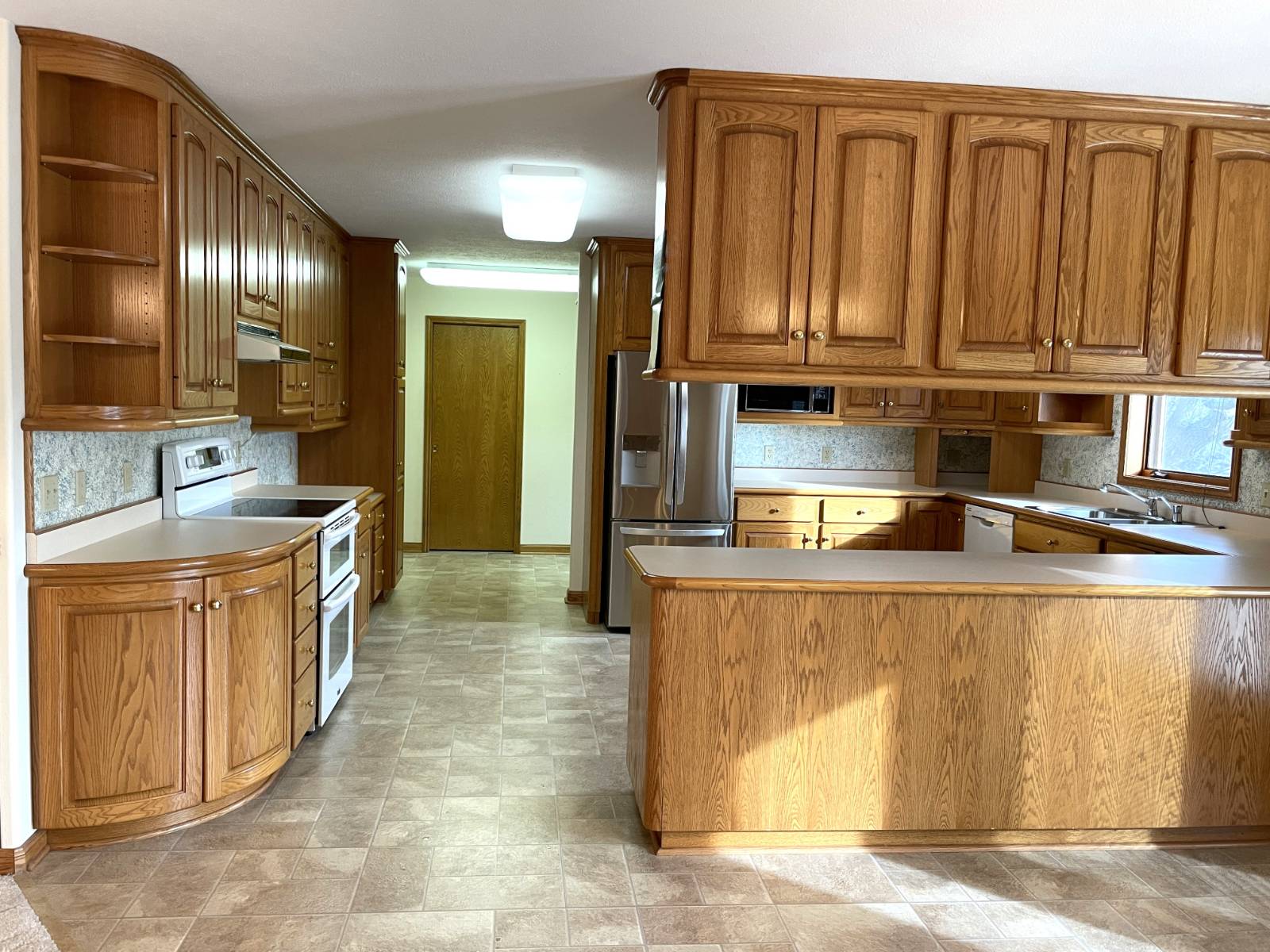 ;
;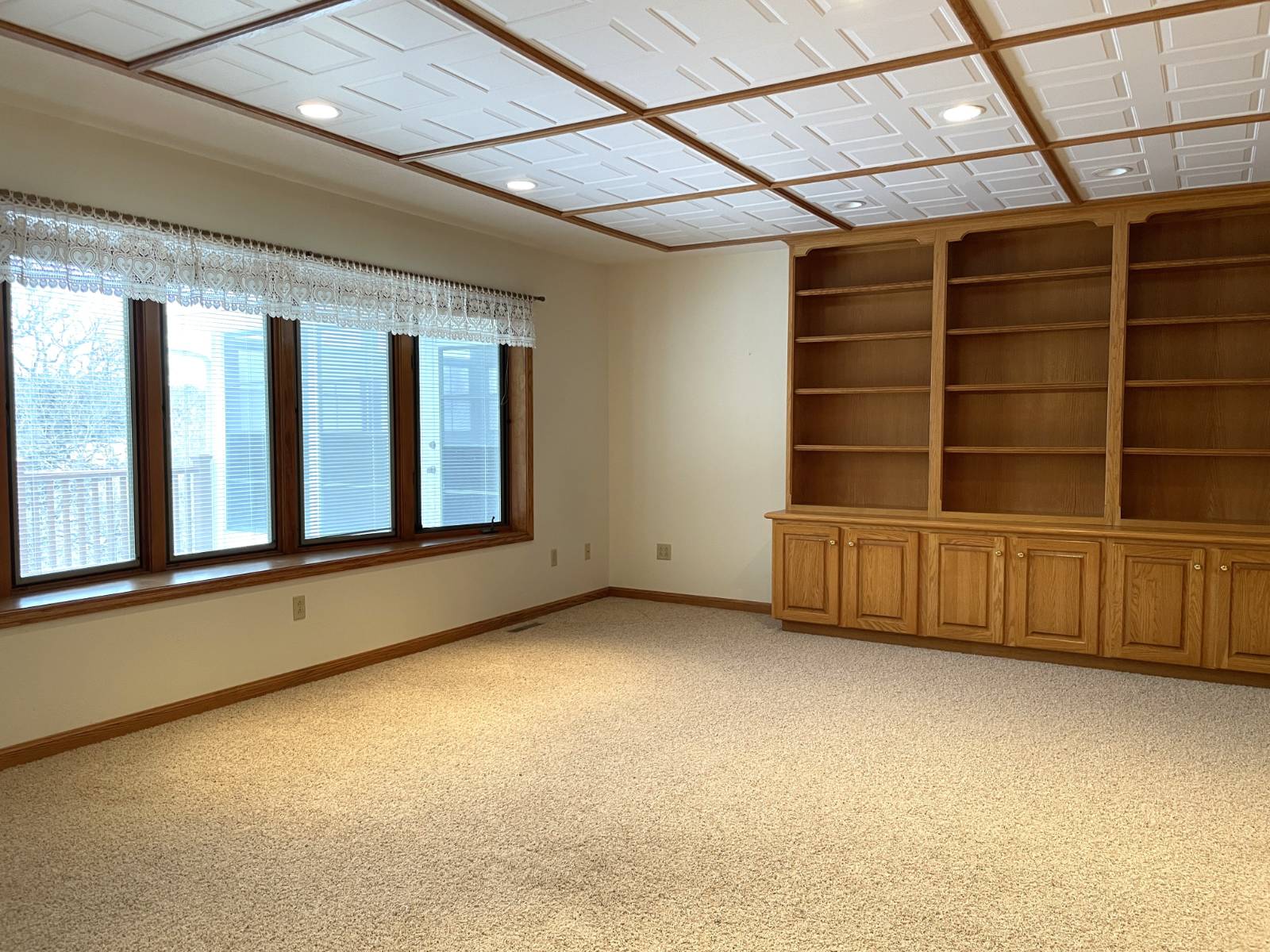 ;
;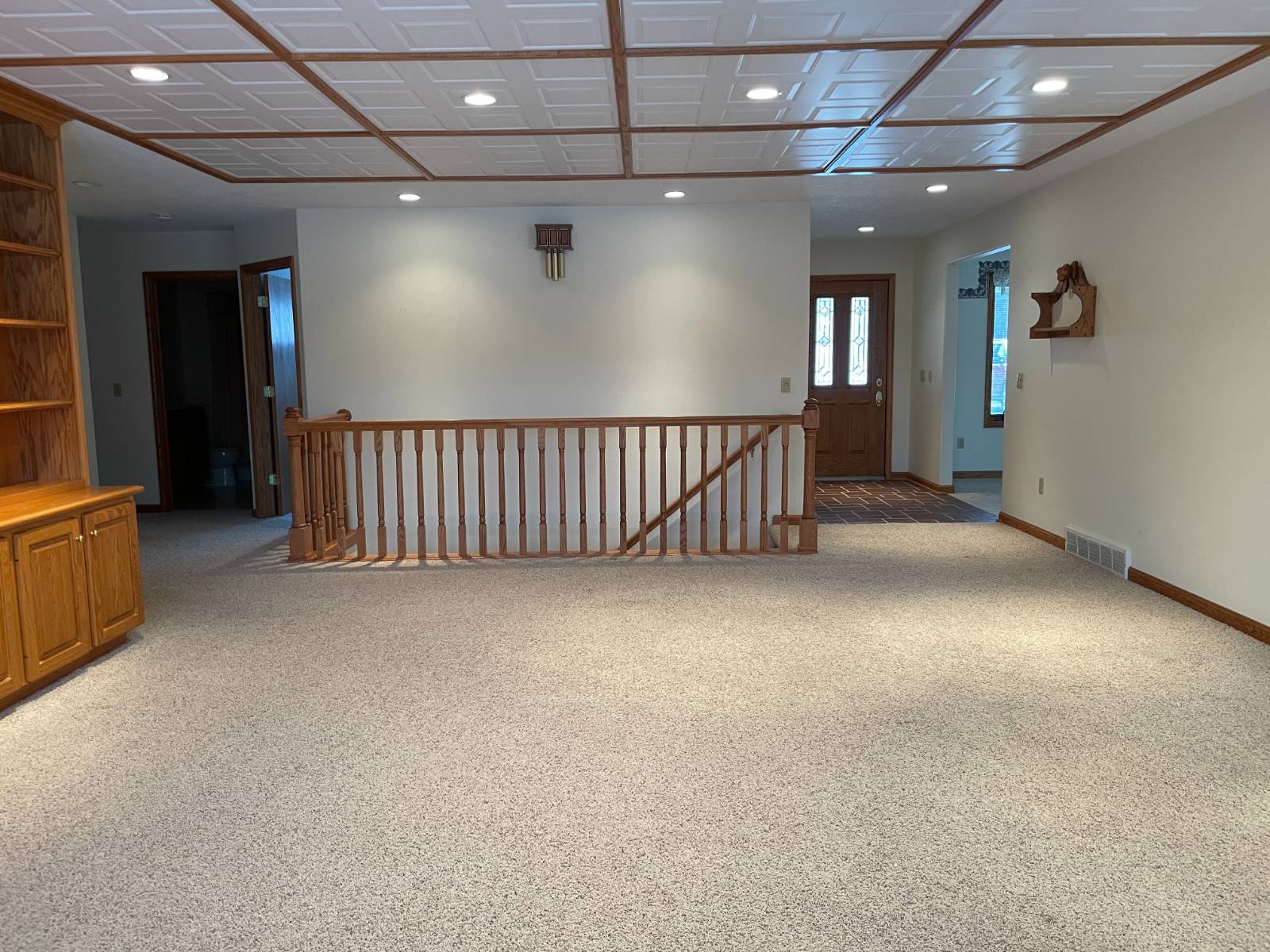 ;
;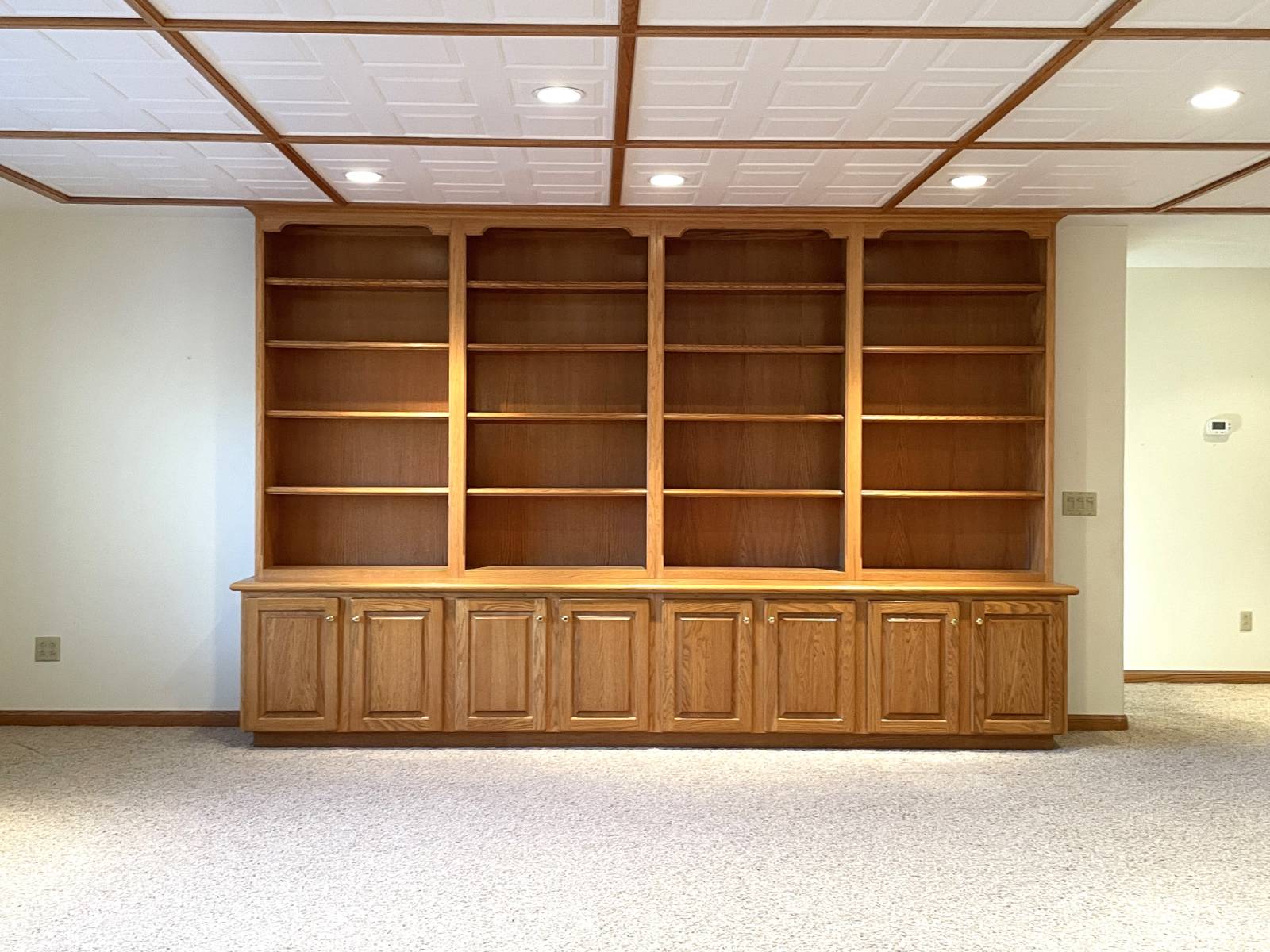 ;
;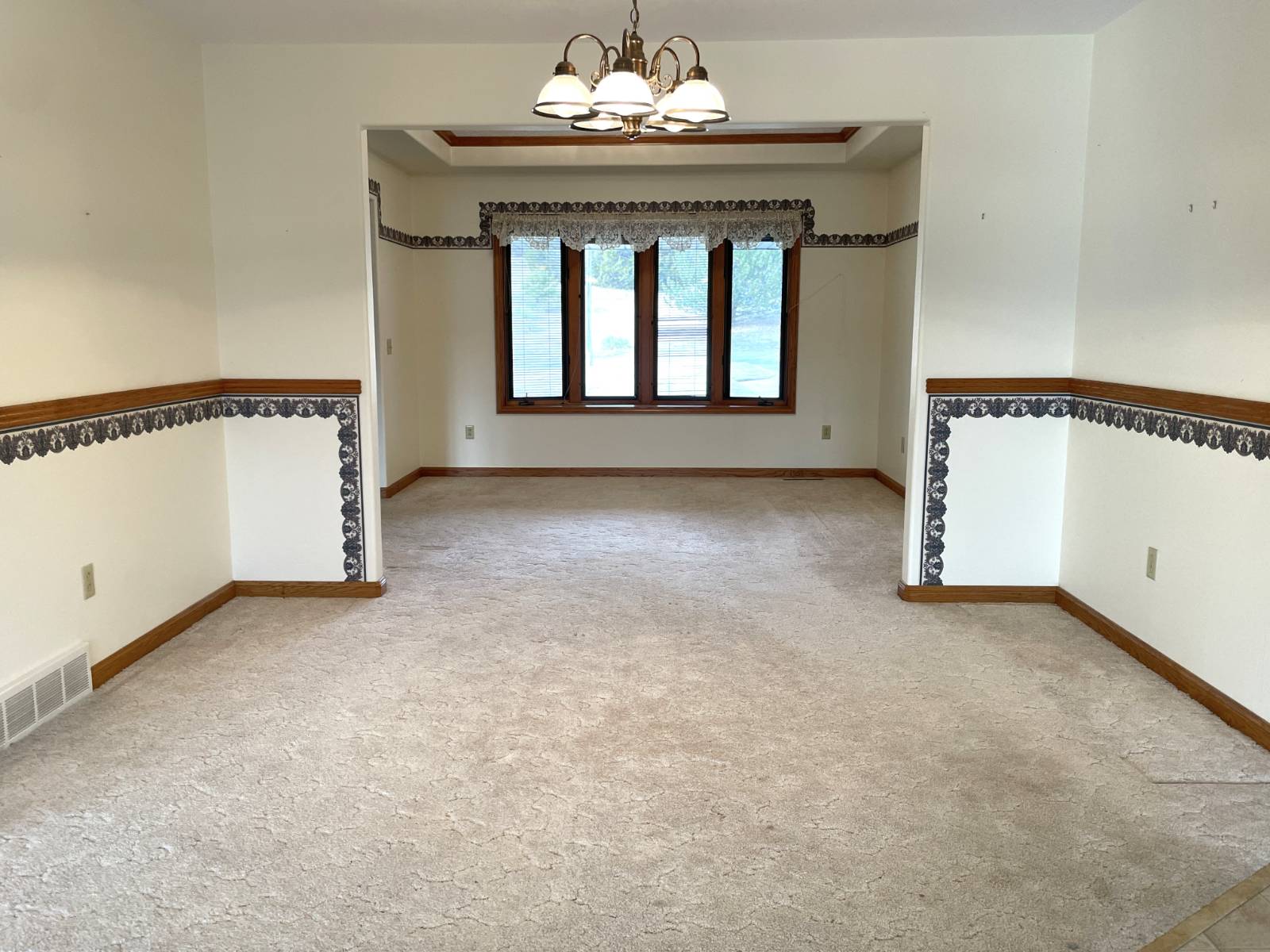 ;
;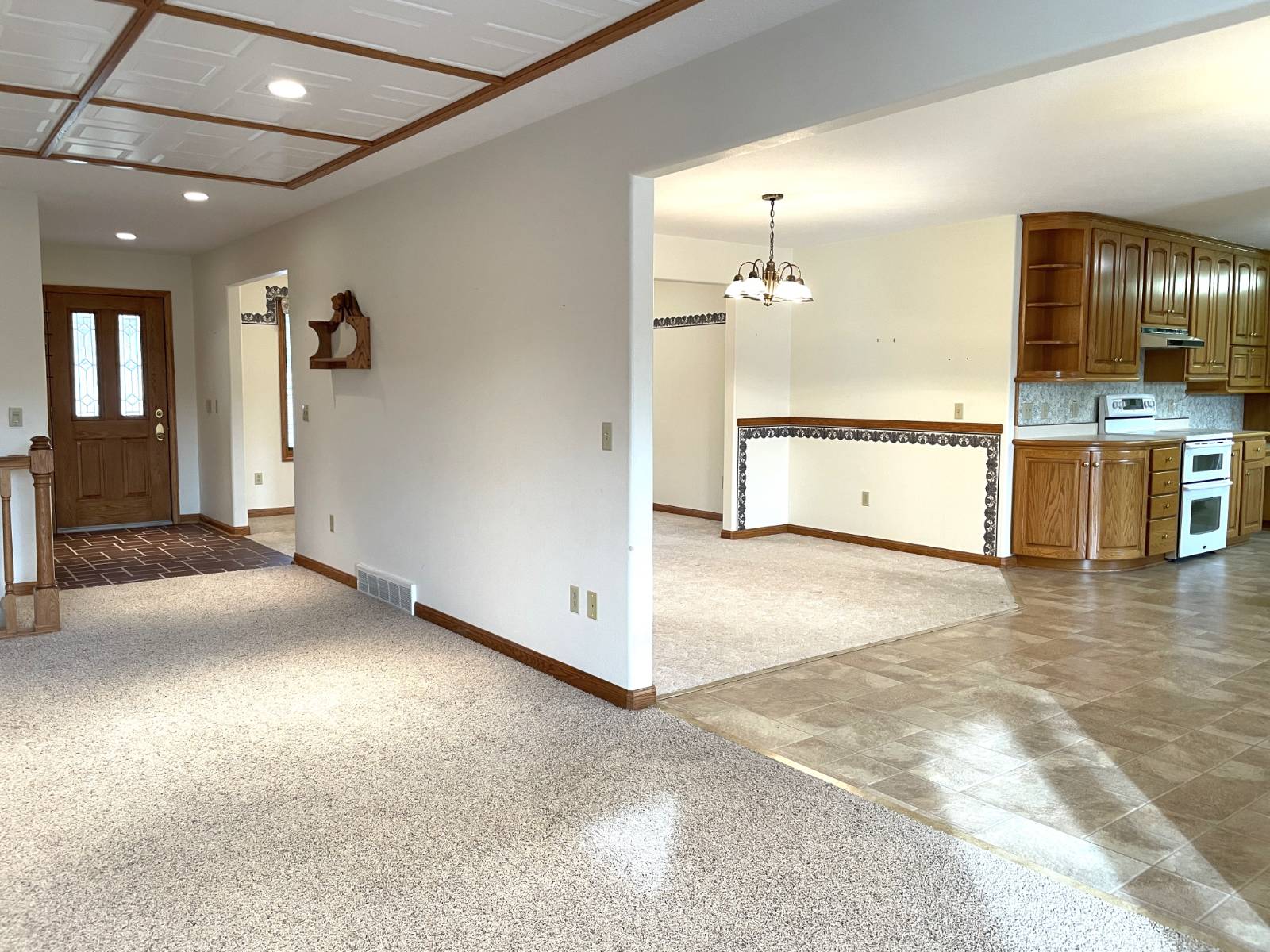 ;
;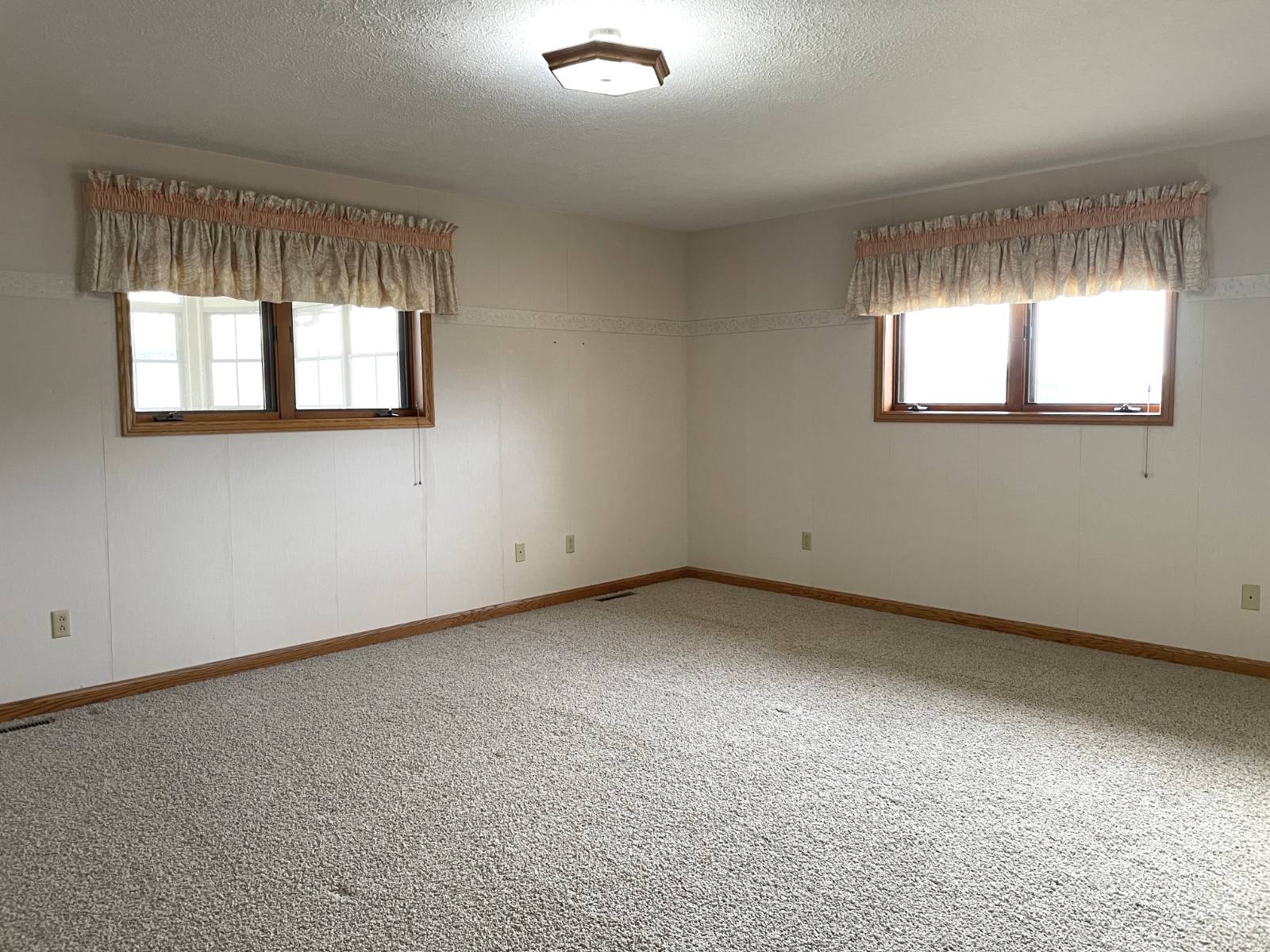 ;
;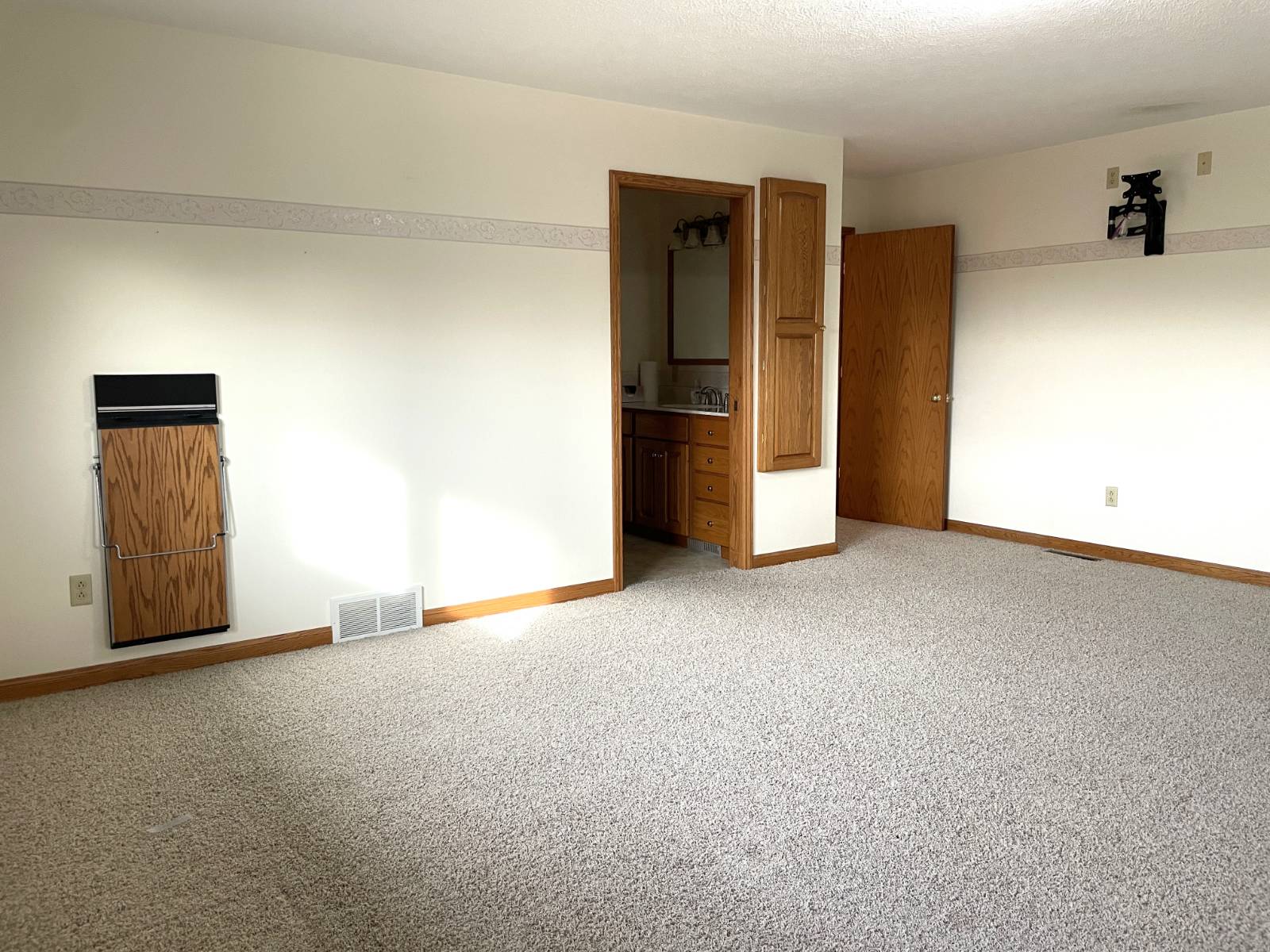 ;
;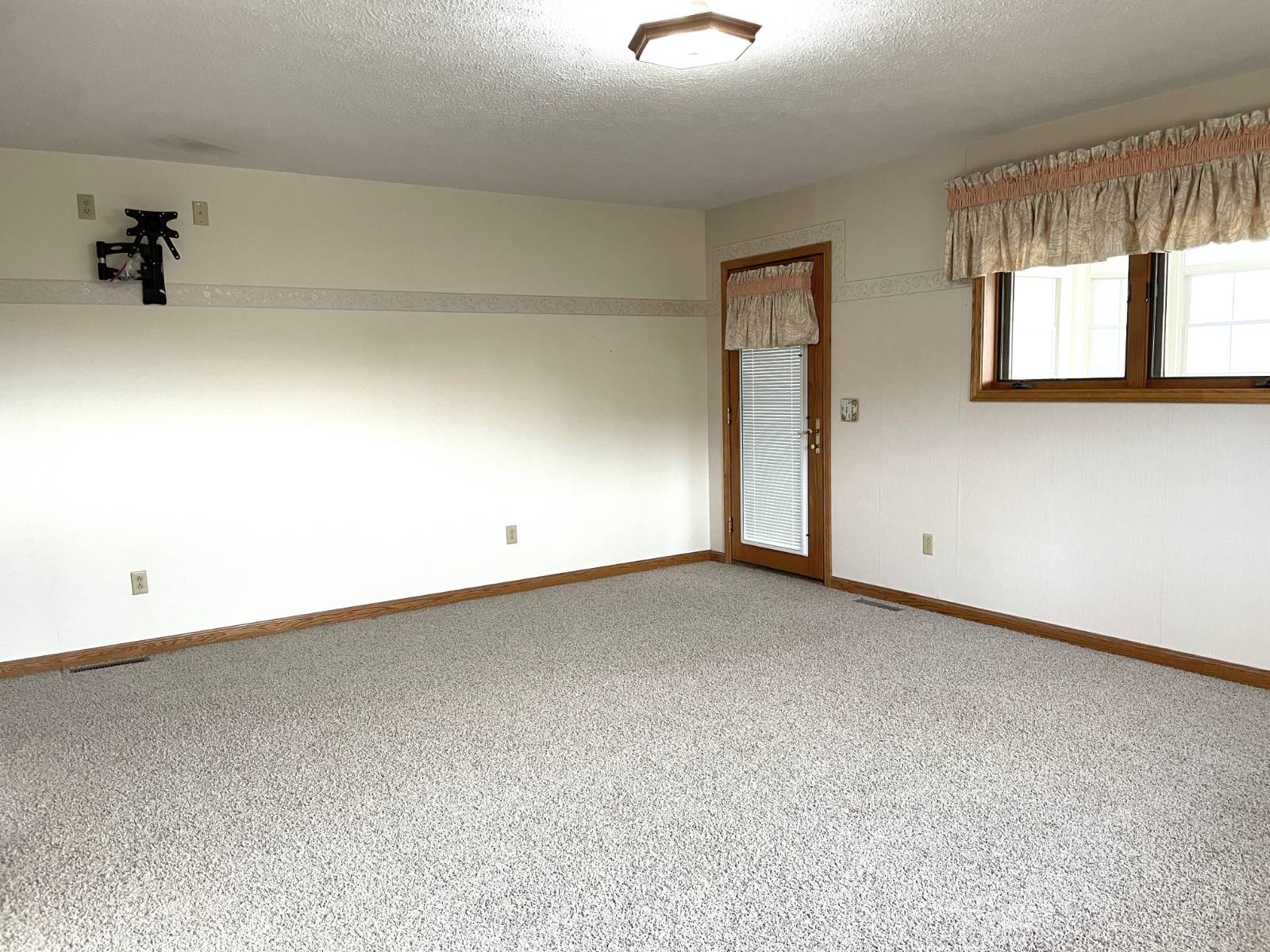 ;
;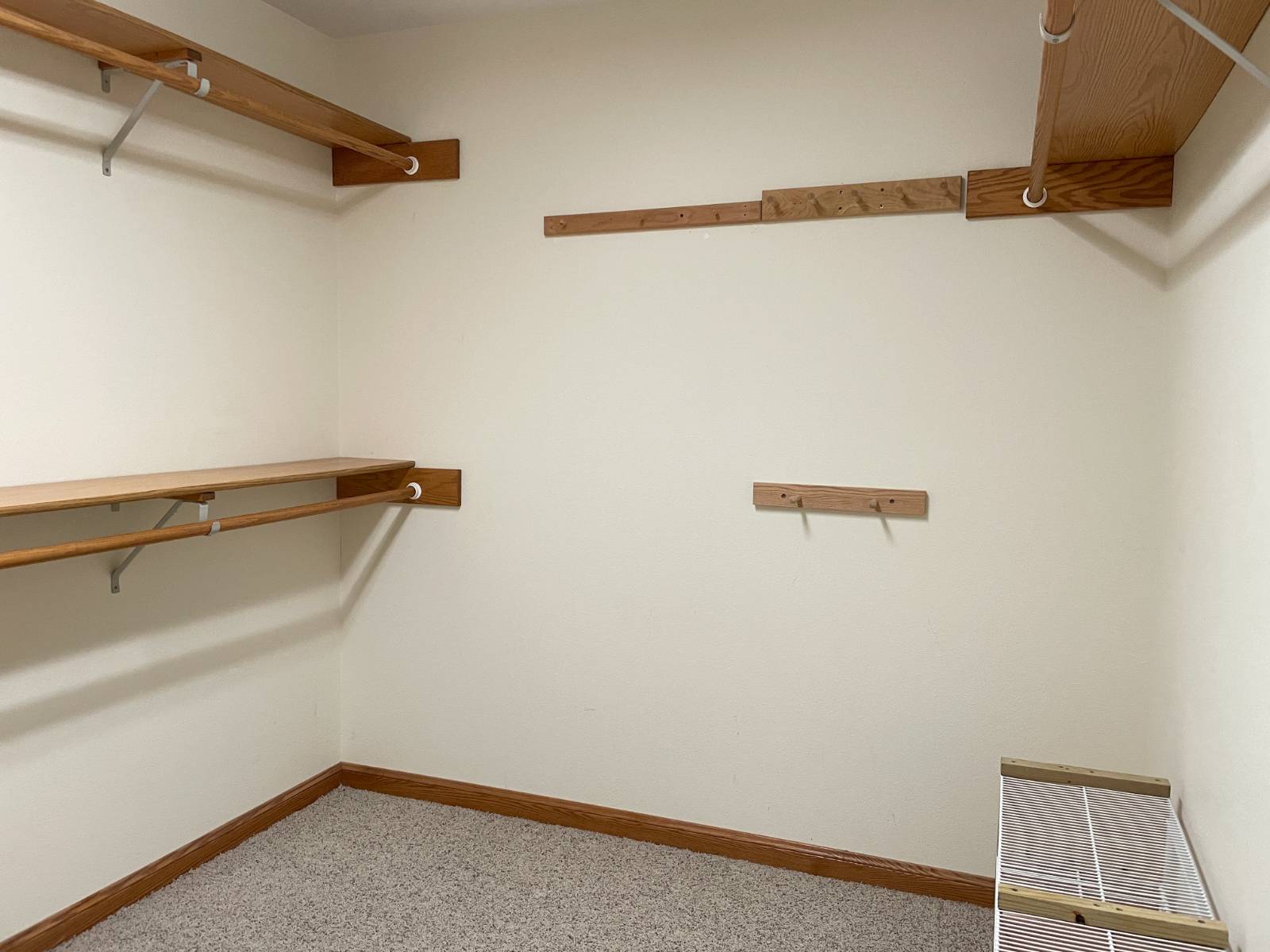 ;
;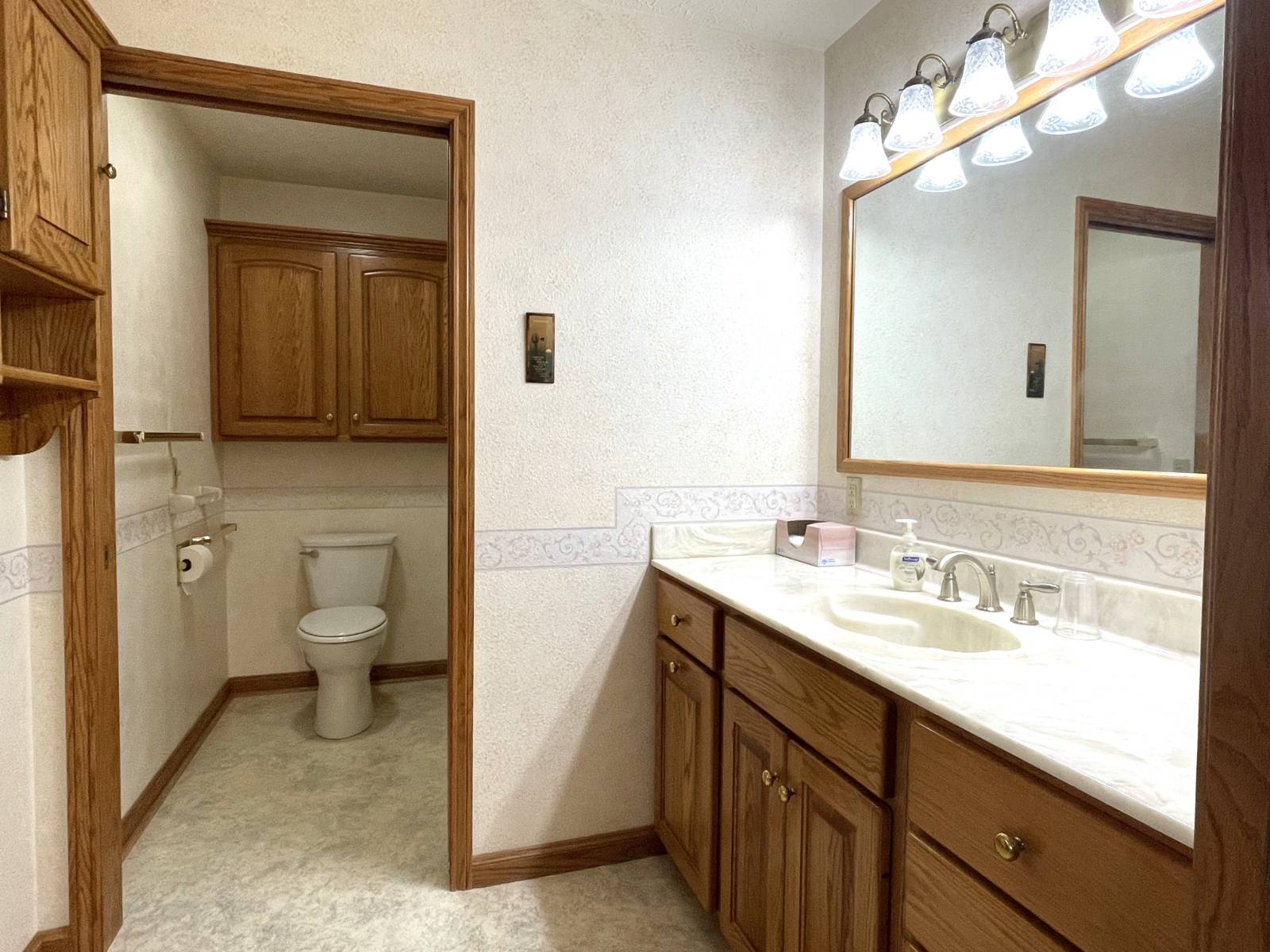 ;
;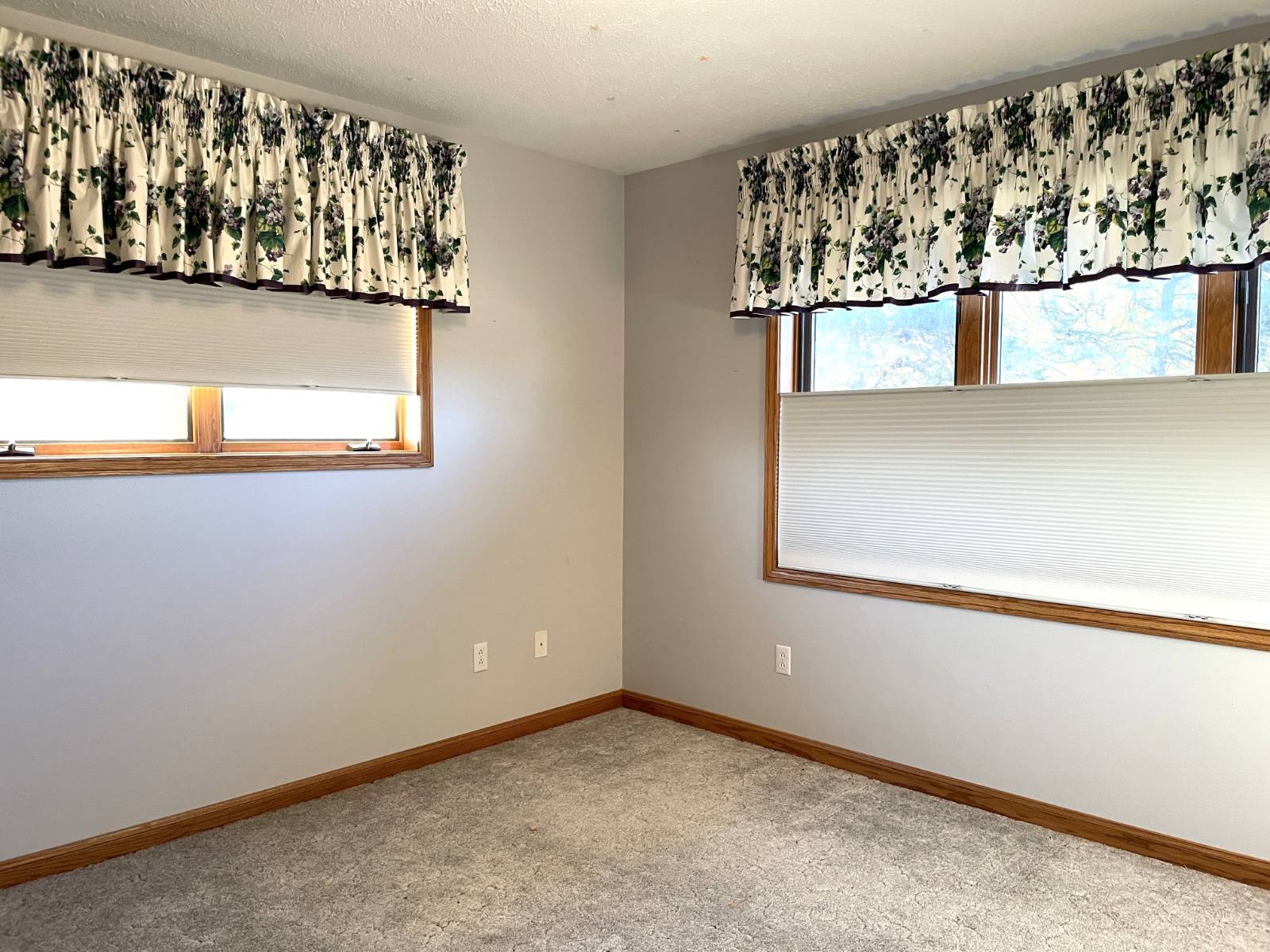 ;
;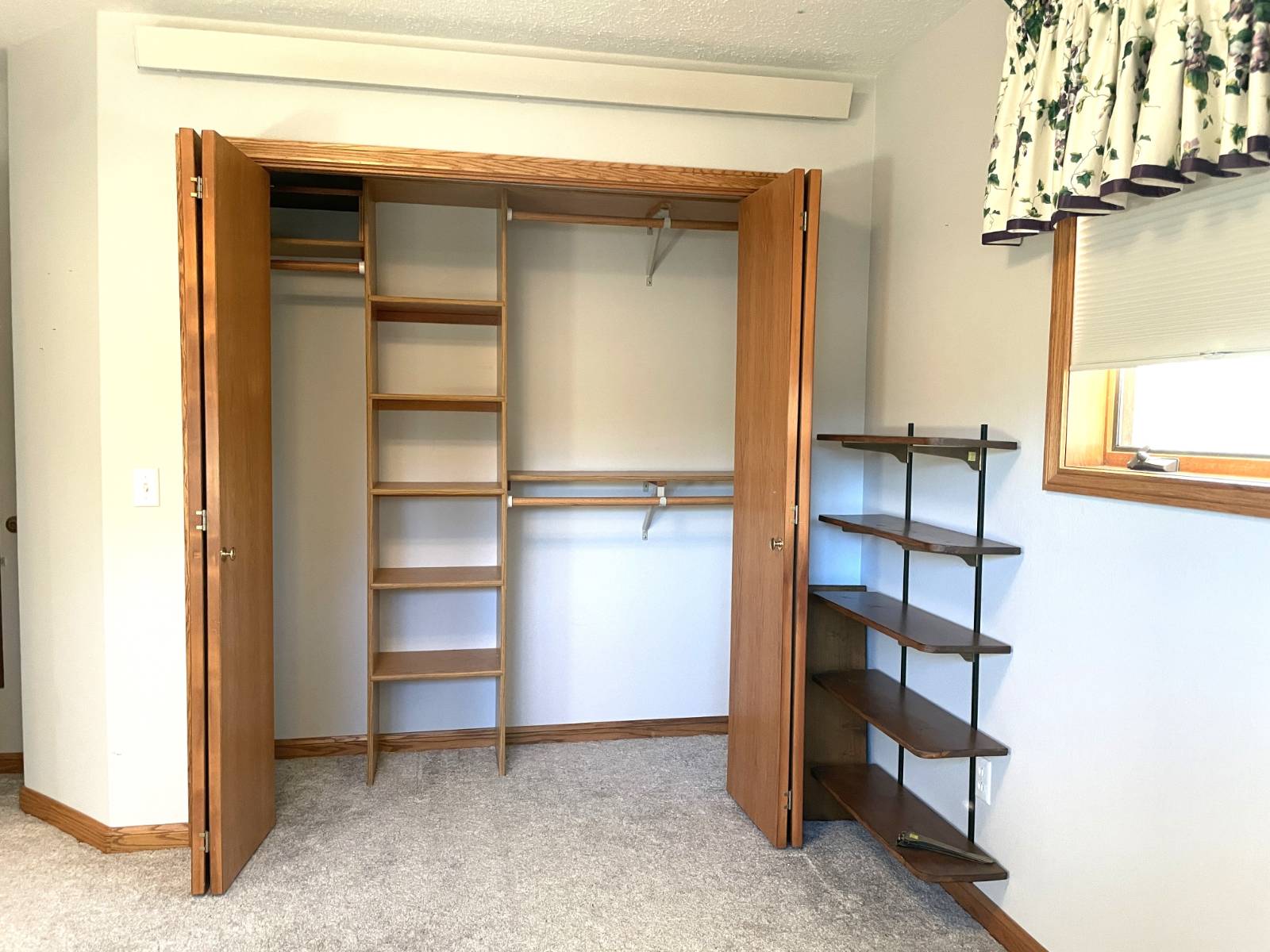 ;
;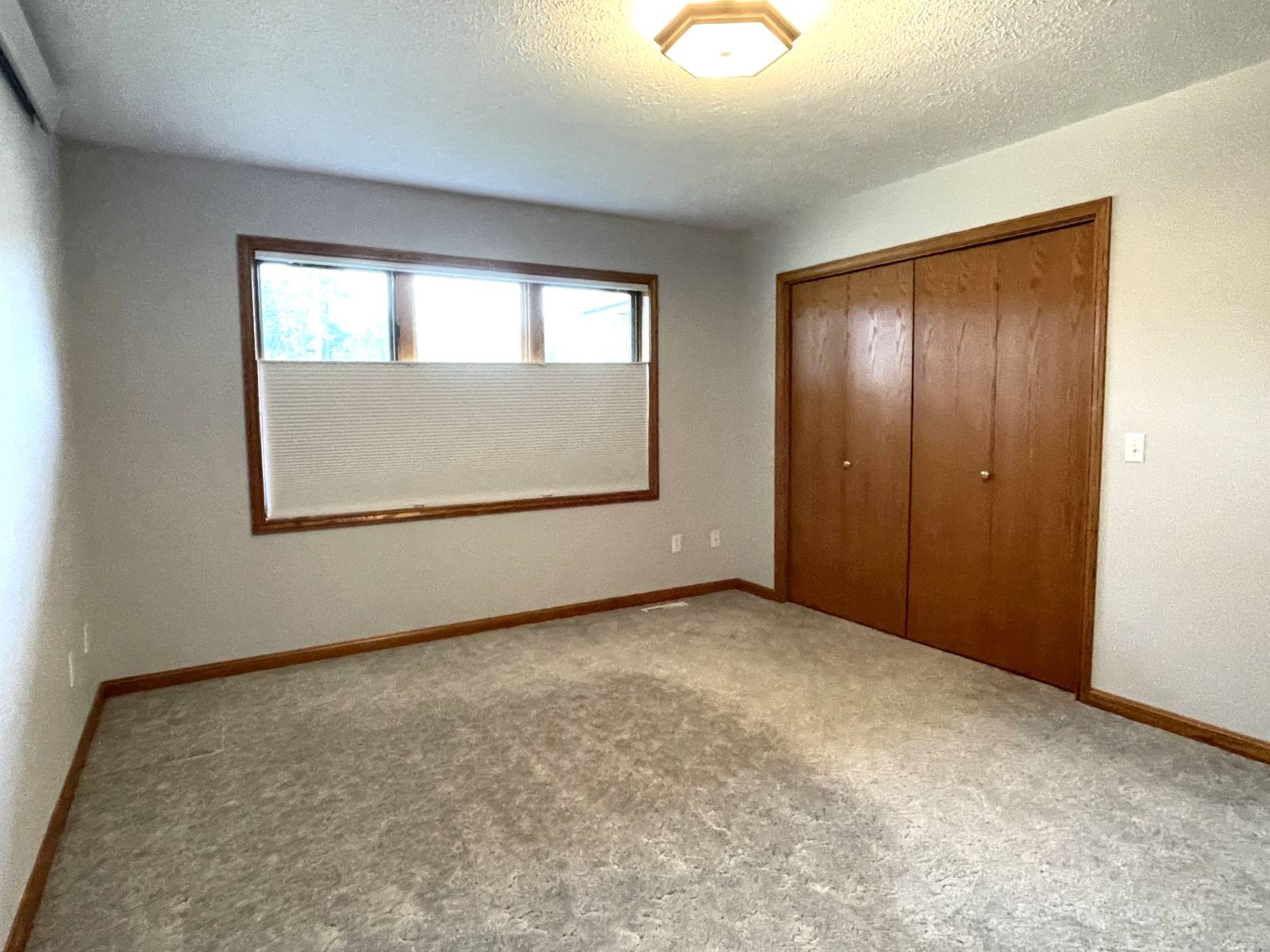 ;
;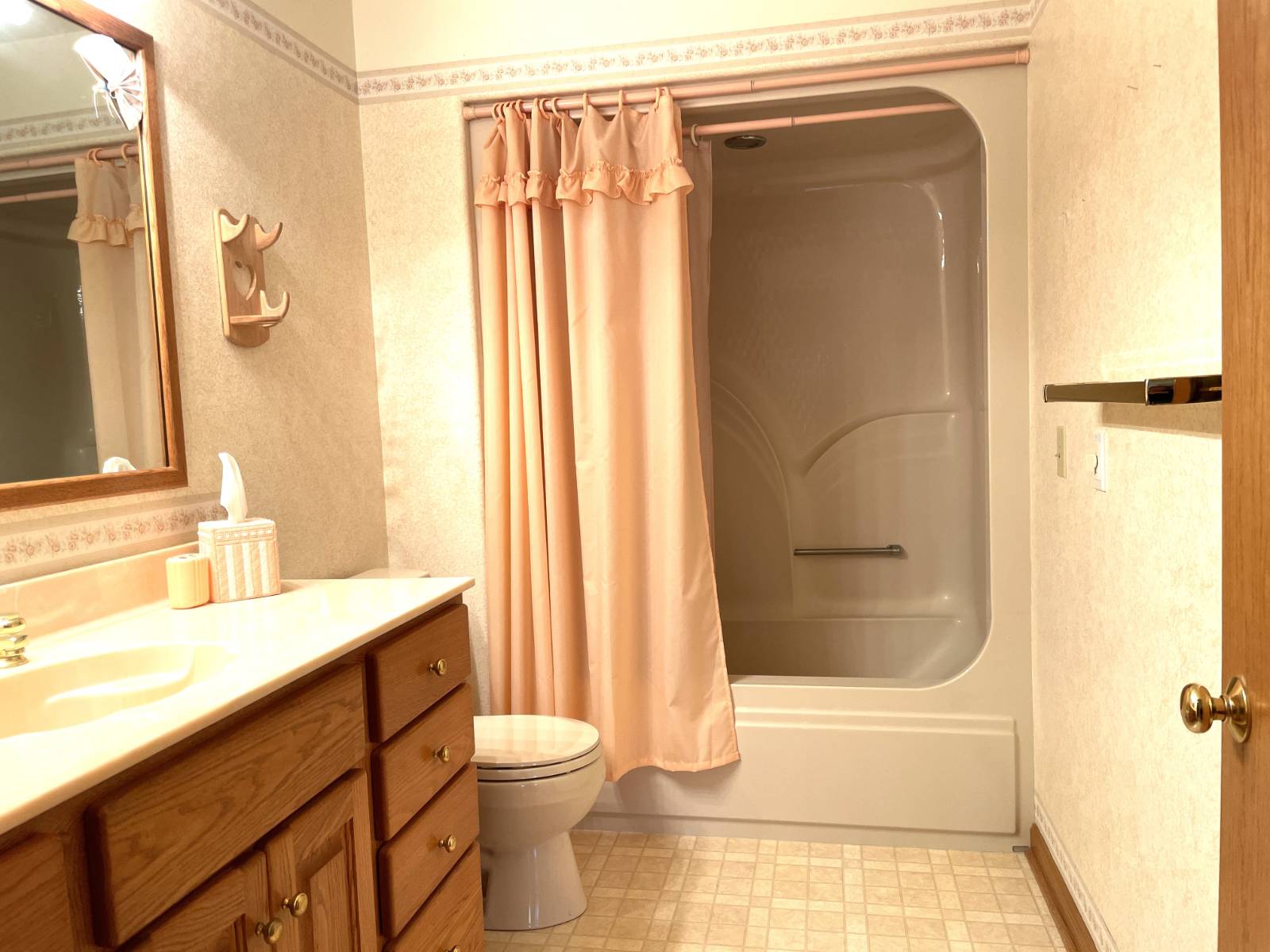 ;
;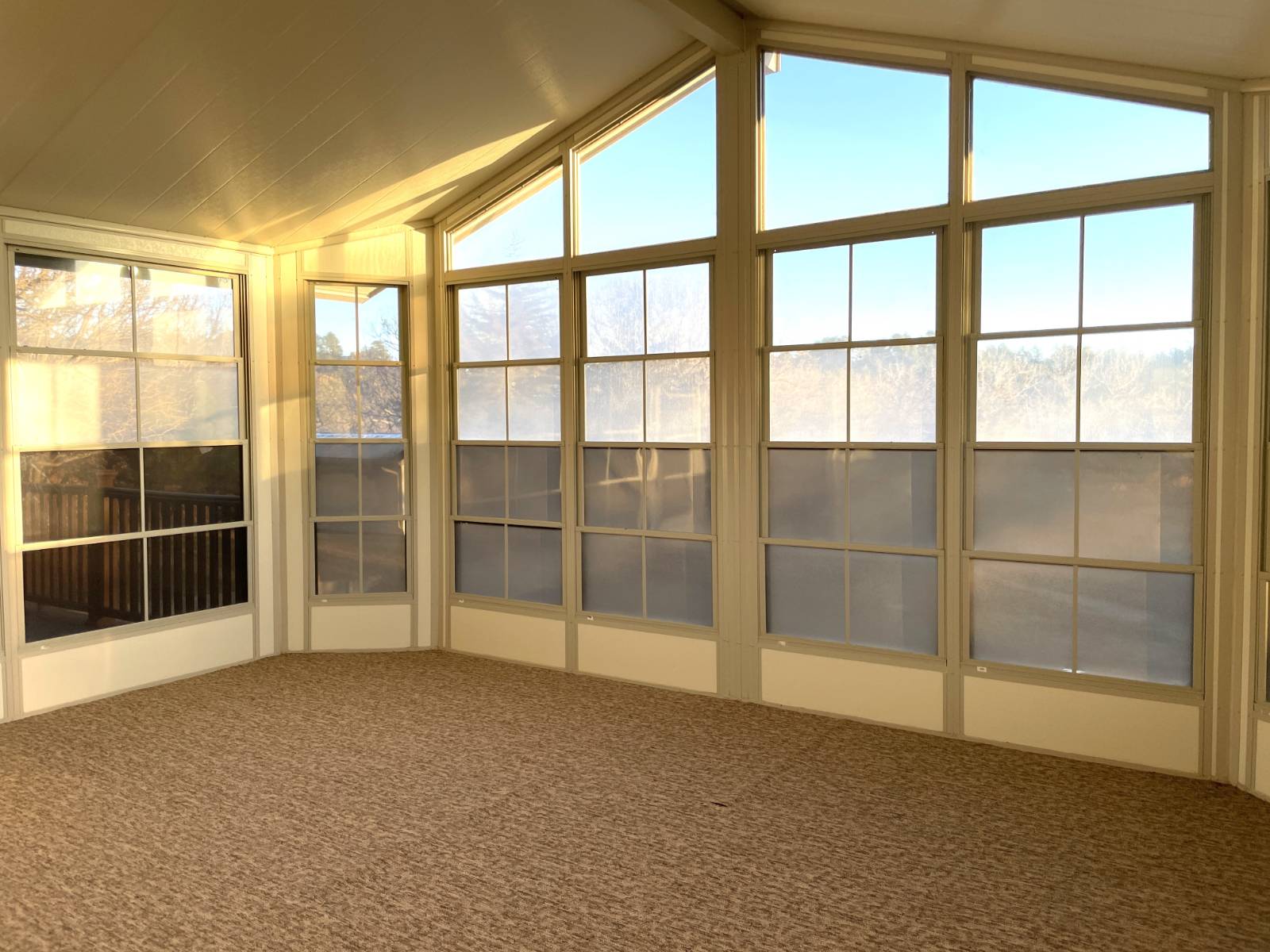 ;
;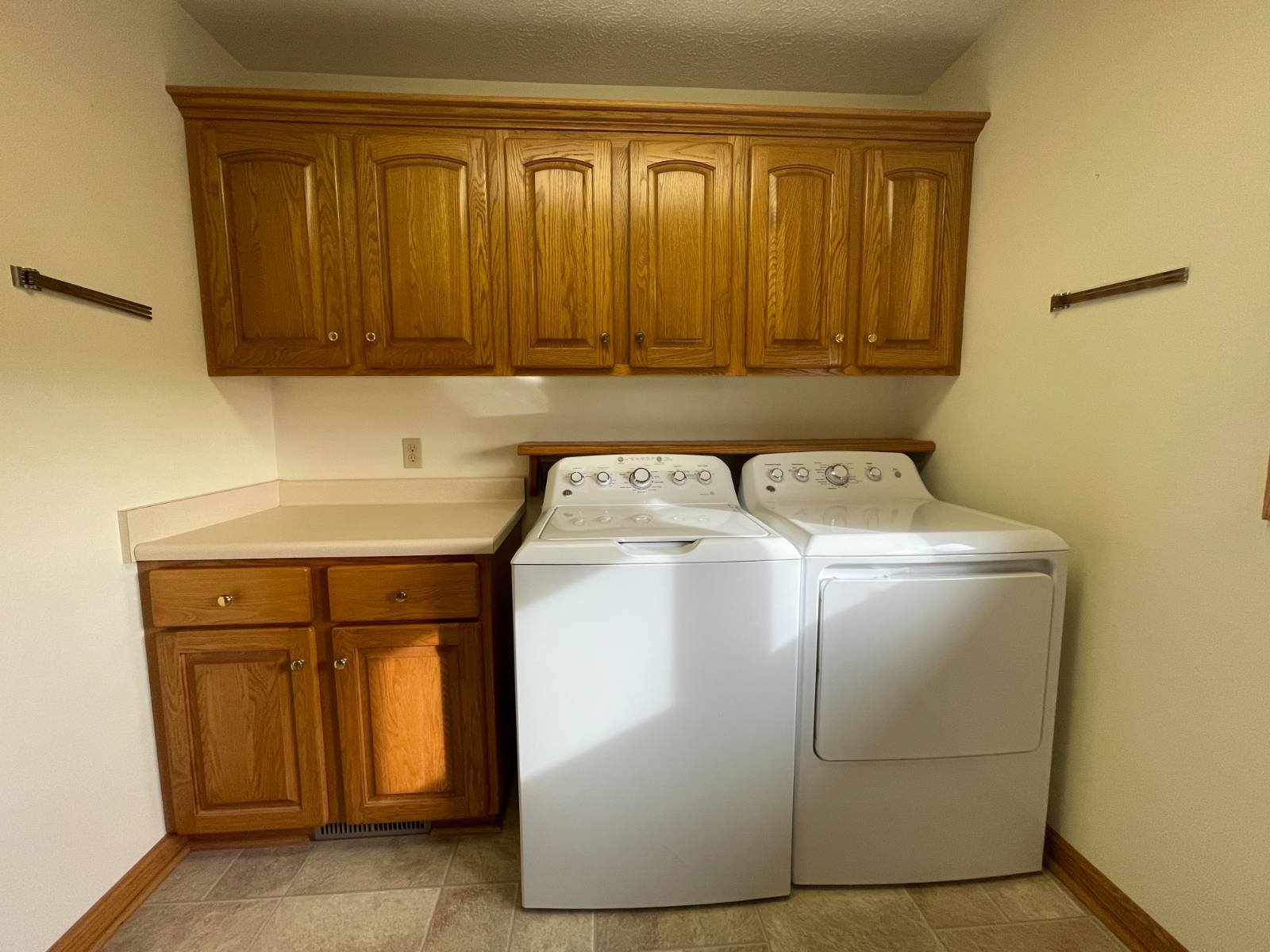 ;
;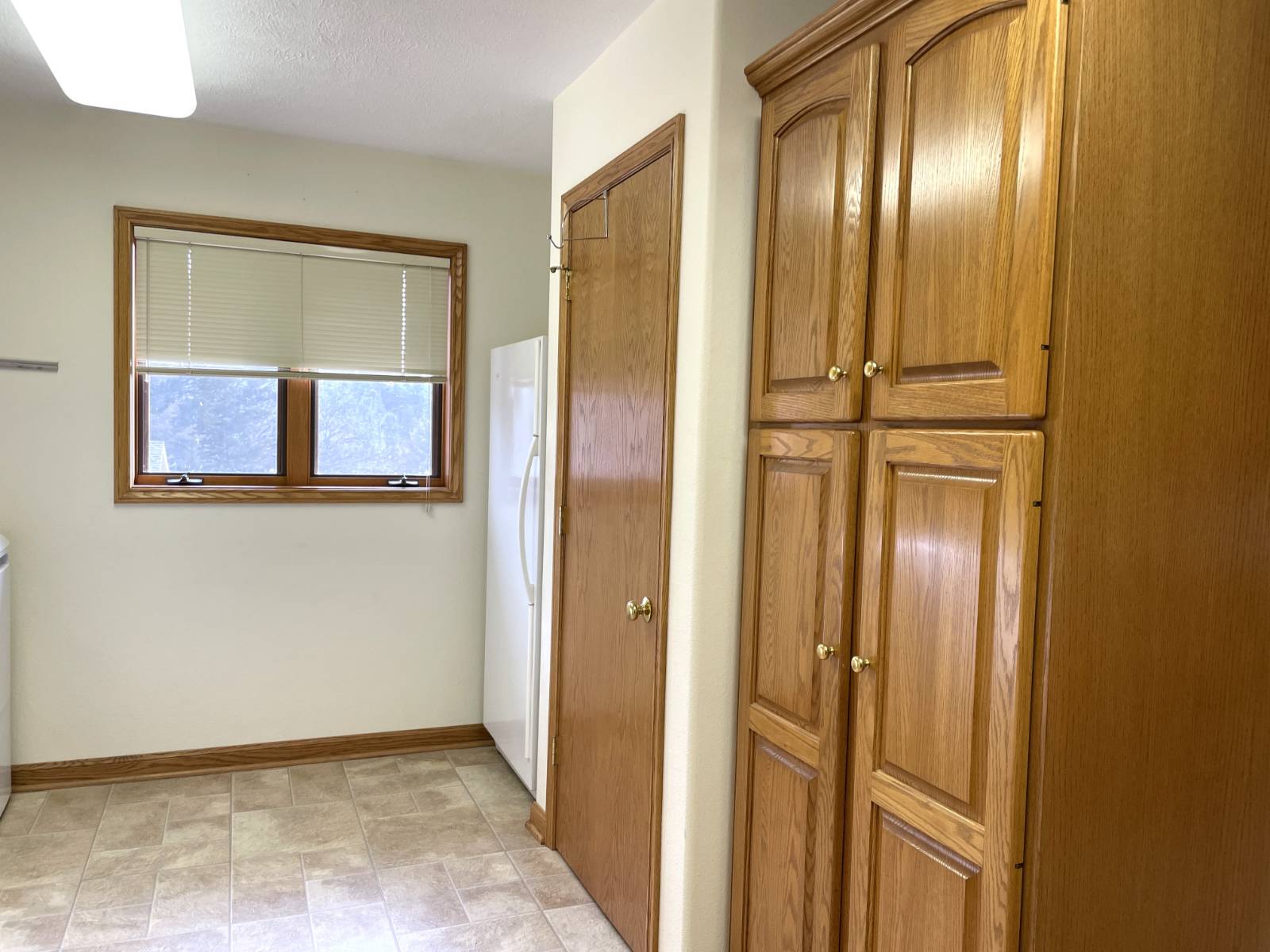 ;
;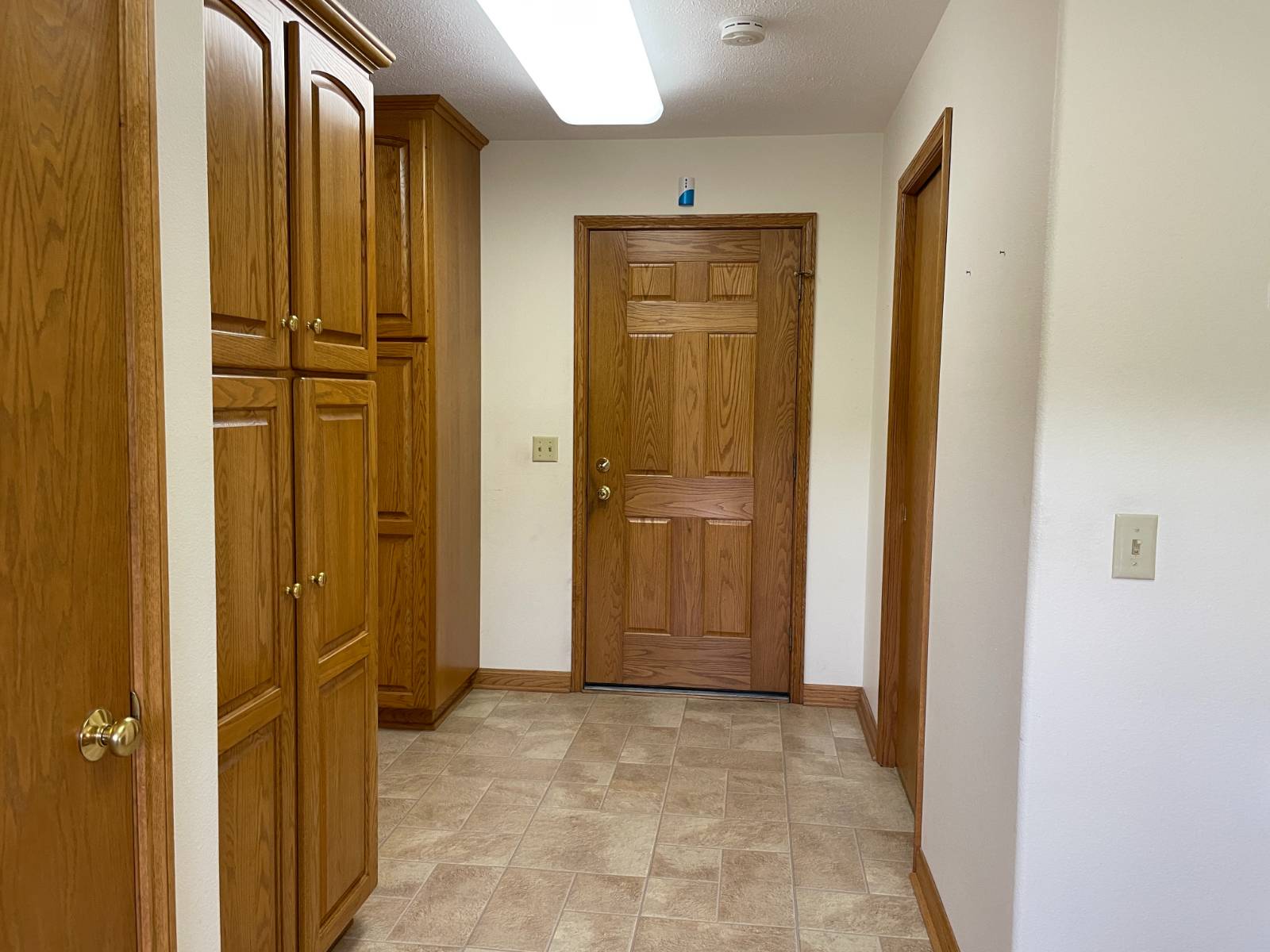 ;
;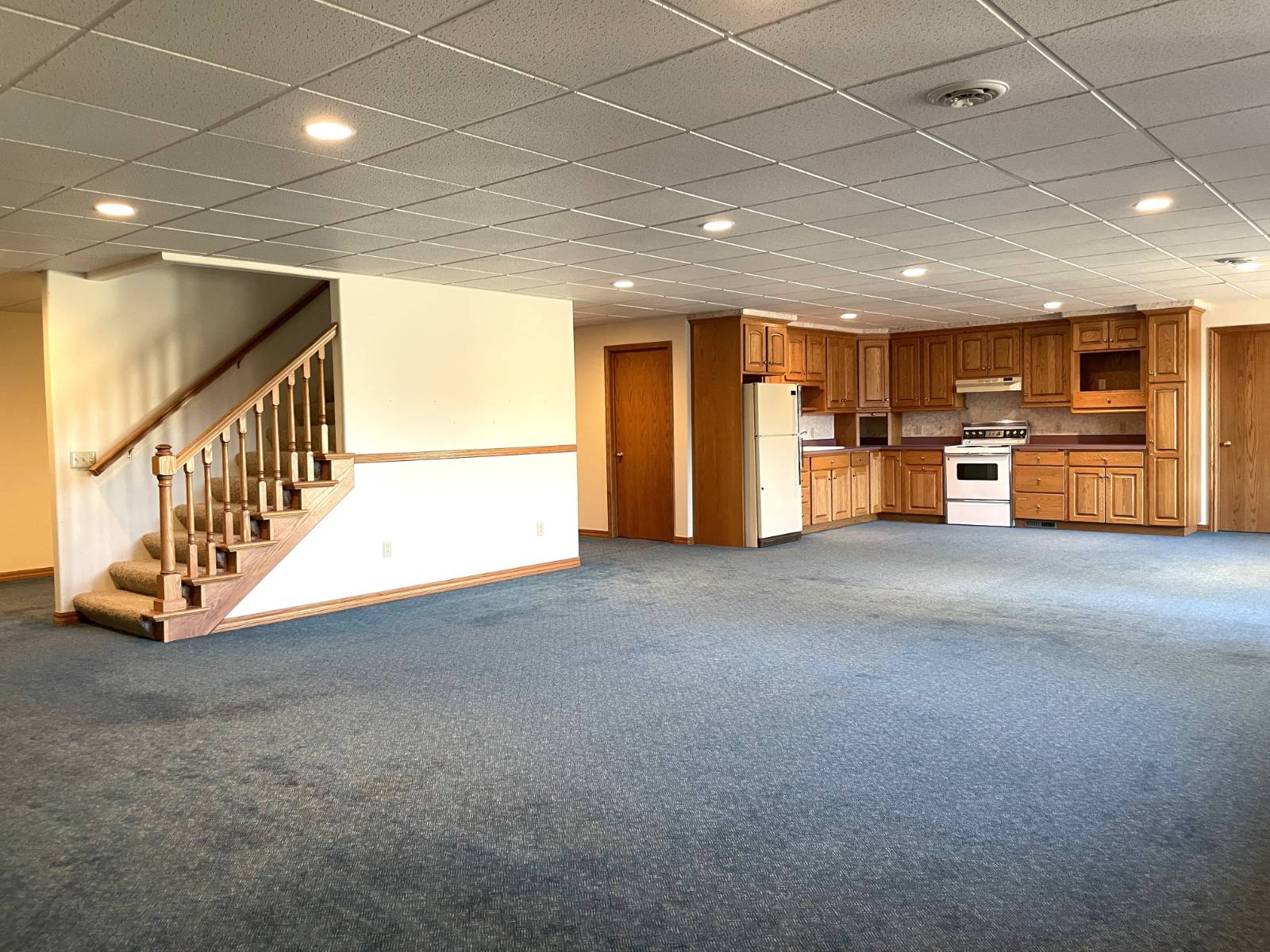 ;
;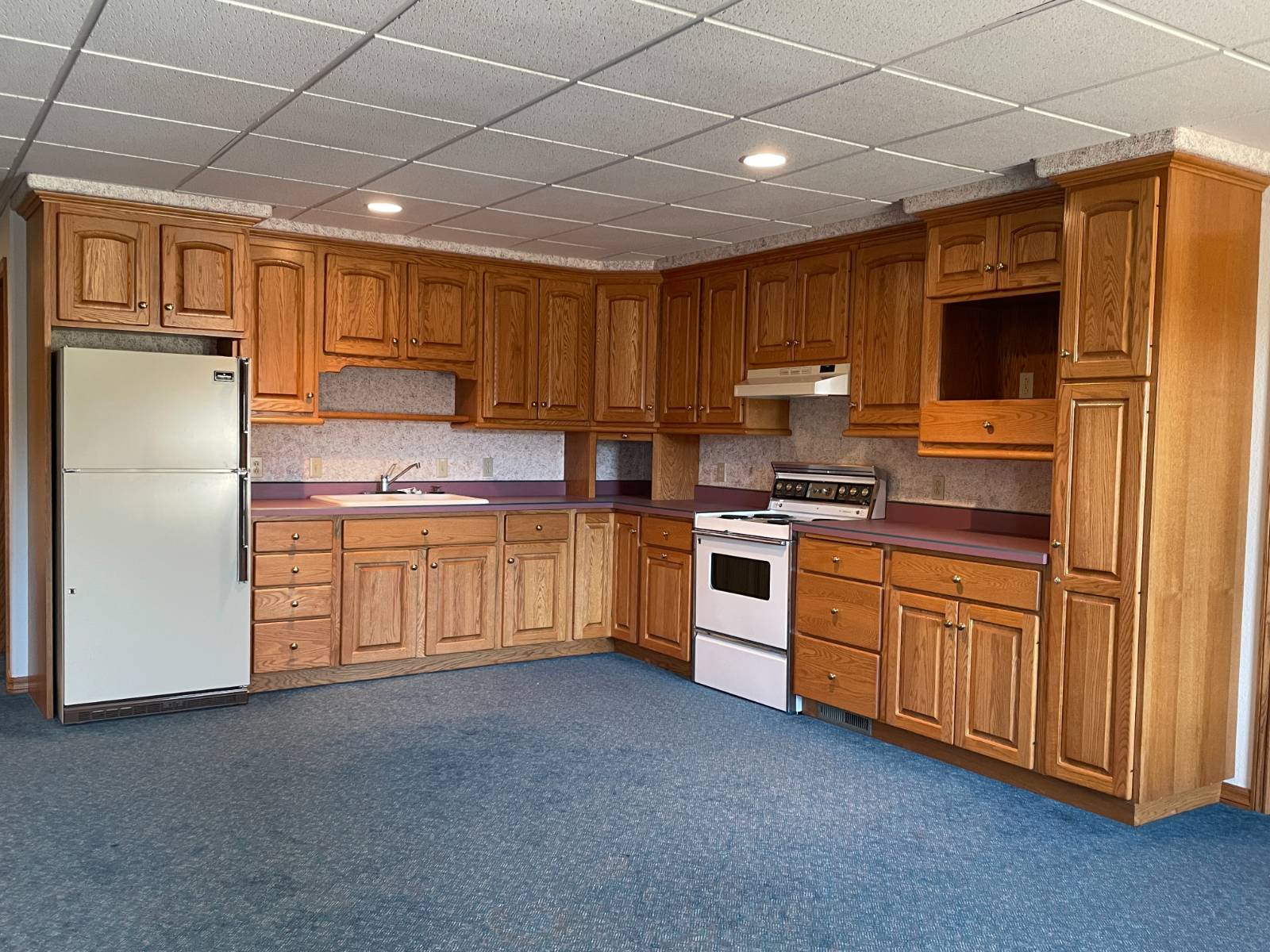 ;
;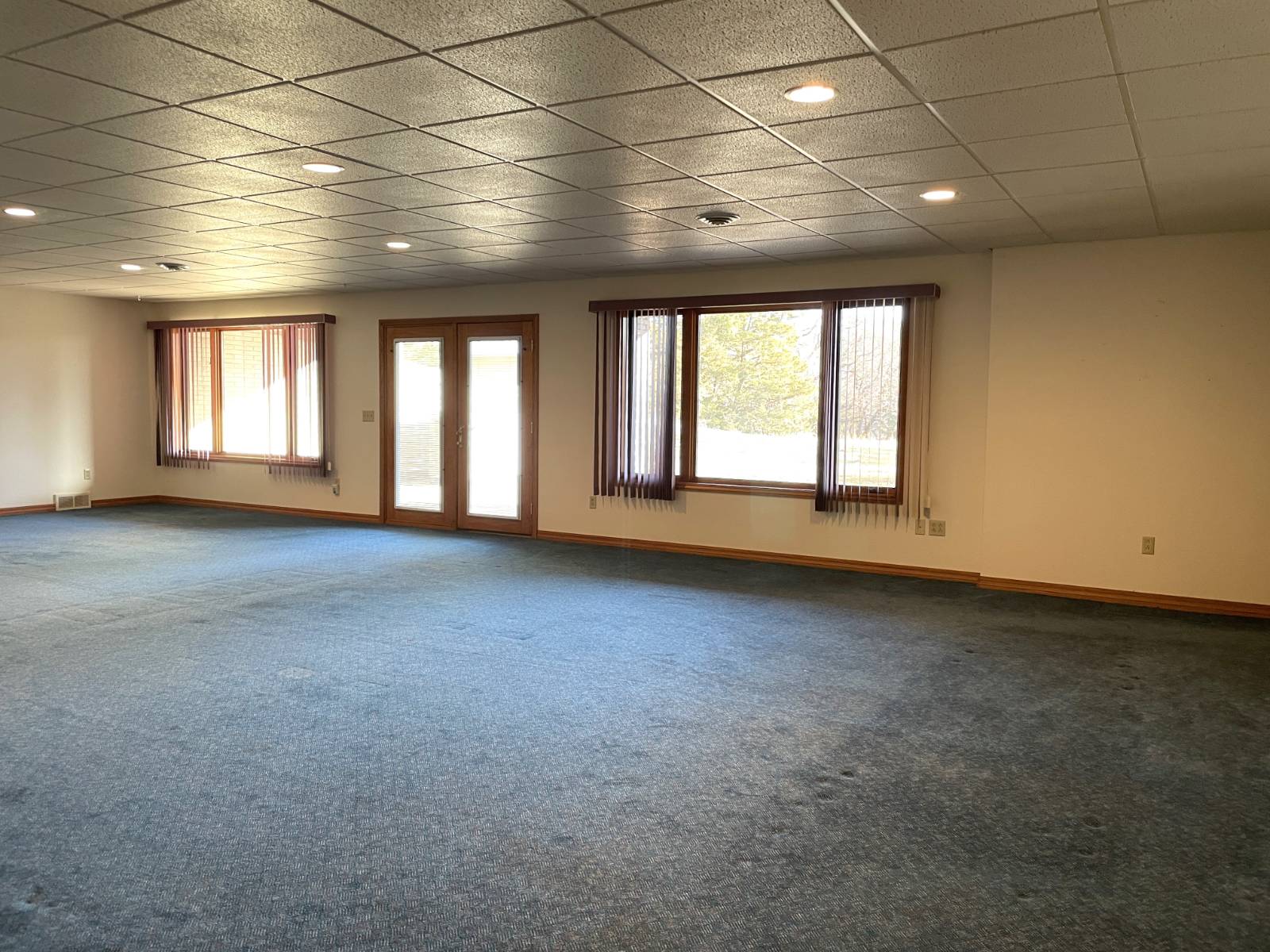 ;
;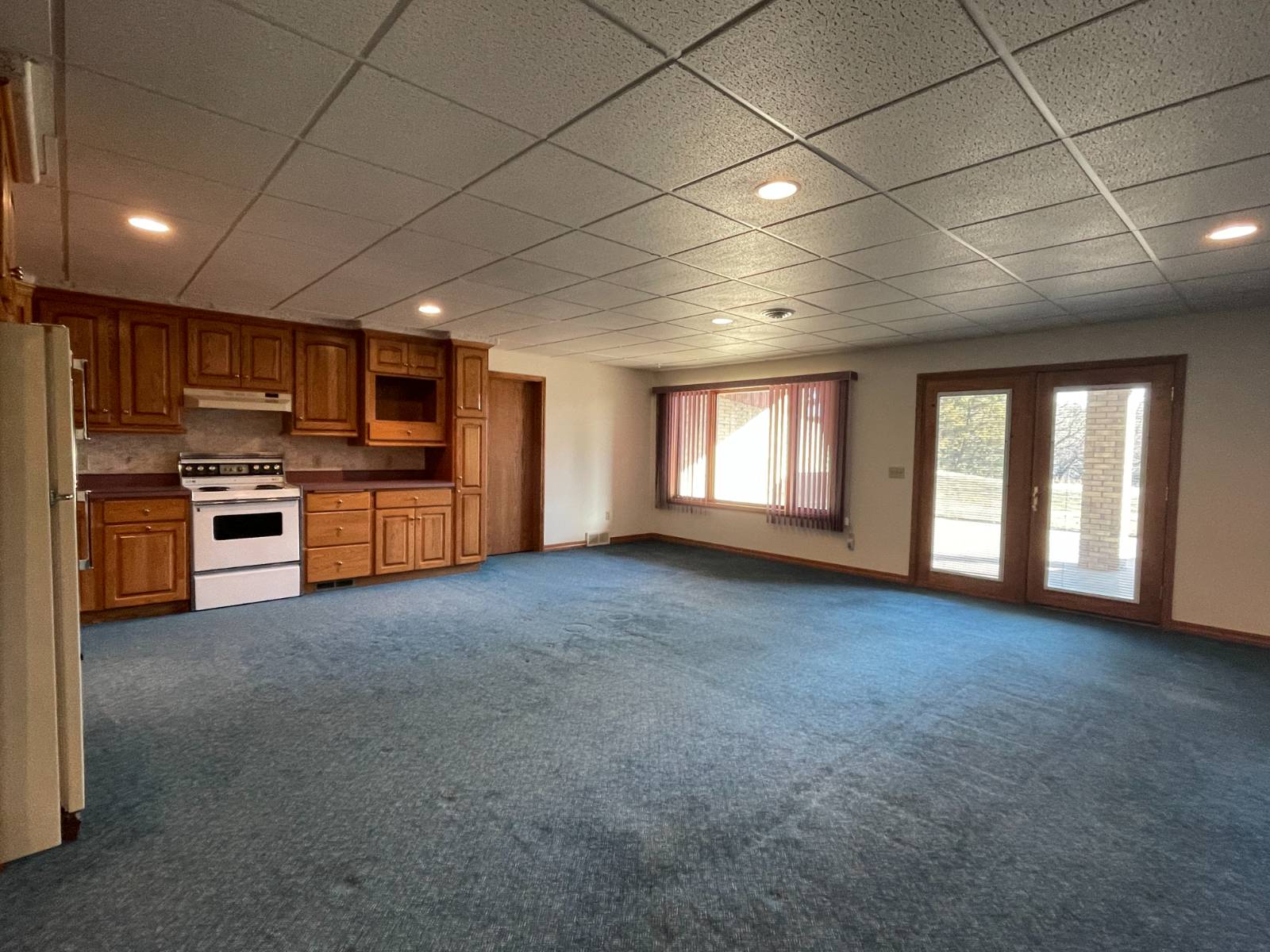 ;
;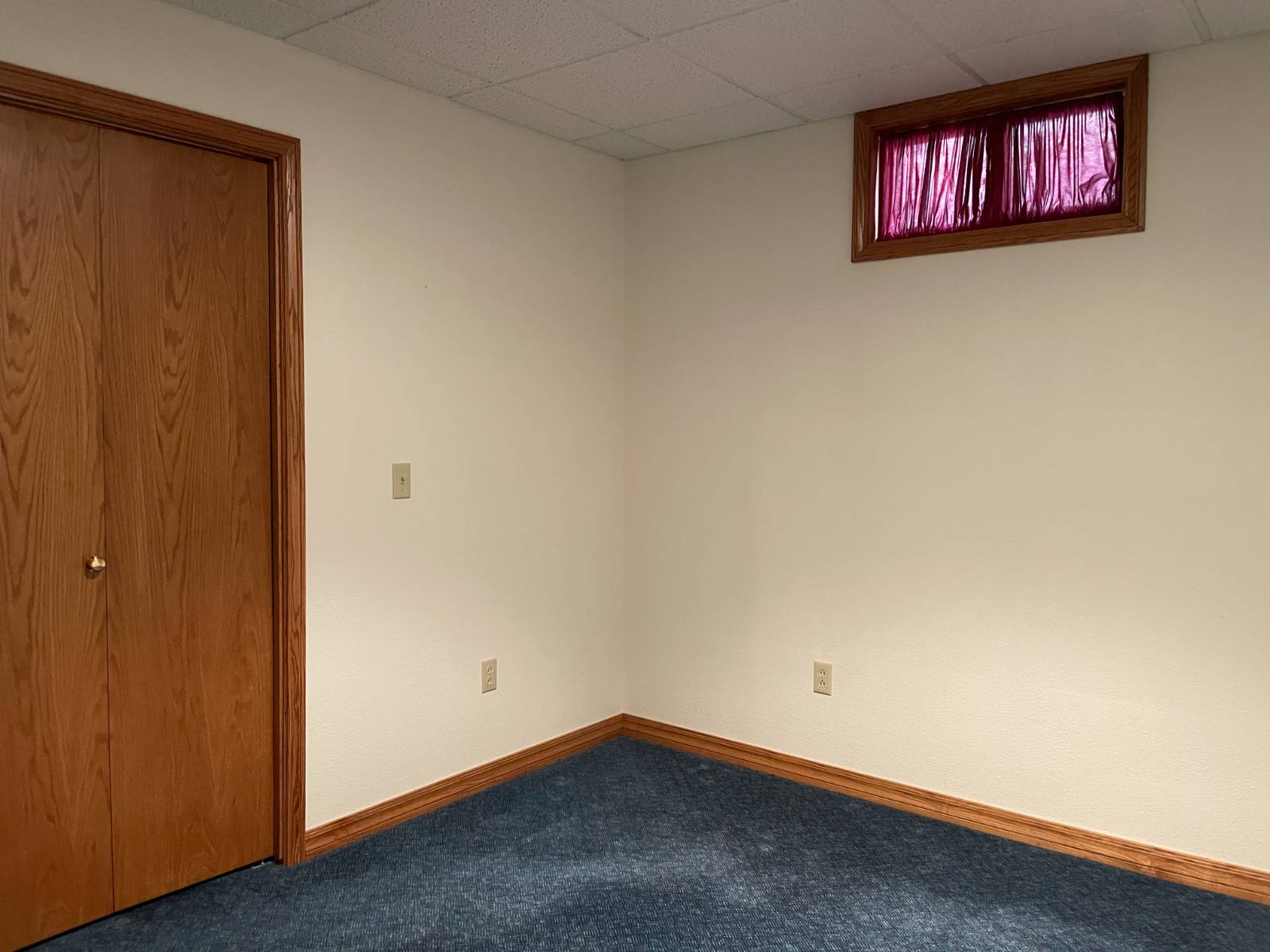 ;
;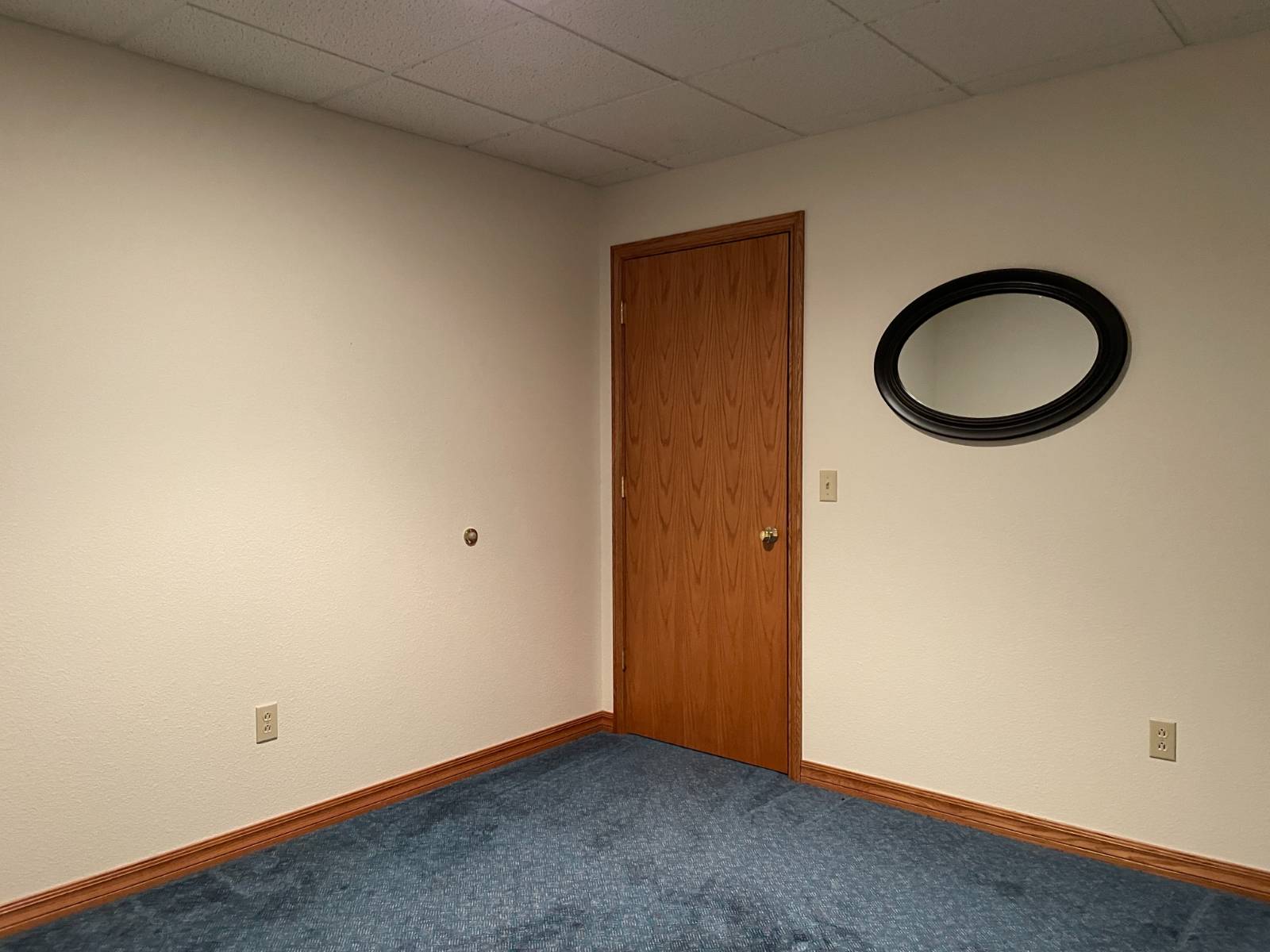 ;
;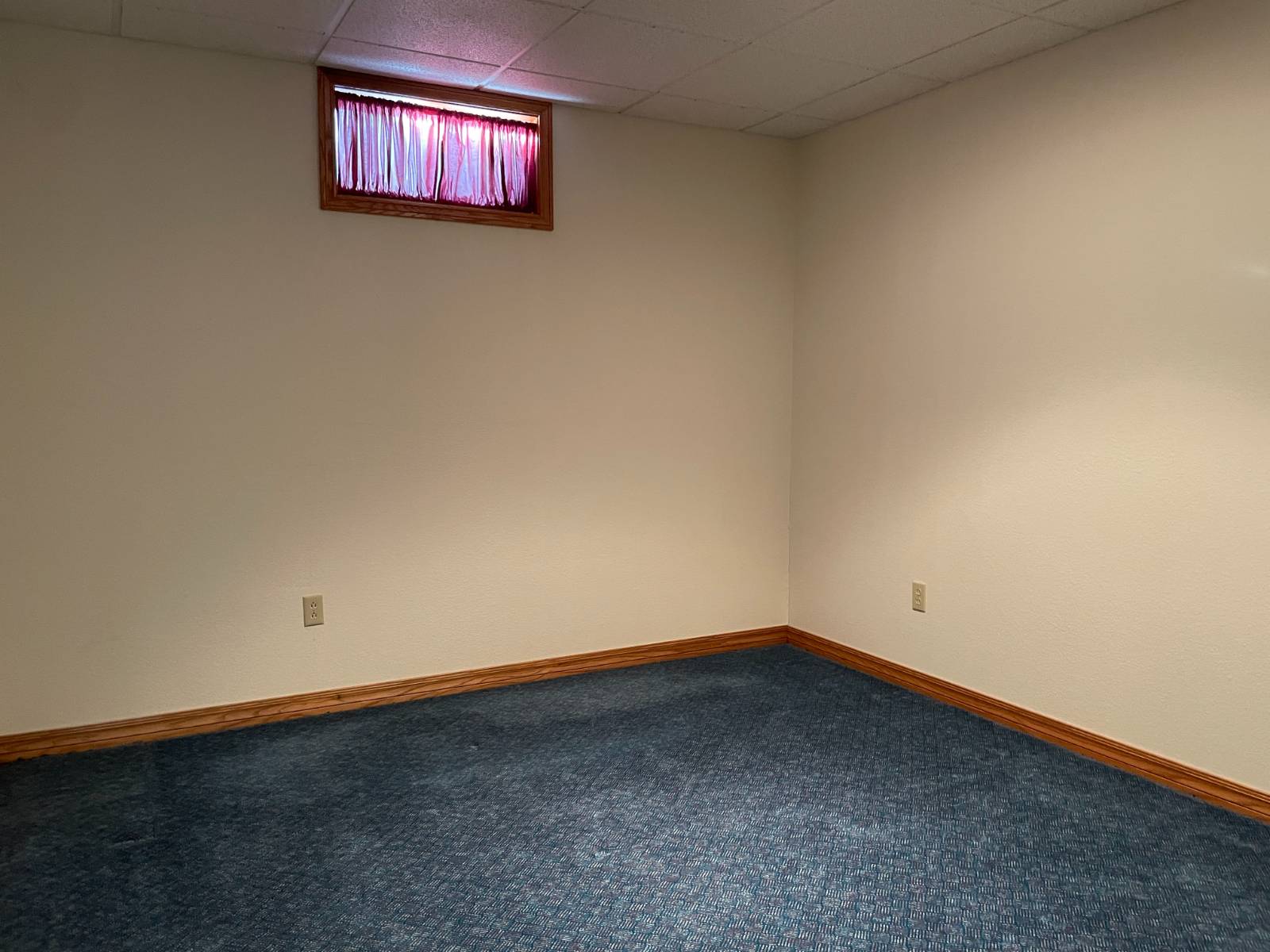 ;
;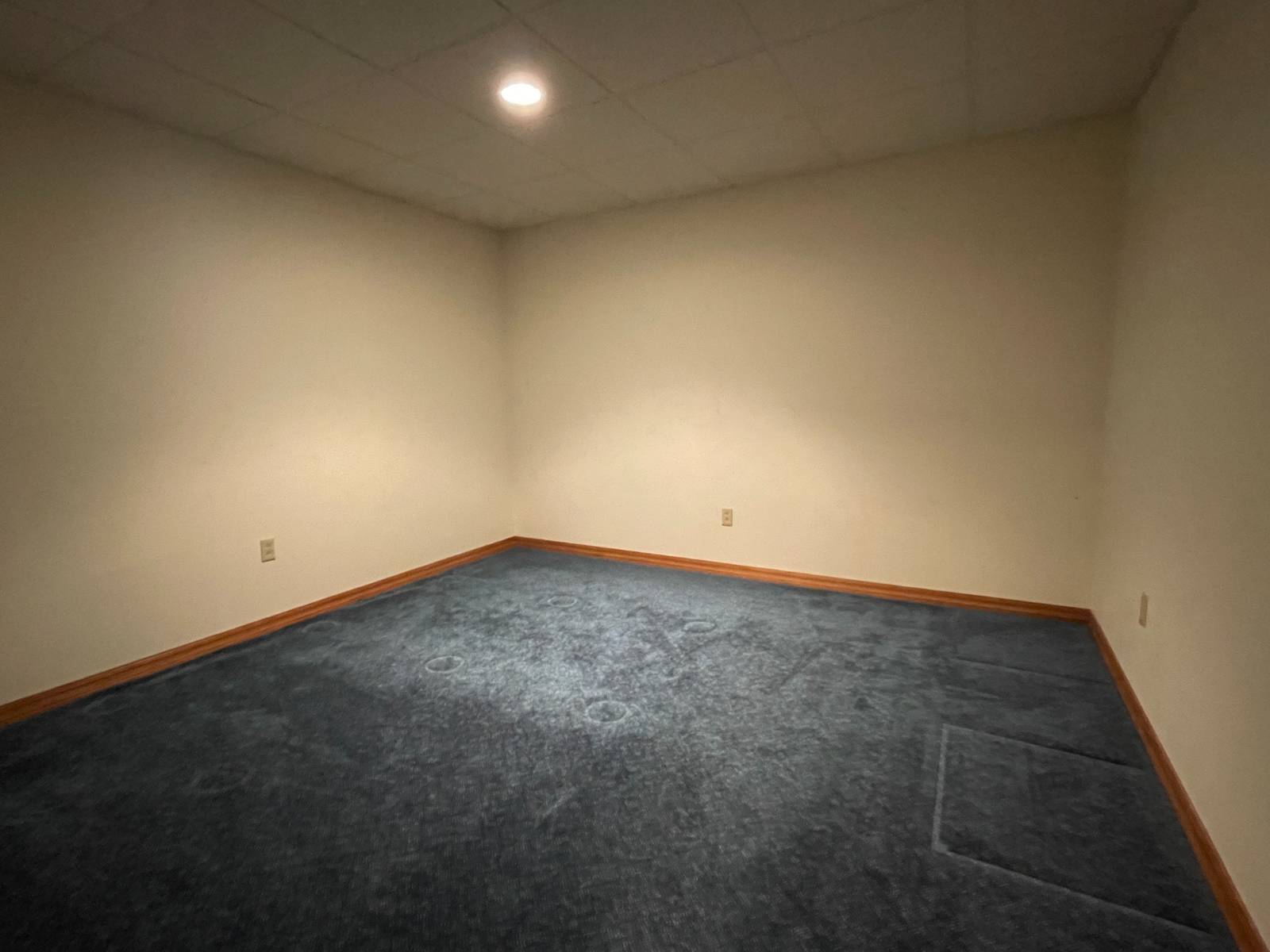 ;
;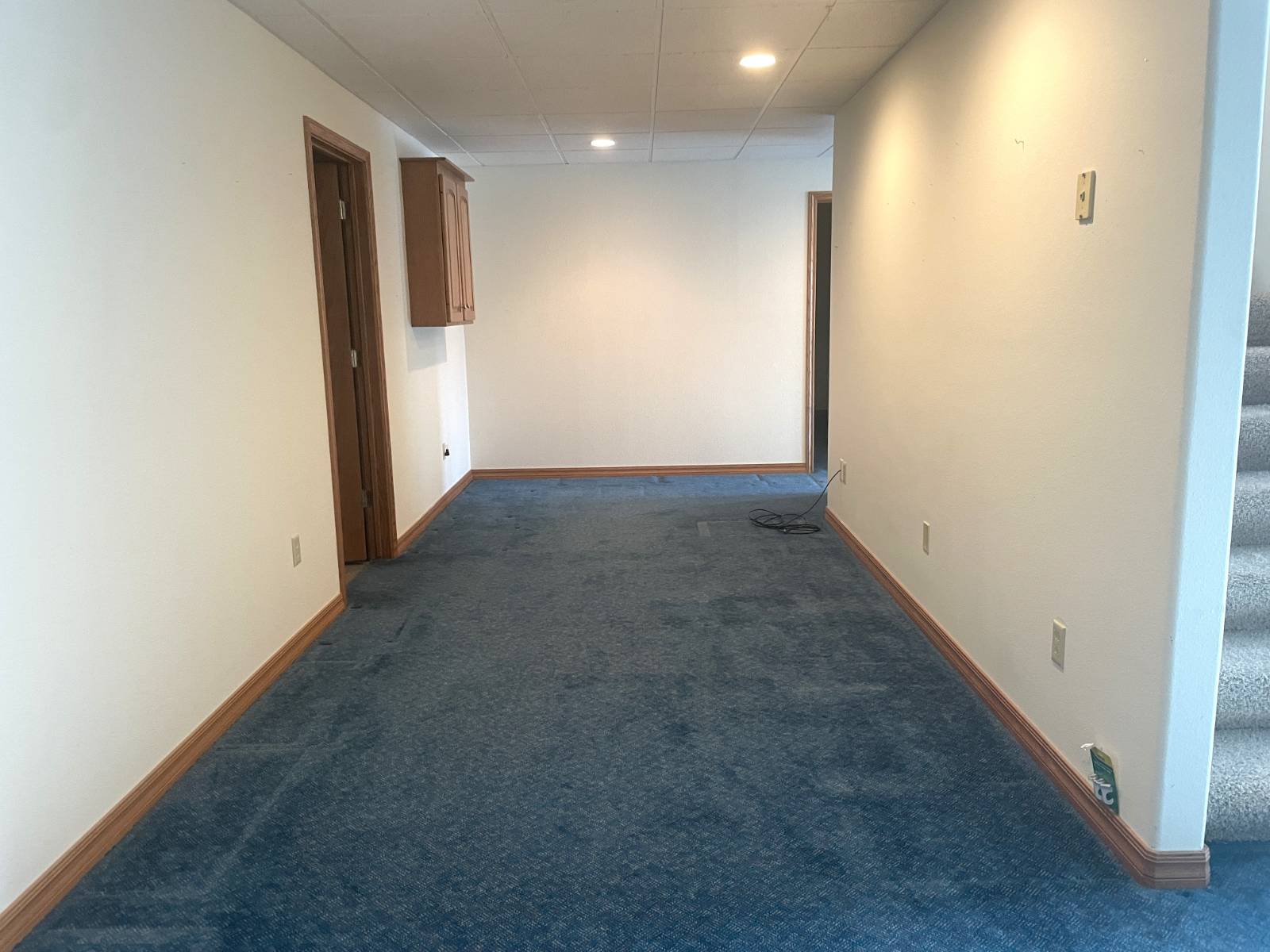 ;
;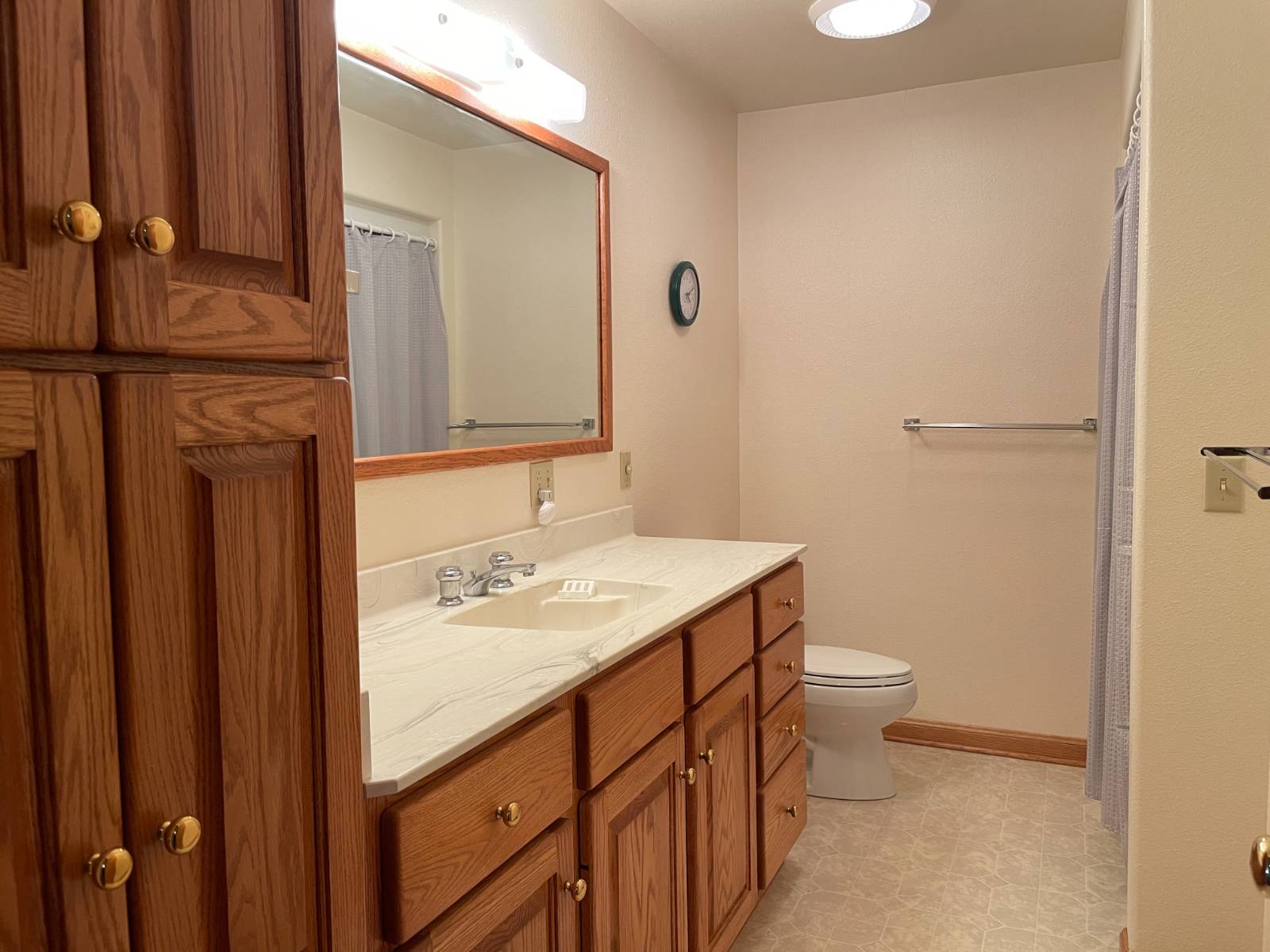 ;
;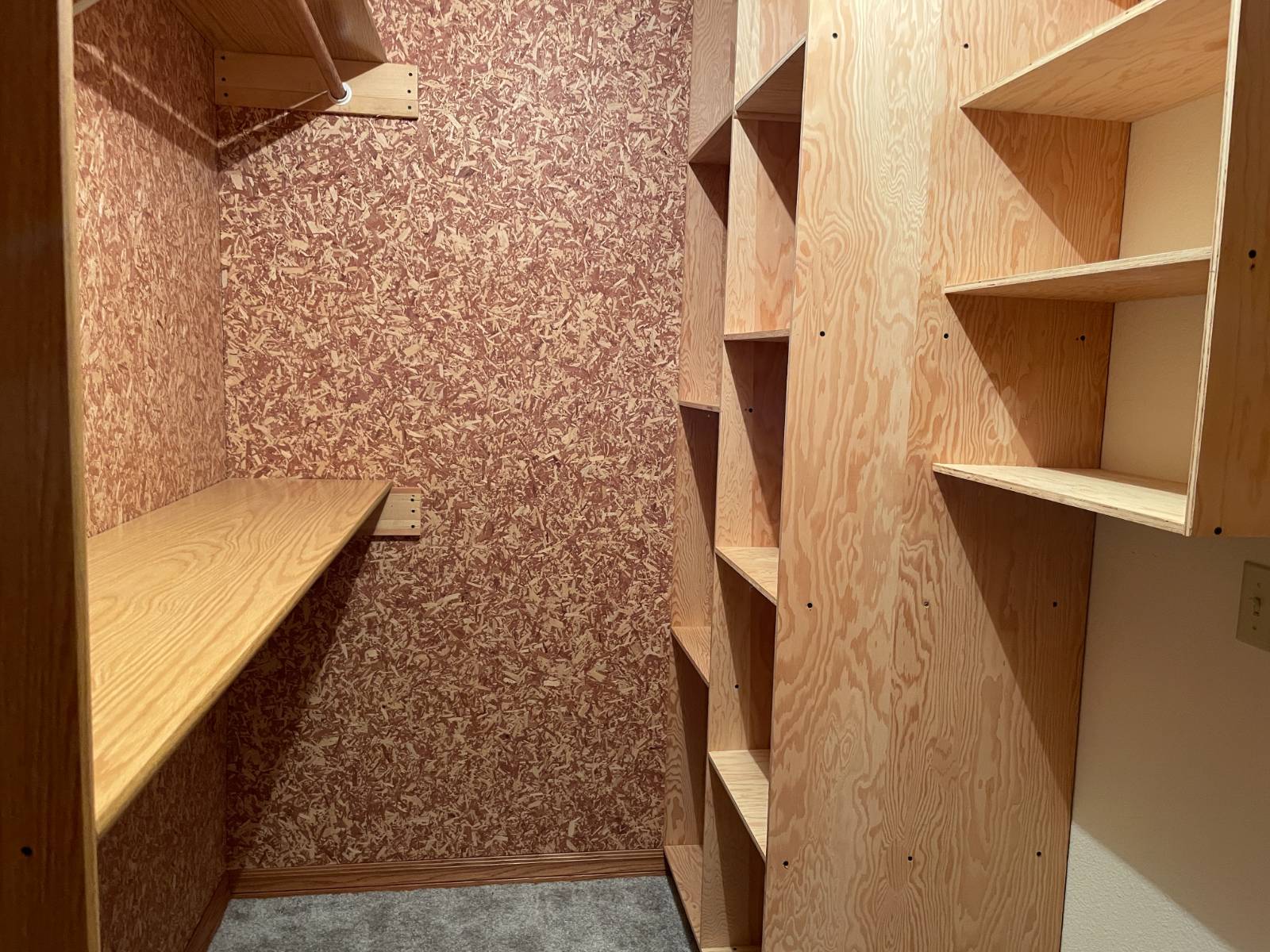 ;
;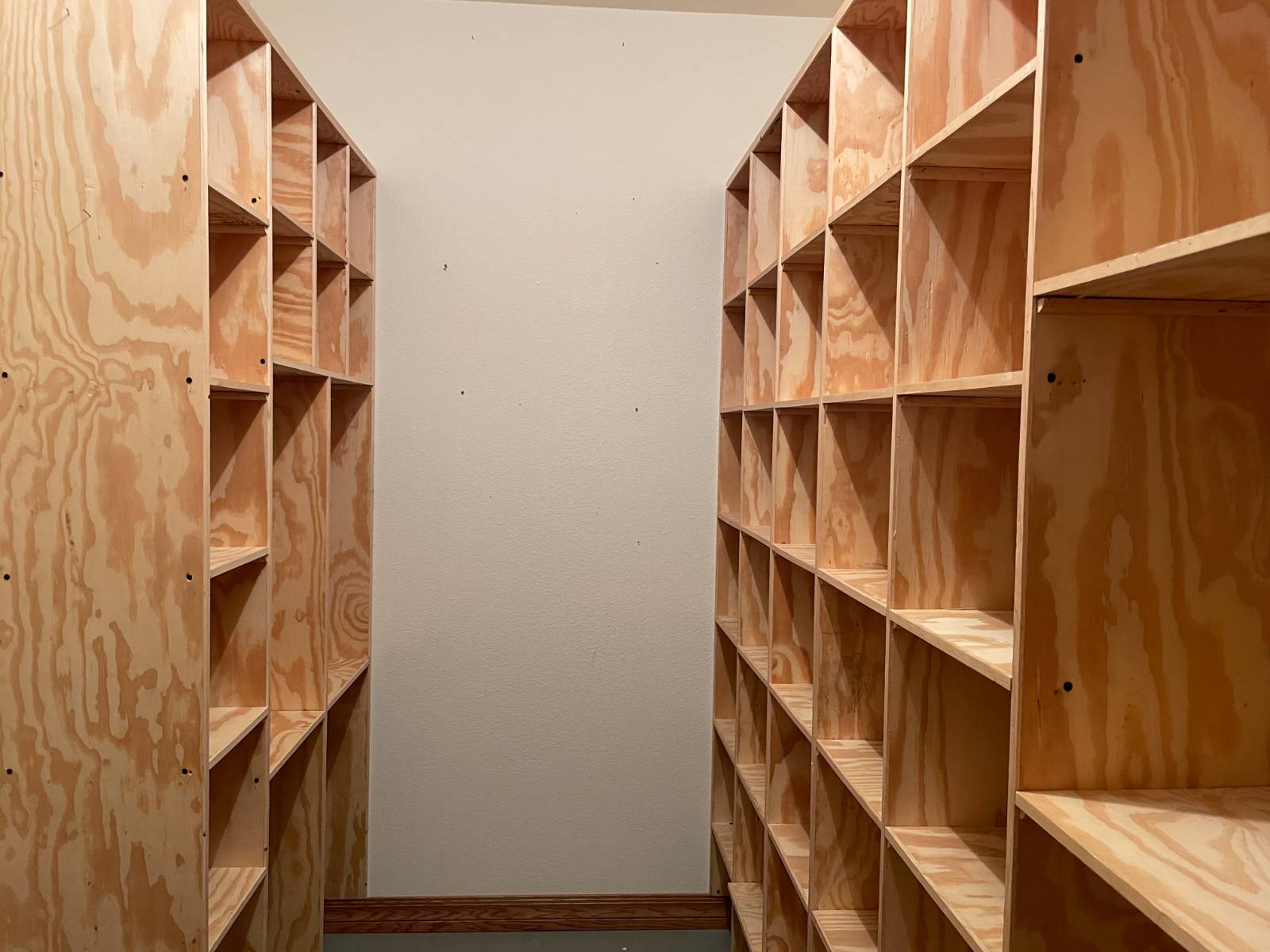 ;
;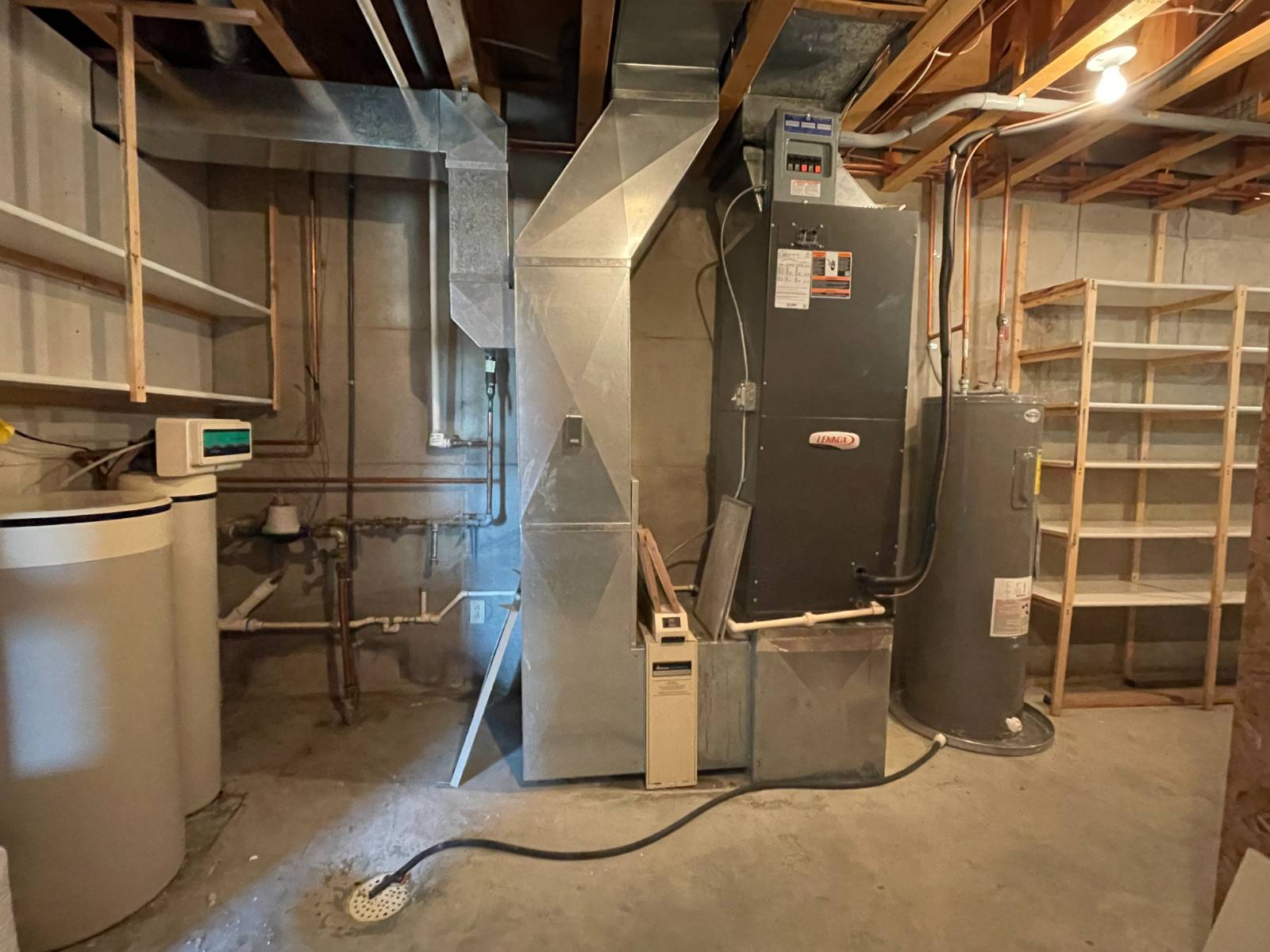 ;
;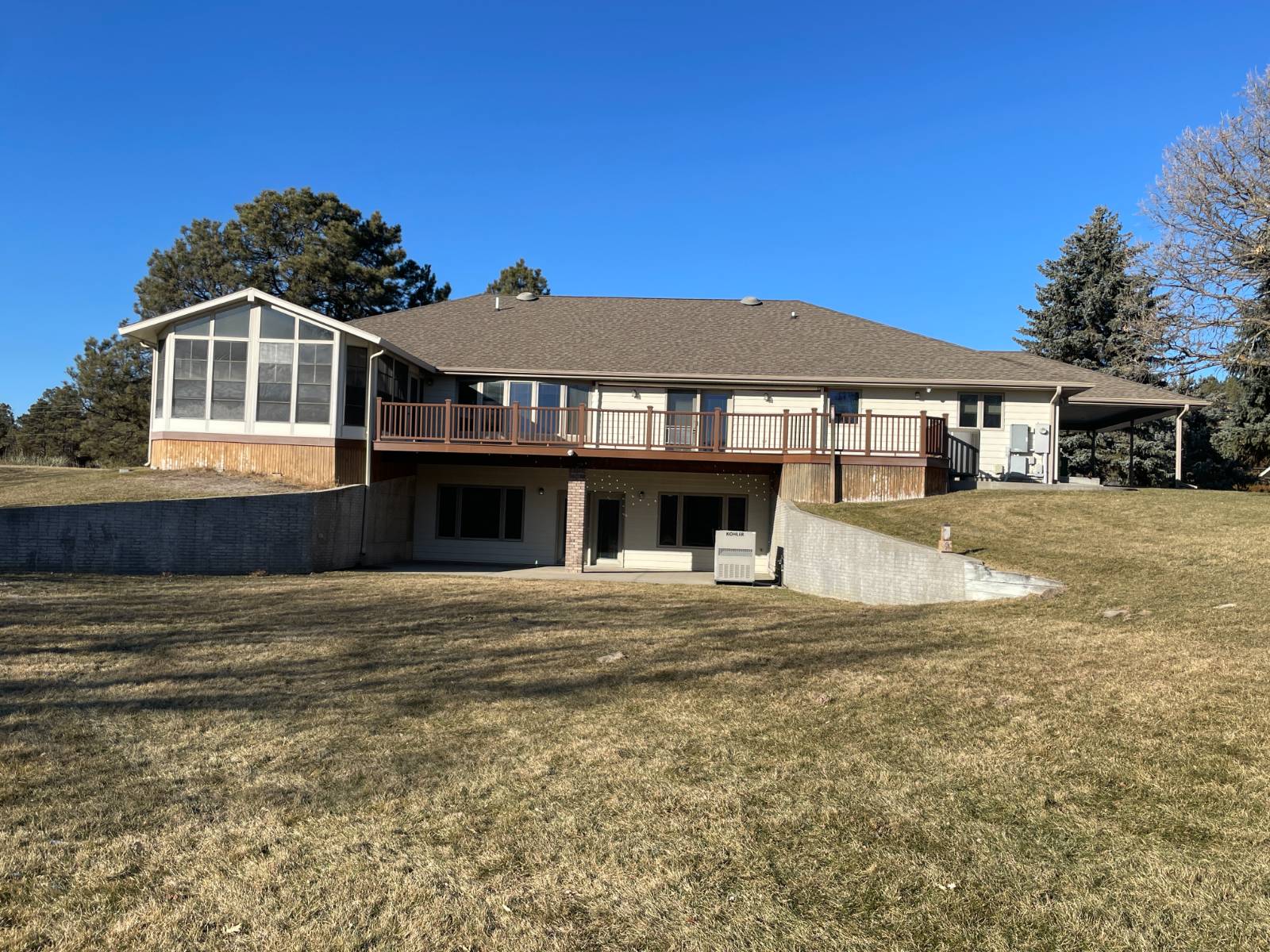 ;
;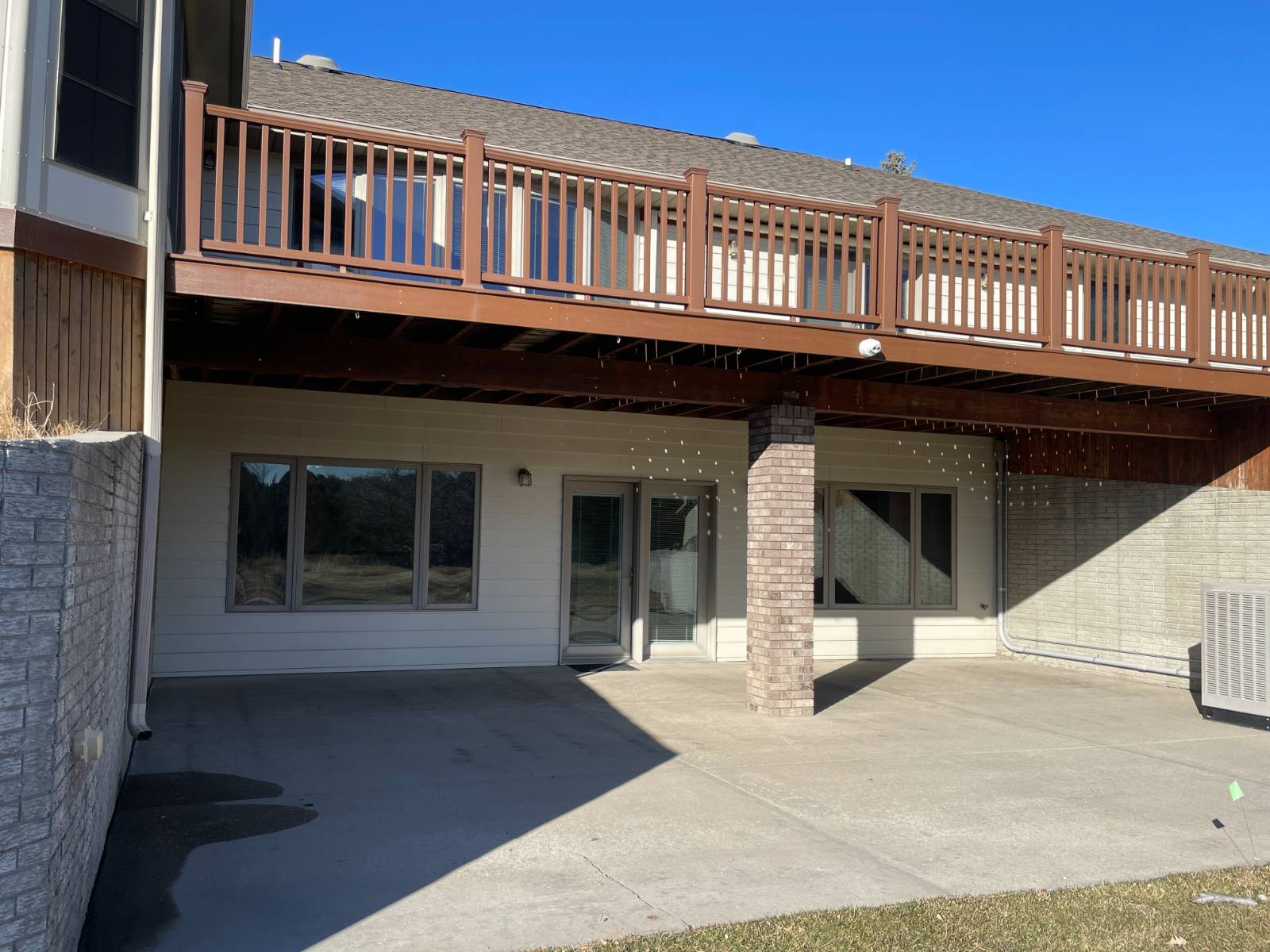 ;
;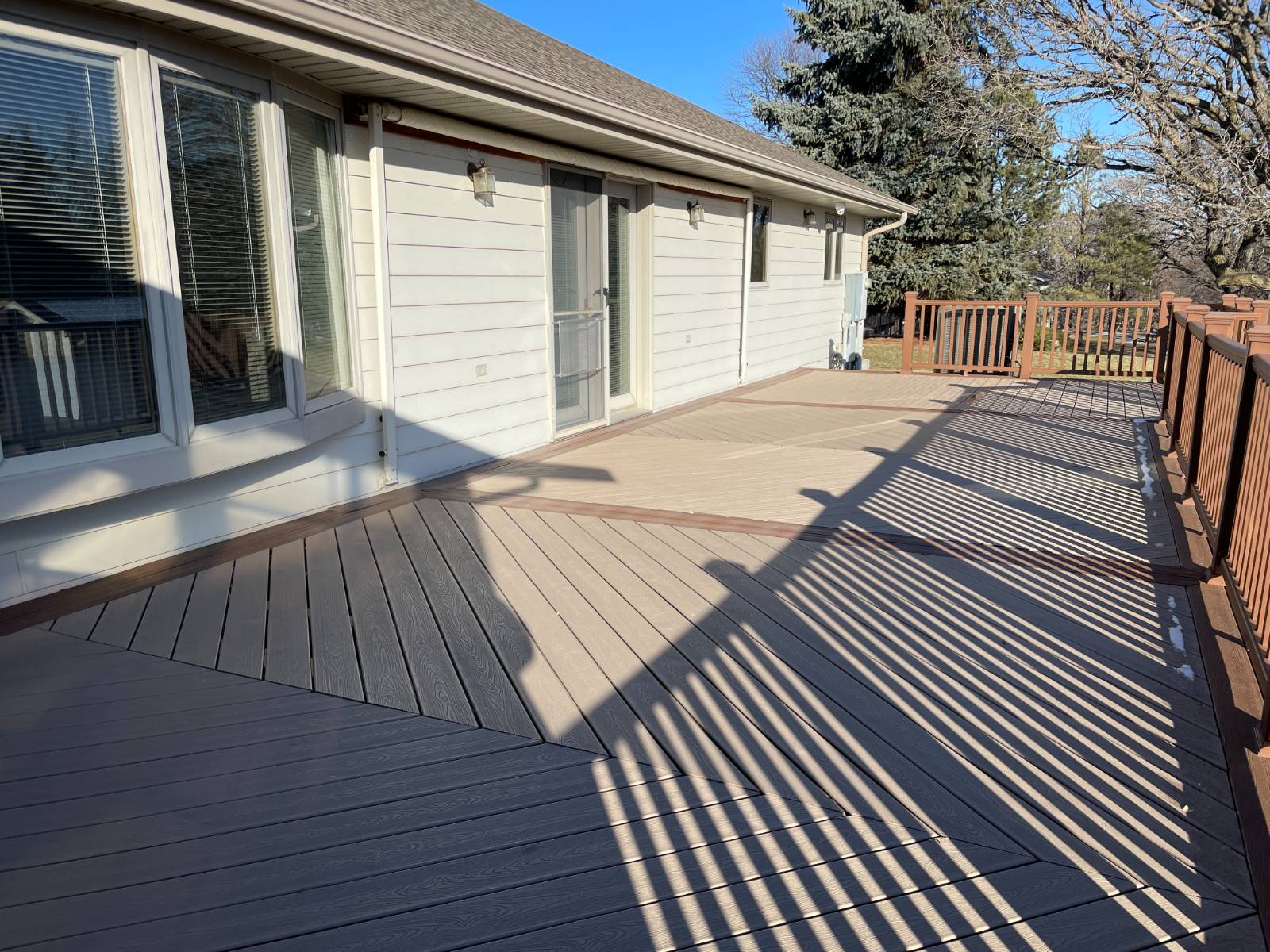 ;
;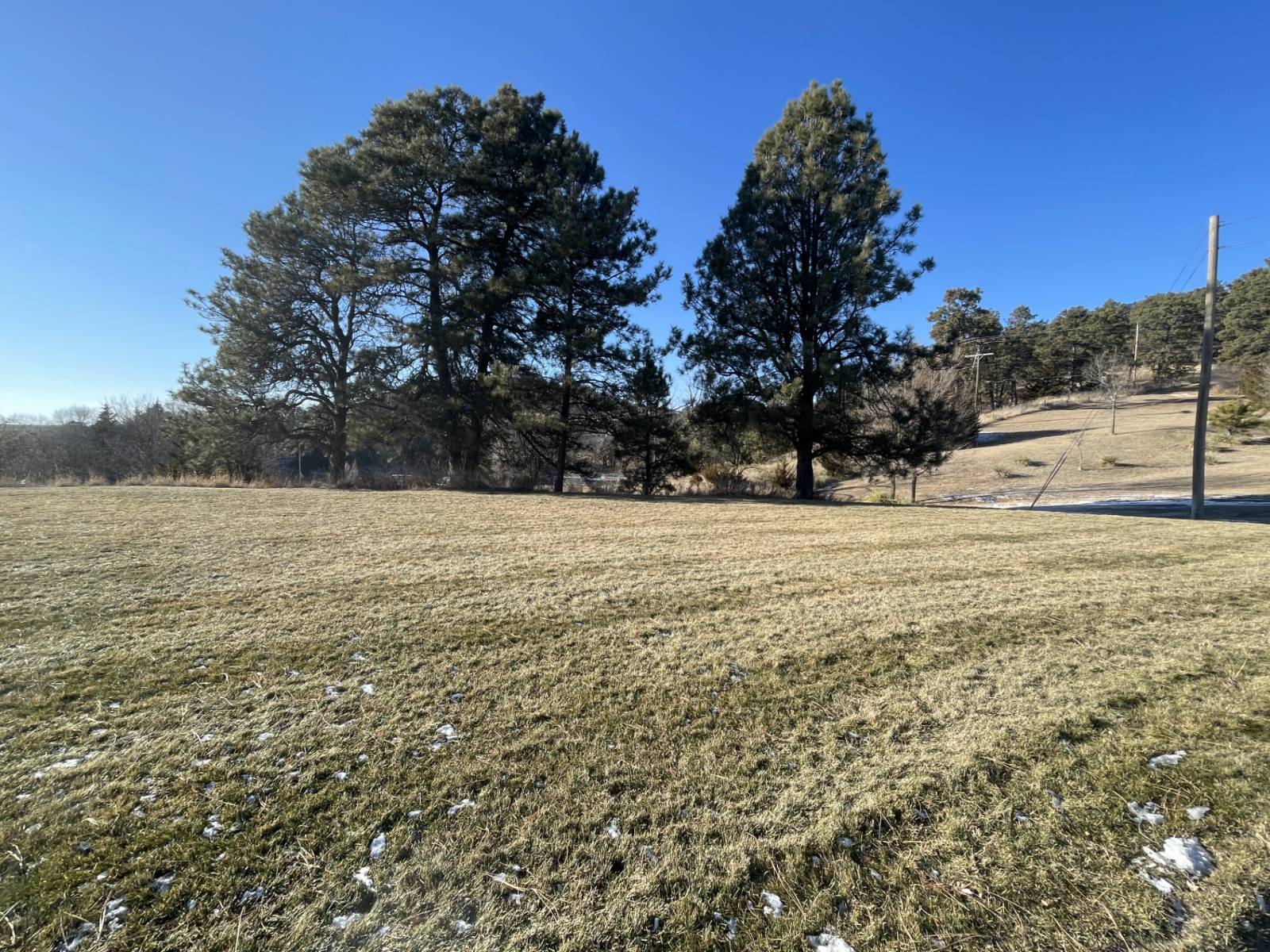 ;
;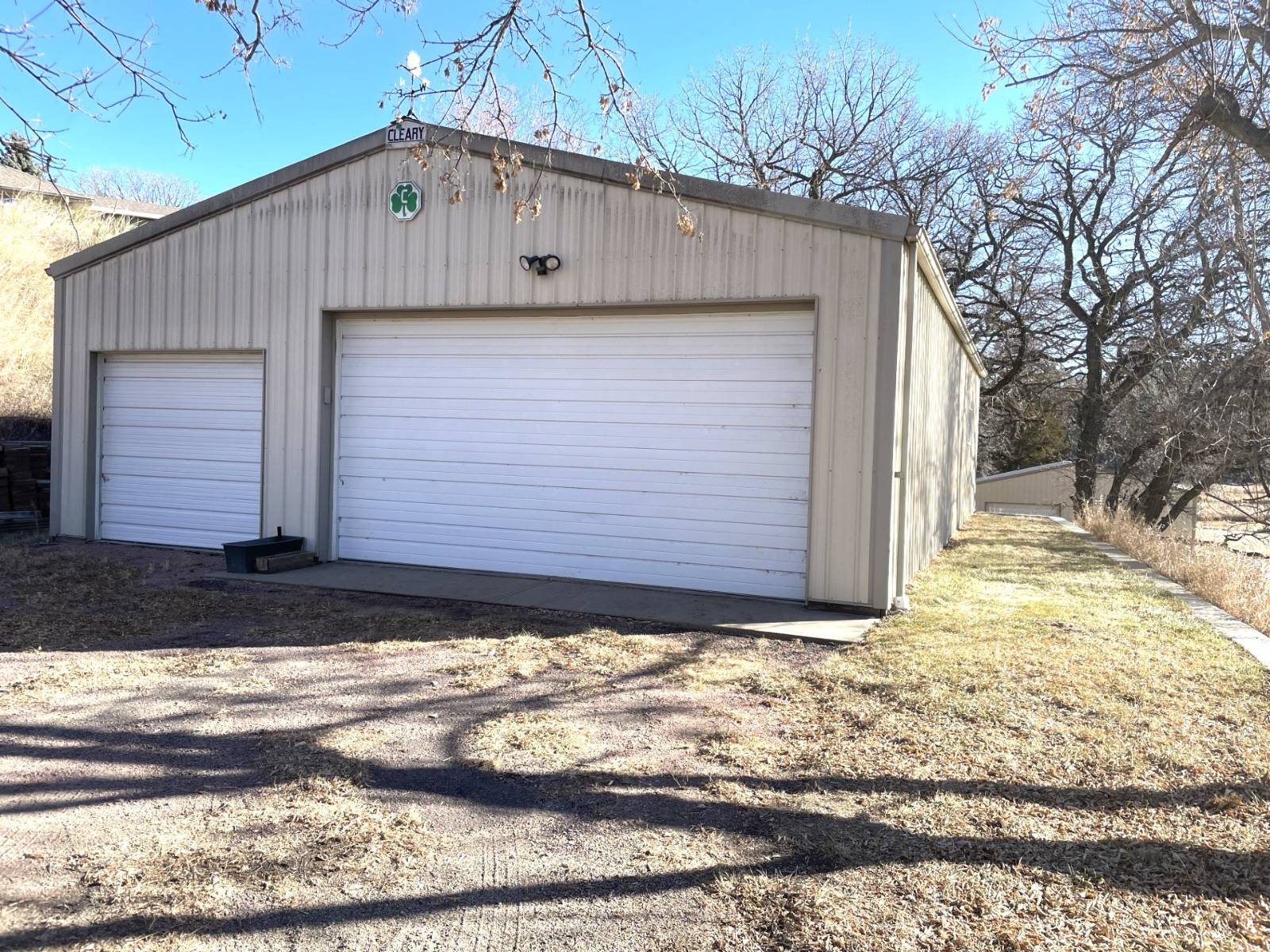 ;
;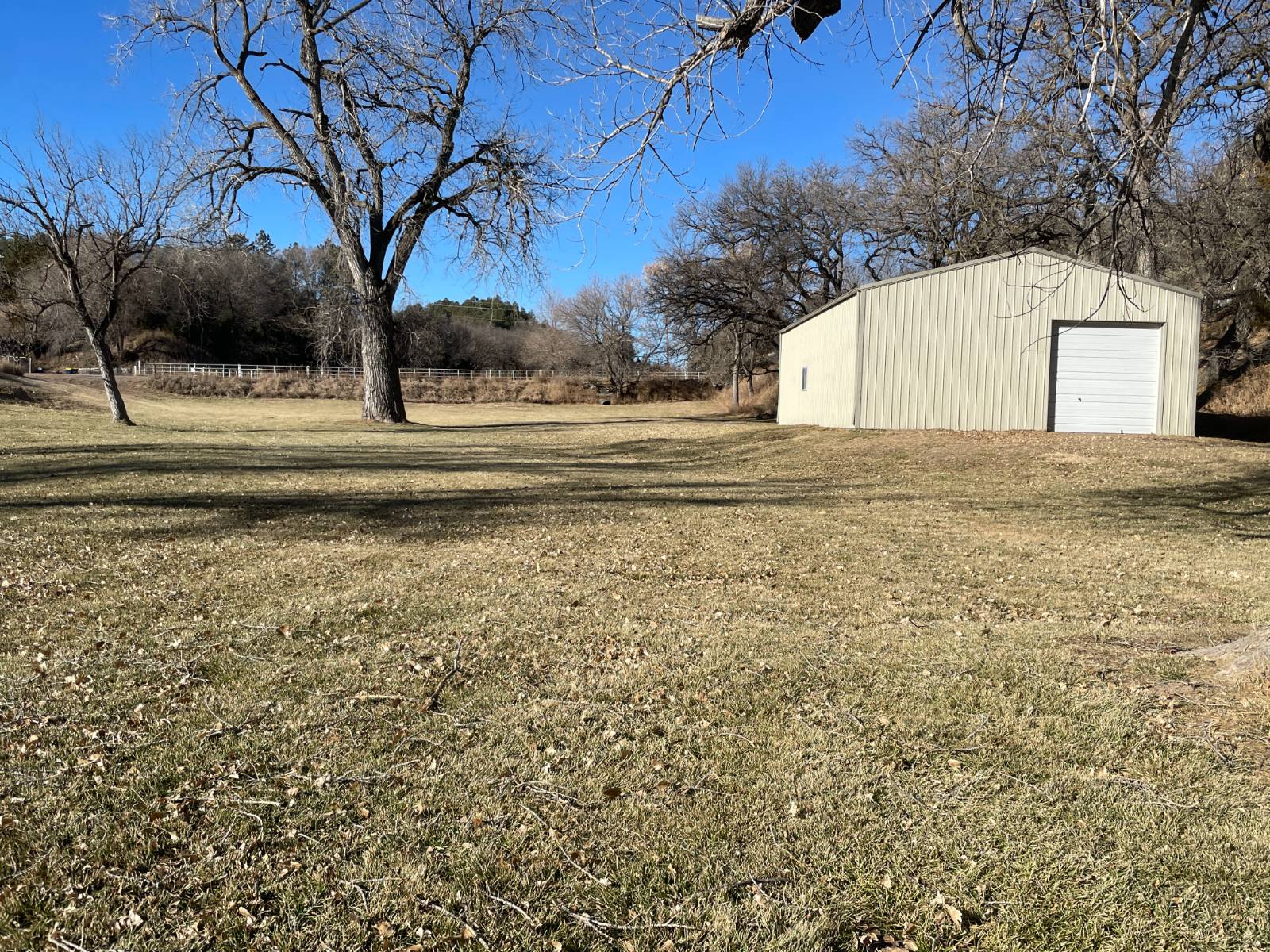 ;
;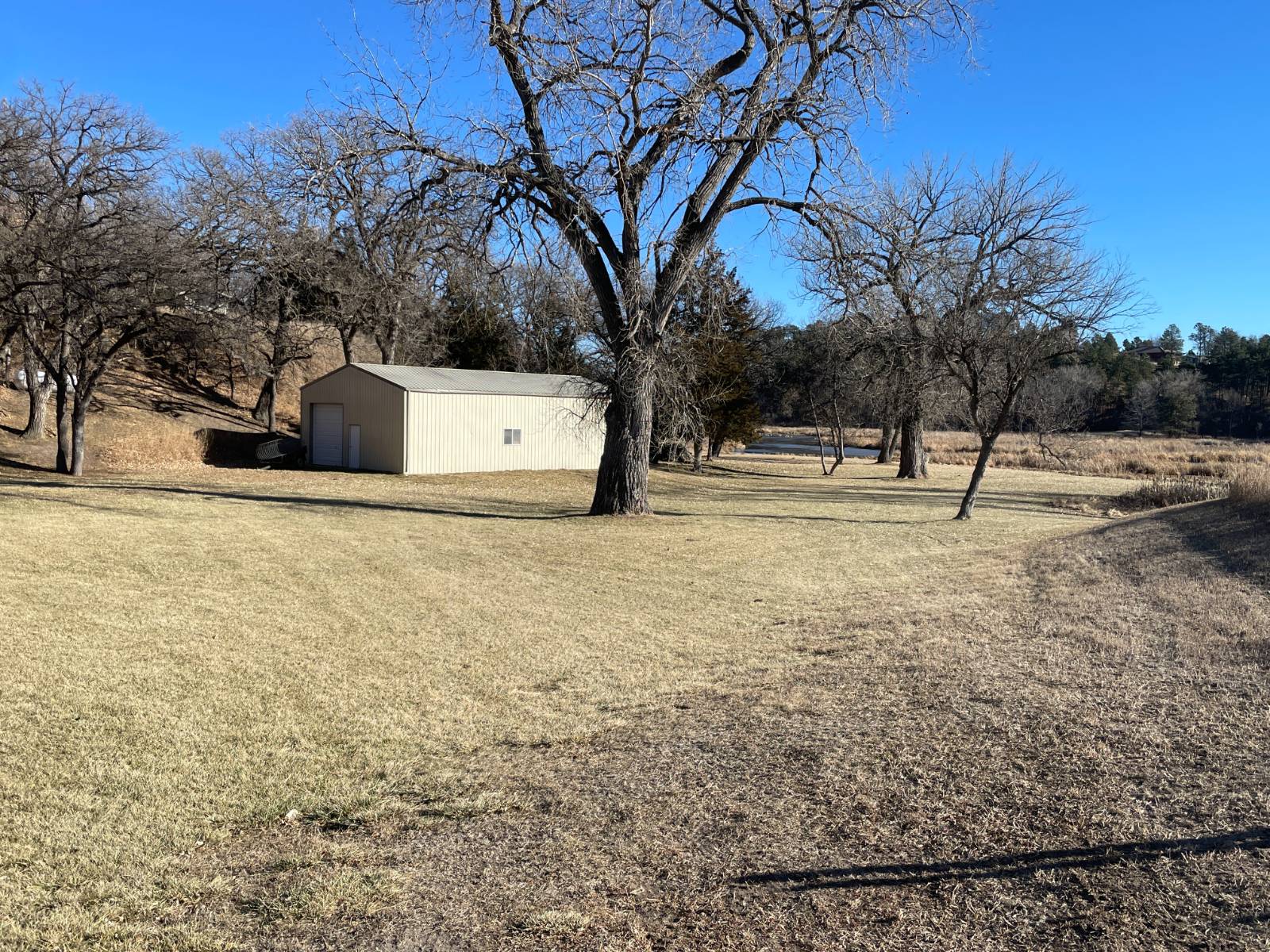 ;
;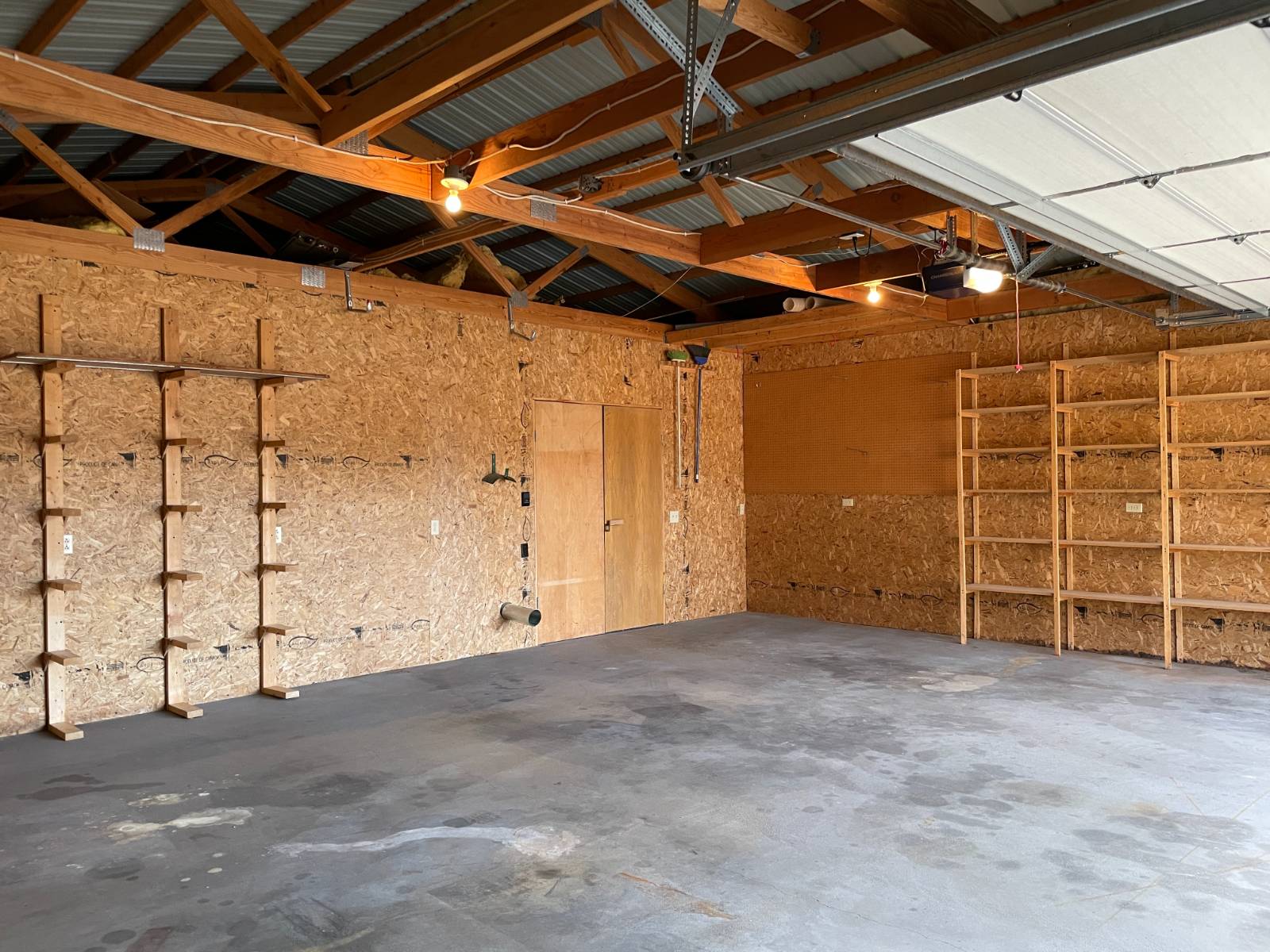 ;
;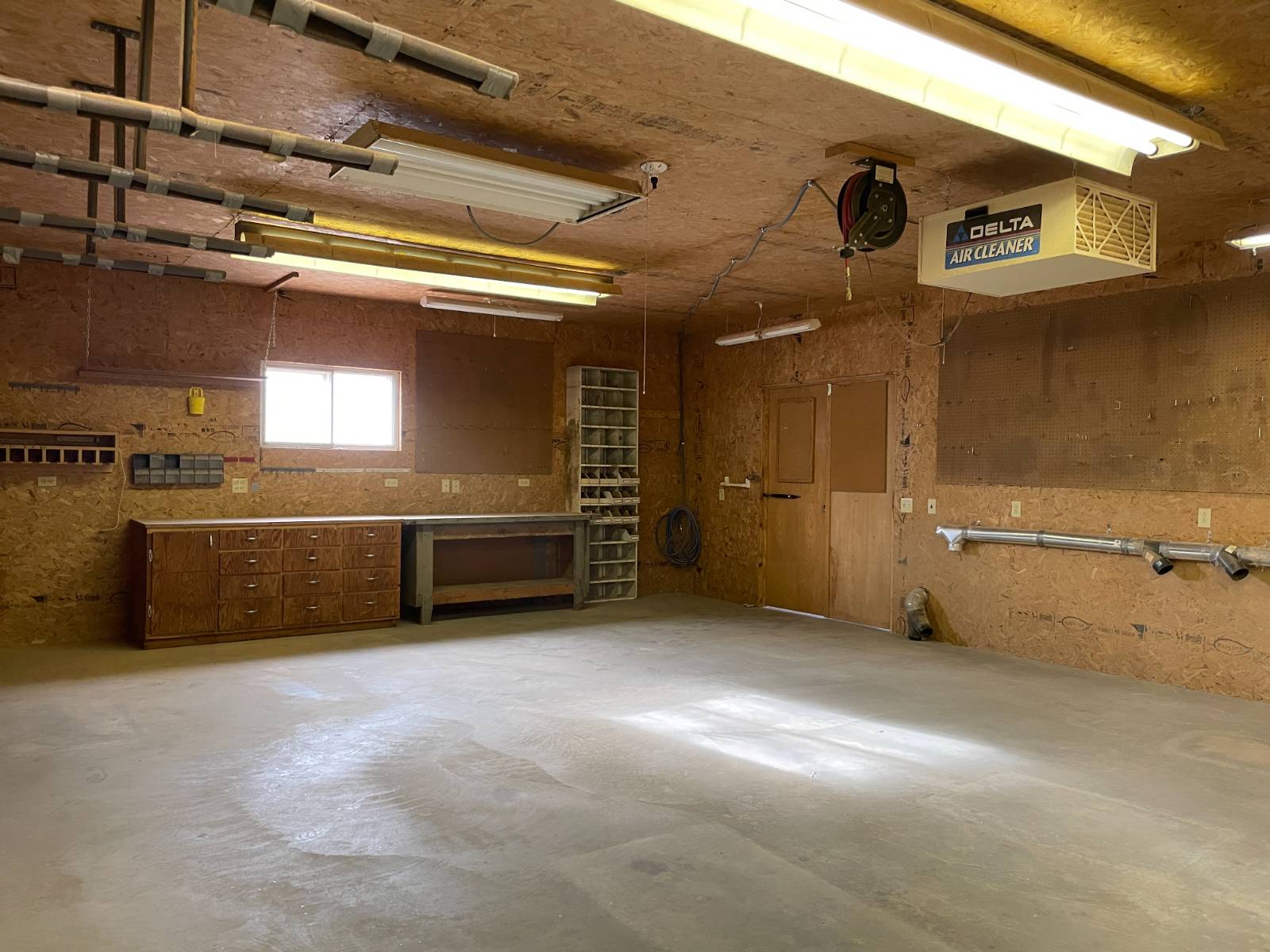 ;
;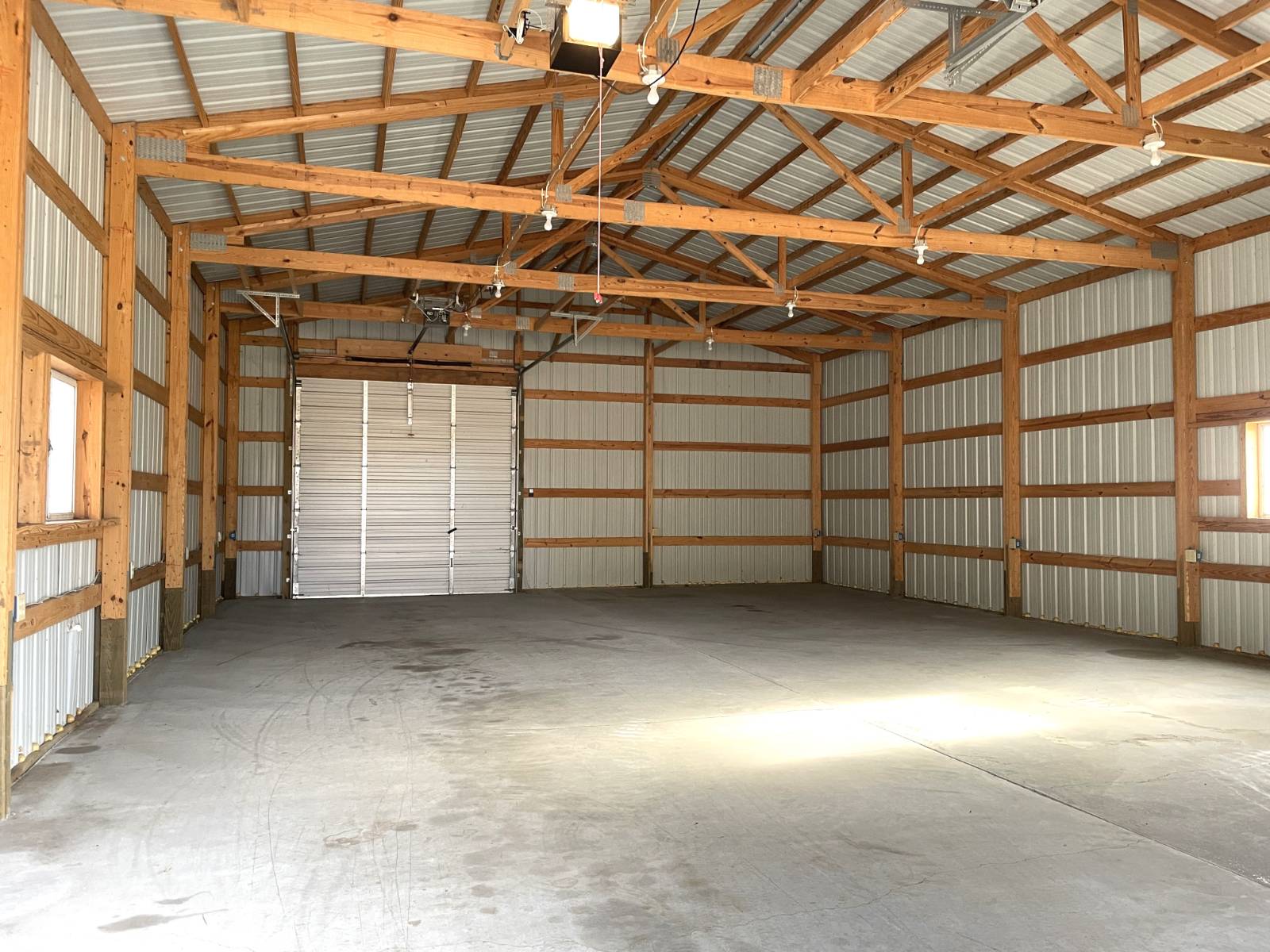 ;
;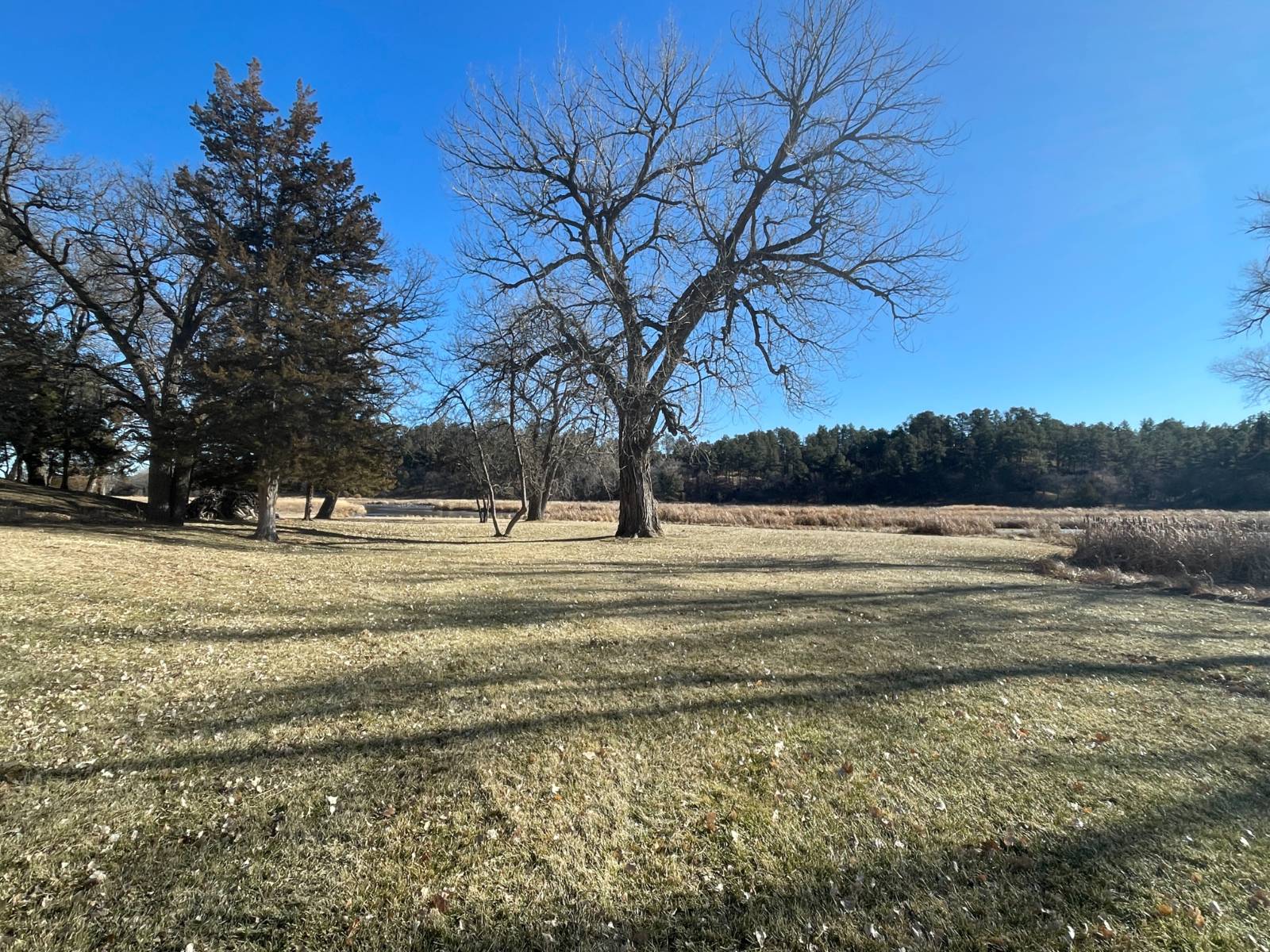 ;
;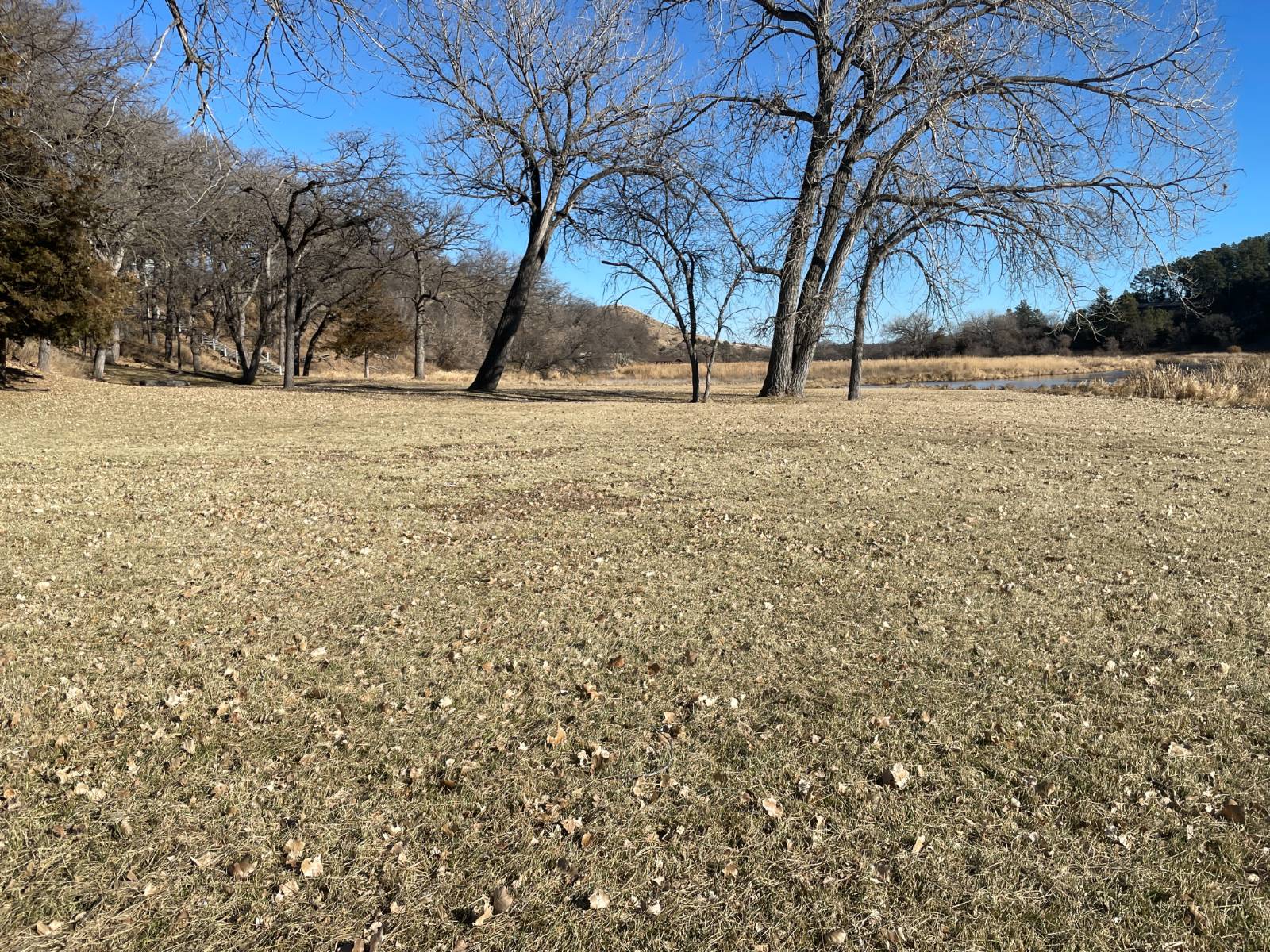 ;
;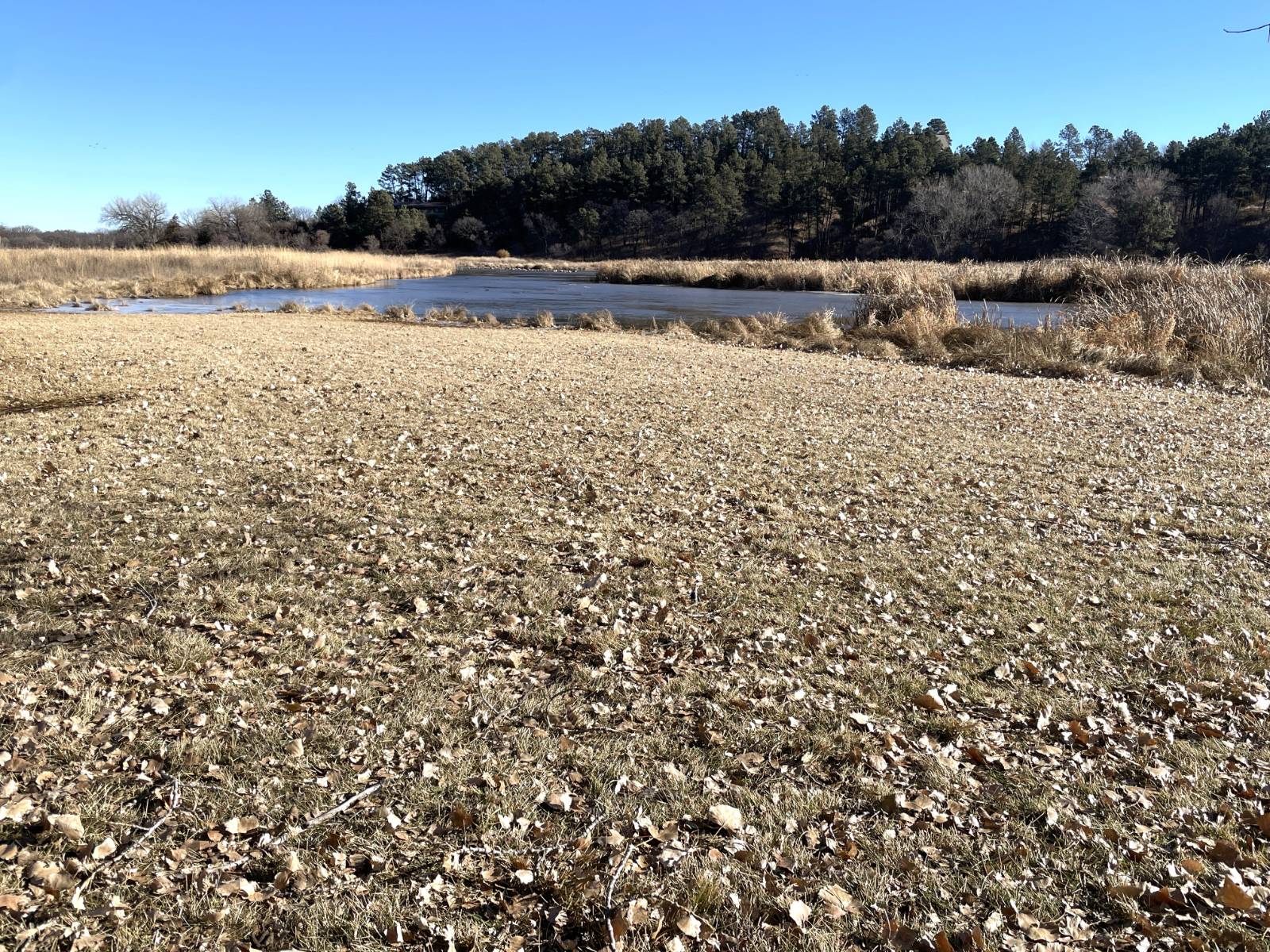 ;
;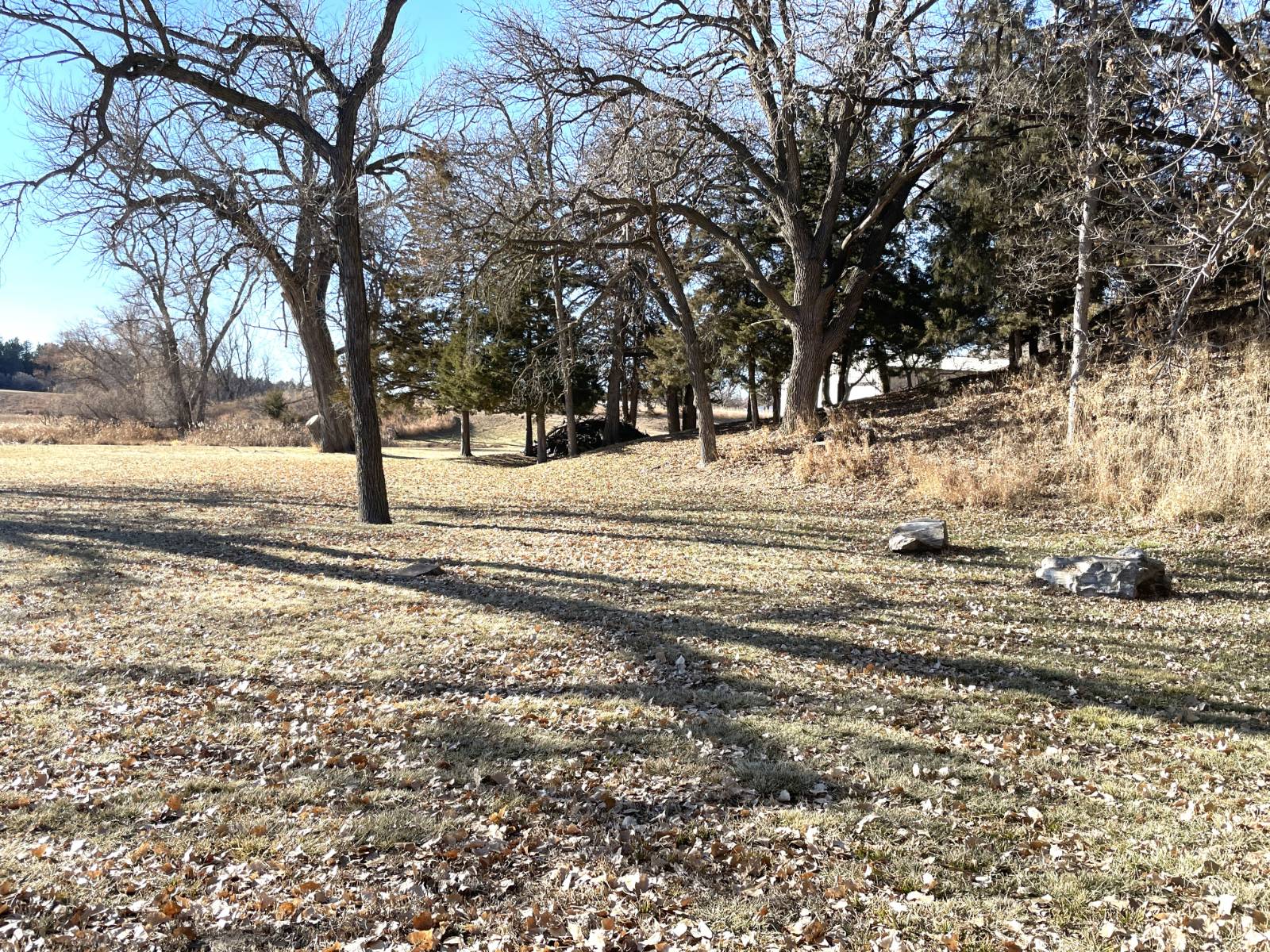 ;
;