45-57 196 Street, Flushing, NY 11358
|
|||||||||||||||||||||||||||||||||||||||||||||||||||||||||||||||||||||||||
| Saturday January 18th 1:00pm to 4:00pm | |
| Sunday January 19th 1:00pm to 4:00pm |
Virtual Tour Meeting Information
|
|
||||||||||||||||||||||||||||||||||||||||||||||||||||||||||||||||
Virtual Tour
Huge updated colonial w/5 BRS, 4 Bath in heart of East FlushingHuge updated 1 family: 5BRS, 4 full-bathrooms, LR, dinning area, open KIT, oversize size sunroom(198SF) w/16 feet vault ceiling, full finished high ceiling (83") basement, detached garage w/long private driveway. Newly pointing work on exterior brick, newly replace 75 gallons hot water tank, refrigerator, range hood, washer, & dish washer. The over size colonial was legally converted from a large cape, with all new electric wires, a new plumping system, and whole house total renovated on 2013. The energy efficient house was fully insulated with ~$450/monthly average gas and electricity bill. The bright and airy home has many windows, and 3 entrances ( front door, side door and sunroom entrance). Best location of East Flushing, quiet tree line mid block location, just 3 blocks to Francis Lewis Blvd., 4 blocks to Northern Blvd., 2 blocks to Q27 (stop at 47 Ave./196 St.), Q12 & Q13 (stop at Northern Blvd.), walking distance to LIRR Auburndale station, local public buses, H Mart supermarket (corner of 47 Ave./Francis Lewis Blvd.), Marino's supermarket (corner of 46 Ave./Utopia Pkwy), East Flushing library (Northern Blvd./196 St.), many varieties of restaurants and services. Close to major highways, 495 LIE, Clearview Expy, Cross Island Pkwy, etc... Too many more to mention must see! |
Property Details
- 5 Total Bedrooms
- 4 Full Baths
- 1980 SF
- 4000 SF Lot
- Built in 1945
- Renovated 2013
- 2 Stories
- Available 1/08/2025
- Colonial Style
- Full Basement
- 891 Lower Level SF
- Lower Level: Finished
- 1 Lower Level Bathroom
- Renovation: 2013 converted to colonial style from a cape. All new electricity wire and pluming system, insulation were add to all outer walls.New updated in 2022: 75 gallons hot water tank was replaced, exterior brick were pointing, new appliances.
Interior Features
- Open Kitchen
- Granite Kitchen Counter
- Oven/Range
- Refrigerator
- Dishwasher
- Microwave
- Washer
- Dryer
- Stainless Steel
- Ceramic Tile Flooring
- Hardwood Flooring
- Laminate Flooring
- Entry Foyer
- Living Room
- Dining Room
- Family Room
- Primary Bedroom
- en Suite Bathroom
- Great Room
- Kitchen
- Laundry
- First Floor Bathroom
- Steam Radiators
- Other Heat Type
- 2 Heat/AC Zones
- Gas Fuel
- Natural Gas Avail
- Wall/Window A/C
Exterior Features
- Masonry - Brick Construction
- Brick Siding
- Vinyl Siding
- Asphalt Shingles Roof
- Detached Garage
- 1 Garage Space
- Municipal Water
- Municipal Sewer
- Fence
- Enclosed Porch
- Driveway
- Trees
- Street View
- Near Bus
- Near Train
Taxes and Fees
- $8,350 Total Tax
Listed By

|
EAST COAST NEW YORK
Office: 347-680-2828 Cell: 347-680-2828 |
Request More Information
Request Showing
Mortgage Calculator
Estimate your mortgage payment, including the principal and interest, taxes, insurance, HOA, and PMI.
Amortization Schedule
Advanced Options
Listing data is deemed reliable but is NOT guaranteed accurate.
Contact Us
Who Would You Like to Contact Today?
I want to contact an agent about this property!
I wish to provide feedback about the website functionality
Contact Agent



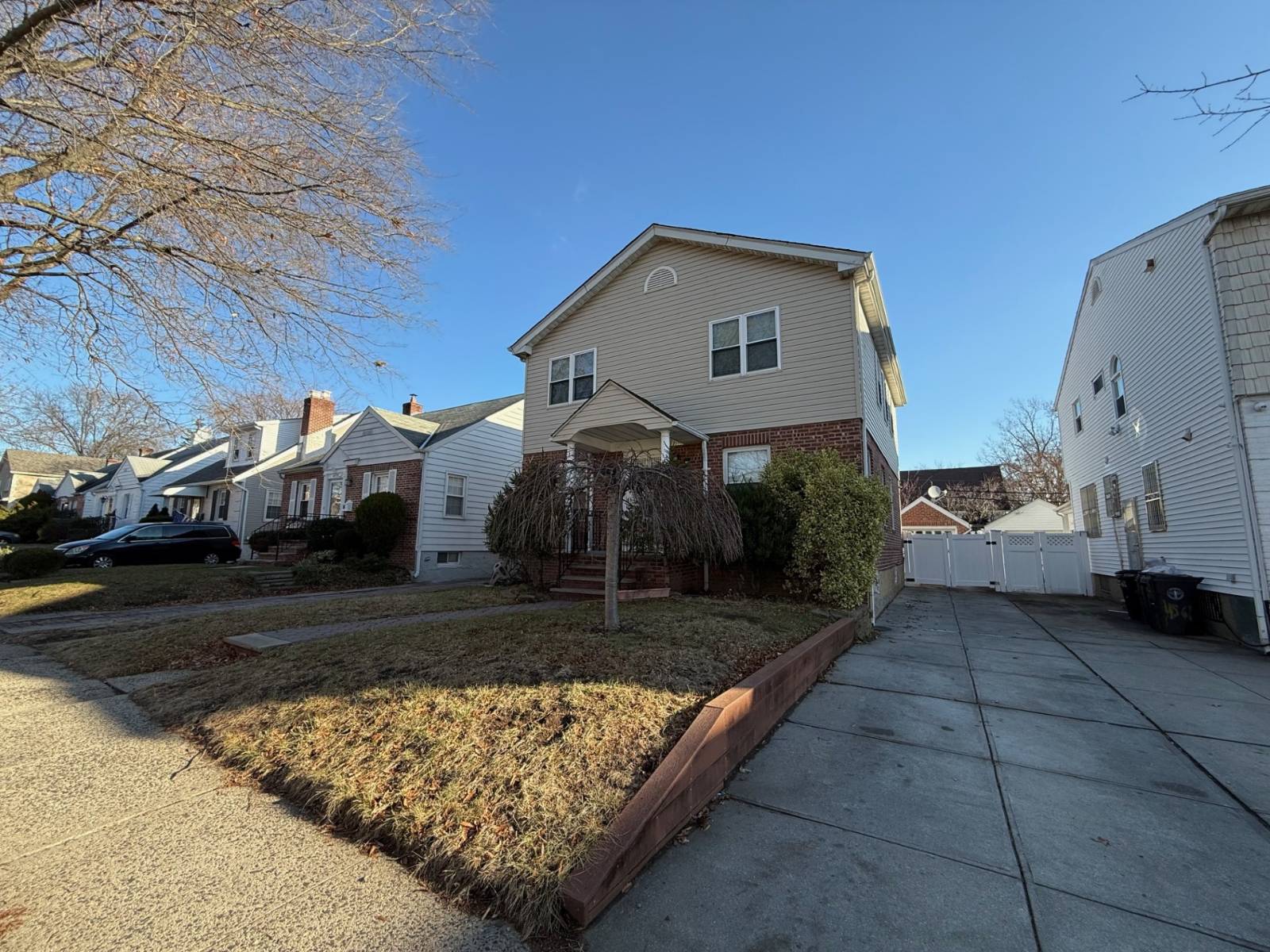

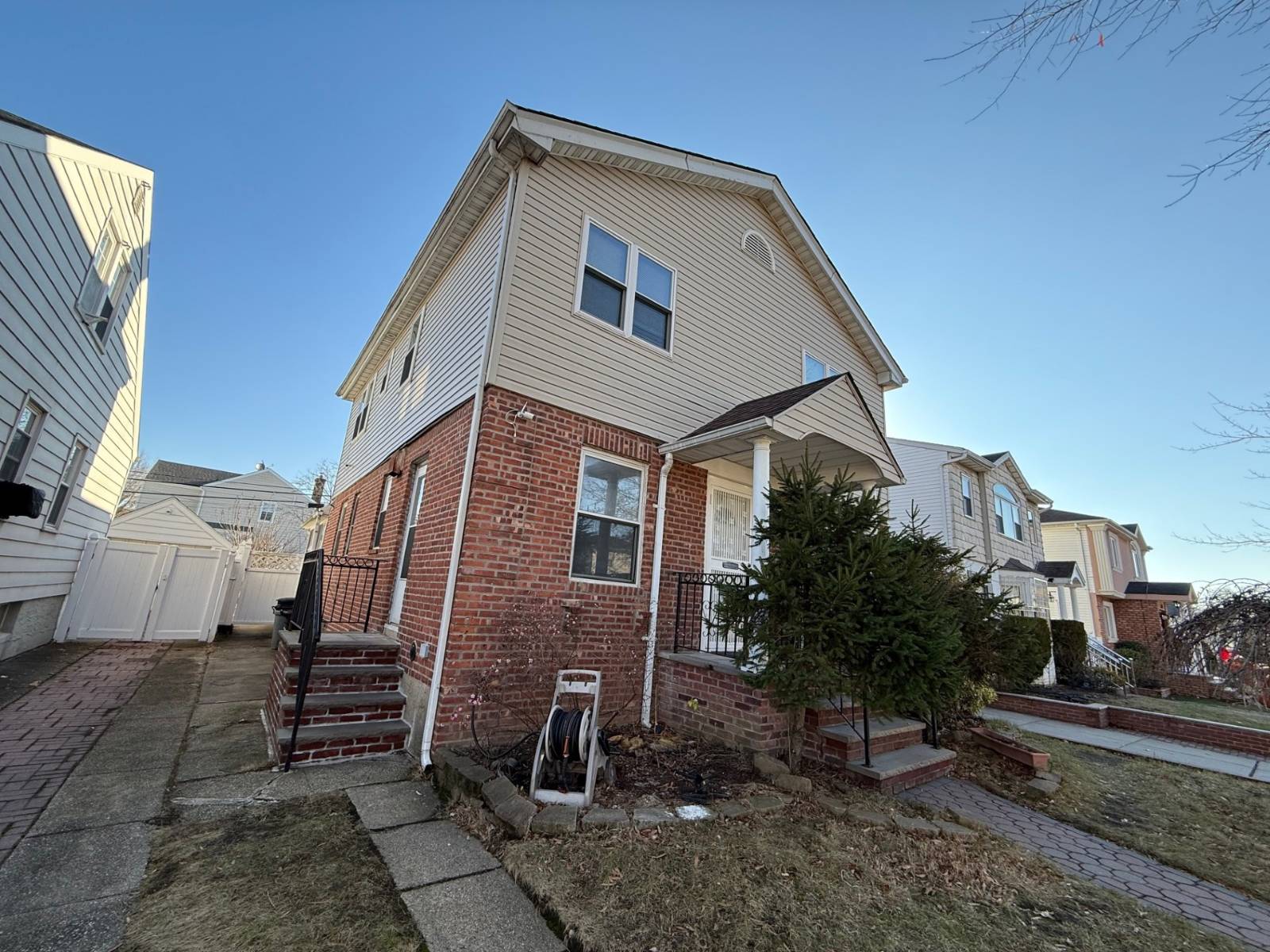 ;
;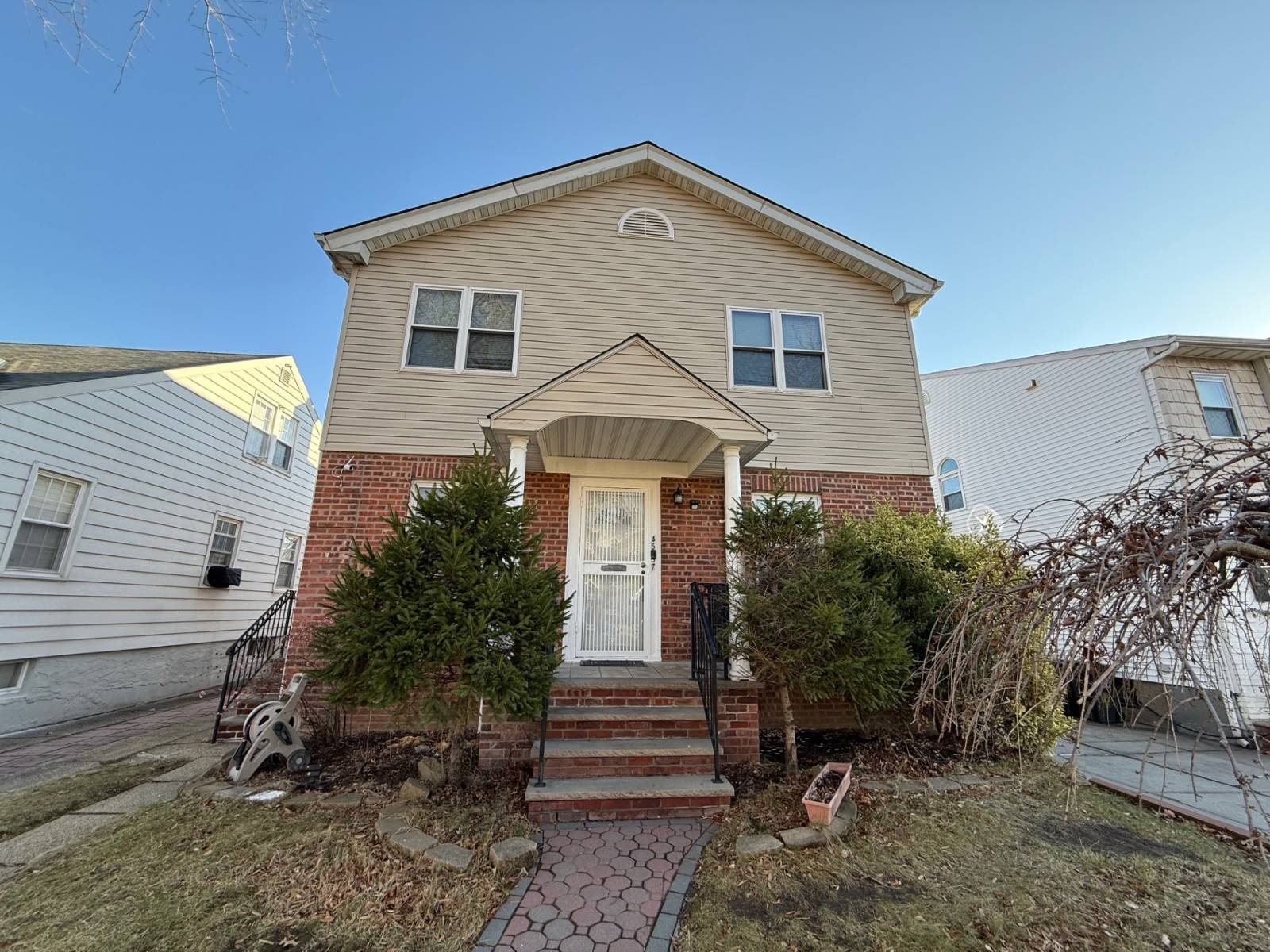 ;
;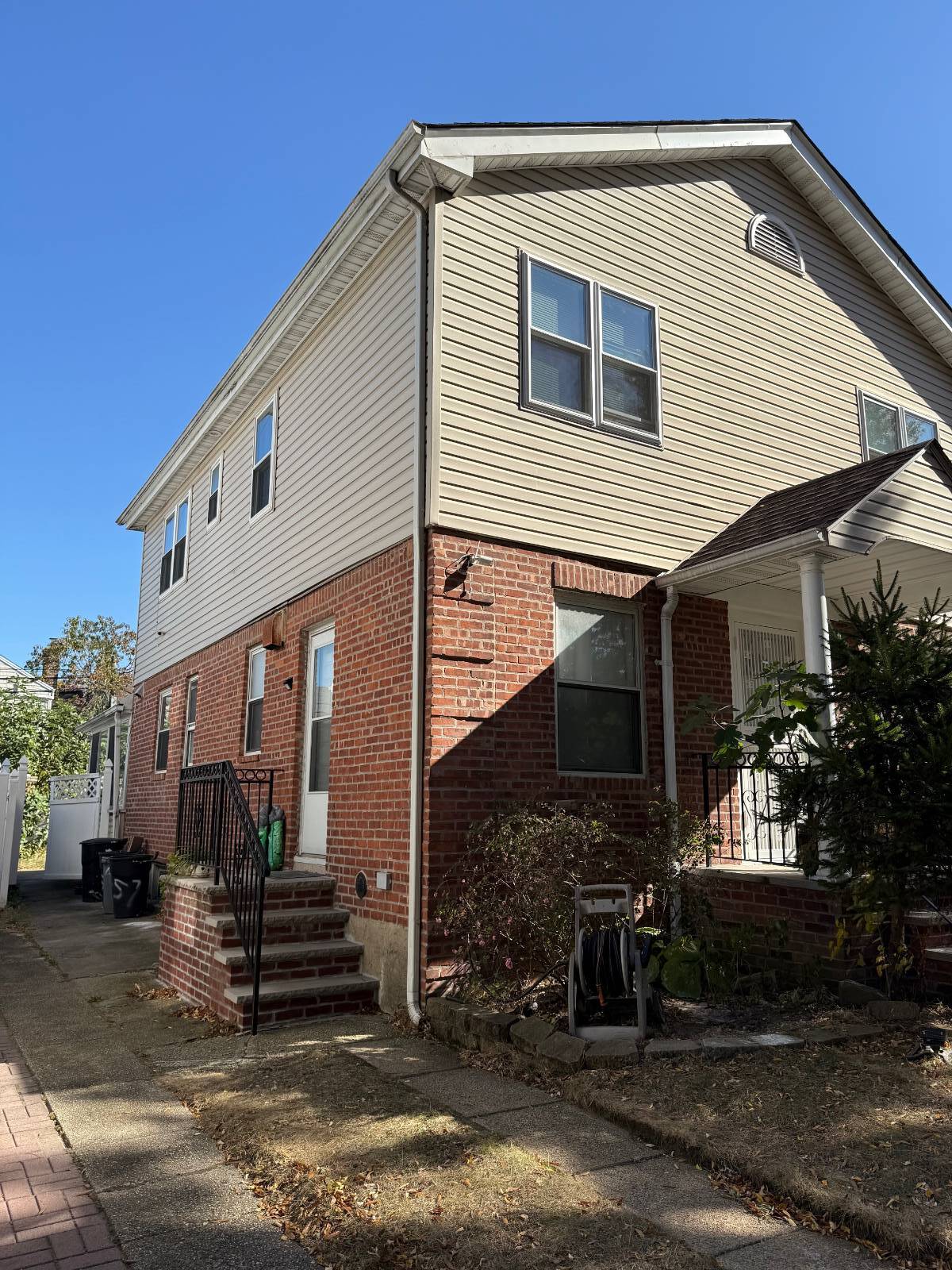 ;
;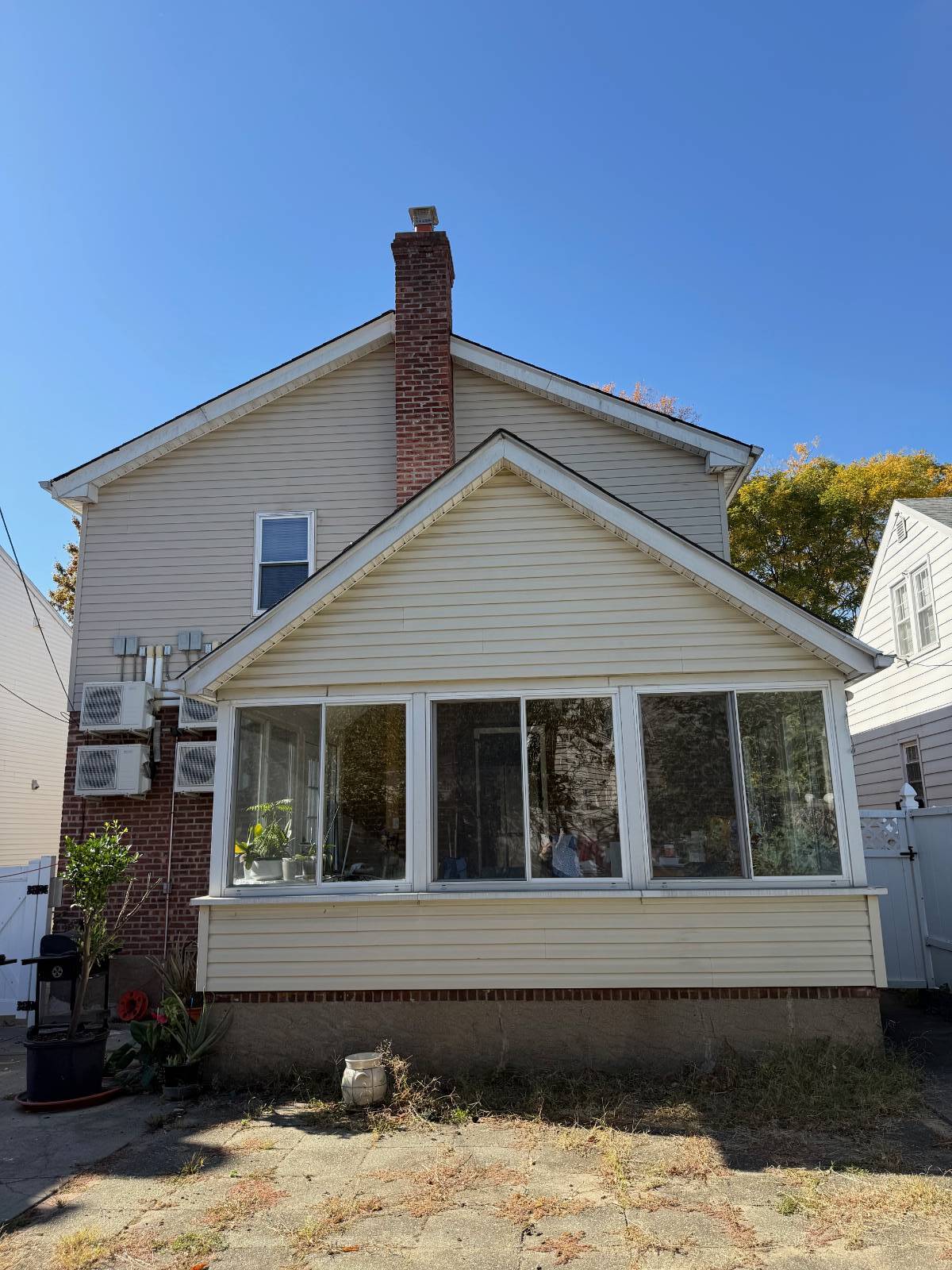 ;
;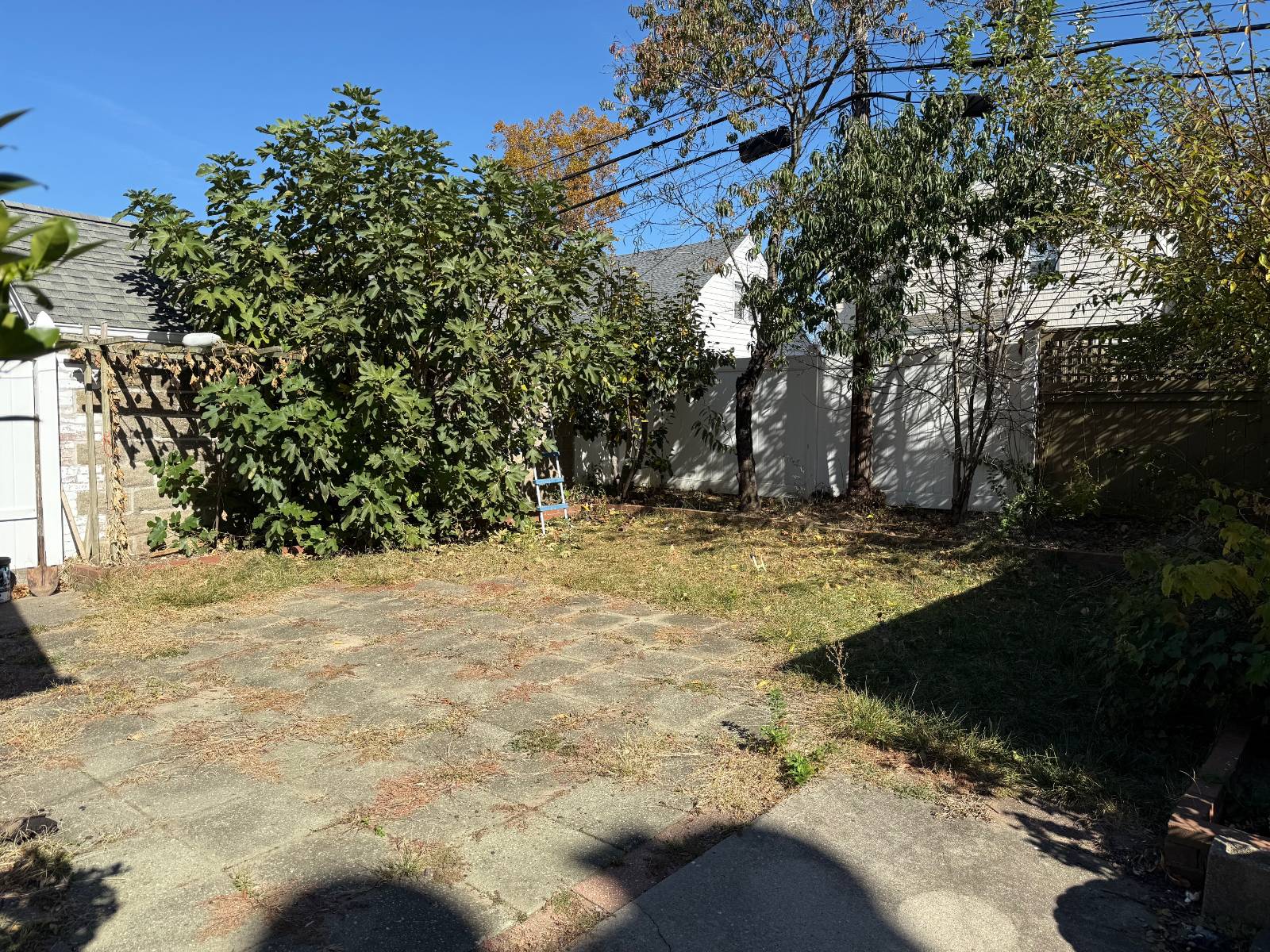 ;
;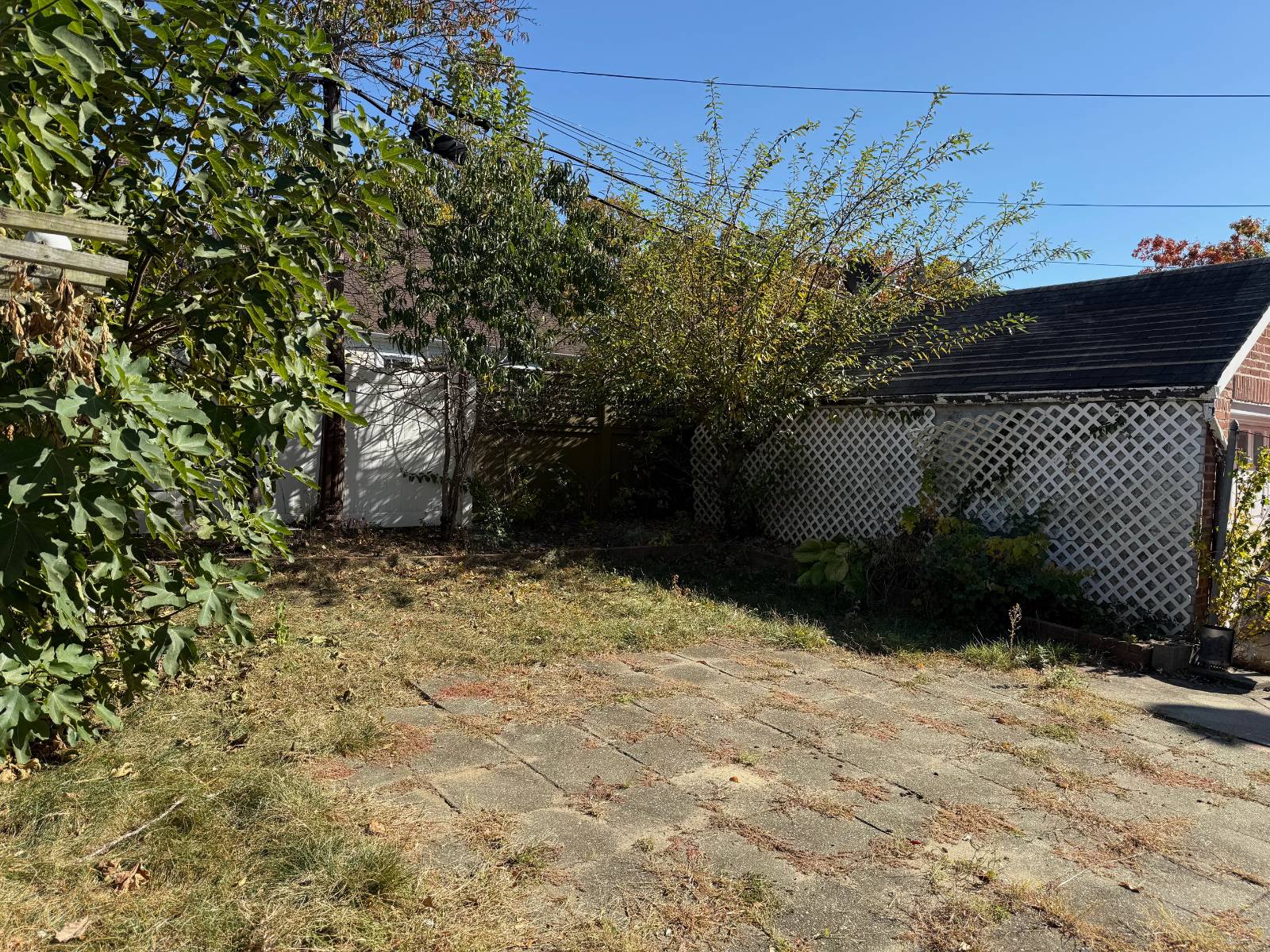 ;
;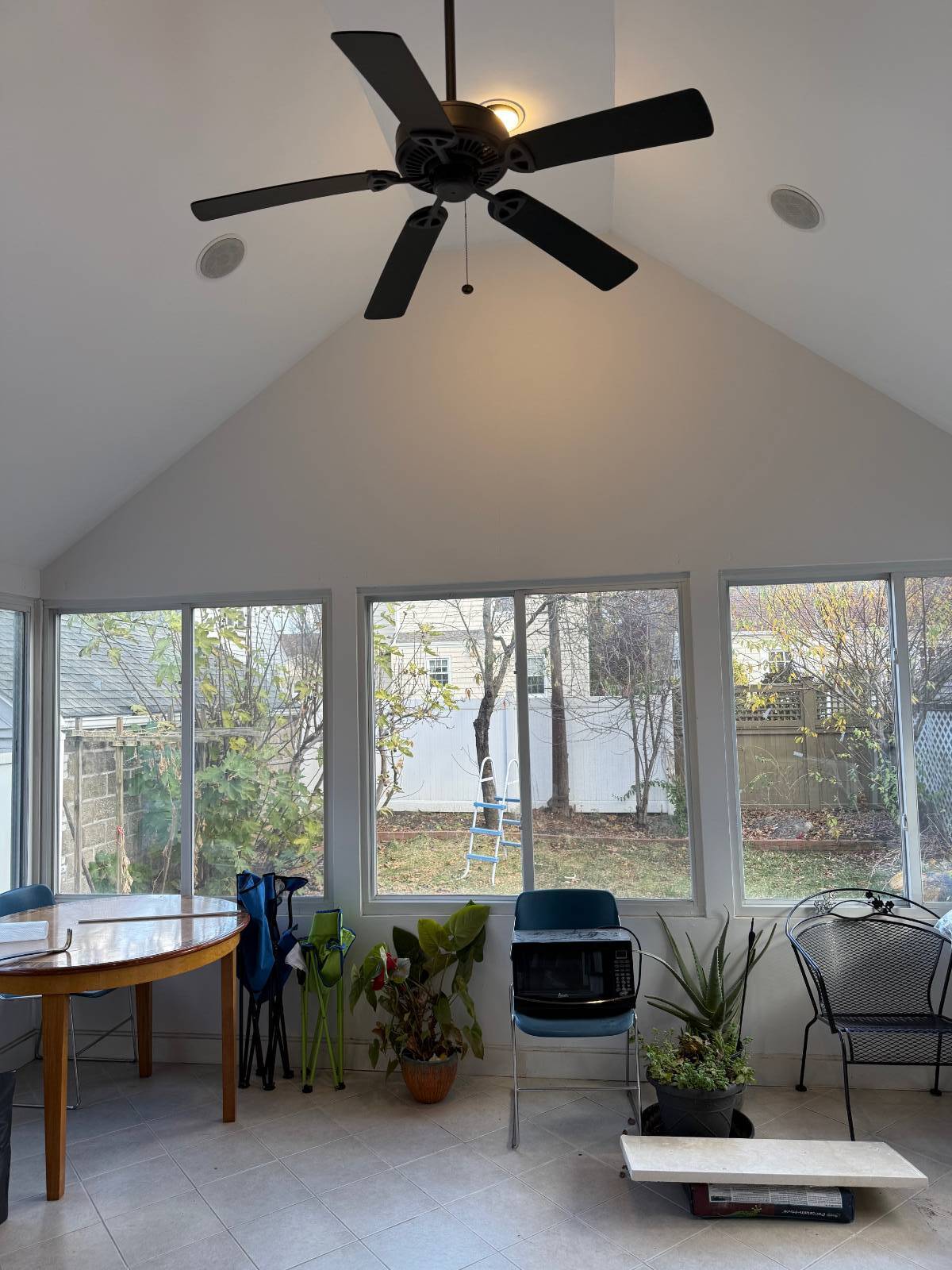 ;
;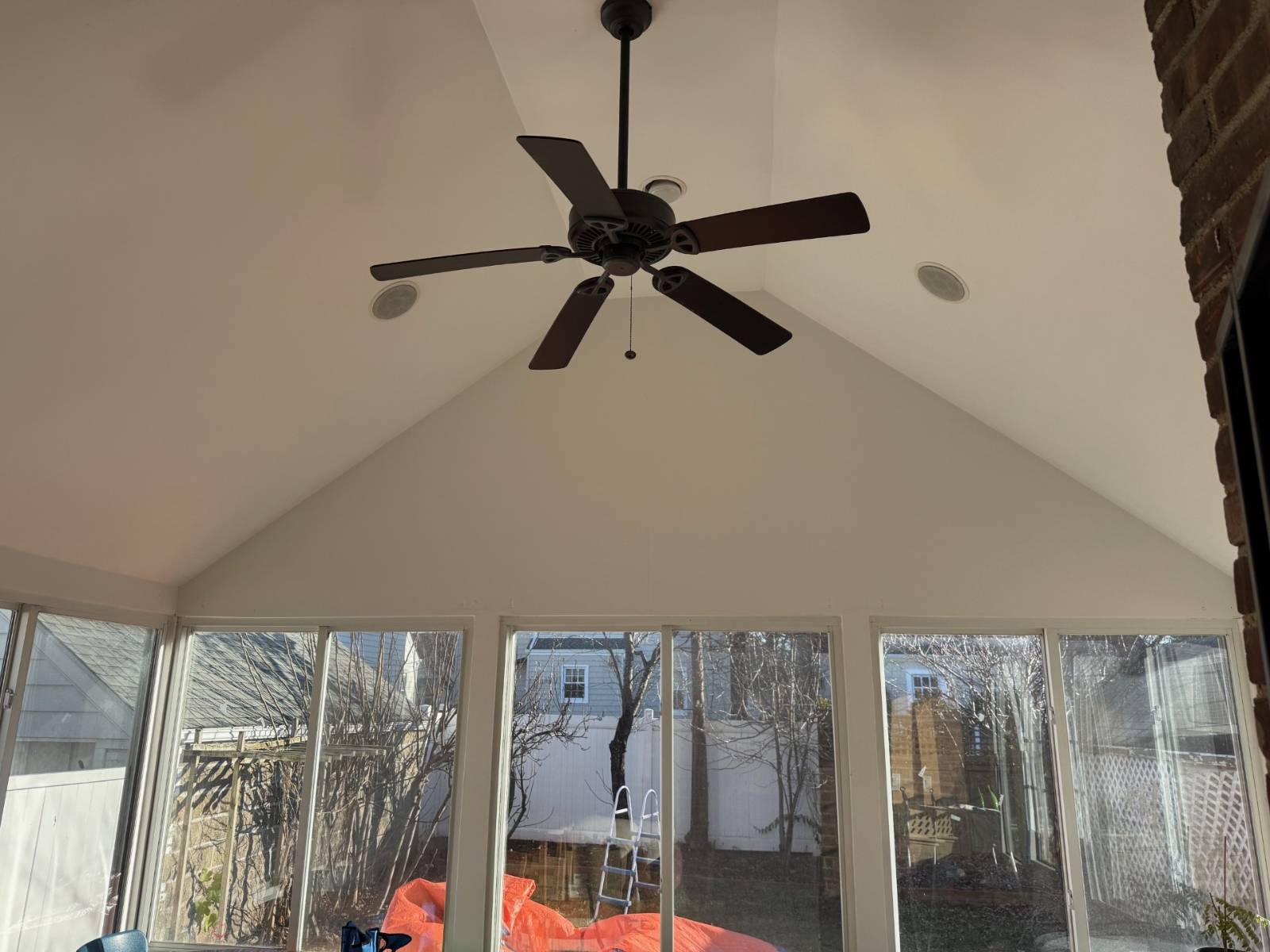 ;
;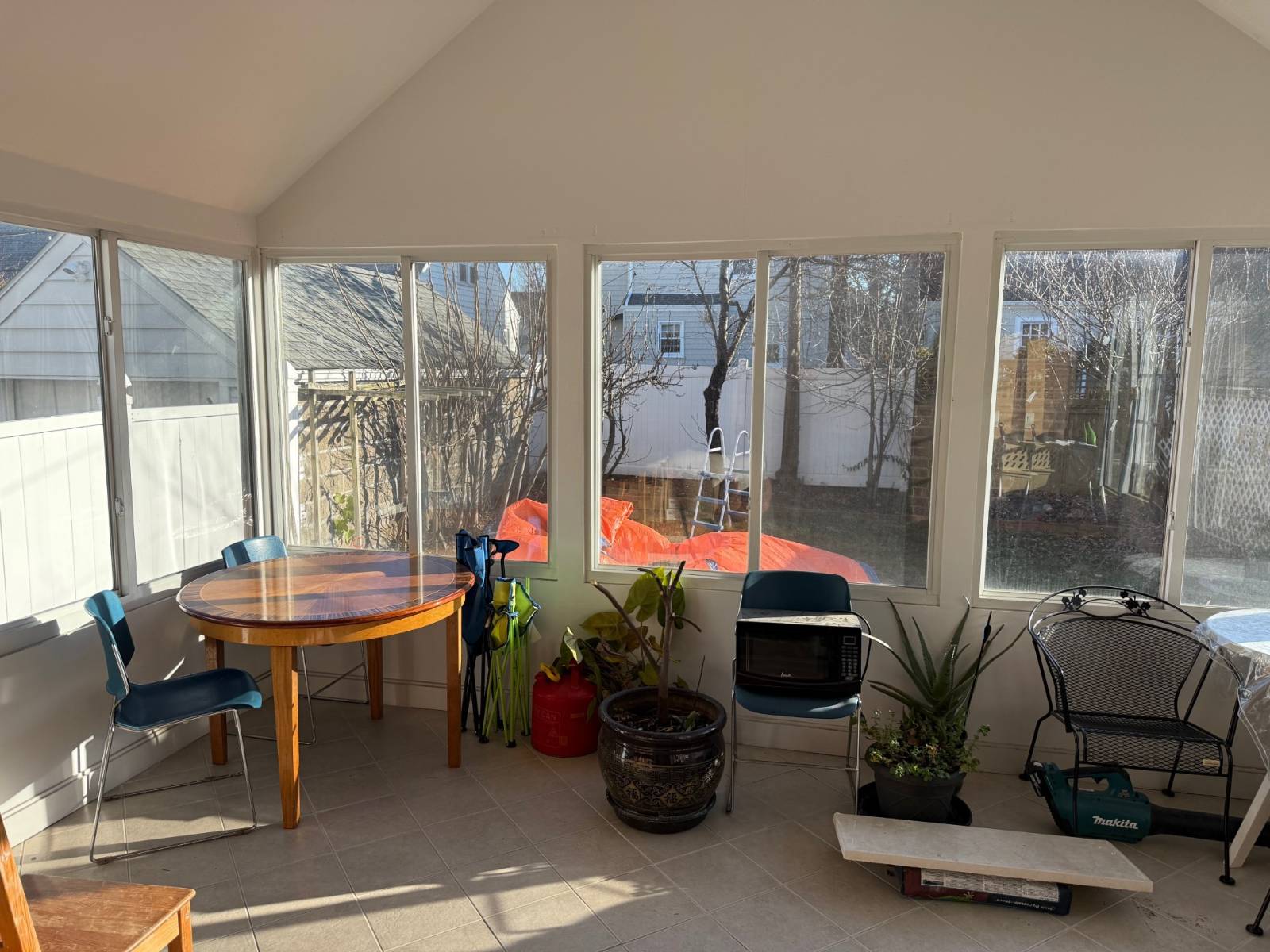 ;
;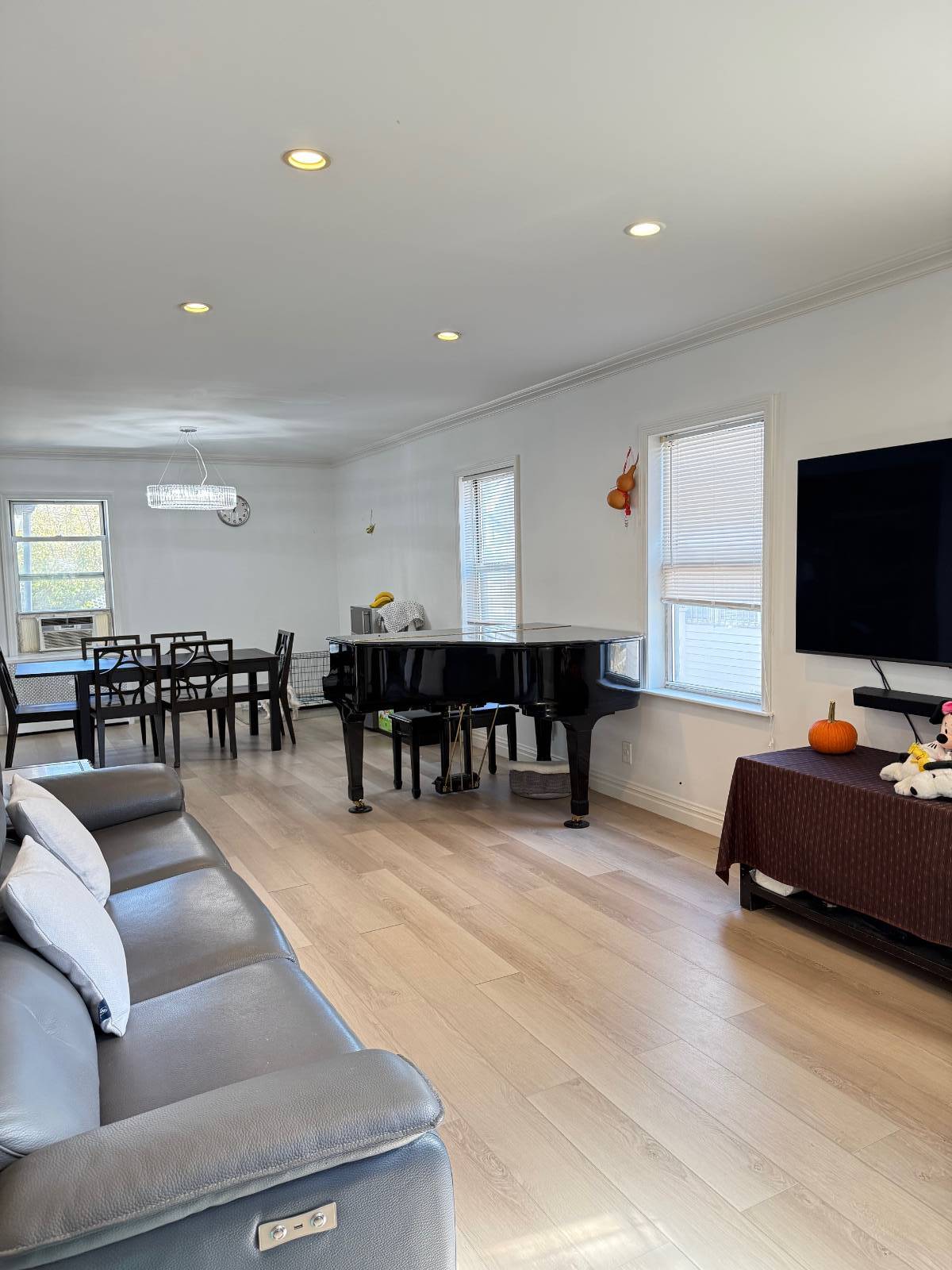 ;
;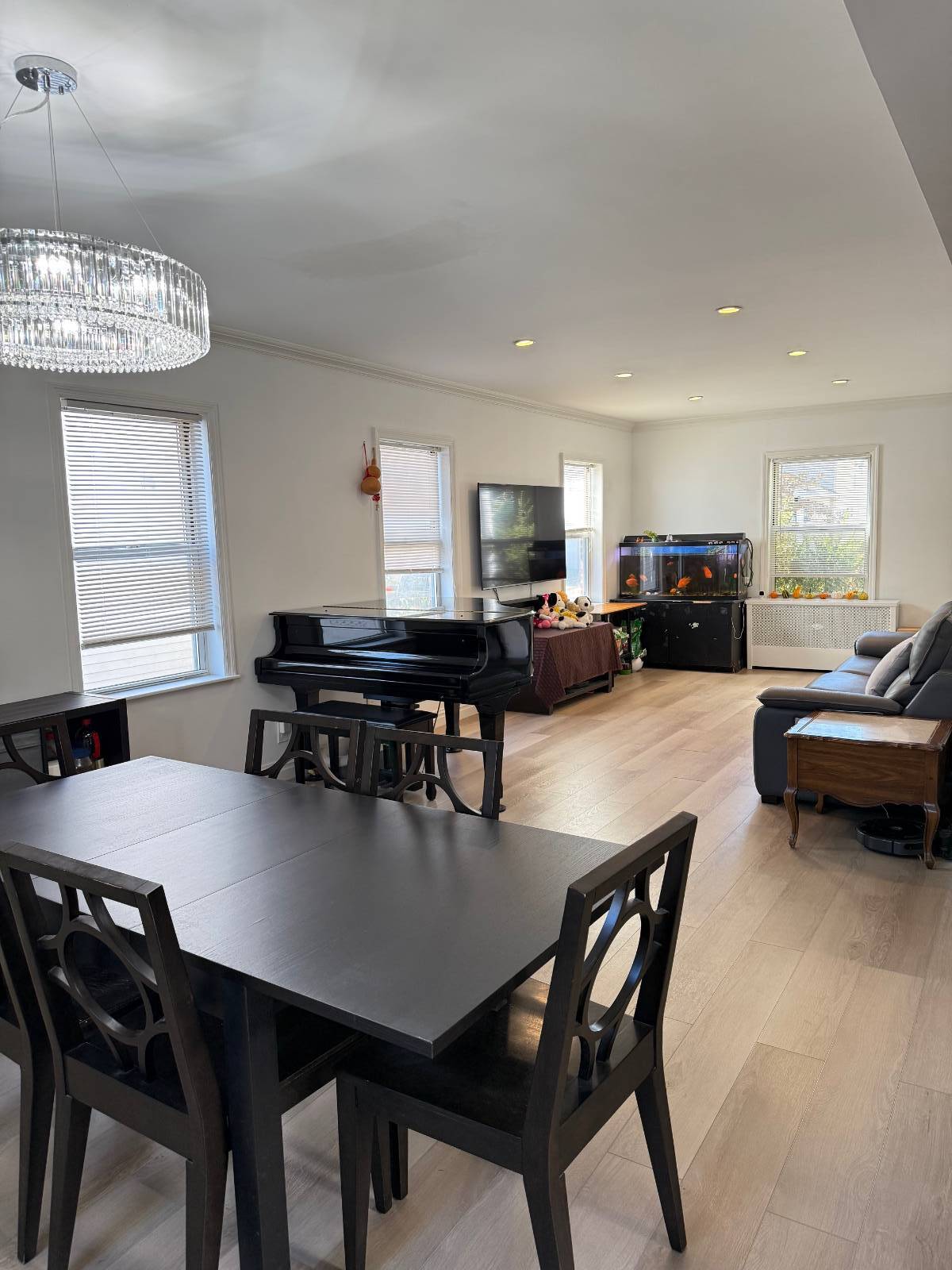 ;
;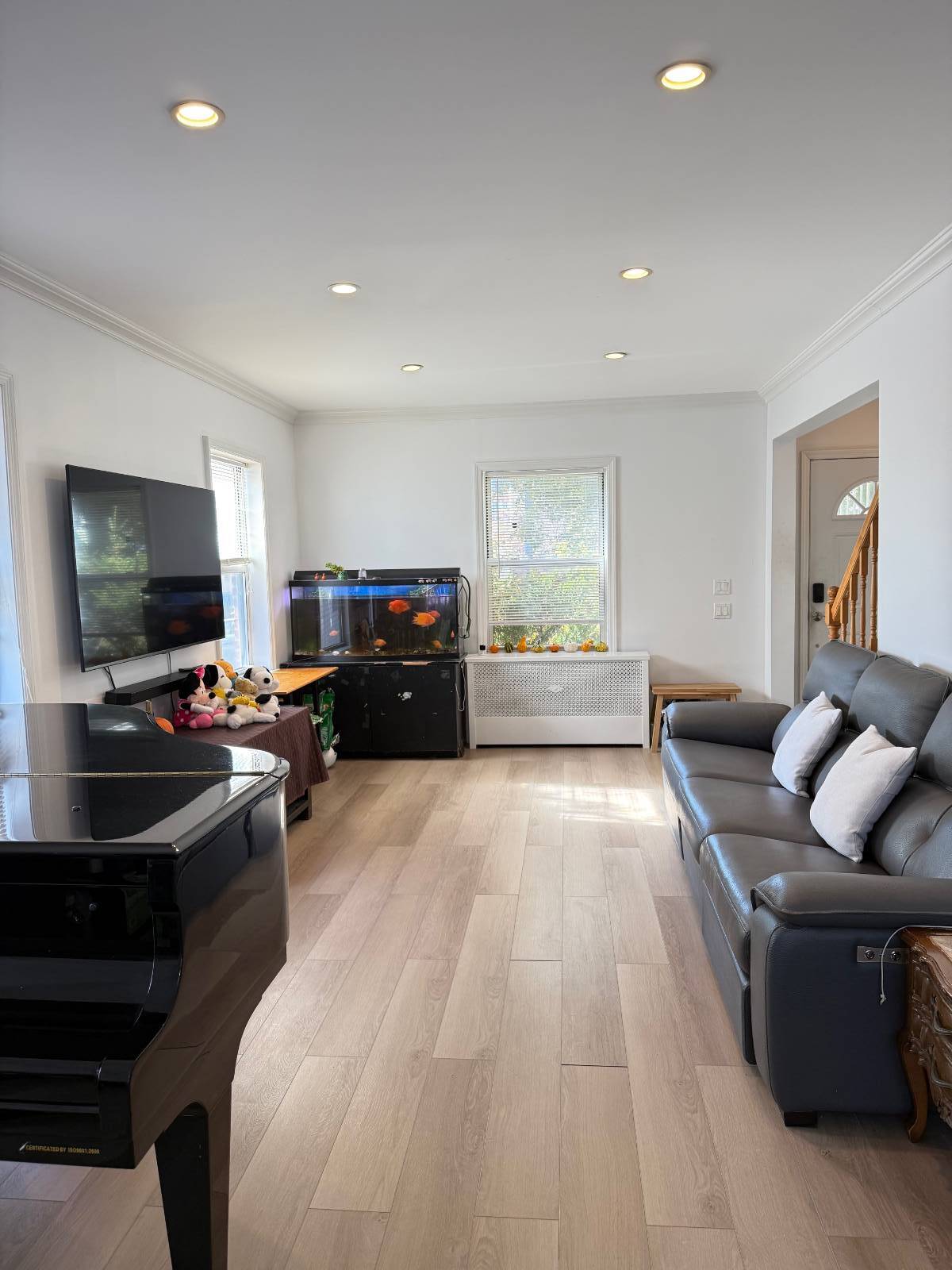 ;
;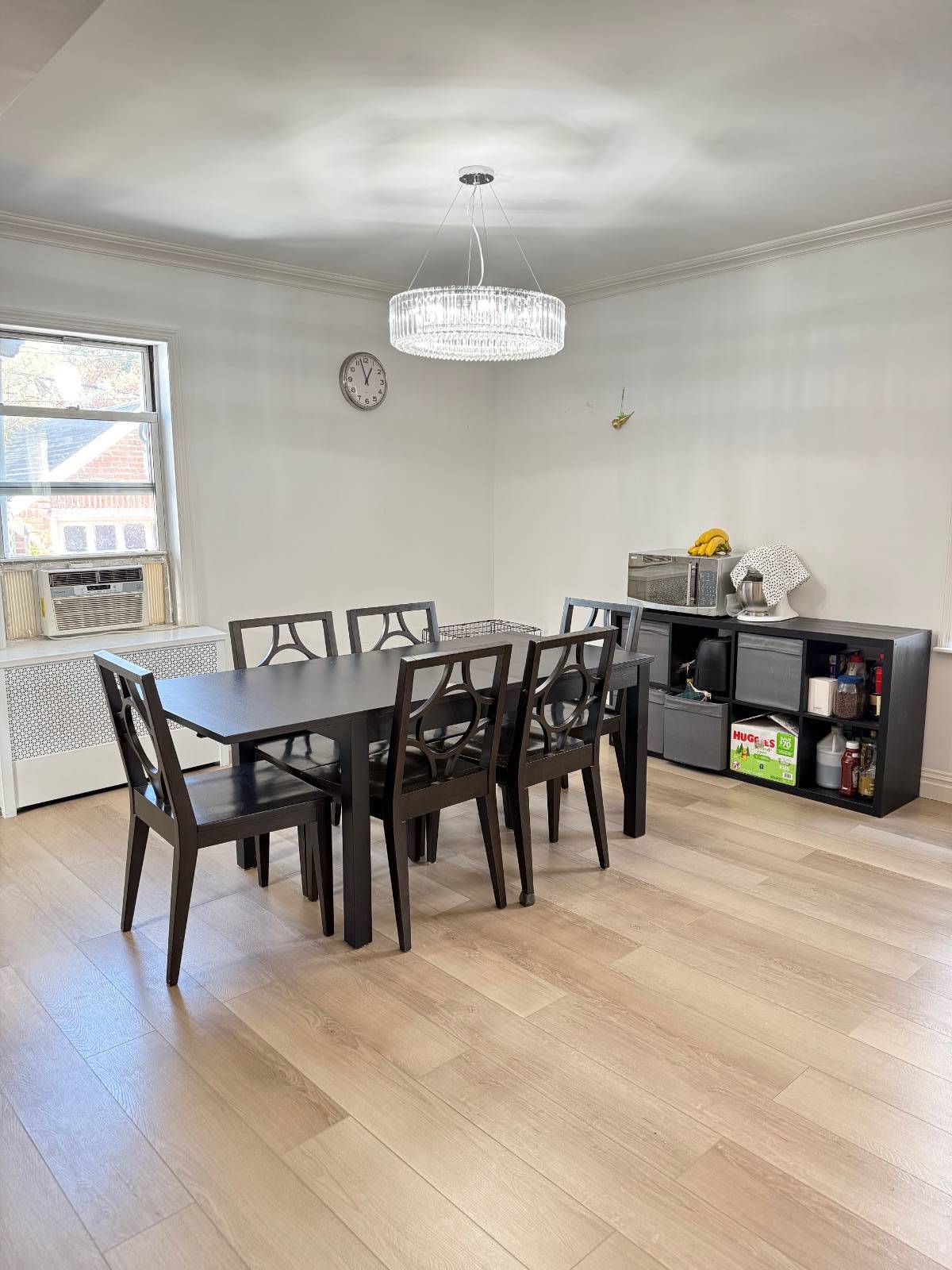 ;
;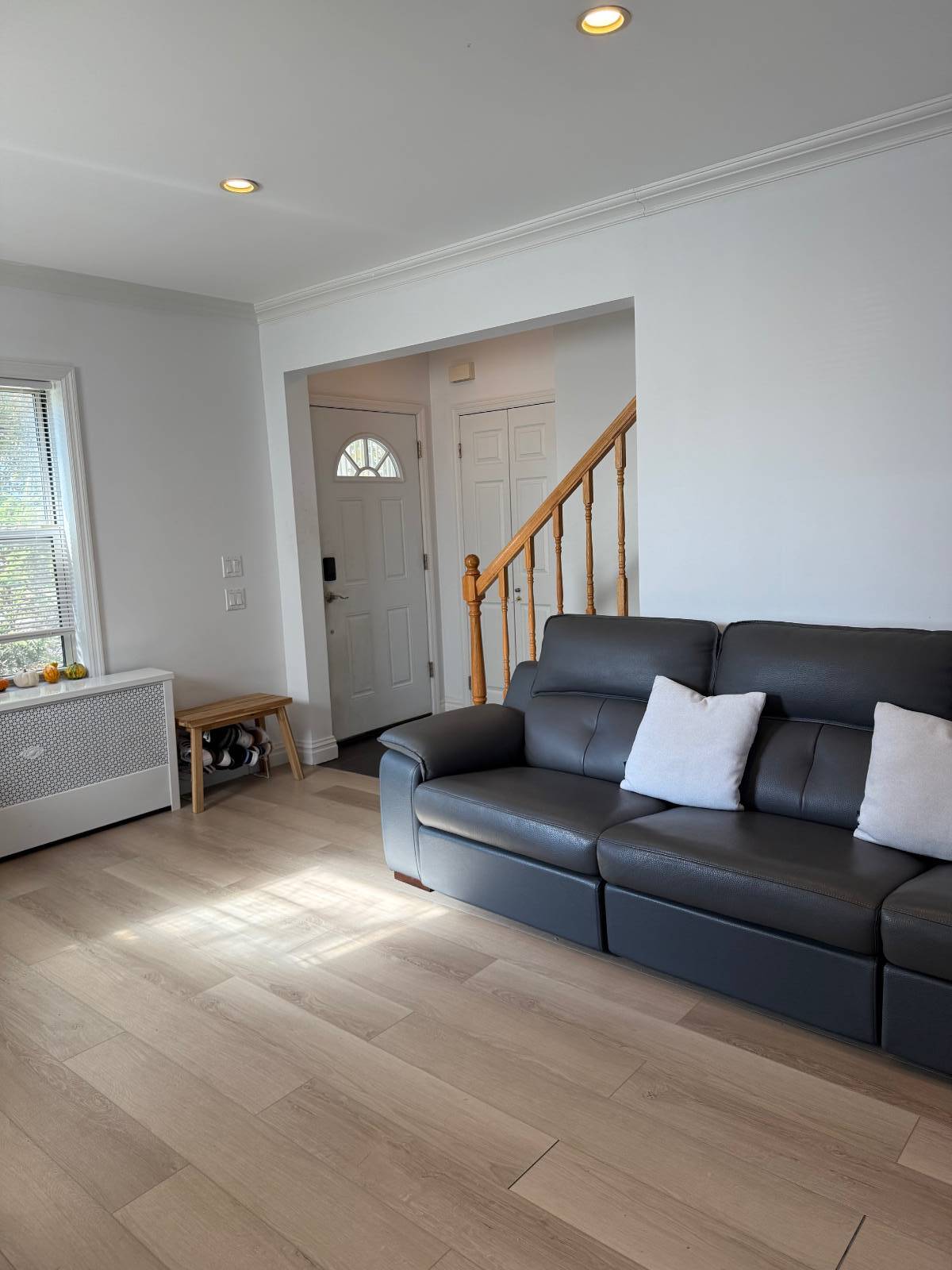 ;
;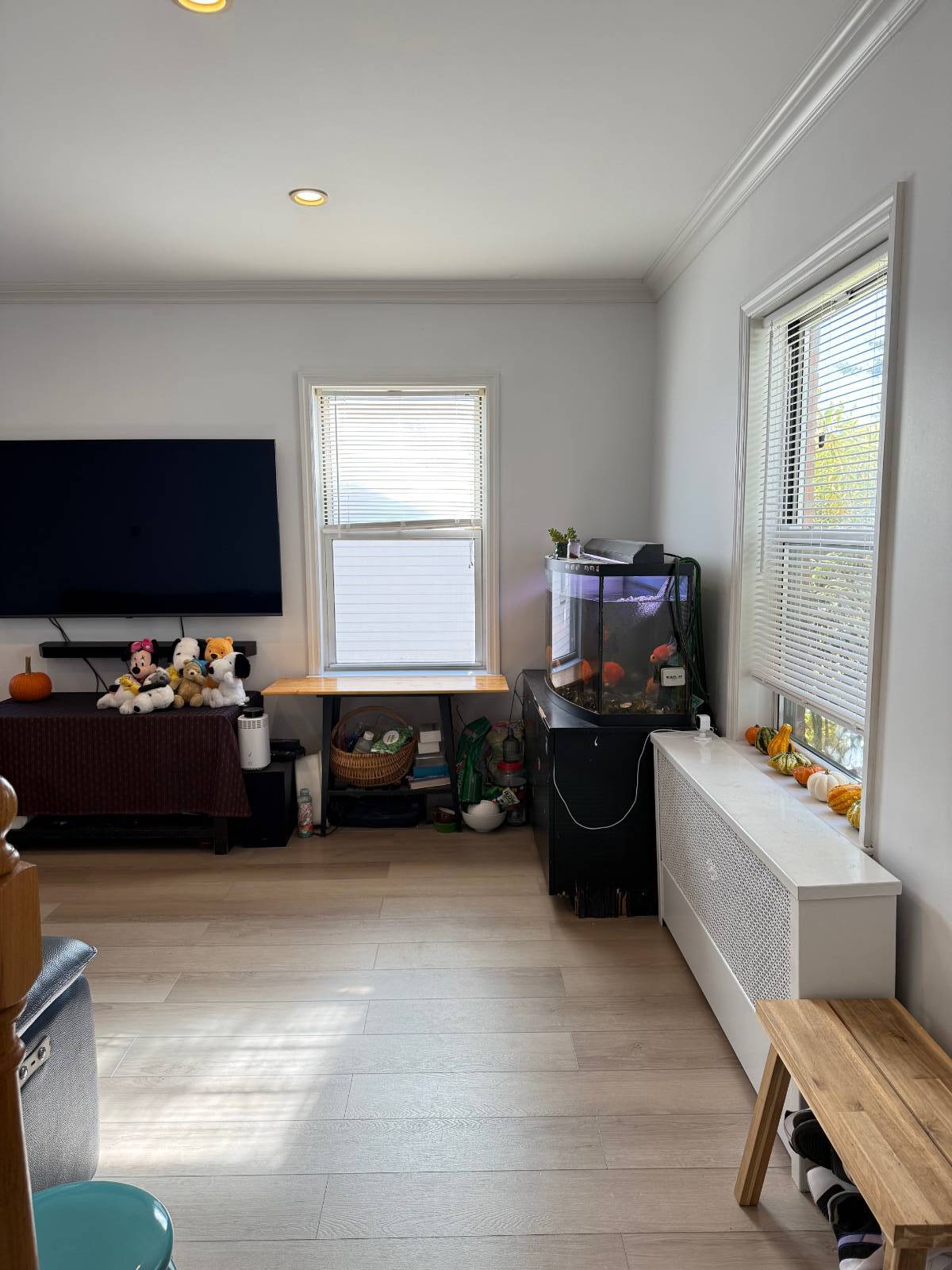 ;
;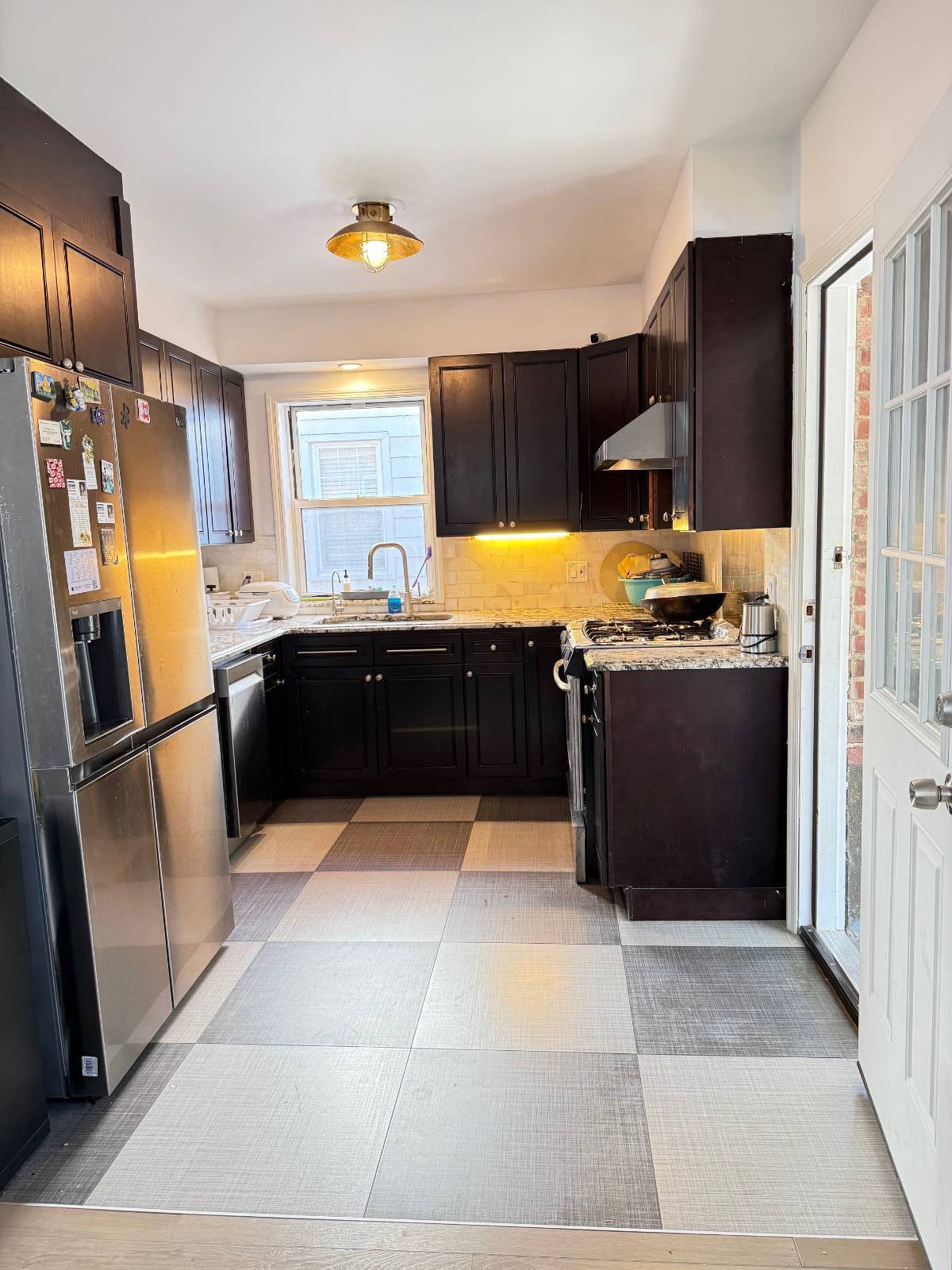 ;
;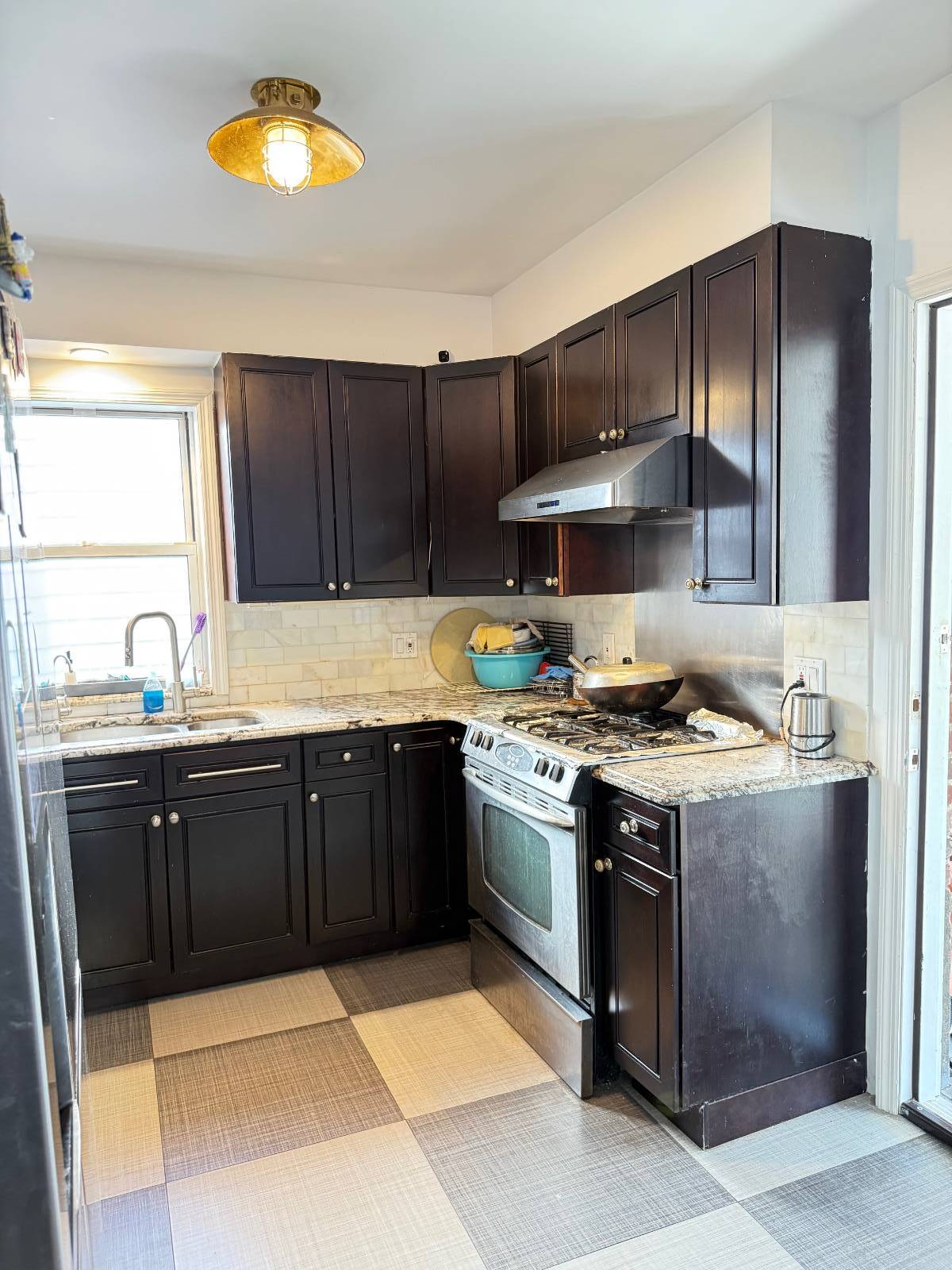 ;
;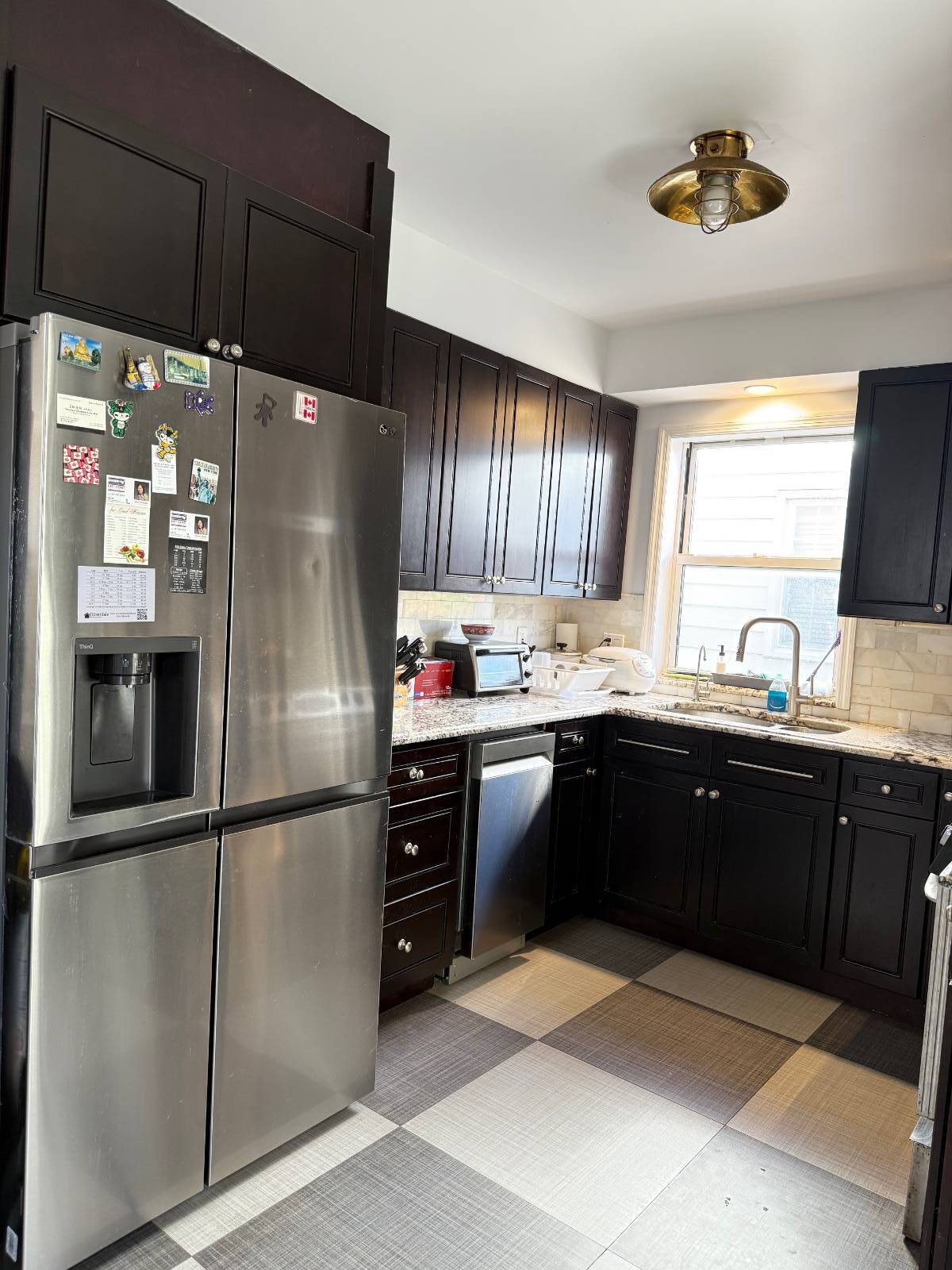 ;
;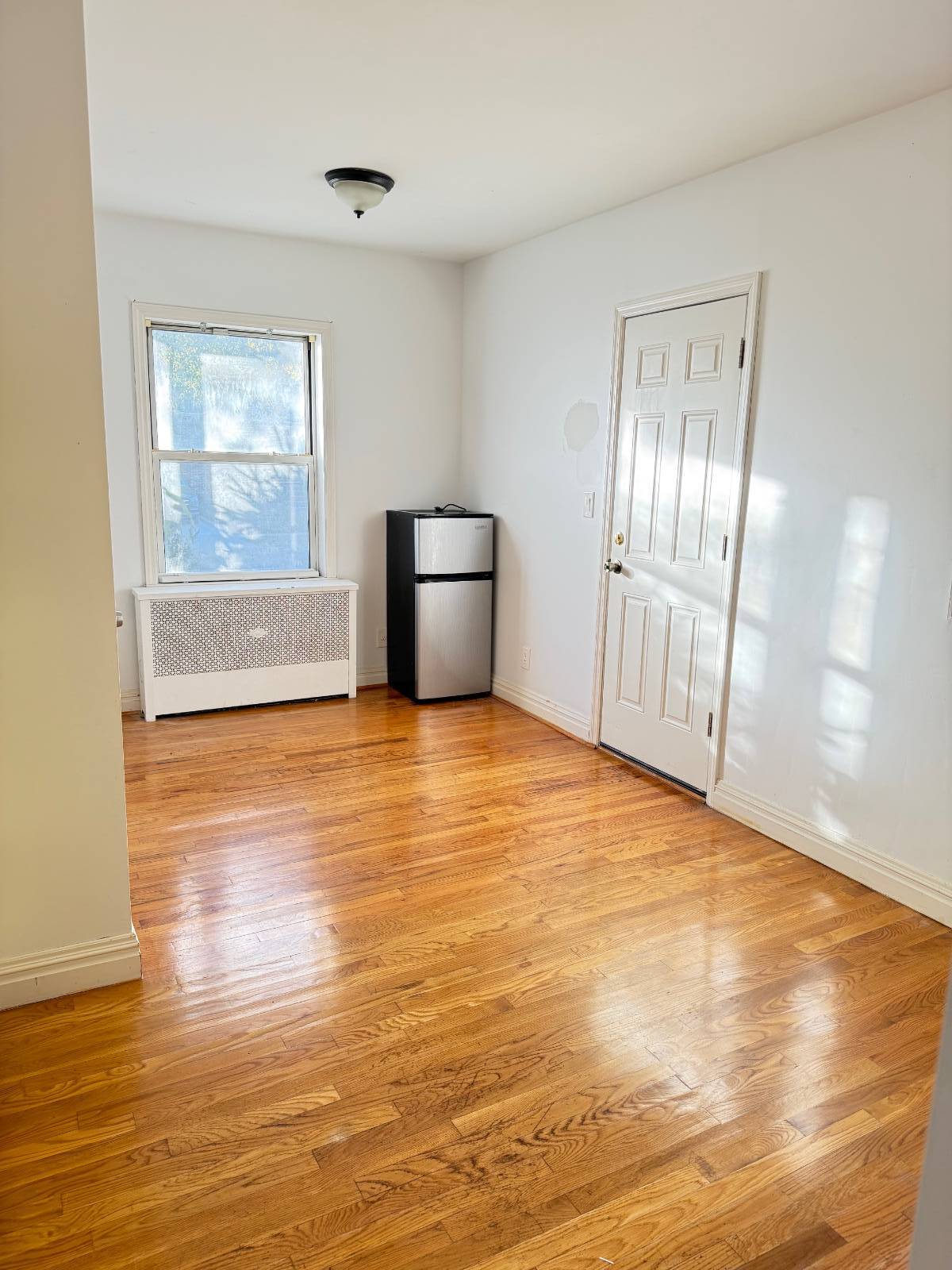 ;
;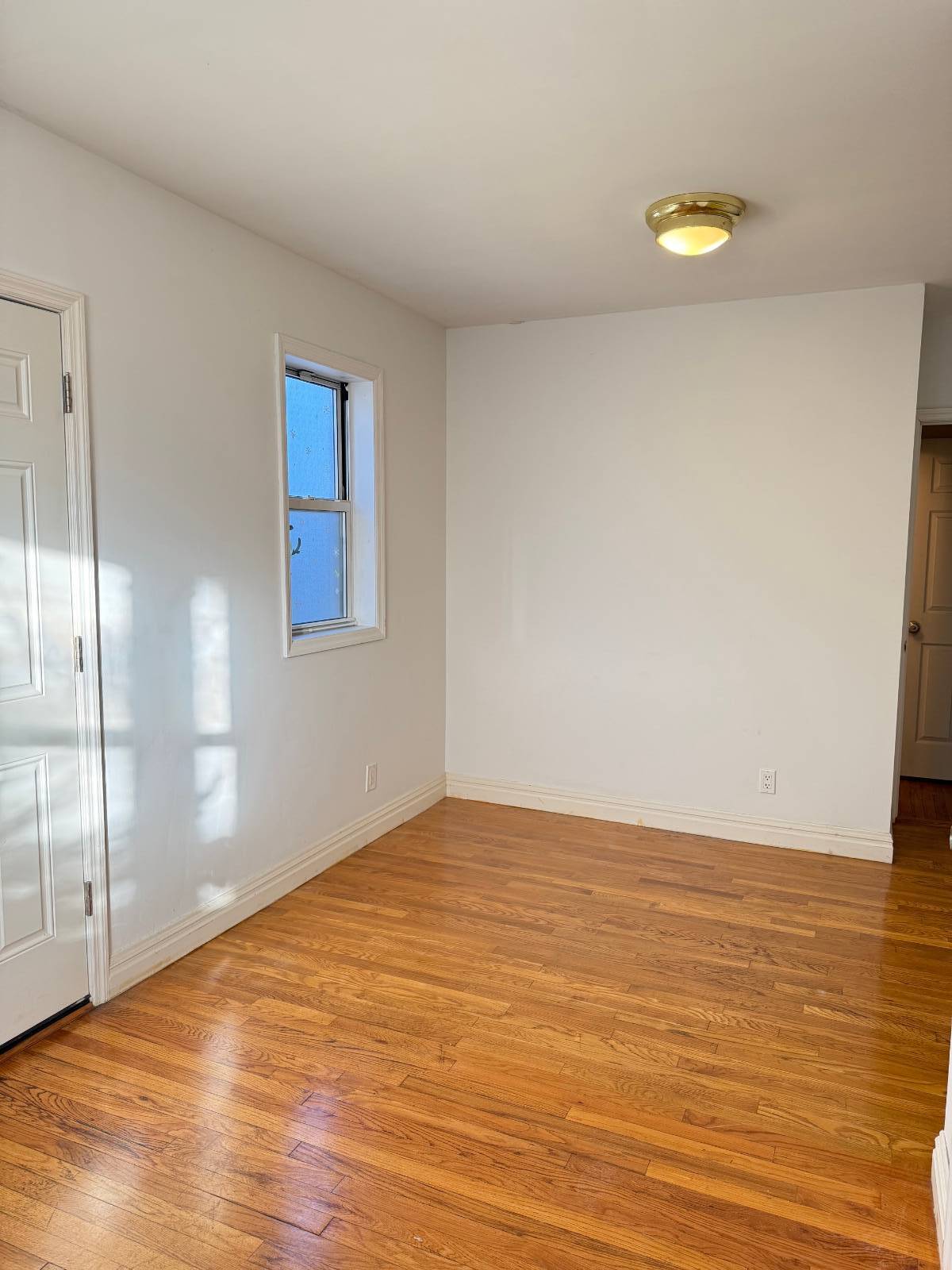 ;
;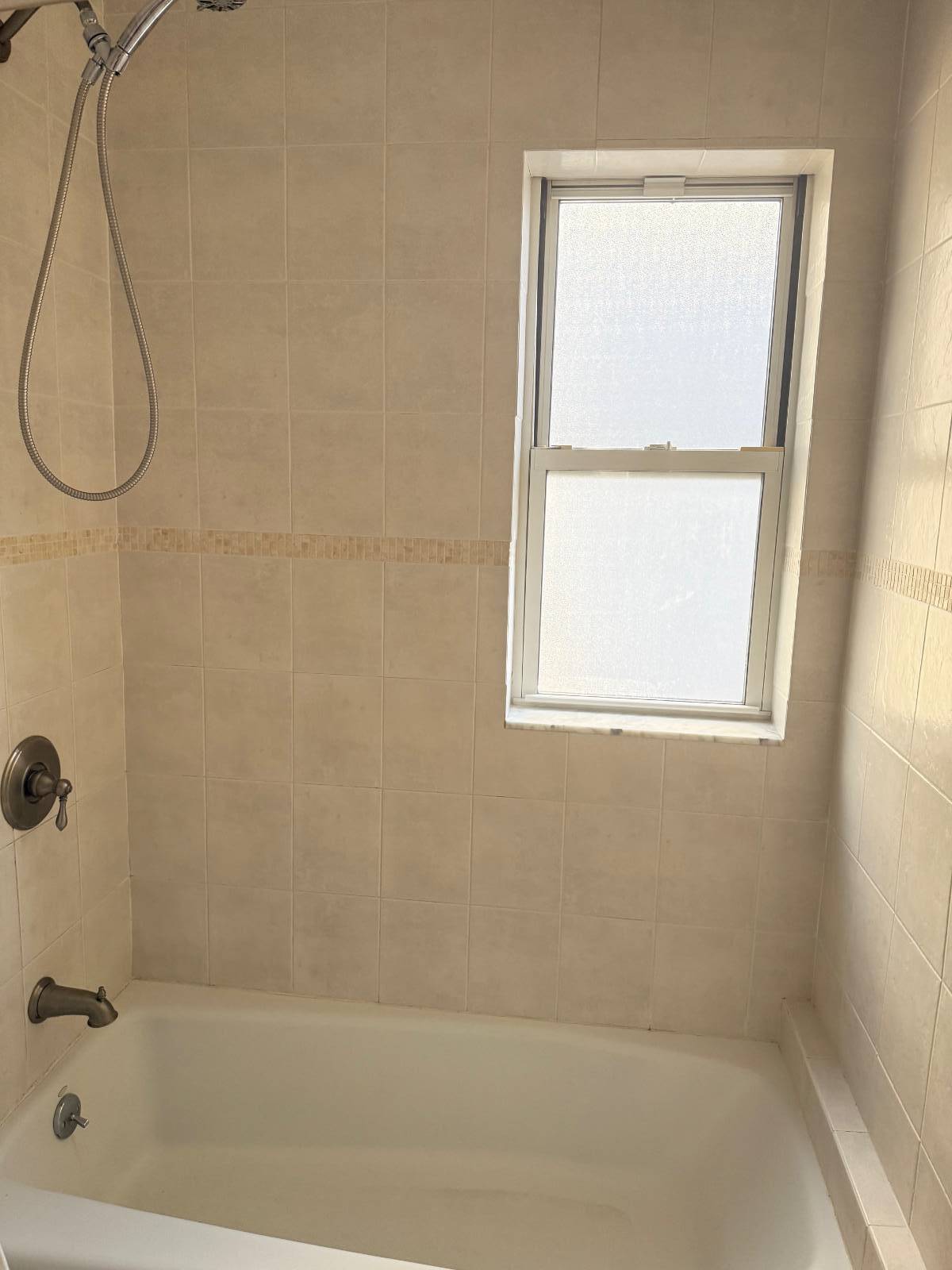 ;
;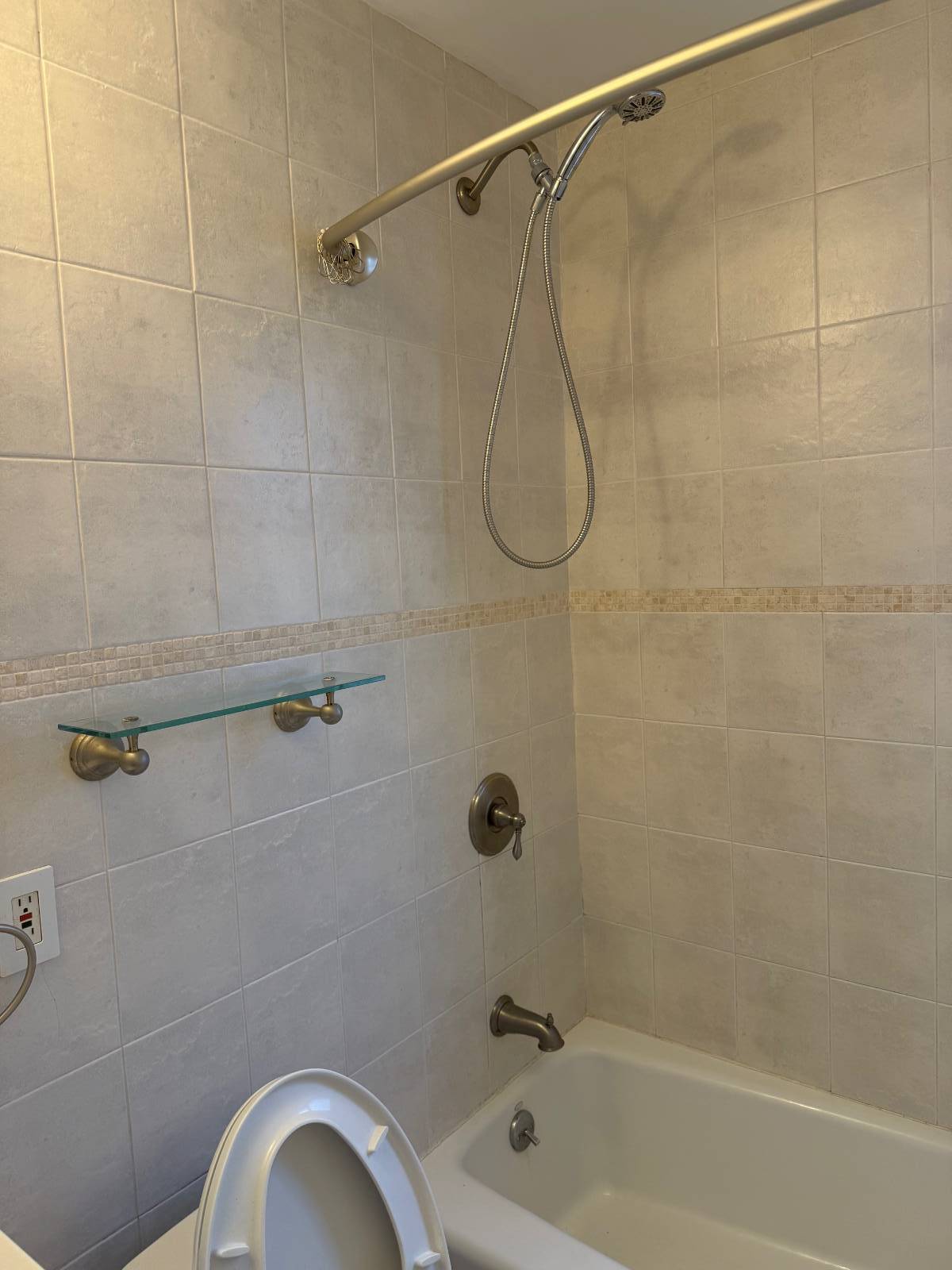 ;
;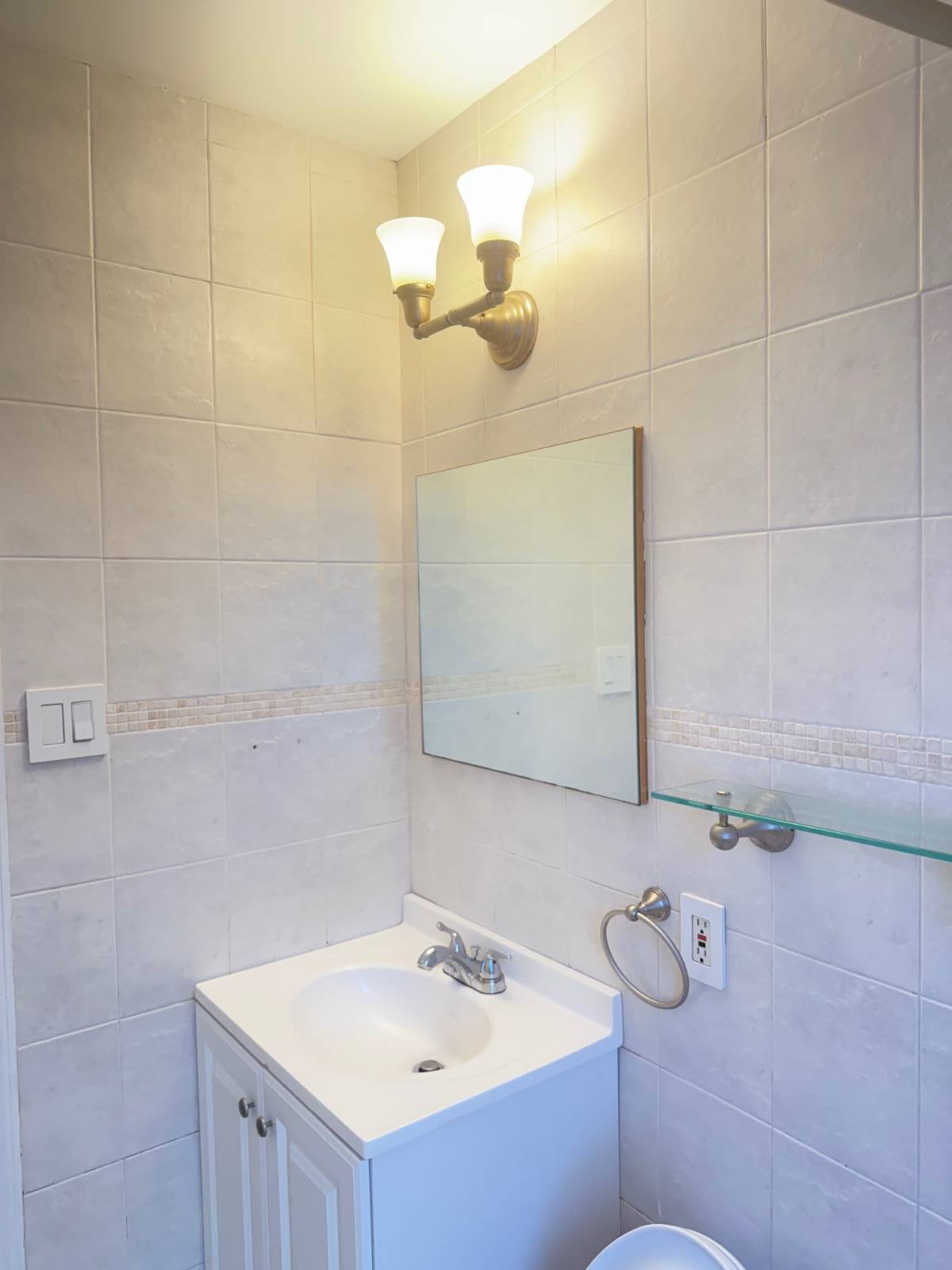 ;
;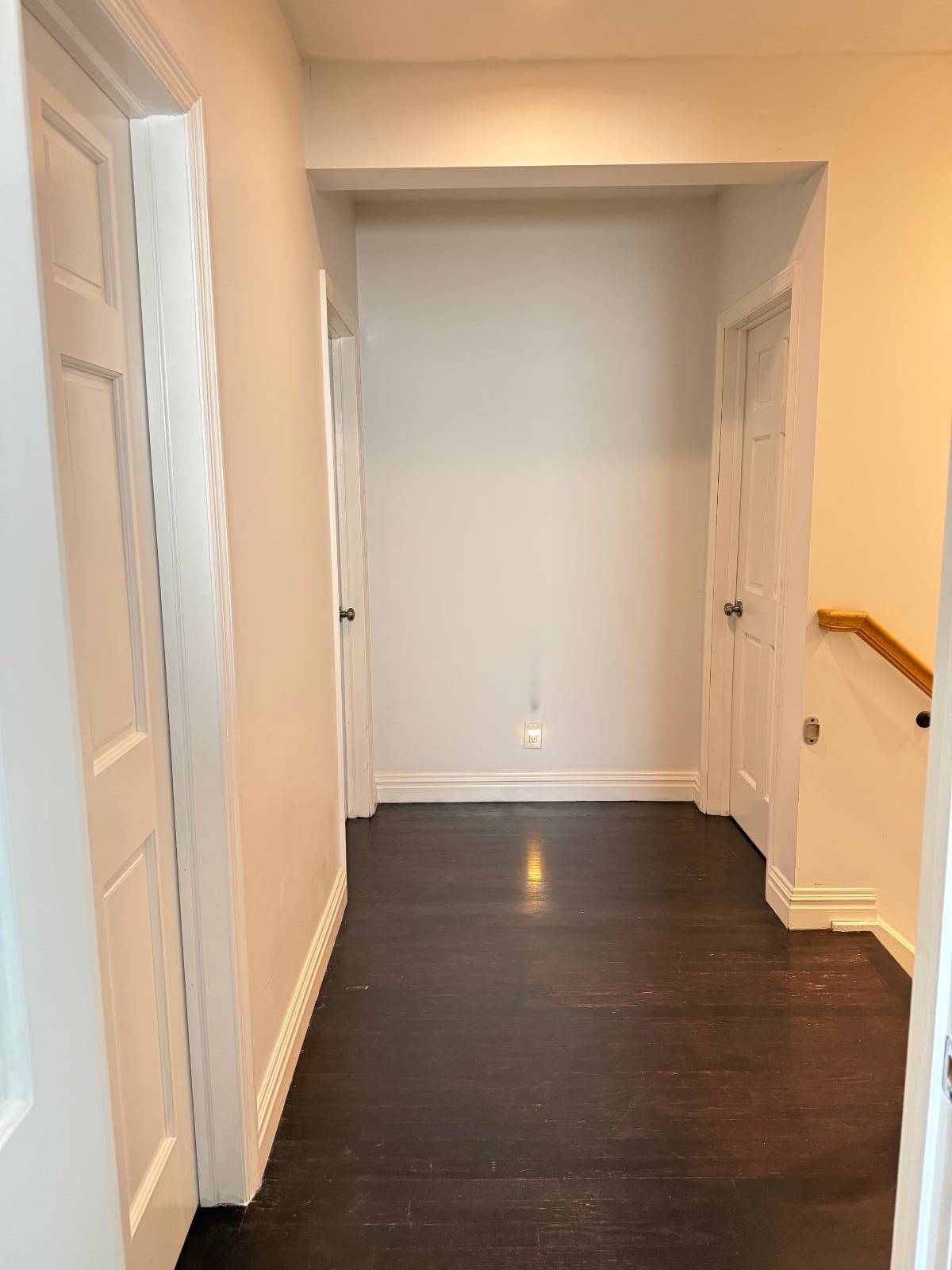 ;
;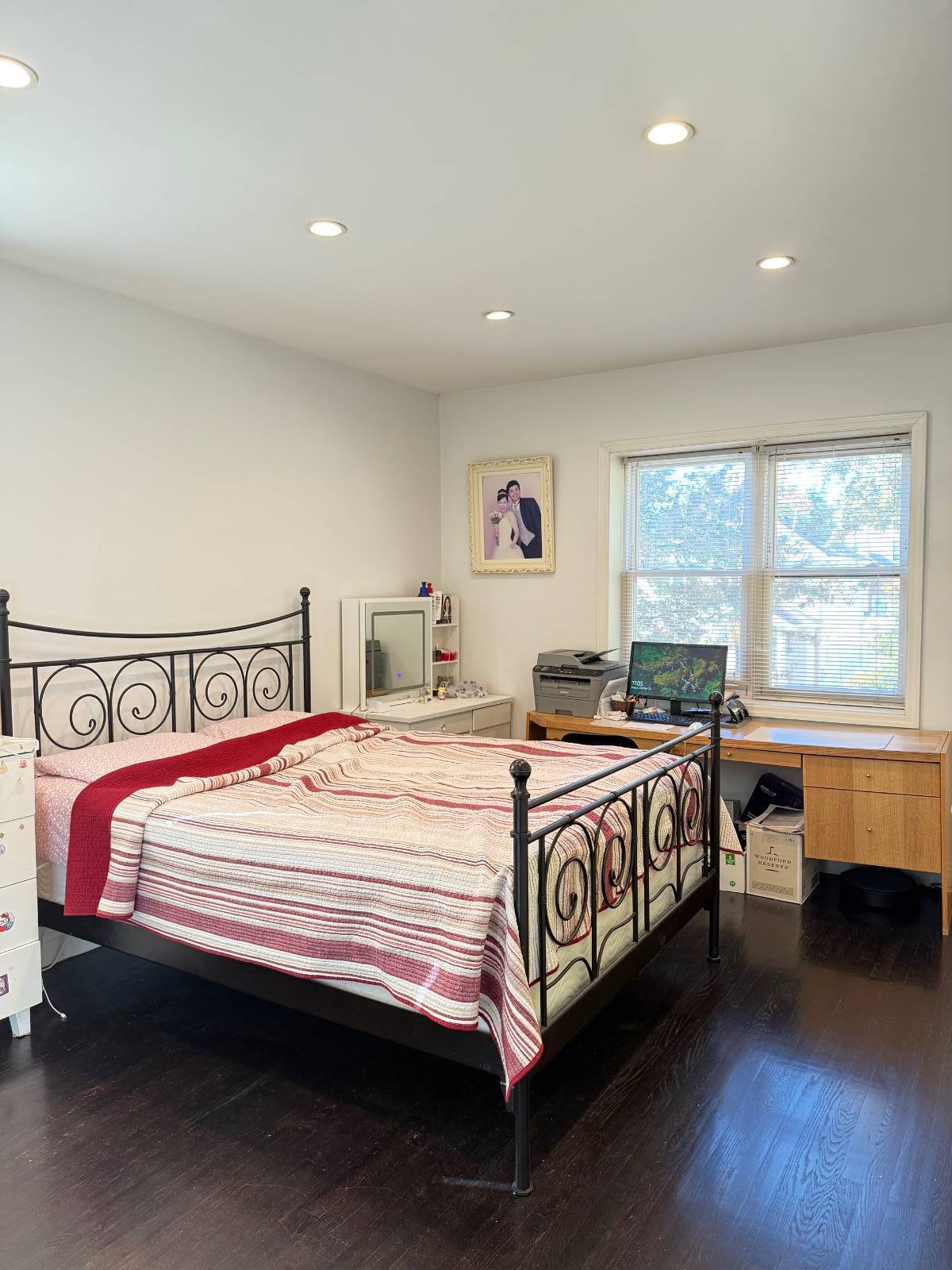 ;
;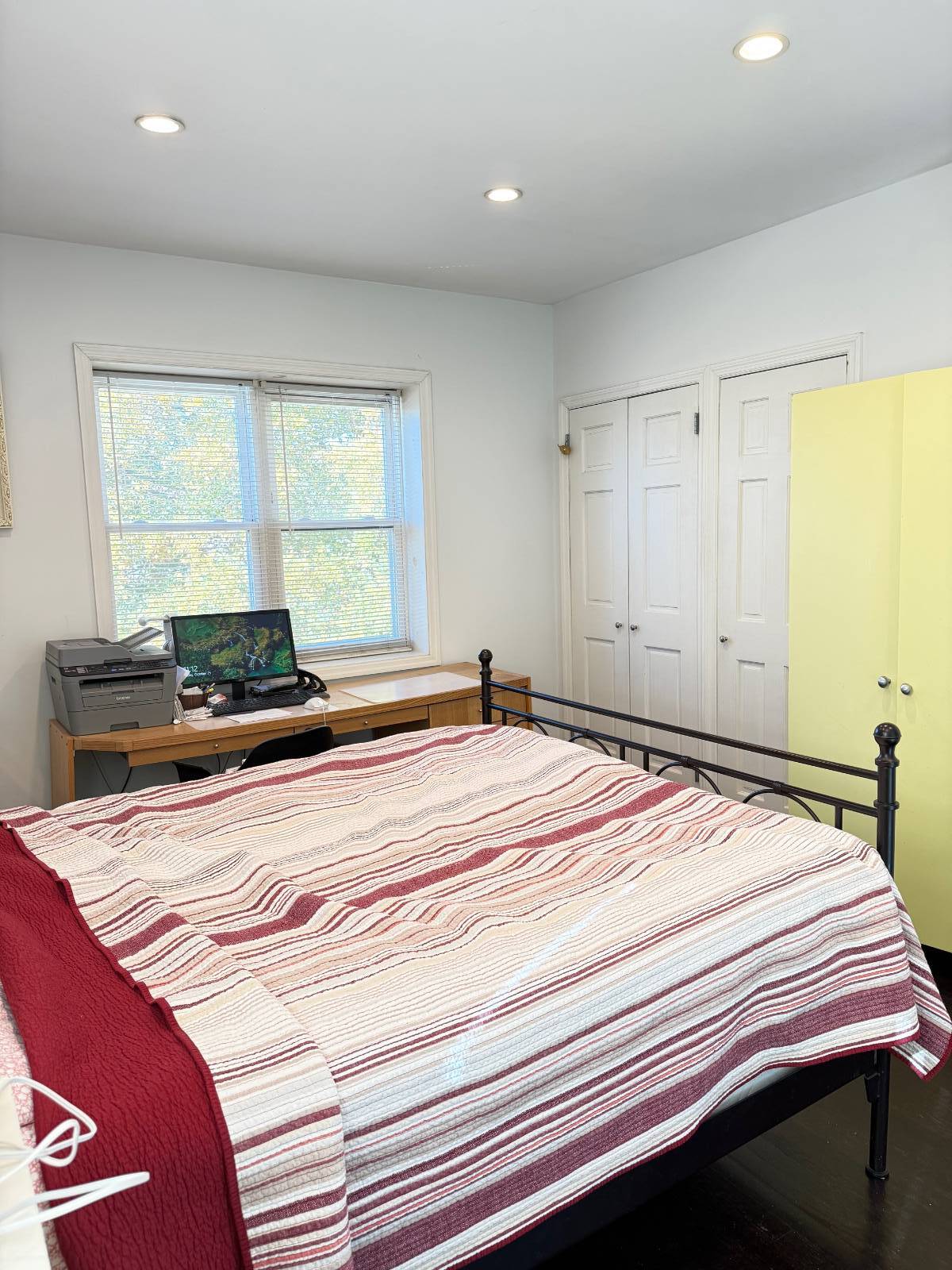 ;
;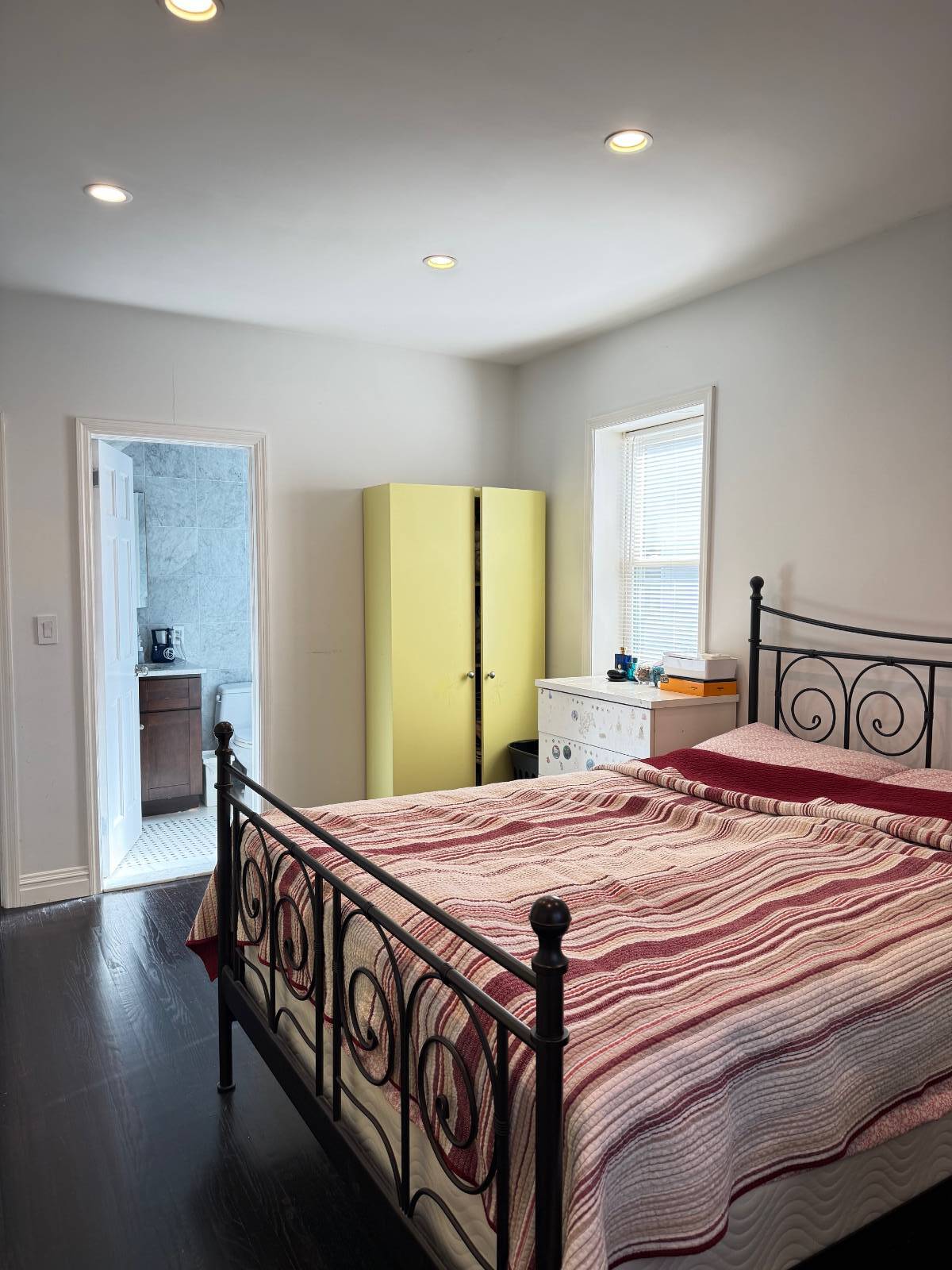 ;
;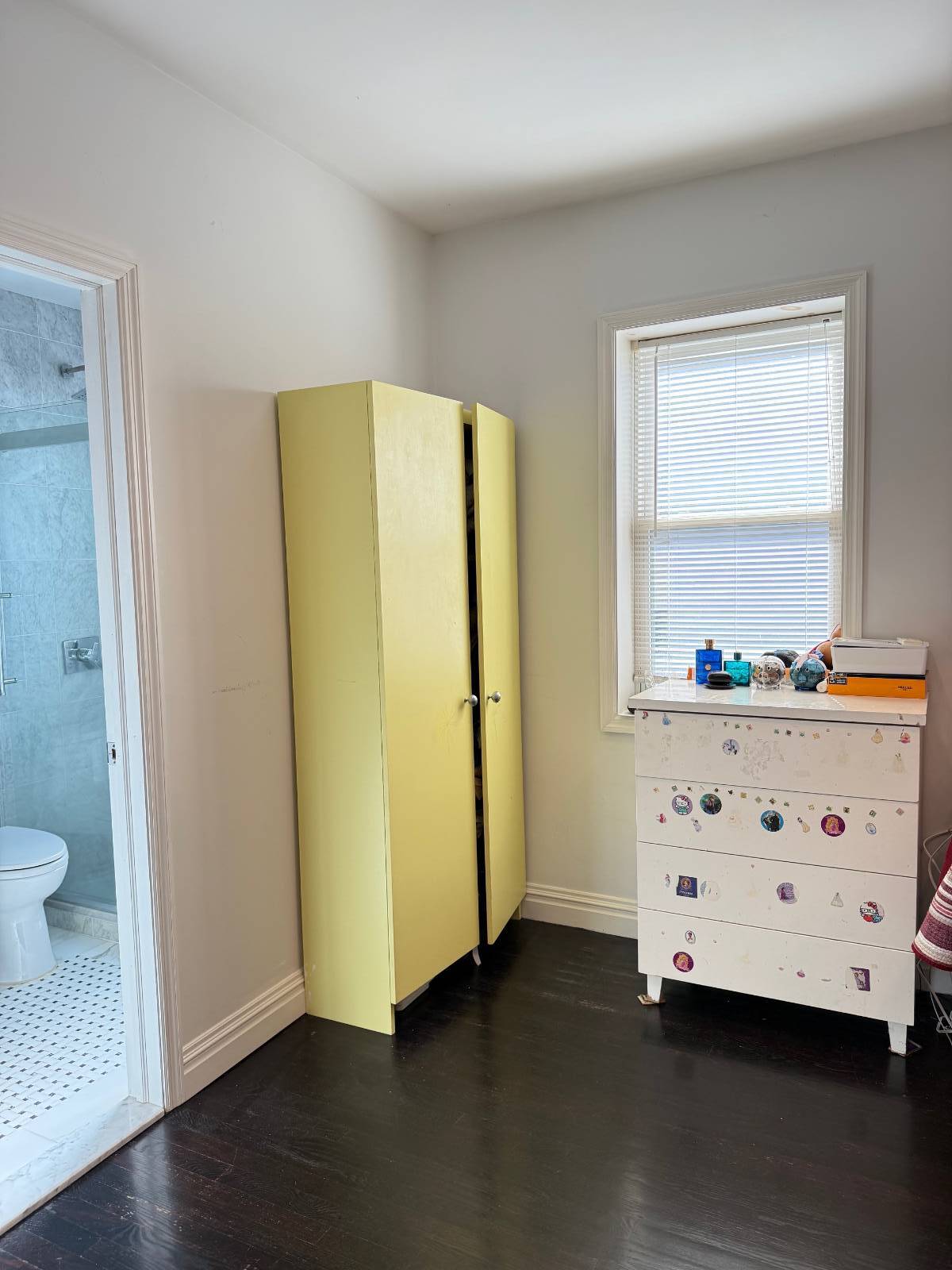 ;
;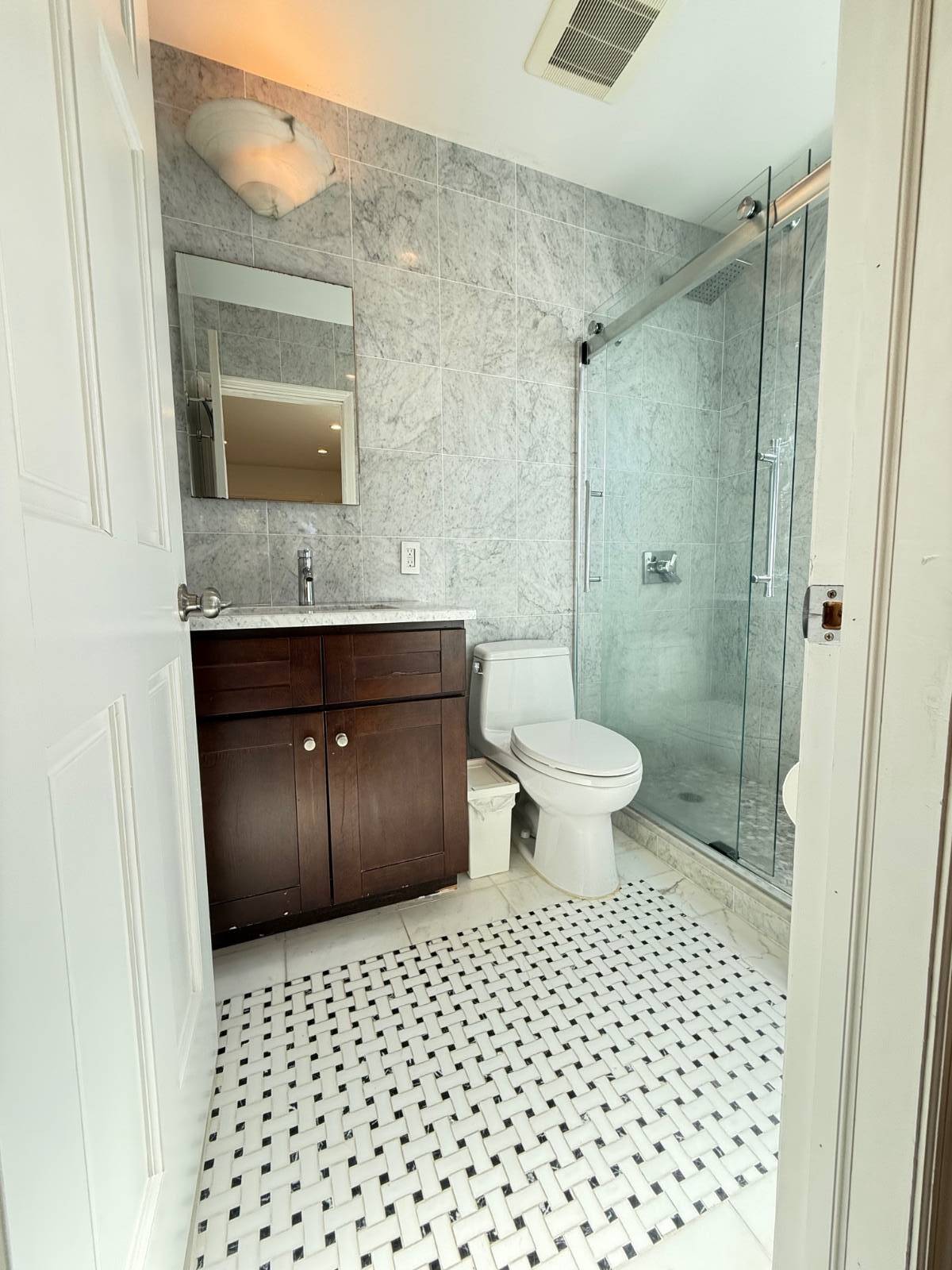 ;
;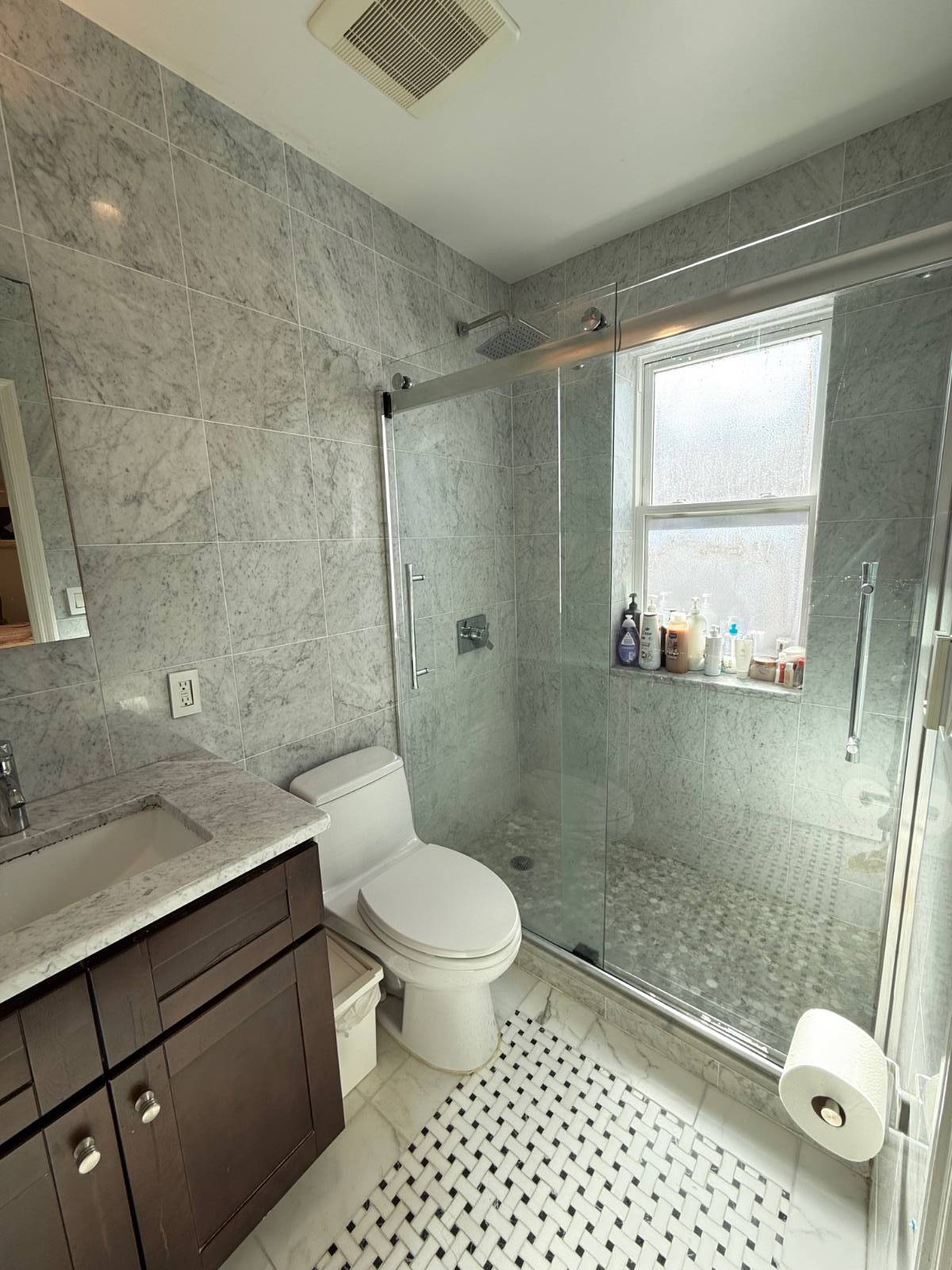 ;
;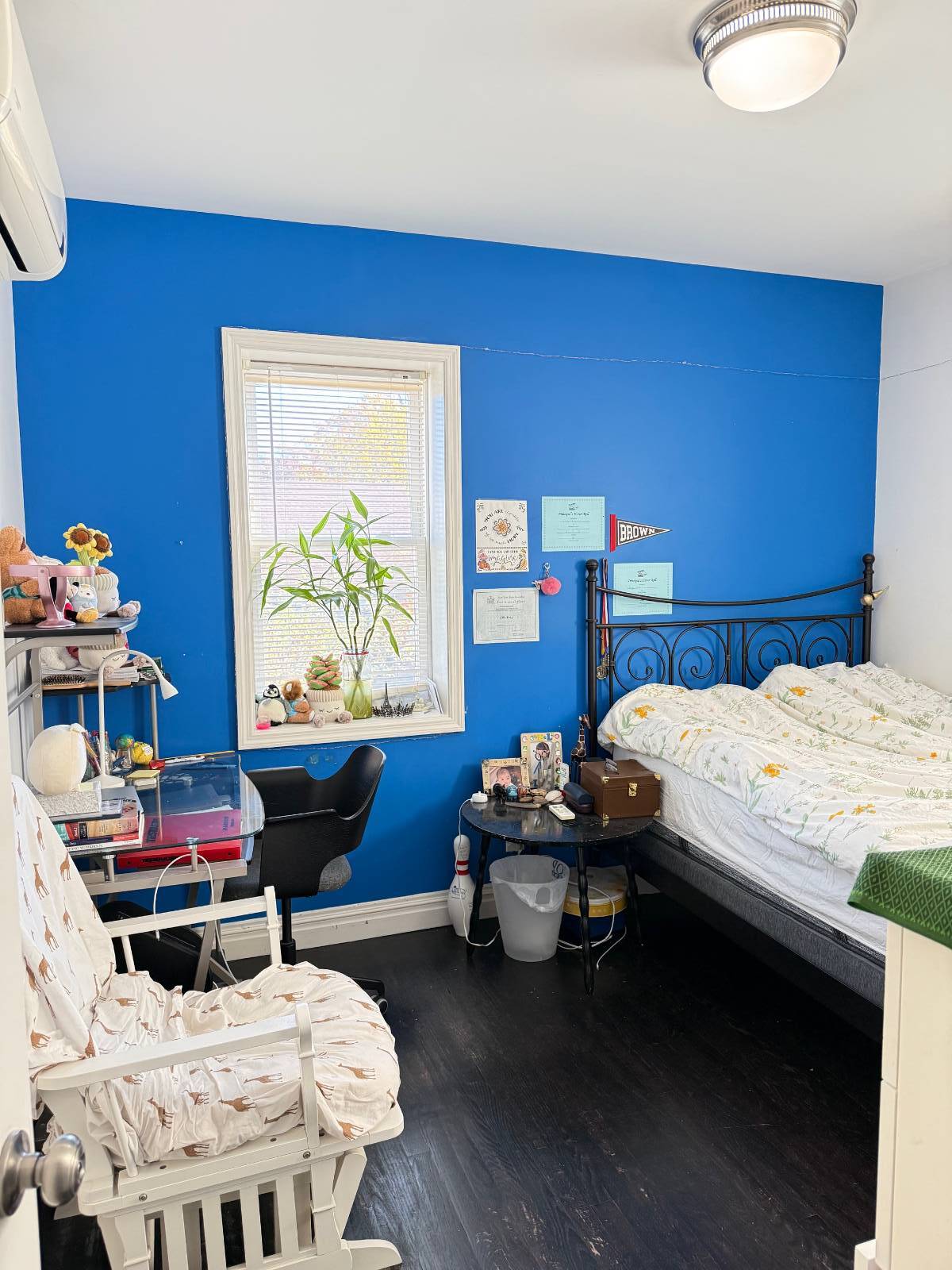 ;
;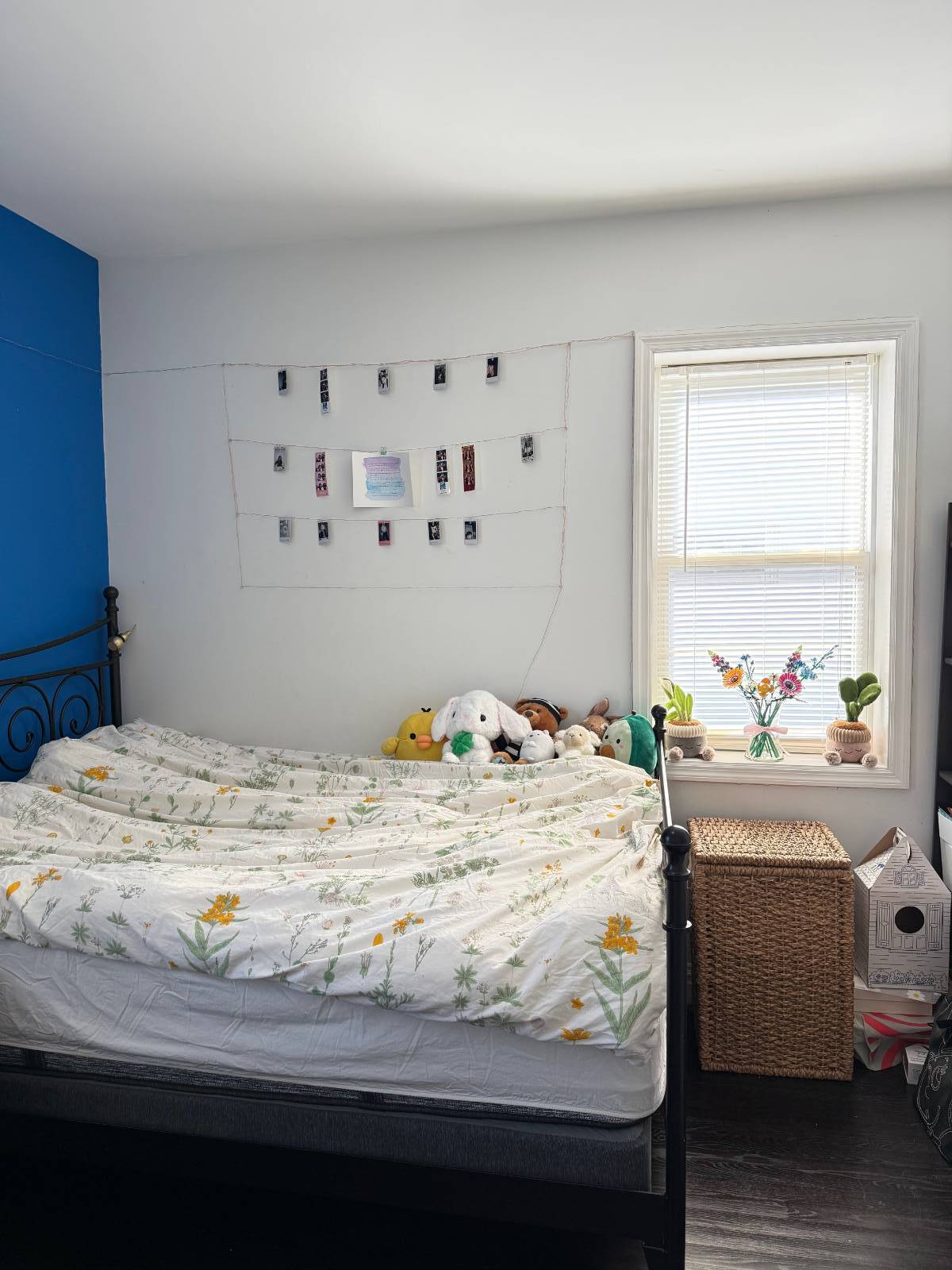 ;
;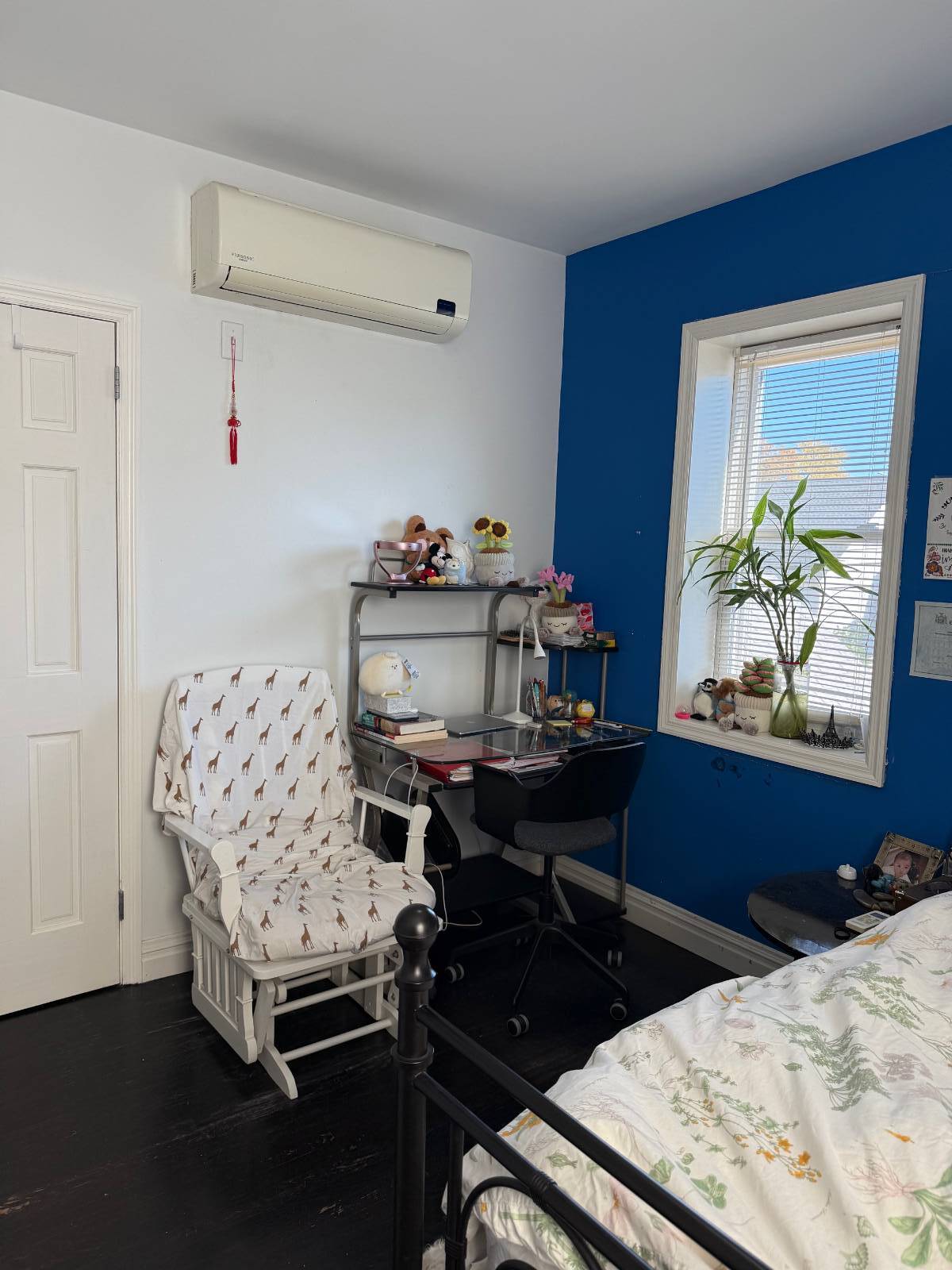 ;
;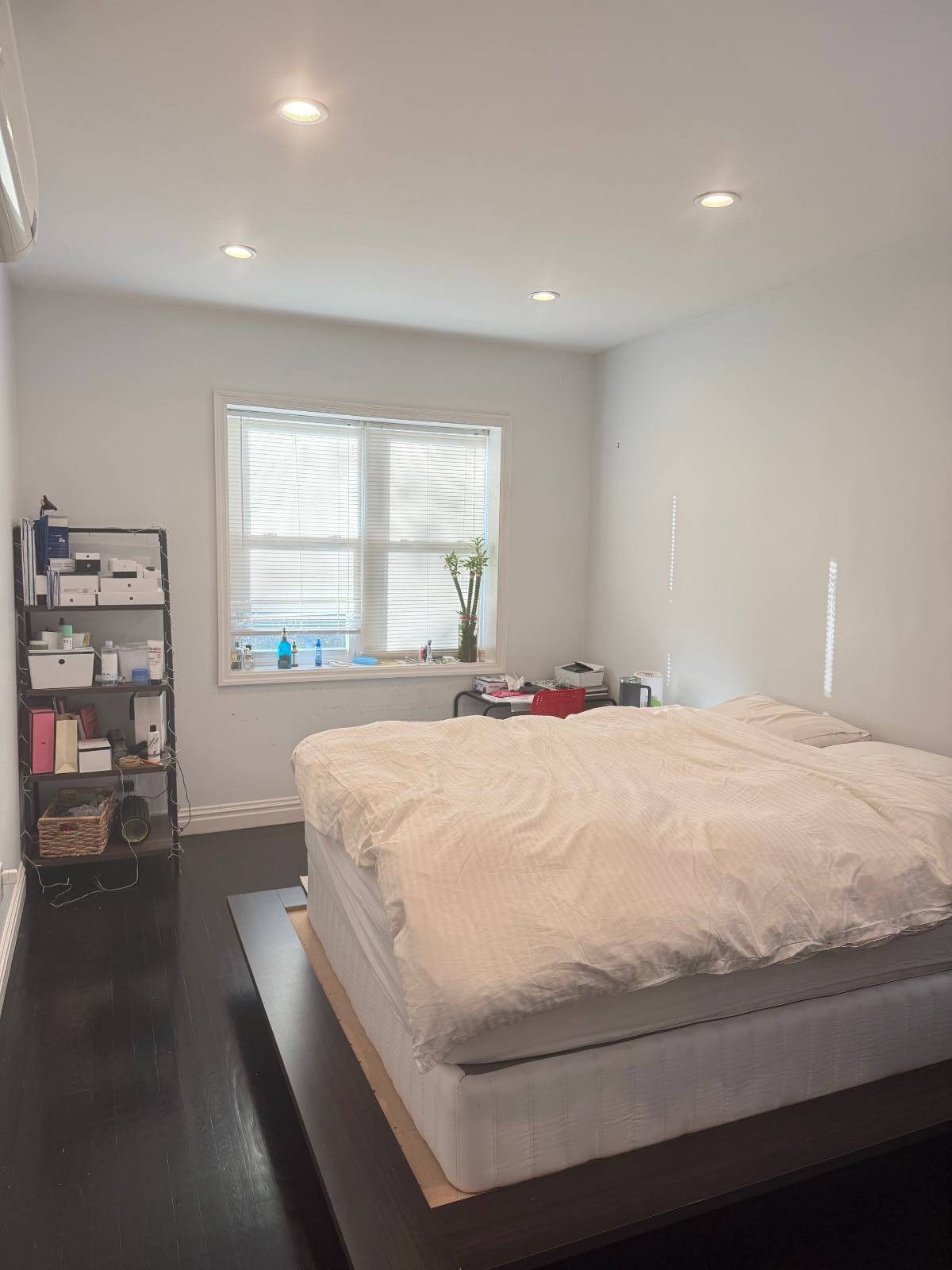 ;
;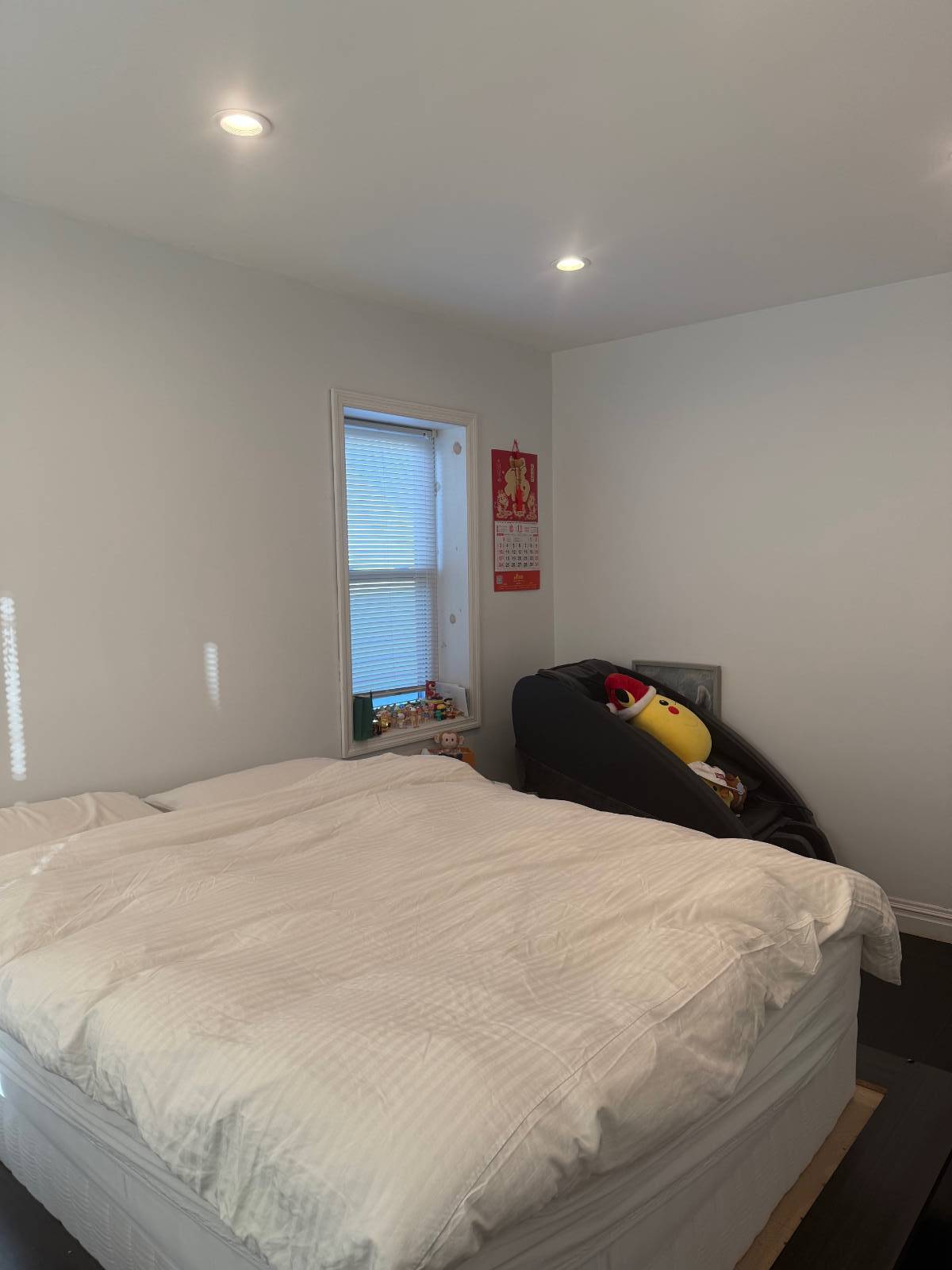 ;
;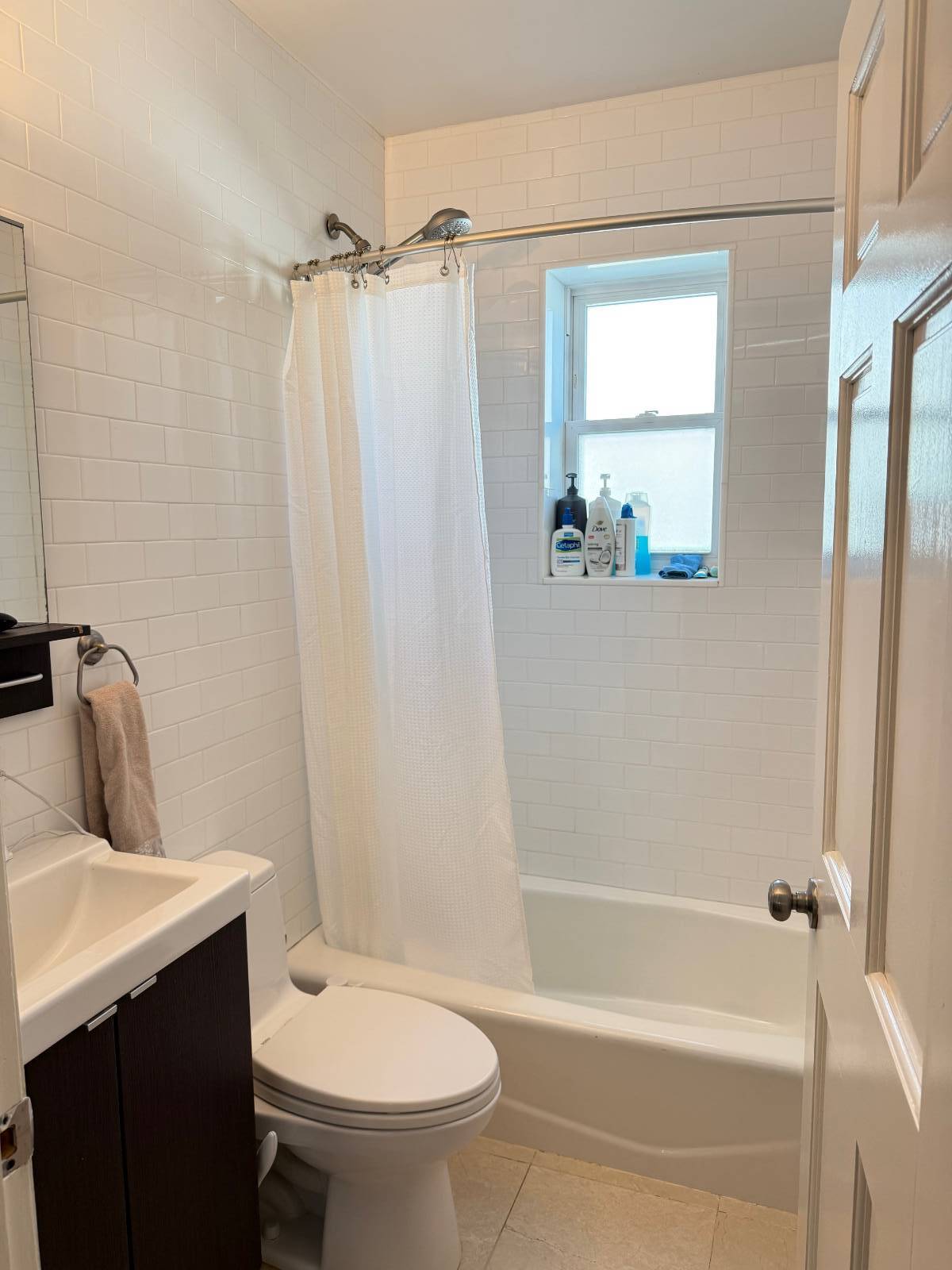 ;
;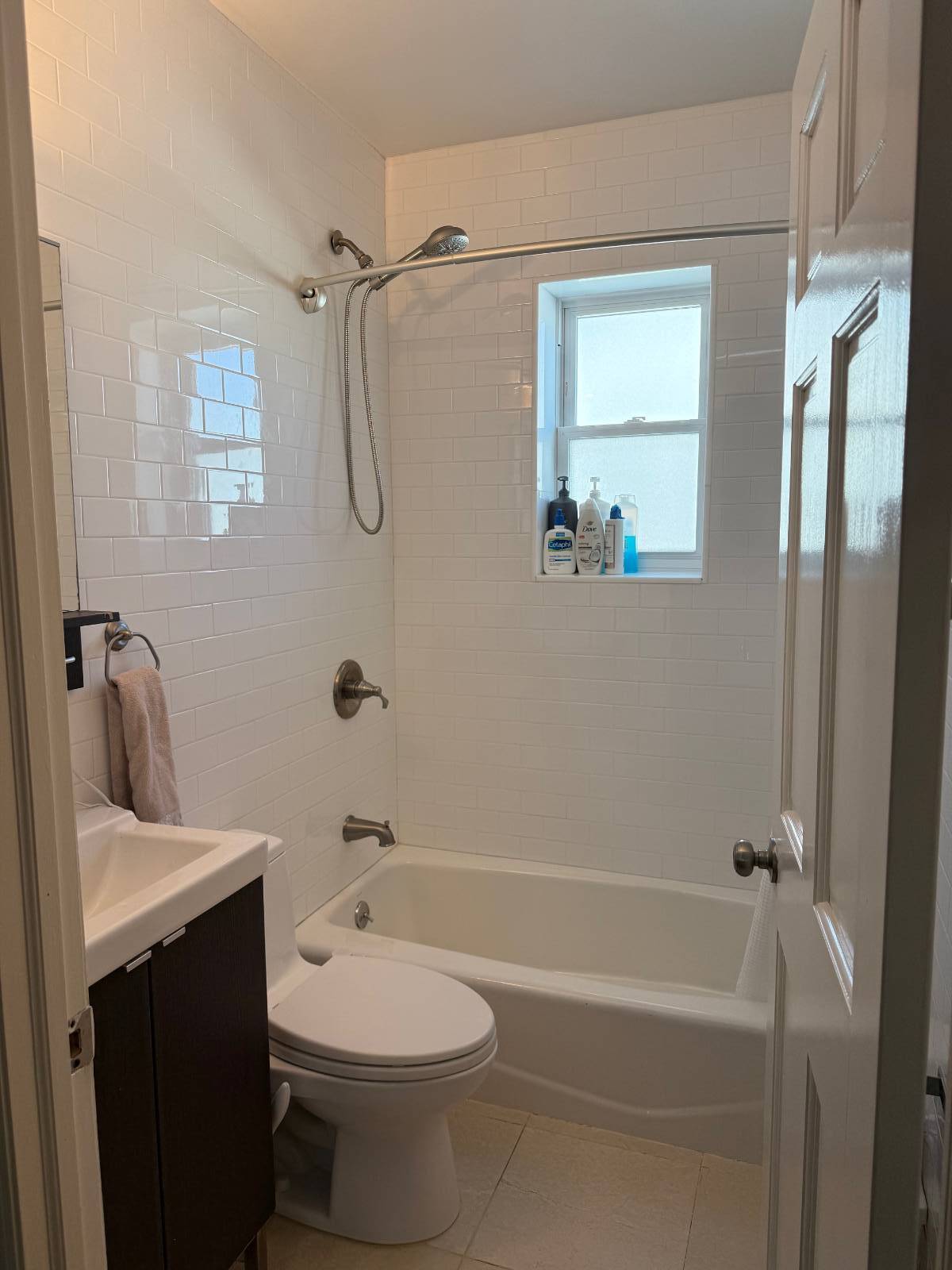 ;
;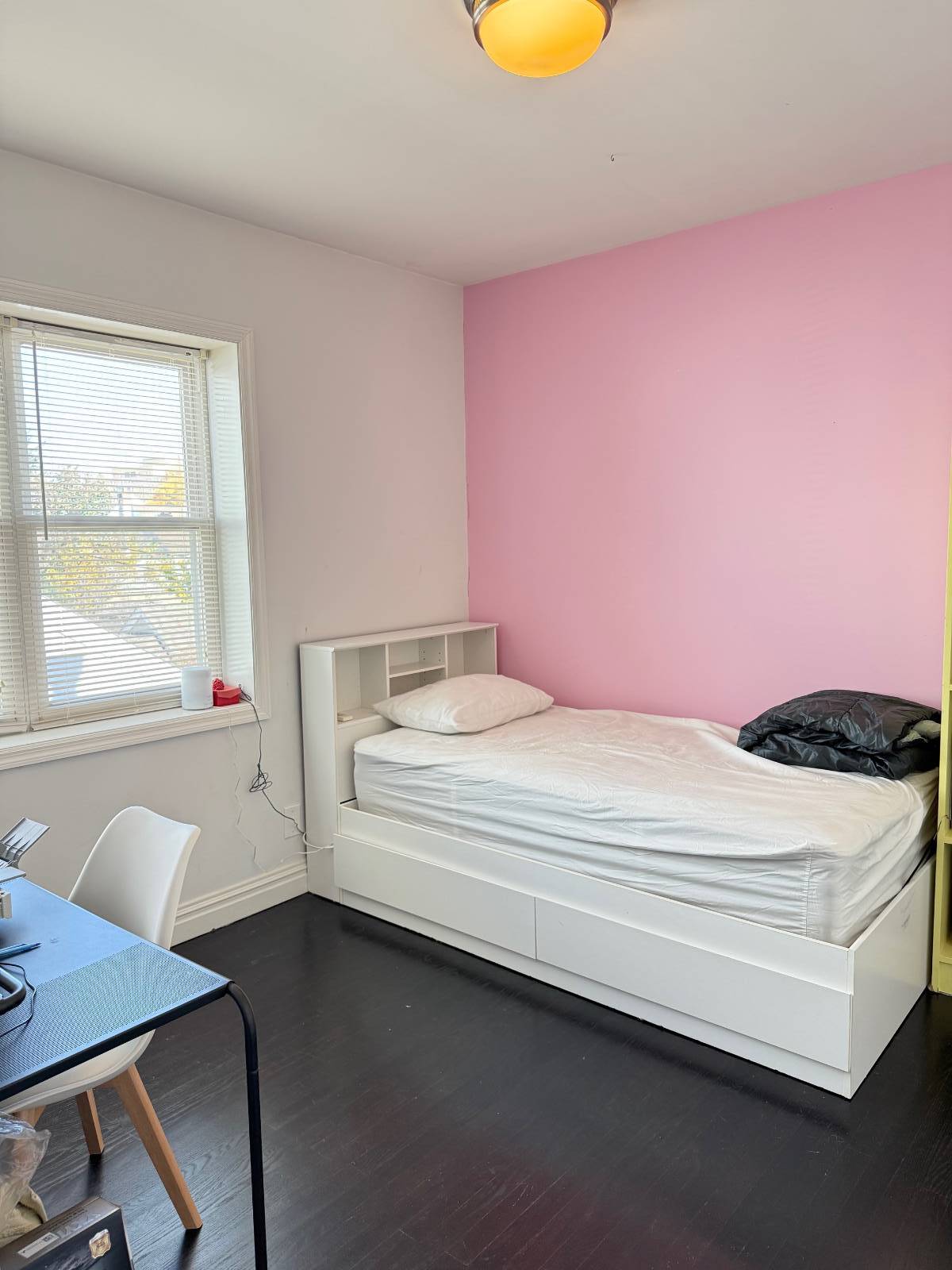 ;
;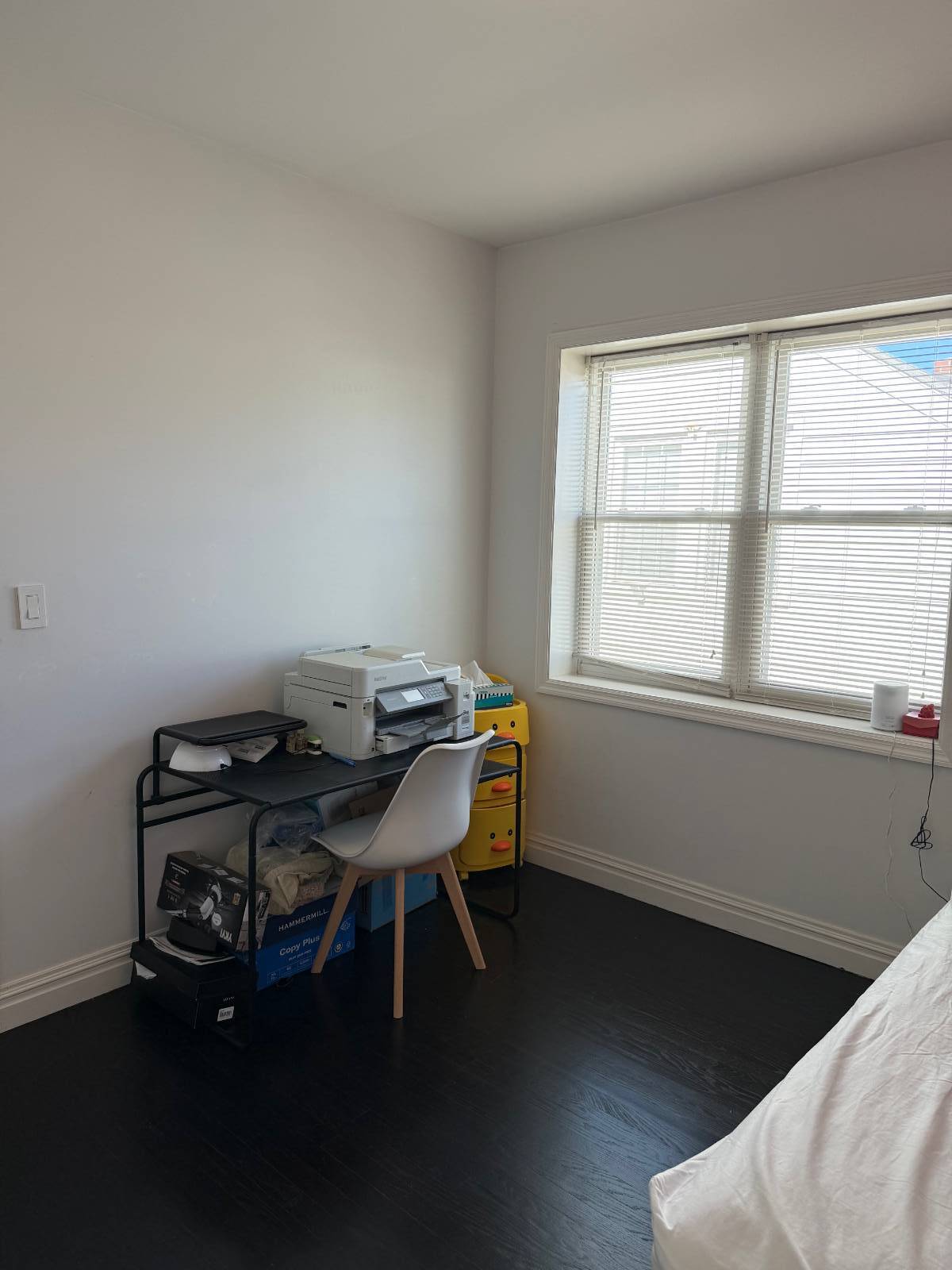 ;
;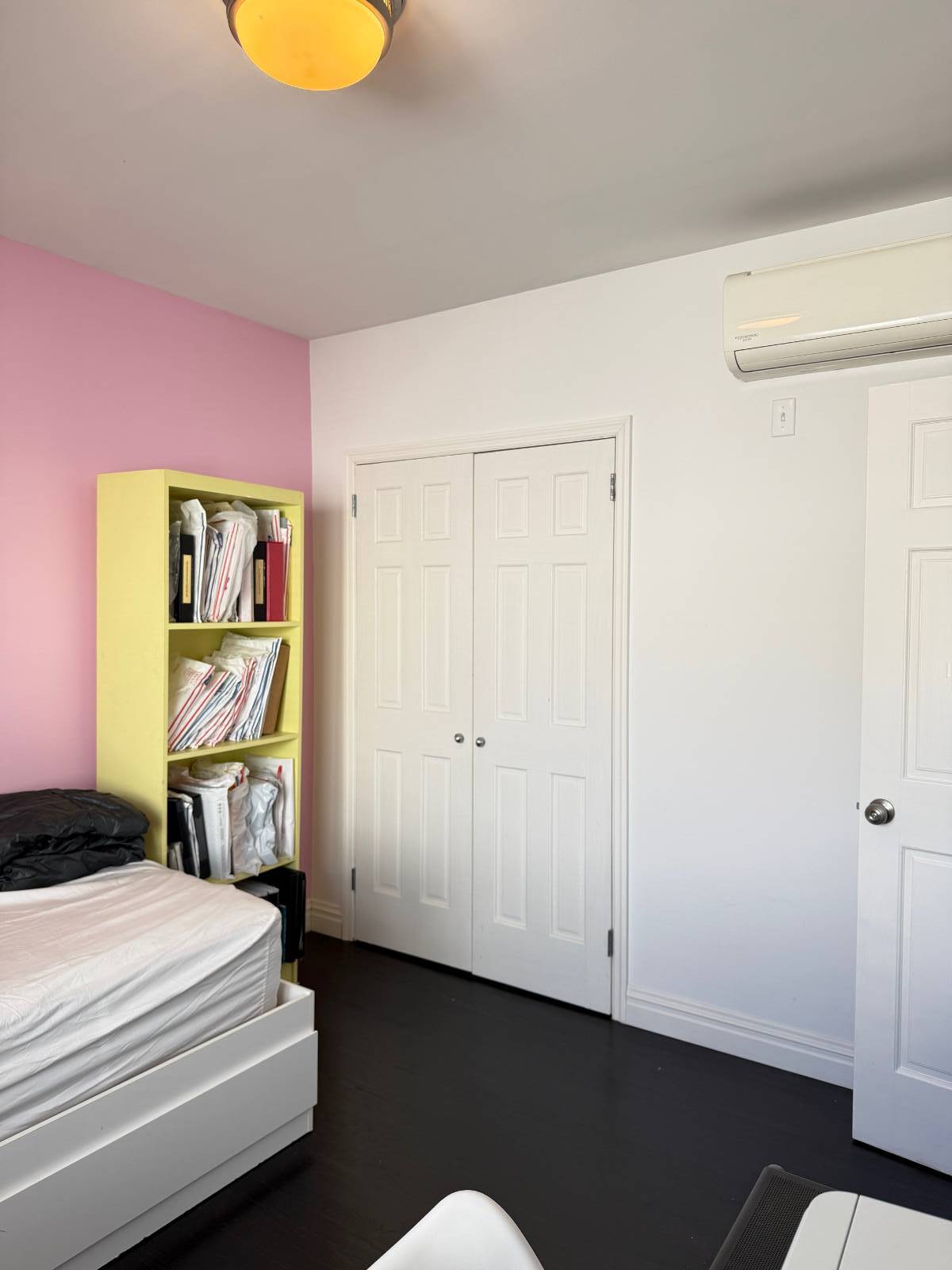 ;
; ;
;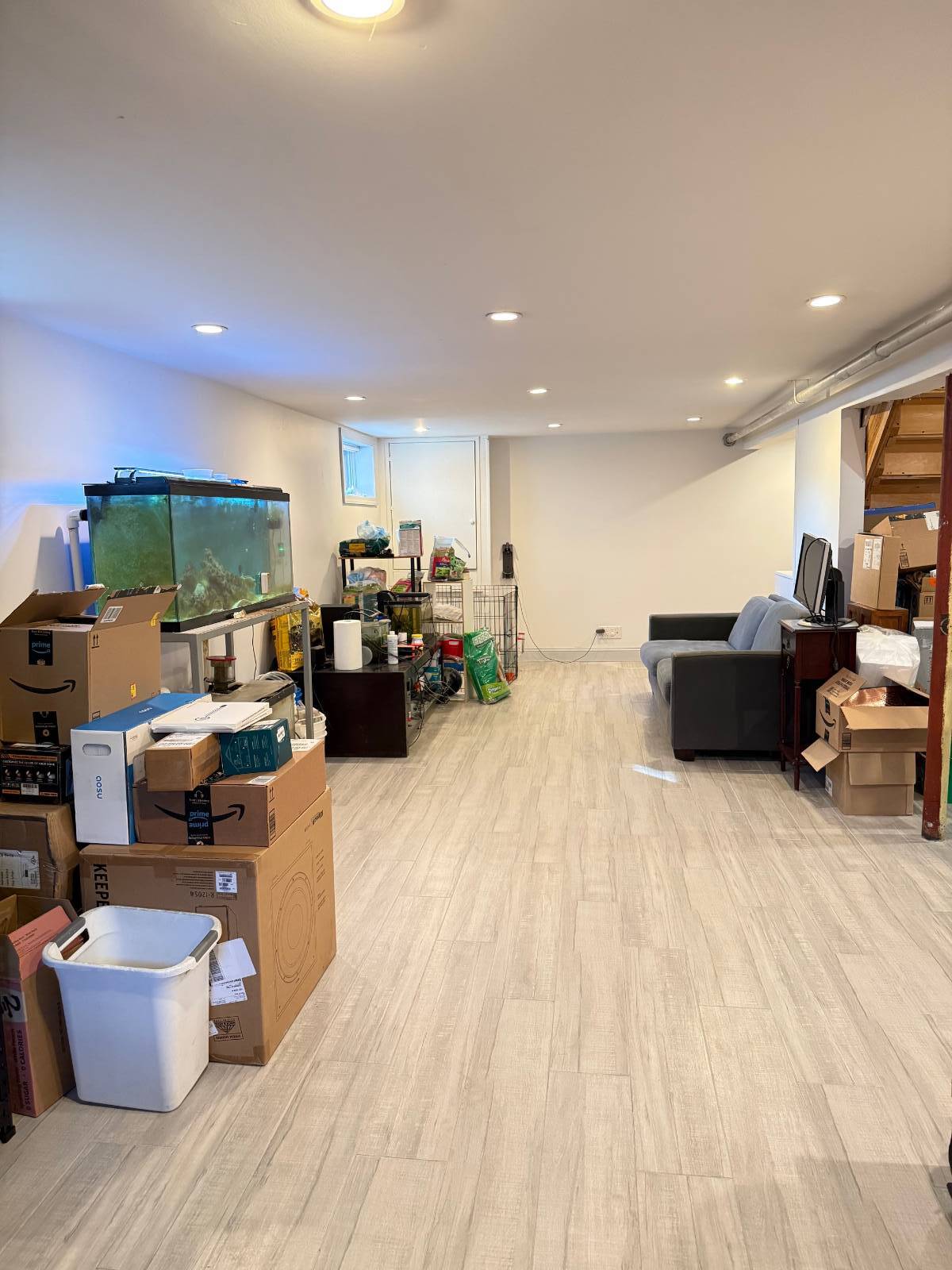 ;
;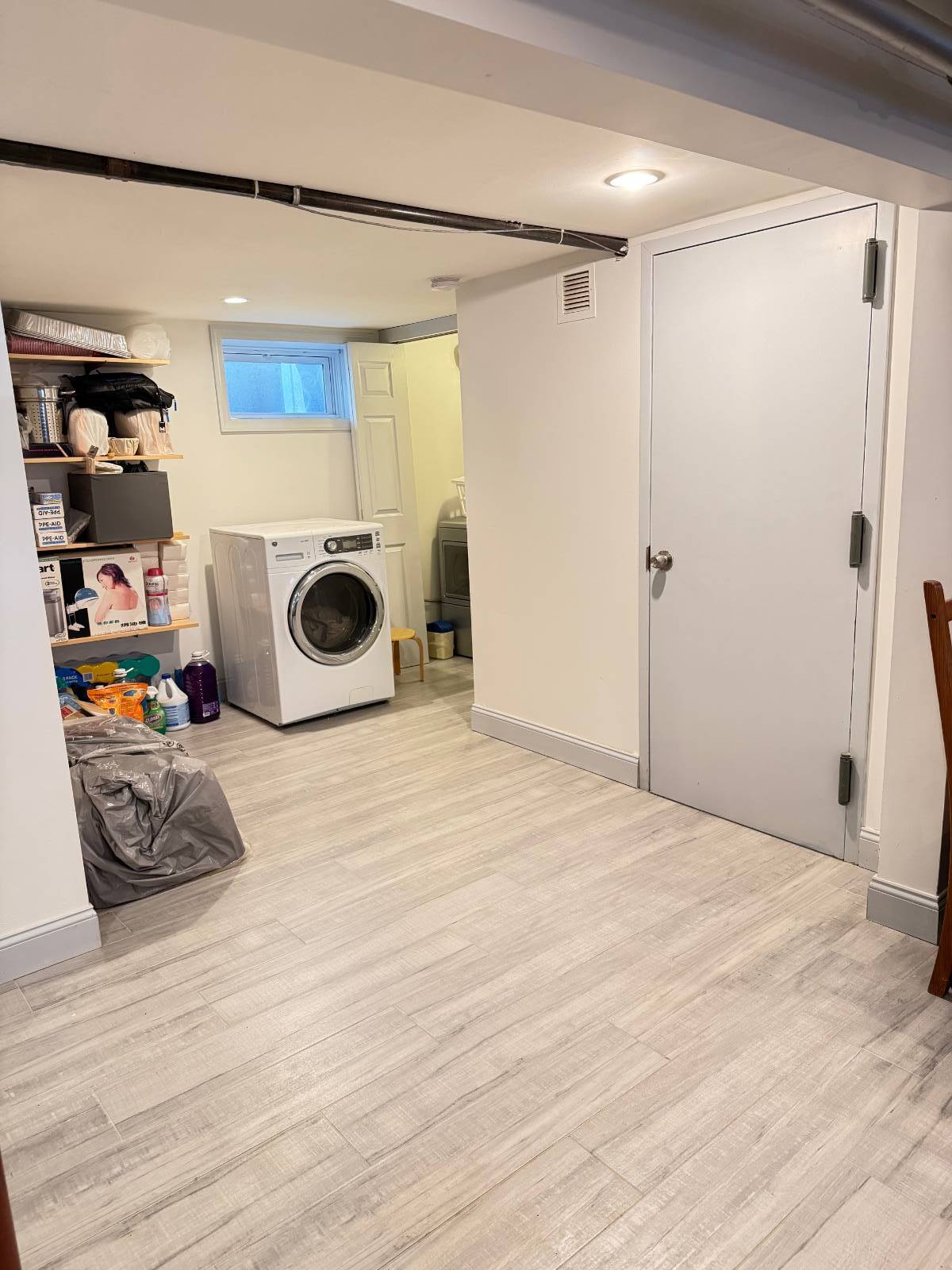 ;
;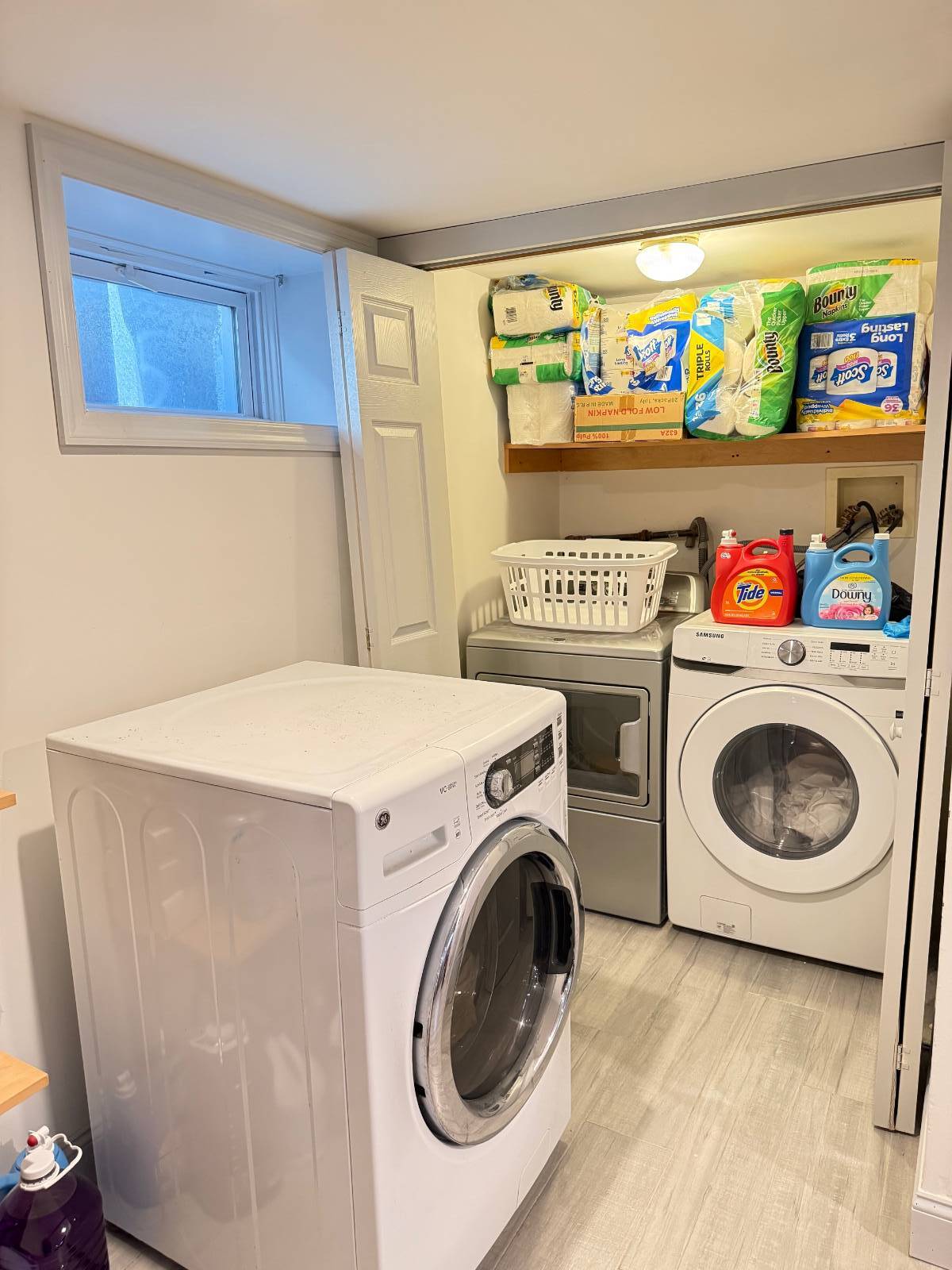 ;
;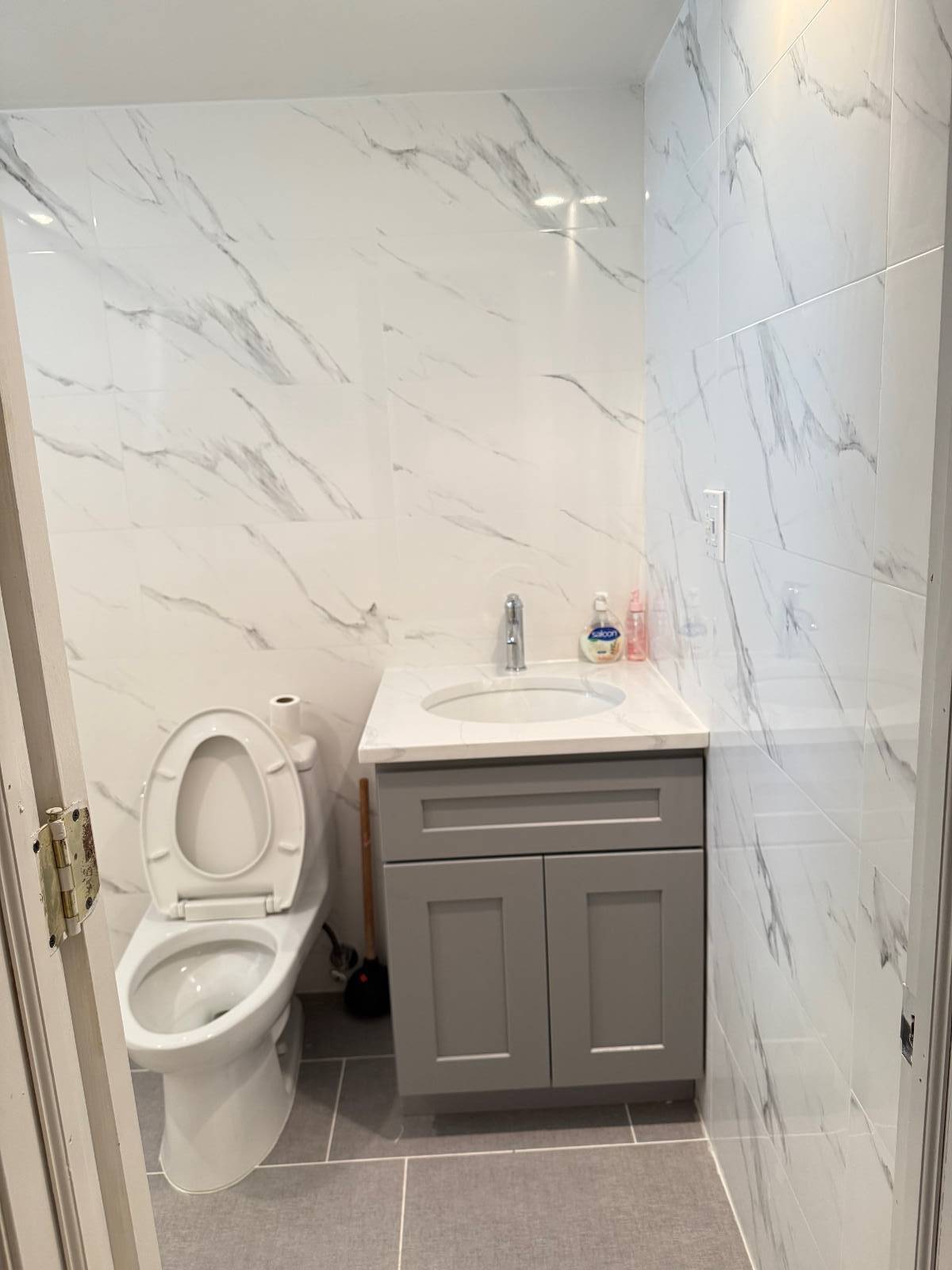 ;
;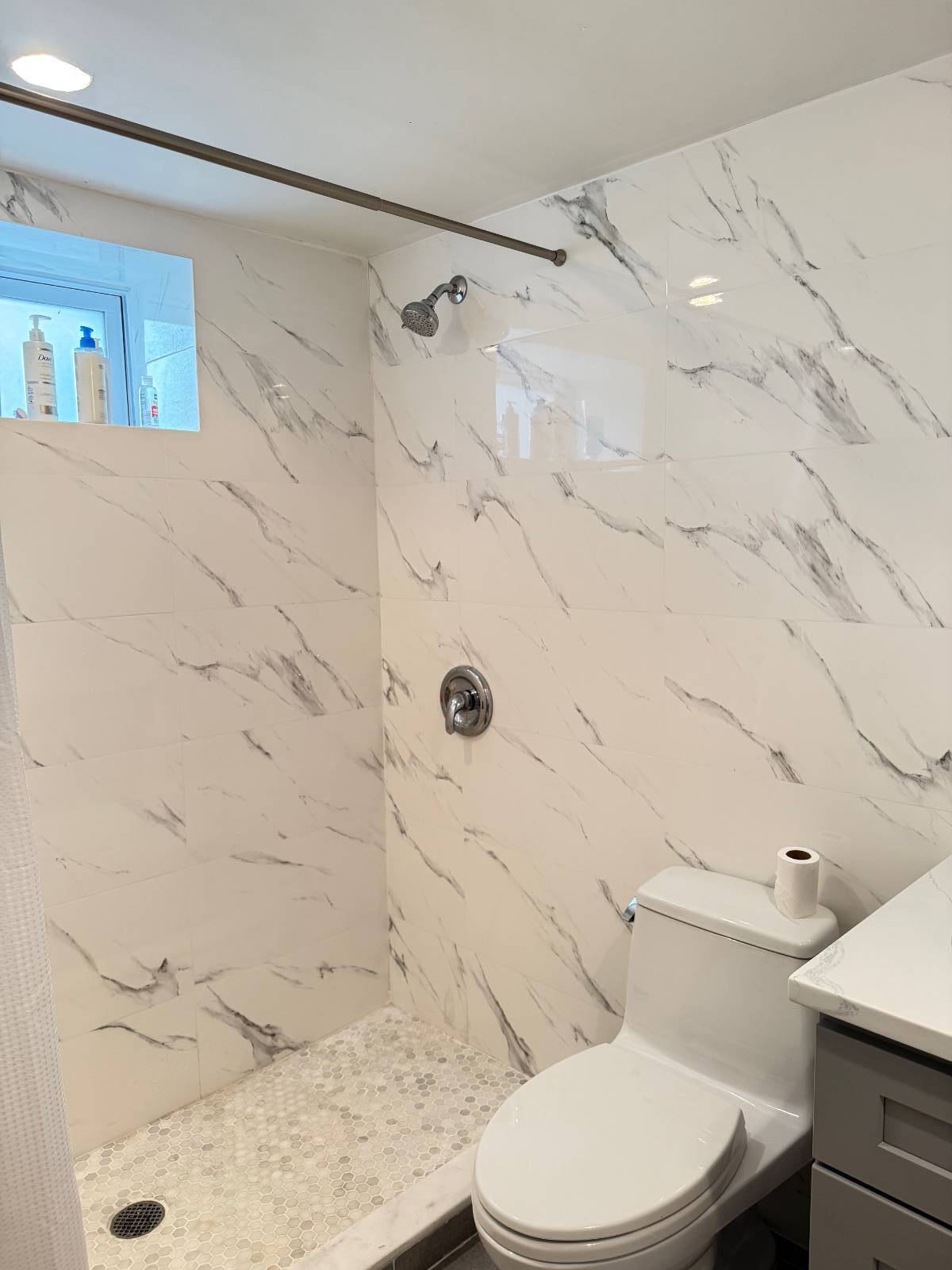 ;
;