11 White Cliff Lane, Nesconset, NY 11767
|
|||||||||||||||||||||||||||||||||||||||||||||||||||||||||||||||||||||
|
|
||||||||||||||||||||||||||||||||||||||||||||||||||||||||||||||||
Virtual Tour
|
Welcome to 11 White Cliff Lane! This beautiful home boasts four spacious bedrooms and 2.5 baths, making it perfect for families or those who love to entertain. As you step inside, you'll be greeted by a grand entry hallway that sets the tone for the elegance of this pristine residence, lovingly cared for by its original owners. The main floor features a formal dining room, an inviting eat-in kitchen, and a den, all thoughtfully designed for comfort and functionality. A convenient half bath and laundry room are also located on this level. The den seamlessly opens to the living room, which is just a few steps up, creating an airy and open space. Venturing upstairs, you'll discover four well-appointed bedrooms, including a primary suite with its own private bath, along with a main bath for the other bedrooms. This lovely home also includes a partially finished basement and has recently been upgraded with new central air conditioning. Situated on a level 0.23-acre lot, the property is equipped with in-ground sprinklers to keep your outdoor space lush and vibrant. 2 year old oil burner. Ideally located close to shopping, restaurants, and highways, this gem at 11 White Cliff Lane offers the perfect blend of comfort, convenience, and style. Don't miss the opportunity to make it yours!
|
Property Details
- 4 Total Bedrooms
- 2 Full Baths
- 1 Half Bath
- 0.23 Acres
- 10019 SF Lot
- Built in 1968
- Colonial Style
- Lower Level: Finished
Interior Features
- Oven/Range
- Refrigerator
- Dishwasher
- Washer
- Dryer
- Hardwood Flooring
- 8 Rooms
- Entry Foyer
- Oil Fuel
- Central A/C
- basement: Partial
- Features: Eat-in Kitchen, Formal Dining, His and Hers Closets, Primary Bathroom
Exterior Features
- Vinyl Siding
- 2 Garage Spaces
- Community Water
Taxes and Fees
- $14,406 Total Tax
Listed By
|
|
Signature Premier Properties
Office: 631-360-2800 |
Request More Information
Request Showing
Request Cobroke
If you're not a member, fill in the following form to request cobroke participation.
Already a member? Log in to request cobroke
Mortgage Calculator
Estimate your mortgage payment, including the principal and interest, taxes, insurance, HOA, and PMI.
Amortization Schedule
Advanced Options
Listing data is deemed reliable but is NOT guaranteed accurate.
Contact Us
Who Would You Like to Contact Today?
I want to contact an agent about this property!
I wish to provide feedback about the website functionality
Contact Agent



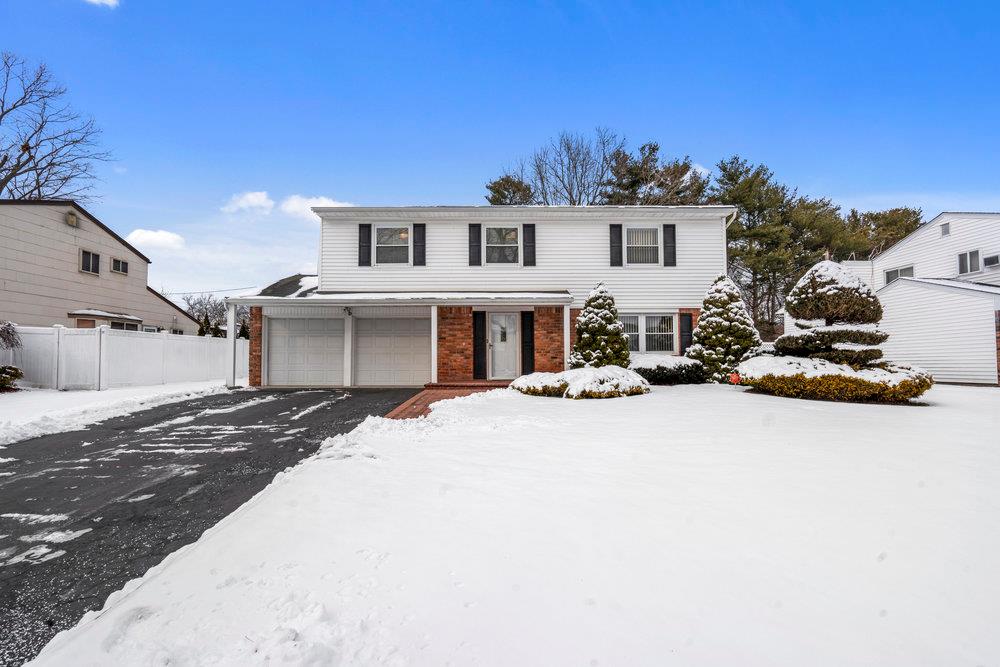

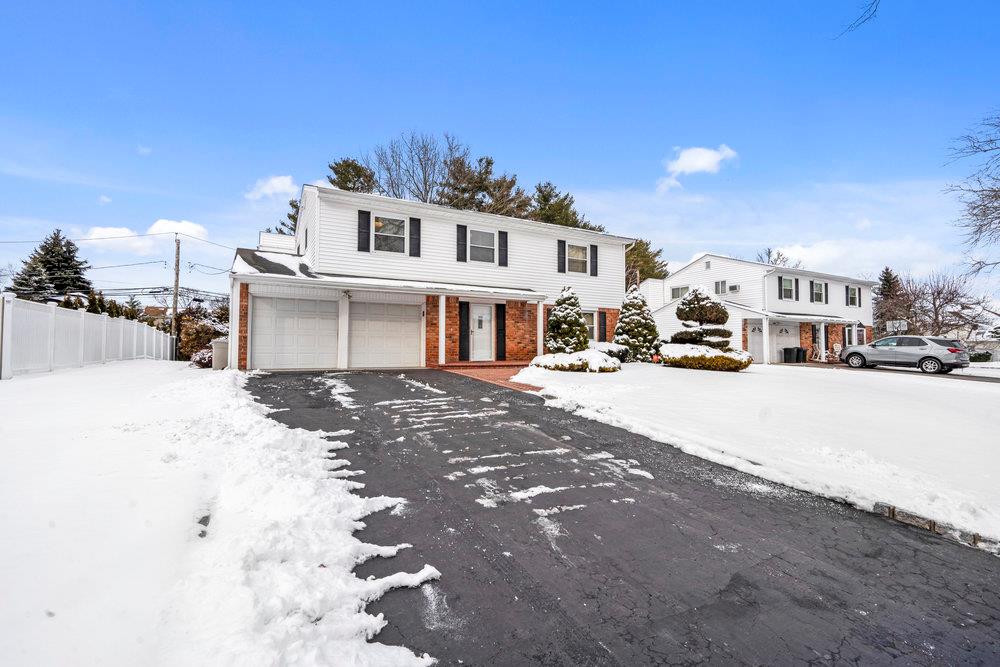 ;
;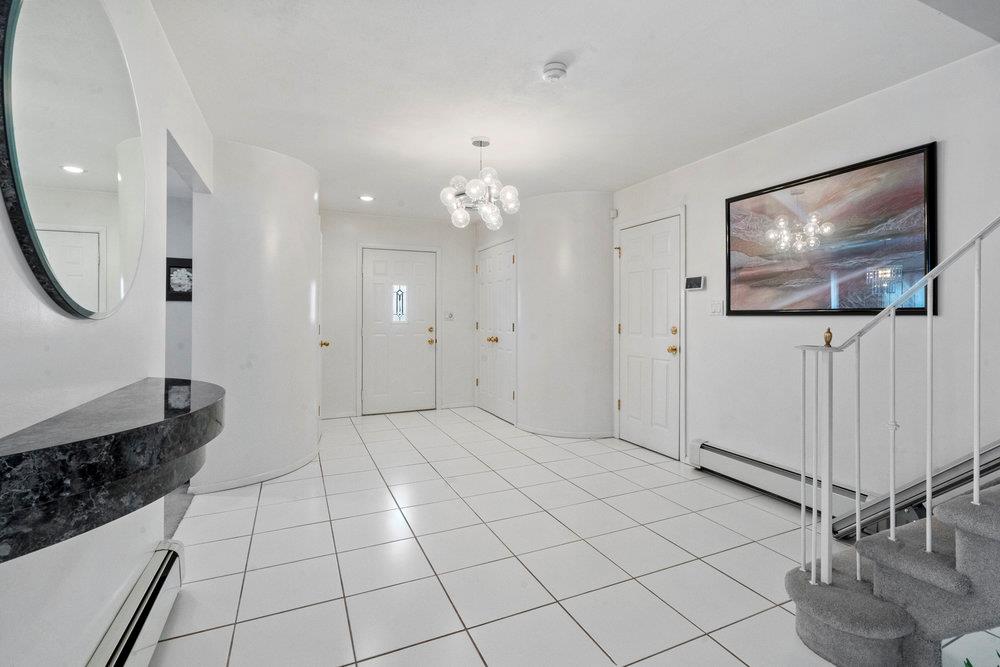 ;
;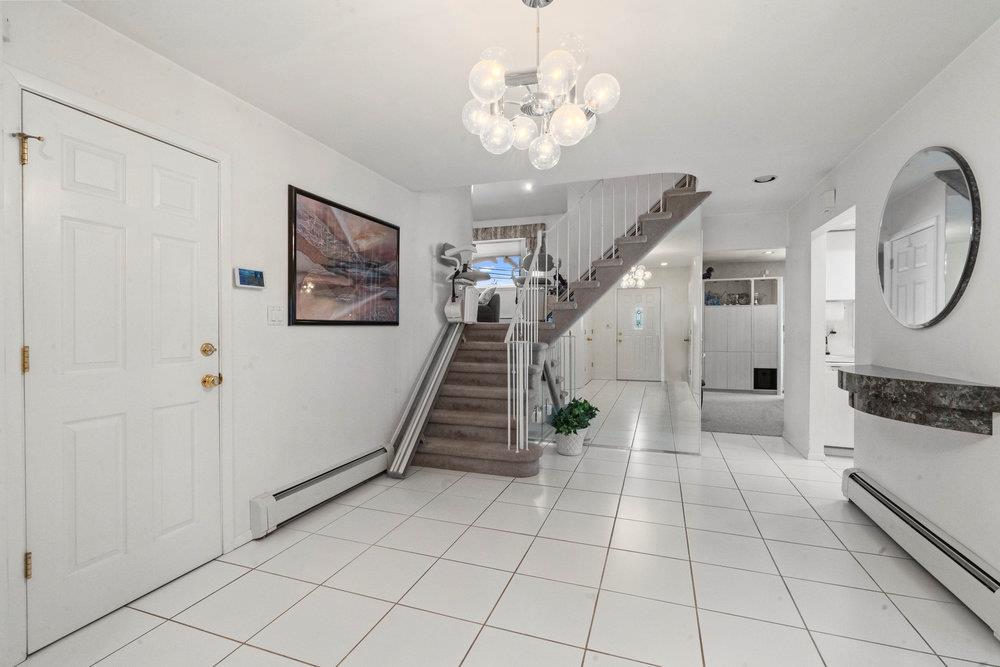 ;
;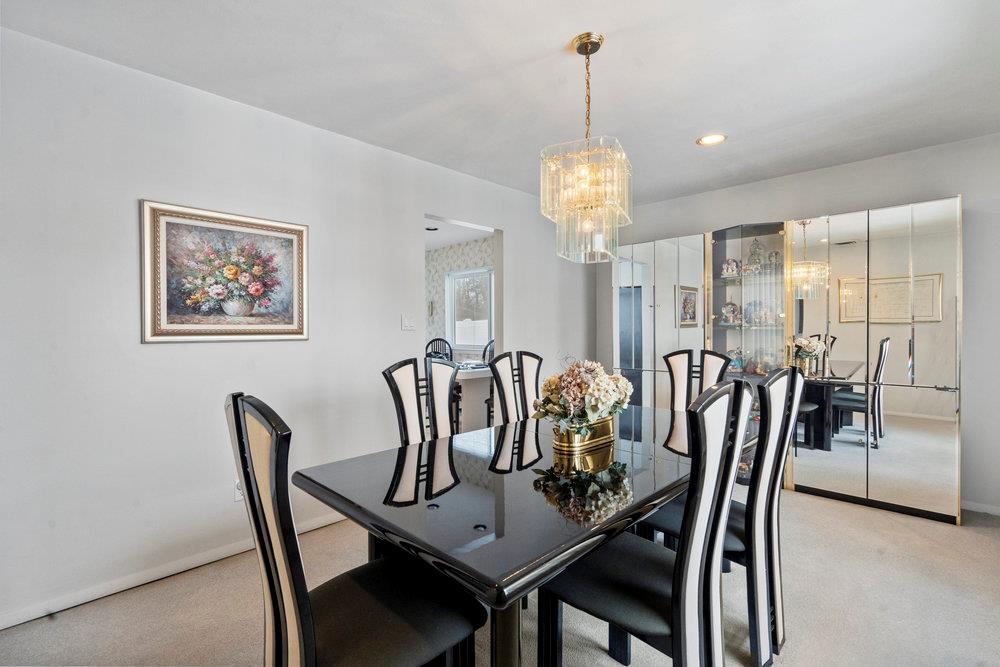 ;
;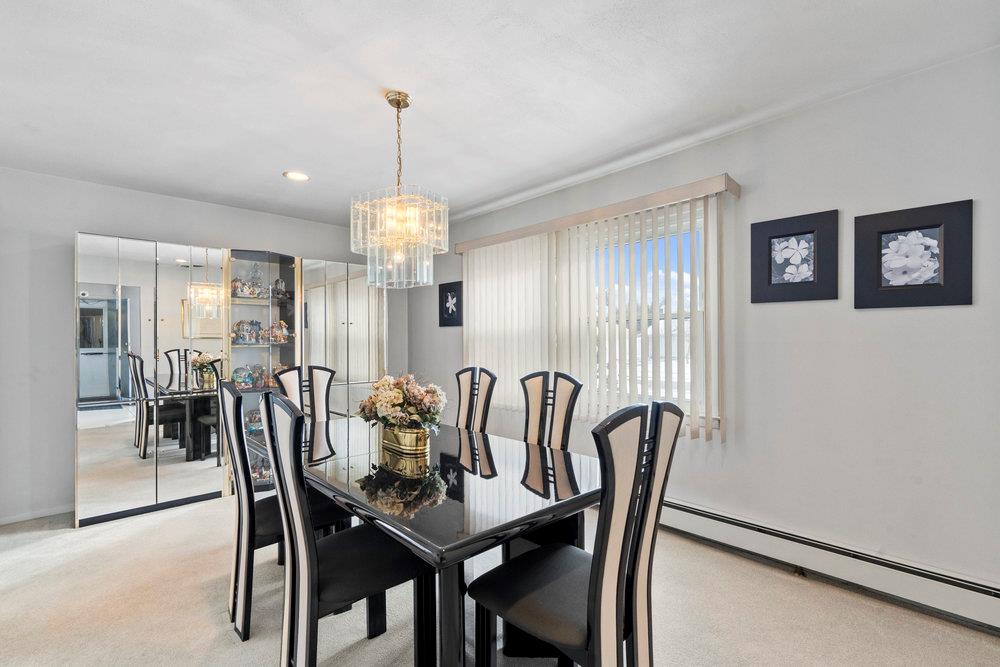 ;
;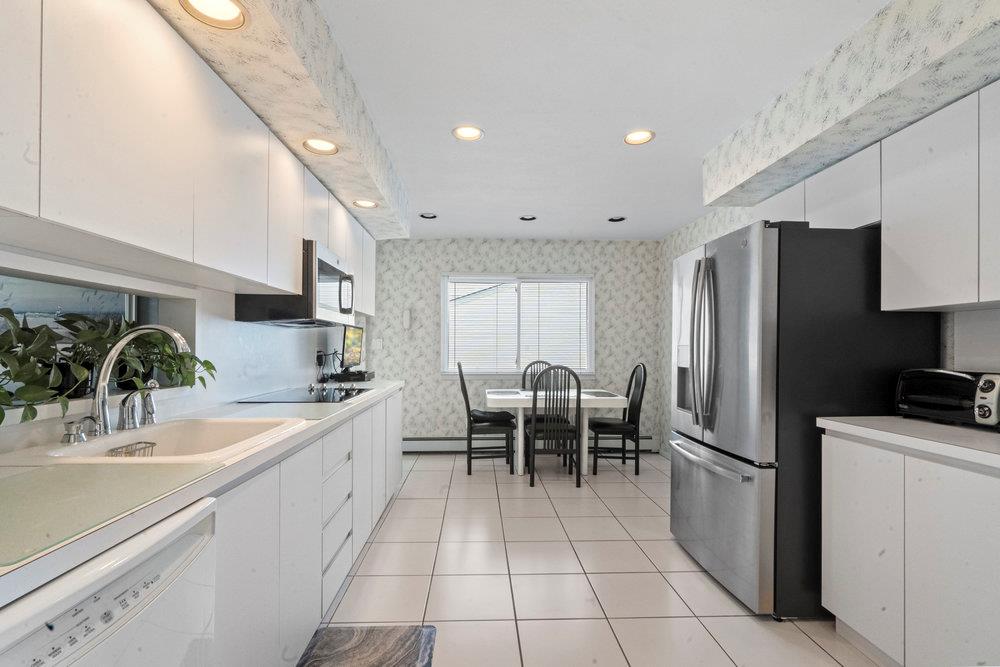 ;
;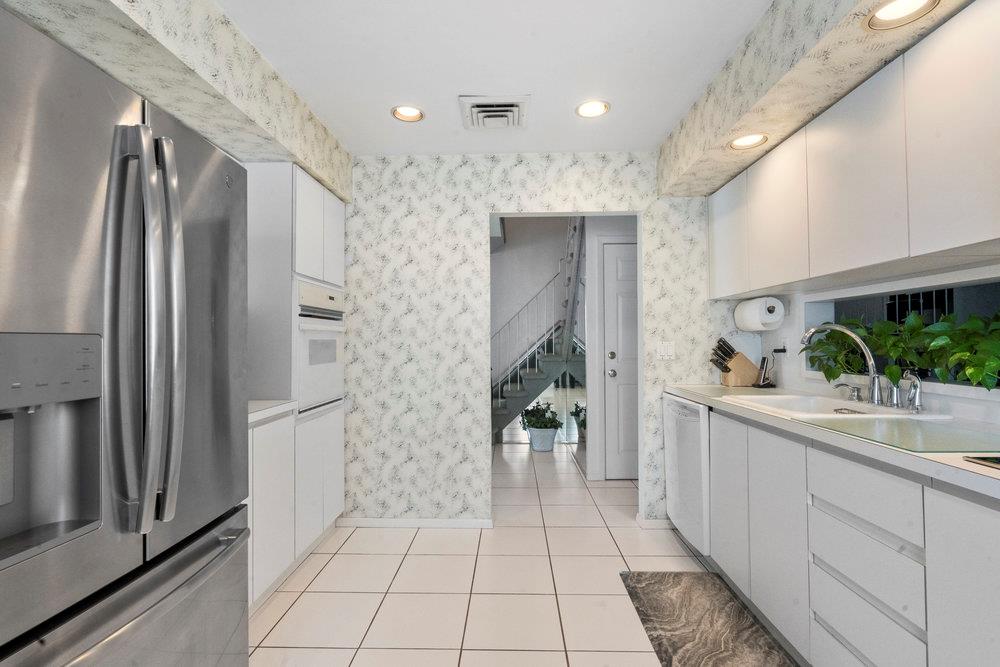 ;
;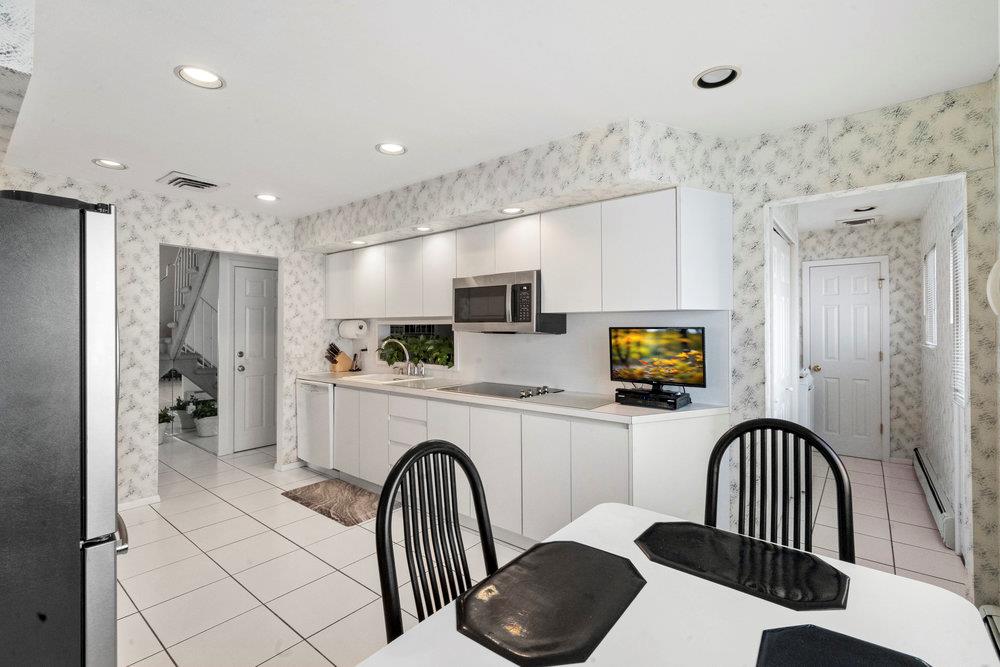 ;
;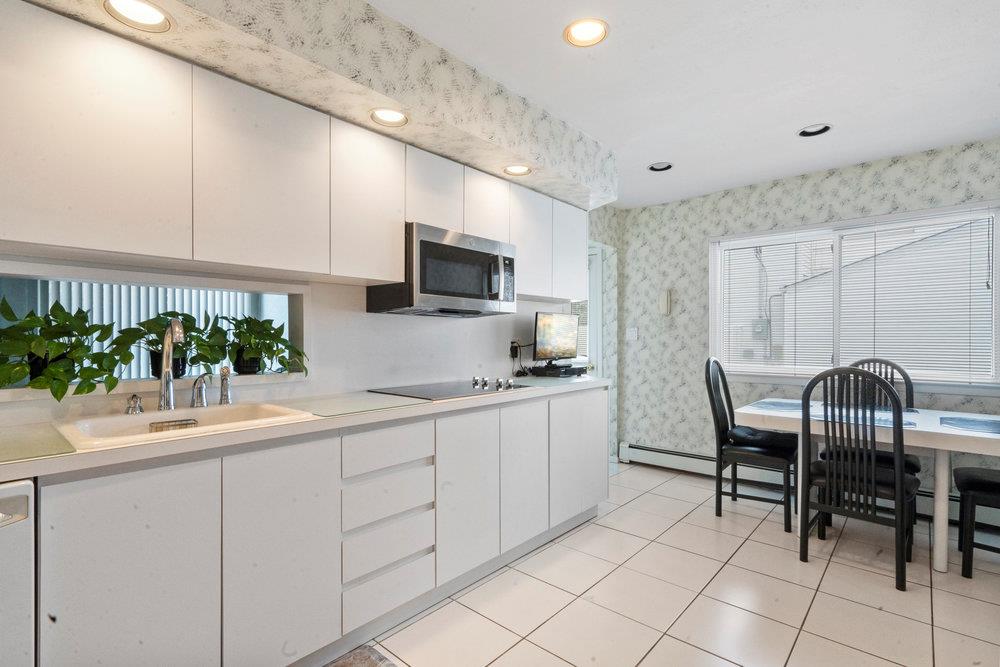 ;
;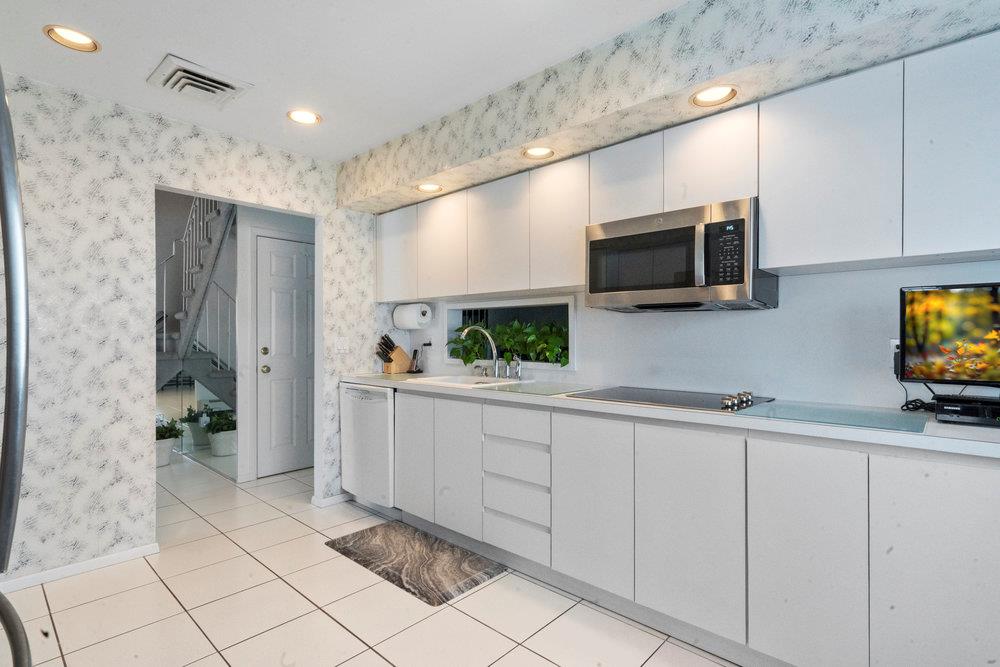 ;
;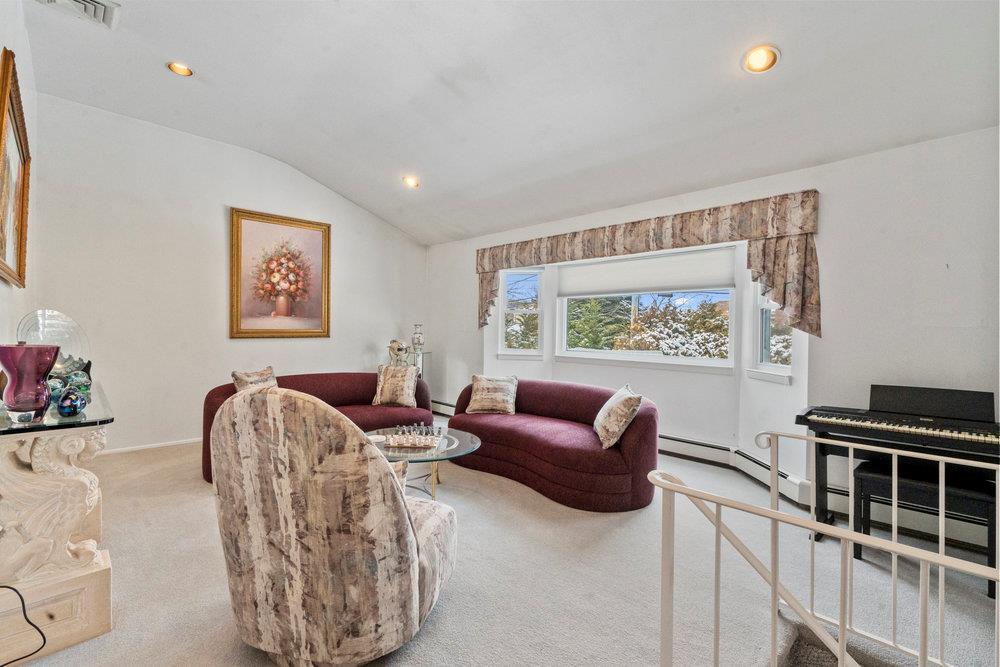 ;
;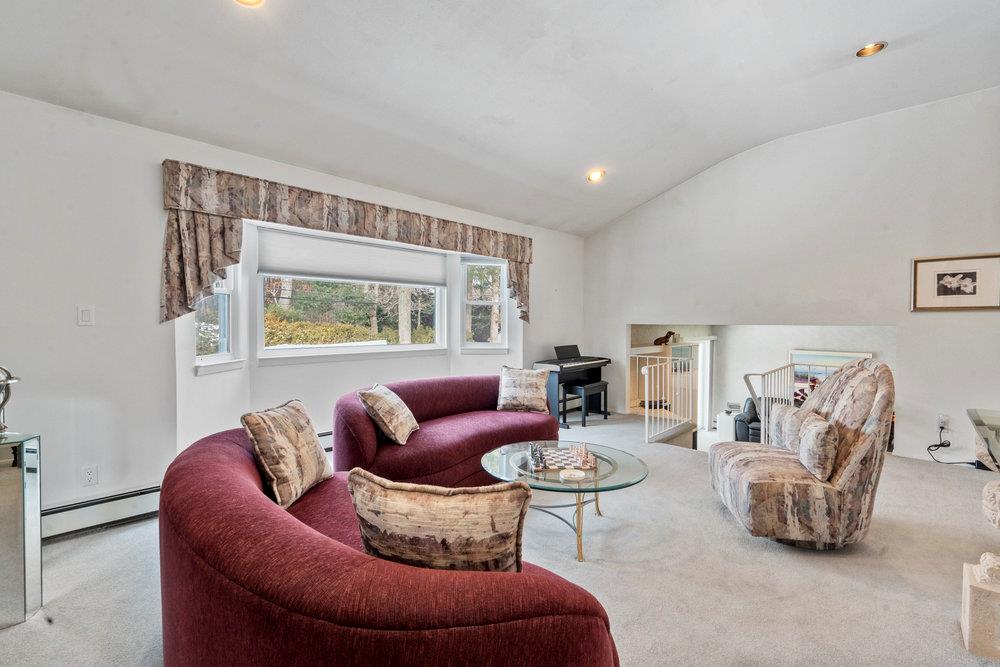 ;
;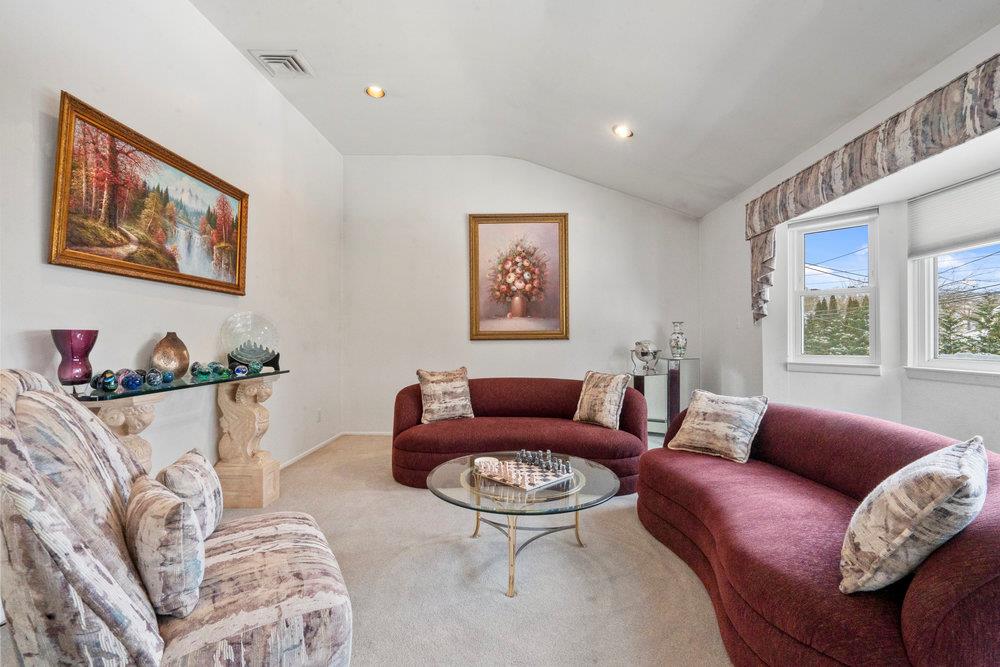 ;
;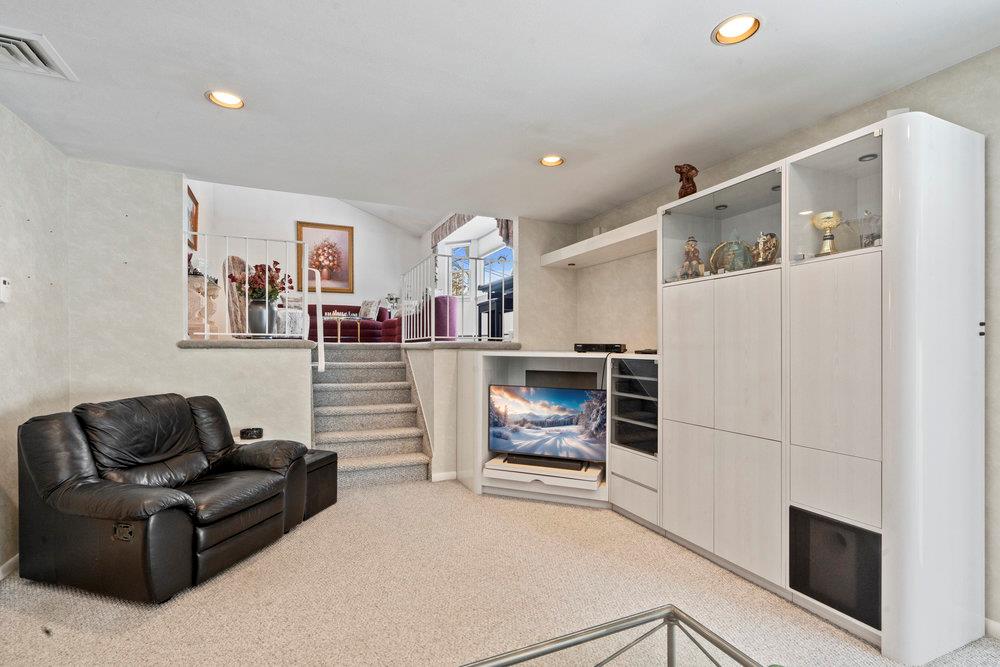 ;
;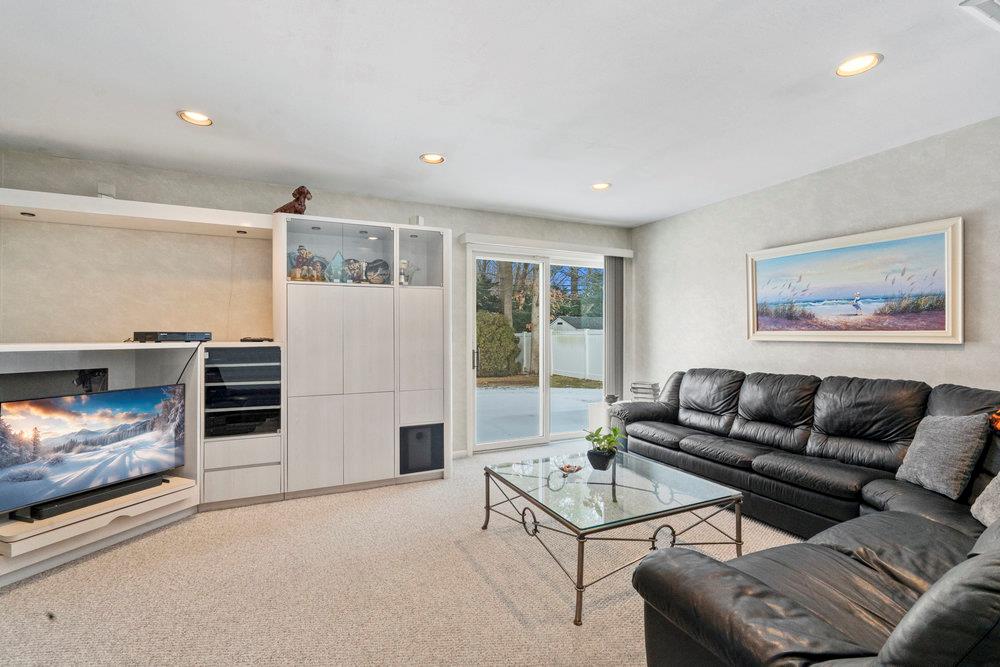 ;
;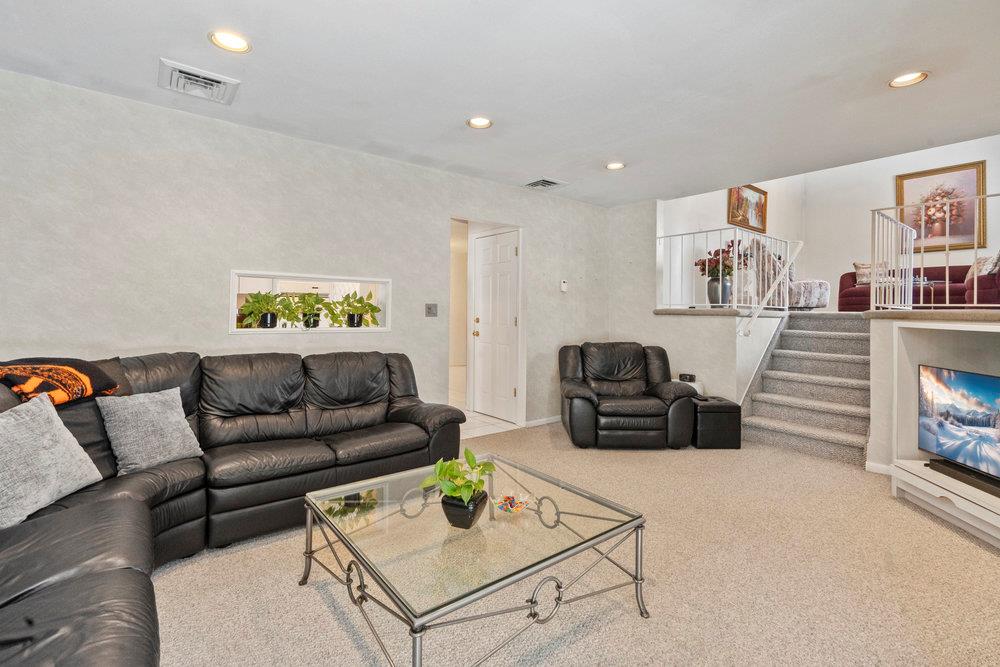 ;
;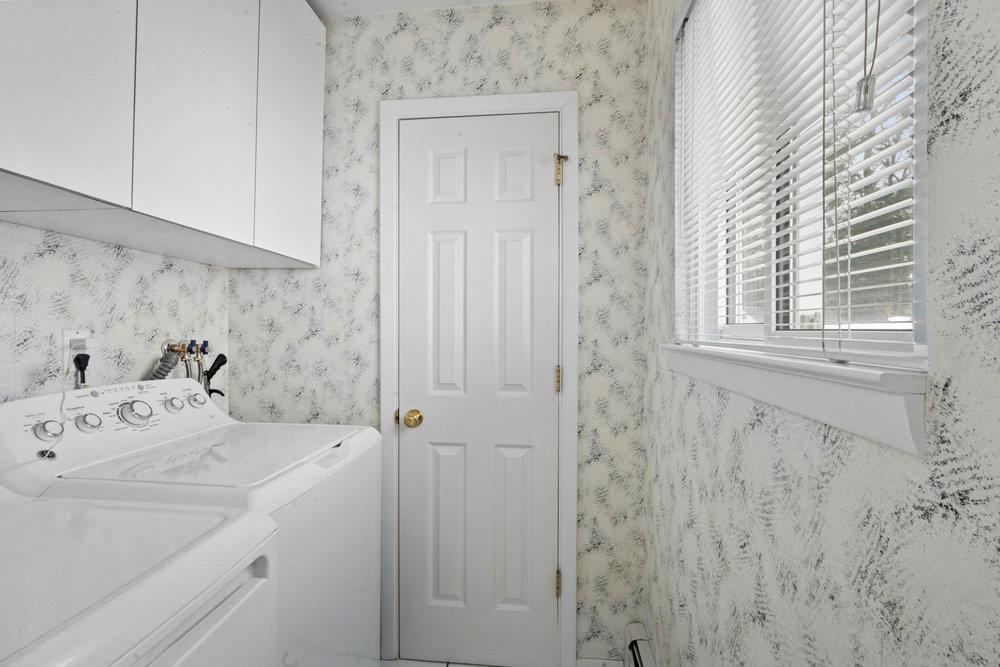 ;
;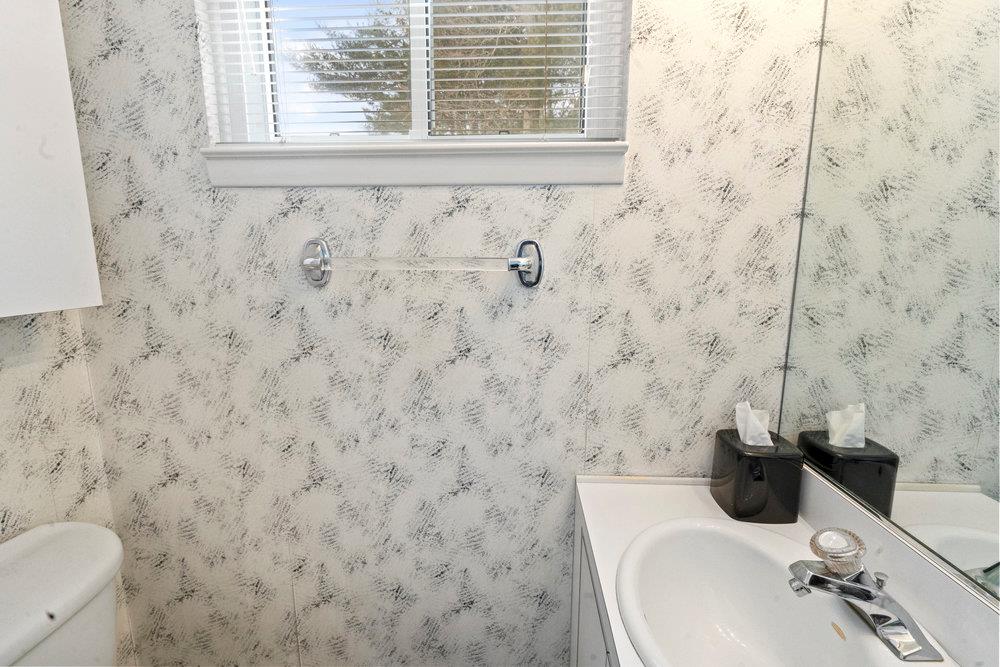 ;
;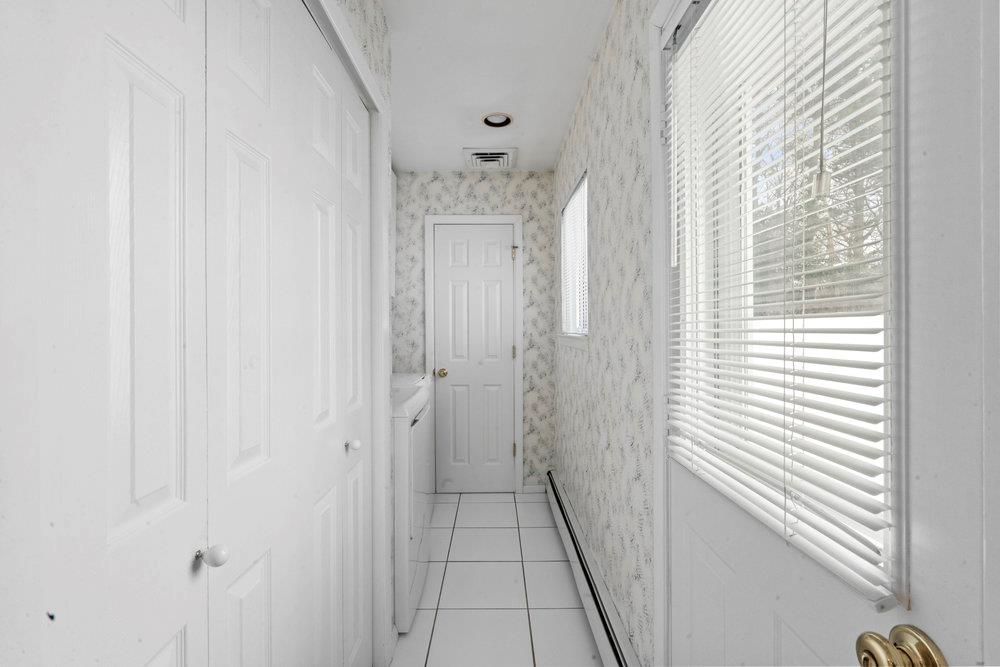 ;
;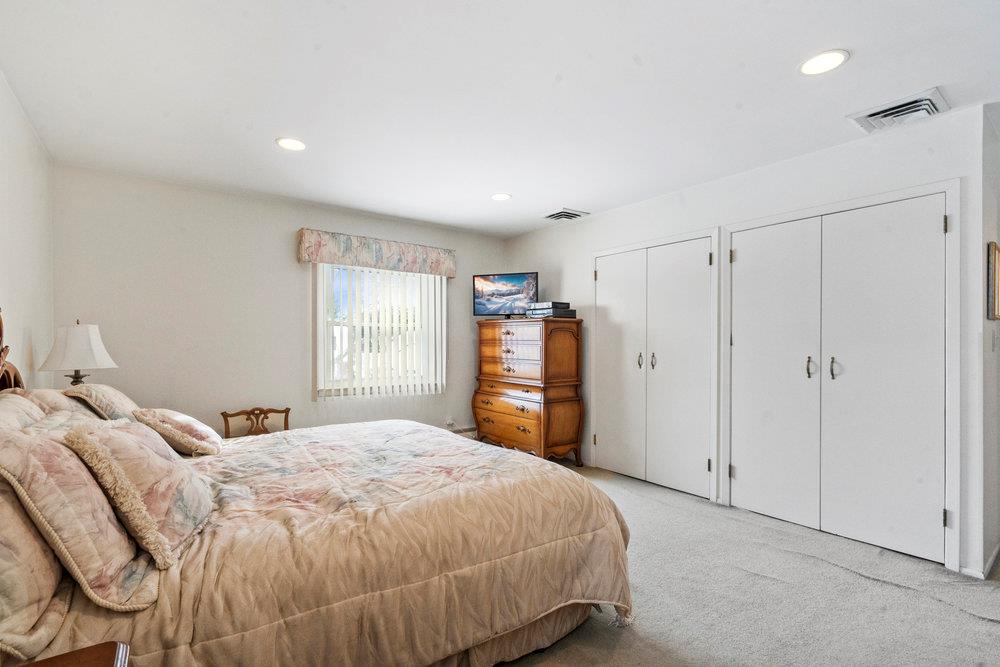 ;
;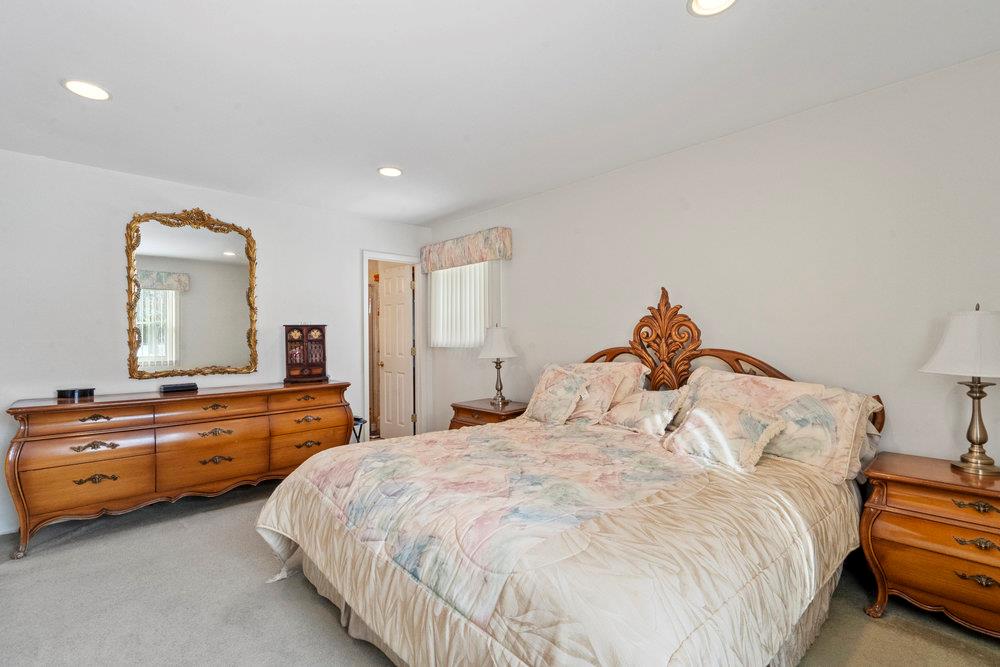 ;
;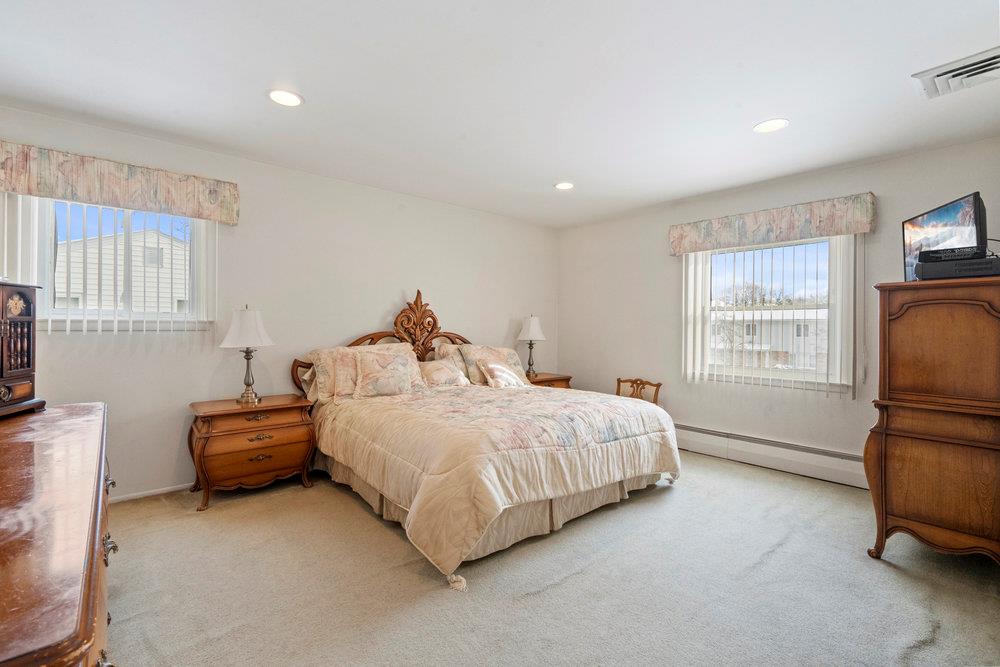 ;
;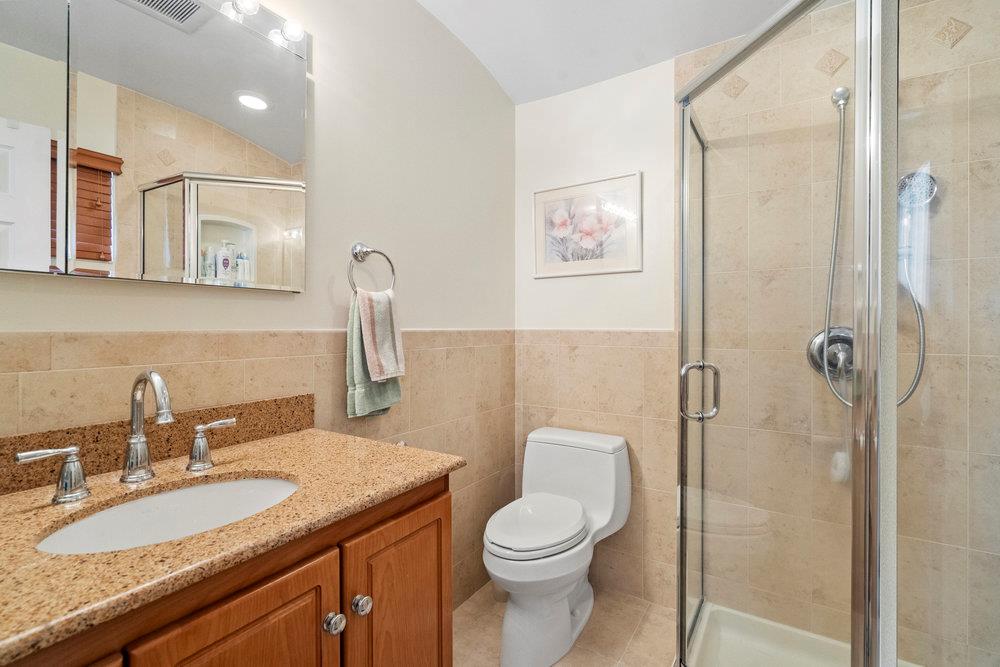 ;
;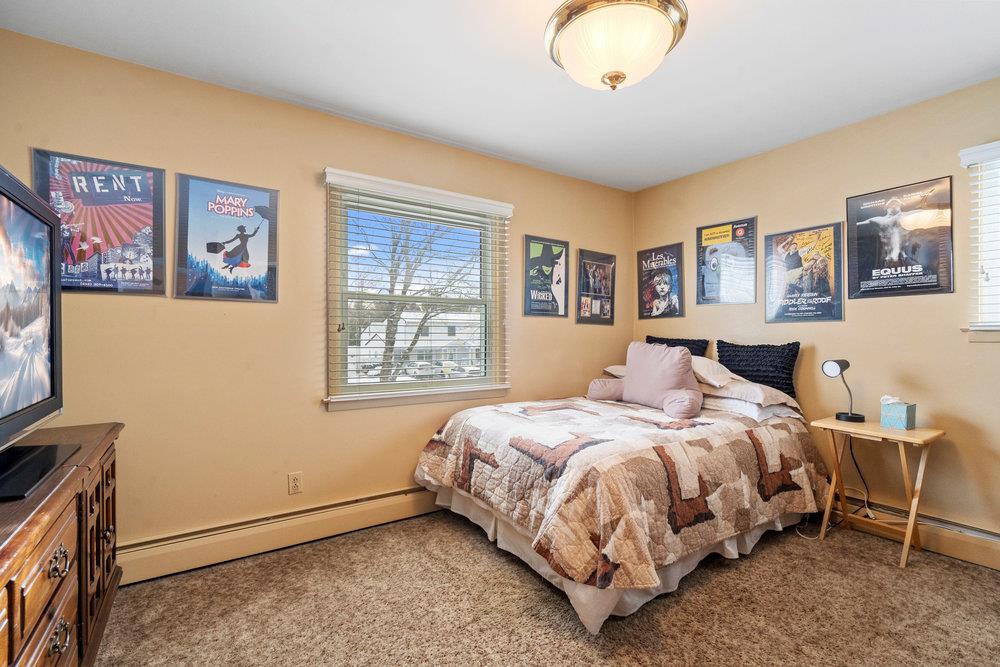 ;
;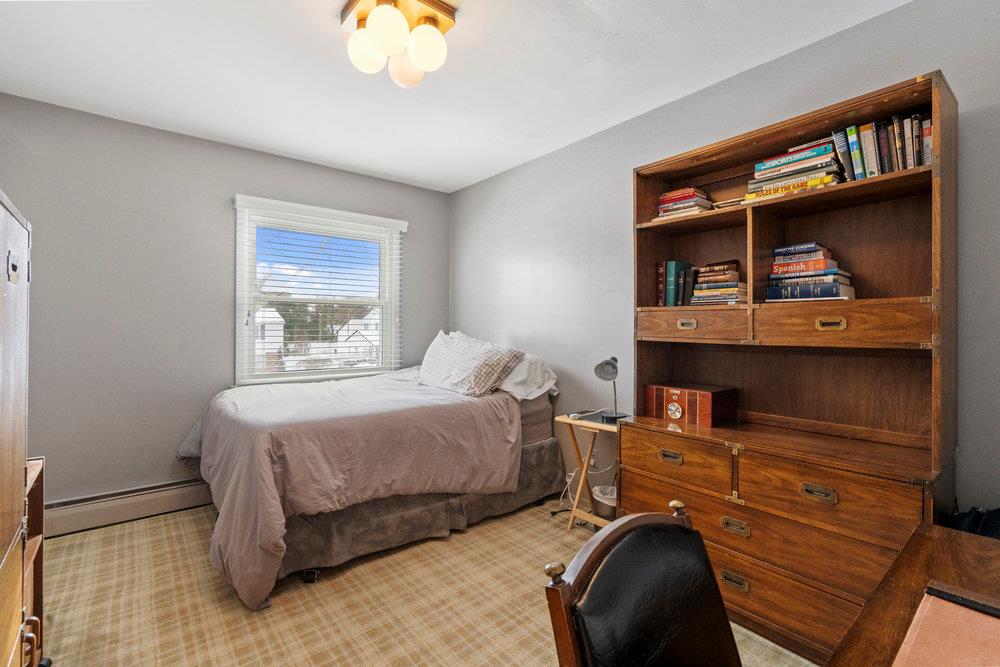 ;
;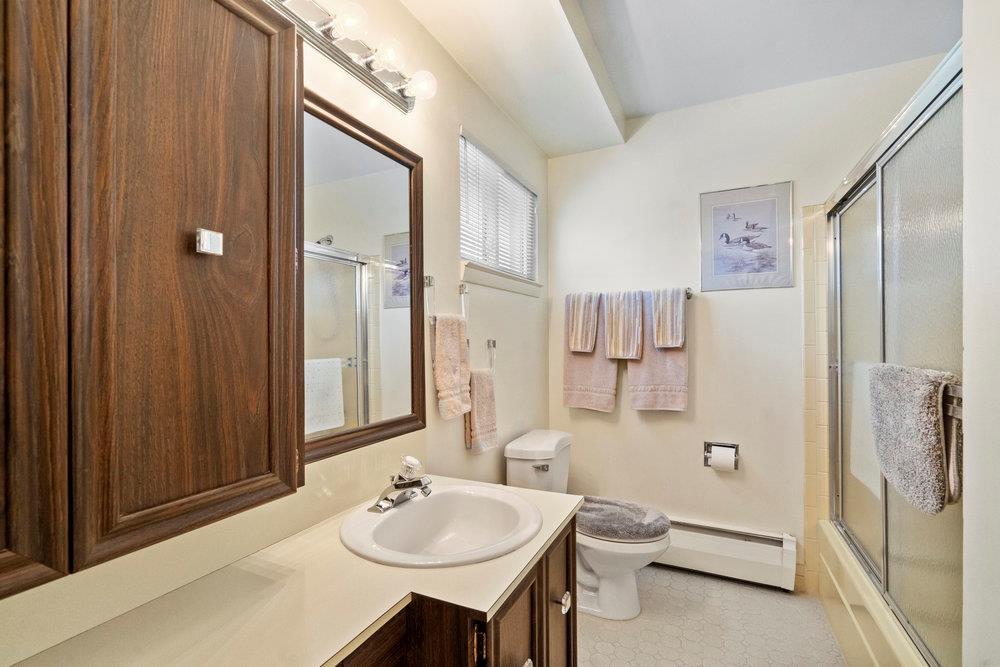 ;
;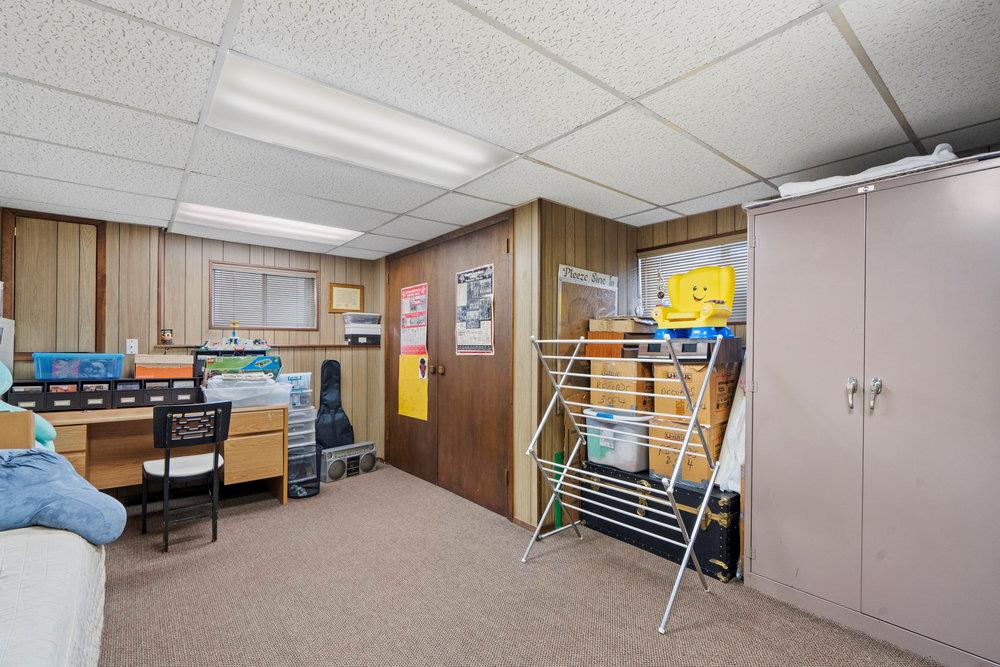 ;
;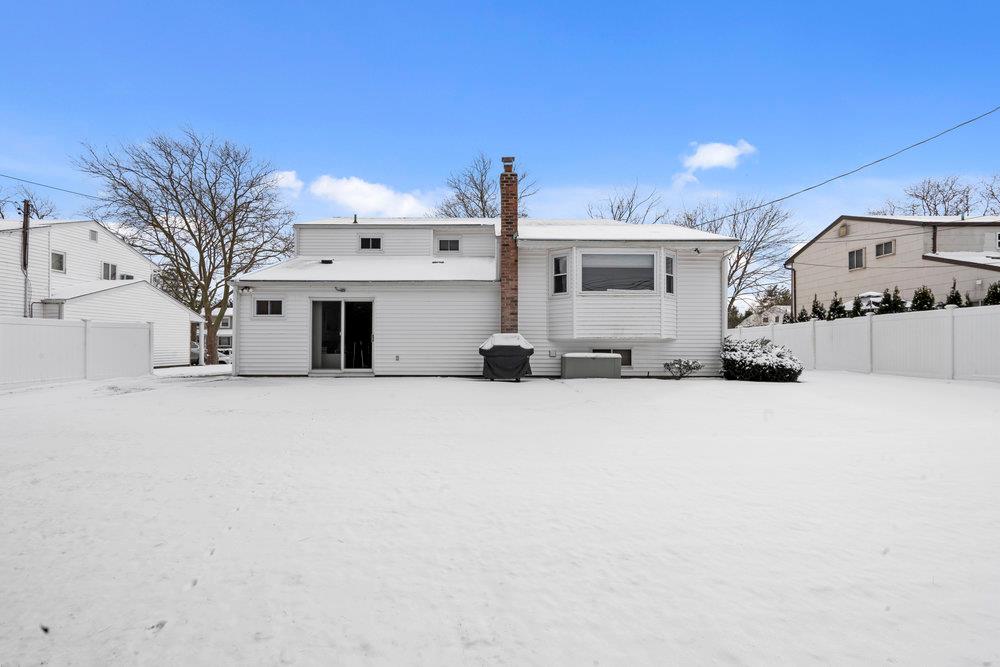 ;
;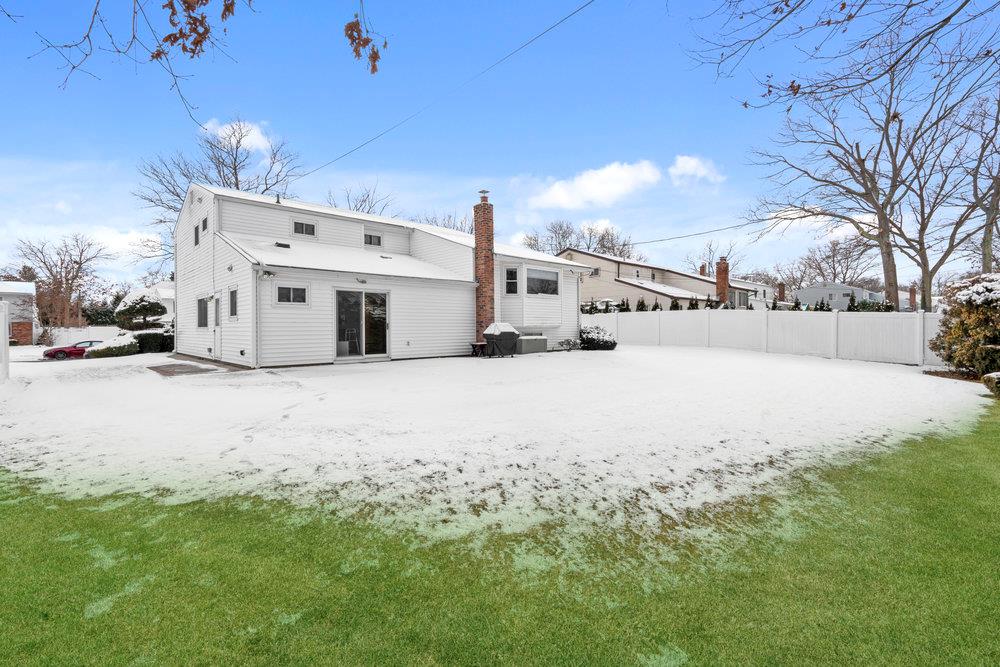 ;
;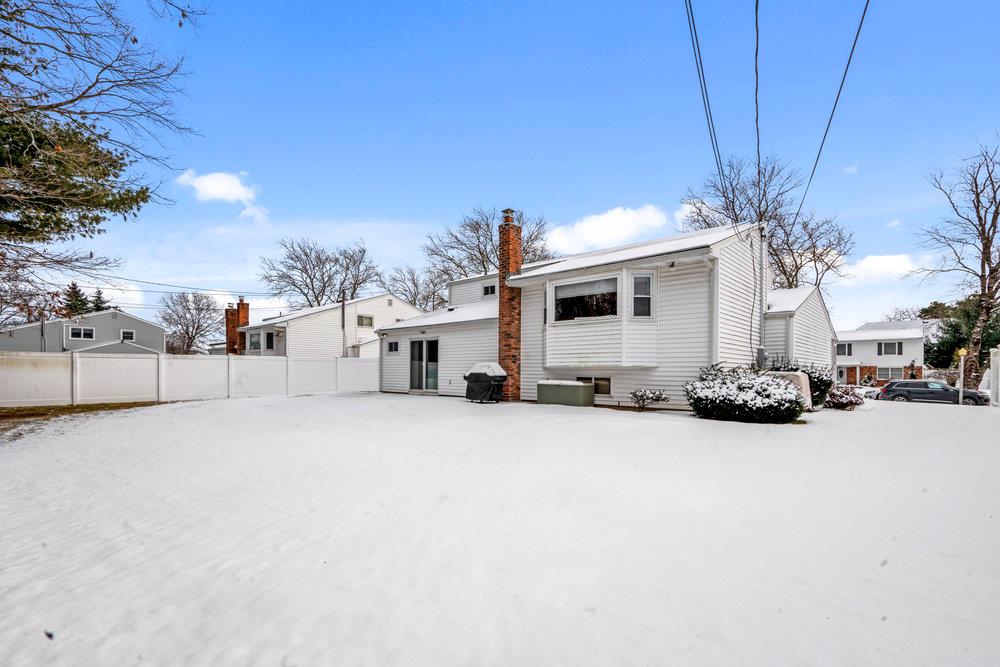 ;
;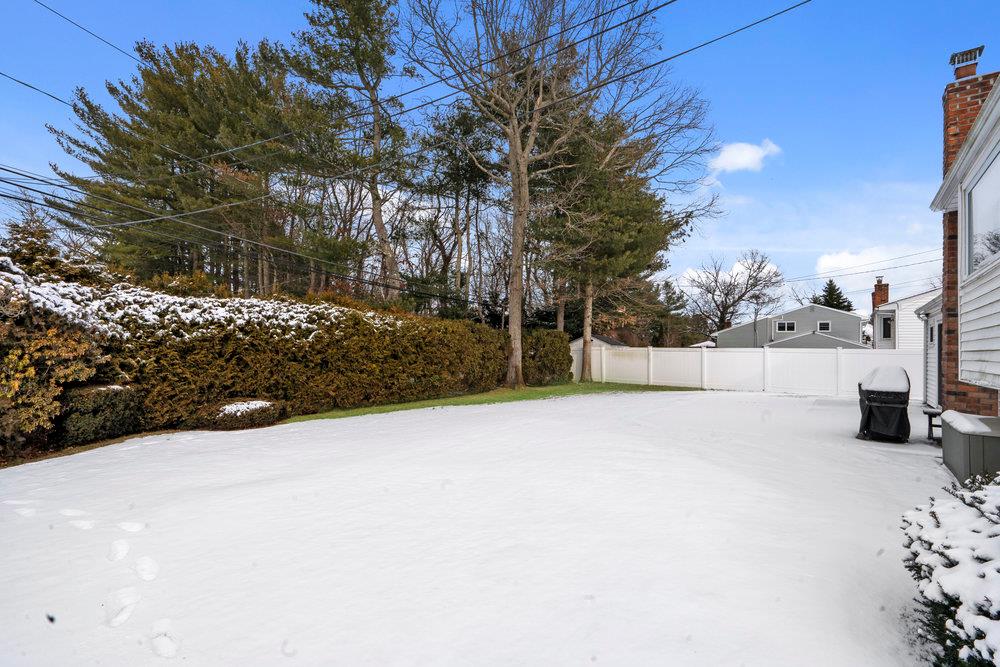 ;
;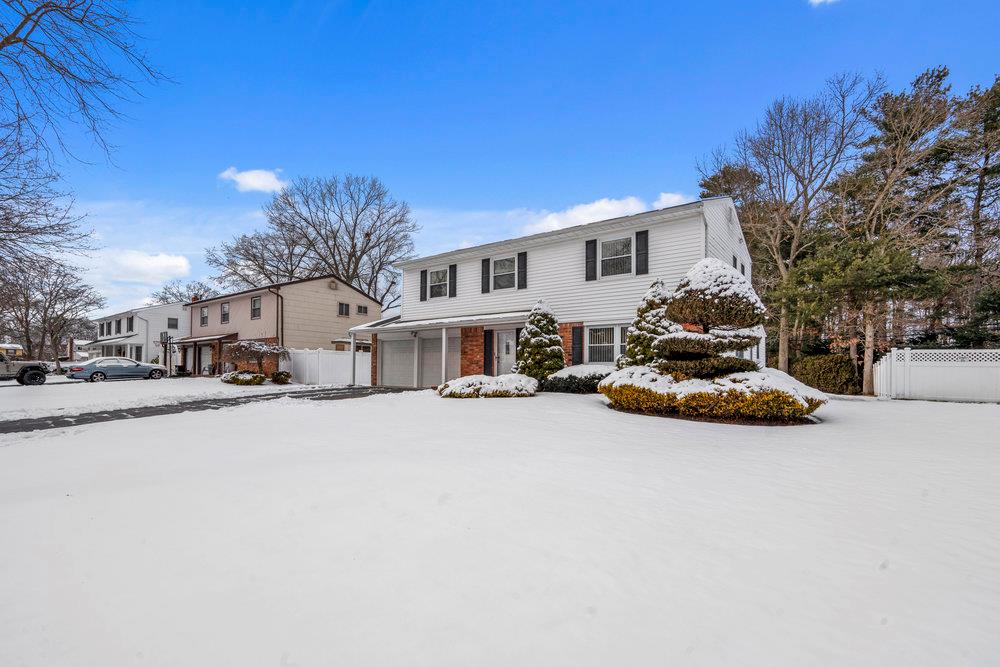 ;
;