3843 Charlotte Creek Rd, Davenport, NY 13750
|
||||||||||||||||||||||||||||||||||||||||||||||||||||||||||||||||||||||||||||||||||||||||
|
|
||||||||||||||||||||||||||||||||||||||||||||||||||||||||||||||||||||||||||||||||
Associated Documents
| DOCUMENT | Disclosures |
Virtual Tour
|
You'll love the mountain and valley views from the extra large porch, living room, and 3 of the bedrooms of this beautifully updated and lovingly kept farmhouse. This 4 bedroom, 3 bathroom, light drenched home with pastoral views from every room, has loads of space for the whole family. This home is located on a quiet, paved, country road yet is only 10 minutes from every convenience of Oneonta. The property is just over 6 acres of mixed open and wooded land, including a stunning creek as well as a fenced in garden area and chicken coop. The open concept kitchen, dining and living room area features hardwood floors and opens to a large private fenced backyard with a stone patio. Also located on the first floor are two bedrooms, two full baths and laundry. Upstairs you will find two large bedrooms including the primary suite, showcasing original wide-plank hardwood floors and en-suite bath, with steam shower, heated towel bars and private second story balcony (perfect for a hot tub under the stars). To top it off this home has an additional spacious room with a pellet stove that can serve as a fifth bedroom, home office, art or yoga studio, or family room. The paved driveway offers ample parking and there is an attached 3 car carport leading into a workroom/mudroom offering additional storage. This house has all new windows, wiring, heat systems and interior walls that make this home modern, comfortable and efficient. Heating options include wood, propane or oil - your choice!
|
Property Details
- 4 Total Bedrooms
- 3 Full Baths
- 3543 SF
- 6.39 Acres
- Built in 1850
- 2 Stories
- Available 1/28/2025
- Two Story Style
- Full Basement
Interior Features
- Oven/Range
- Dishwasher
- Washer
- Dryer
- Carpet Flooring
- Hardwood Flooring
- Laminate Flooring
- Living Room
- Dining Room
- Den/Office
- Kitchen
- Forced Air
- Radiant
- Electric Fuel
- Oil Fuel
- Propane Fuel
- Wall/Window A/C
Exterior Features
- Frame Construction
- Vinyl Siding
- Asphalt Shingles Roof
- Private Well Water
- Private Septic
- Covered Porch
- Barn
- Shed
- Stream View
- Creek View
Taxes and Fees
- $1,601 School Tax
- $1,382 County Tax
- $2,983 Total Tax
Listed By

|
BENSON AGENCY REAL ESTATE LLC
Office: 607-432-4391 Cell: 607-437-1694 |
Request More Information
Request Showing
Request Cobroke
If you're not a member, fill in the following form to request cobroke participation.
Already a member? Log in to request cobroke
Mortgage Calculator
Estimate your mortgage payment, including the principal and interest, taxes, insurance, HOA, and PMI.
Amortization Schedule
Advanced Options
Listing data is deemed reliable but is NOT guaranteed accurate.
Contact Us
Who Would You Like to Contact Today?
I want to contact an agent about this property!
I wish to provide feedback about the website functionality
Contact Agent



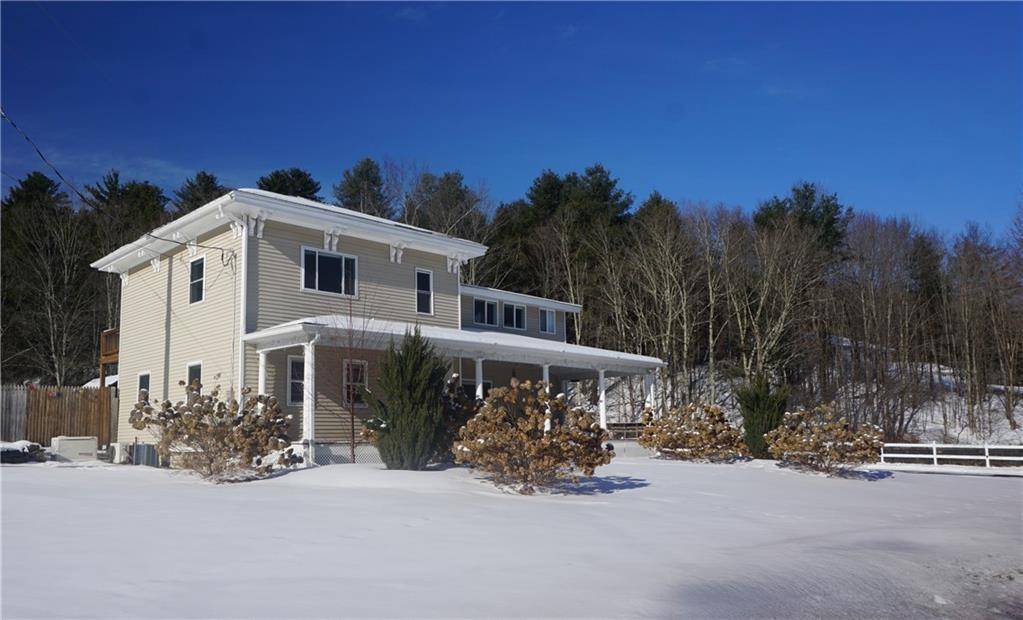

 ;
;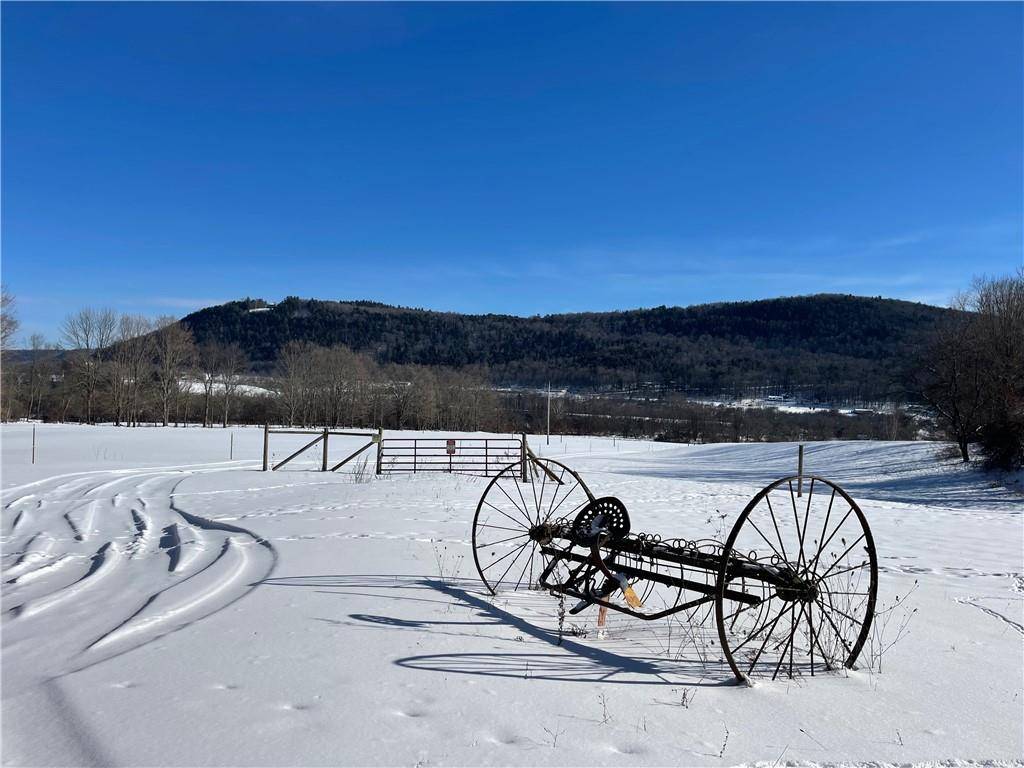 ;
;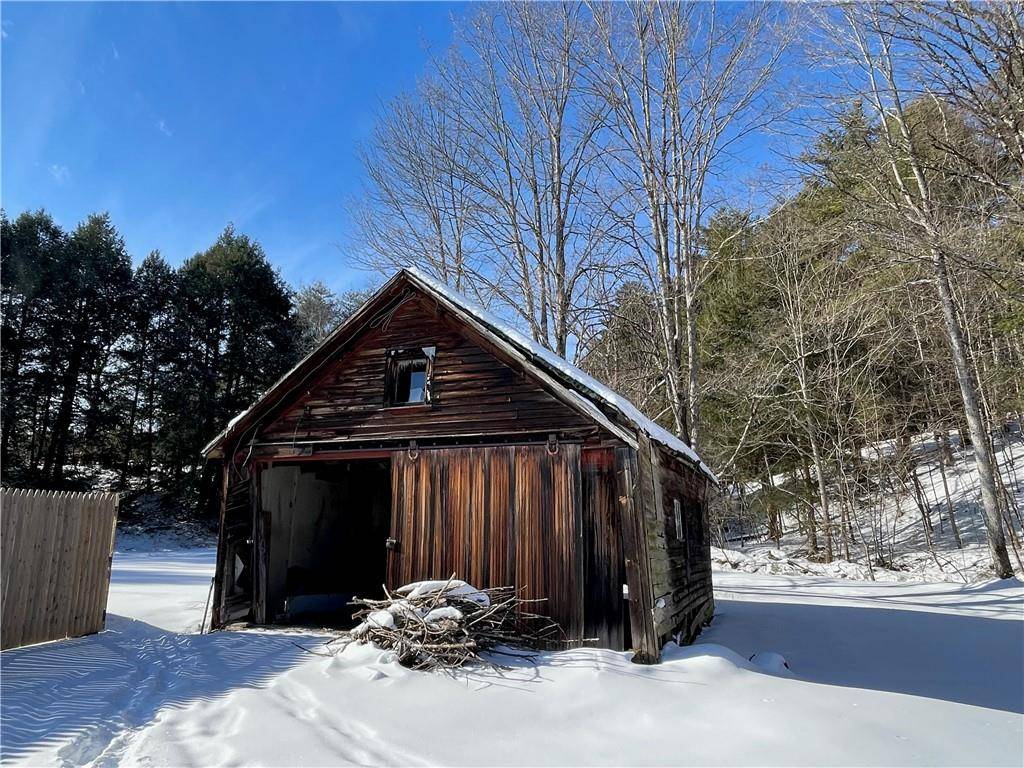 ;
;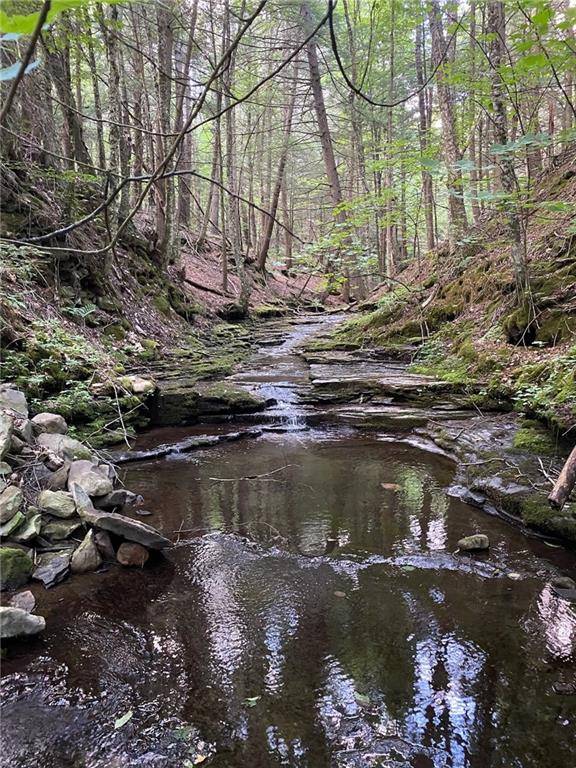 ;
; ;
;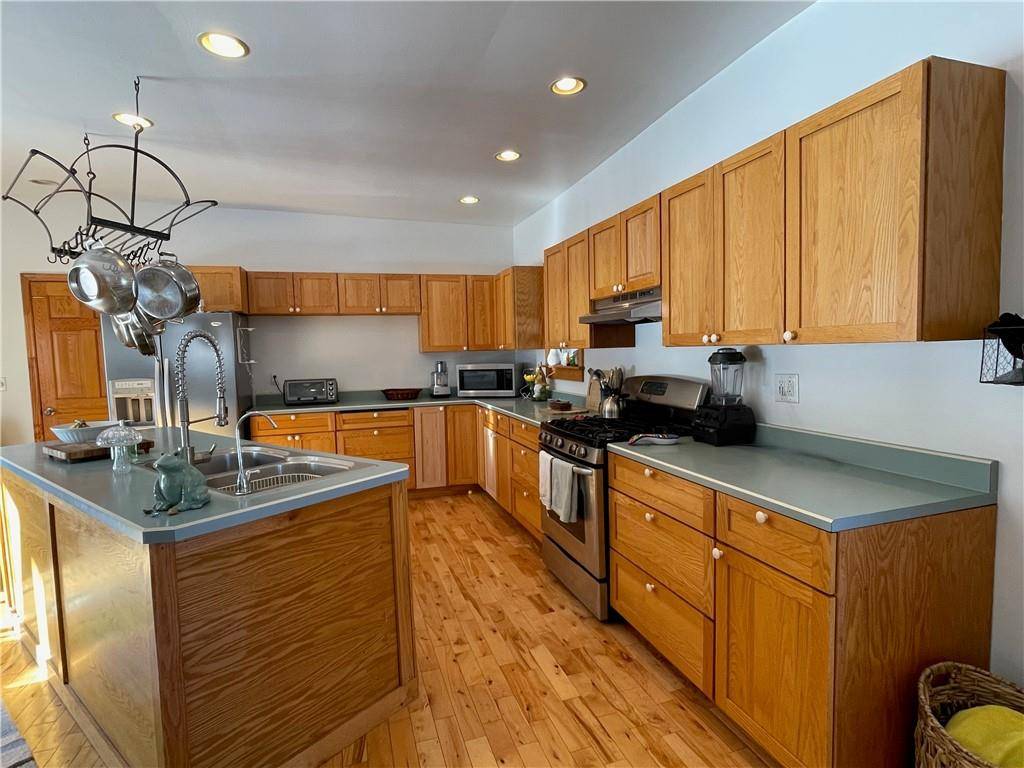 ;
;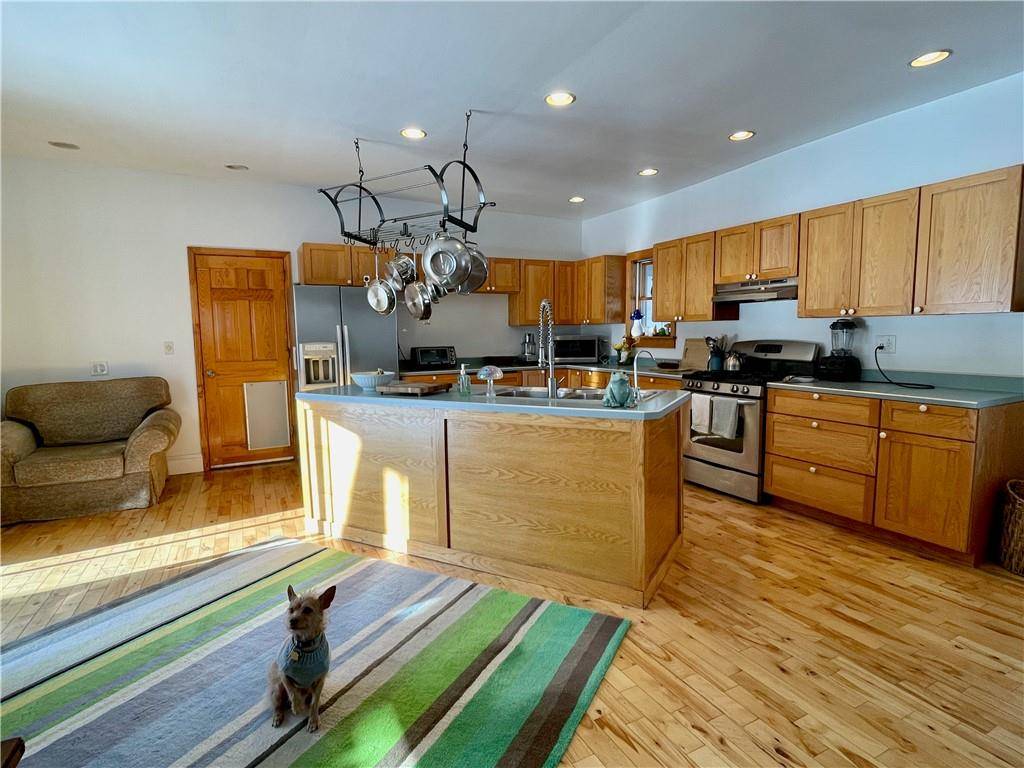 ;
;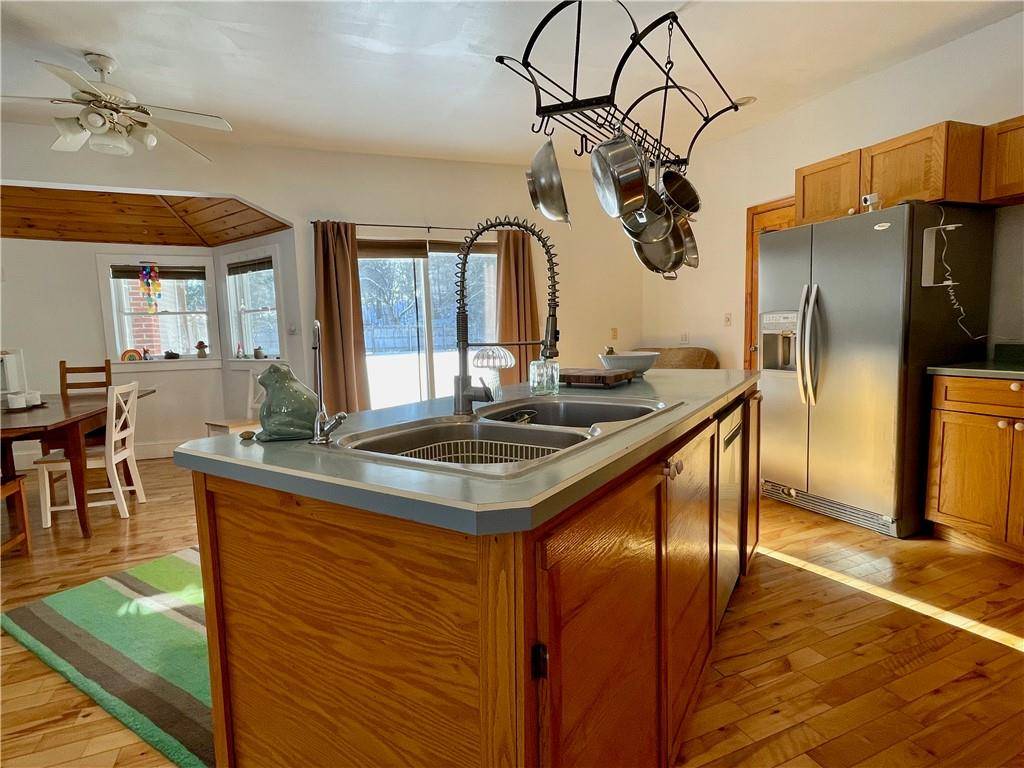 ;
;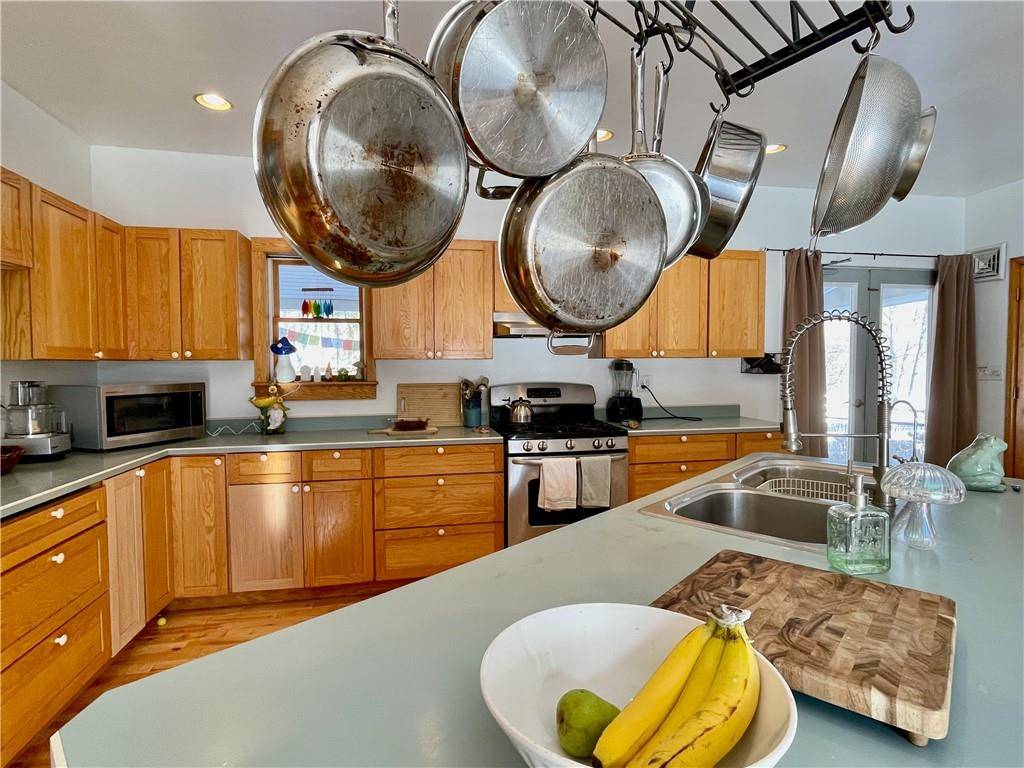 ;
;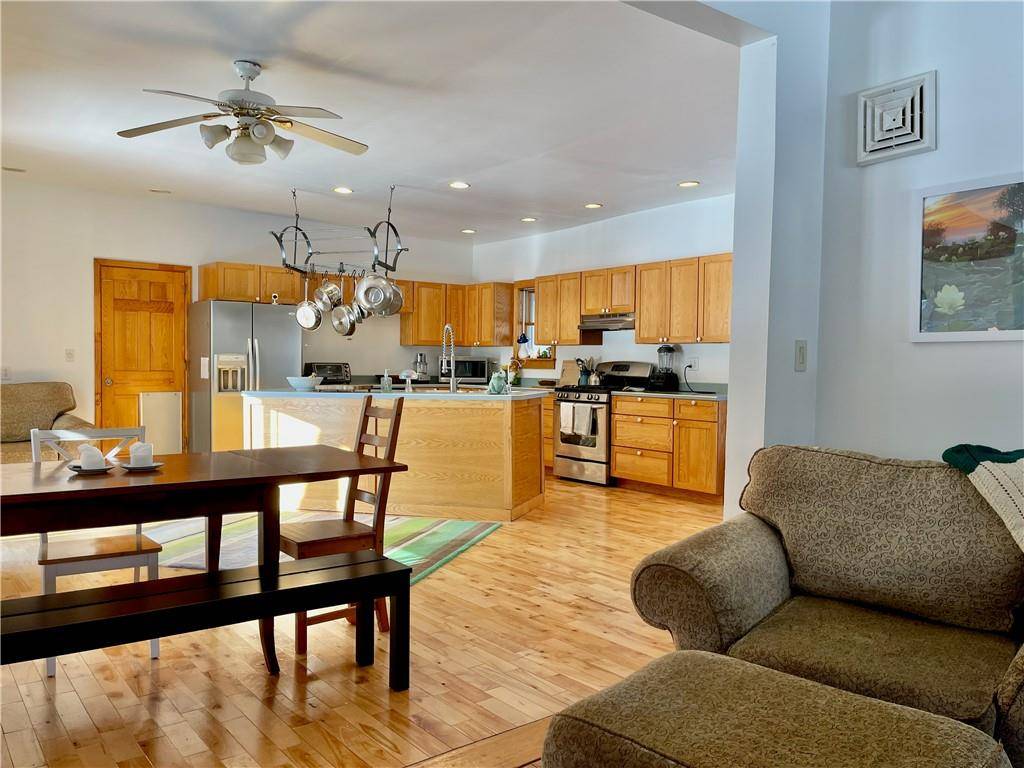 ;
;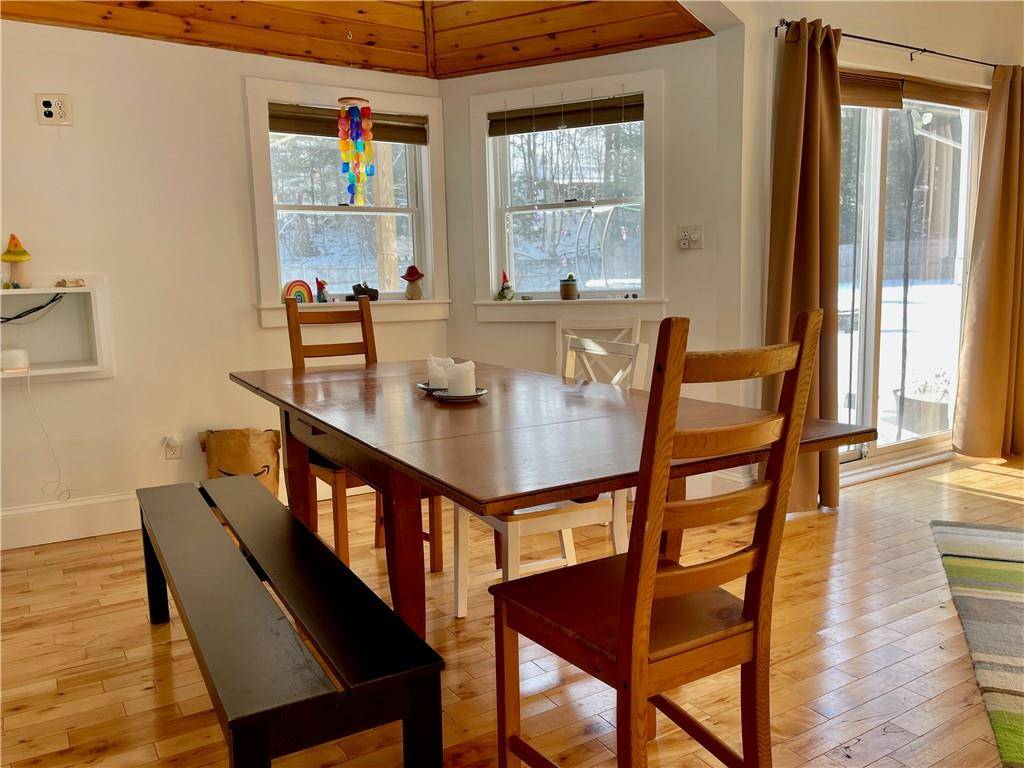 ;
;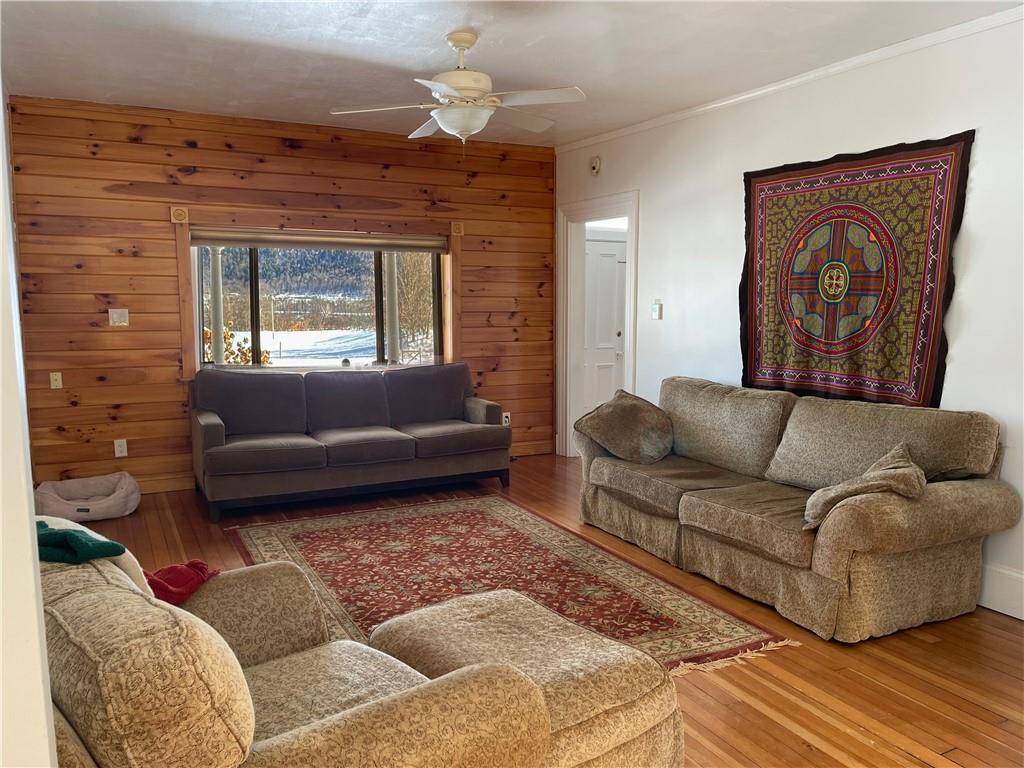 ;
;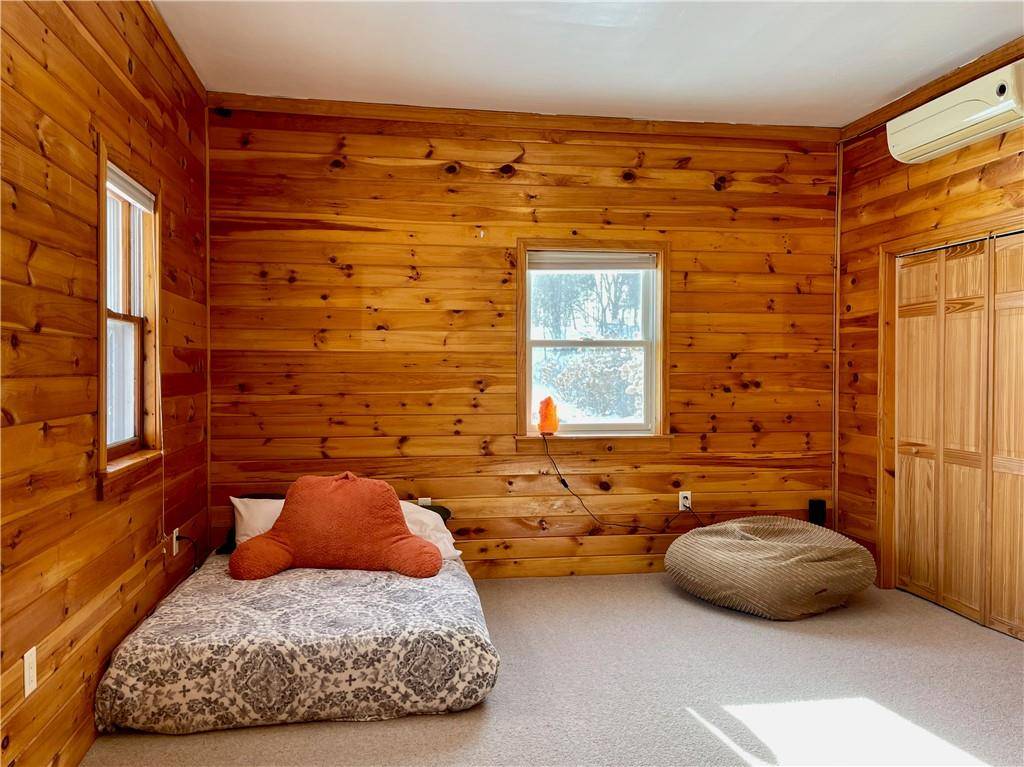 ;
;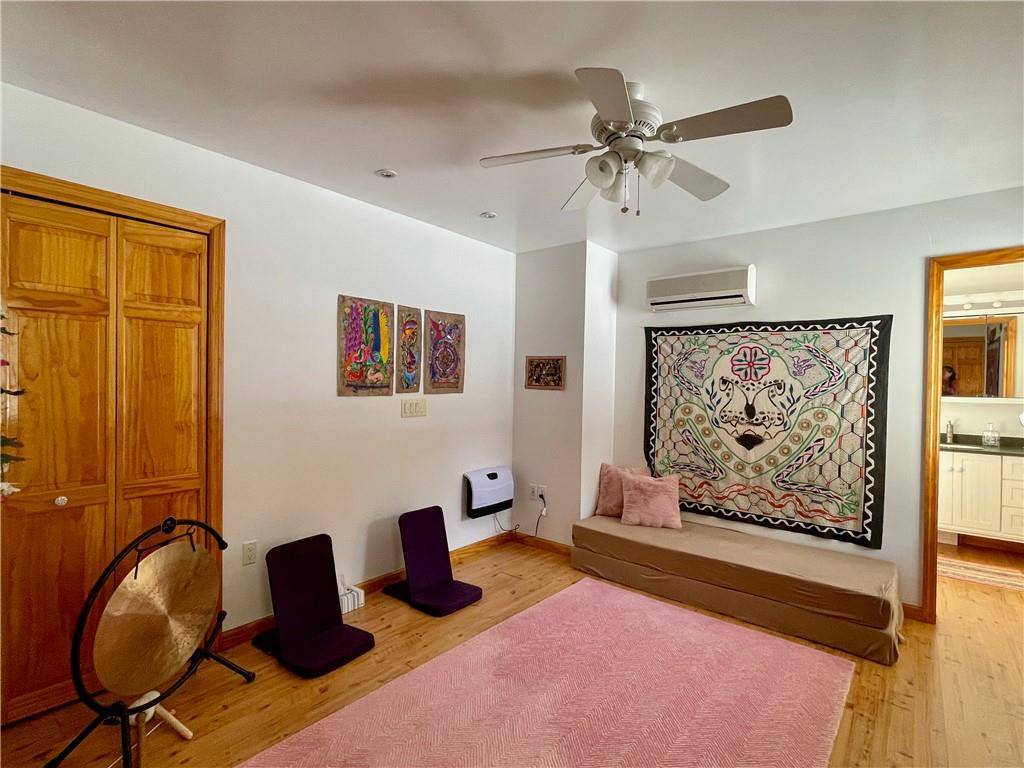 ;
;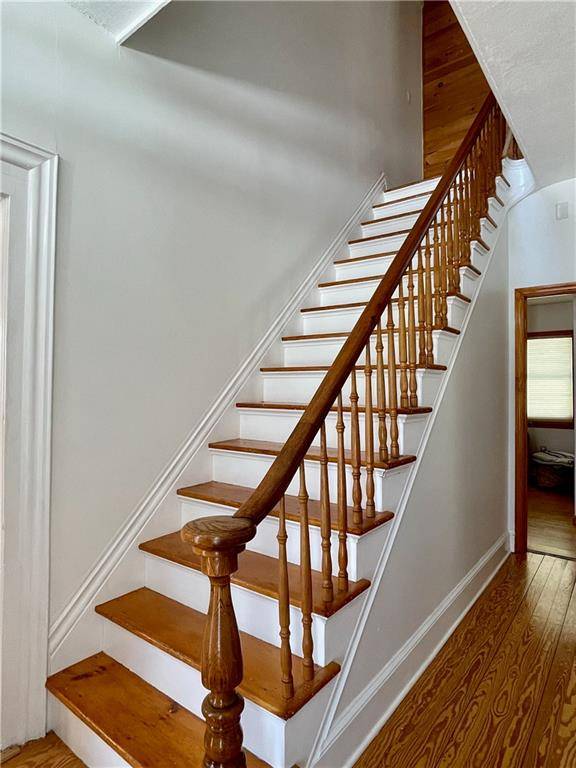 ;
;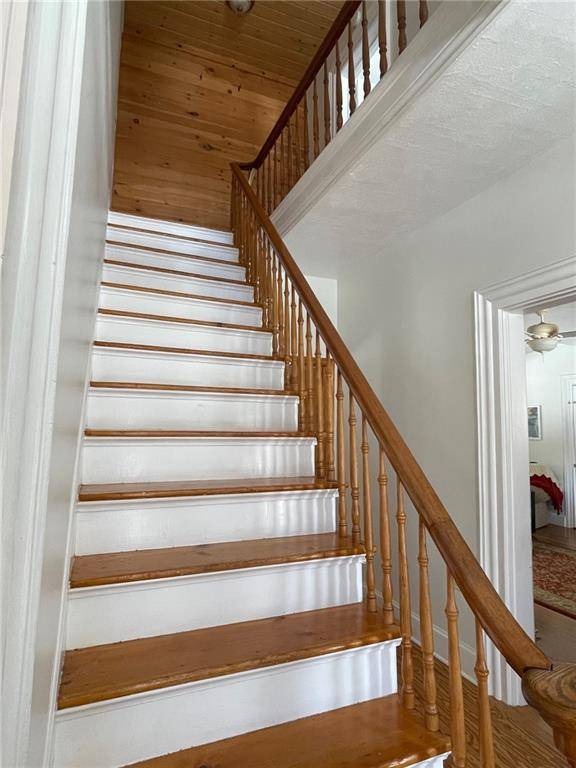 ;
;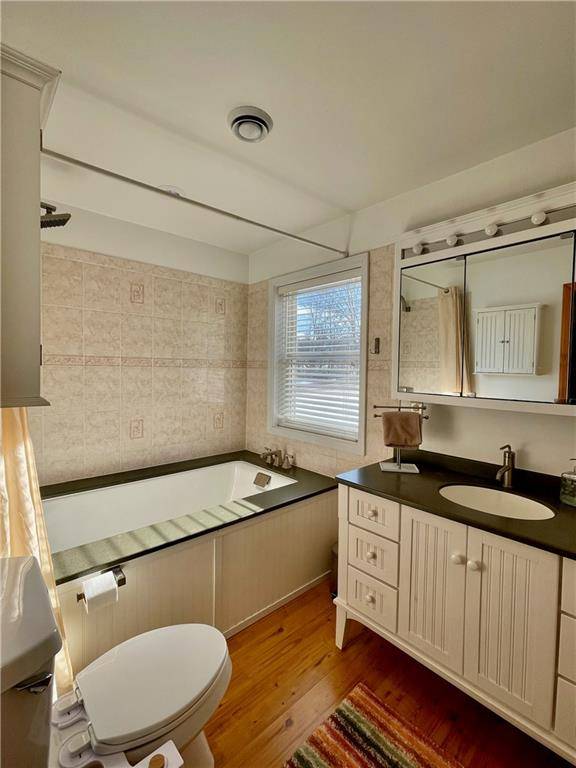 ;
;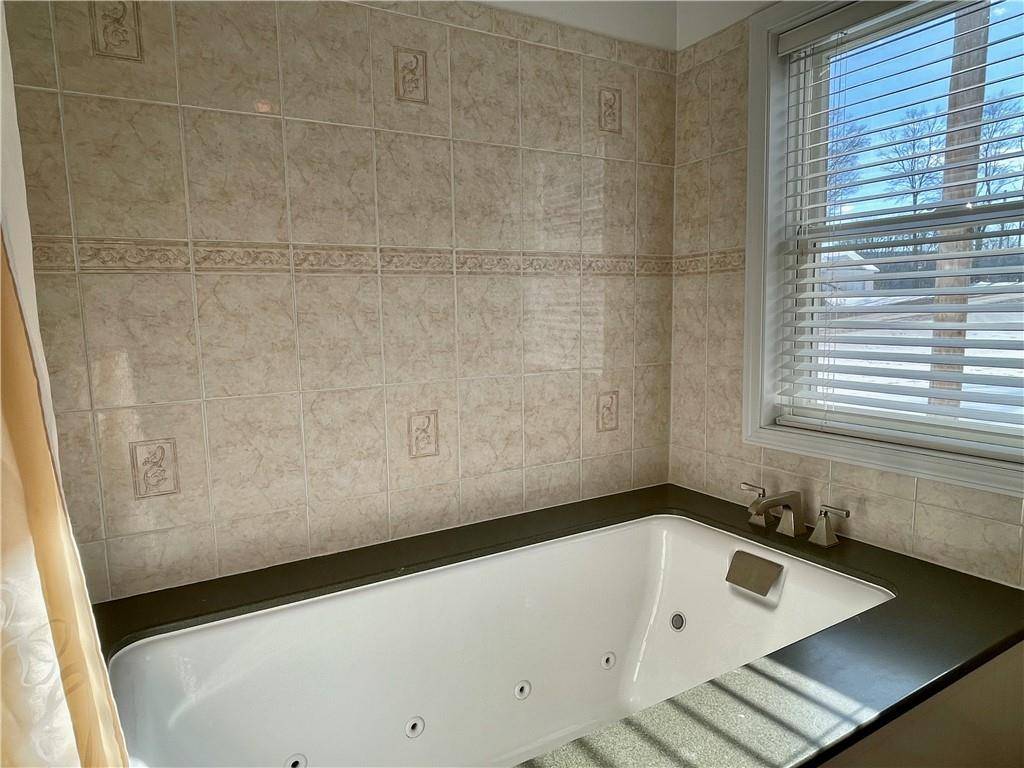 ;
;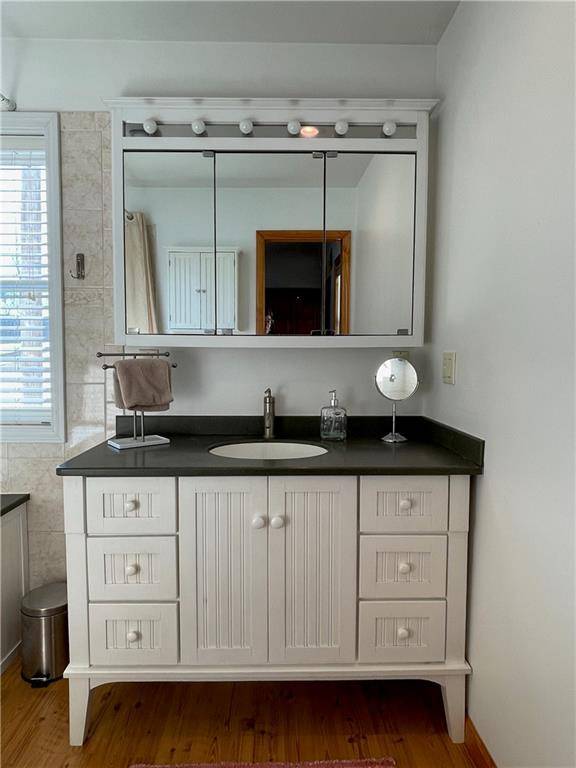 ;
;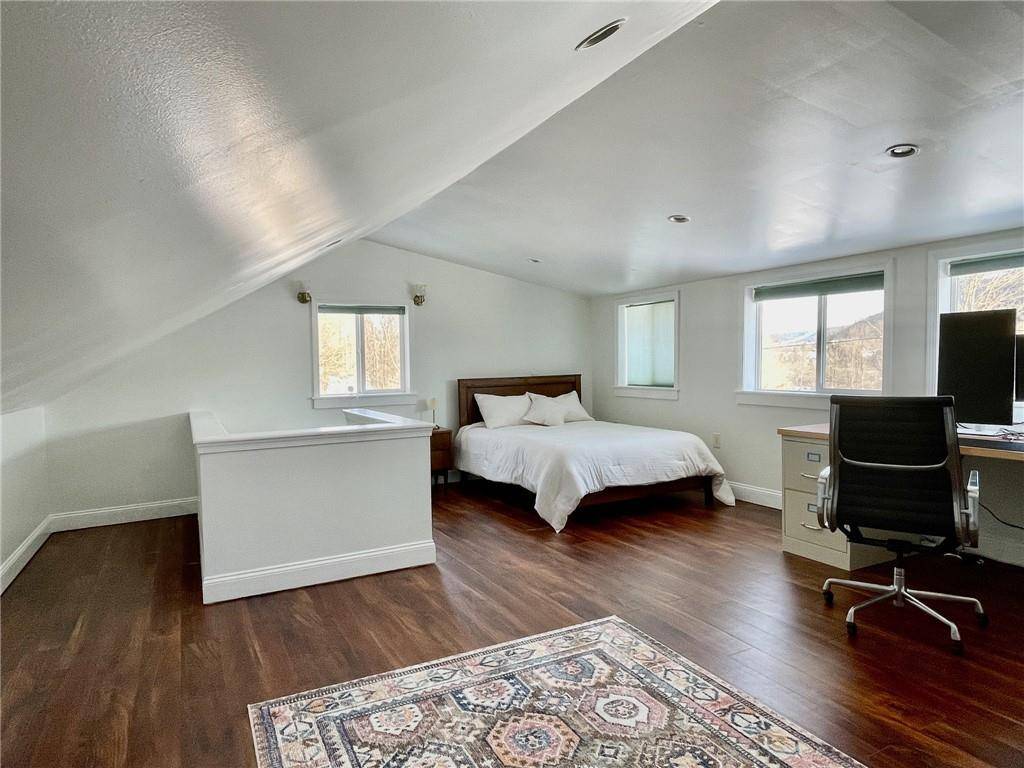 ;
;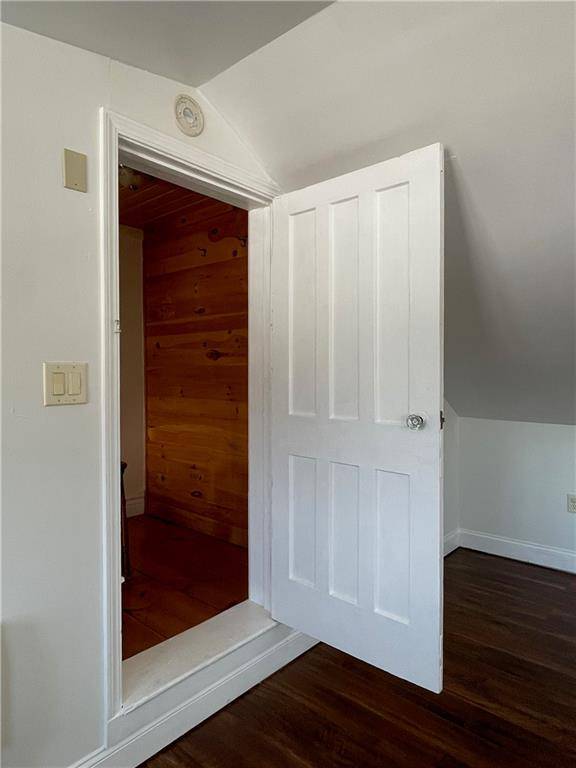 ;
;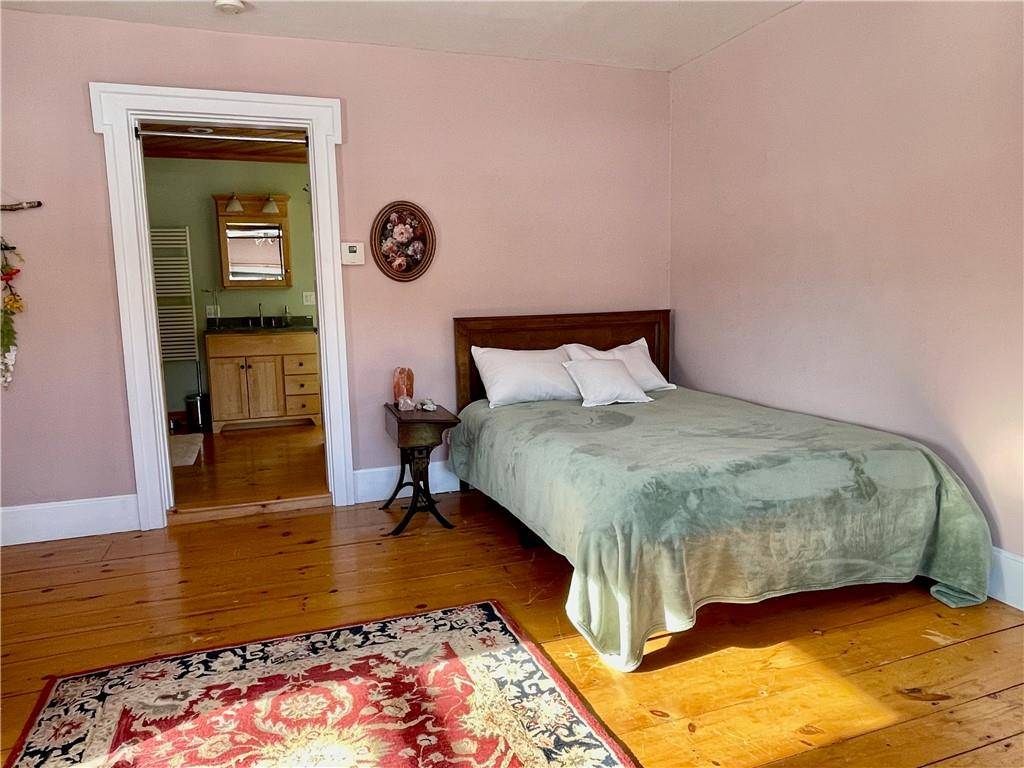 ;
;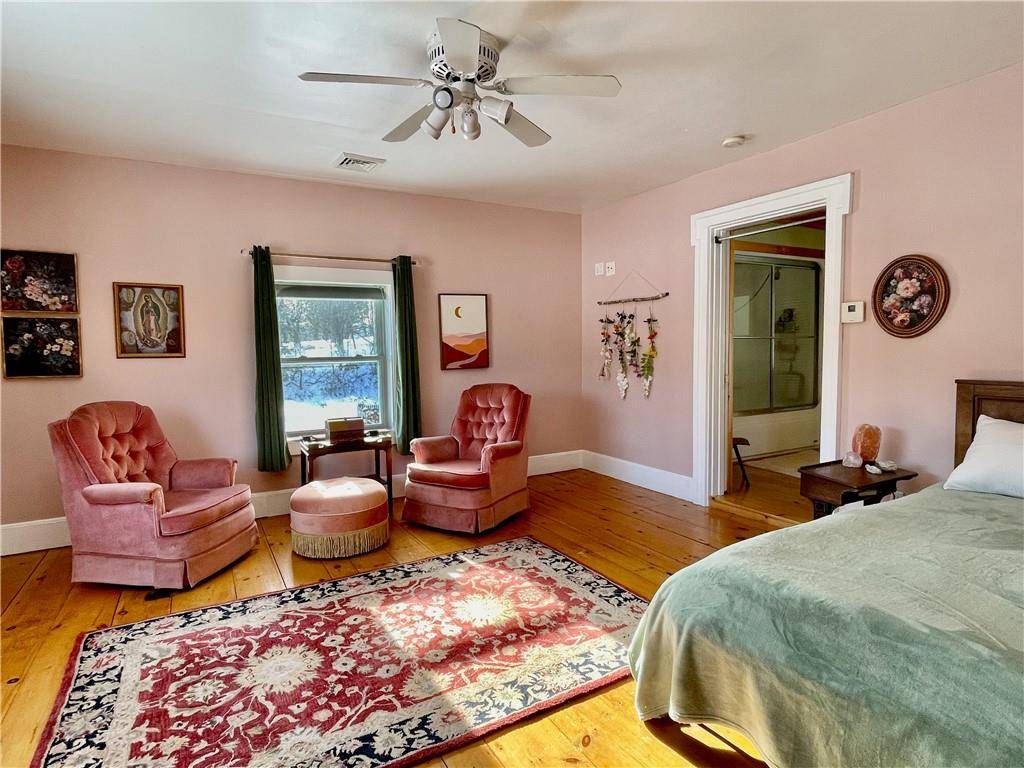 ;
;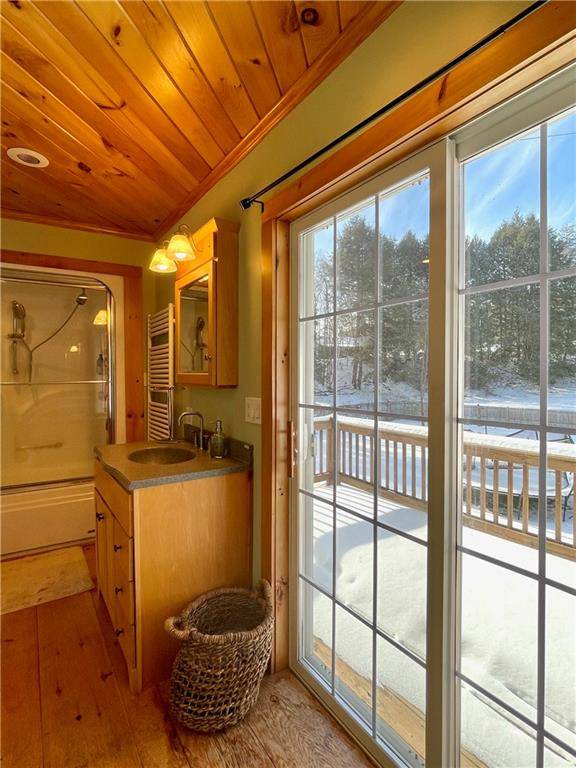 ;
;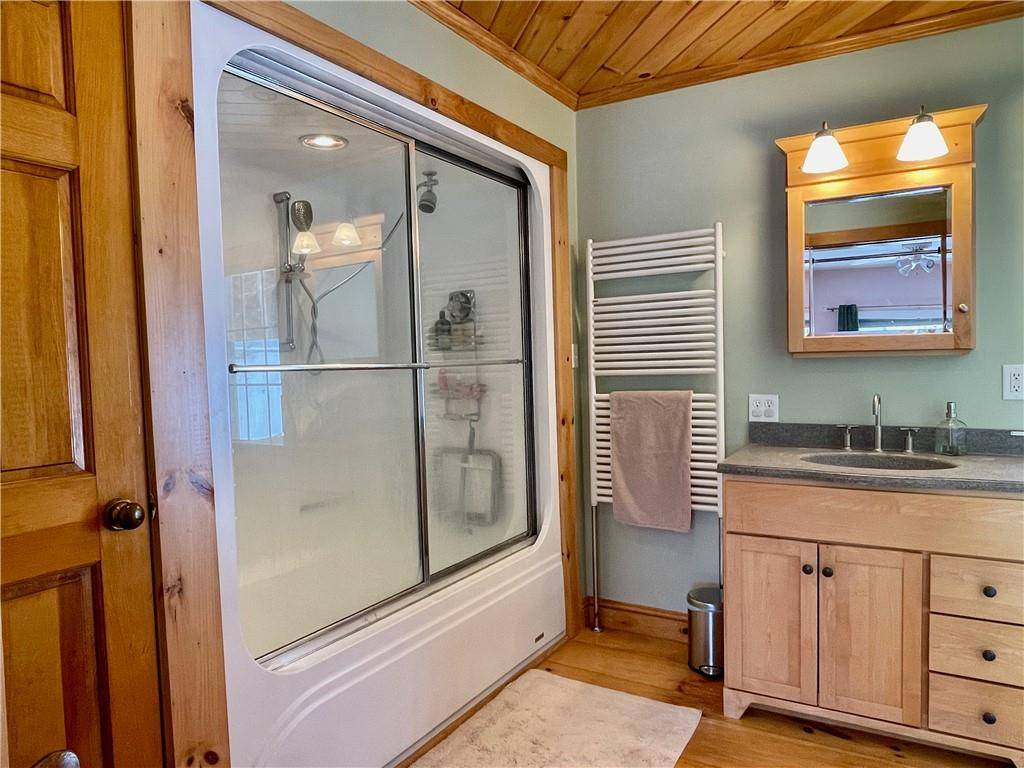 ;
;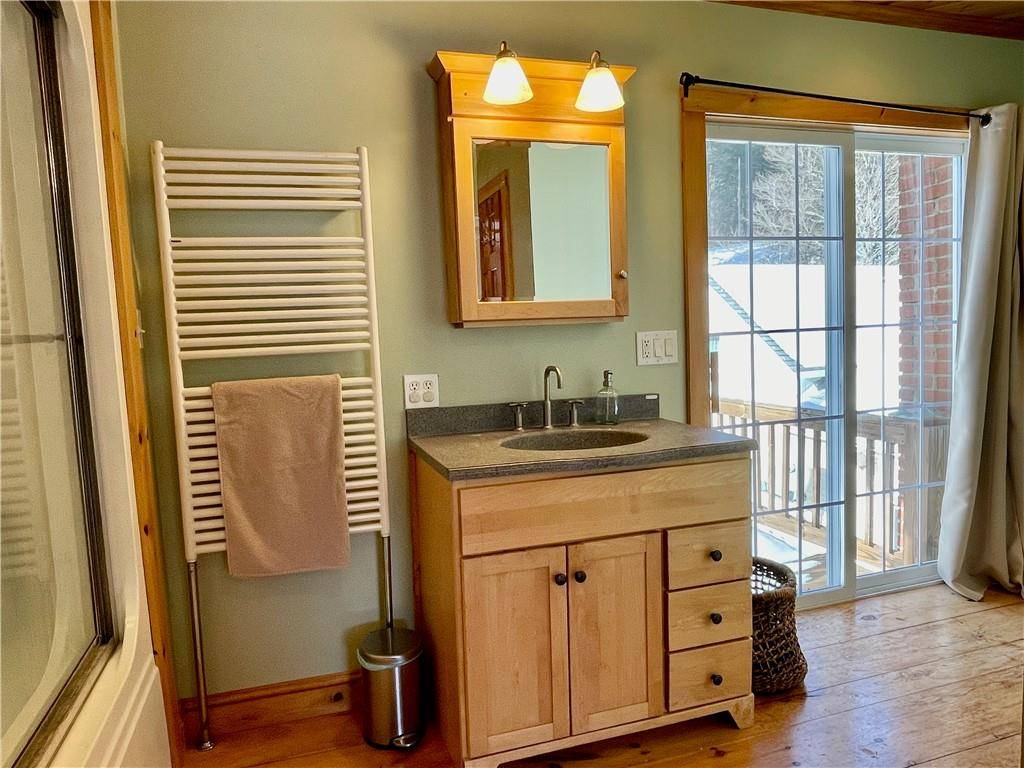 ;
;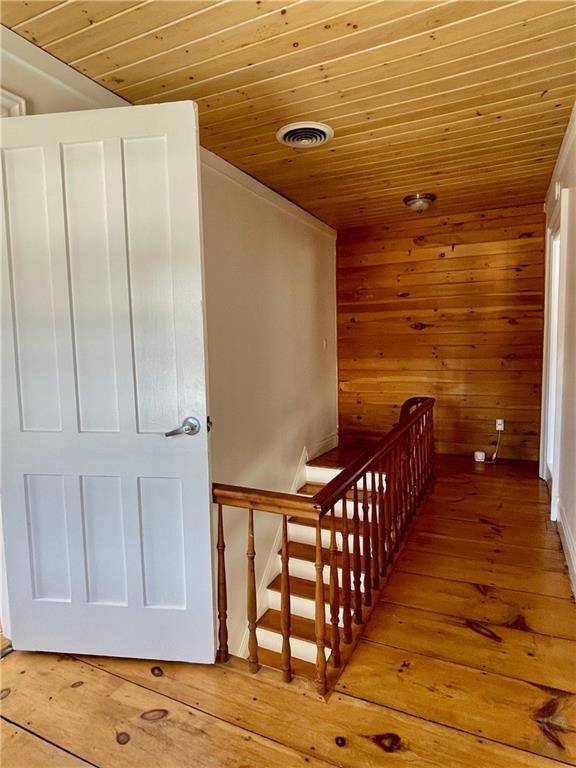 ;
;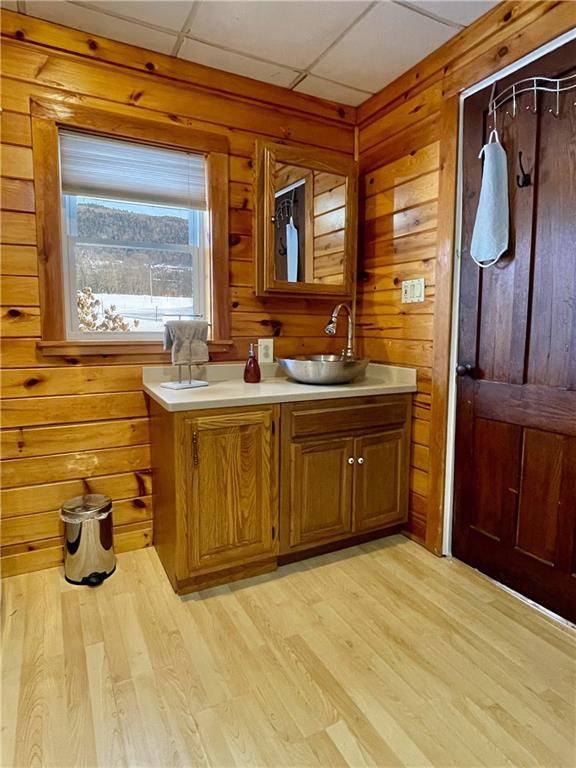 ;
;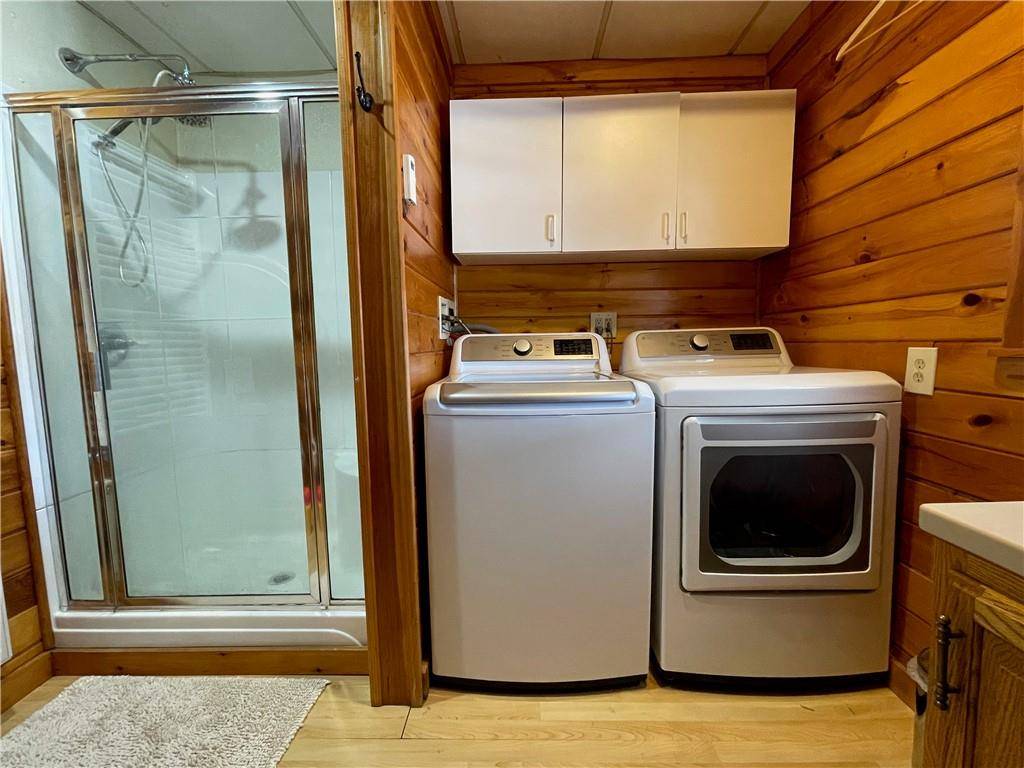 ;
; ;
;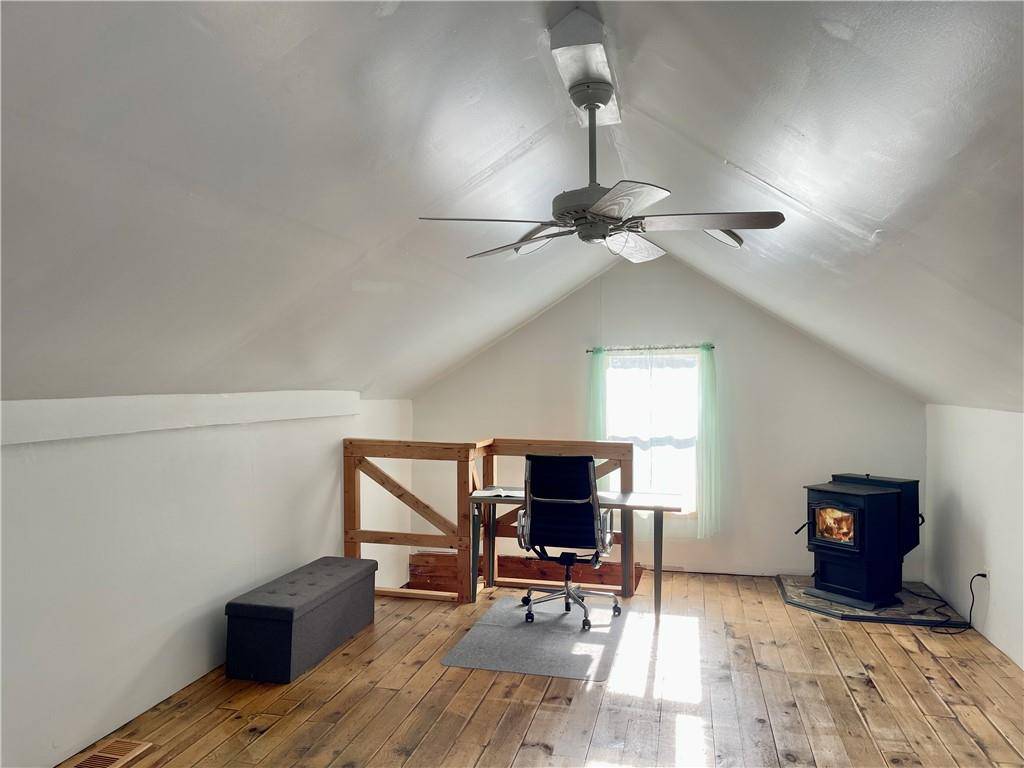 ;
;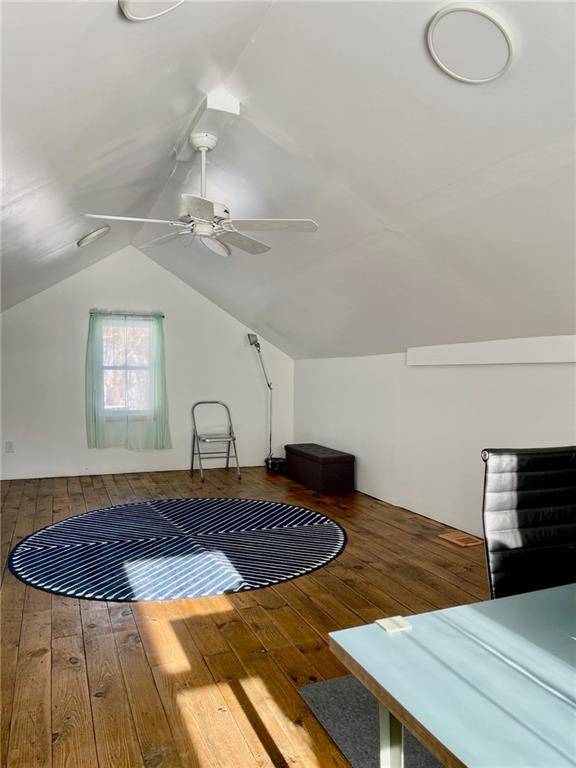 ;
;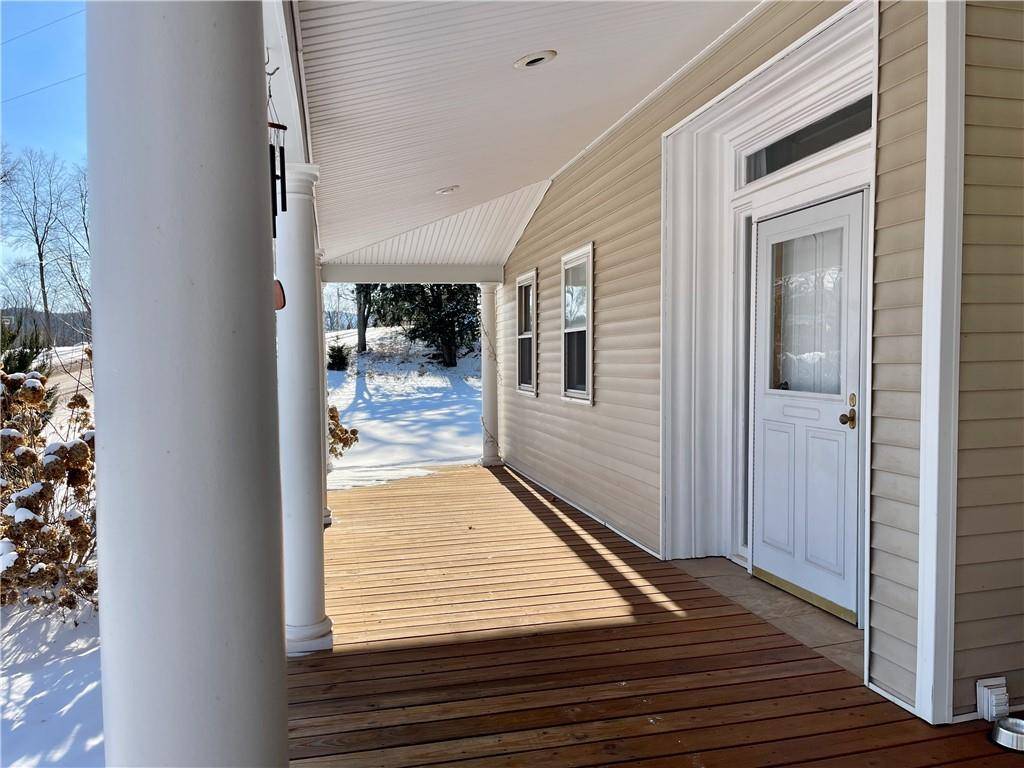 ;
;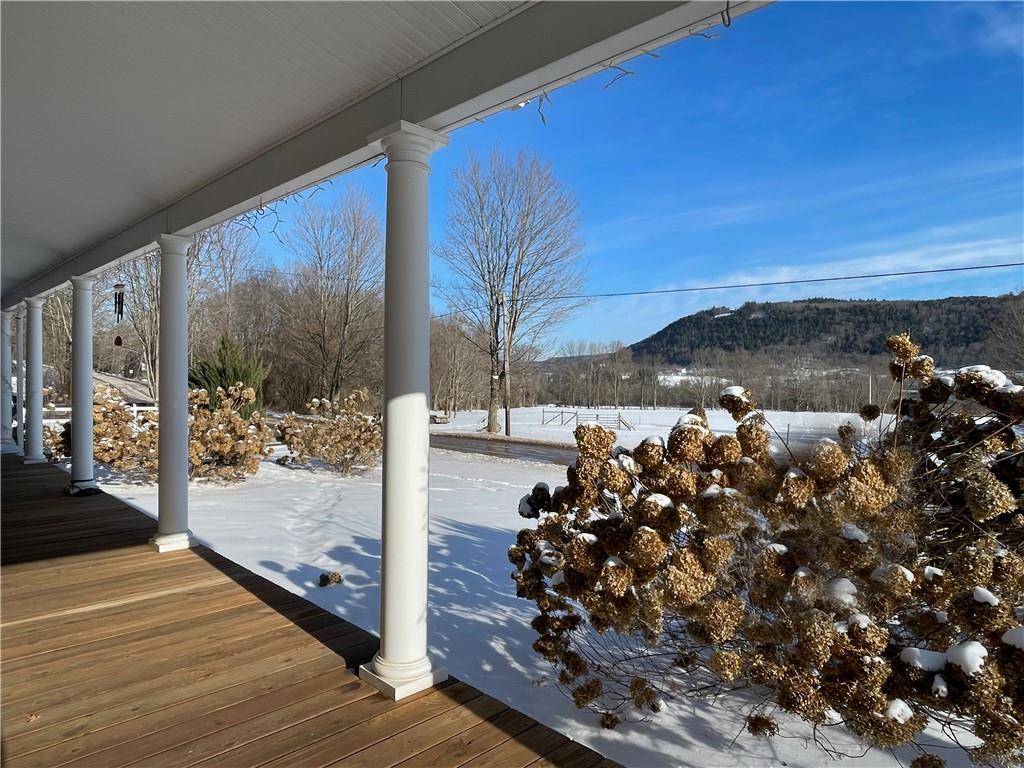 ;
;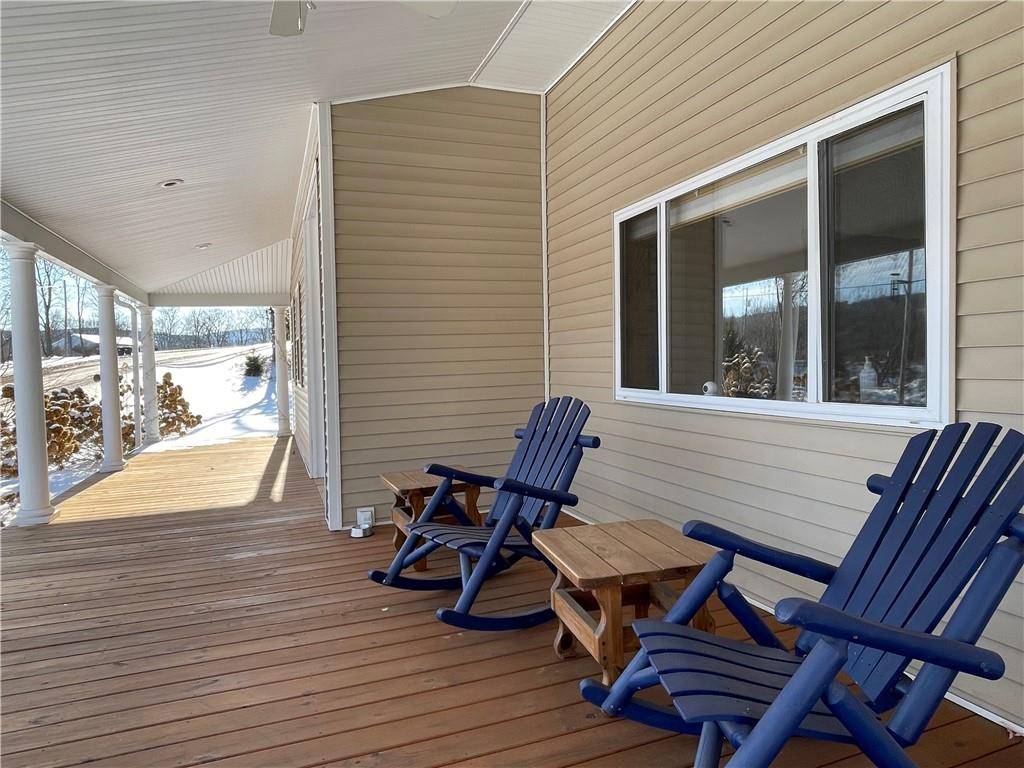 ;
;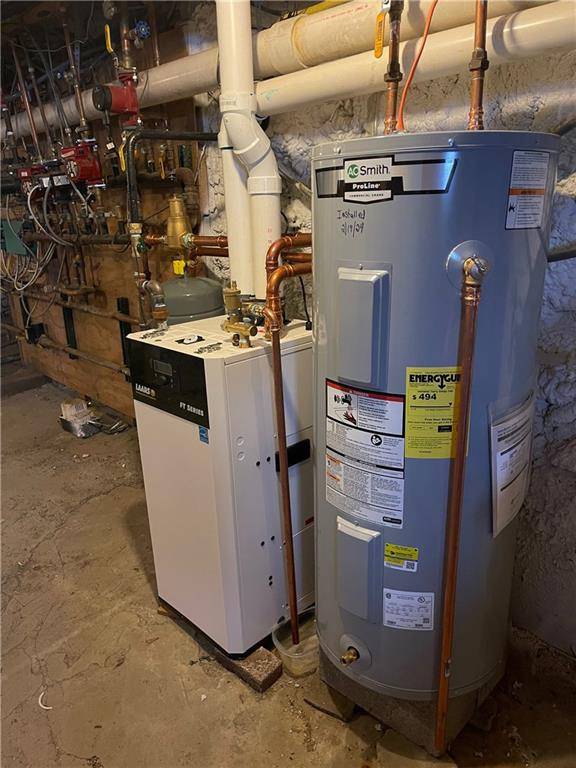 ;
;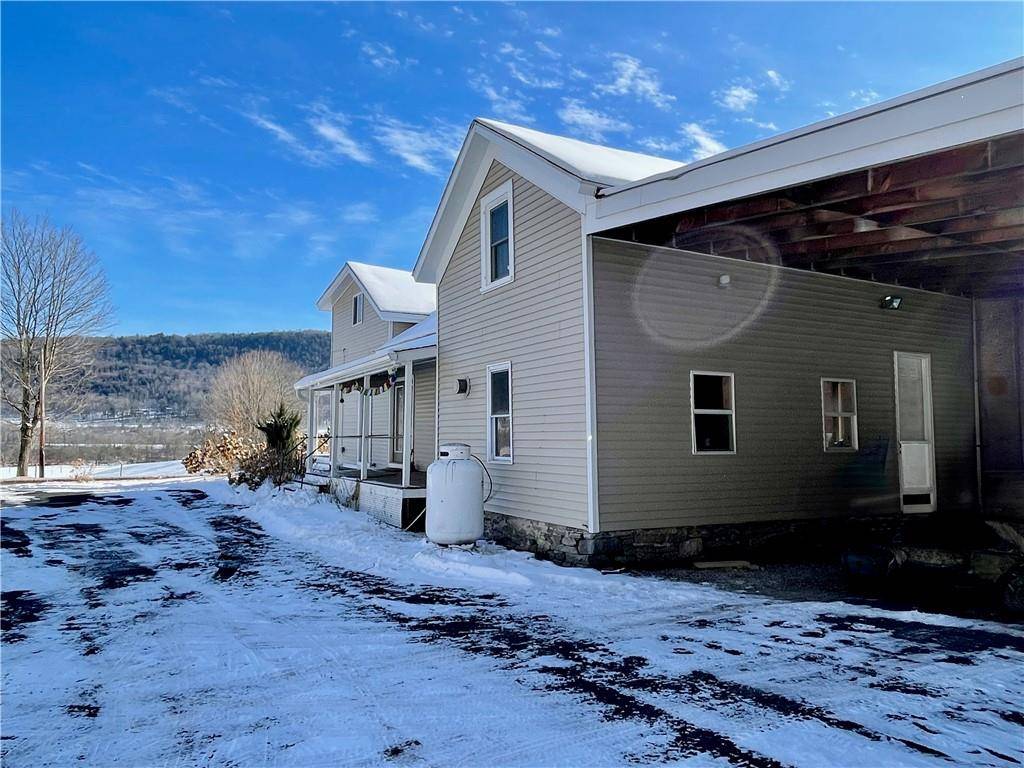 ;
;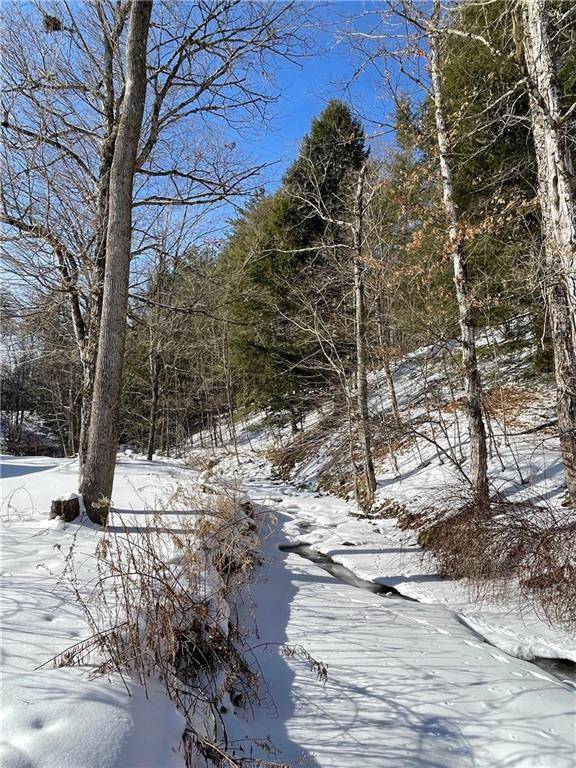 ;
;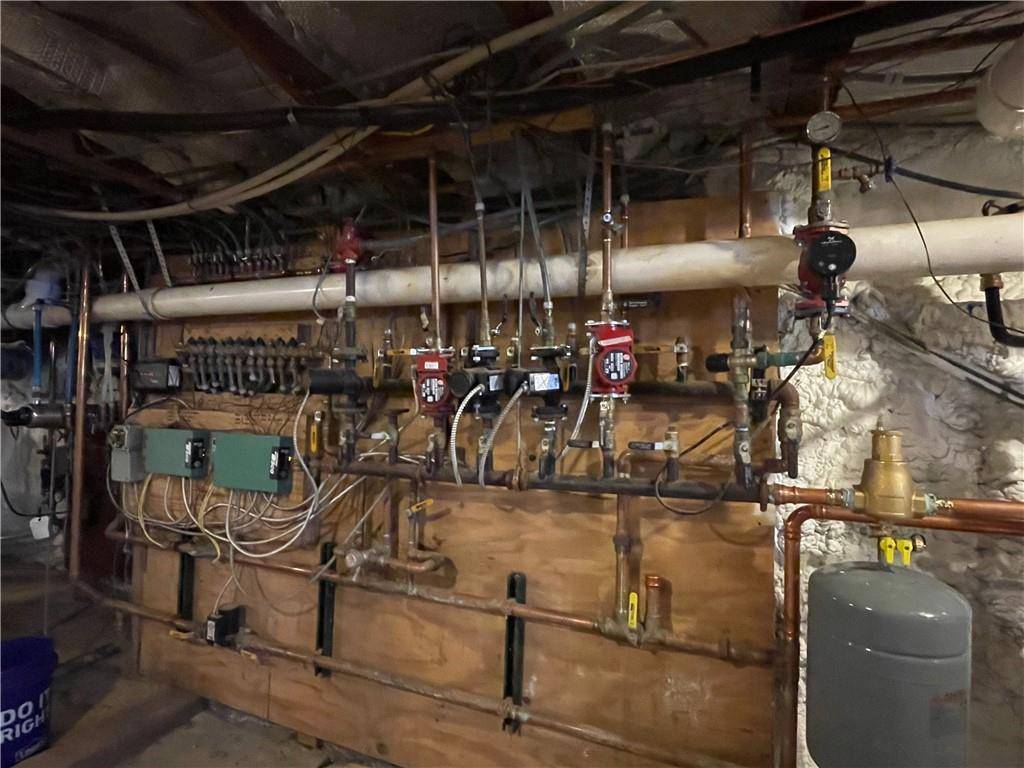 ;
;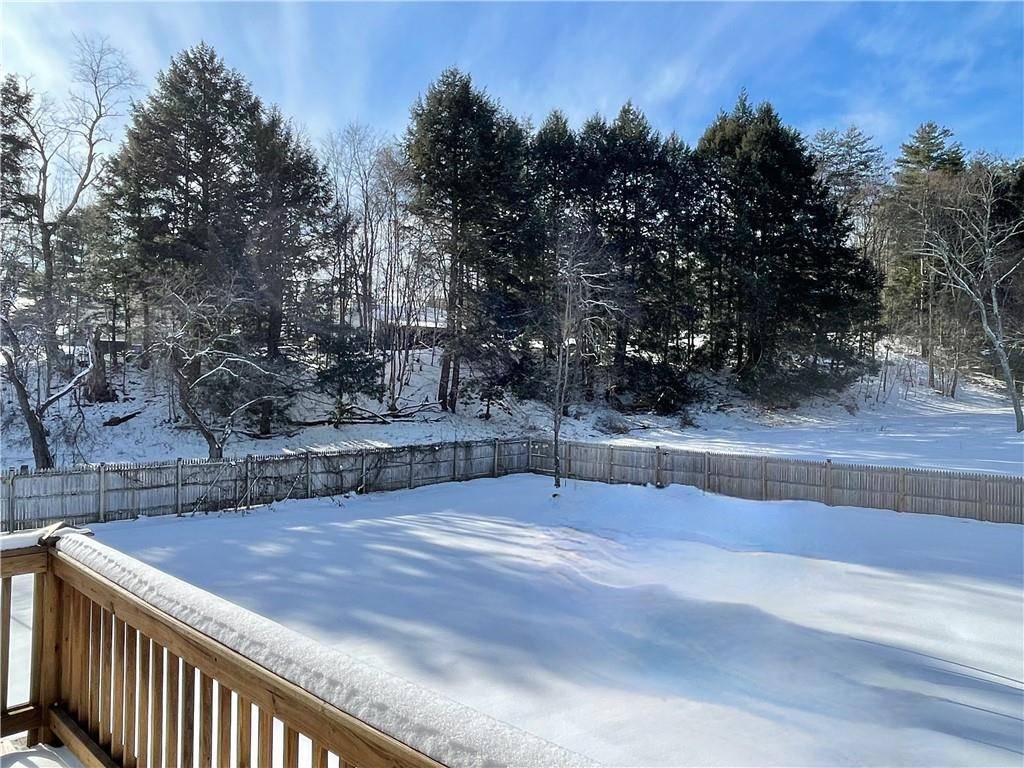 ;
;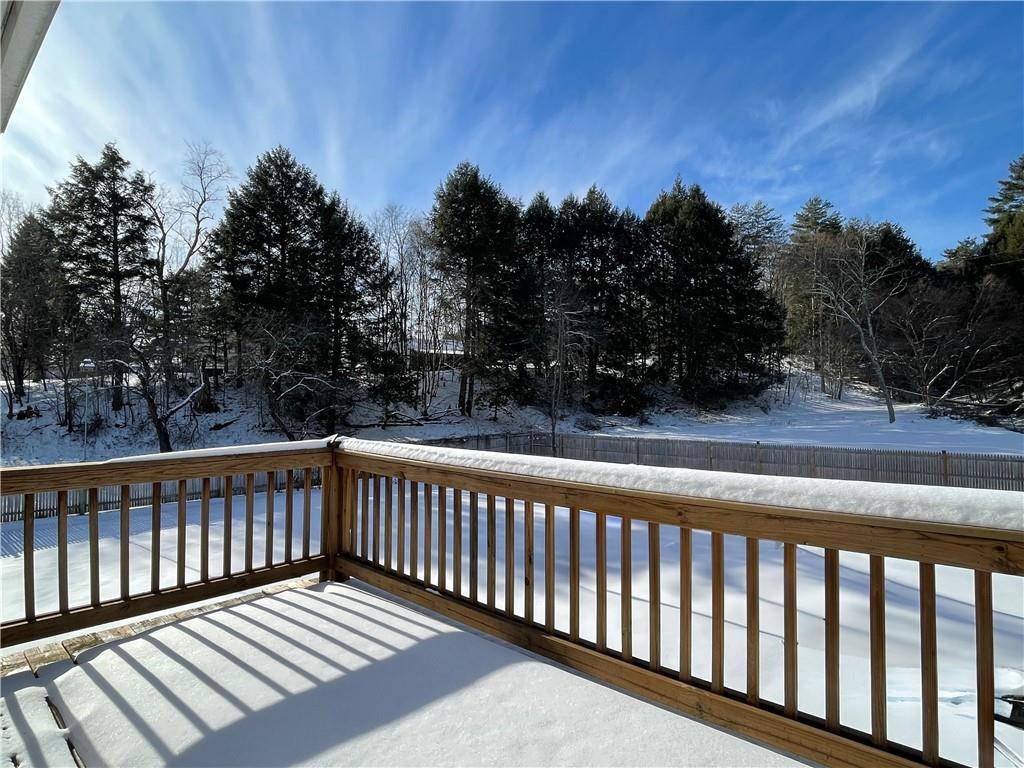 ;
;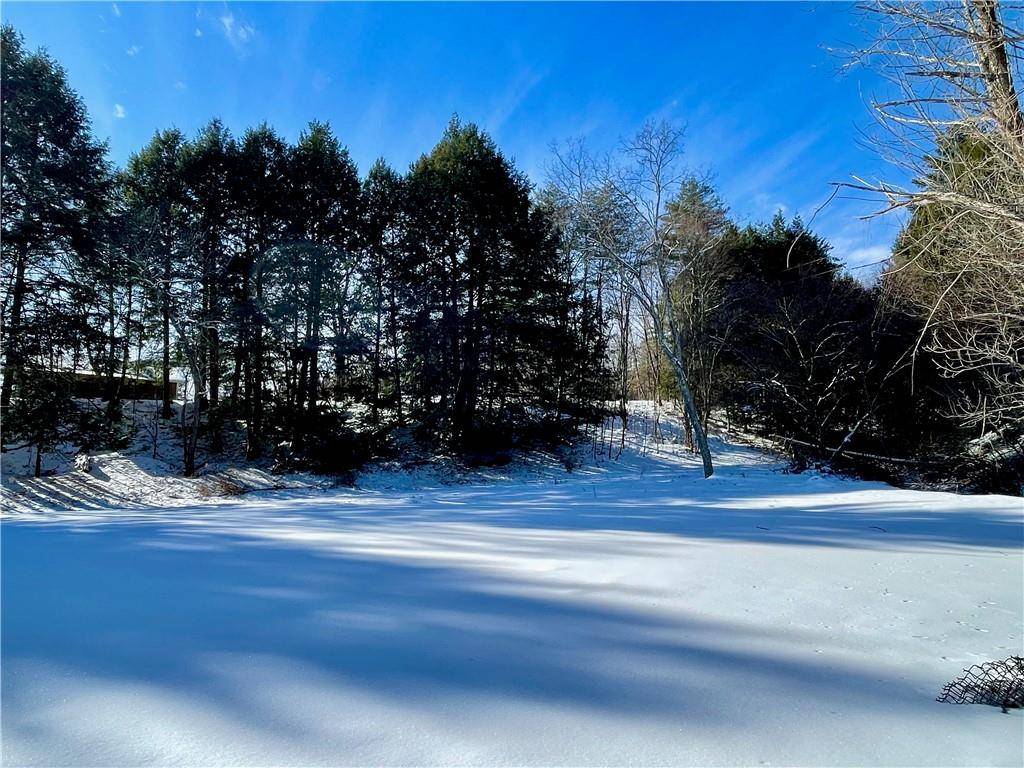 ;
;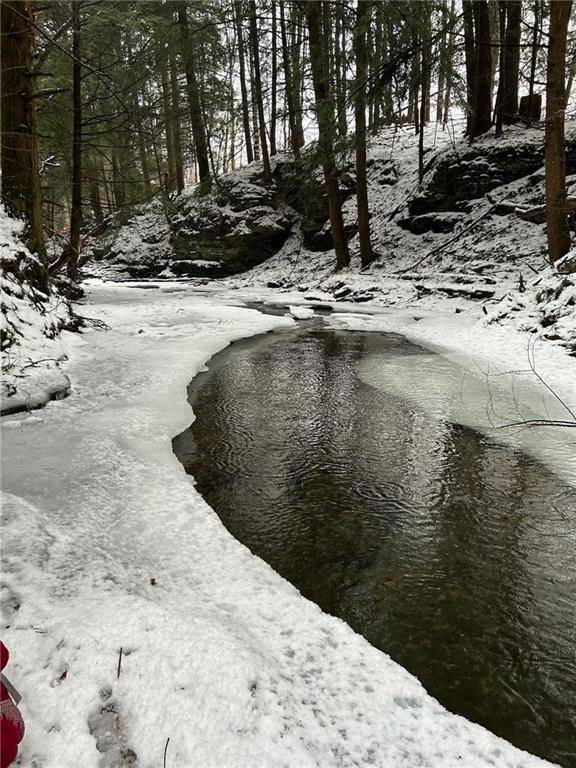 ;
;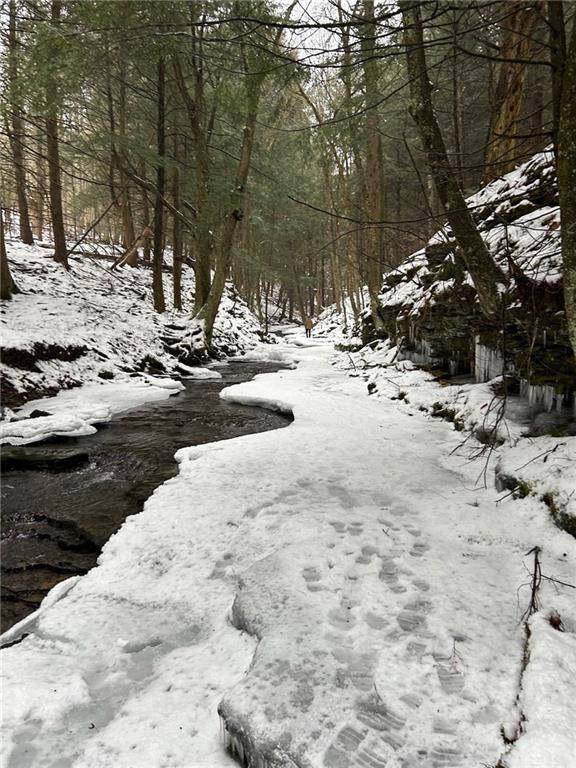 ;
;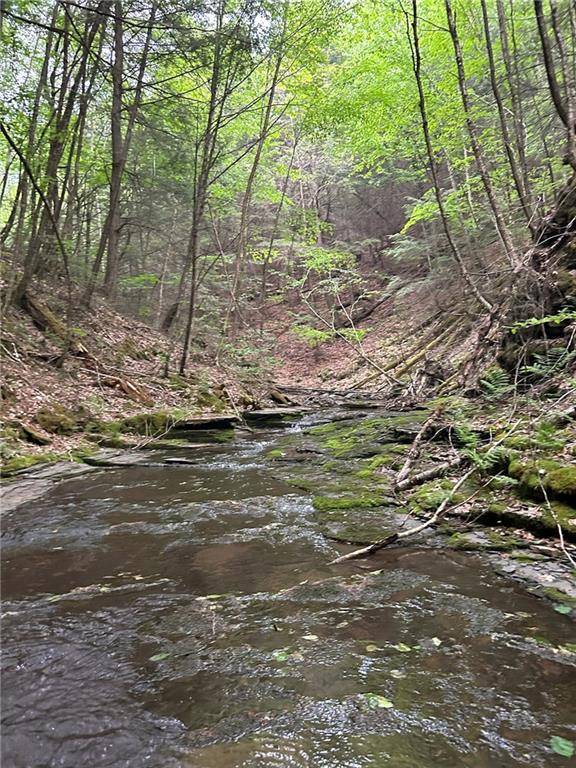 ;
;