4908 Pike Dr., Metairie, LA 70003
|
|||||||||||||||||||||||||||||||||||
|
|
||||||||||||||||||||||||||||||||
Virtual Tour
|
Nice 3 bedroom, 2 bath home located in a solid, well established neighborhood. It has an open & spacious floor plan. Master bedroom has its own bath. All bedrooms are a decent size with a fair amount of closet space. One of the smaller bedrooms has a walk in closet. Kitchen cabinets & counterops are all in very good condition with plenty of room for storage. Garage is enclosed & can be used as a 4th bedroom, office, hobby room, etc. It has it's own separate entrance. Utility room is large & has a large utility room sink. The home has a brand new central air & heat unit, both inside & outside. The roof is only about 3-4 years old. Double car driveway is about 4 years old & is like new. Garbage disposal is brand new. Home does have carpet in all bedrooms & in the family room. Carpet is in decent condition. Some minor cosmetics such as paint, etc. would allow you to add your own personal touch. House is located one block away from the newly built & lighted walking path along the Vintage canal. If you like to exercise you will really enjoy the convenience of being so close to this walking path with its wide, level surface. There is a large patio in the back with an aluminum roof that was probably screened in at one time & could easily be screened in again if you choose to. That patio is not counted in the square footage of the house. Sellers will not make any repairs. Home to be sold as is with waiver of redhibition. One of the owners of this house is a licensed real estate agent.
|
Property Details
- 3 Total Bedrooms
- 2 Full Baths
- 1931 SF
- 1 Story
- Available 1/30/2025
- Ranch Style
Interior Features
- Galley Kitchen
- Quartz Kitchen Counter
- Oven/Range
- Dishwasher
- Garbage Disposal
- Carpet Flooring
- Ceramic Tile Flooring
- Living Room
- Family Room
- Primary Bedroom
- Walk-in Closet
- Bonus Room
- Kitchen
- Laundry
- Natural Gas Fuel
- Natural Gas Avail
- Central A/C
Exterior Features
- Masonry - Brick Construction
- Brick Siding
- Vinyl Siding
- Municipal Water
- Municipal Sewer
- Patio
- Open Porch
- Driveway
Mortgage Calculator
Estimate your mortgage payment, including the principal and interest, taxes, insurance, HOA, and PMI.
Amortization Schedule
Advanced Options
Listing data is deemed reliable but is NOT guaranteed accurate.
Contact Us
Who Would You Like to Contact Today?
I want to contact an agent about this property!
I wish to provide feedback about the website functionality
Contact Agent



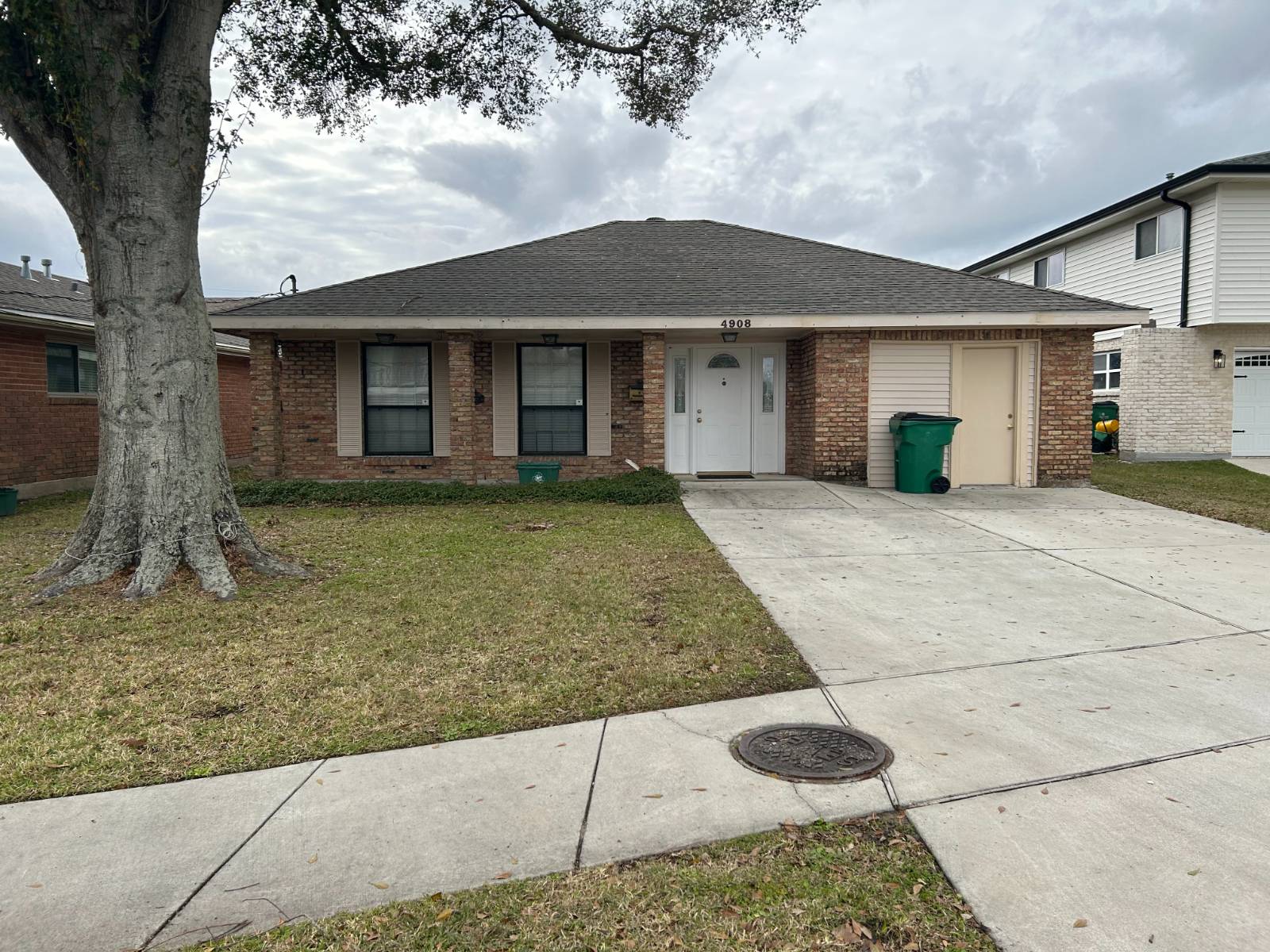

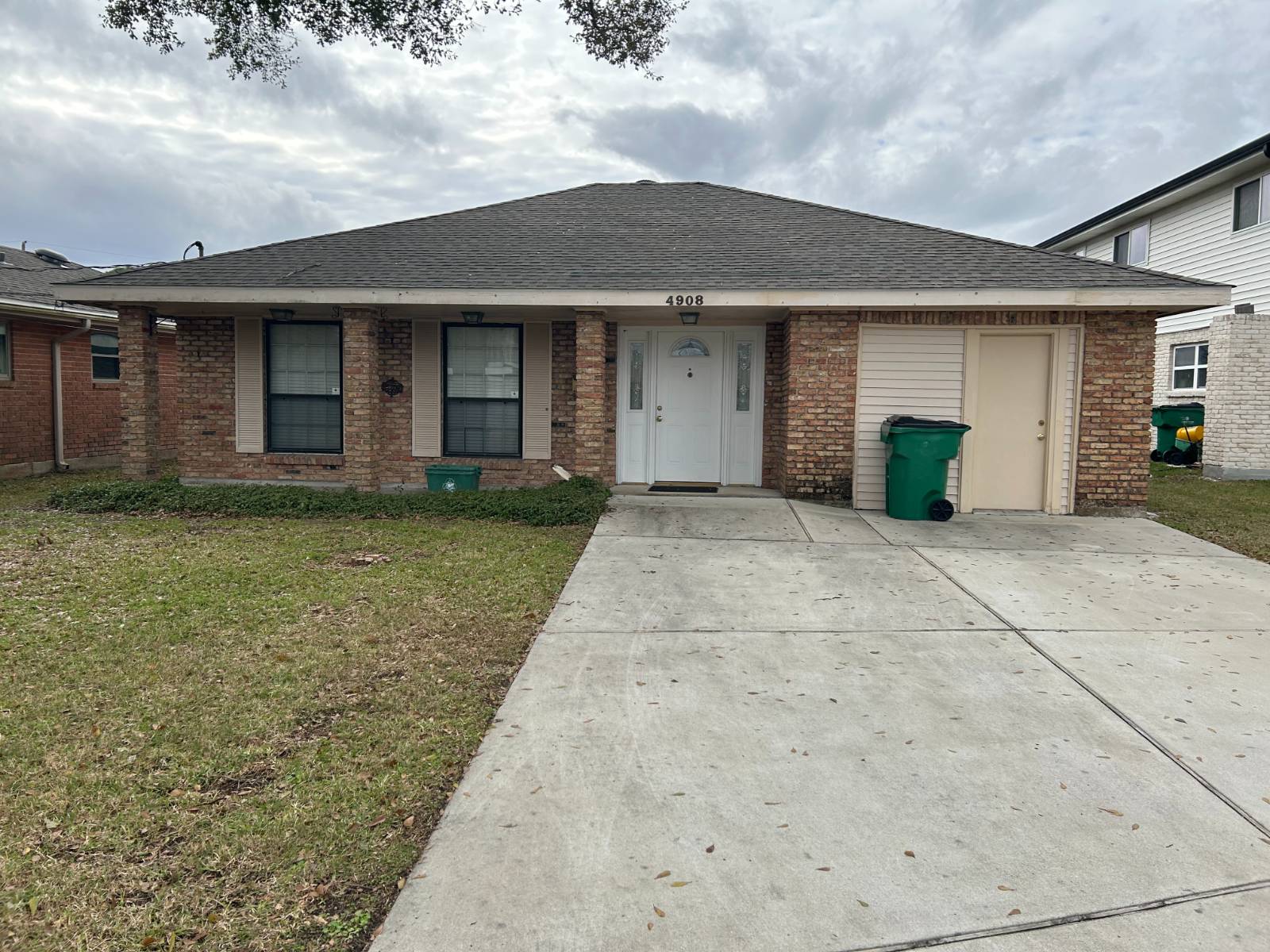 ;
;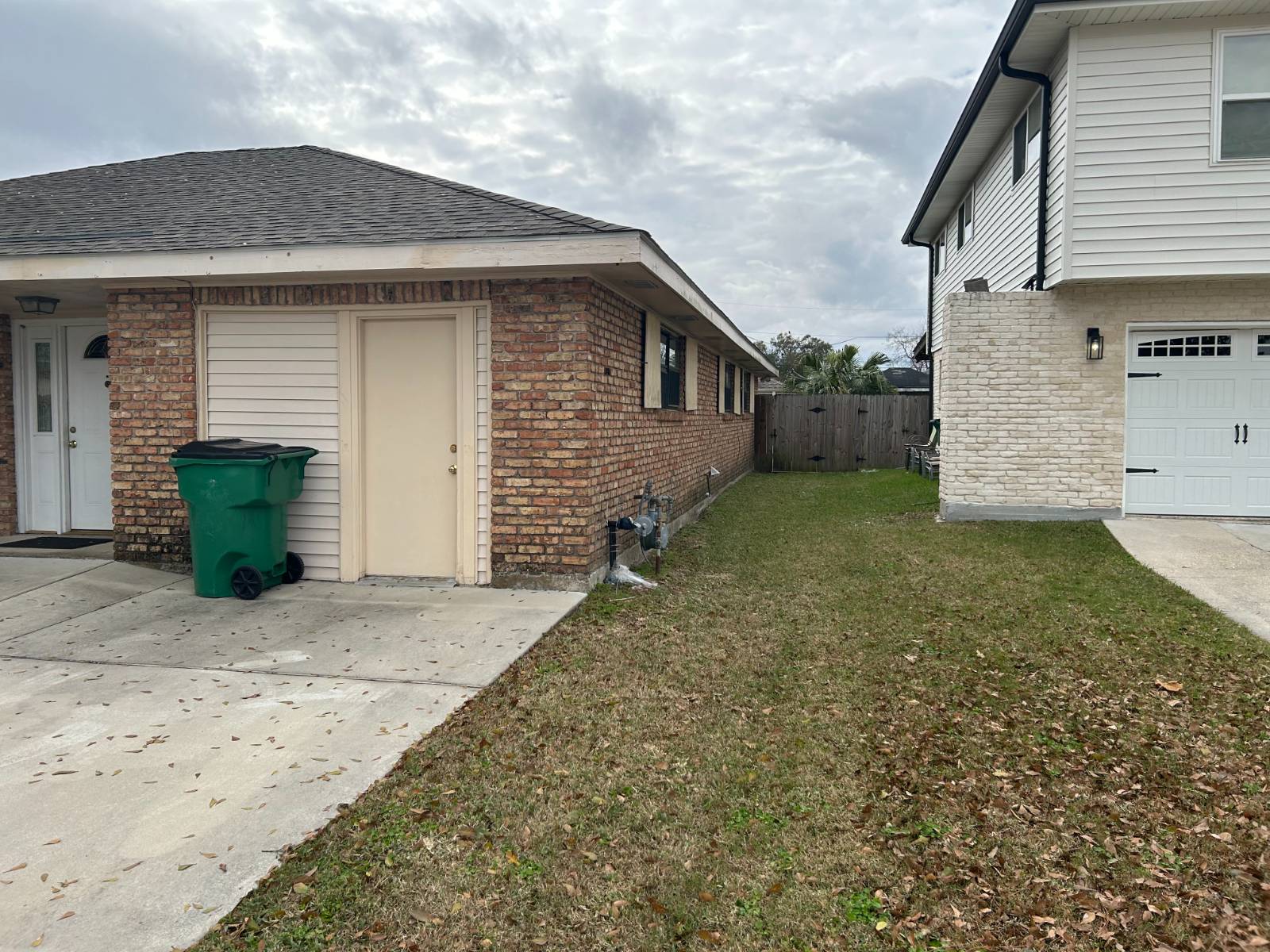 ;
;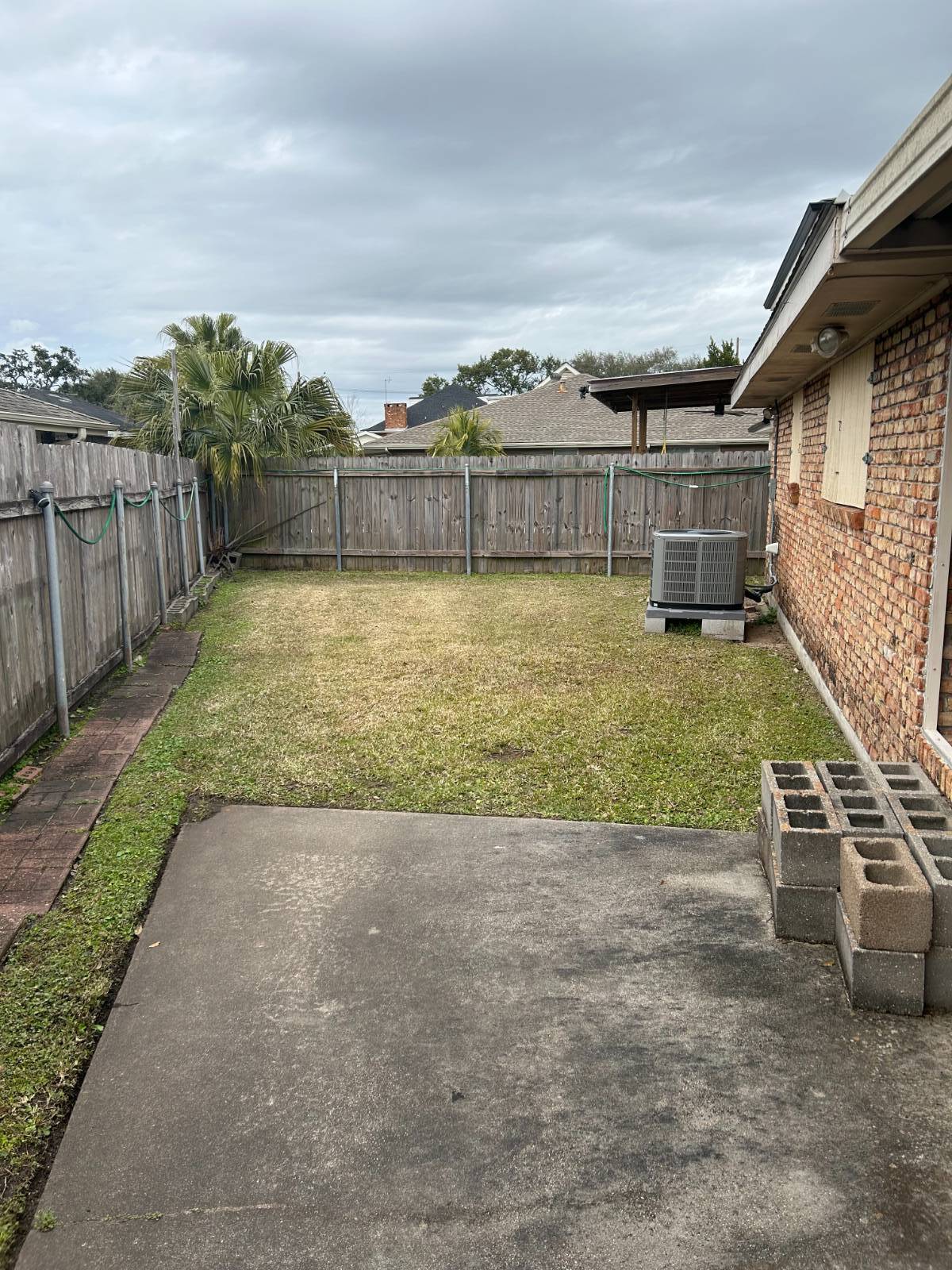 ;
;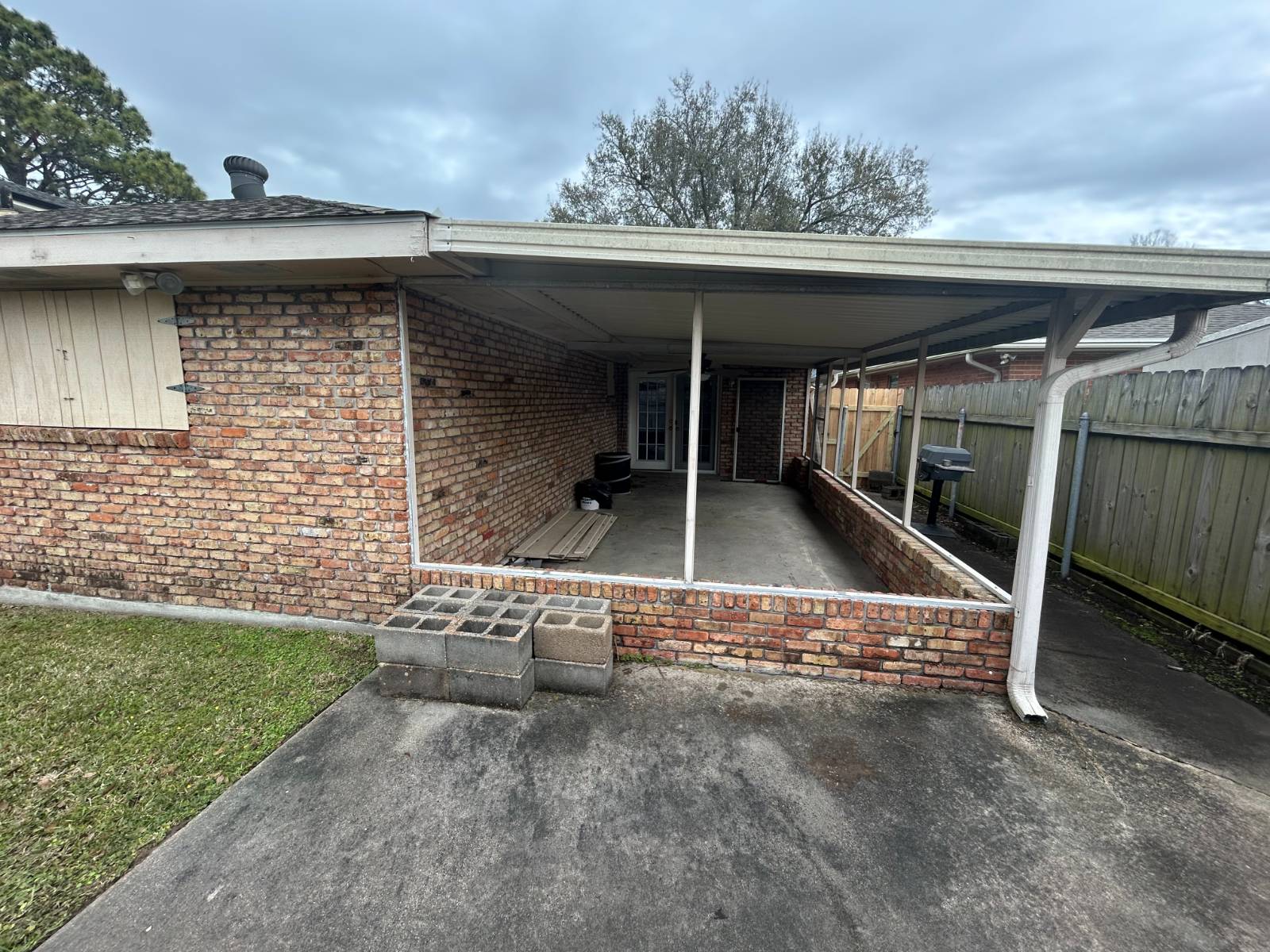 ;
;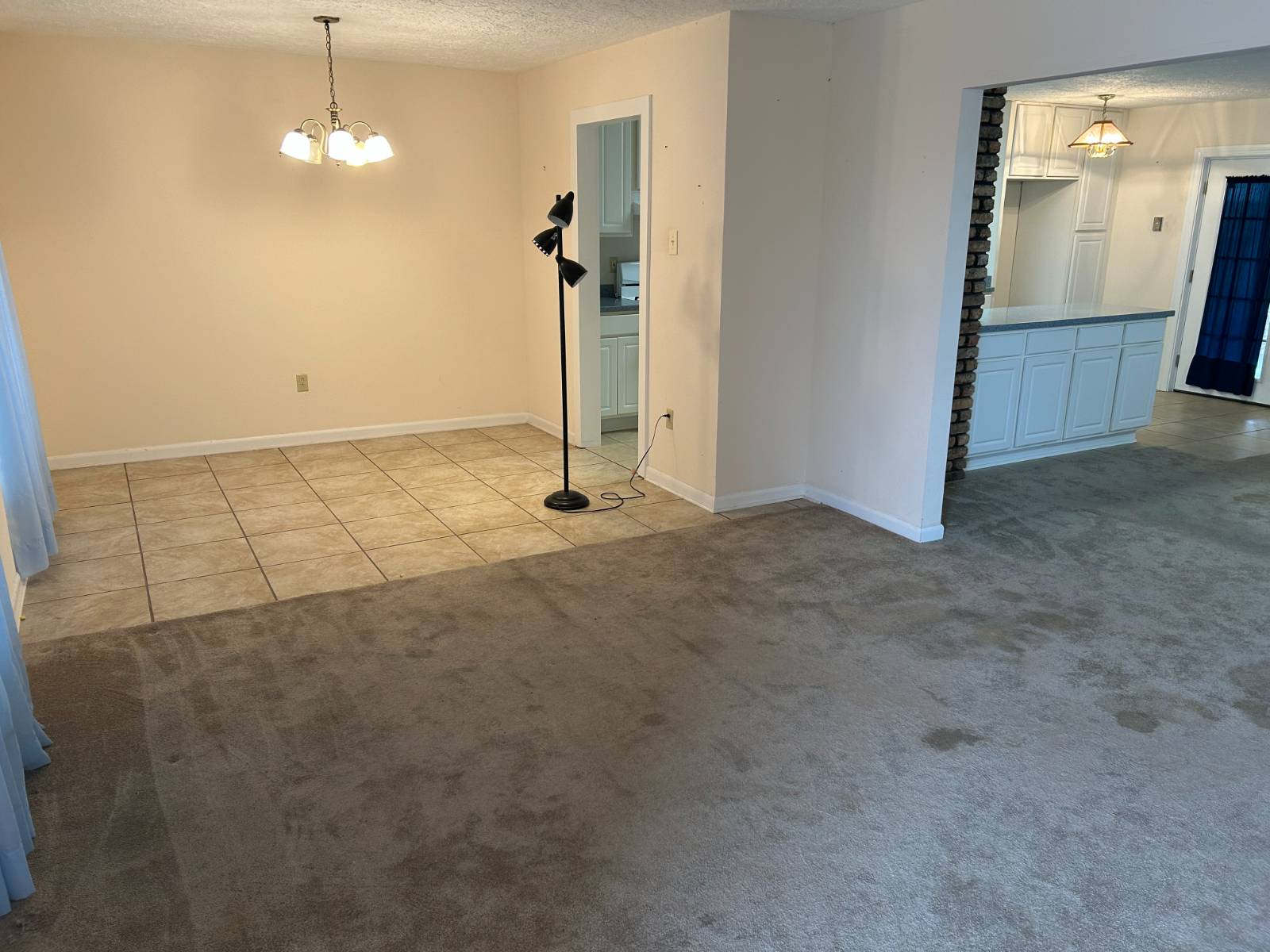 ;
;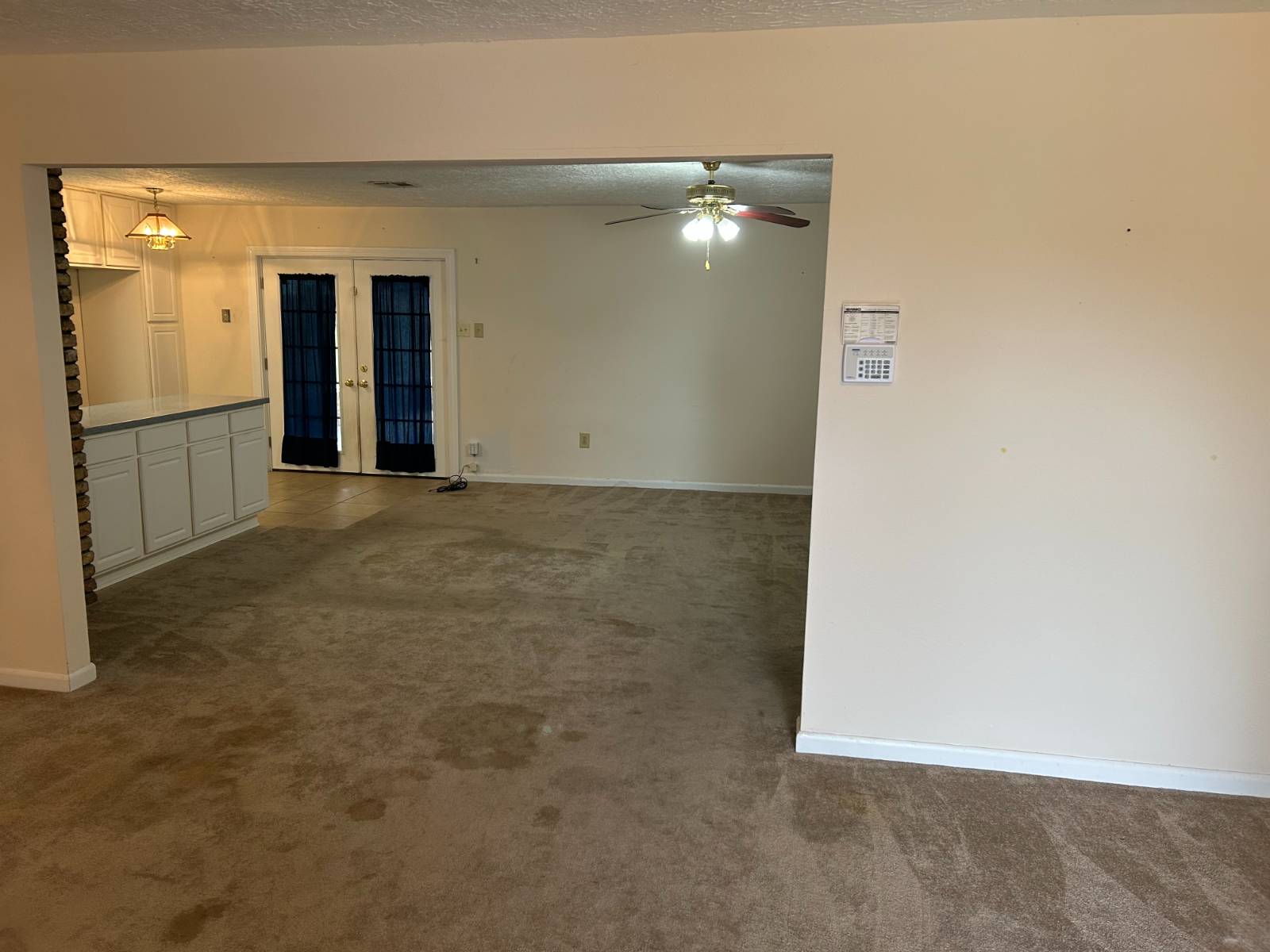 ;
;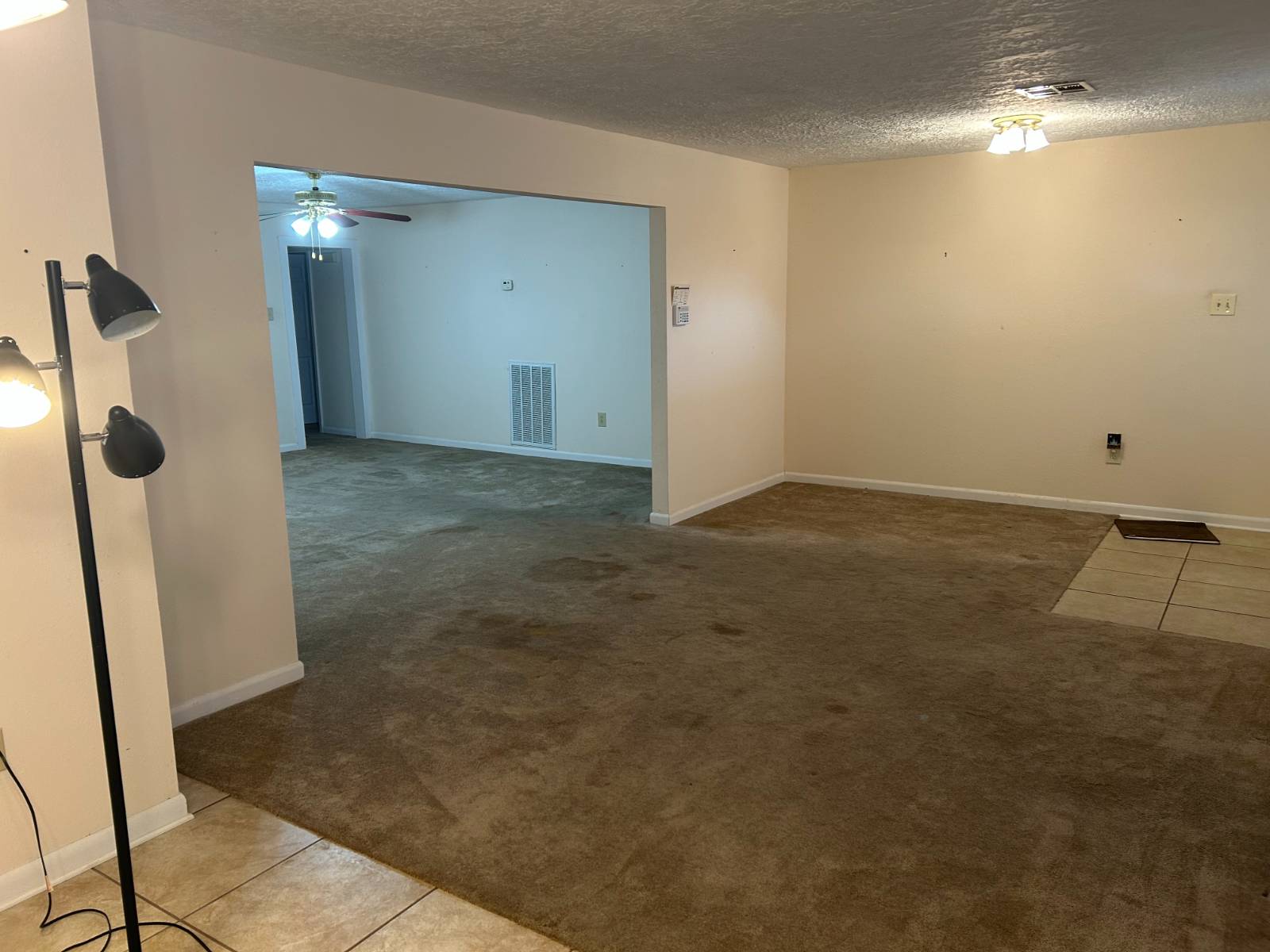 ;
;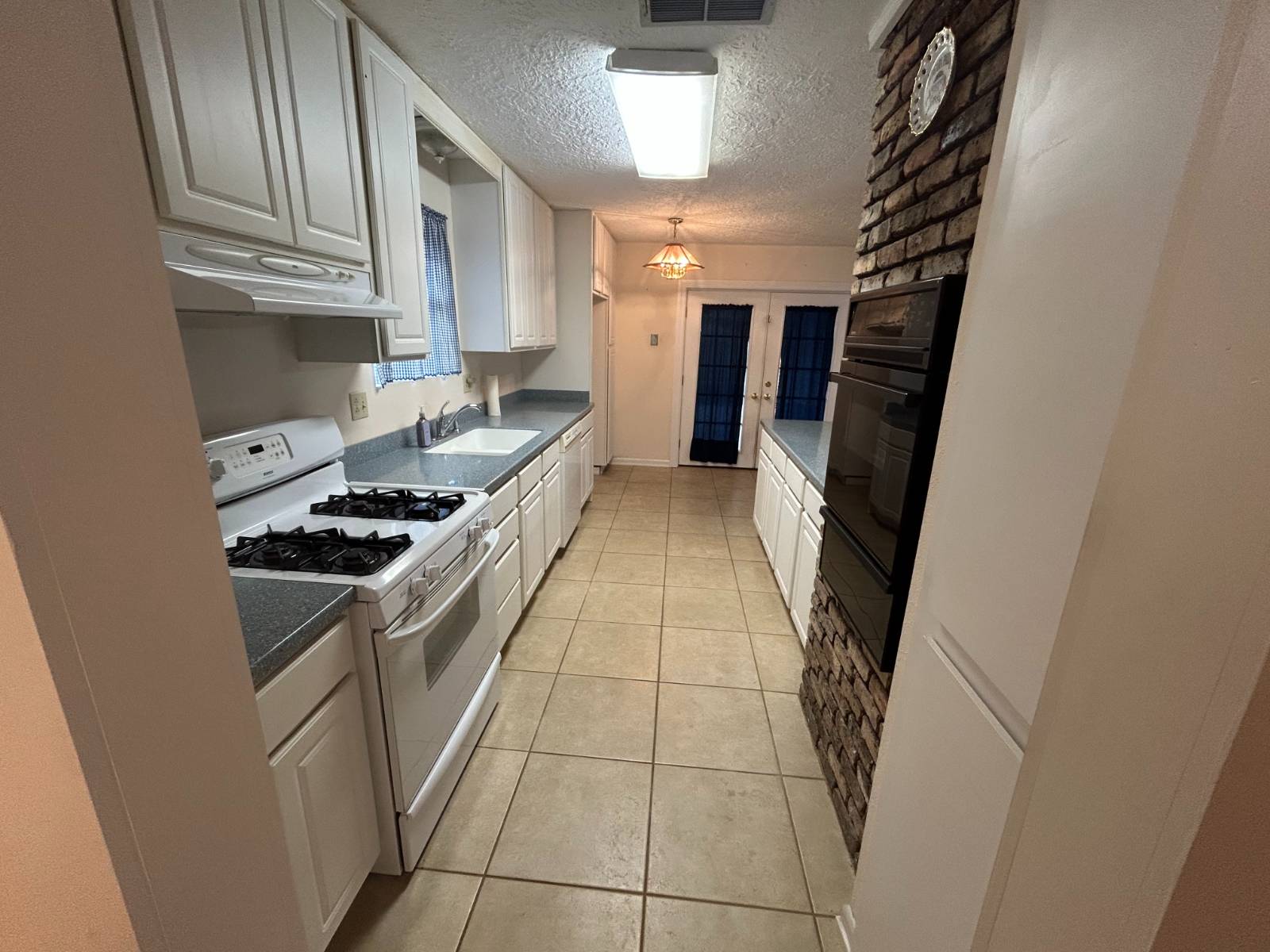 ;
;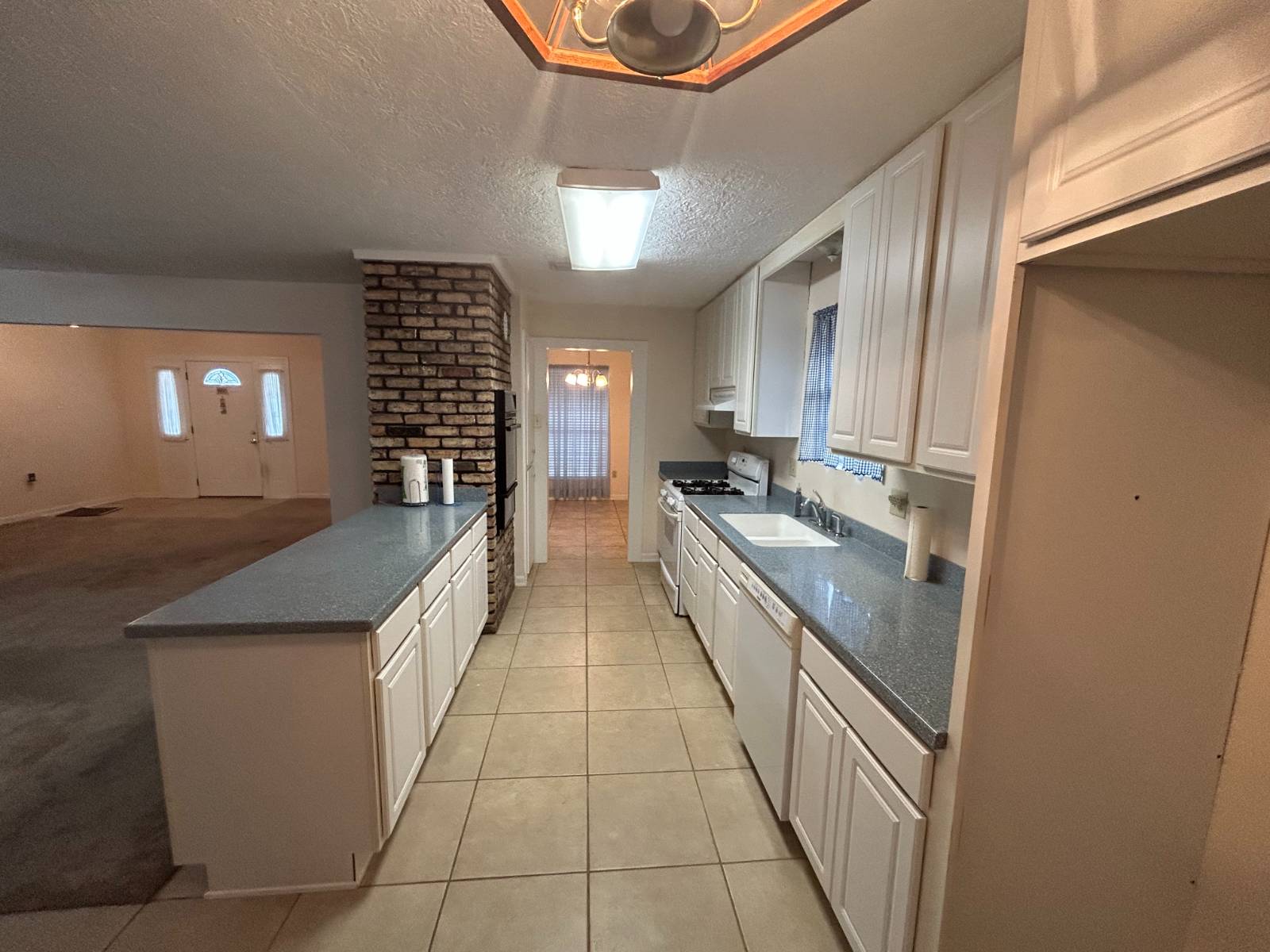 ;
;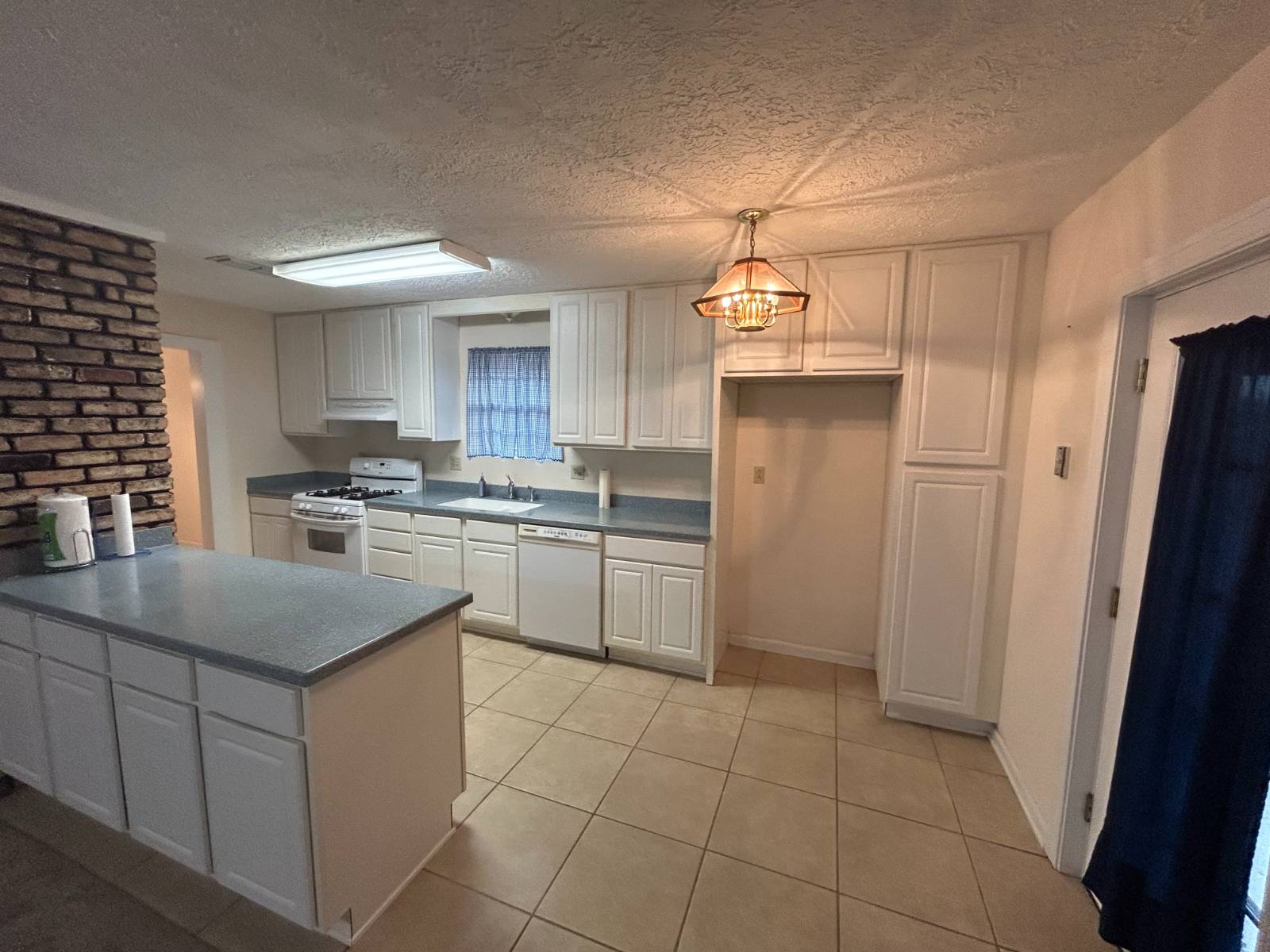 ;
;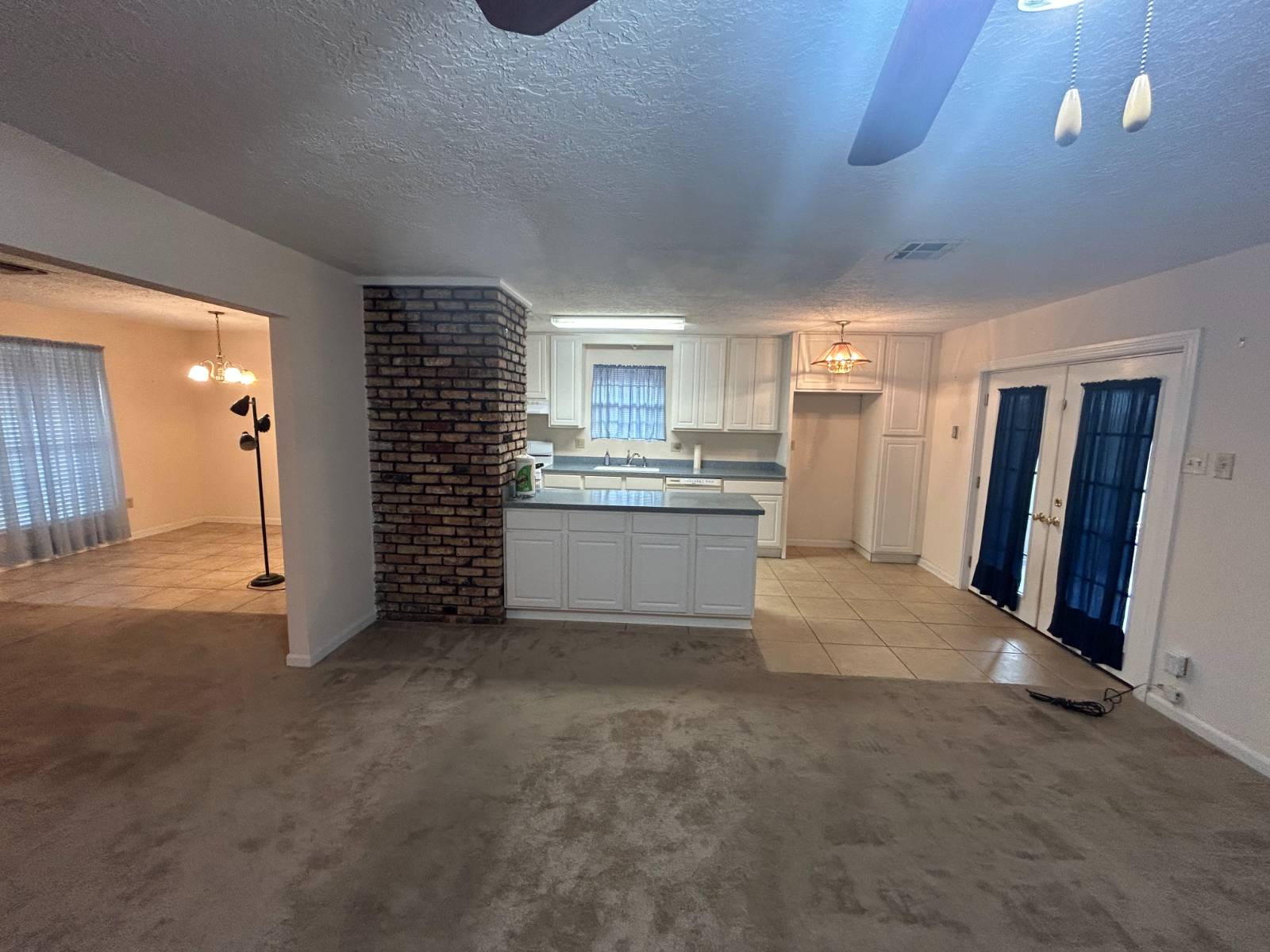 ;
;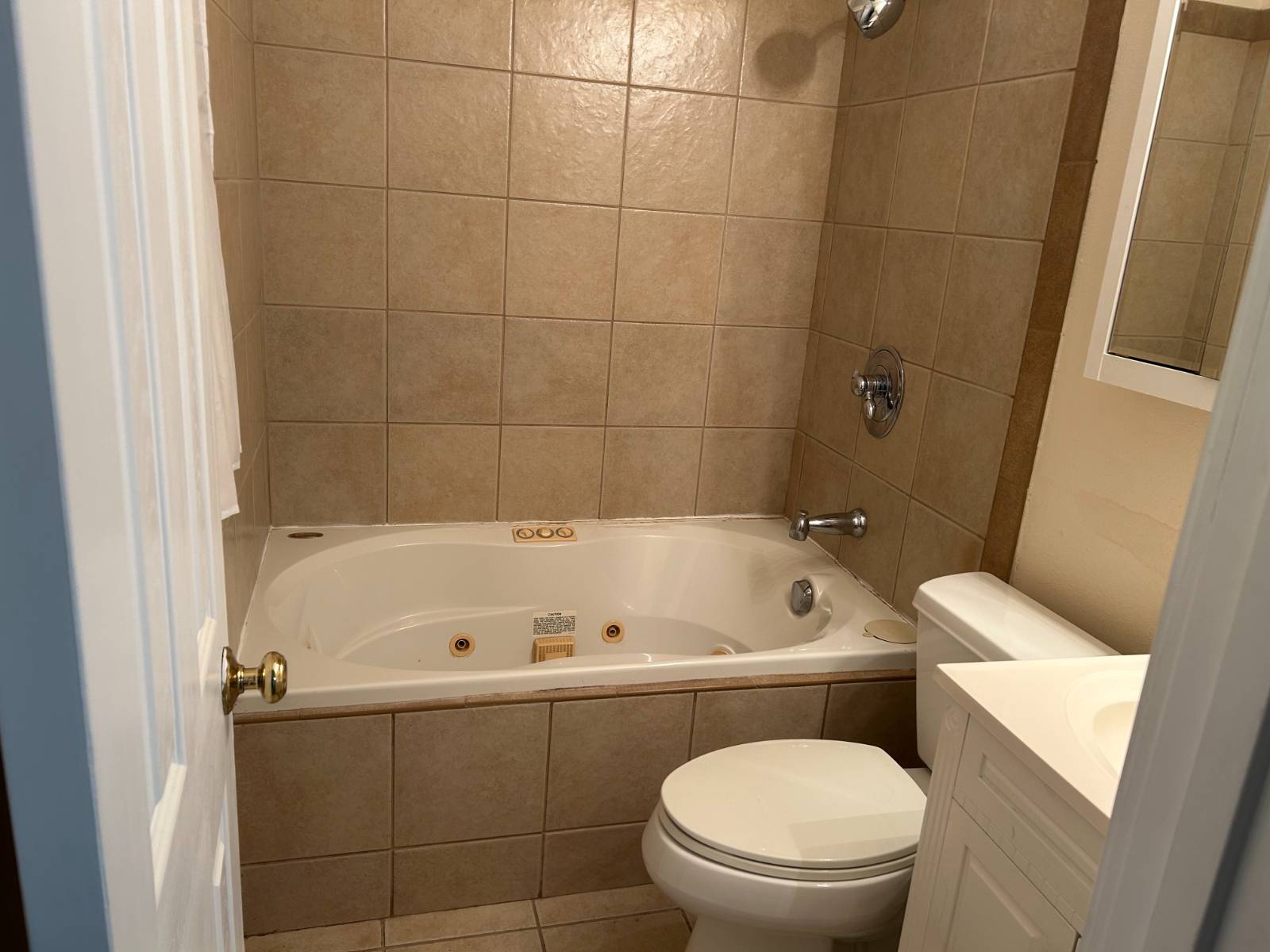 ;
;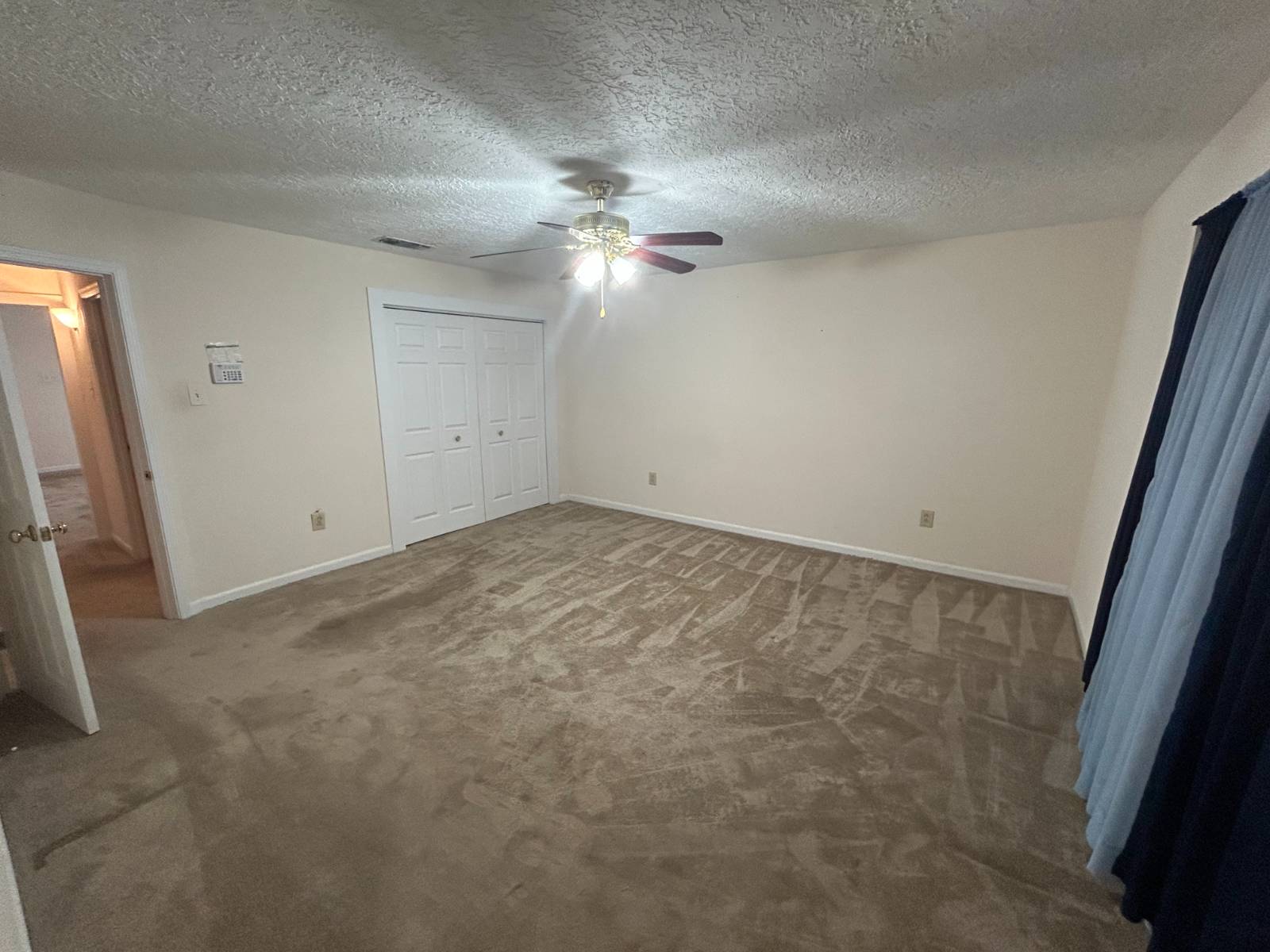 ;
;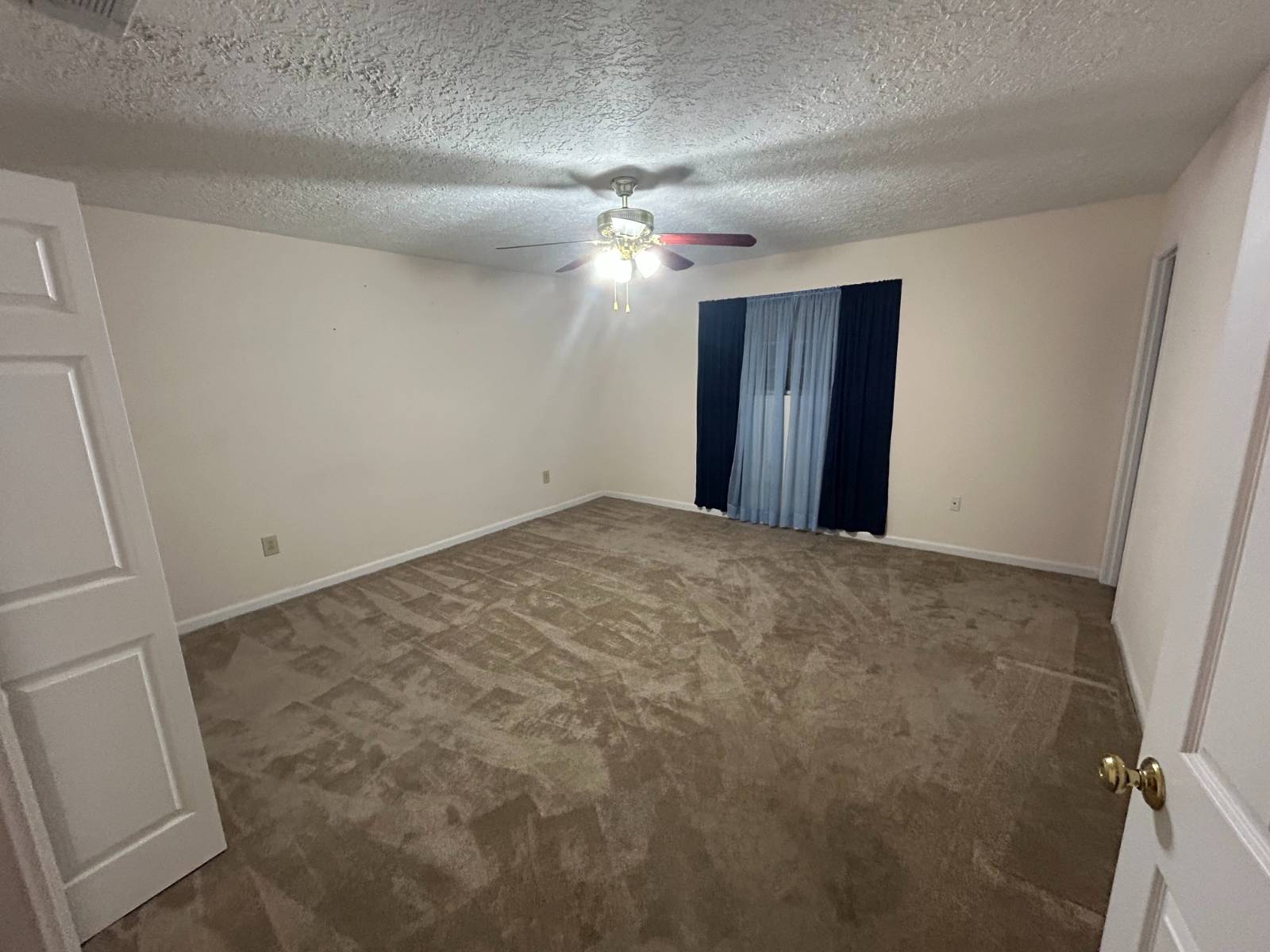 ;
;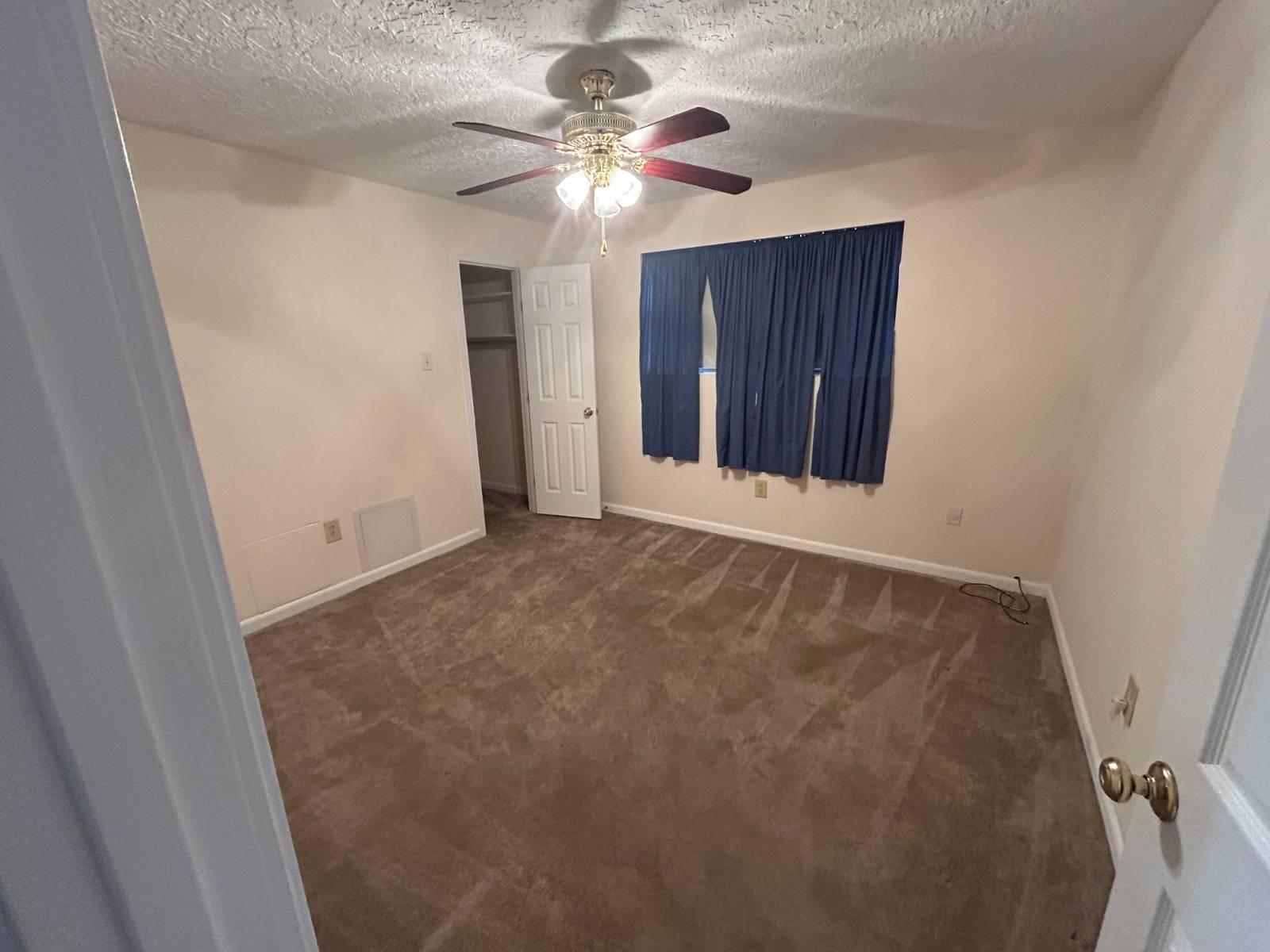 ;
;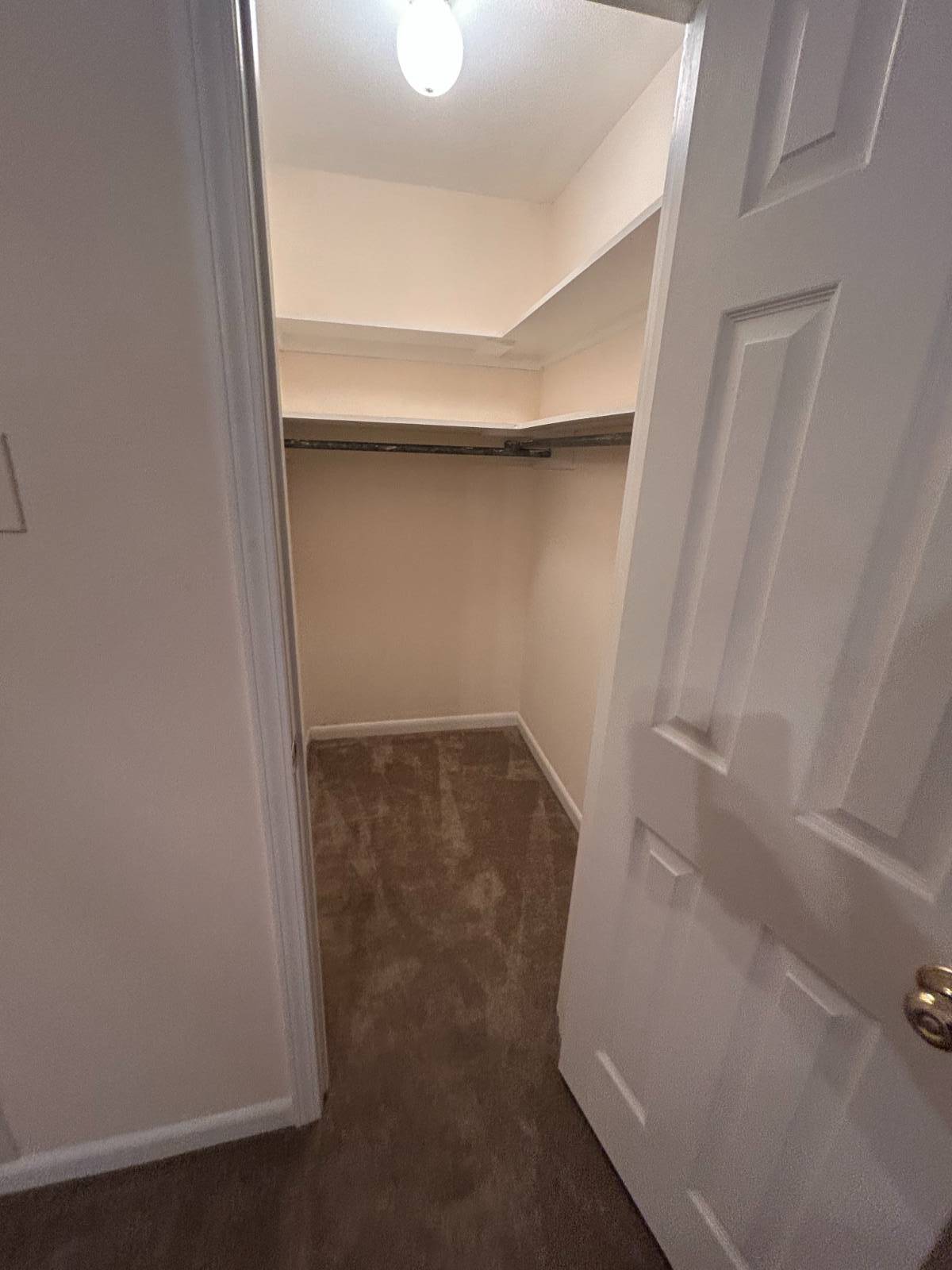 ;
;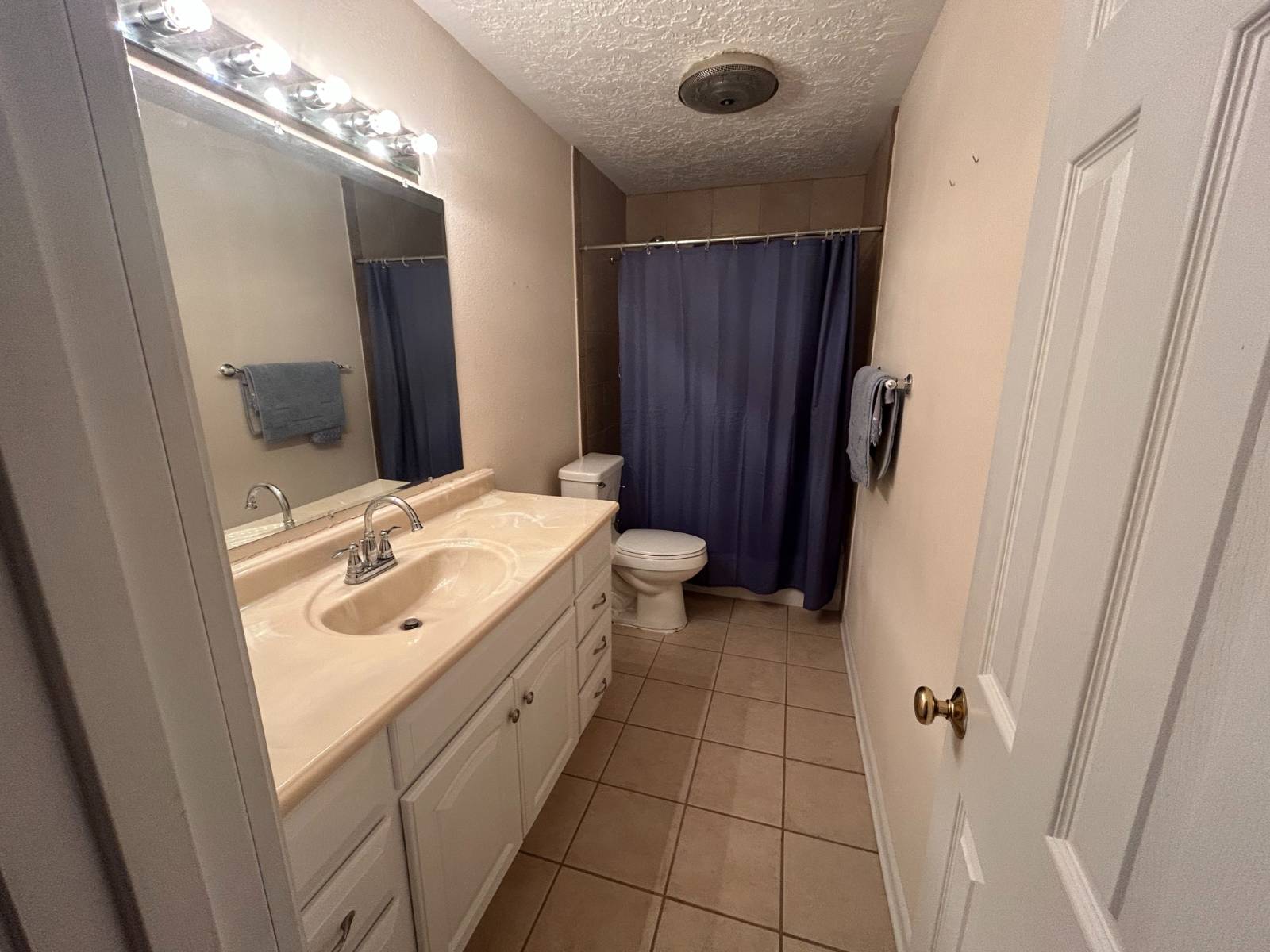 ;
;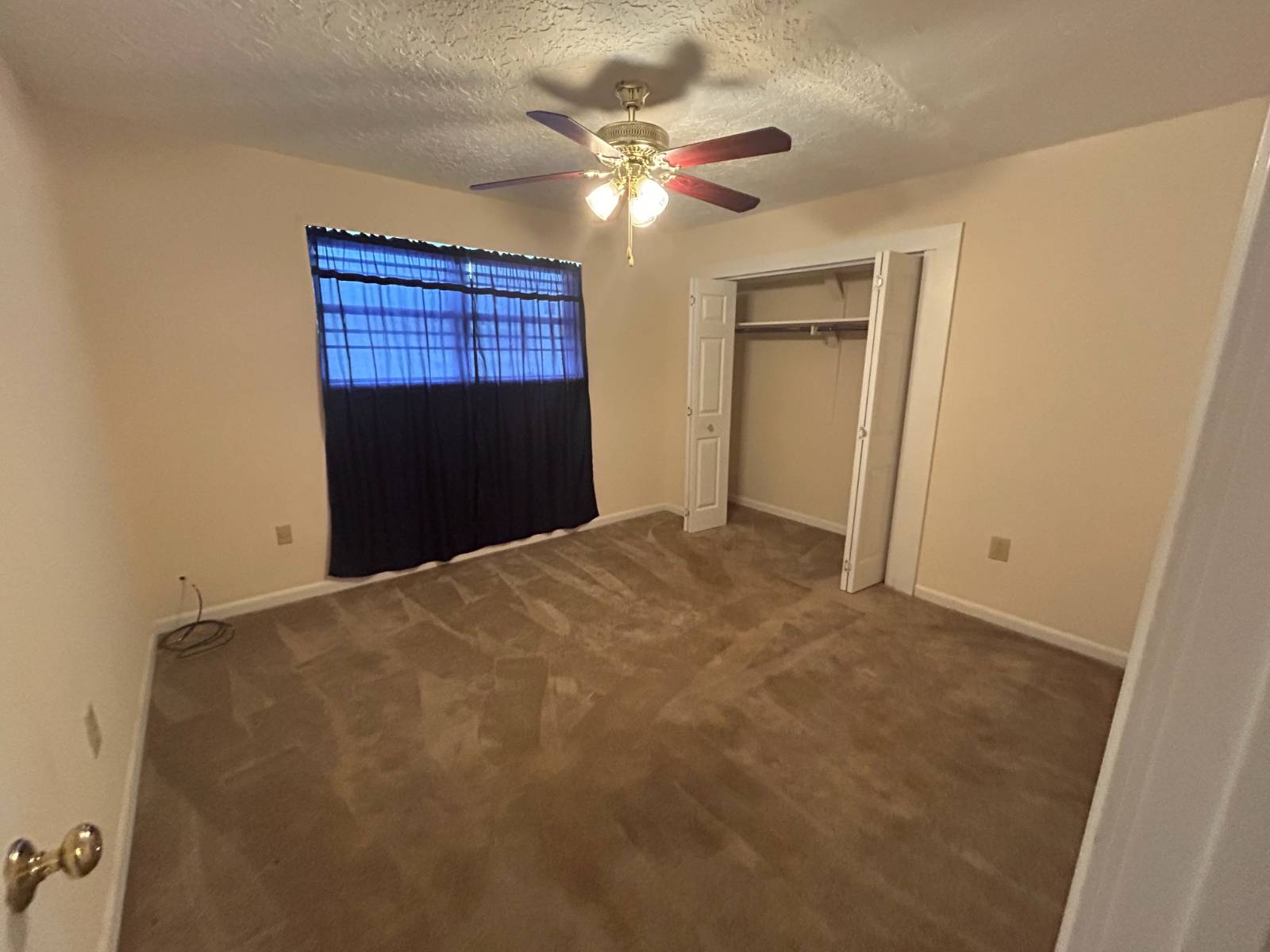 ;
;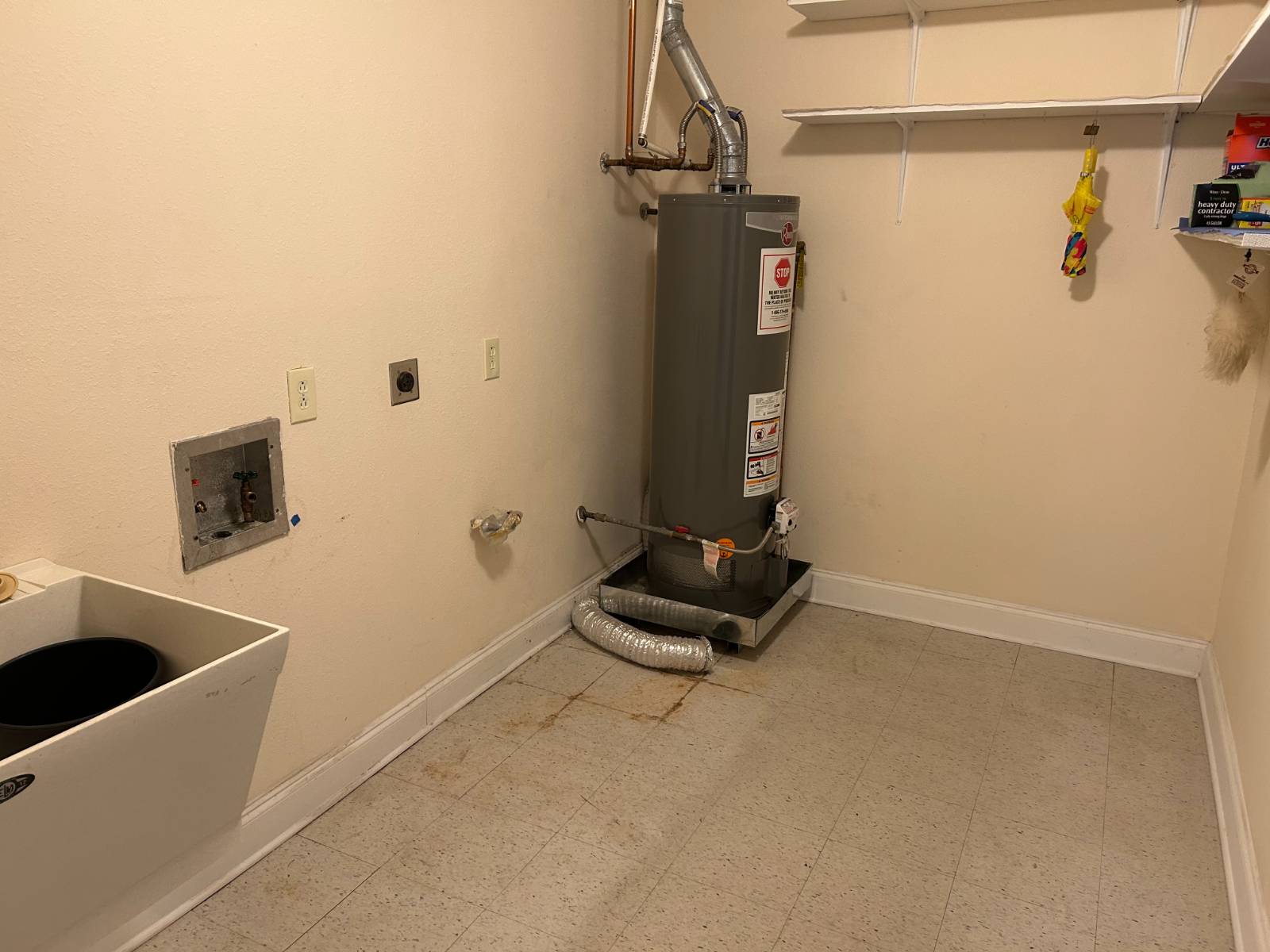 ;
;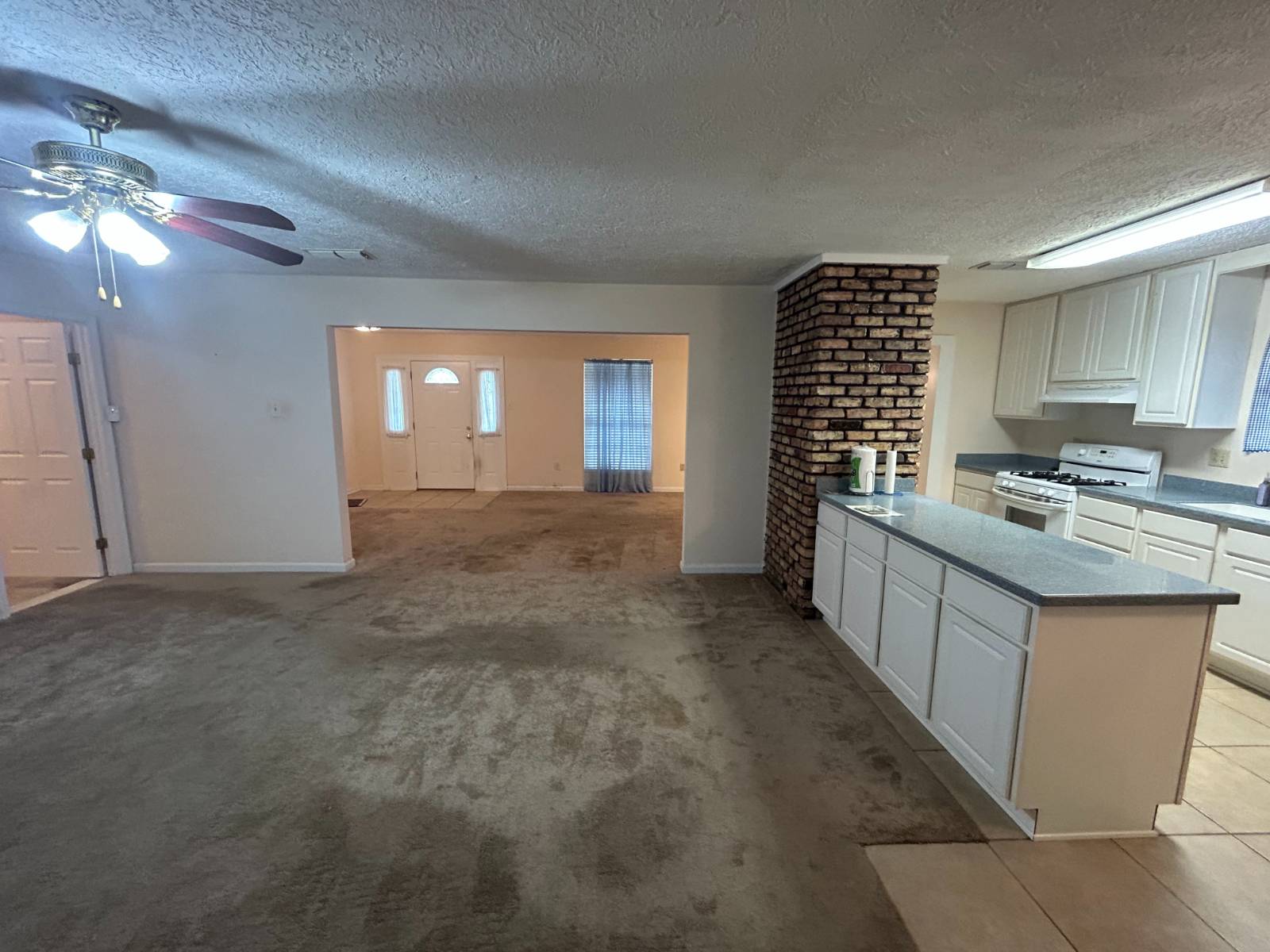 ;
;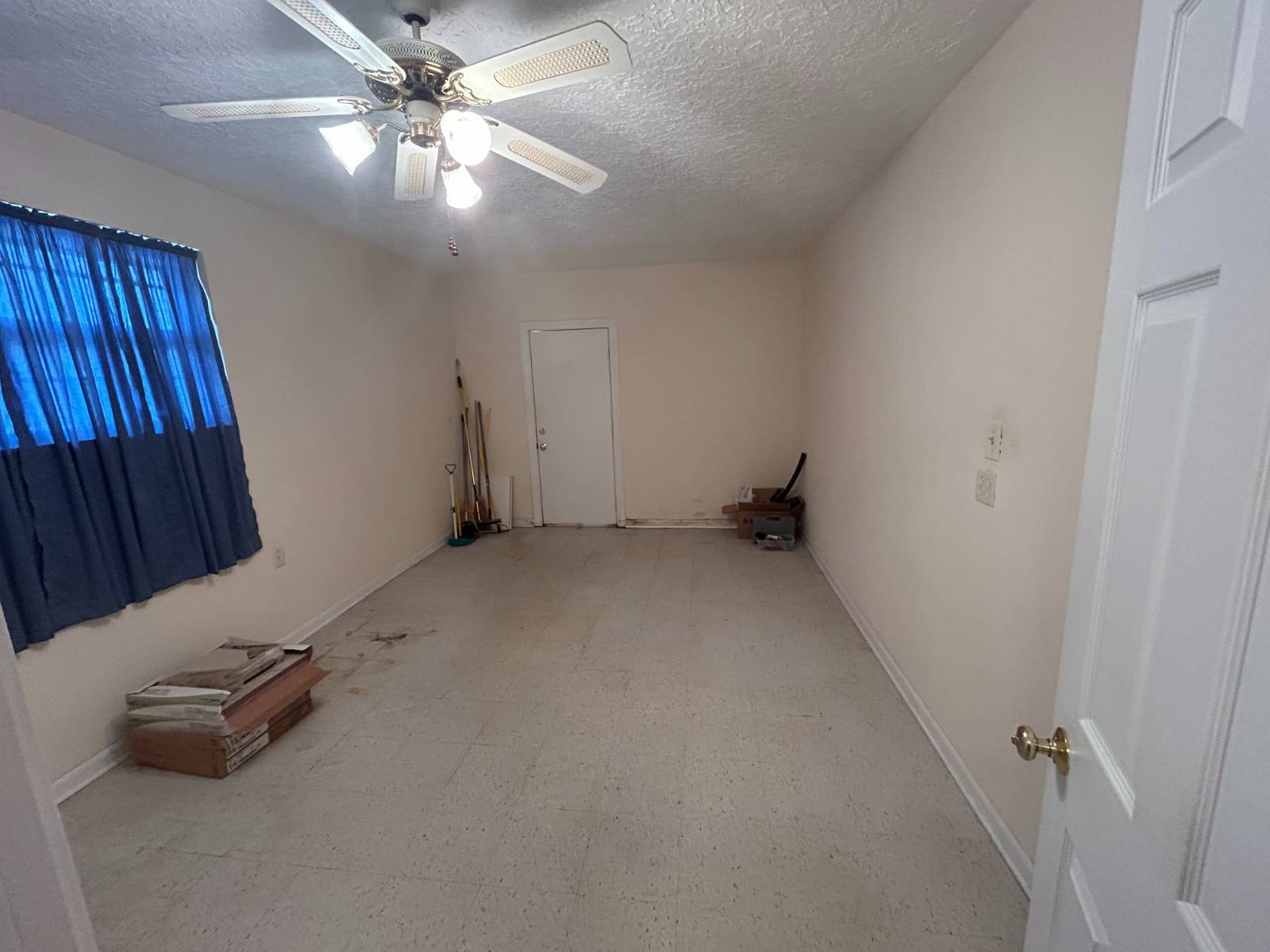 ;
;