11785 N. Mississippi River Road, Hamburg, IL 62045
|
|||||||||||||||||||||||||||||||||||||||||||||||||||||||||||||||||||||
|
|
||||||||||||||||||||||||||||||||||||||||||||||||||||||||||||||||
Virtual Tour
|
This stunning 3-4 Bed, 3 bath home offers a beautiful view of the mighty Mississippi River while providing all the comfort and space your family needs. With 2,128 square feet of thoughtfully designed living space, this residence seamlessly blends functionality with relaxed living. Step inside to discover a well-appointed main level featuring an inviting living room warmed by a cozy fireplace. The kitchen comes fully equipped with all appliances. The home offers 3-4 bedrooms, including a spacious master bedroom complete with its own master bathroom. With a total of three full bathrooms throughout the house, morning routines become a breeze for the whole family. Sliding glass doors lead to a deck where you can soak in those spectacular river views. But wait, there's more! The fully finished basement adds another dimension to this home's livability. Down here, you'll find a comfortable family room with a second fireplace, creating an ideal space for entertainment or quiet relaxation. The basement also features its own garage access from the back of the house - talk about convenient! You will appreciate the generous storage and parking options. The property includes a two-car attached garage on the main level, plus the additional garage space in the basement. For serious storage or workspace needs, there's an impressive 60x100 machine shed on the property and another detached garage - perfect for boats, workshop projects, or any of your storage needs. The property's unique combination of indoor comfort and outdoor appeal creates an ideal setting for those seeking a peaceful country lifestyle without sacrificing modern conveniences. Come see why this home could be the perfect place to write your next chapter.
|
Property Details
- 3 Total Bedrooms
- 2 Full Baths
- 1288 SF
- 2.97 Acres
- Built in 1978
- 1 Story
- Available 1/31/2025
- Ranch Style
- Full Basement
- 840 Lower Level SF
- Lower Level: Finished
- 1 Lower Level Bathroom
Interior Features
- Separate Kitchen
- Oven/Range
- Refrigerator
- Dishwasher
- Microwave
- Washer
- Dryer
- Carpet Flooring
- Laminate Flooring
- Living Room
- Dining Room
- Family Room
- Den/Office
- Primary Bedroom
- Kitchen
- Laundry
- First Floor Primary Bedroom
- First Floor Bathroom
- 2 Fireplaces
- Wood Stove
- Baseboard
- Hot Water
- Propane Fuel
Exterior Features
- Frame Construction
- Wood Siding
- Metal Roof
- Attached Garage
- 3 Garage Spaces
- Other Water
- Private Septic
- Deck
- Patio
- Covered Porch
- Driveway
- Survey
- Trees
- Shed
- Outbuilding
- Street View
- River View
- Wooded View
- Private View
- Scenic View
- Farm View
Taxes and Fees
- $4,825 Total Tax
Listed By

|
Ridgeline Sales Group, LLC
Office: 217-285-5800 Cell: 618-535-3800 |
Request More Information
Request Showing
Mortgage Calculator
Estimate your mortgage payment, including the principal and interest, taxes, insurance, HOA, and PMI.
Amortization Schedule
Advanced Options
Listing data is deemed reliable but is NOT guaranteed accurate.
Contact Us
Who Would You Like to Contact Today?
I want to contact an agent about this property!
I wish to provide feedback about the website functionality
Contact Agent



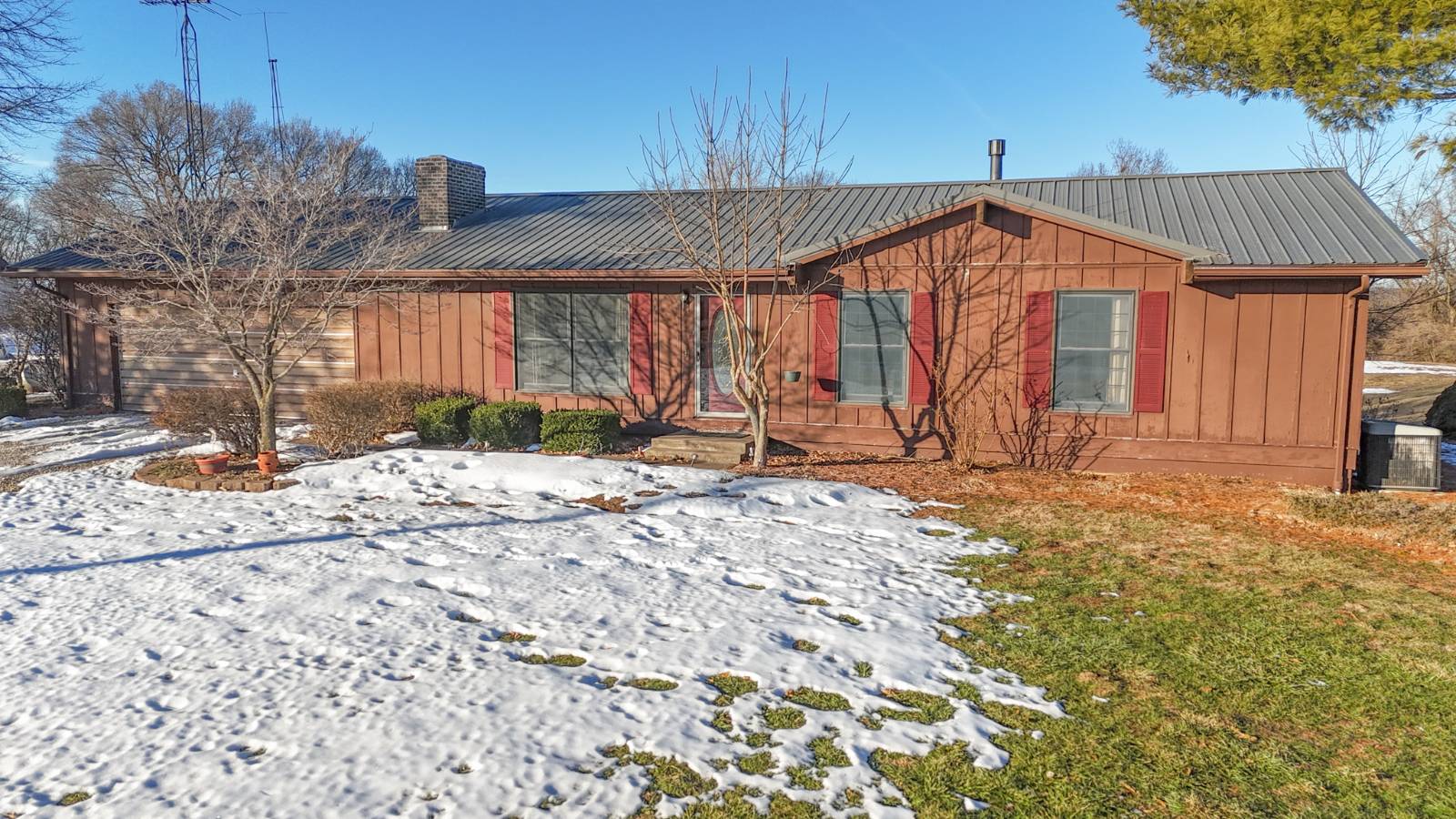

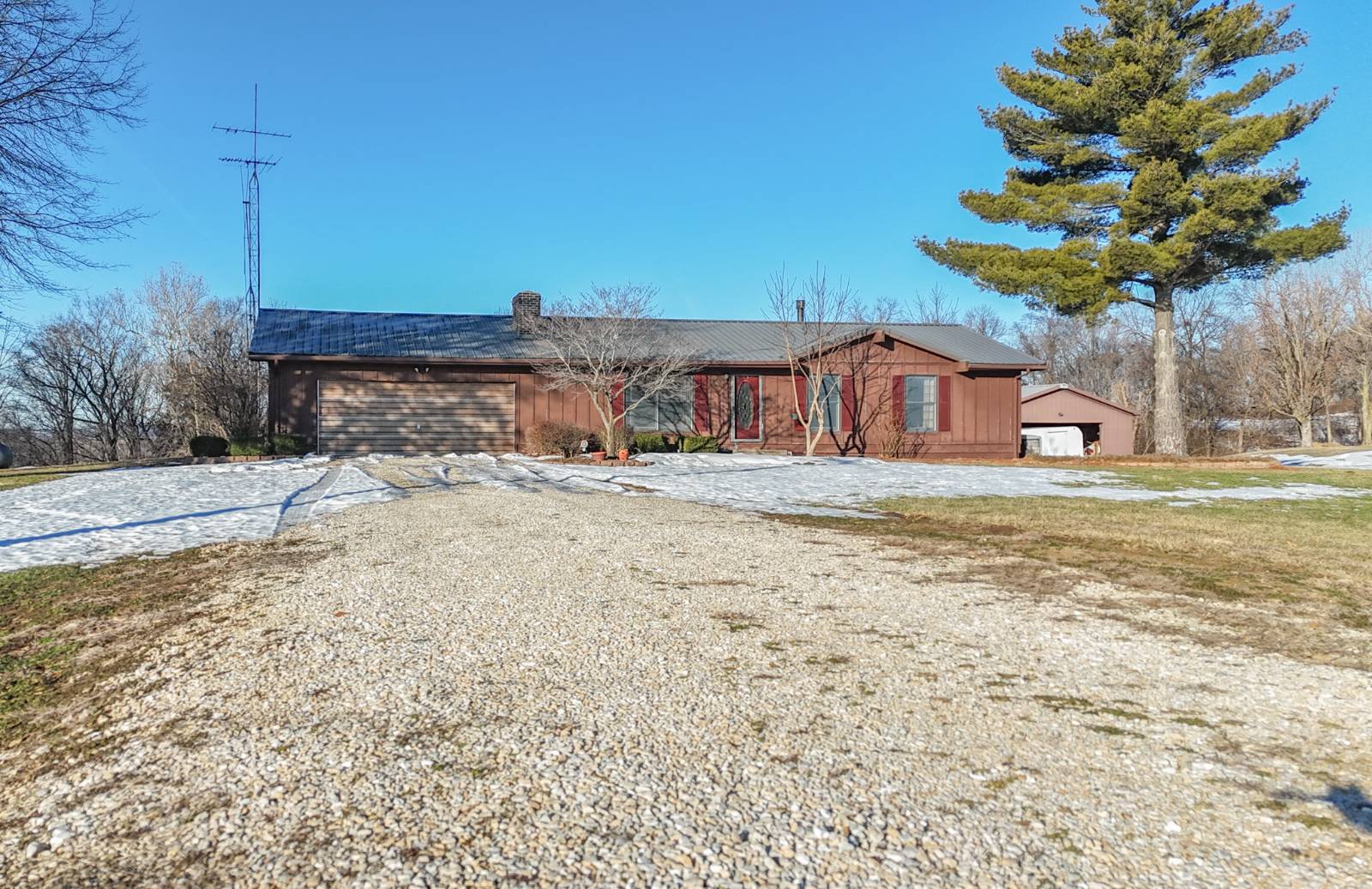 ;
;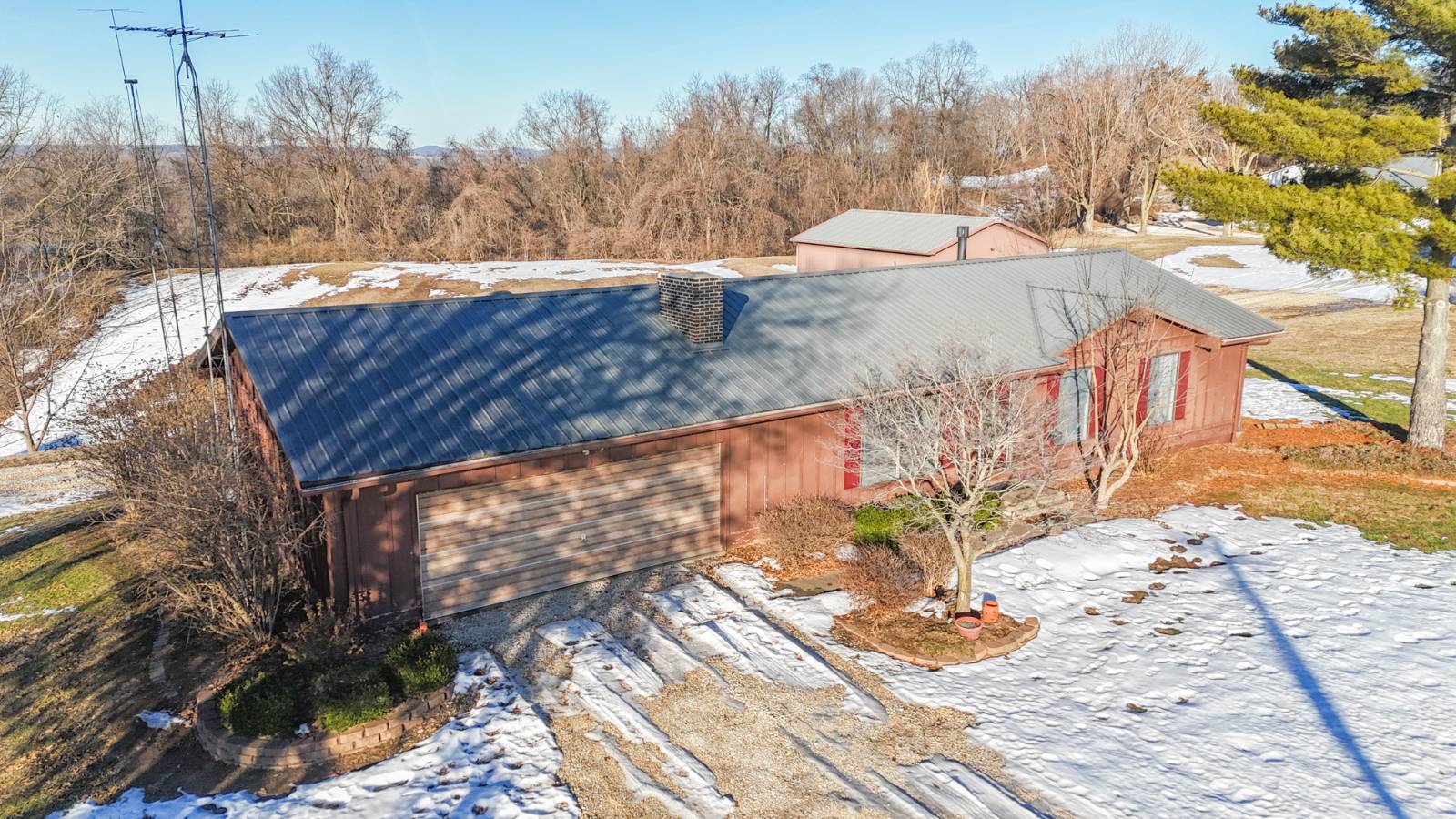 ;
;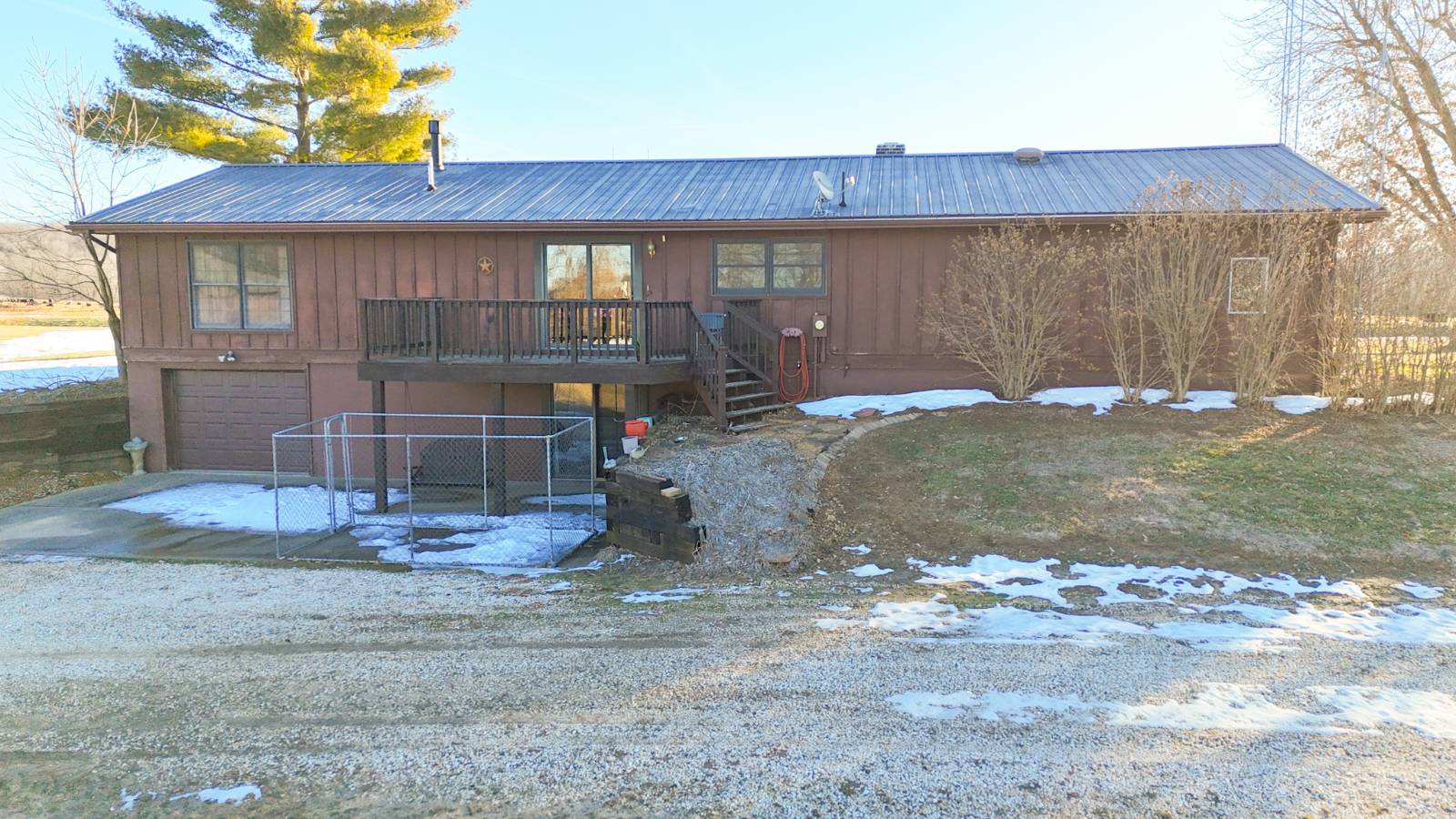 ;
;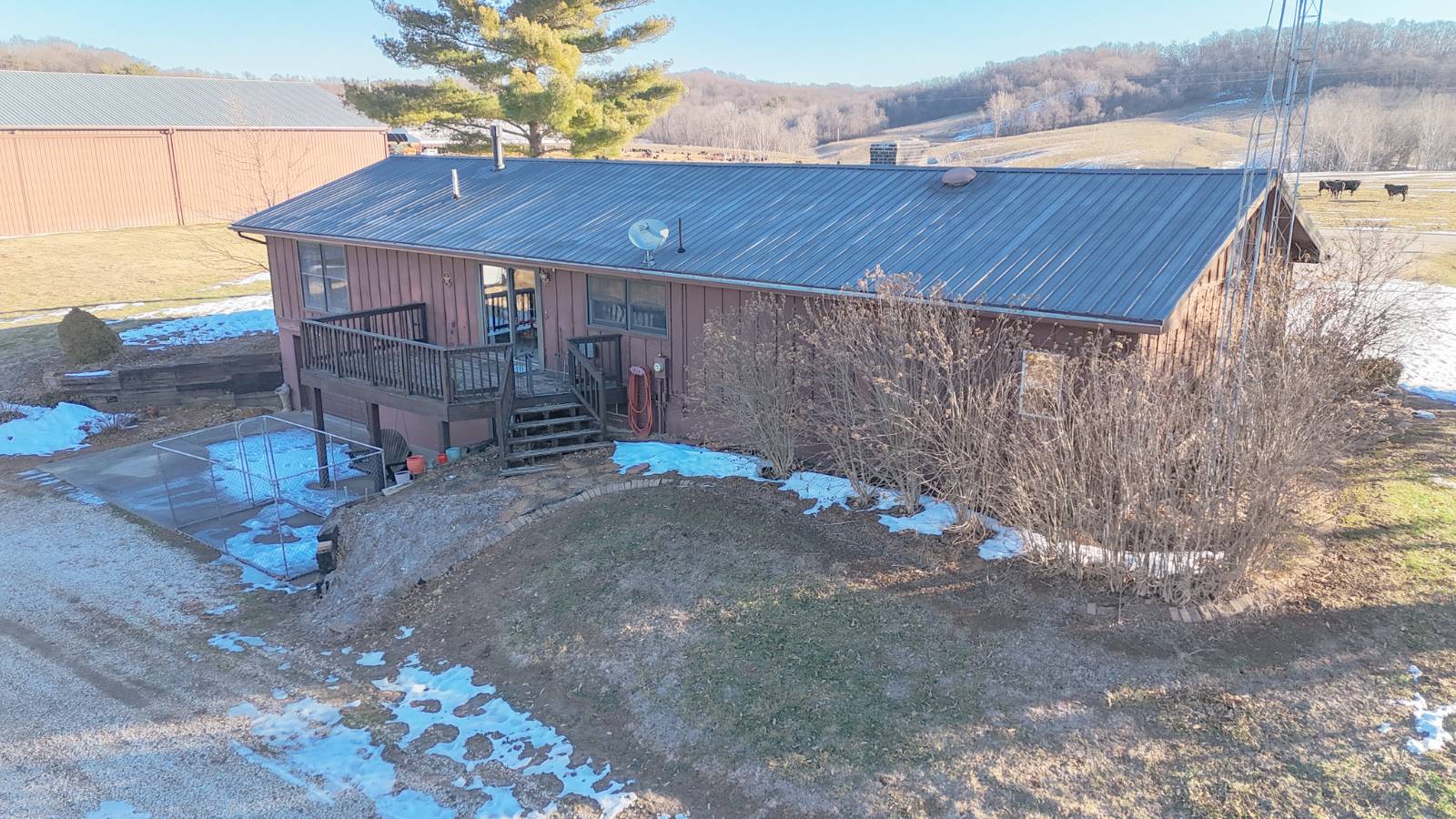 ;
;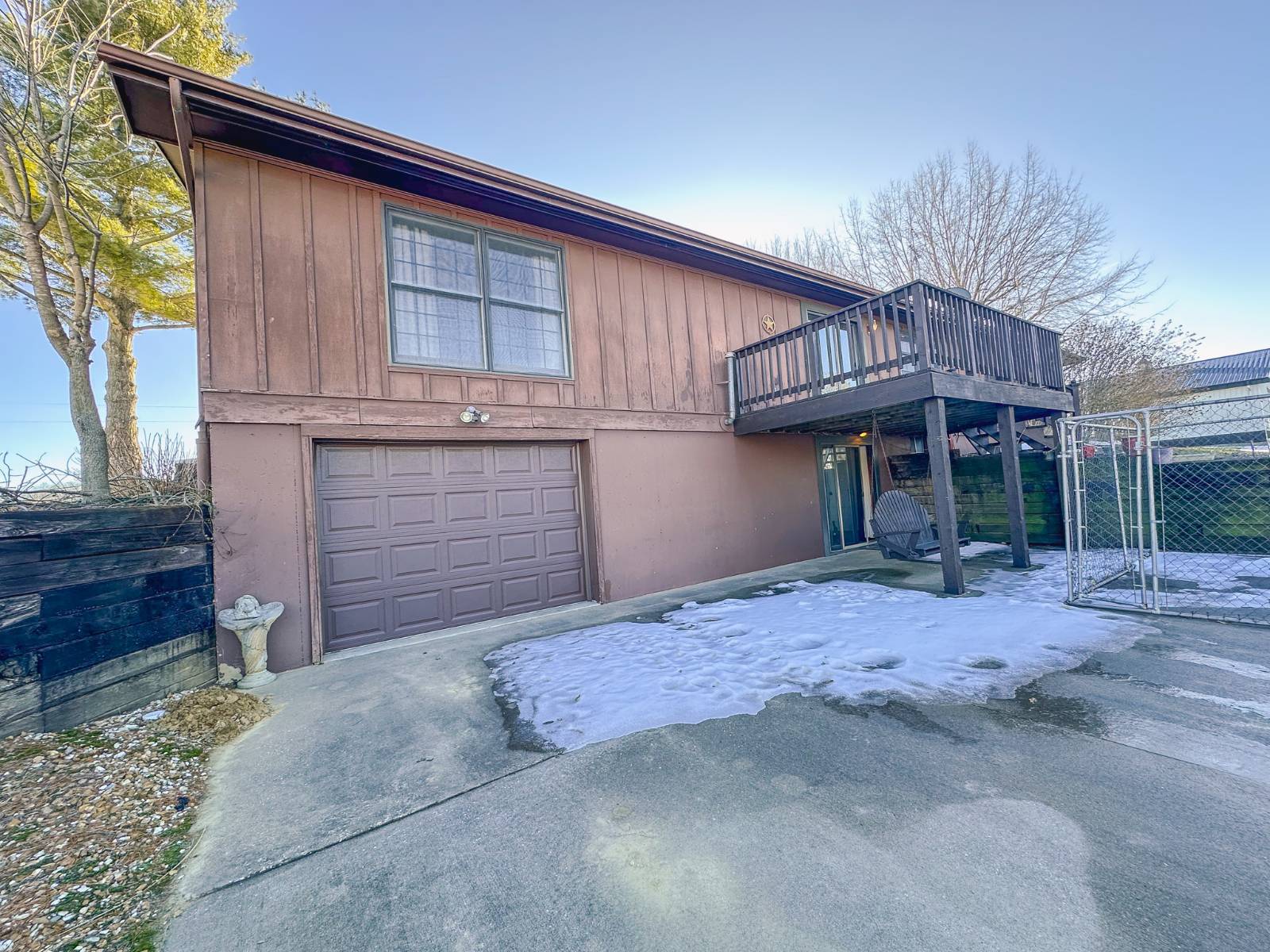 ;
;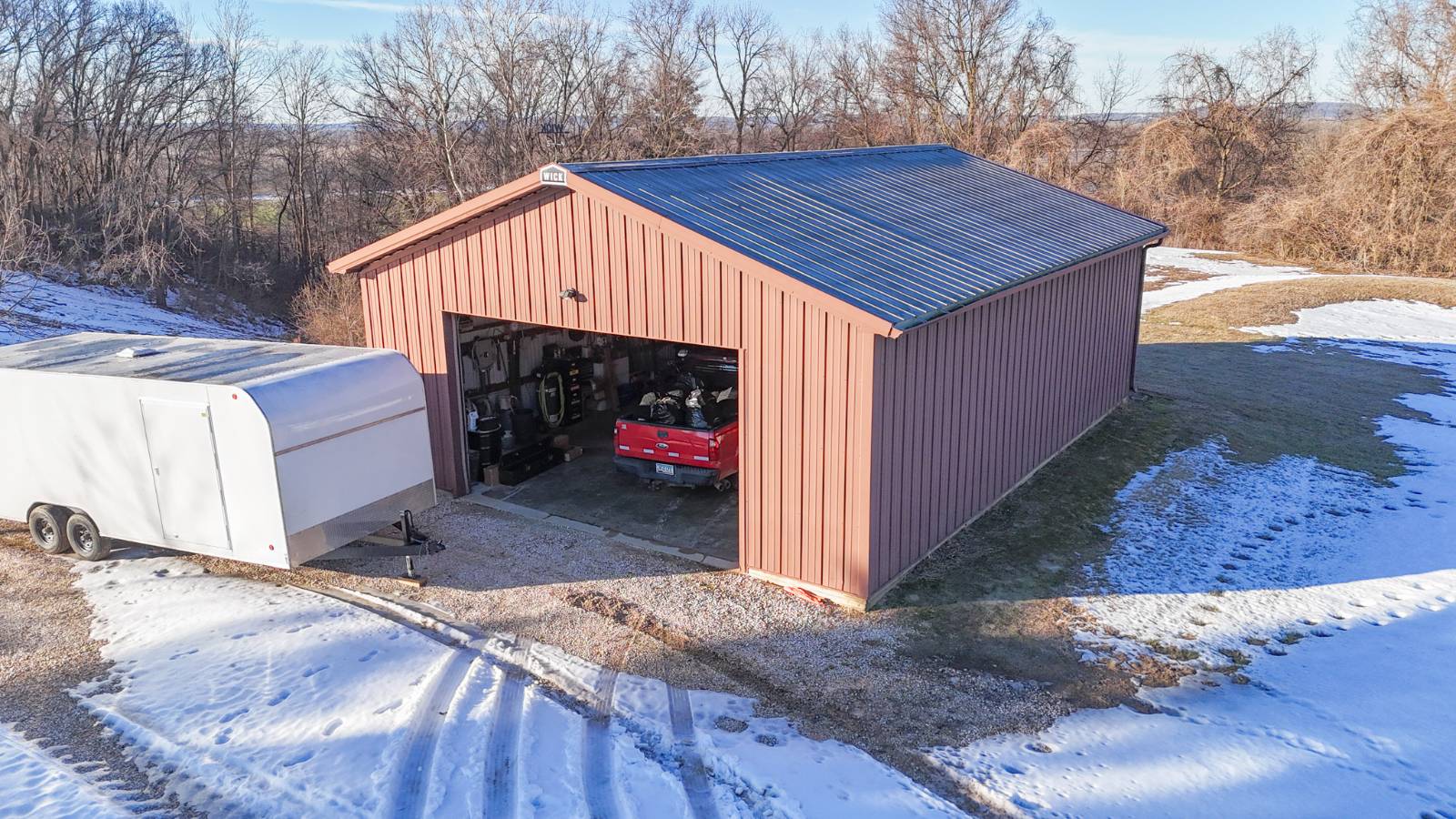 ;
;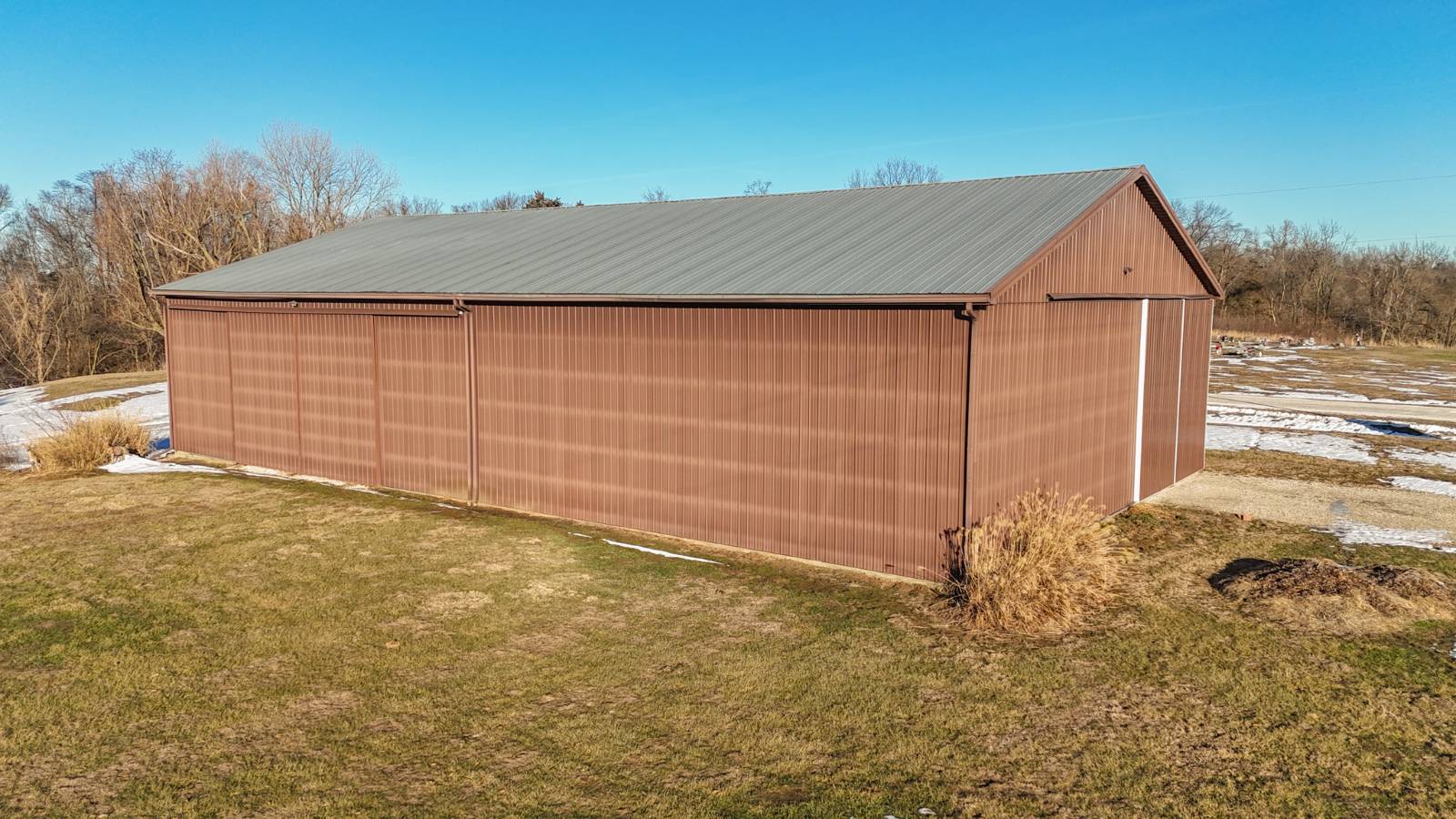 ;
;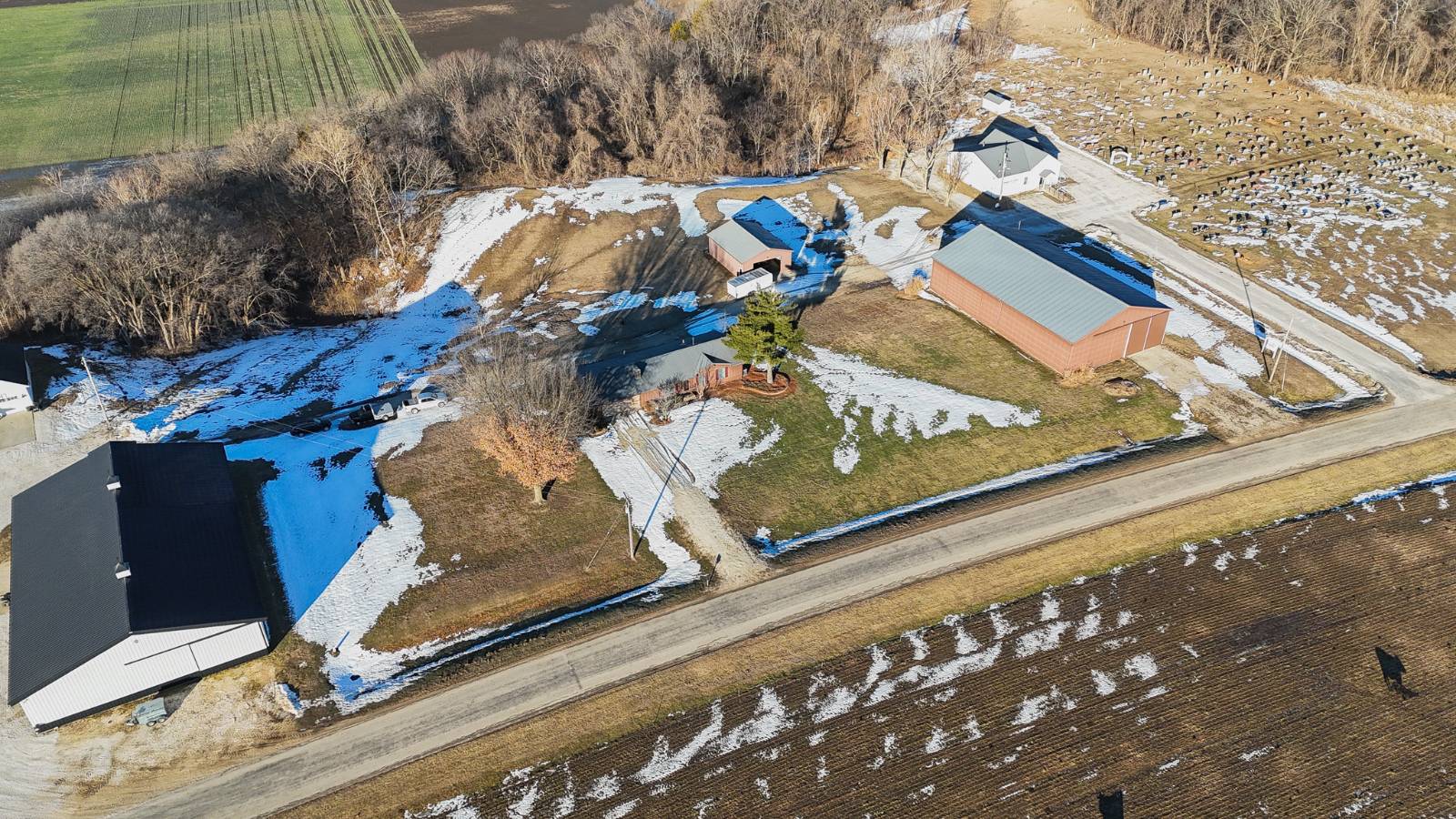 ;
;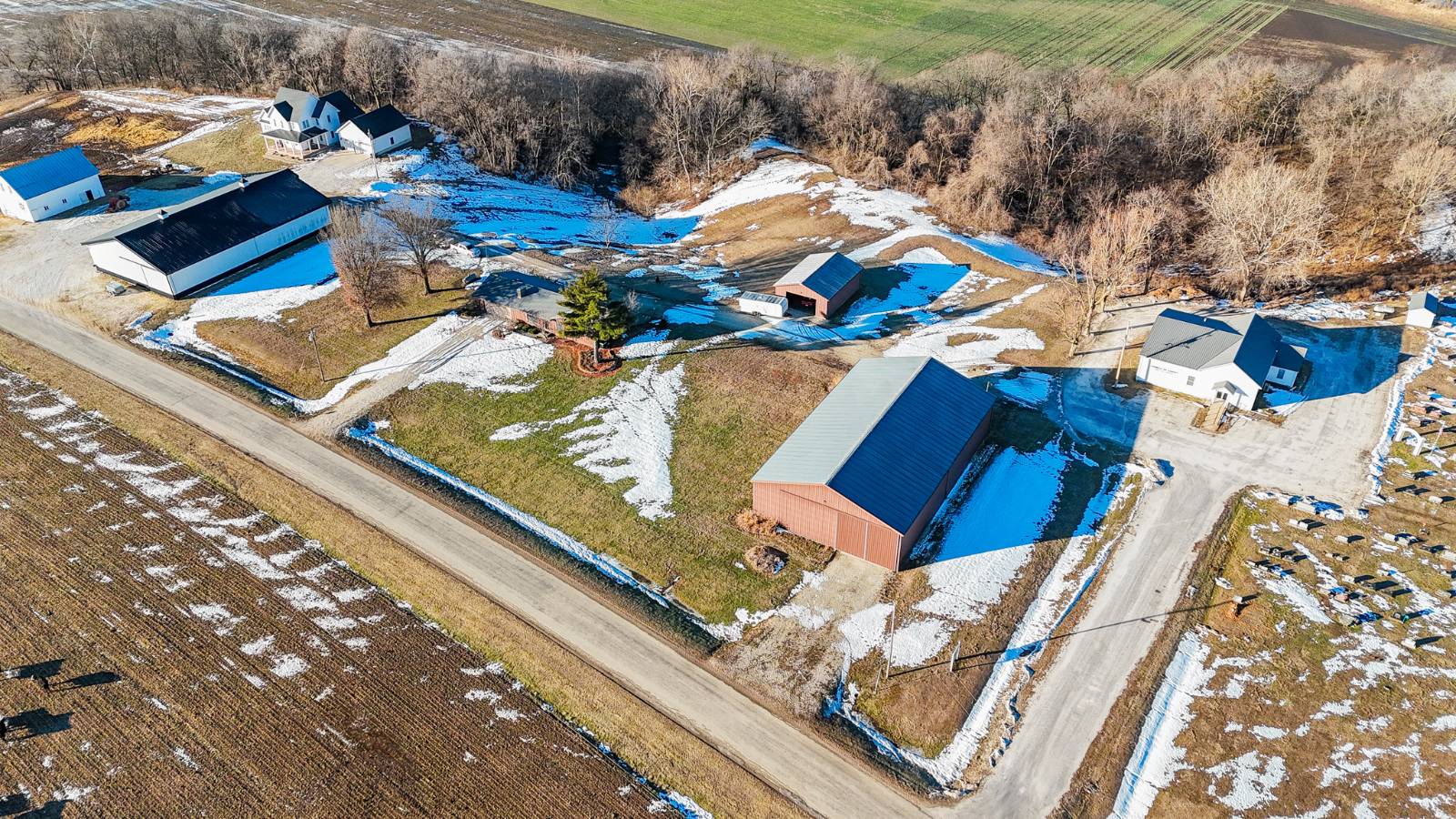 ;
;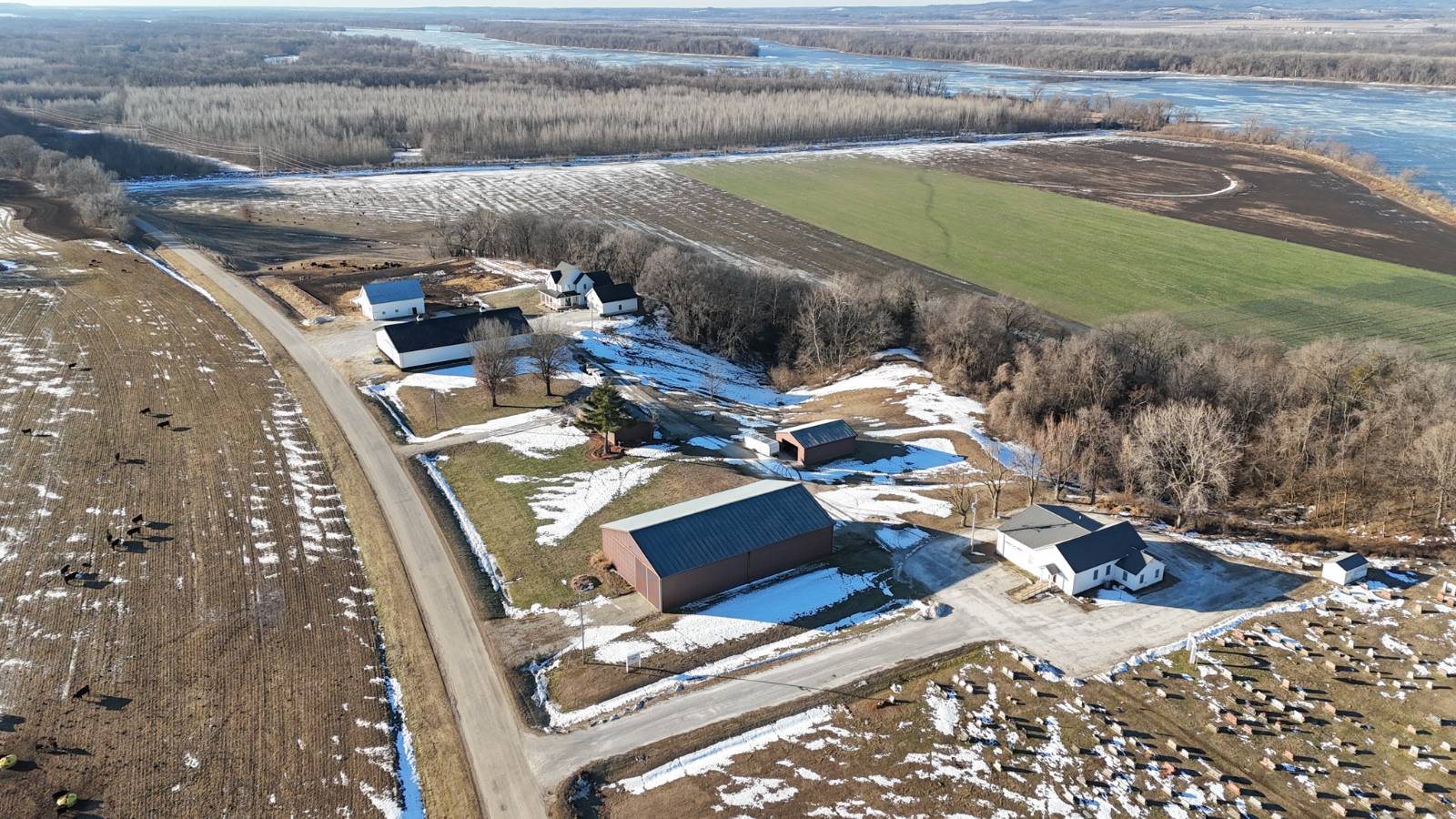 ;
; ;
;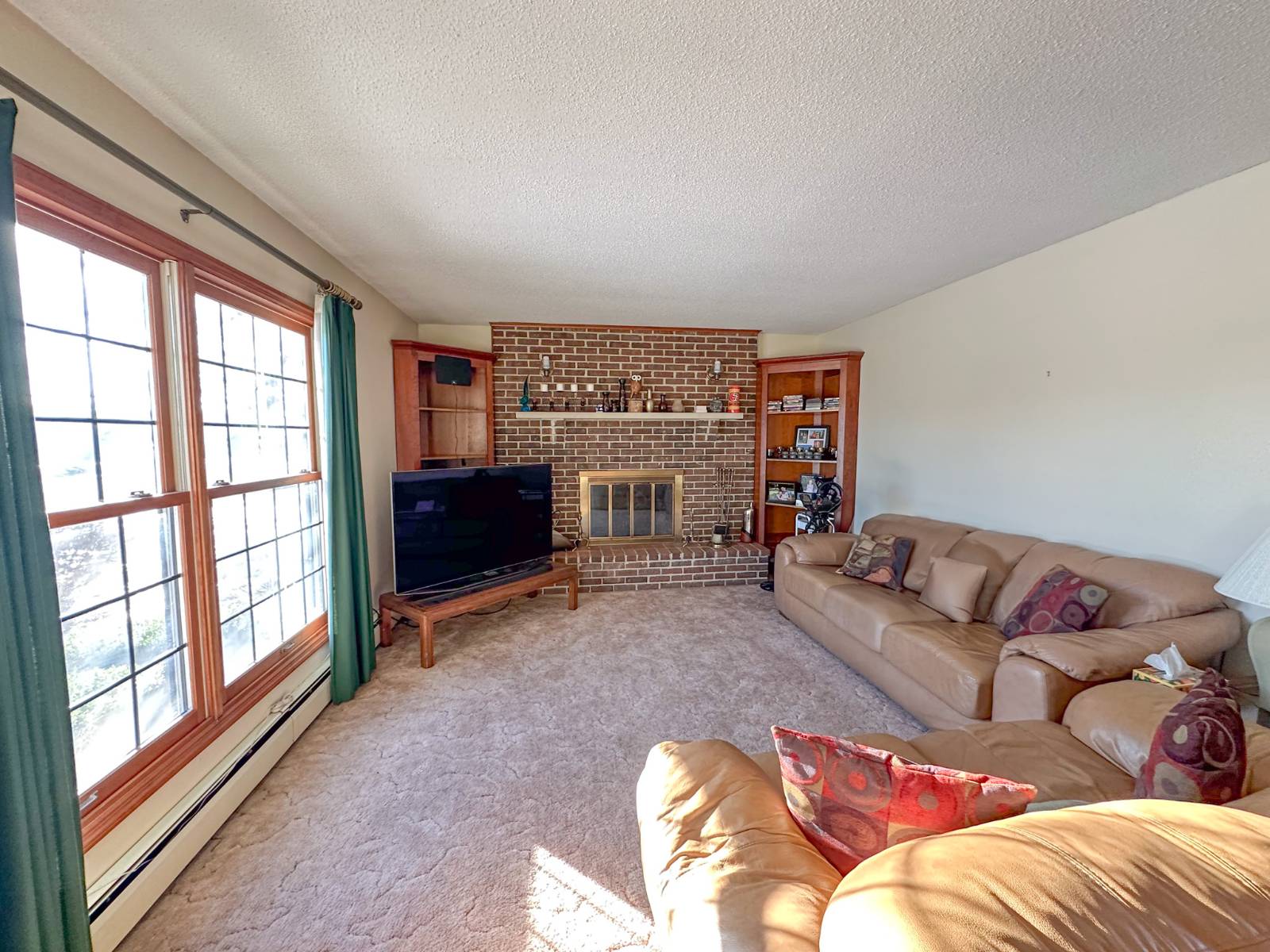 ;
;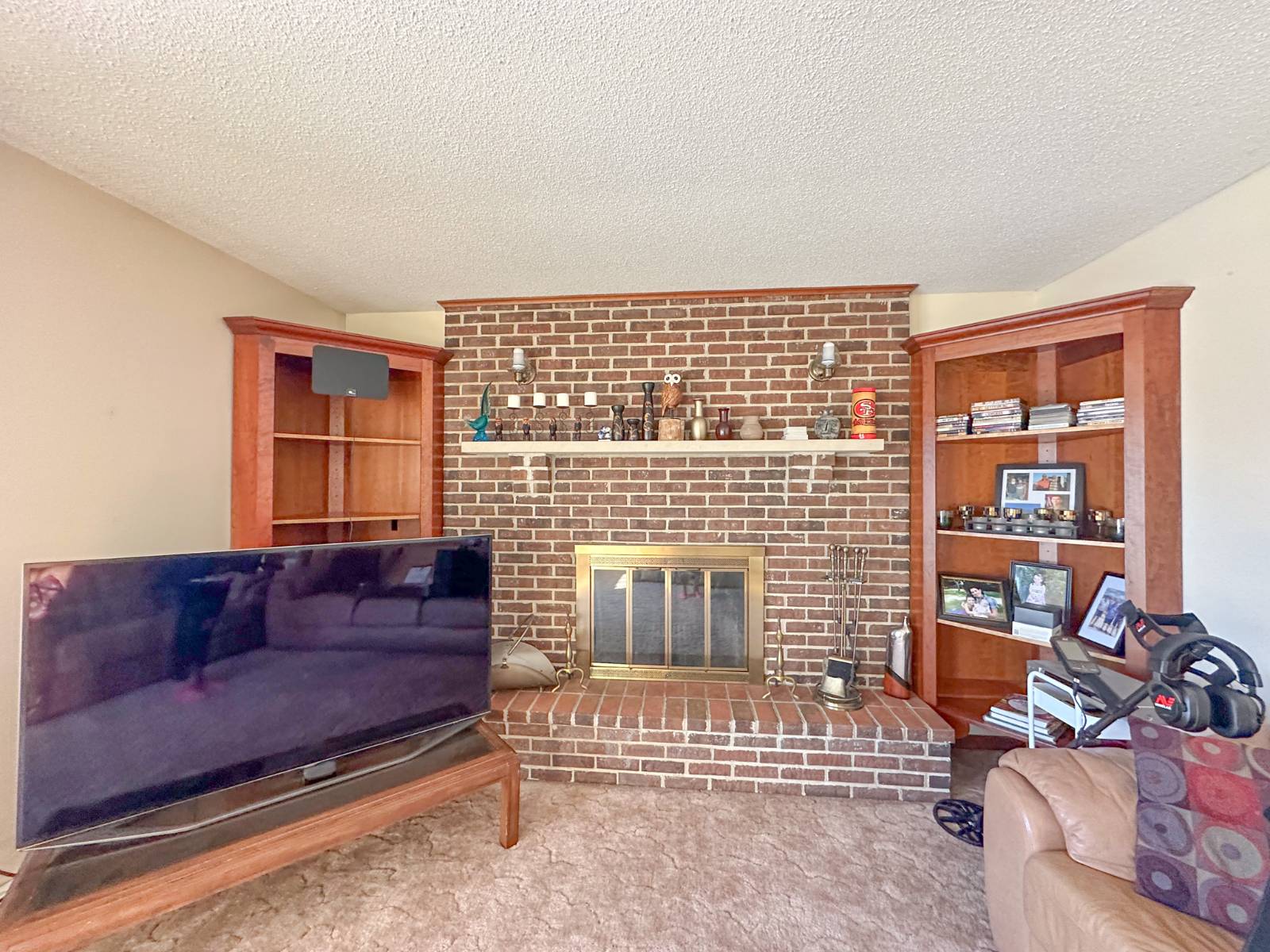 ;
;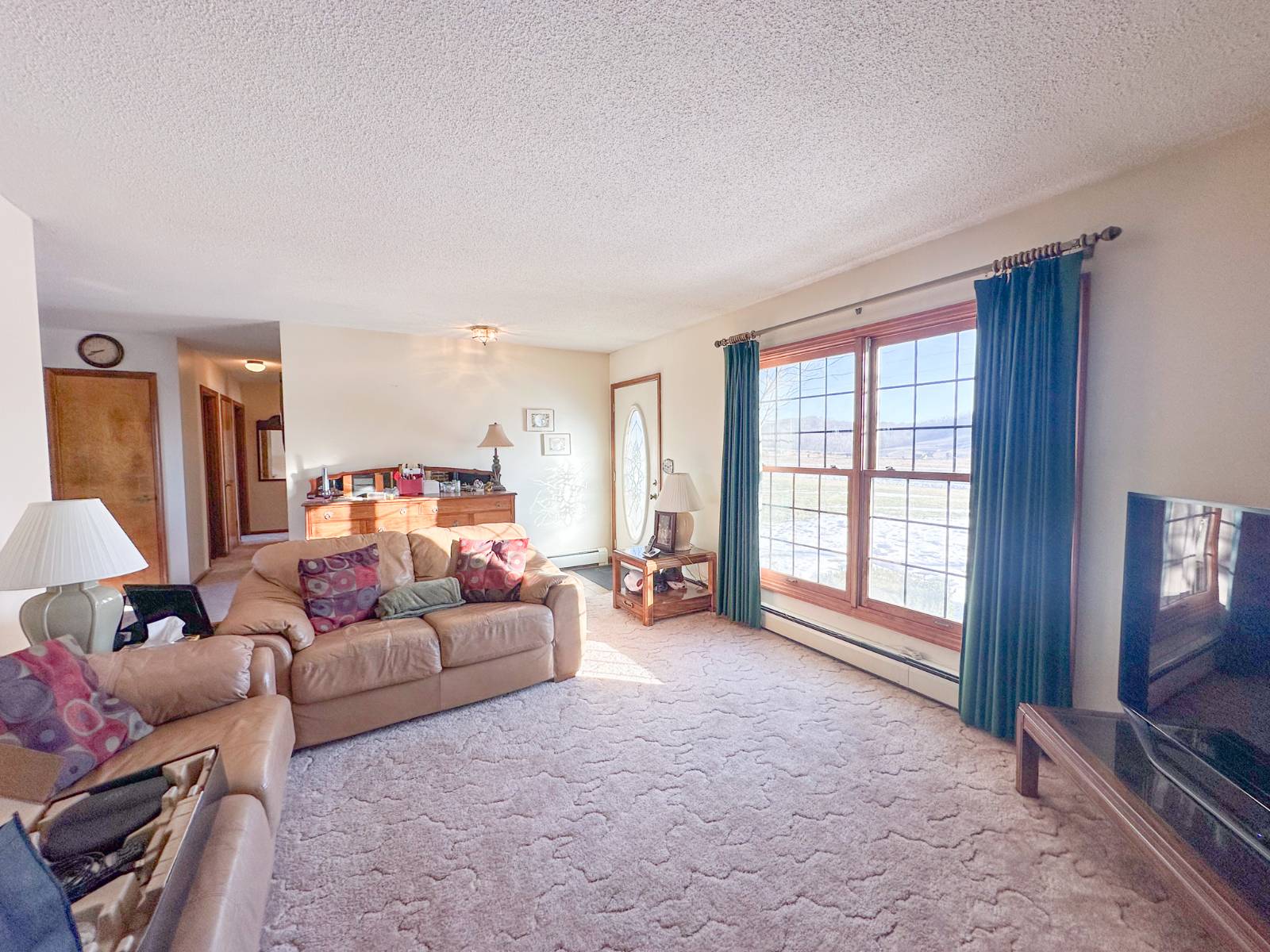 ;
;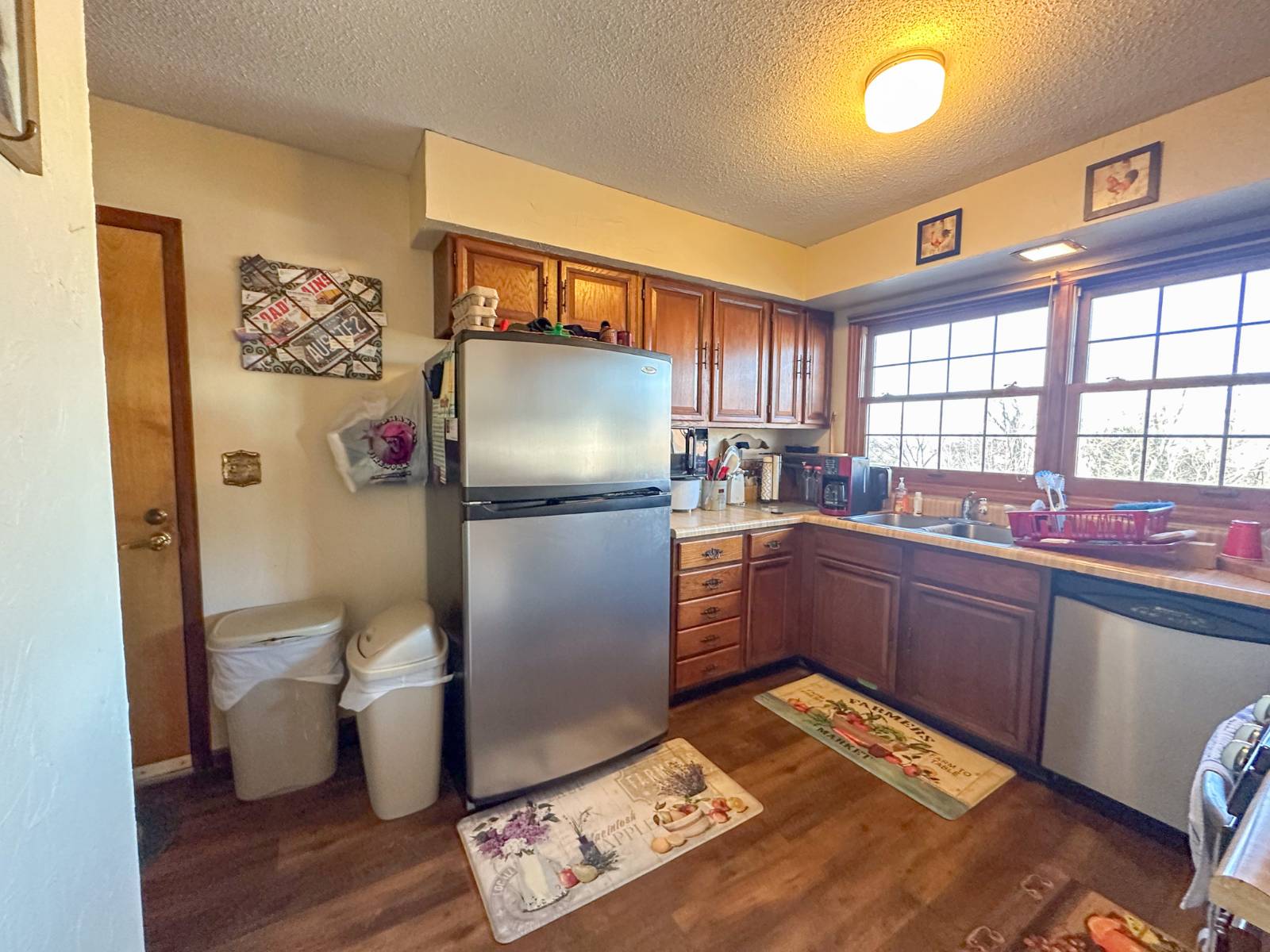 ;
;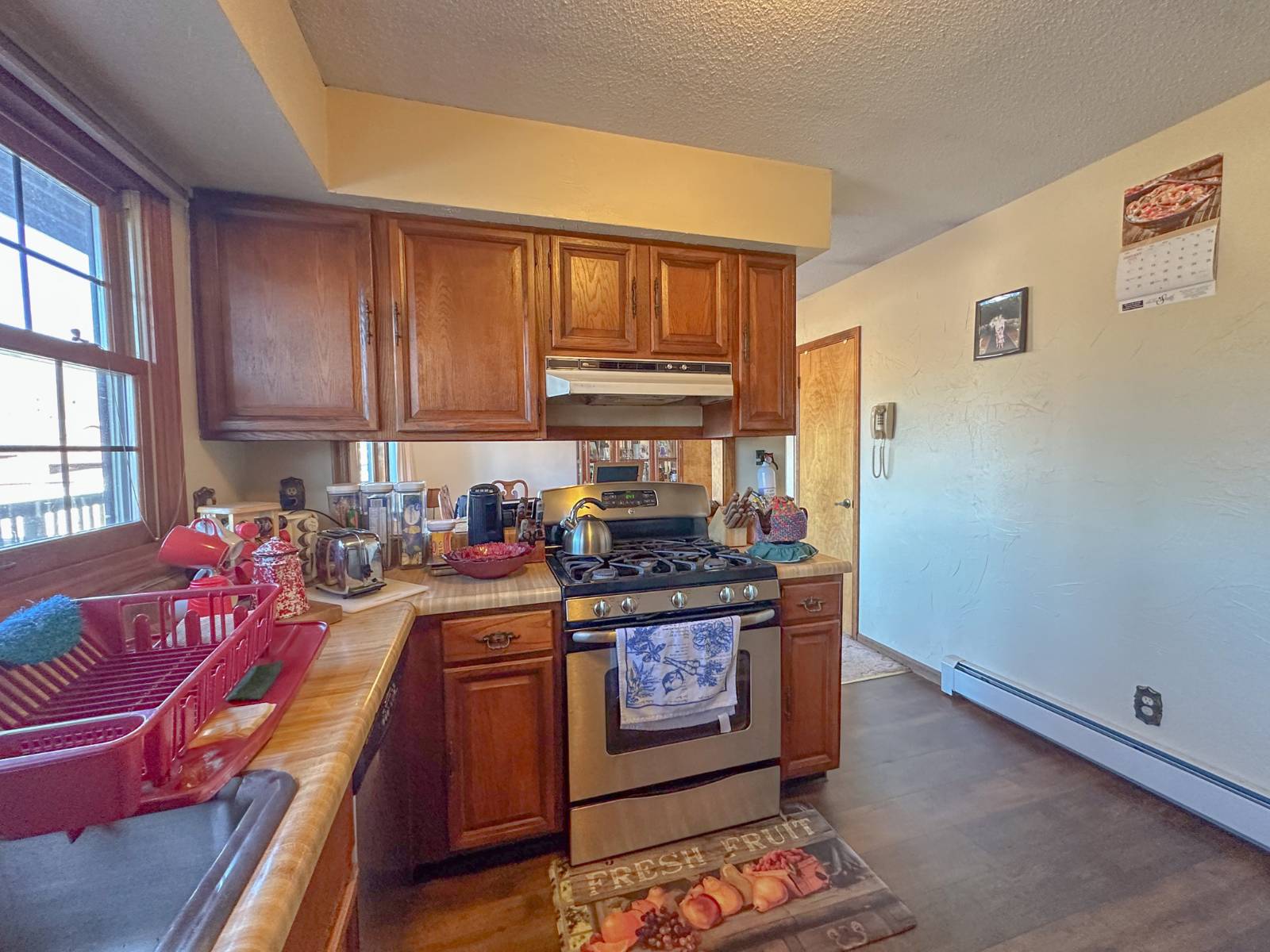 ;
; ;
;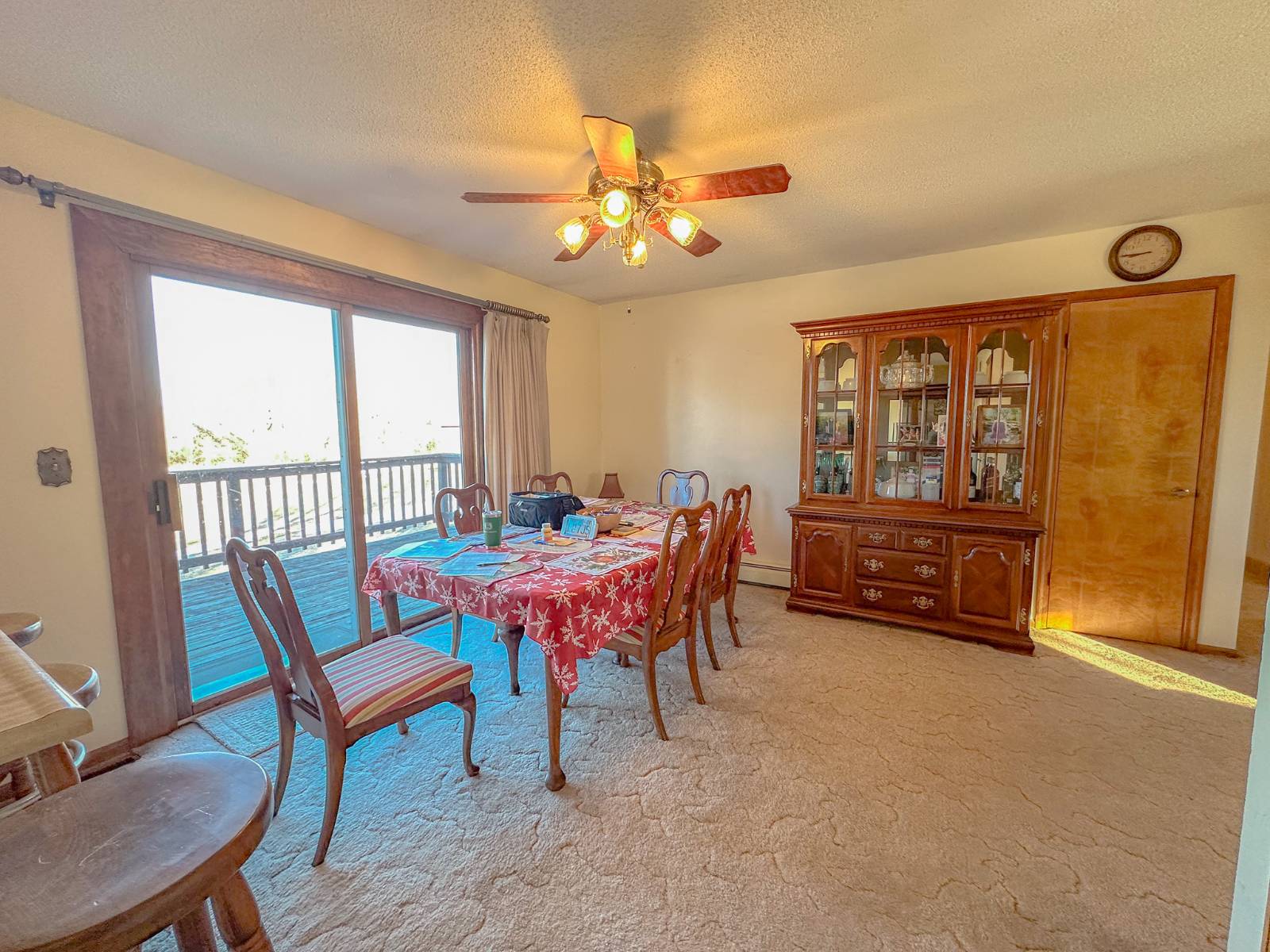 ;
;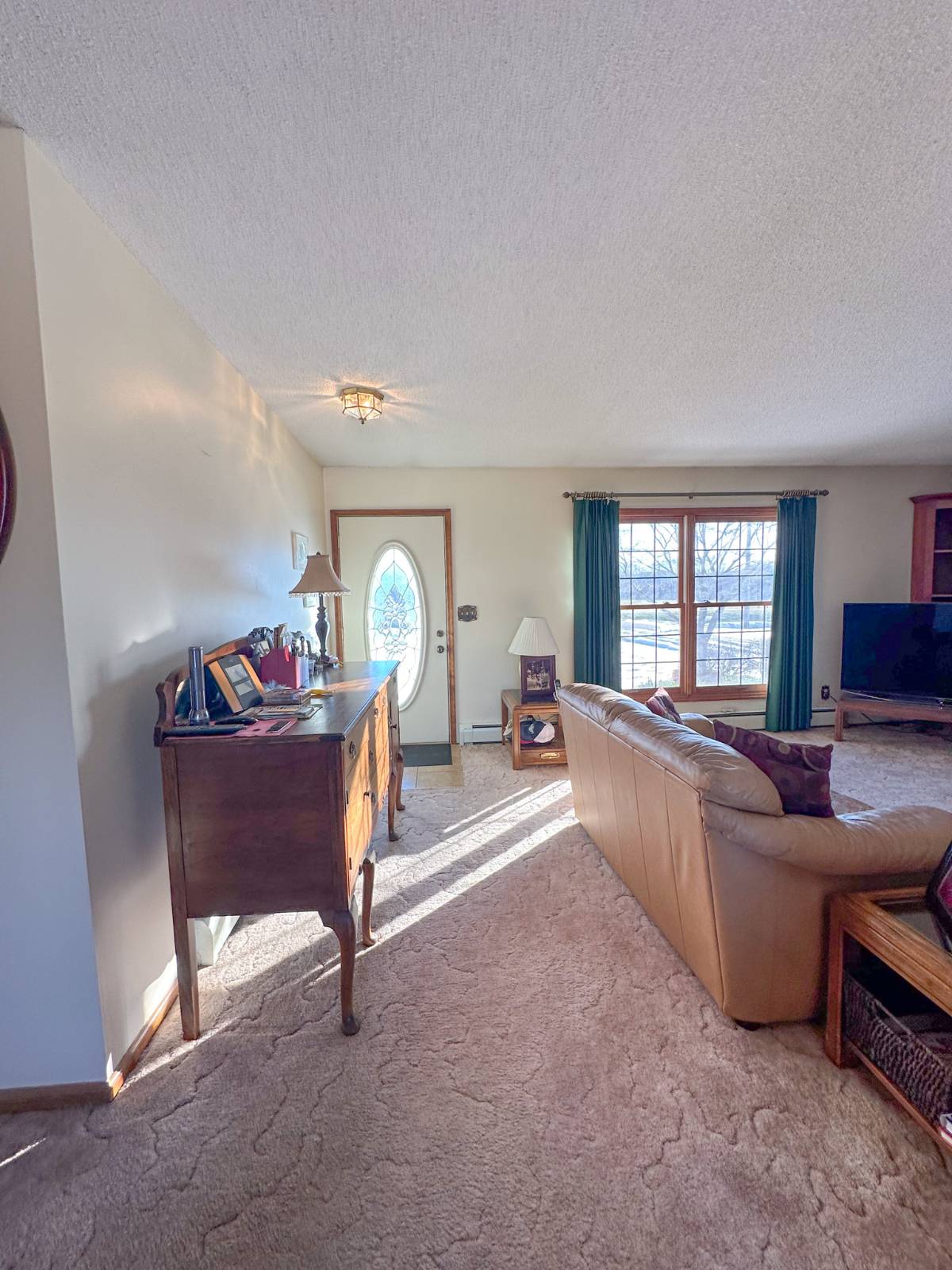 ;
;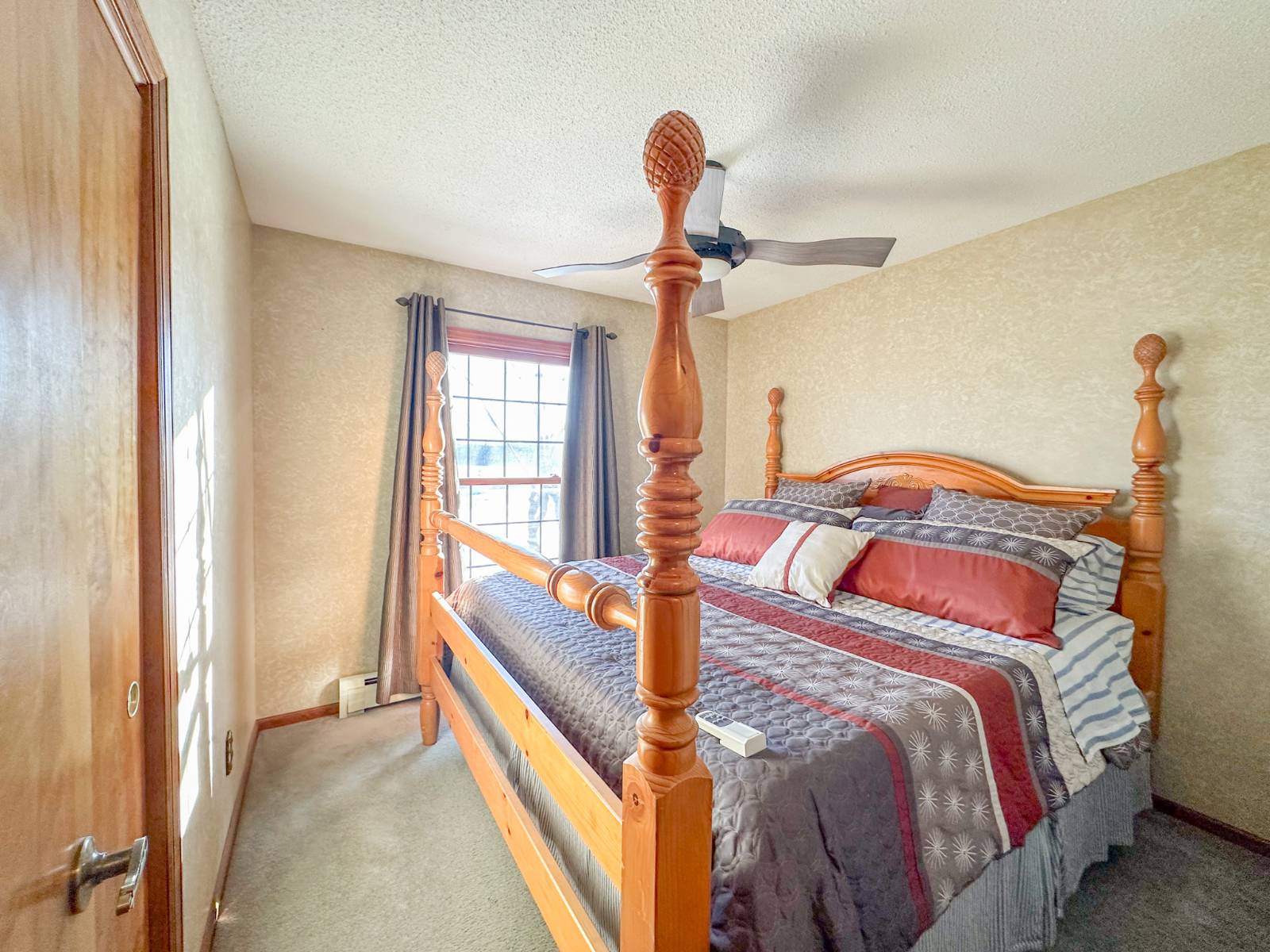 ;
;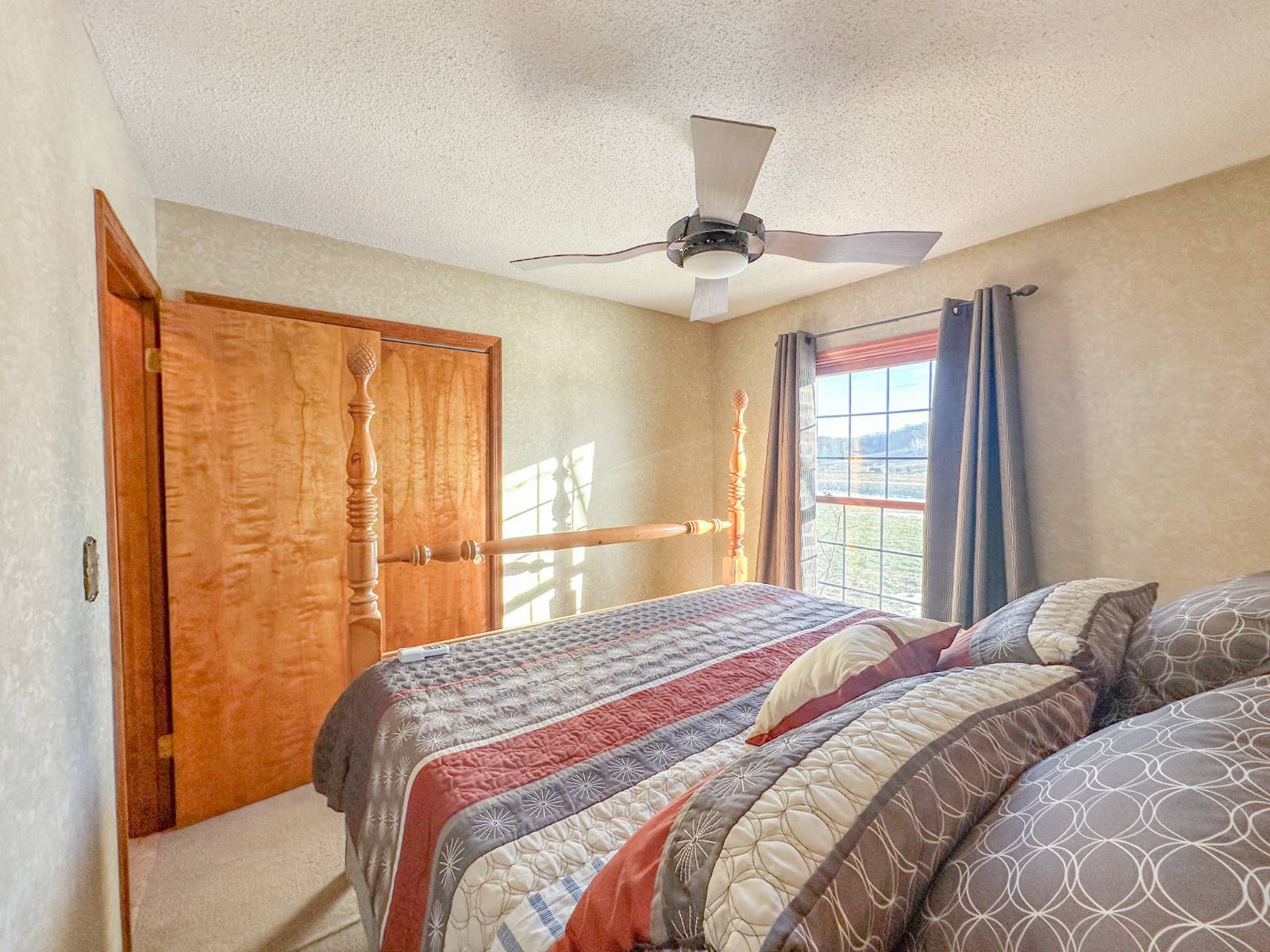 ;
;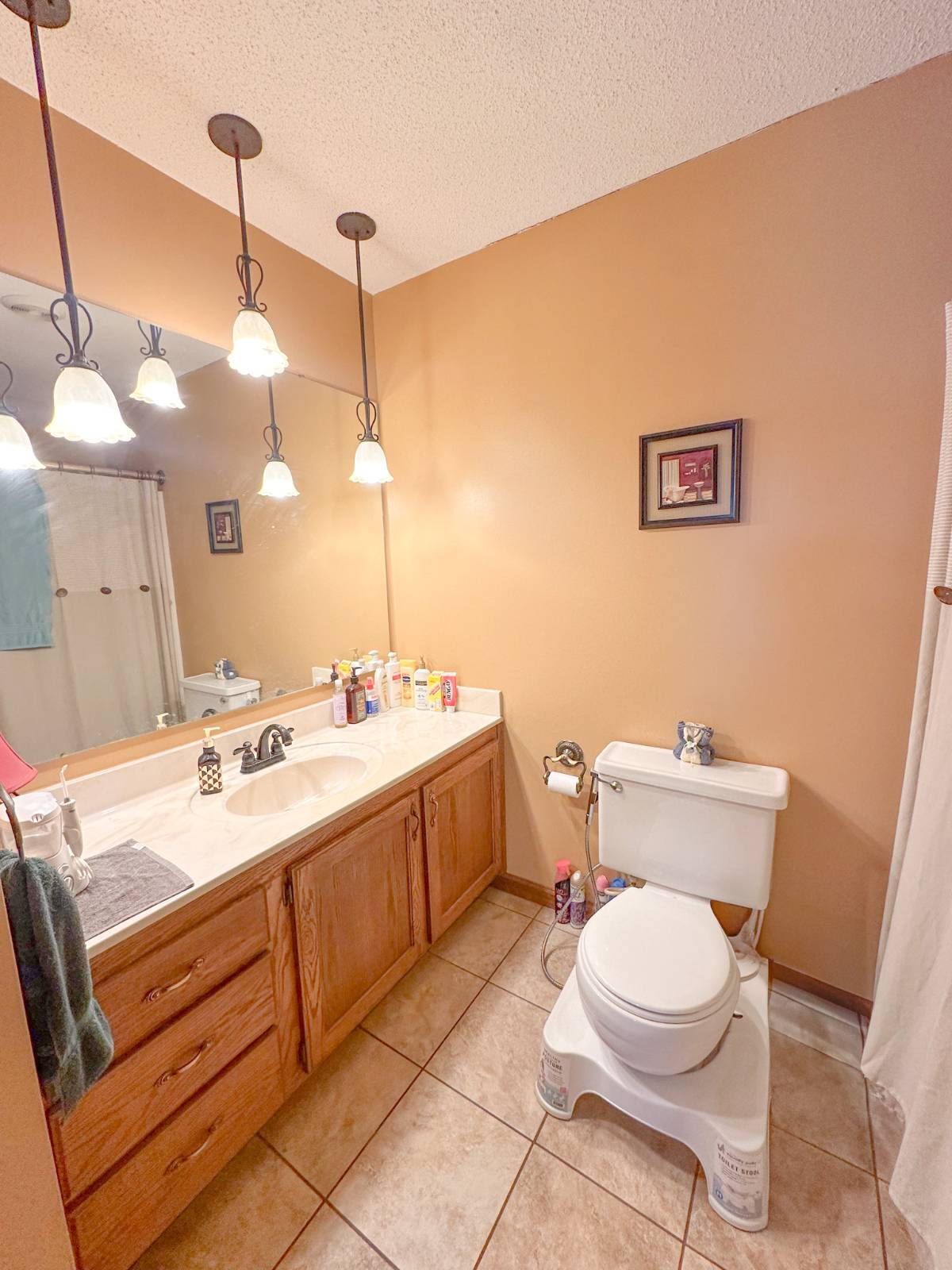 ;
;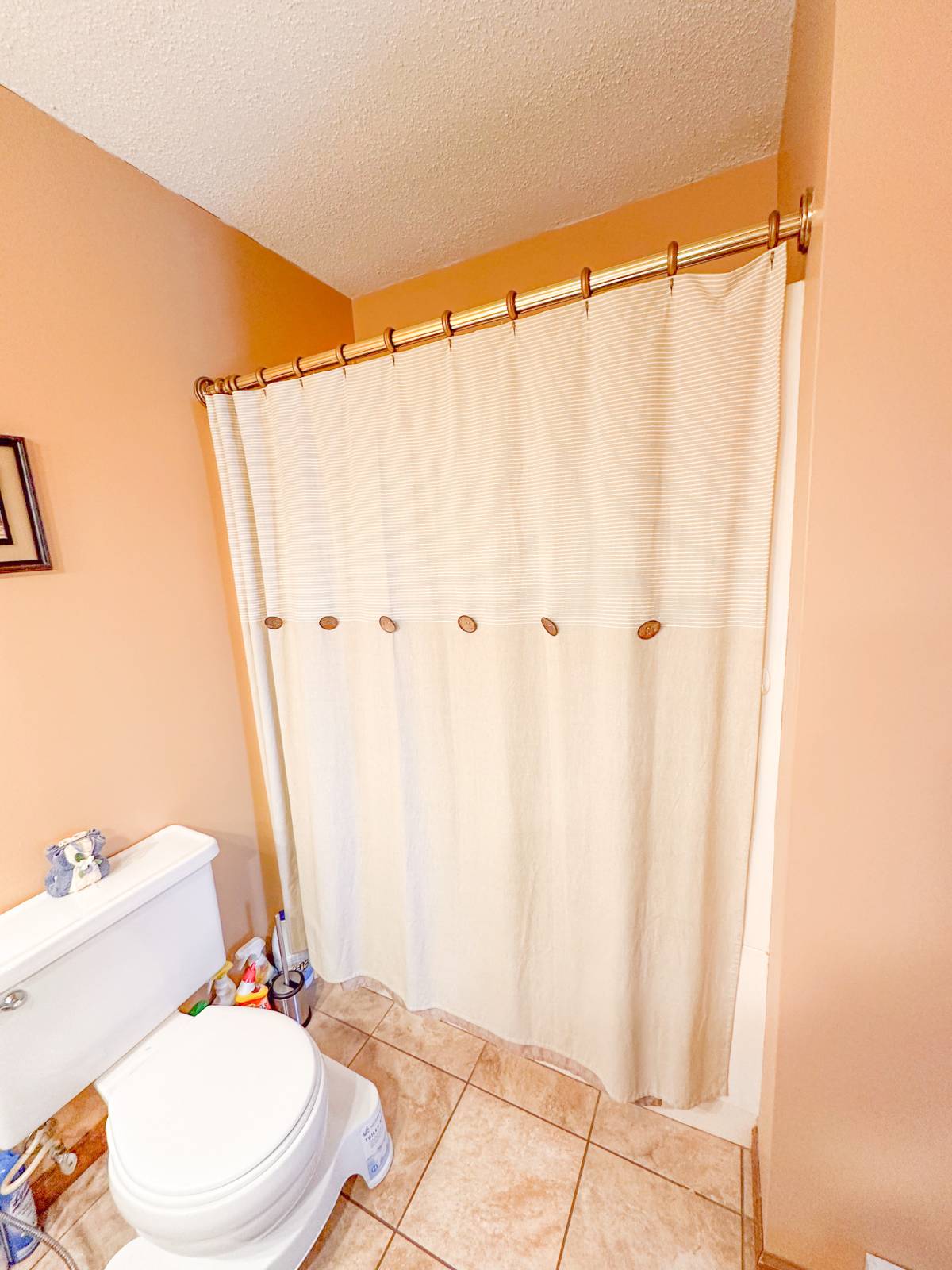 ;
;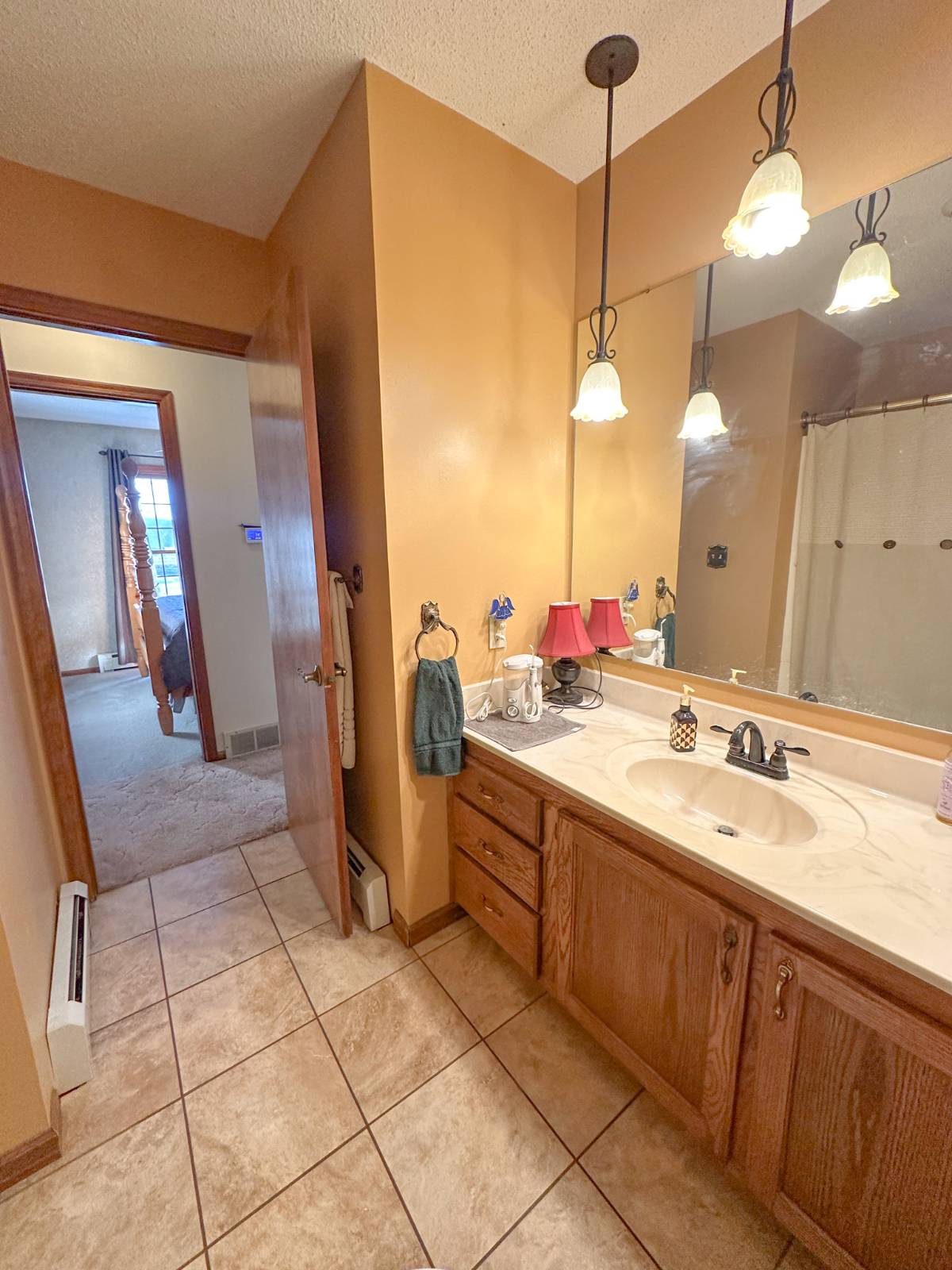 ;
;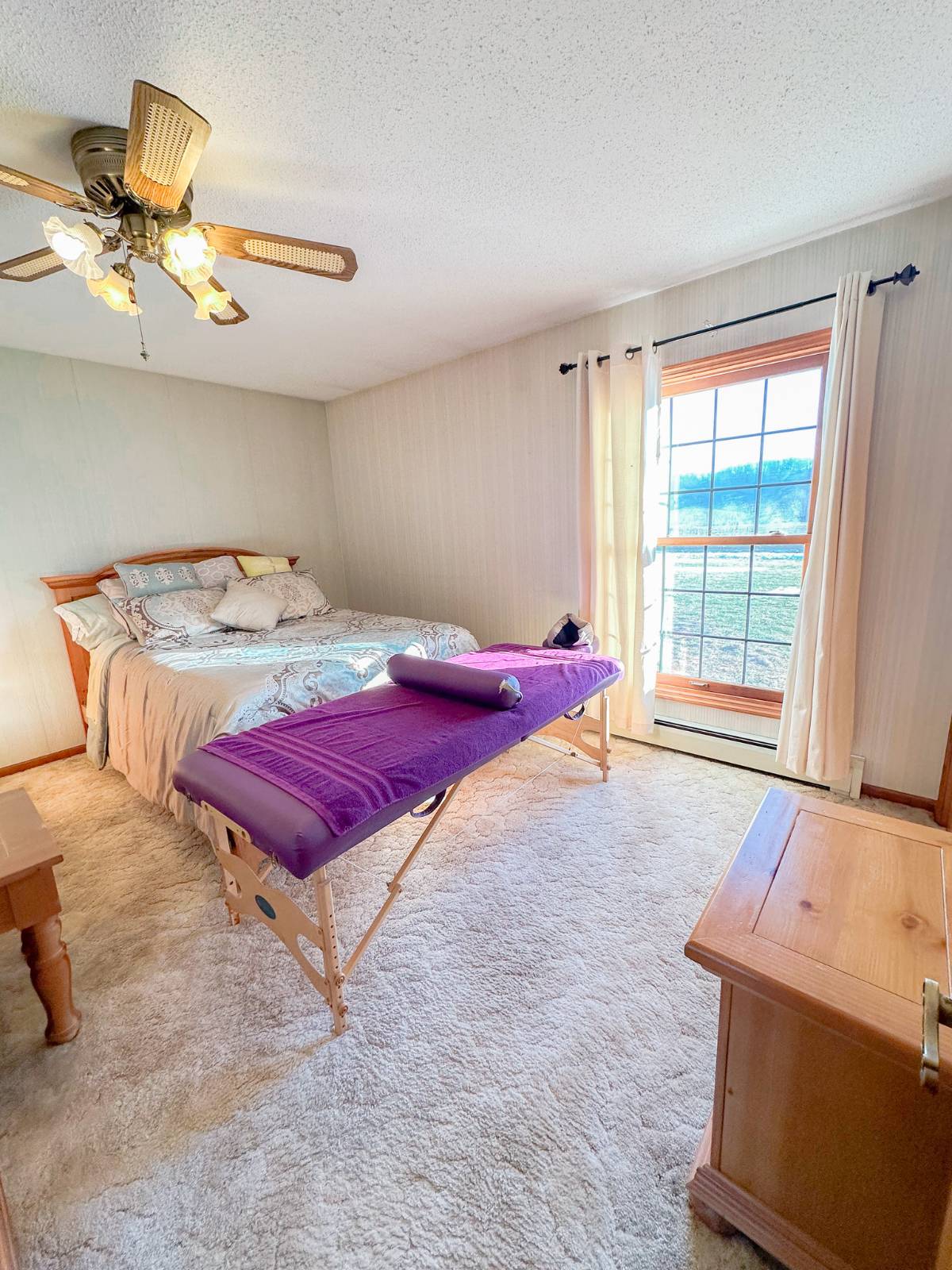 ;
;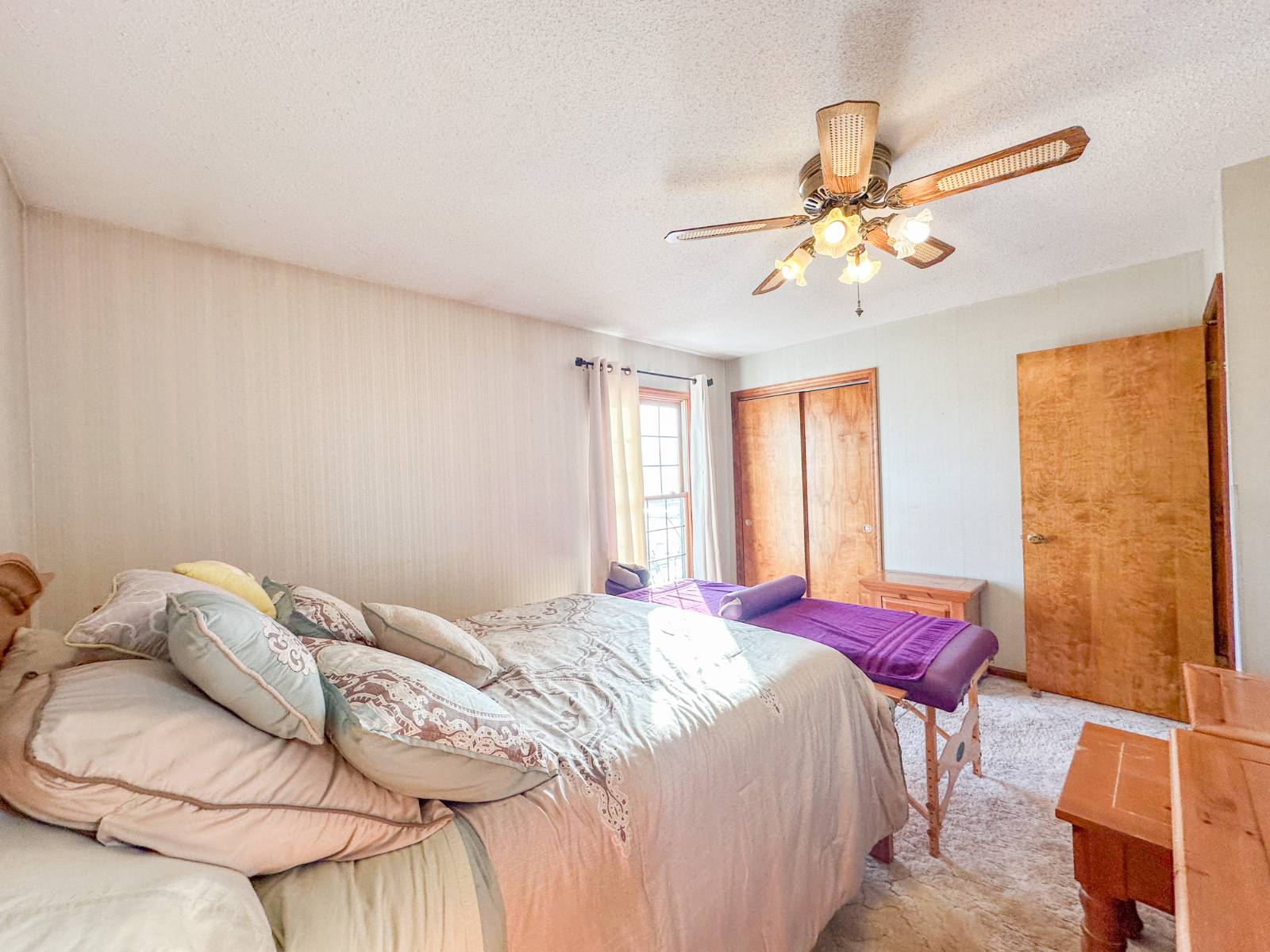 ;
;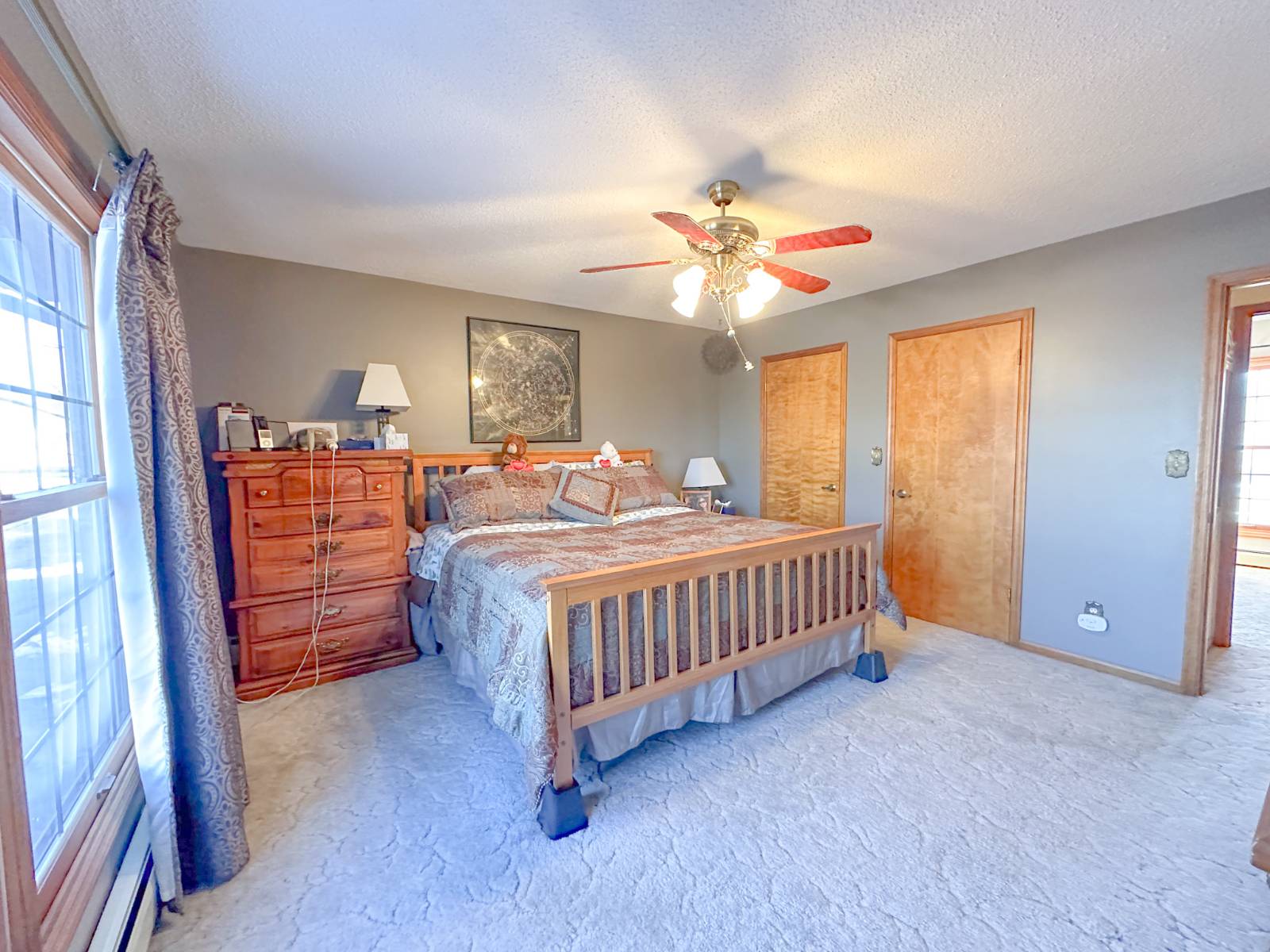 ;
;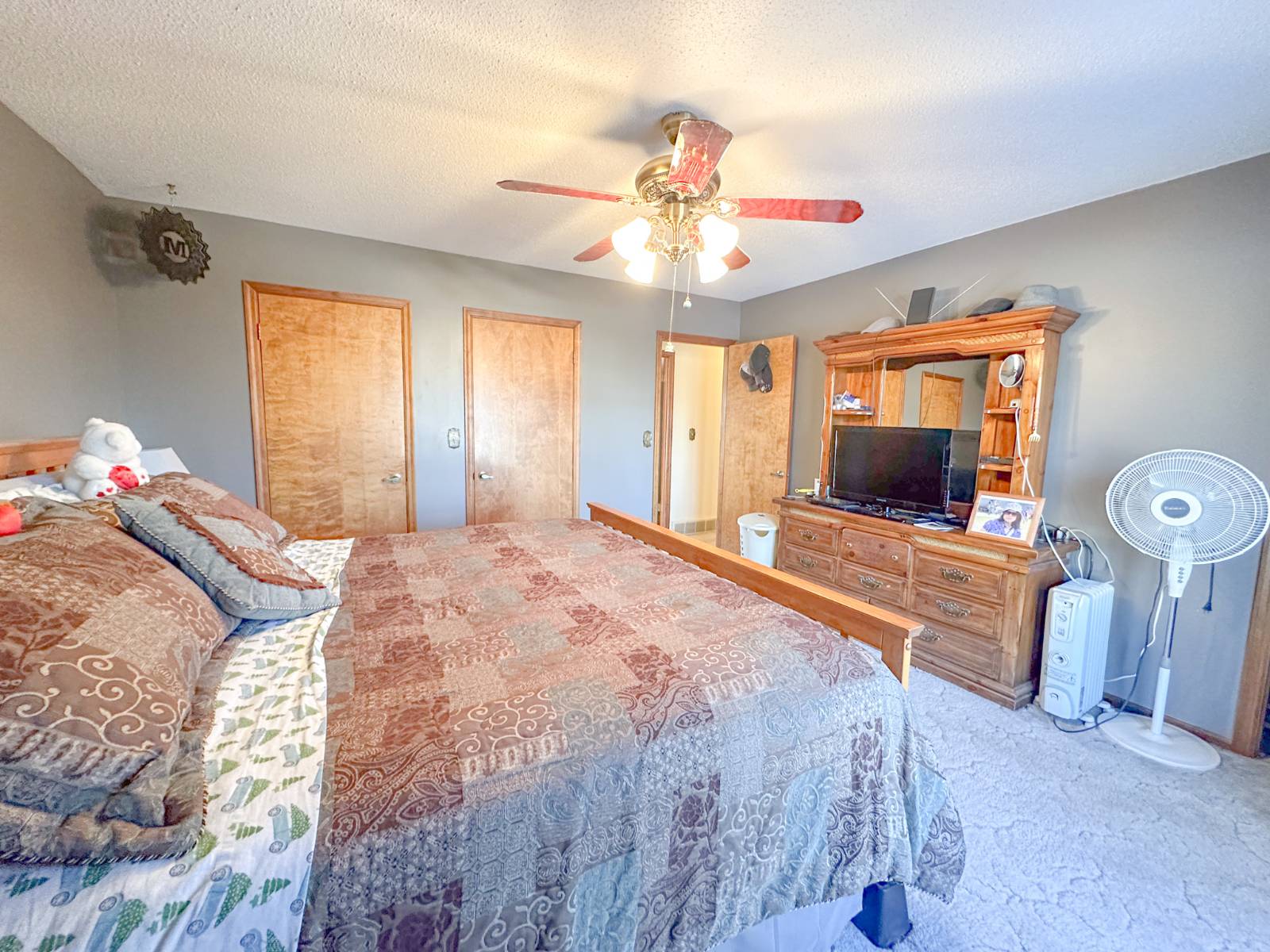 ;
;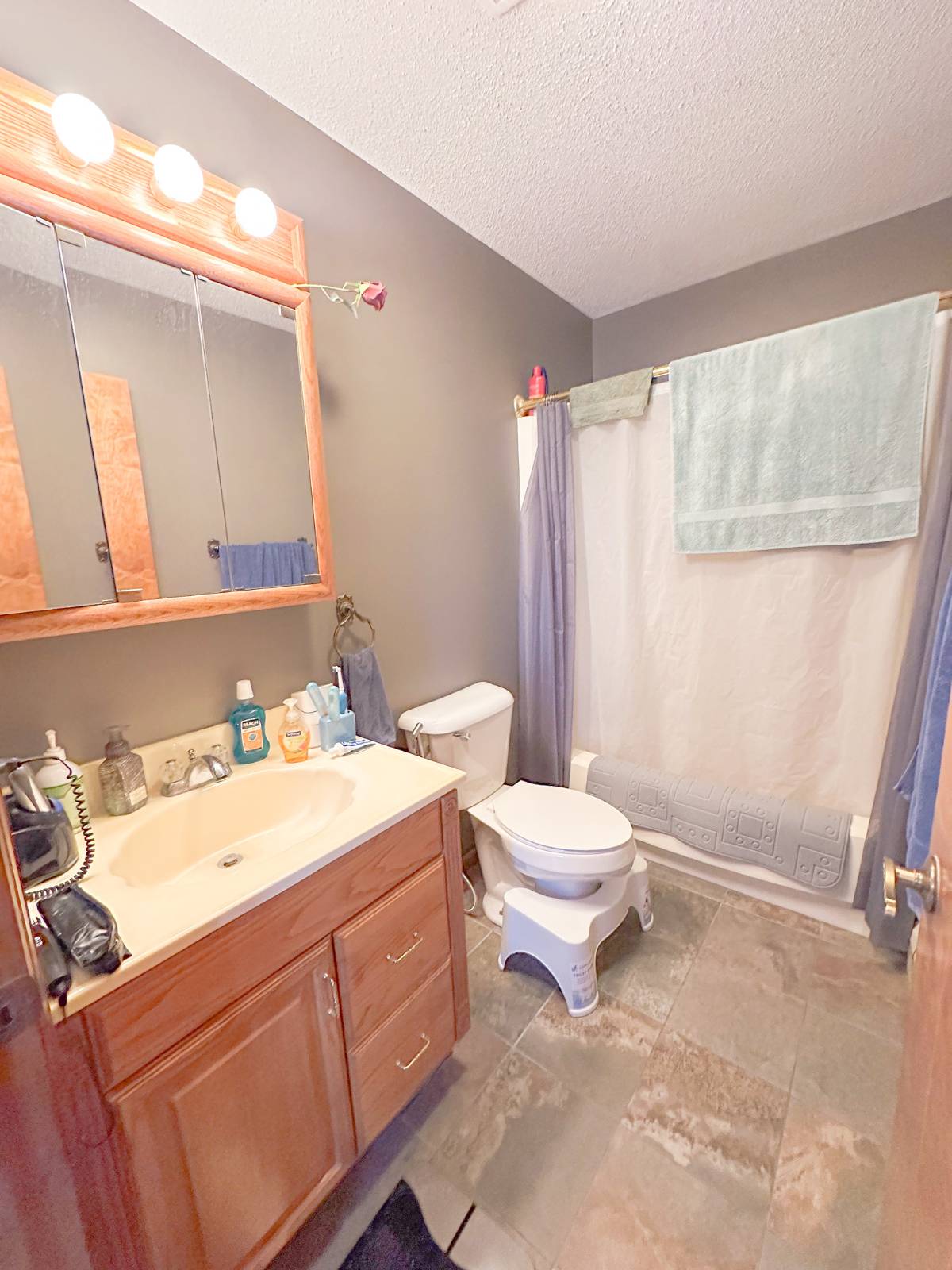 ;
; ;
;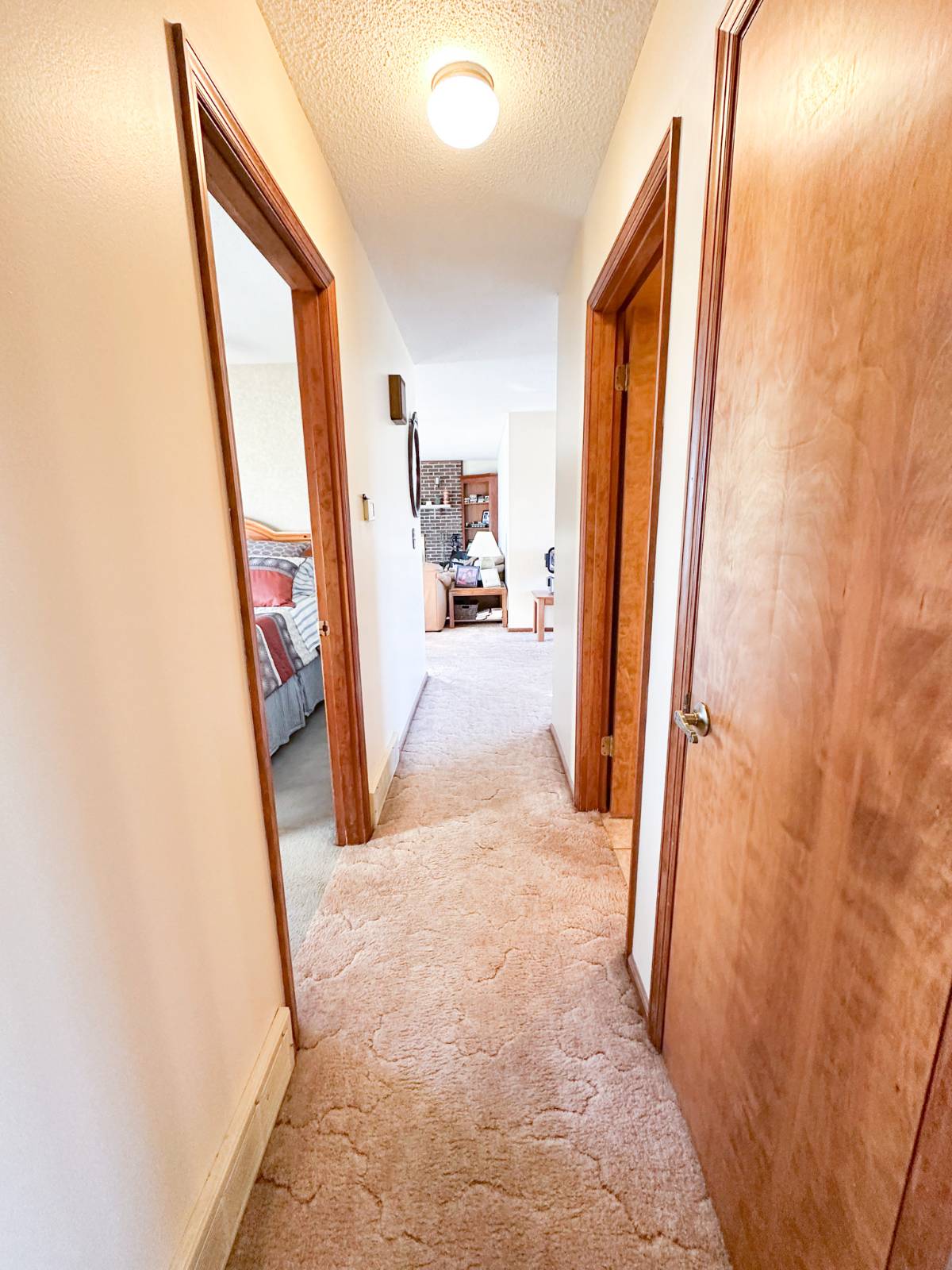 ;
; ;
;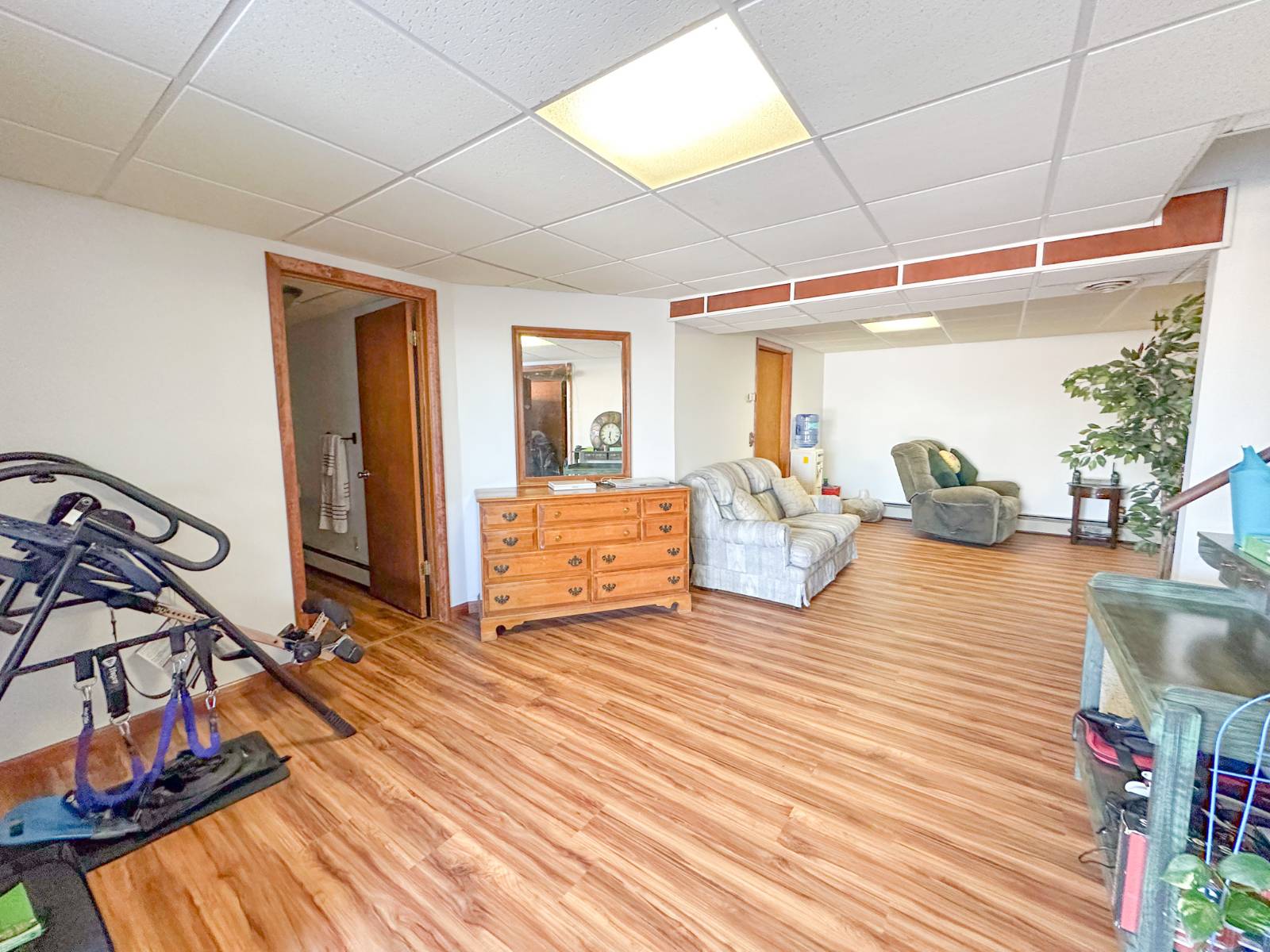 ;
;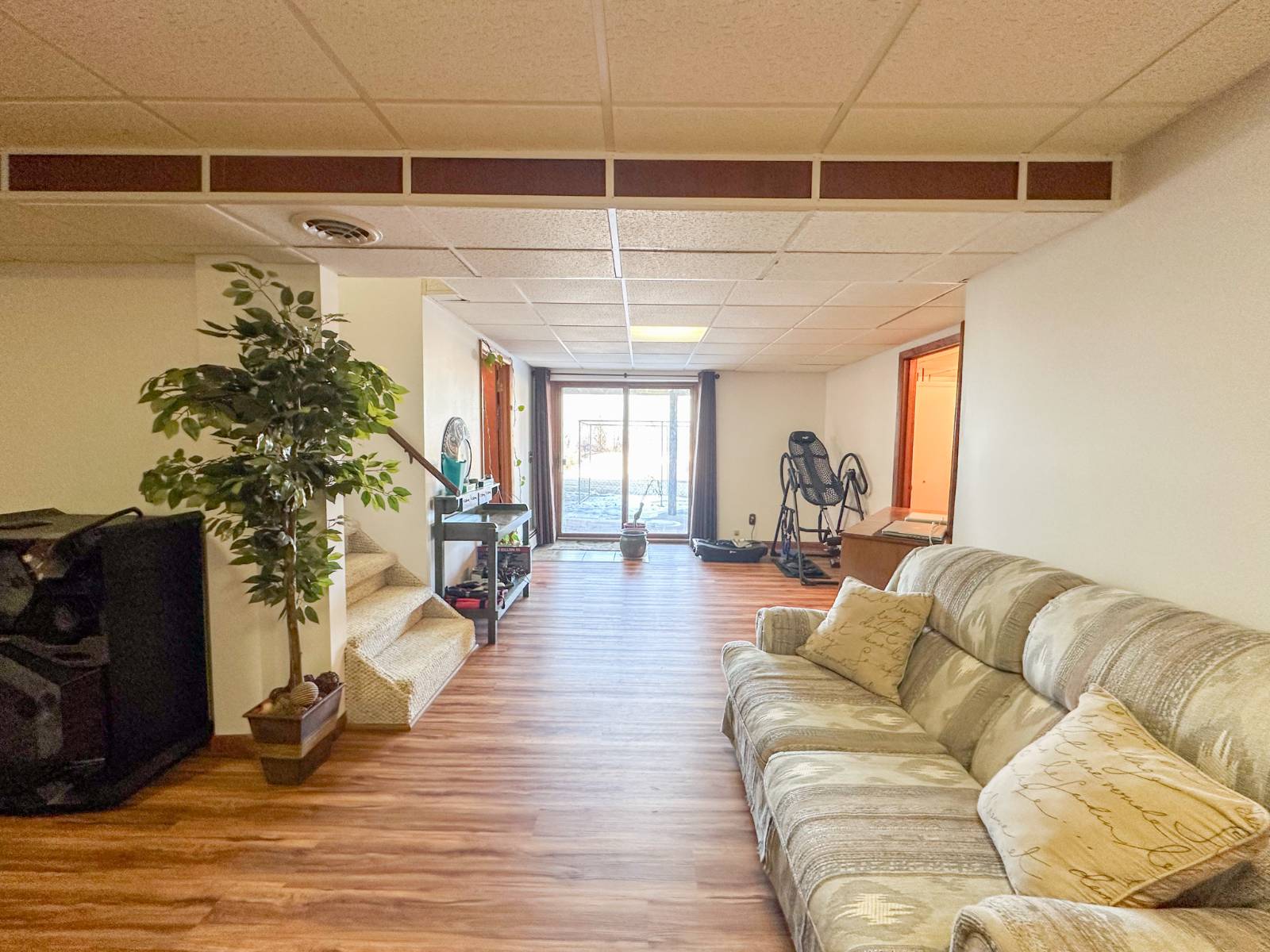 ;
;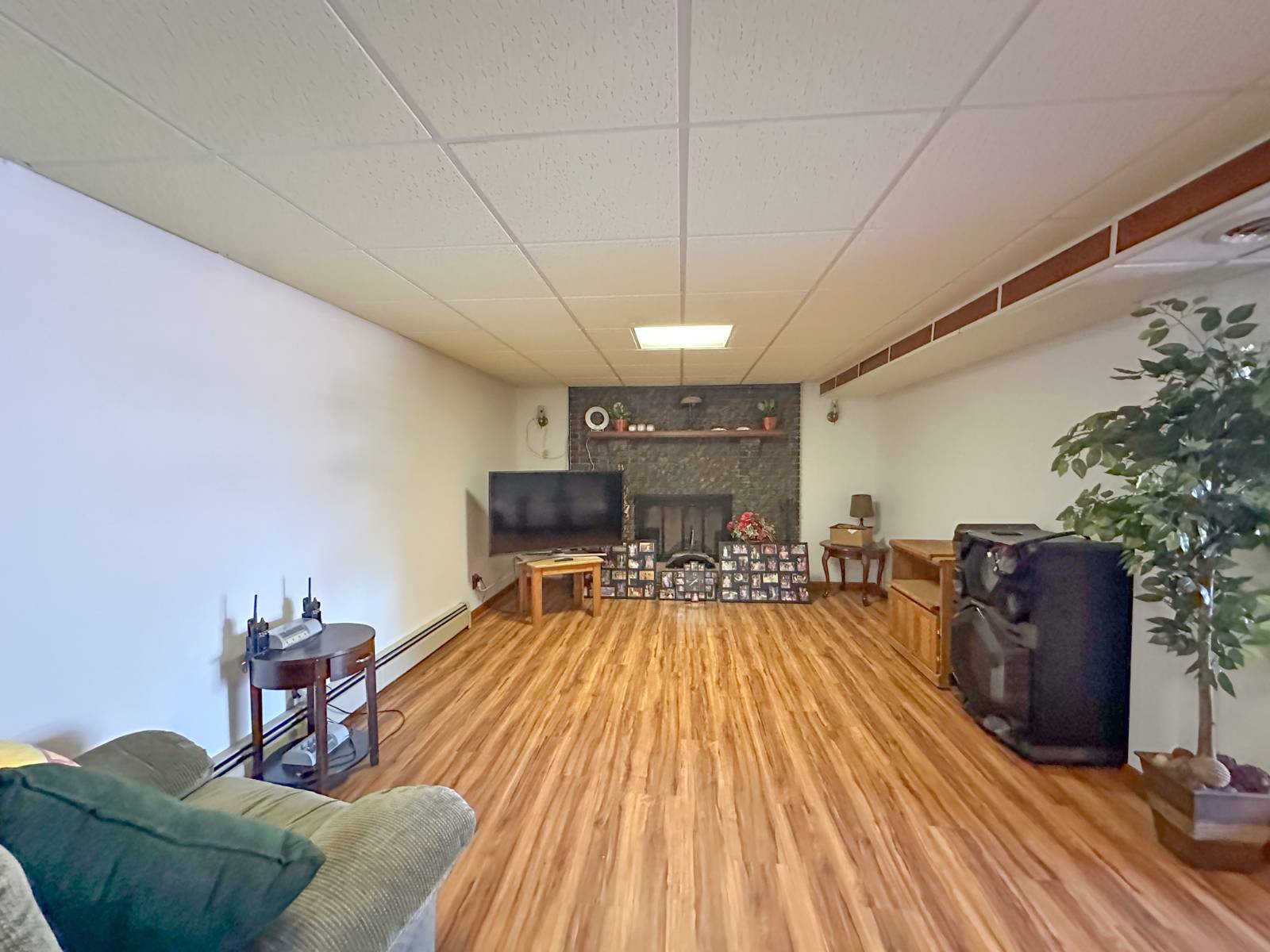 ;
;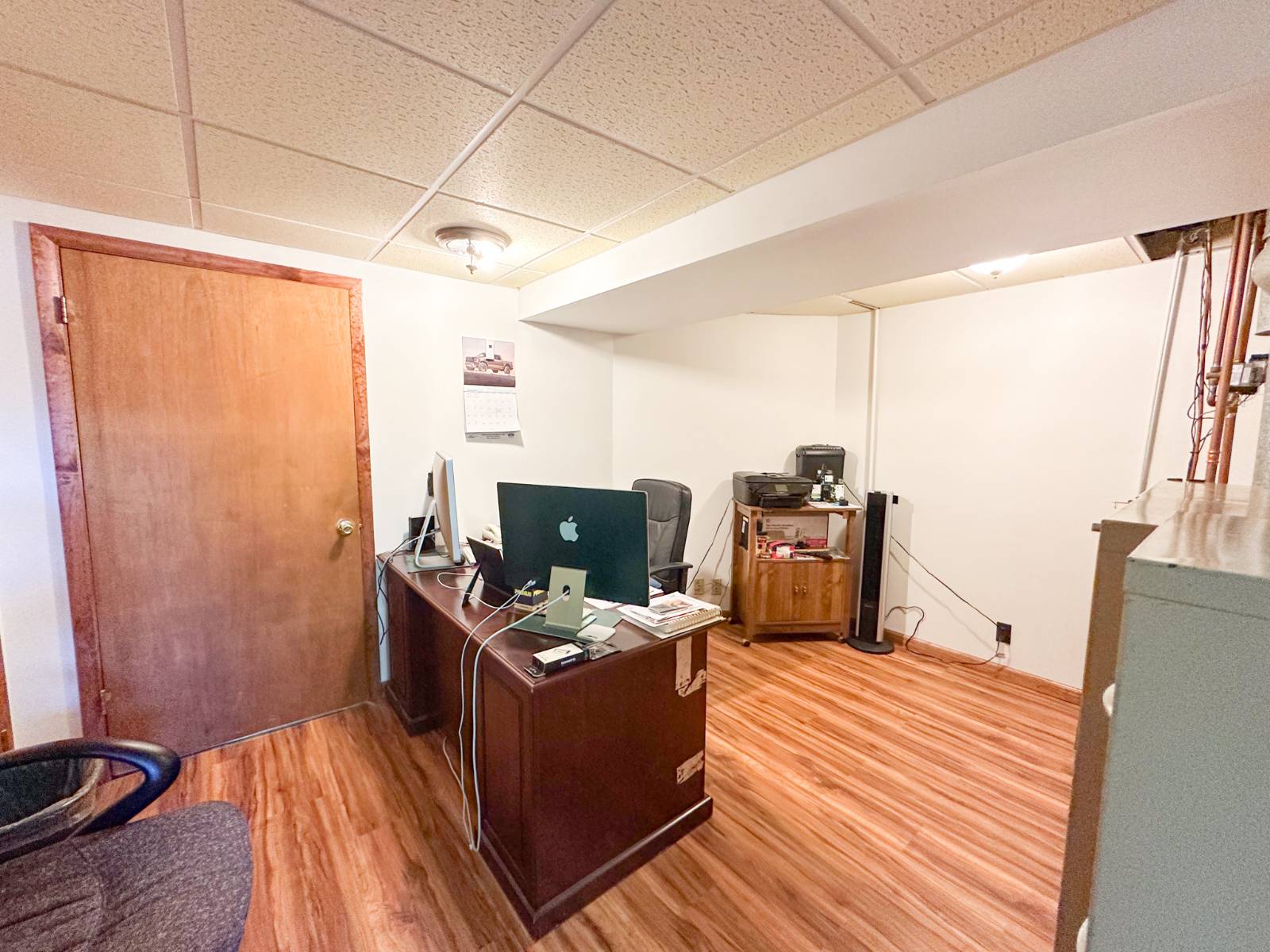 ;
;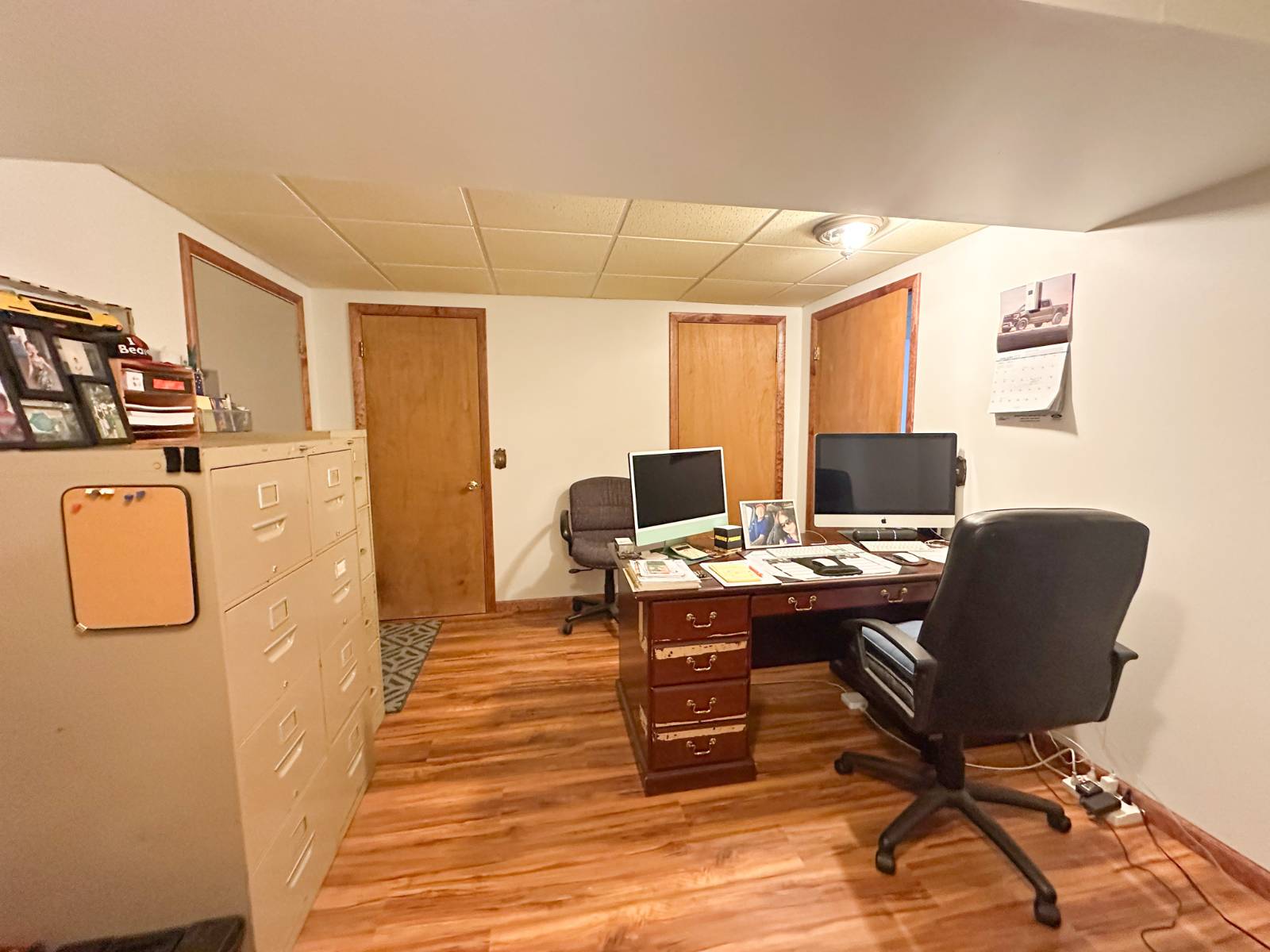 ;
;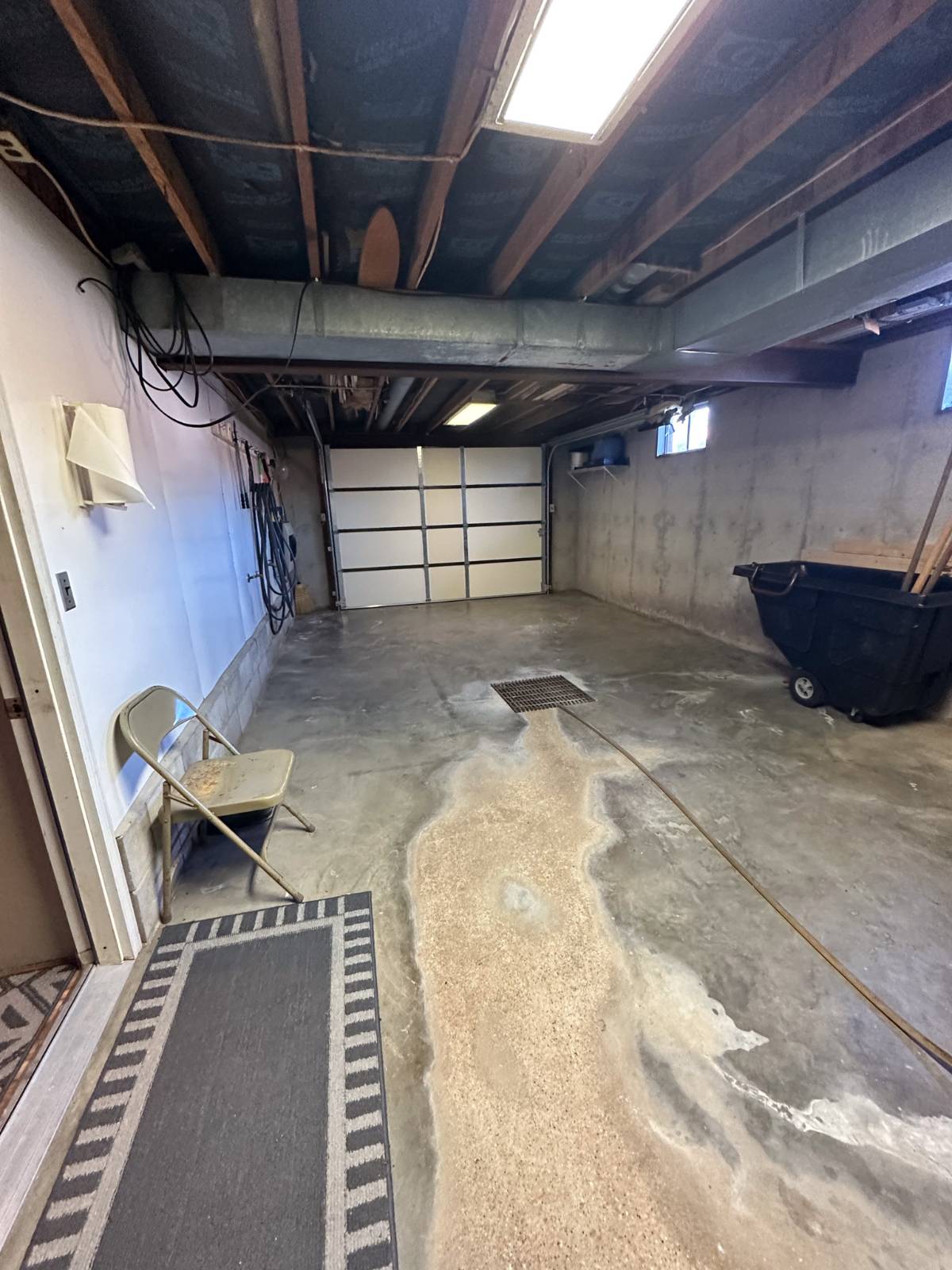 ;
;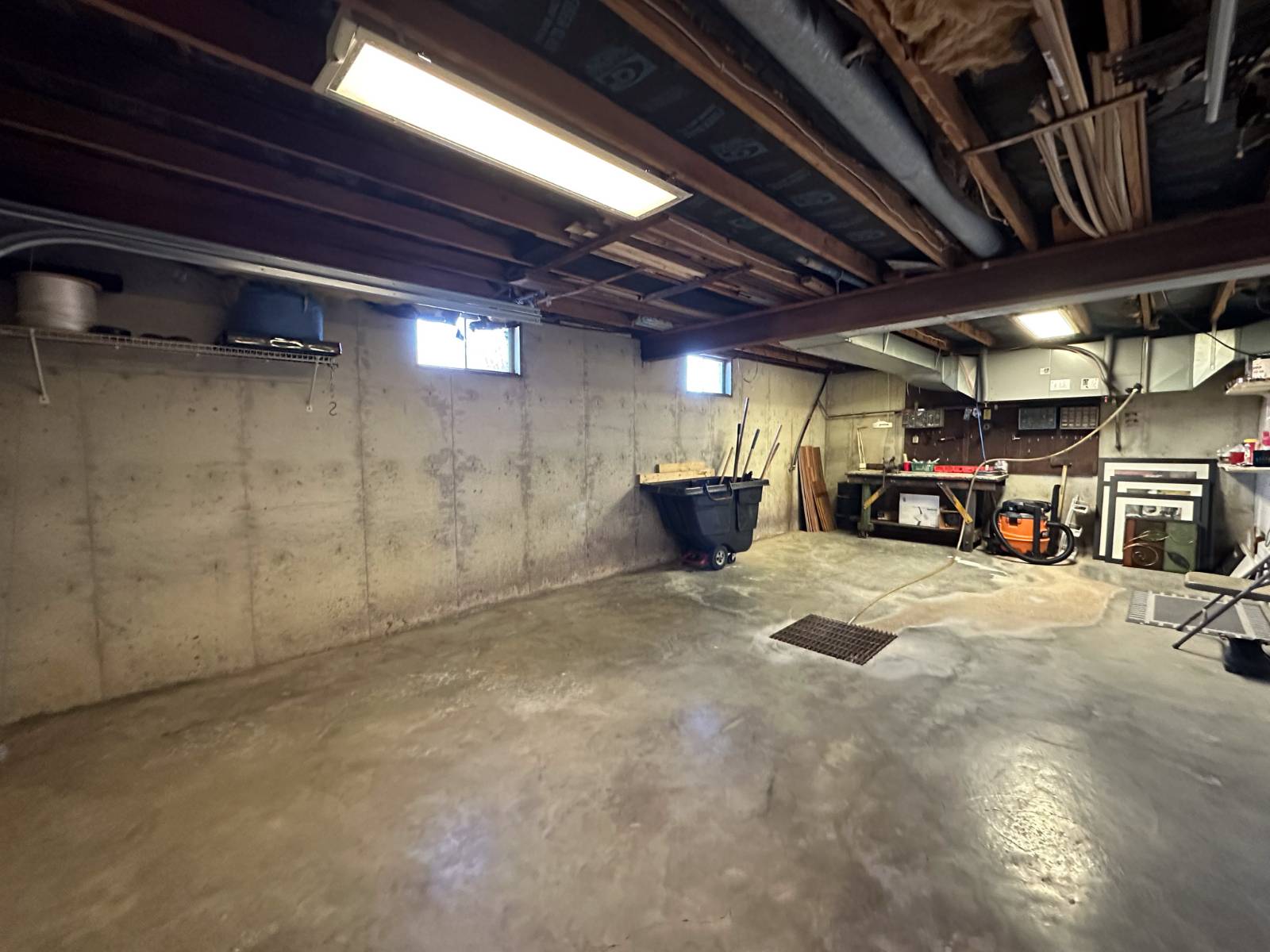 ;
;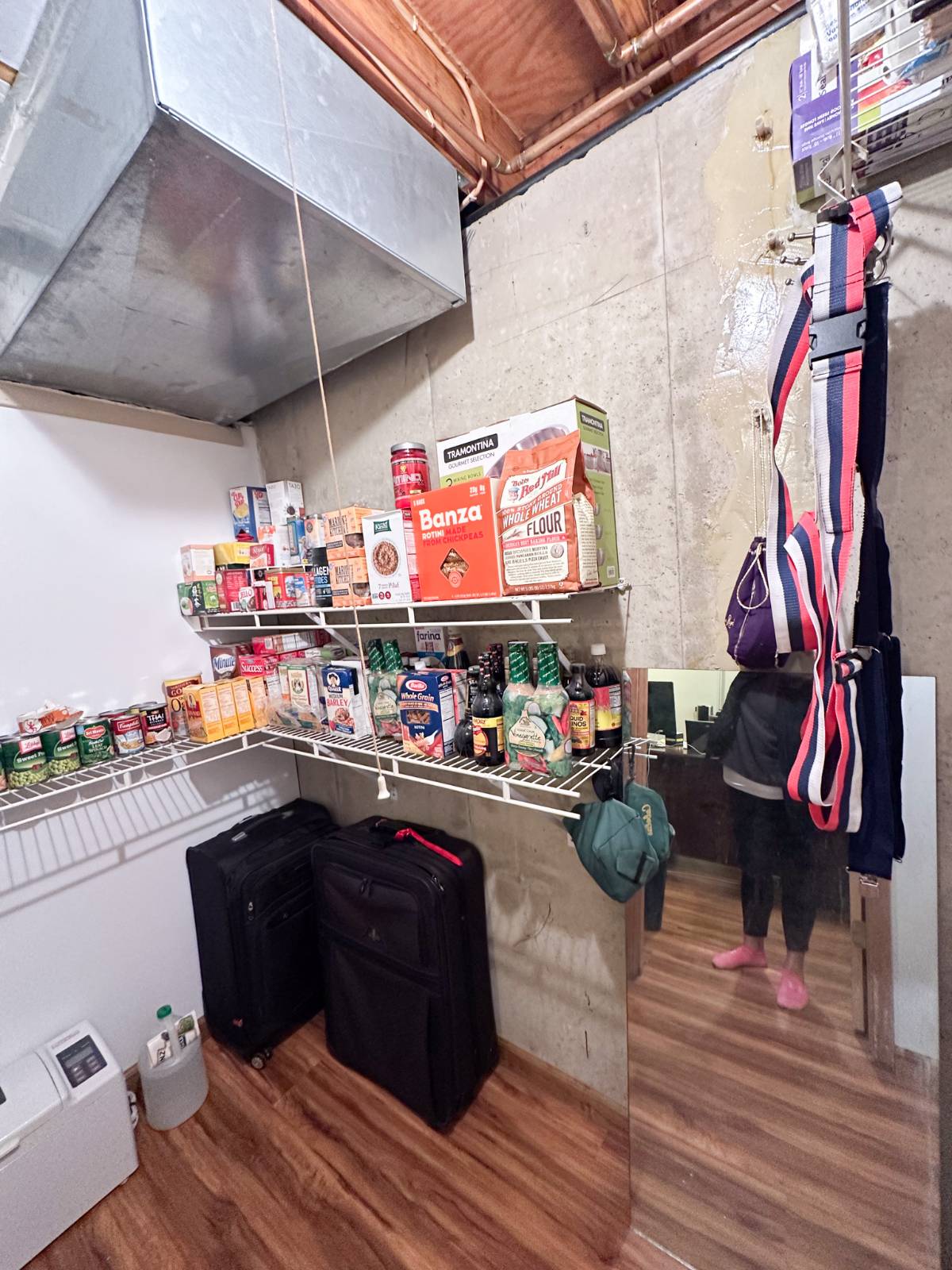 ;
;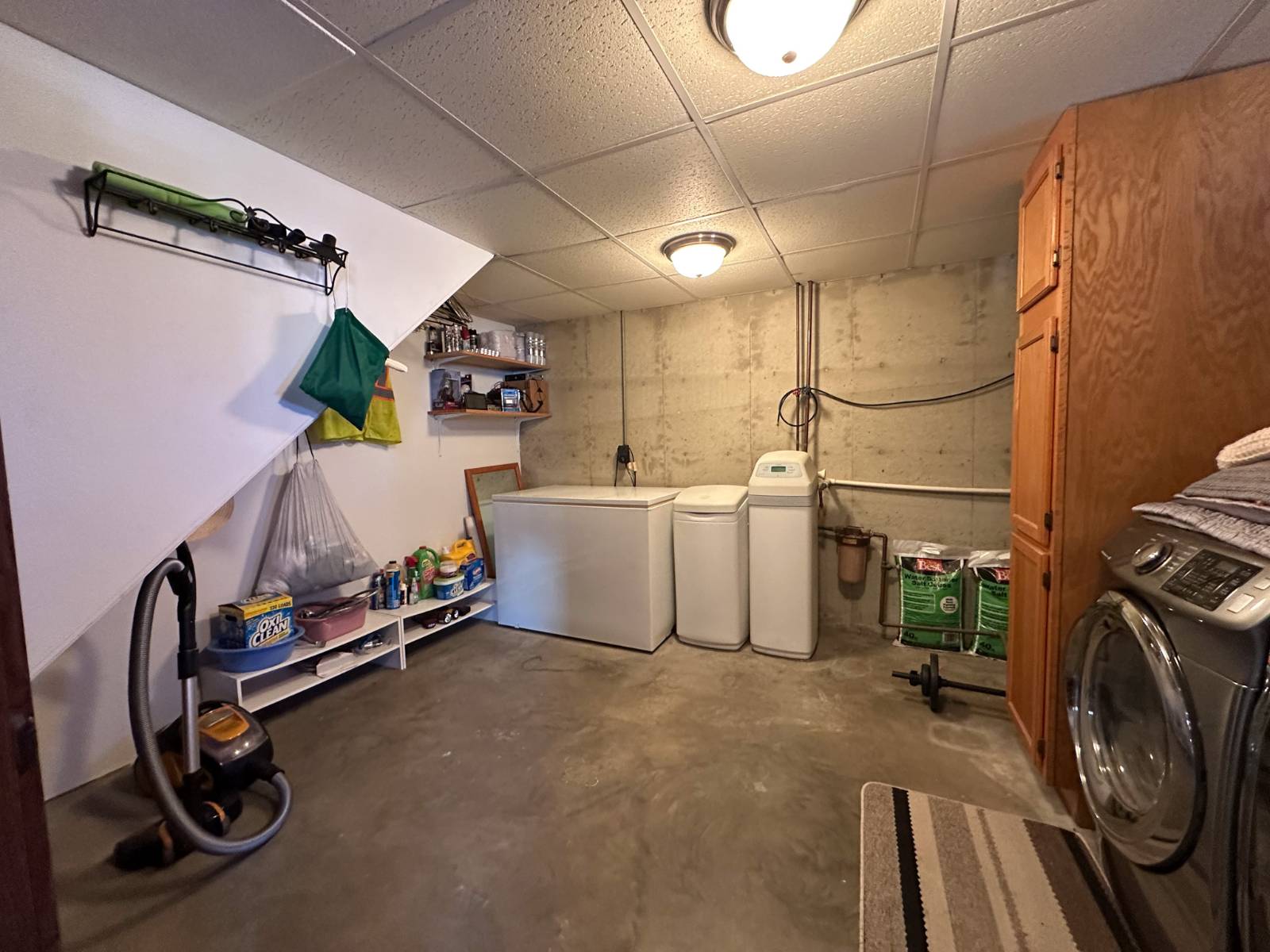 ;
;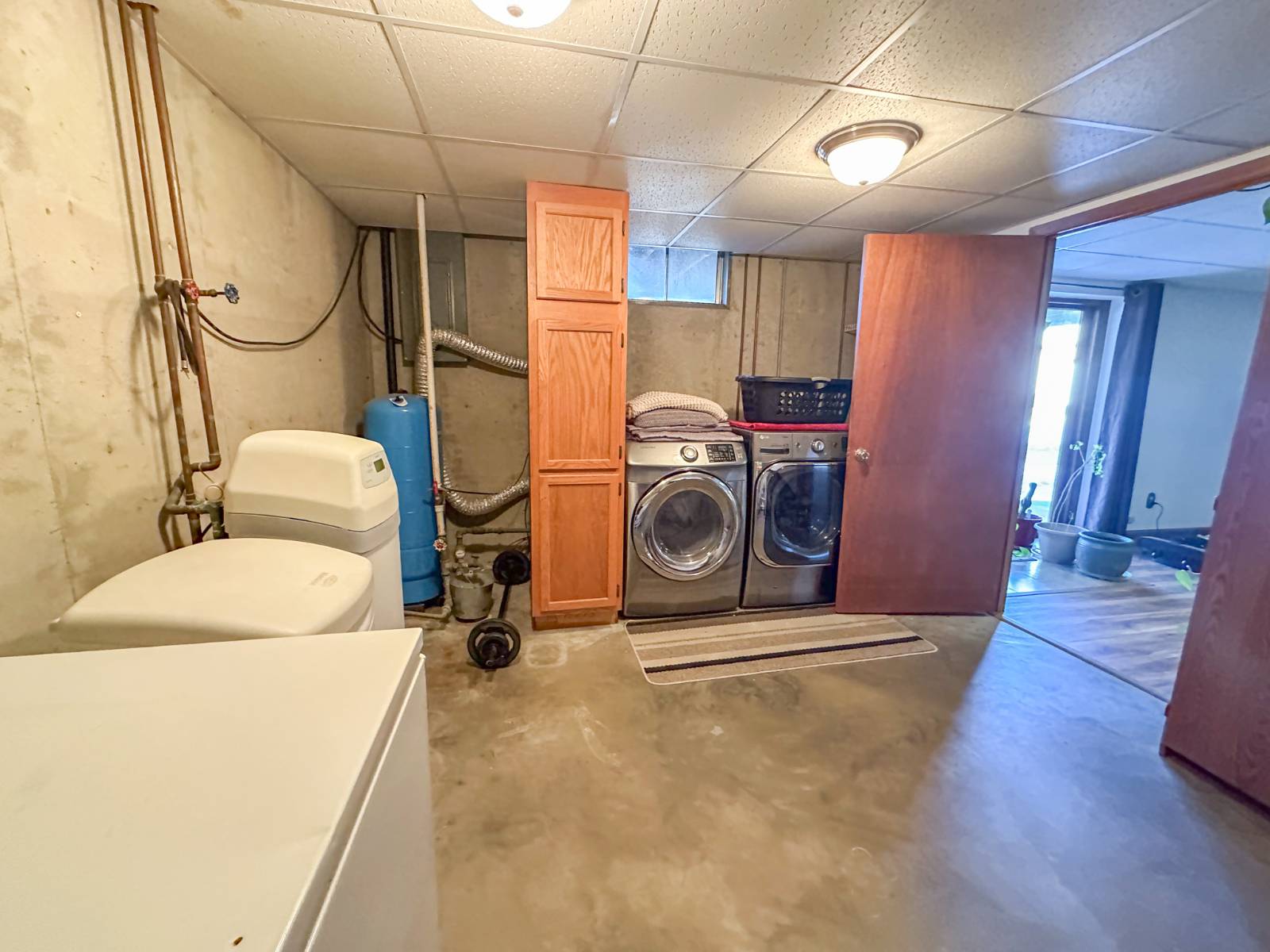 ;
;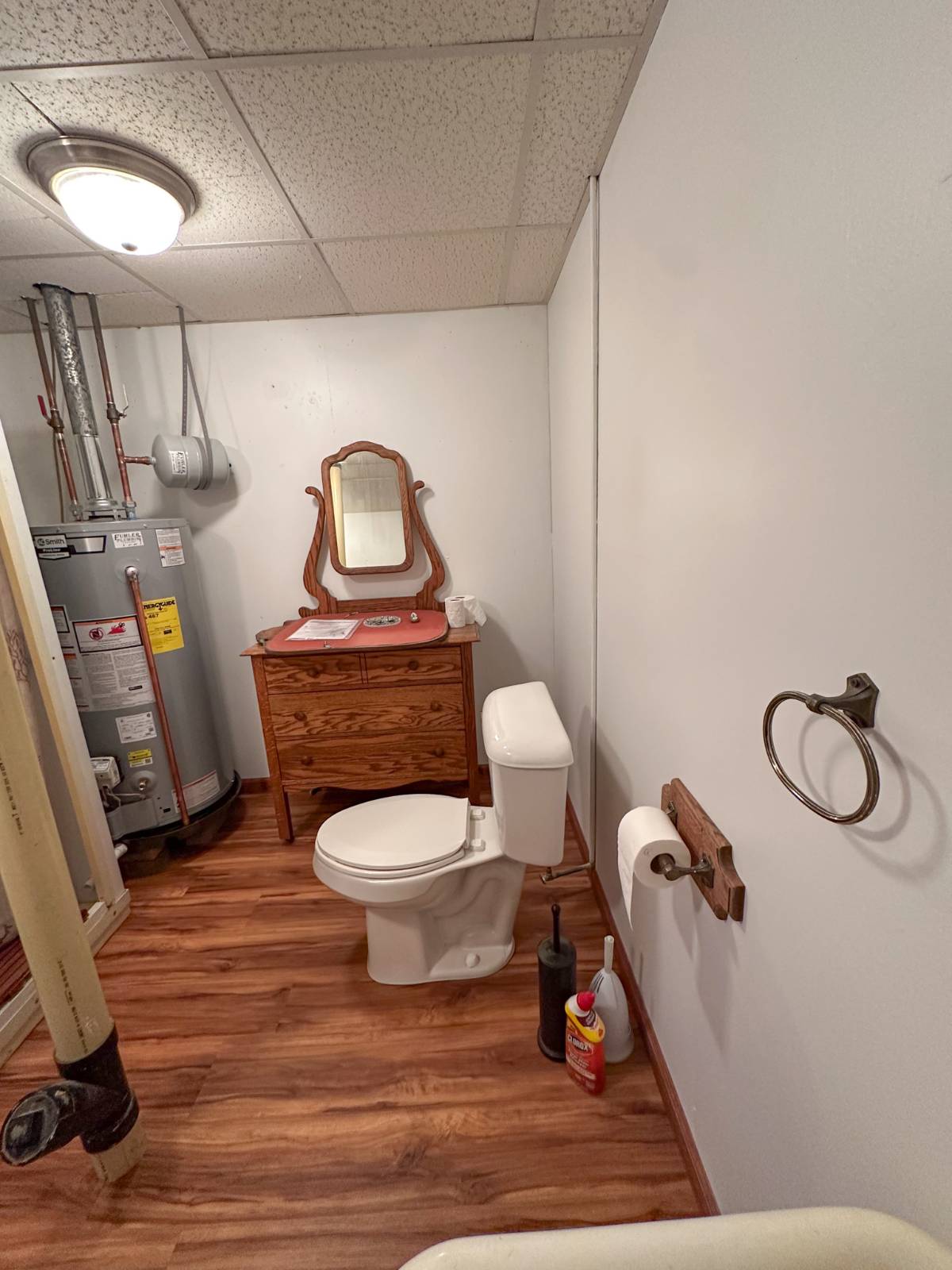 ;
; ;
;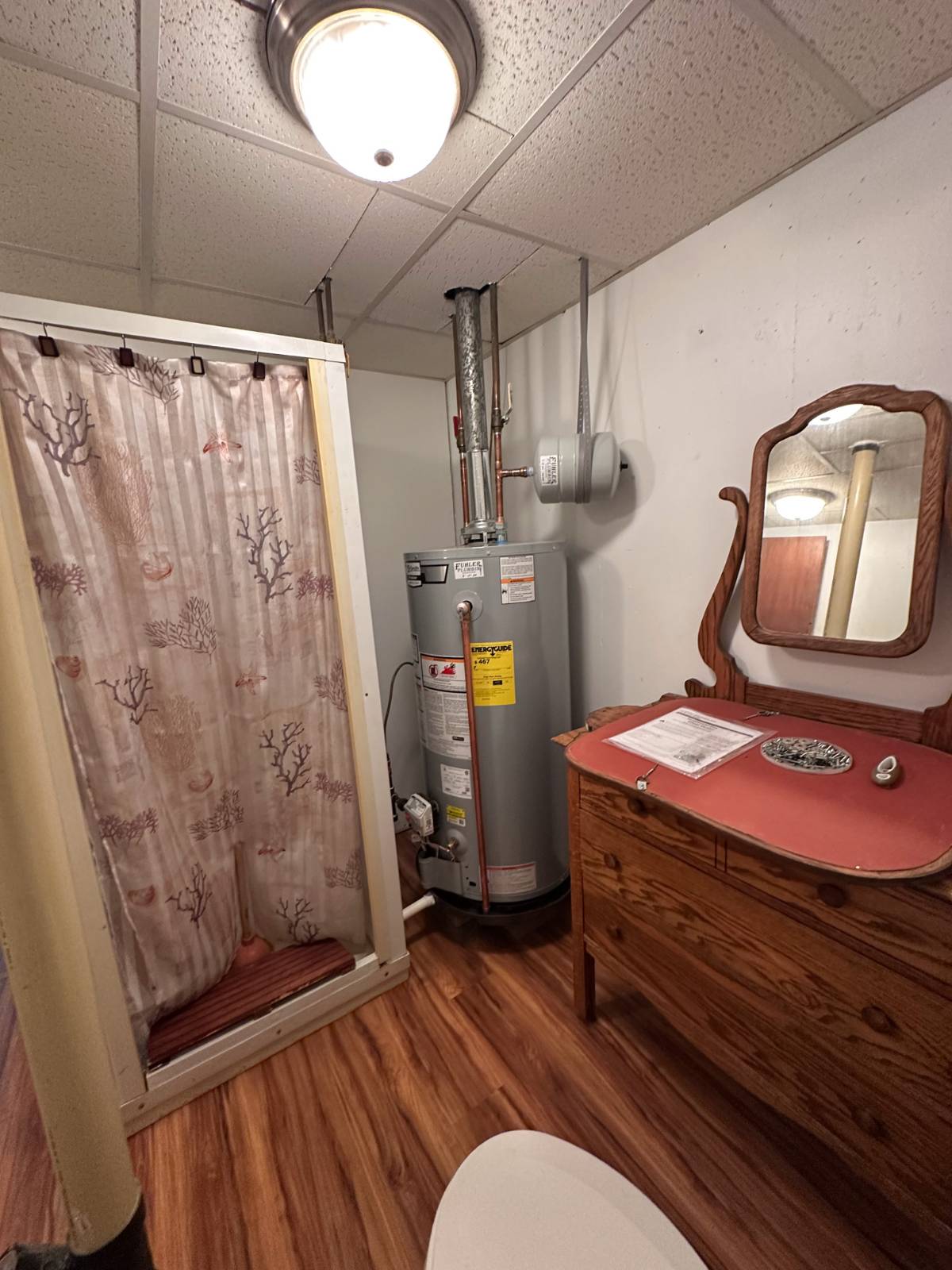 ;
;