1142 E Sunburst Ln, Tempe, AZ 85284
| Listing ID |
11384376 |
|
|
|
| Property Type |
Residential |
|
|
|
| County |
Maricopa |
|
|
|
| Total Tax |
$3,737 |
|
|
|
|
| Tax ID |
000000-000.000-0000-009.000 |
|
|
|
| FEMA Flood Map |
fema.gov/portal |
|
|
|
| Year Built |
1987 |
|
|
|
| |
|
|
|
|
|
Welcome to this Large Family Home in Desirable South Tempe
This beautiful home nestled in a Cul-De-Sac offers a lovely split floor plan with 4 beds, 2.5 baths, vaulted ceilings & open floor plan. Primary suite offers double door entry, walk-in closet & newly remodeled bath. New Roof Installed in 2018, New Triple Pane windows installed 2016. Kitchen features Whirlpool Fridge 4 years new, Water filtration system & RO with instant hot water, dishwasher & new microwave. Large laundry room with new sink includes washer and dryer. Fenced Sparkling pool, citrus trees in front and back. GE Freezer, new brass pipes in front of house, new irrigation system replaced and so much more! See list in docs tab. Close to excellent schools, freeways, restaurants, Sky Harbor Airport & more!
|
- 4 Total Bedrooms
- 2 Full Baths
- 1 Half Bath
- 2643 SF
- 0.25 Acres
- 10677 SF Lot
- Built in 1987
- 1 Story
- Available 11/25/2024
- Traditional Style
- Renovation: Many upgrades, listed in documents.
- Open Kitchen
- Tile Kitchen Counter
- Oven/Range
- Refrigerator
- Dishwasher
- Microwave
- Garbage Disposal
- Washer
- Dryer
- Stainless Steel
- Appliance Hot Water Heater
- Ceramic Tile Flooring
- Laminate Flooring
- Entry Foyer
- Living Room
- Dining Room
- Family Room
- Formal Room
- Primary Bedroom
- en Suite Bathroom
- Walk-in Closet
- Bonus Room
- Great Room
- Kitchen
- Laundry
- First Floor Primary Bedroom
- First Floor Bathroom
- 1 Fireplace
- Alarm System
- Hot Water
- Forced Air
- Electric Fuel
- Central A/C
- Wall/Window A/C
- Masonry - Stucco Construction
- Tile Roof
- Attached Garage
- 2 Garage Spaces
- Municipal Water
- Municipal Sewer
- Pool: In Ground, Fencing
- Patio
- Fence
- Open Porch
- Irrigation System
- Cul de Sac
- Driveway
- Trees
- Subdivision: Sandahl Homes
- Near Bus
- $3,737 Total Tax
- Tax Year 2024
Listing data is deemed reliable but is NOT guaranteed accurate.
|



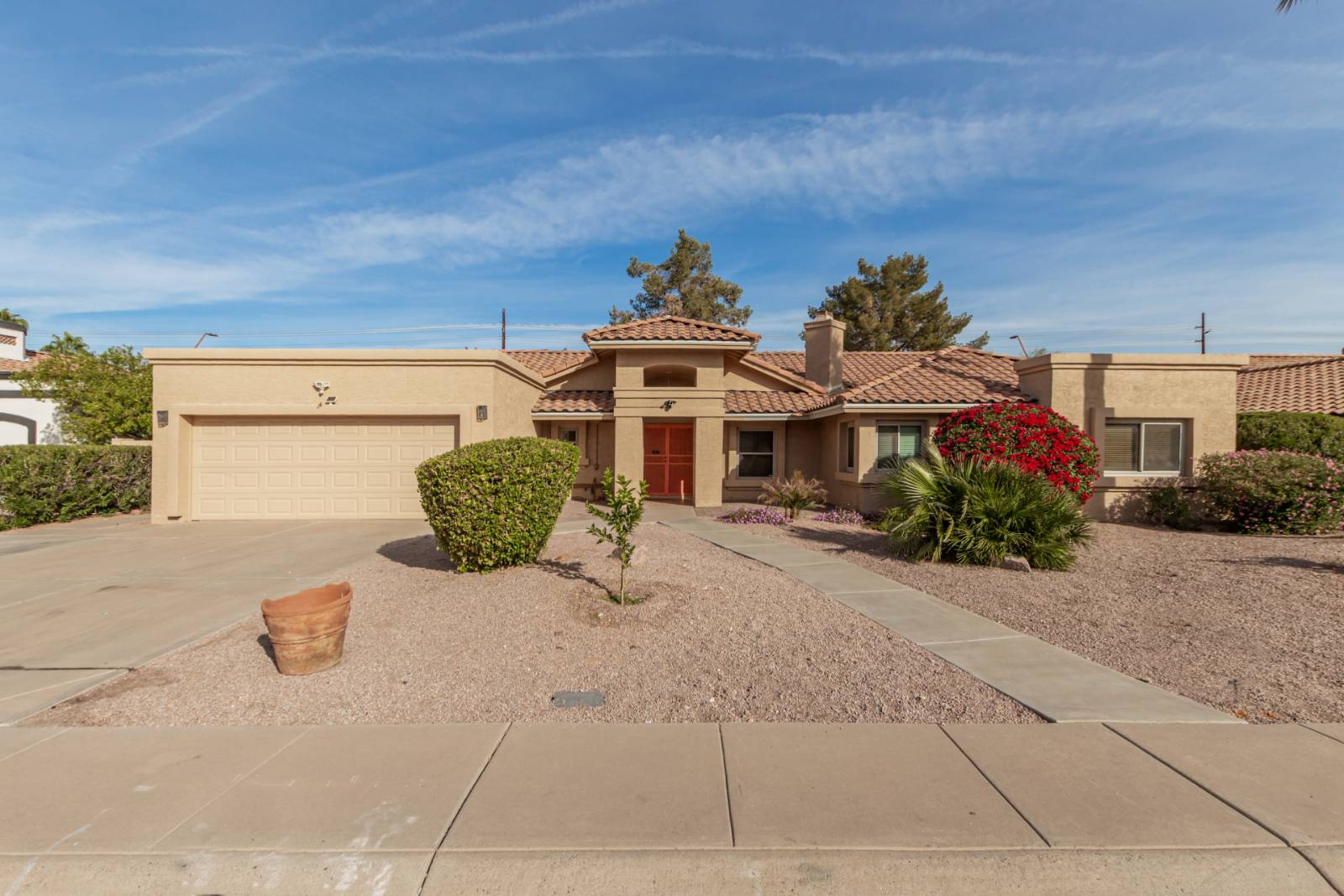


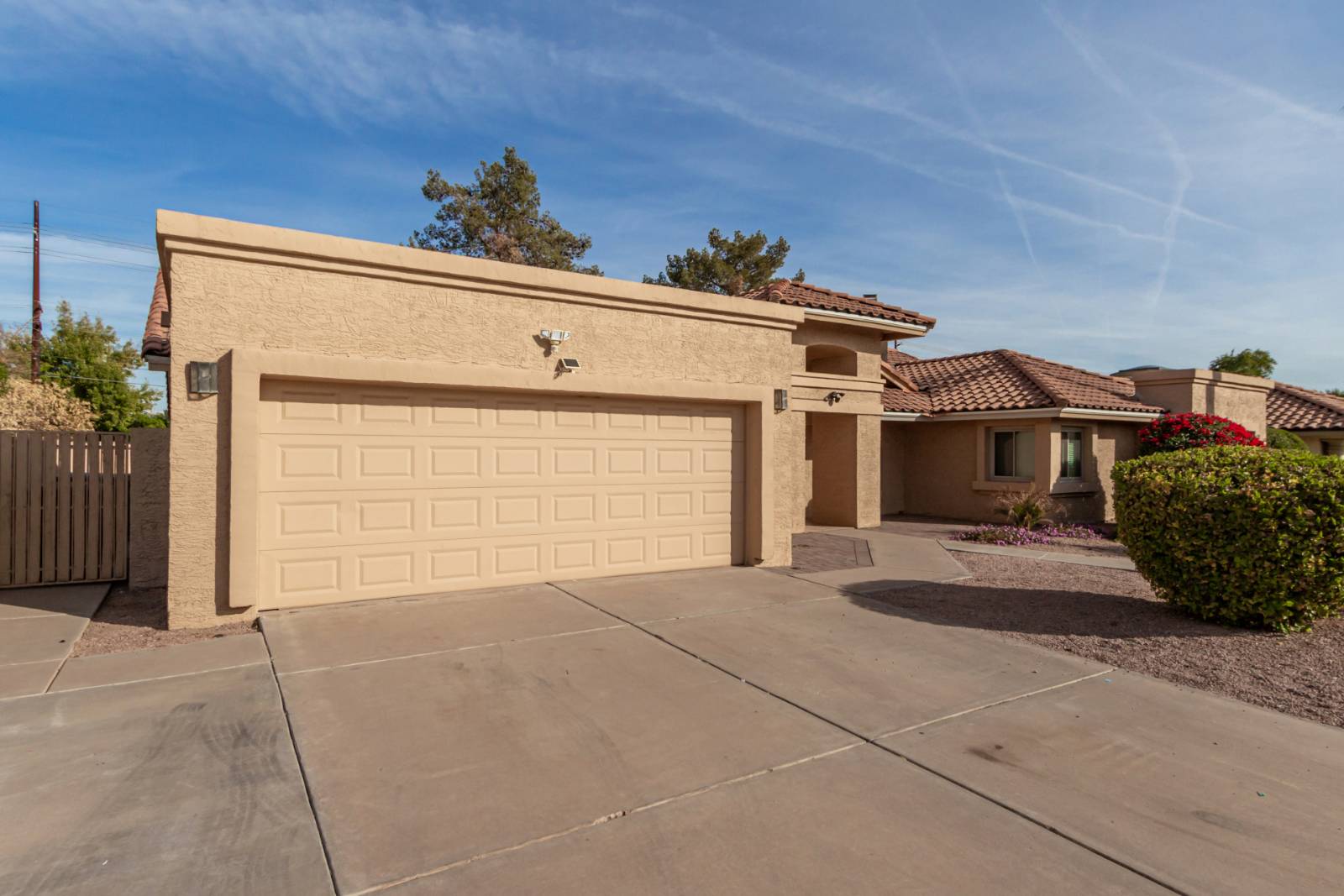 ;
;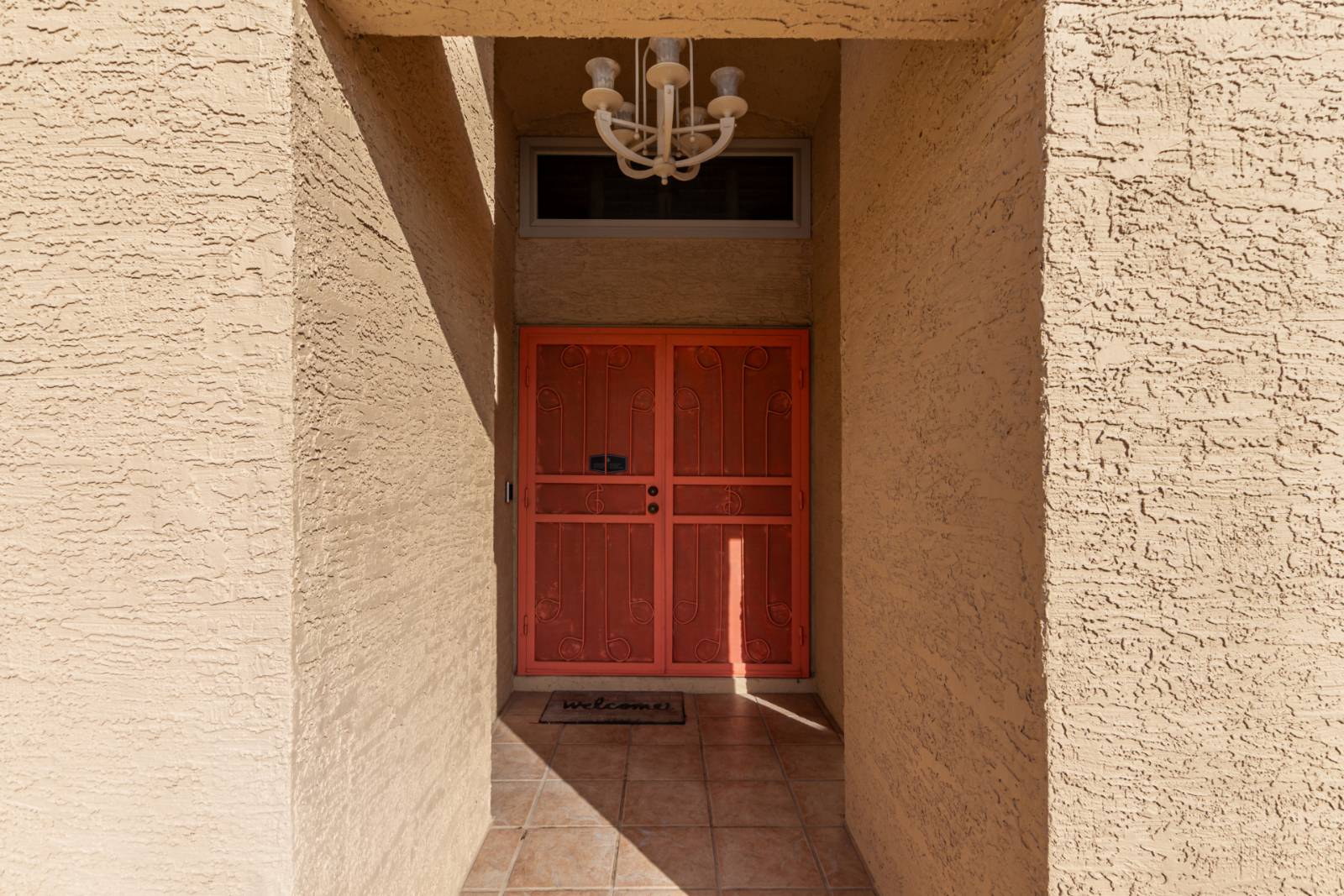 ;
;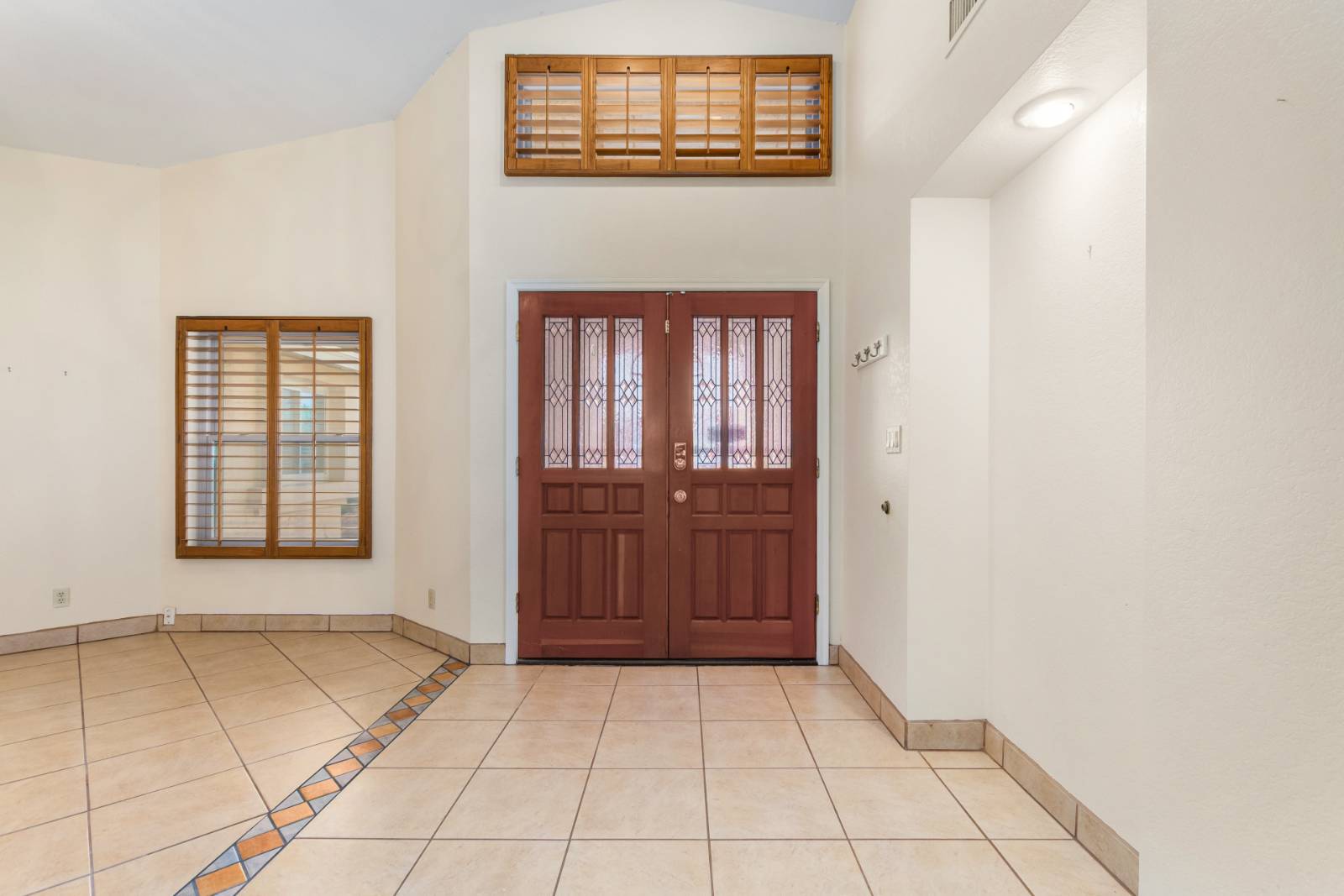 ;
;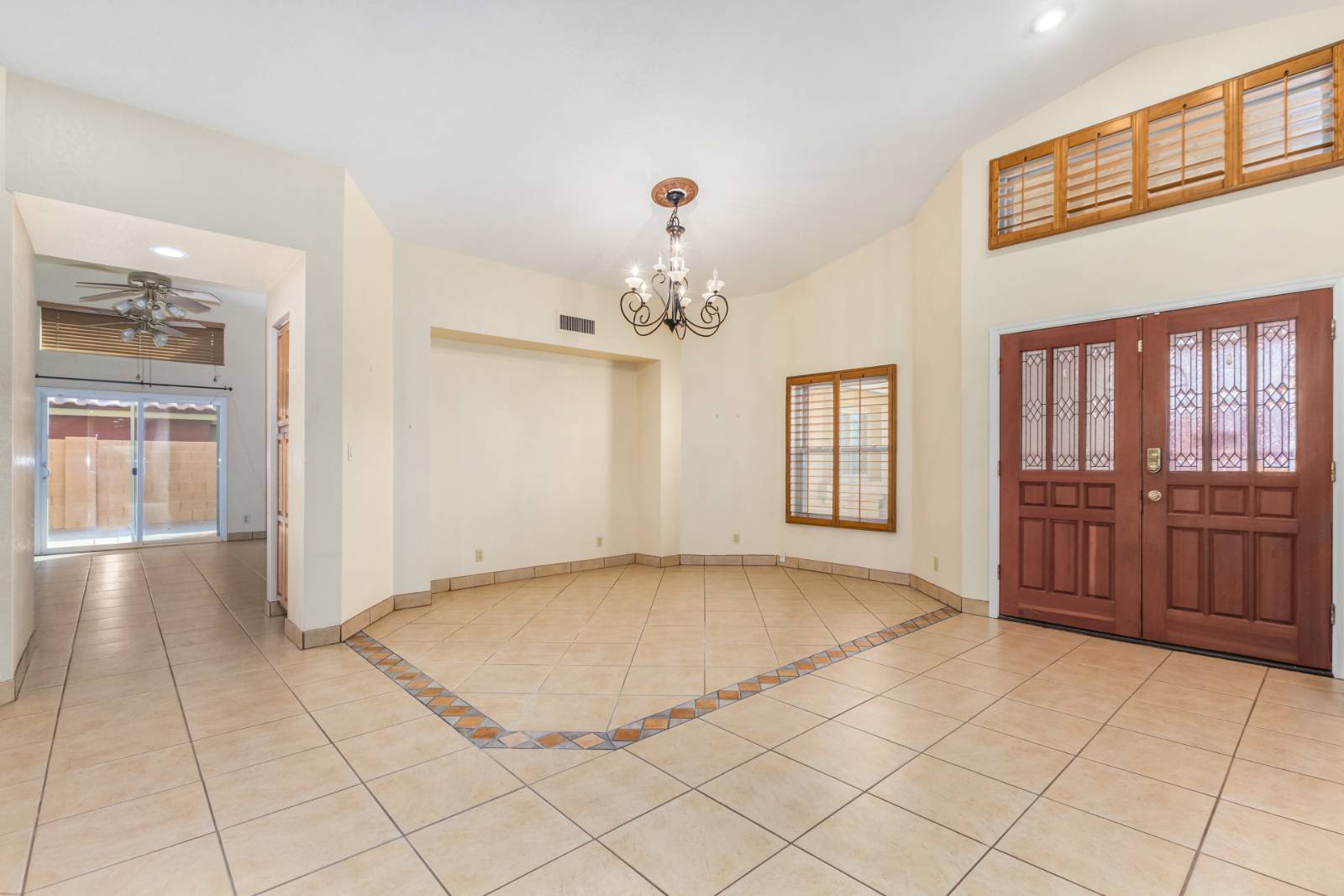 ;
;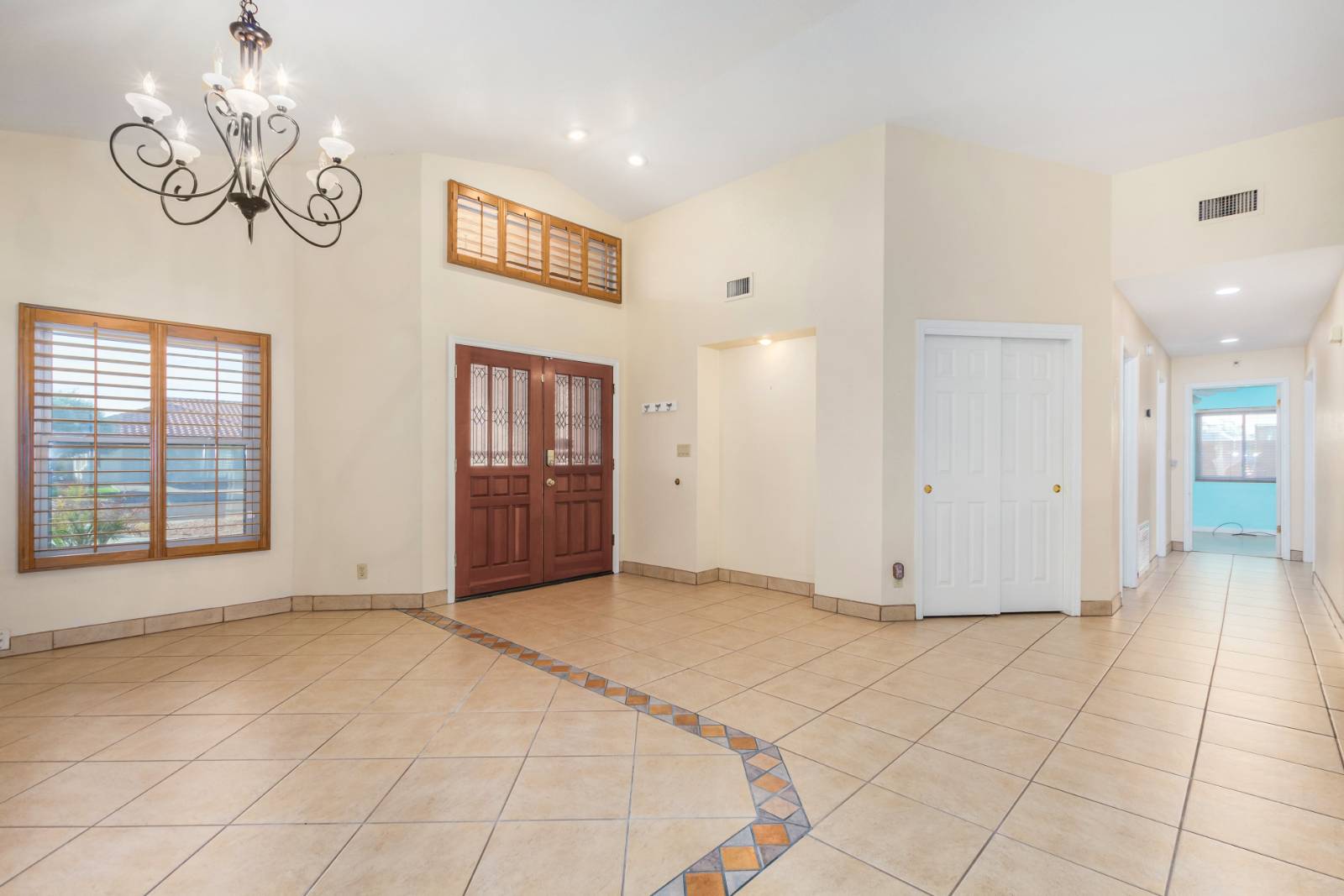 ;
;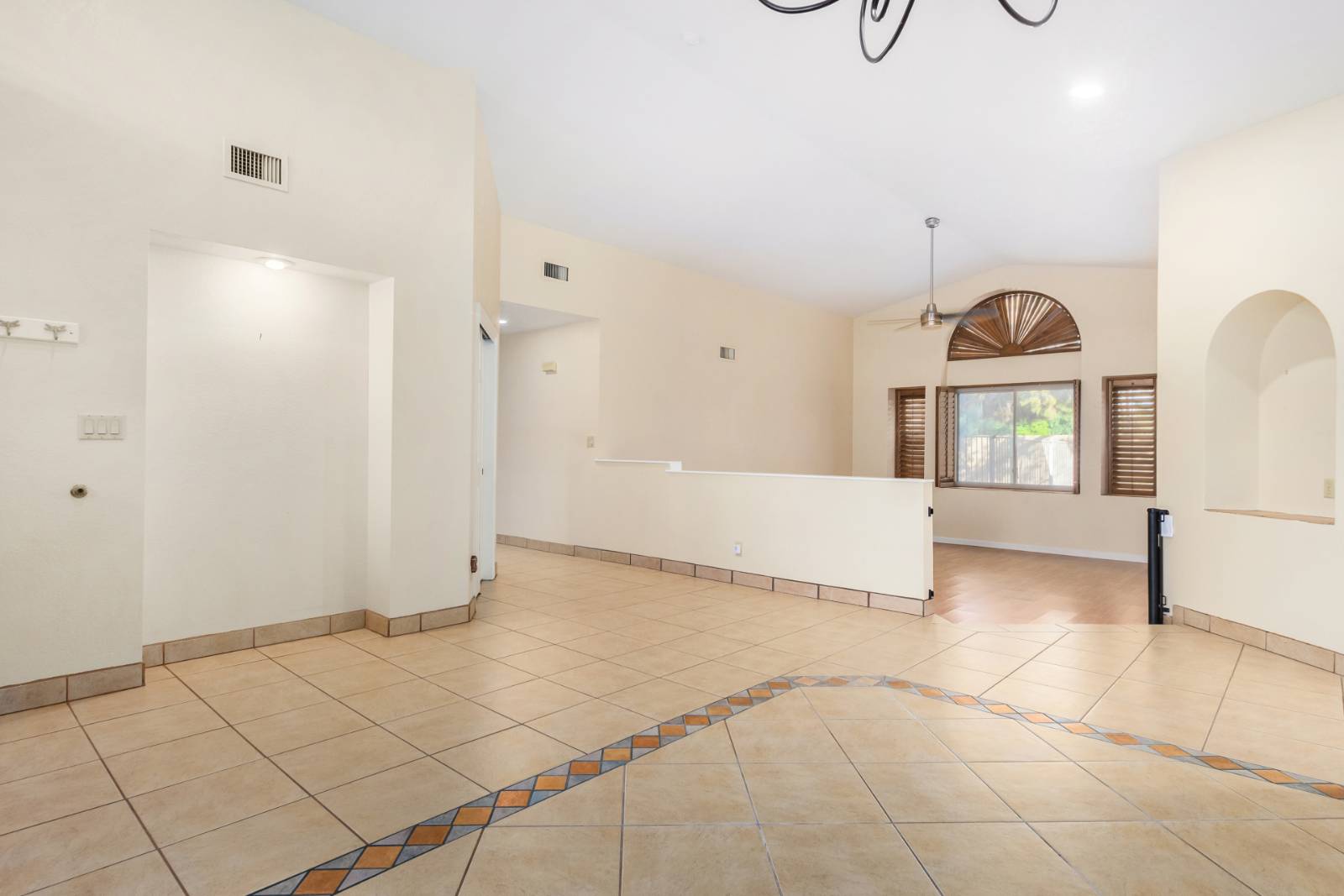 ;
;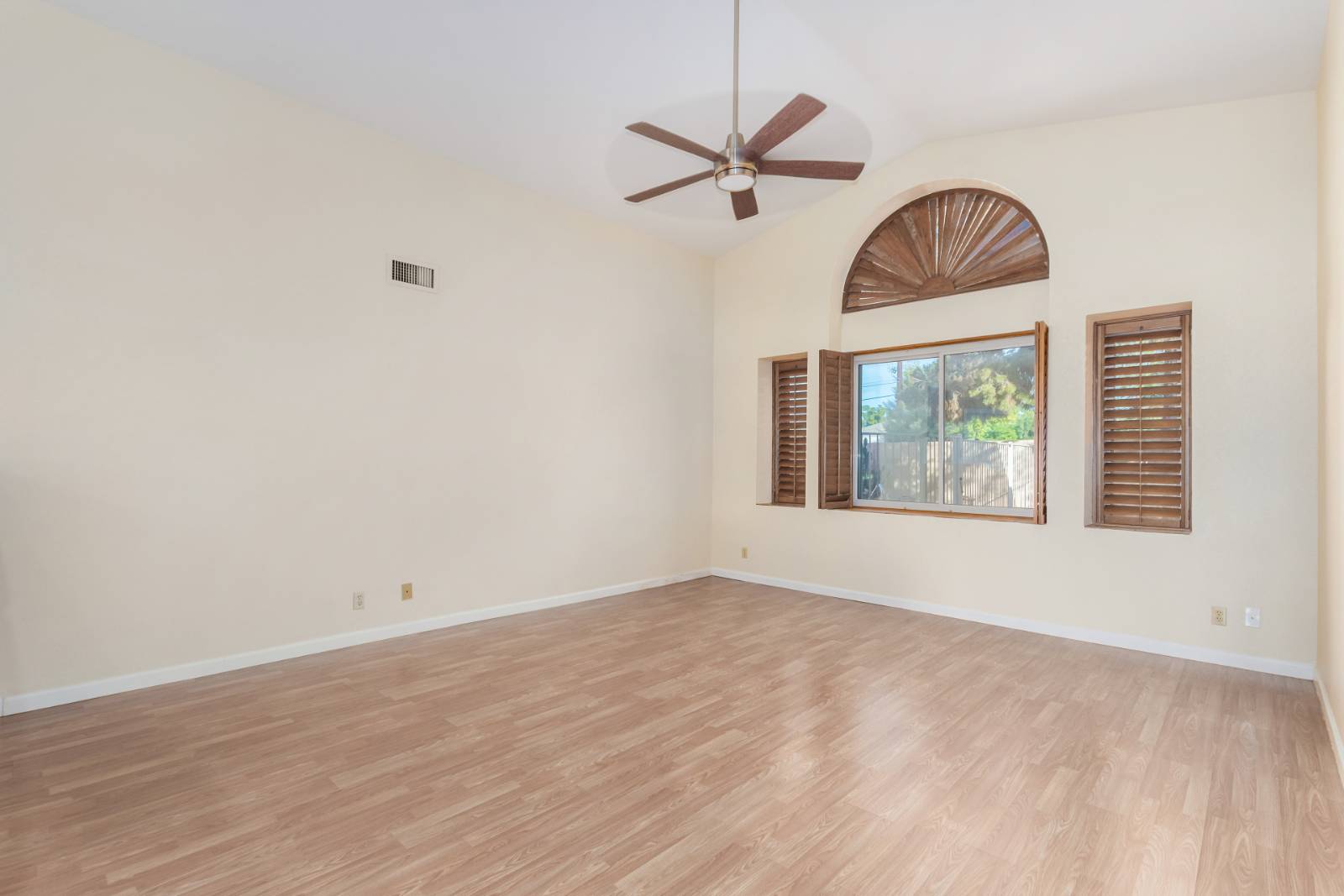 ;
;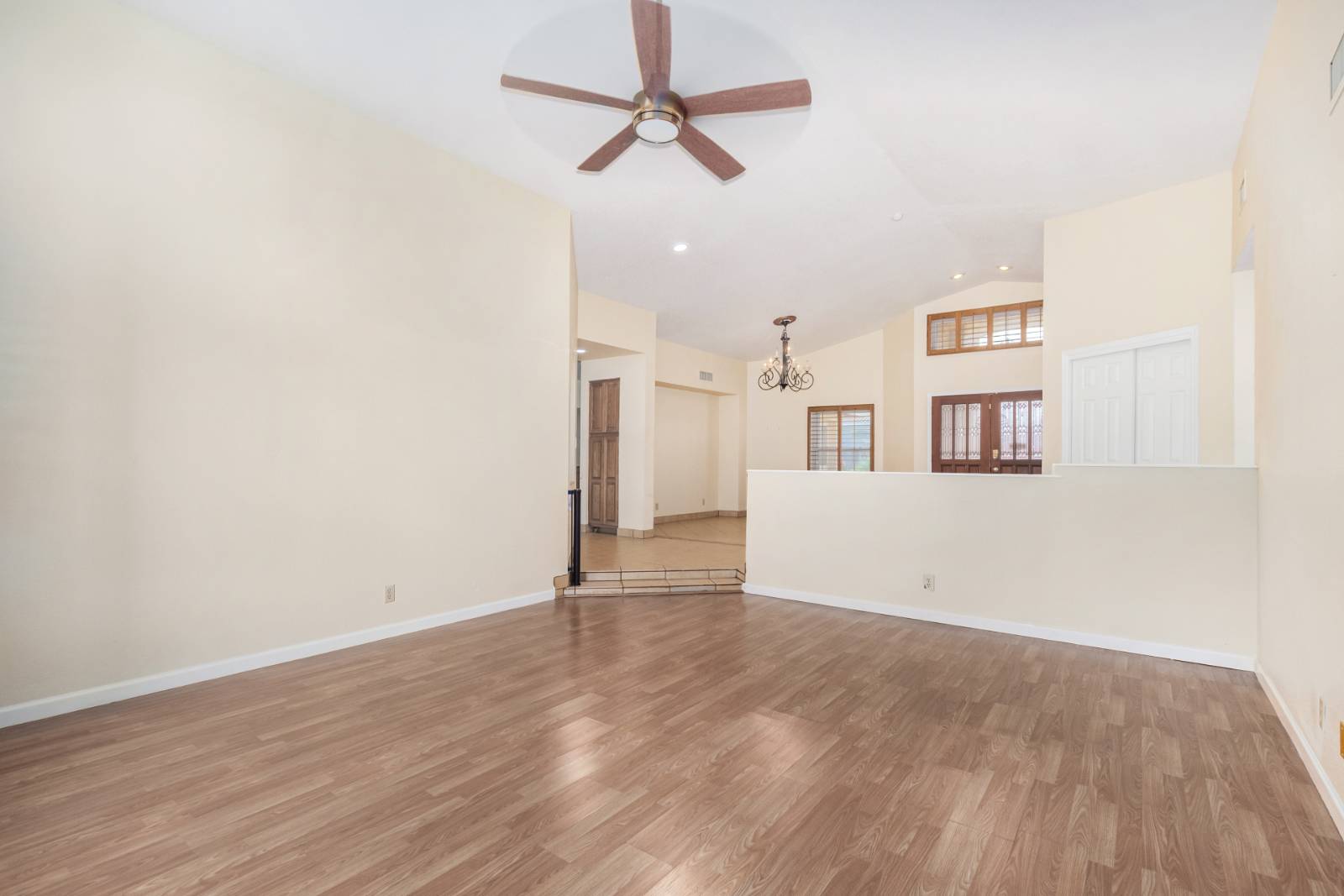 ;
;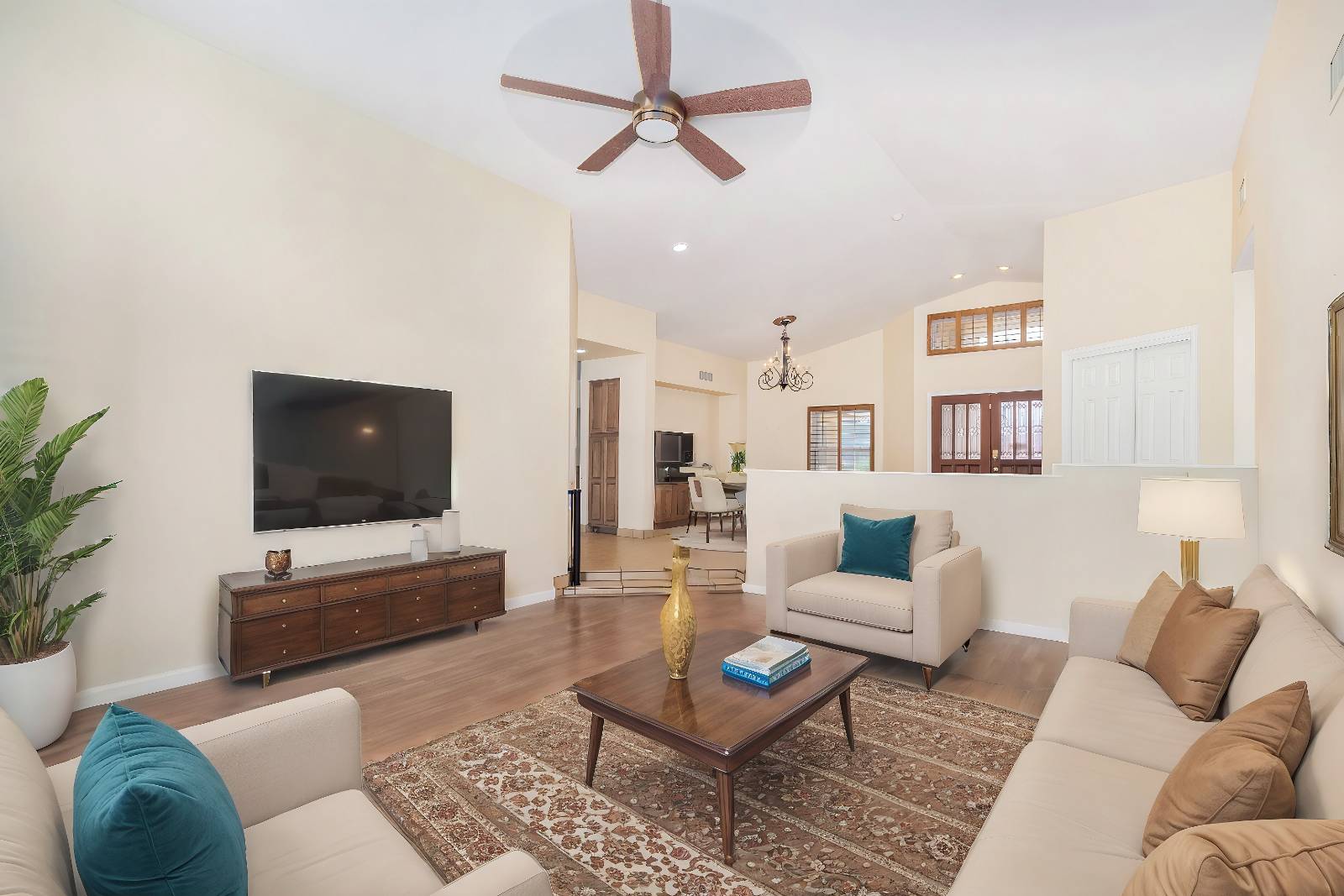 ;
;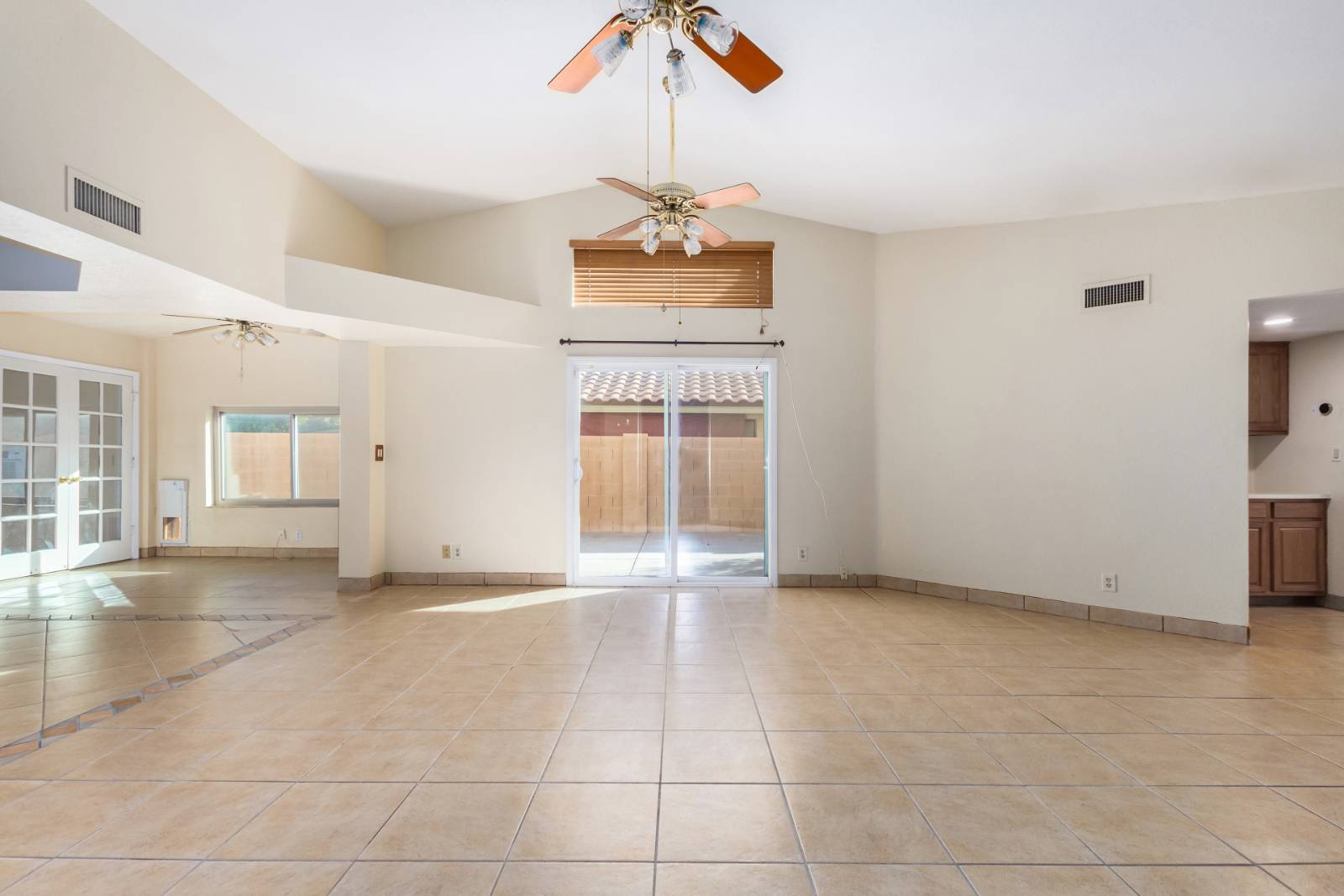 ;
;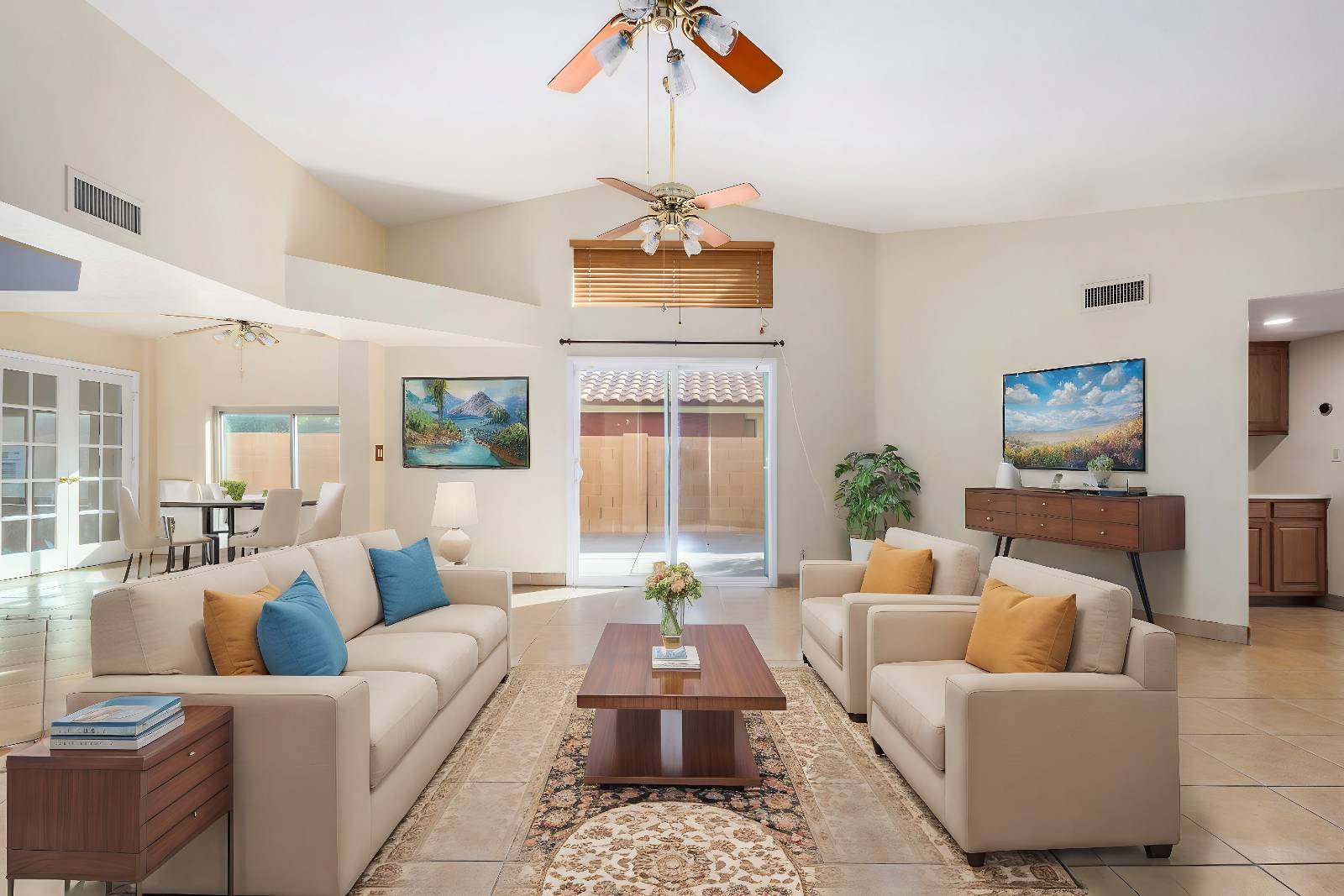 ;
;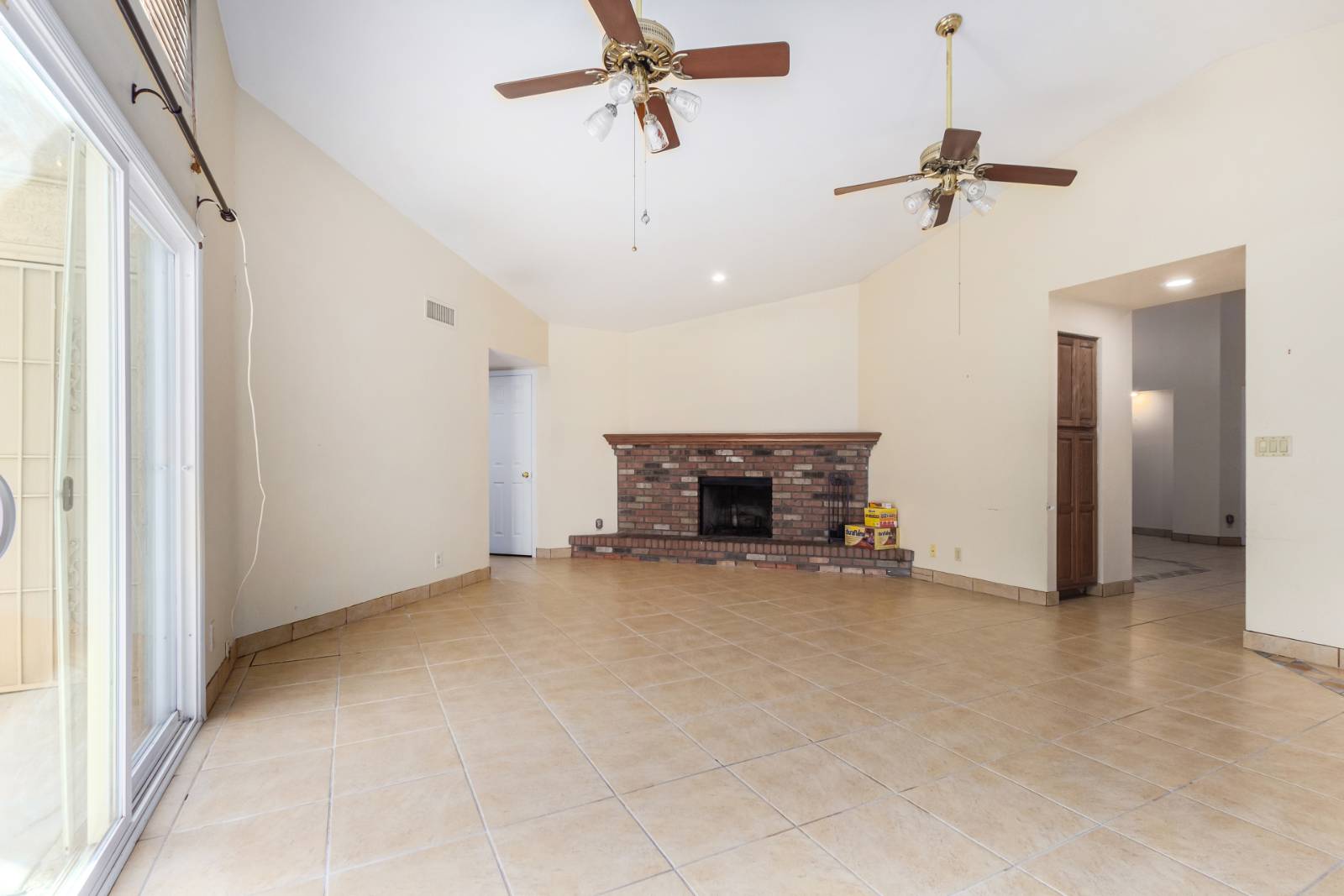 ;
;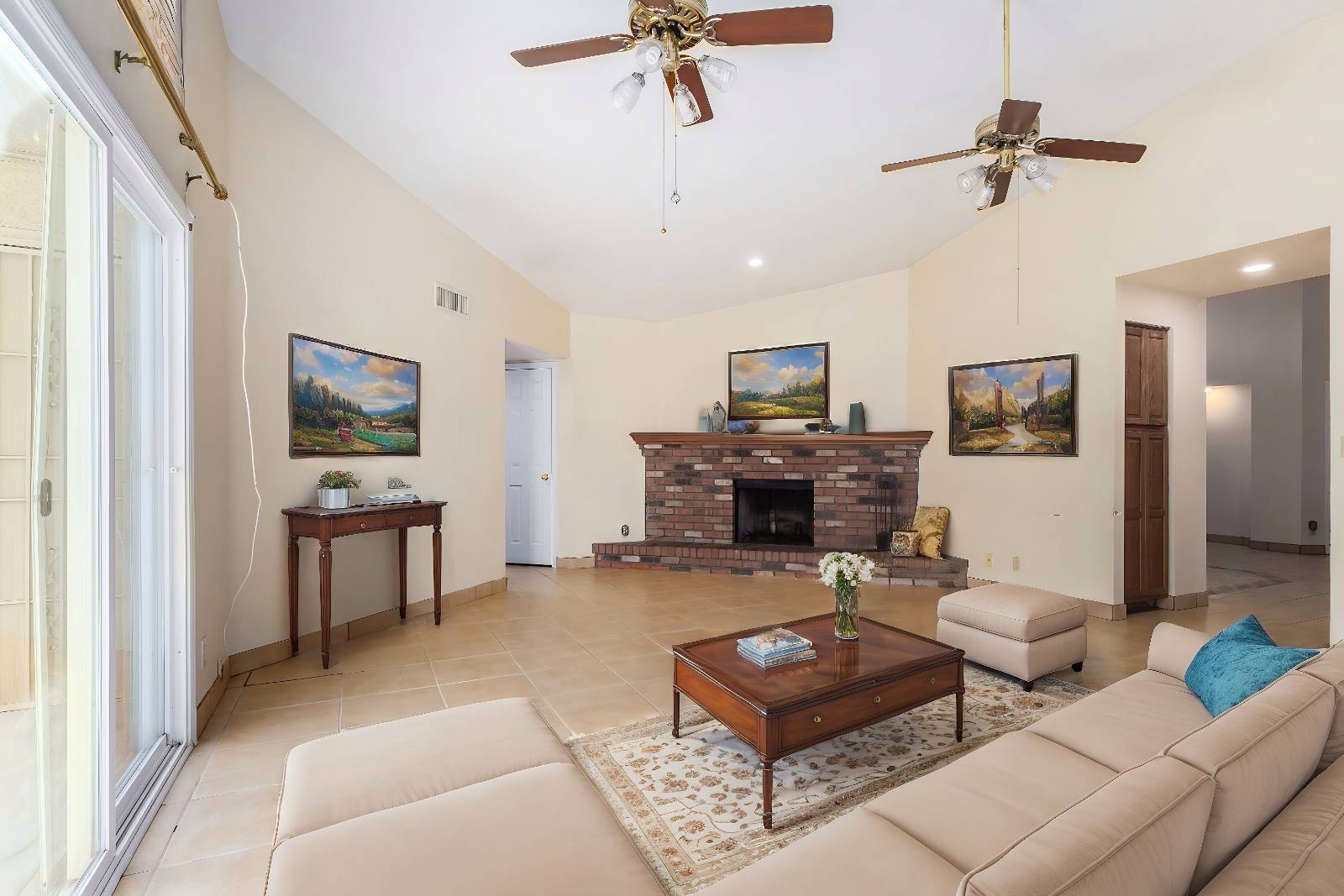 ;
;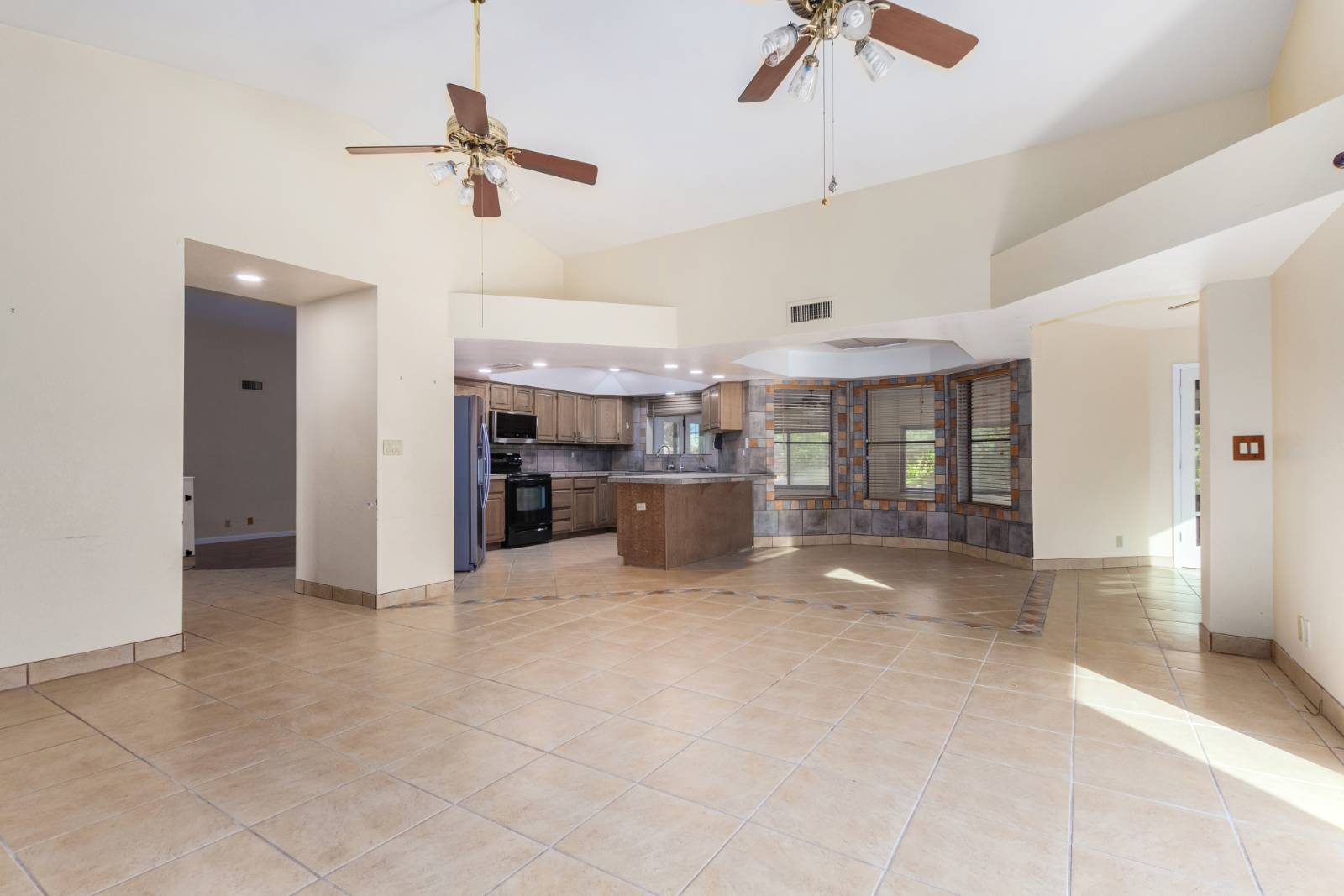 ;
;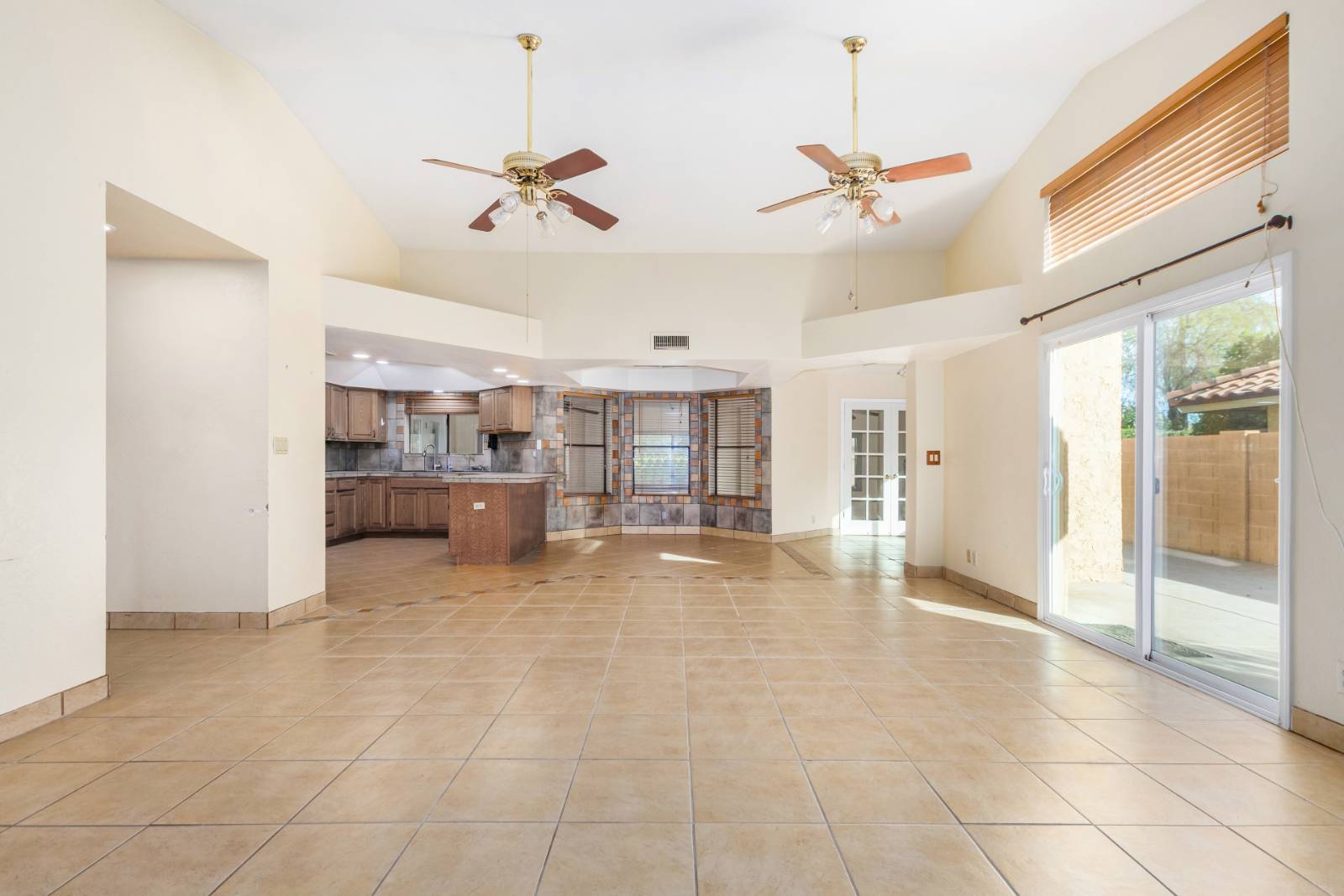 ;
;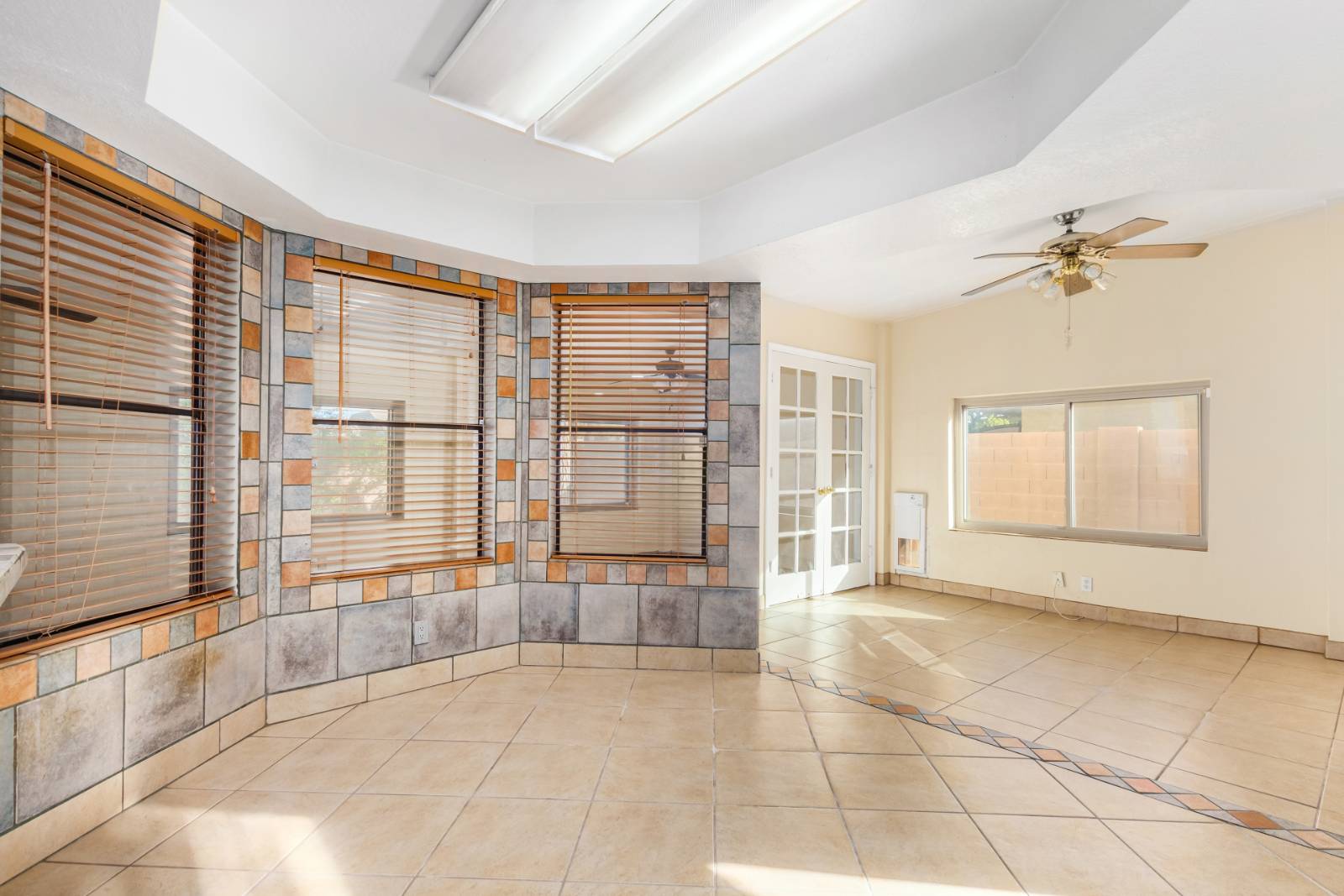 ;
;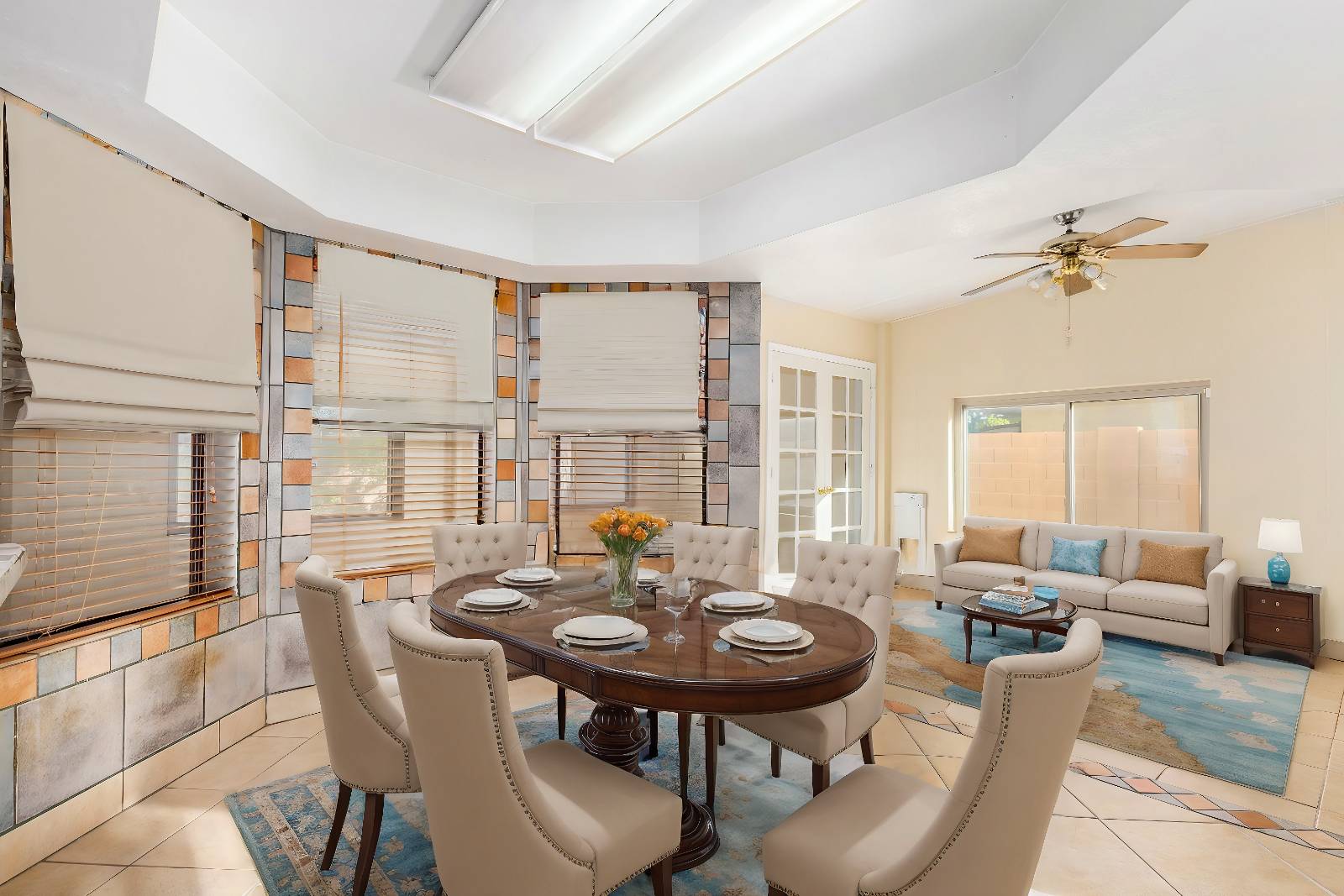 ;
;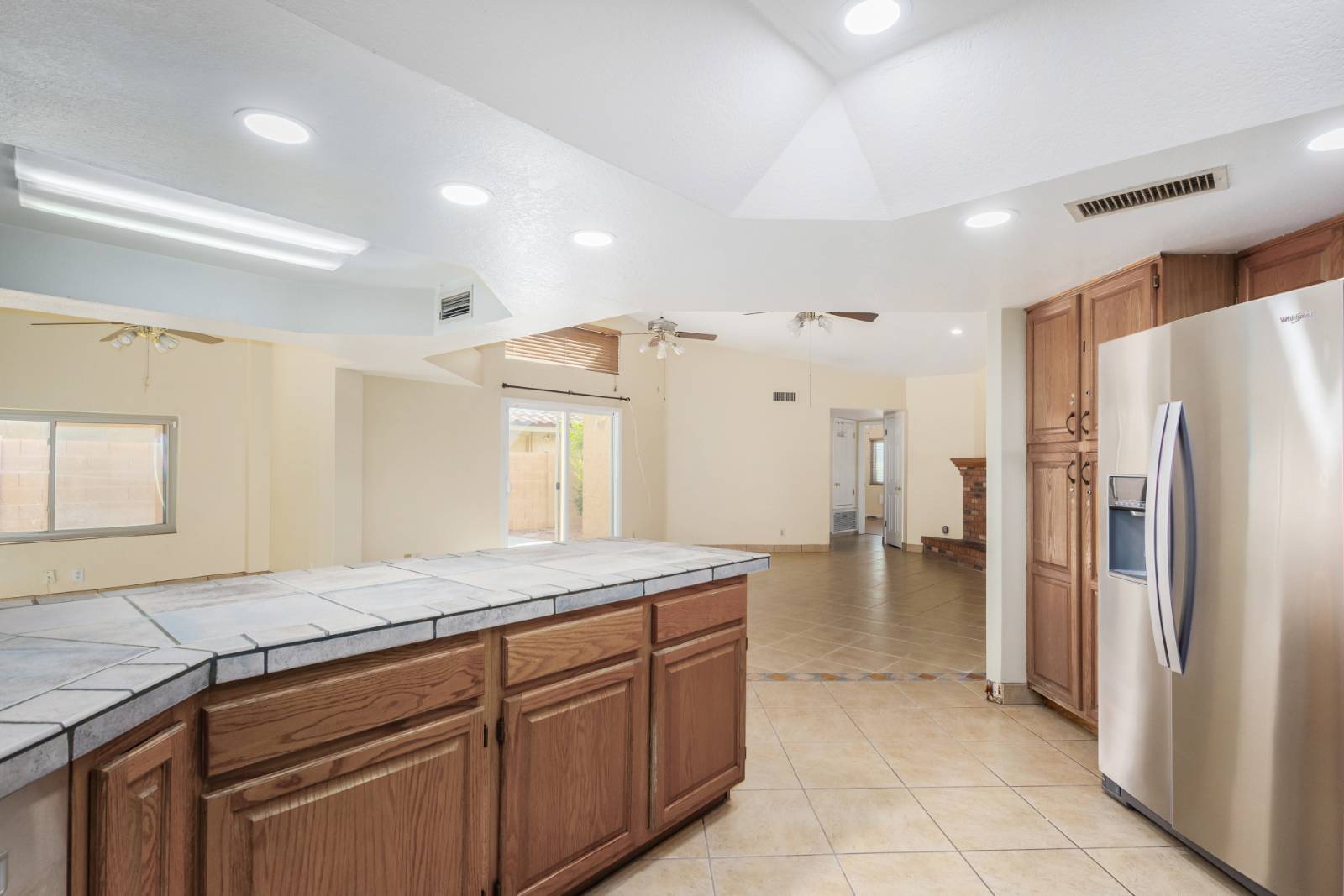 ;
;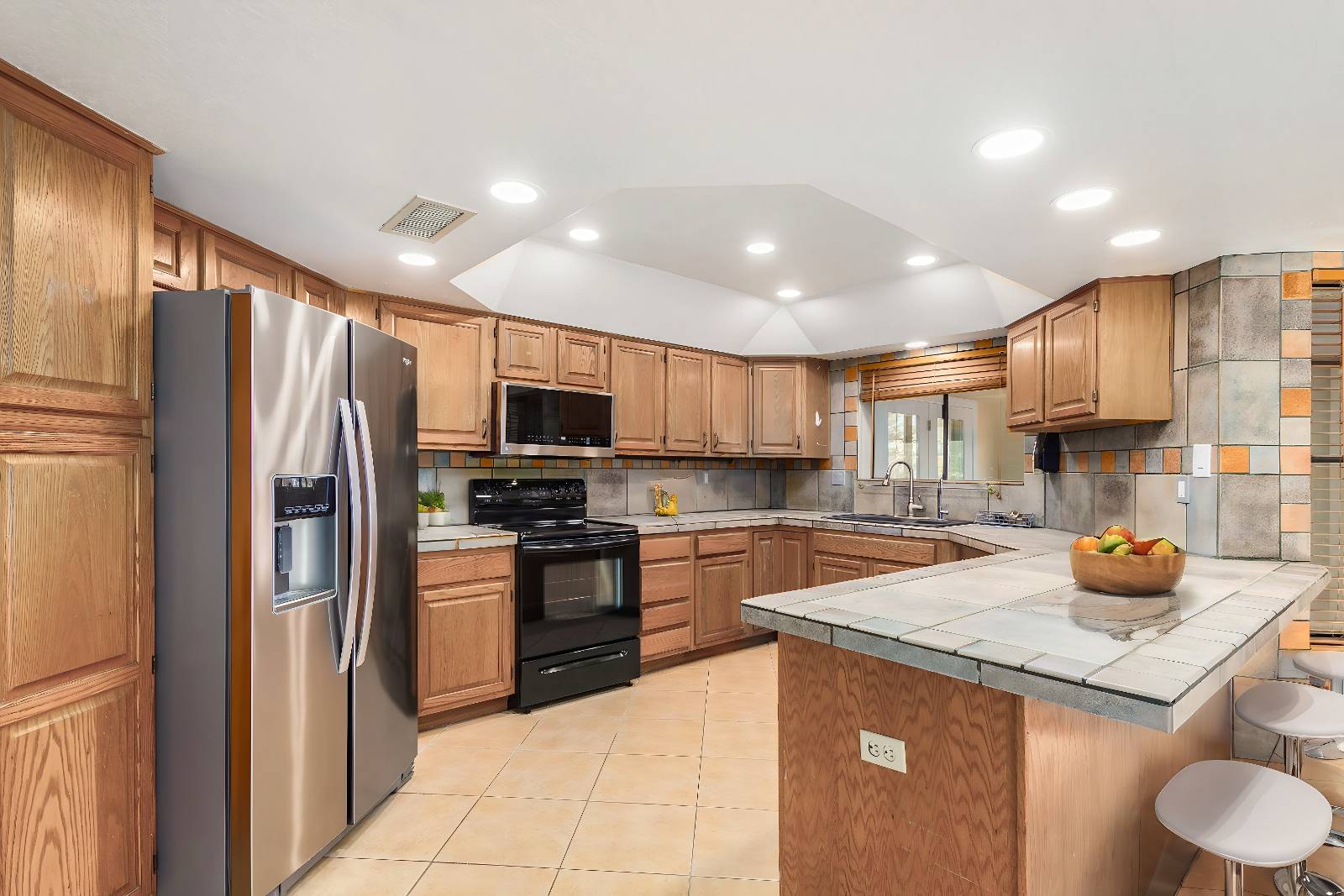 ;
;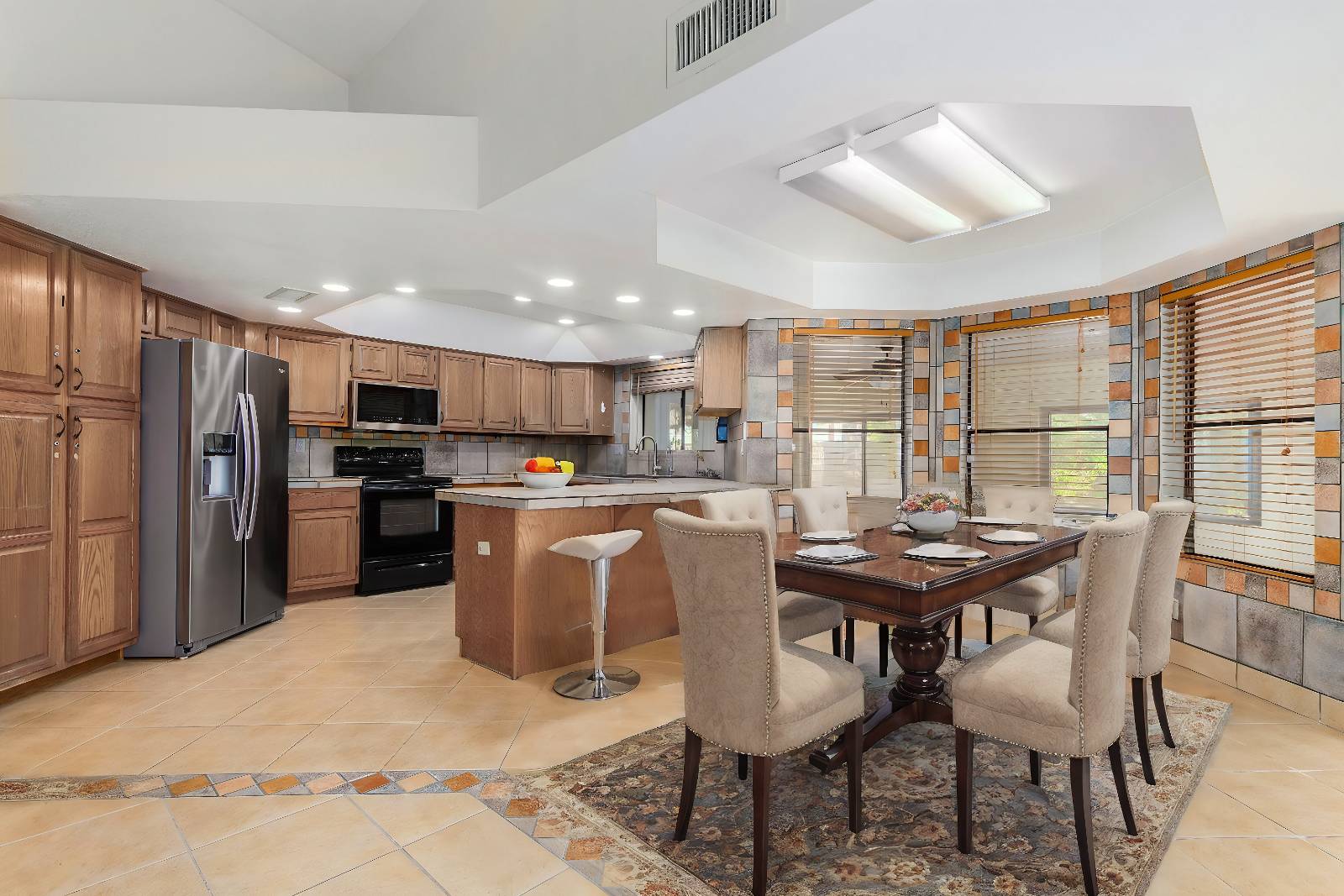 ;
;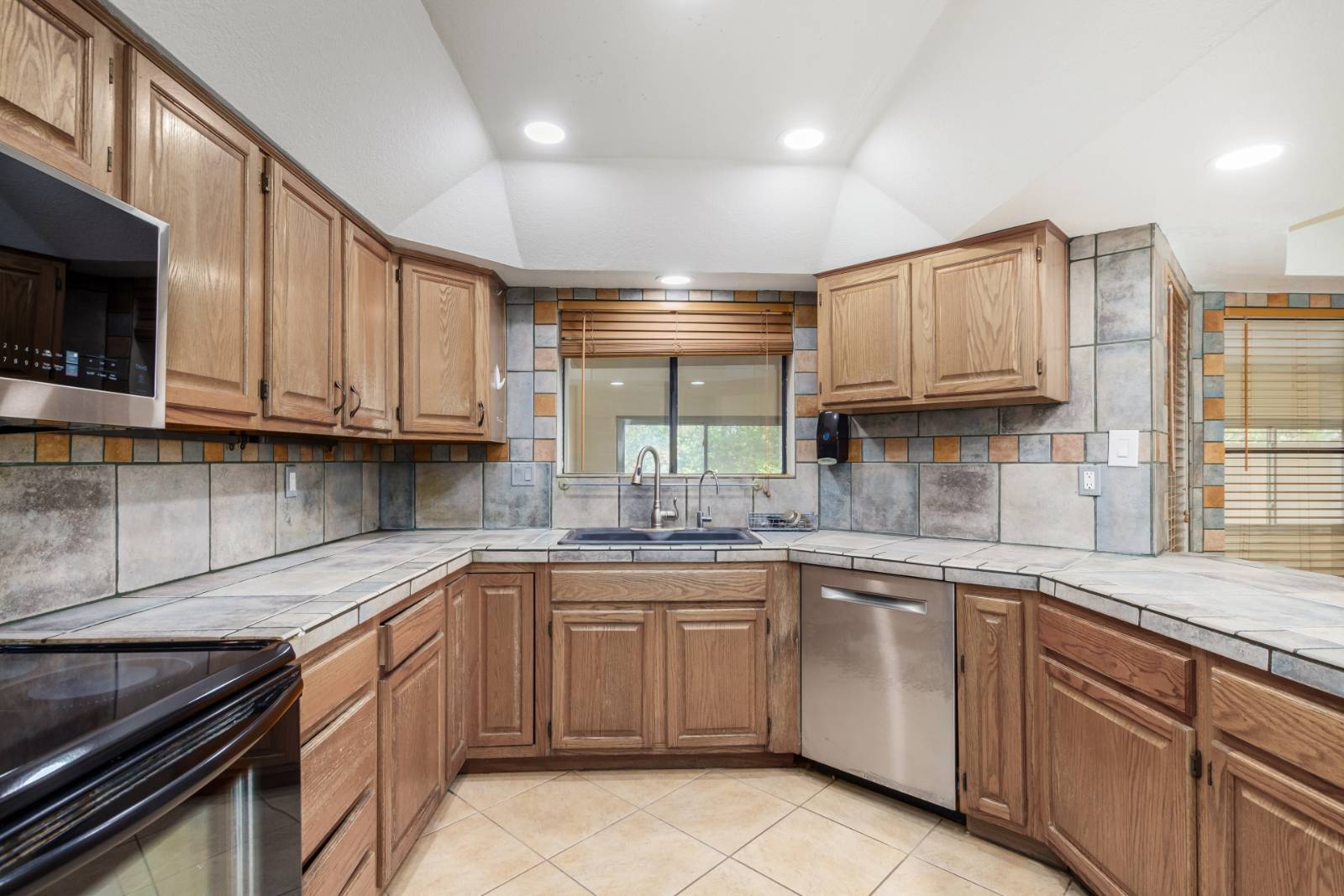 ;
;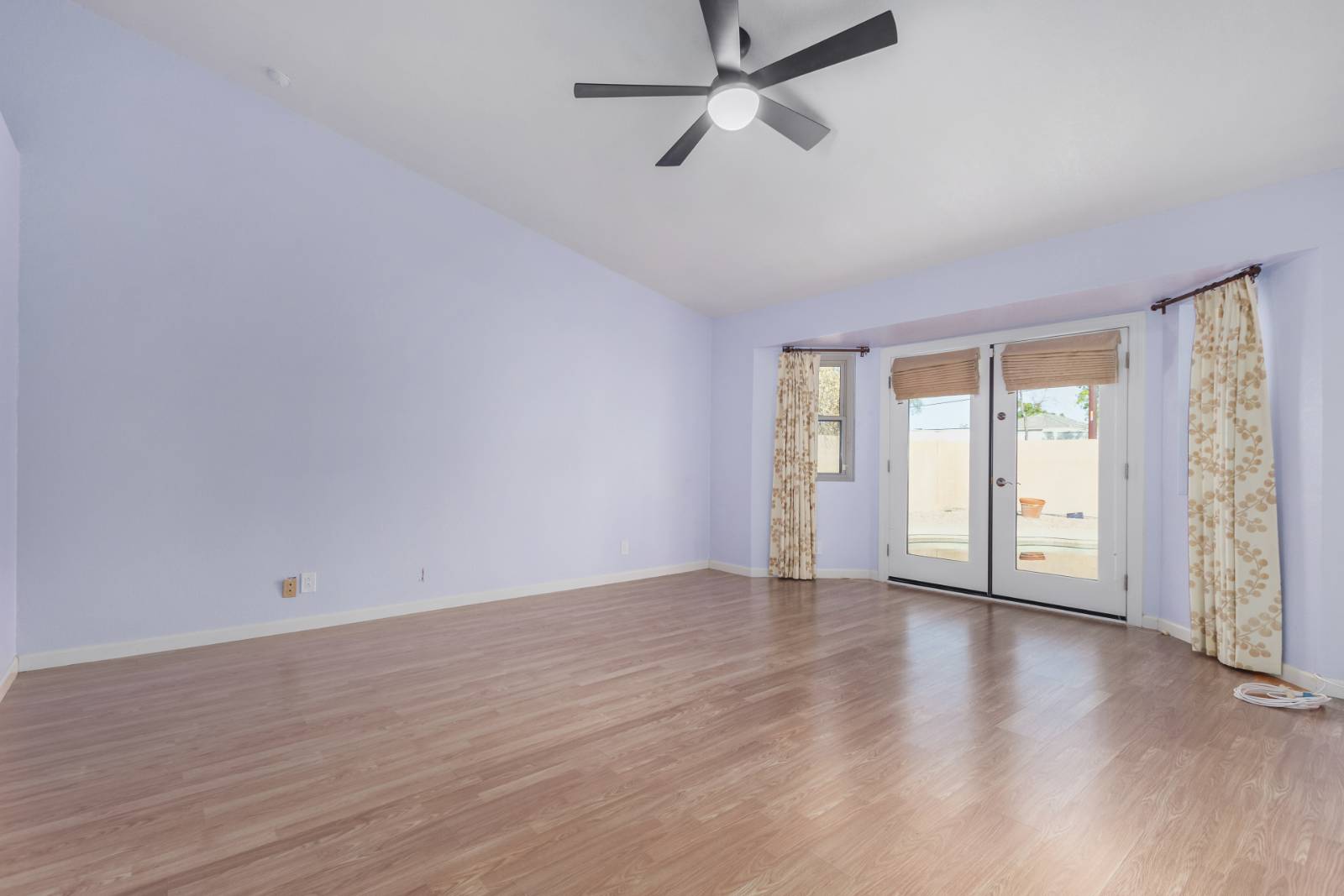 ;
;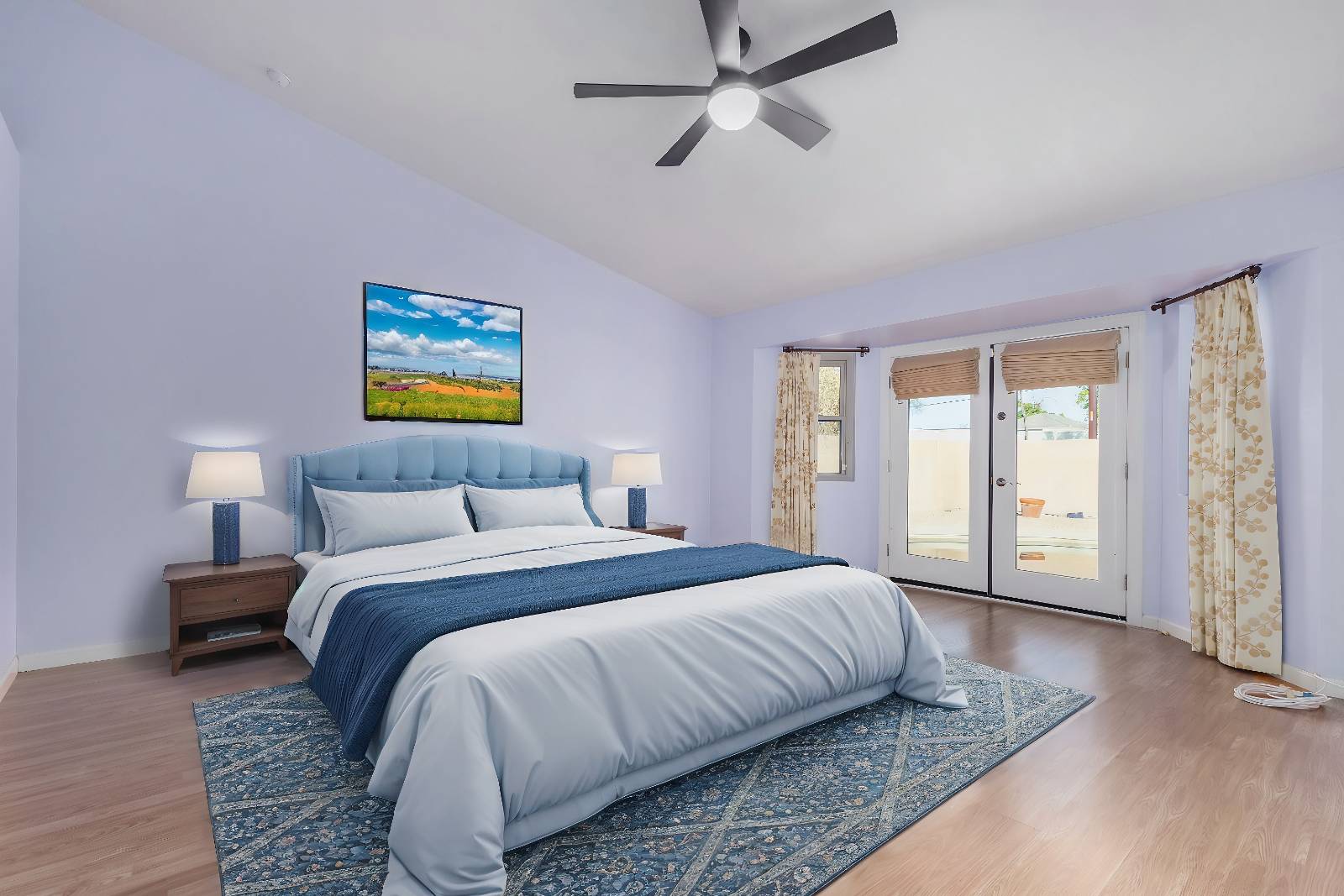 ;
;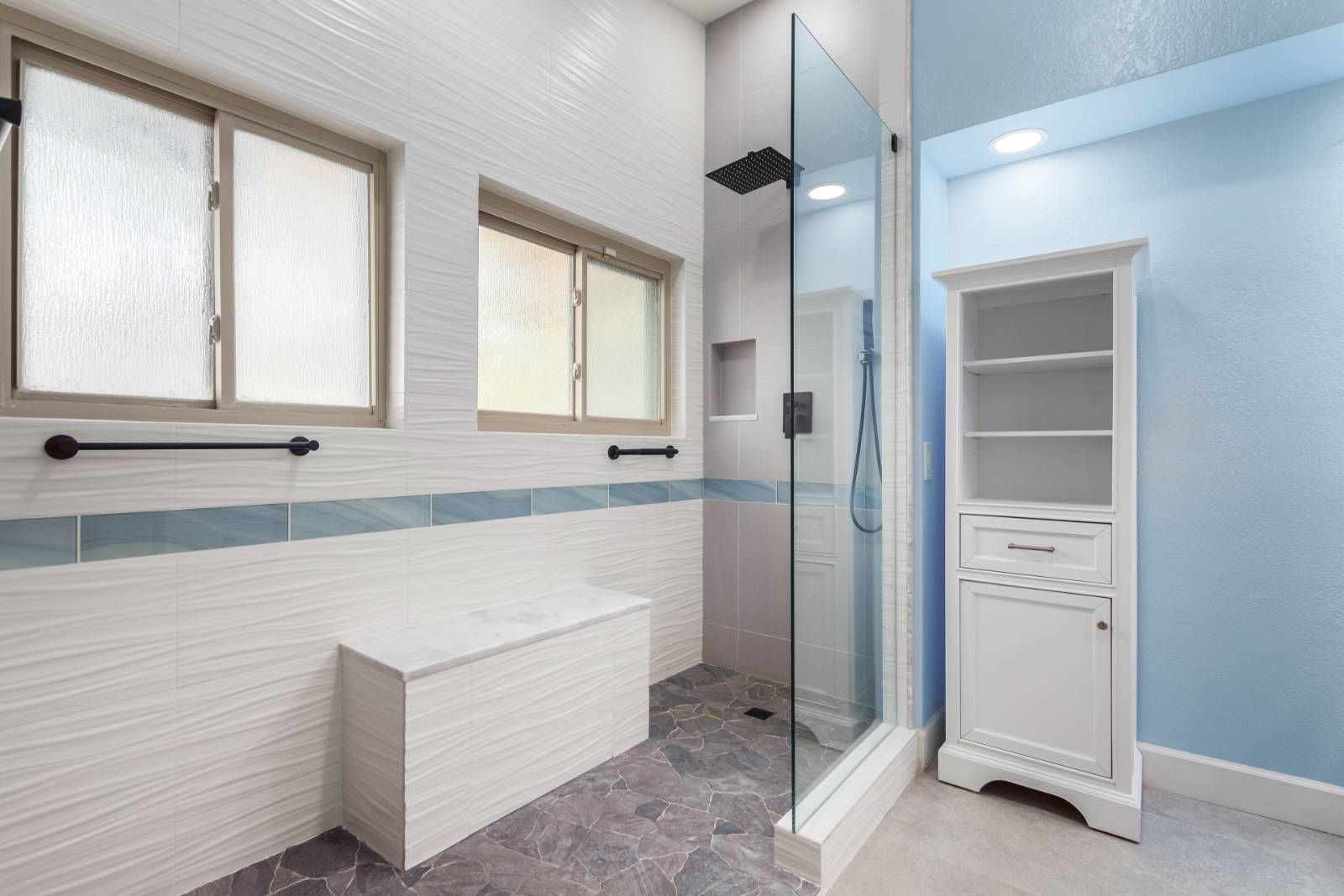 ;
;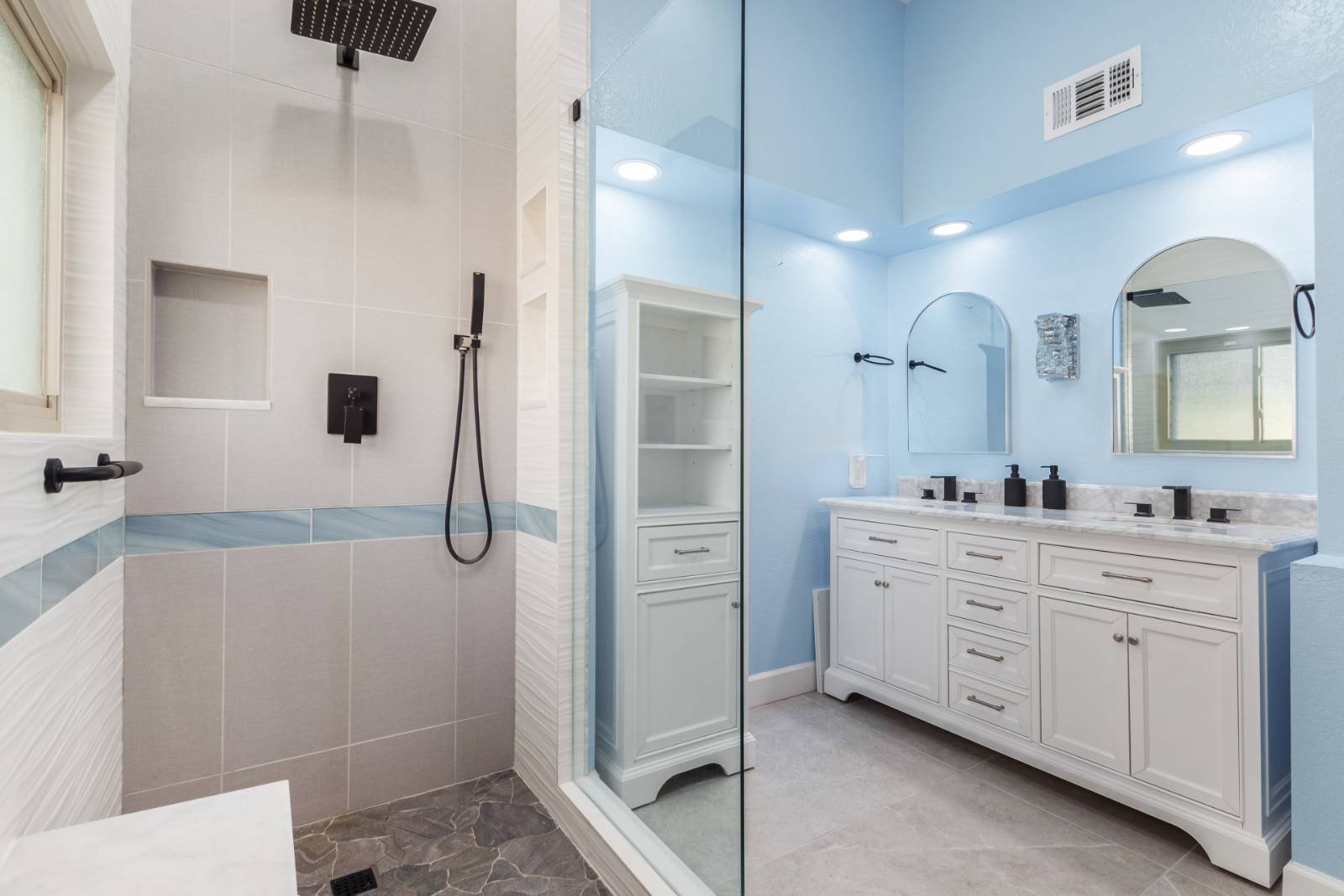 ;
;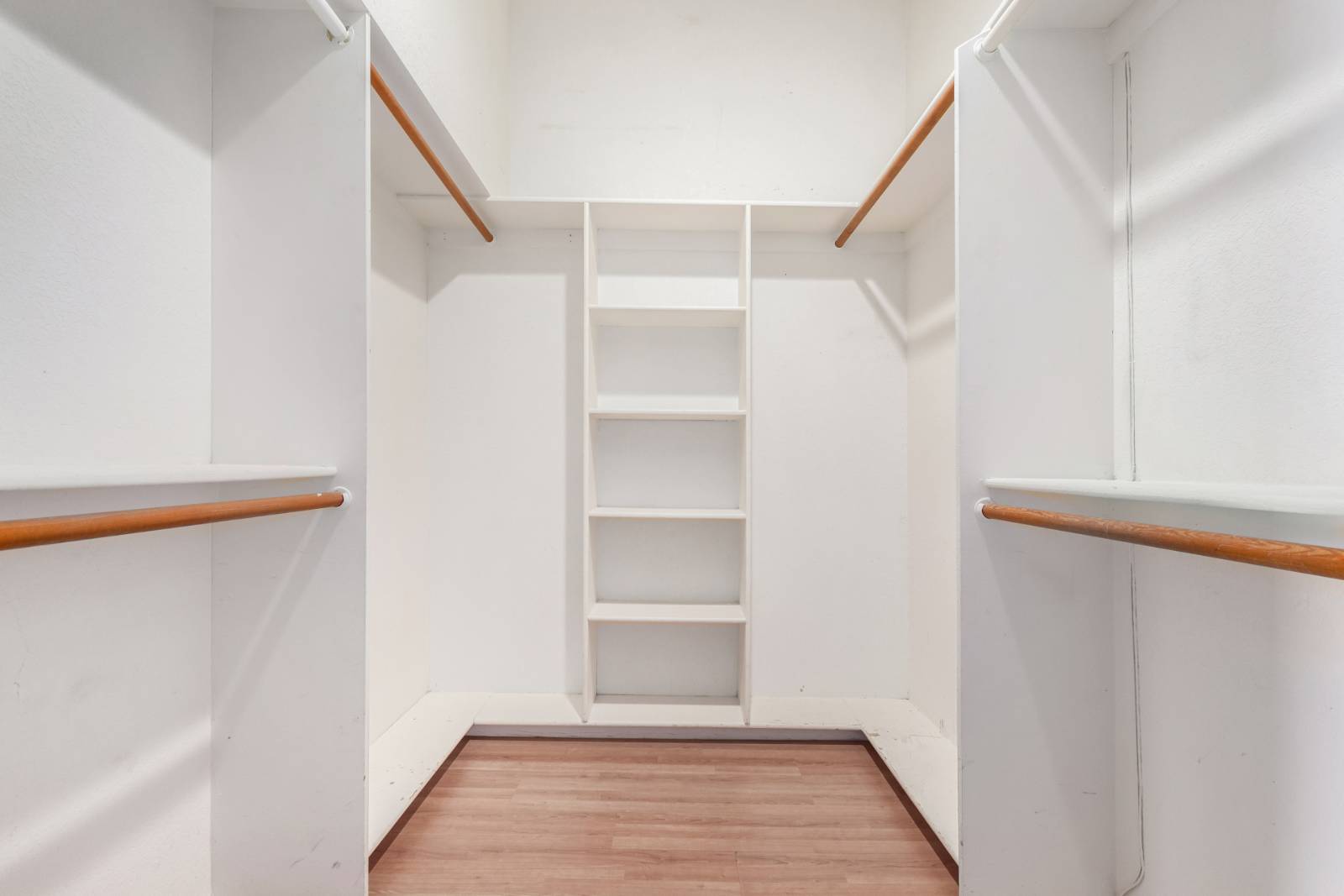 ;
;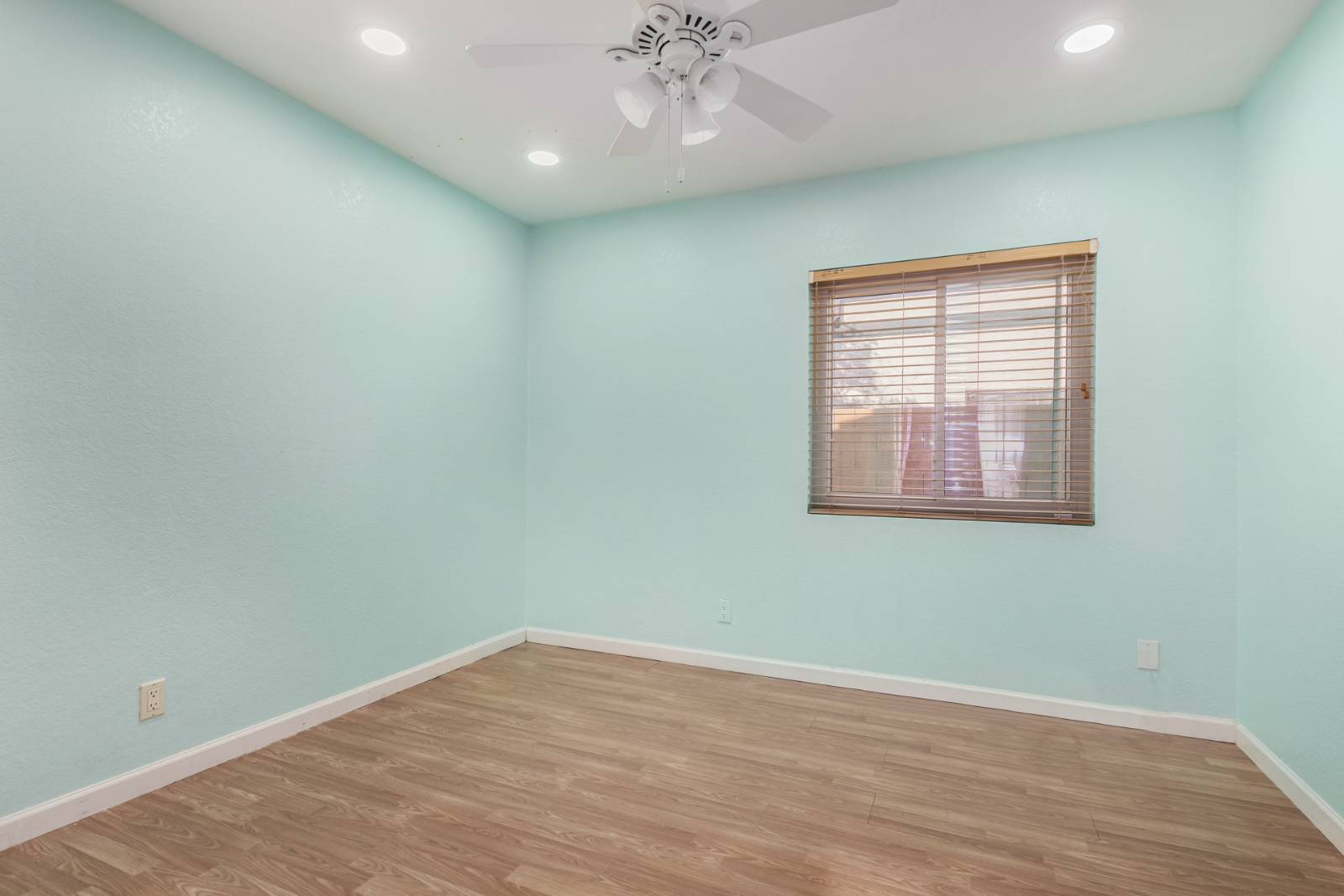 ;
;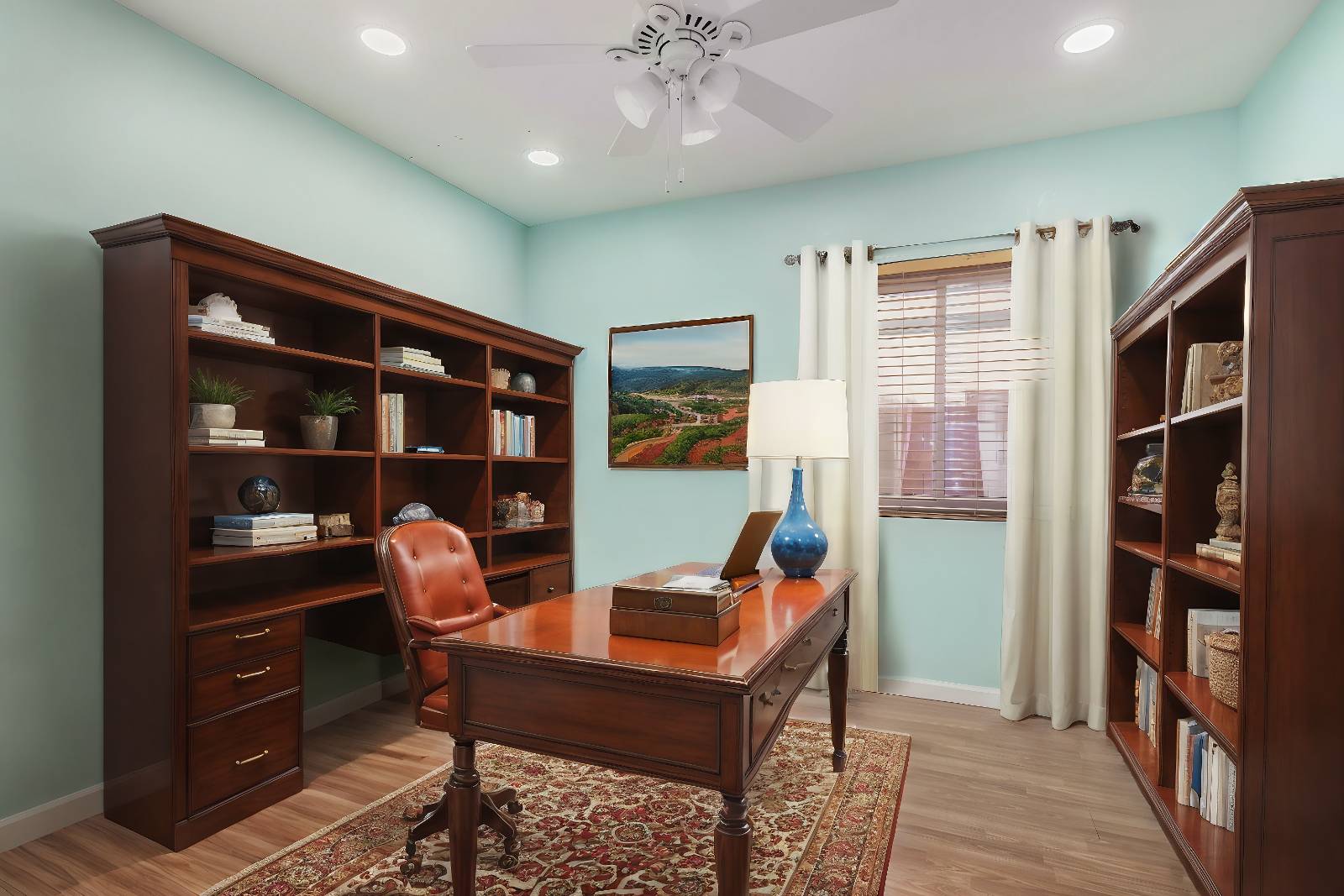 ;
;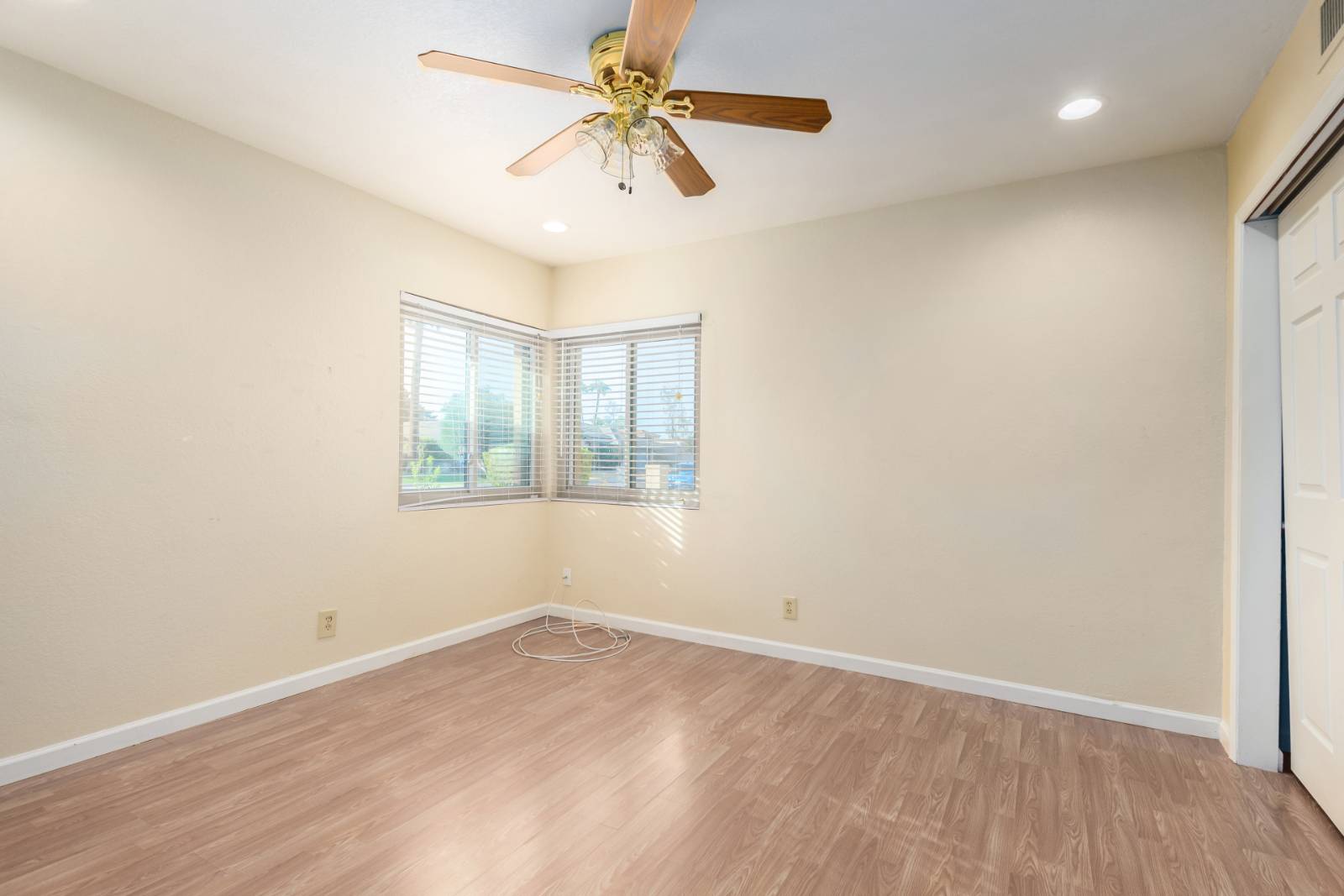 ;
;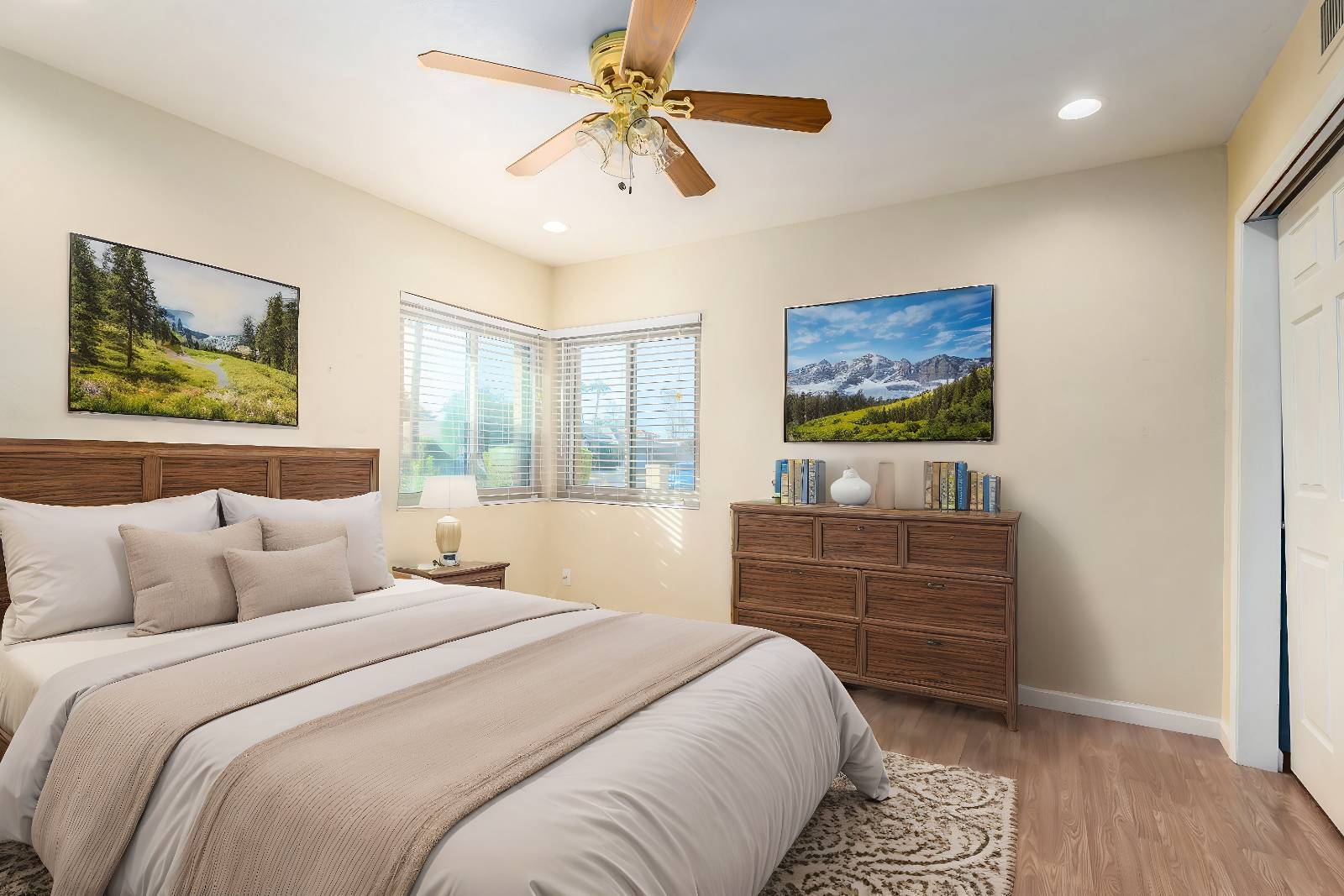 ;
;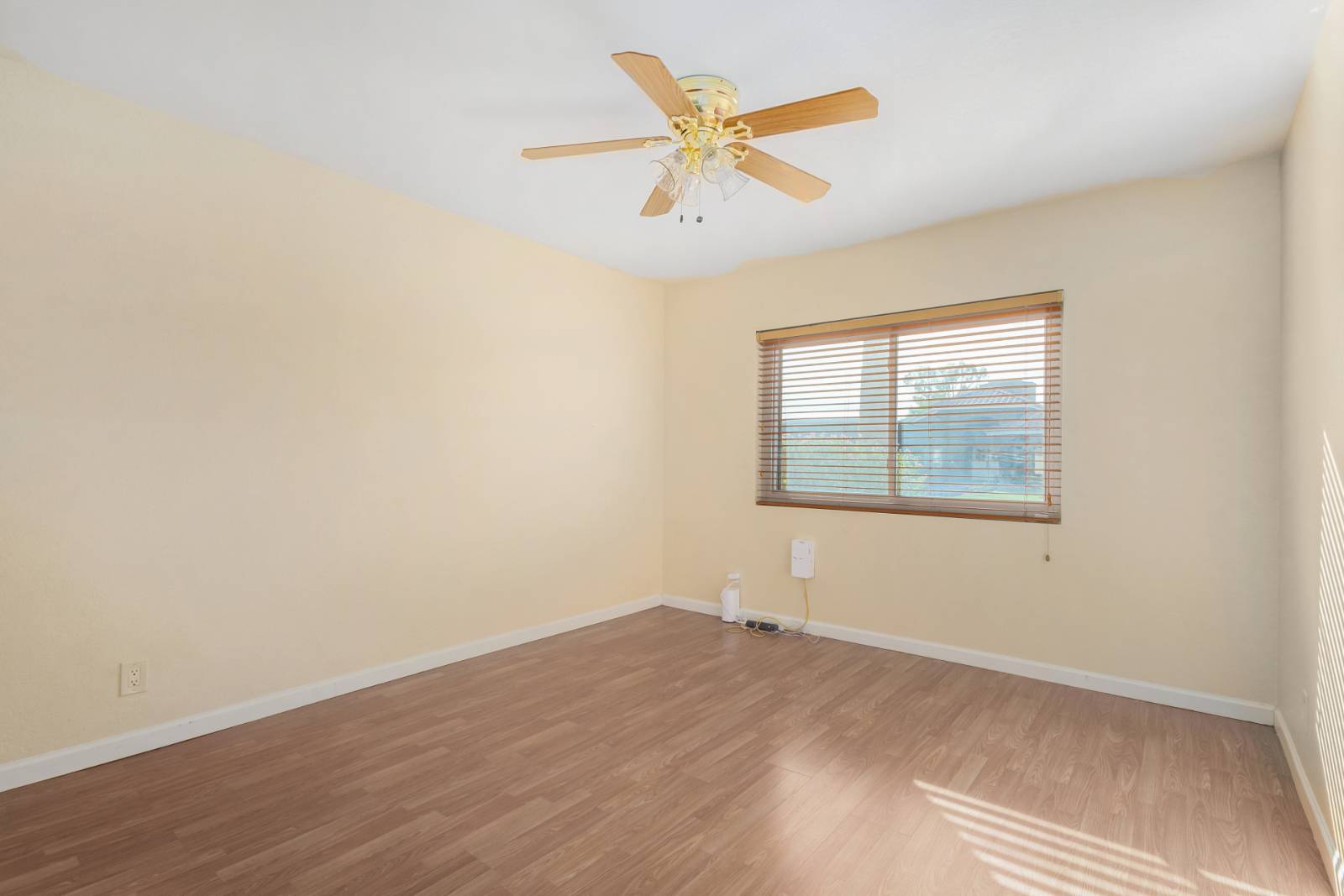 ;
;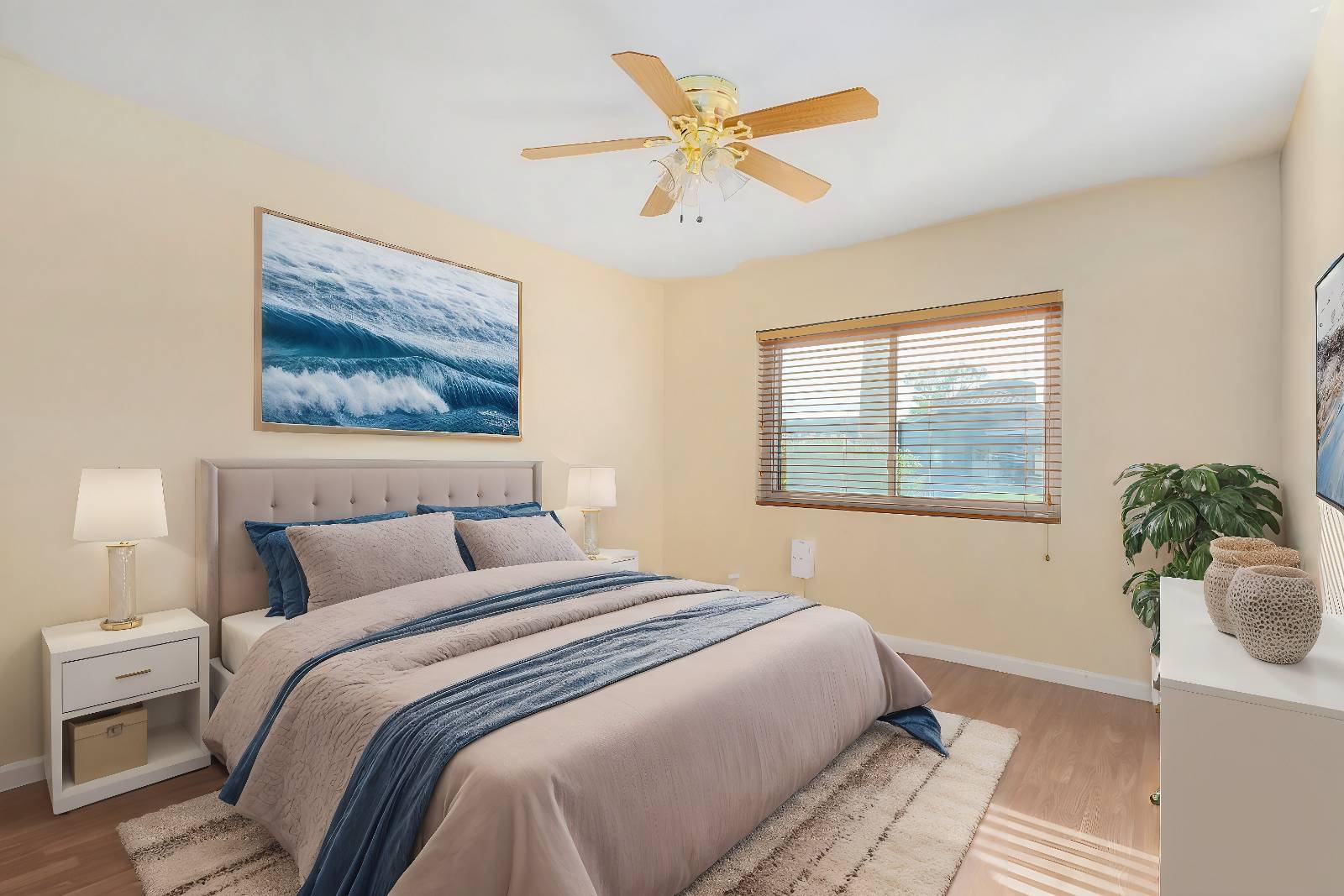 ;
;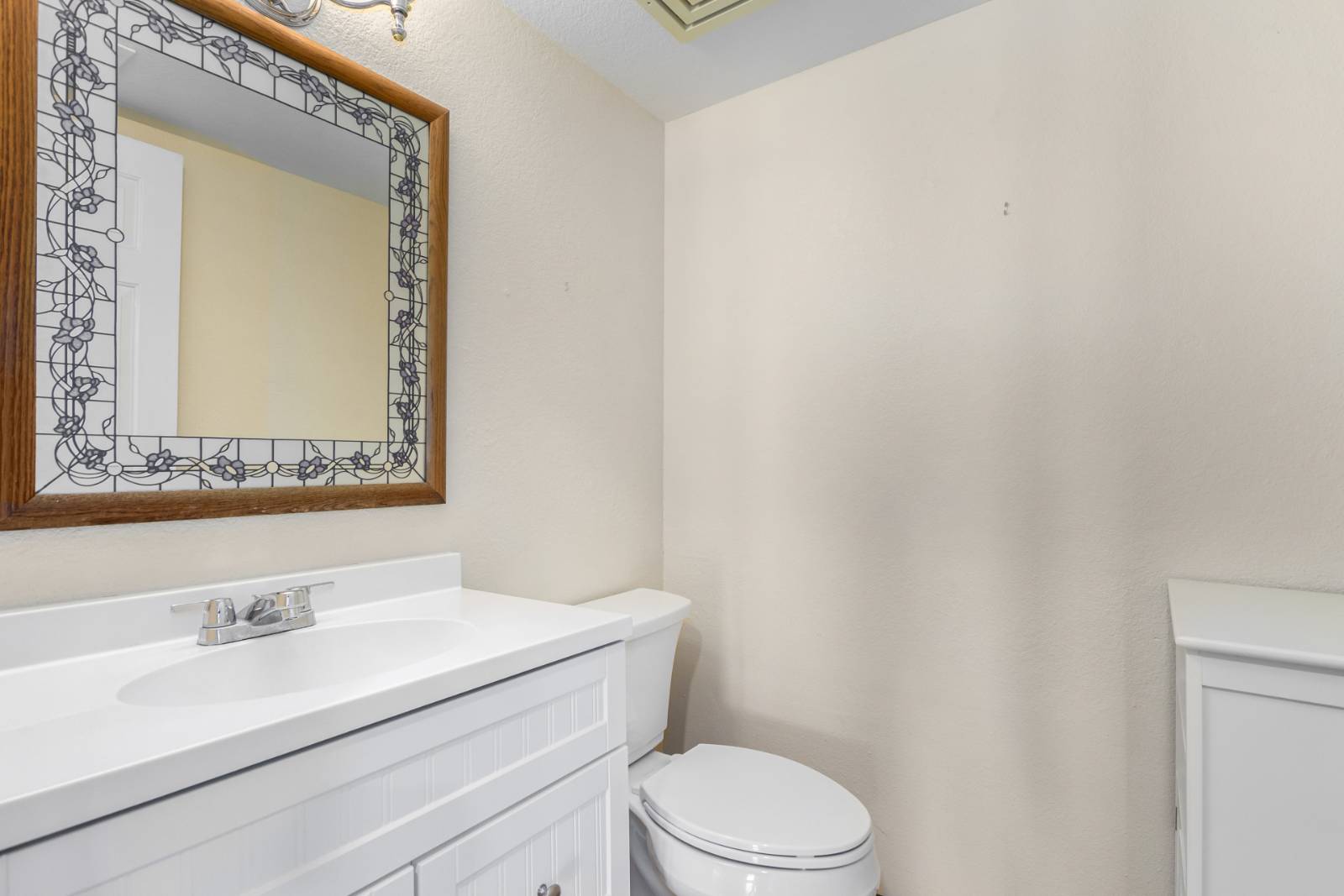 ;
;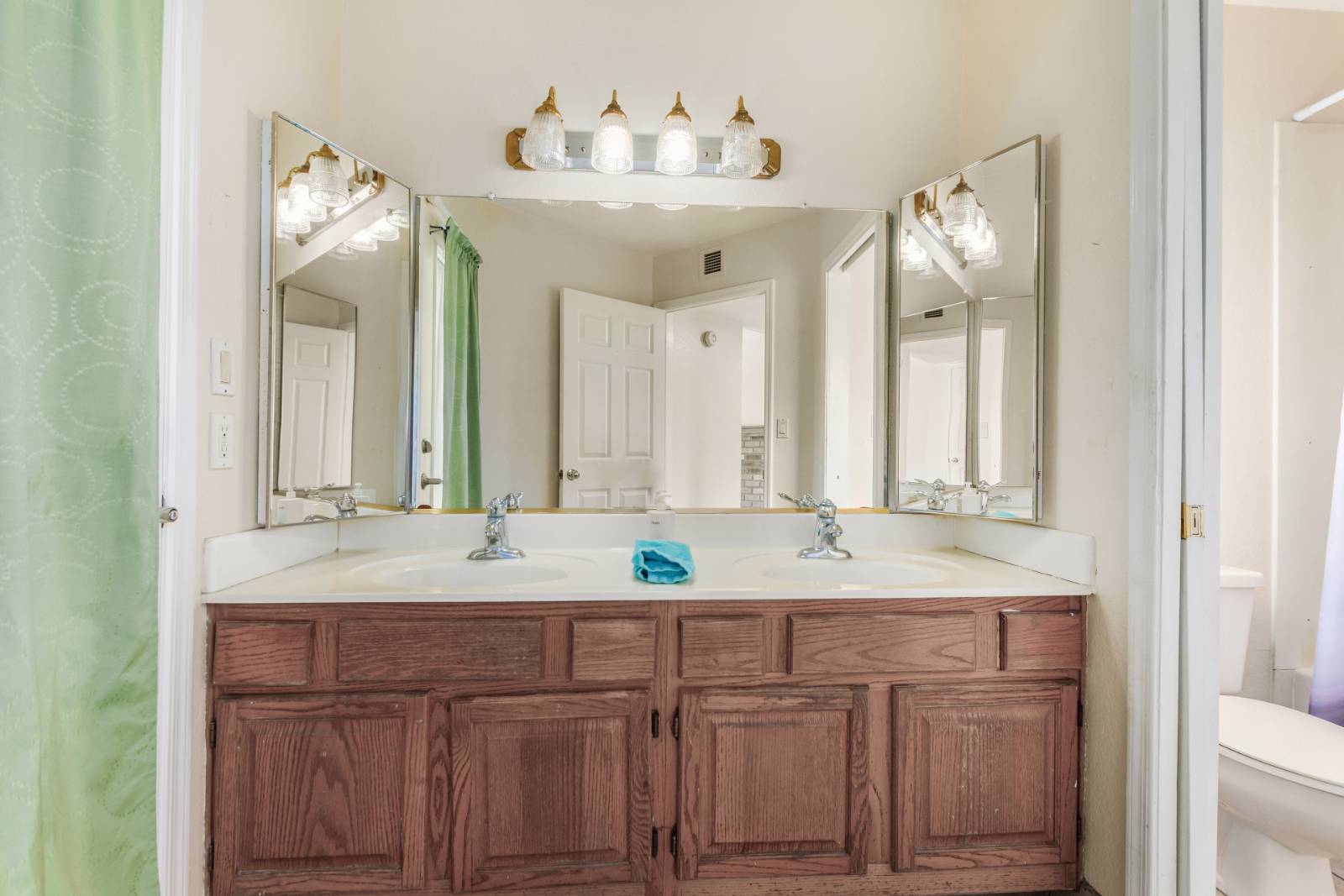 ;
;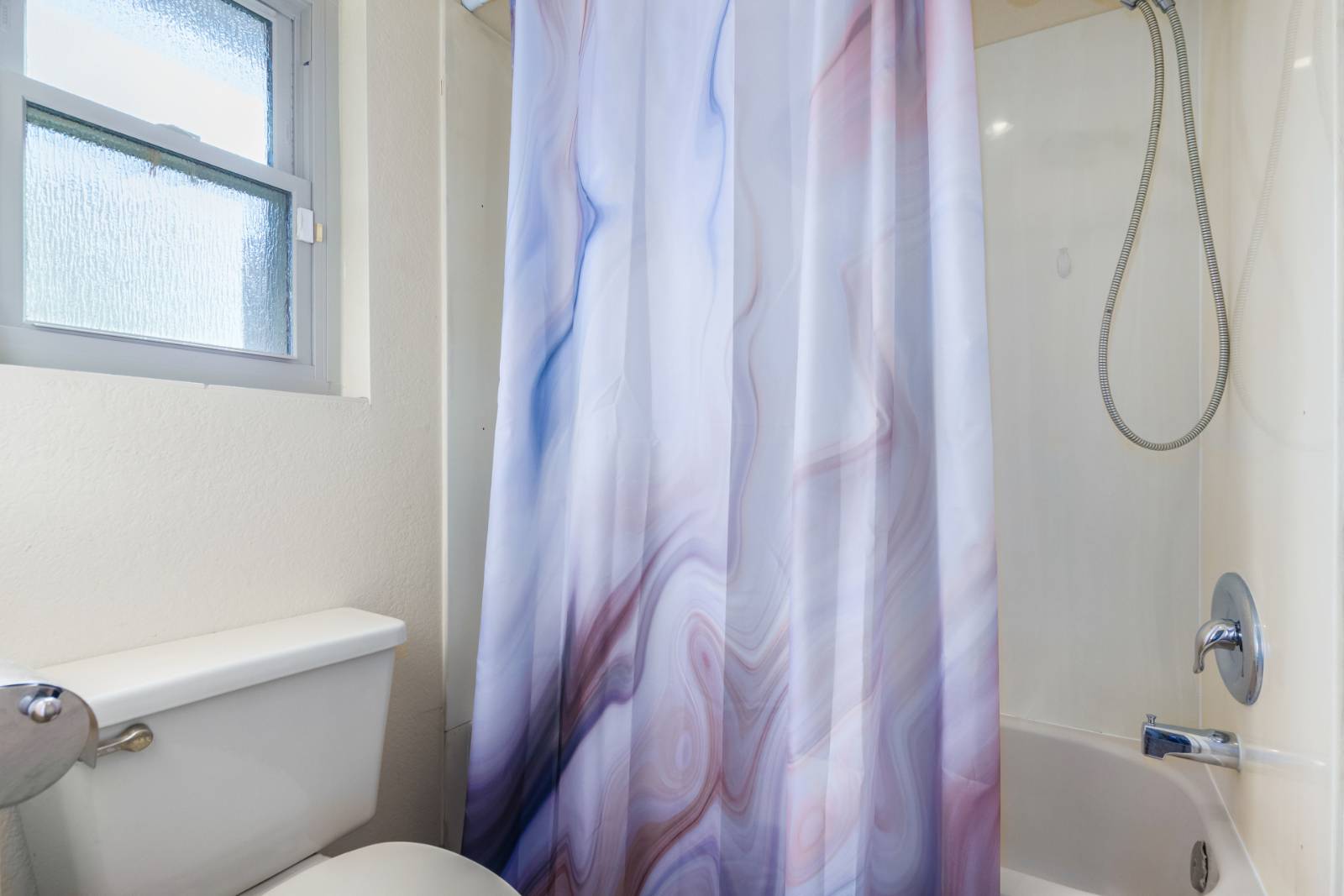 ;
;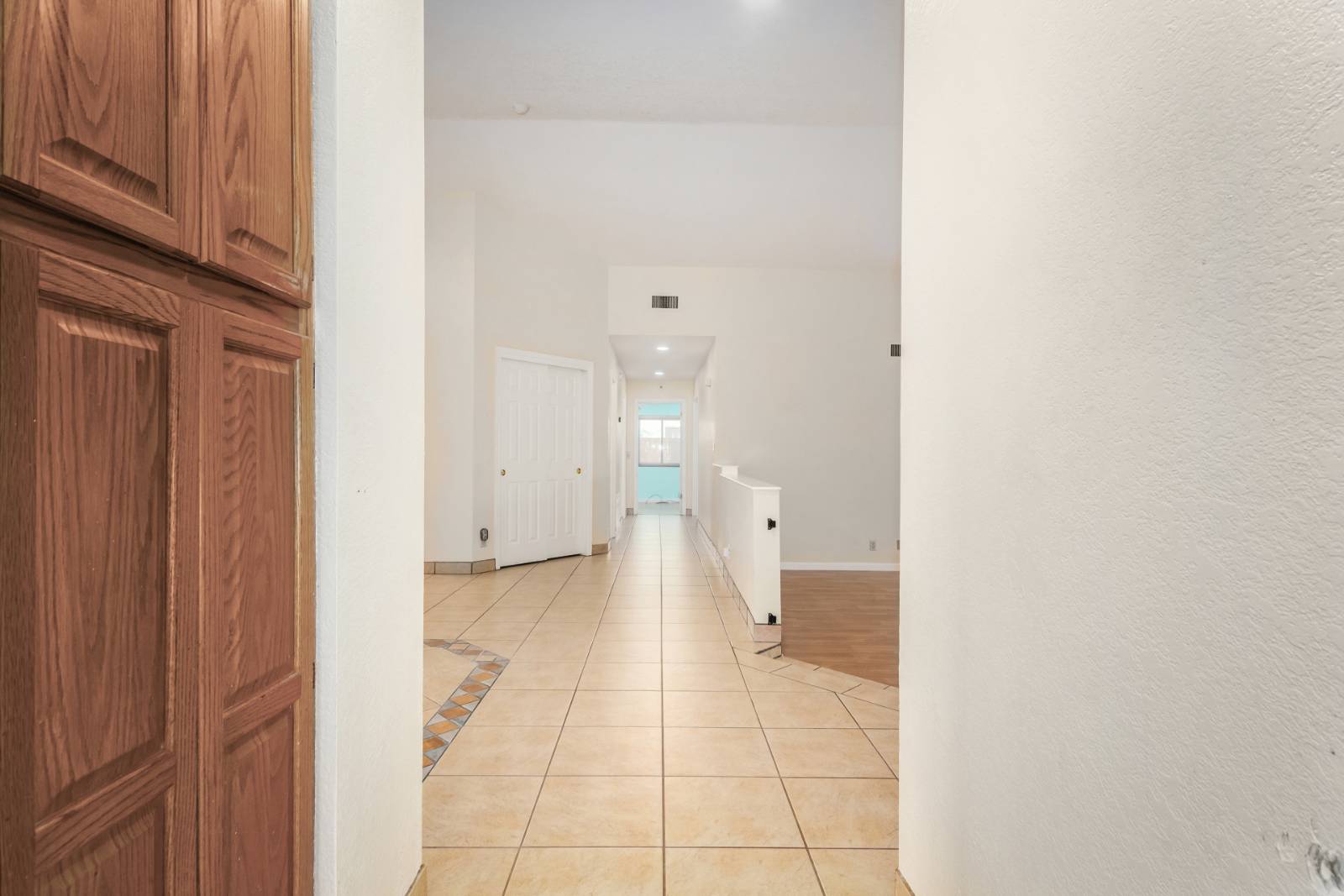 ;
;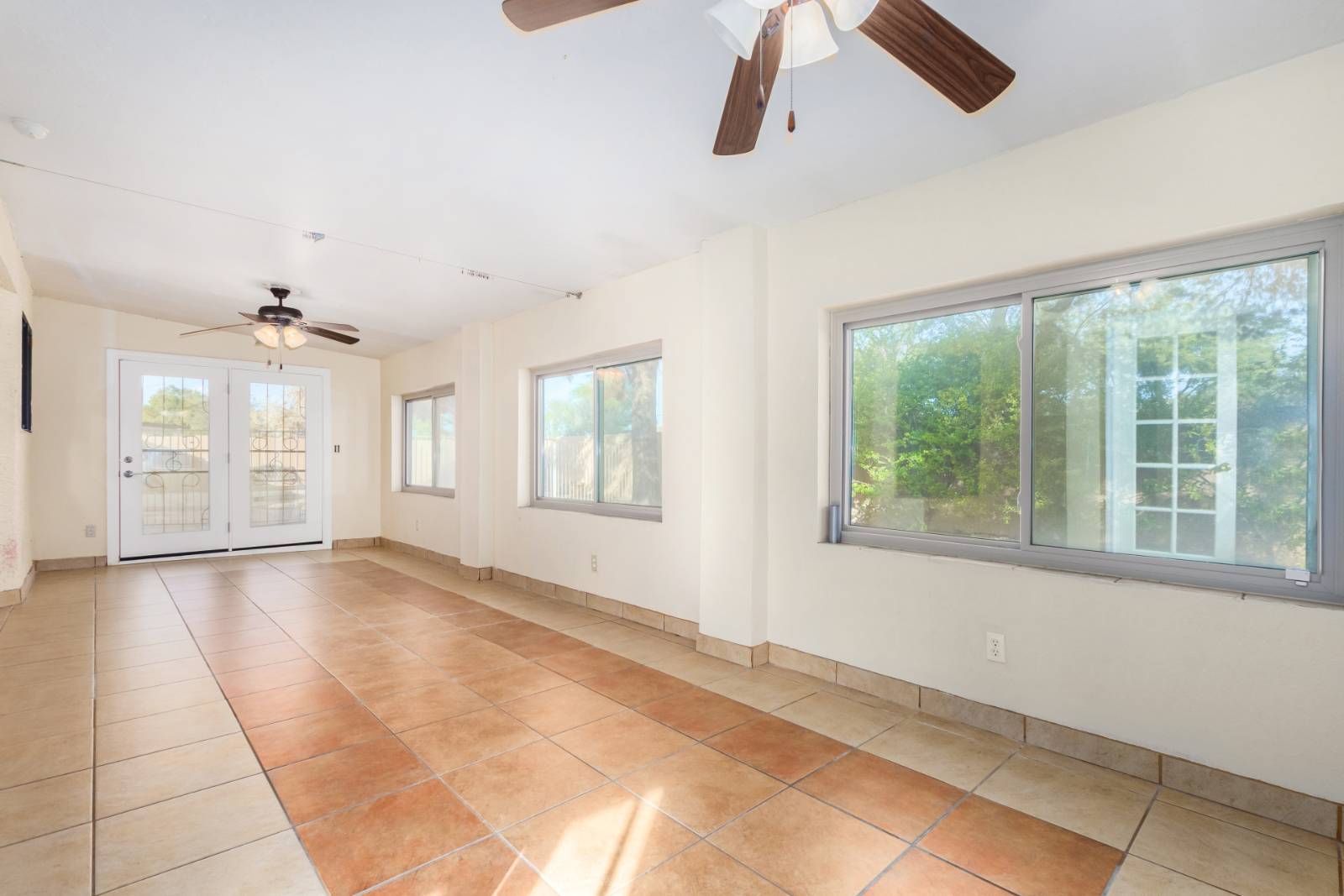 ;
;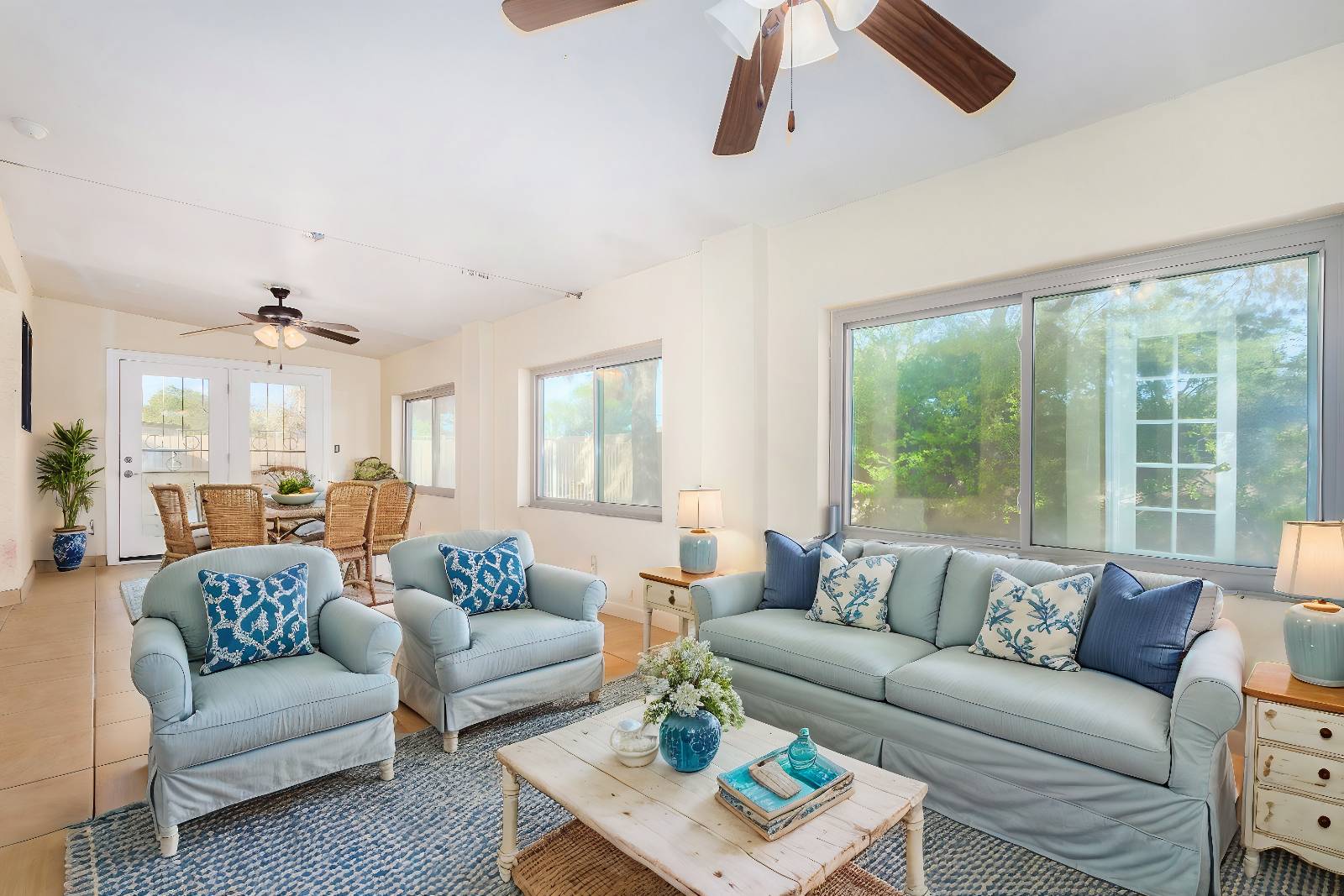 ;
;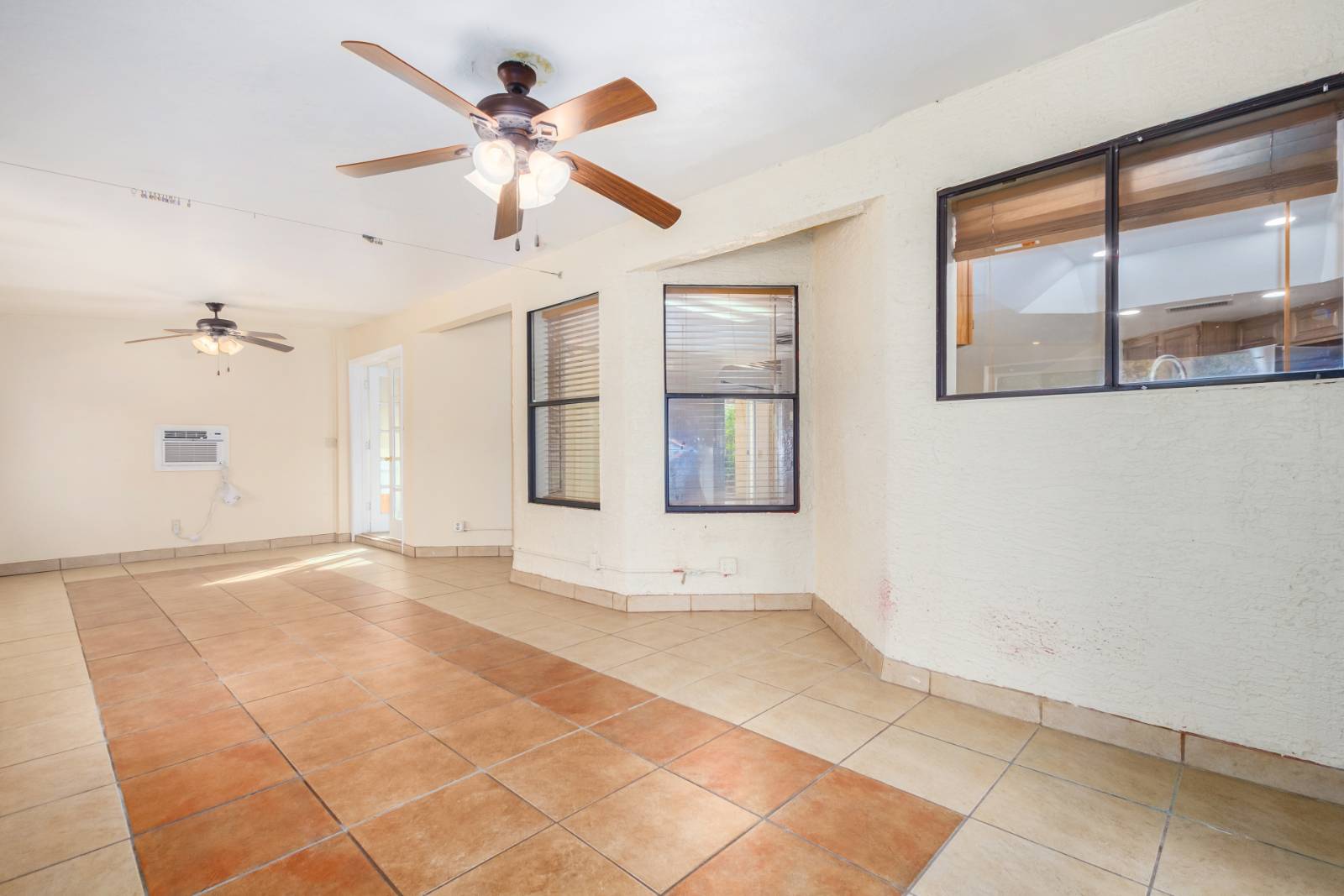 ;
;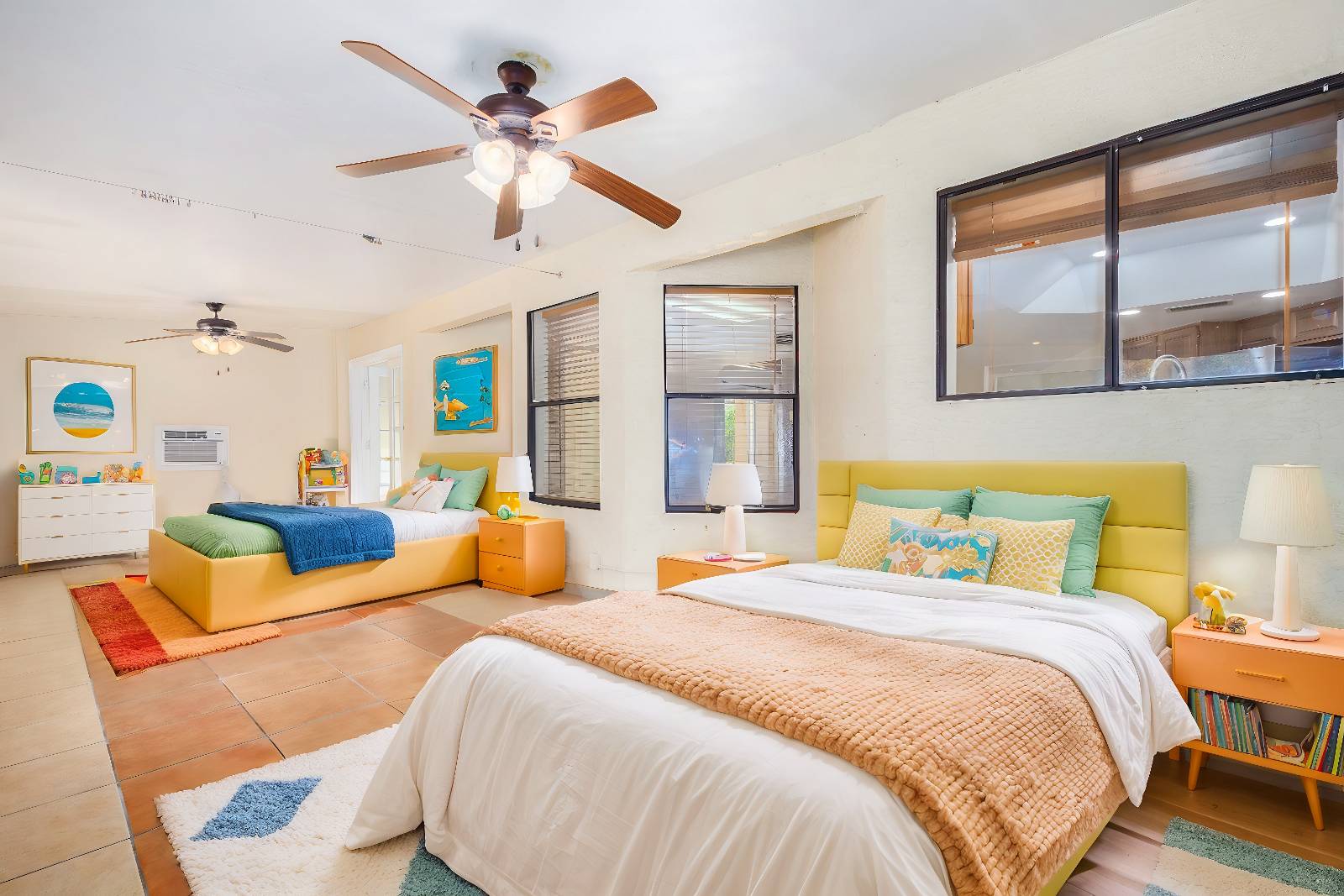 ;
;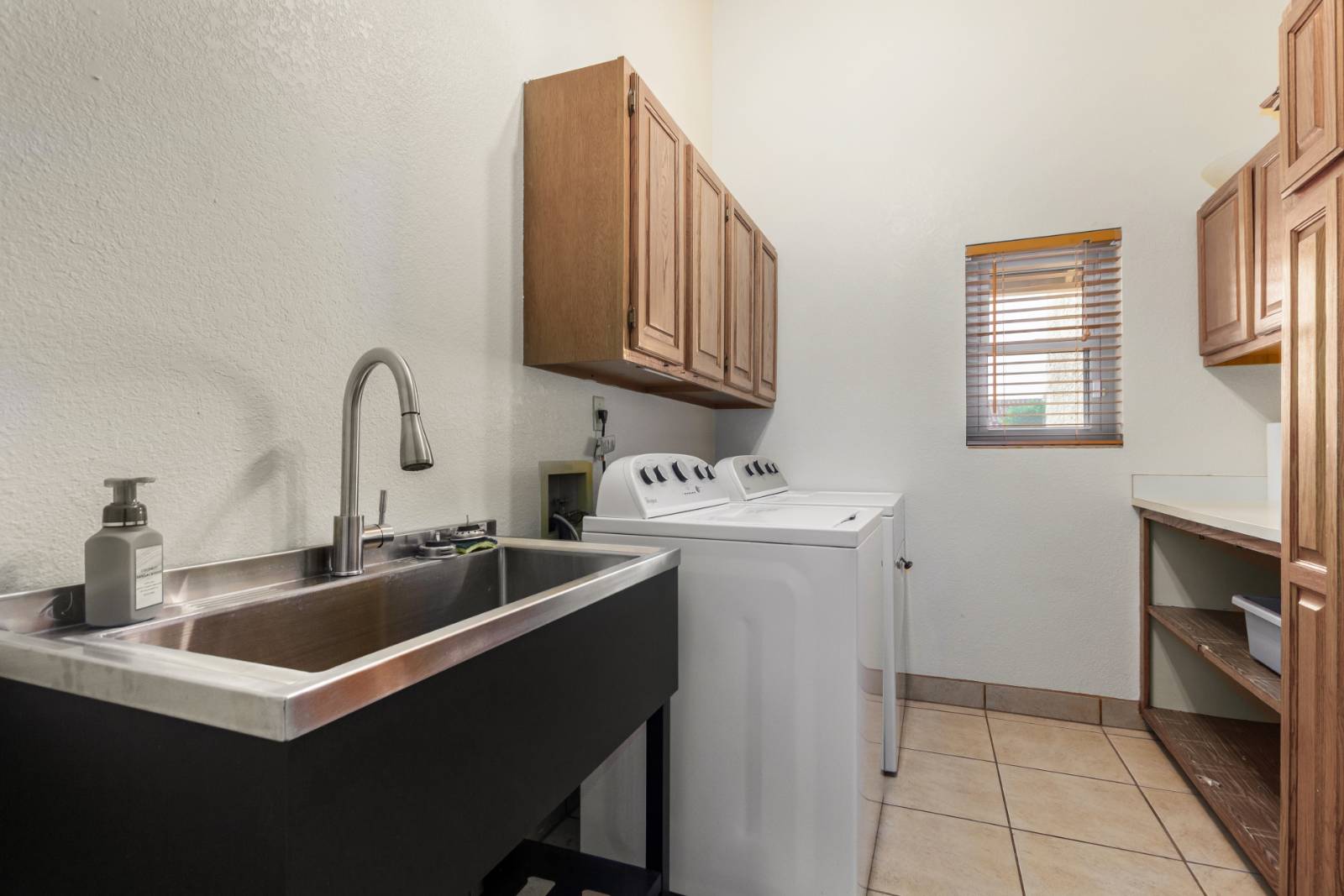 ;
;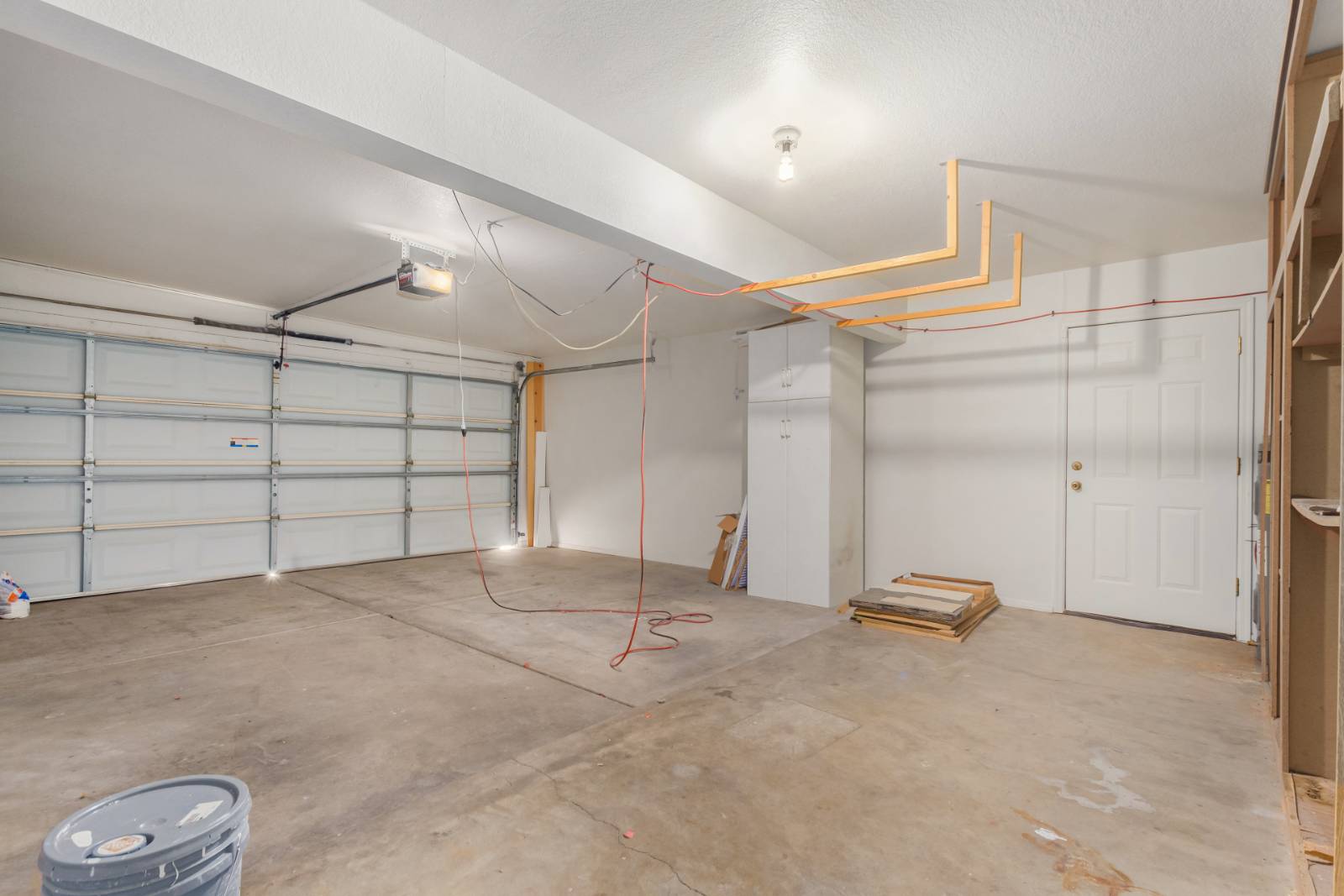 ;
;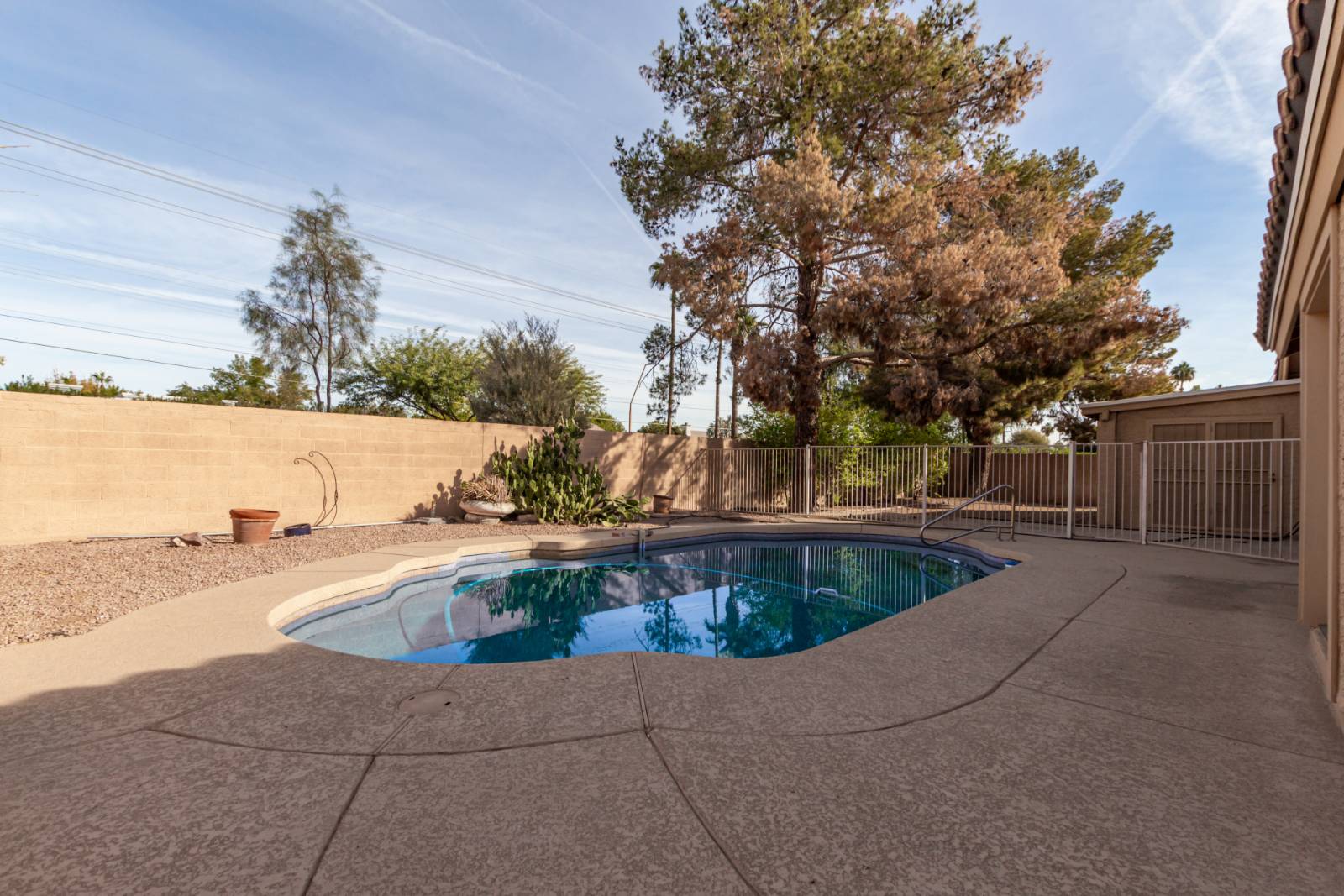 ;
;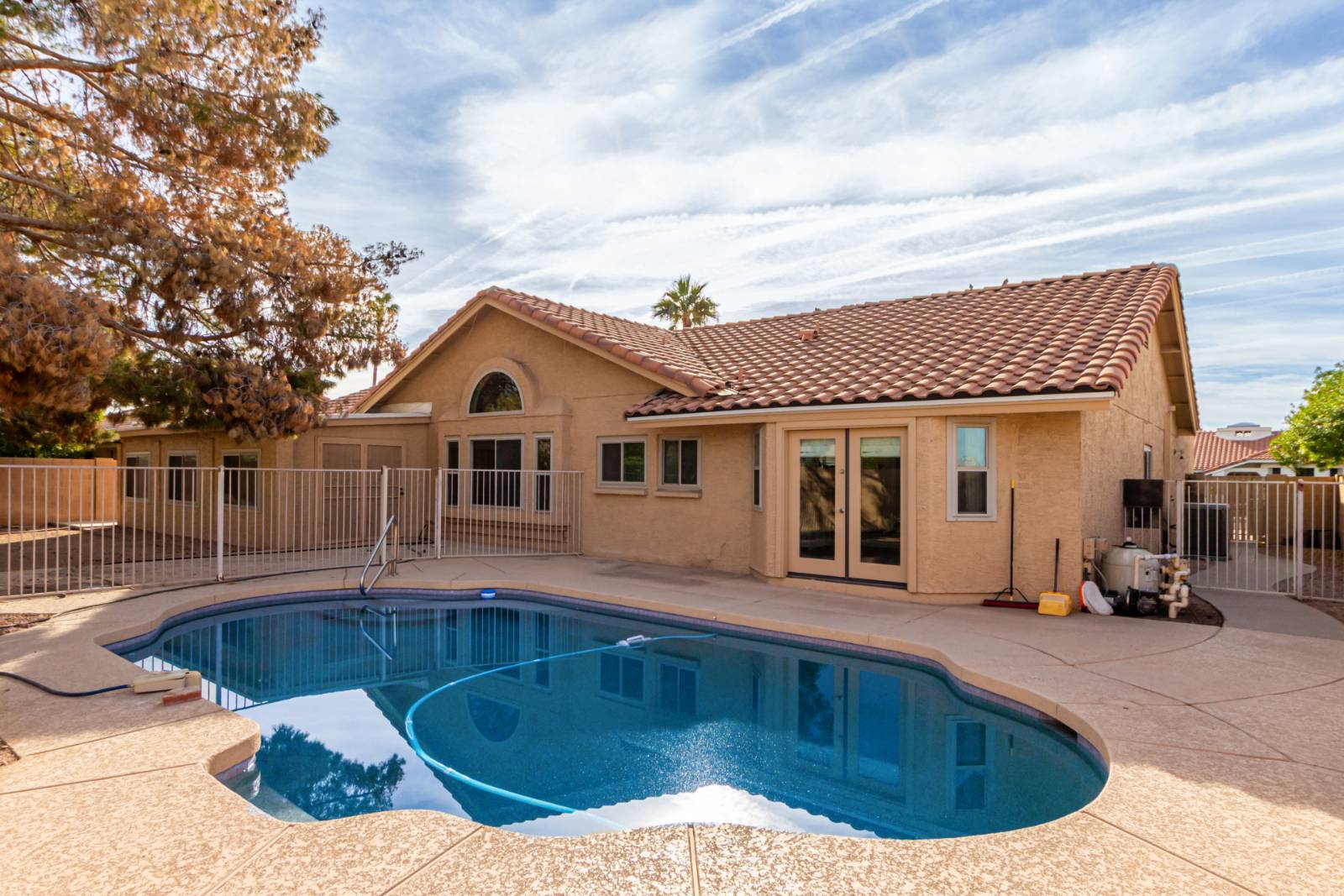 ;
;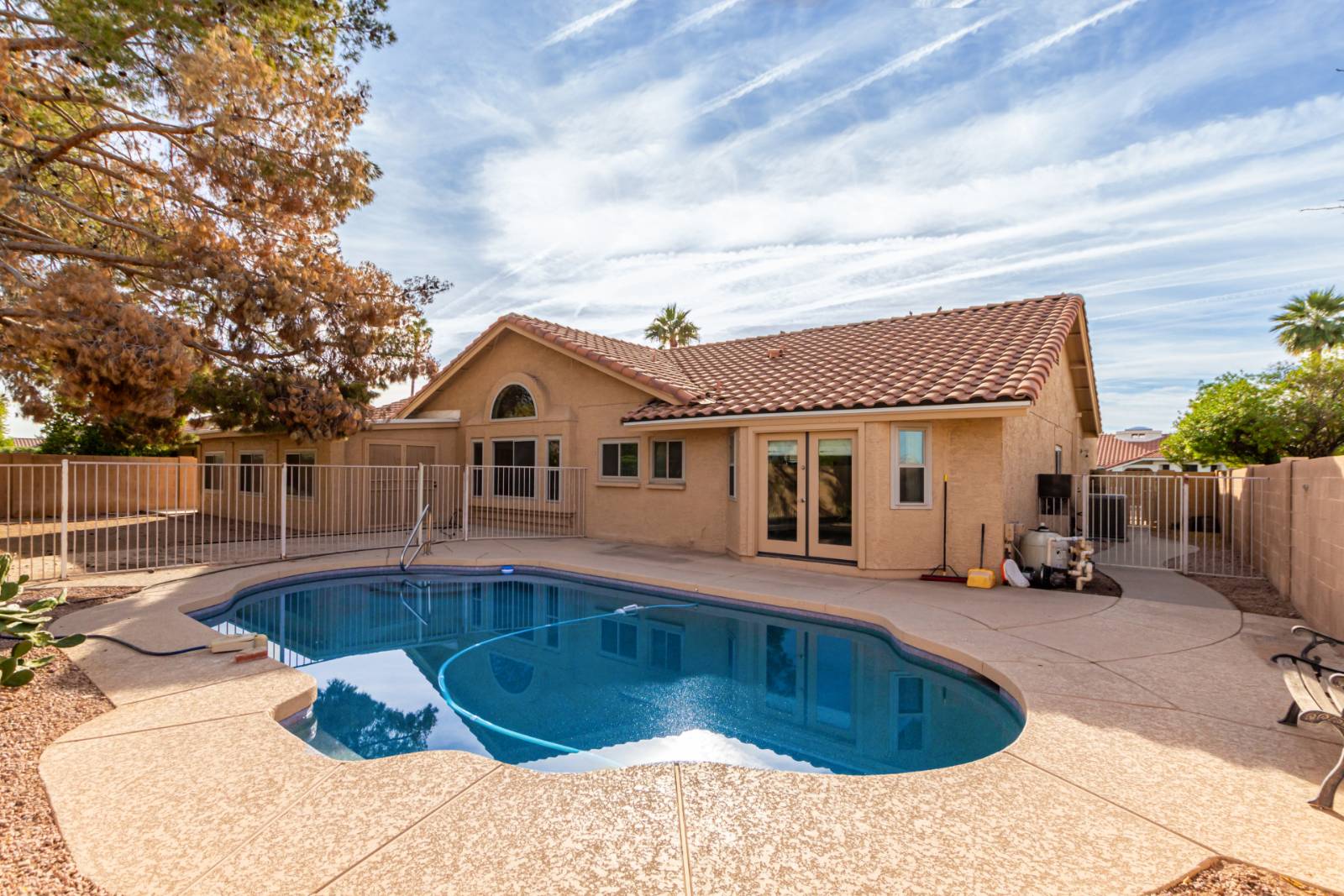 ;
;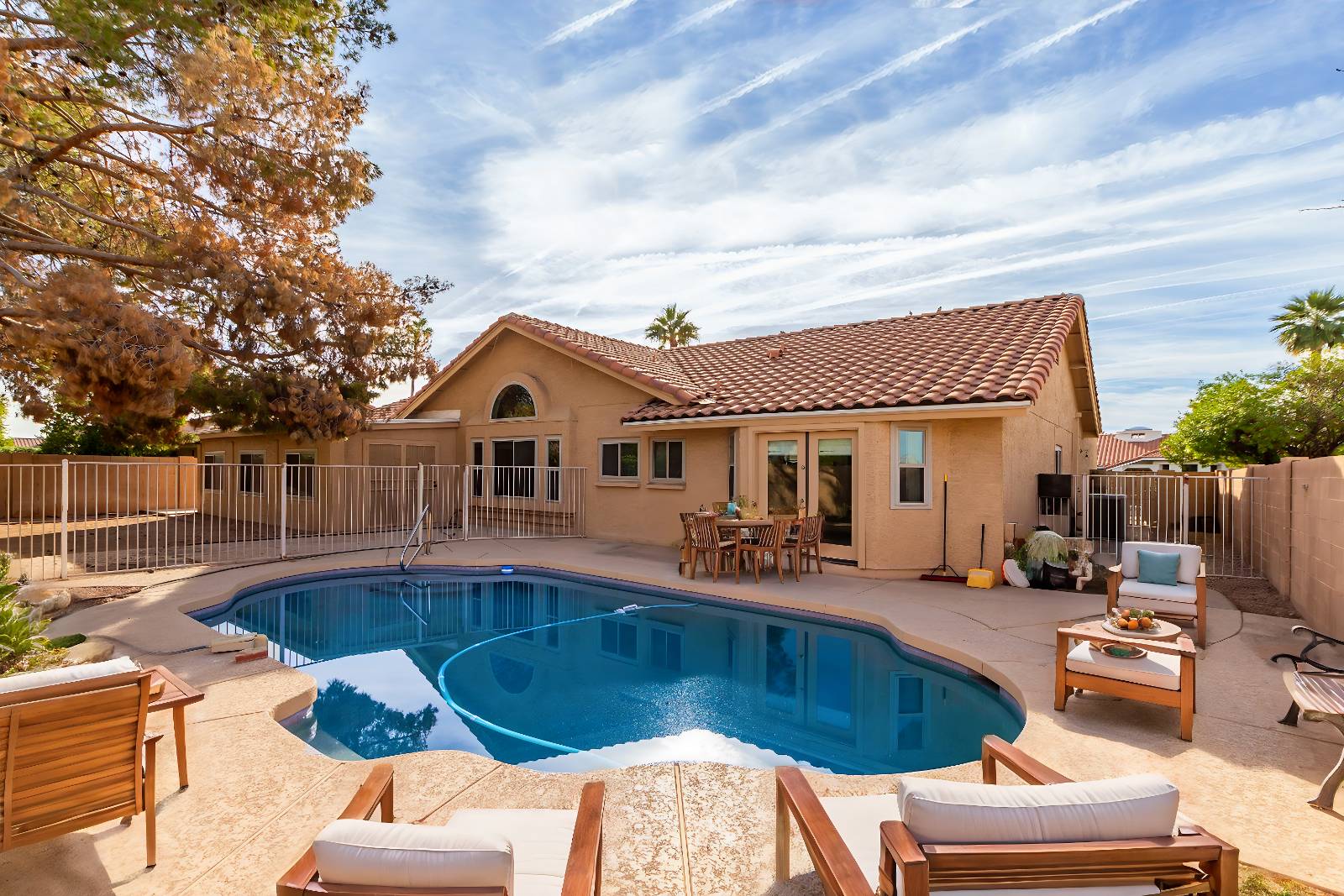 ;
;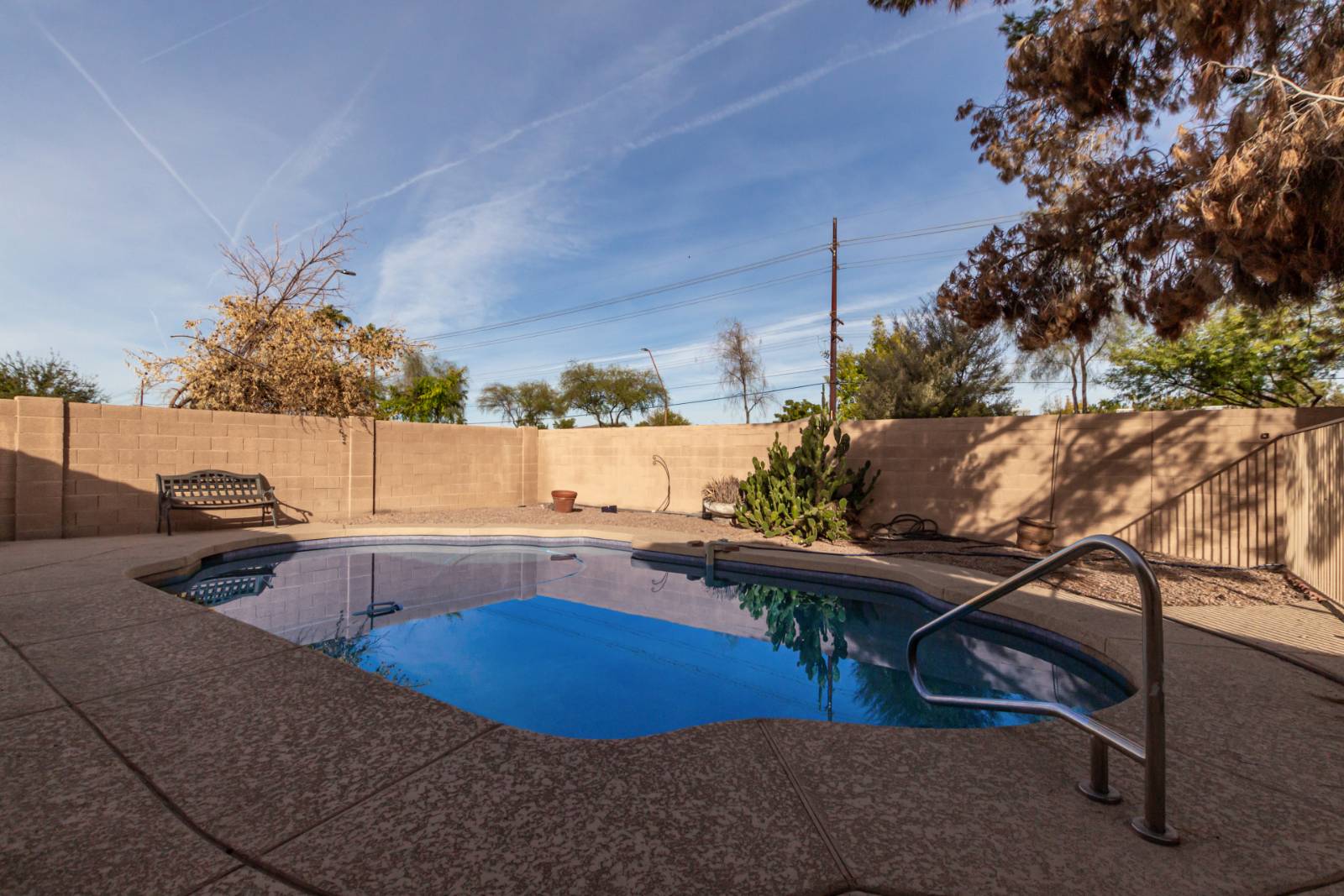 ;
;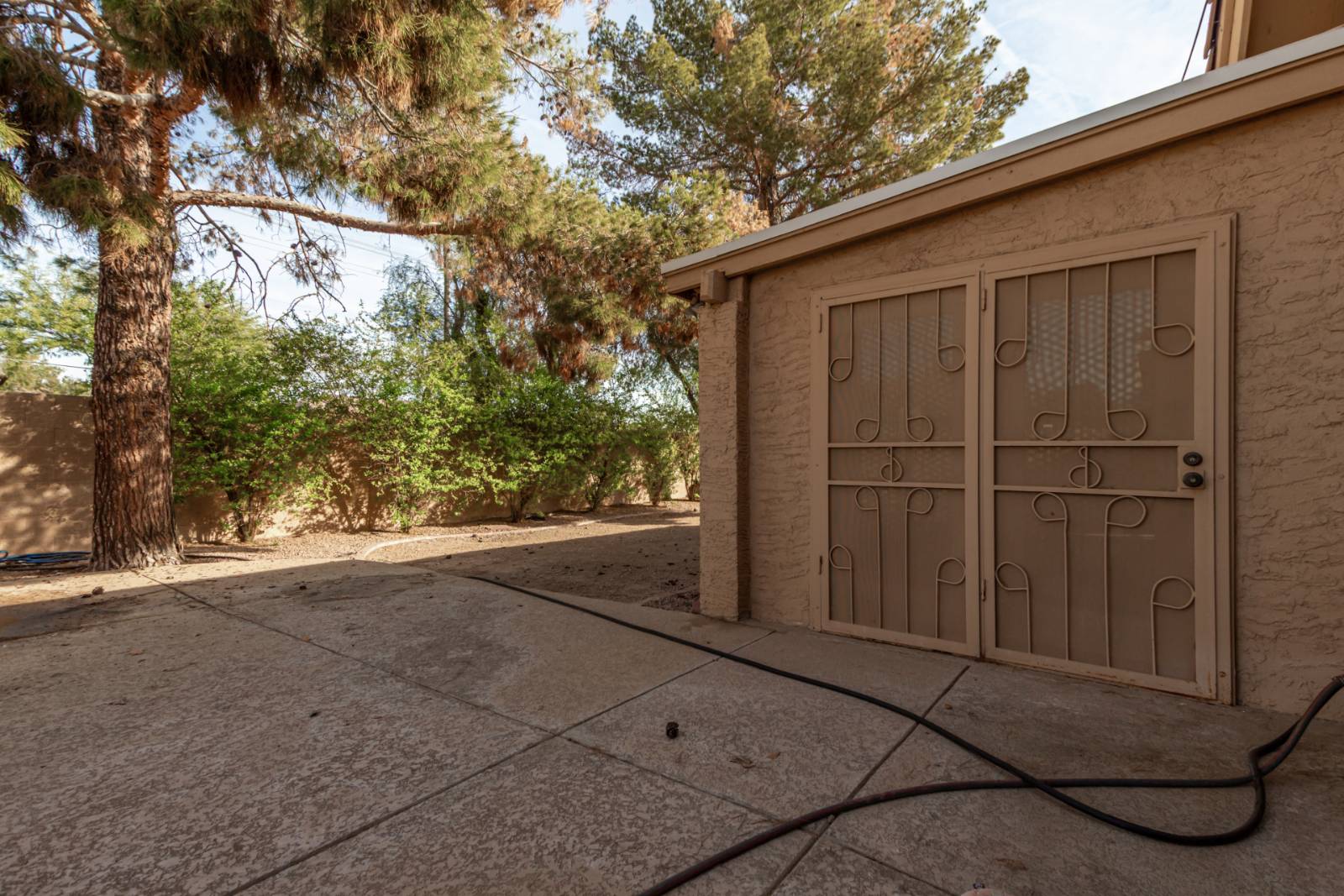 ;
;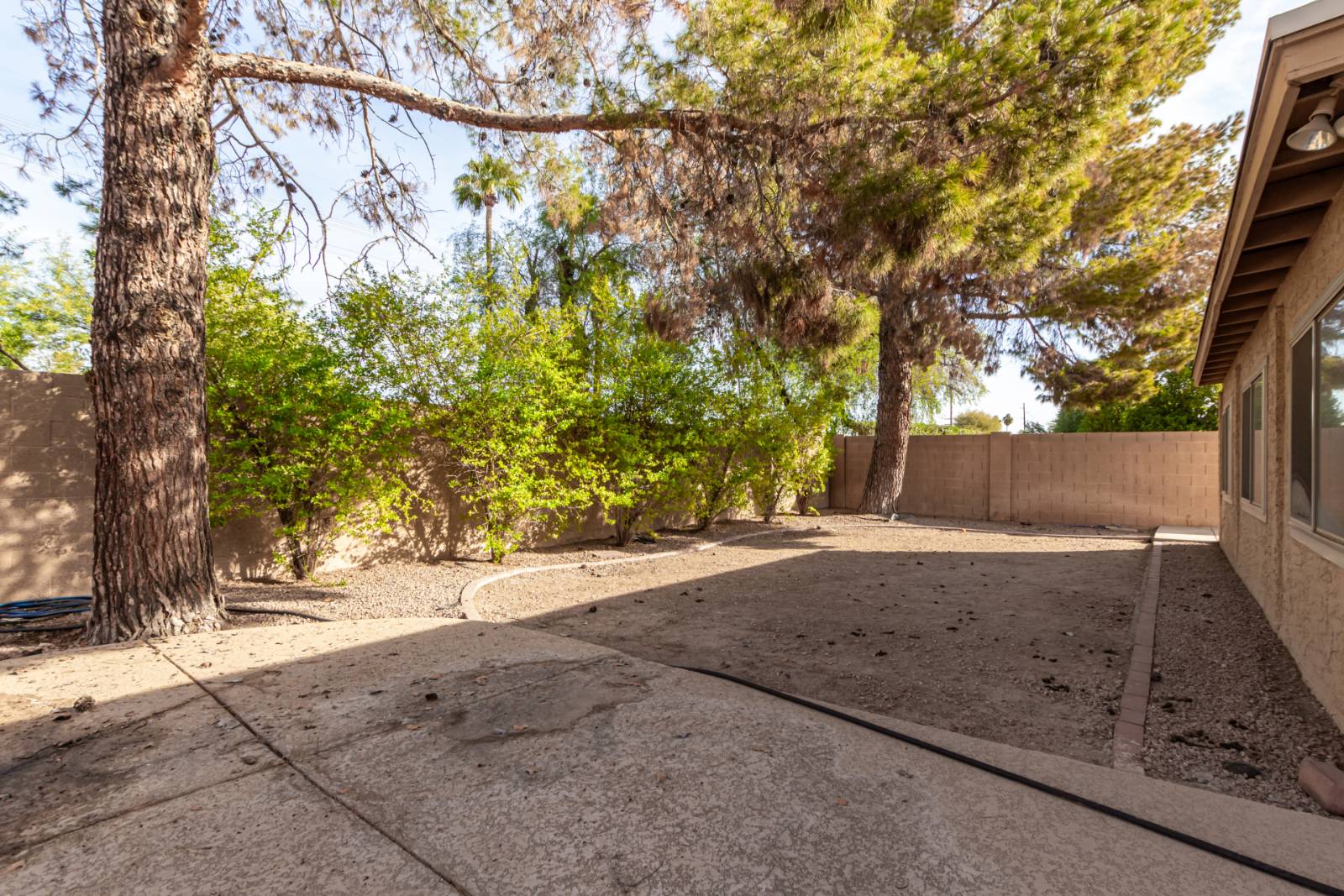 ;
;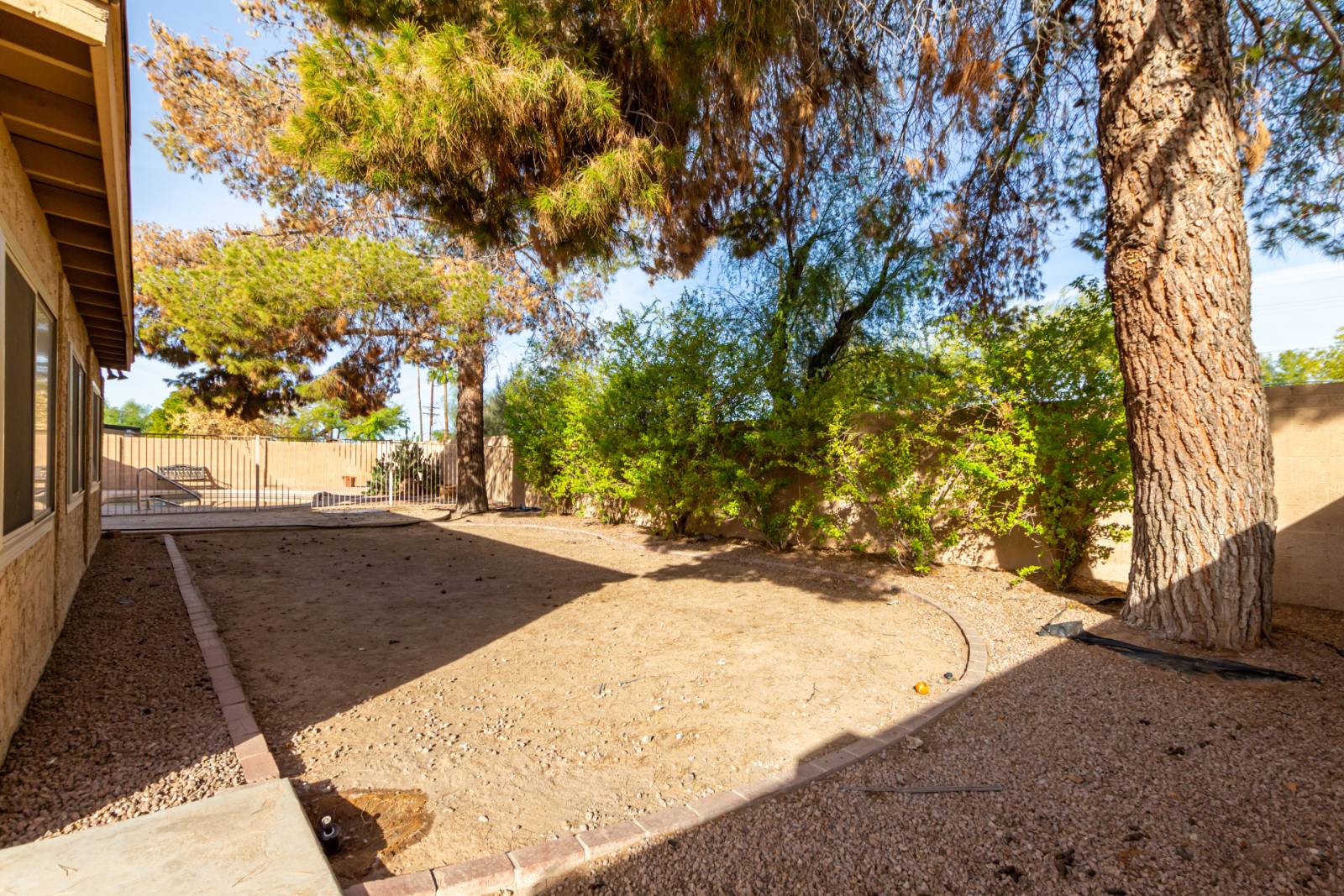 ;
;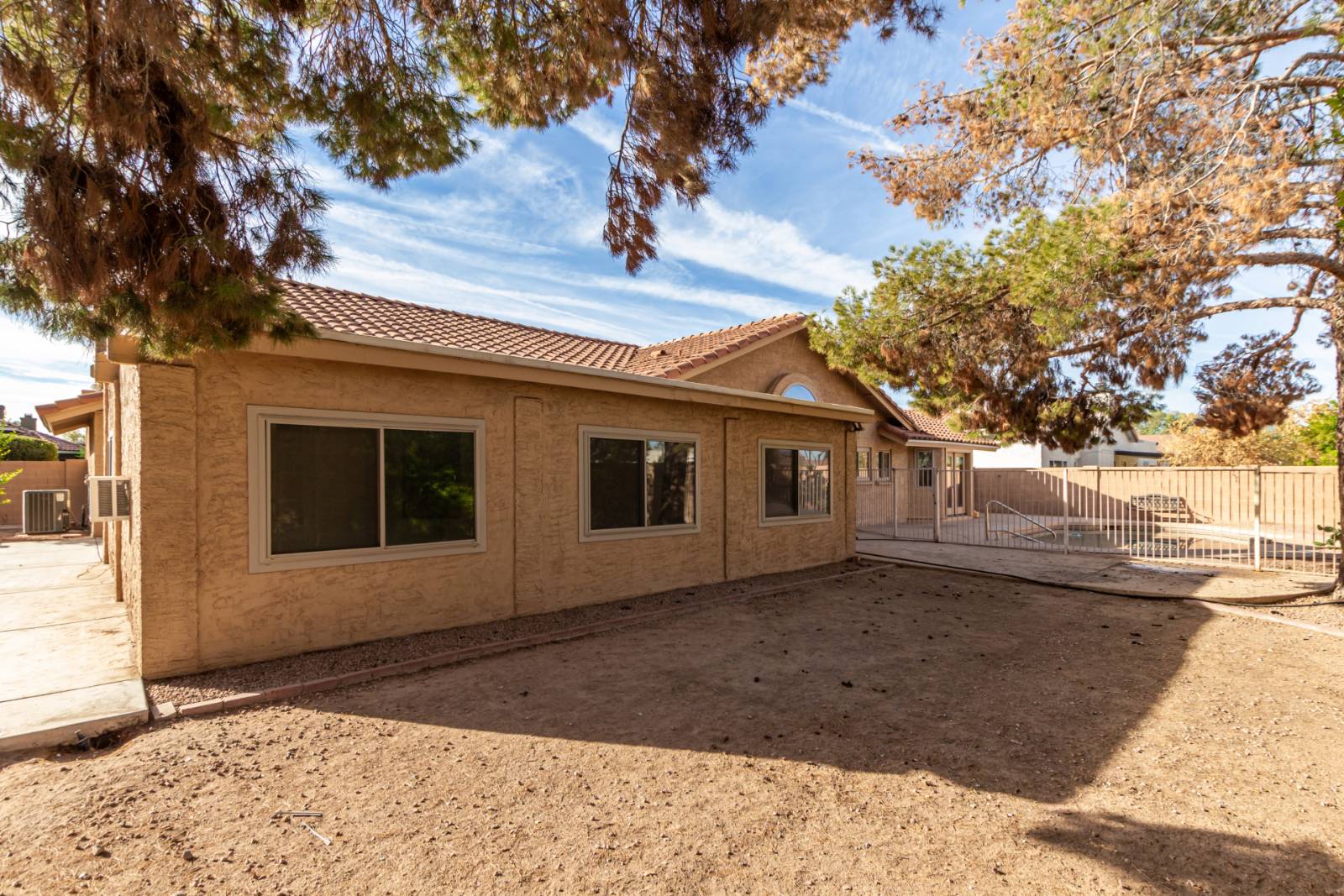 ;
;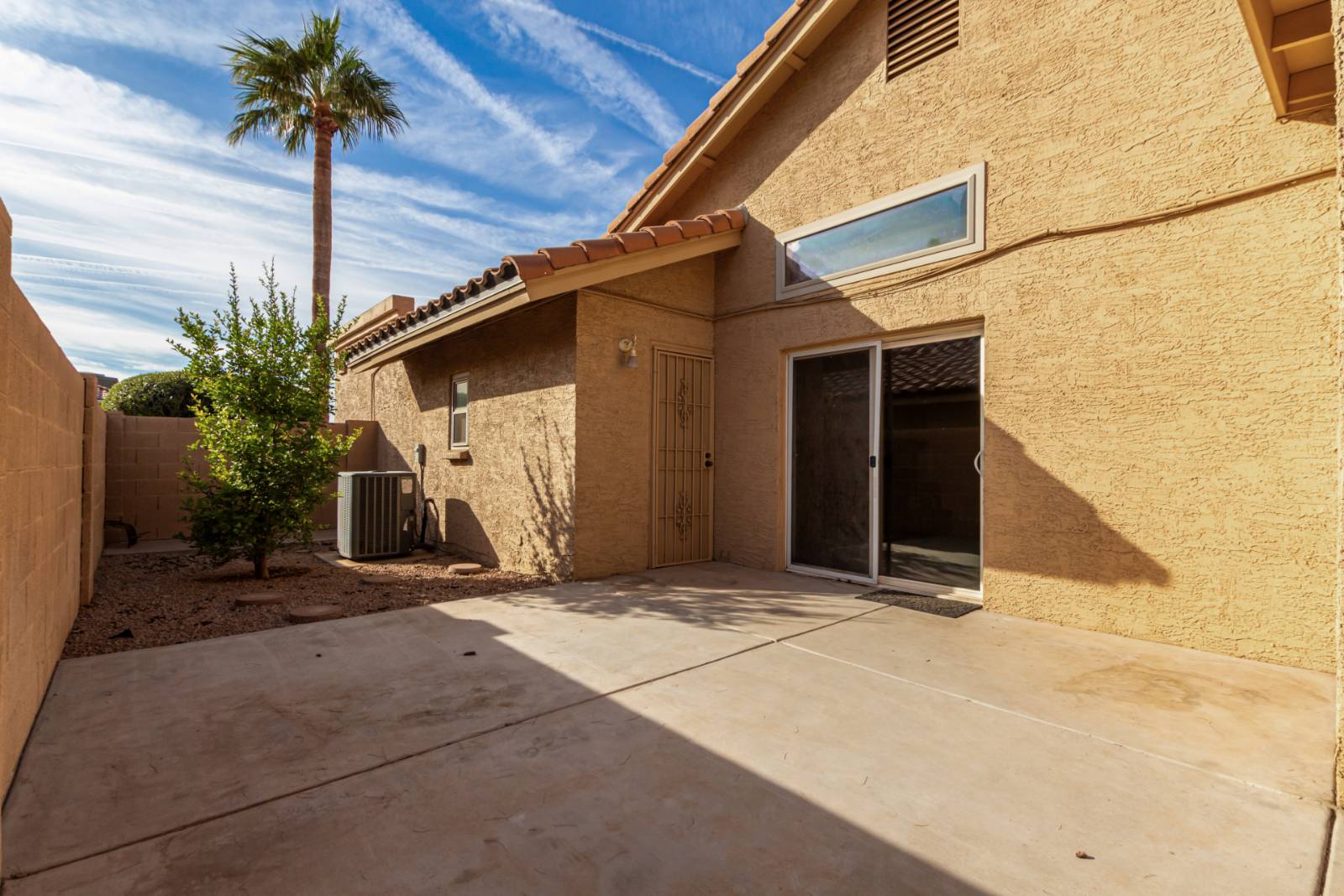 ;
;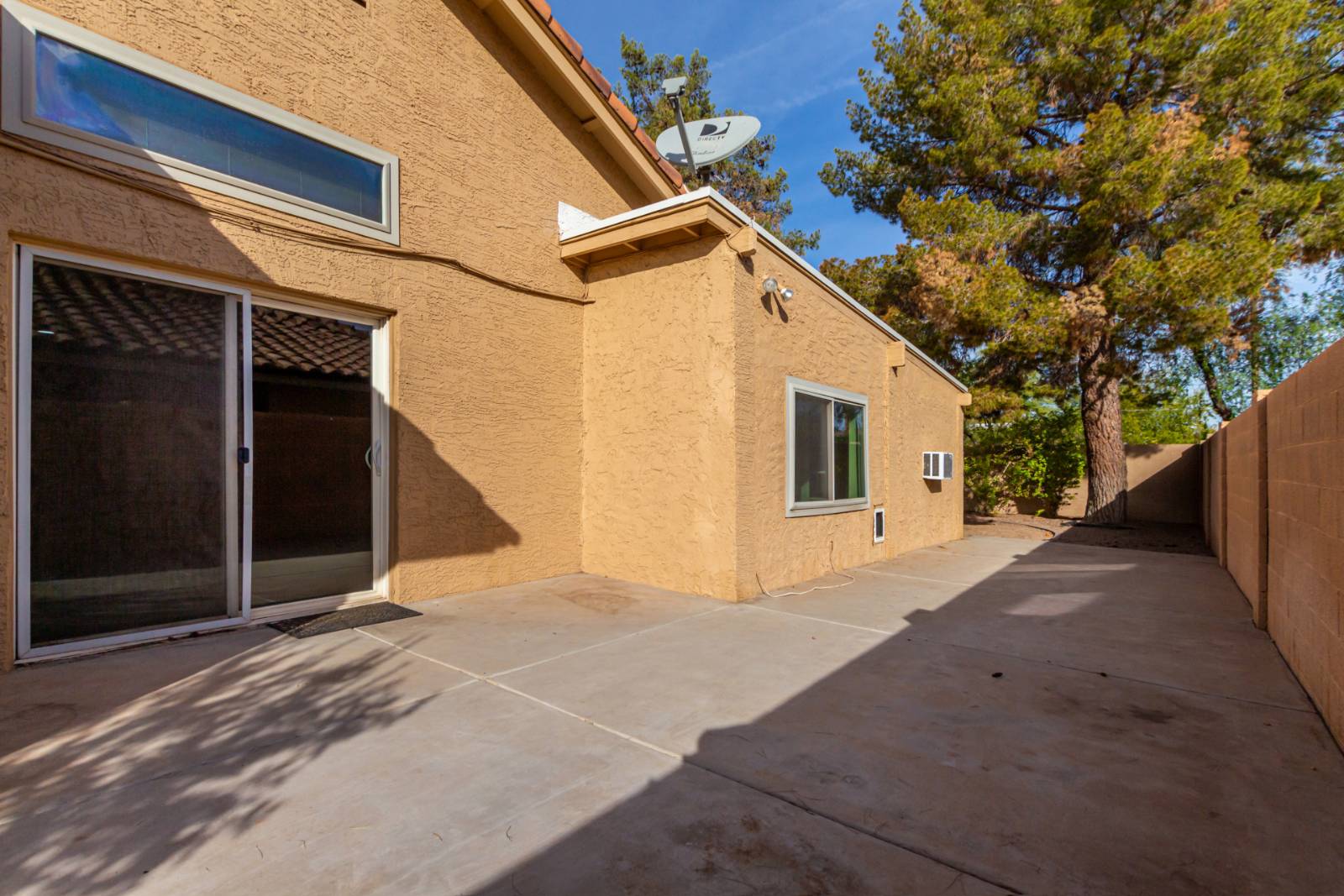 ;
;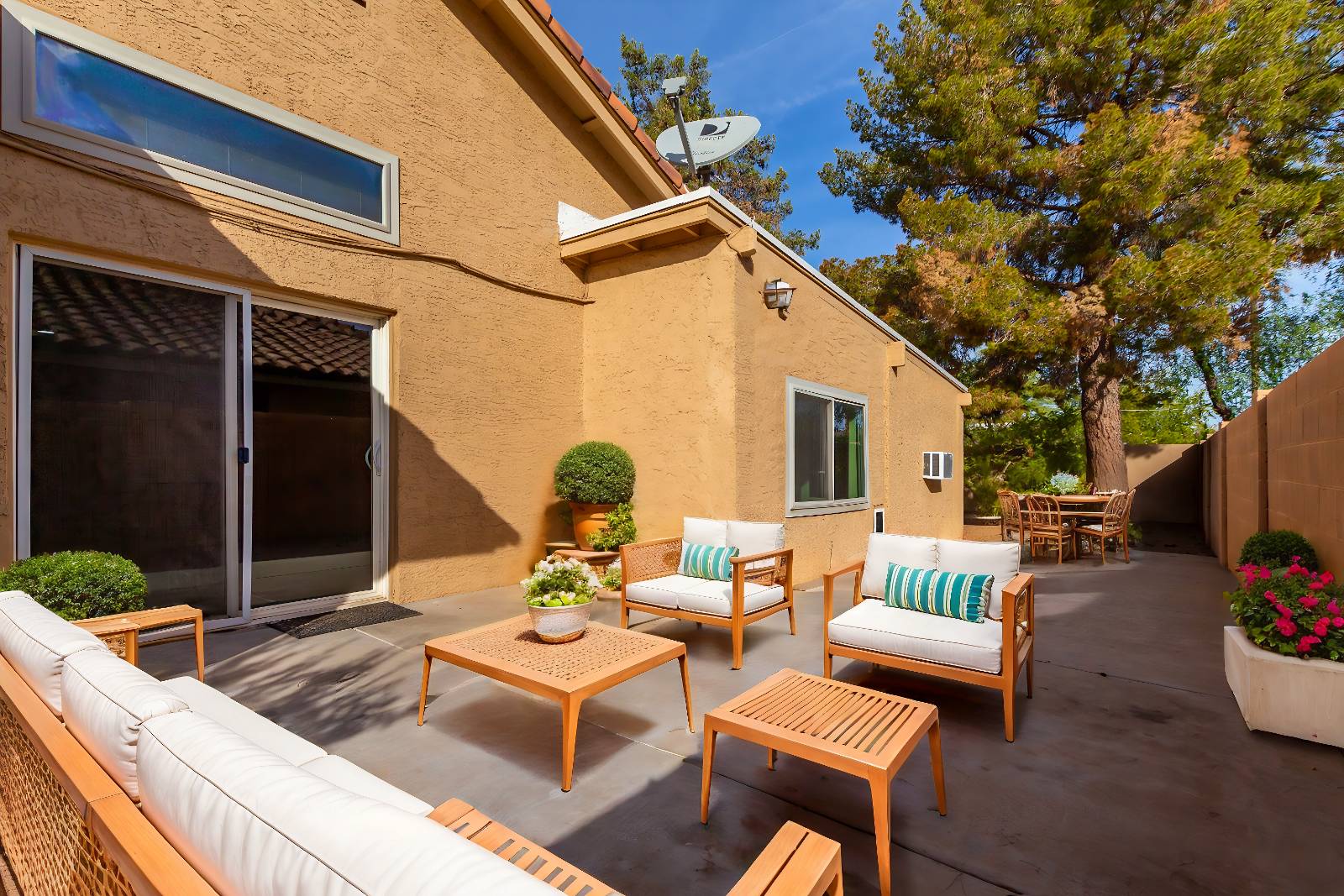 ;
;