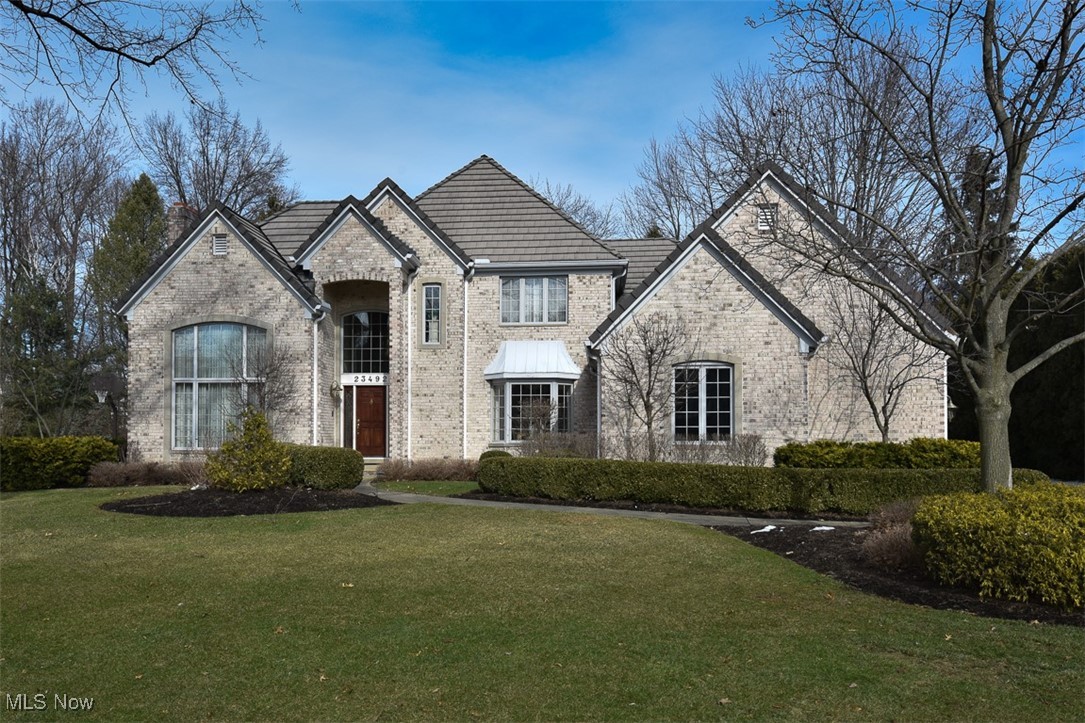23492 Wingedfoot Drive, Westlake, OH 44145
|
|||||||||||||||||||||||||||||||||||||||||||||||||||||||||||||||||||
|
|
||||||||||||||||||||||||||||||||||||||||||||||||||||||||||||||||
Virtual Tour
|
Located in Westlake's desirable Quail Hollow development, this brick colonial is spacious and meticulously maintained. The roomy entrance foyer features a curved staircase and leads to a beautiful formal living room with high ceilings and a fireplace making it the perfect space for entertaining. The formal dining room has ample room for holiday dinners or dinner parties. The eat-in kitchen features granite countertops, stainless steel appliances, a walk-in pantry and a dining area with a bay window that looks out over the deck and a lovely gazebo. The family room has a wall of windows that make this a bright and light filled room with high ceilings and a fireplace. This is the perfect spot for spending a cold winter evening with friends and family. The first-floor primary suite is a private retreat with ample room, a coffered ceiling, ensuite bathroom and lots of closet space. The second floor has 3 additional bedrooms and 2 full baths with plenty of space for family and guests. The finished lower level has a large recreation room with a fireplace, built-in wet bar, and plenty of space for a pool table making this a great spot for gathering your friends and family to watch sporting events or movie night. There is also an exercise room, a full bath with a sauna and a workroom. Located close to shopping and restaurants, this home is ready for its next owners to make it their forever home.
|
Property Details
- 4 Total Bedrooms
- 4 Full Baths
- 1 Half Bath
- 3425 SF
- 0.34 Acres
- Built in 1990
- 2 Stories
- Colonial Style
- Full Basement
- Lower Level: Finished
- Total SqFt: 4400
- Lot Size Source: PublicRecords
Interior Features
- Oven/Range
- Refrigerator
- Dishwasher
- Microwave
- Washer
- Dryer
- Walk-in Closet
- Laundry
- First Floor Primary Bedroom
- 3 Fireplaces
- Forced Air
- Central A/C
- Below Grade Finished Area: 975
- Main Level Bathrooms: 2
- Main Level Bedrooms: 1
- Fireplace Features: FamilyRoom, Gas, LivingRoom, RecreationRoom
- Interior Features: WetBar, CeilingFans, GraniteCounters, KitchenIsland, Pantry, Storage, Sauna, NaturalWoodwork
Exterior Features
- Masonry - Brick Construction
- Asphalt Shingles Roof
- Attached Garage
- 3 Garage Spaces
- Community Water
- Community Septic
- Deck
- Subdivision: Quail Hollow
- Other Structures: Gazebo
Taxes and Fees
- $11,548 Total Tax
- Tax Year 2024
- $33 per month Maintenance
- HOA: Quail Hollow
- Association Fee Includes: CommonAreaMaintenance
Mortgage Calculator
Estimate your mortgage payment, including the principal and interest, taxes, insurance, HOA, and PMI.
Amortization Schedule
Advanced Options
Listing data is deemed reliable but is NOT guaranteed accurate.
Contact Us
Who Would You Like to Contact Today?
I want to contact an agent about this property!
I wish to provide feedback about the website functionality
Contact Agent





 ;
; ;
; ;
; ;
; ;
; ;
; ;
; ;
; ;
; ;
; ;
; ;
; ;
; ;
; ;
; ;
; ;
; ;
; ;
; ;
; ;
; ;
; ;
; ;
; ;
; ;
; ;
; ;
; ;
; ;
; ;
; ;
; ;
; ;
; ;
; ;
; ;
; ;
; ;
; ;
; ;
; ;
; ;
; ;
; ;
;