24 40th Street, Islip, NY 11751
|
|||||||||||||||||||||||||||||||||||||||||||||||||||||||||||||||||||||||||||||||||||||
|
|
||||||||||||||||||||||||||||||||||||||||||||||||||||||||||||||||||||||||||||||||
Virtual Tour
|
Step into this classic Hi-Ranch House located in Islip. The entrance has a white front door featuring decorative glass panels. A staircase with elegant white railings and wooden steps leads to the main living area with polished hardwood floors and large windows that let in plenty of natural light. A modern kitchen with white cabinetry, black hexagonal backsplash tiles, and stainless steel appliances. A marble-patterned countertop extends into a breakfast bar, providing both function and style. 5 luxurious bedrooms and 2 Full bathrooms with marble-patterned tiles, a stylish vanity with a white countertop, a round mirror, black fixtures, and a walk-in shower with a sleek glass divider add to the elegant design. A spacious outdoor deck with red flooring and railing. Private parking with a two-car garage home with a well-maintained facade. Heated with oil and equipped with all the updates you need, this property is ready to welcome you home! Don't miss this gem! Don't miss out on this incredible opportunity. Plus, enjoy peace of mind with our 12-month Home Warranty and a 24-month Satisfaction Guarantee: Love this home, or will buy it back or sell it for free! First responders and military members-ask about our appreciation discount! More Options Just for You If this home isn't quite what you're looking for, we have access to unlisted, off-market properties, distress sales, new construction, and company-owned homes that you won't find online. Don't get stuck owning two homes-Buy This Home, I Will Buy Yours! Ready to discuss this incredible opportunity? Call the listing agent or visit our website for a free report on how this exclusive offer works. Monthly payment: $3,847.00 @6.625% APR. 20% Down 30 years to those who qualify. Taxes and insurance are not included. Rates as of February 2025.
|
Property Details
- 5 Total Bedrooms
- 2 Full Baths
- 2572 SF
- 0.25 Acres
- 10890 SF Lot
- Built in 1964
- Renovated 2025
- 2 Stories
- Available 2/21/2025
- High Ranch Style
Interior Features
- Eat-In Kitchen
- Marble Kitchen Counter
- Refrigerator
- Dishwasher
- Microwave
- Dryer
- Stainless Steel
- Ceramic Tile Flooring
- Hardwood Flooring
- 10 Rooms
- Living Room
- Family Room
- Formal Room
- Baseboard
- 2 Heat/AC Zones
- Oil Fuel
Exterior Features
- Frame Construction
- Vinyl Siding
- Attached Garage
- 6 Garage Spaces
- Municipal Water
- Municipal Sewer
- Deck
Community Details
- High-rise (Bldg. Style)
Taxes and Fees
- $13,221 Total Tax
- Tax Year 2024
Listed By

|
VORO LLC
Office: 516-996-3633 Cell: 516-996-3633 |
Request More Information
Request Showing
Request Cobroke
If you're not a member, fill in the following form to request cobroke participation.
Already a member? Log in to request cobroke
Mortgage Calculator
Estimate your mortgage payment, including the principal and interest, taxes, insurance, HOA, and PMI.
Amortization Schedule
Advanced Options
Listing data is deemed reliable but is NOT guaranteed accurate.
Contact Us
Who Would You Like to Contact Today?
I want to contact an agent about this property!
I wish to provide feedback about the website functionality
Contact Agent





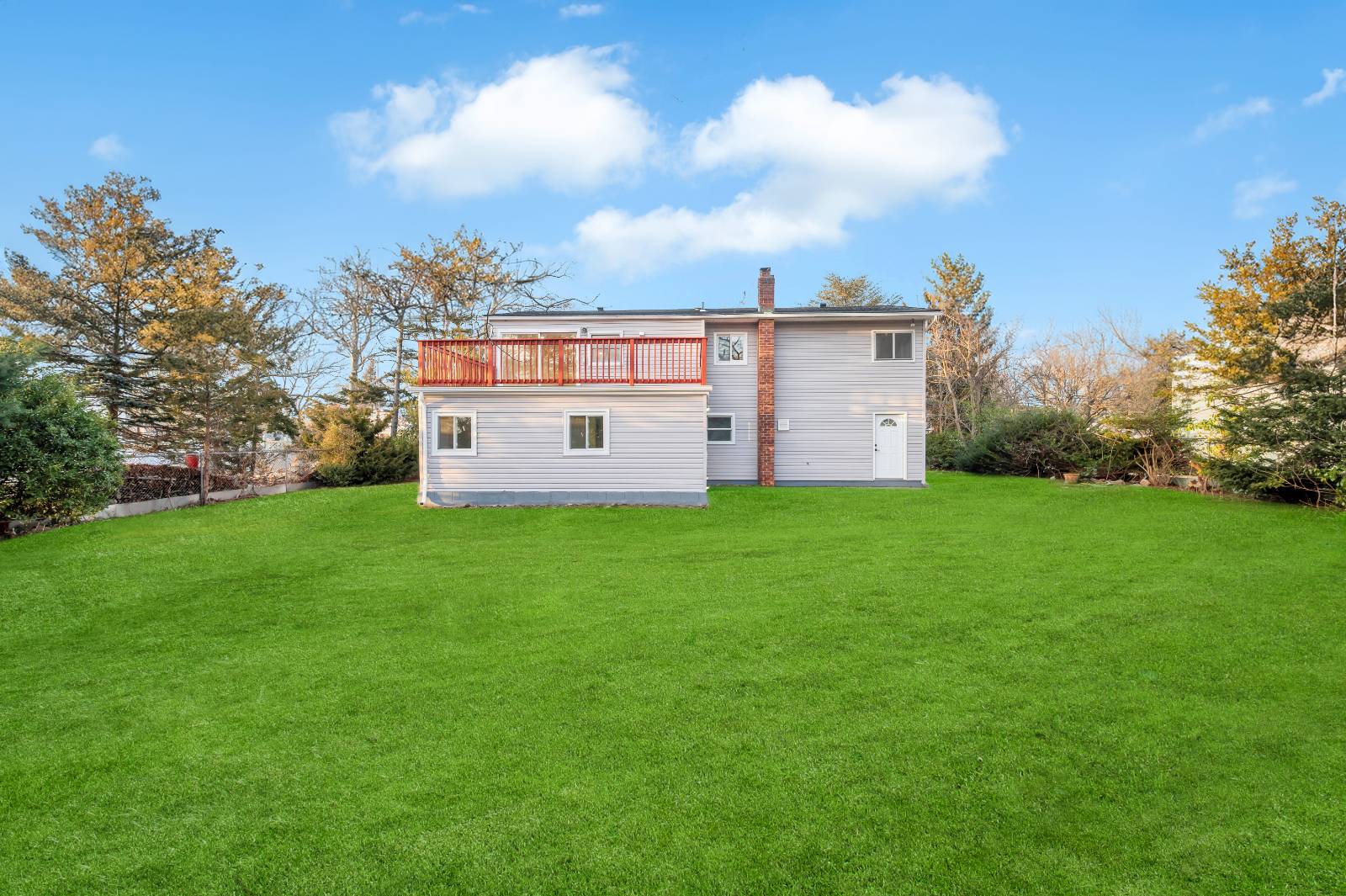 ;
;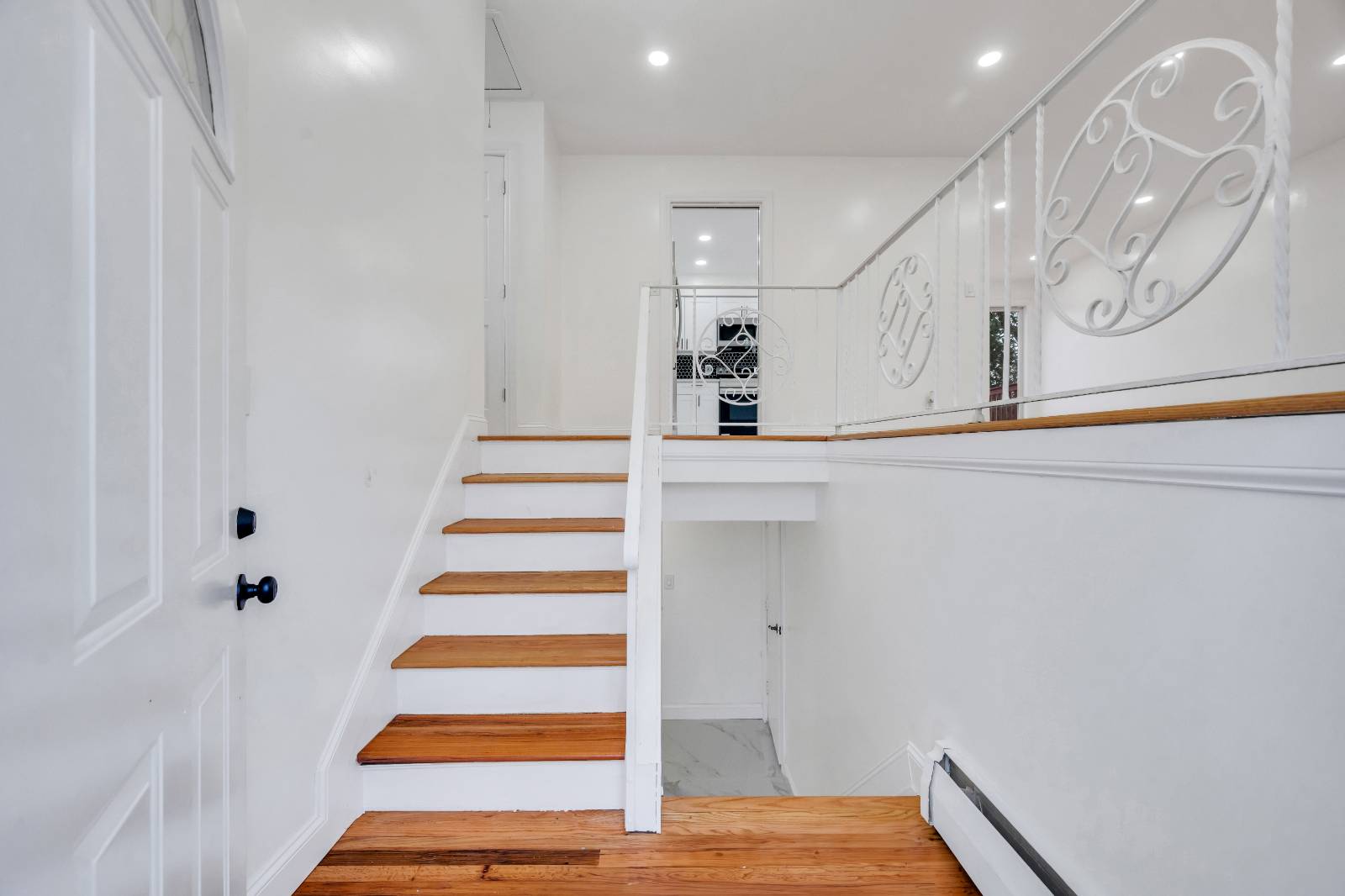 ;
;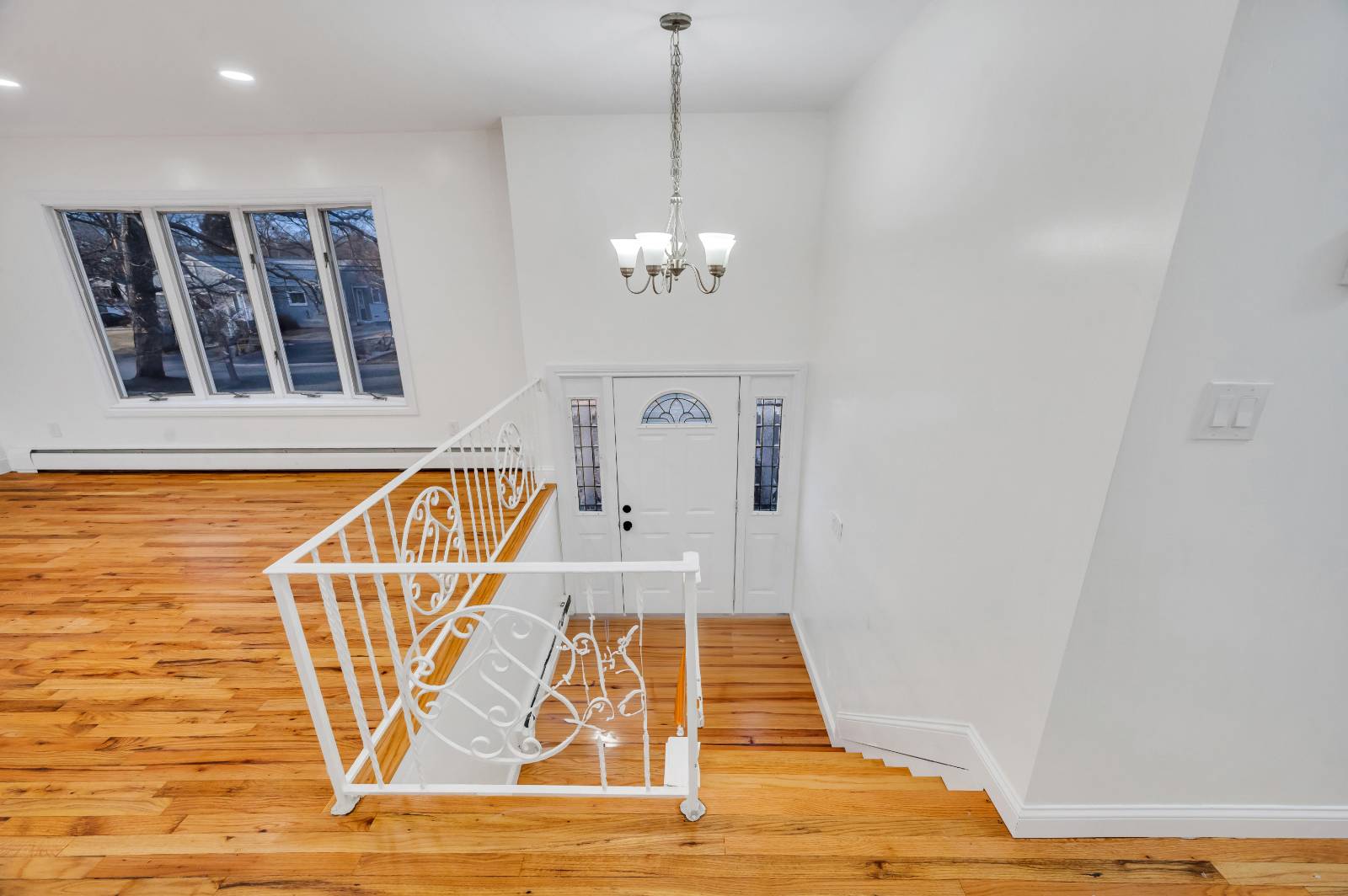 ;
;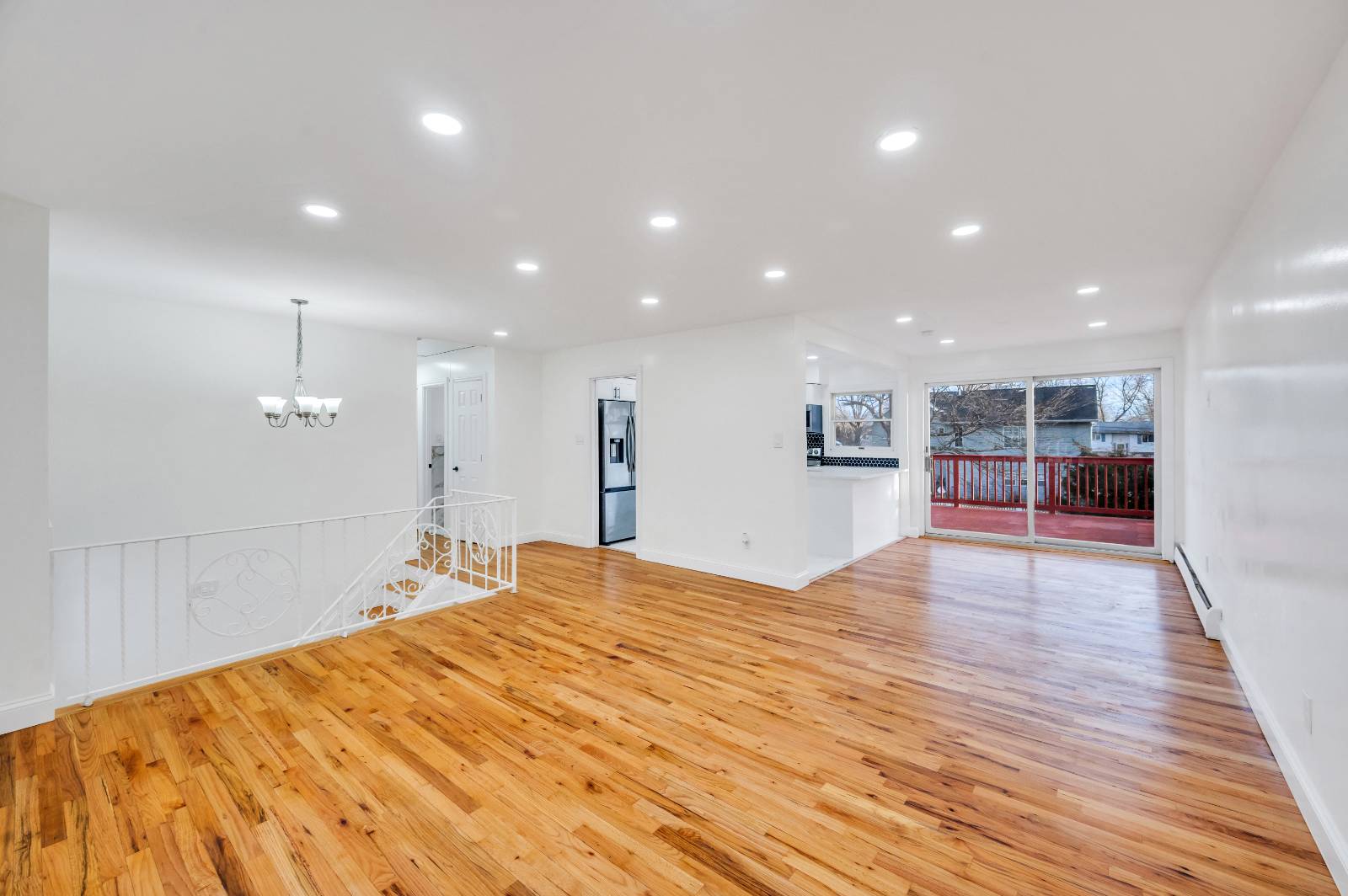 ;
;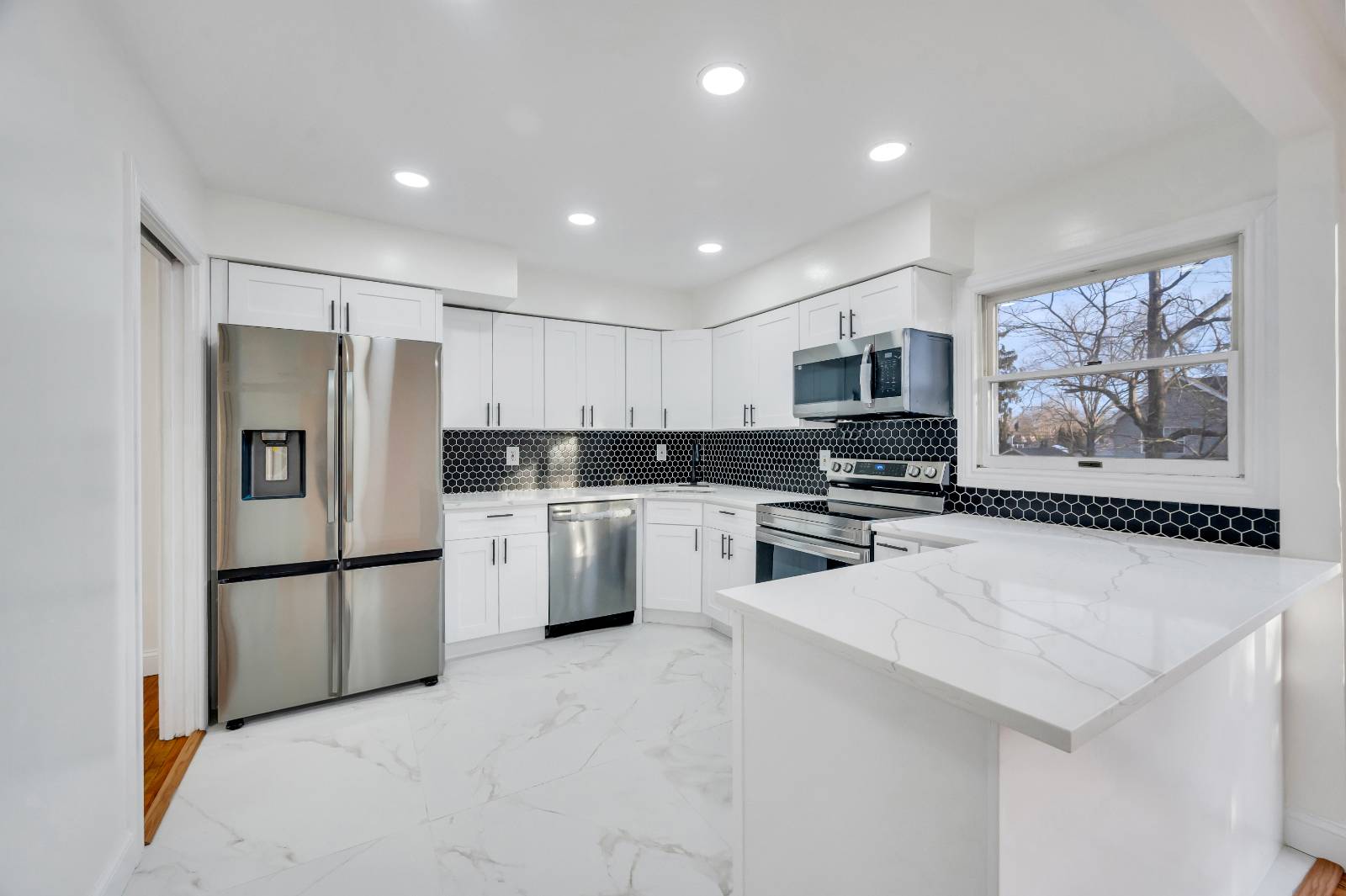 ;
;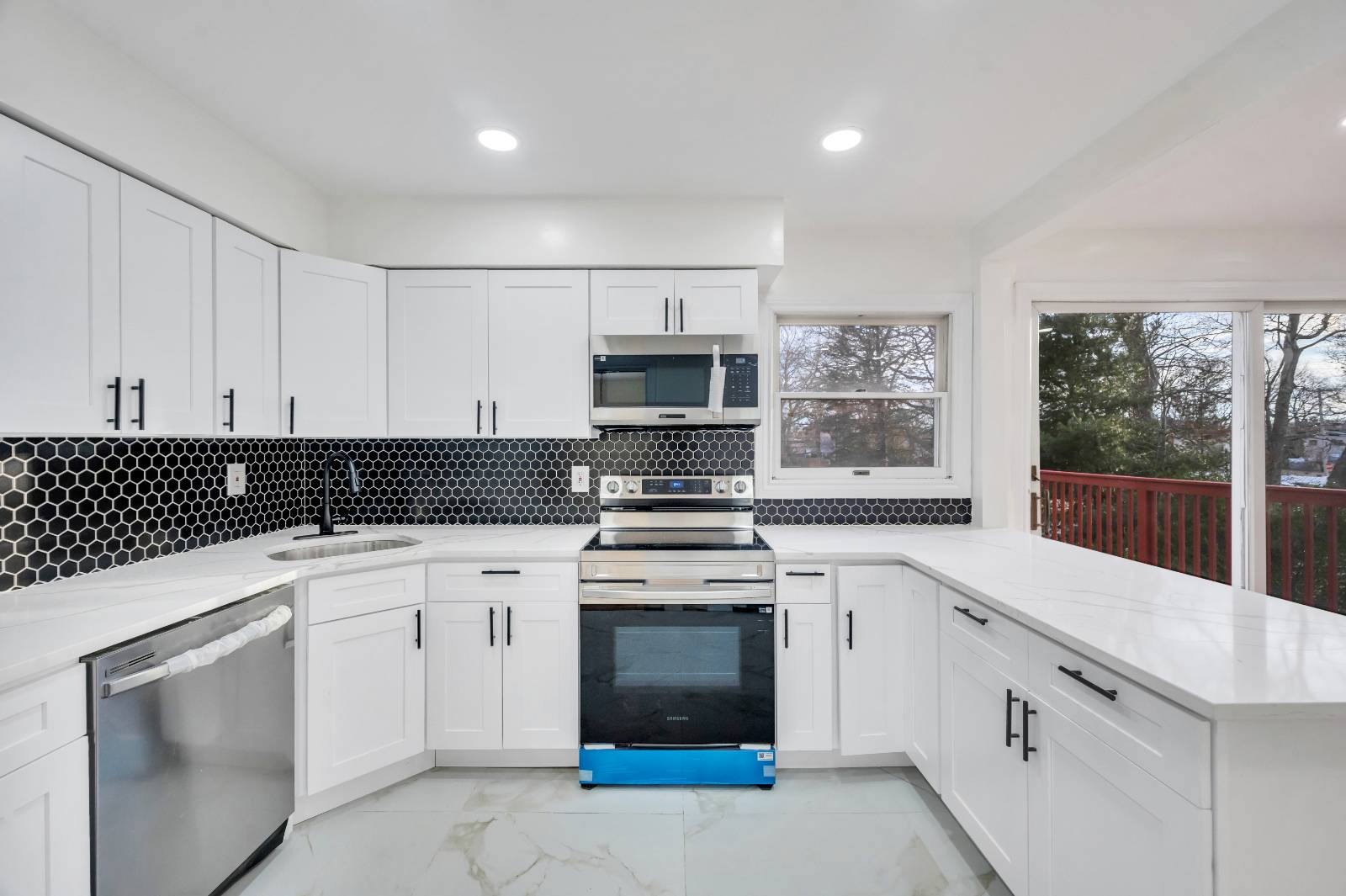 ;
;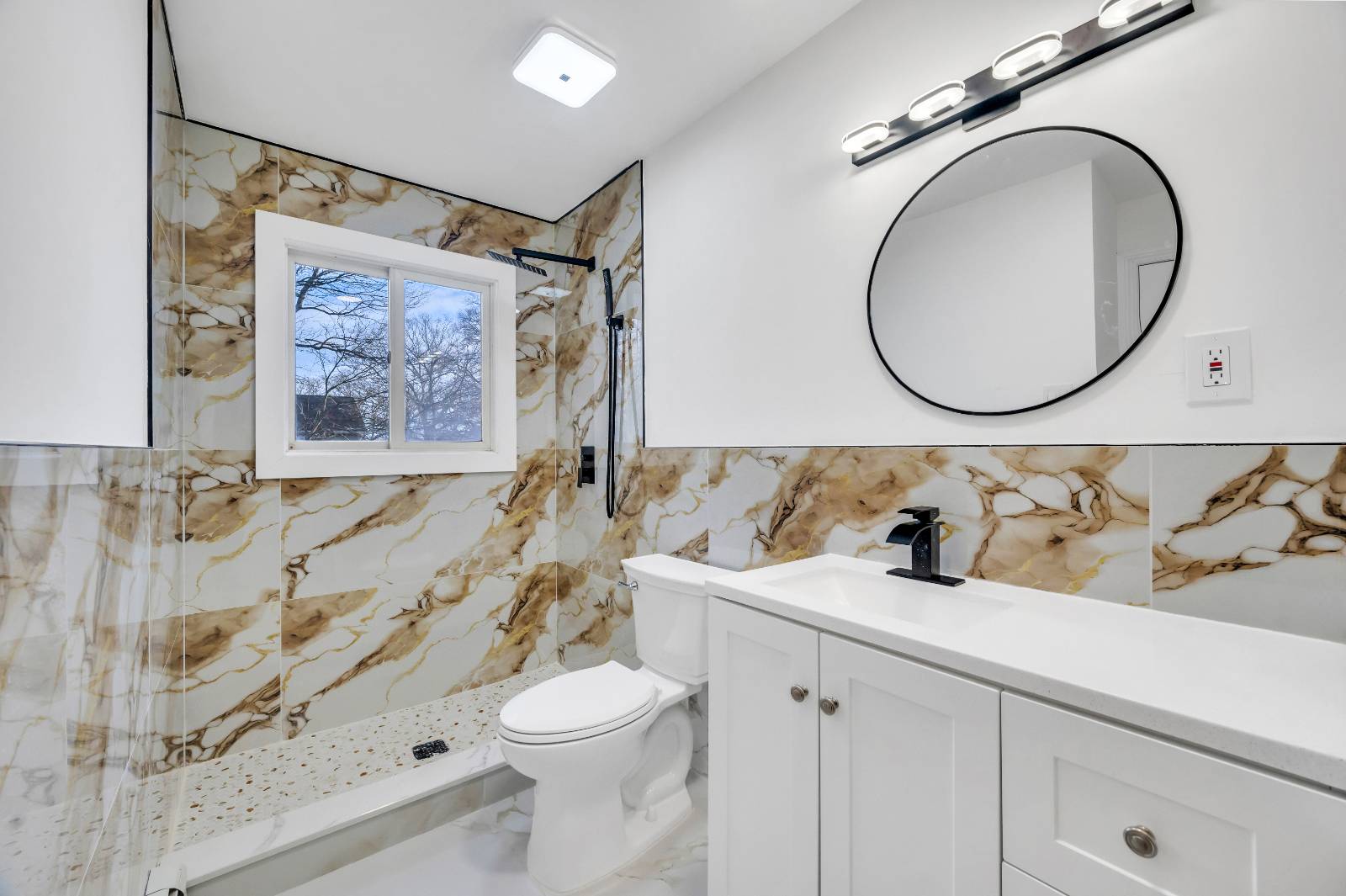 ;
;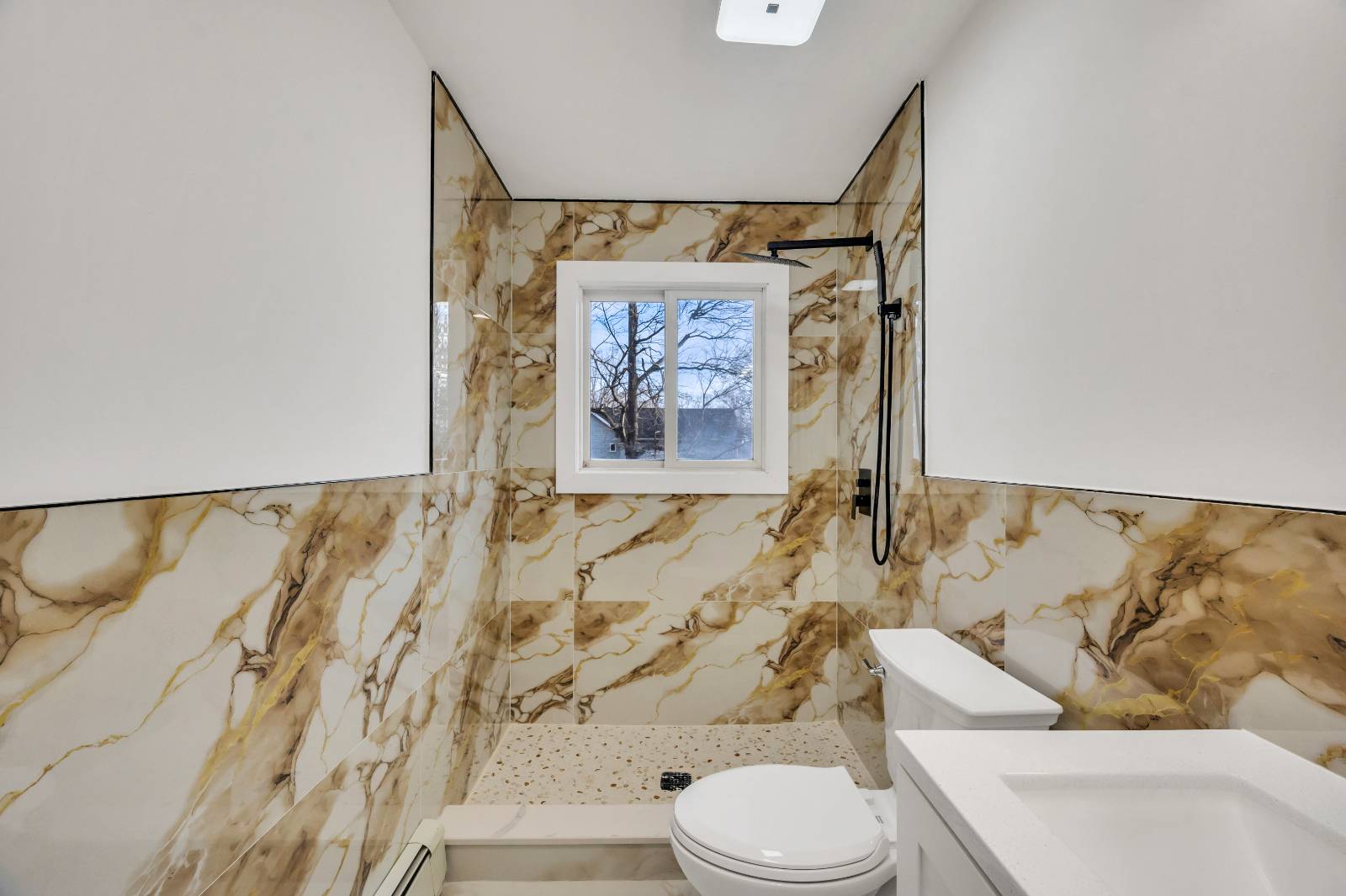 ;
;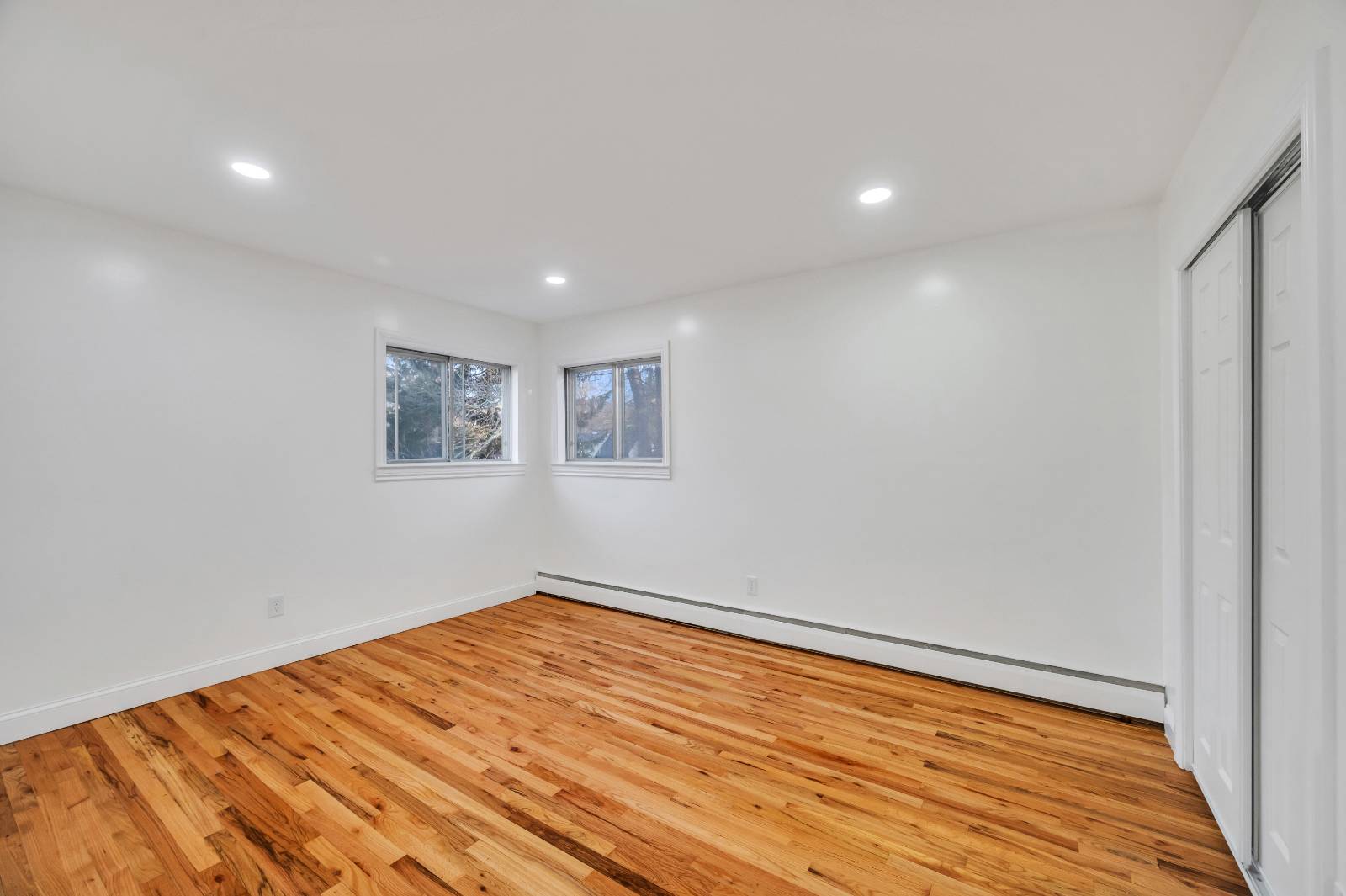 ;
;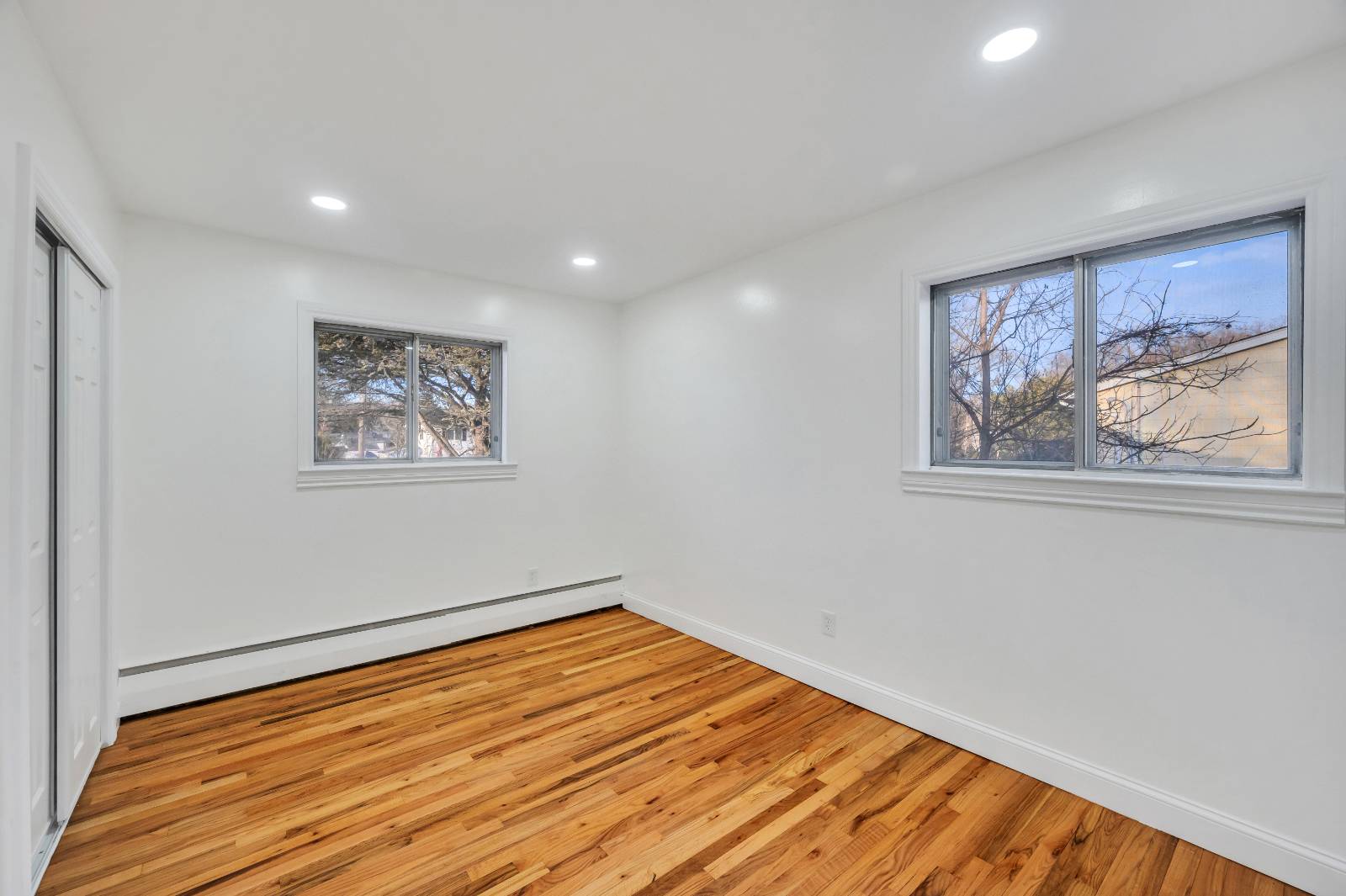 ;
;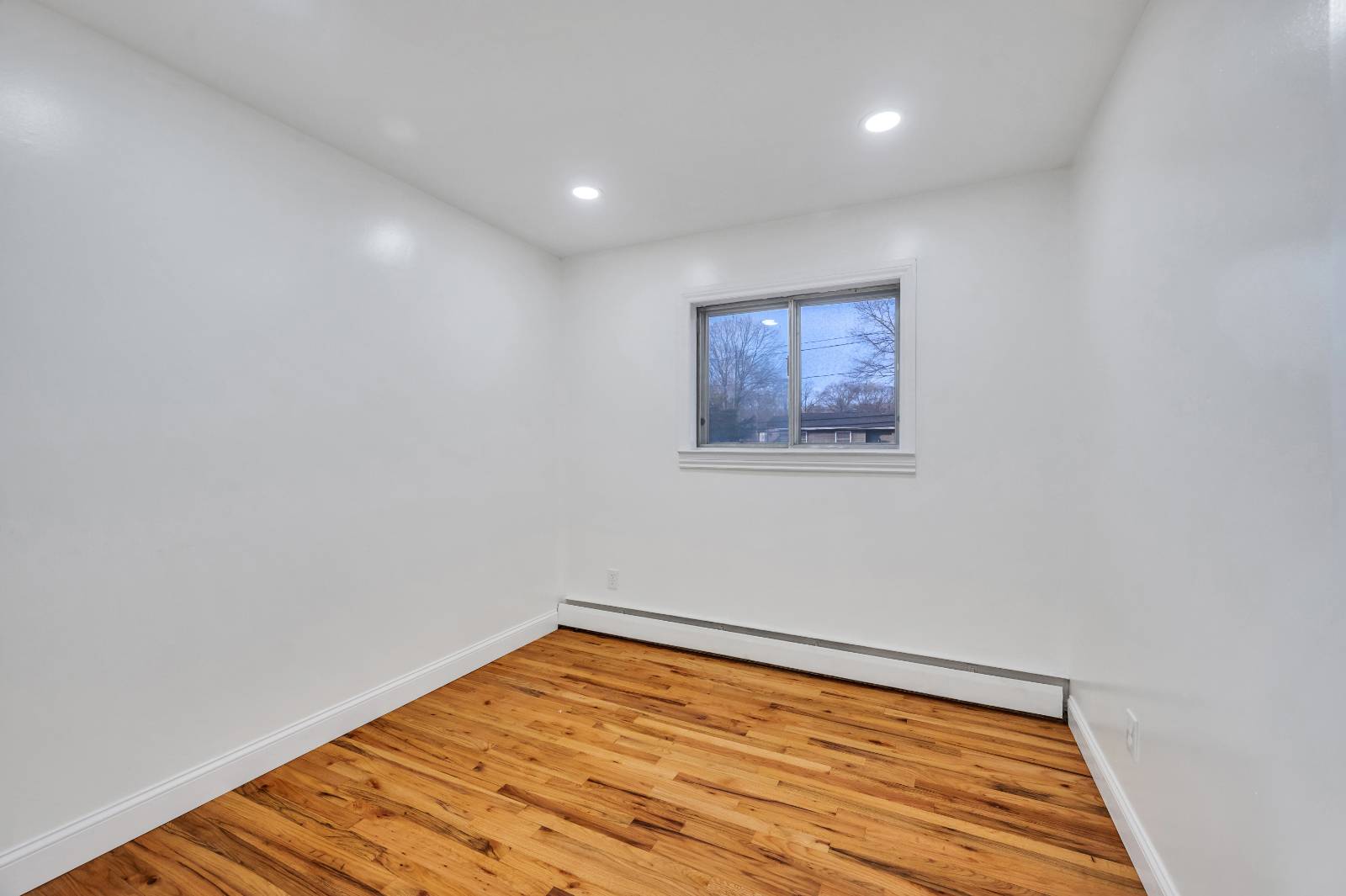 ;
;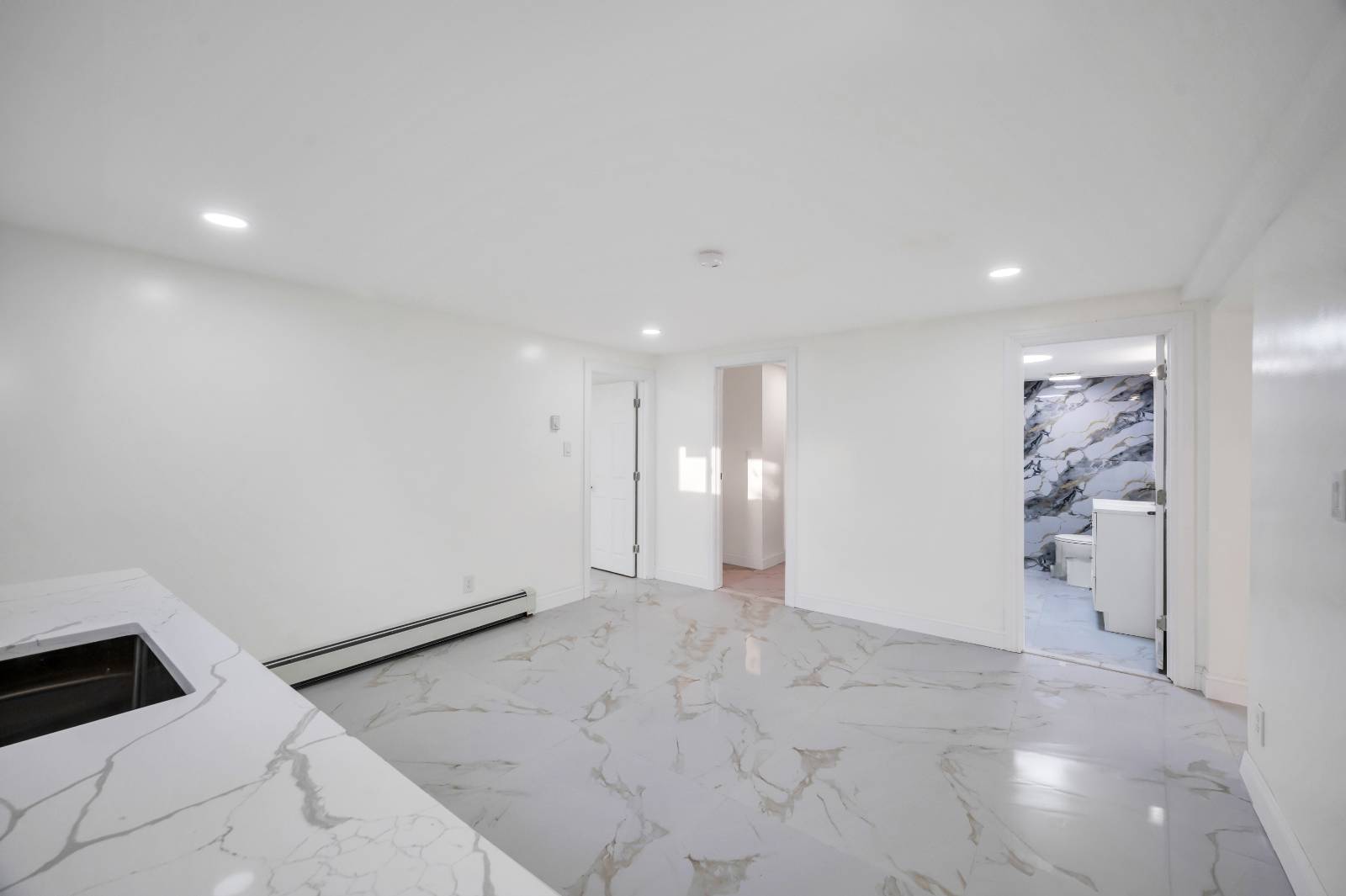 ;
;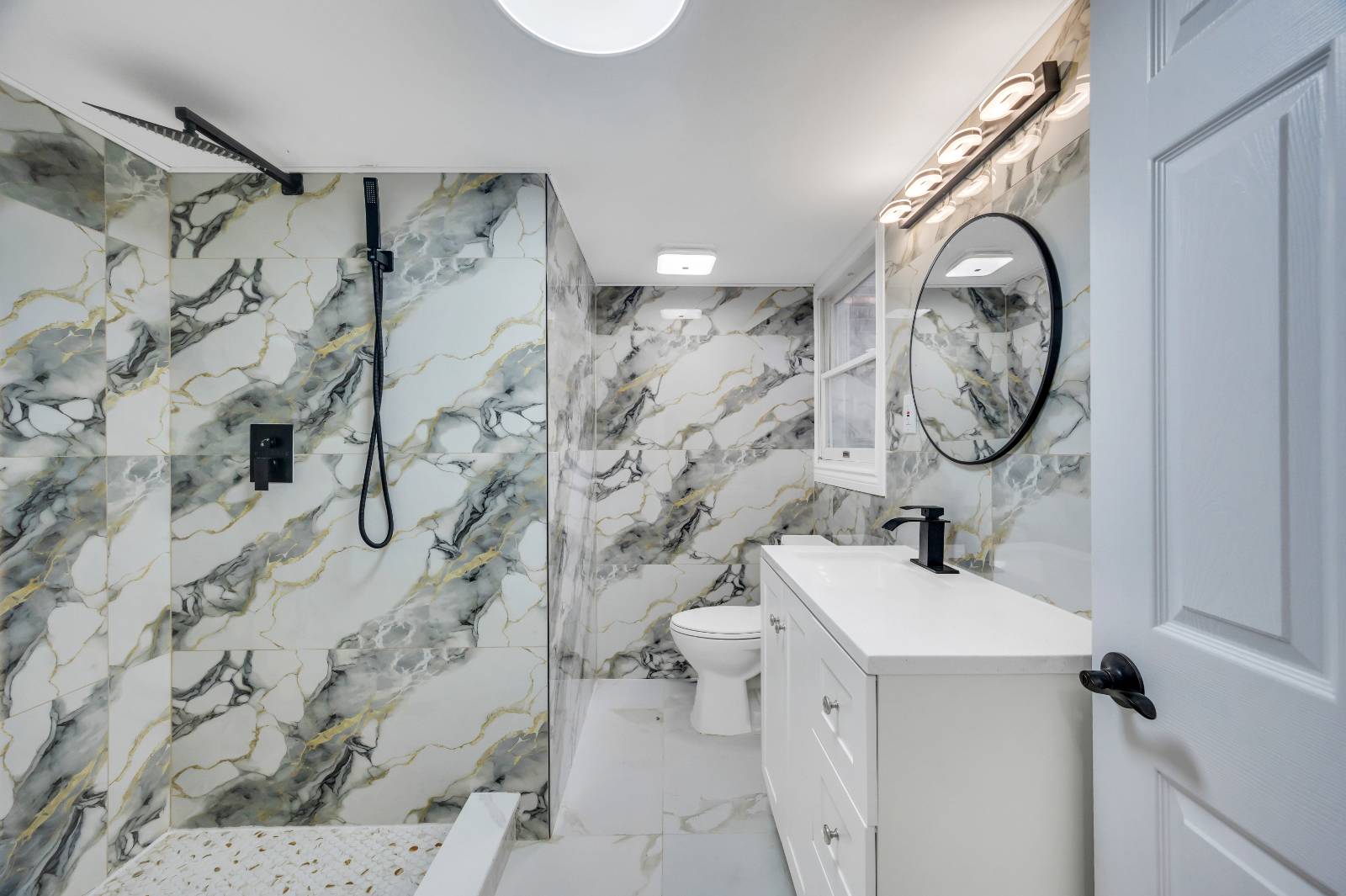 ;
;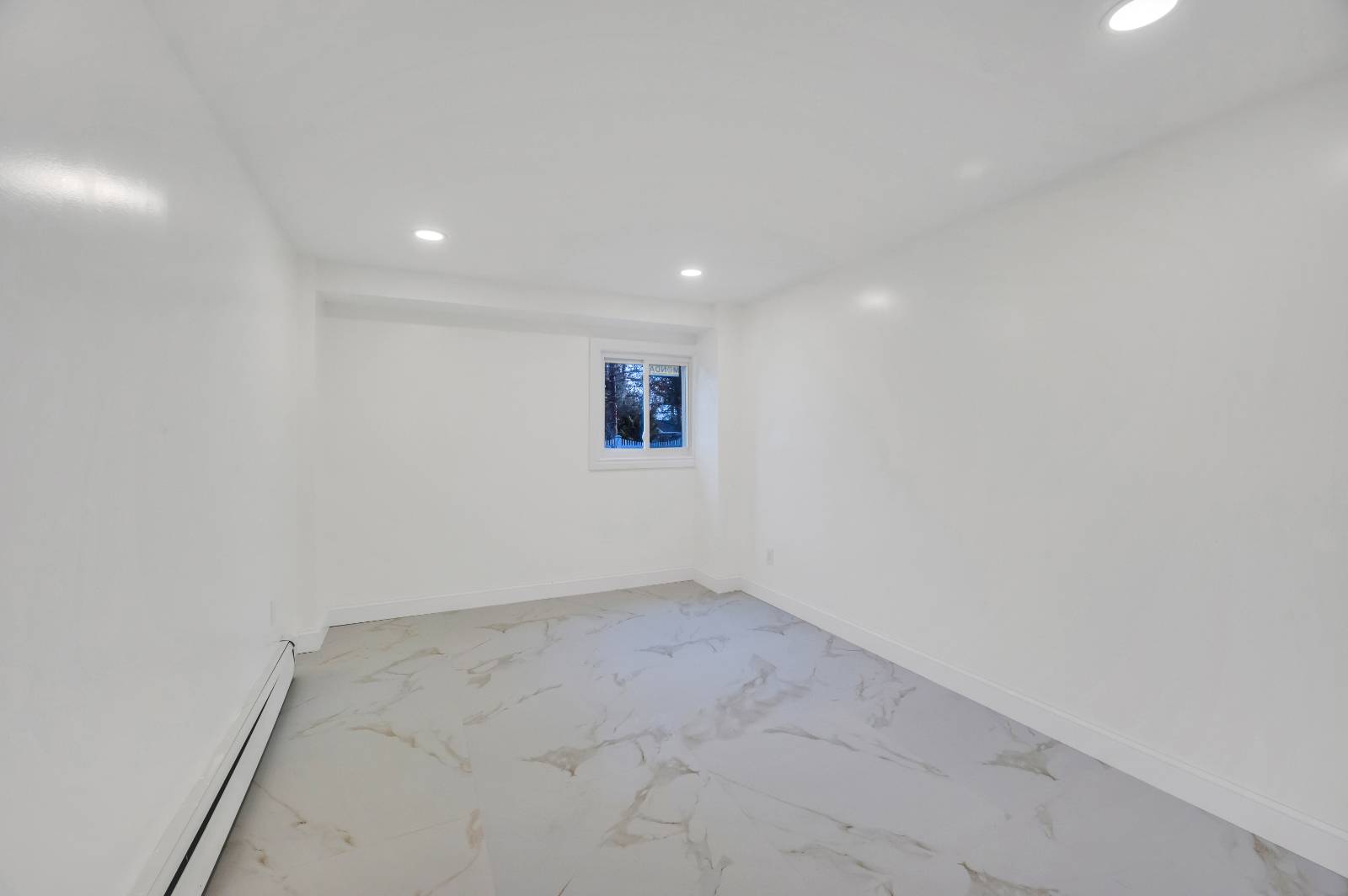 ;
;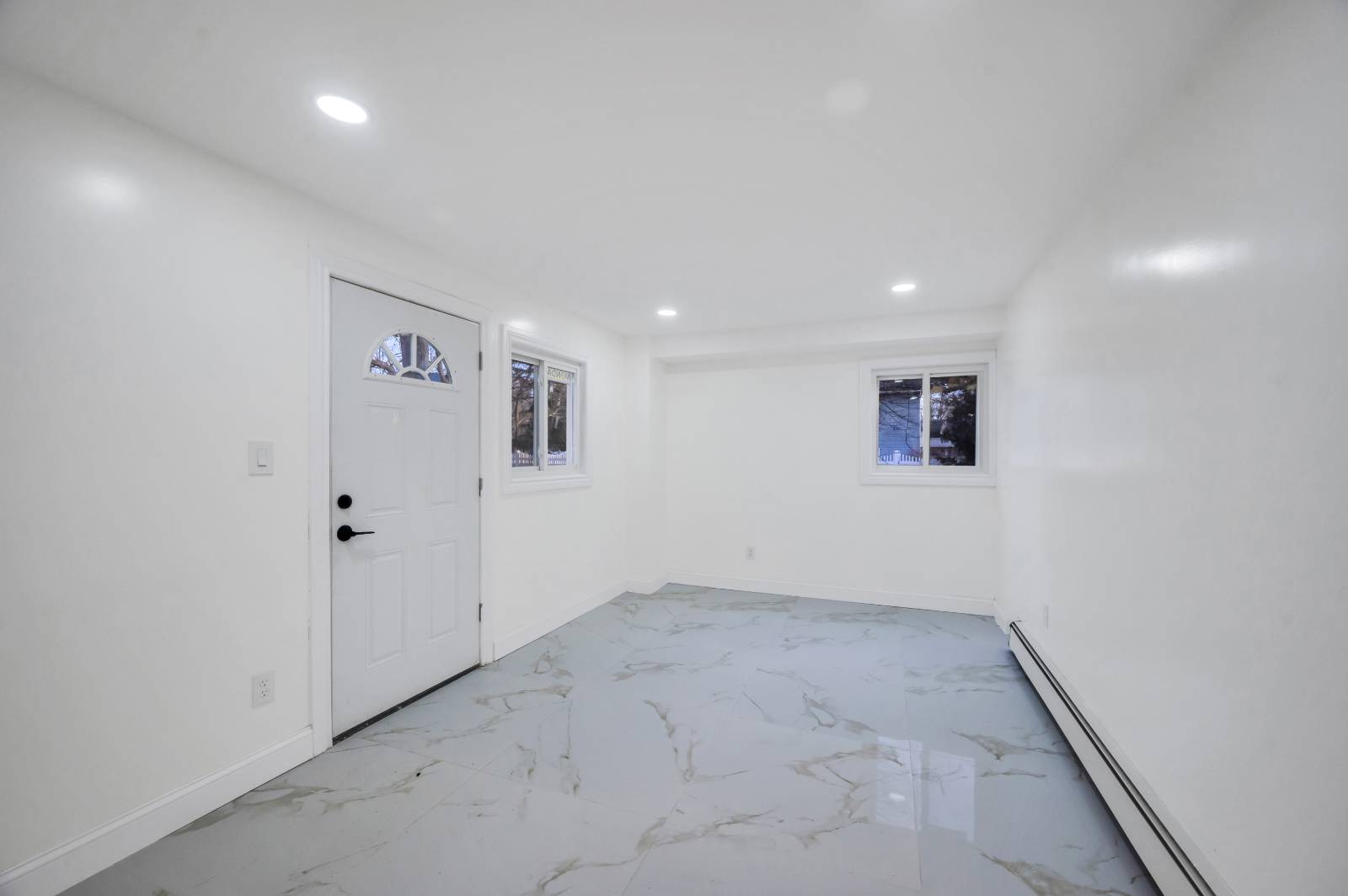 ;
;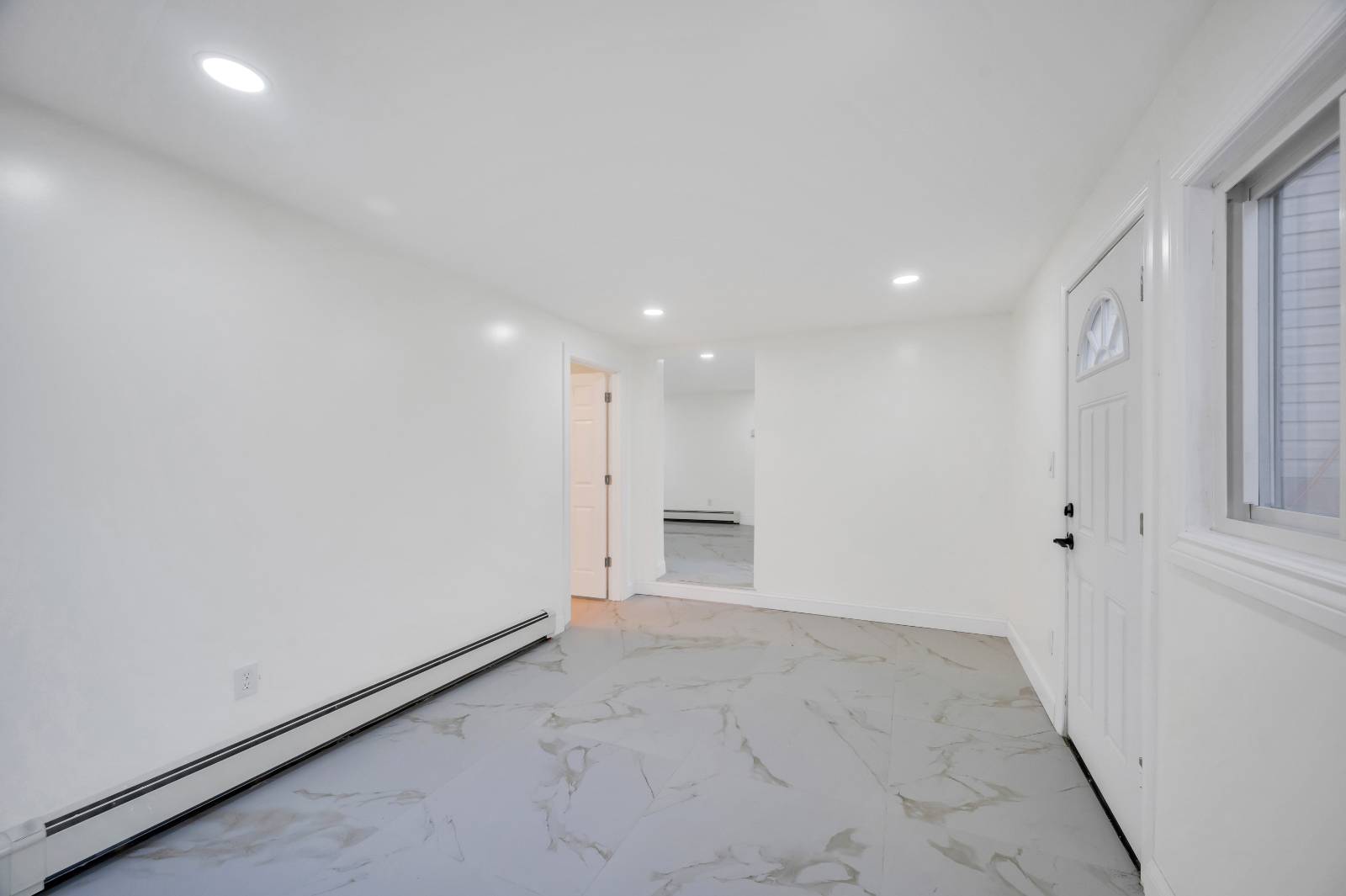 ;
;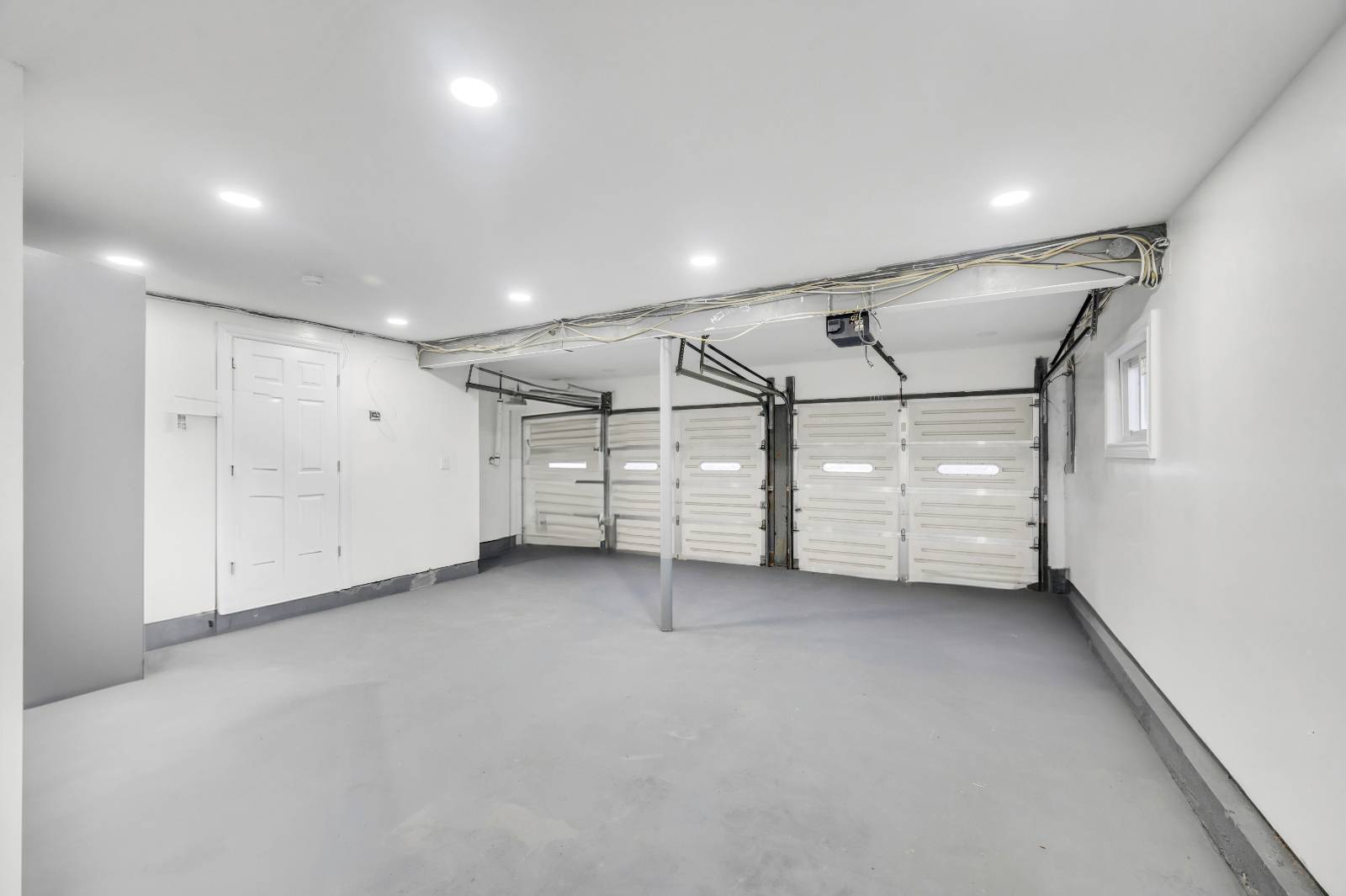 ;
;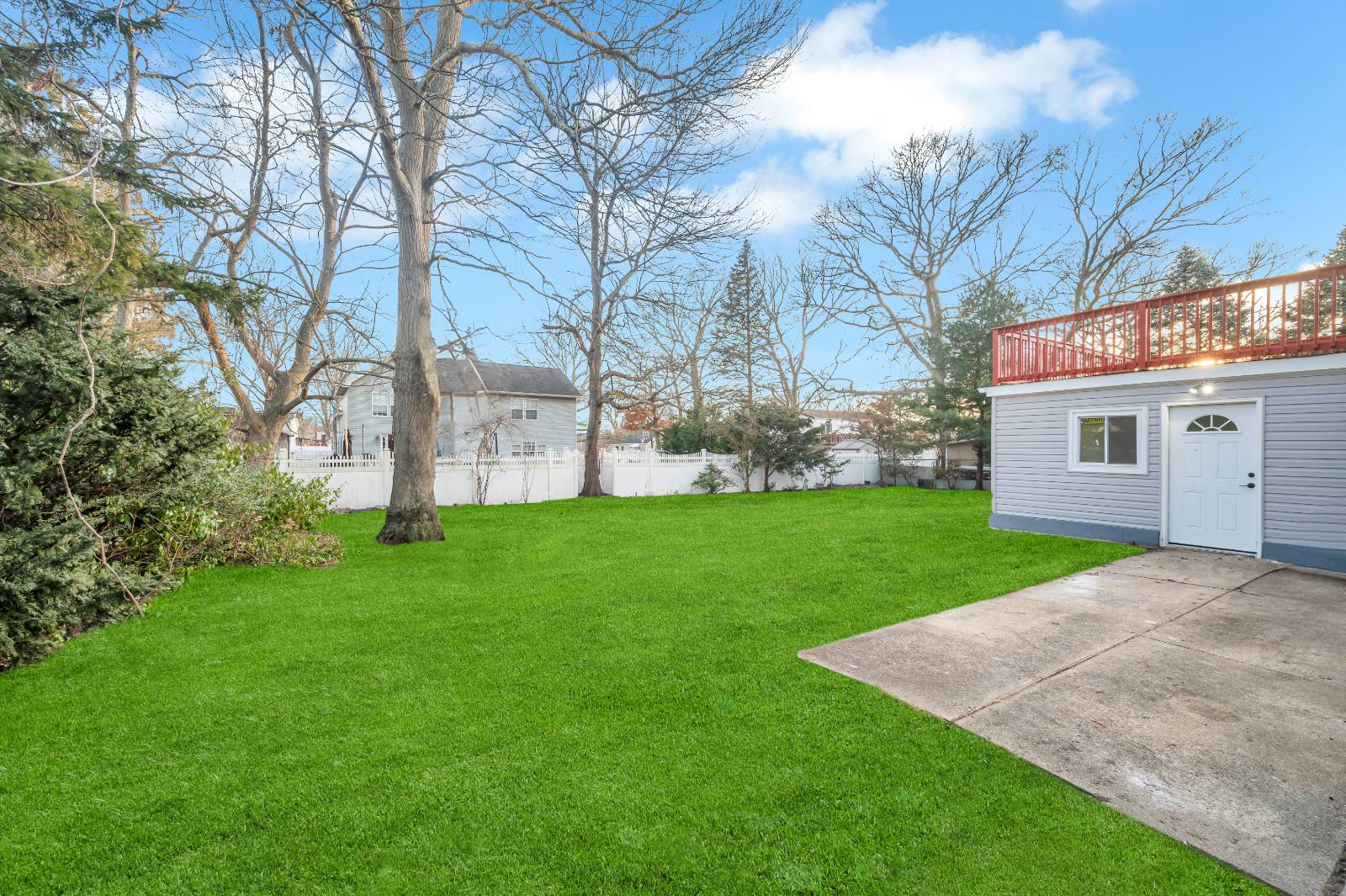 ;
;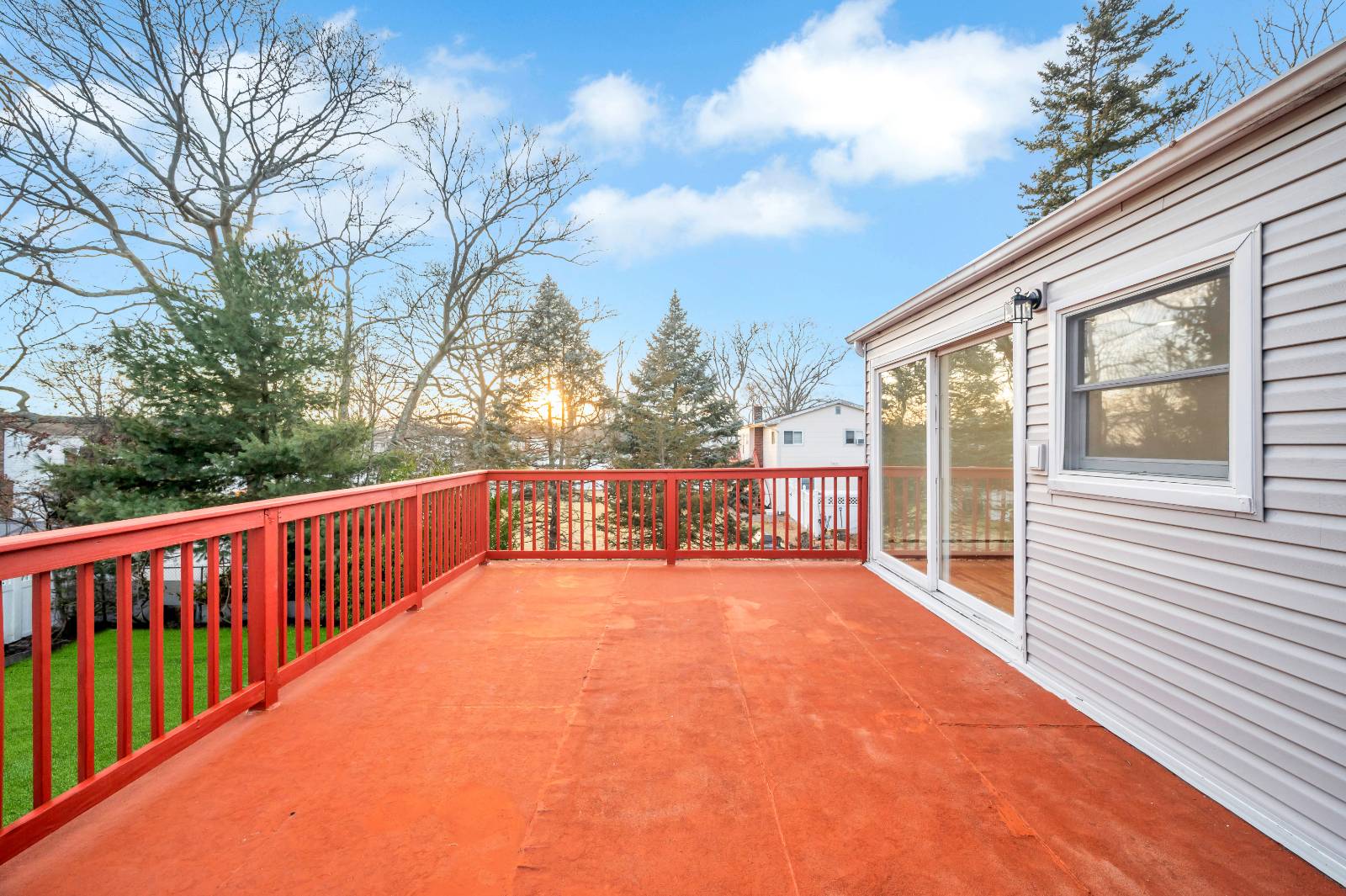 ;
;