11444 Old Hwy 190, Chillicothe, MO 64601
| Listing ID |
11318109 |
|
|
|
| Property Type |
House |
|
|
|
| County |
Livingston |
|
|
|
| Township |
Chillicothe |
|
|
|
|
|
Country Living Close to Town Ranch Home For Sale Chillicothe, MO
Sitting on a paved road and in an excellent location, this country home offers over 3,000 square feet of living space. Located just a mile from town, the property offers excellent curb appeal. The comfortable living room ushers you in with a view to the dining room and outdoor space. Excellent sunlight filters into the large eat-in kitchen where a nice island anchors the space. The laundry room and a half bath are conveniently located just off the kitchen. The master bedroom and bath are located at the opposite end of the house along with two bedrooms and an additional full bath. The finished basement boasts a large family room as well as a 4th bedroom and half bath. A nice size storage room can also be found in the basement as well as a utility vehicle storage area. The outdoor space offers so much for the homeowner. Stepping out onto the large deck a new pergola provides protection from the summer sun. Just off the deck is a well maintained and nicely landscaped pool area as well as a hot tub. A new roof was just put on the home and the 30x40 Morton building will have one as well. Also, new insulation will be added to the ceiling of the building when the roof is replaced. The building has electricity, insulation, and concrete floors making it an excellent mancave. The indoor and outdoor spaces provide a serene setting from busy everyday life. The opportunity to own a nice property close to town doesn't come along often. Take a look! You might like it!
|
- 4 Total Bedrooms
- 3 Full Baths
- 1 Half Bath
- 1596 SF
- 4.90 Acres
- Built in 1999
- Available 7/03/2024
- Ranch Style
- Full Basement
- Lower Level: Finished, Walk Out
- 1 Lower Level Bathroom
- Eat-In Kitchen
- Oven/Range
- Refrigerator
- Dishwasher
- Microwave
- Garbage Disposal
- Carpet Flooring
- Laminate Flooring
- Vinyl Plank Flooring
- Living Room
- Dining Room
- Primary Bedroom
- en Suite Bathroom
- Kitchen
- Laundry
- Private Guestroom
- First Floor Primary Bedroom
- First Floor Bathroom
- Forced Air
- Propane Fuel
- Central A/C
- Frame Construction
- Vinyl Siding
- Asphalt Shingles Roof
- Attached Garage
- 2 Garage Spaces
- Other Water
- Private Septic
- Pool: Above Ground
- Deck
- Patio
- Open Porch
- Driveway
- Trees
- Utilities
- Shed
- Wooded View
|
|
United Country Graham Agency, LLC
|
Listing data is deemed reliable but is NOT guaranteed accurate.
|





 ;
; ;
;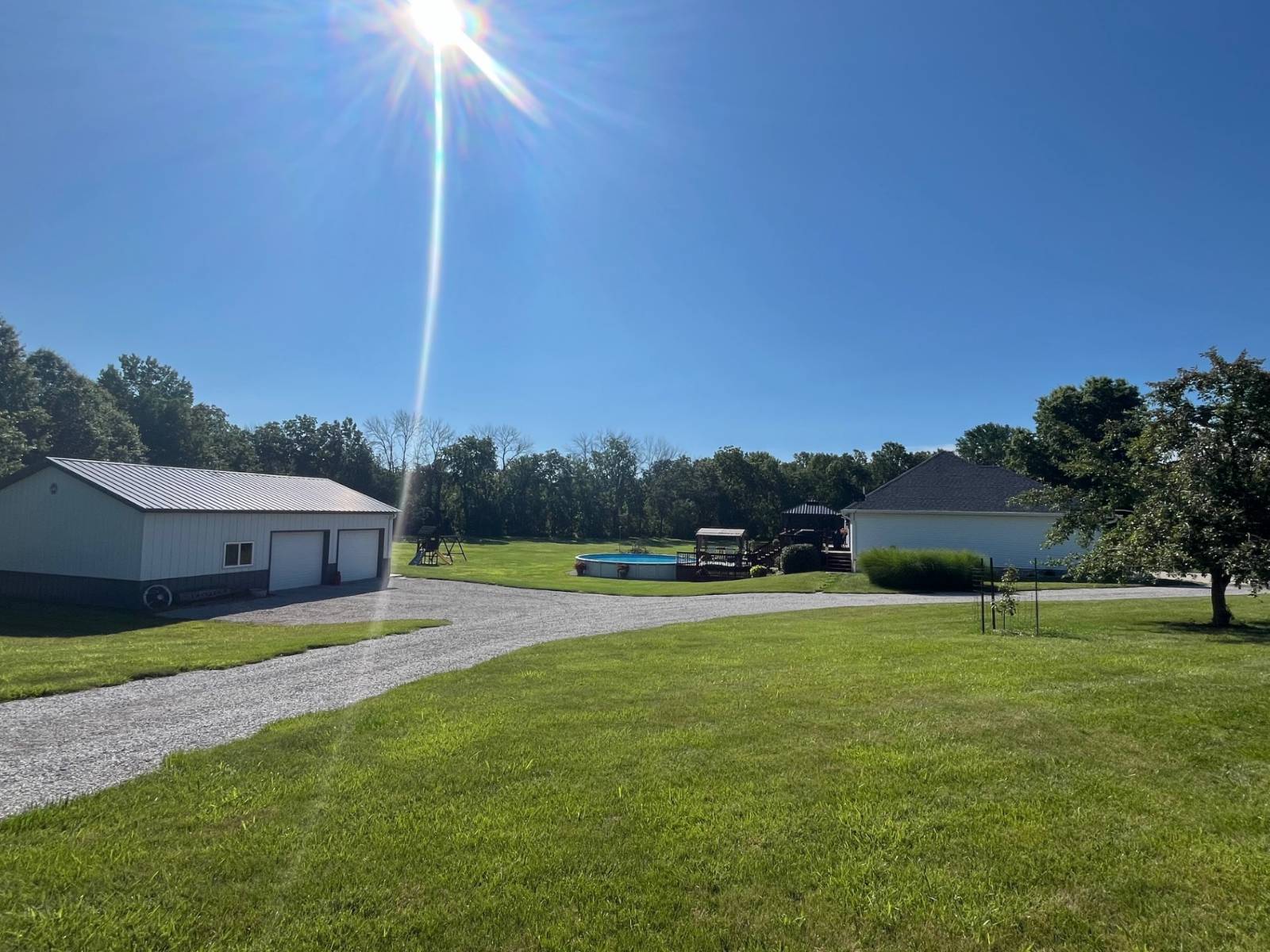 ;
;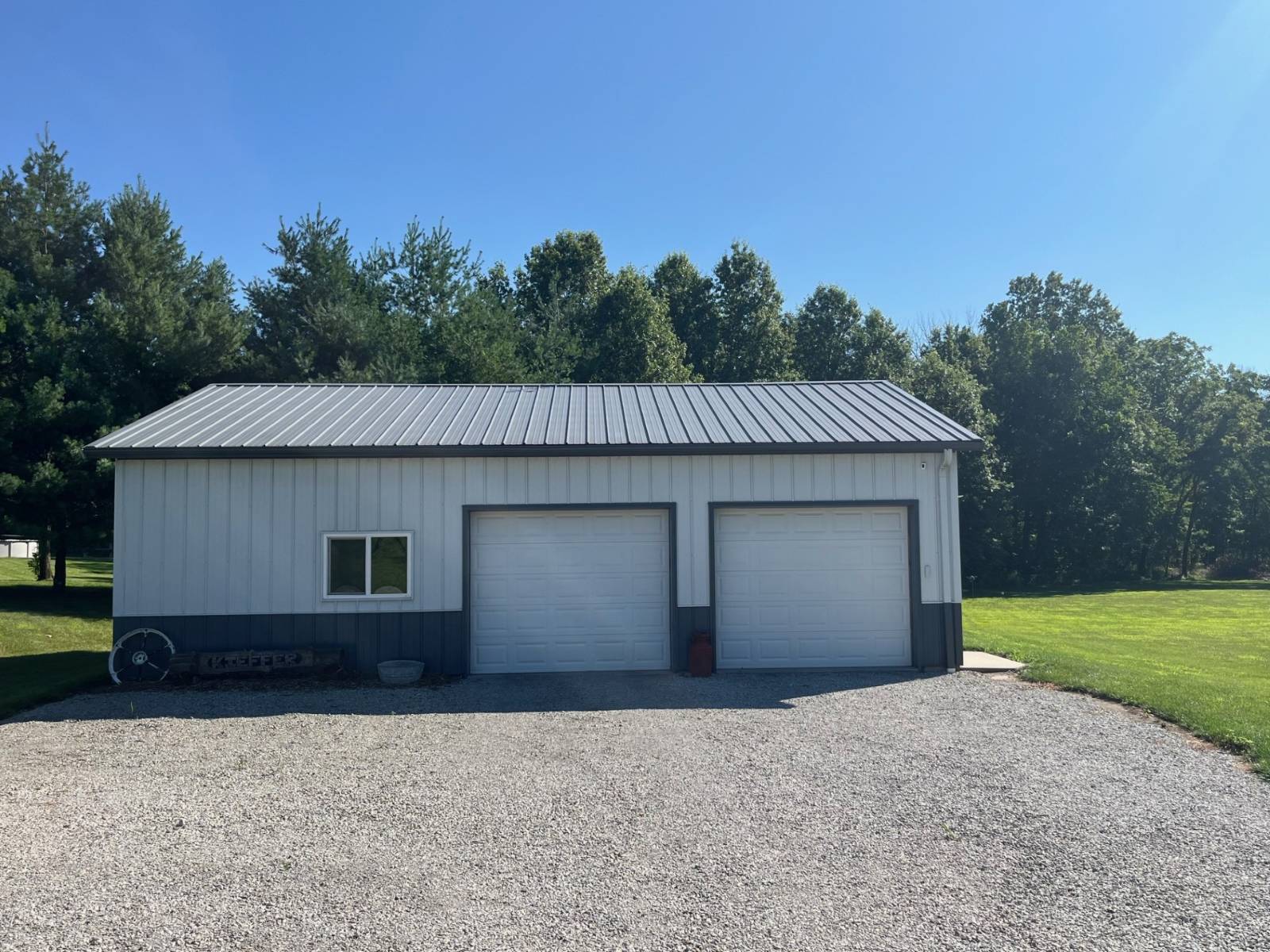 ;
;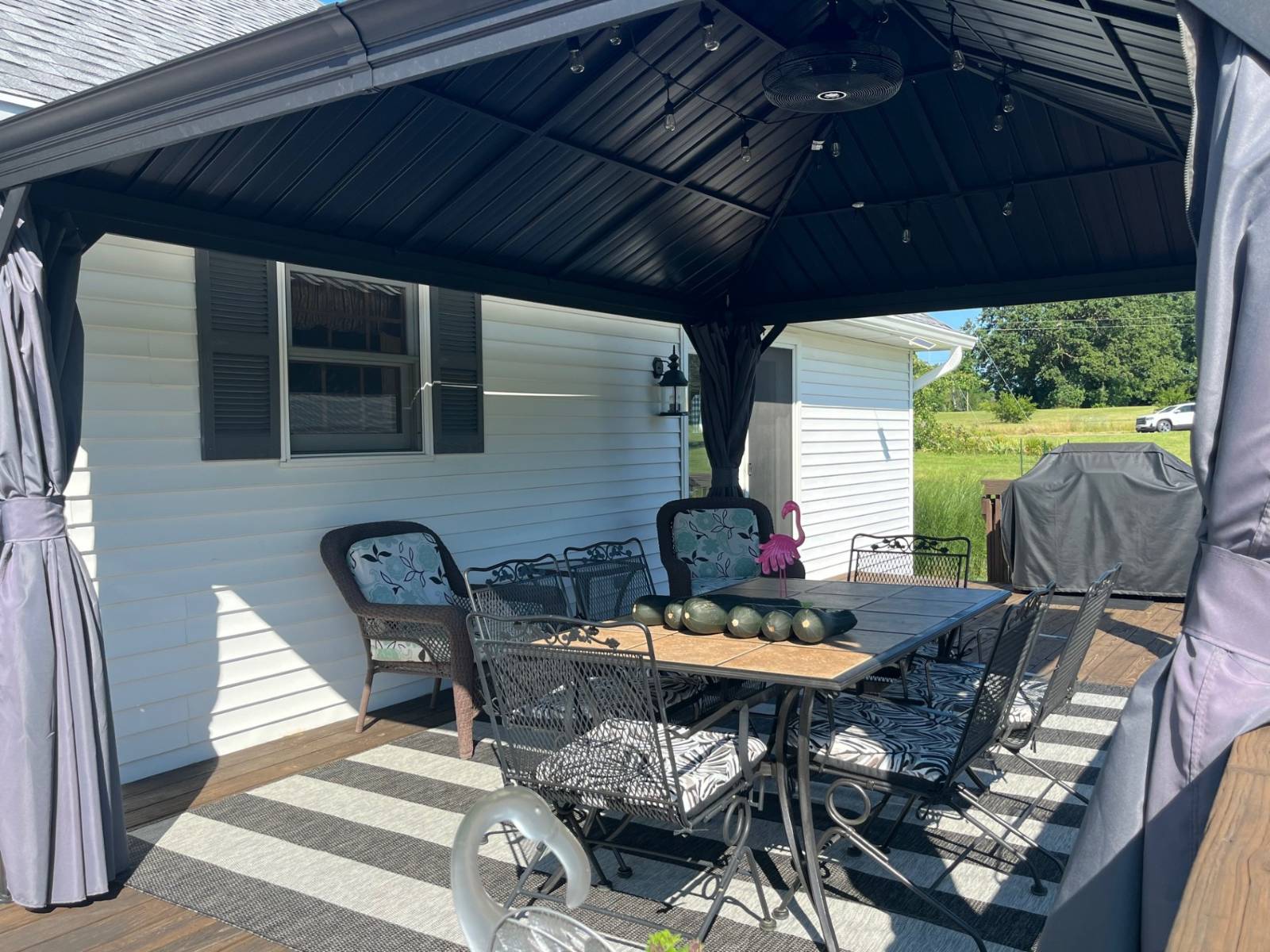 ;
; ;
;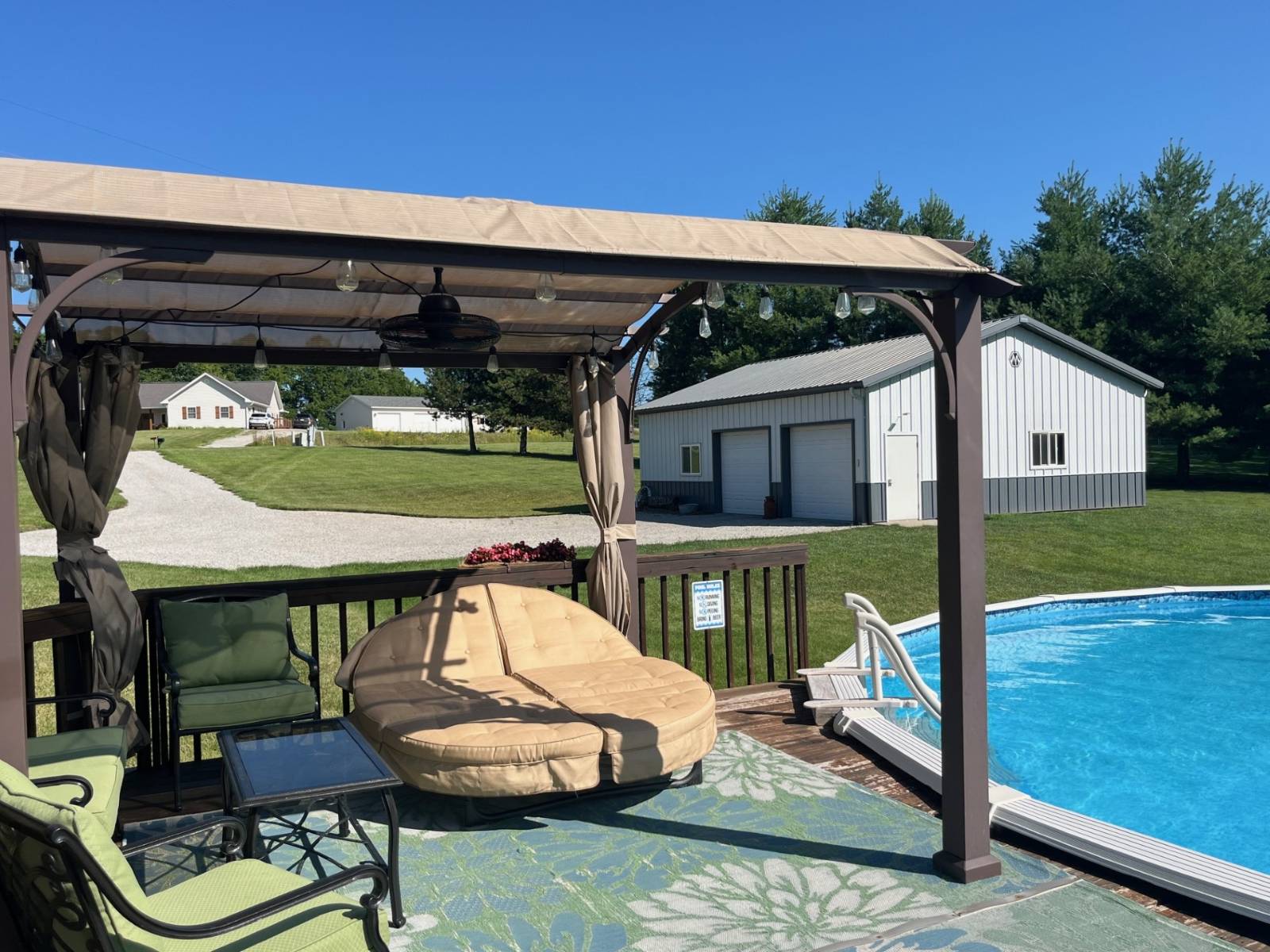 ;
;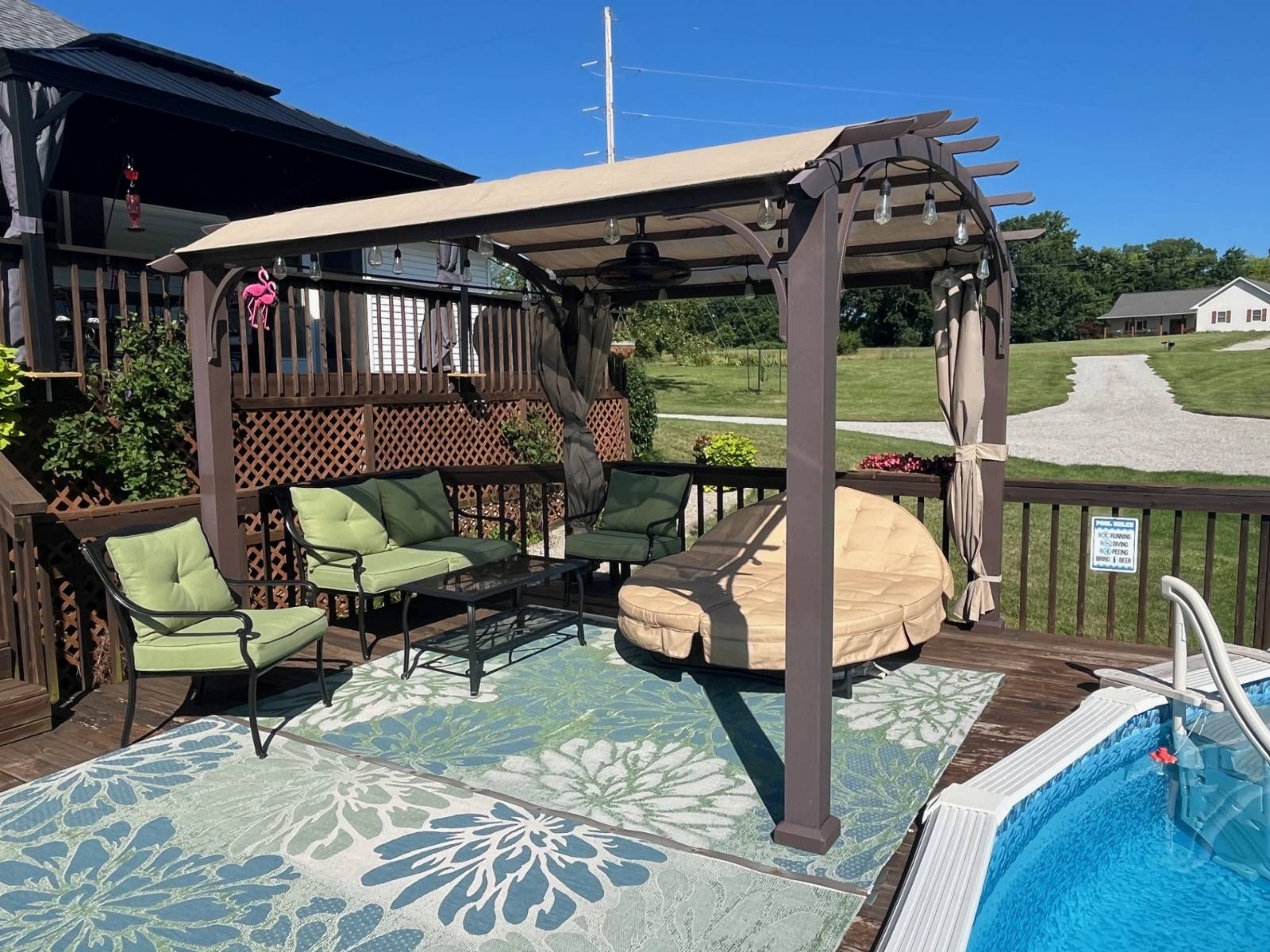 ;
; ;
; ;
; ;
; ;
;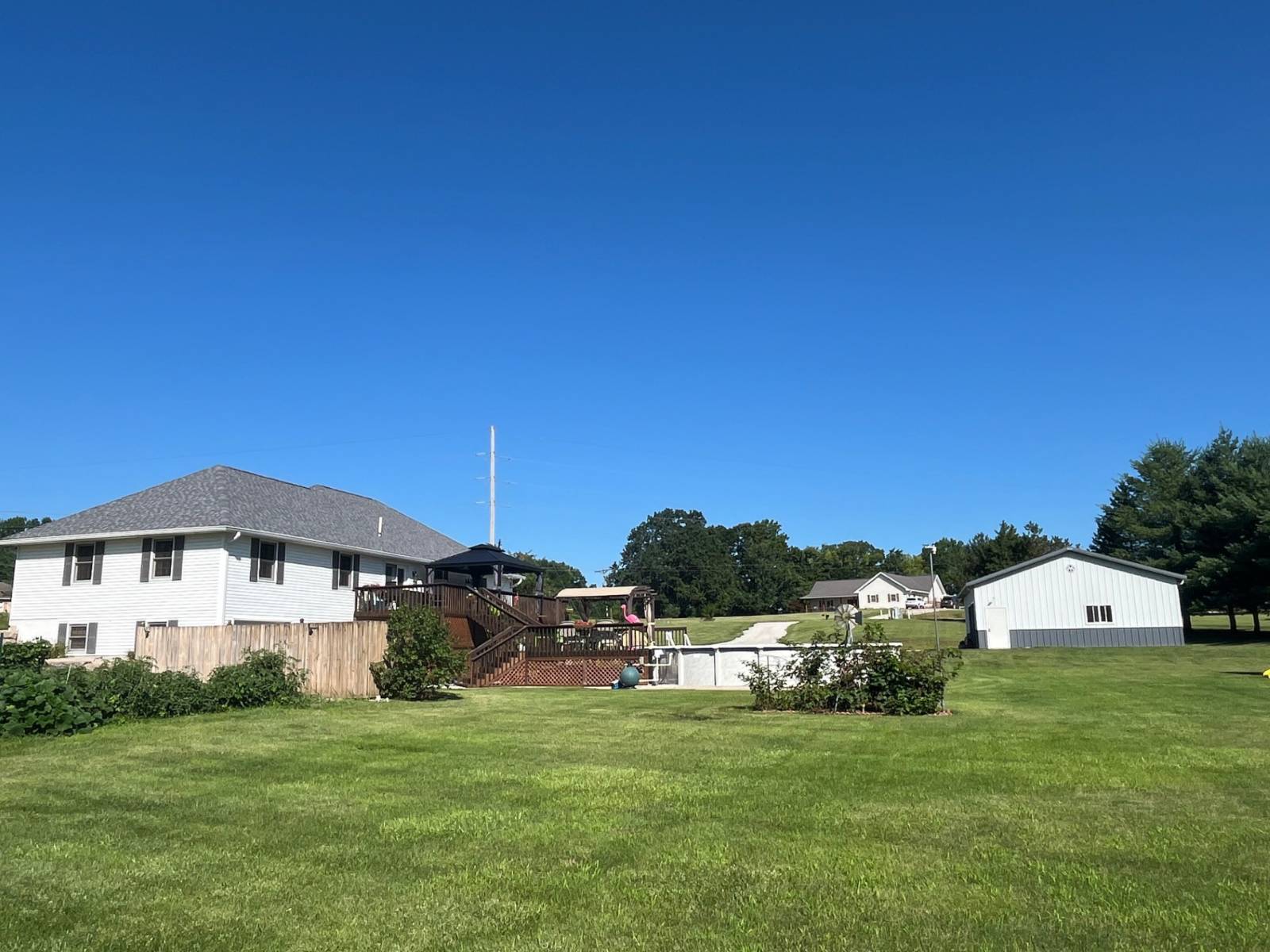 ;
; ;
;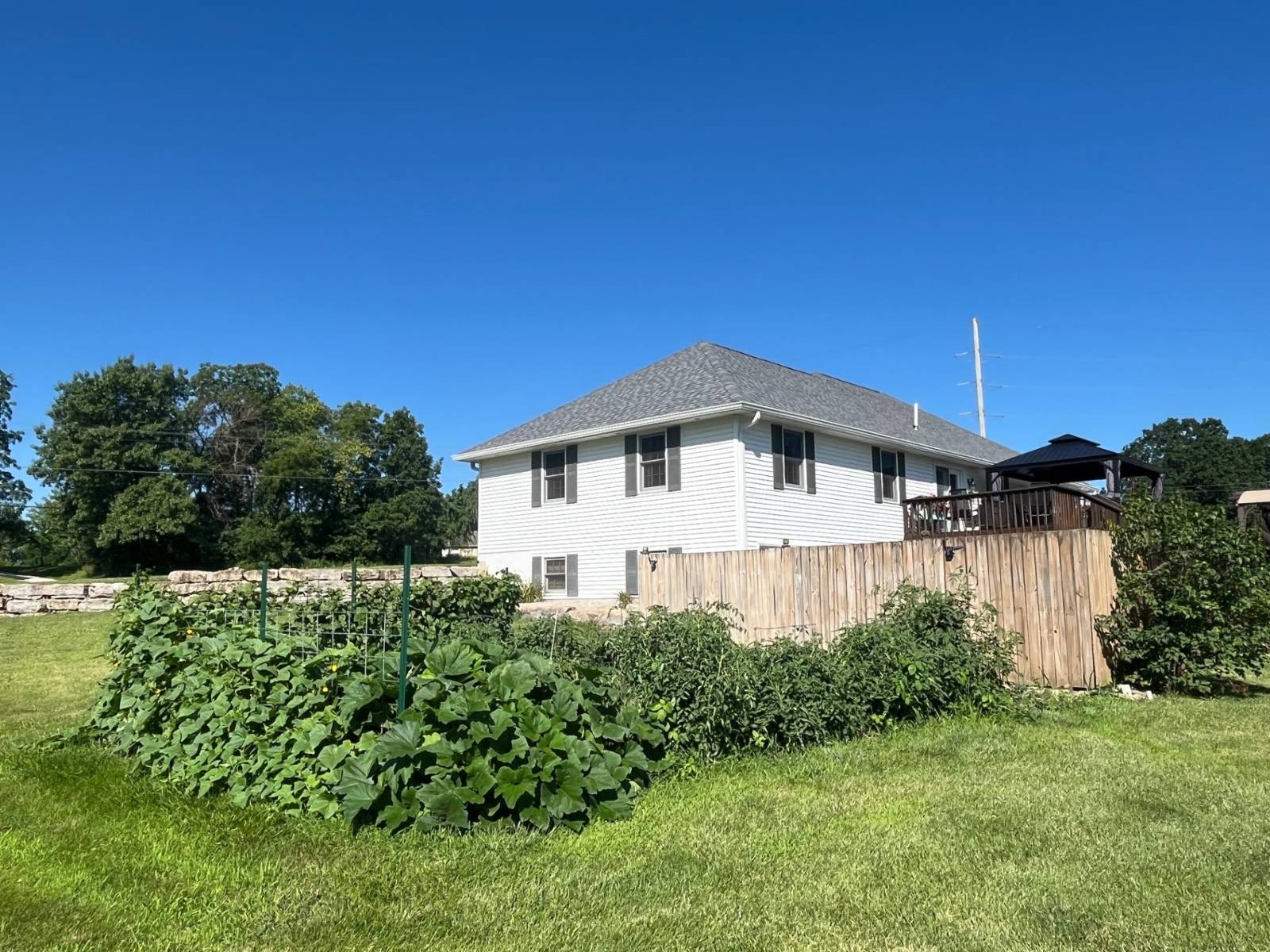 ;
; ;
; ;
; ;
; ;
; ;
; ;
;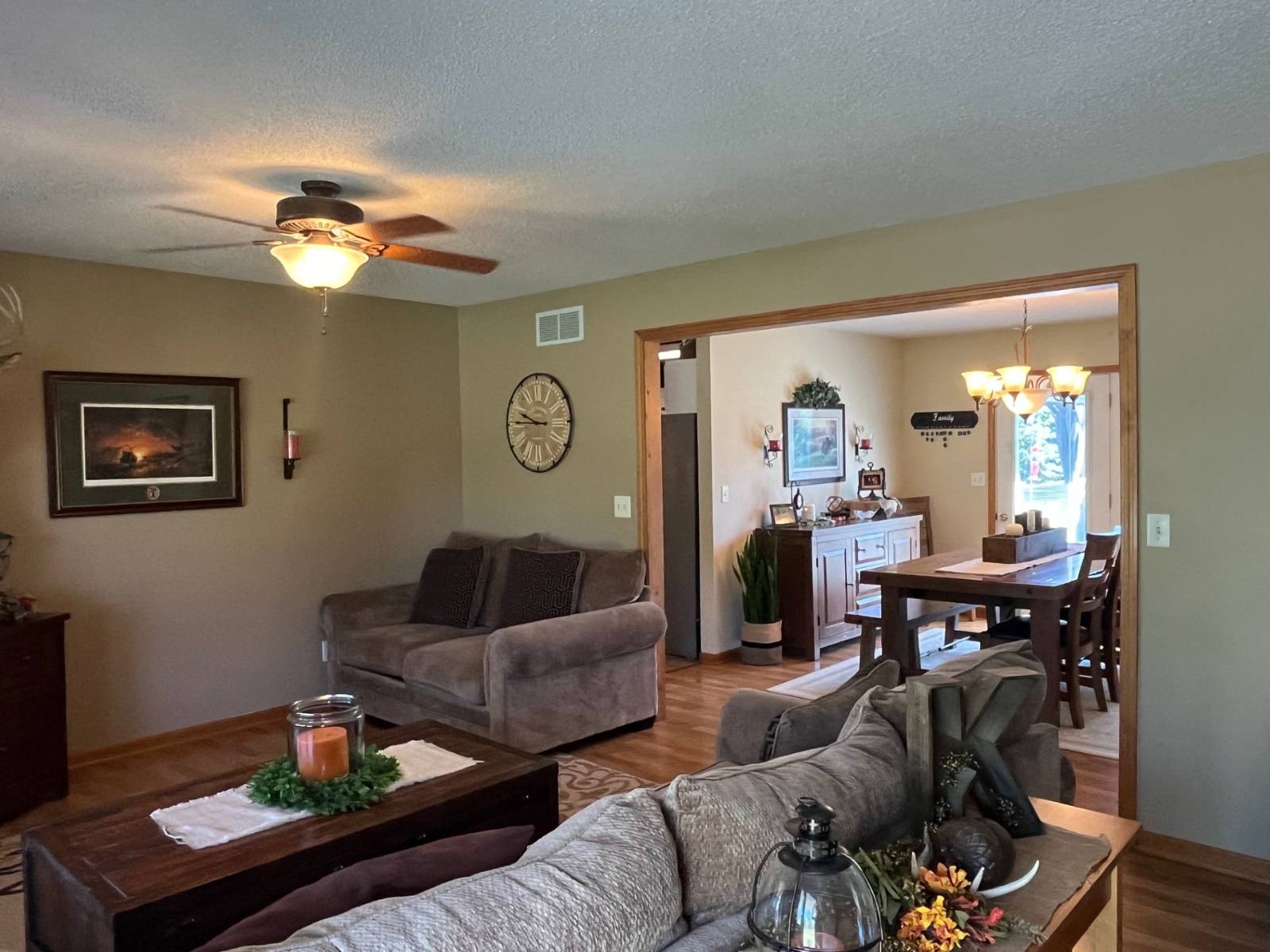 ;
; ;
; ;
; ;
;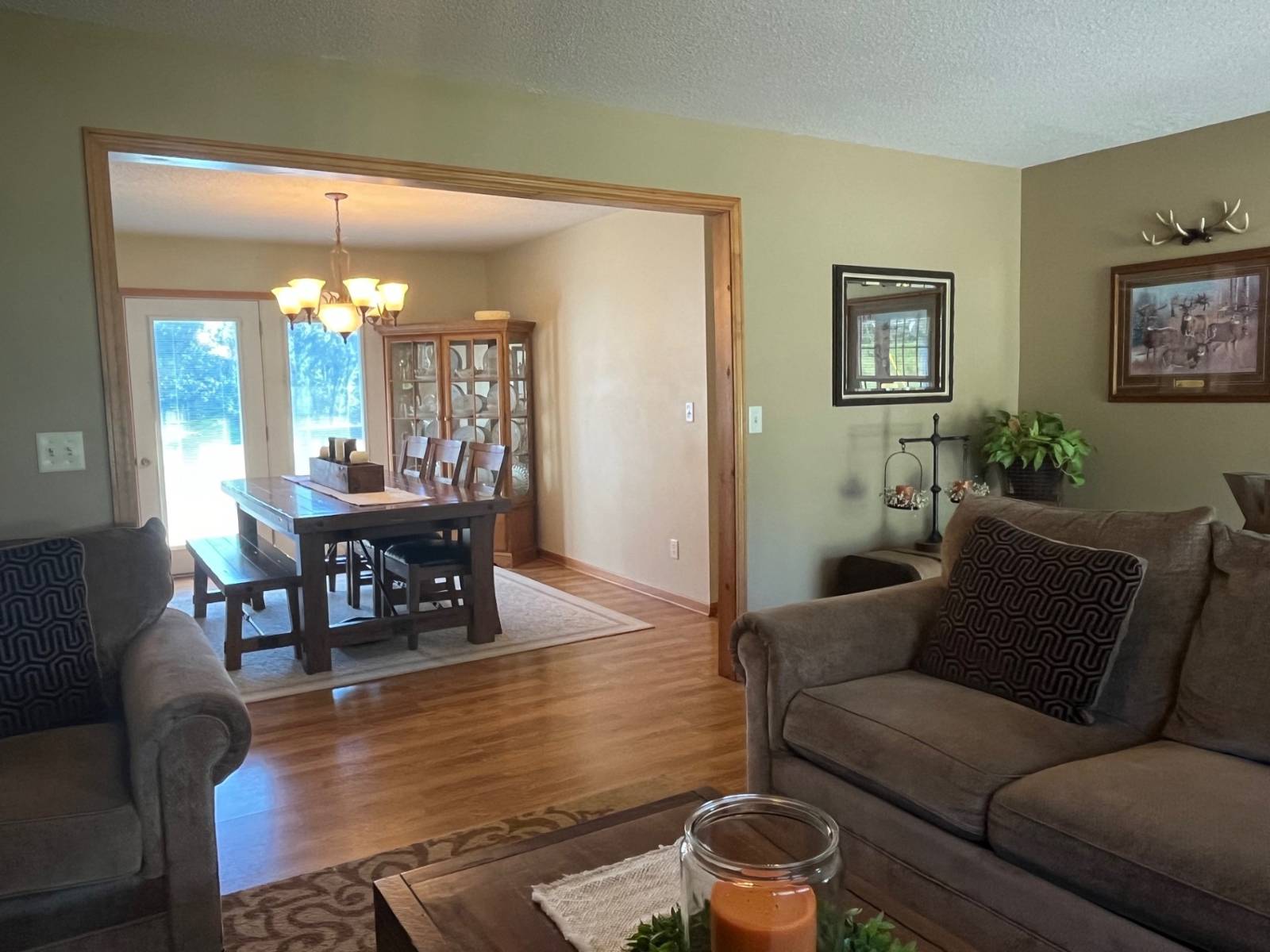 ;
;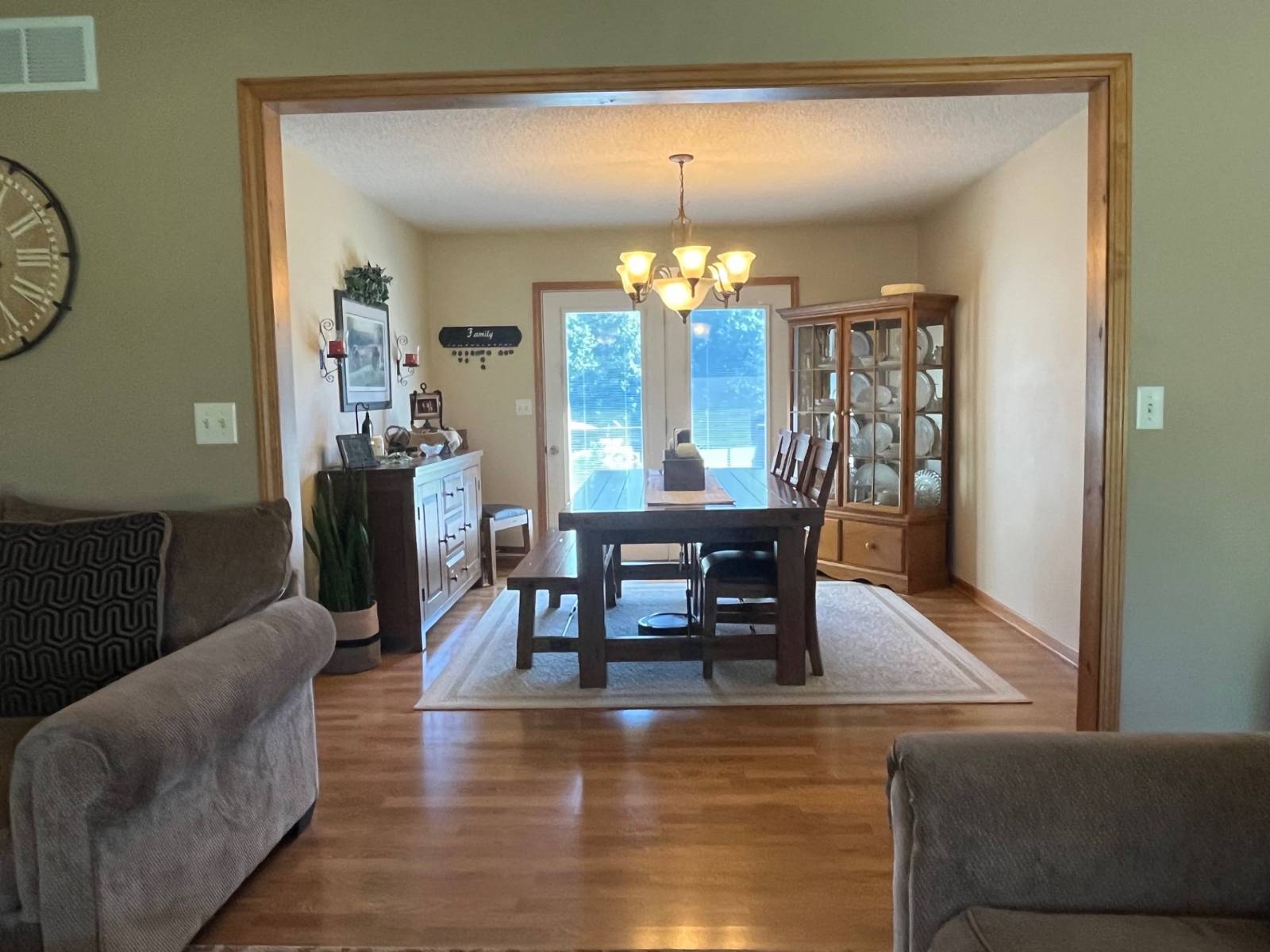 ;
;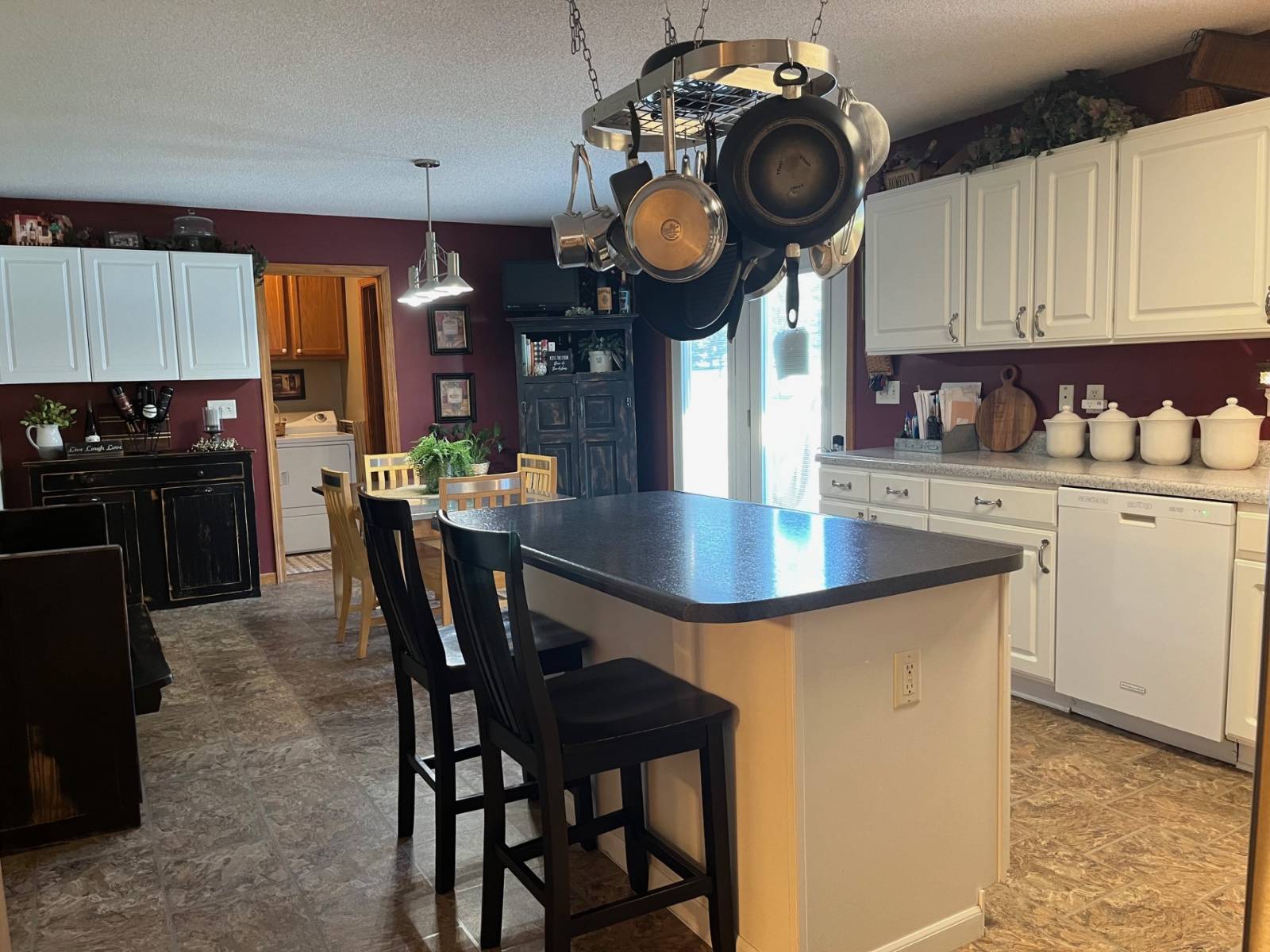 ;
; ;
;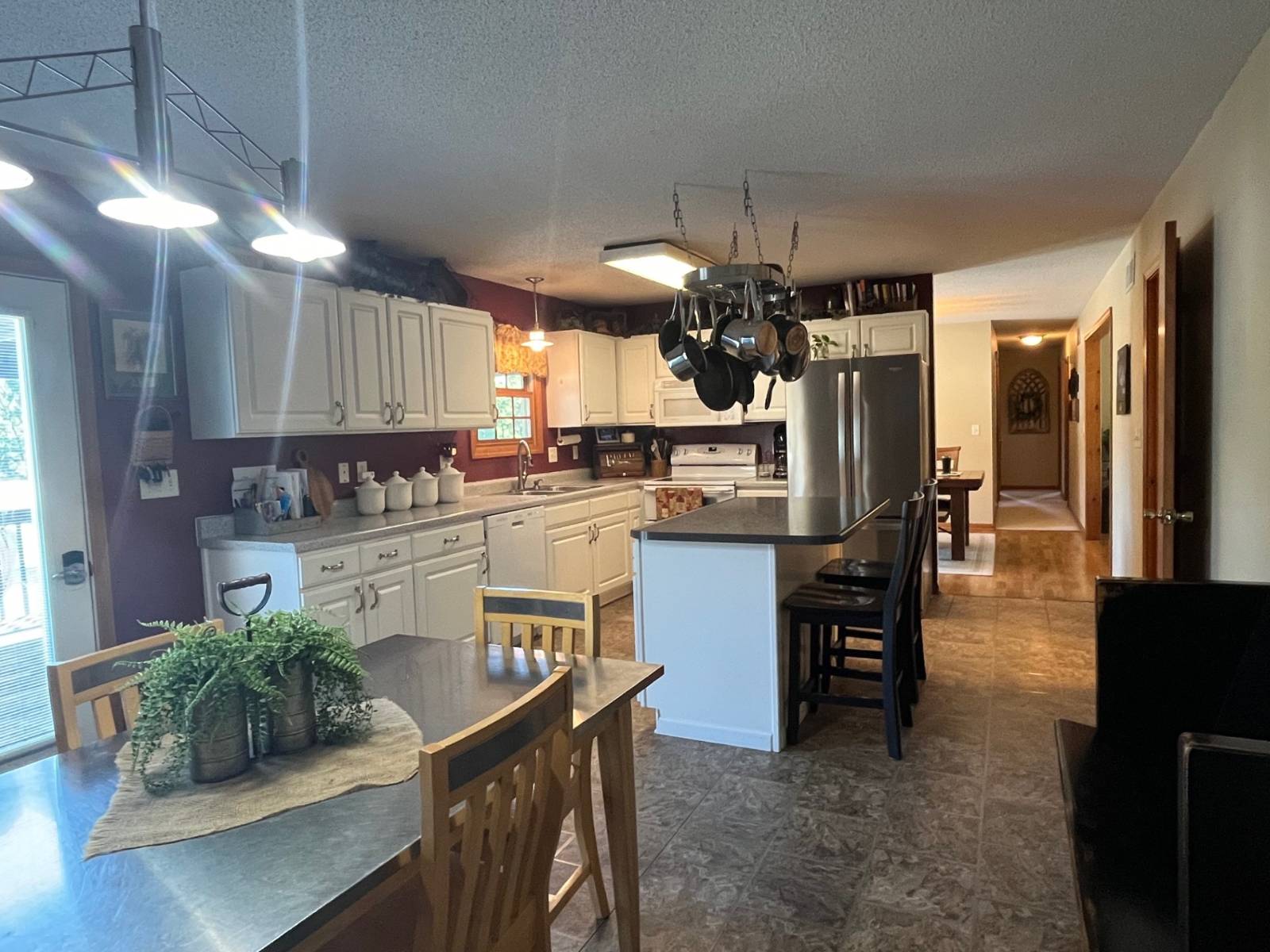 ;
; ;
;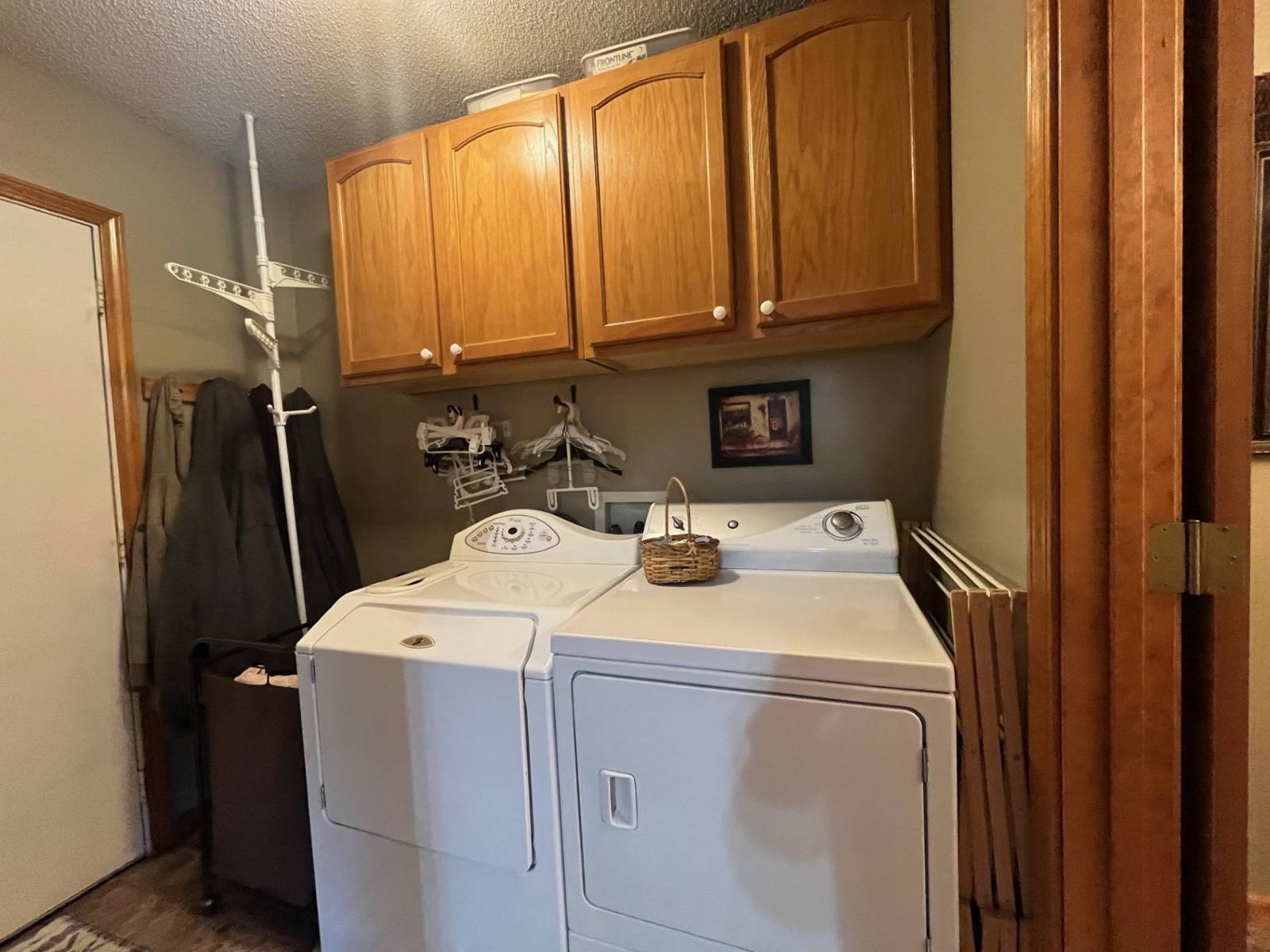 ;
;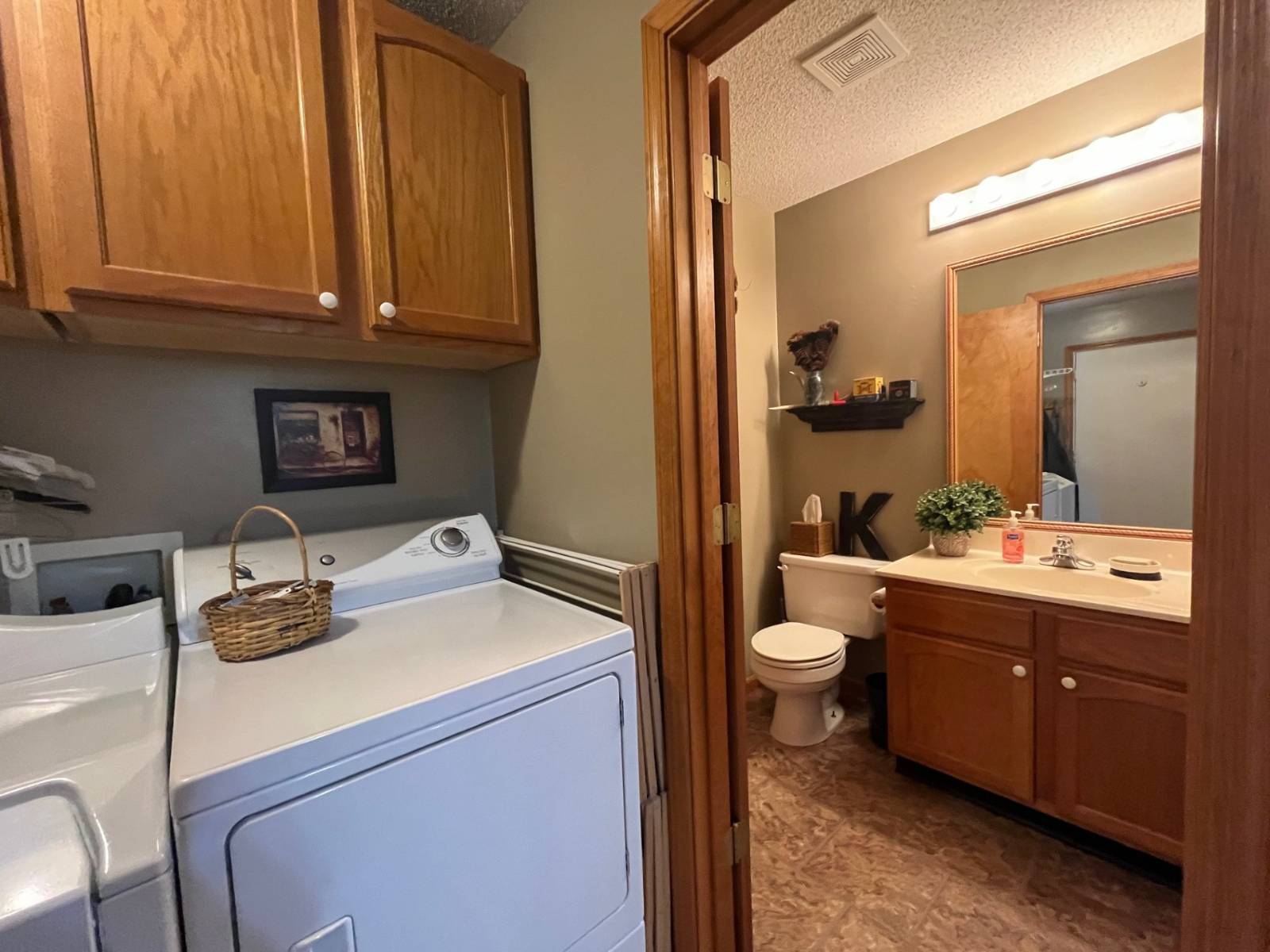 ;
;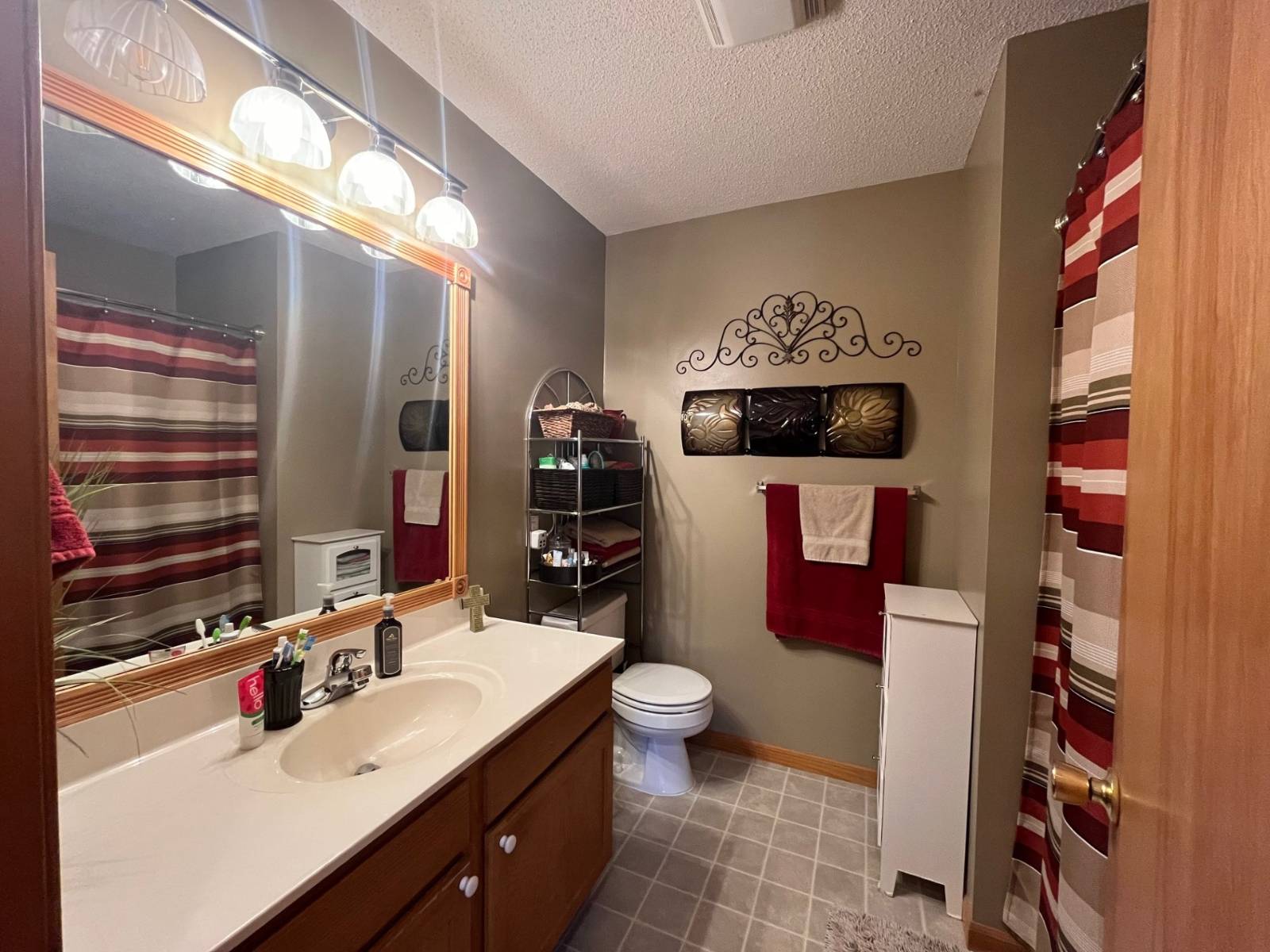 ;
;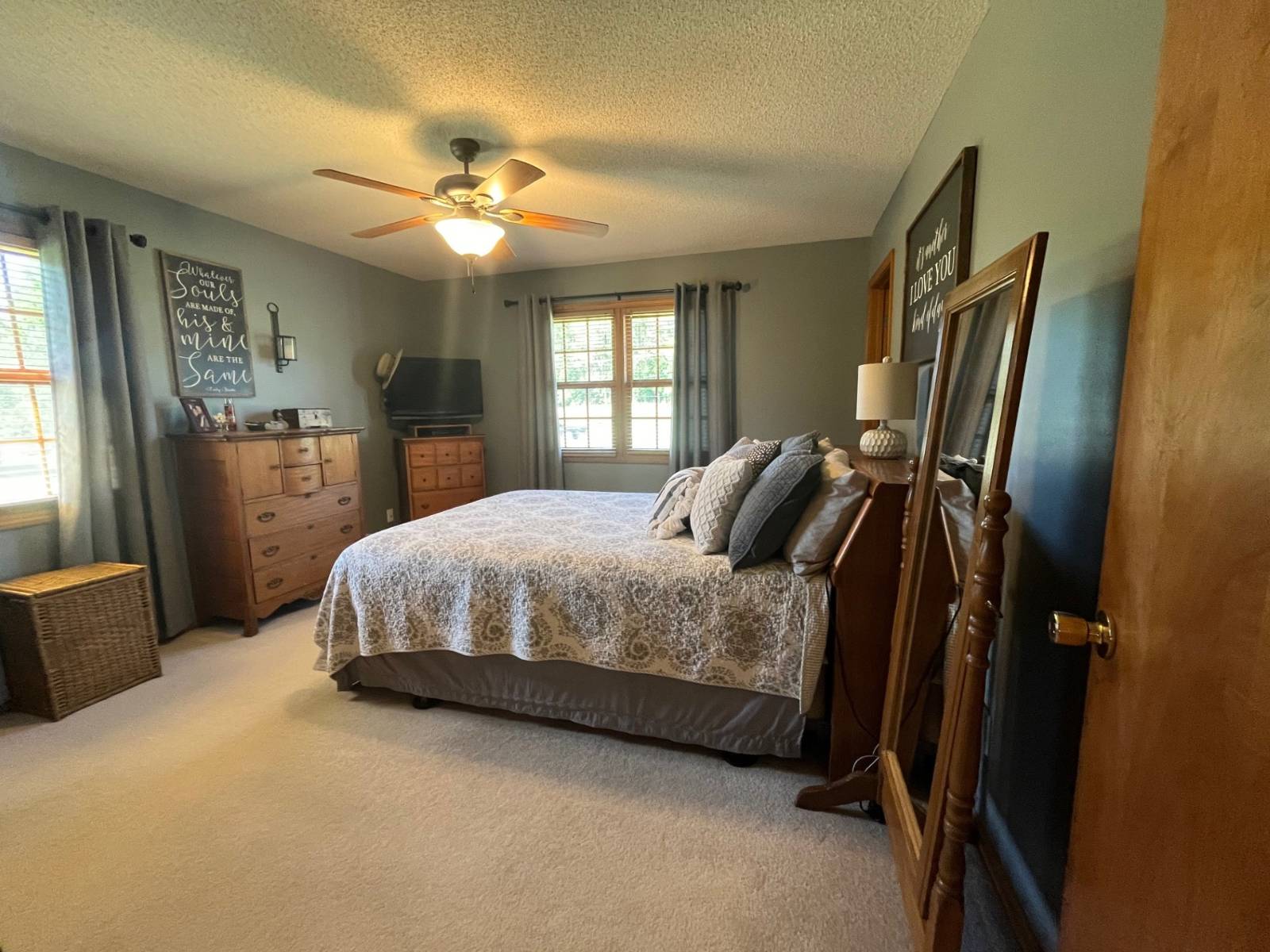 ;
; ;
;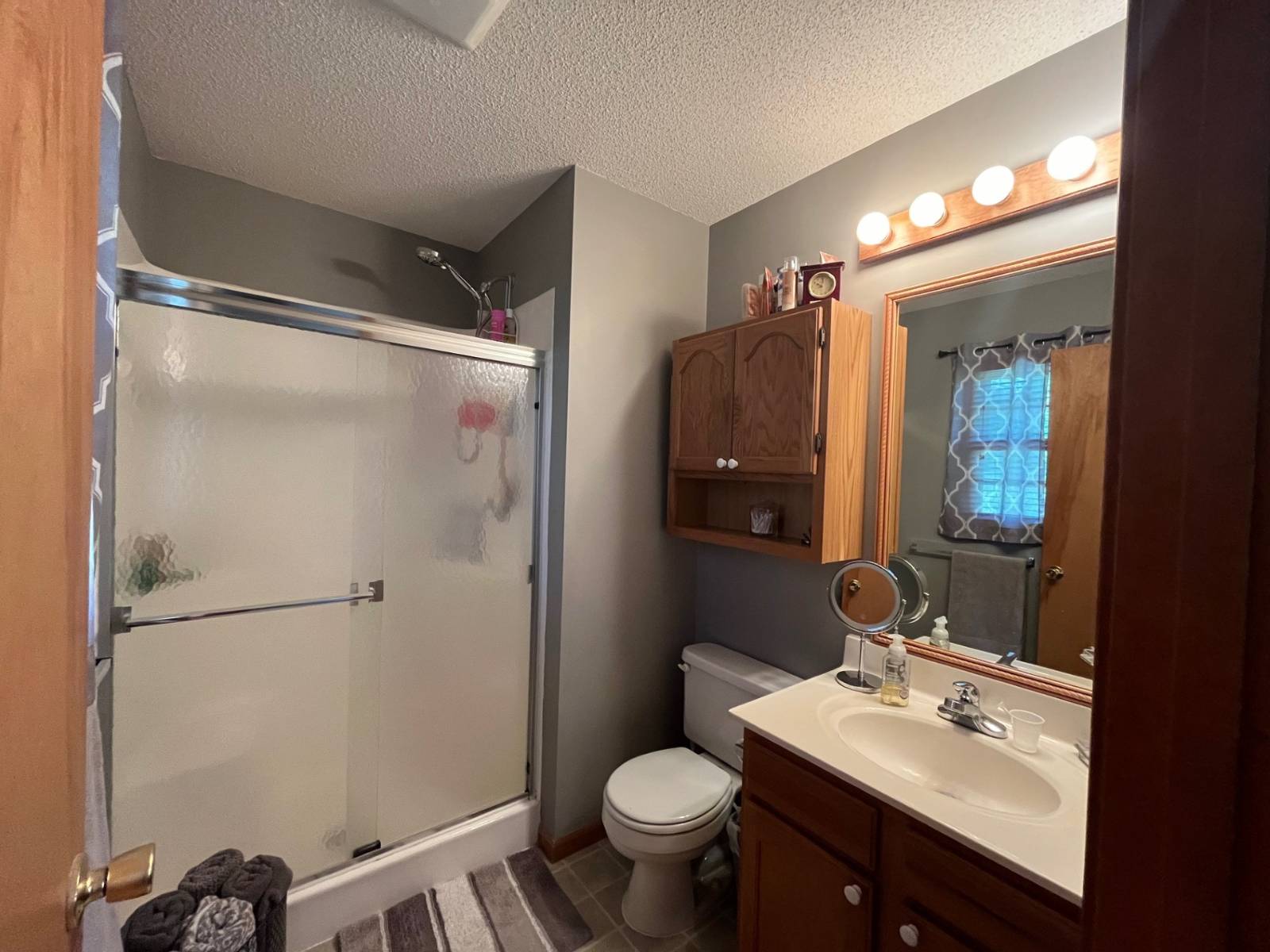 ;
; ;
; ;
; ;
;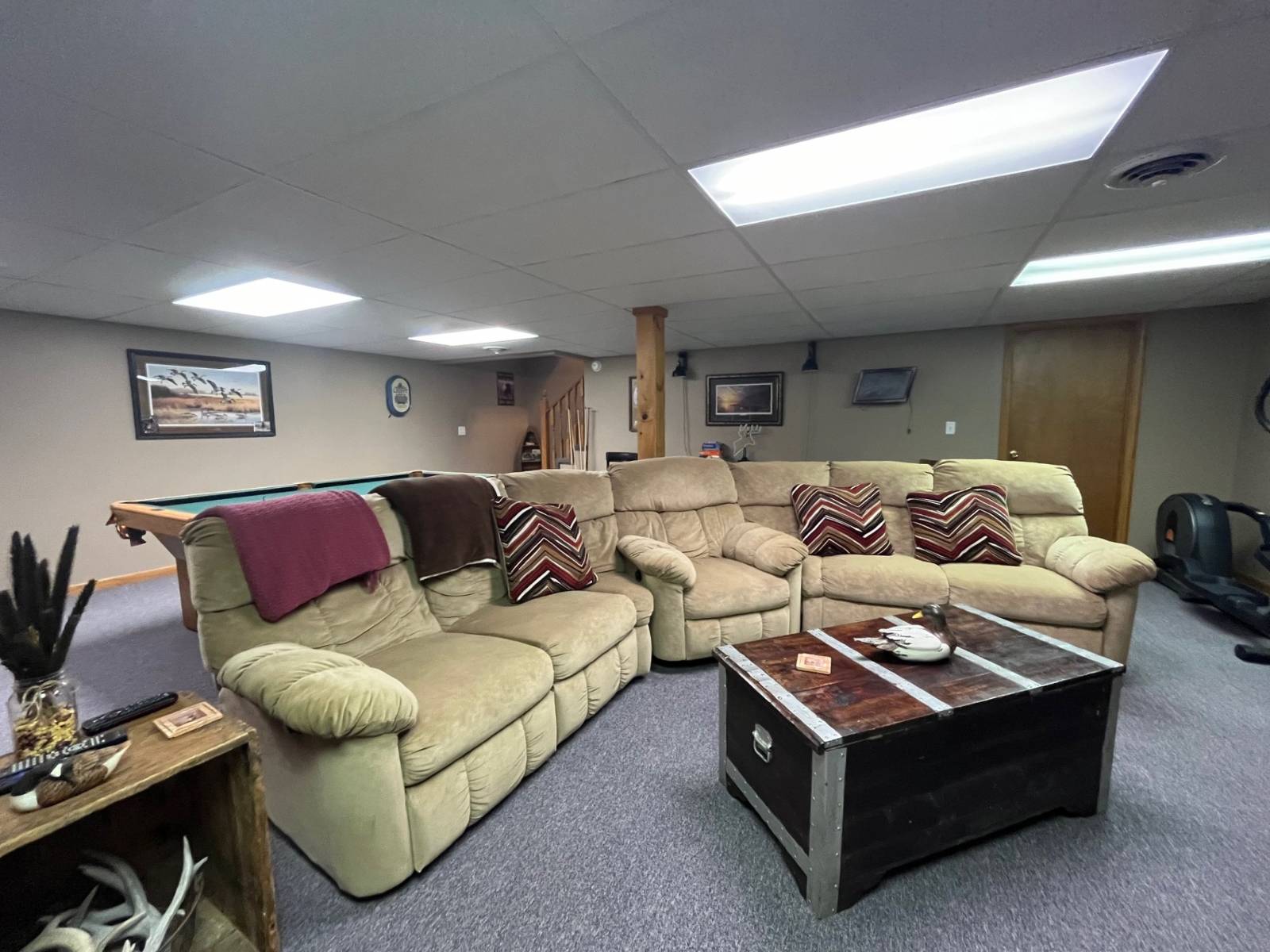 ;
;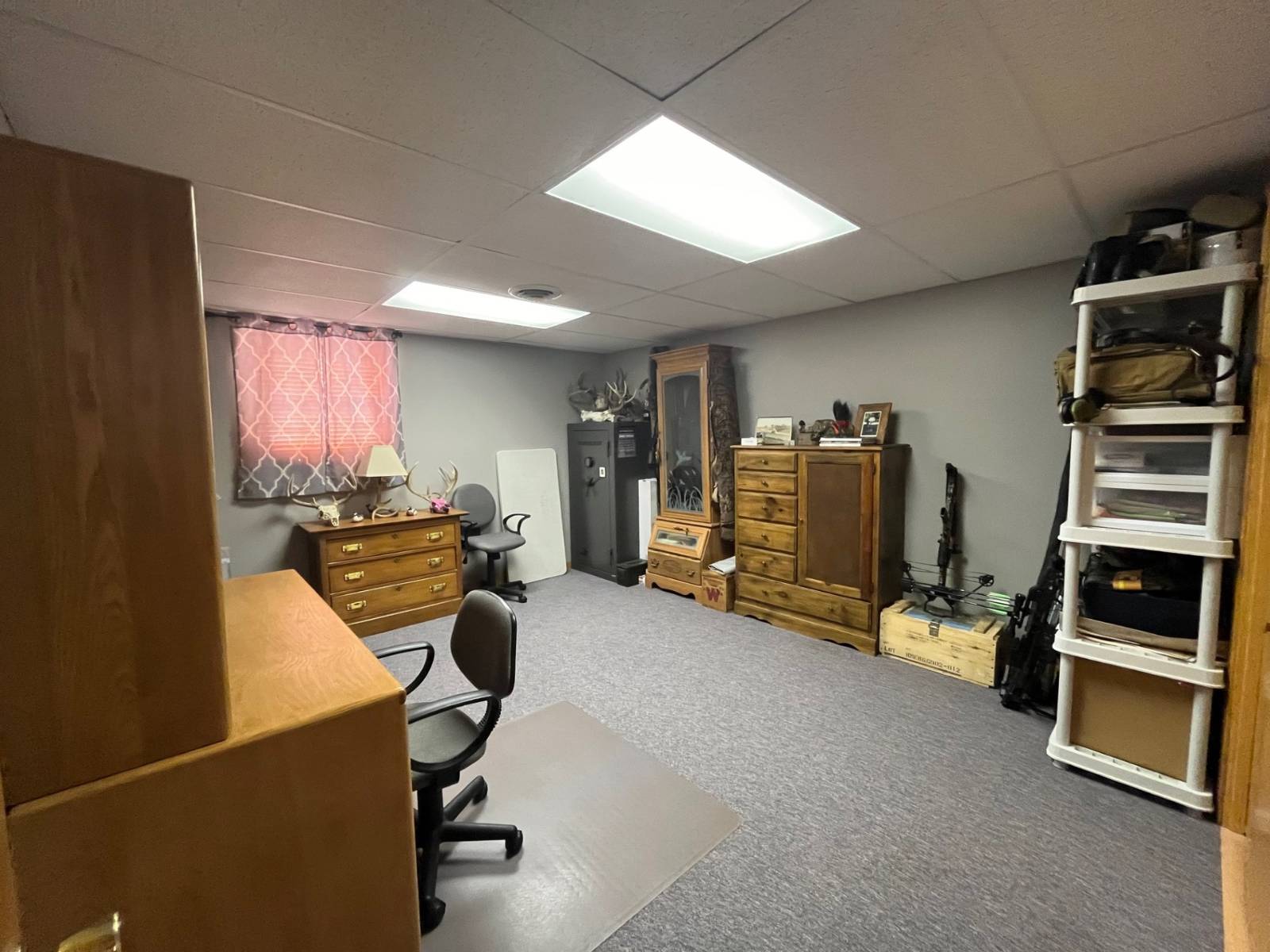 ;
; ;
; ;
; ;
;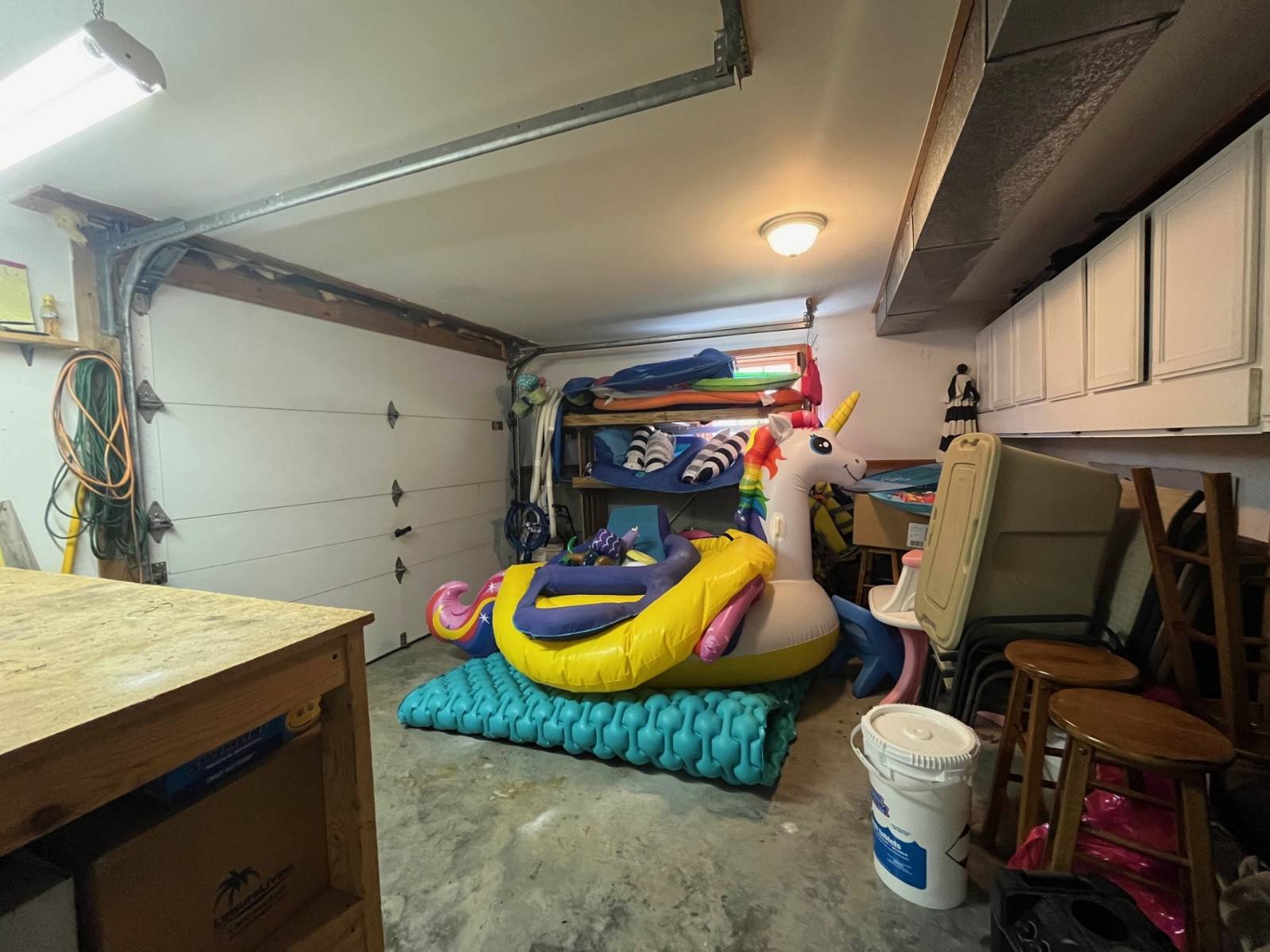 ;
;