11922 SW 154th Path, Miami, FL 33196
| Listing ID |
11283612 |
|
|
|
| Property Type |
House |
|
|
|
| County |
Miami-Dade |
|
|
|
| Total Tax |
$7,675 |
|
|
|
|
| Tax ID |
3-000.000-0008-001.000 |
|
|
|
| FEMA Flood Map |
fema.gov/portal |
|
|
|
| Year Built |
2012 |
|
|
|
| |
|
|
|
|
|
Spacious family home on one of the biggest lots in Garden Estate
A spacious family home on one of the biggest lots in Garden Estates Miami. Enter this house through the foyer to discover a large family room with an open kitchen concept and catch a glimpse of the green, luscious backyard. There are paved areas on both sides of the backyard and a pergola shading the cozy sitting area. This home has 4 bedrooms, 3 full bathrooms, and a two-car garage. The kitchen has original cabinets, stainless steel appliances, an island, and granite countertops for your everyday cooking. The custom-made backsplash and stone walls in kitchen are a warm and welcoming touch for any guest. This home features laminate wood flooring in all bedroom areas. All of the rooms have spacious closets, and the master bedroom is equipped with a large integrated walk-in closet. Enjoy the clubhouse and refreshing community pool just a couple minutes walking distance. This family-friendly neighborhood is also situated near a park and many shopping possibilites a short drive away. High ceilings, wooden floors, and natural light make this beautiful, sophisticated home a family favorite.
|
- 4 Total Bedrooms
- 3 Full Baths
- 2293 SF
- 0.18 Acres
- Built in 2012
- 1 Story
- Available 6/30/2024
- Other Style
- Open Kitchen
- Granite Kitchen Counter
- Oven/Range
- Refrigerator
- Dishwasher
- Microwave
- Garbage Disposal
- Washer
- Dryer
- Stainless Steel
- Appliance Hot Water Heater
- Ceramic Tile Flooring
- Laminate Flooring
- Corner Unit
- Entry Foyer
- Living Room
- Dining Room
- Family Room
- Walk-in Closet
- Kitchen
- Laundry
- Alarm System
- Electric Fuel
- Central A/C
- Masonry - Concrete Block Construction
- Stucco Siding
- Tile Roof
- Attached Garage
- 2 Garage Spaces
- Municipal Water
- Municipal Sewer
- Patio
- Fence
- Corner
- $2,351 School Tax
- $3,374 County Tax
- $1,950 Other Tax
- Tax Exemptions
- $7,675 Total Tax
- Tax Year 2023
- $107 per month Maintenance
- HOA: Century Garden HOA
- HOA Contact: 7867877334
|
|
Xcellence Realty Independent, Inc.
|
Listing data is deemed reliable but is NOT guaranteed accurate.
|



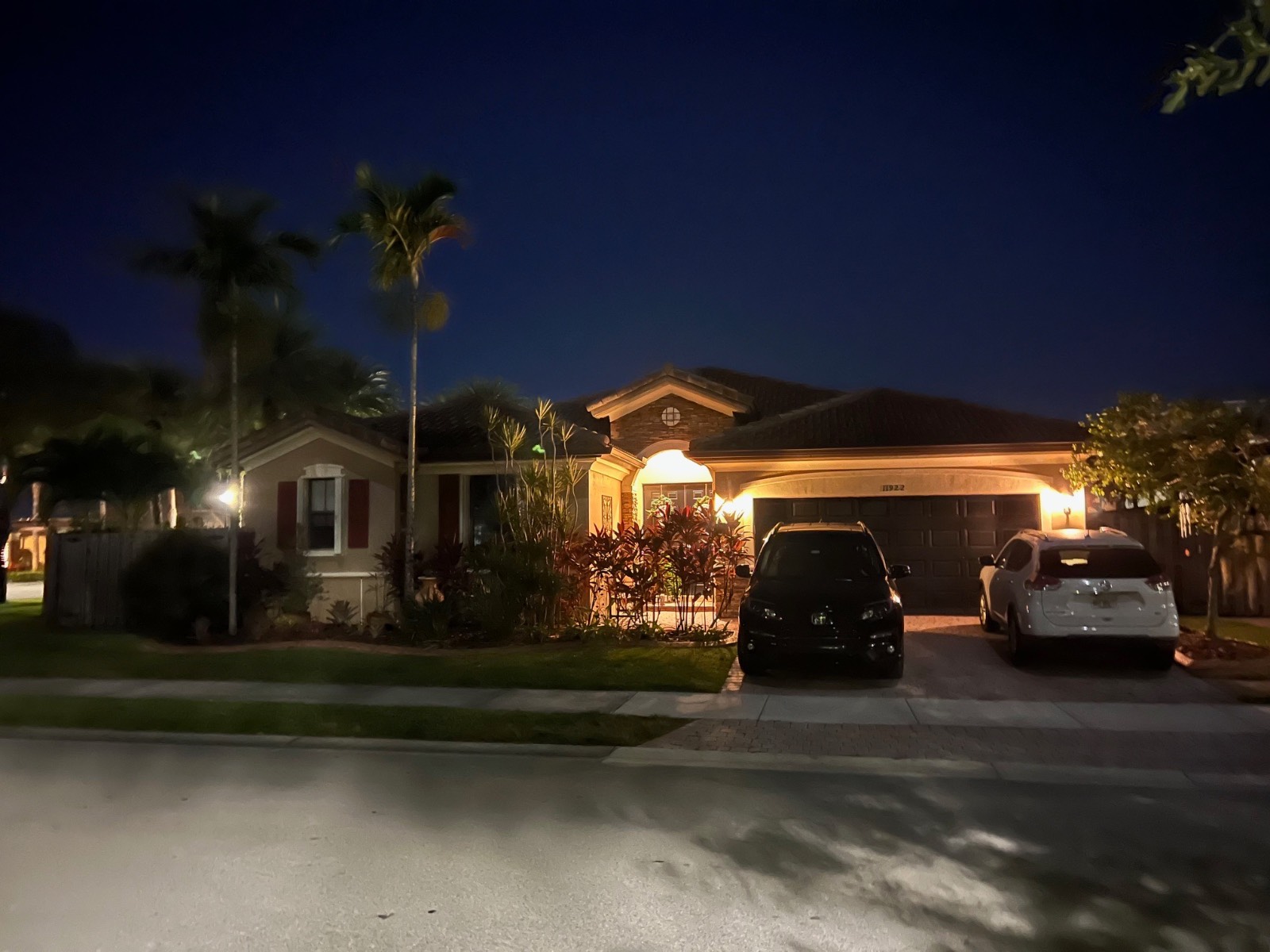


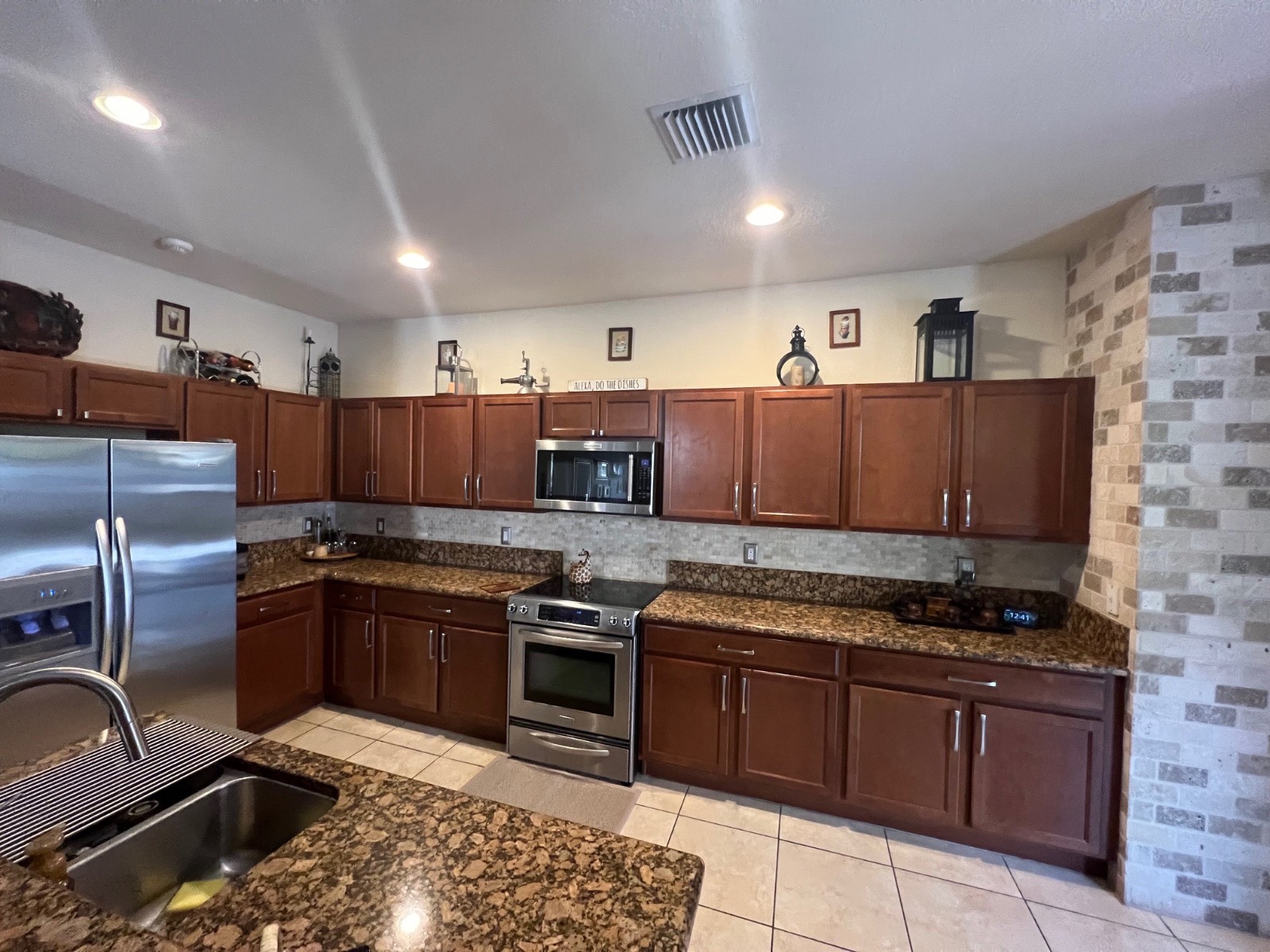 ;
;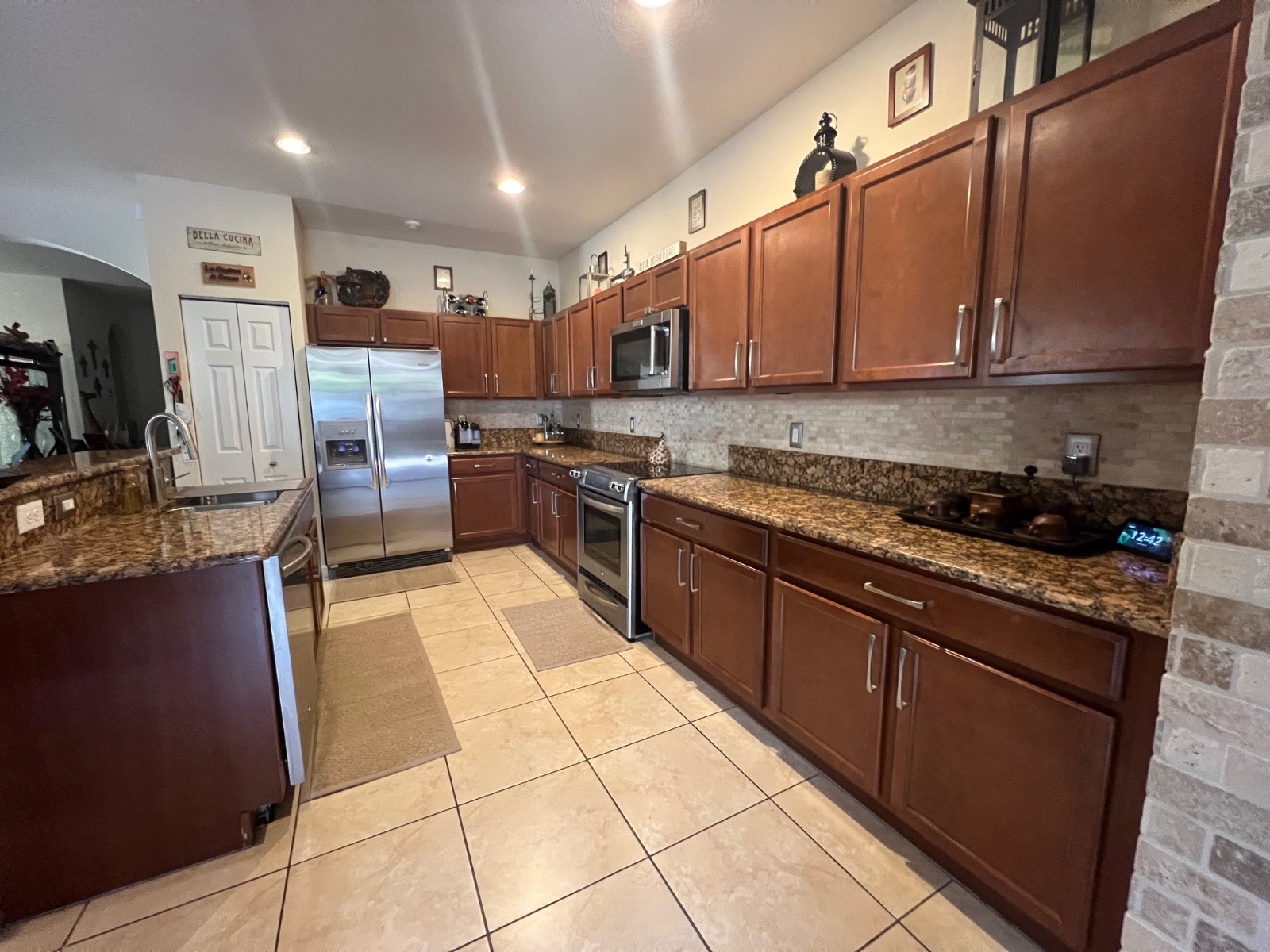 ;
;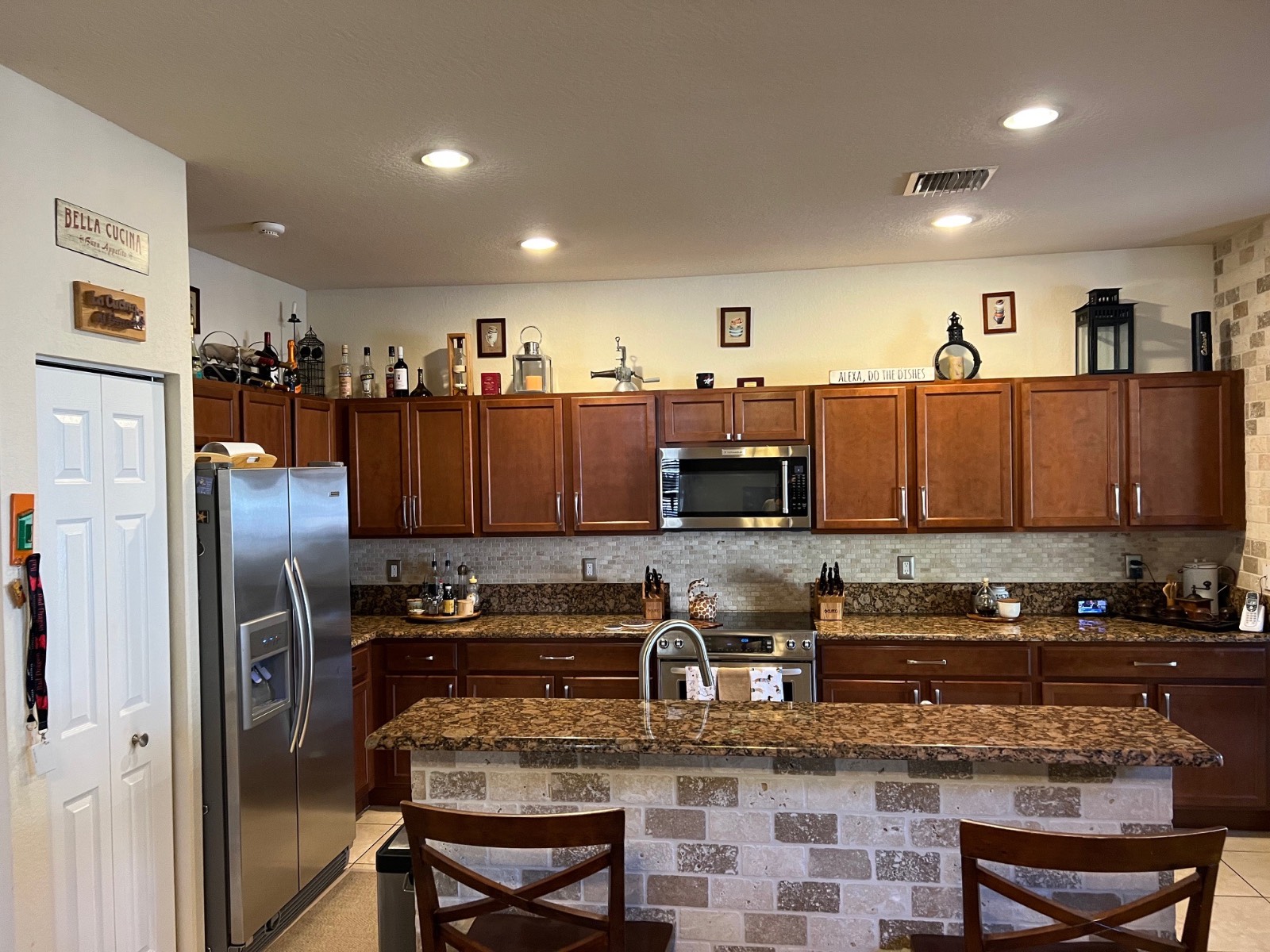 ;
;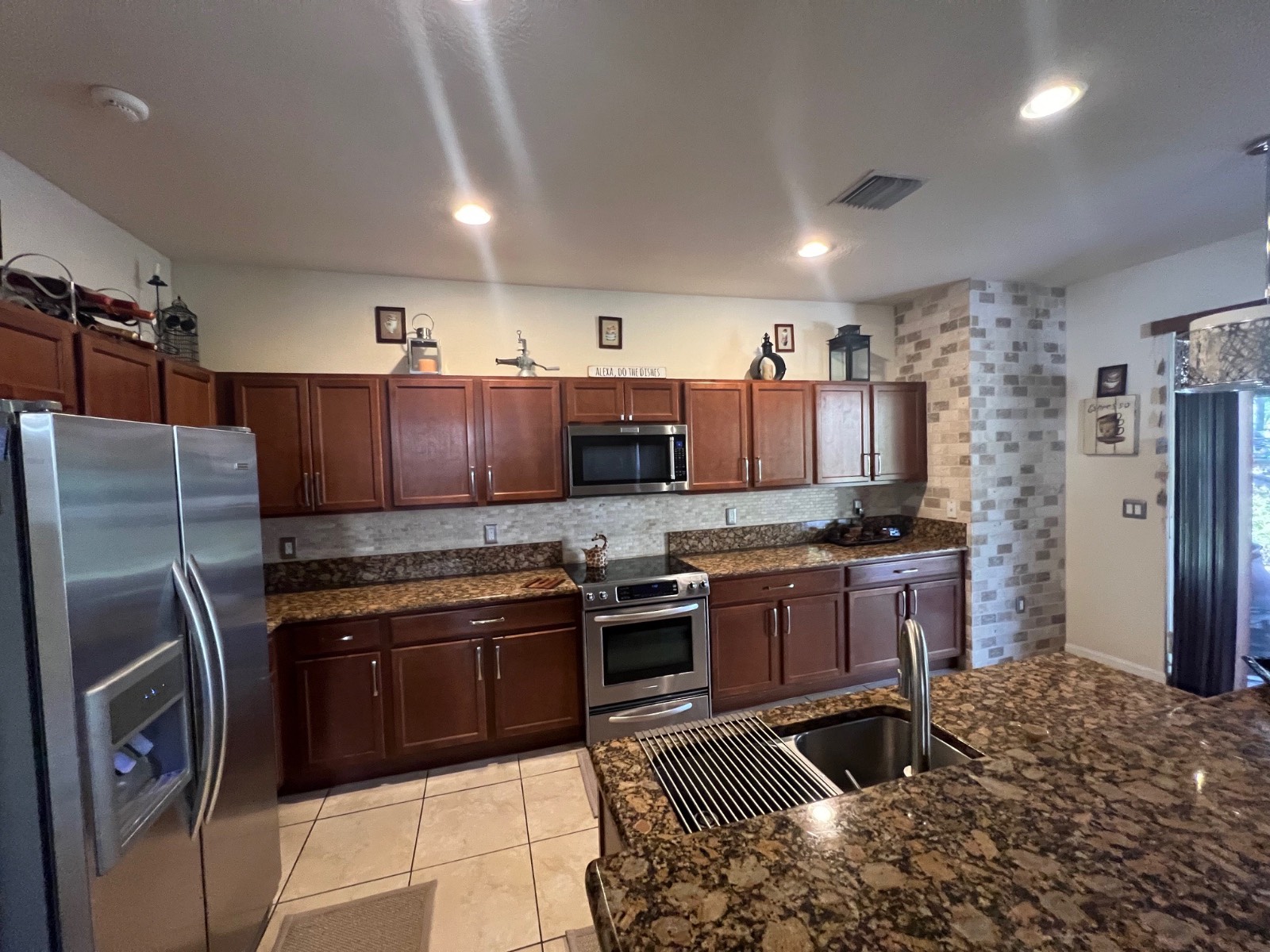 ;
;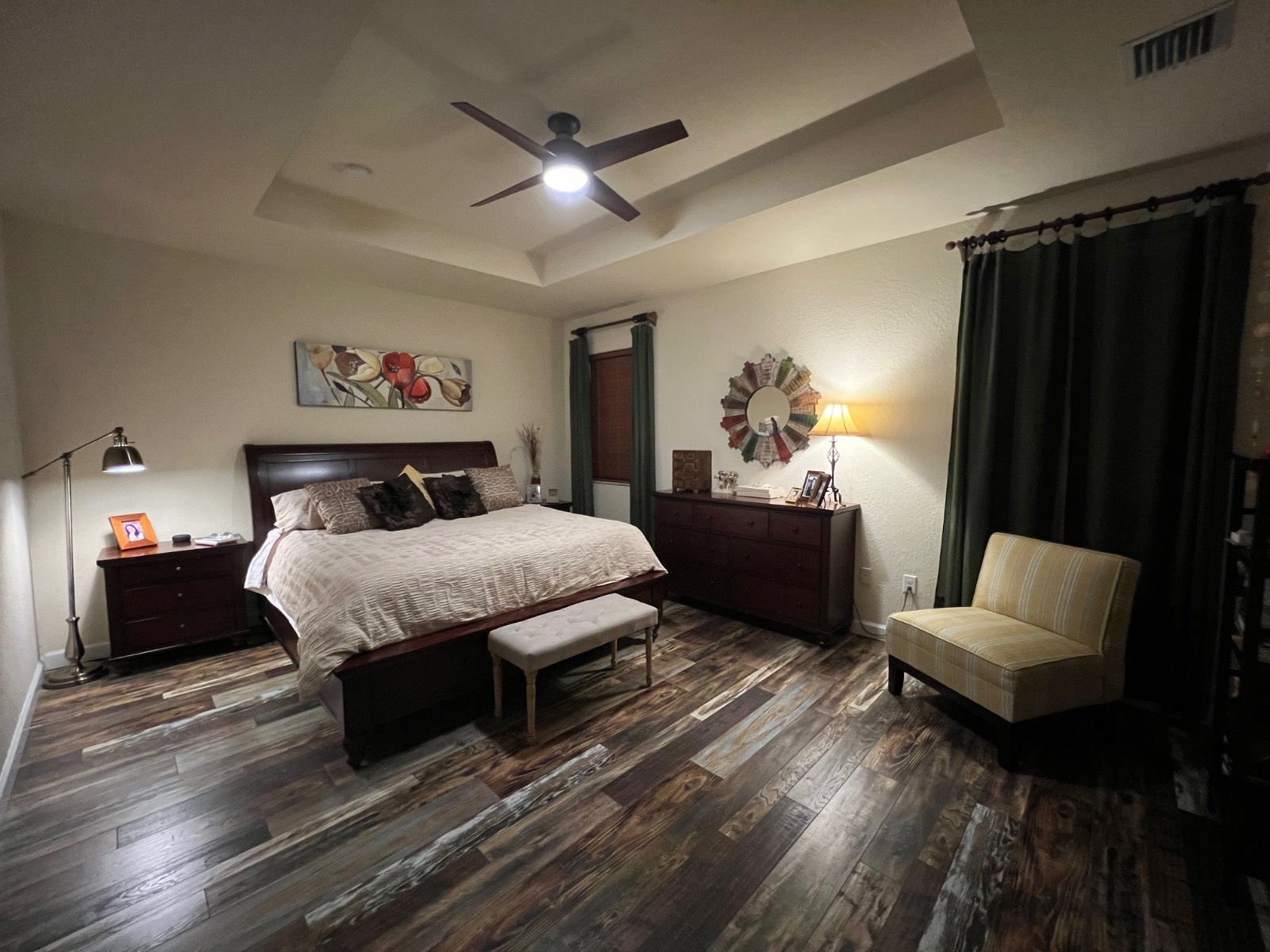 ;
;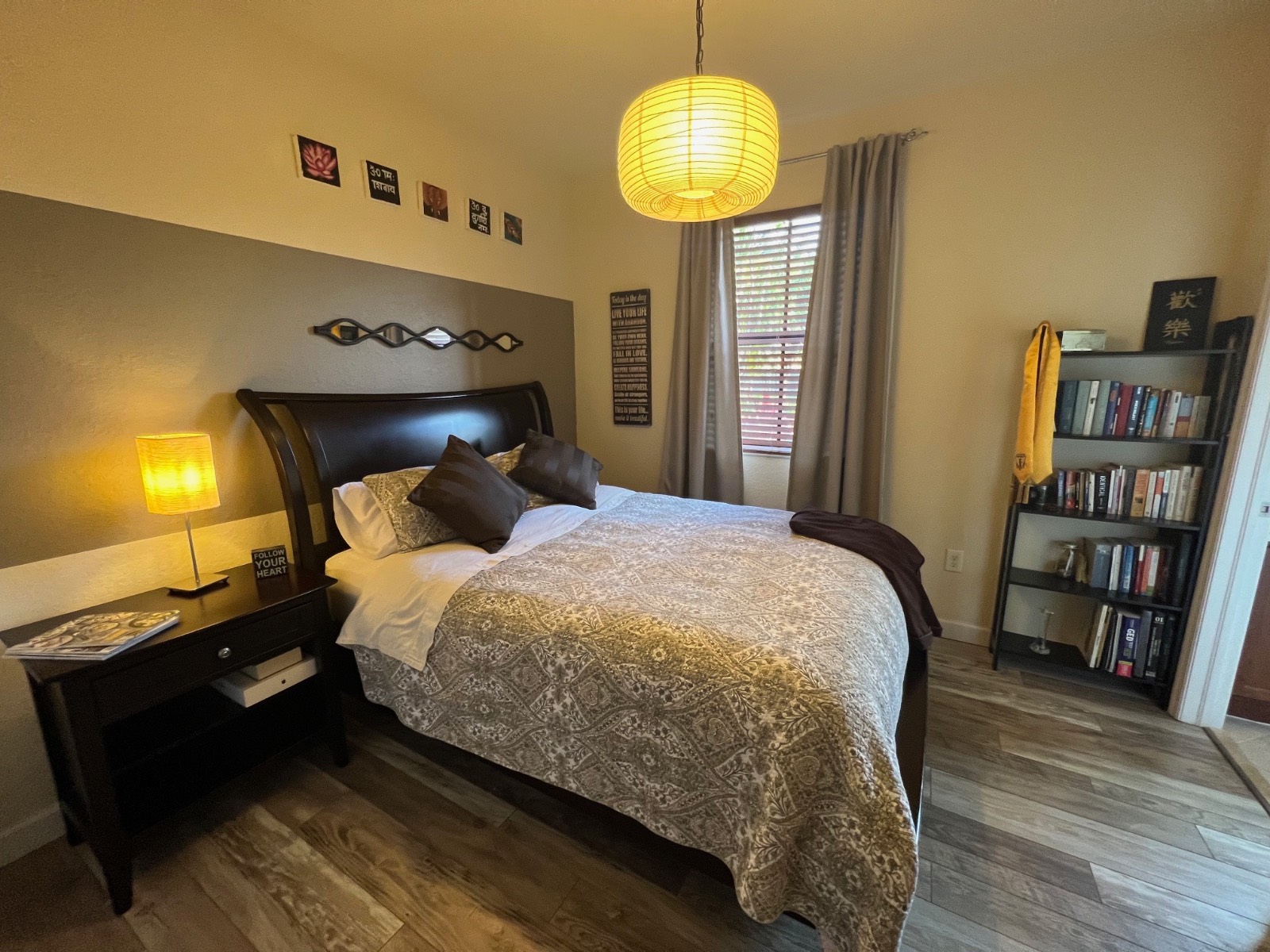 ;
;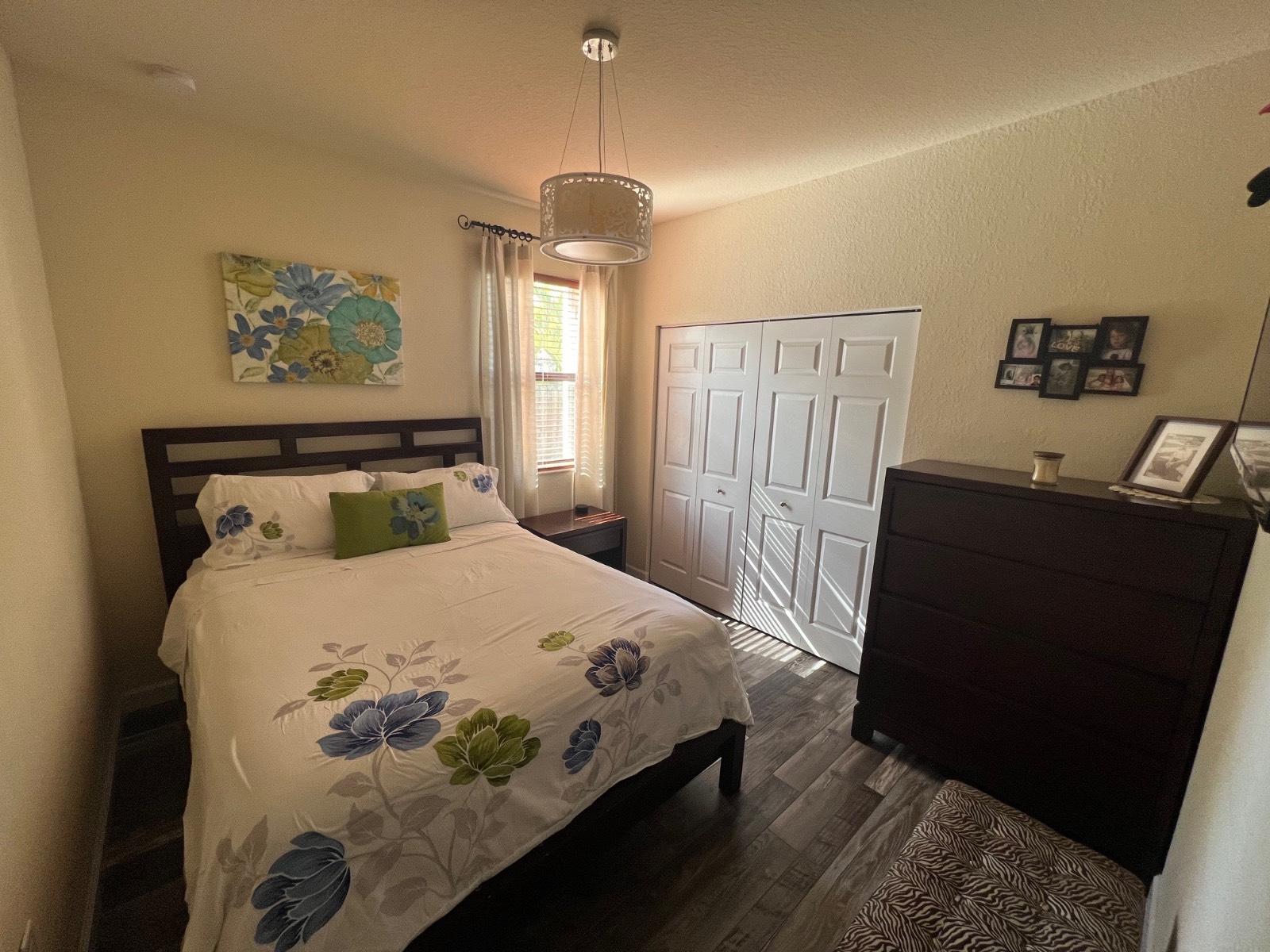 ;
;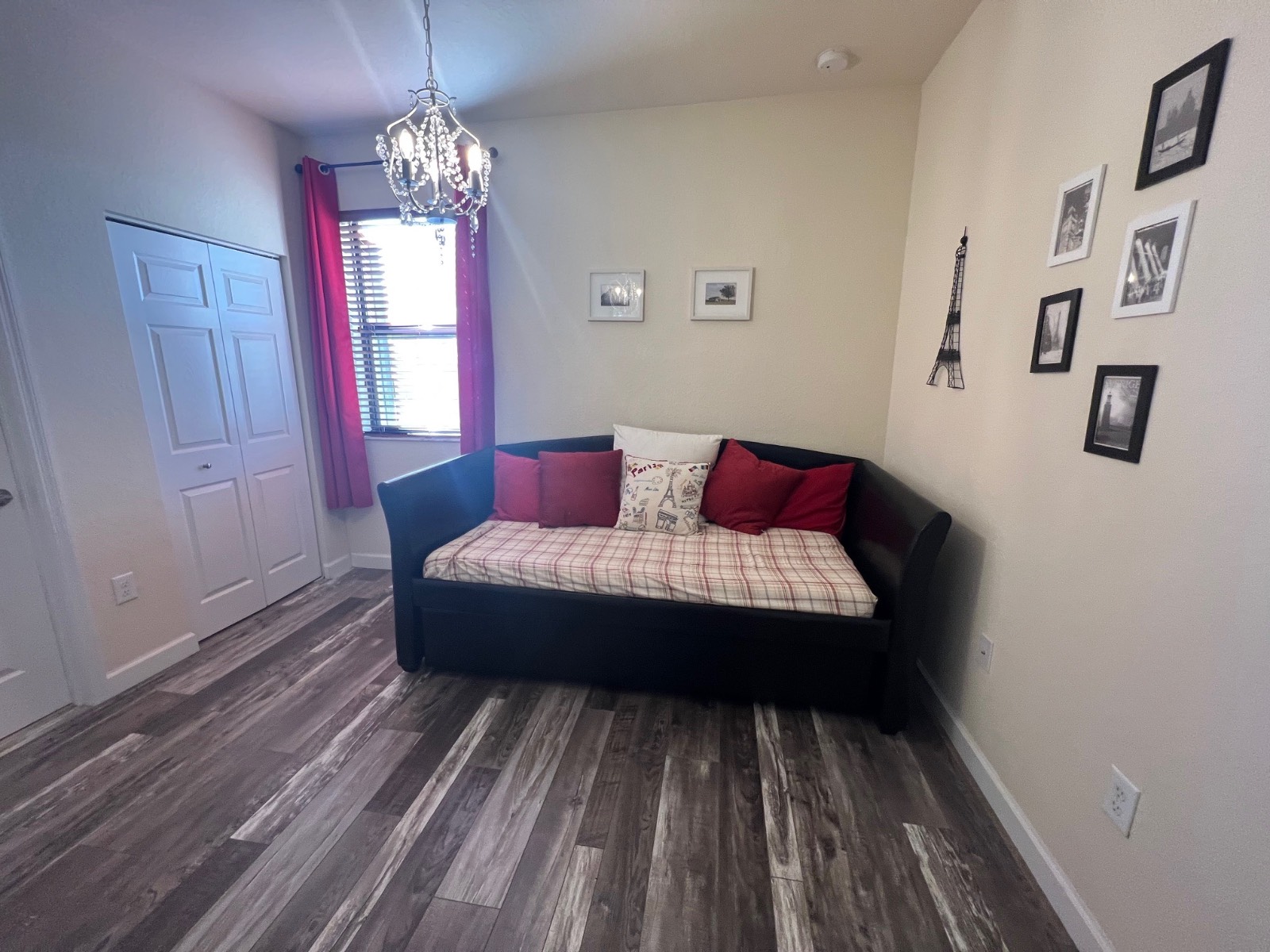 ;
;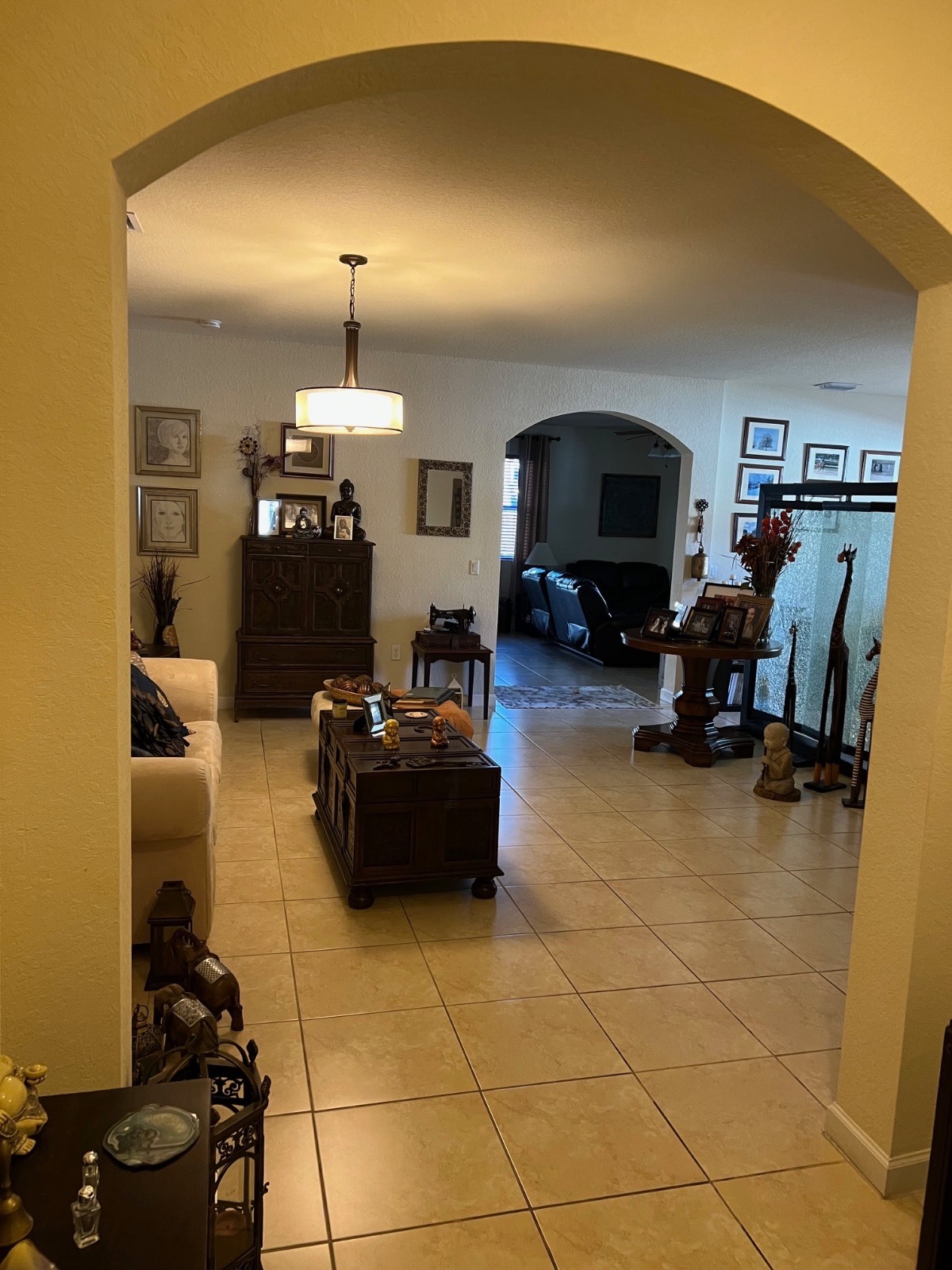 ;
;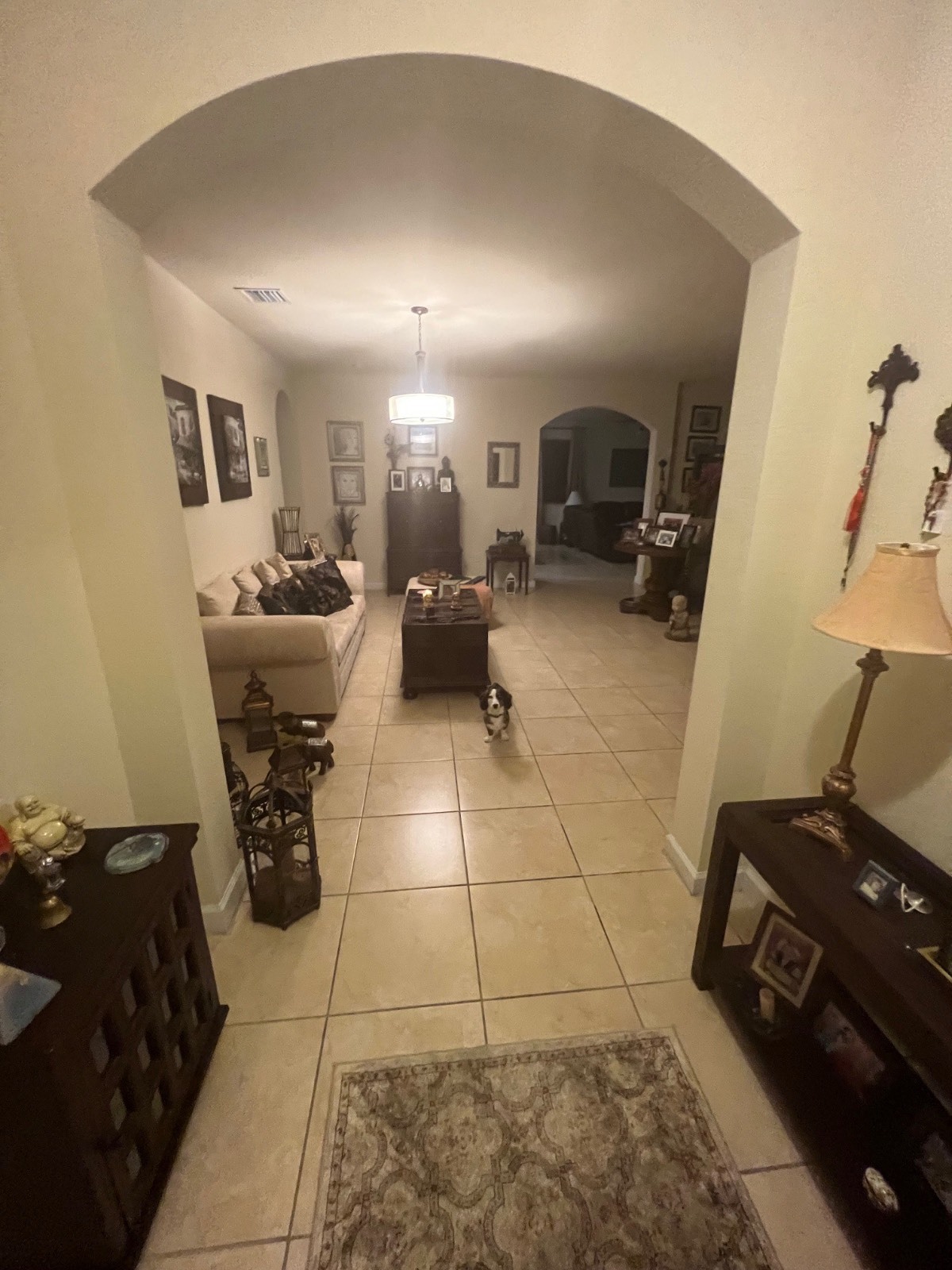 ;
;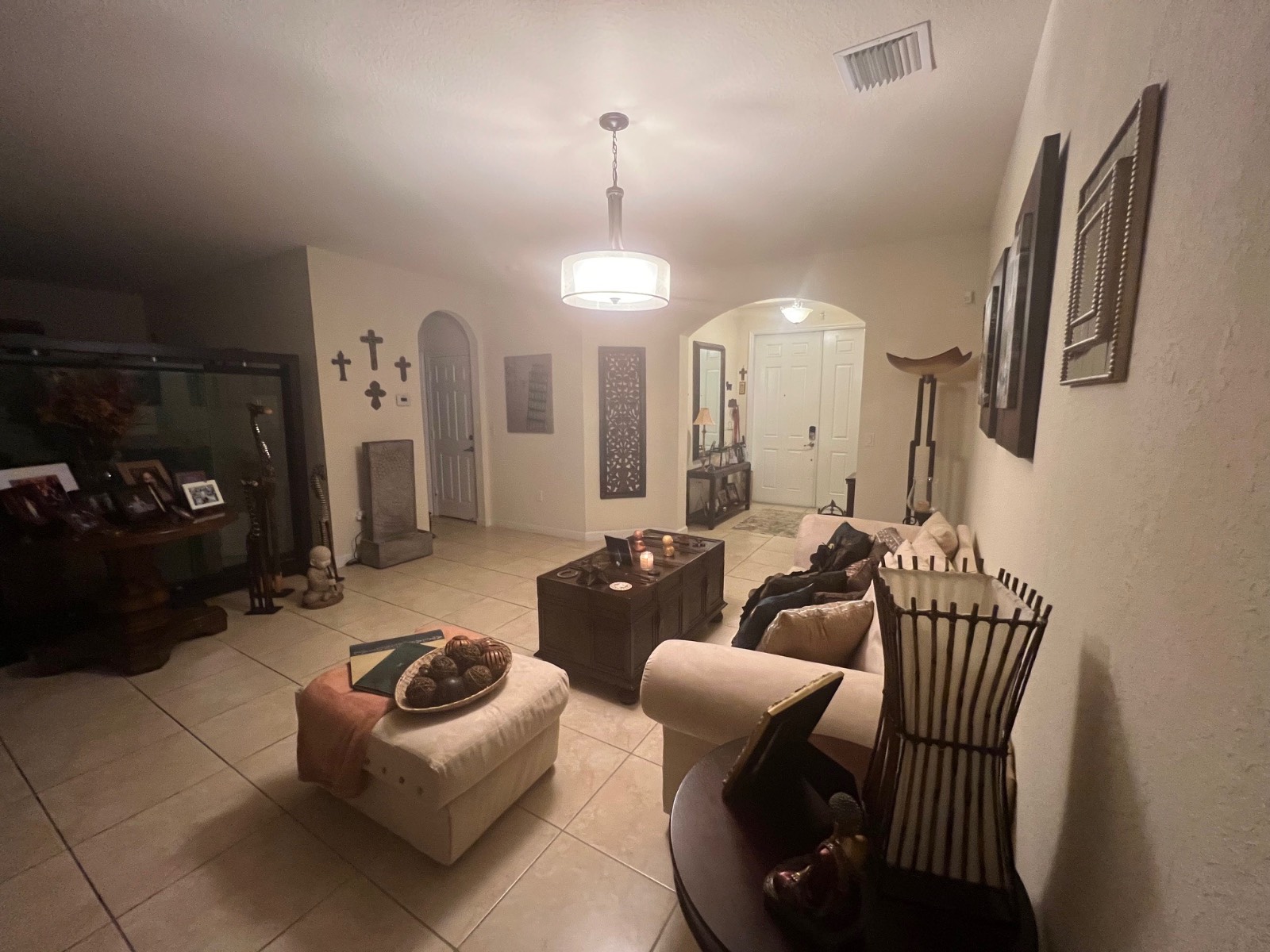 ;
;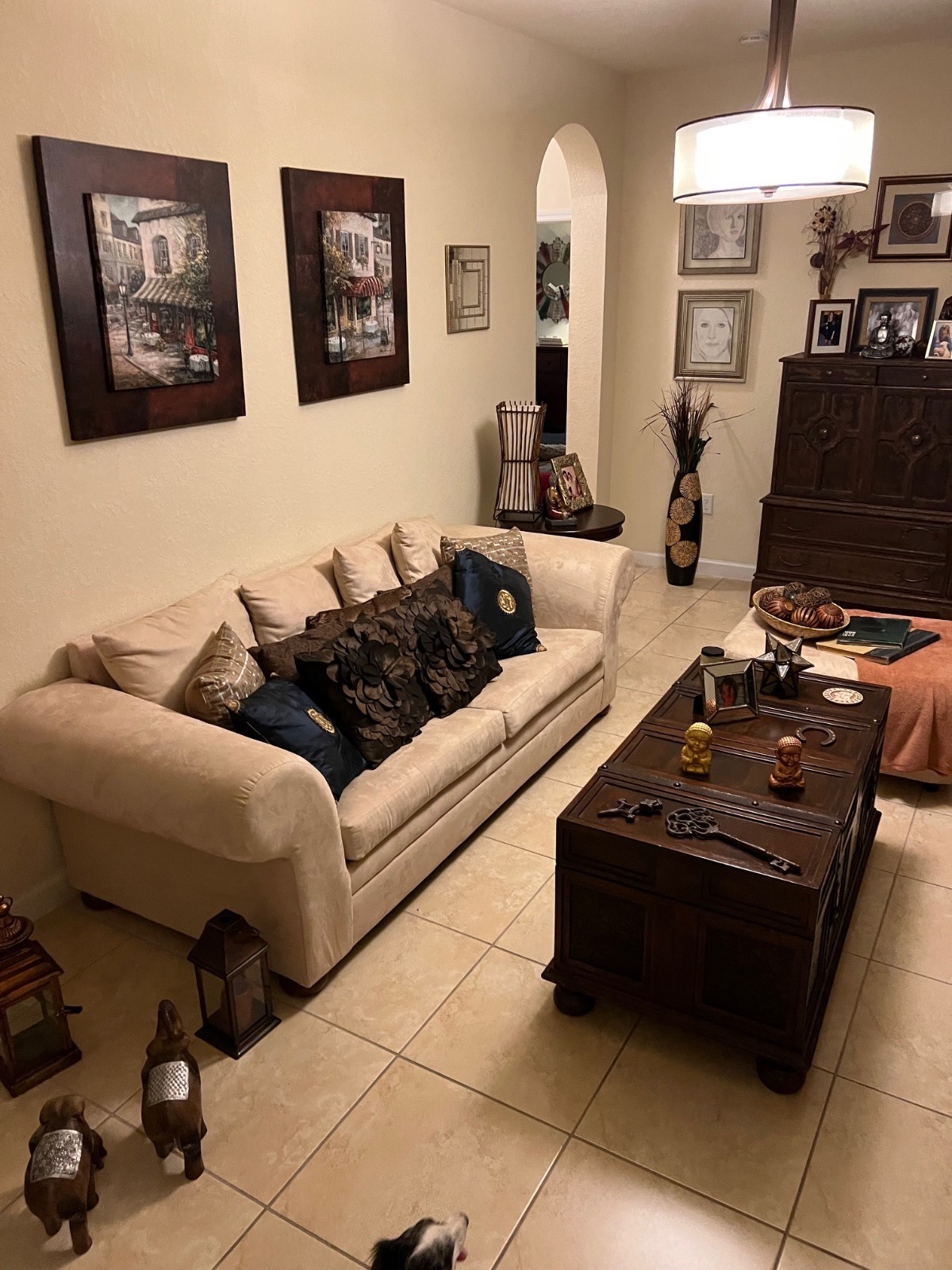 ;
;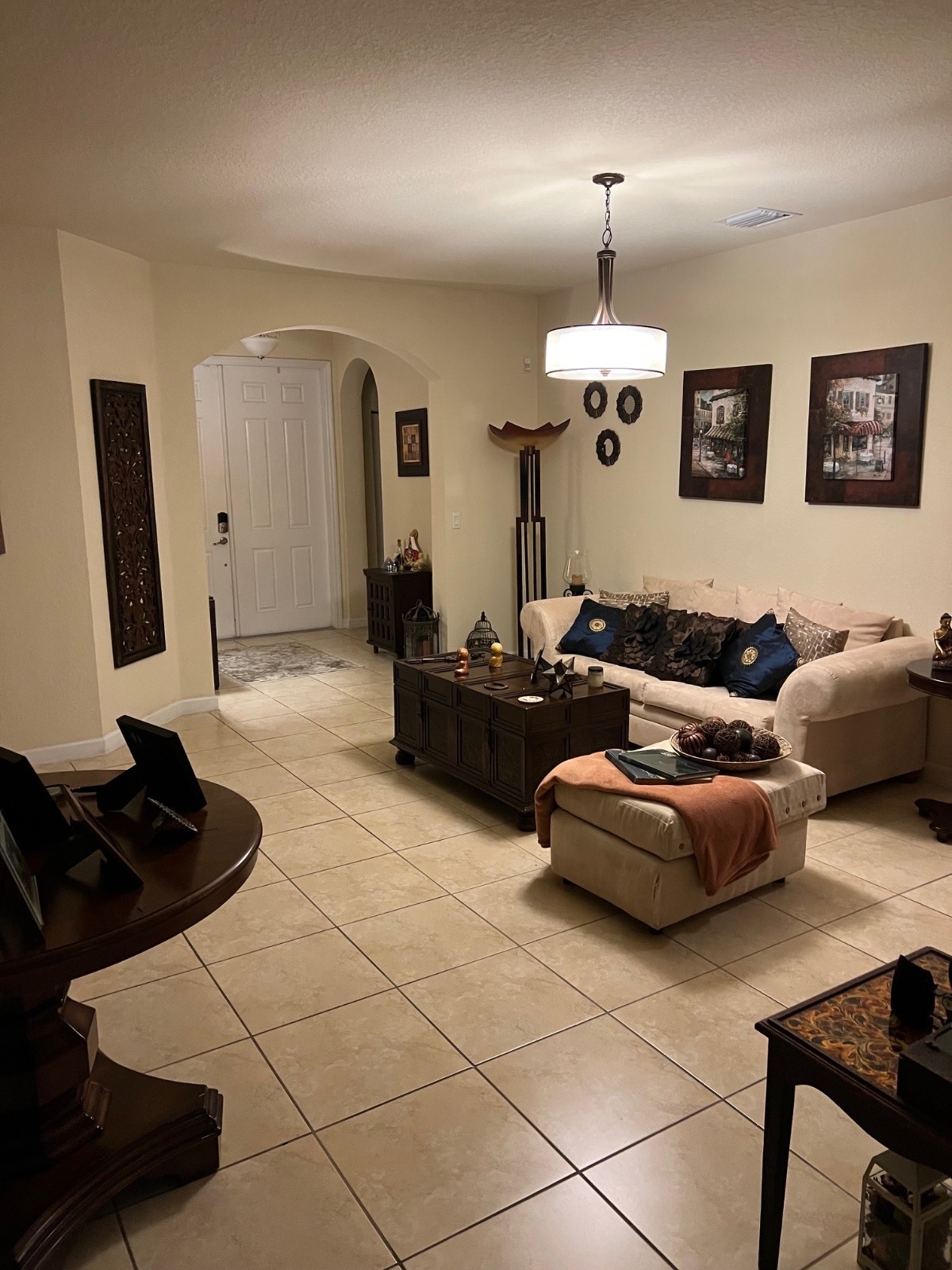 ;
;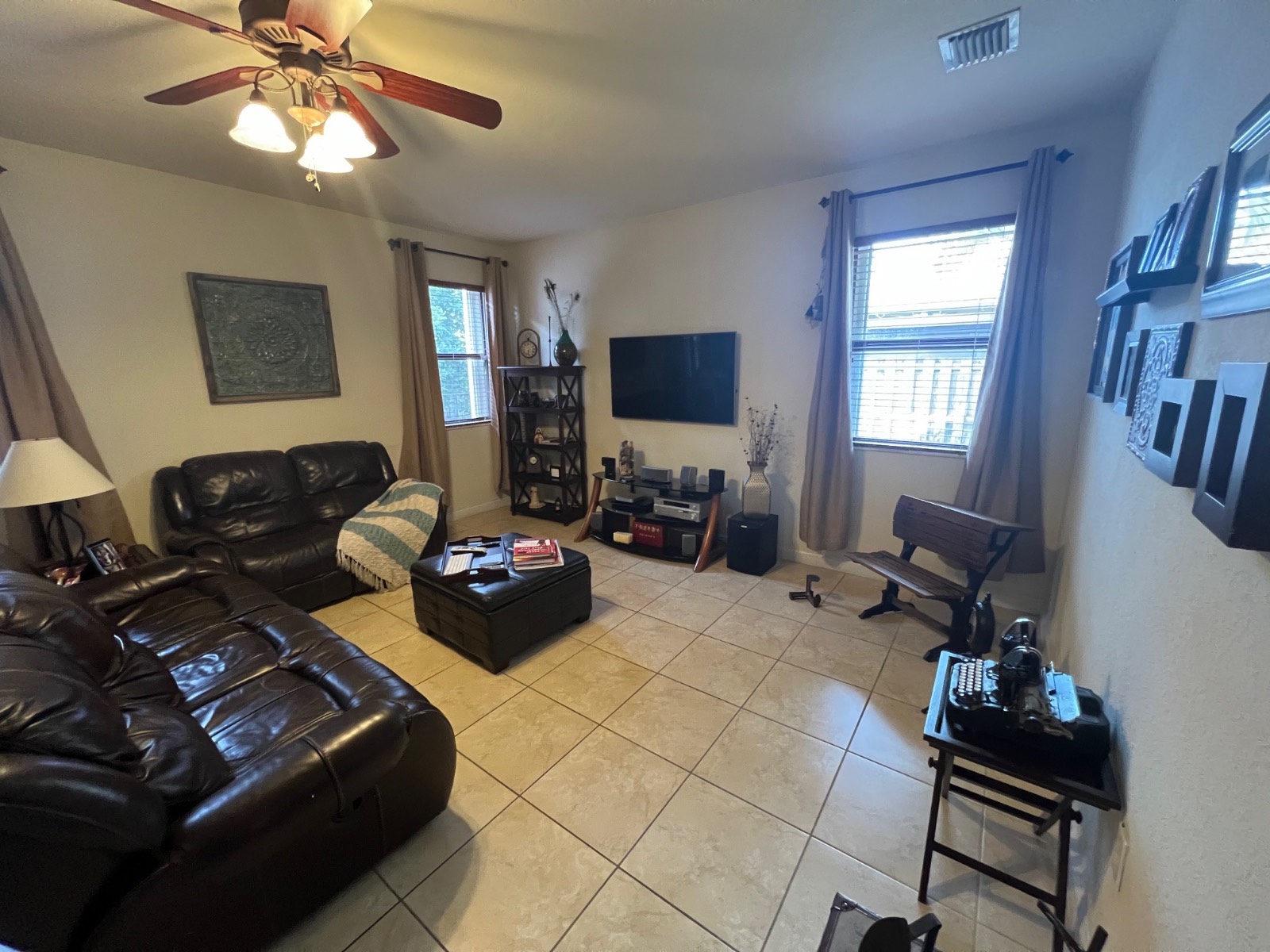 ;
;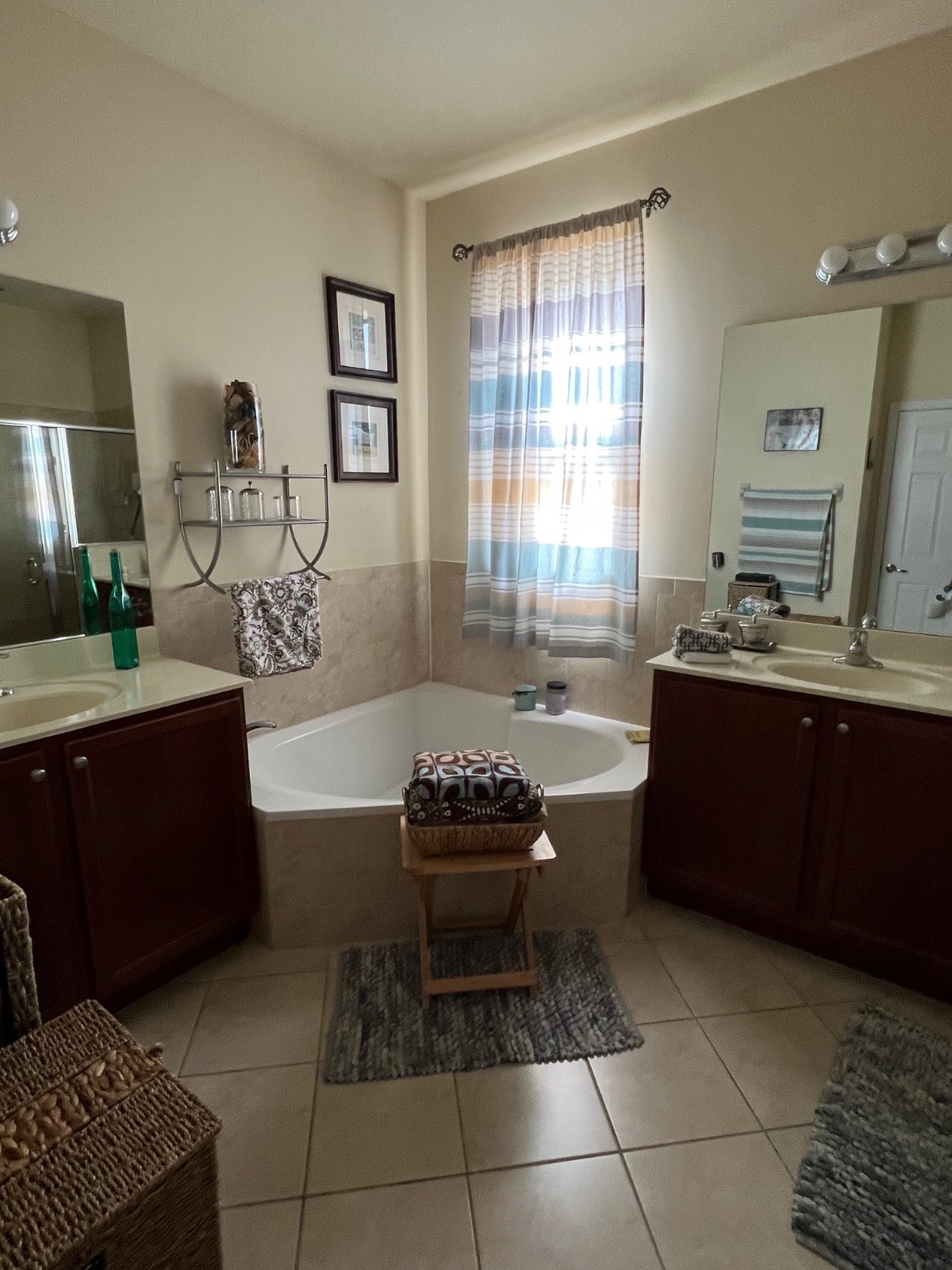 ;
;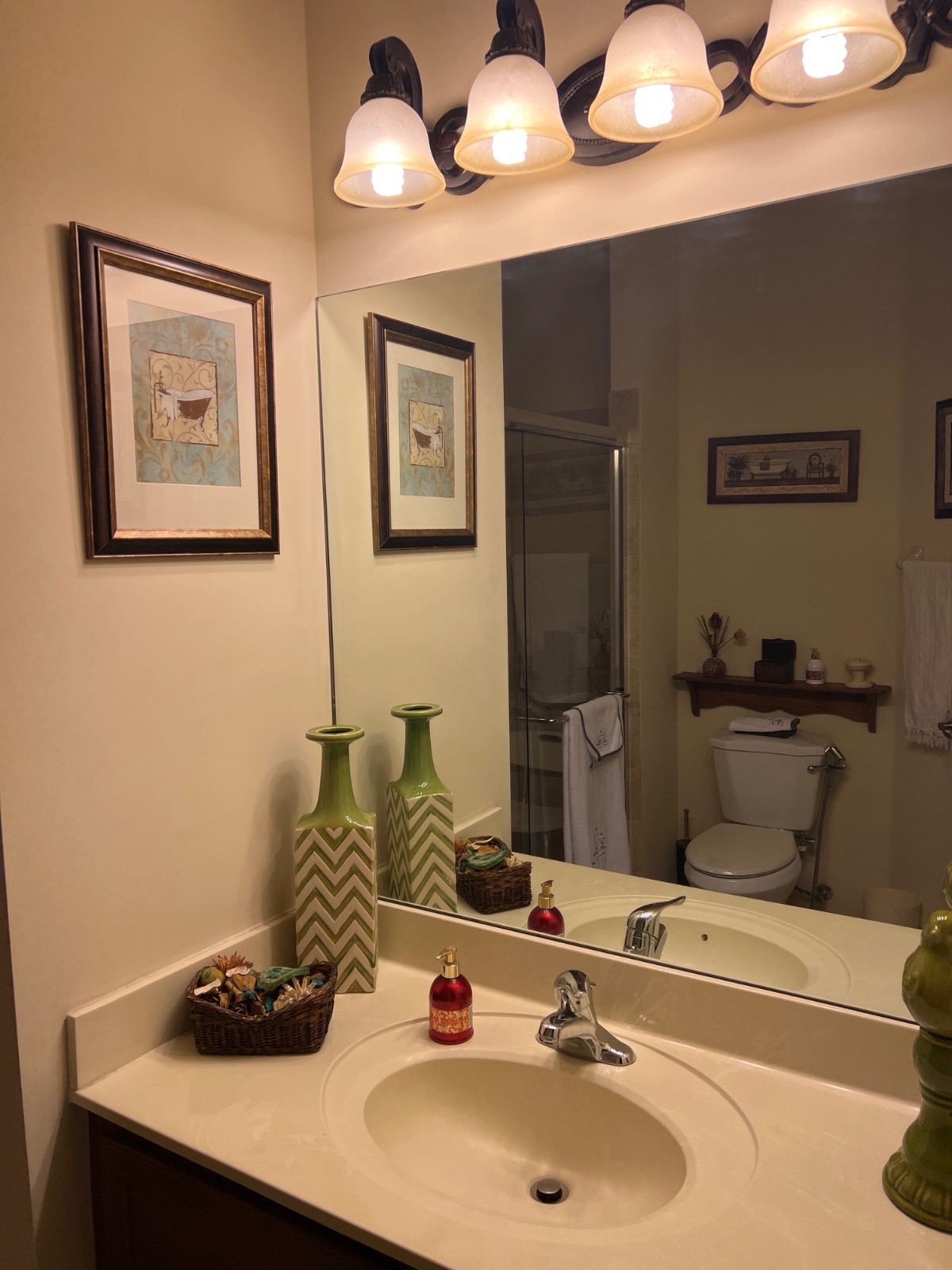 ;
;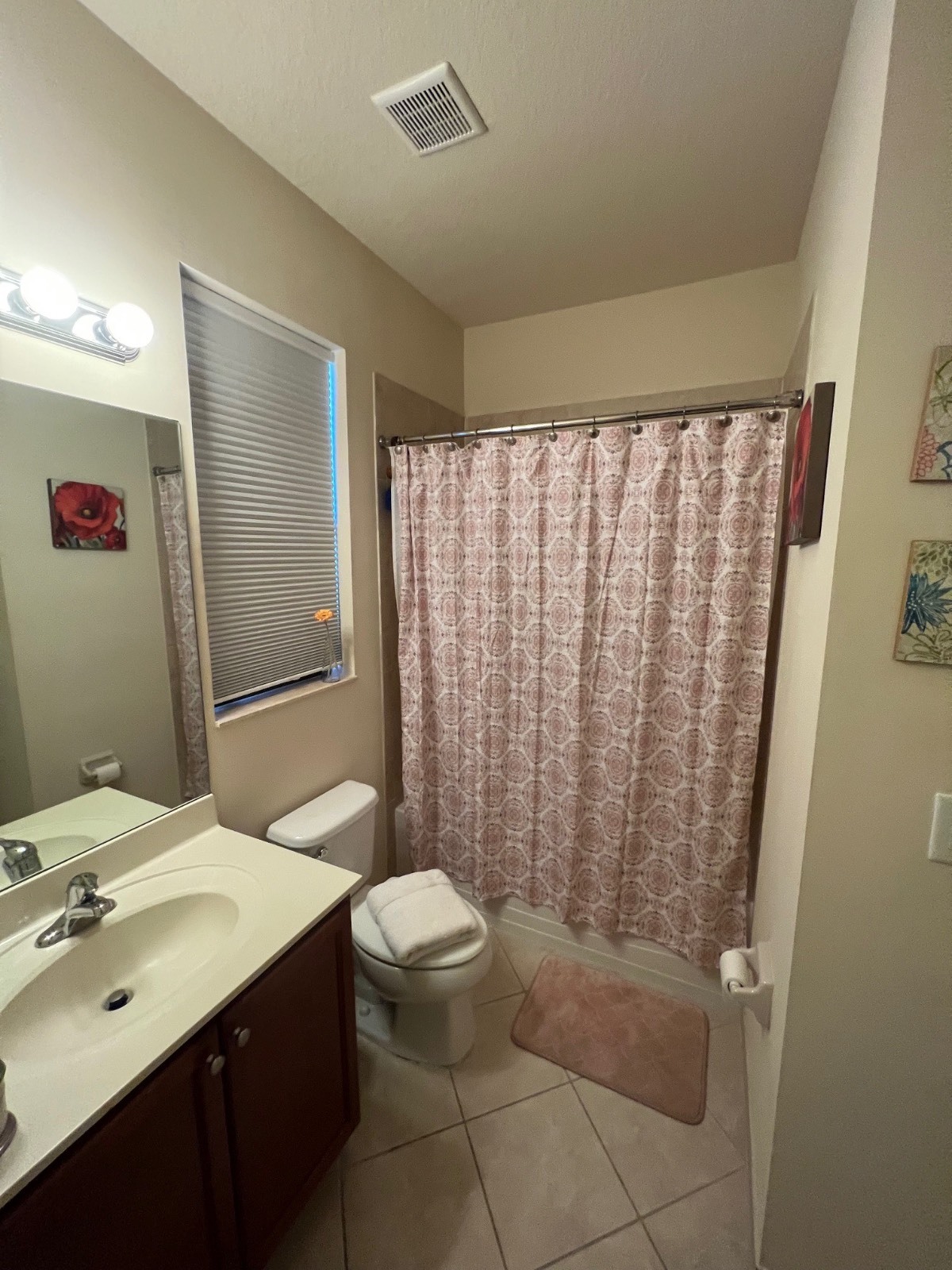 ;
;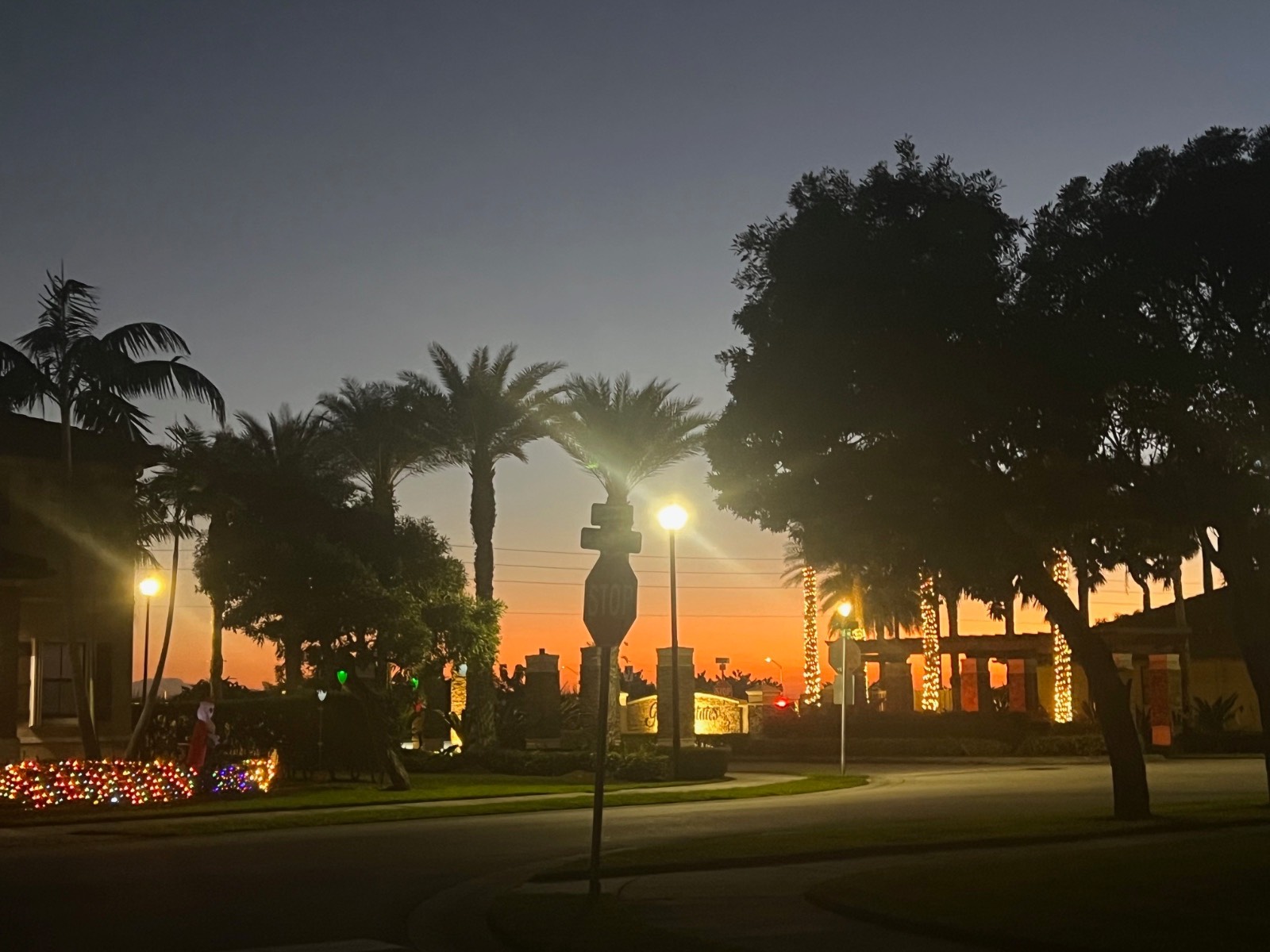 ;
;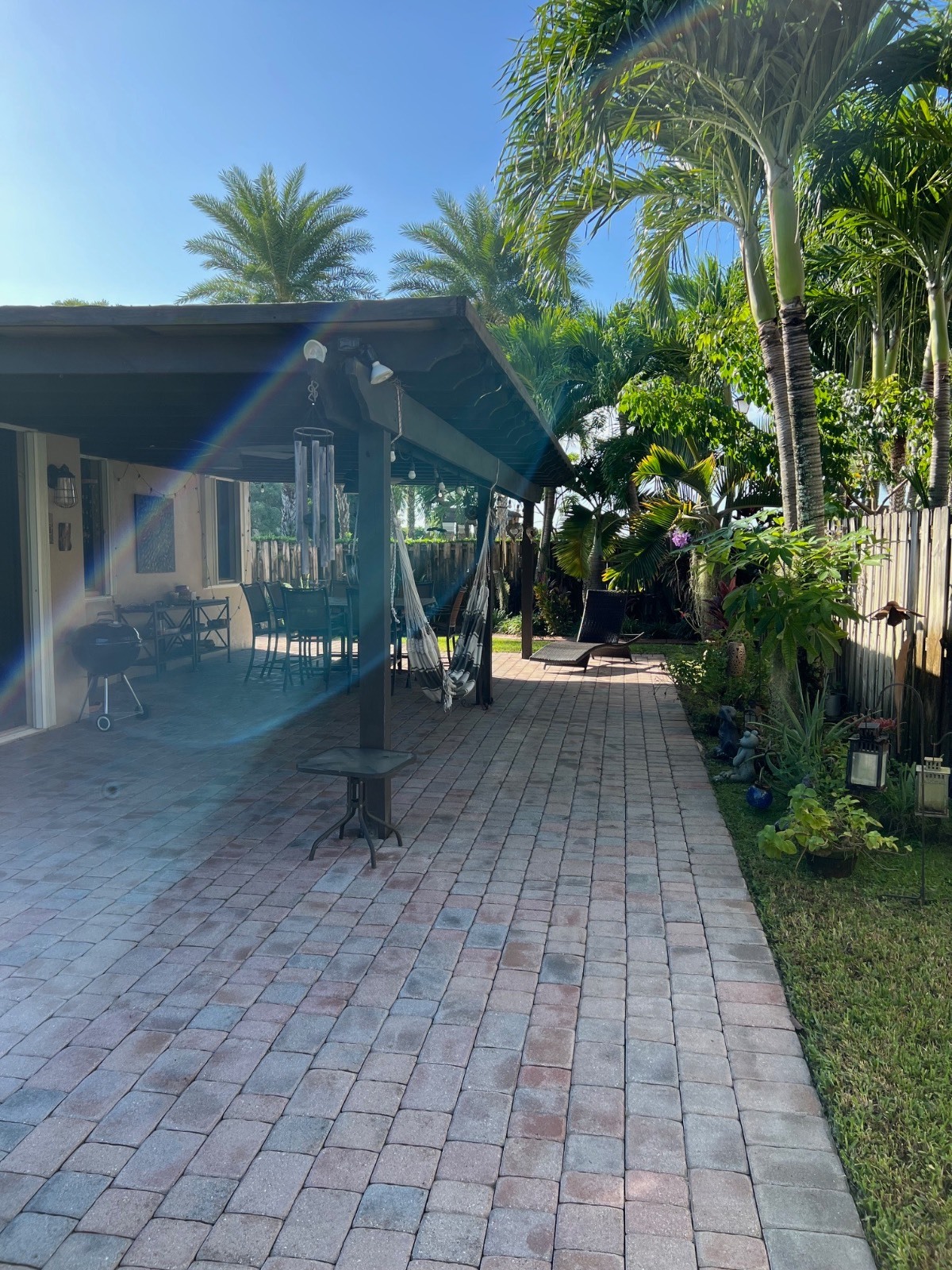 ;
;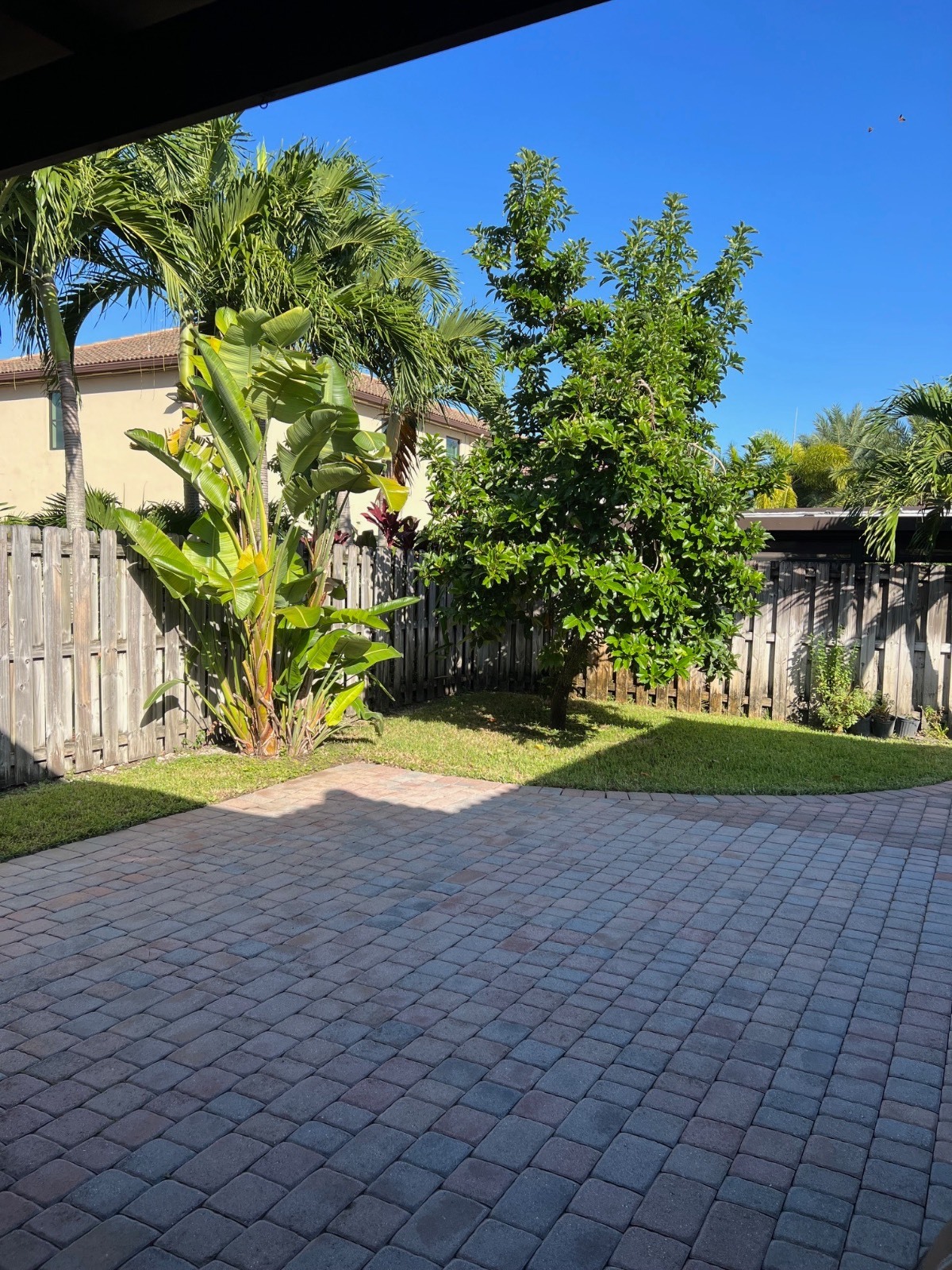 ;
;