120 S. Idaho Street, Kennewick, WA 99336
| Listing ID |
10464138 |
|
|
|
| Property Type |
House |
|
|
|
| County |
Benton |
|
|
|
| Neighborhood |
Hansen Park |
|
|
|
| School |
Kennewick |
|
|
|
|
| Total Tax |
$2,894 |
|
|
|
| Tax ID |
106893060006006 |
|
|
|
| FEMA Flood Map |
fema.gov/portal |
|
|
|
| Year Built |
2007 |
|
|
|
| |
|
|
|
|
|
Perfectly Situated! In-law Quarters on Main Floor
Superbly located near EVERYTHING in lovely Hansen Park, welcome home to 120 South Idaho. Your new home has lots to brag about; a fabulous covered front porch, formal living and dining spaces, 2 master suites, including one on main floor, awesome upstairs laundry, gas fireplace, new carpet and paint (both in and out), a central, well designed kitchen, and outdoor living spaces you will not want to leave!! Situated on a generous corner lot, featuring a drive gate in back for boat or rv parking, the yard is meticulously groomed and offers a wonderful covered patio (with shades), next to built-in firepit area, and playset. All of the bedrooms are large! And there is an excellent flex space or bonus room upstairs for your office, entertainment, craft room, or.....??? The garage has tons of built in storage and is extra tall! Everything you could possibly need is right here....at home!! Owner is offering a home warranty for your peace of mind!--MLS#227670
|
- 4 Total Bedrooms
- 3 Full Baths
- 2536 SF
- 0.20 Acres
- 8588 SF Lot
- Built in 2007
- 2 Stories
- Available 8/29/2017
- Traditional Style
- Crawl Basement
- Open Kitchen
- Laminate Kitchen Counter
- Oven/Range
- Refrigerator
- Dishwasher
- Microwave
- Garbage Disposal
- Carpet Flooring
- Vinyl Flooring
- Corner Unit
- Garden
- Entry Foyer
- Living Room
- Dining Room
- Family Room
- Formal Room
- Primary Bedroom
- en Suite Bathroom
- Walk-in Closet
- Bonus Room
- Kitchen
- Breakfast
- Laundry
- Private Guestroom
- First Floor Bathroom
- 1 Fireplace
- Fire Sprinklers
- Forced Air
- Gas Fuel
- Natural Gas Avail
- Central A/C
- Frame Construction
- T1-11 Siding
- Asphalt Shingles Roof
- Attached Garage
- 2 Garage Spaces
- Municipal Water
- Municipal Sewer
- Patio
- Fence
- Covered Porch
- Irrigation System
- Driveway
- Corner
- Trees
- Subdivision: West Kennewick
- Street View
- Near Bus
- $2,894 Total Tax
- Tax Year 2017
|
|
Lana Franklin
Encore Realty, LLC
|
Listing data is deemed reliable but is NOT guaranteed accurate.
|



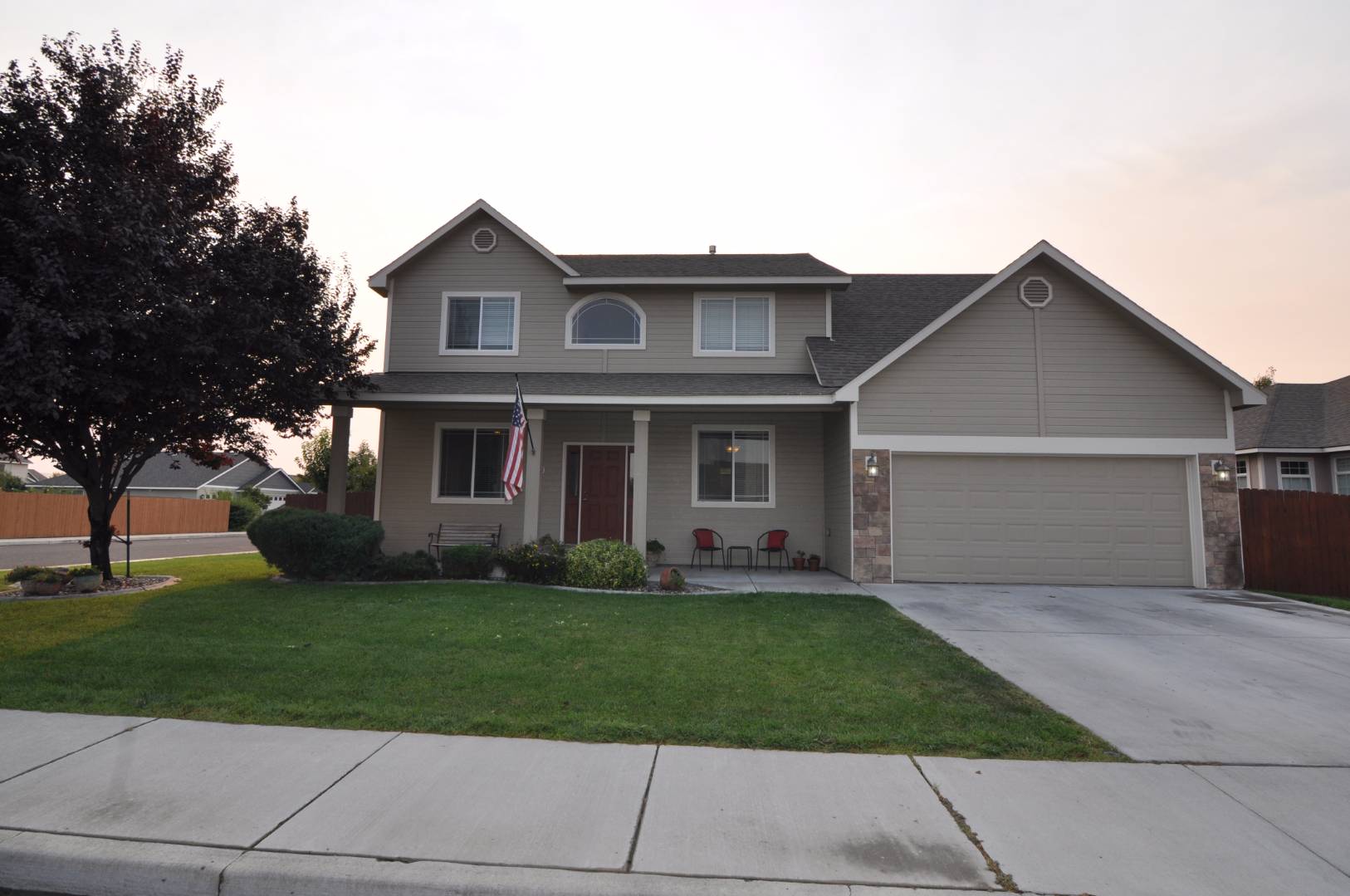


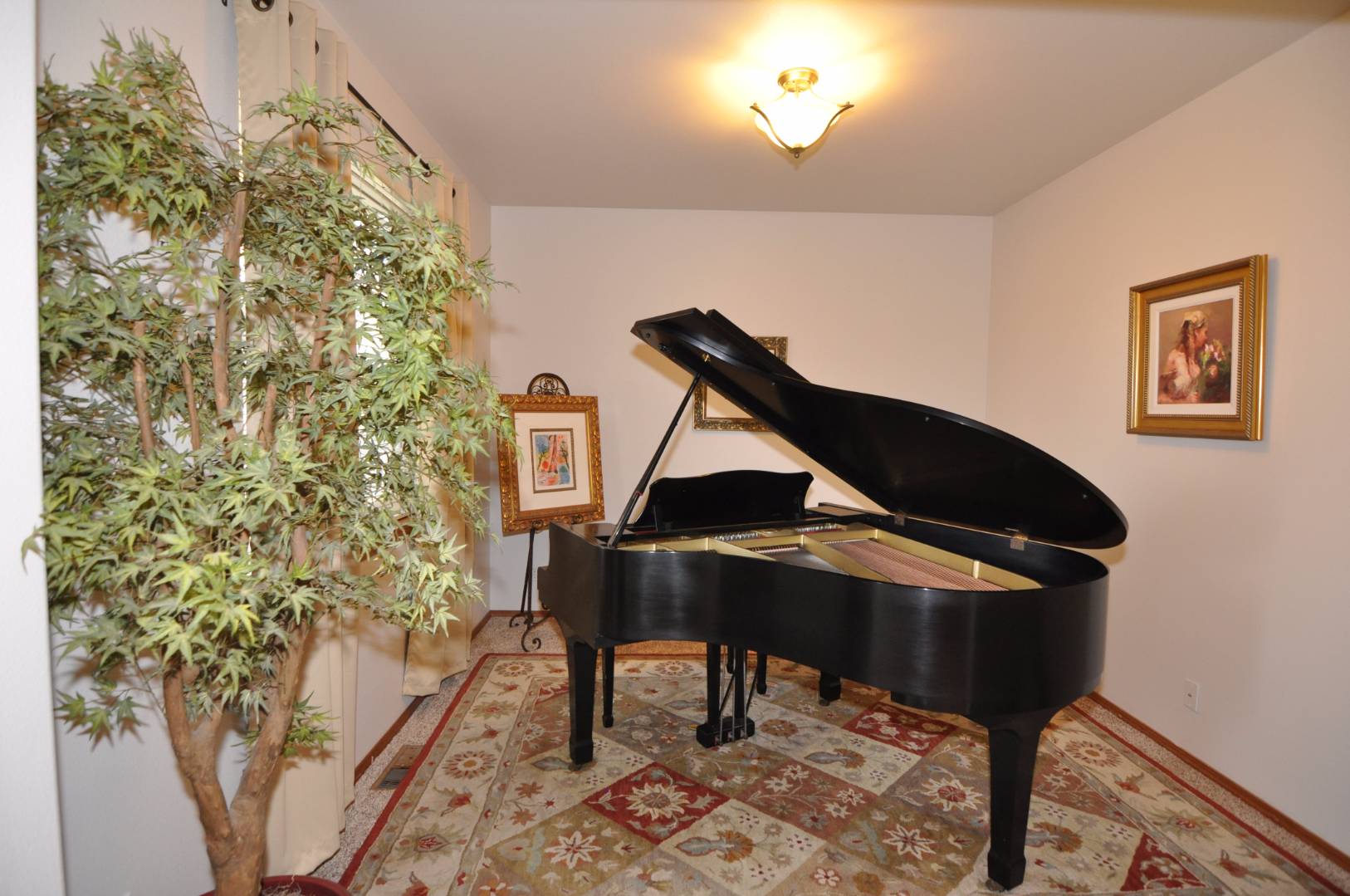 ;
;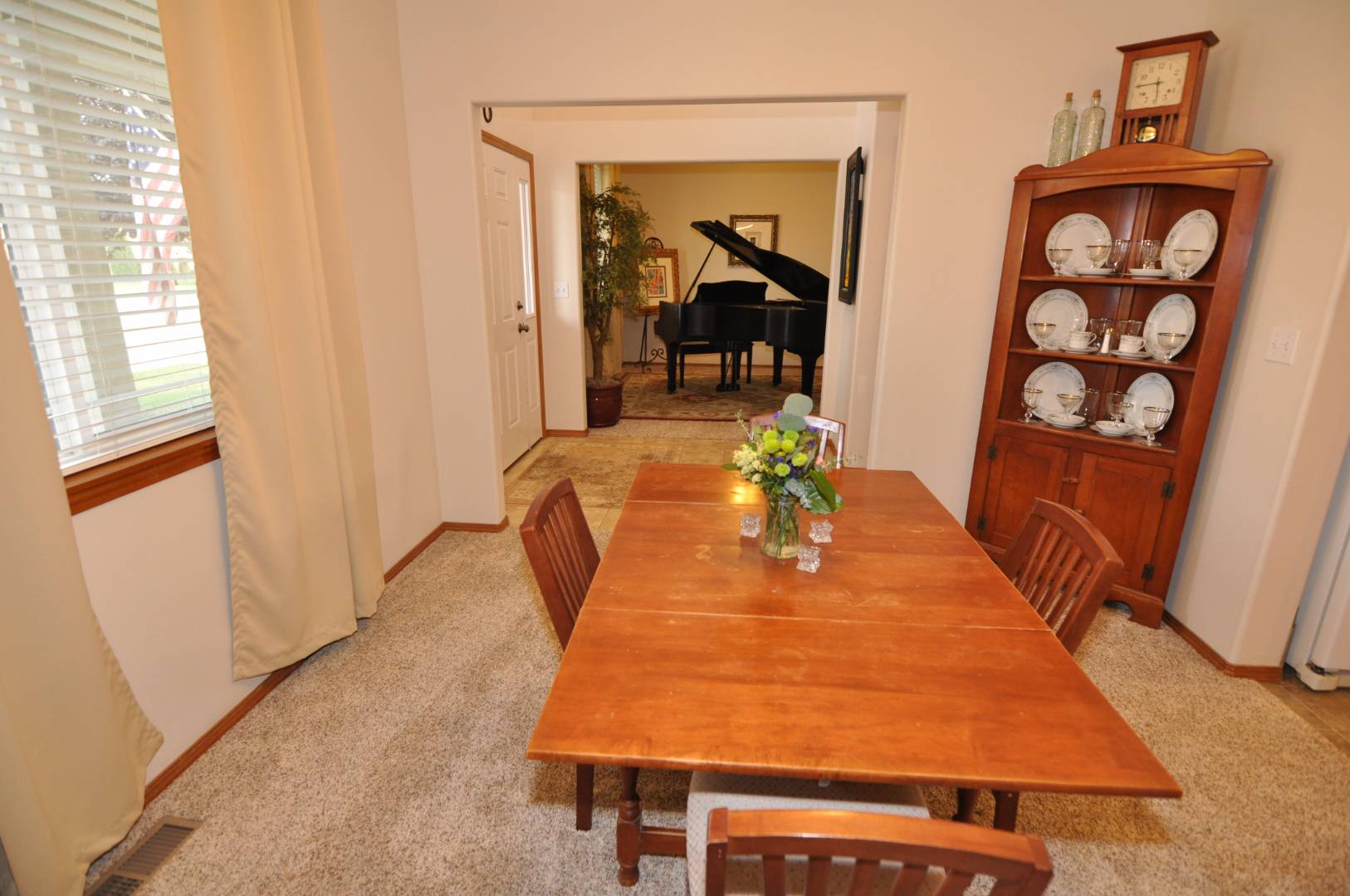 ;
;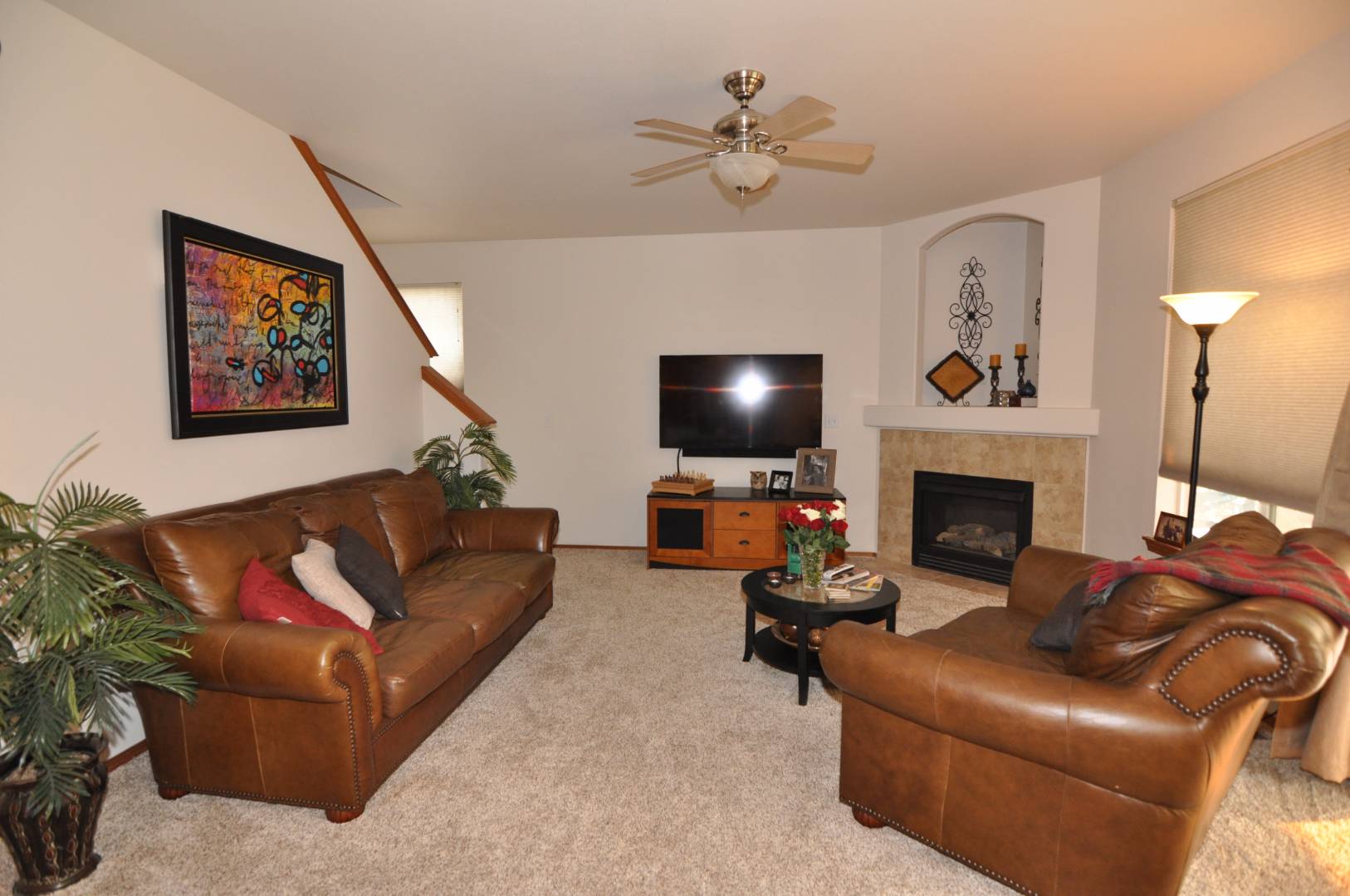 ;
;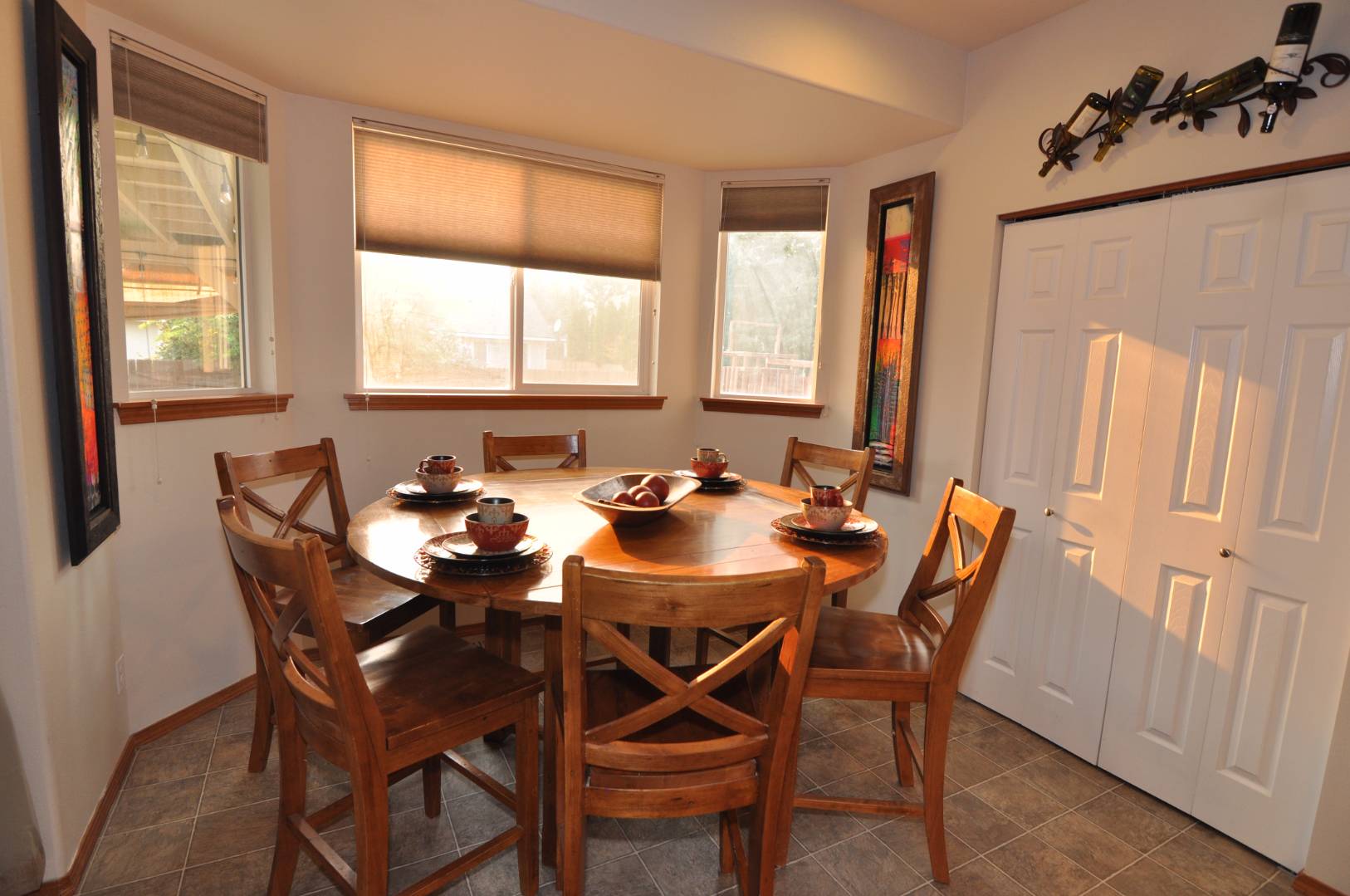 ;
;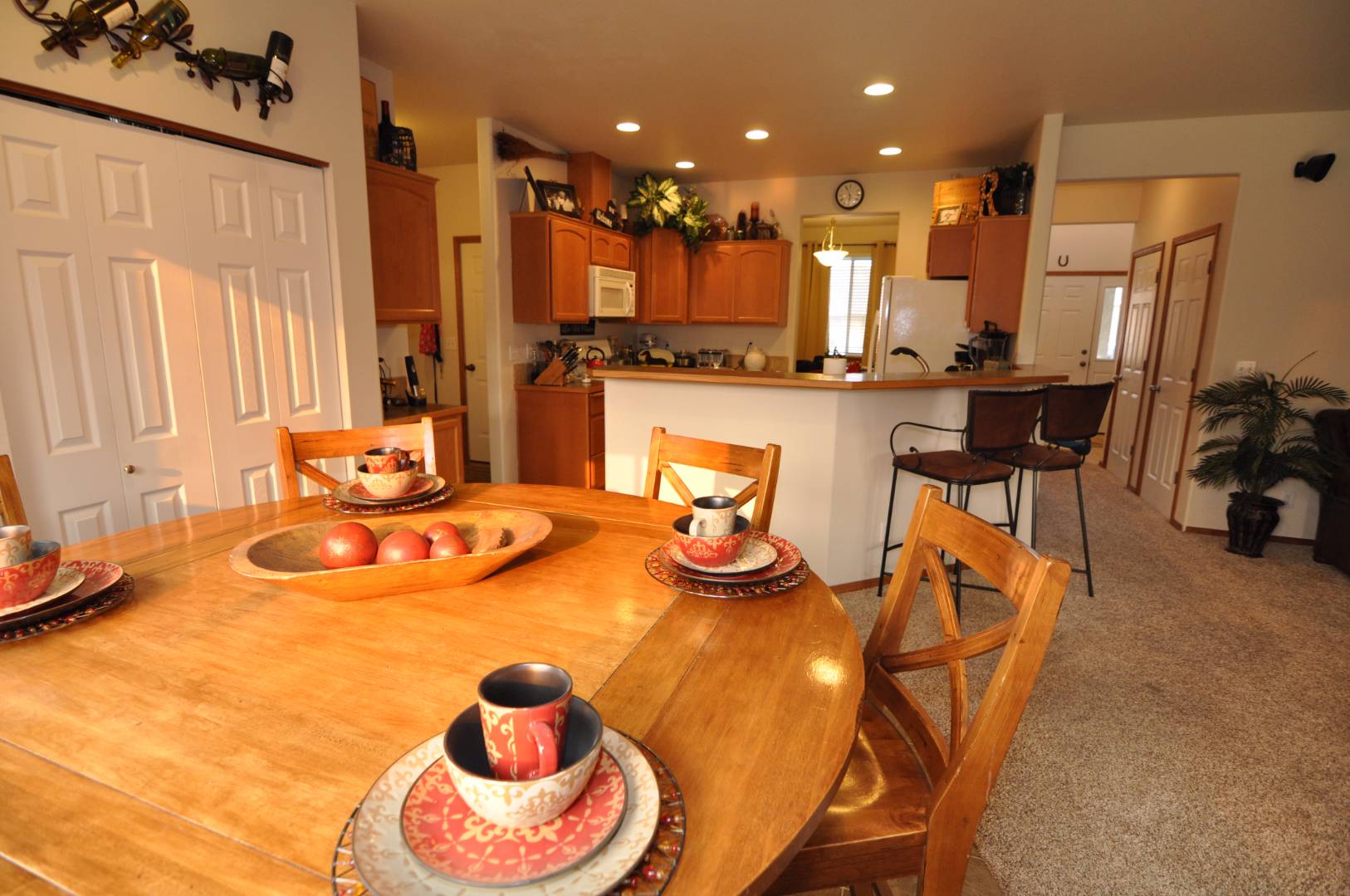 ;
;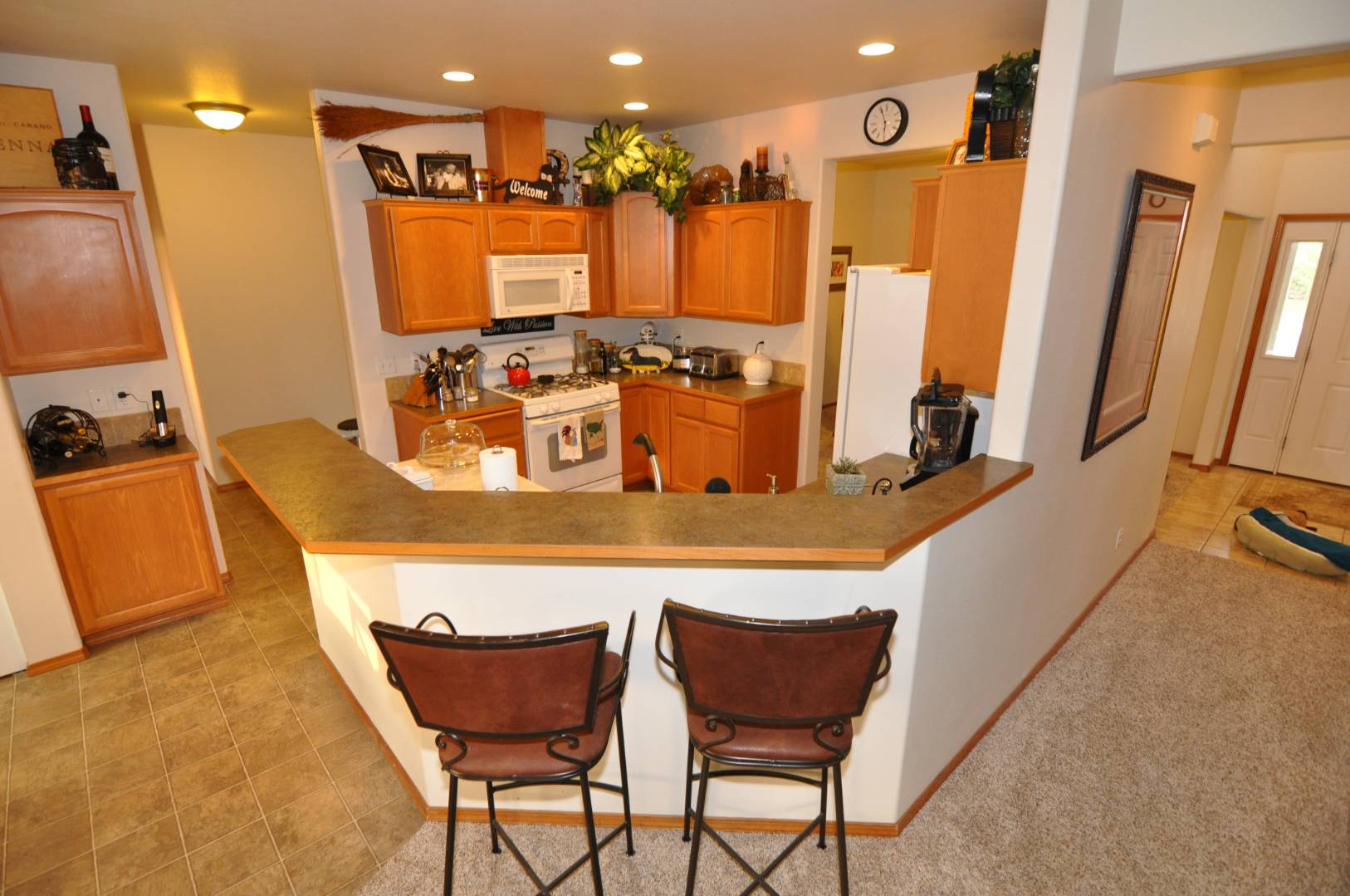 ;
;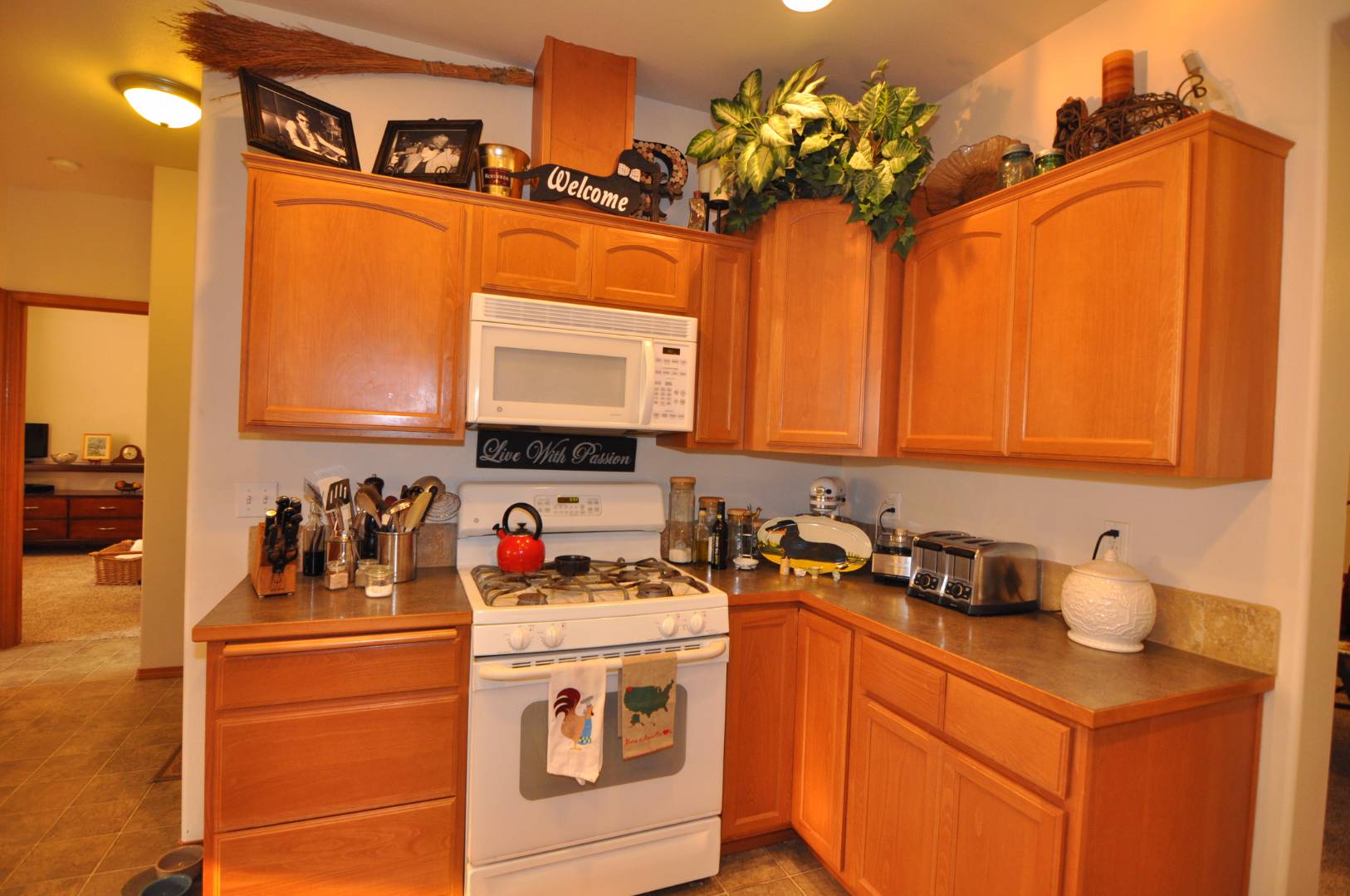 ;
;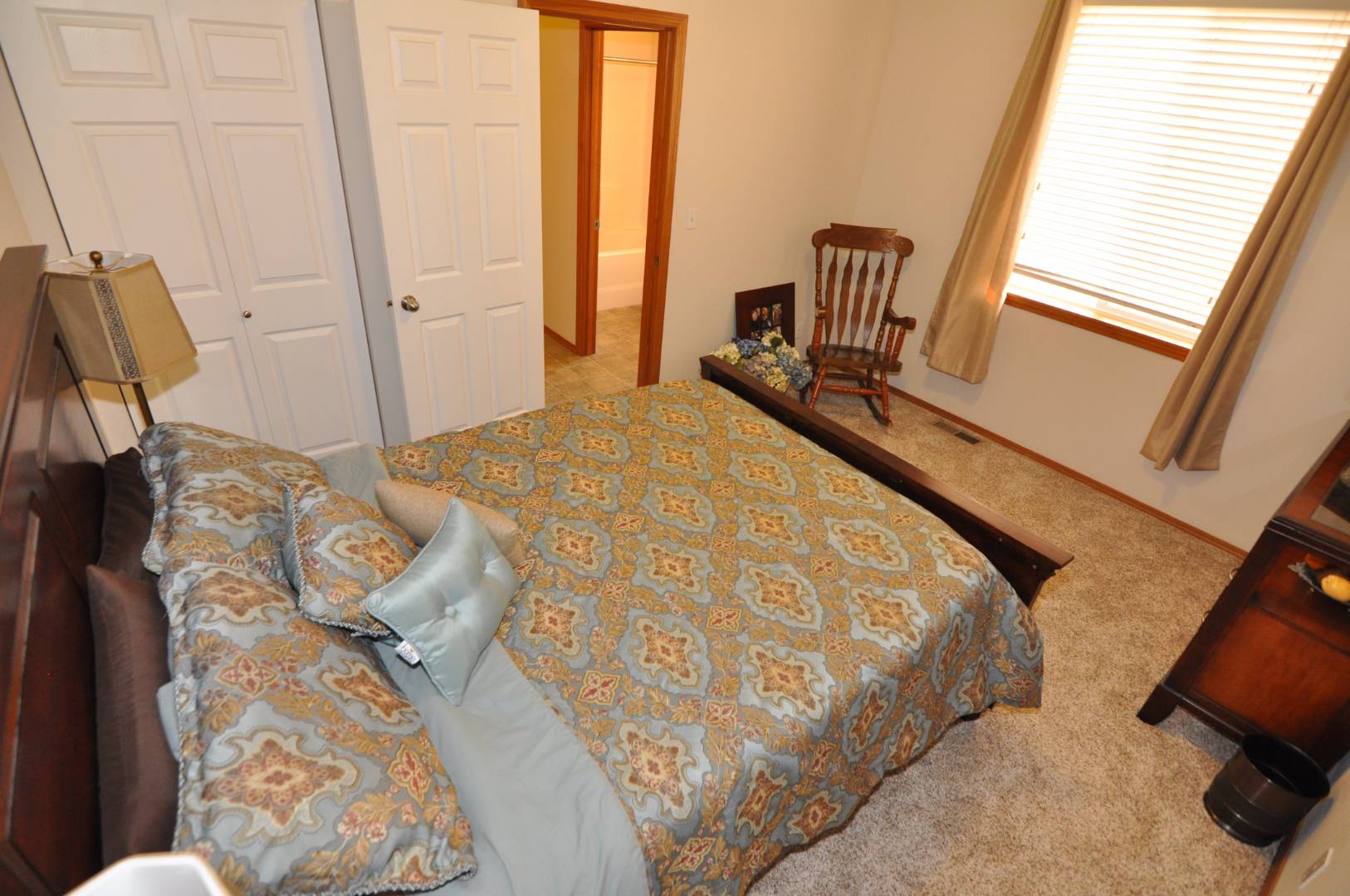 ;
;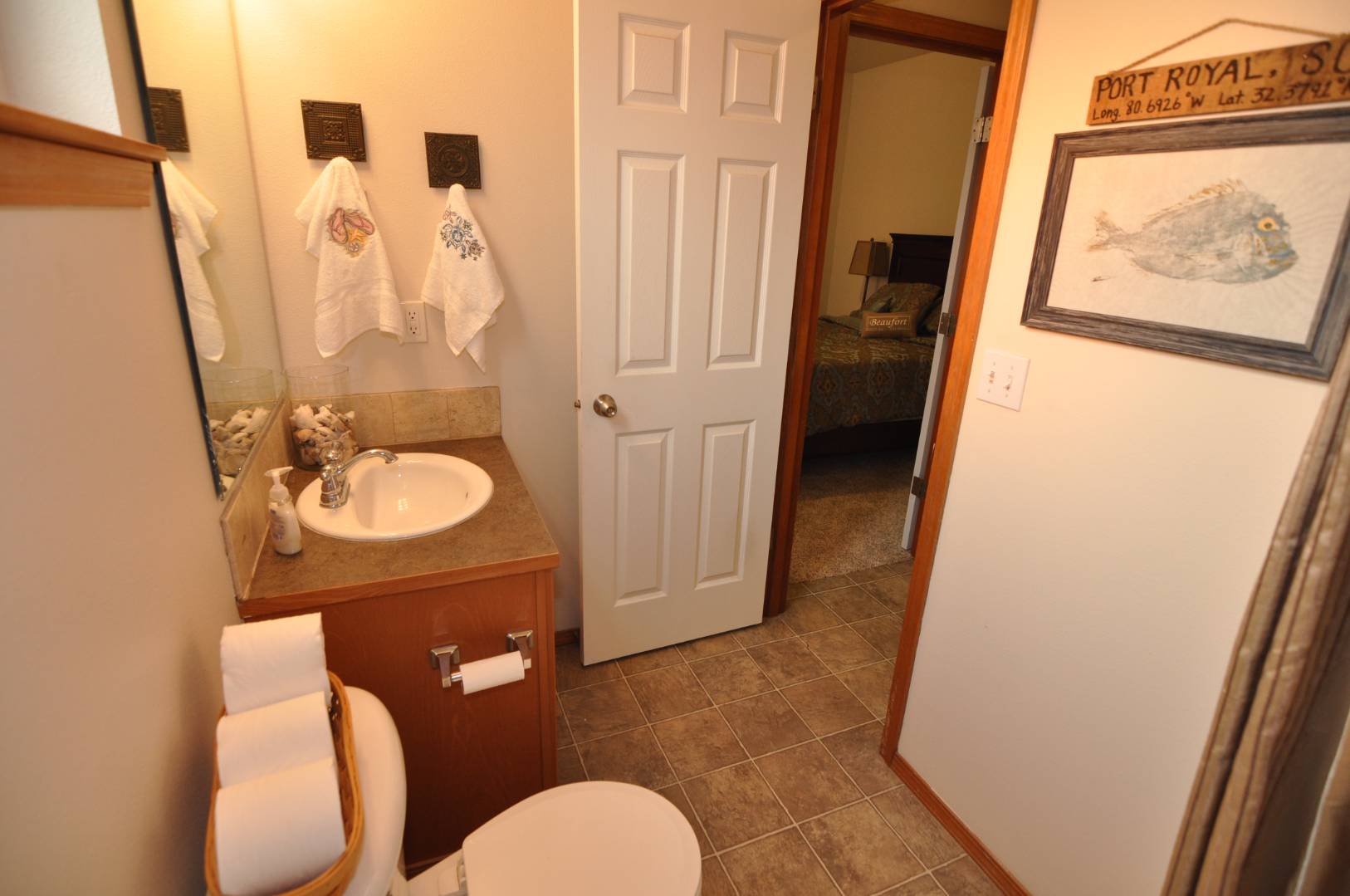 ;
;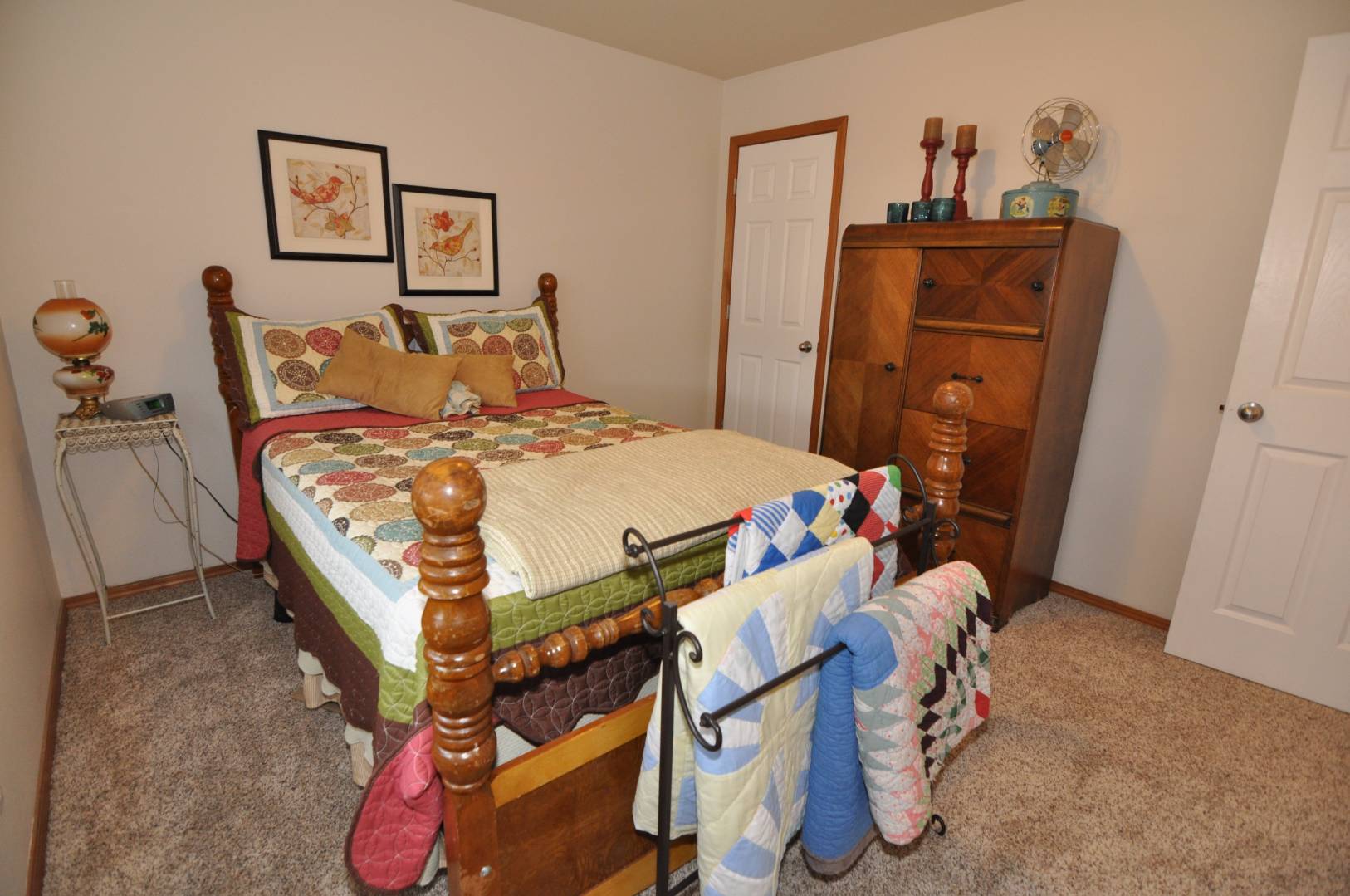 ;
;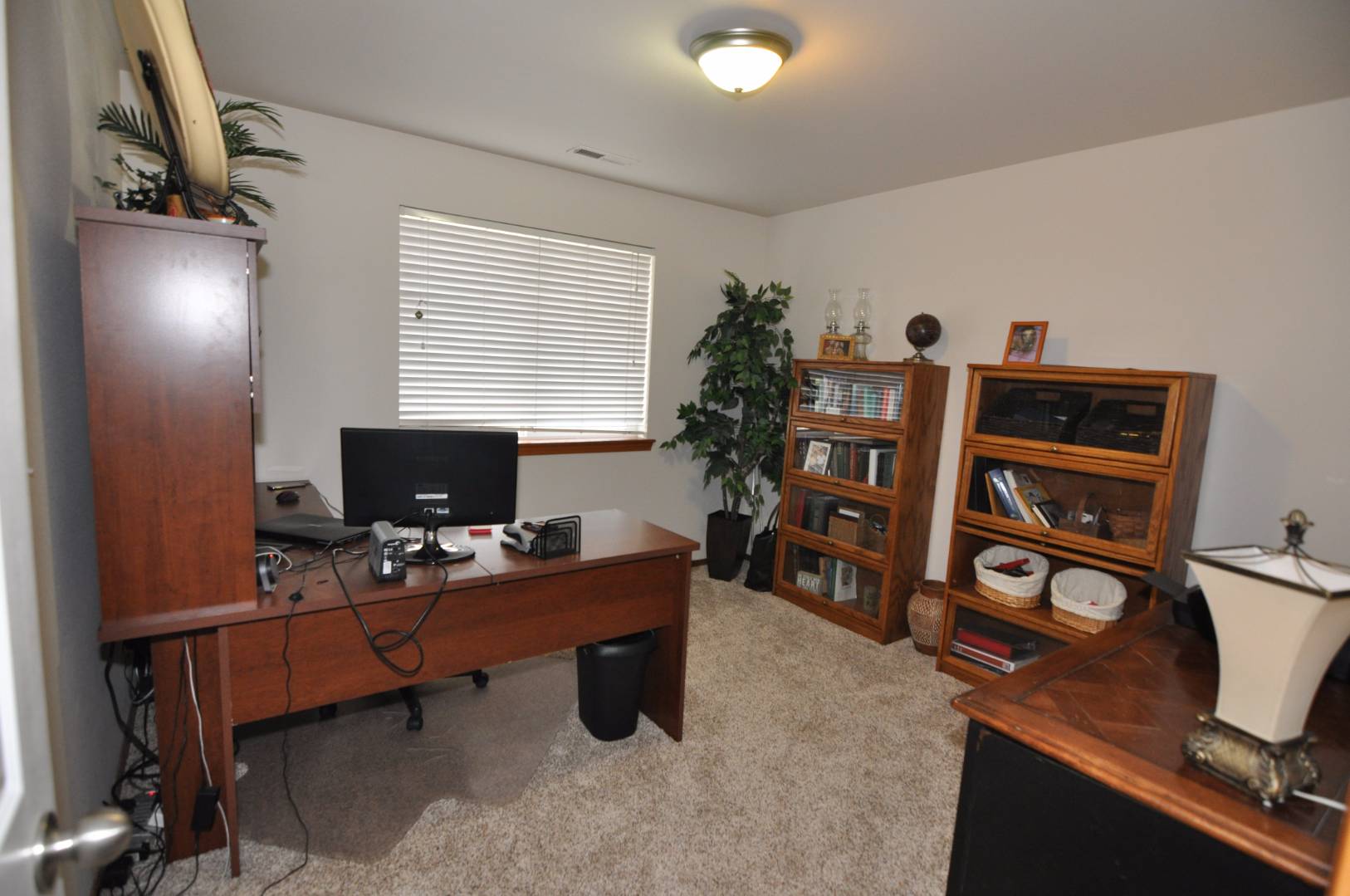 ;
;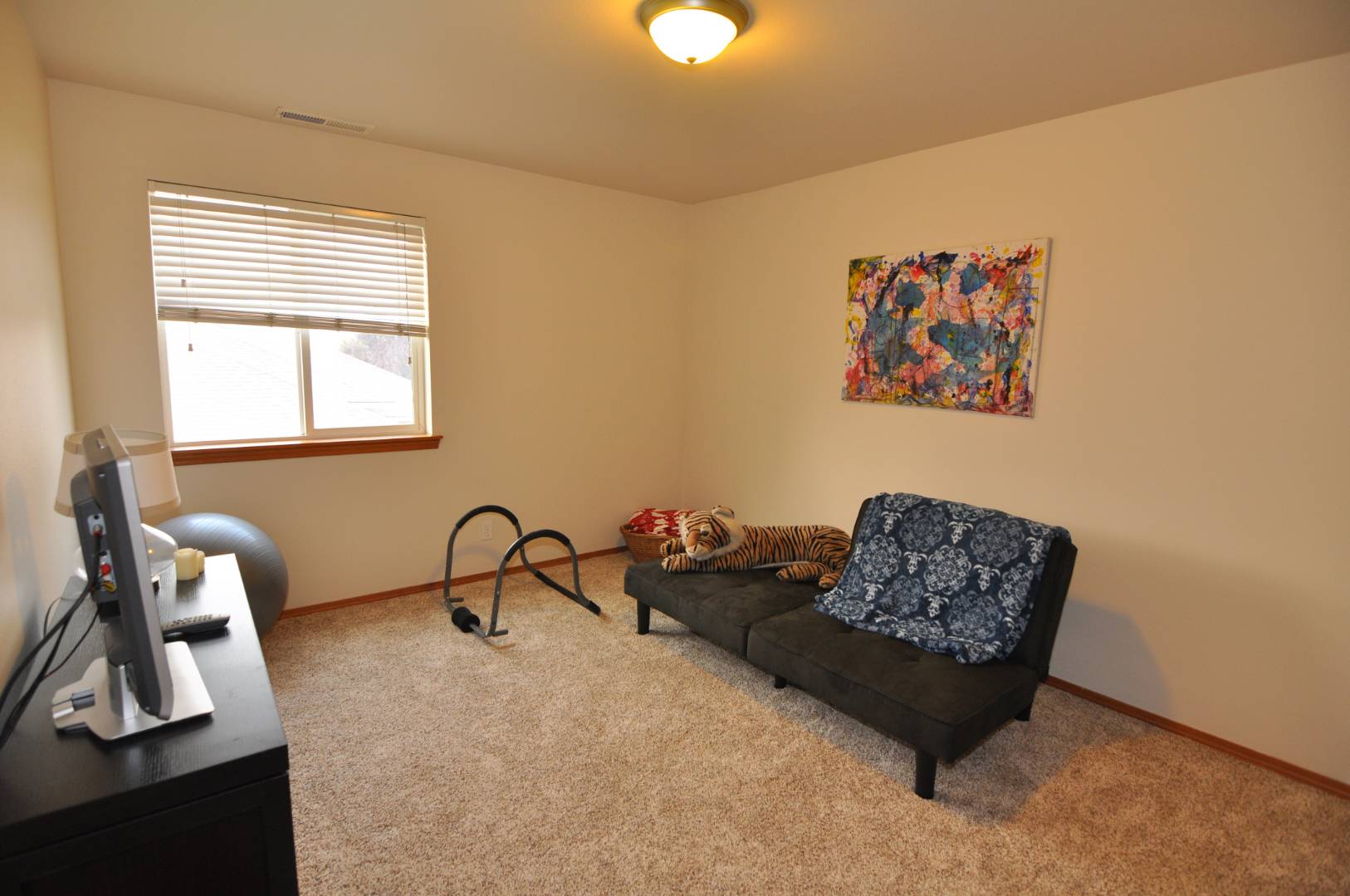 ;
;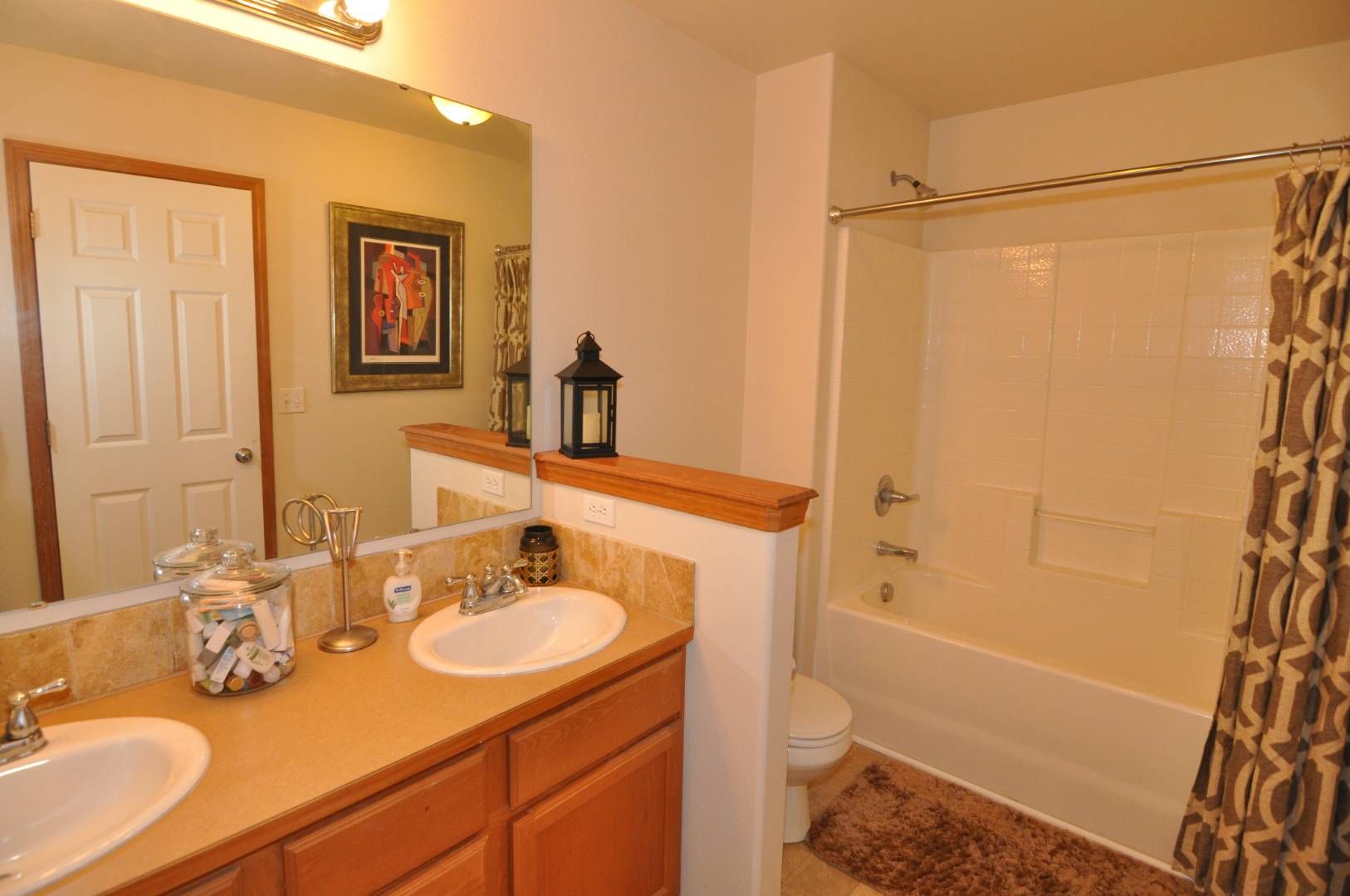 ;
;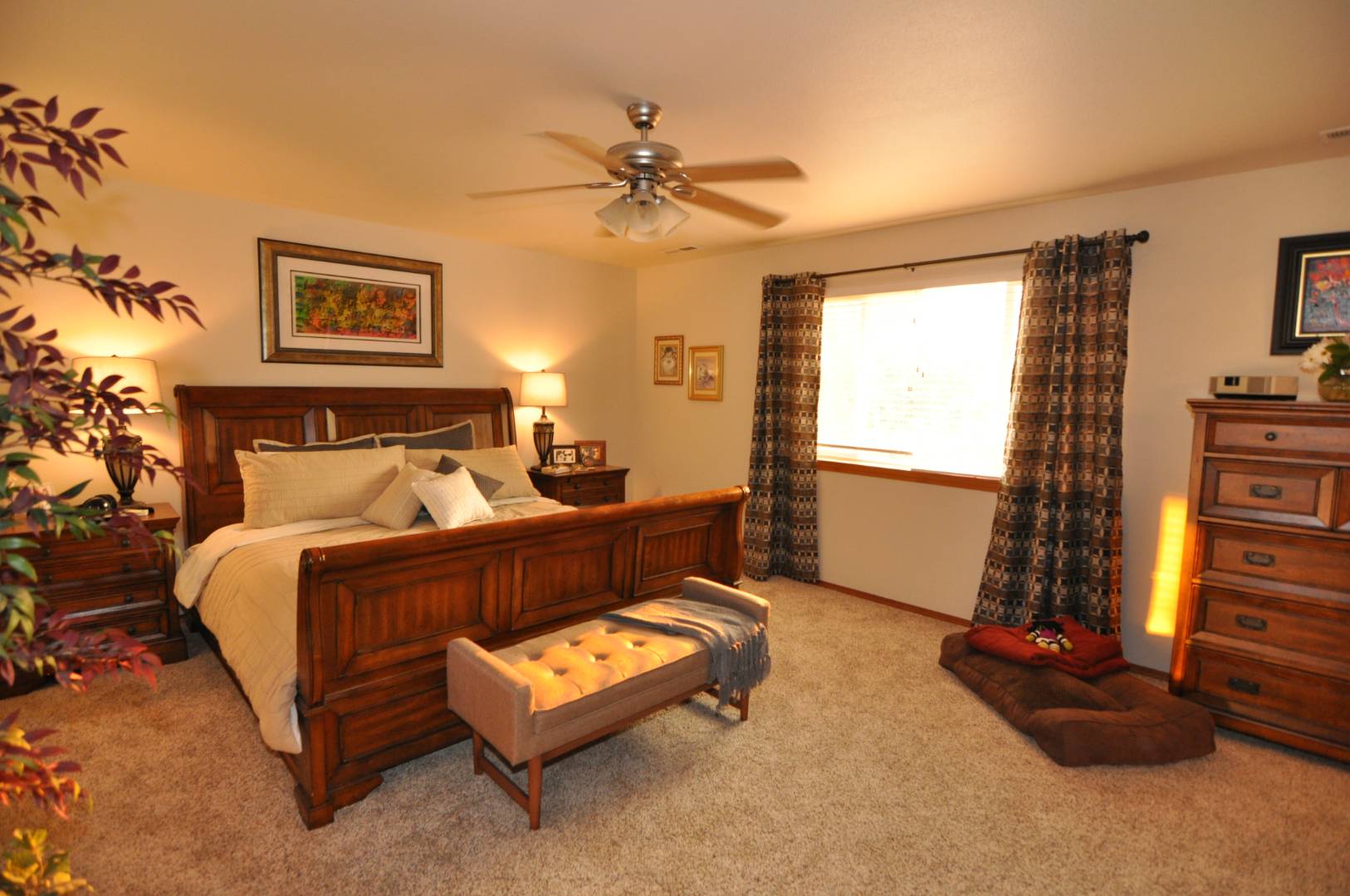 ;
;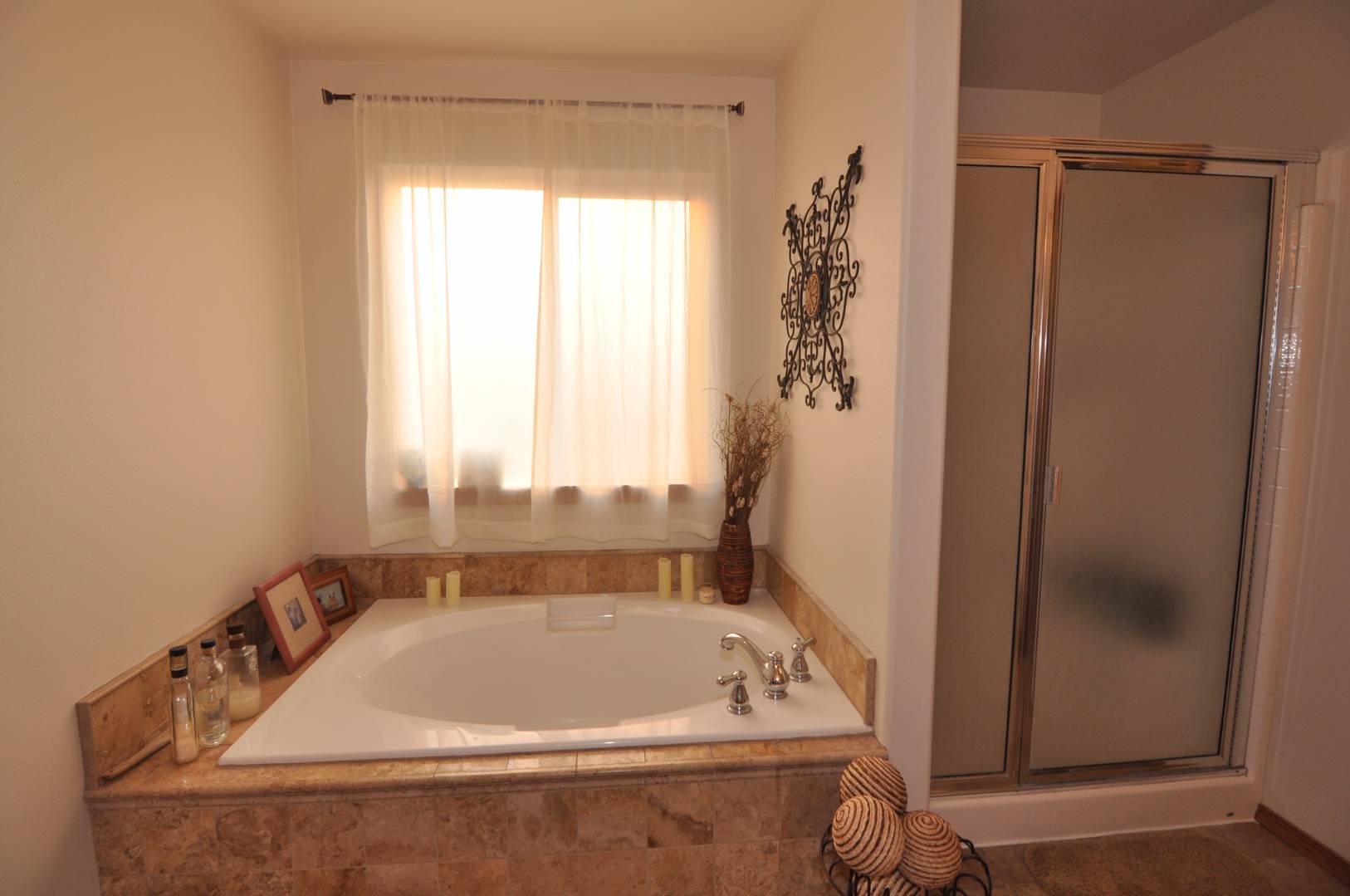 ;
;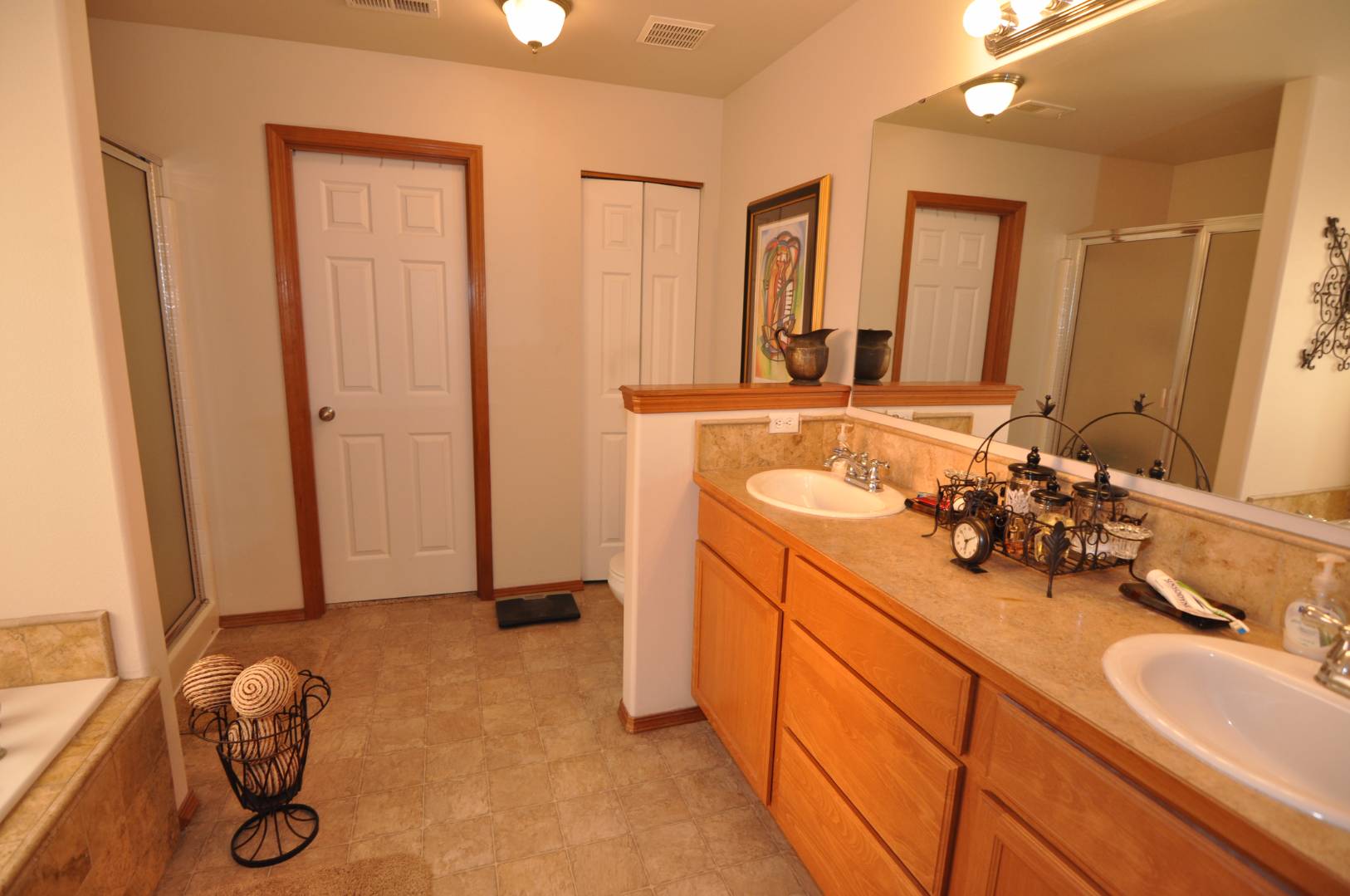 ;
;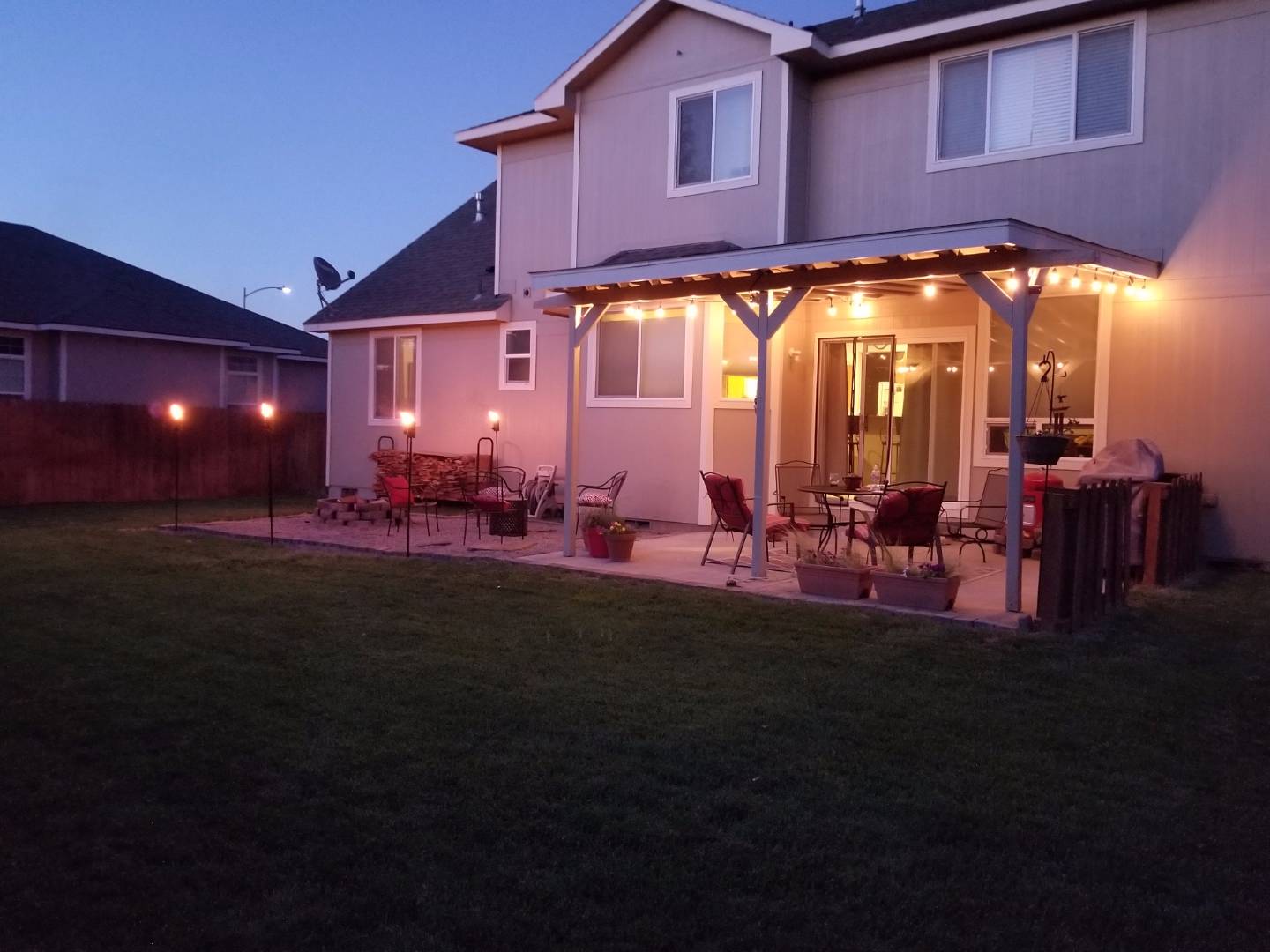 ;
;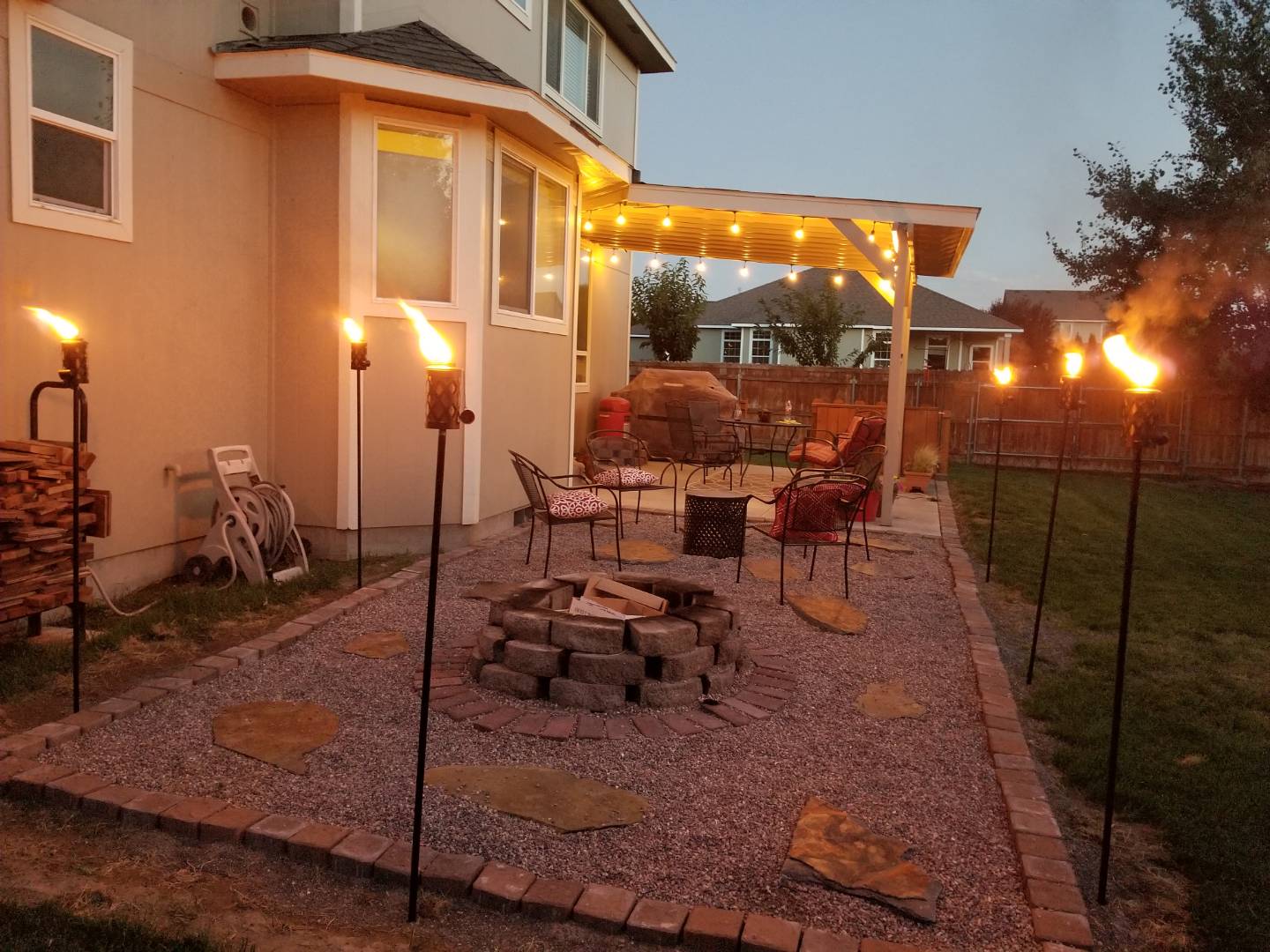 ;
;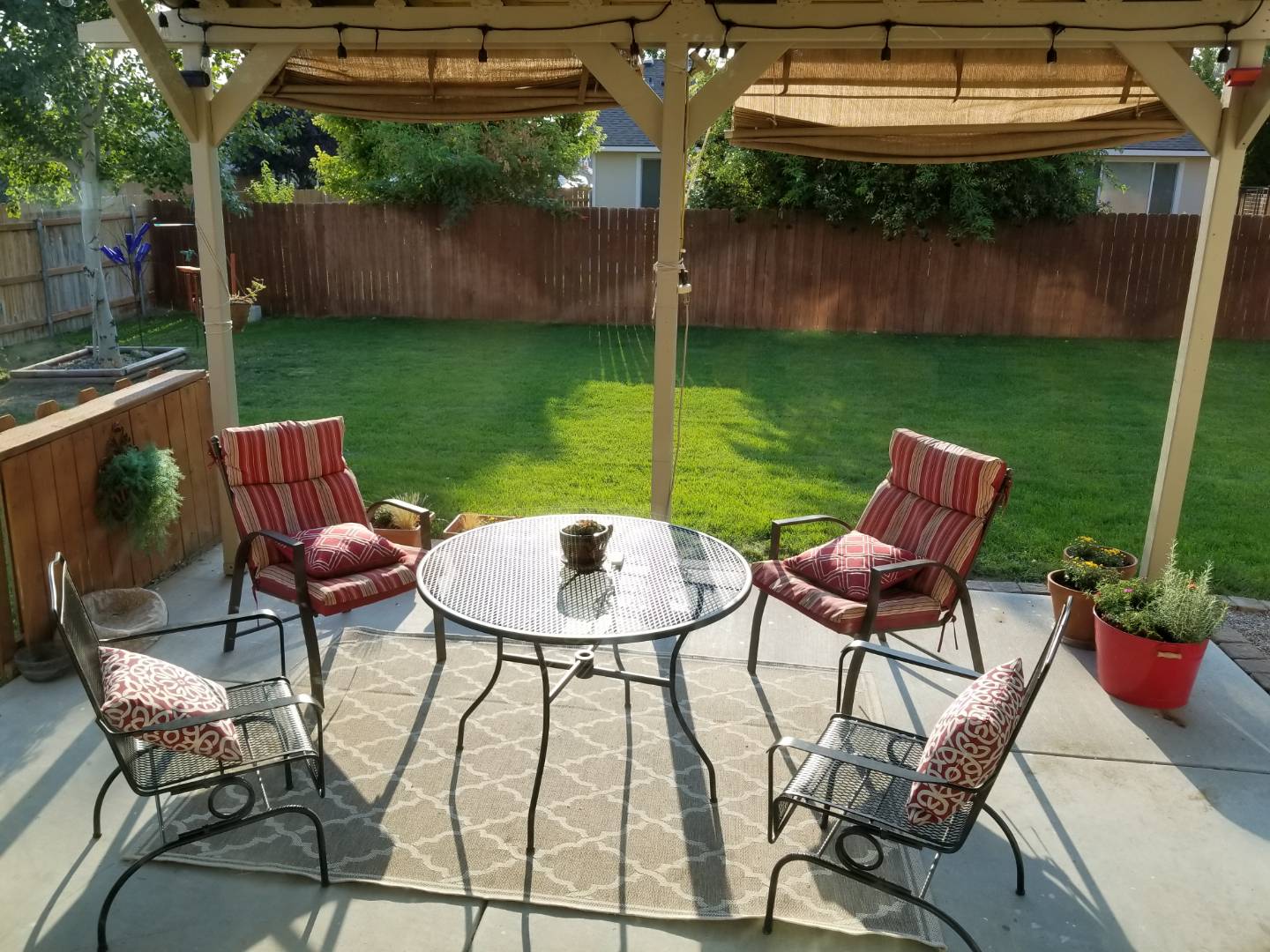 ;
;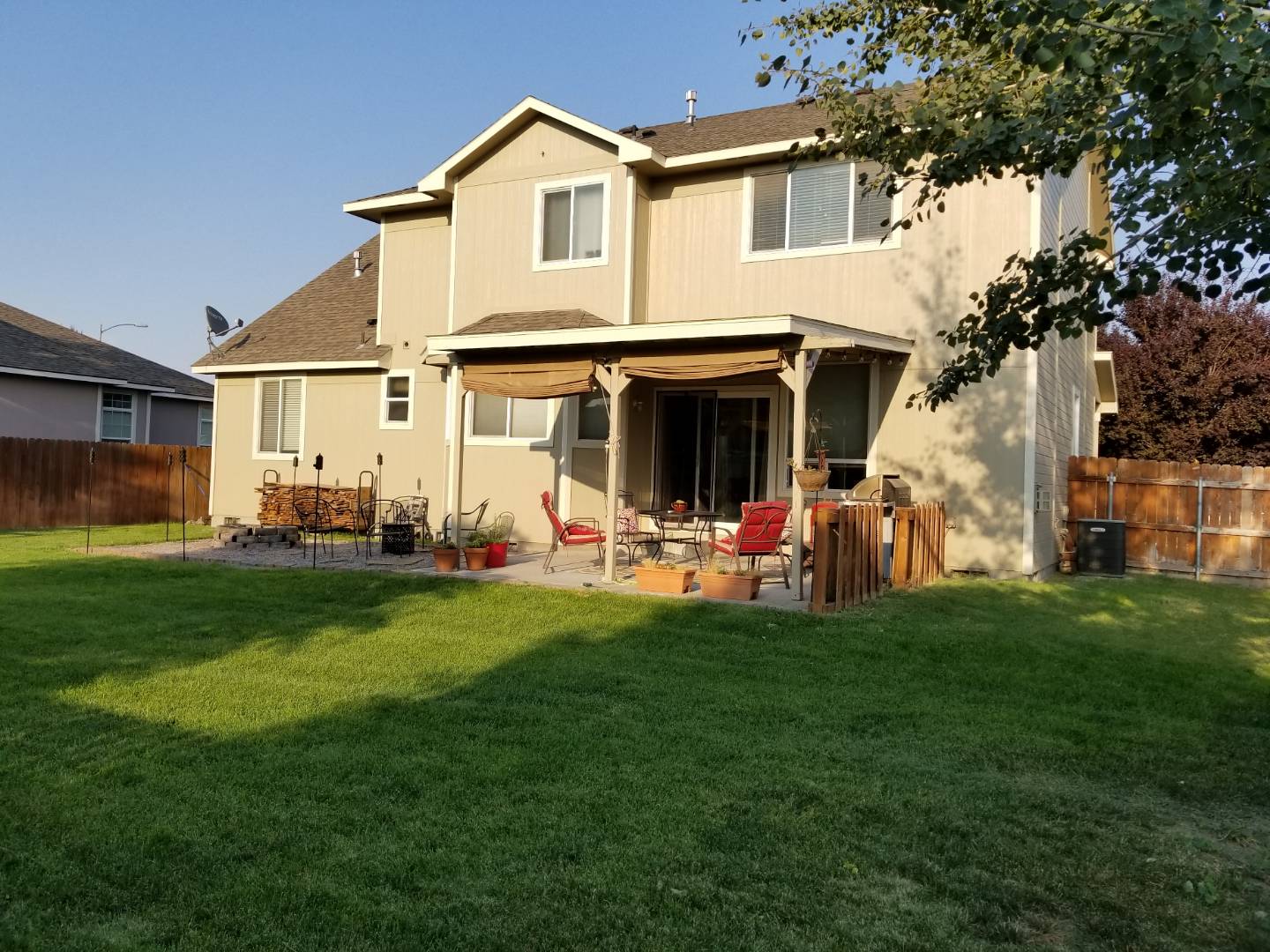 ;
;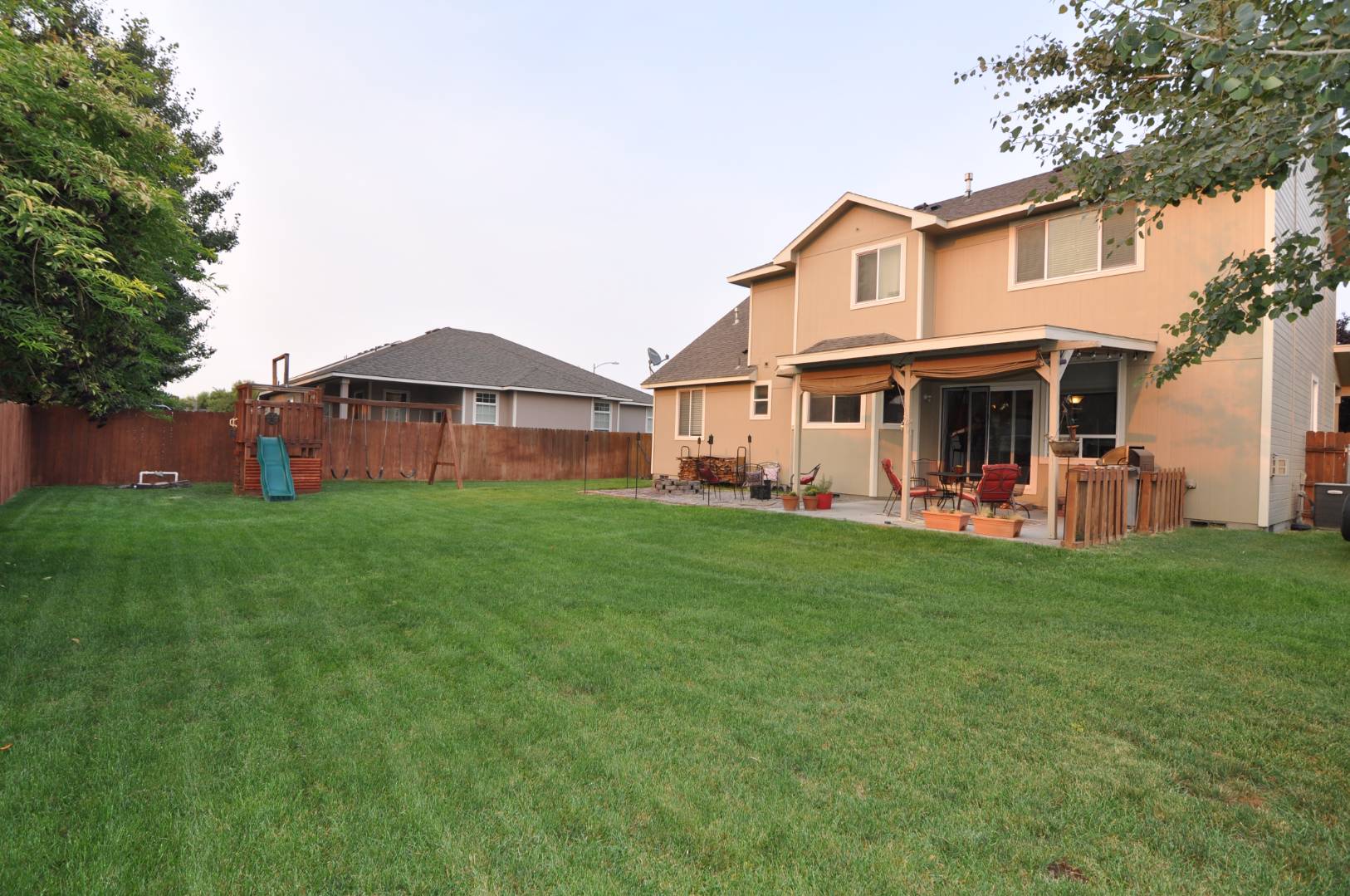 ;
;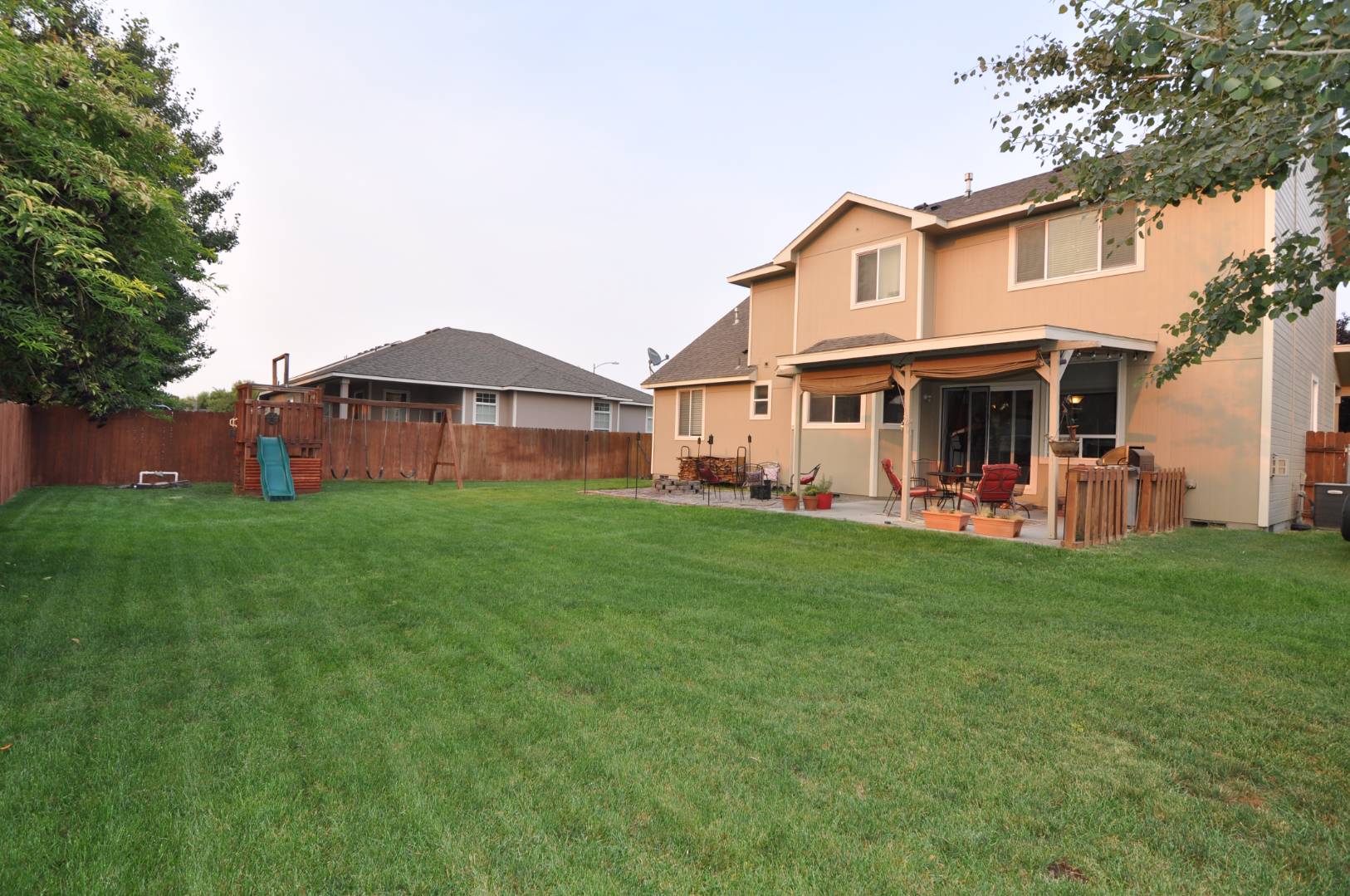 ;
;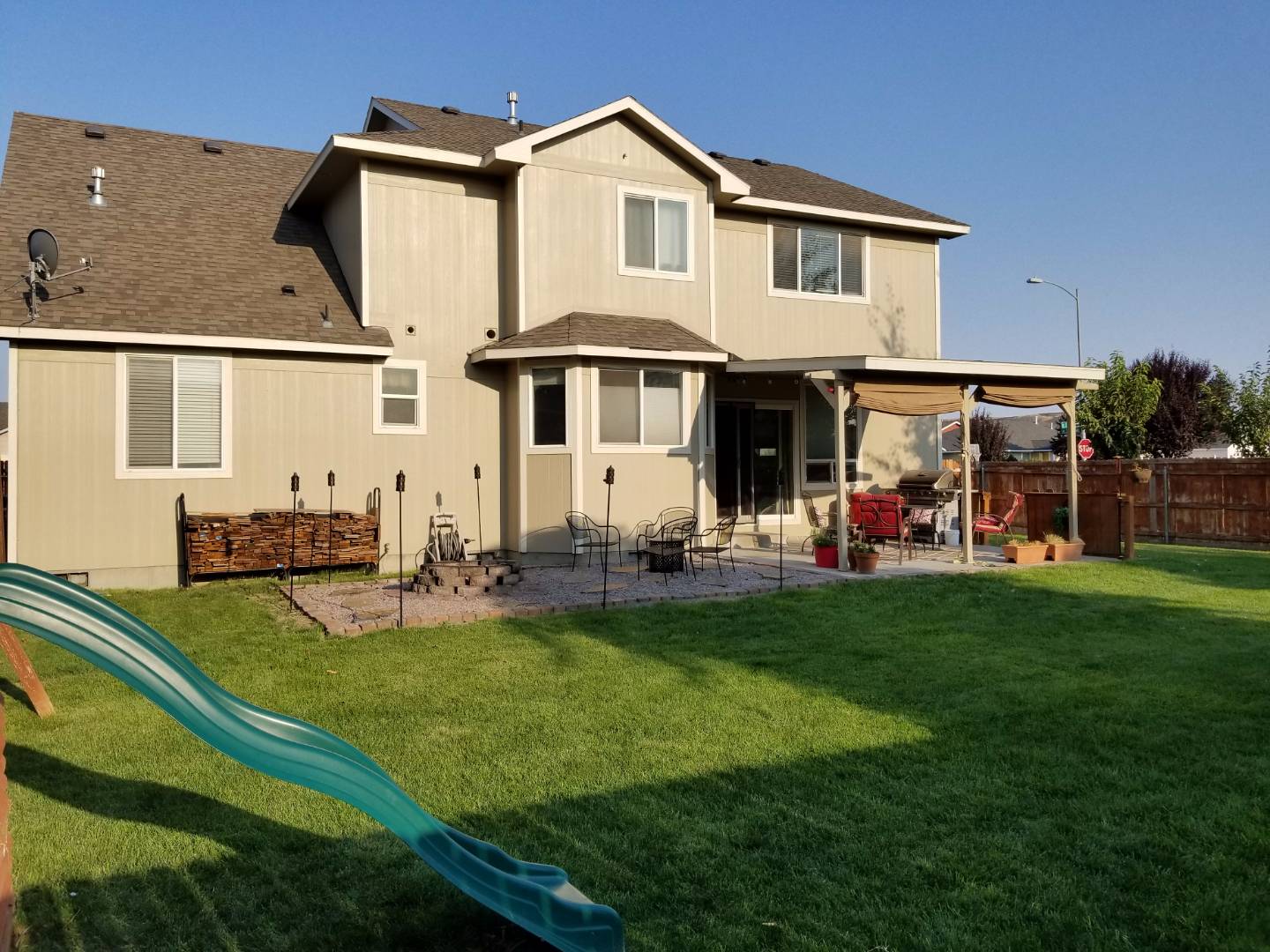 ;
;