1200 Indian Neck Lane, Peconic, NY 11958
| Listing ID |
11175006 |
|
|
|
| Property Type |
Residential |
|
|
|
| County |
Suffolk |
|
|
|
| Township |
Southold |
|
|
|
| School |
Southold |
|
|
|
|
| Total Tax |
$14,318 |
|
|
|
| Tax ID |
1000-086.000-0004-003.000 |
|
|
|
| FEMA Flood Map |
fema.gov/portal |
|
|
|
| Year Built |
1867 |
|
|
|
| |
|
|
|
|
|
North Fork Historic Compound The Old King Farmhouse and Owl Hollow artist's studio form a historic 1.05+/- acre designer compound in the bucolic hamlet of Peconic on the North Fork. The magnificent 3260+/- sf Italianate style Victorian era Farmhouse c.1860 features 4 bedrooms and 2.5 baths with a purpose-built 1200+/-sf artist studio. Brimming with history and character, both buildings' important architectural attributes remain intact and hold separate Certificates of Occupancy, rental permits, updated utilities, new septic systems, and driveways. Both buildings have a successful rental history within the luxury market. The heated saltwater 18' x 36' pool integrates the indoor and outdoor living spaces, with the potential for the south-facing sunroom to open onto the pool patio & the 2-car garage to be converted into a pool house. The artist's studio features double-height, north-facing windows overlooking a lush vista over clipped hedges, a fenced vegetable garden, and a loosely planted, pollinator-friendly herbaceous border with a backdrop of layered trees. Also on the compound is a pre-existing, non-conforming, wattle and daub constructed stable, potentially adding temperature-controlled storage and additional space. Emphasis has been made to preserve original window details and restore original features while leaving the opportunity to build upon the unique historical legacy of this one-of-a-kind, not-to-be-missed prime compound, nestled among local secluded beaches, vineyards, tree, and agricultural farms. .Listing ID:901893
|
- 5 Total Bedrooms
- 3 Full Baths
- 2 Half Baths
- 4460 SF
- 1.05 Acres
- 43560 SF Lot
- Built in 1867
- 2 Stories
- Available 8/23/2023
- Historic Style
- Full Basement
- Lower Level: Partly Finished
- Open Kitchen
- Wood Kitchen Counter
- Oven/Range
- Refrigerator
- Dishwasher
- Washer
- Dryer
- Stainless Steel
- Hardwood Flooring
- 18 Rooms
- Living Room
- Dining Room
- Primary Bedroom
- Bonus Room
- Library
- Kitchen
- 5 Fireplaces
- Wood Stove
- Forced Air
- Steam Radiators
- Electric Fuel
- Natural Gas Fuel
- Natural Gas Avail
- Frame Construction
- Cedar Clapboard Siding
- Cedar Shake Siding
- Asphalt Shingles Roof
- Rubber Roof
- Flat Roof
- Detached Garage
- 2 Garage Spaces
- Municipal Water
- Private Septic
- Pool: In Ground, Heated, Salt Water
- Deck
- Fence
- Barn
- Stable
- Scenic View
- Near Bus
- Sold on 2/09/2024
- Sold for $2,850,000
- Buyer's Agent: Carl Gambino and Marco Maida
- Company: Compass
|
|
Brown Harris Stevens (Sag Harbor)
|
Listing data is deemed reliable but is NOT guaranteed accurate.
|



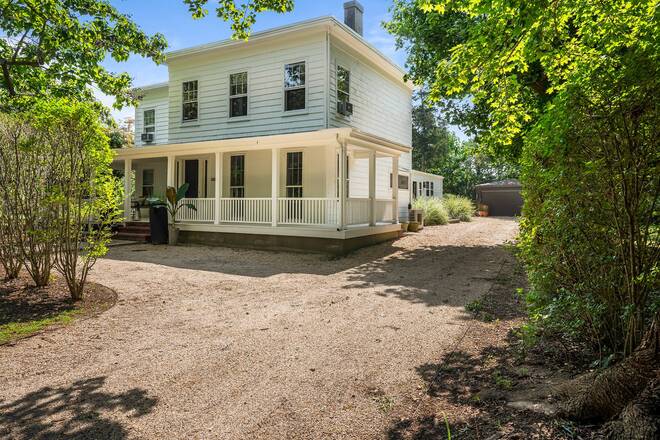


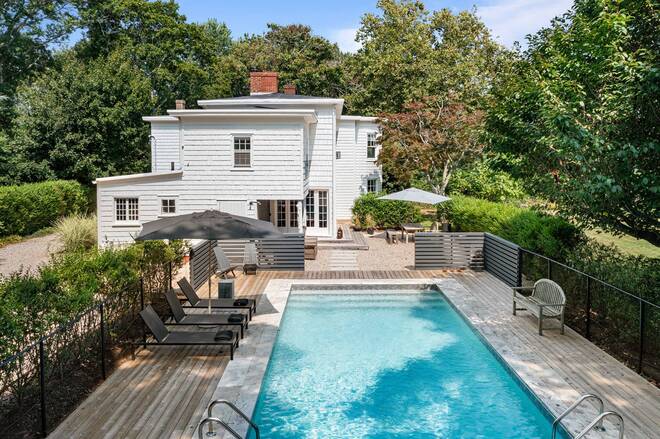 ;
;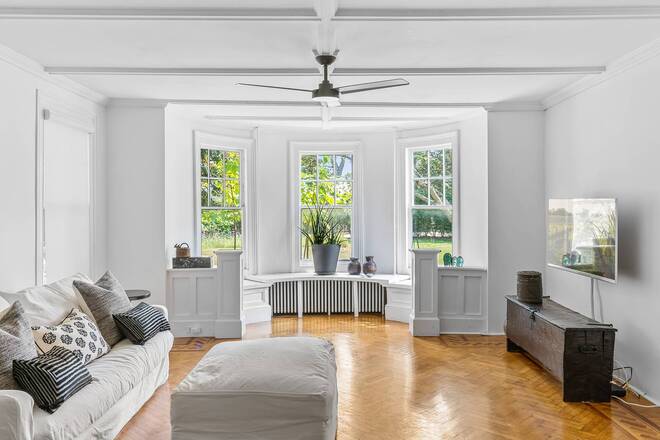 ;
;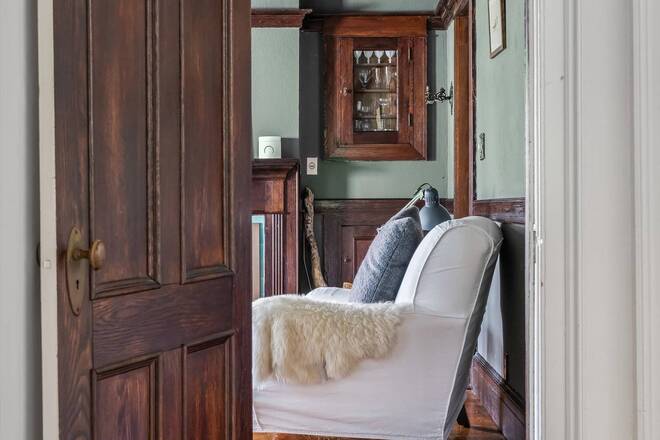 ;
;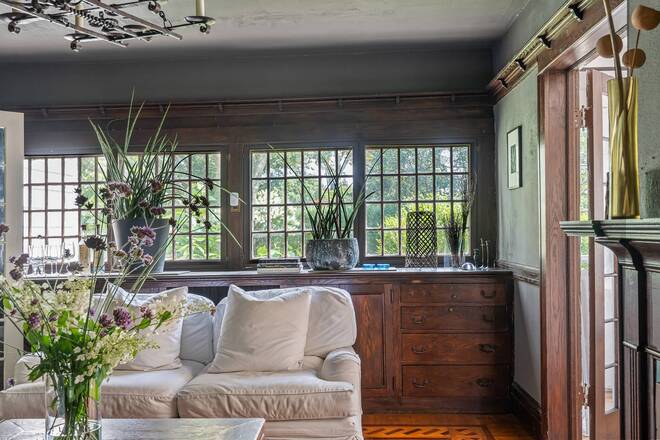 ;
;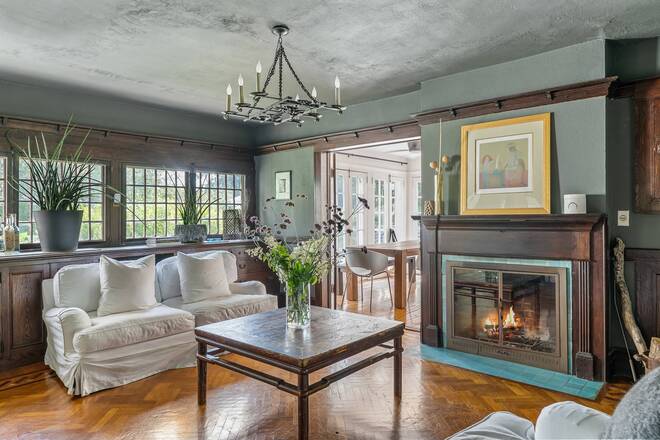 ;
;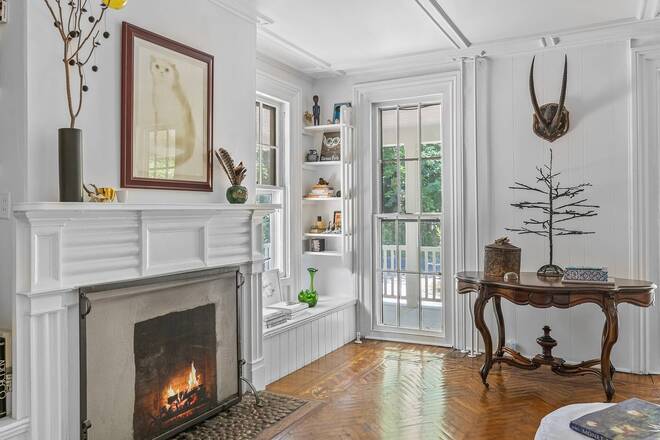 ;
;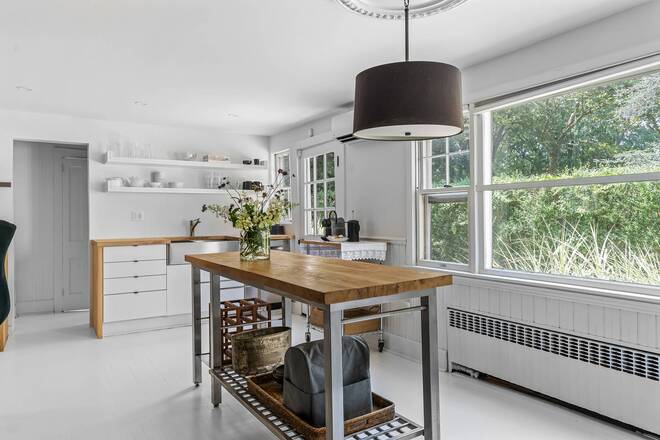 ;
;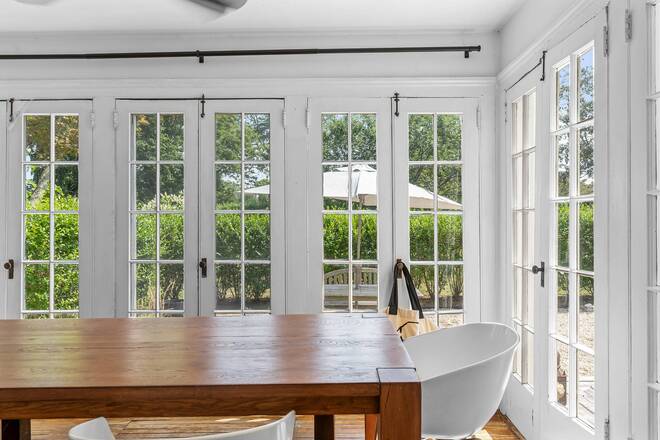 ;
;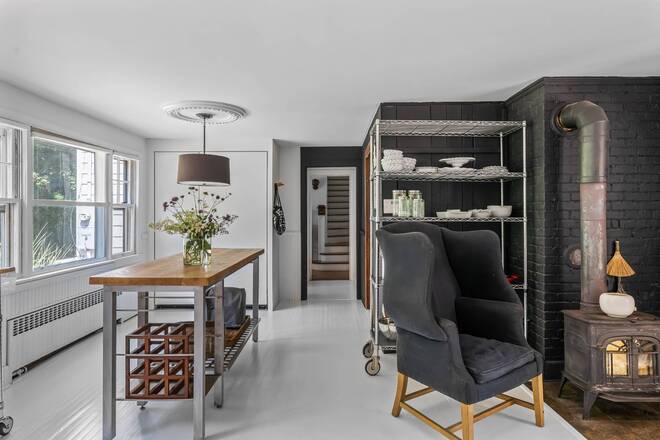 ;
;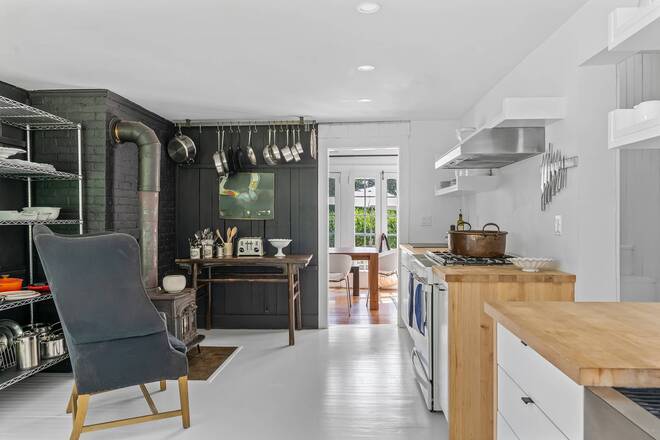 ;
;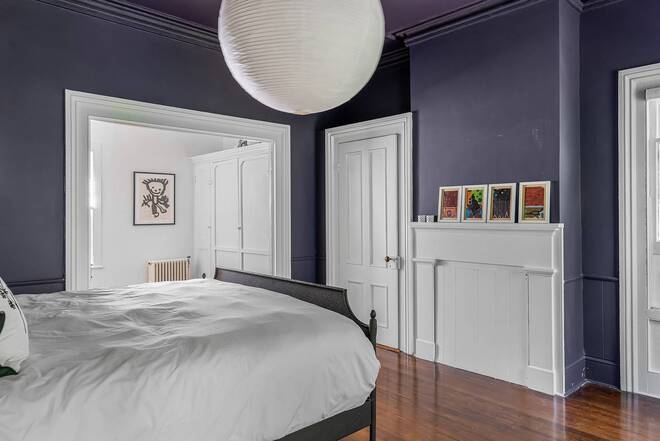 ;
;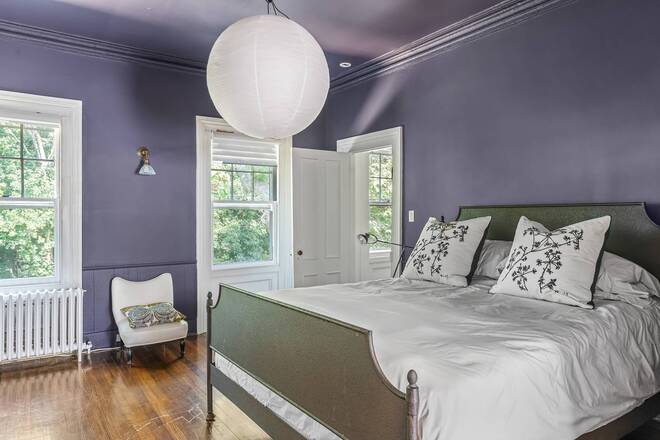 ;
;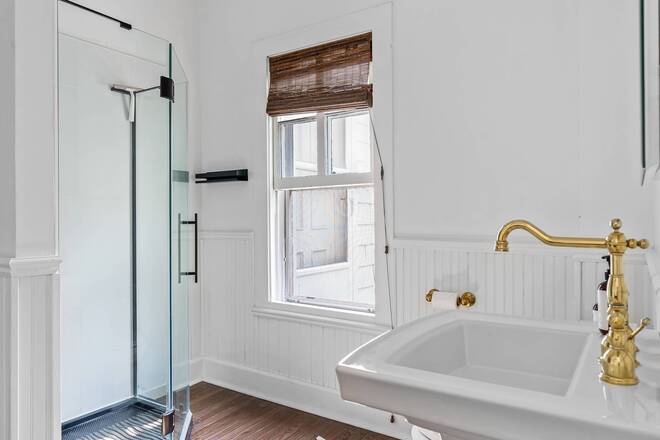 ;
;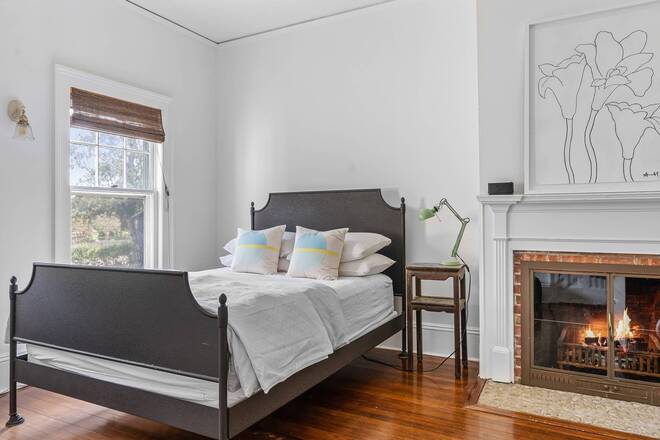 ;
;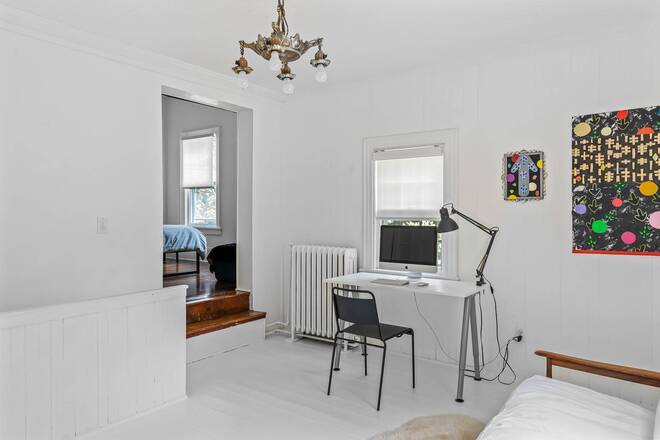 ;
;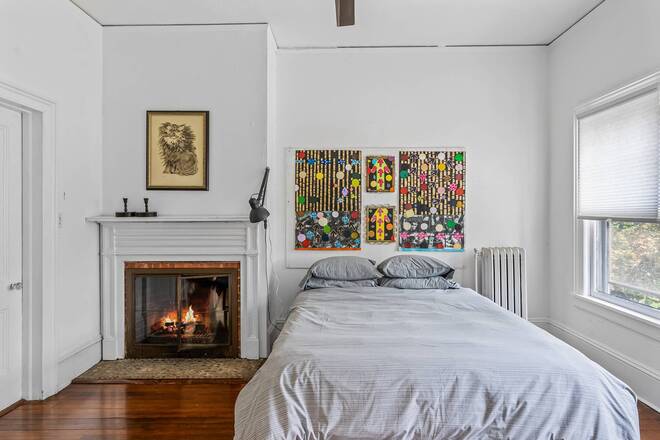 ;
;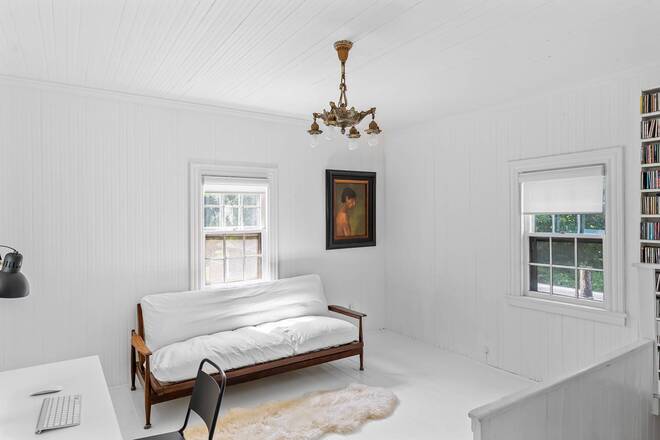 ;
;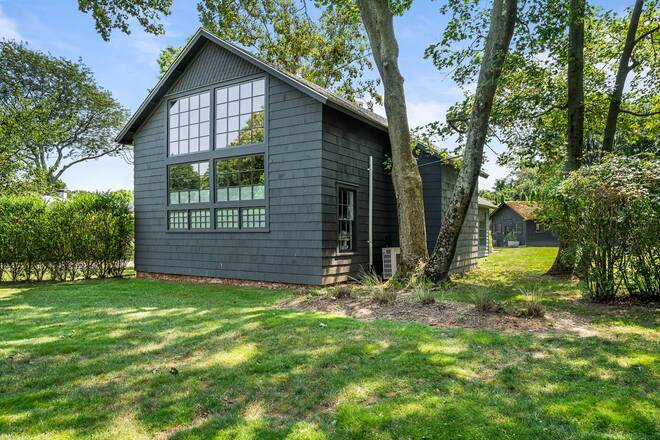 ;
;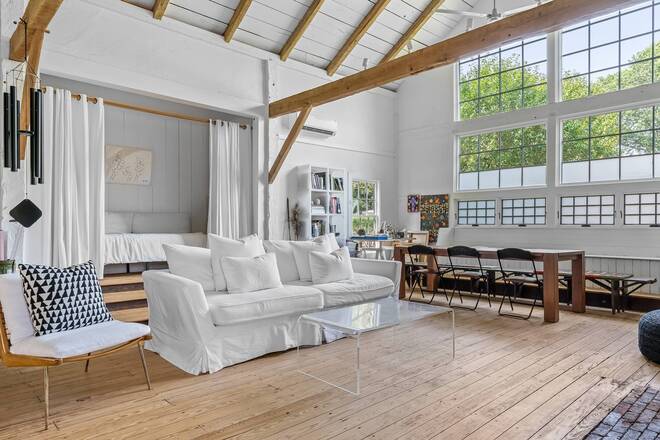 ;
;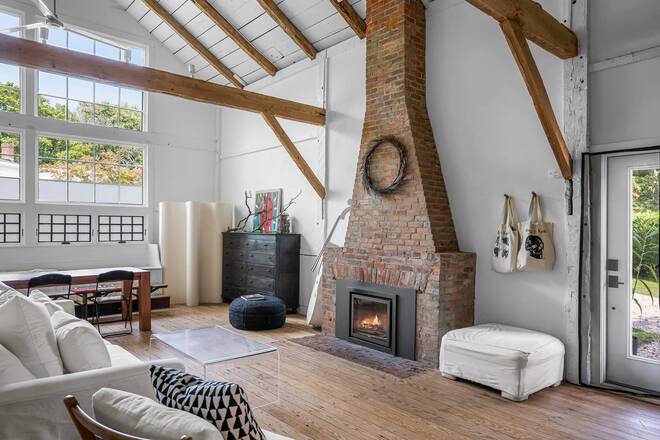 ;
;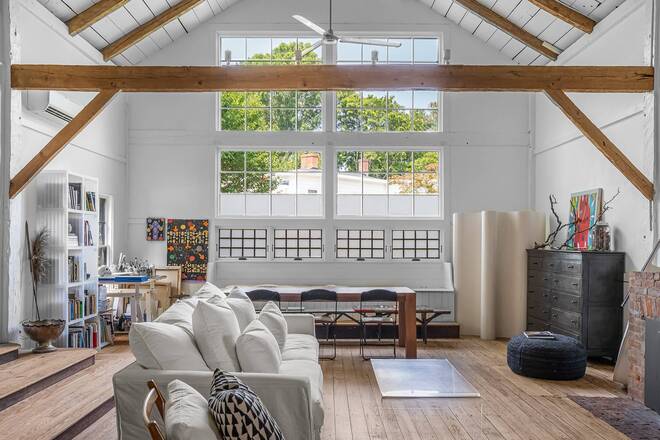 ;
;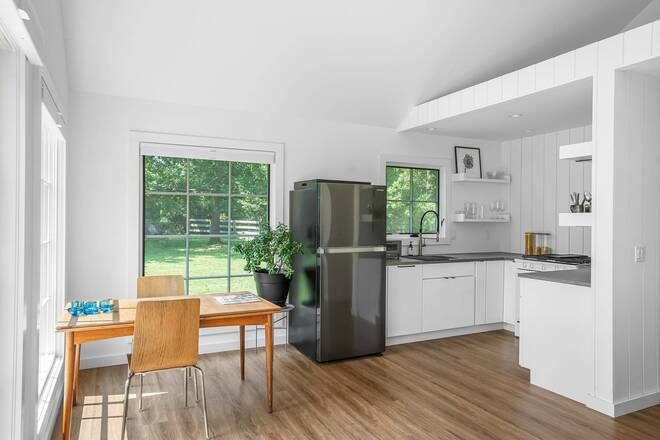 ;
;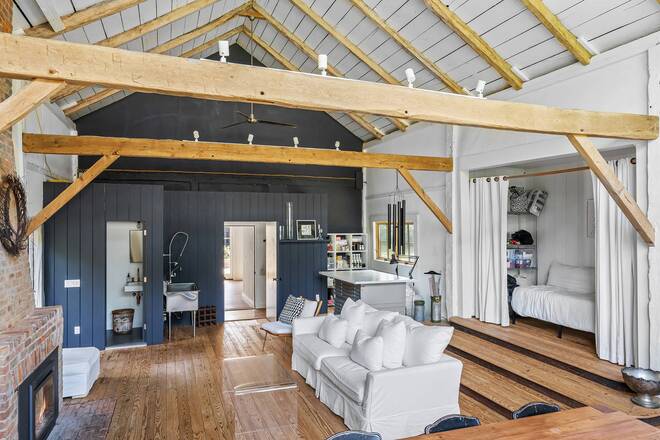 ;
;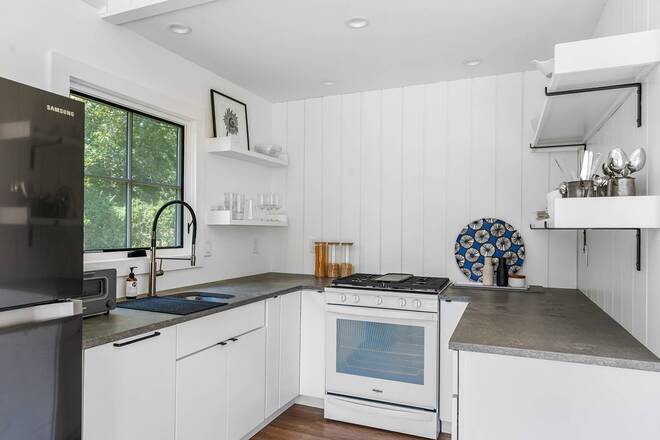 ;
;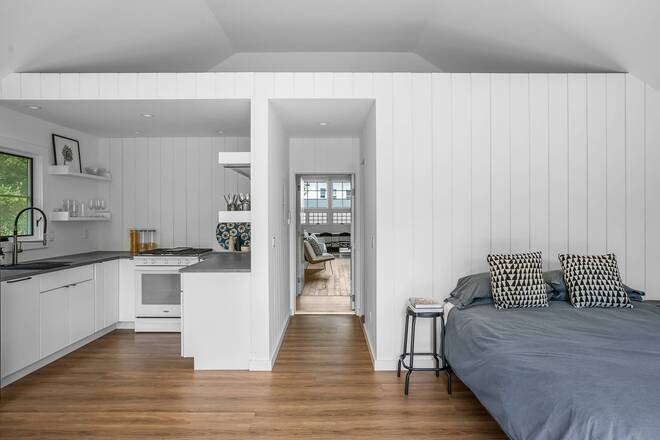 ;
;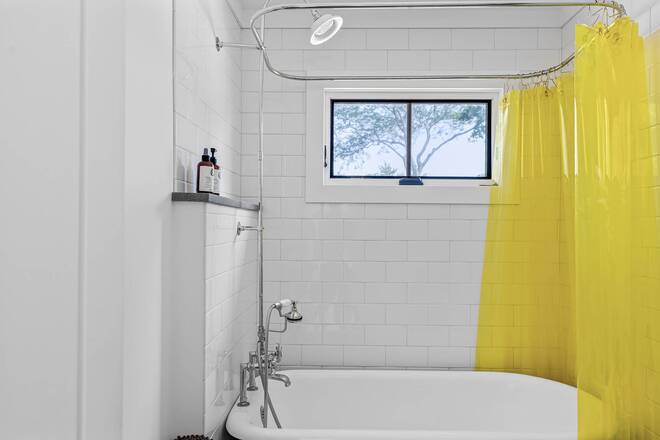 ;
;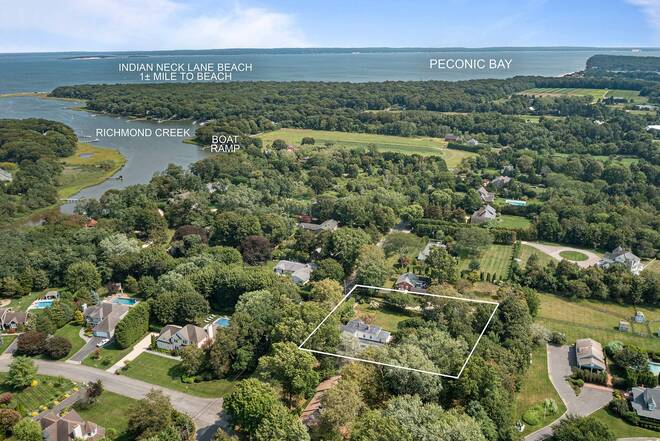 ;
;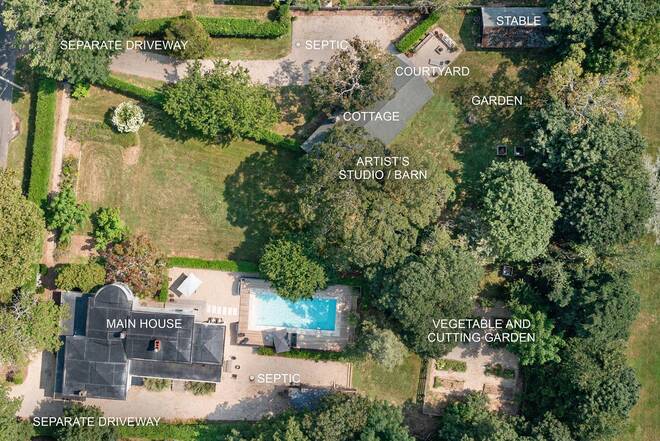 ;
;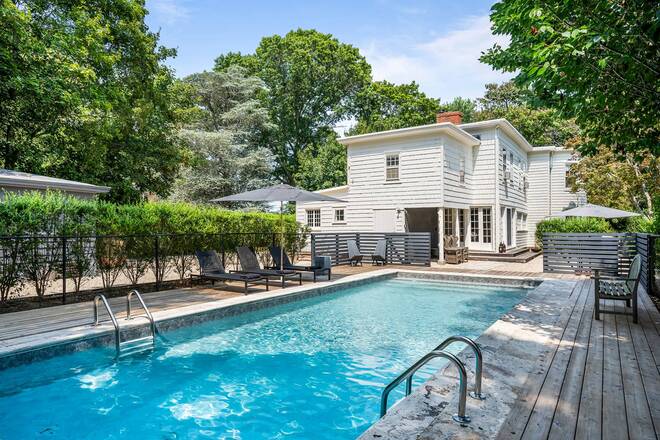 ;
;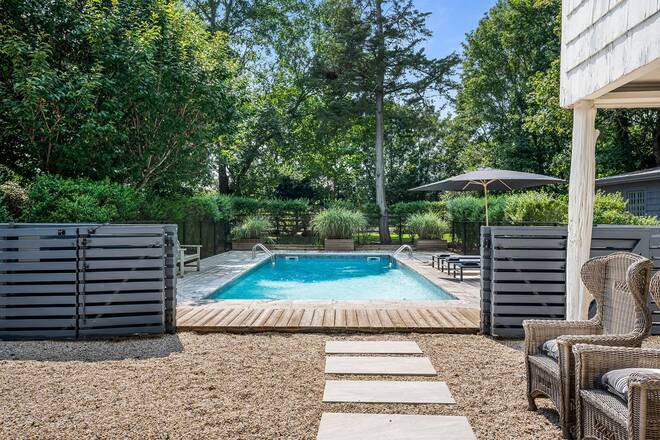 ;
;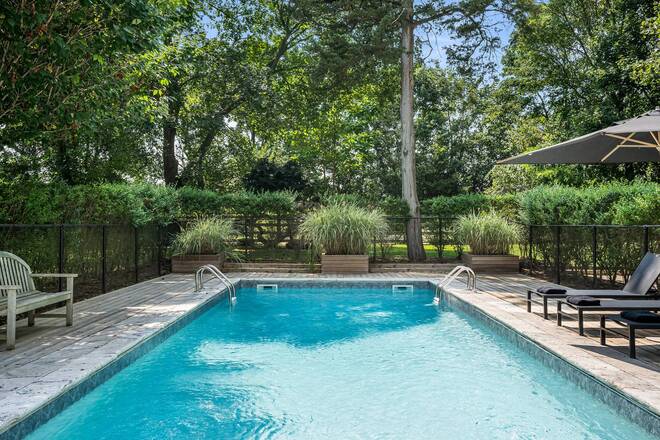 ;
;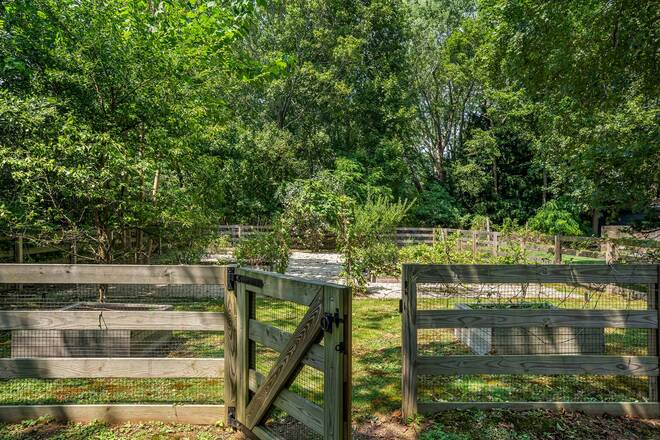 ;
;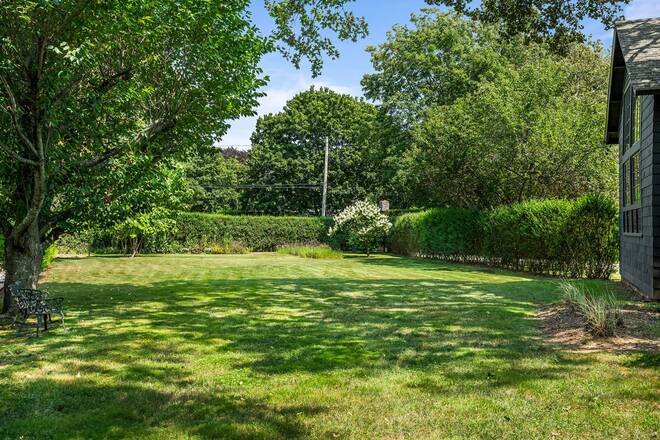 ;
;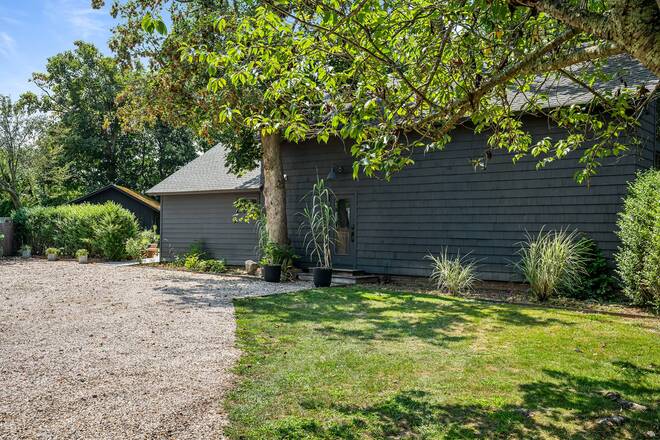 ;
;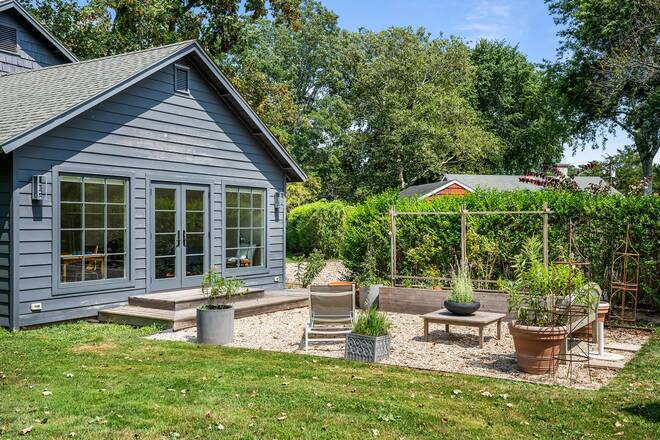 ;
;