121 Stoney Hill Road, Sag Harbor, NY 11963
| Listing ID |
11116803 |
|
|
|
| Property Type |
Residential |
|
|
|
| County |
Suffolk |
|
|
|
| Township |
Southampton |
|
|
|
|
| School |
Sag Harbor |
|
|
|
| Tax ID |
0900-023.000-0001-079.003 |
|
|
|
| FEMA Flood Map |
fema.gov/portal |
|
|
|
| Year Built |
2024 |
|
|
|
|
This new construction with pool and room and permits in place for tennis is just moments from Sag Harbor Village, delivering the ultimate year-round retreat in the Hamptons. No details have been spared in the material quality and fully equipped with everything expected in a Hamptons luxury home. Ready to accommodate family and friends on 4,500 +/- sq. ft. of living space on 3 levels with 5 bedrooms, 5 full and 1 half bath. Outside, the home is a classic Hamptons masterpiece clad in grey cedar shingles with a porte-cochere that doubles as a raised porch. Inside, the home's open-concept floor plan is welcoming and filled with natural light that washes over expertly finished white oak floors throughout. There is so much to love about this home with a fireplace in the living room and an eat-in kitchen with custom cabinets, premium appliances, and stone countertops. A den, powder room and first-floor guest suite are also on this level. Upstairs, the primary suite encompasses the home's rear side featuring a spacious bedroom and 2 walk-in closets, luxe bath with shower, a free-standing soaking tub, and a gorgeous private balcony. There are also two additional ensuite bedrooms and convenient laundry on this level. Below, the fully-finished lower level walks out to the pool house and expansive heated gunite pool and spa and a north/south tennis court. Convenient to Sag Harbor Village and beautiful bay beaches, this impressive new construction will deliver everything needed to make your dream Hamptons home.
|
- 5 Total Bedrooms
- 5 Full Baths
- 1 Half Bath
- 4500 SF
- 1.70 Acres
- Built in 2024
- 2 Stories
- Full Basement
- Lower Level: Finished, Walk Out
- Eat-In Kitchen
- Oven/Range
- Refrigerator
- Dishwasher
- Microwave
- Garbage Disposal
- Washer
- Dryer
- Stainless Steel
- Ceramic Tile Flooring
- Hardwood Flooring
- Entry Foyer
- Living Room
- Dining Room
- Family Room
- Den/Office
- Primary Bedroom
- en Suite Bathroom
- Walk-in Closet
- Kitchen
- 2 Fireplaces
- Forced Air
- Central A/C
- Cedar Shake Siding
- Asphalt Shingles Roof
- Detached Garage
- 2 Garage Spaces
- Community Water
- Private Septic
- Pool: In Ground, Gunite, Heated, Spa
- Deck
- Patio
- Fence
Listing data is deemed reliable but is NOT guaranteed accurate.
|



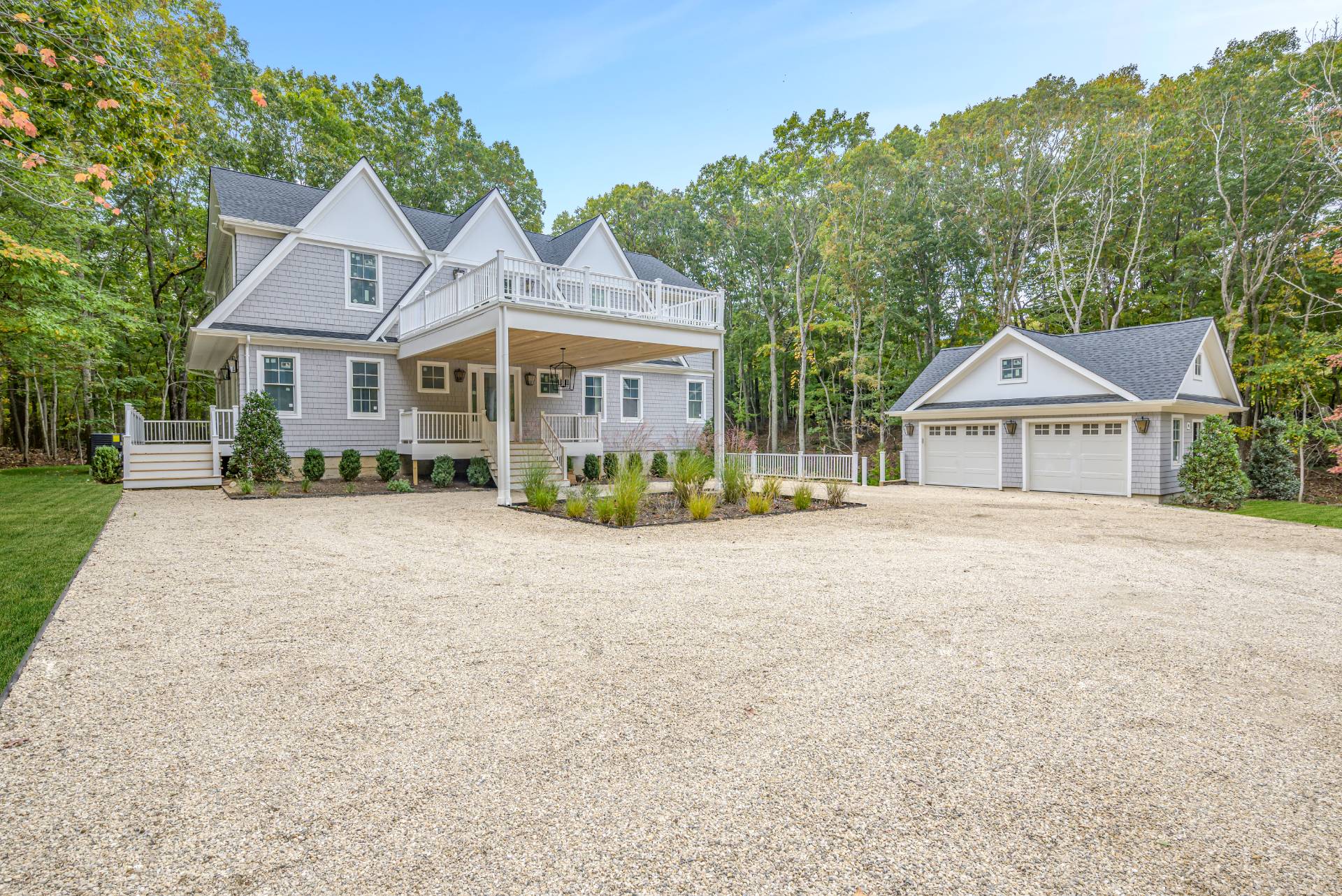


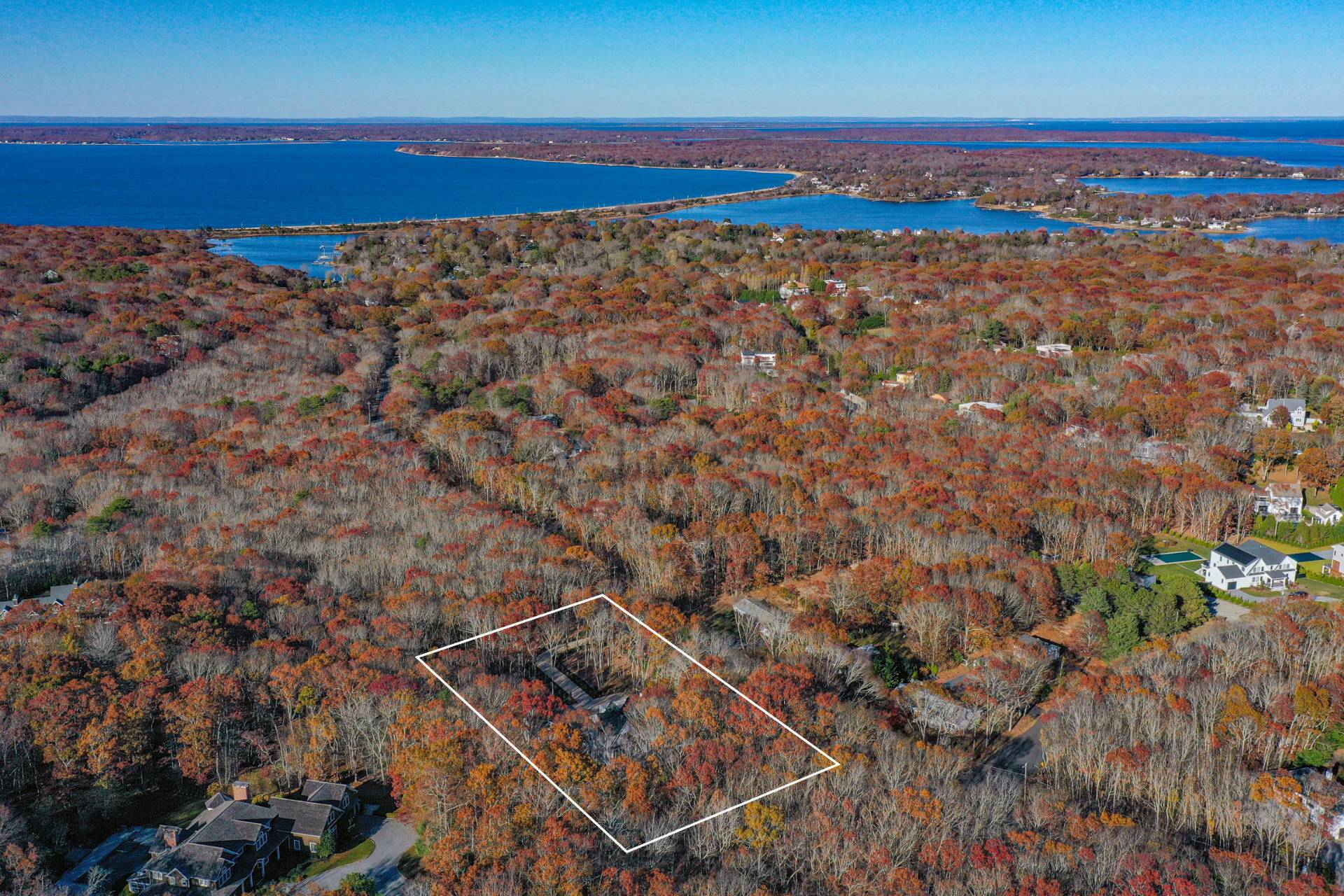 ;
;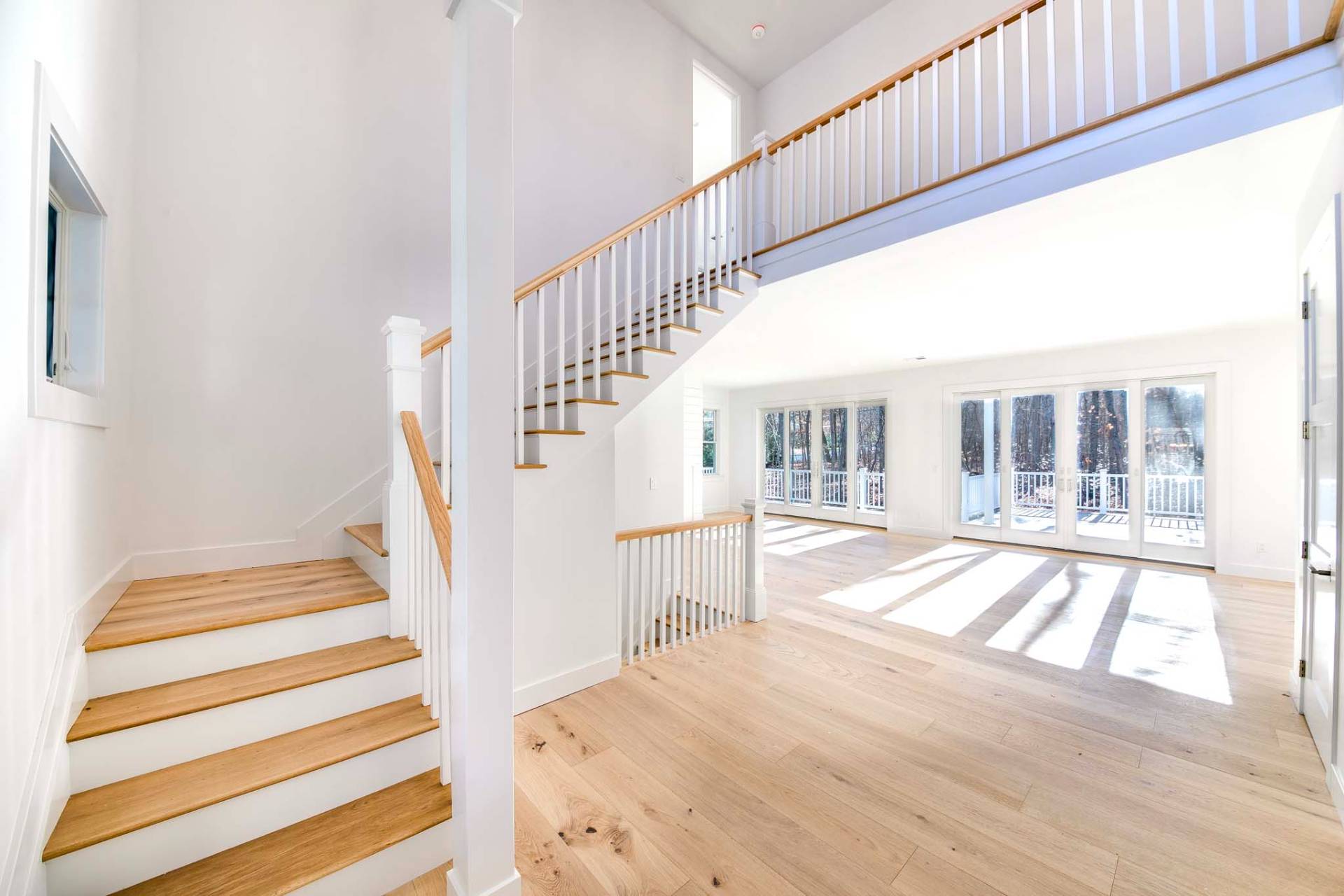 ;
;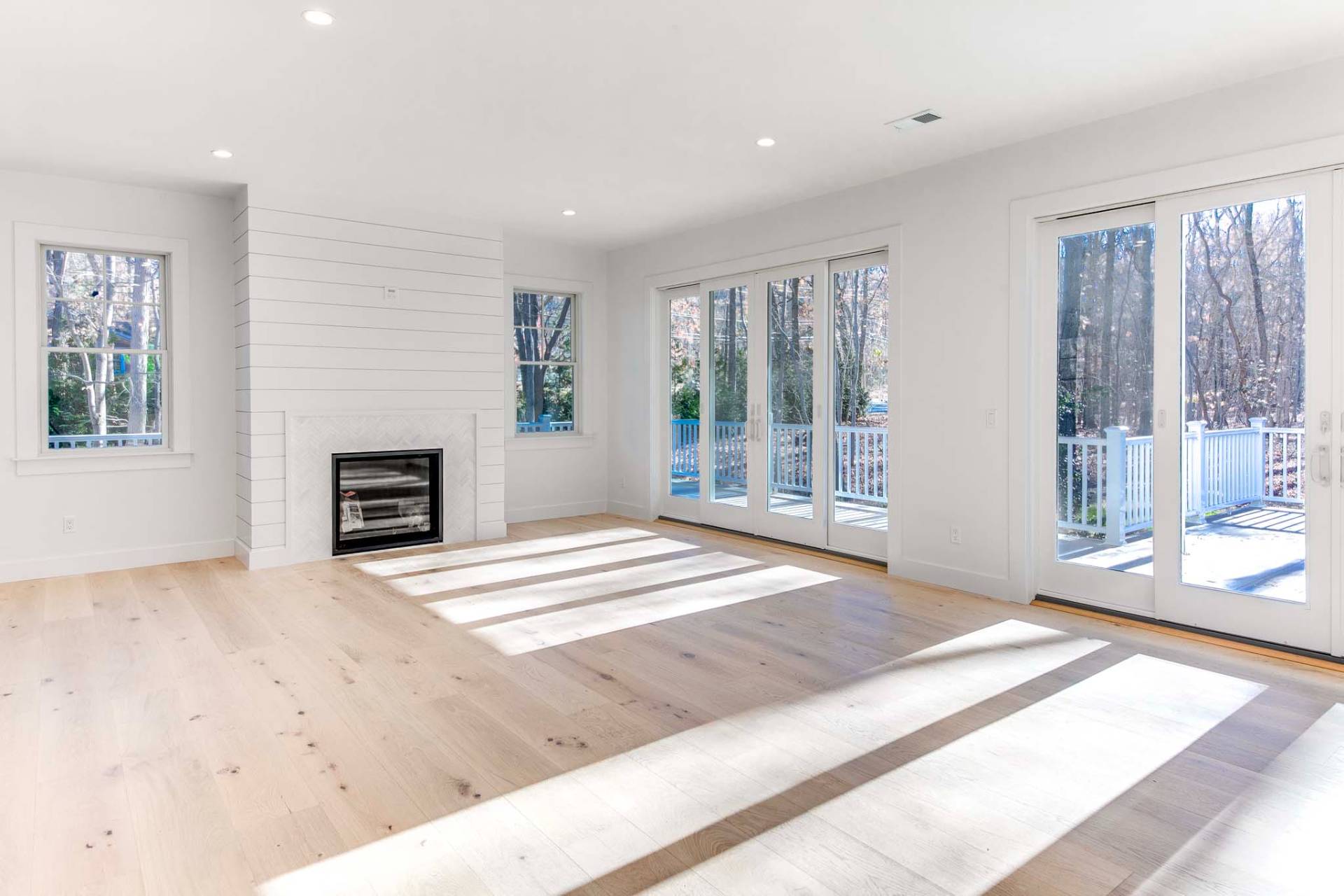 ;
;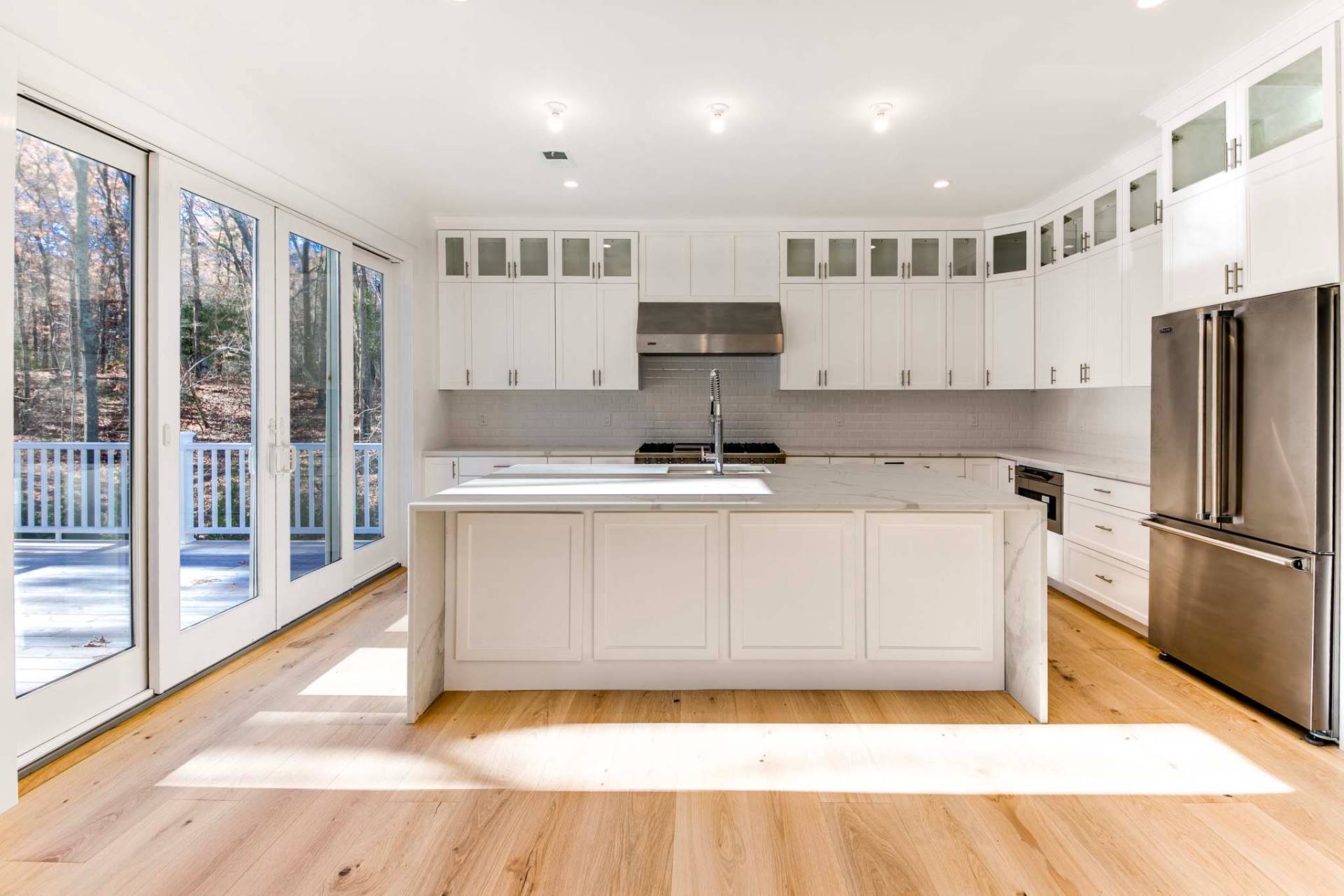 ;
;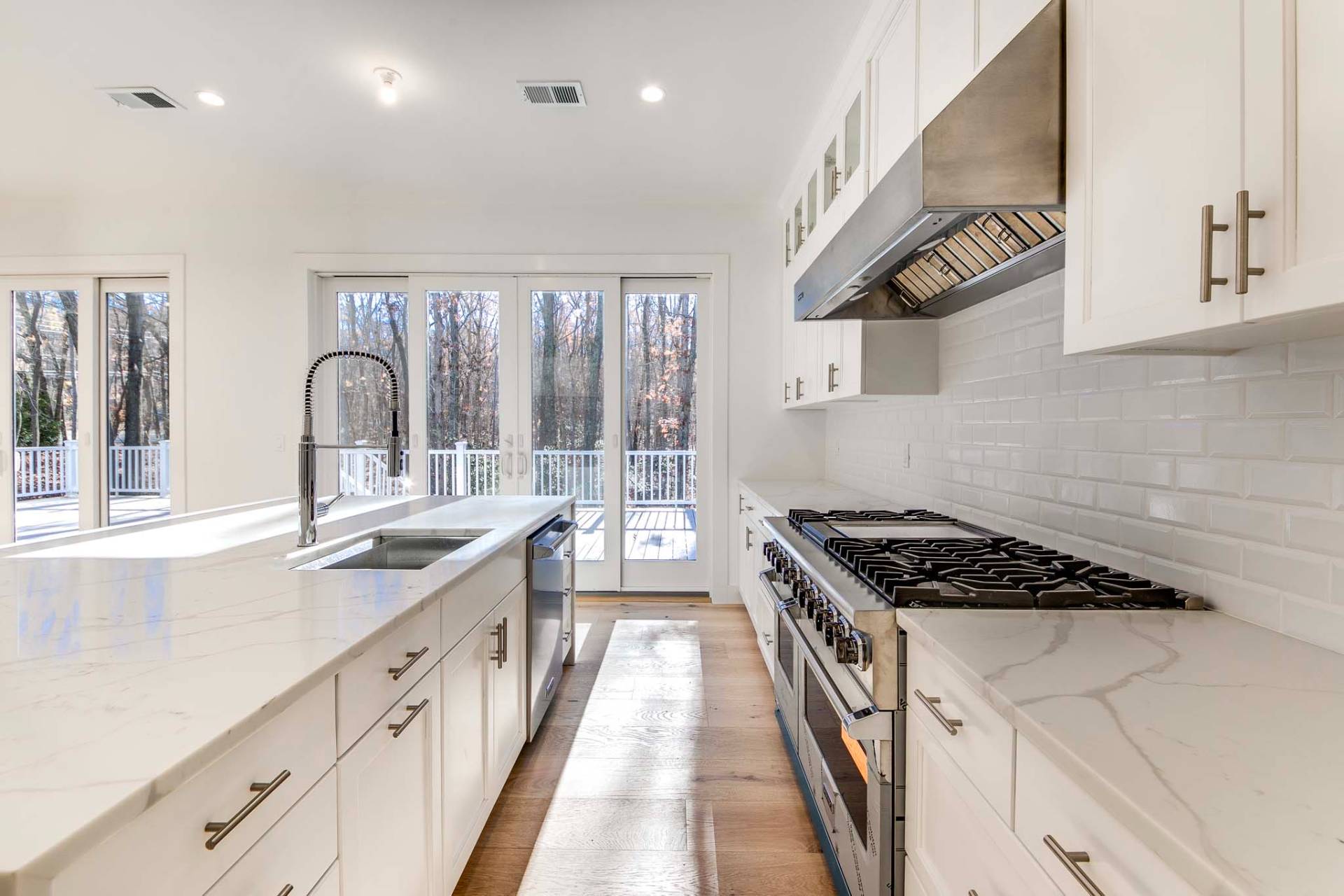 ;
;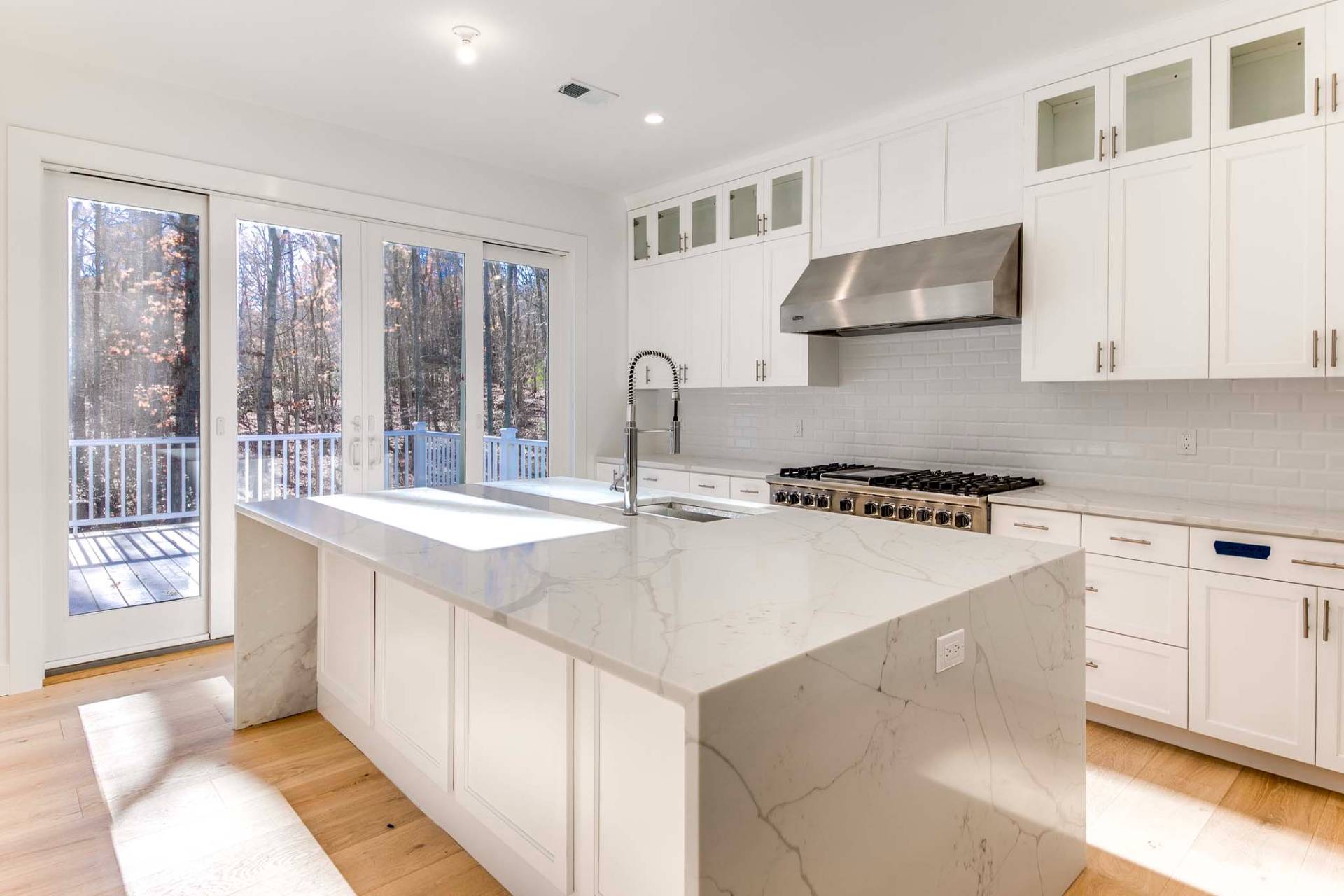 ;
;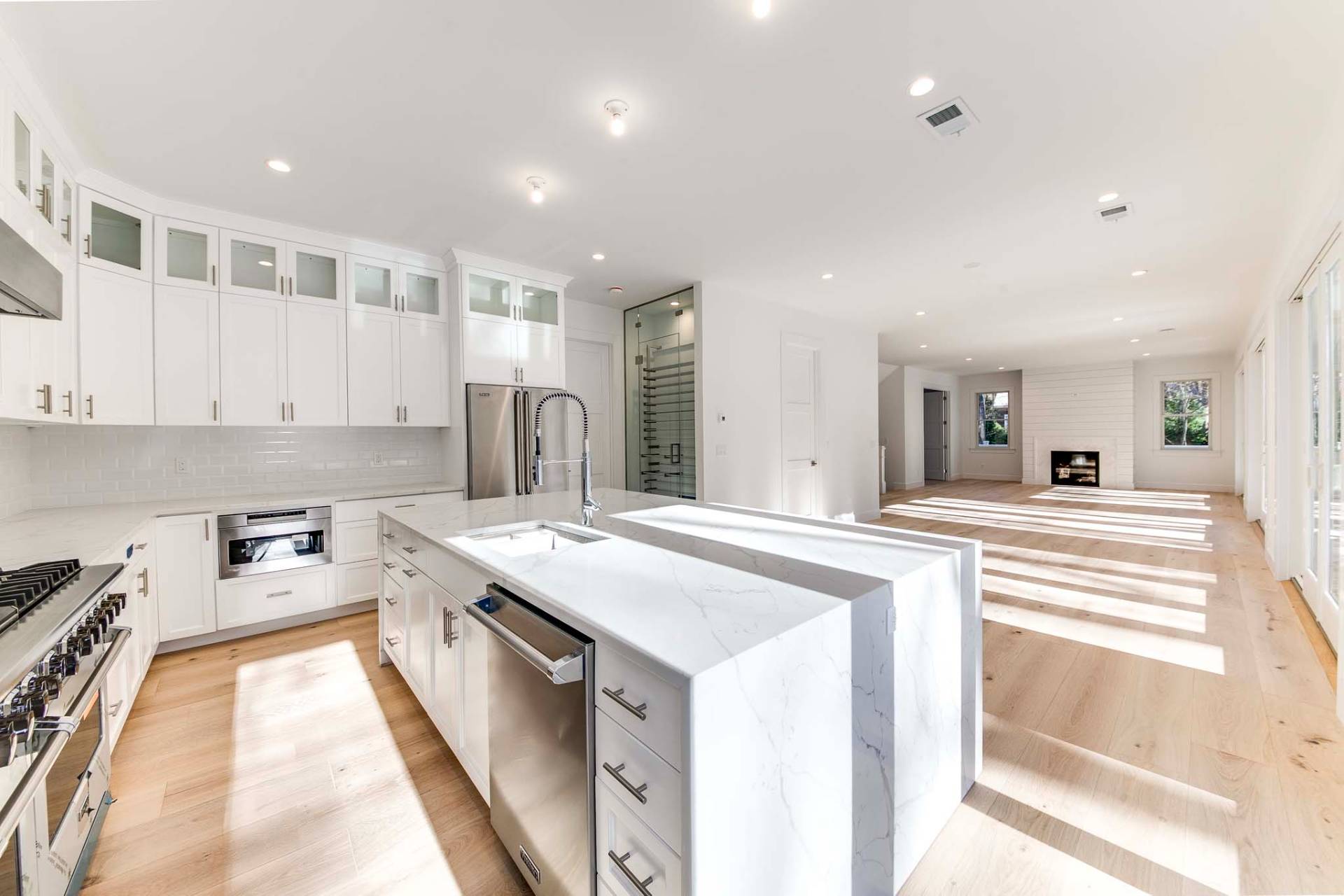 ;
;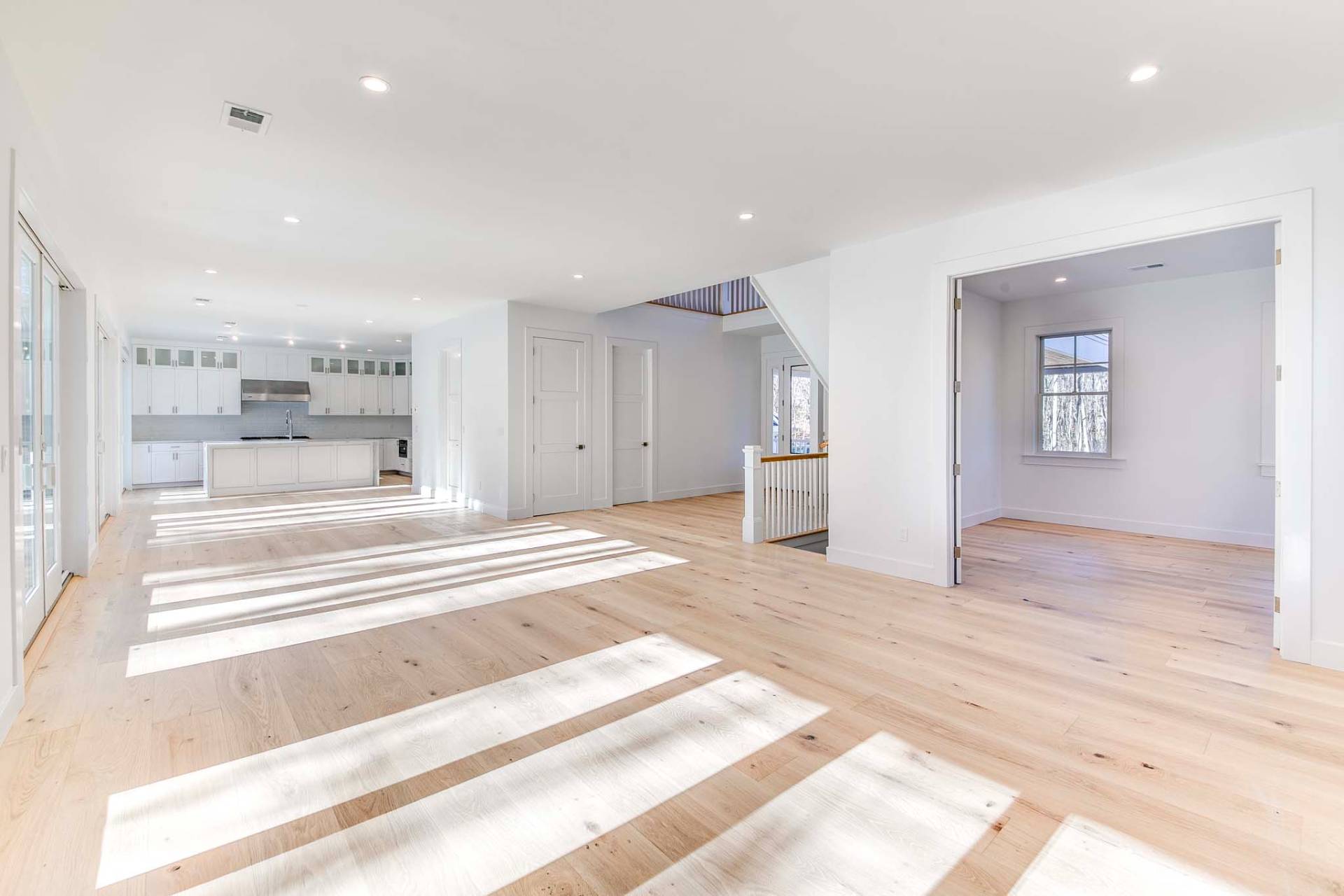 ;
;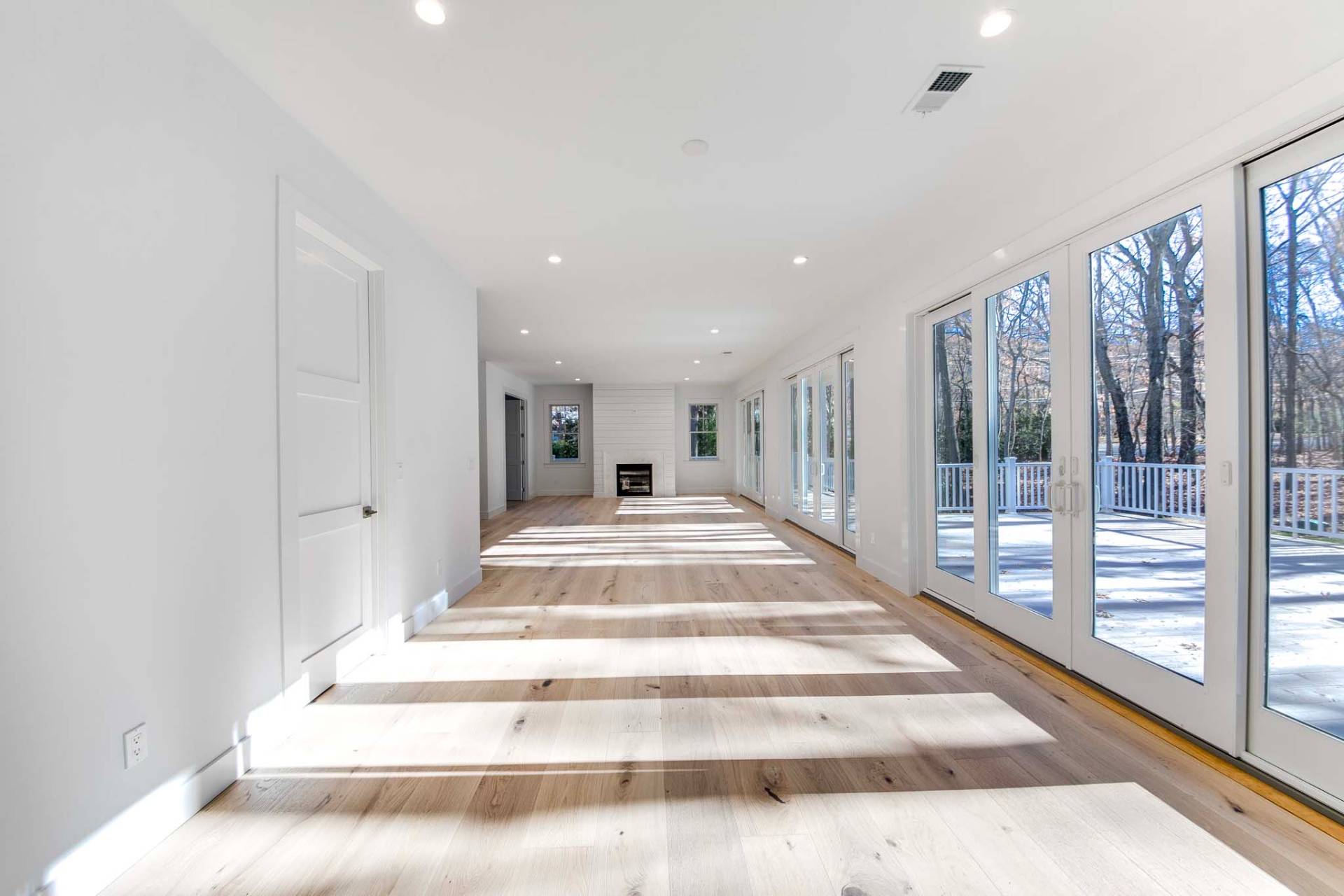 ;
;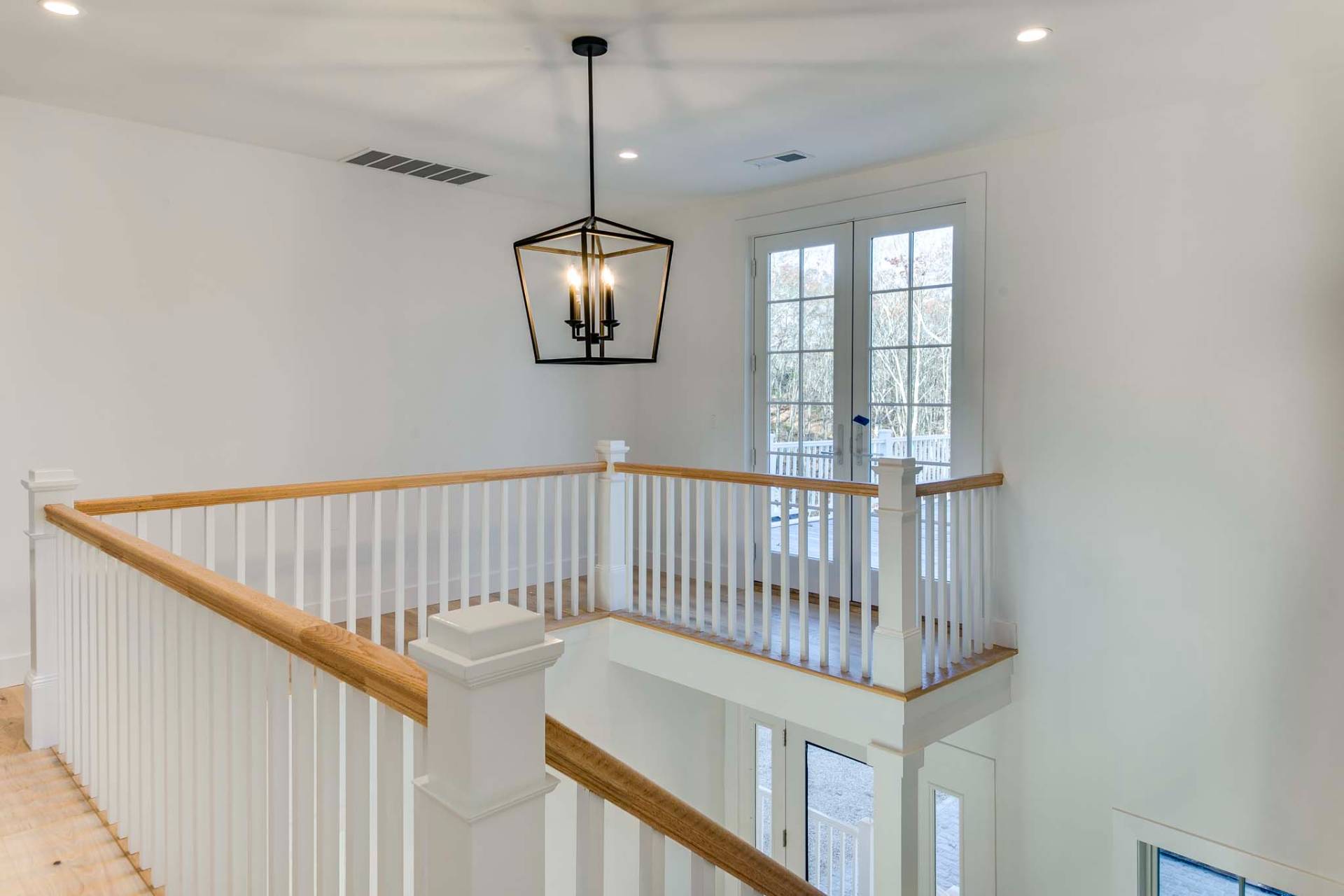 ;
;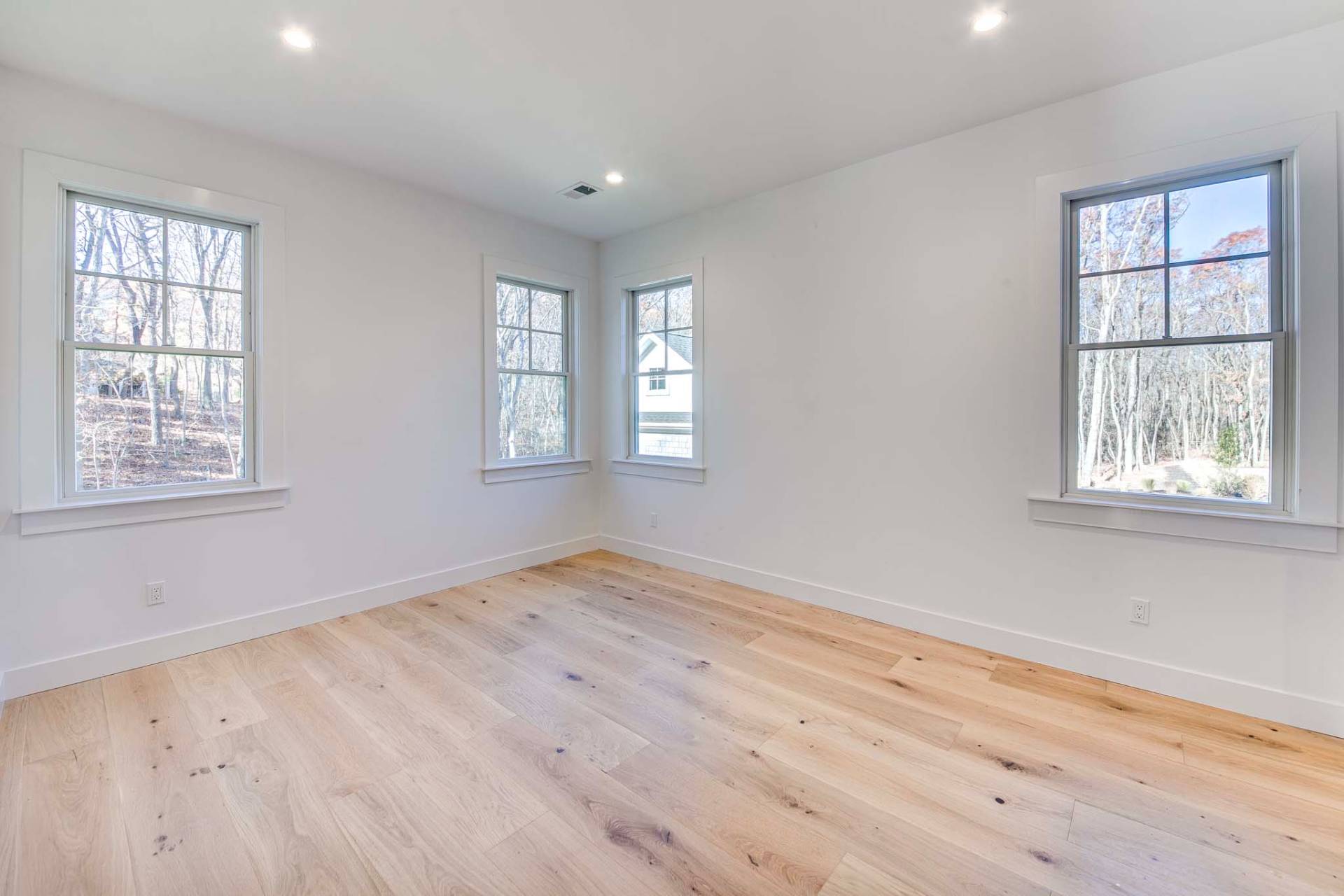 ;
;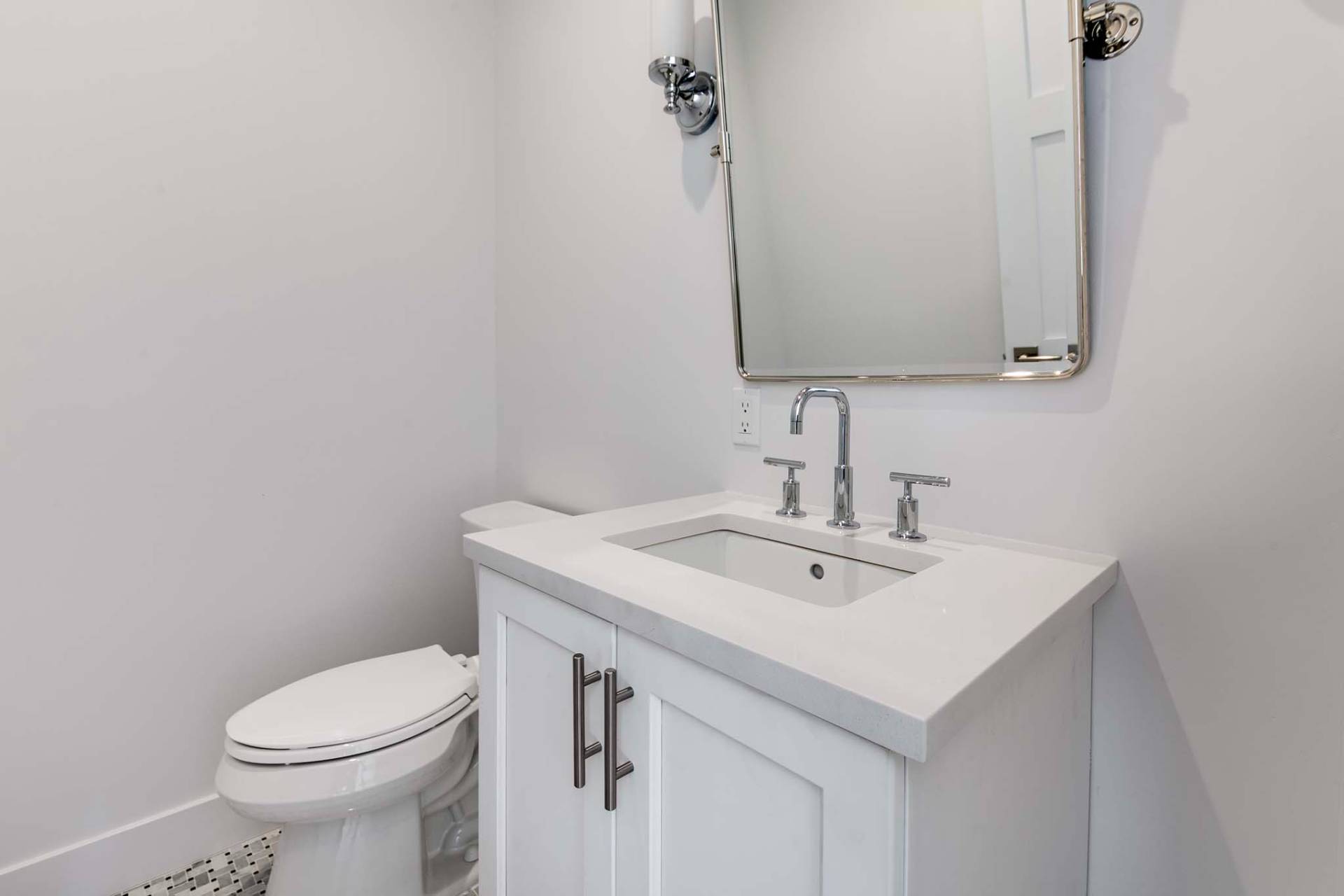 ;
;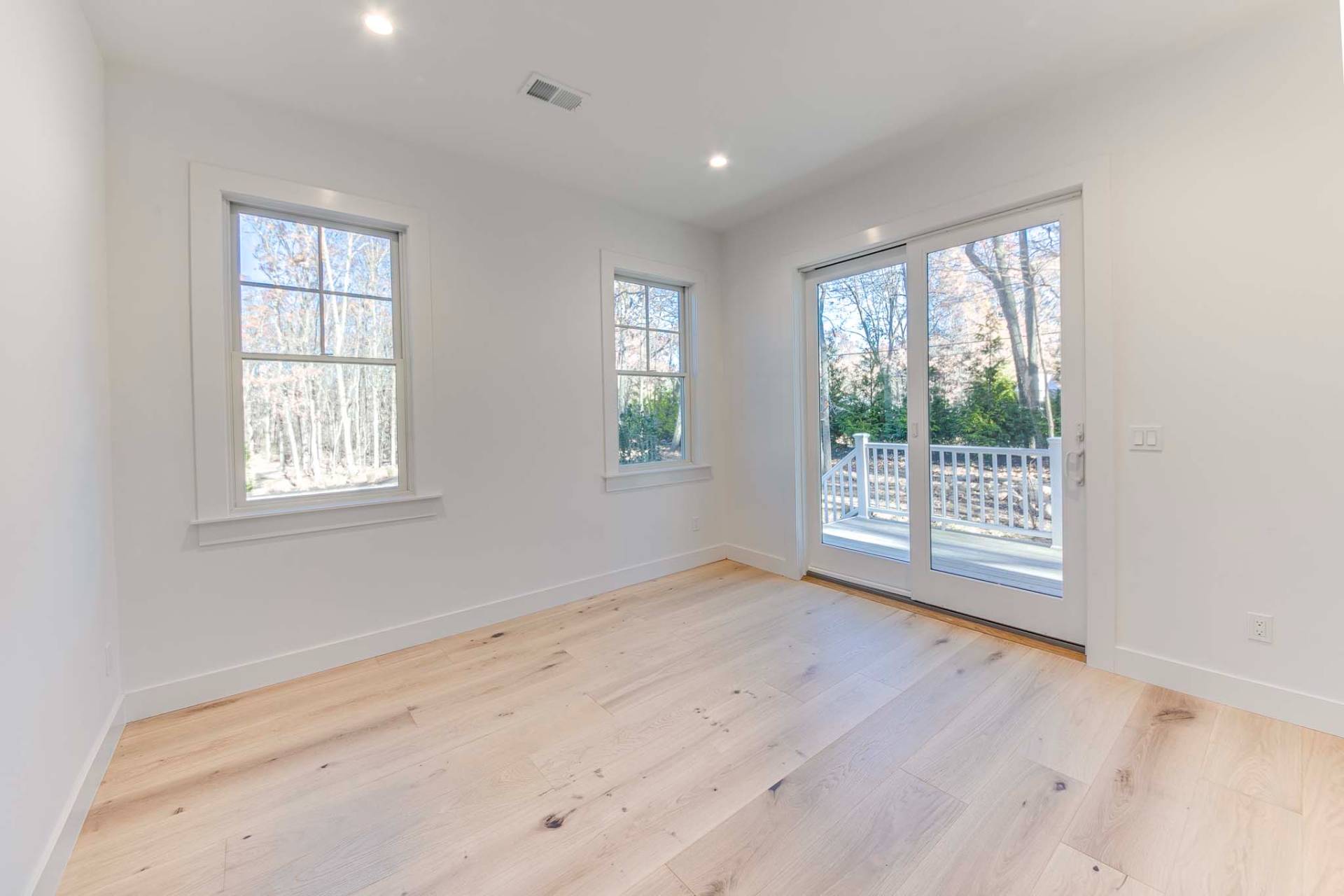 ;
;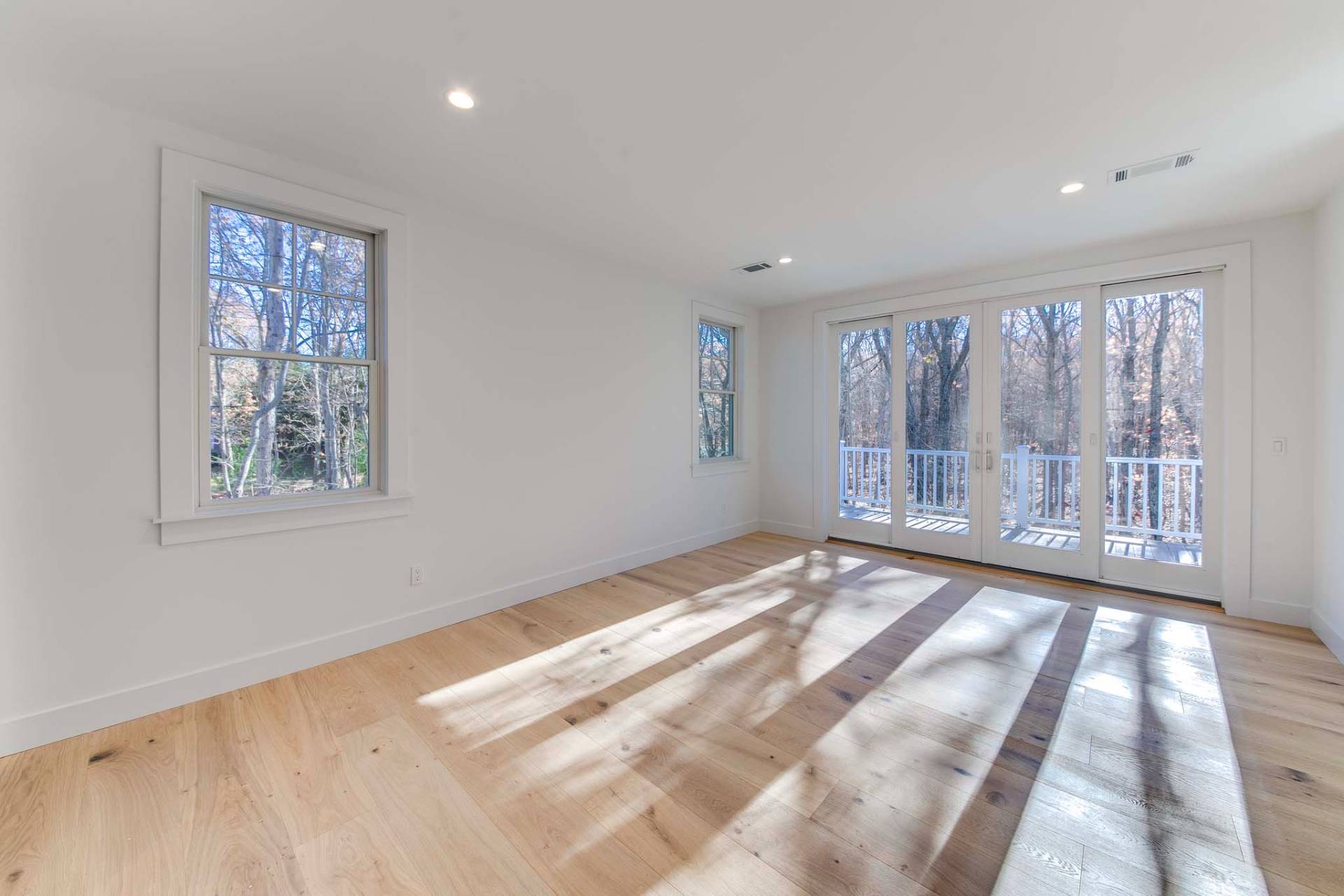 ;
;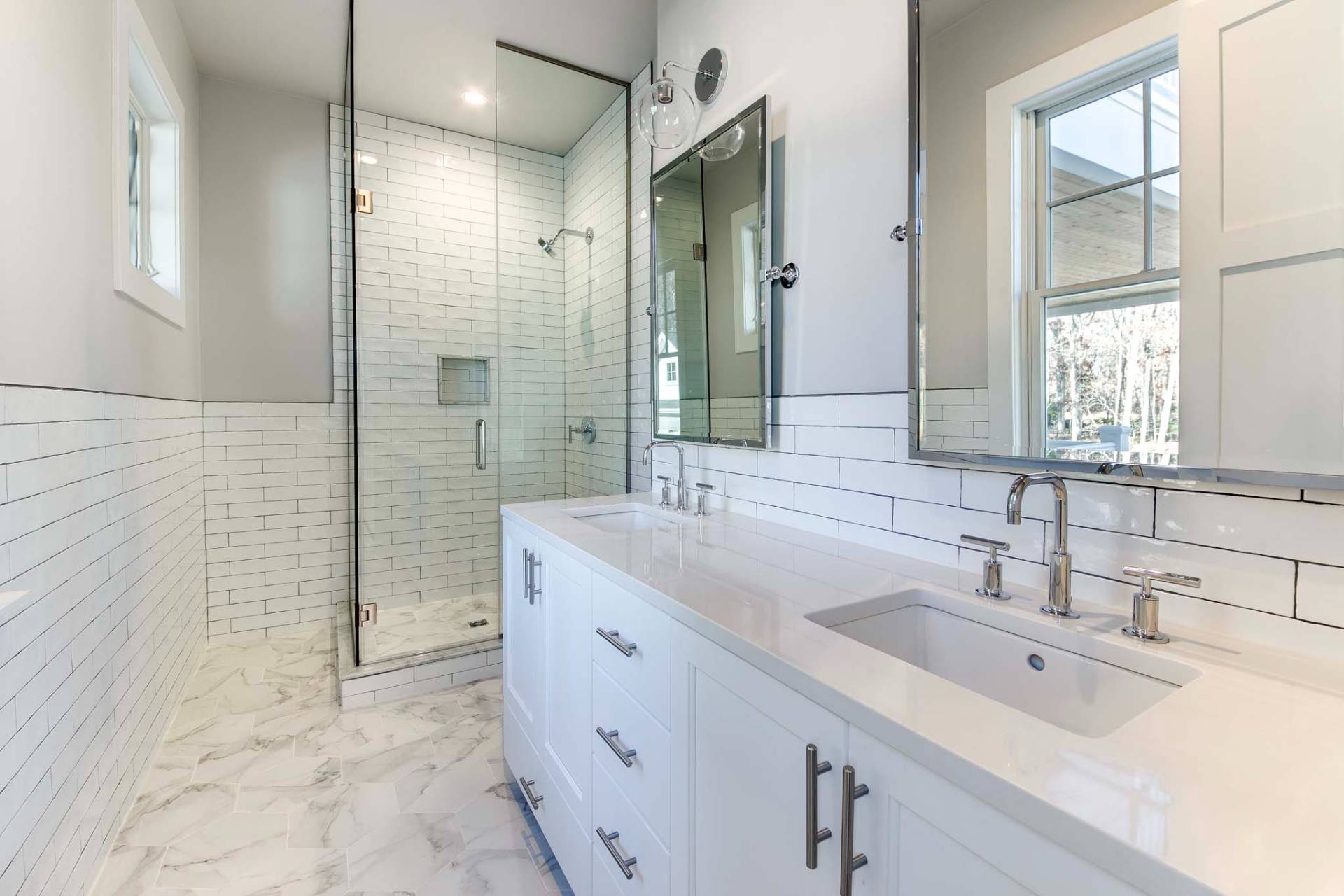 ;
;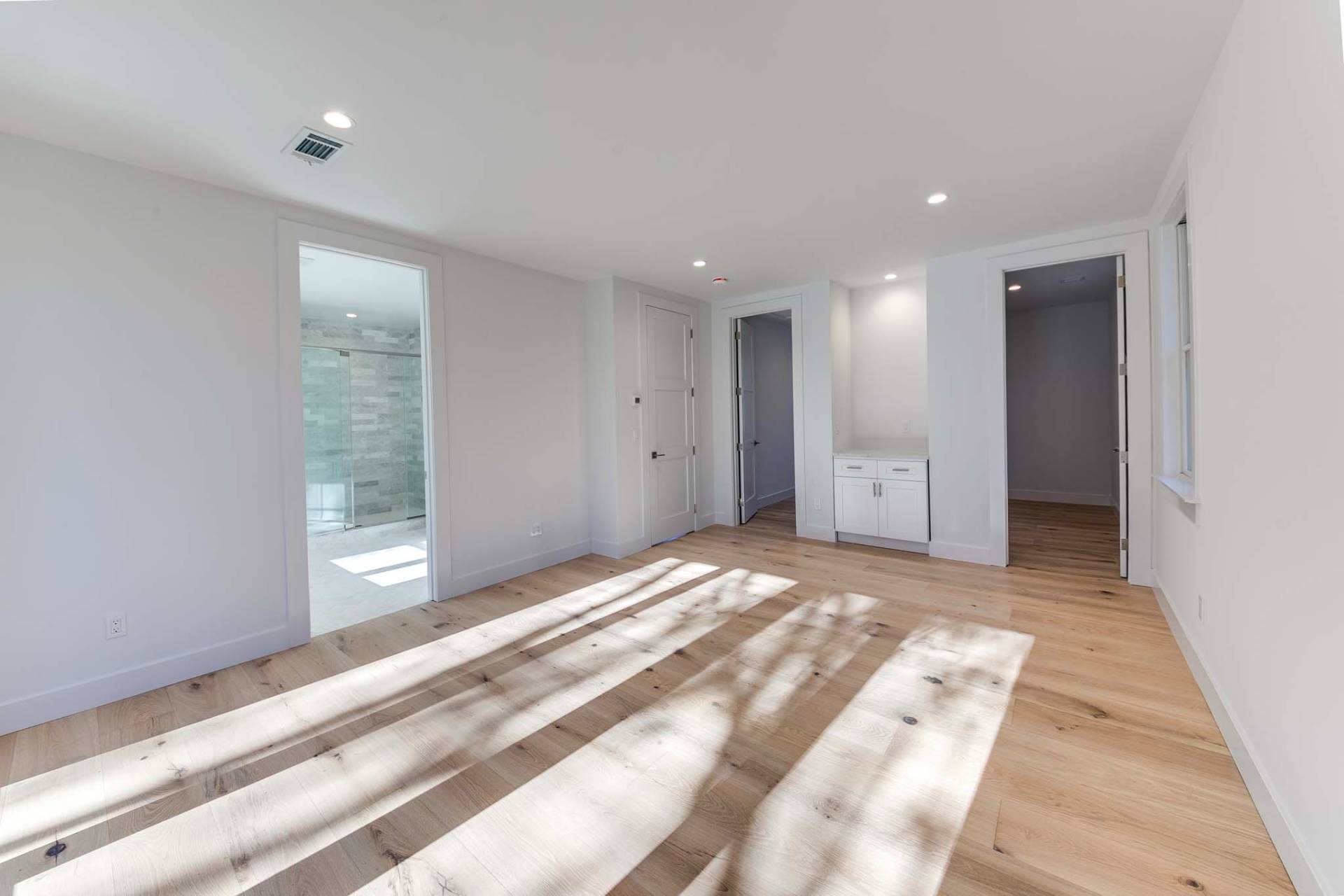 ;
;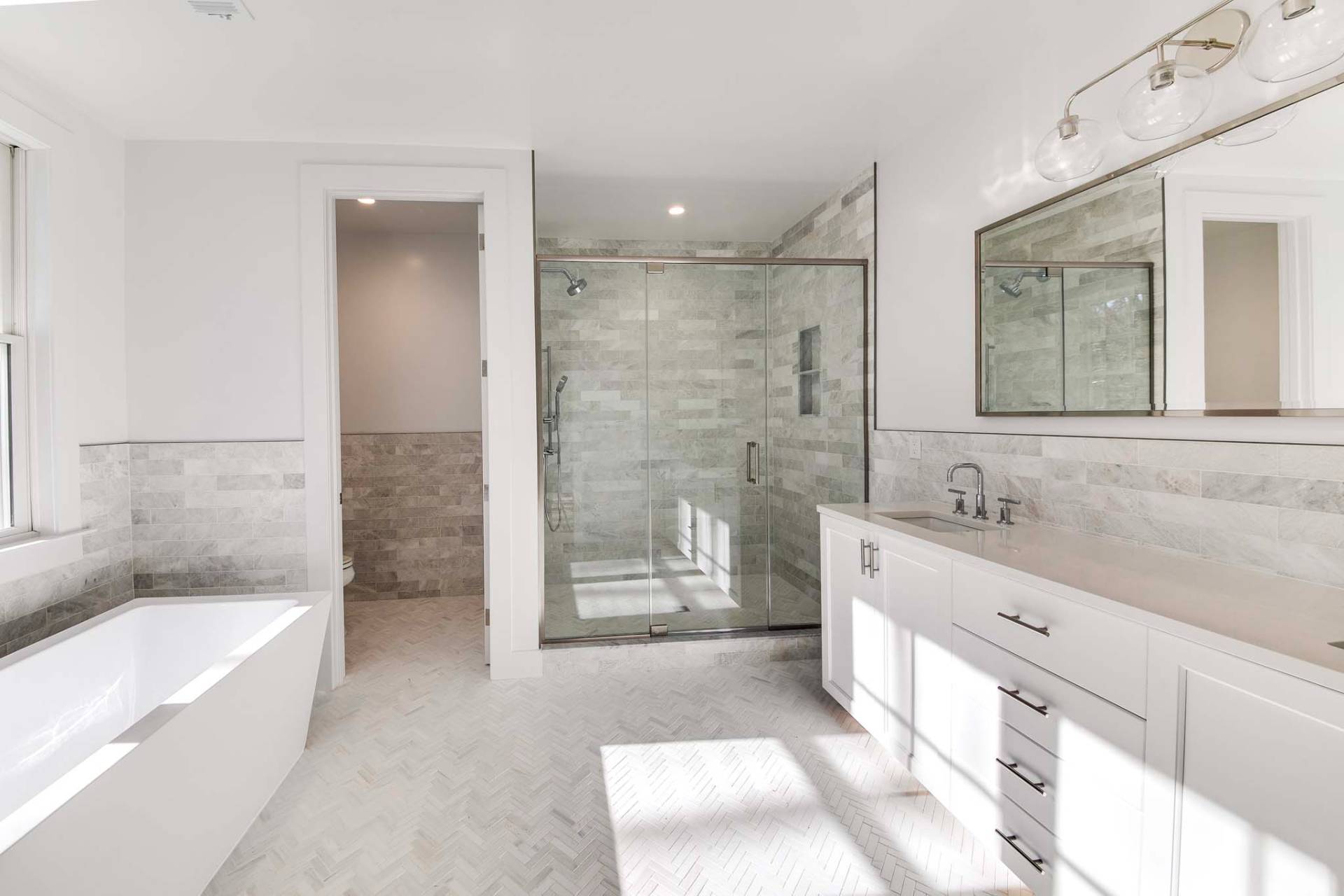 ;
;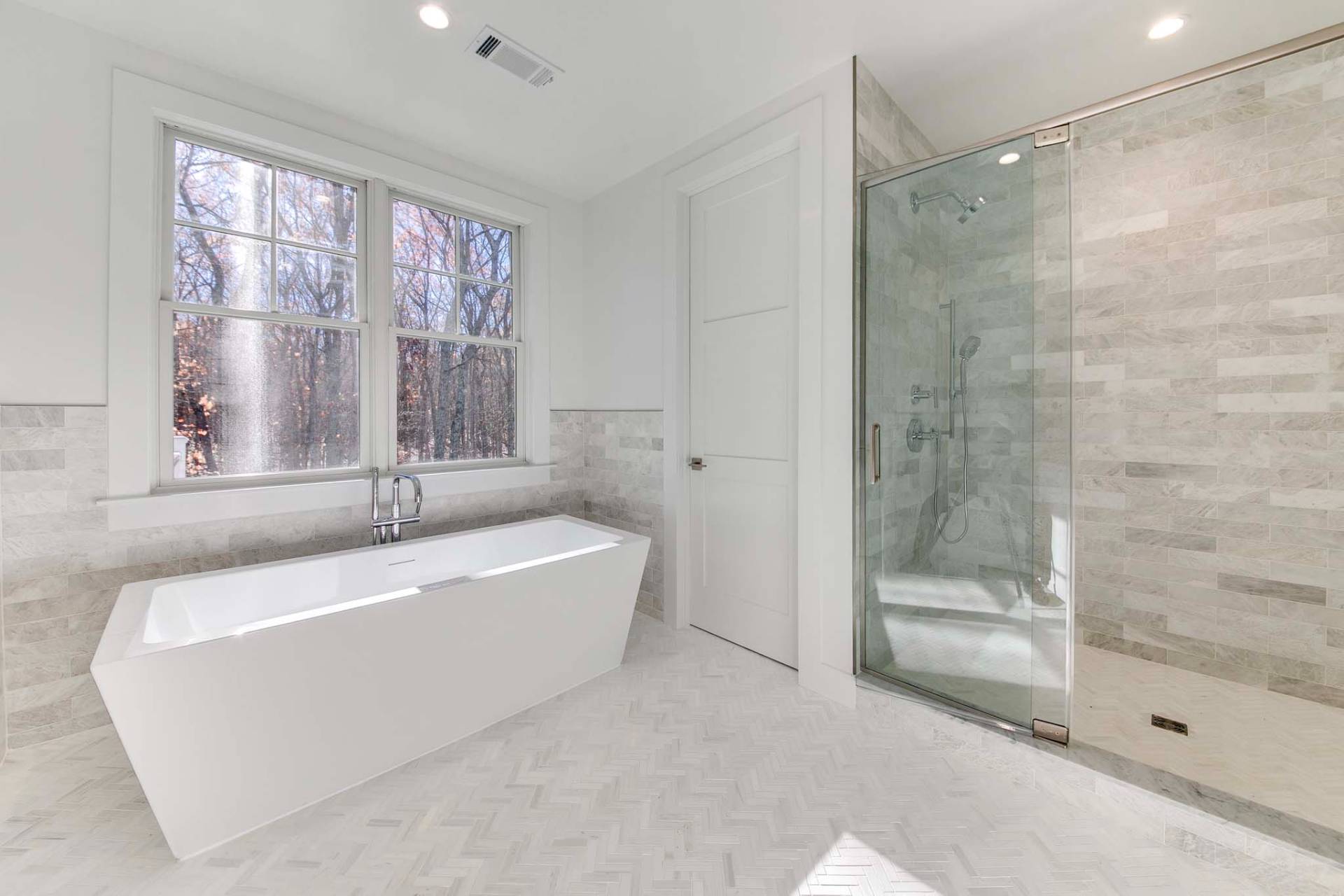 ;
;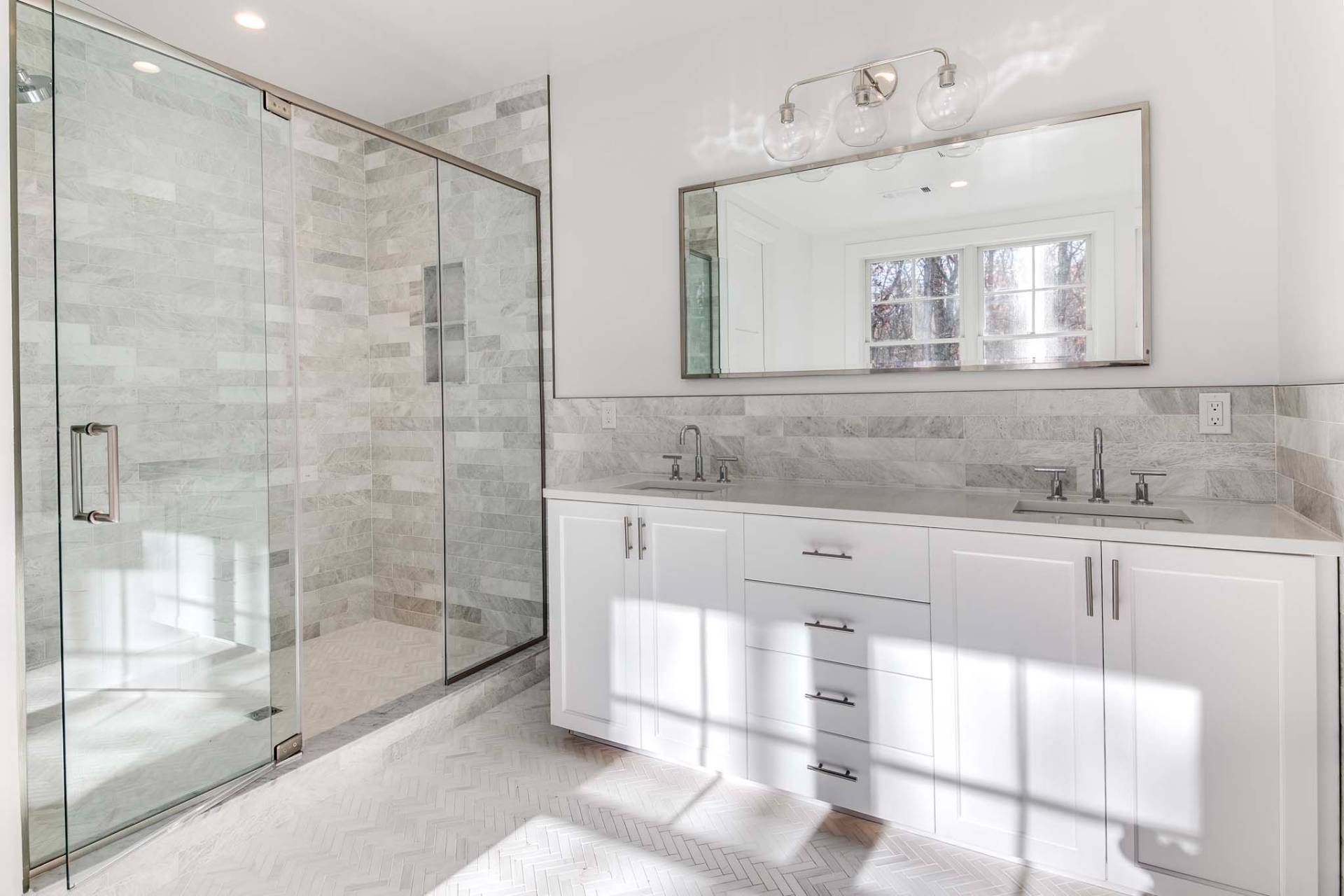 ;
;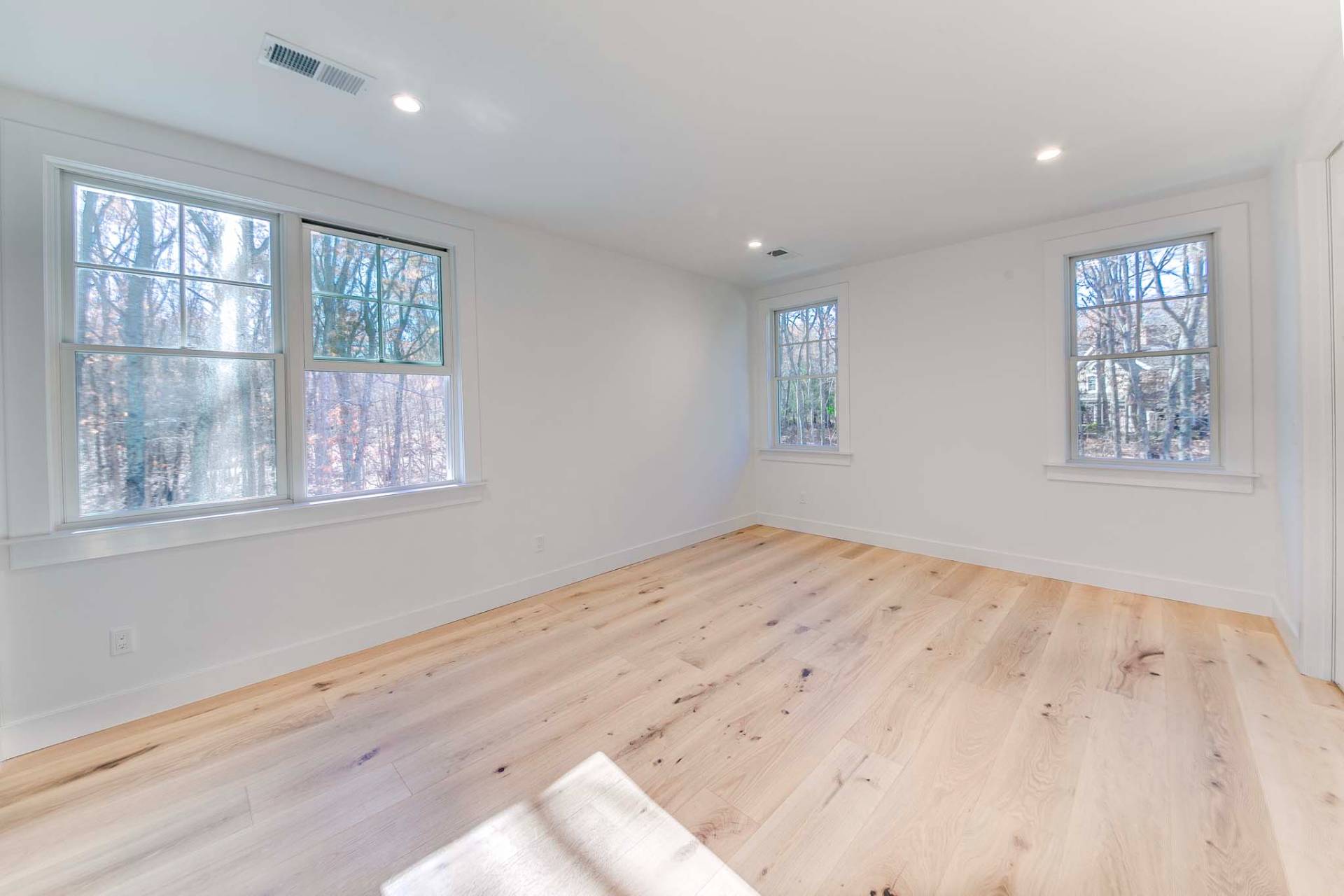 ;
;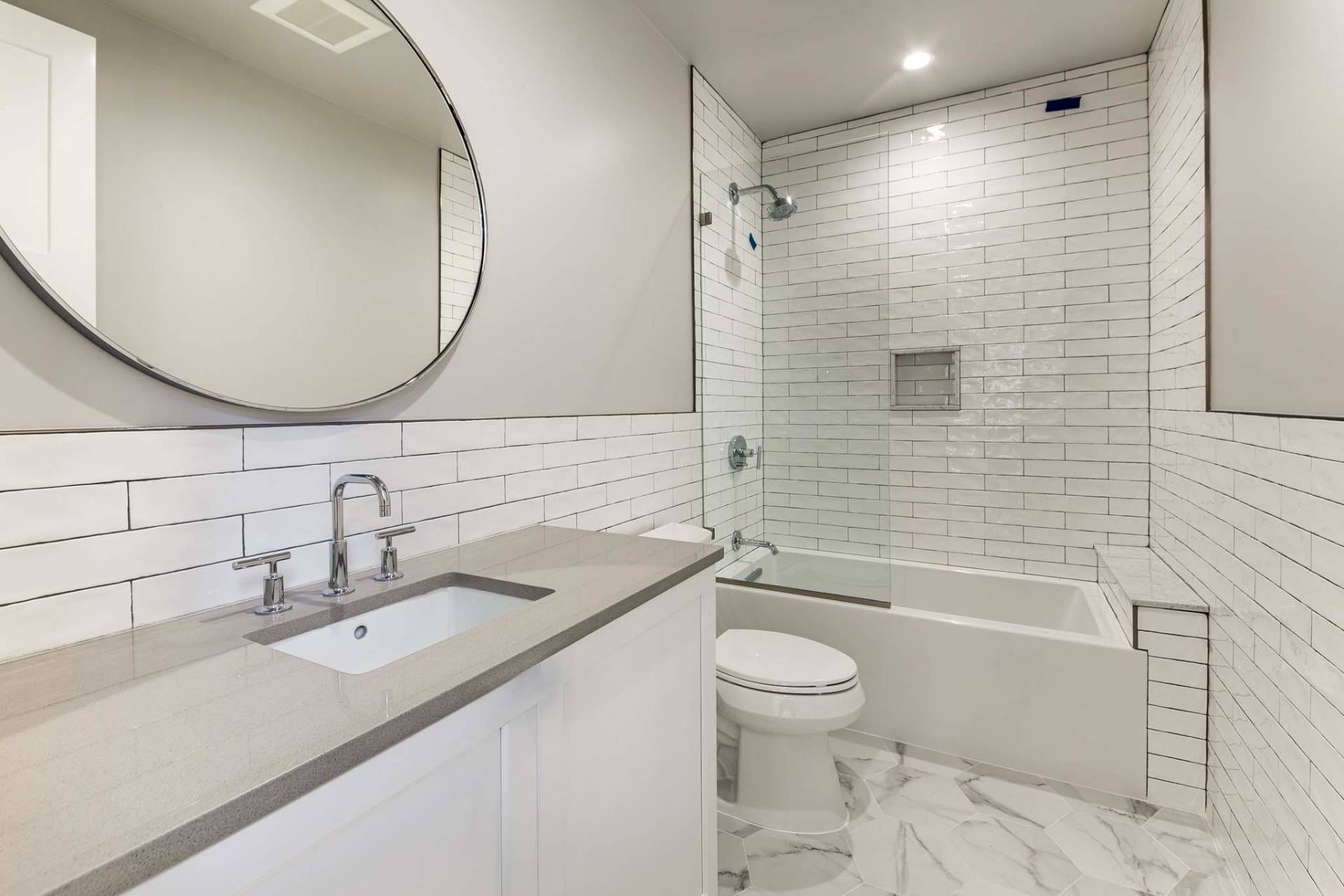 ;
;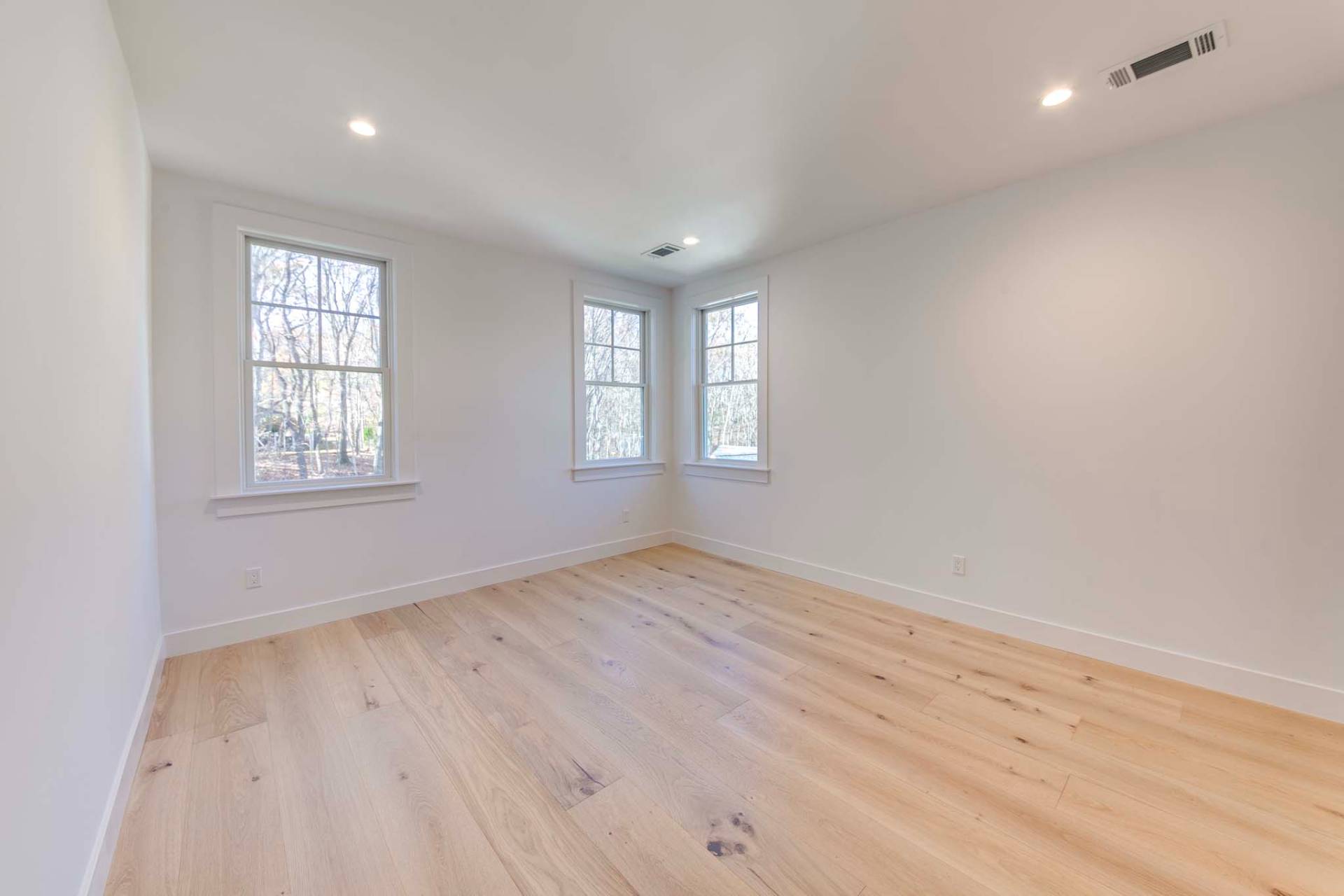 ;
;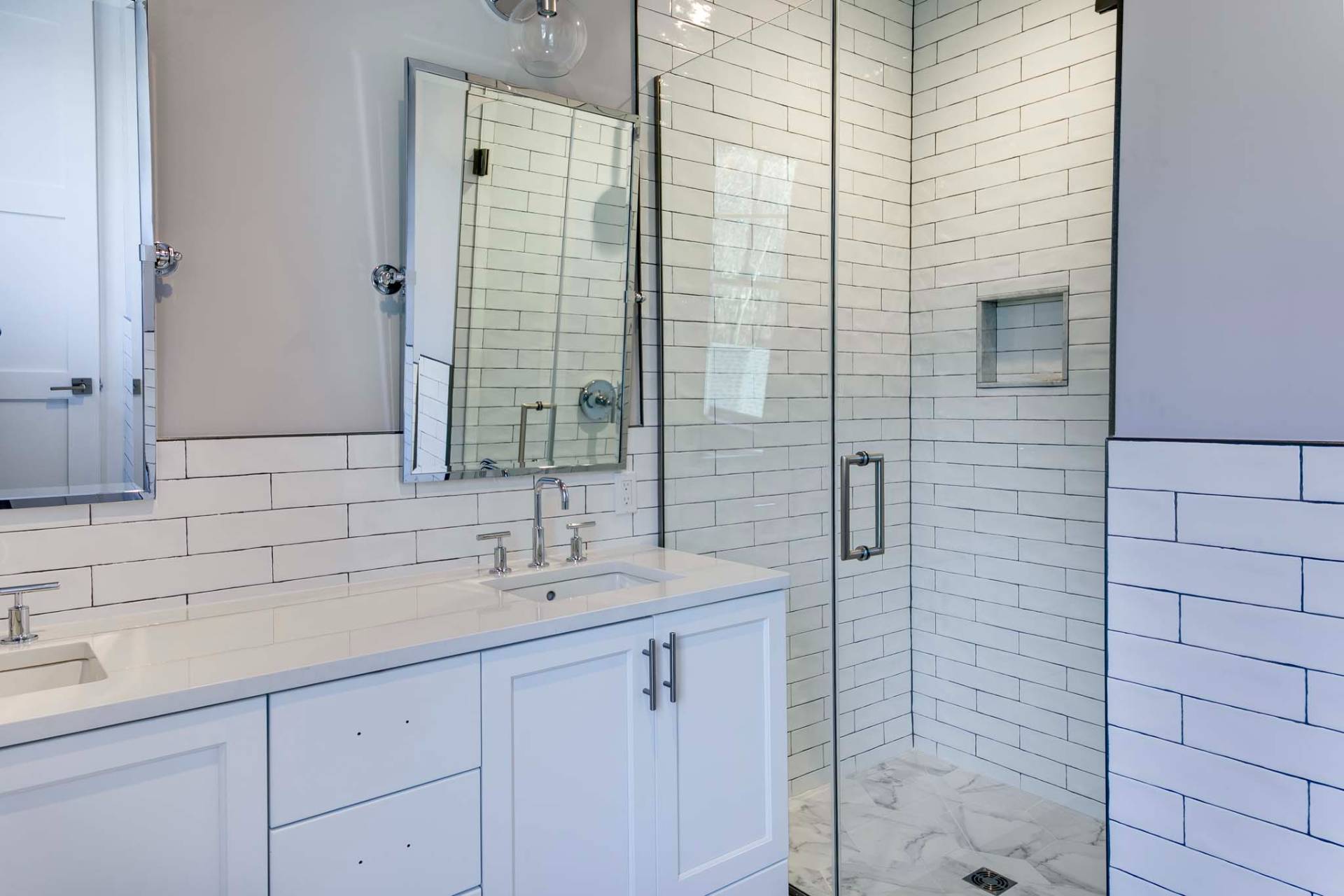 ;
;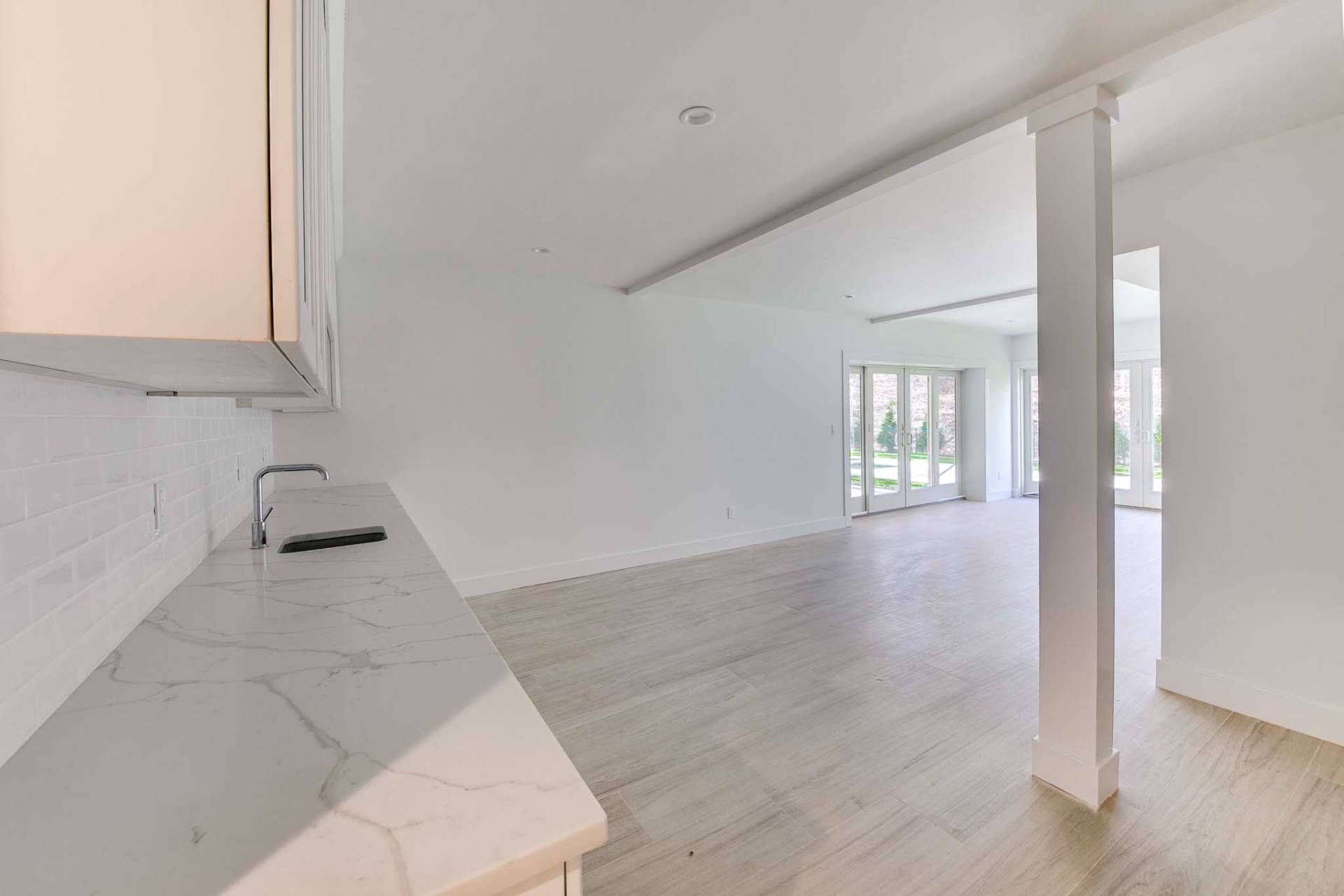 ;
;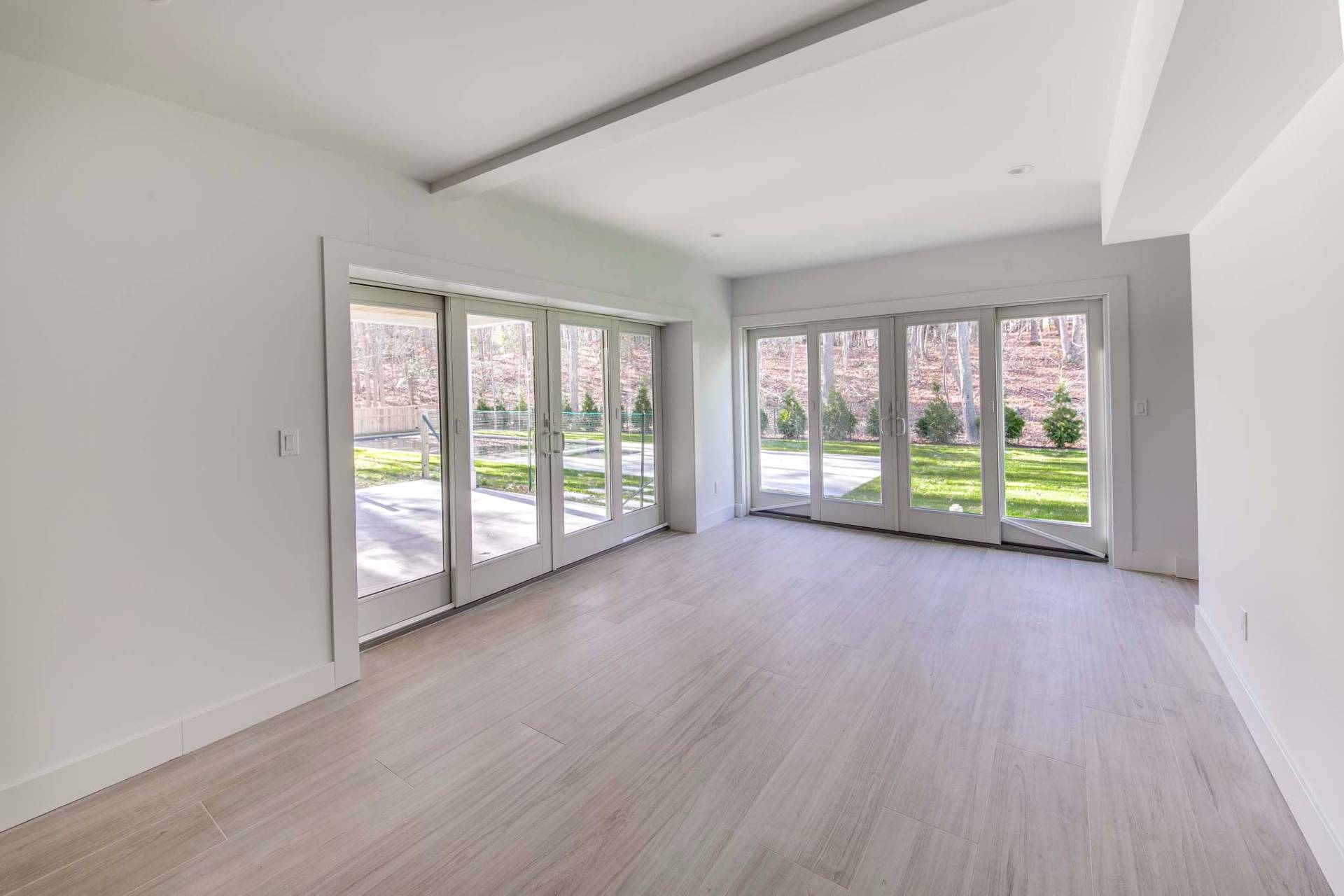 ;
;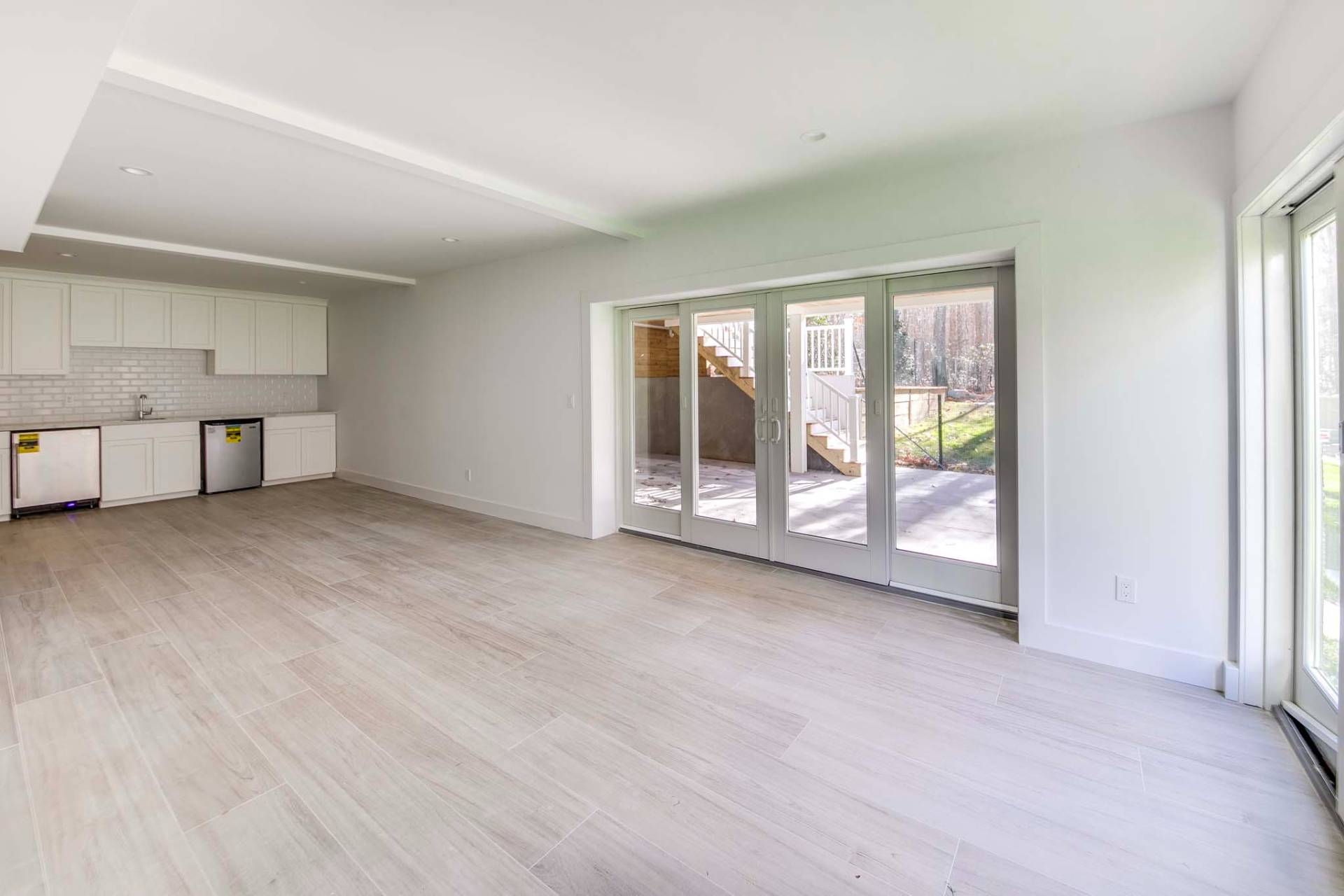 ;
;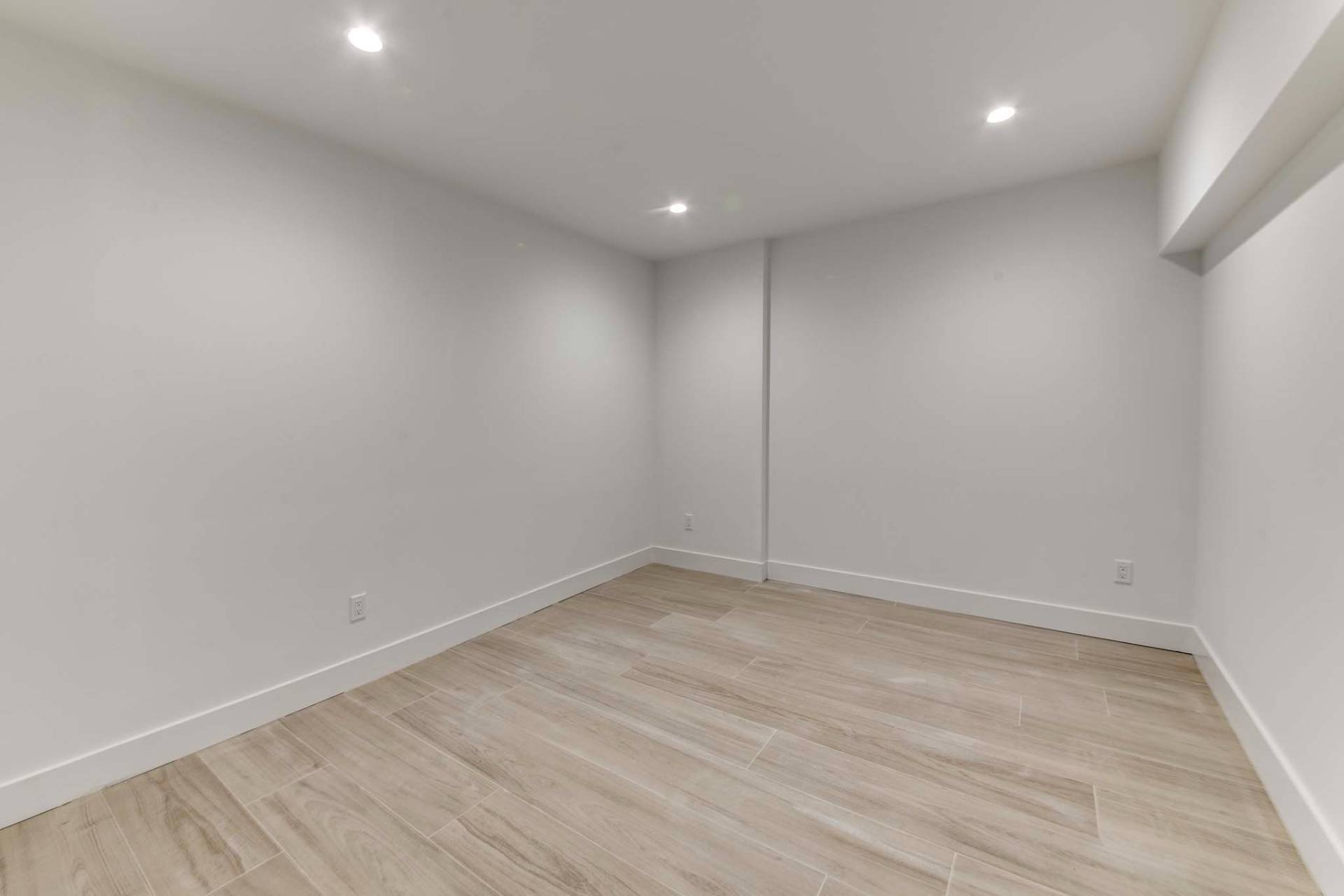 ;
;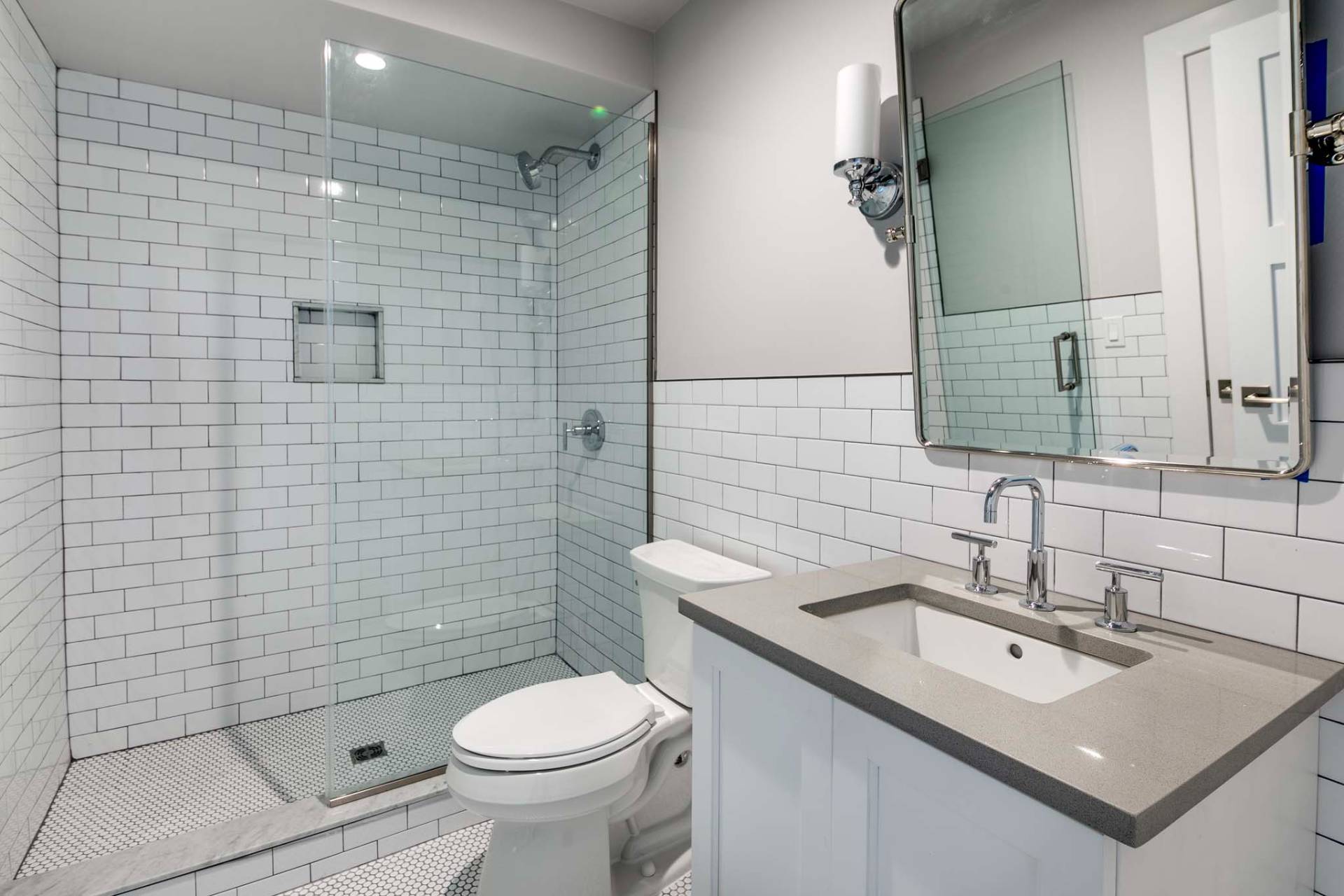 ;
;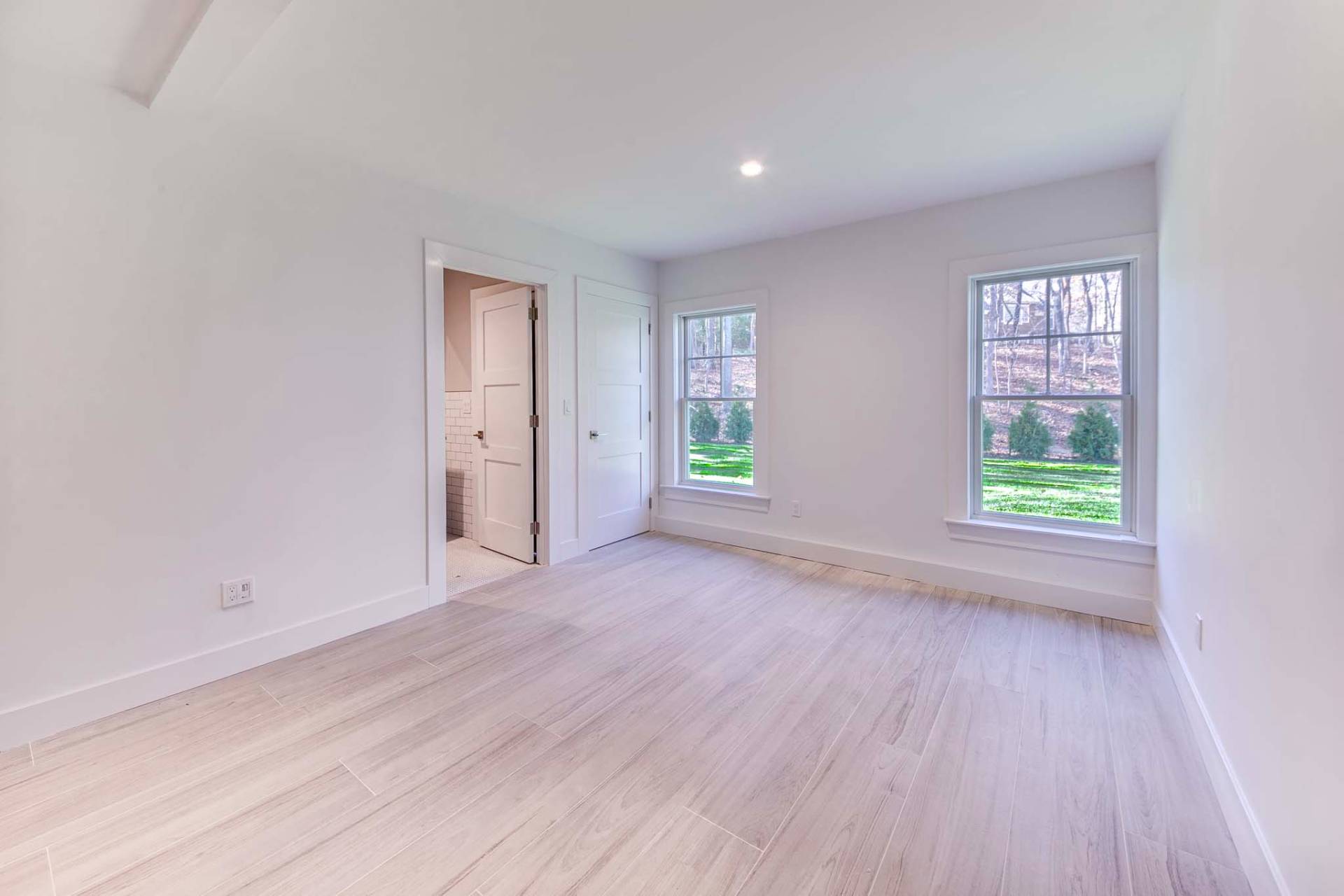 ;
;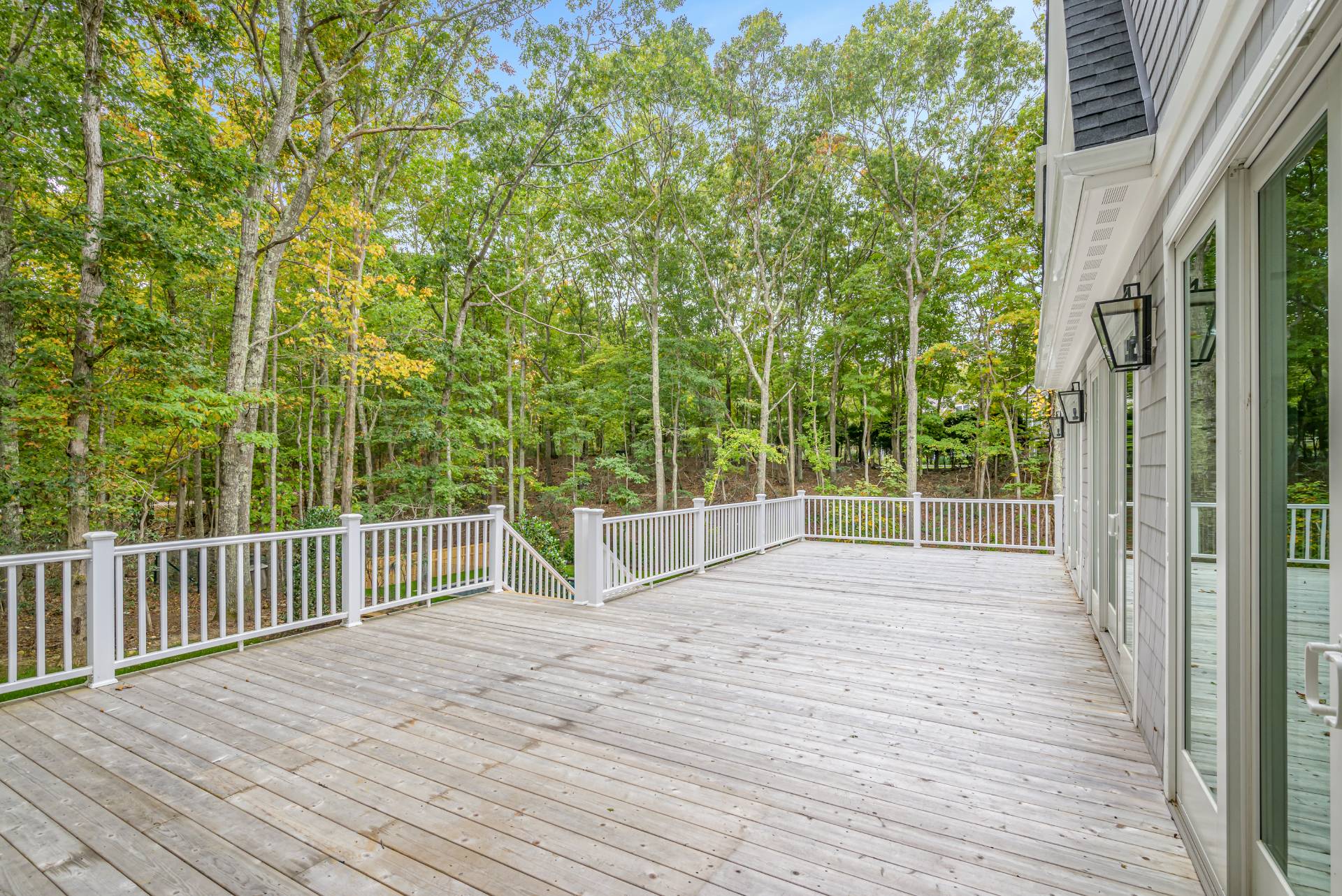 ;
;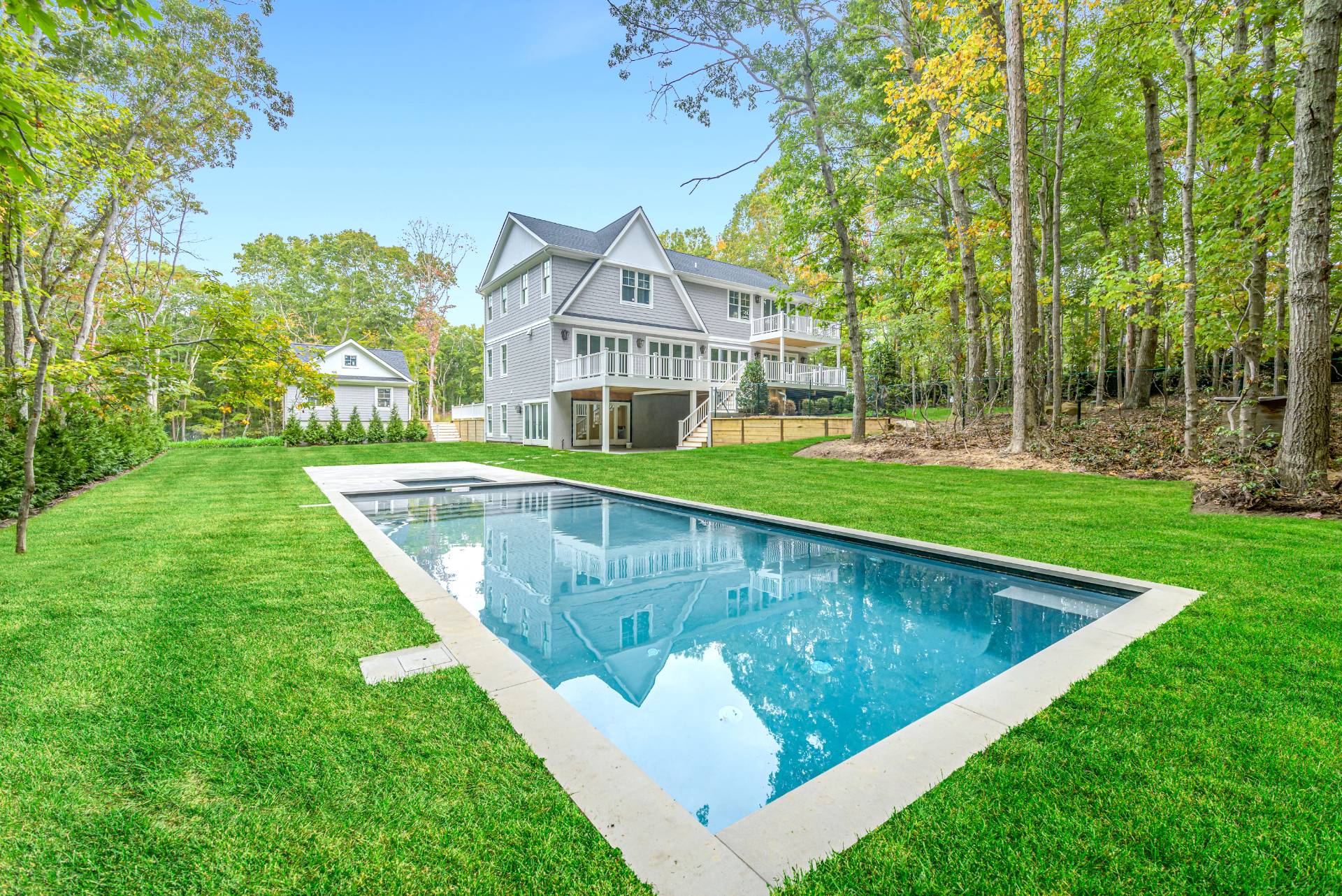 ;
;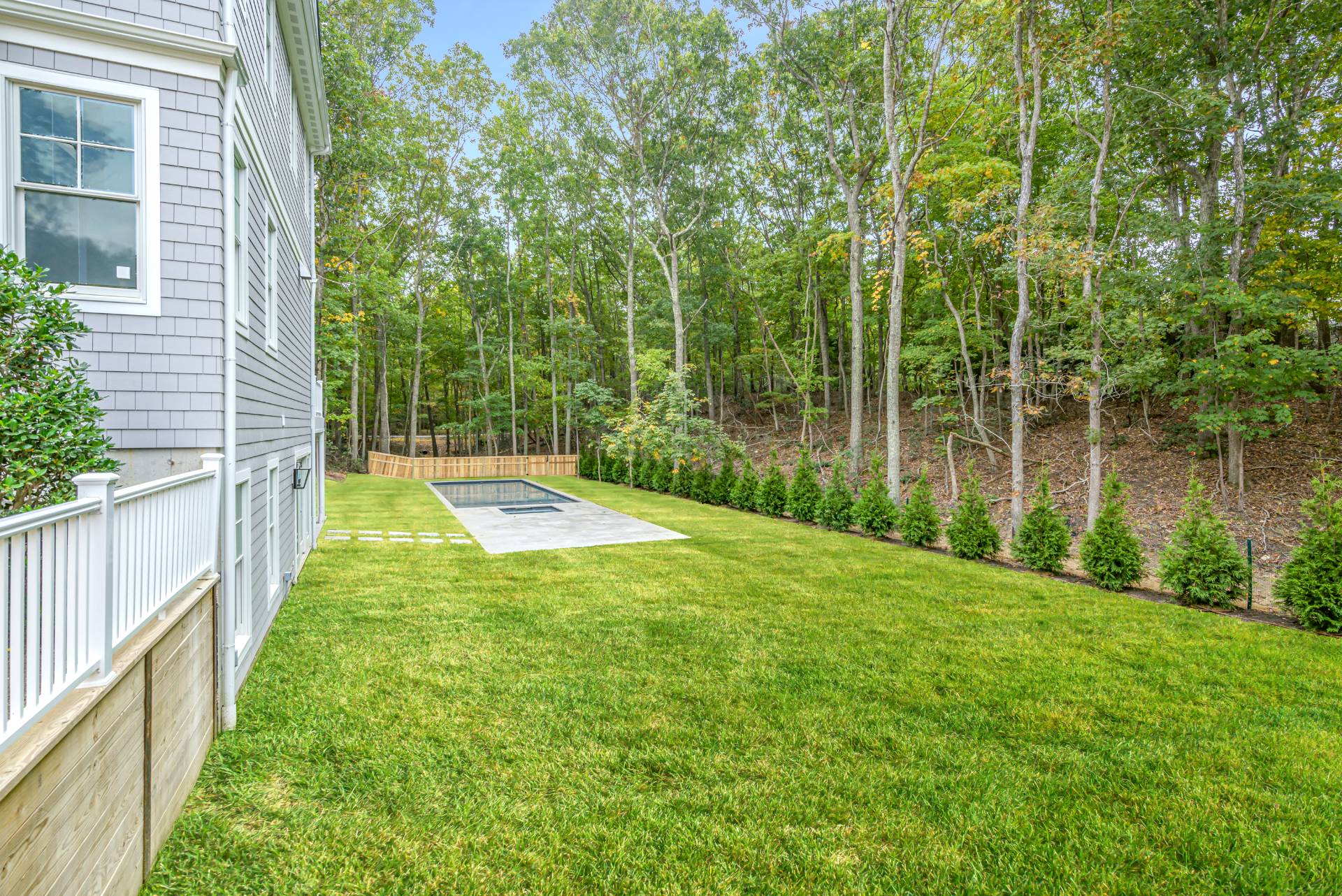 ;
;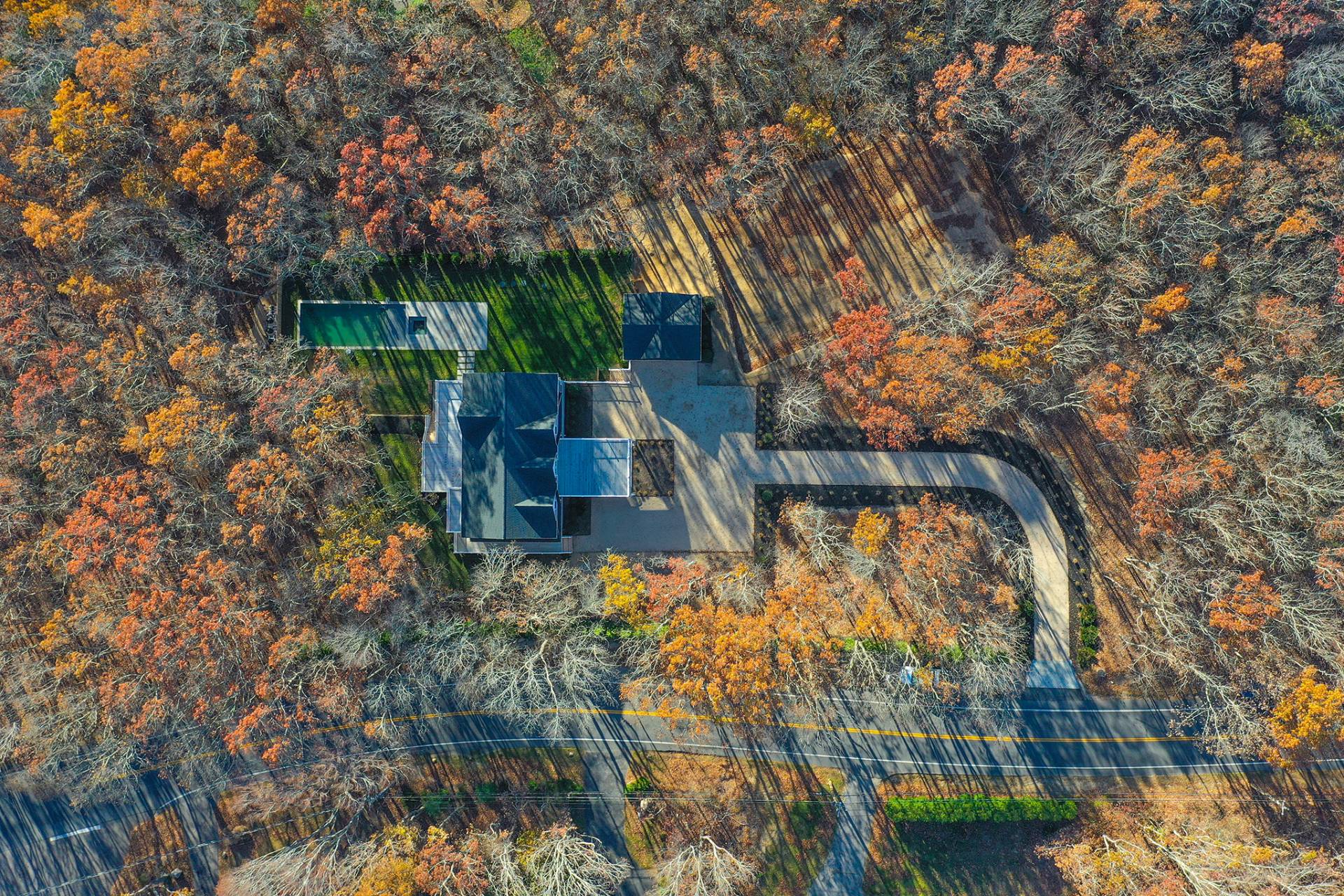 ;
;