1217 Peelle Rd., Sabina, OH 45169
| Listing ID |
11244397 |
|
|
|
| Property Type |
House |
|
|
|
| County |
Clinton |
|
|
|
| School |
East Clinton Local |
|
|
|
|
| Total Tax |
$3,105 |
|
|
|
| Tax ID |
370030403000000 |
|
|
|
| FEMA Flood Map |
fema.gov/portal |
|
|
|
| Year Built |
1940 |
|
|
|
|
Auction of Wilson Twp., Clinton Co., OH Home-Barns-4+ Acres
REAL ESTATE AUCTION Wilson Twp., Clinton Co. Home 4 Bedroom Home-4+ Acres-2 Barns Thursday March 7th, 2024 Real Estate sells 6:00 p.m. On Premises Open House Thursday February 29th, 2024 5:00 to 6:00 p.m. Located: 1217 Peelle Rd, Sabina, OH, 45169. Located in Clinton County near Fayette & Greene County lines. 4.208 acre lot. Annual Taxes $3,104.62. Clinton County Parcel number 370030403000000. 1.5 story brick home built circa 1940. 2,286 sq. ft. with 4 bedrooms, 2 full baths, living room, dining area eat-in kitchen and large enclosed rear porch/utility area with additional sink. Upstairs bedrooms are large and run full length of home. Beautiful woodwork, modern full bath complete with walk-in shower. A great blend of old world charm in woodwork but many modern updates. Stunning wood cabinets in kitchen, wood stove, and screened patio to enjoy the warm months in. Sells with kitchen appliances and washer/dryer. Propane forced air heat and central air. Dimensional shingle roof and modern vinyl windows. 36' x 32' pole building/garage with electric and 52' x 63' farm barn complete with hay loft and heated shop/storage area. Secluded lot on quiet country road with no close neighbors. Many mature trees and potential for small hobby farm or 4-H animals. Fantastic location close to I-71 and easy commute to new Honda Battery Plant. Served by drilled well and septic system. Country properties like this rarely come available. Be sure to study this offering and do attend this sale! Terms on Real Estate: $10,000 down day of sale, balance on or before April 12th, 2024. Possession on passing of deed. Taxes pro-rated to date of closing. Sells with confirmation of owners evening of sale. Sellers have inherited home from family and are motivated to liquidate
|
- 4 Total Bedrooms
- 2 Full Baths
- 2286 SF
- 4.21 Acres
- Built in 1940
- 2 Stories
- Cape Cod Style
- Crawl Basement
- Open Kitchen
- Laminate Kitchen Counter
- Oven/Range
- Refrigerator
- Carpet Flooring
- Living Room
- Dining Room
- Primary Bedroom
- Kitchen
- Laundry
- 1 Fireplace
- Wood Stove
- Forced Air
- 1 Heat/AC Zones
- Propane Fuel
- Central A/C
- Frame Construction
- Brick Siding
- Asphalt Shingles Roof
- Detached Garage
- 3 Garage Spaces
- Private Well Water
- Private Septic
- $3,105 Total Tax
- Tax Year 2023
- Sold on 4/05/2024
- Sold for $260,000
- Buyer's Agent: Branen Weade
- Company: Weade, LLC
Listing data is deemed reliable but is NOT guaranteed accurate.
|



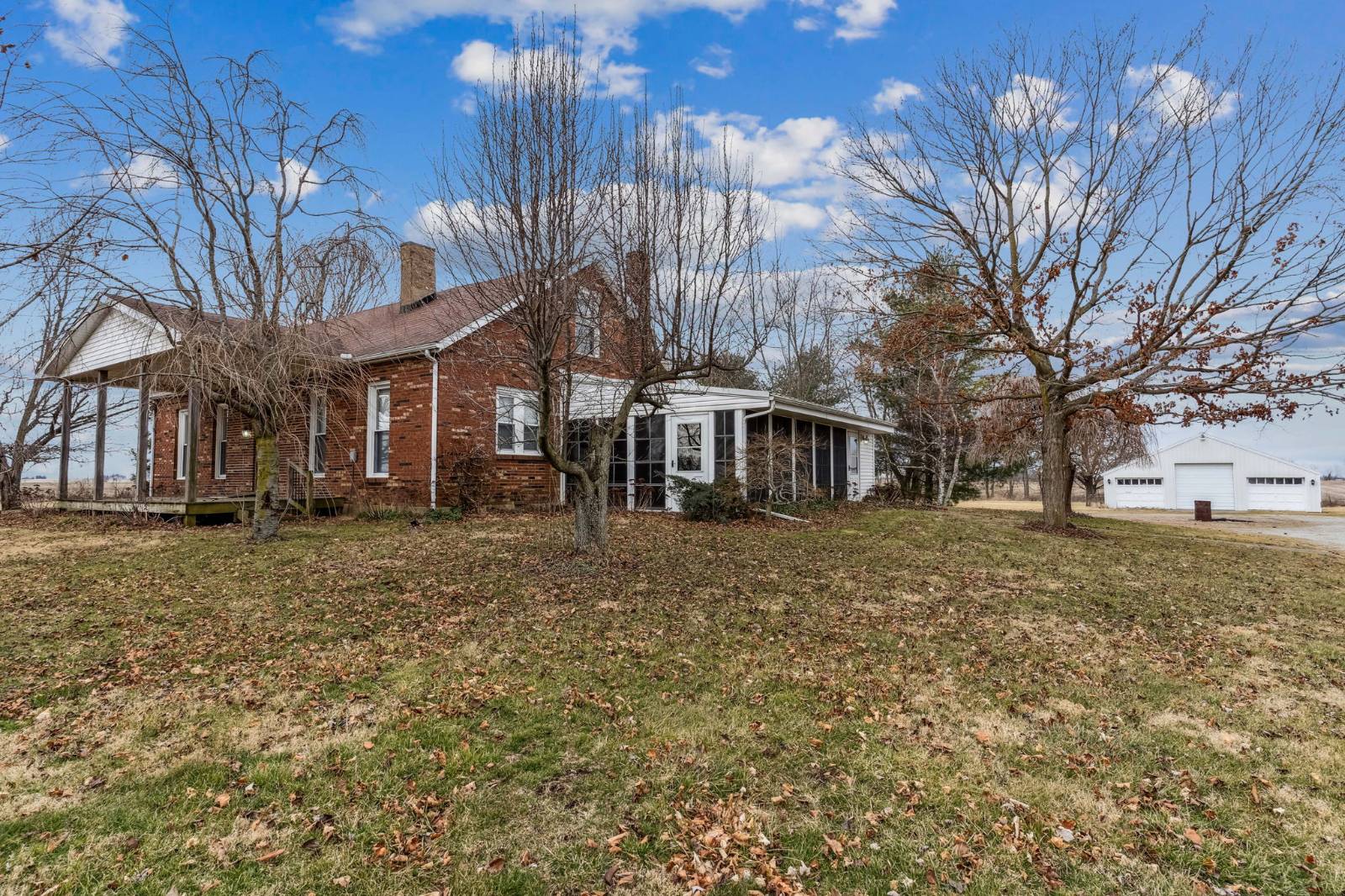

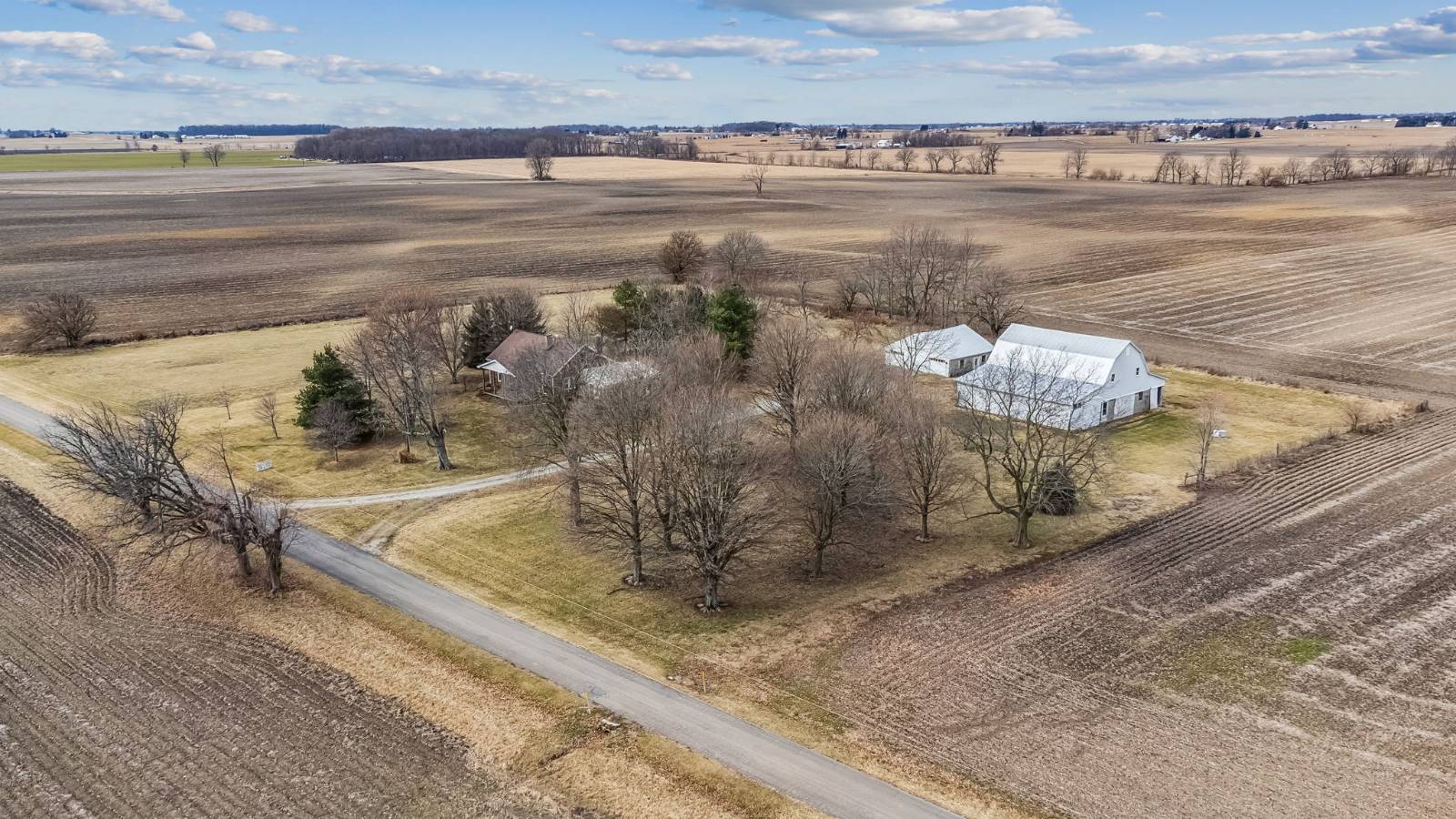 ;
;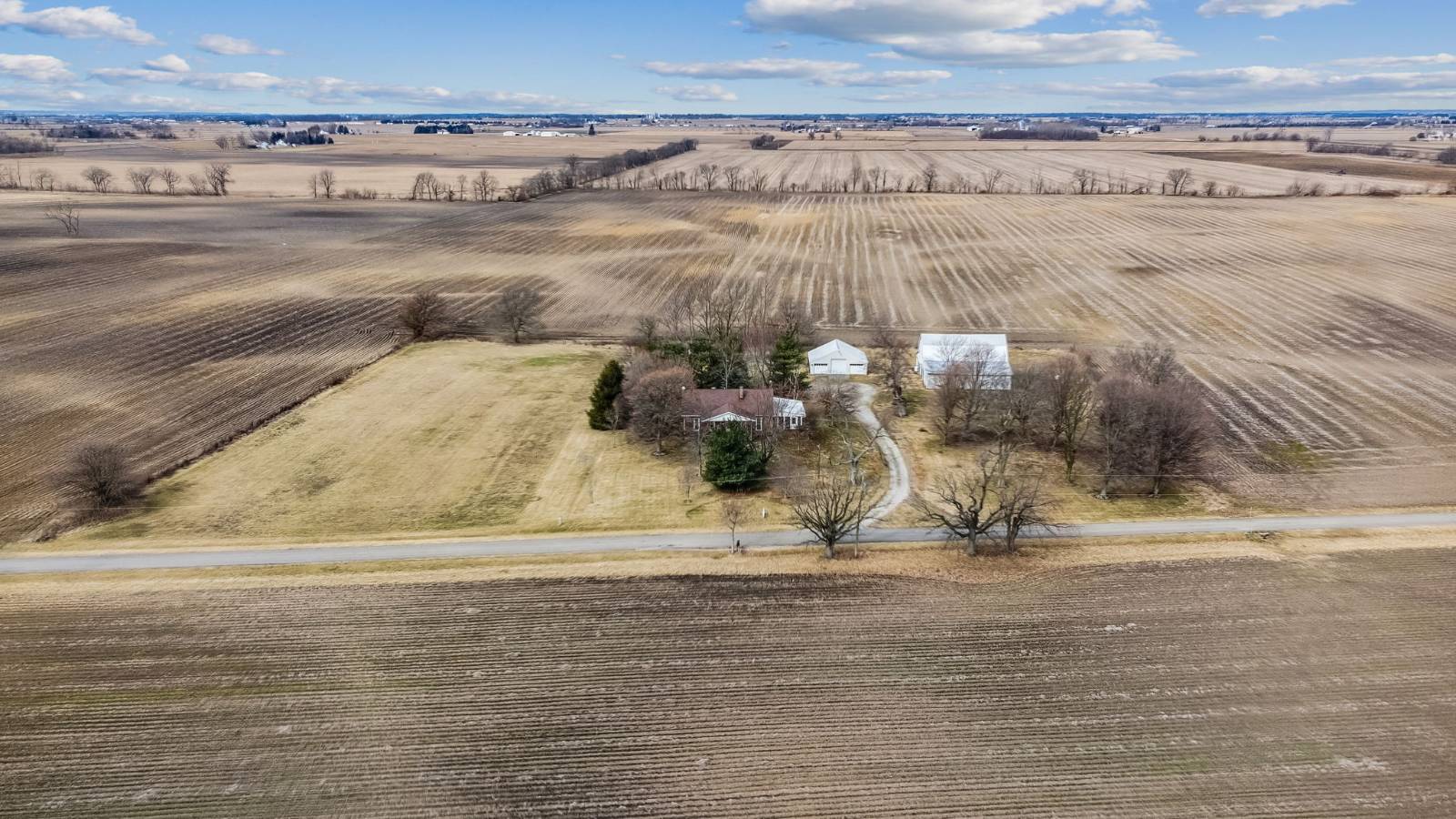 ;
;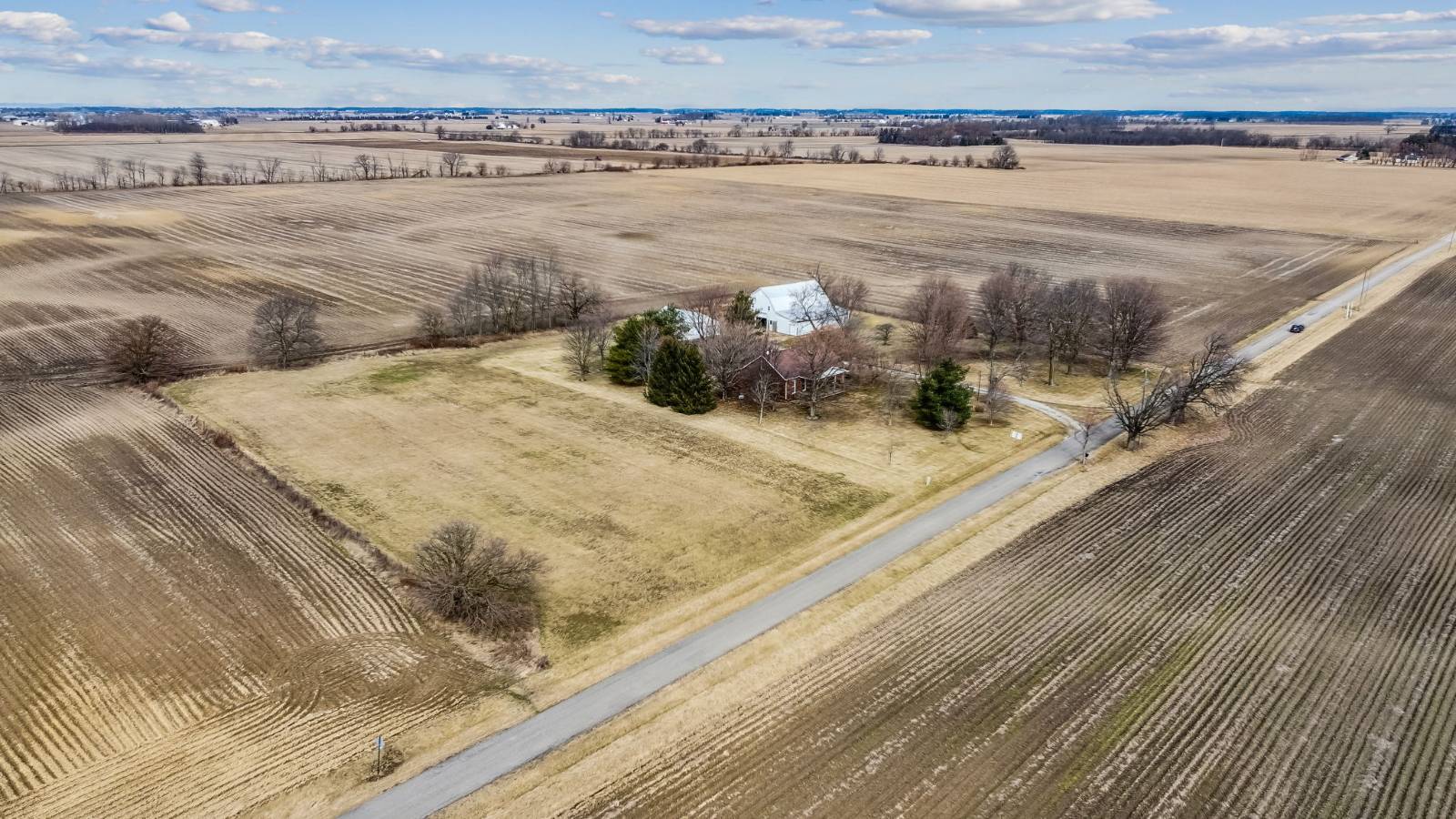 ;
;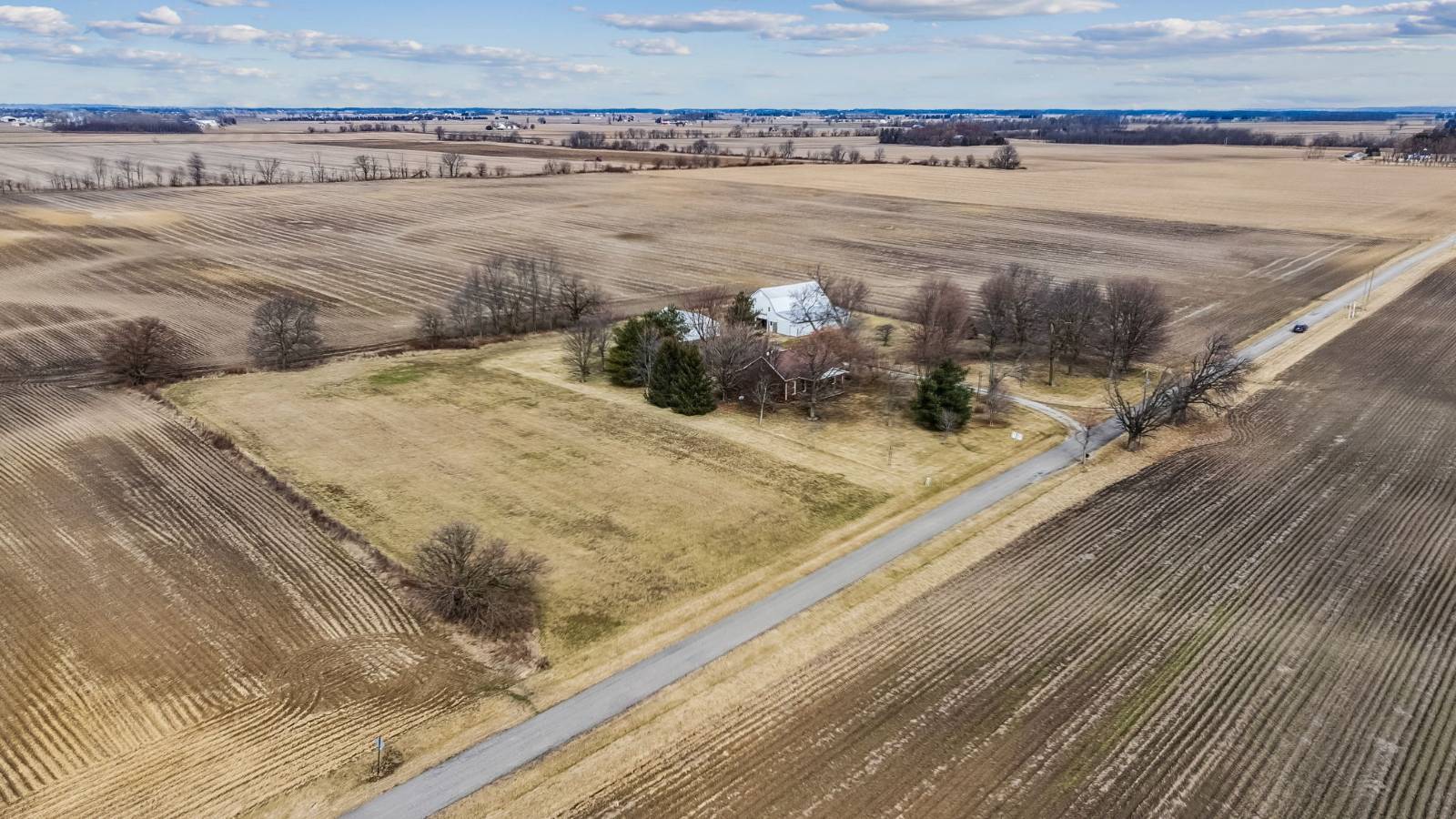 ;
;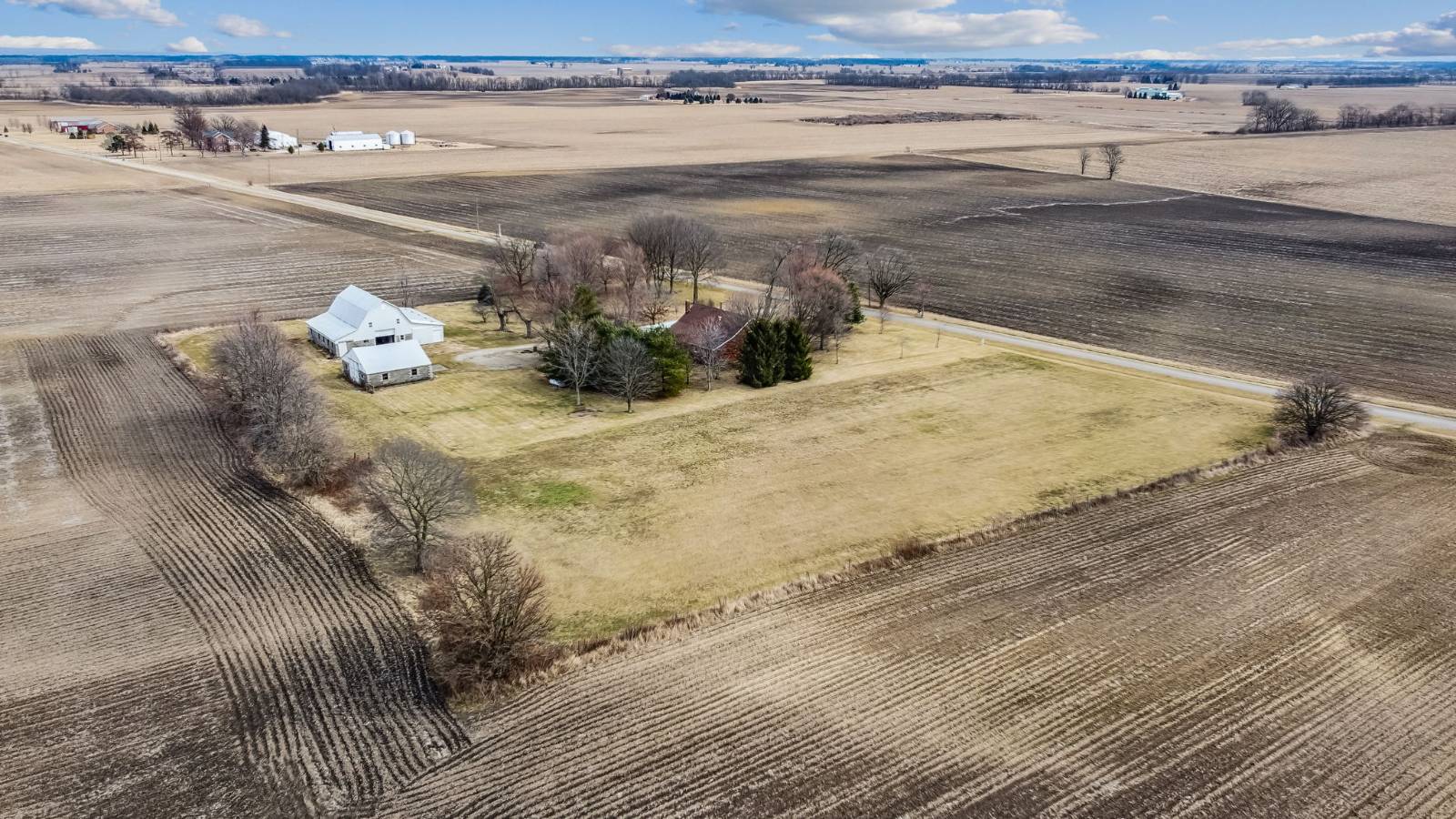 ;
;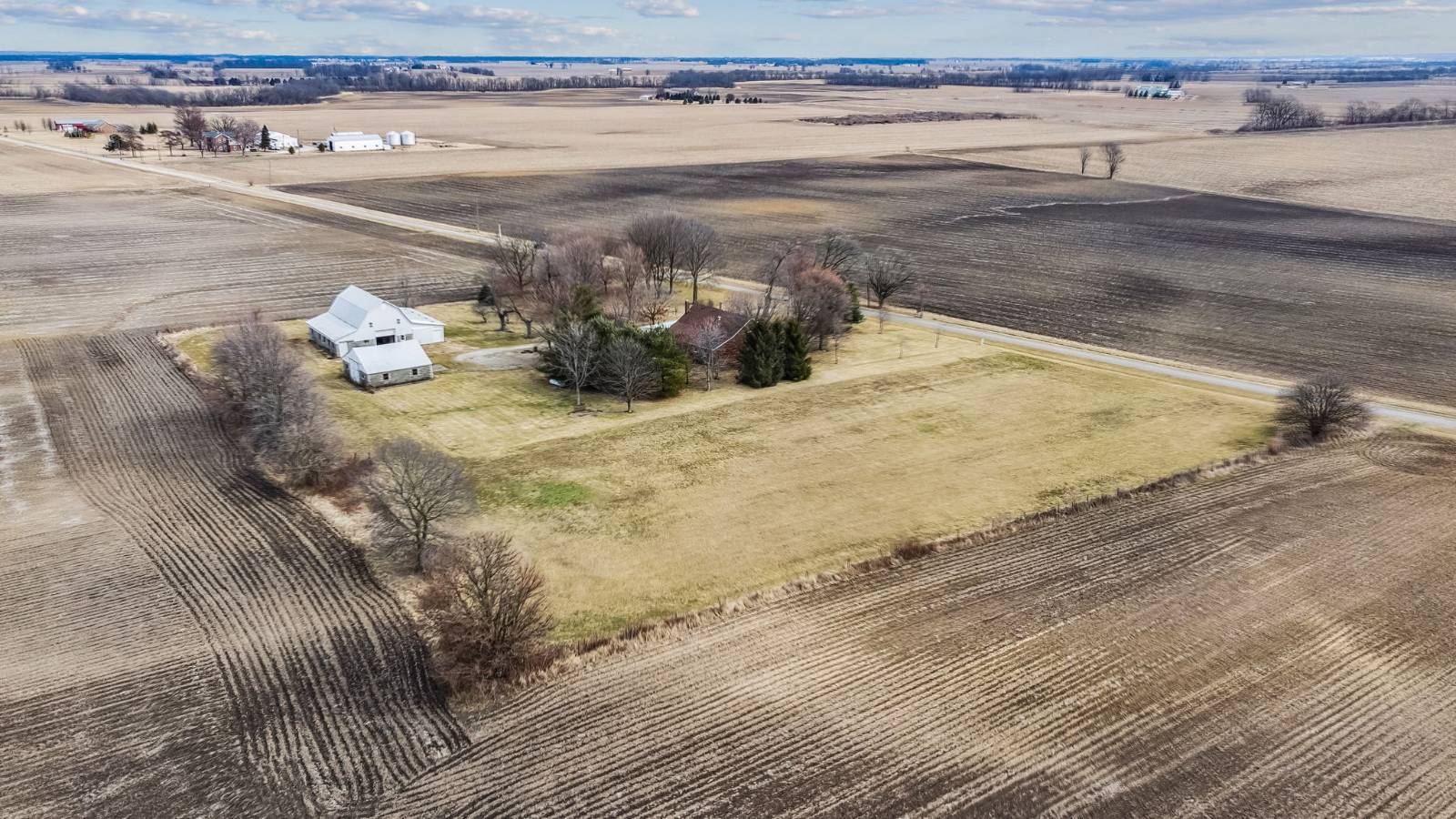 ;
;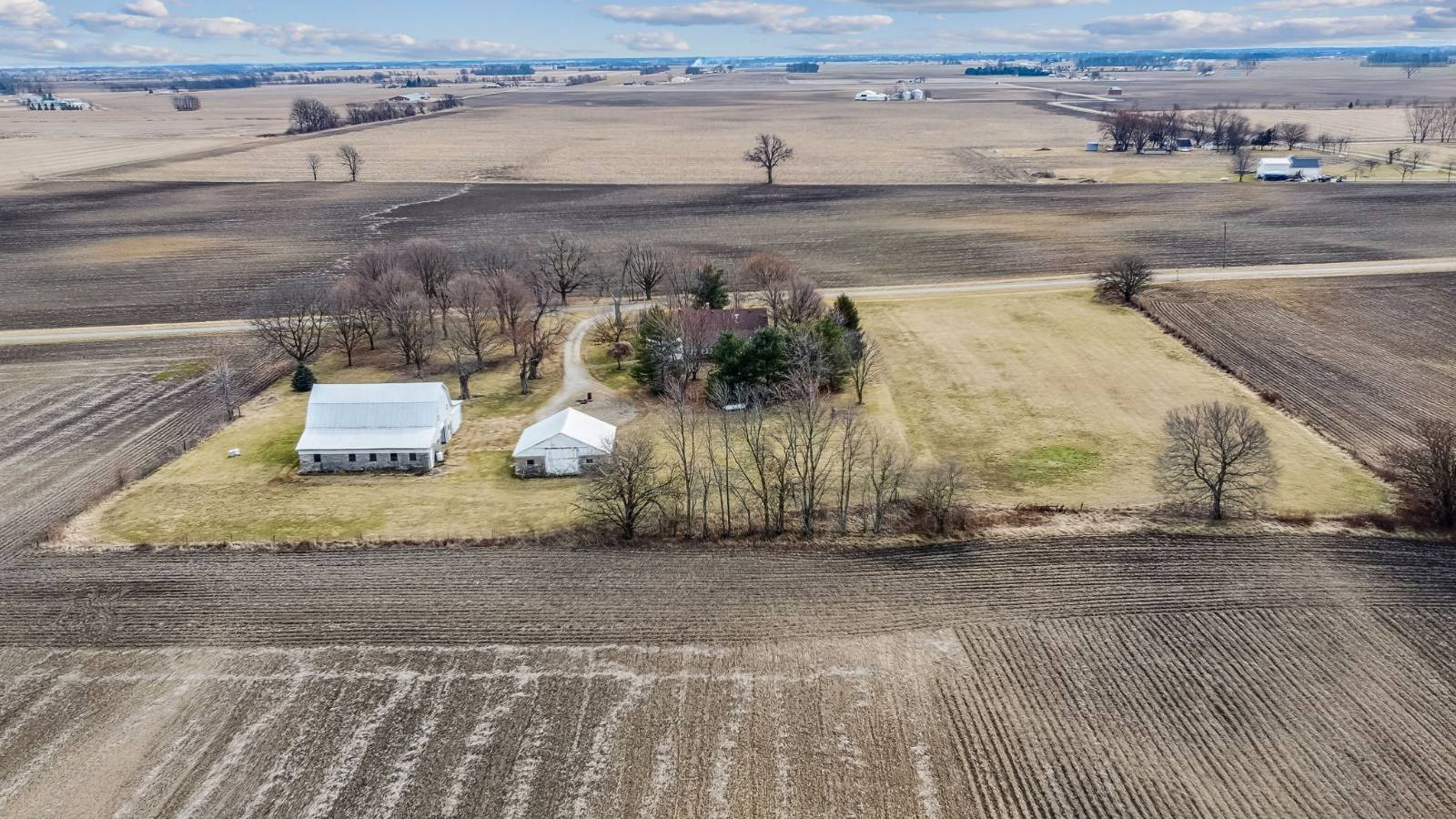 ;
;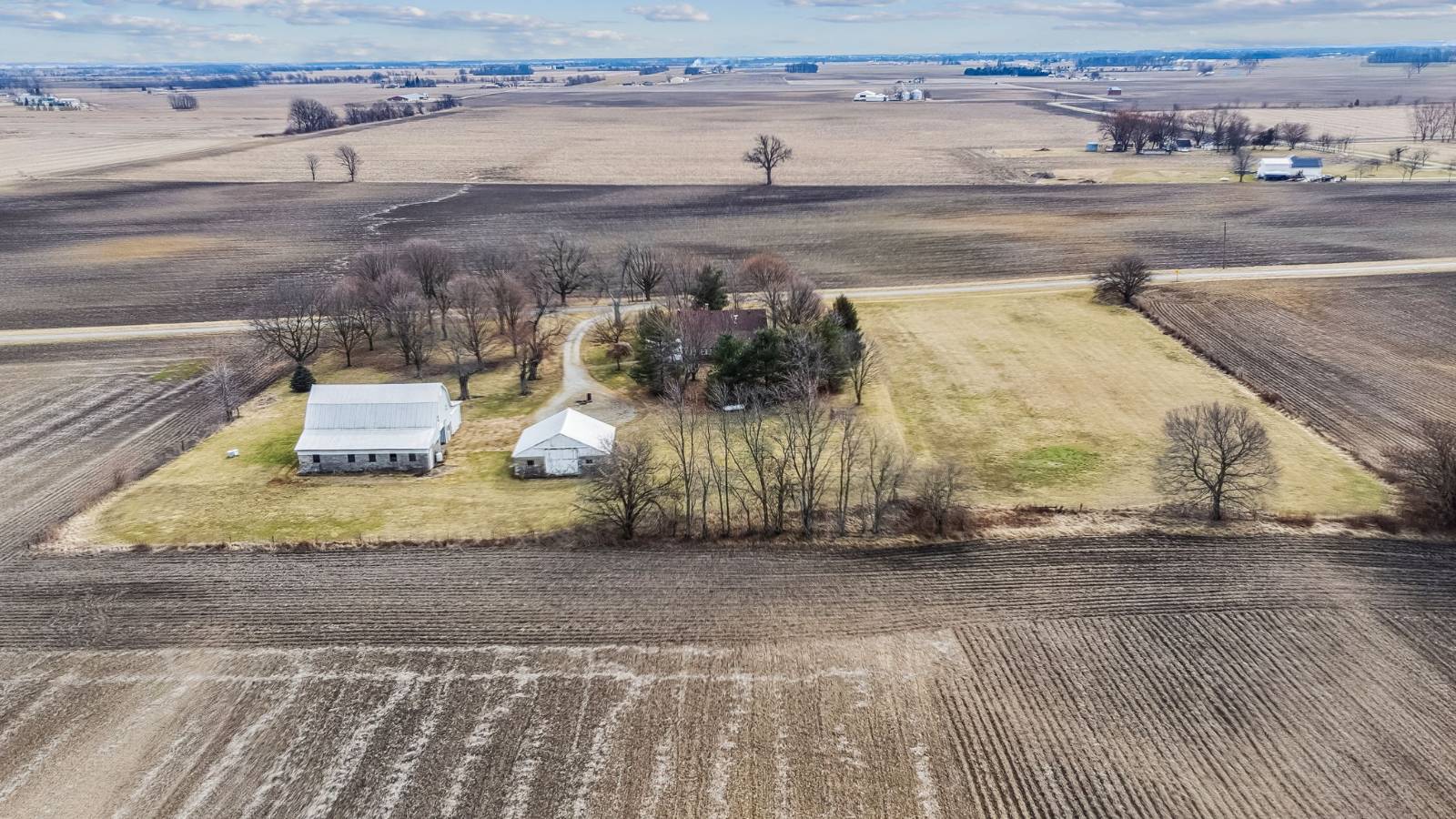 ;
;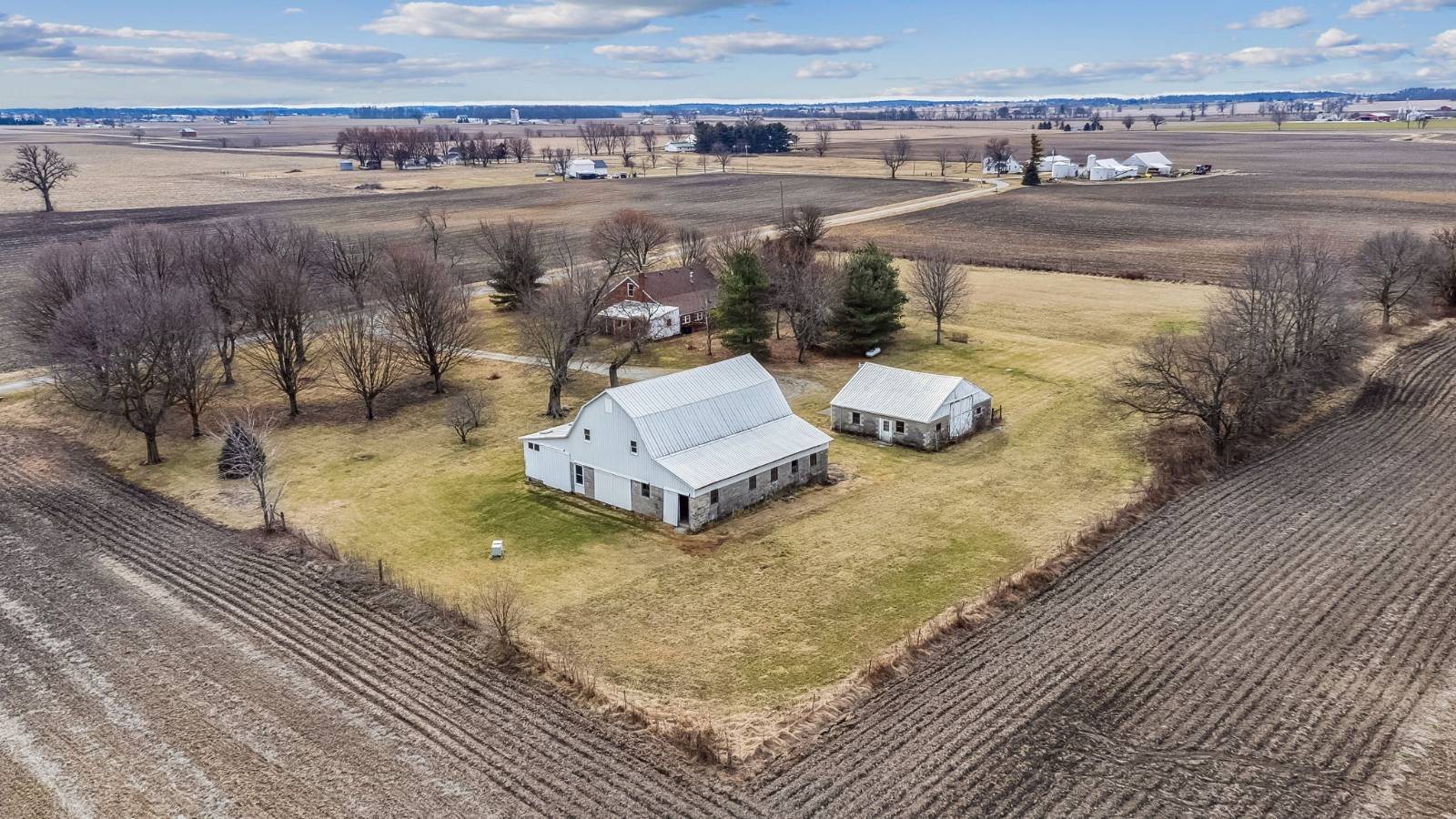 ;
;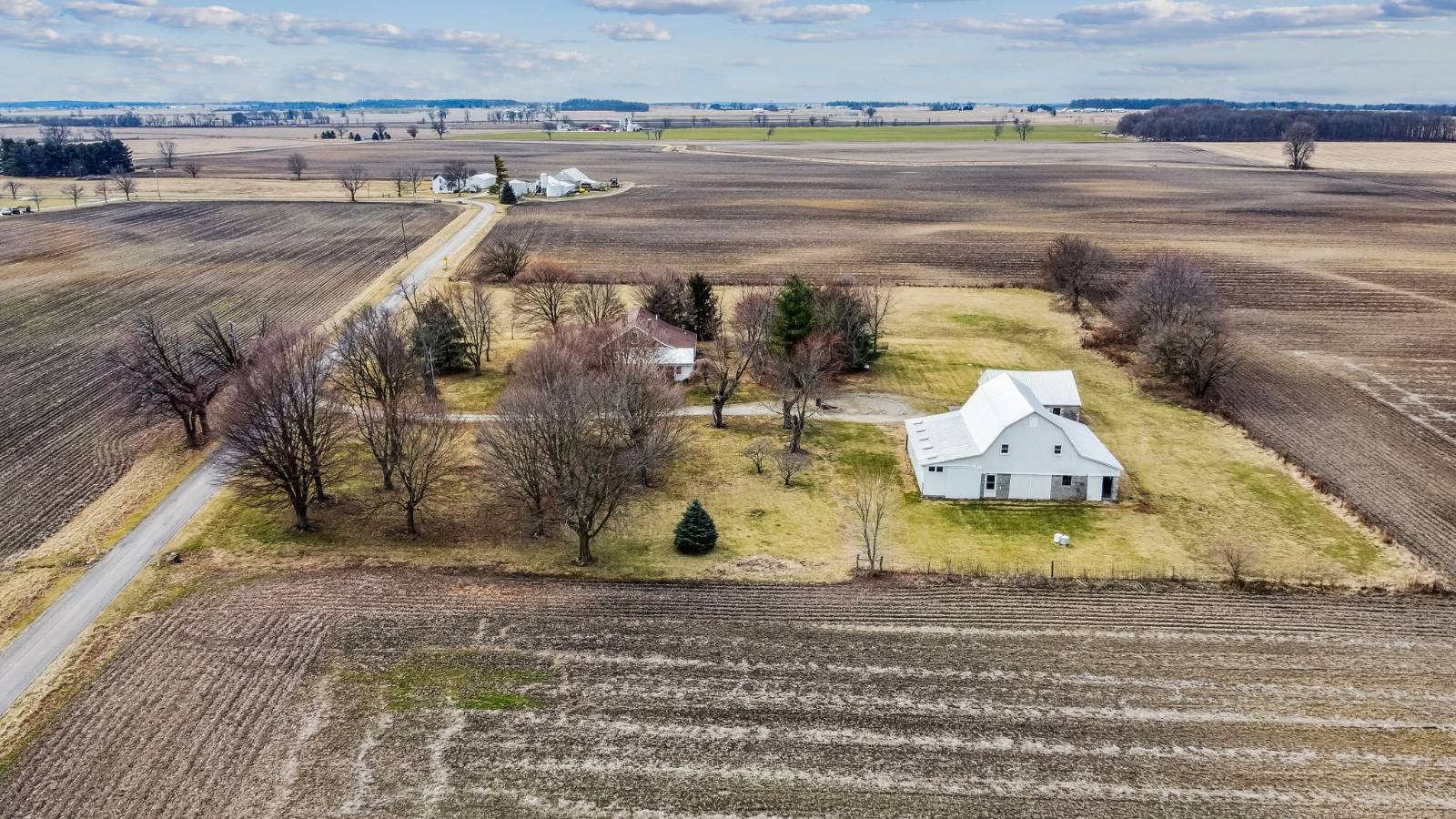 ;
;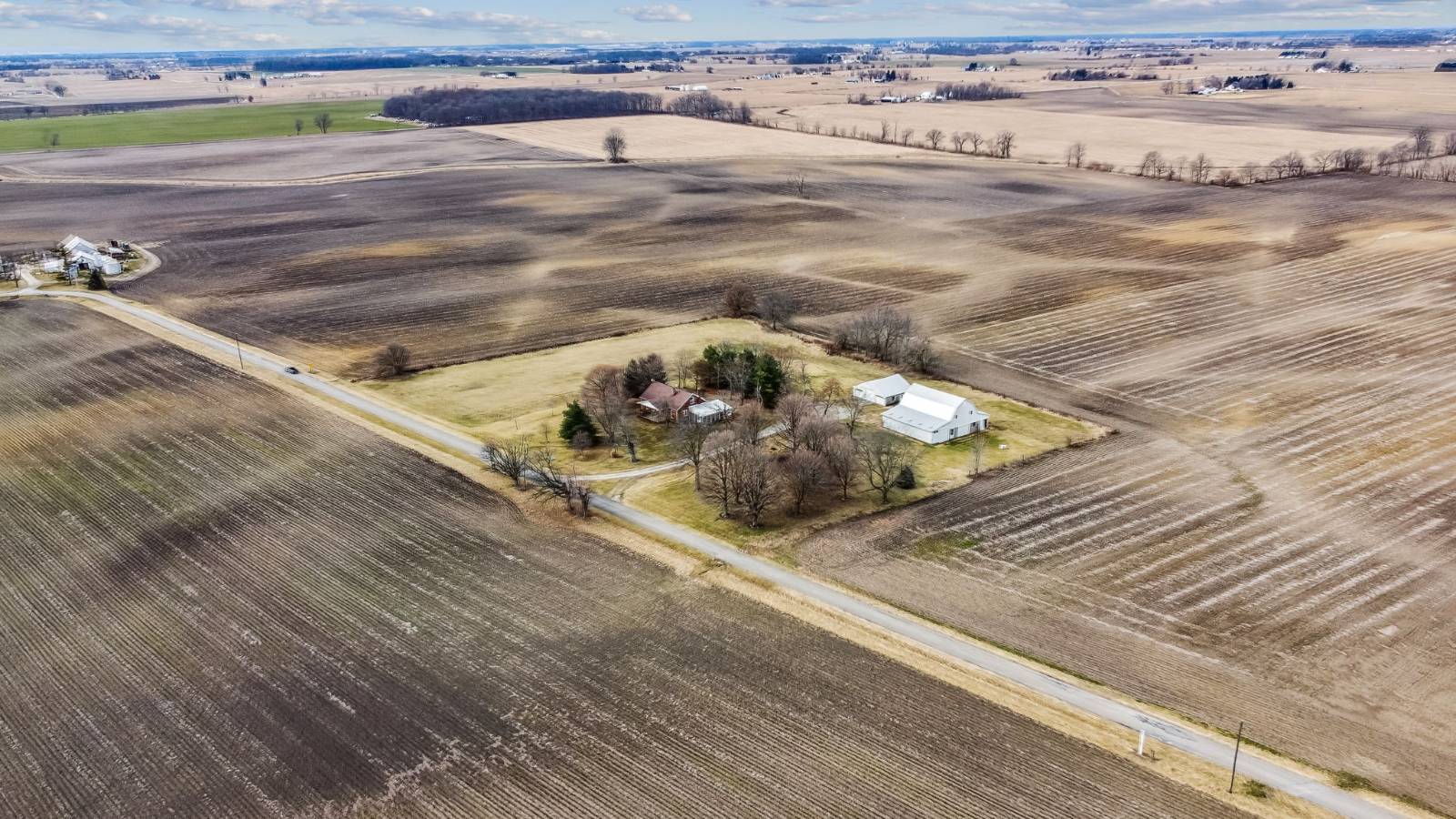 ;
;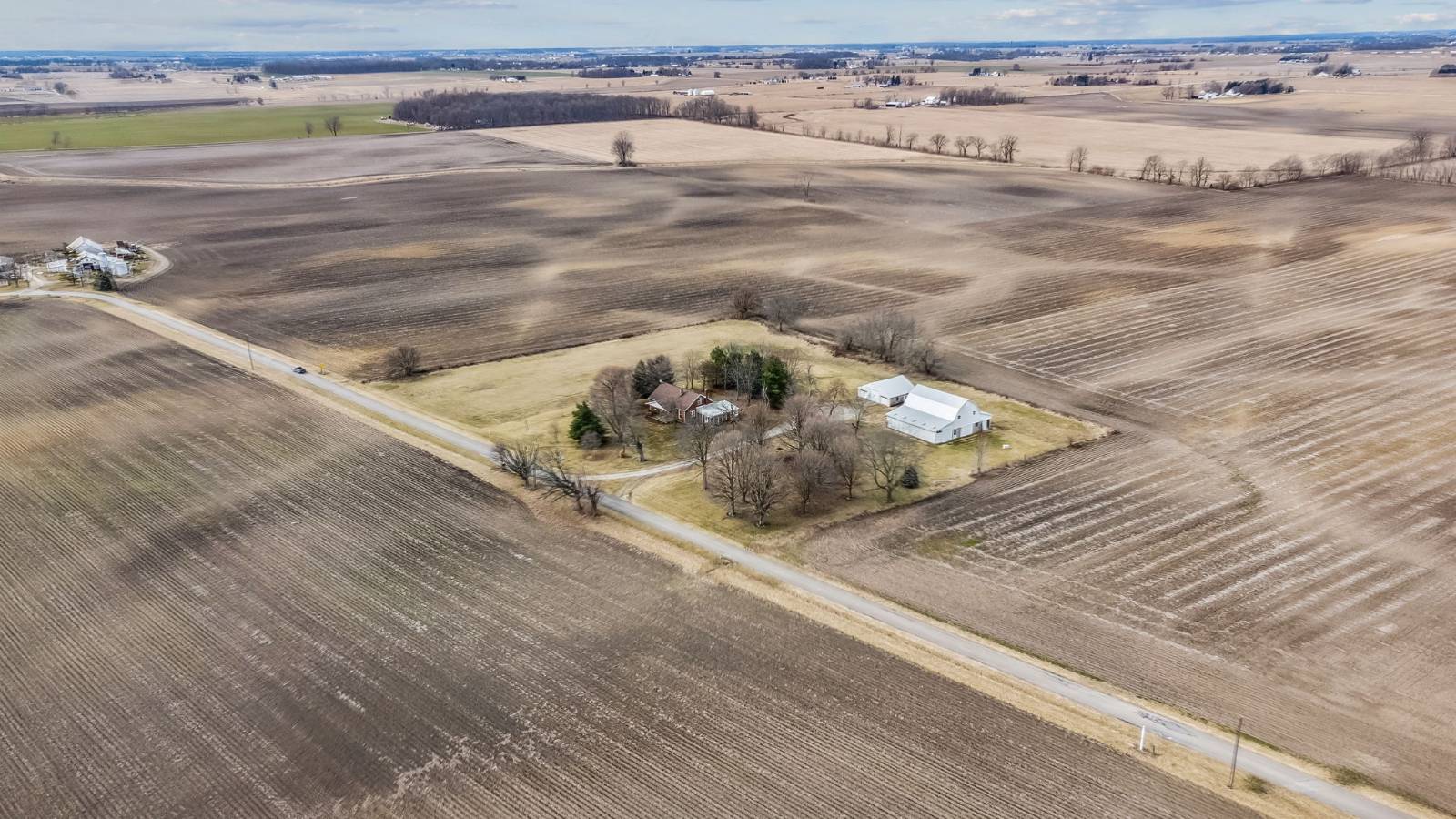 ;
;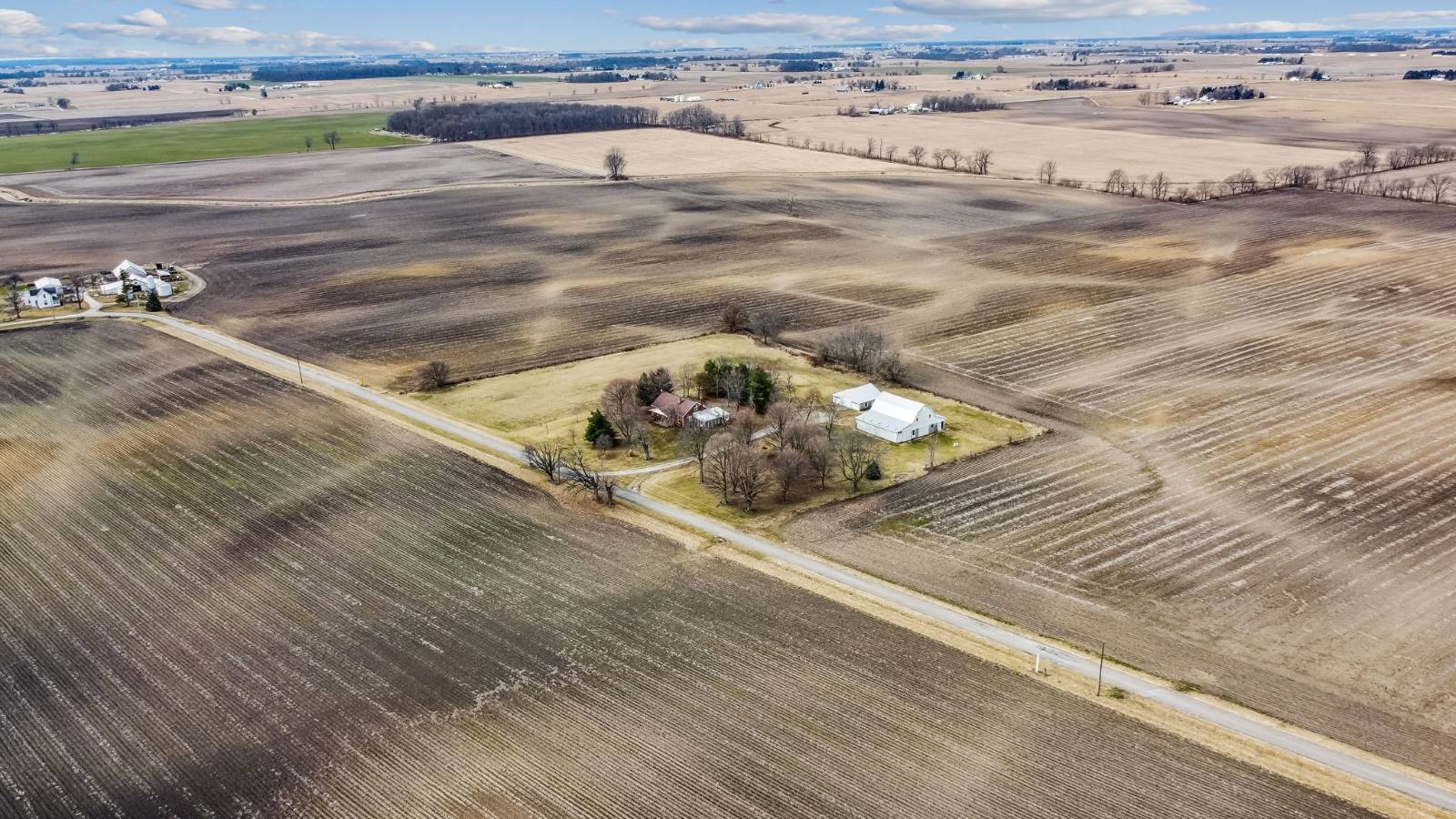 ;
;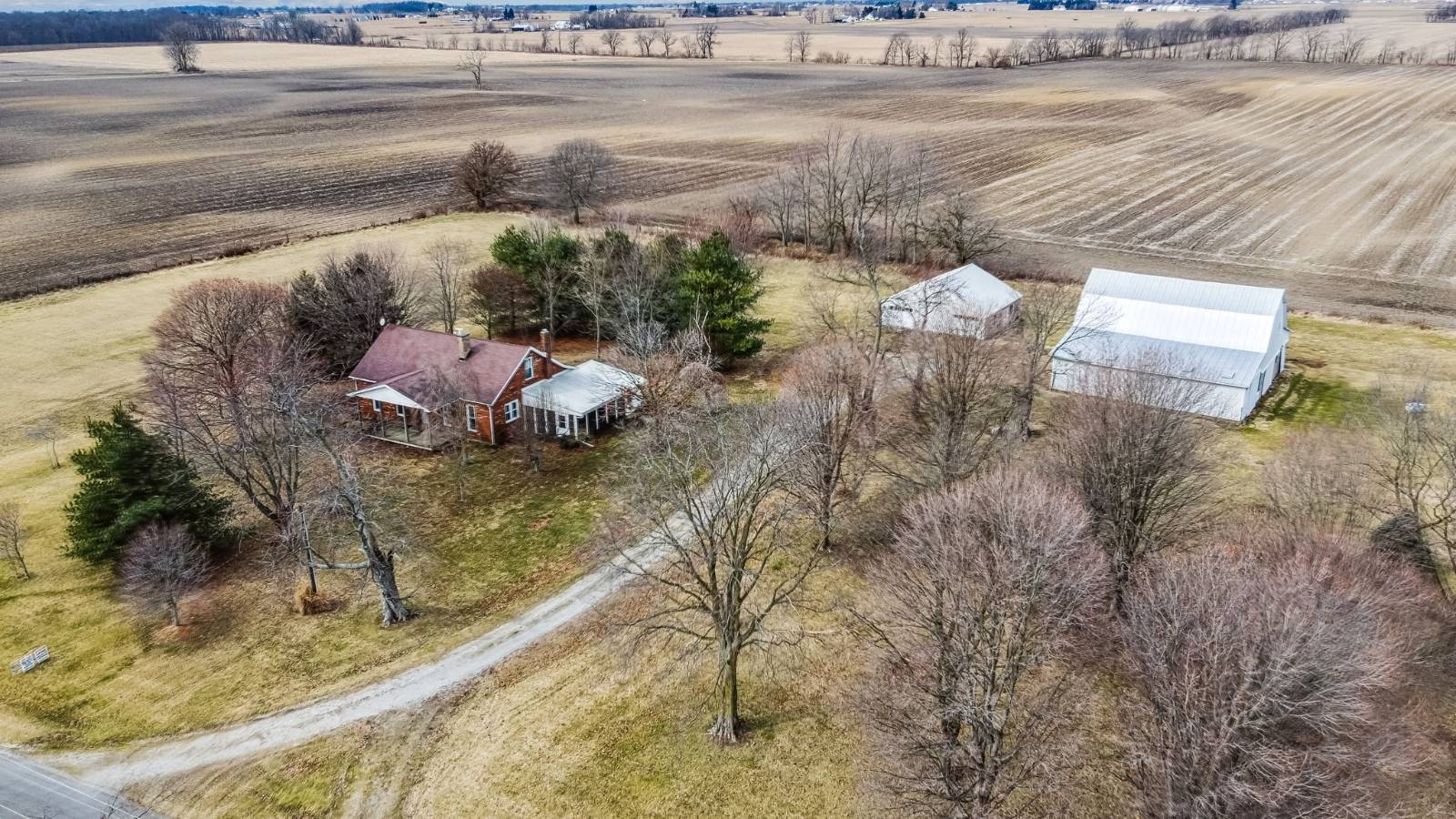 ;
;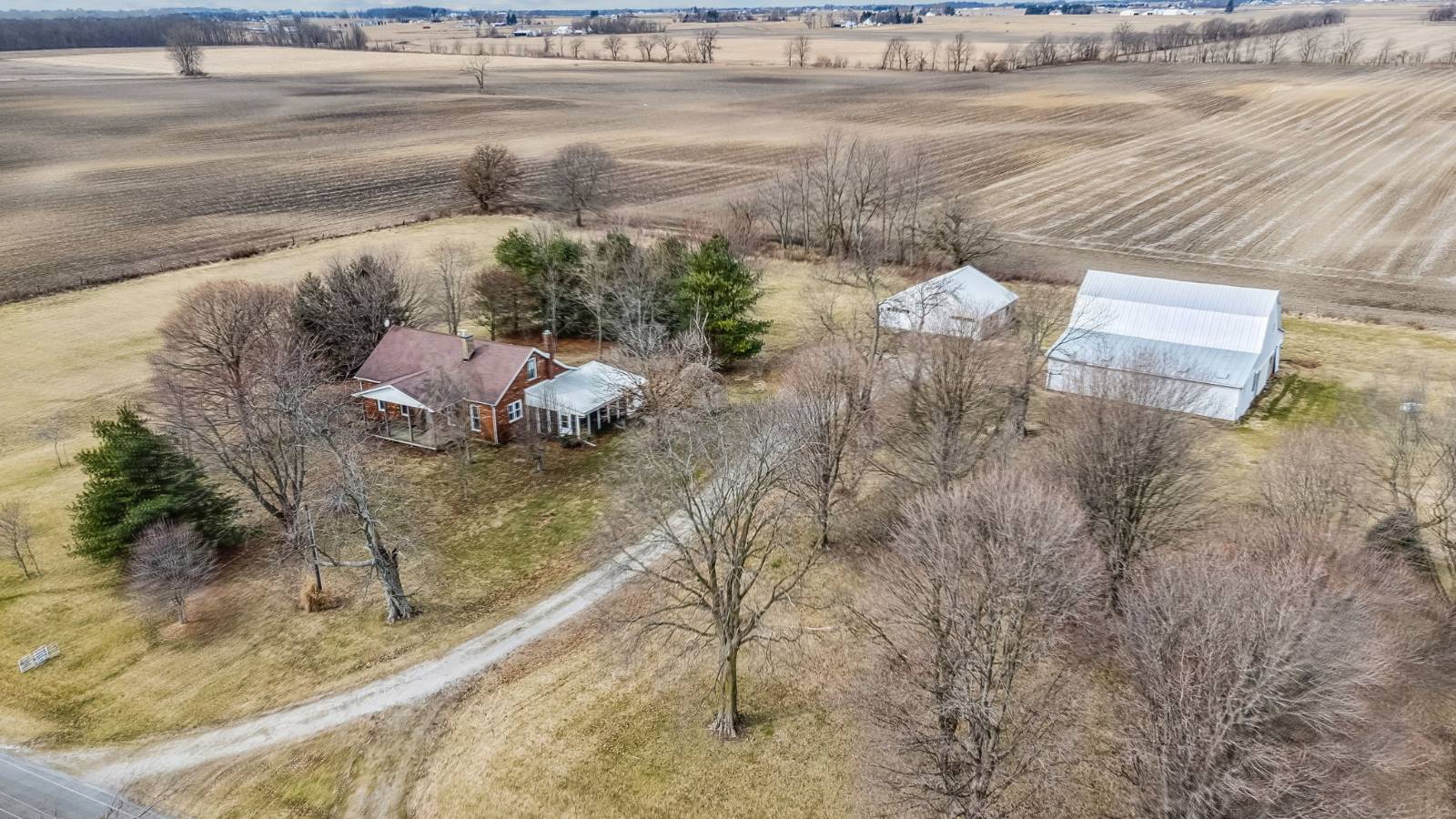 ;
;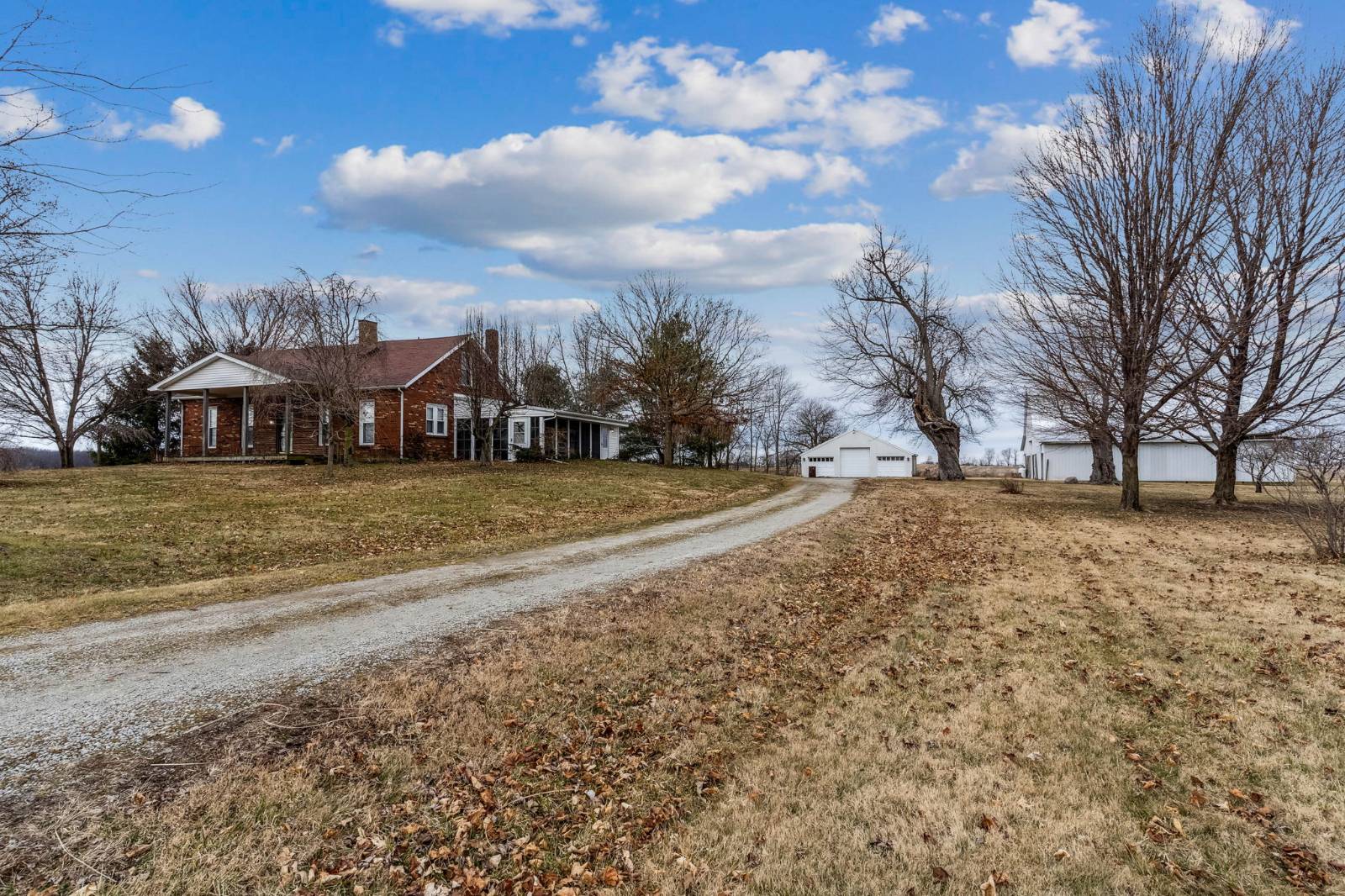 ;
;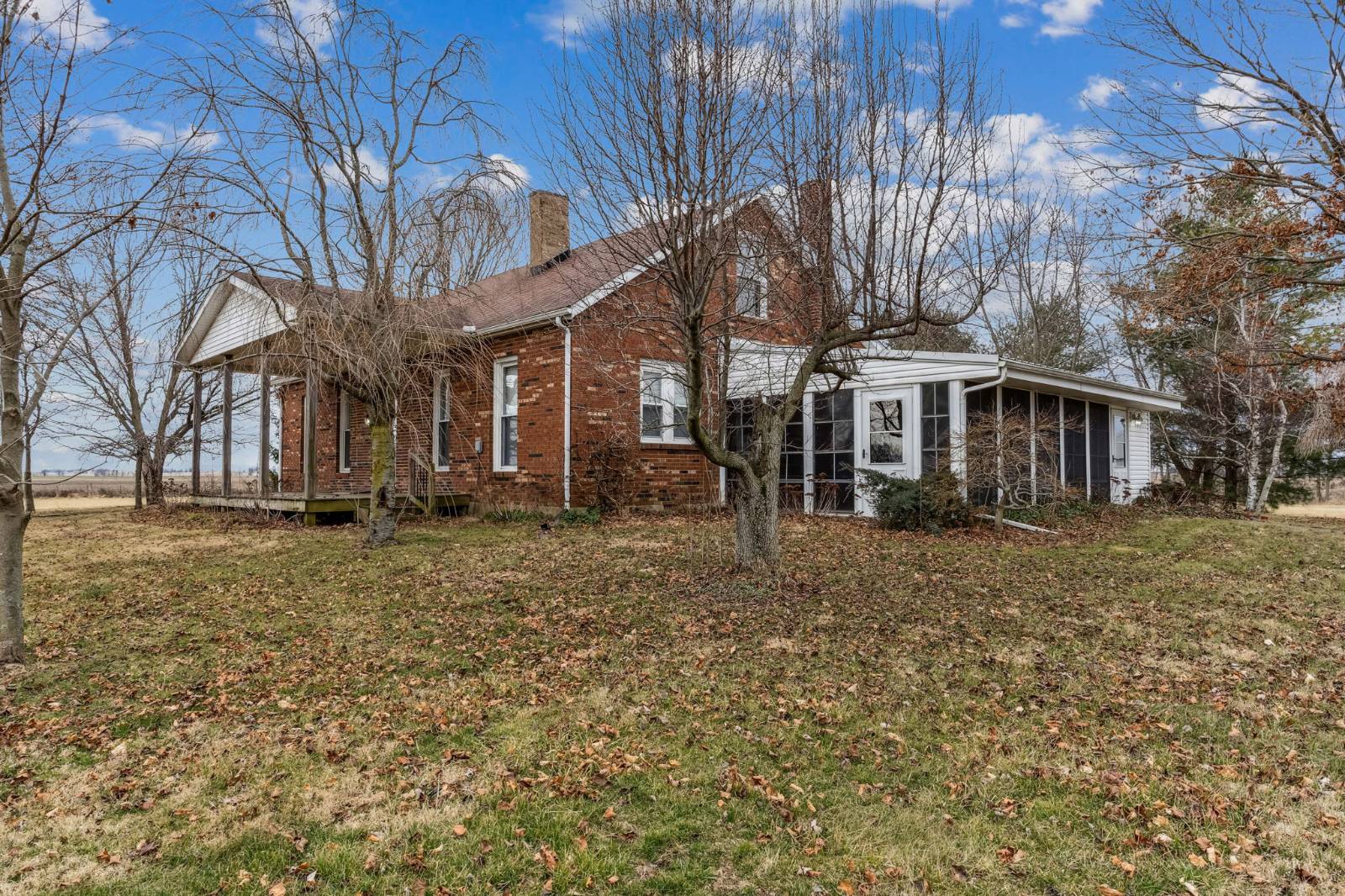 ;
;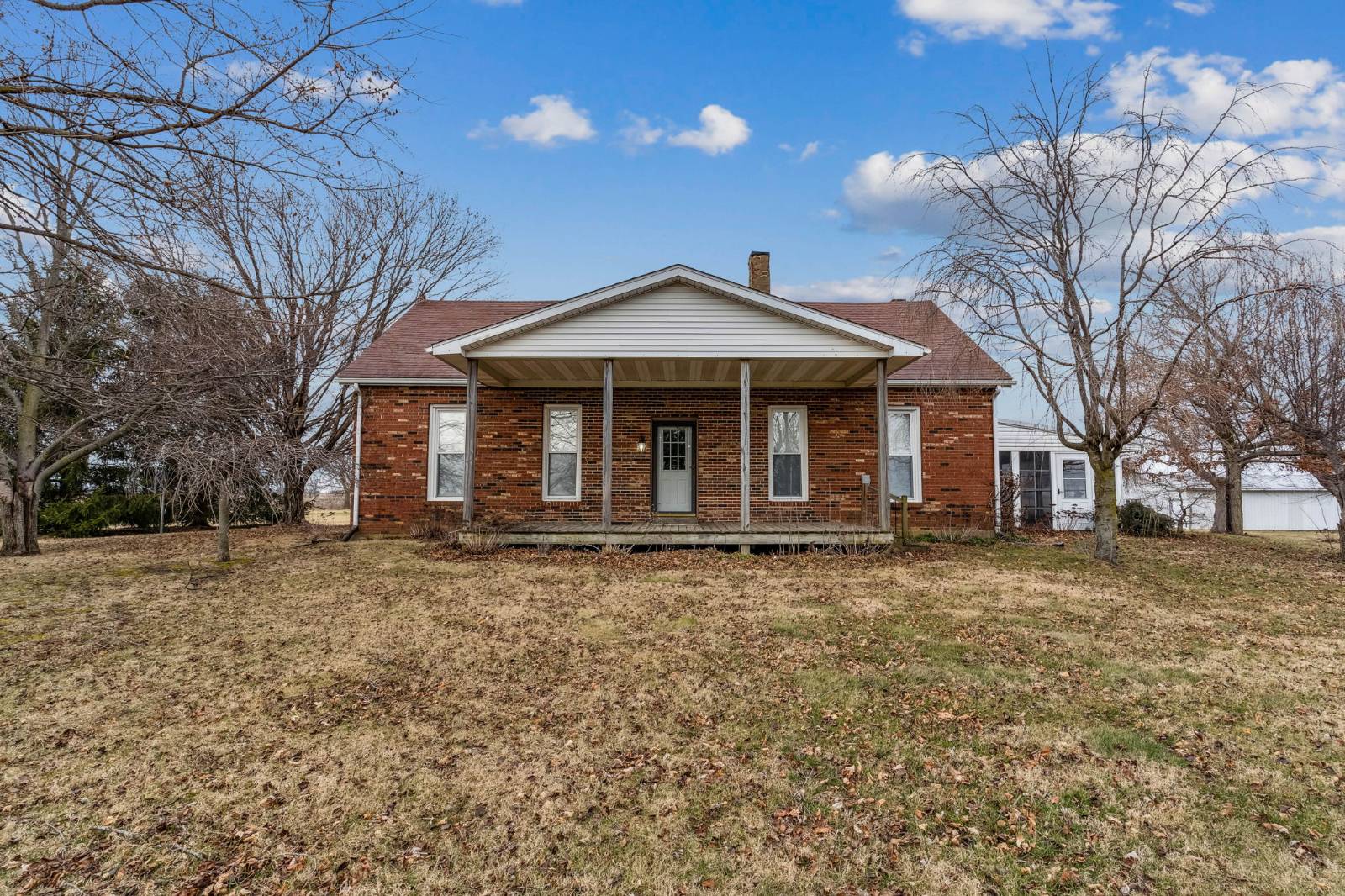 ;
;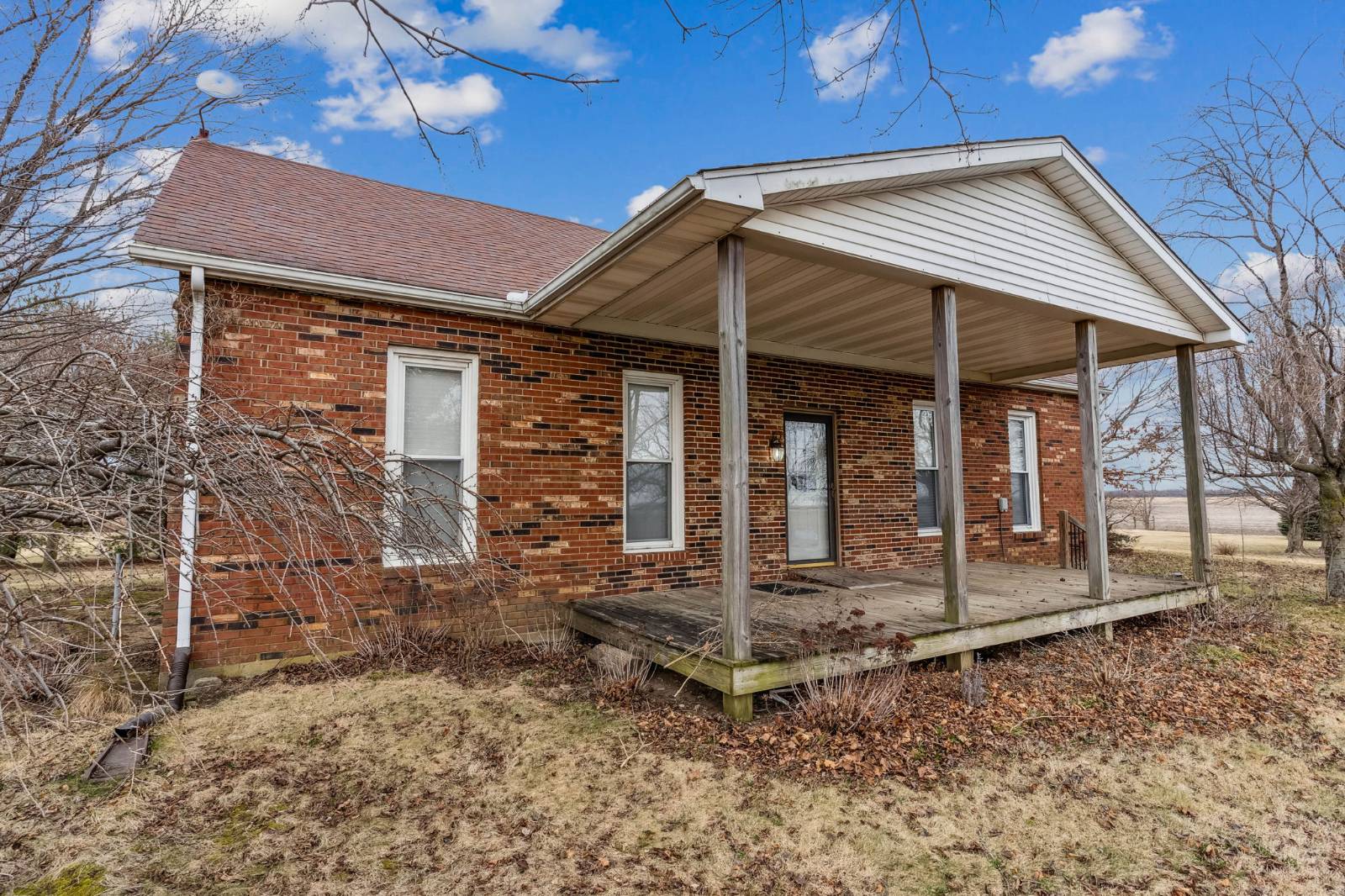 ;
;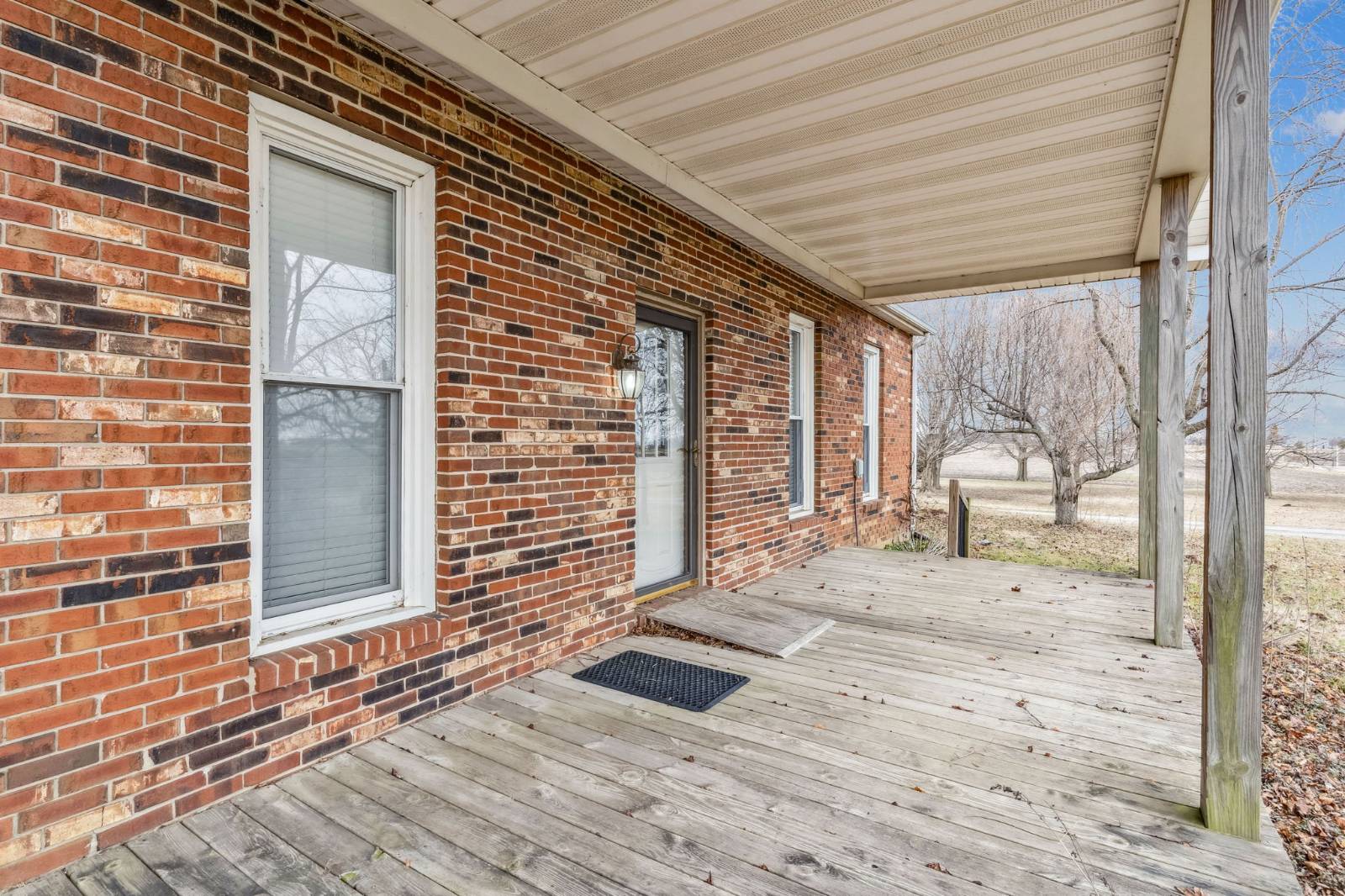 ;
;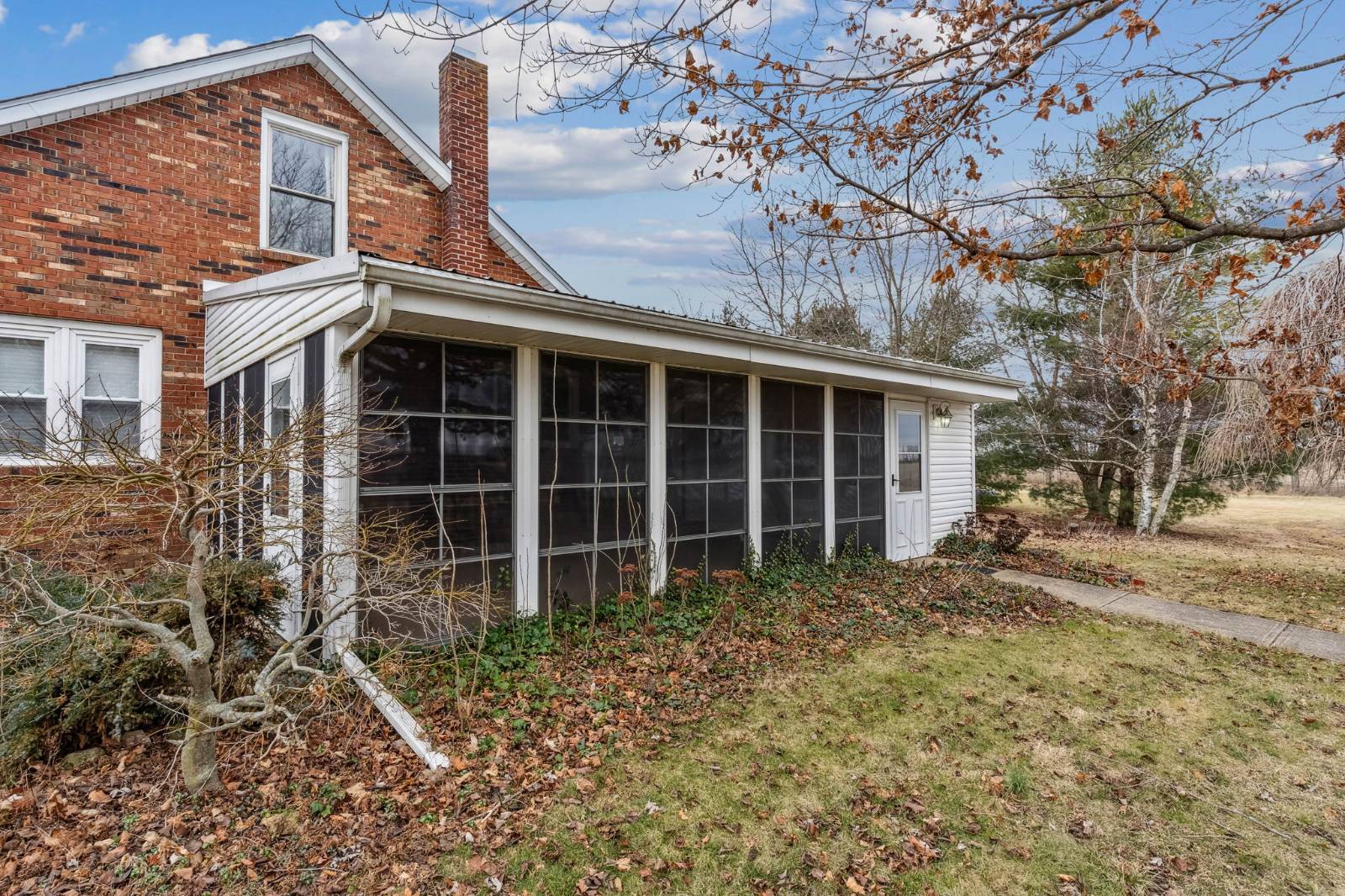 ;
;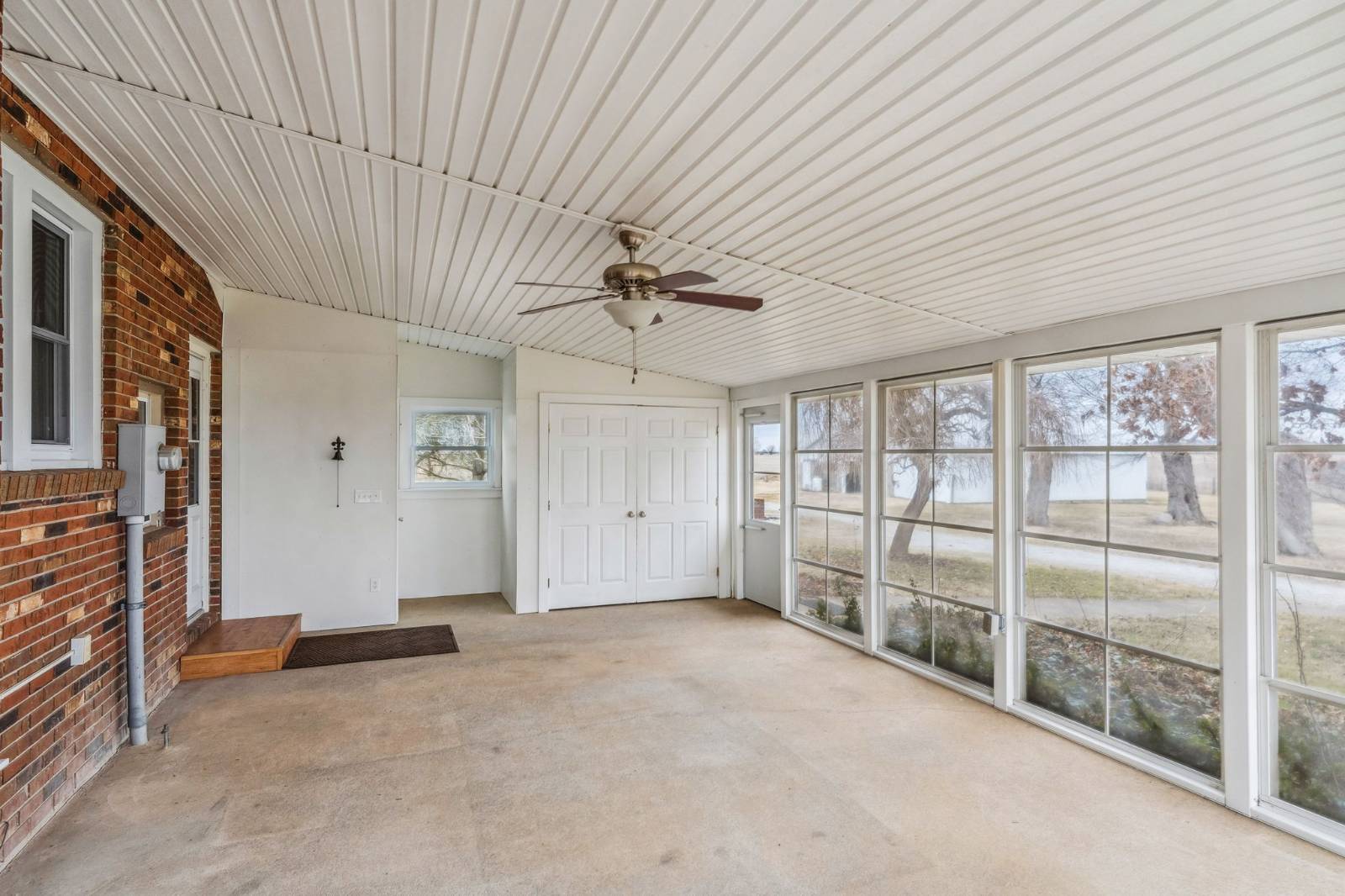 ;
;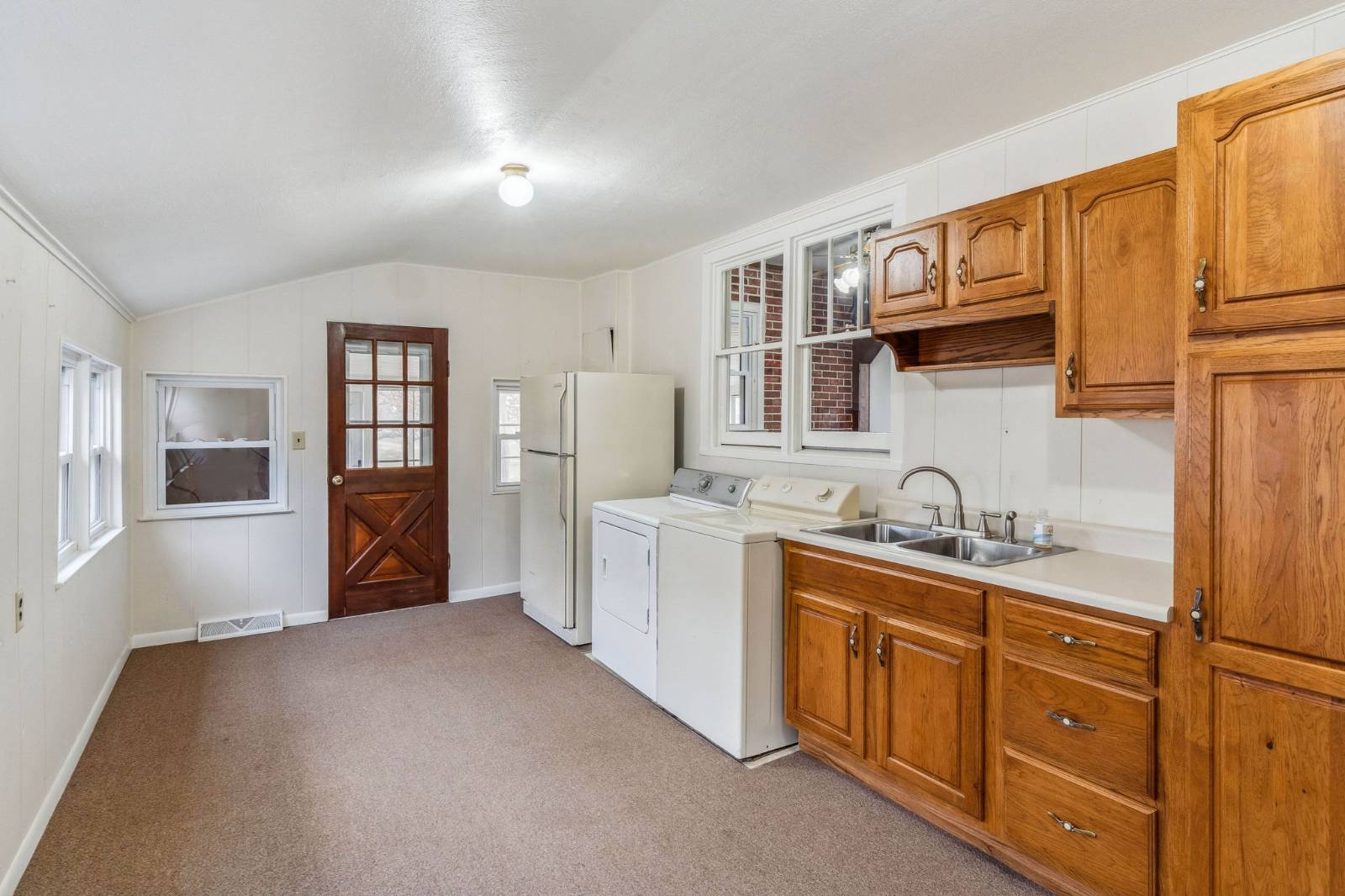 ;
;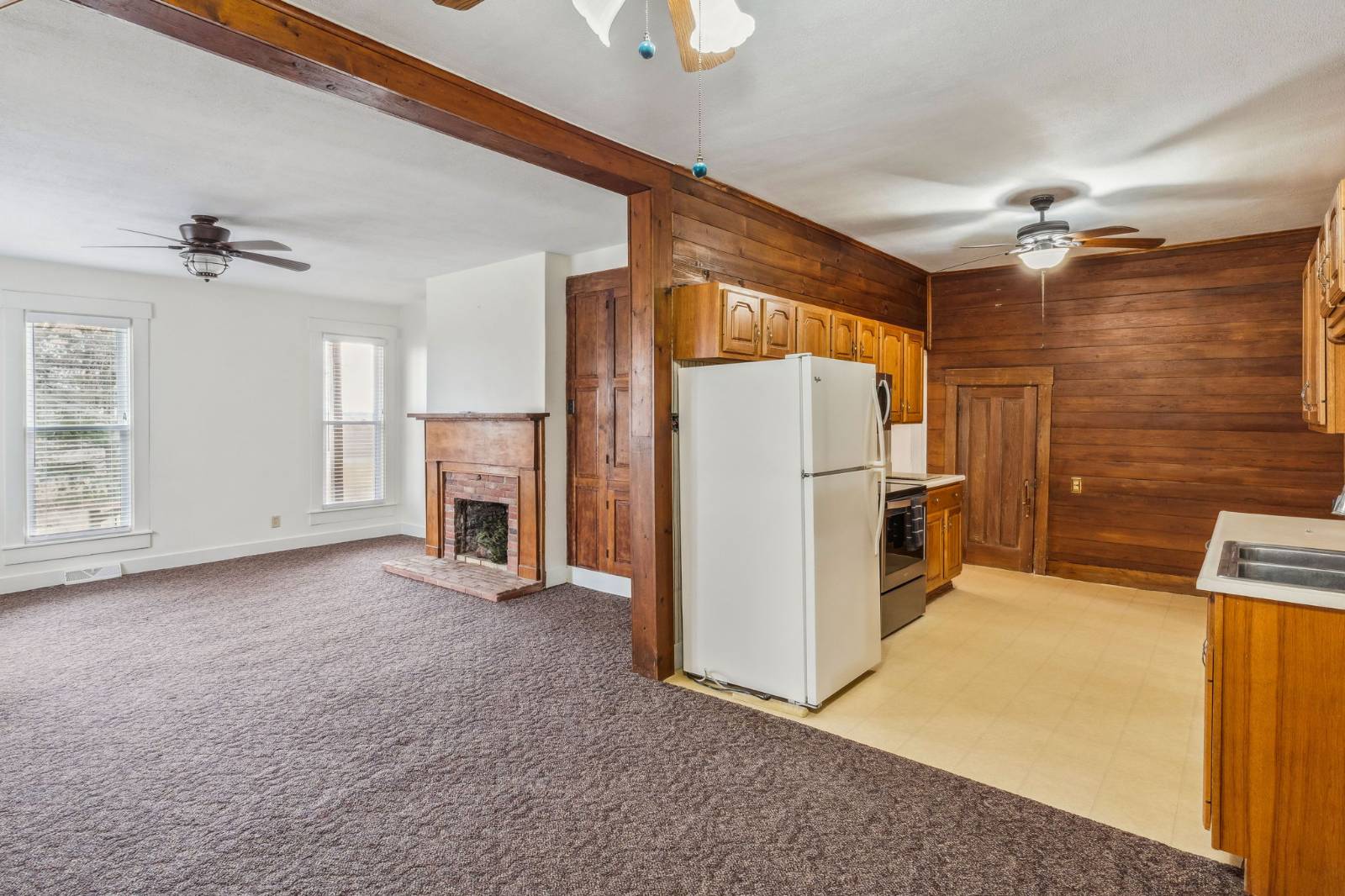 ;
;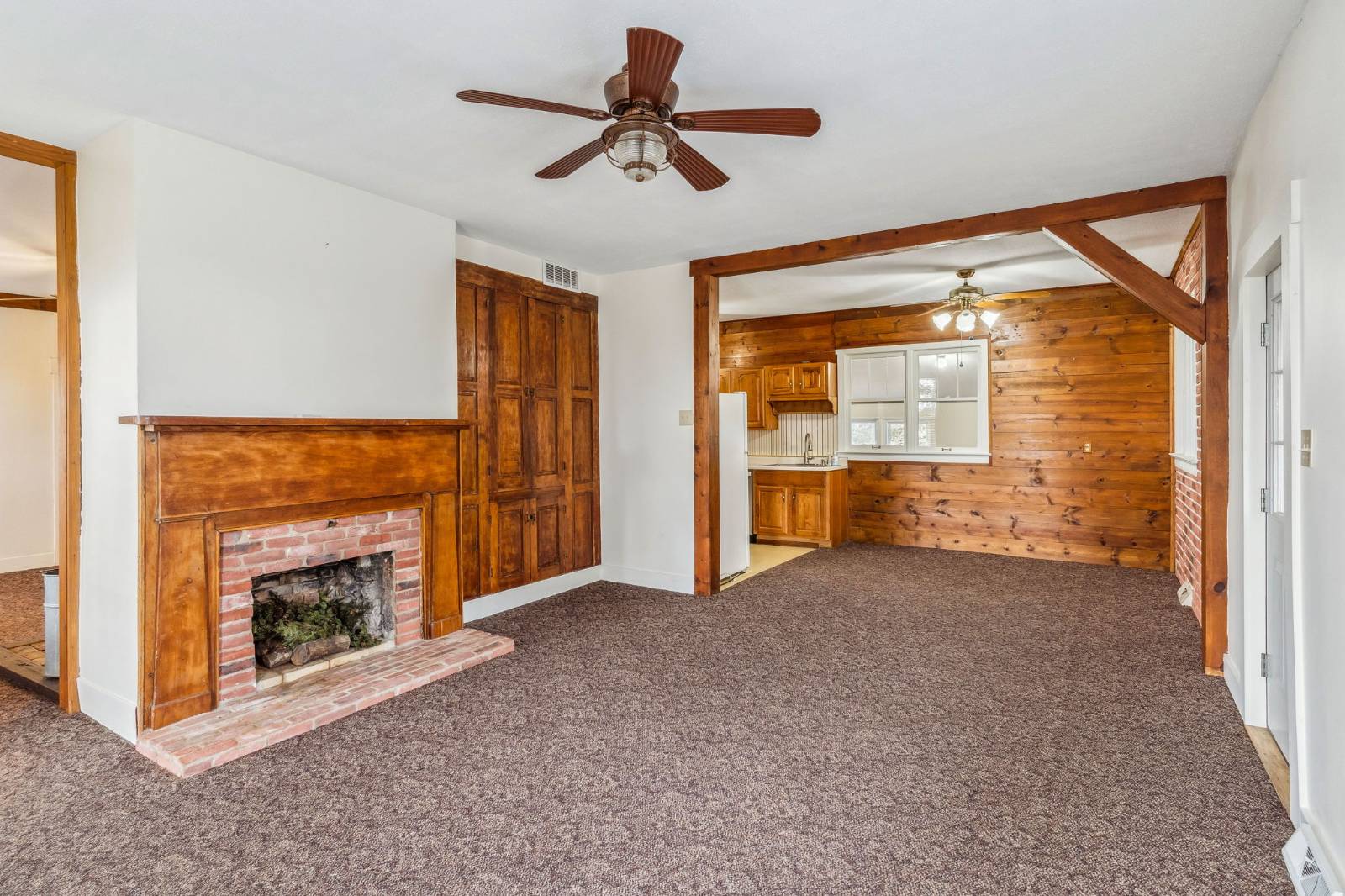 ;
;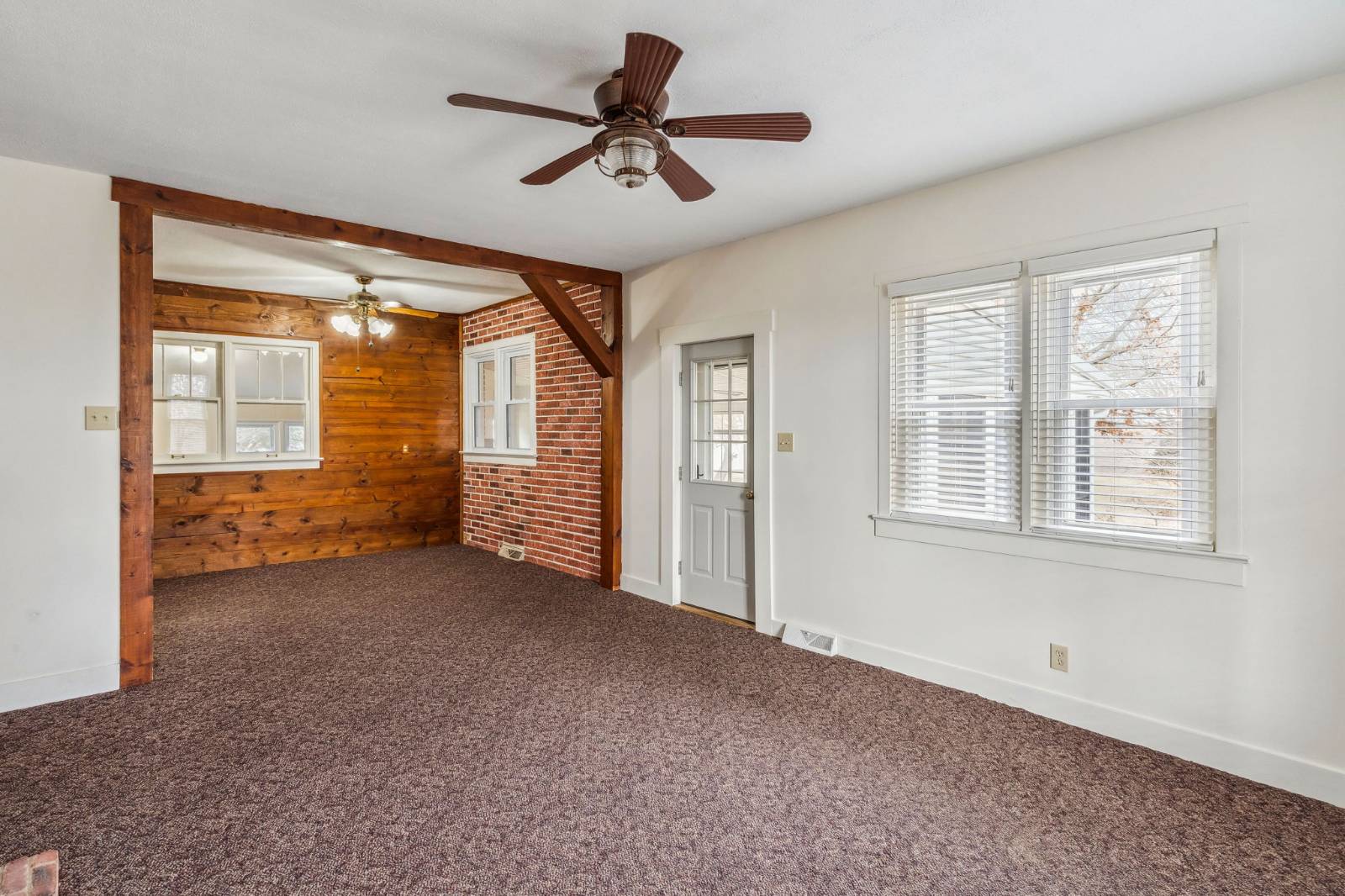 ;
;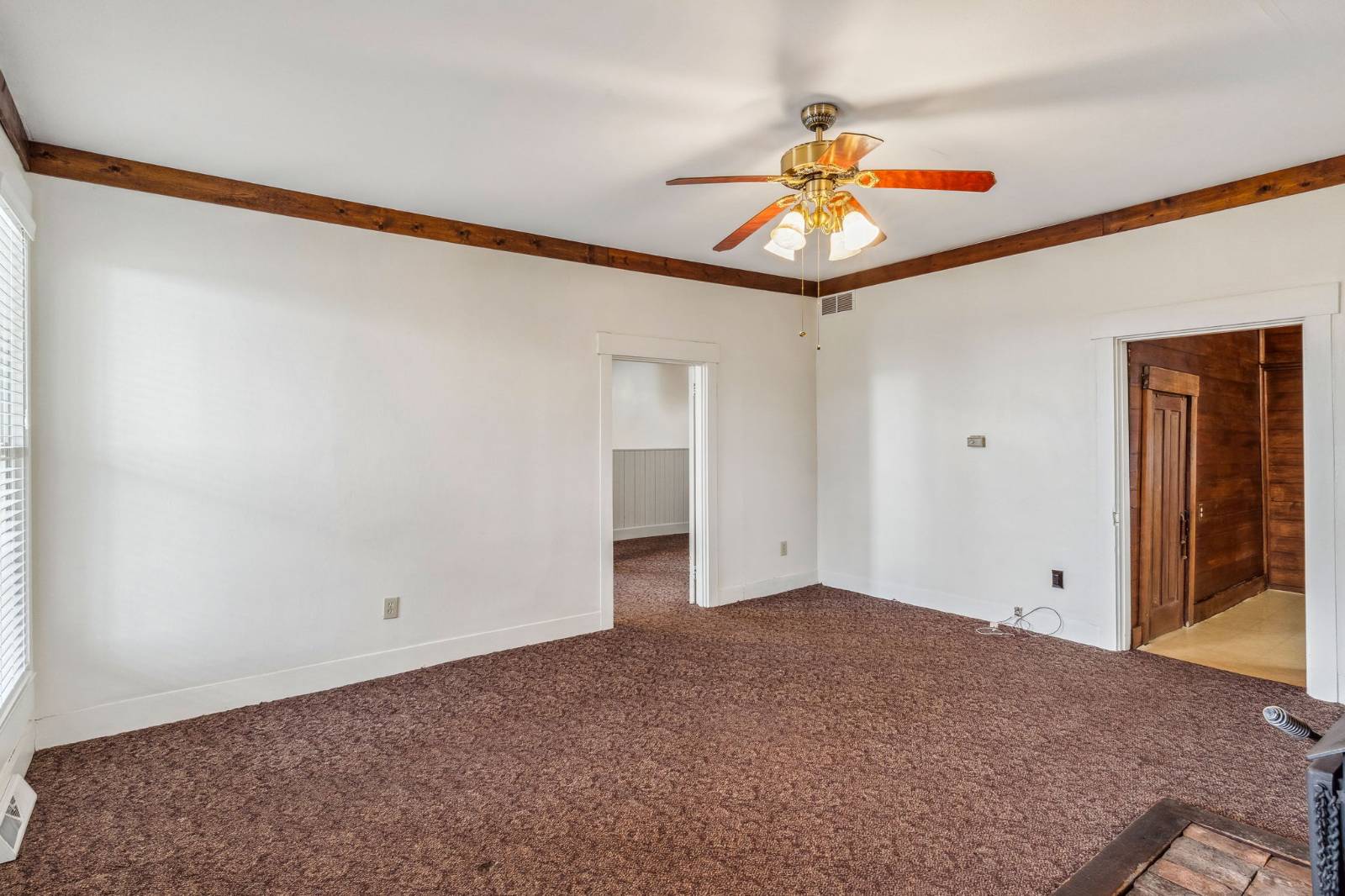 ;
;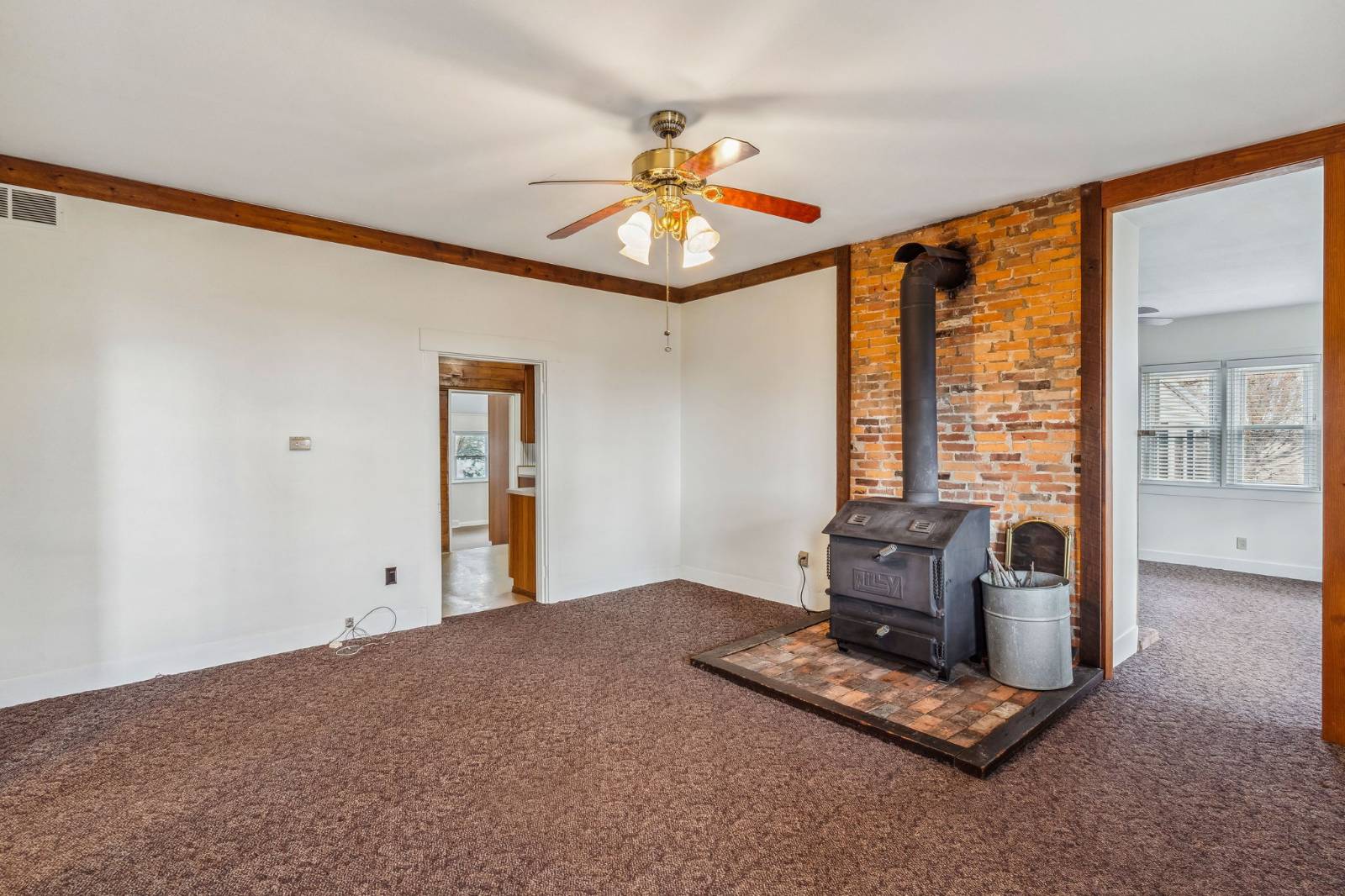 ;
;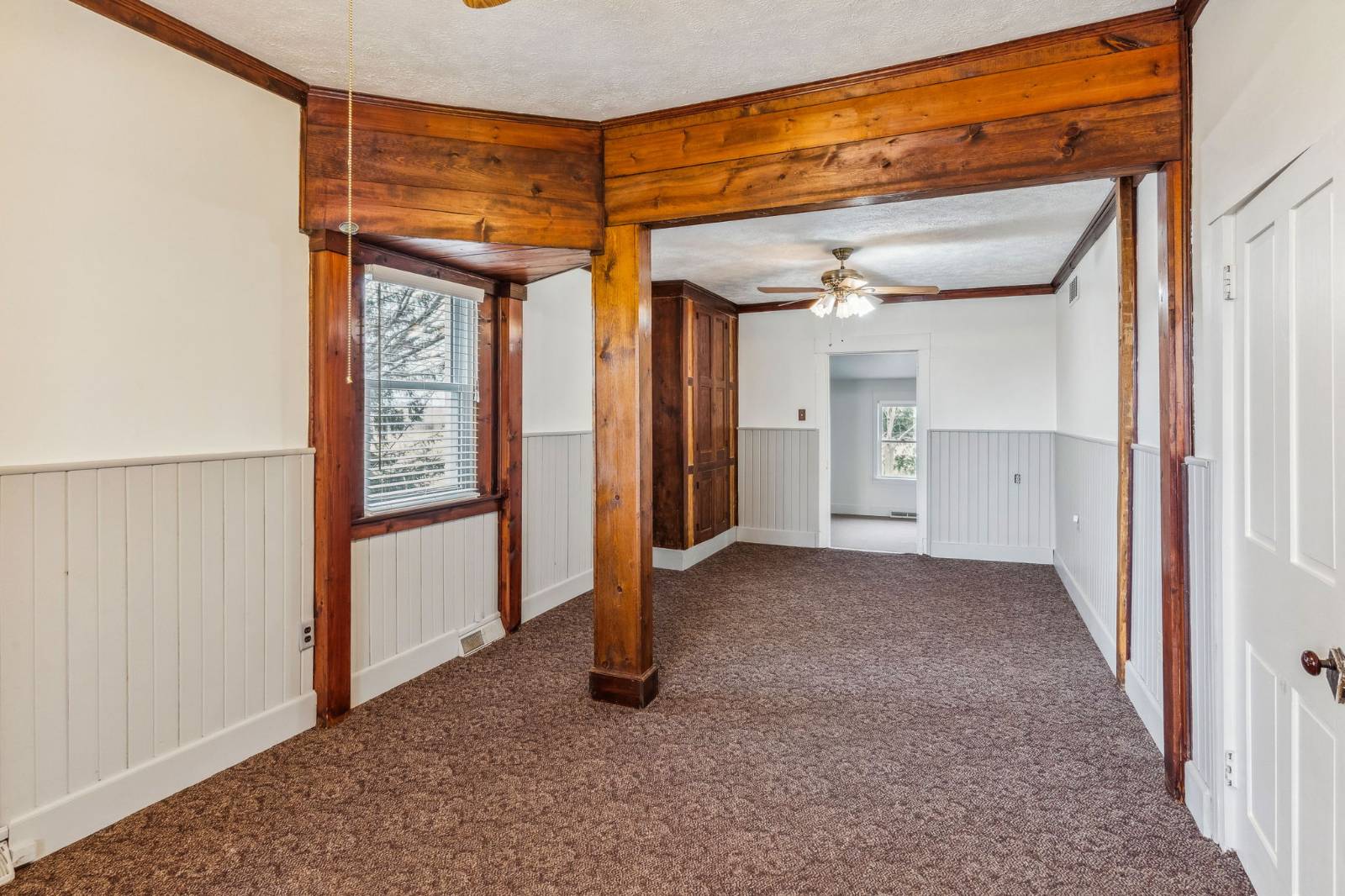 ;
;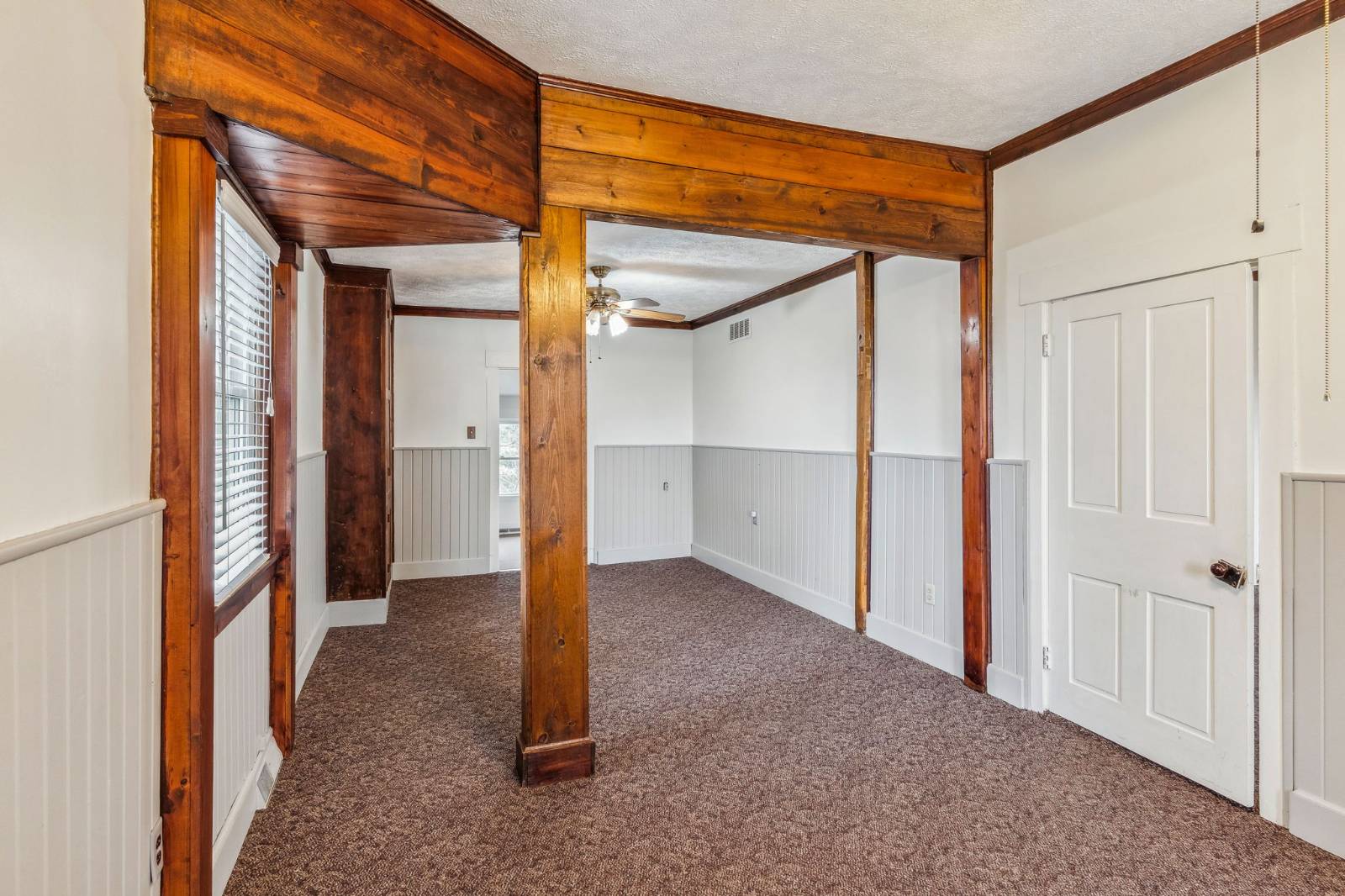 ;
;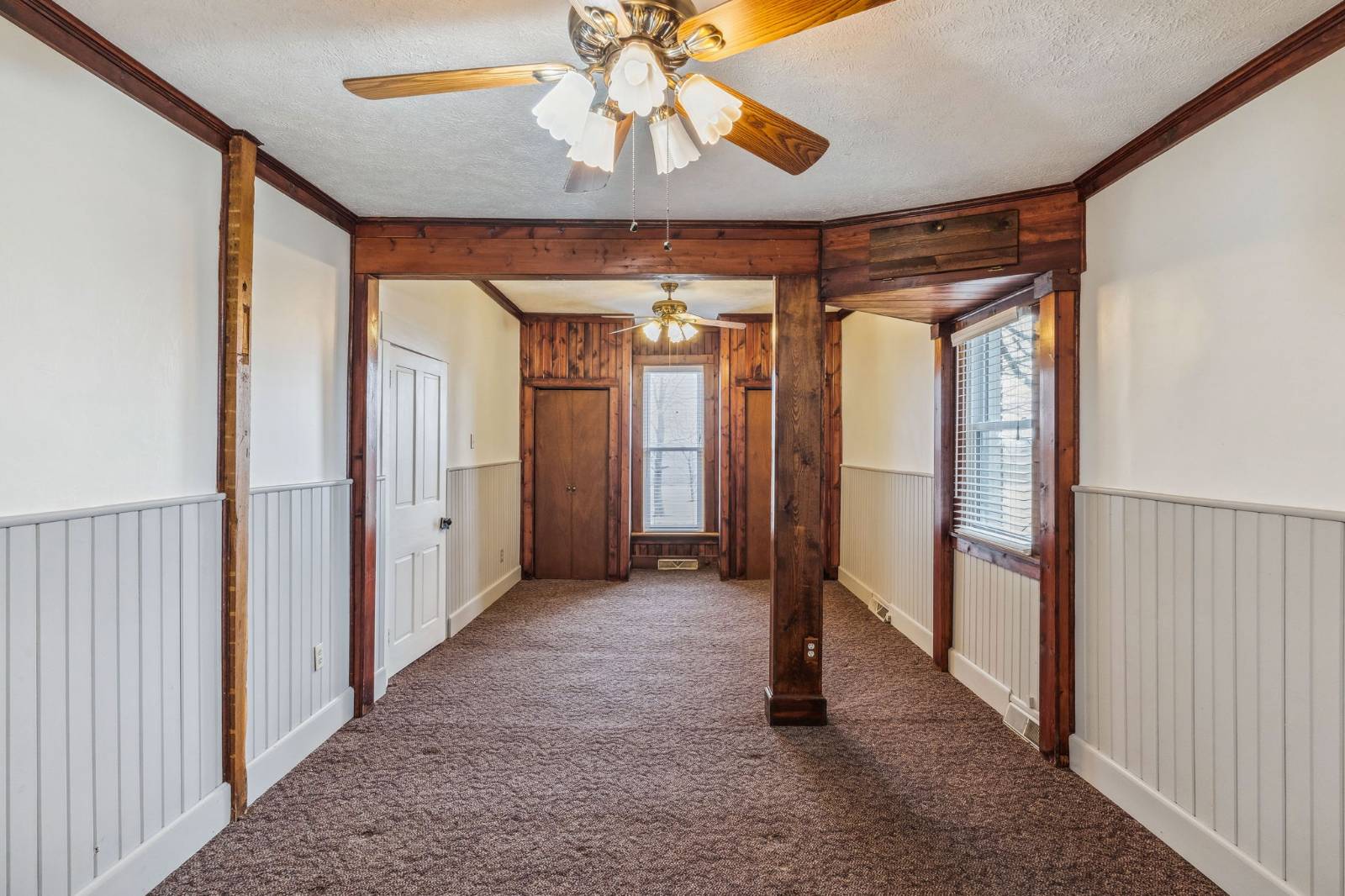 ;
;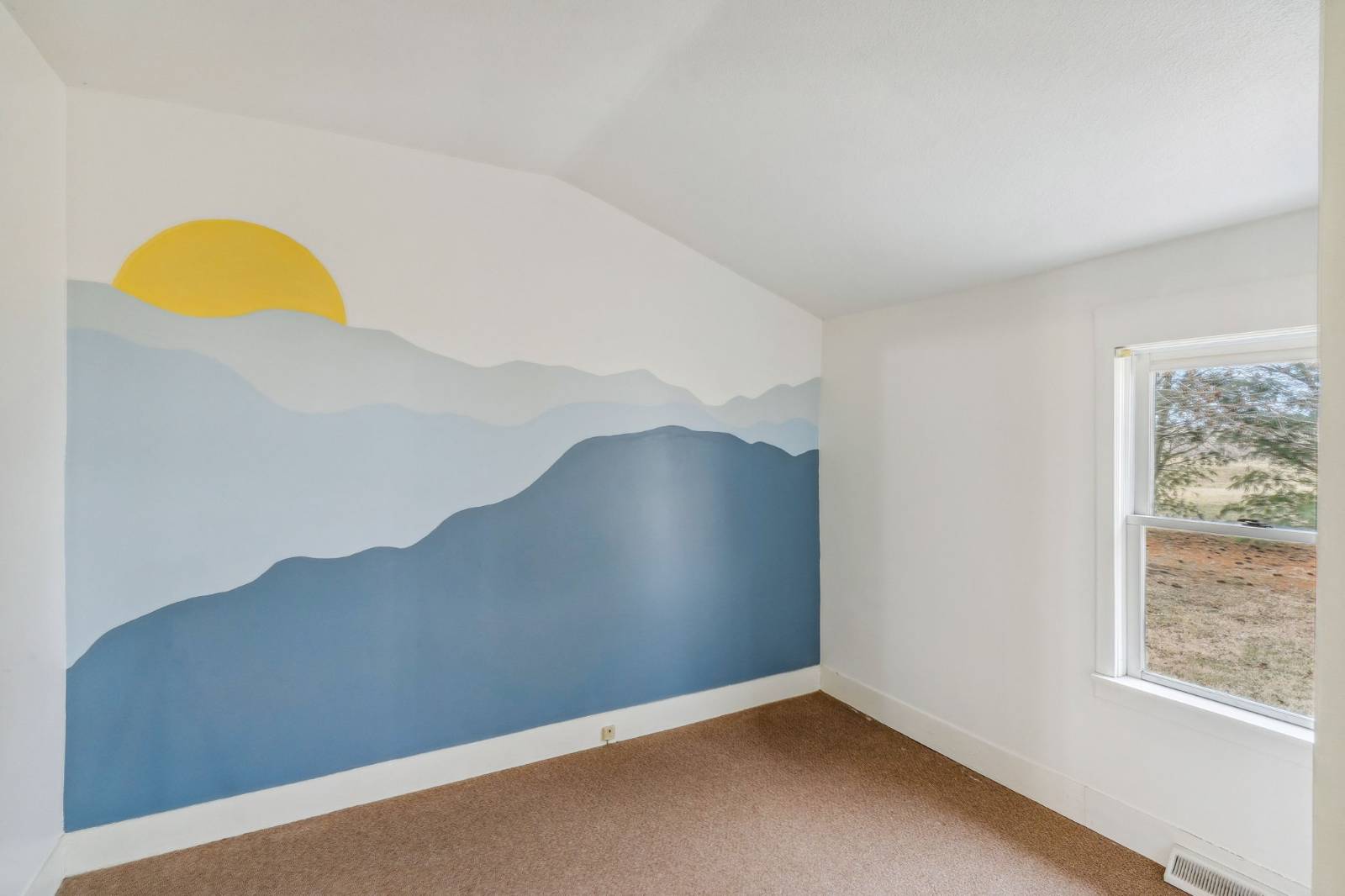 ;
;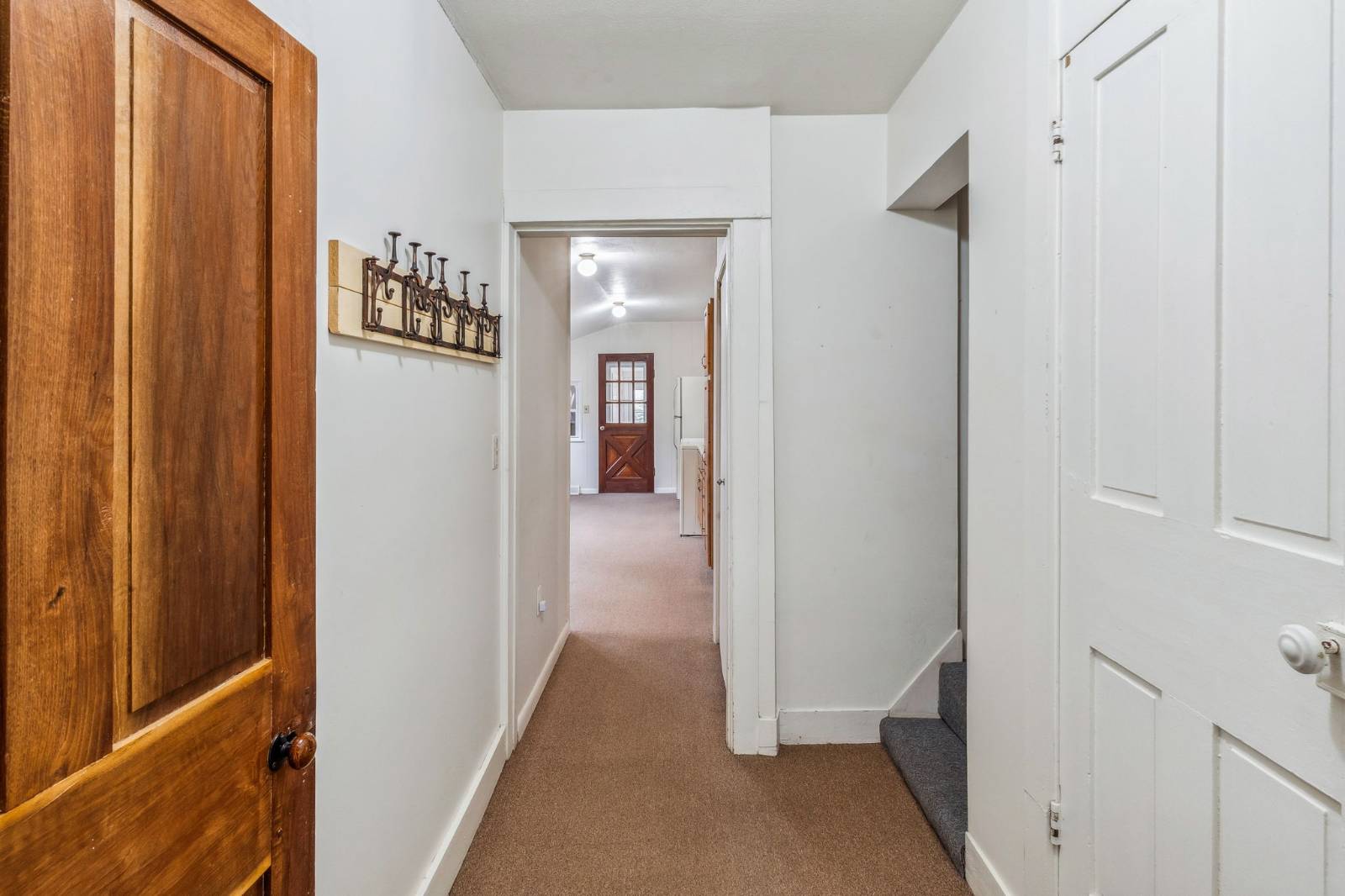 ;
;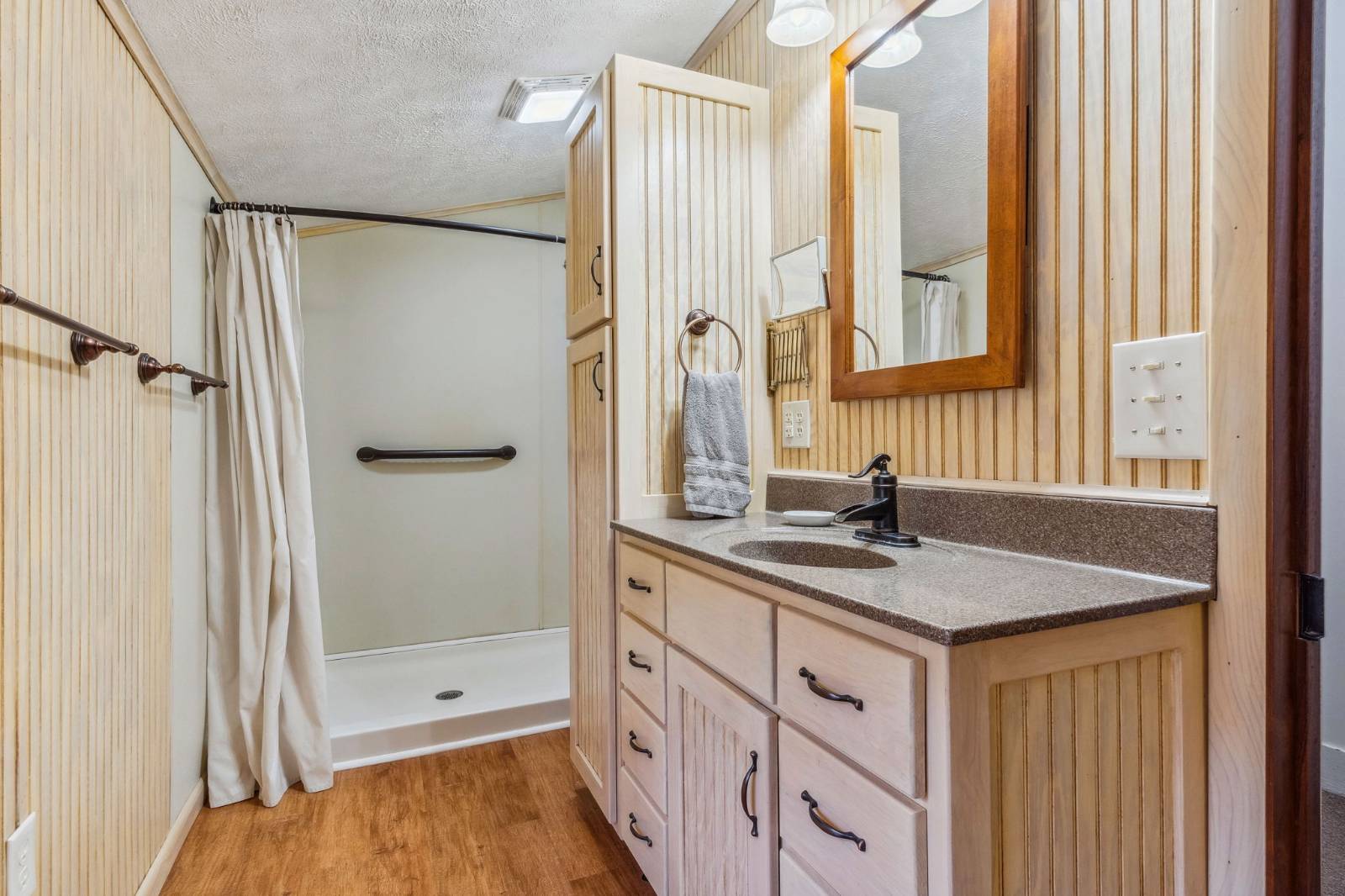 ;
;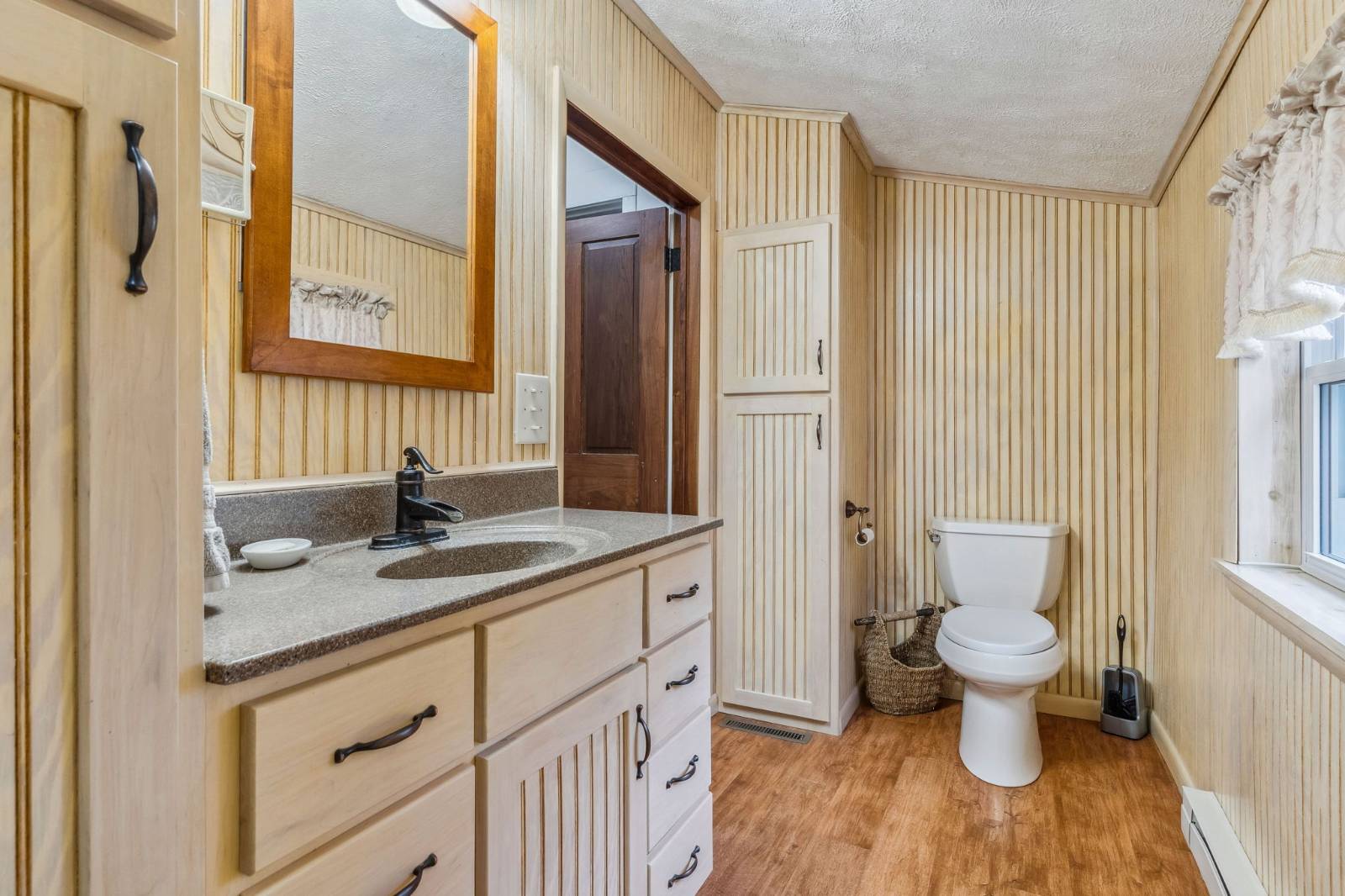 ;
;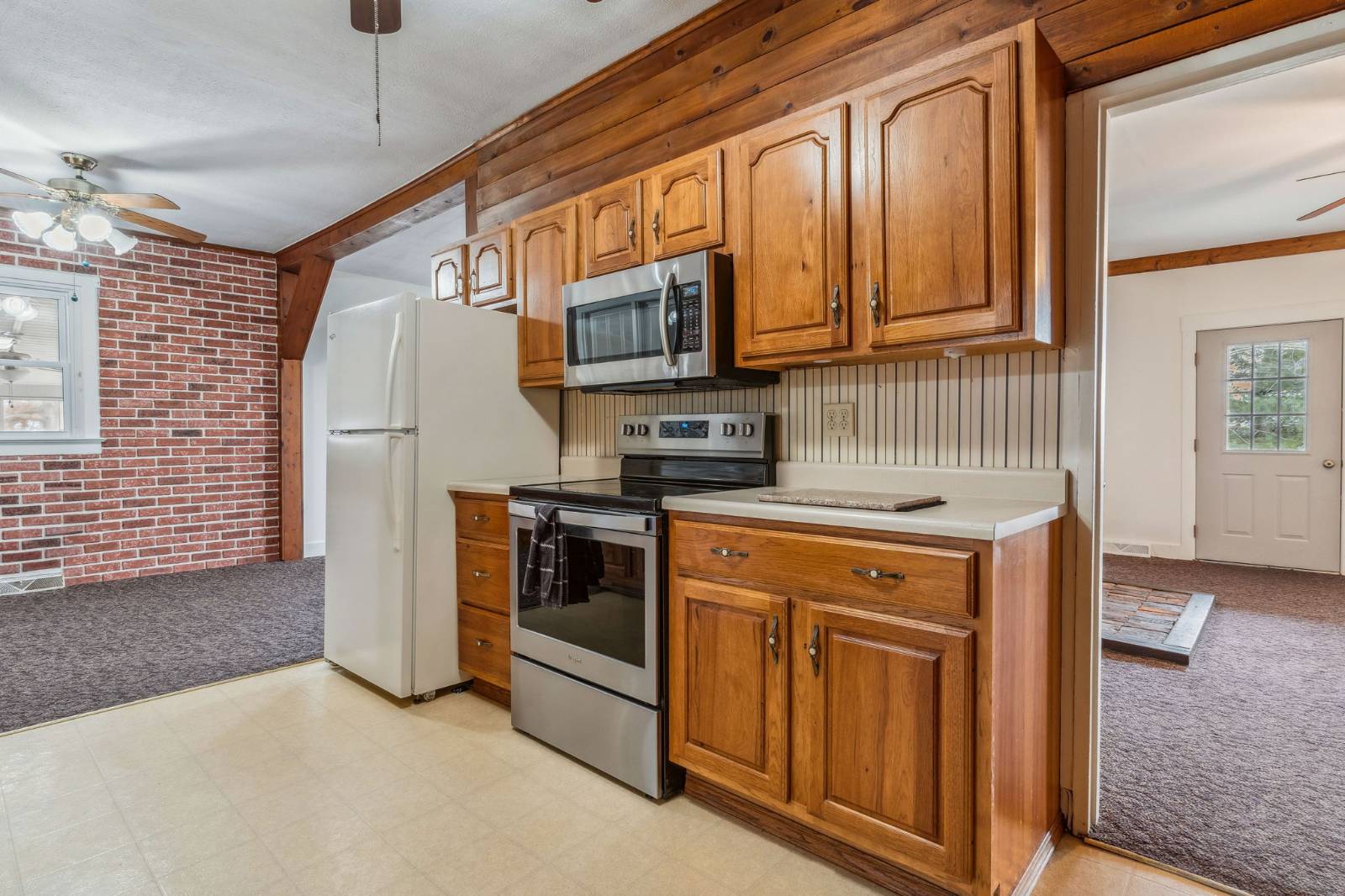 ;
;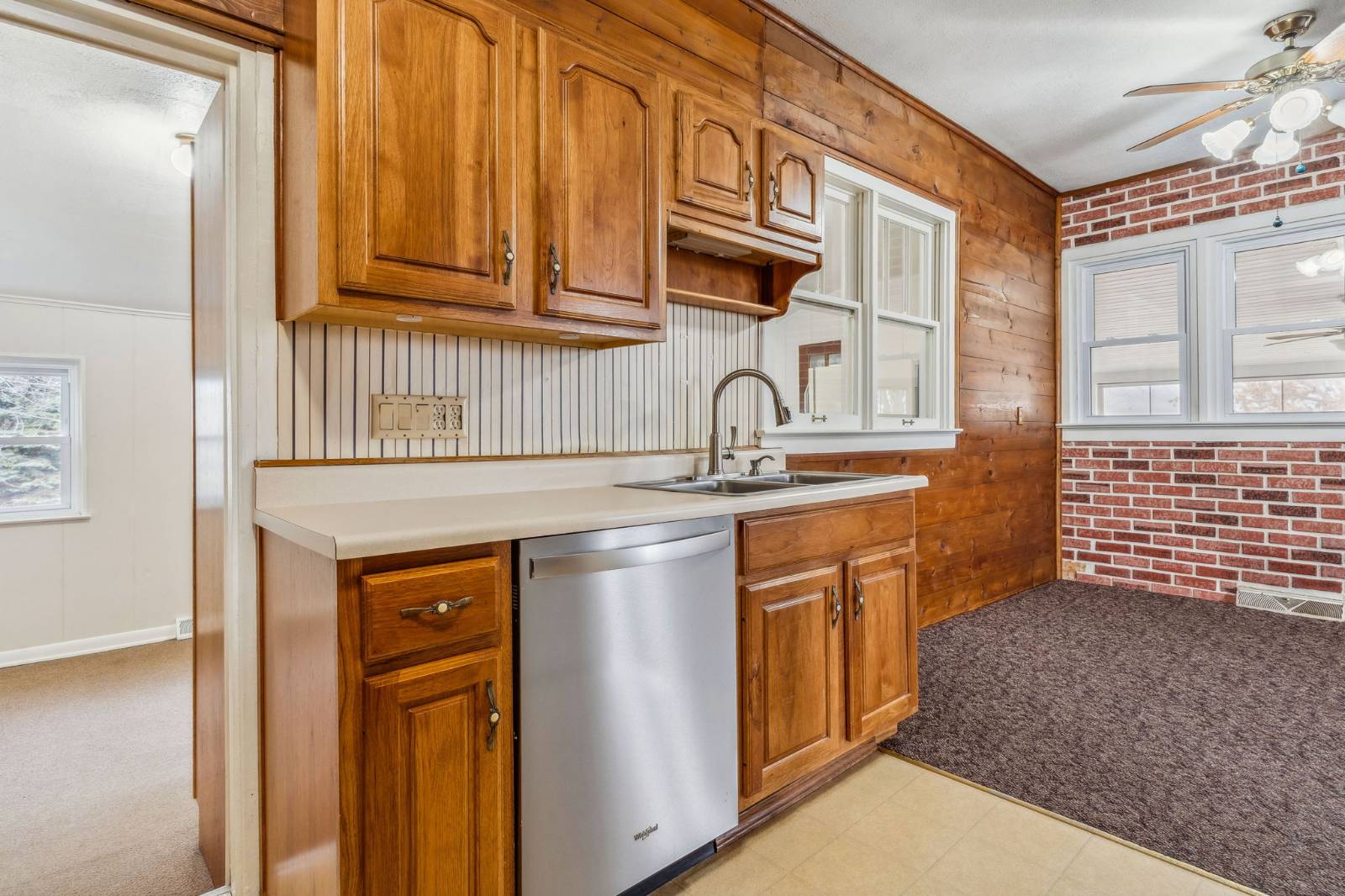 ;
;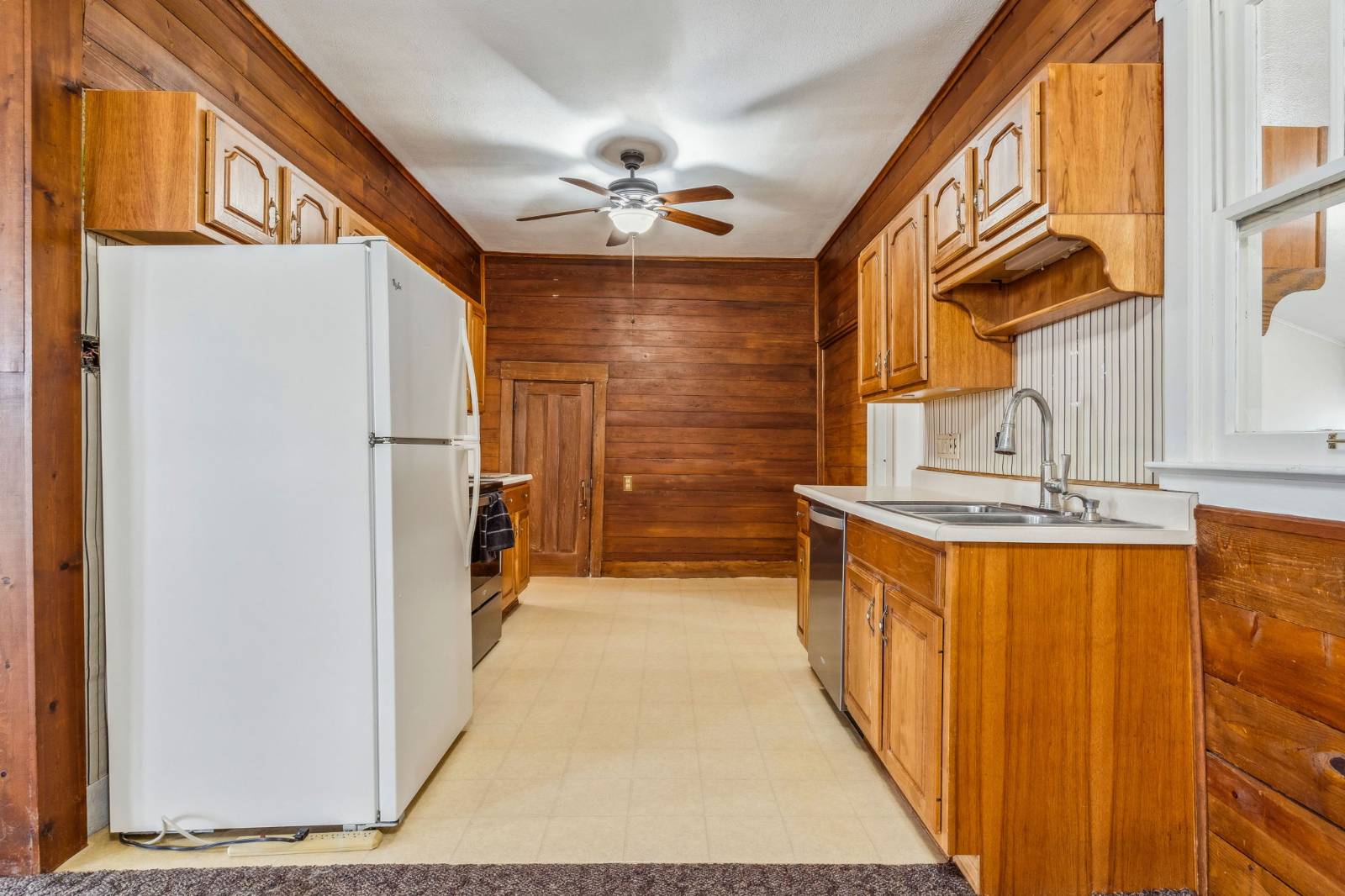 ;
;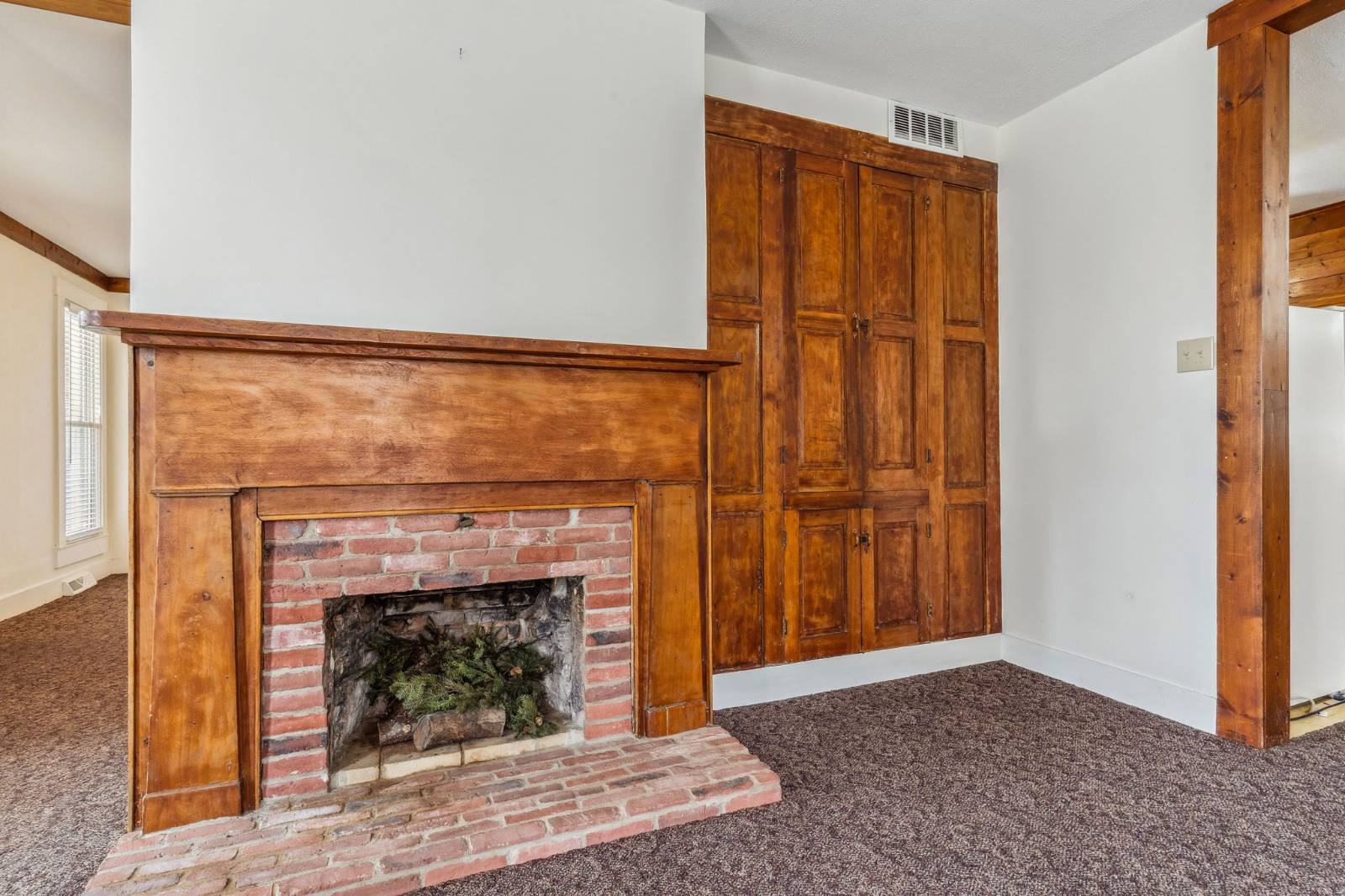 ;
;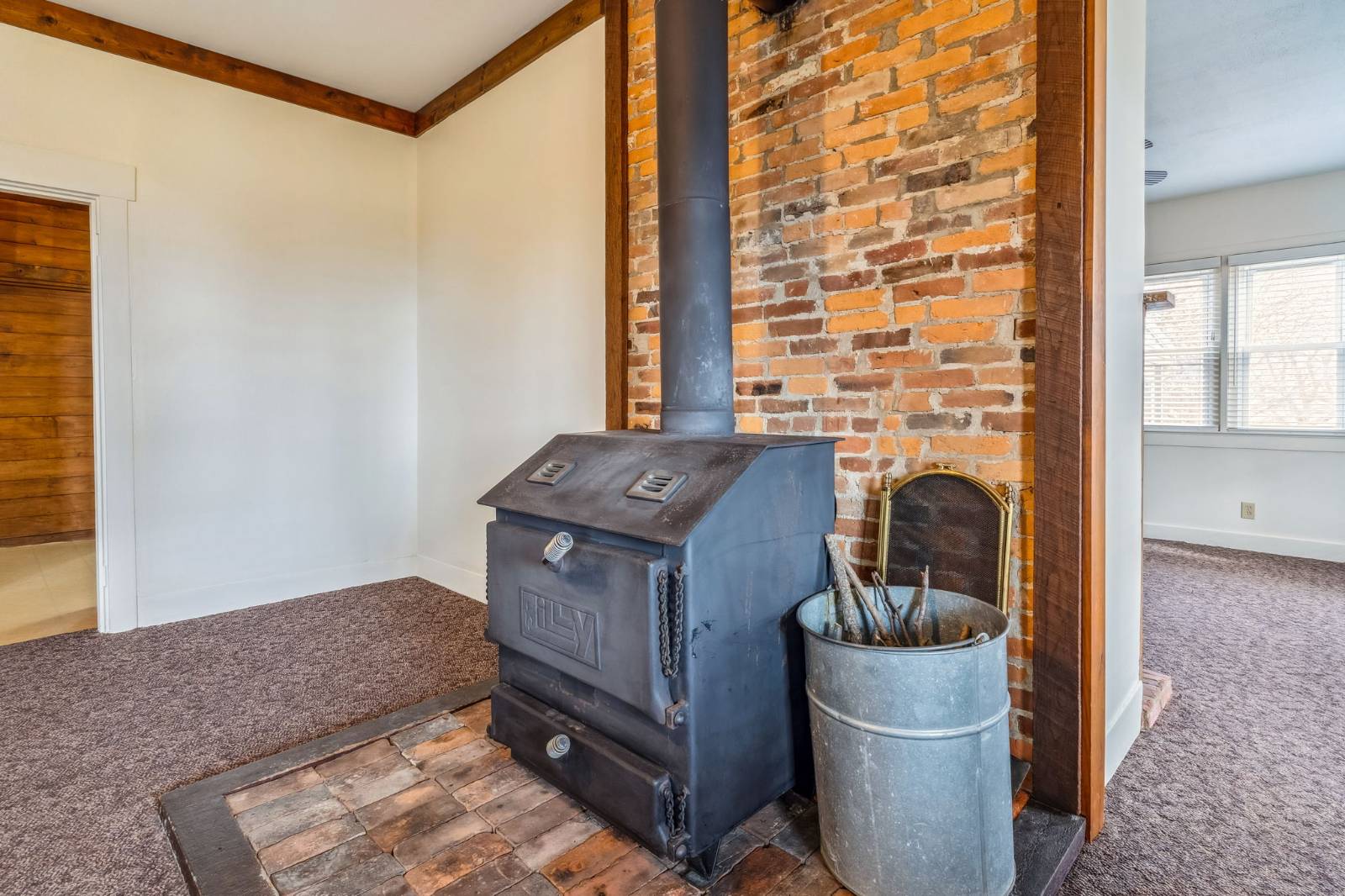 ;
;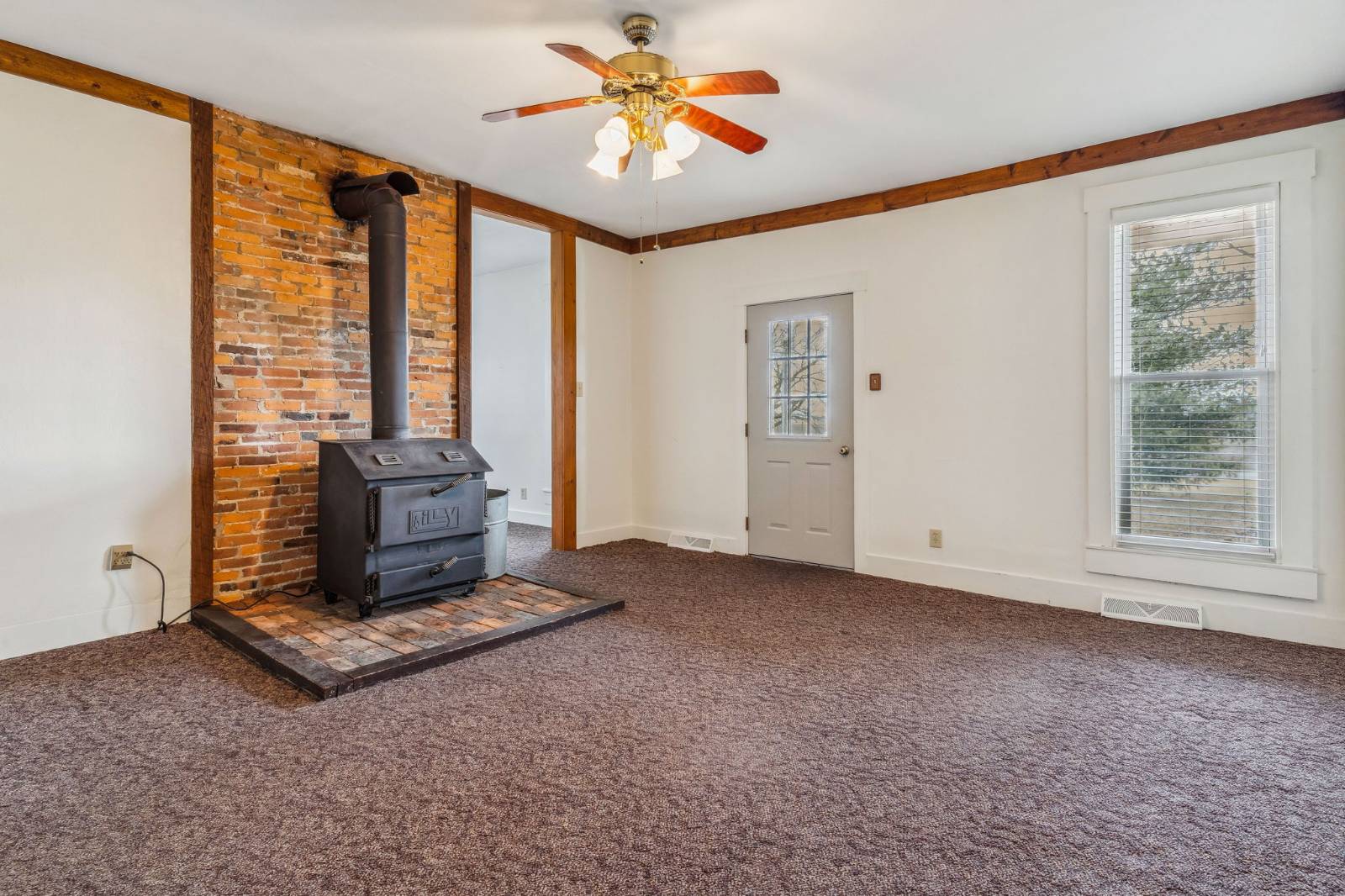 ;
;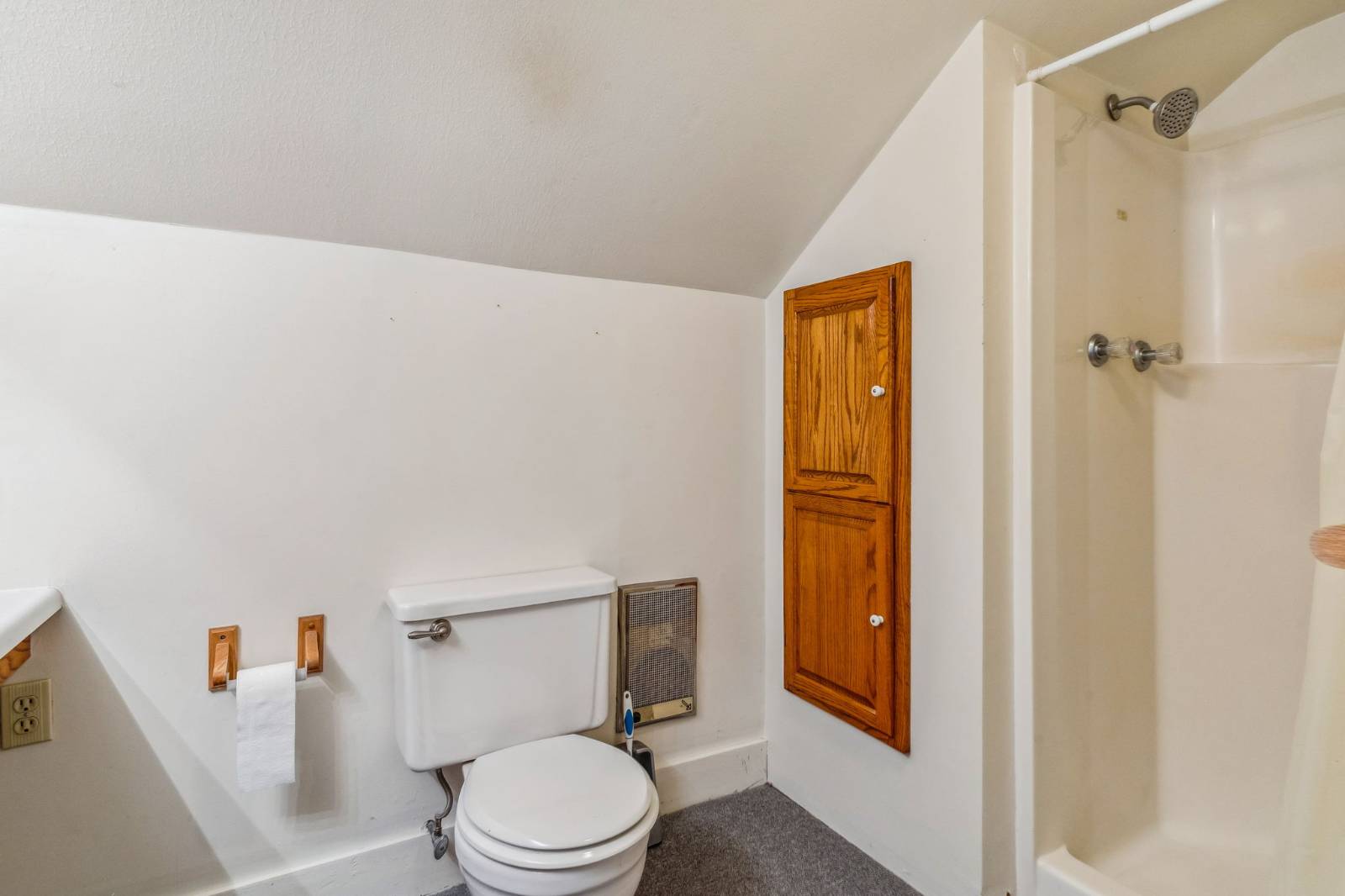 ;
;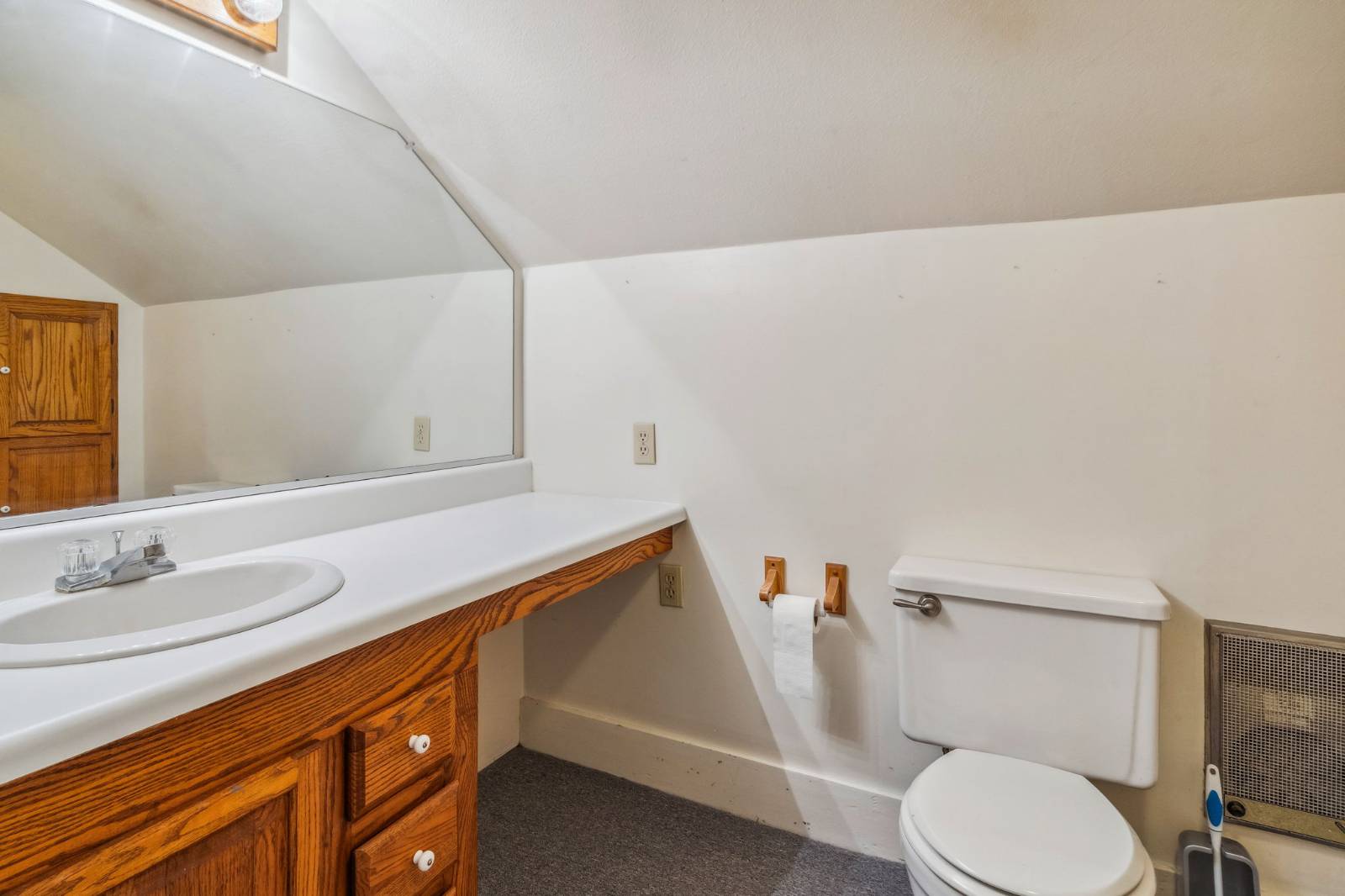 ;
;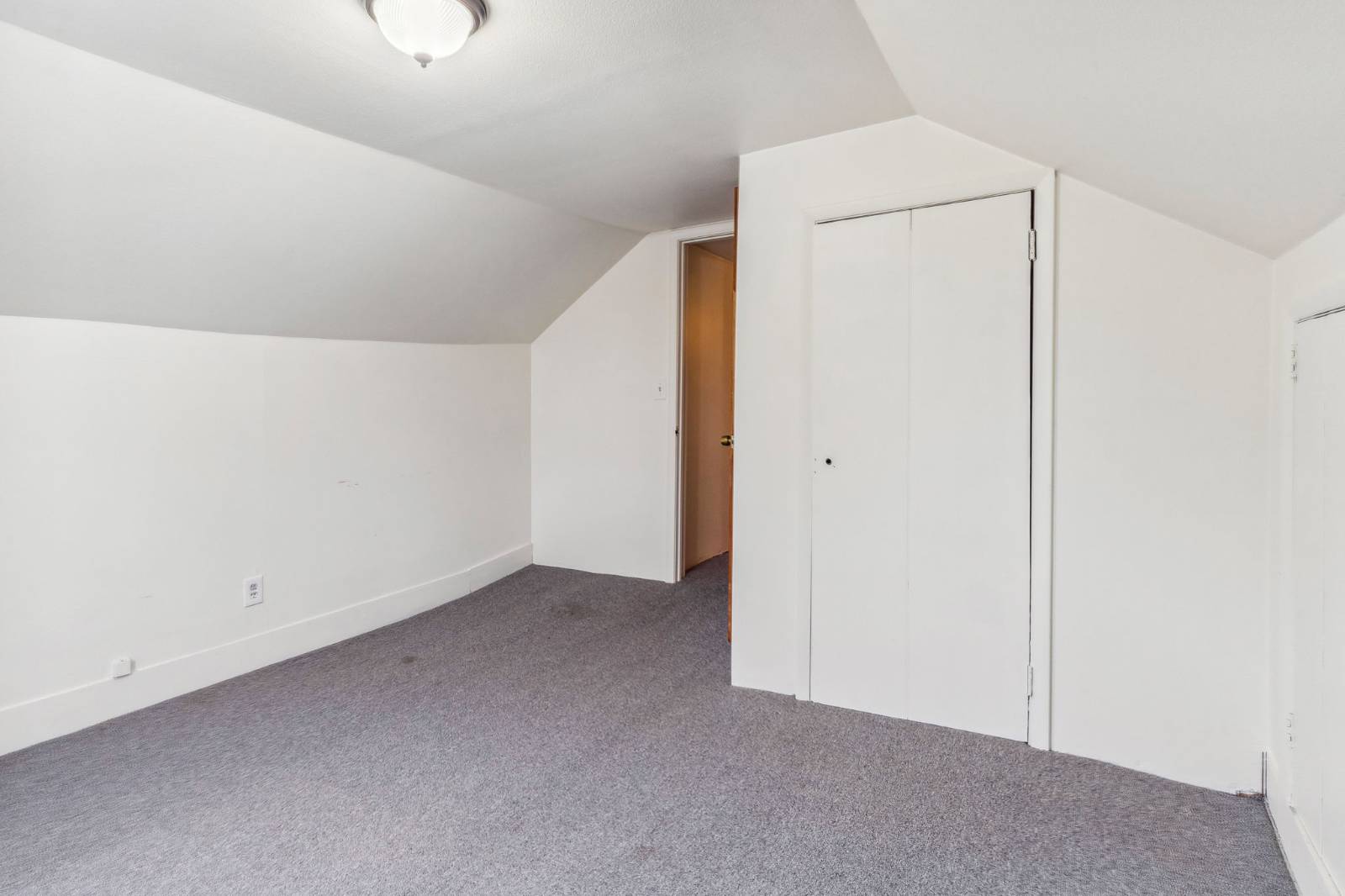 ;
;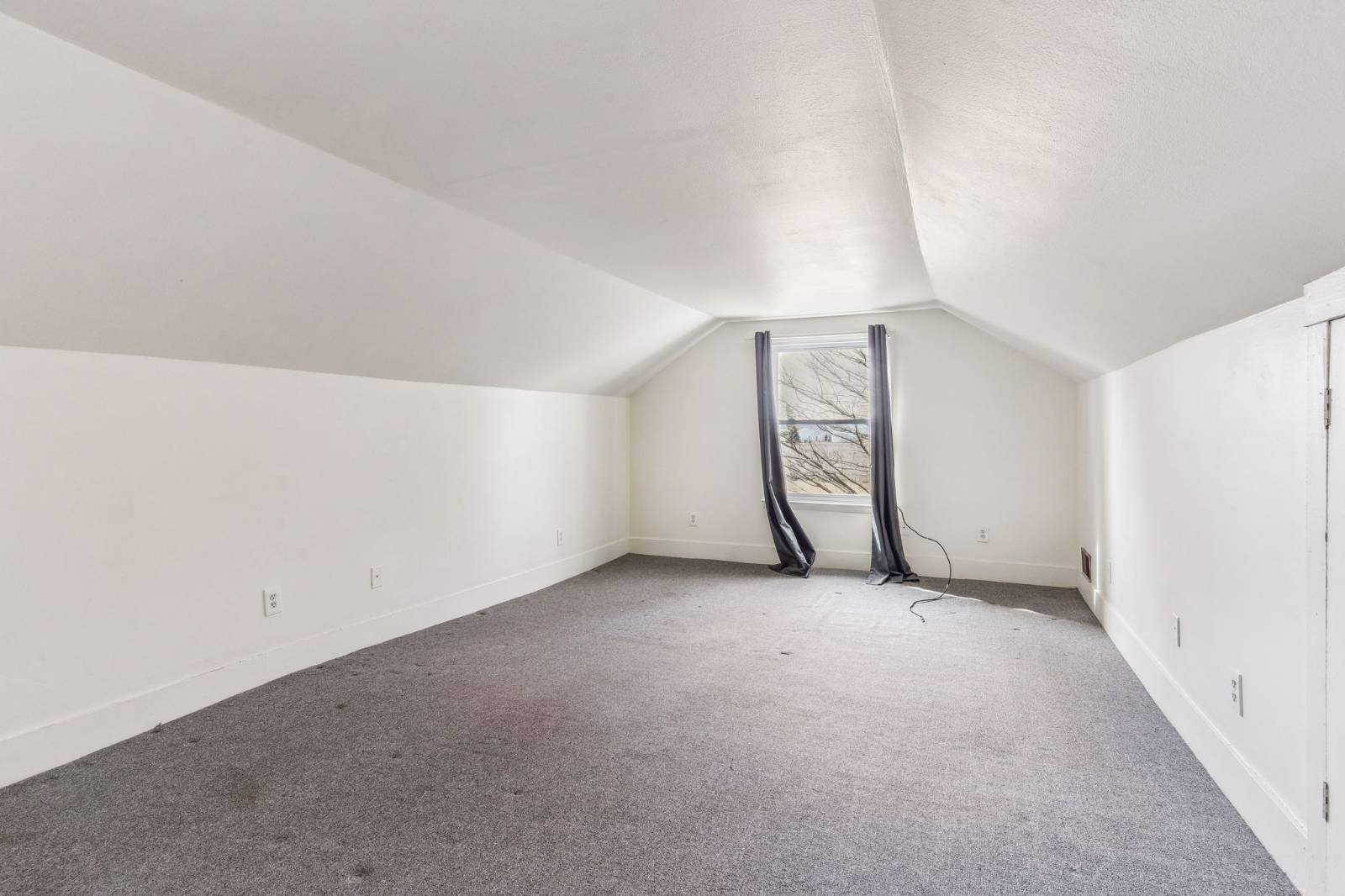 ;
;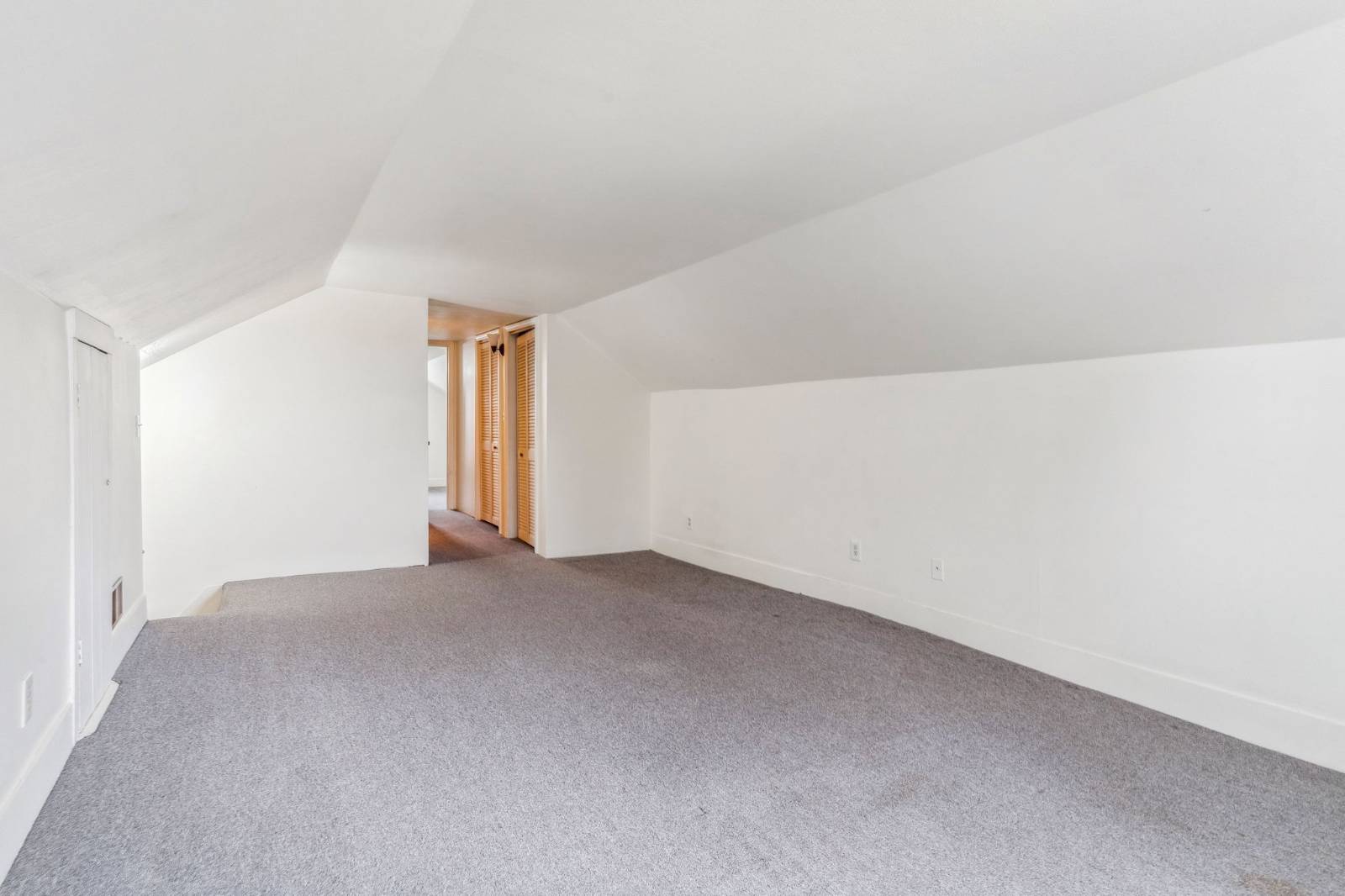 ;
;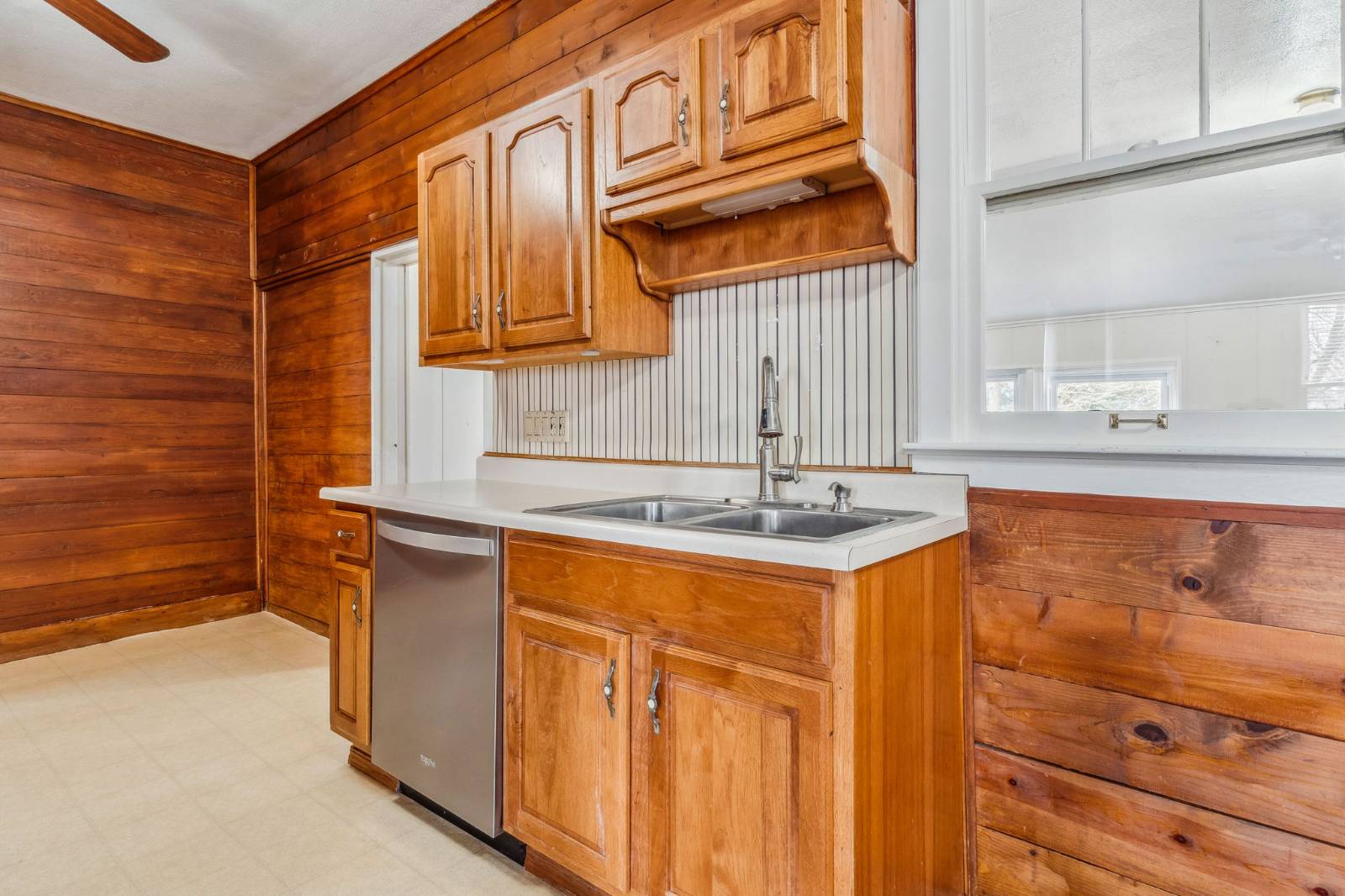 ;
;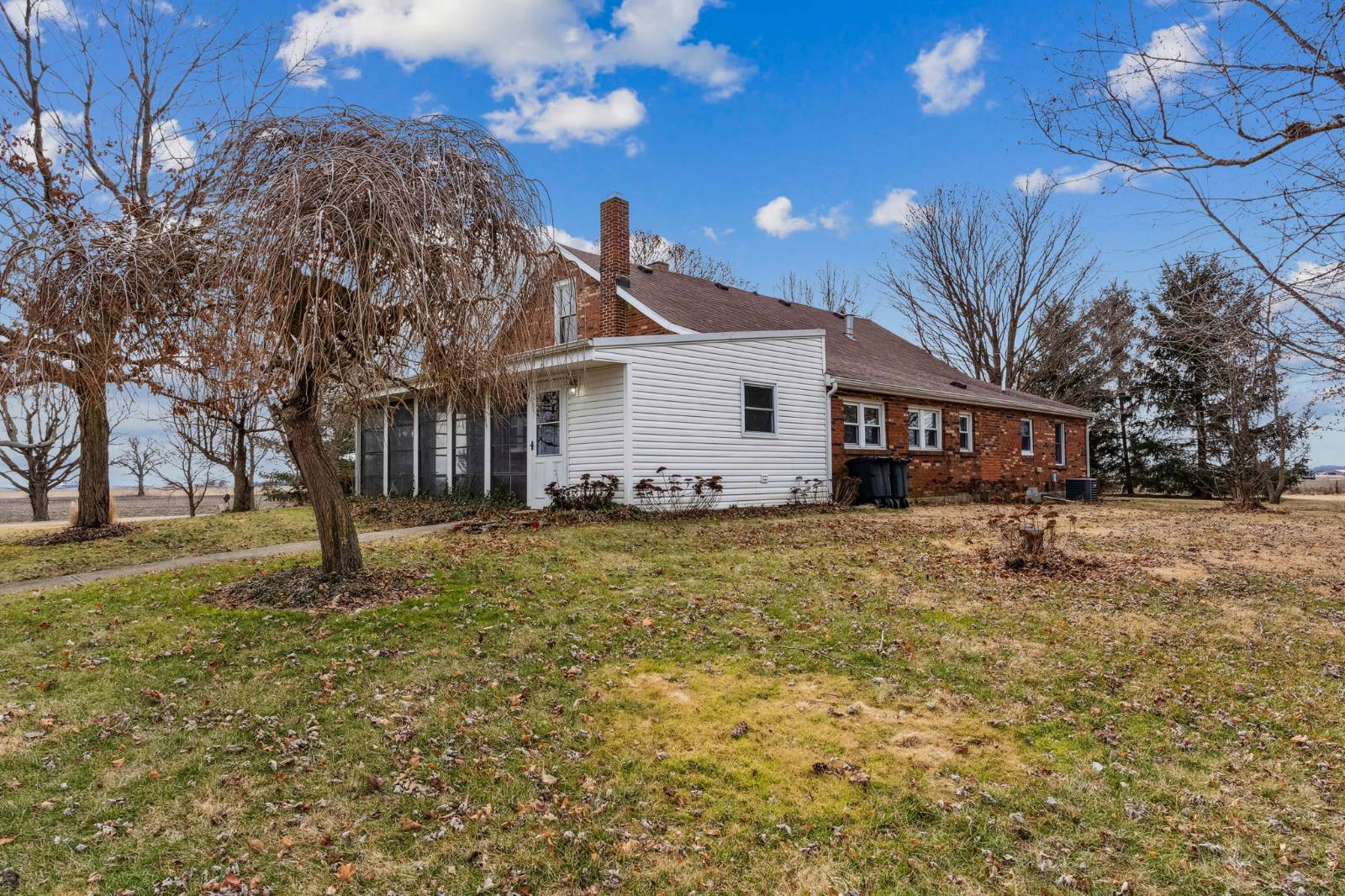 ;
;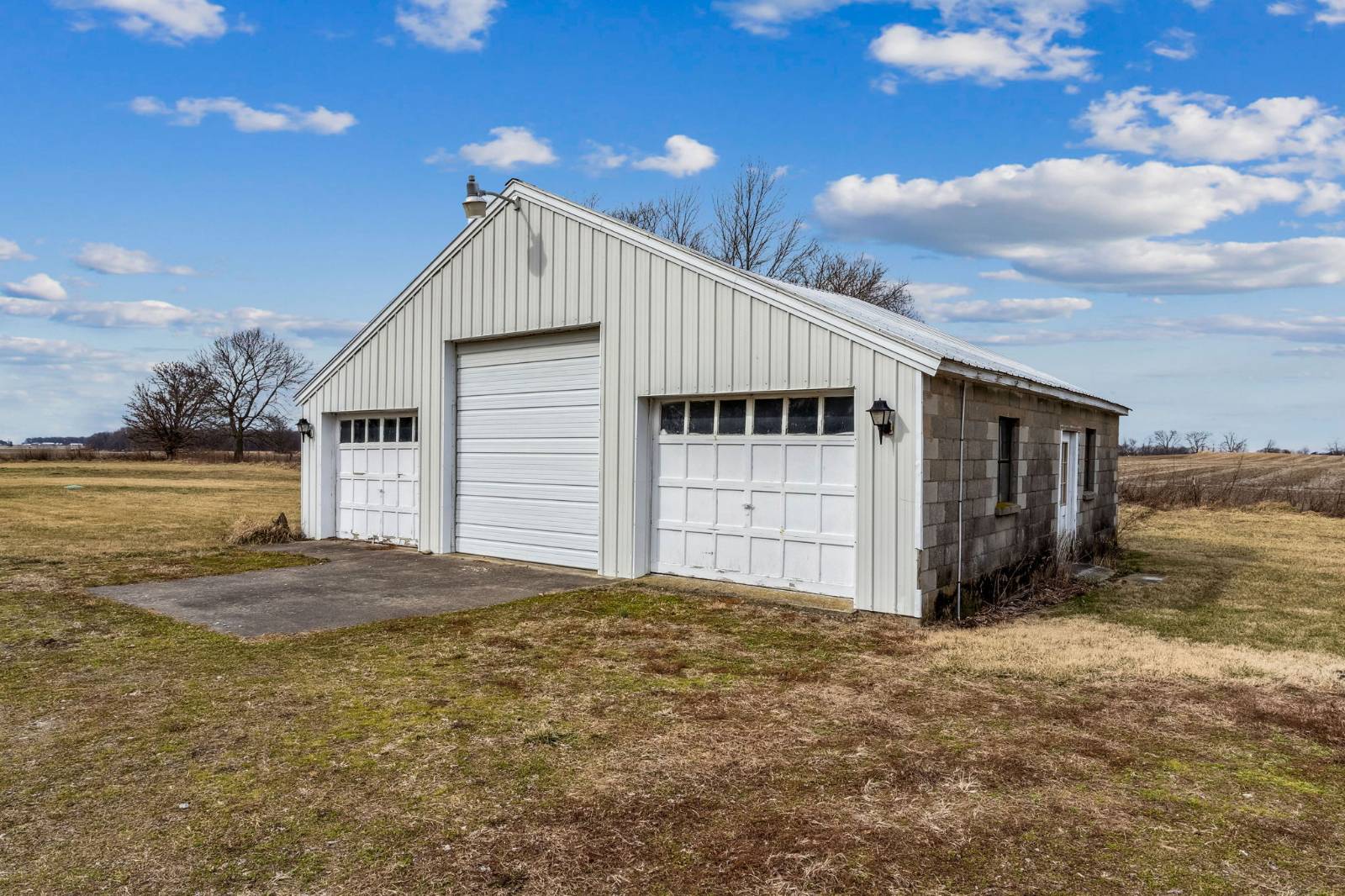 ;
;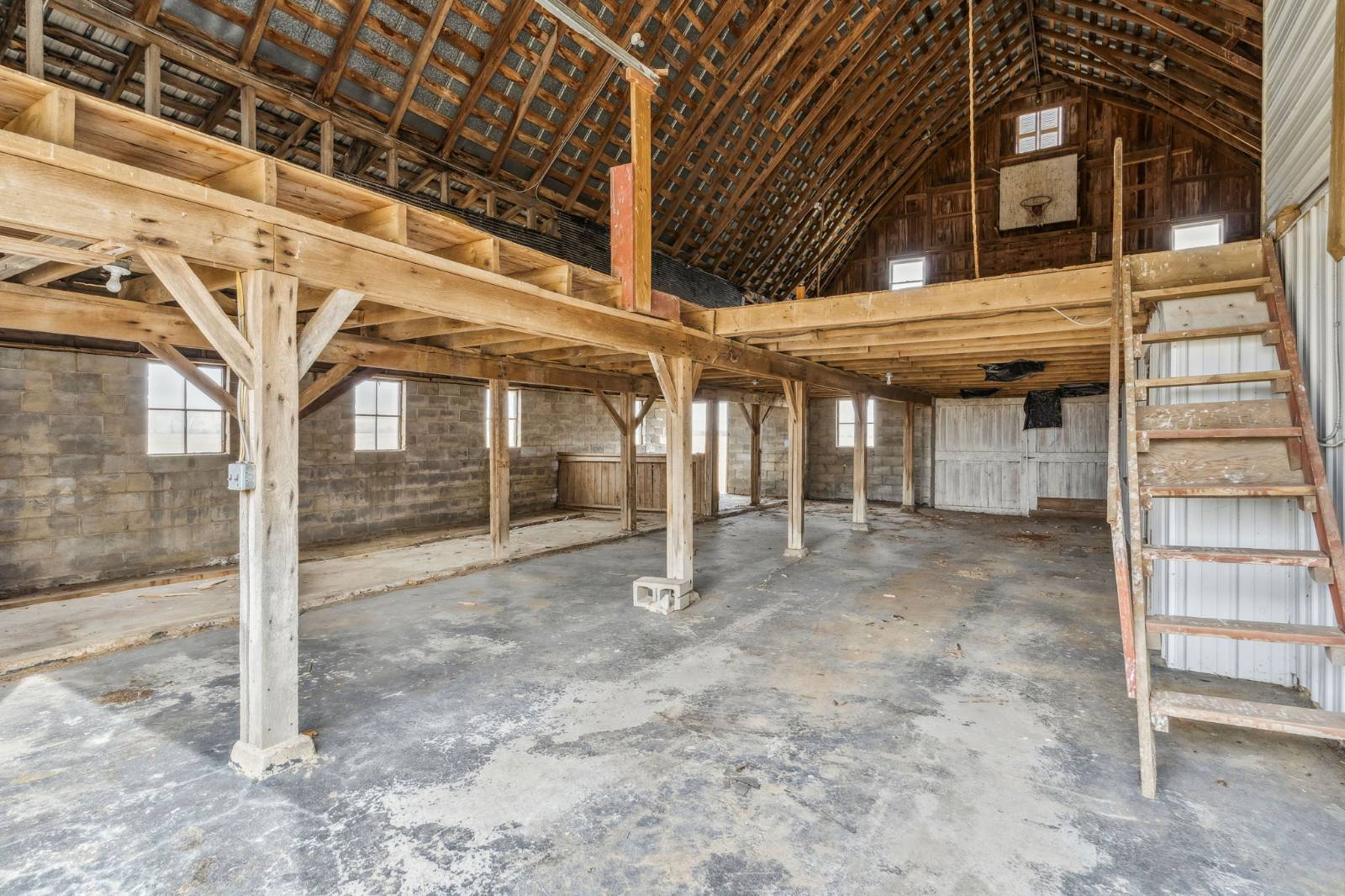 ;
;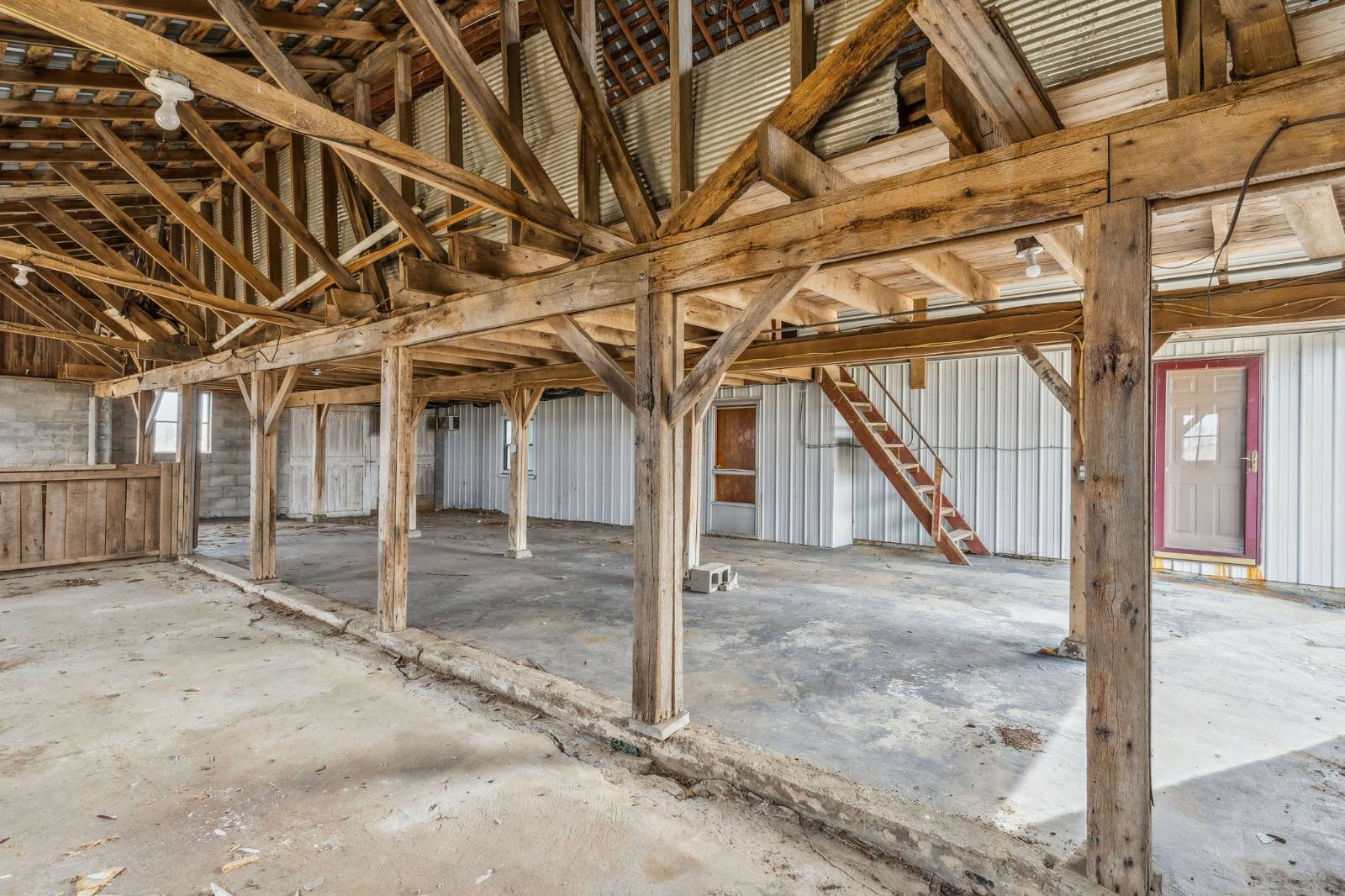 ;
;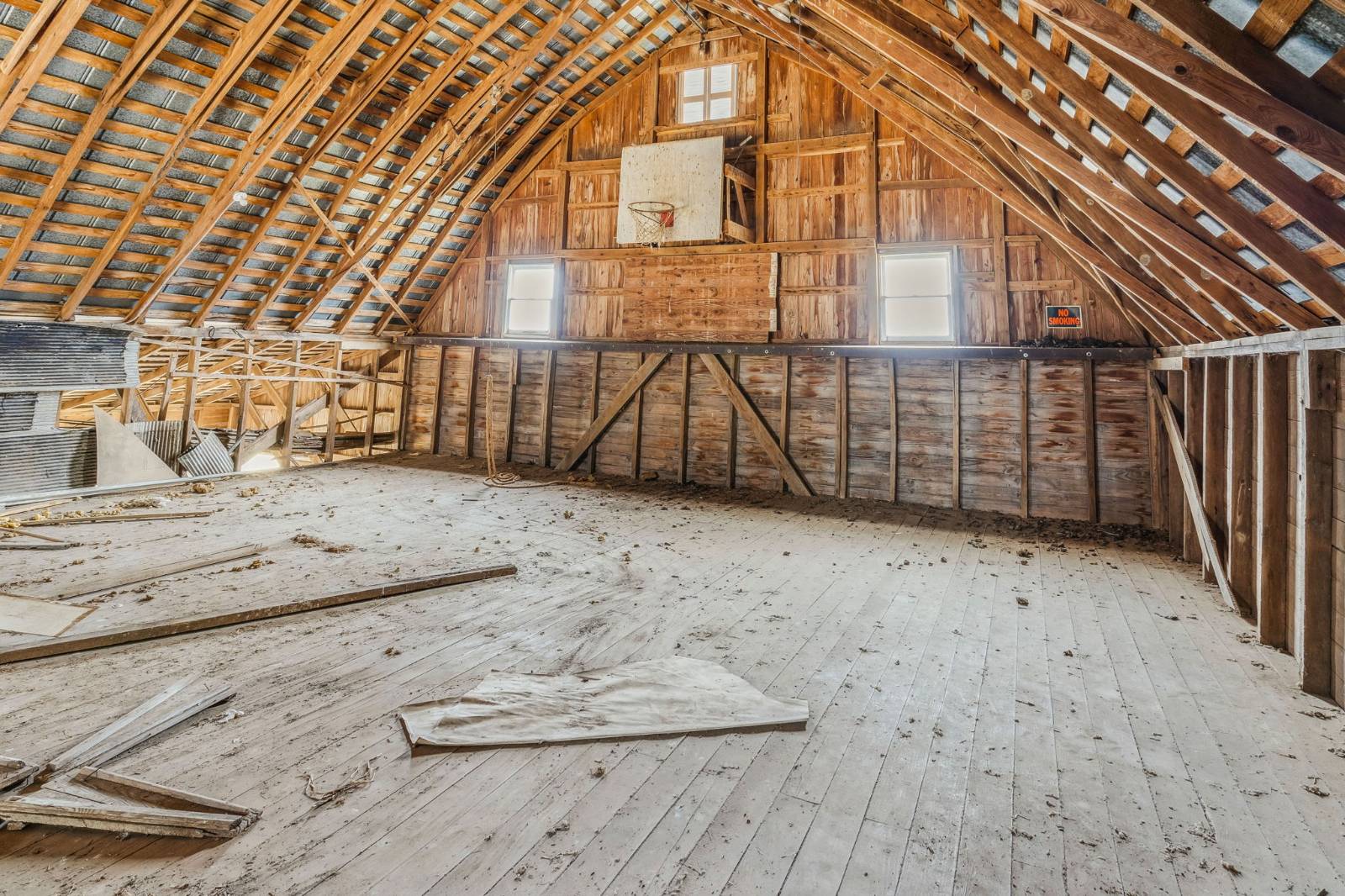 ;
;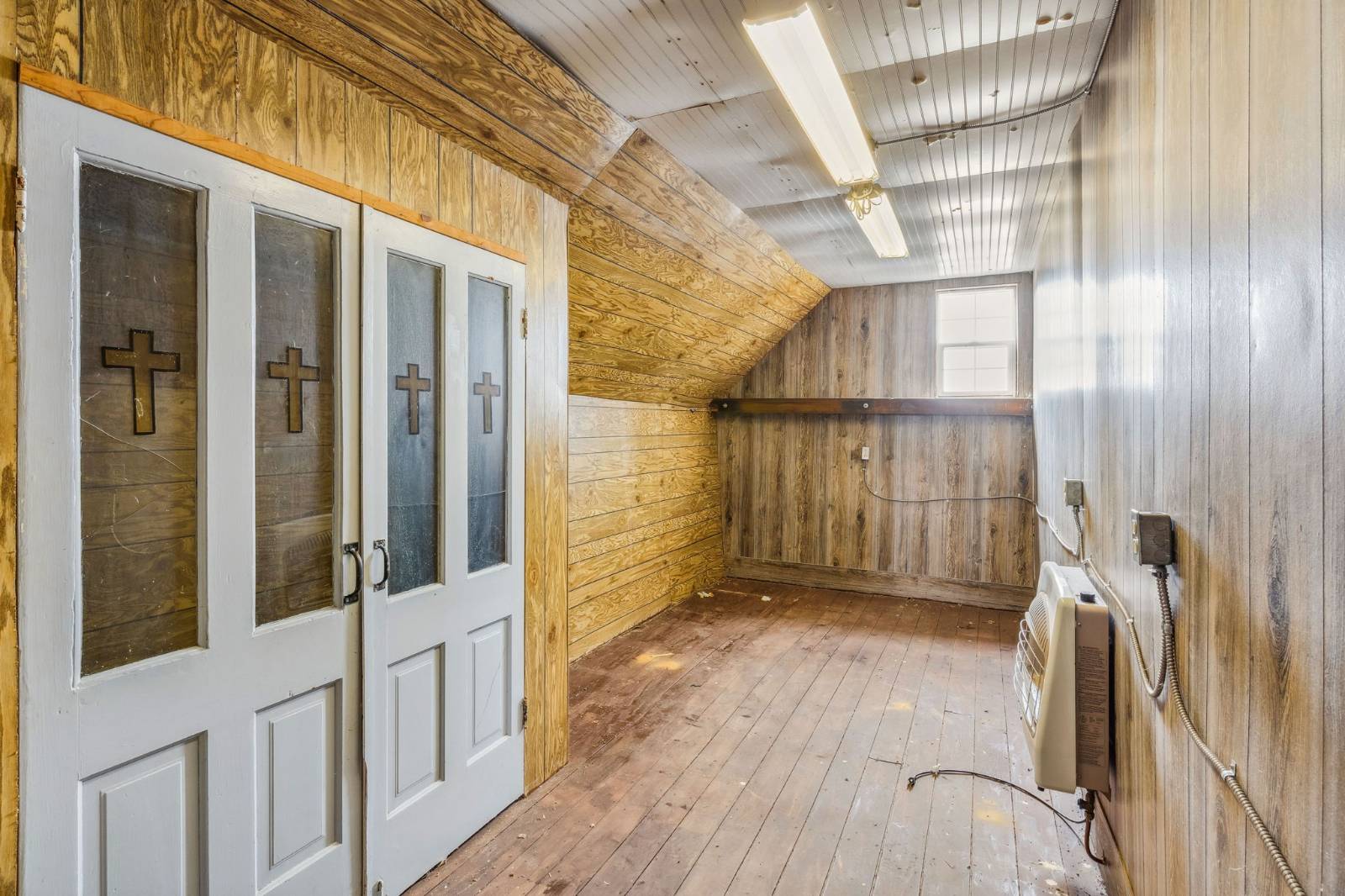 ;
;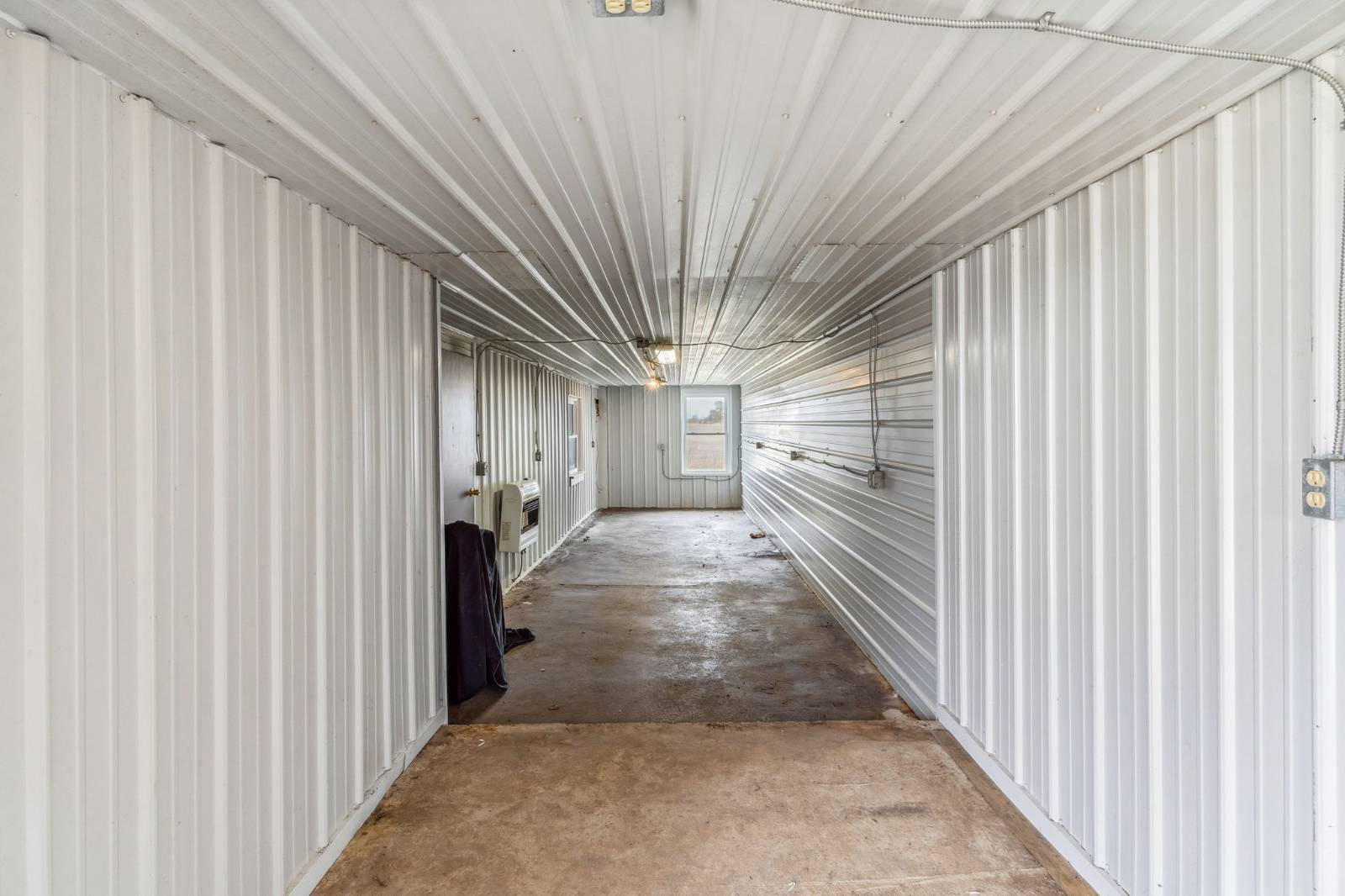 ;
;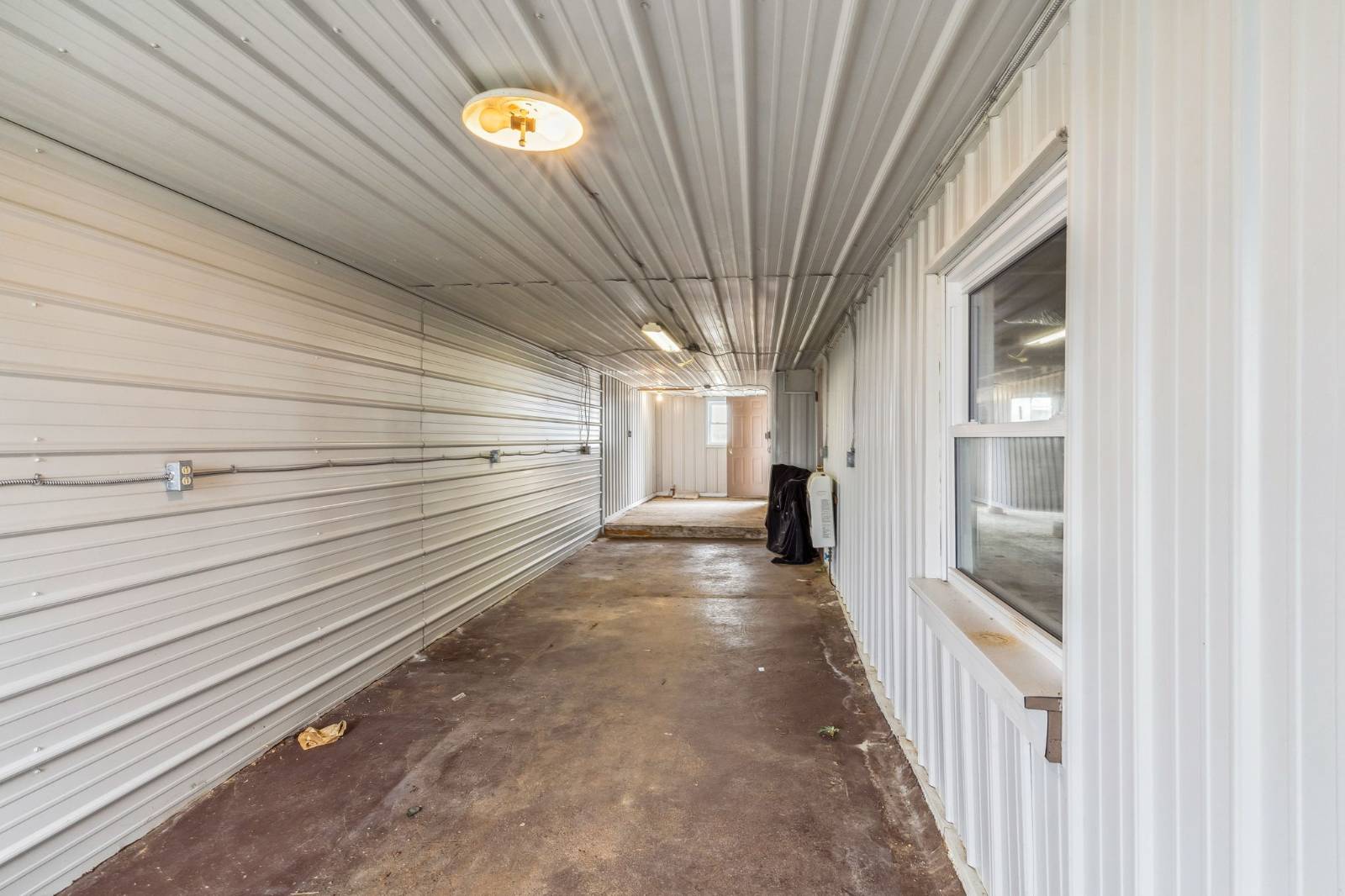 ;
;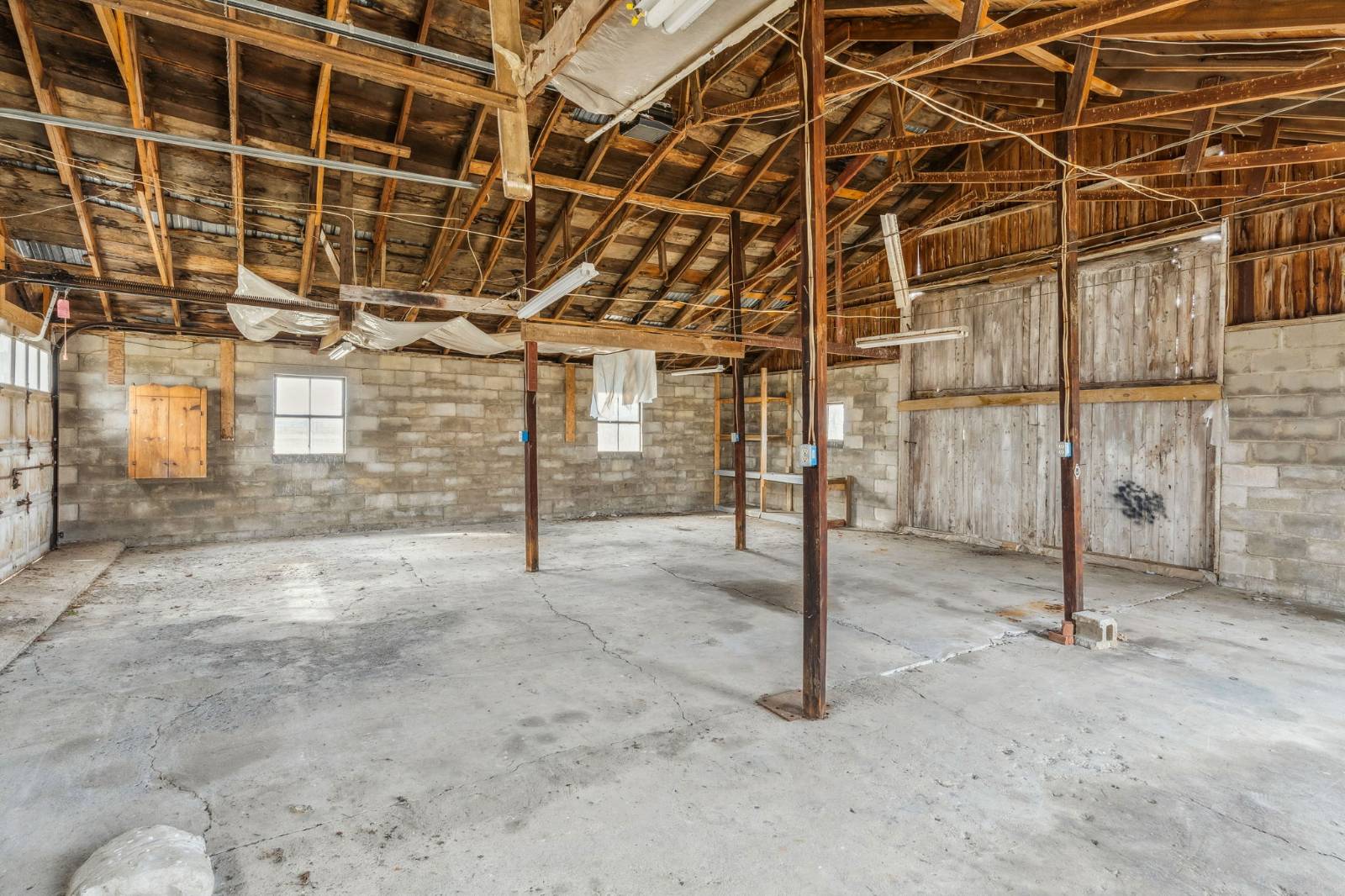 ;
;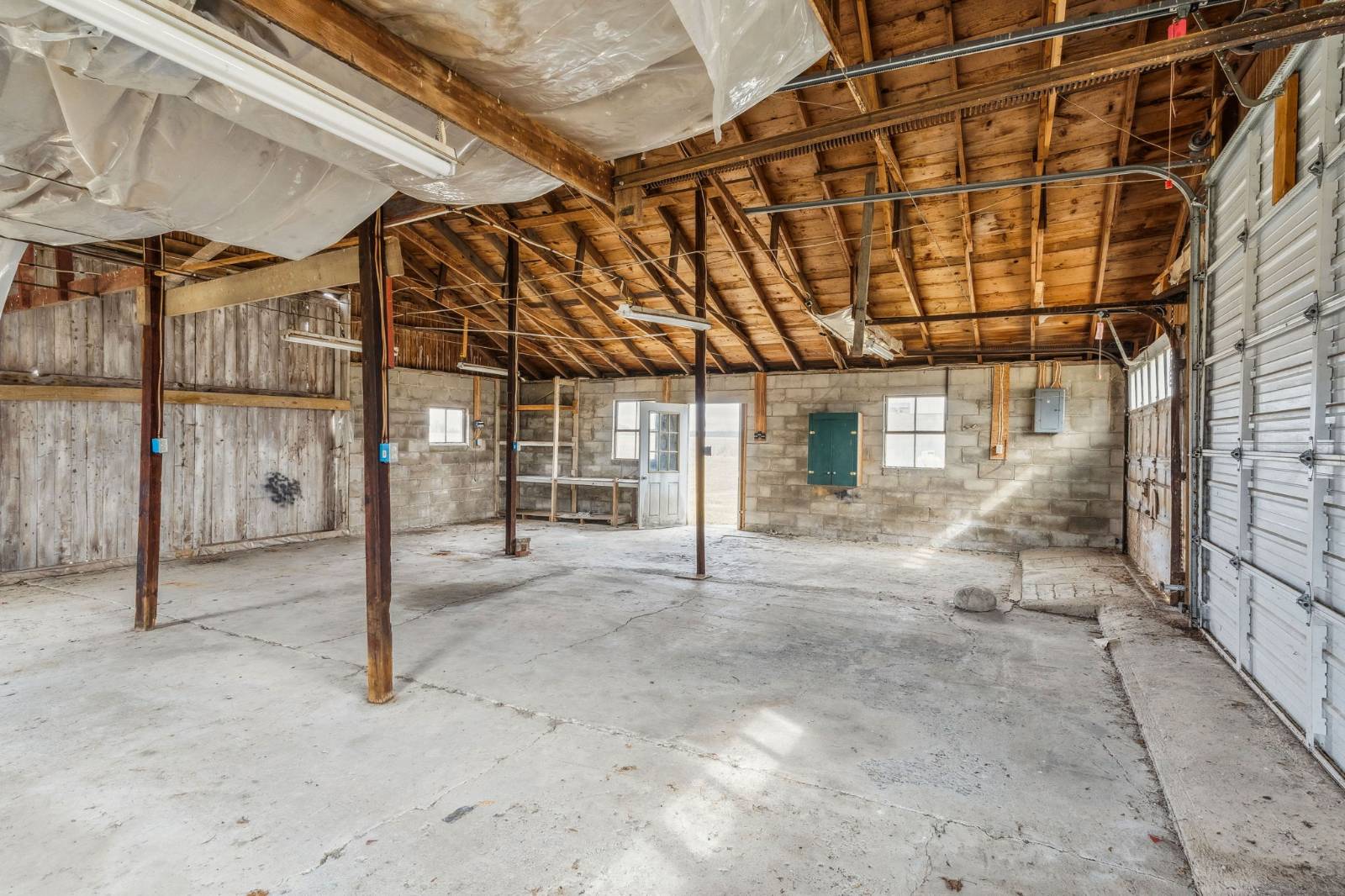 ;
;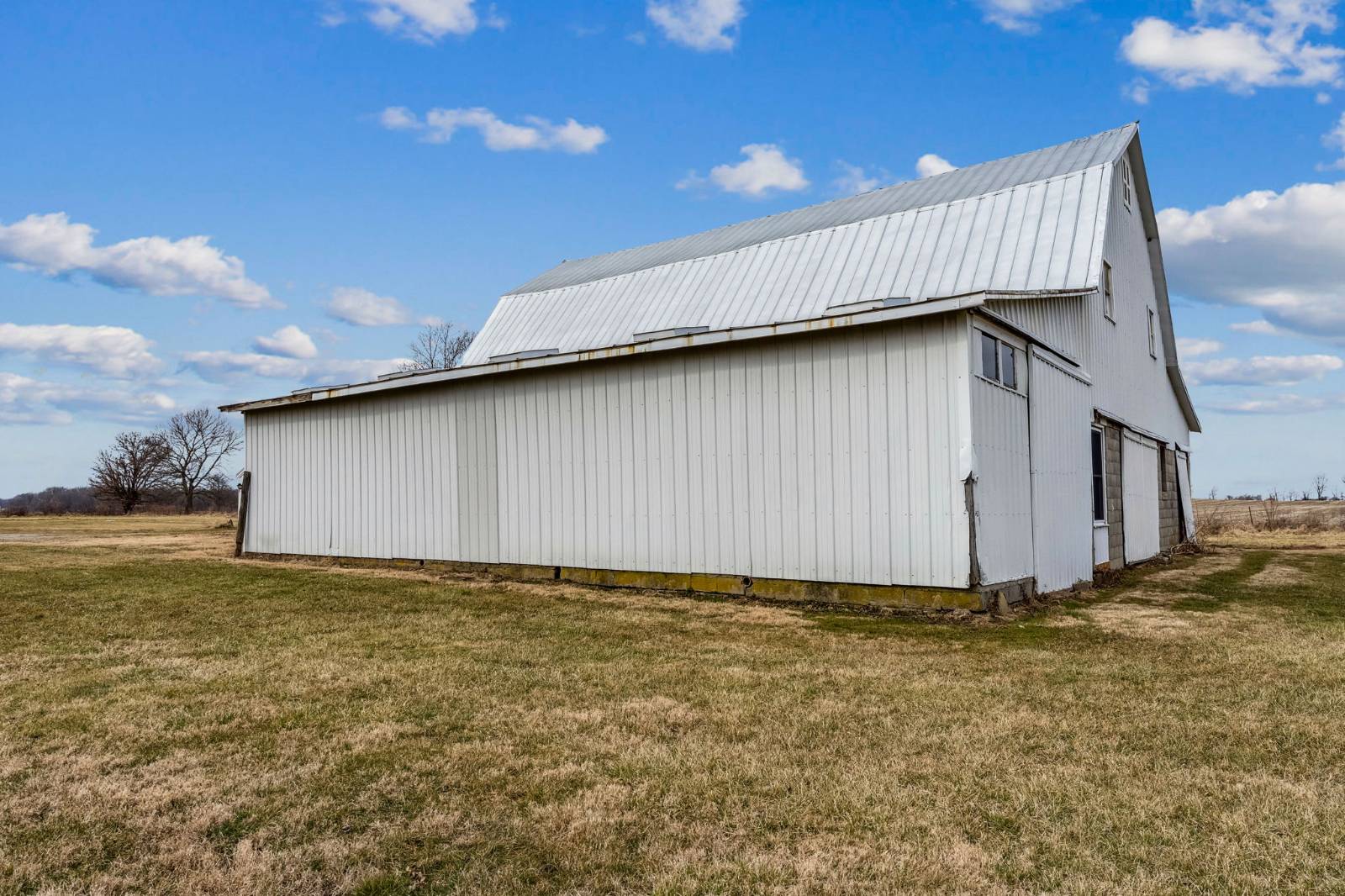 ;
;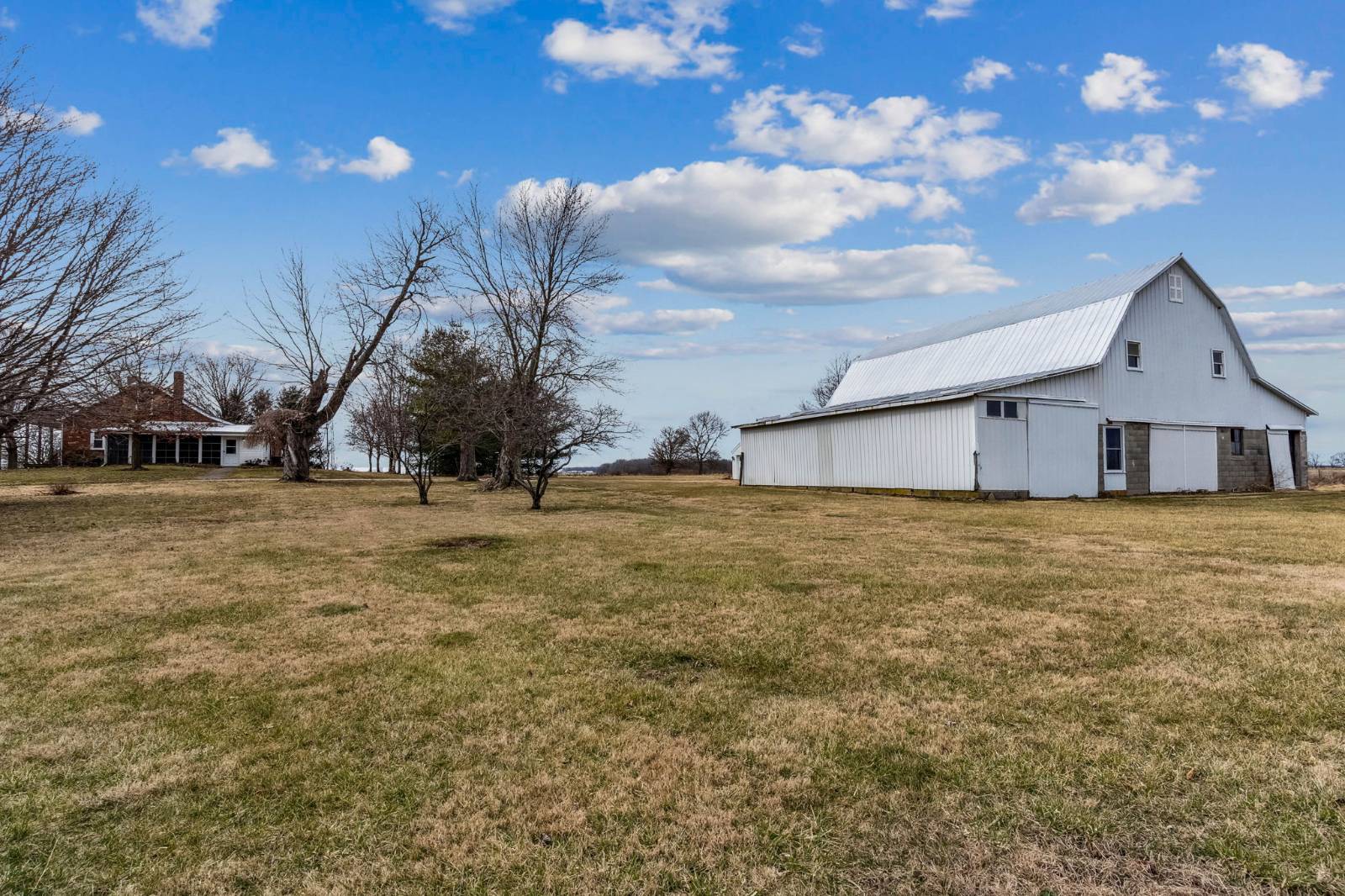 ;
;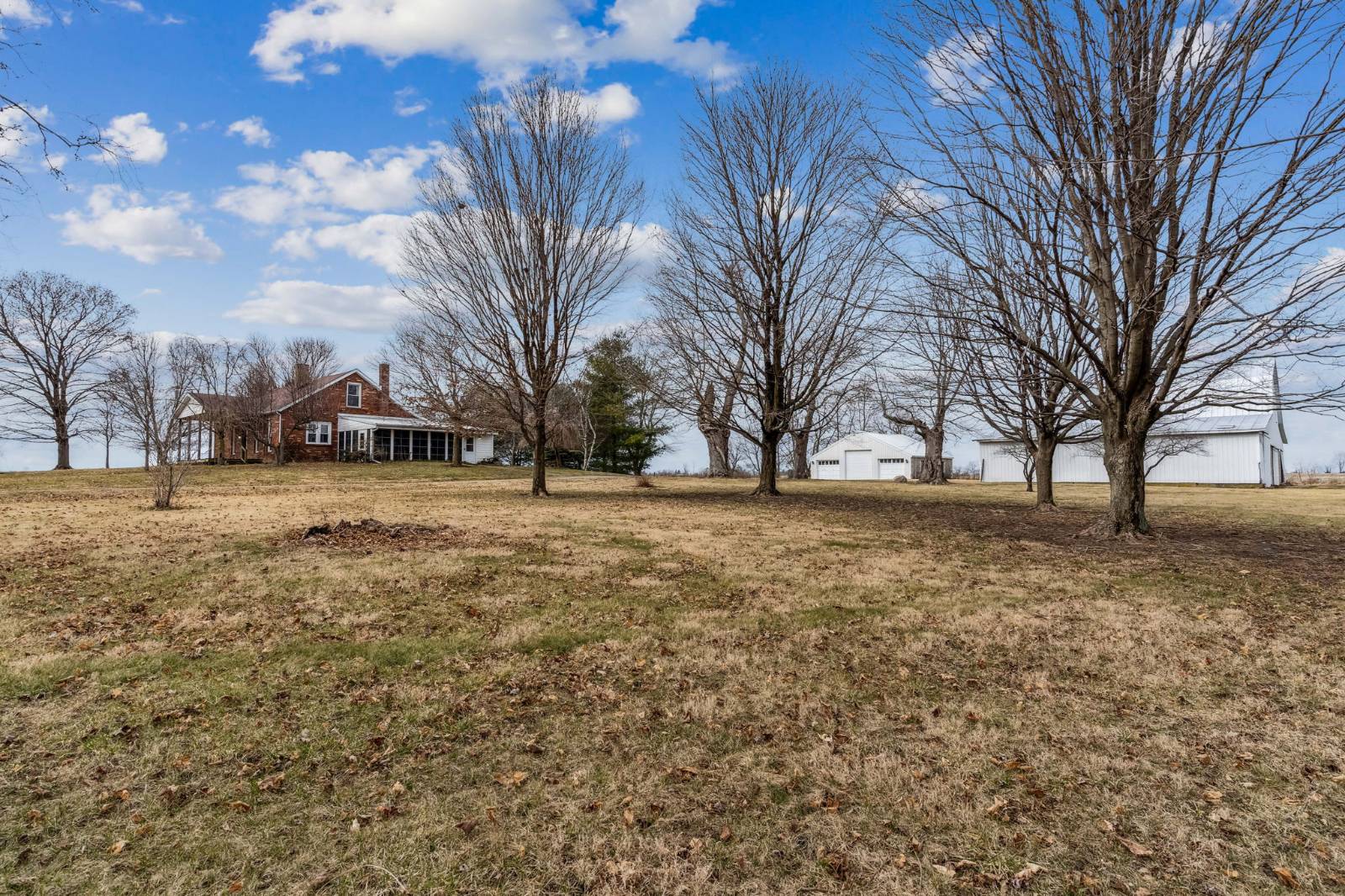 ;
;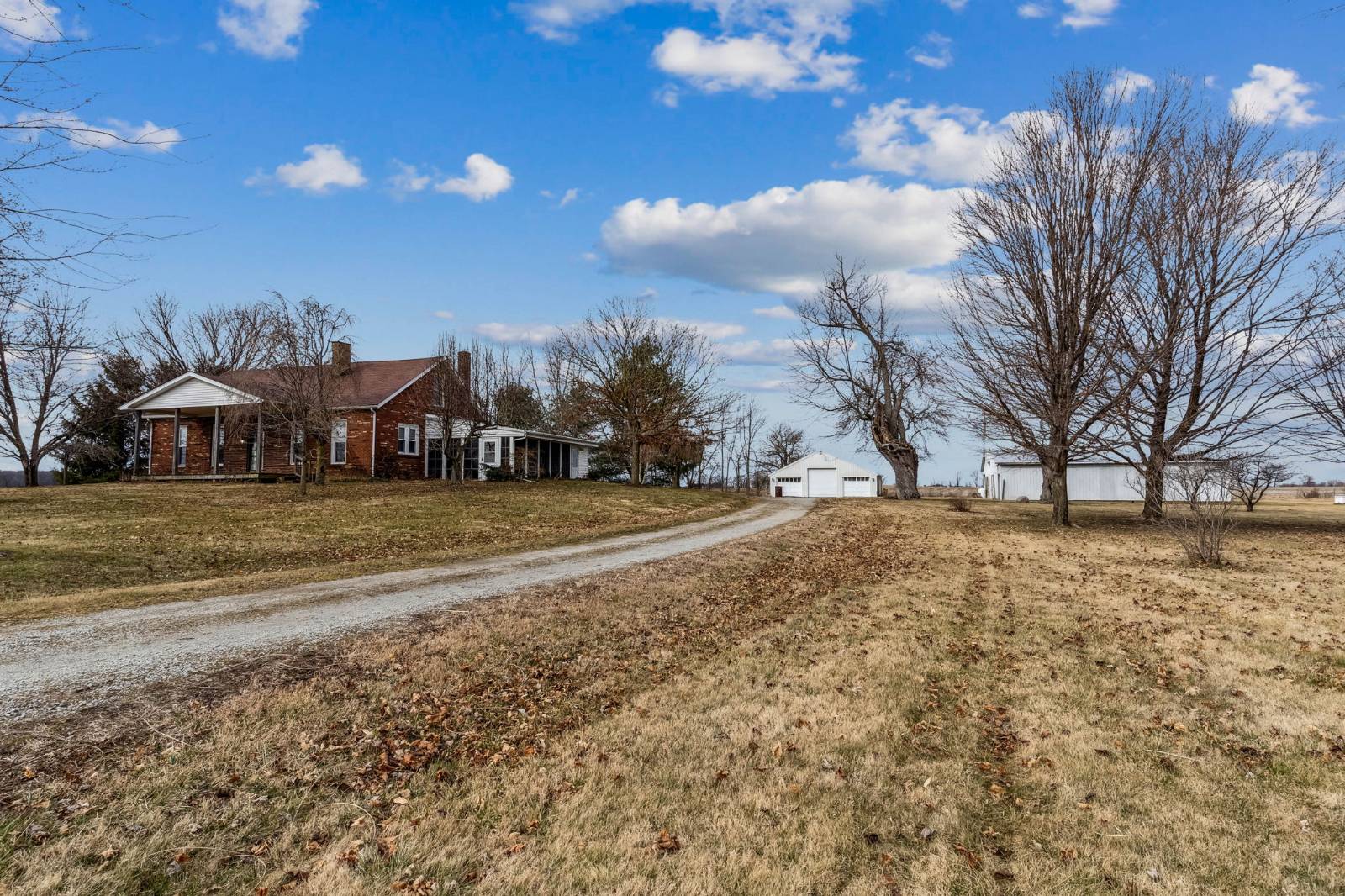 ;
; ;
;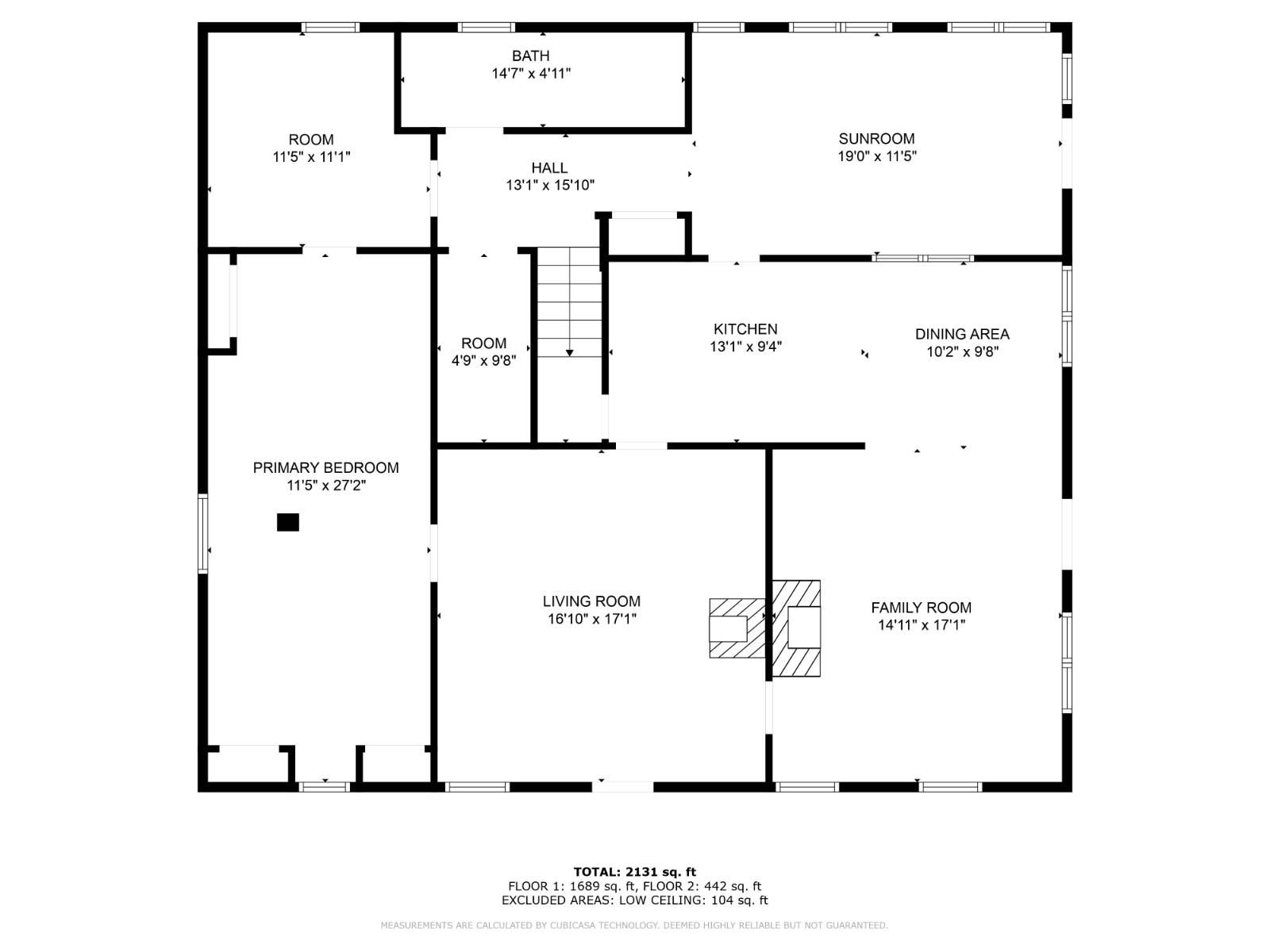 ;
;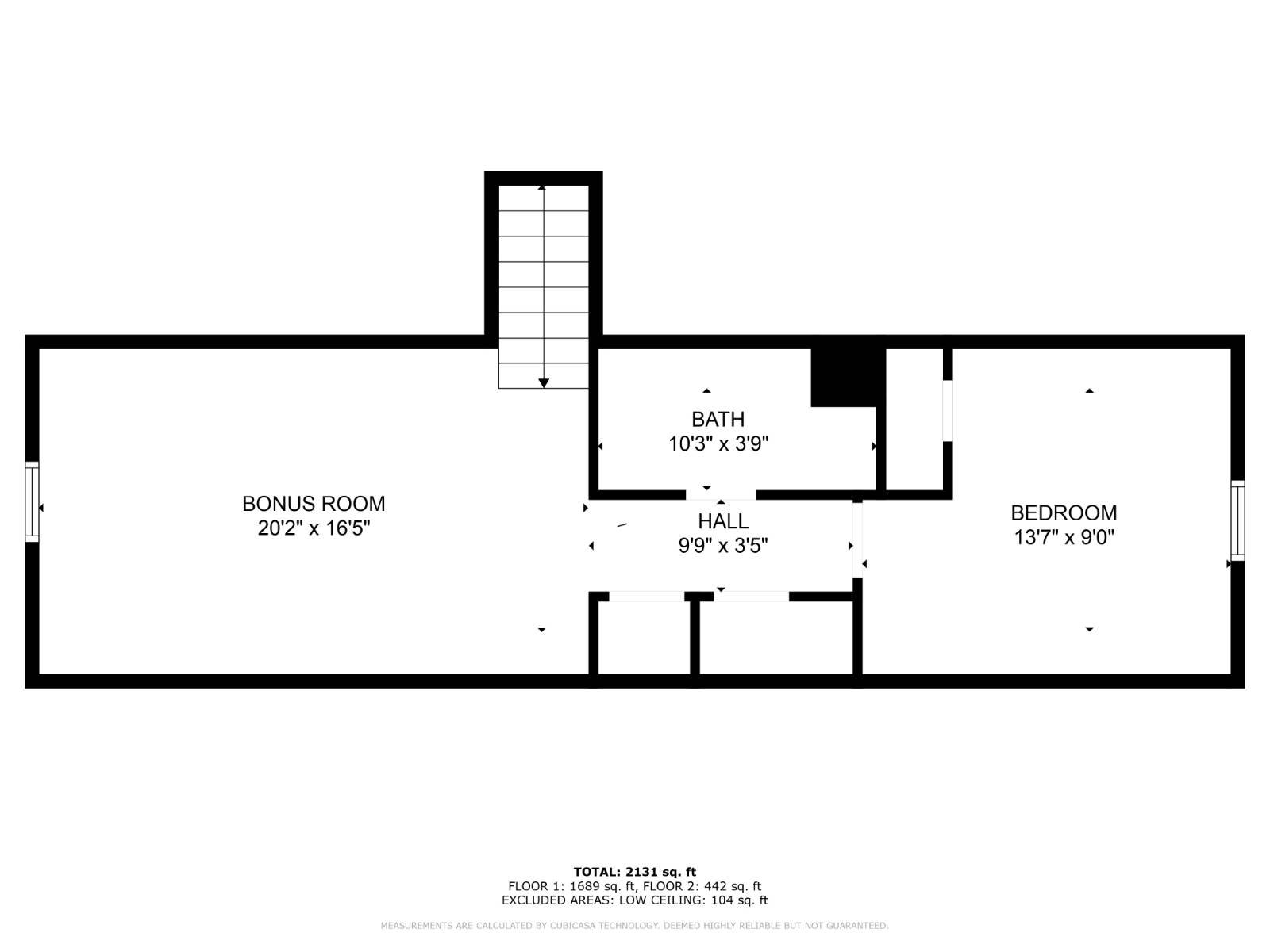 ;
;