123 Main St., Lander, WY 82520
| Listing ID |
10940876 |
|
|
|
| Property Type |
Residential |
|
|
|
| County |
Fremont |
|
|
|
|
|
The Mill House, Luxury Residence and Boutique Hotel, Lander, WY
Located in the heart of historic downtown Lander, Wyoming, the iconic Mill House is a luxury private residence with additional income potential as a boutique hotel on the most sought-after and bustling block of Lander's famed Main Street. Built in 1888 as the town's first and only flour mill, the original building was powered by a water wheel before switching to electricity in 1890. When the flour mill was not in operation at night, it allowed the town of Lander to use the excess electricity it produced, making it one of the first small, western towns in the United States to have power. The integrity and character of the historic Mill property is still intact today, and offers nearly 5,400 square feet and three stories of thoughtfully and meticulously renovated and designed living space with sweeping views of Main Street and the Wind River mountain range. The expansive property is perfect for hosting gatherings of all sizes, boasting a total of 6 suite-style bedrooms, 6 bathrooms, 3 full, gourmet kitchens, and multiple private living spaces on every level. Many of the original features are still in place, including refinished original hardwood floors and original exposed wood beams and brick throughout the entire building. The first story is comprised of two unique suites with a common entrance, kitchen and several living areas, featuring bright and spacious windows, open kitchen, dining and living area, and a private back patio area. The second story includes a modern, urban-style studio apartment with original exposed brick, lofty ceilings, and a Juliet balcony overlooking Main St. and the acclaimed Lander Bar, Cowfish, and Lander Brewing Company. The third story is currently functioning as a private, two-bedroom, luxury penthouse apartment designed with rustic urban styling and a spectacular bird's eye view of the entire town of Lander and surrounding mountains. While original details and character have been carefully preserved, the Mill House was completely renovated in 2016-2018, including all new electrical and plumbing throughout, a new roof in 2018, two new forced-air gas furnaces and on-demand hot water heaters, foam-insulated walls for sound barrier and energy efficiency, and discerningly curated finishing details, including the best of local craftsmanship and artistry and Restoration Hardware lighting, fixtures and hardware throughout. All furnishings and décor items are included at an additional price and artwork/sculptures are available for separate purchase. Call Alyssa or Bill today for your once-in-a-lifetime opportunity to own this historic piece of Lander's Main Street and the best in upscale living and amenities that Lander has to offer.
|
- 6 Total Bedrooms
- 5 Full Baths
- 1 Half Bath
- 5238 SF
- 0.21 Acres
- Built in 1888
- Renovated 2018
- 3 Stories
- Available 9/25/2020
- Historic Style
- Partial Basement
- Lower Level: Unfinished
- Renovation: Completely renovated in 2016-2018.
- Oven/Range
- Refrigerator
- Dishwasher
- Washer
- Dryer
- Stainless Steel
- Carpet Flooring
- Hardwood Flooring
- Stone Flooring
- Entry Foyer
- Living Room
- Dining Room
- Family Room
- Formal Room
- Den/Office
- Study
- Primary Bedroom
- en Suite Bathroom
- Kitchen
- Laundry
- Private Guestroom
- First Floor Primary Bedroom
- First Floor Bathroom
- Hot Water
- Forced Air
- Natural Gas Fuel
- Gas Fuel
- Natural Gas Avail
- Central A/C
- Masonry - Stucco Construction
- Stucco Siding
- Metal Roof
- Rubber Roof
- Municipal Water
- Municipal Sewer
- Deck
- Patio
- Covered Porch
- Driveway
- Laundry in Building
- Basement Access
- Sold on 7/01/2021
- Sold for $1,615,000
- Buyer's Agent: Alyssa Guschewsky Childers
- Company: Hayden Outdoors Real Estate
|
|
Hayden Outdoors Real Estate
|
Mortgage Calculator
Estimate your mortgage payment, including the principal and interest, taxes, insurance, HOA, and PMI.
Amortization Schedule
Listing data is deemed reliable but is NOT guaranteed accurate.
|



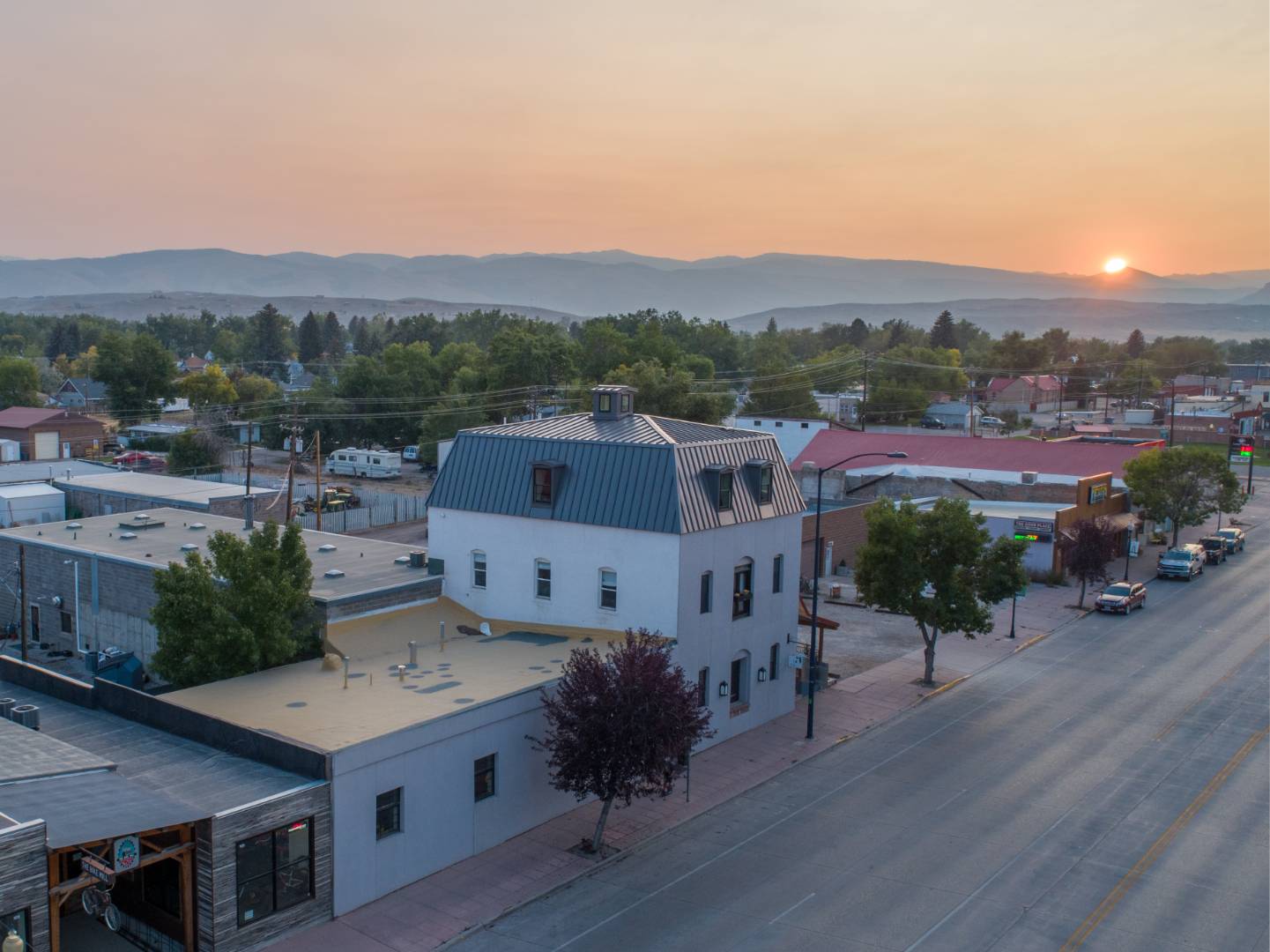


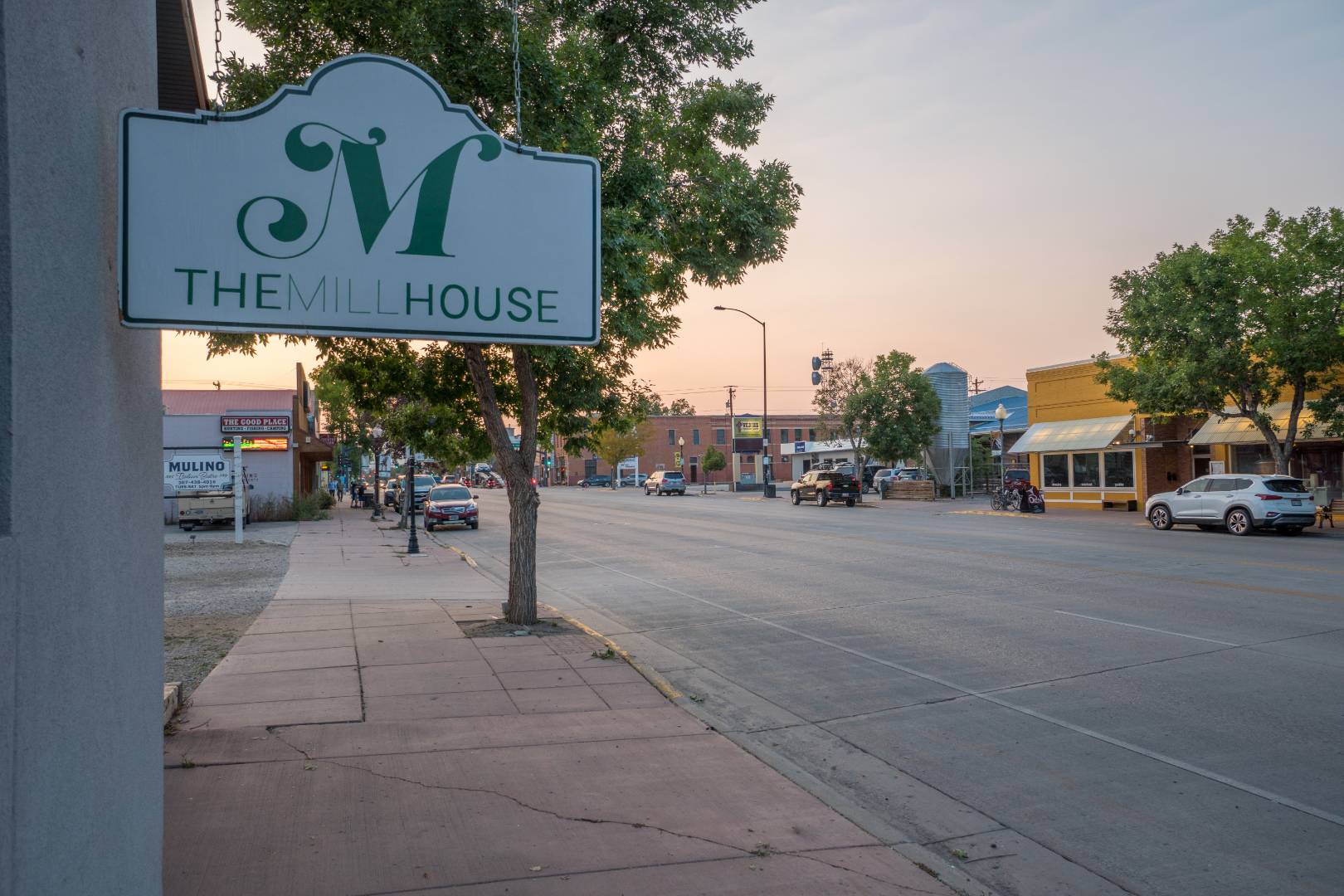 ;
;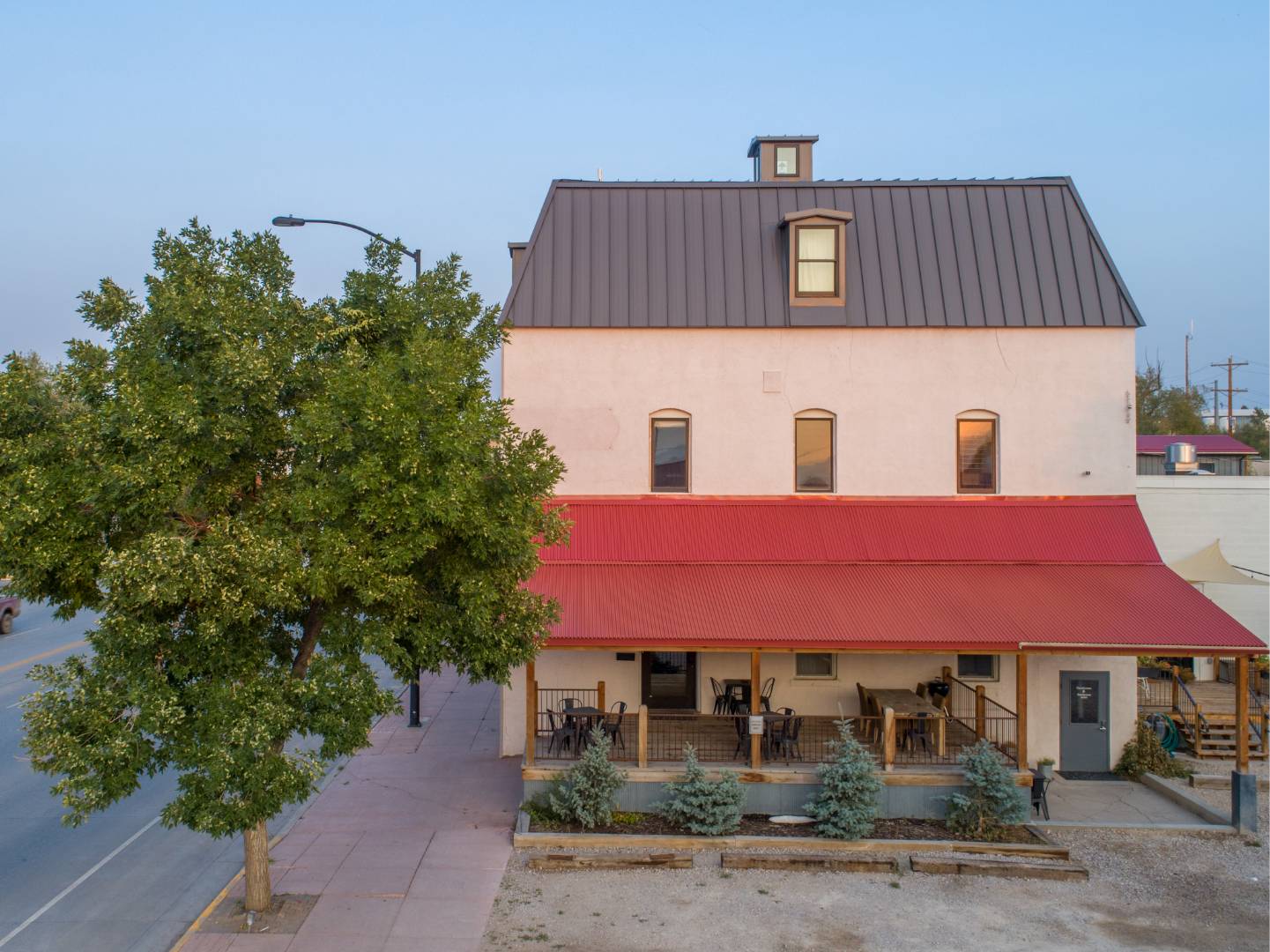 ;
;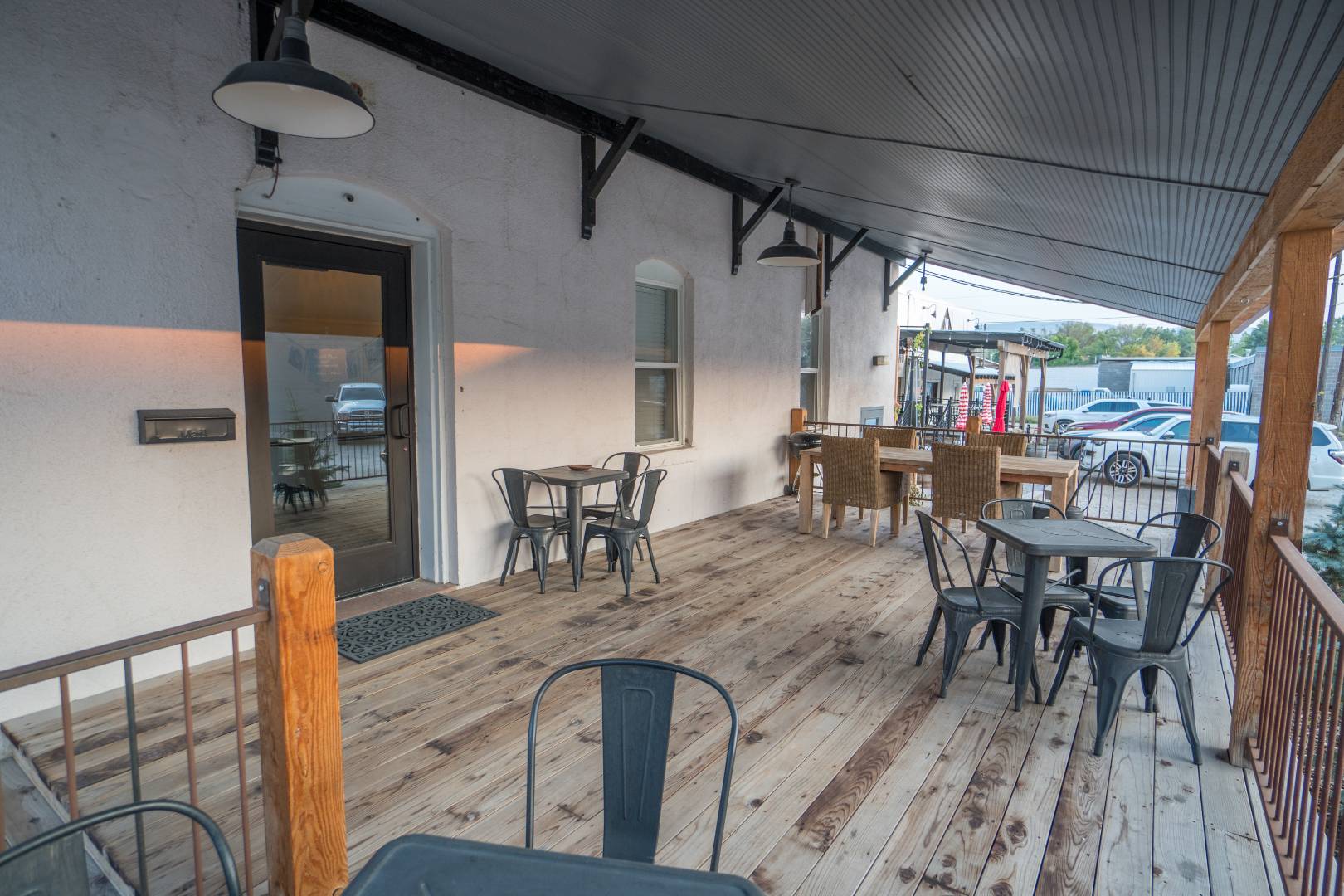 ;
;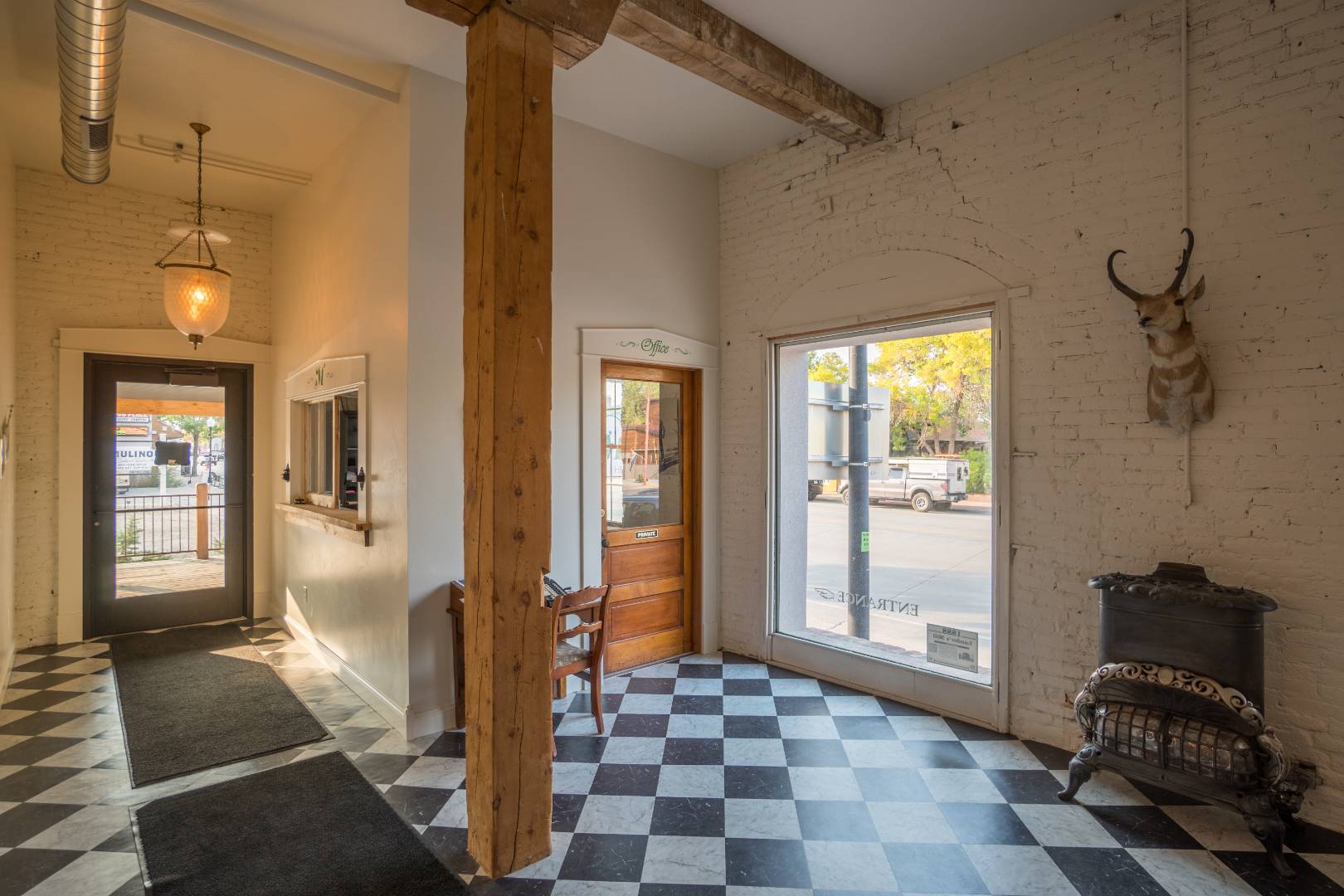 ;
;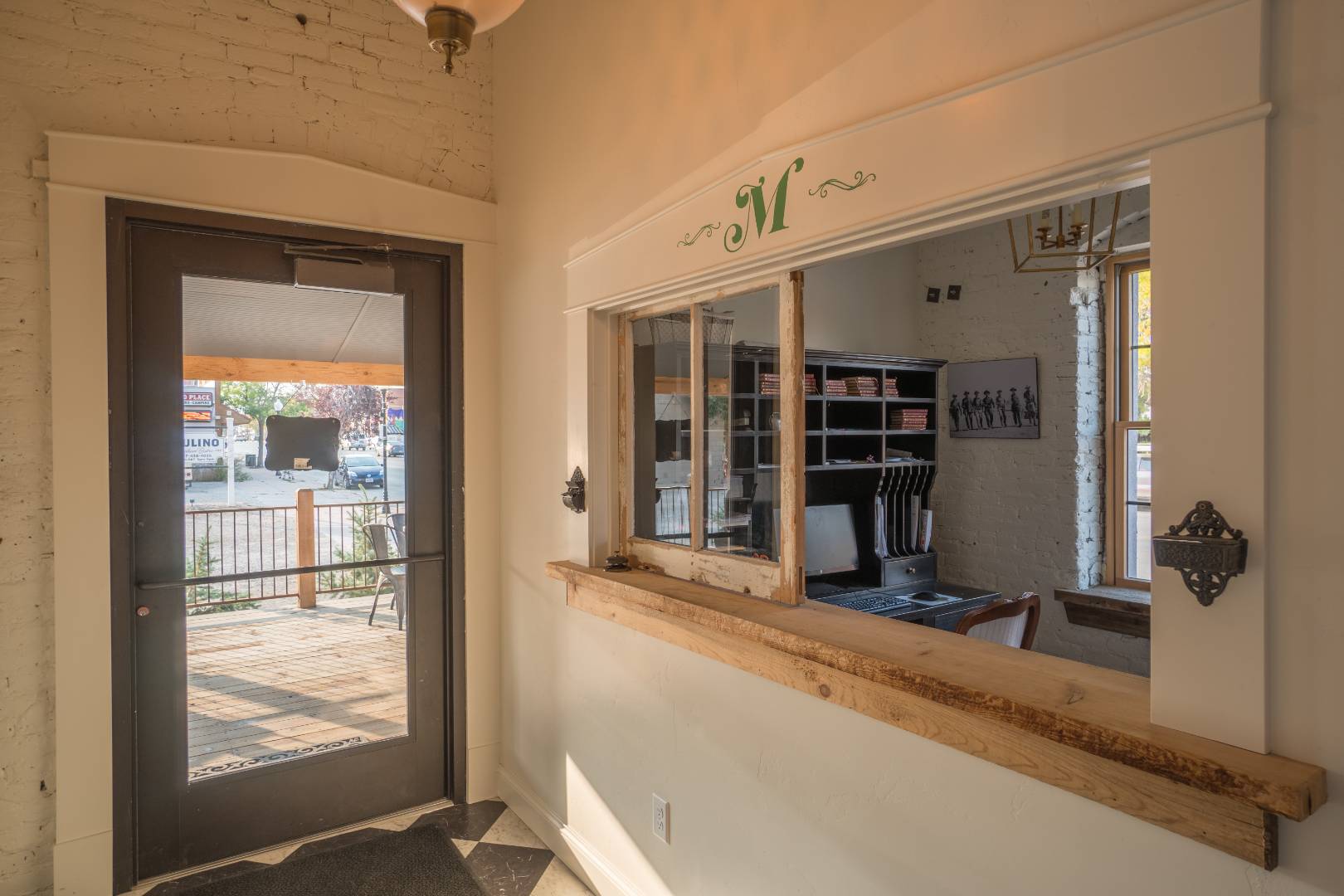 ;
;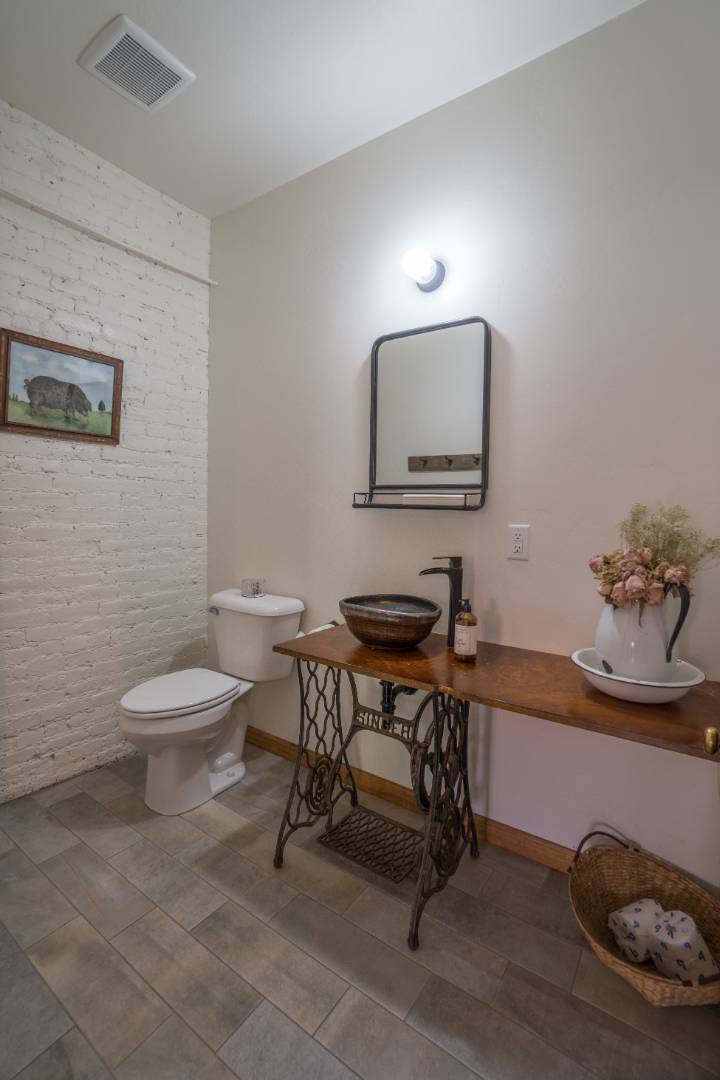 ;
;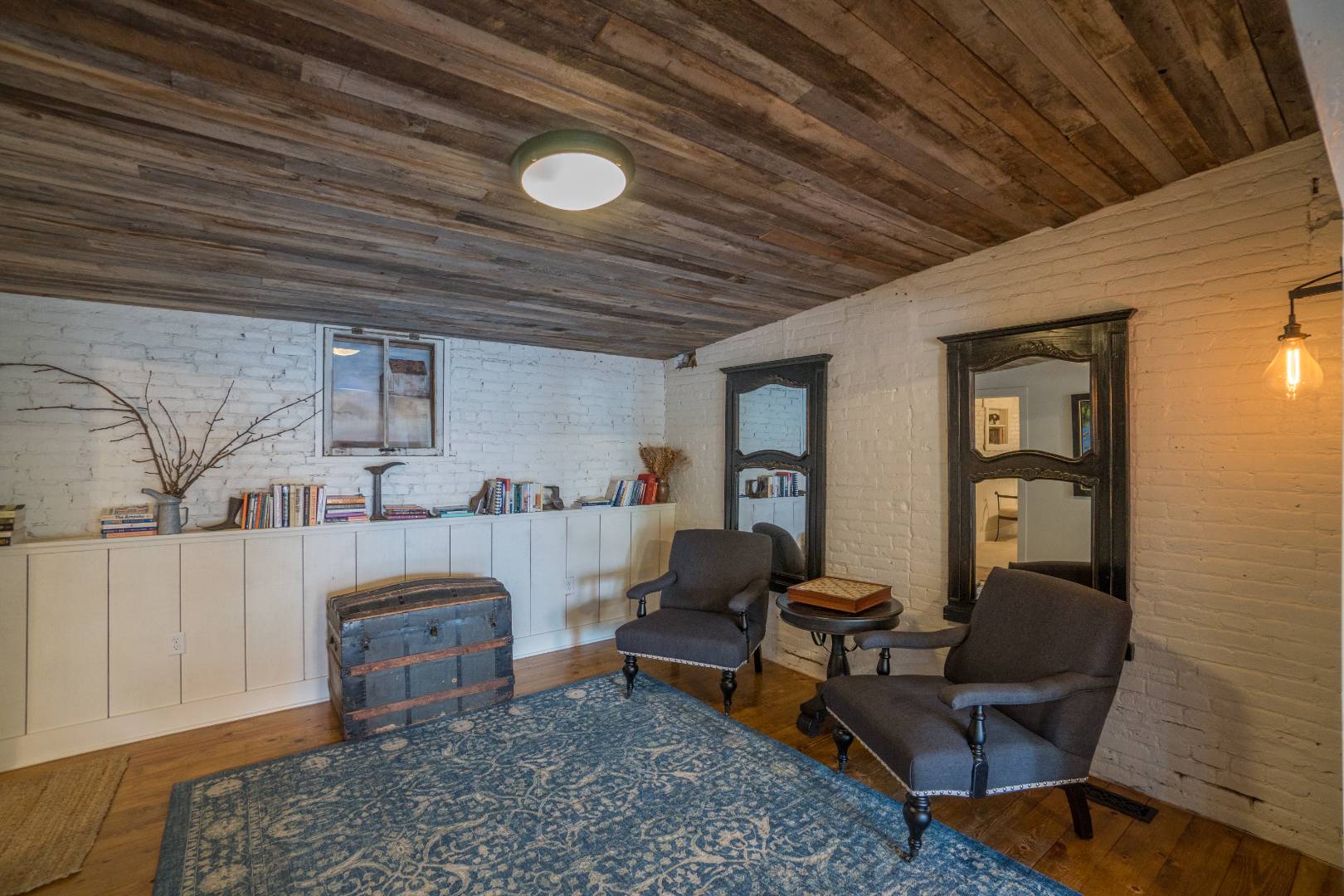 ;
;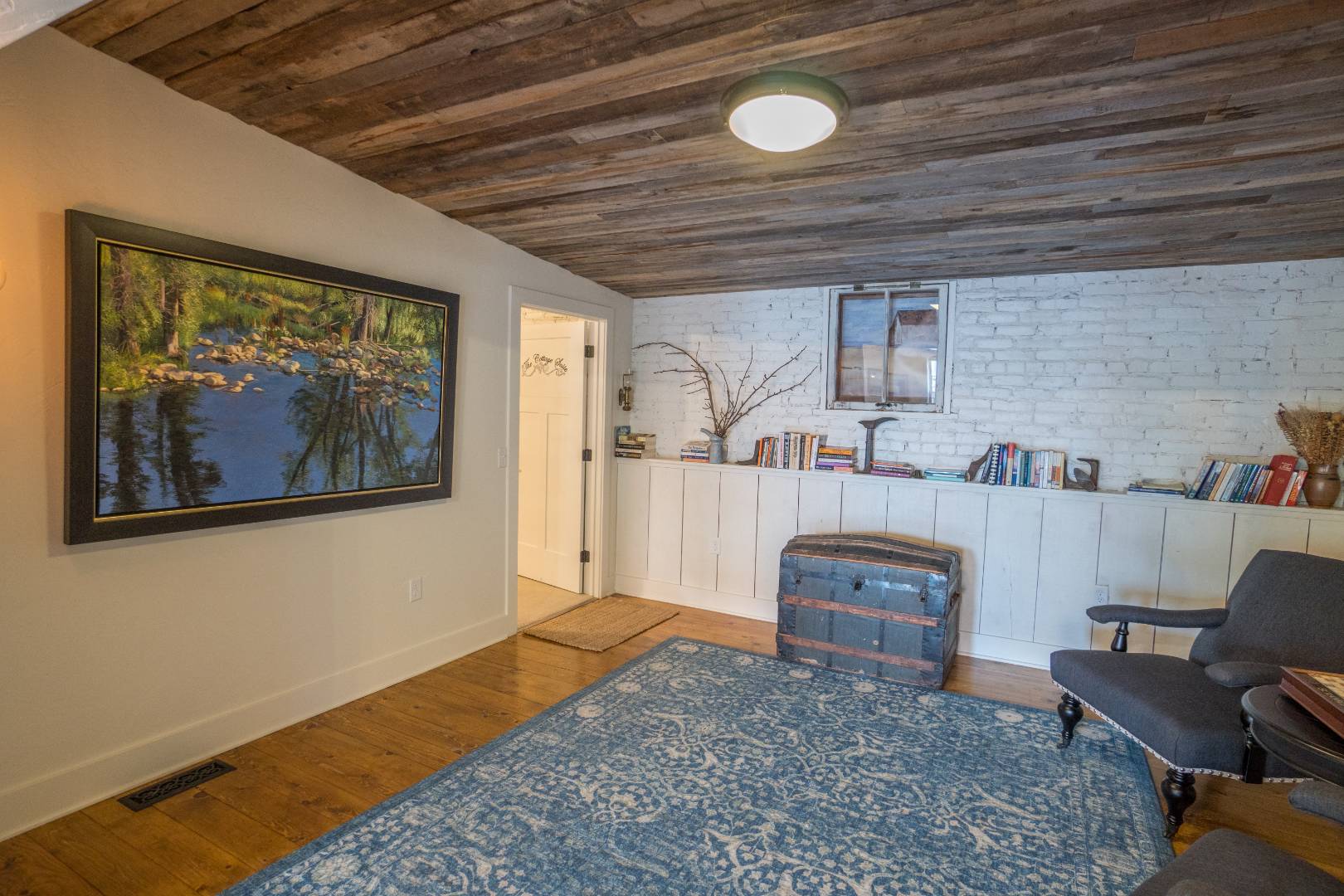 ;
;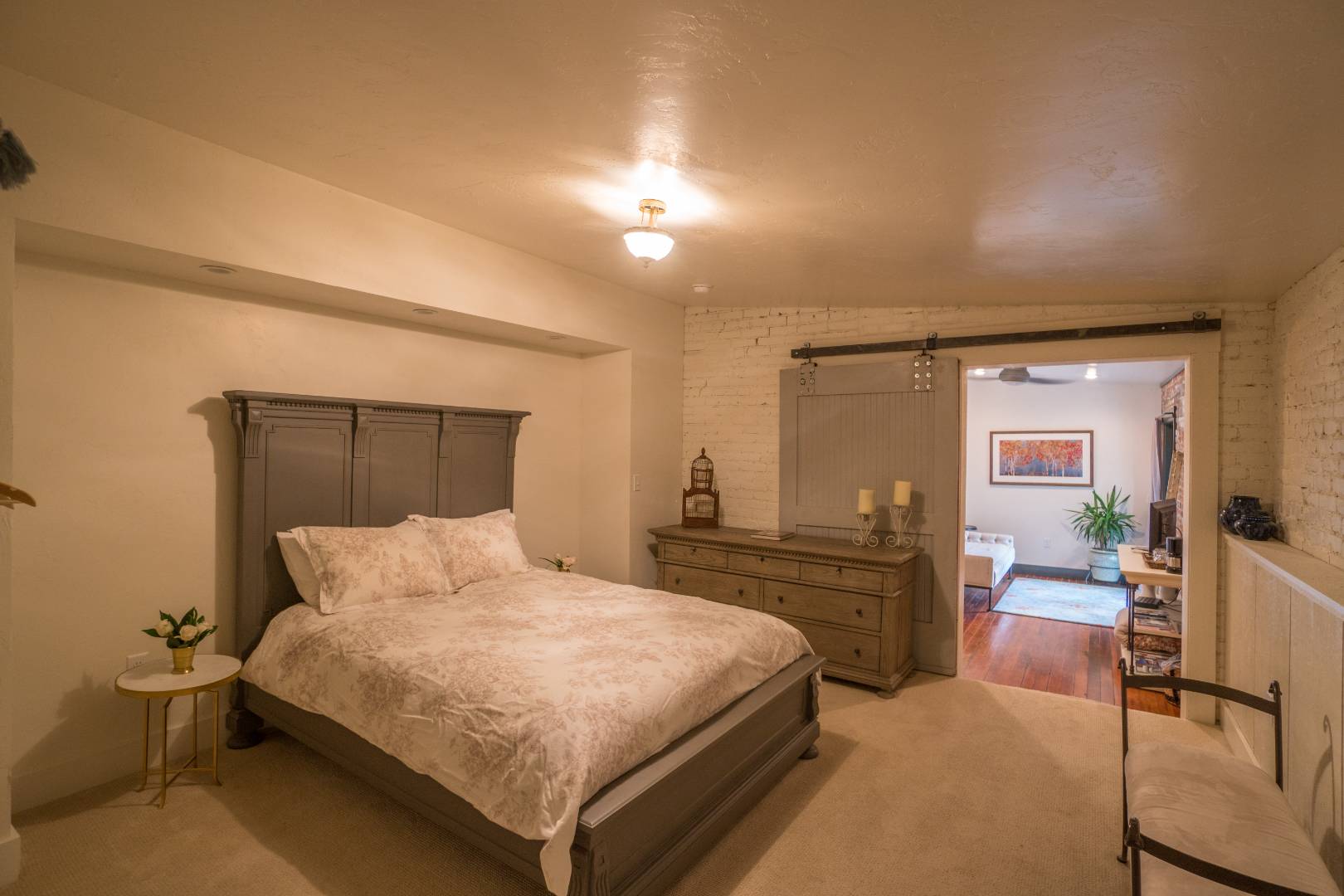 ;
;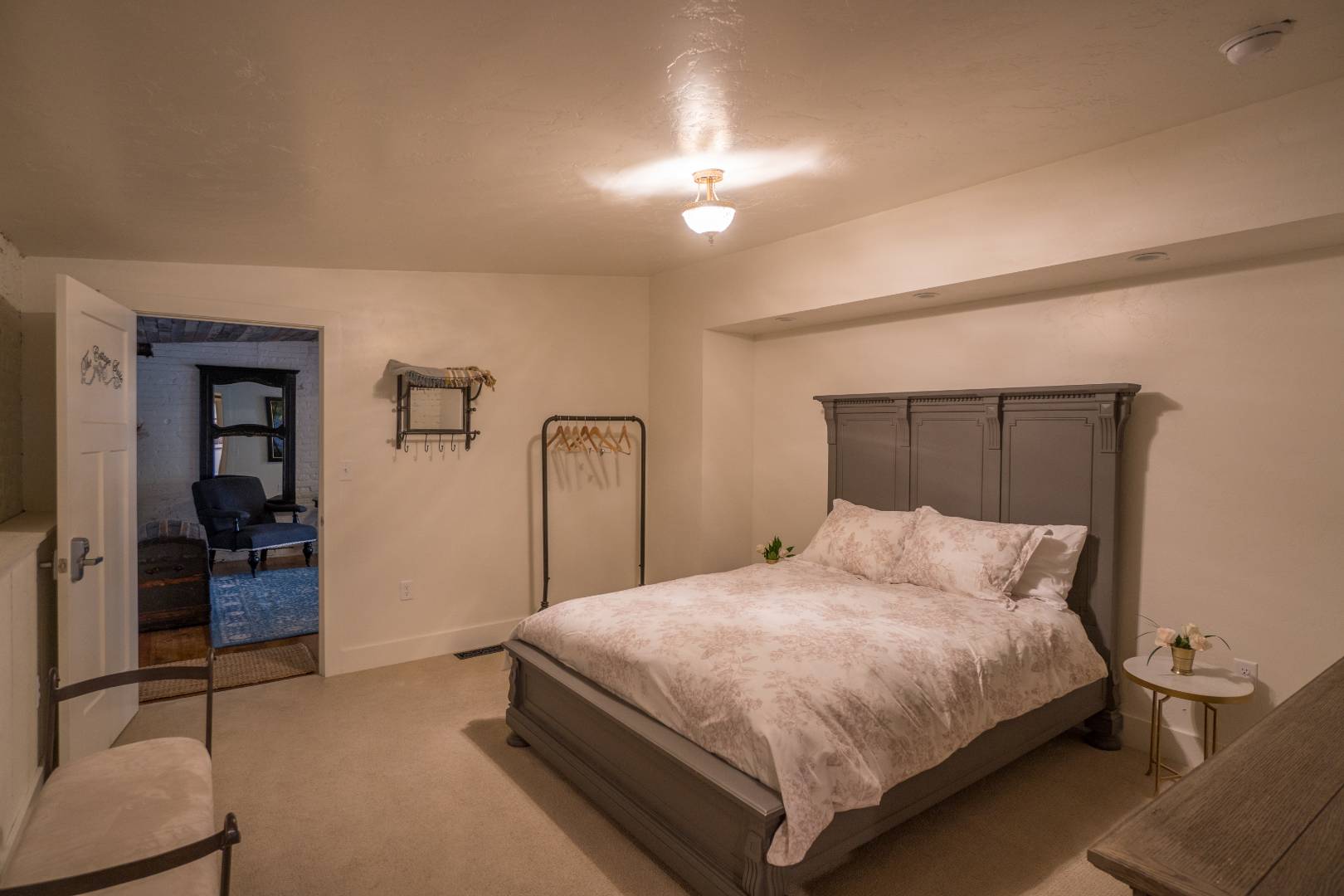 ;
;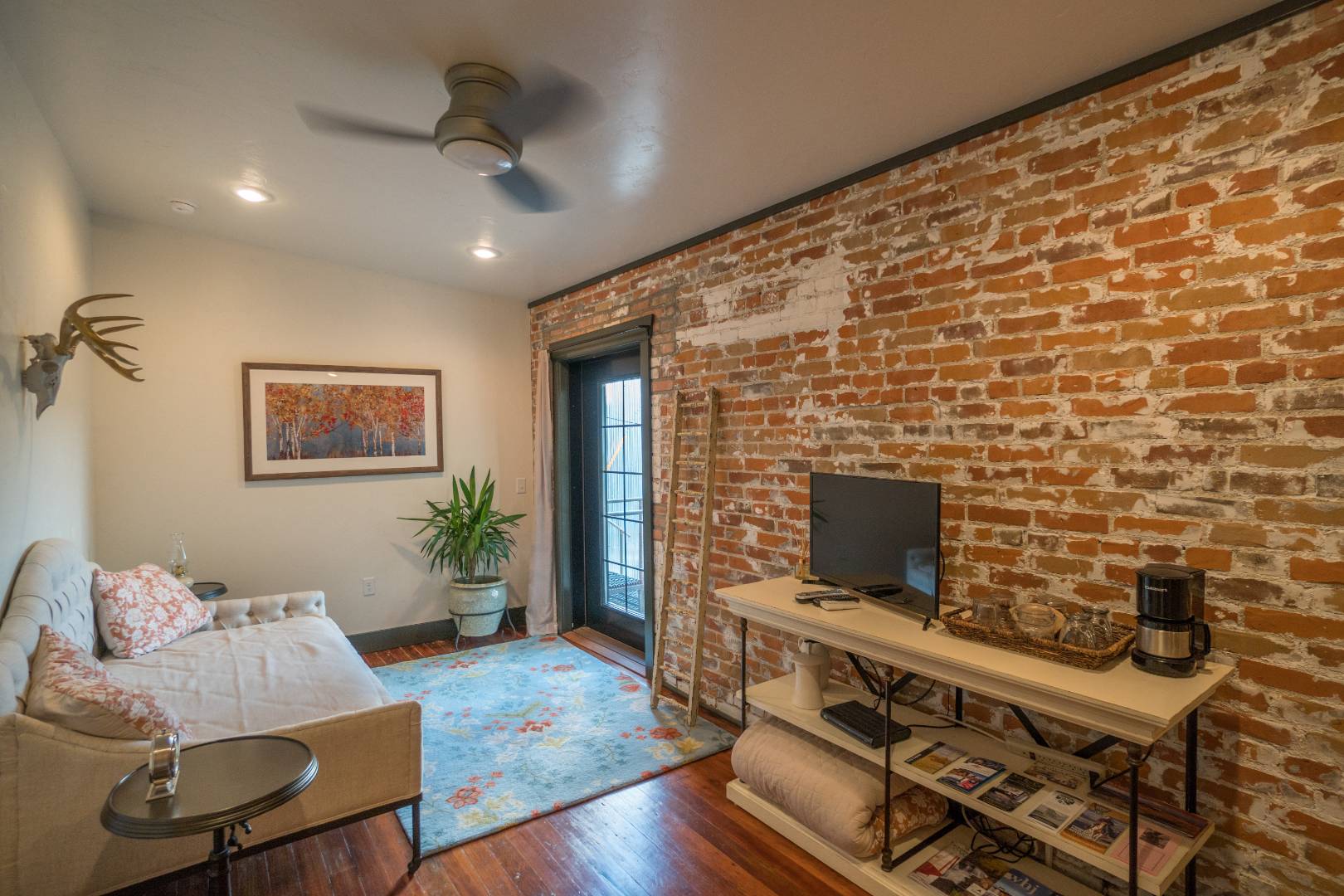 ;
;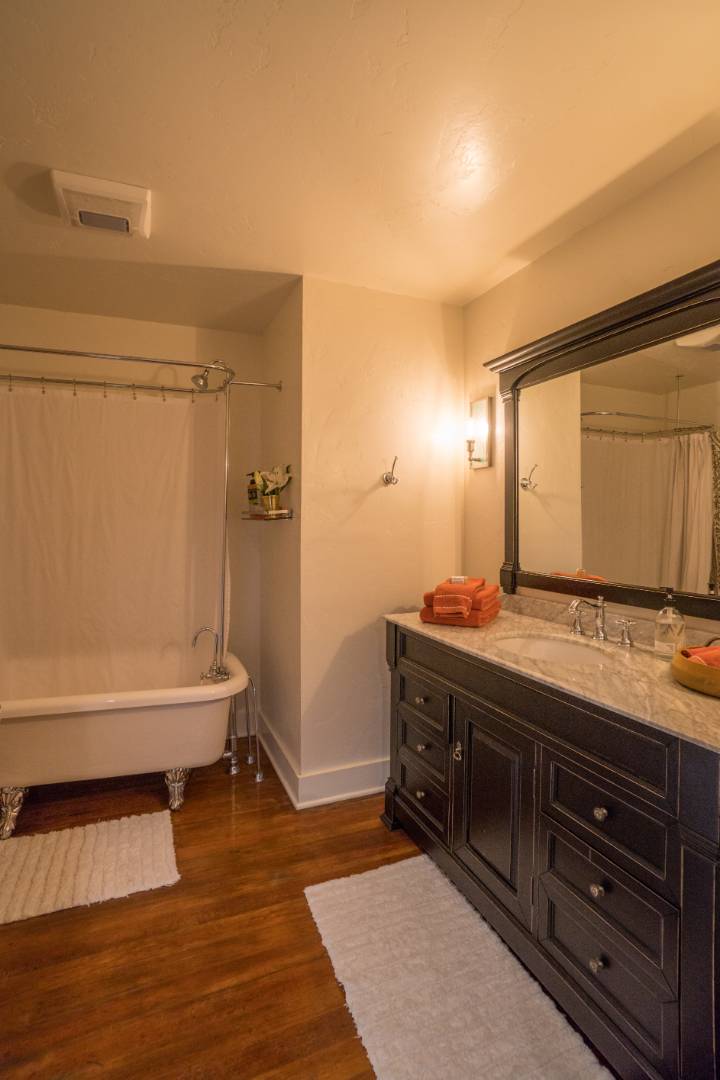 ;
;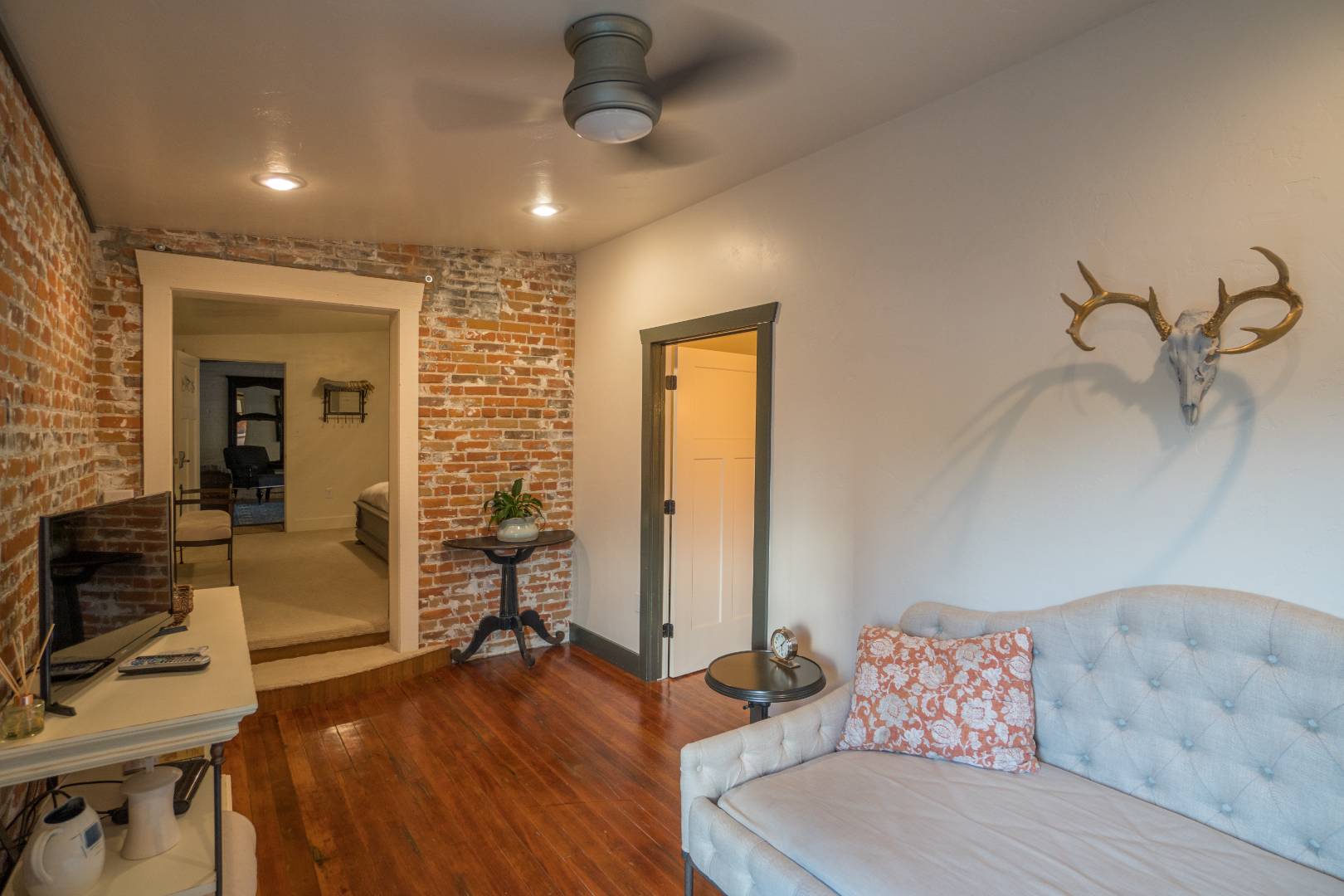 ;
;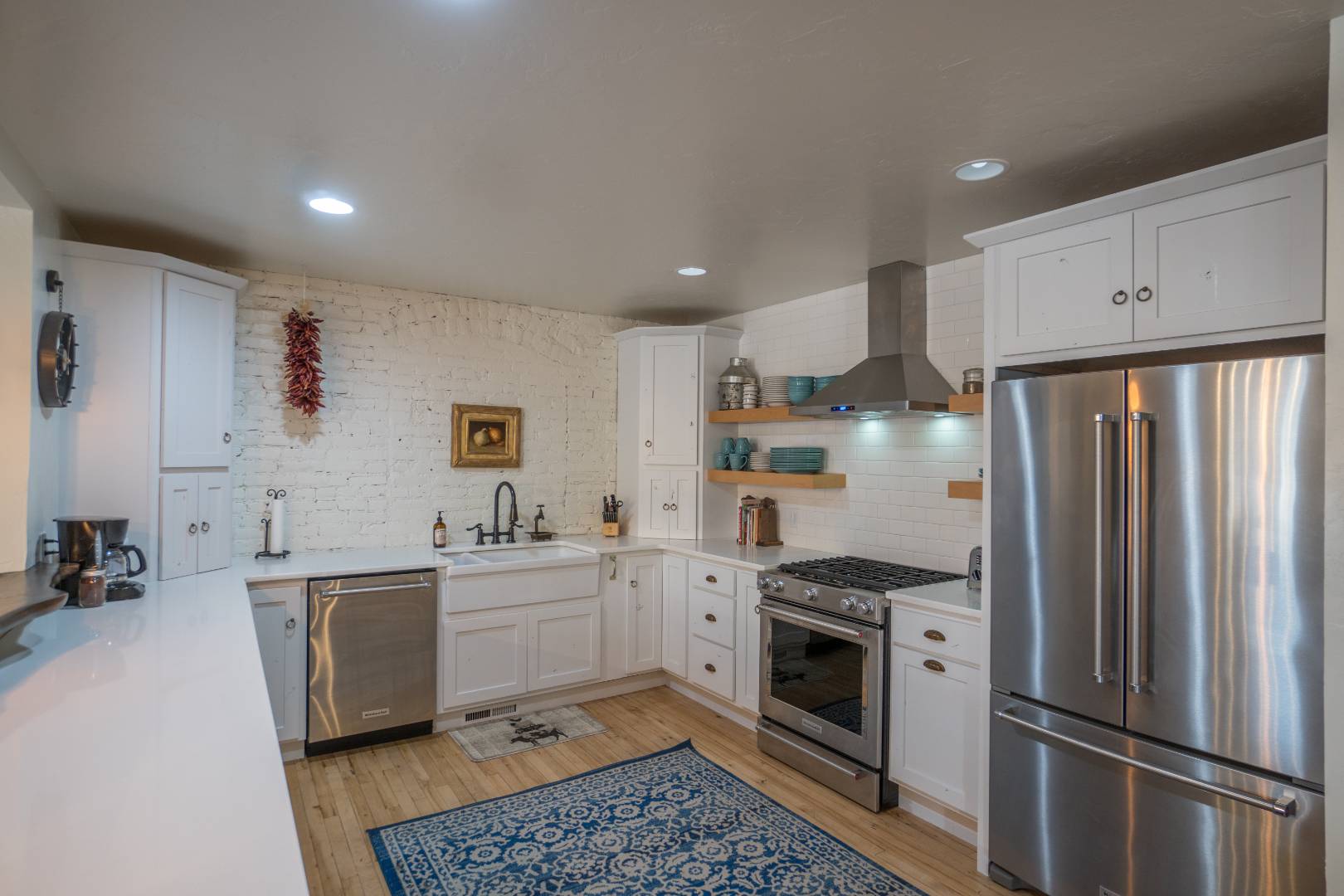 ;
;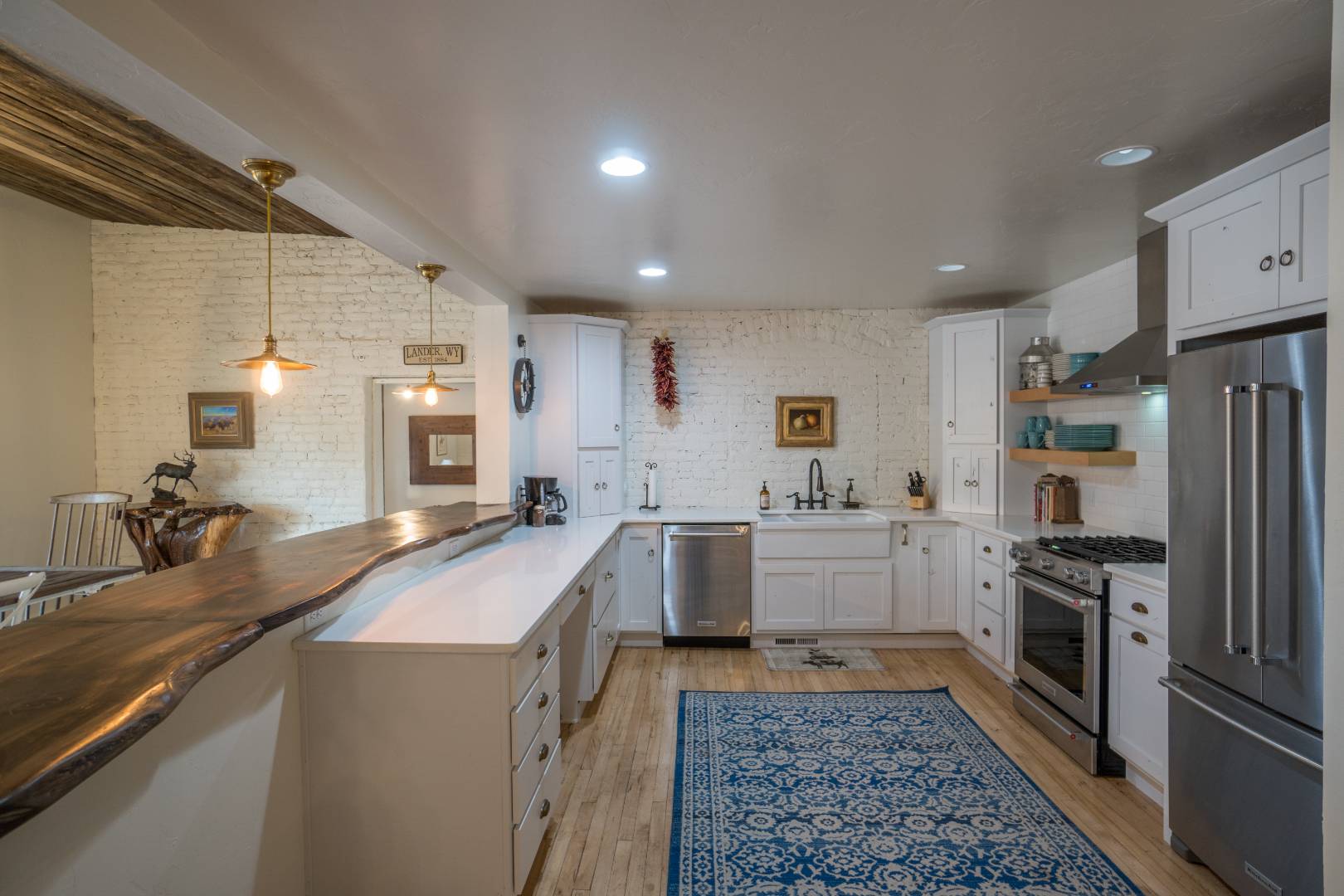 ;
;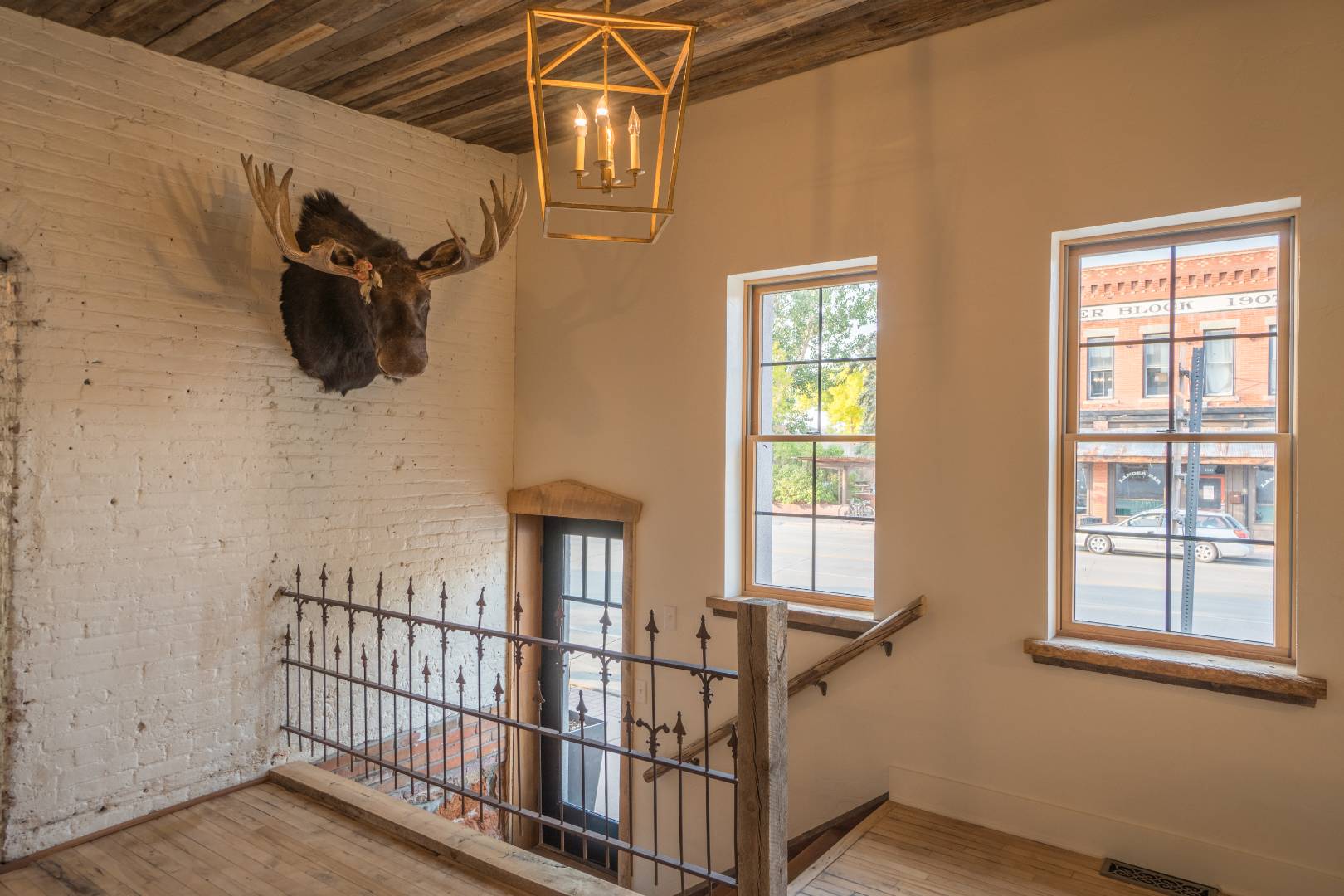 ;
;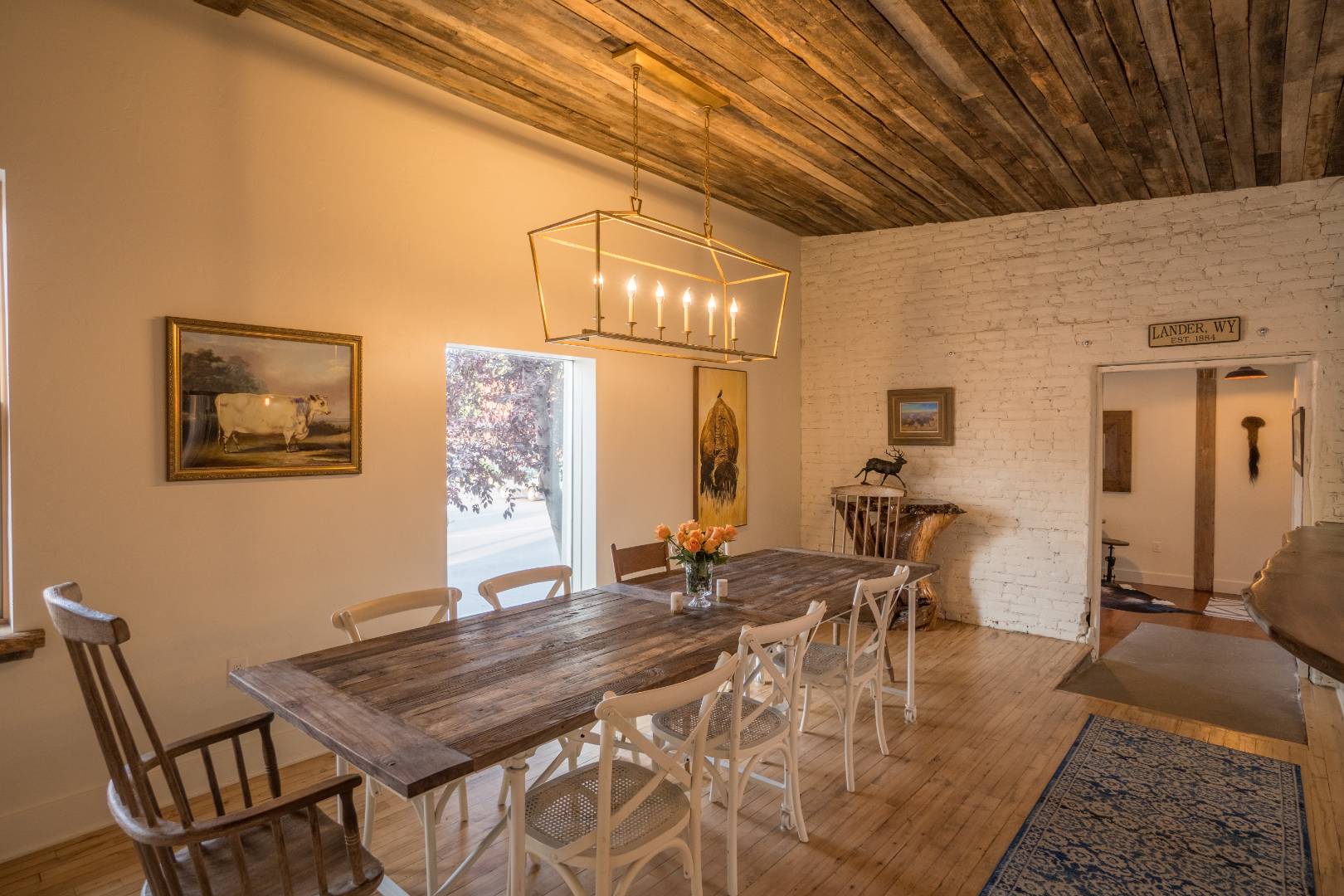 ;
;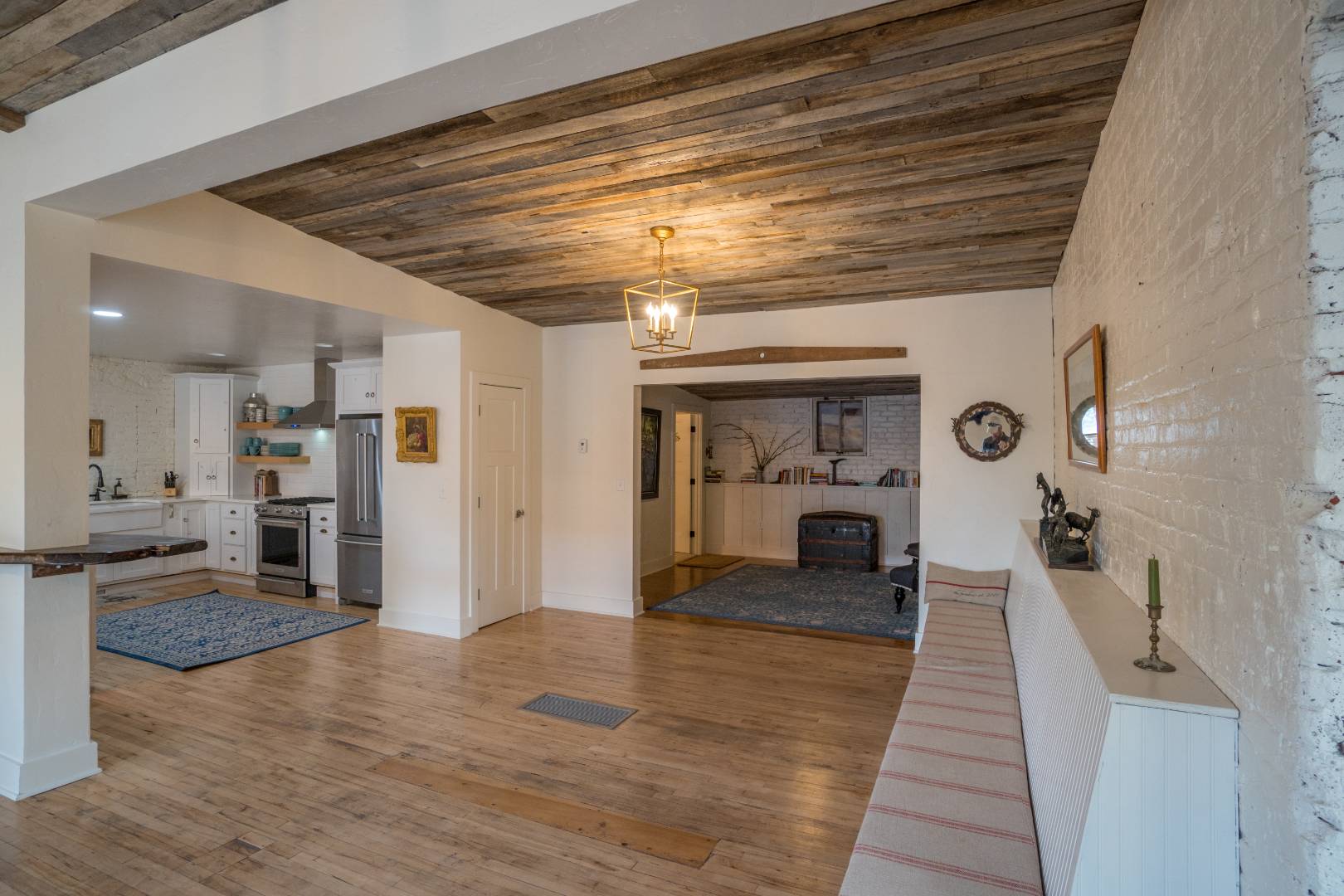 ;
;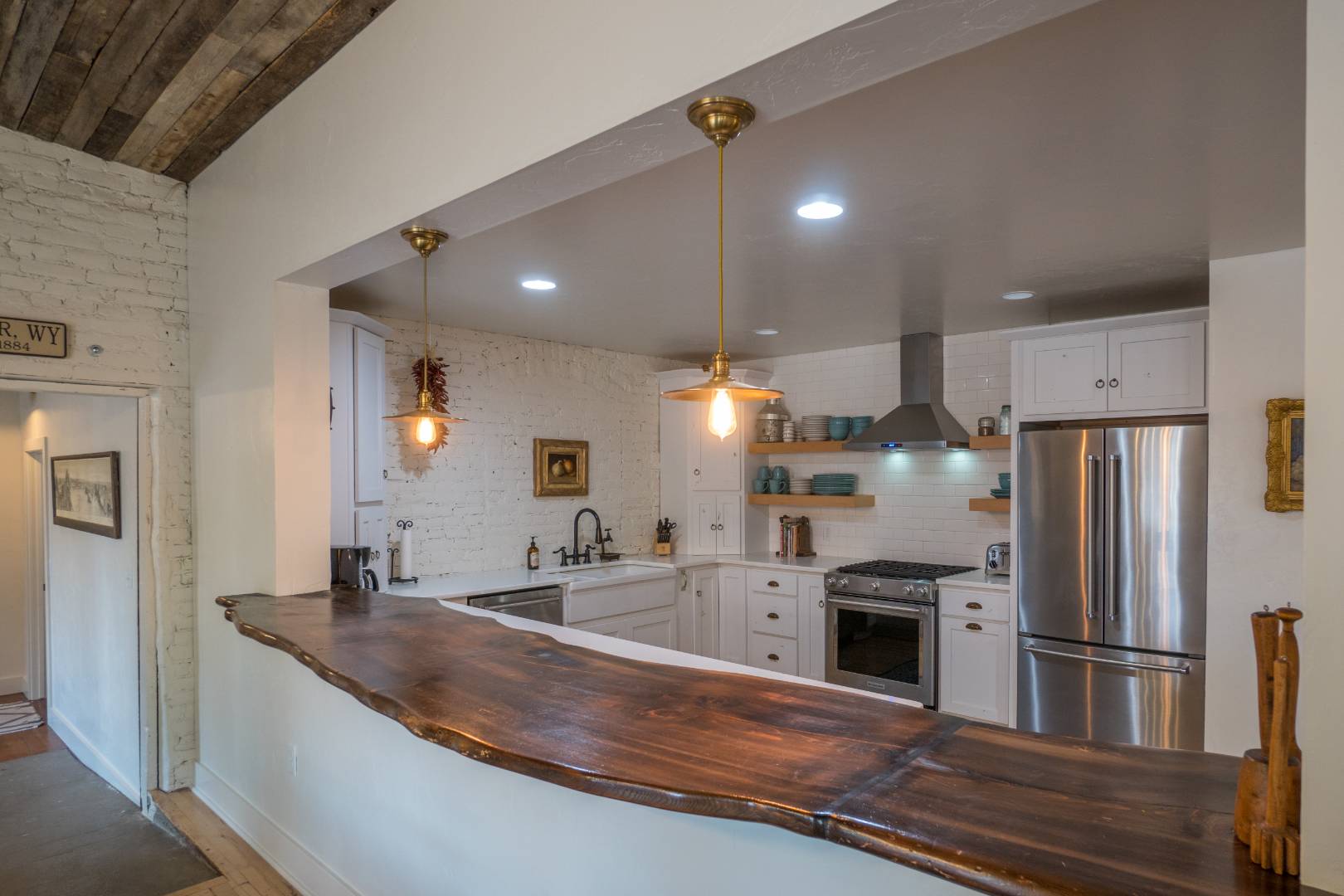 ;
;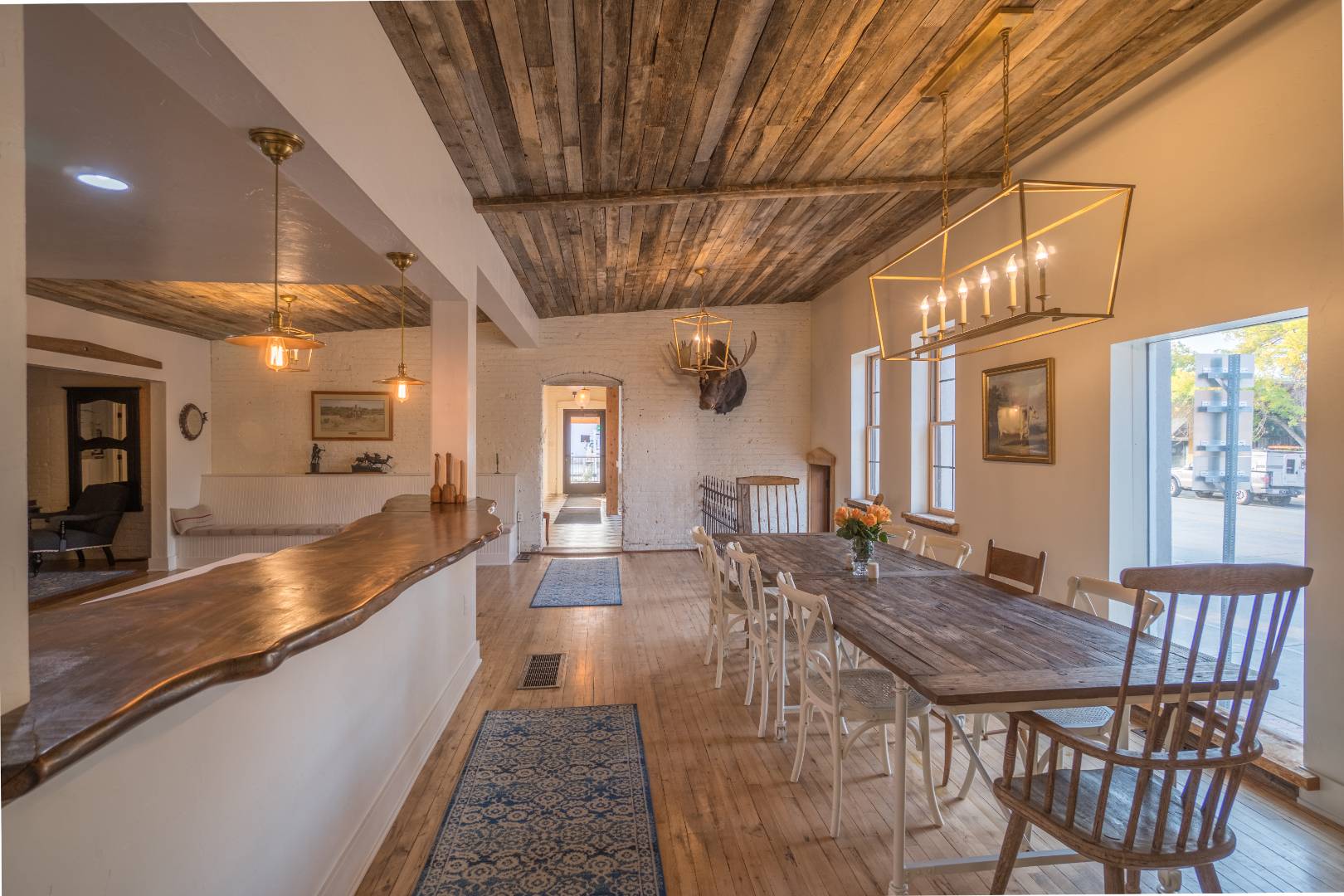 ;
;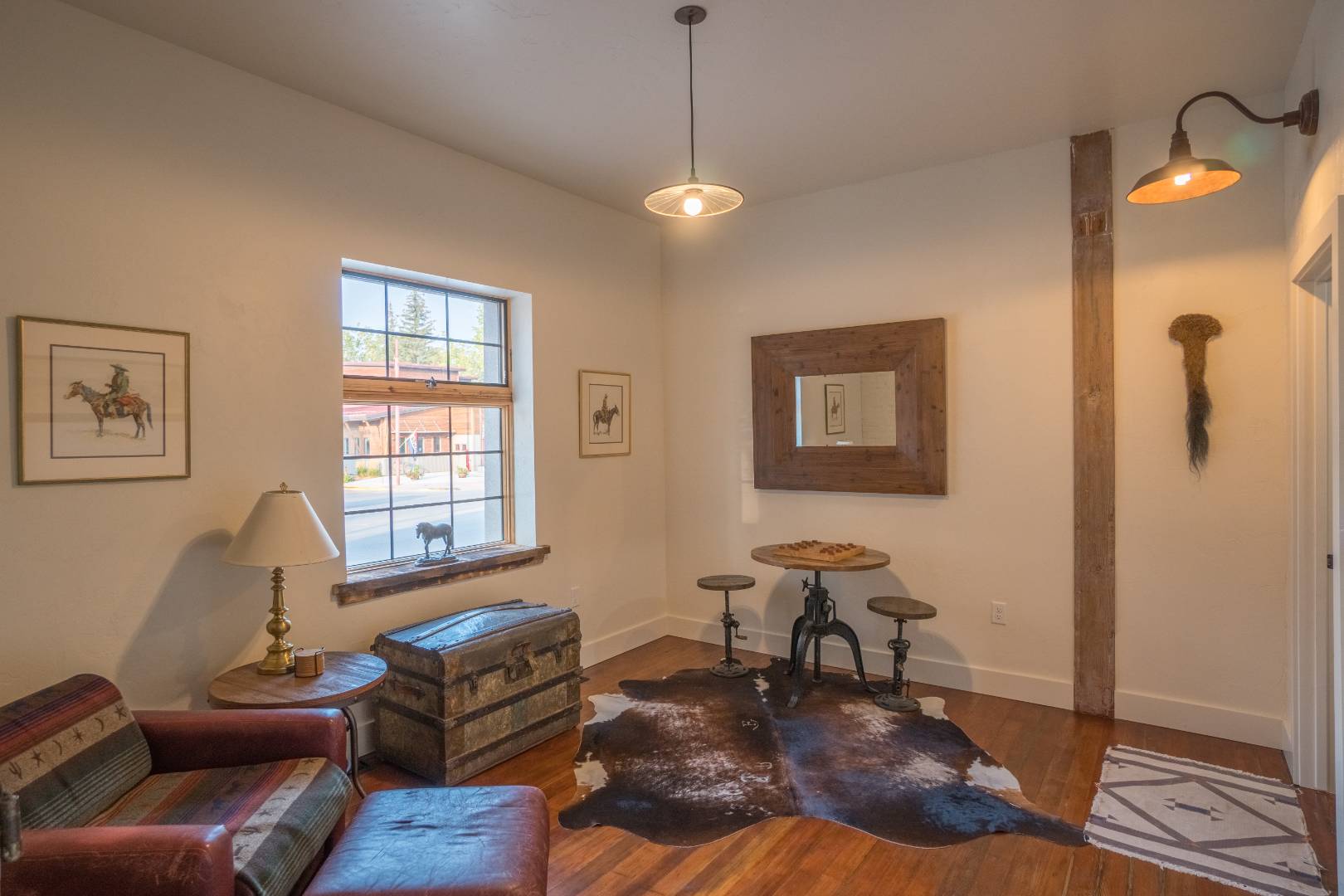 ;
;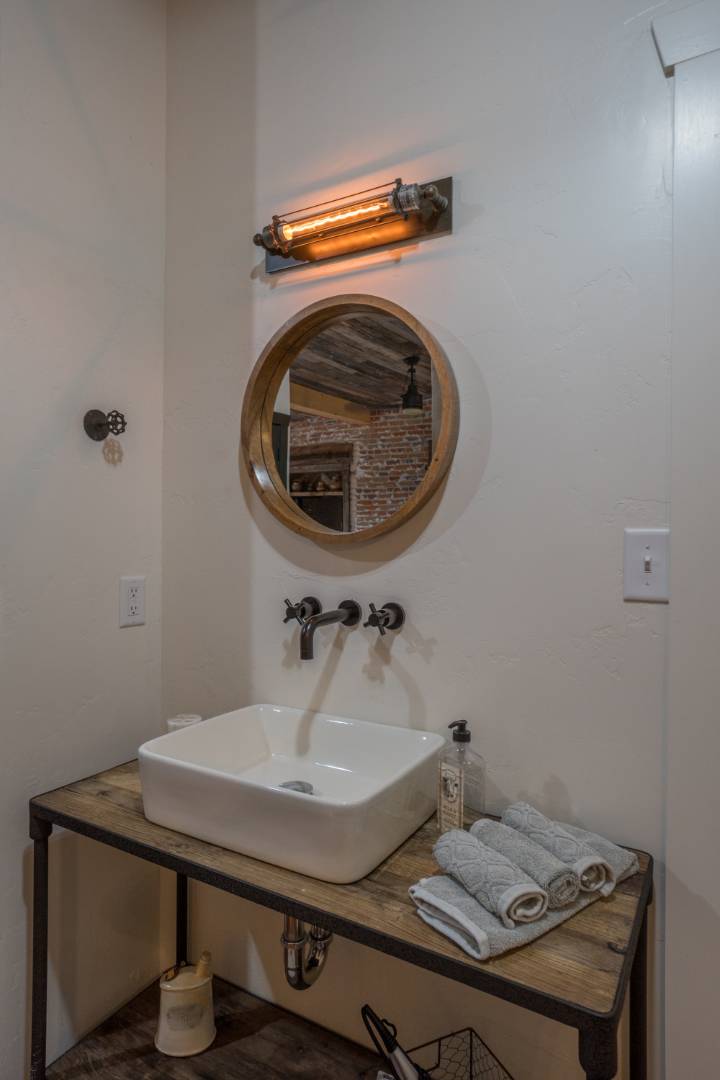 ;
;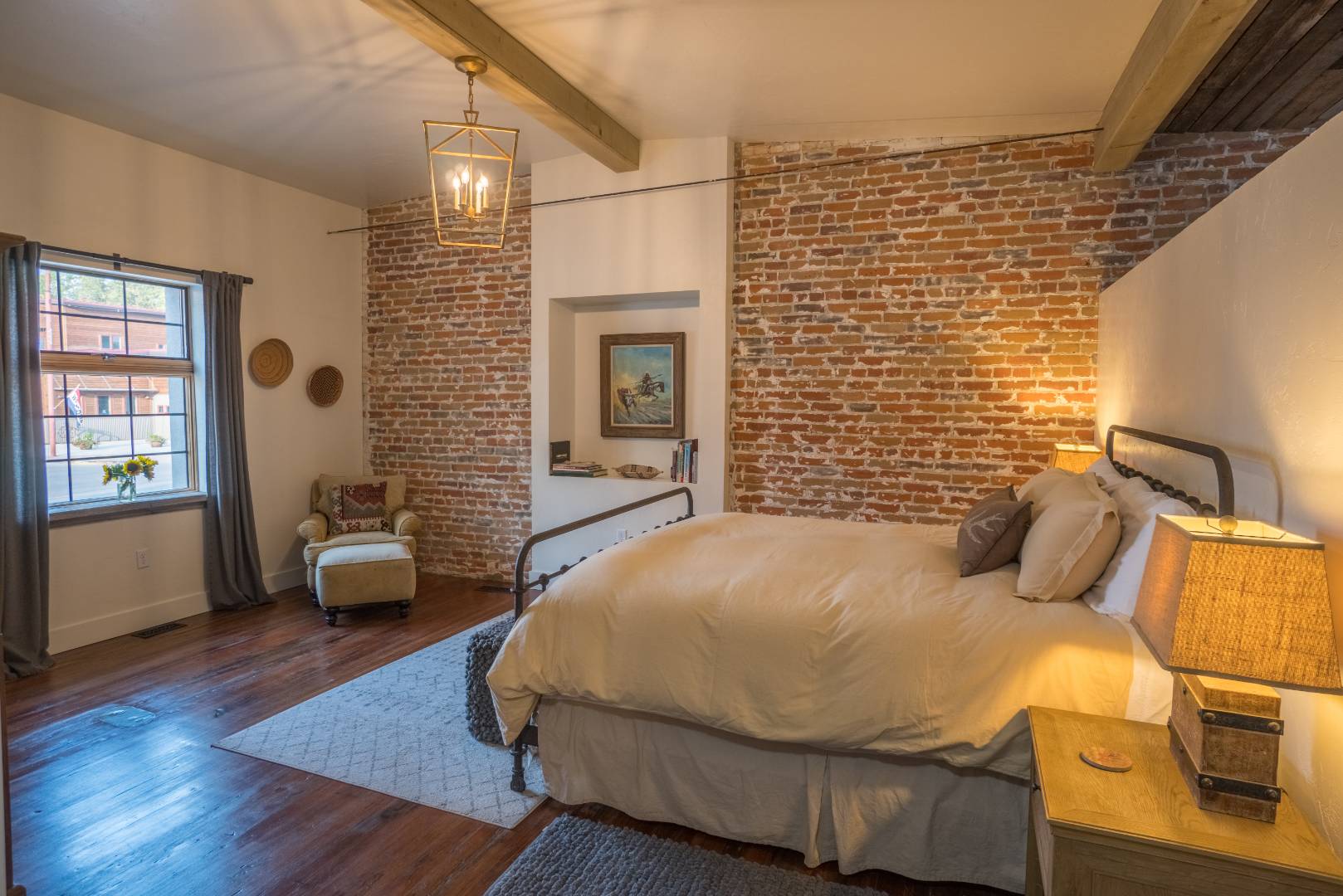 ;
;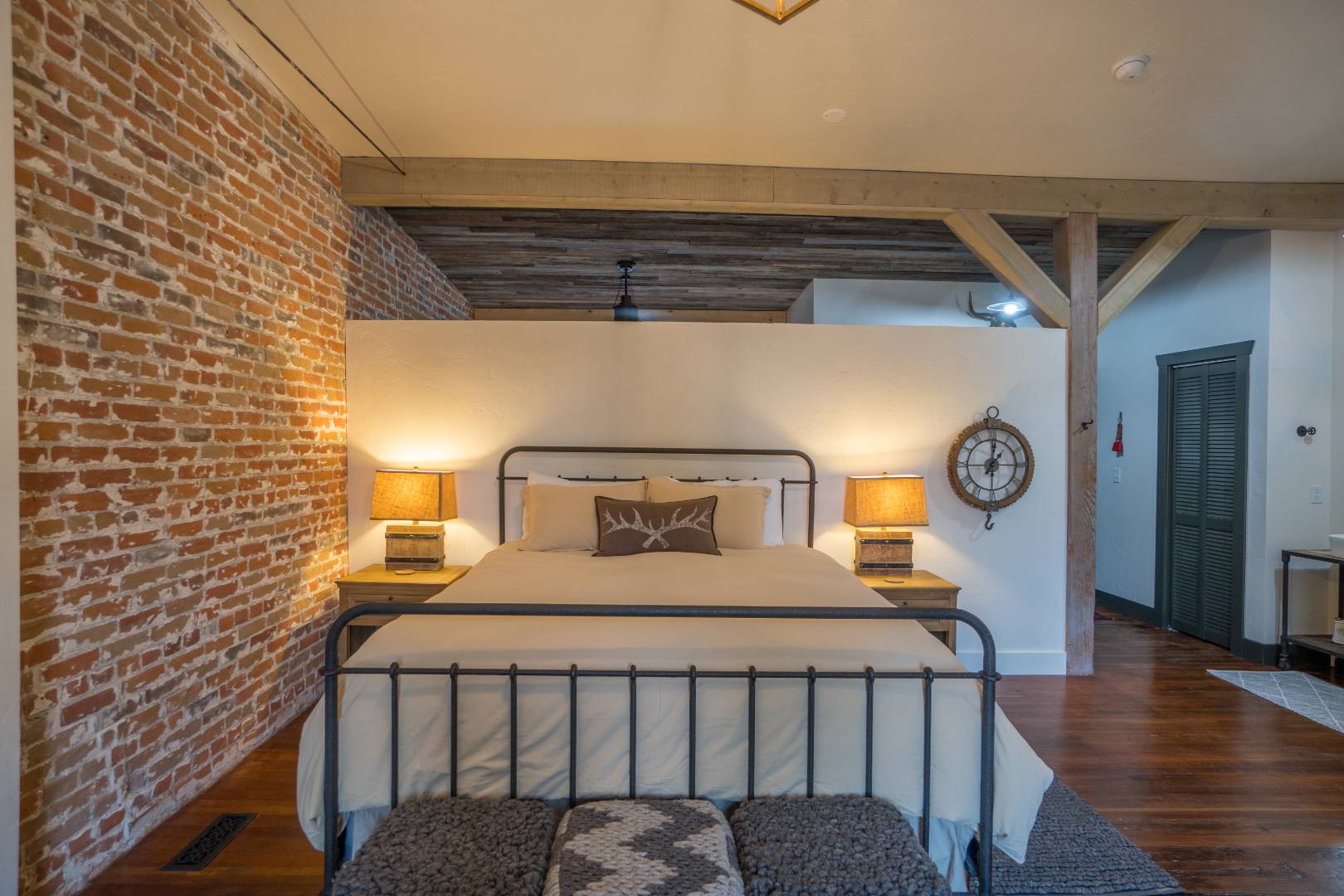 ;
;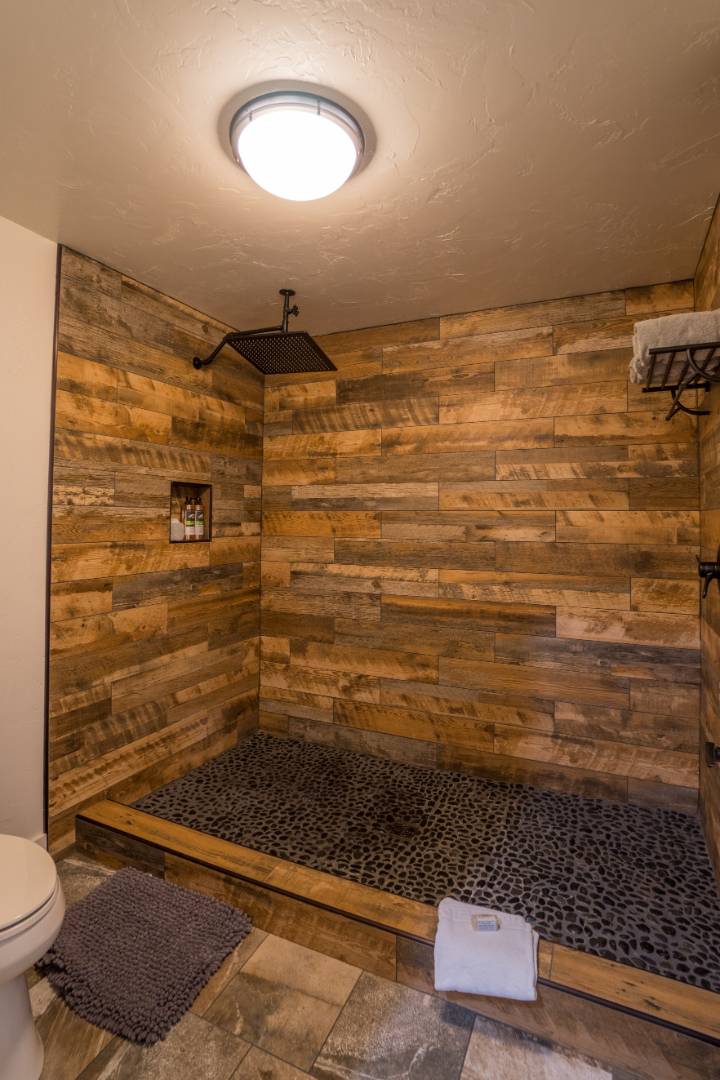 ;
;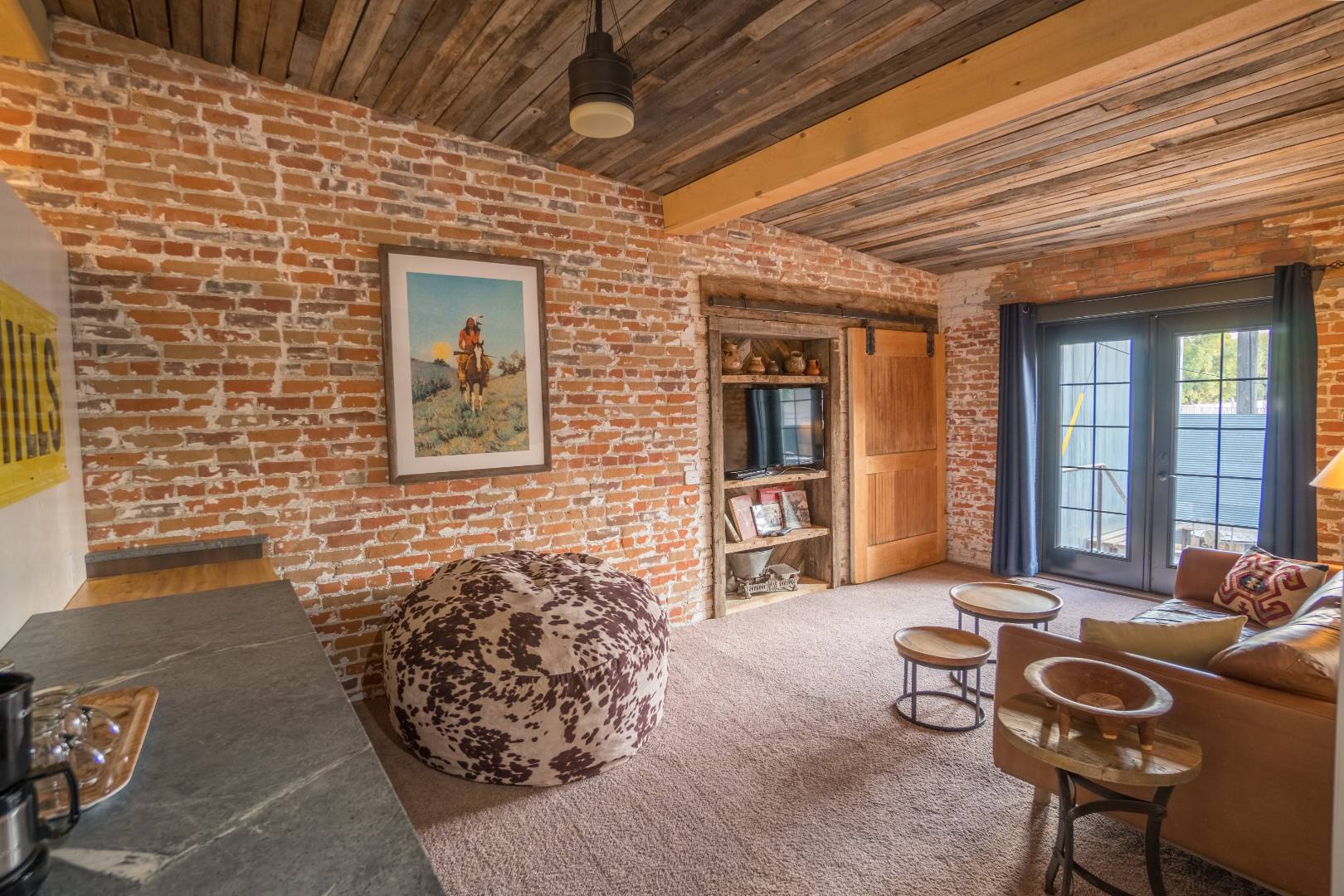 ;
;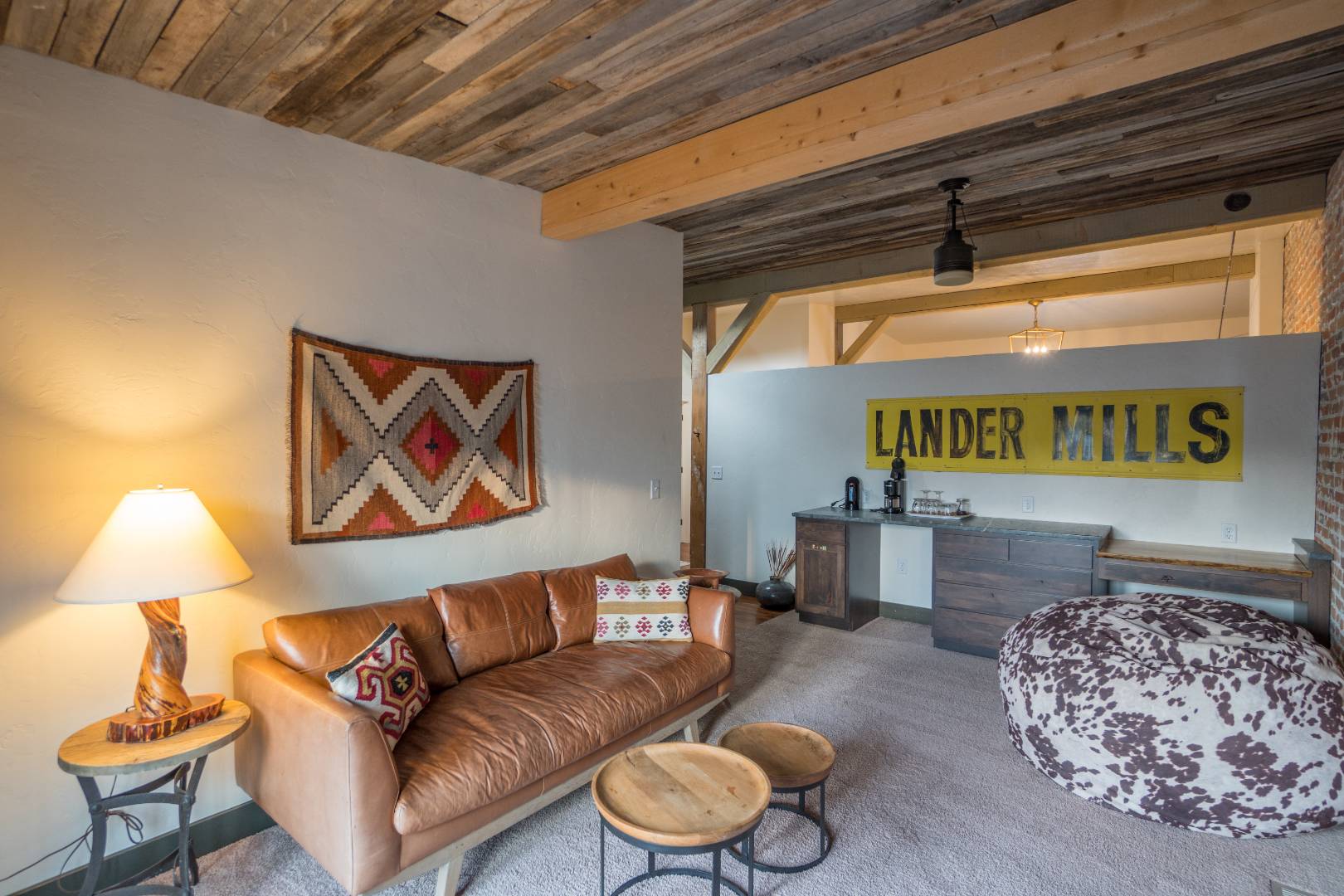 ;
;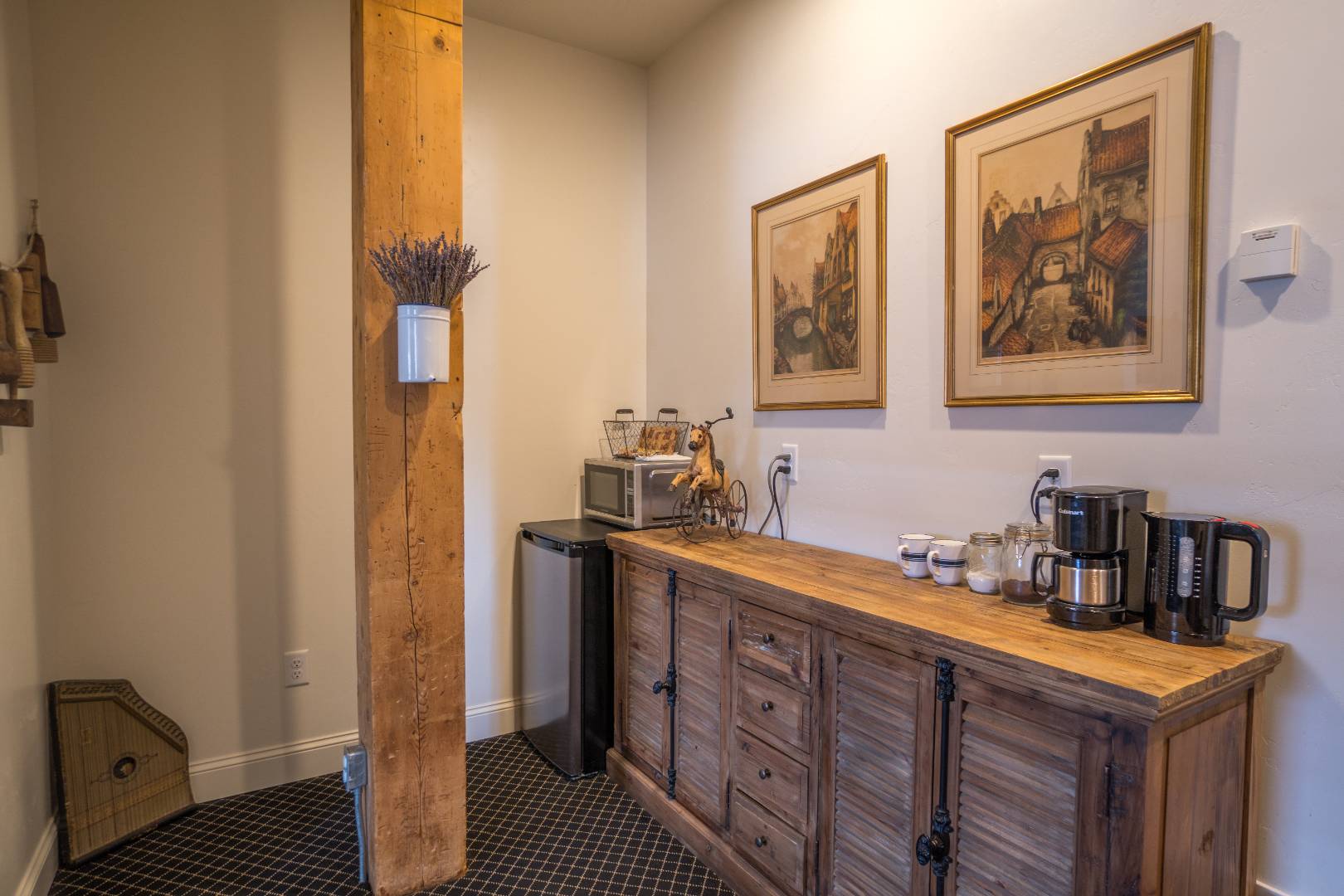 ;
;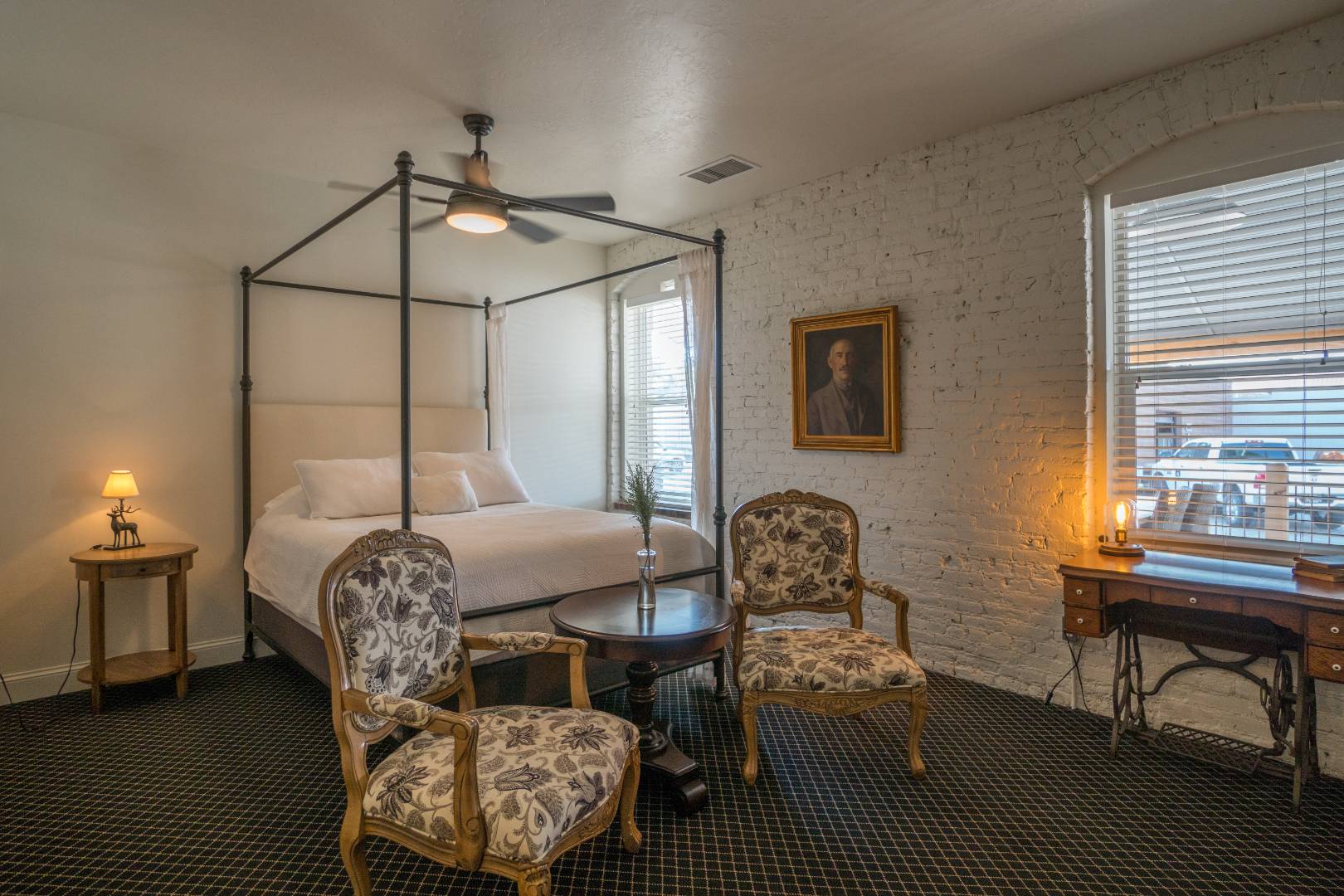 ;
;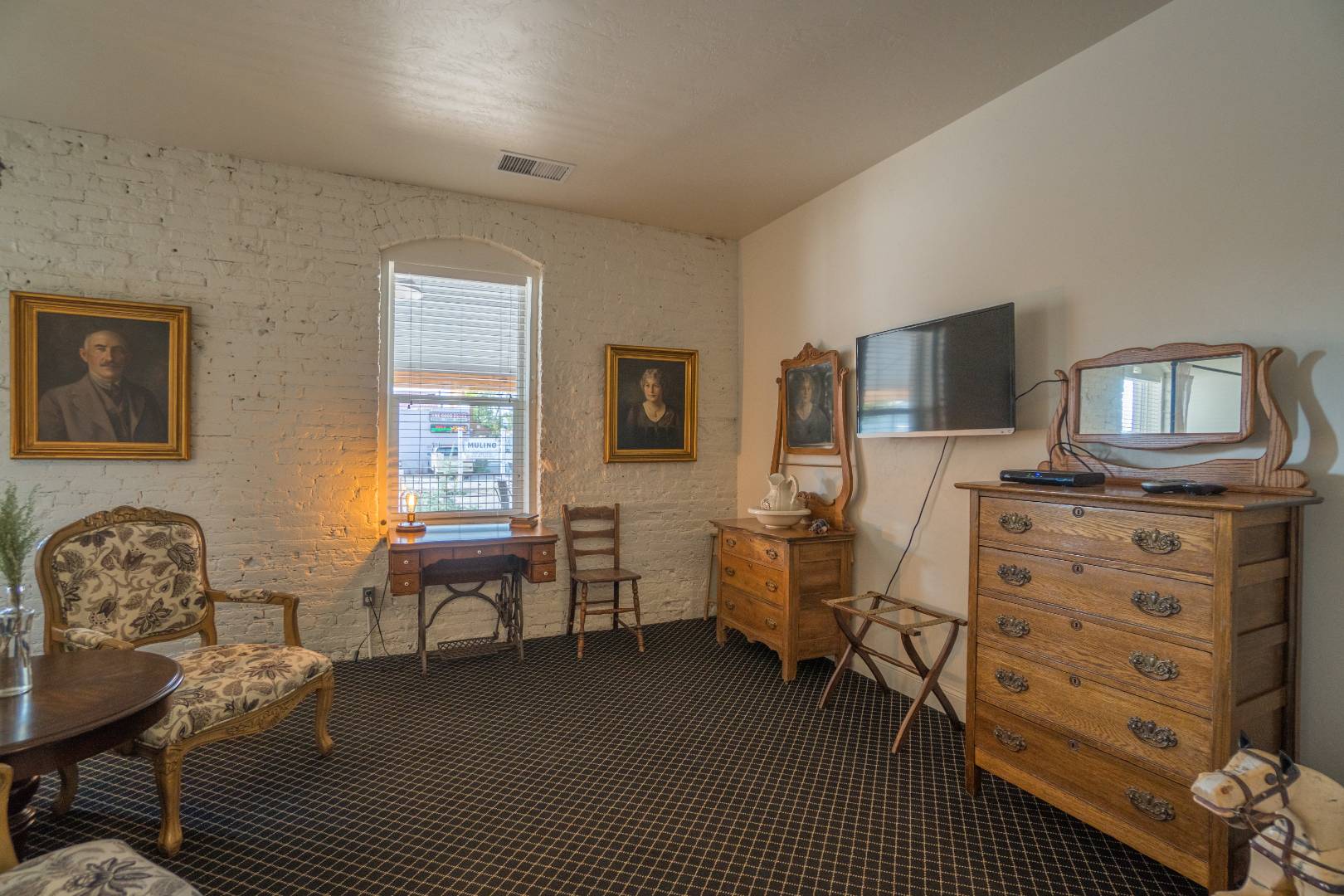 ;
;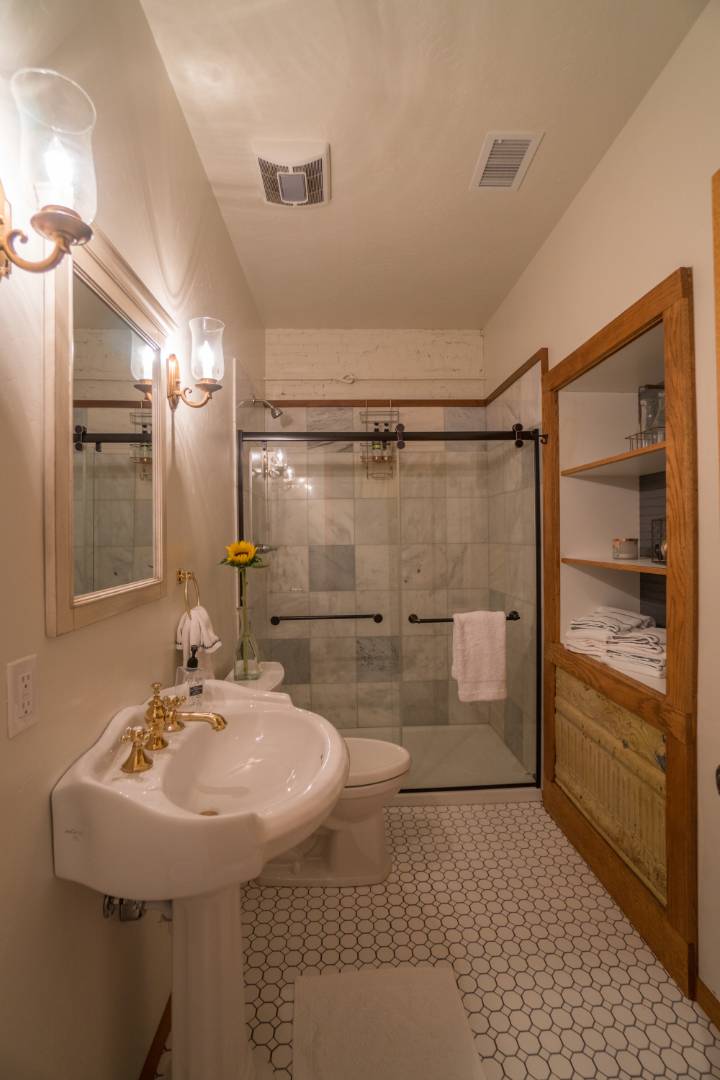 ;
;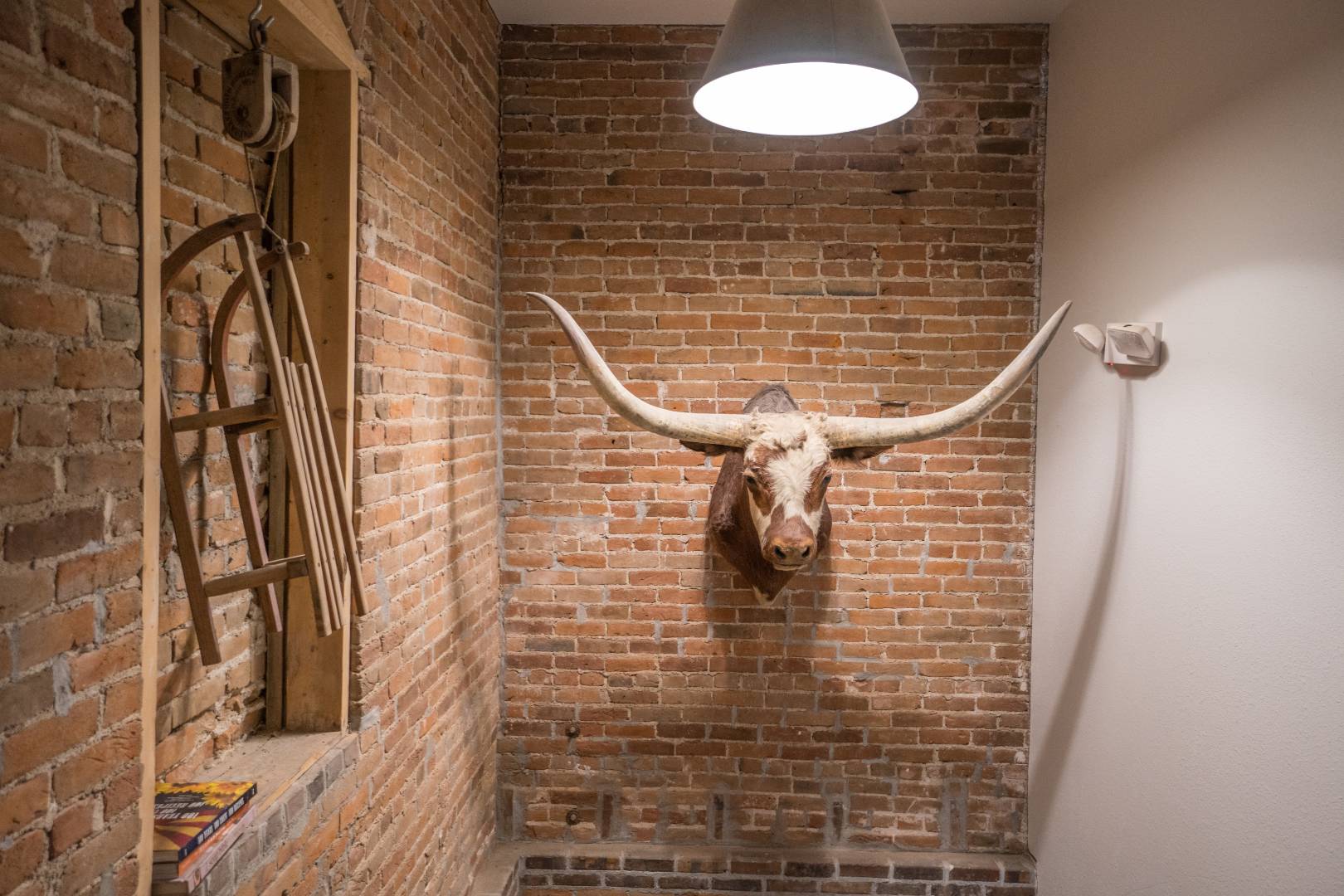 ;
;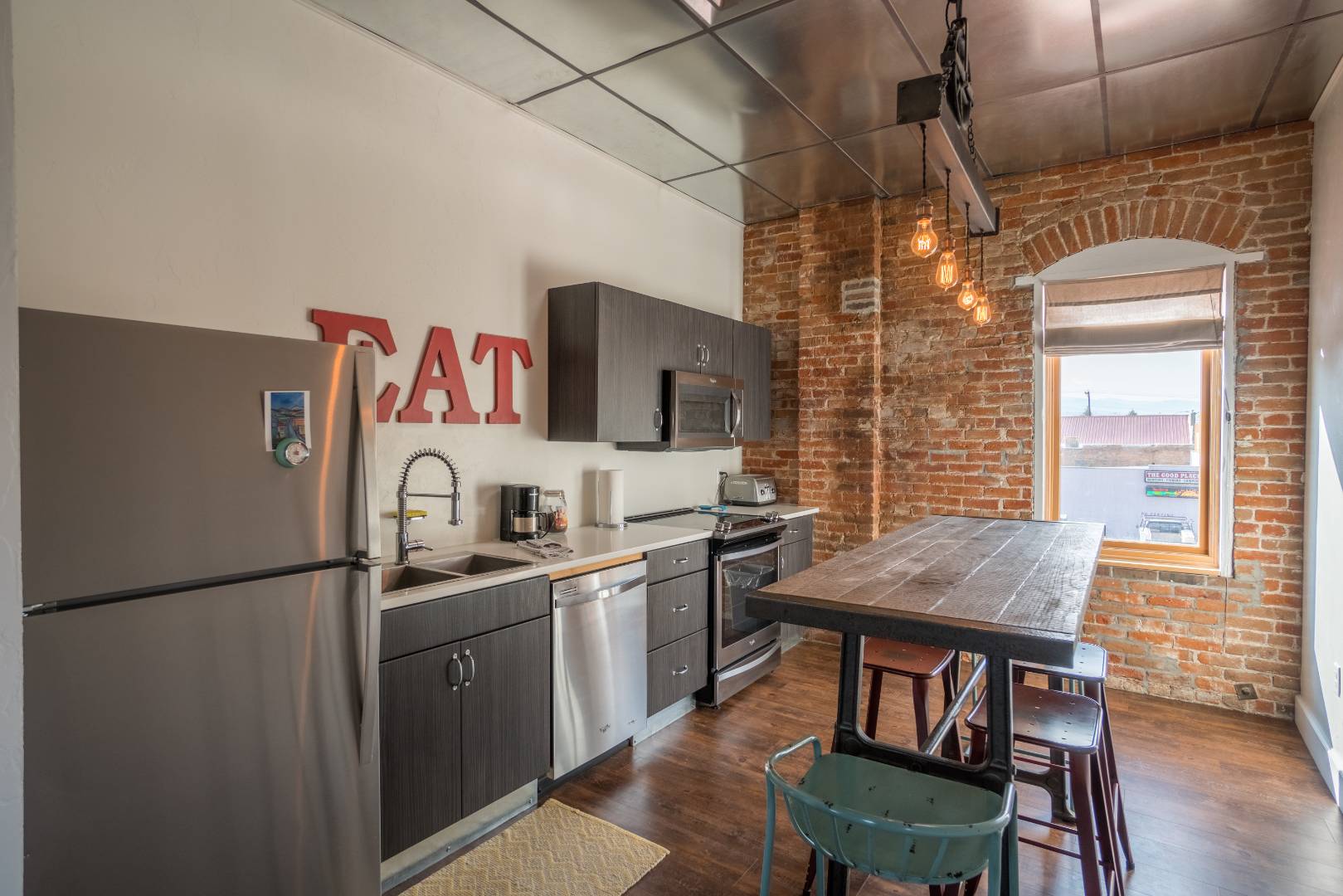 ;
;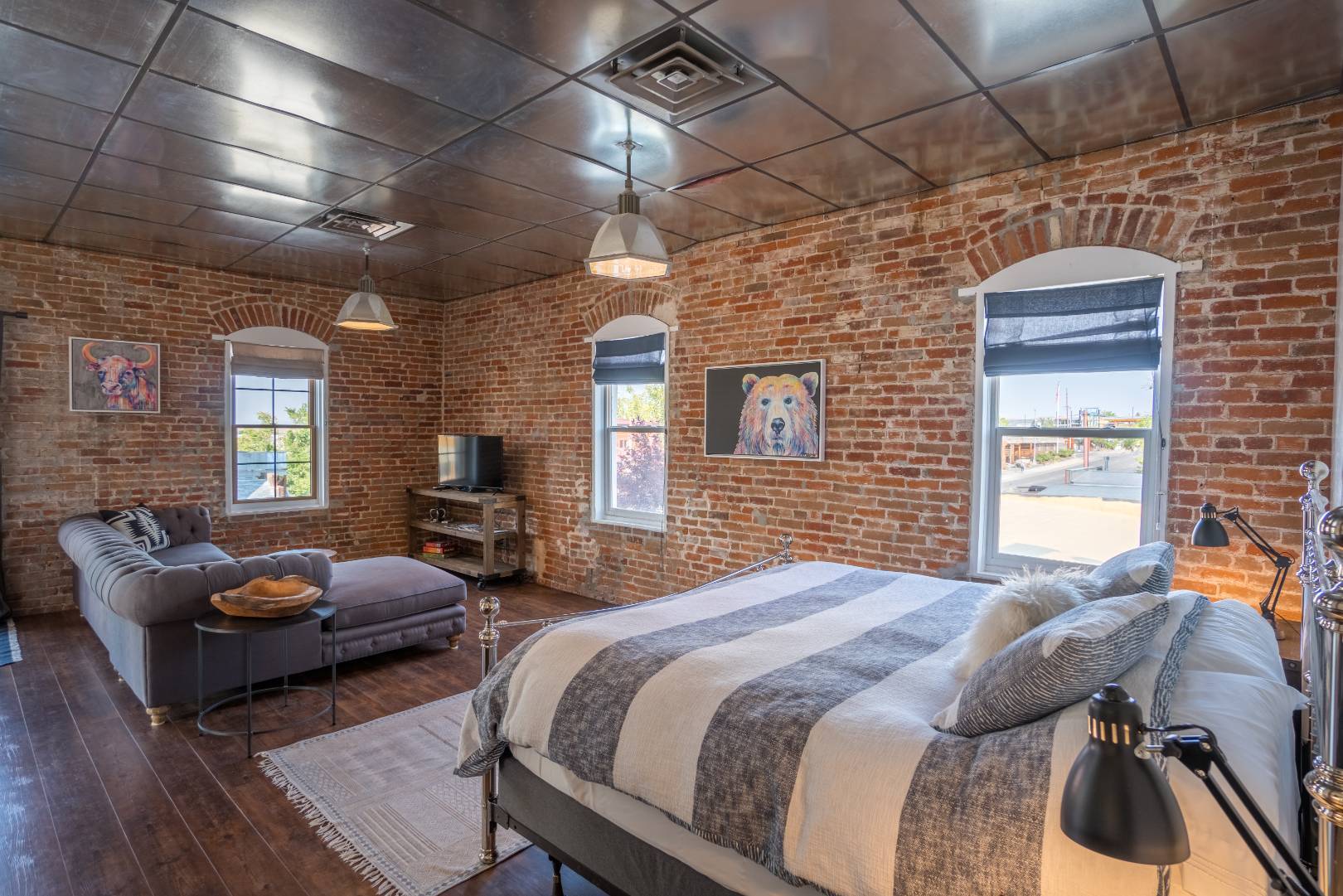 ;
;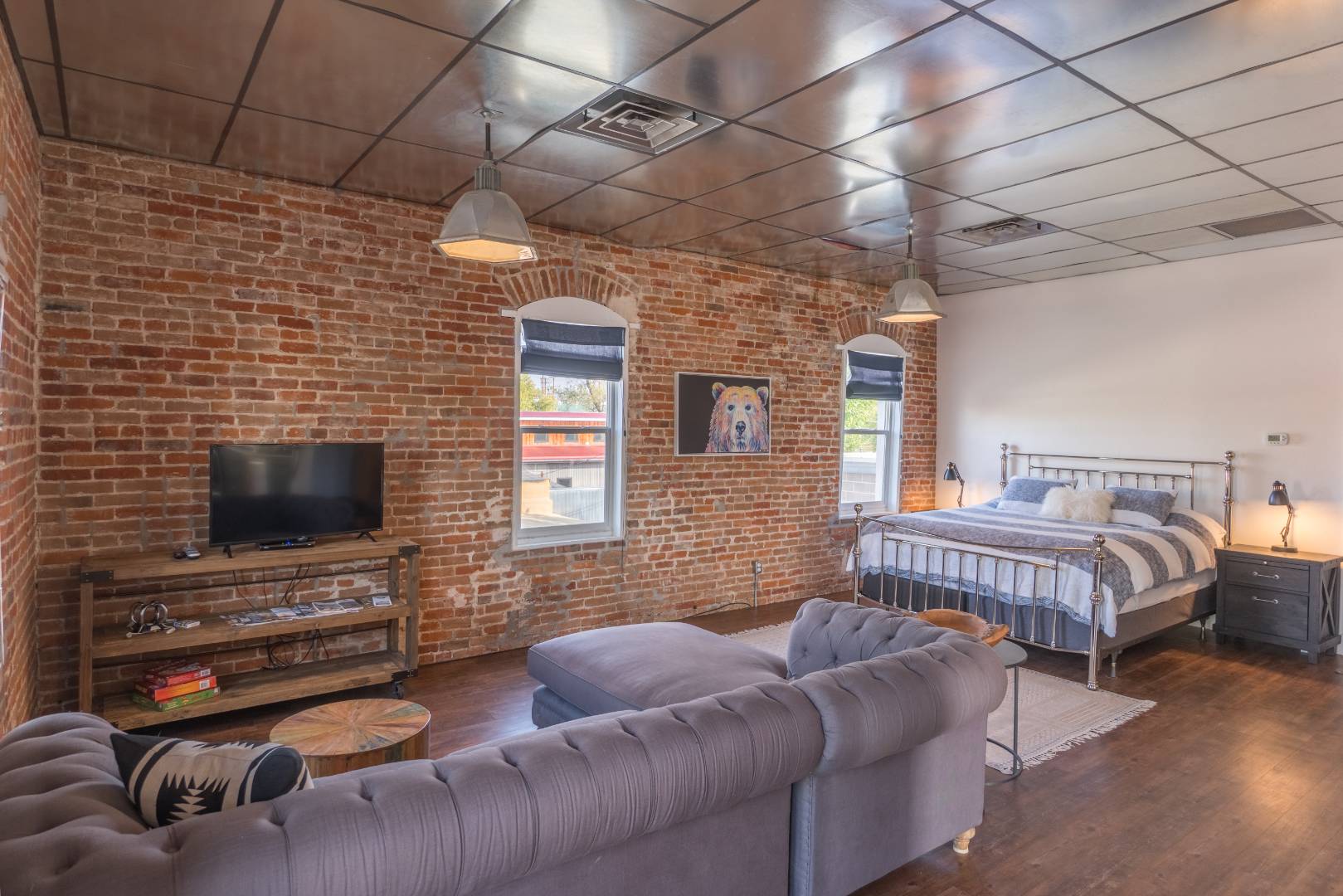 ;
;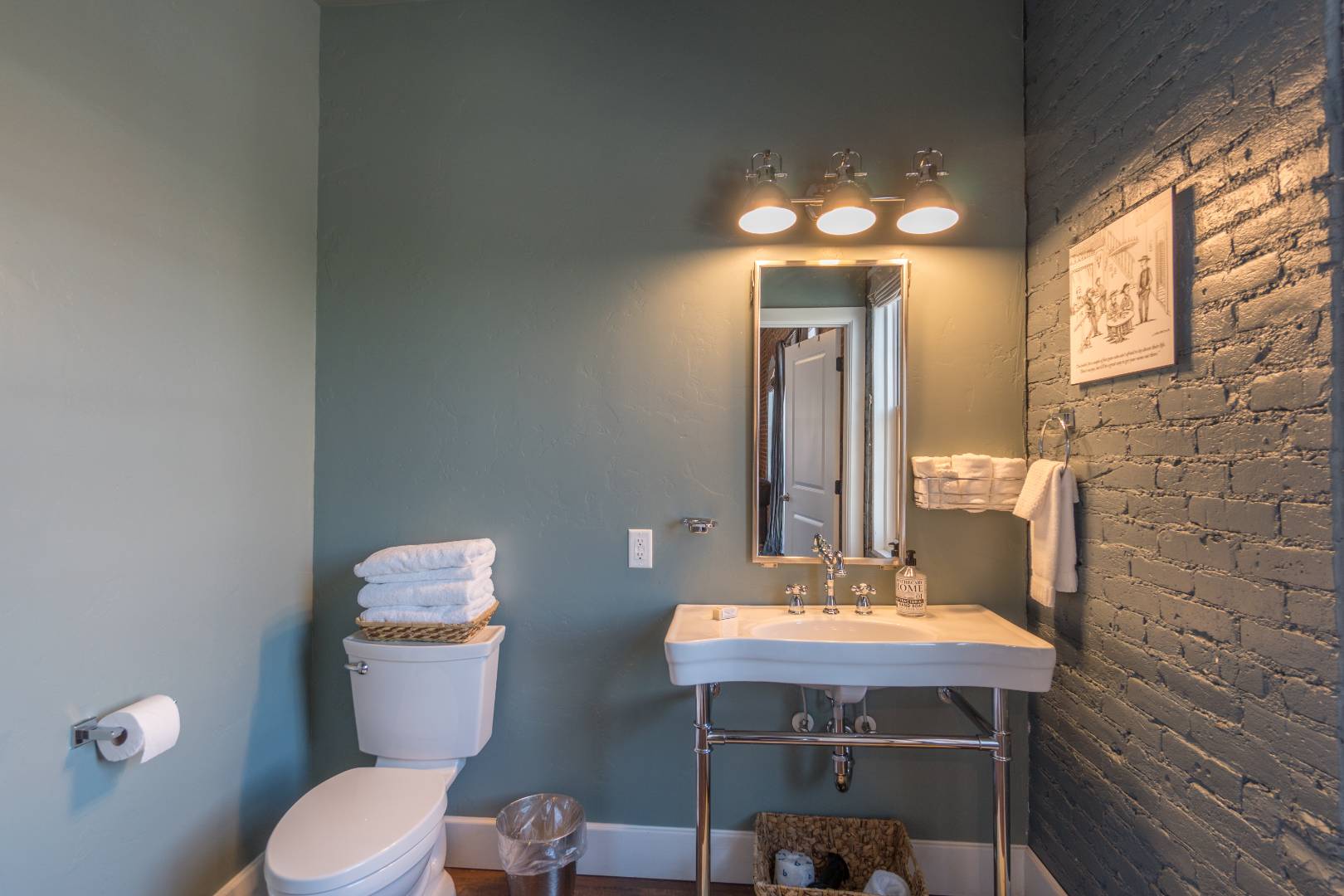 ;
;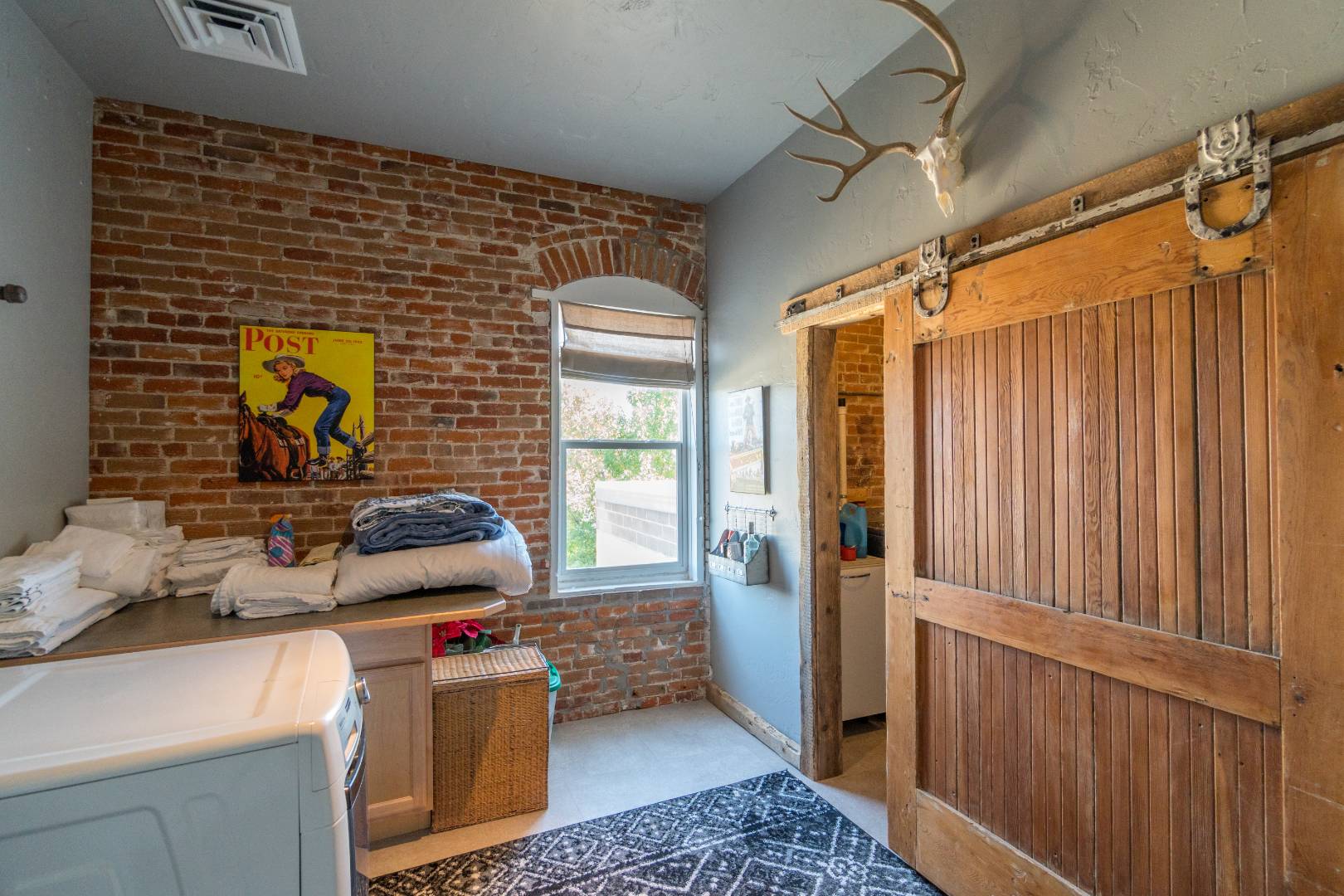 ;
;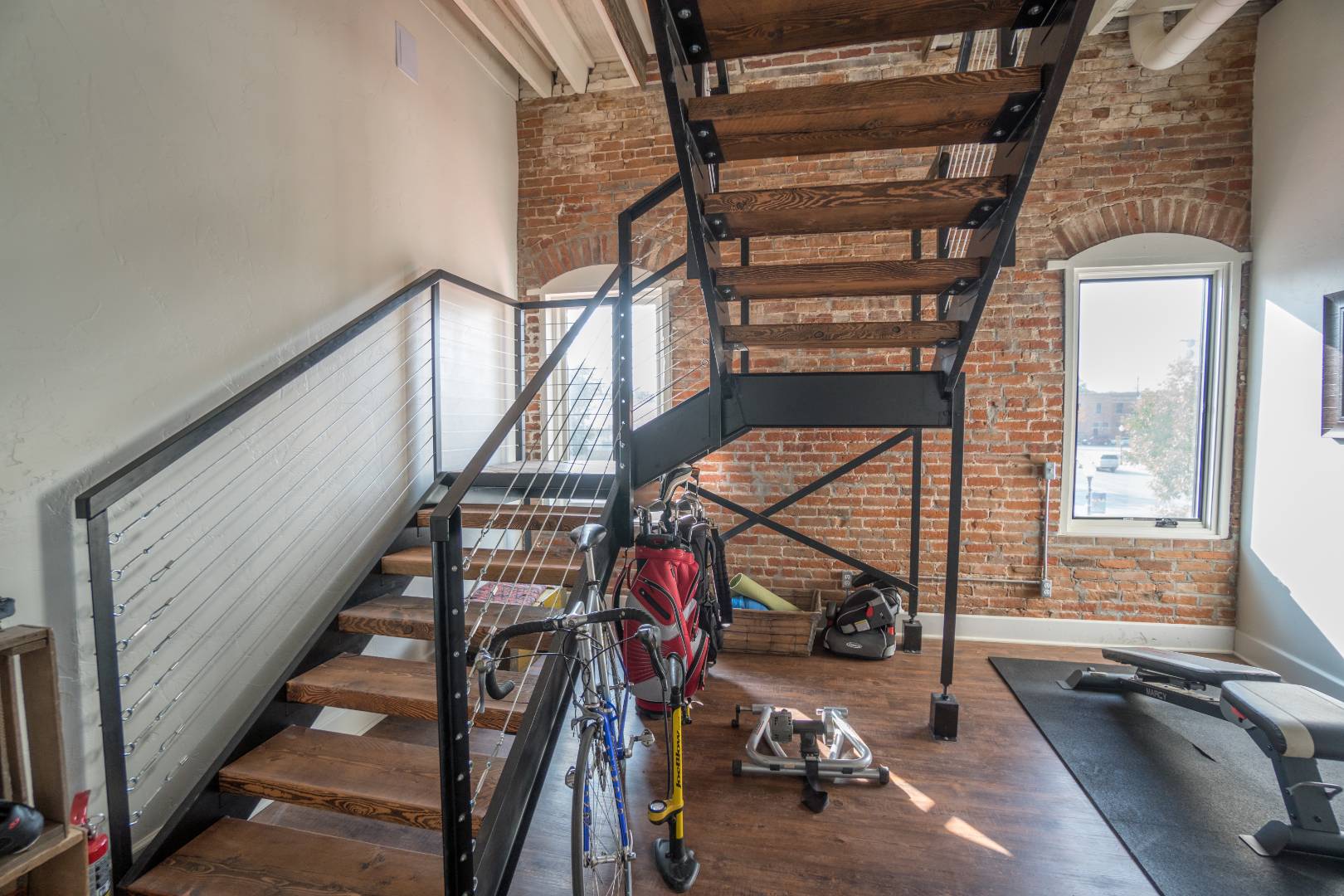 ;
;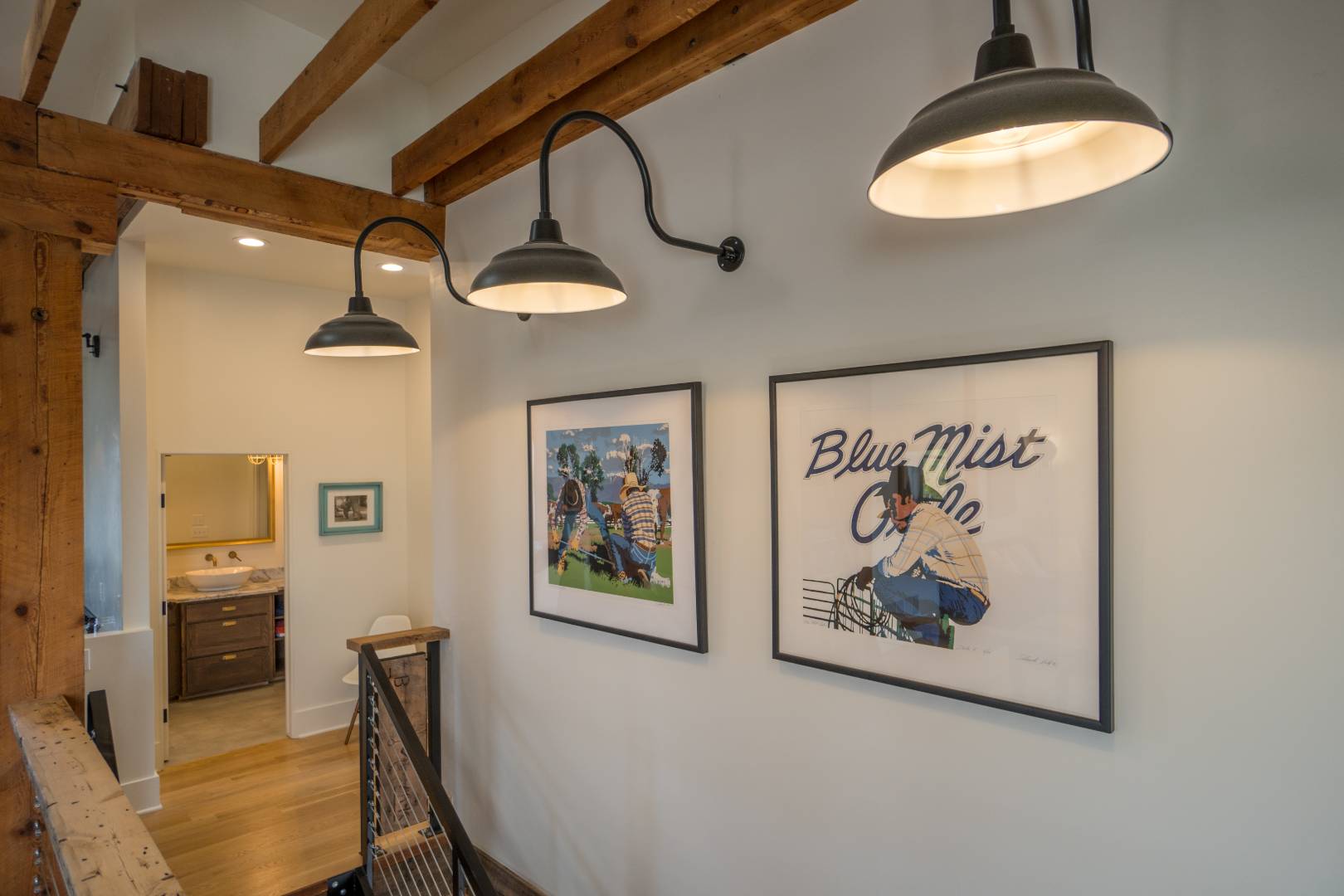 ;
;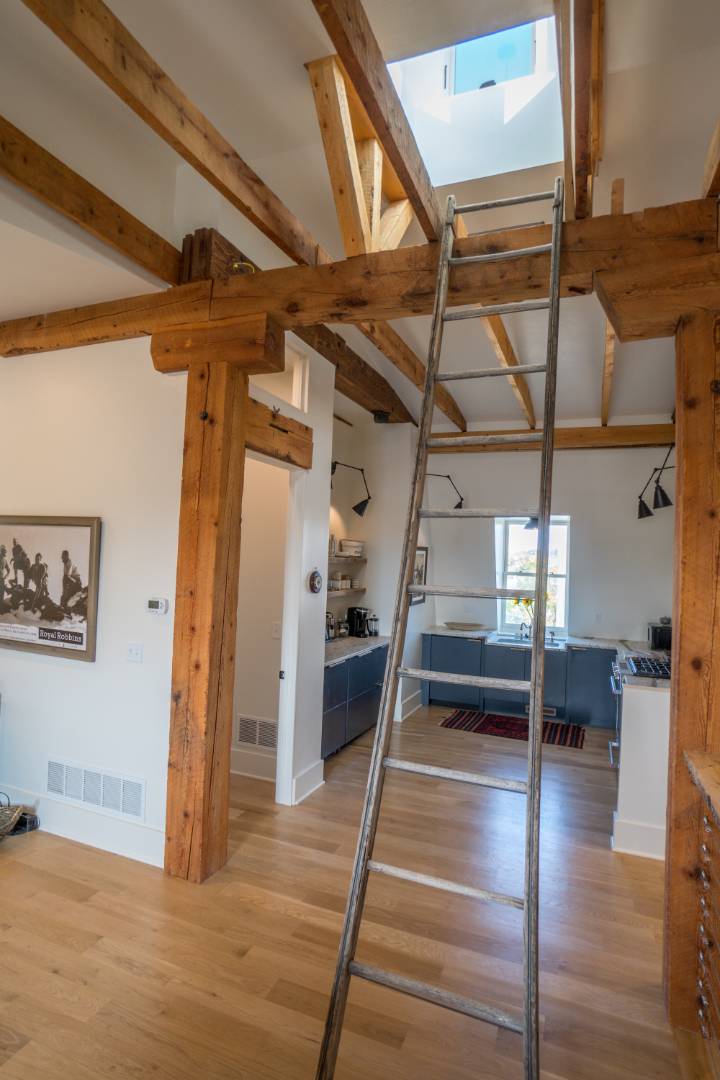 ;
;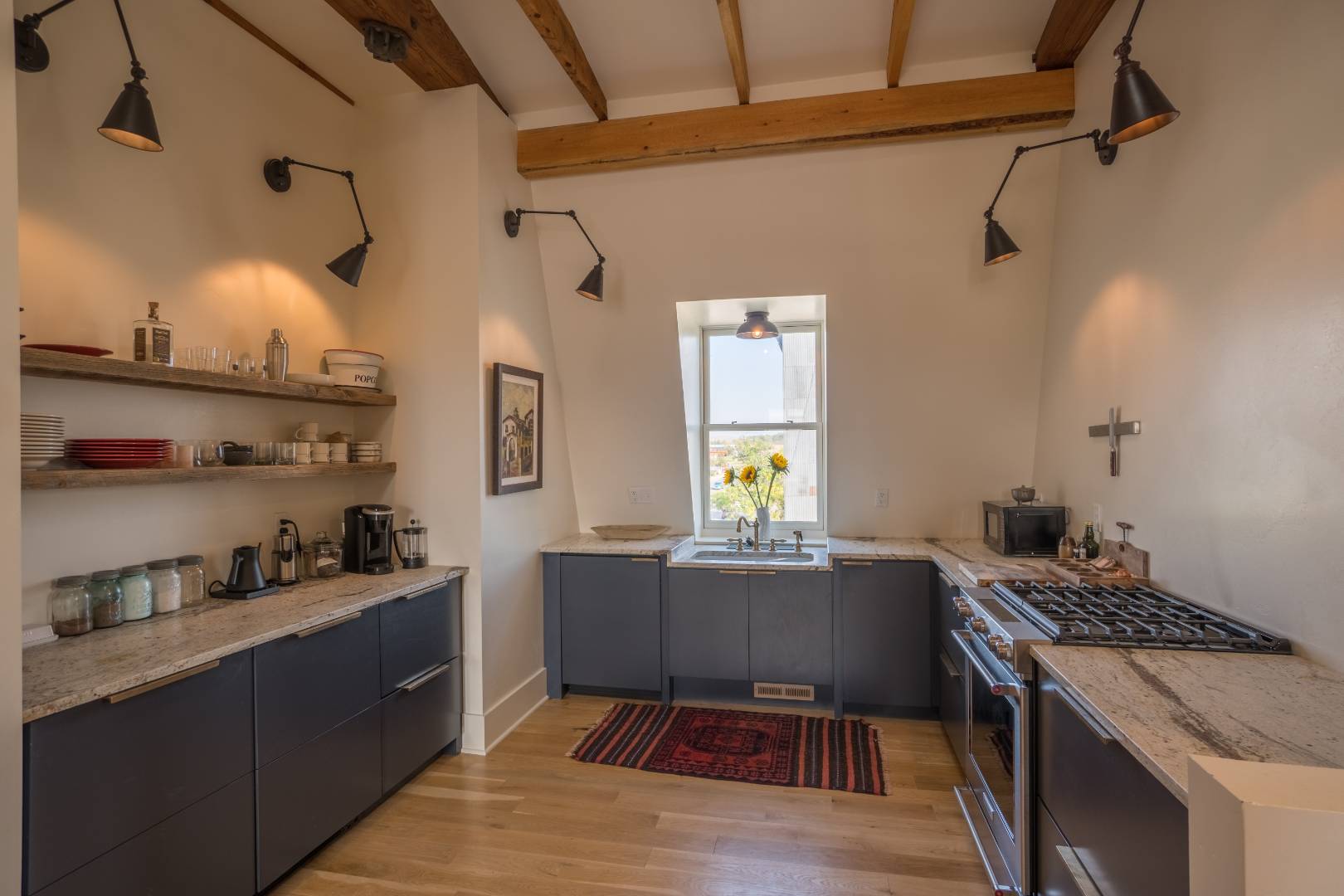 ;
;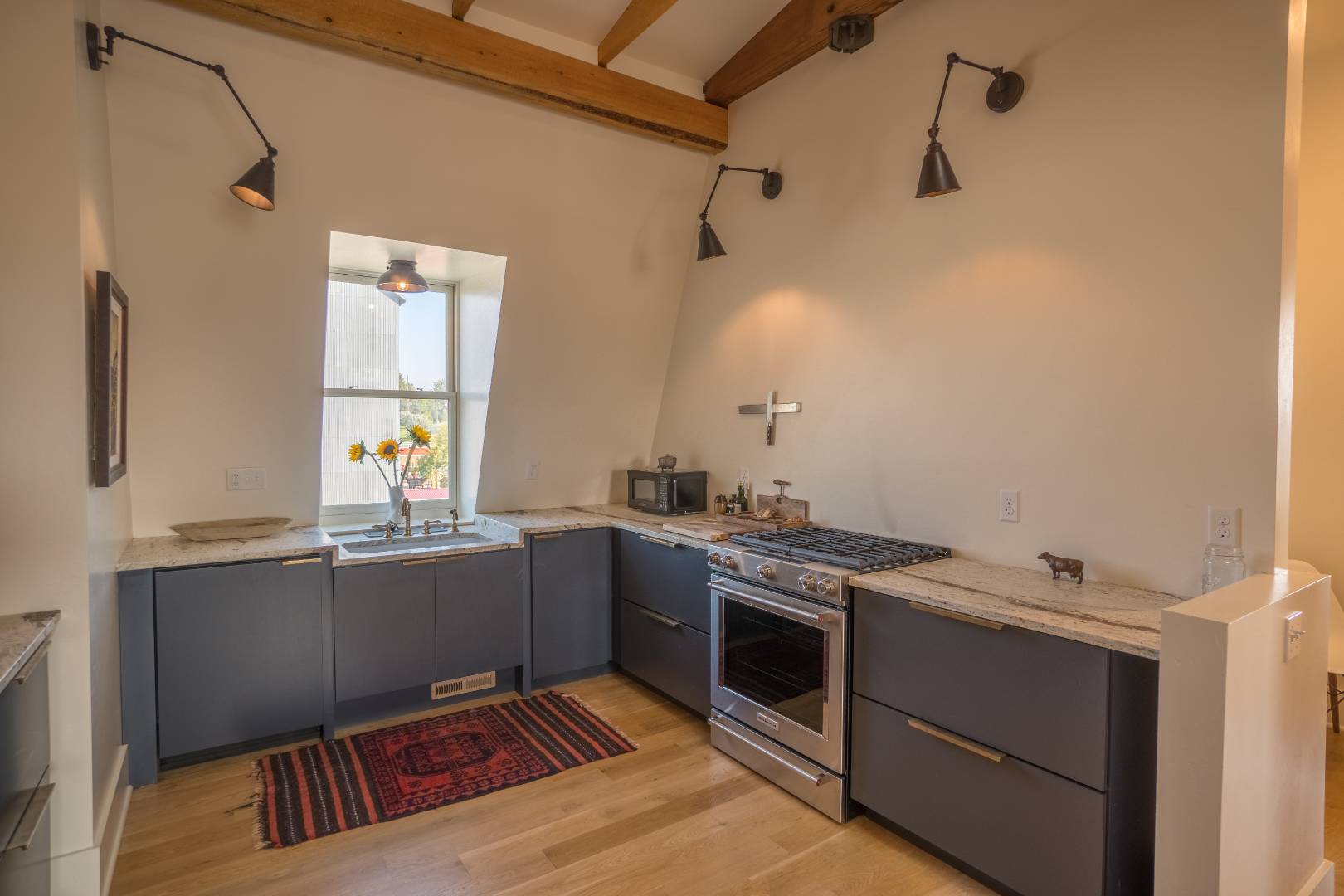 ;
;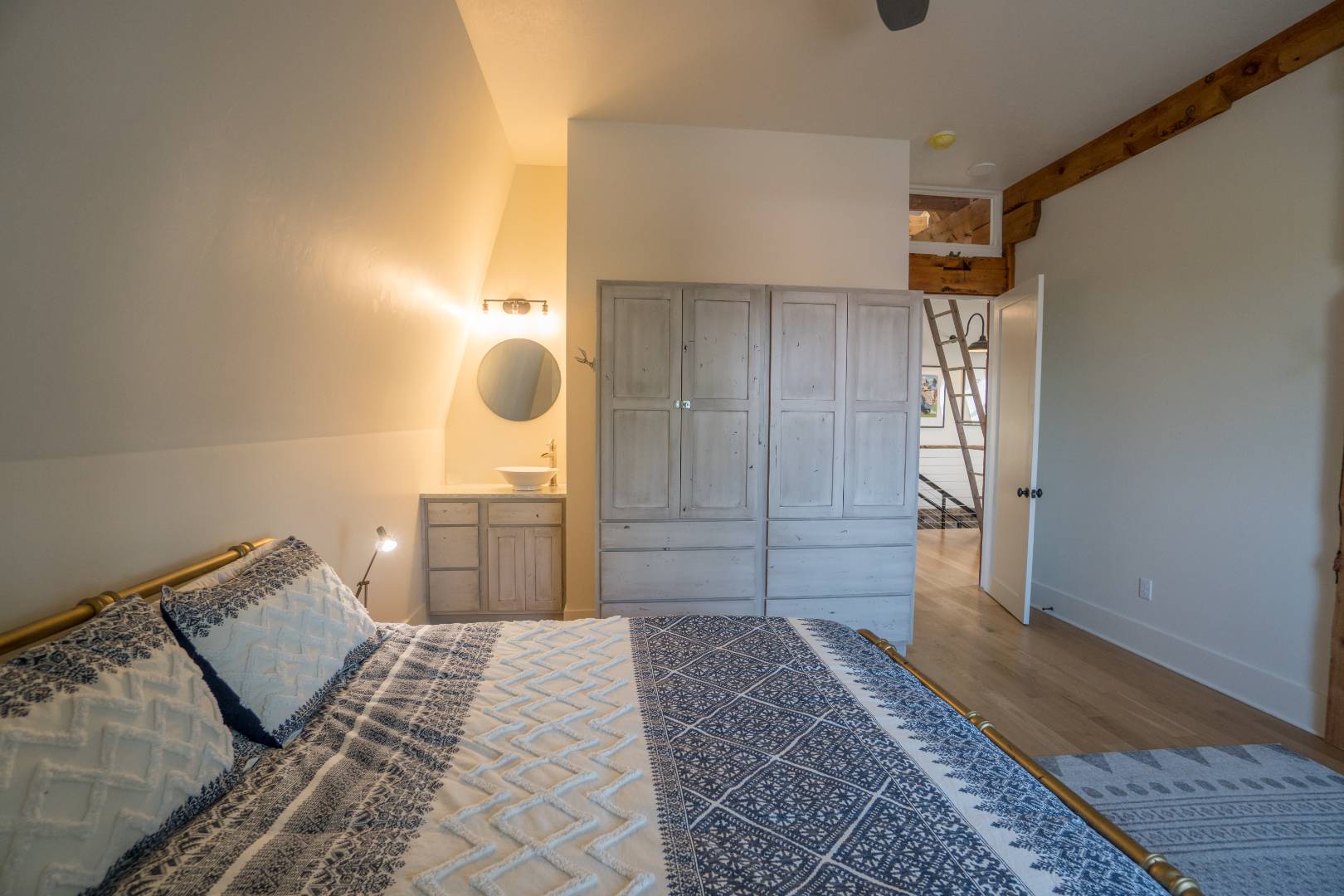 ;
;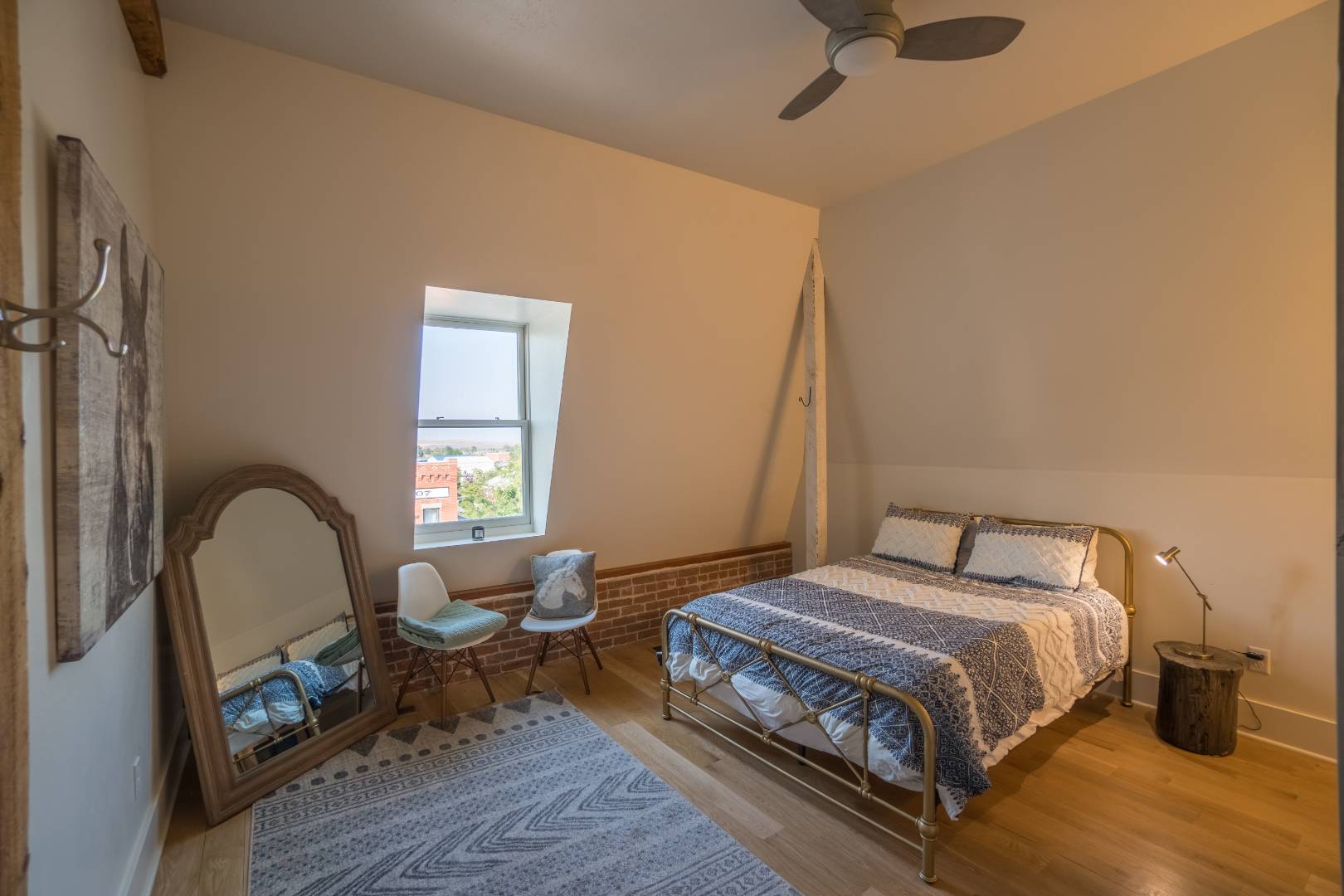 ;
;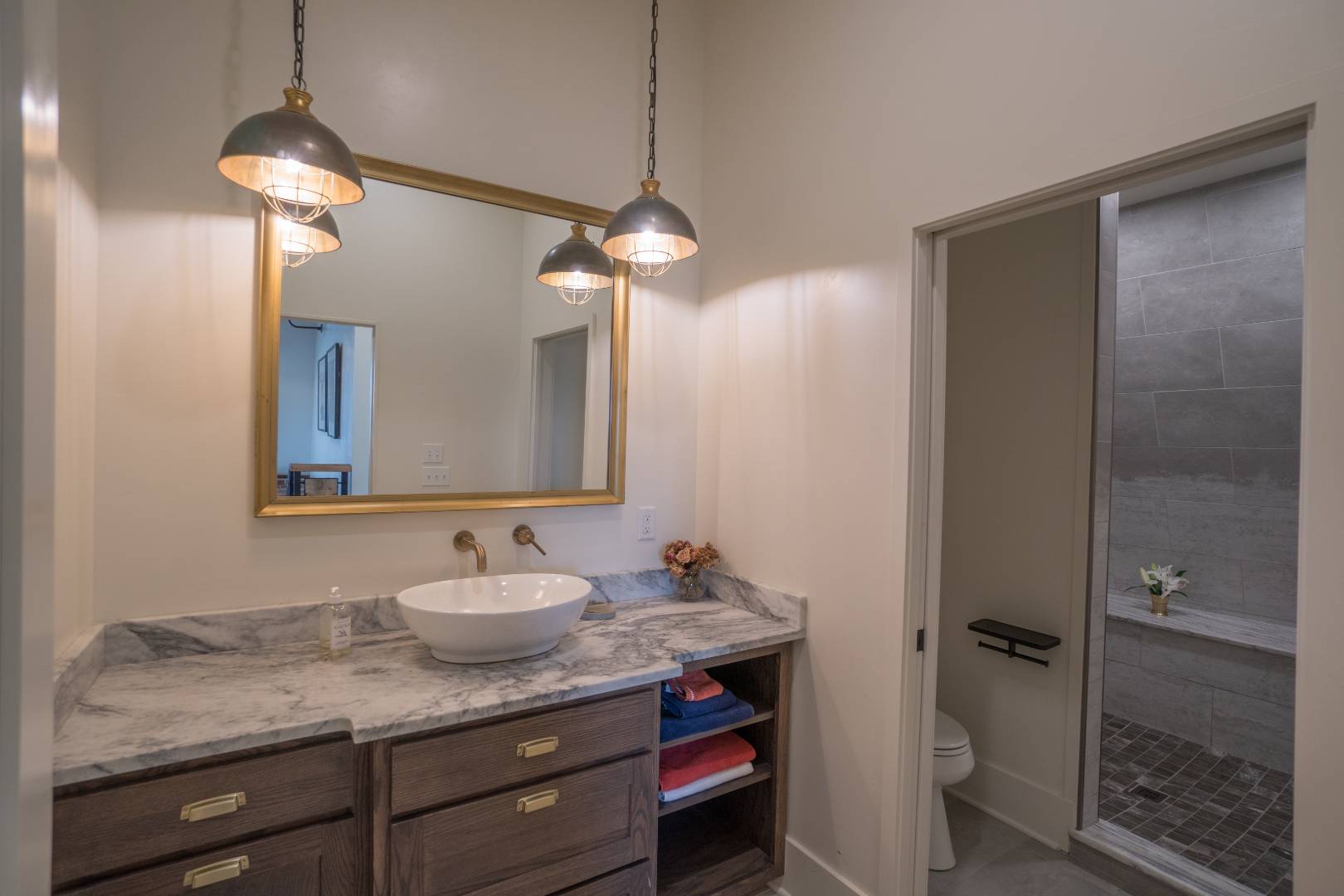 ;
;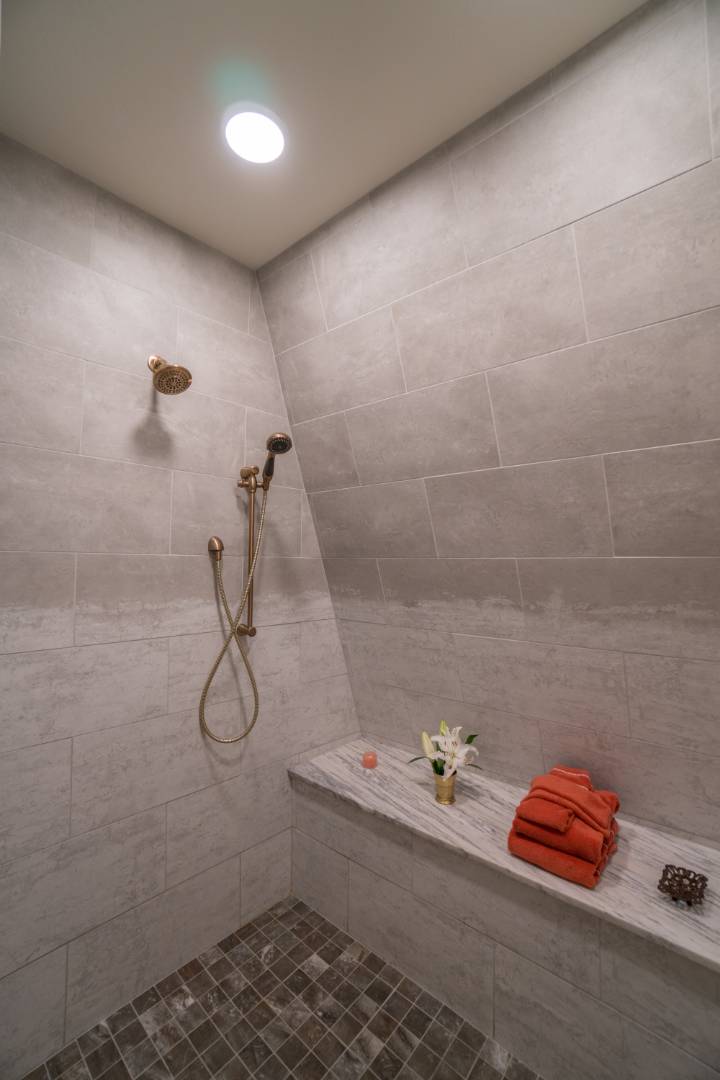 ;
;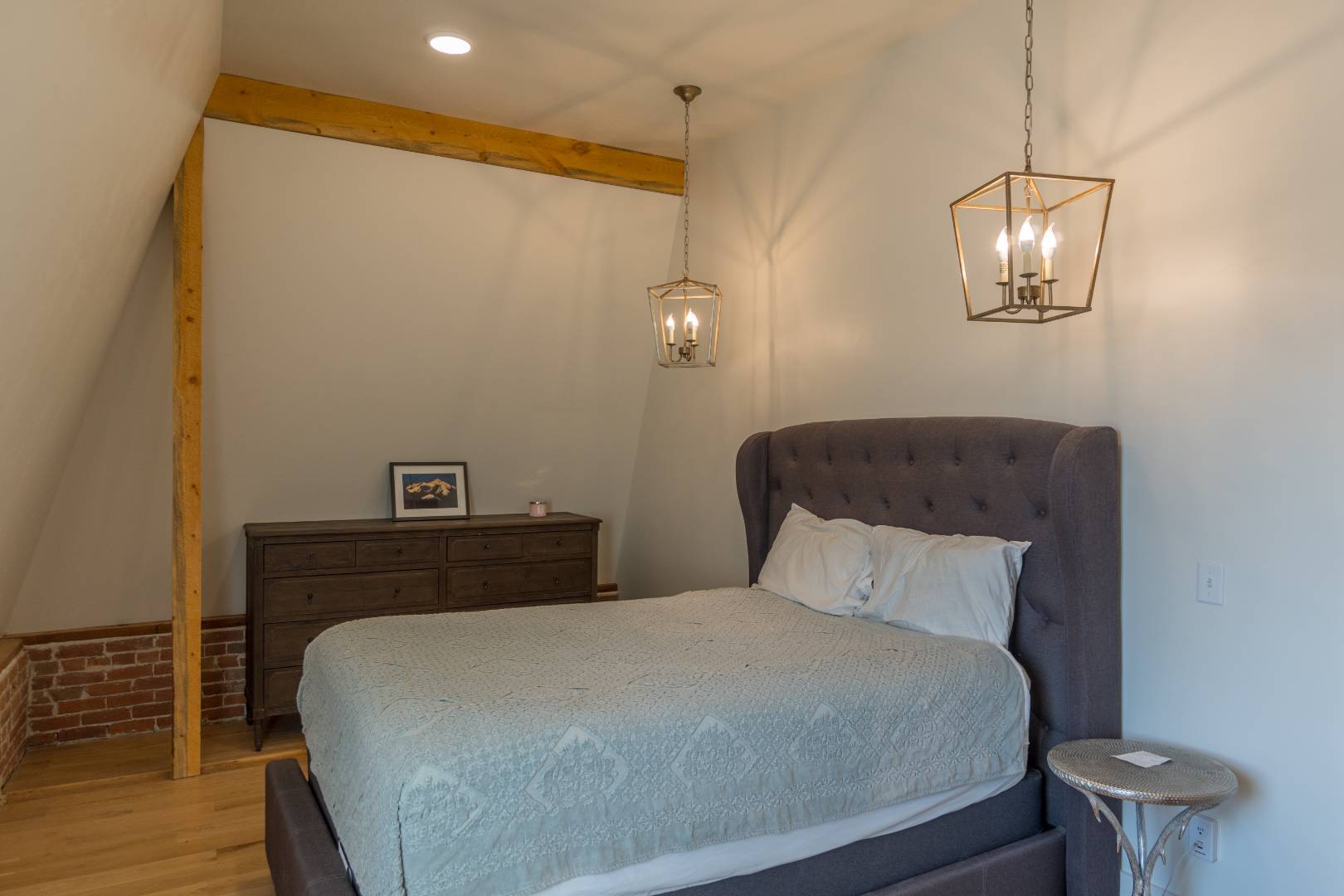 ;
;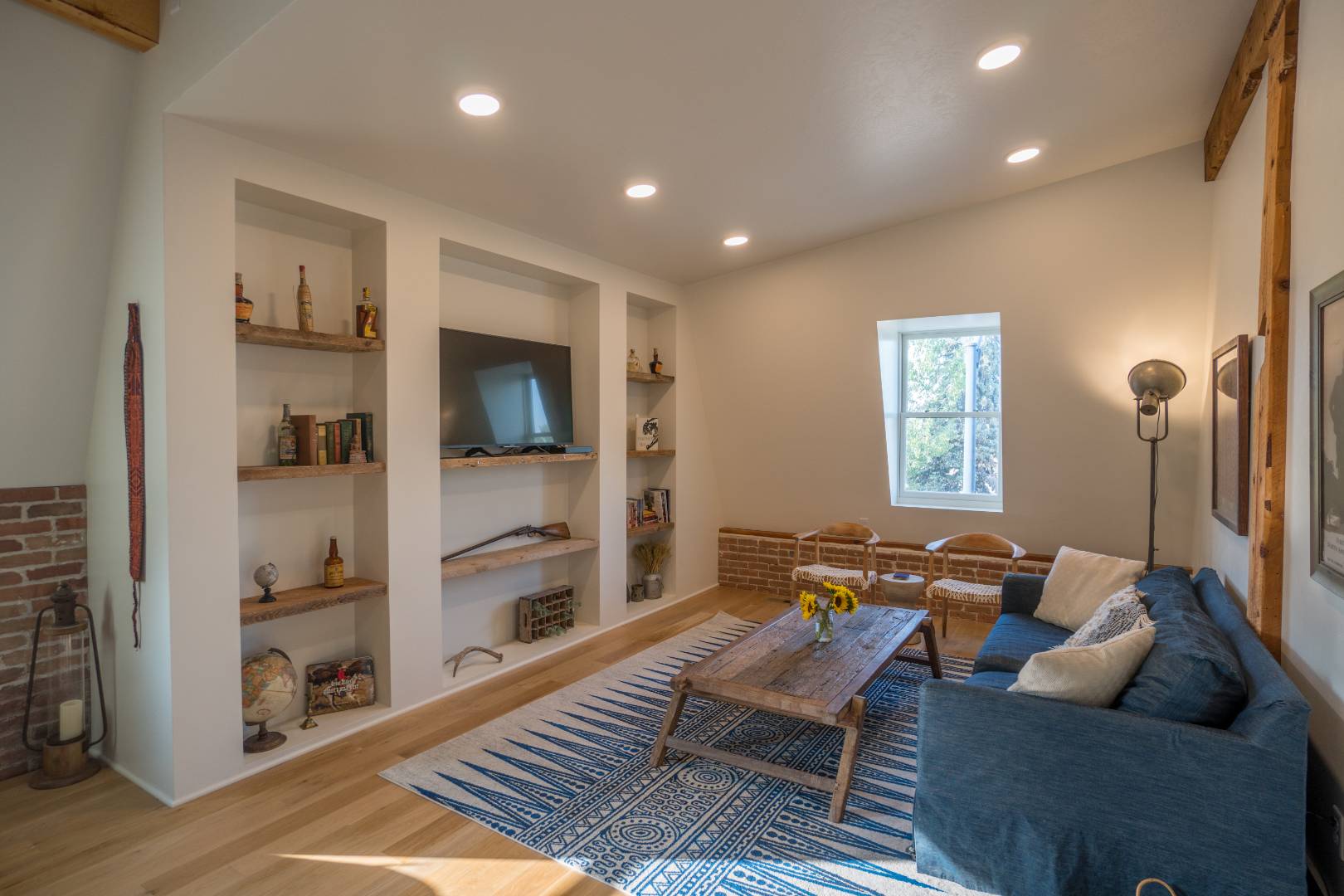 ;
;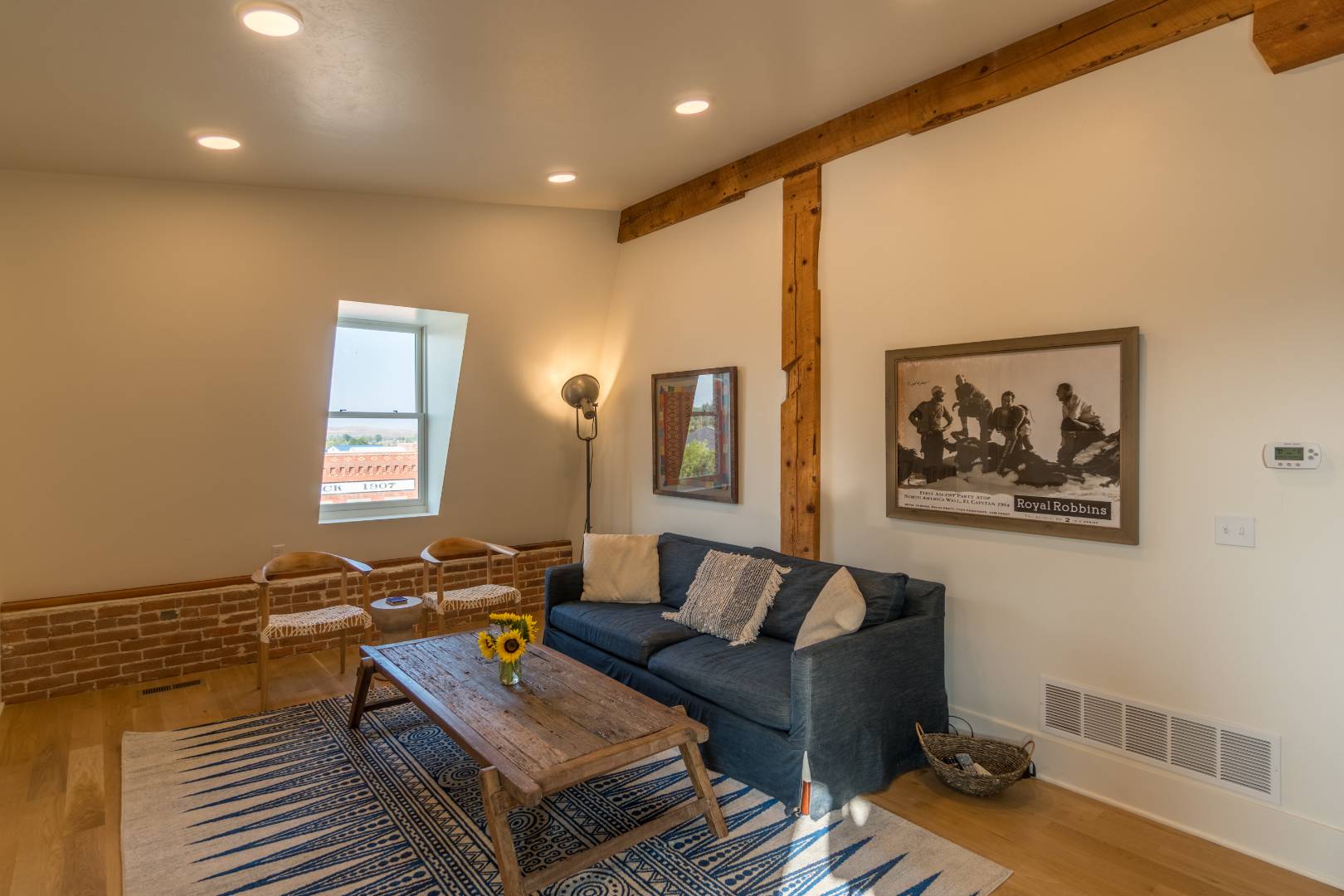 ;
;