1235 State Route 208, Monroe, NY 10950
| Listing ID |
10531010 |
|
|
|
| Property Type |
House |
|
|
|
| County |
Orange |
|
|
|
| Township |
South Blooming Grove |
|
|
|
| School |
Washingtonville |
|
|
|
|
| Total Tax |
$13,528 |
|
|
|
| Tax ID |
202-1-18 |
|
|
|
| FEMA Flood Map |
fema.gov/portal |
|
|
|
| Year Built |
2005 |
|
|
|
| |
|
|
|
|
|
Mother/Daughter in South Blooming Grove!
Welcome to the Village of South Blooming Grove! Amenities galore and your very own 5-acre secluded retreat! This gorgeous colonial is just boasting with pride of ownership and sits nestled amongst a community of single-family homes close to Route 17 & The NYS Thruway for easy commuting. It has been well-maintained and offers plenty of updates after the most recent renovation in 2017. This home offers a floor plan designed for luxury with six bedrooms, four bathrooms and plenty of living space including a fully finished walkout basement that makes for a package that will not disappoint. The well kept home and manicured grounds allow plenty of room for entertaining all year round. Come and enjoy village living in a private country setting with endless potential!
|
- 6 Total Bedrooms
- 3 Full Baths
- 1 Half Bath
- 4536 SF
- 4.90 Acres
- 4536 SF Lot
- Built in 2005
- Renovated 2017
- 3 Stories
- Available 9/04/2018
- Colonial Style
- Full Basement
- Lower Level: Finished, Garage Access, Walk Out
- 1 Lower Level Bathroom
- Renovation: Home has been updated and freshly painted.
- Eat-In Kitchen
- Granite Kitchen Counter
- Oven/Range
- Refrigerator
- Dishwasher
- Microwave
- Stainless Steel
- Carpet Flooring
- Ceramic Tile Flooring
- Hardwood Flooring
- 15 Rooms
- Entry Foyer
- Living Room
- Dining Room
- Family Room
- Formal Room
- Den/Office
- Study
- Primary Bedroom
- en Suite Bathroom
- Walk-in Closet
- Kitchen
- Breakfast
- Laundry
- Private Guestroom
- First Floor Bathroom
- 1 Fireplace
- Baseboard
- Hot Water
- 3 Heat/AC Zones
- Oil Fuel
- Central A/C
- 200 Amps
- Frame Construction
- Vinyl Siding
- Asphalt Shingles Roof
- Attached Garage
- 2 Garage Spaces
- Private Well Water
- Private Septic
- Deck
- Patio
- Open Porch
- Covered Porch
- Room For Pool
- Driveway
- Trees
- Street View
- Mountain View
- Wooded View
- Private View
- Scenic View
- Near Bus
- Near Train
- $8,000 School Tax
- $3,000 County Tax
- $2,528 Village Tax
- $13,528 Total Tax
- Tax Year 2018
Listing data is deemed reliable but is NOT guaranteed accurate.
|



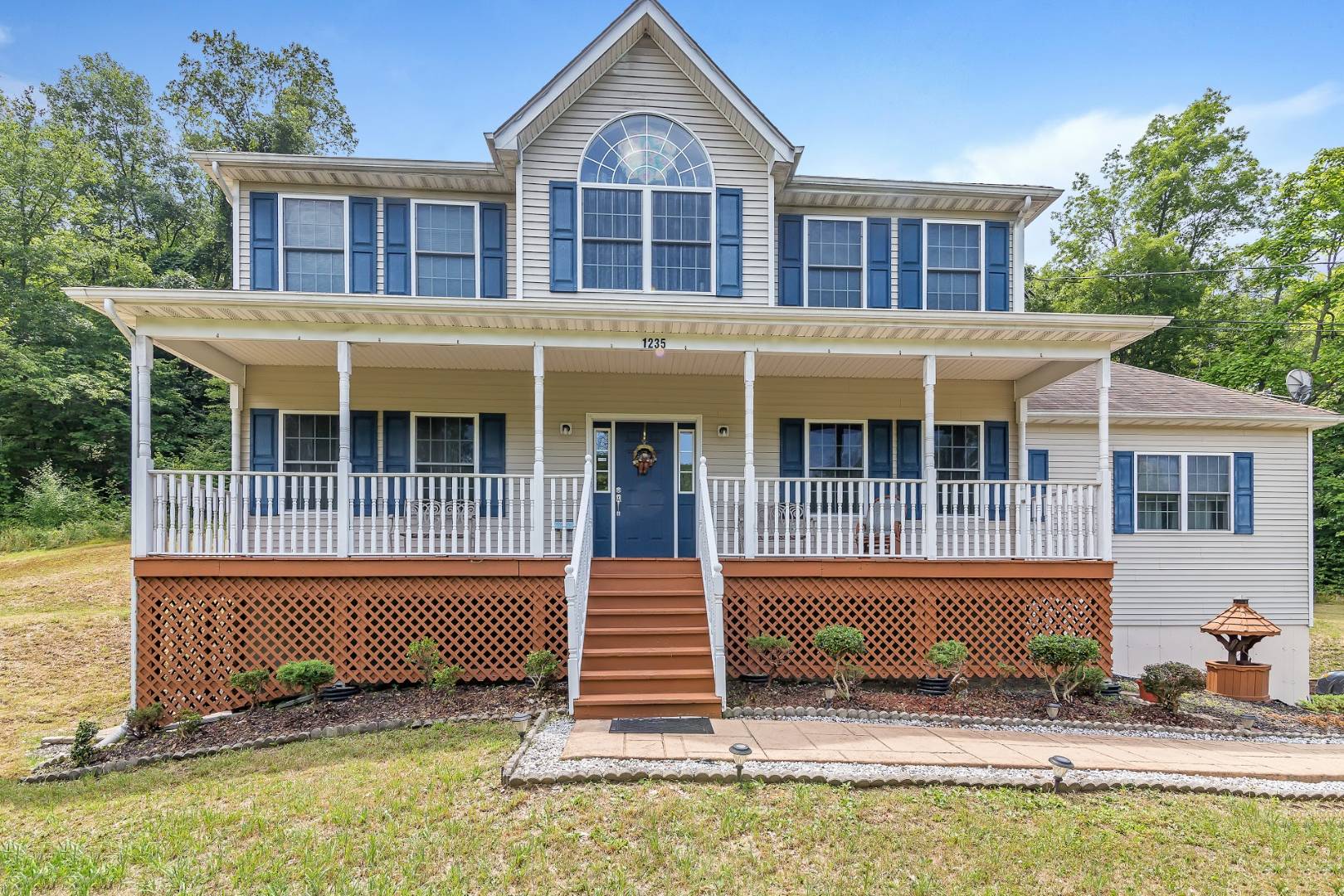

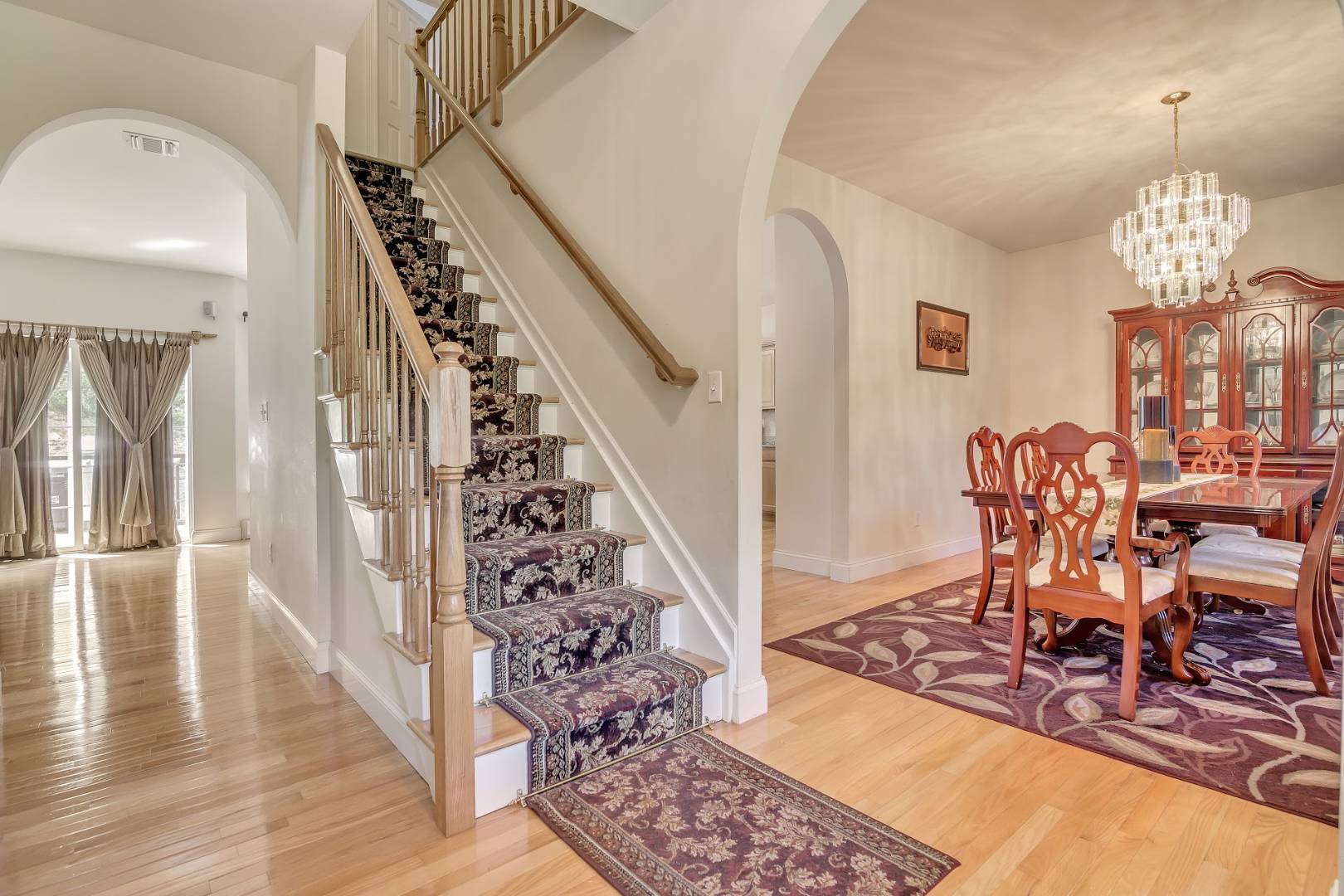 ;
;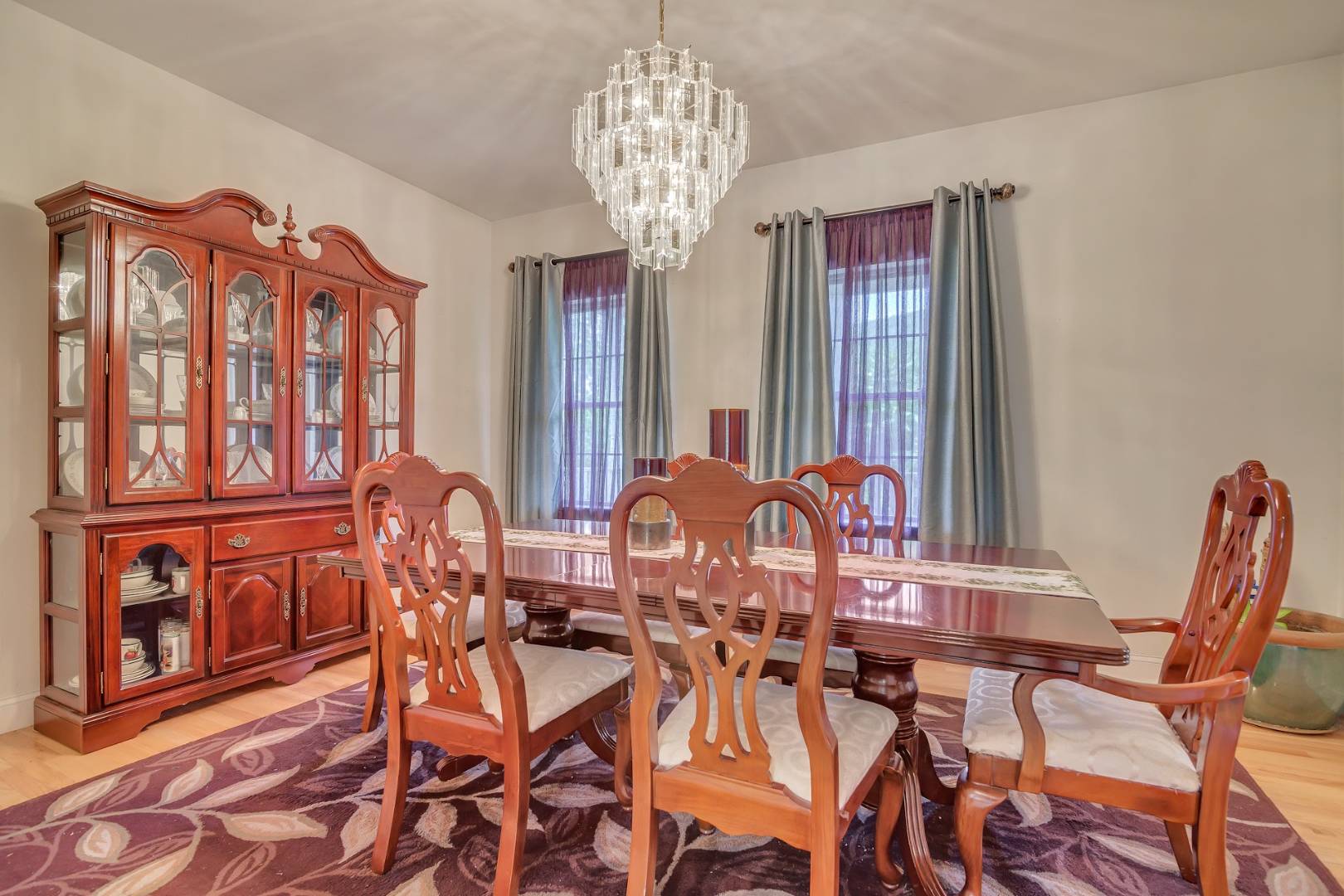 ;
;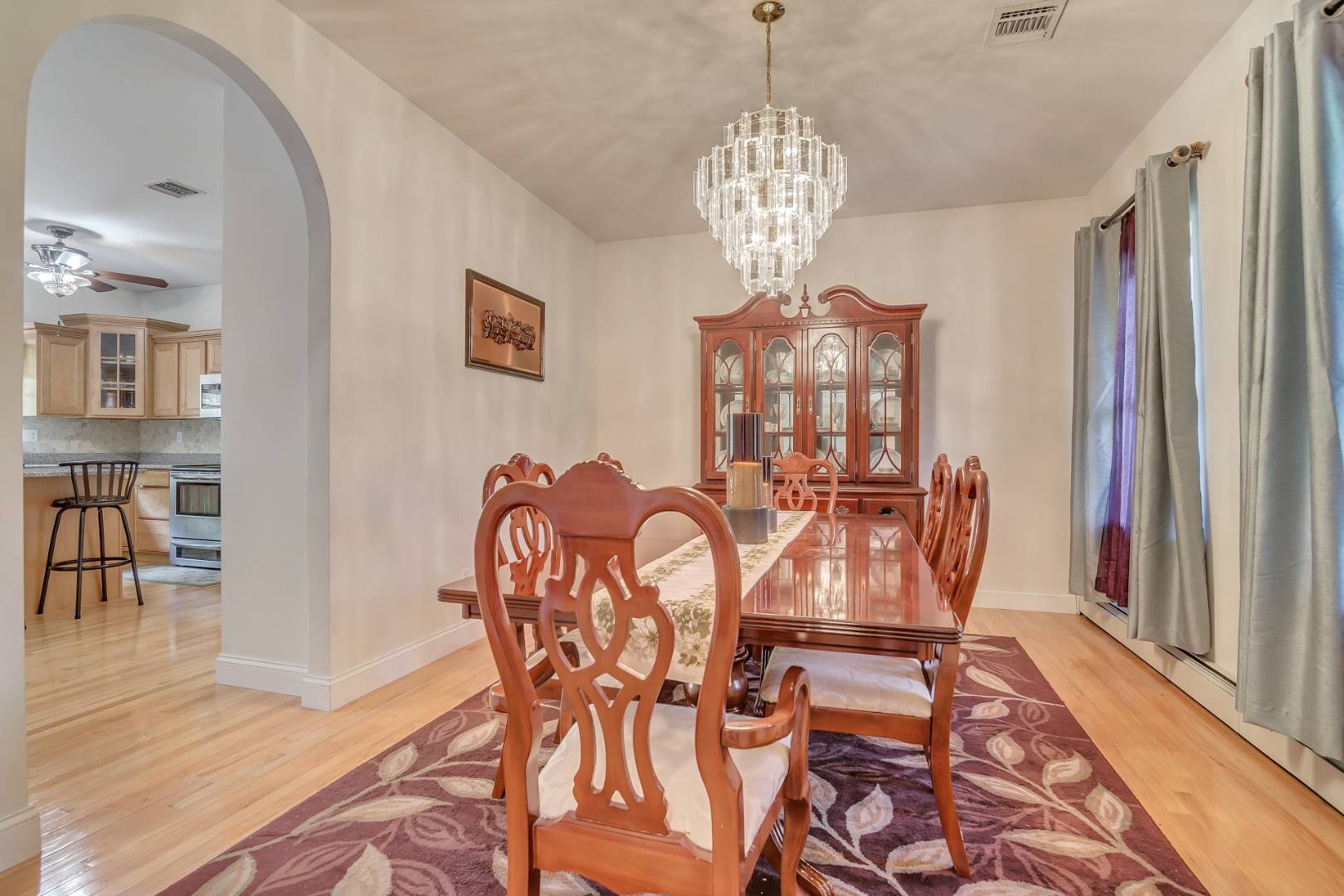 ;
;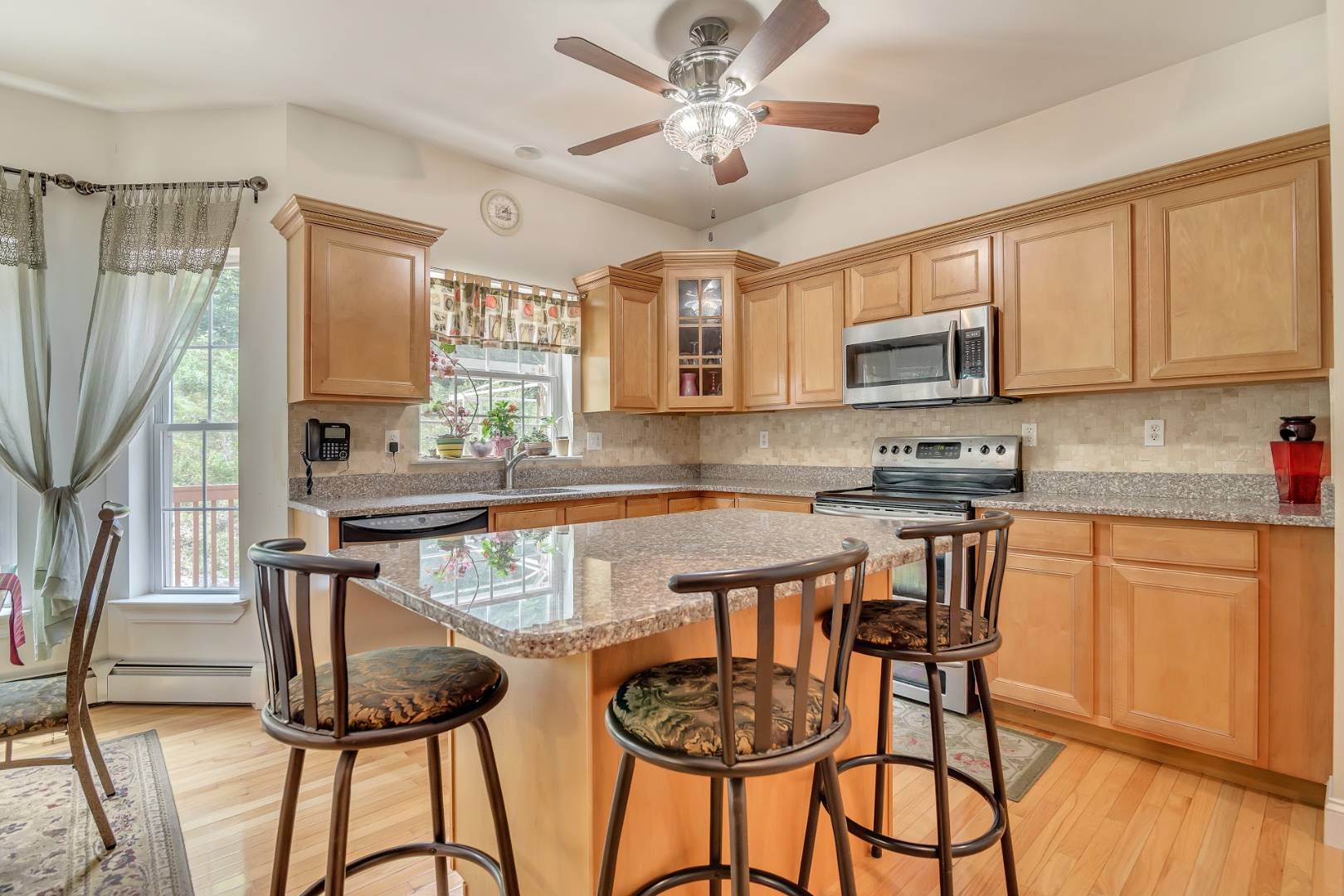 ;
;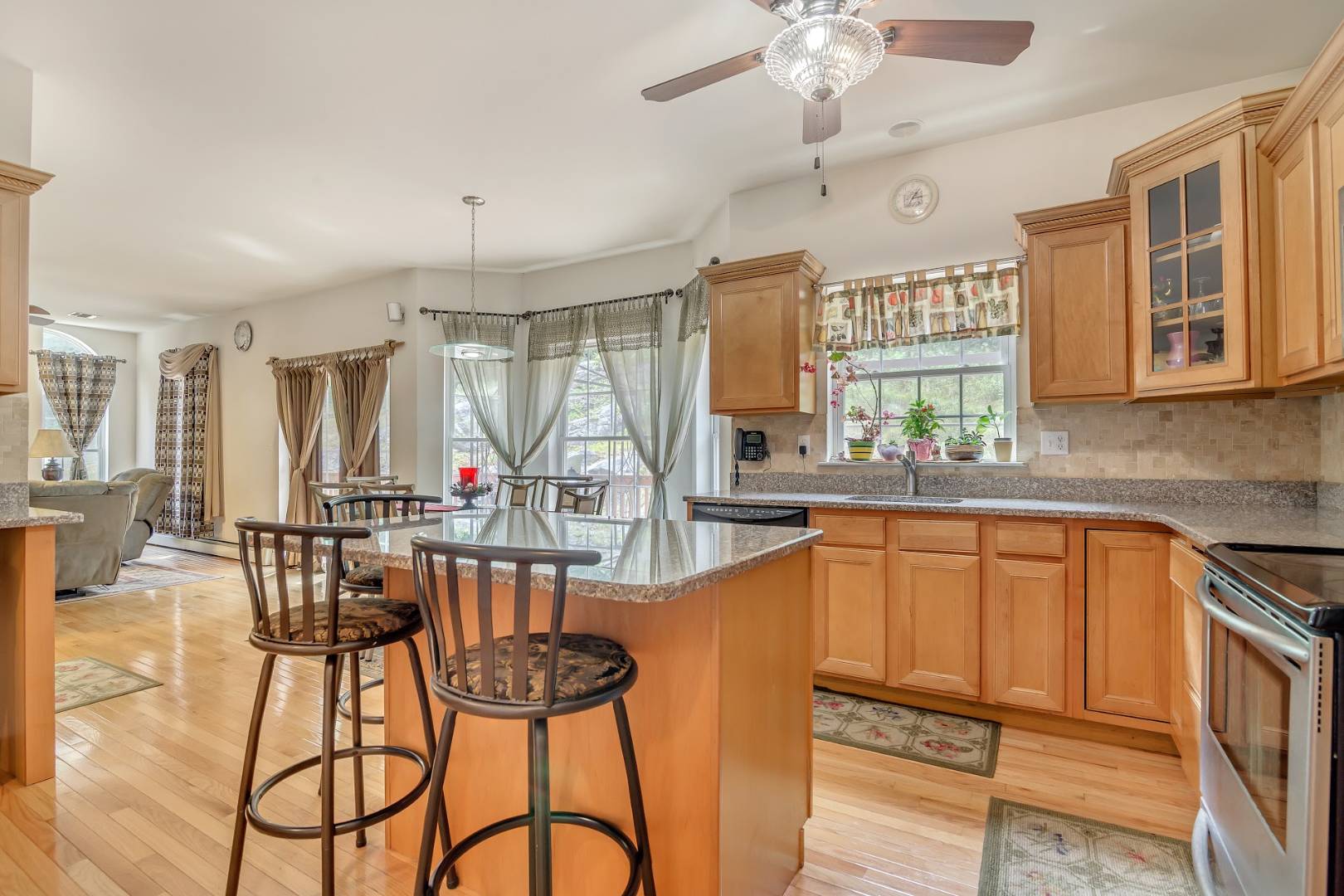 ;
;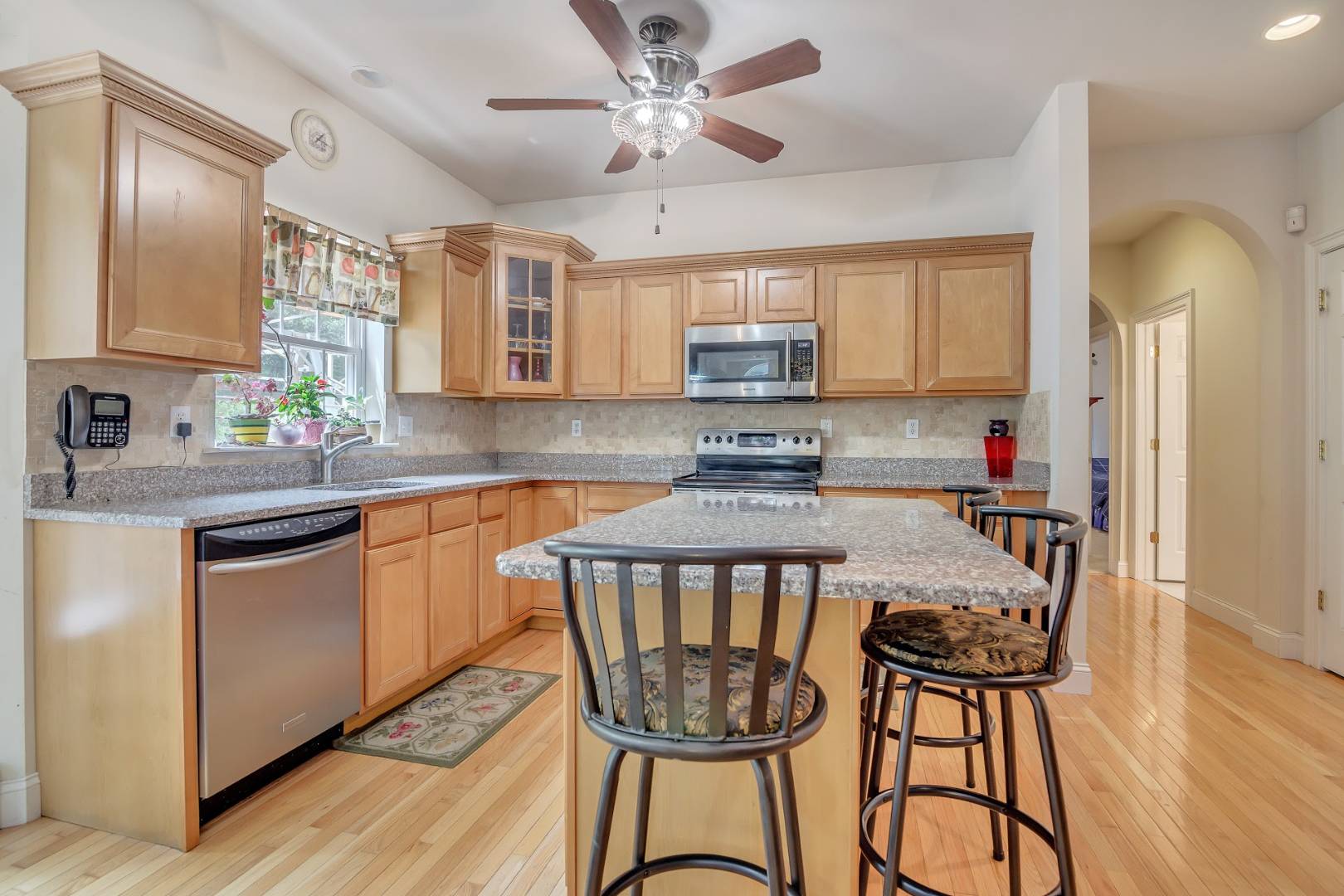 ;
;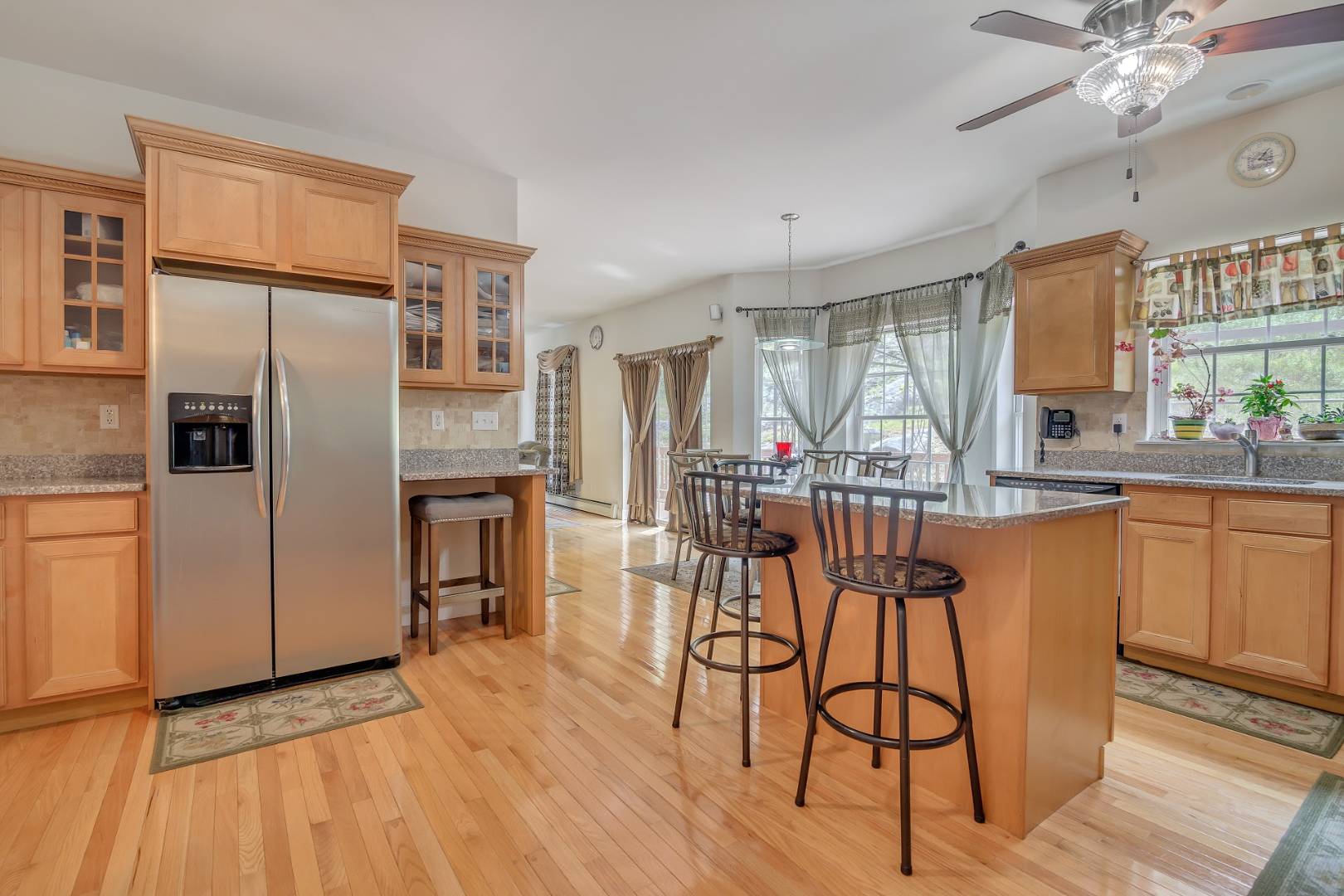 ;
;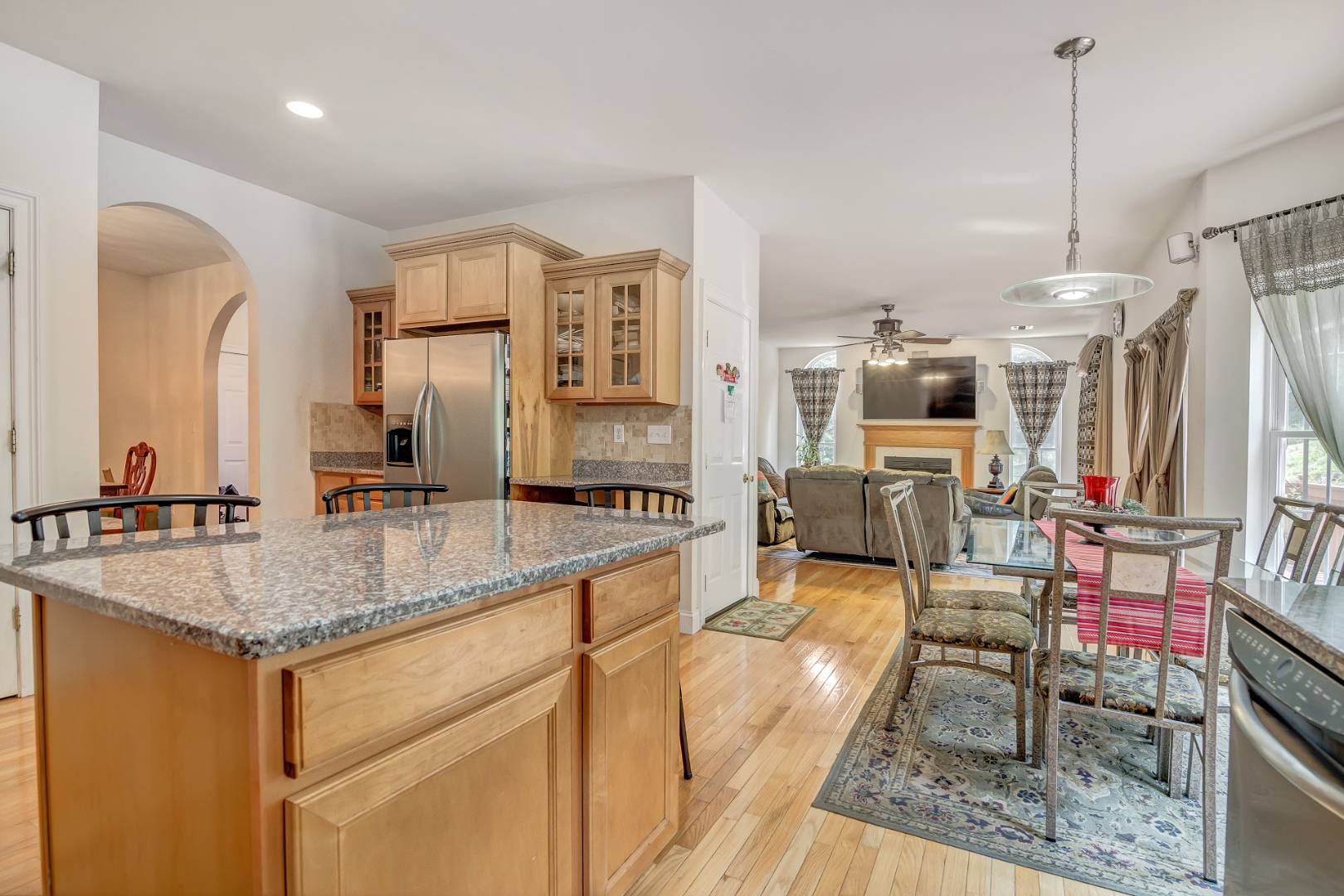 ;
;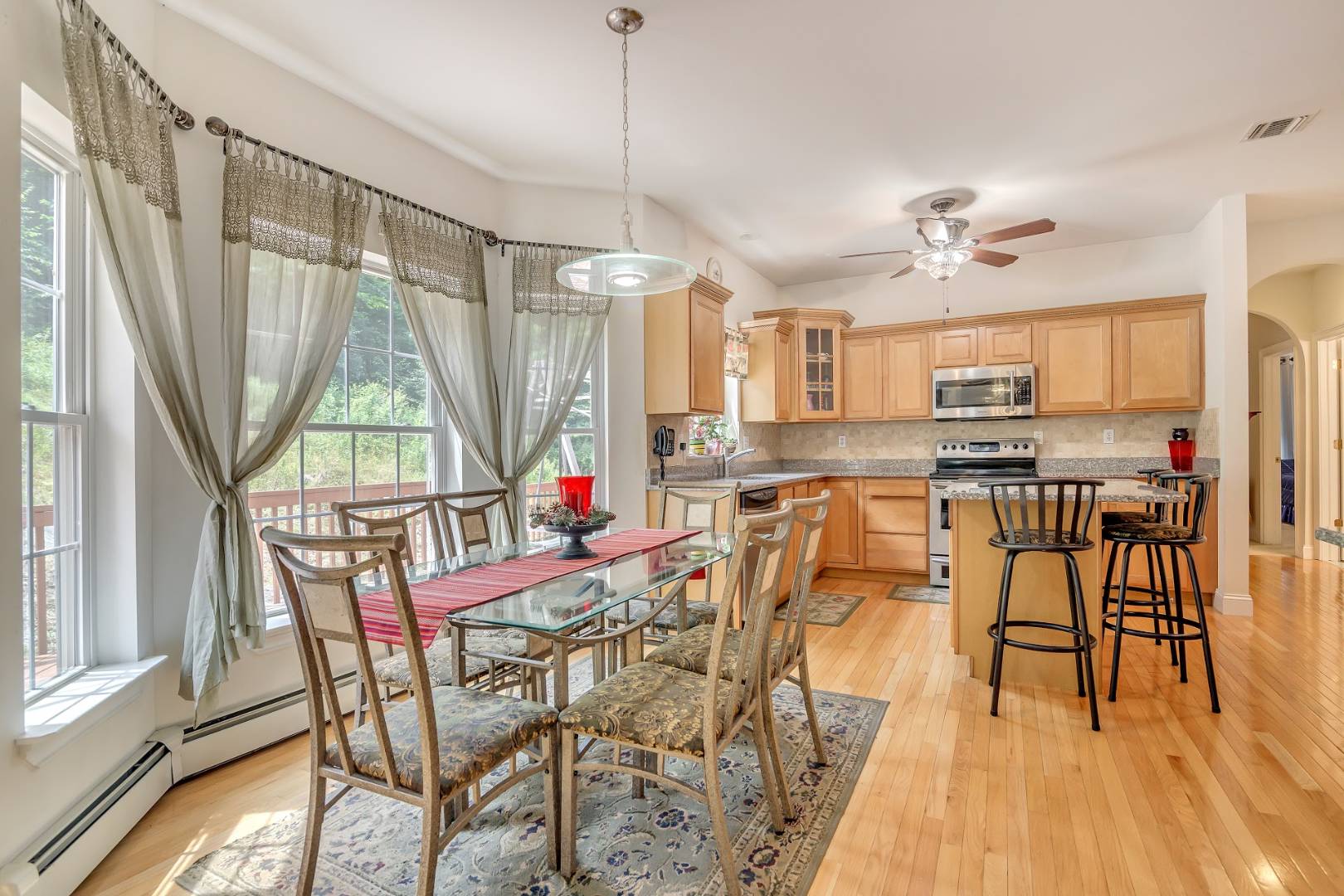 ;
;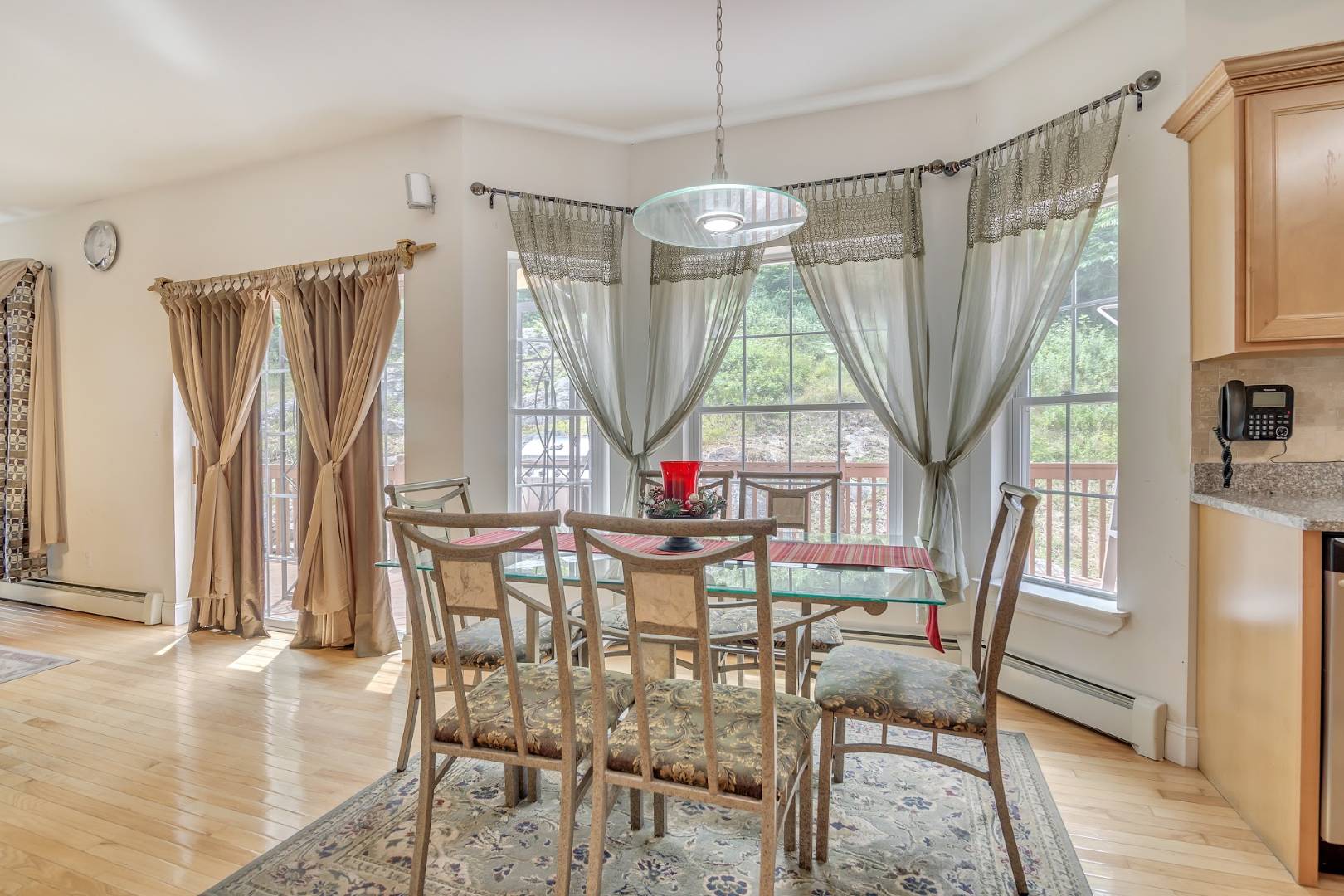 ;
;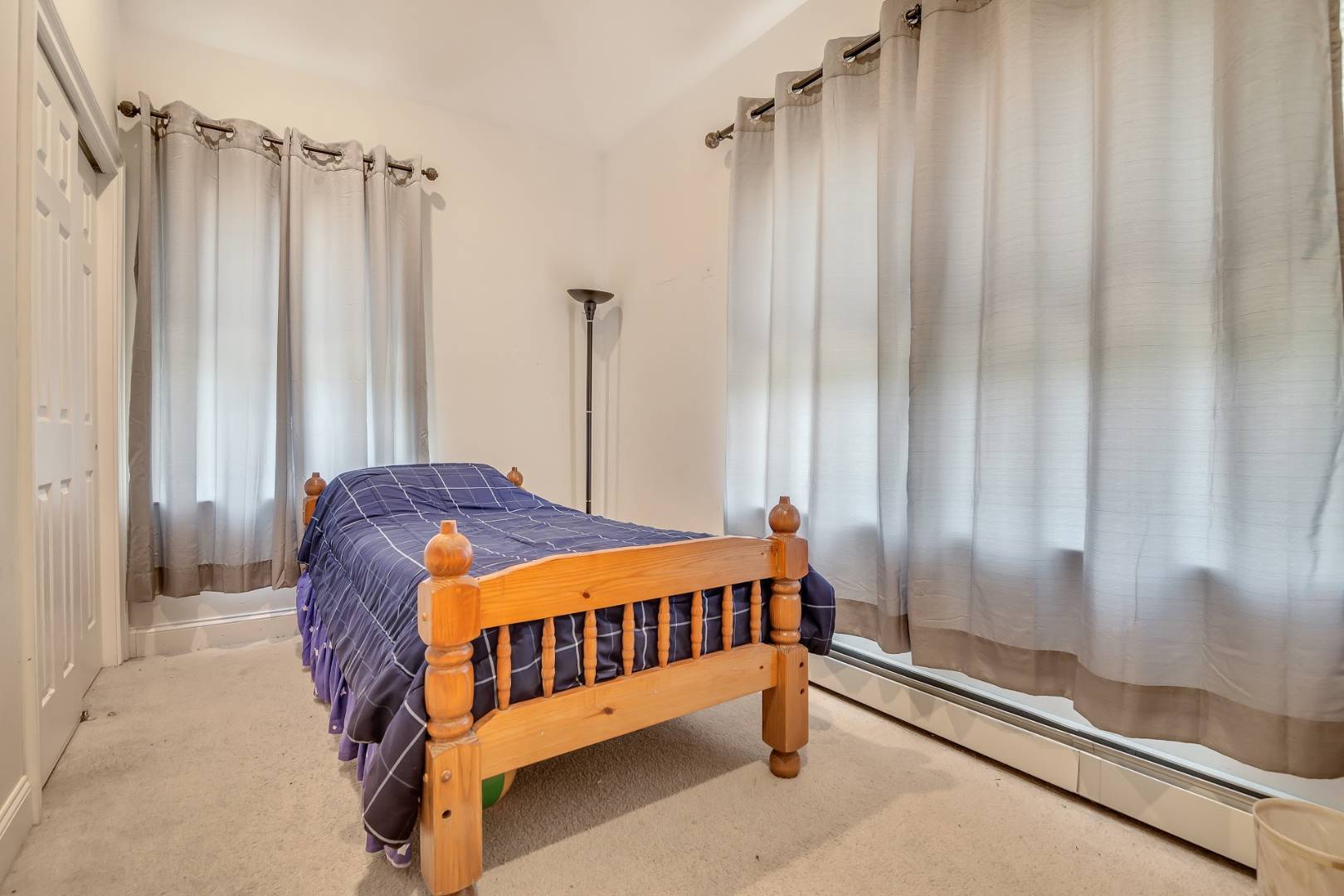 ;
;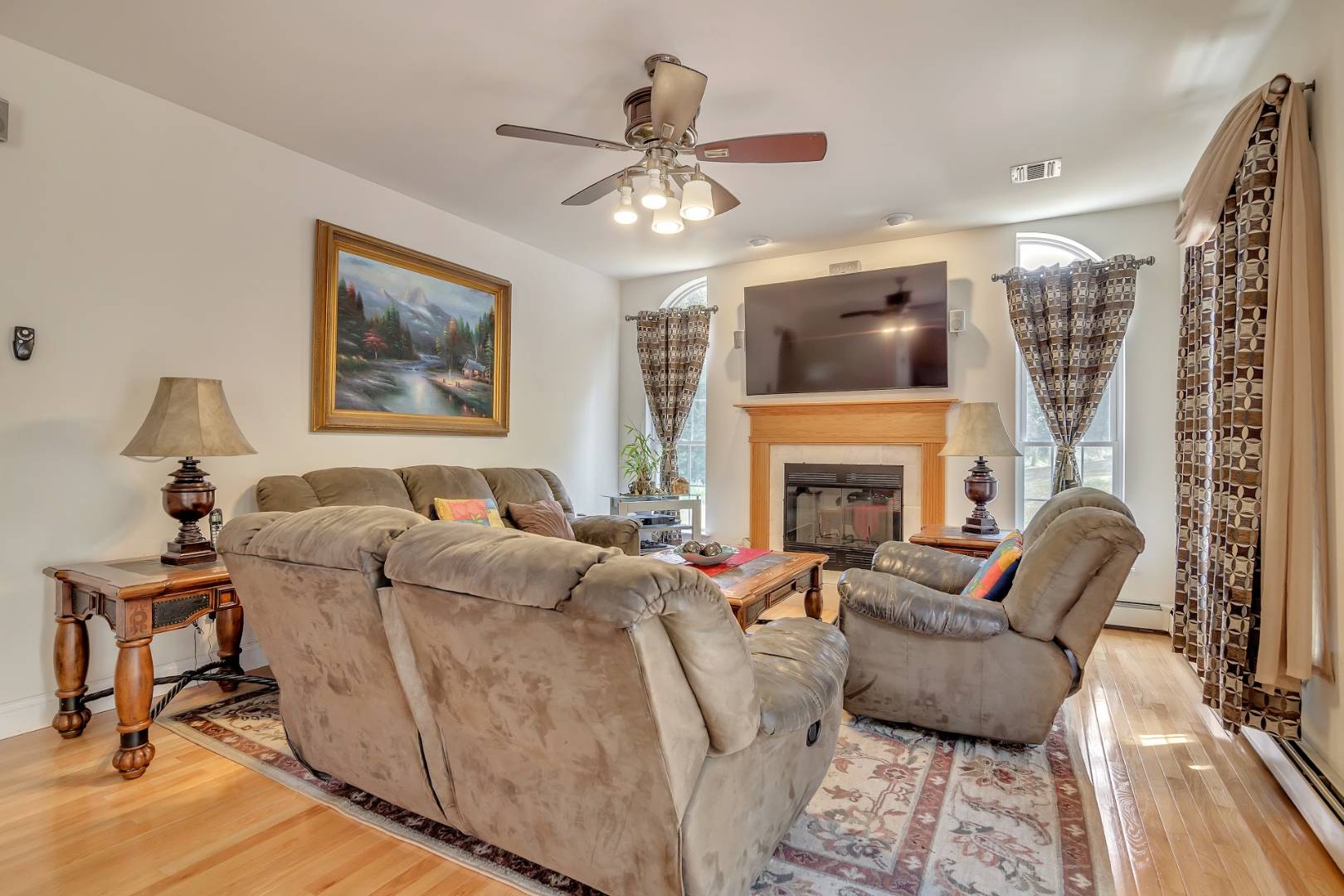 ;
;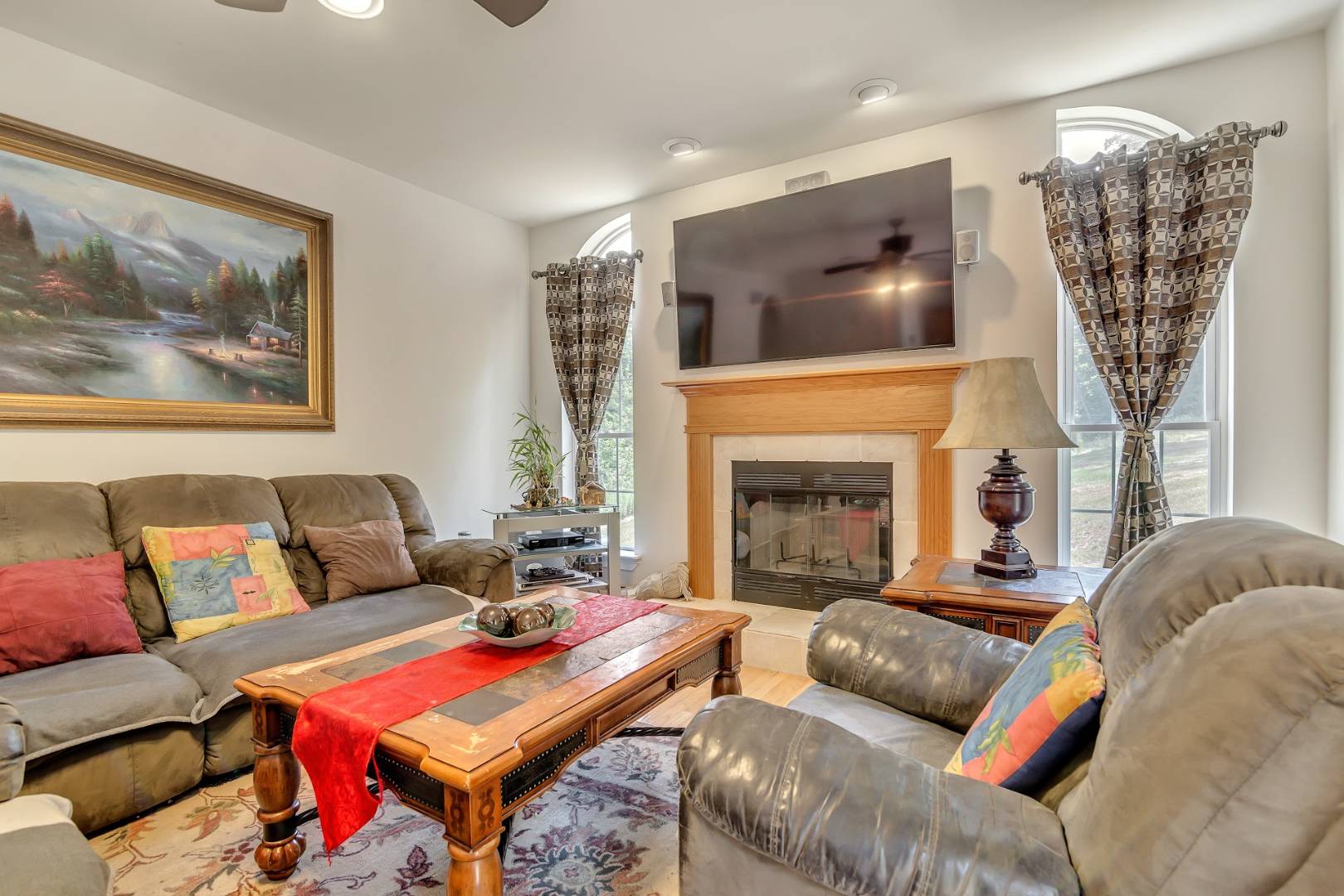 ;
;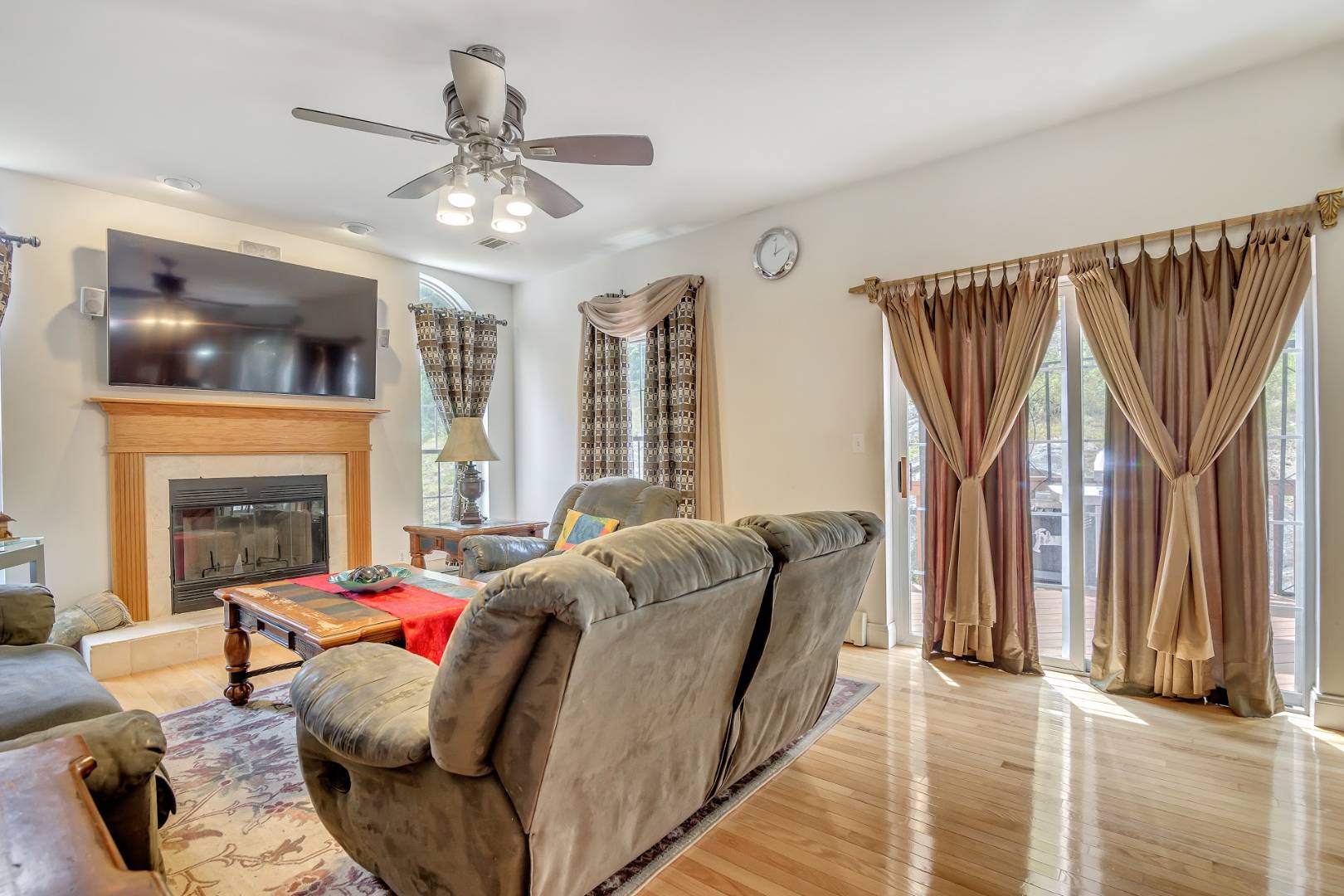 ;
;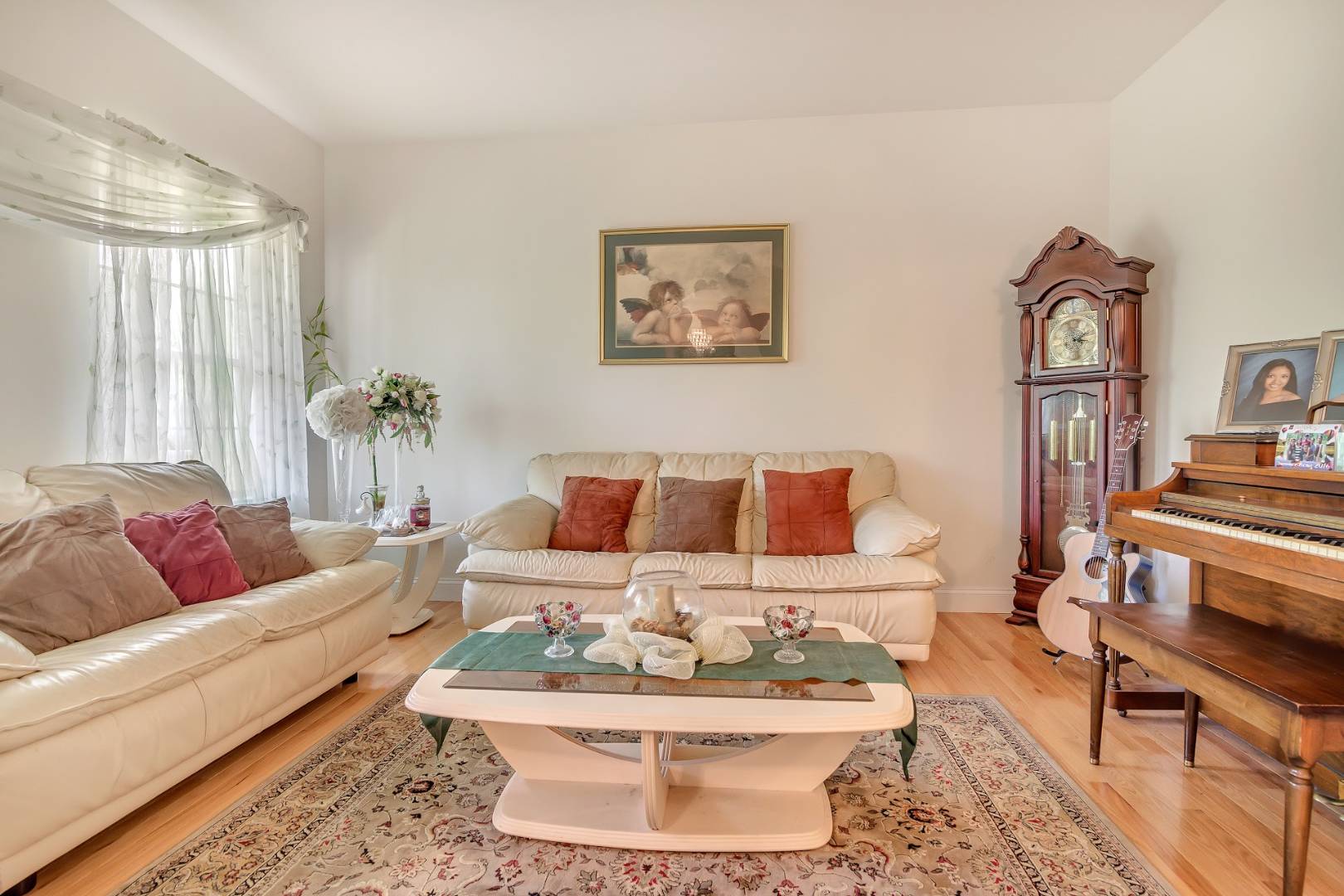 ;
;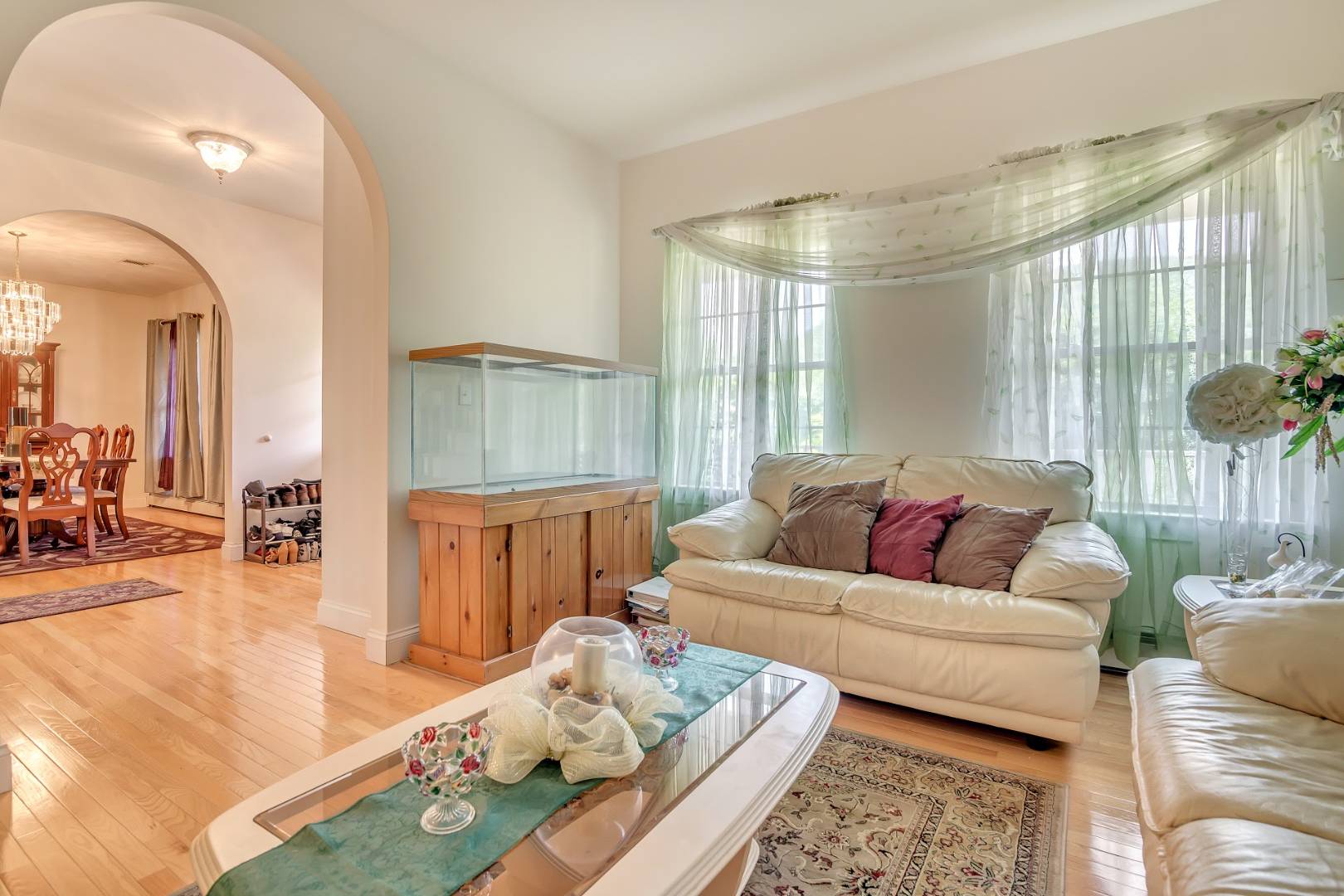 ;
;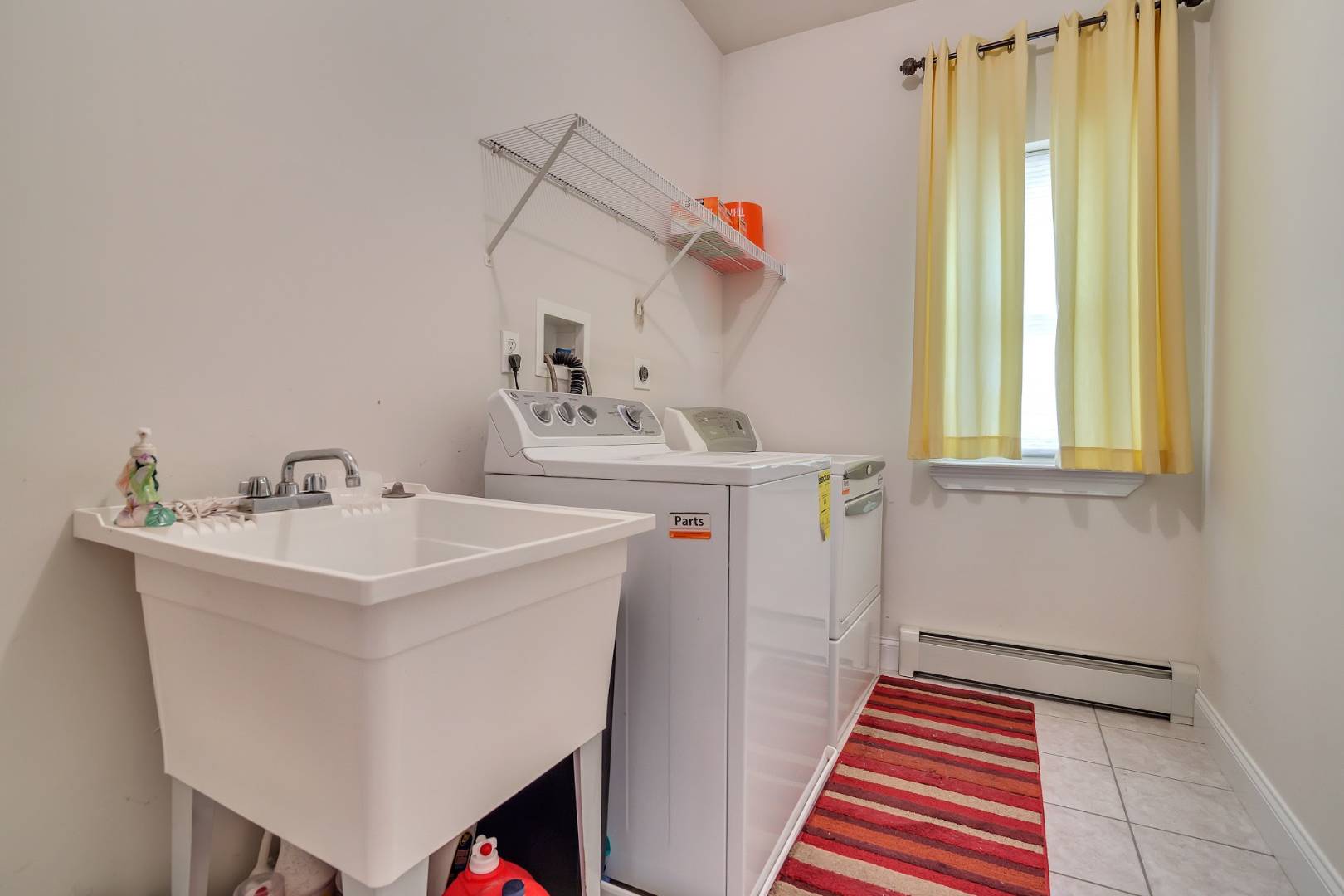 ;
;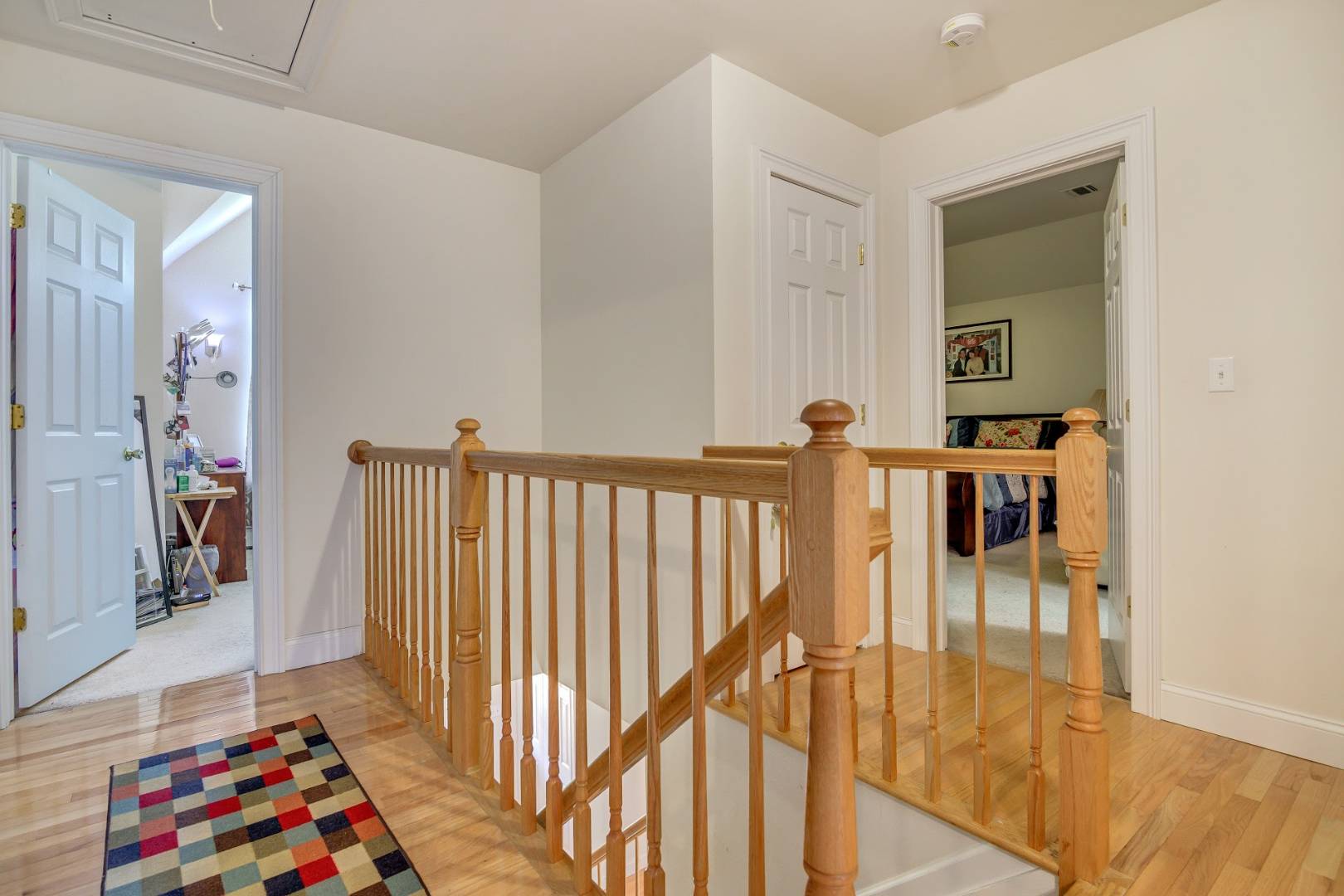 ;
;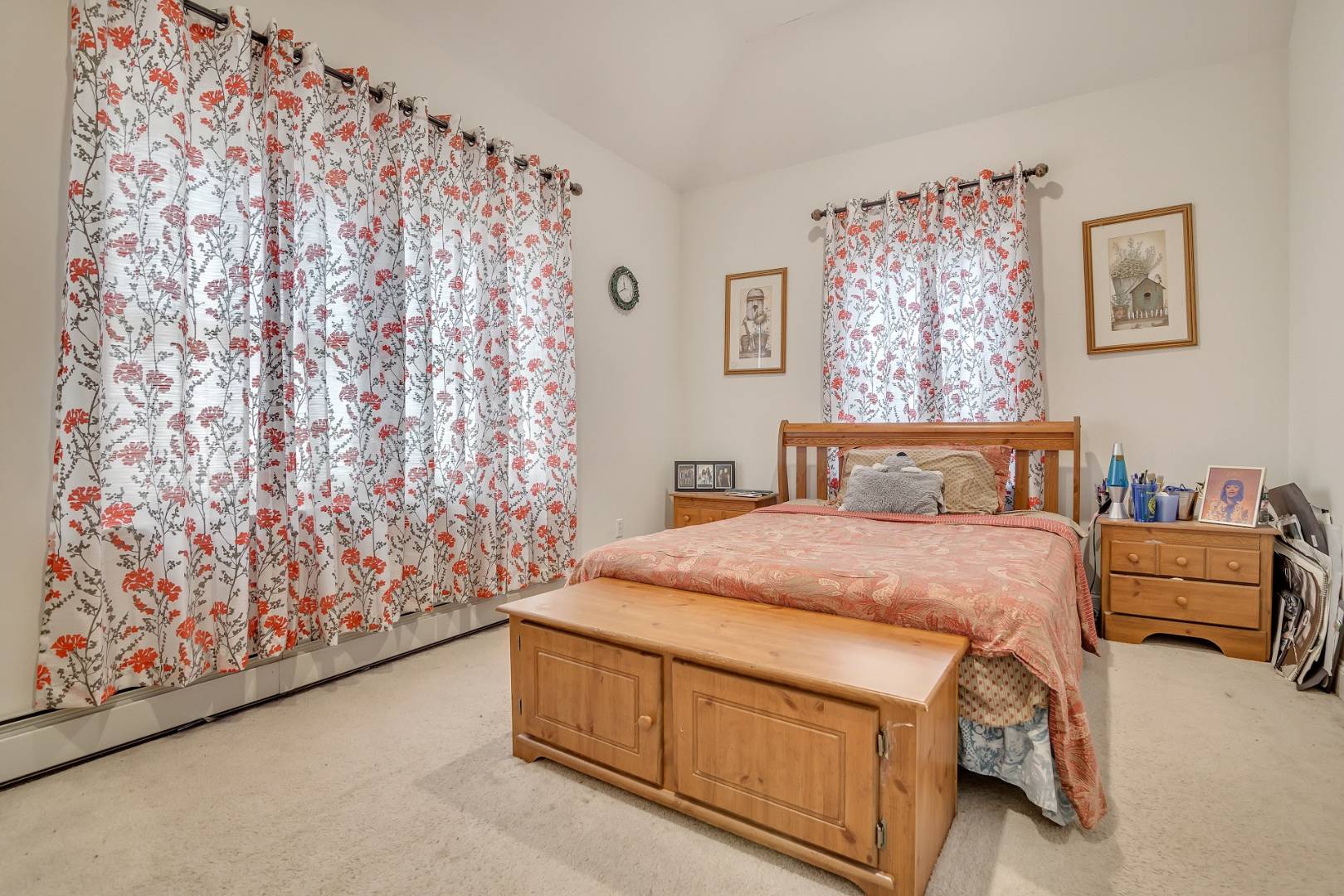 ;
;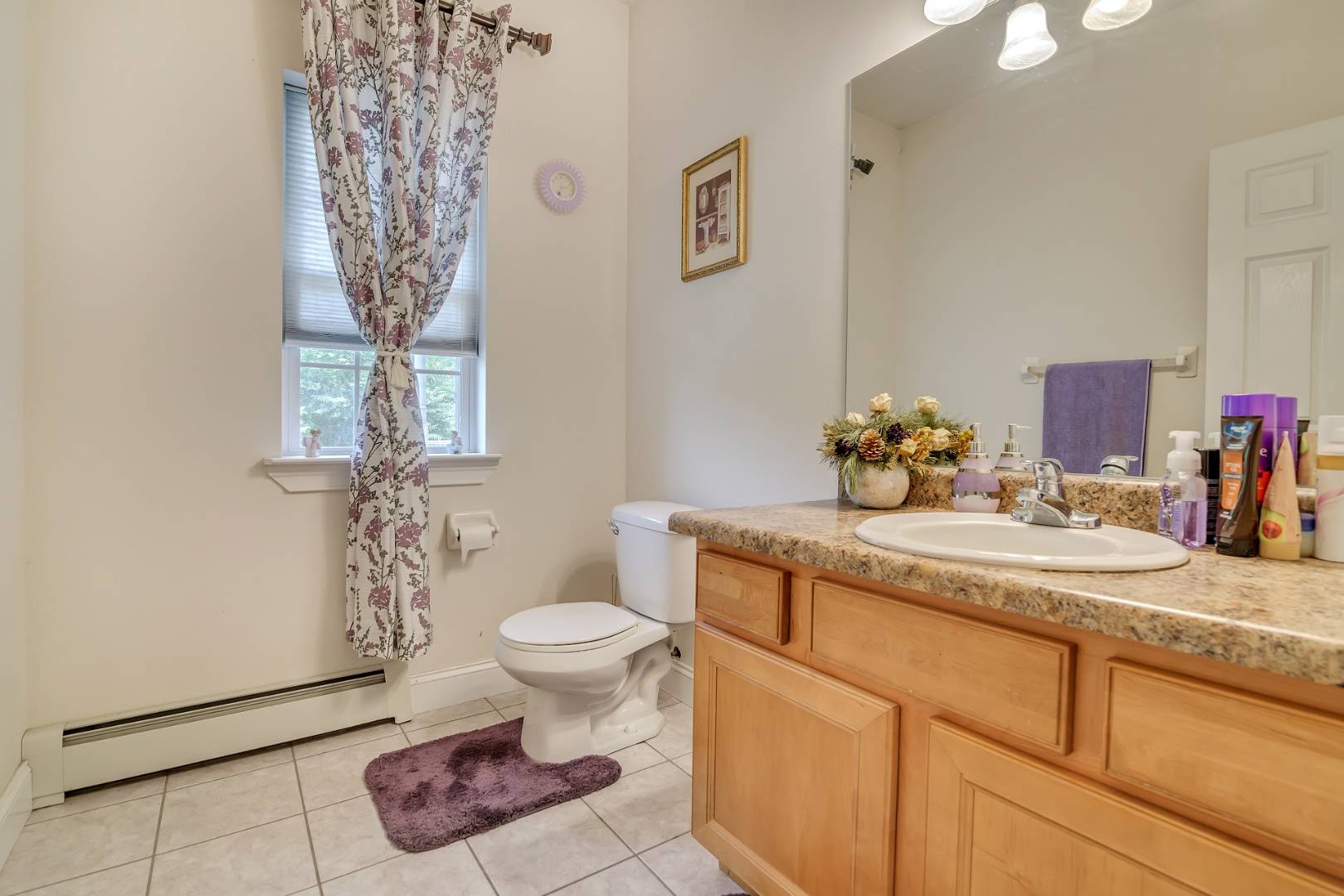 ;
;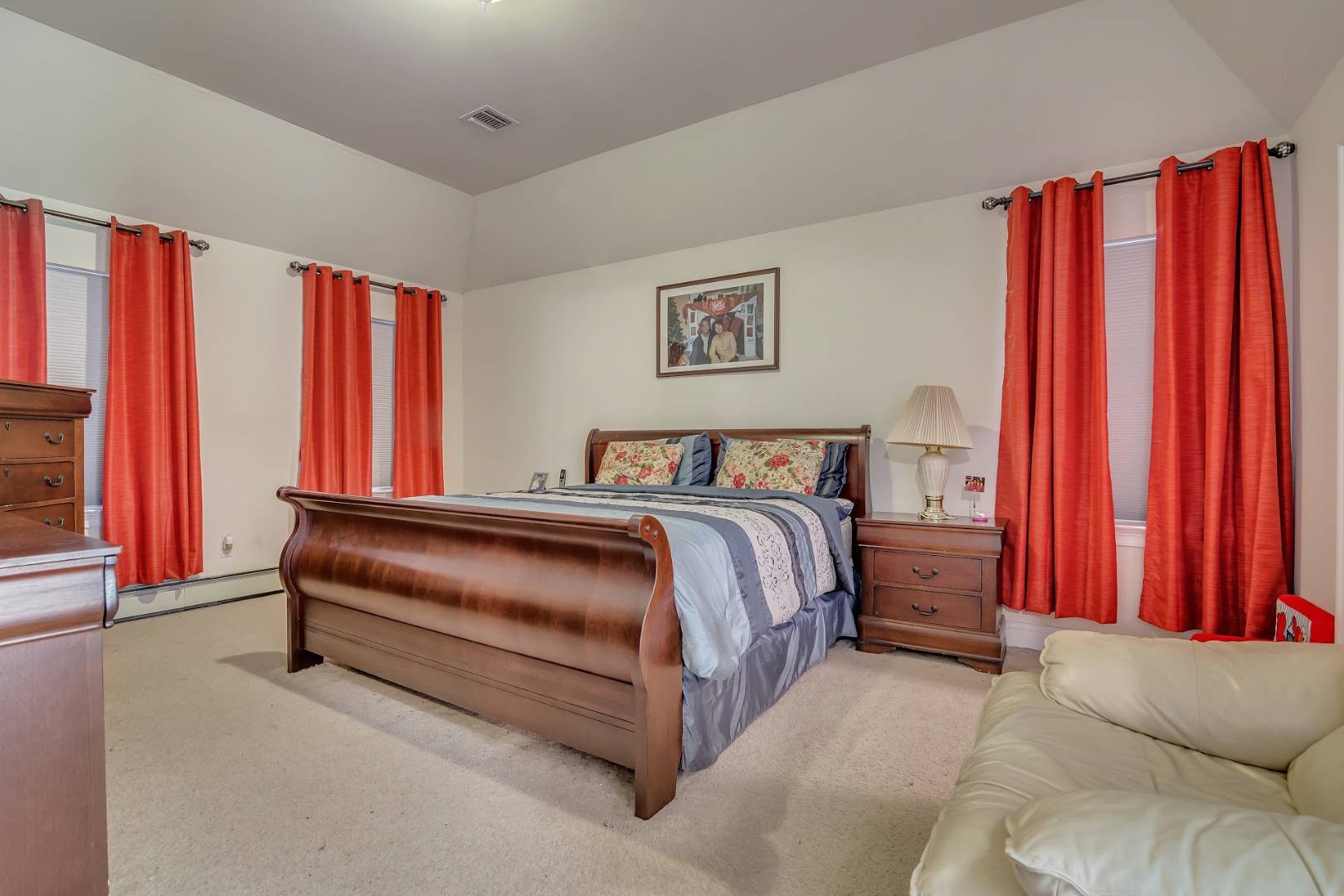 ;
;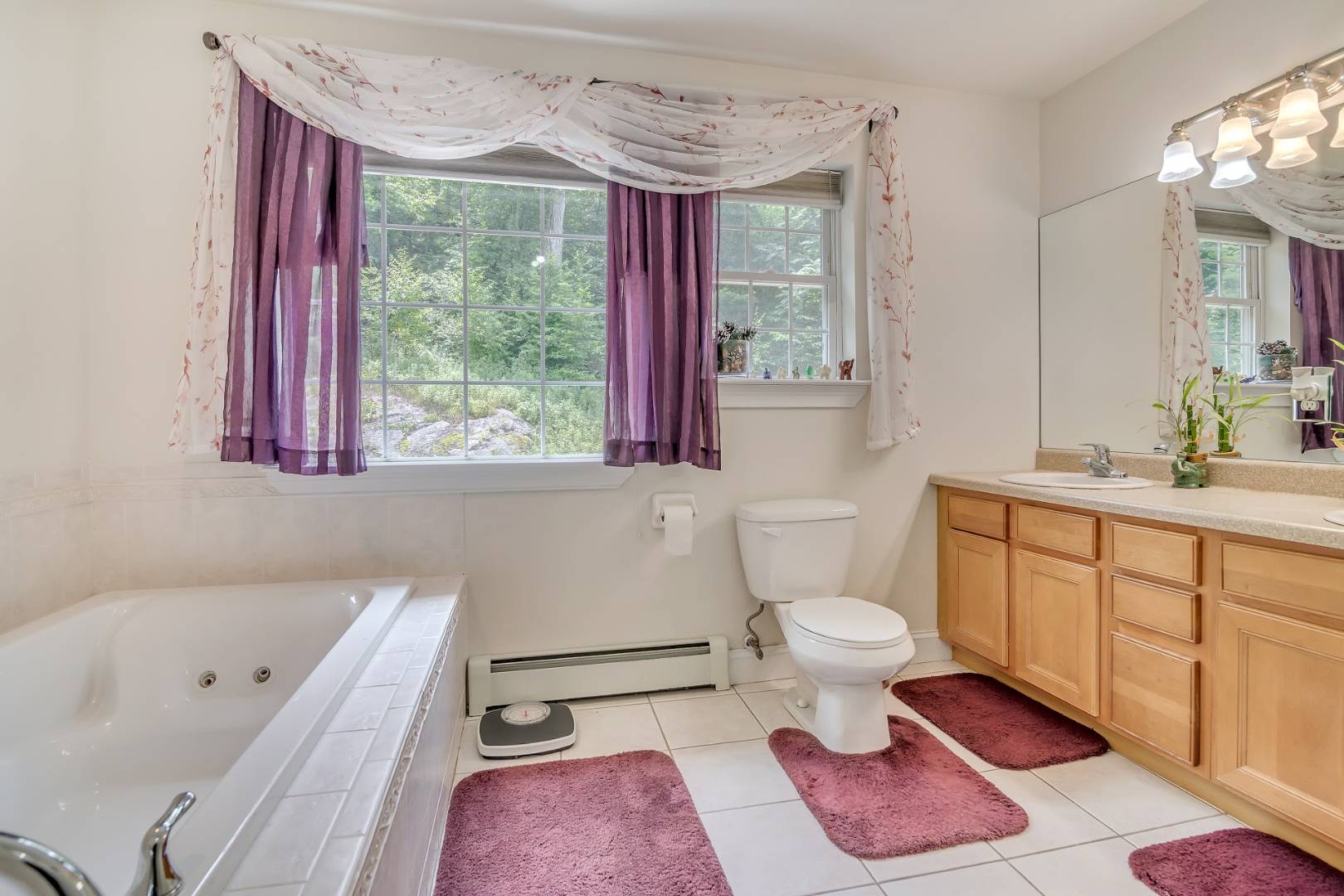 ;
;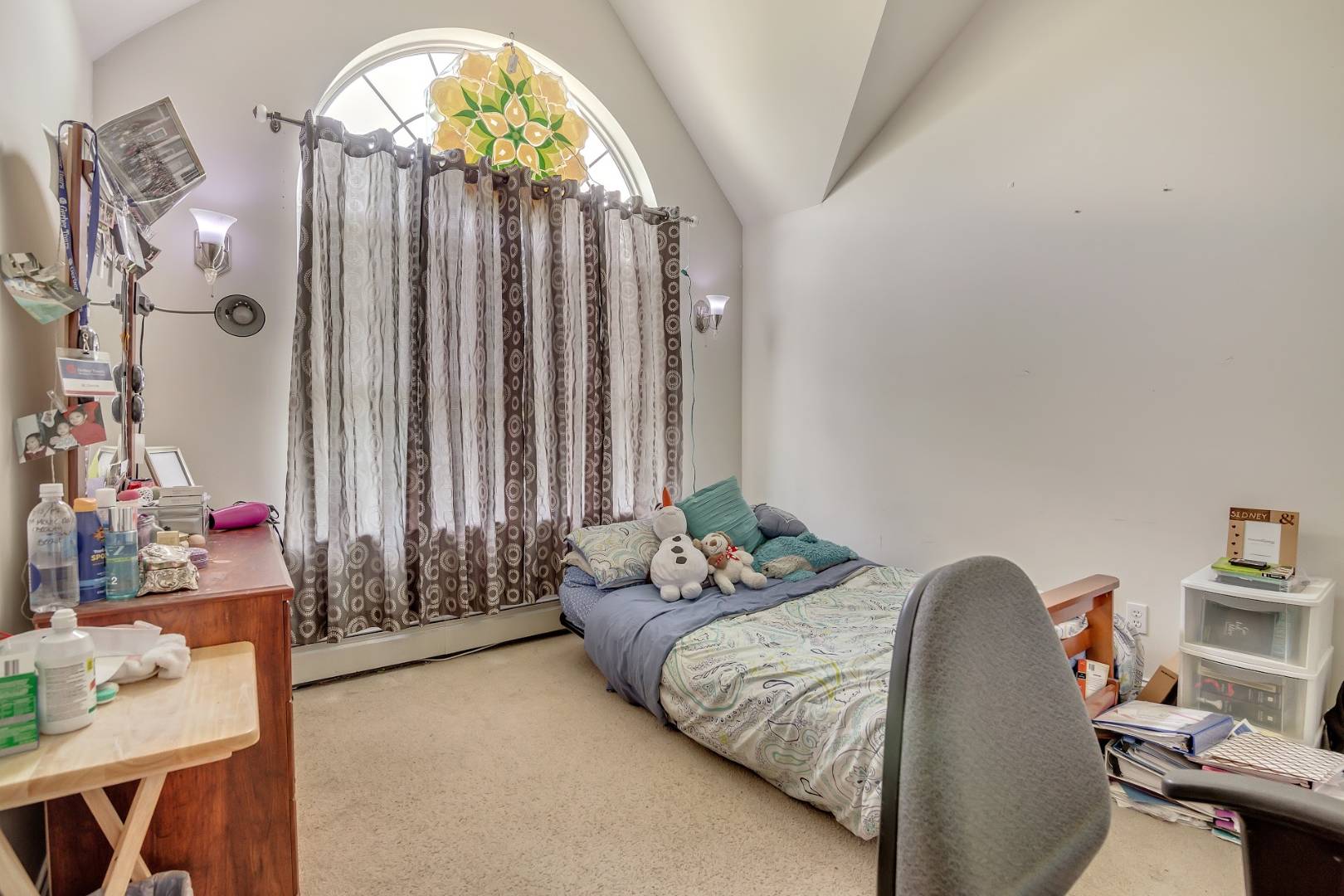 ;
;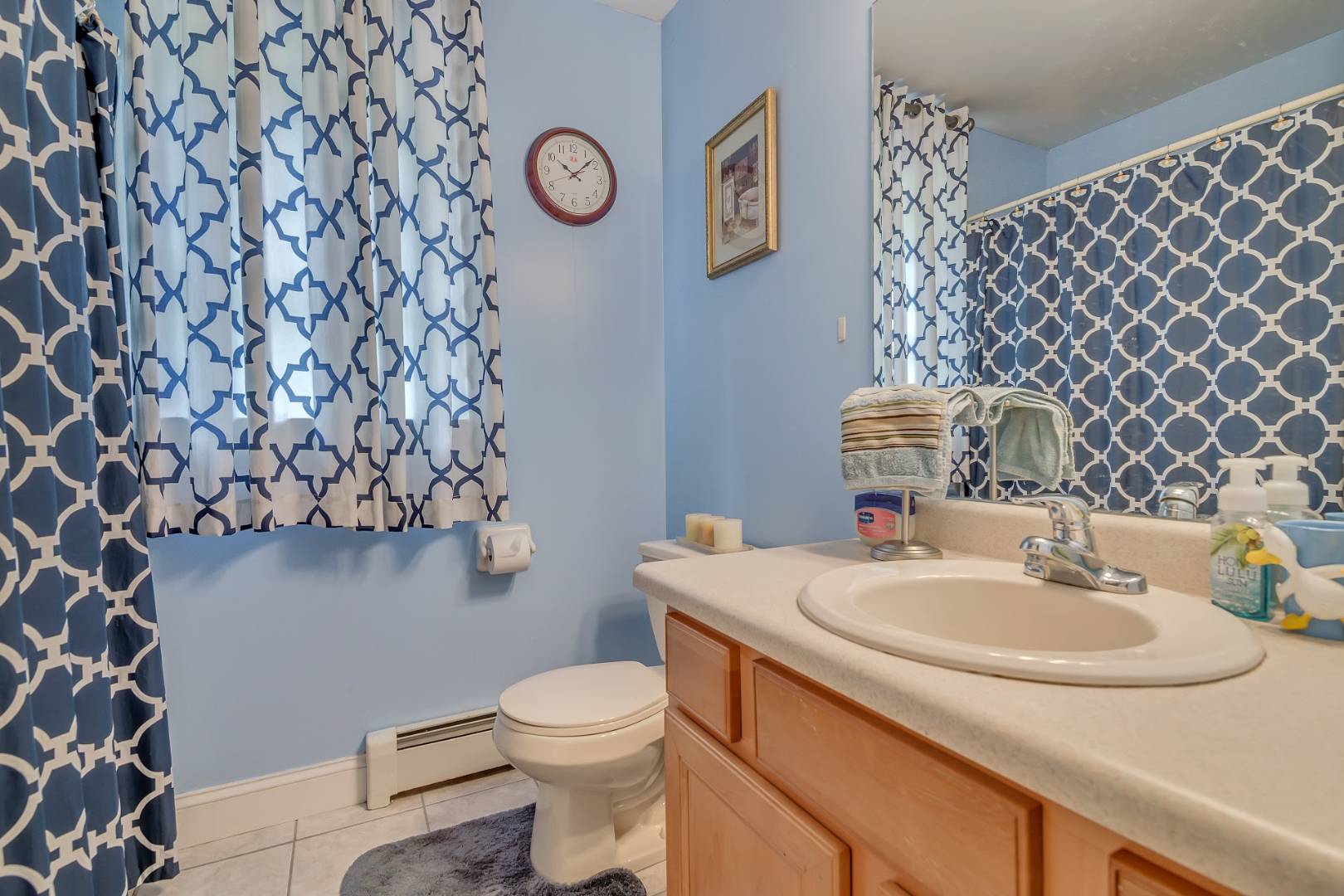 ;
;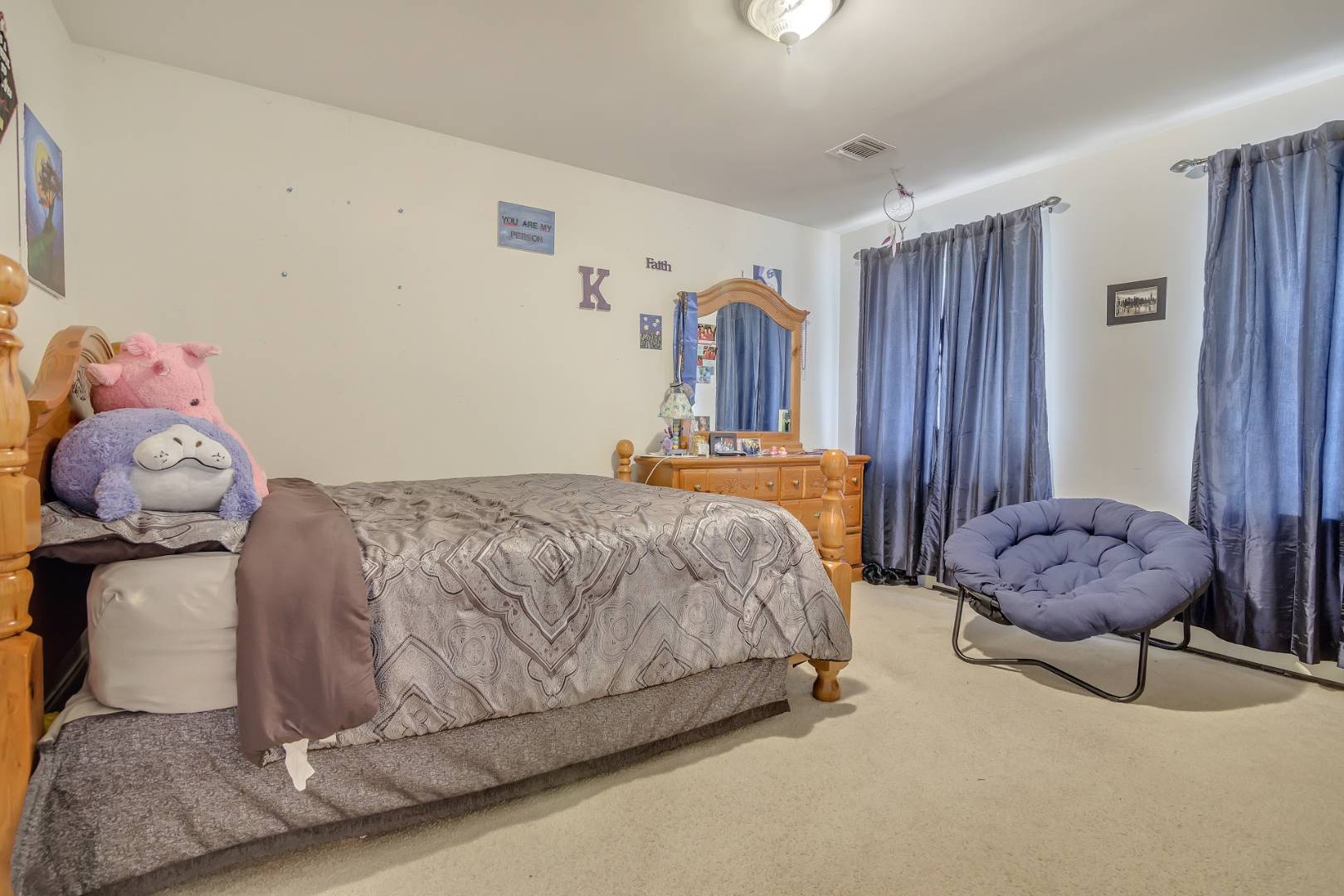 ;
;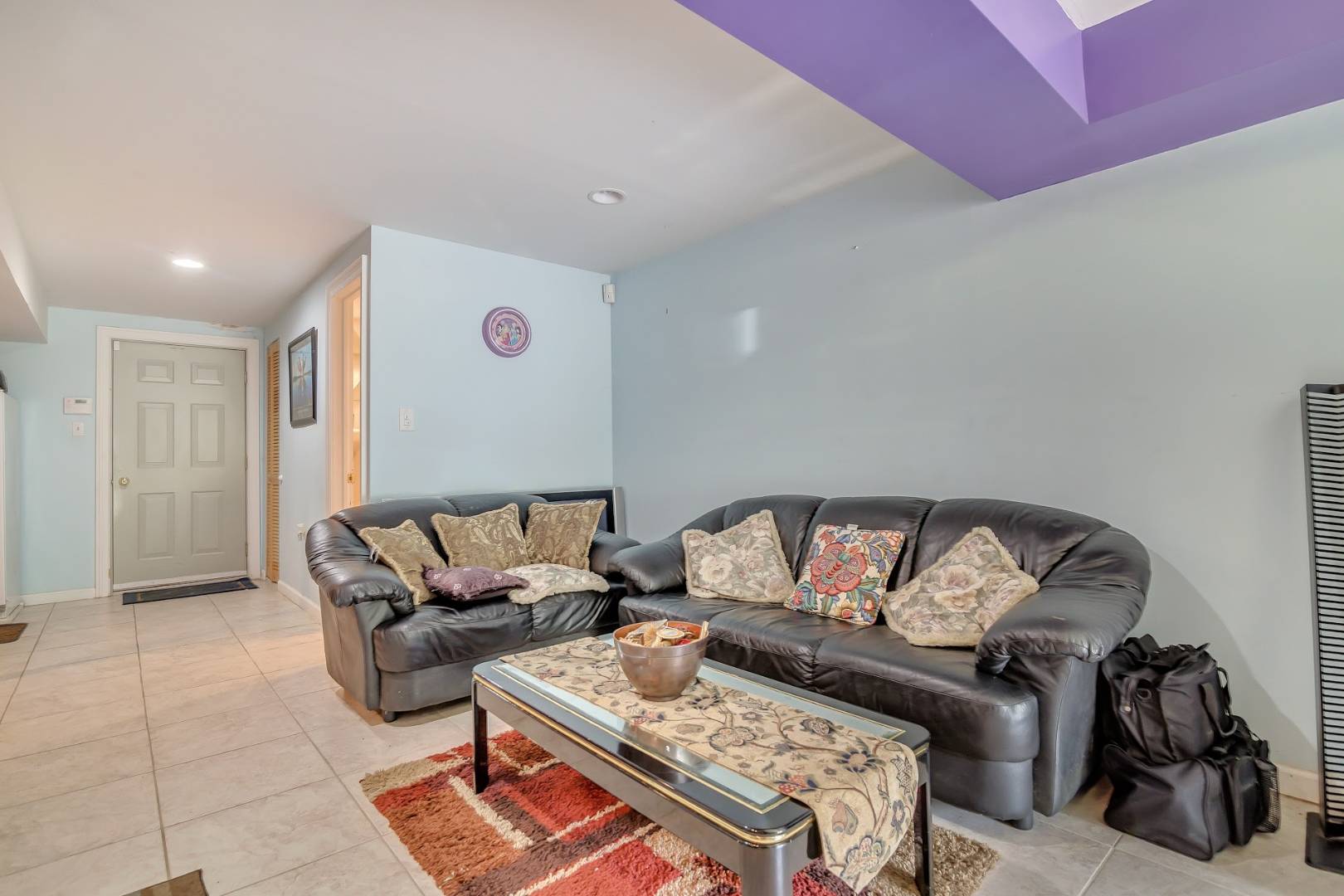 ;
;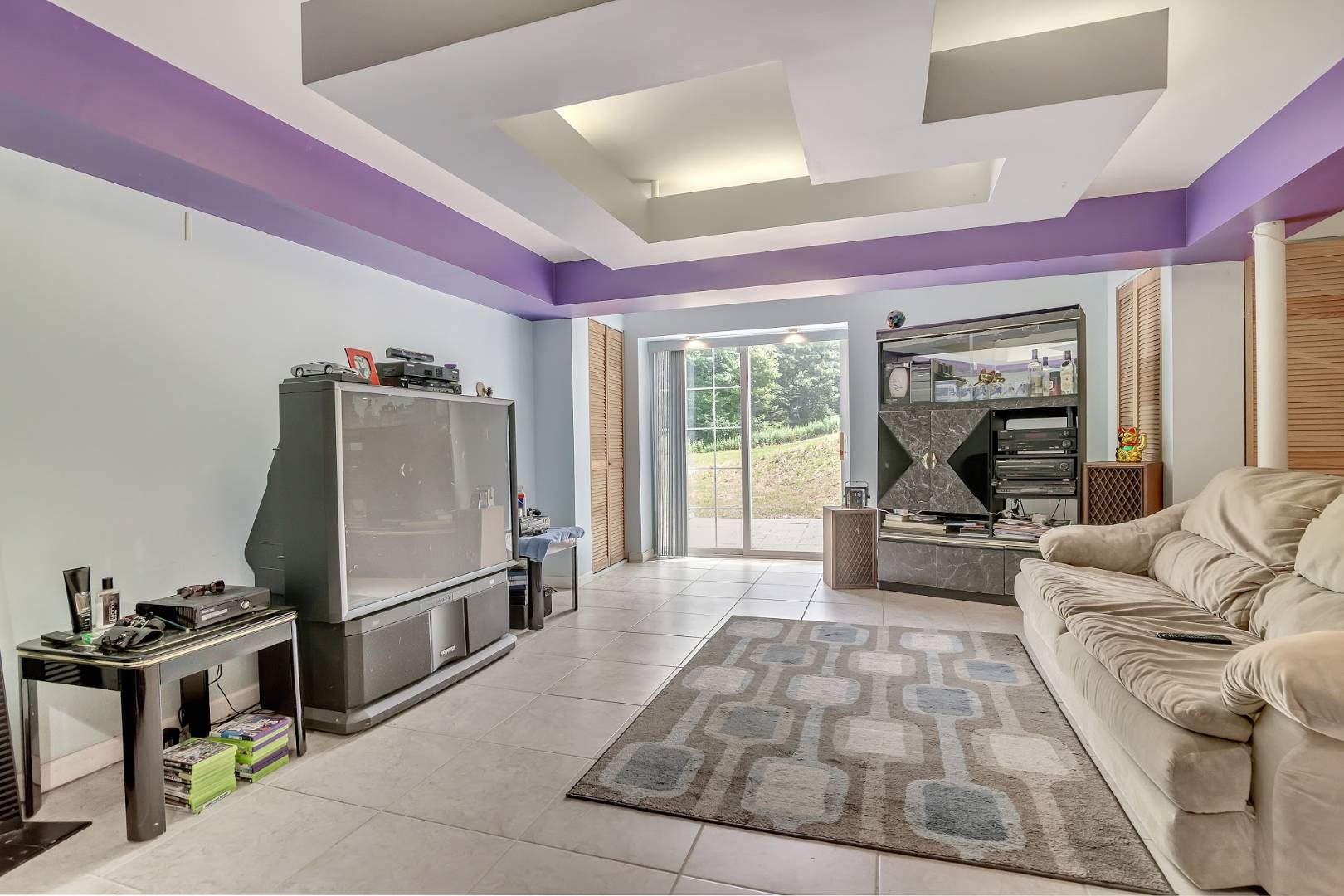 ;
;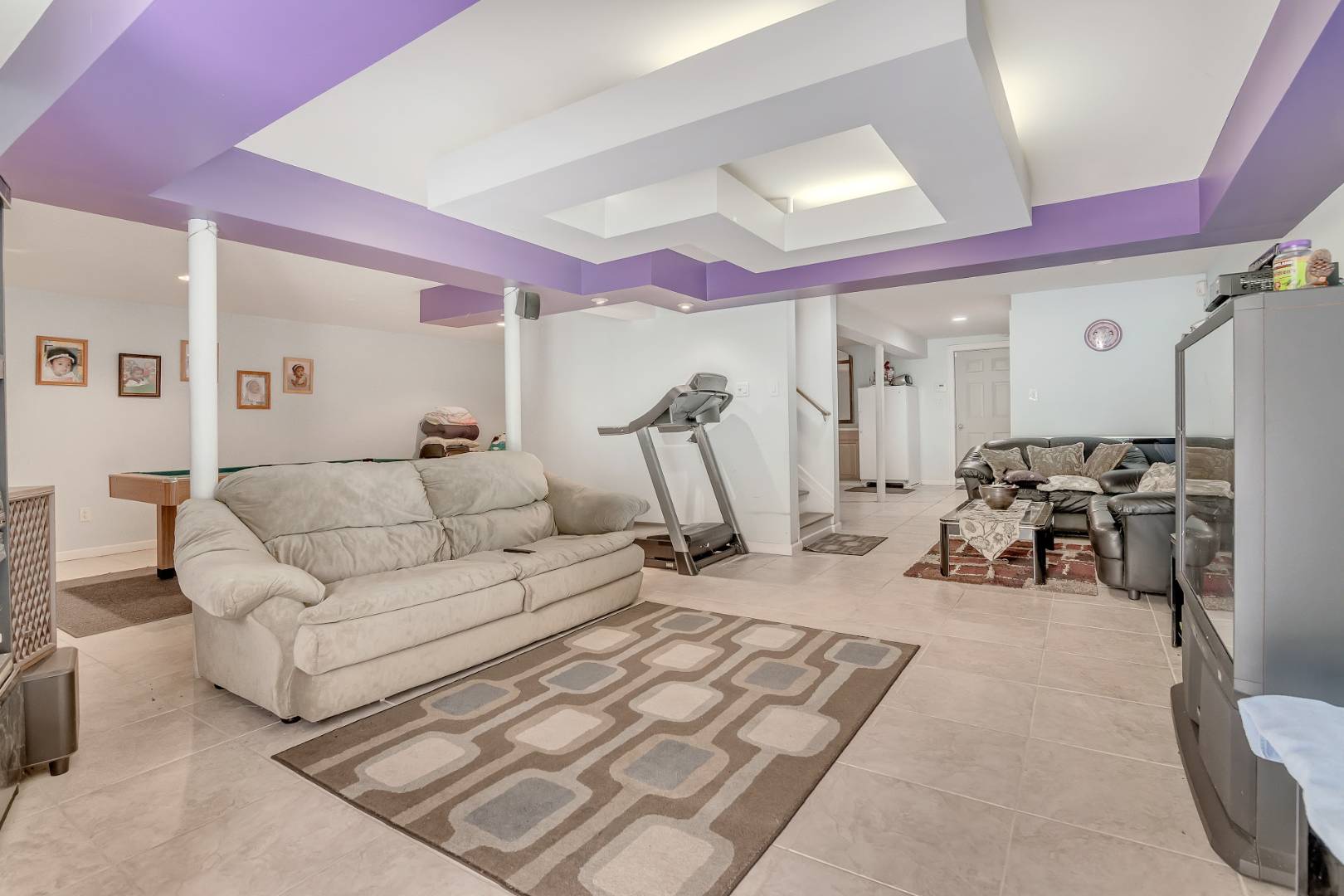 ;
;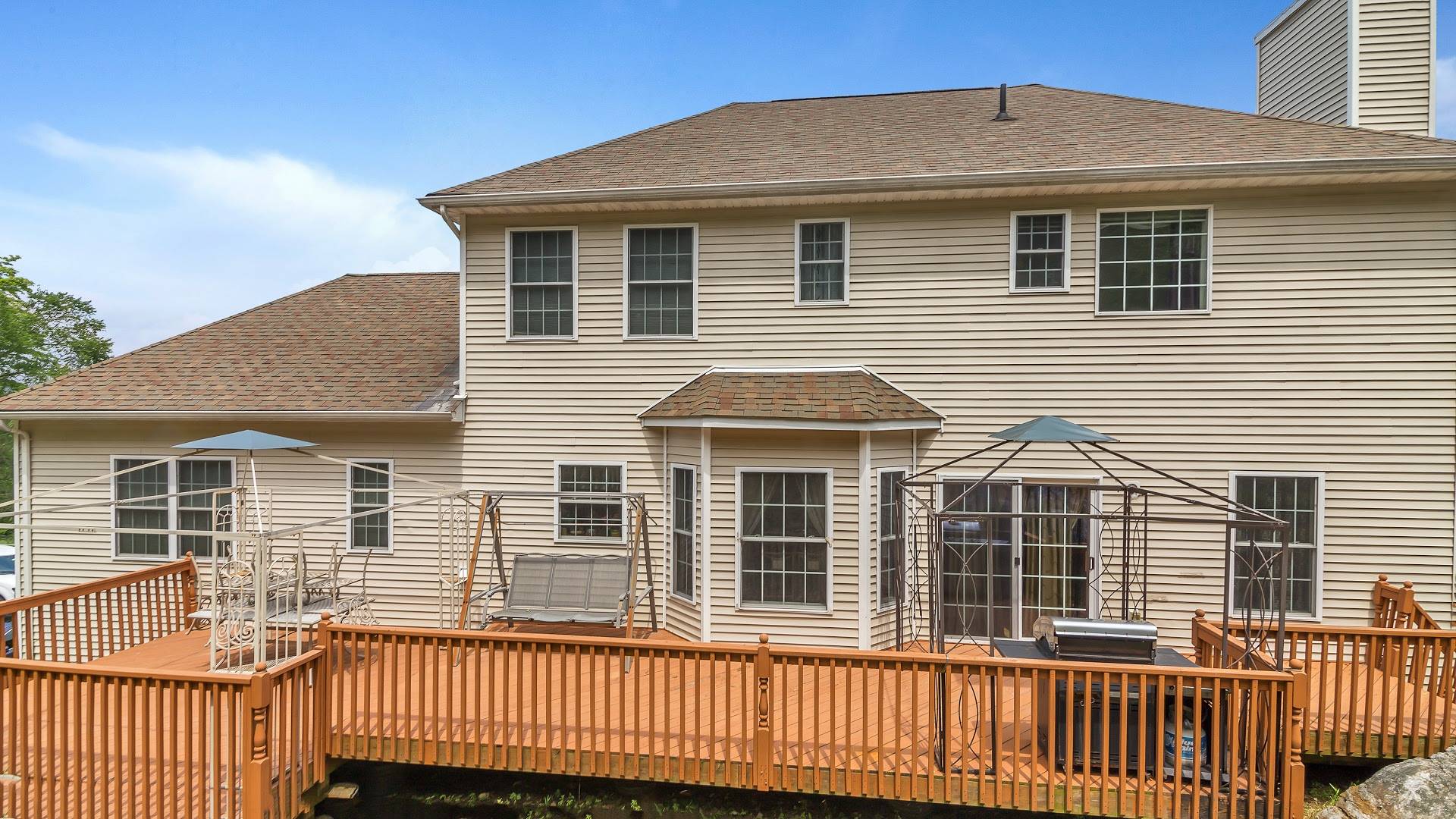 ;
;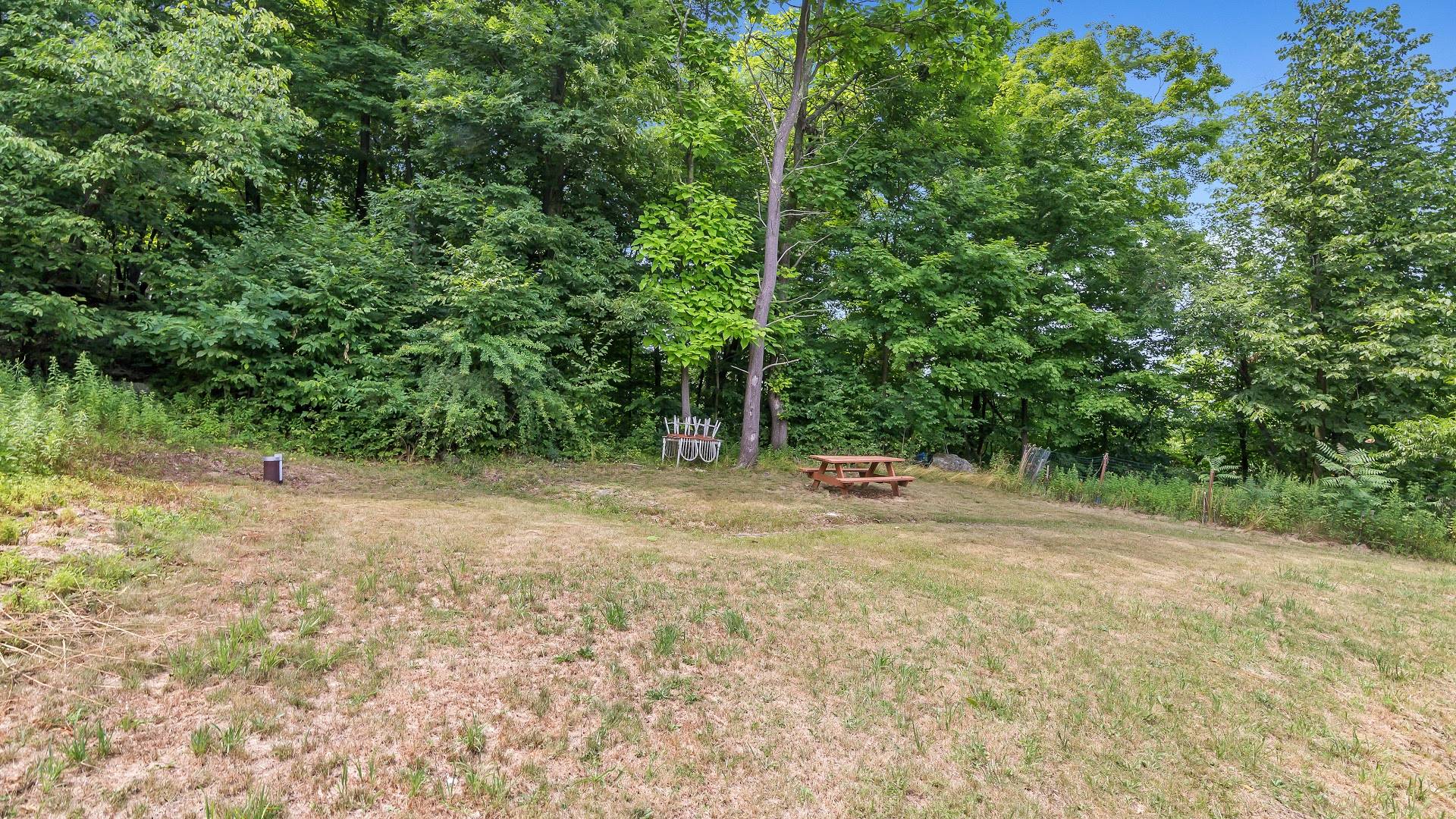 ;
;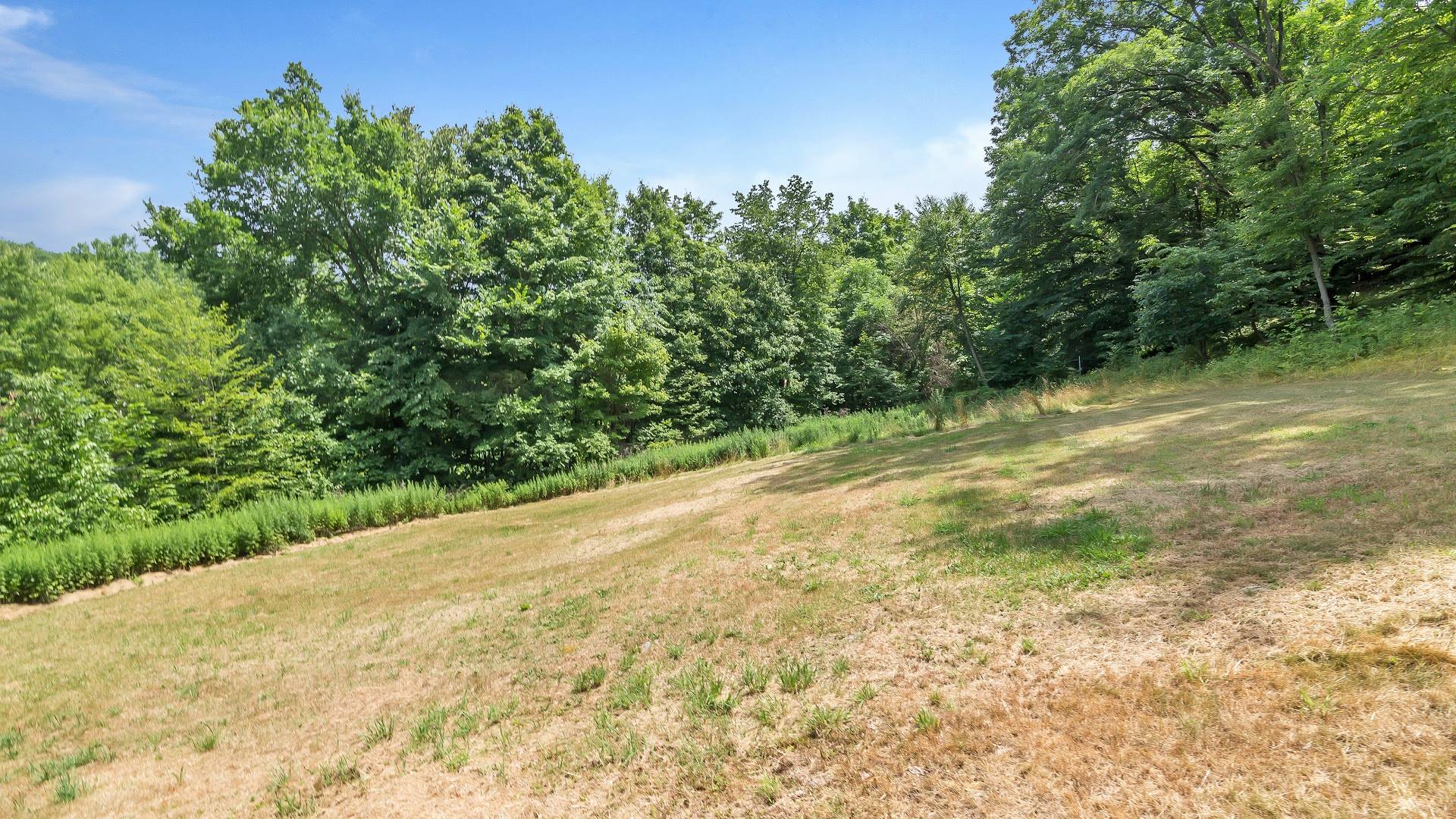 ;
;