125 St. Johnland Road, Smithtown, NY 11787
$660,000
Sold Price
Sold on 2/14/2024
 3
Beds
3
Beds
 3
Baths
3
Baths
 Built In
1969
Built In
1969
| Listing ID |
11232054 |
|
|
|
| Property Type |
Residential |
|
|
|
| County |
Suffolk |
|
|
|
| Township |
Smithtown |
|
|
|
| School |
Smithtown |
|
|
|
|
| Total Tax |
$12,996 |
|
|
|
| Tax ID |
0800-050-00-02-00-008-000 |
|
|
|
| FEMA Flood Map |
fema.gov/portal |
|
|
|
| Year Built |
1969 |
|
|
|
| |
|
|
|
|
|
Welcome to this completely renovated 3-bedroom, 3-bathroom Ranch style home. Elegance meets functionality in this open-concept residence, where every detail has been meticulously designed to enhance both entertainment and family moments. The heart of the home lies in its well-appointed kitchen, boasting a wealth of white all-wood cabinetry, a generously sized center island, quartz countertops, and top-of-the-line stainless steel appliances. Meal preparation becomes a joy in this space, blending both practicality and style seamlessly. The adjacent dining area is ideal for meals or hosting dinner parties and opens up to a beautiful new paver patio. The living area is spacious and bright, ideal for relaxing or entertaining. All three bathrooms are brand new, designed with high-end fixtures and stylish finishes for maximum comfort and convenience. The primary bedroom comes with two closets and an en suite bath with a shower. This home comes with a host of upgrades, ensuring not only aesthetic appeal but also functionality and safety. The exterior showcases new fiberglass fireproof siding, while the interior boasts new plumbing, new Navien heating system and new central air. The modern ambiance is further complemented by new flooring, sheetrock, and an abundance of high hat lighting throughout the space (an estimated 60 fixtures). The lower level has its own outside entrance (OSE) and can be used as extra living space for guests or as a family room, complete with storage and a full bathroom. Enjoy a comfortable and modern lifestyle in this thoughtfully updated home.
|
- 3 Total Bedrooms
- 3 Full Baths
- 0.29 Acres
- 12632 SF Lot
- Built in 1969
- Available 2/19/2024
- Ranch Style
- Lower Level: Finished, Walk Out
- Lot Dimensions/Acres: .29
- Oven/Range
- Refrigerator
- Dishwasher
- Washer
- Dryer
- 7 Rooms
- Private Guestroom
- First Floor Primary Bedroom
- Propane Fuel
- Central A/C
- heating: energy star qualified equipment, see remarks
- Features: first floor bedroom, eat-in kitchen, living room/dining room combo, marble counters, storage
- Attached Garage
- 1 Garage Space
- Community Water
- Other Waste Removal
- Fence
- Corner
- Construction Materials: frame, other
- Parking Features: Private, Attached, 1 Car Attached
- Sold on 2/14/2024
- Sold for $660,000
- Buyer's Agent: Joanne M Spataro
- Company: Coldwell Banker American Homes
|
|
Signature Premier Properties
|
Listing data is deemed reliable but is NOT guaranteed accurate.
|



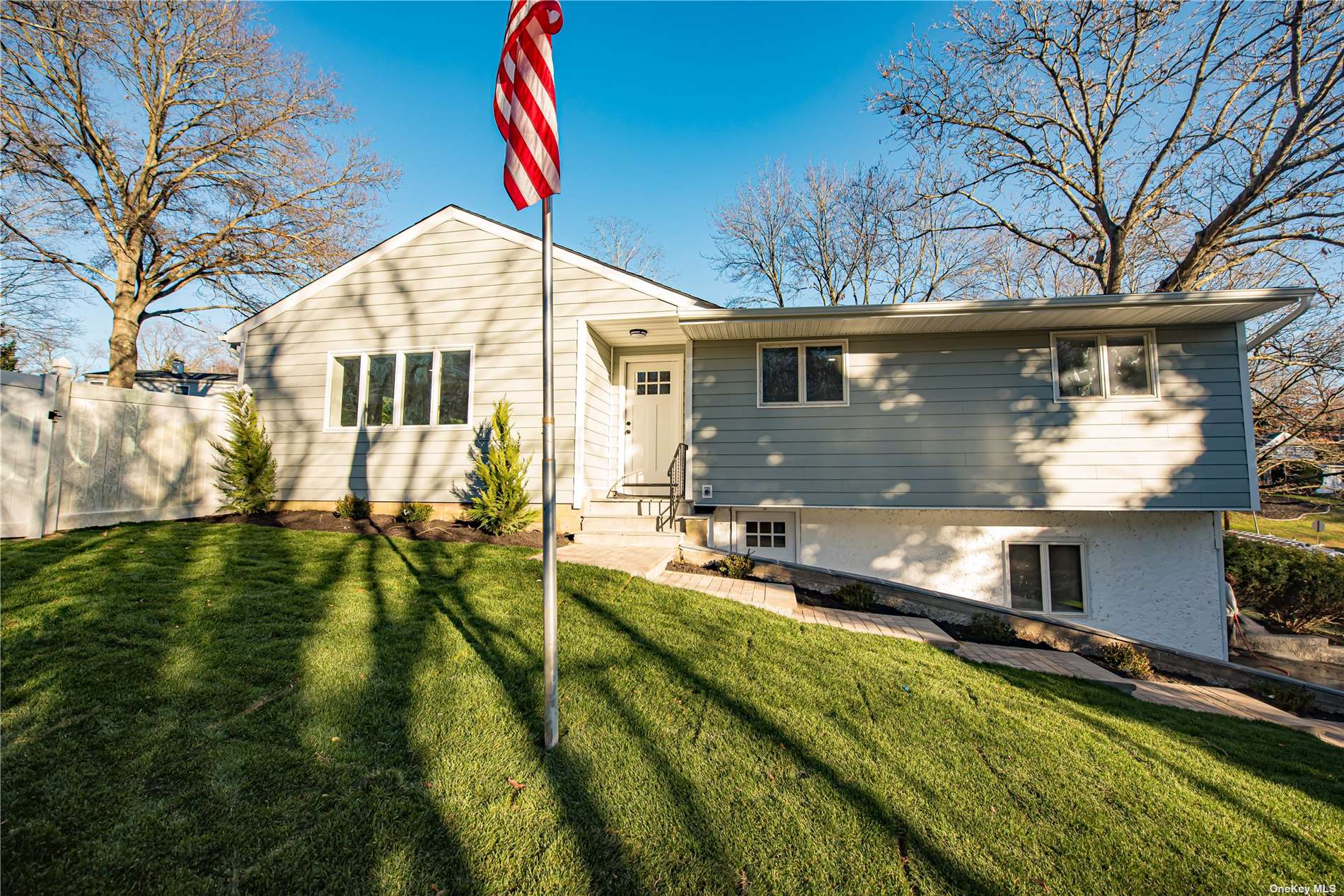

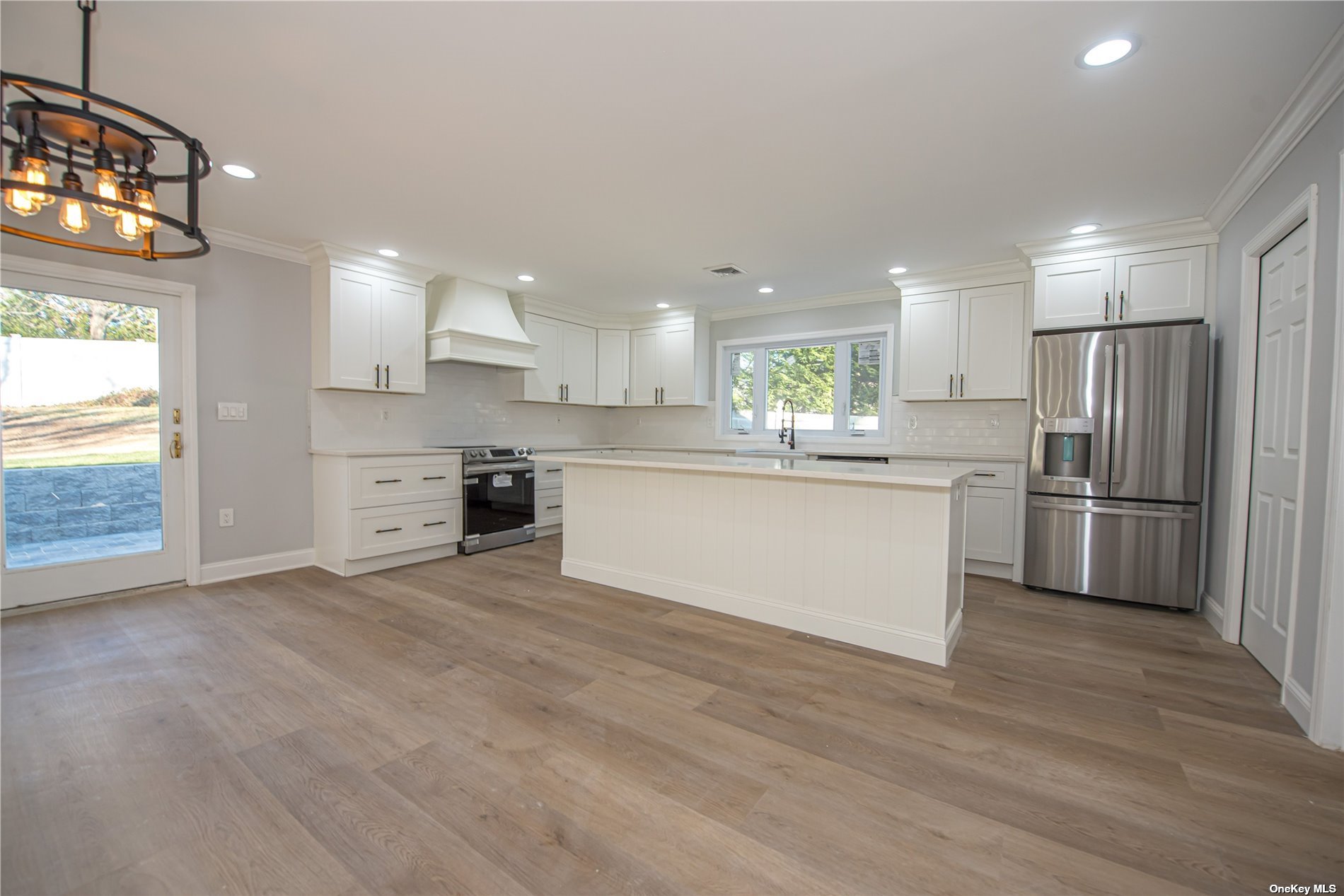 ;
;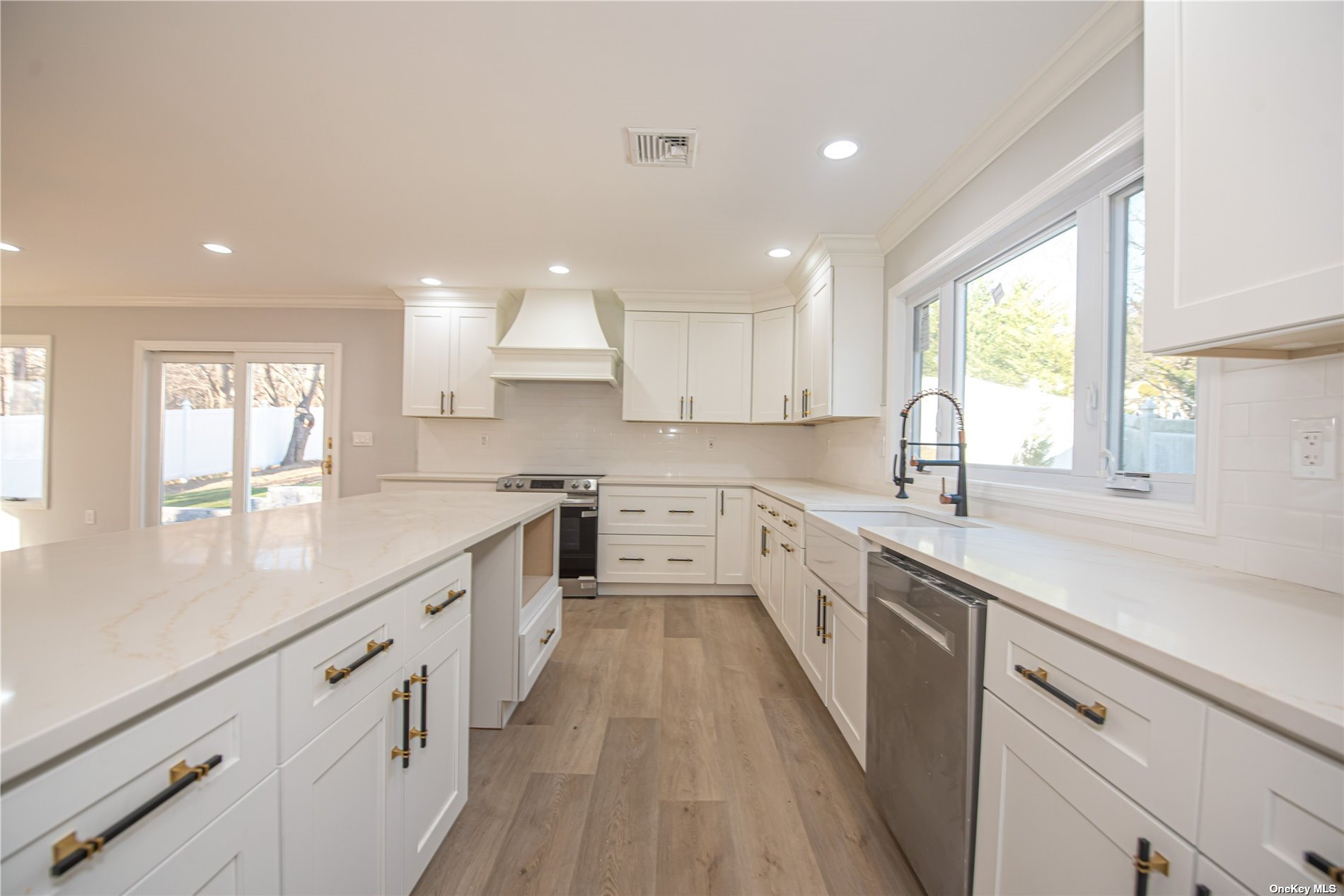 ;
;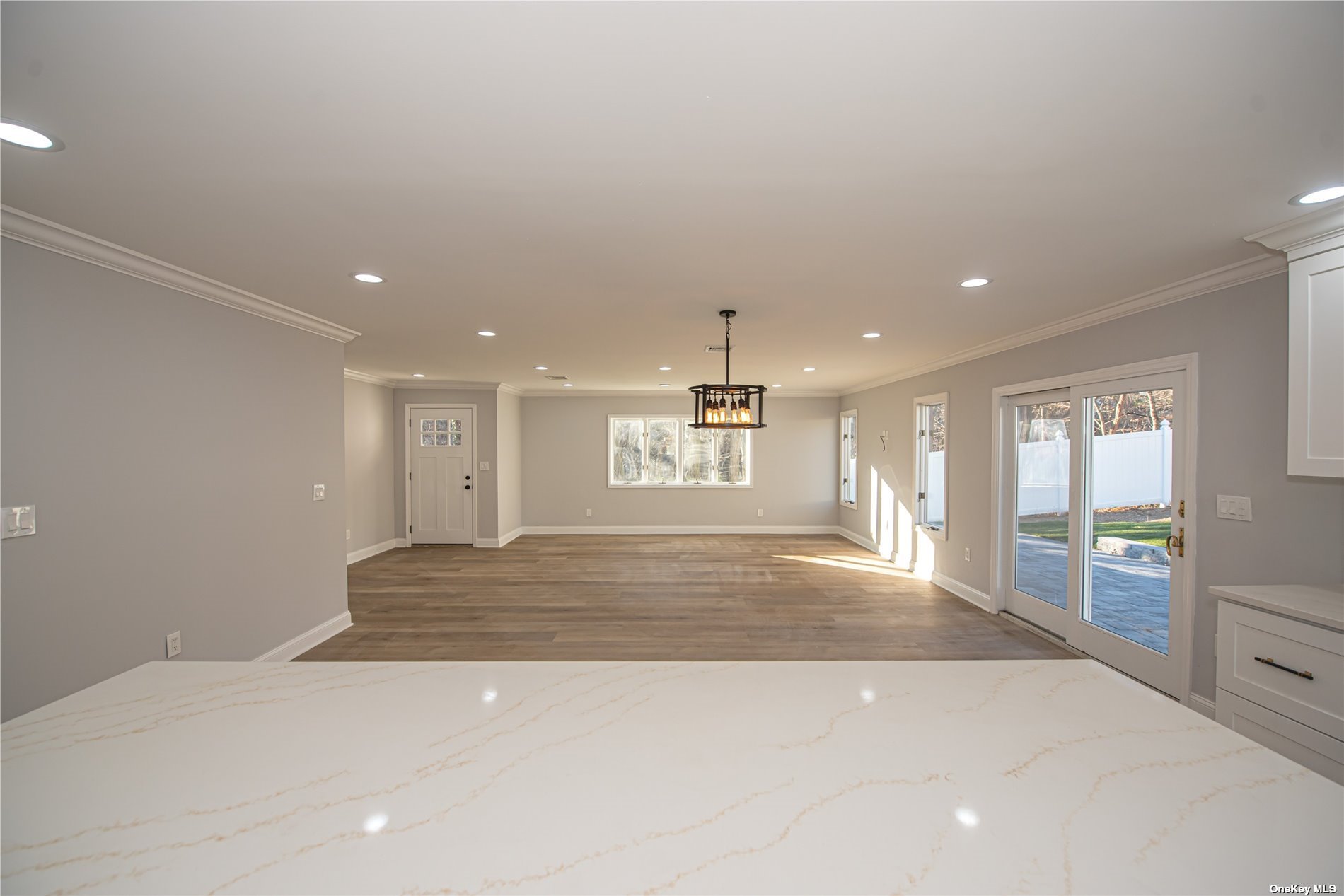 ;
;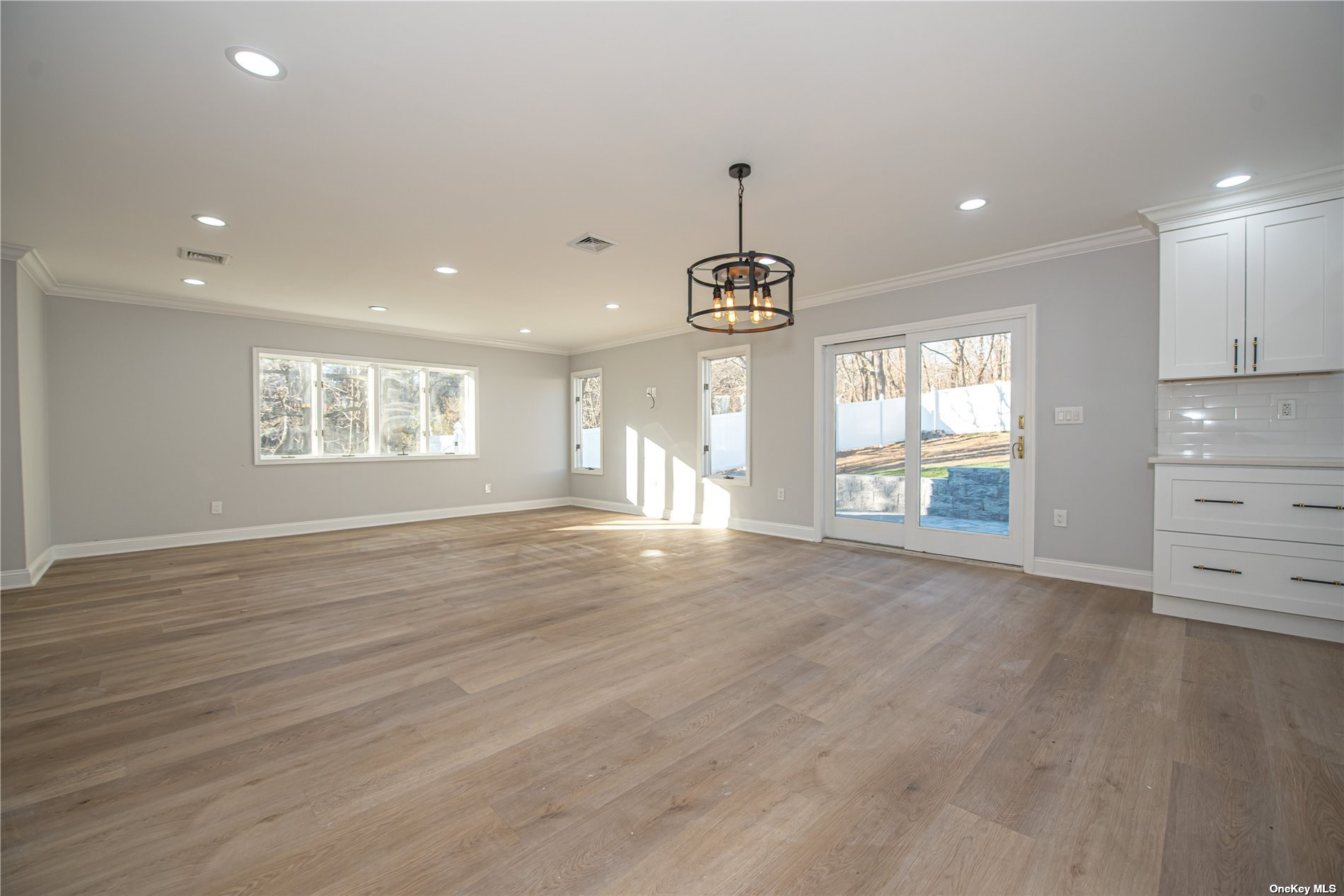 ;
;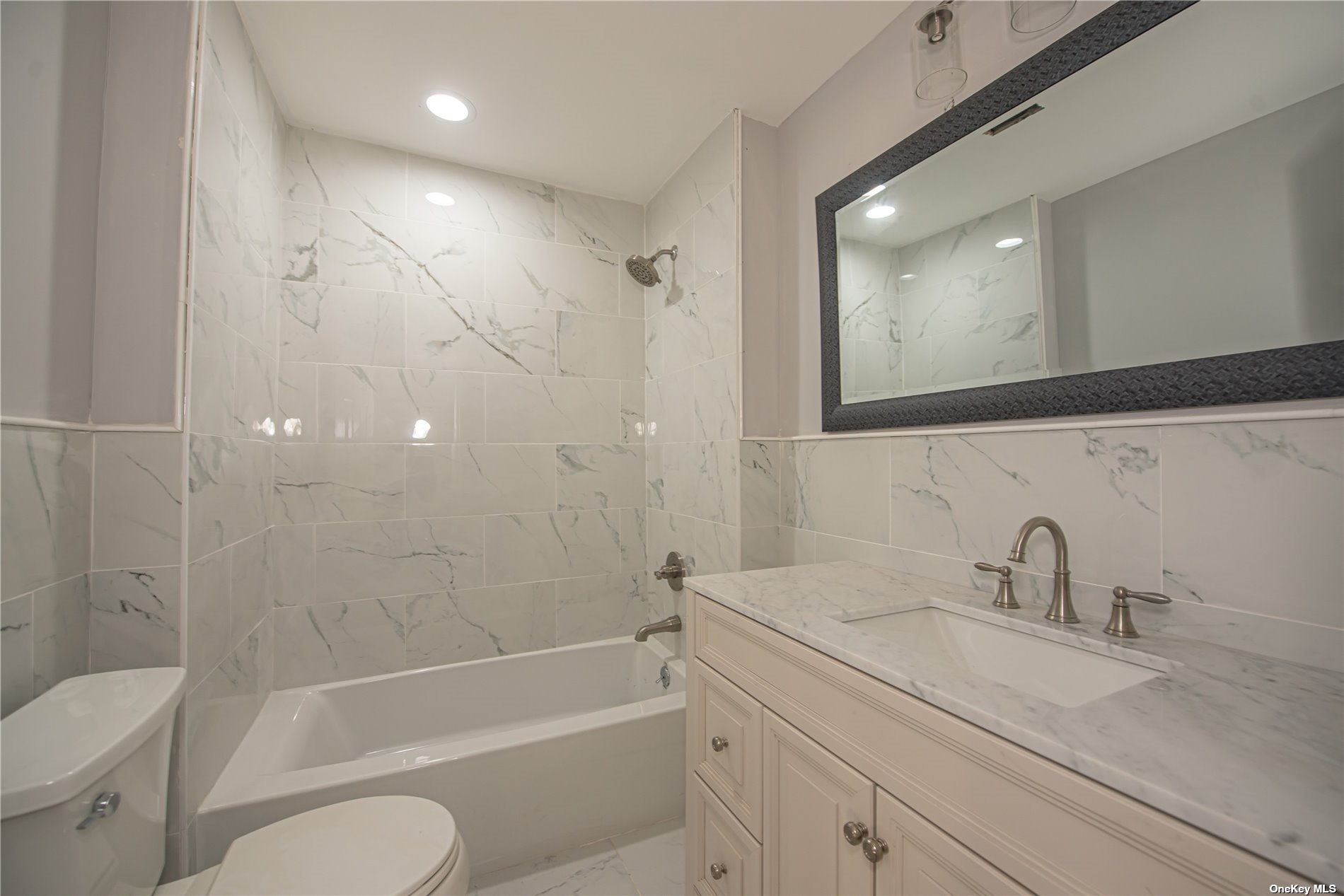 ;
;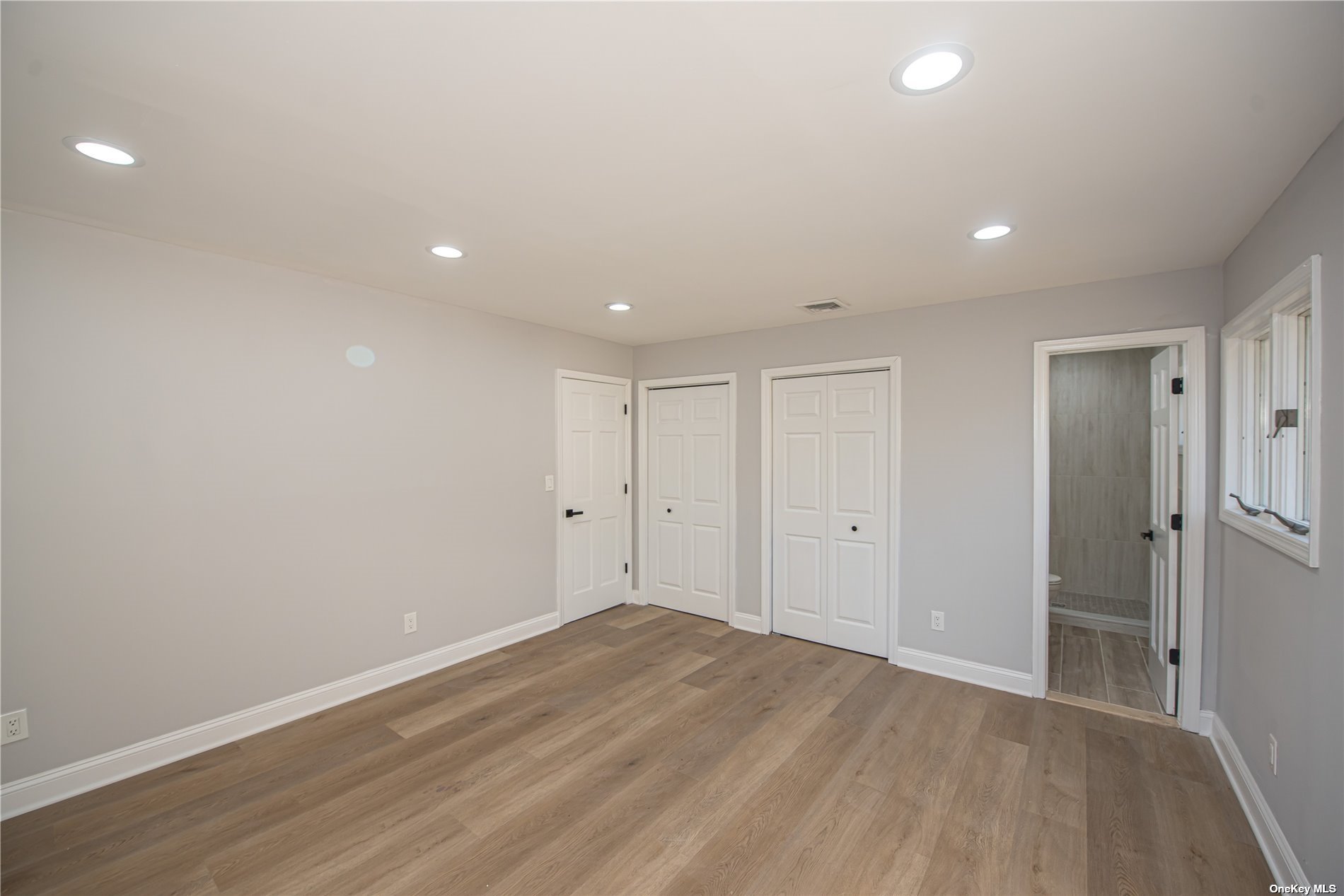 ;
;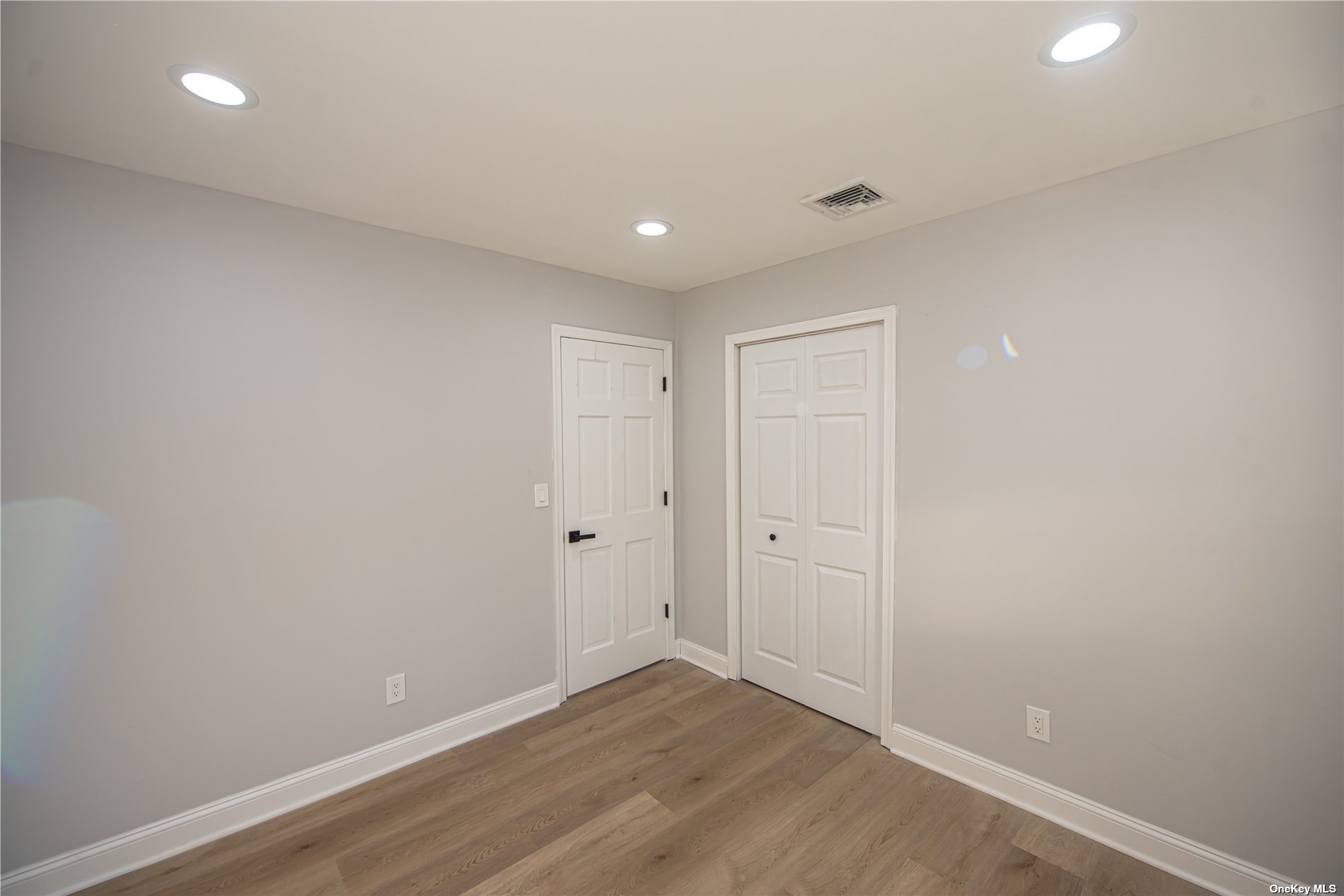 ;
;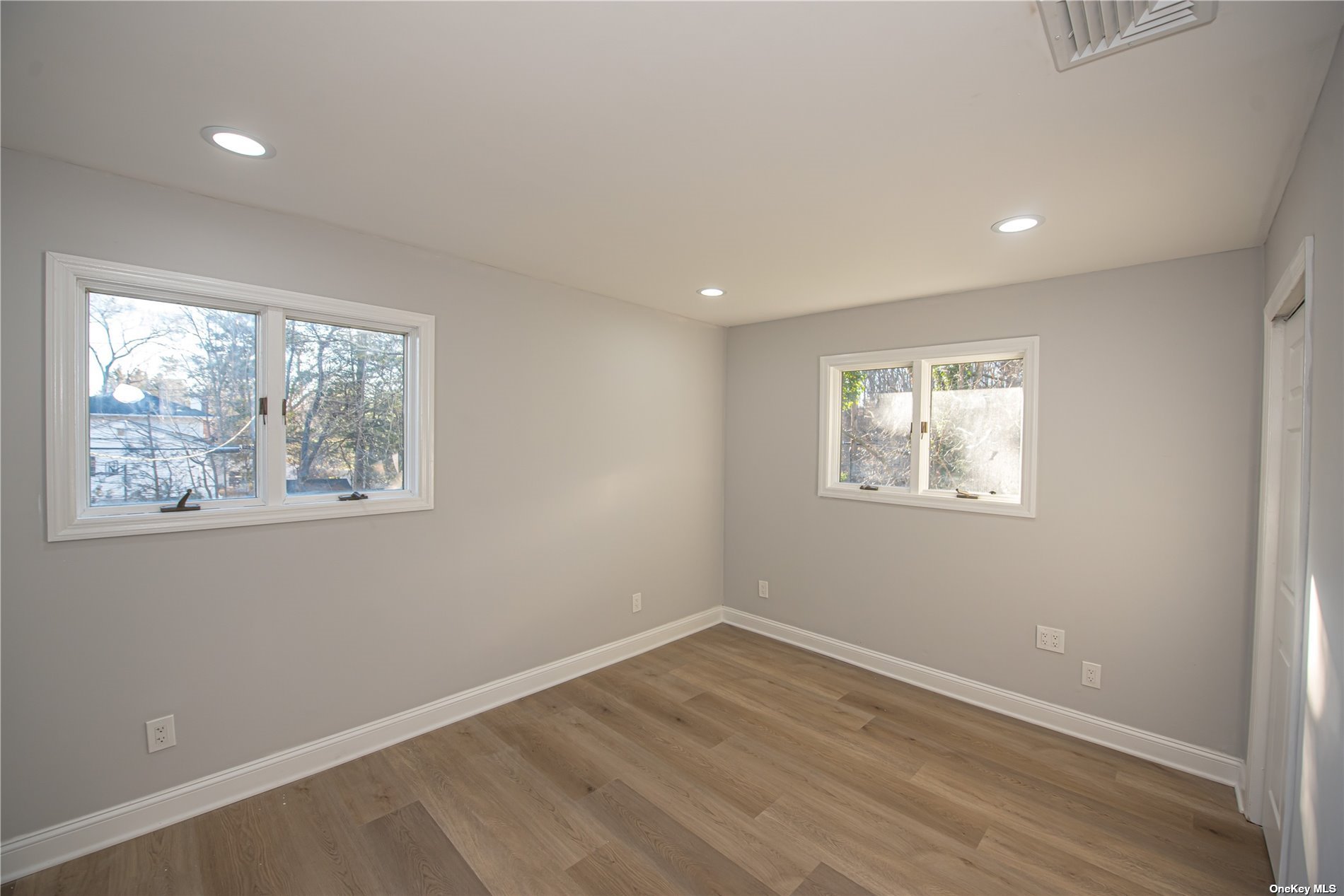 ;
;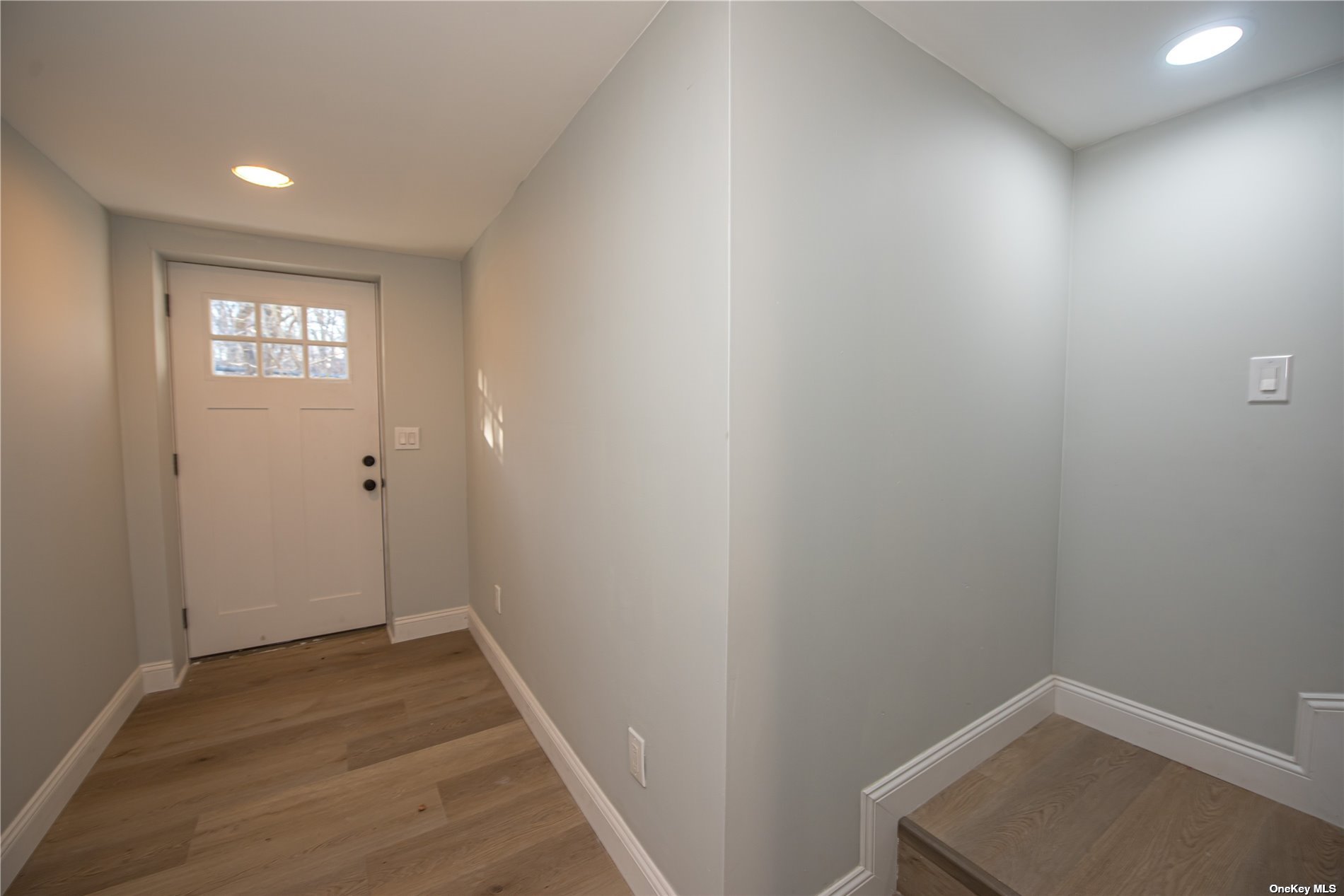 ;
;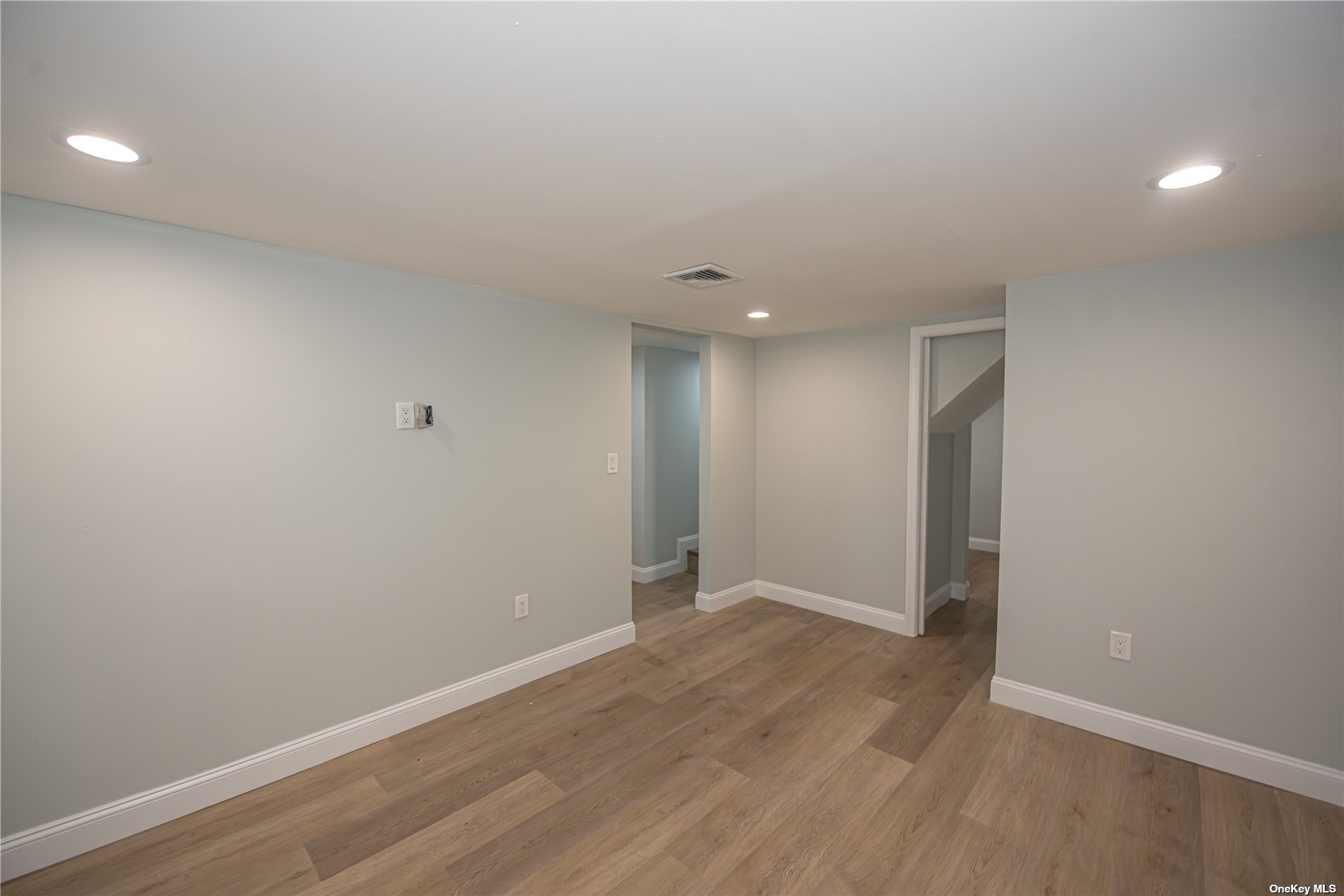 ;
;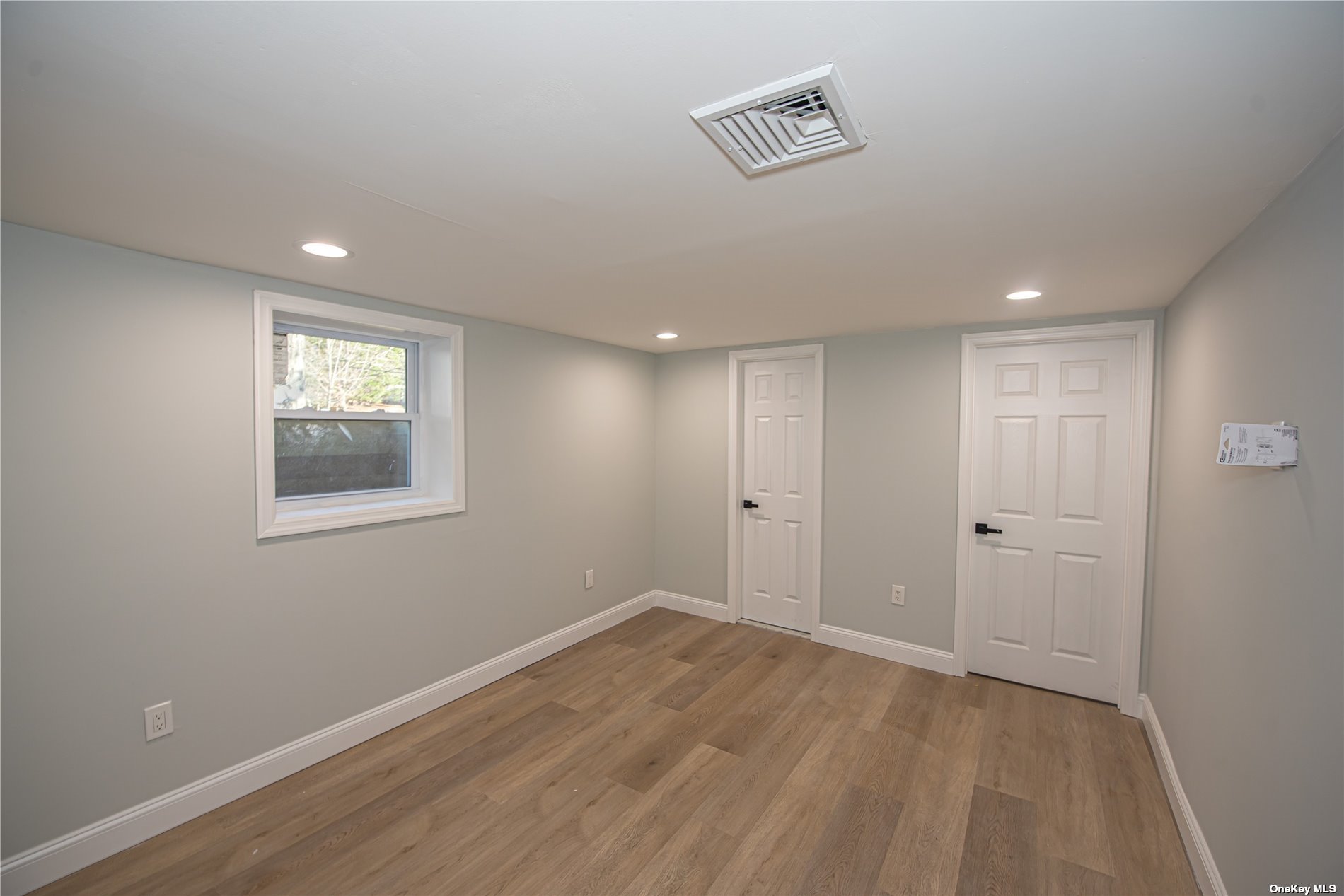 ;
;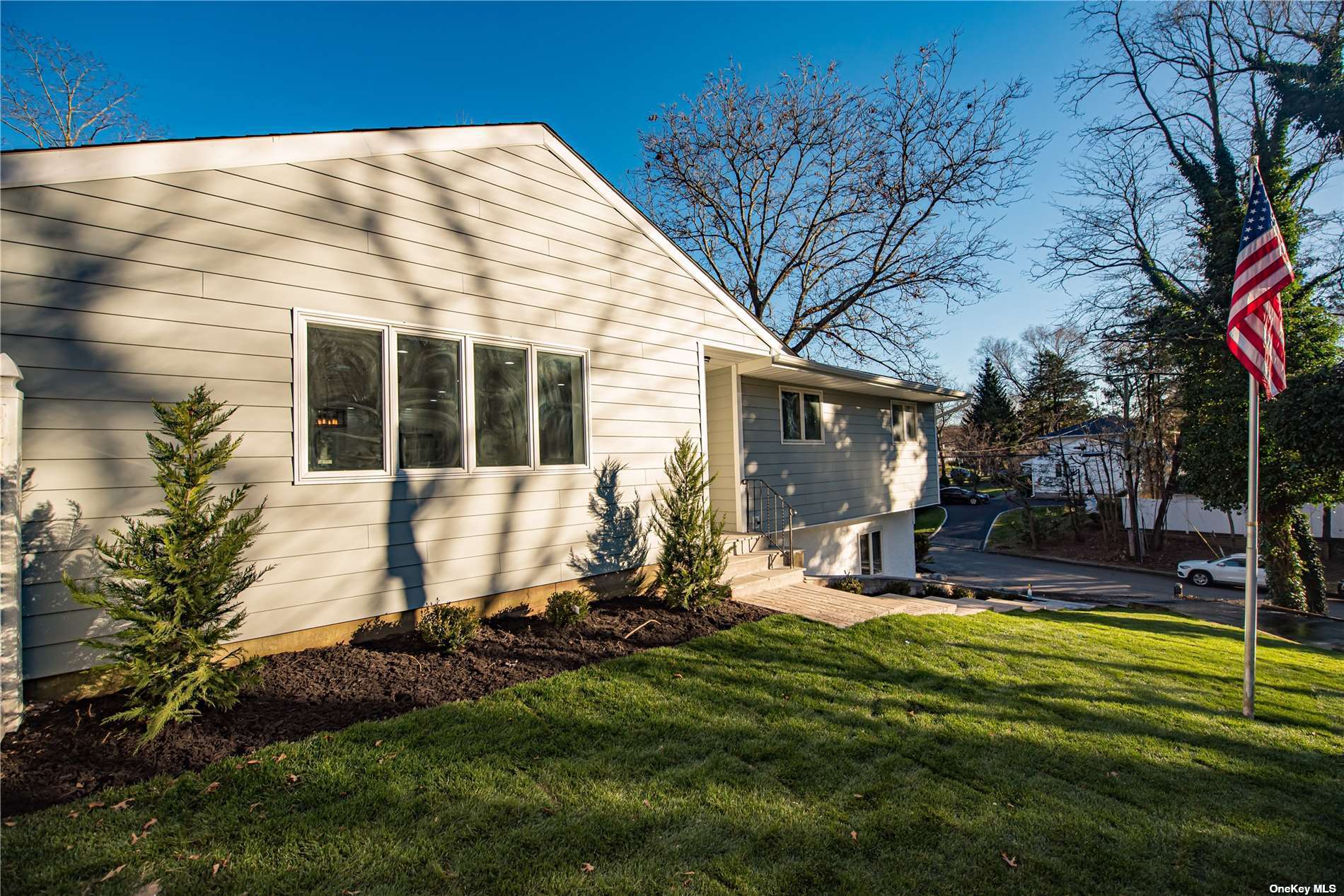 ;
;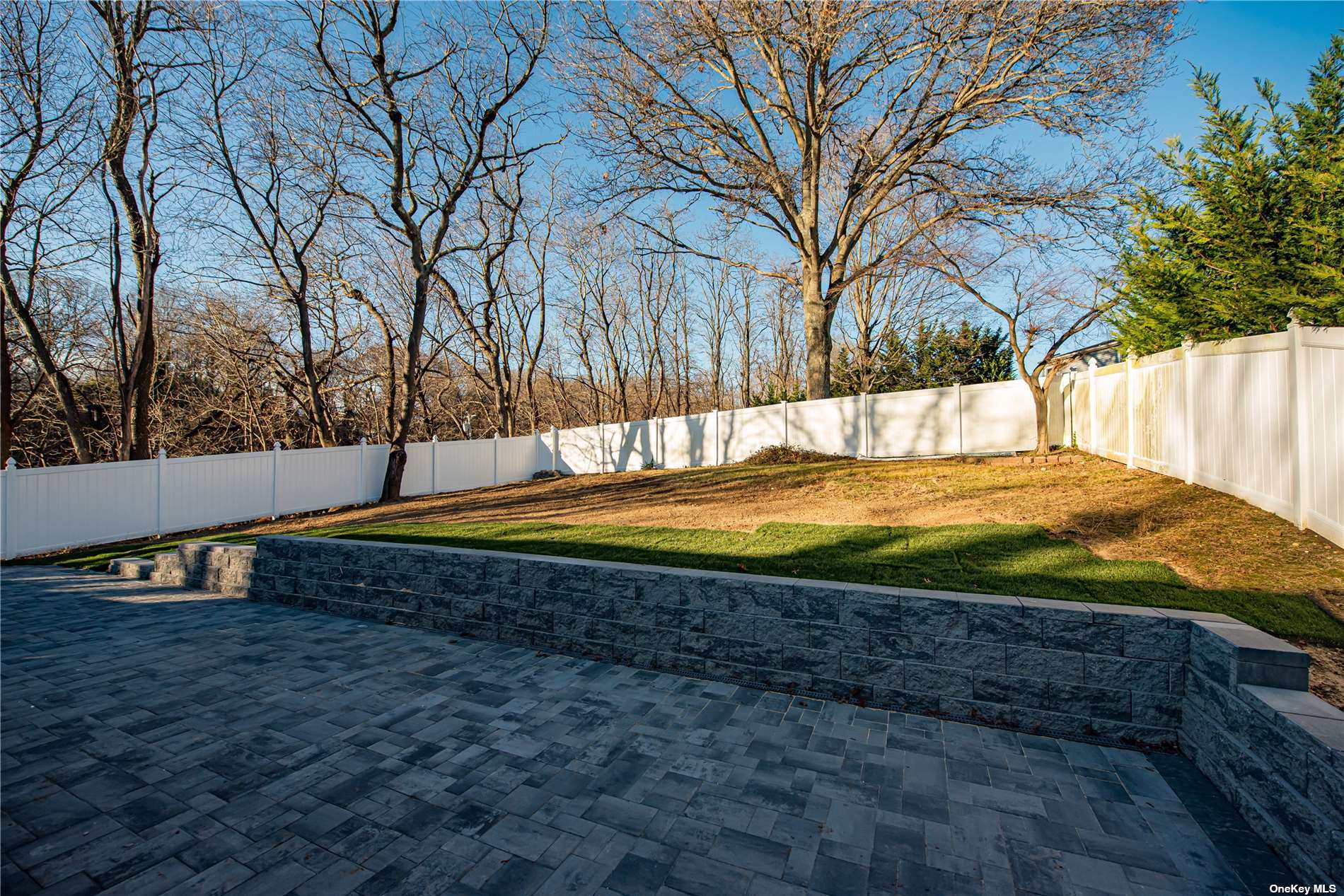 ;
;