126 Coopers Farm Road, Southampton, NY 11968
| Listing ID |
11192877 |
|
|
|
| Property Type |
Residential |
|
|
|
| County |
Suffolk |
|
|
|
| Township |
Southampton |
|
|
|
| School |
Southampton |
|
|
|
|
| Total Tax |
$12,149 |
|
|
|
| Tax ID |
0904-002.000-0003-013.000 |
|
|
|
| FEMA Flood Map |
fema.gov/portal |
|
|
|
| Year Built |
1989 |
|
|
|
| |
|
|
|
|
|
Located so close to the library, world class shops and restaurants, is this 5 bedroom classic shingle style home with a lovely front porch, on an extremely well landscaped half acre. The home has a great layout, with a formal foyer, formal dining, living room with fireplace, family room with fireplace, eat in kitchen with breakfast nook, 2 full pantries, powder room, sun room, a den/office (or first floor bedroom suite as it has its own bathroom), and this is only the first floor!!!!! Upstairs enjoy 5 perfectly sized bedrooms all with lovely windows, including a primary suite with fireplace and a perfect private terrace to enjoy your morning coffee, plus primary bath with his and her sinks and a jacuzzi. Formal staircase leads to the upper level, which has wonderful ceiling heights and windows, and spans over 1,200 sq ft. of space to use as your needs see fit. Also included is a 2 car attached garage and a full lower level. Outside, enjoy the covered front porch for cocktails or reading the paper, the outdoor back terrace to take in the southern exposure or swim in the pool, all surrounded by lovely trees and mature landscaping. An amazing opportunity to take advantage of the preexisting non conforming square footage which is over 1,600 sq. ft. larger than could be built in todays market. All south of the highway and close to the incredible sandy beaches of Southampton.
|
- 5 Total Bedrooms
- 4 Full Baths
- 1 Half Bath
- 5596 SF
- 0.46 Acres
- Built in 1989
- 3 Stories
- Available 7/26/2023
- Traditional Style
- Full Basement
- Lower Level: Unfinished
- Eat-In Kitchen
- Granite Kitchen Counter
- Oven/Range
- Refrigerator
- Dishwasher
- Washer
- Dryer
- Stainless Steel
- Hardwood Flooring
- Entry Foyer
- Living Room
- Dining Room
- Family Room
- Den/Office
- Primary Bedroom
- Walk-in Closet
- Bonus Room
- Kitchen
- 3 Fireplaces
- Forced Air
- Oil Fuel
- Central A/C
- Frame Construction
- Vinyl Siding
- Asphalt Shingles Roof
- Attached Garage
- 2 Garage Spaces
- Municipal Water
- Private Septic
- Patio
- Near Bus
- Near Train
- $7,901 City Tax
- $4,248 Village Tax
- $12,149 Total Tax
- Sold on 1/05/2024
- Sold for $4,150,000
- Buyer's Agent: David Butland
- Company: Corcoran Group (Southampton)
|
|
Corcoran Group (Southampton)
|
|
|
Corcoran Group (Southampton)
|
Listing data is deemed reliable but is NOT guaranteed accurate.
|







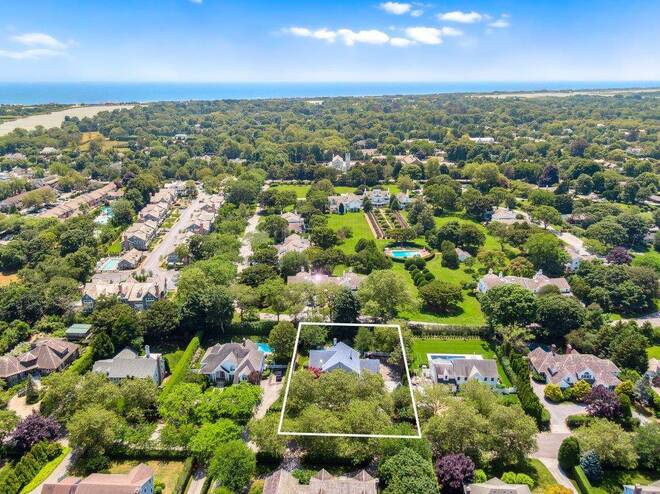 ;
; ;
;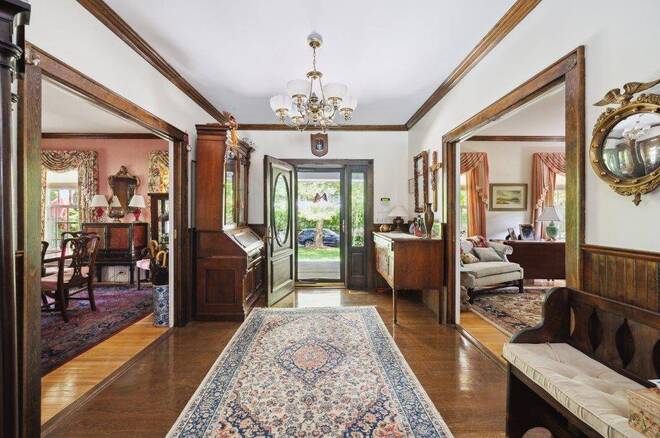 ;
; ;
; ;
;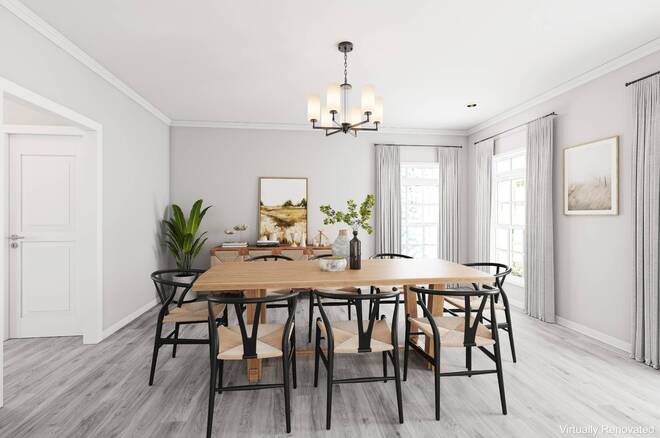 ;
; ;
;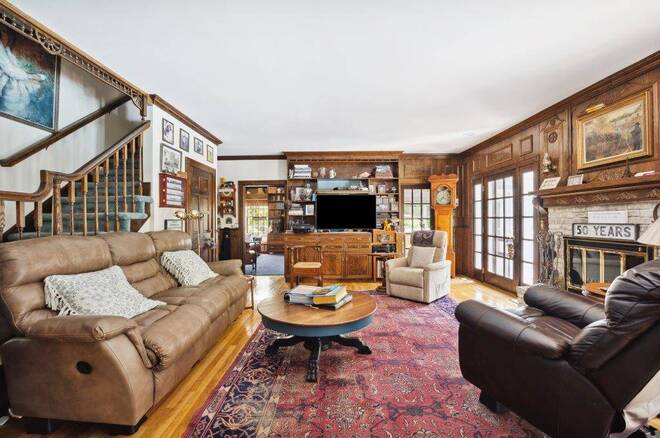 ;
; ;
;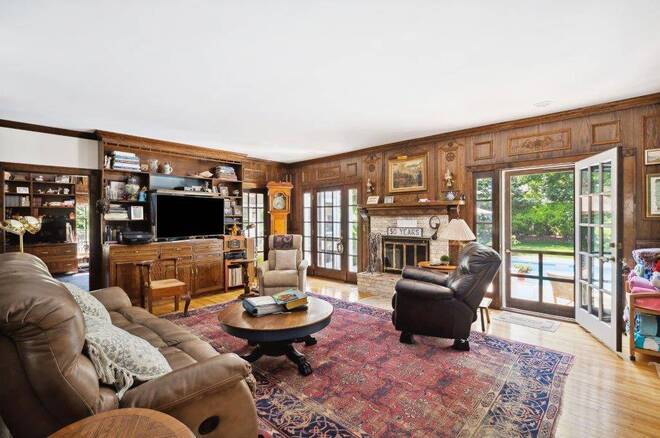 ;
; ;
; ;
;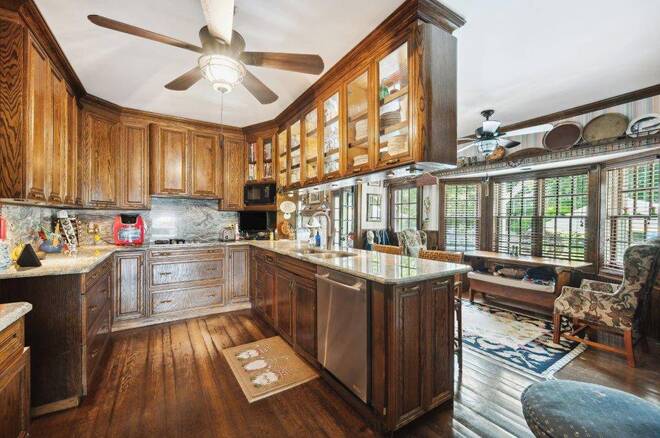 ;
;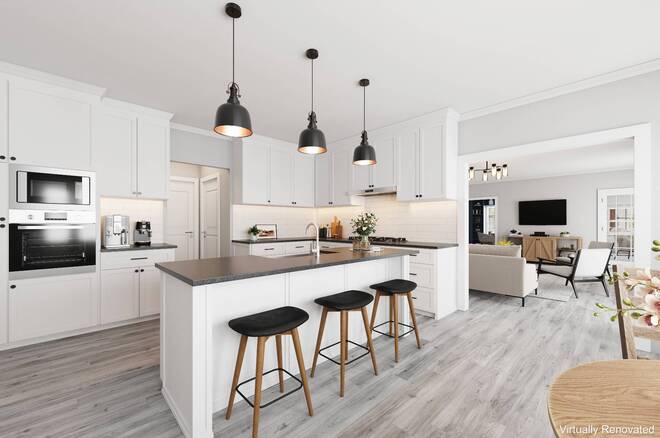 ;
;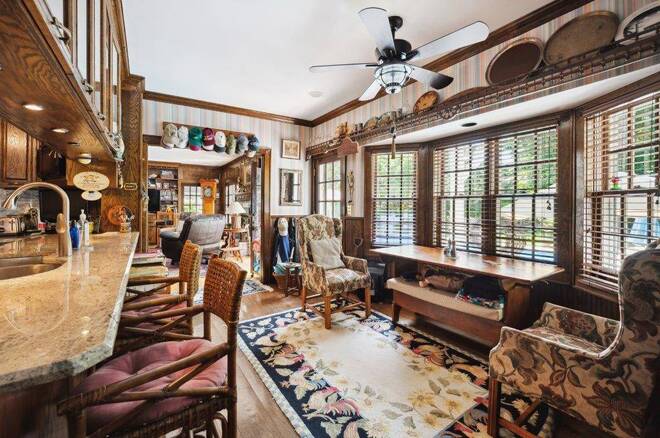 ;
;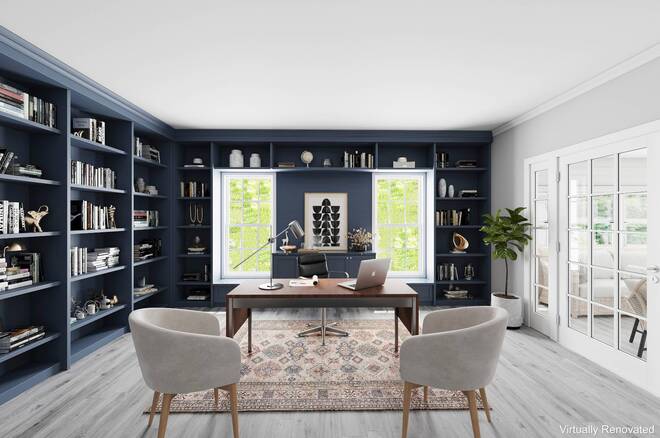 ;
;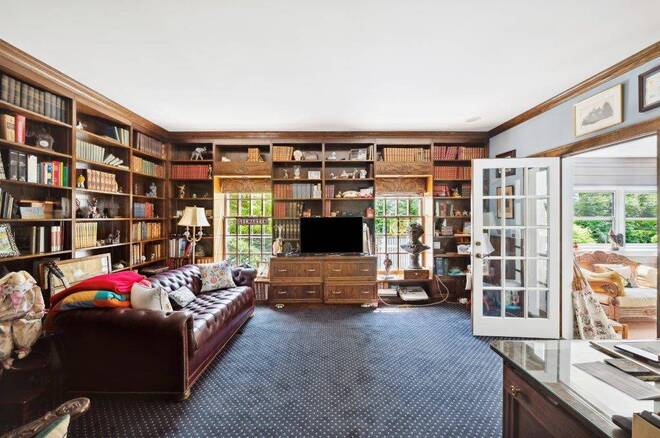 ;
; ;
; ;
;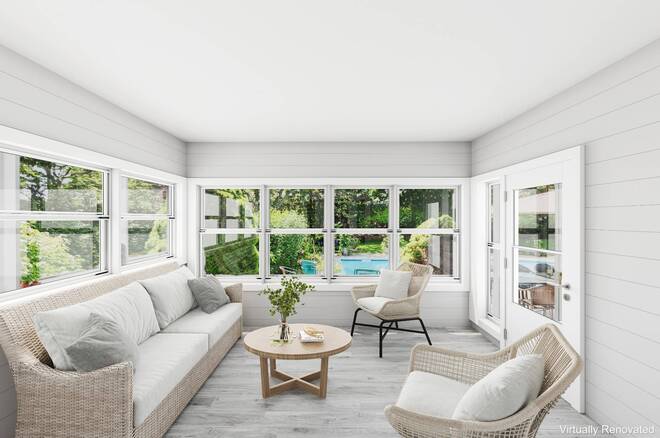 ;
;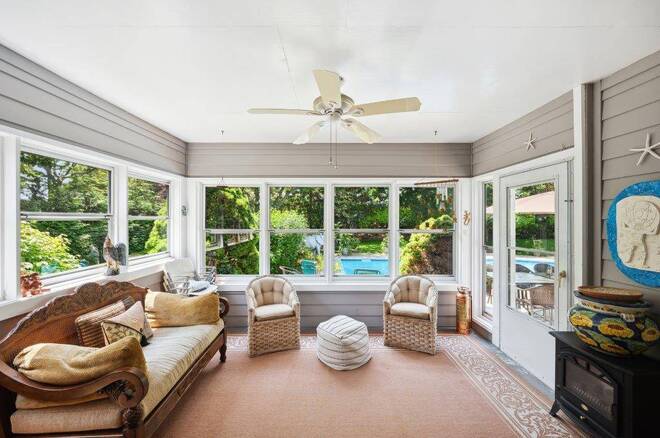 ;
; ;
;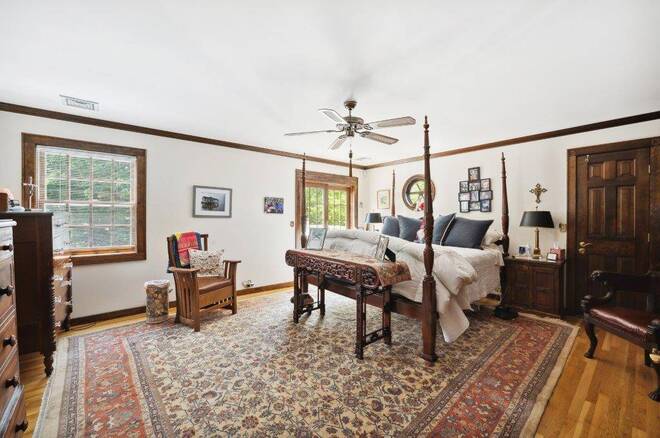 ;
;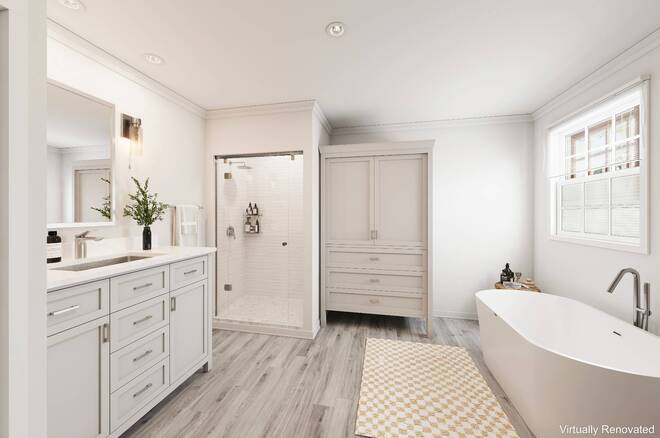 ;
;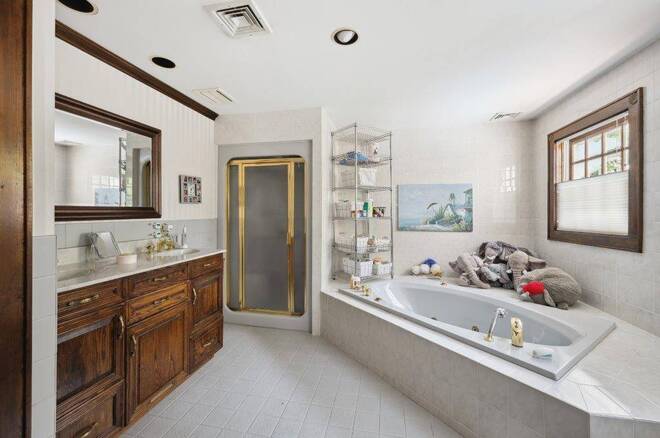 ;
; ;
; ;
; ;
;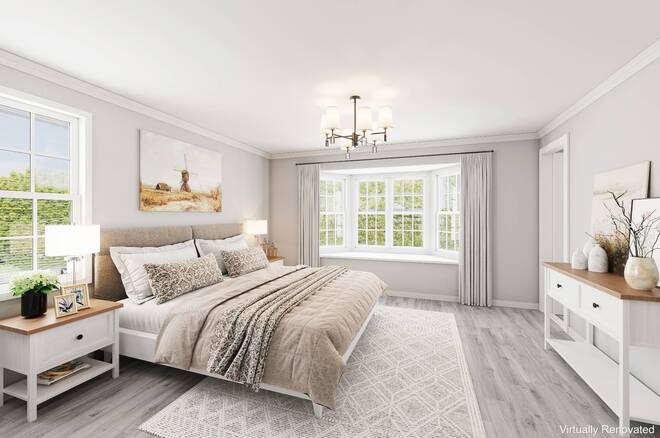 ;
;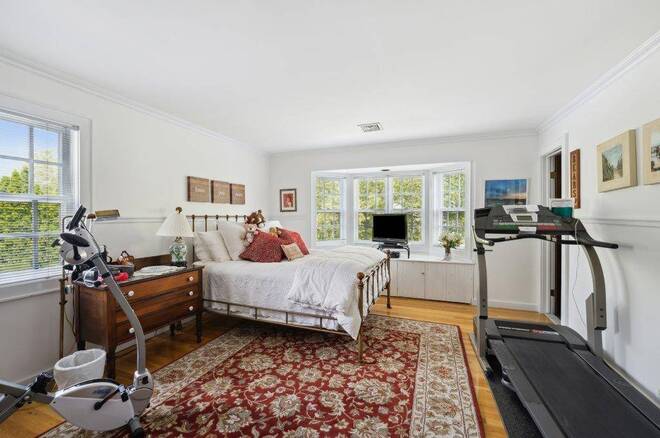 ;
; ;
;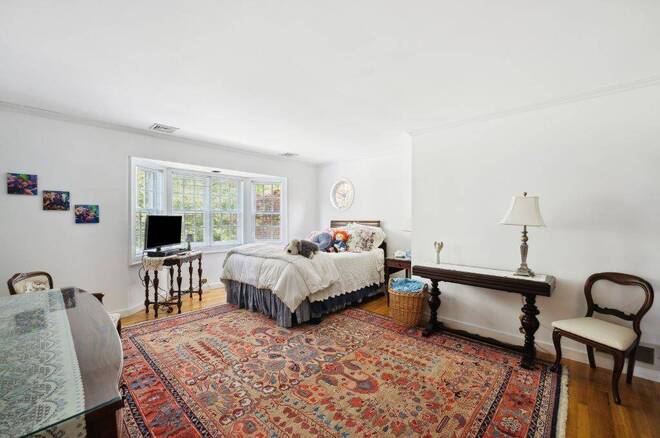 ;
; ;
;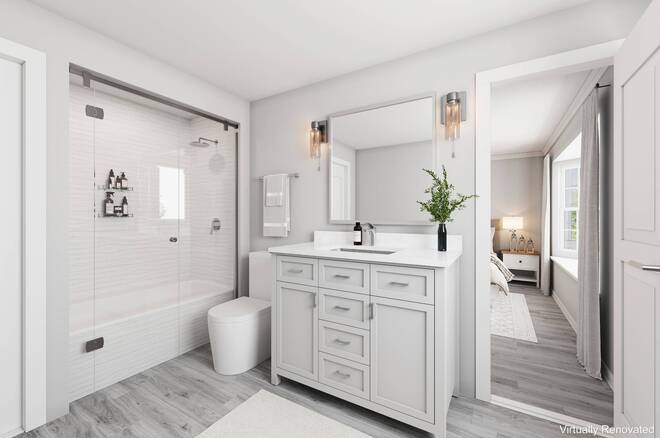 ;
; ;
;