128 Fieldstone Drive, Niskayuna, NY 12304
| Listing ID |
11268339 |
|
|
|
| Property Type |
House |
|
|
|
| County |
Schenectady |
|
|
|
| Total Tax |
$10,746 |
|
|
|
|
|
Embrace the serenity of contemporary comfort in this 4-bedroom, 3.1-bath colonial masterpiece. Boasting an open-concept design with a flexible floorplan & over 2700 sq ft of pristine & stunning living space over 3 levels, this home promises effortless living & sophisticated entertaining. Indulge in the luxury of a first-floor owner's suite, designed for privacy, ease & longevity. Step outside onto your inviting deck to bask in the tranquility of the bordering woods & enjoy the gentle whispers of nature. With direct access to a scenic walking trail, your active lifestyle beckons. And yet, you're never too far from the convenience of nearby shopping. Nestled in a charming neighborhood, this home is the epitome of style meeting substance - a remarkable haven that doesn't compromise!
|
- 4 Total Bedrooms
- 3 Full Baths
- 1 Half Bath
- 1983 SF
- 0.30 Acres
- 13068 SF Lot
- Built in 2011
- Contemporary Style
- Scuttle Attic
- 720 Lower Level SF
- Lower Level: Finished, Walk Out
- Lot Size Dimensions: 90X149.5
- Eat-In Kitchen
- Oven/Range
- Refrigerator
- Dishwasher
- Microwave
- Garbage Disposal
- Washer
- Dryer
- Appliance Hot Water Heater
- Carpet Flooring
- Ceramic Tile Flooring
- Hardwood Flooring
- Vinyl Flooring
- 15 Rooms
- Living Room
- Dining Room
- Family Room
- Primary Bedroom
- Walk-in Closet
- Kitchen
- Laundry
- Loft
- First Floor Primary Bedroom
- 1 Fireplace
- Baseboard
- Forced Air
- Electric Fuel
- Natural Gas Fuel
- Central A/C
- Has Cooling: Yes
- Electrical Details: 200+ Amp Service
- Laundry Features: main level
- Fireplace Features: Living Room
- Interior Features: high speed internet, built-in features, eat-in kitchen, kitchen island
- Vinyl Siding
- Asphalt Shingles Roof
- Attached Garage
- 2 Garage Spaces
- Community Water
- Municipal Sewer
- Deck
- Driveway
- Private View
- Exterior Features: lighting
- Lot Features: sprinklers in front, landscaped
- Parking Features: paved, attached, garage door opener
- $10,746 Total Tax
- Tax Tract: 60.16
- Tax Lot: 73.000
- Sold on 6/21/2024
- Sold for $555,000
- Buyer's Agent: Faruque Ahmed
- Company: Fave Realty Inc
|
|
Miranda Real Estate Group, Inc
|
Listing data is deemed reliable but is NOT guaranteed accurate.
|



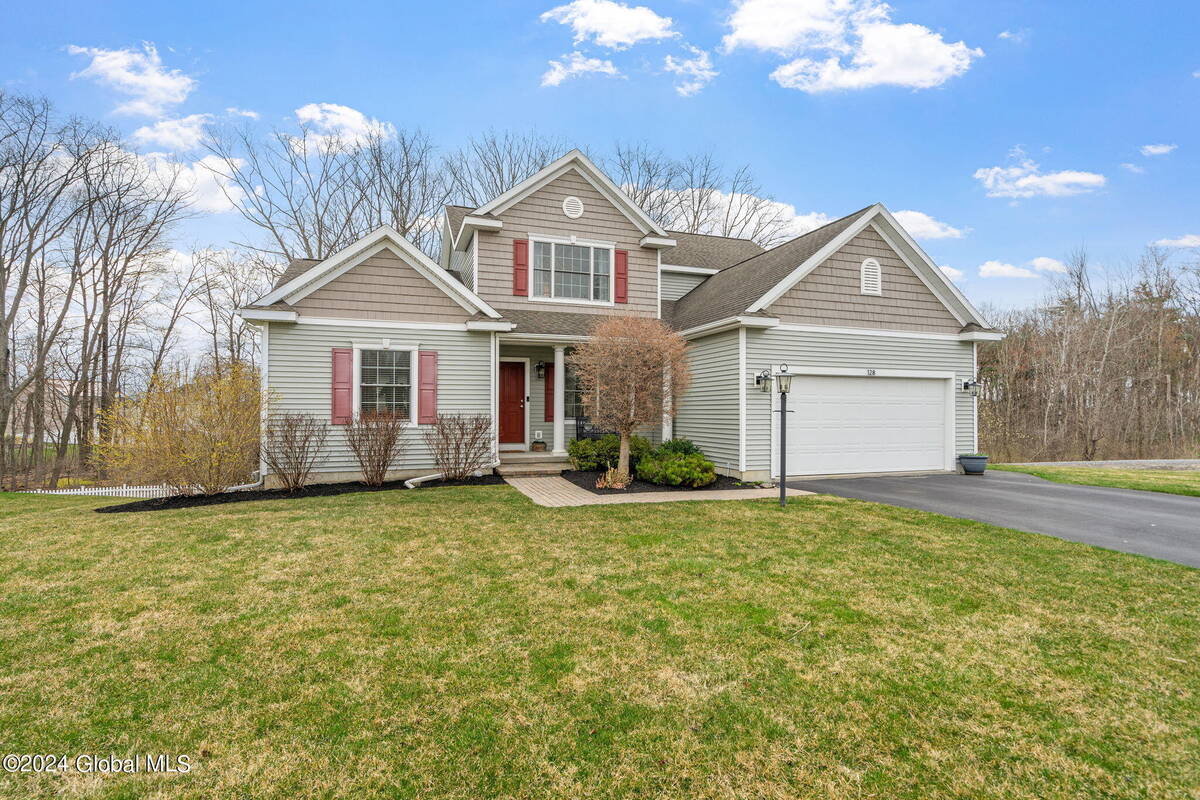


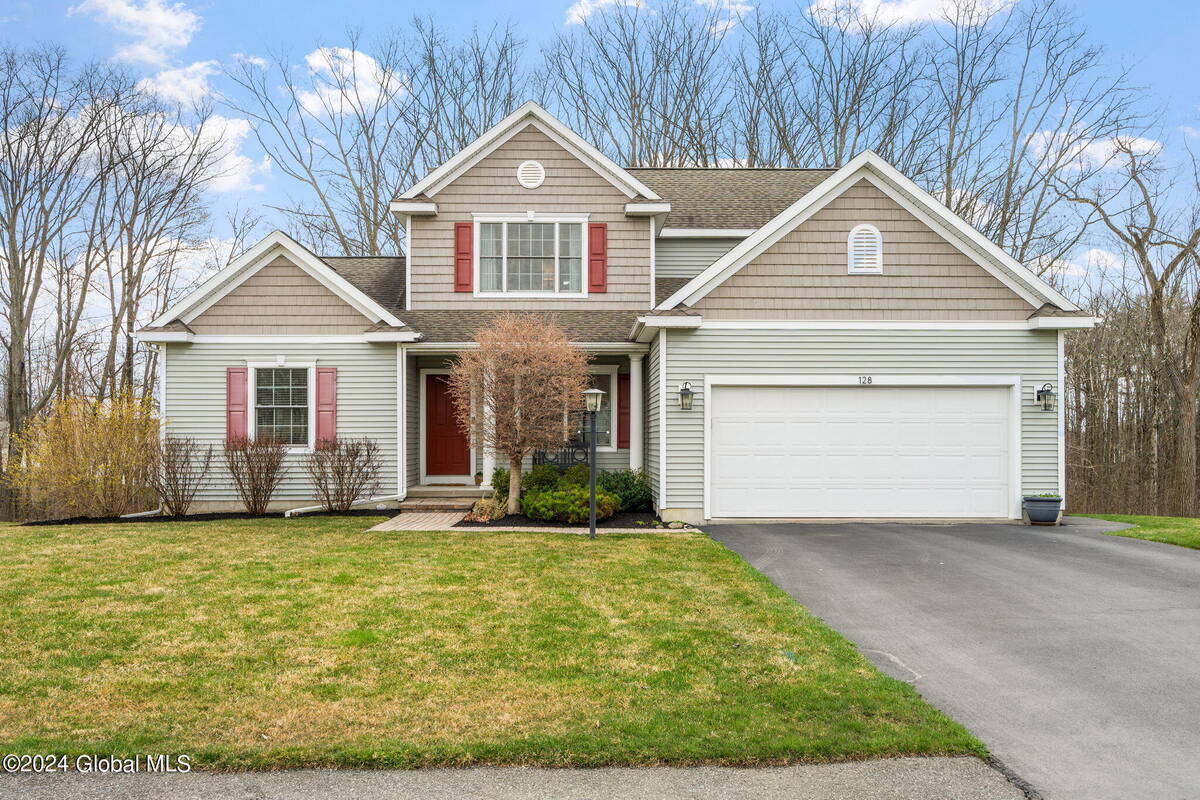 ;
;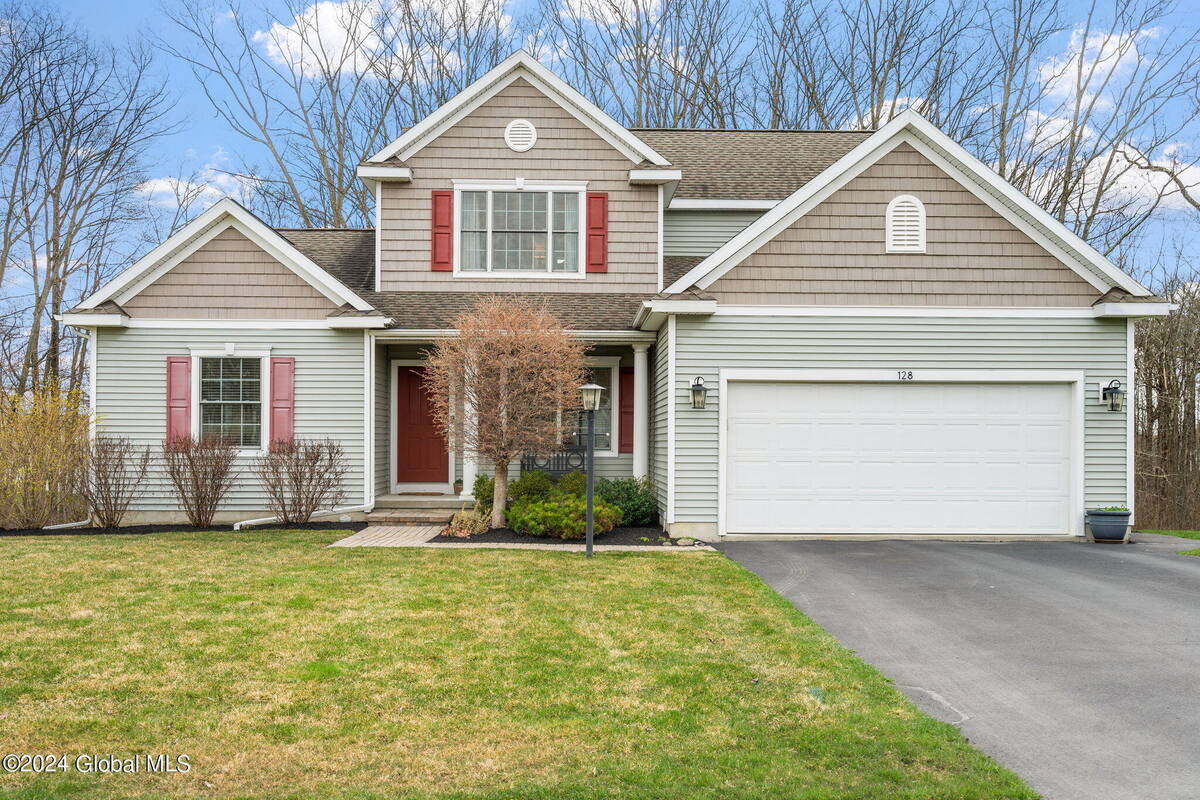 ;
;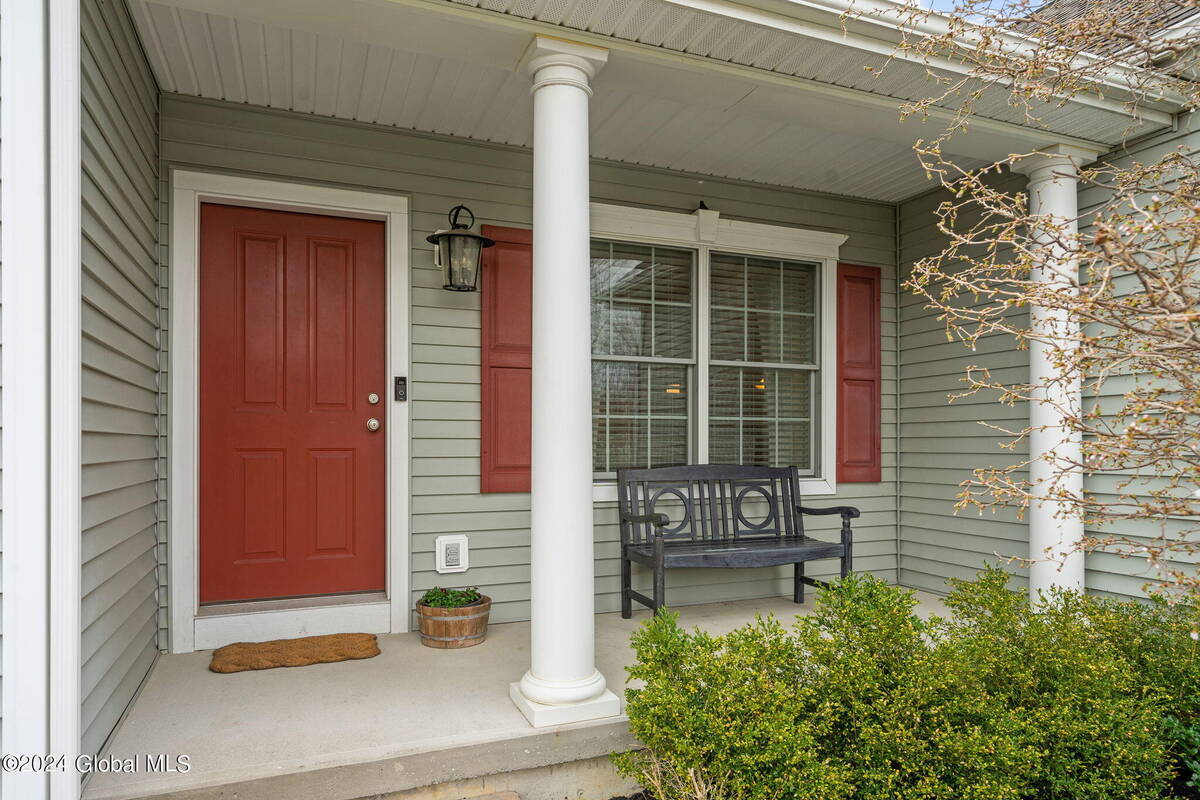 ;
;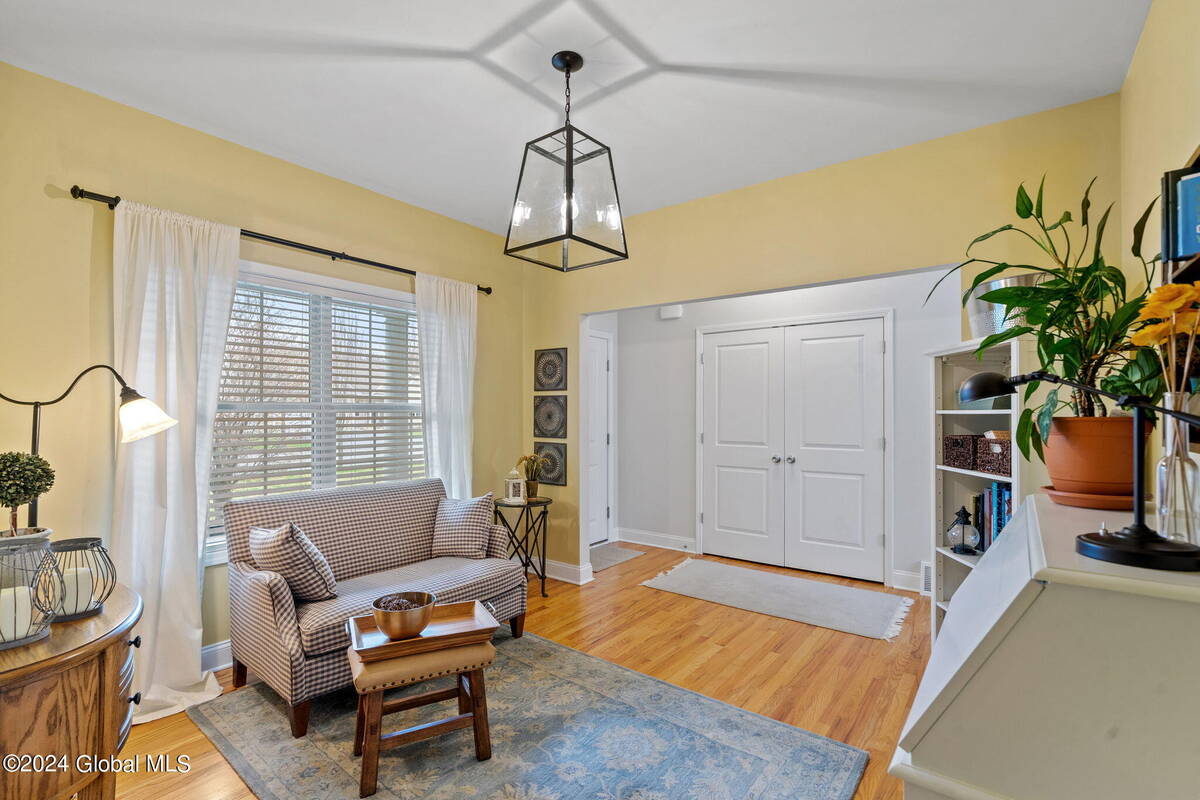 ;
;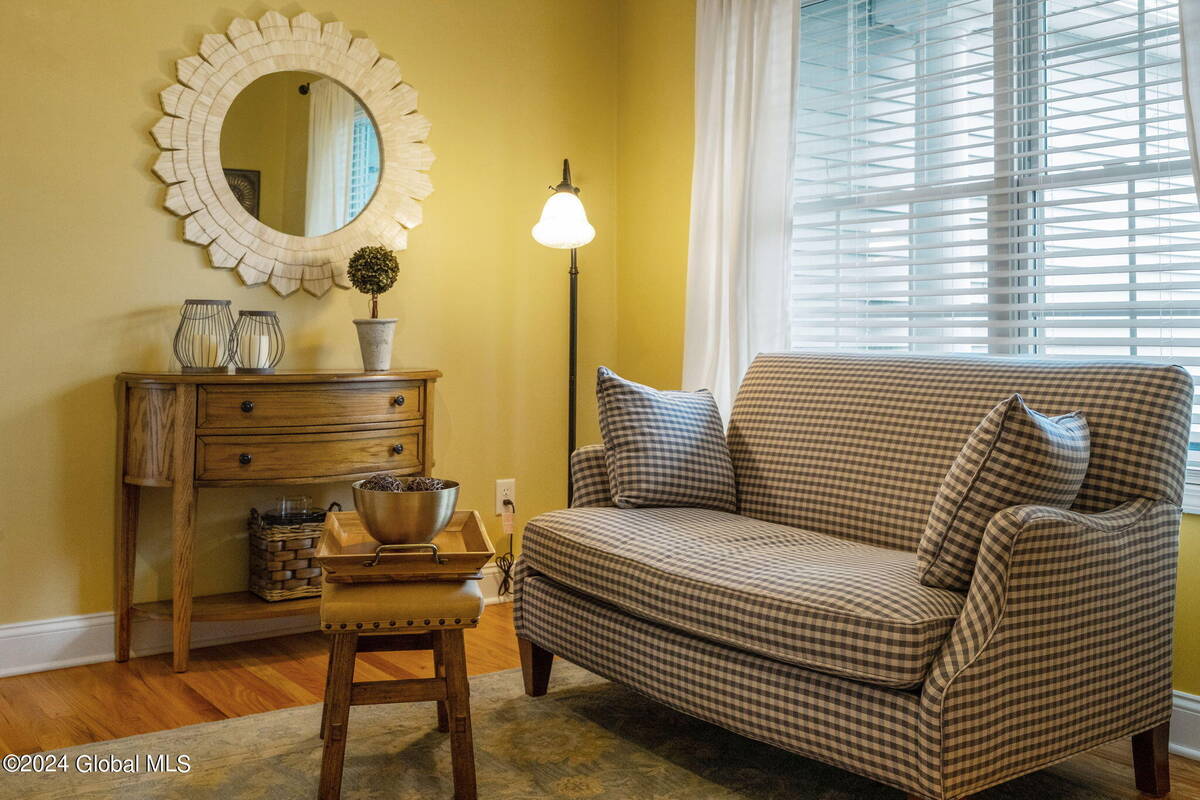 ;
;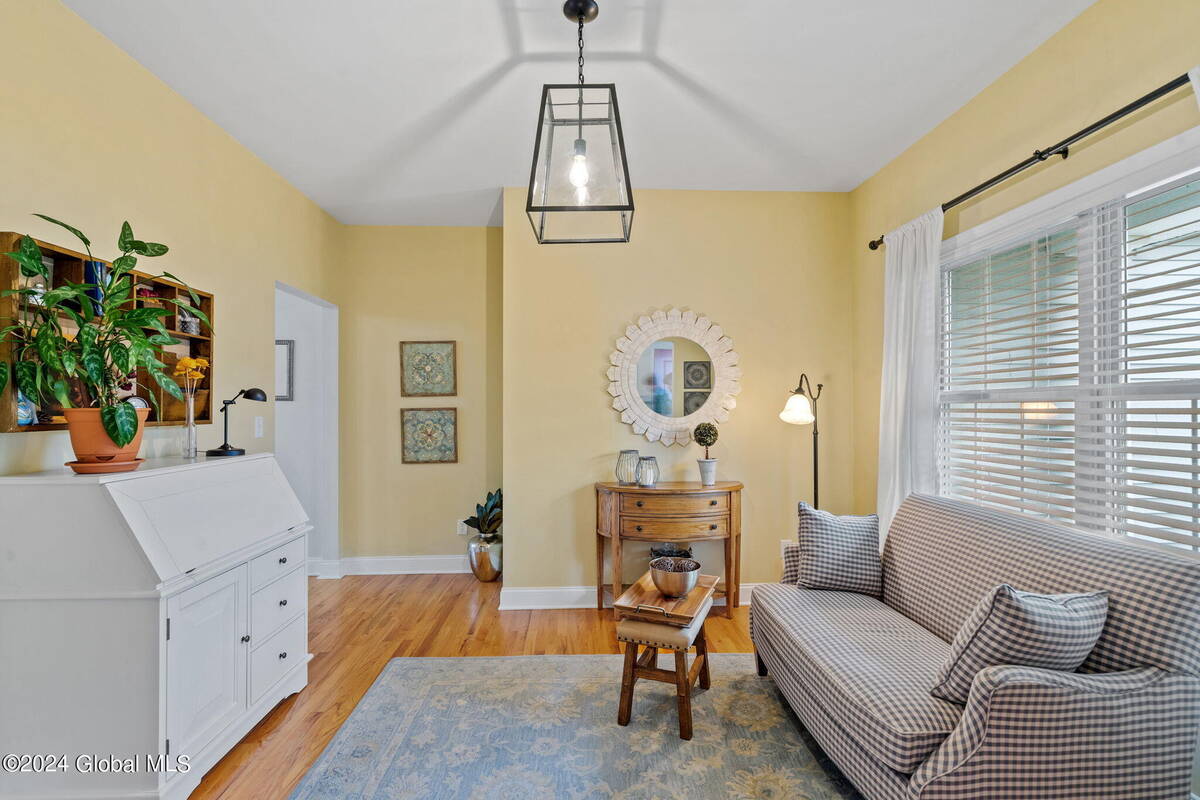 ;
;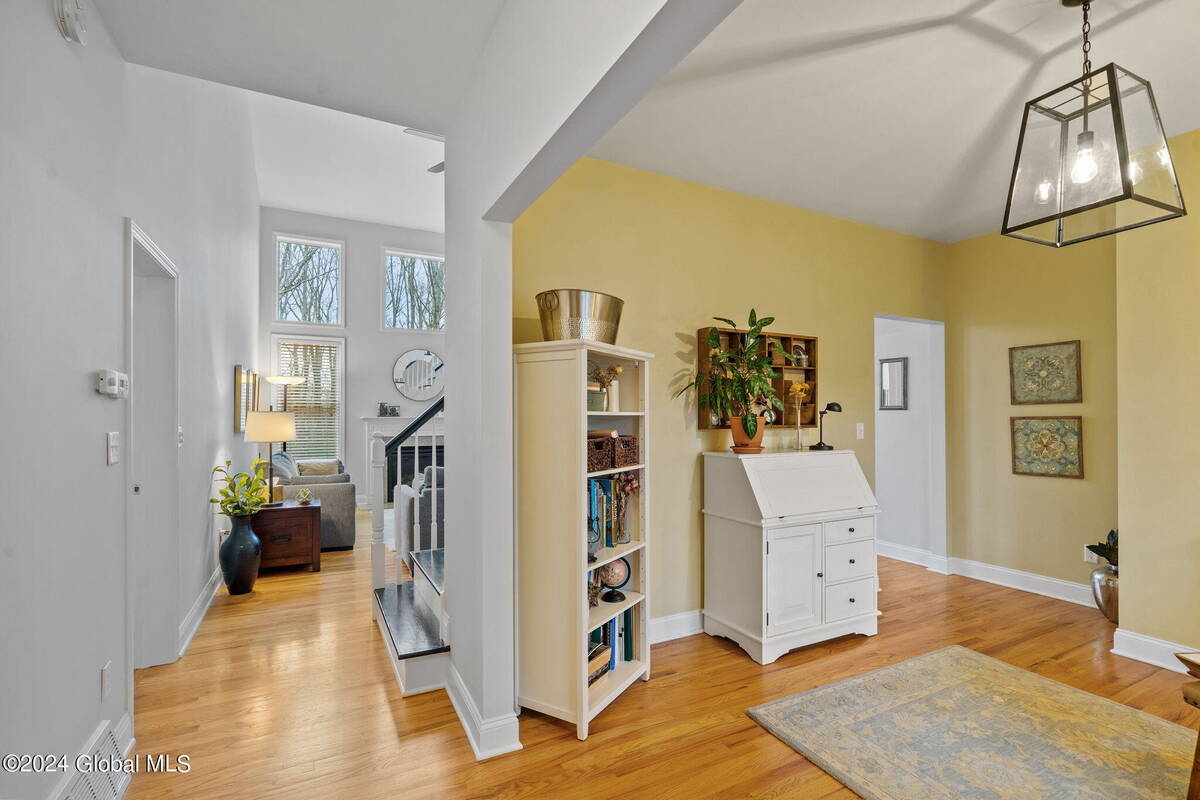 ;
;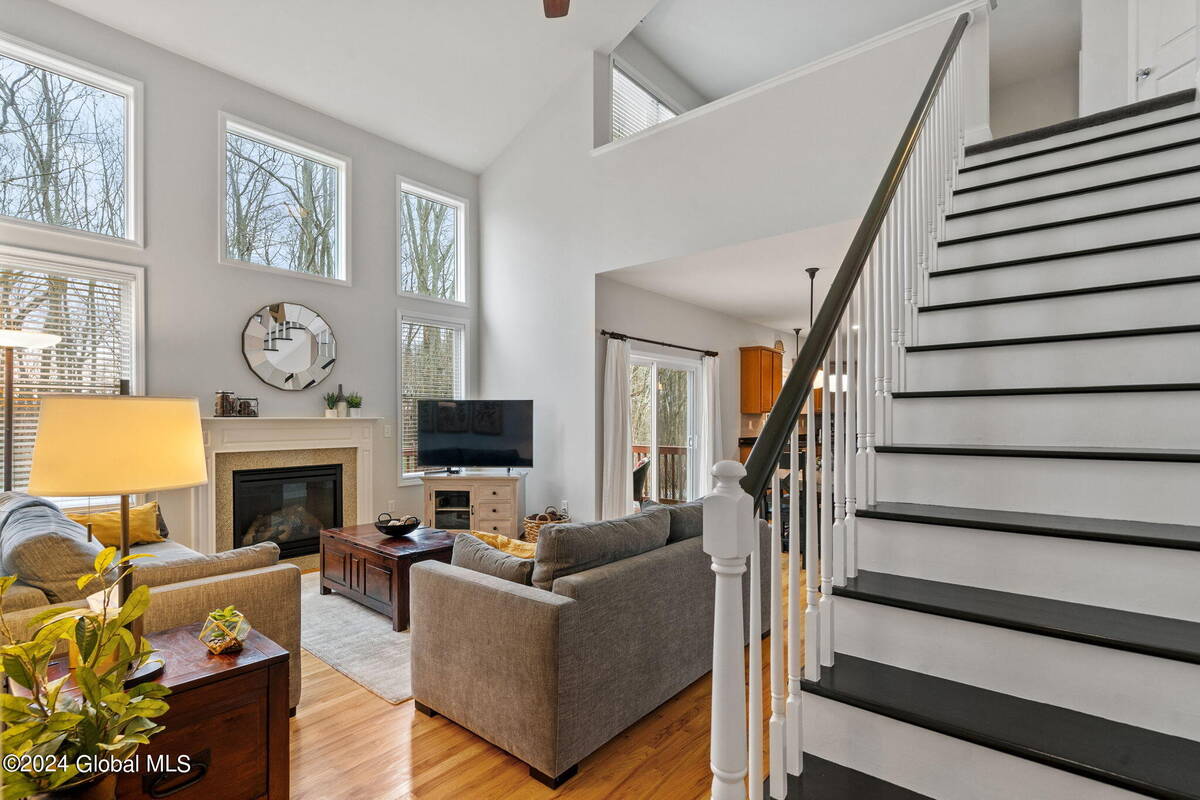 ;
;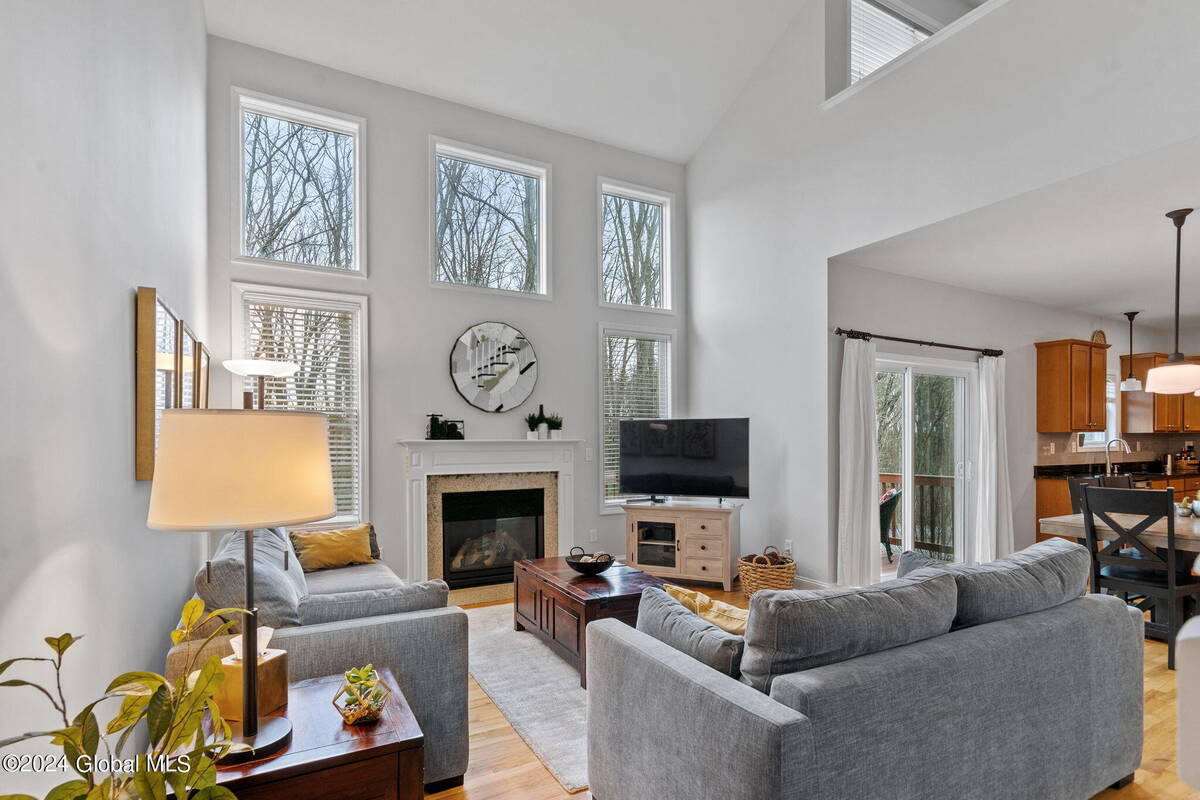 ;
;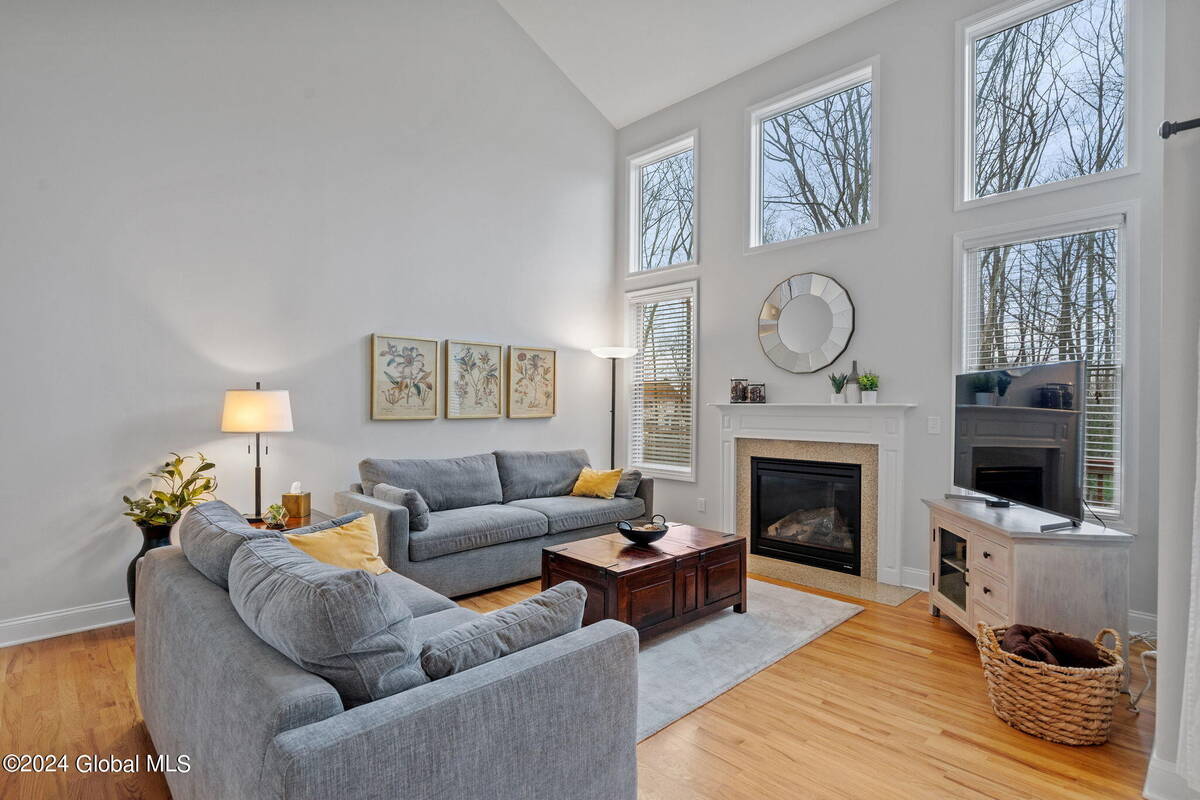 ;
;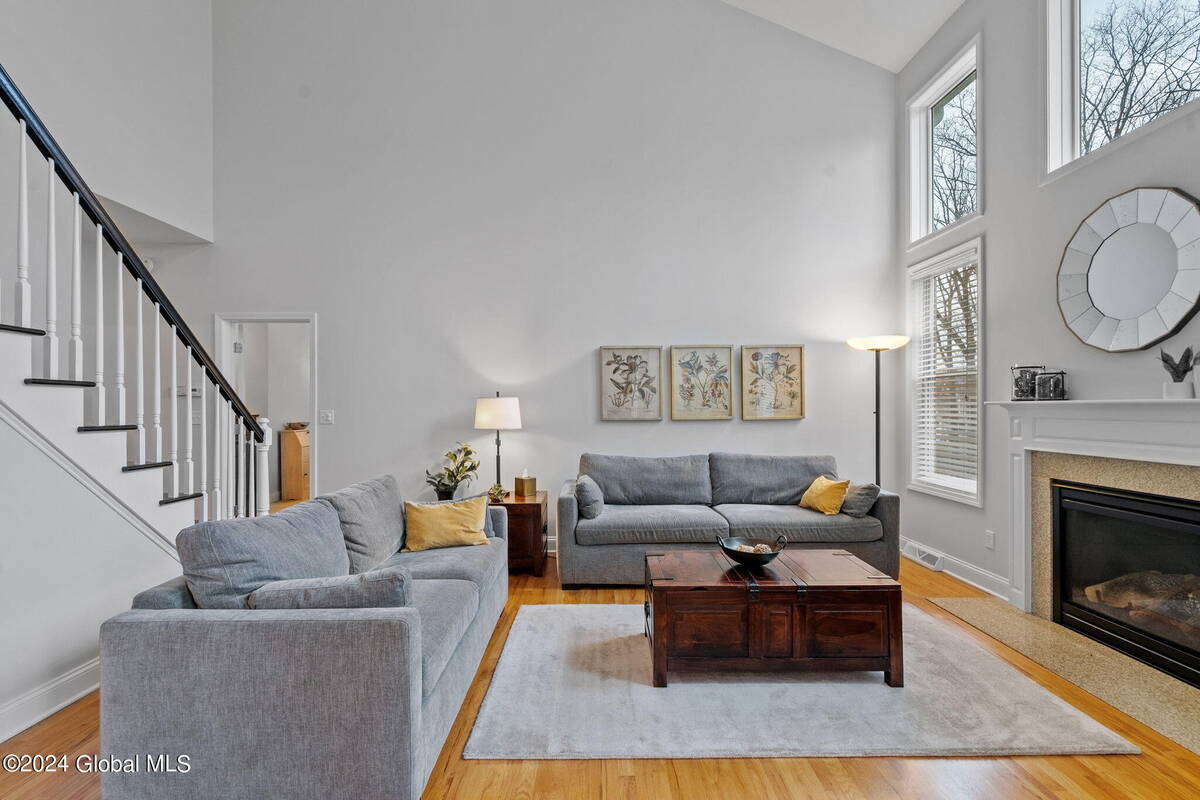 ;
;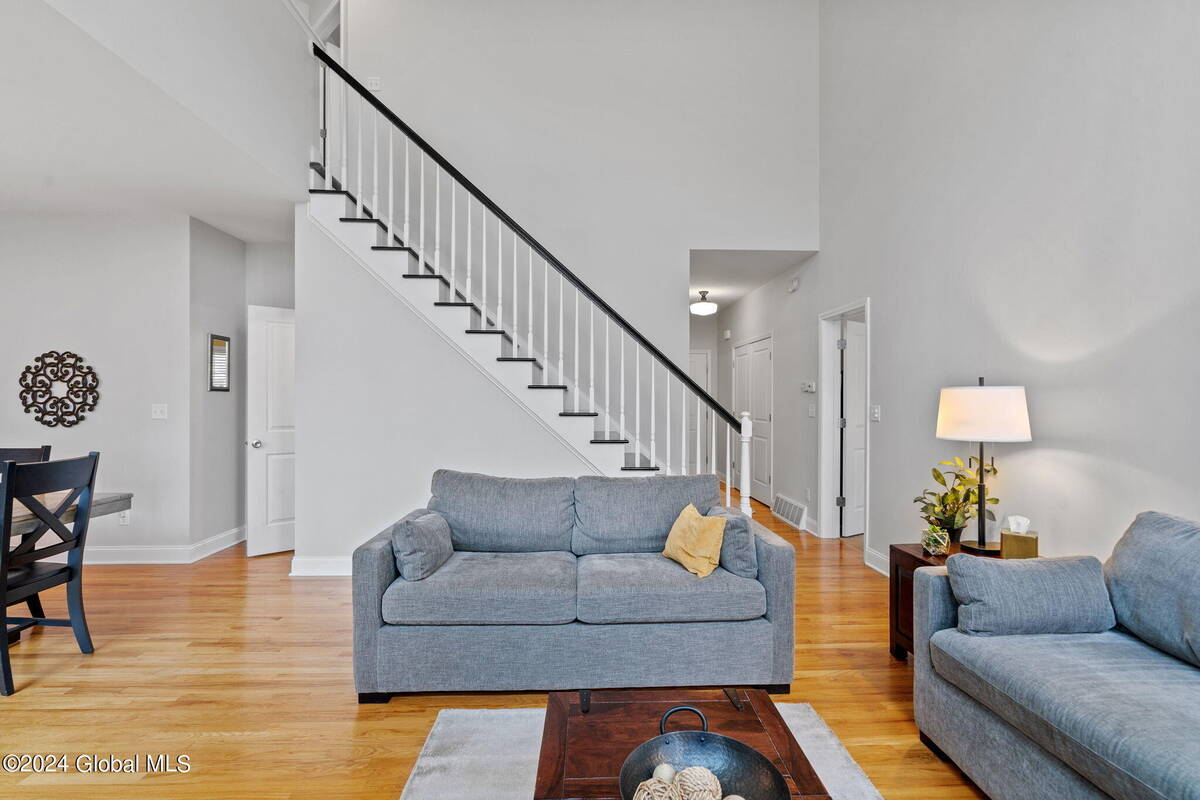 ;
;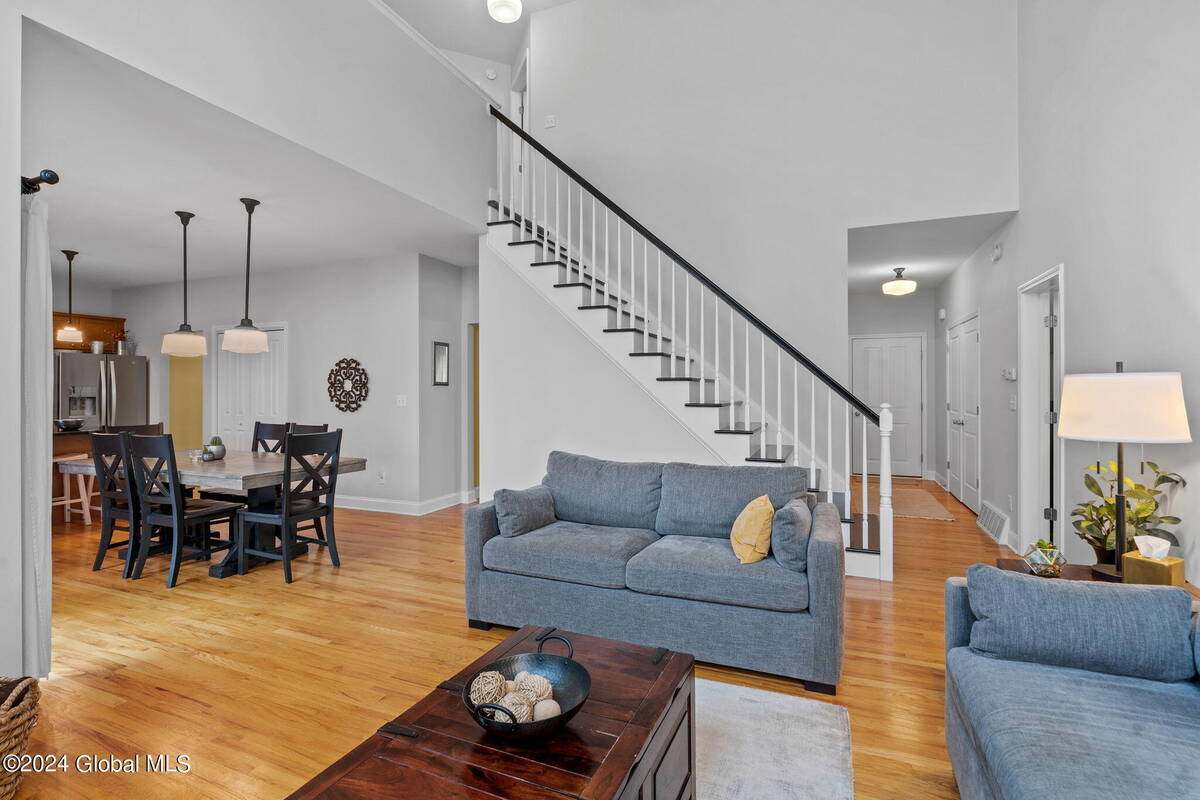 ;
;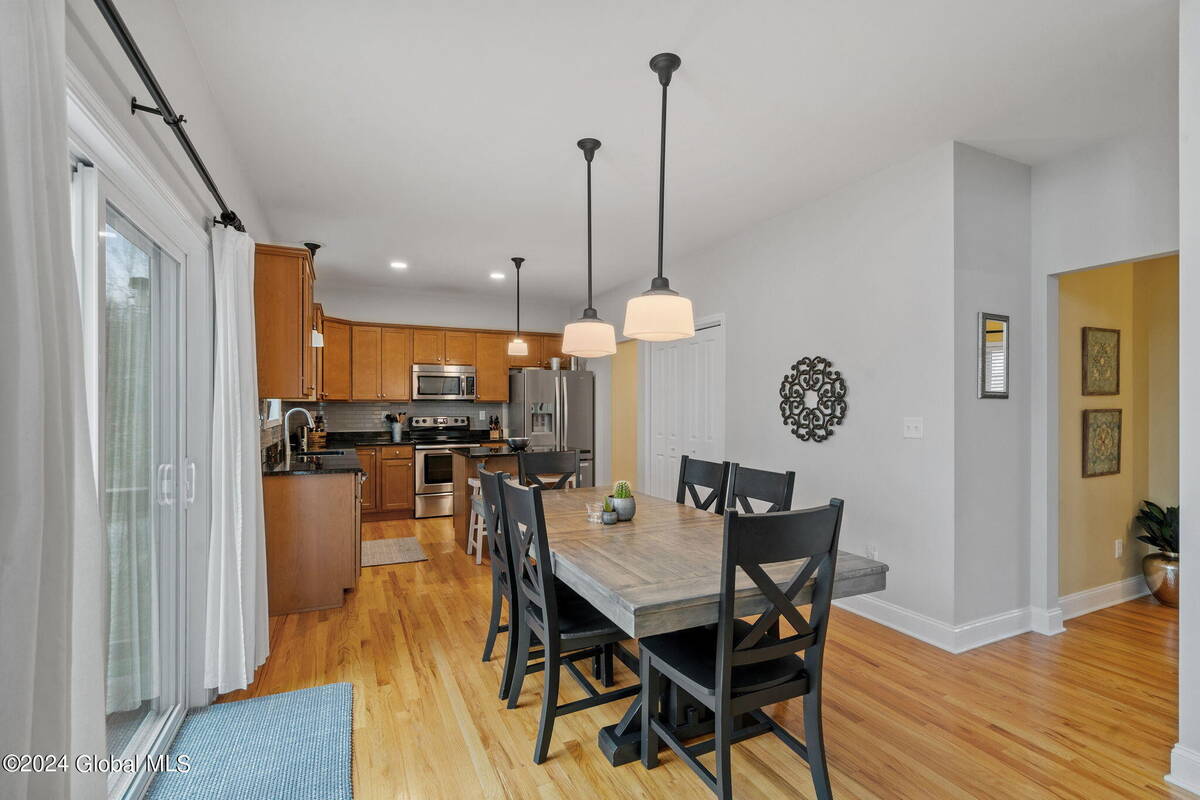 ;
;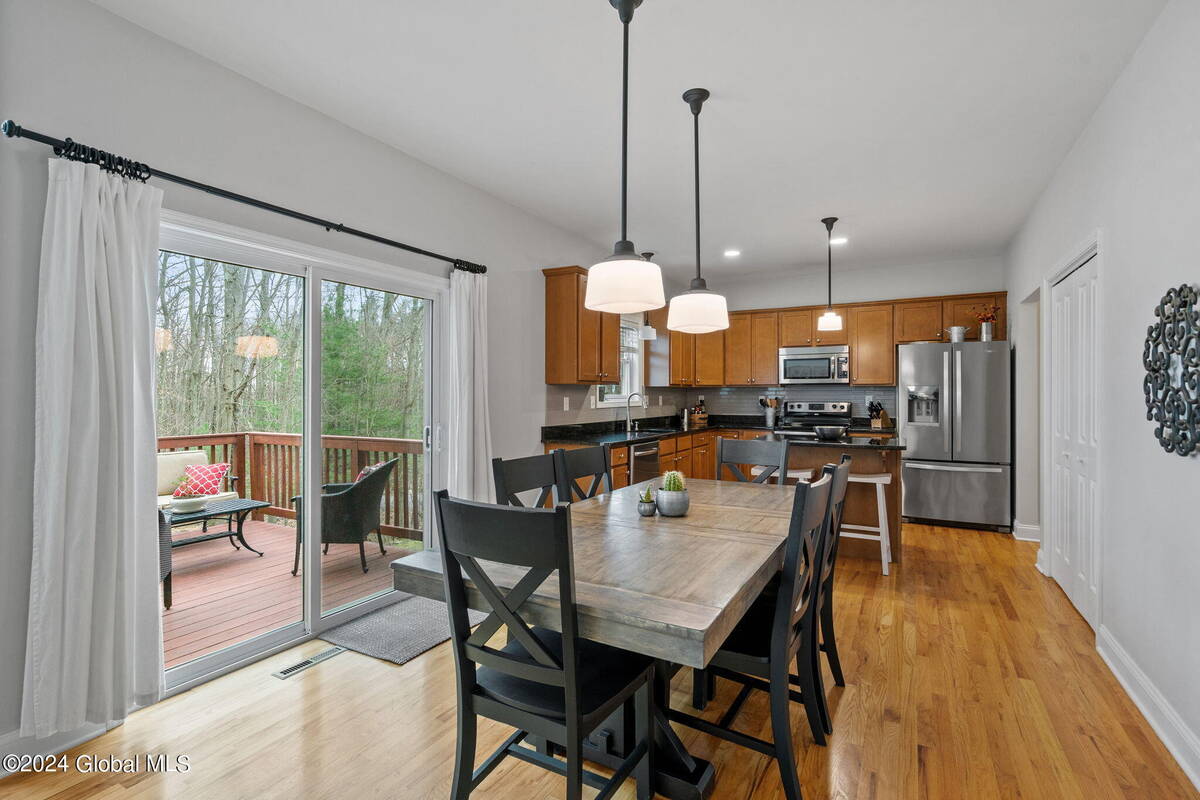 ;
;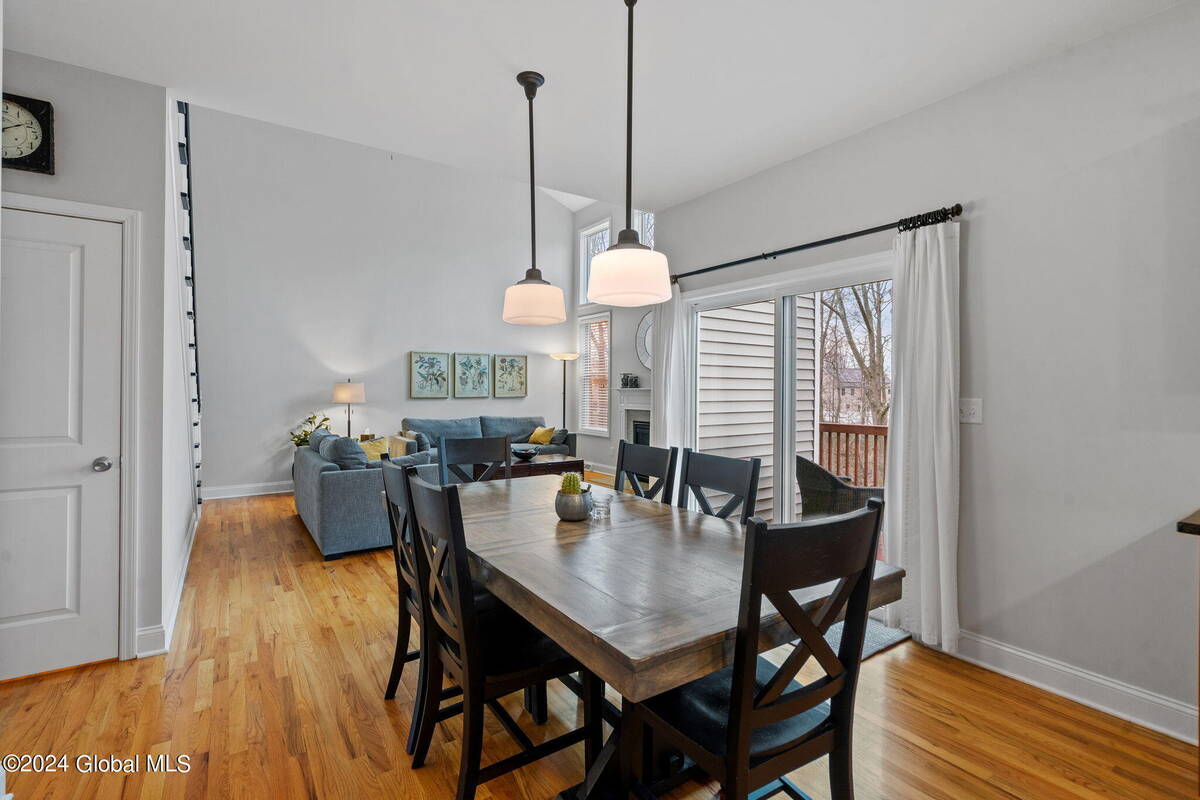 ;
;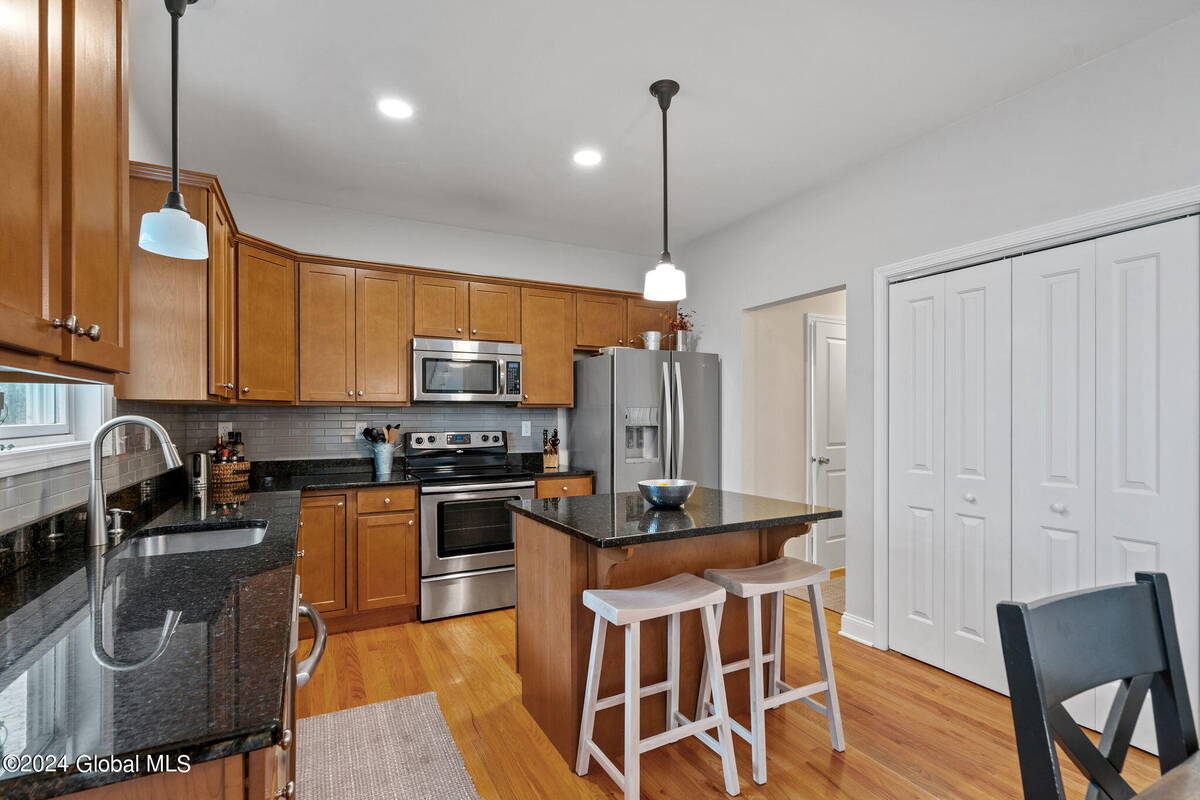 ;
;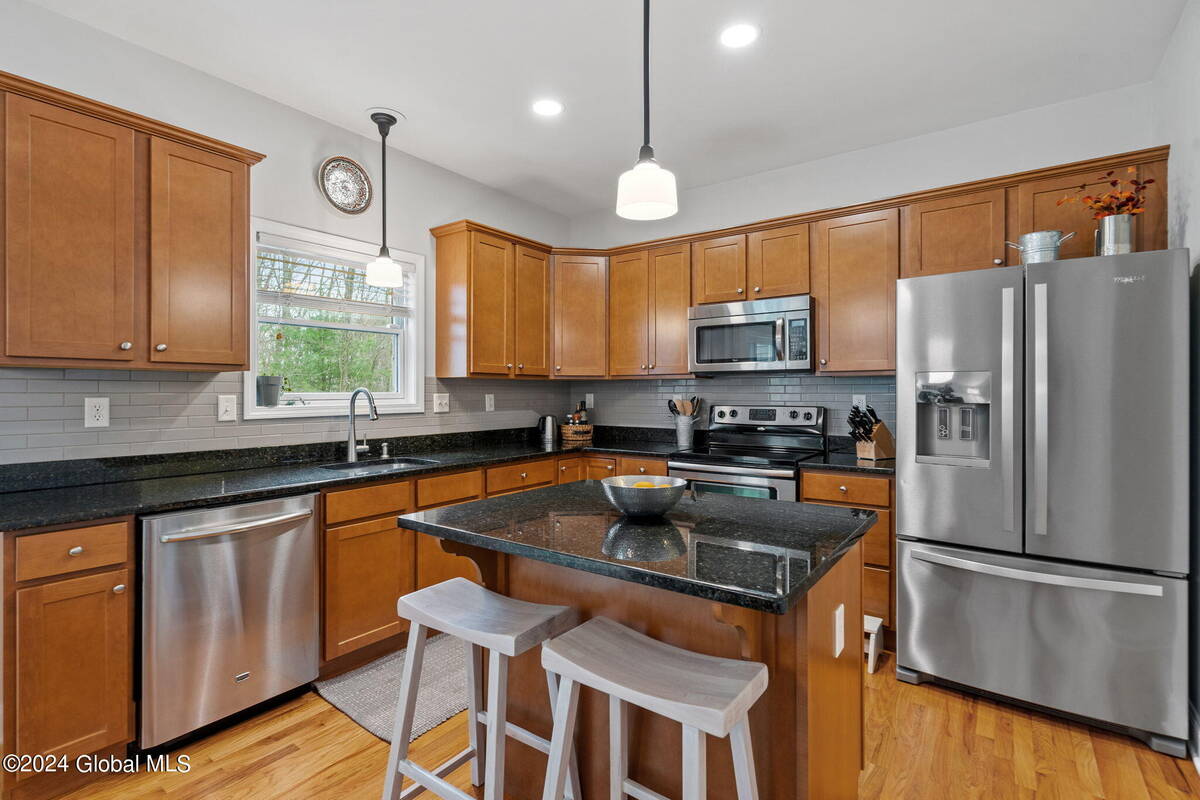 ;
;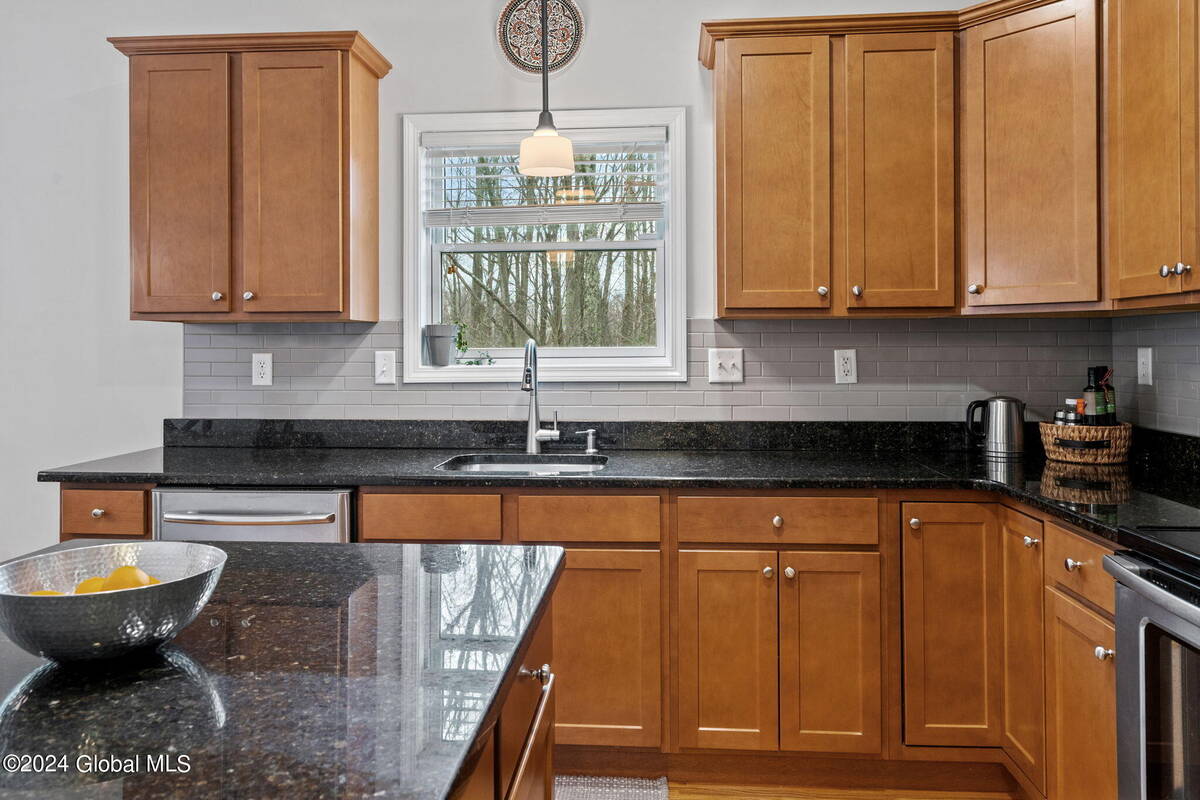 ;
;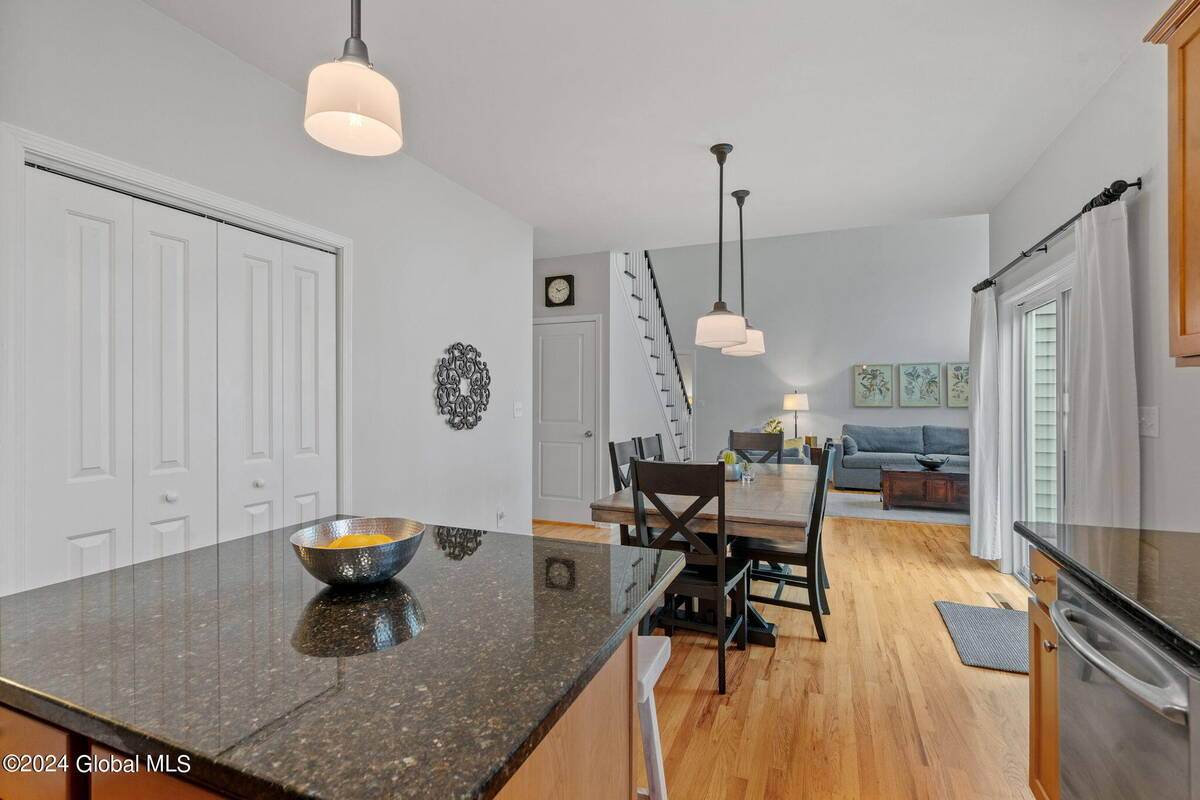 ;
;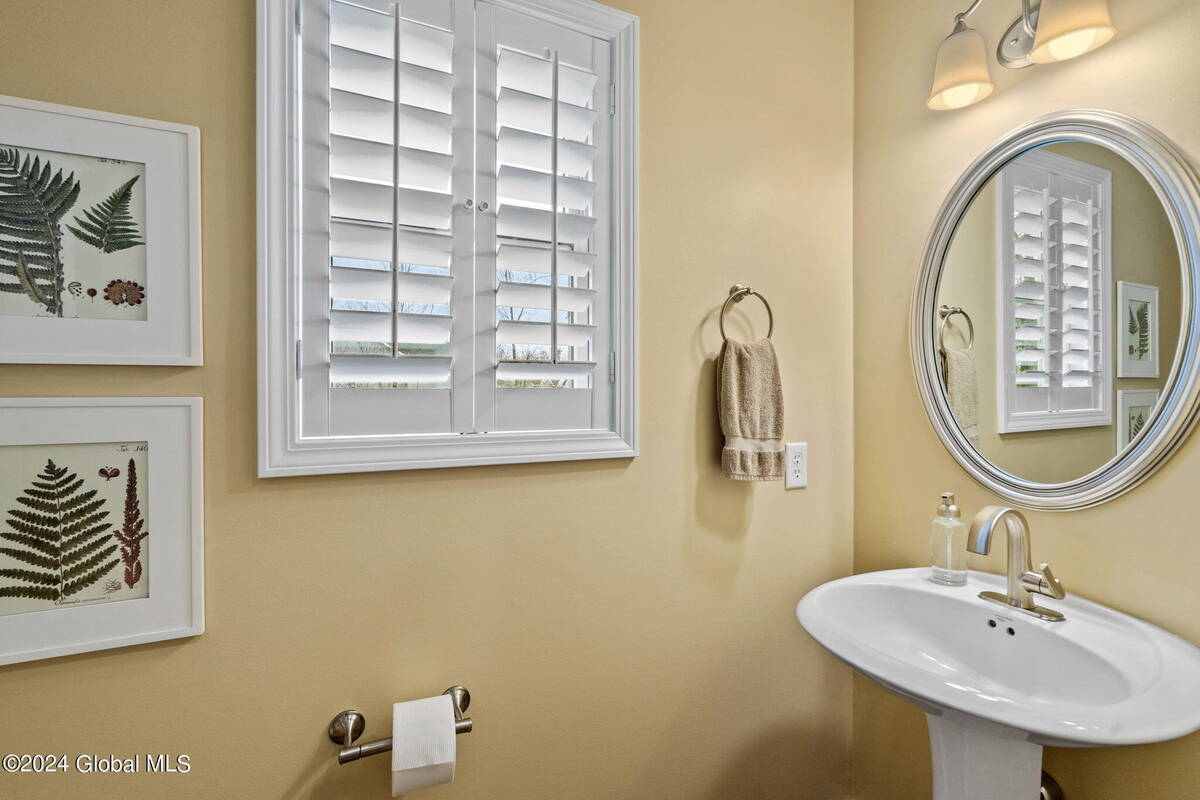 ;
;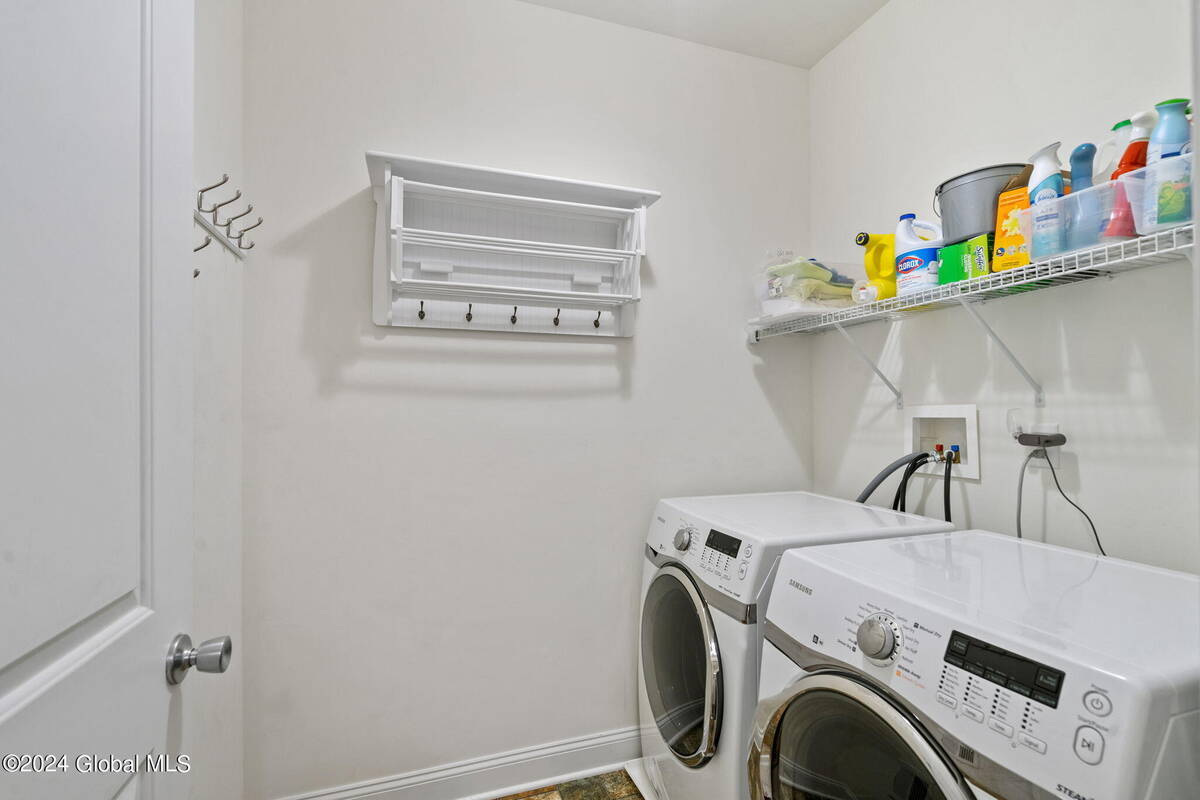 ;
;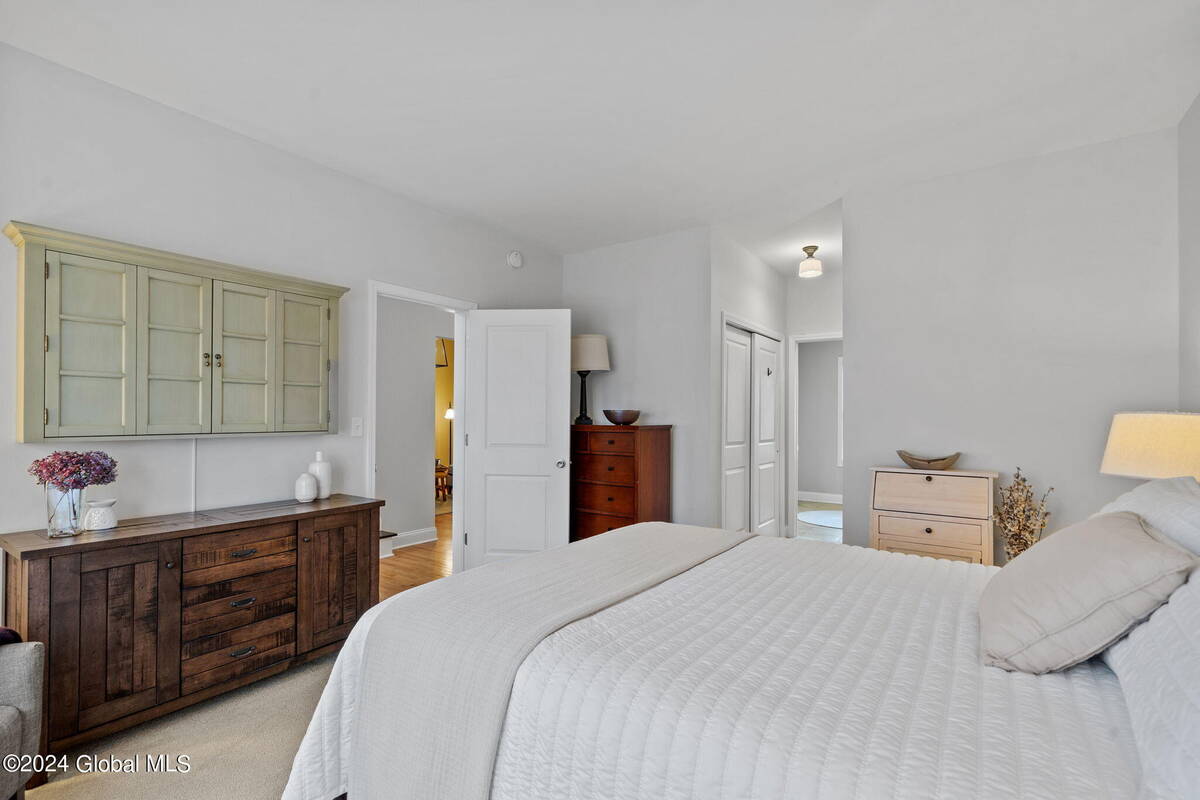 ;
;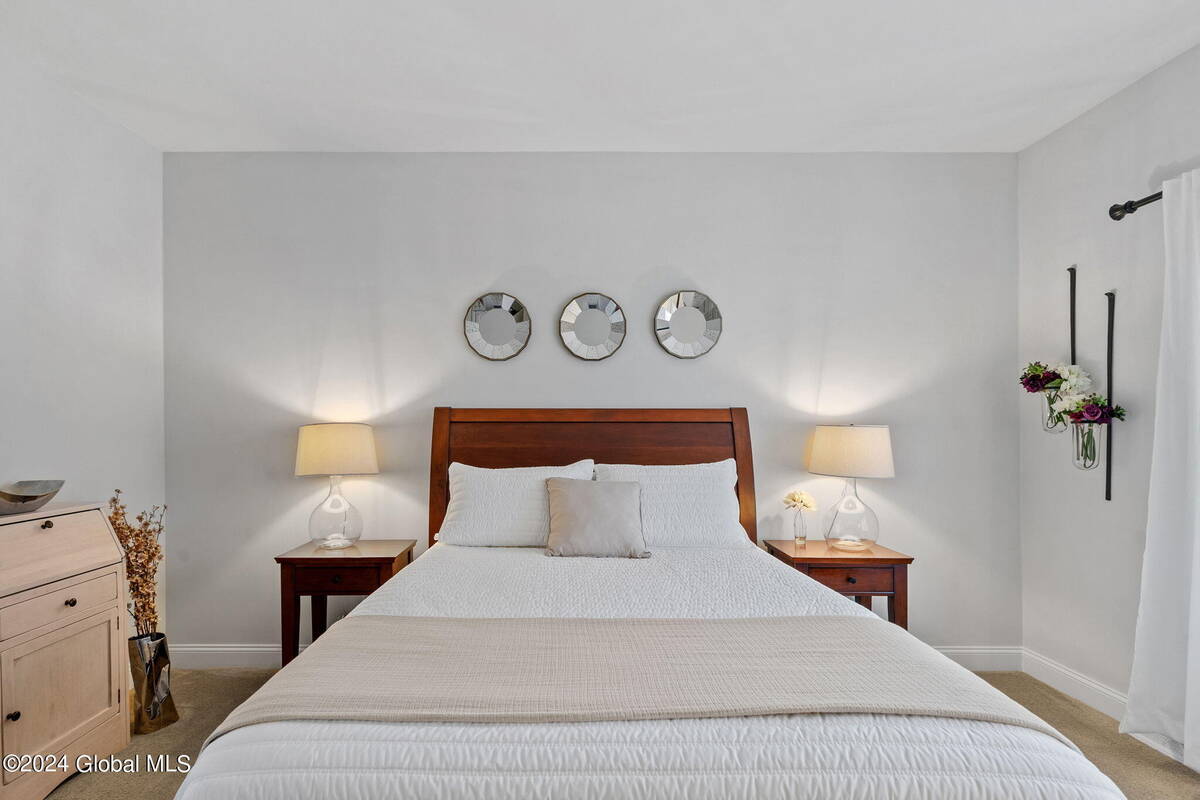 ;
;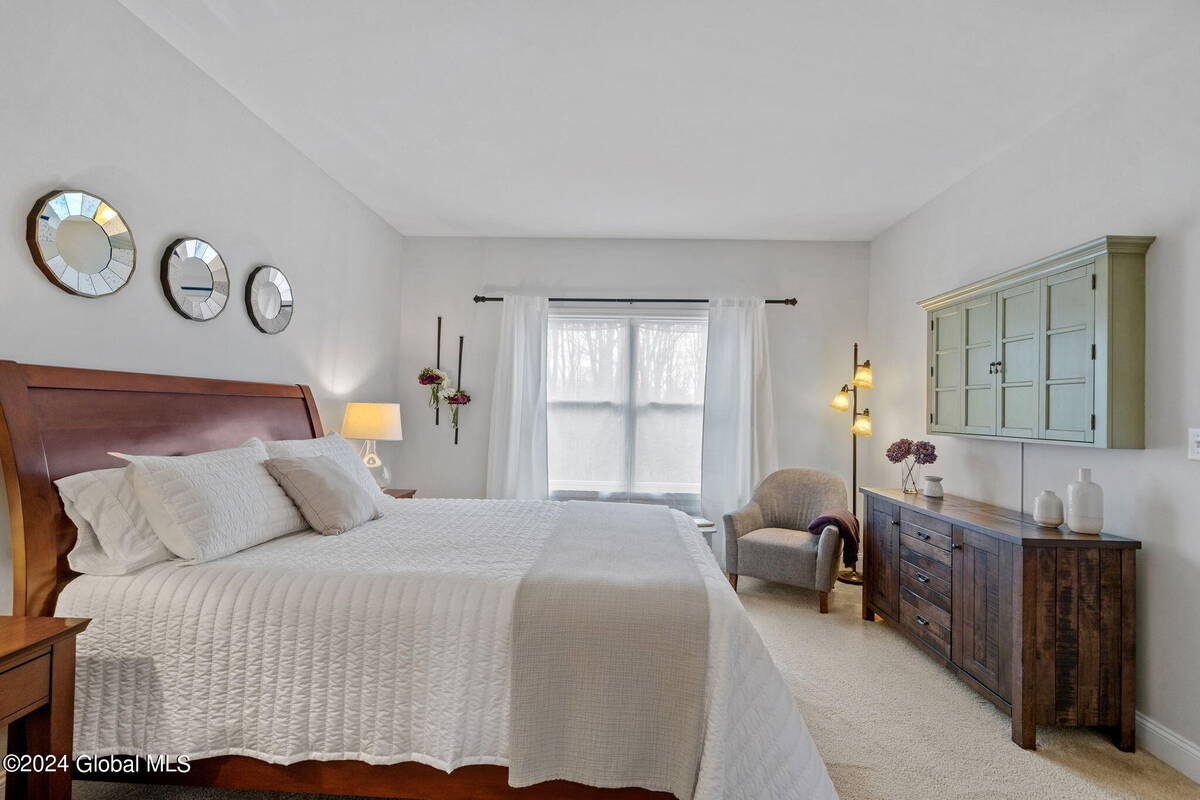 ;
;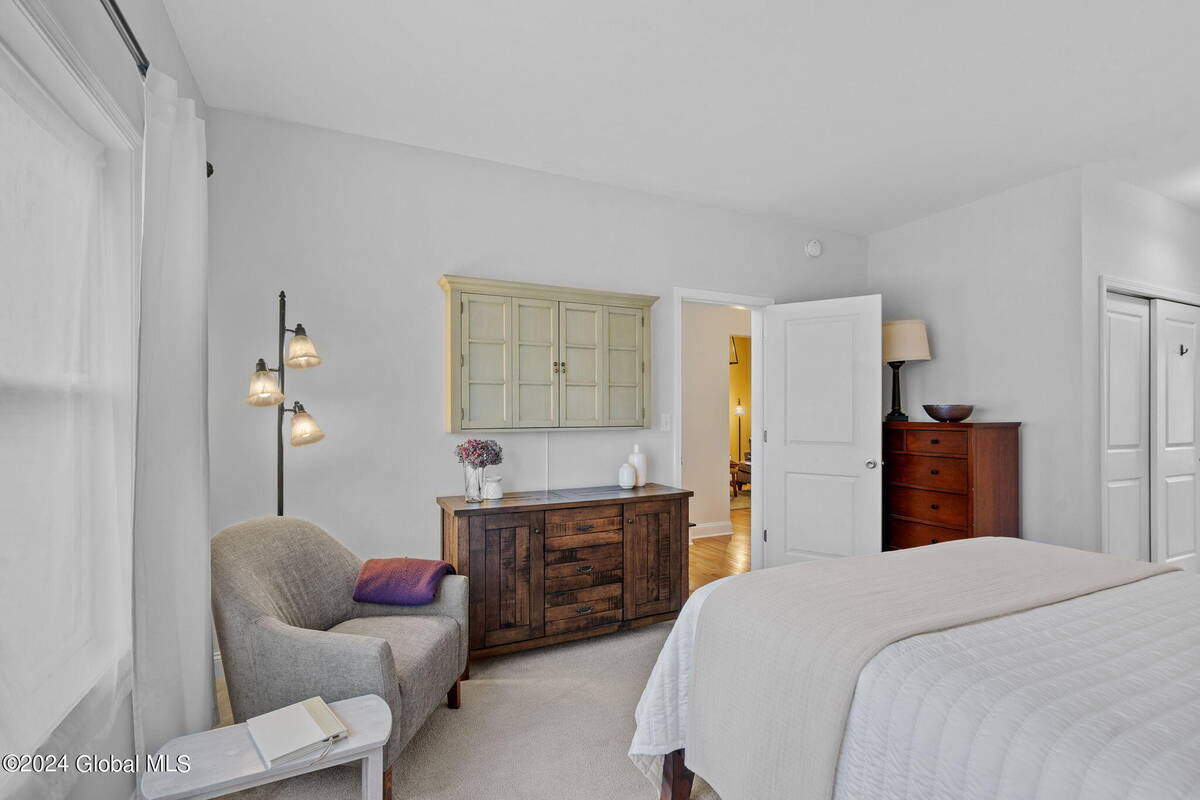 ;
;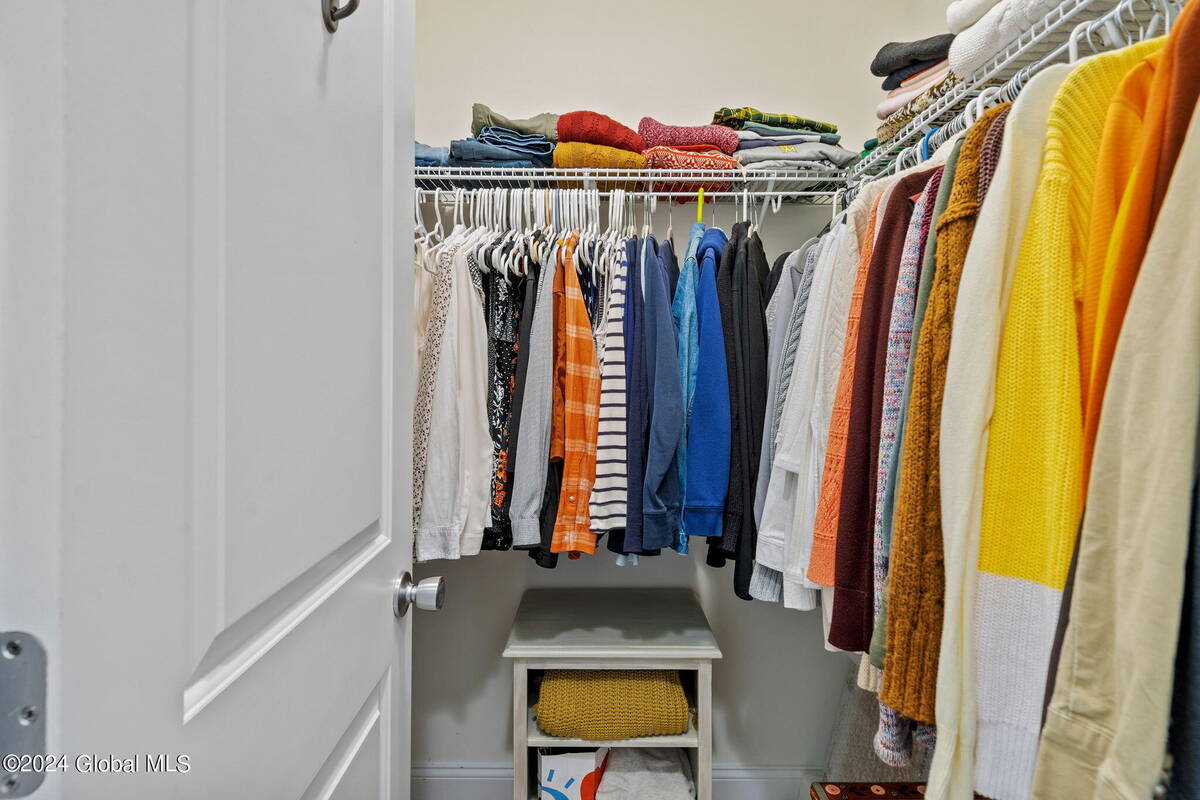 ;
;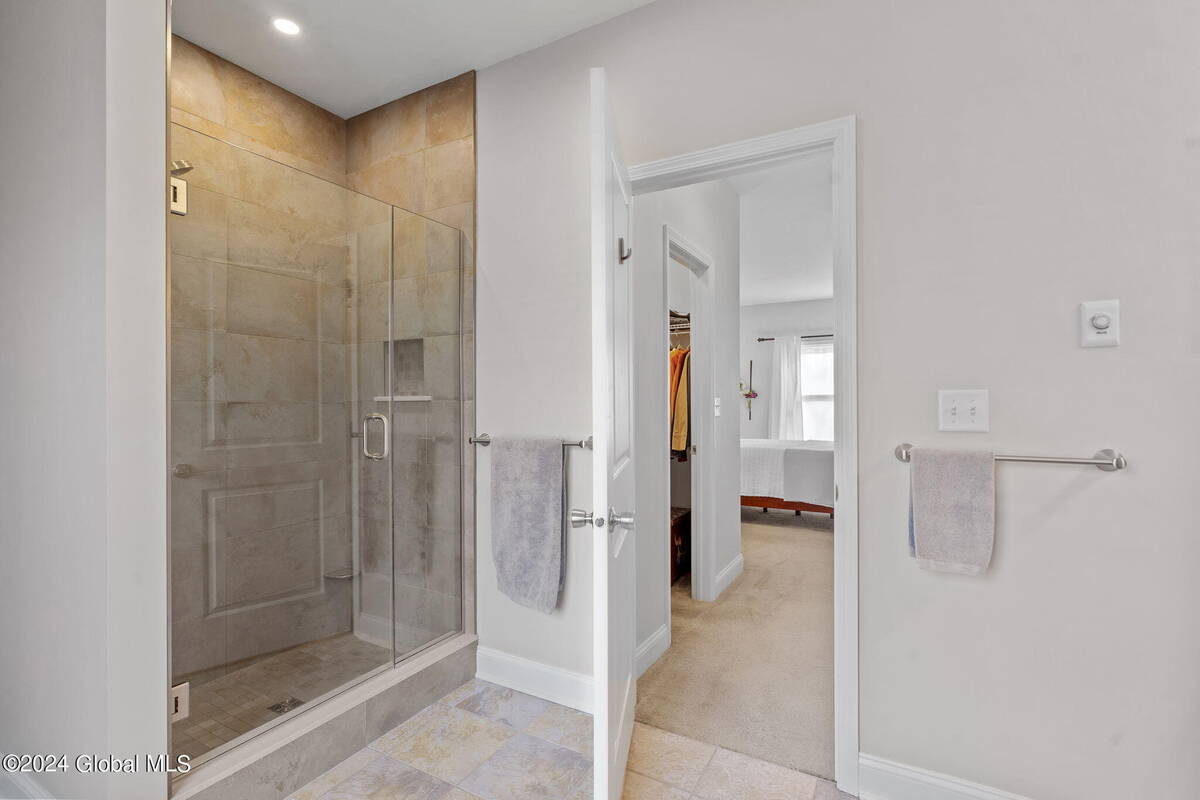 ;
;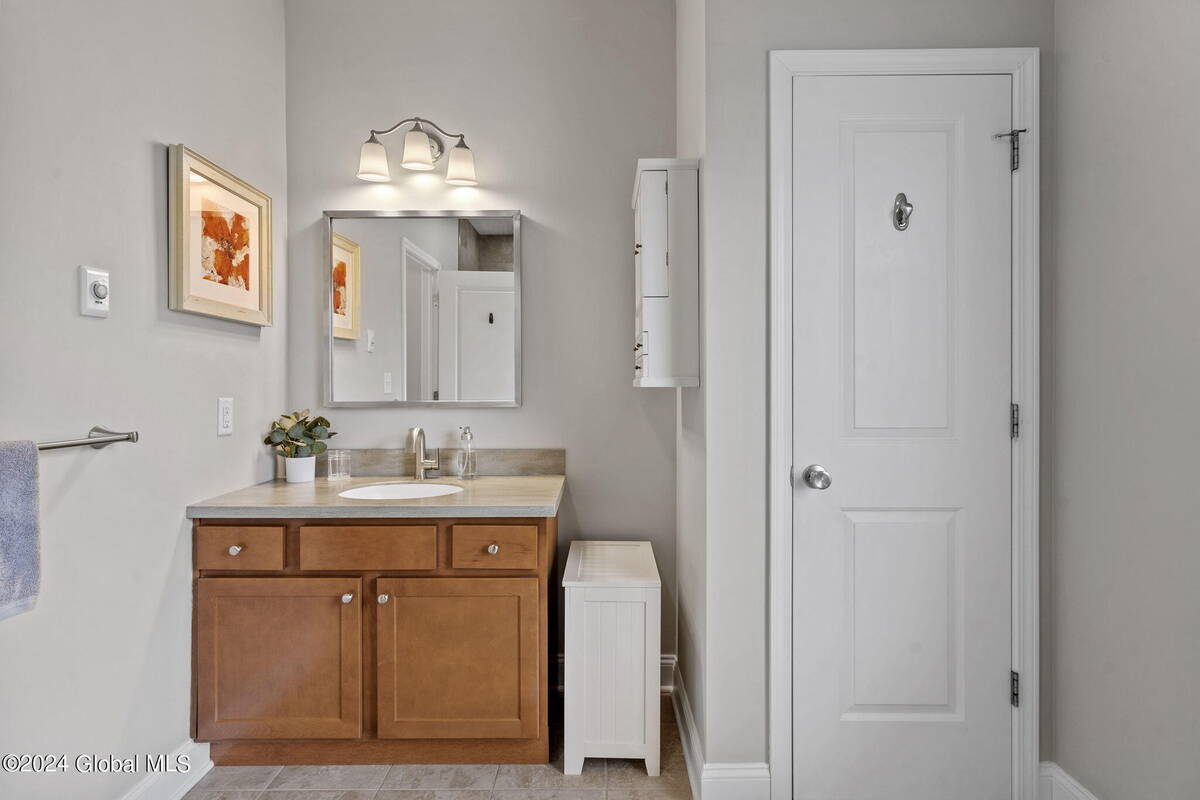 ;
;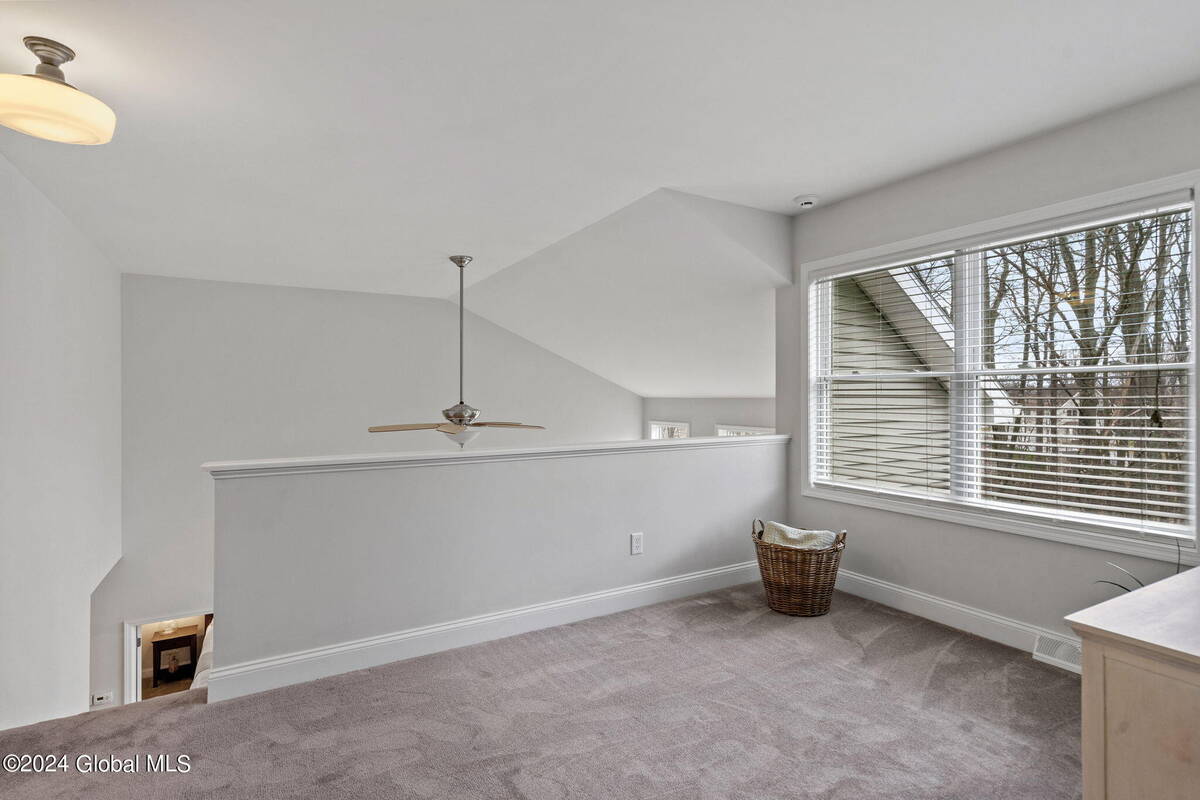 ;
;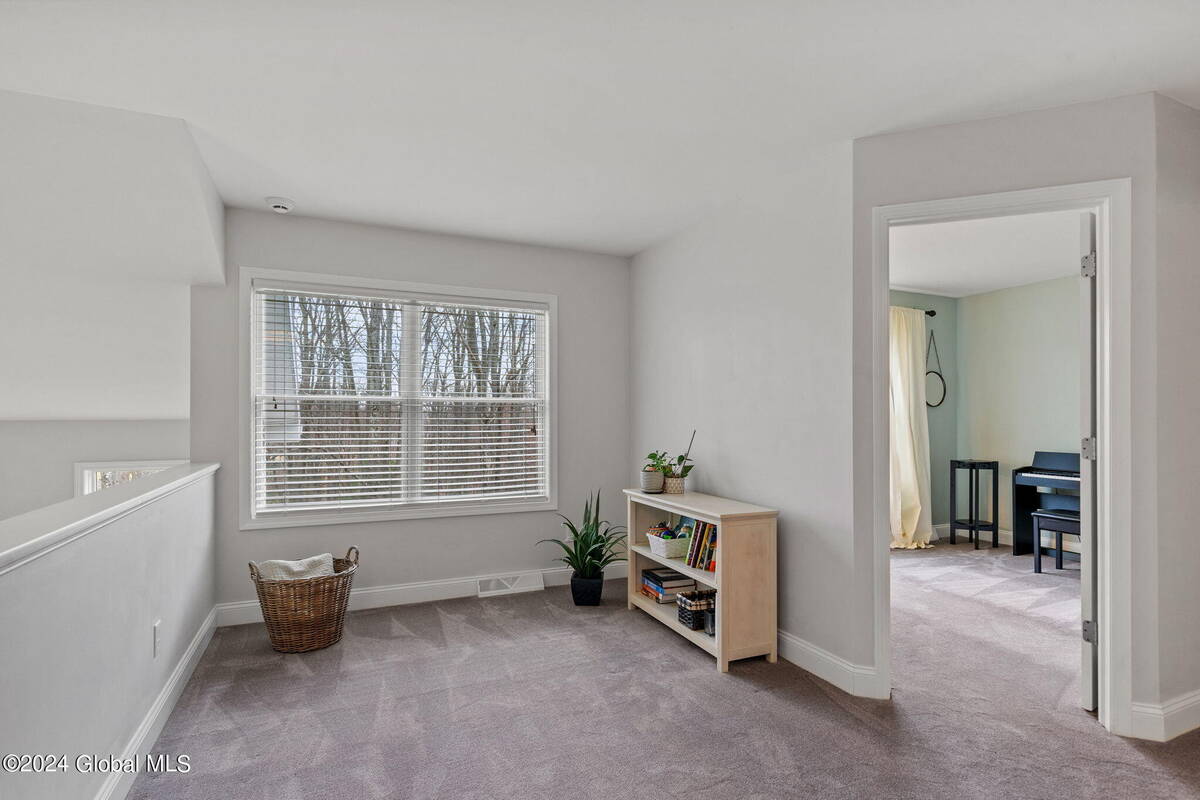 ;
;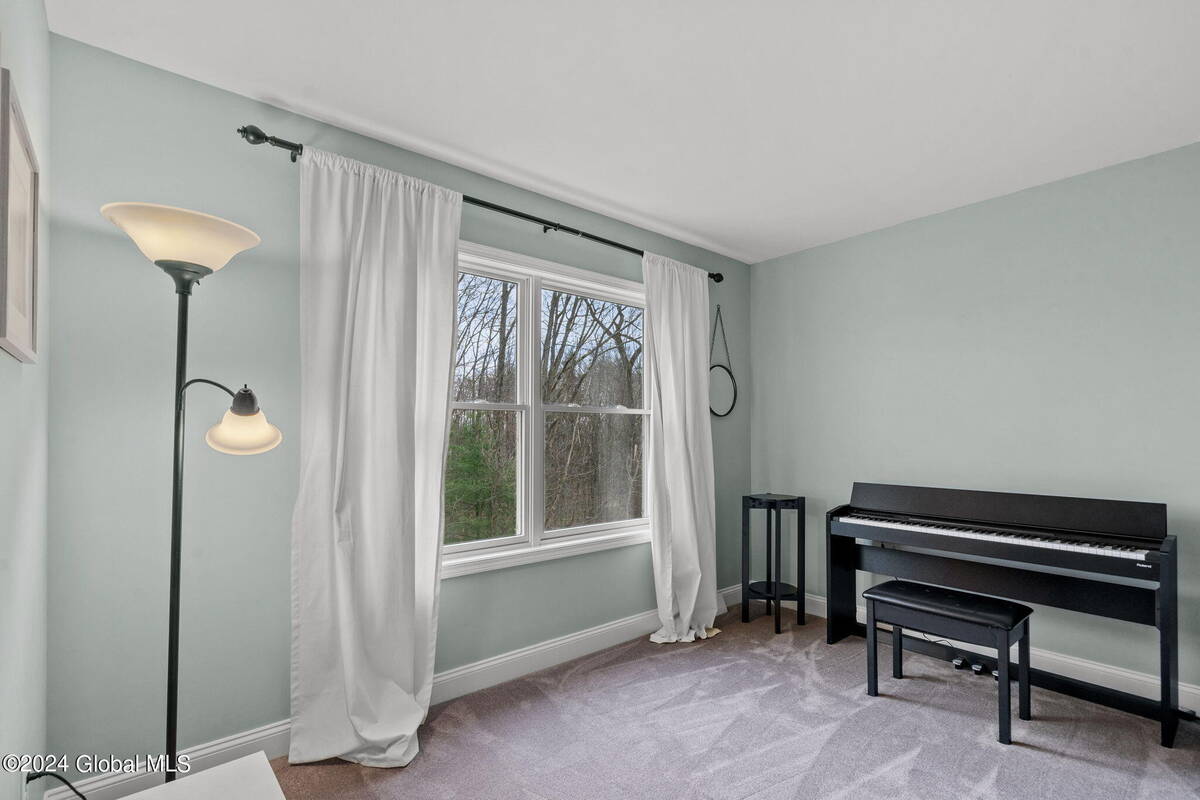 ;
;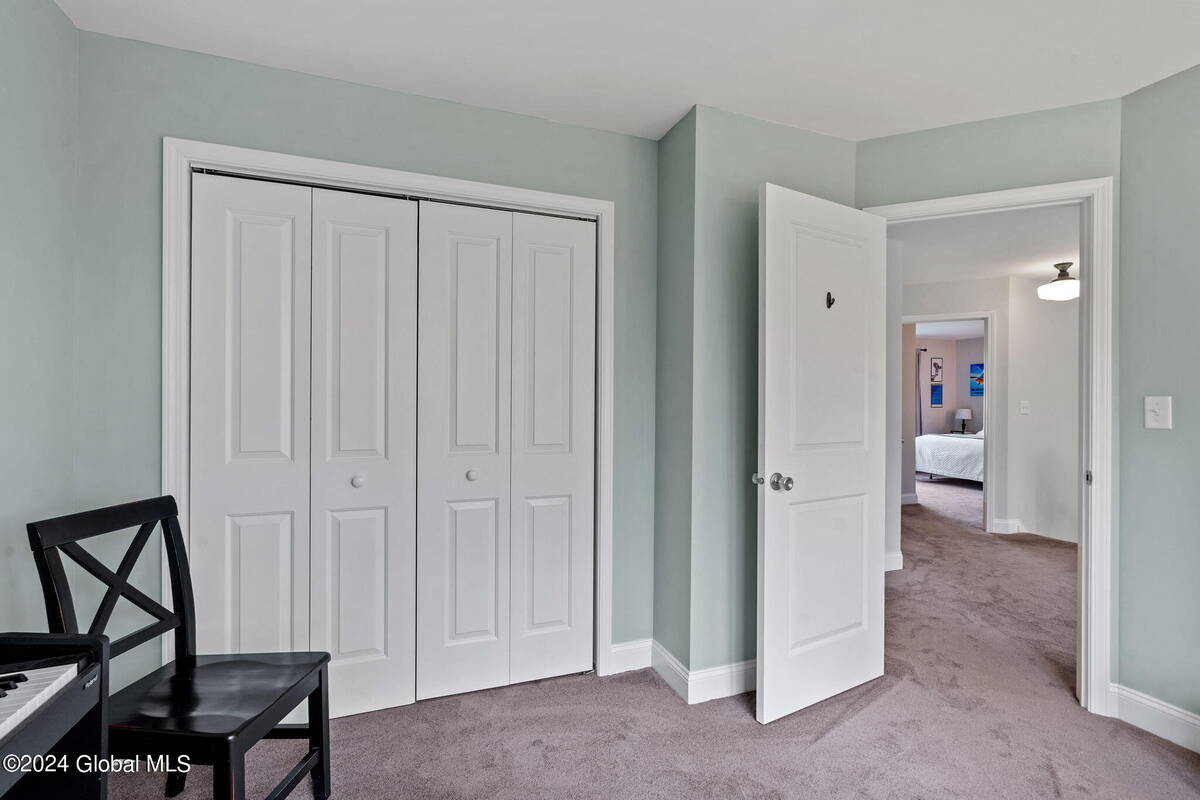 ;
;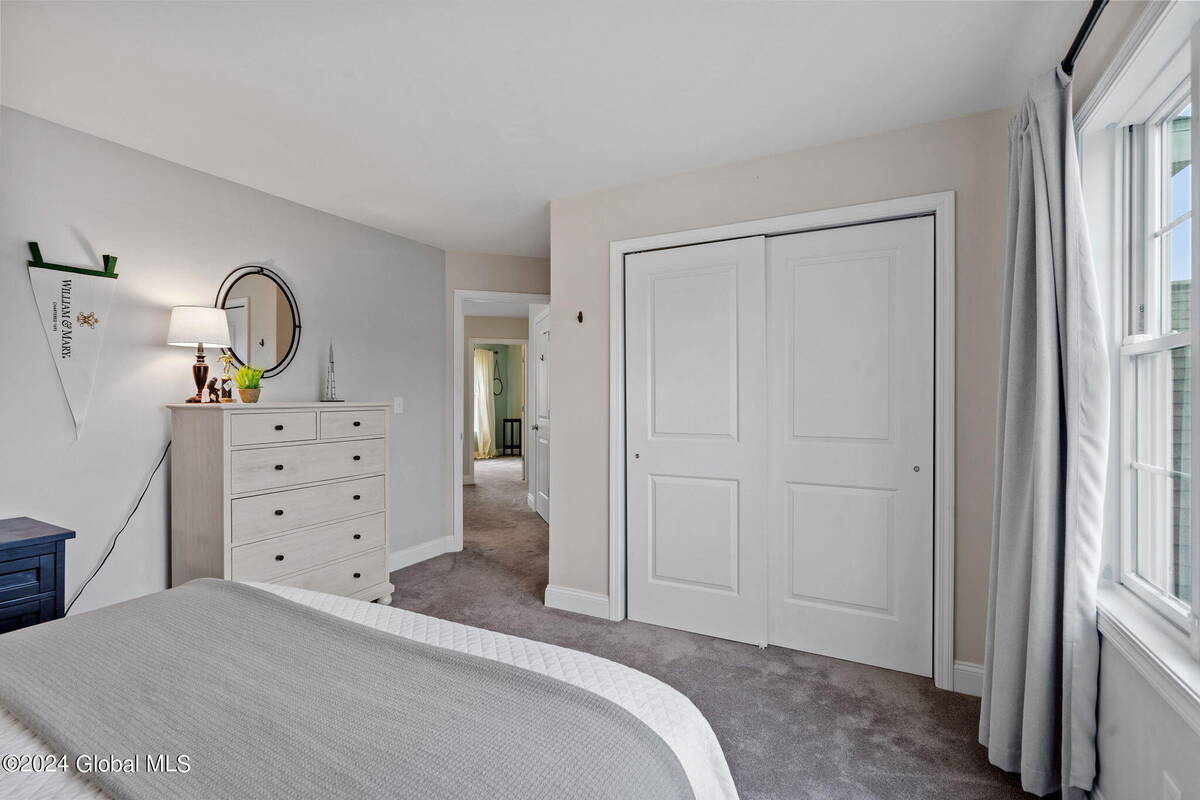 ;
;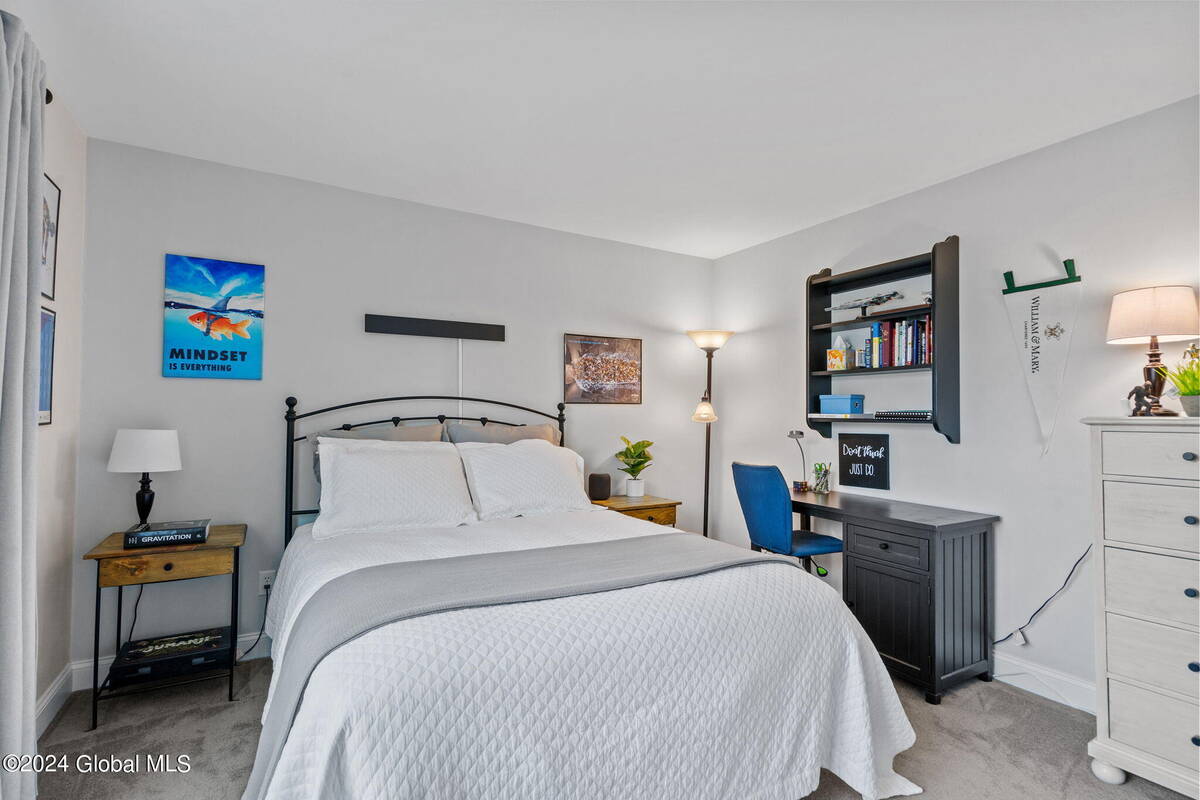 ;
;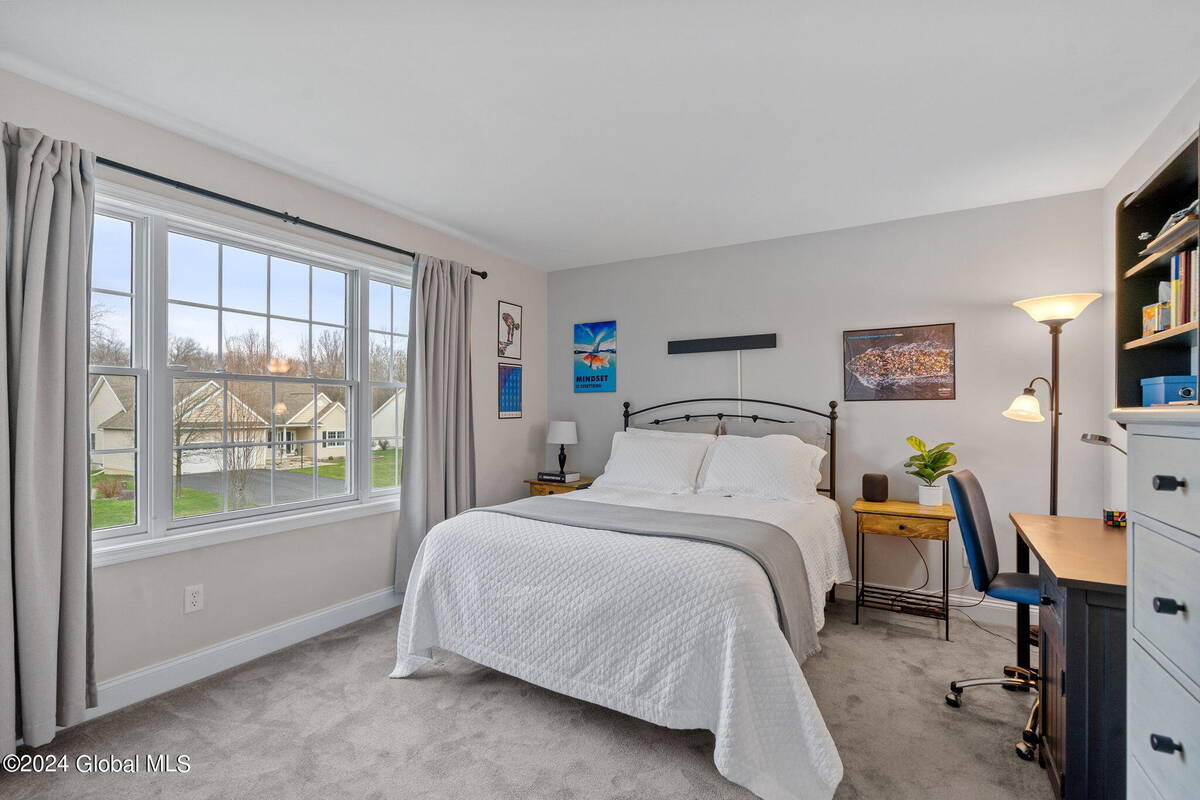 ;
;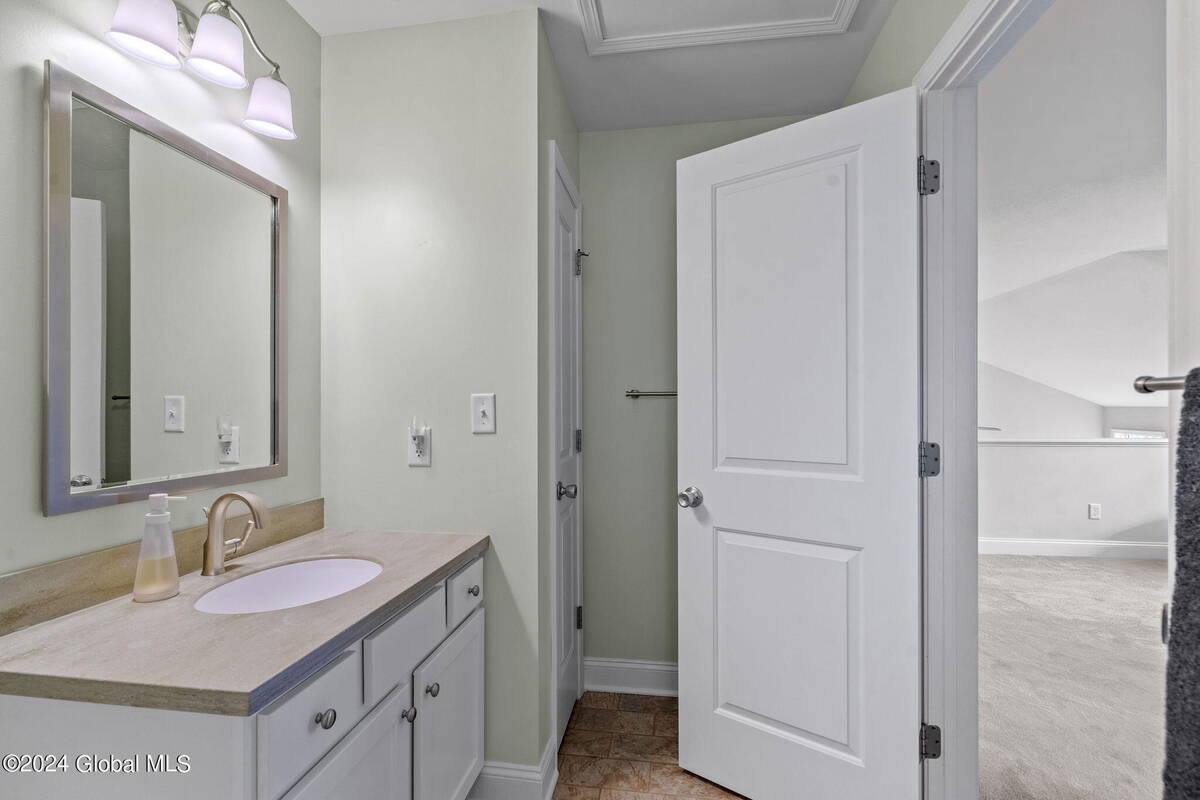 ;
;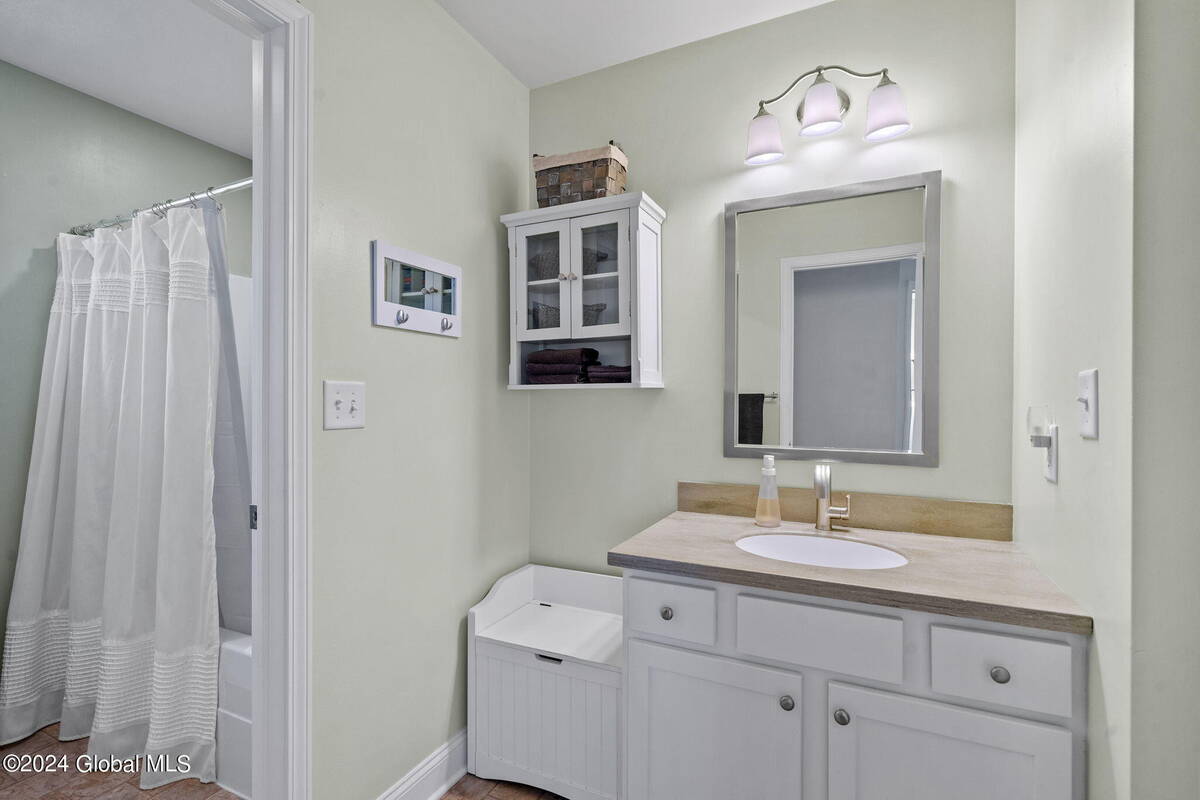 ;
;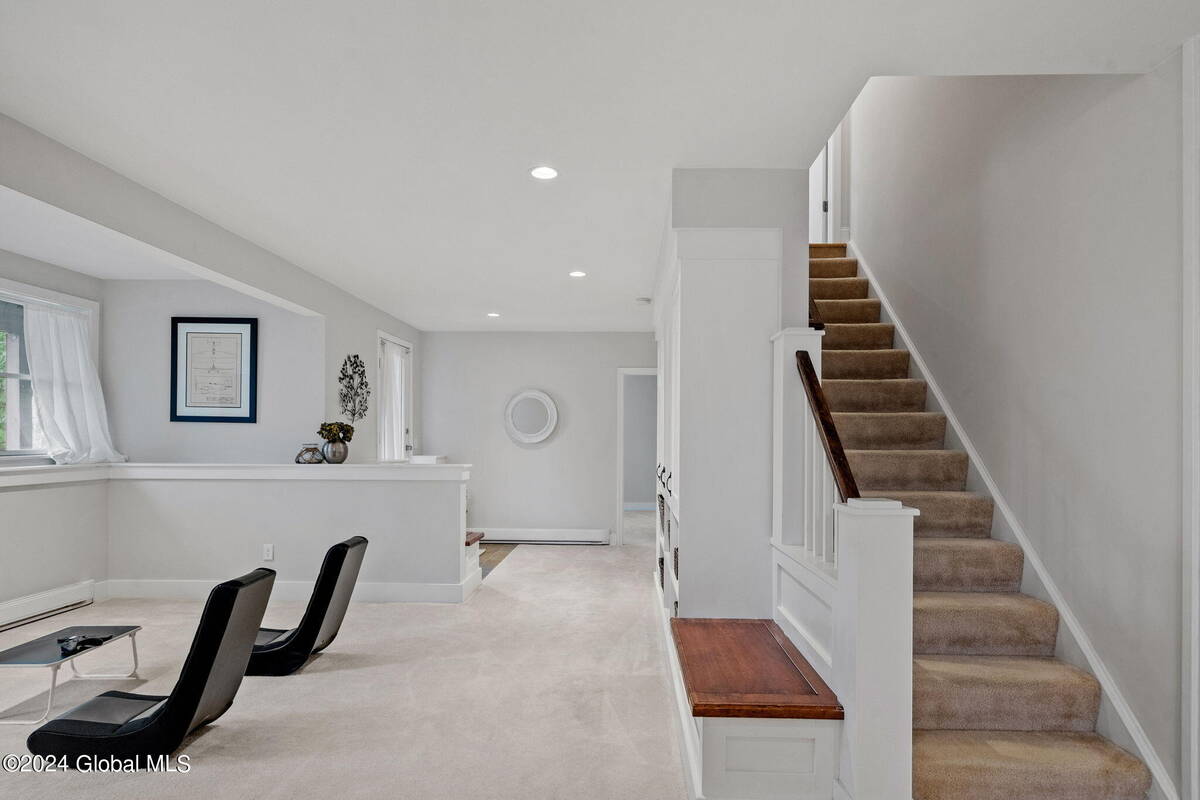 ;
;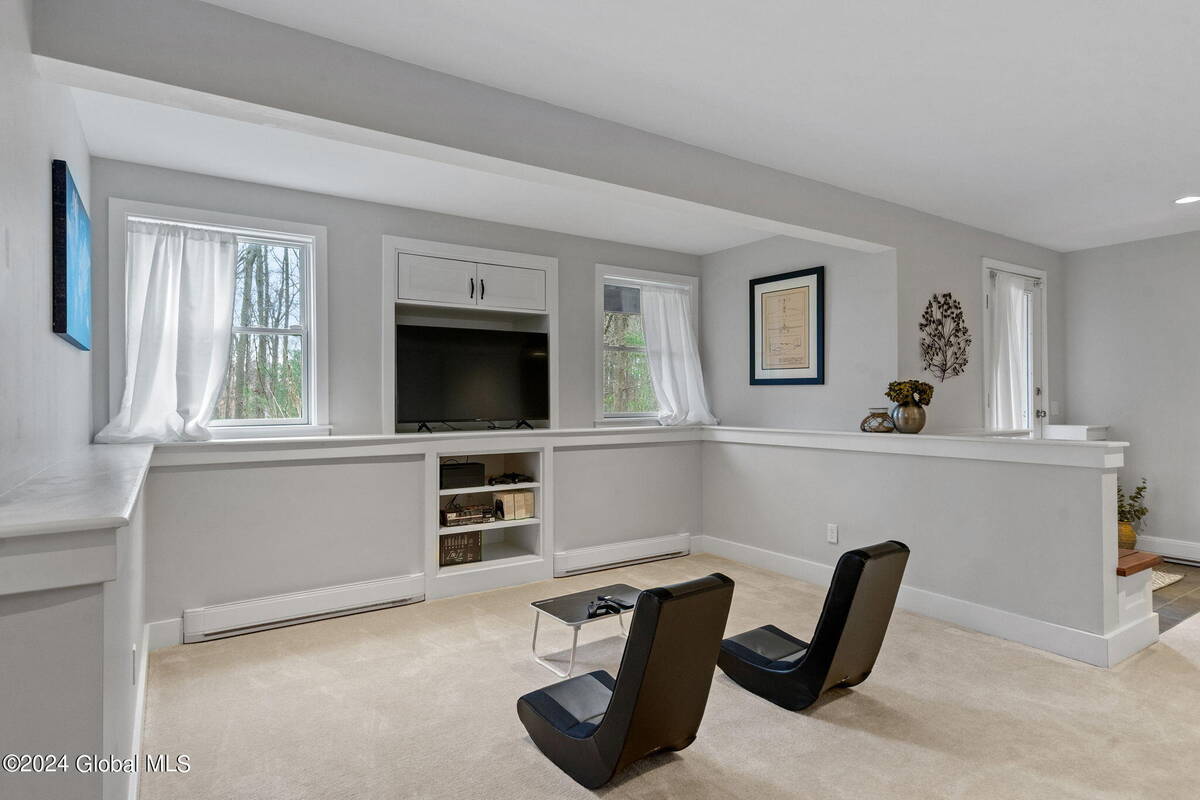 ;
;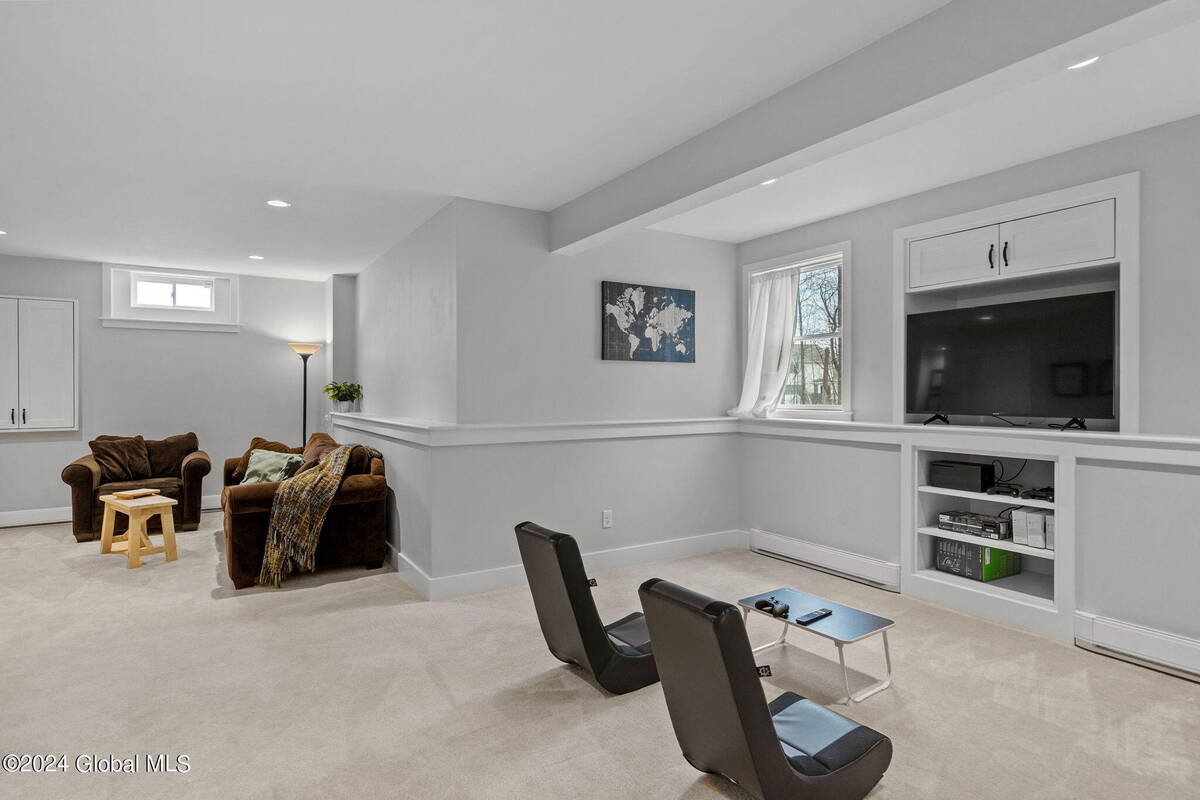 ;
;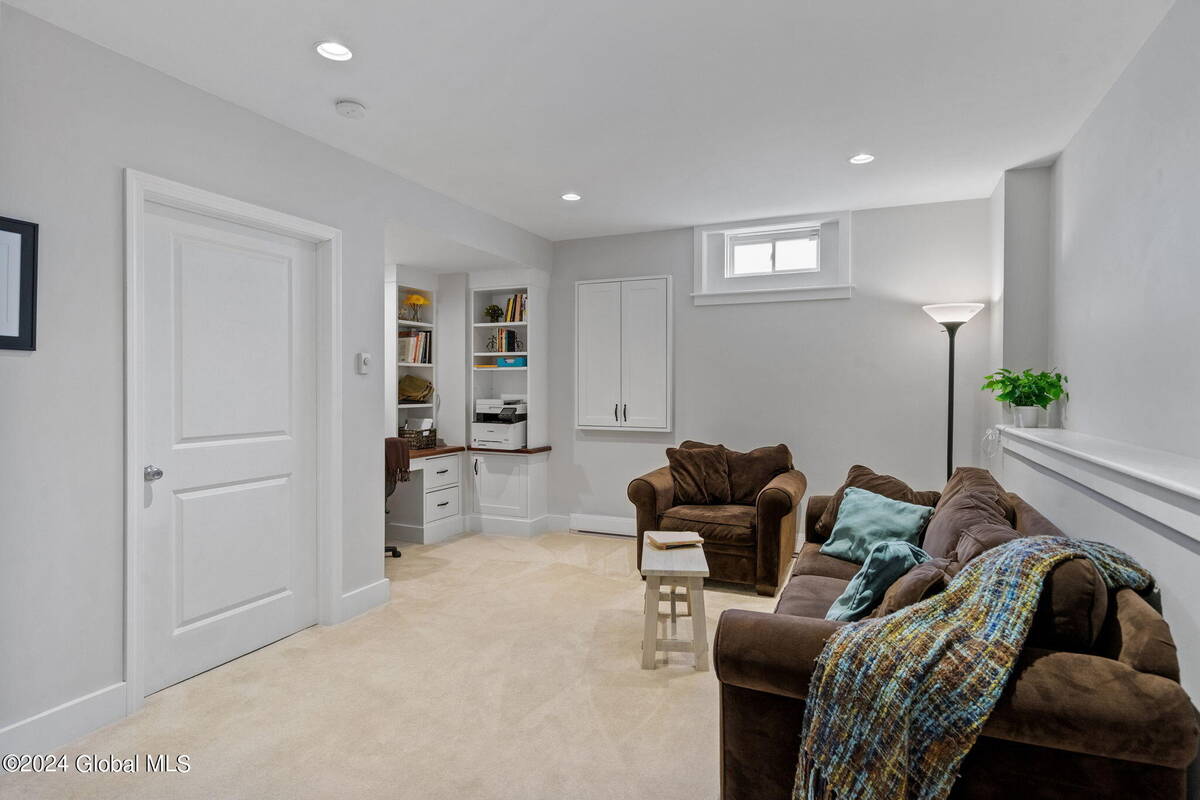 ;
;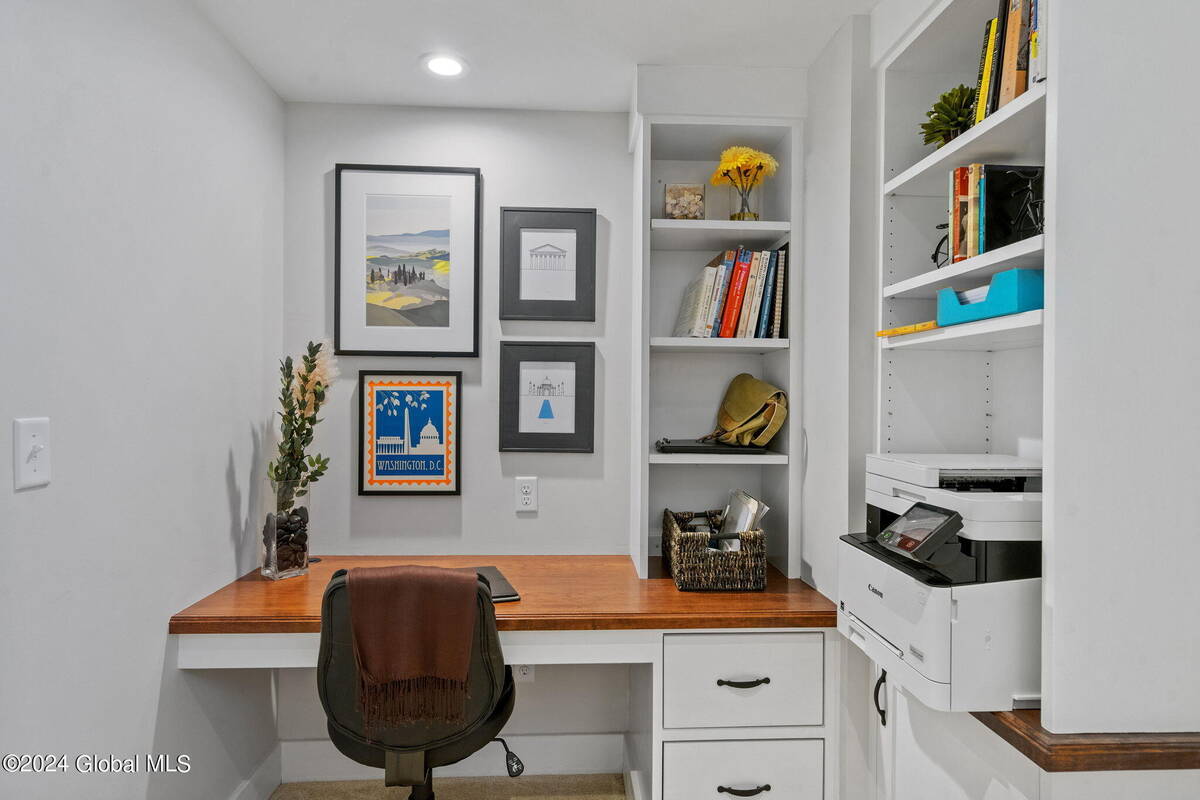 ;
;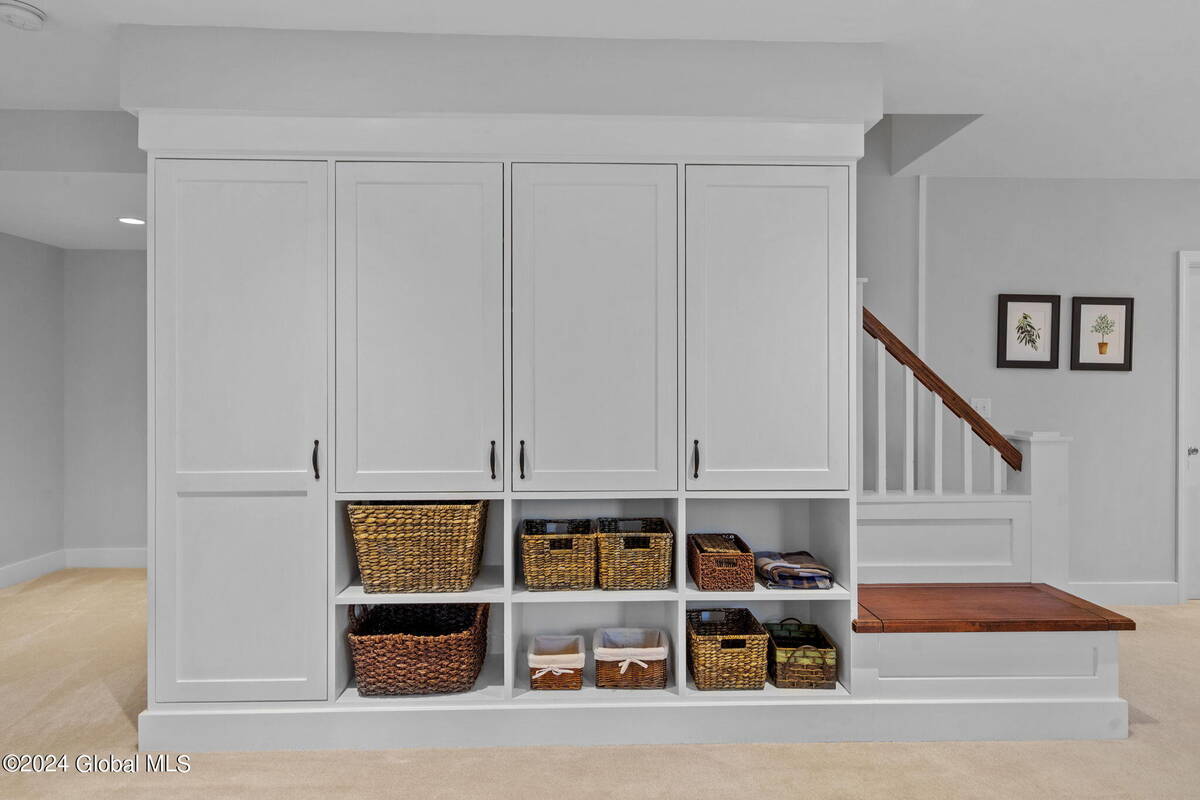 ;
; ;
;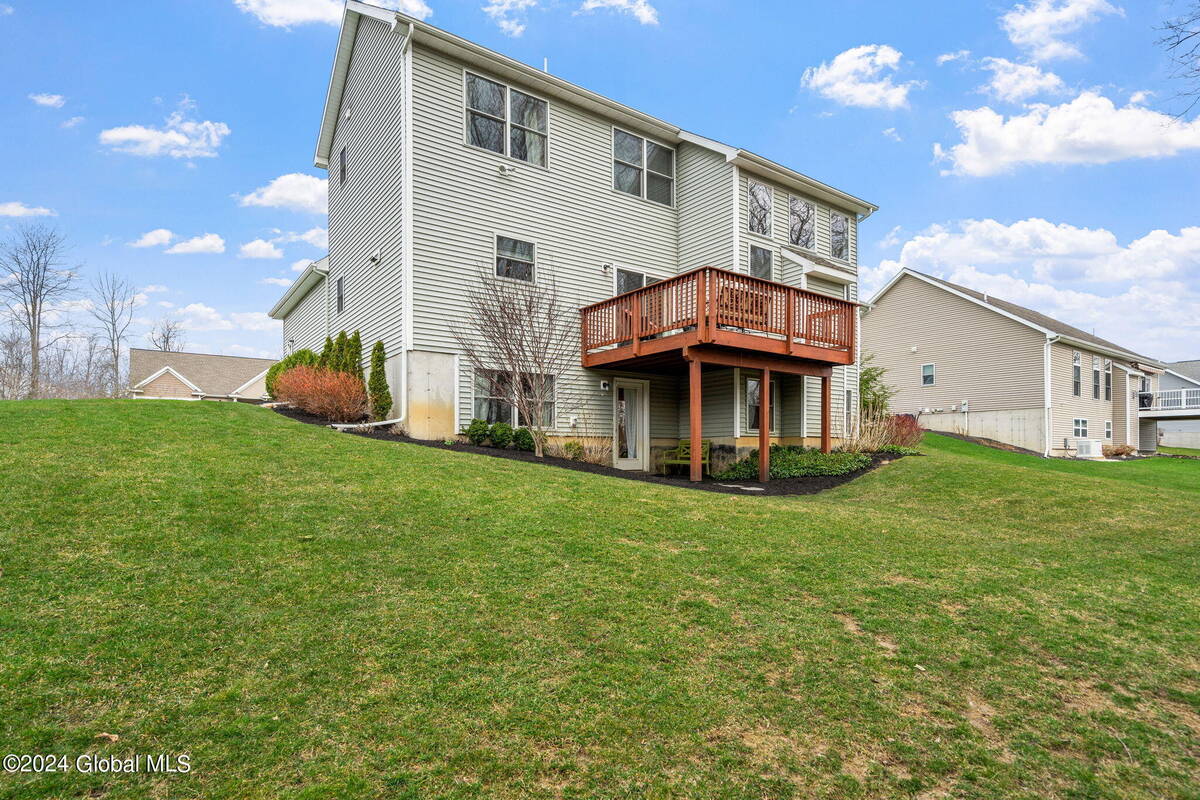 ;
;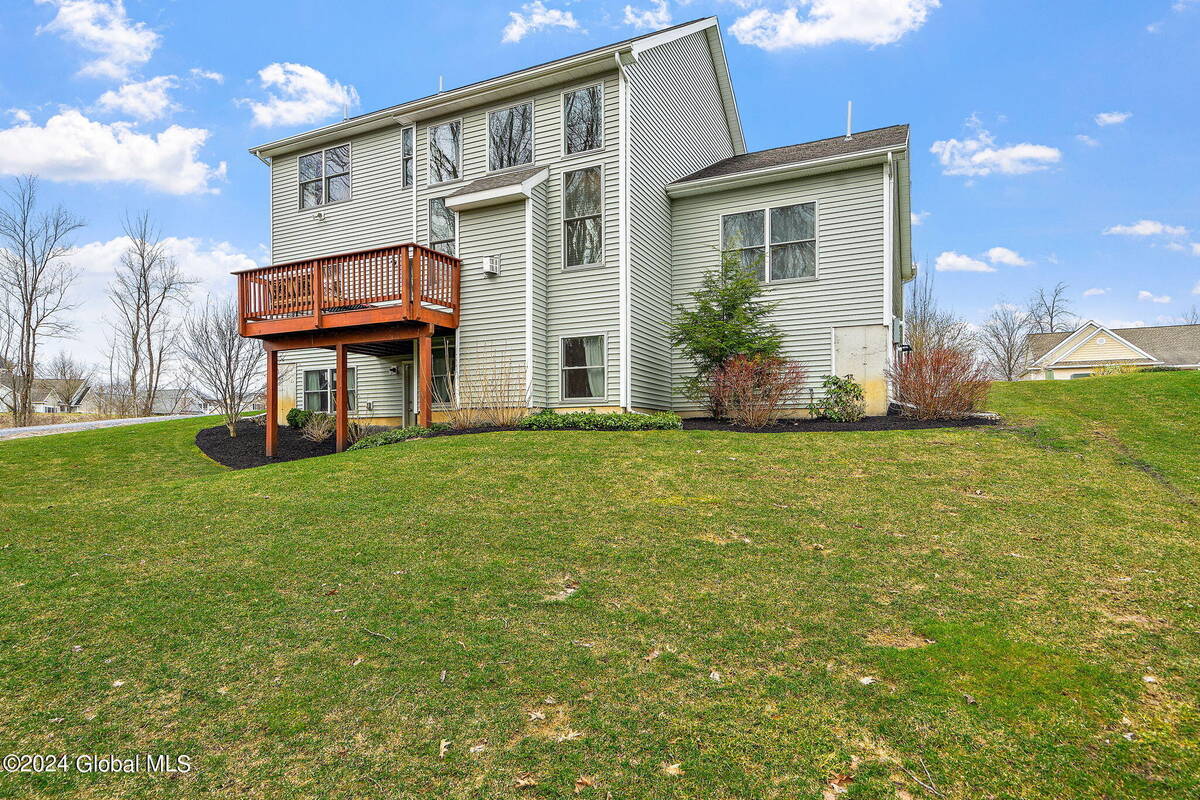 ;
;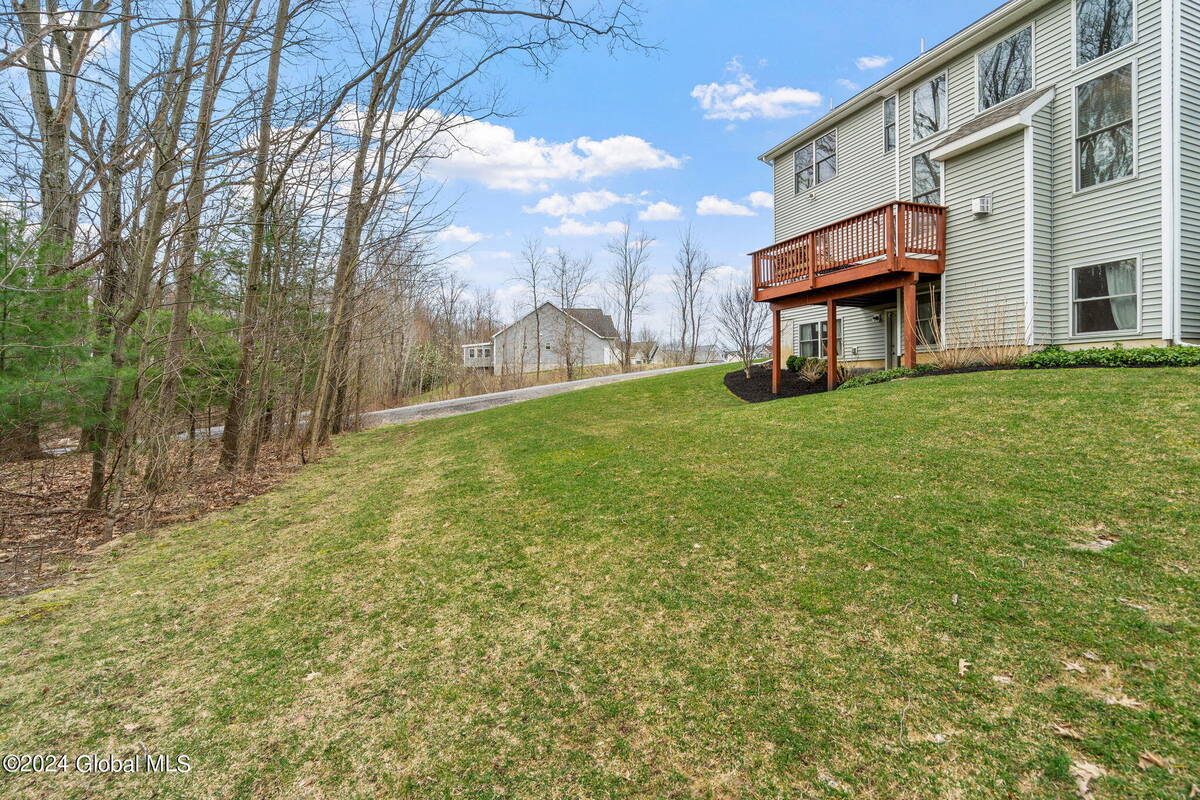 ;
;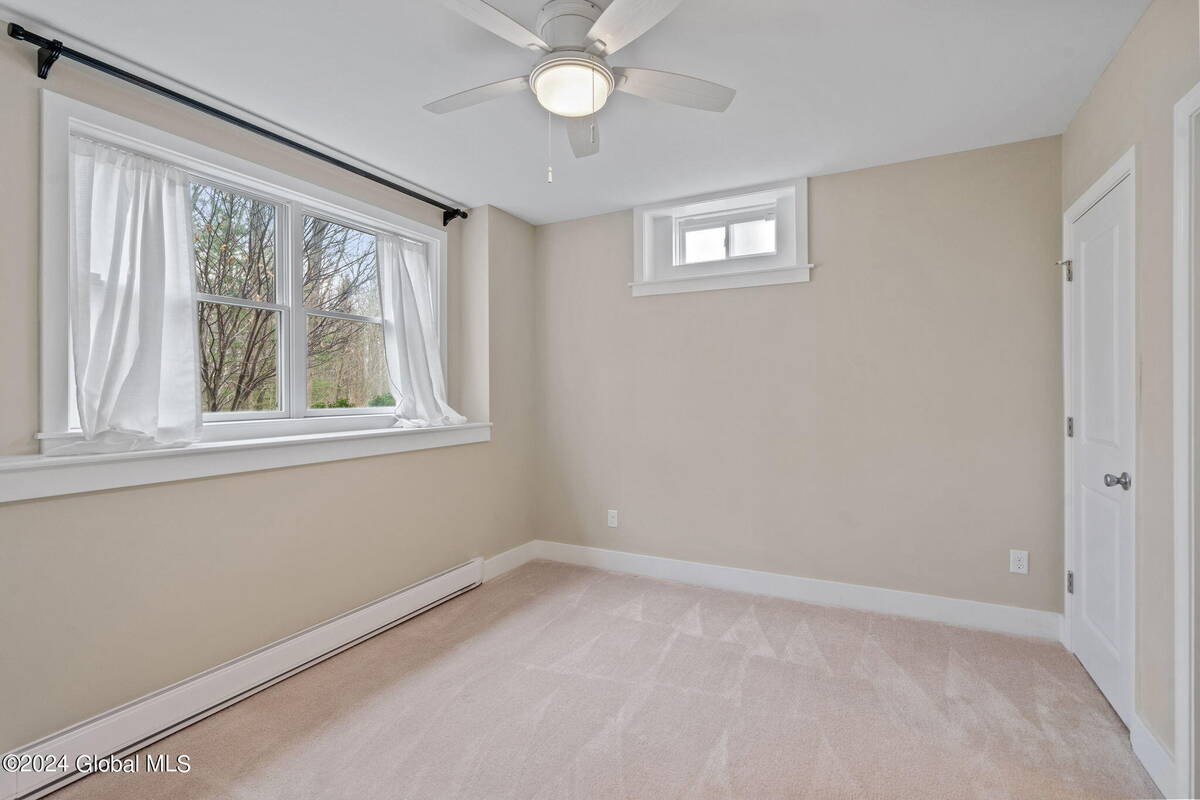 ;
; ;
; ;
; ;
; ;
; ;
; ;
; ;
; ;
; ;
; ;
; ;
; ;
; ;
;