1312 Jonathan Drive, Olney, IL 62450
|
|||||||||||||||||||||||||||||||||||||||||||||||||||||||||||||||||||||||||||||||||||||
|
|
||||||||||||||||||||||||||||||||||||||||||||||||||||||||||||||||||||||||||||||||
Virtual Tour
Great neighborhood with a large yard and beautiful home!This lovely ranch style home was built in 1993 and has been well cared for. The floor plan includes a quaint entry way that leads into the spacious living room. Lets talk about the bright kitchen with lots of cabinets and counter space (kitchen appliances included). The laundry room is conveniently located next to the kitchen (washer and dryer included). There is three bedrooms total and 2 bathrooms. The primary bedroom is huge with an en suite bathroom (soaker tub and stand up shower) and a large walk in closet. There is a partial basement with one room finished approximately 872 square feet. The roof was new in 2023! Outside you will find over a half an acre yard, concrete patio and storage shed. The garage is oversized and has an extra parking pad poured! |
Property Details
- 3 Total Bedrooms
- 2 Full Baths
- 1664 SF
- 24745 SF Lot
- Built in 1993
- 1 Story
- Available 11/08/2024
- Ranch Style
- Partial Basement
- 872 Lower Level SF
- Lower Level: Partly Finished
Interior Features
- Open Kitchen
- Laminate Kitchen Counter
- Oven/Range
- Refrigerator
- Dishwasher
- Microwave
- Washer
- Dryer
- Carpet Flooring
- Luxury Vinyl Tile Flooring
- Entry Foyer
- Living Room
- Family Room
- Primary Bedroom
- en Suite Bathroom
- Walk-in Closet
- Kitchen
- Laundry
- First Floor Primary Bedroom
- First Floor Bathroom
- Forced Air
- Natural Gas Fuel
- Natural Gas Avail
- Central A/C
Exterior Features
- Frame Construction
- Brick Siding
- Vinyl Siding
- Asphalt Shingles Roof
- Attached Garage
- 3 Garage Spaces
- Municipal Water
- Municipal Sewer
- Patio
- Trees
- Subdivision: Linden Lawn
- Shed
- Street View
Listed By
|
|
Richland County Realty
Office: 618-392-7032 Cell: 618-843-7634 |
Listing data is deemed reliable but is NOT guaranteed accurate.
Contact Us
Who Would You Like to Contact Today?
I want to contact an agent about this property!
I wish to provide feedback about the website functionality
Contact Agent





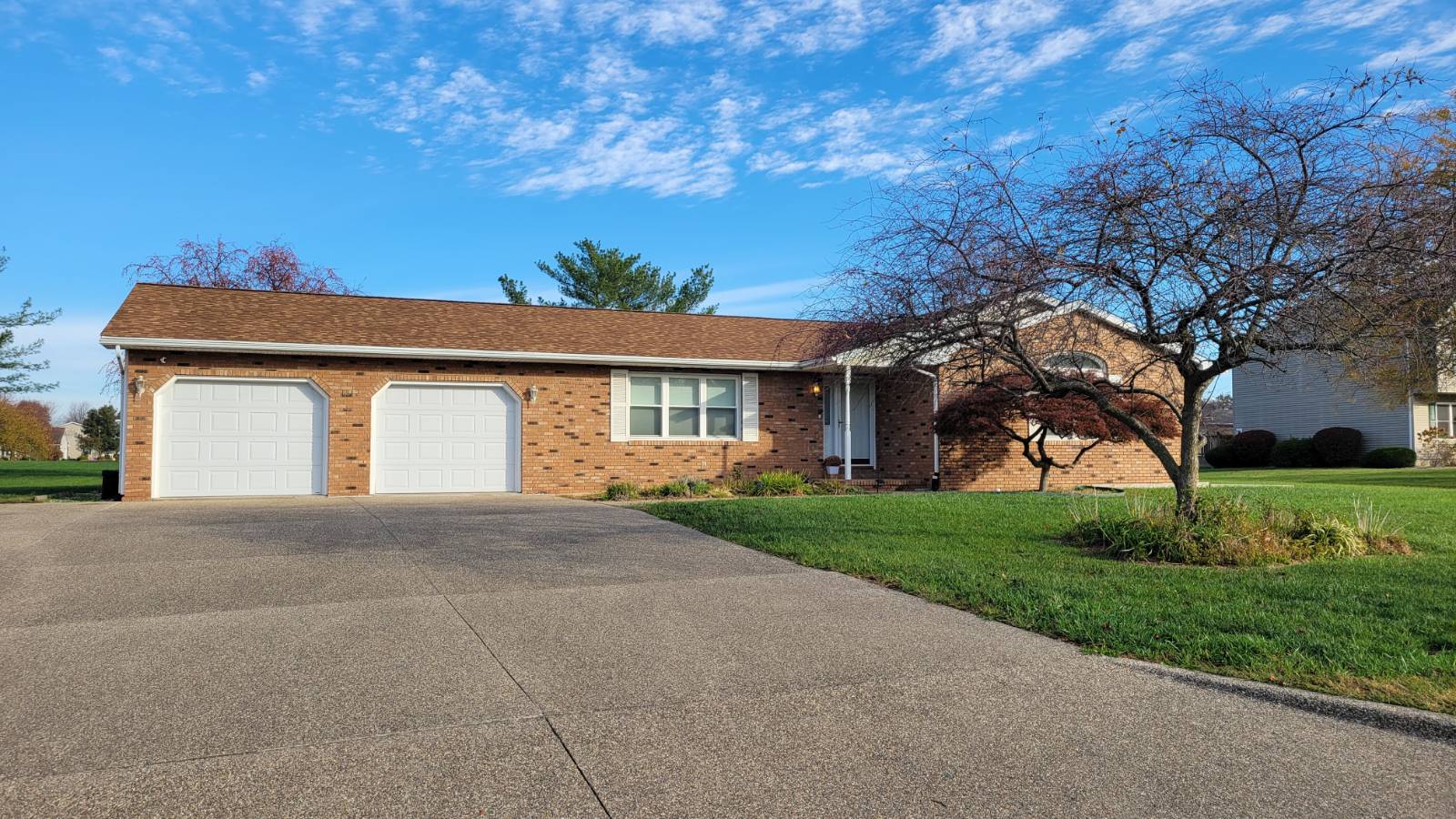 ;
;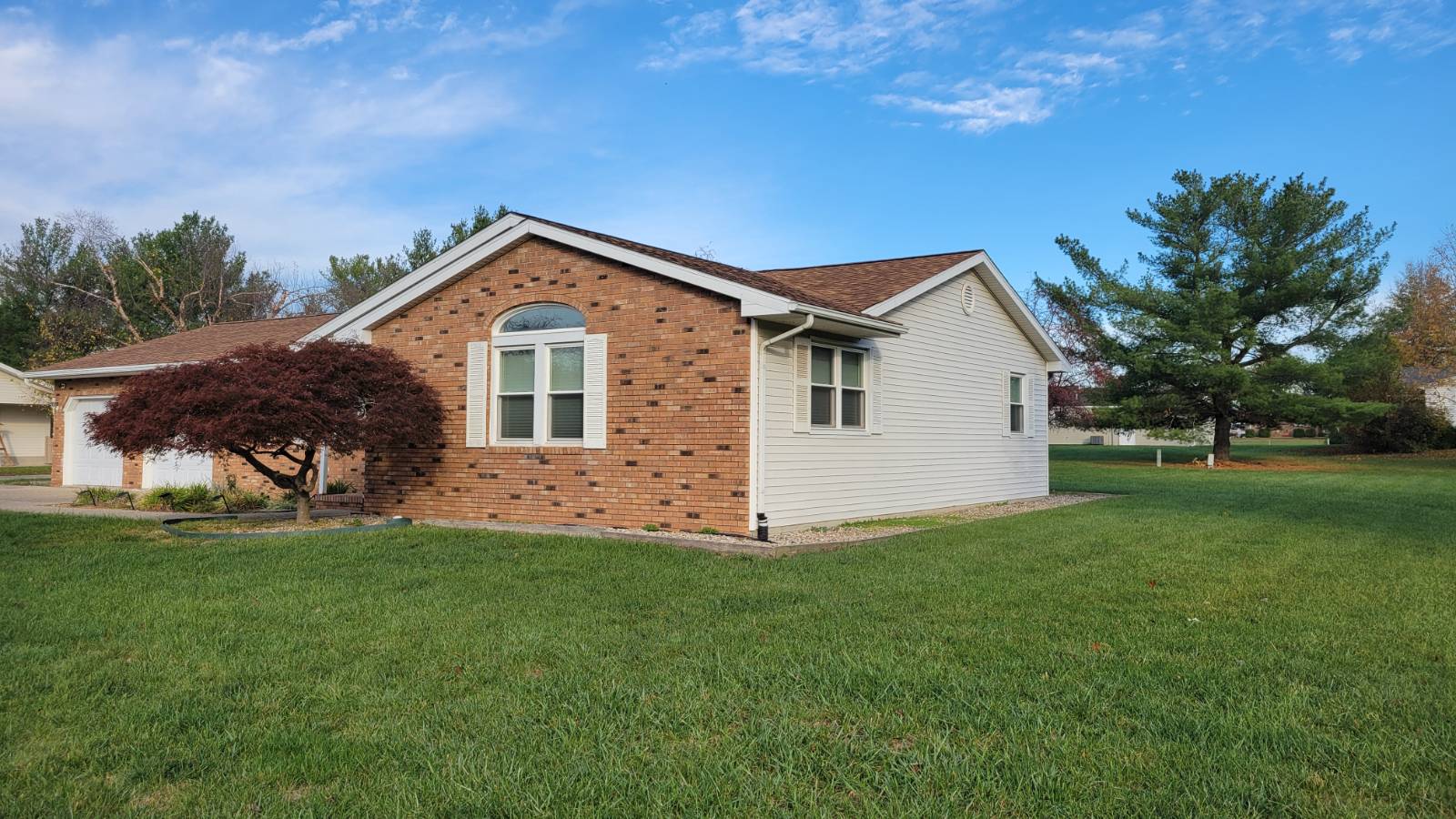 ;
;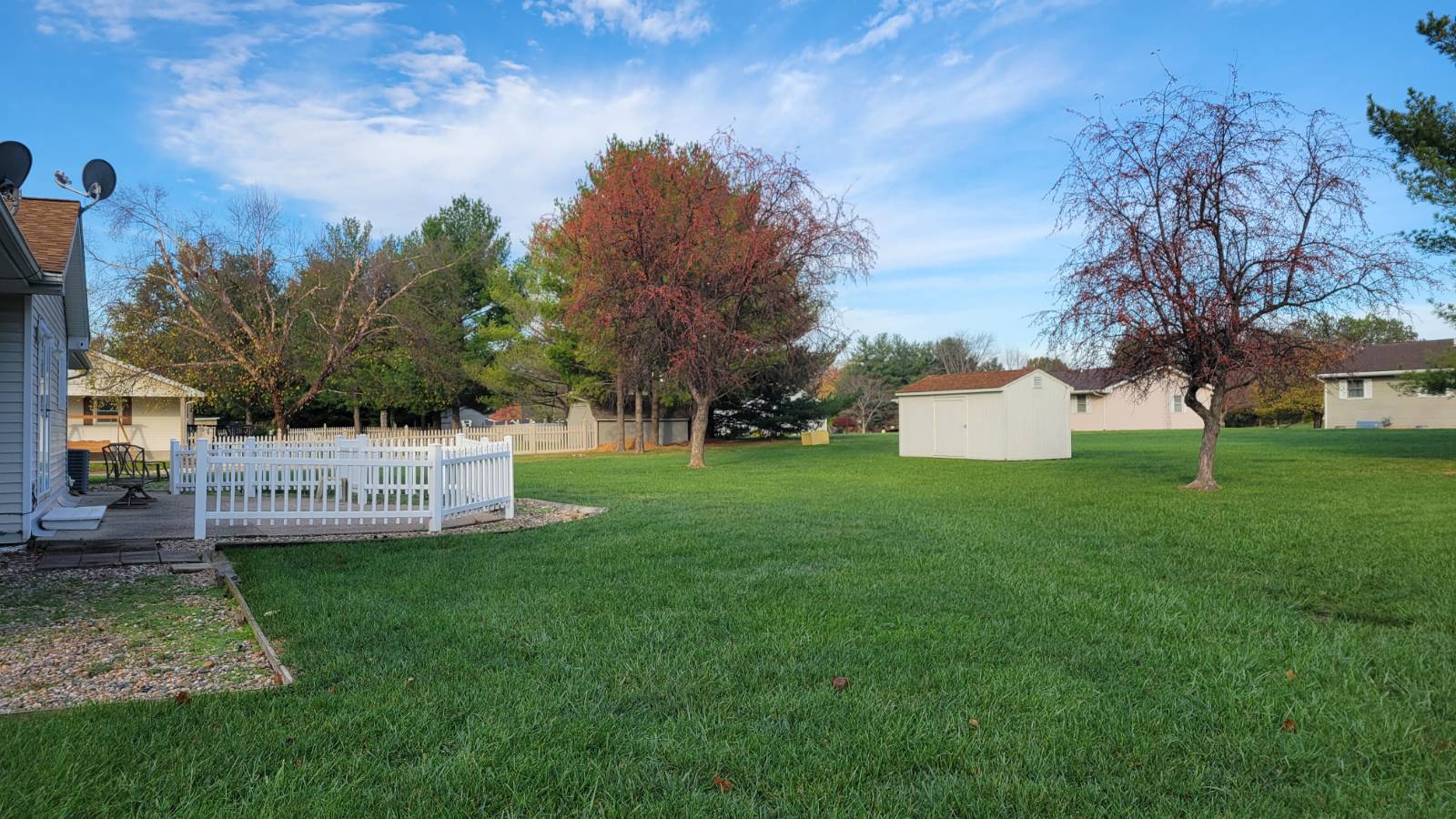 ;
;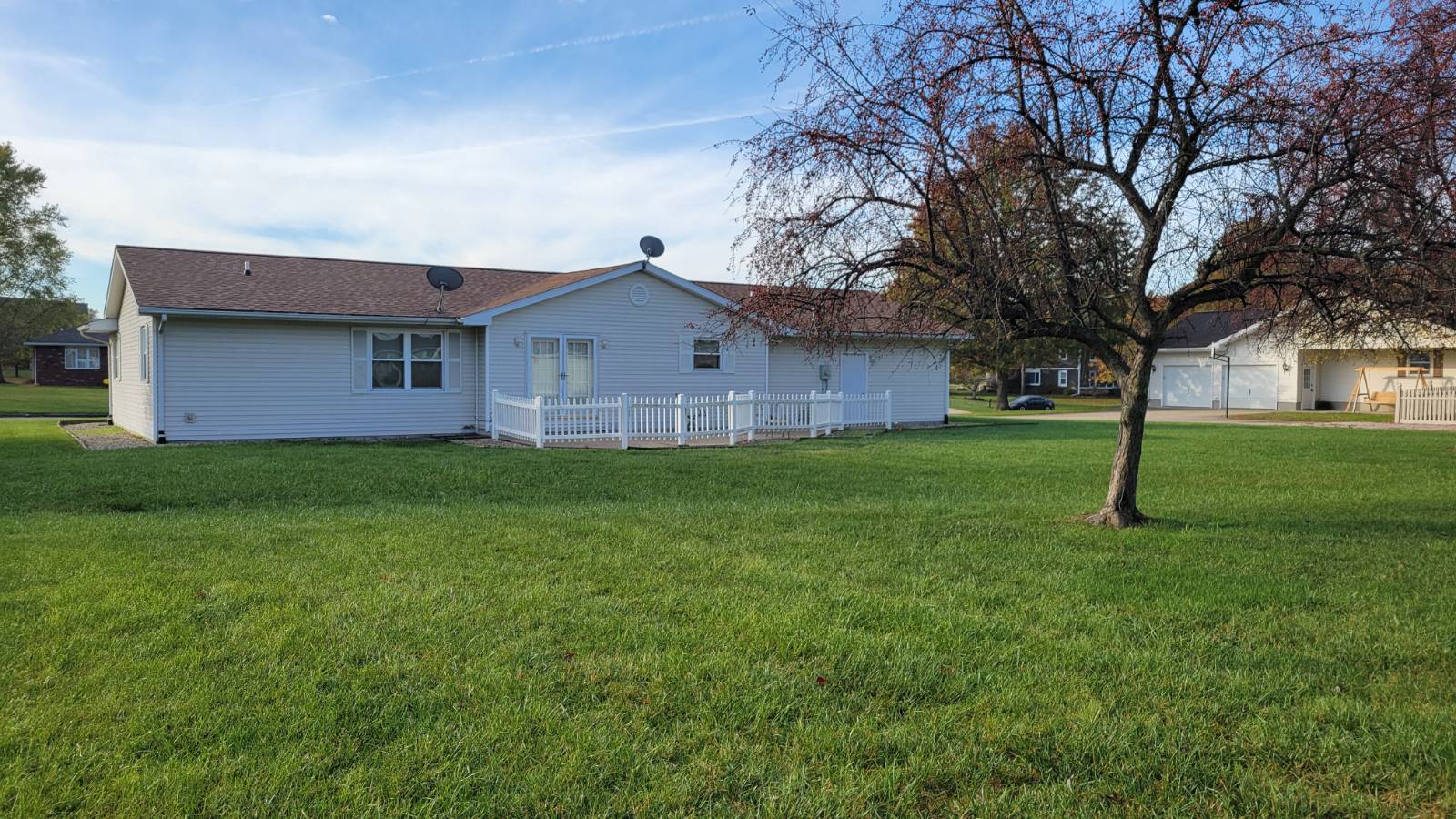 ;
;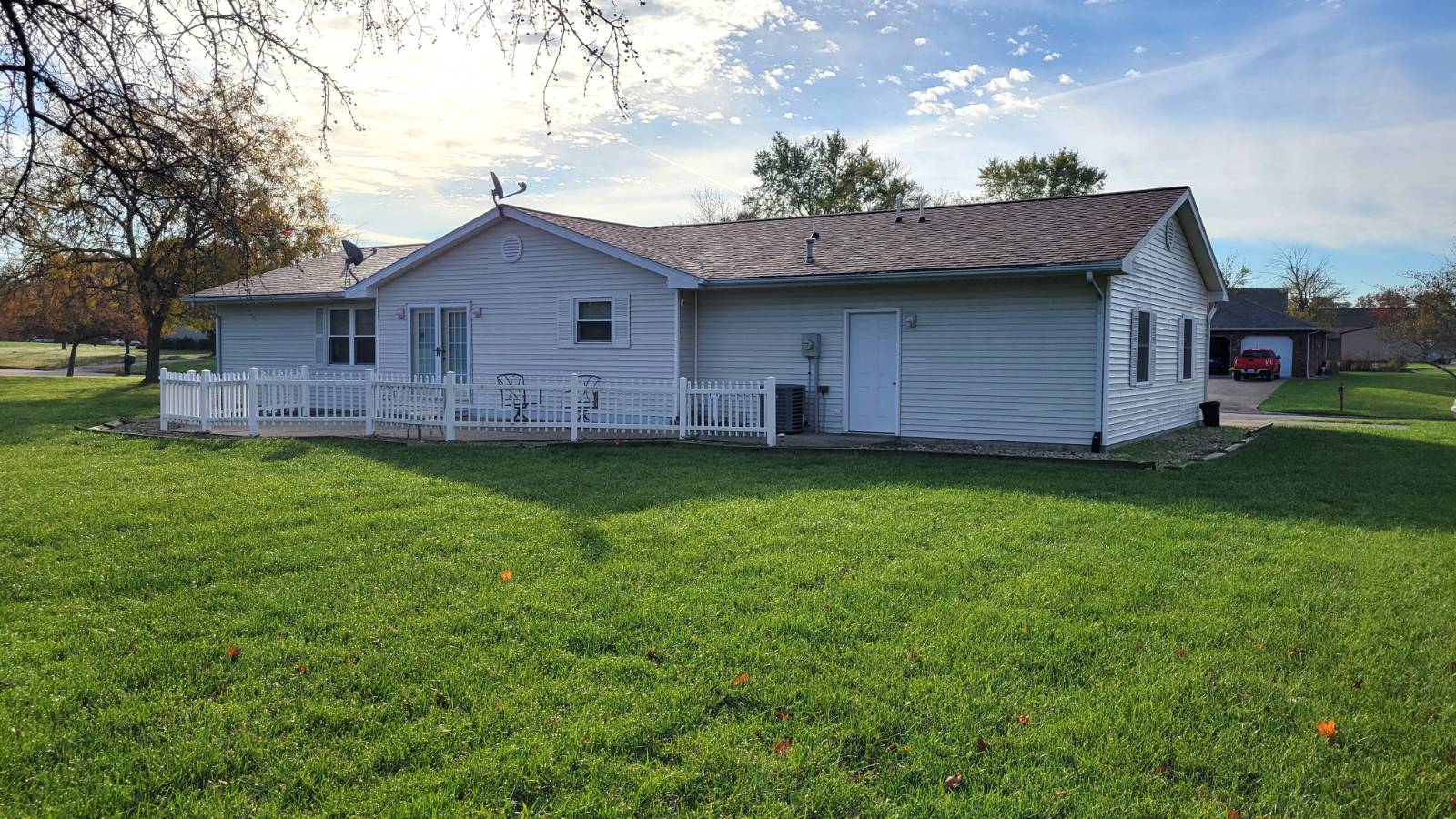 ;
;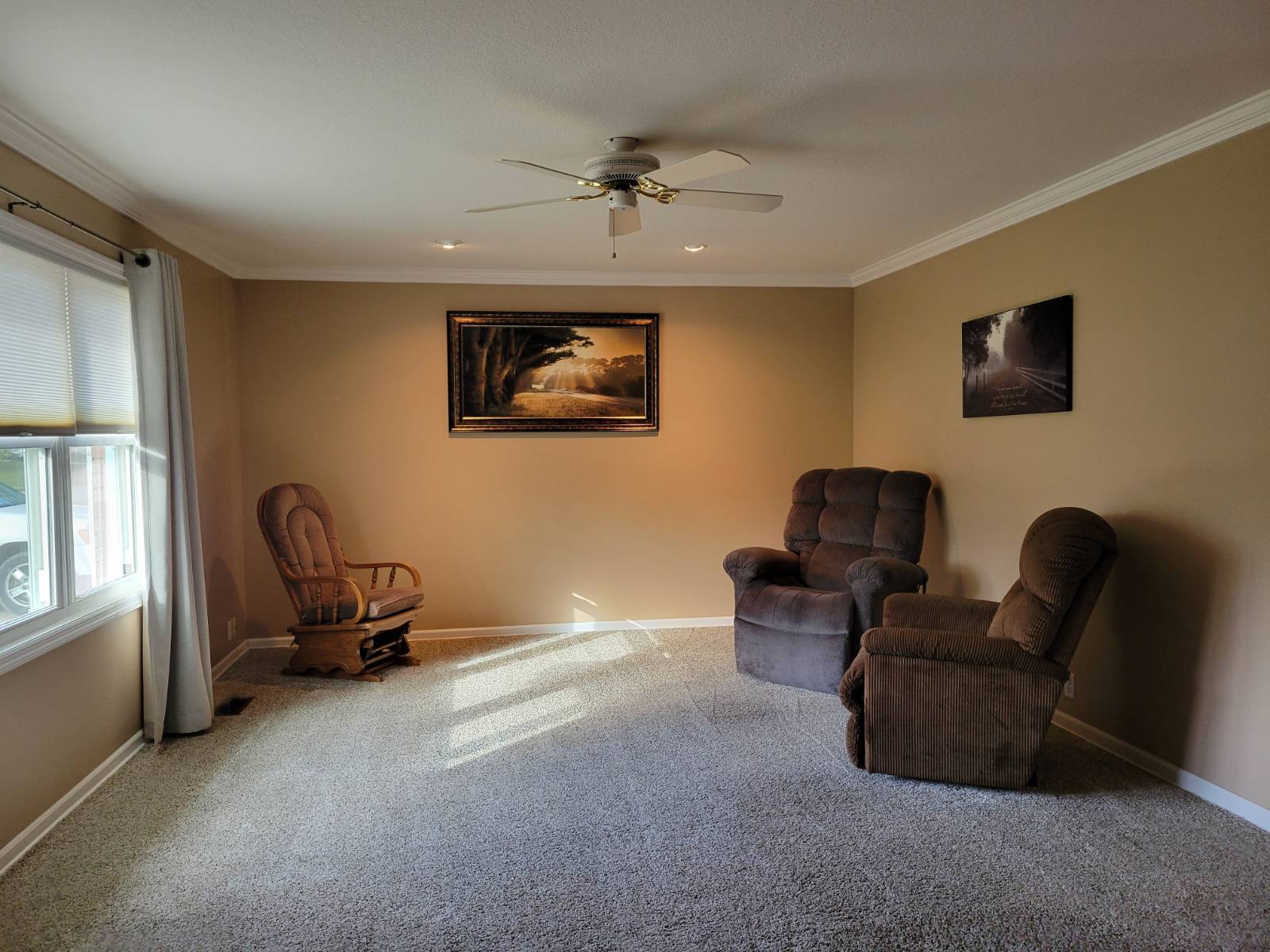 ;
;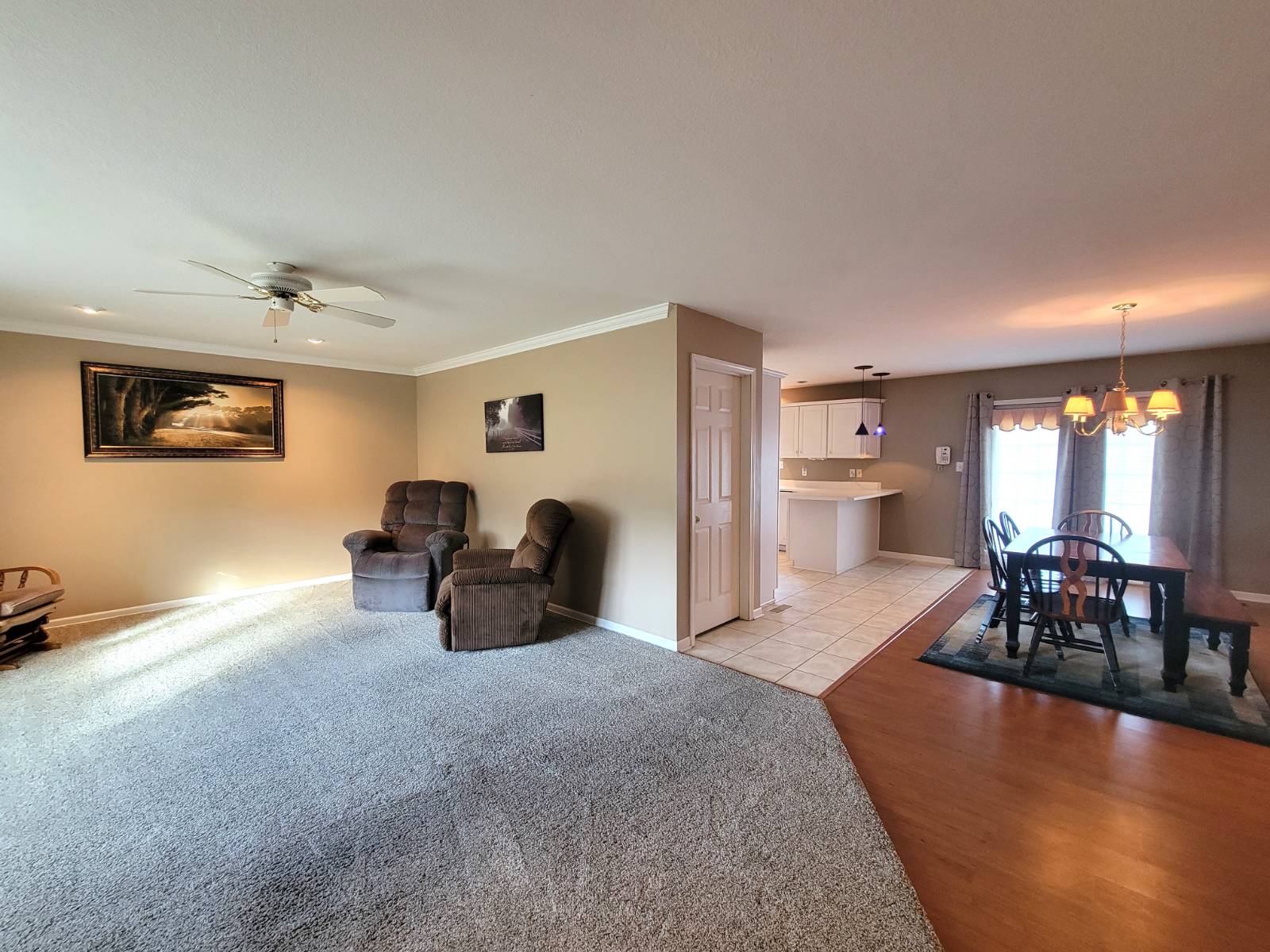 ;
;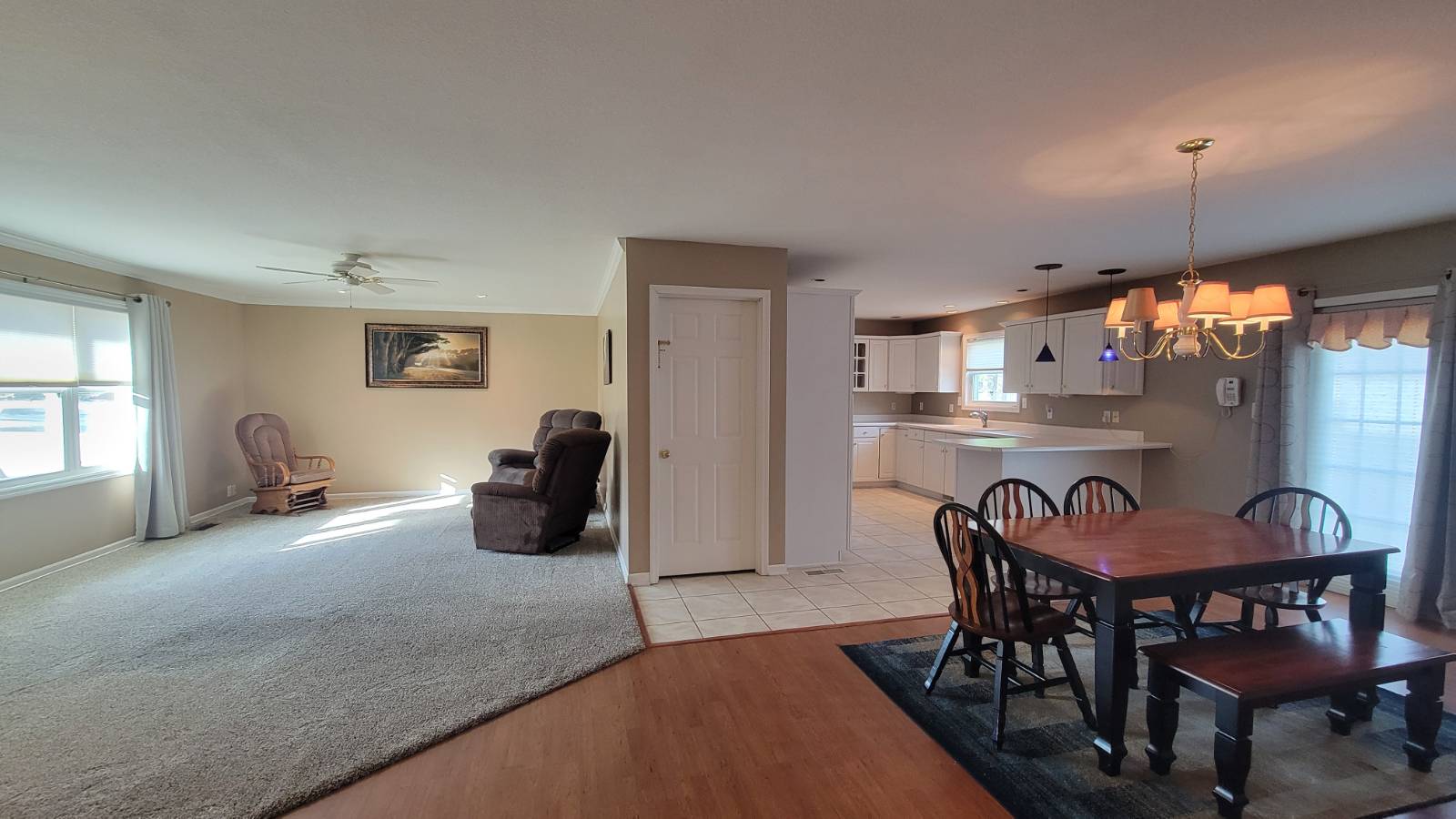 ;
;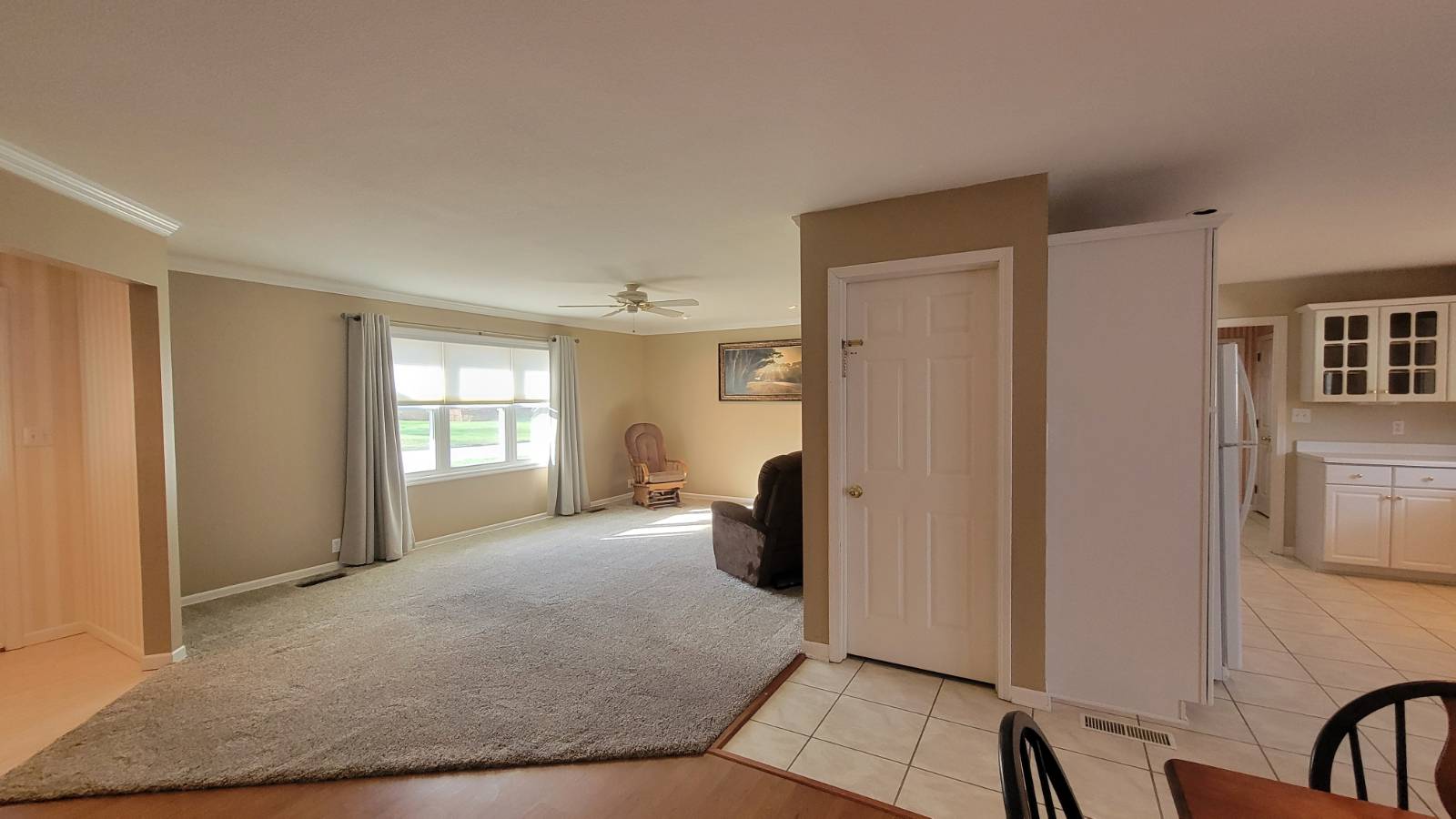 ;
;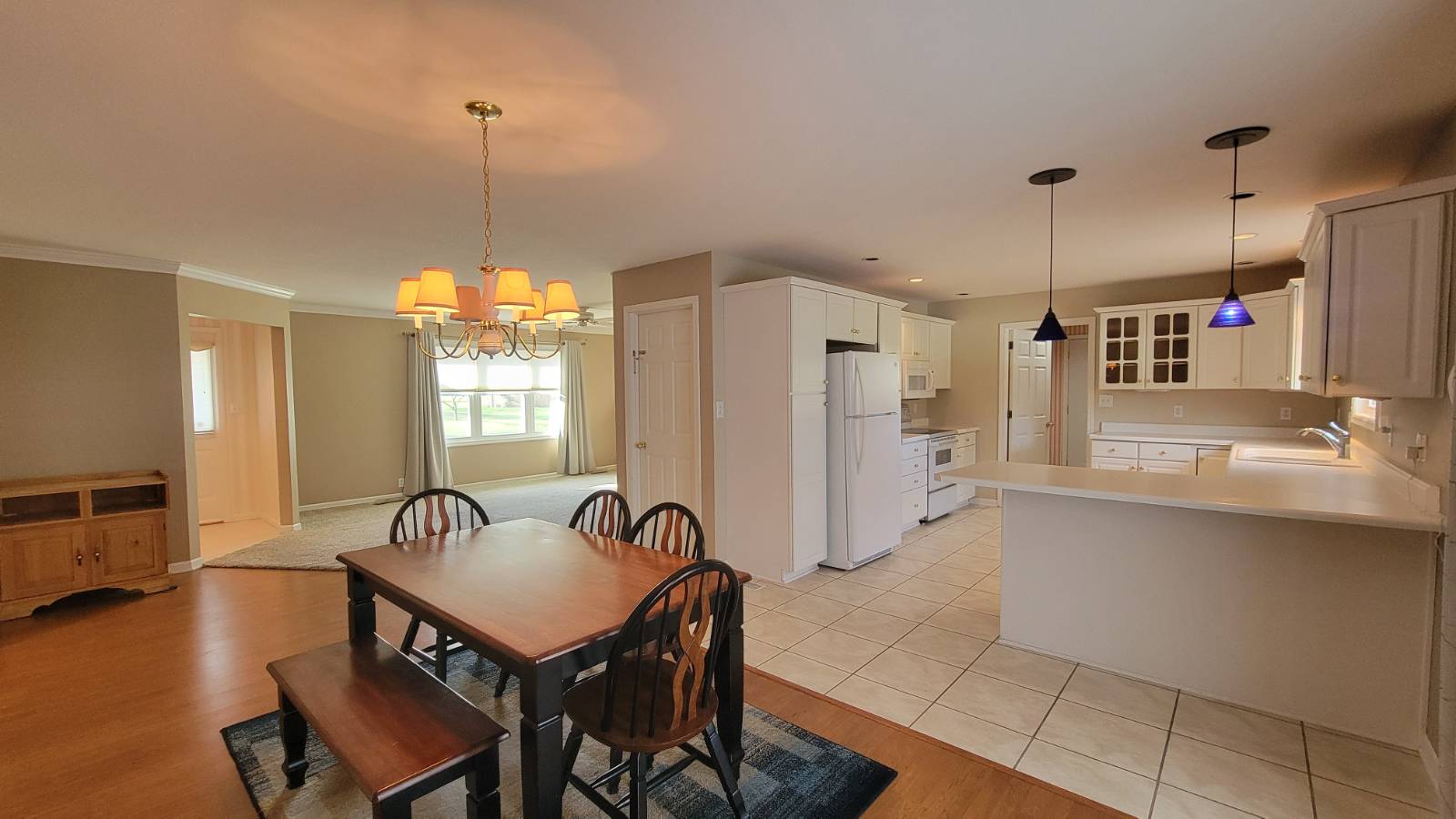 ;
;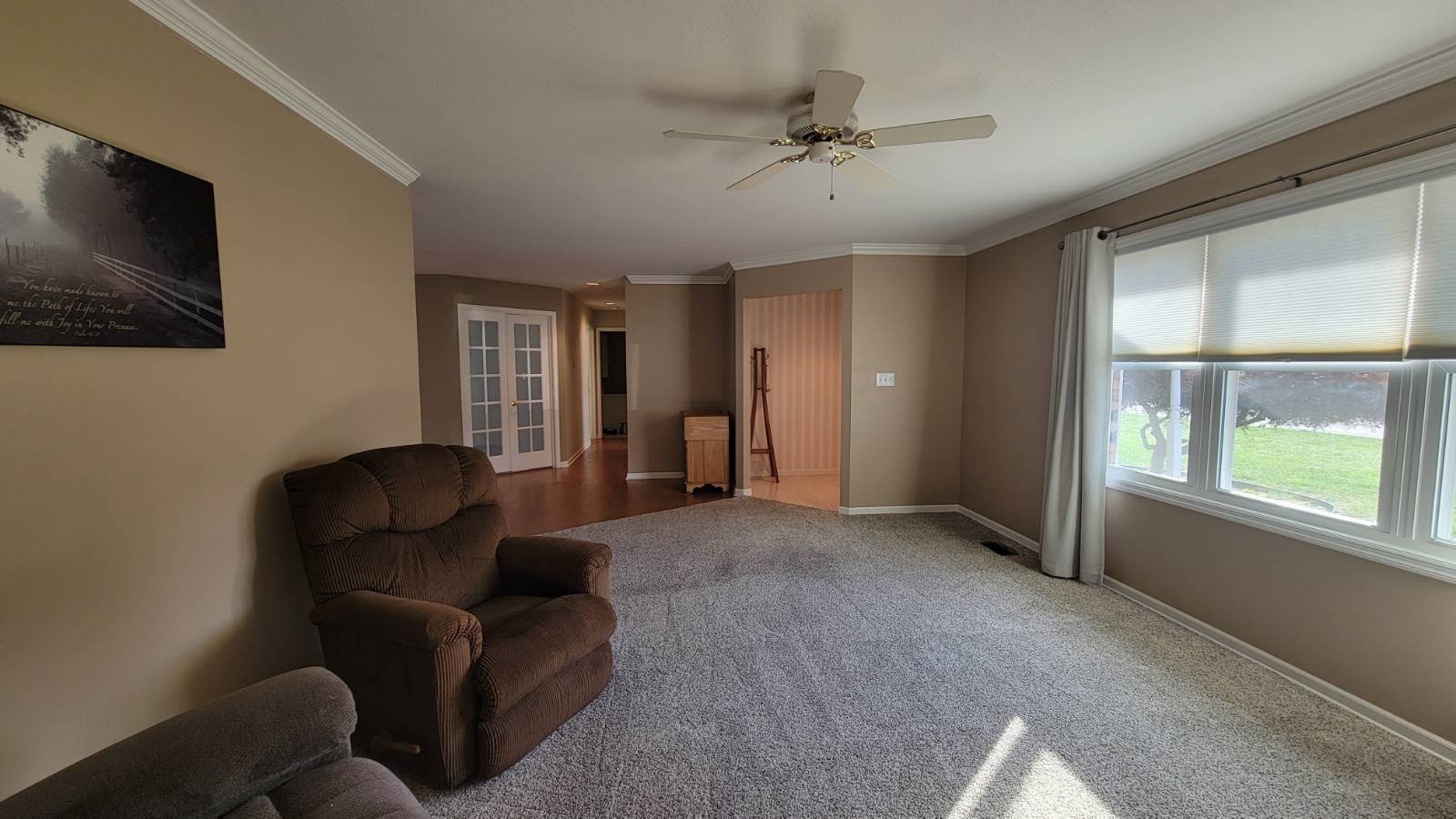 ;
;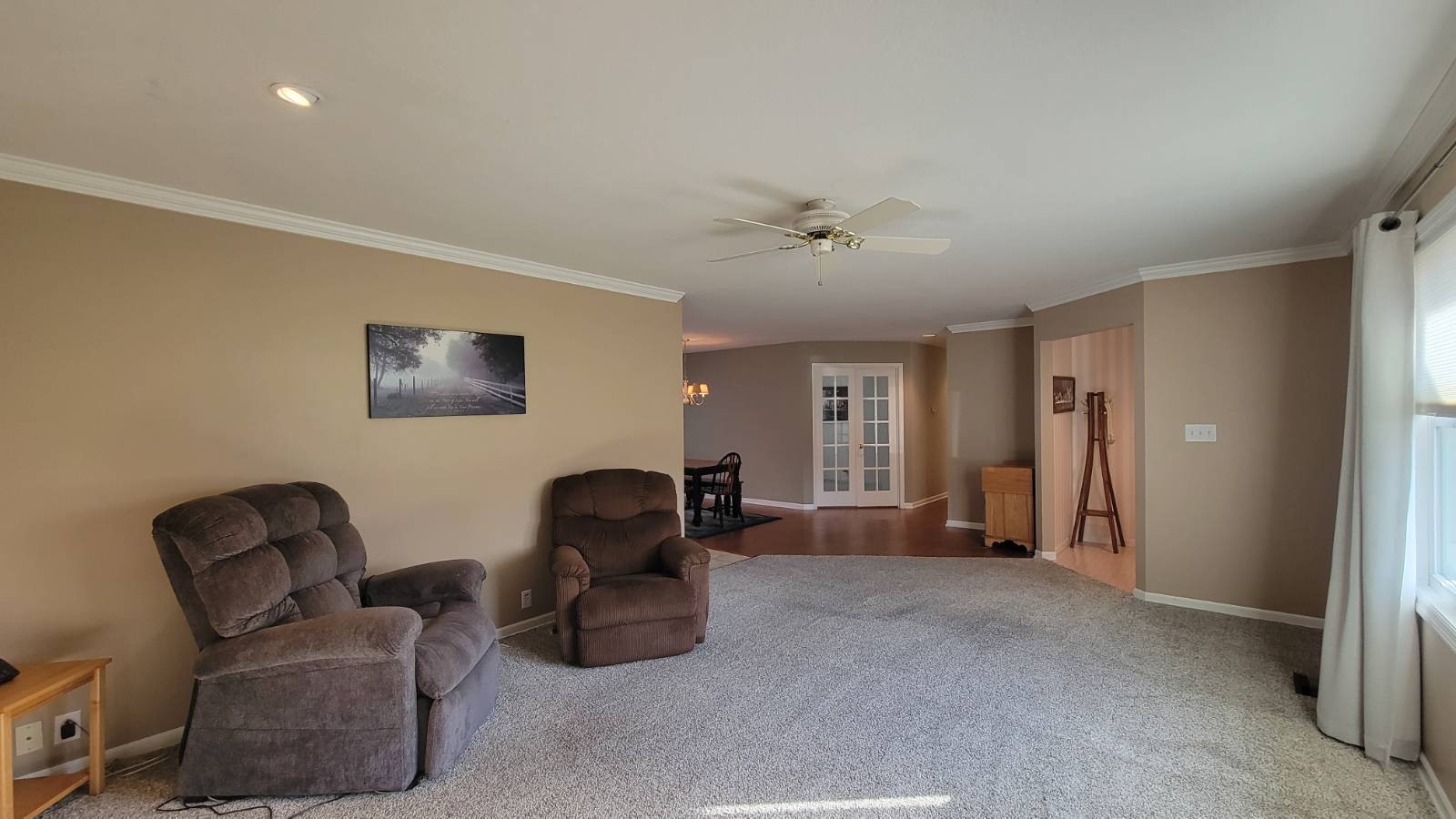 ;
;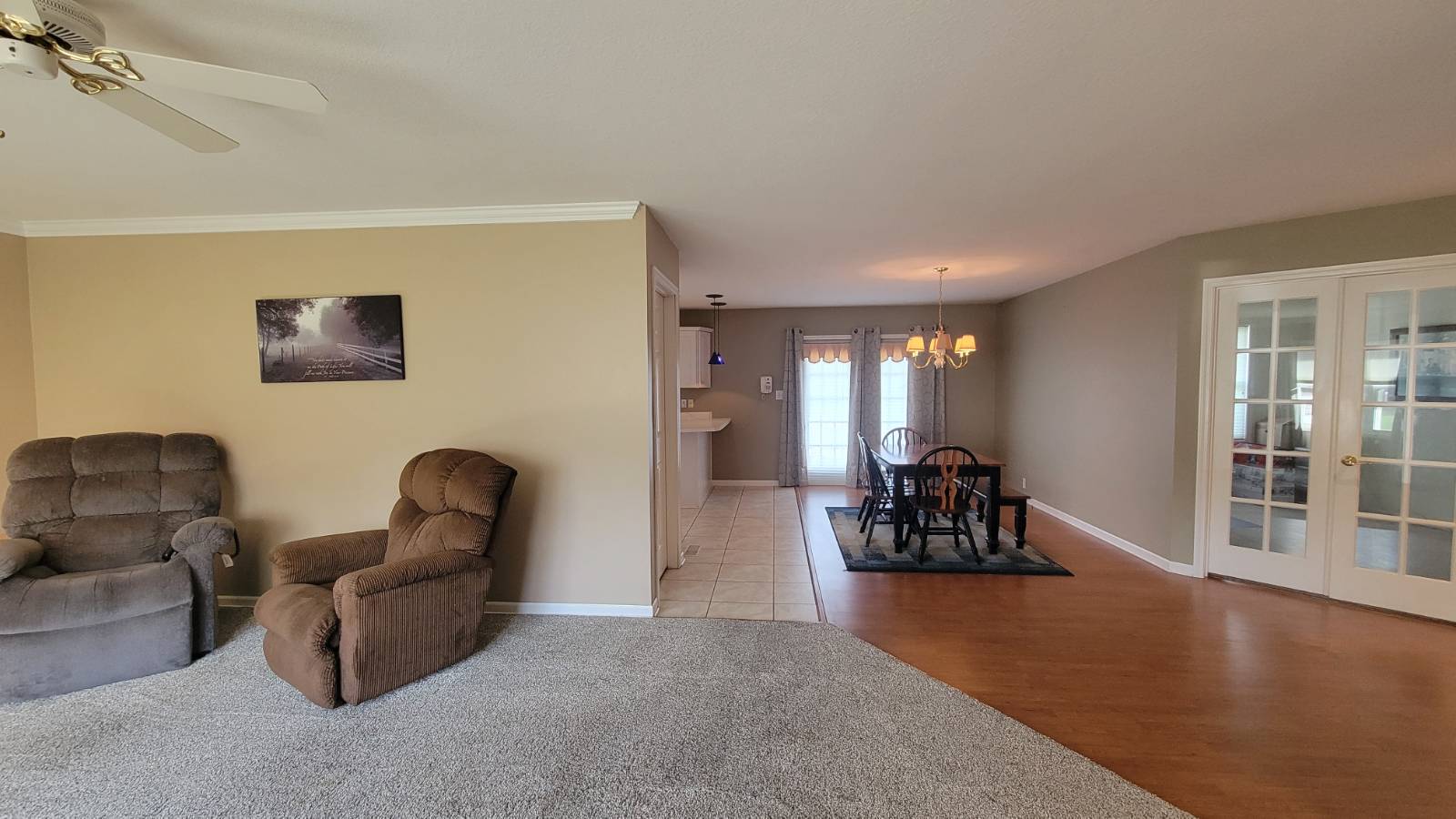 ;
;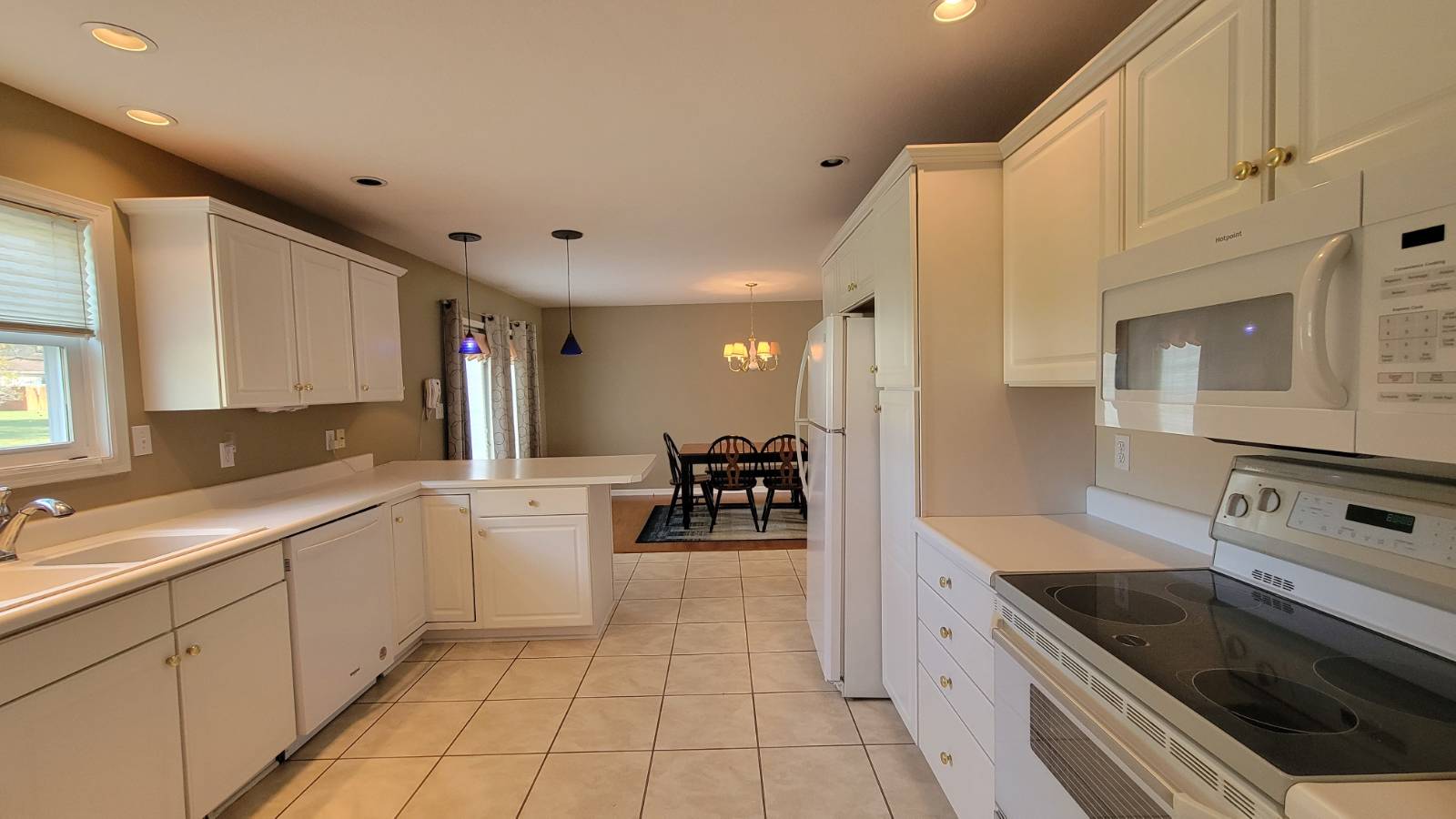 ;
;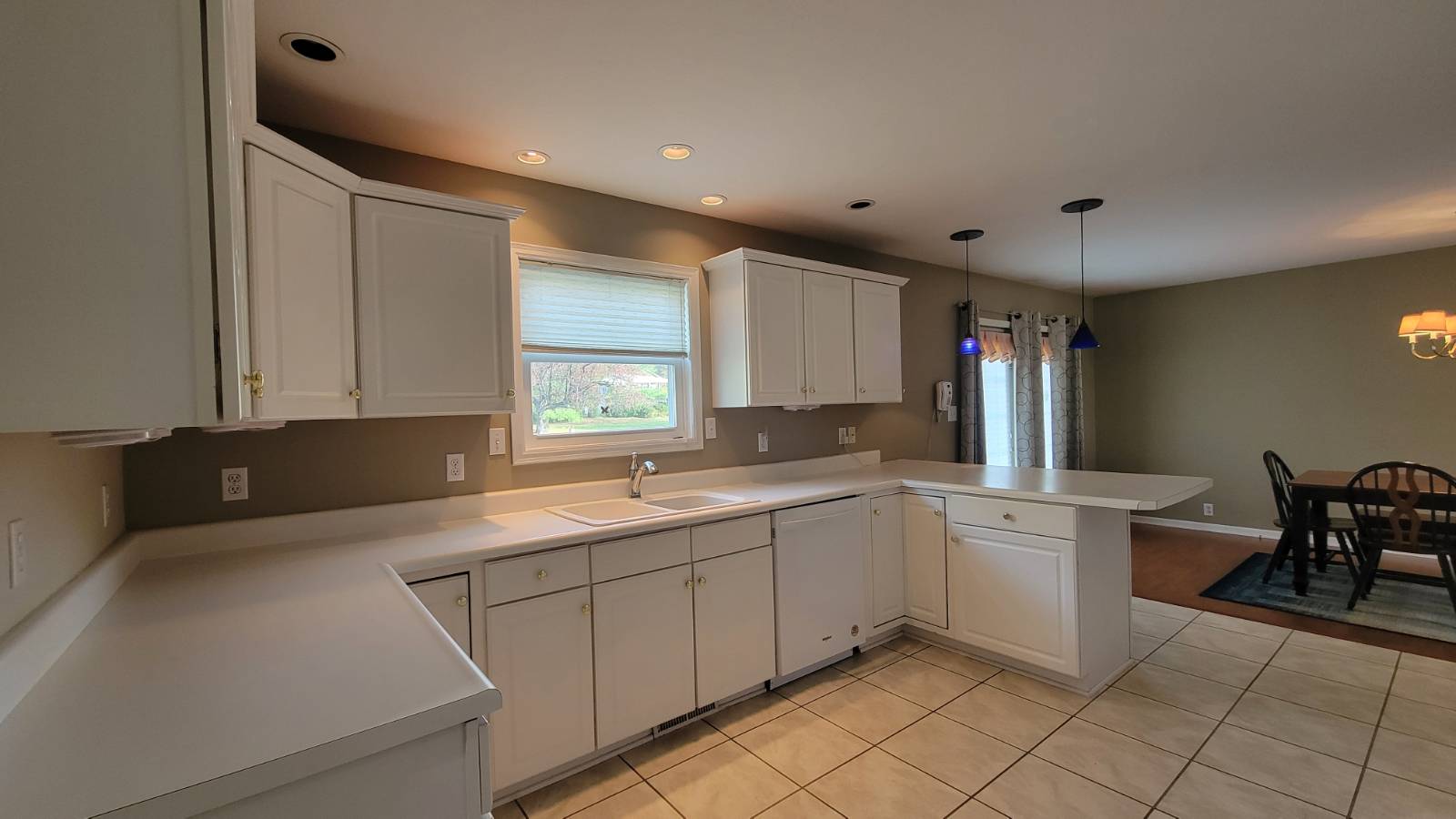 ;
;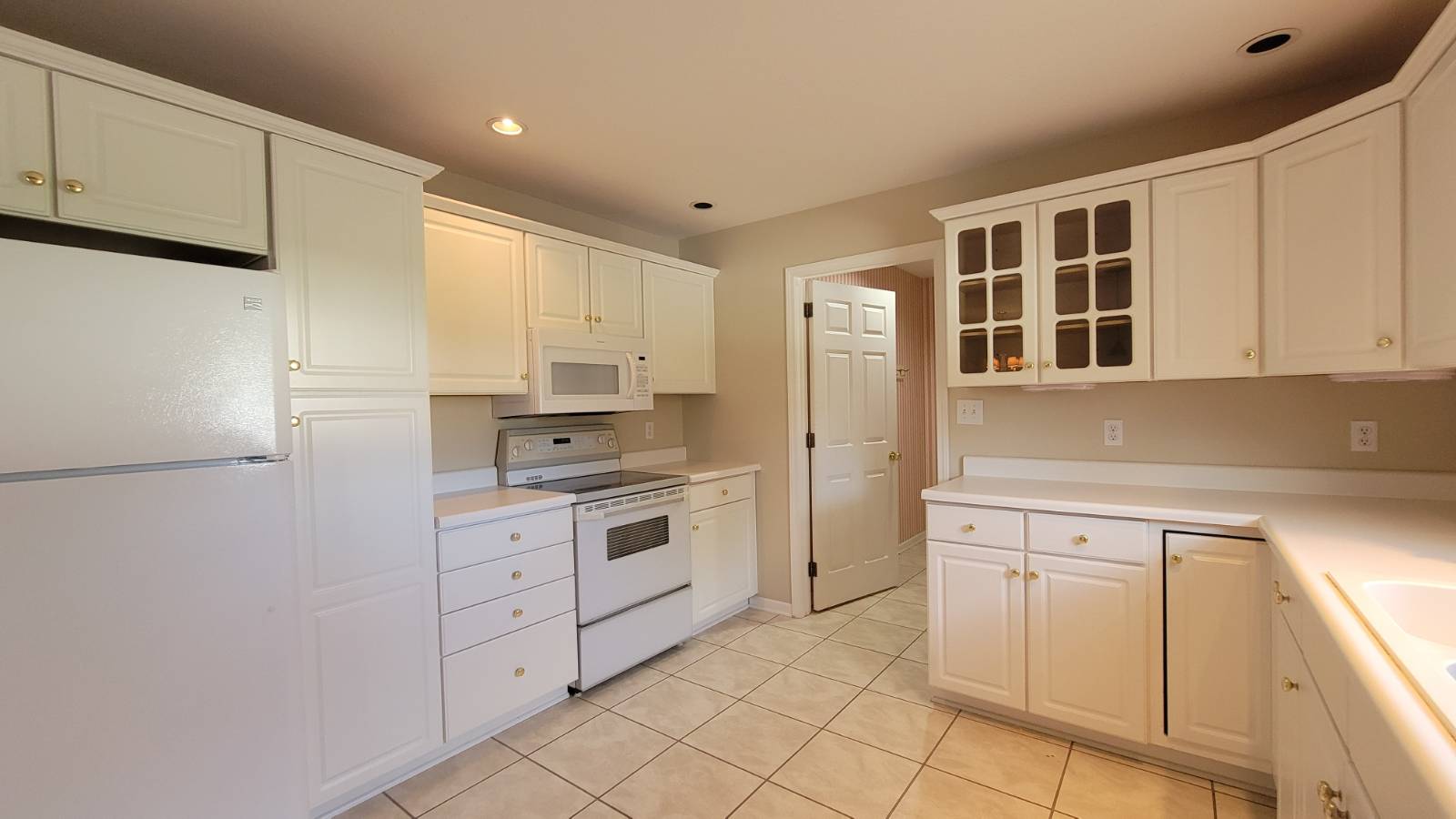 ;
;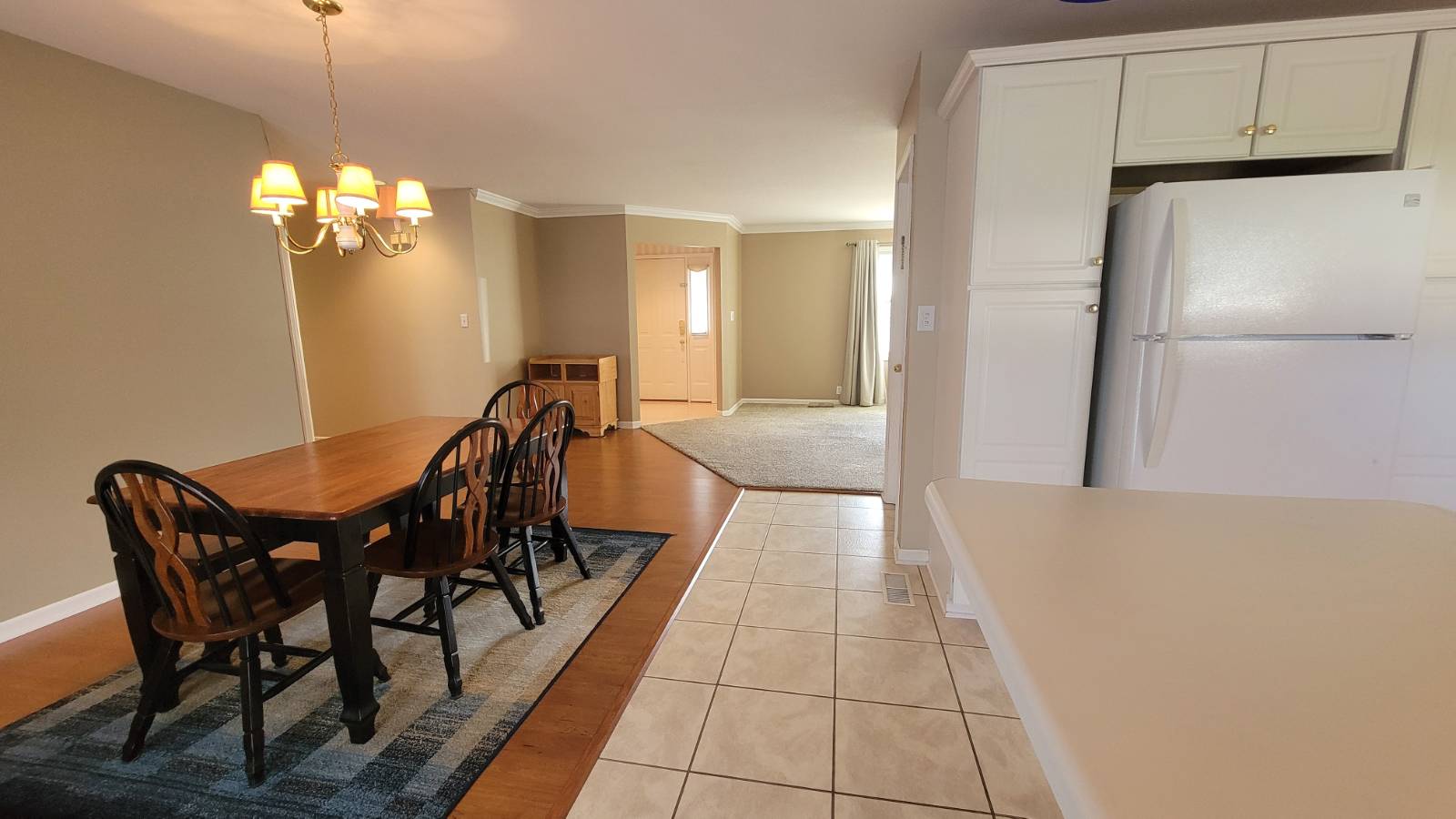 ;
;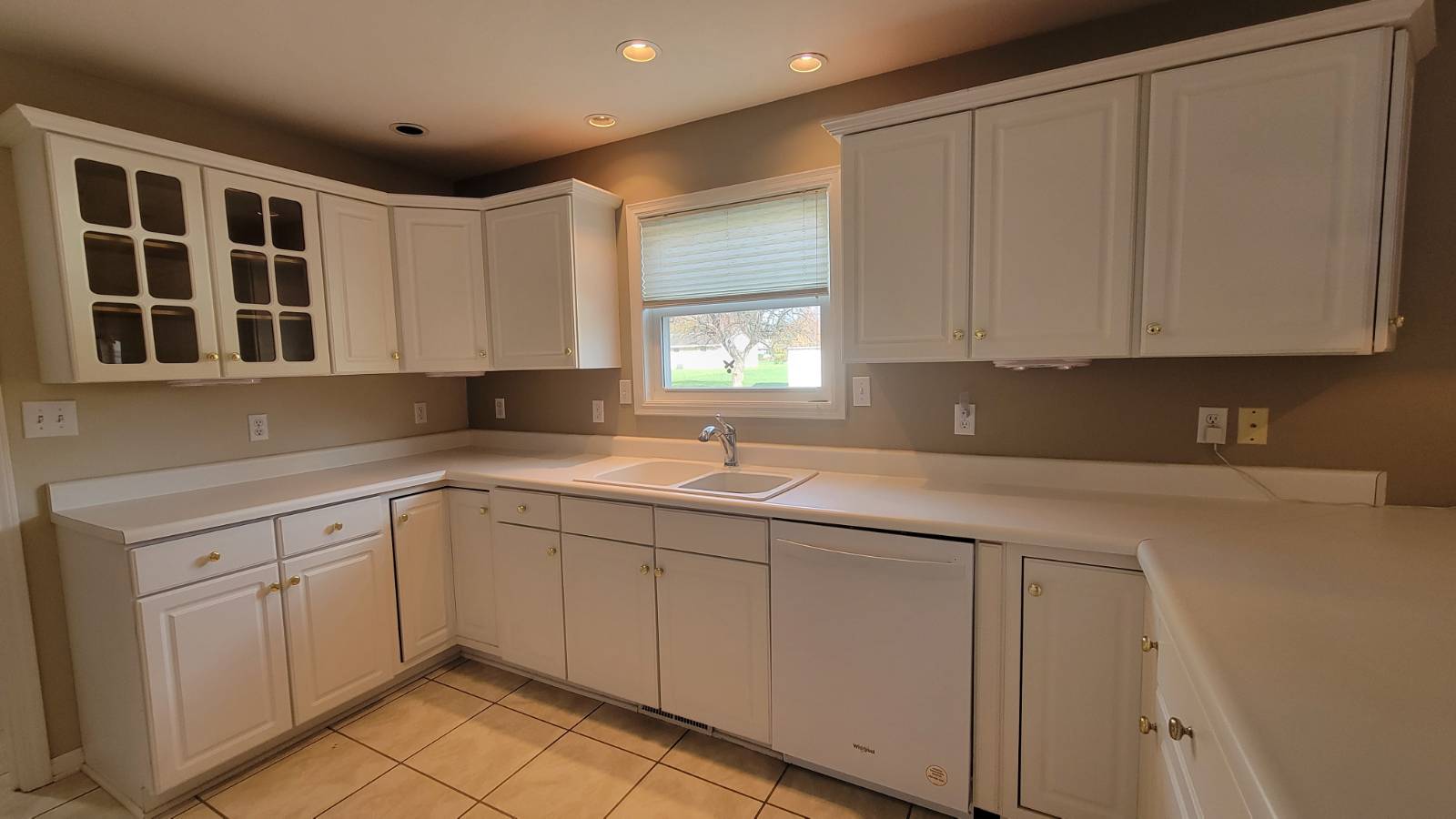 ;
;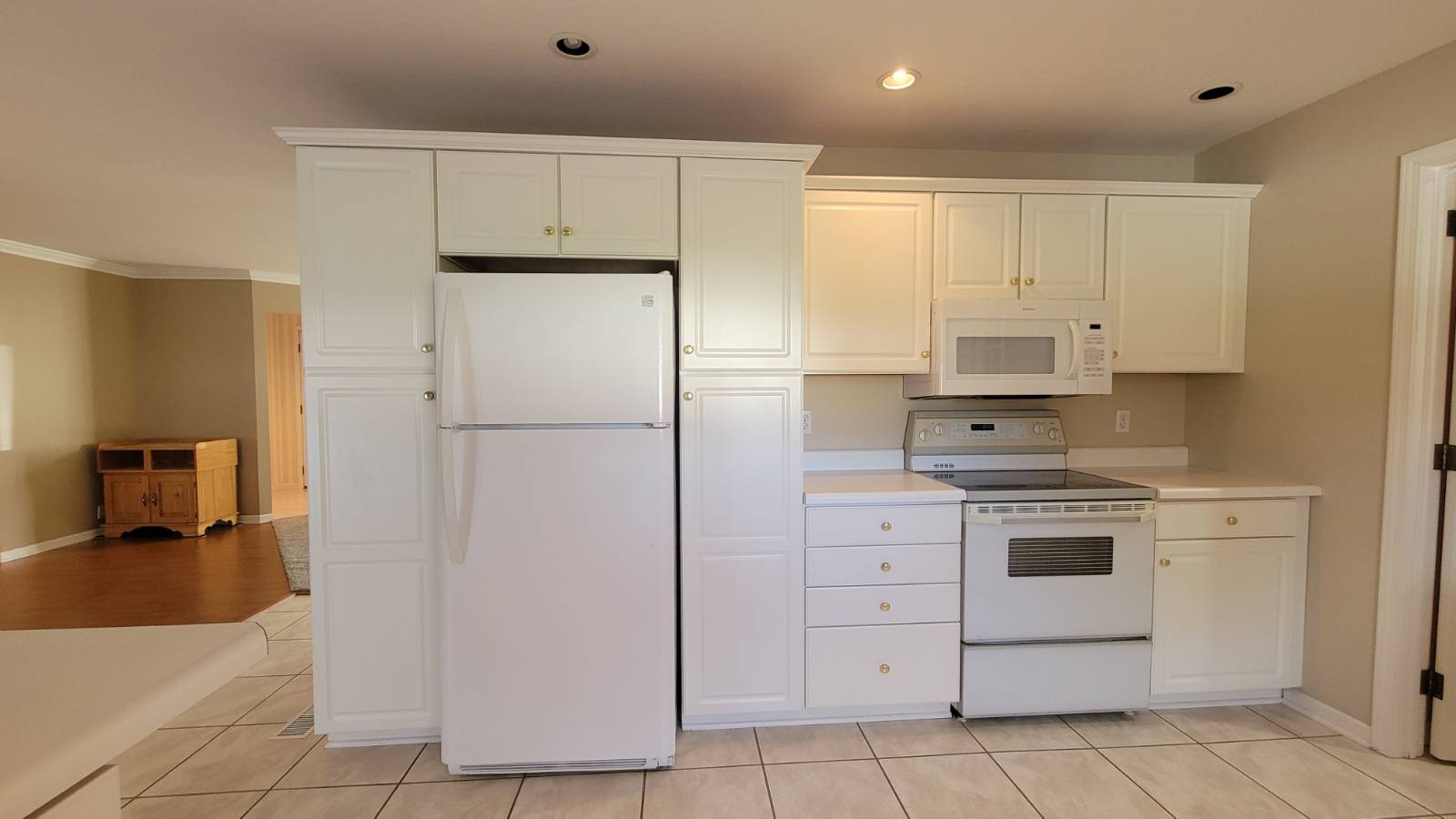 ;
;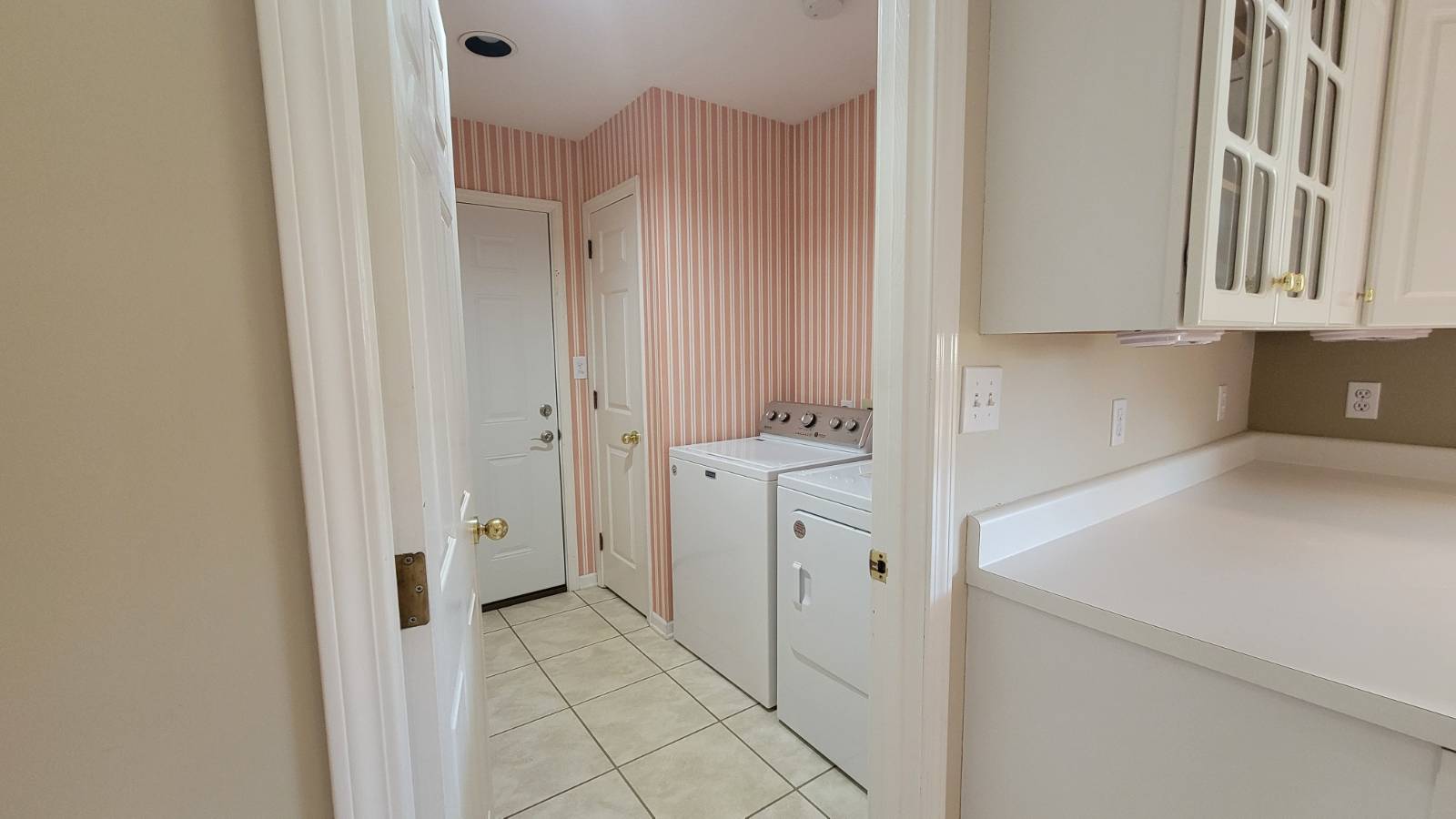 ;
;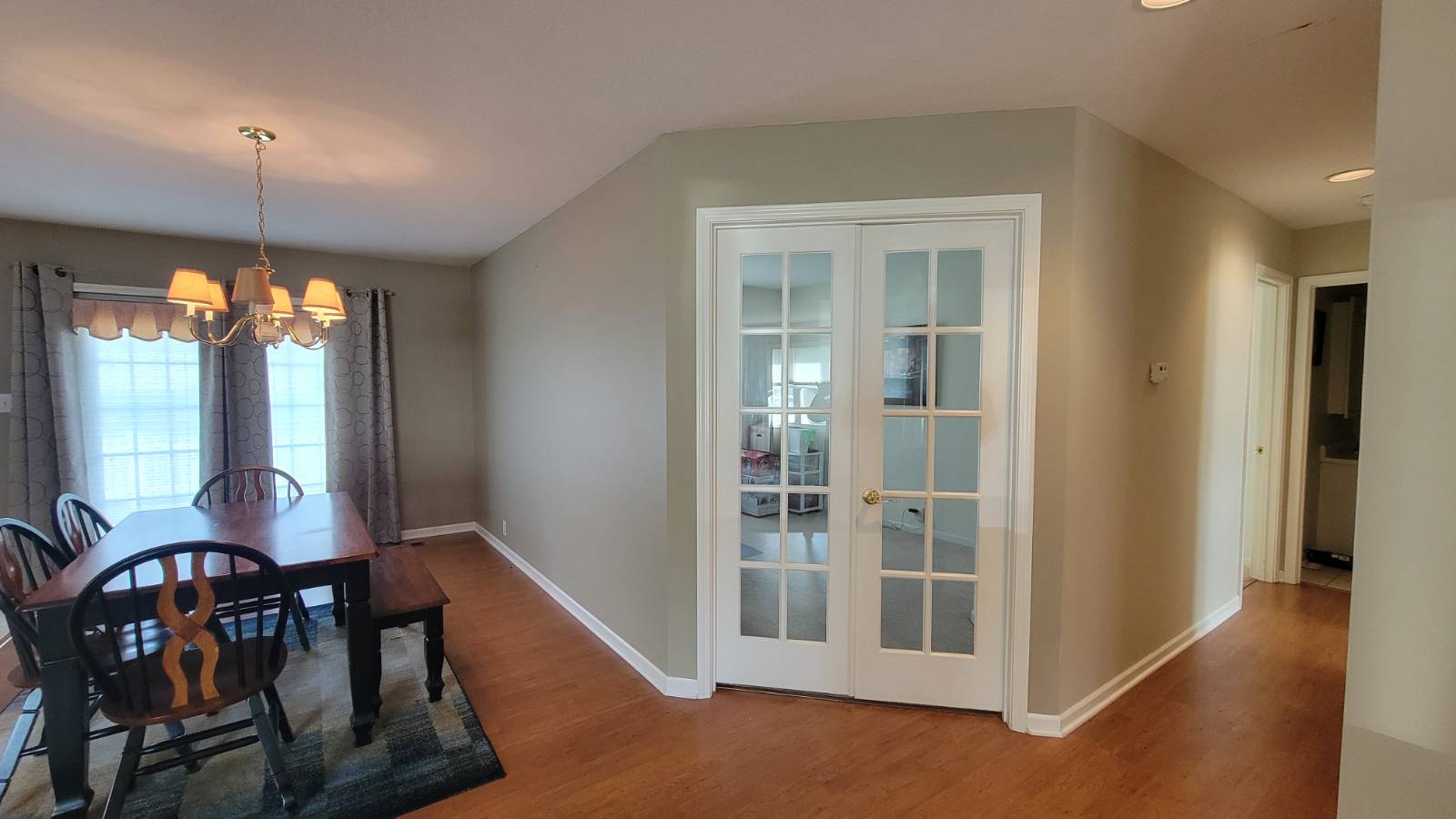 ;
;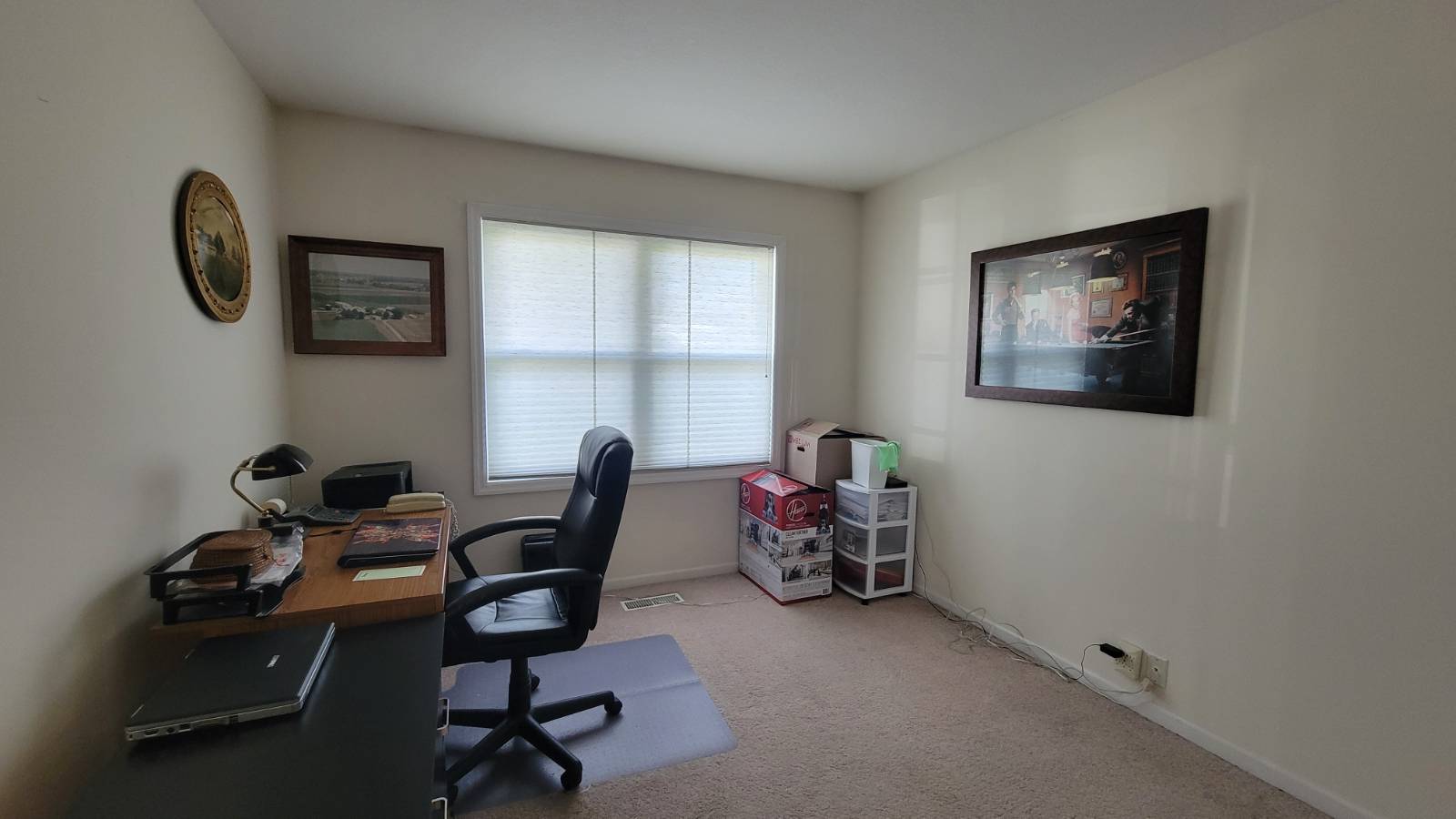 ;
;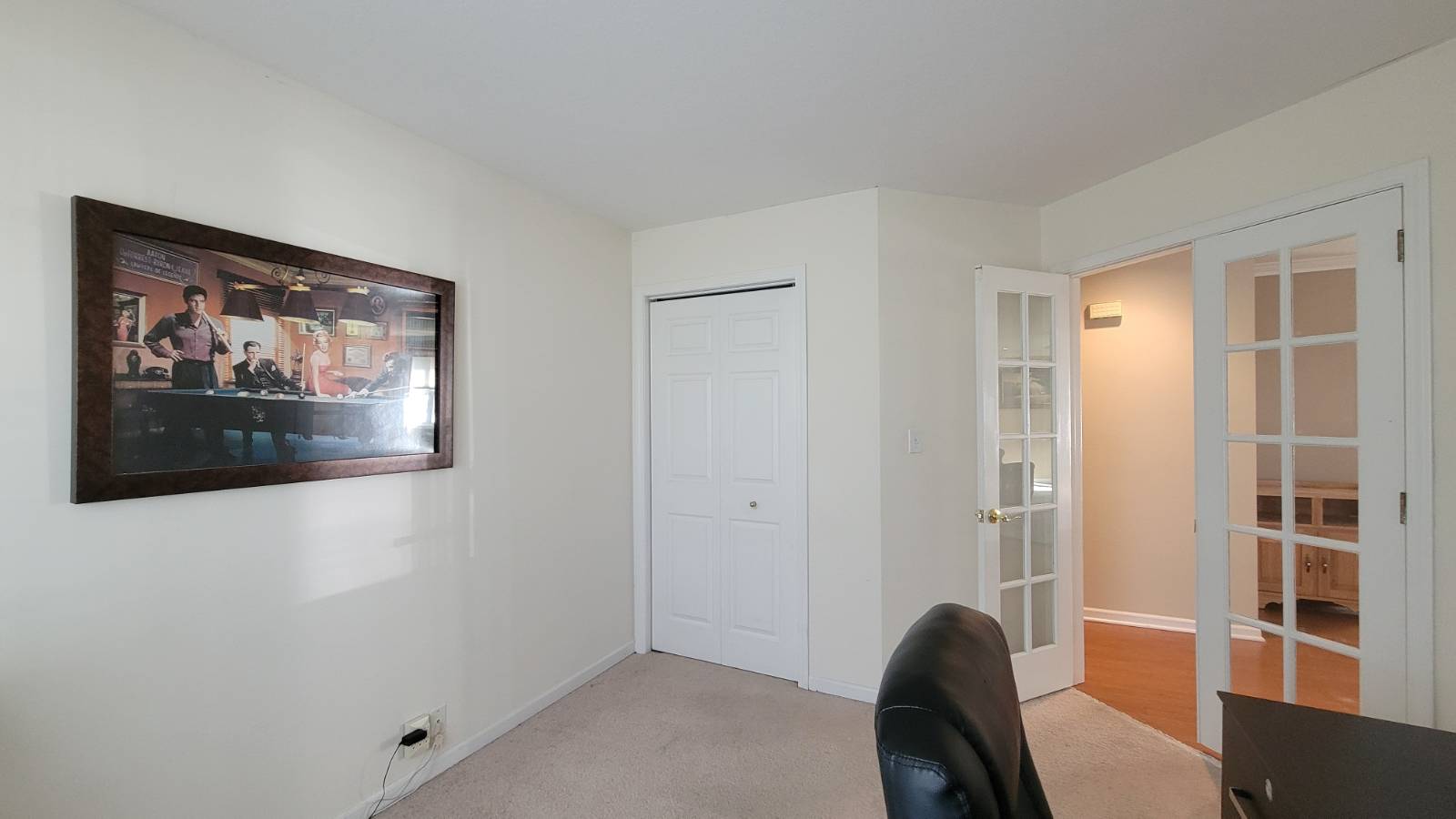 ;
;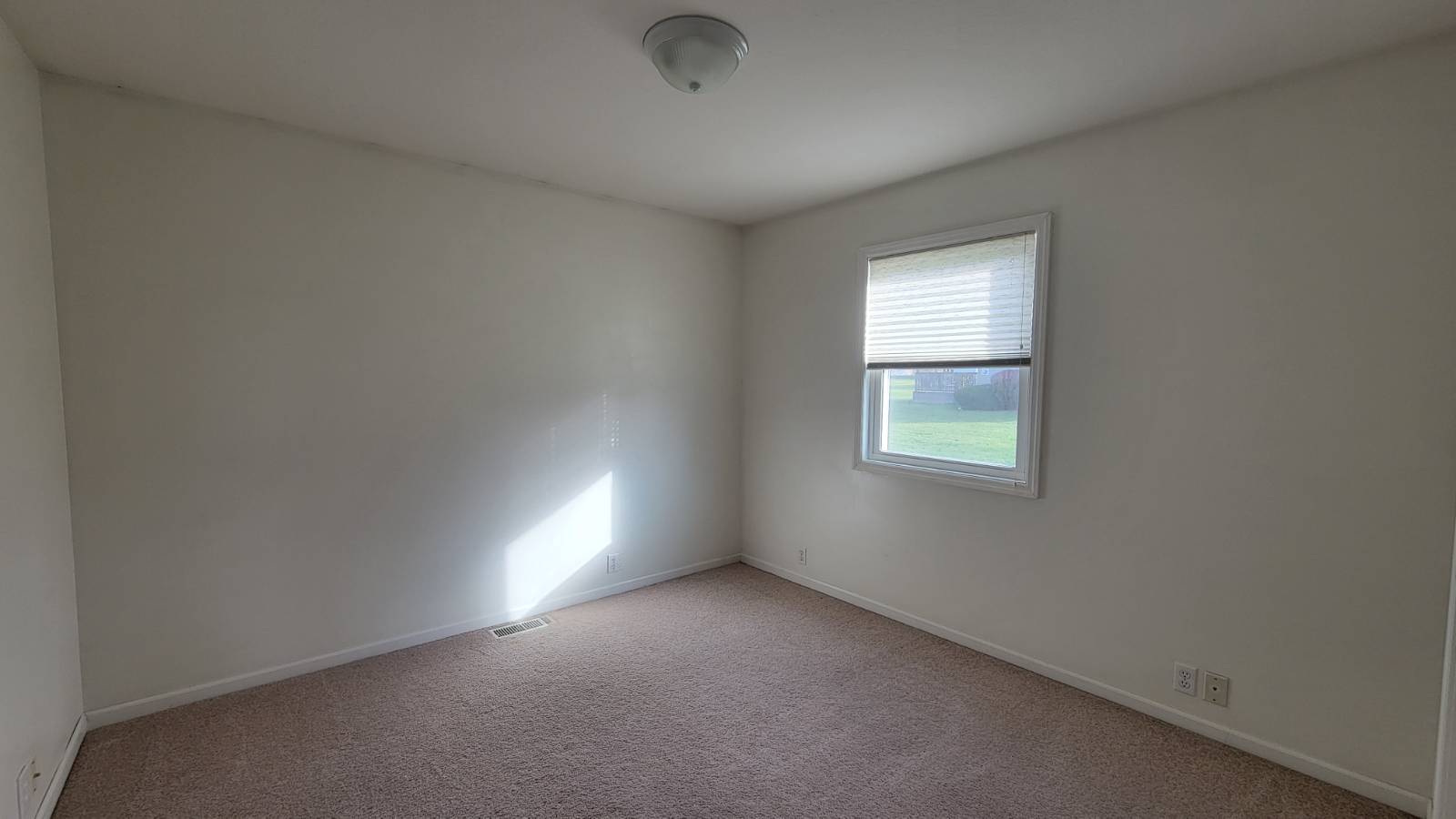 ;
;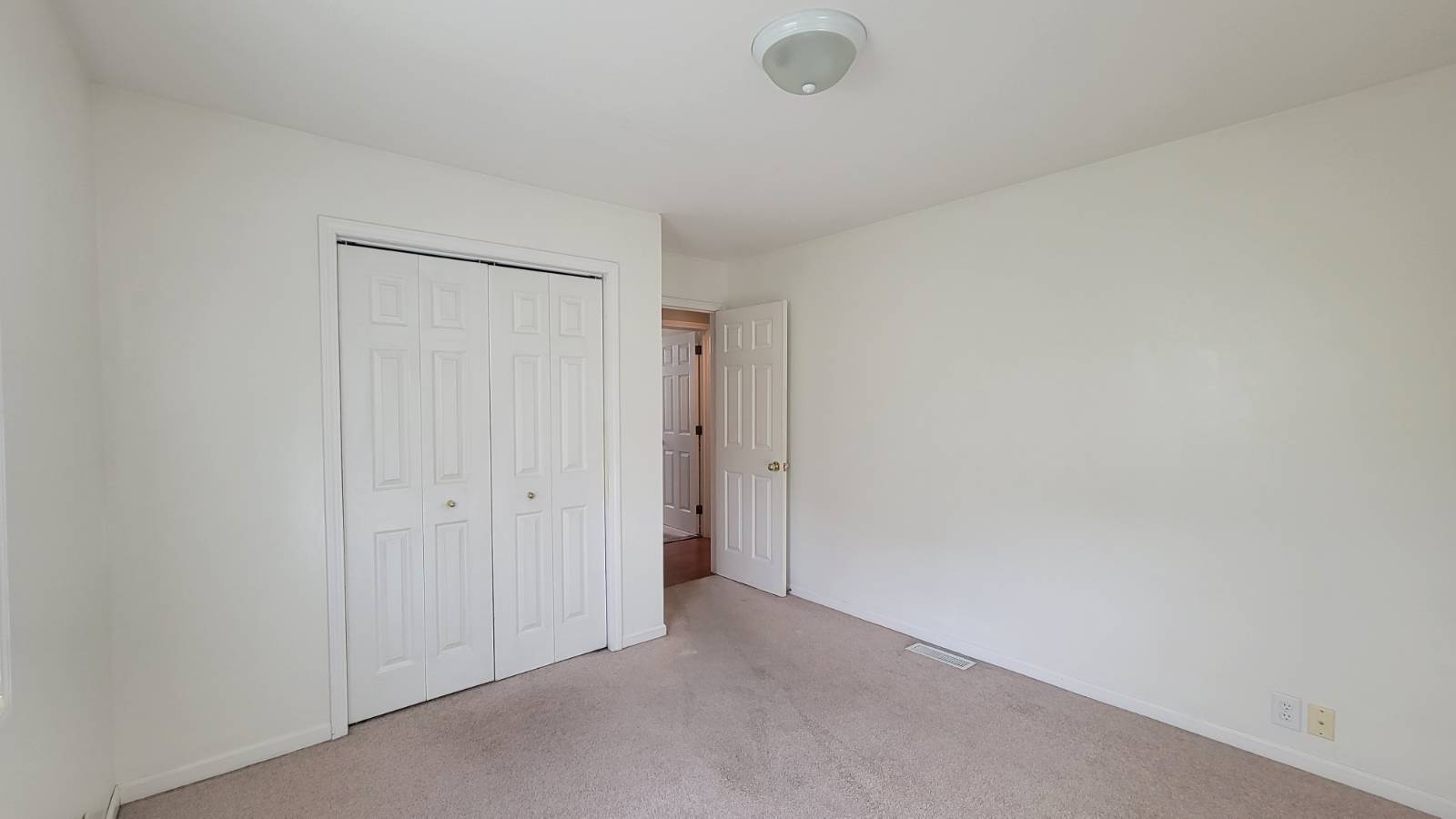 ;
;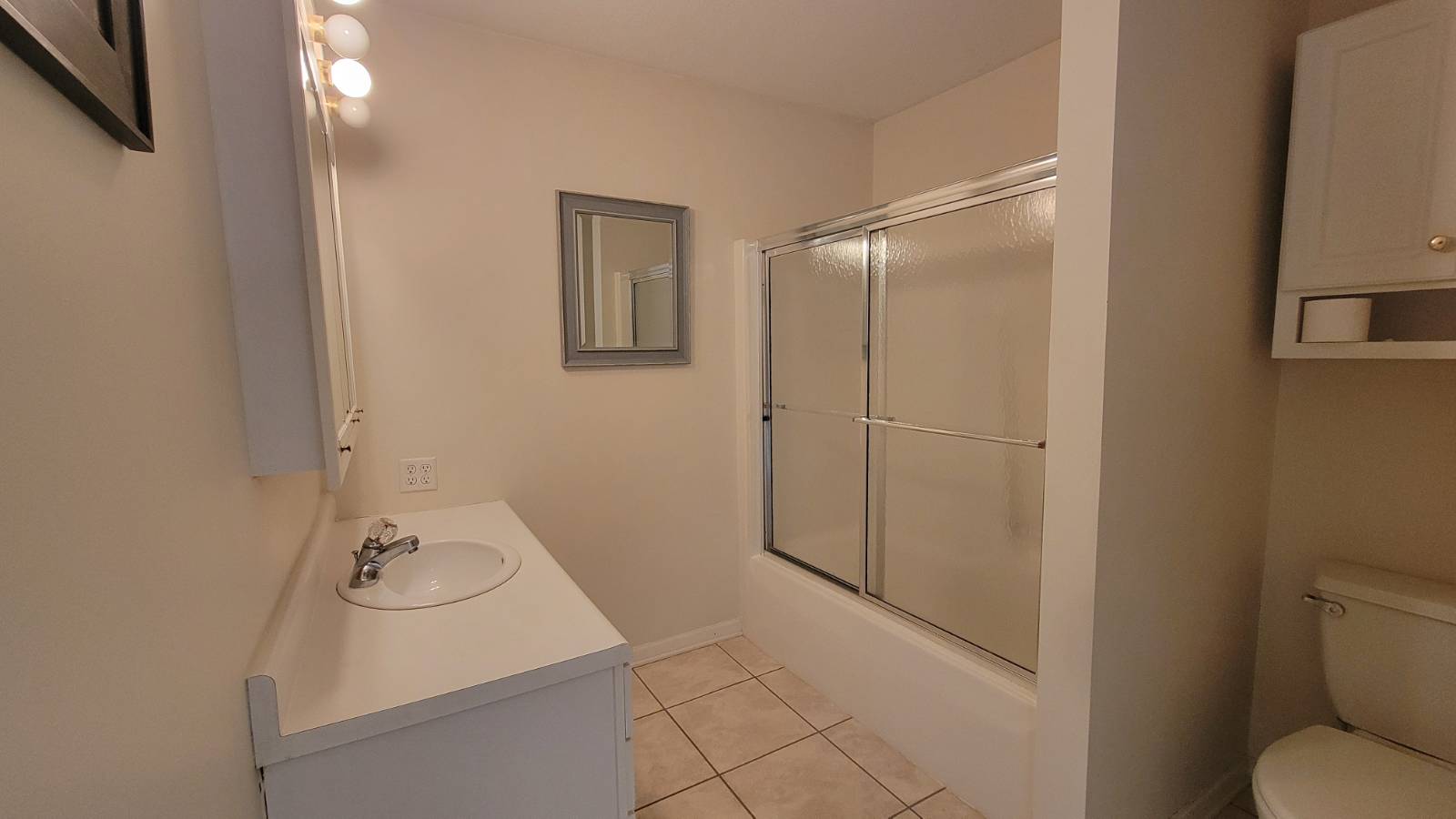 ;
;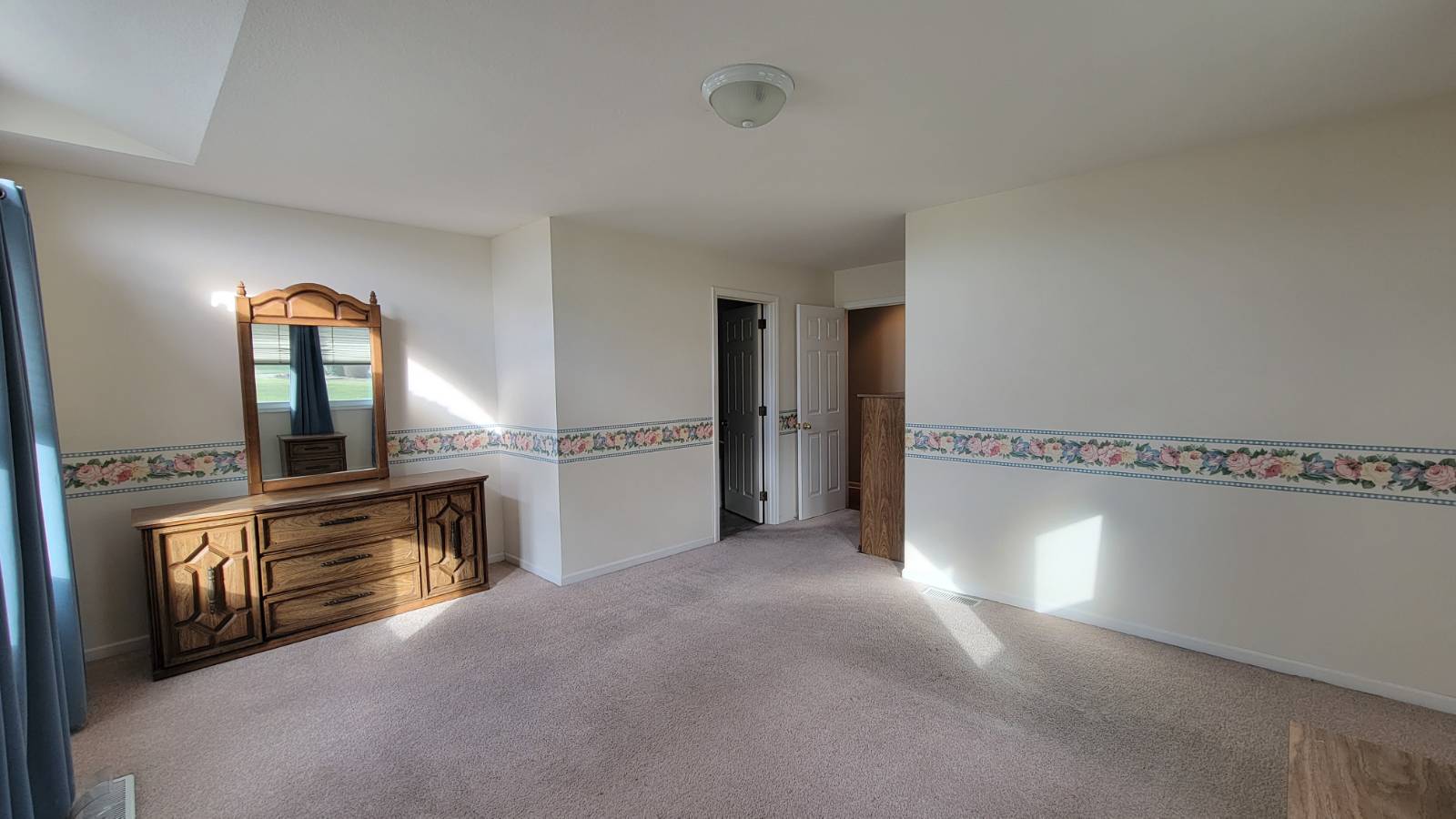 ;
;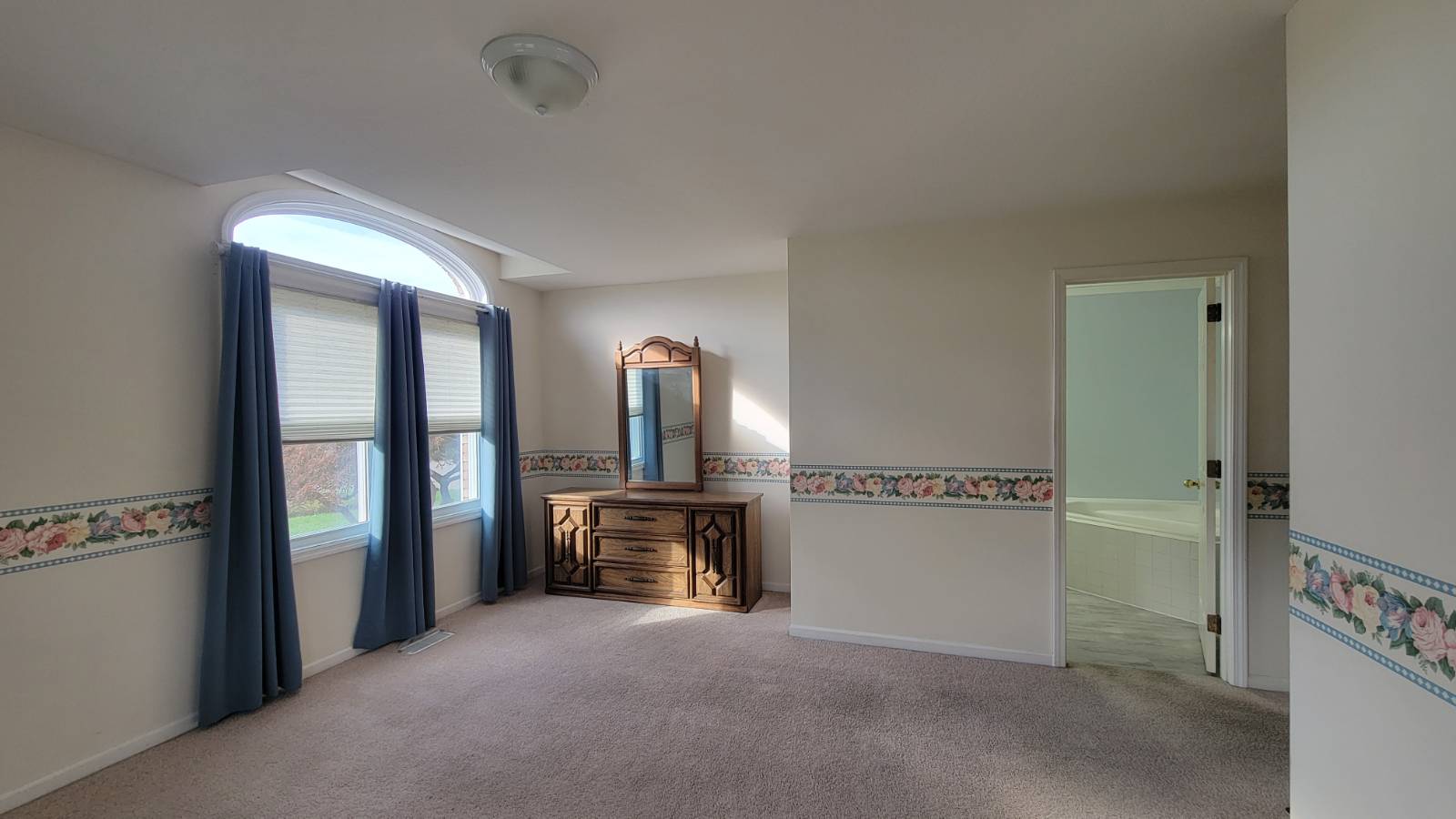 ;
;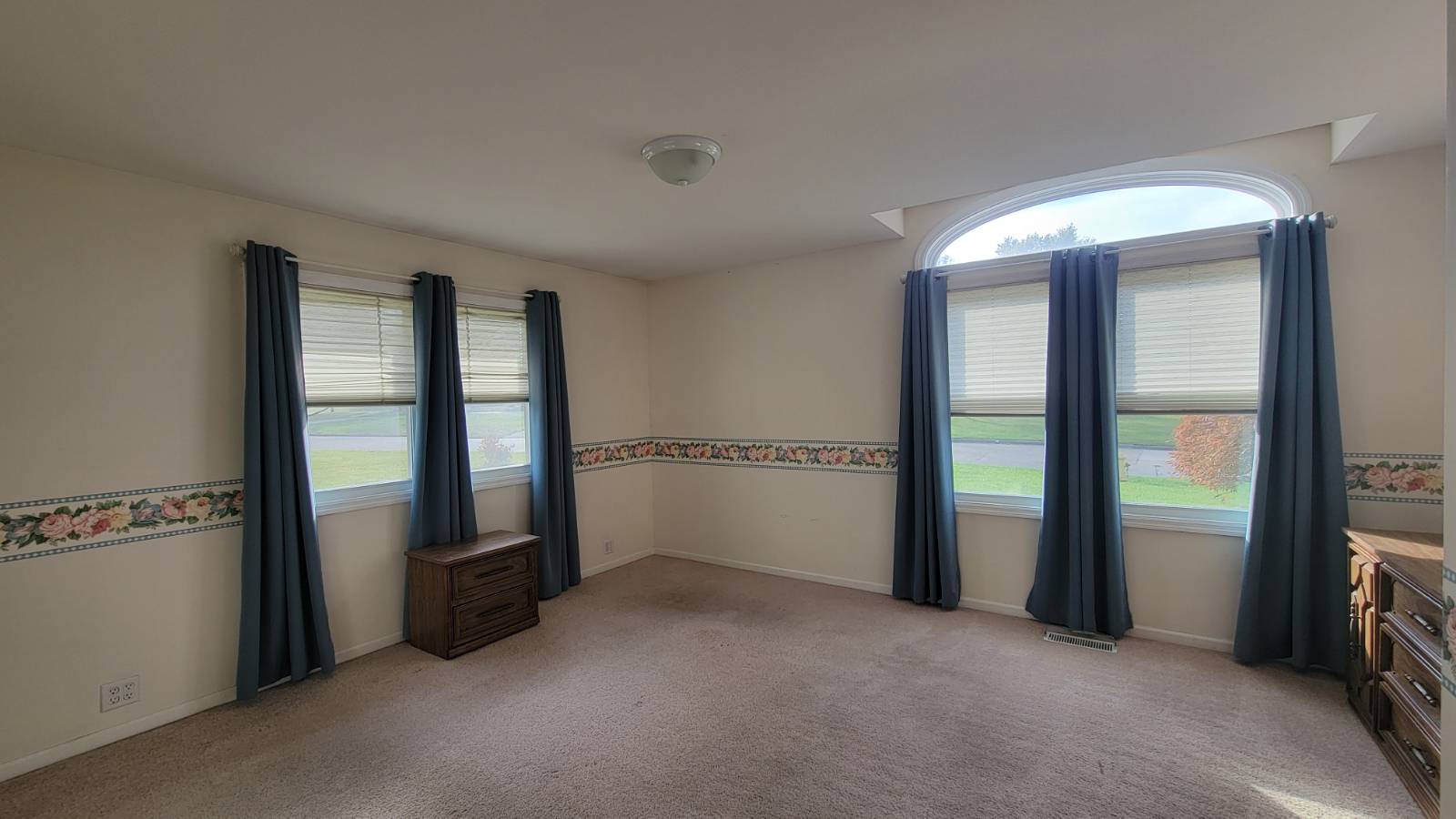 ;
;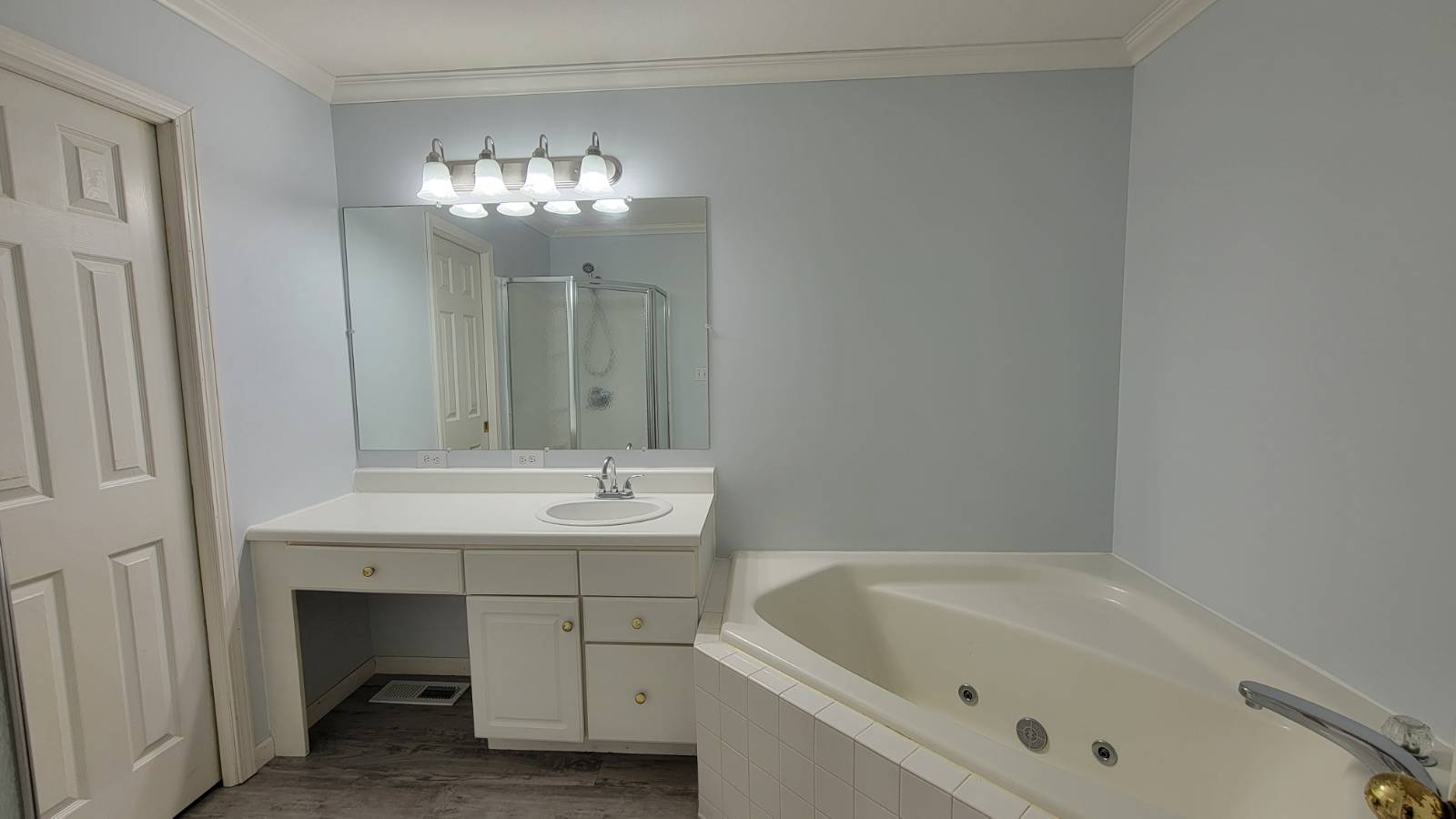 ;
;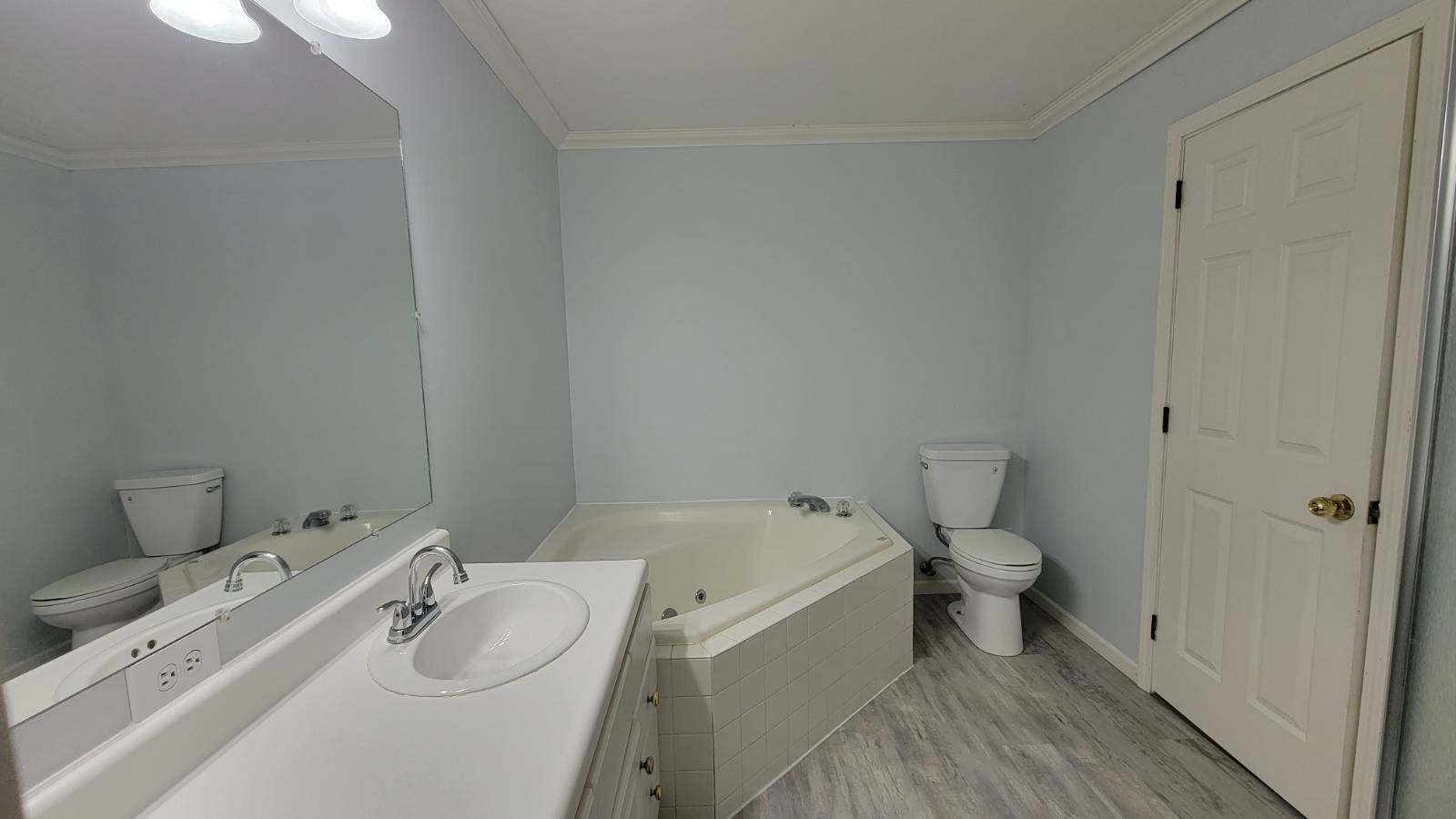 ;
; ;
;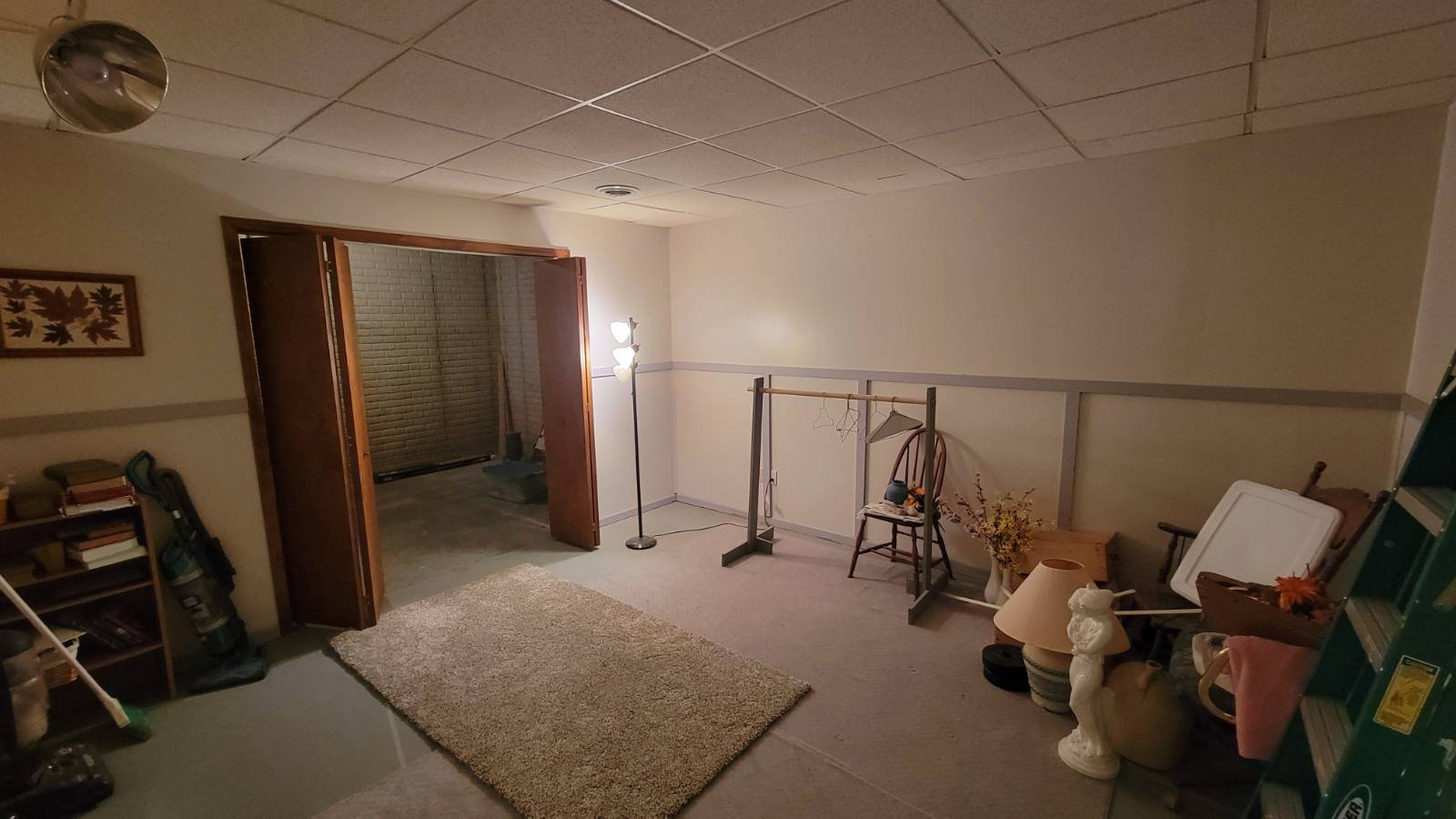 ;
;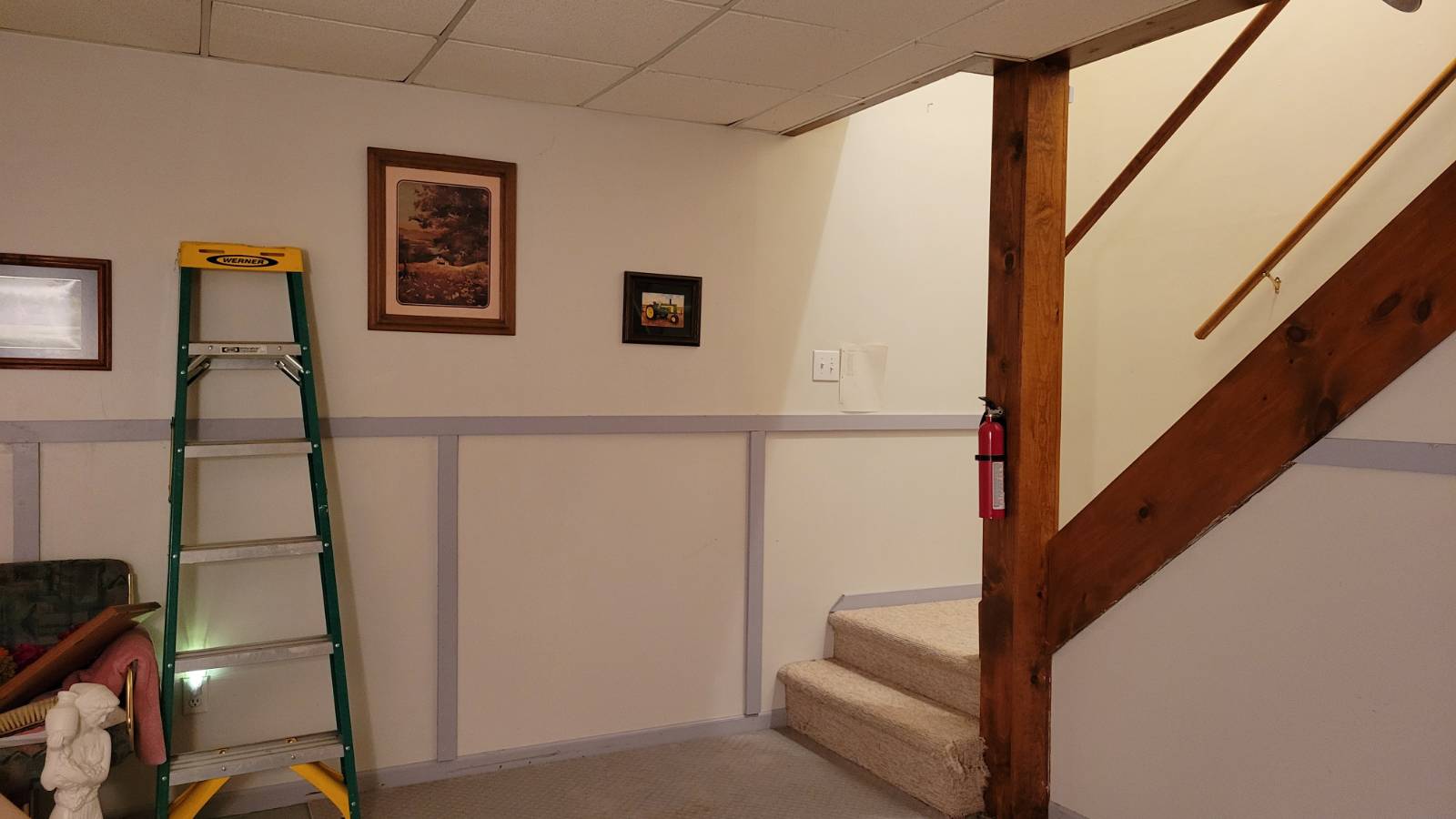 ;
;