132 Hands Creek Road, East Hampton, NY 11937
| Listing ID |
11222902 |
|
|
|
| Property Type |
House |
|
|
|
| County |
Suffolk |
|
|
|
| Township |
East Hampton |
|
|
|
| School |
East Hampton |
|
|
|
|
| Total Tax |
$15,008 |
|
|
|
| Tax ID |
0300-142.000-0001-026.001 |
|
|
|
| FEMA Flood Map |
fema.gov/portal |
|
|
|
| Year Built |
1970 |
|
|
|
| |
|
|
|
|
|
Set far back off Hands Creek Rd on a tranquil 2.2 acres site this recently fully renovated 7 bedroom home has an oversized pool with a pool house, tennis court, and 1.2 acres of "grandfathered" clearing. (146% more clearing than would be allowed today, had the clearing not been grandfathered) The living room has a vaulted post and beam ceiling and a cozy freestanding two-sided wood-burning fireplace, which is shared with the dining room. The tastefully updated eat-in kitchen has a pass through window to an enclosed light filled sunroom with skylights and sliders leading to the pool. Off the kitchen is a laundry room, next to a full bath that serves two bedrooms. Next is a large mudroom with ample space for sports equipment and pool equipment, and a door to the backyard and pool. Adjacent to the mud-room are two additional bedrooms with a Jack and Jill bathroom. Finally, there is an en suite bedroom next to the en suite primary bedroom with a walk-in closet and steps leading to second floor office and storage space. There is another flight of stairs near the living room leading to two second floor bedrooms and a full bath. The final bedroom is near the front door next to a half bathroom. The massive backyard features an outdoor kitchen area with a barbeque grill, stove, and refrigerator. The oversized 20x50 gunite, heated, ozone/UV pool has a sun shelf for lounges and chairs. Completing the pool area is a pool house with a sink and half bath with a shower just outdoors and stairs that lead to a basement storage area beneath the pool house. At the far end of the lawn is a HAR-TRU tennis court with two adjustable height basketball hoops. This is a great property for active buyers who would like plenty of room for activities or would just like a fabulous serene setting.
|
- 7 Total Bedrooms
- 5 Full Baths
- 2 Half Baths
- 4000 SF
- 2.20 Acres
- Built in 1970
- 2 Stories
- Transitional Style
- Full Basement
- Lower Level: Partly Finished
- 2 Fireplaces
- Forced Air
- Central A/C
- Frame Construction
- Cedar Shake Siding
- Cedar Roof
- Private Well Water
- Pool: In Ground, Gunite
- Patio
- Pool House
- Sold on 3/25/2024
- Sold for $3,800,000
- Buyer's Agent: Steven D. Frankel
- Company: Saunders & Associates
Listing data is deemed reliable but is NOT guaranteed accurate.
|



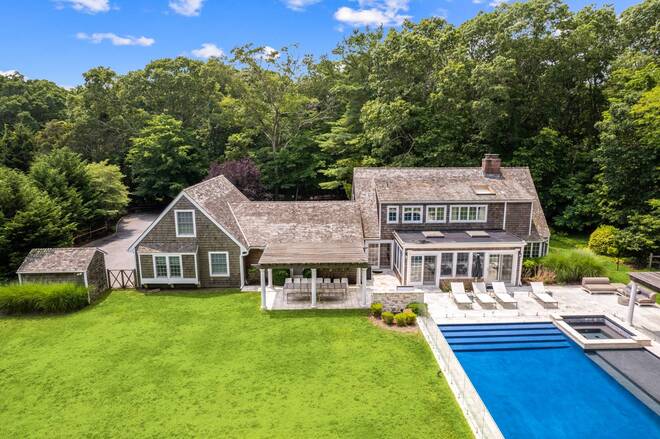

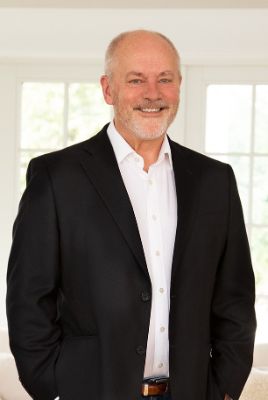
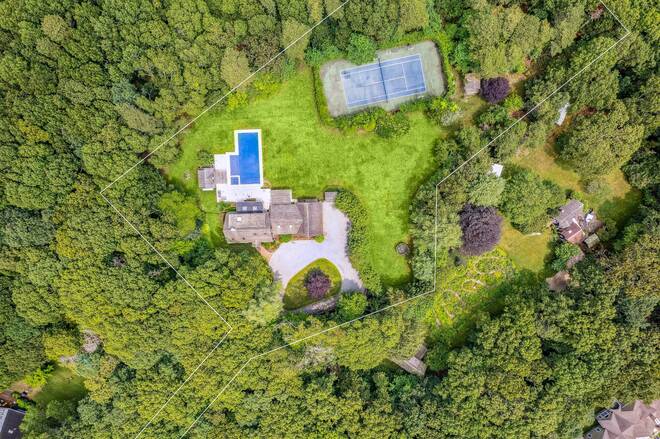 ;
;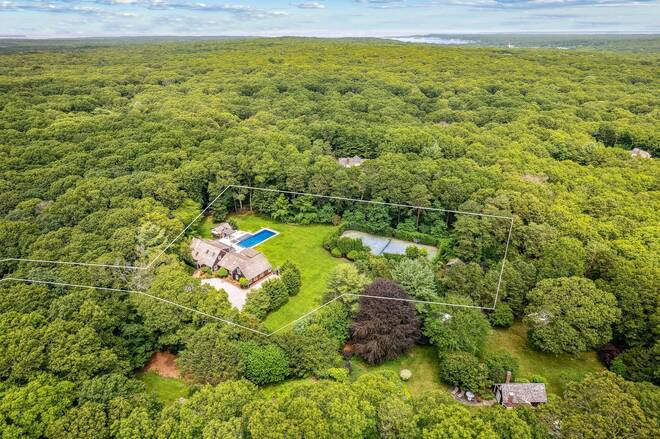 ;
;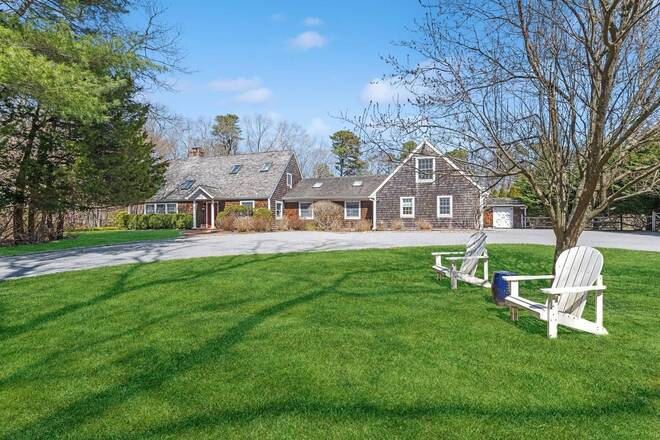 ;
;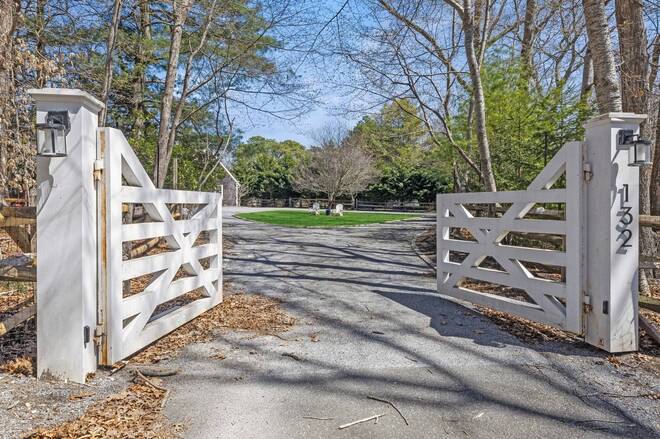 ;
;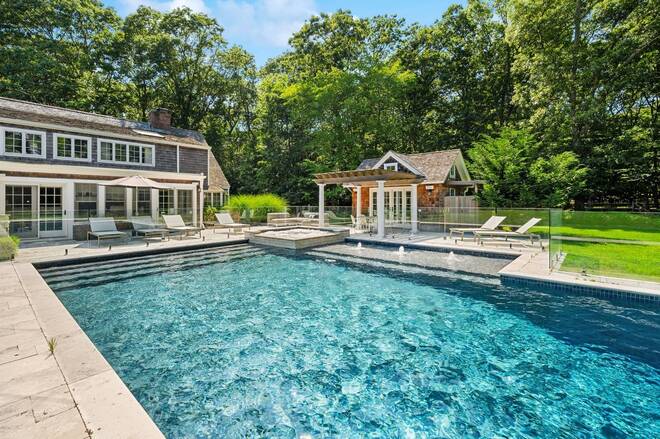 ;
;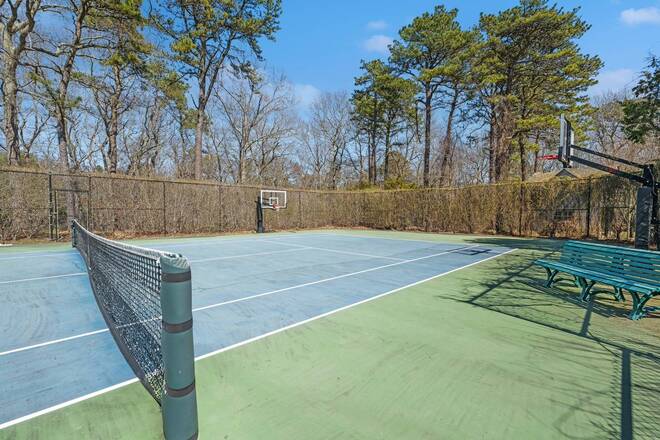 ;
;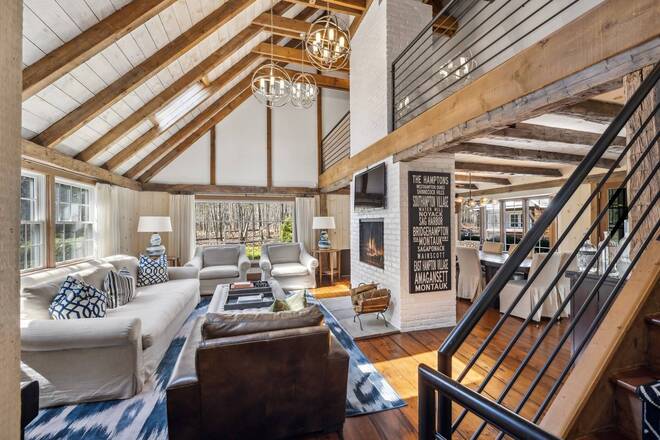 ;
;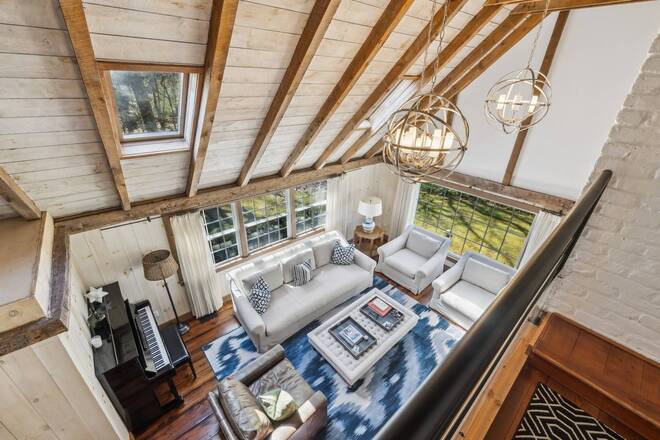 ;
;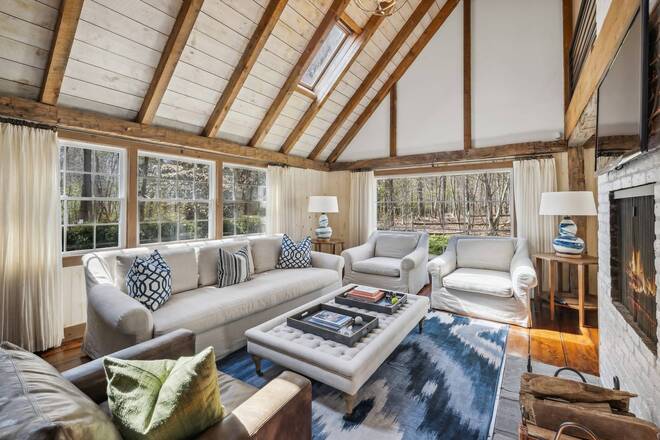 ;
;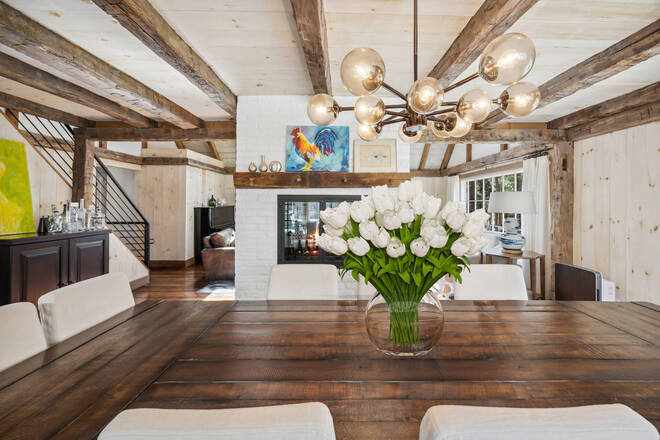 ;
;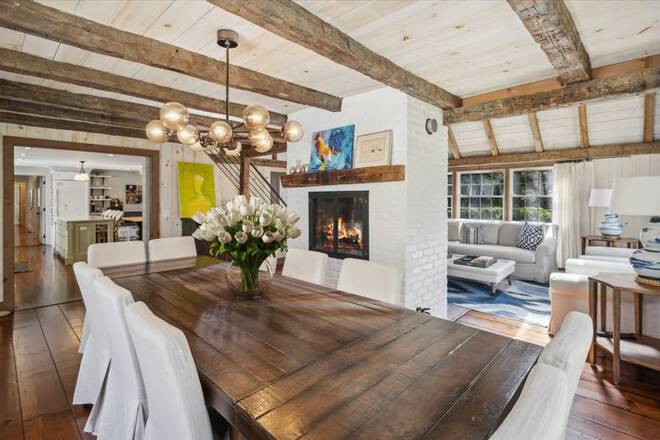 ;
;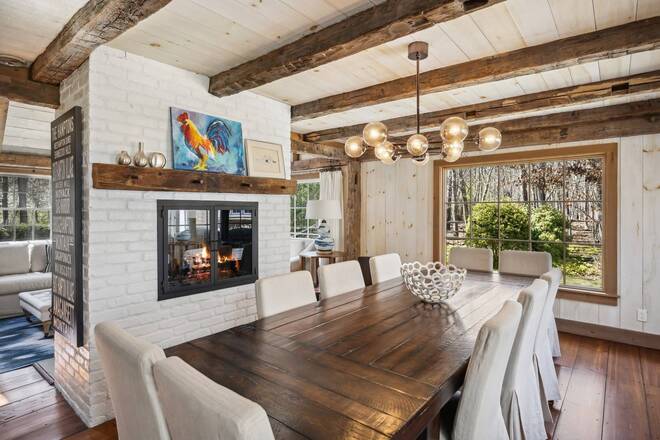 ;
;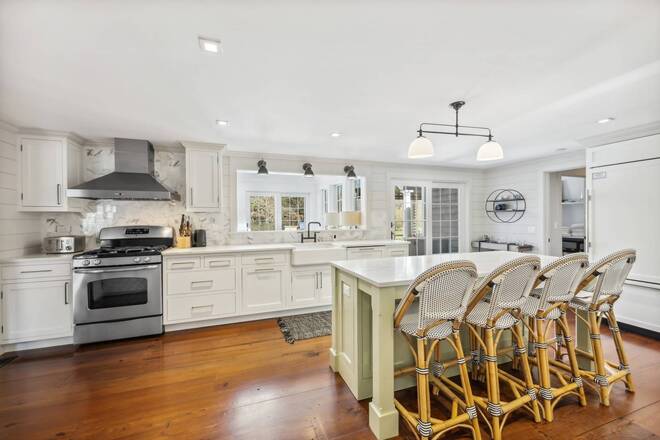 ;
;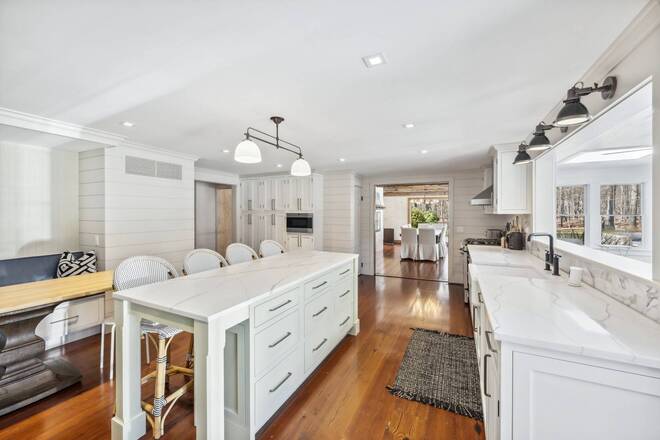 ;
;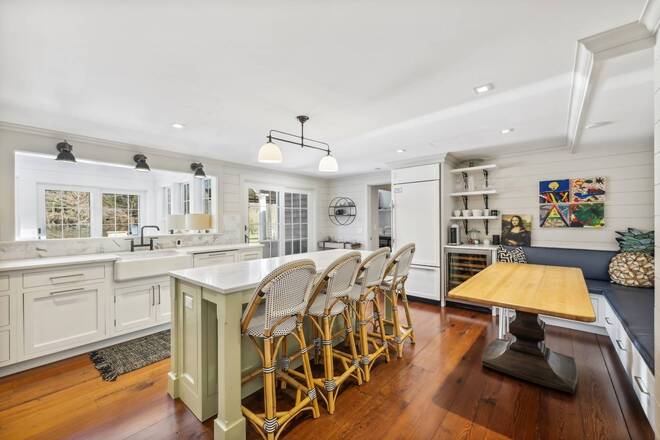 ;
;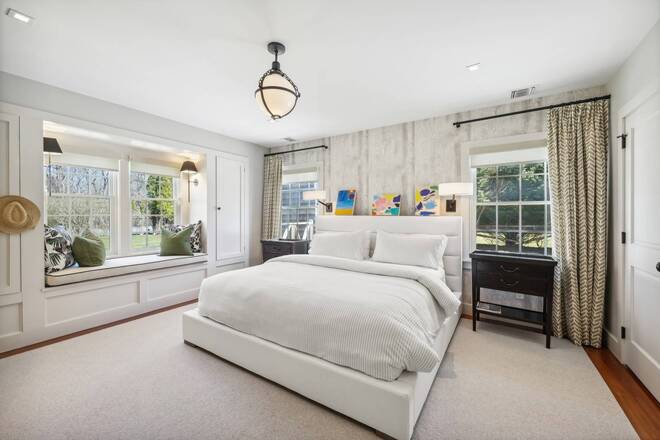 ;
;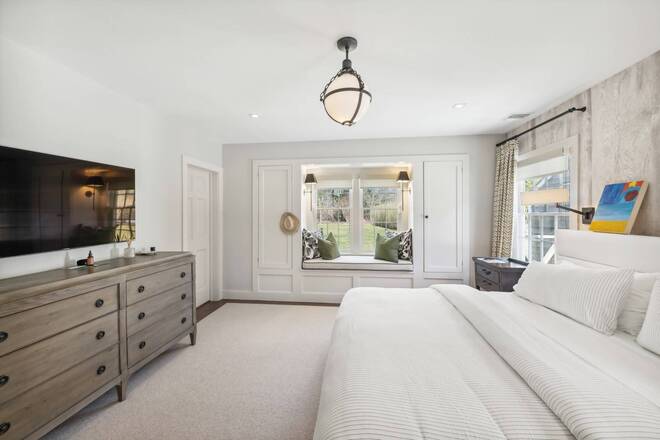 ;
;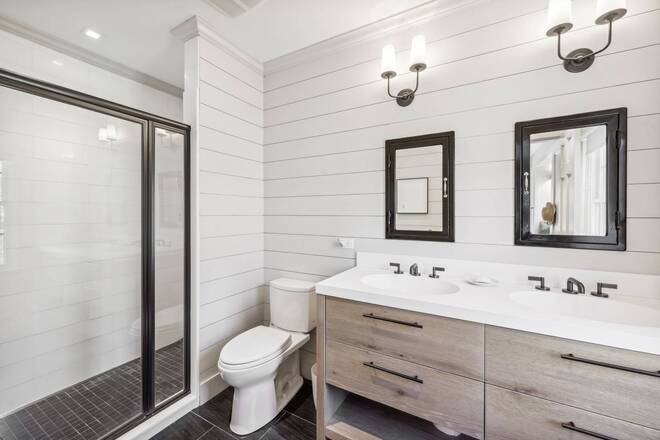 ;
;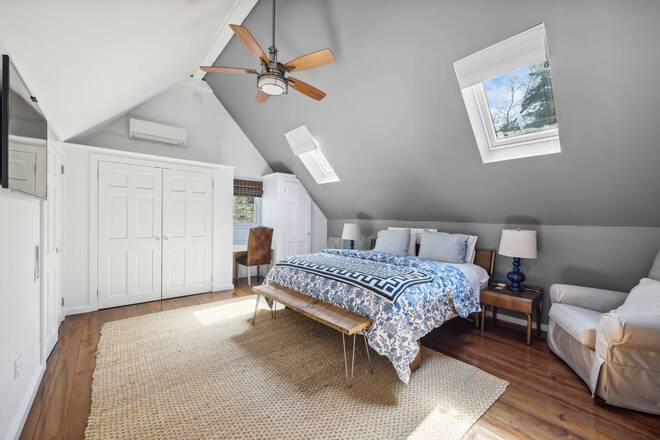 ;
;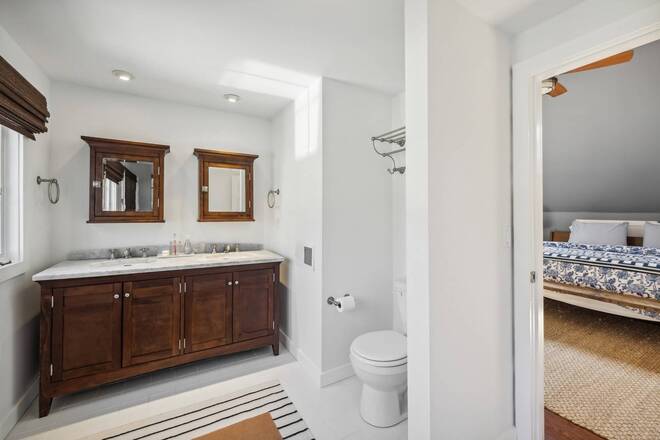 ;
;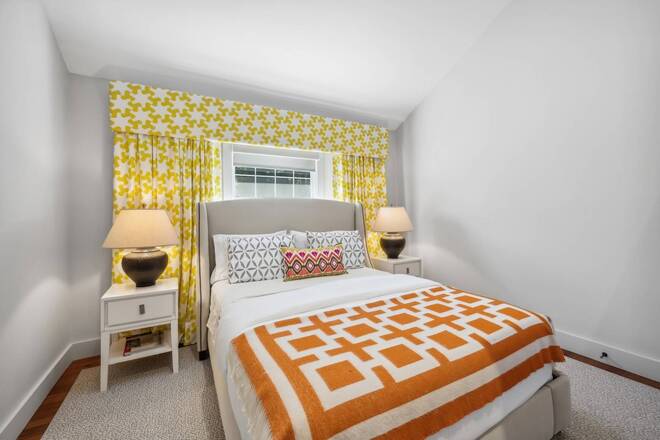 ;
;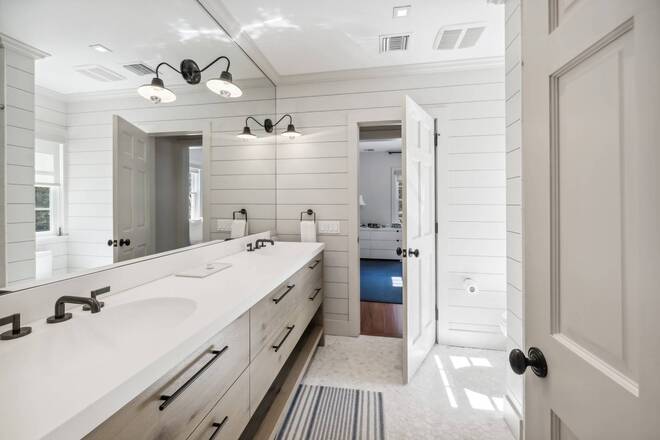 ;
;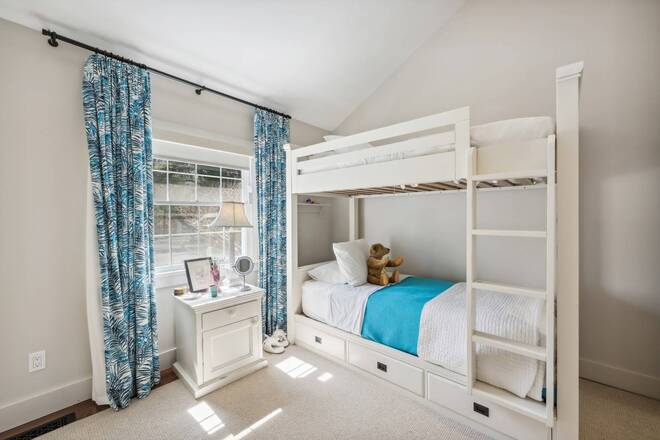 ;
;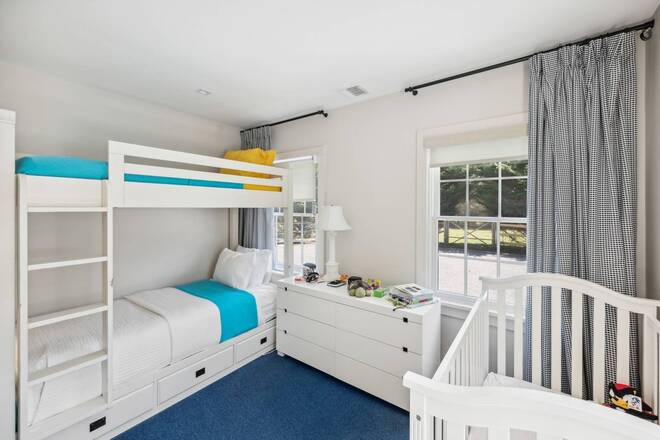 ;
;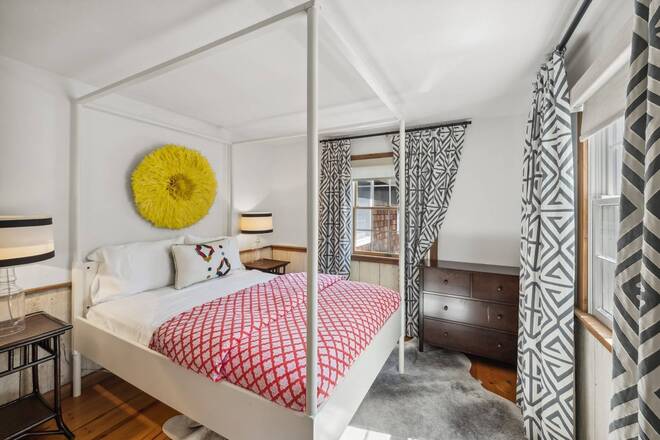 ;
;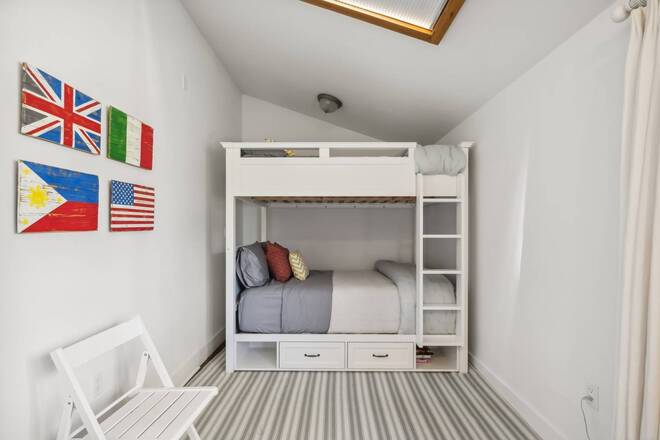 ;
;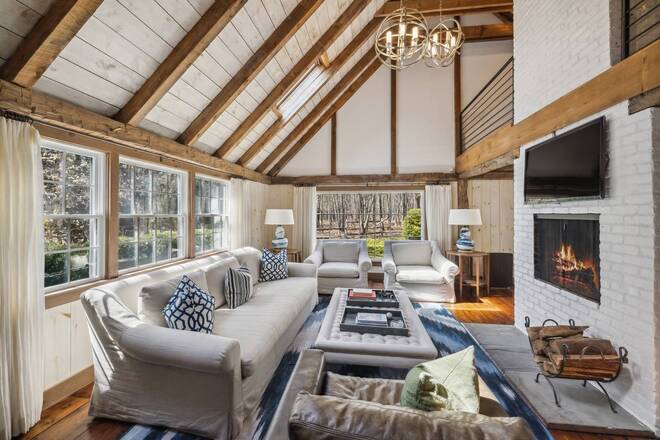 ;
;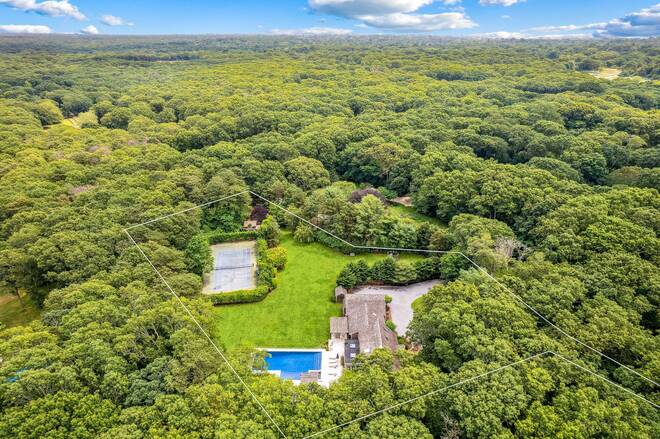 ;
;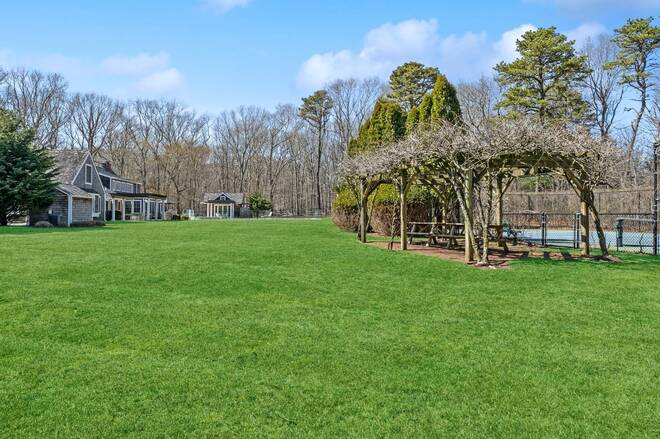 ;
;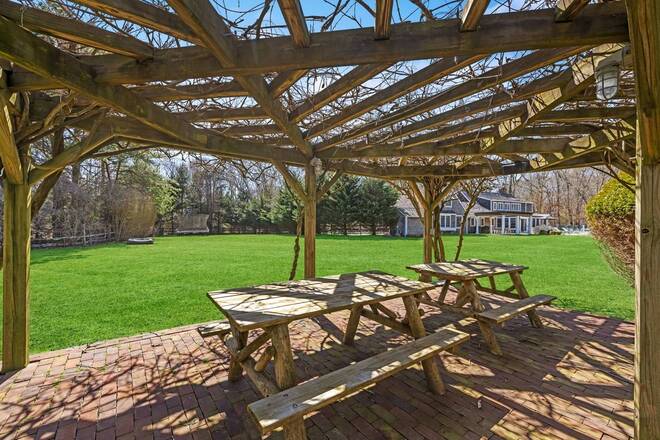 ;
;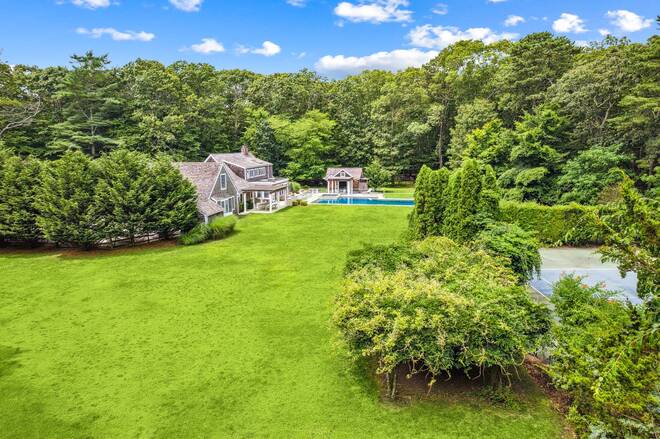 ;
;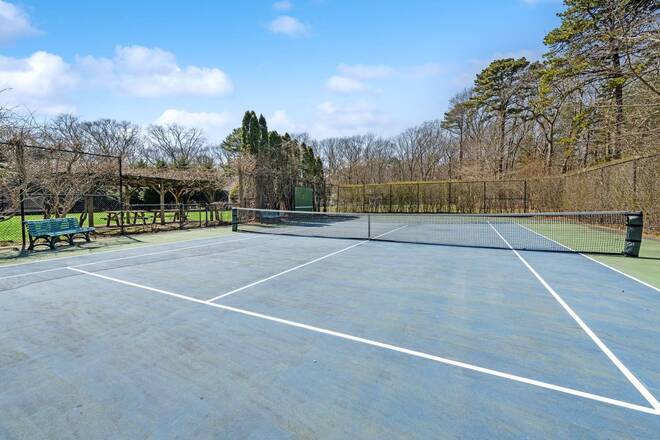 ;
;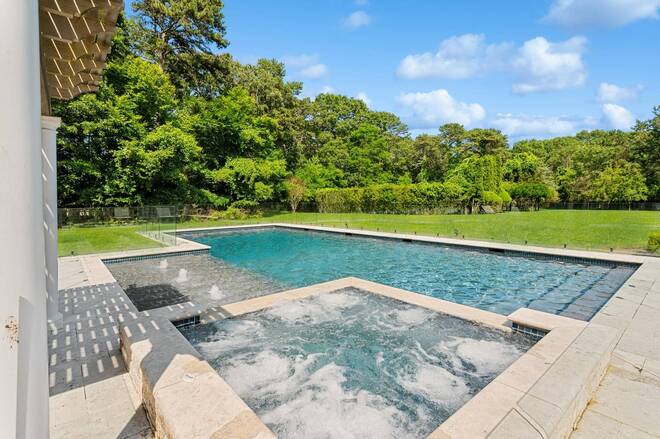 ;
;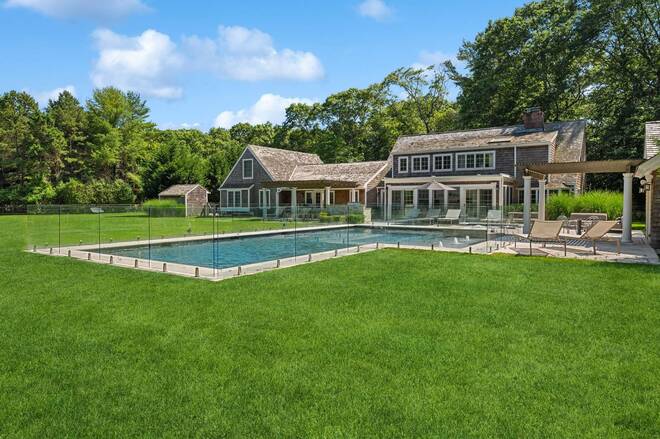 ;
;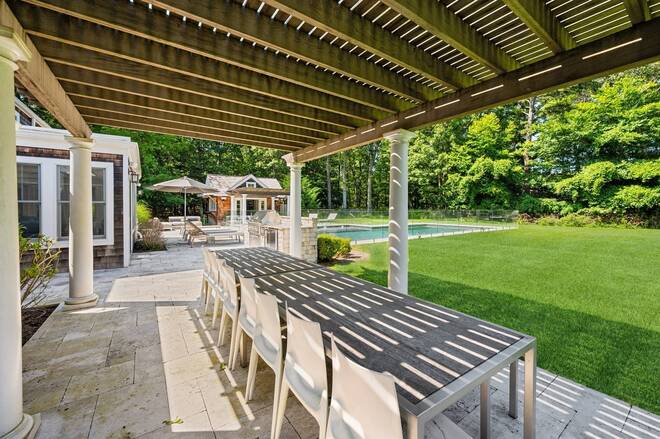 ;
;