136 Chlorinator Rd, Milford, NY 13807
| Listing ID |
10898233 |
|
|
|
| Property Type |
Residential |
|
|
|
| County |
Otsego |
|
|
|
| Township |
Milford |
|
|
|
| School |
MILFORD CENTRAL SCHOOL DISTRICT |
|
|
|
|
| Total Tax |
$3,785 |
|
|
|
| Tax ID |
364089-194.000-0002-006.004 |
|
|
|
| FEMA Flood Map |
fema.gov/portal |
|
|
|
| Year Built |
1988 |
|
|
|
| |
|
|
|
|
|
Could This Be The Ranch You've Been Searching For? Nothing to do but move in your furniture. First floor features open concept Living room, Dining room and Kitchen. Master suite at one end of the home with double closets leading to full bath with a soaking tub. 2 additional bedrooms on the other side of the home with another full bath. Lower basement level is nicely finished with family room, exercise room,2 additional bedrooms, plus an office or den space. Oversized laundry with room for another bath also in the lower level. Plans for basement bath were drawn up but never completed. 2 Car attached garage was modified to make added space and has plenty of storage, 2 door openers and a wood stove to allow work in the garage if need be. Owner has taken pride in the home and it shows. Several updates have been done in the last few years including nicely renovated kitchen with Cambria solid surface counter tops and stainless steel appliances. New bamboo flooring in the living room, dining room and kitchen. All the interior doors on the first floor have been replaced and the windows were replaced as well. 2 Pellet stoves, 1 in the basement and 1 on the first floor provide most of the heat for the house on days with temperatures above 0. Home sits back nicely from the road with a lovely front and backyard. Storage shed in the back for storage of your mower and outdoor furniture. If you are looking for space to spread out this is a home you won't want to miss!
|
- 3 Total Bedrooms
- 2 Full Baths
- 1458 SF
- 1.35 Acres
- Built in 1988
- Available 6/09/2020
- Ranch Style
- Full Basement
- Lower Level: Finished
- Oven/Range
- Refrigerator
- Dishwasher
- Microwave
- Washer
- Dryer
- Hardwood Flooring
- Laminate Flooring
- Vinyl Flooring
- Living Room
- Kitchen
- Pellet Stove
- Wood Stove
- Baseboard
- Oil Fuel
- Modular Construction
- Vinyl Siding
- Asphalt Shingles Roof
- Attached Garage
- 2 Garage Spaces
- Private Well Water
- Private Septic
- Outbuilding
- $2,786 School Tax
- $999 County Tax
- $3,785 Total Tax
- Sold on 9/01/2020
- Sold for $180,000
- Buyer's Agent: Kristen Bellois
- Company: John Mitchell Real Estate
|
|
BENSON AGENCY REAL ESTATE LLC
|
Listing data is deemed reliable but is NOT guaranteed accurate.
|



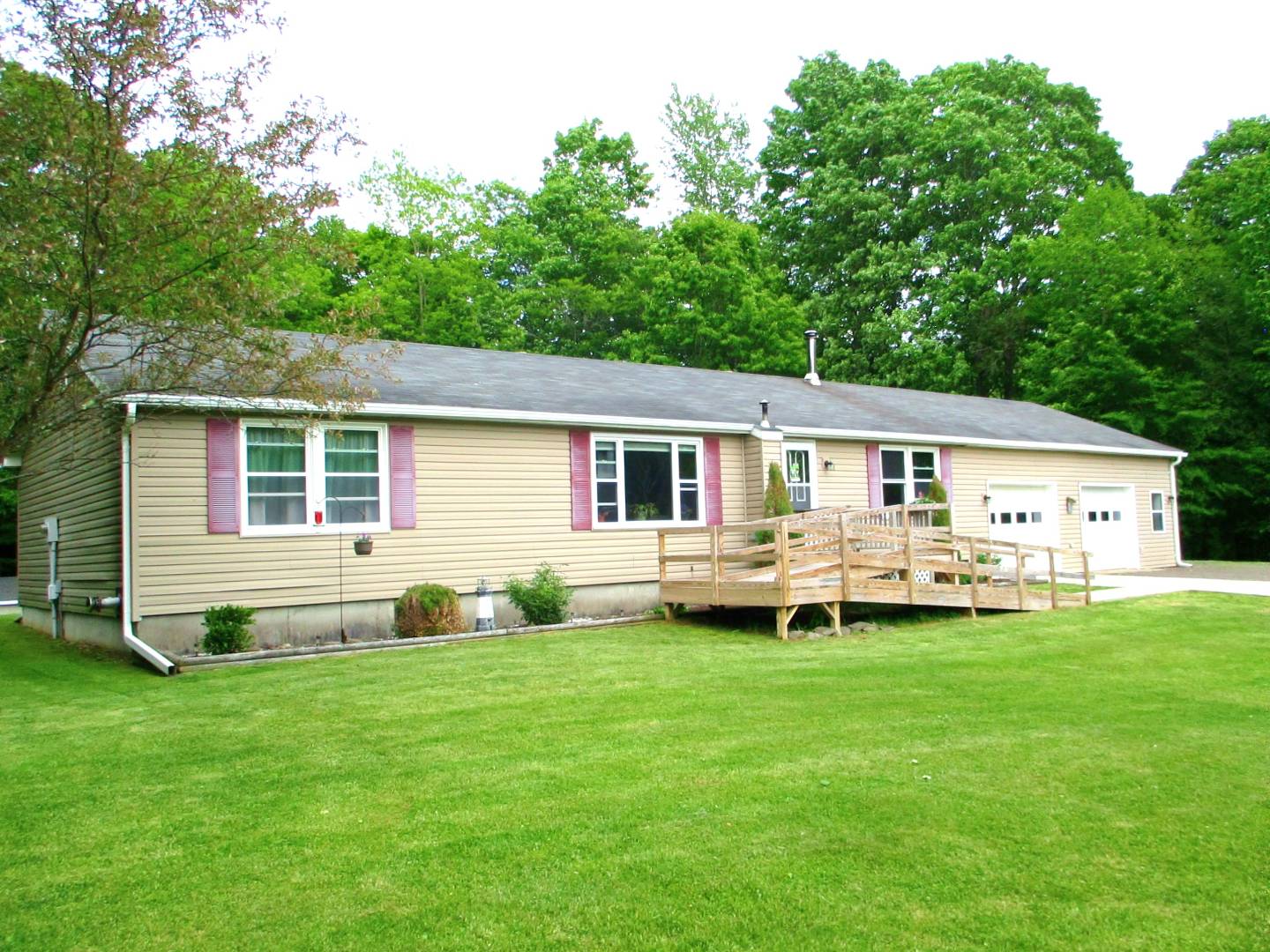


 ;
;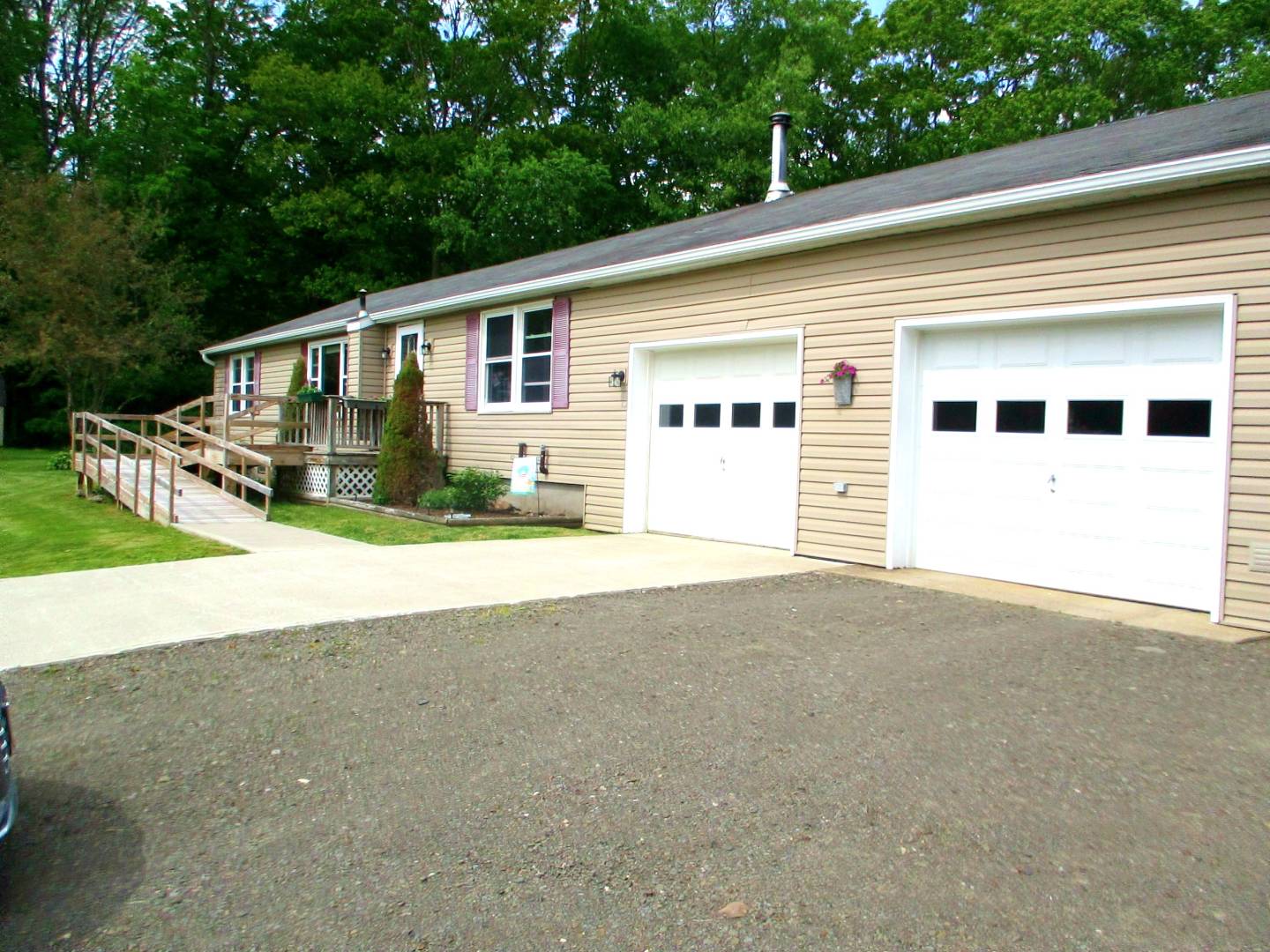 ;
;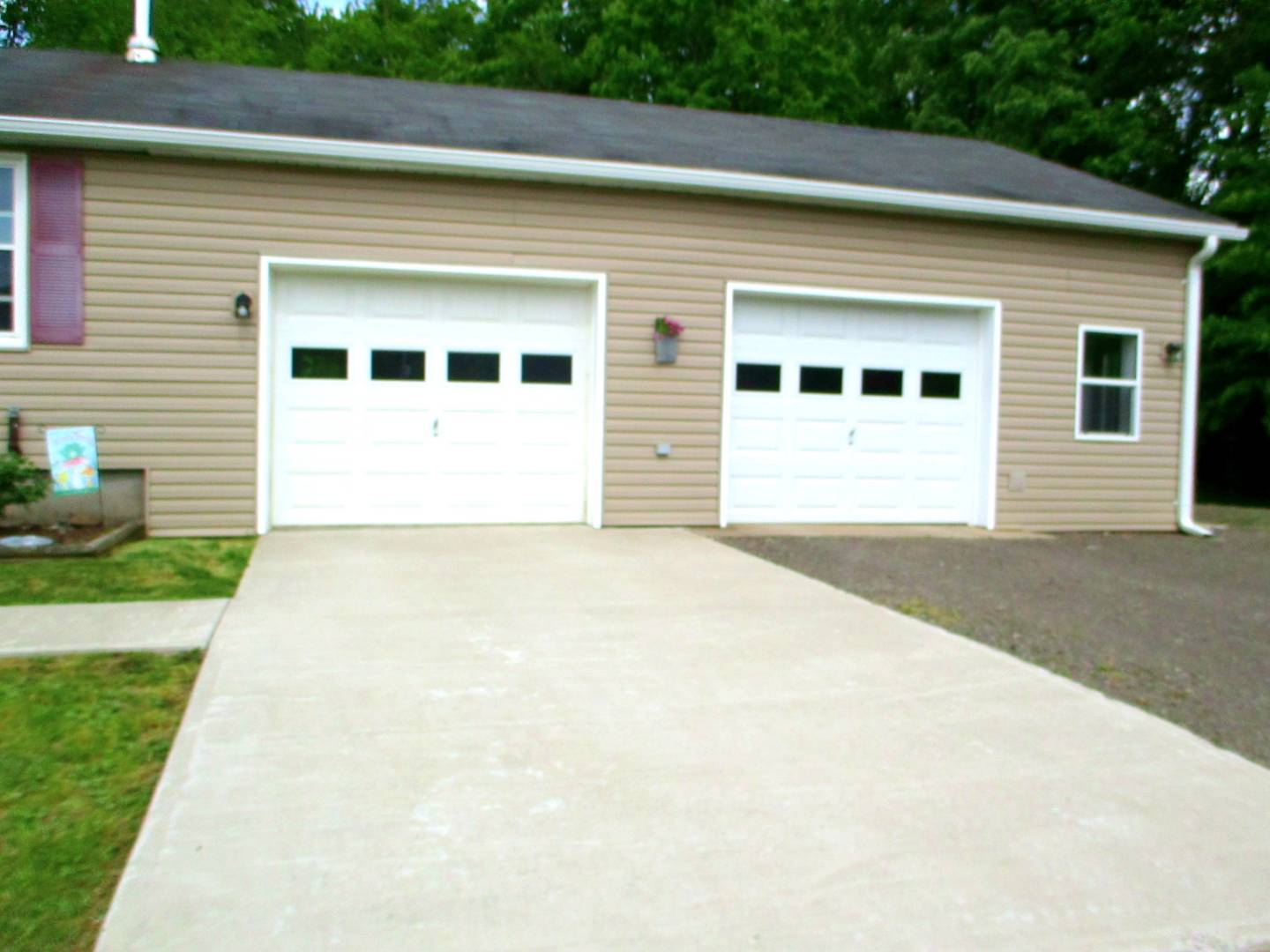 ;
;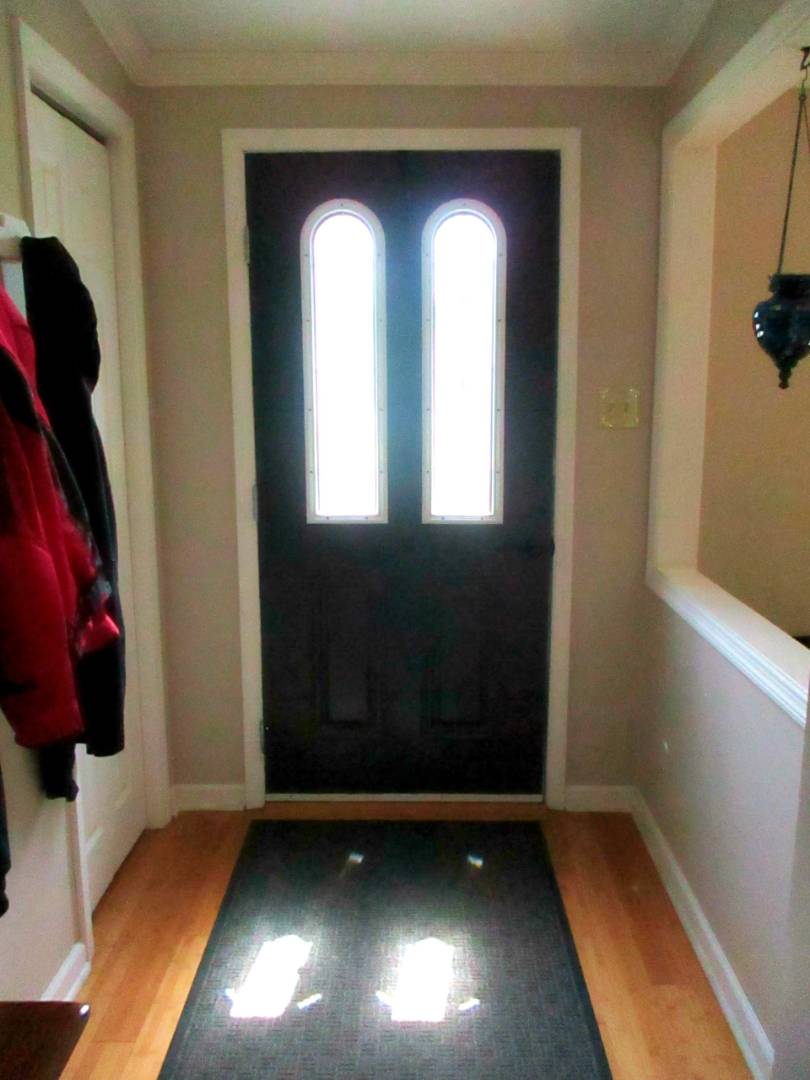 ;
;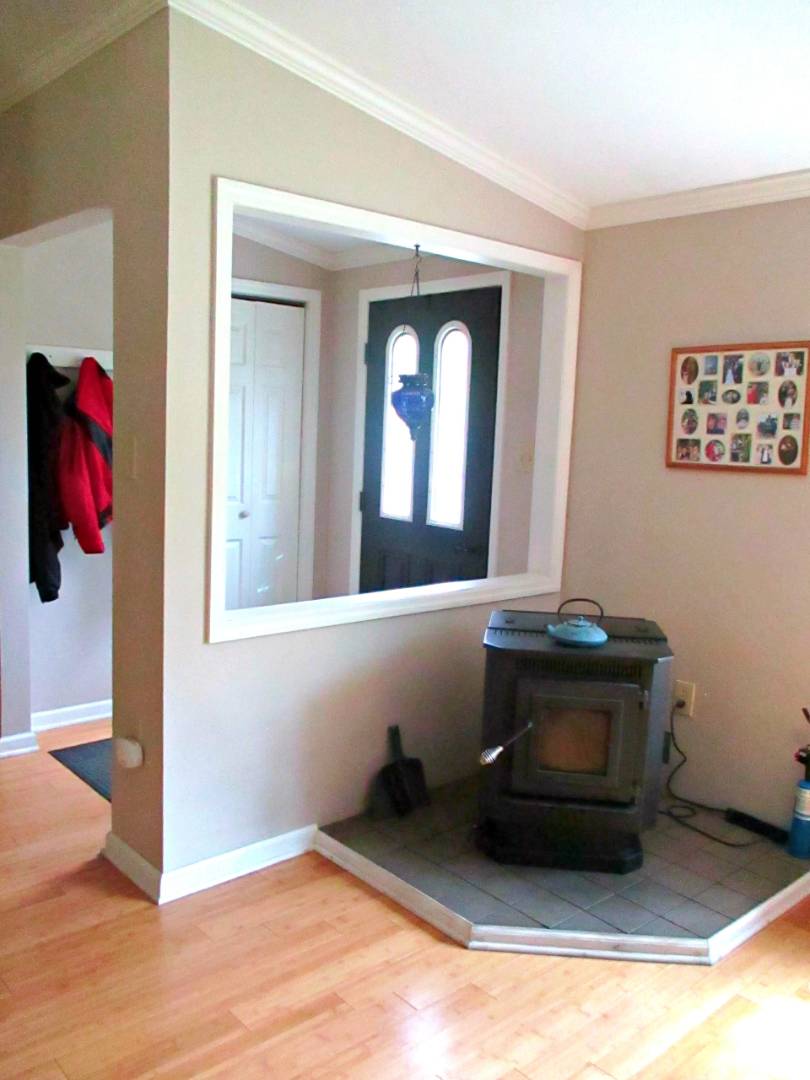 ;
;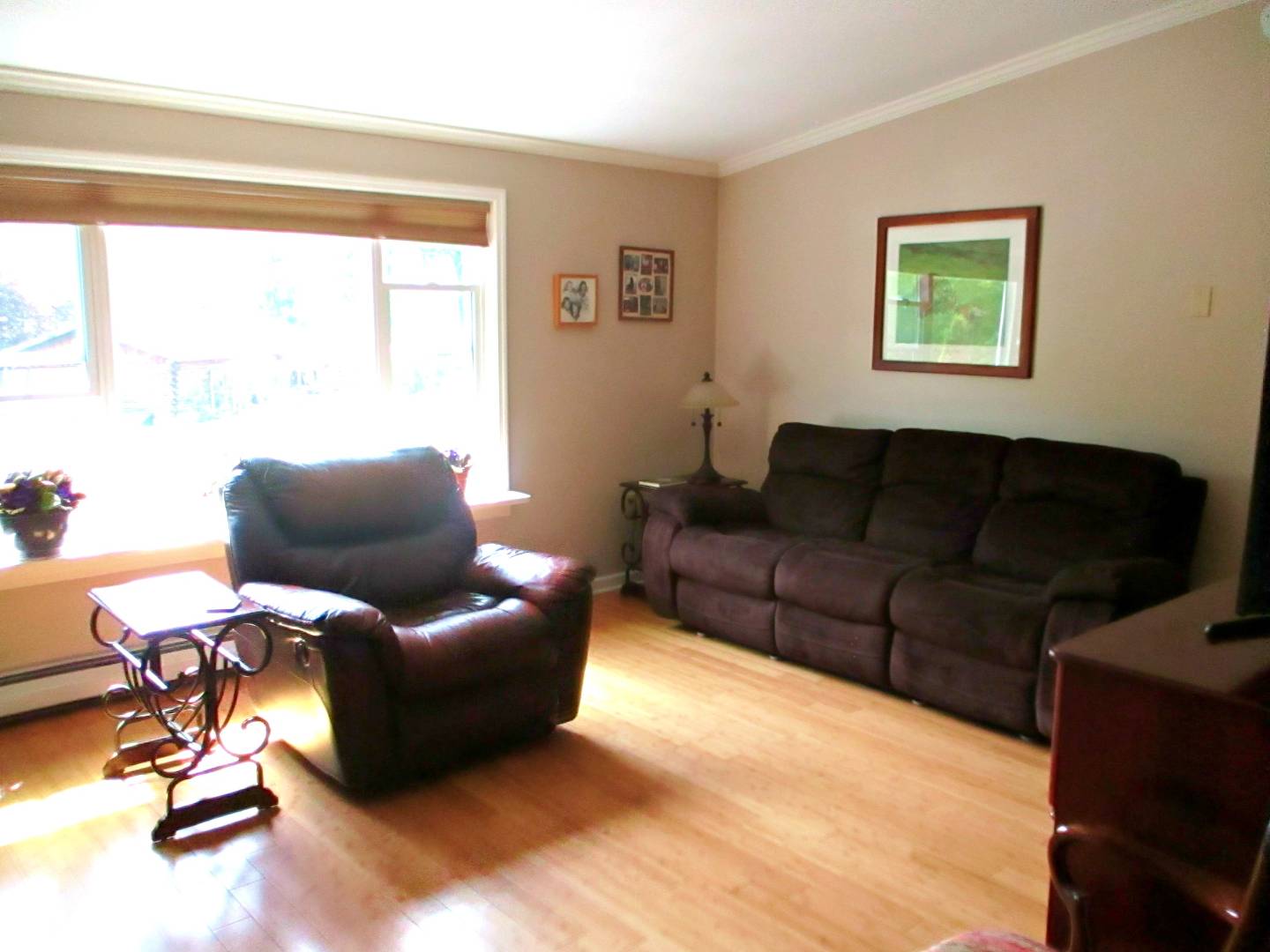 ;
;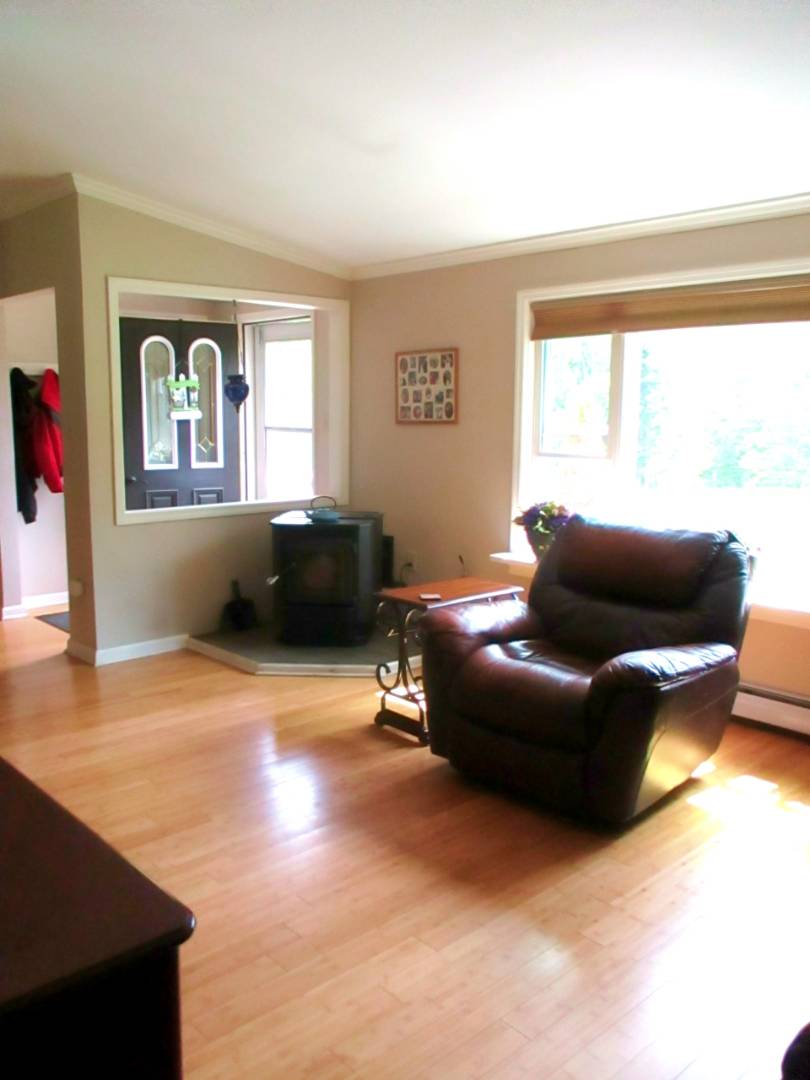 ;
;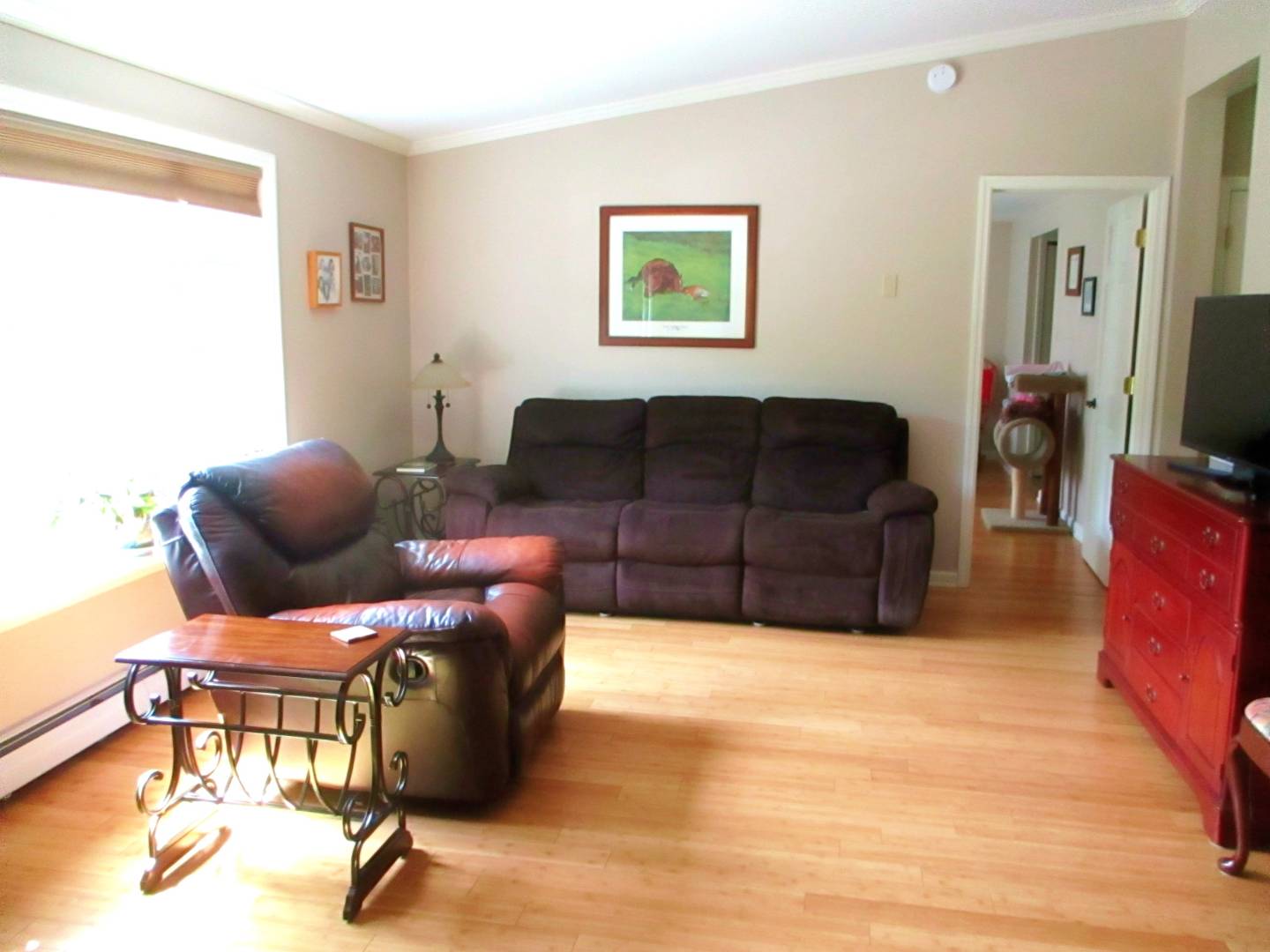 ;
;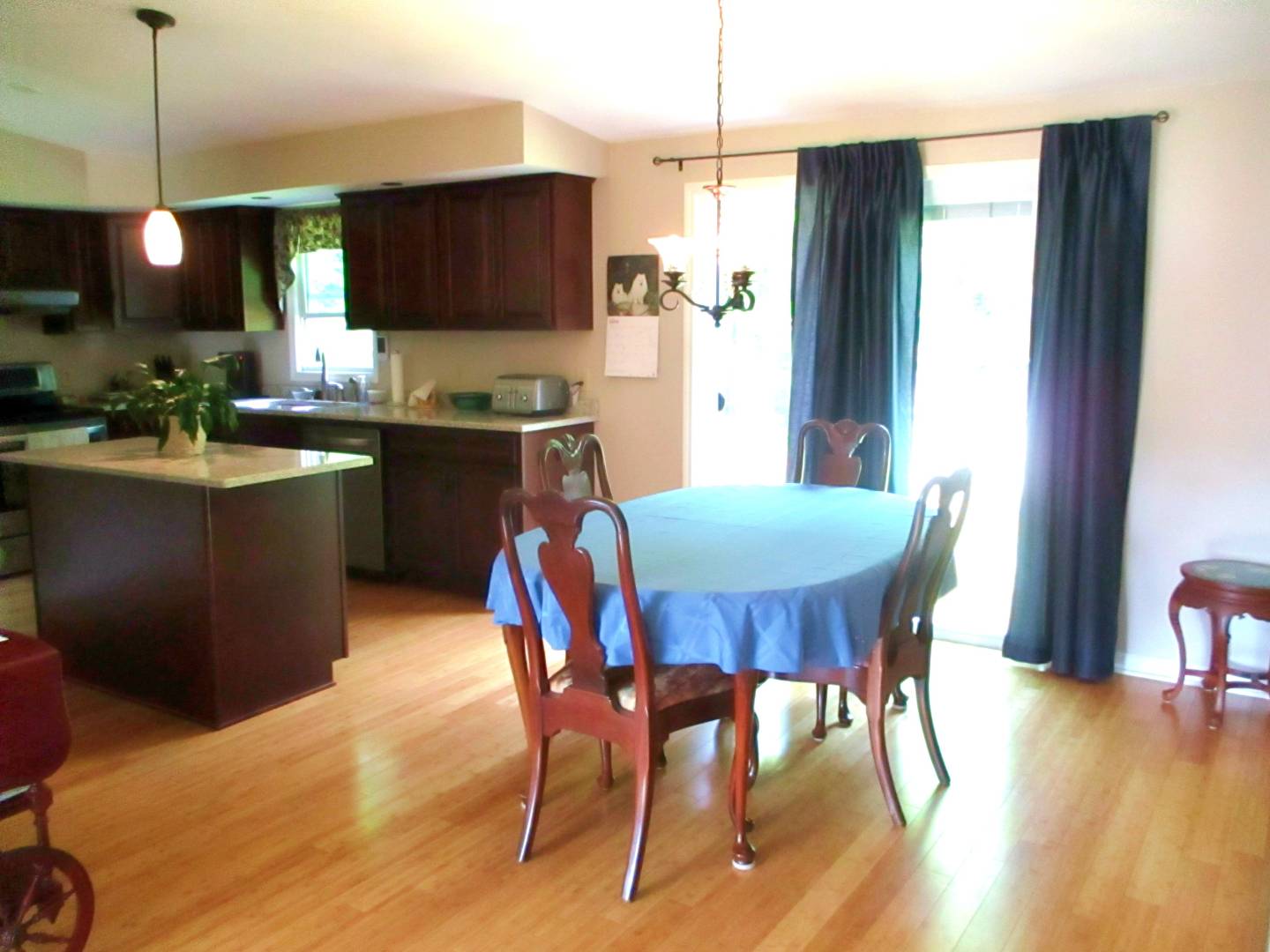 ;
;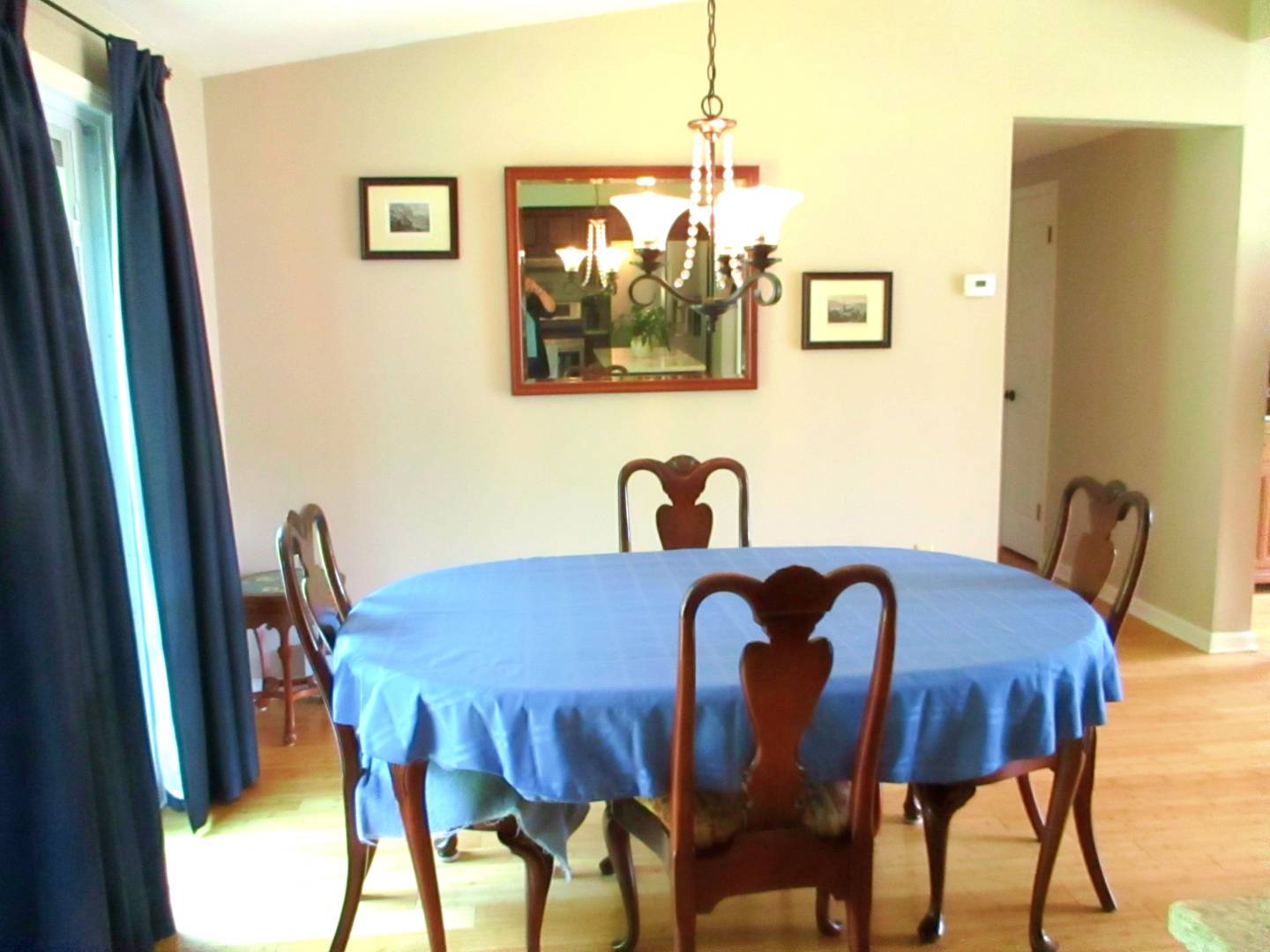 ;
;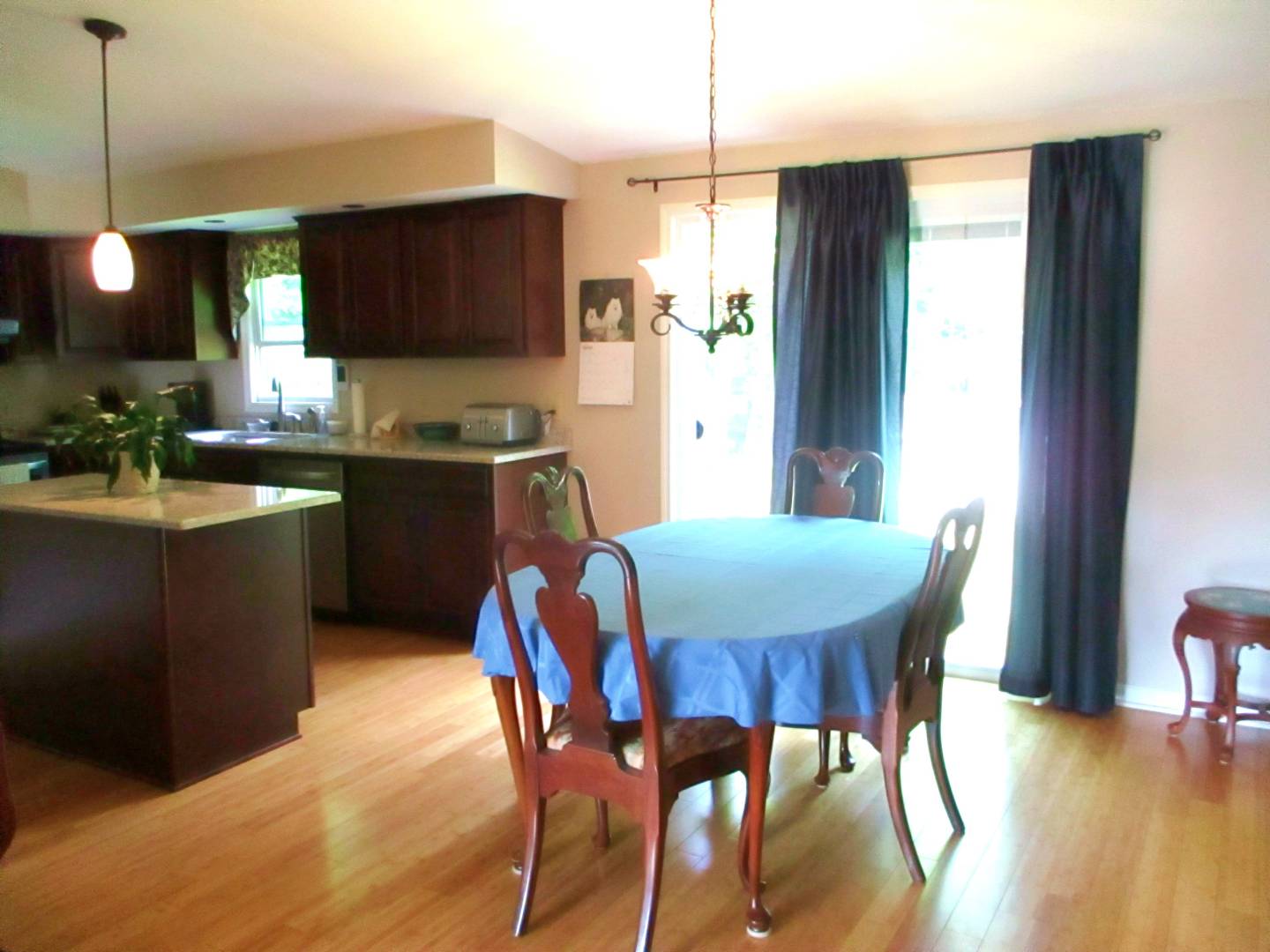 ;
;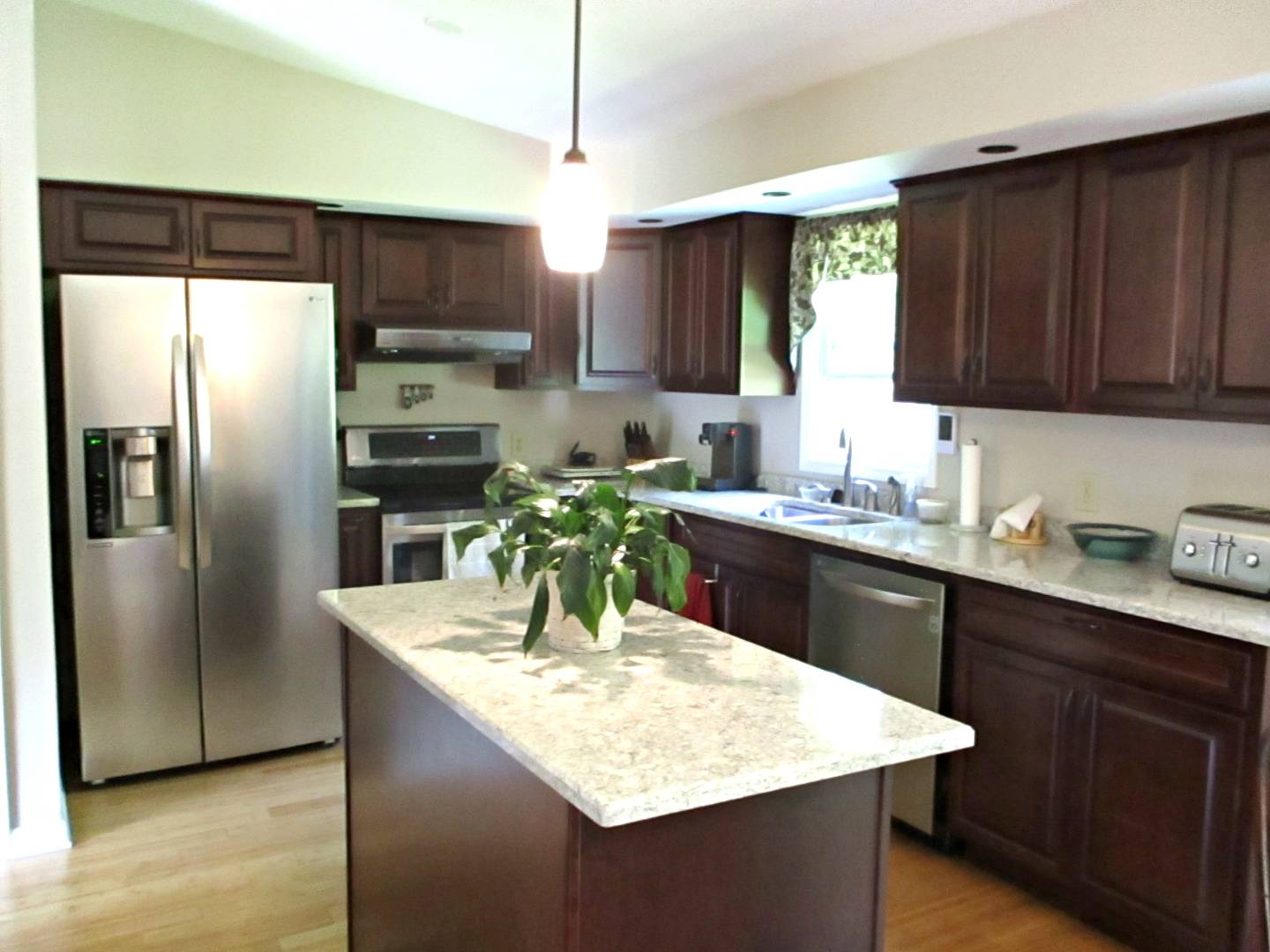 ;
;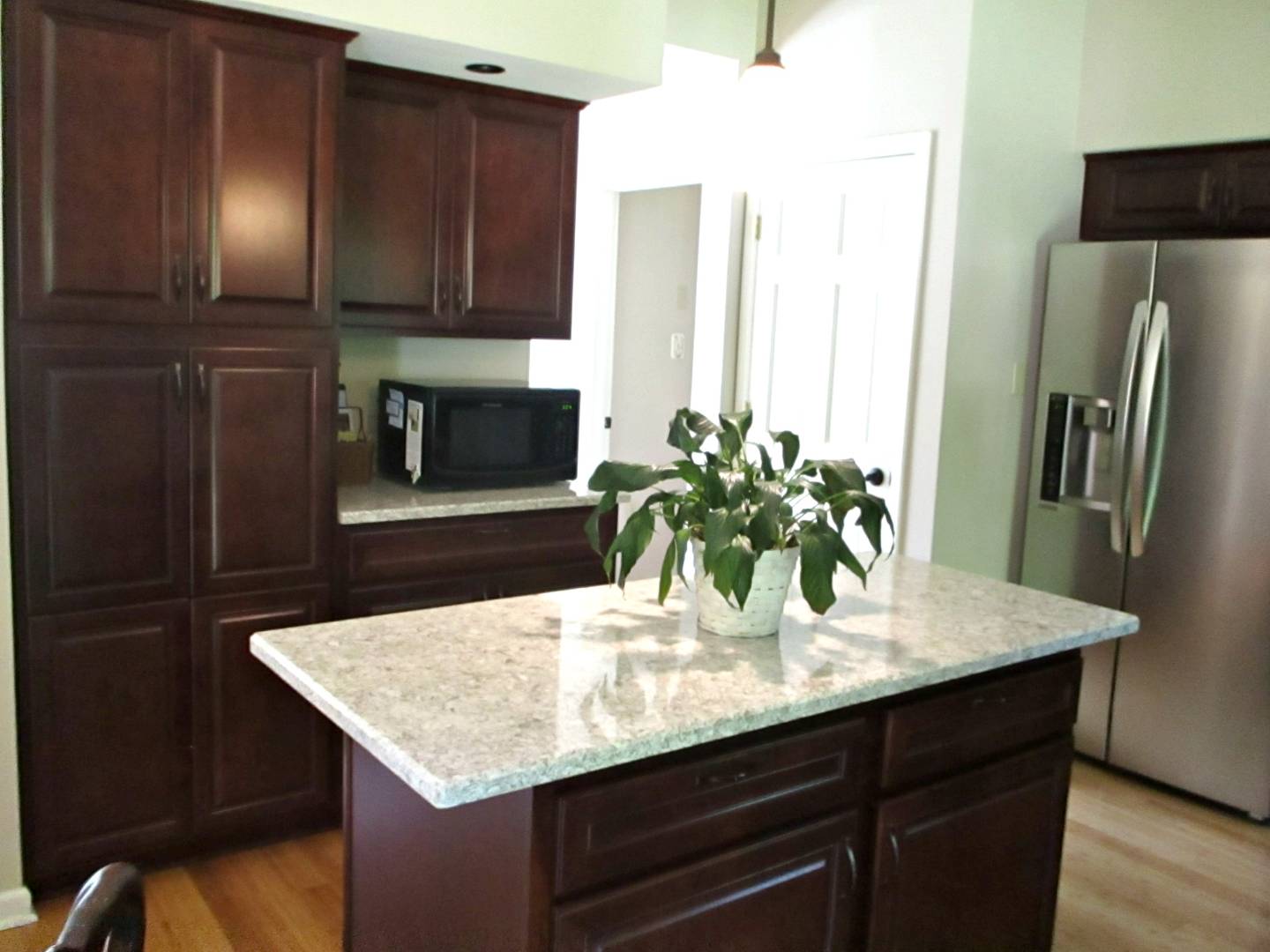 ;
;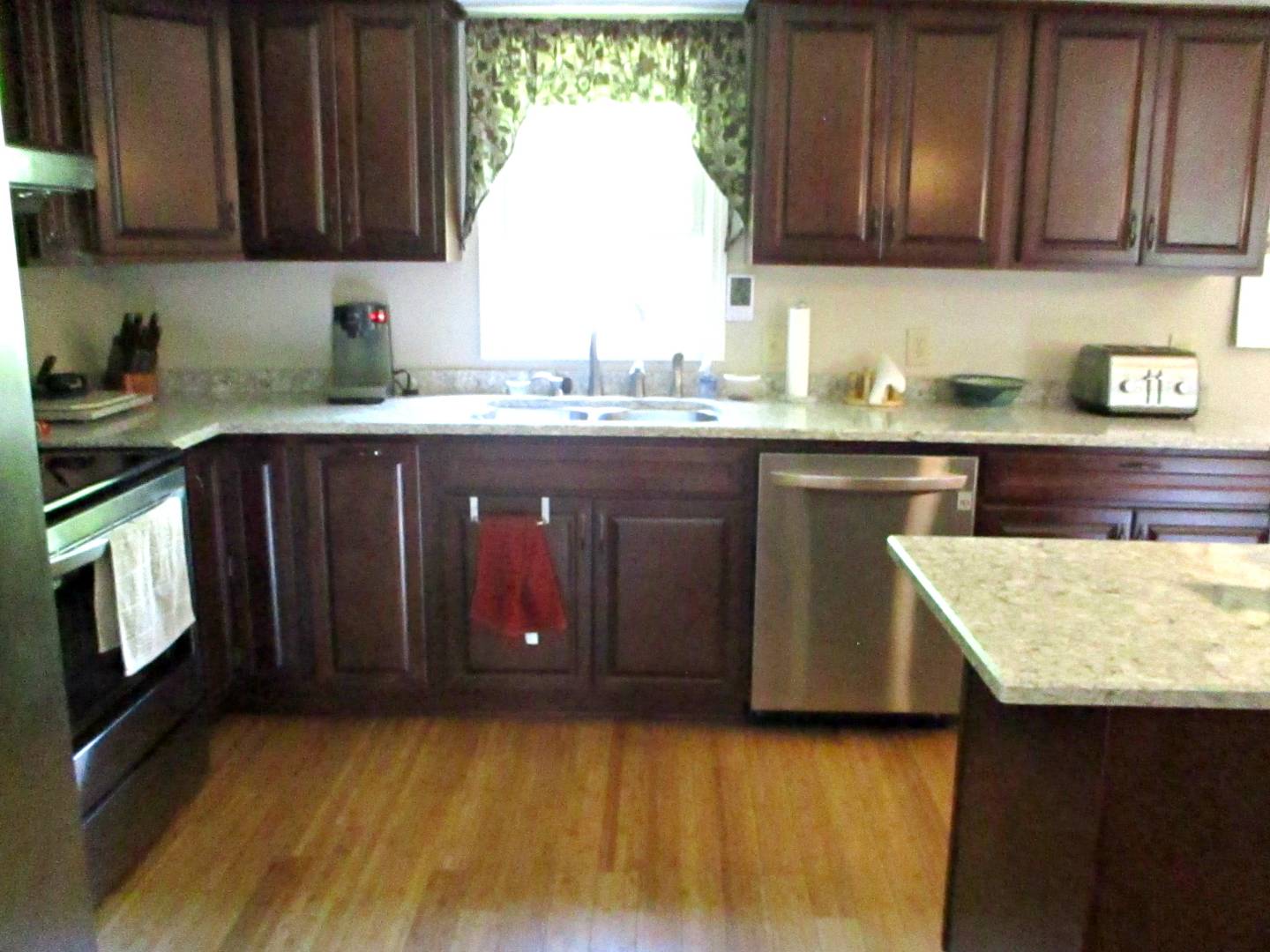 ;
;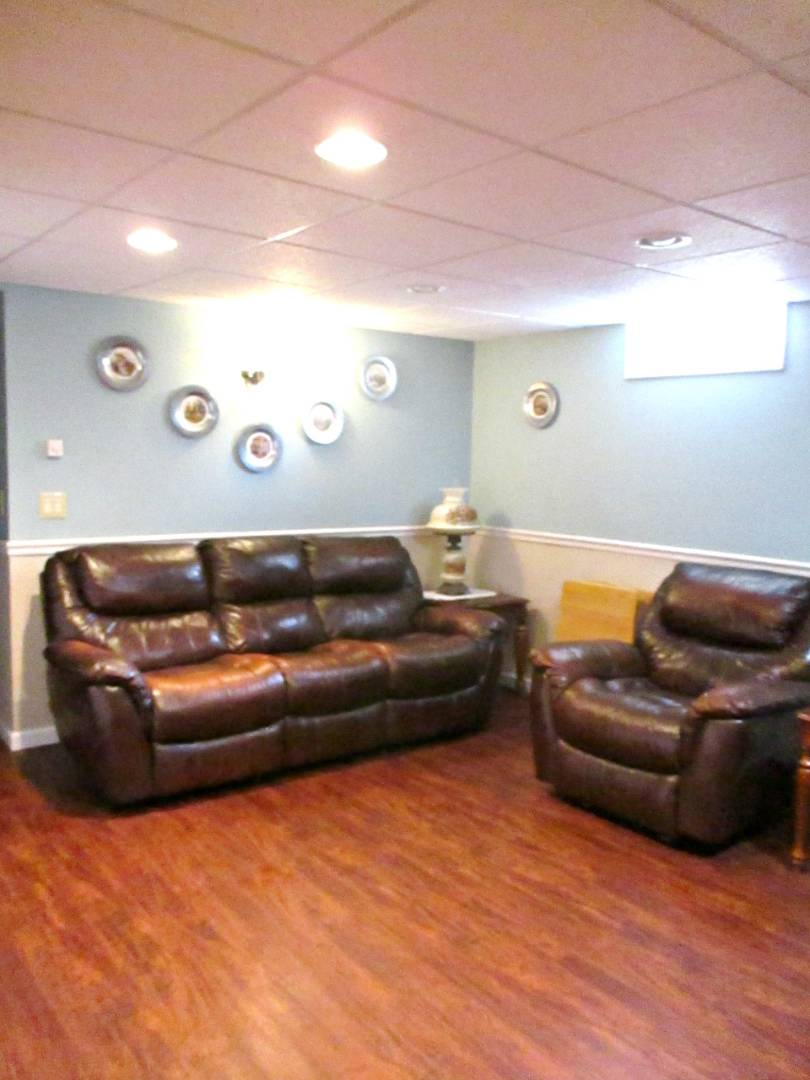 ;
;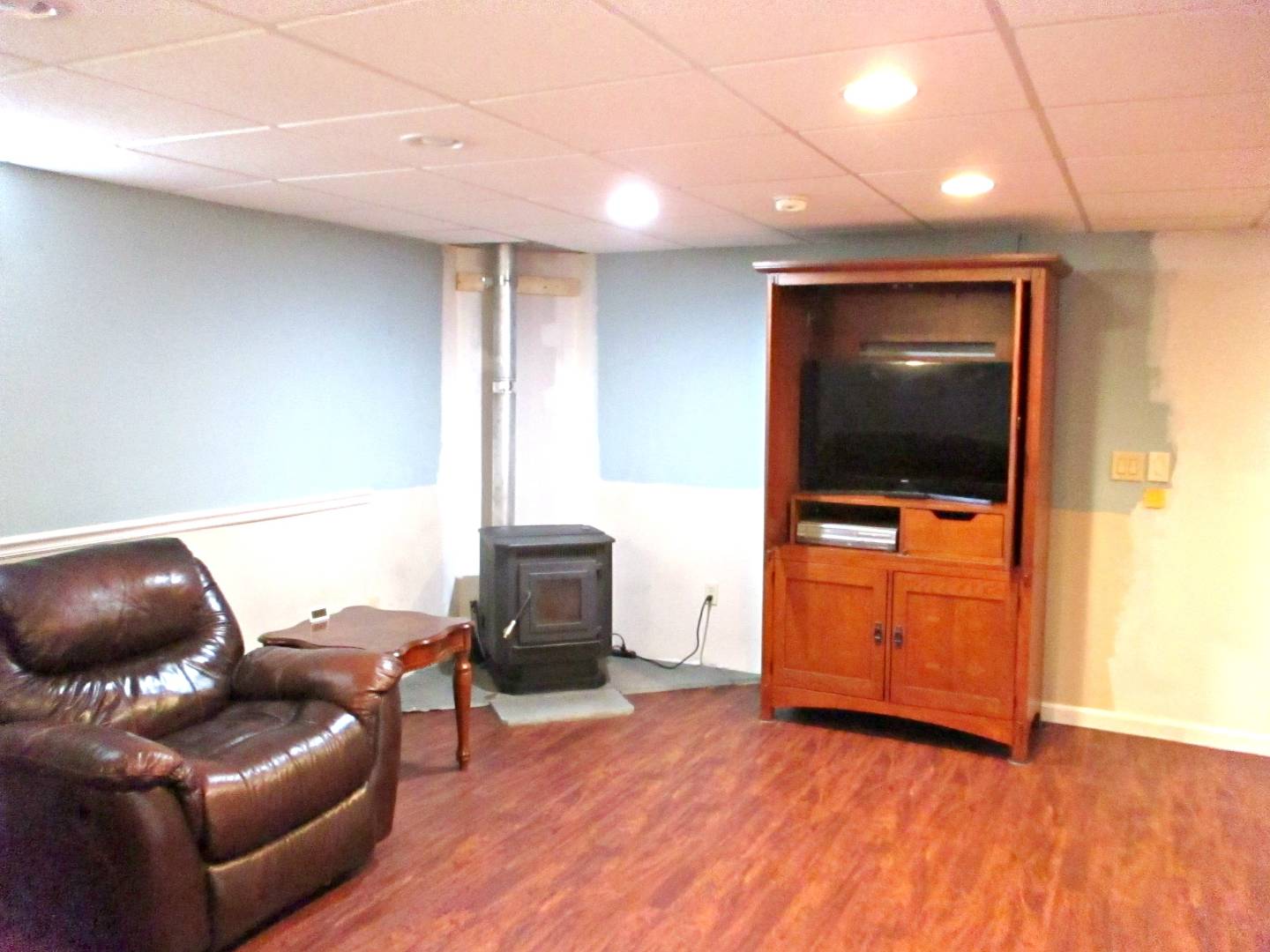 ;
;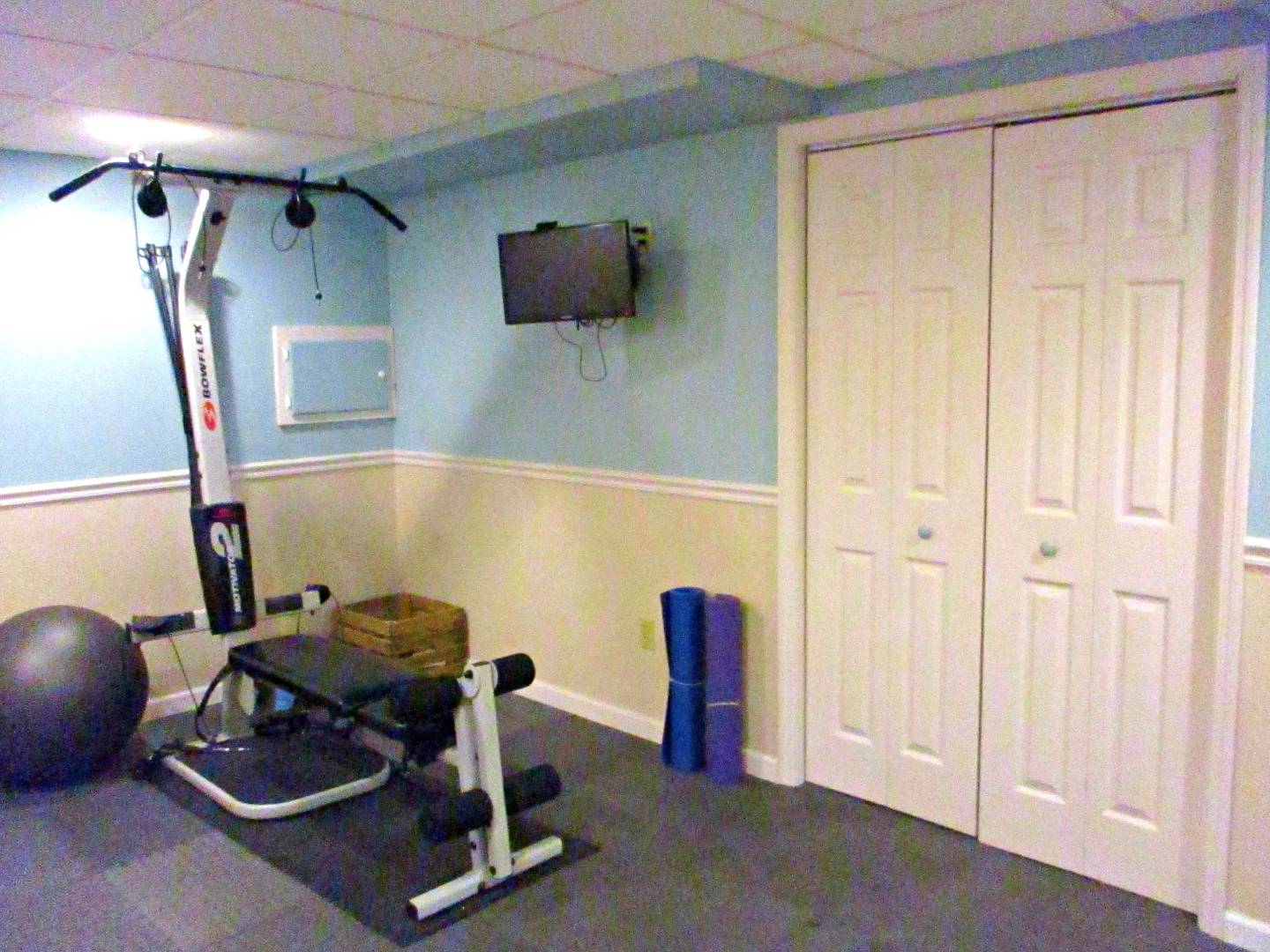 ;
;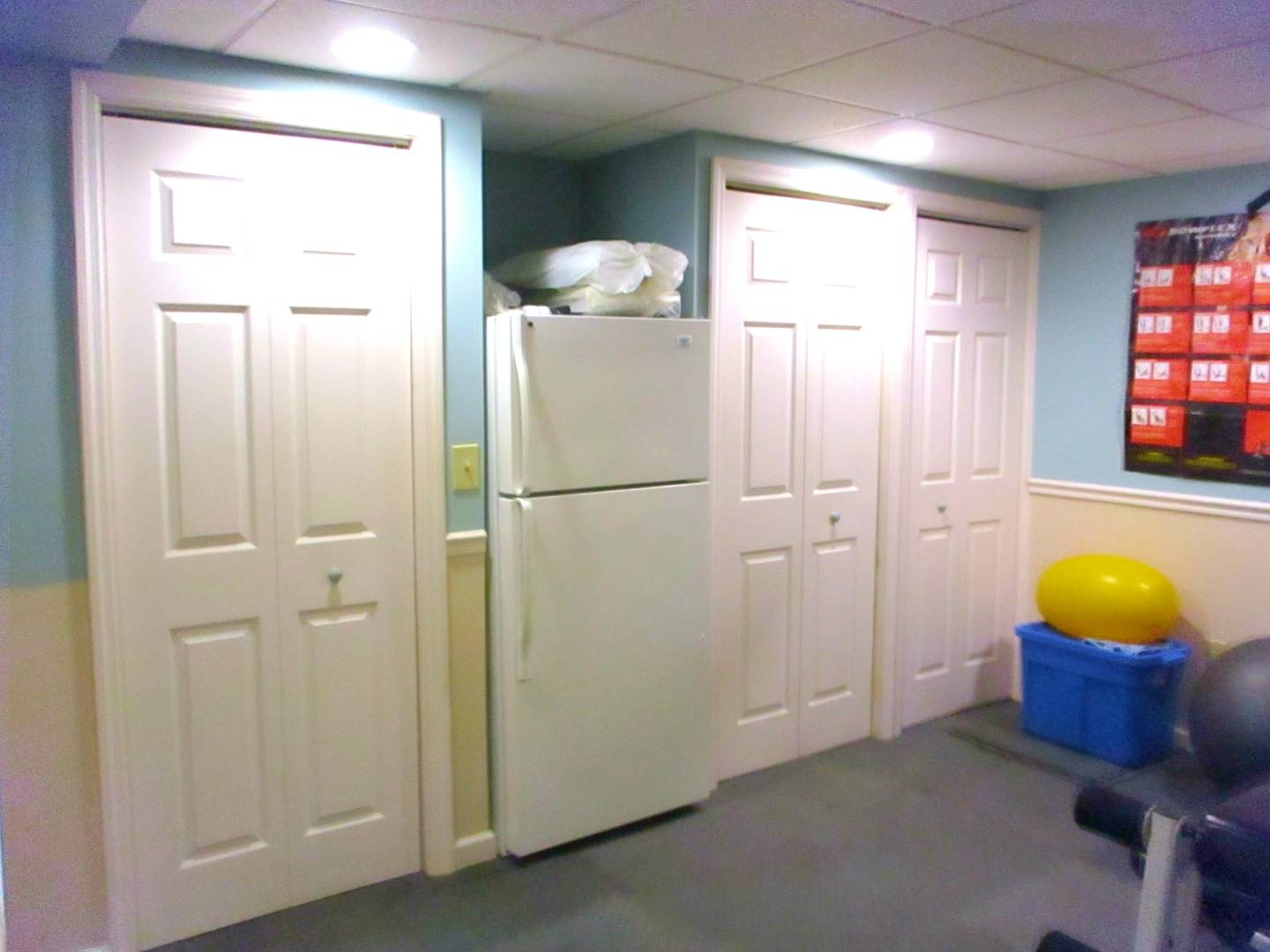 ;
;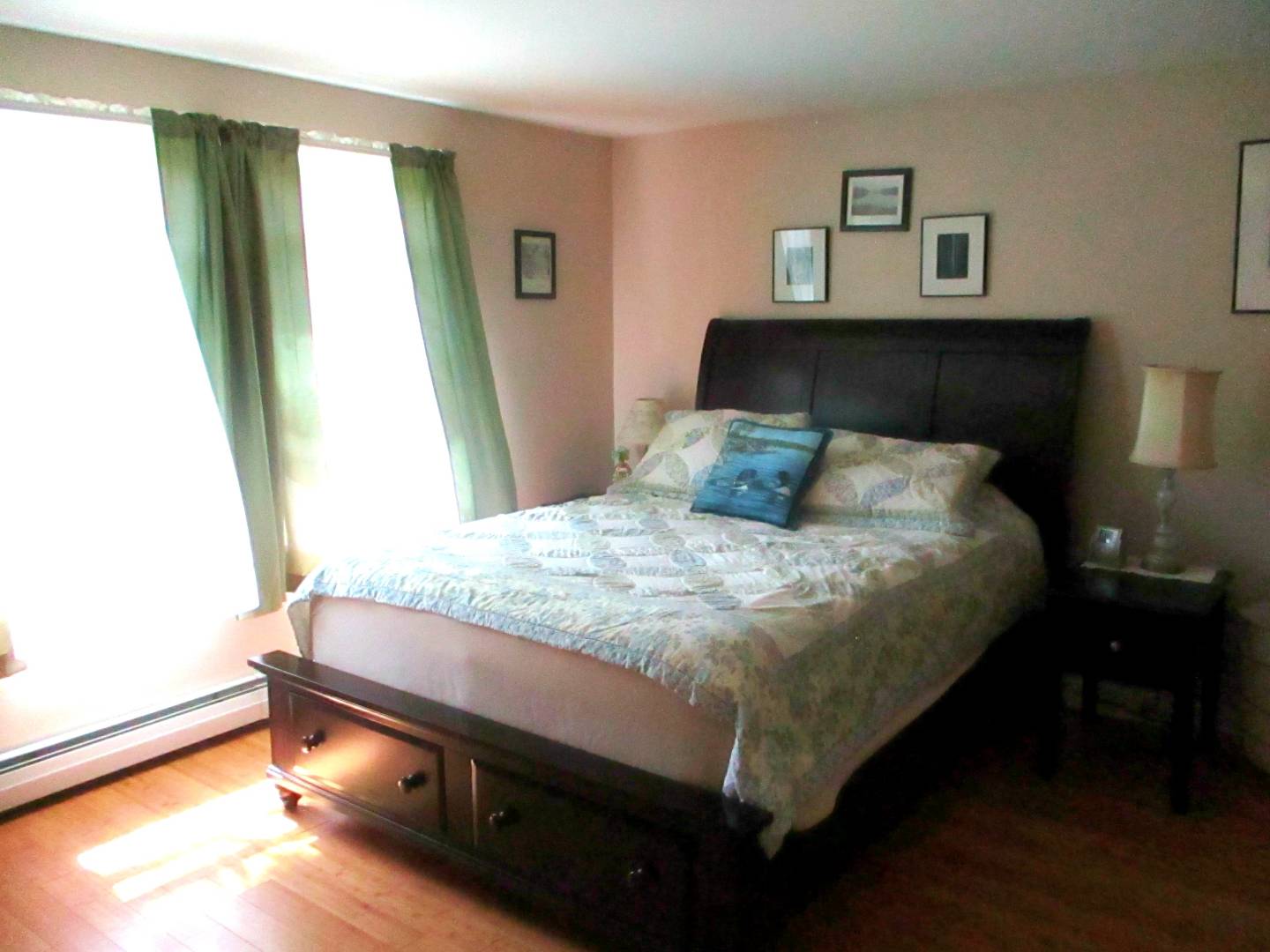 ;
;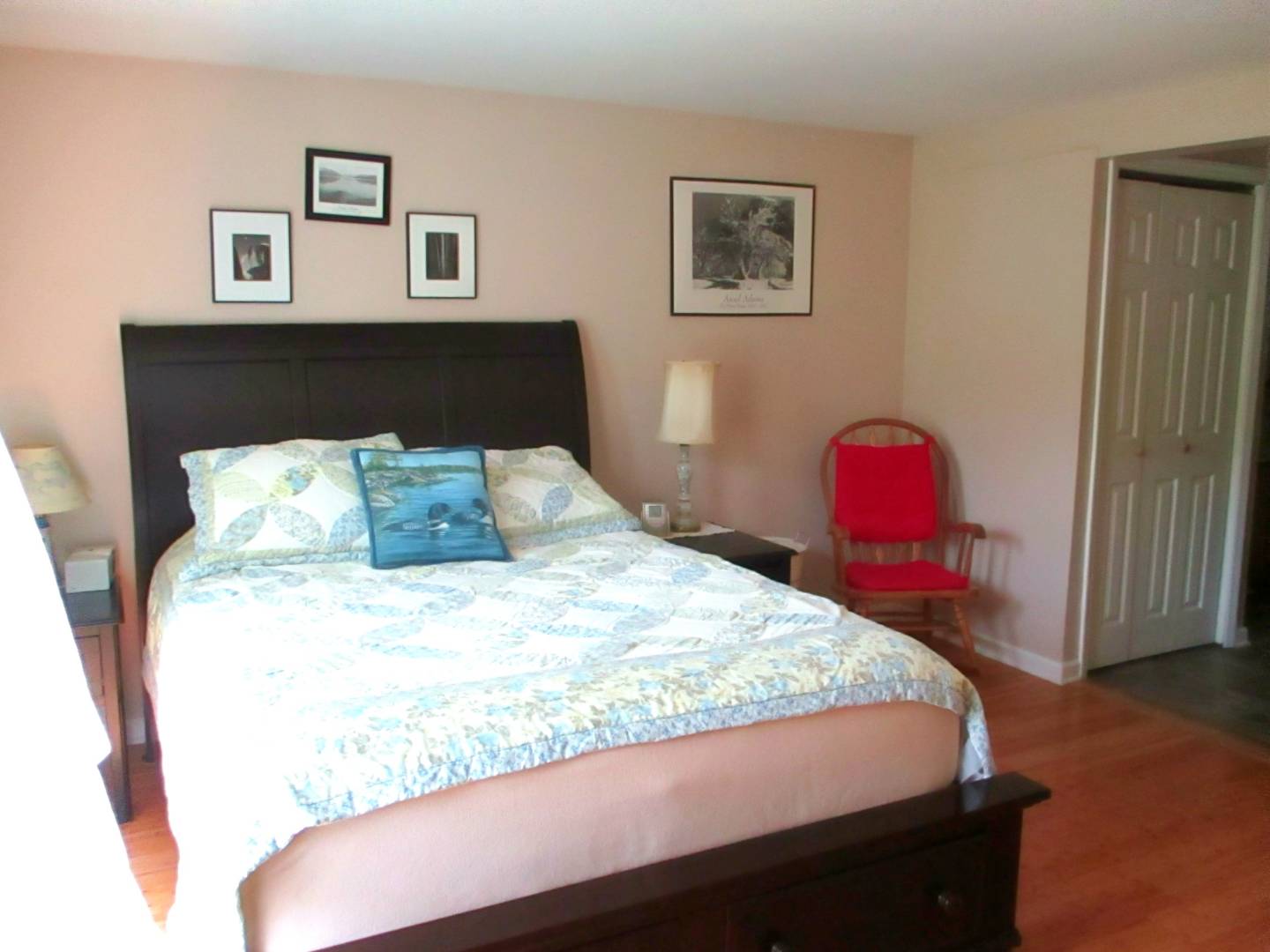 ;
;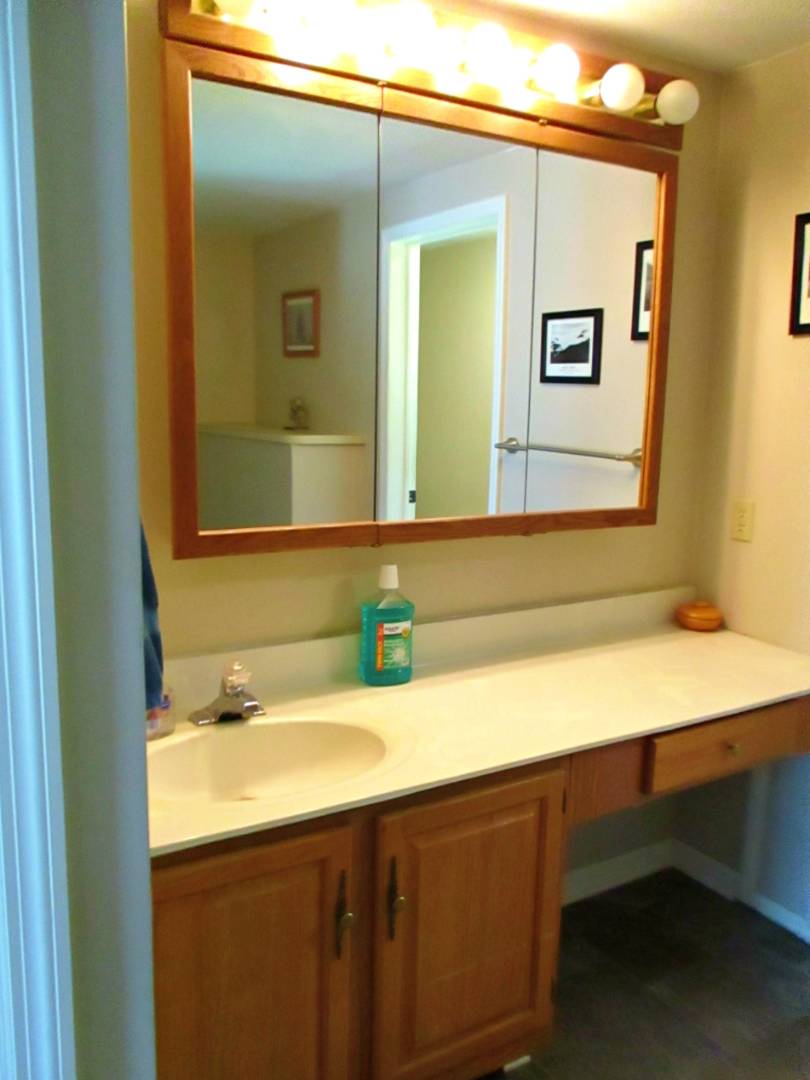 ;
;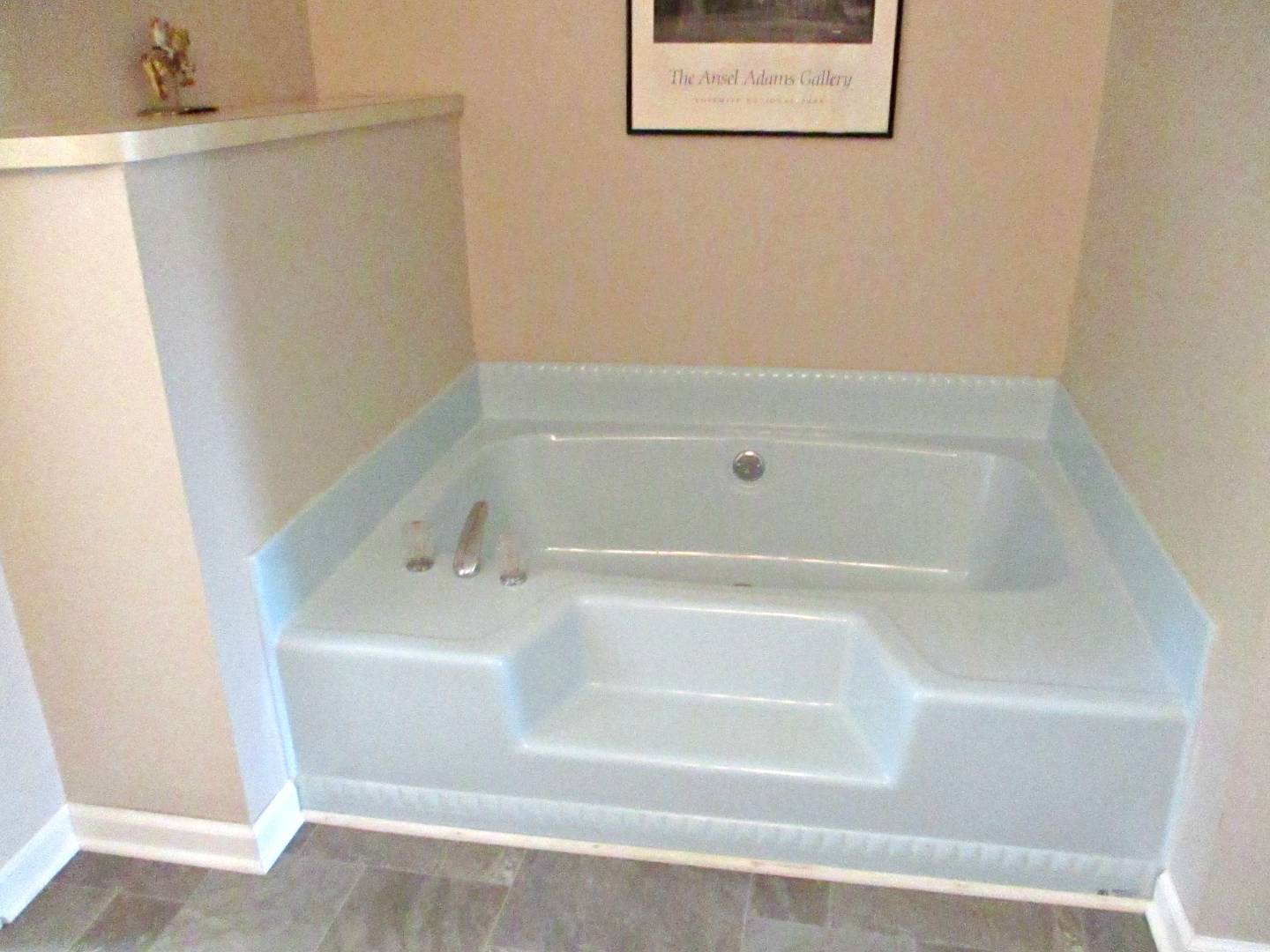 ;
;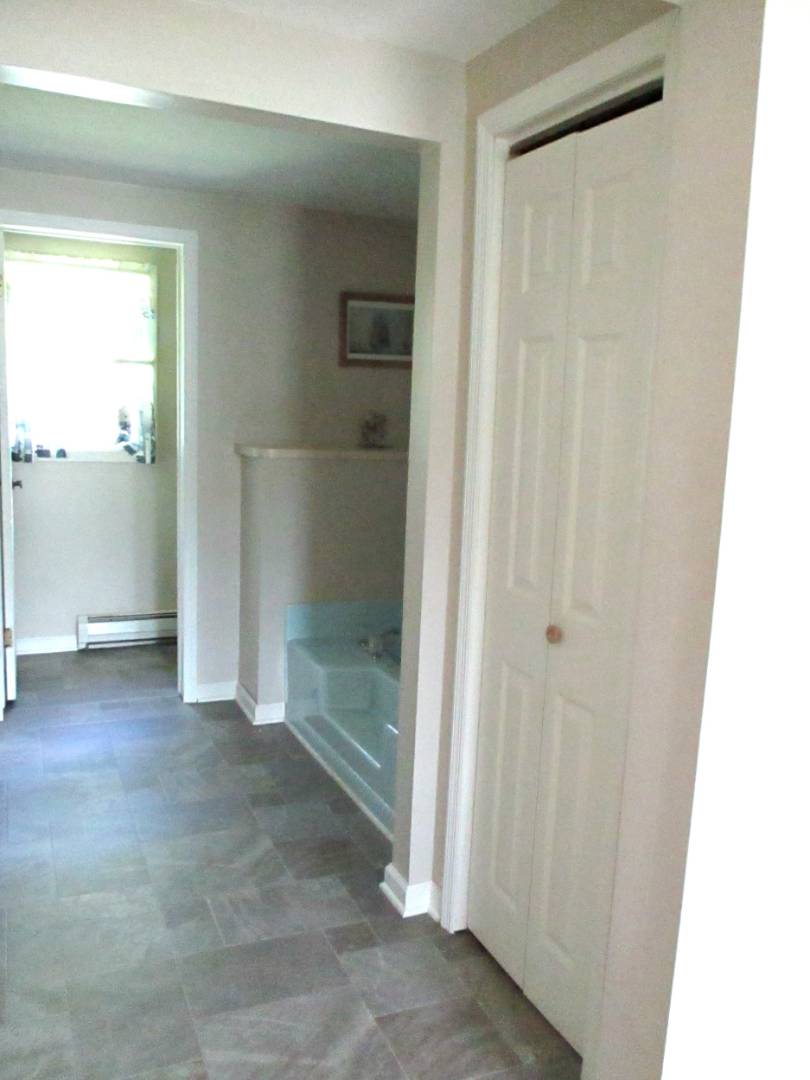 ;
;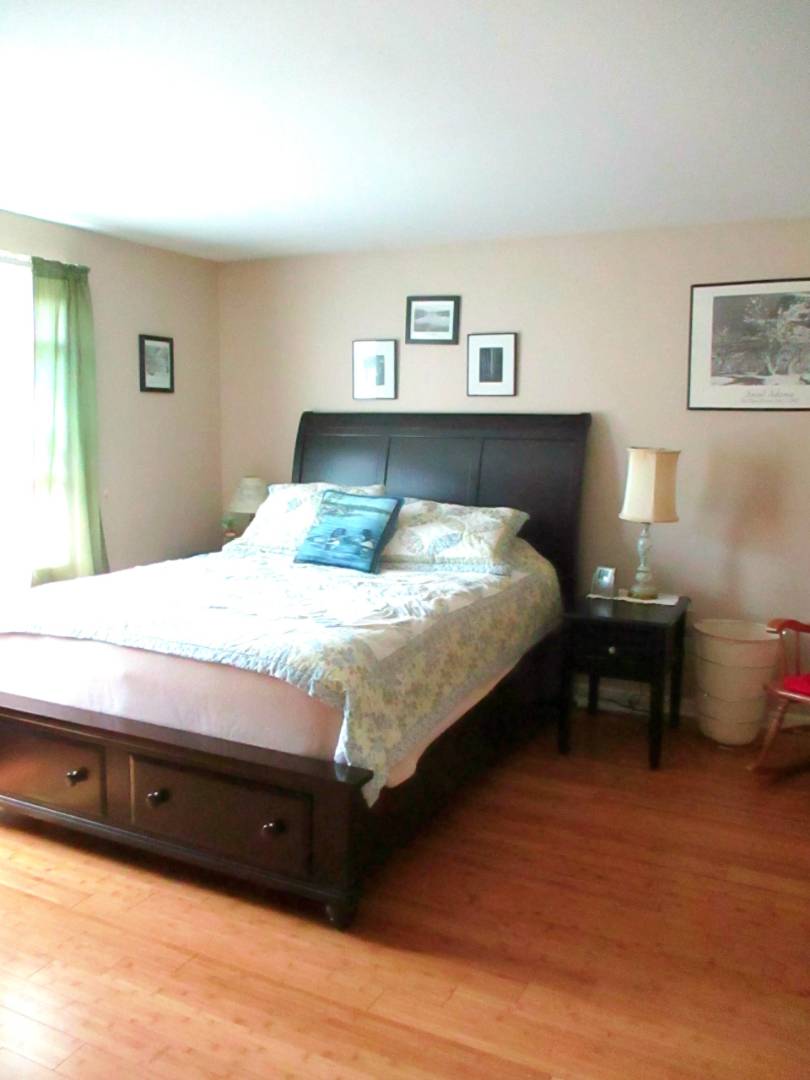 ;
;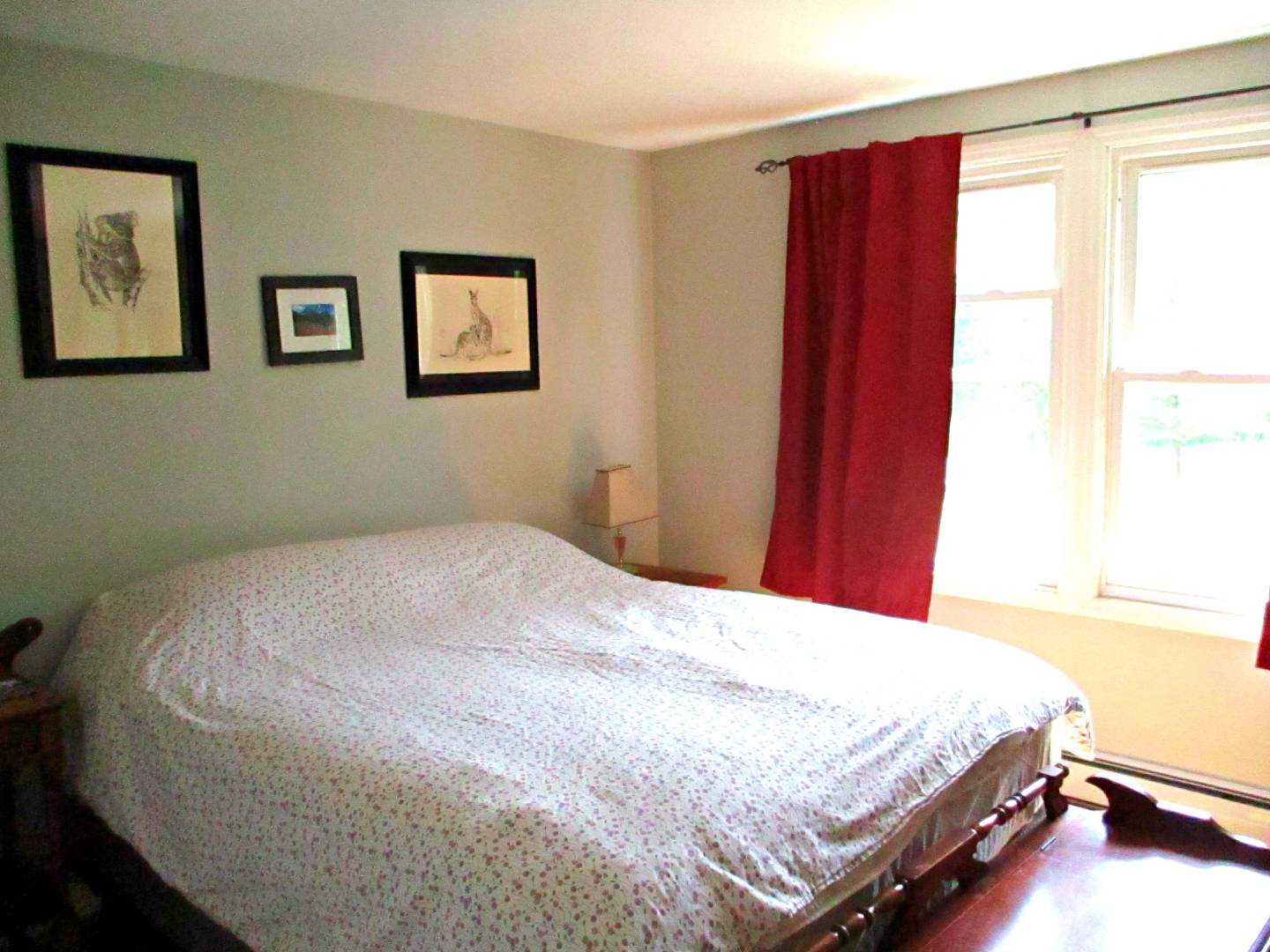 ;
;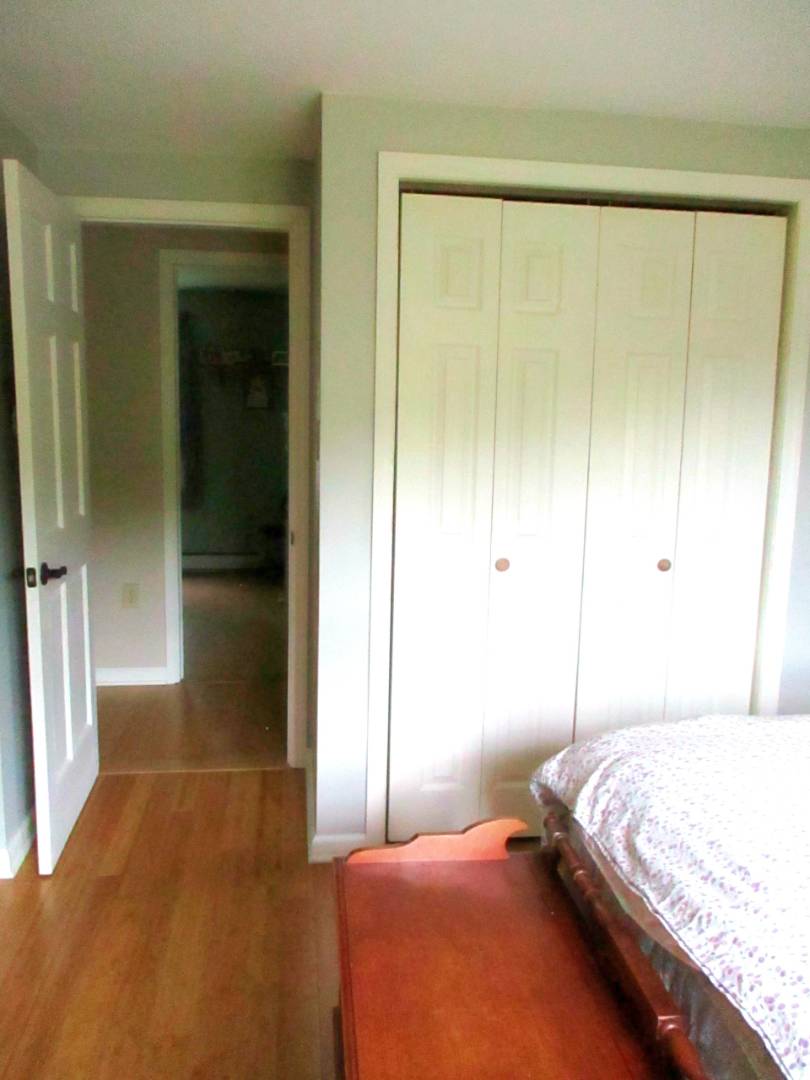 ;
;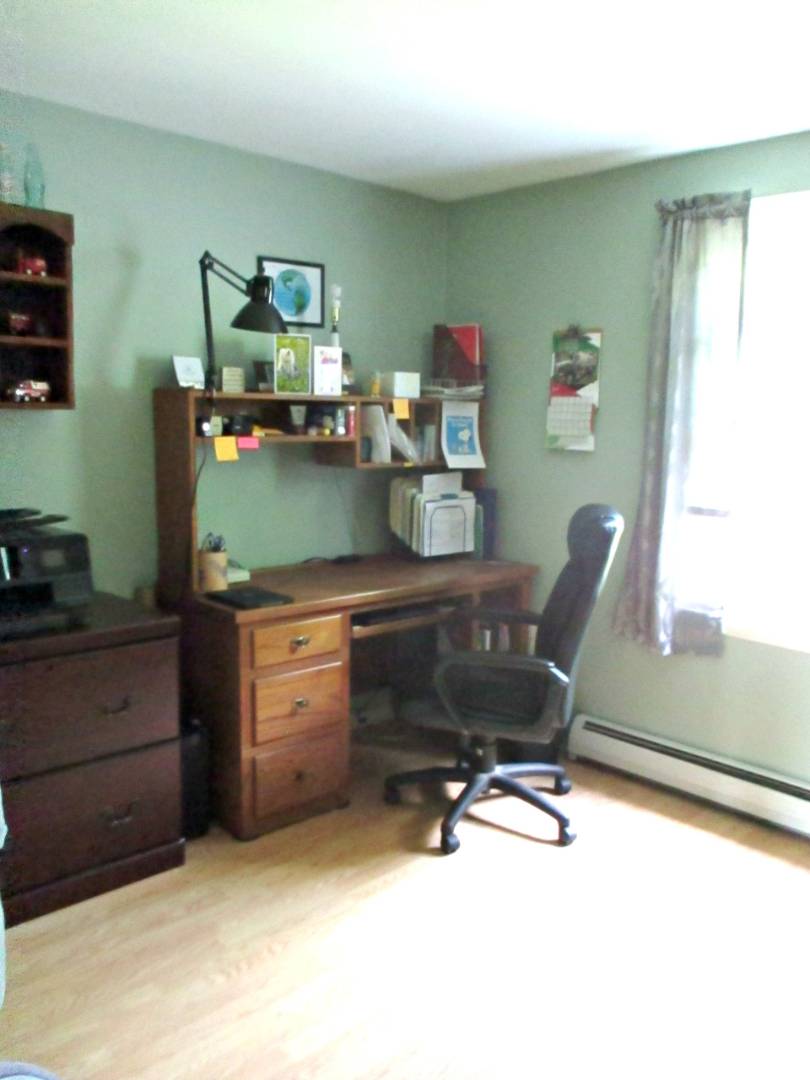 ;
;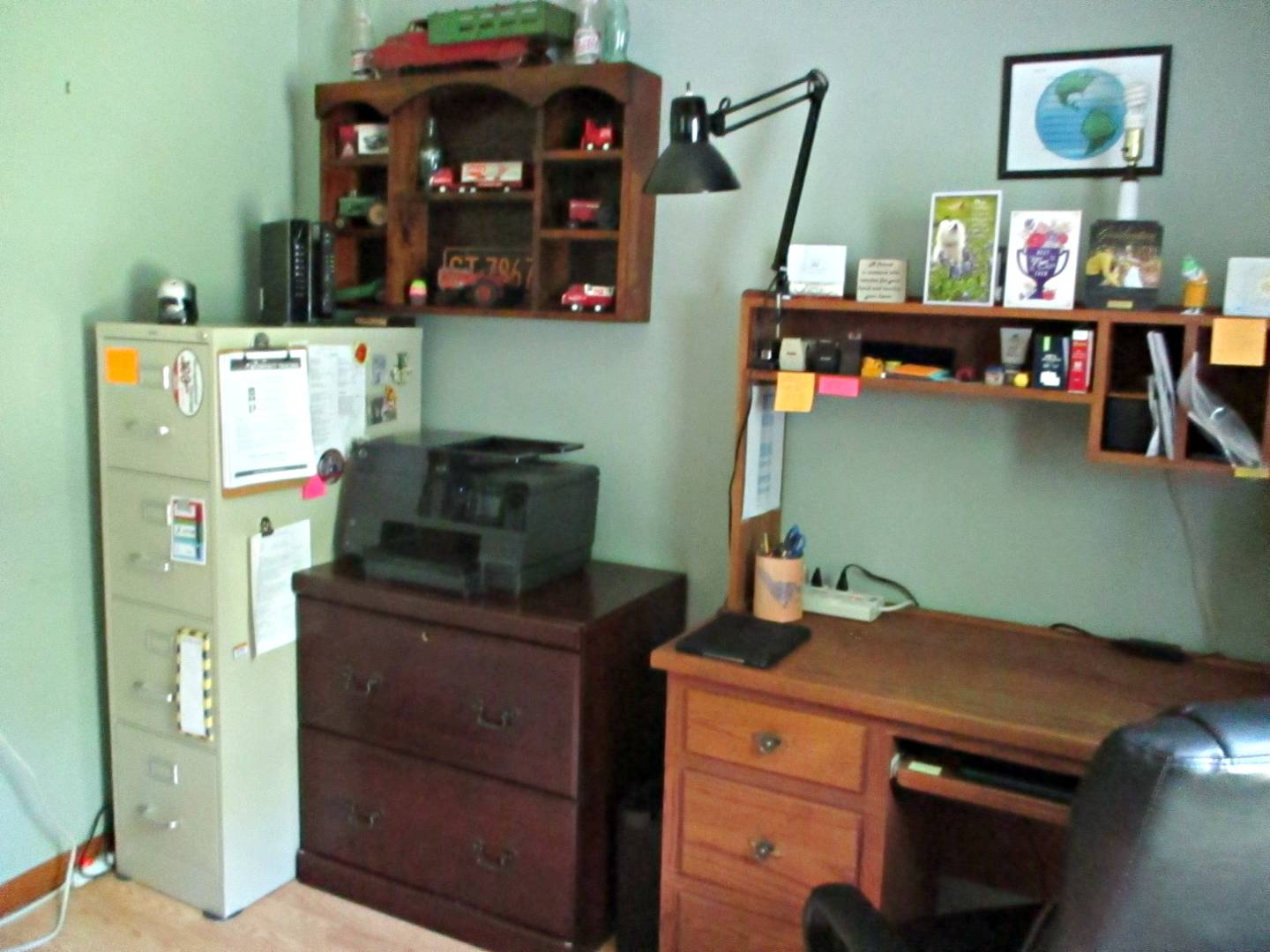 ;
;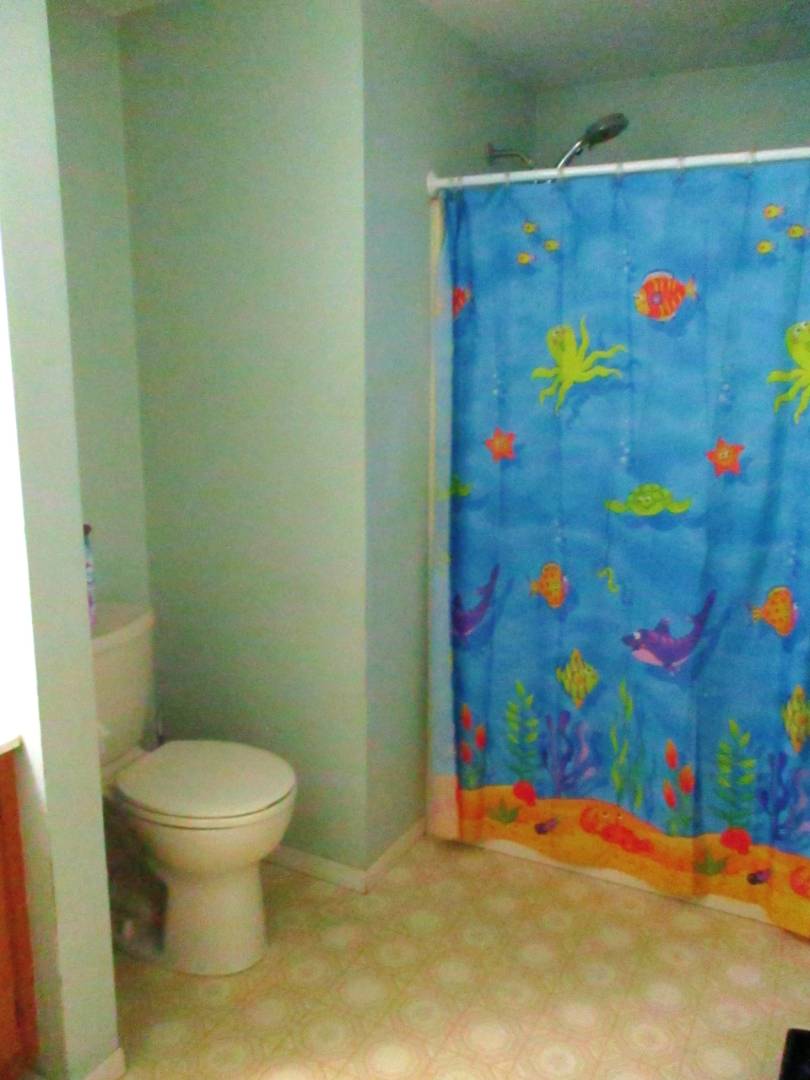 ;
;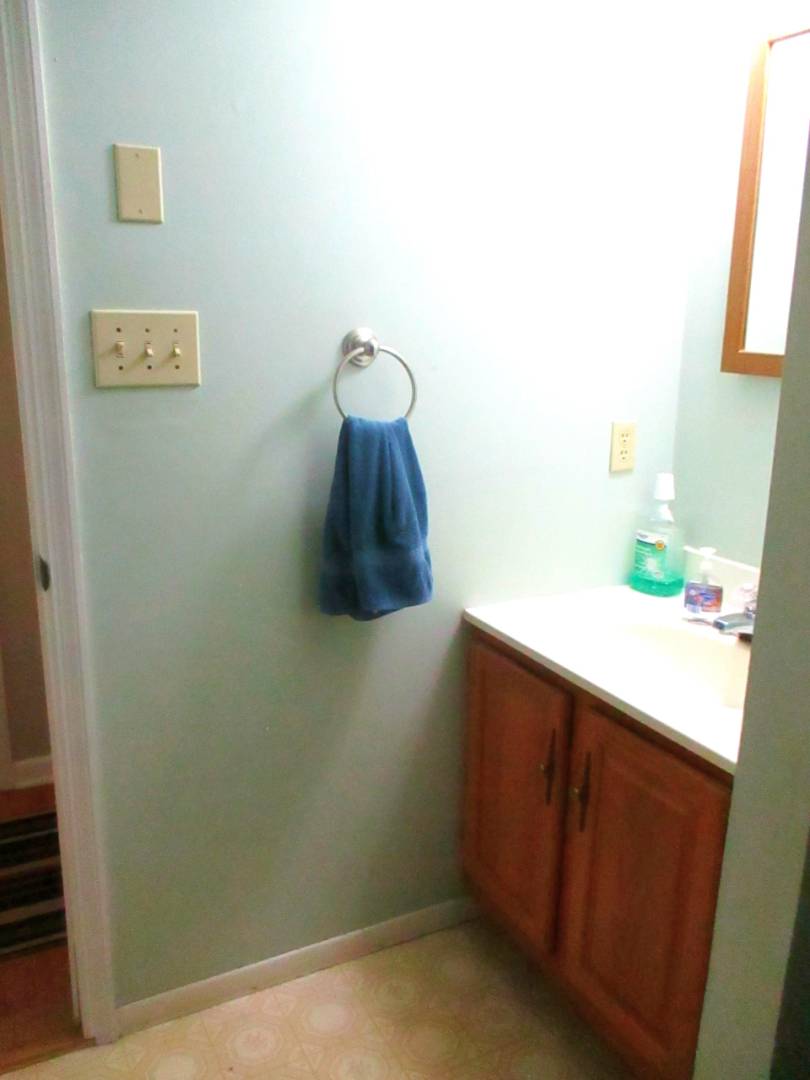 ;
;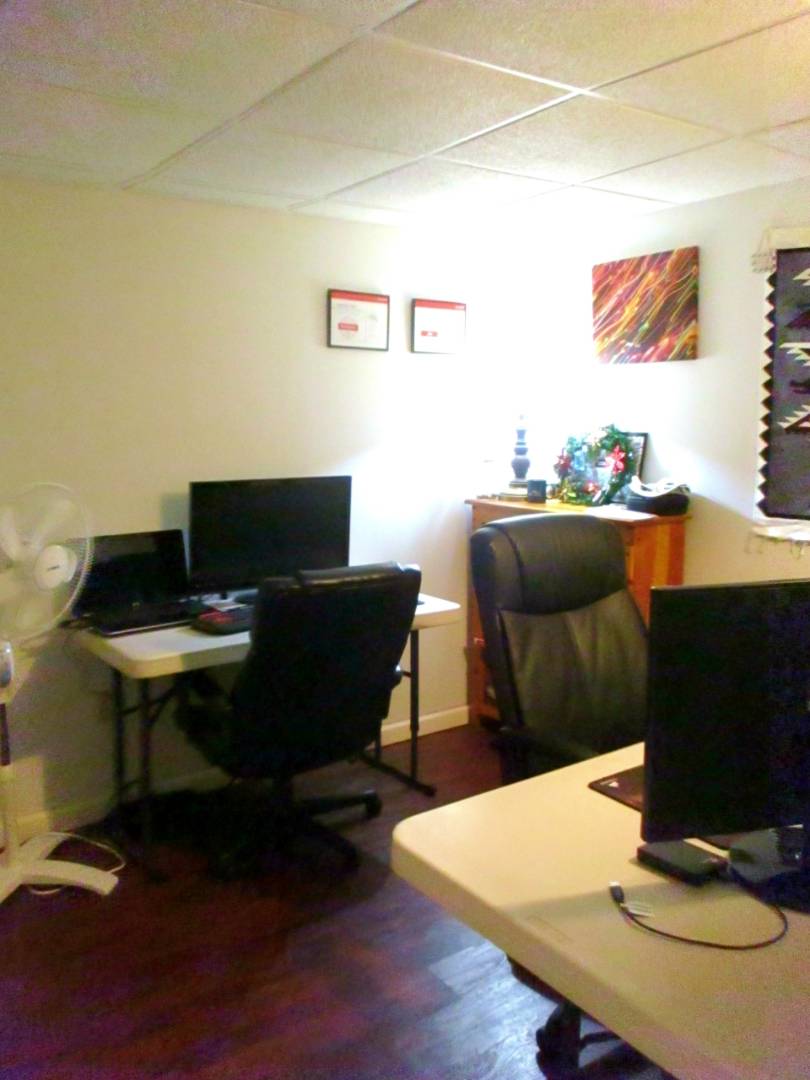 ;
;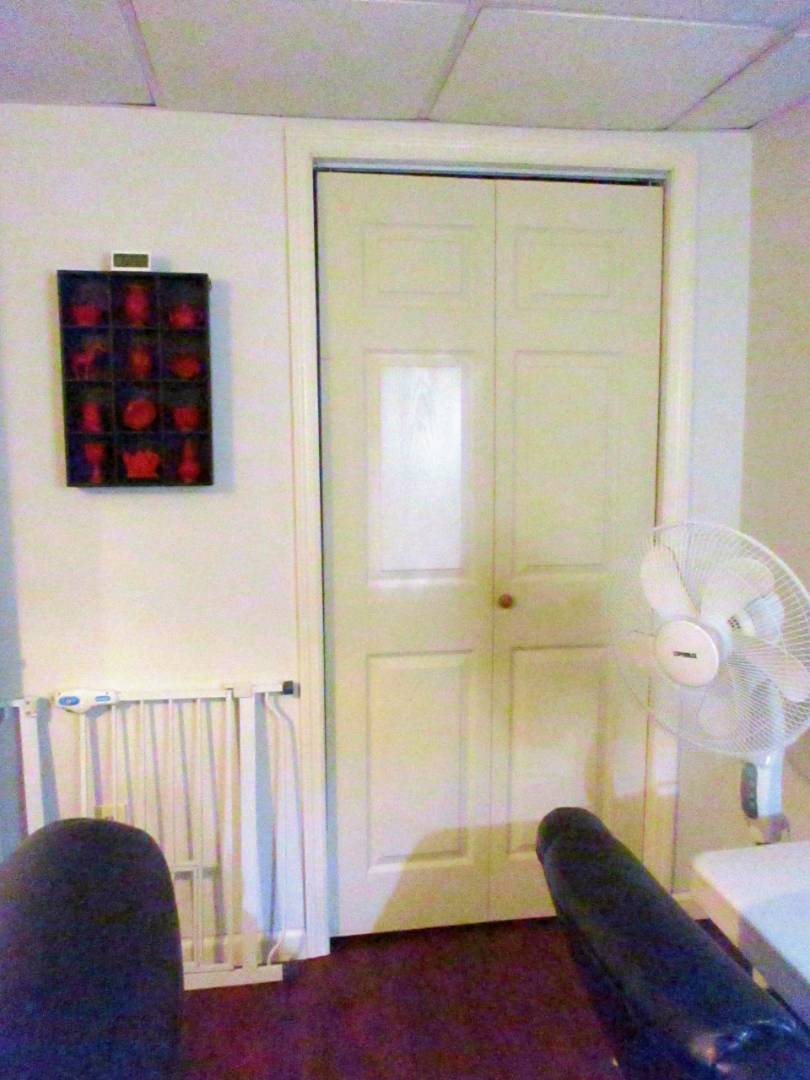 ;
;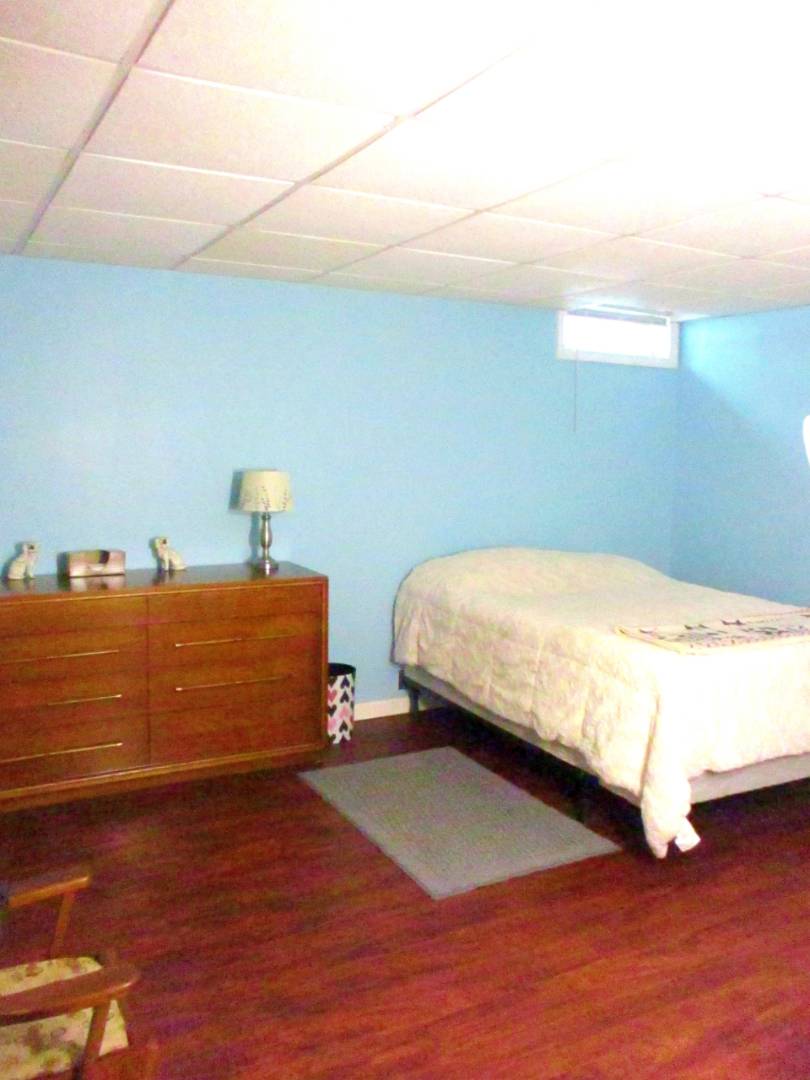 ;
;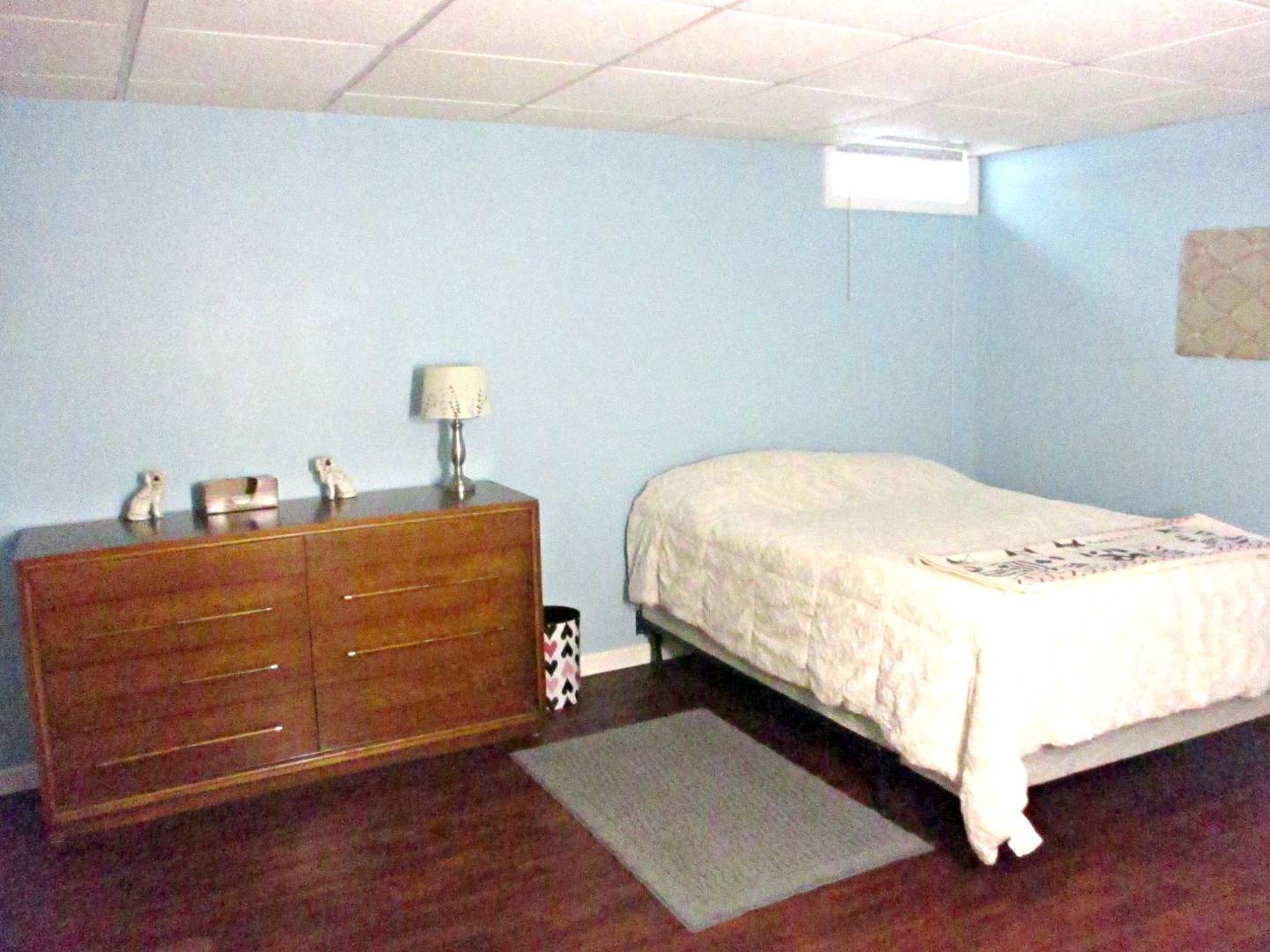 ;
;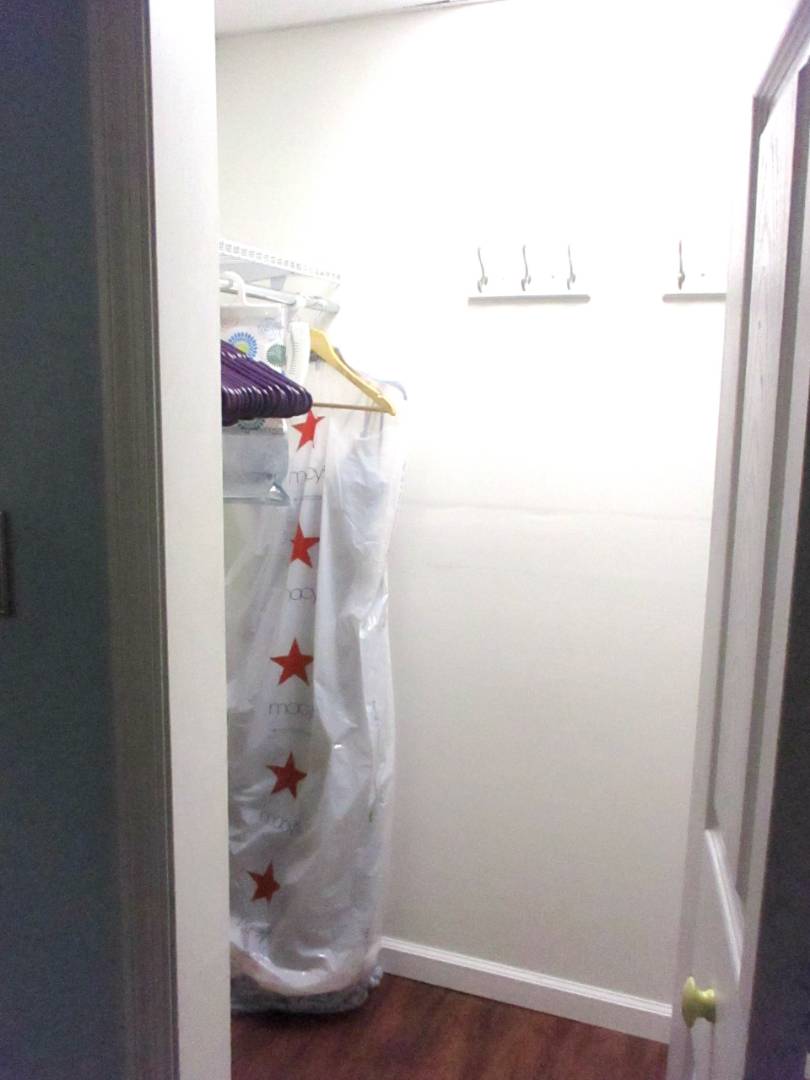 ;
;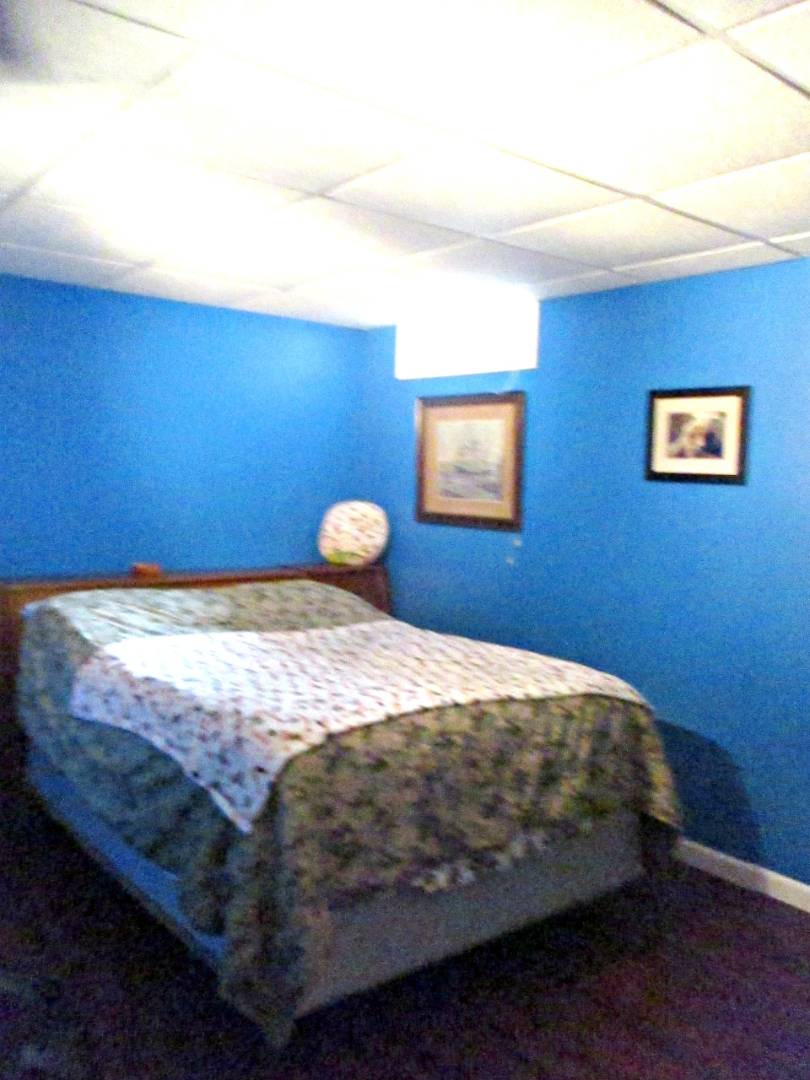 ;
;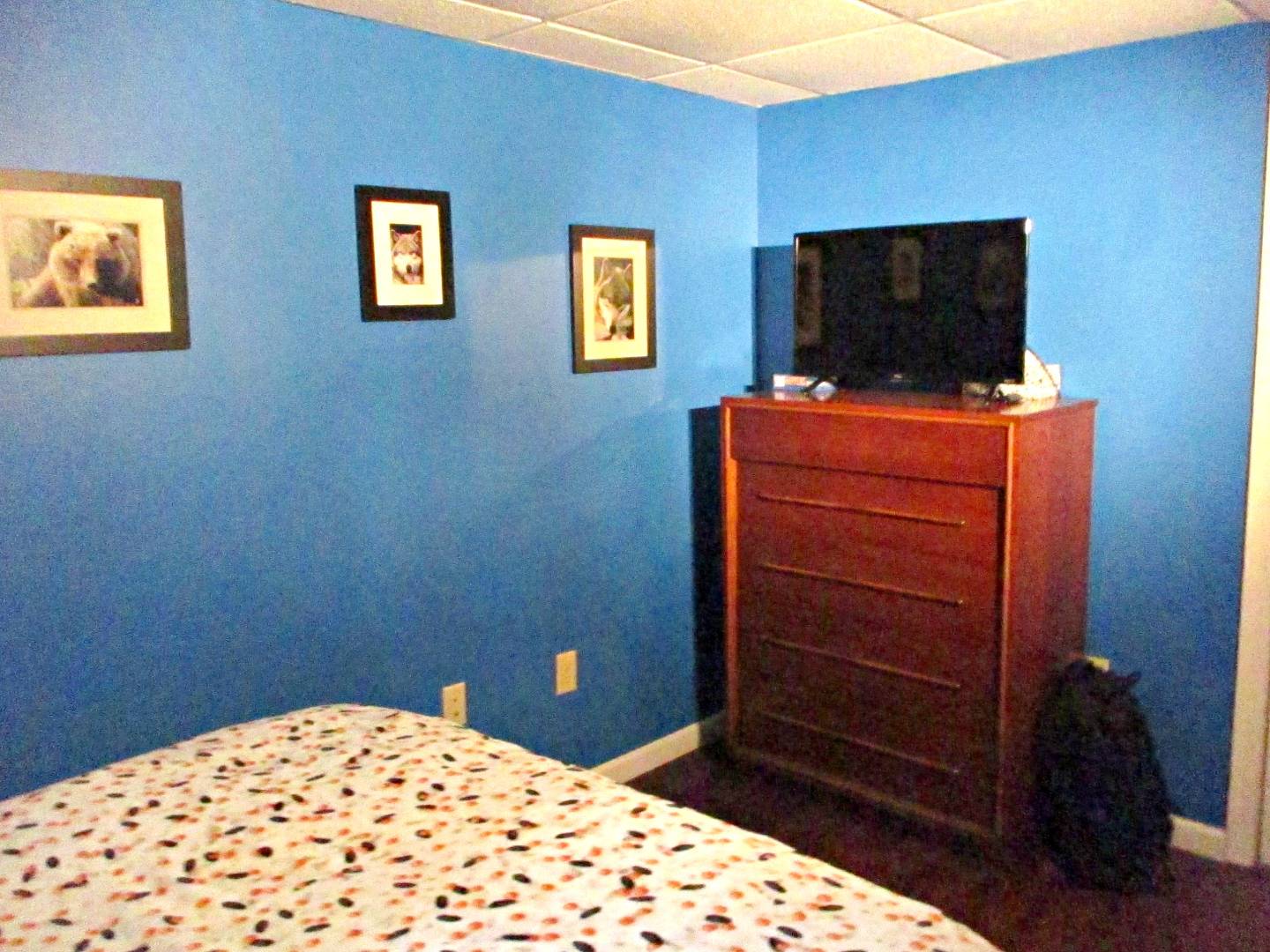 ;
;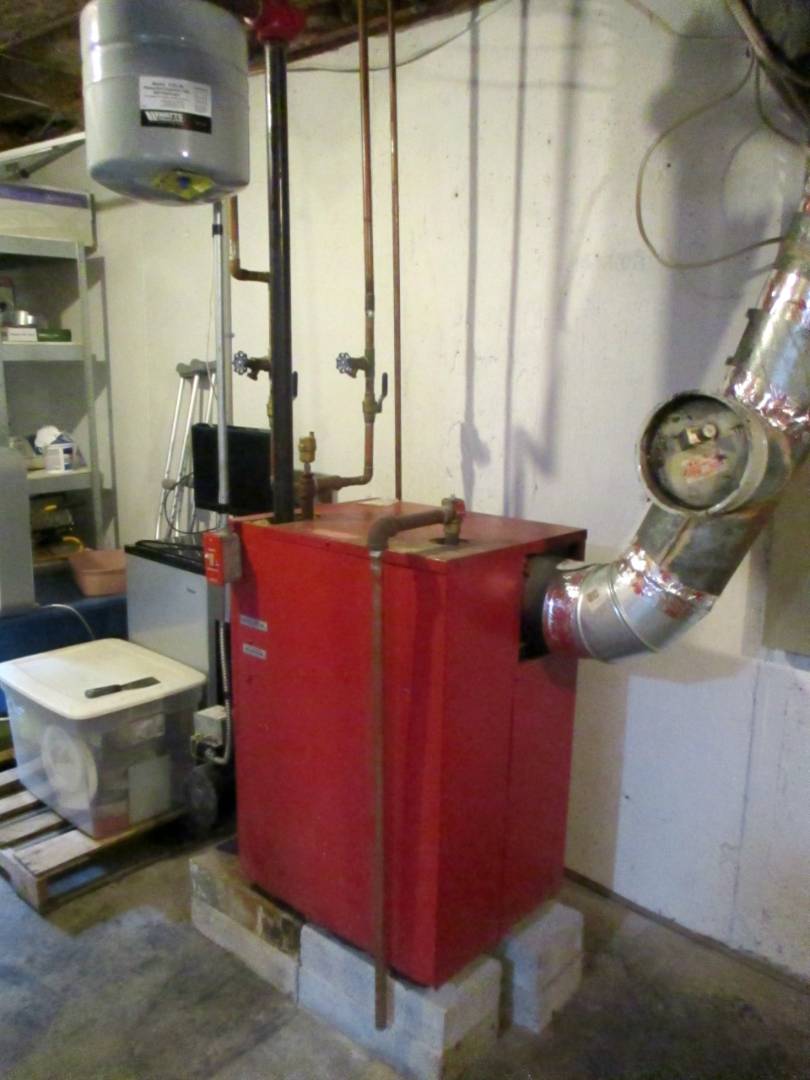 ;
;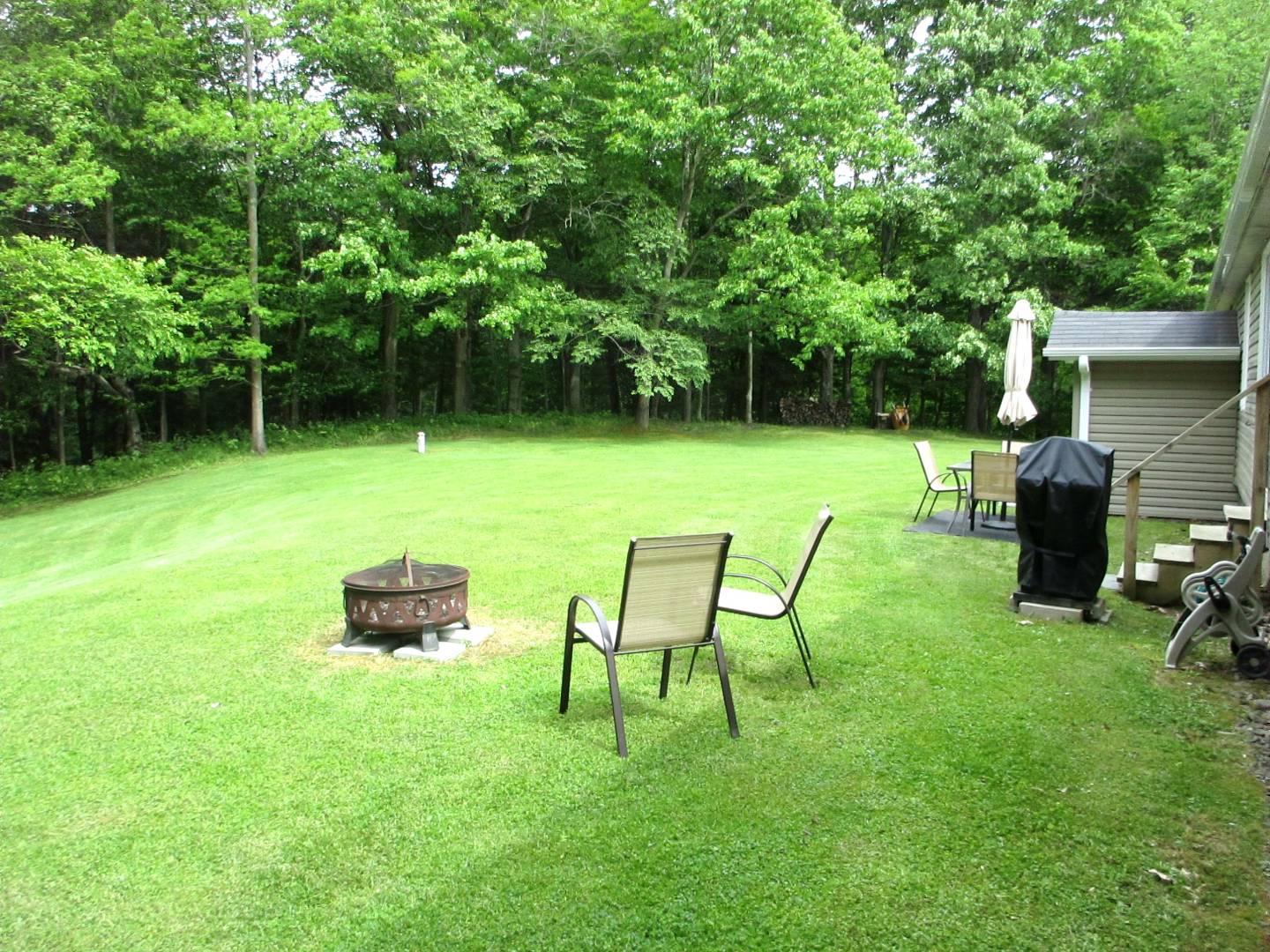 ;
;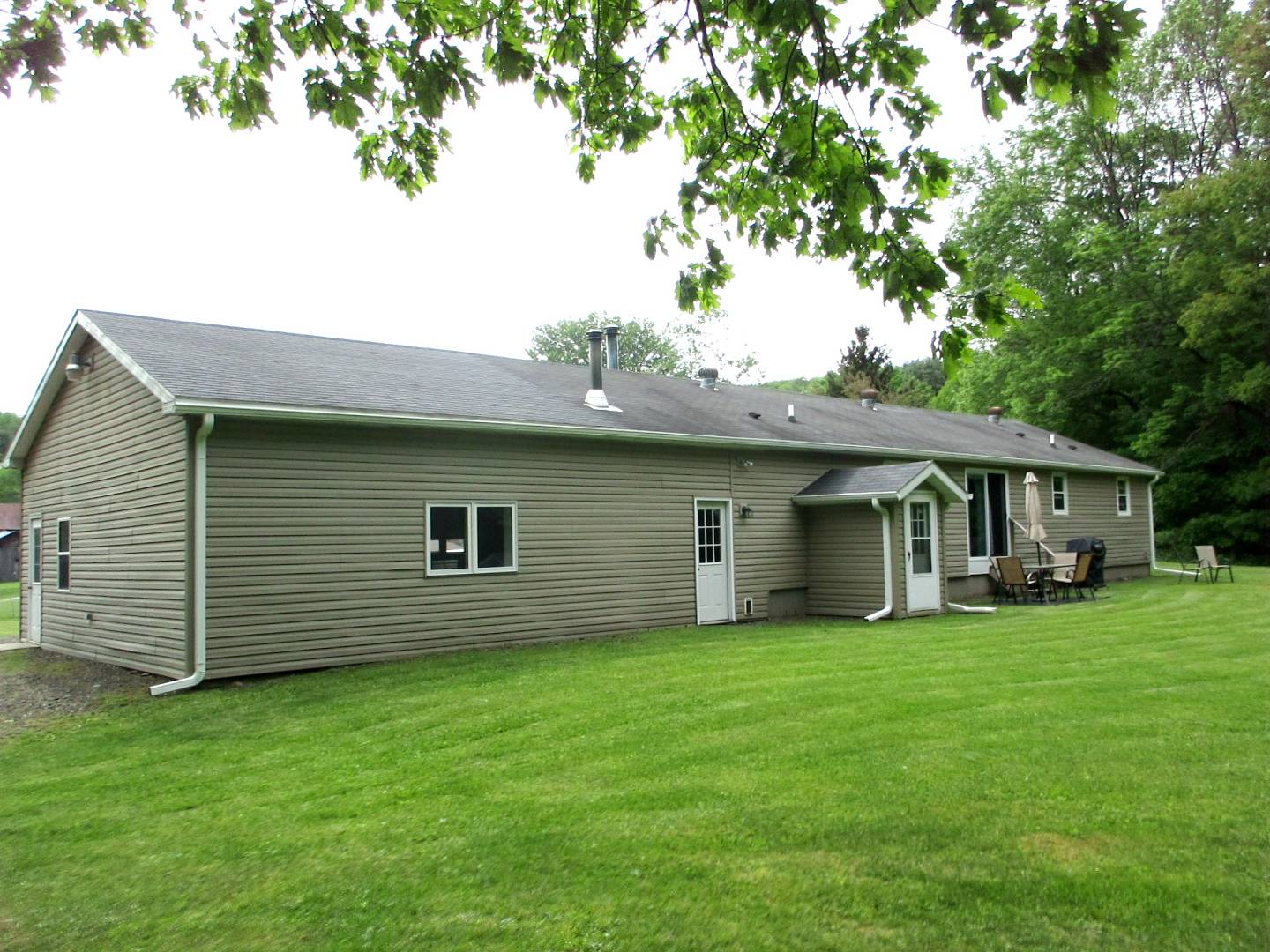 ;
;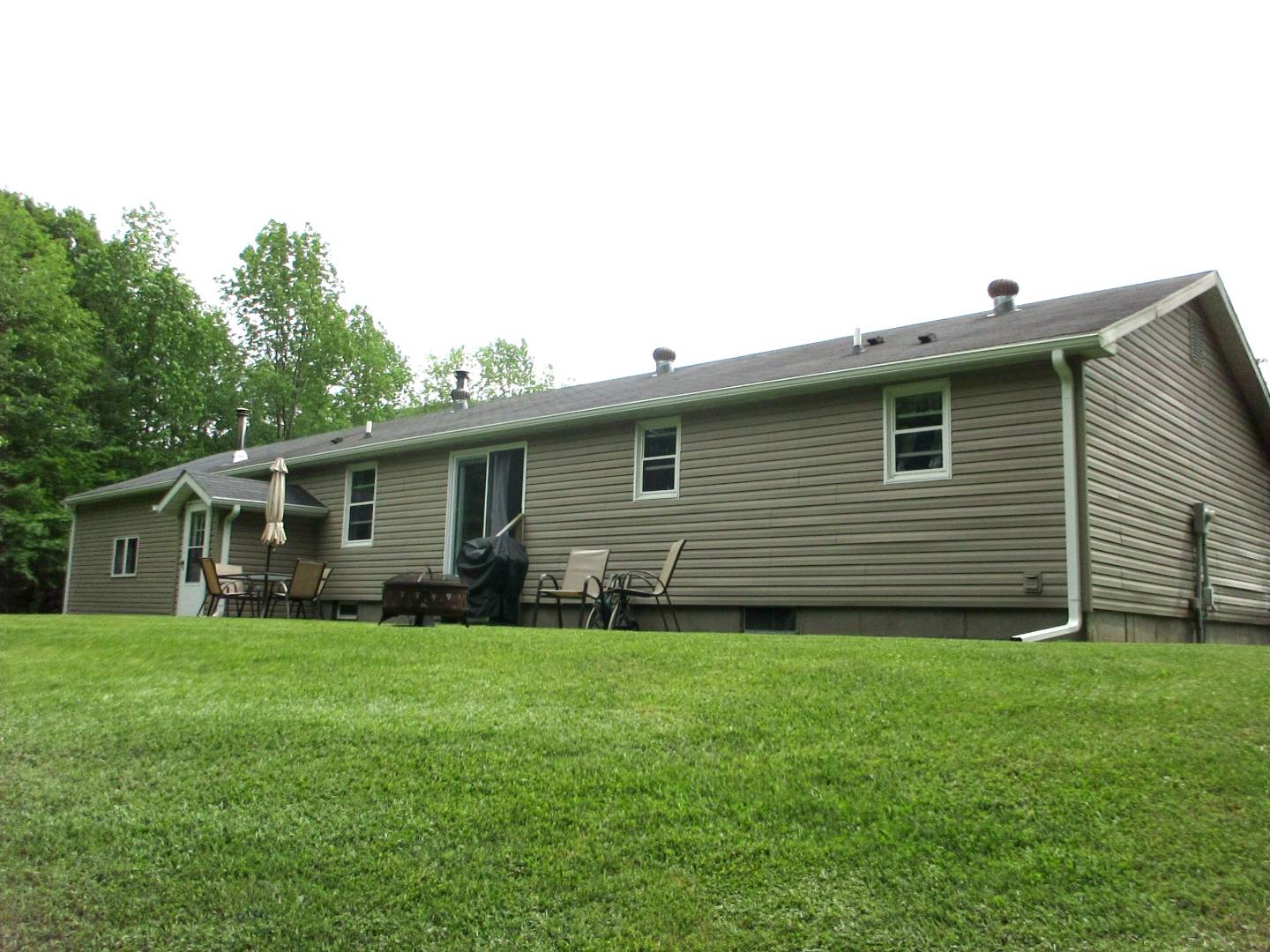 ;
;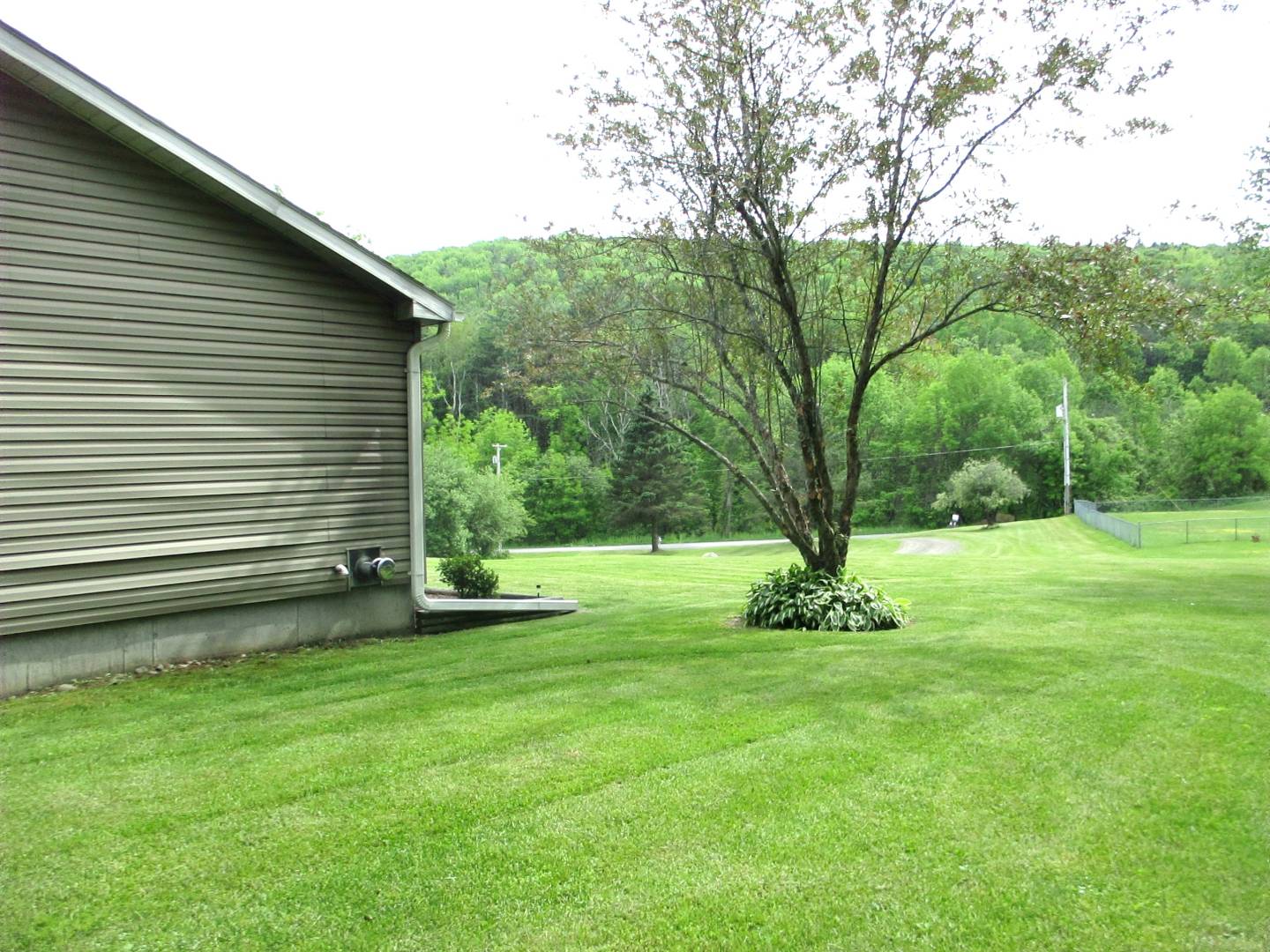 ;
;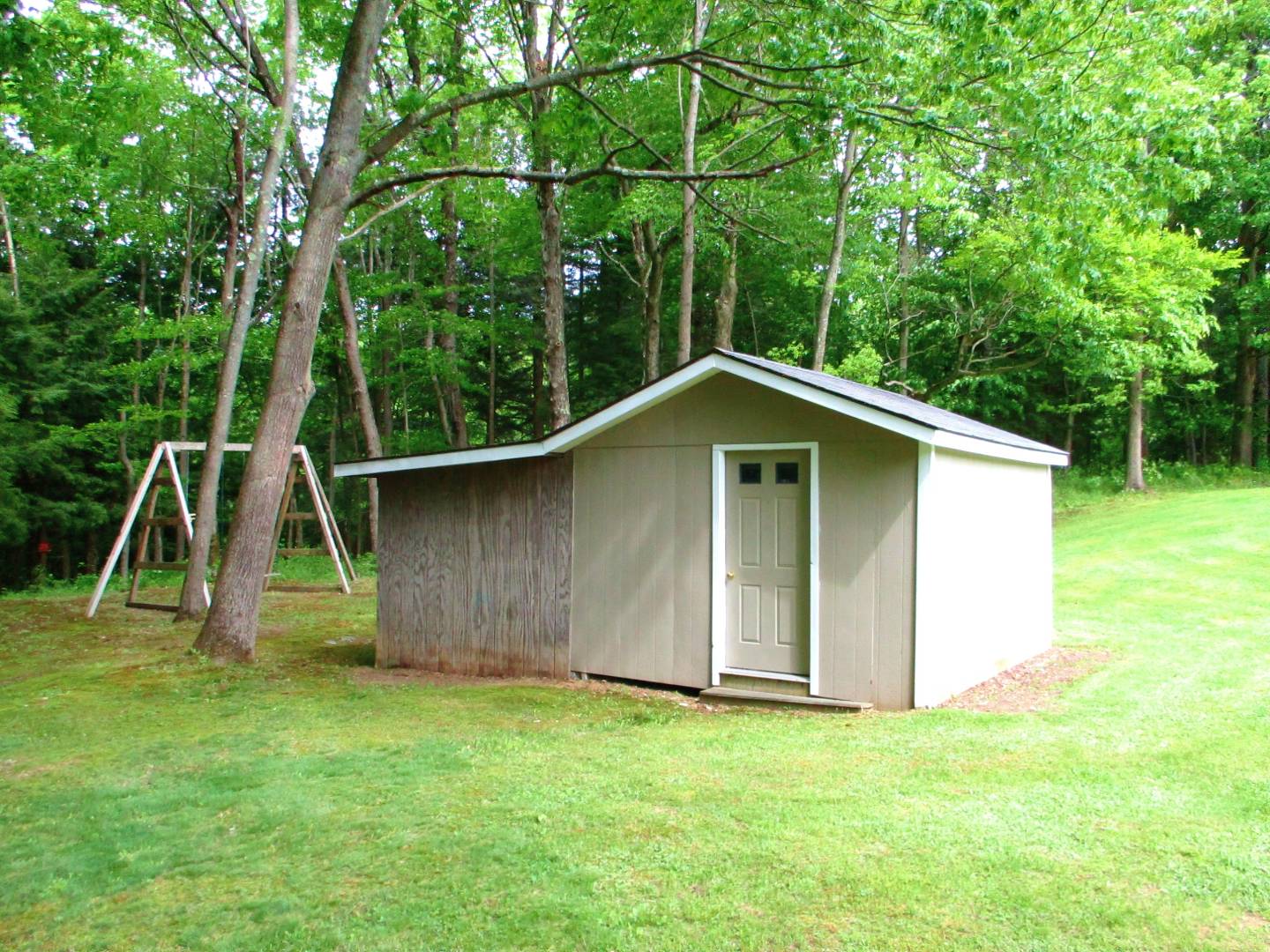 ;
; ;
;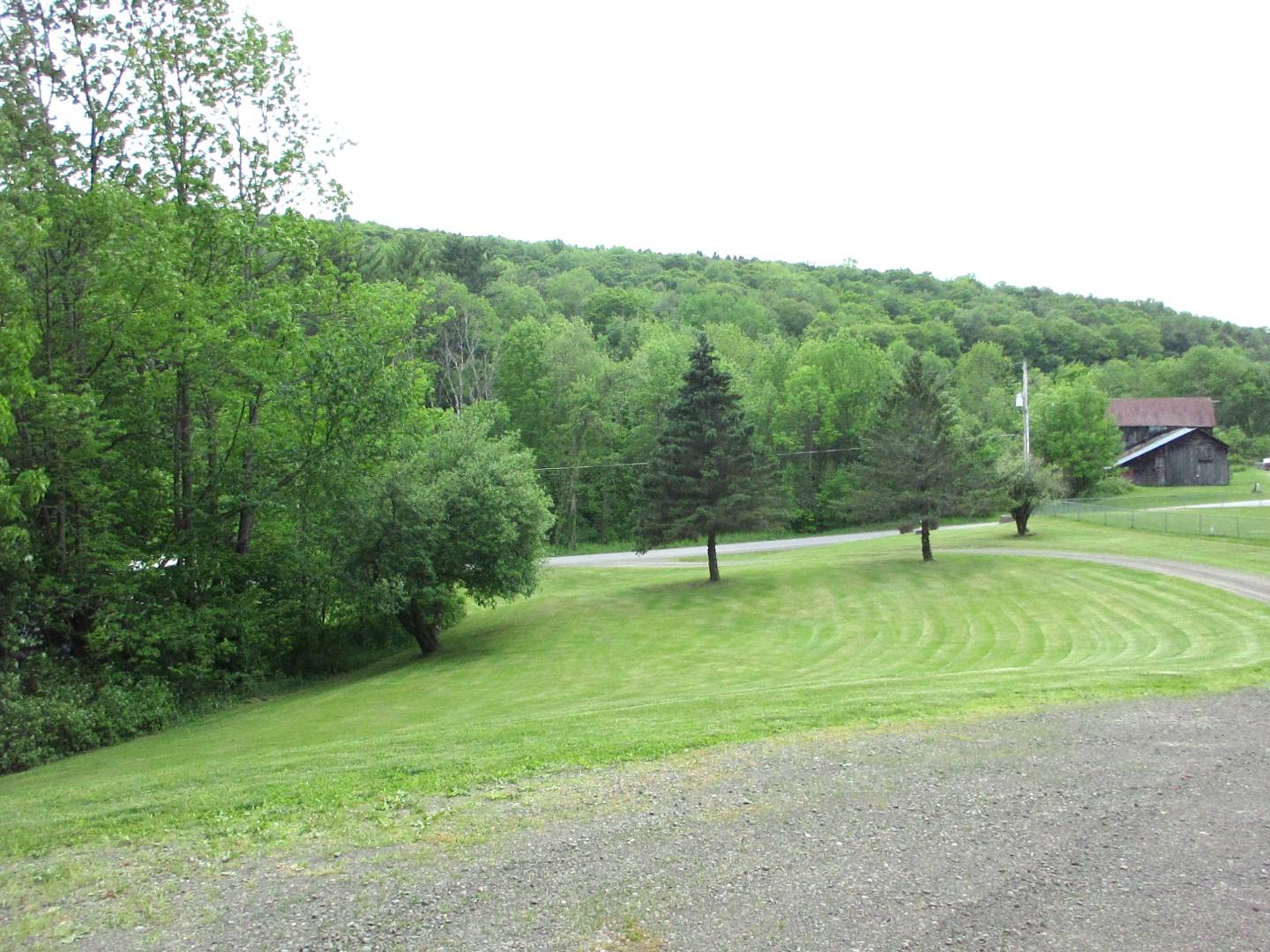 ;
;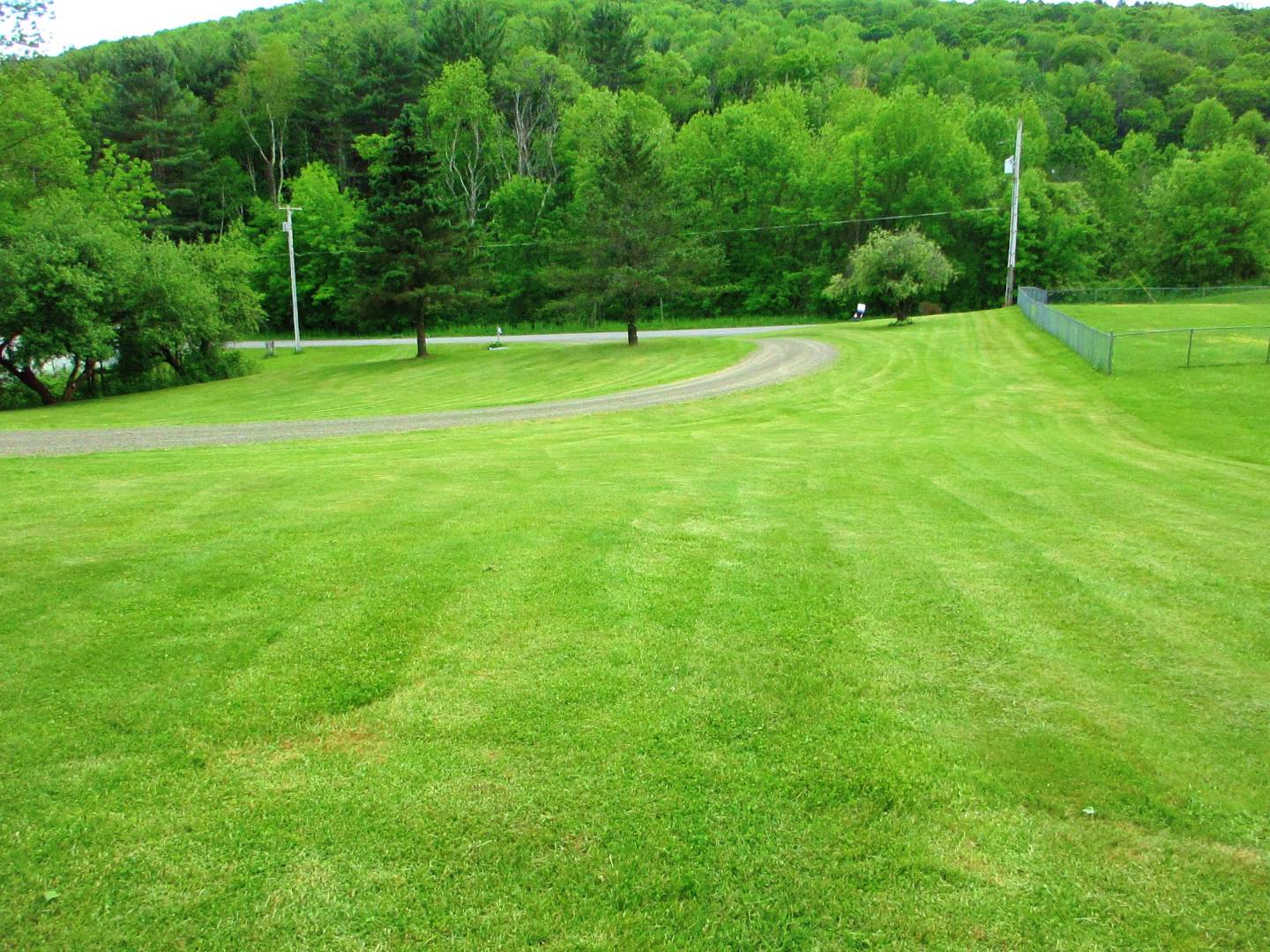 ;
;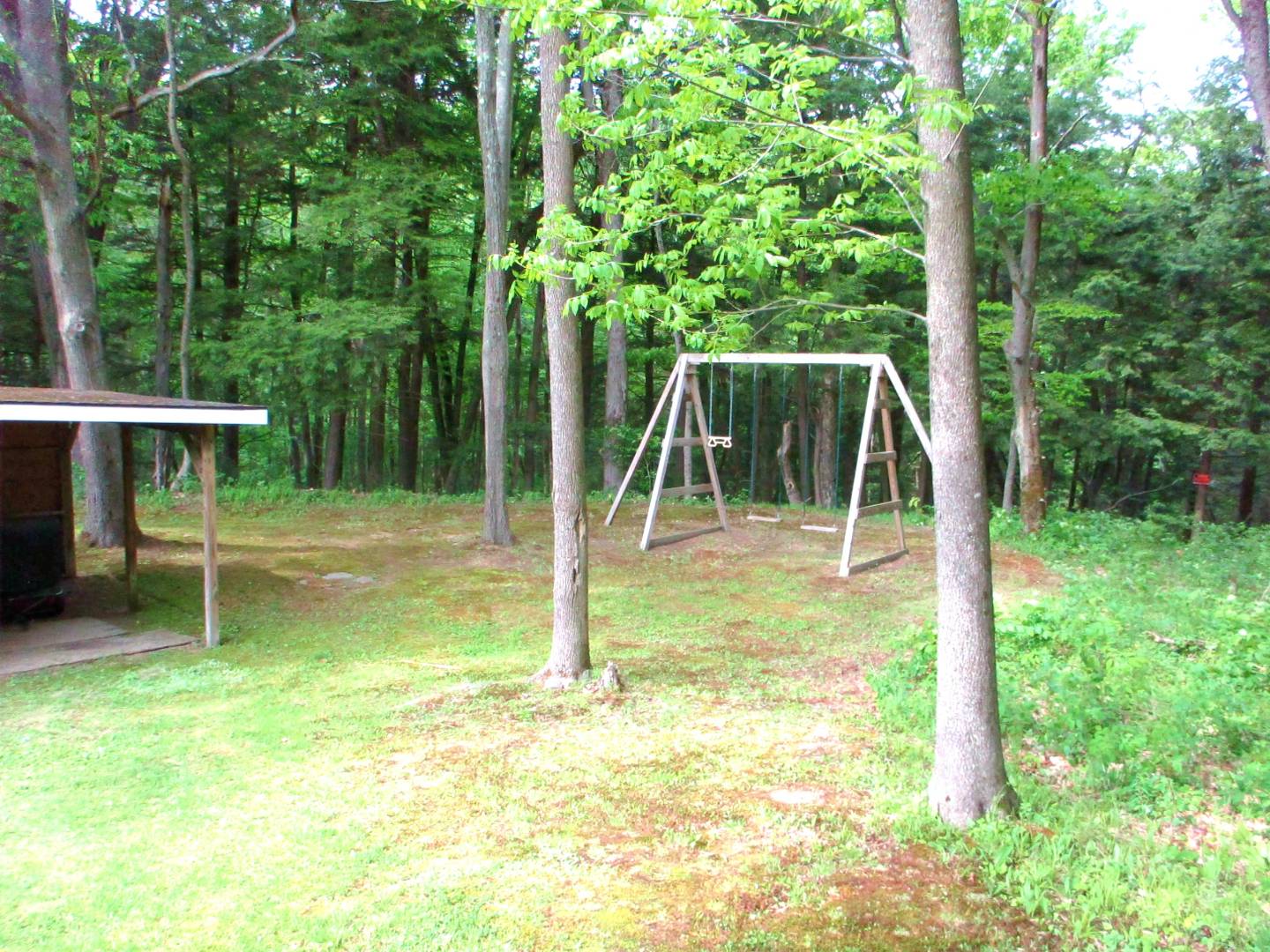 ;
;