136 Middle Line Highway, Southampton, NY 11968
| Listing ID |
11043082 |
|
|
|
| Property Type |
Residential |
|
|
|
| County |
Suffolk |
|
|
|
| Township |
Southampton |
|
|
|
|
| School |
Southampton |
|
|
|
| Tax ID |
0900-034.000-0002-023.002 |
|
|
|
| FEMA Flood Map |
fema.gov/portal |
|
|
|
| Year Built |
2024 |
|
|
|
|
Perfectly sited on 1.41 acres in a Southampton Estate setting this home boasts 7800 SF +/- on three levels. The generous interior living spaces, flooded with light, offer an impressive entry with double height ceiling leading to a huge great room with a fireplace, overlooking the rear yard. The spacious Chef's kitchen is equipped with Wolf range, Sub-Zero refrigerator, dual dishwashers, custom cabinetry, marble countertops, a pantry, a breakfast area with sliding doors to the outdoor patio, and a den. Additionally, the first floor includes a formal dining room, separate living room/study with fireplace, en-suite guest room, and powder room. The second-floor features three graciously sized en-suite guest bedrooms, a master bedroom suite with a private deck, fireplace, deep walk-in closets, and an en-suite bathroom with double sink vanities, free standing soaking tub, and a spacious shower. The fully finished lower level is completed to the same standards as the rest of the home with two en-suite guest bedrooms, a gym, powder room, playroom, a wet bar, and an additional great room, which has full walk-out access through sliding glass doors to the covered patio finished with triumphant archways. The grounds are complete with a lush, manicured lawn, and a heated gunite pool to complement the covered outdoor seating area making for a grandiose outdoor living experience. Add an attached 3 car garage, plenty of outdoor area for guest parking and you have a stellar place to call home! Completion winter 2024!
|
- 7 Total Bedrooms
- 7 Full Baths
- 2 Half Baths
- 7800 SF
- 1.41 Acres
- Built in 2024
- 2 Stories
- Traditional Style
- Full Basement
- Lower Level: Finished, Garage Access, Walk Out
- Eat-In Kitchen
- Marble Kitchen Counter
- Oven/Range
- Refrigerator
- Dishwasher
- Microwave
- Washer
- Dryer
- Stainless Steel
- Hardwood Flooring
- Entry Foyer
- Dining Room
- Family Room
- Primary Bedroom
- en Suite Bathroom
- Walk-in Closet
- Kitchen
- 1 Fireplace
- Forced Air
- Natural Gas Fuel
- Natural Gas Avail
- Central A/C
- Attached Garage
- 3 Garage Spaces
- Municipal Water
- Private Septic
- Pool: In Ground, Gunite, Heated, Spa
- Deck
- Patio
- Fence
|
|
Corcoran Group (Southampton)
|
Listing data is deemed reliable but is NOT guaranteed accurate.
|






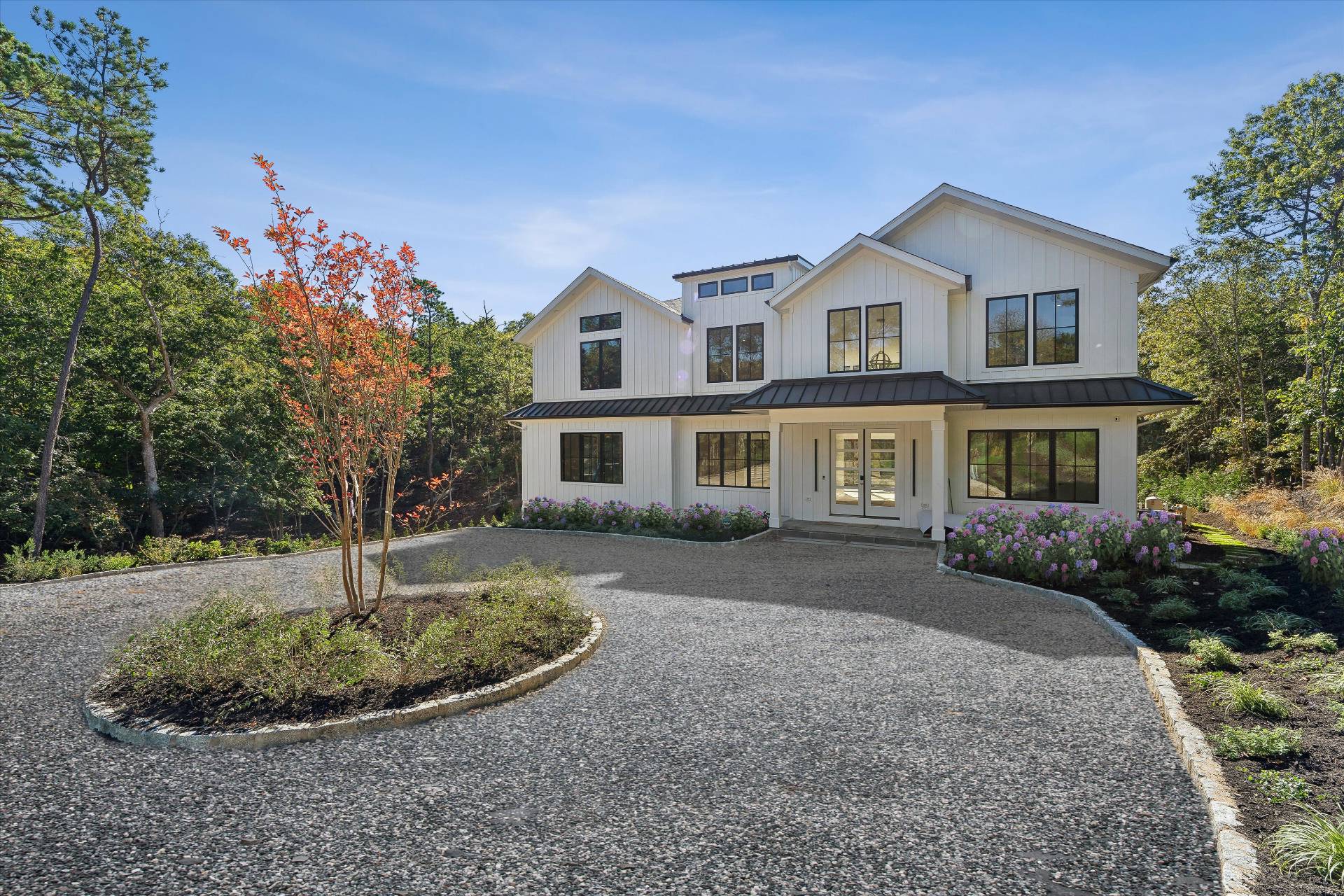 ;
;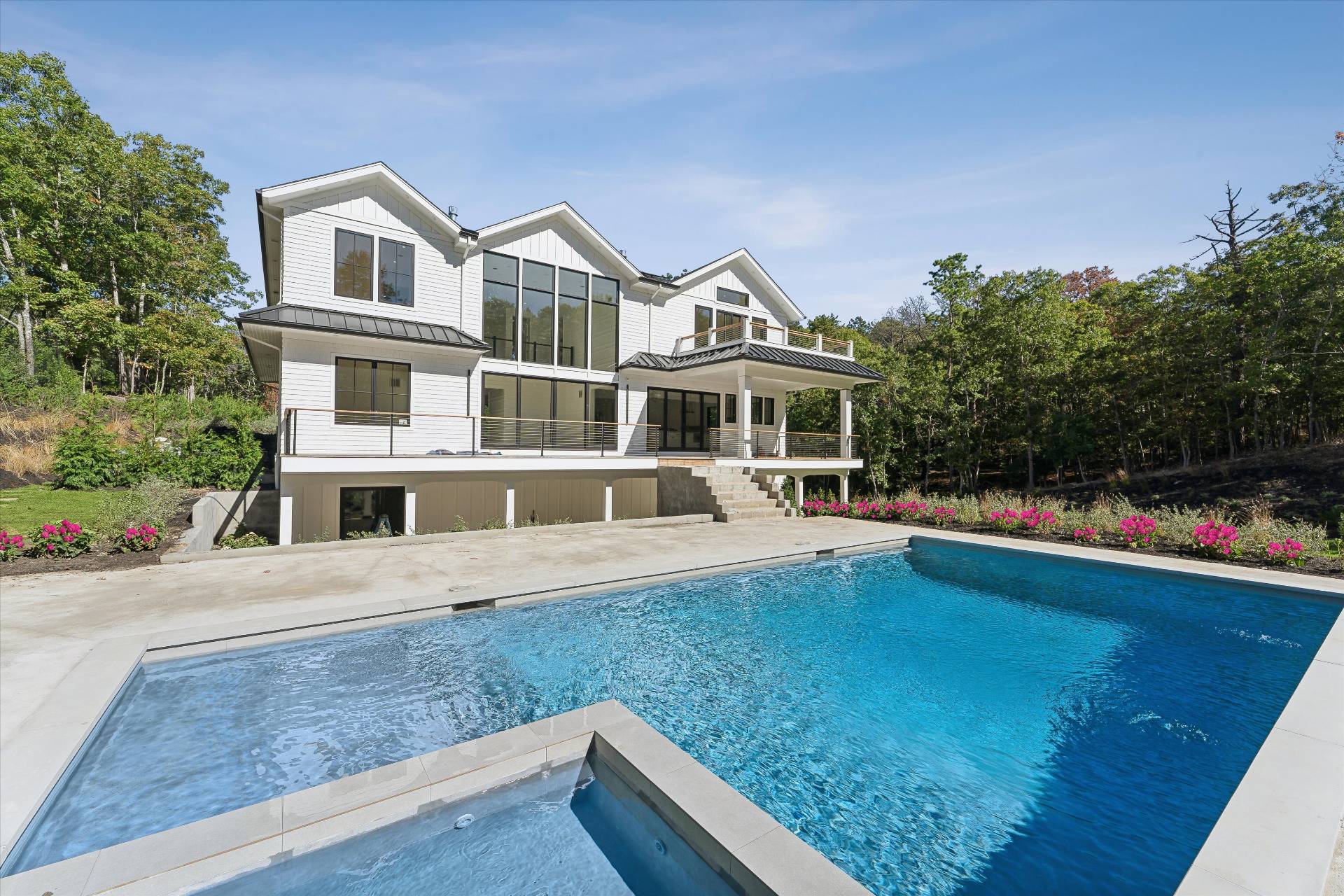 ;
;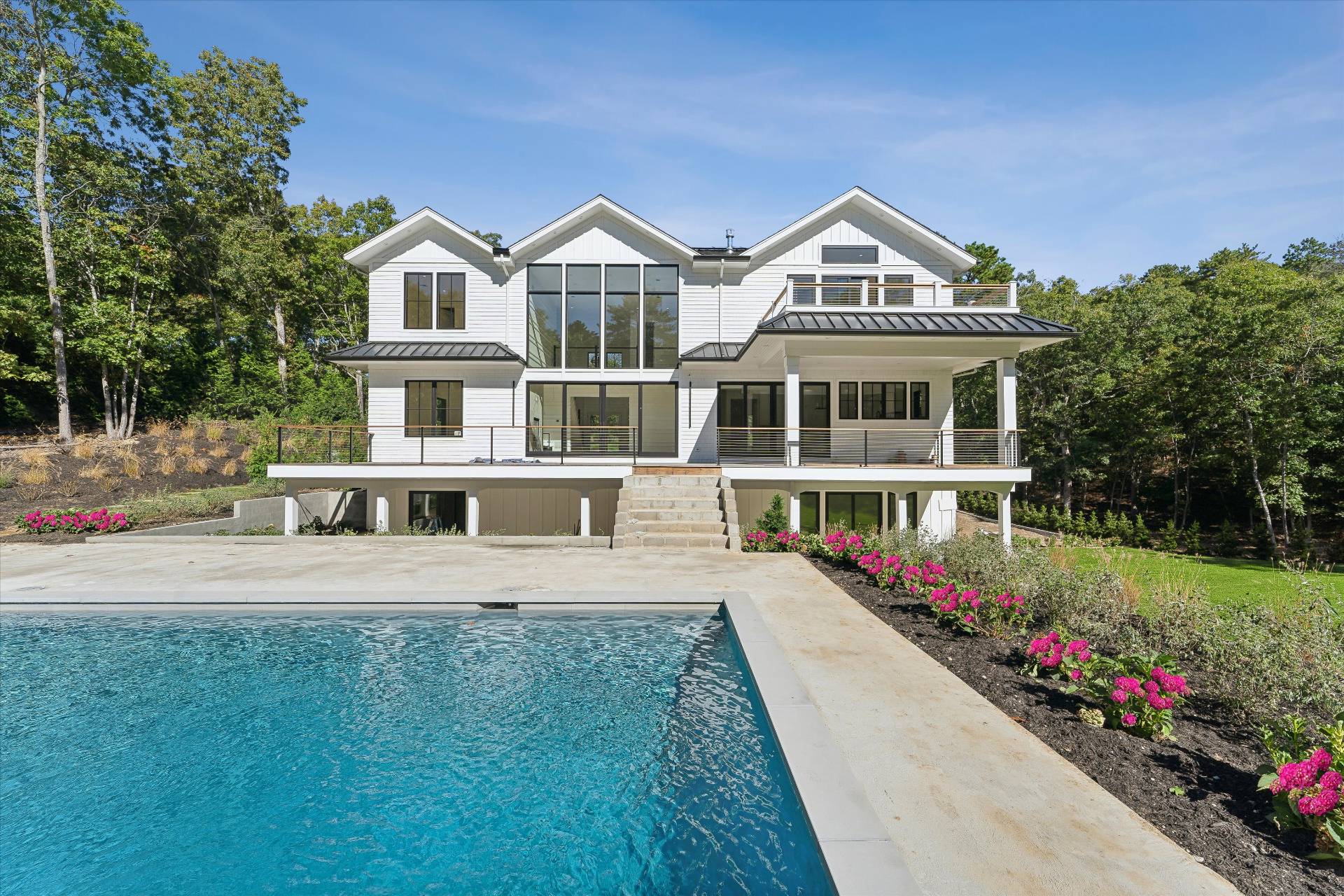 ;
;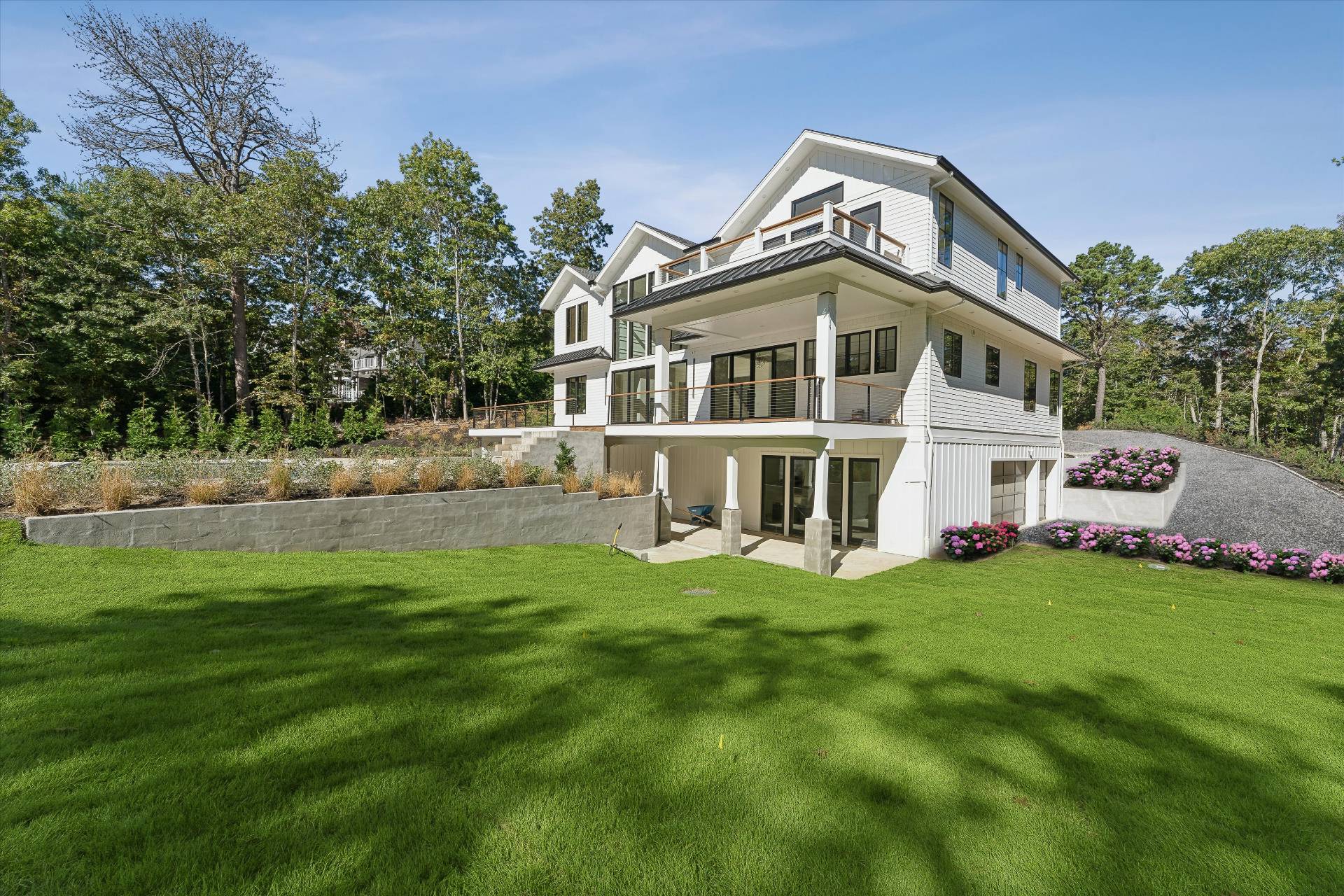 ;
;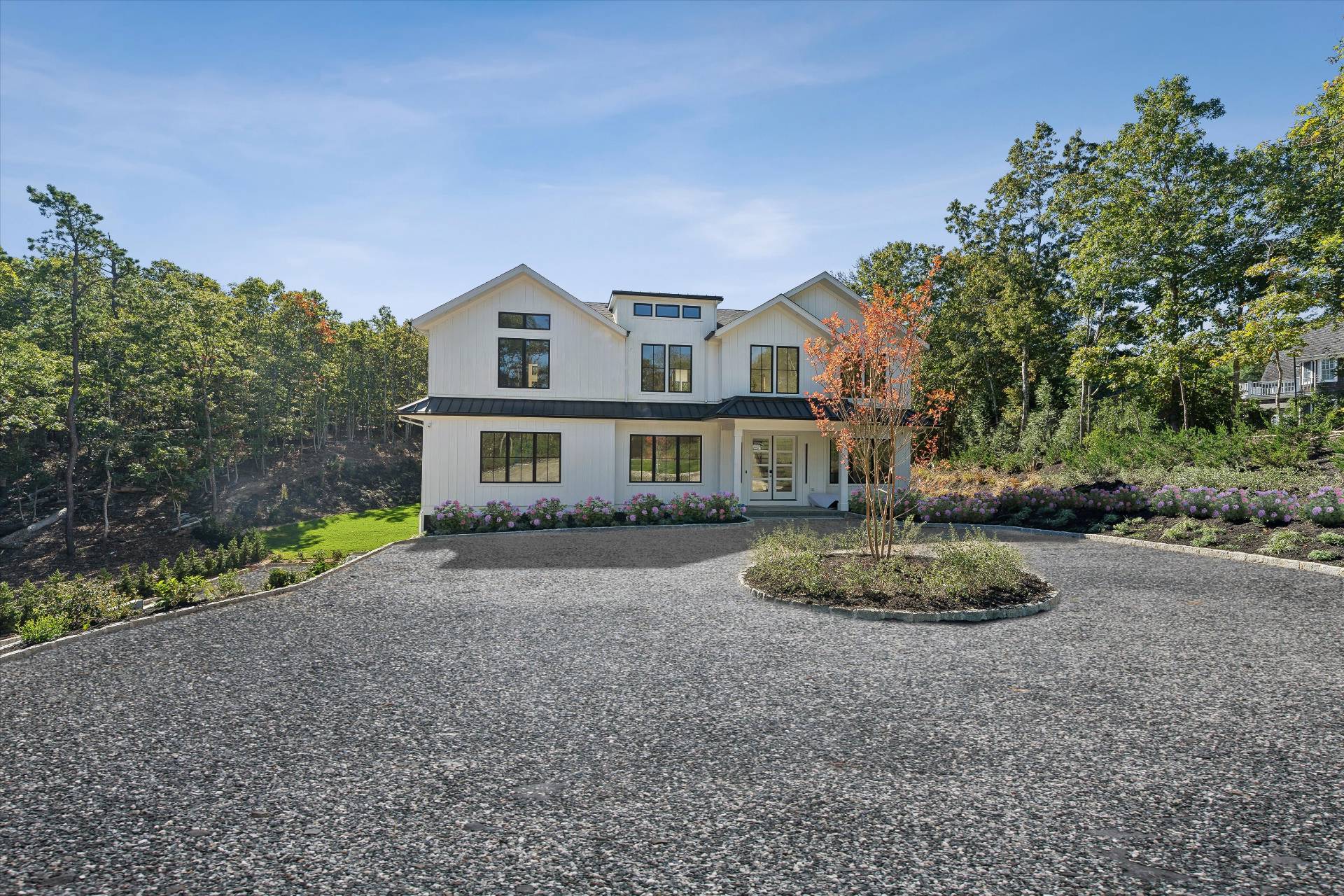 ;
; ;
;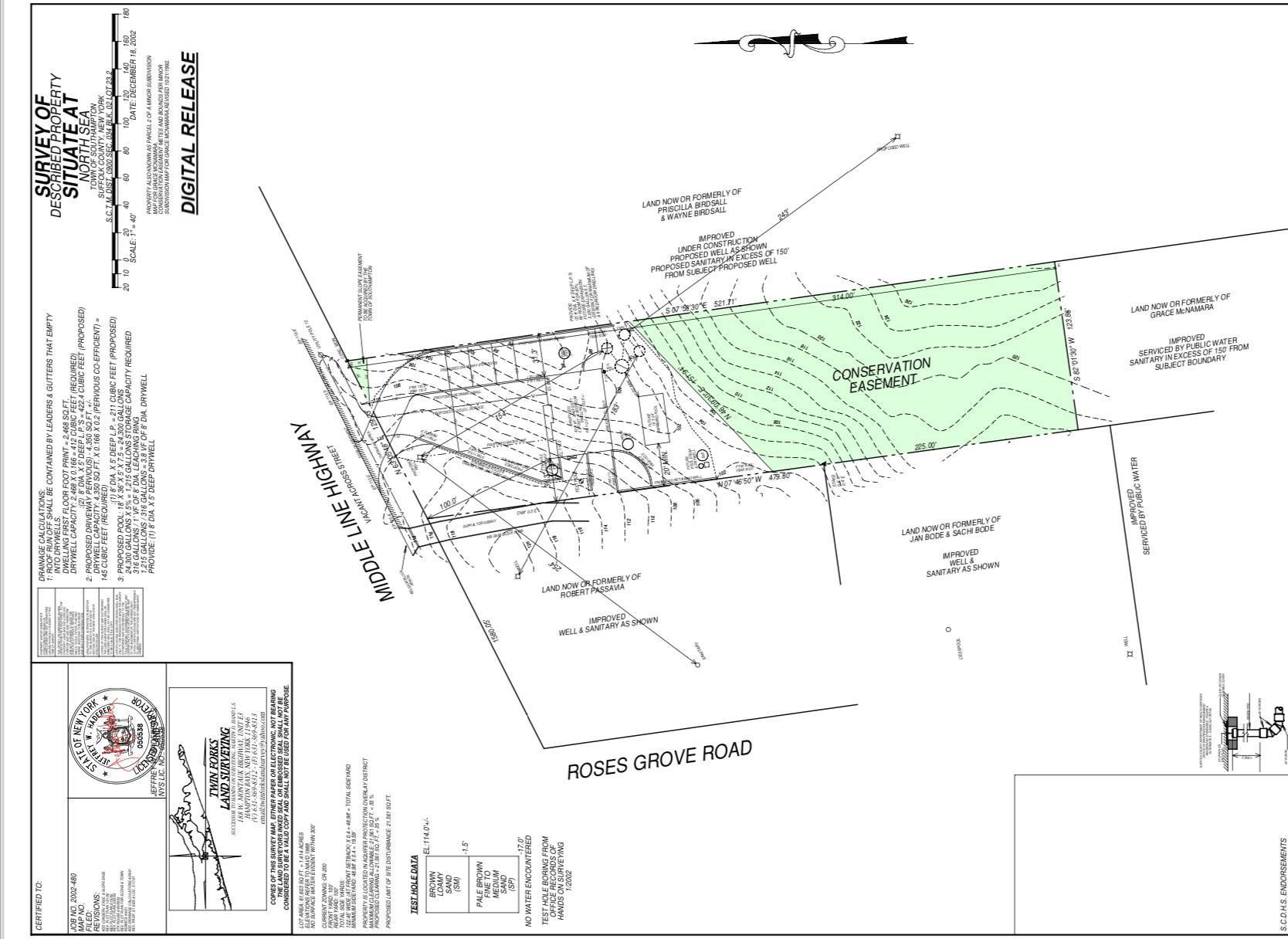 ;
;