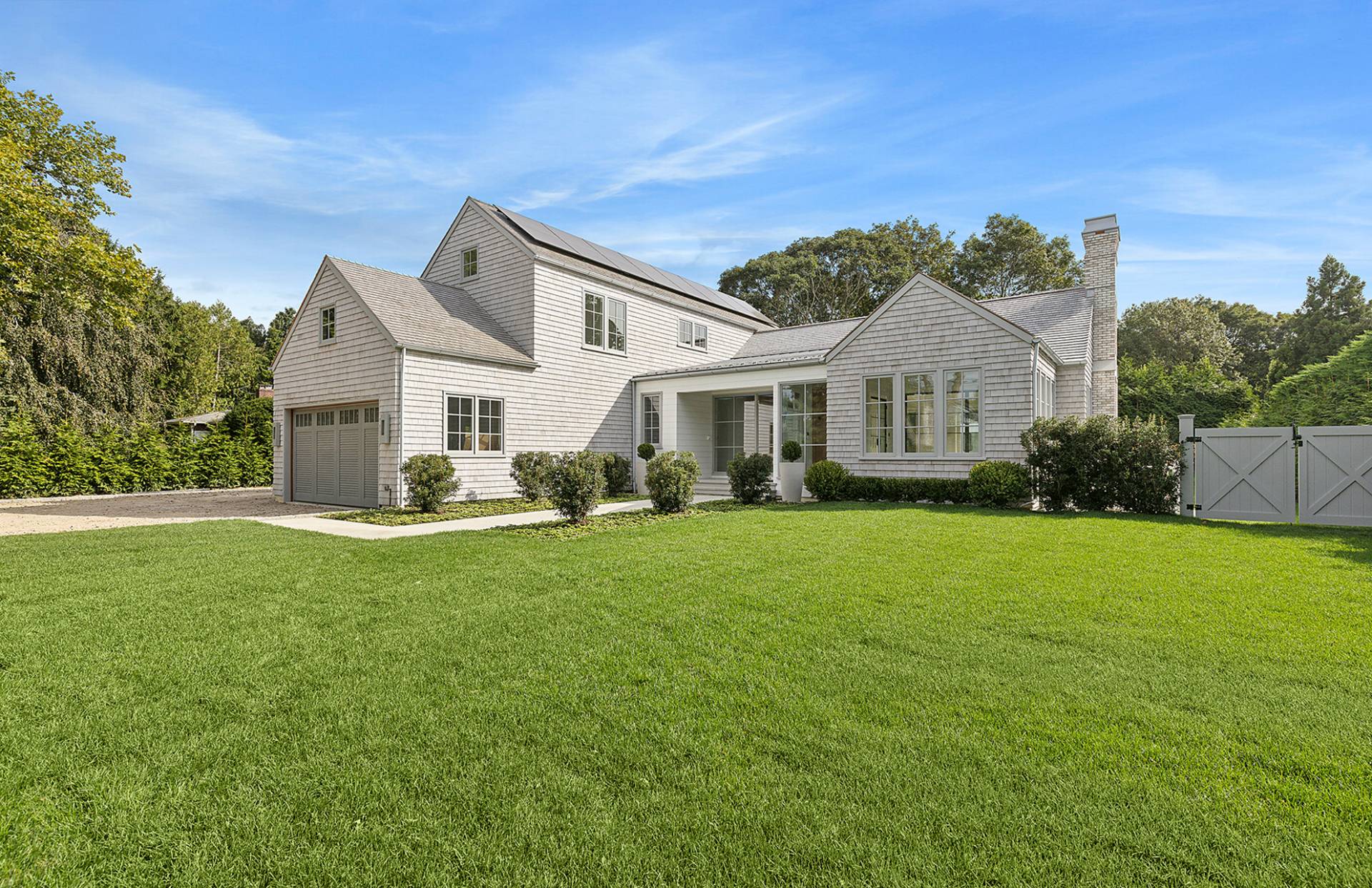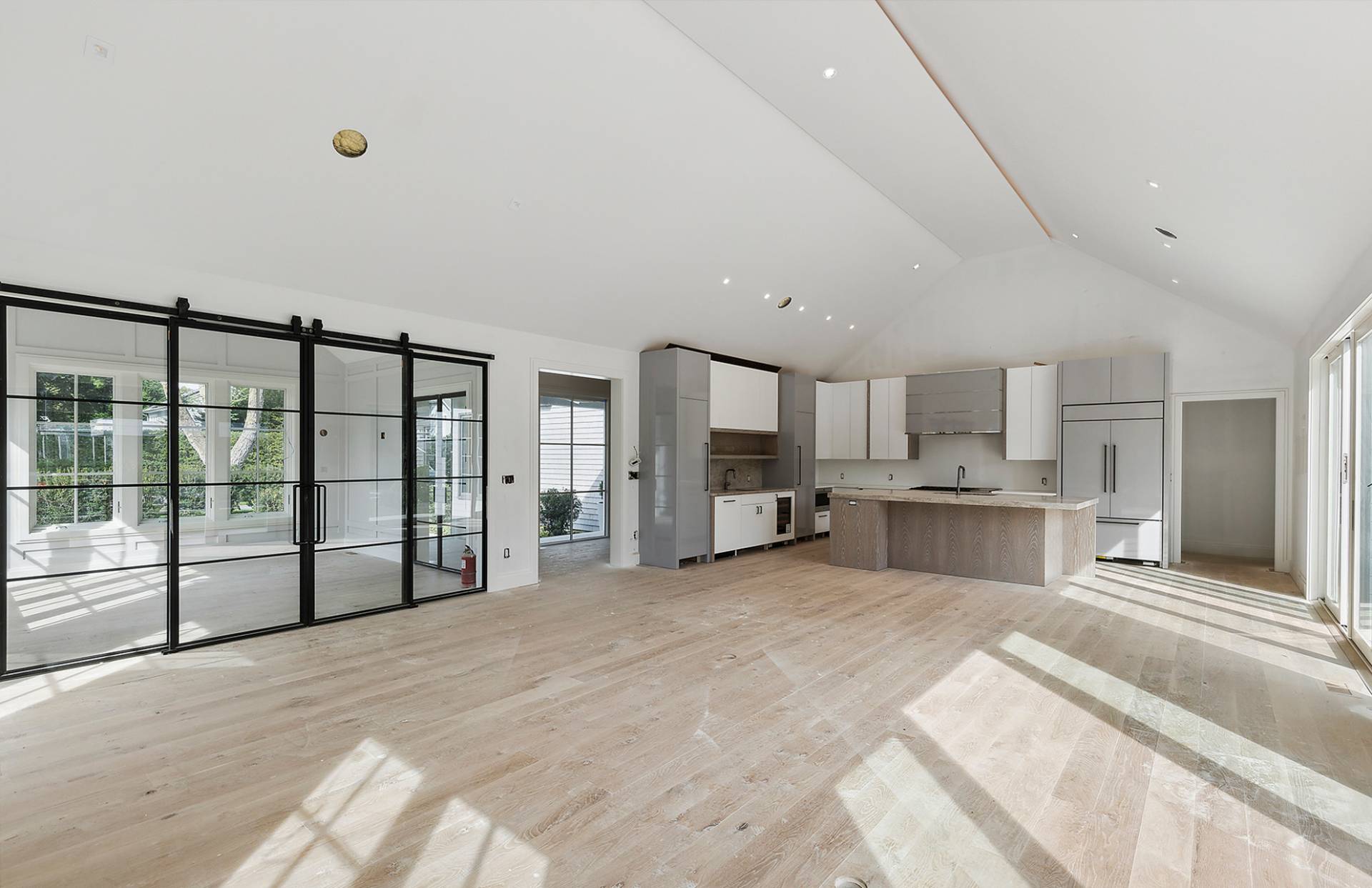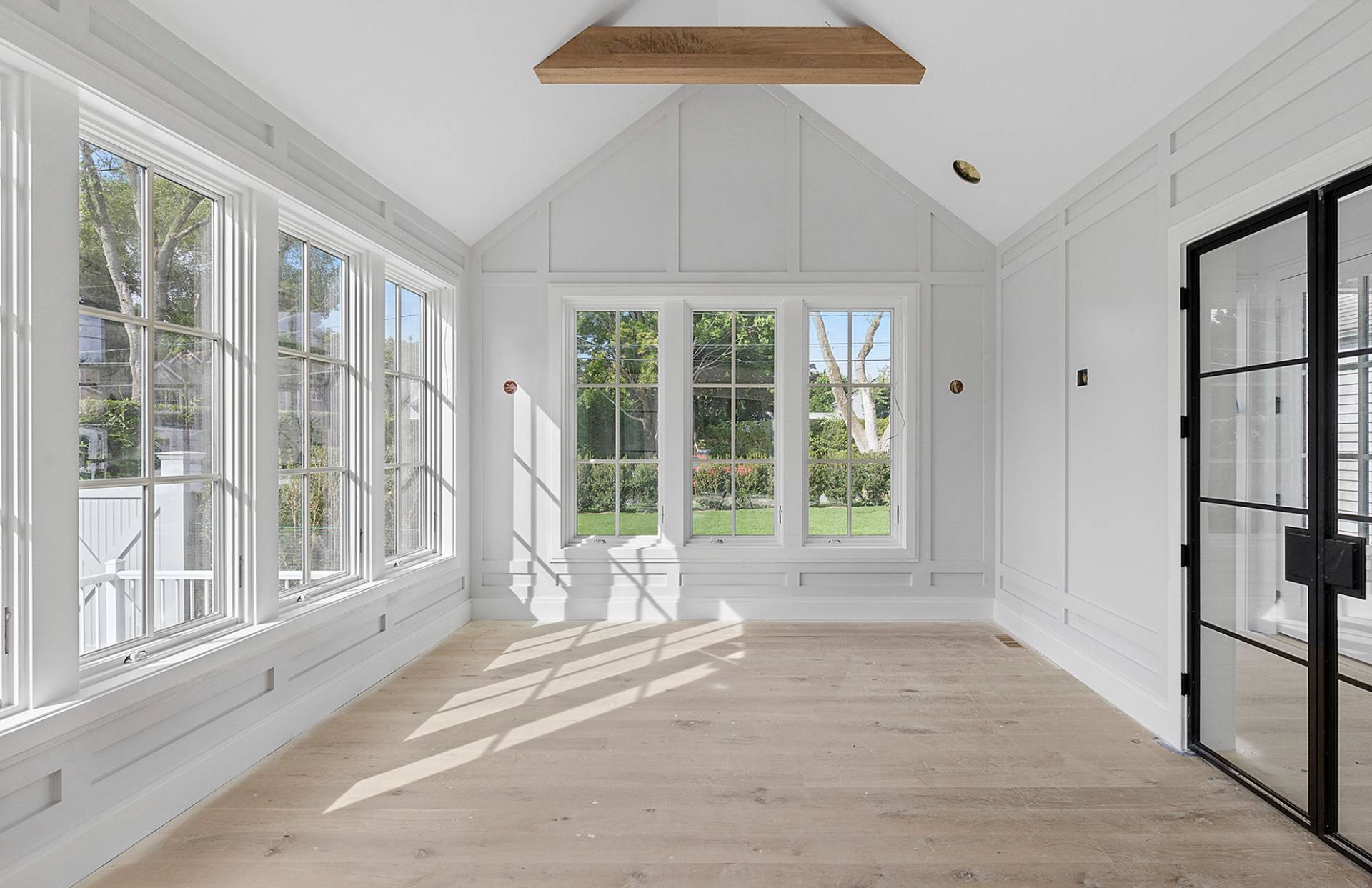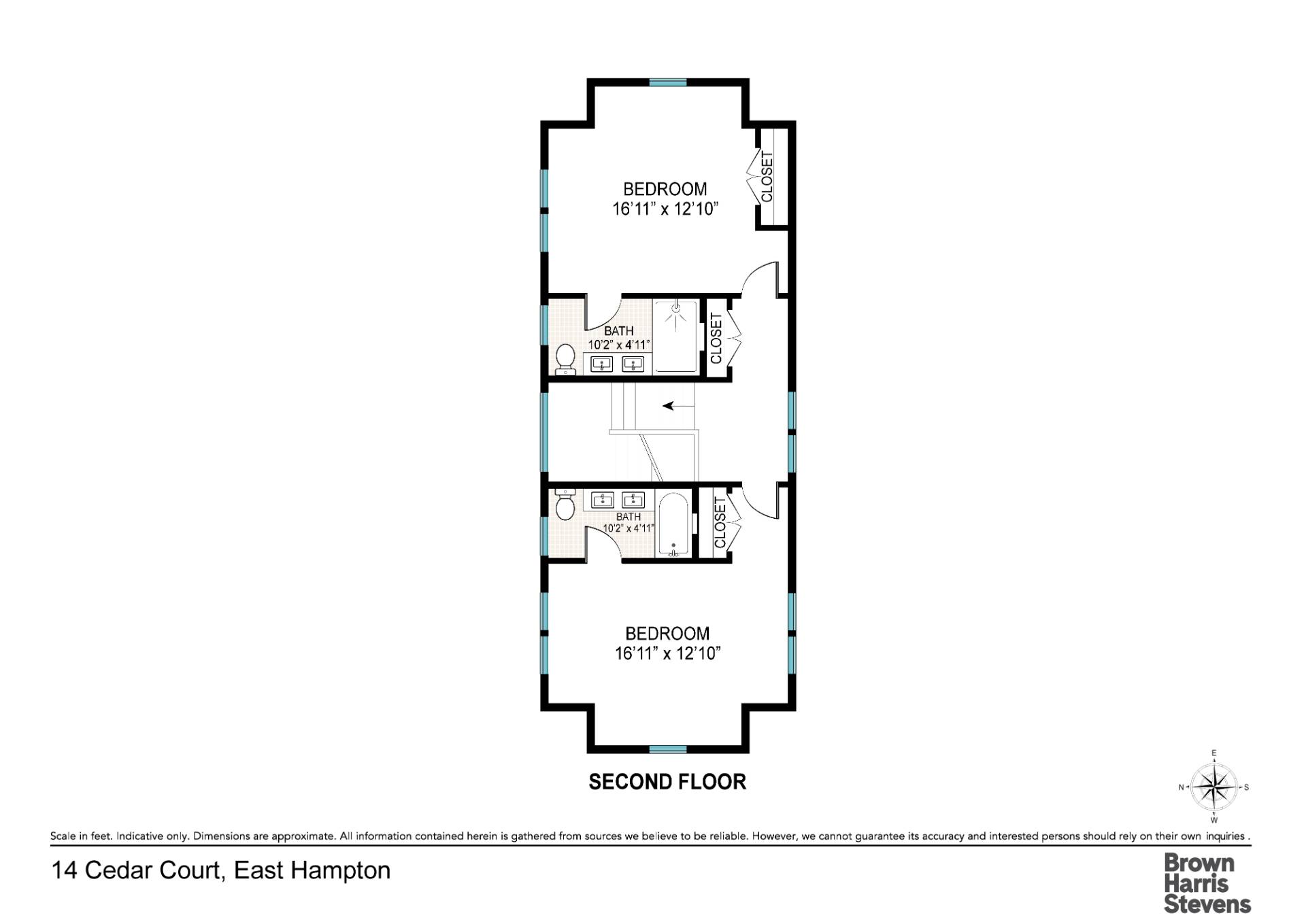14 Cedar Court, East Hampton, NY 11937
|
|||||||||||||||||||||||||||||||||||||||||||||||||||||||||||||||||||||||
| Saturday September 28th 1:00pm to 3:00pm |
Virtual Tour Meeting Information
|
|
||||||||||||||||||||||||||||||||||||||||||||||||||||||||||||||||
Virtual Tour
|
Thoughtfully designed and meticulously constructed 5,300 sq ft home on three levels is this new transitional build on a quiet village fringe cul-de-sac with vaulted living spaces and lots of natural light from East, South, and West vantage points. Six en-suite bedrooms over three levels with primary and guest on main floor. Two half baths, two-car garage, built-in BBQ grill and heated gunite spa & pool that wraps around a pavilion with motorized screens adds to the resort feeling of the property. An additional structure has a third half bath with outdoor shower for pool use. Bakes & Kropp kitchen and custom woodwork elevate the house's interiors while keeping an elegant, beachy feel throughout. Lower level complete with two entertaining areas and two of the six bedrooms plus storage. The half-acre property has outside patios of Grey Madras and Epe wood decks that compliment the landscape design by renowned designer Craig Socia. Listing ID: 916156
|
Property Details
- 6 Total Bedrooms
- 6 Full Baths
- 3 Half Baths
- 3418 SF
- 0.41 Acres
- Built in 2024
- 2 Stories
- Available 9/27/2024
- Transitional Style
- Full Basement
- Lower Level: Finished
Interior Features
- Open Kitchen
- Quartz Kitchen Counter
- Oven/Range
- Refrigerator
- Dishwasher
- Microwave
- Garbage Disposal
- Washer
- Dryer
- Stainless Steel
- Hardwood Flooring
- Entry Foyer
- Living Room
- Dining Room
- Den/Office
- Primary Bedroom
- en Suite Bathroom
- Walk-in Closet
- Media Room
- Bonus Room
- Kitchen
- 1 Fireplace
- Hydro Forced Air
- Natural Gas Fuel
- Natural Gas Avail
- Central A/C
Exterior Features
- Frame Construction
- Cedar Shake Siding
- Cedar Roof
- Attached Garage
- 2 Garage Spaces
- Municipal Water
- Pool: In Ground, Gunite, Heated, Spa
- Deck
- Patio
- Cabana
- Pool House
- Near Bus
- Near Train
Listed By

|
Brown Harris Stevens (East Hampton)
Office: 631-771-5306 Cell: 516-449-2803 |
Request More Information
Request Showing
Request Cobroke
If you're not a member, fill in the following form to request cobroke participation.
Already a member? Log in to request cobroke
Mortgage Calculator
Estimate your mortgage payment, including the principal and interest, taxes, insurance, HOA, and PMI.
Amortization Schedule
Advanced Options
Listing data is deemed reliable but is NOT guaranteed accurate.
Contact Us
Who Would You Like to Contact Today?
I want to contact an agent about this property!
I wish to provide feedback about the website functionality
Contact Agent





 ;
; ;
; ;
; ;
; ;
; ;
; ;
; ;
; ;
; ;
; ;
; ;
;