Welcome to your very own oasis in the heart of the Hamptons! This truly turn-key home IS NOW BEING SOLD WITH NEW FURNITURE. This stylish home is located on a cul-de-sac, offering the perfect blend of privacy and convenience. Conveniently situated between East Hampton Village and Amagansett, you'll have easy access to all the best restaurants, shops, and attractions that the area has to offer. As you drive down the long private road leading to the cul-de-sac, you'll immediately feel a sense of tranquility and relaxation. This home boasts an impressive 3,182 sq. feet of living space, with five bedrooms and 3.5 bathrooms, and a beautifully finished lower lower level. Step outside onto the outdoor deck and take in the beautiful surroundings, or head inside to enjoy the Canadian cedar sauna - the perfect way to unwind after a long day. With a 1-car garage, you'll have ample space for parking and storage. This home was recently renovated in 2022, so you can enjoy all the modern amenities and features without having to worry about any maintenance or repairs. From the moment you step inside, you'll be impressed by the attention to detail and the high-quality finishes throughout. Don't miss your chance to own a piece of paradise in the Hamptons - schedule a showing today and see all that this stunning home has to offer! *Please note that this home is part of a Homeowners Association: $5,400/year that is paid bi-annually in January and July.



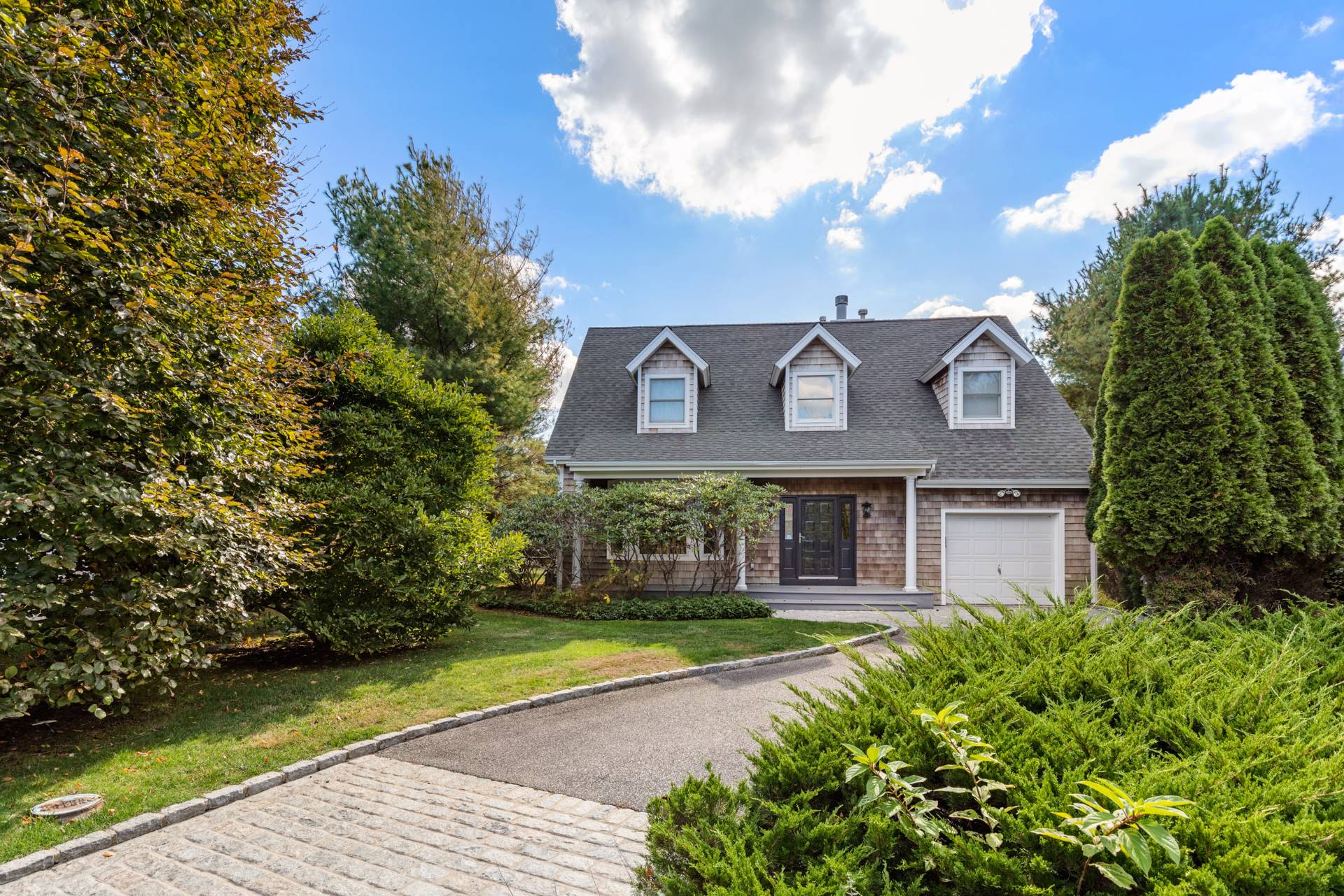



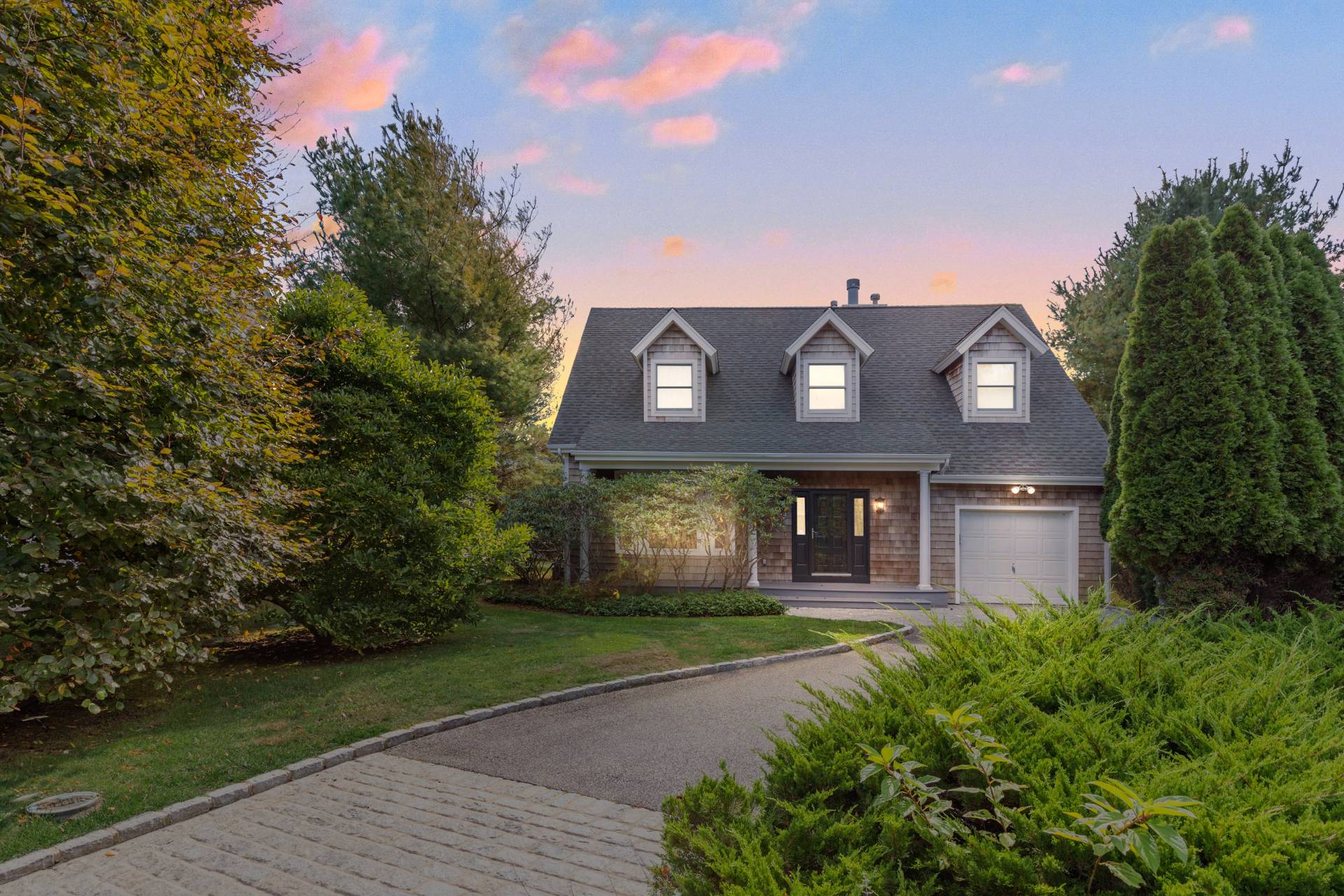 ;
;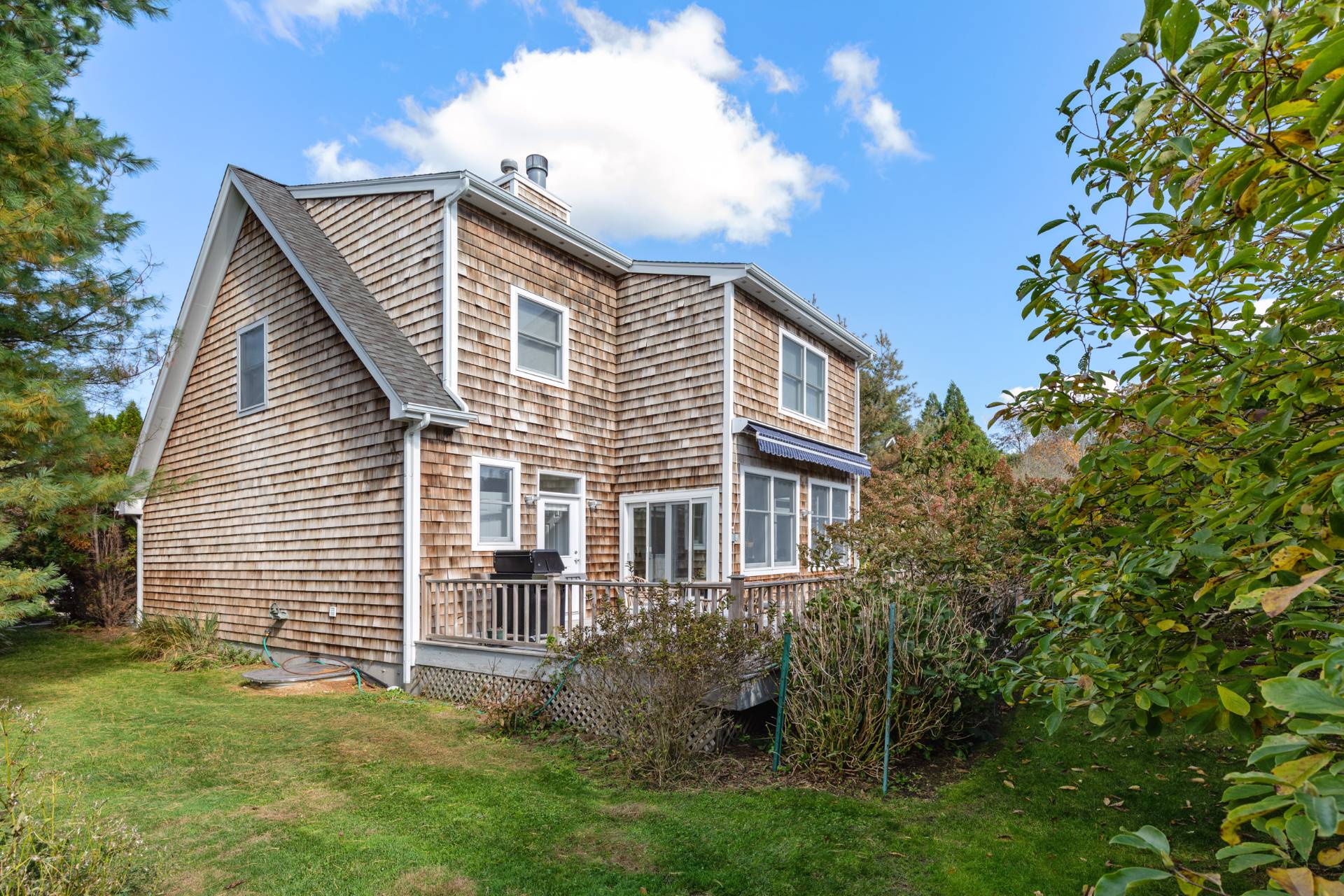 ;
;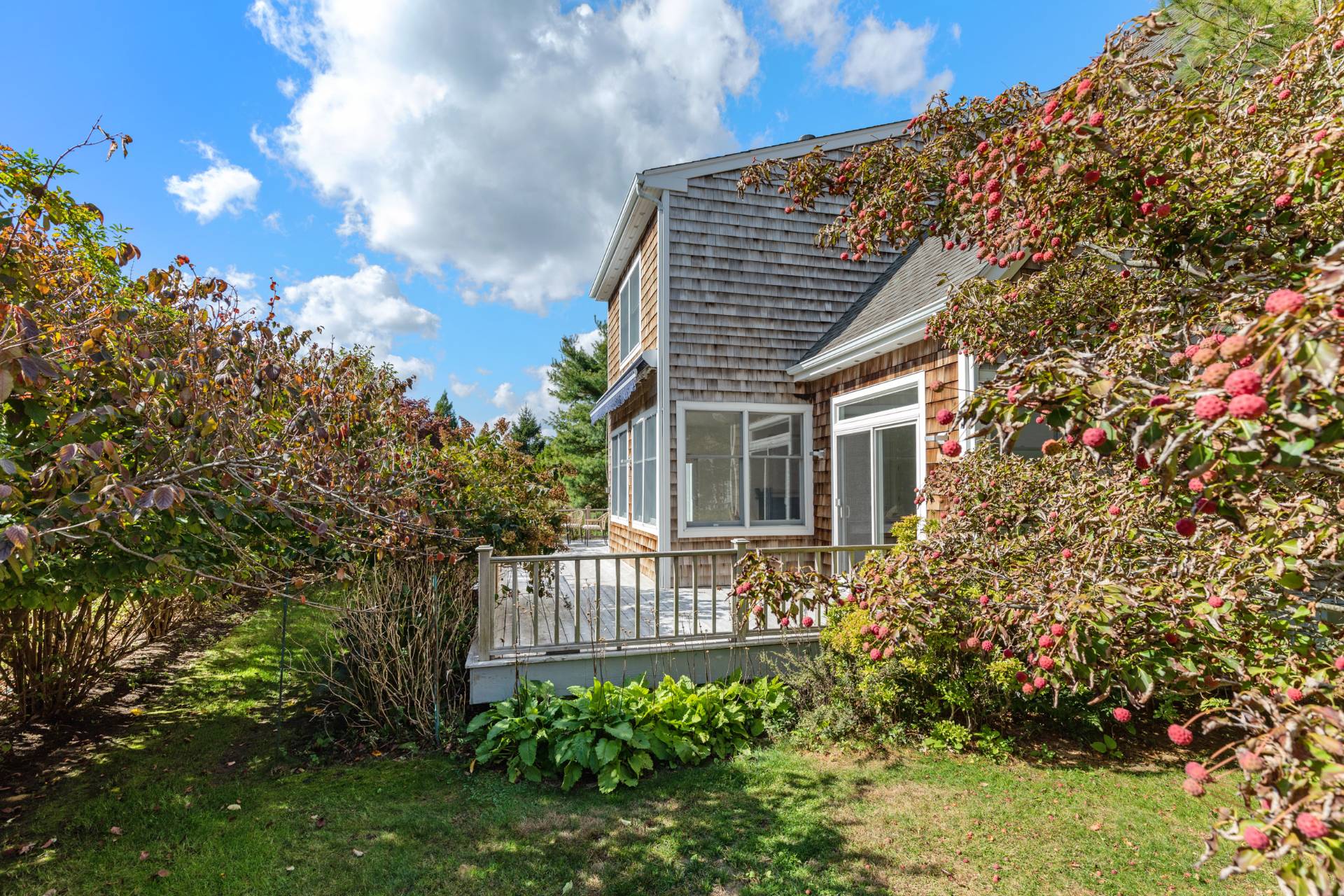 ;
;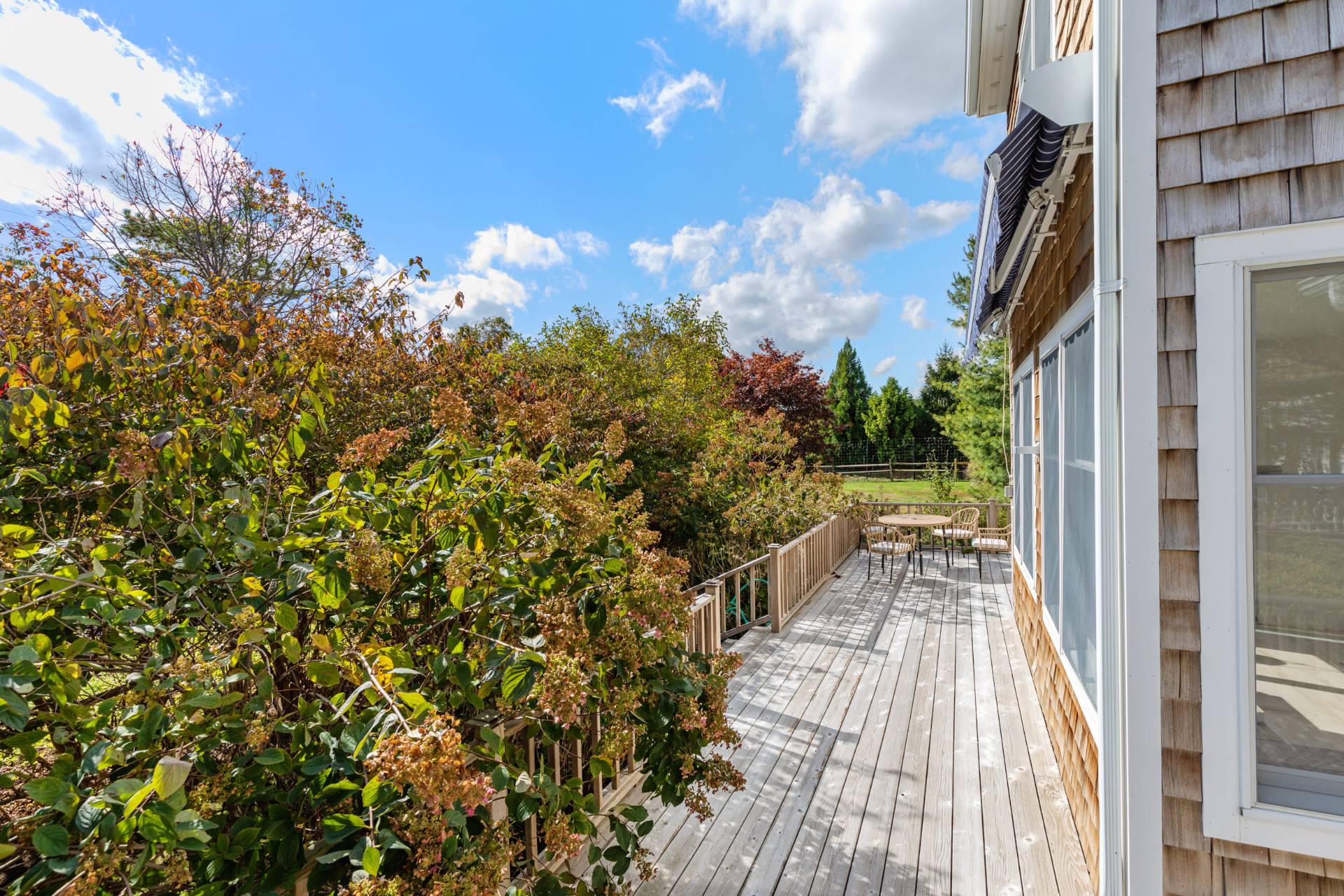 ;
;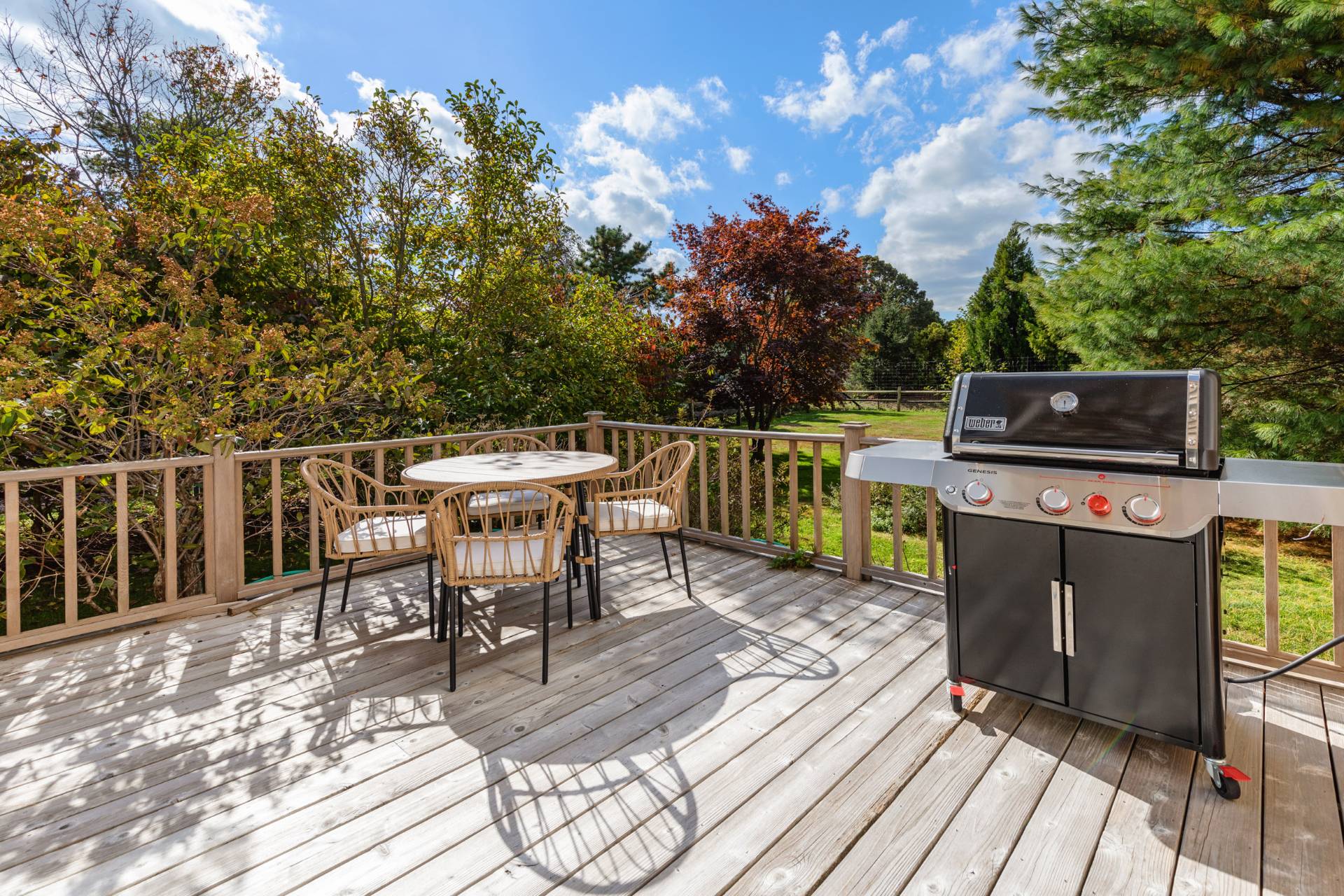 ;
;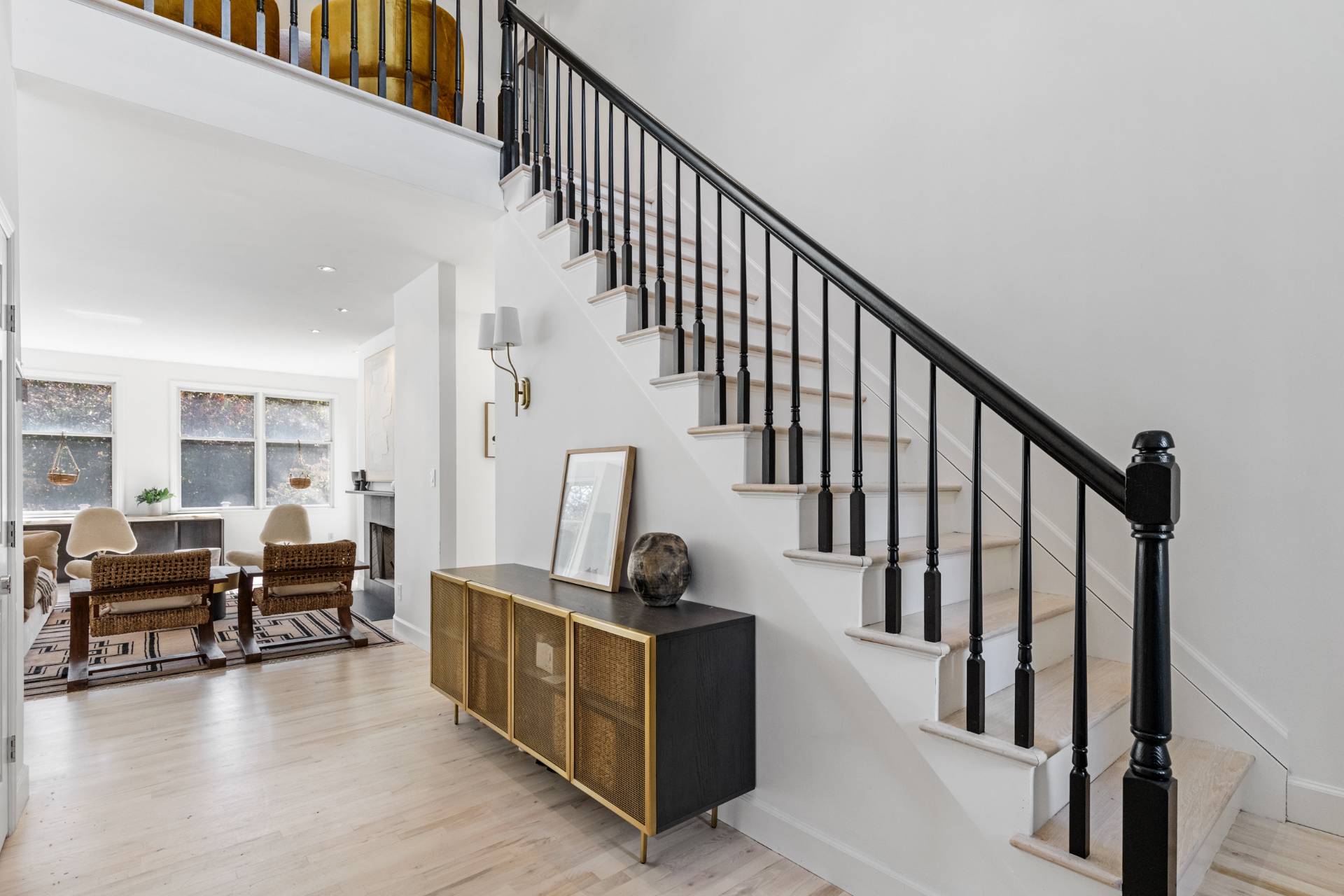 ;
;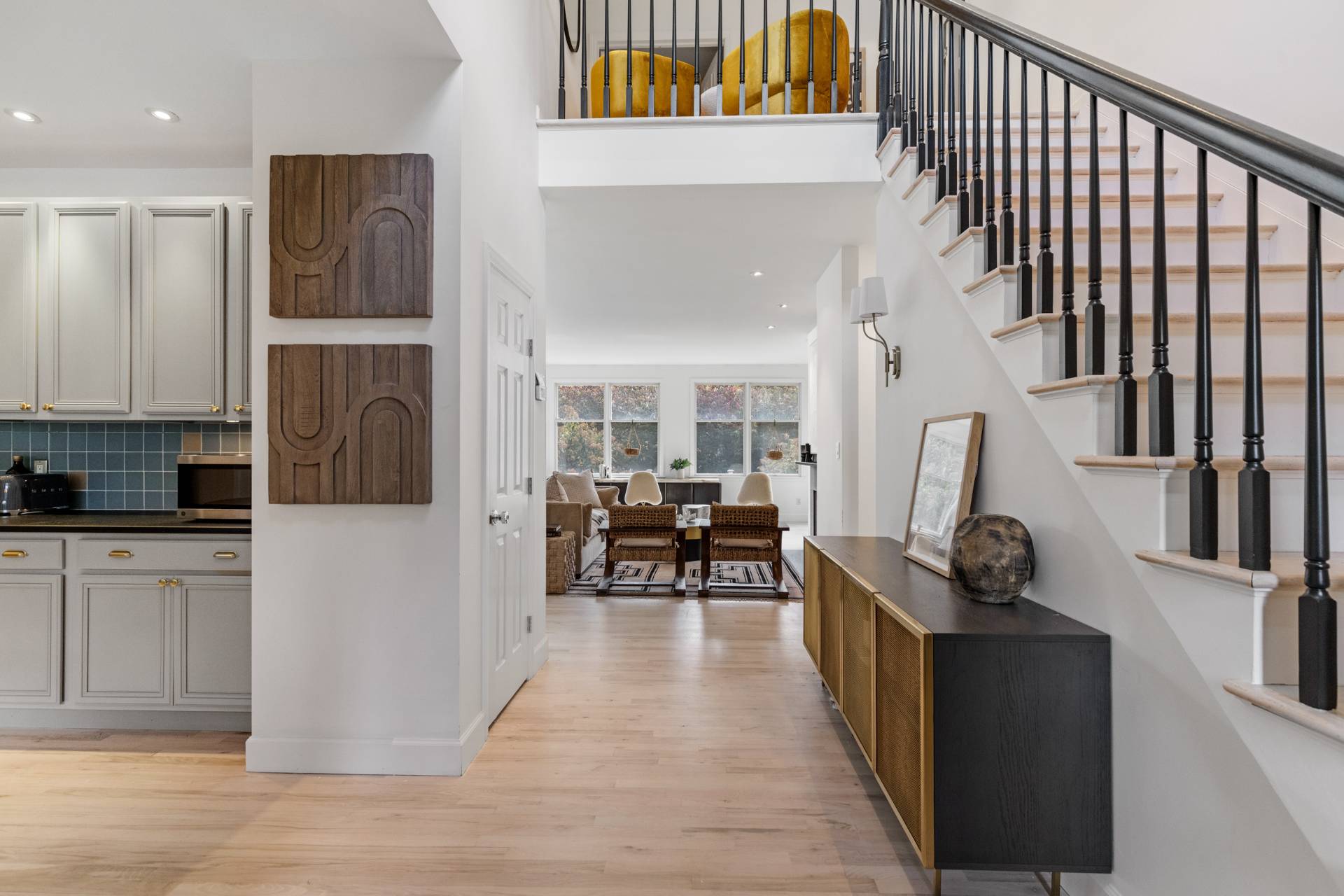 ;
;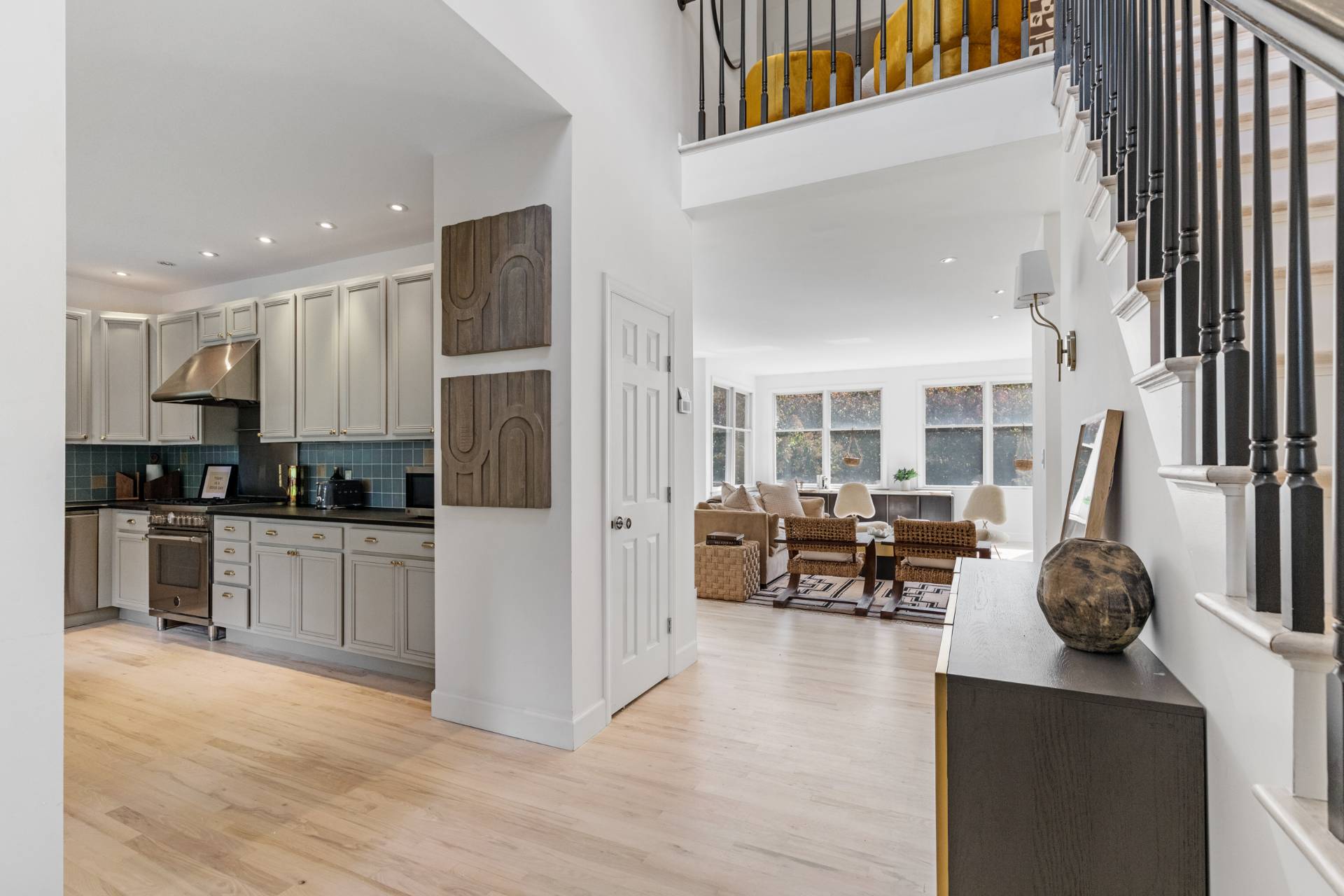 ;
;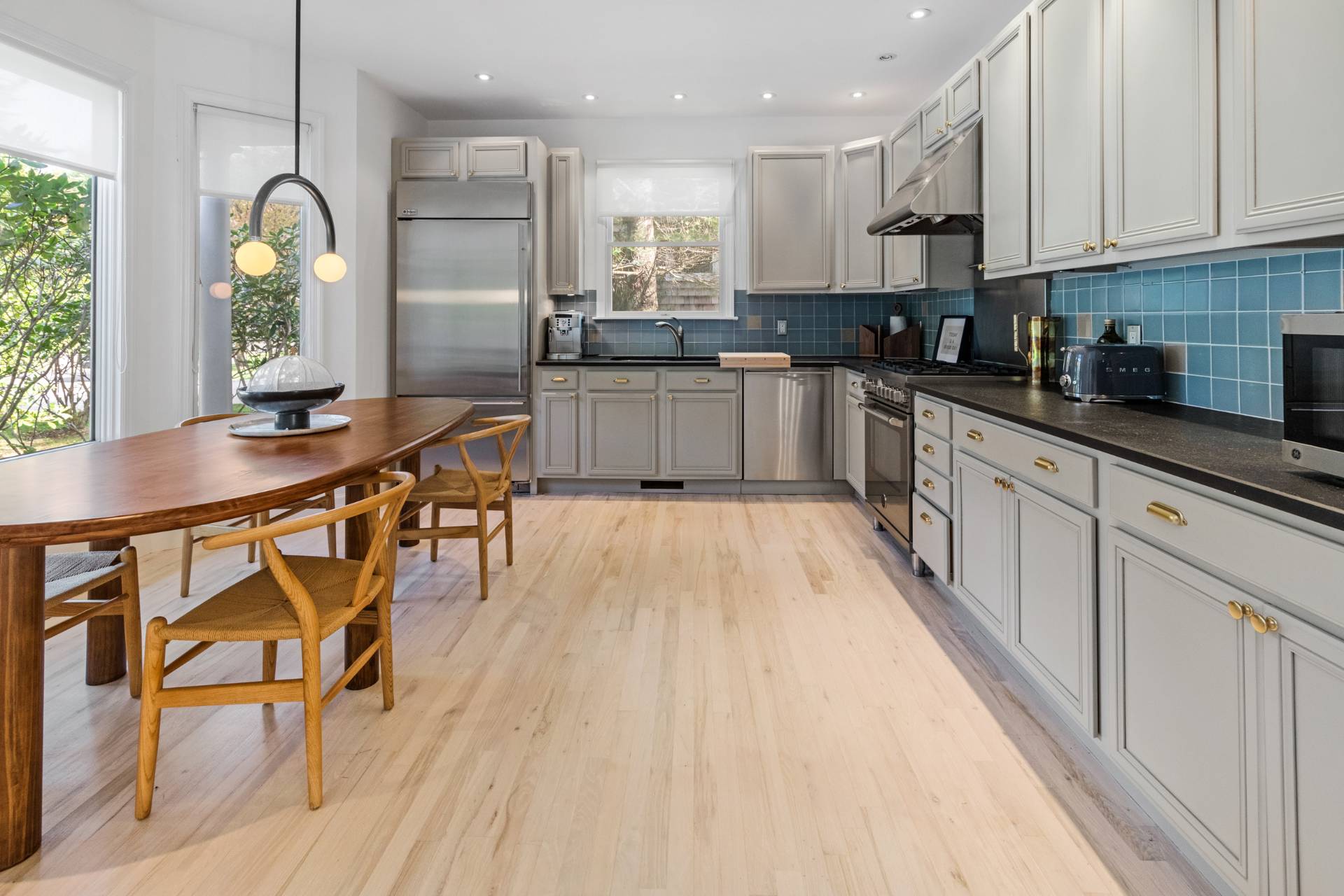 ;
;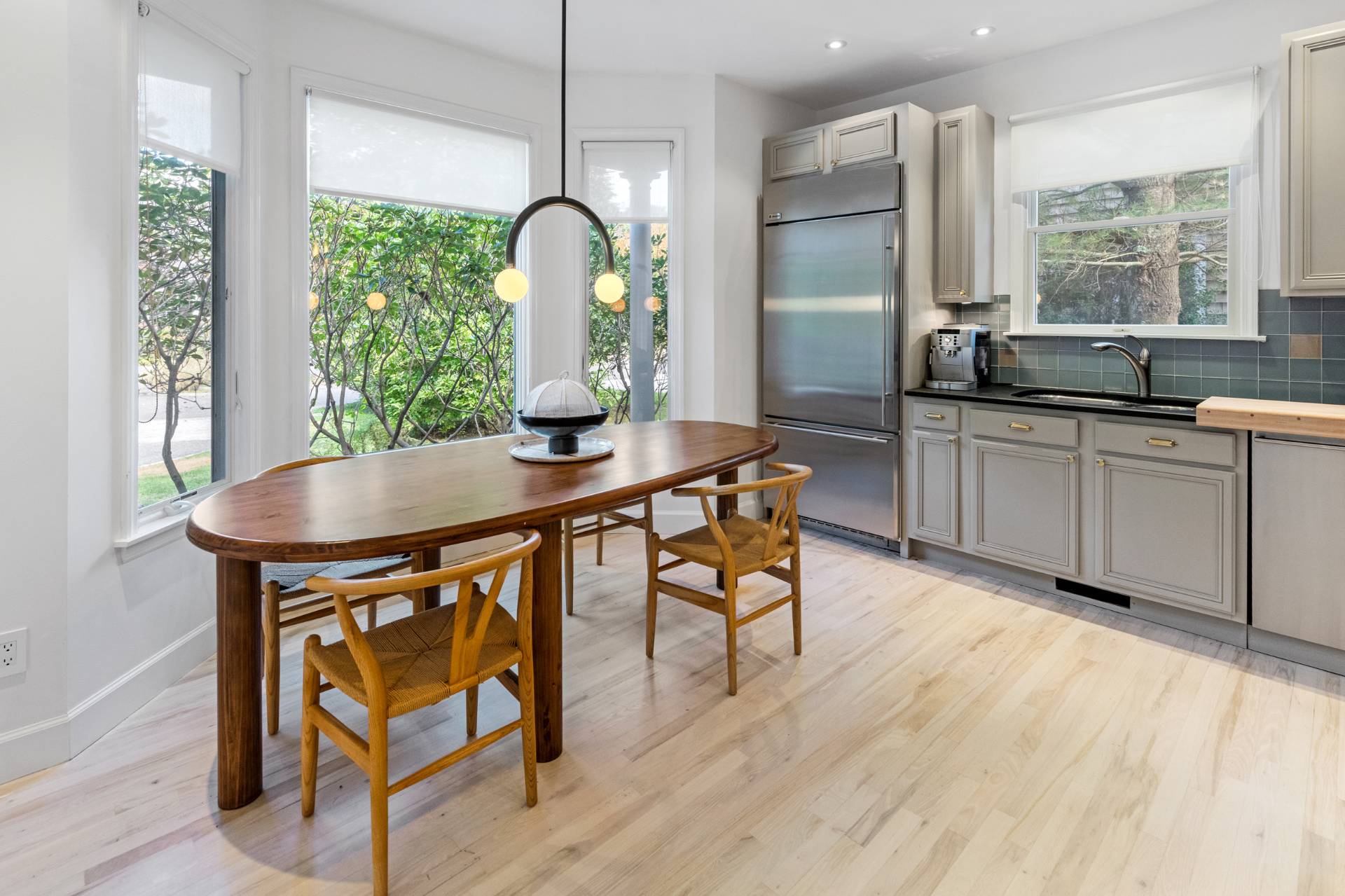 ;
;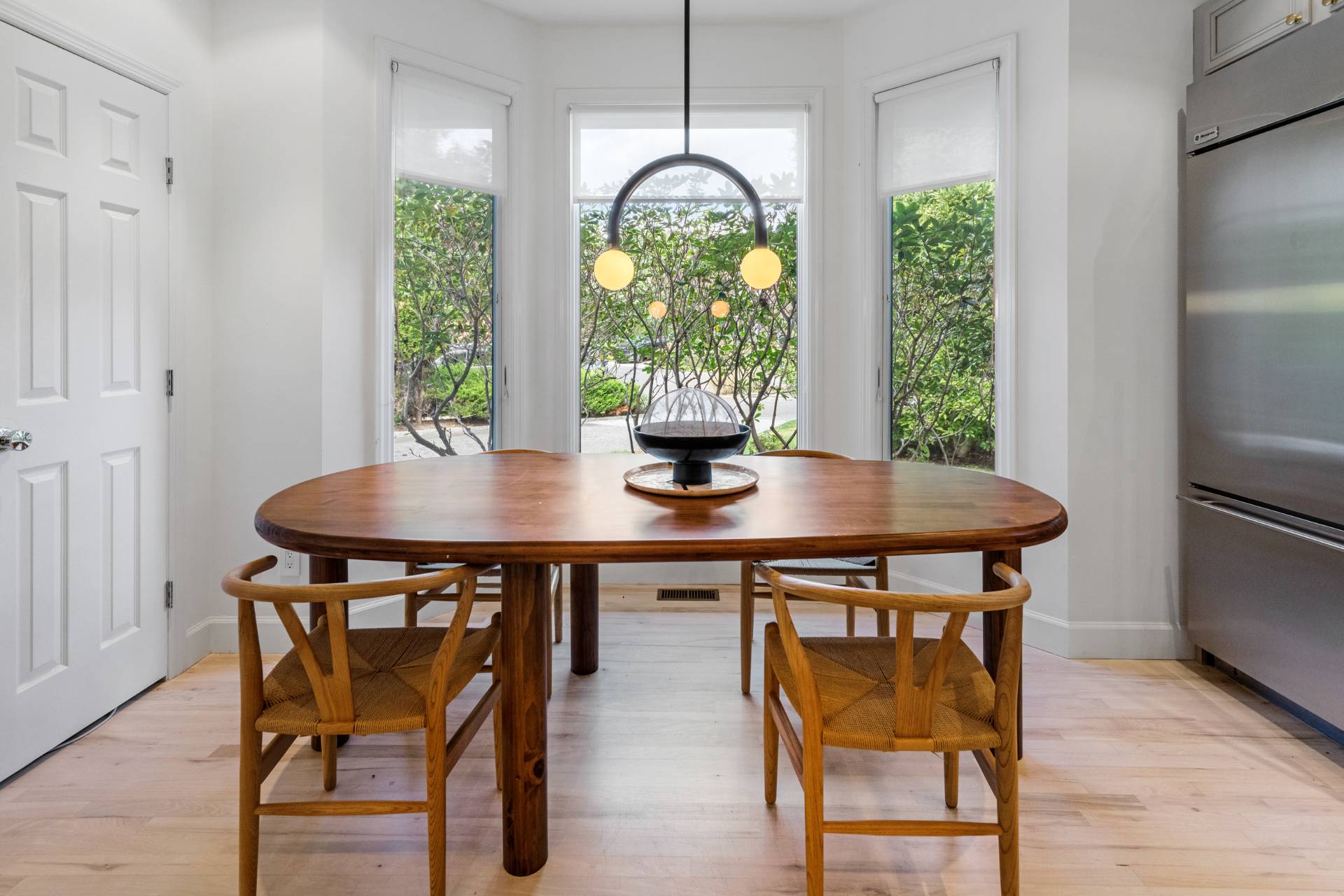 ;
;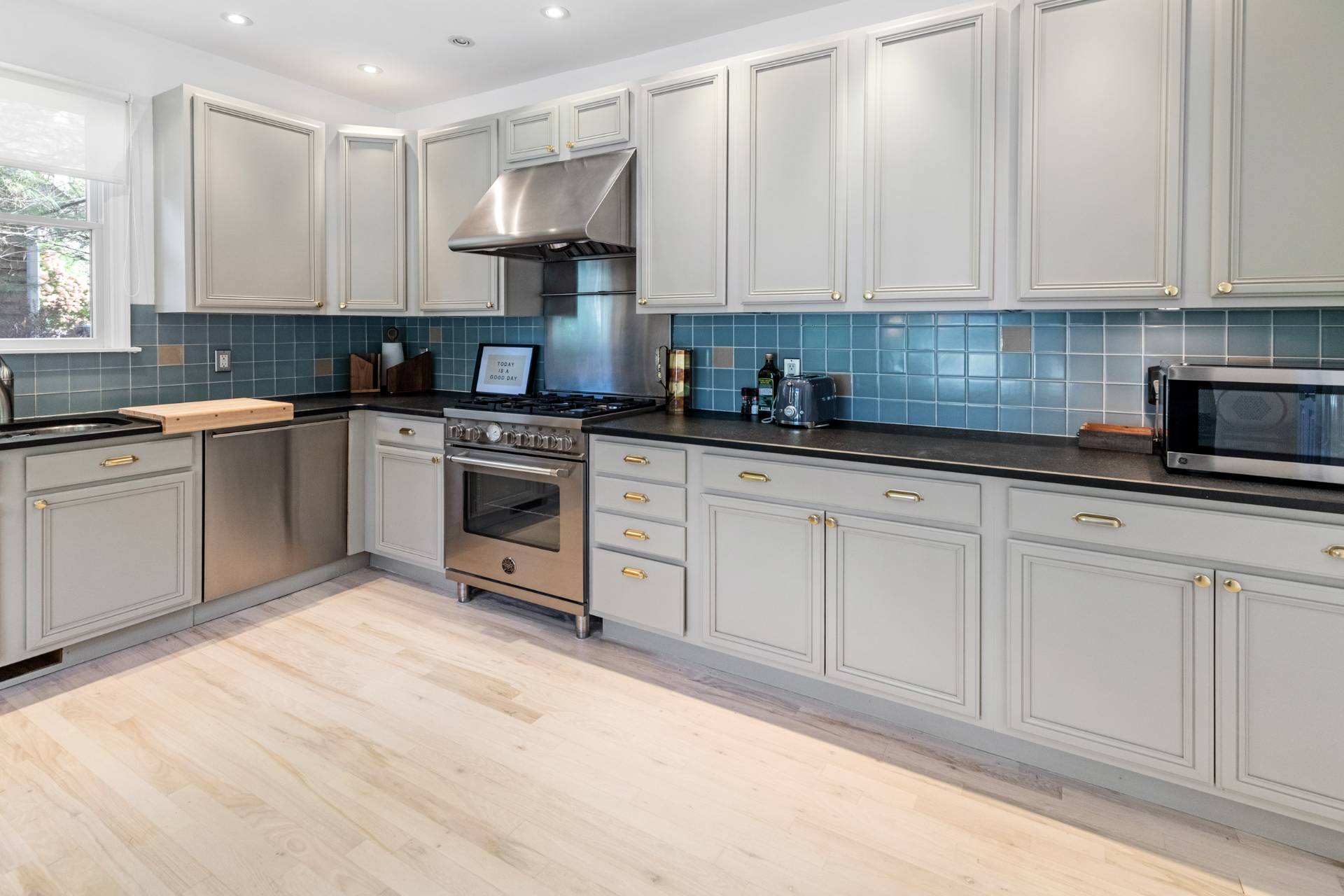 ;
;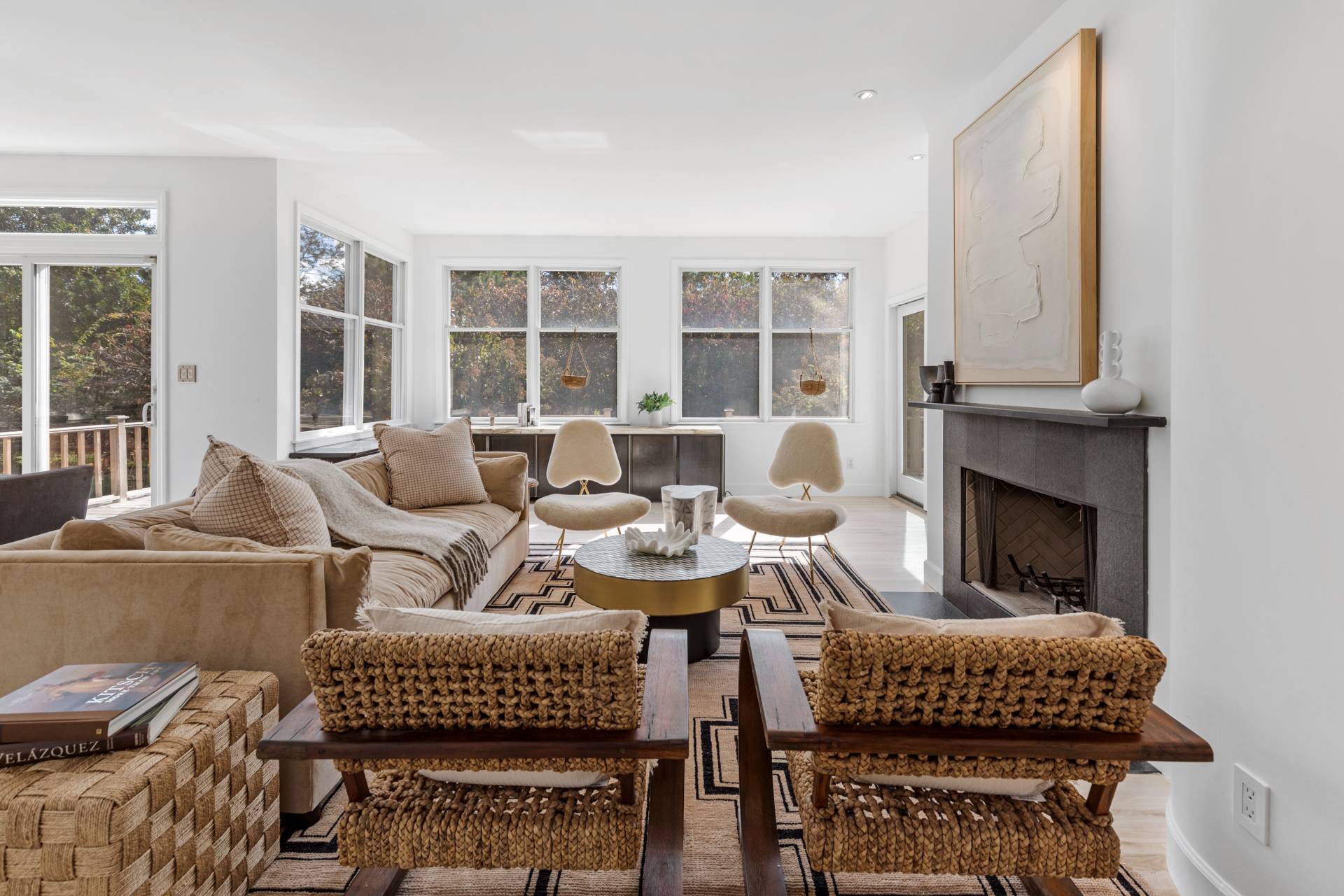 ;
;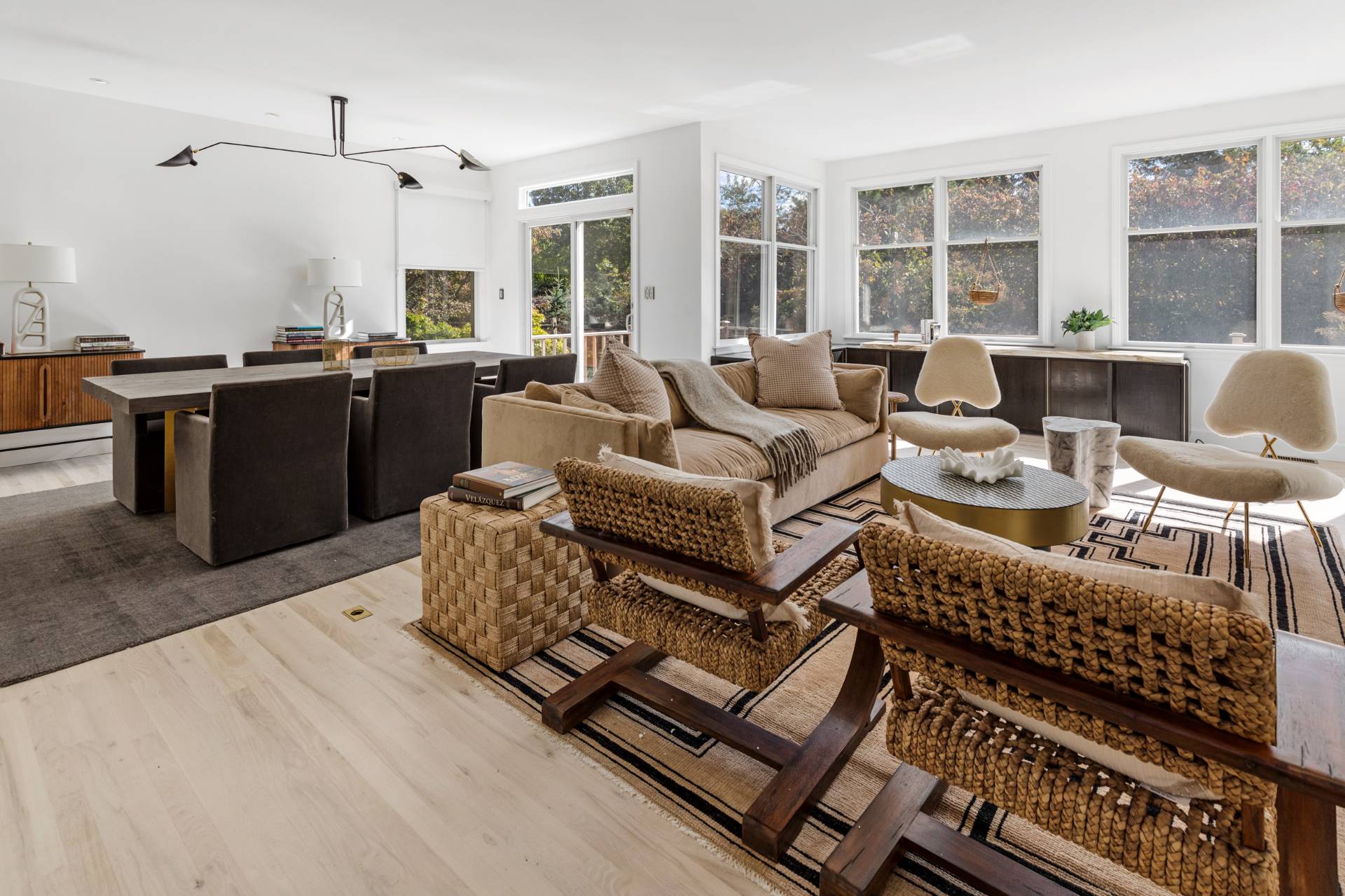 ;
;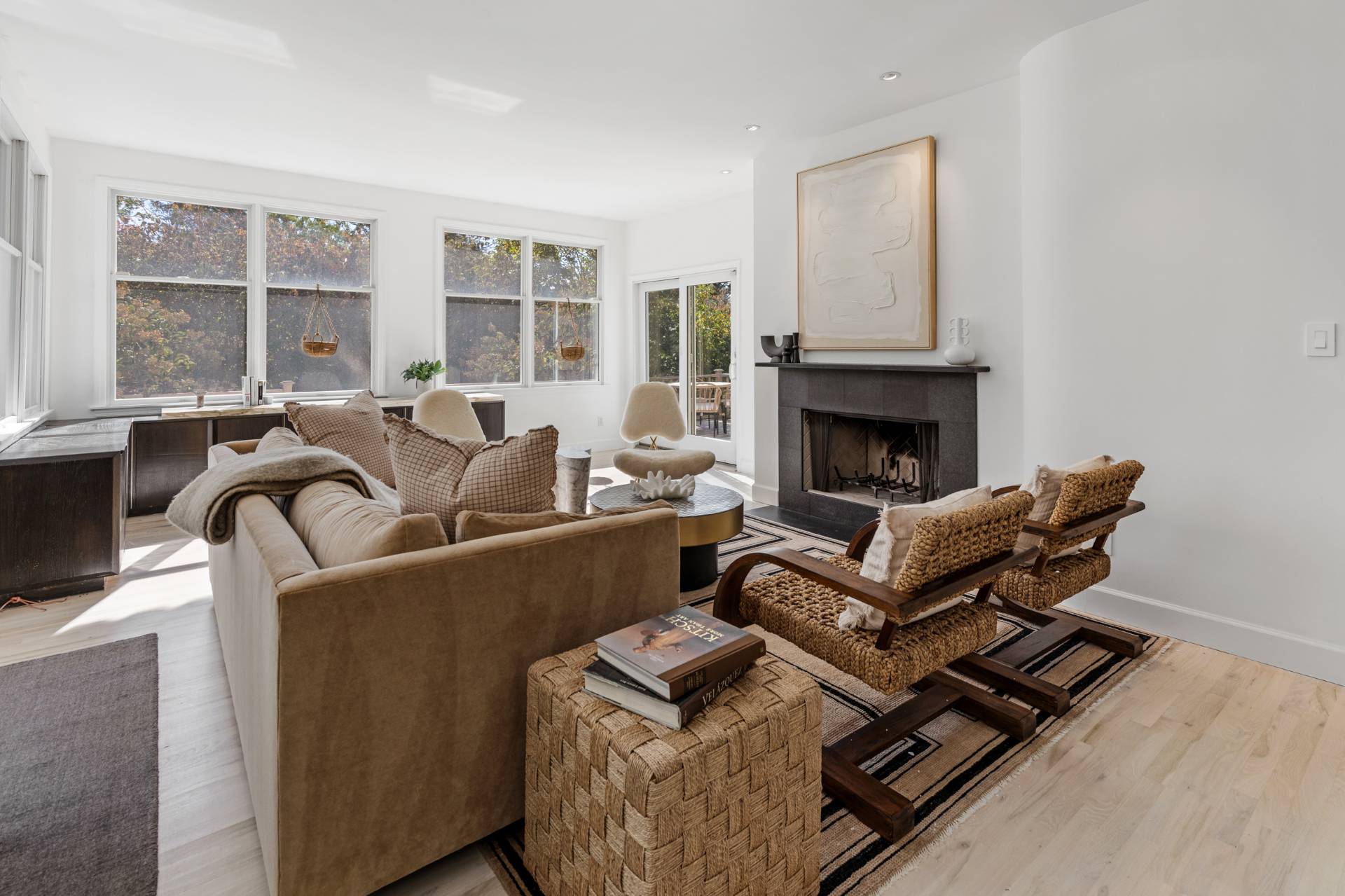 ;
;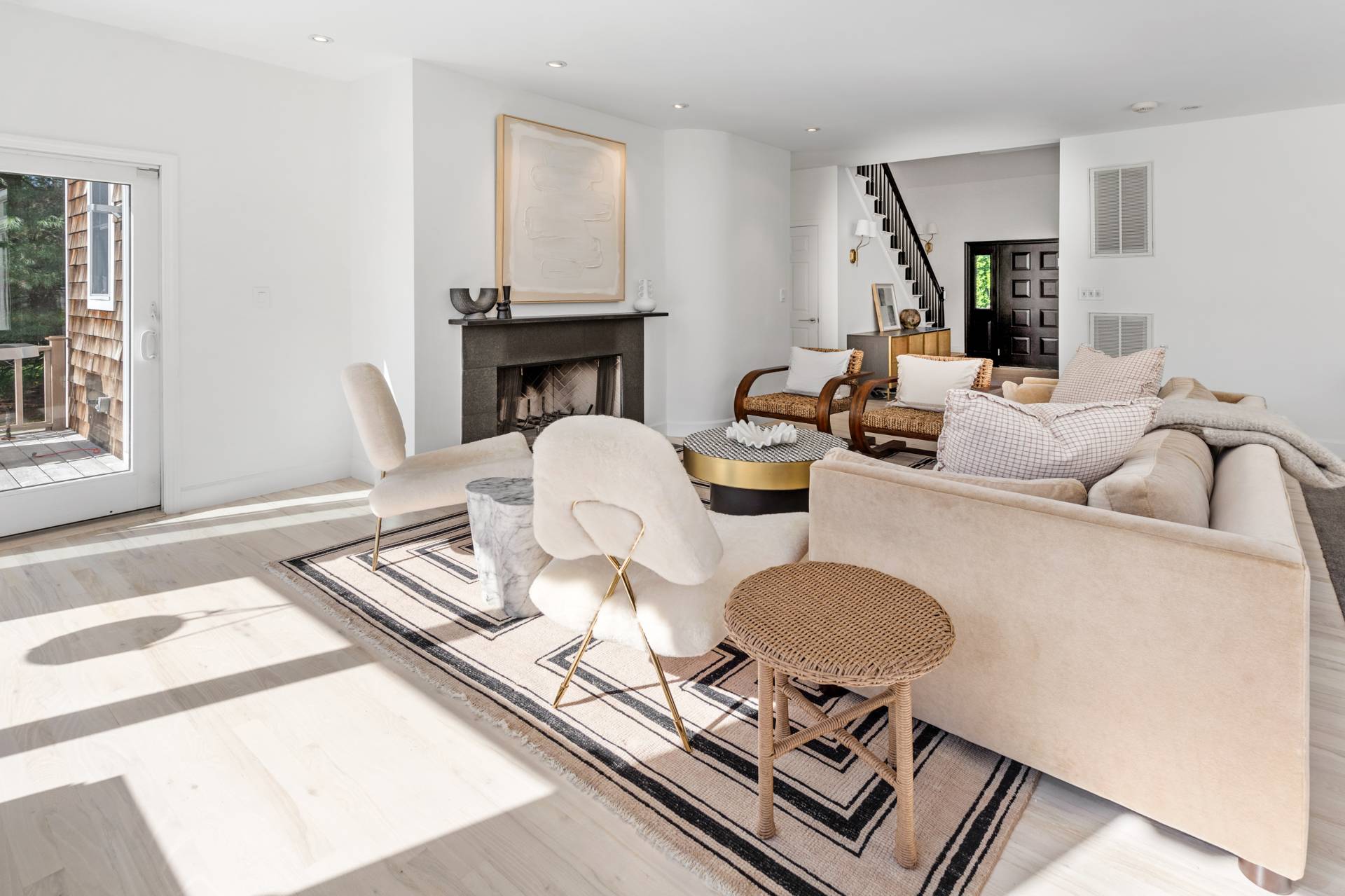 ;
;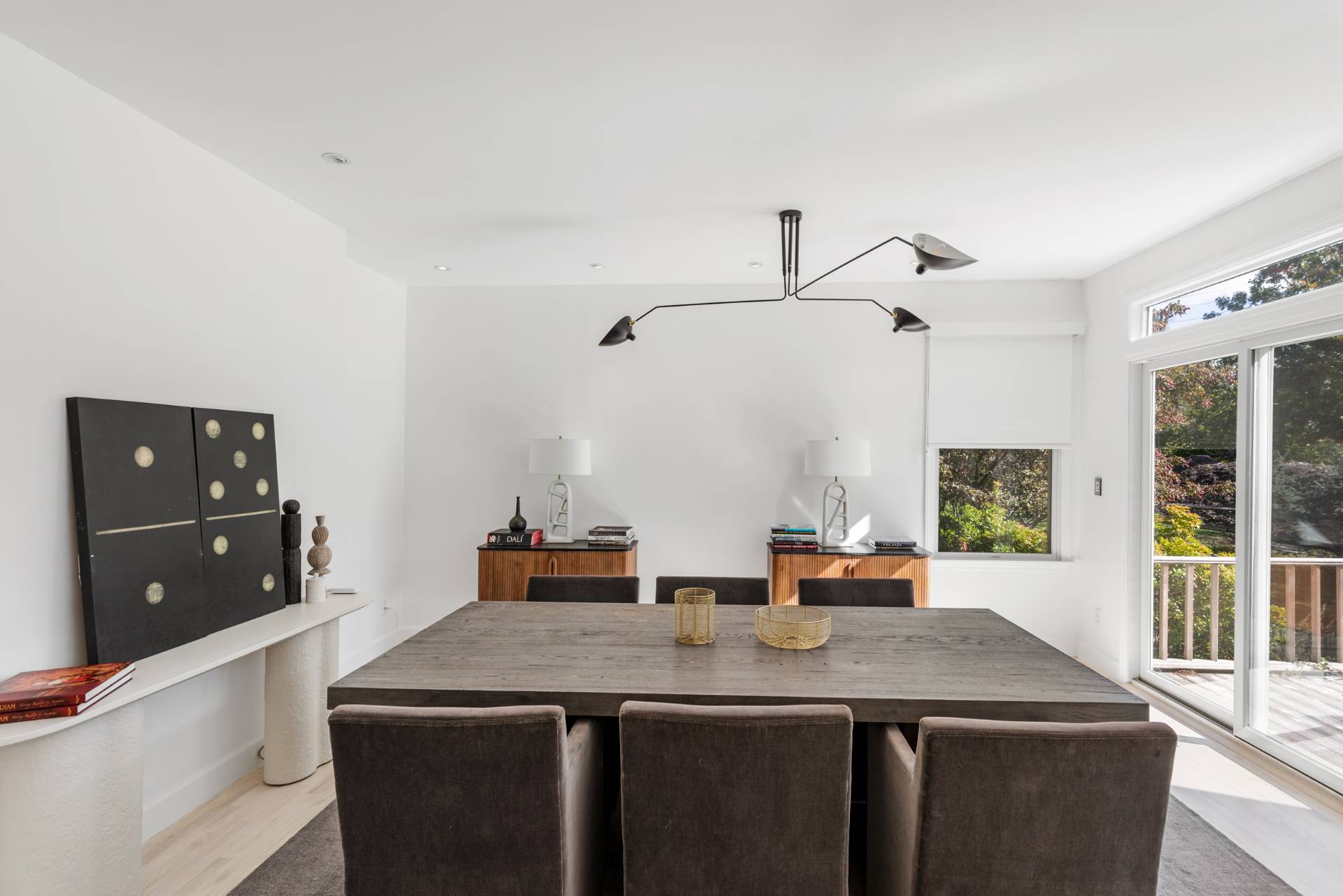 ;
;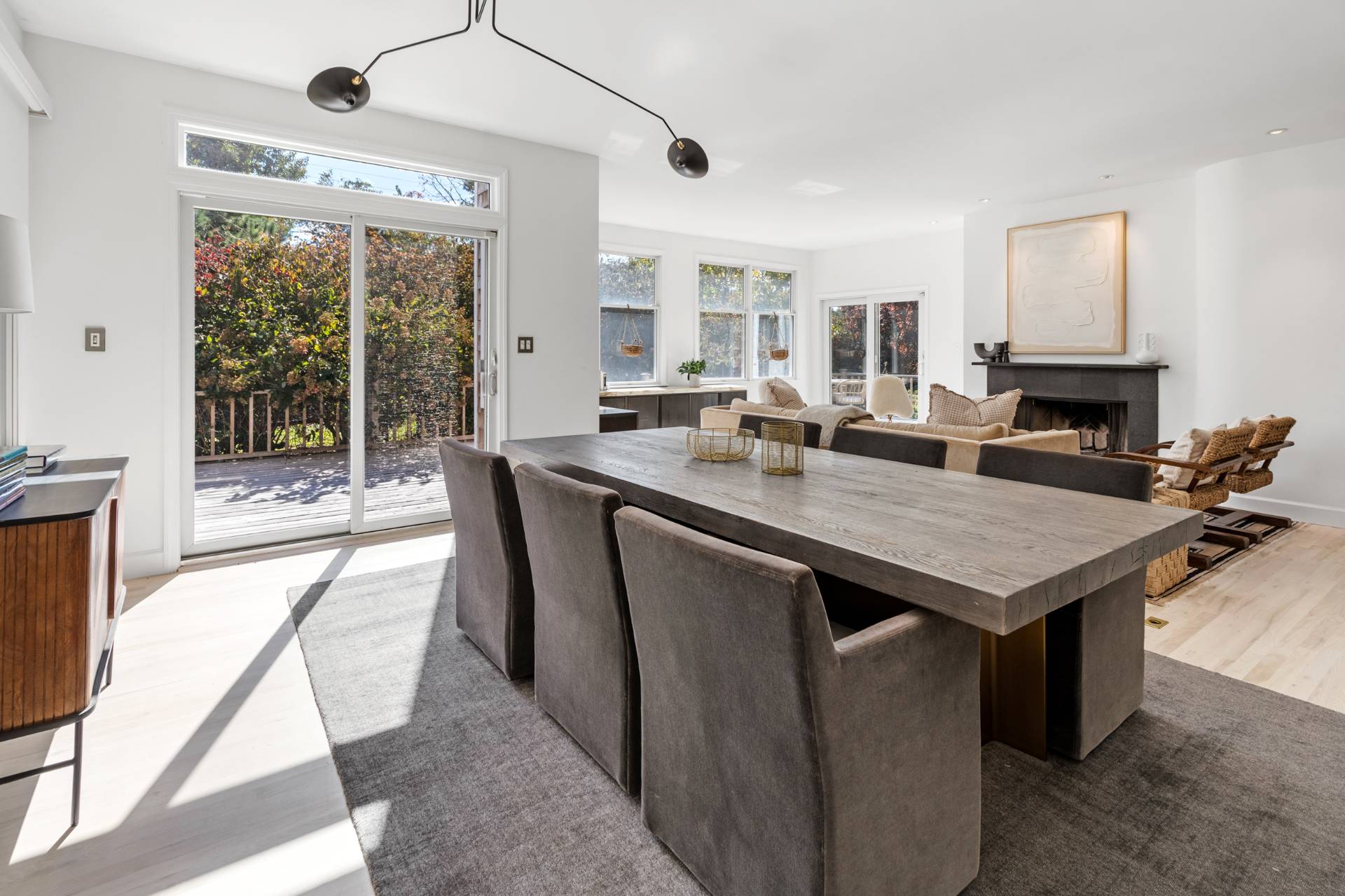 ;
;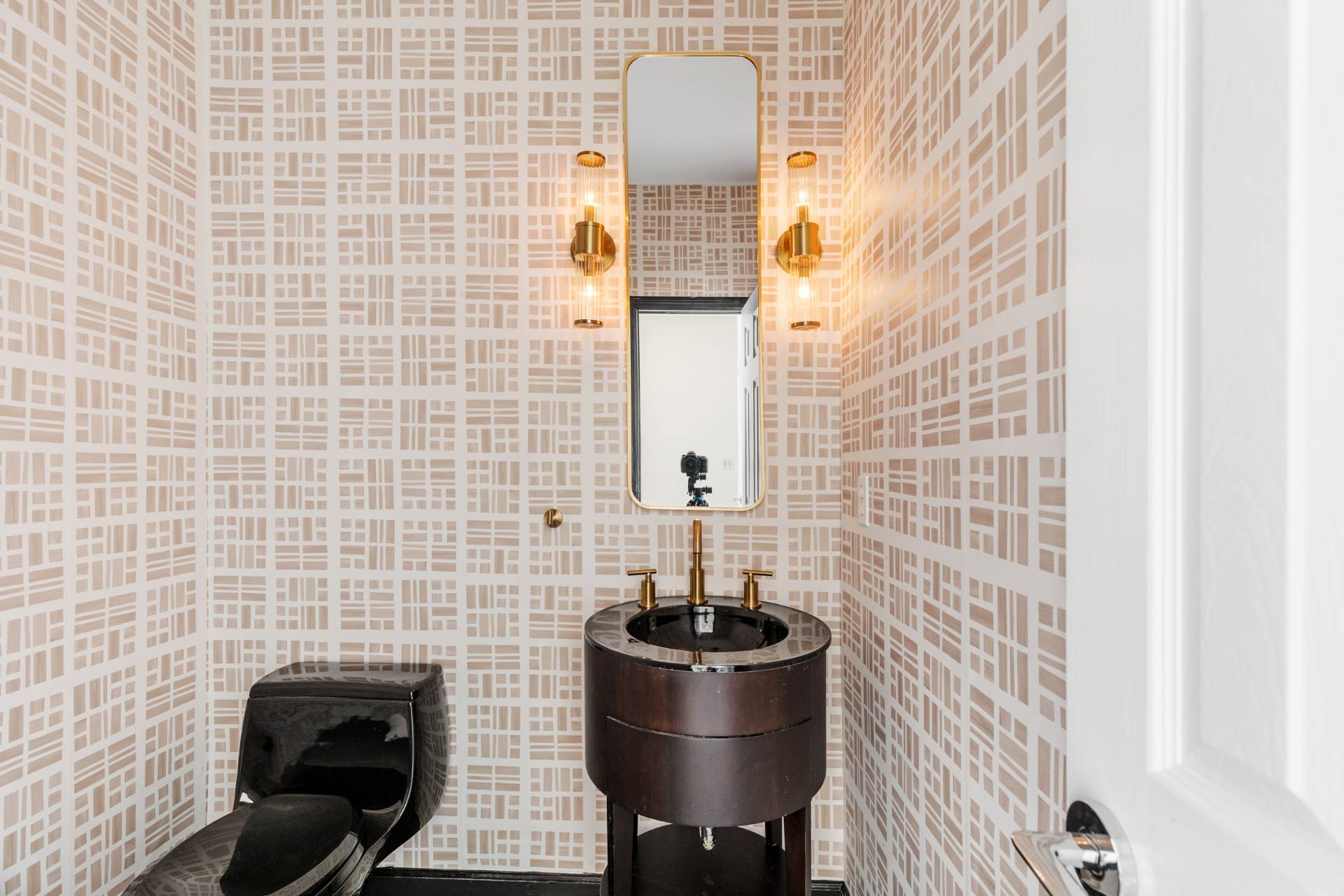 ;
;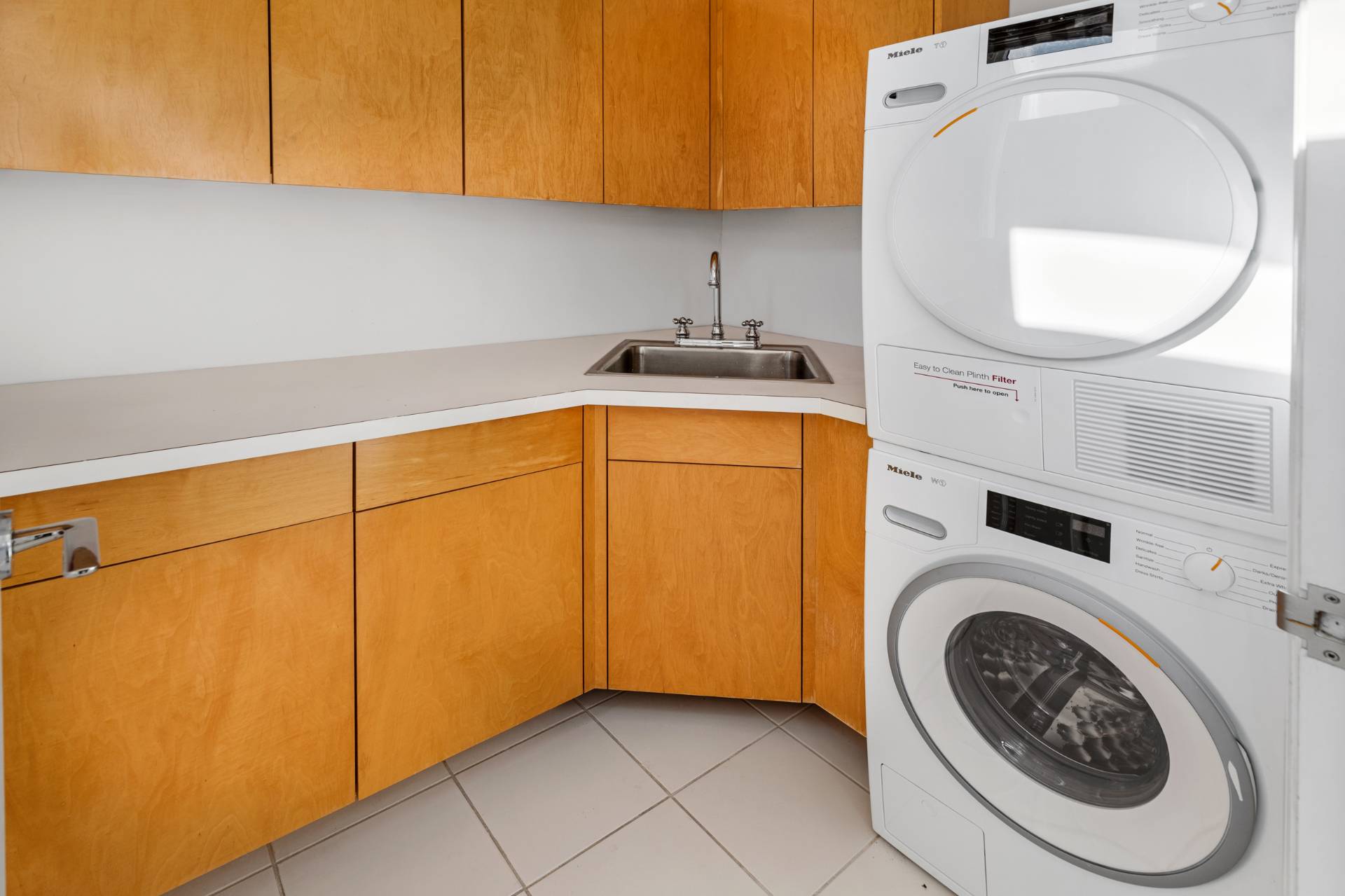 ;
;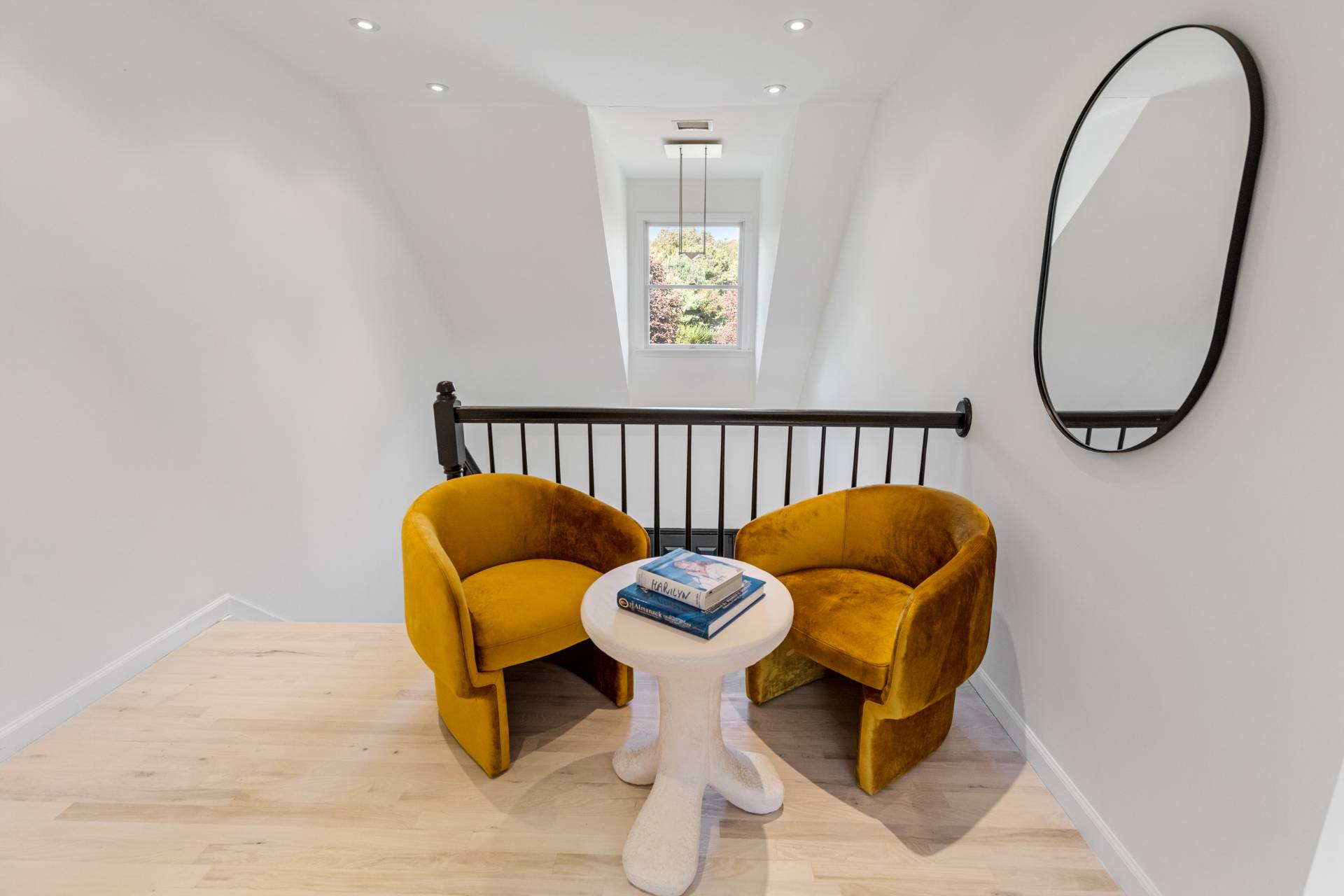 ;
;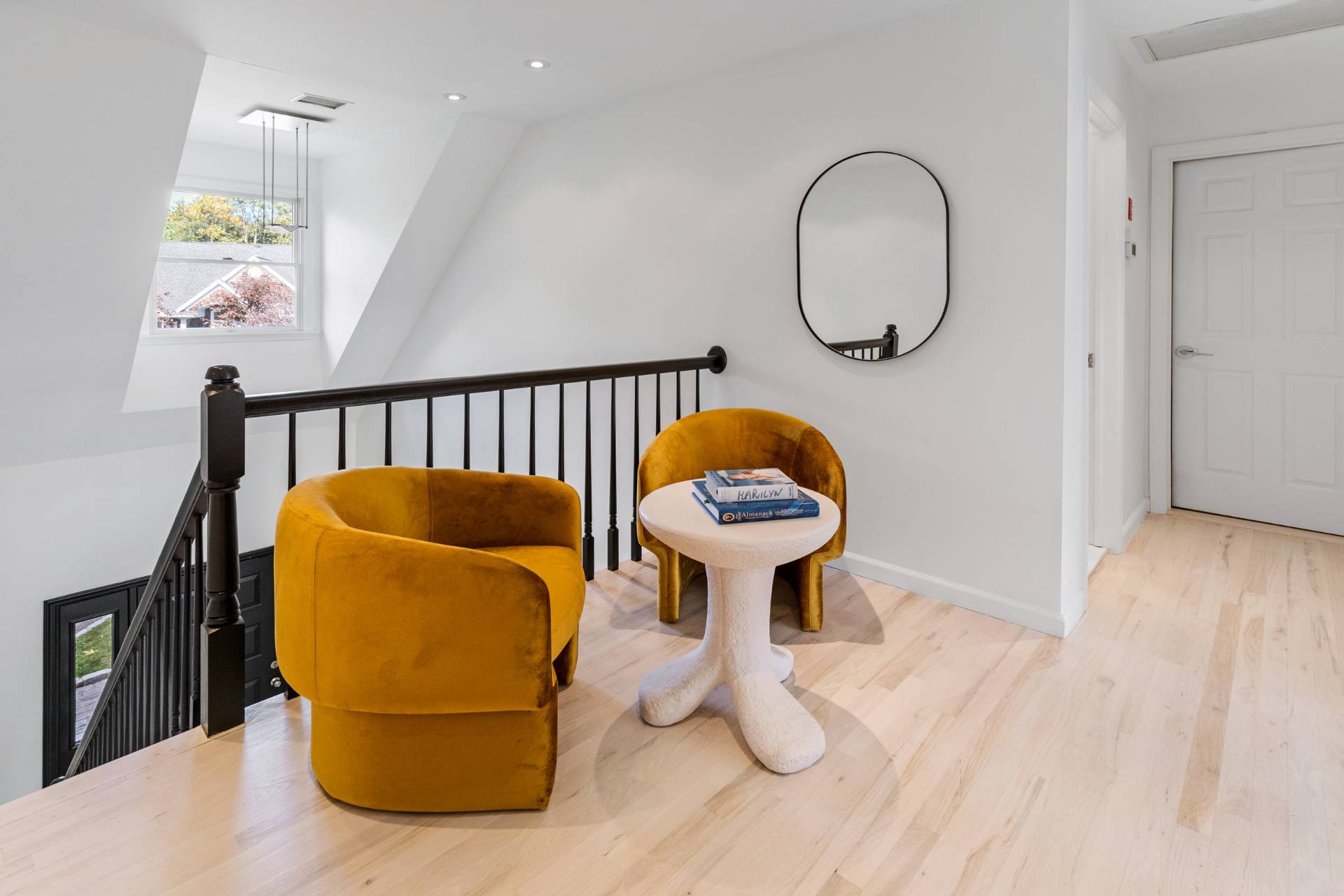 ;
;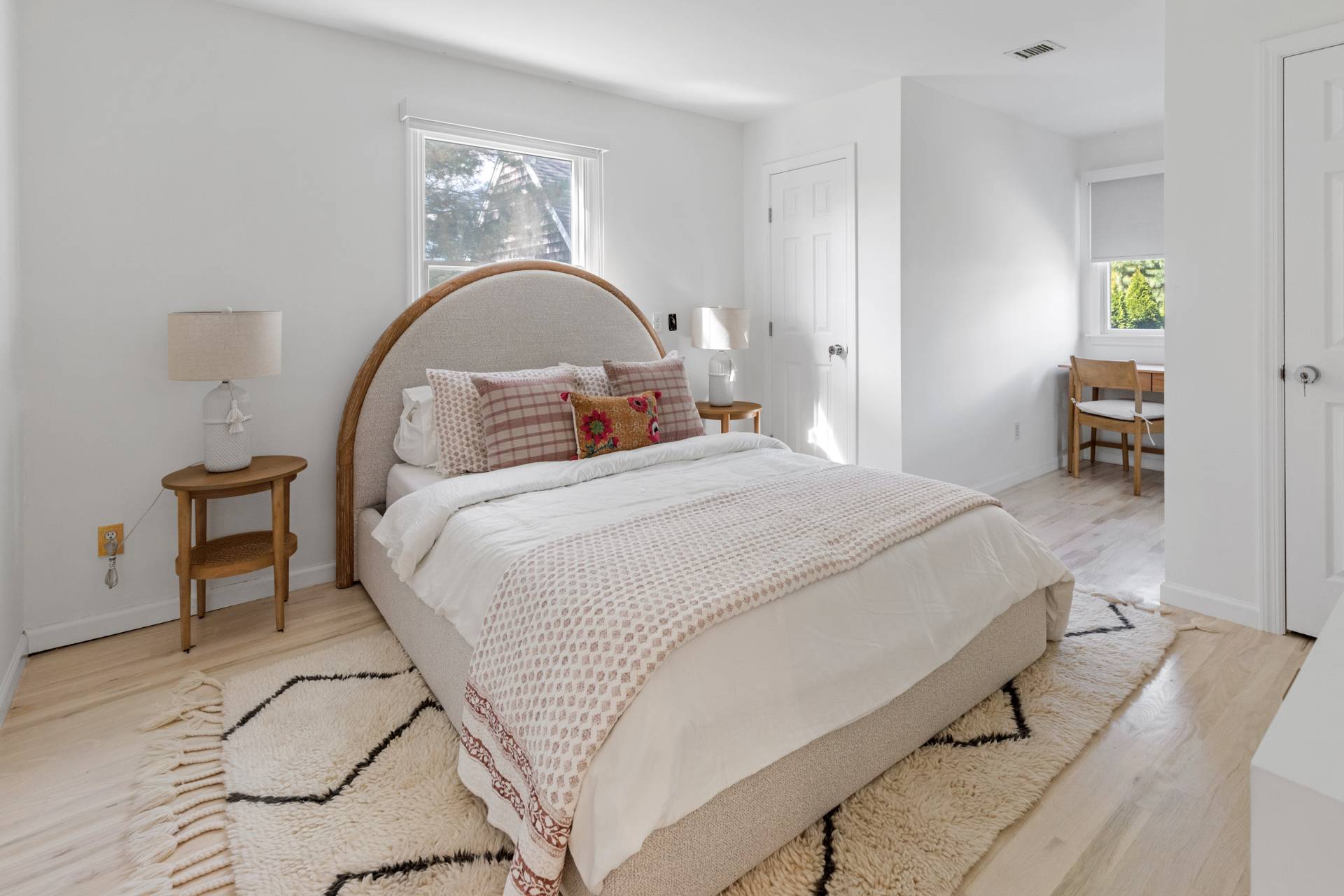 ;
;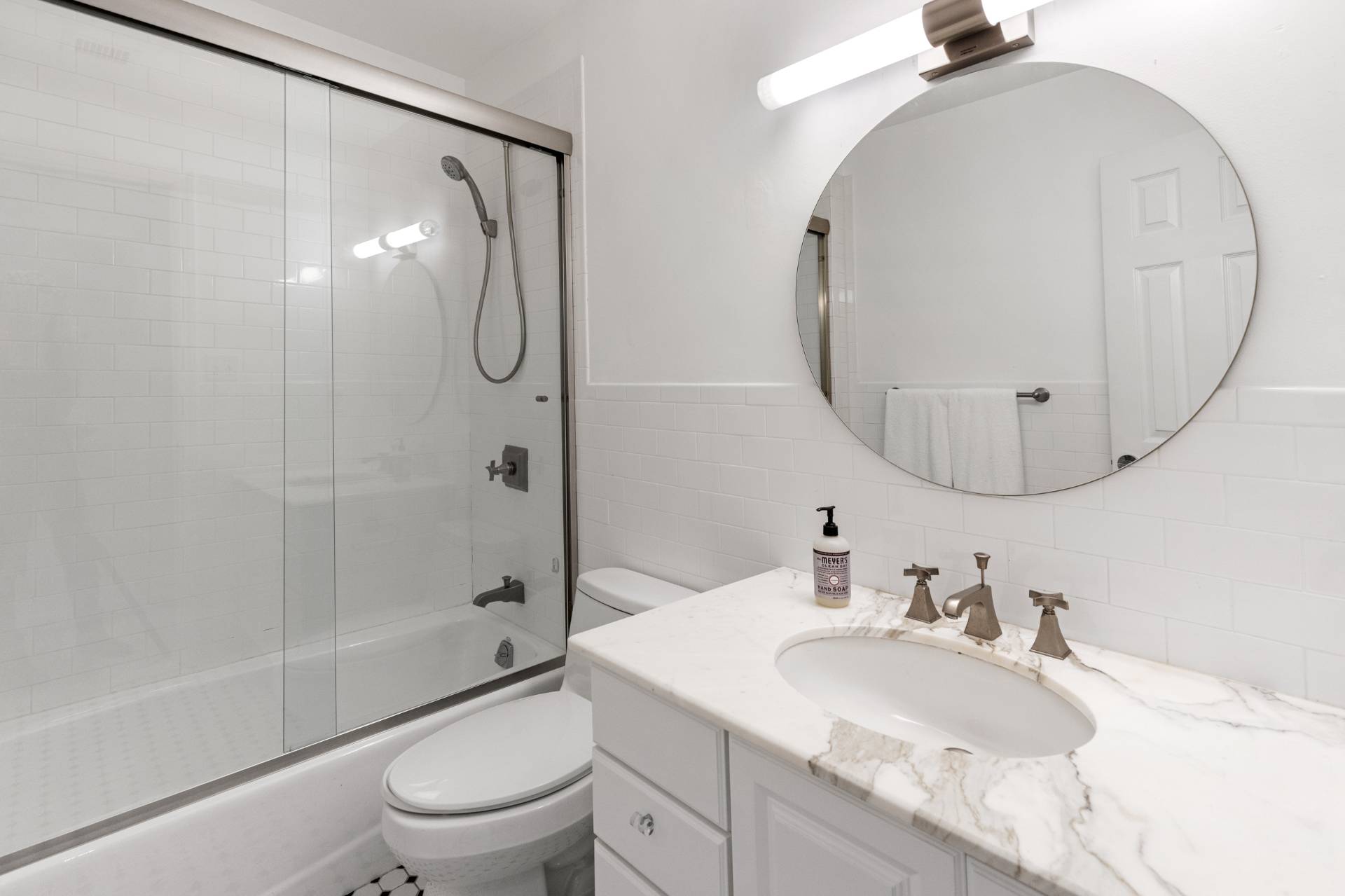 ;
;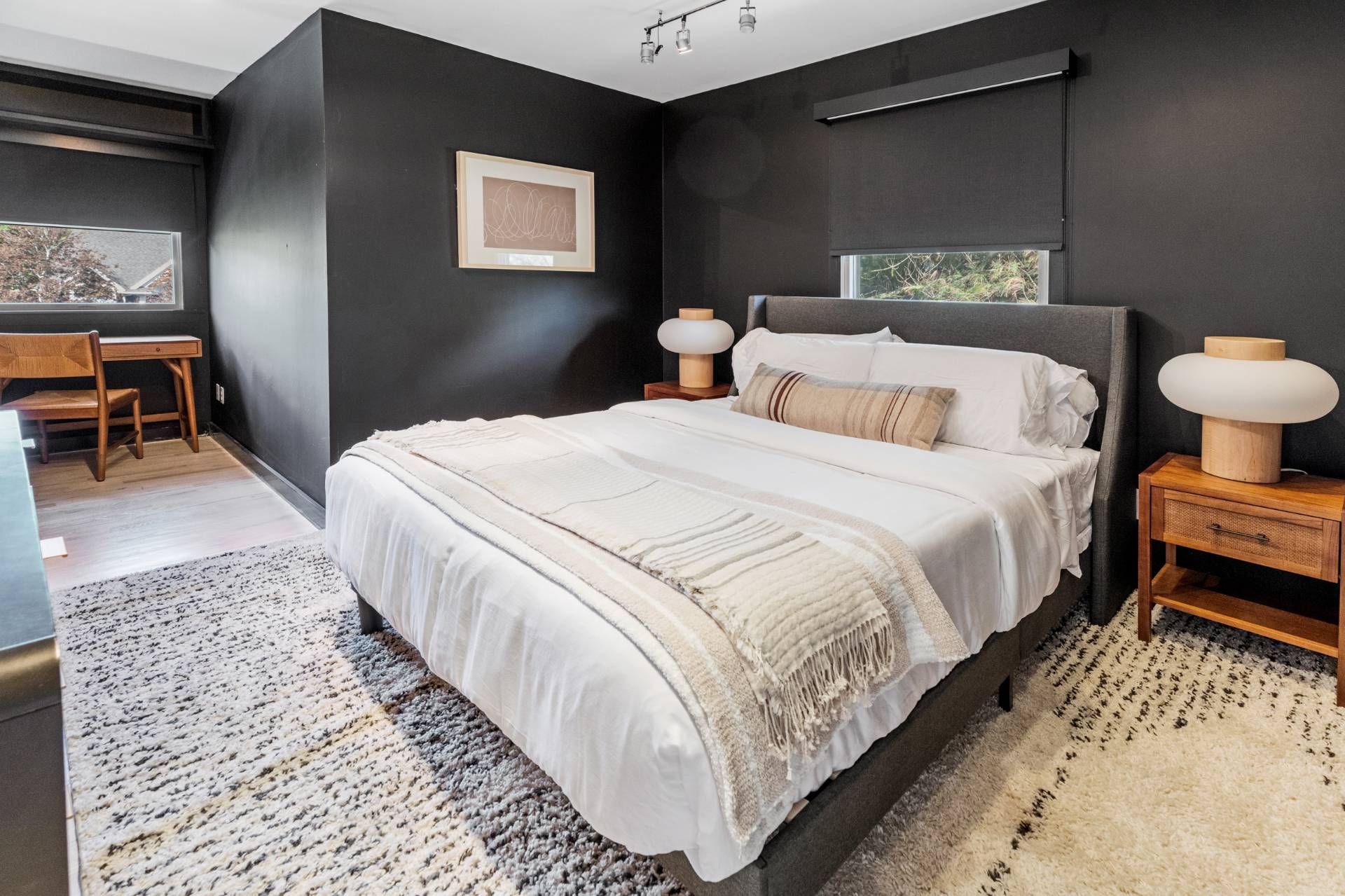 ;
;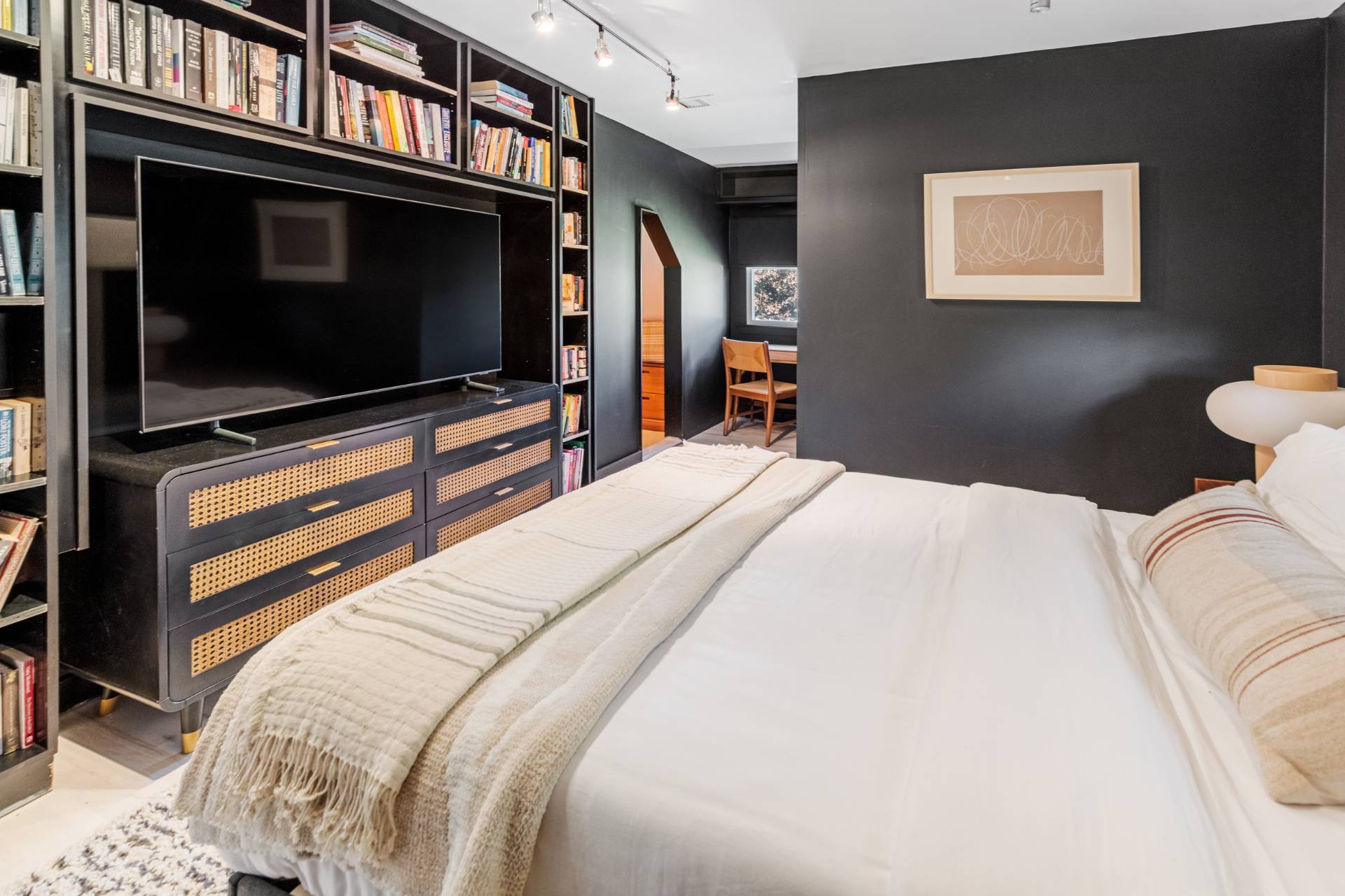 ;
;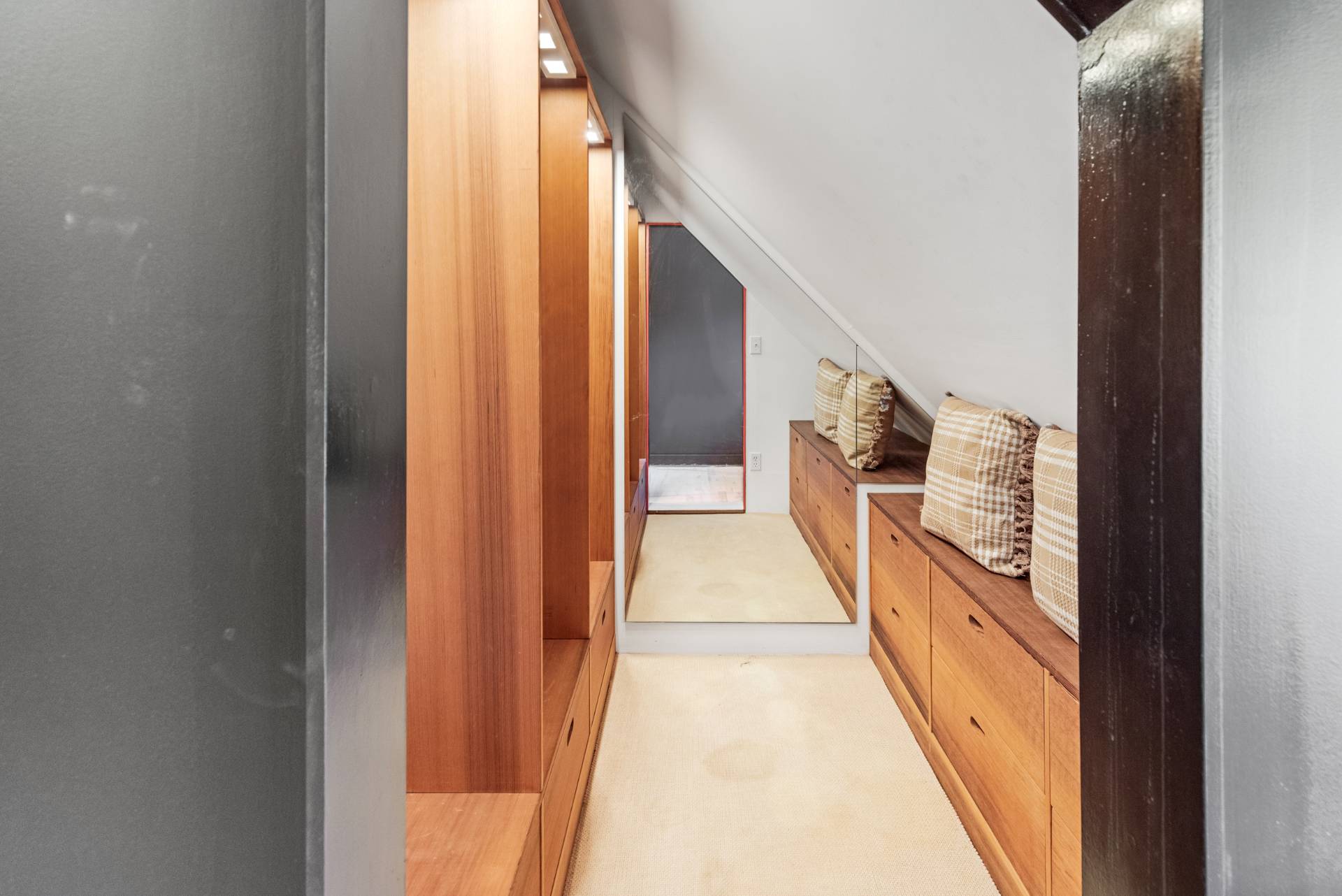 ;
;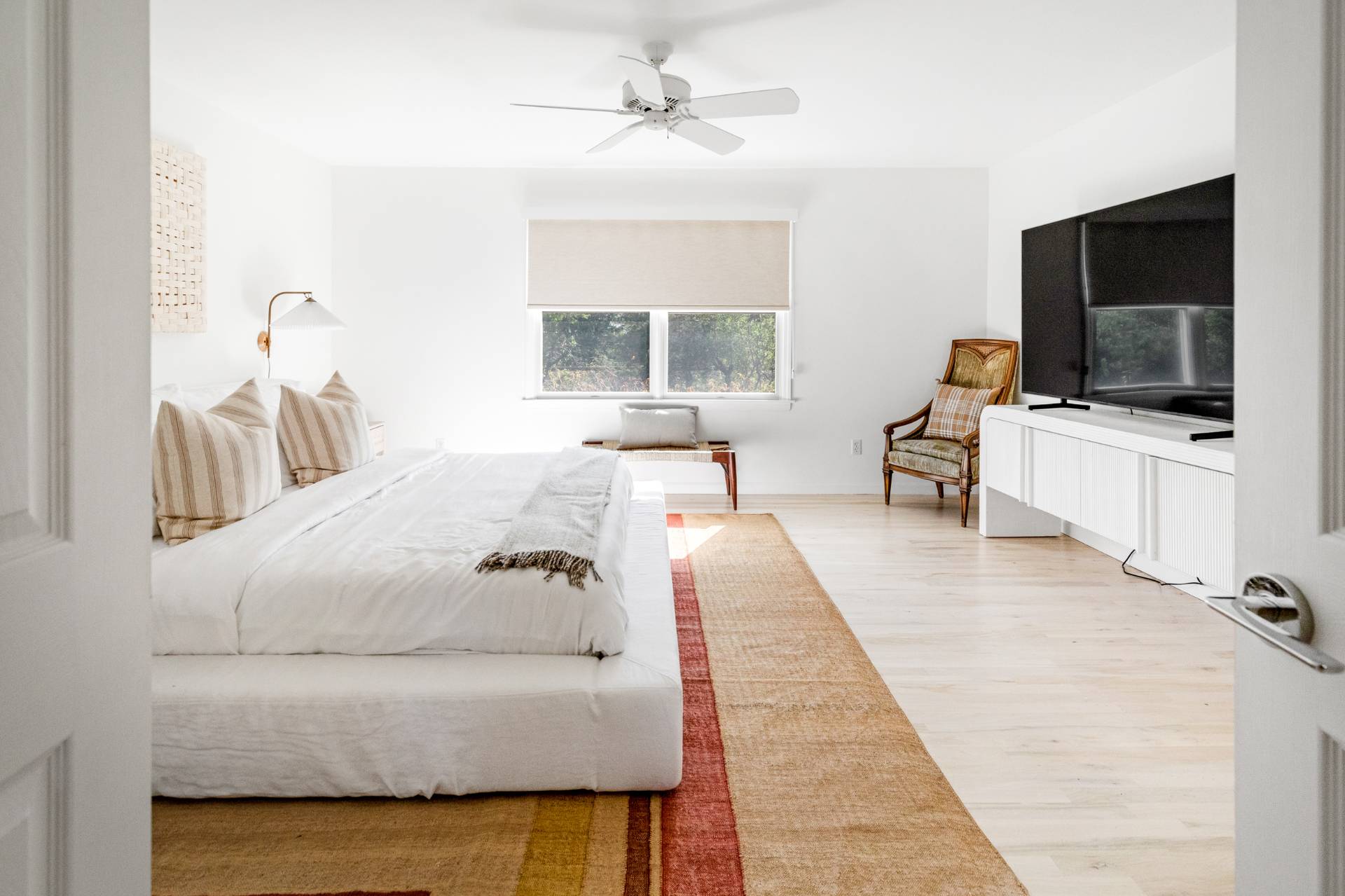 ;
;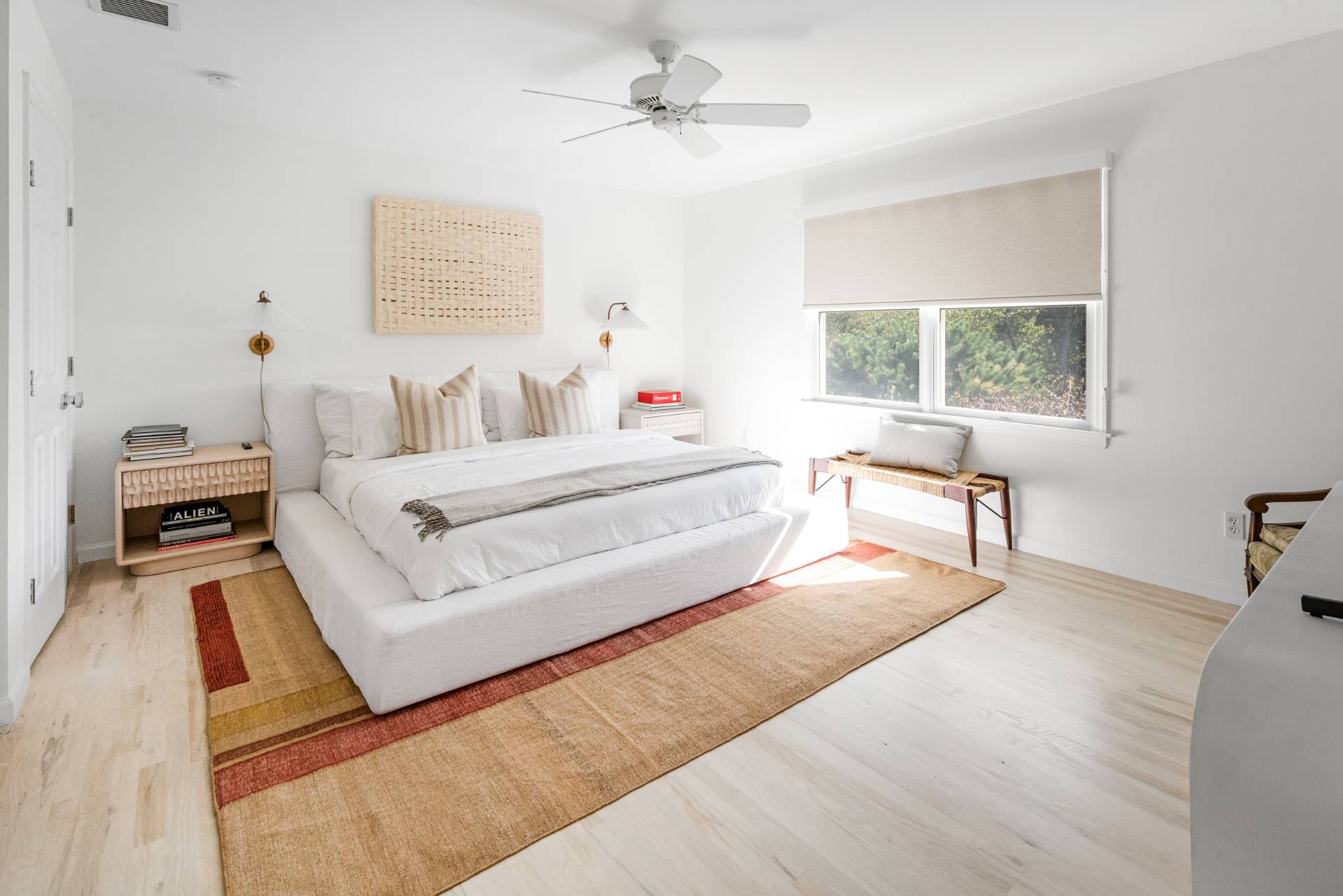 ;
;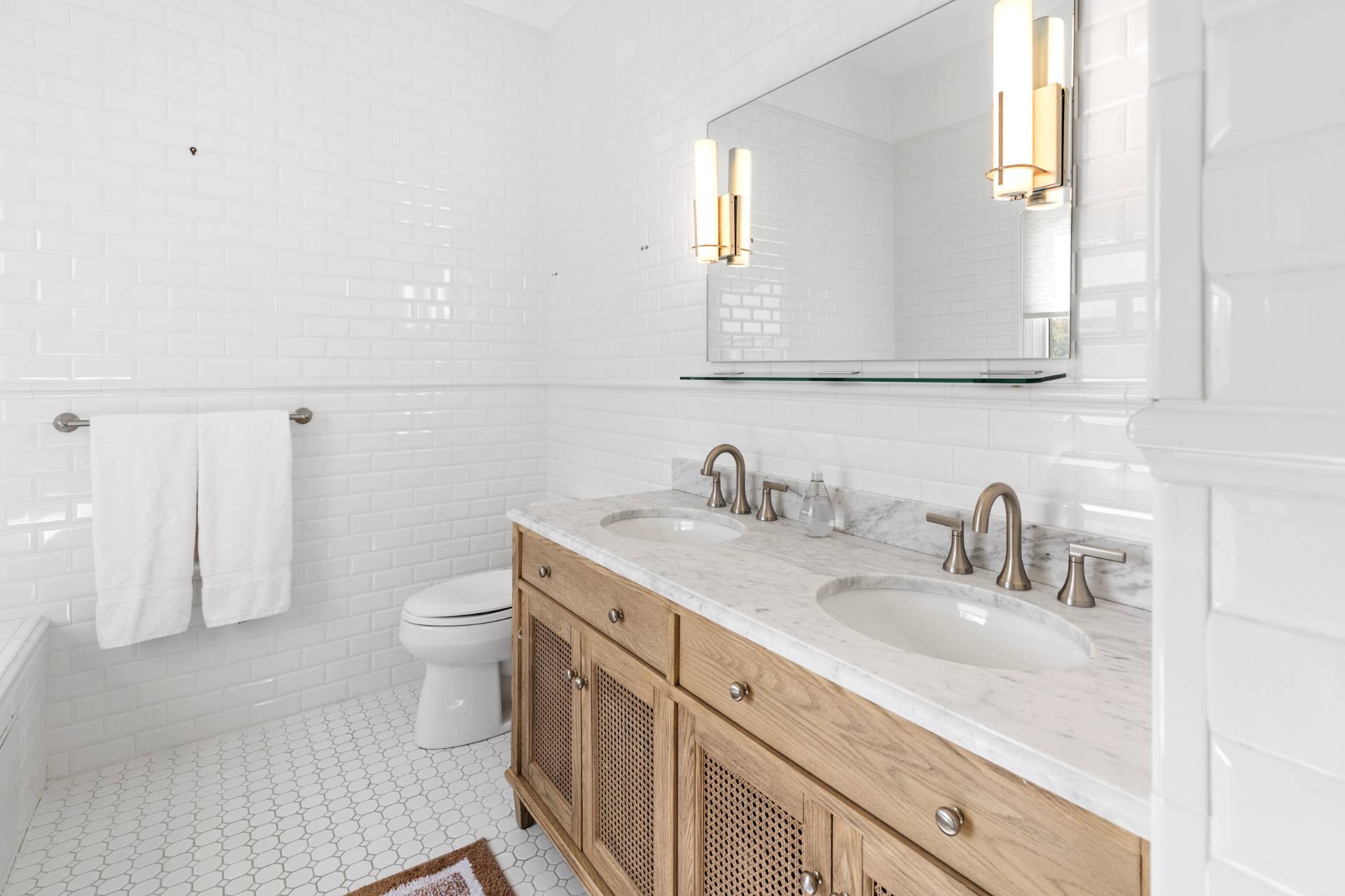 ;
;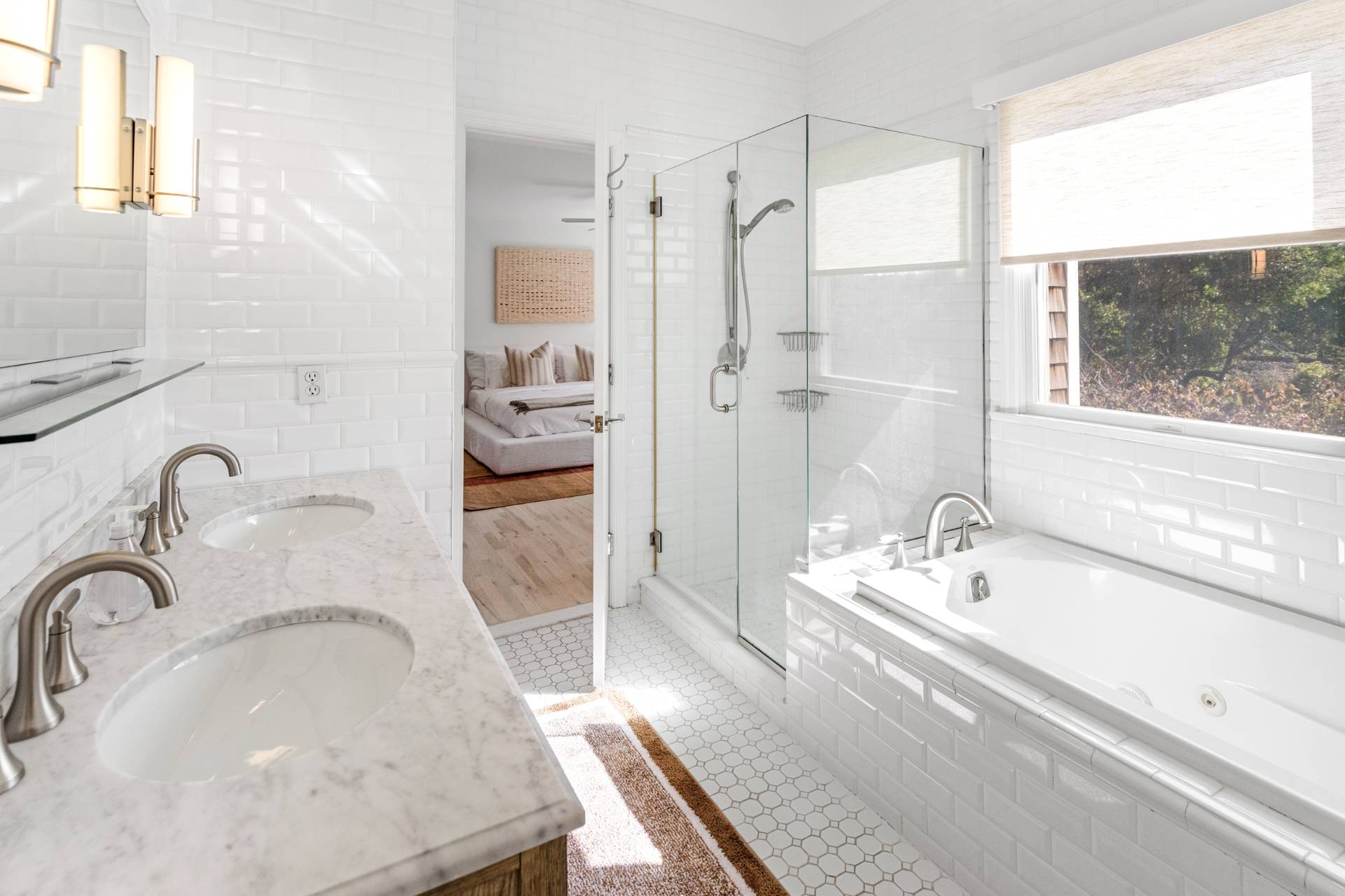 ;
;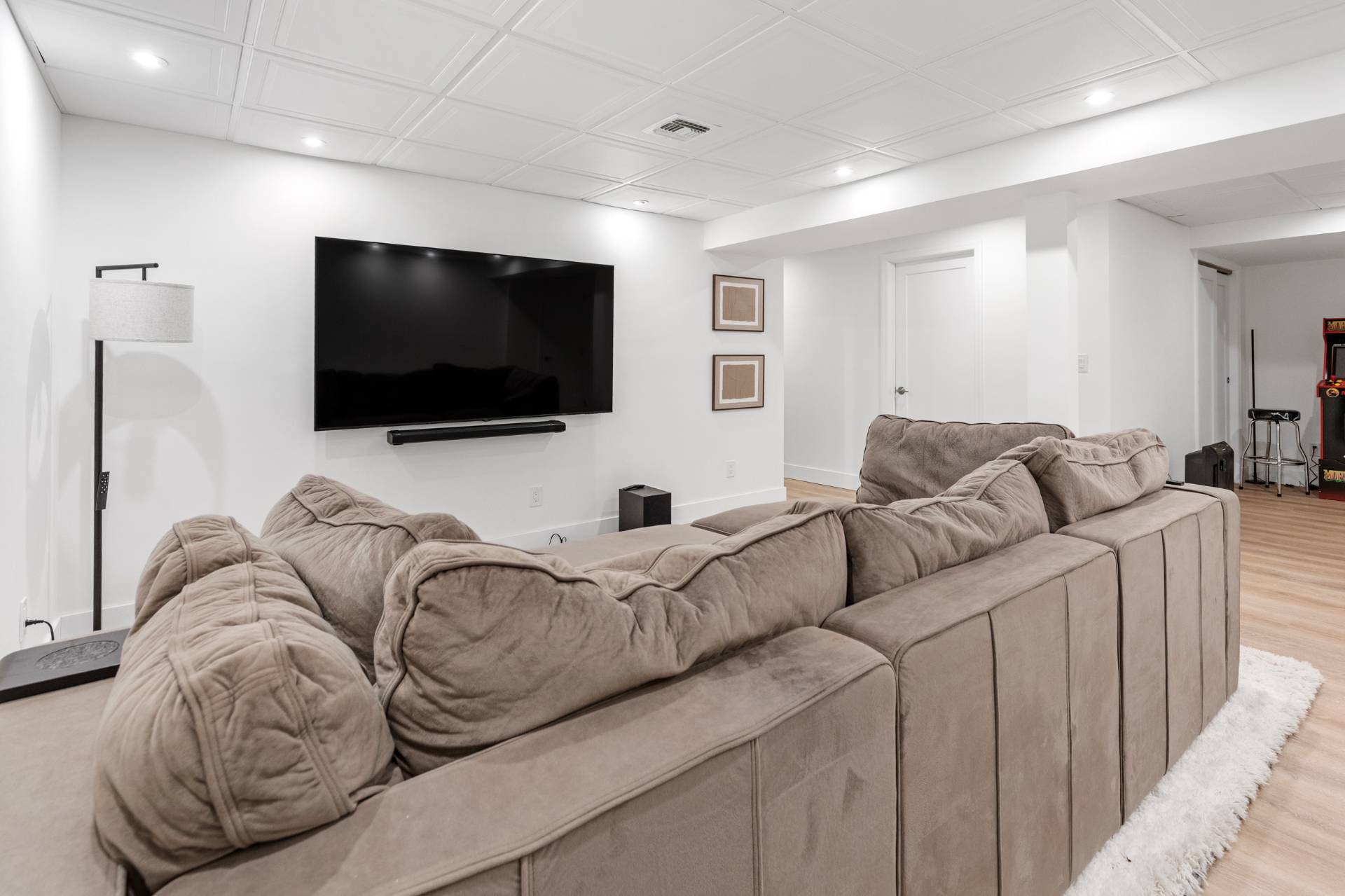 ;
;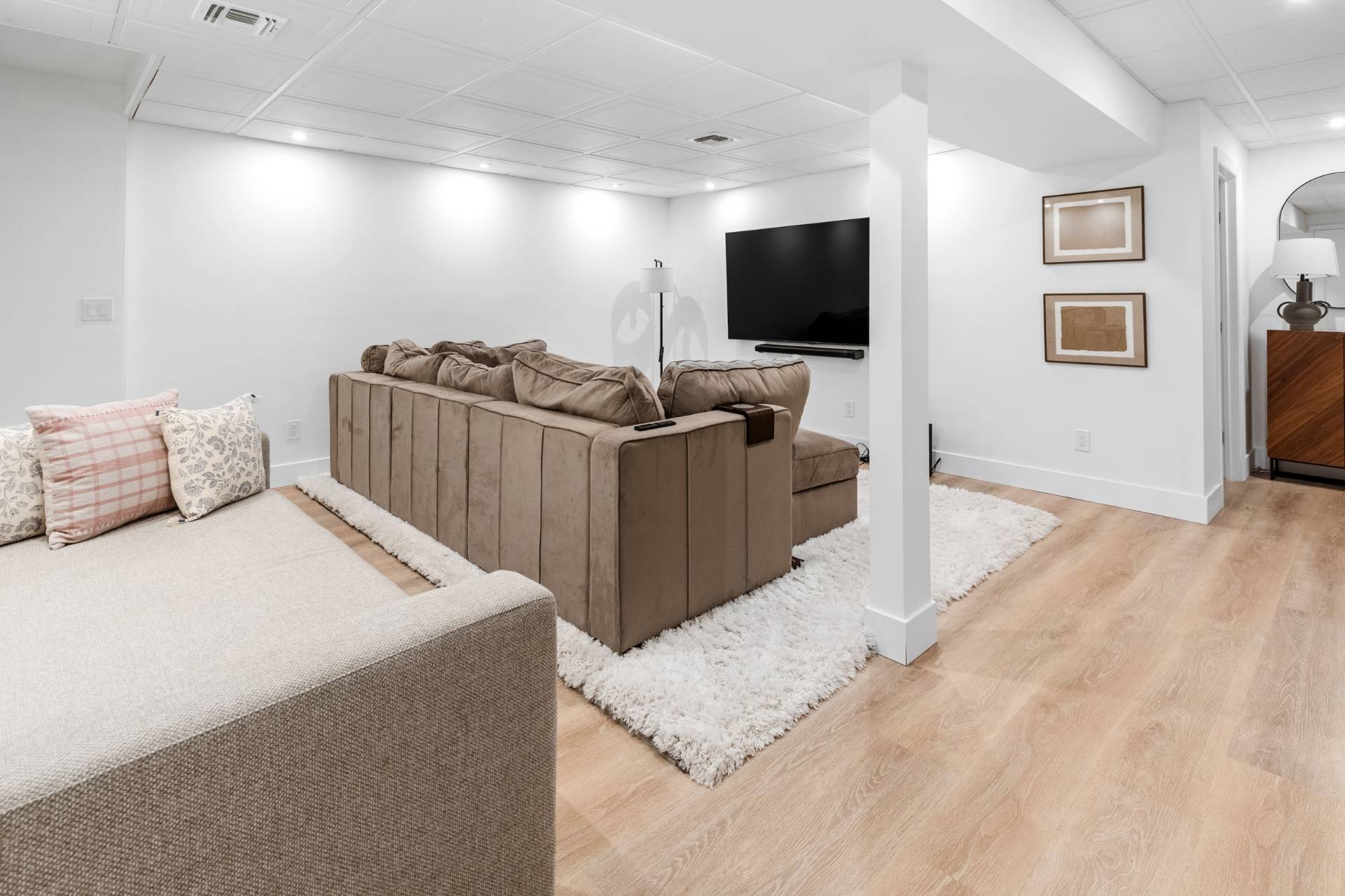 ;
;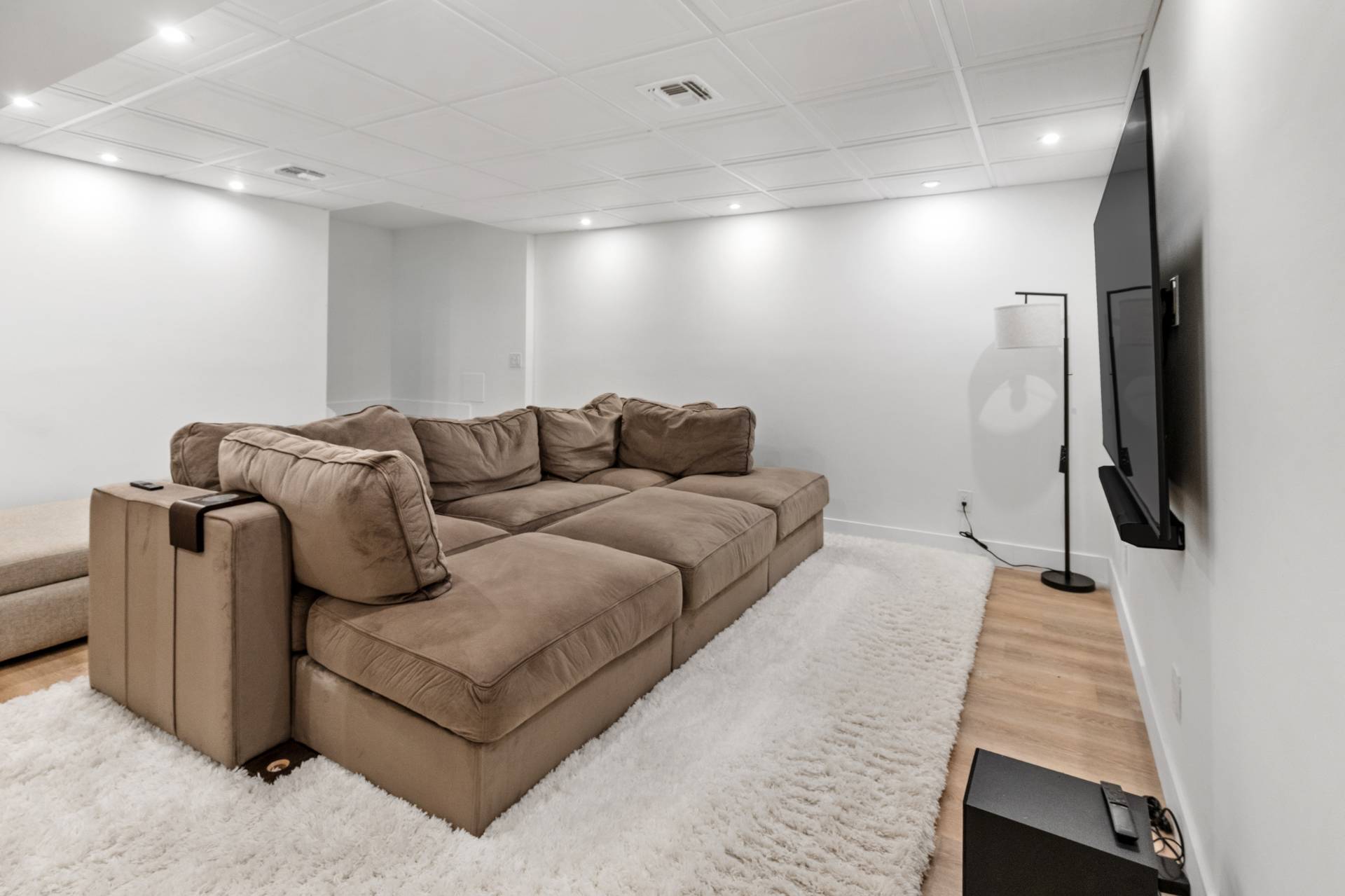 ;
;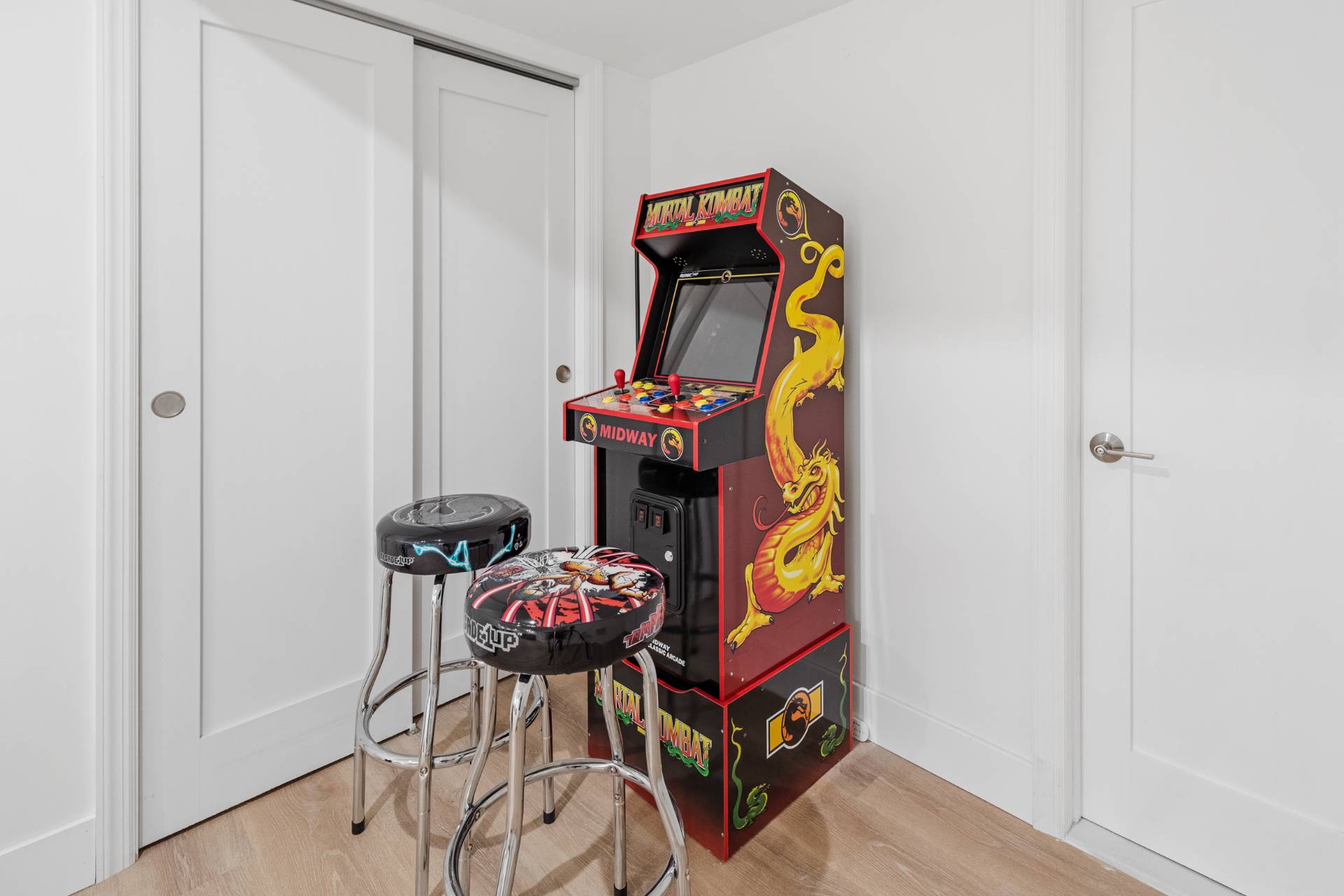 ;
;