140 Avon Place, Amityville, NY 11701
$750,000
Sold Price
Sold on 11/20/2023
 4
Beds
4
Beds
 1.5
Baths
1.5
Baths
 Built In
1909
Built In
1909
| Listing ID |
11192453 |
|
|
|
| Property Type |
Residential |
|
|
|
| County |
Suffolk |
|
|
|
| Township |
Babylon |
|
|
|
| School |
Amityville |
|
|
|
|
| Total Tax |
$12,476 |
|
|
|
| Tax ID |
0101-006-00-01-00-042-000 |
|
|
|
| FEMA Flood Map |
fema.gov/portal |
|
|
|
| Year Built |
1909 |
|
|
|
| |
|
|
|
|
|
Welcome to this charming Victorian home located in the heart of Amityville. With its stunning woodwork and abundant charm, this 4-bedroom, 1.5-bathroom house is a true gem. As you step inside, you'll be greeted by a spacious entry foyer that sets the tone for the rest of the home. The formal dining room offers an elegant space for hosting gatherings, while the eat-in kitchen provides a cozy spot for everyday meals. Enjoy the beauty of nature in the enclosed back porch/sunroom, perfect for relaxing and unwinding. Storage is not an issue in this house, as it features a full basement and a convenient walk-up attic. Stay comfortable year-round with the gas heat and central air conditioning. The property also boasts a large yard, ideal for entertaining friends and family, and a delightful wrap-around porch that invites you to enjoy outdoor living. This Victorian home in Amityville offers a perfect blend of historic charm and modern comfort. Don't miss the opportunity to make it yours. Schedule a showing today!
|
- 4 Total Bedrooms
- 1 Full Bath
- 1 Half Bath
- 0.53 Acres
- 23000 SF Lot
- Built in 1909
- Victorian Style
- Finished Attic
- Lower Level: Unfinished, Walk Out
- Lot Dimensions/Acres: 100x230
- Oven/Range
- Refrigerator
- Dishwasher
- Microwave
- Washer
- Dryer
- Carpet Flooring
- Hardwood Flooring
- 8 Rooms
- Entry Foyer
- 1 Fireplace
- Baseboard
- Natural Gas Fuel
- Central A/C
- Basement: Full
- Hot Water: Gas Stand Alone
- Features: Eat-in kitchen,formal dining room, granite counters,pantry,powder room
- Aluminum Siding
- Community Water
- Patio
- Fence
- Open Porch
- Irrigation System
- Shed
- Construction Materials: Frame
- Lot Features: Near public transit
- Parking Features: Private,Driveway
- Community Features: Near public transportation
- $3,072 Other Tax
- $12,476 Total Tax
- Sold on 11/20/2023
- Sold for $750,000
- Buyer's Agent: Jared M Garcia
- Company: Weichert Realtors Performance
|
|
Signature Premier Properties
|
|
|
Signature Premier Properties
|
Listing data is deemed reliable but is NOT guaranteed accurate.
|



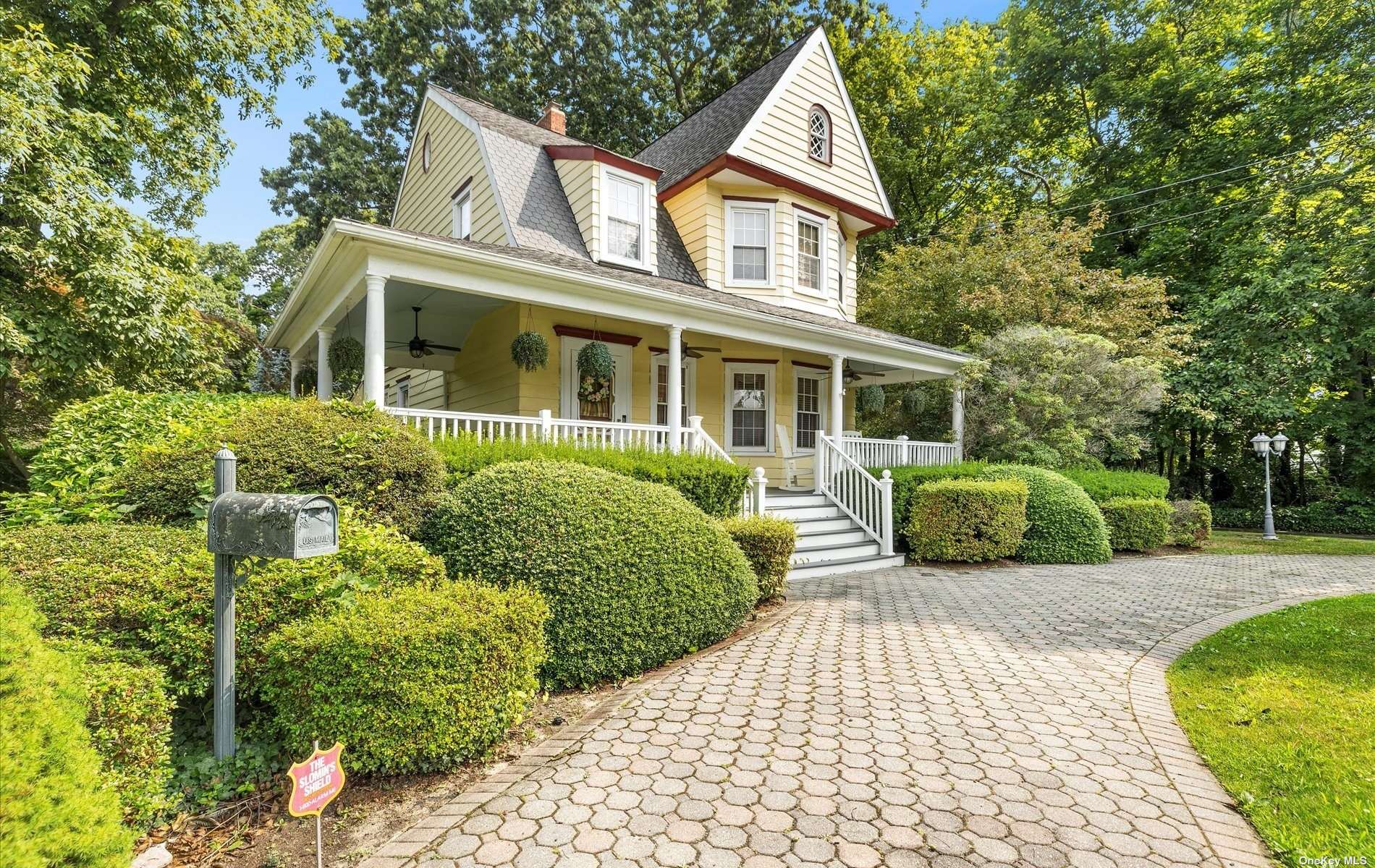

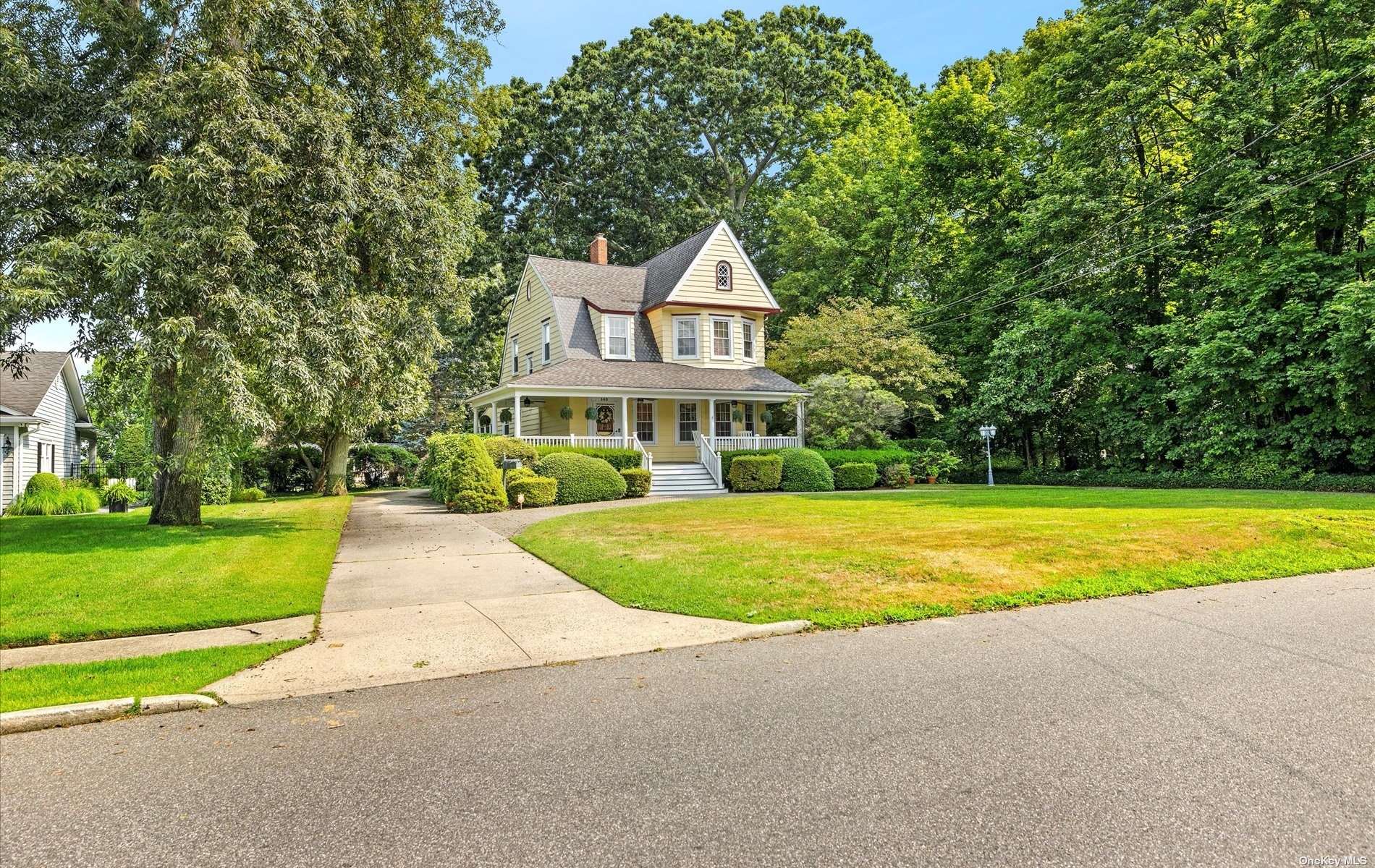 ;
;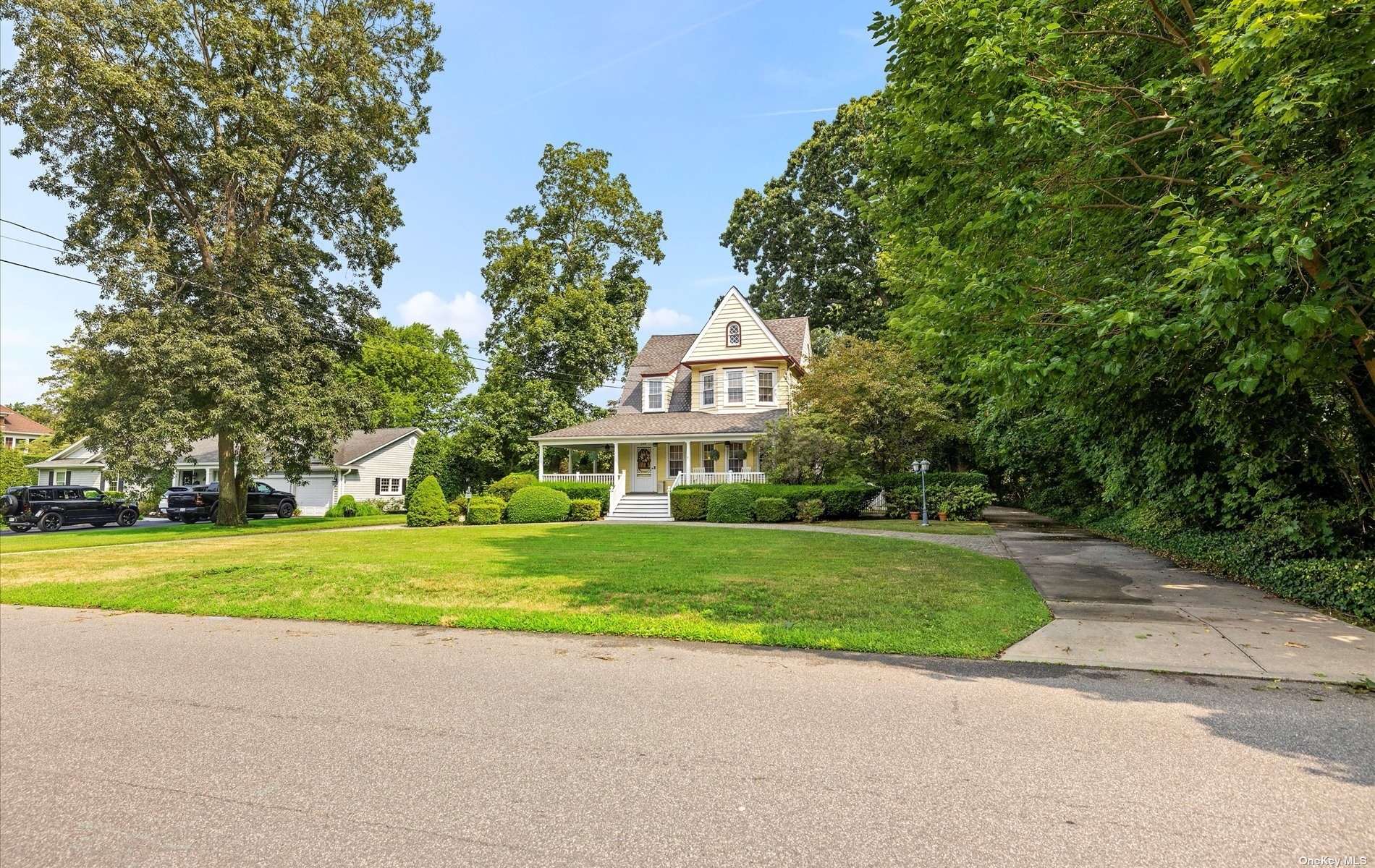 ;
;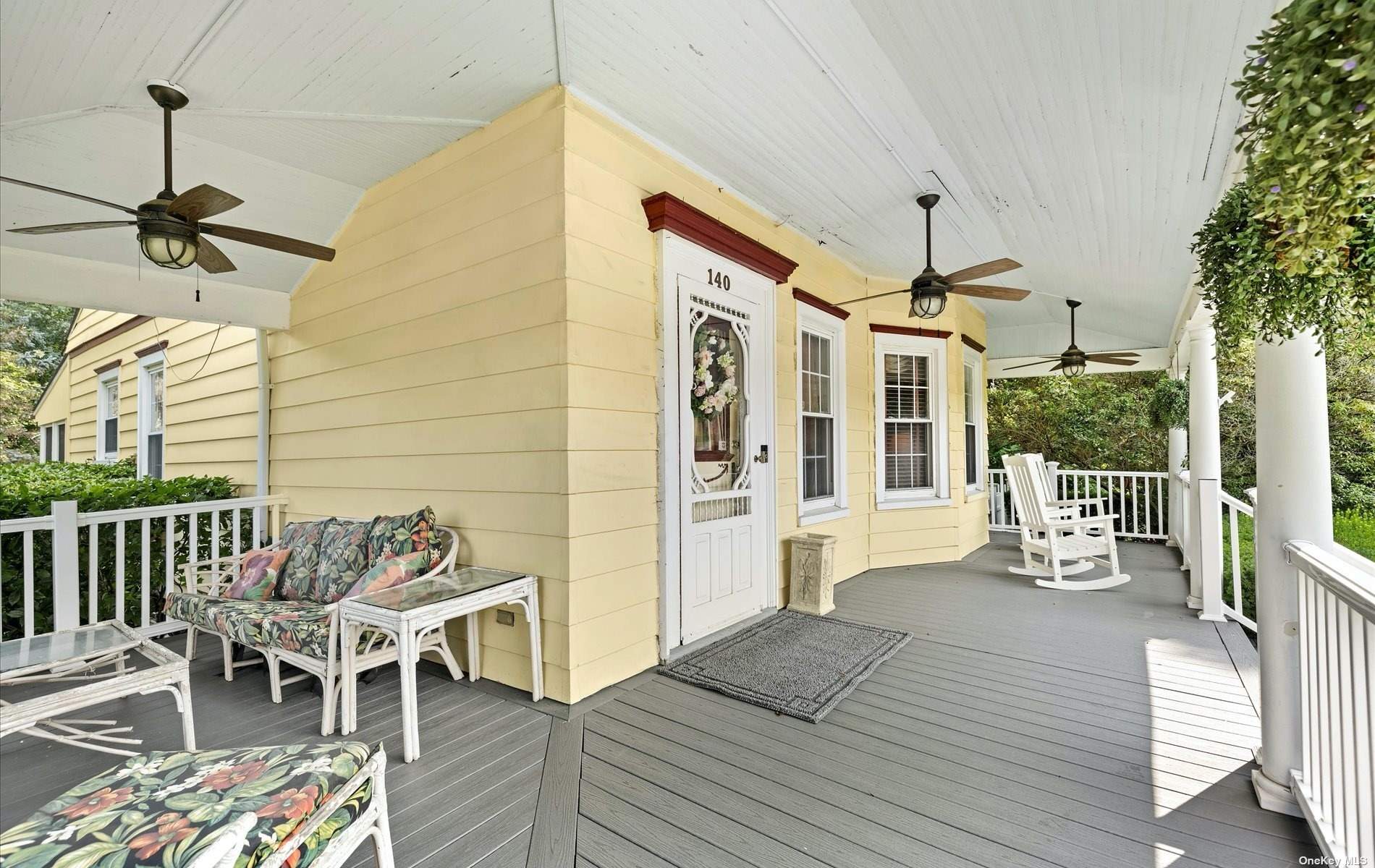 ;
;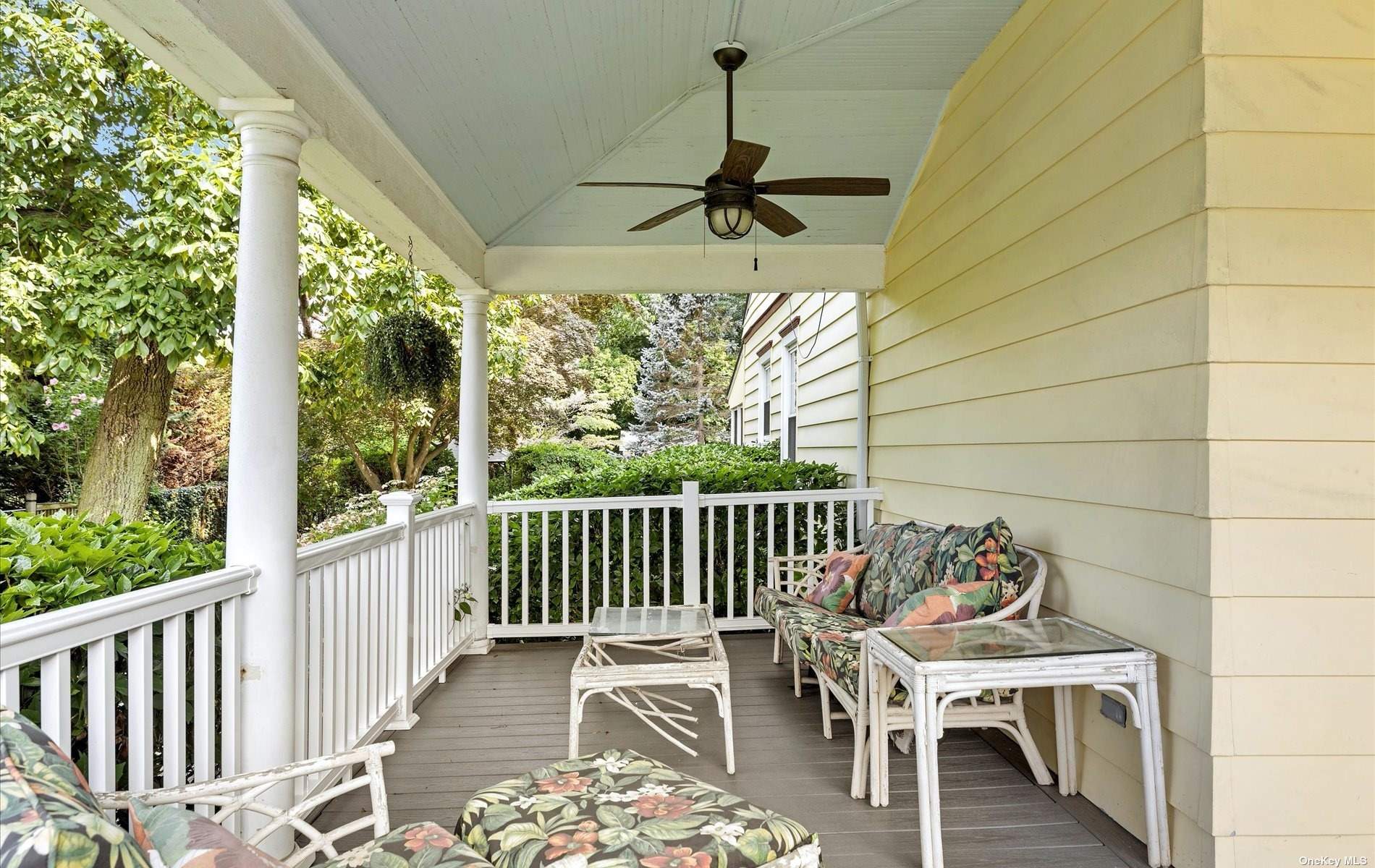 ;
;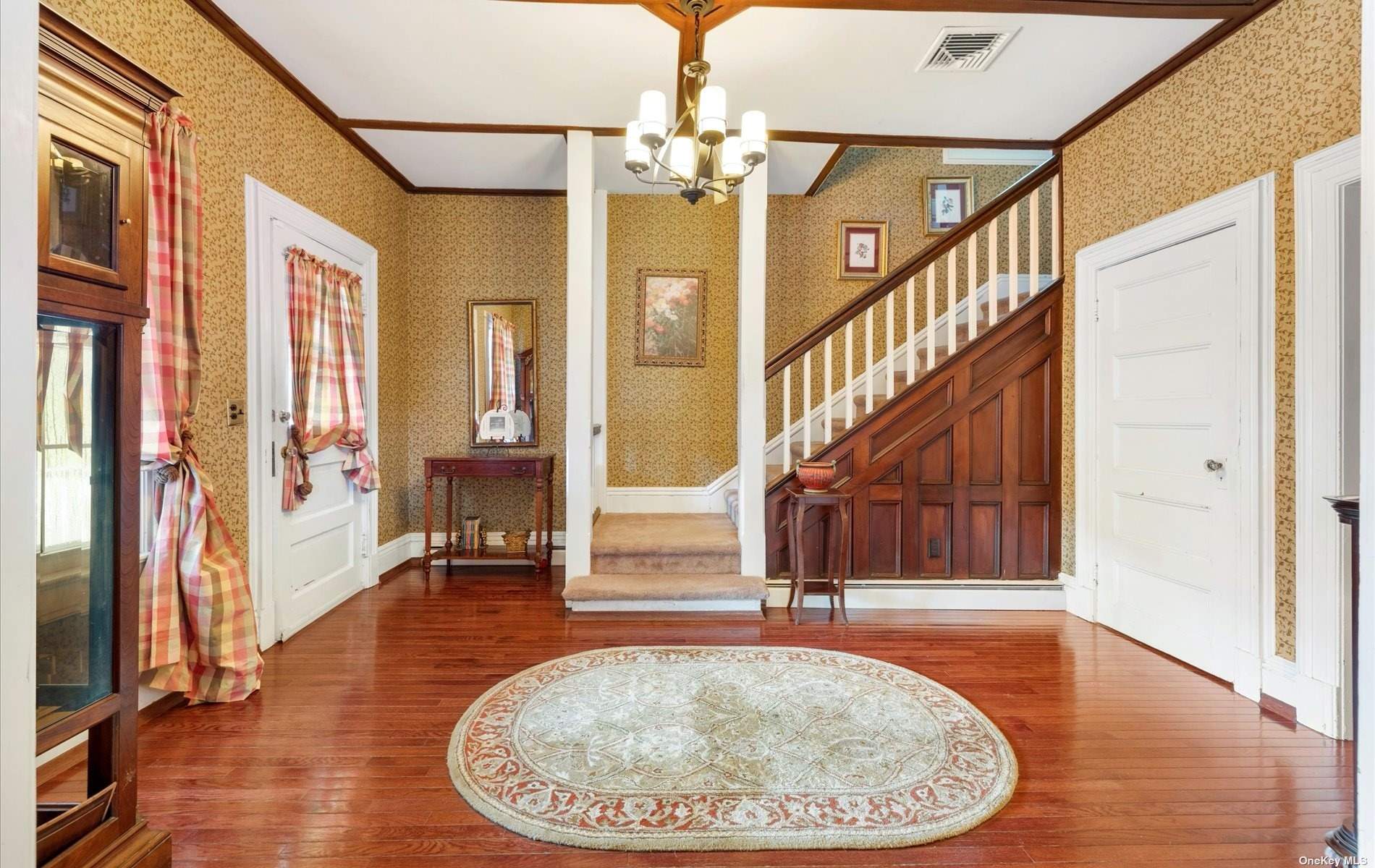 ;
;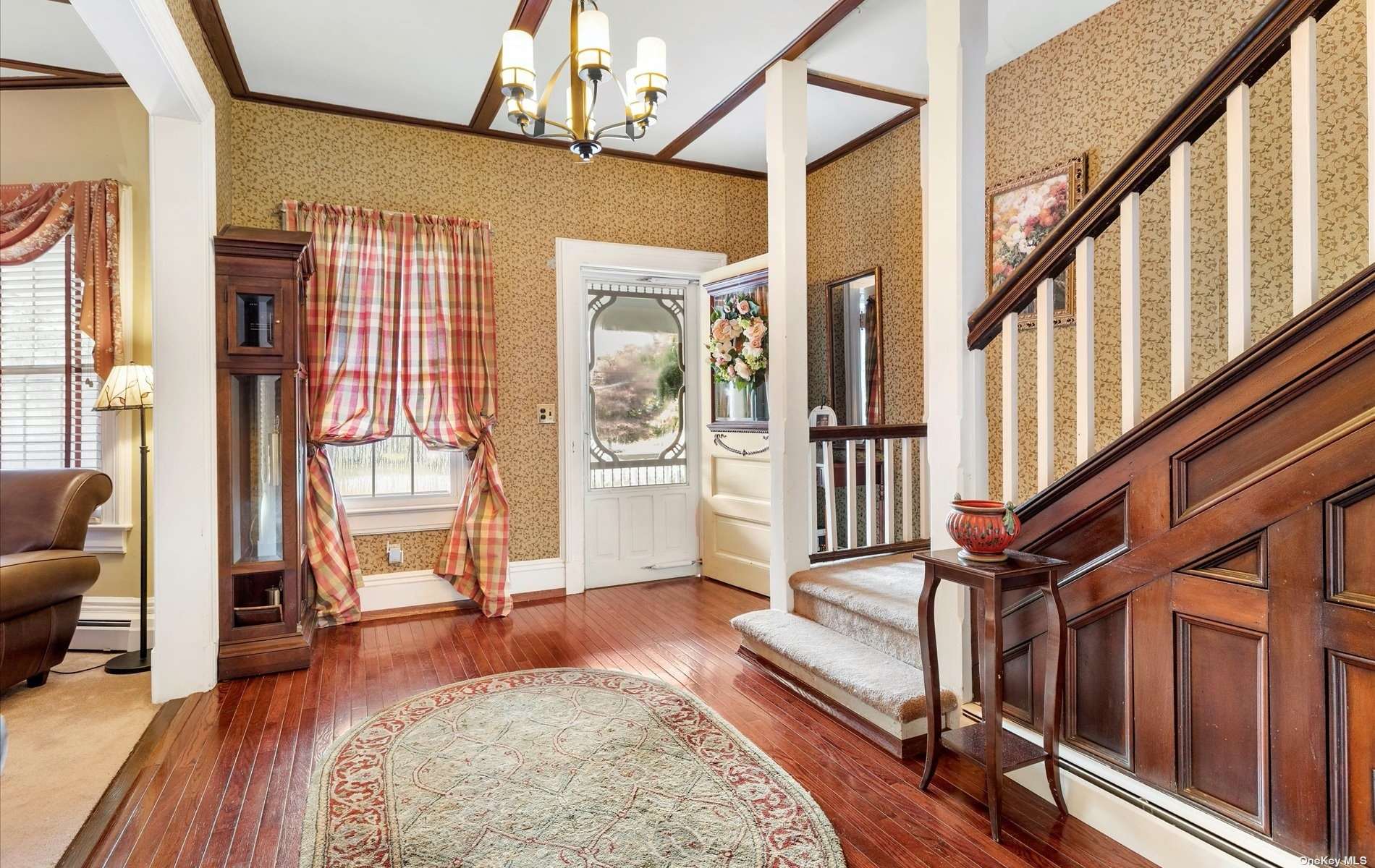 ;
;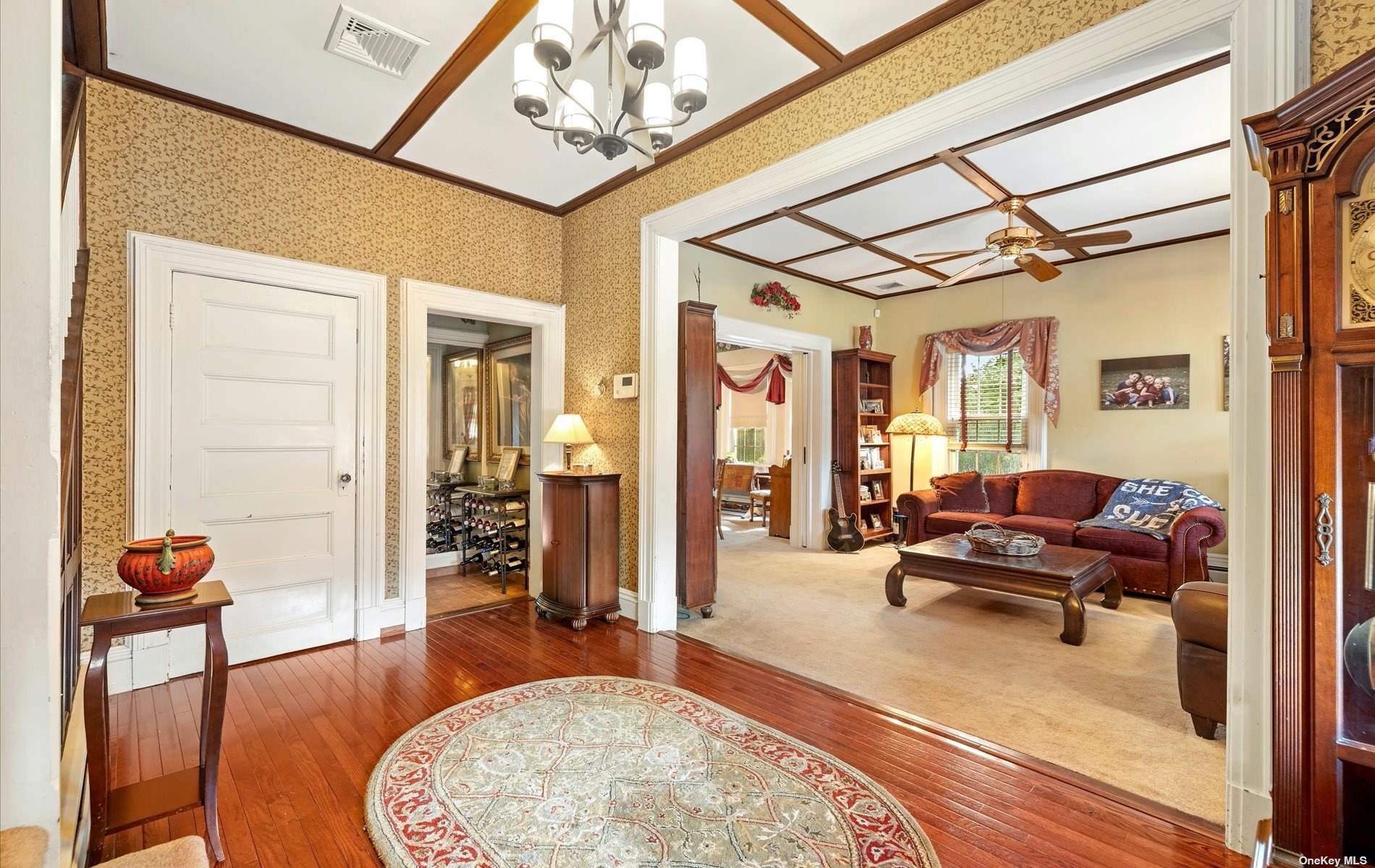 ;
;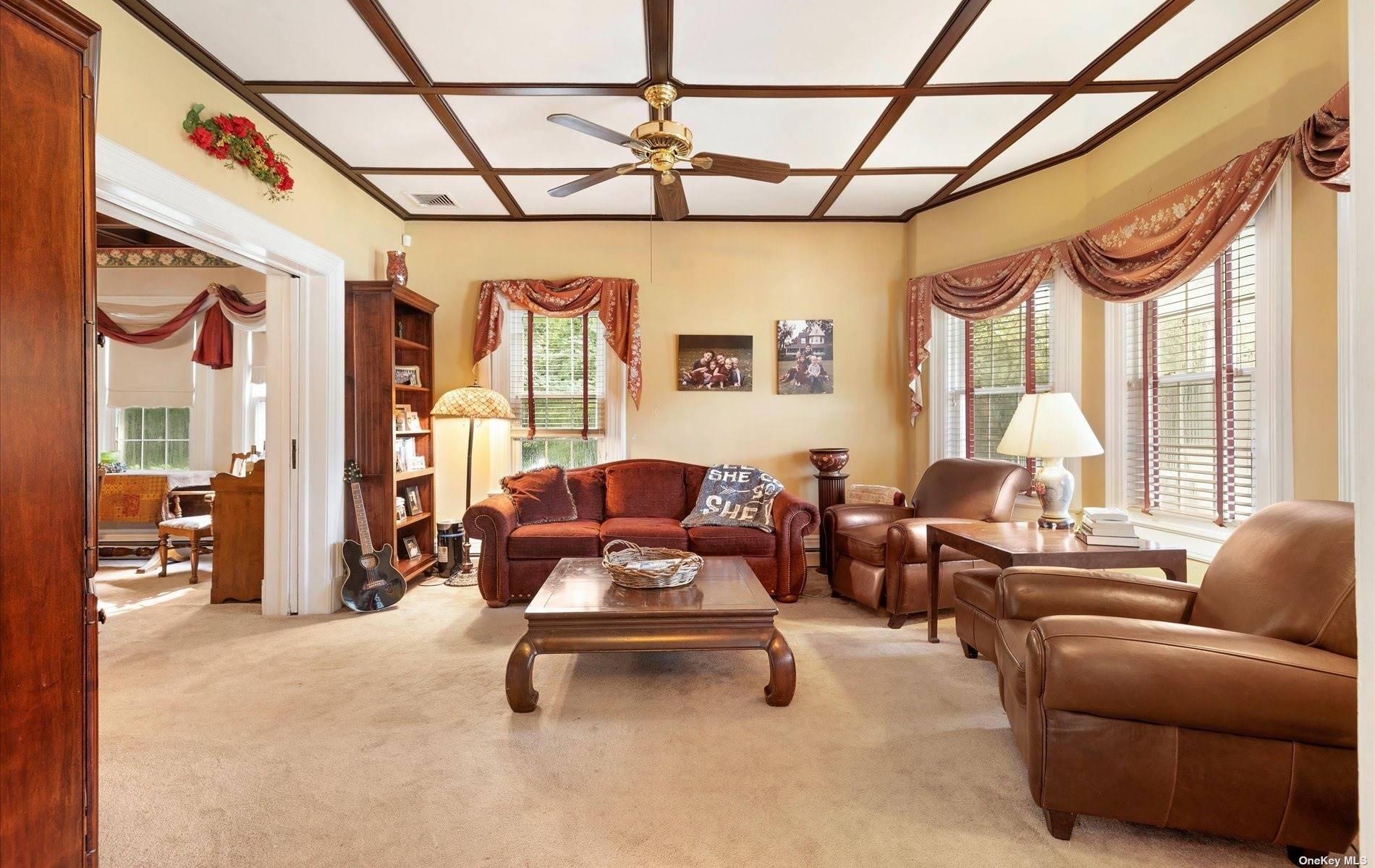 ;
;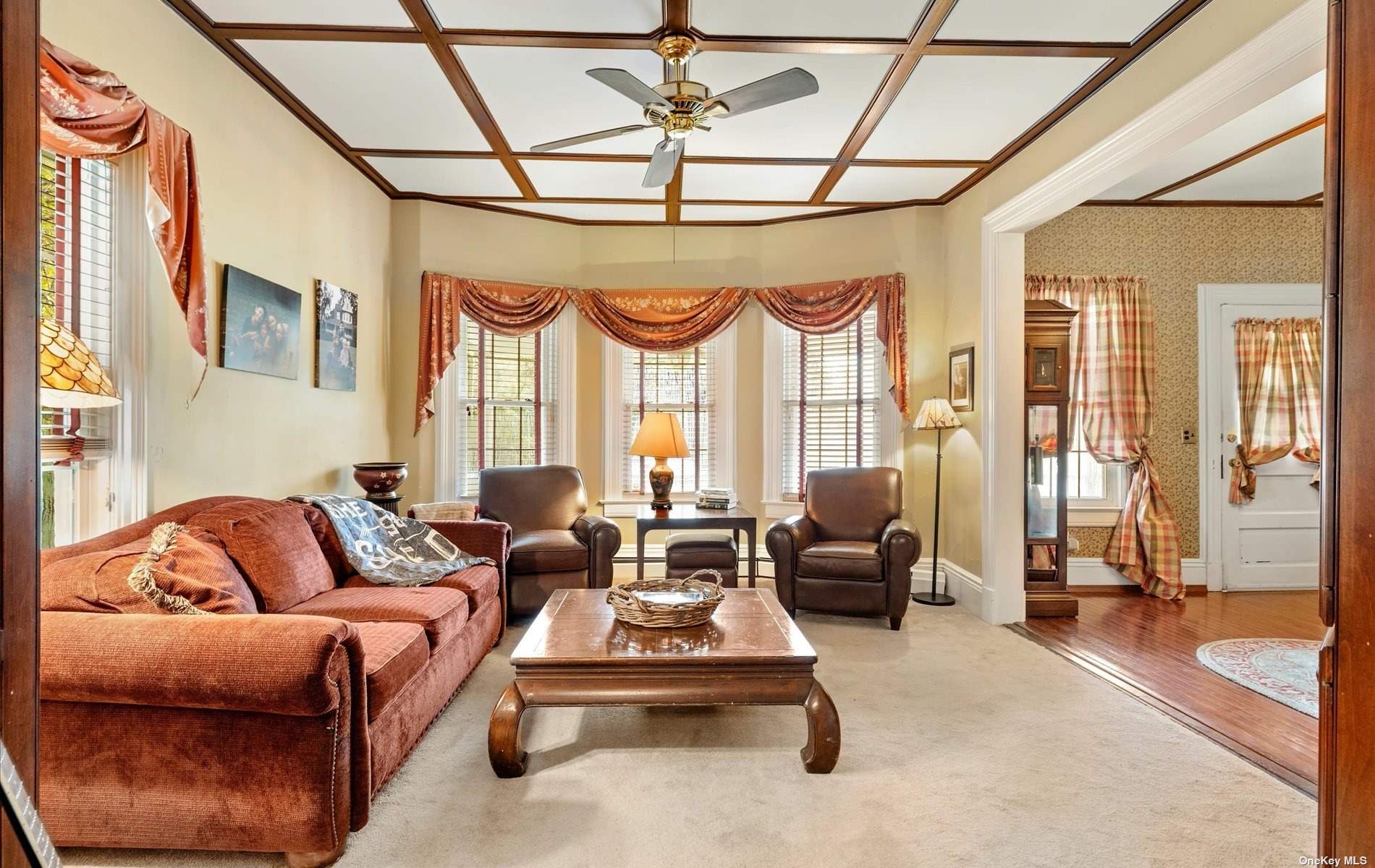 ;
;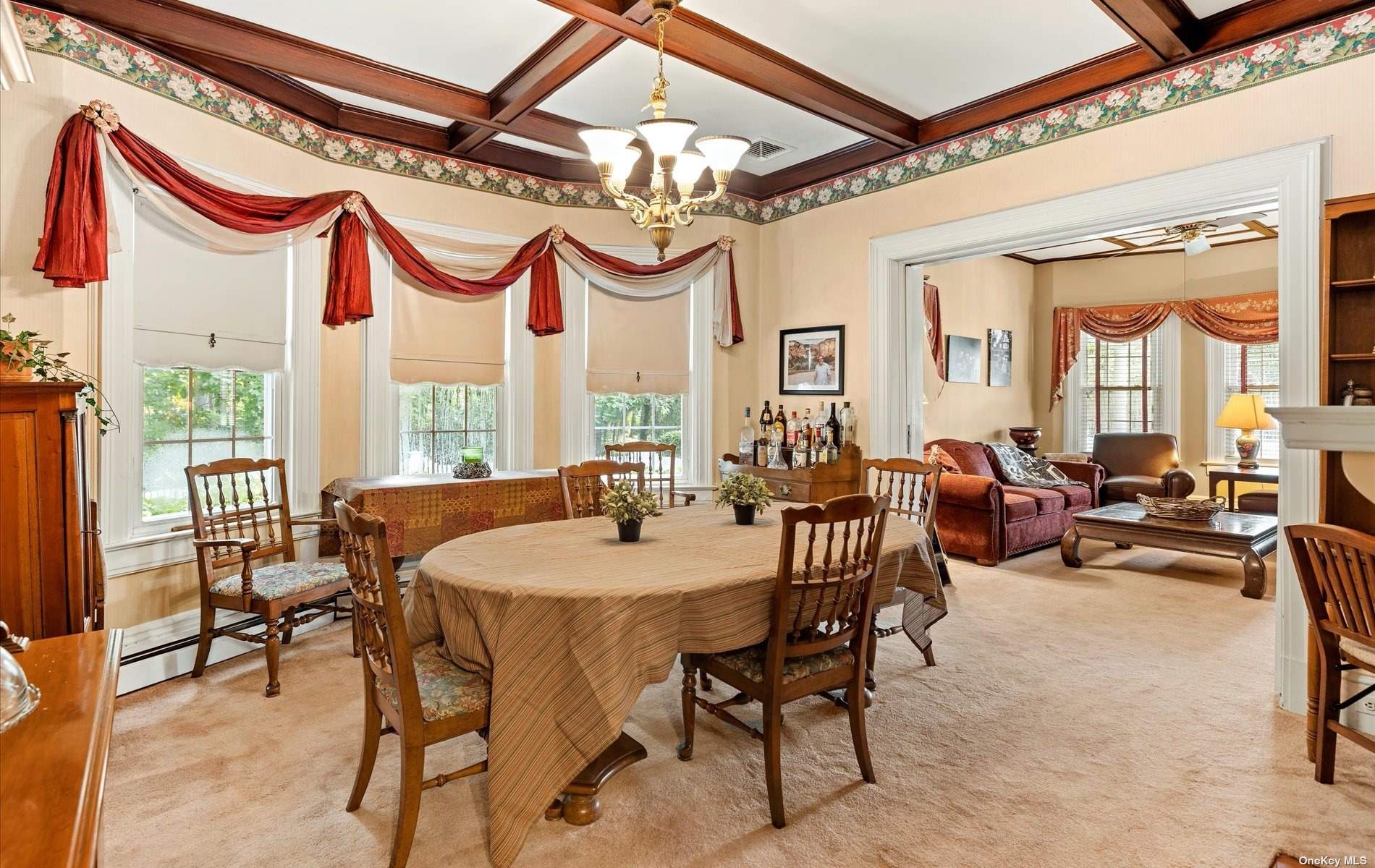 ;
;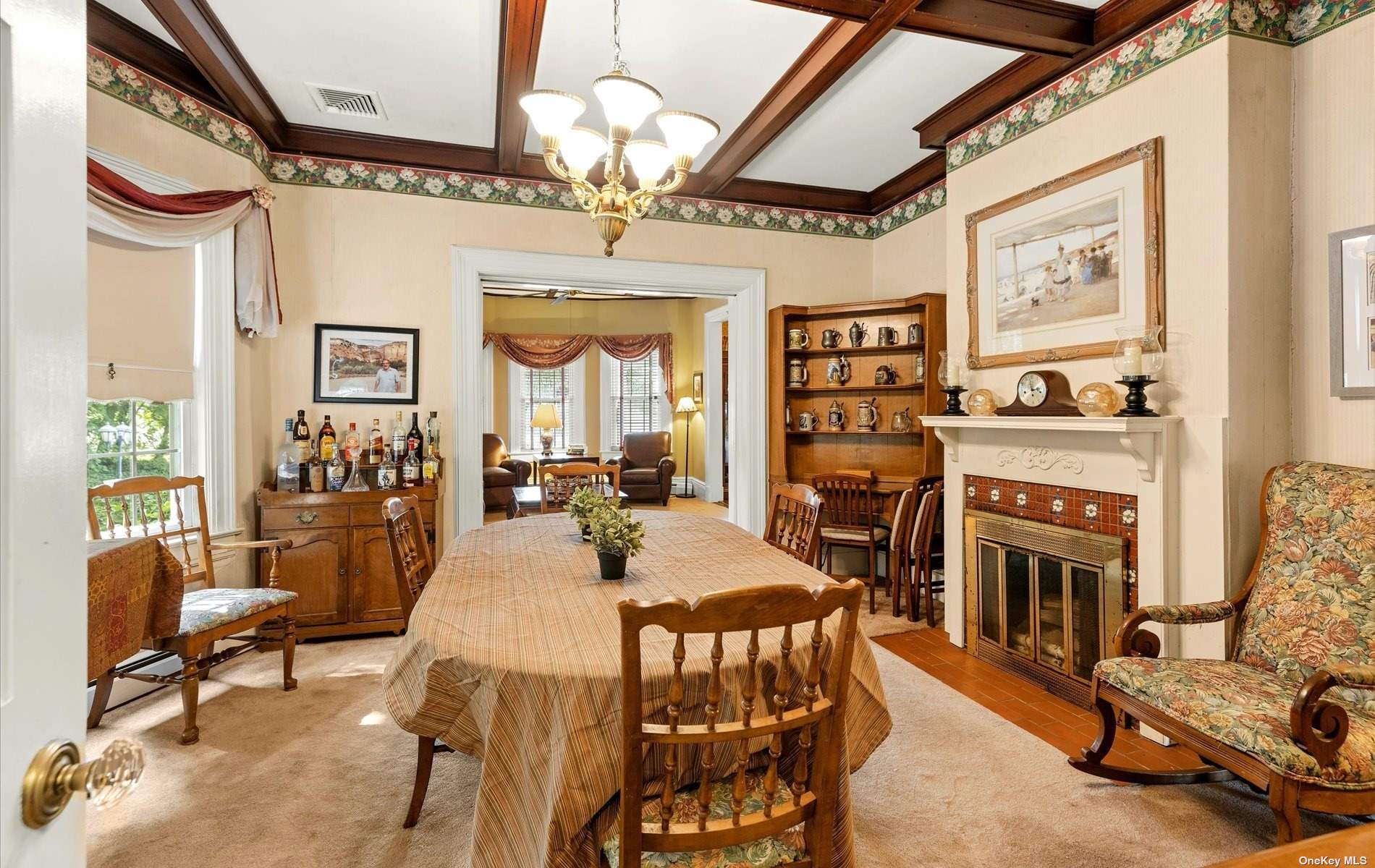 ;
;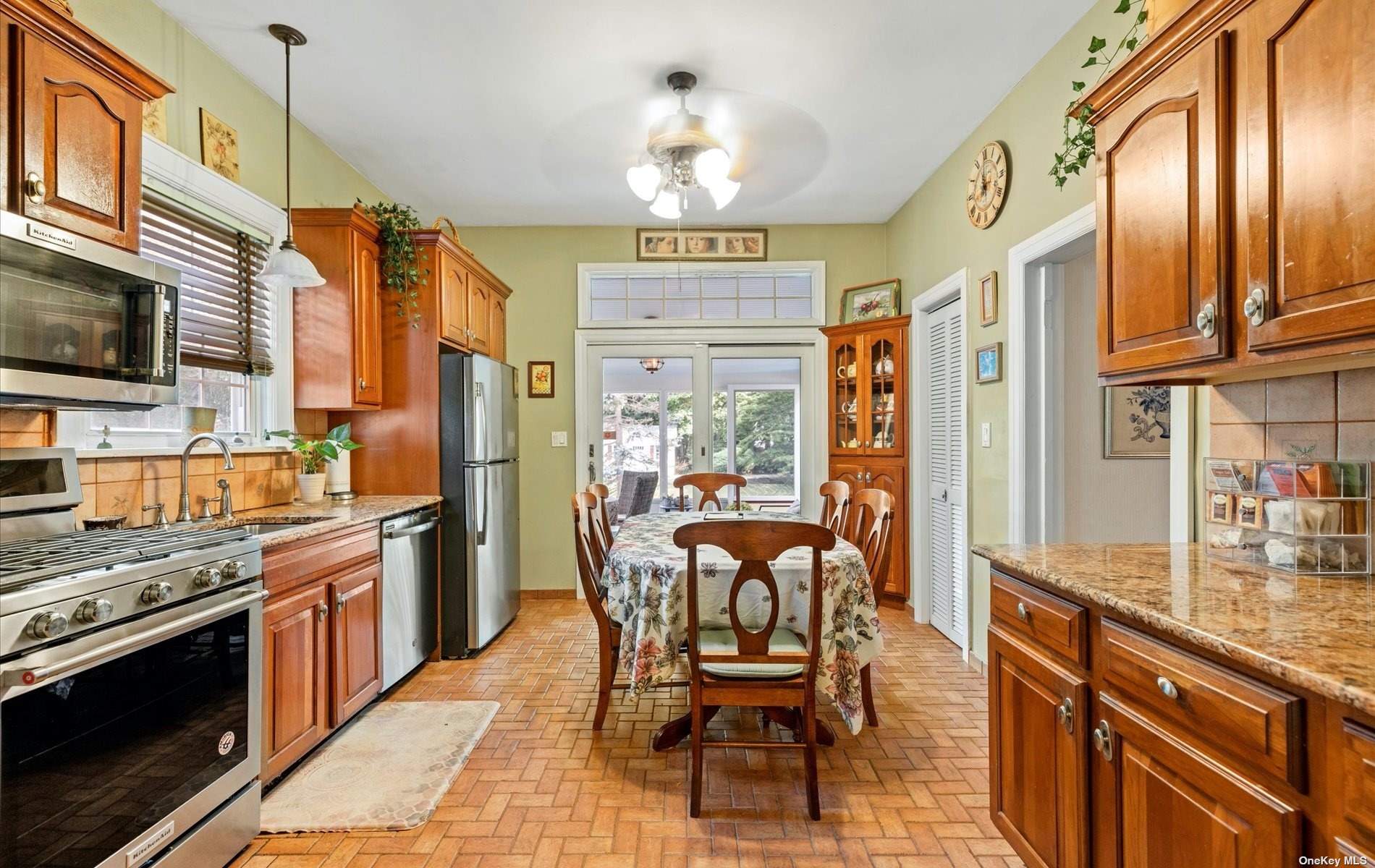 ;
;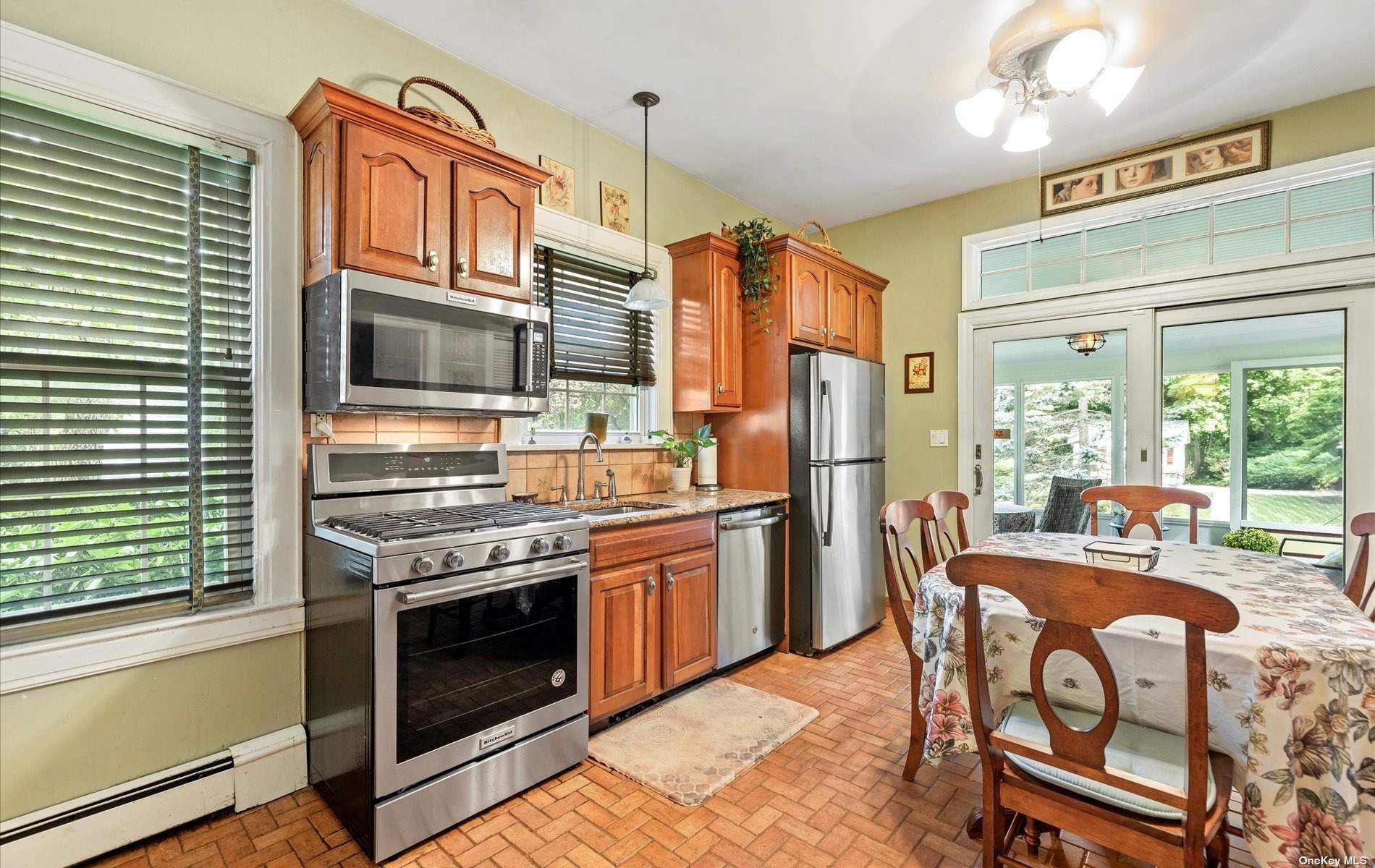 ;
;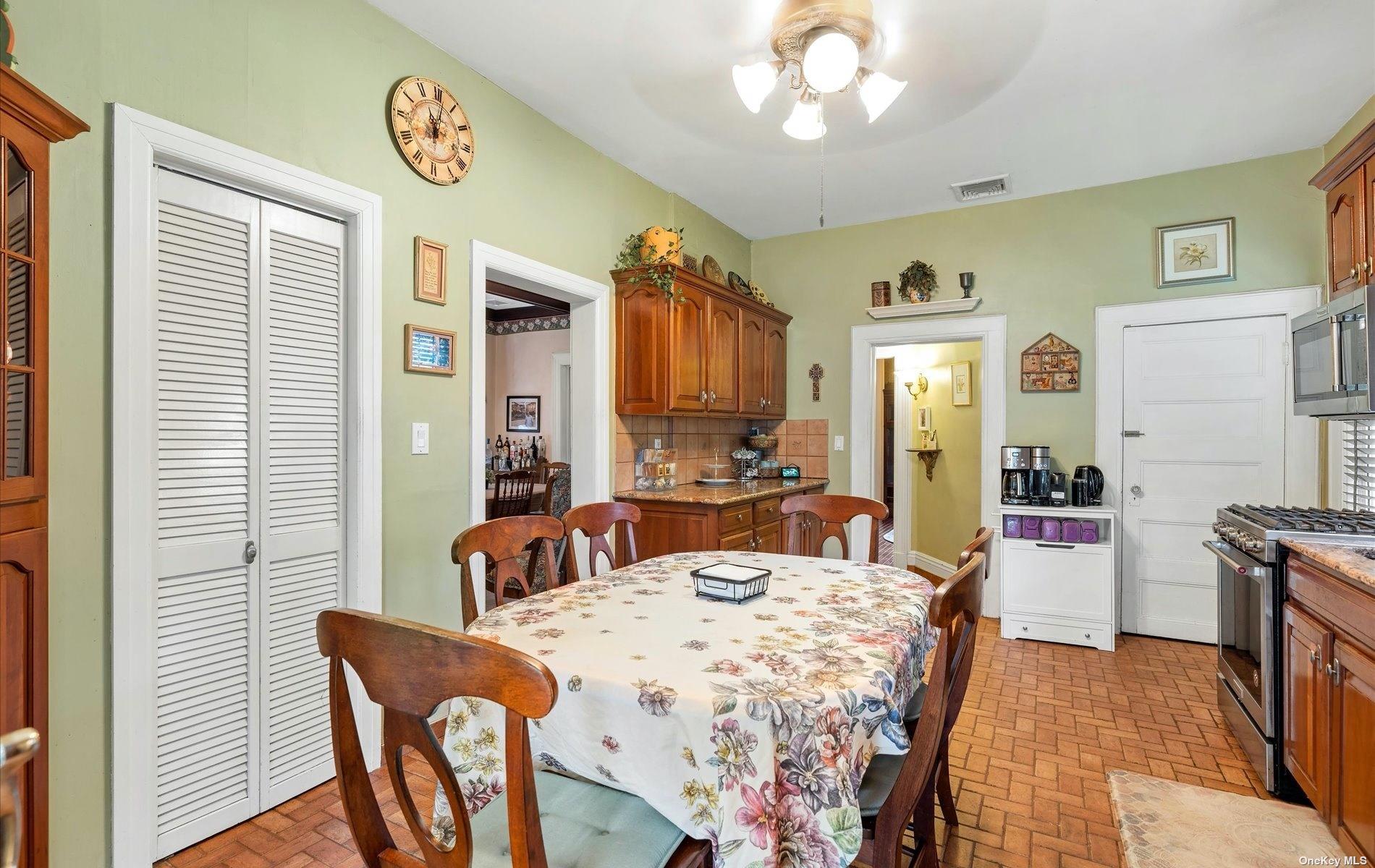 ;
;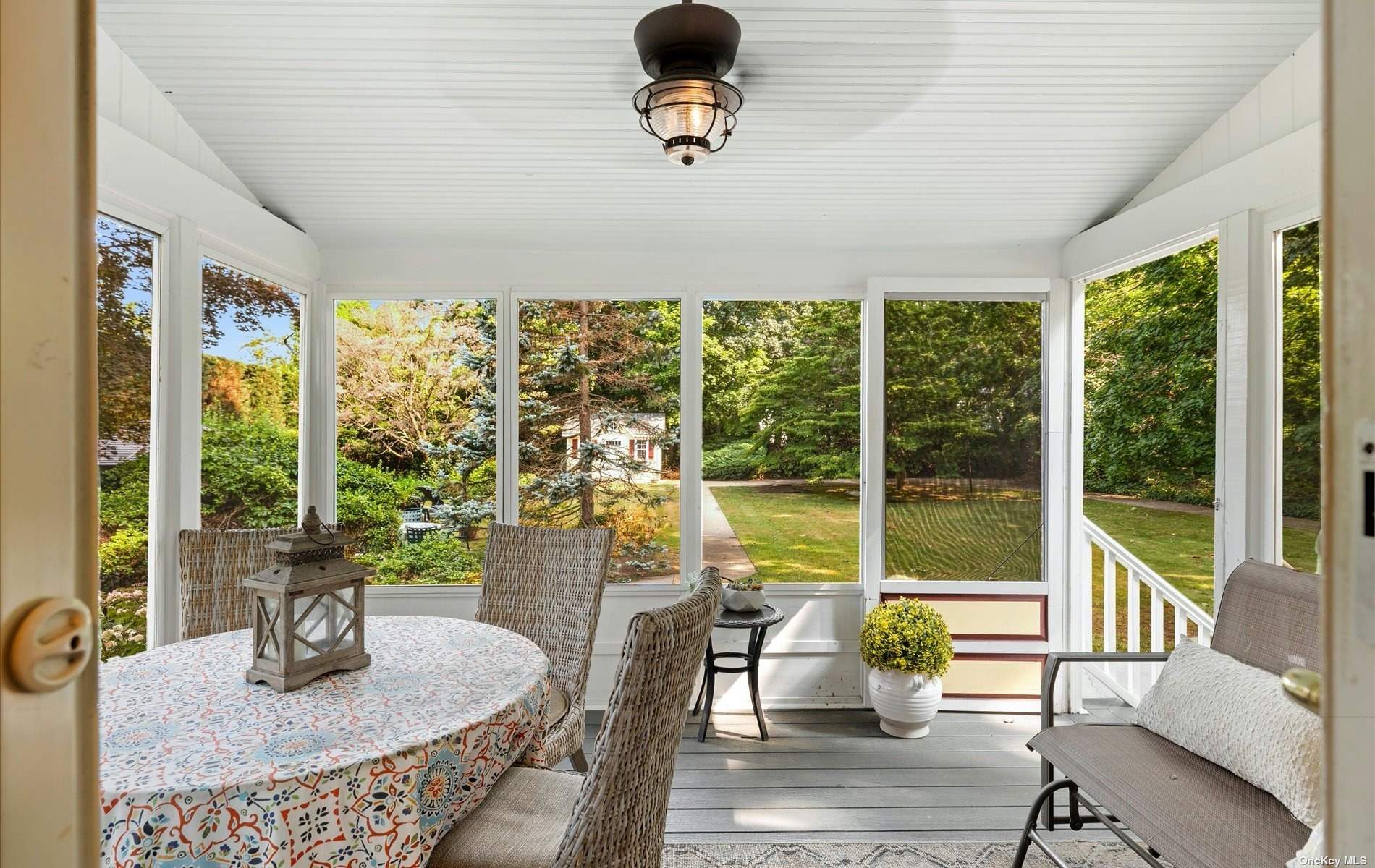 ;
;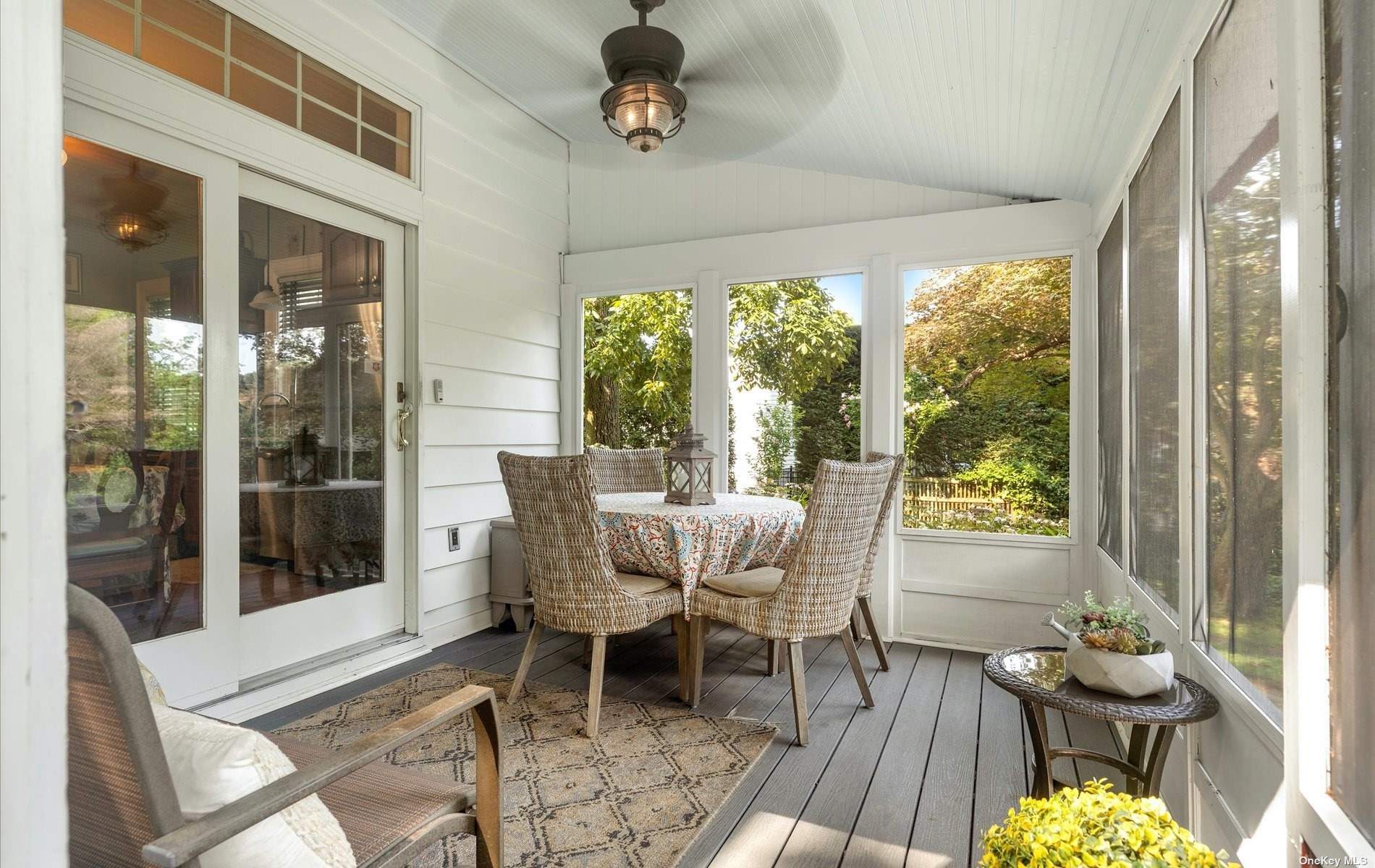 ;
;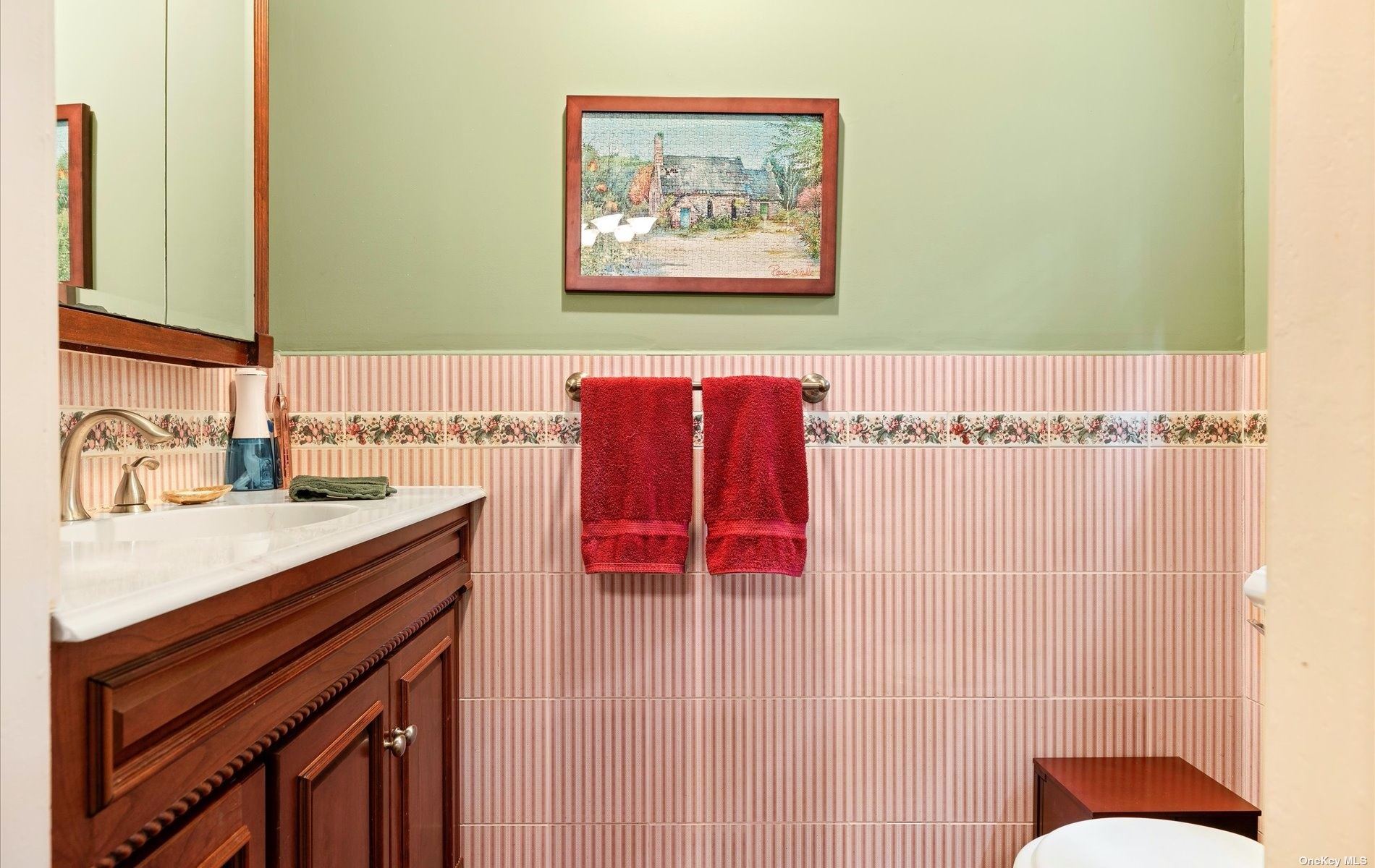 ;
;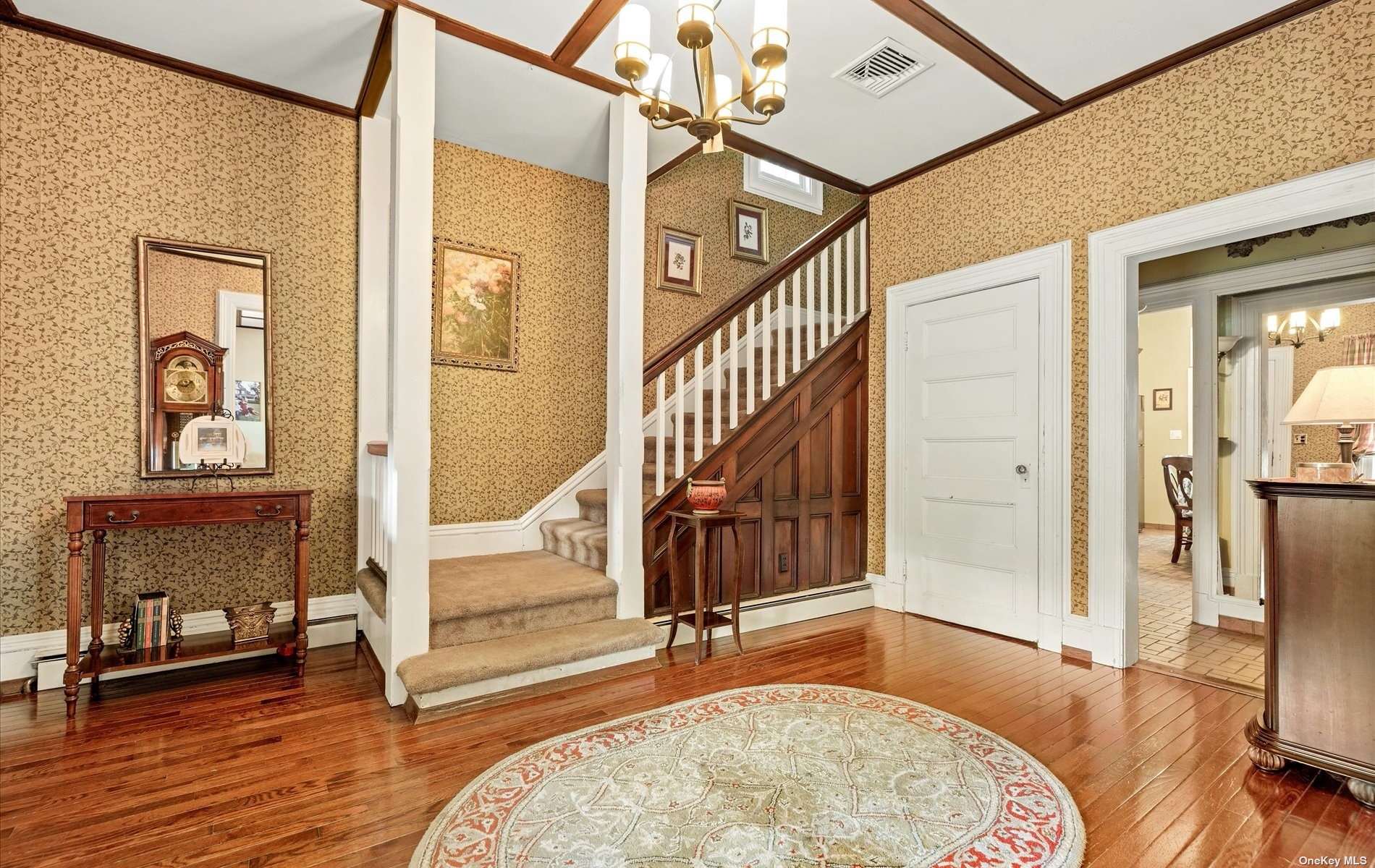 ;
;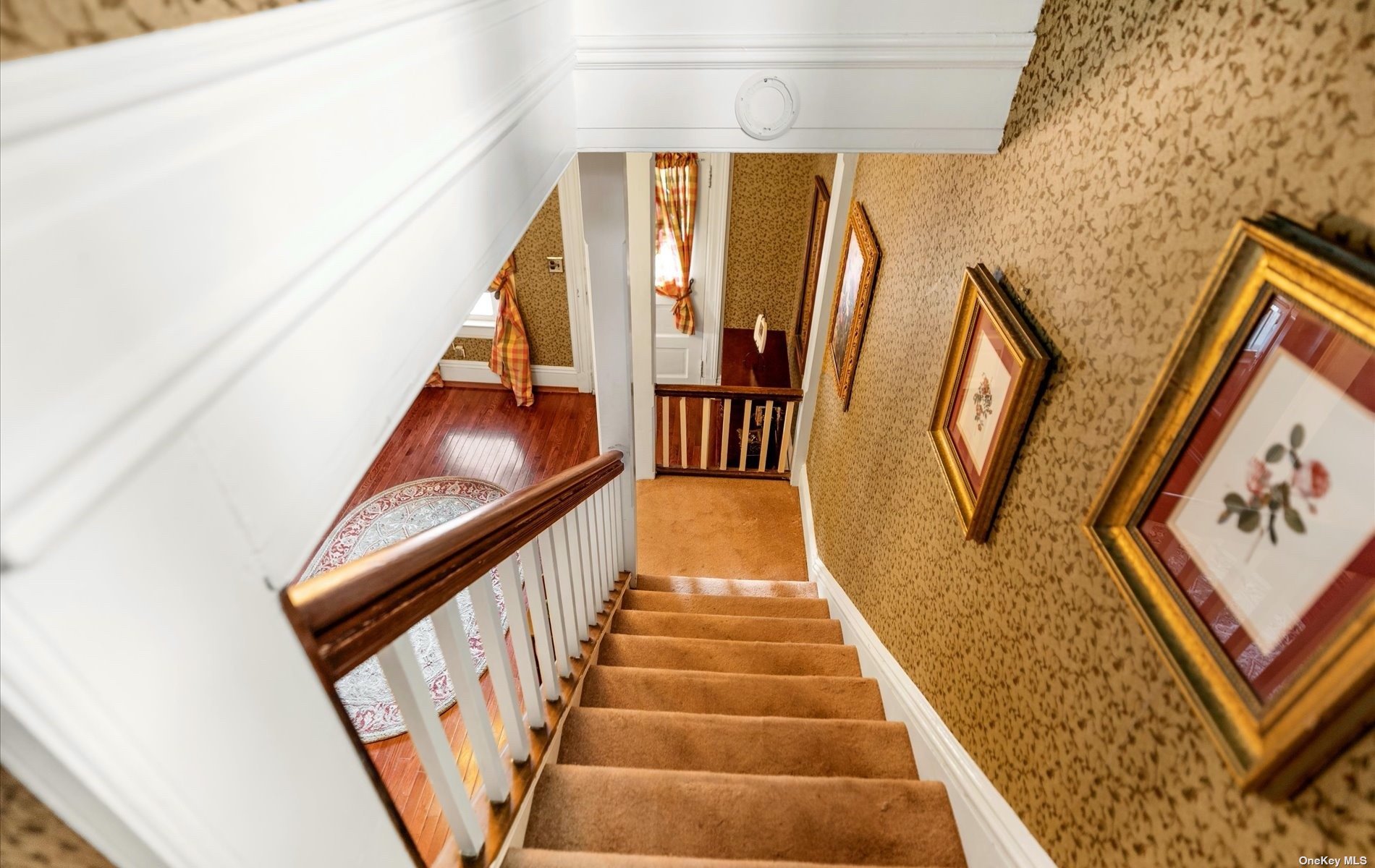 ;
;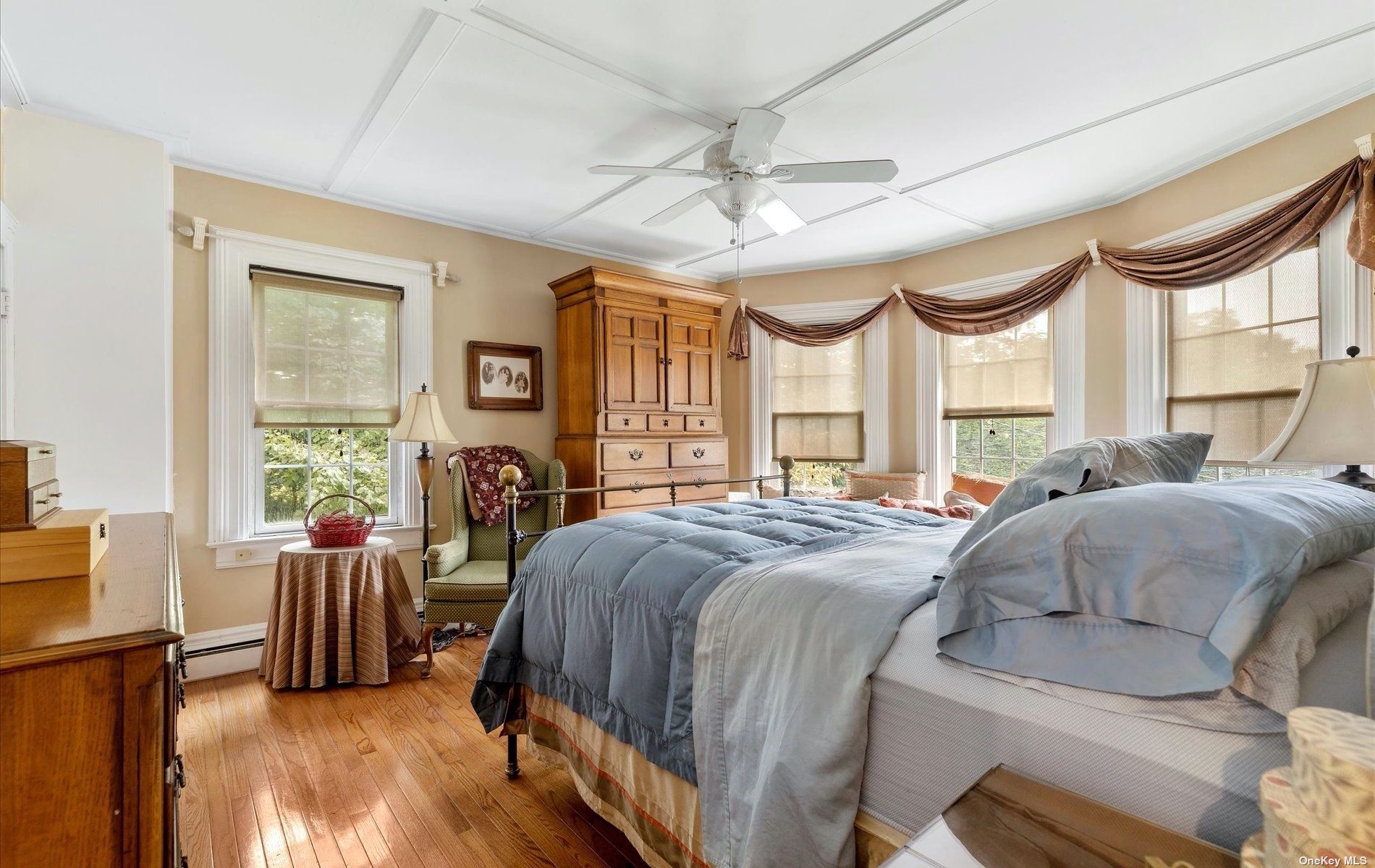 ;
;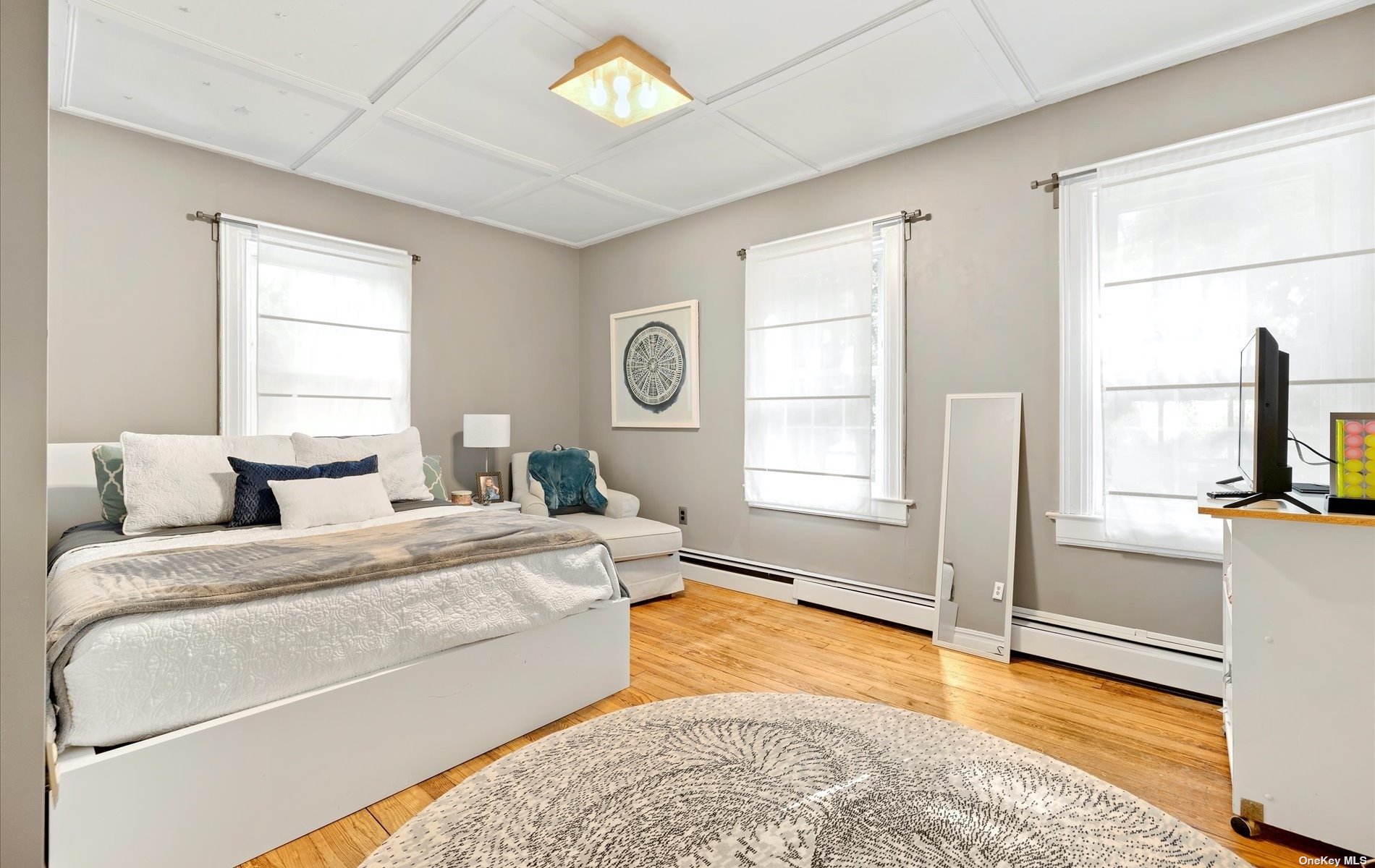 ;
;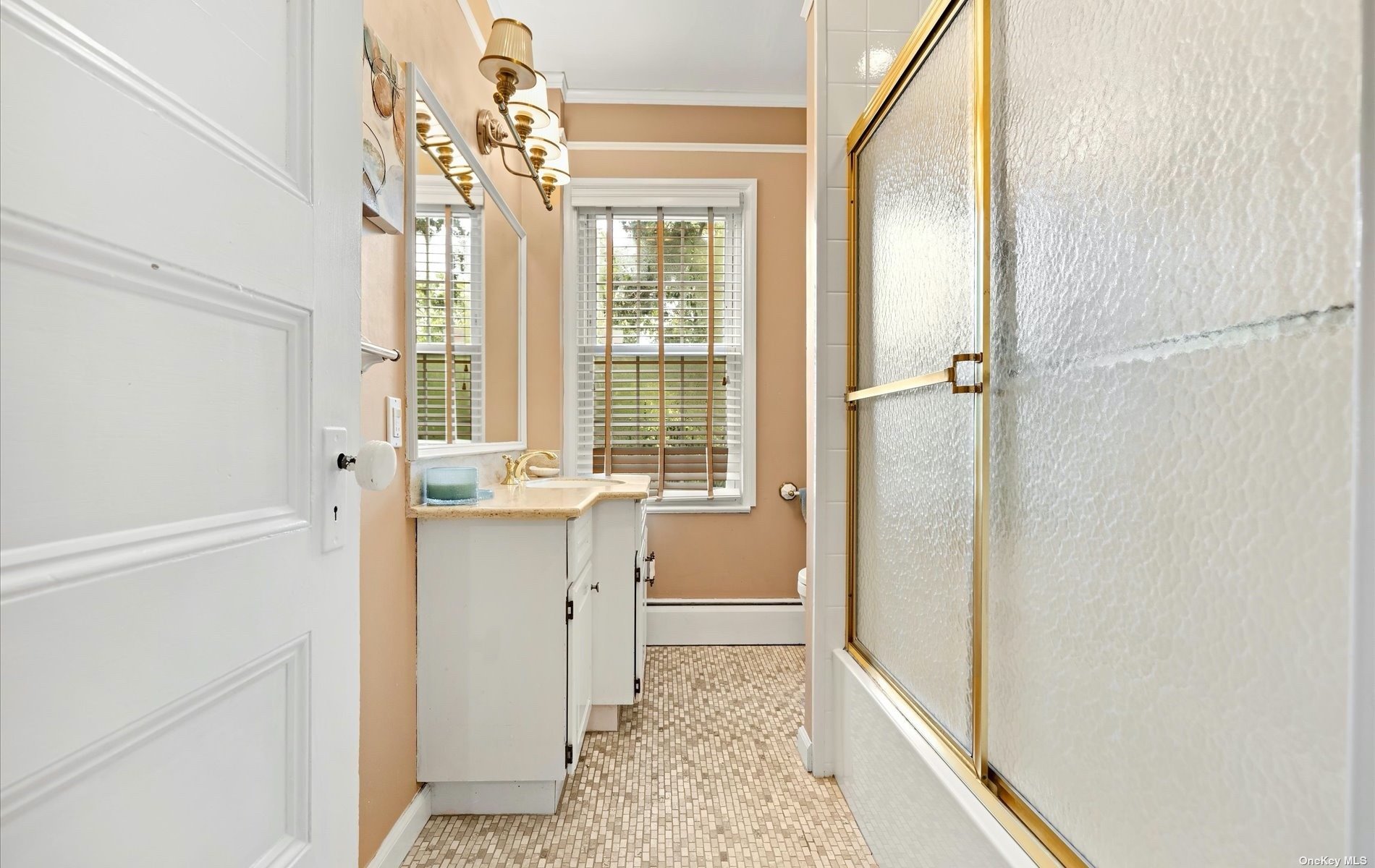 ;
;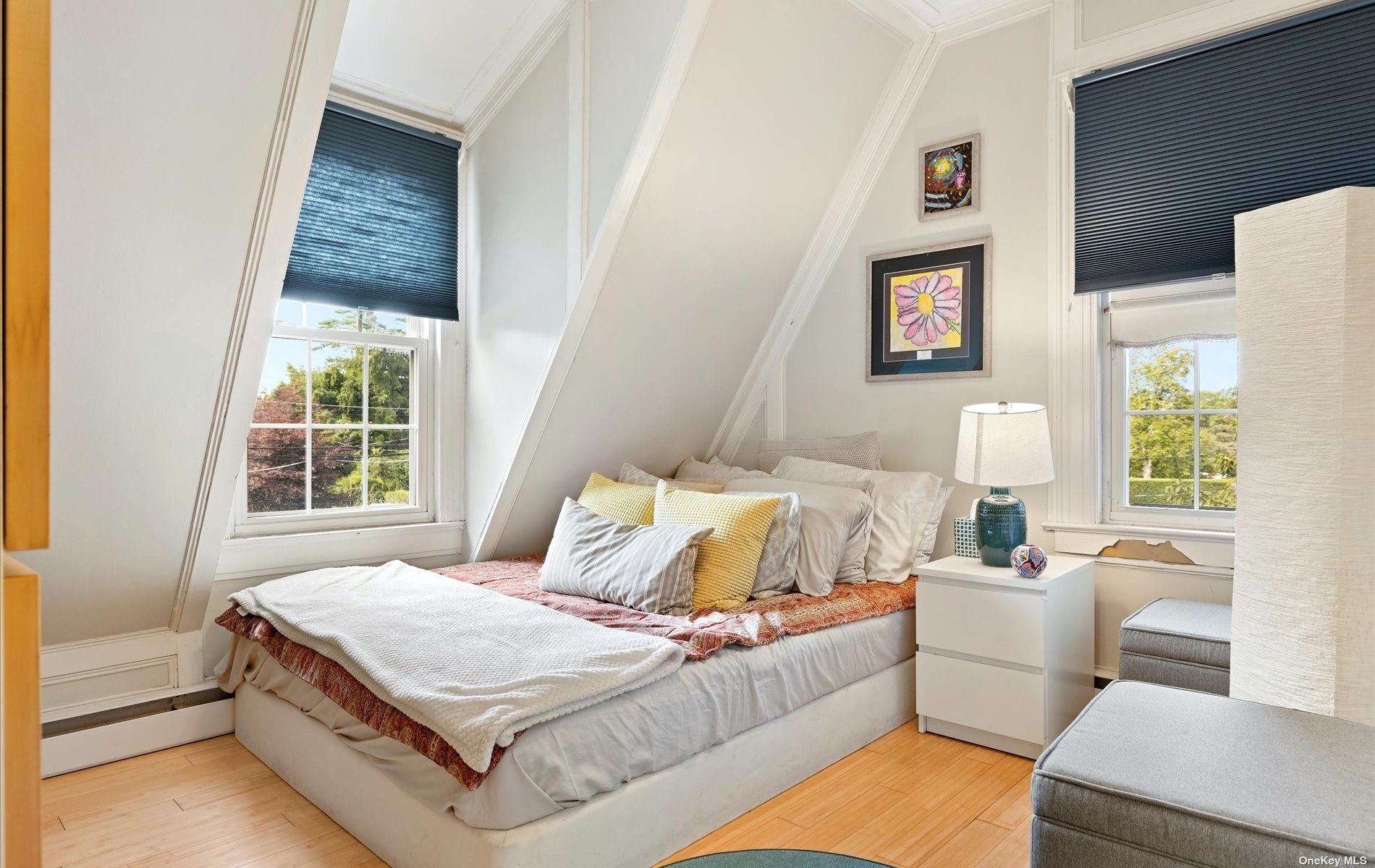 ;
;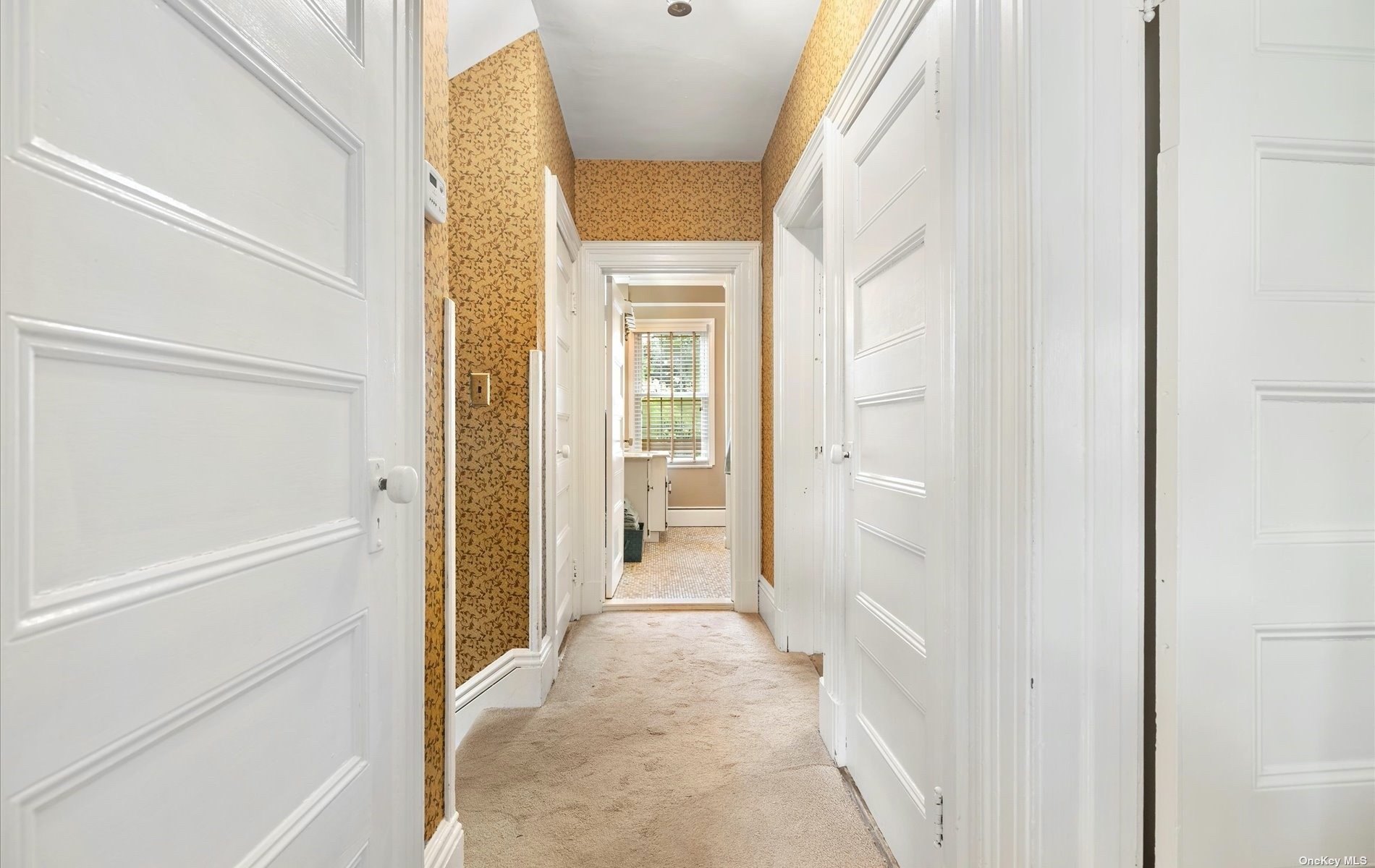 ;
;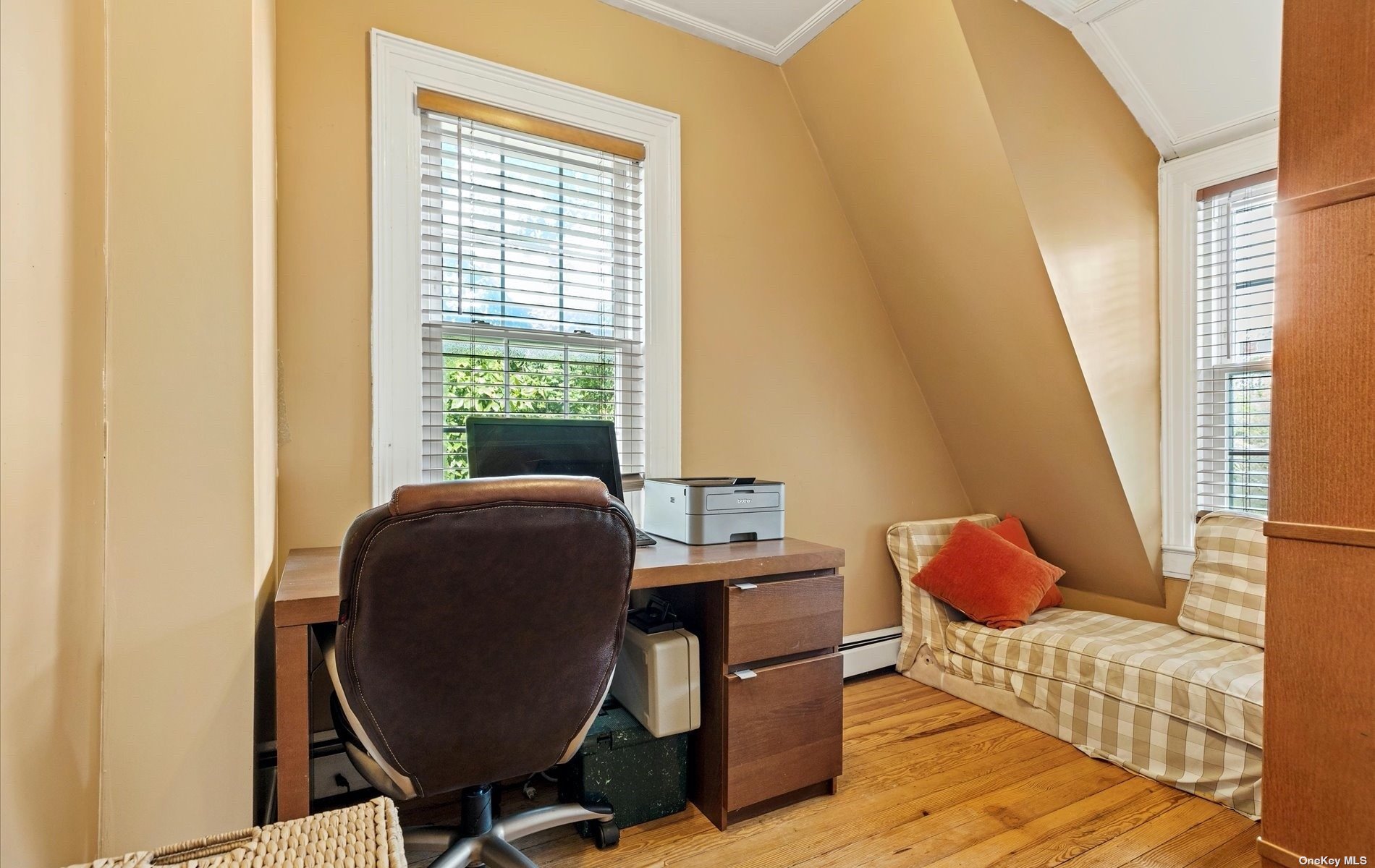 ;
;