1425 CHERRY VALLEY AVE, #160, Beaumont, CA 92223
| Listing ID |
11284027 |
|
|
|
| Property Type |
Mobile/Manufactured |
|
|
|
| County |
Riverside |
|
|
|
| Unit |
160 |
|
|
|
|
| School |
Beaumont Unified |
|
|
|
| Total Tax |
$1,700 |
|
|
|
| FEMA Flood Map |
fema.gov/portal |
|
|
|
| Year Built |
1978 |
|
|
|
|
BEAUTIFUL HOME AND AFFORDABLE. PRICED TO SELL QUICK
This lovely home has the perfect features to make it ideal for families that love comfort, lots of space and gardening. The covered side porch stretching the length of the house sounds like a perfect spot for relaxing or entertaining, rain or shine. And having the front door situated on the side of the porch adds a unique touch of charm. Entering a spacious living room with enough room for a huge sectional and entertainment center sets the tone for comfort and relaxation. The built-in cabinet in the dining area adds both elegance and practicality, and the breakfast bar connecting it to the kitchen enhances the flow of the space. The custom-renovated kitchen with ample cabinets and included appliances is a dream for anyone who loves to cook or entertain. And the pantry and utility room provide extra storage and convenience. The primary bedroom sounds like a retreat with its built-in entertainment center-dresser, queen-sized bed capacity, and in suite bathroom with a shower tub. The sizable wall-to-wall closet is a great bonus! The second and third bedrooms also sound spacious and well-equipped with their nice-sized closets, providing comfortable living space for family members or guests. Upgraded features in the second bathroom add a touch of luxury and style. The addition of security doors at both entrances adds peace of mind, and having a storage shed included is practical for storing outdoor equipment or tools. The back patio overlooking the garden sounds like a perfect spot for enjoying the outdoors, and the covered wide driveway with space for multiple cars is a convenient feature for homeowners and guests alike. And with central air and heating, this home ensures comfort year-round. Overall, it sounds like a fantastic place to call home! Country Highland community is an all-age, gated community located in beautiful Beaumont, CA. They have 2 clubhouses with many amenities to offer including a pool, indoor jacuzzi, game room, basketball court, car wash and a laundry room. They are always planning several resident activities throughout the year. They love to bring neighbors and families together for great community events such as: Christmas with Santa, Back to School Backpack Giveaways, Ice Cream Socials, Drive-Thru Breakfast On-The-Go, Easter Egg Hunts, Movie Nights, Big Summer BBQ's and so much more! Schools: 0.6 Miles - San Gorgonio Middle School 1.3 Miles - Mountain View Middle School 1.7 Miles - Anna Hause Elementary School 2.1 Miles - Beaumont High School
|
- 3 Total Bedrooms
- 2 Full Baths
- 1152 SF
- 1152 SF Lot
- Built in 1978
- Unit 160
- Available 5/29/2024
- Mobile Home Style
- Make: FUQUA
- Serial Number 1: B11252
- Serial Number 2: A11252
- Dimensions: 24' X 48'
- Pass-Through Kitchen
- Solid Surface Kitchen Counter
- Oven/Range
- Garbage Disposal
- Carpet Flooring
- Ceramic Tile Flooring
- Luxury Vinyl Tile Flooring
- 6 Rooms
- Living Room
- Dining Room
- Primary Bedroom
- en Suite Bathroom
- Kitchen
- Laundry
- Forced Air
- Natural Gas Fuel
- Natural Gas Avail
- Central A/C
- Manufactured (Multi-Section) Construction
- Land Lease Fee $1,100
- Vinyl Siding
- Metal Roof
- Municipal Water
- Municipal Sewer
- Deck
- Patio
- Covered Porch
- Irrigation System
- Driveway
- Trees
- Shed
- Carport
- Mountain View
- Laundry in Building
- Pool
- Pets Allowed
- Gated
- Clubhouse
- $1,700 Other Tax
- $1,700 Total Tax
|
|
Horizon Manufactured Homes INC
|
Listing data is deemed reliable but is NOT guaranteed accurate.
|



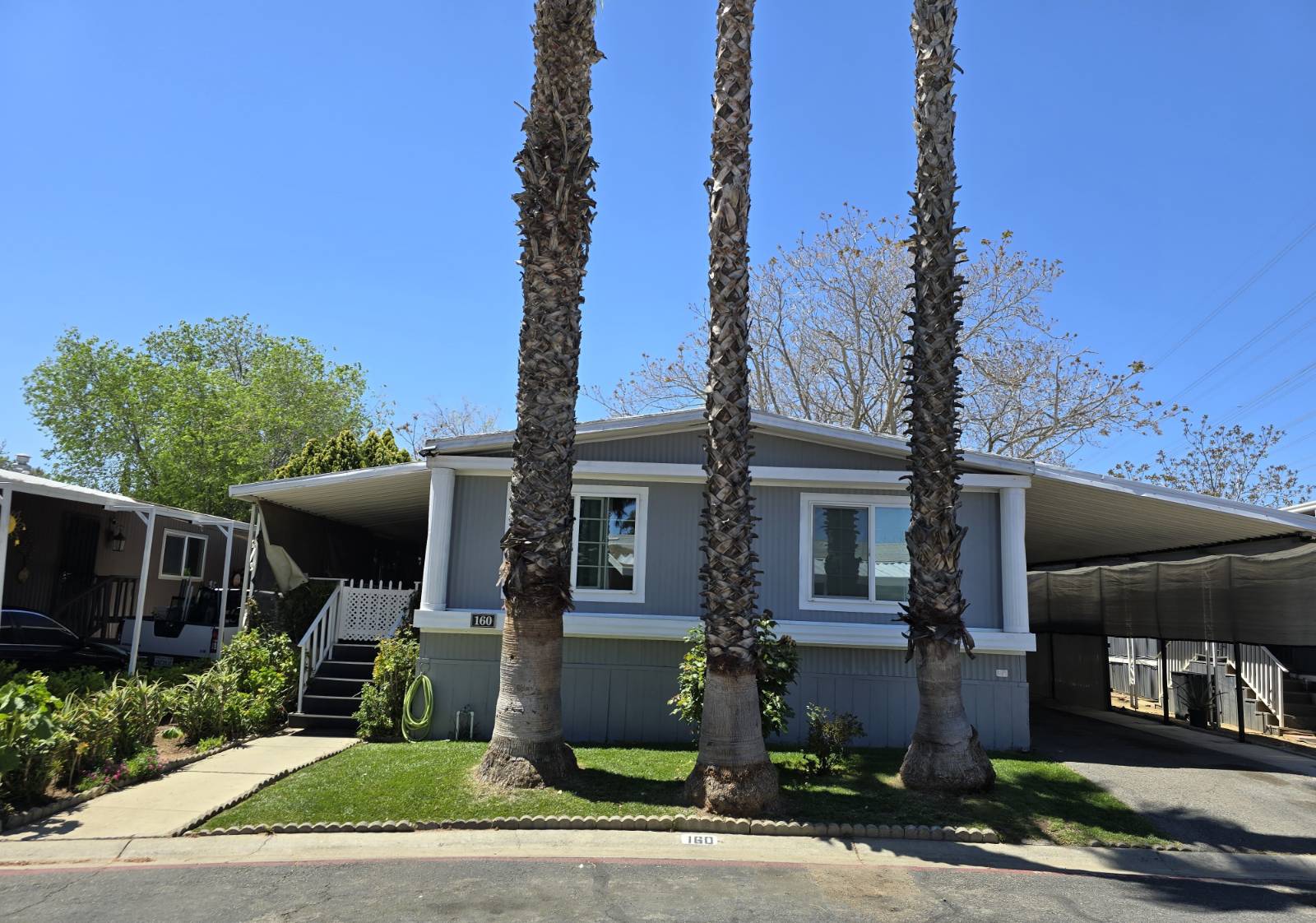

 ;
; ;
;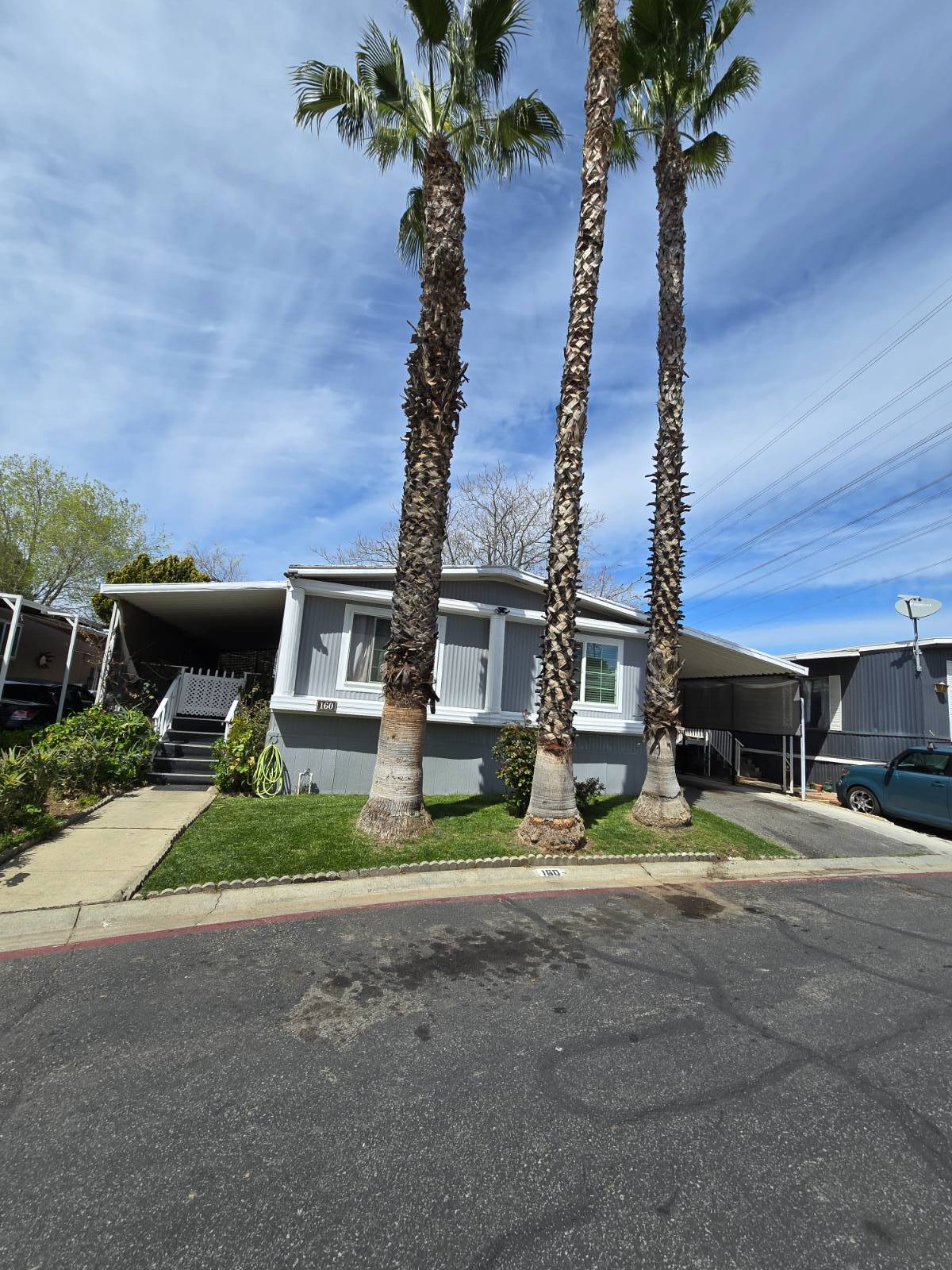 ;
;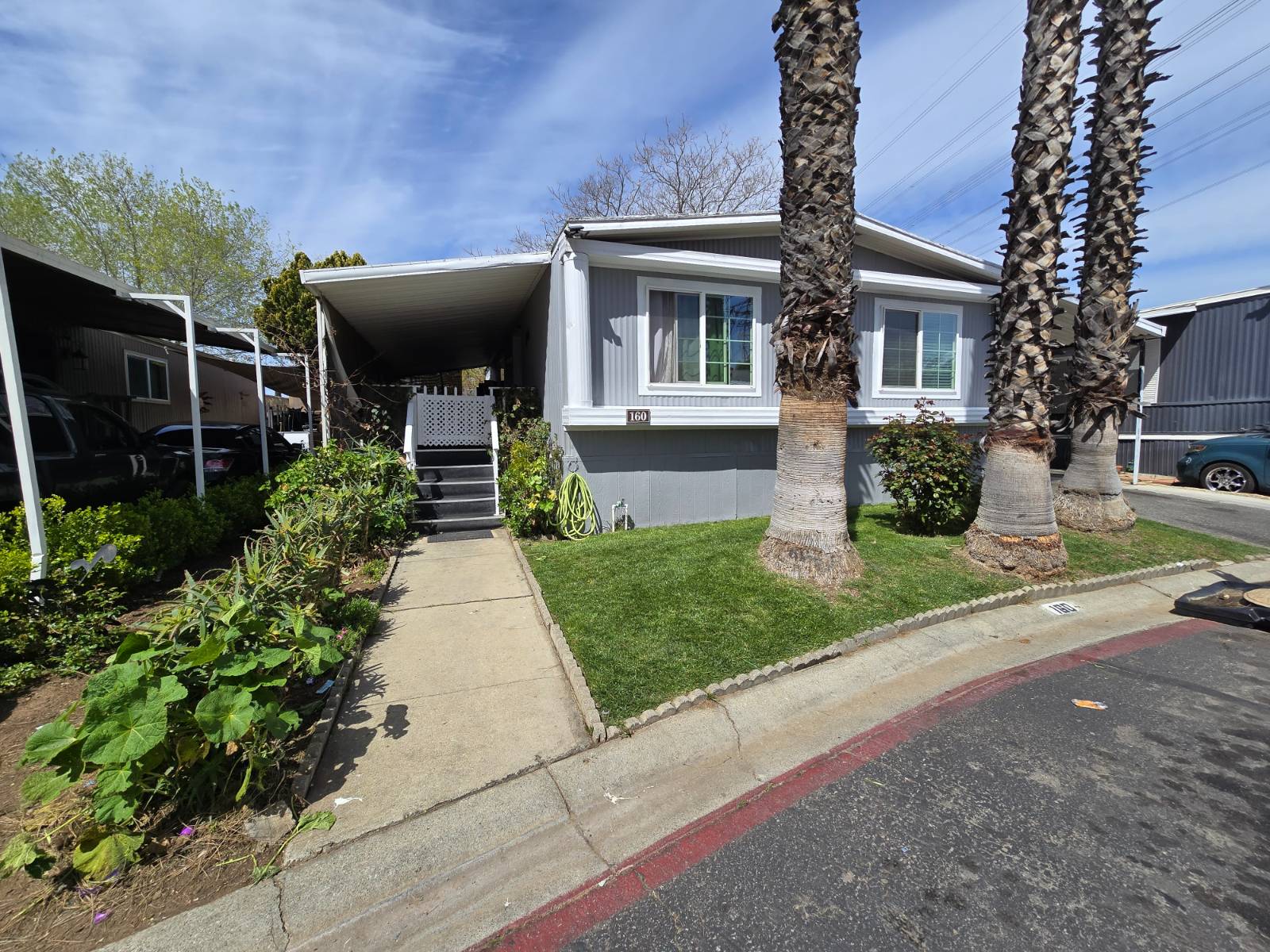 ;
;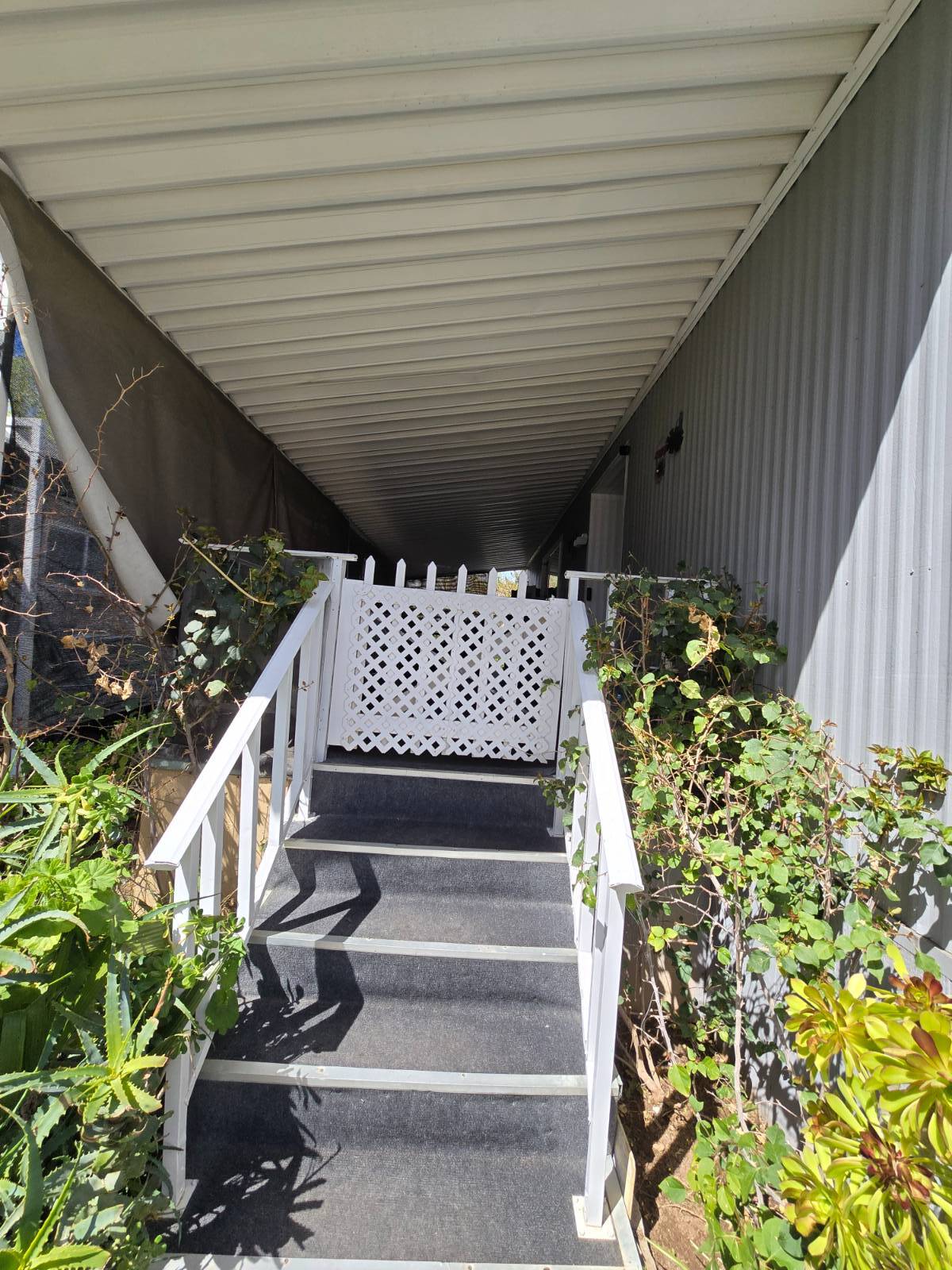 ;
;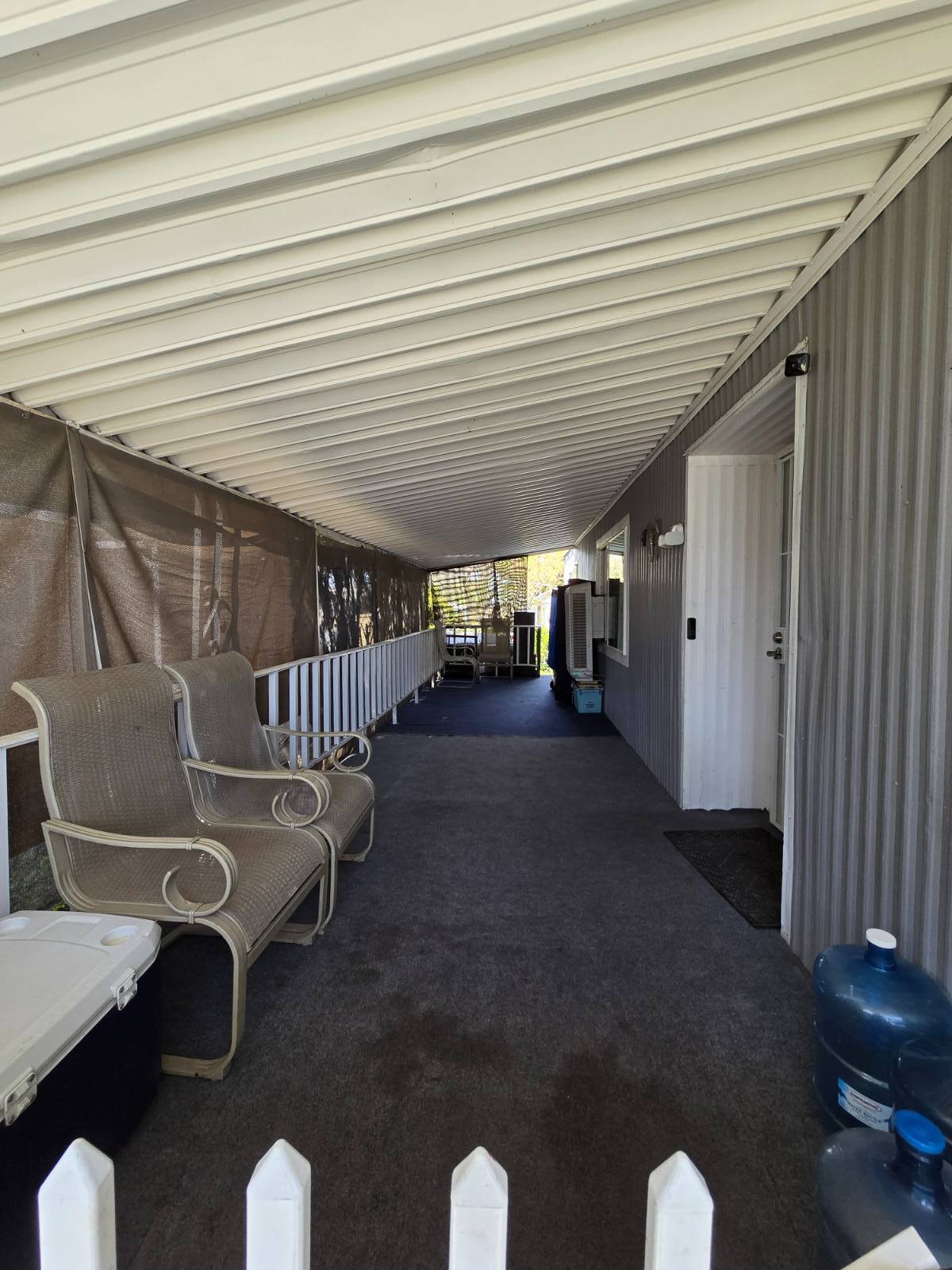 ;
; ;
; ;
; ;
;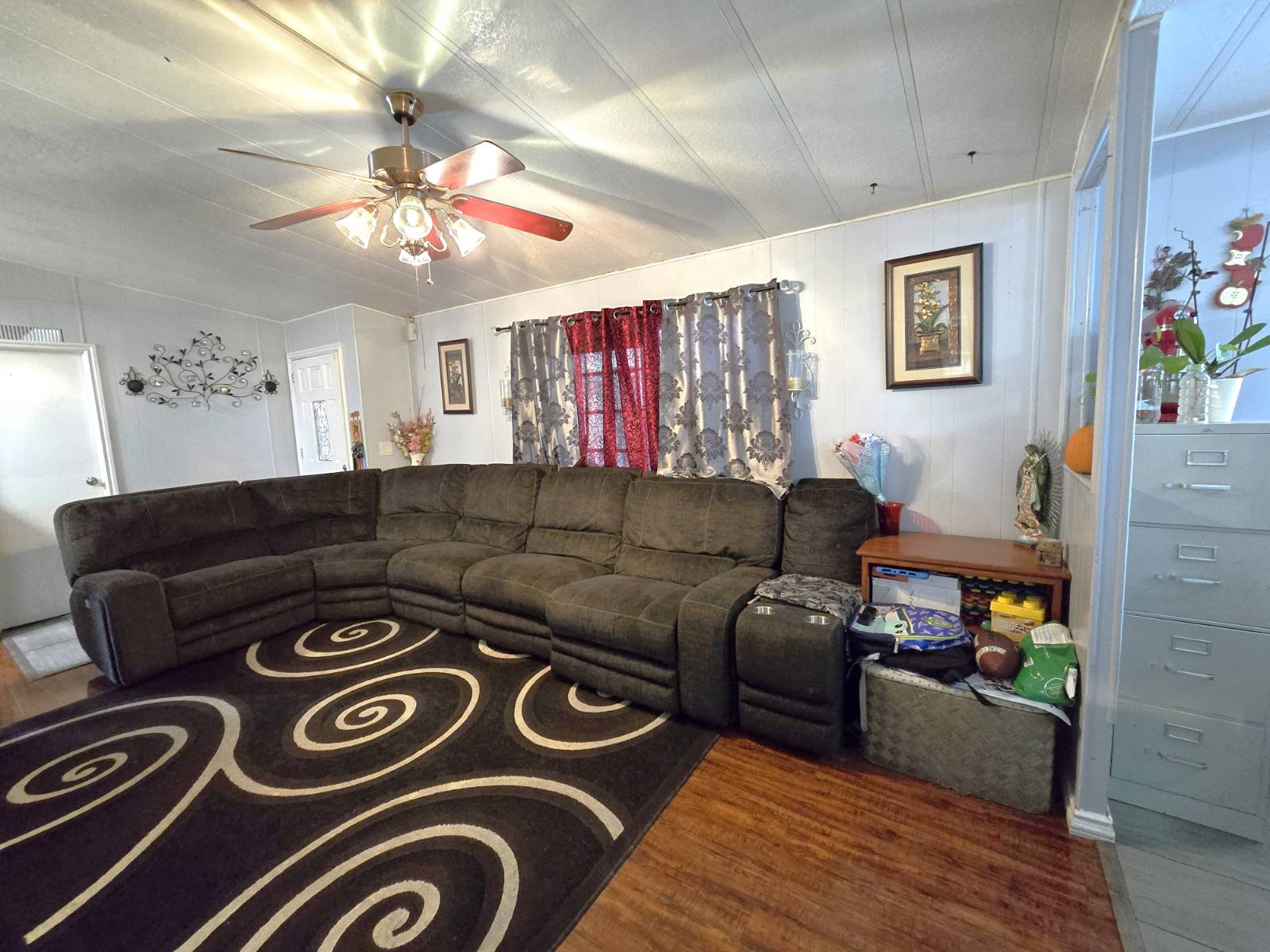 ;
;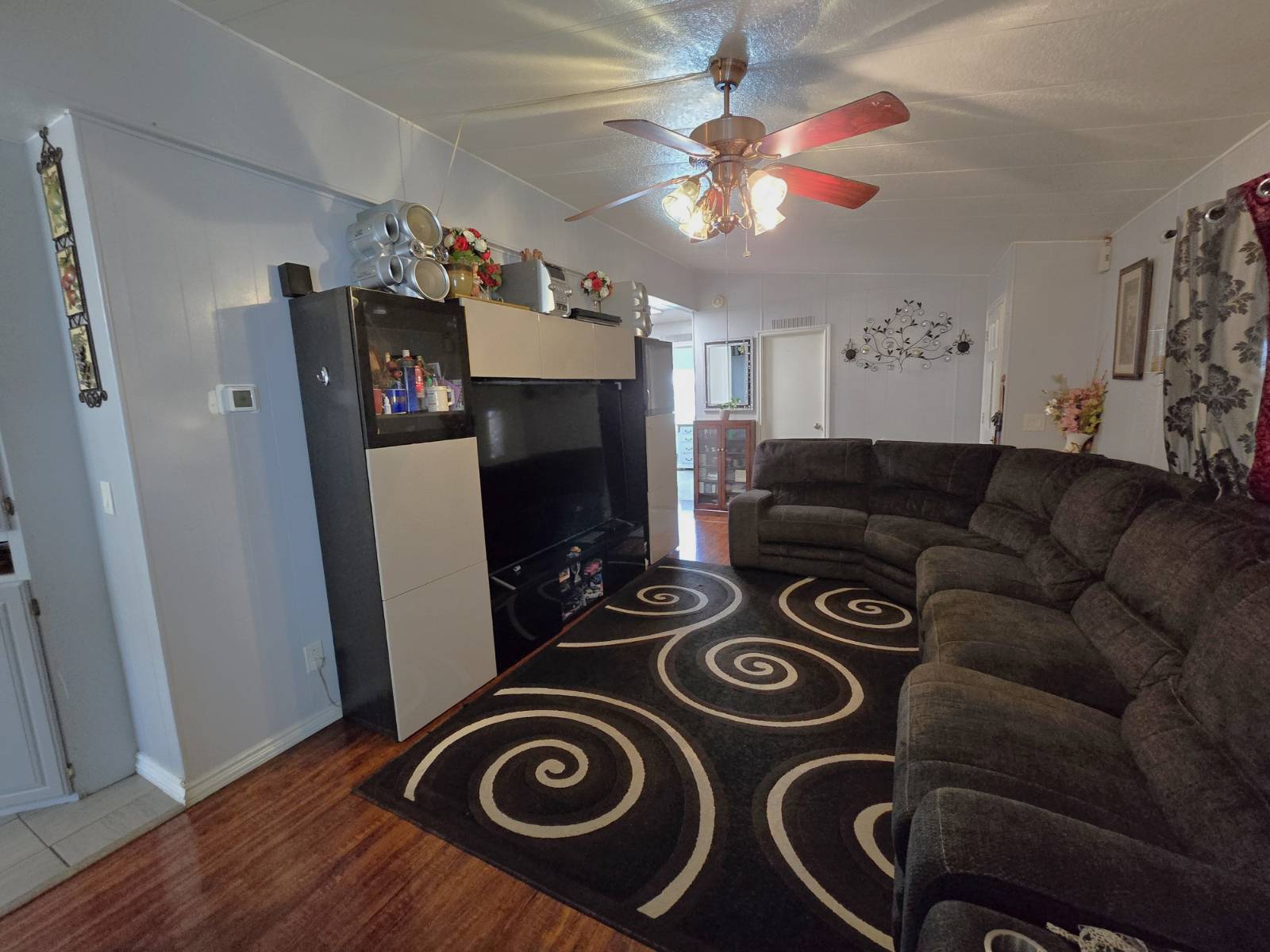 ;
; ;
;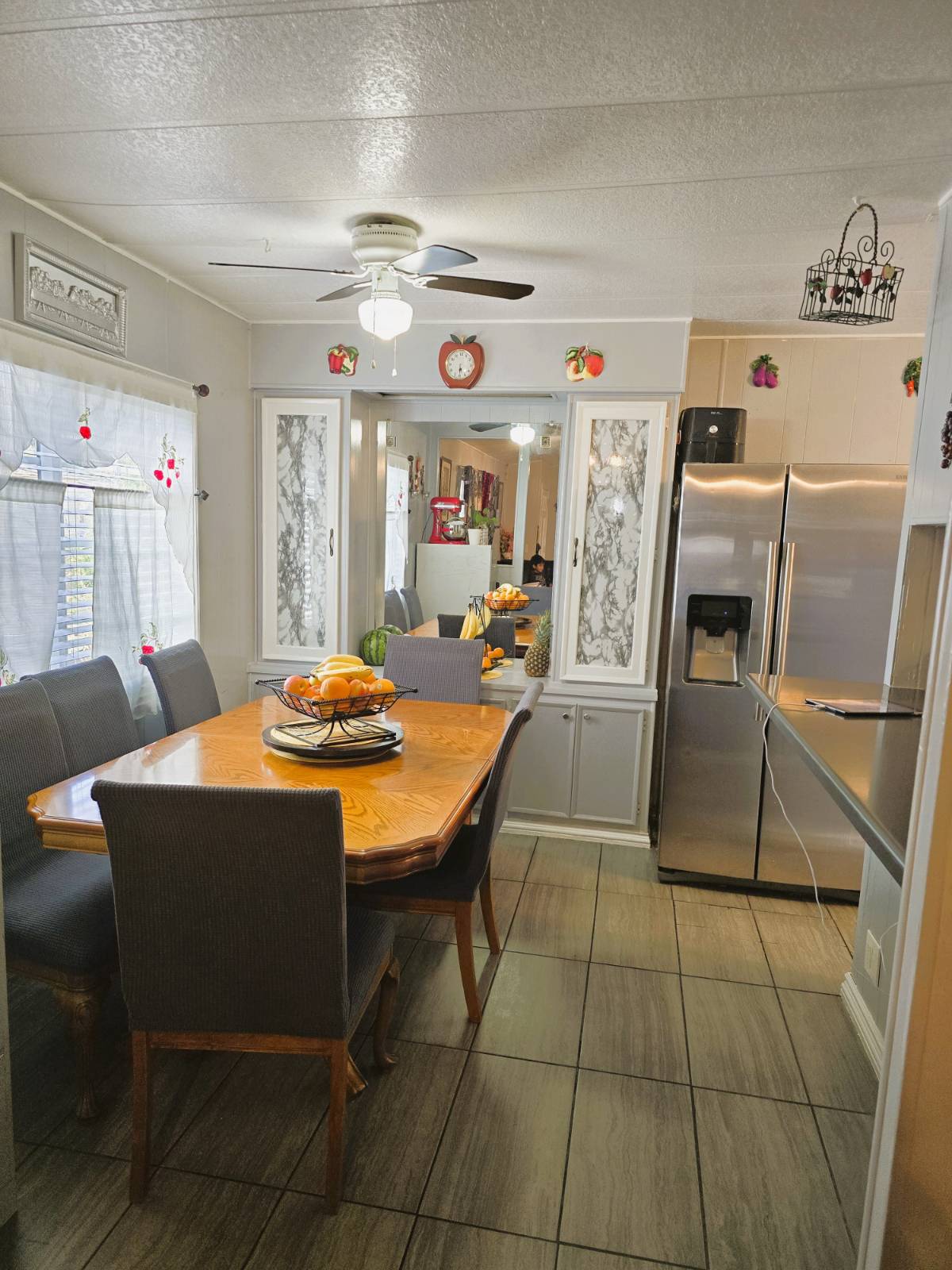 ;
; ;
; ;
; ;
;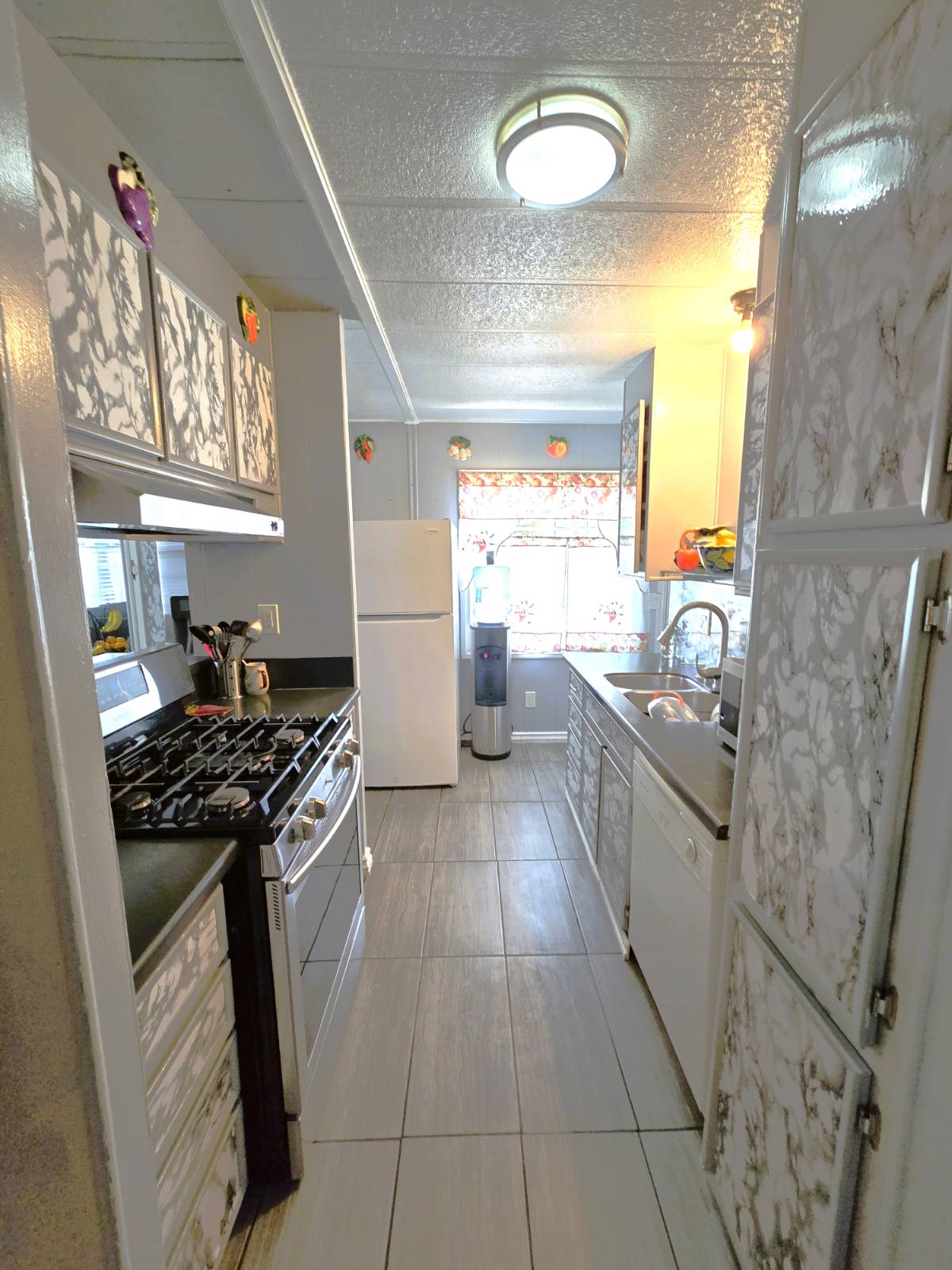 ;
; ;
;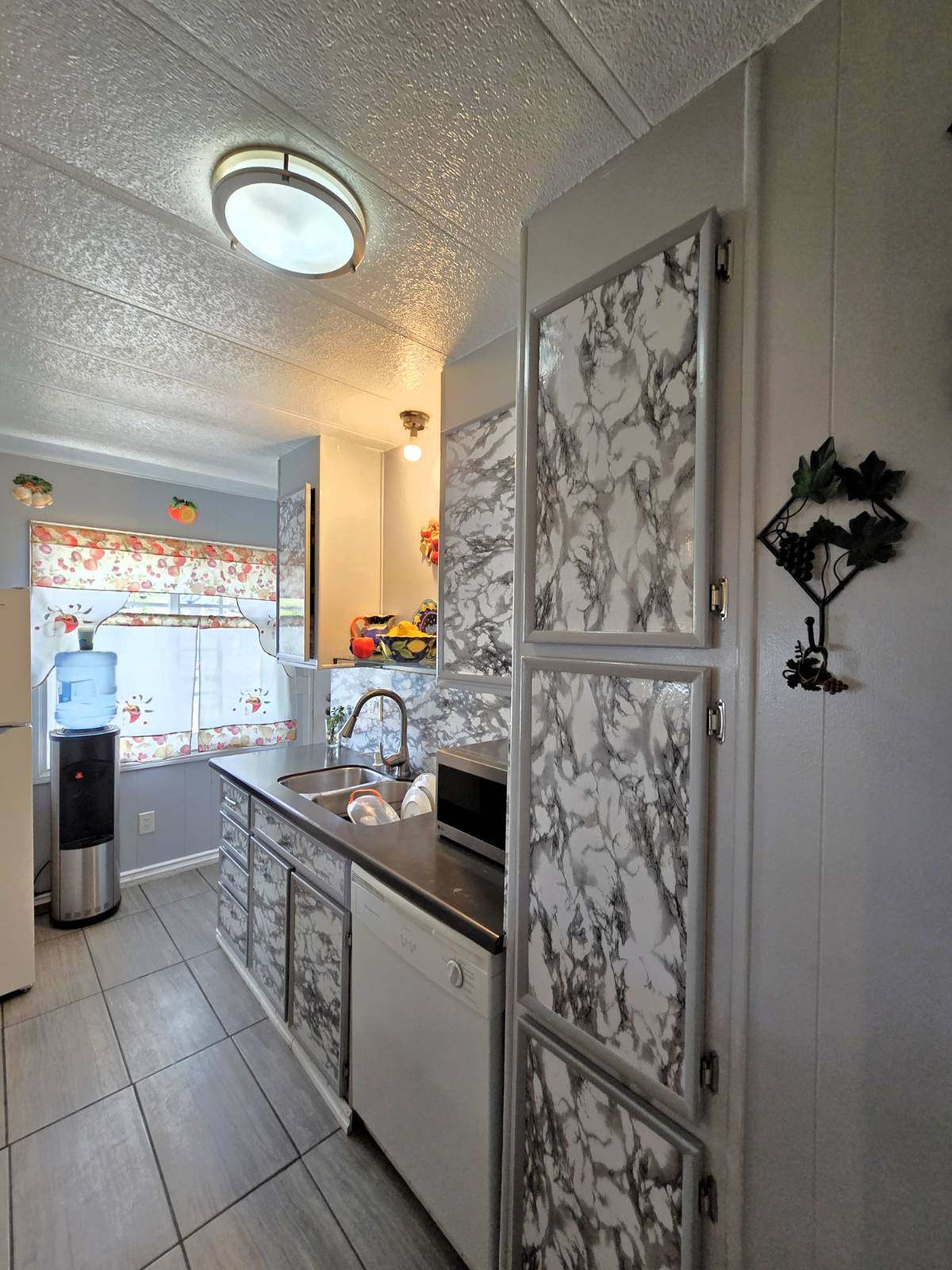 ;
; ;
;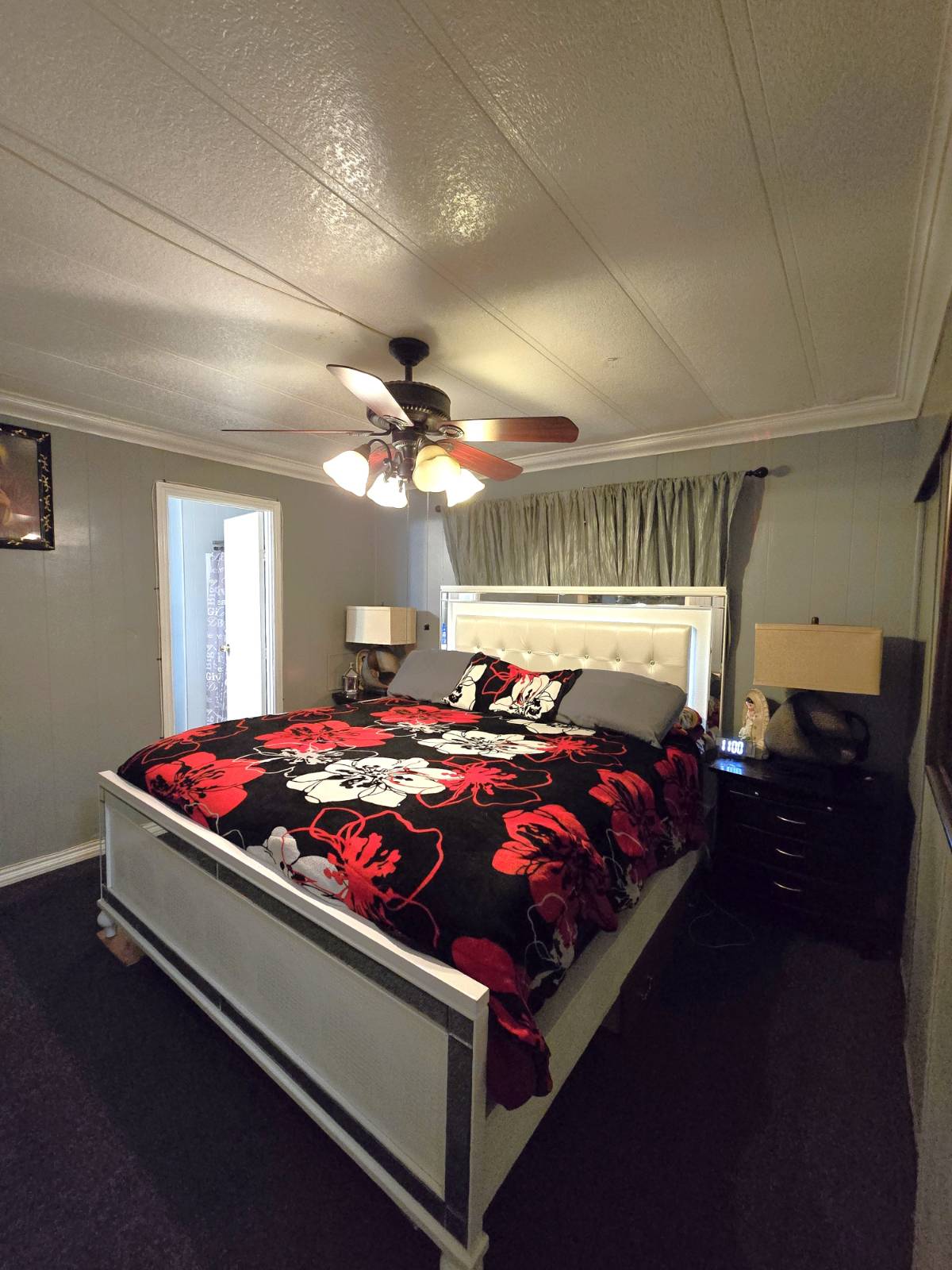 ;
;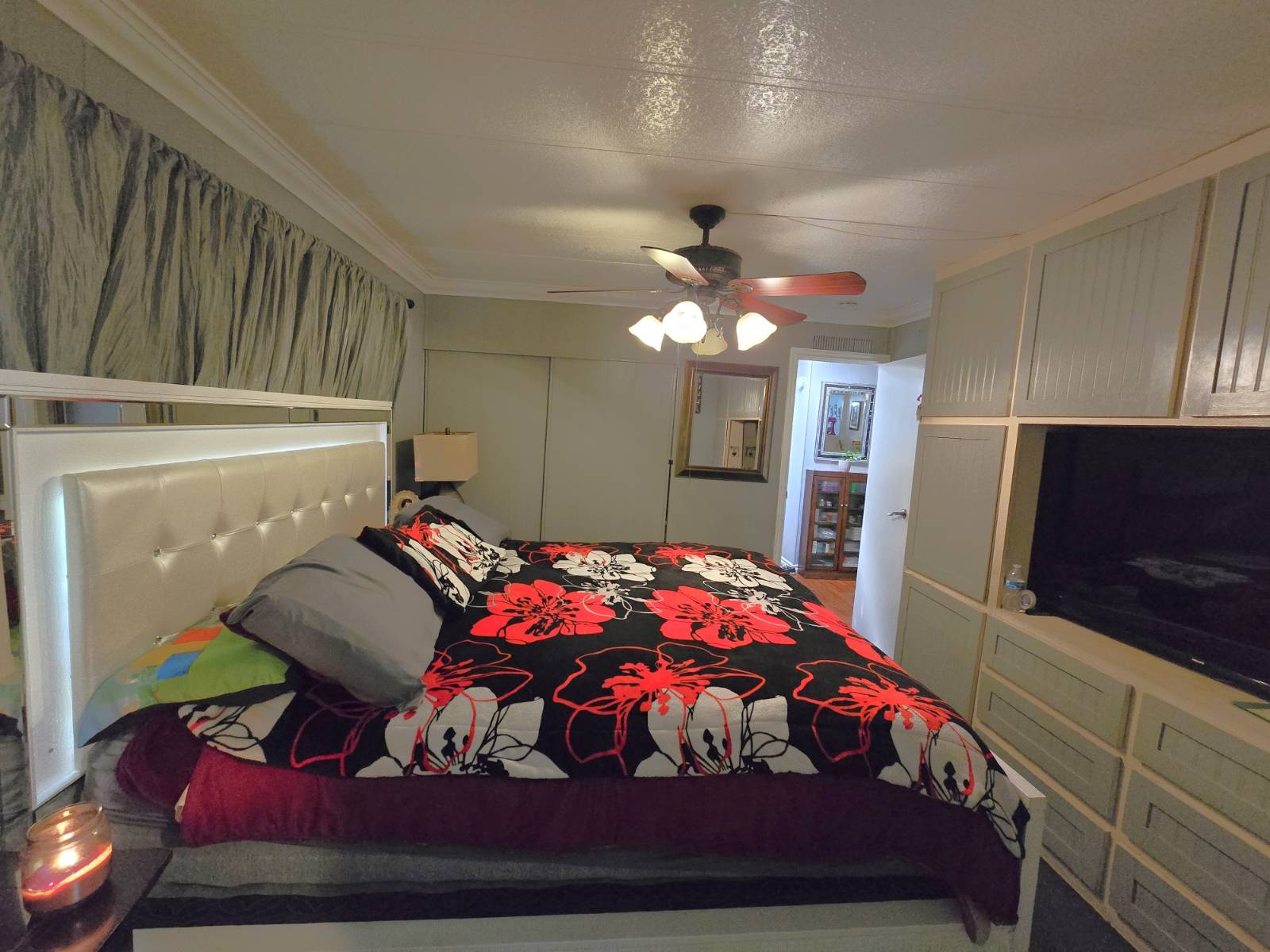 ;
; ;
; ;
;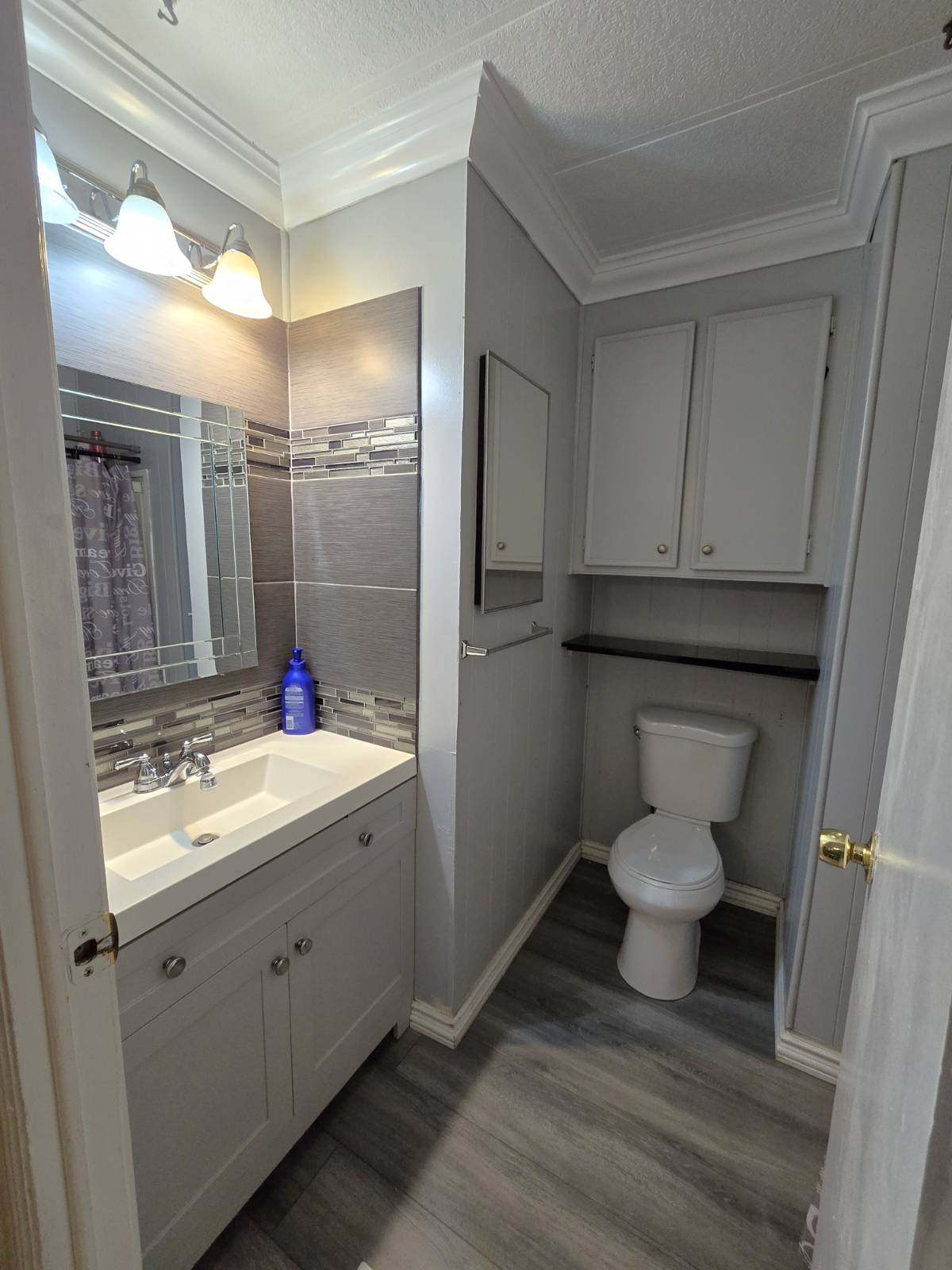 ;
; ;
; ;
; ;
; ;
;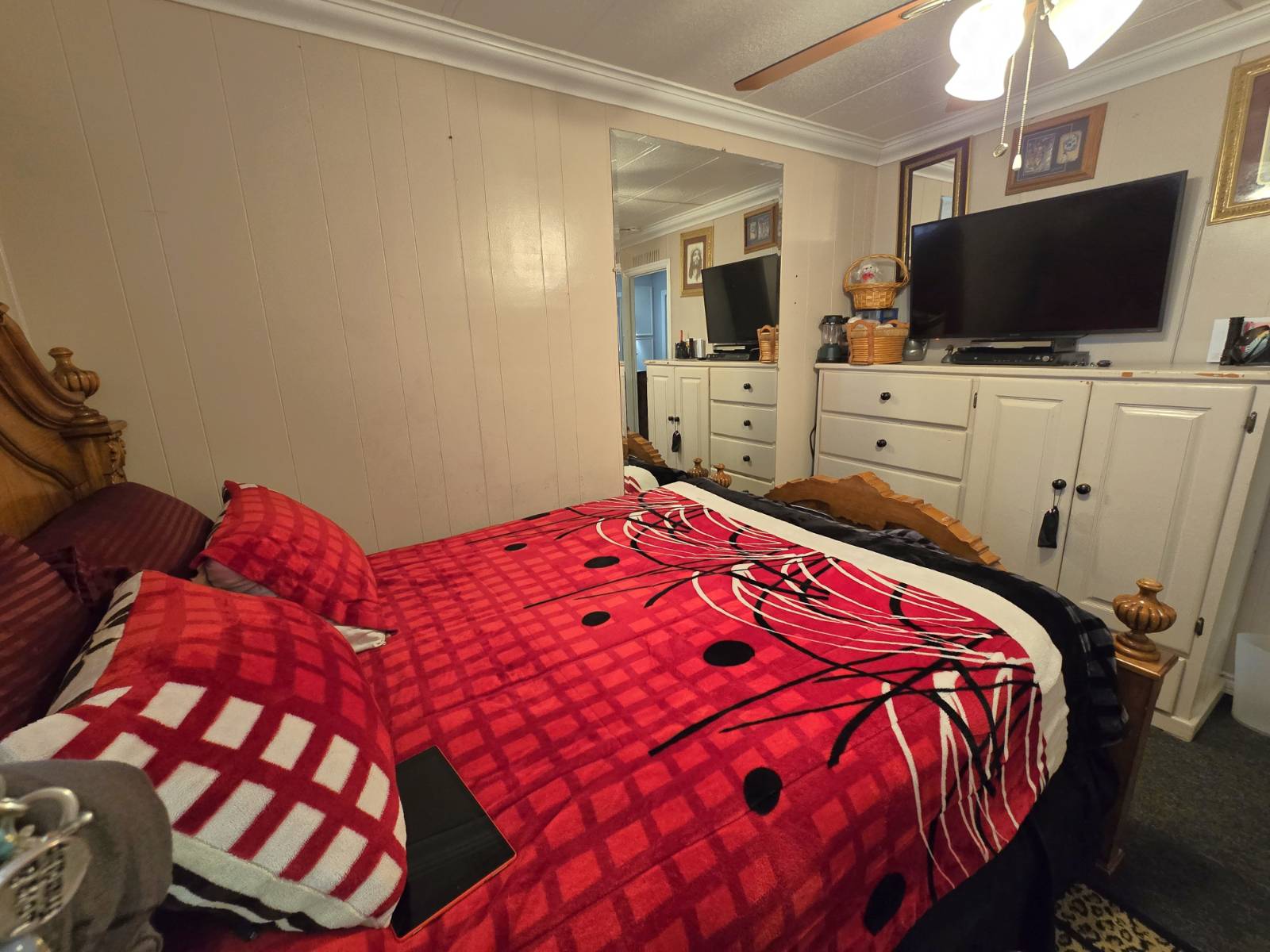 ;
;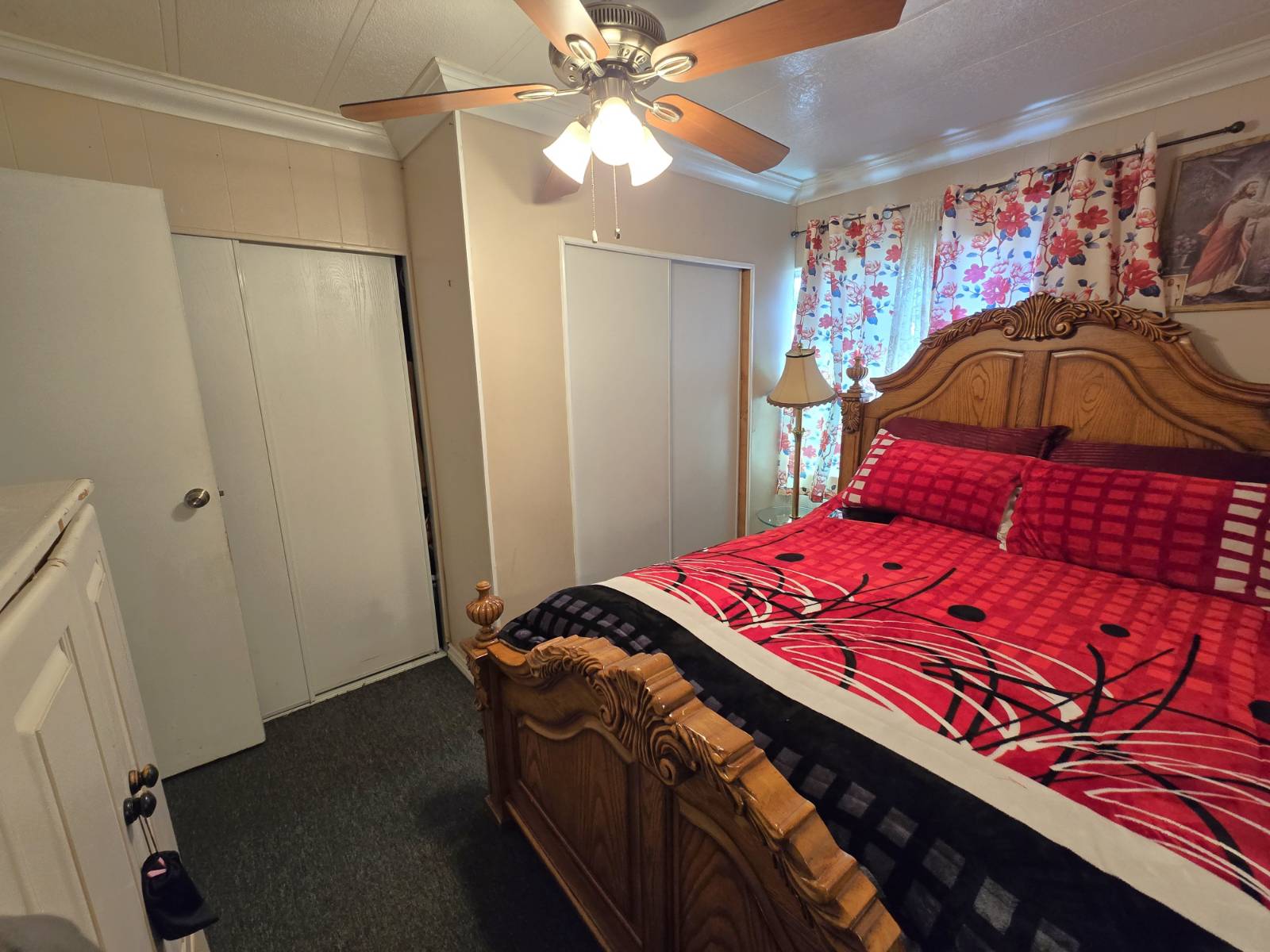 ;
;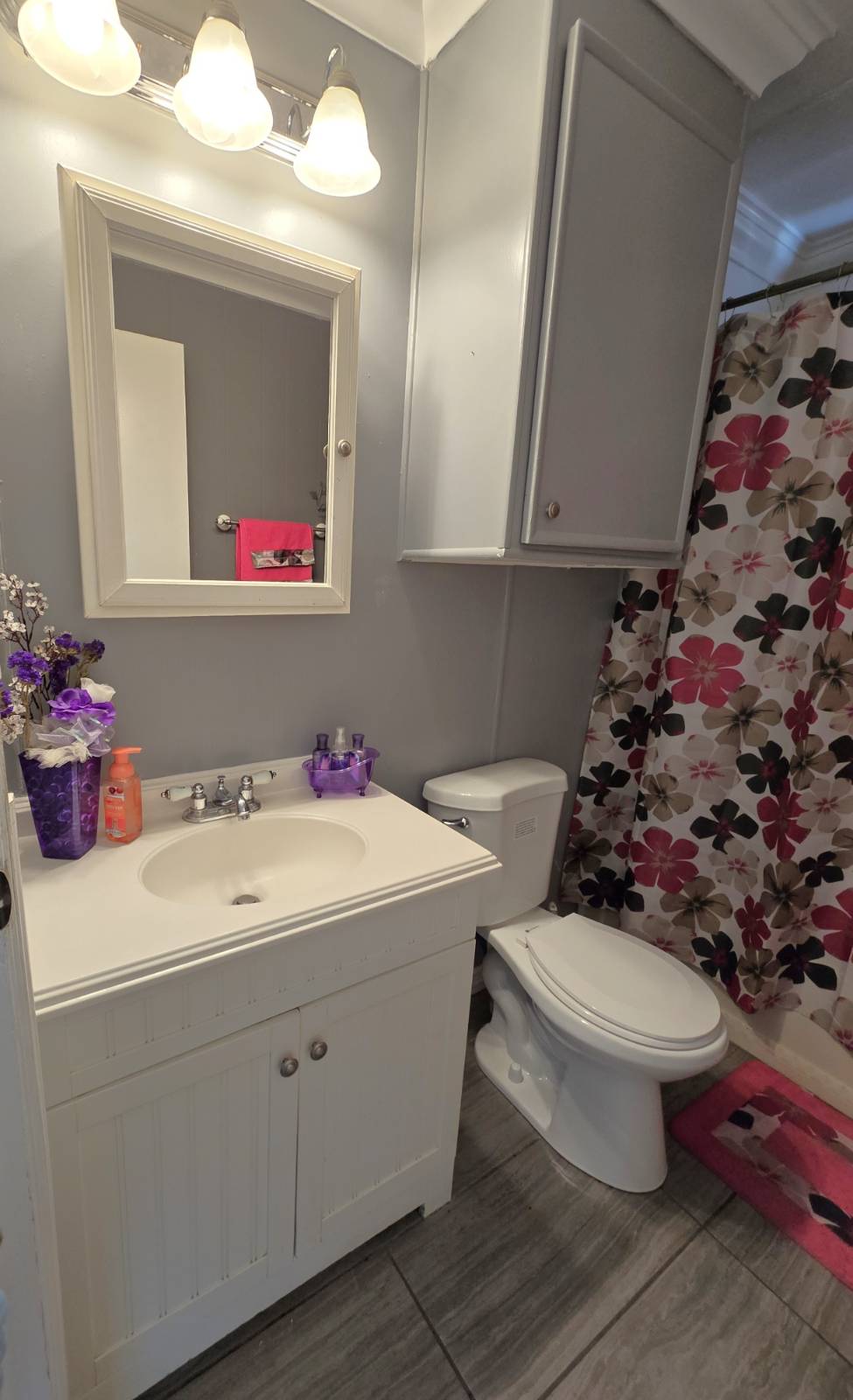 ;
; ;
; ;
;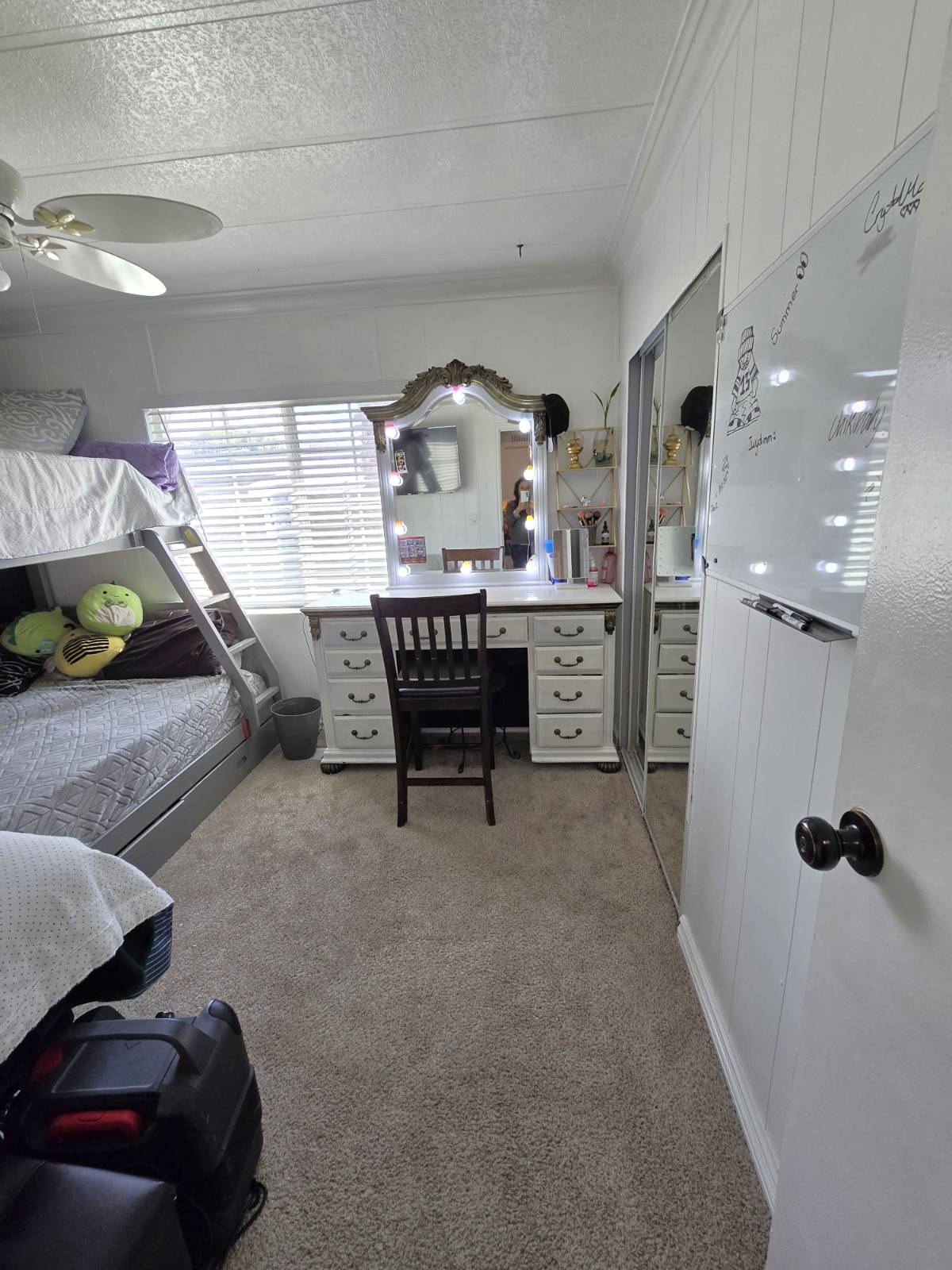 ;
; ;
;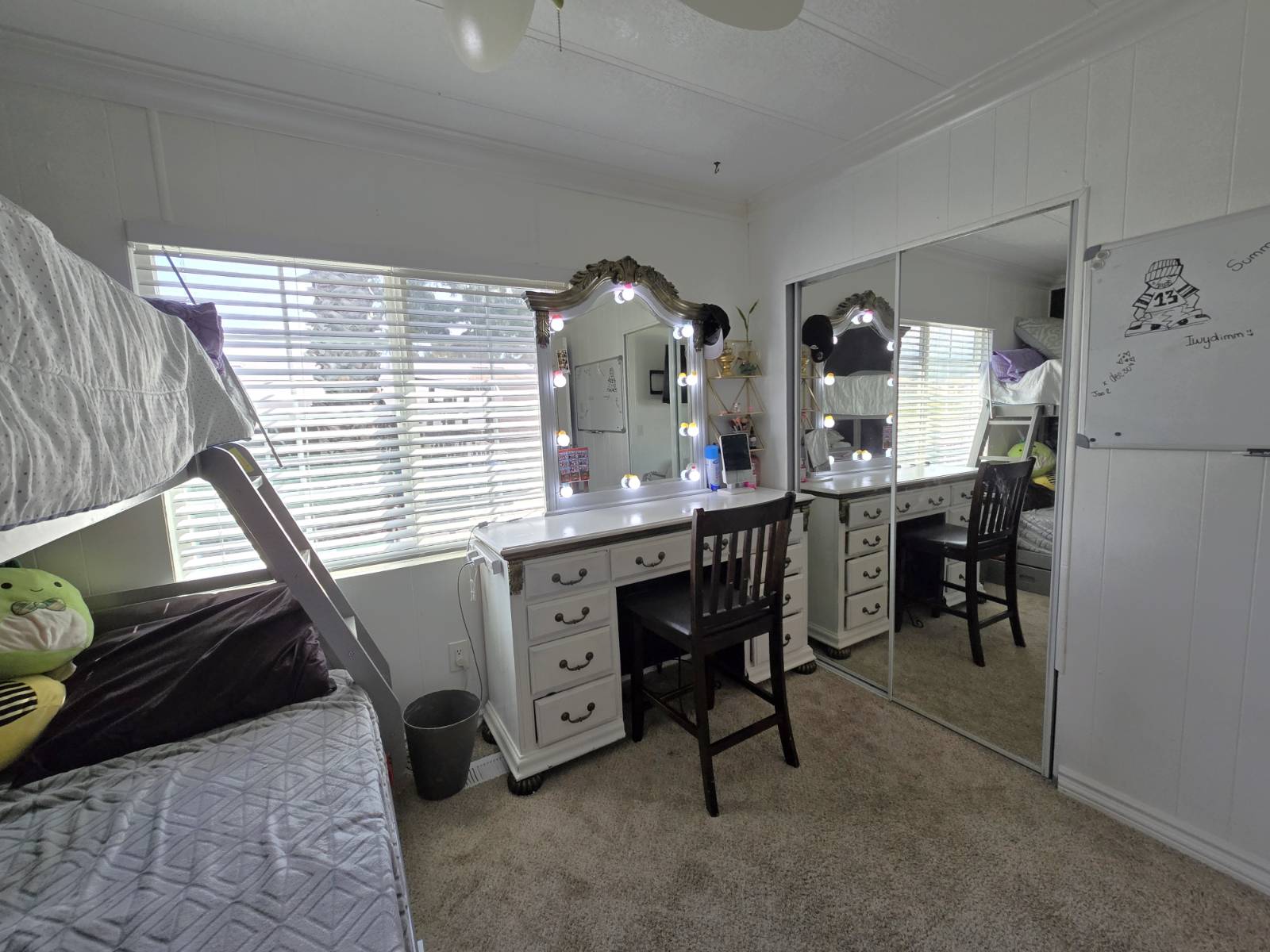 ;
; ;
;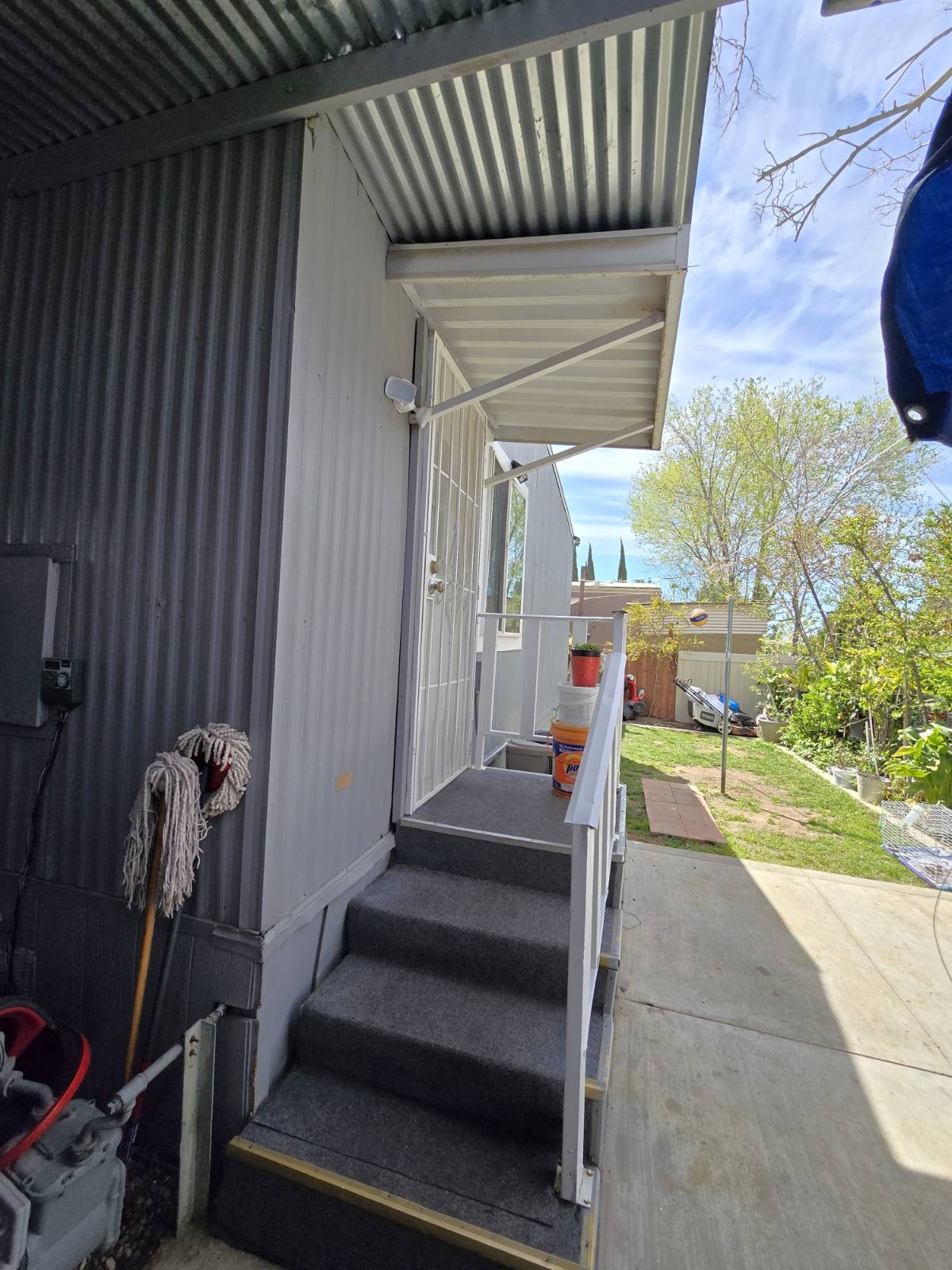 ;
; ;
;