One-of-a-kind historical estate home in Wyoming, NY
Whitetail Properties is proud to present a one-of-a-kind opportunity to own a truly remarkable estate home with a rich history and representing the epitome of timeless elegance and sophistication in Wyoming, NY. Nestled amidst picturesque surroundings with beautiful gardens, the Golden Meadows Farm is a historical gem that offers a lifestyle of grandeur and luxury in a private setting. The house design is externally a mirror image centered around a central parlor that overlooks a rose garden. Each half of the house is connected by 2 breezeways; one of which is enclosed and one which is open. The open breezeway is independently suspended by turnbuckles that go into the attic allowing the breezeway and suspended grand staircase to be re-leveled if need be by tightening or loosening the turnbuckles in the attic. One half of the upstairs is the owners wing, and the remainder of the bedrooms reside on the guest wing on the North side. The builders brought in a mill specifically to process the wood for all of the exquisite trim that is displayed throughout the house. The gourmet kitchen is a culinary masterpiece, combining state-of-the-art appliances such as a Sub Zero fridge/freezer, with exquisite design elements. Whether you are an aspiring chef or simply enjoy hosting unforgettable gatherings, this kitchen is sure to inspire your culinary creativity. The kitchen features secondary dining spaces with windows overlooking the entrance to the property. Adjacent to the kitchen, through the butler's pantry, a formal dining room awaits, ready to play host to memorable dinners and celebrations. Crossing the central parlor there are several more rooms including a grand parlor and a library with adorned in cherry wood shelving. An additional room leads out to the patio with beautiful gardens and heated inground swimming pool. Adjacent to the library is the main living space from the original 1854 house. Dimensional lumber is still prominent in this room and the narrow staircase leading up the second floor is preserved in the corner. Two half bathrooms service the lower level and there is a secondary staircase for the guest wing access upstairs in addition to the central grand staircase. The master suite, a true sanctuary, offers a private retreat with a lavish ensuite bathroom, fireplace, changing sitting area and a tucked away office for privacy overlooking breathtaking views of the manicured grounds. Heading up the attic stairs leads to yet another secluded office, perfect for getting away from the bustle of visitors and entertainment. Separate from the home itself is a secondary 4 stall horse barn with 2 bedroom apartment, kitchen, living room and bathroom for potential guests or rental income. A separate second floor office could turn this potentially into a 3 bedroom apartment or use it for managing the affairs of the horse barn below. Featured on the property are two pastures with run-in sheds. The horse stalls could easily be converted back into a sizable garage for as many as 4-5 cars serviced through two primary doors. The property also features a separate 3 car carport attached to the house to provide shelter when returning in inclement weather. Rarely does an opportunity arise to own a property of such significance and timeless beauty. The historical Golden Meadows Farm is a true masterpiece that has stood the test of time. Immerse yourself in its grandeur, experience its rich history, and be the proud owner of a property that will continue to inspire and captivate for generations to come. Don't miss your chance to own a living piece of architectural legacy - schedule your private tour today.



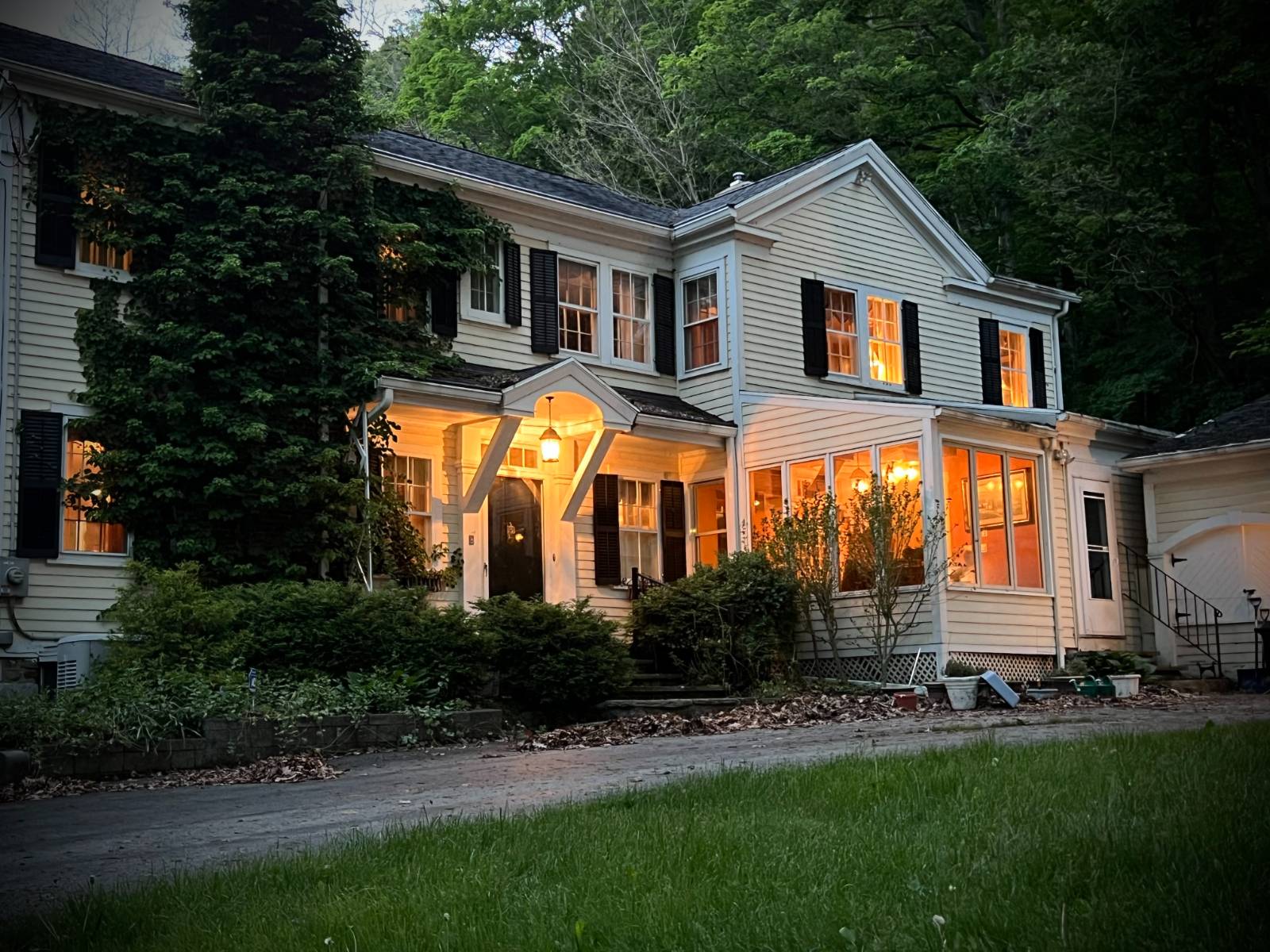



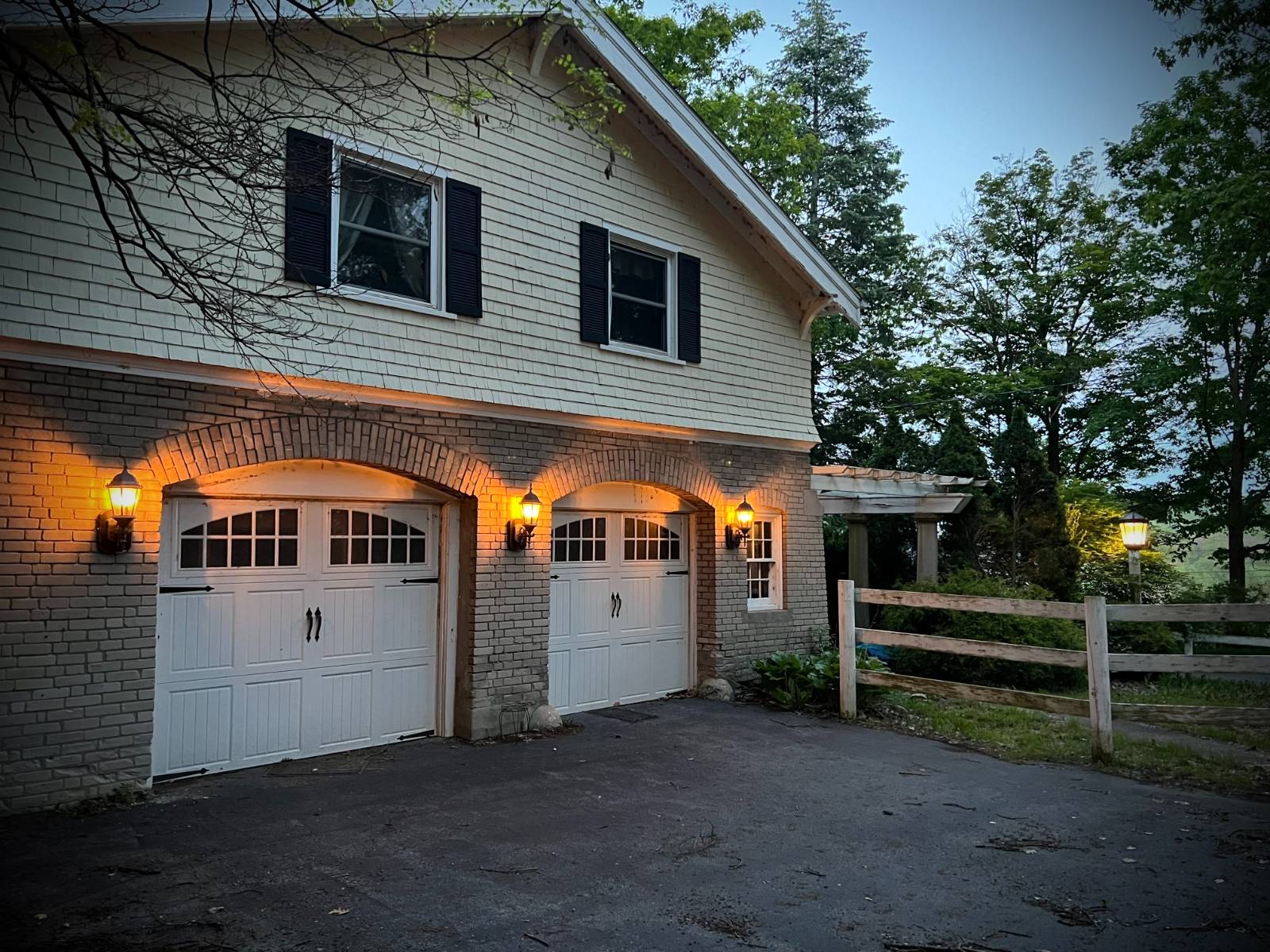 ;
;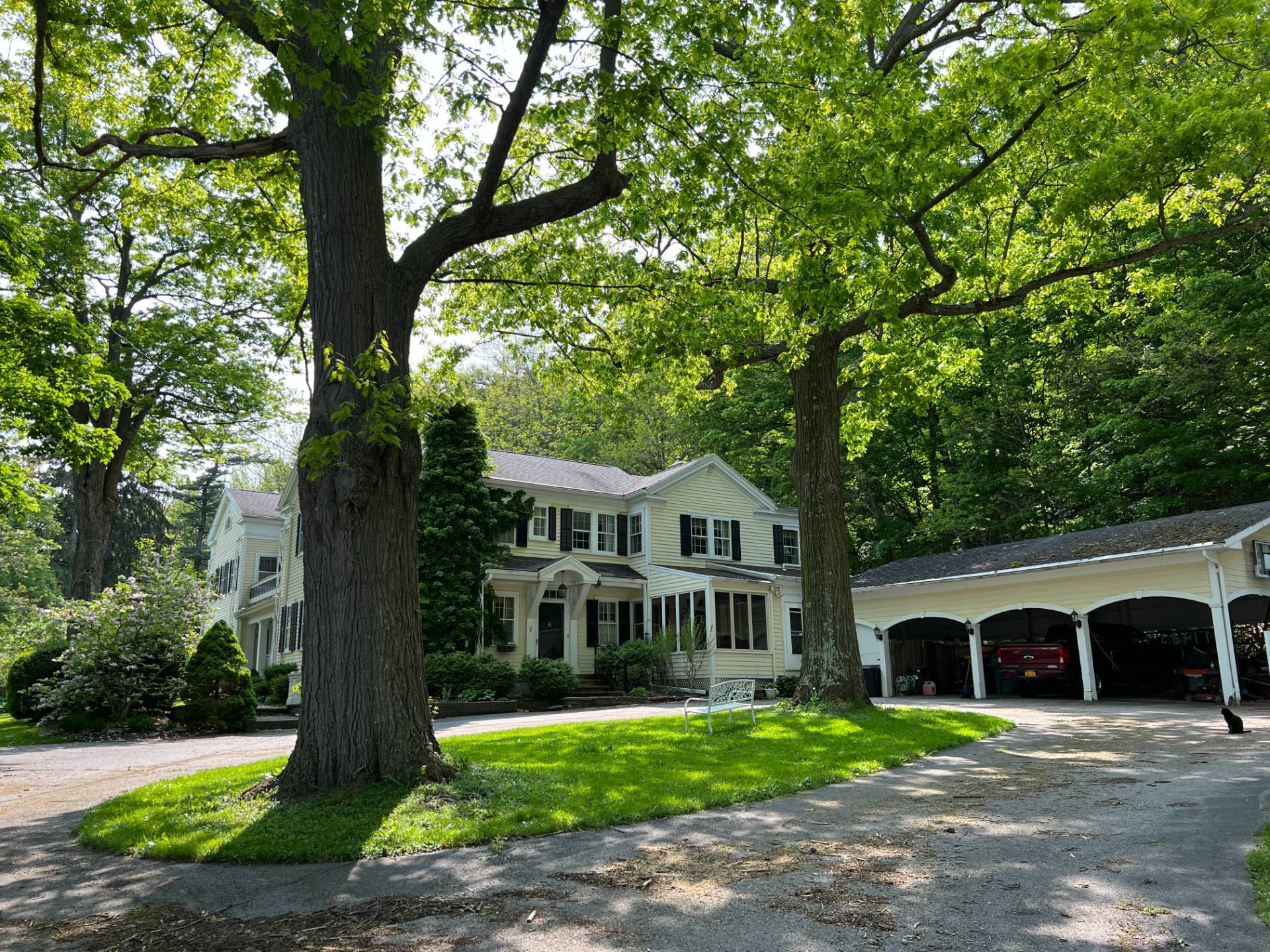 ;
;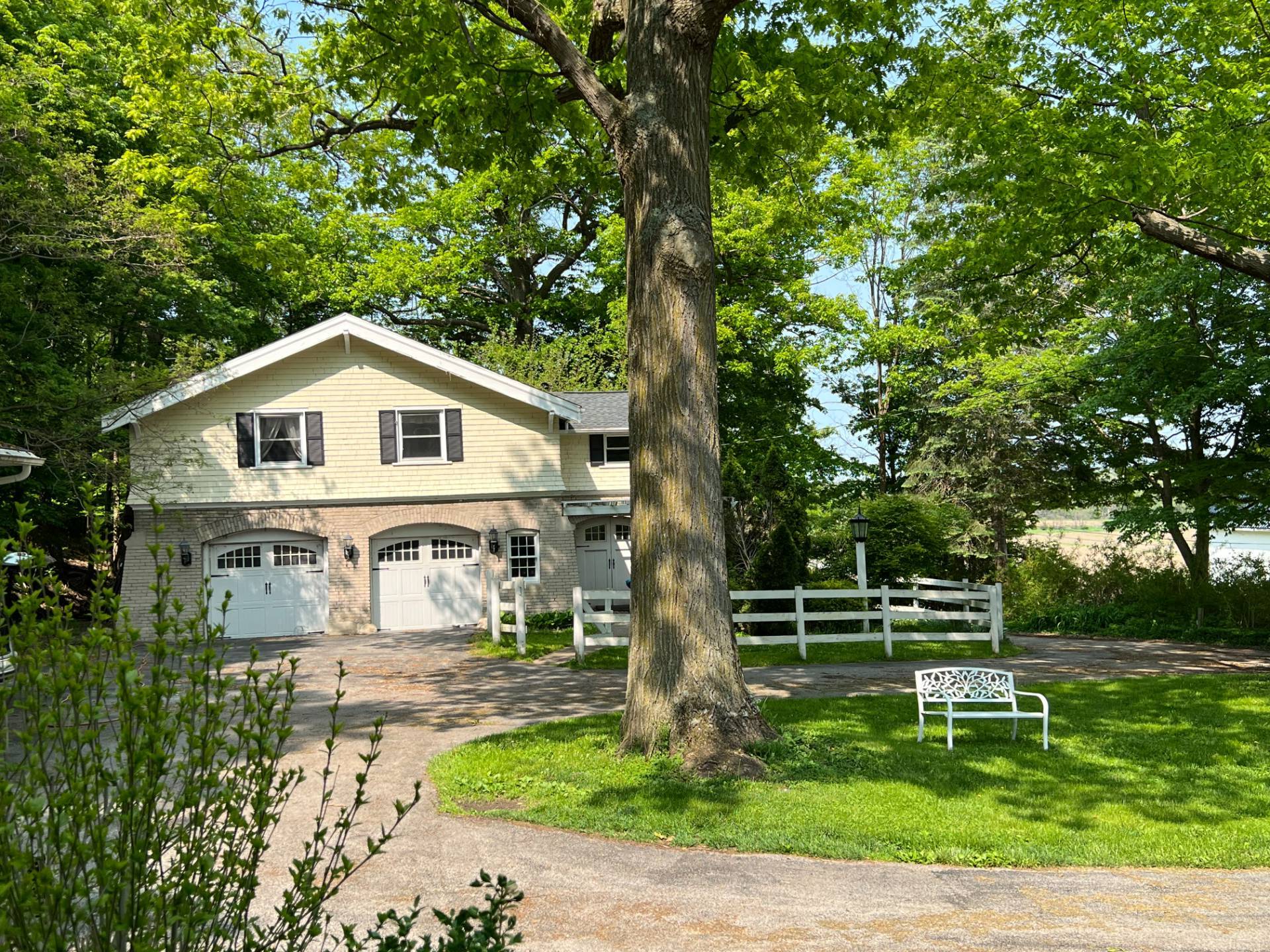 ;
;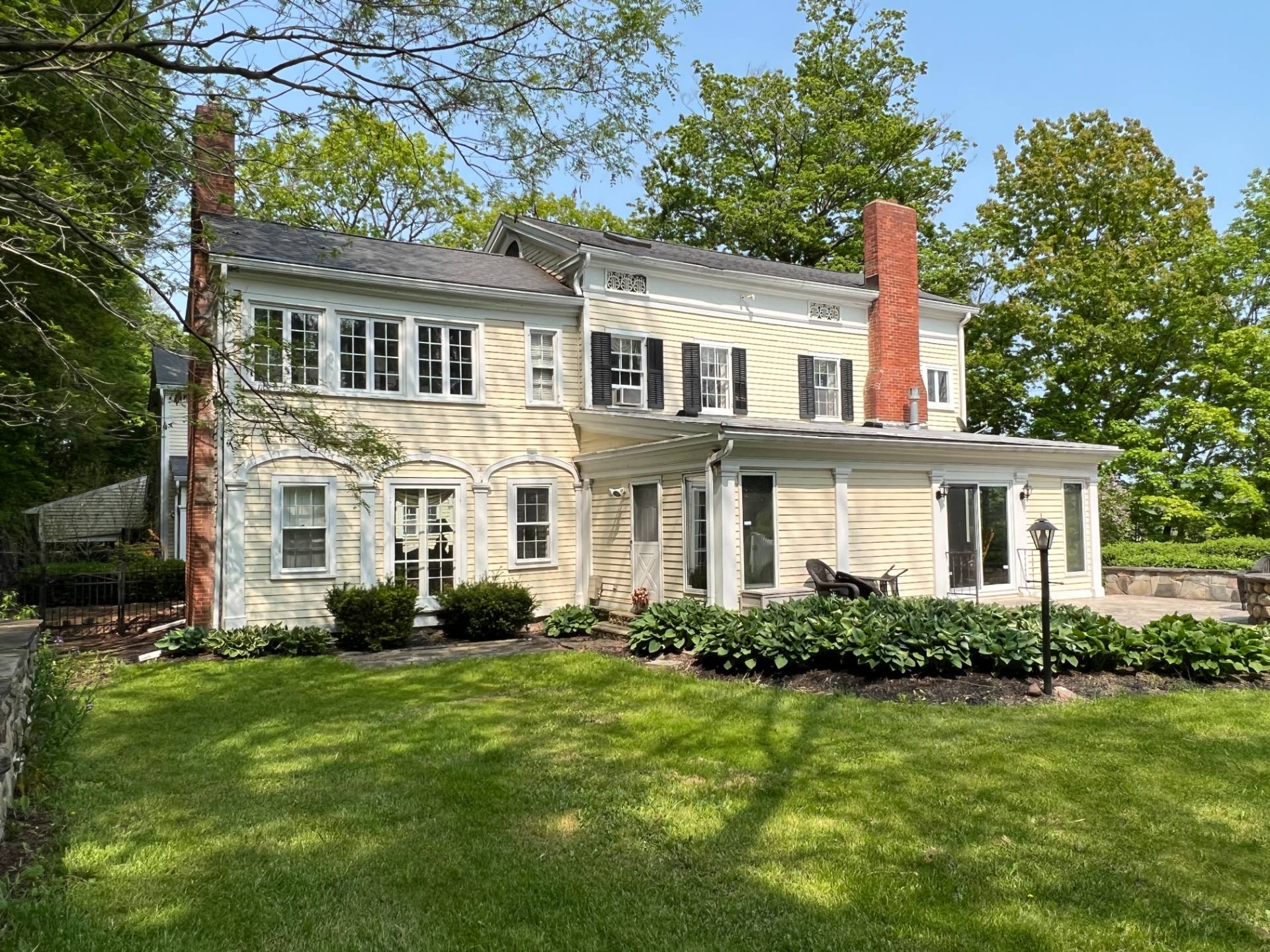 ;
;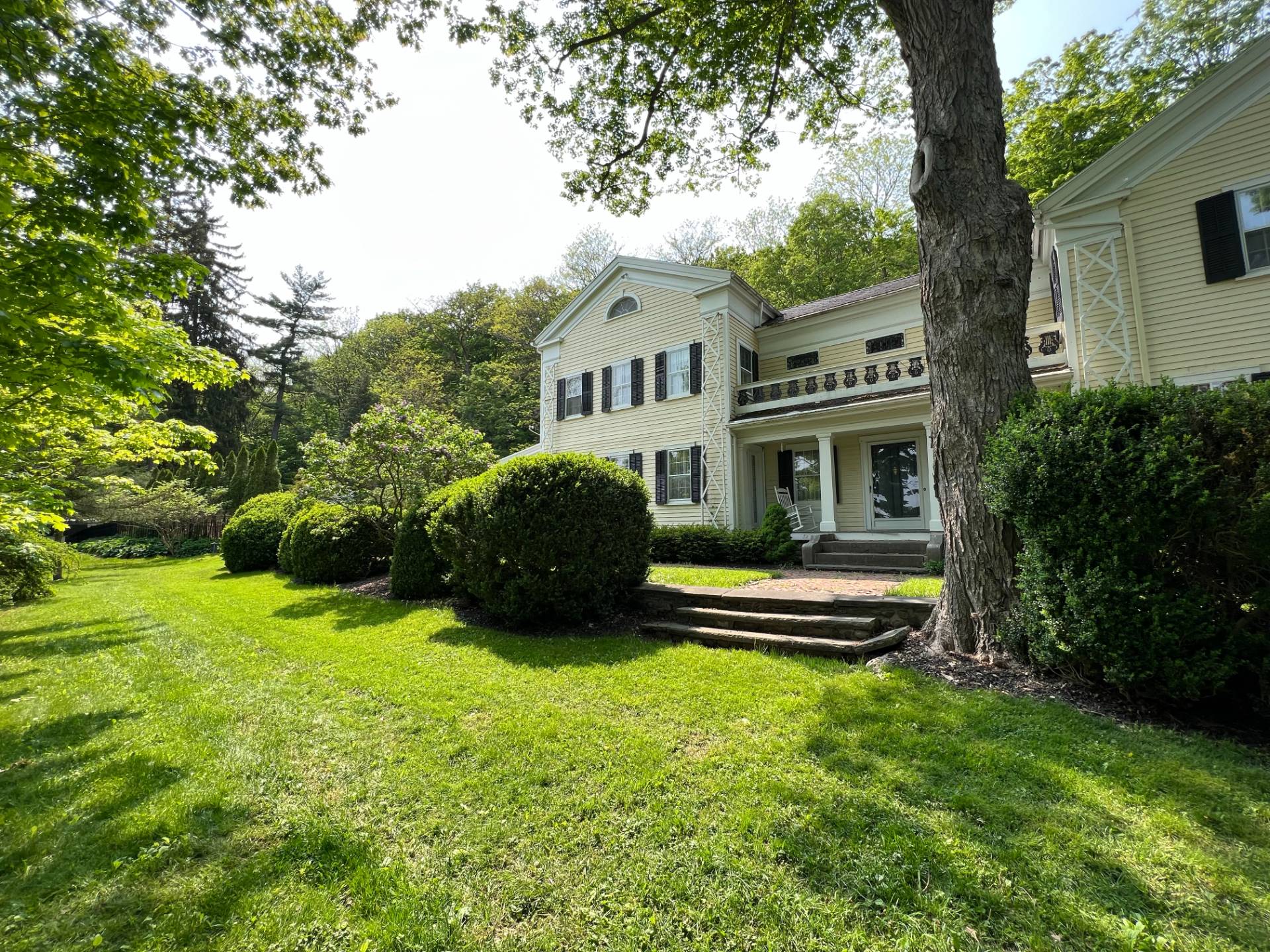 ;
;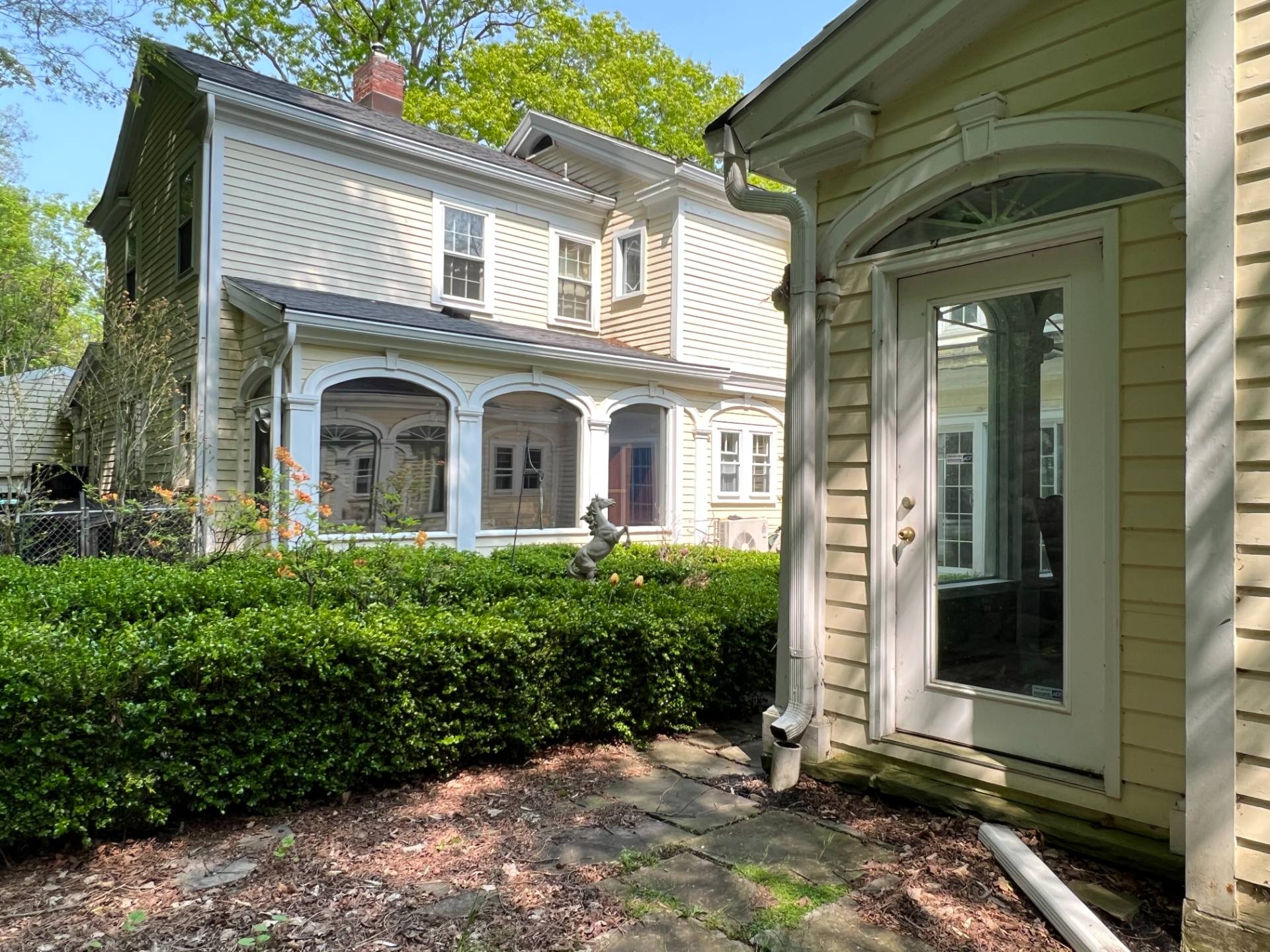 ;
;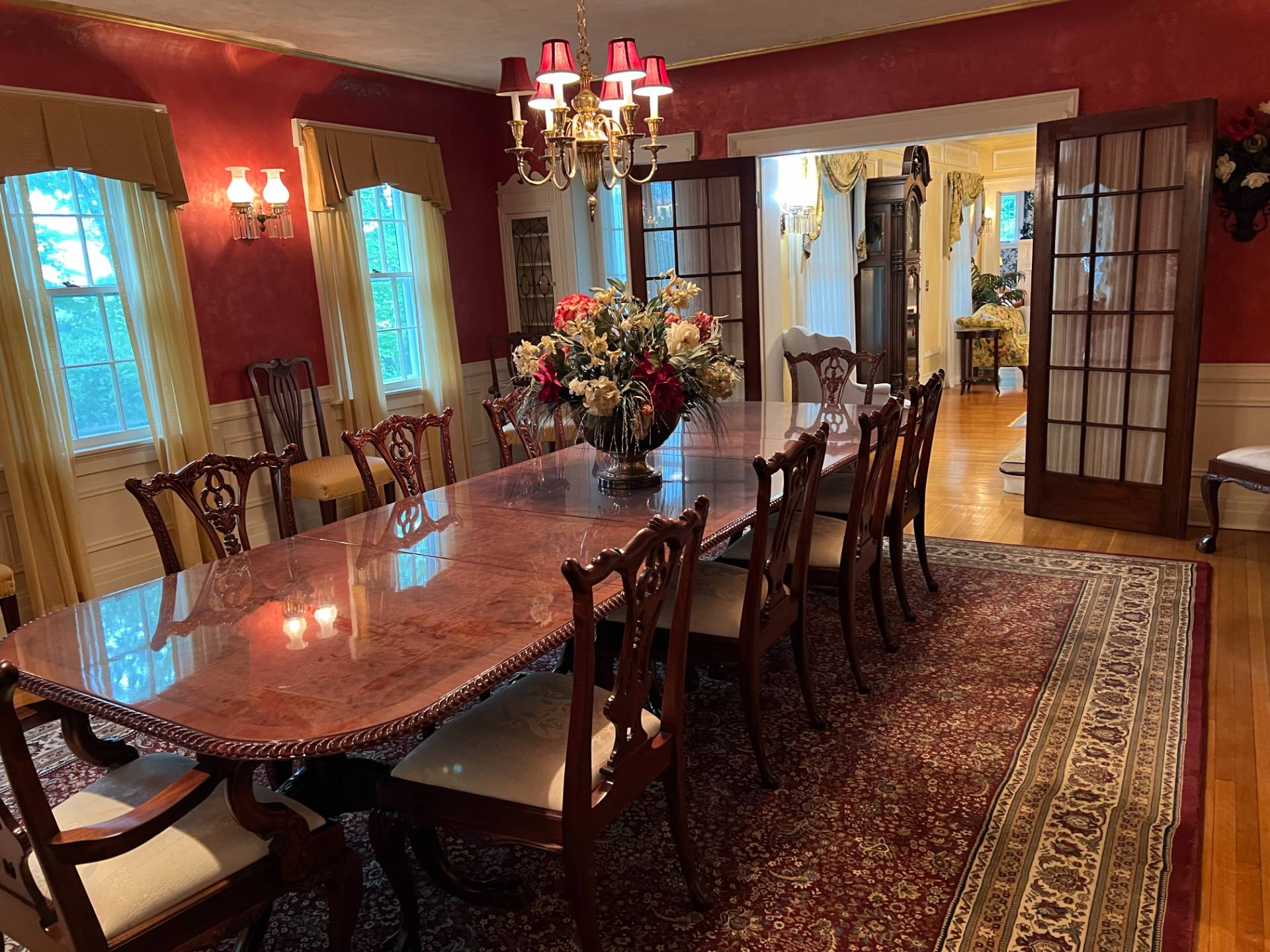 ;
;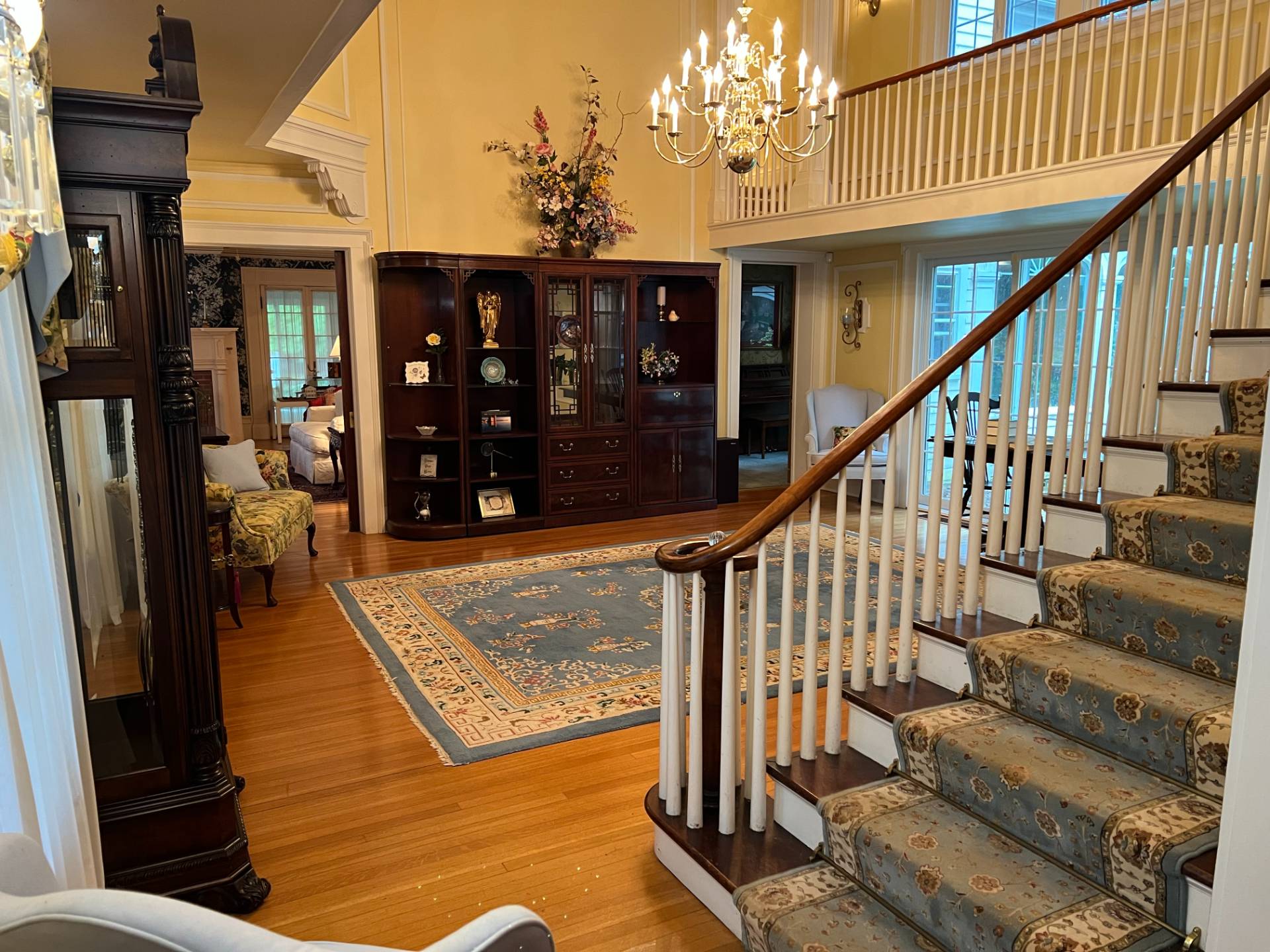 ;
;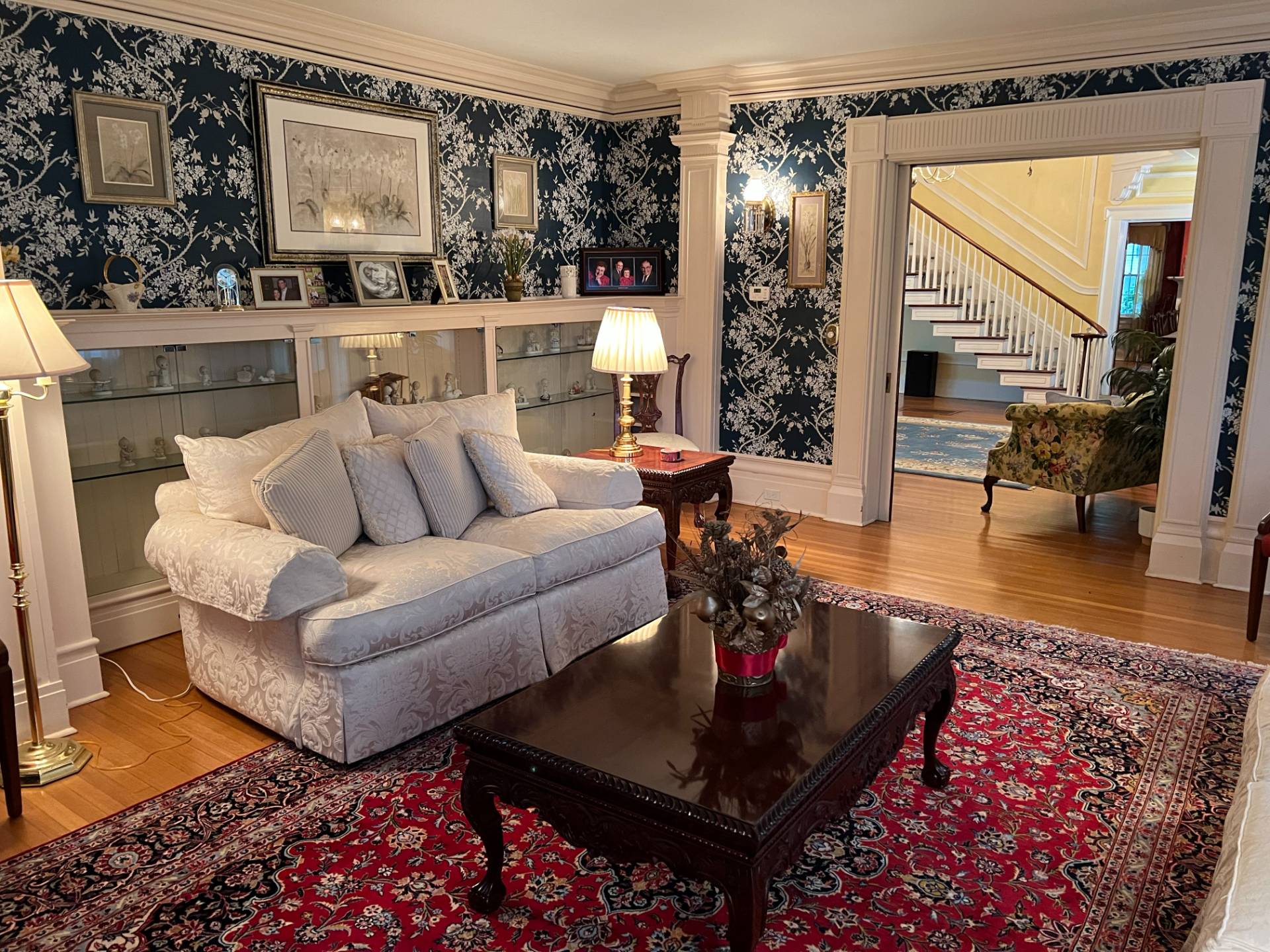 ;
;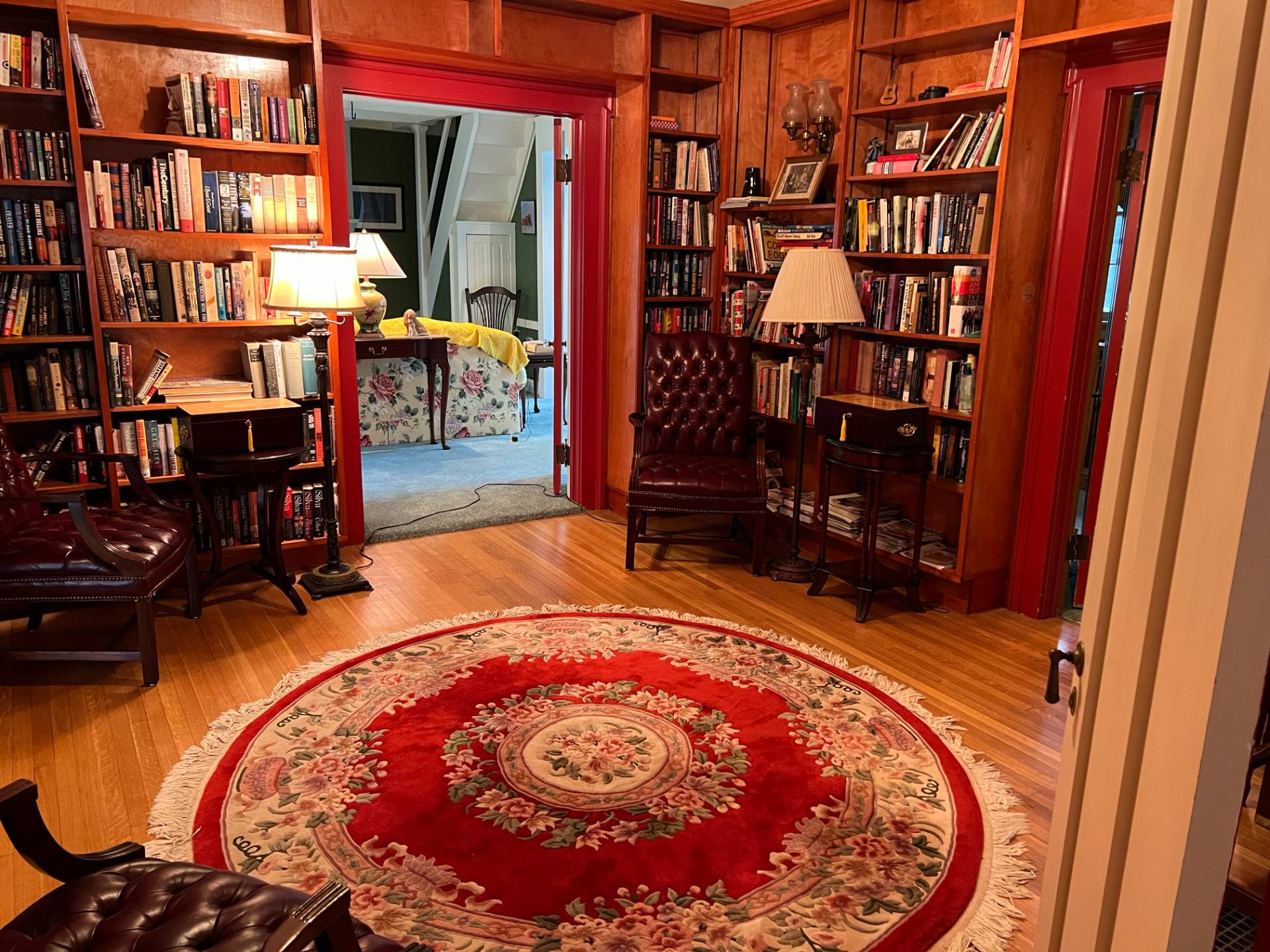 ;
;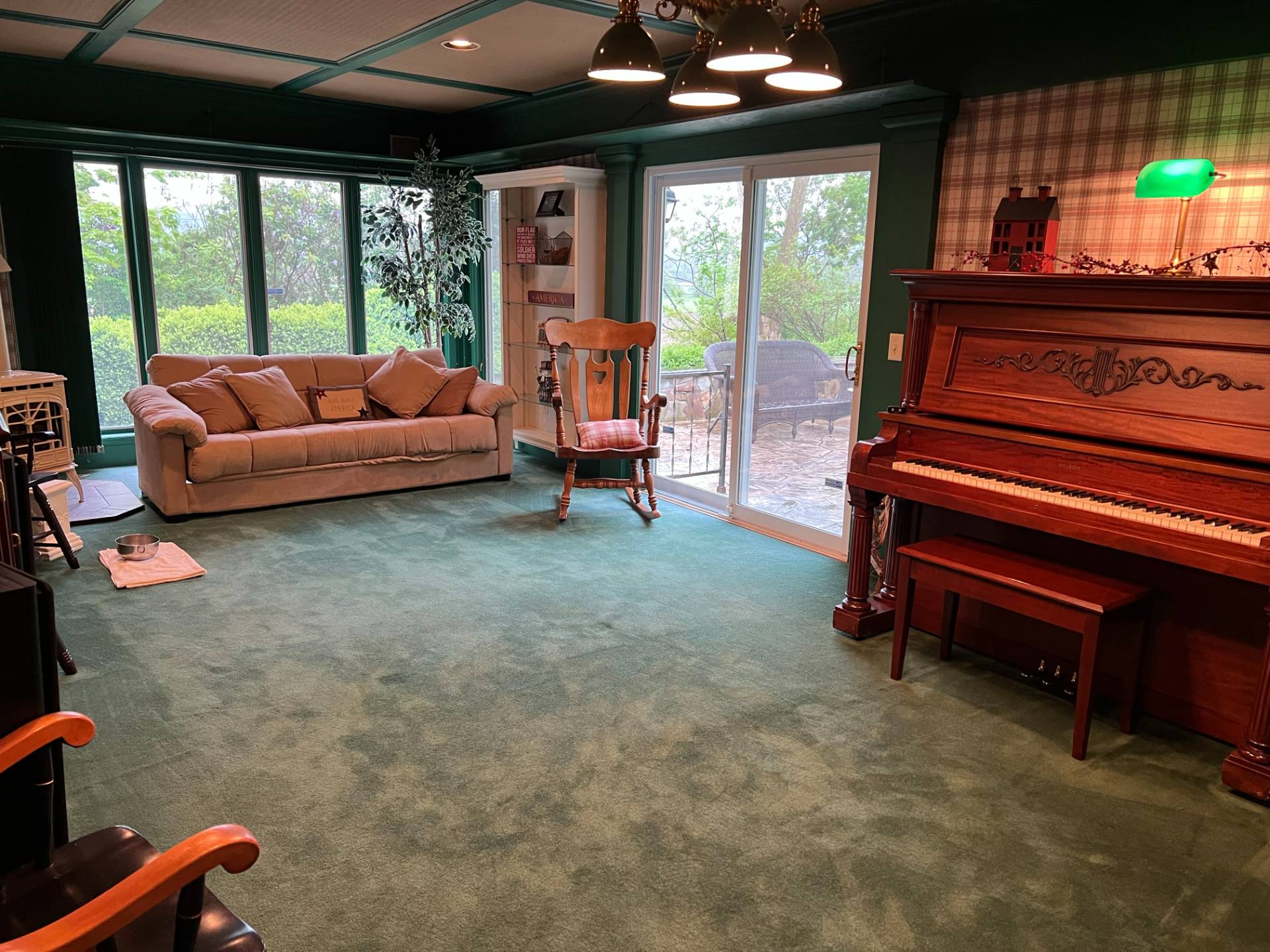 ;
;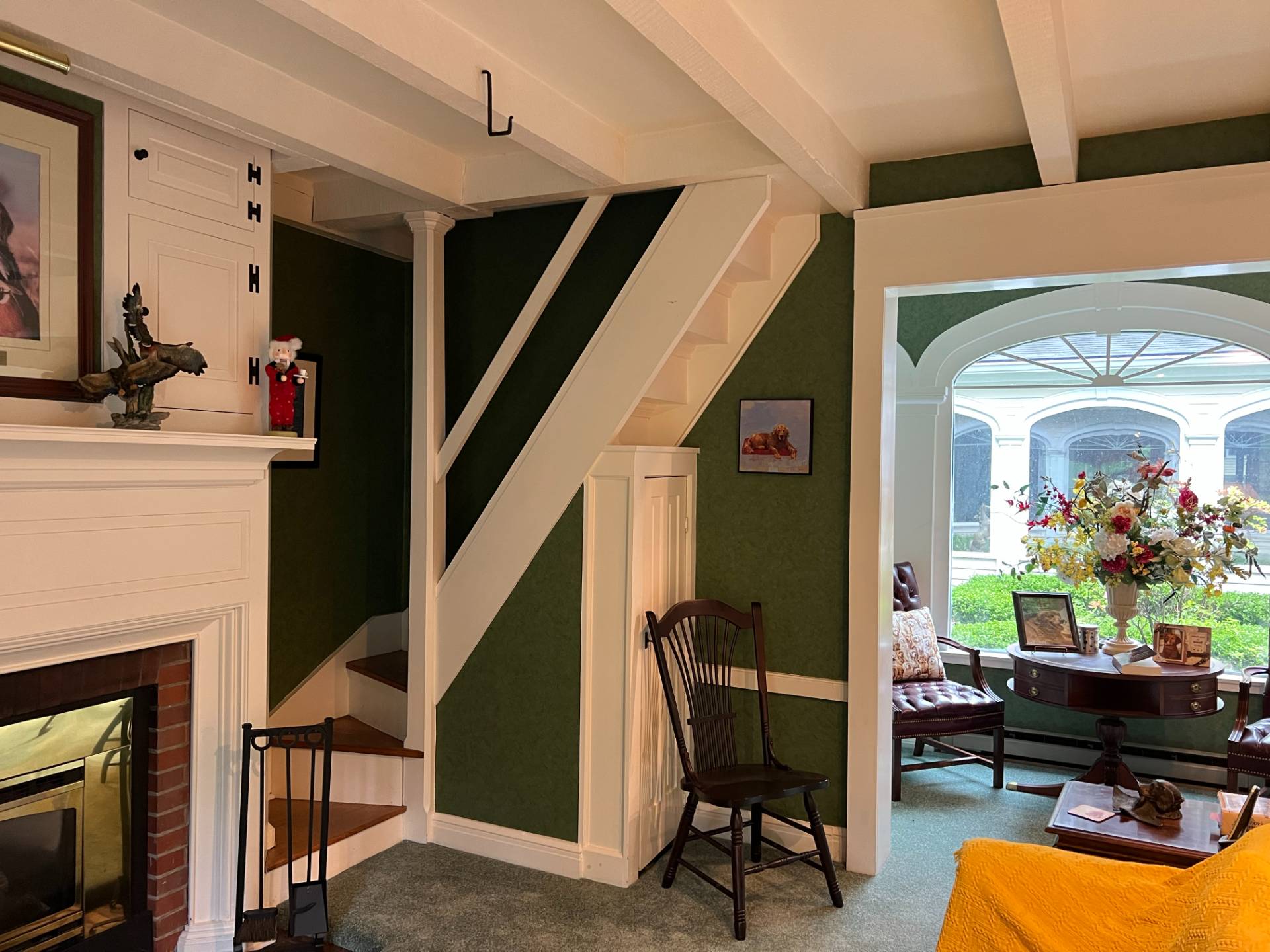 ;
;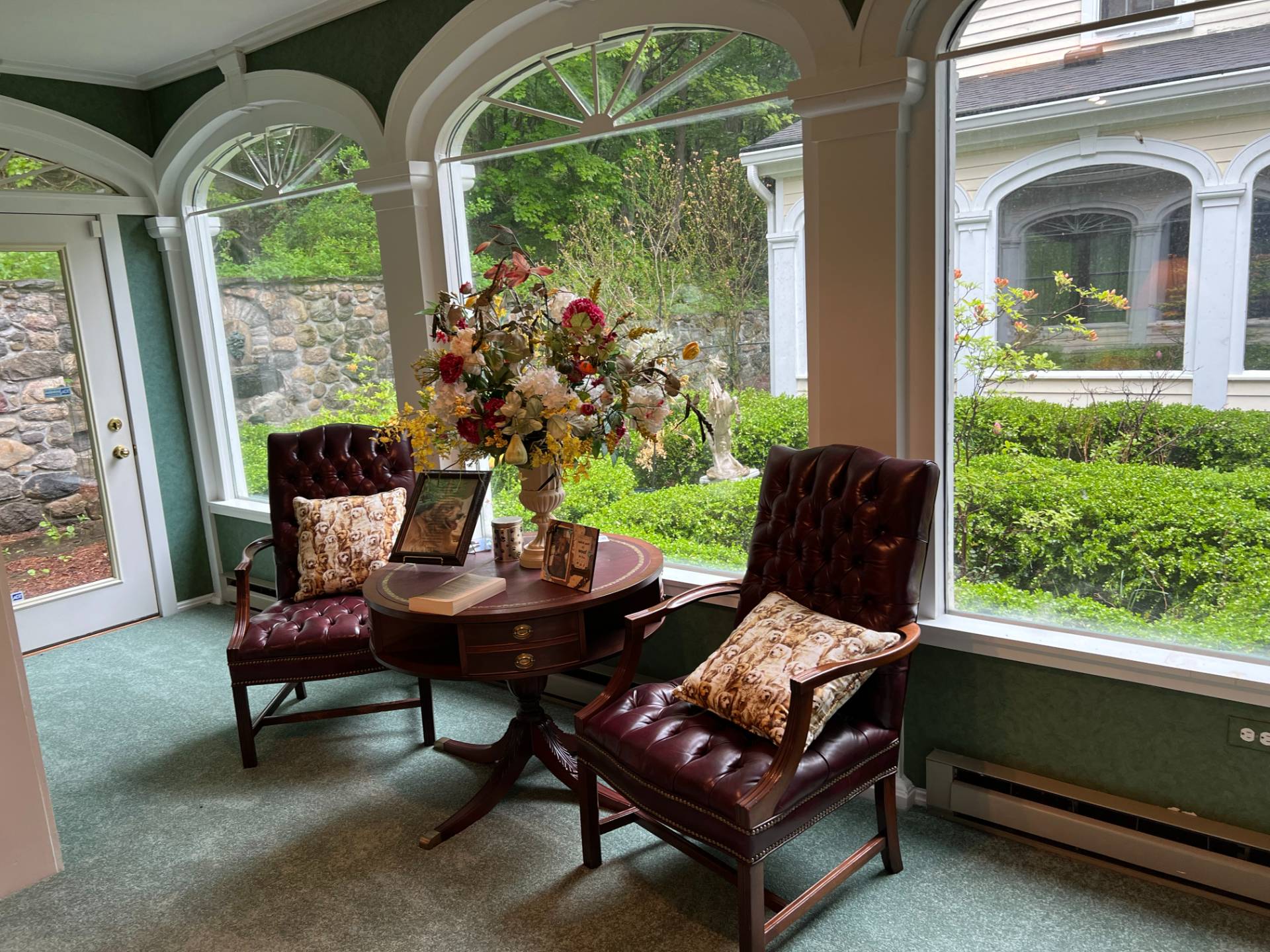 ;
;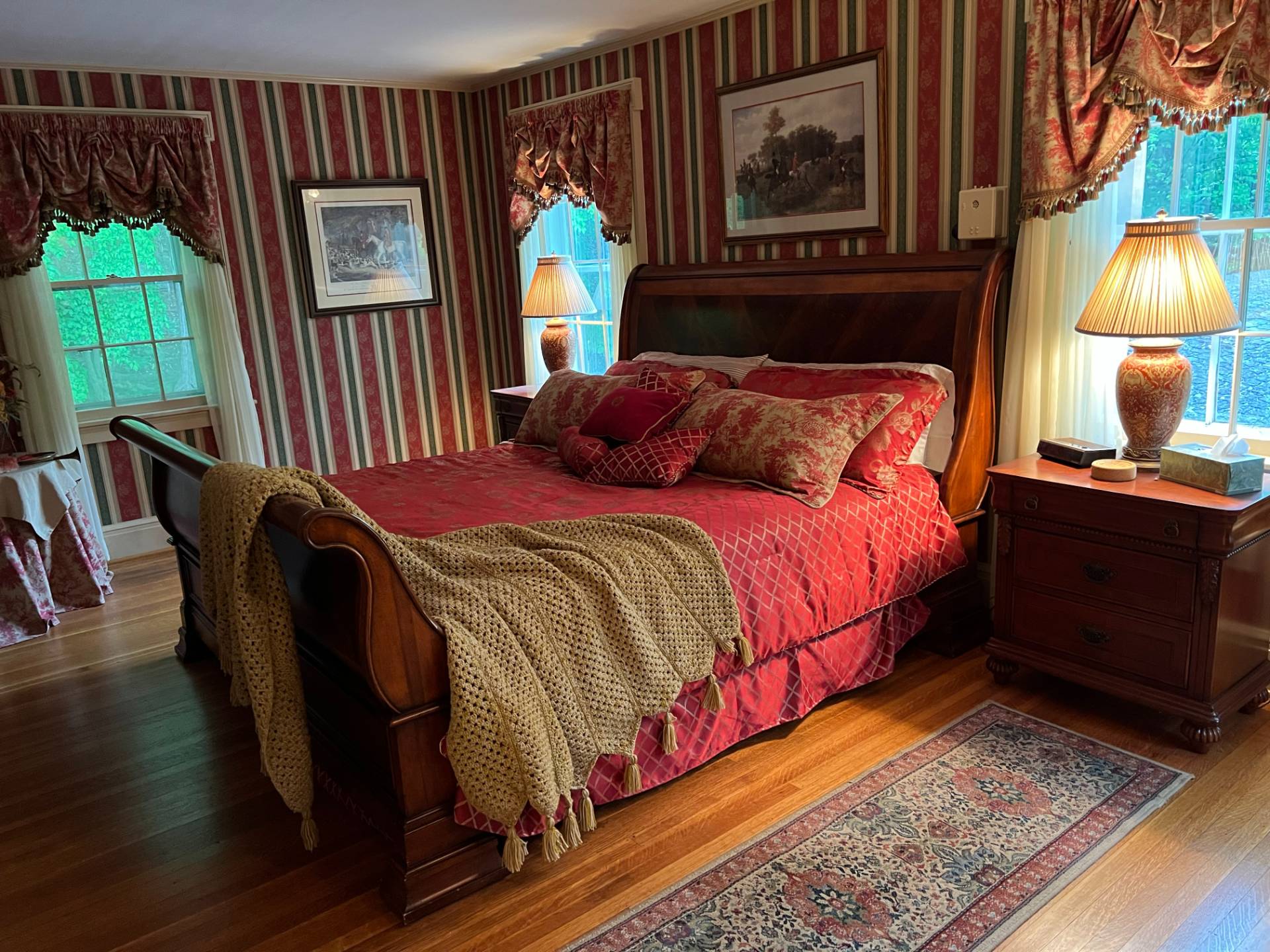 ;
;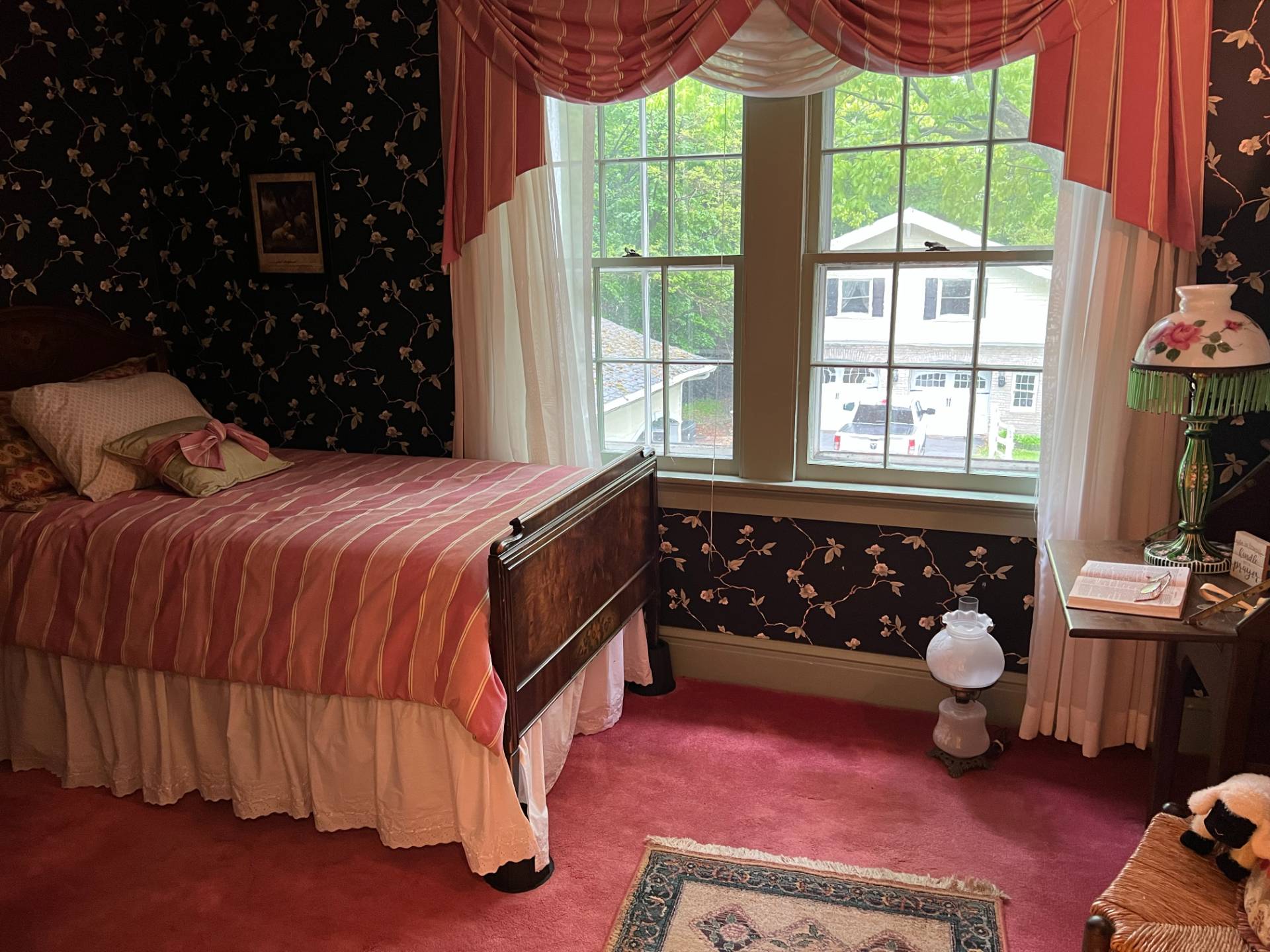 ;
;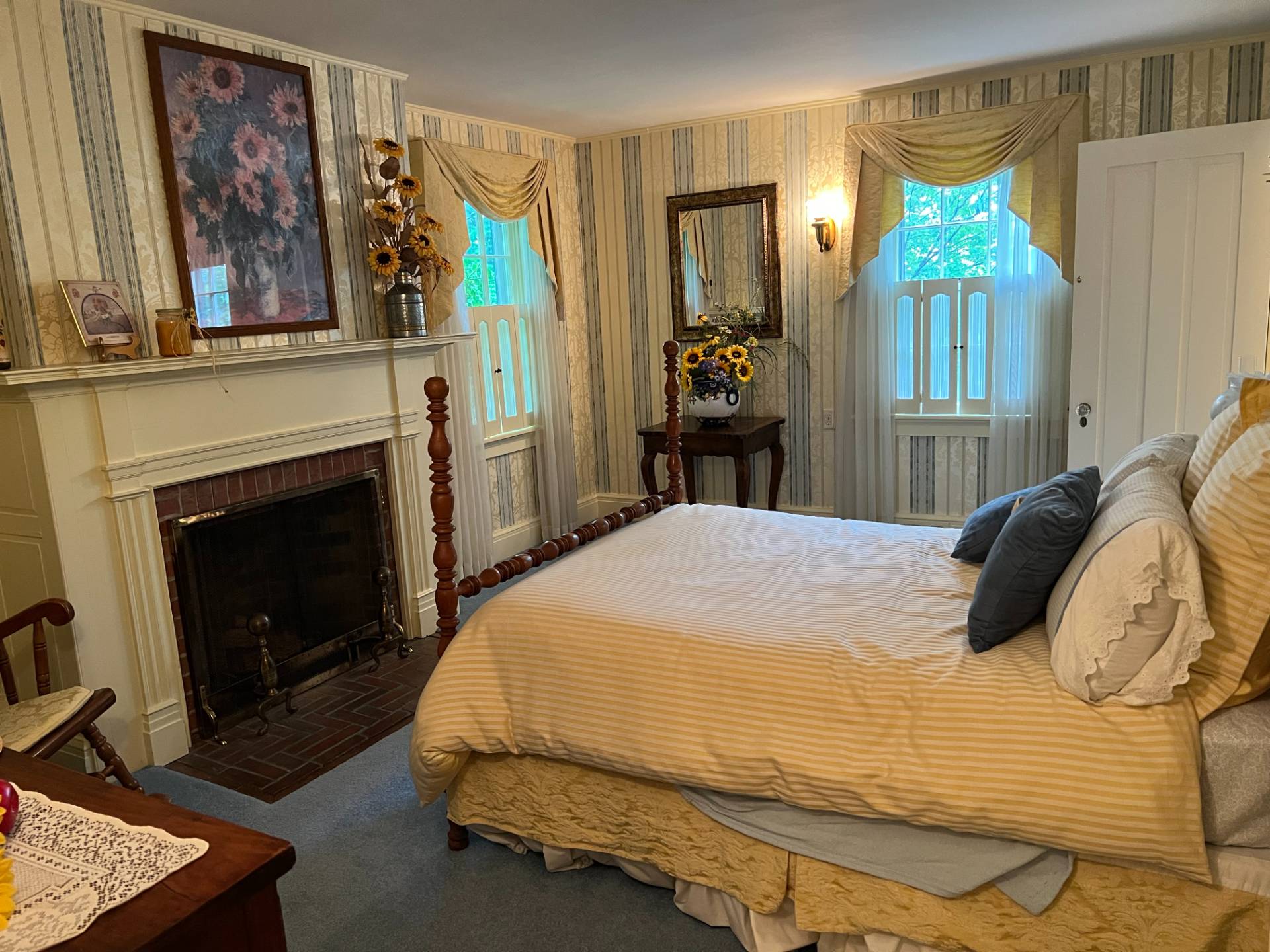 ;
;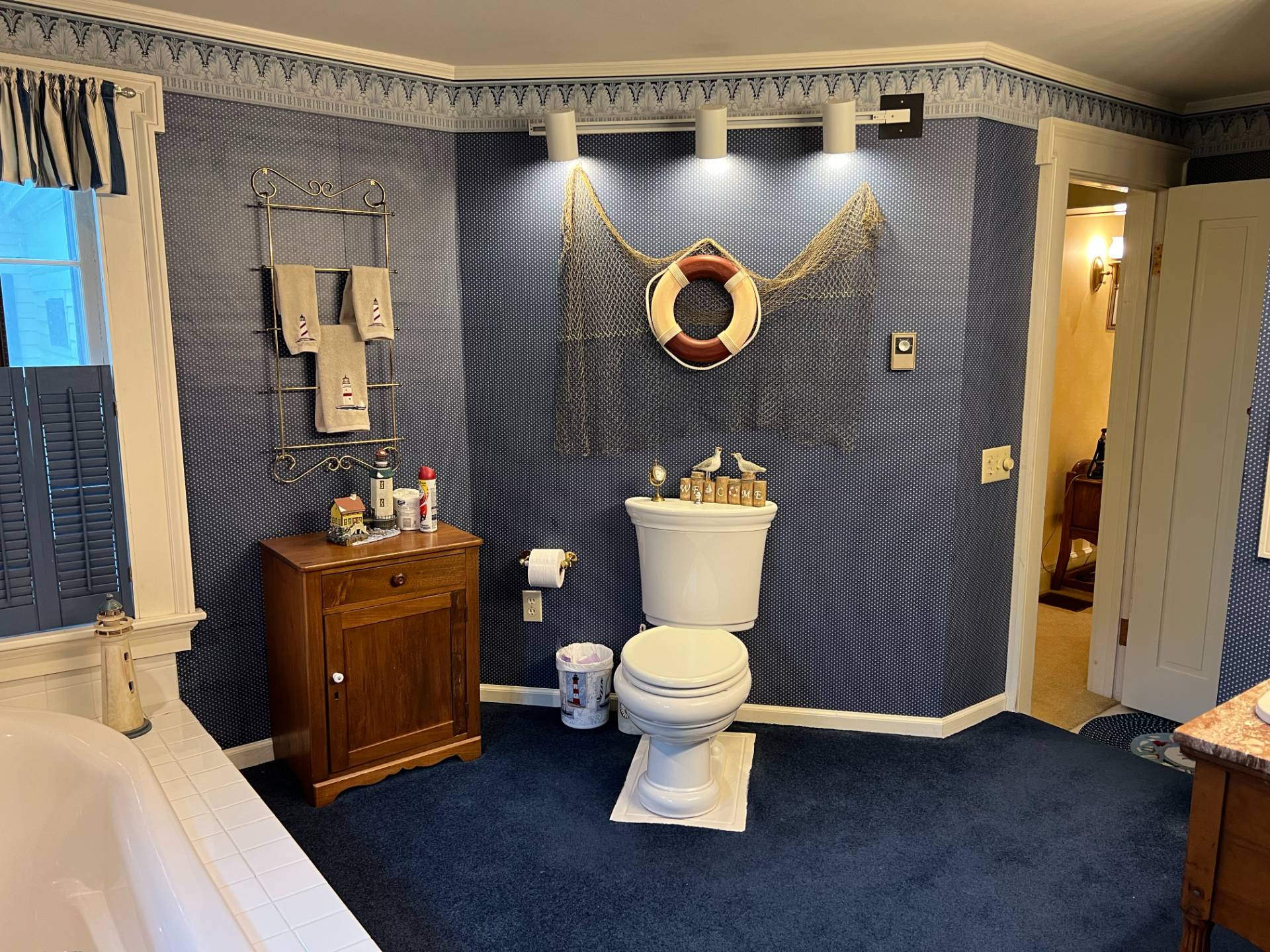 ;
;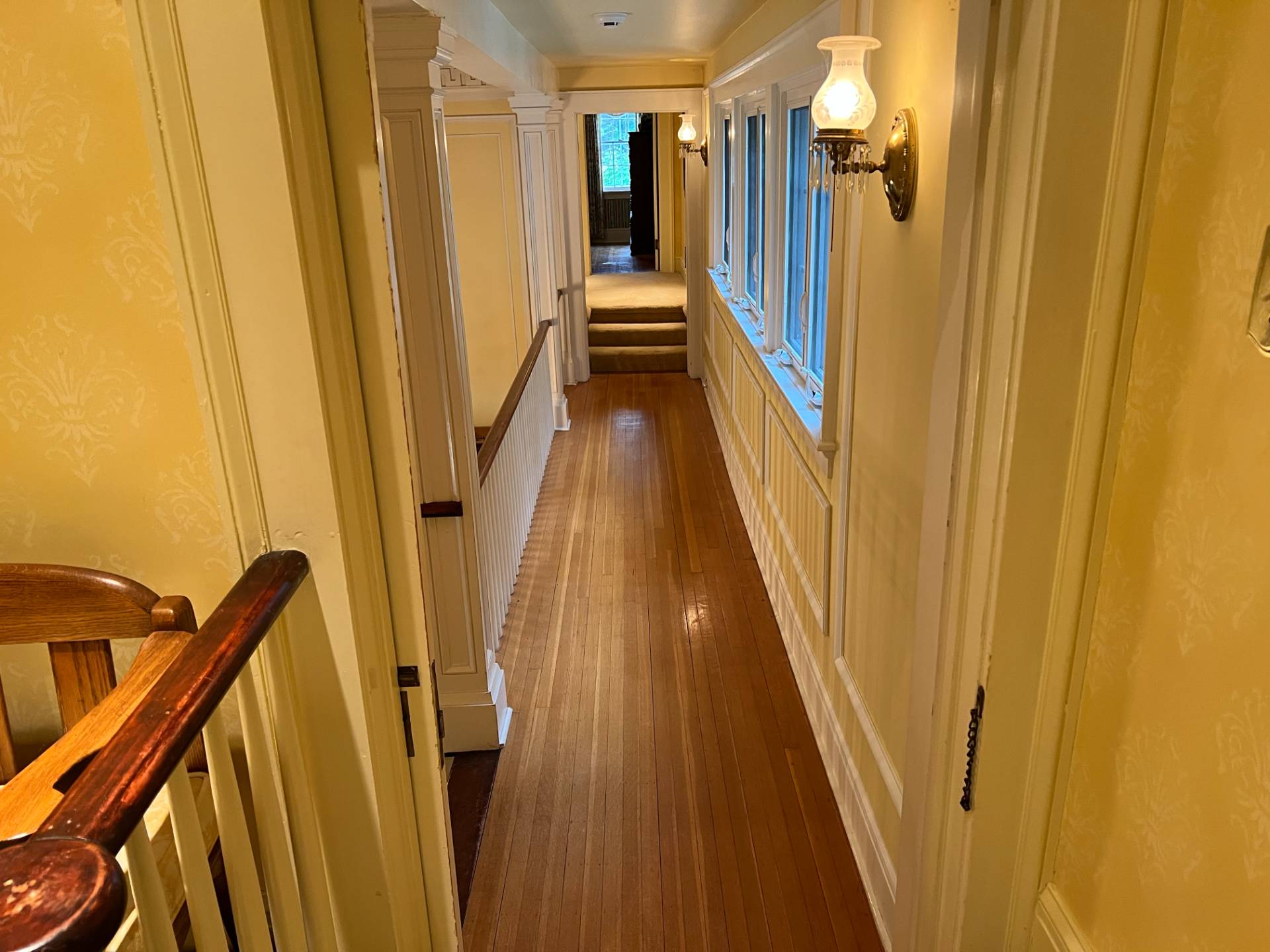 ;
;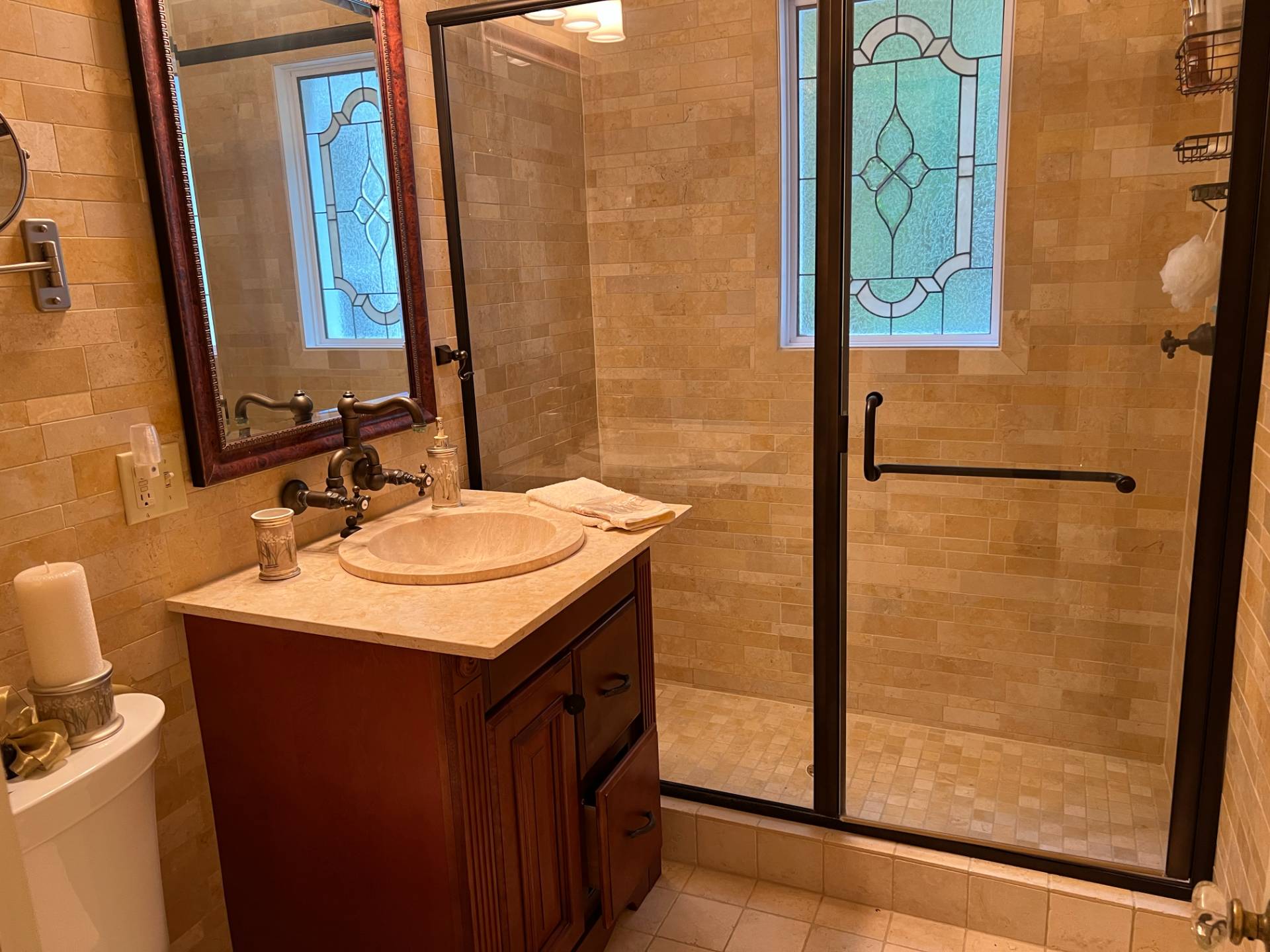 ;
;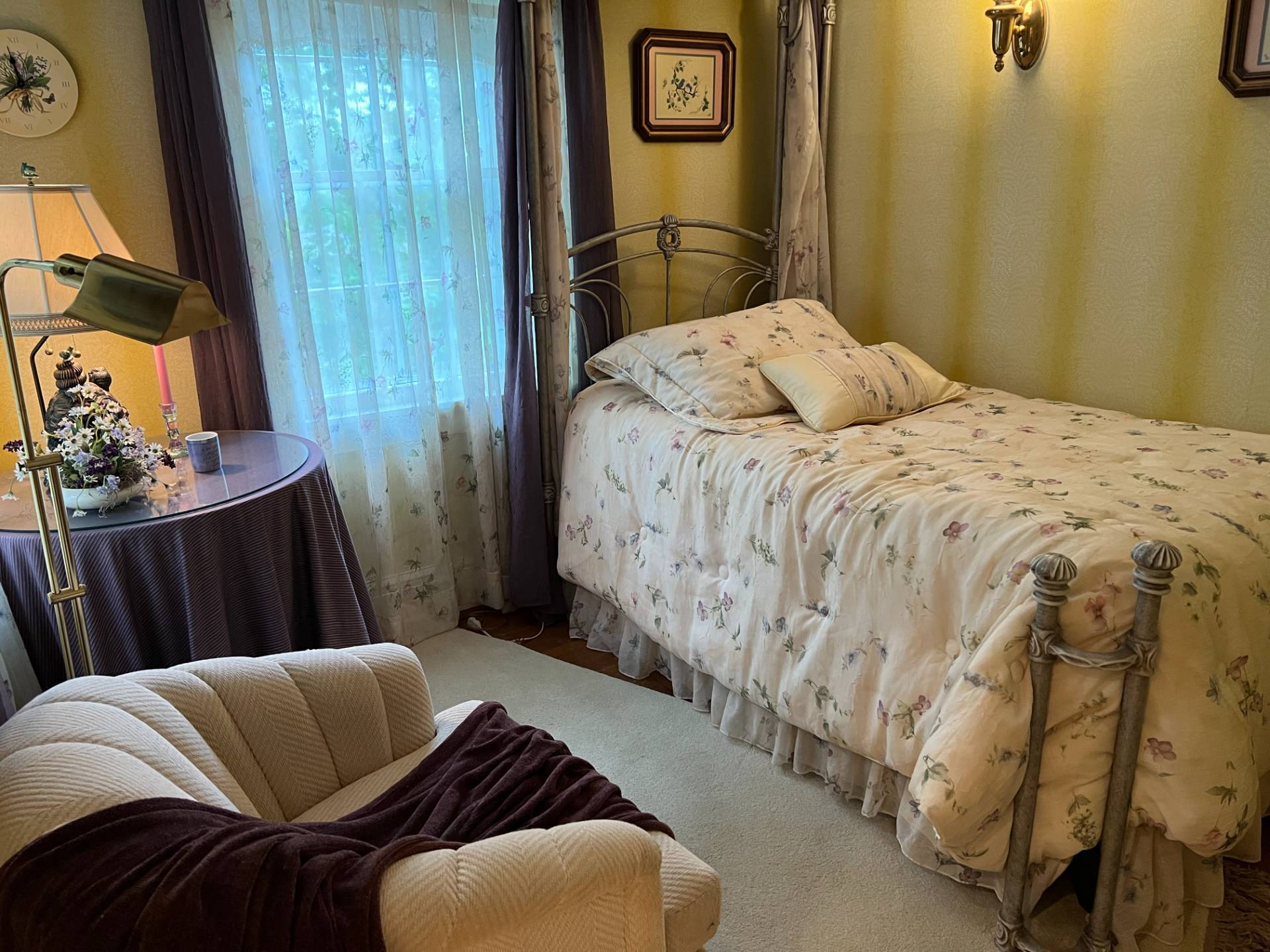 ;
;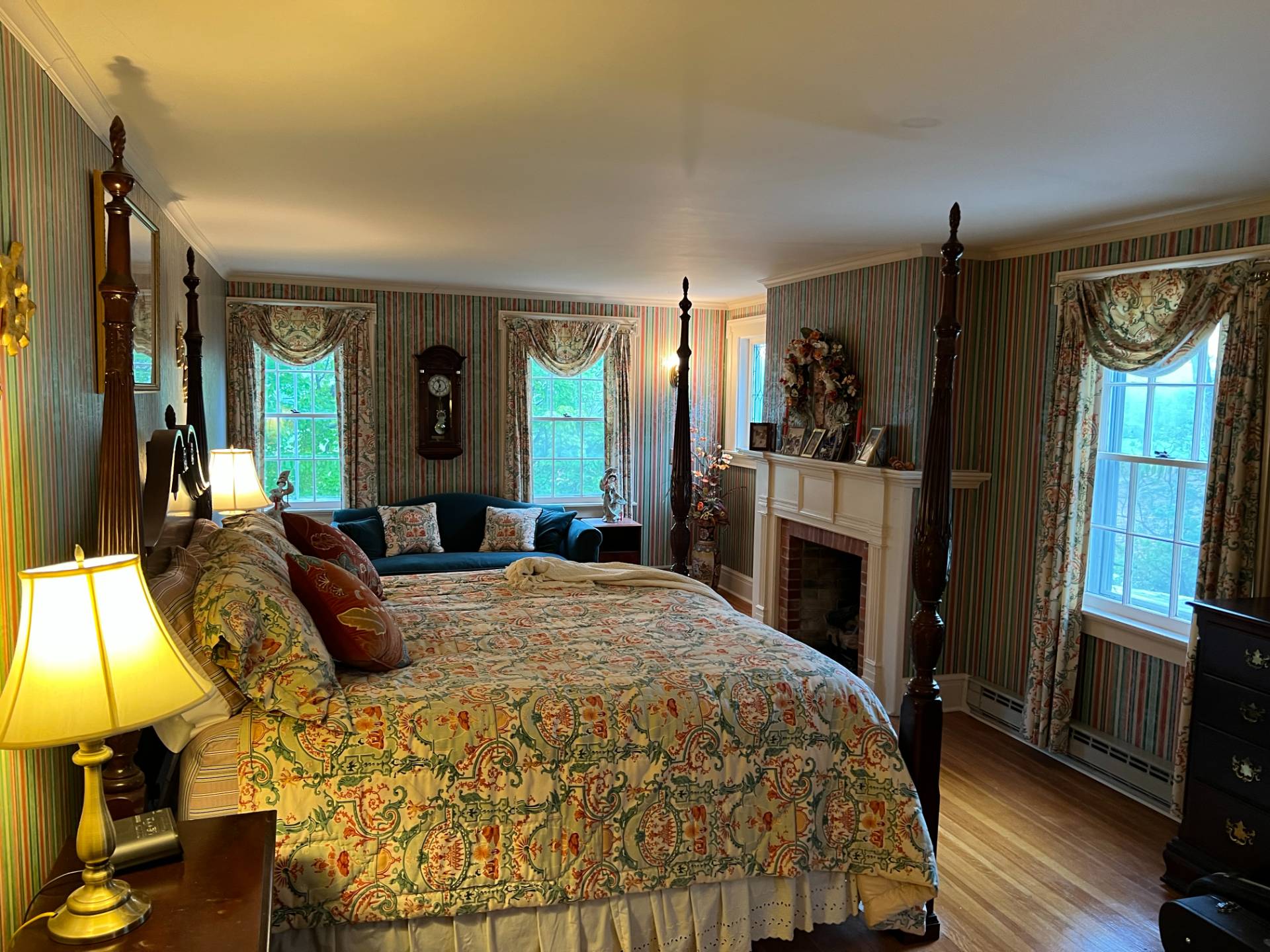 ;
;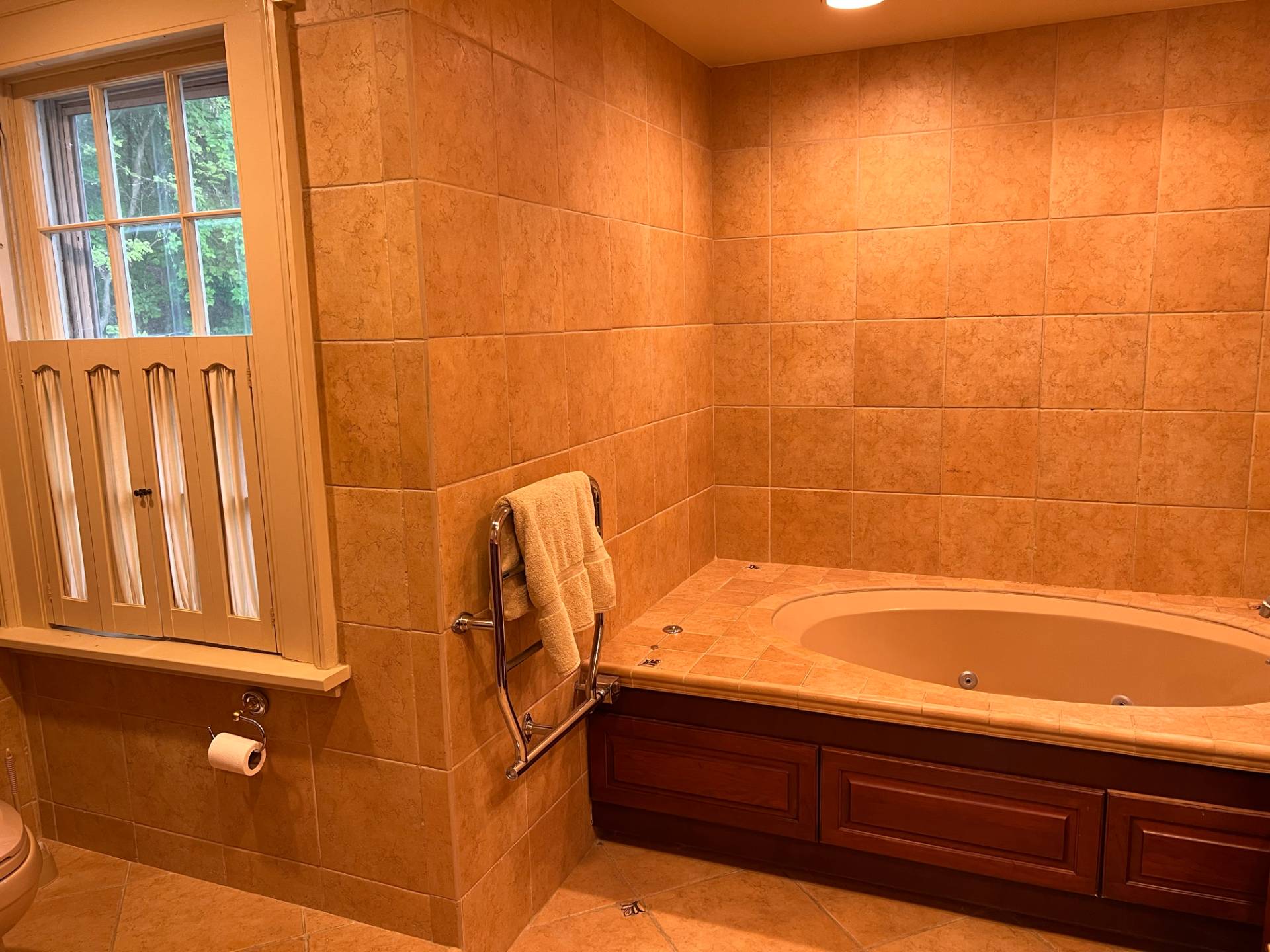 ;
;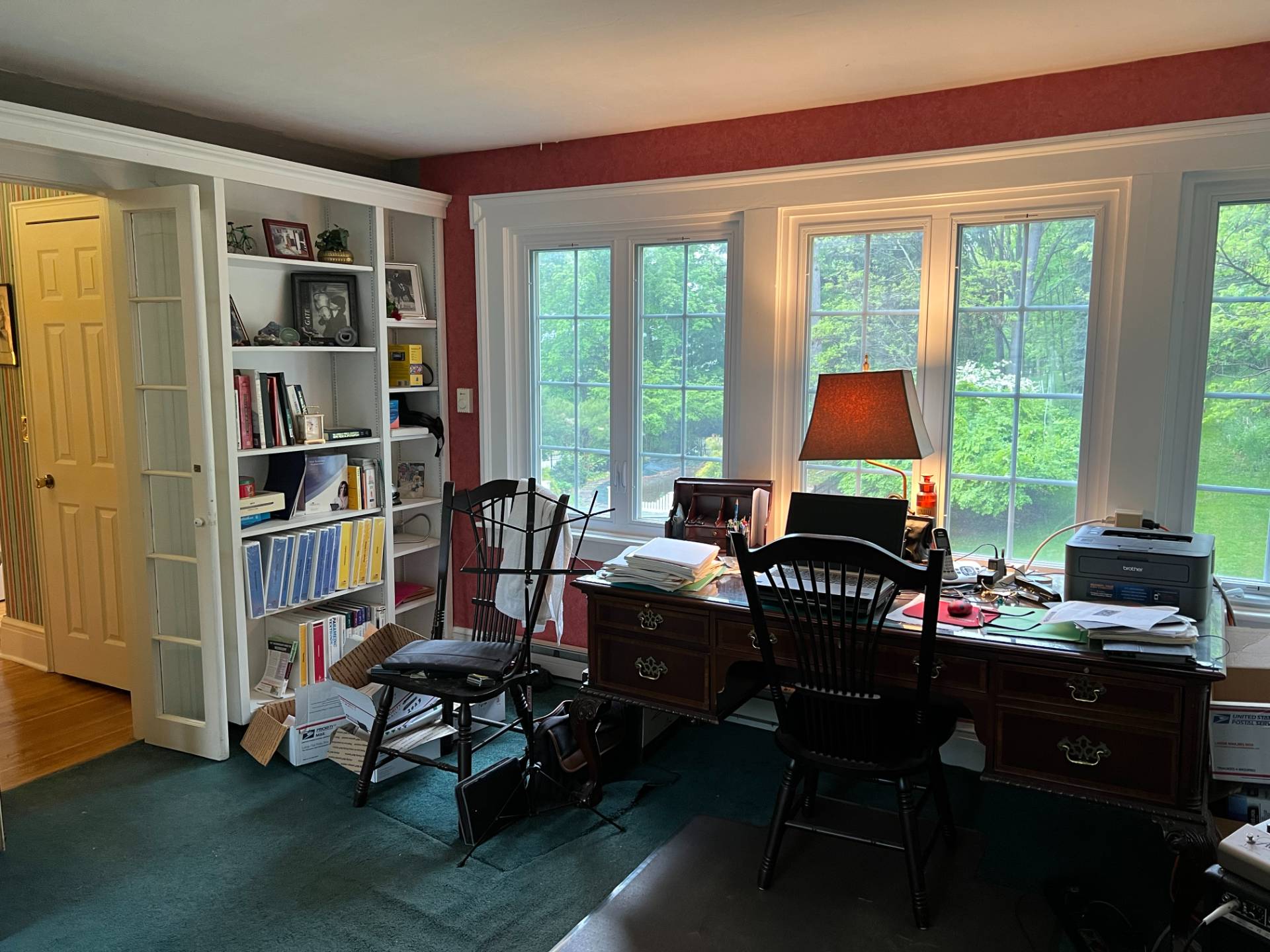 ;
;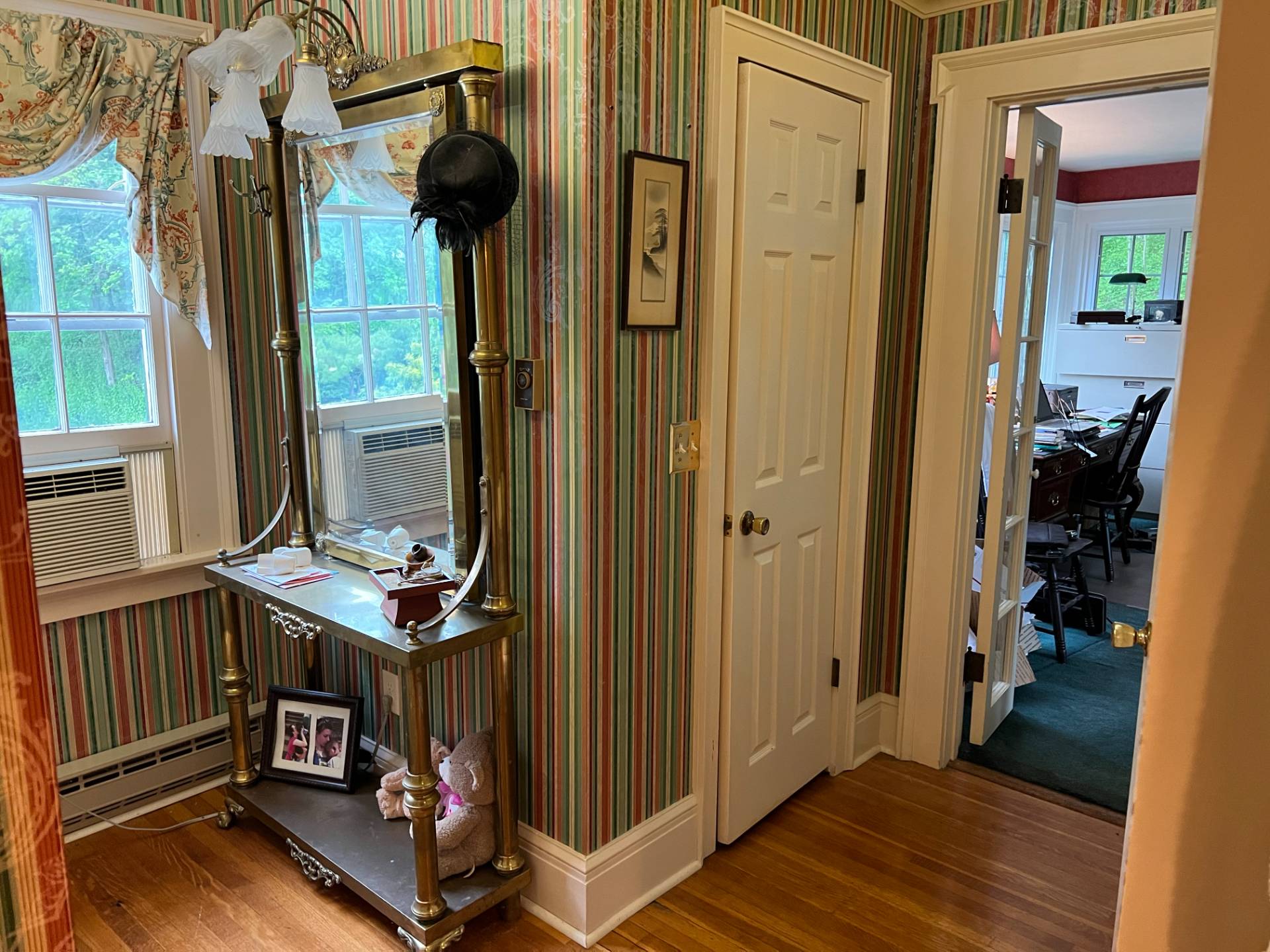 ;
;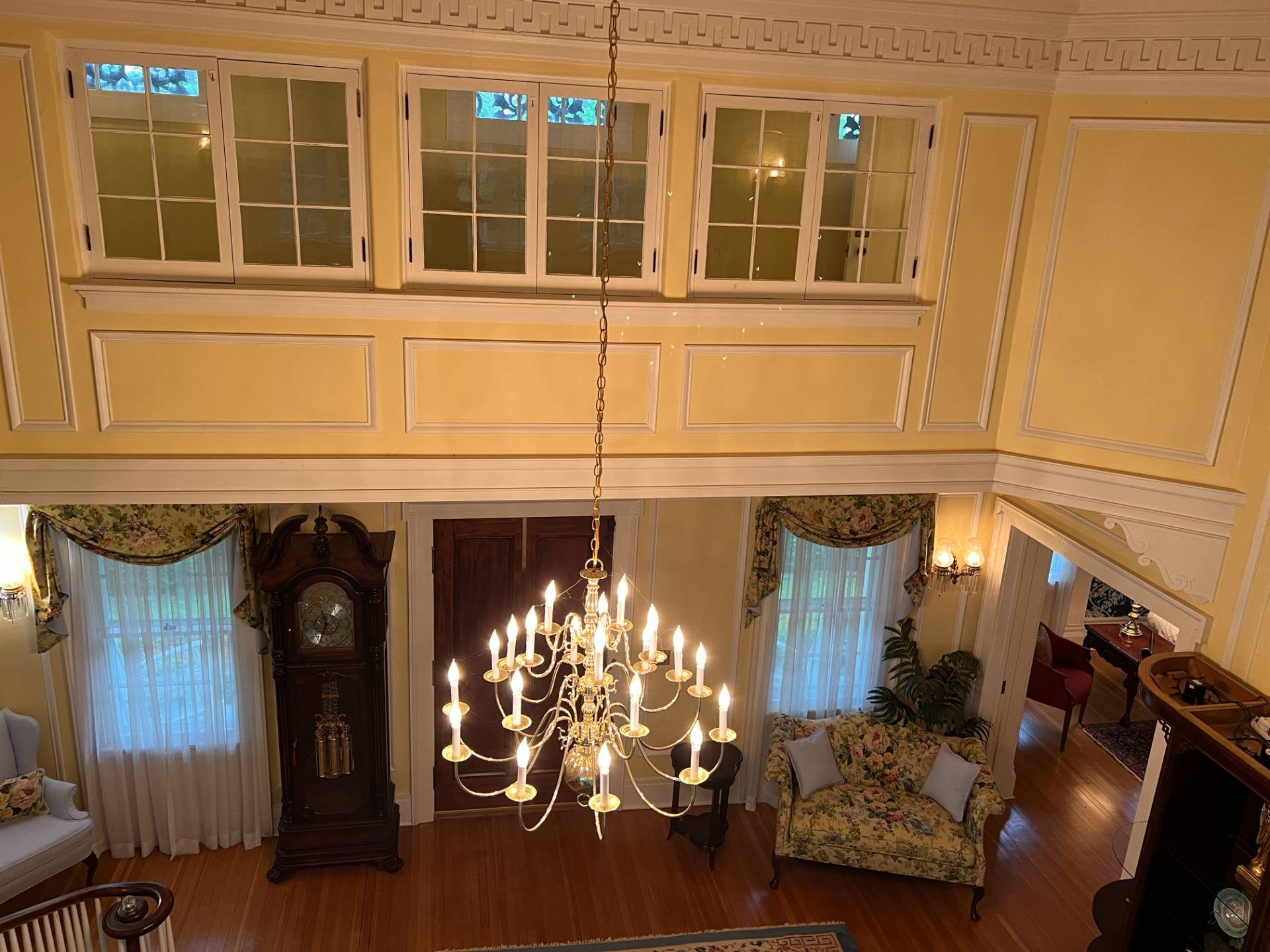 ;
;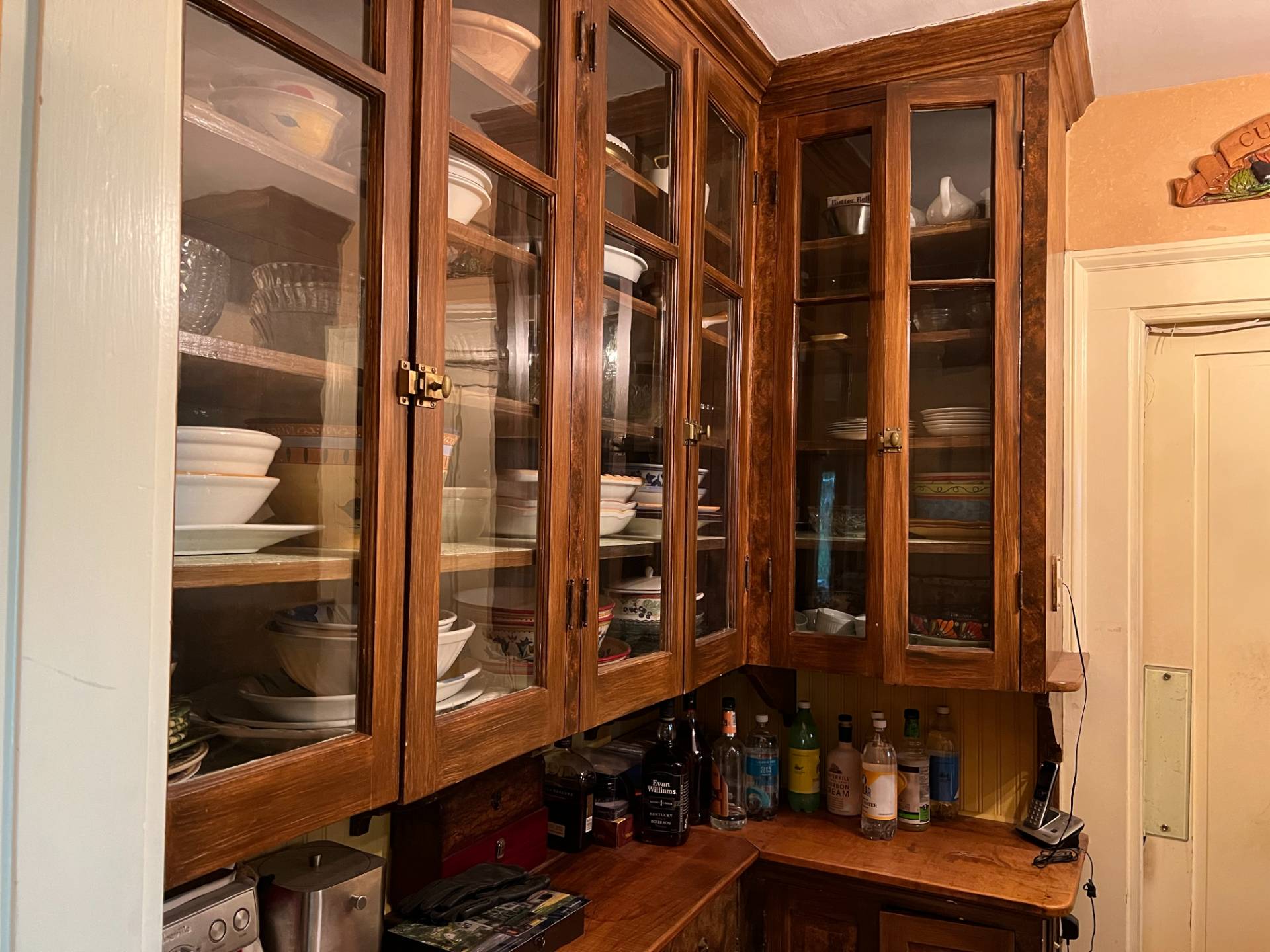 ;
;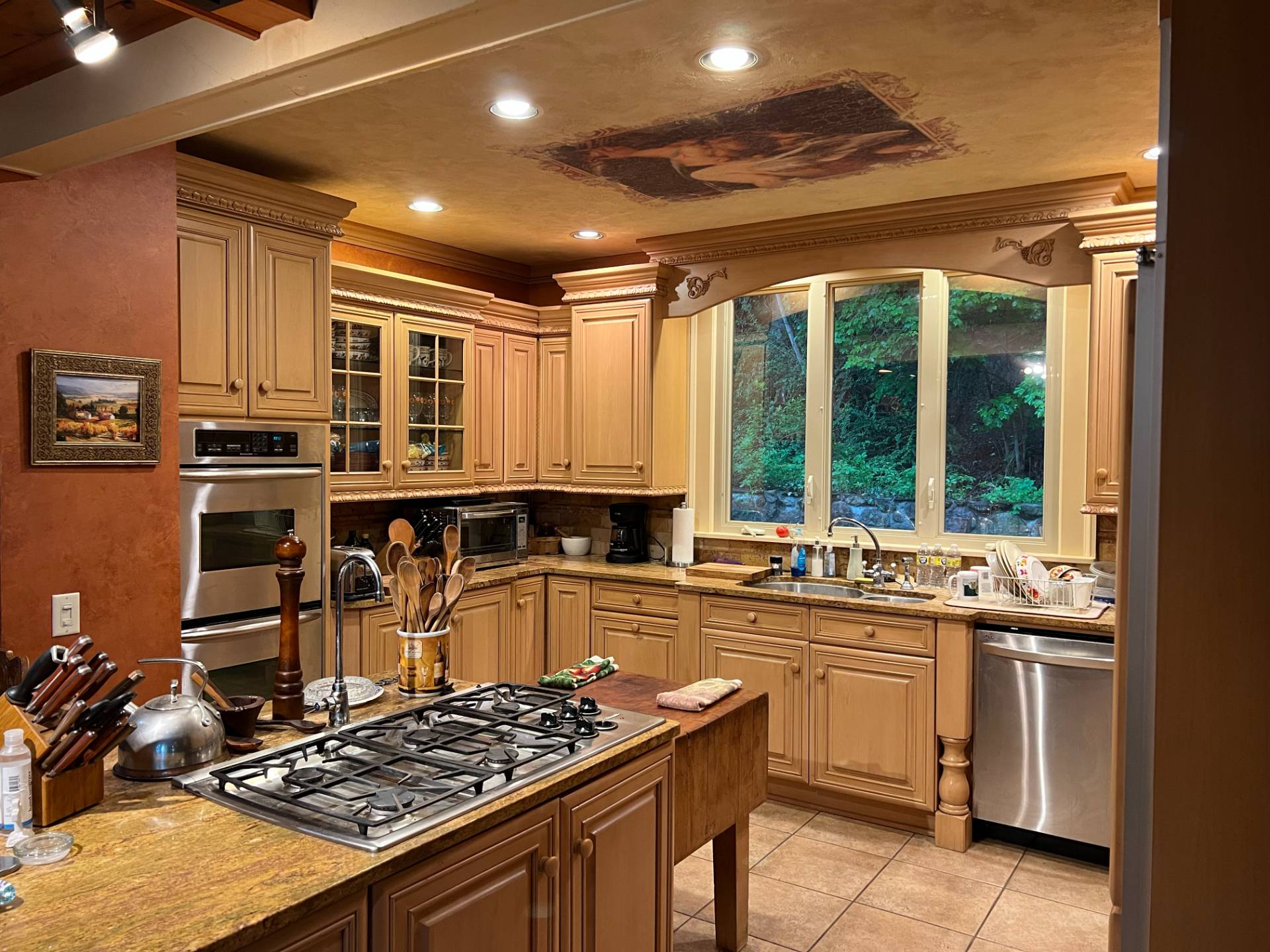 ;
;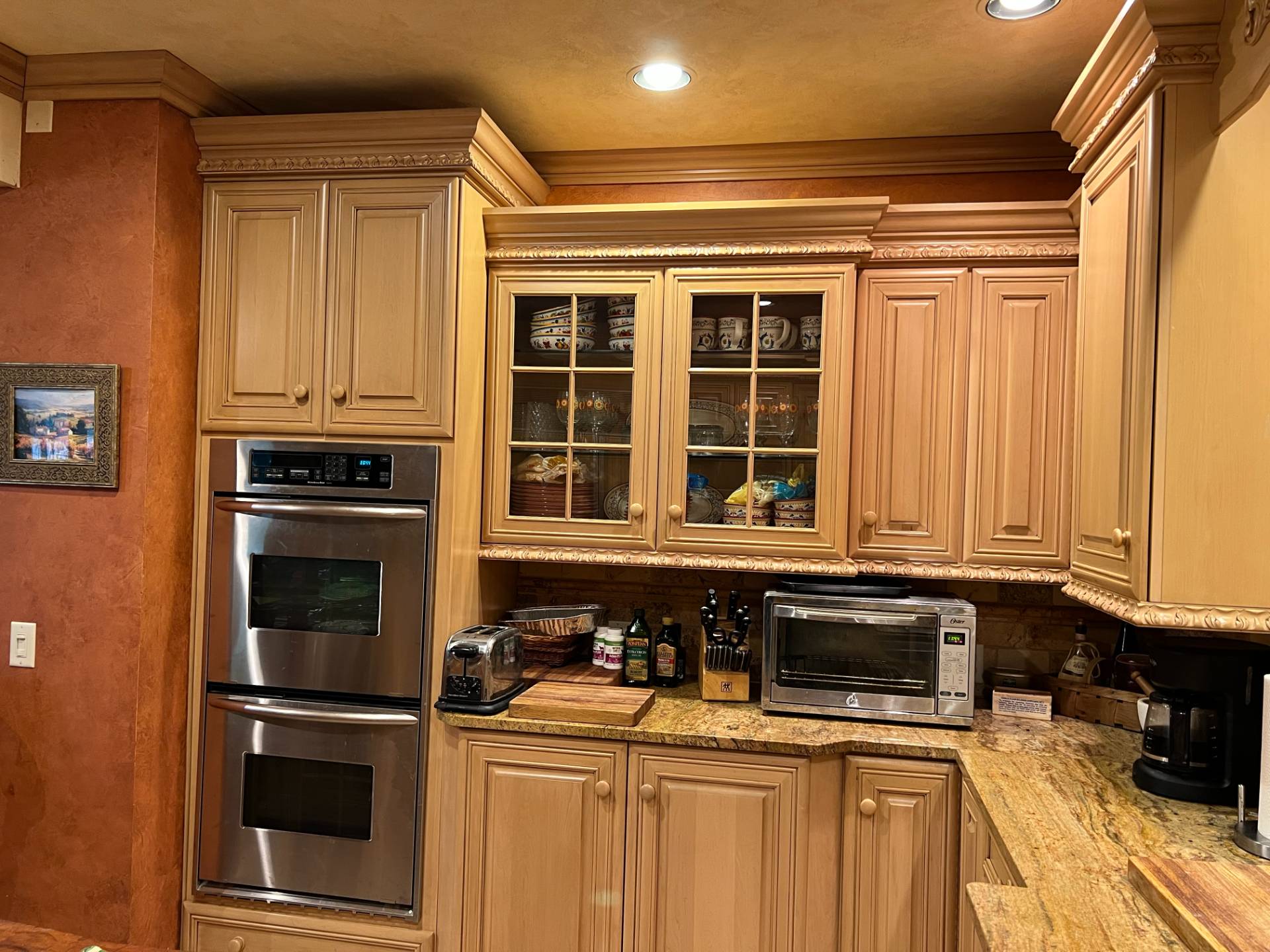 ;
;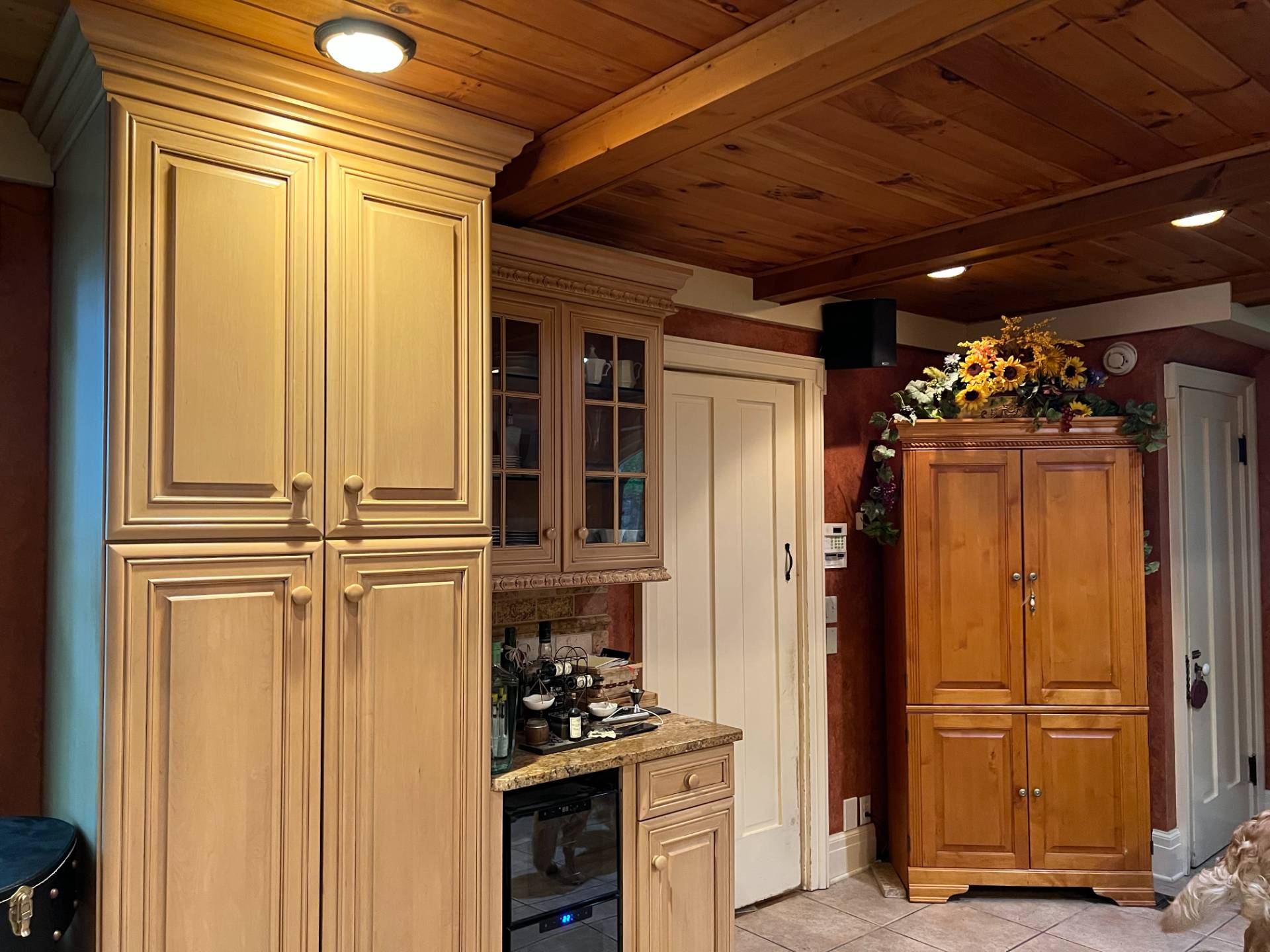 ;
;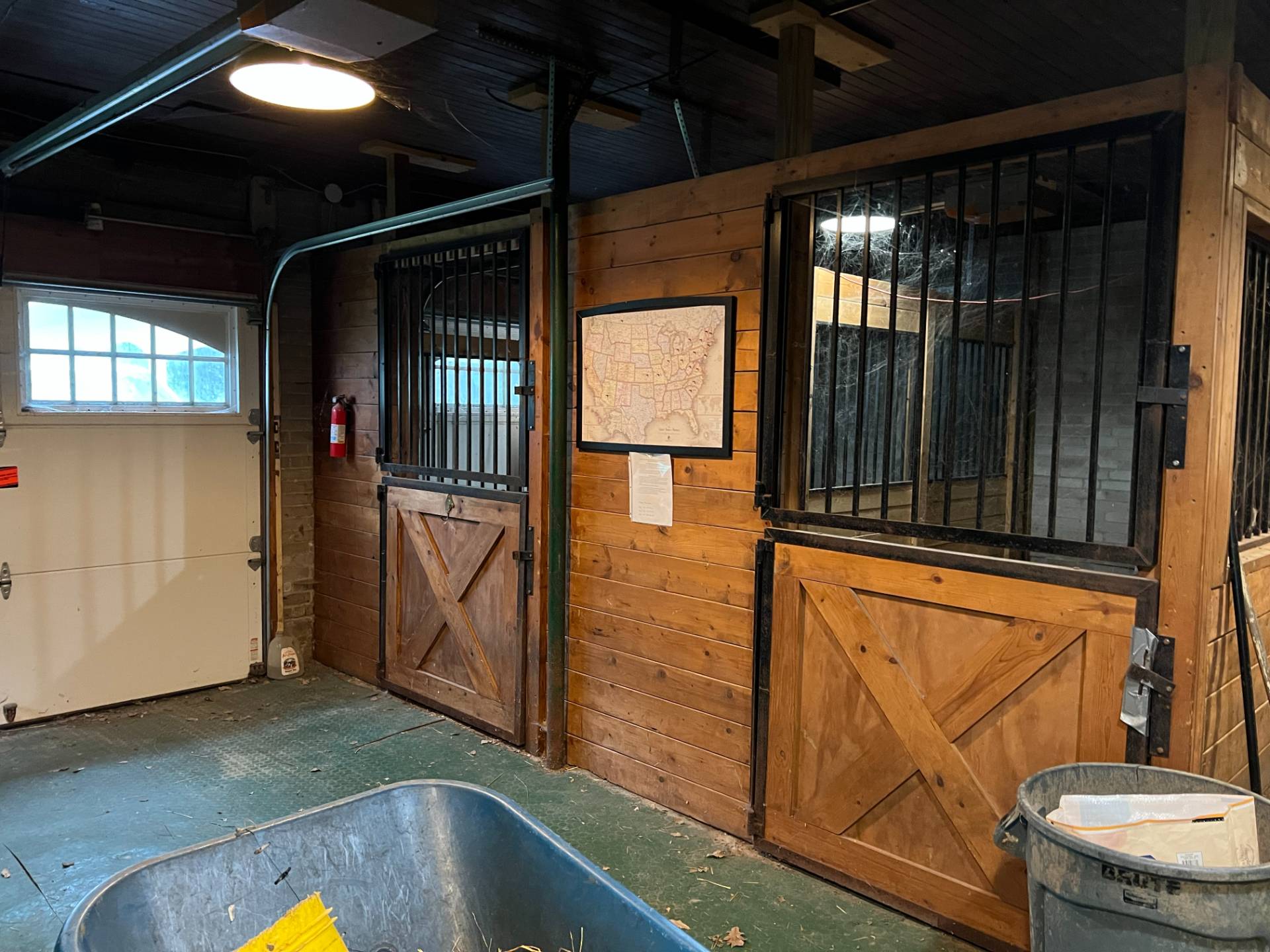 ;
;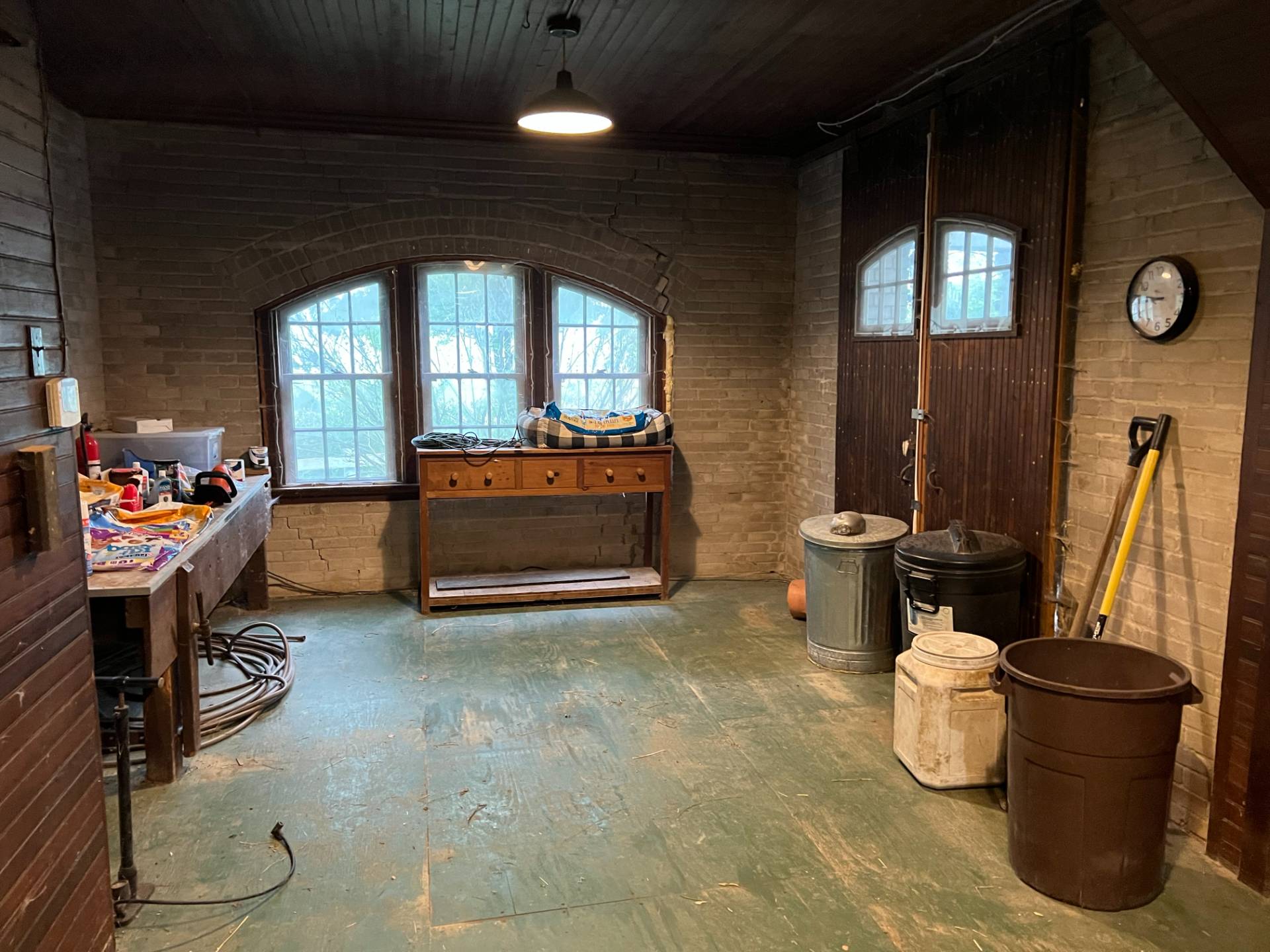 ;
;