1477 Beech Ln, East Meadow, NY 11554
$679,000
List Price
Off Market
 3
Beds
3
Beds
 2
Baths
2
Baths
 Built In
1951
Built In
1951
| Listing ID |
10528196 |
|
|
|
| Property Type |
House |
|
|
|
| County |
Nassau |
|
|
|
| Township |
Town of Hempstead |
|
|
|
|
|
Pristine expanded ranch positioned on a tree lined block in the Barnum Woods Section. This bright and airy home includes many updates. New quartz kitchen w/ top of the line Viking stainless steel appliances. Formal dining room w/ vaulted skylight ceilings. Open concept. Hardwood floors. Master bedroom w/ a walk in closet. Two additional bedrooms and full bath w/ a skylight on the first fl. Amazing rear family room extension w/ vaulted skylight ceilings and french doors leading out to a pavers patio. Large 1,000sqft finished basement. Includes a brand new full bathroom, office area, back room, and open area. Plenty of large closets throughout. Utility room is immaculate and includes a new washer/dryer and 150 amp electrical panel. The home has a three zone heating system and Central Air Conditioning. Tranquil backyard w/ privacy greenery. 1.5 car garage. Roof is brand new. Brand new leaf filters installed in gutters. Siding has been updated within 5 yrs. Close distance to elementary school, stores, diner, bank, and houses of worship. Taxes w/ the STAR discount are only $8,211.05.
|
- 3 Total Bedrooms
- 2 Full Baths
- 0.16 Acres
- 6954 SF Lot
- Built in 1951
- 1 Story
- Available 8/23/2018
- Ranch Style
- Full Basement
- 1000 Lower Level SF
- Lower Level: Finished
- 1 Lower Level Bedroom
- 1 Lower Level Bathroom
- Eat-In Kitchen
- Other Kitchen Counter
- Oven/Range
- Refrigerator
- Dishwasher
- Microwave
- Washer
- Dryer
- Stainless Steel
- Hardwood Flooring
- 7 Rooms
- Entry Foyer
- Living Room
- Dining Room
- Family Room
- Den/Office
- Primary Bedroom
- Walk-in Closet
- Bonus Room
- Kitchen
- Laundry
- First Floor Primary Bedroom
- First Floor Bathroom
- Fire Sprinklers
- Baseboard
- Hot Water
- 3 Heat/AC Zones
- Oil Fuel
- Central A/C
- 150 Amps
- Frame Construction
- Detached Garage
- 2 Garage Spaces
- Municipal Water
- Municipal Sewer
- Patio
- Irrigation System
- Driveway
- Near Bus
- $6,423 School Tax
- $3,026 County Tax
- $9,449 Total Tax
|
|
Alexander Madison Realty Inc
|
Listing data is deemed reliable but is NOT guaranteed accurate.
|



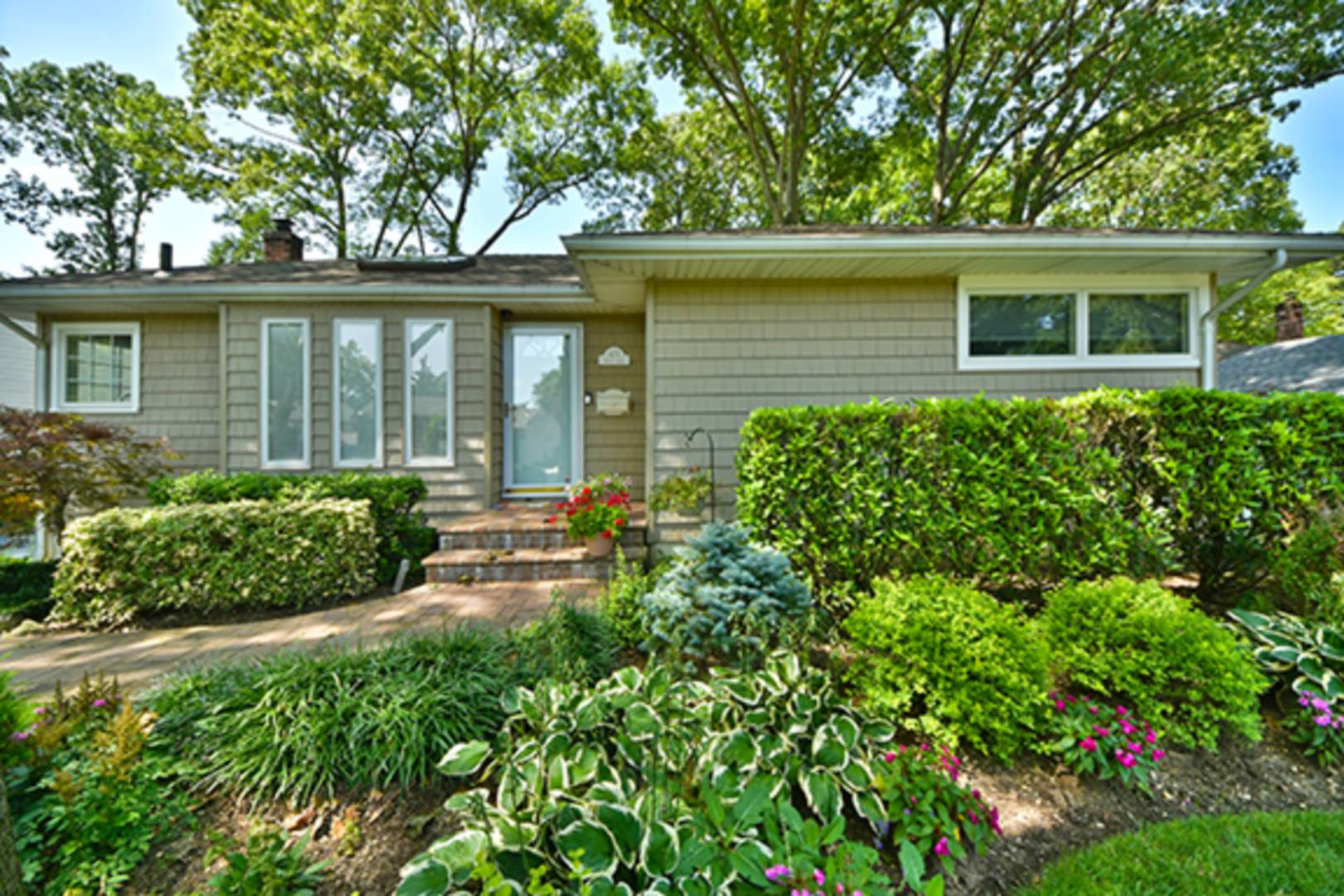


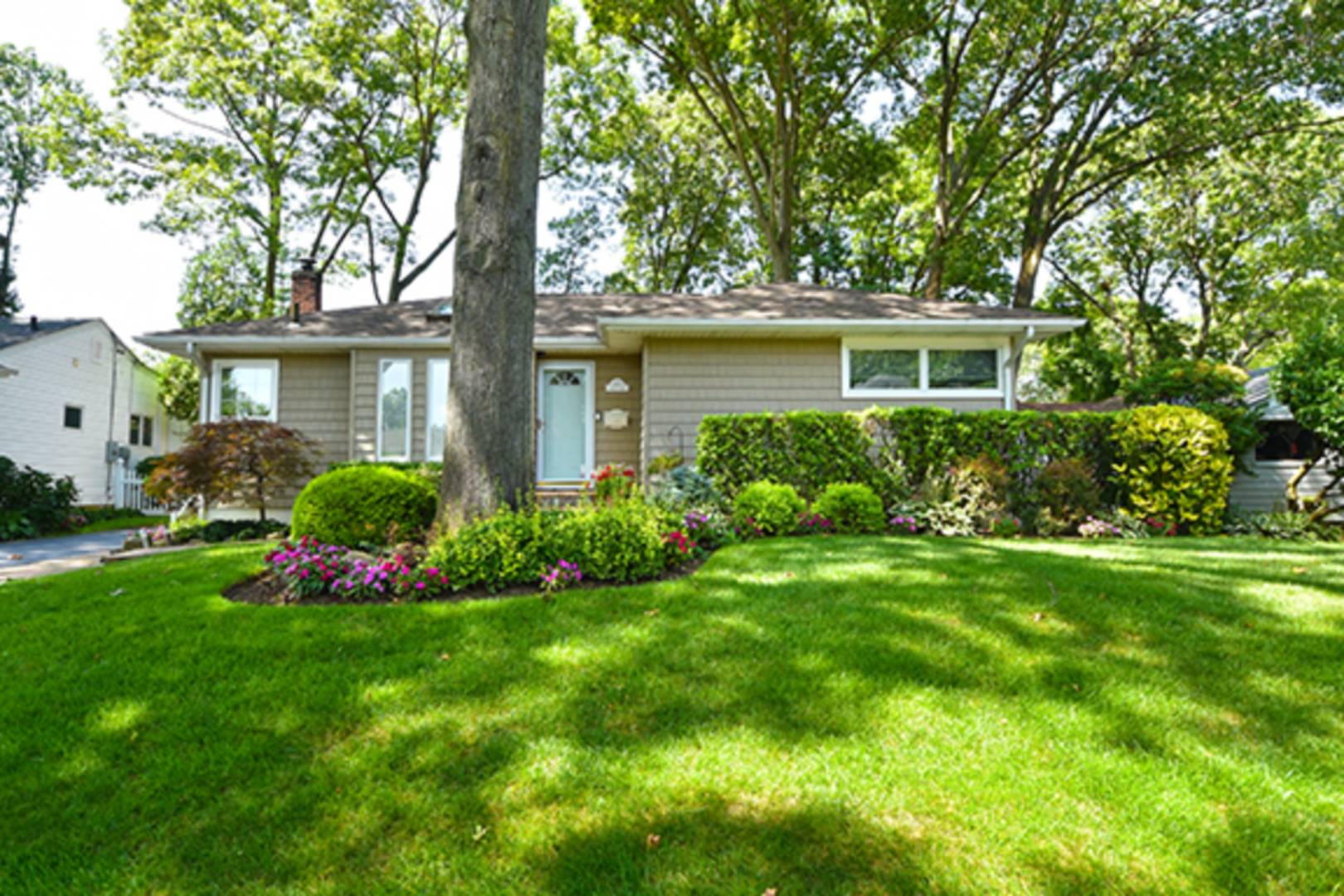 ;
;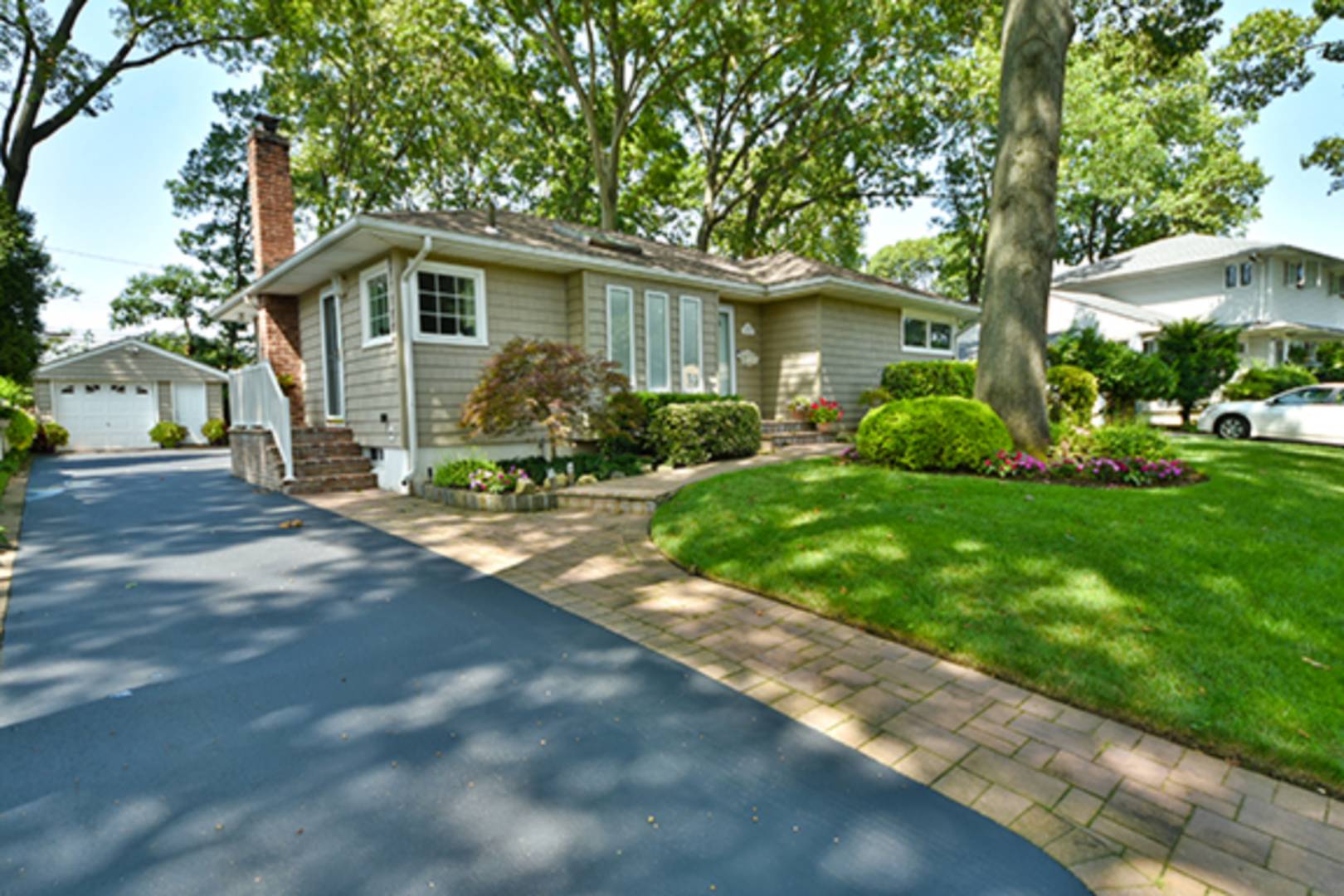 ;
;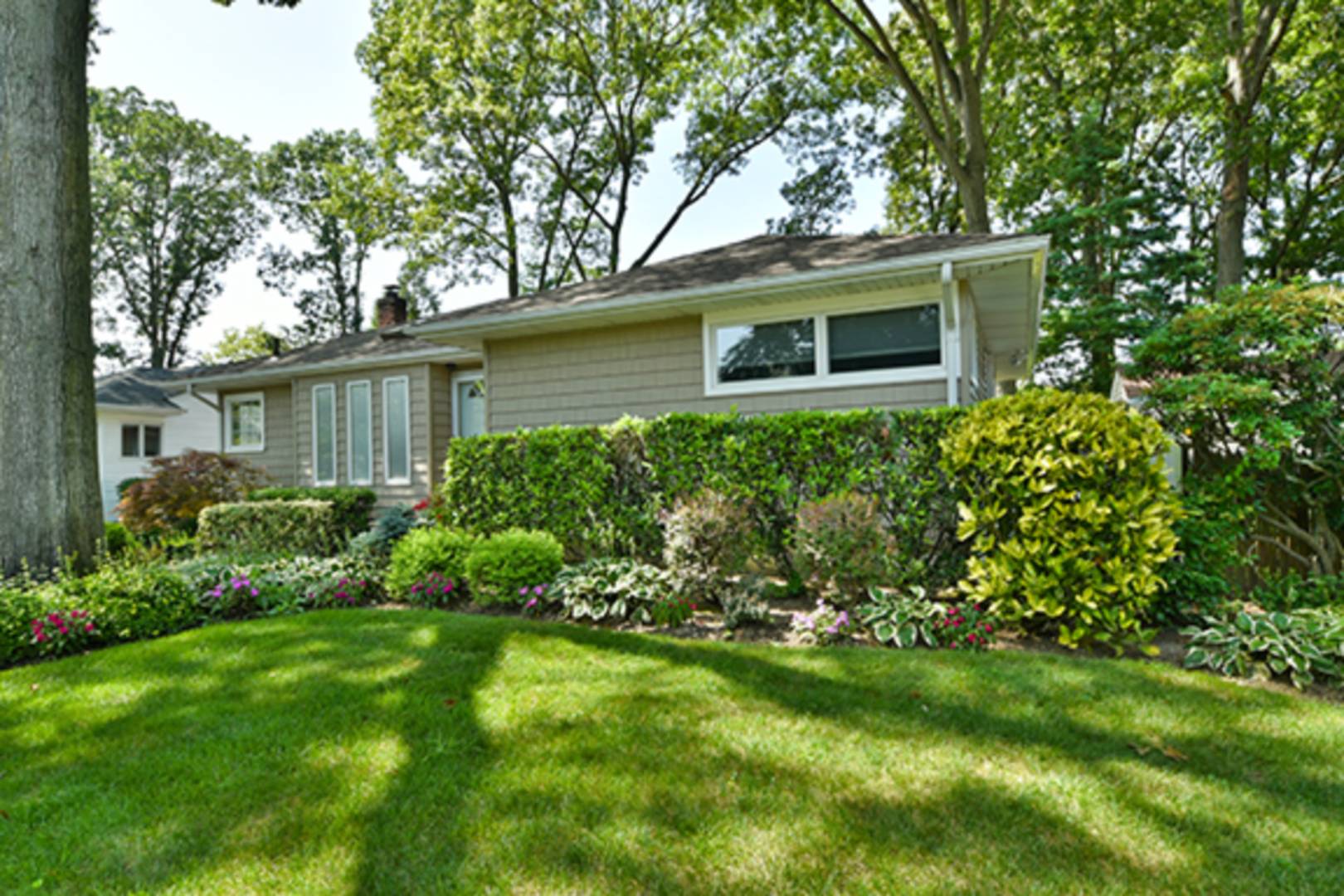 ;
;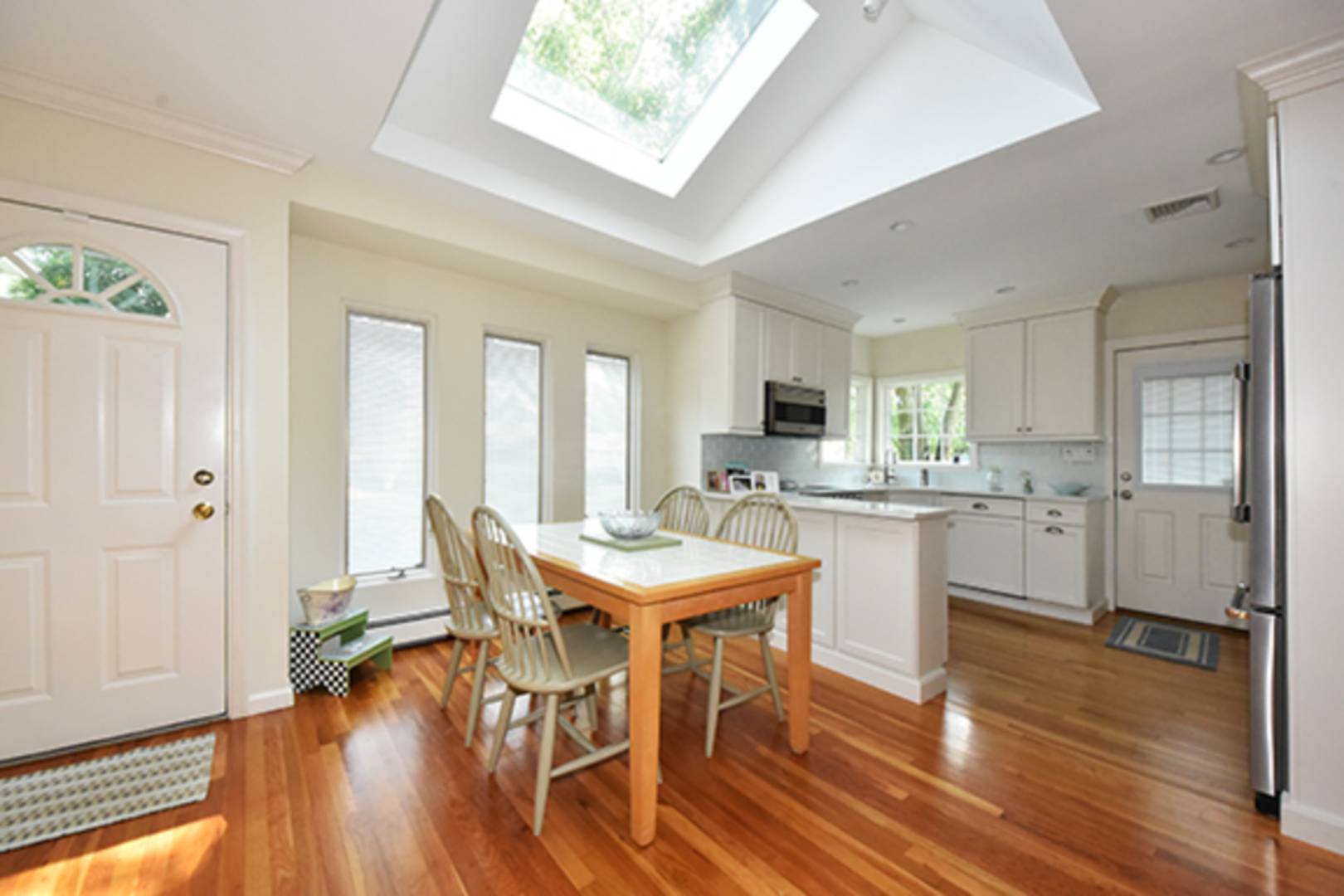 ;
;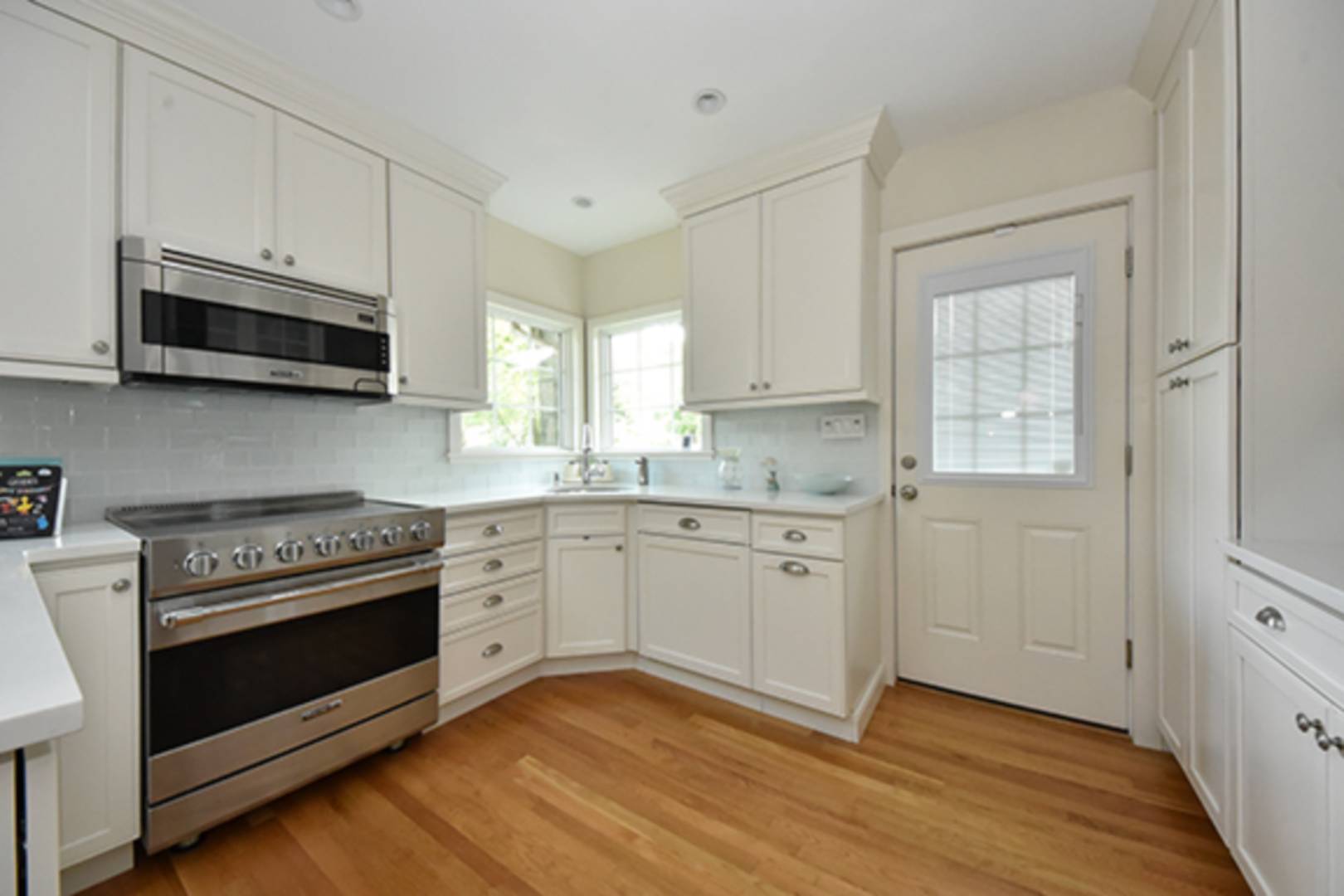 ;
;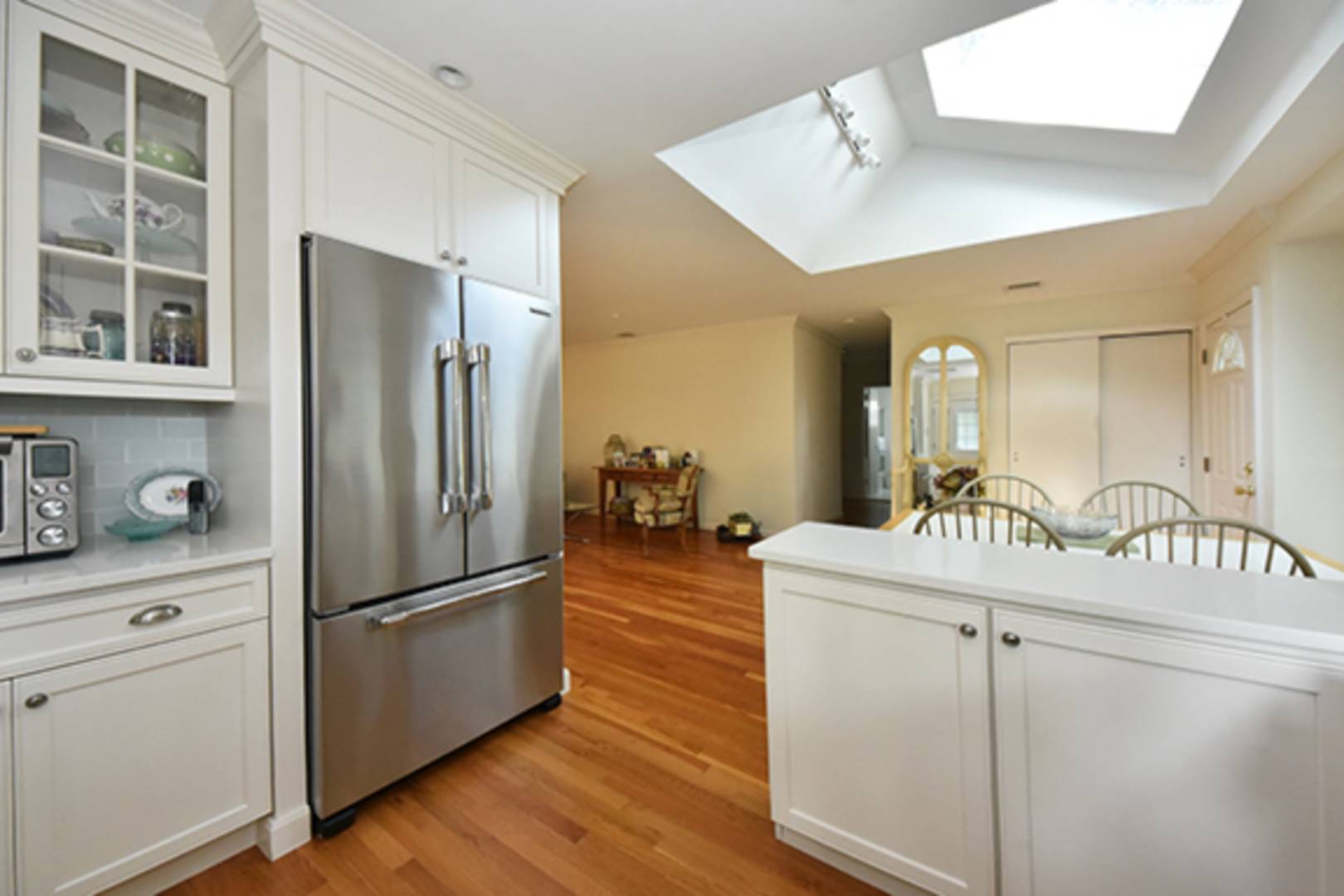 ;
;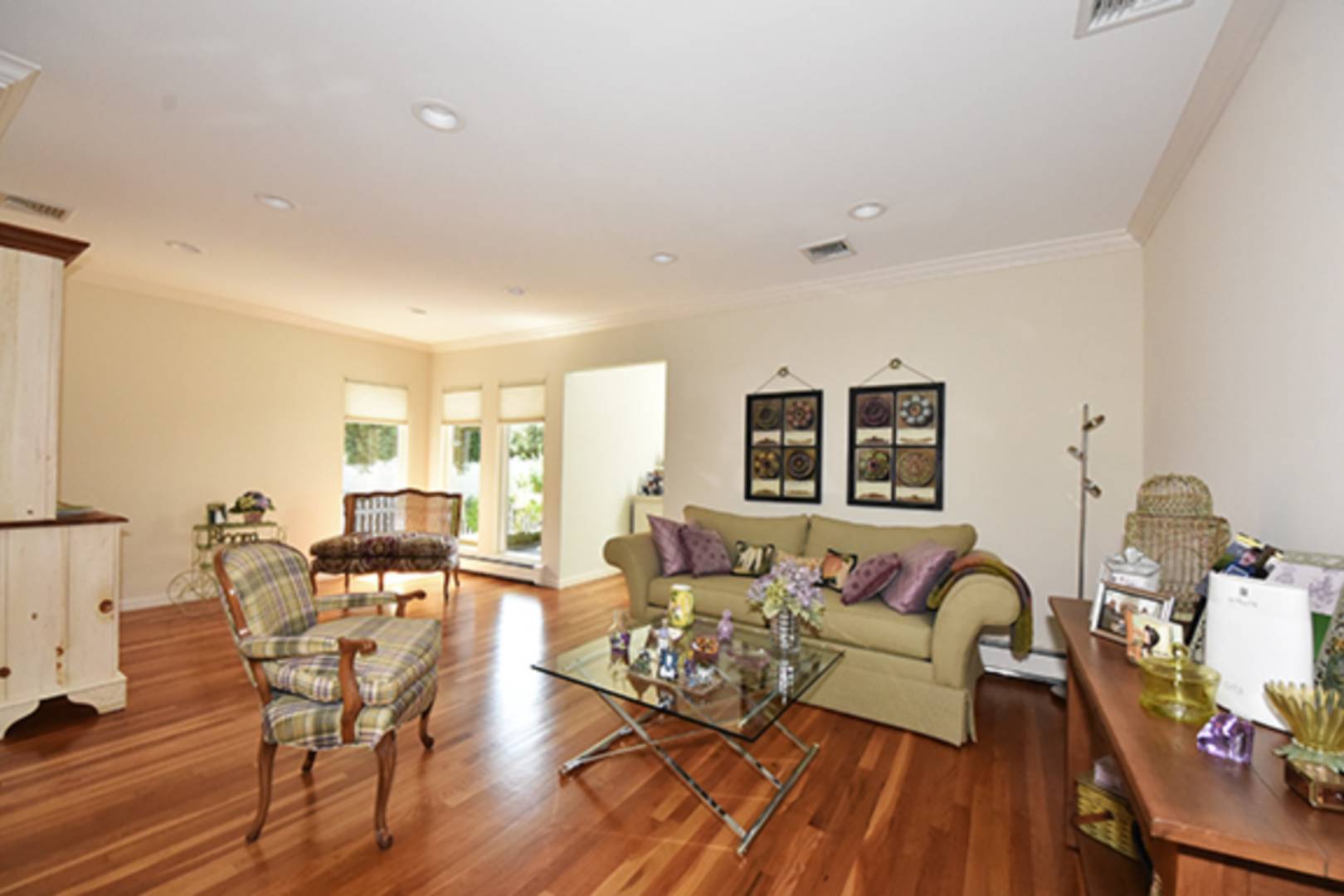 ;
;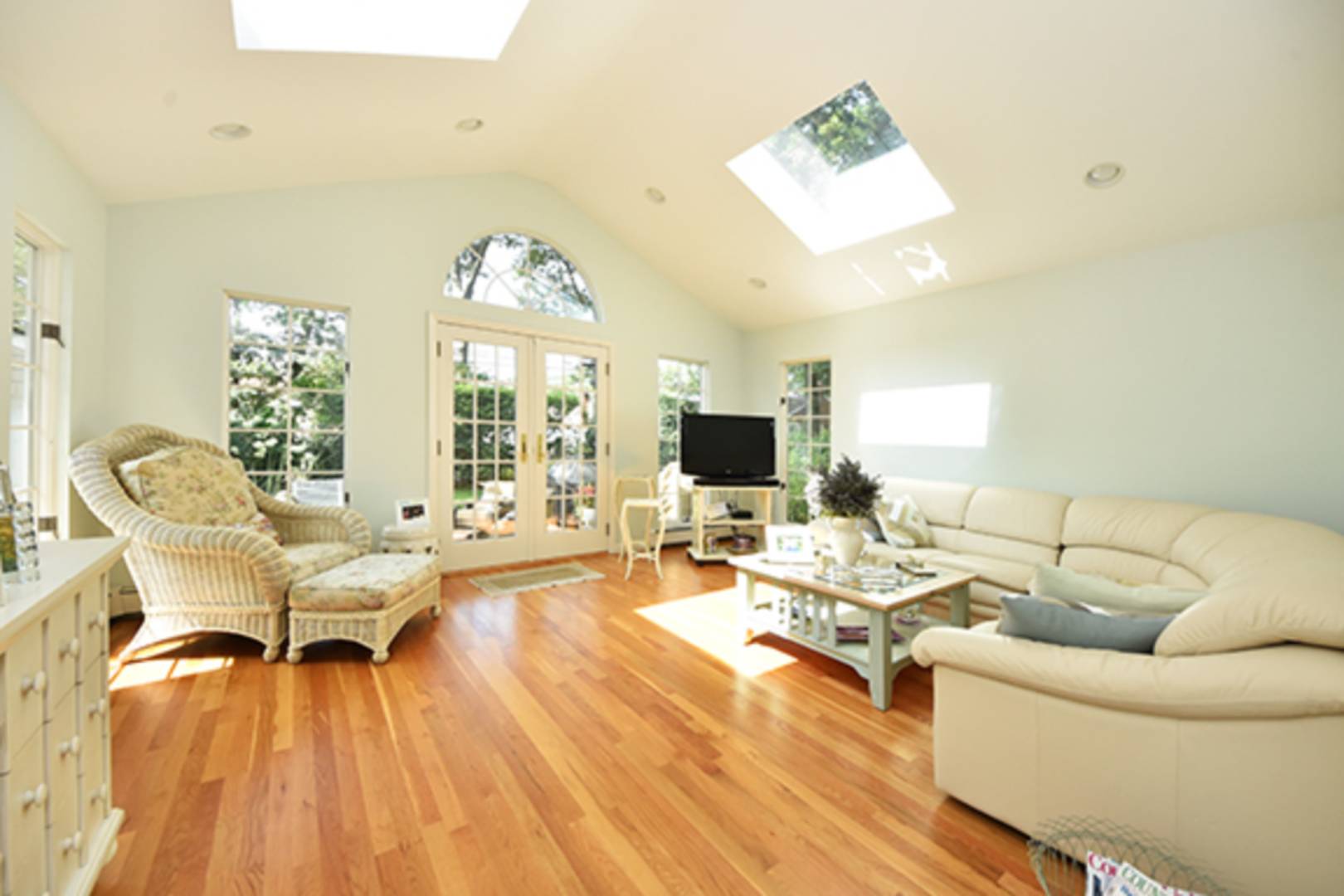 ;
;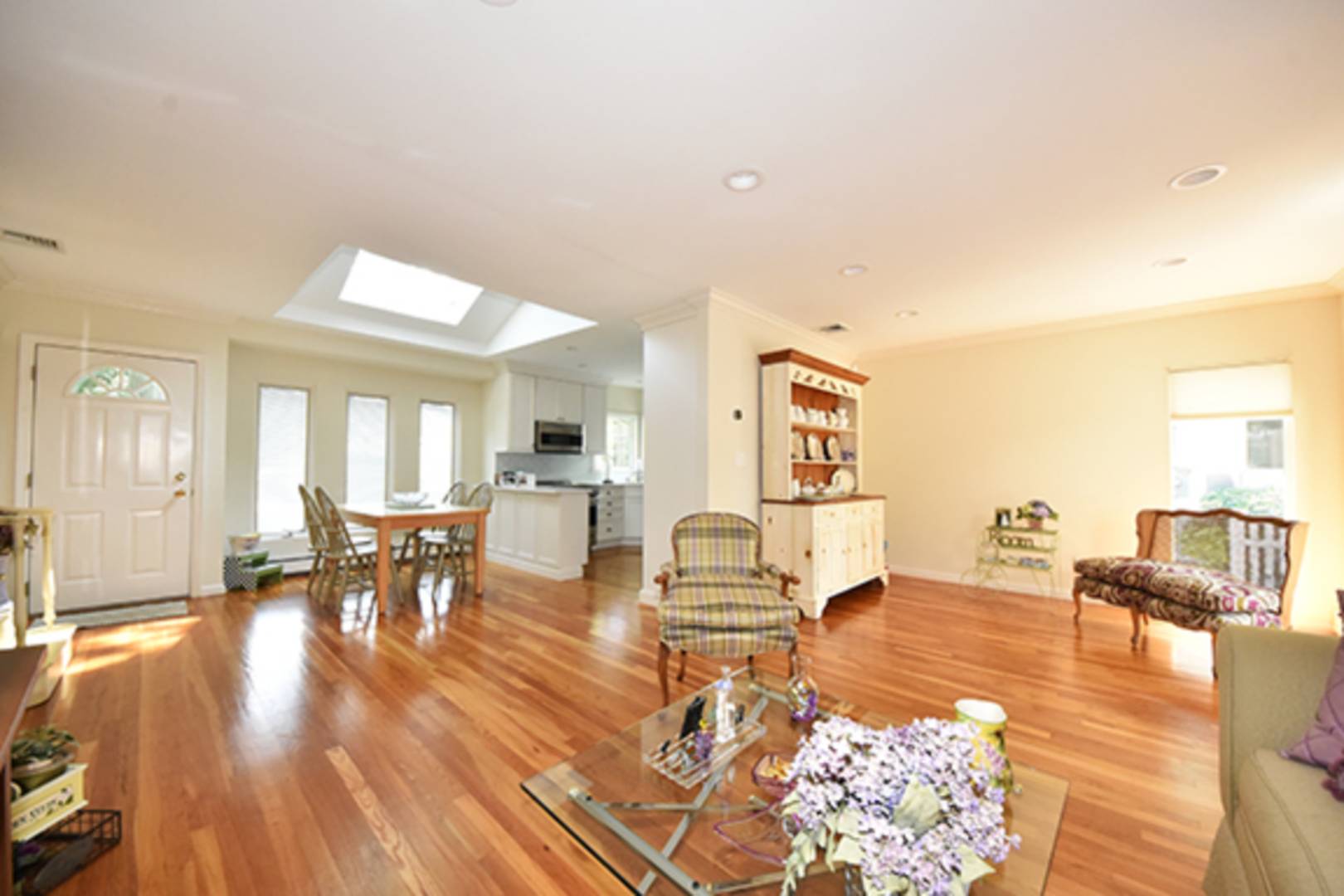 ;
;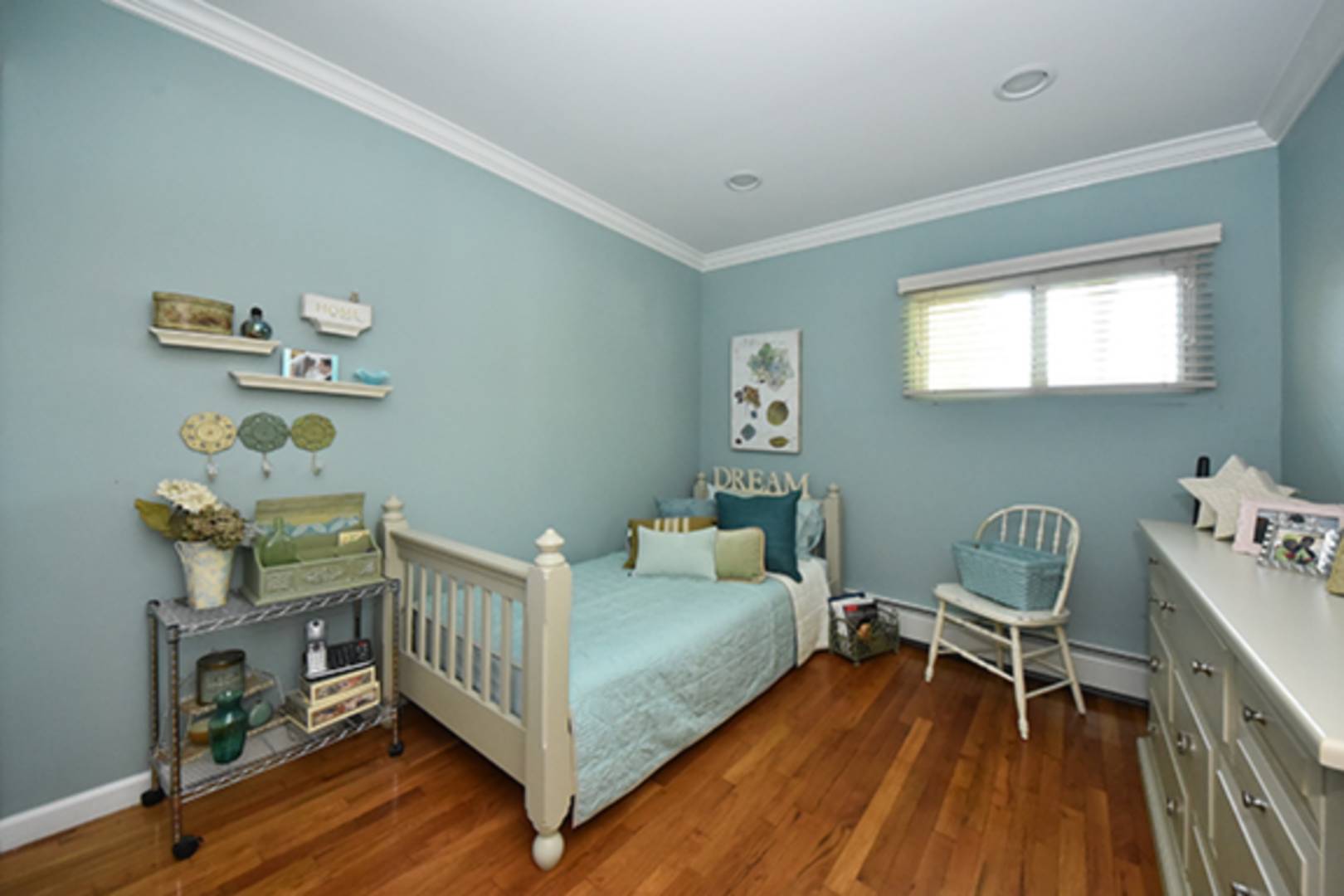 ;
;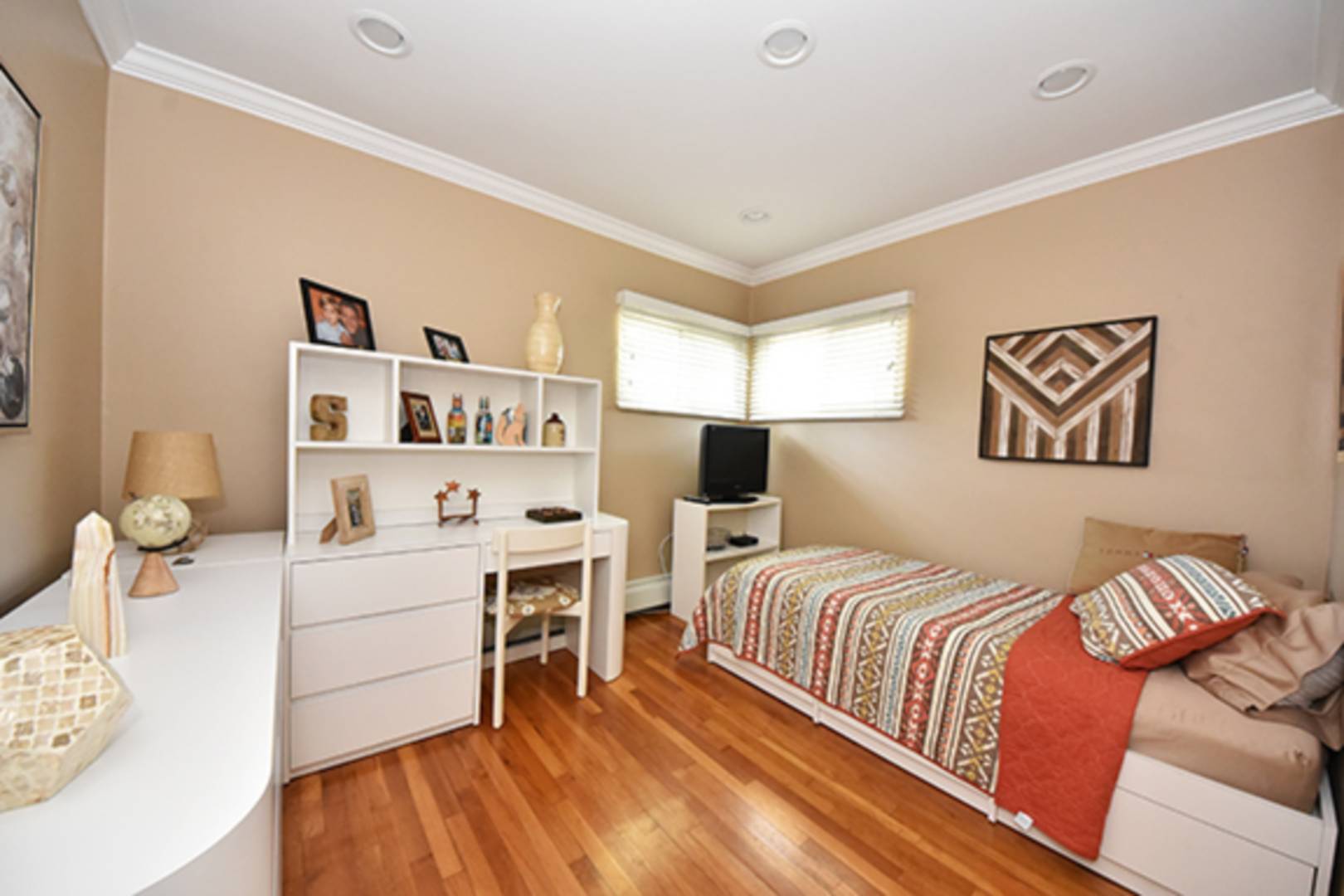 ;
;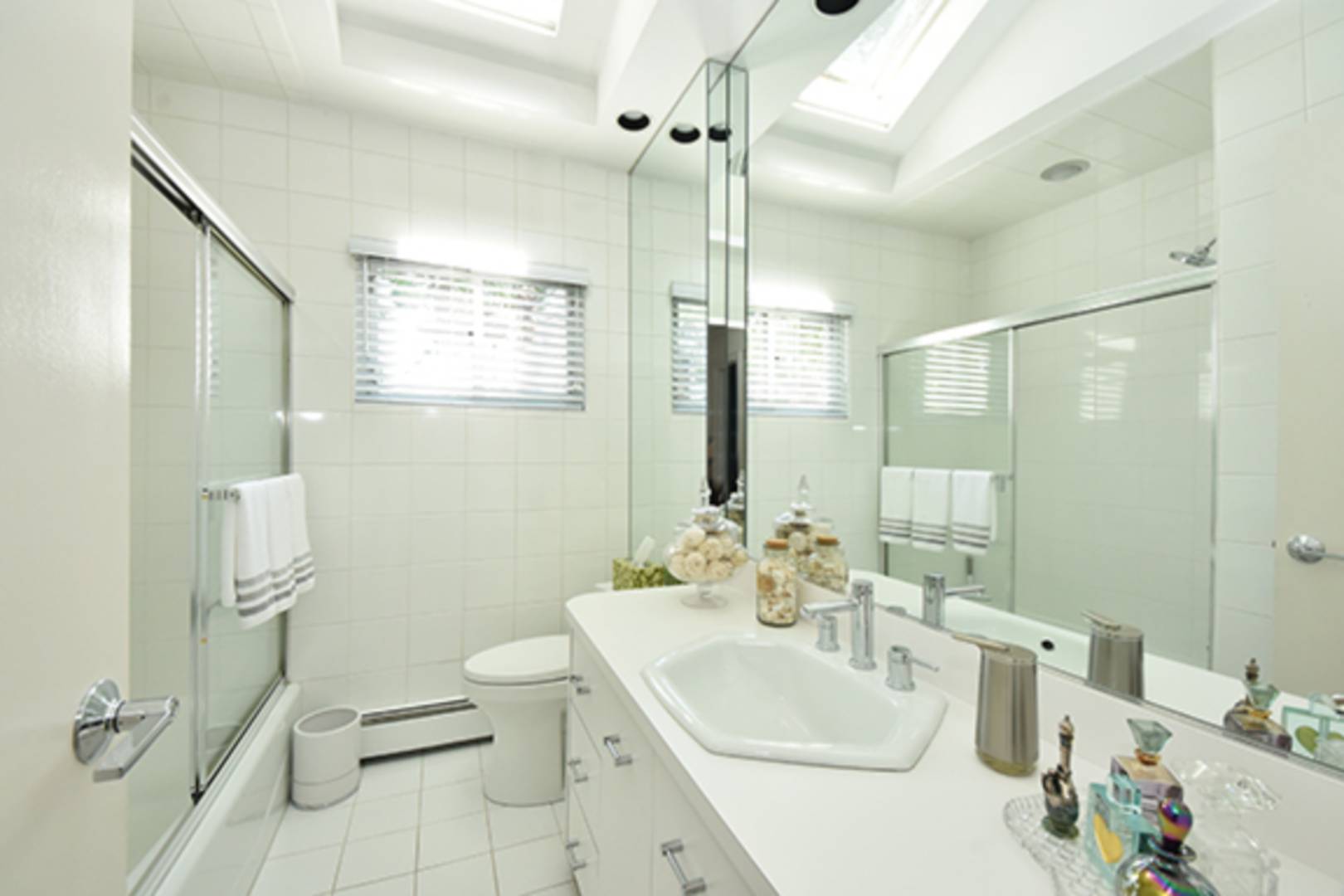 ;
;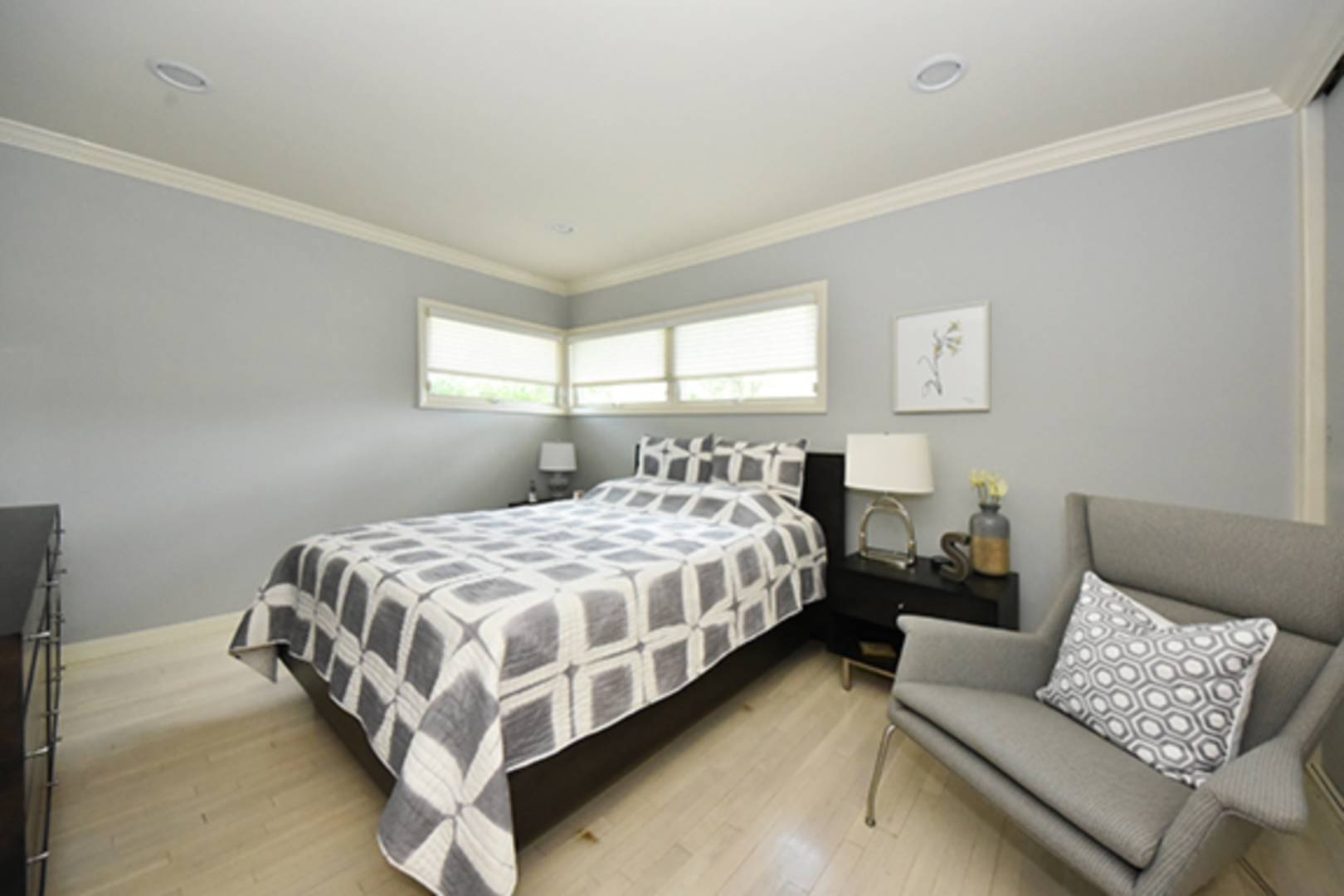 ;
;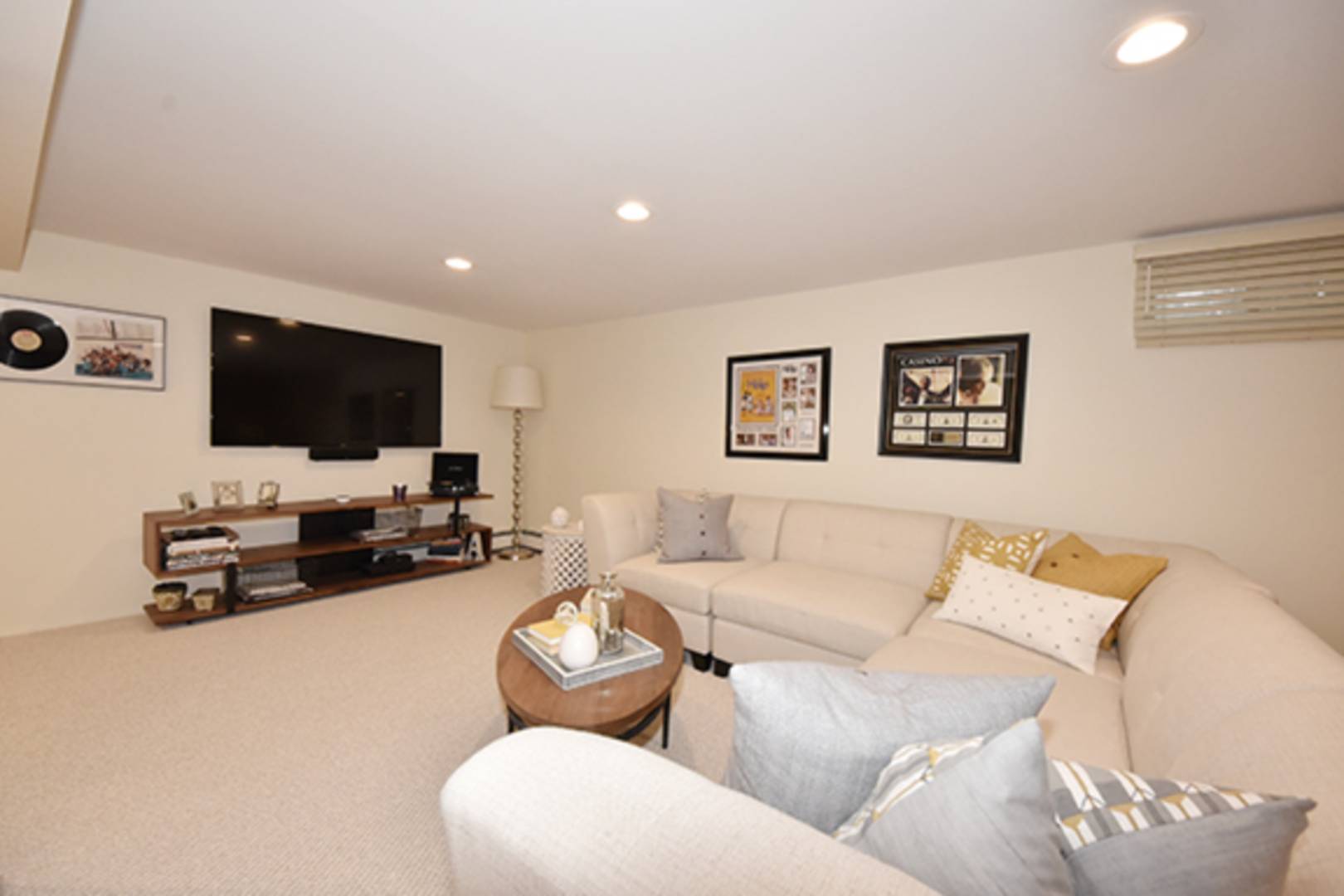 ;
;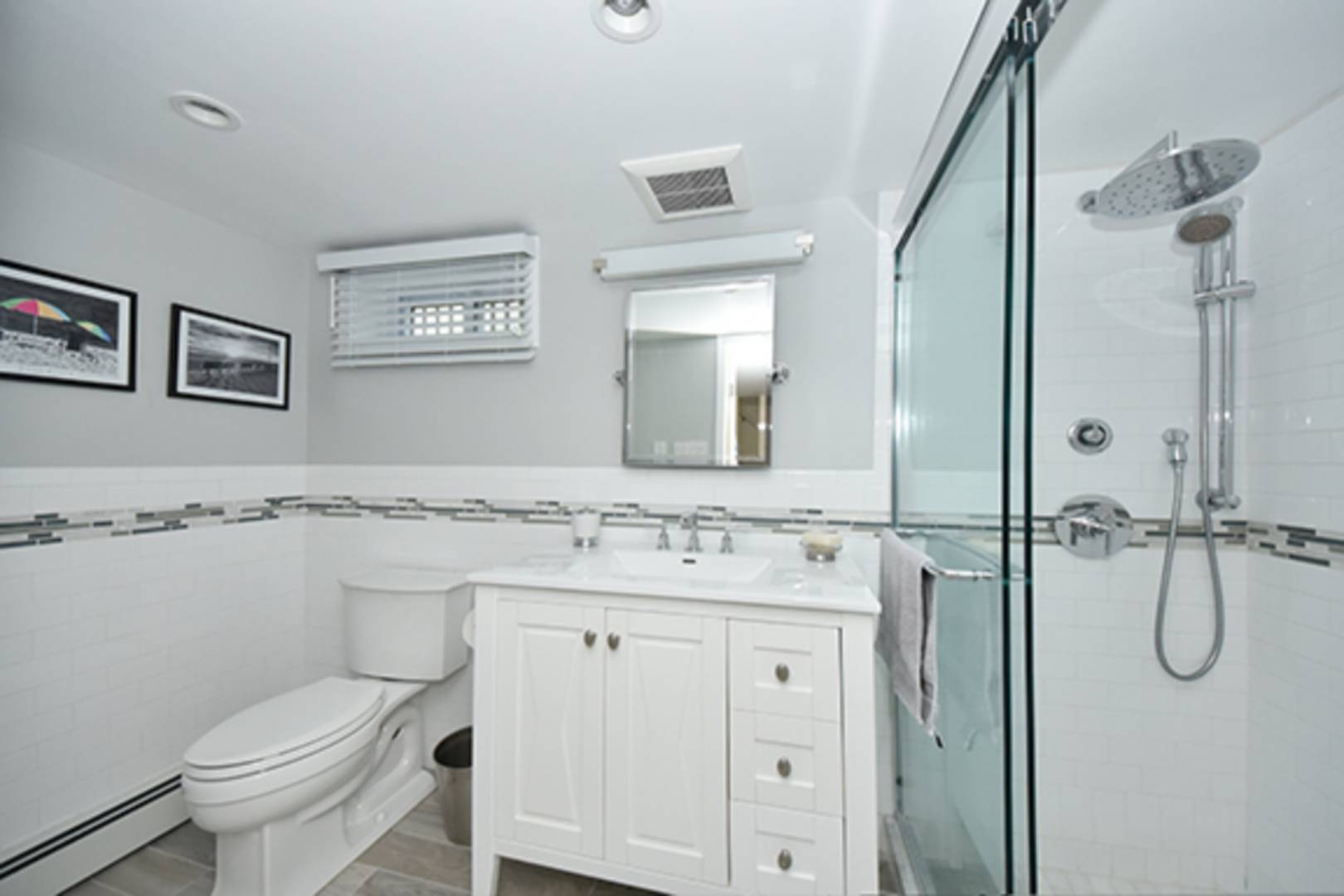 ;
;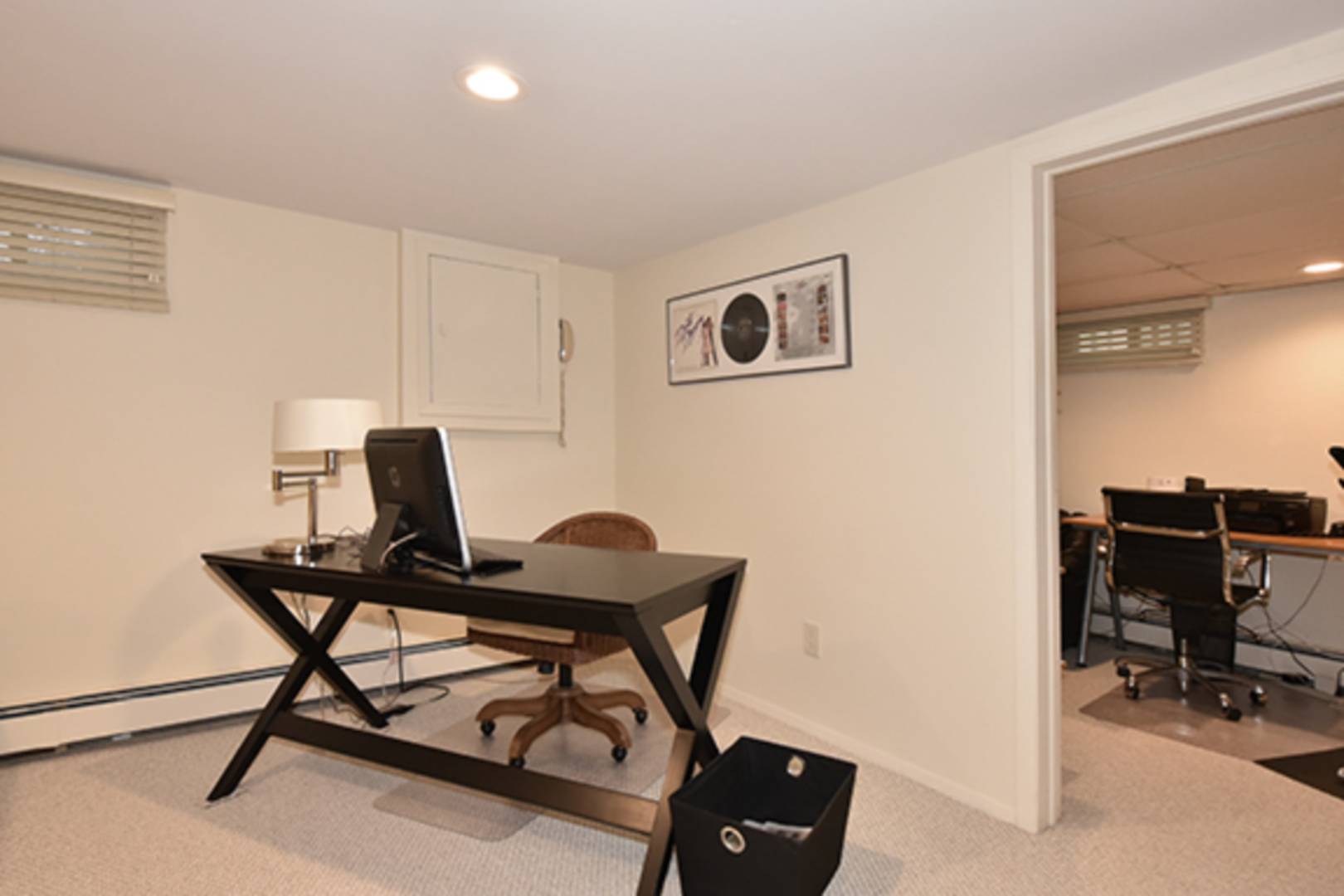 ;
;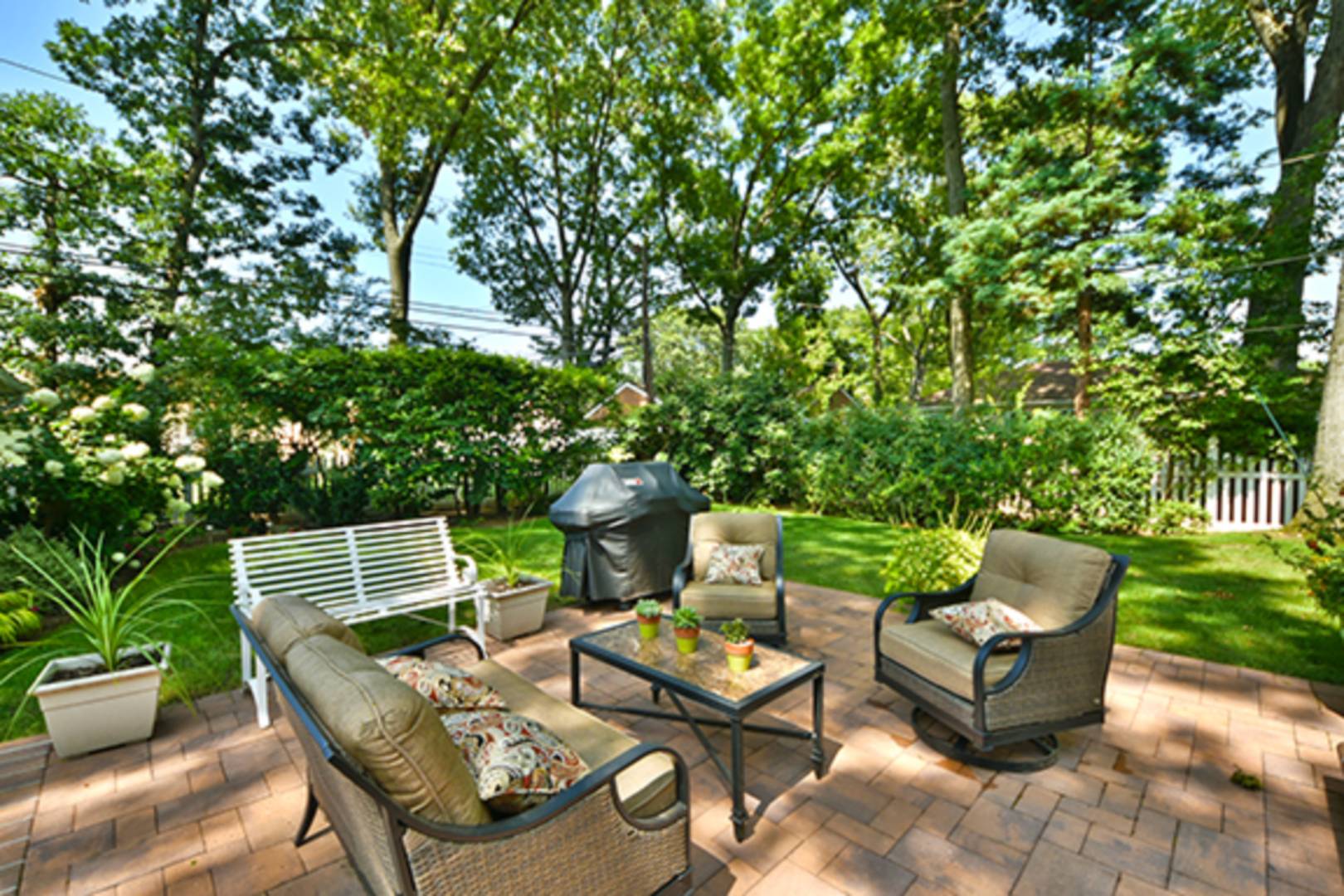 ;
;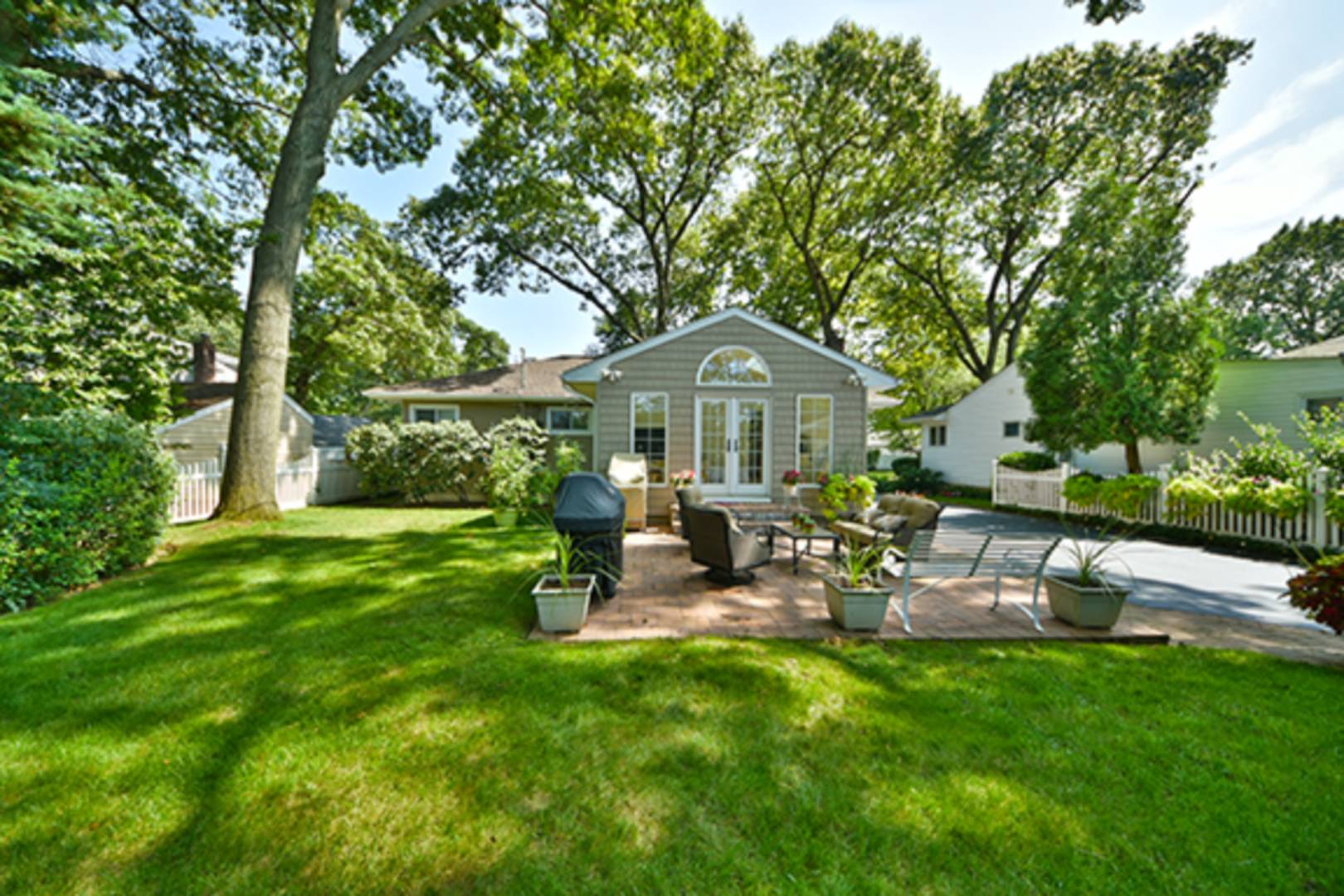 ;
;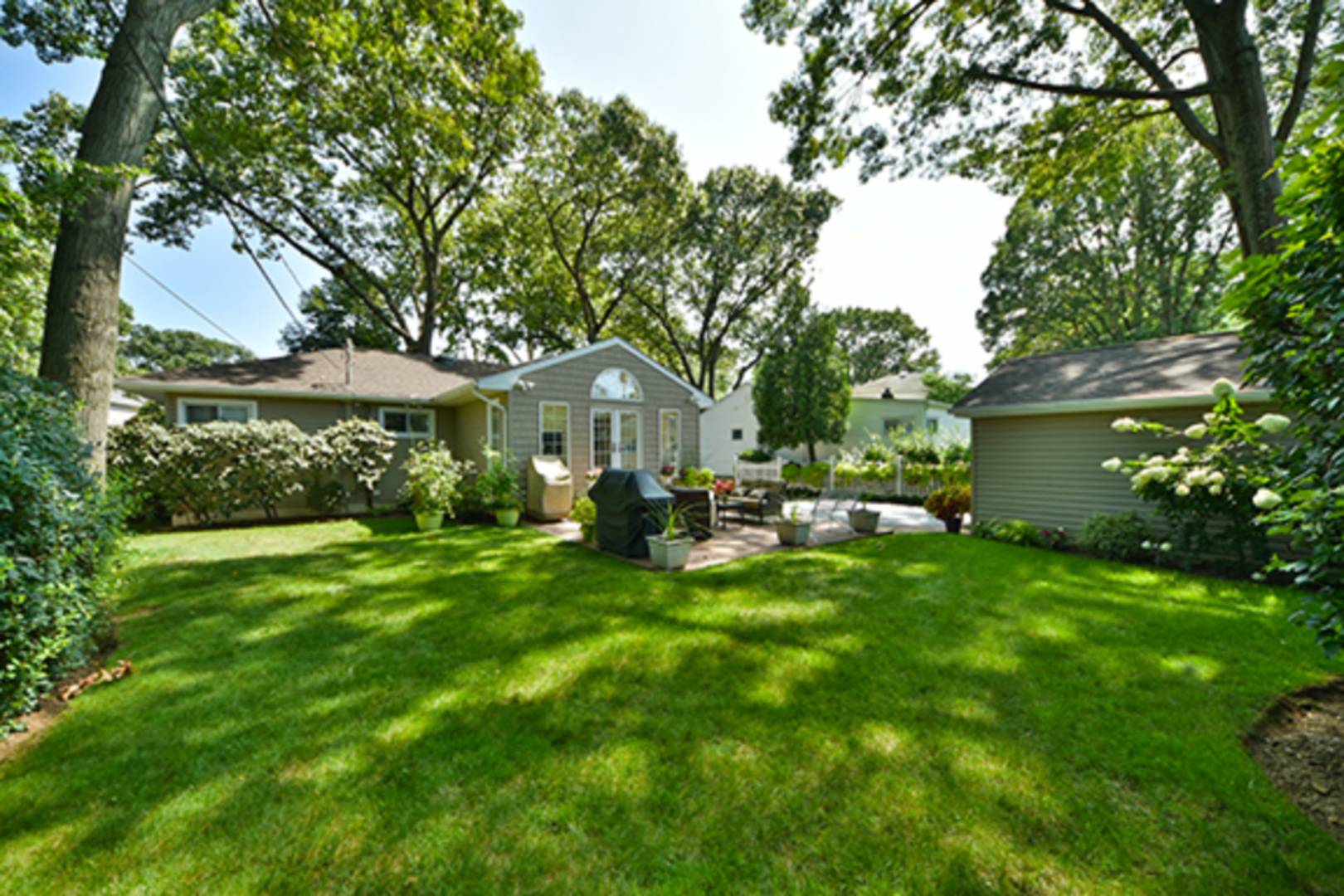 ;
;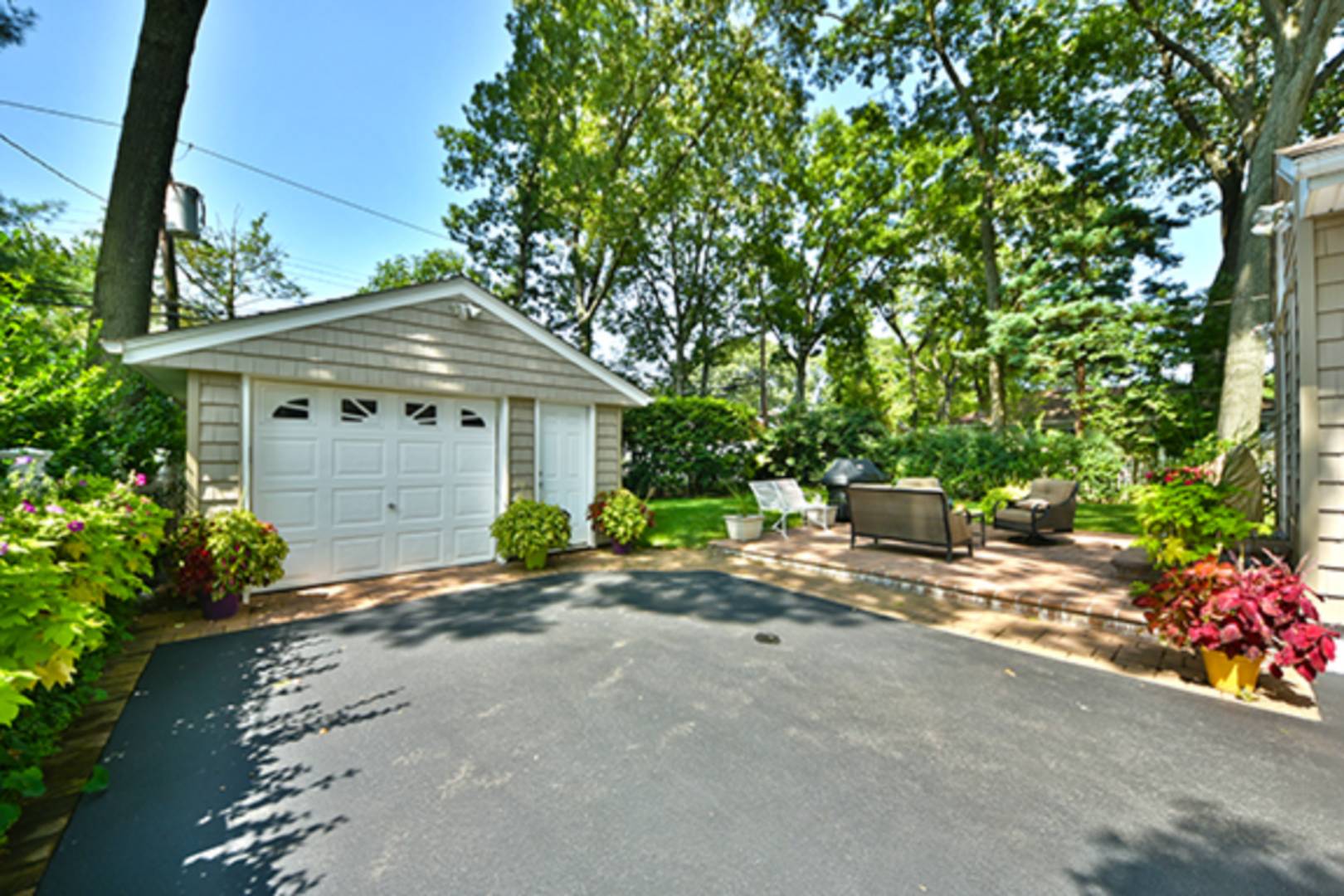 ;
;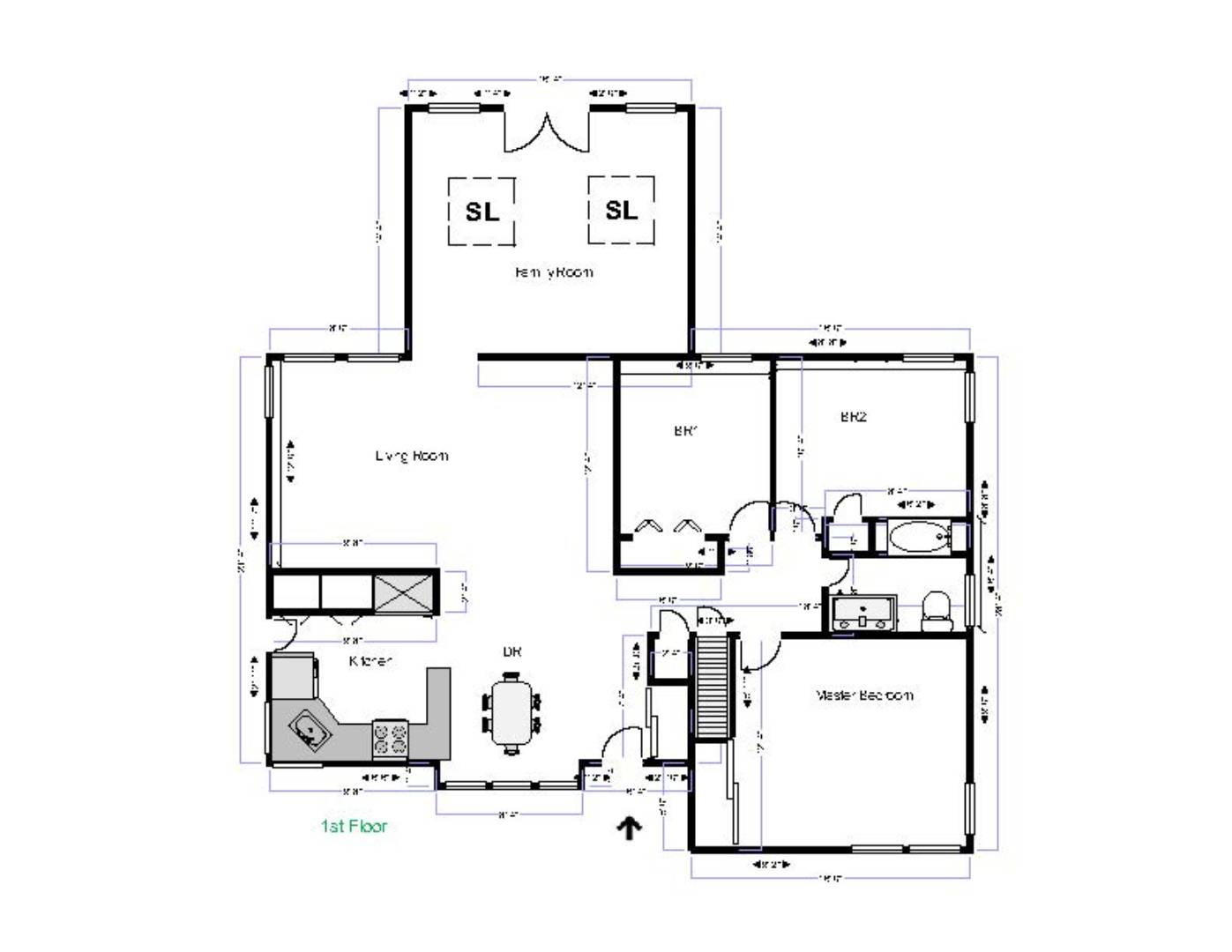 ;
;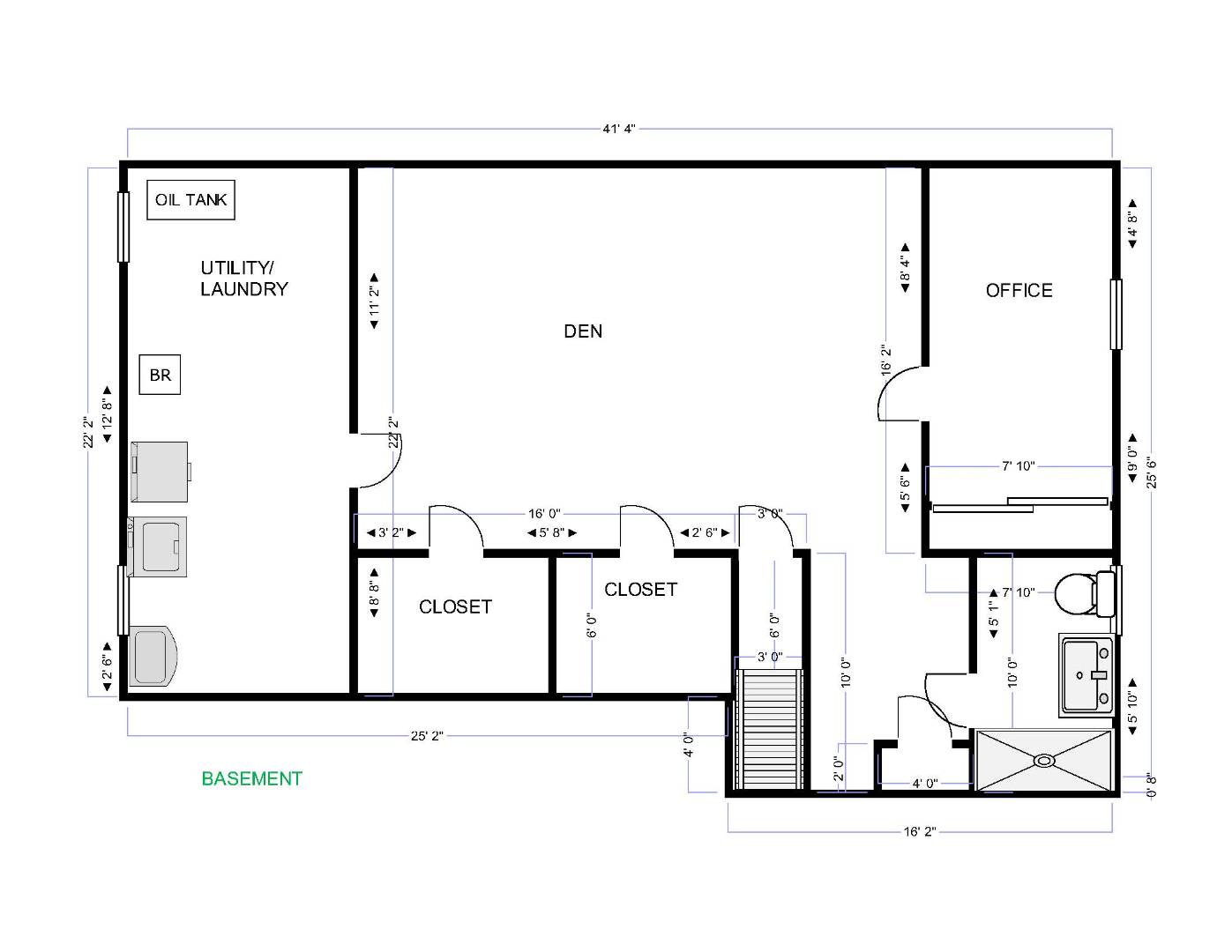 ;
;