1490 Kenneys Road, Southold, NY 11971
| Listing ID |
11262319 |
|
|
|
| Property Type |
House |
|
|
|
| County |
Suffolk |
|
|
|
| Township |
Southold |
|
|
|
|
| Tax ID |
1000-059.000-0003-017.001 |
|
|
|
| FEMA Flood Map |
fema.gov/portal |
|
|
|
| Year Built |
2024 |
|
|
|
| |
|
|
|
|
|
BEACH meet BARN "Two Worlds Collide" in this breathtaking modern barn, nestled on 1.9 pastoral acres just a stone's throw from Duney, ocean-like Kenneys Beach, Sunsets and renowned Seaside Restaurant. This stunning residence features approximately 4700 sq ft of living space, a 4-car garage, separate service entrance, butler's station, a substantial light-filled kitchen, pantry room, and a great room with soaring ceilings, remote-controlled double-sided fireplace, Smart lighting controls at 8 locations for interior and exterior lighting, Sonos AV system - 8 speakers - 4 interior 4 exterior. The first floor includes a powder room, laundry room and a primary bedroom ensuite wing, complete with a naturally lit sitting area/office that opens directly onto a porch clad in "Blue Ice" and a 20'x40' "Black Onyx" pool with "Blue Ice" coping. The upper level offers a sizable loft that overlooks the great room, plus three additional bedrooms: one ensuite and two with separate wash areas leading to a shared bathing and privy room. There's also a powder room and a secondary laundry area. Completing this extraordinary home is an approximately 1000 sq ft artist studio/craft or game room. This stunning Estate is a must-have for the selective purchaser seeking "THE BEST of BOTH WORLDS"!
|
- 4 Total Bedrooms
- 3 Full Baths
- 2 Half Baths
- 4700 SF
- 1.90 Acres
- Built in 2024
- 2 Stories
- Available 3/29/2024
- Barn Style
- Full Basement
- Lower Level: Unfinished
- Eat-In Kitchen
- Quartz Kitchen Counter
- Oven/Range
- Refrigerator
- Dishwasher
- Microwave
- Stainless Steel
- Hardwood Flooring
- Entry Foyer
- Dining Room
- Primary Bedroom
- en Suite Bathroom
- Walk-in Closet
- Bonus Room
- Kitchen
- 1 Fireplace
- Propane Stove
- Forced Air
- Propane Fuel
- Central A/C
- Frame Construction
- Asphalt Shingles Roof
- Metal Roof
- Attached Garage
- 4 Garage Spaces
- Municipal Water
- Private Septic
- Pool: In Ground, Salt Water
- Private View
- Near Train
- Sold on 7/12/2024
- Sold for $2,565,000
- Buyer's Agent: Sheri Winter Parker
- Company: Corcoran Group (Cutchogue)
|
|
Corcoran Group (Cutchogue)
|
Listing data is deemed reliable but is NOT guaranteed accurate.
|



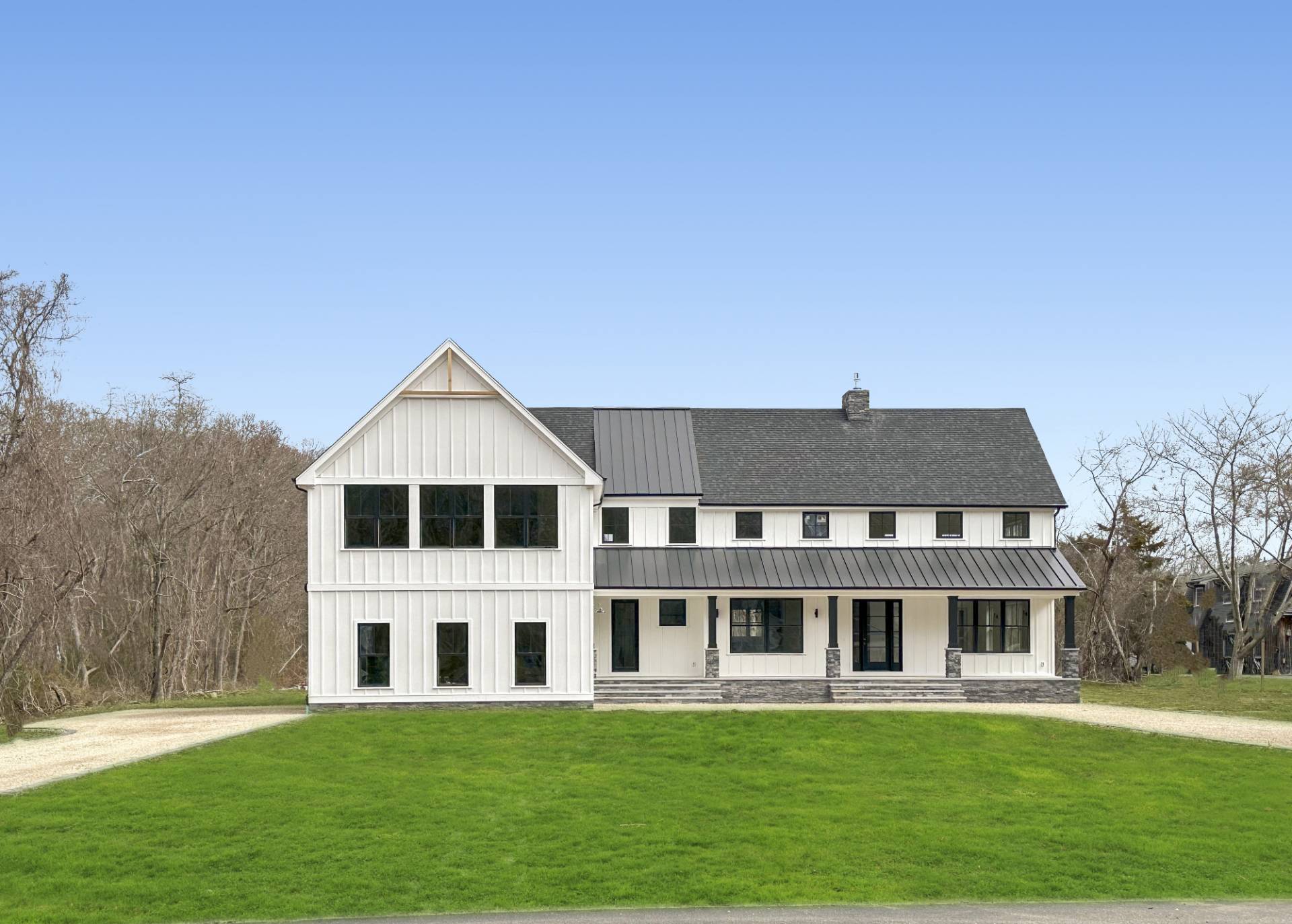

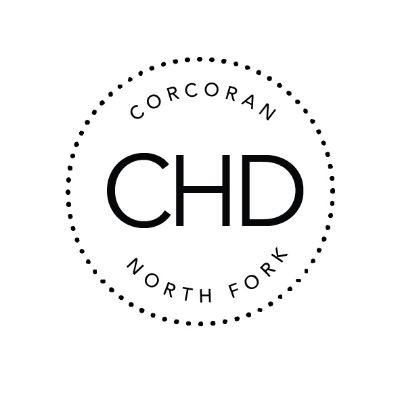
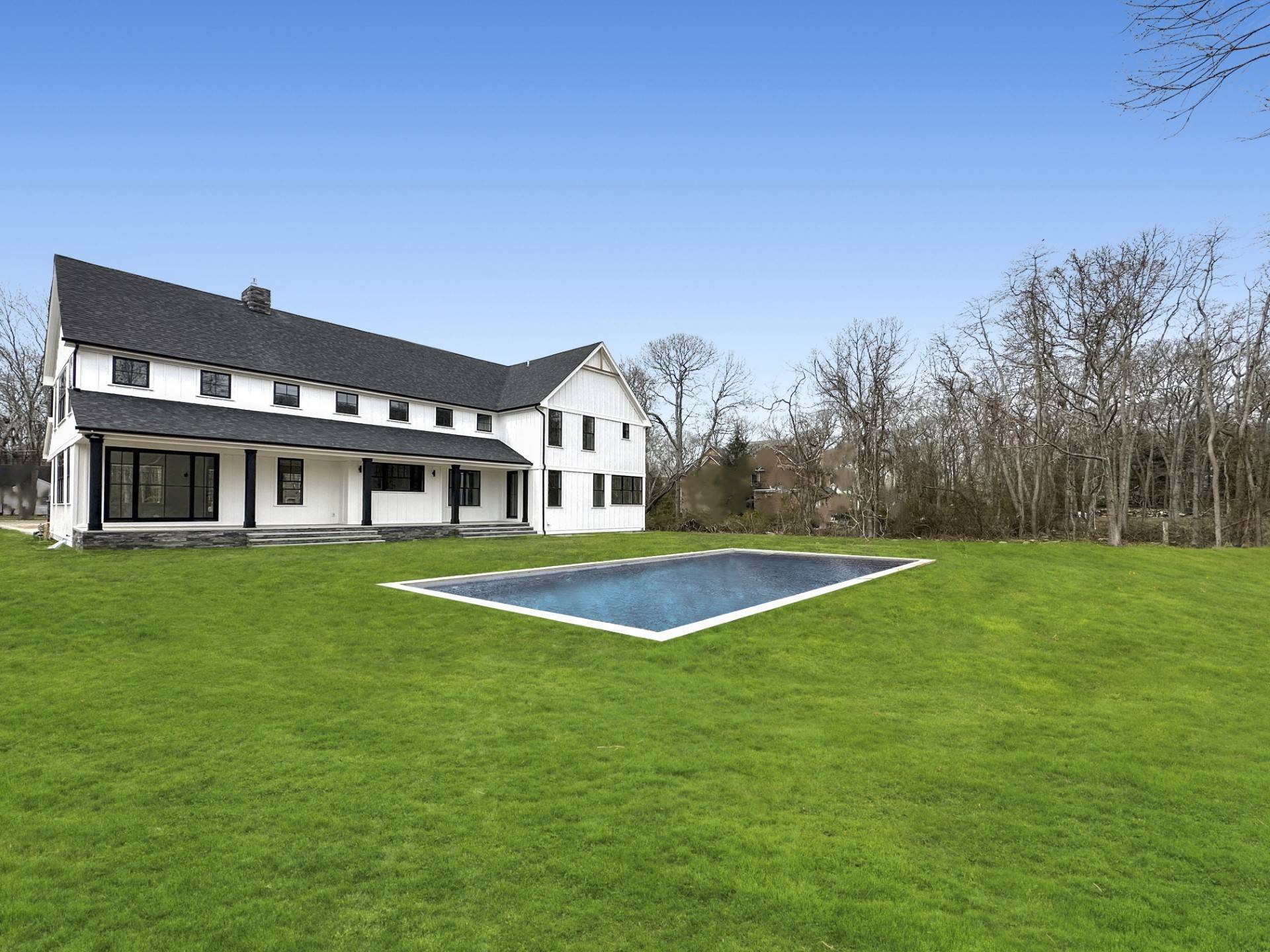 ;
;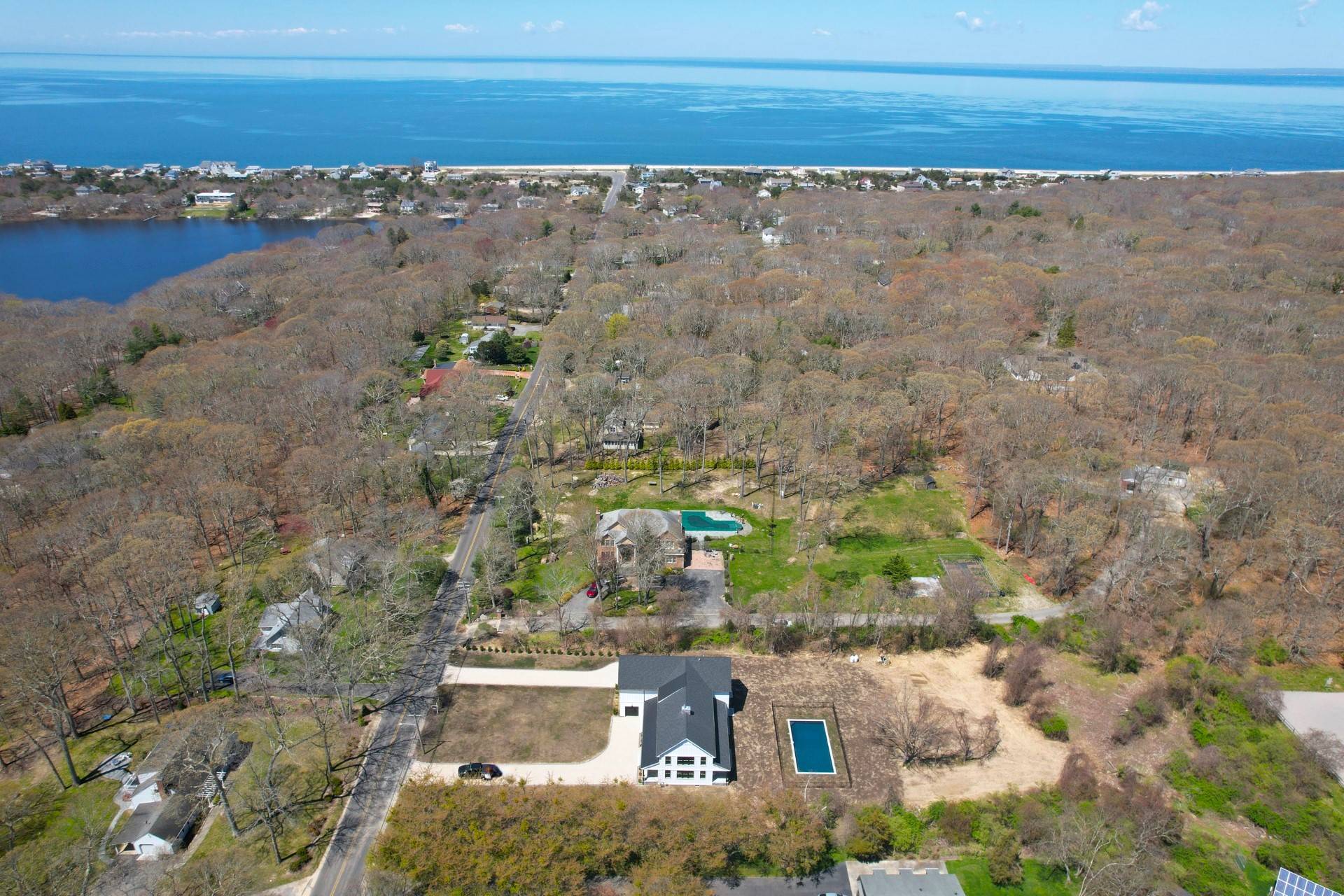 ;
;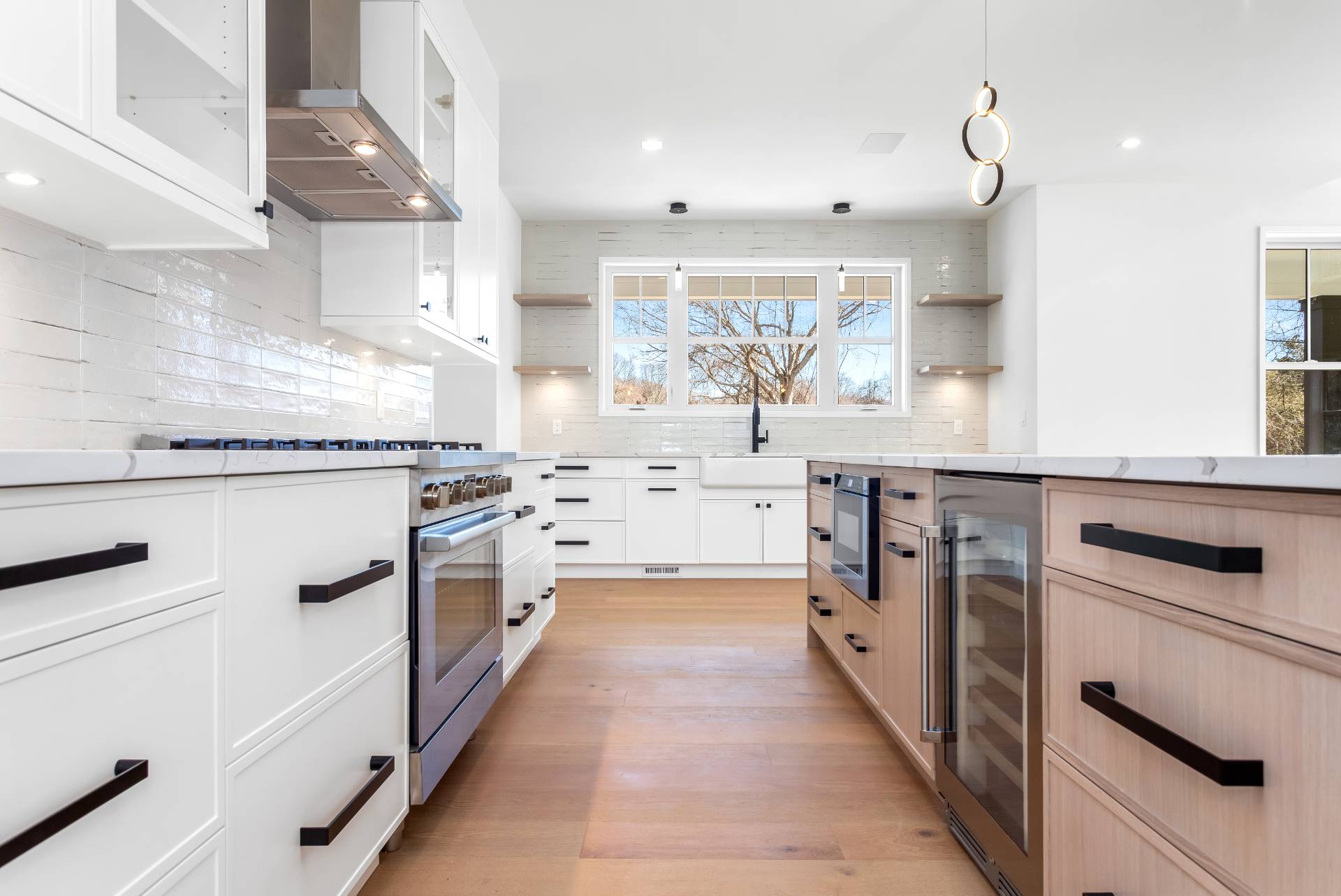 ;
;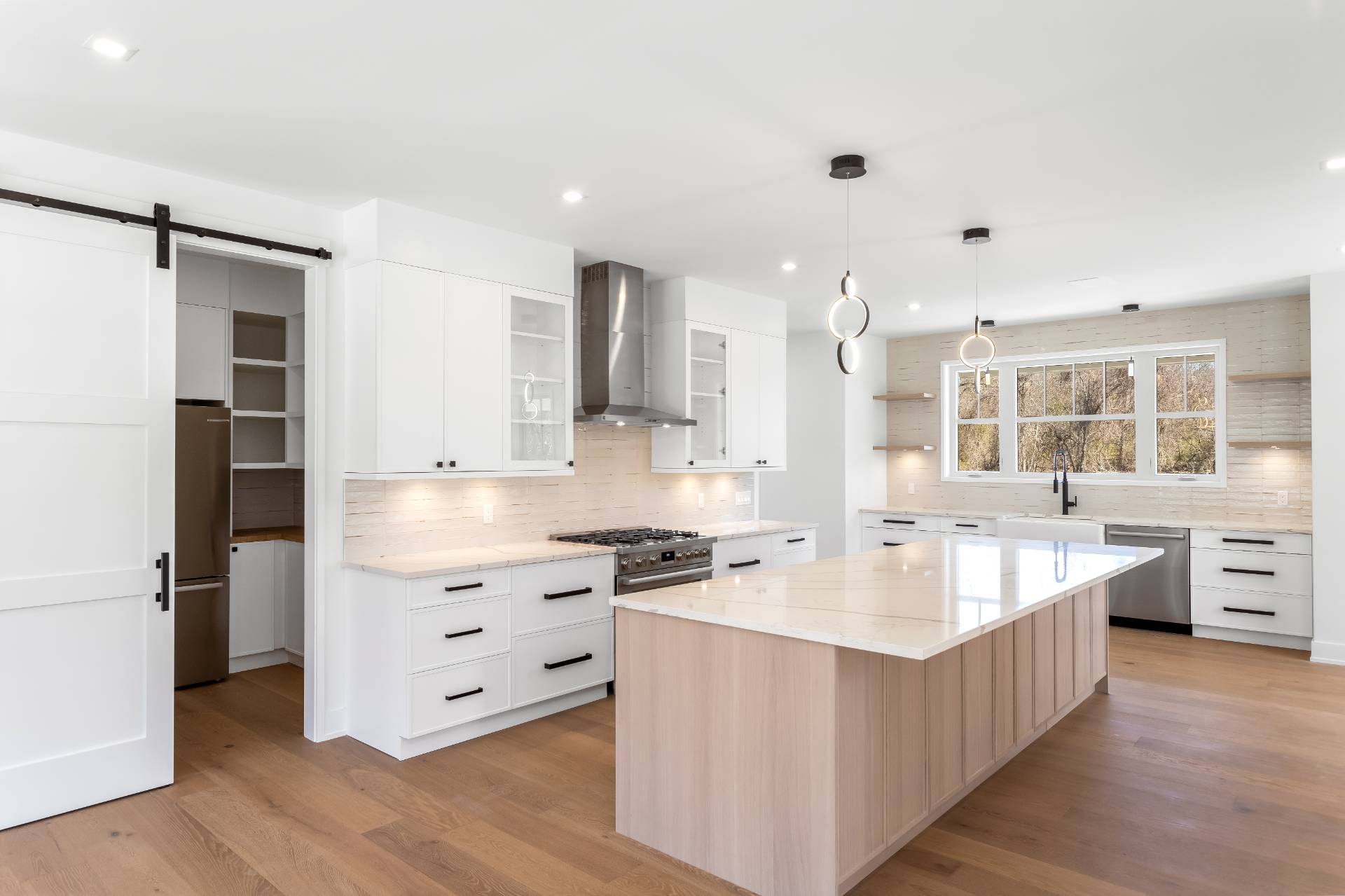 ;
;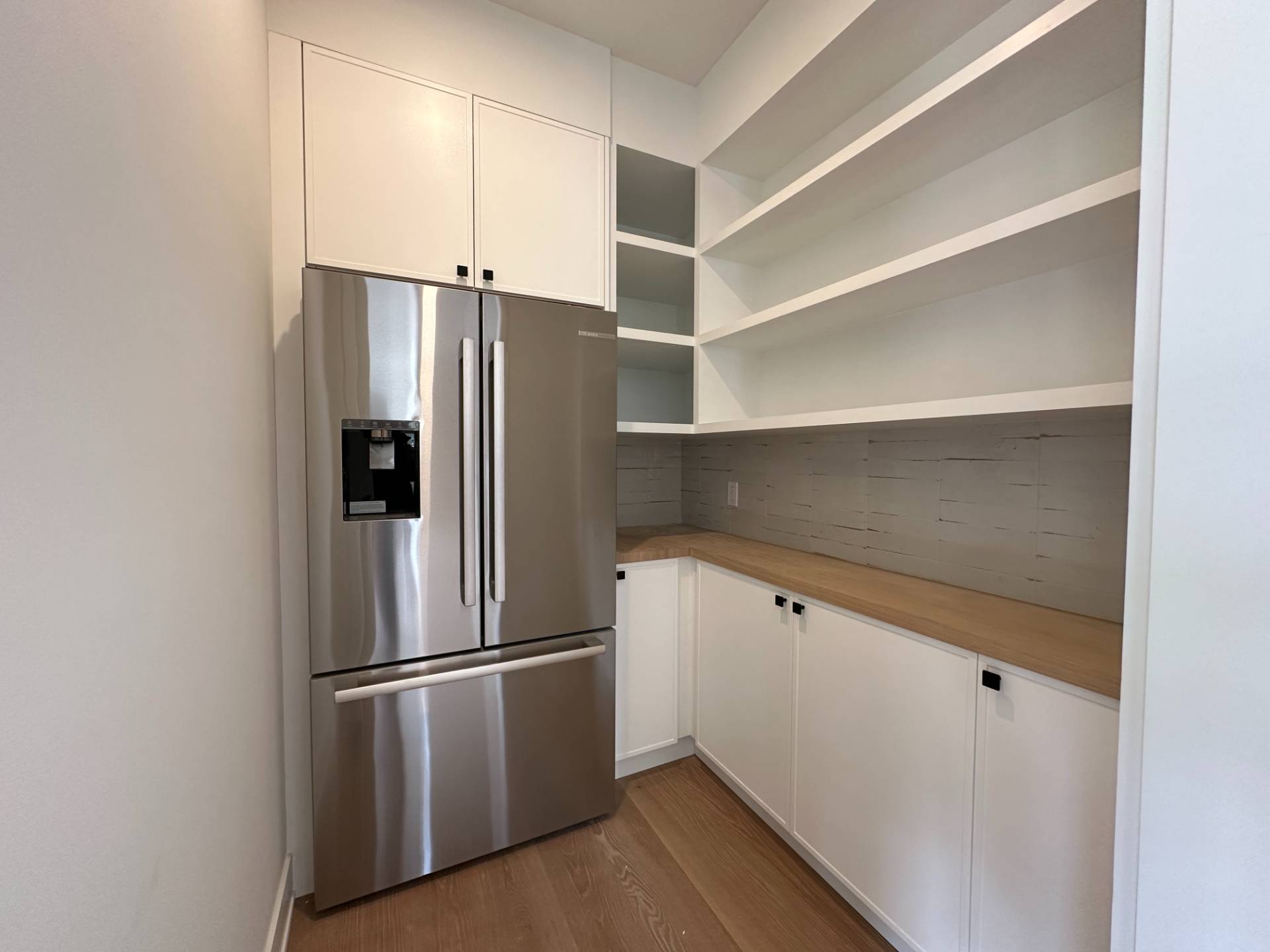 ;
;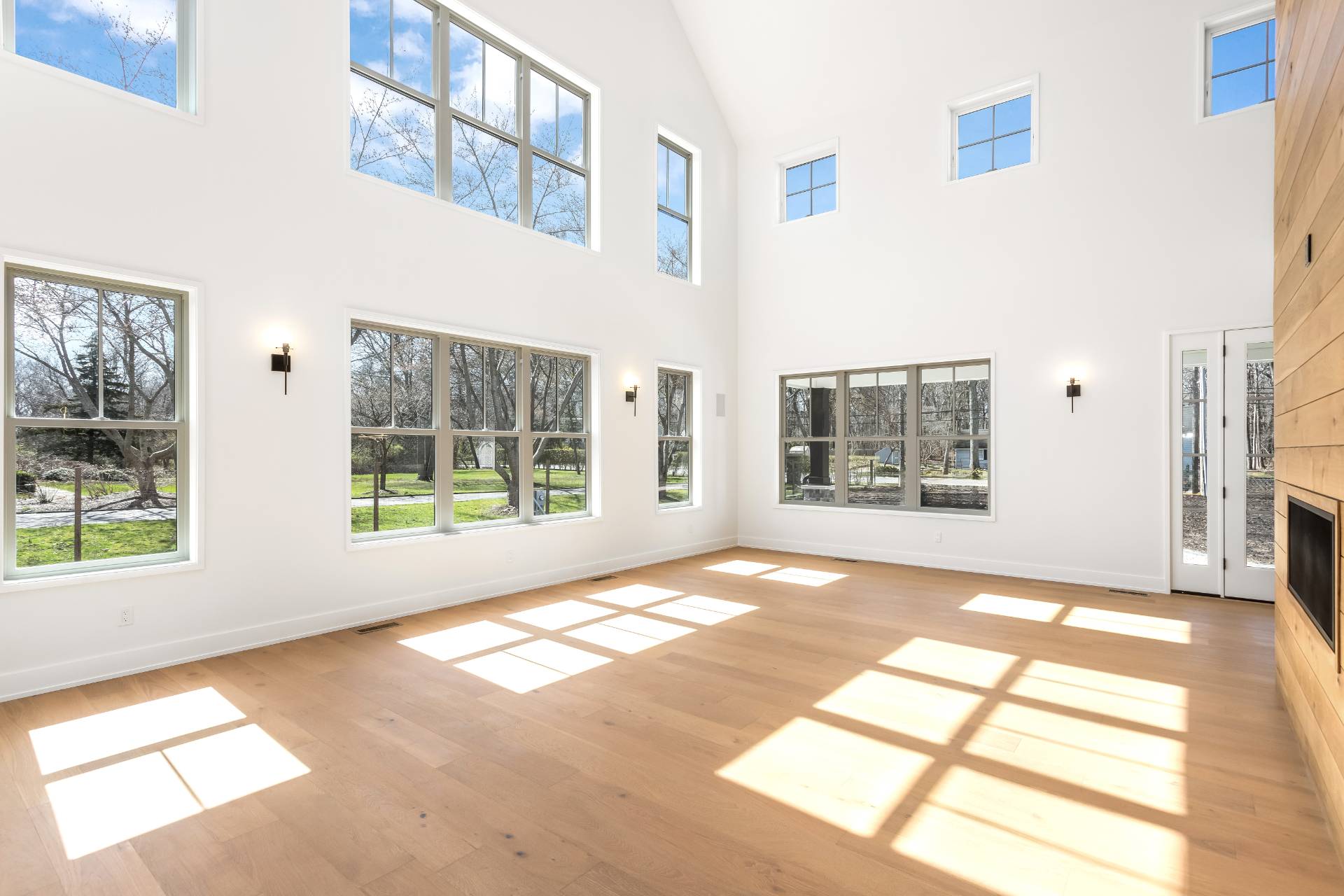 ;
;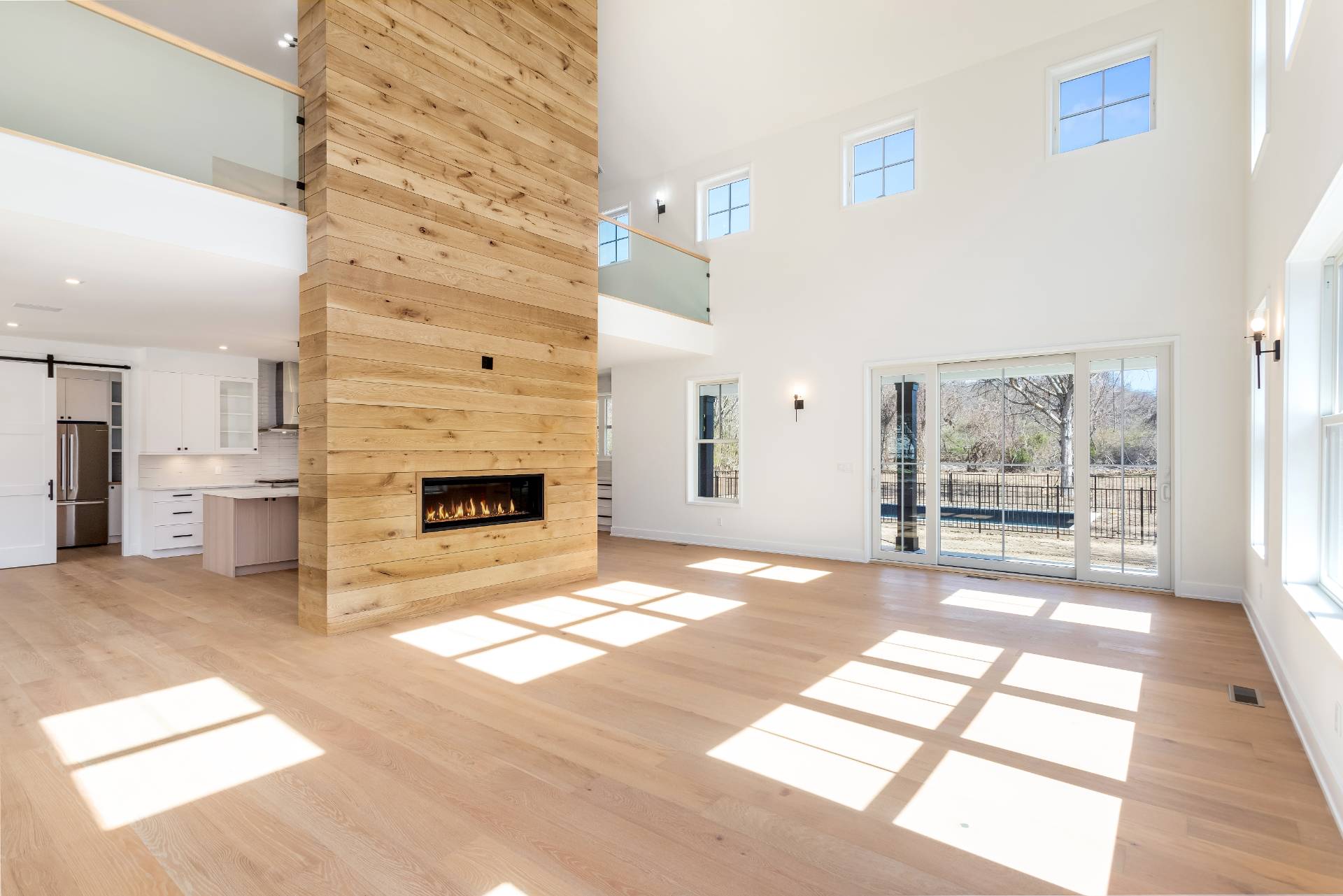 ;
;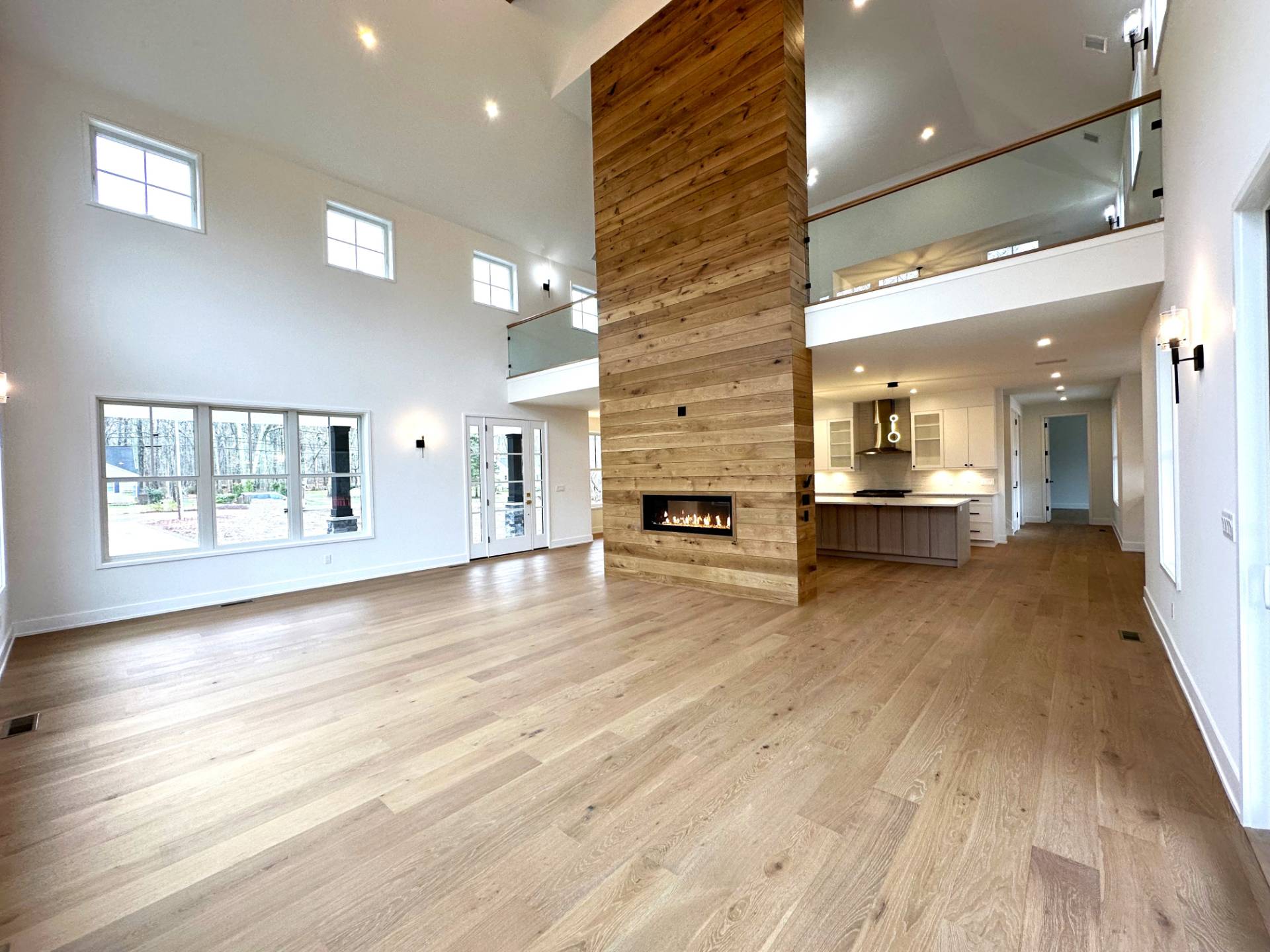 ;
;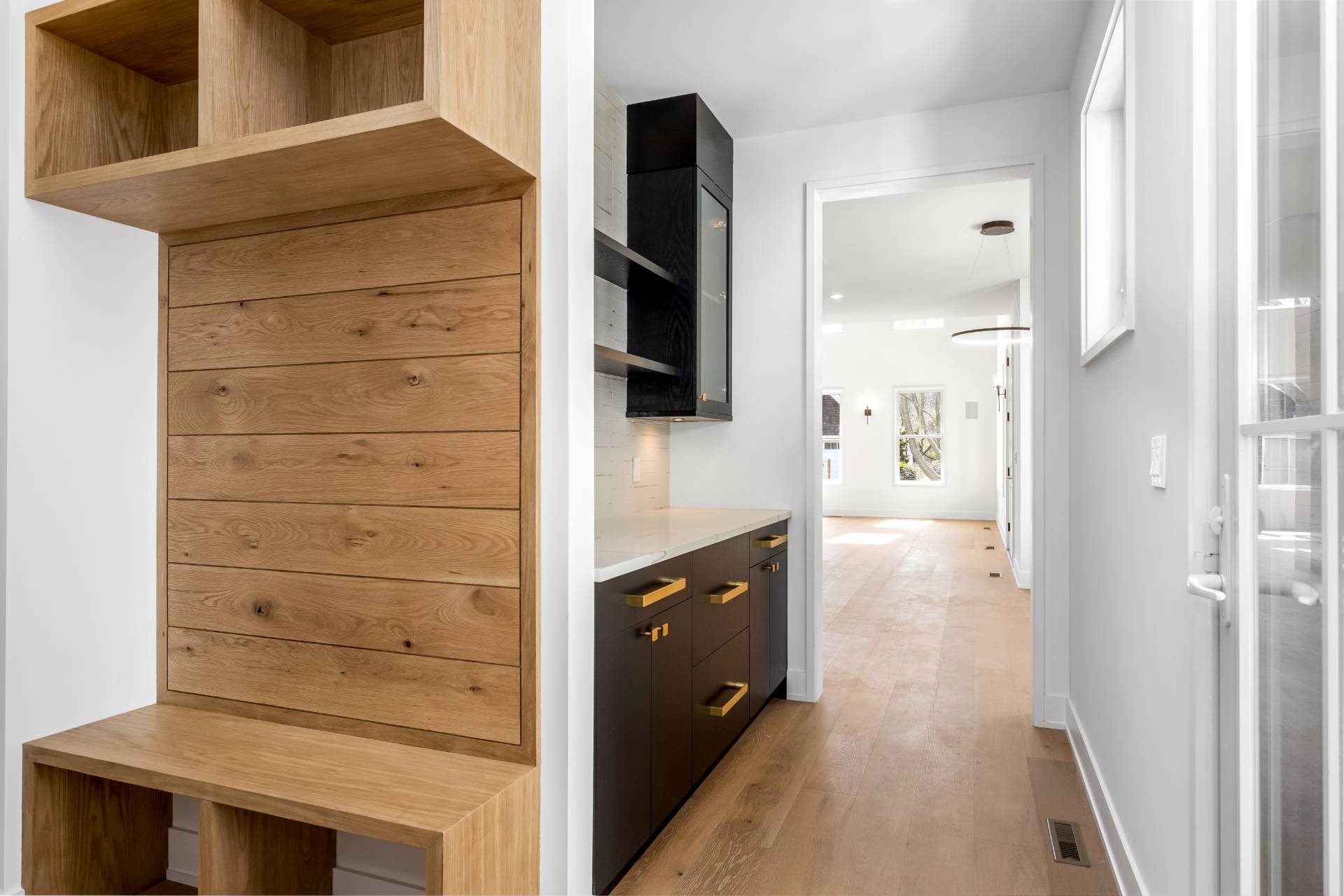 ;
;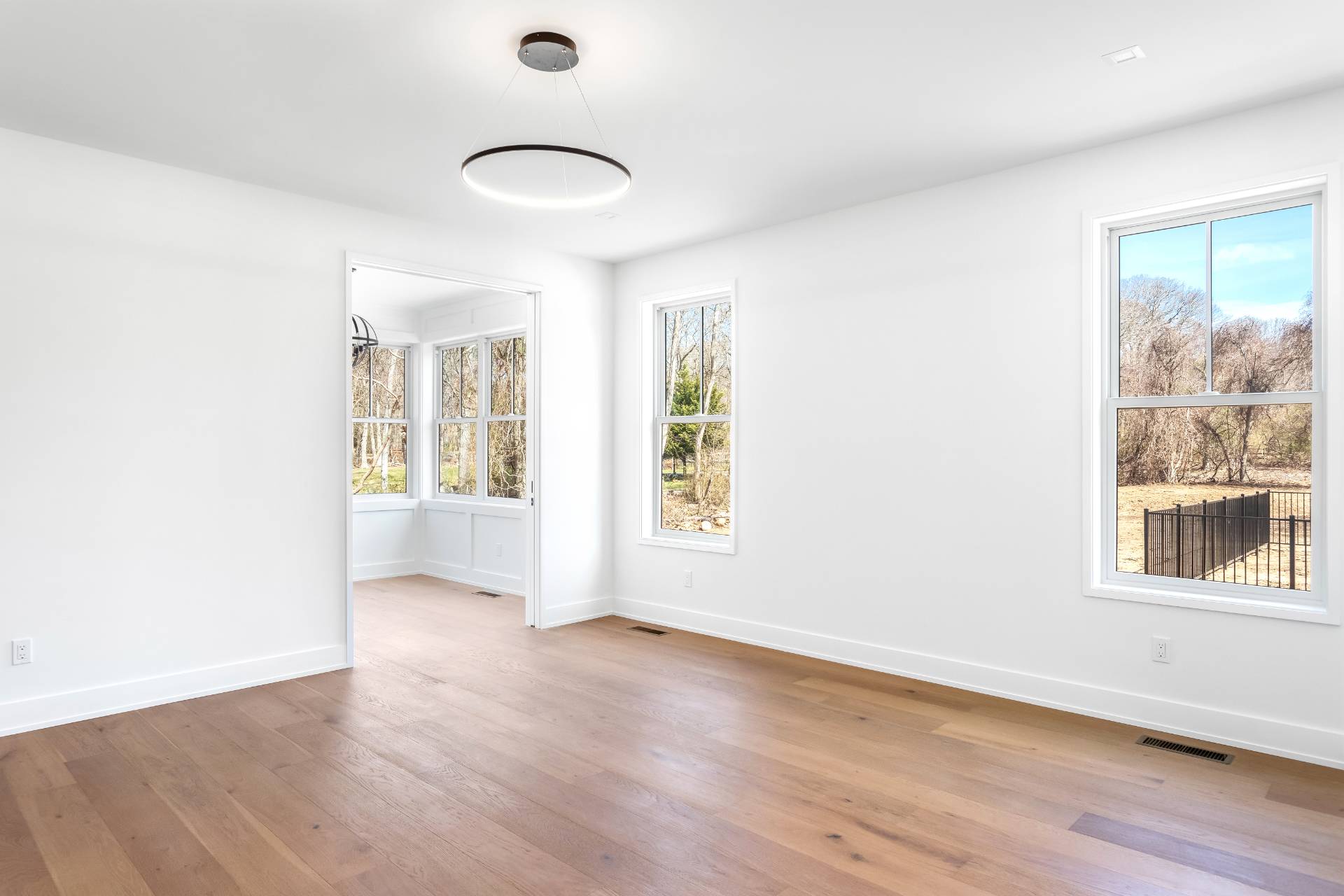 ;
;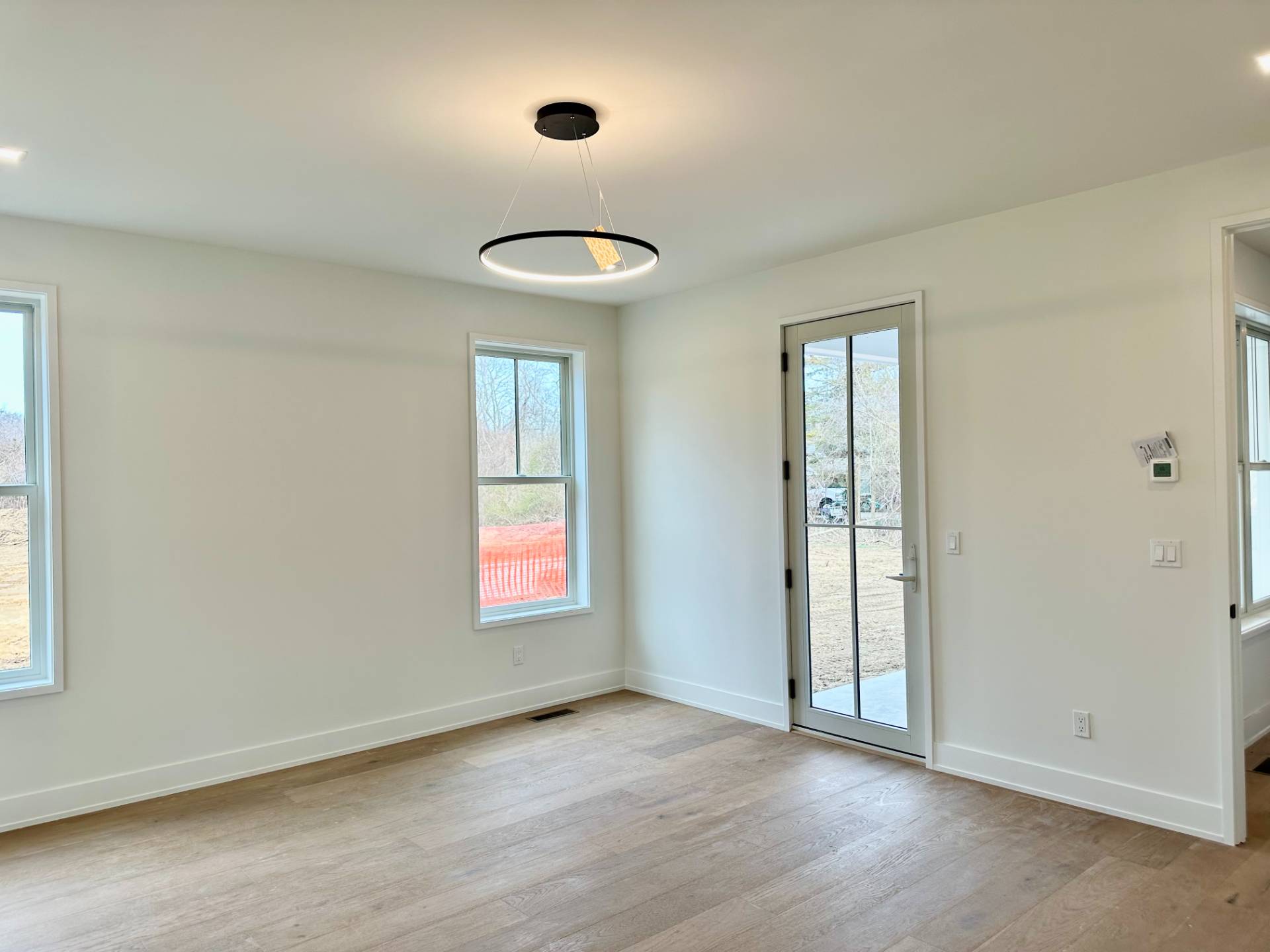 ;
;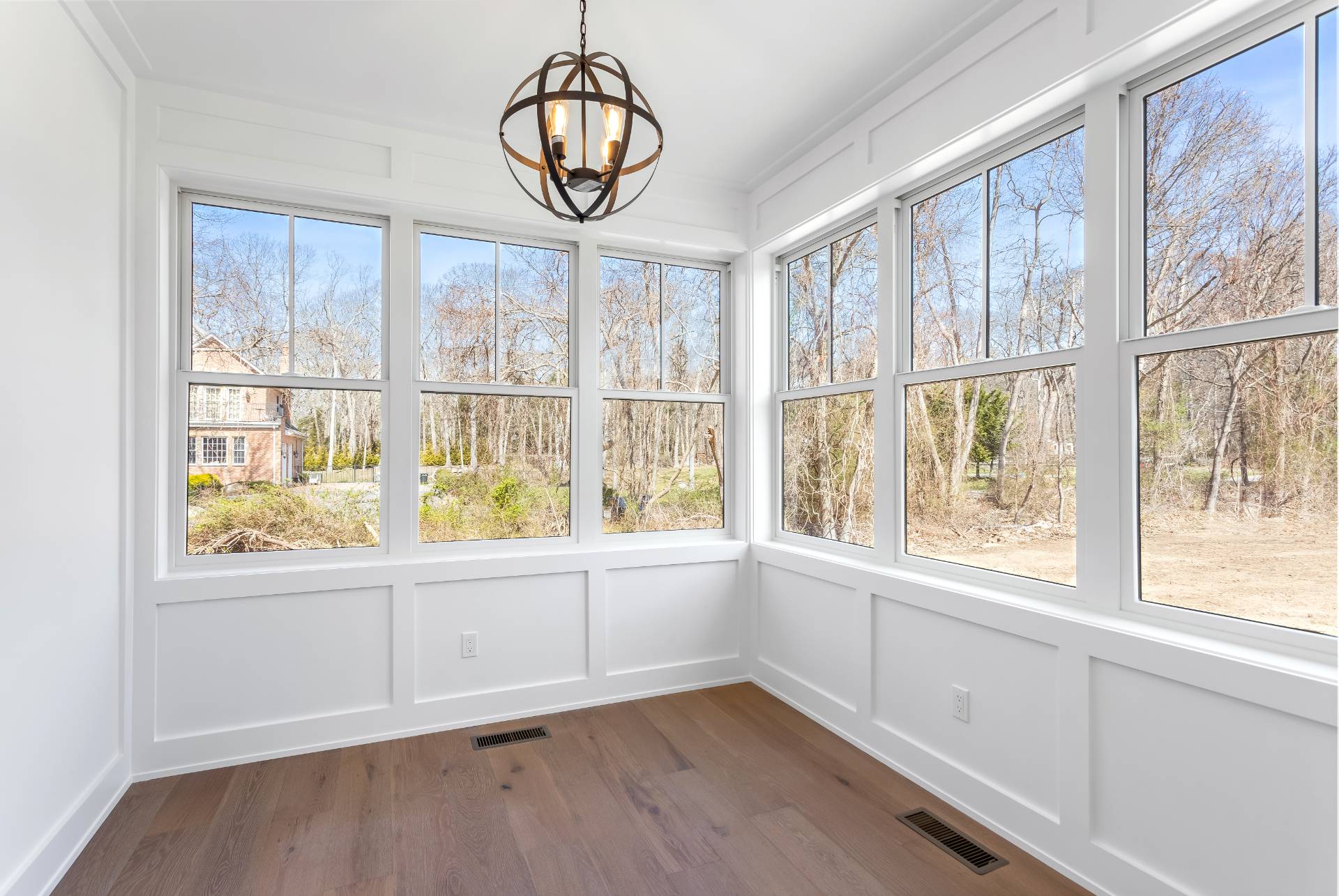 ;
;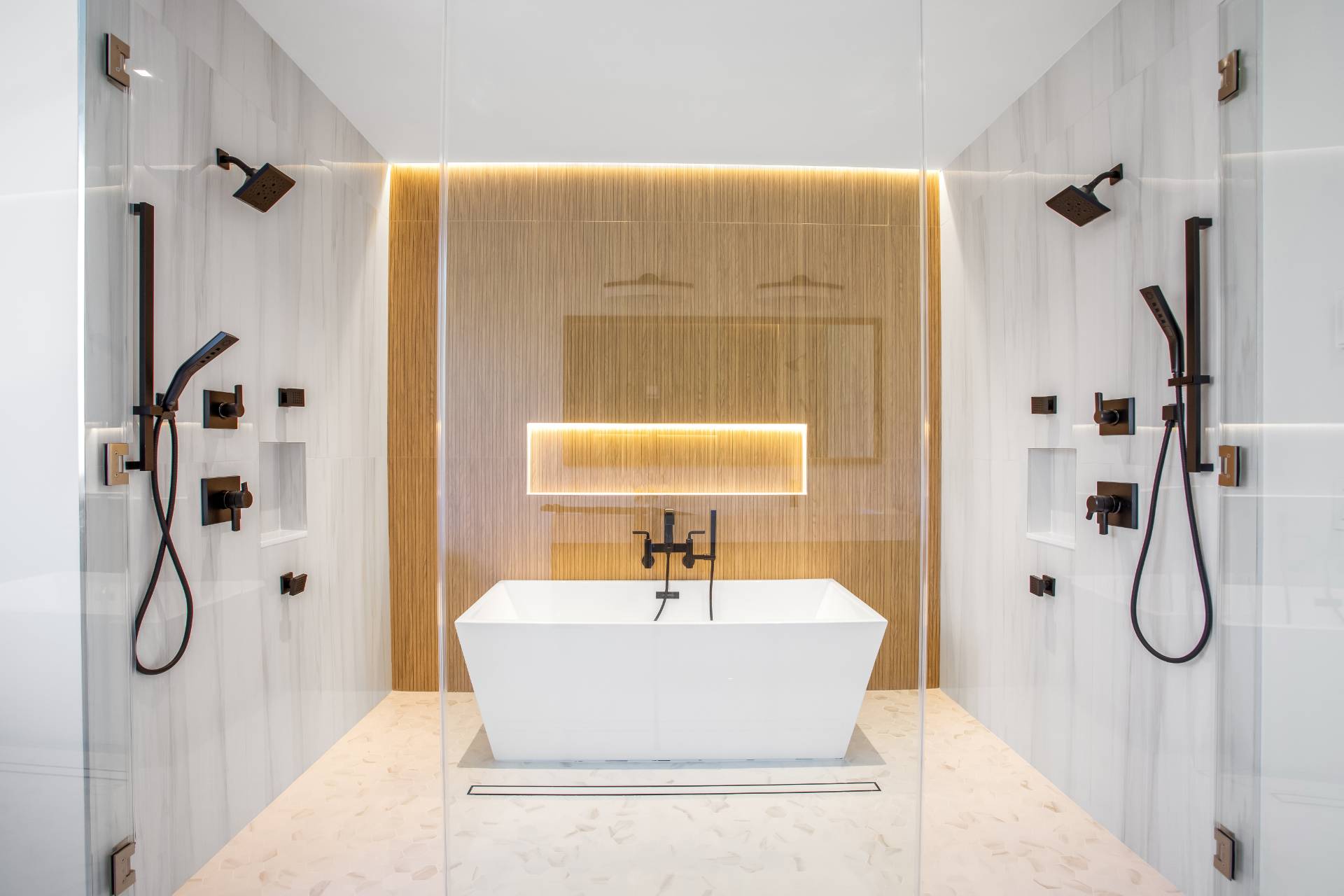 ;
;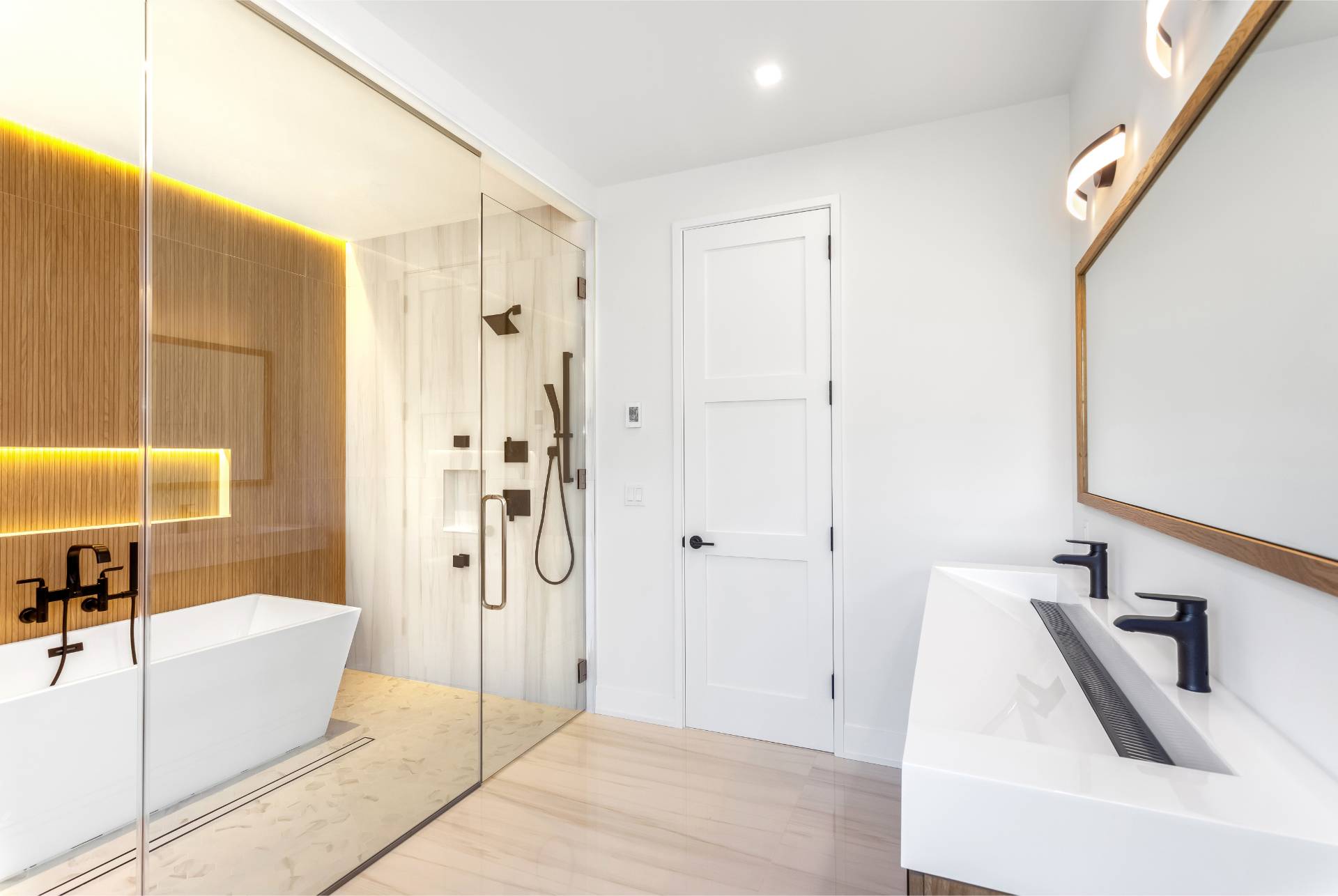 ;
;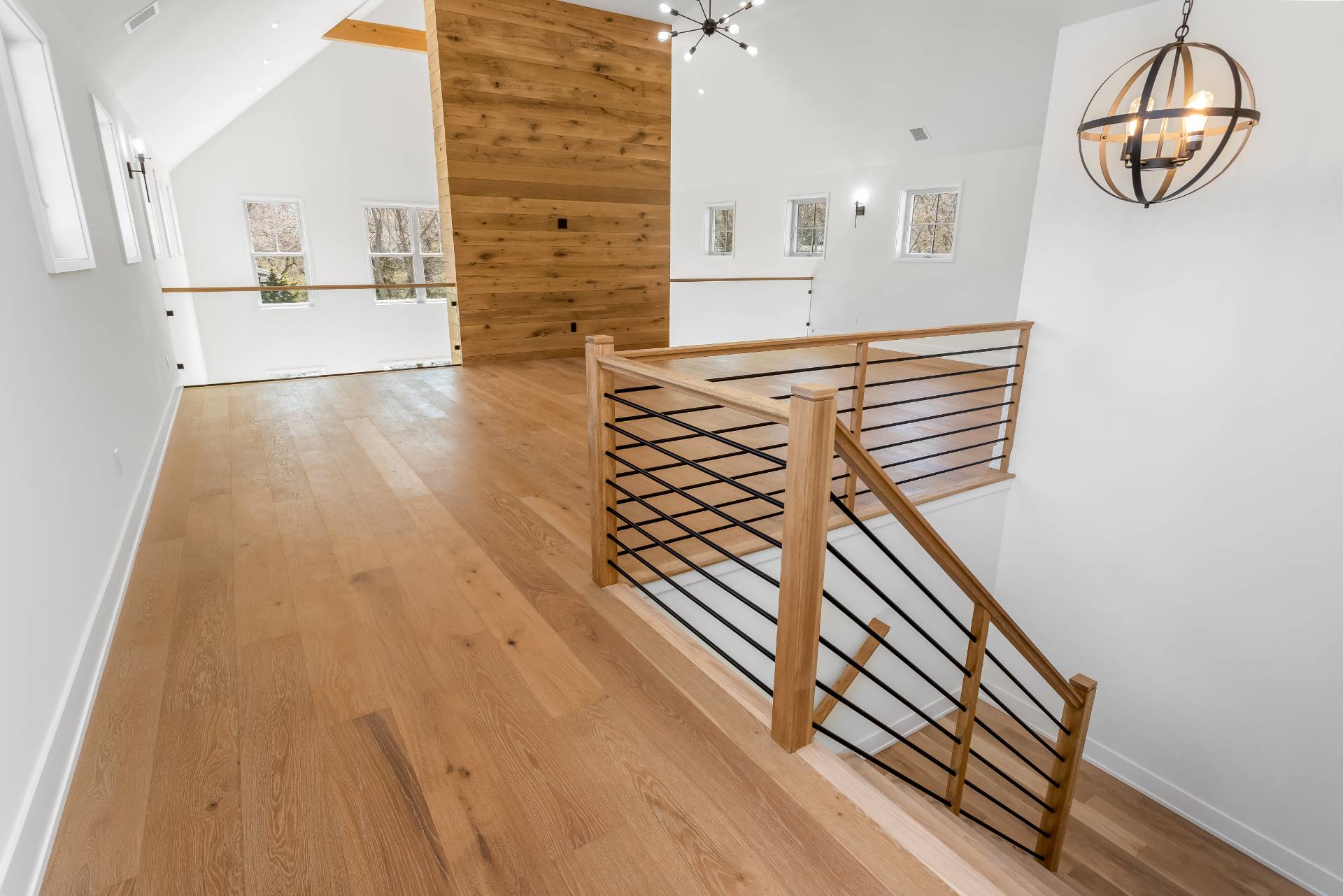 ;
;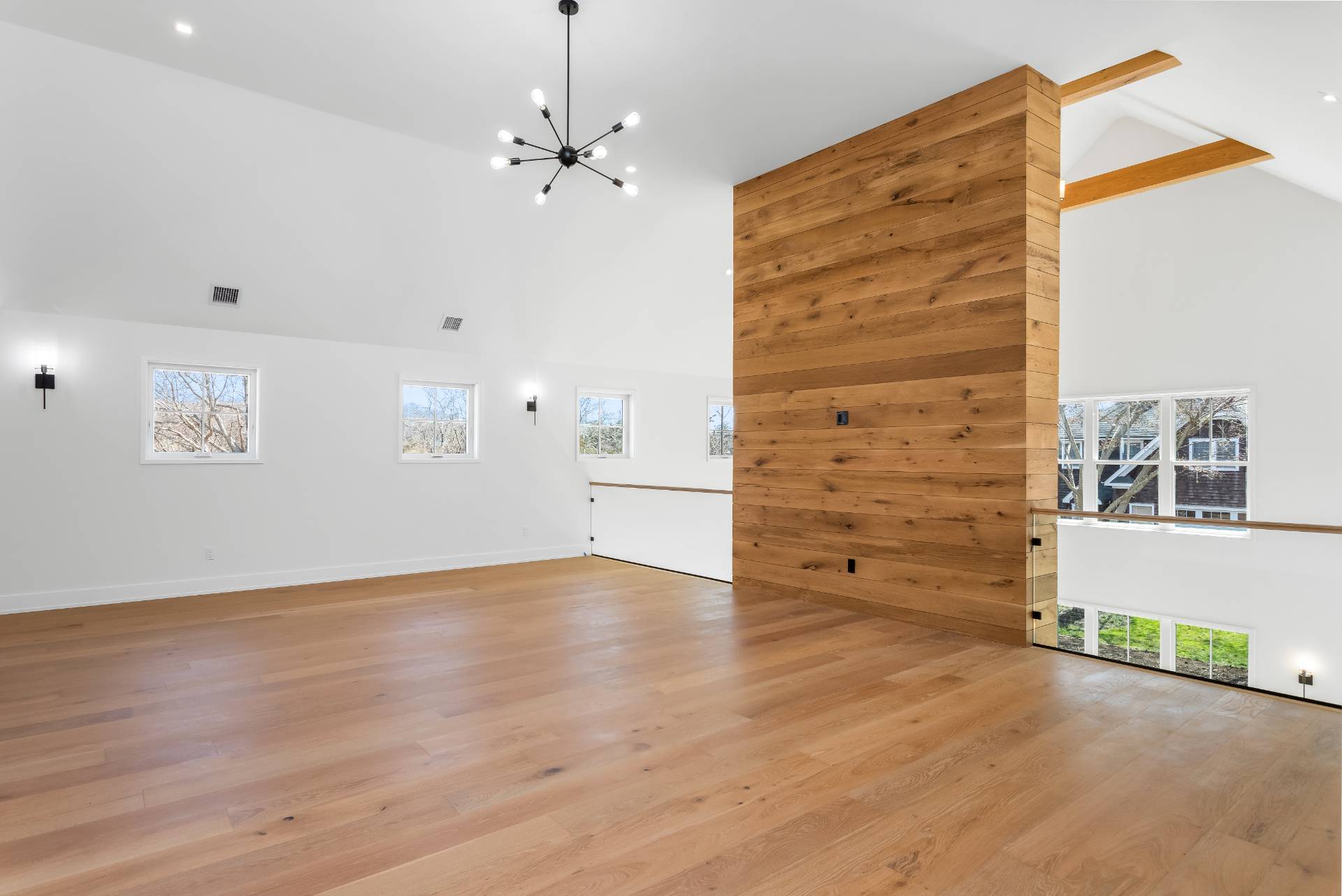 ;
;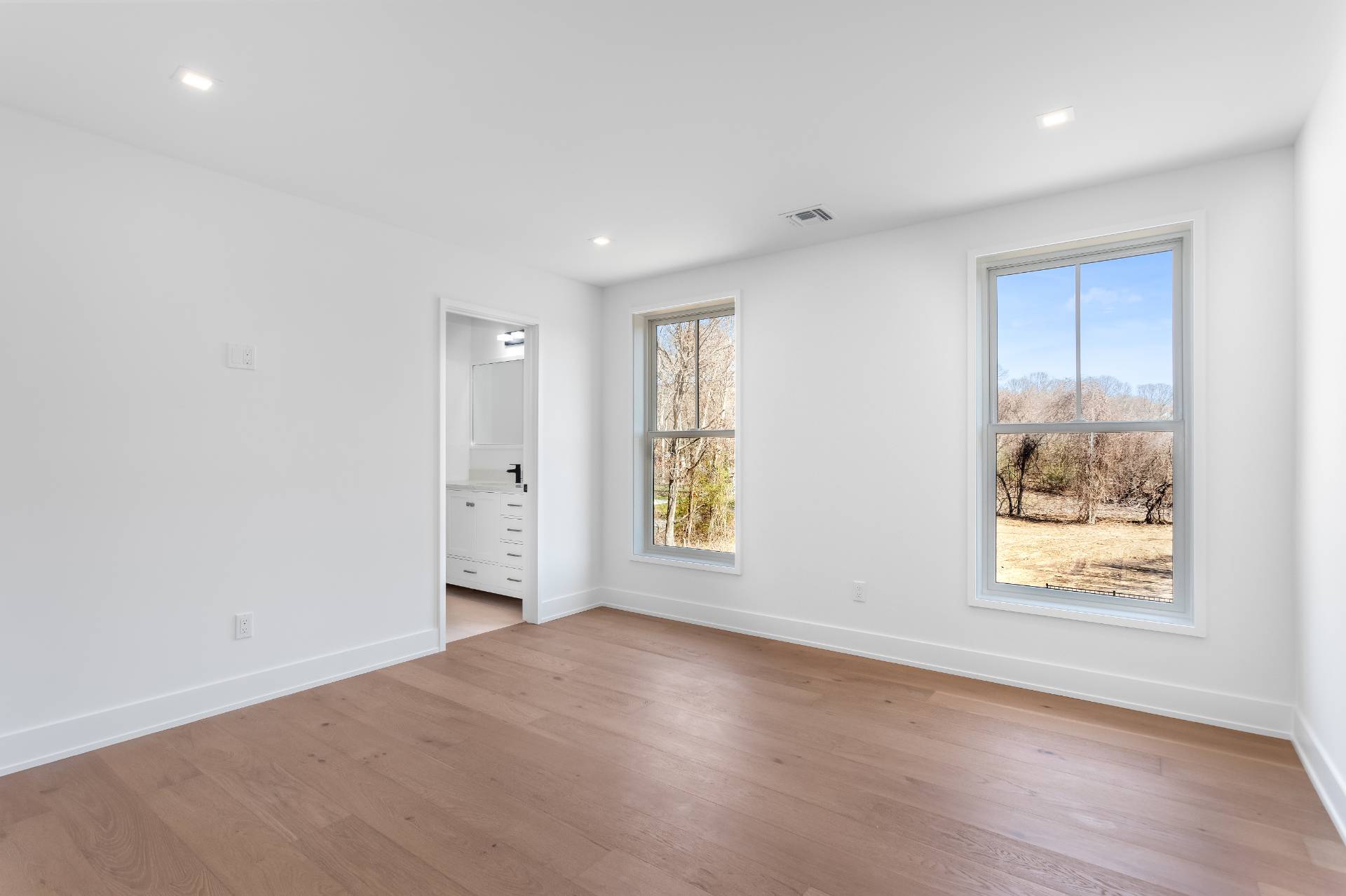 ;
;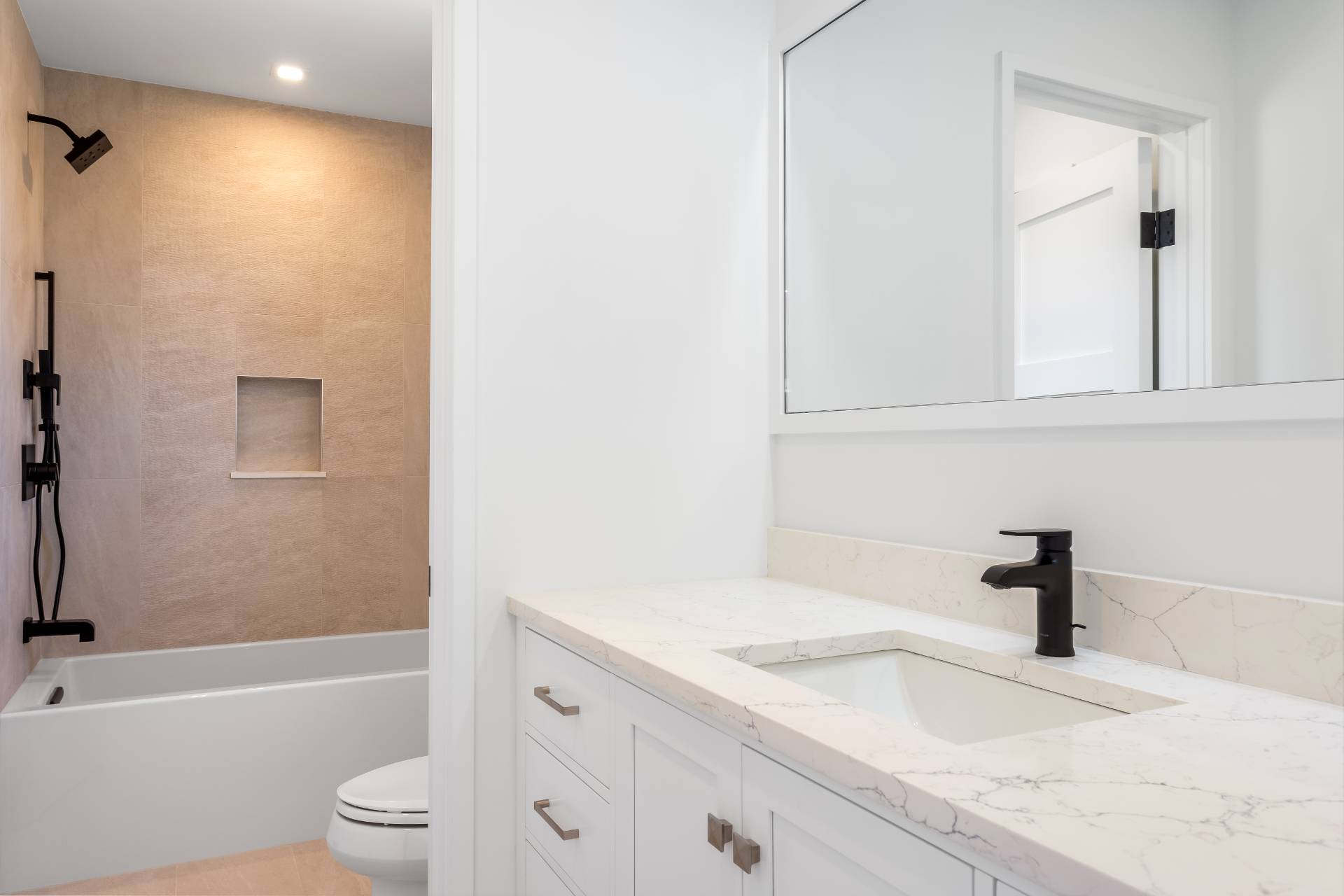 ;
;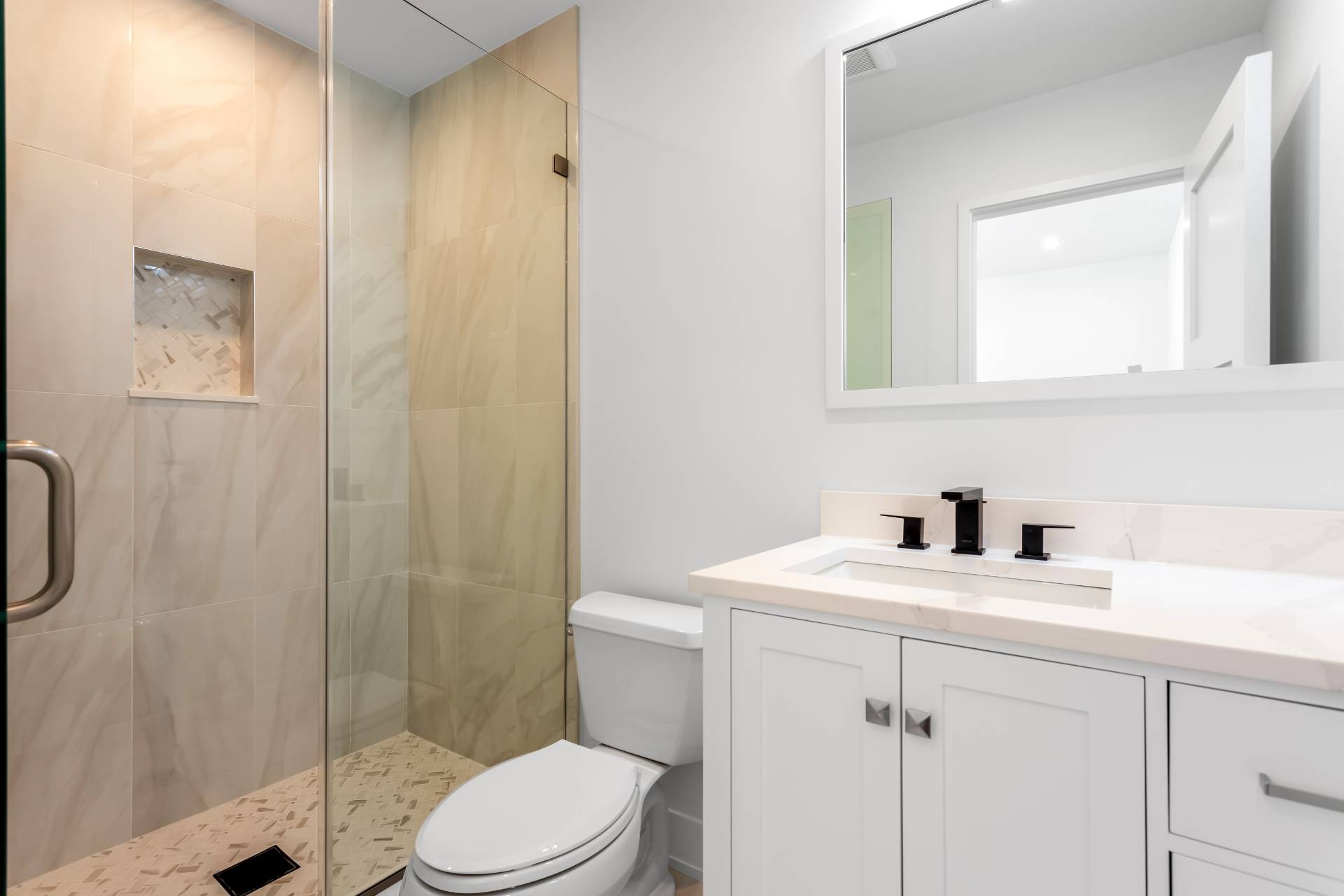 ;
;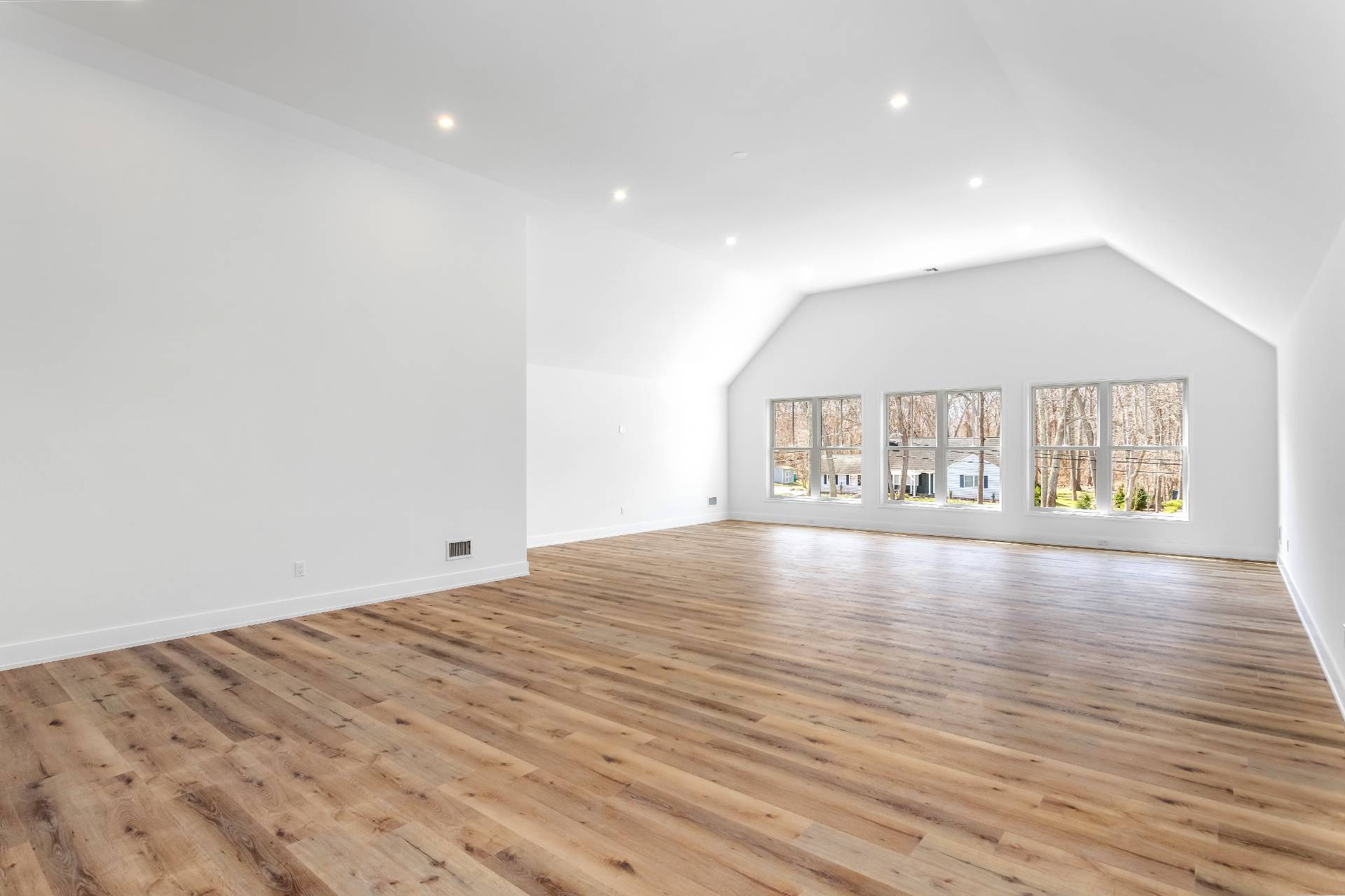 ;
;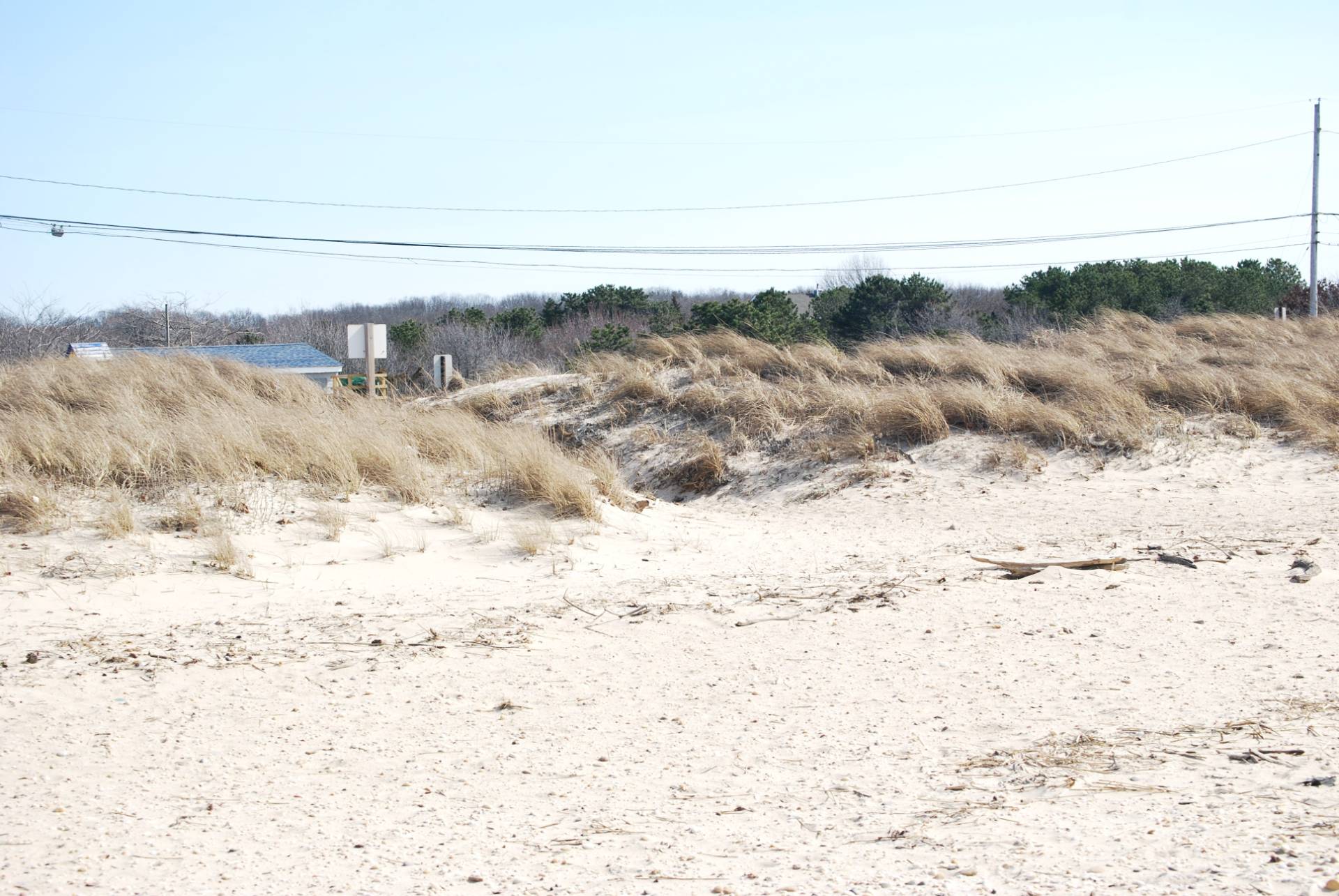 ;
;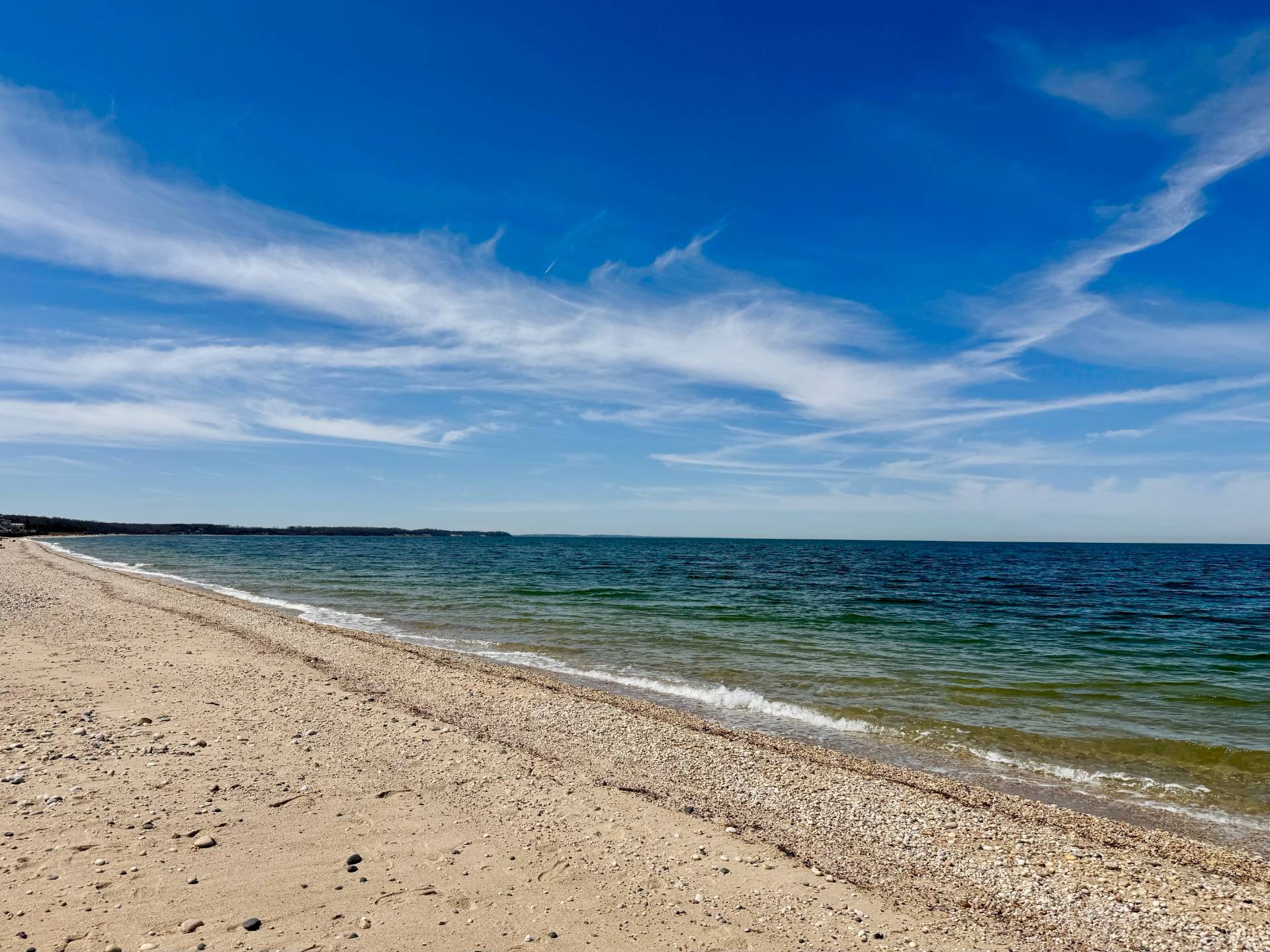 ;
;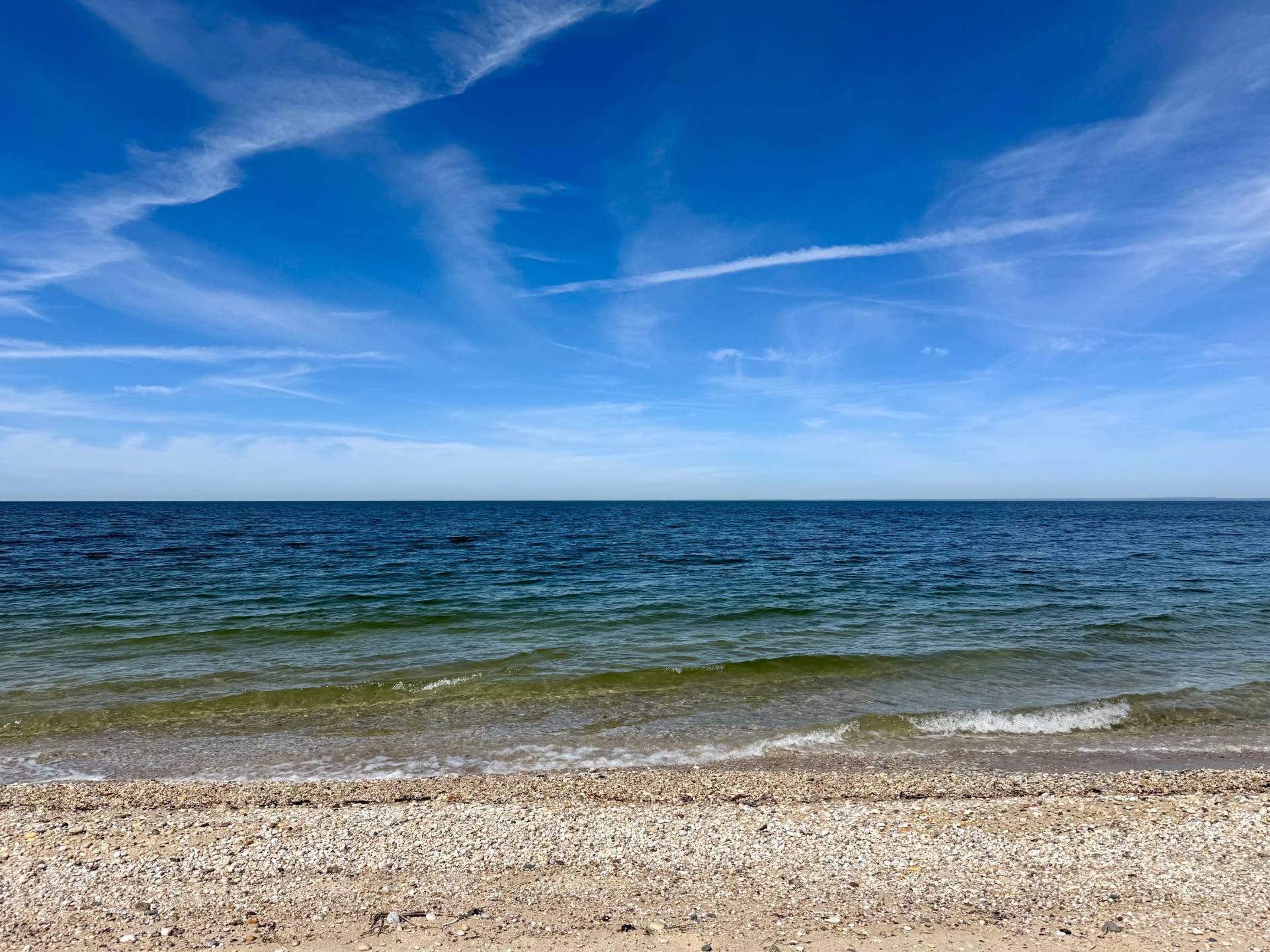 ;
;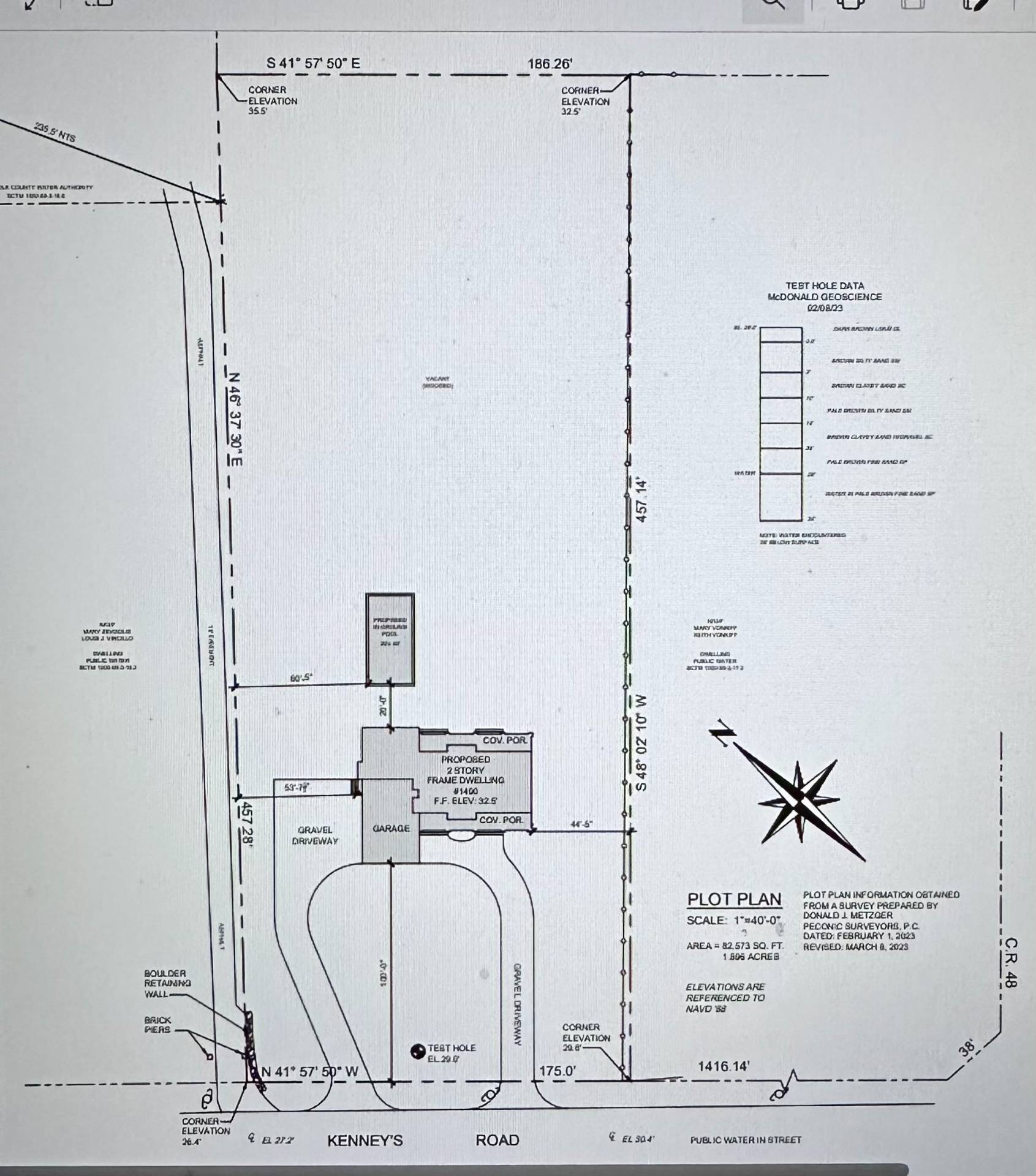 ;
;