15 Delafield Way, Bronx, NY 10471
$2,795,000
List Price
In Contract on 1/03/2025
 6
Beds
6
Beds
 6
Baths
6
Baths
 Built In
2024
Built In
2024
| Listing ID |
11277762 |
|
|
|
| Property Type |
House |
|
|
|
| County |
Bronx |
|
|
|
| Township |
Bronx |
|
|
|
|
| Neighborhood |
Riverdale |
|
|
|
| Total Tax |
$26,753 |
|
|
|
| FEMA Flood Map |
fema.gov/portal |
|
|
|
| Year Built |
2024 |
|
|
|
|
Newly Built 6-Bd. Contemporary-Style House with Deck & Patio in Wooded Private Community This brand-new 6-bedroom, 6-bath, stucco and stone-faced Contemporary-style house is located in the nearly 11-acre privately owned community of Delafield Estates. Set in a quiet, leafy location, the house has great flow and ample room for entertaining. It enjoys a rear patio and an inviting dining deck. Standout features include: an entry hall; living room with walls of windows and a gas fireplace; open dining room with sliding glass doors to the rear patio; open family room; center-island kitchen with waterfall-edged quartz countertops, a peninsula breakfast bar, 2 sinks, stainless-steel appliances (Sub-Zero refrigerator, Wolf 6-burner cooktop, Bosch wall oven, Bosch microwave, 2 Bosch dishwashers and Vinotemp wine chiller) and glass door out to a west-facing dining deck (10 by 21 ft.); master bedroom suite with cathedral ceiling and spacious walk-in closet; master bathroom with double-sink vanity, freestanding soaking tub and glass-enclosed shower; private office; spacious 3rd-floor den/media room with wet bar; finished walk-out basement with mudroom, recreation/fitness room; guest or maid's room and full bathroom; 4-zone HVAC; private multicar driveway; attached 2-car garage; 60-by-60-ft. lot (irregularly shaped ). Close to parks, schools, buses and transportation (including Metro-North Railroad shuttle buses, and express buses to Manhattan's East and West Sides).
|
- 6 Total Bedrooms
- 6 Full Baths
- Built in 2024
- Renovated 2024
- 4 Stories
- Available 5/09/2024
- Full Basement
- Lower Level: Finished, Garage Access, Walk Out
- 1 Lower Level Bathroom
- Open Kitchen
- Quartz Kitchen Counter
- Oven/Range
- Refrigerator
- Dishwasher
- Microwave
- Washer
- Dryer
- Stainless Steel
- Garden
- Laundry in Unit
- 16 Rooms
- Entry Foyer
- Living Room
- Dining Room
- Family Room
- Primary Bedroom
- en Suite Bathroom
- Walk-in Closet
- Bonus Room
- Gym
- Kitchen
- Breakfast
- Laundry
- Private Guestroom
- 1 Fireplace
- Fire Sprinklers
- Natural Gas Fuel
- Natural Gas Avail
- Central A/C
- Stucco Siding
- Stone Siding
- Asphalt Shingles Roof
- Attached Garage
- 2 Garage Spaces
- Deck
- Patio
- Cul de Sac
- Driveway
- Scenic View
- New Construction
- Laundry in Building
- Pets Allowed
- Parking Garage
- Gated
- $26,753 Total Tax
- $200 per month Maintenance
Listing data is deemed reliable but is NOT guaranteed accurate.
|



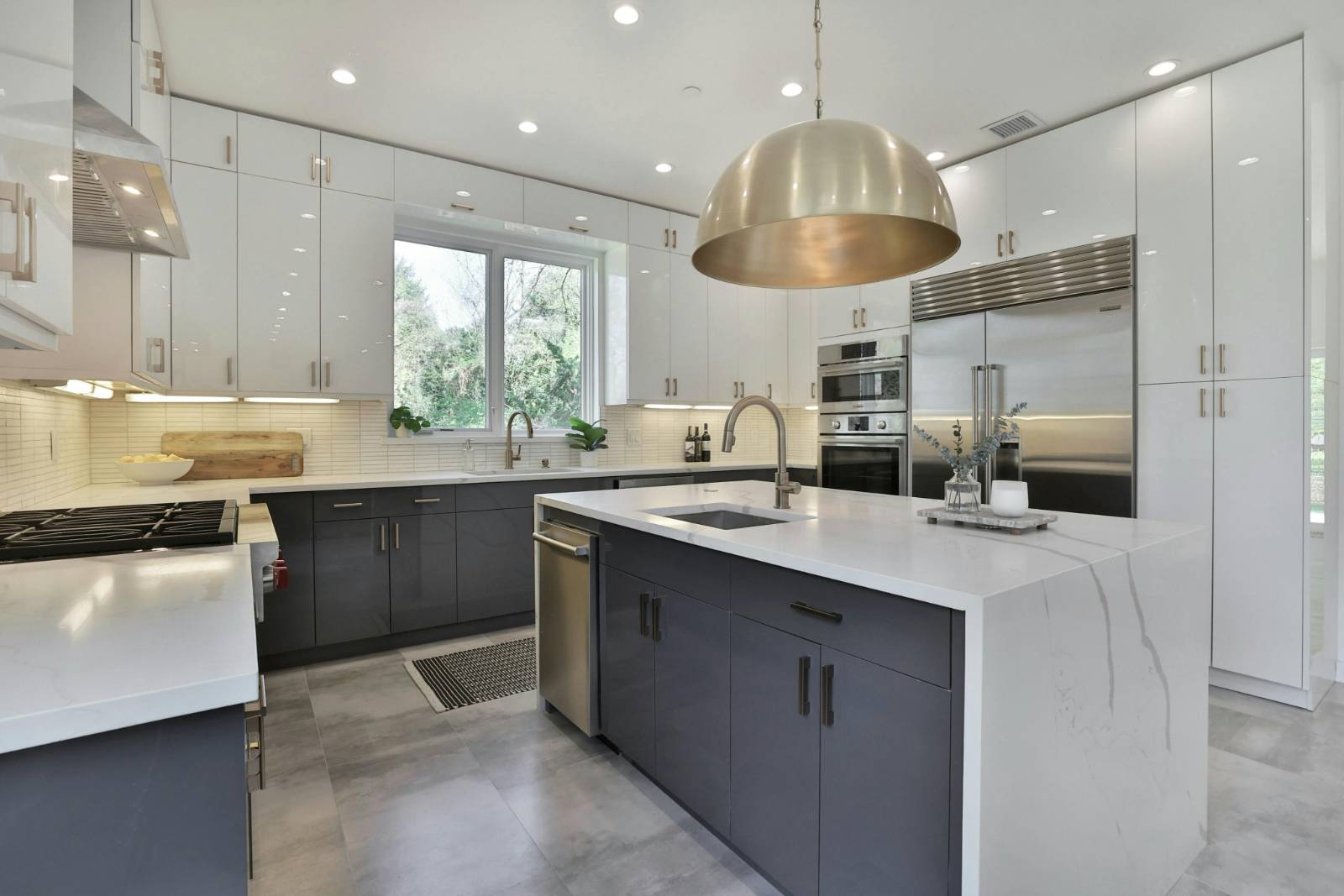

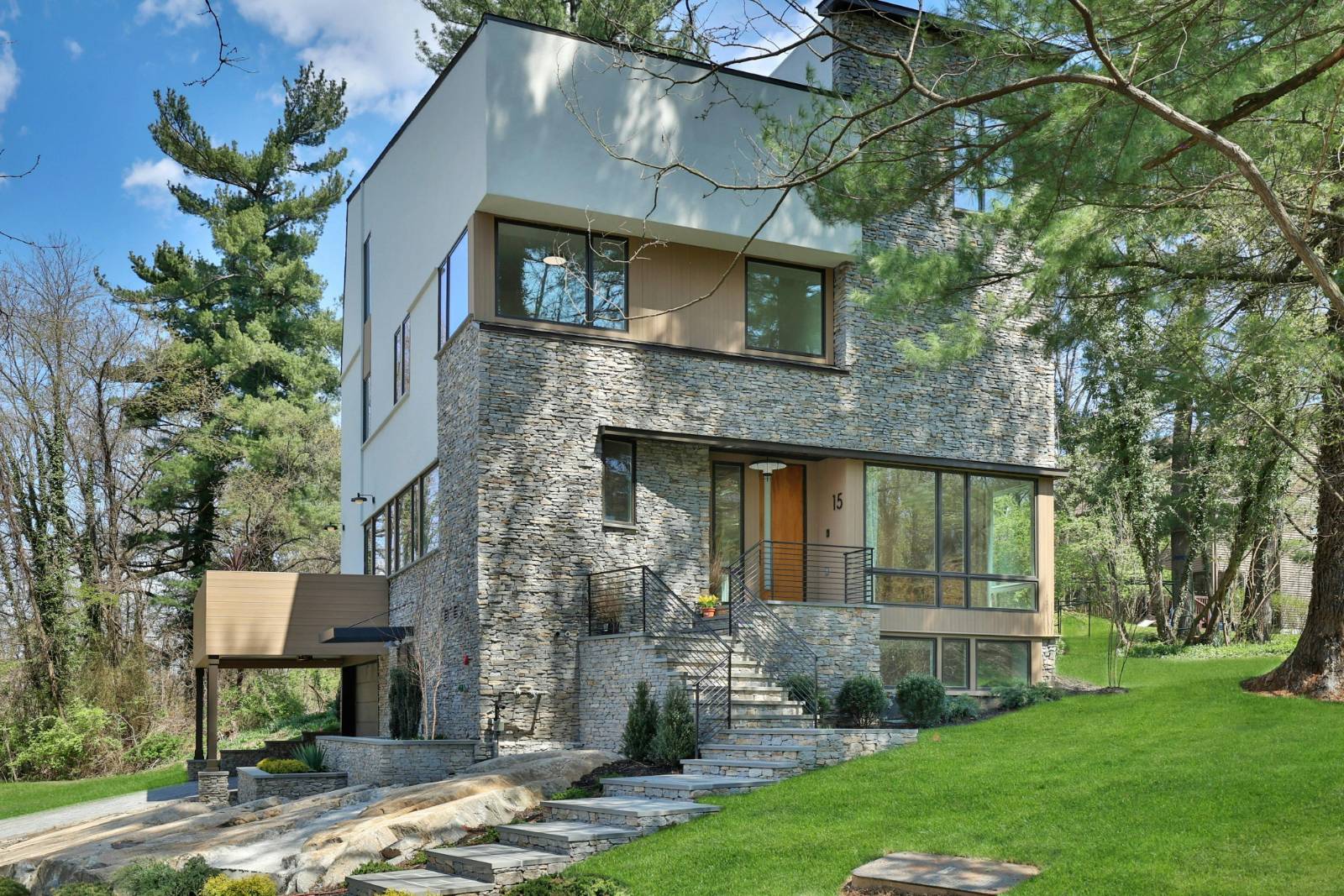 ;
;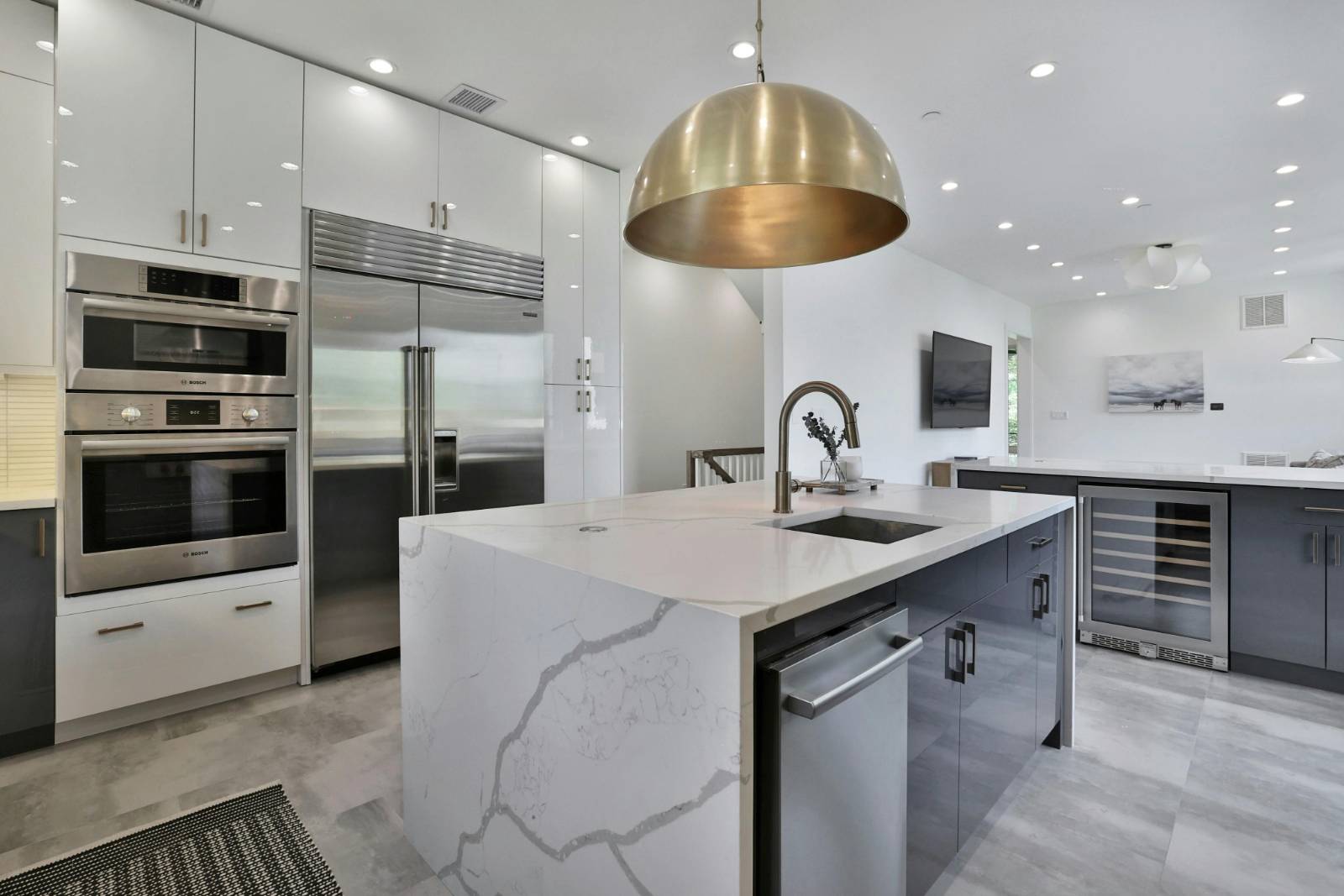 ;
;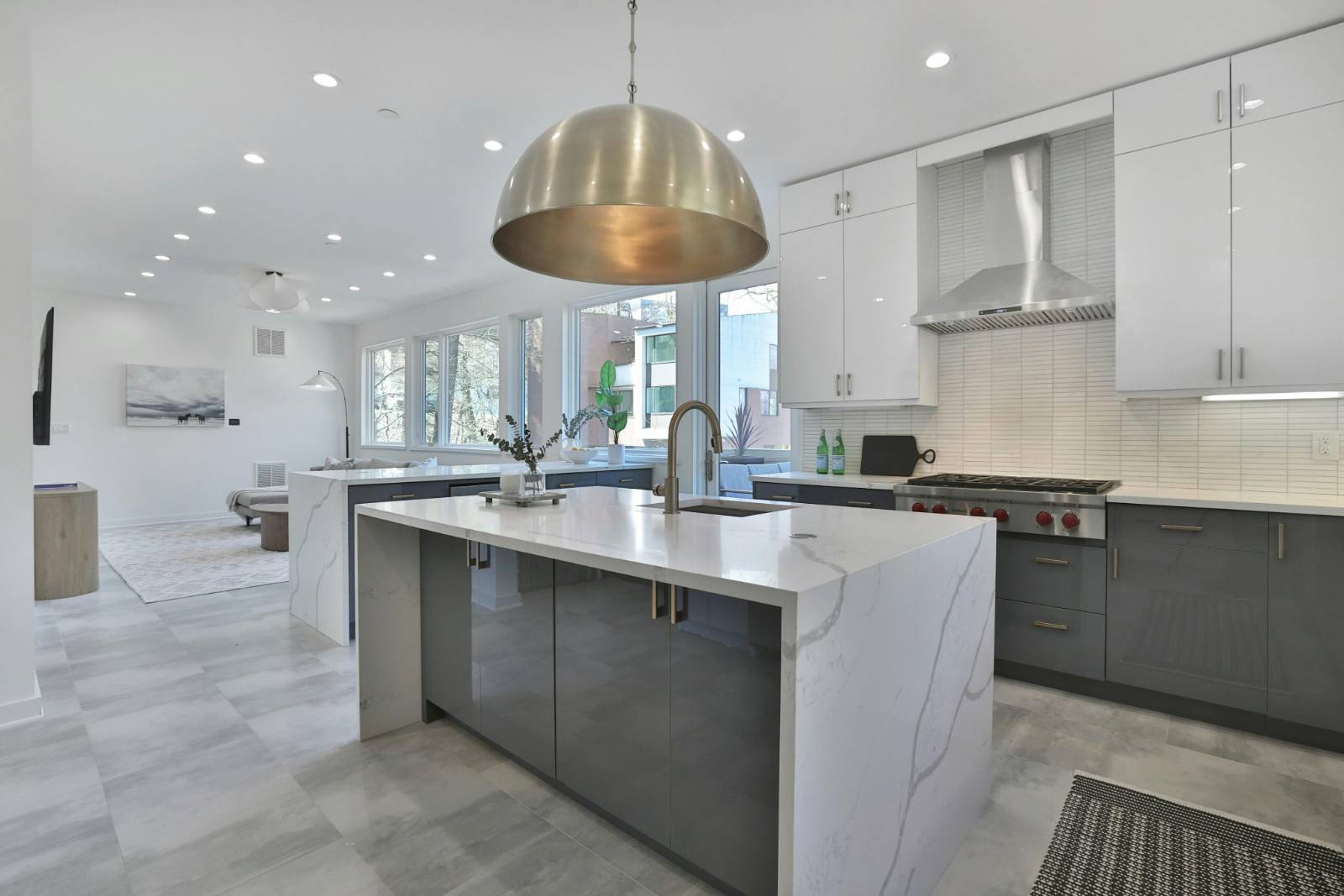 ;
;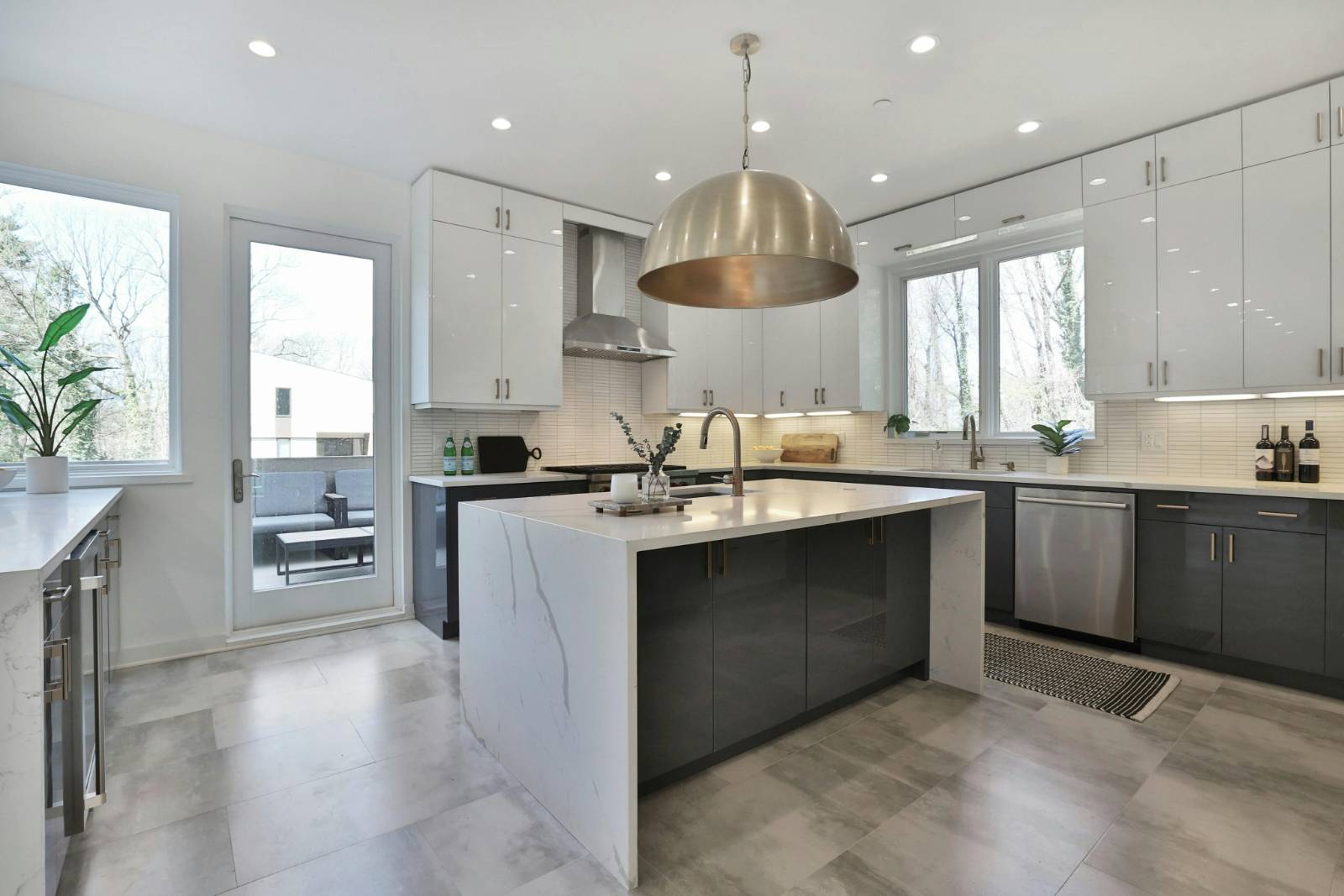 ;
;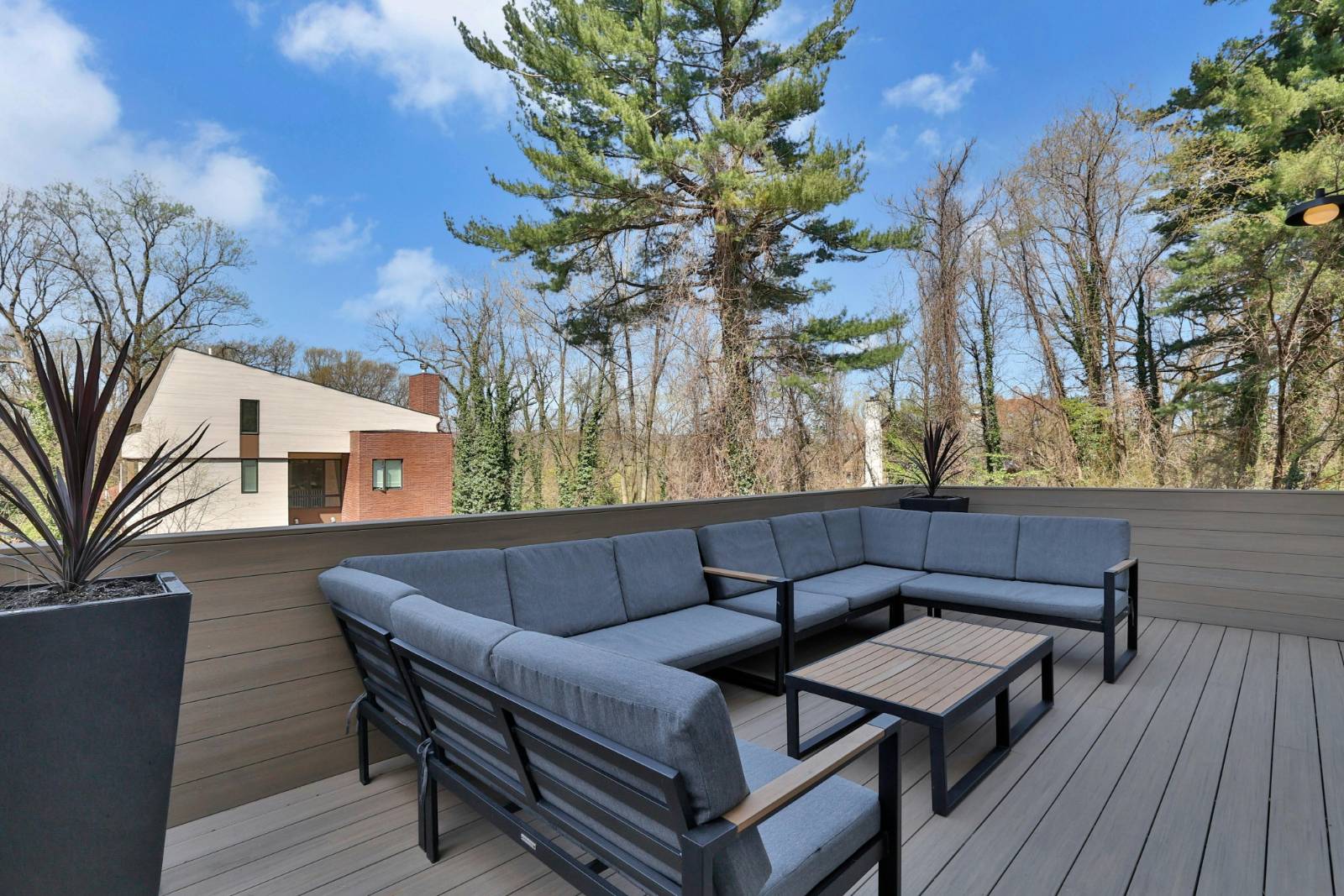 ;
;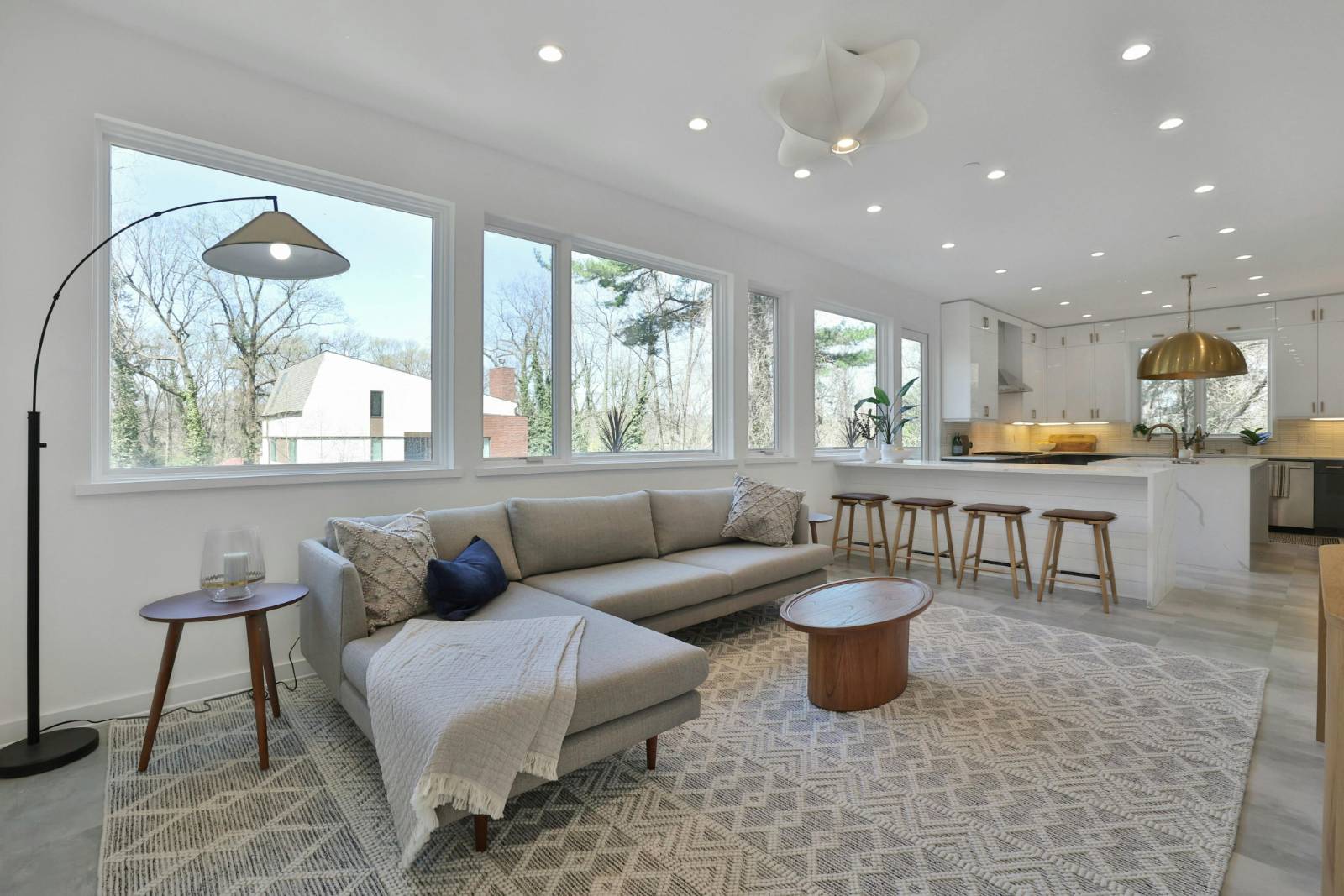 ;
;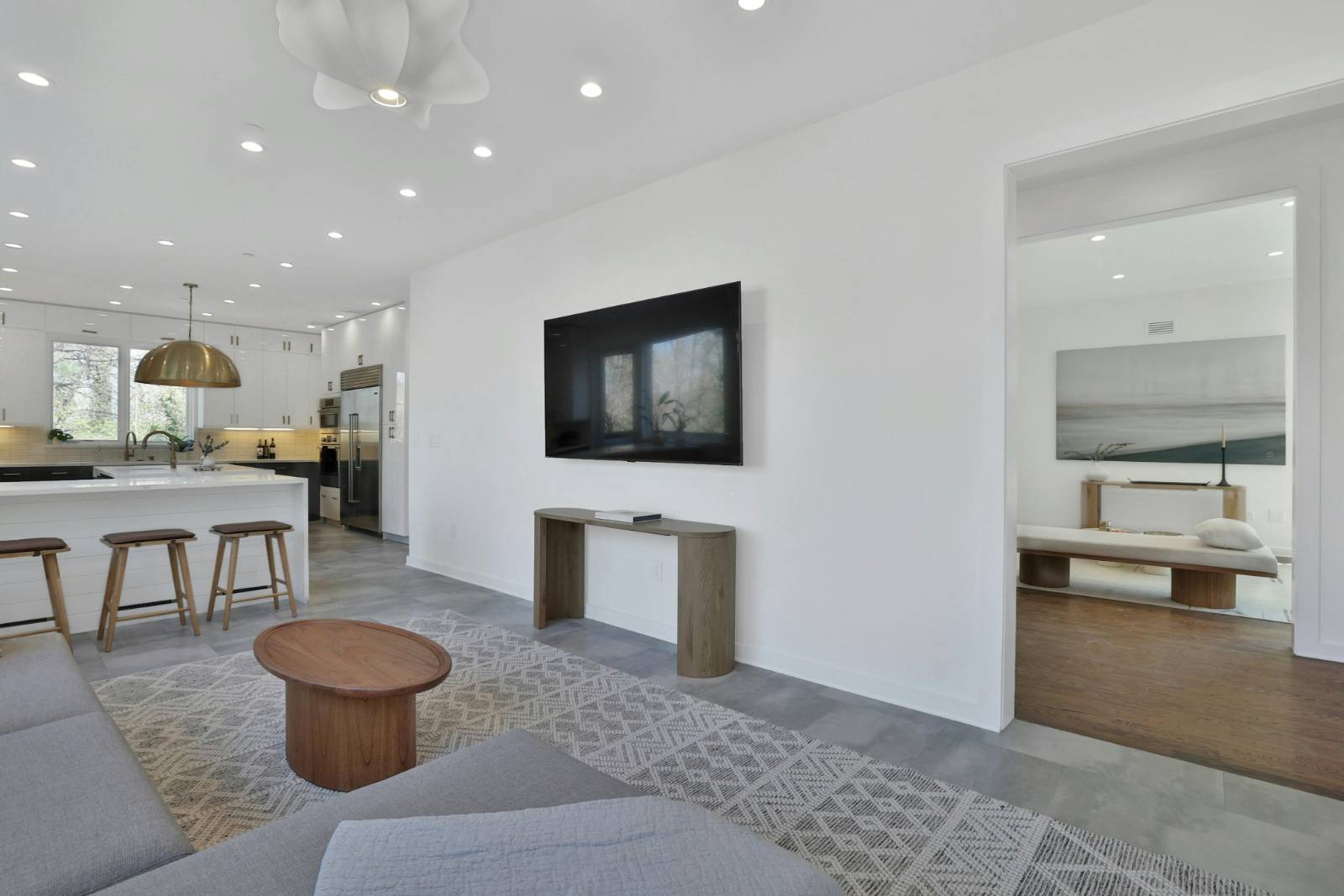 ;
;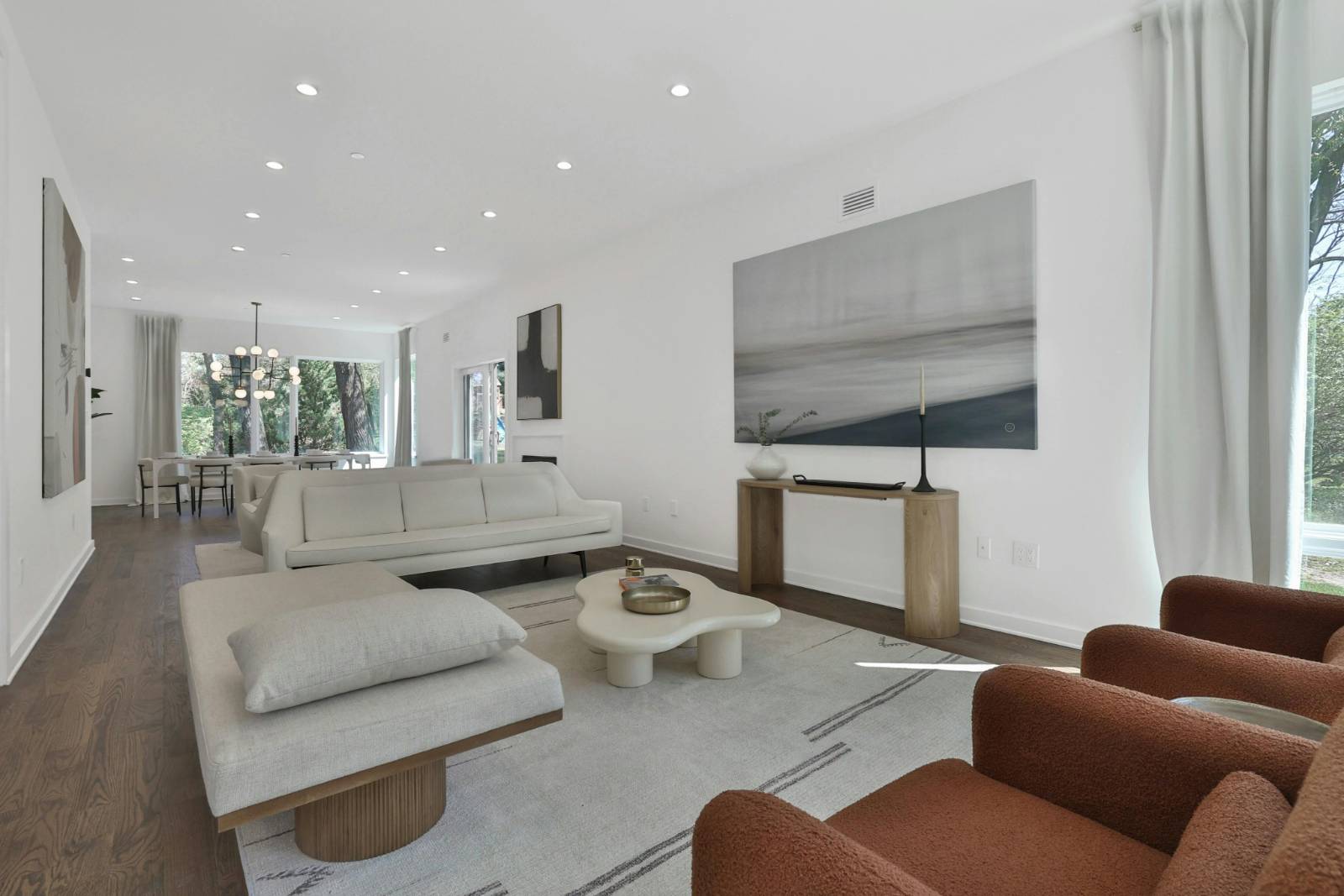 ;
;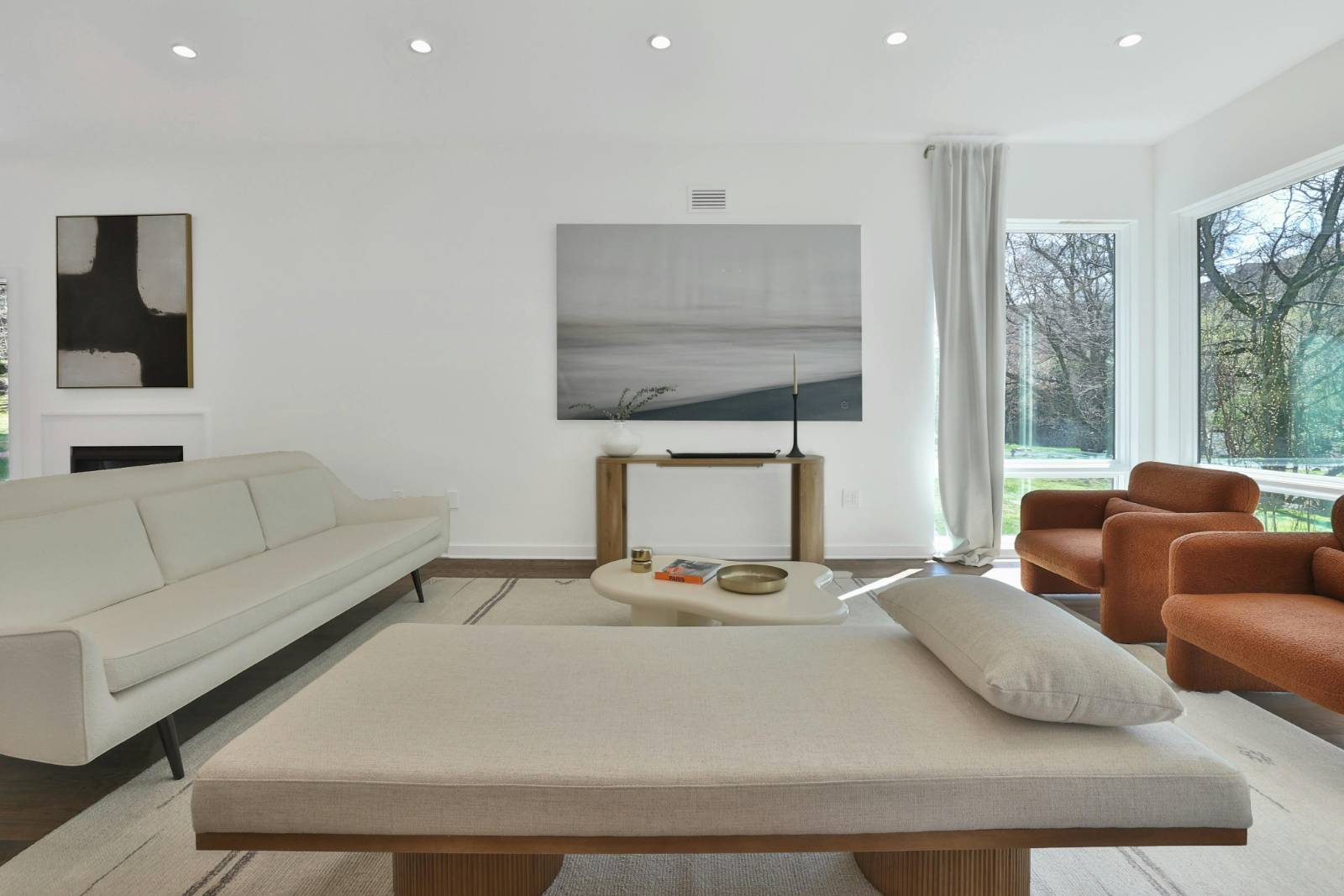 ;
;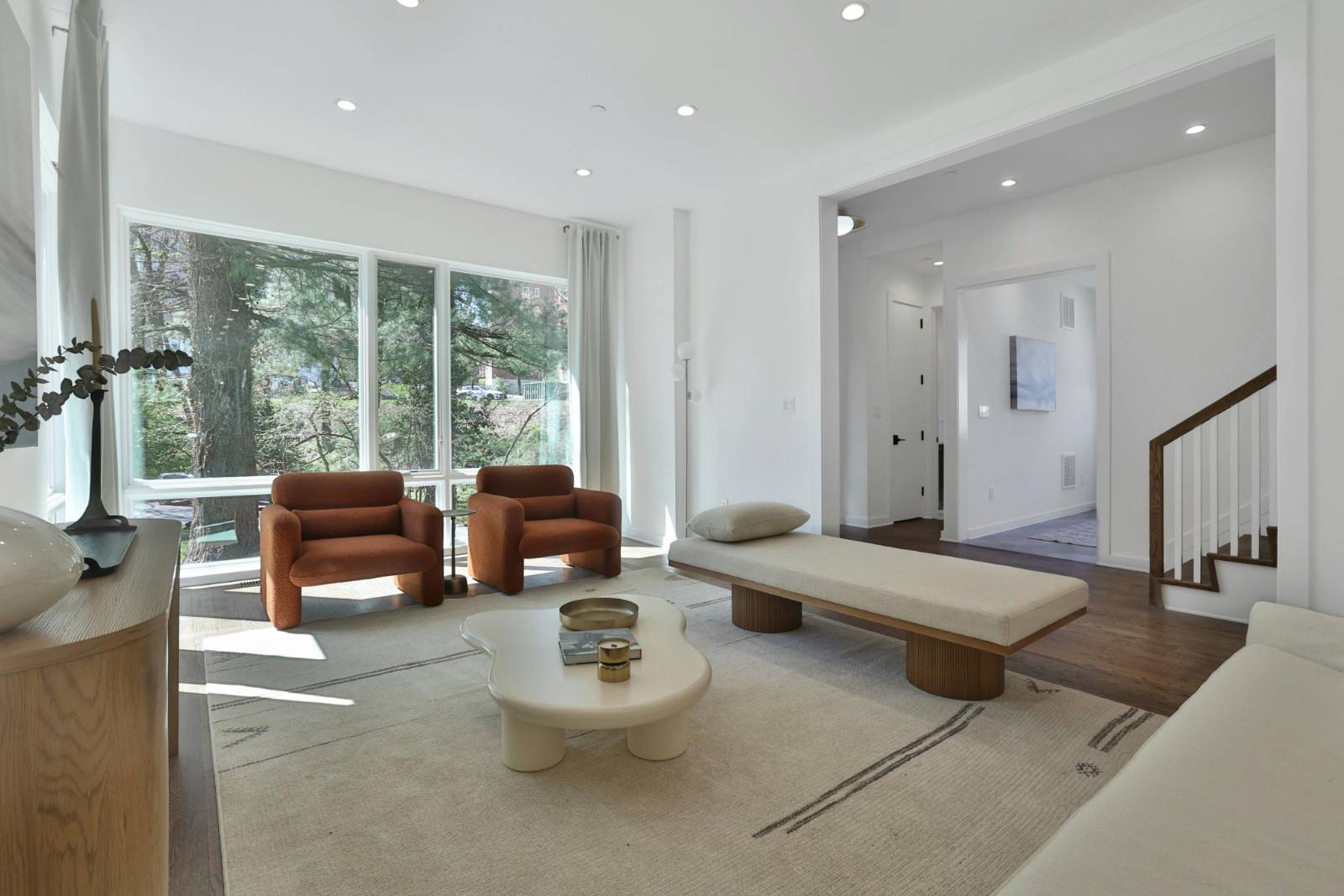 ;
;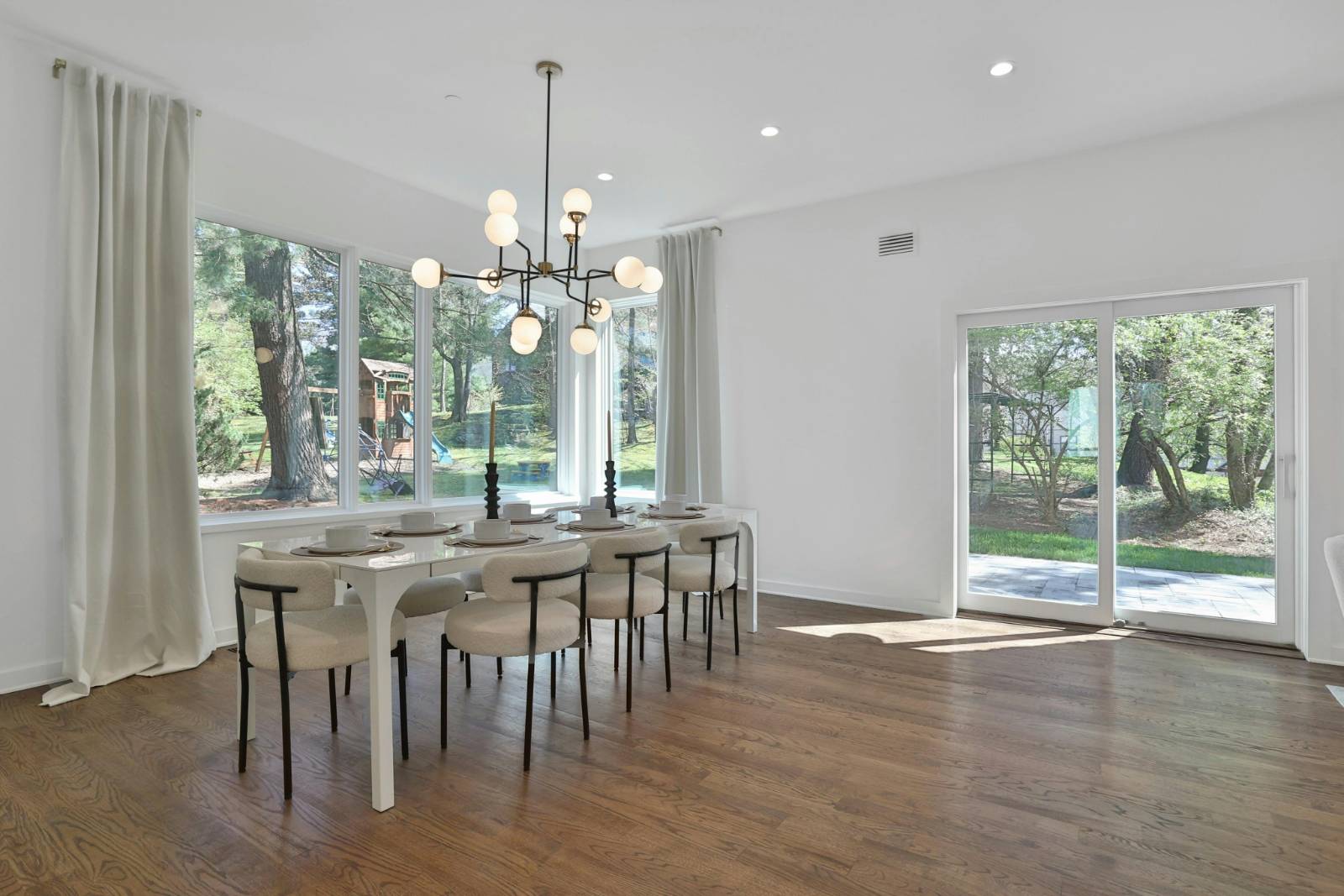 ;
;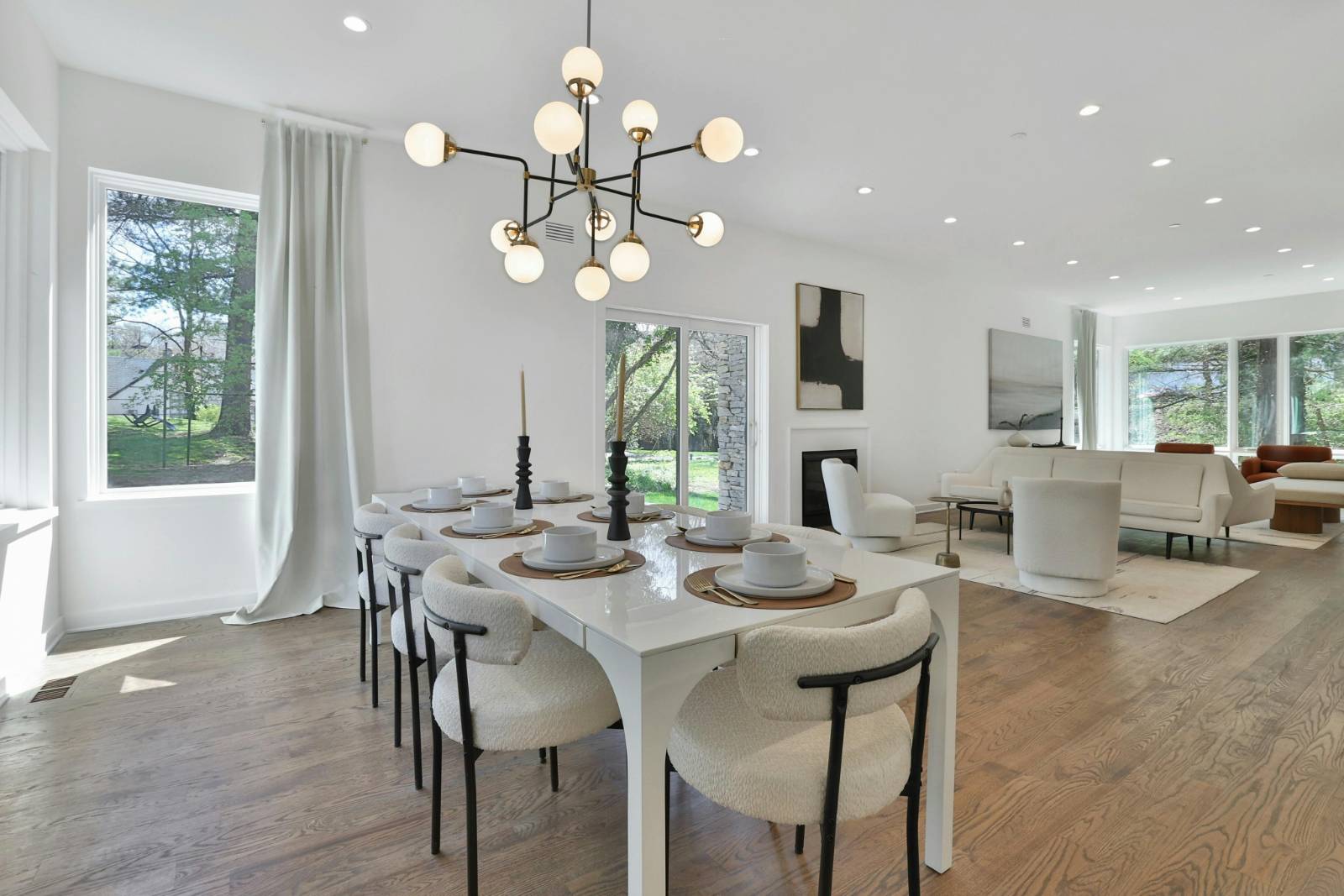 ;
;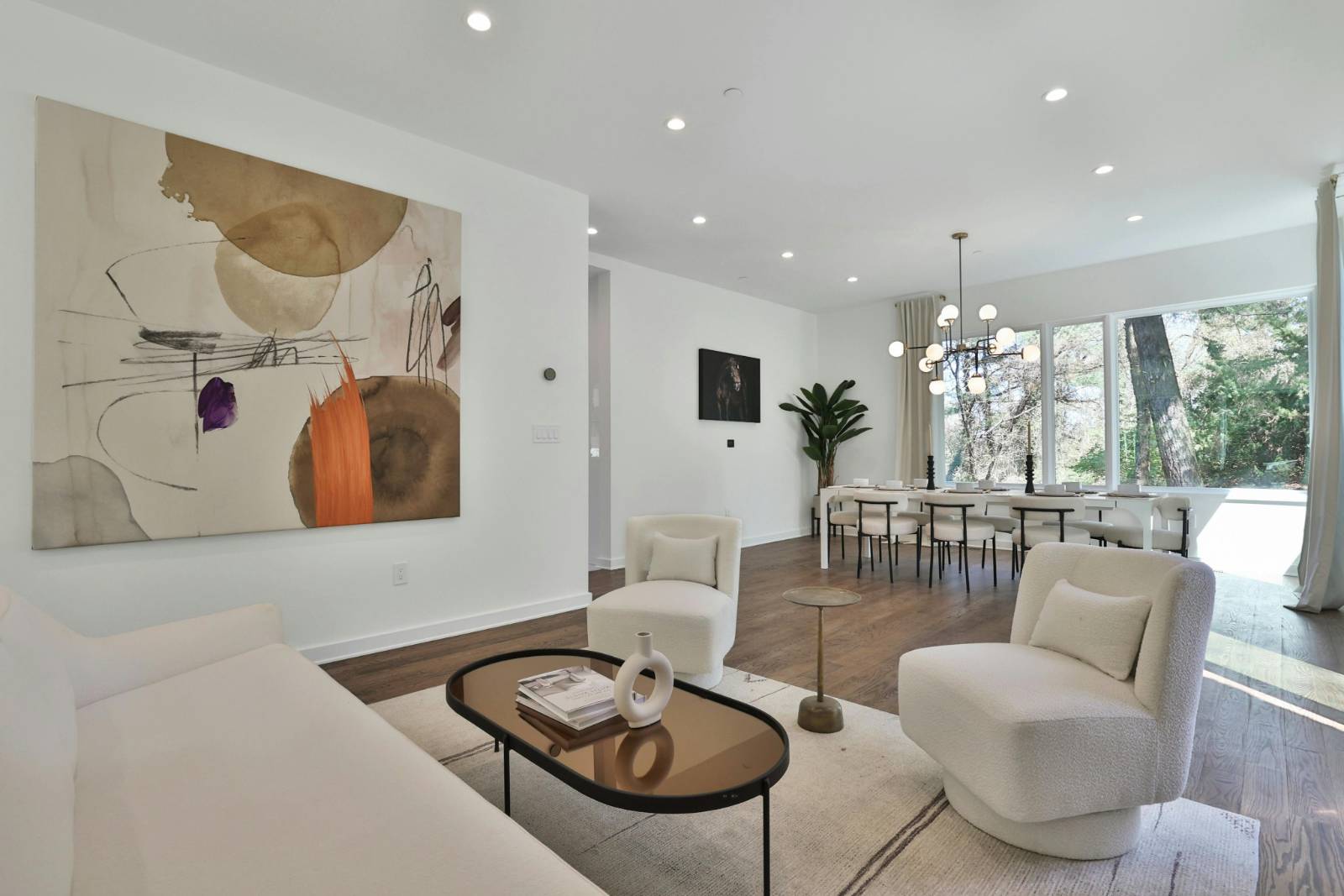 ;
;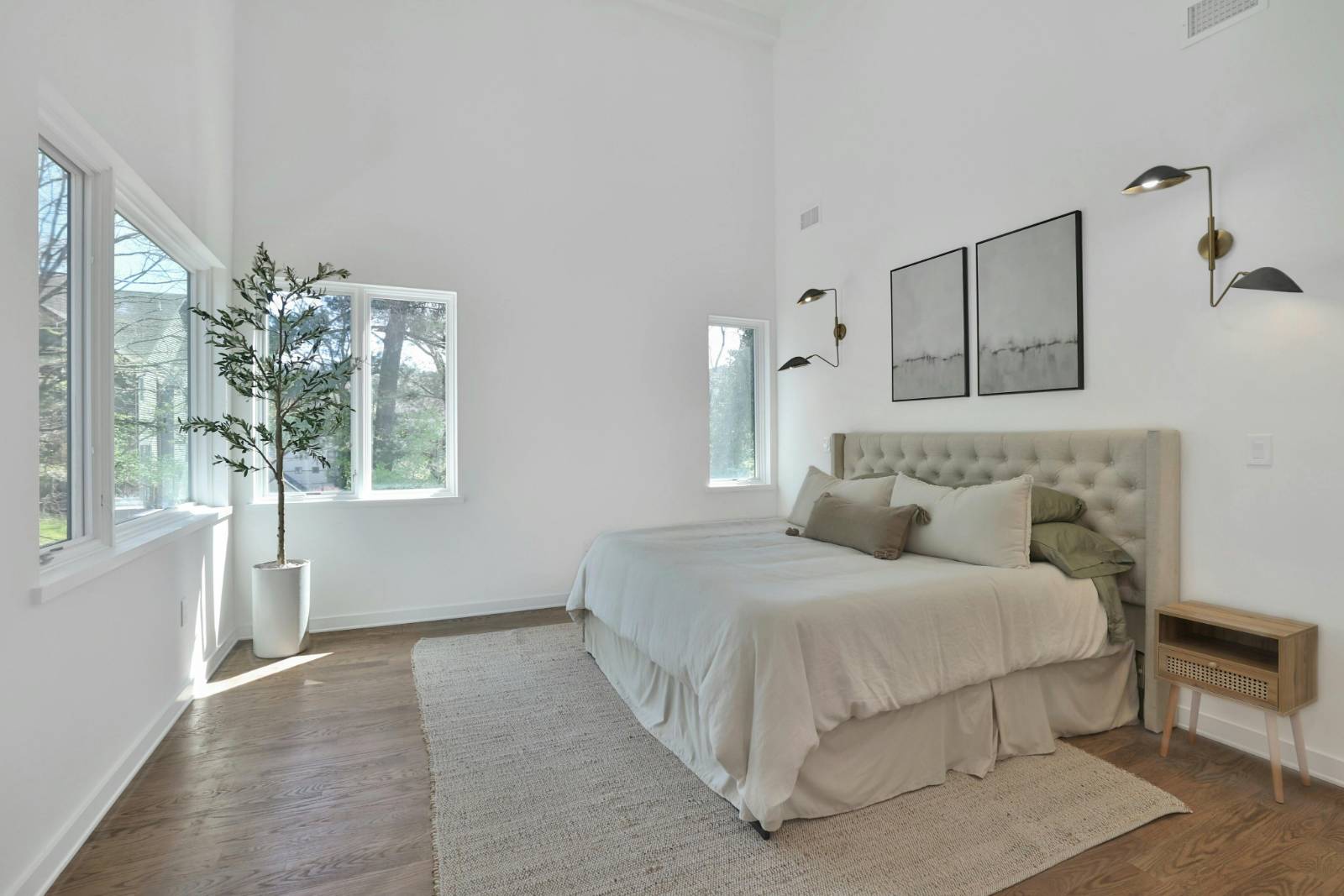 ;
;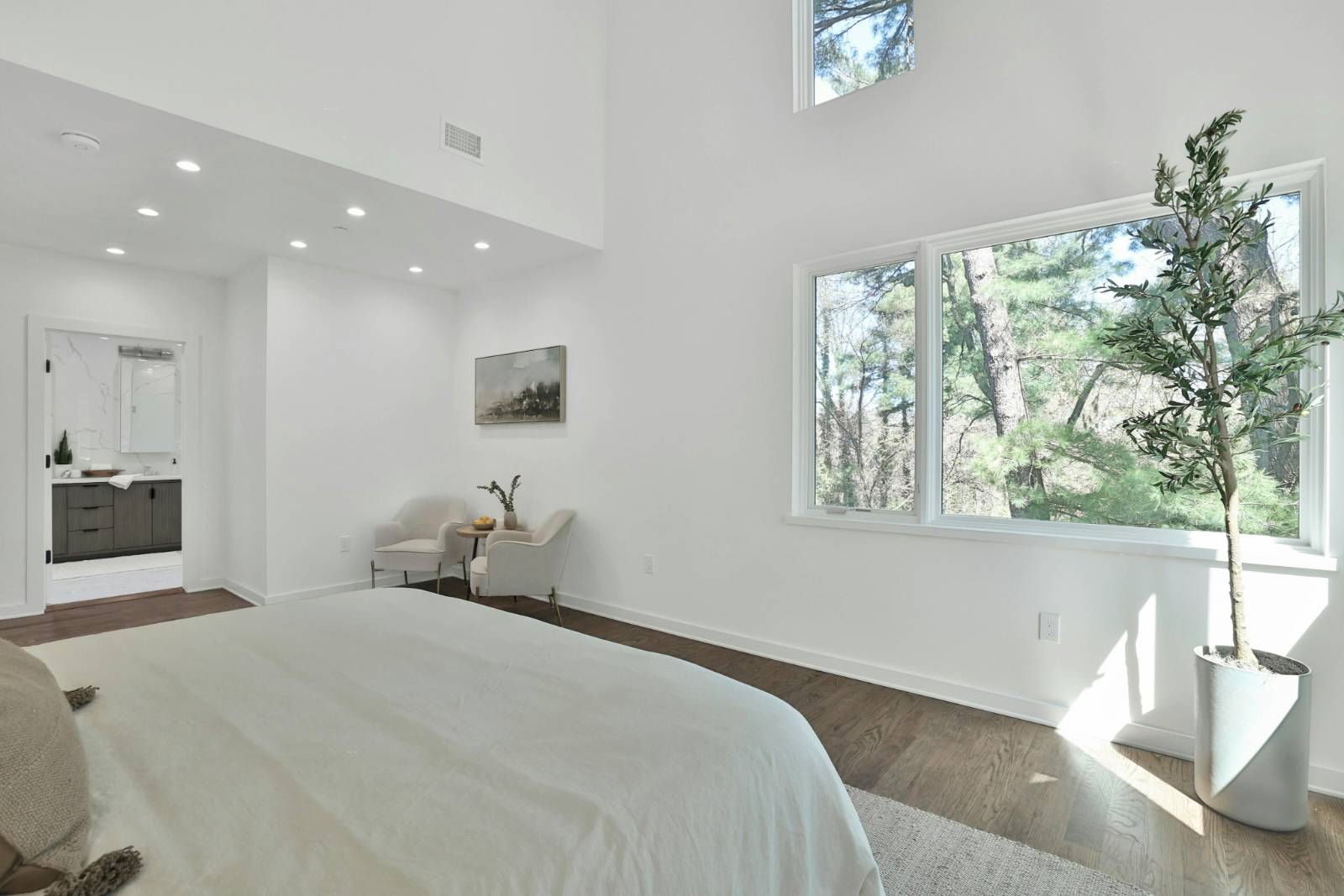 ;
;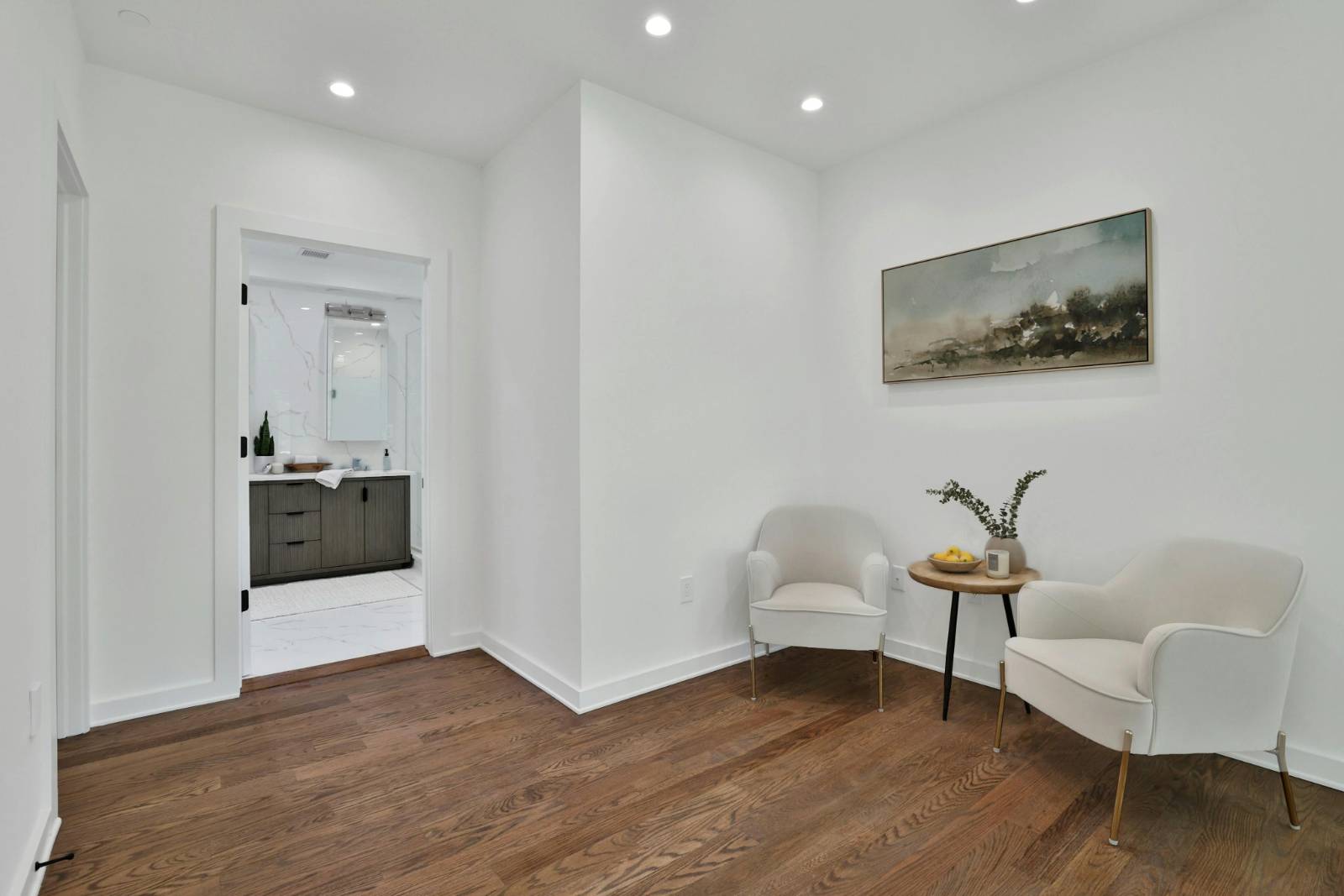 ;
;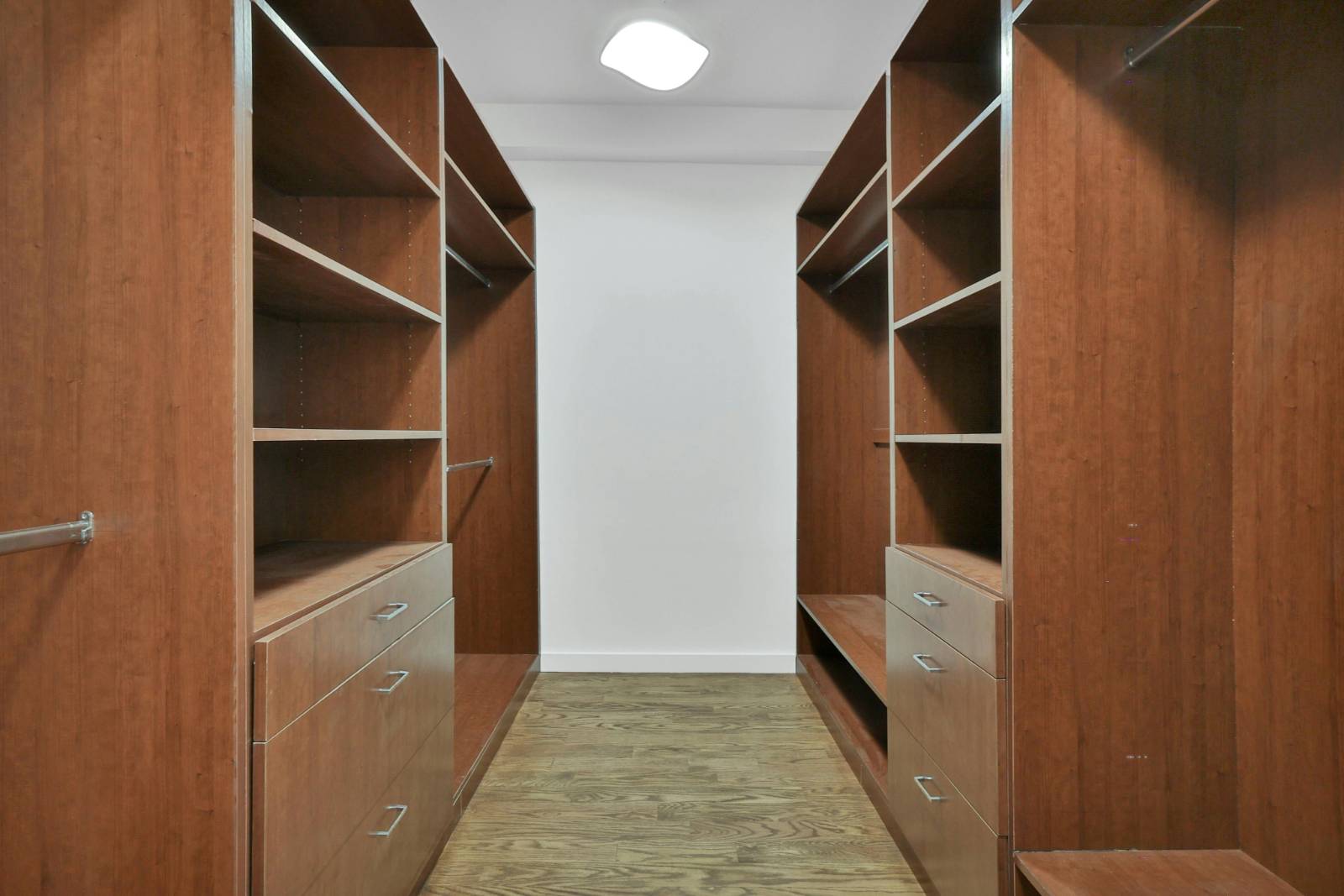 ;
;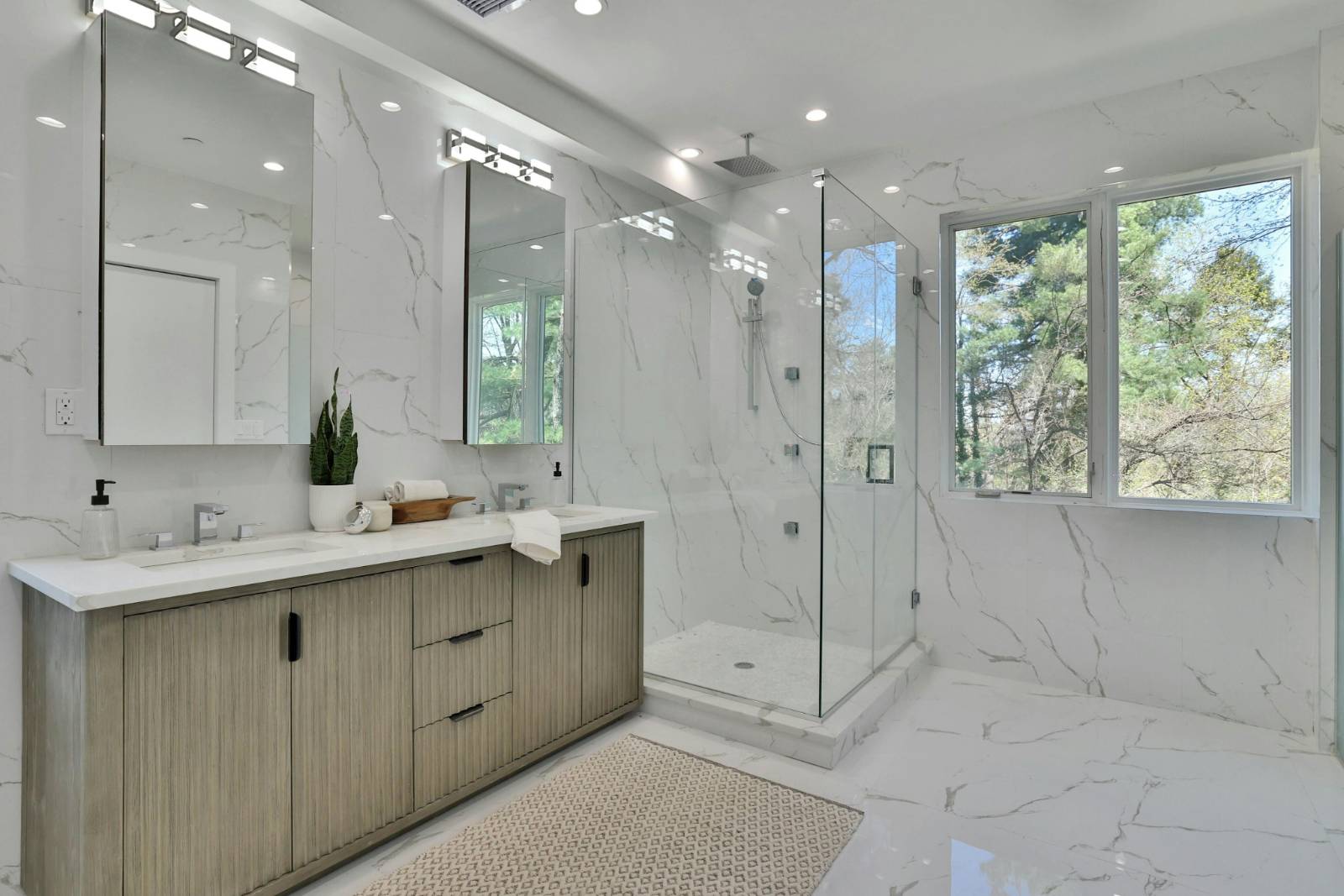 ;
;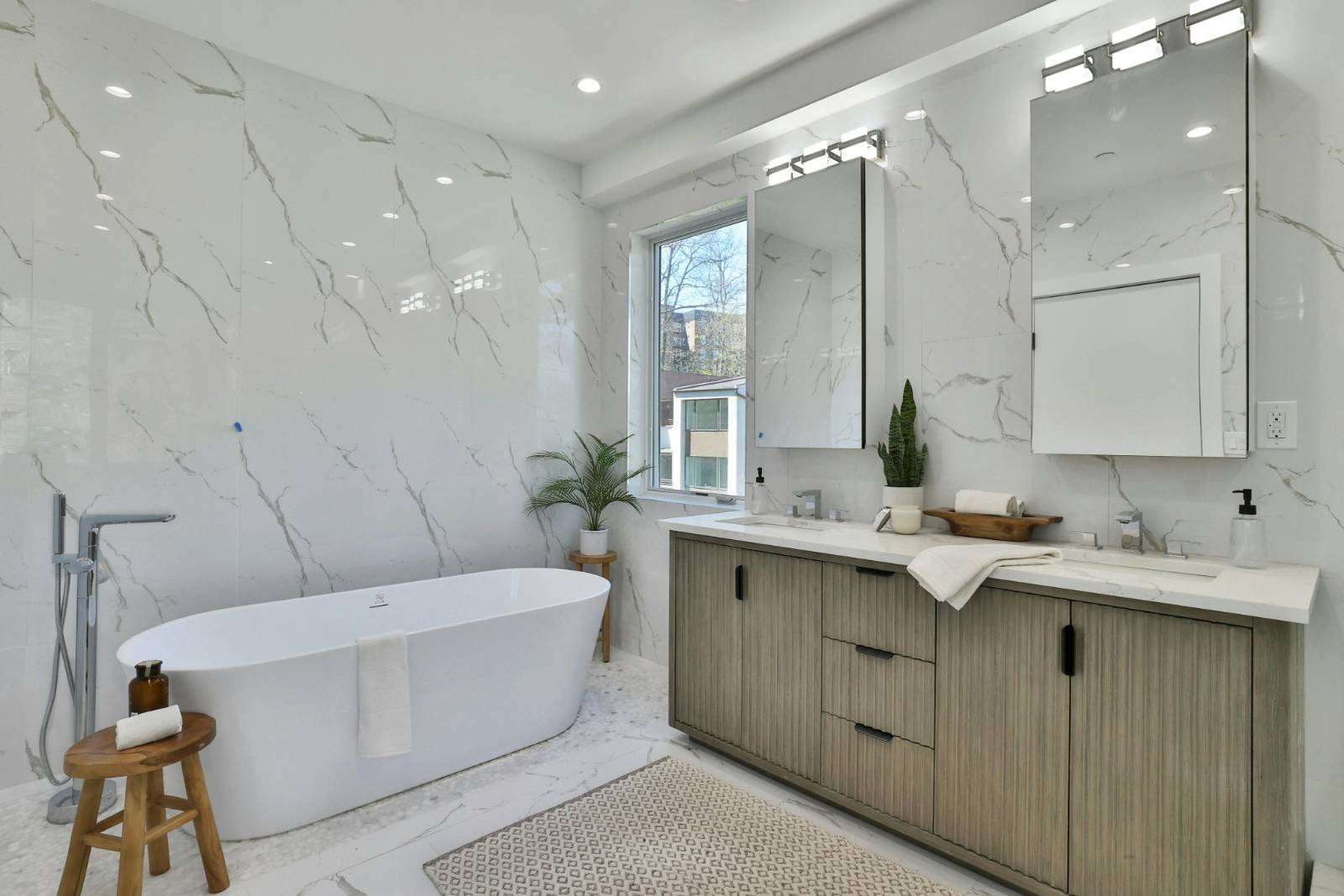 ;
;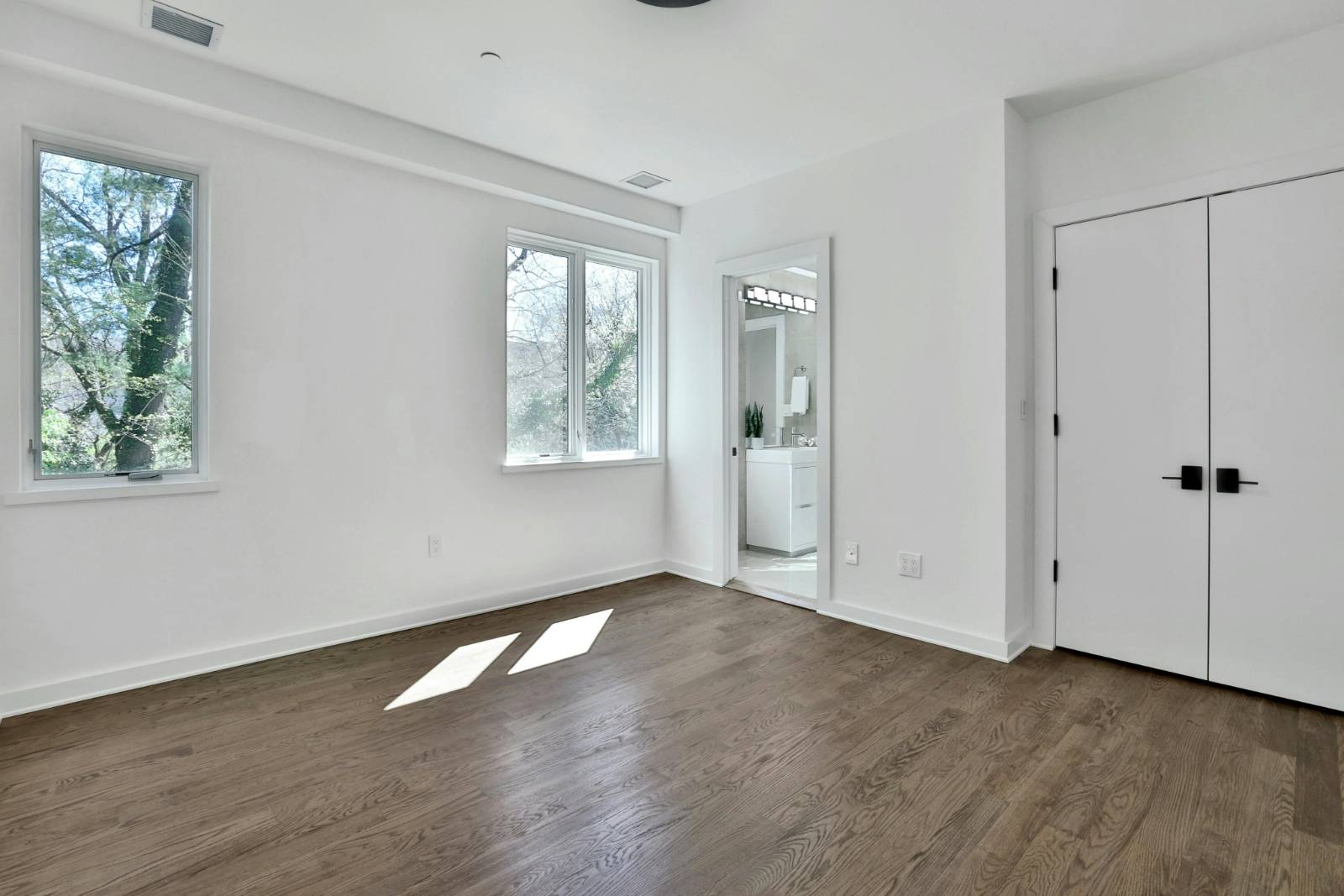 ;
;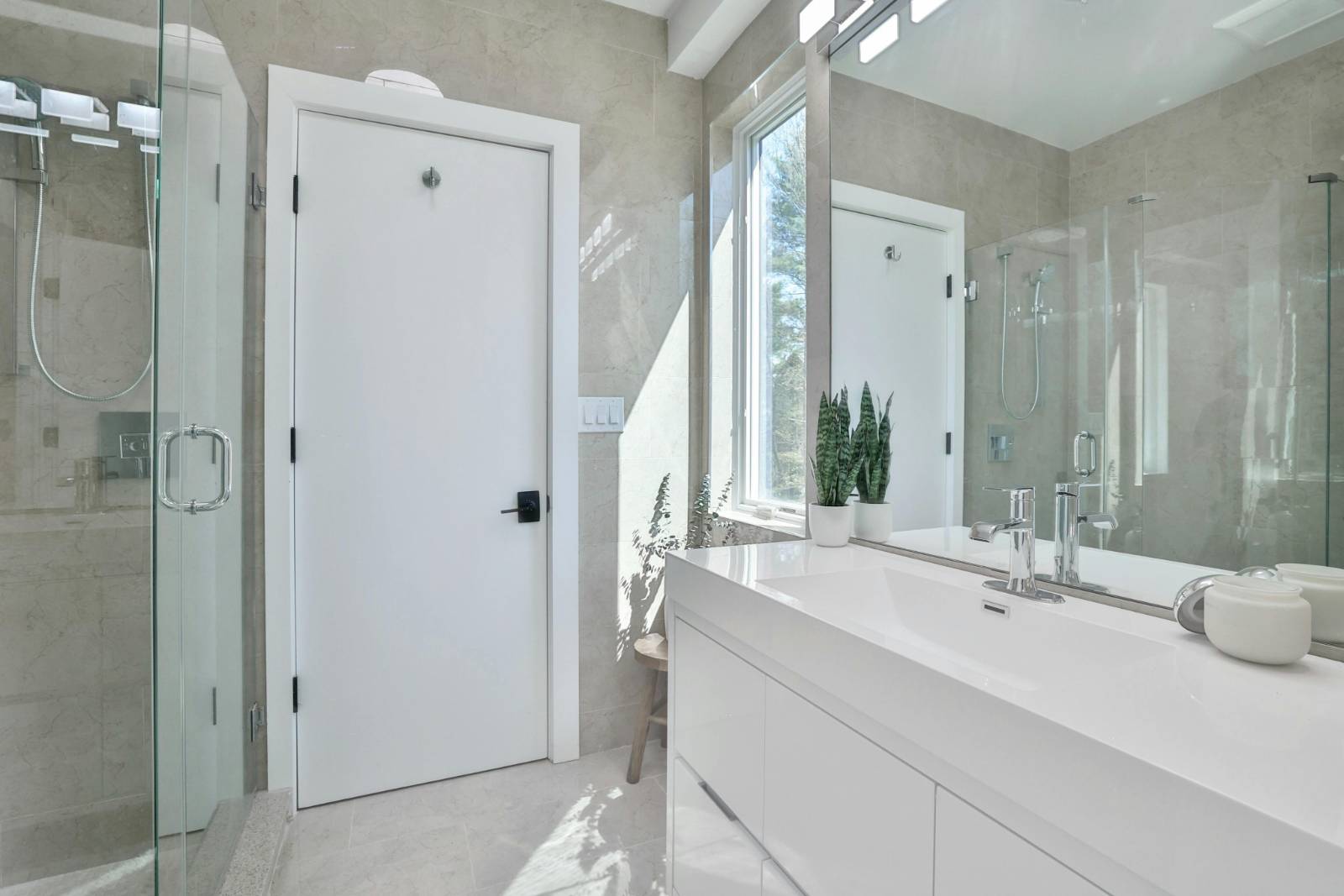 ;
;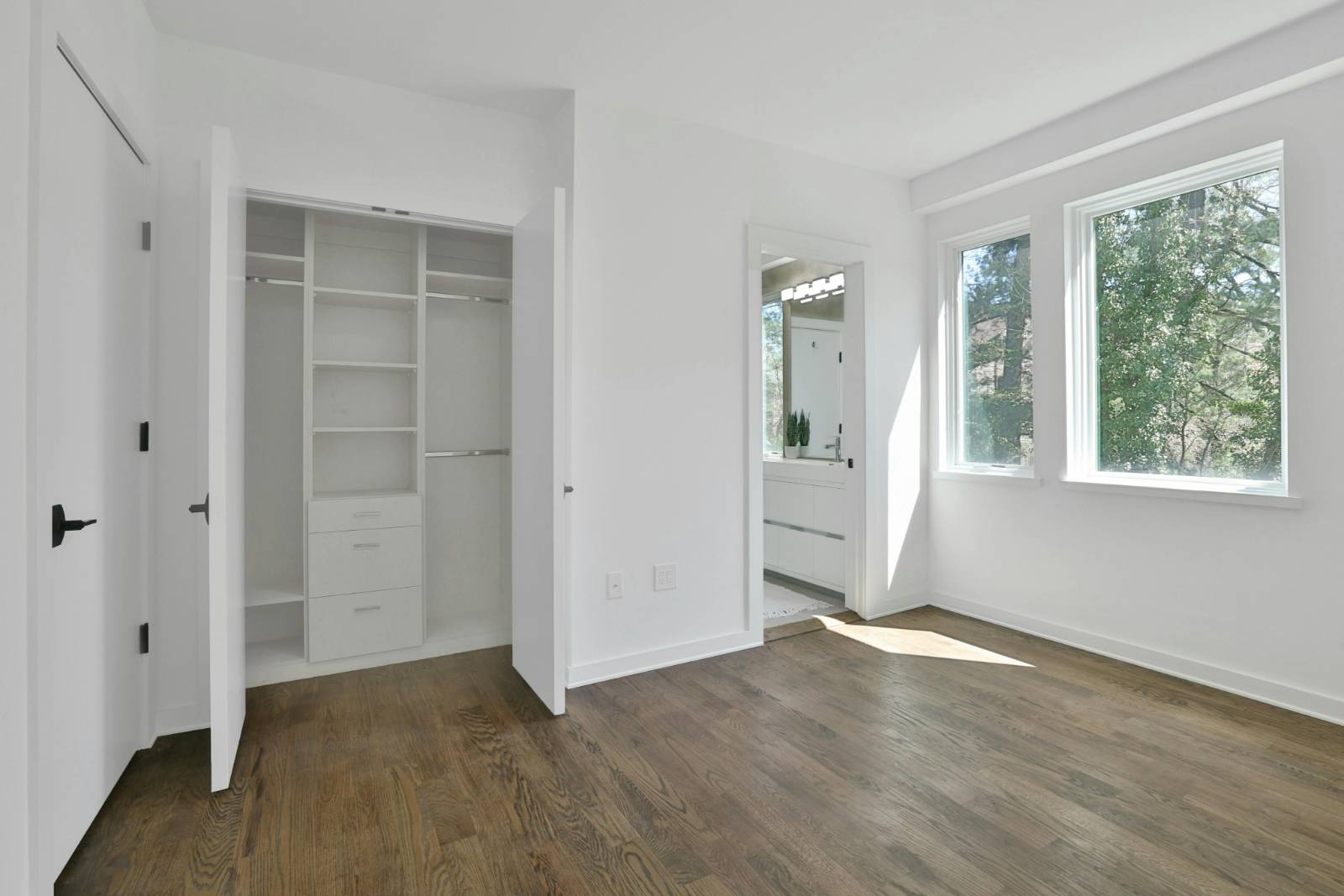 ;
;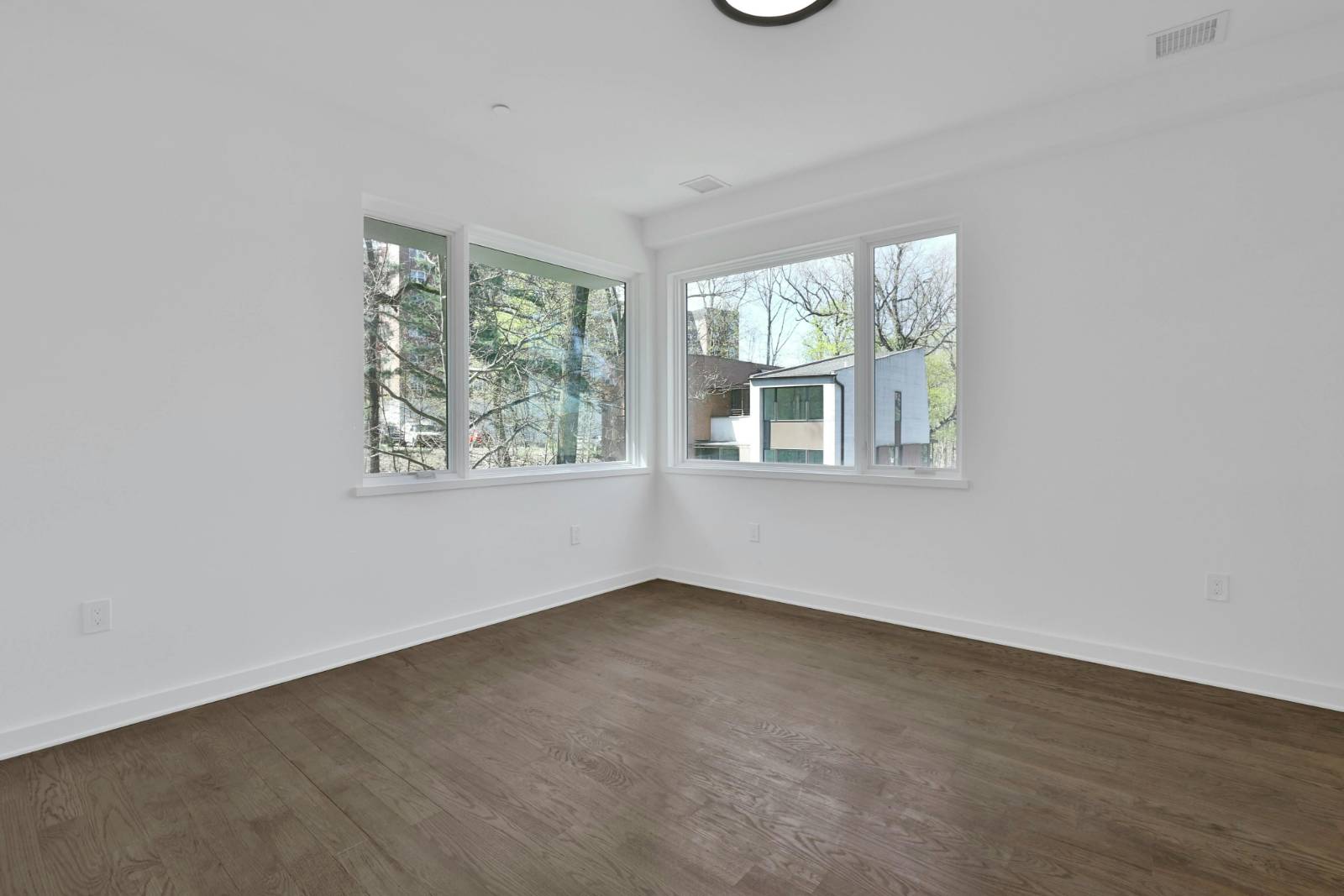 ;
;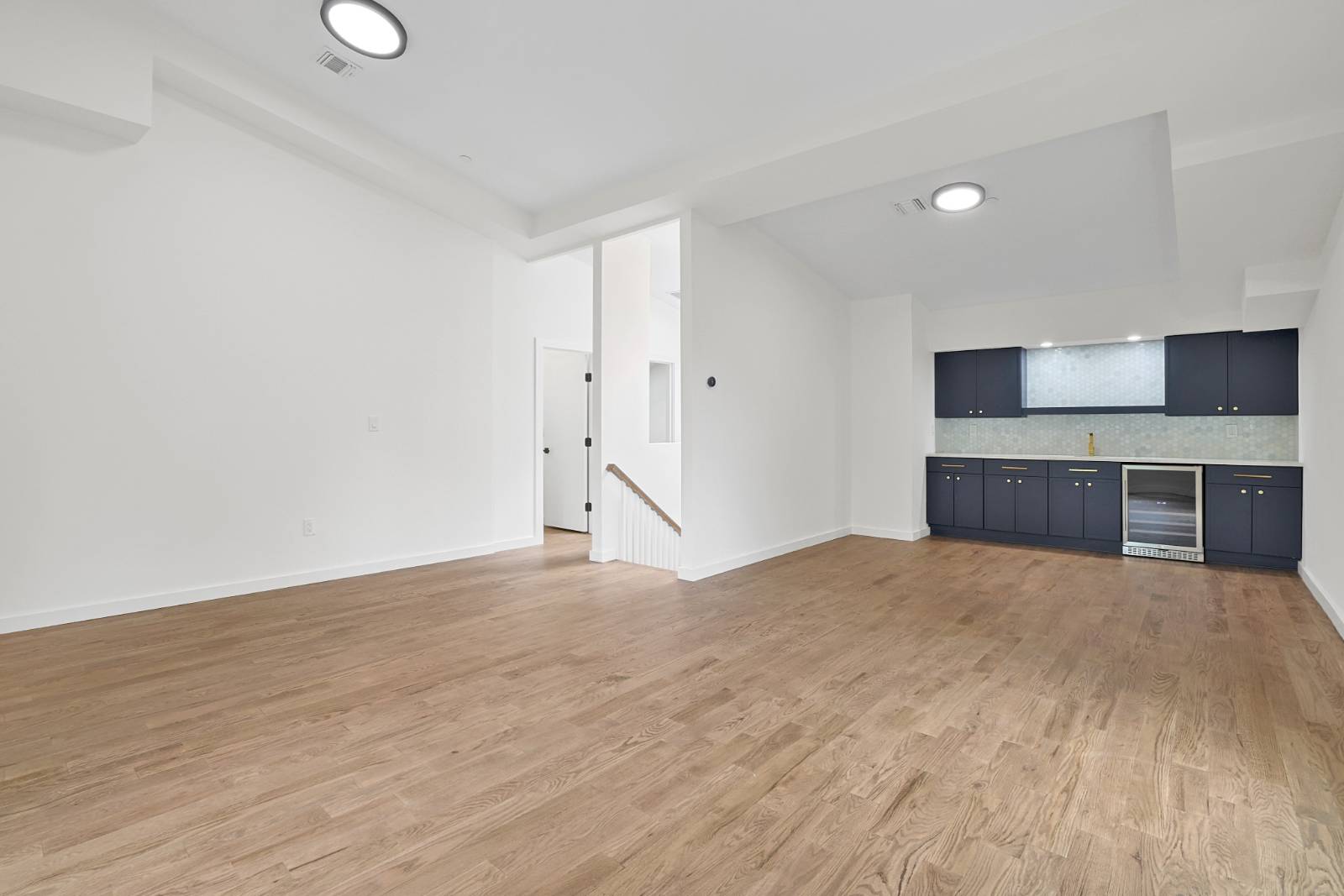 ;
;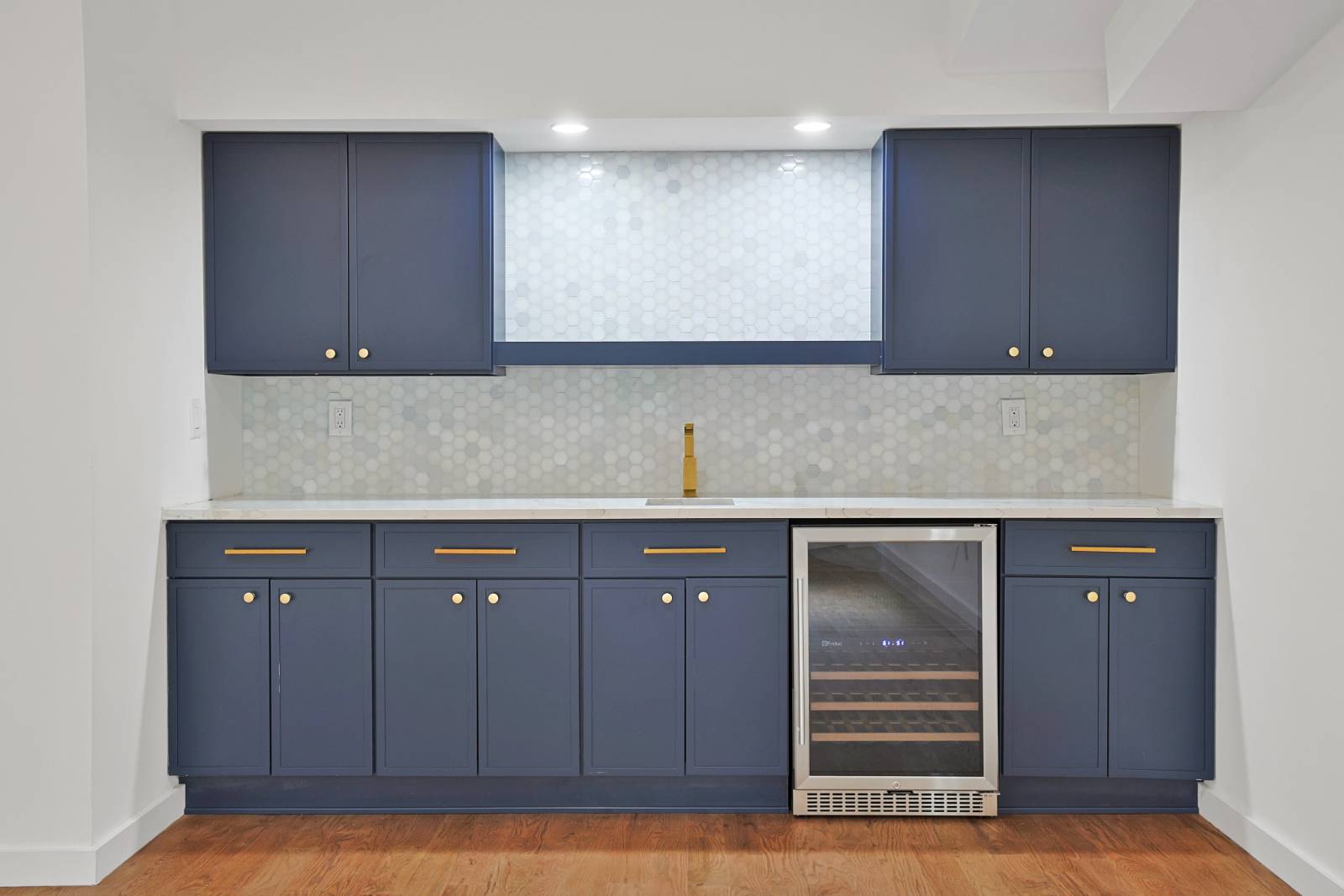 ;
;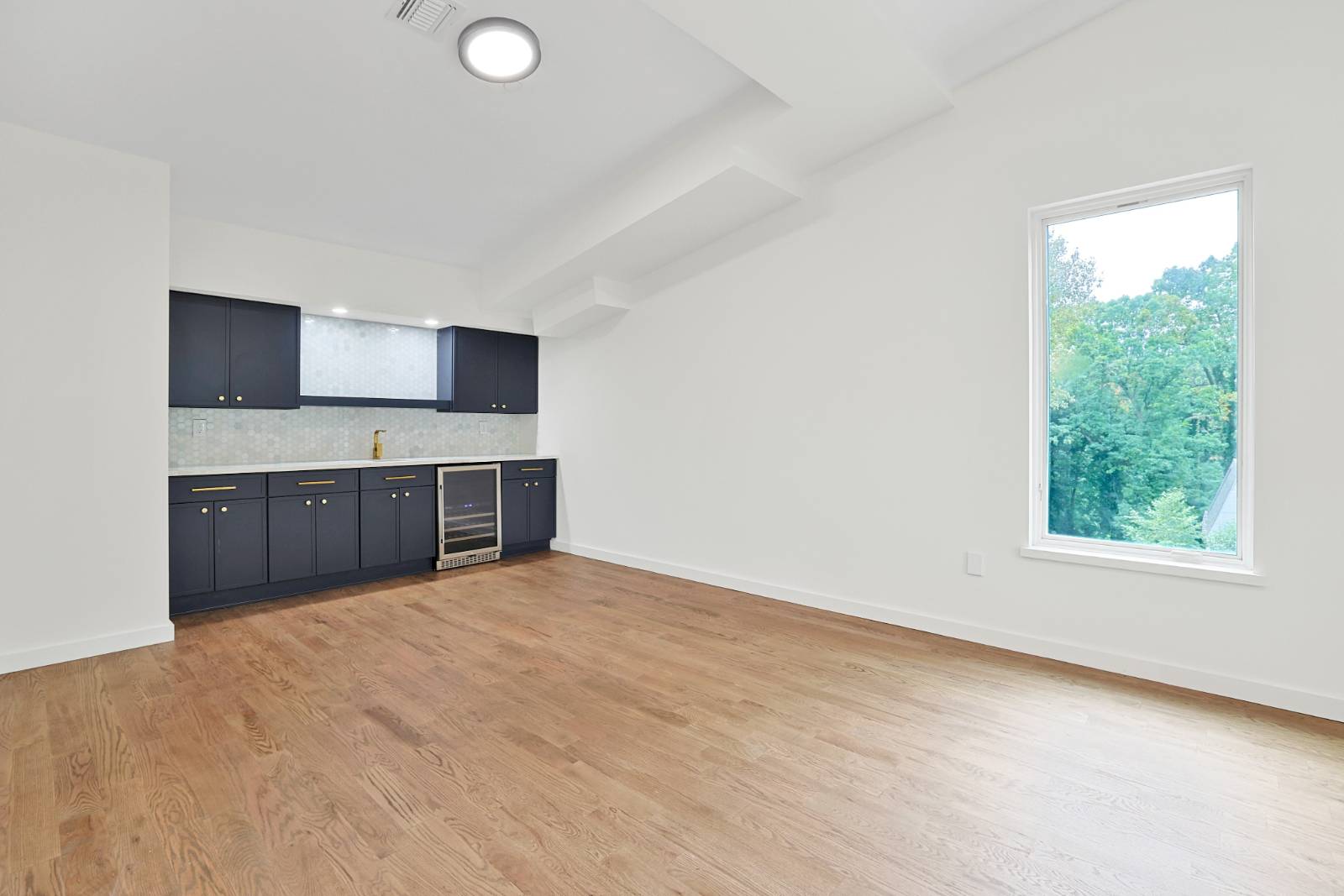 ;
;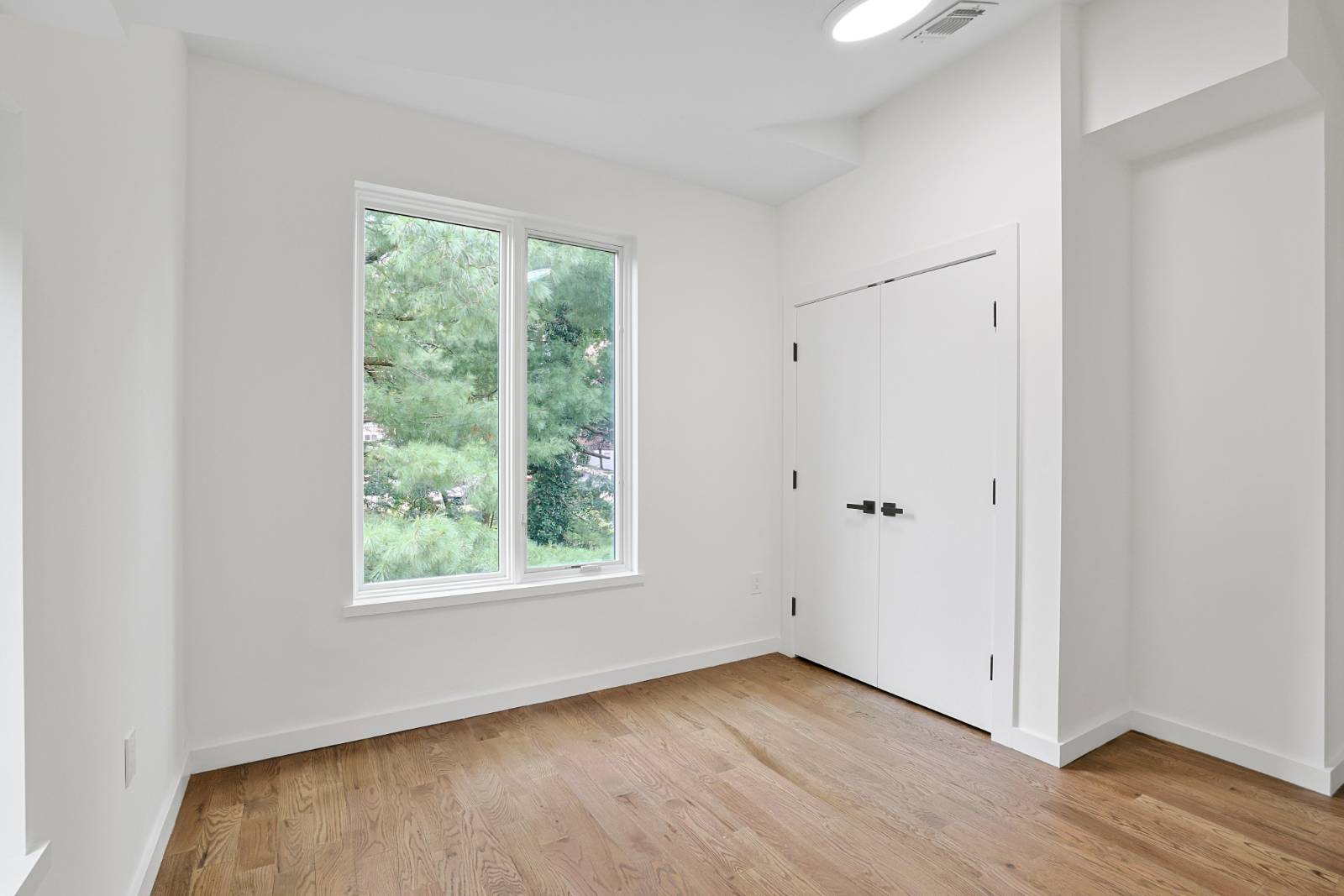 ;
;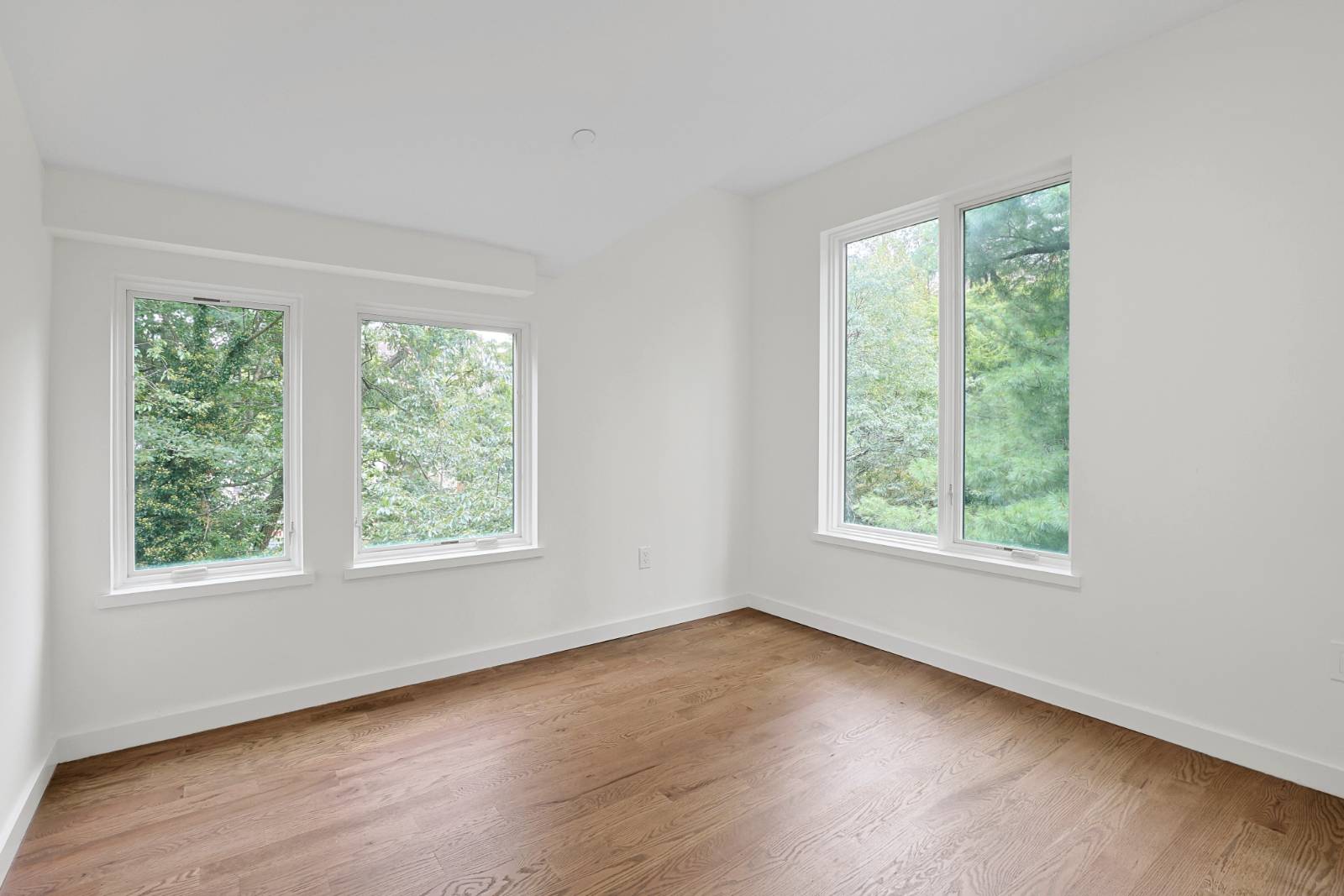 ;
;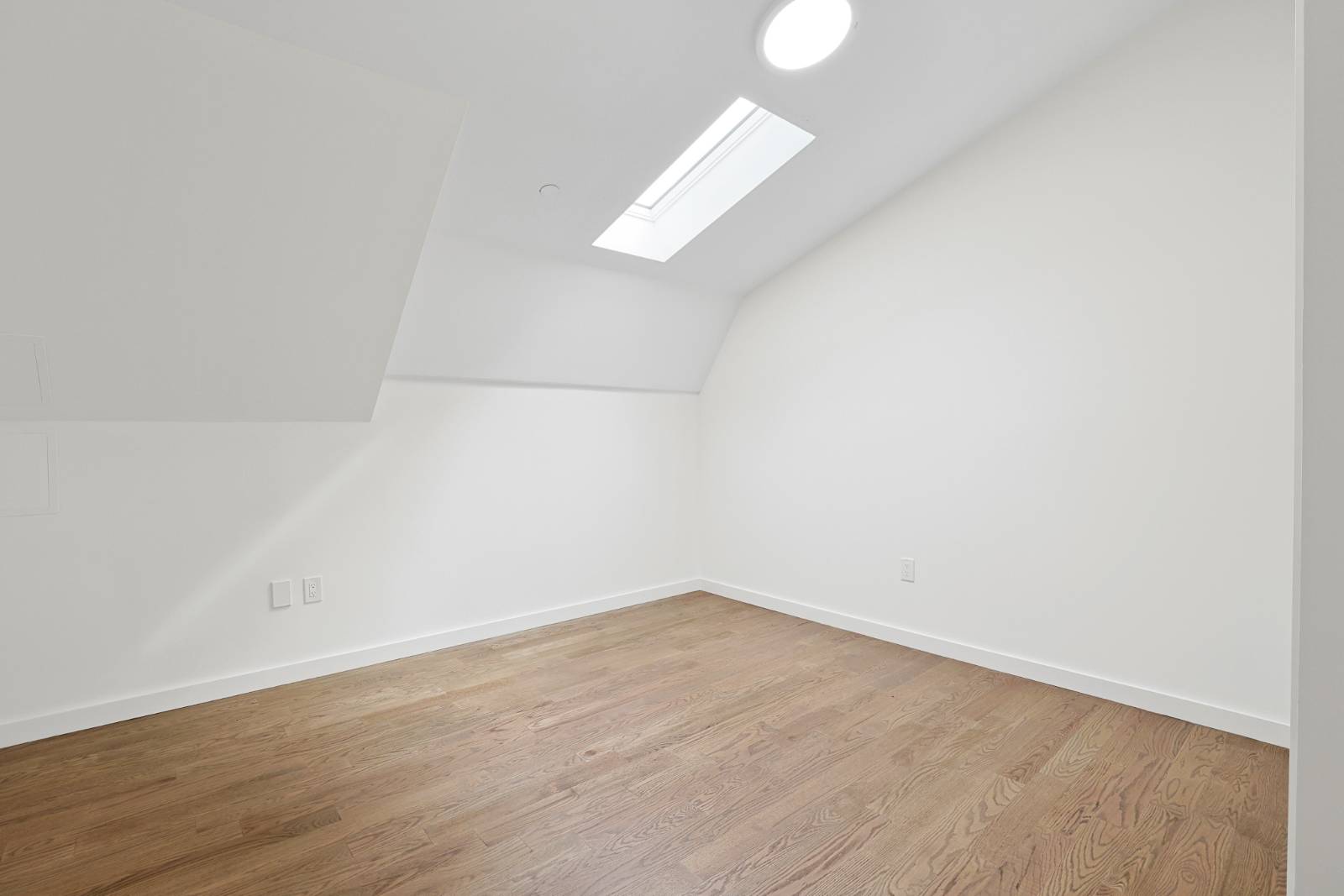 ;
;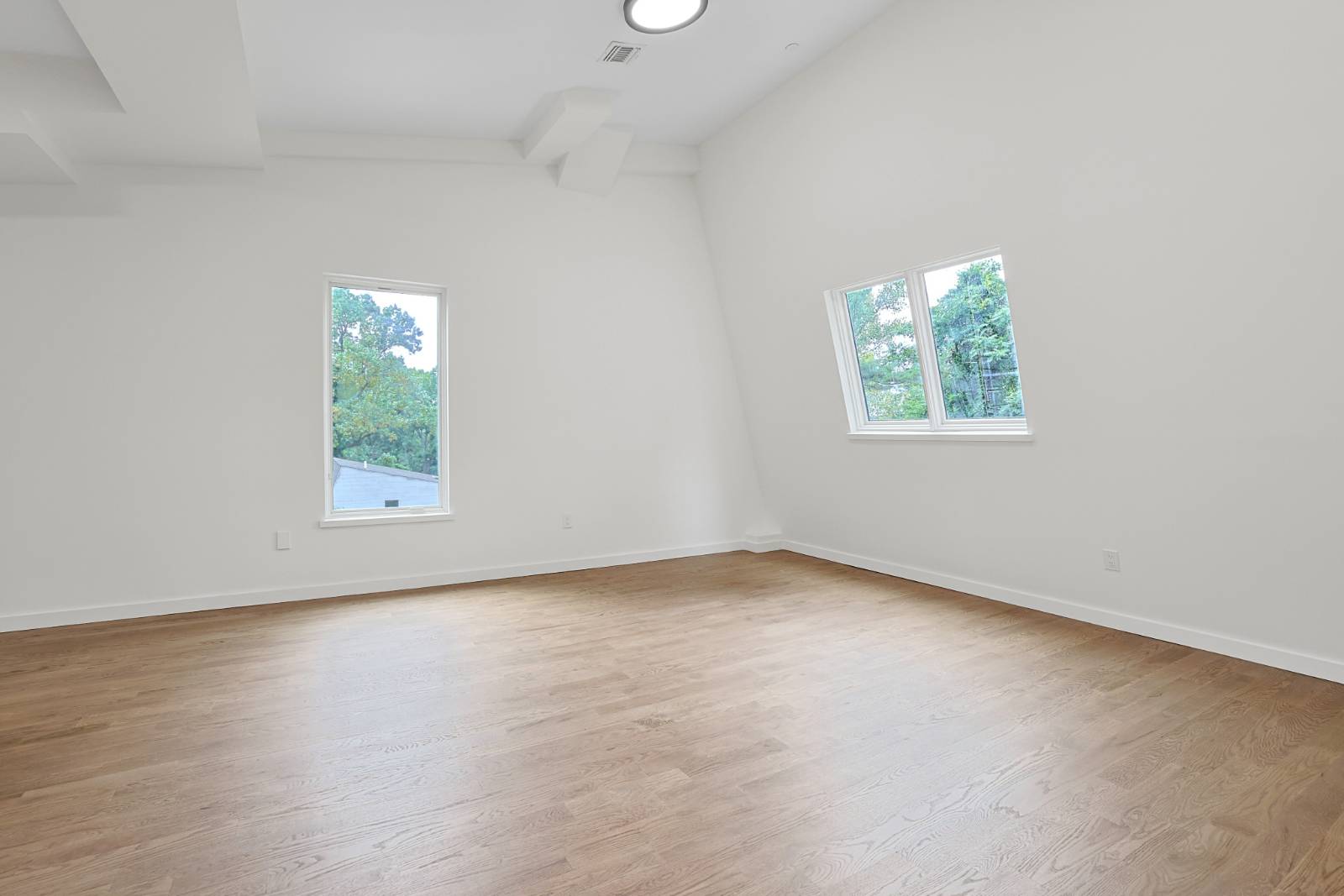 ;
;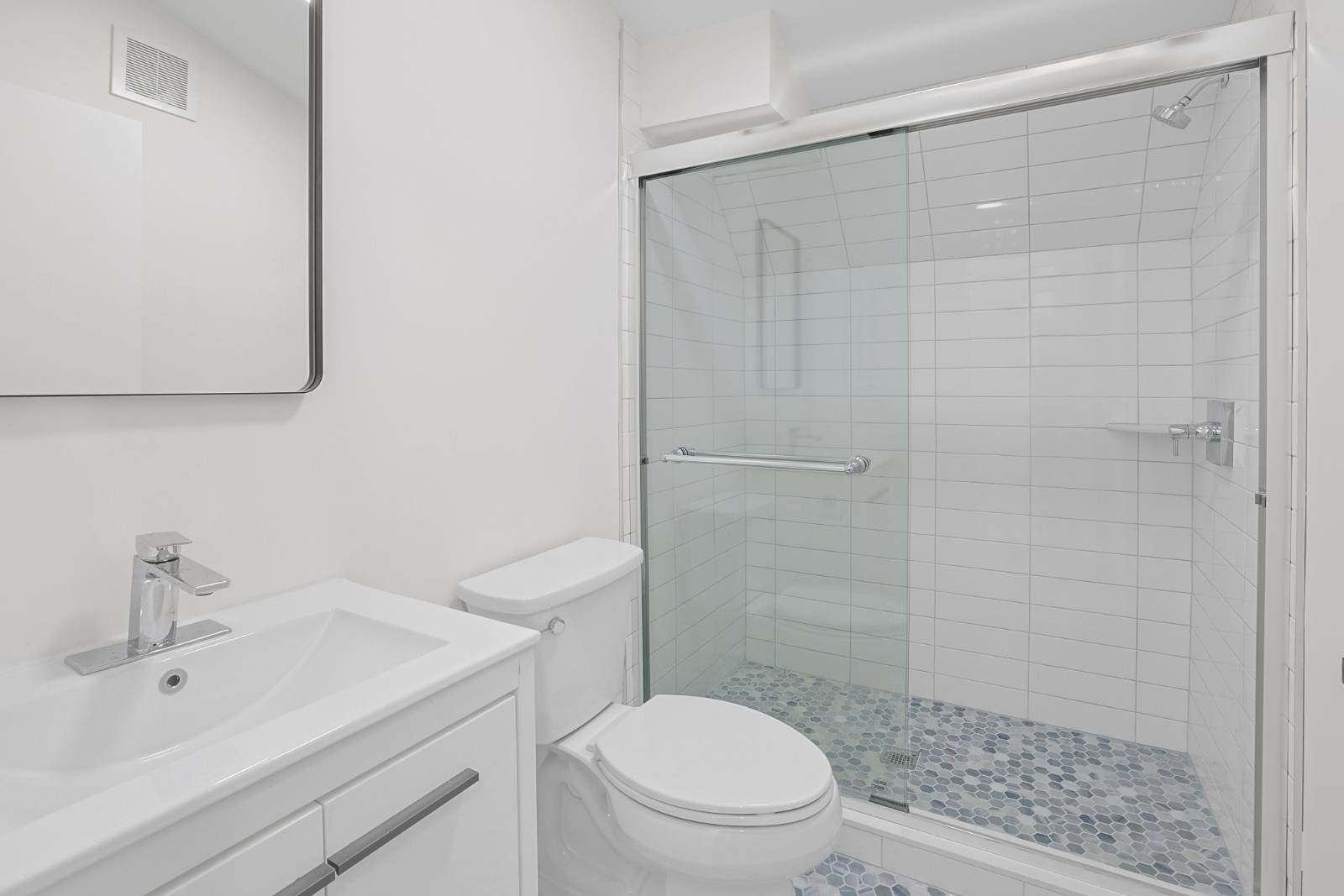 ;
;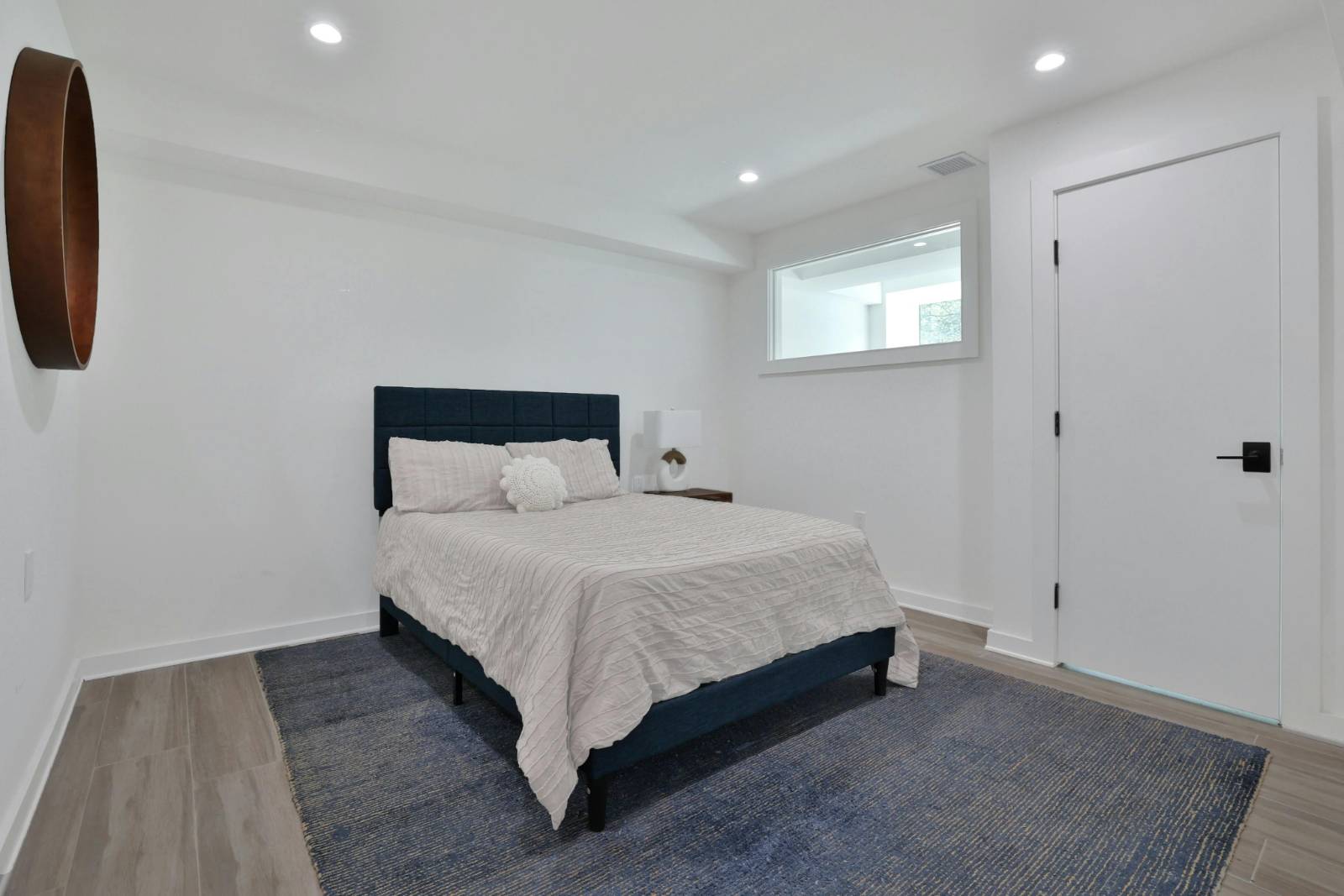 ;
;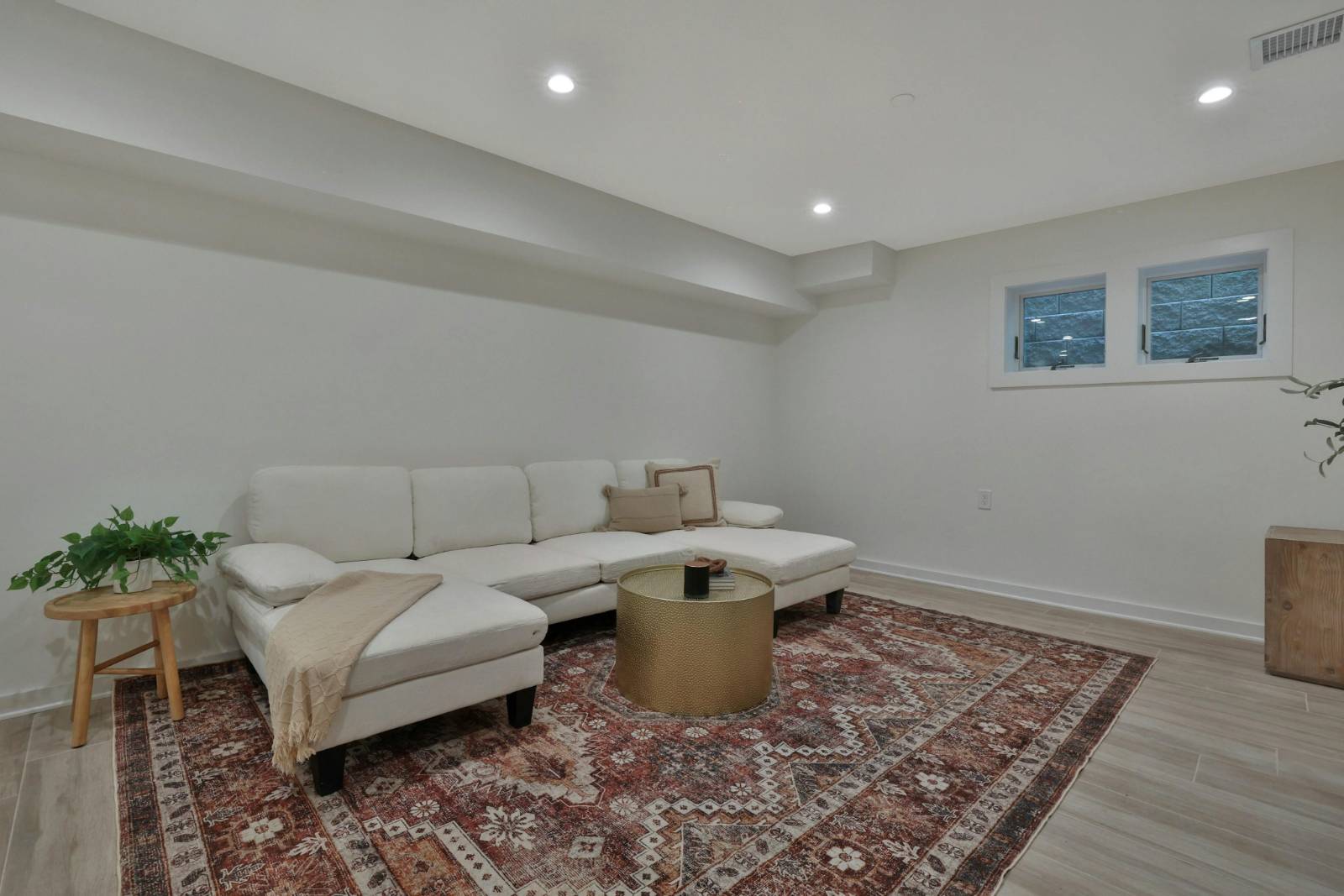 ;
;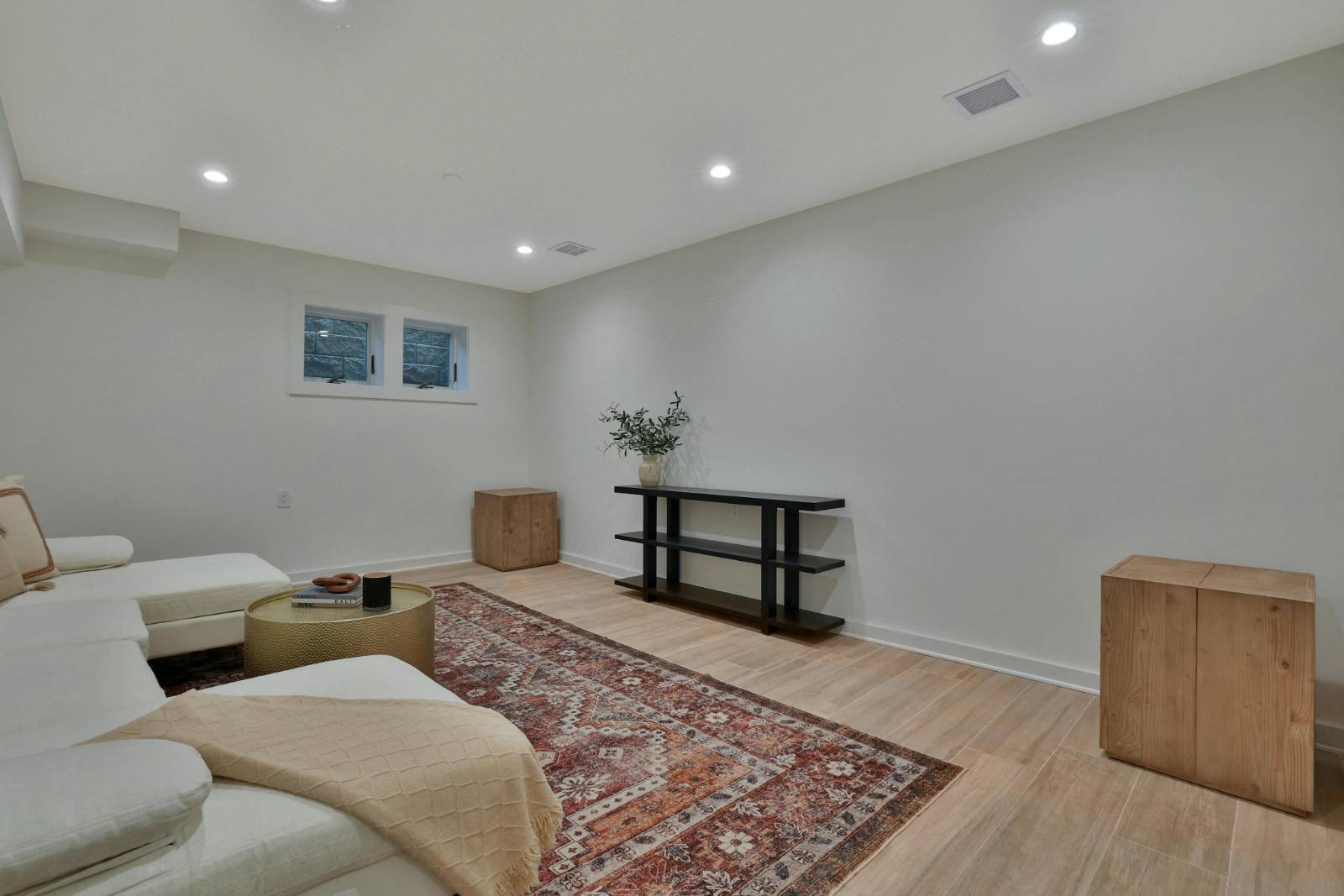 ;
;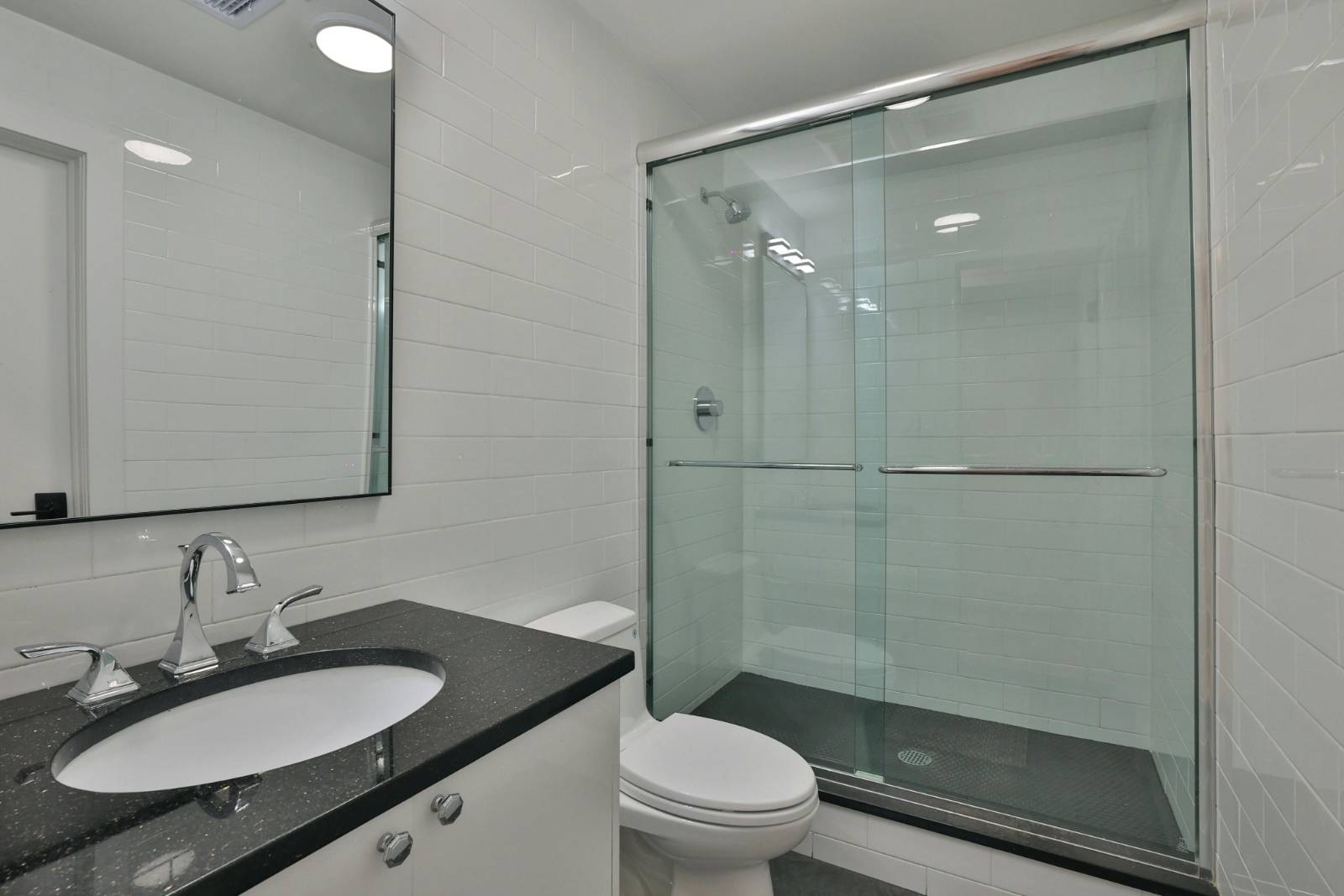 ;
;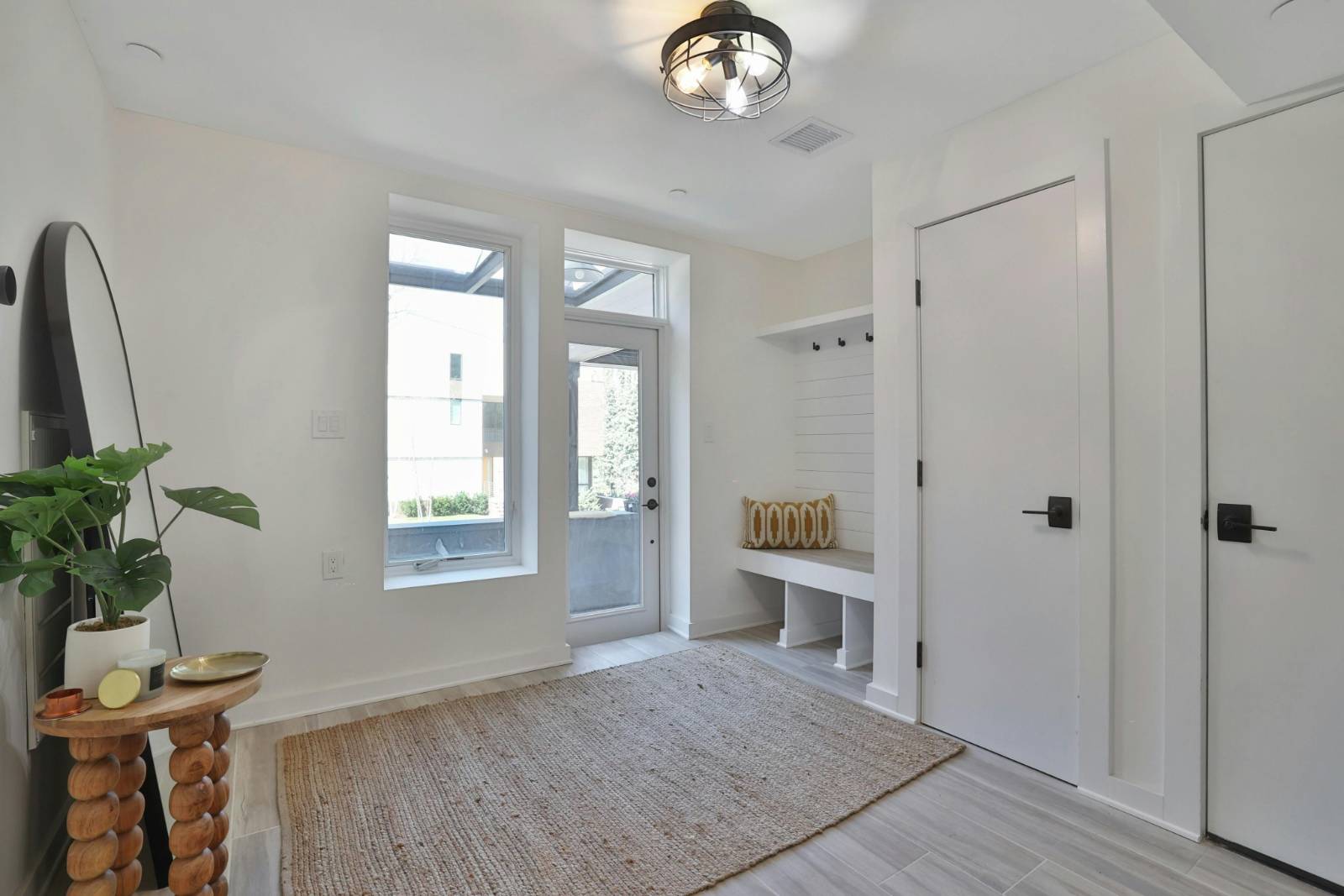 ;
;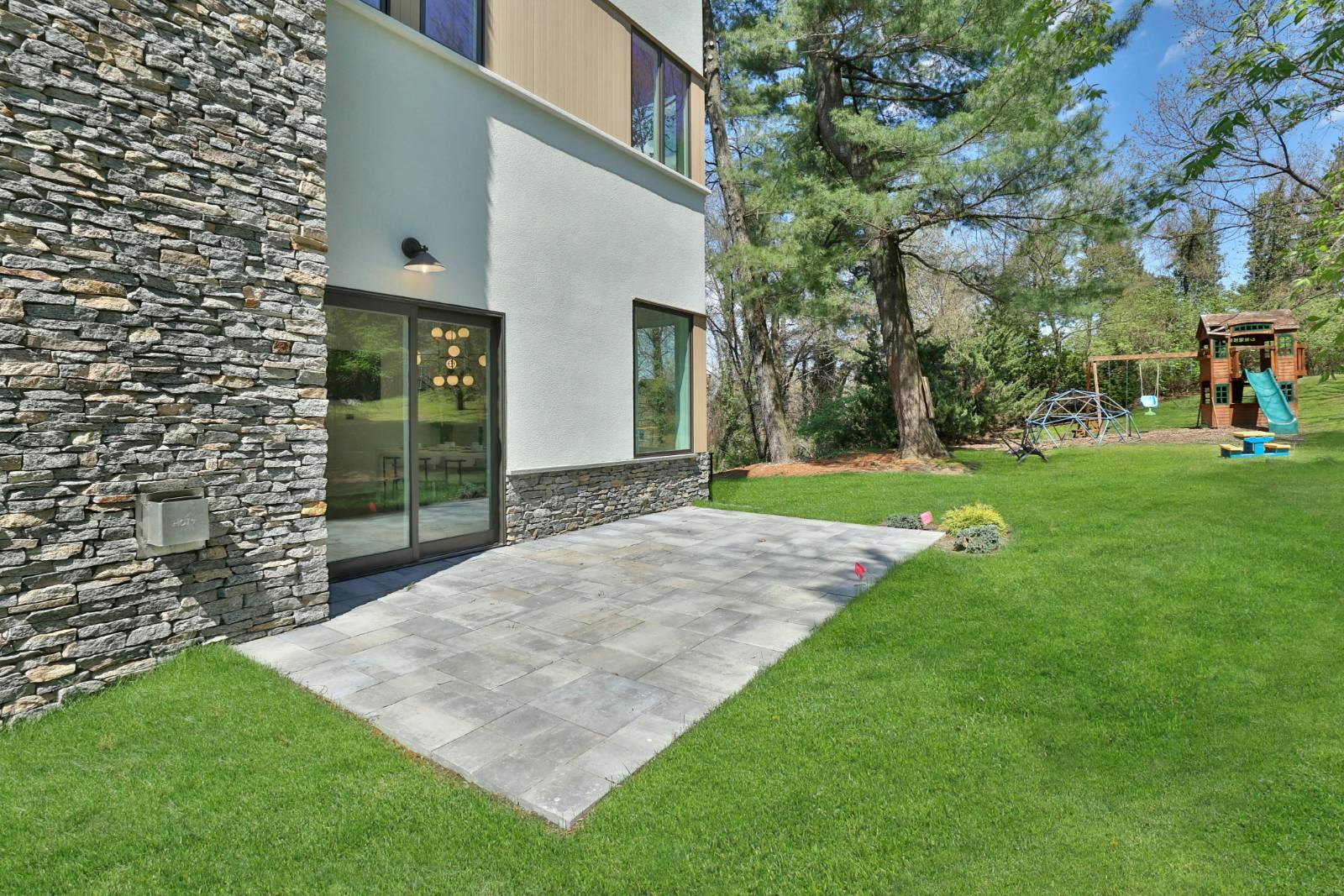 ;
;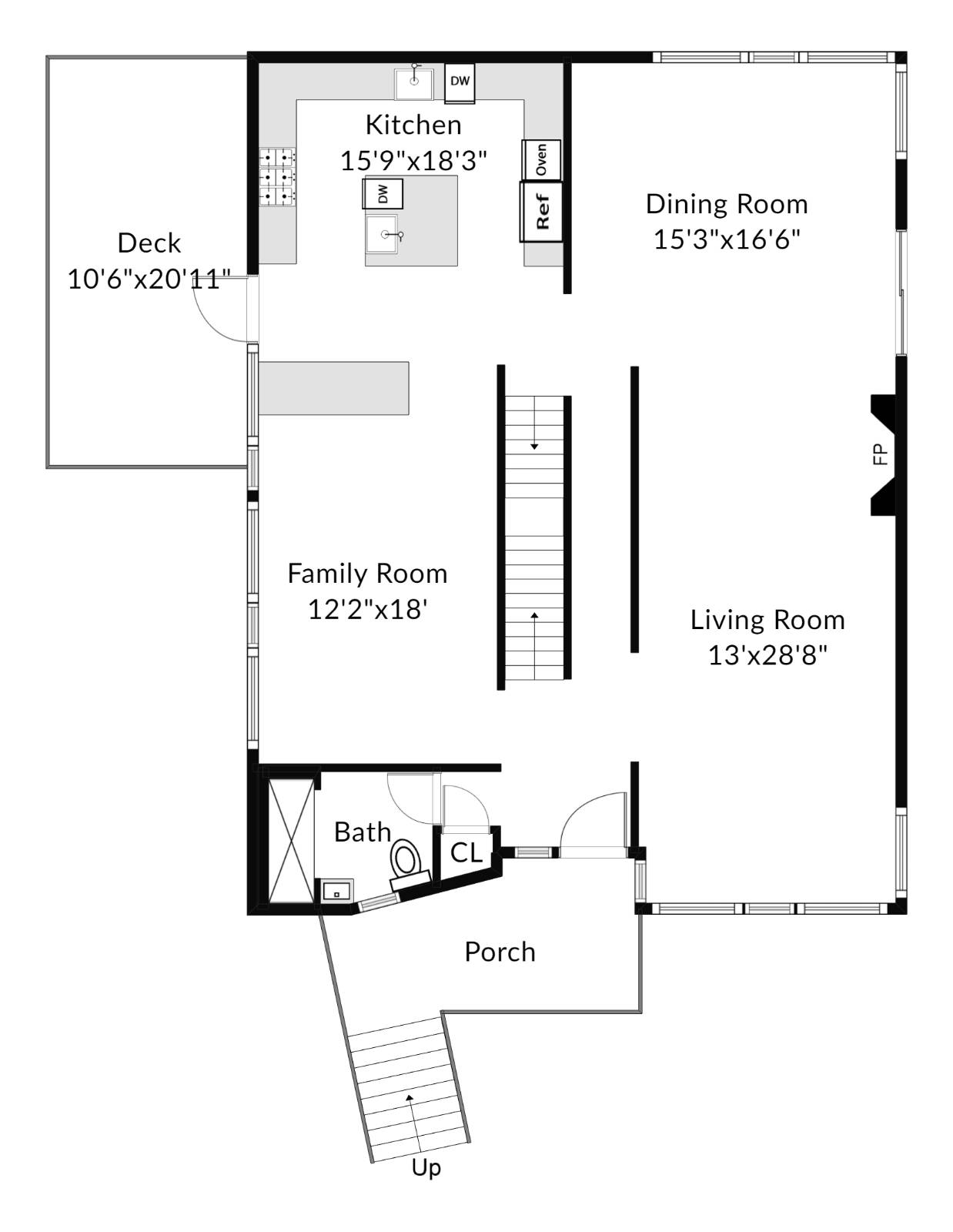 ;
;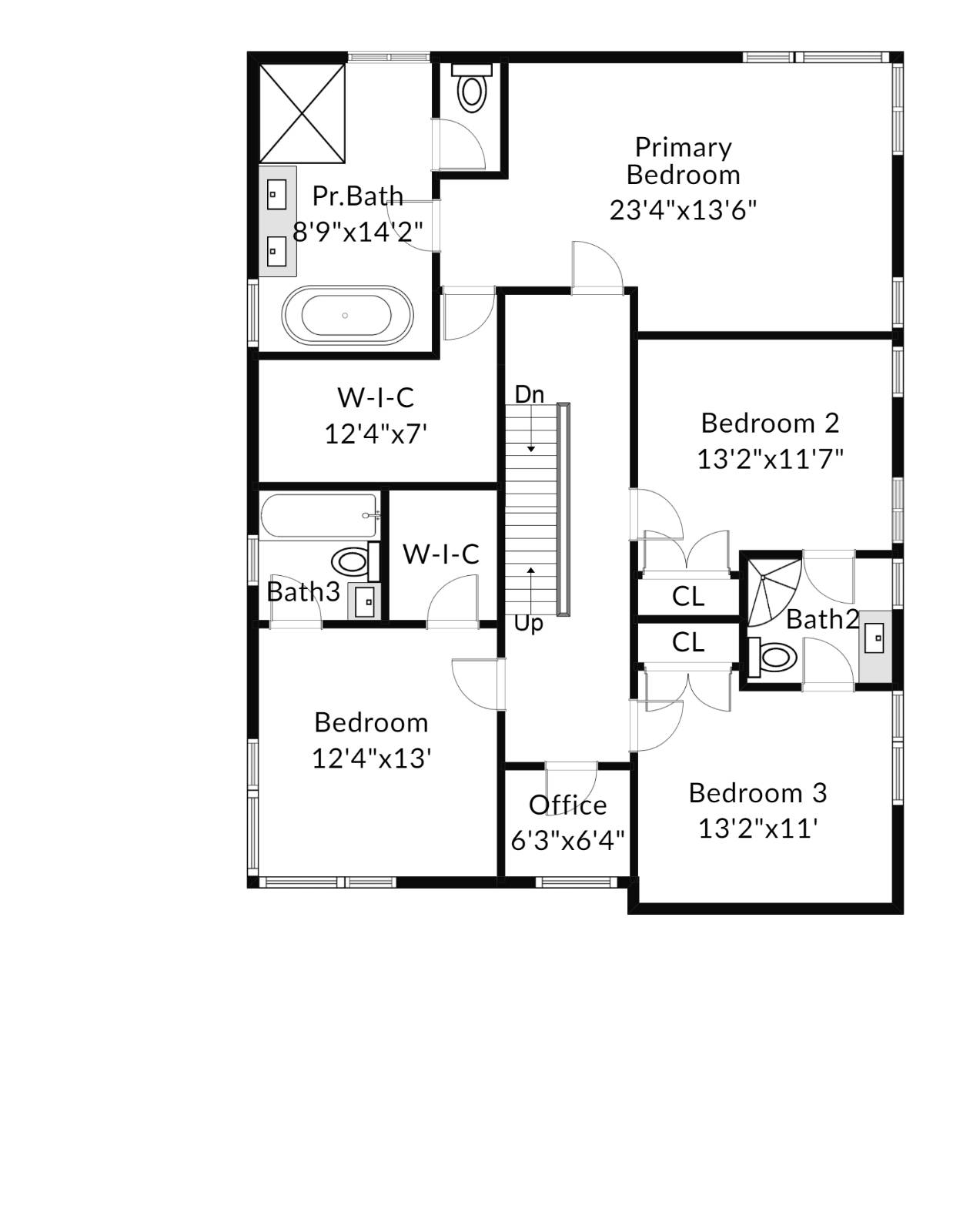 ;
;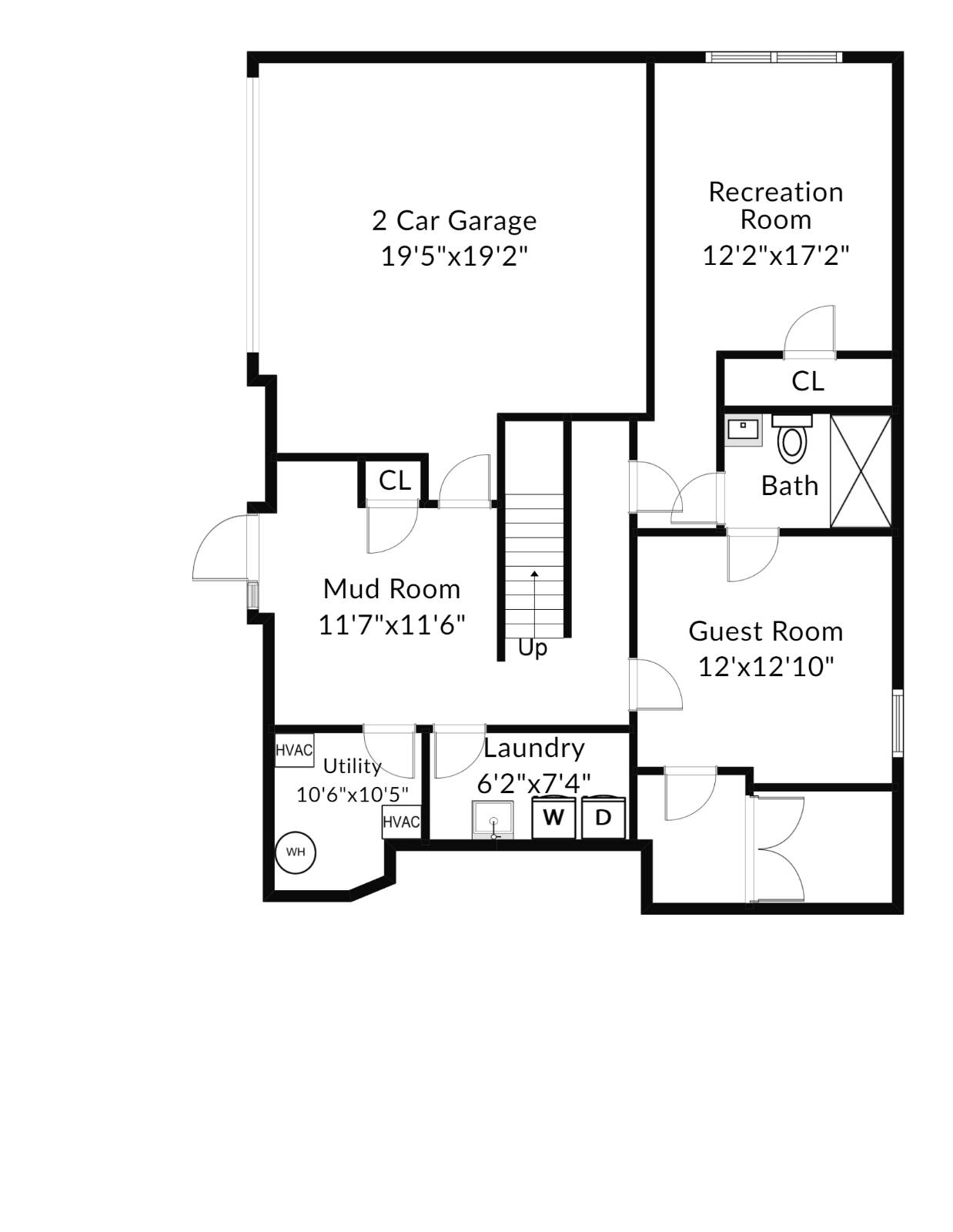 ;
;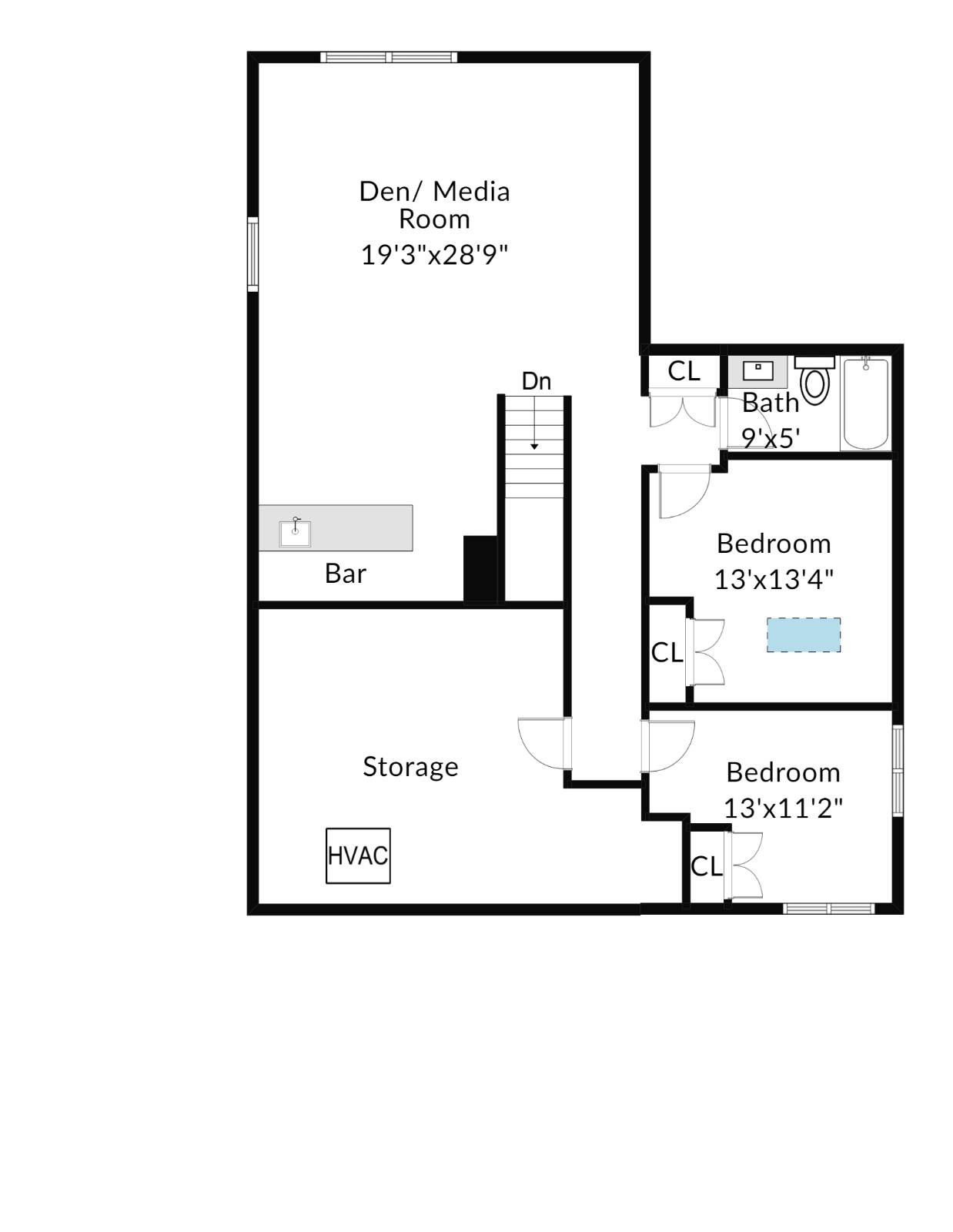 ;
;