15 Dickerson Drive, Shelter Island, NY 11964
| Listing ID |
11331028 |
|
|
|
| Property Type |
Residential |
|
|
|
| County |
Suffolk |
|
|
|
| Township |
Shelter Island |
|
|
|
|
| Total Tax |
$9,410 |
|
|
|
| Tax ID |
0700-018.000-00-003.034/001 |
|
|
|
| FEMA Flood Map |
fema.gov/portal |
|
|
|
| Year Built |
1987 |
|
|
|
|
SHELTER ISLAND FABULOUS WATERFRONT WITH DOCK AND POOL
Located in a popular boating area, this clean, contemporary waterfront is all about sun, fun and easy living. Shaped as a hexagon, with triangular accent windows along the roofline, natural sunlight is abundant, with privacy intact. The living room, which features a raised fireplace and double-height ceilings as a backdrop to the water views, has an open plan, with a double set of sliding doors to a wrap around entertainment deck. Tucked off to the side is a recently renovated kitchen with breakfast bar. The spacious primary suite is has sliders to deck and full bath with built-ins and vanity. There are also two additional first floor bedrooms each with its own deck area and hall full bath. The first floor offers approximately 1,870 +/- sq. ft. and the lower level adds approximately 1,500 +/- sq. ft. in freshly renovated space. The lower level family room has a wet bar with a bonus room, with windows and door to outdoor patios, full bath, laundry area and office. There are multi-level entertainment areas along the waterfront, including the deck around the pool, a step-down patio immediately outside the pool area and the grassy lawn. The Gunite pool overlooks the dock, which offers easy access to open waters.
|
- 3 Total Bedrooms
- 3 Full Baths
- 1870 SF
- 1.00 Acres
- Built in 1987
- Renovated 2022
- 1 Story
- Beach House Style
- Full Basement
- 1500 Lower Level SF
- Lower Level: Finished, Walk Out
- Renovation: Kitchen, floors, bathrooms, deck, lower level floors and access from grounds to lower level
- Pass-Through Kitchen
- Oven/Range
- Refrigerator
- Dishwasher
- Microwave
- Washer
- Dryer
- Stainless Steel
- Appliance Hot Water Heater
- Ceramic Tile Flooring
- Hardwood Flooring
- Laminate Flooring
- Furnished
- Entry Foyer
- Living Room
- Dining Room
- Family Room
- Den/Office
- Study
- Primary Bedroom
- Bonus Room
- Great Room
- Kitchen
- Breakfast
- Laundry
- Private Guestroom
- First Floor Primary Bedroom
- First Floor Bathroom
- 1 Fireplace
- Forced Air
- Propane Fuel
- Central A/C
- Frame Construction
- Wood Siding
- Asphalt Shingles Roof
- Private Well Water
- Private Septic
- Pool: In Ground, Gunite, Heated, Fencing
- Pool Size: 20 x 45
- Deck
- Patio
- Driveway
- Subdivision: Menantic Colony
- Water View
- Inlet View
- Creek Waterfront
- Inlet Waterfront
- Dock Waterfront
- $9,410 County Tax
- $9,410 Total Tax
- Tax Year 2024
Listing data is deemed reliable but is NOT guaranteed accurate.
|



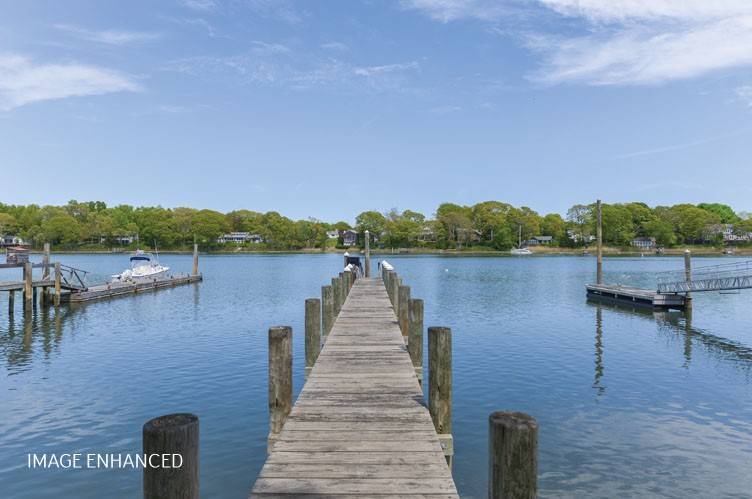


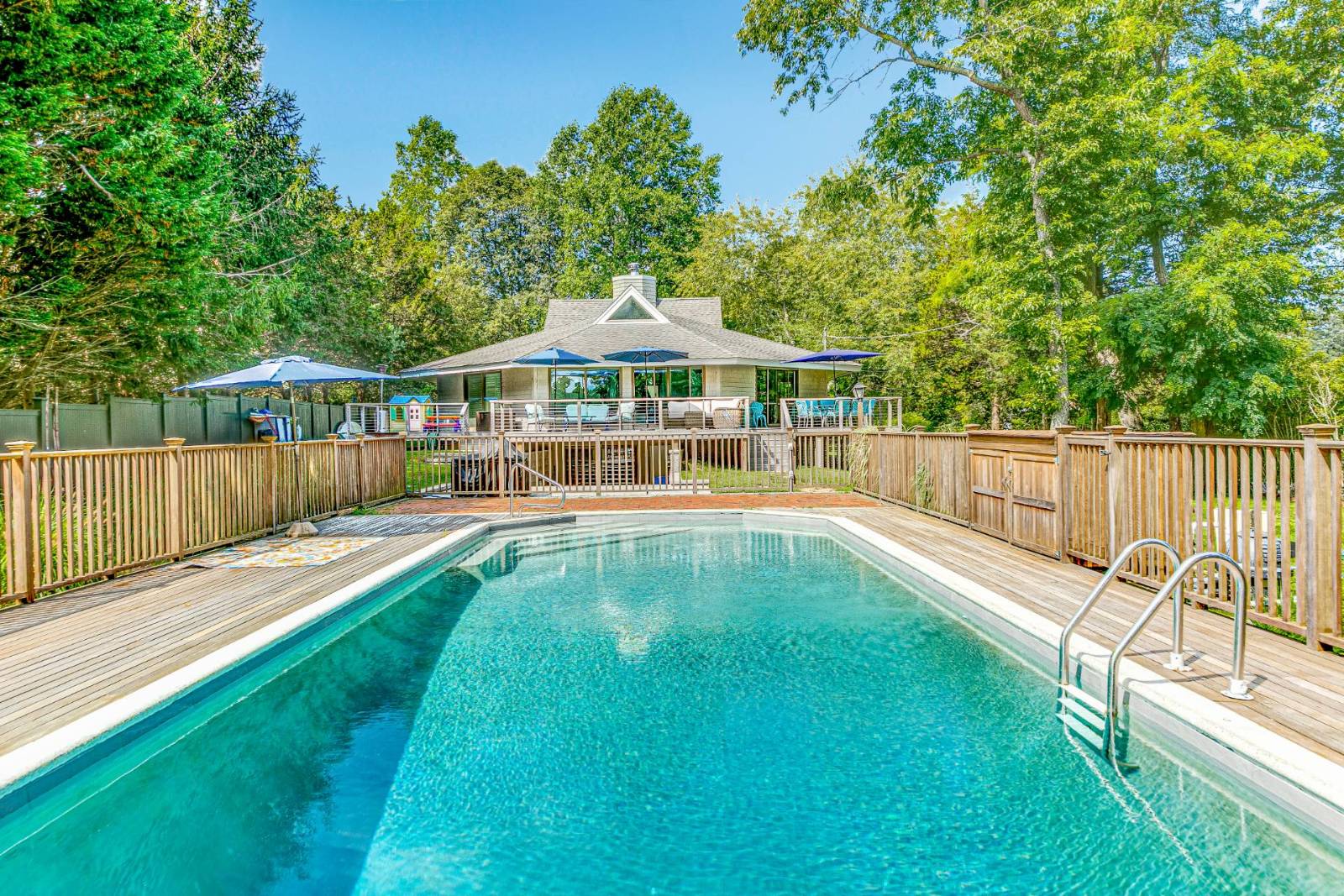 ;
;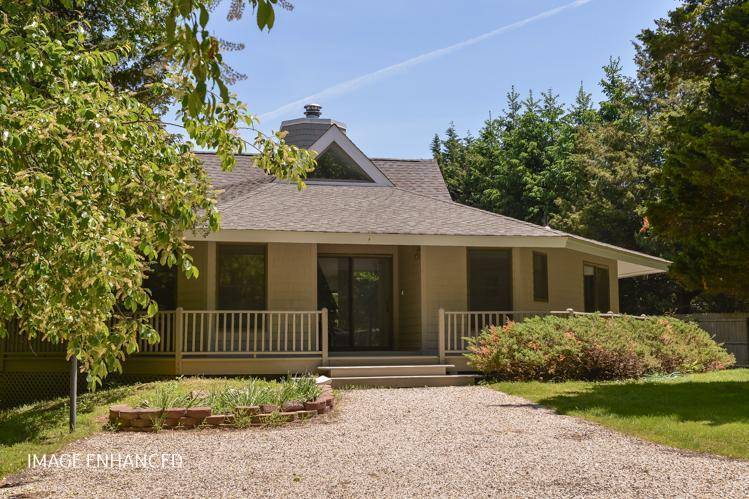 ;
;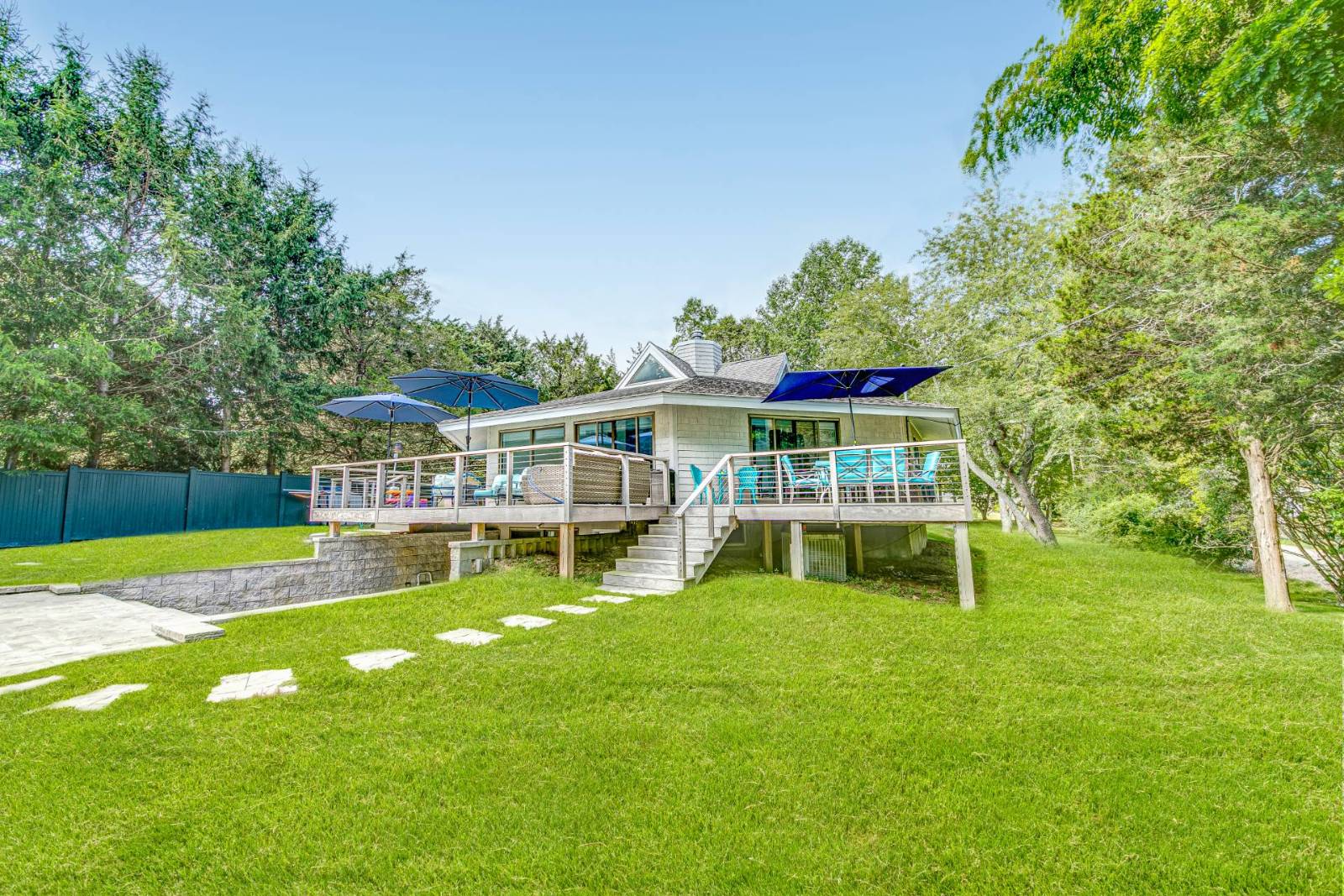 ;
;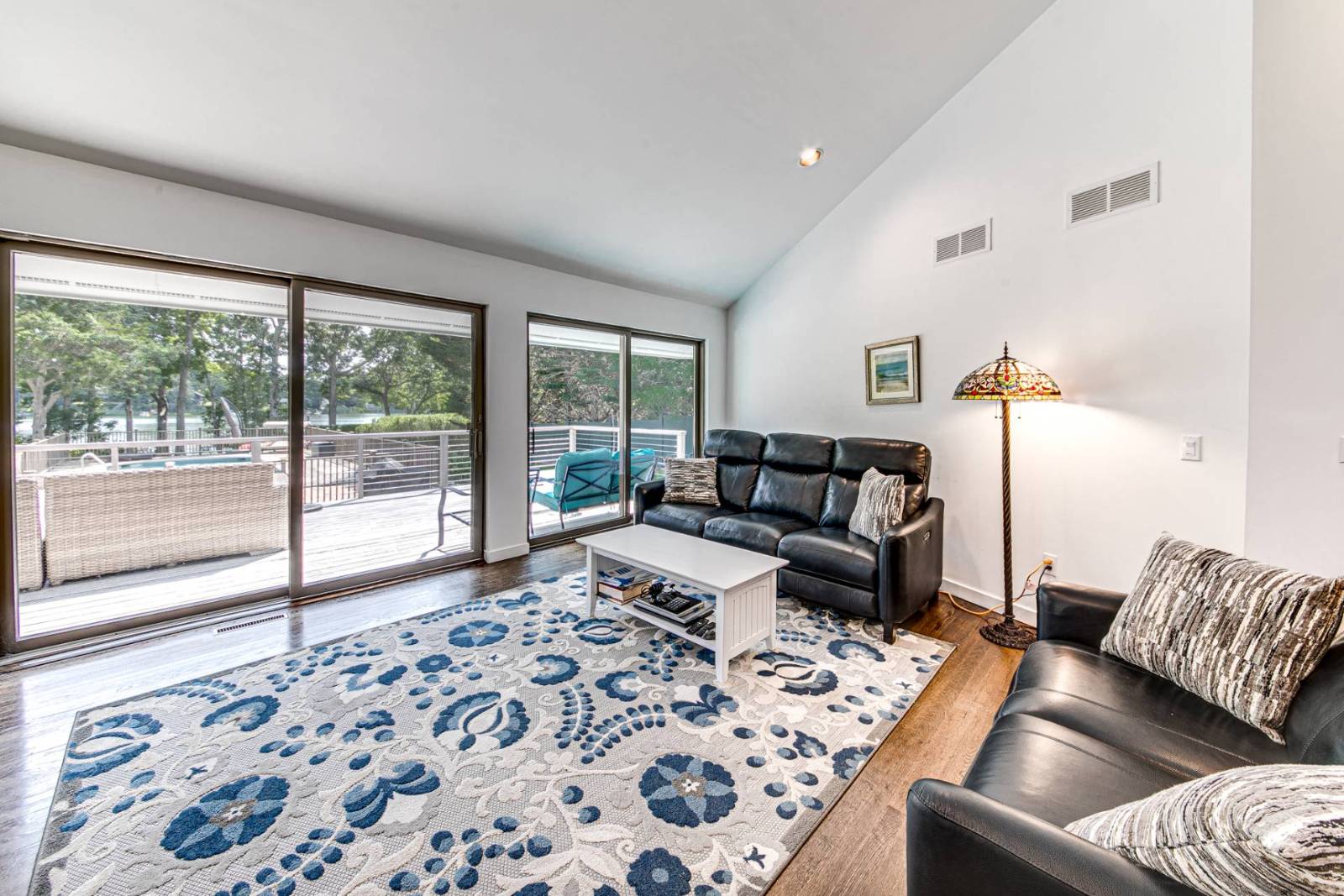 ;
;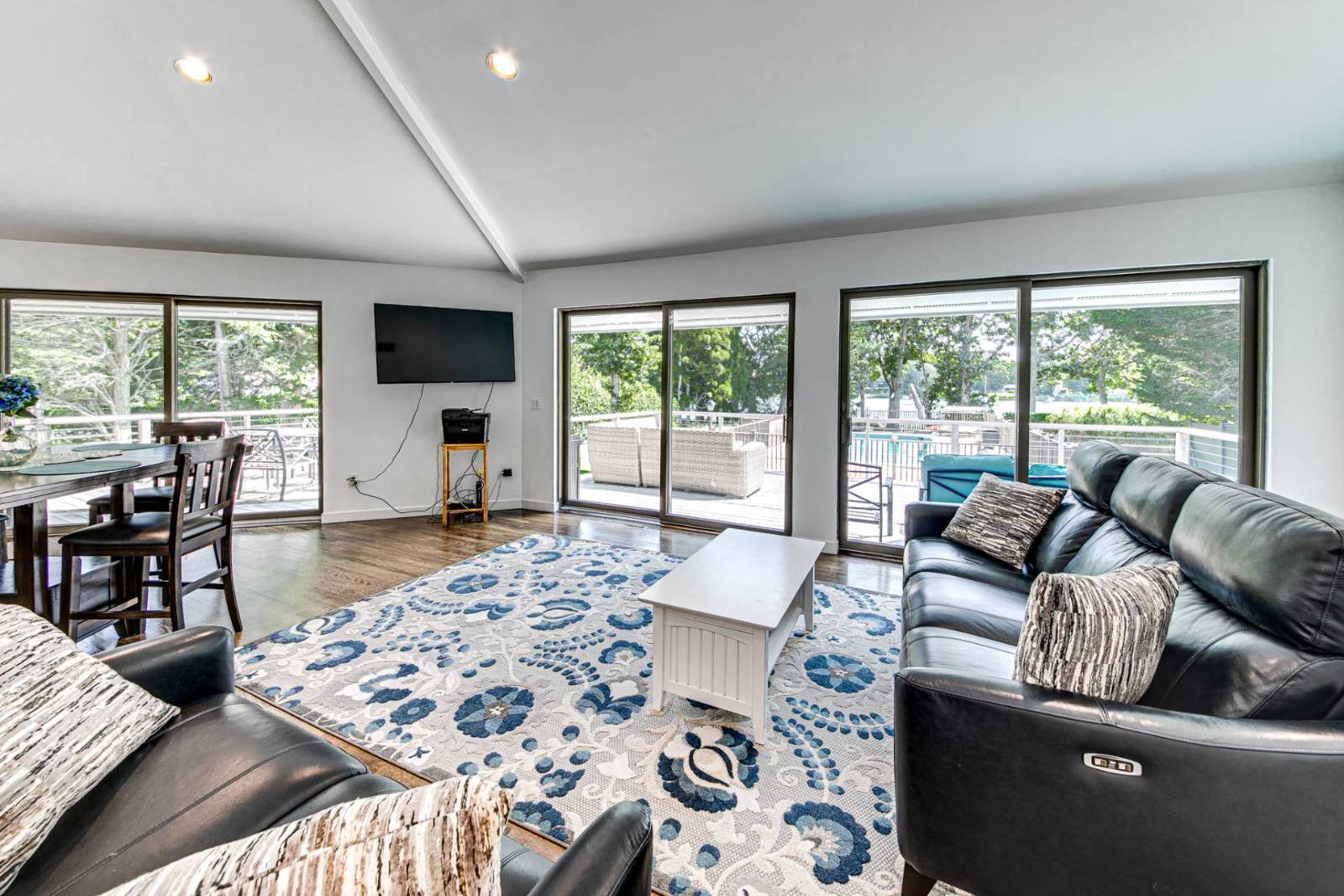 ;
;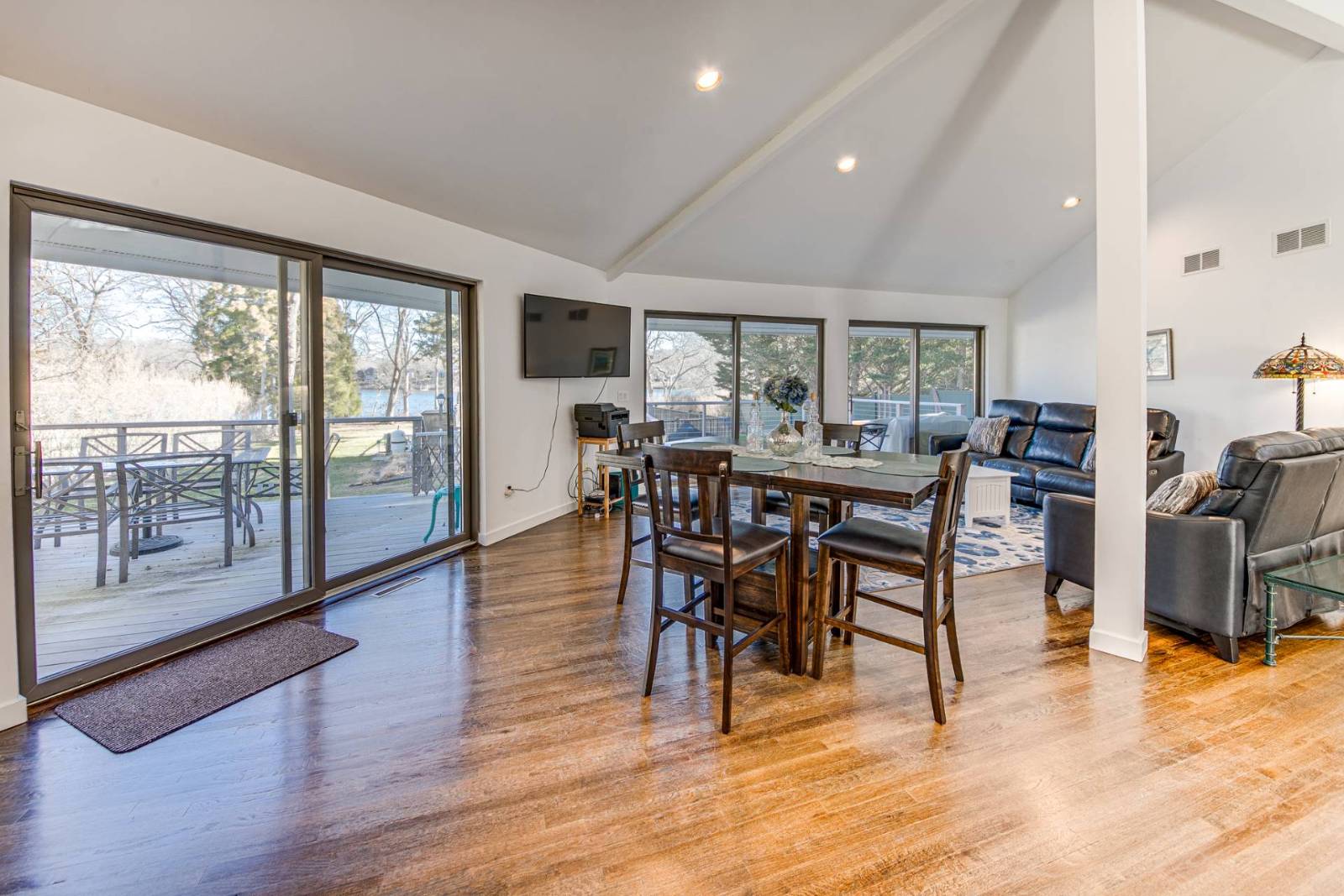 ;
;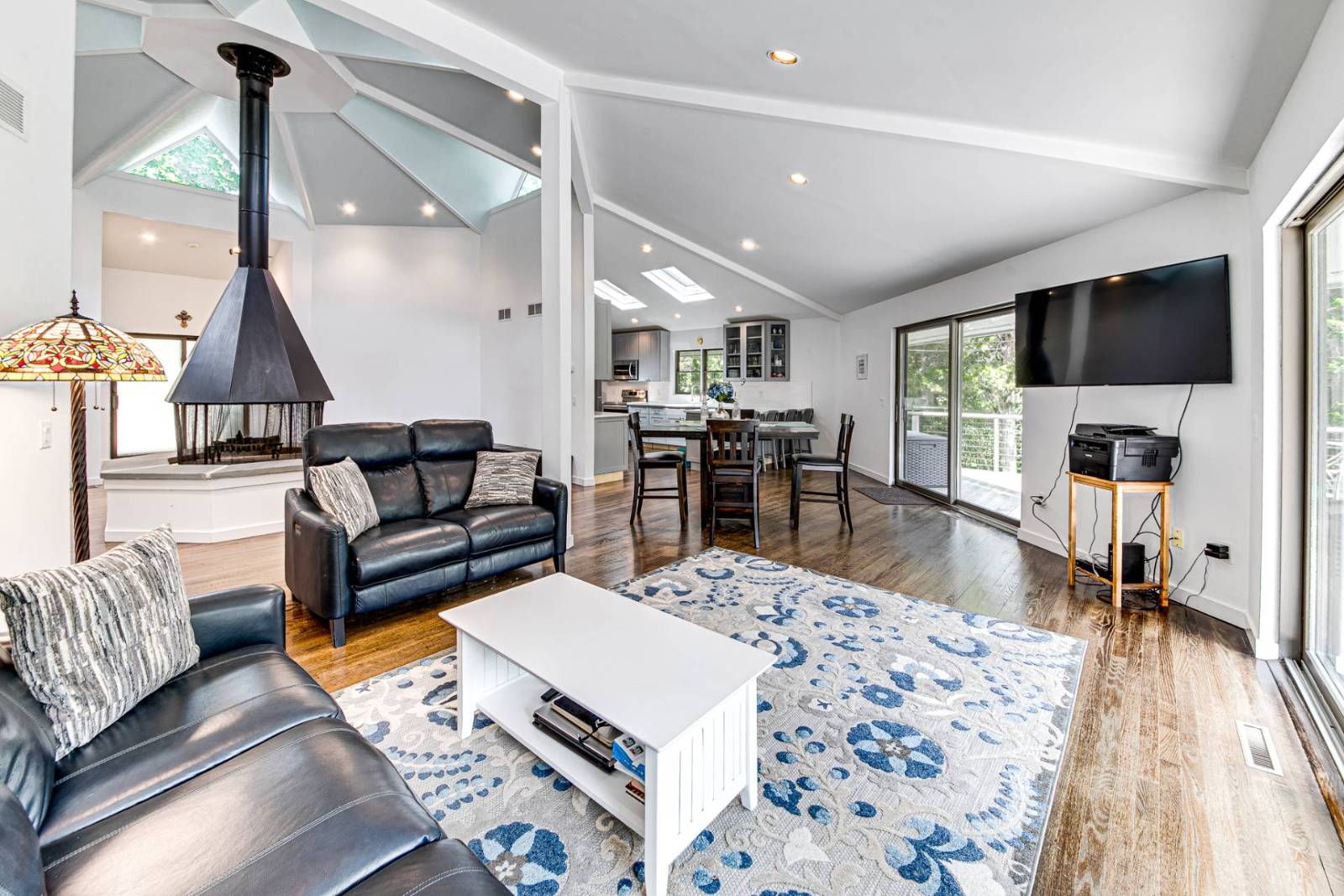 ;
;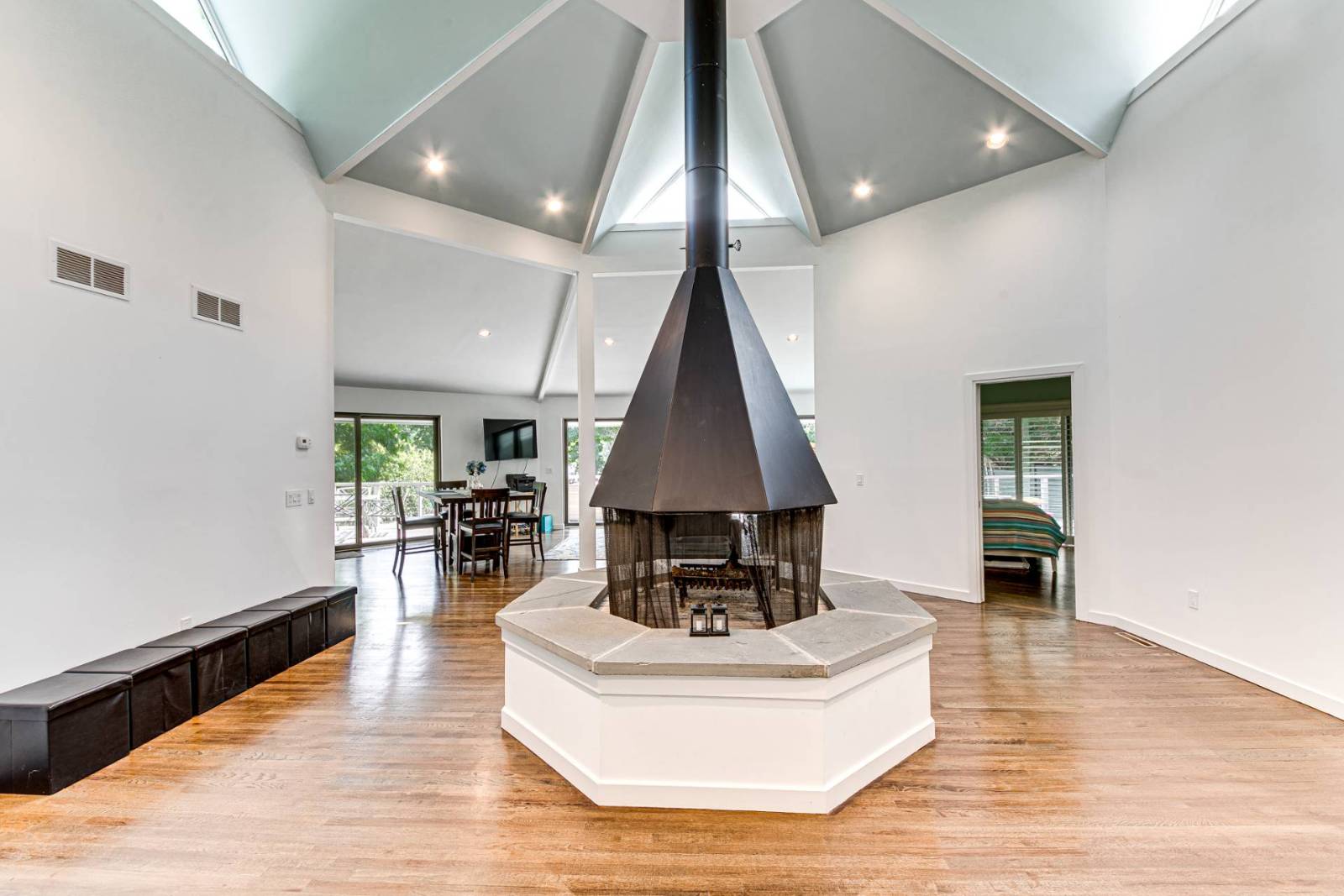 ;
;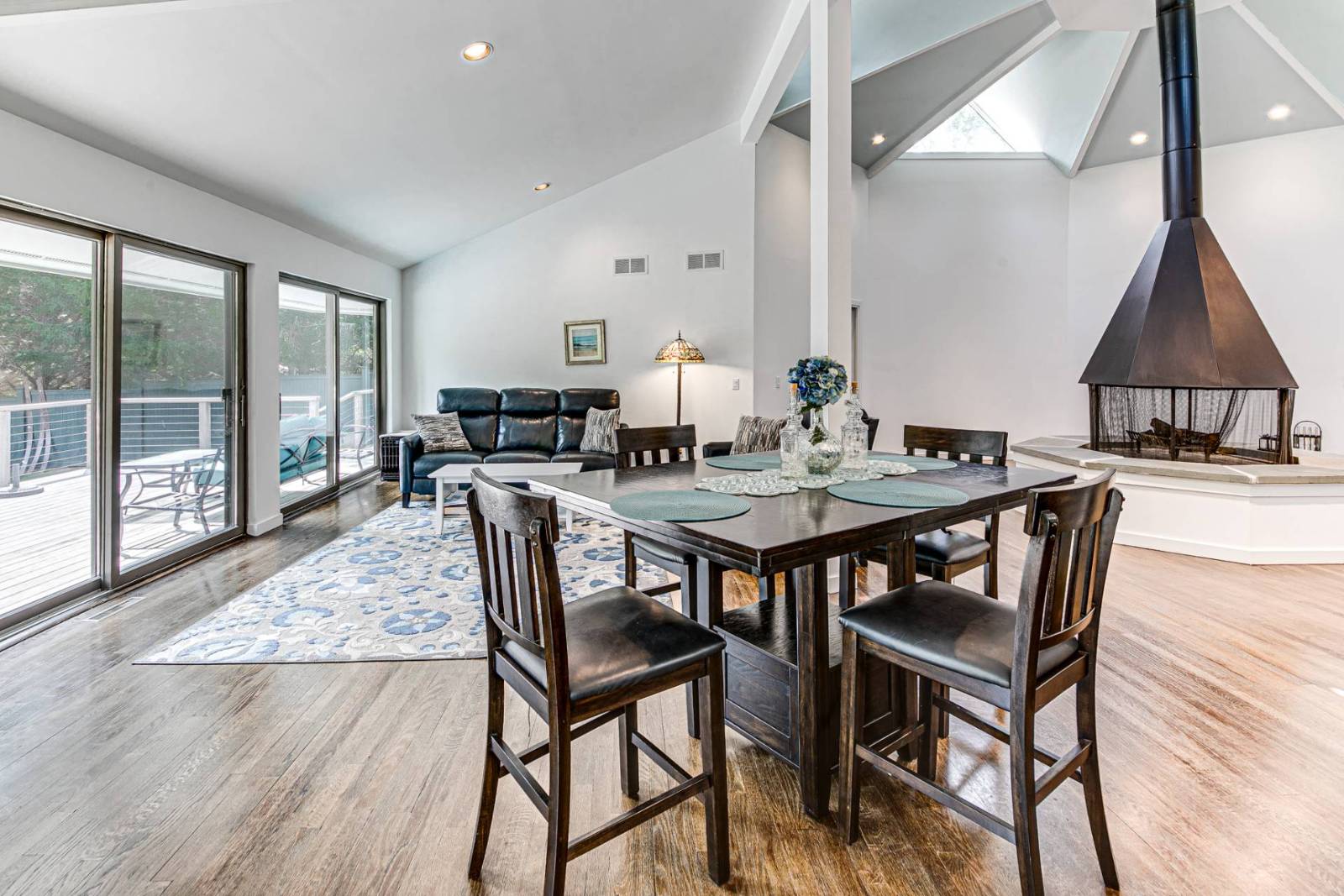 ;
;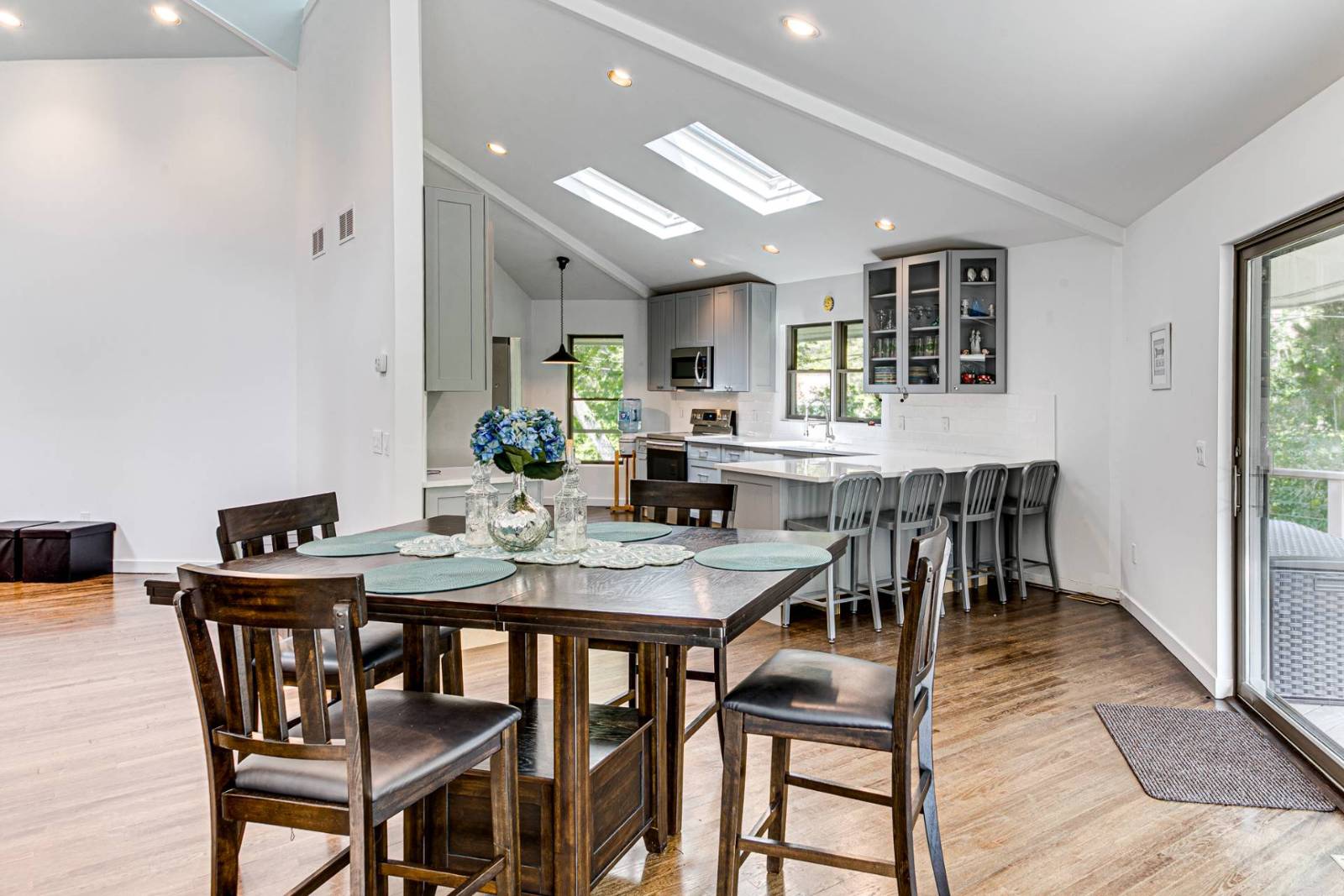 ;
;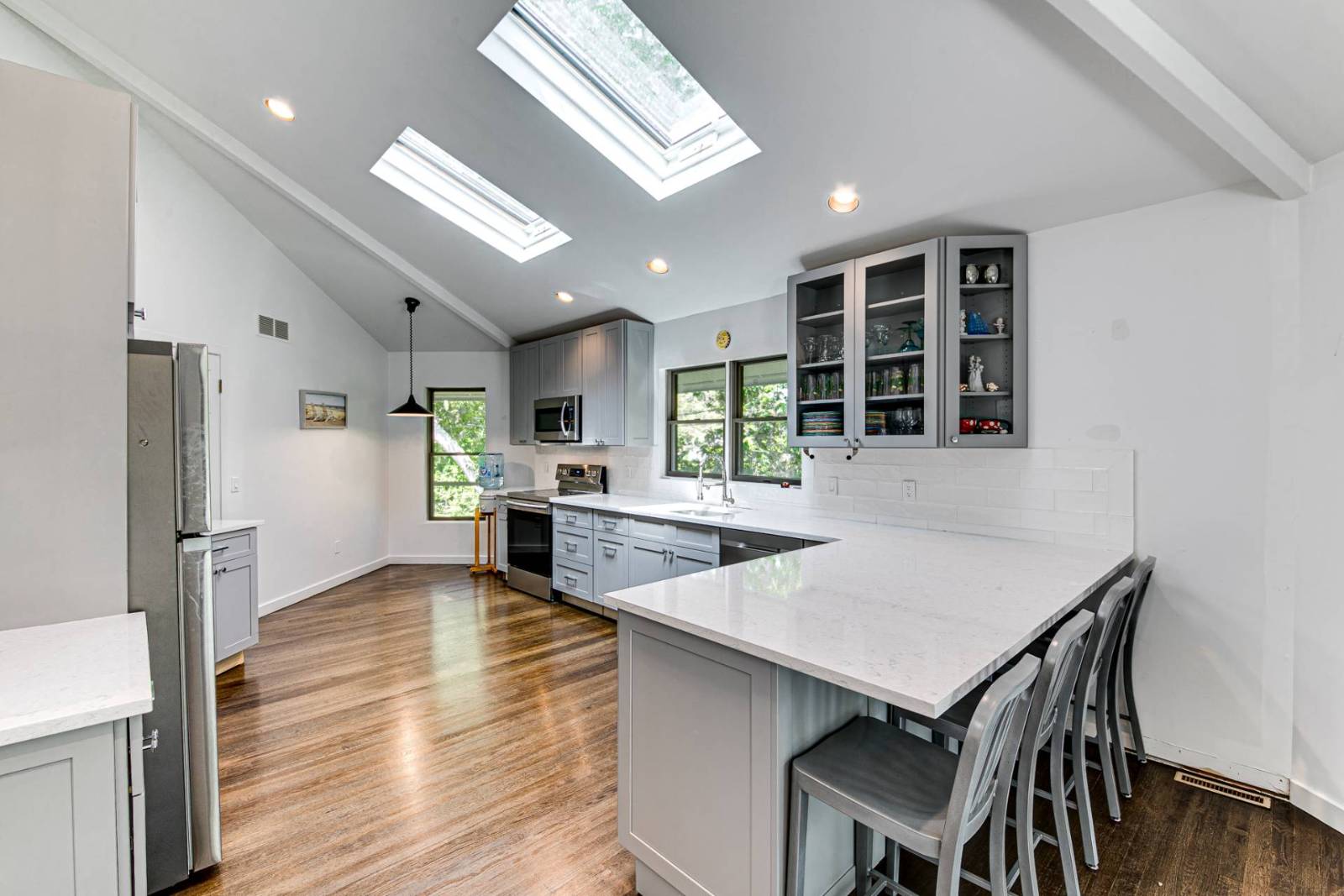 ;
;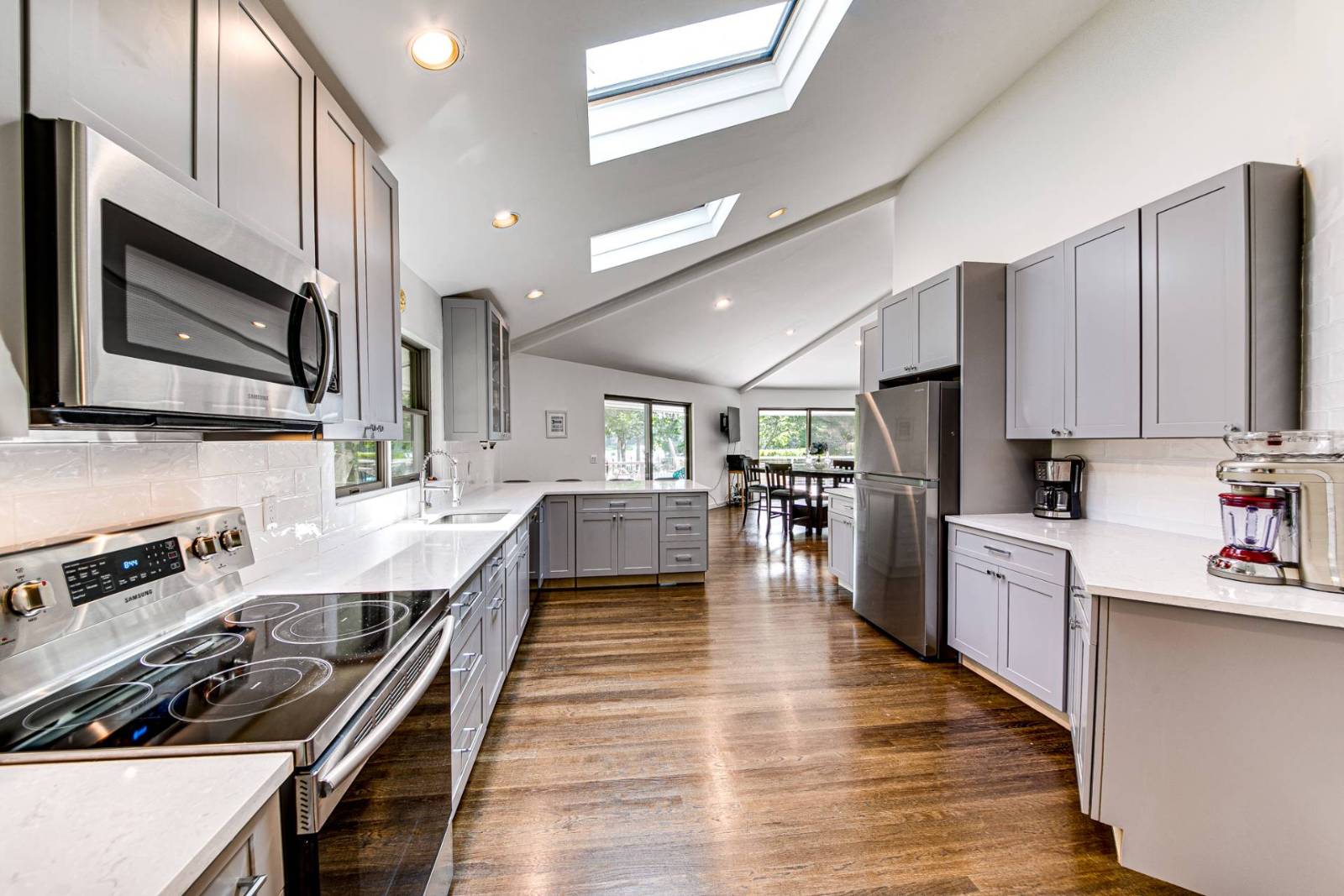 ;
;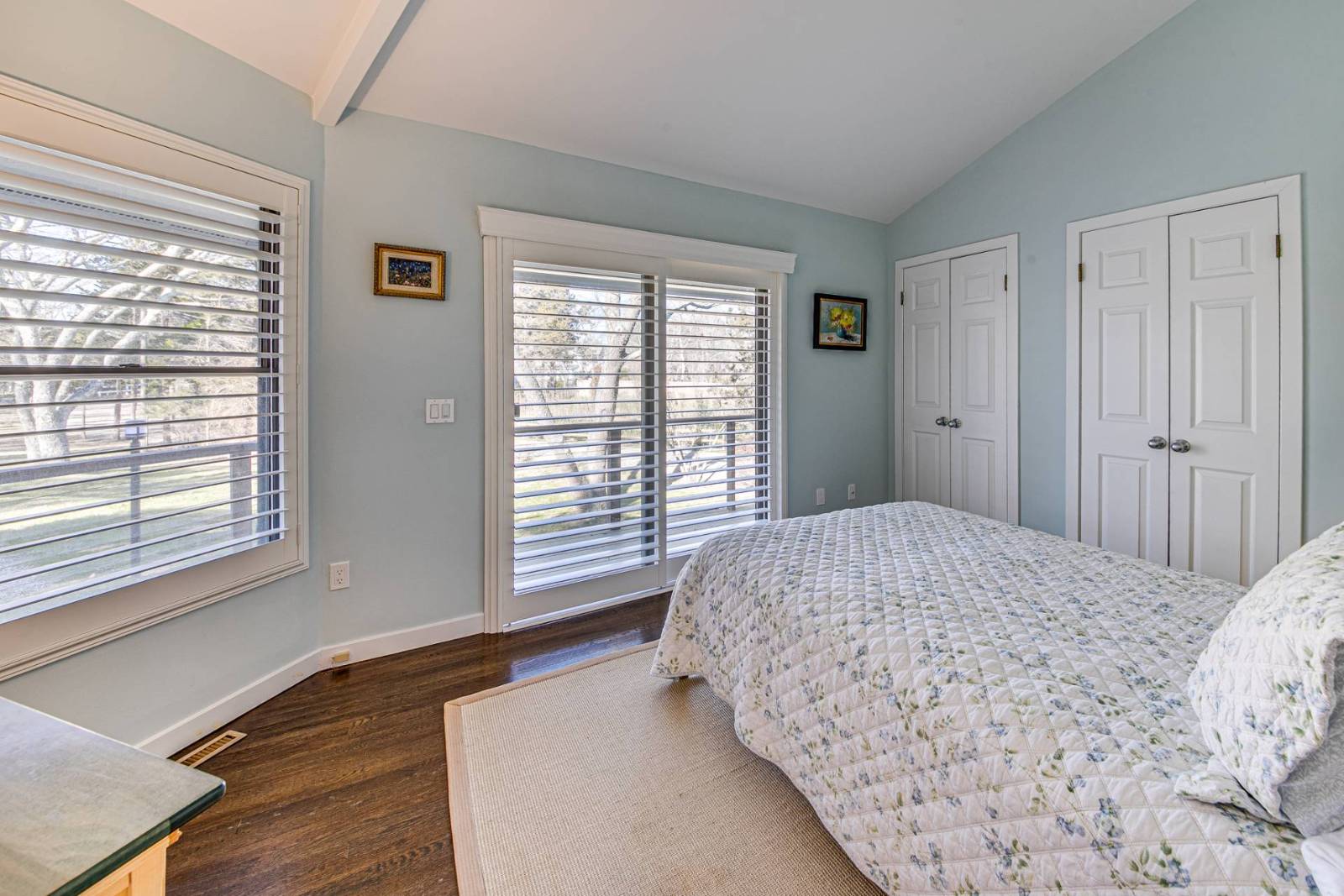 ;
;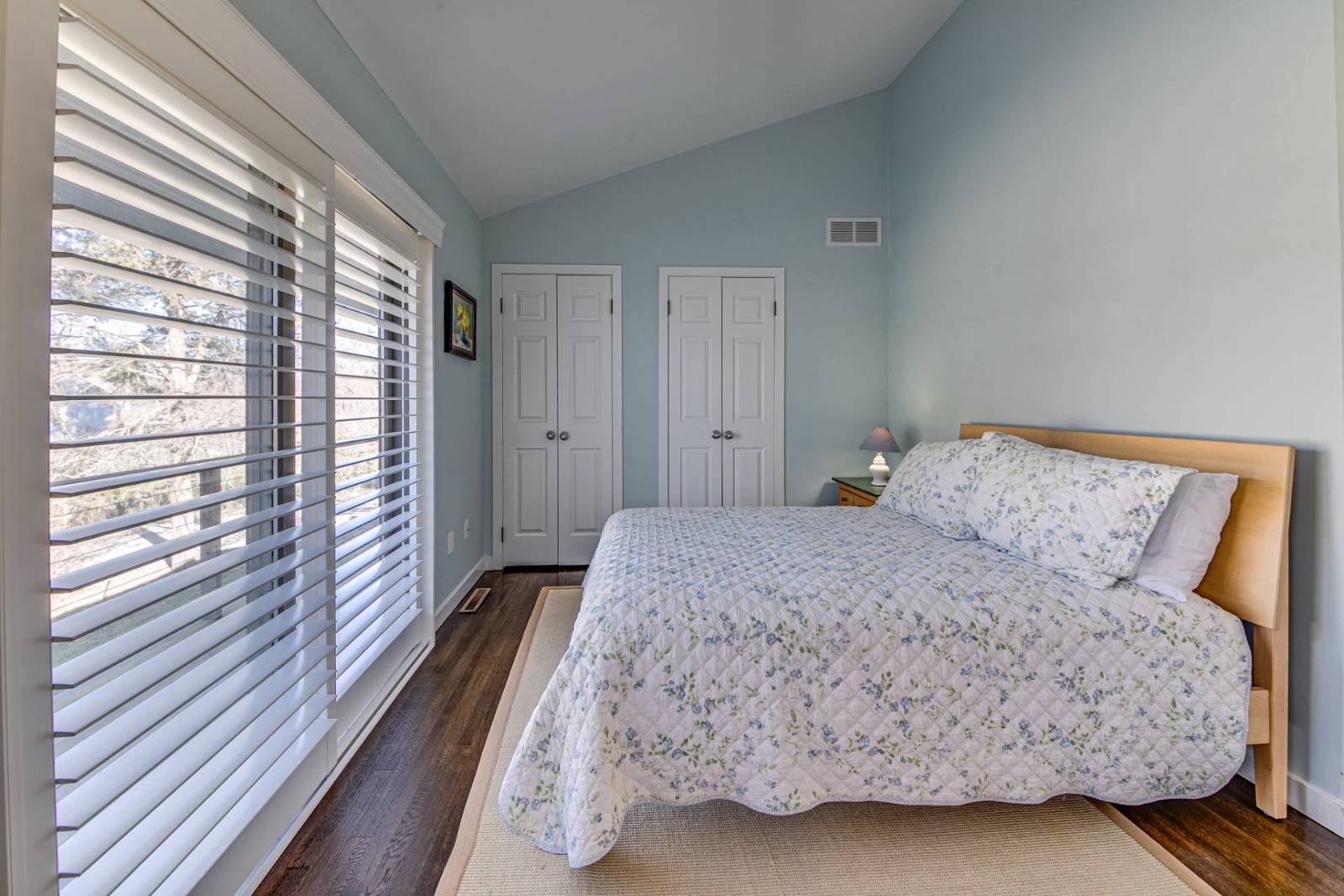 ;
;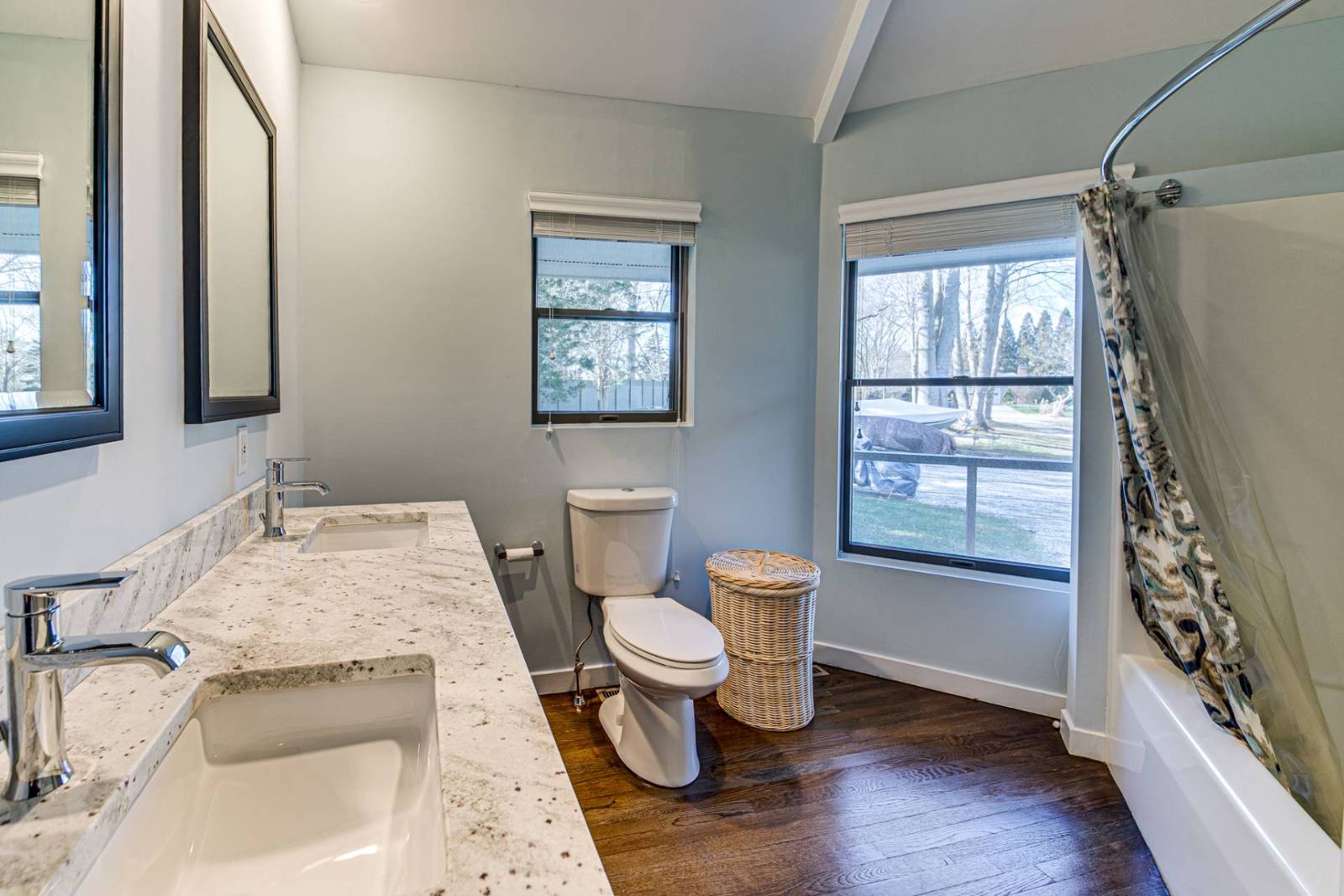 ;
;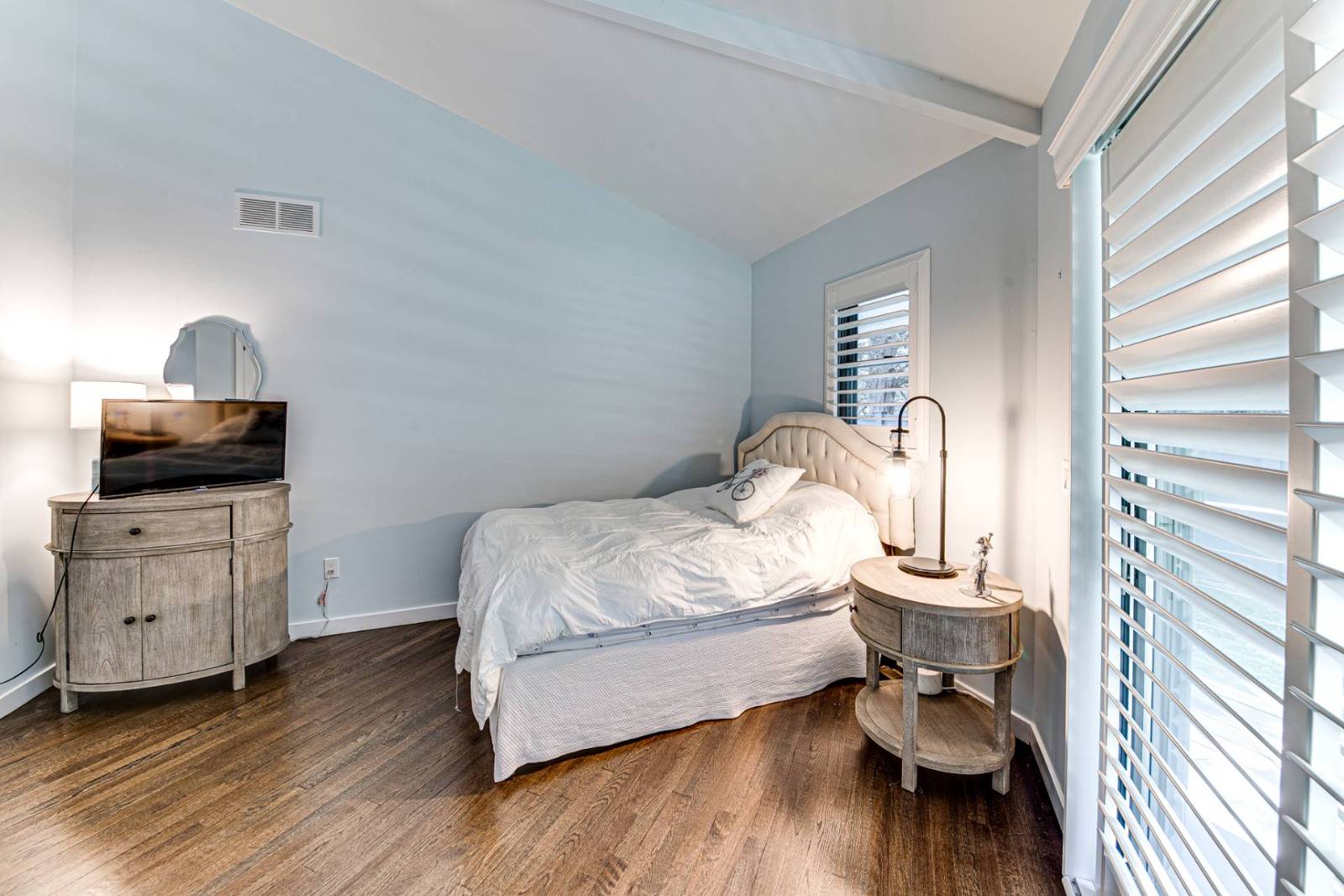 ;
;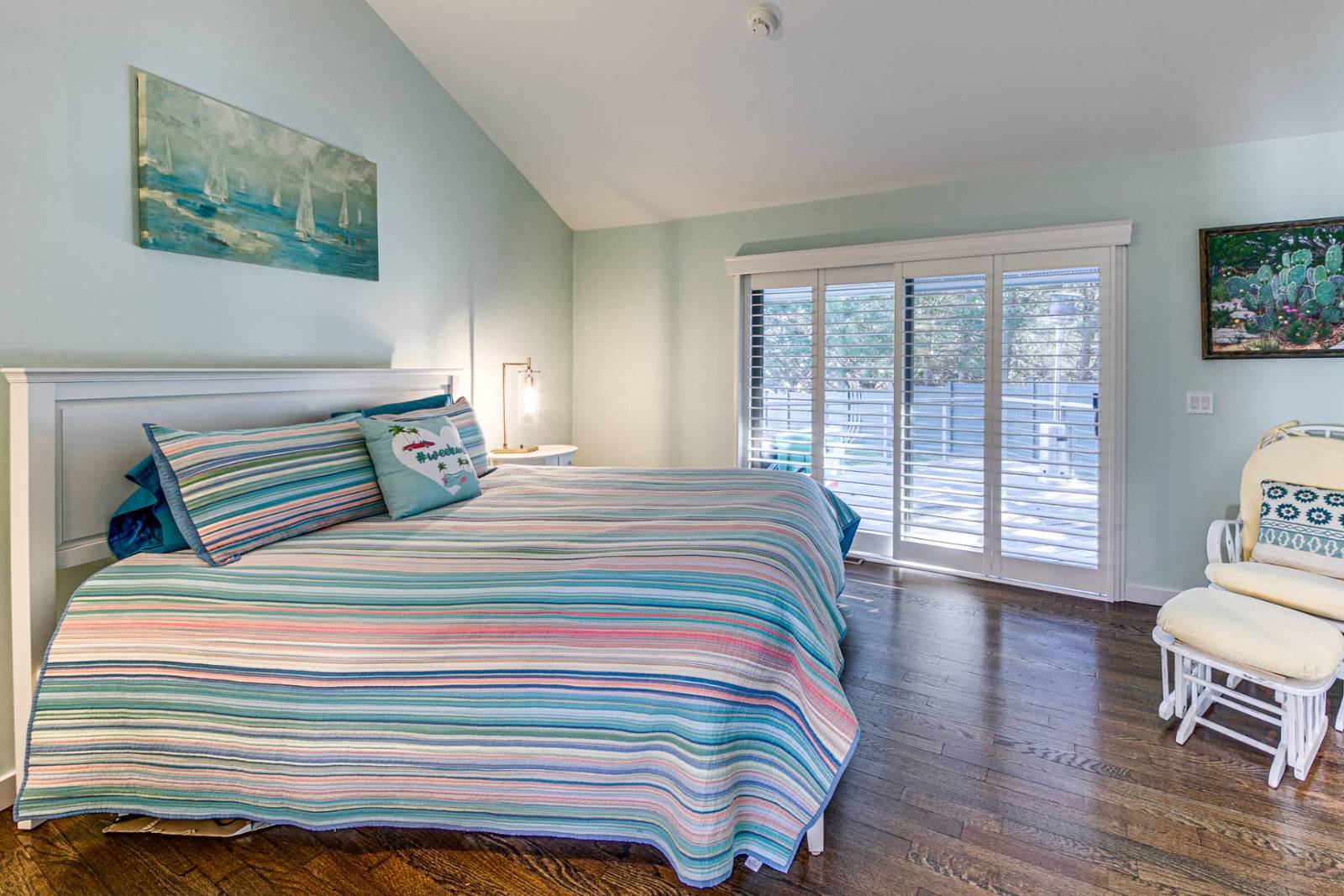 ;
;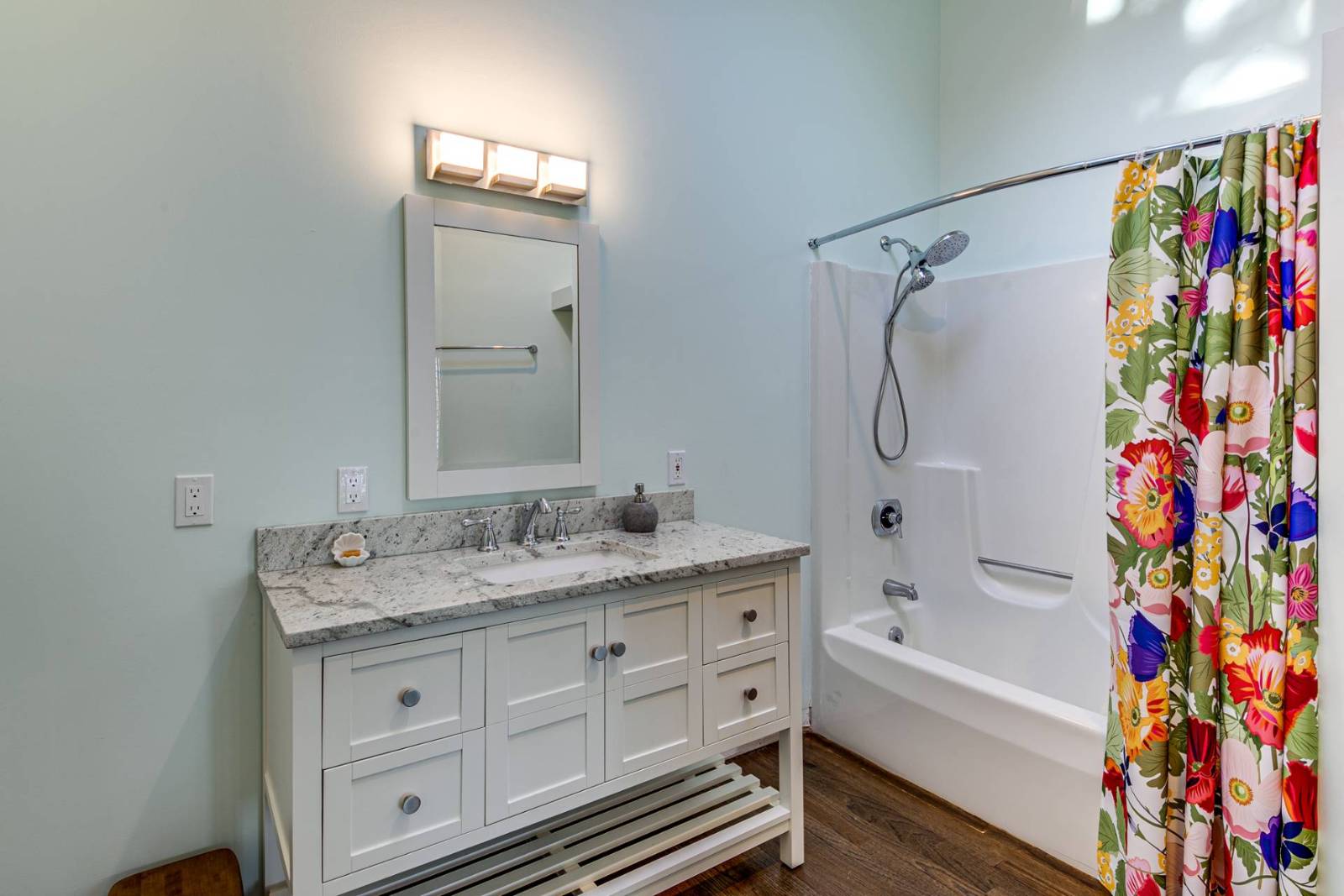 ;
;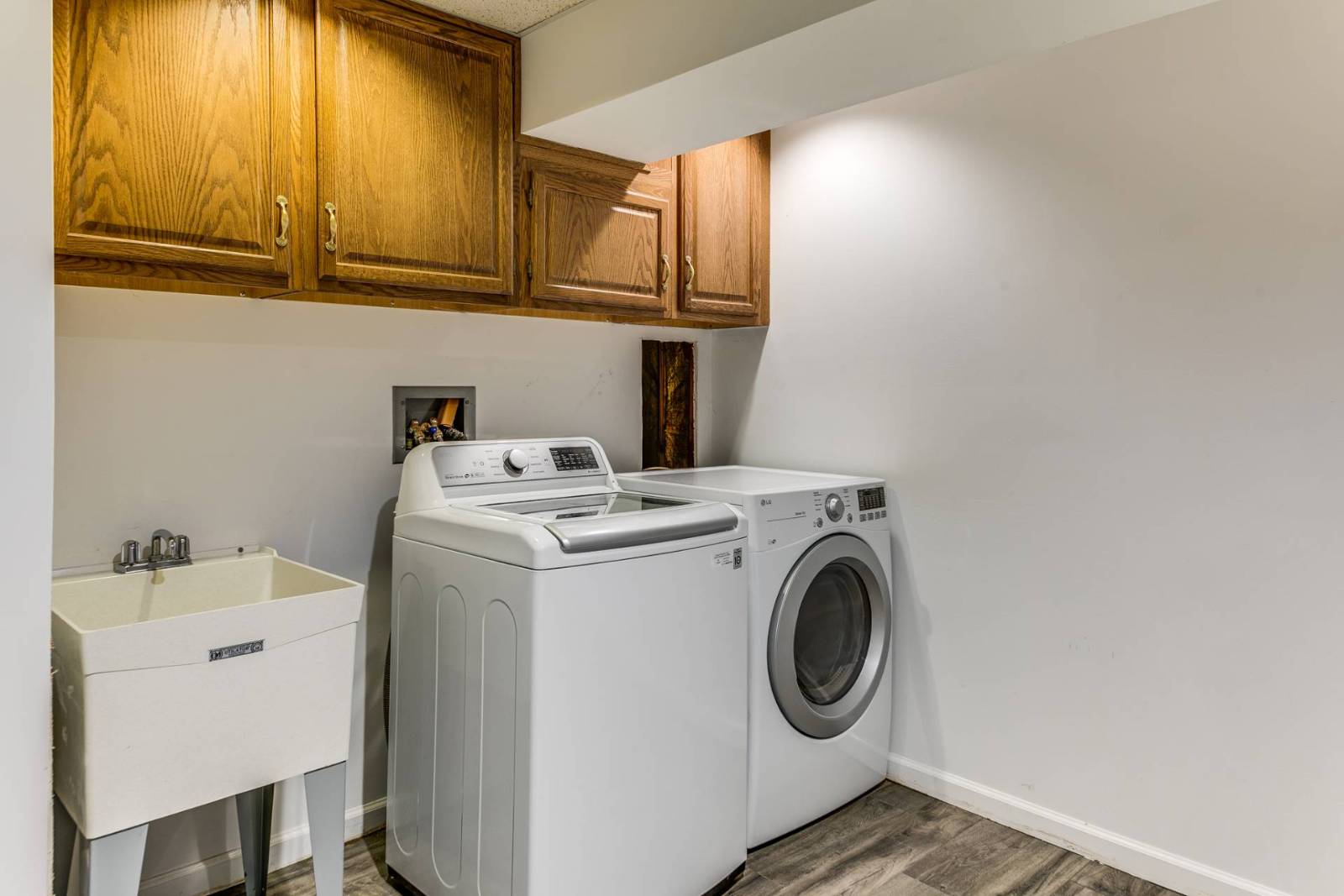 ;
;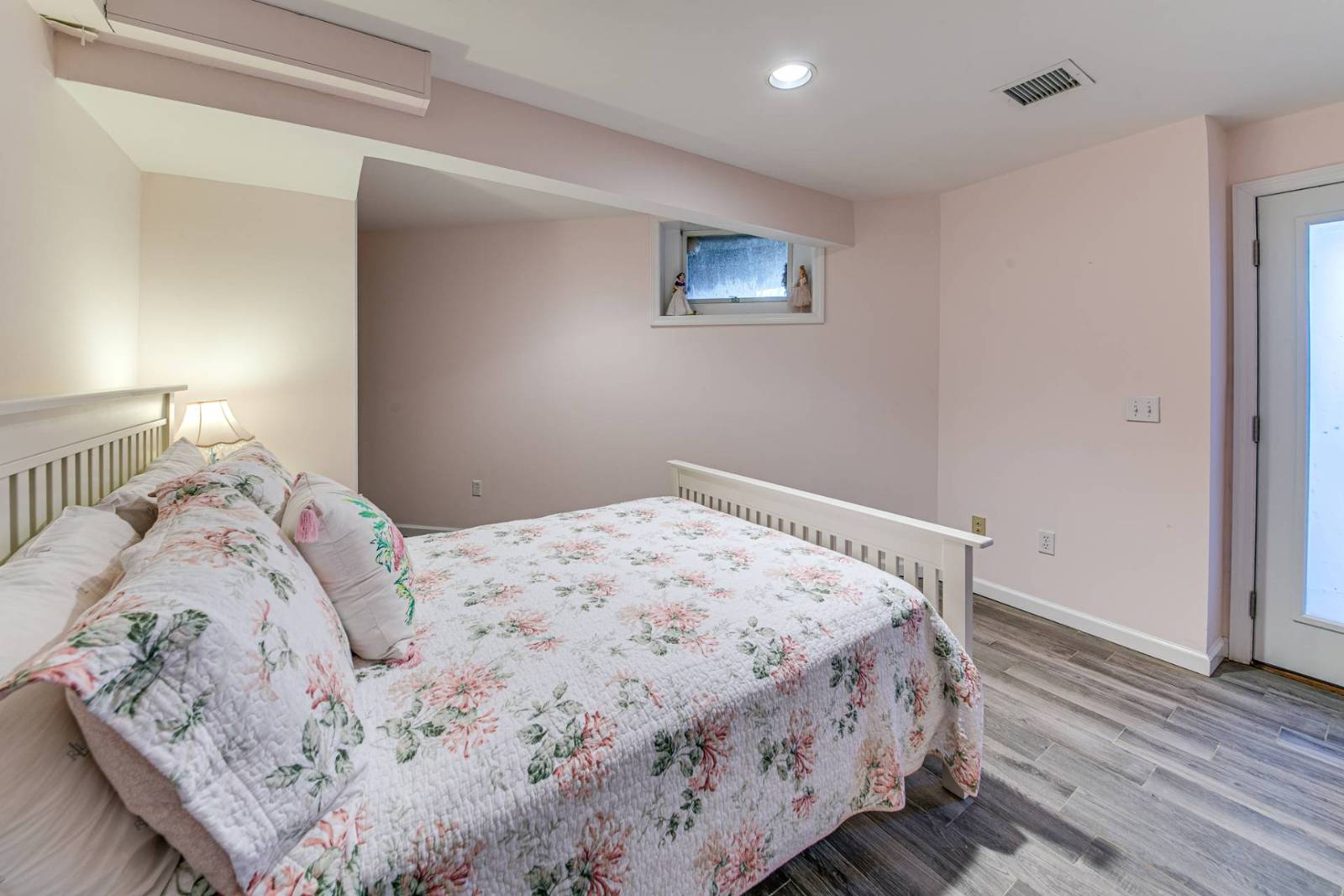 ;
;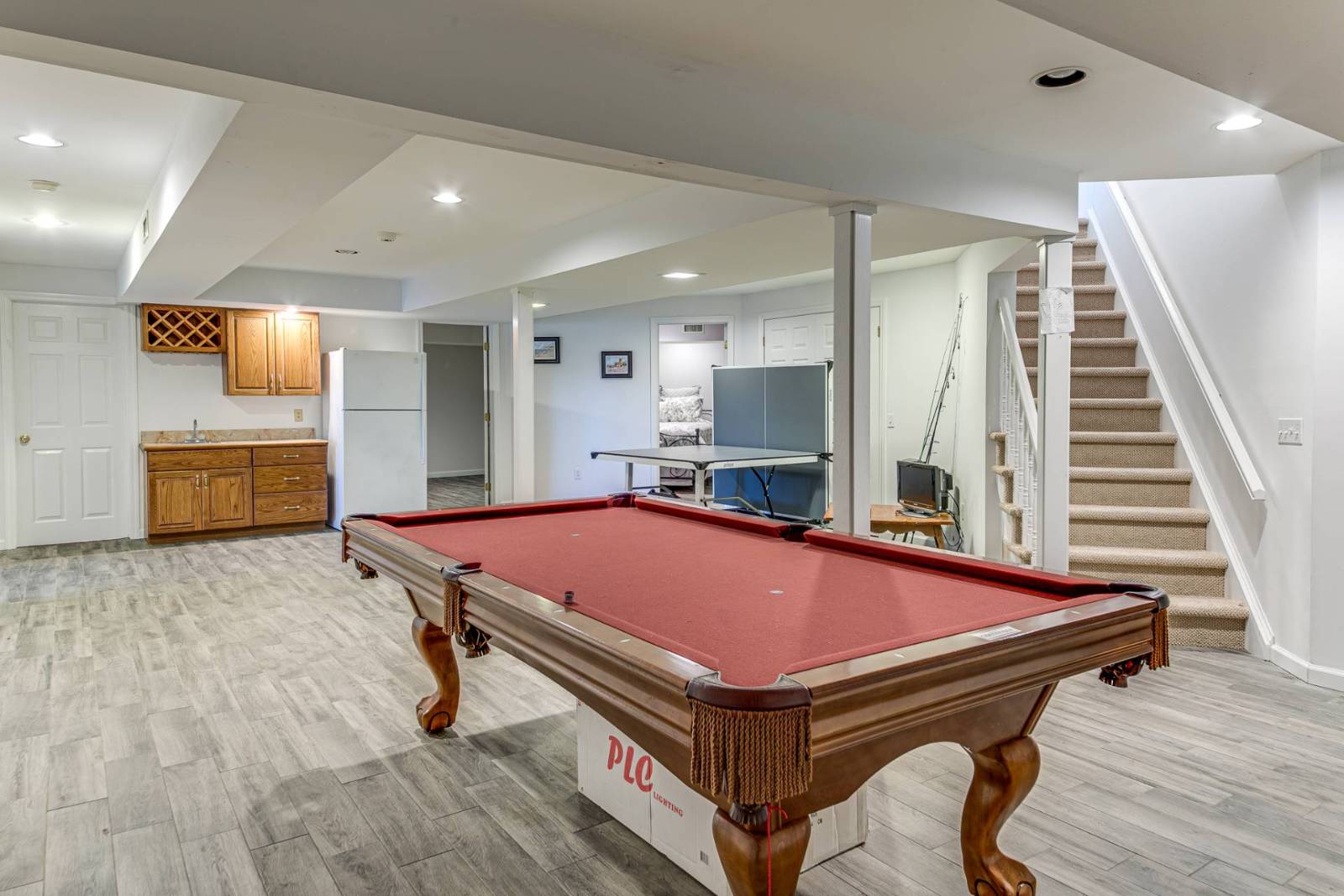 ;
;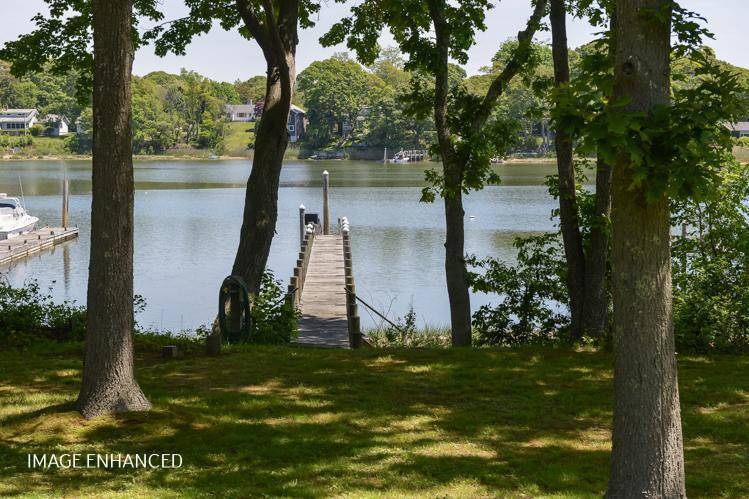 ;
;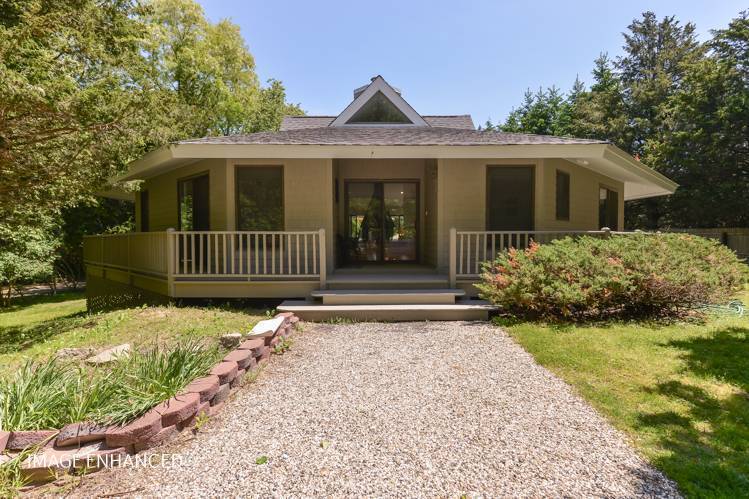 ;
;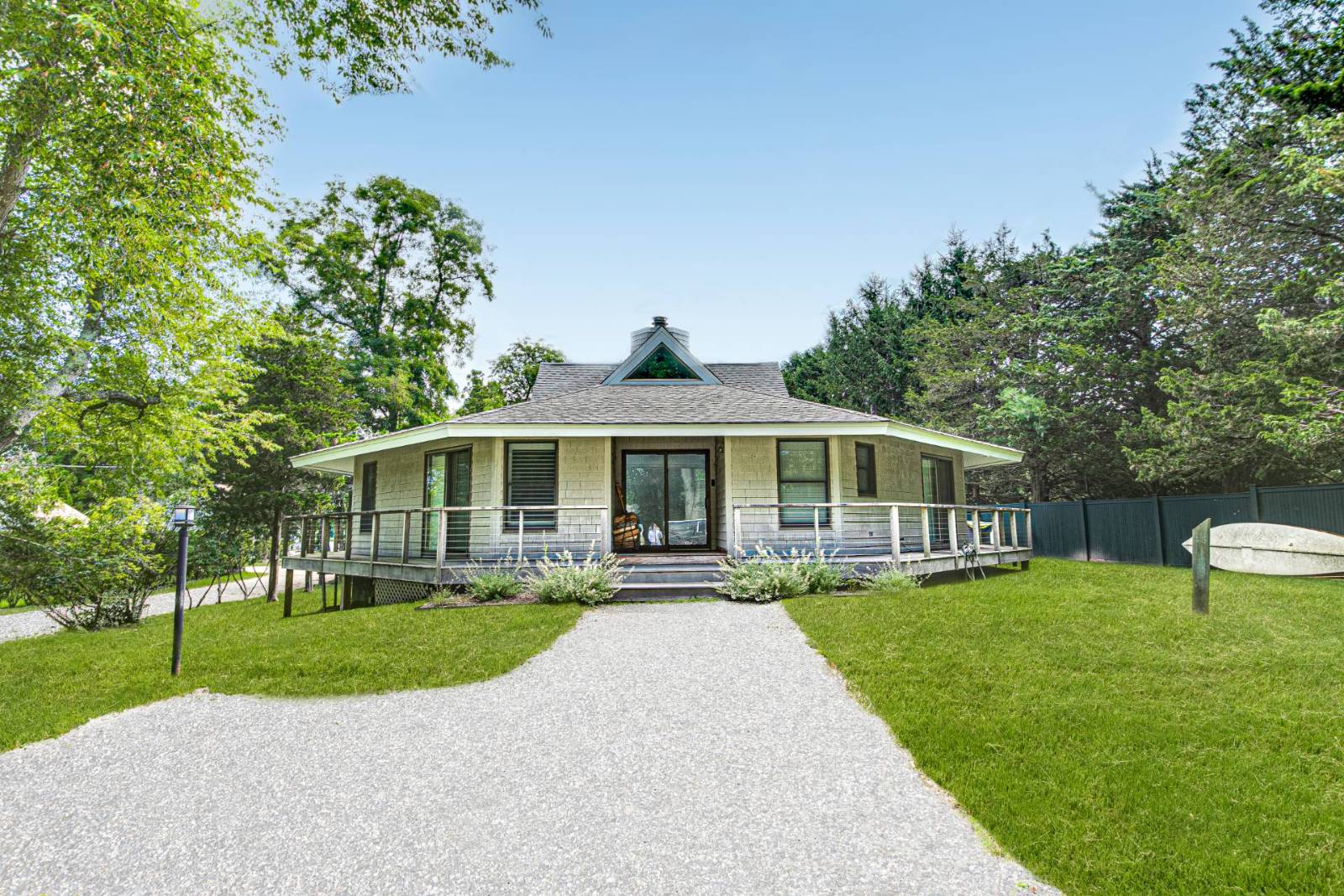 ;
;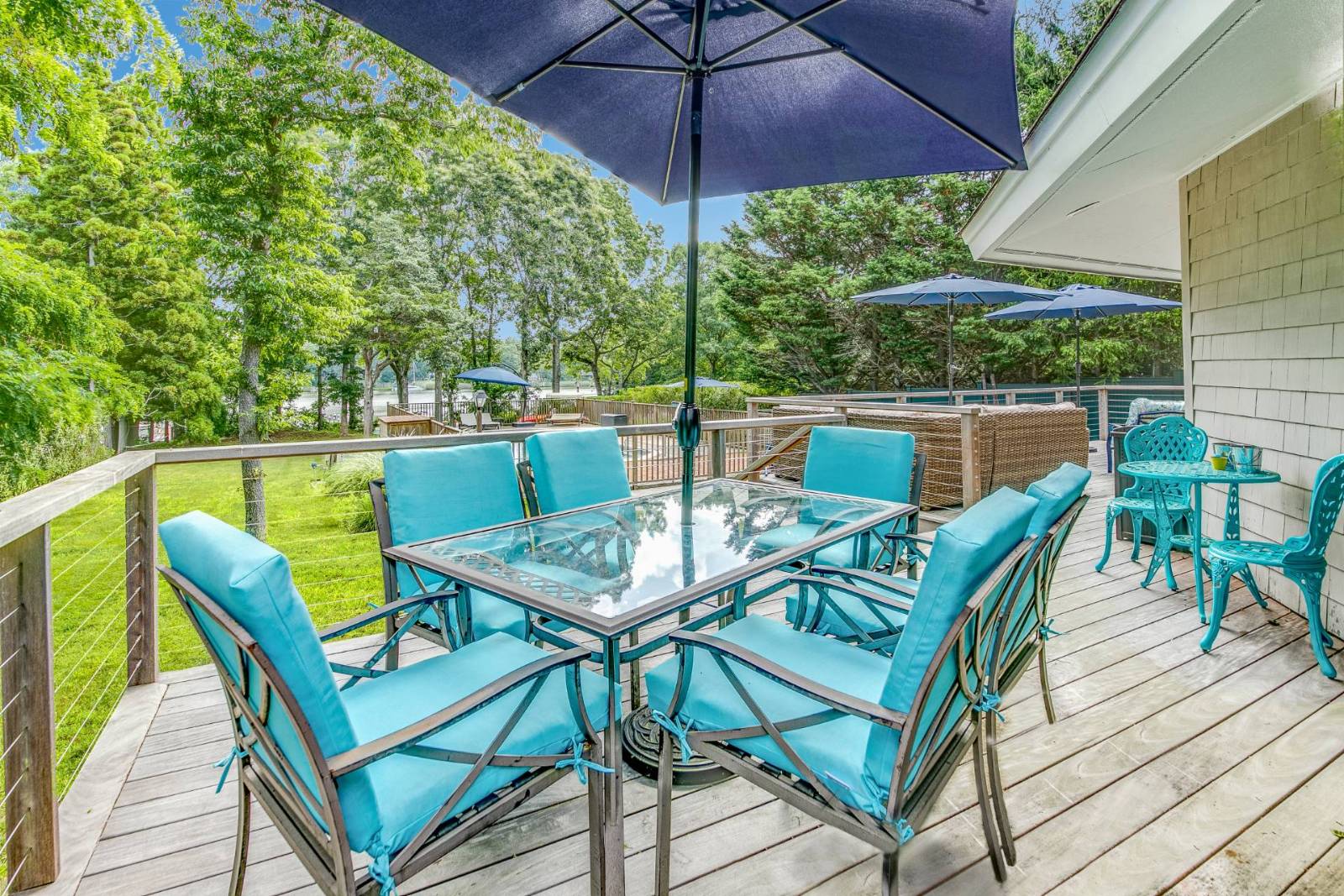 ;
;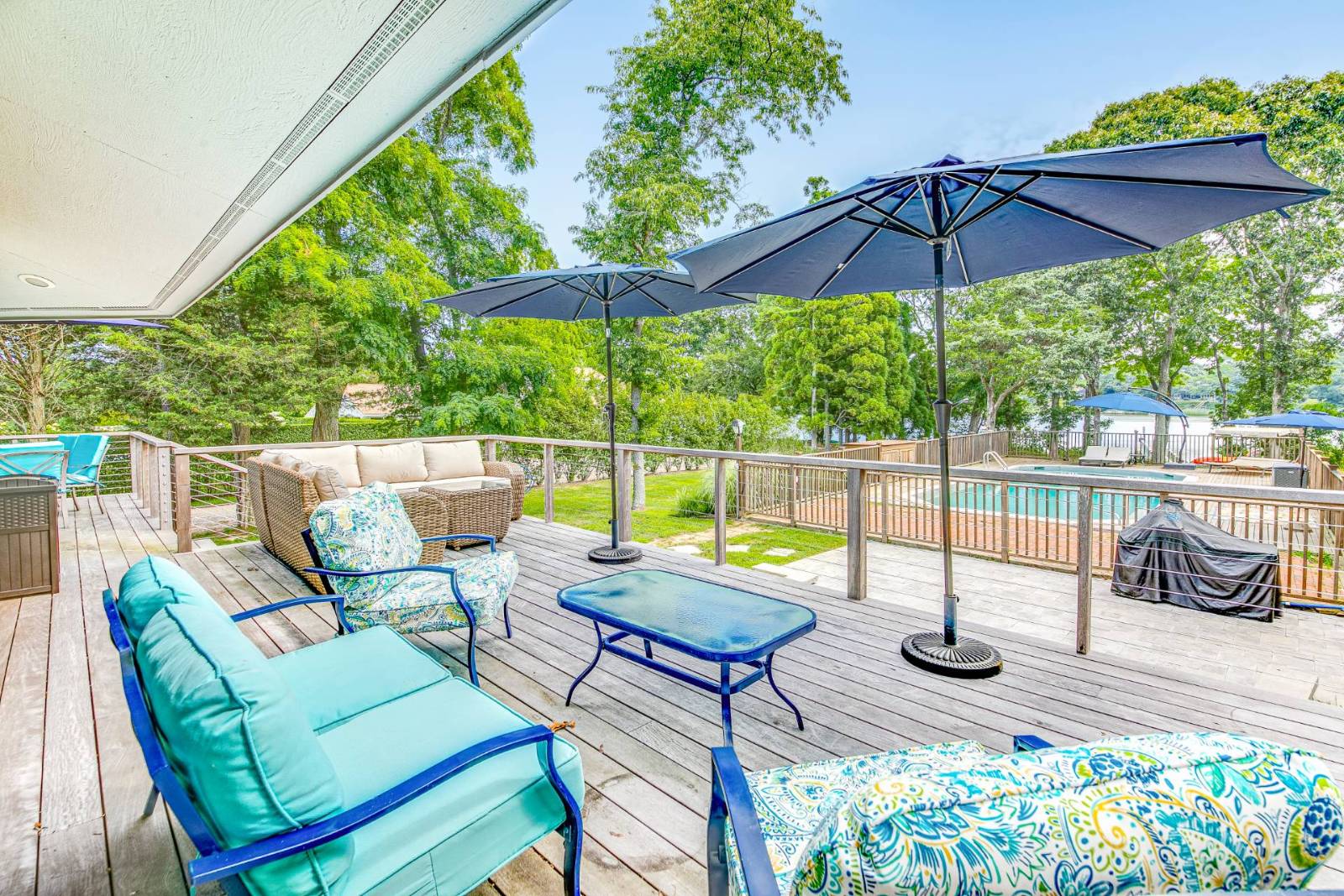 ;
;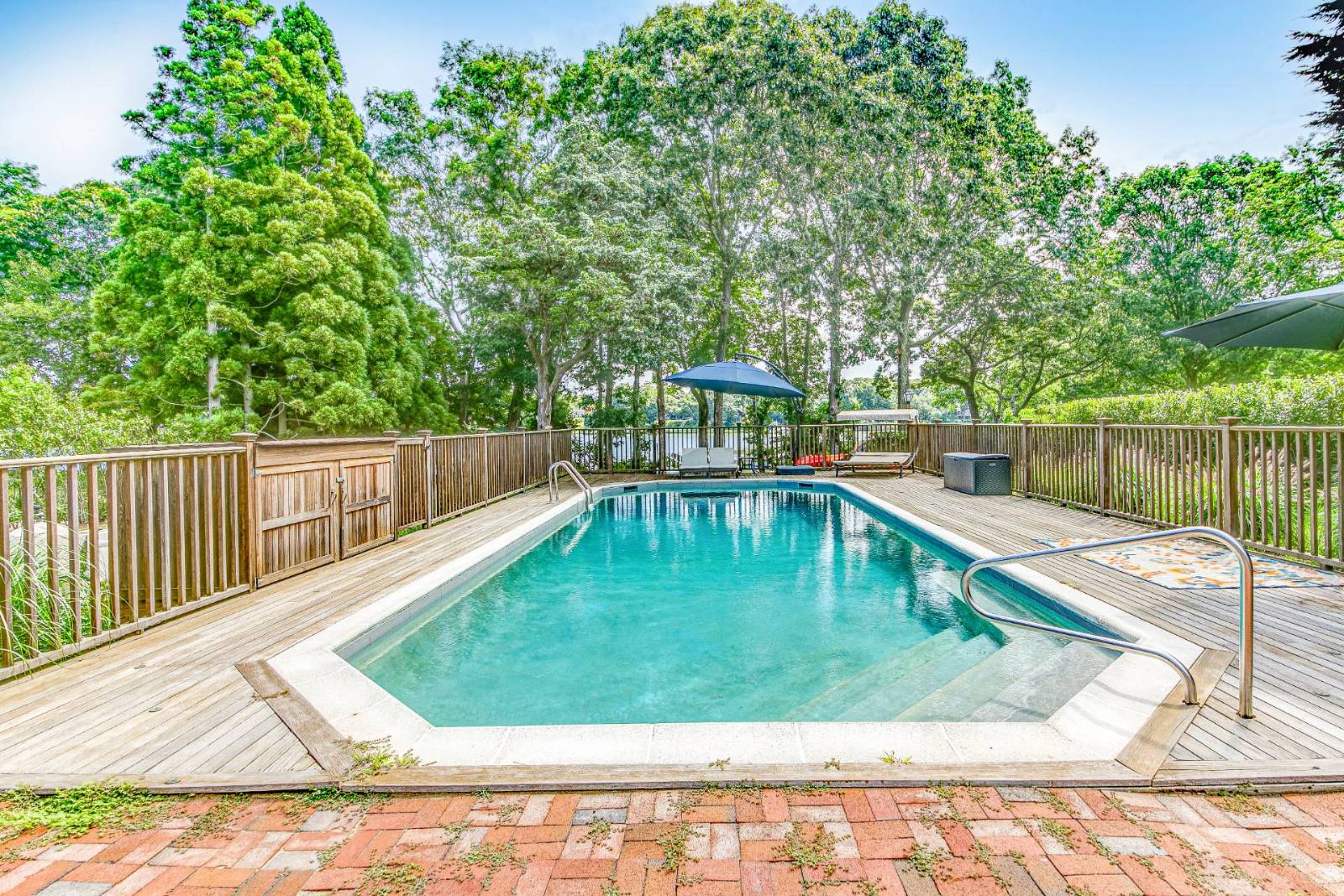 ;
;