15 Eckernkamp Drive, Smithtown, NY 11787

|
33 Photos
Welcome to 15 Eckernkamp Drive
|

|
|
|
| Listing ID |
11330417 |
|
|
|
| Property Type |
Residential |
|
|
|
| County |
Suffolk |
|
|
|
| Township |
Smithtown |
|
|
|
| School |
Smithtown |
|
|
|
|
| Total Tax |
$28,040 |
|
|
|
| Tax ID |
0800-072-00-01-00-010-002 |
|
|
|
| FEMA Flood Map |
fema.gov/portal |
|
|
|
| Year Built |
2005 |
|
|
|
| |
|
|
|
|
|
Welcome to this Breathtaking Post-Modern Home located in North Smithtown.. from wall-to-wall Custom wainscotting, Elegant tray ceilings, and custom crown Mouldings... this home has it all!! On the First floor you will find A Grand 2-story Entry Foyer, Formal Living Room, Formal Dining Room, A Spacious Chef's Eat-in kitchen w/ custom-built Cherry cabinetry. Center Island and a dual-faced Fire Place leading into the Family room, Main floor Bedroom or office w/ full bath , additional 1/2 bath for guests & An oversized laundry room w/ access to 2 car garage! Head upstairs to the Primary Ensuite designed for ultimate comfort and luxury, offering 2 WIC's, Separate Sitting room & A Beautiful Primary Bath W Soaking Tub & Separate Shower, Down the hall, you will find 3 additional bedrooms w/ ample closet space, A Full family bath, and an oversized BONUS room w/skylights, allowing lots of natural light! Step out back to your Private Resort like country club yard and enjoy the Heated IG Saltwater Pool & Cabana, A Basketball court and an inground trampoline for entertaining!! Additional features include.....a full basement w/ 10-foot ceilings and OSE providing endless opportunity for ample space, CAC, CVAC, Hardwood Oak Flooring & Andersen Windows throughout! An absolute gorgeous home that will not last!
|
- 5 Total Bedrooms
- 3 Full Baths
- 1 Half Bath
- 6500 SF
- 0.70 Acres
- 30492 SF Lot
- Built in 2005
- Modern Style
- Lower Level: Unfinished, Walk Out
- Lot Dimensions/Acres: .75
- Condition: Diamond
- Oven/Range
- Refrigerator
- Dishwasher
- Microwave
- Washer
- Dryer
- Hardwood Flooring
- Central Vac
- 10 Rooms
- Entry Foyer
- Family Room
- Den/Office
- Walk-in Closet
- Private Guestroom
- First Floor Primary Bedroom
- 1 Fireplace
- Alarm System
- Forced Air
- Oil Fuel
- Central A/C
- Wall/Window A/C
- Basement: Full
- Features: First floor bedroom, cathedral ceiling(s), eat-in kitchen, formal dining, granite counters, living room/dining room combo, master bath, powder room, storage
- Vinyl Siding
- Stone Siding
- Attached Garage
- 2 Garage Spaces
- Community Water
- Other Waste Removal
- Pool
- Patio
- Fence
- Cul de Sac
- Construction Materials: Frame
- Lot Features: Private
- Pool Features: In ground
- Window Features: Skylight(s)
- Exterior Features: Basketball court, sprinkler system
- Parking Features: Private, Attached, 2 Car Attached, Driveway, Garage, Off Street, On Street
|
|
Signature Premier Properties
|
Listing data is deemed reliable but is NOT guaranteed accurate.
|





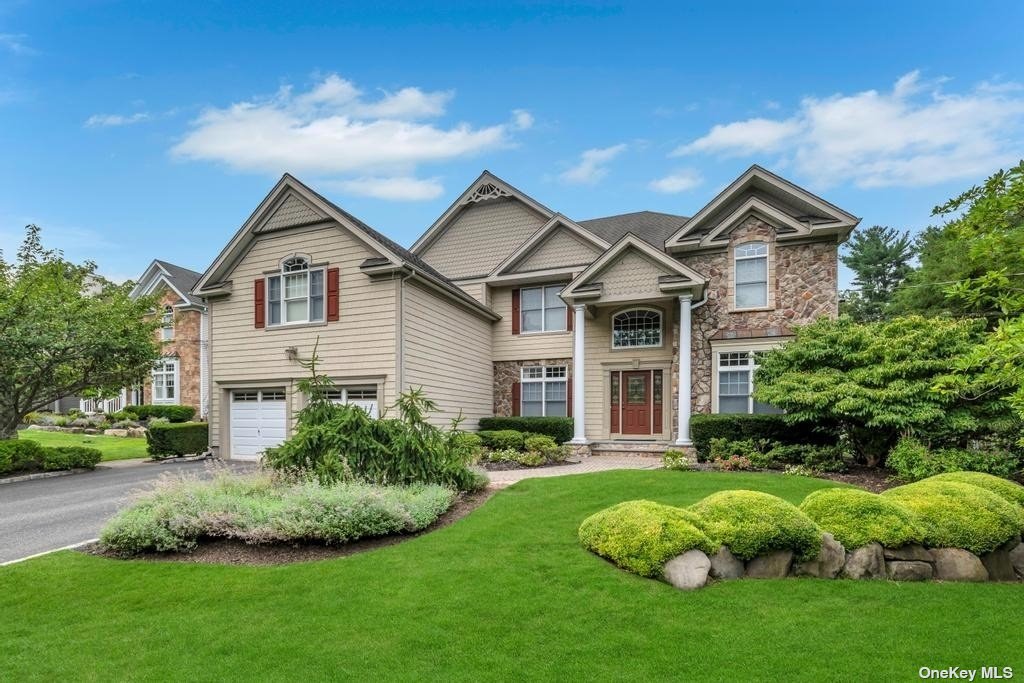 ;
;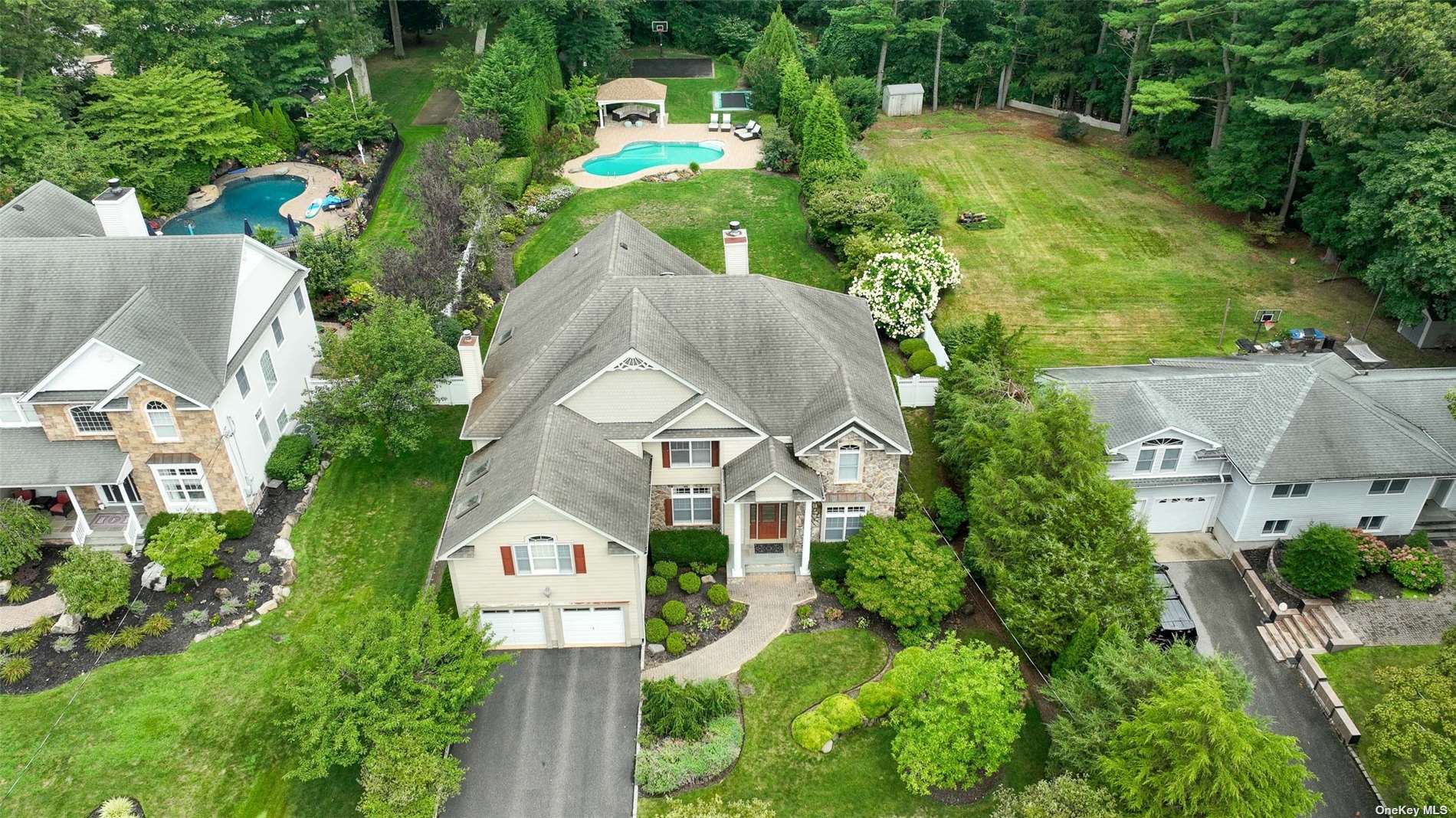 ;
;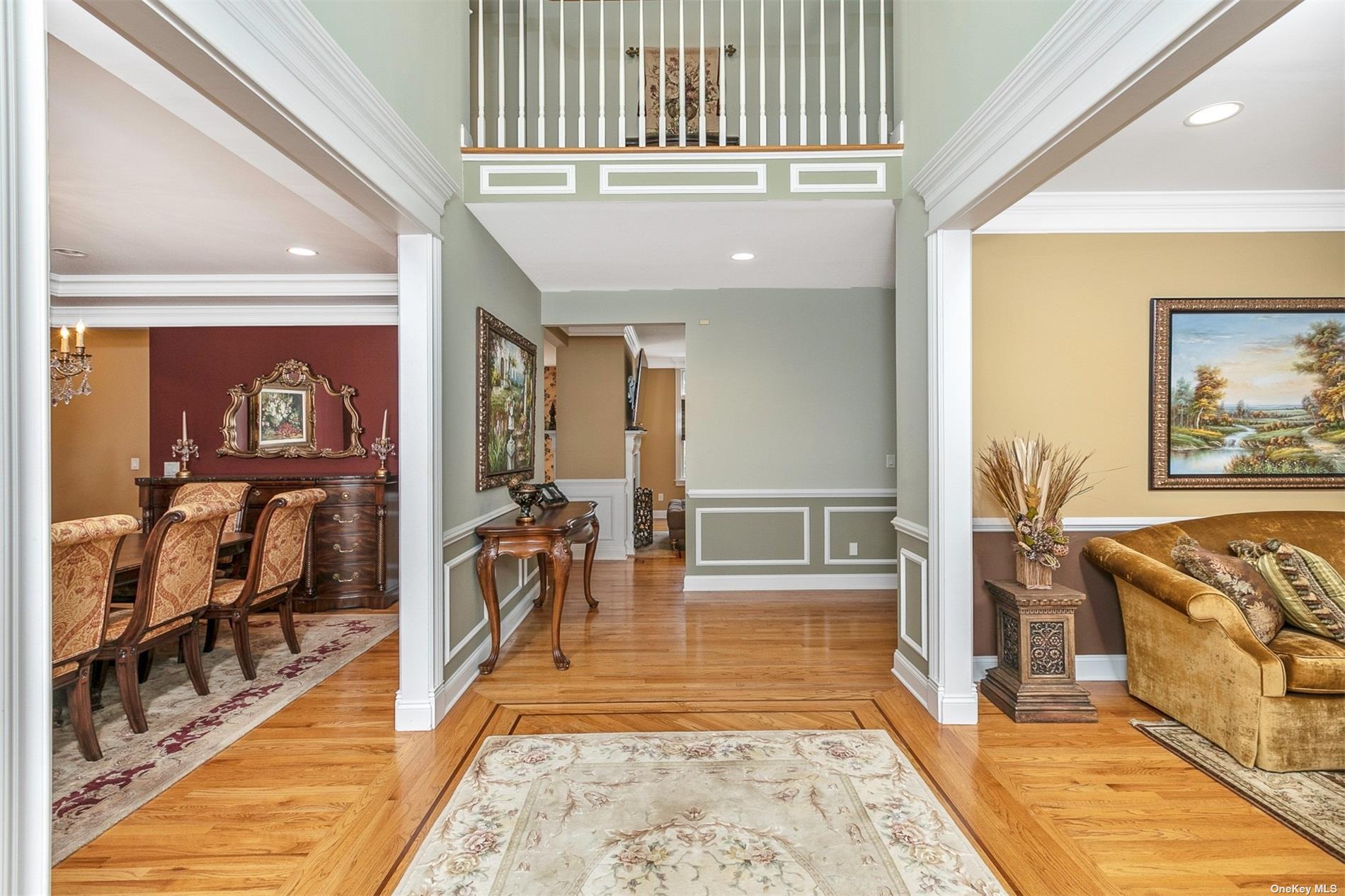 ;
;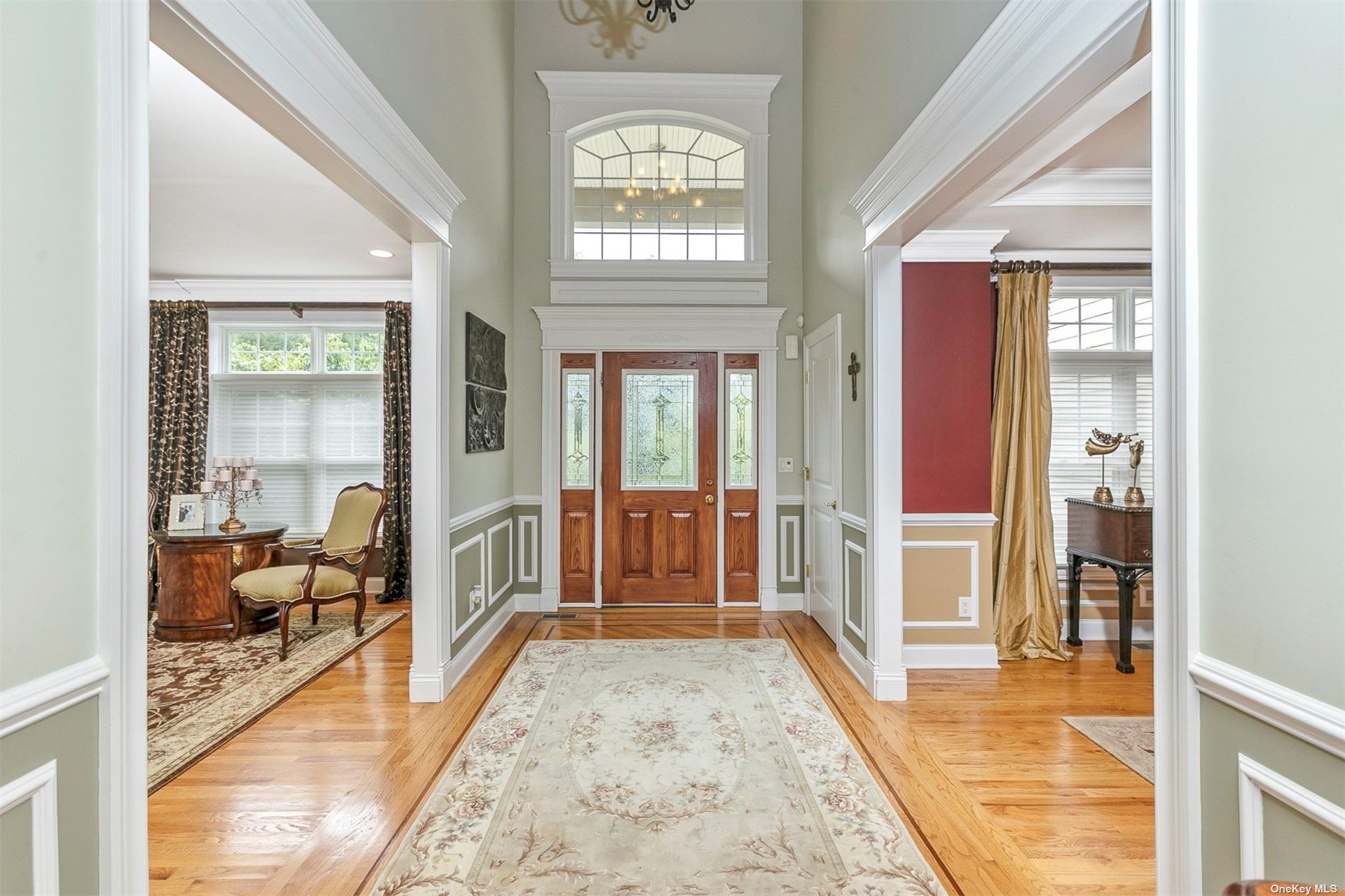 ;
;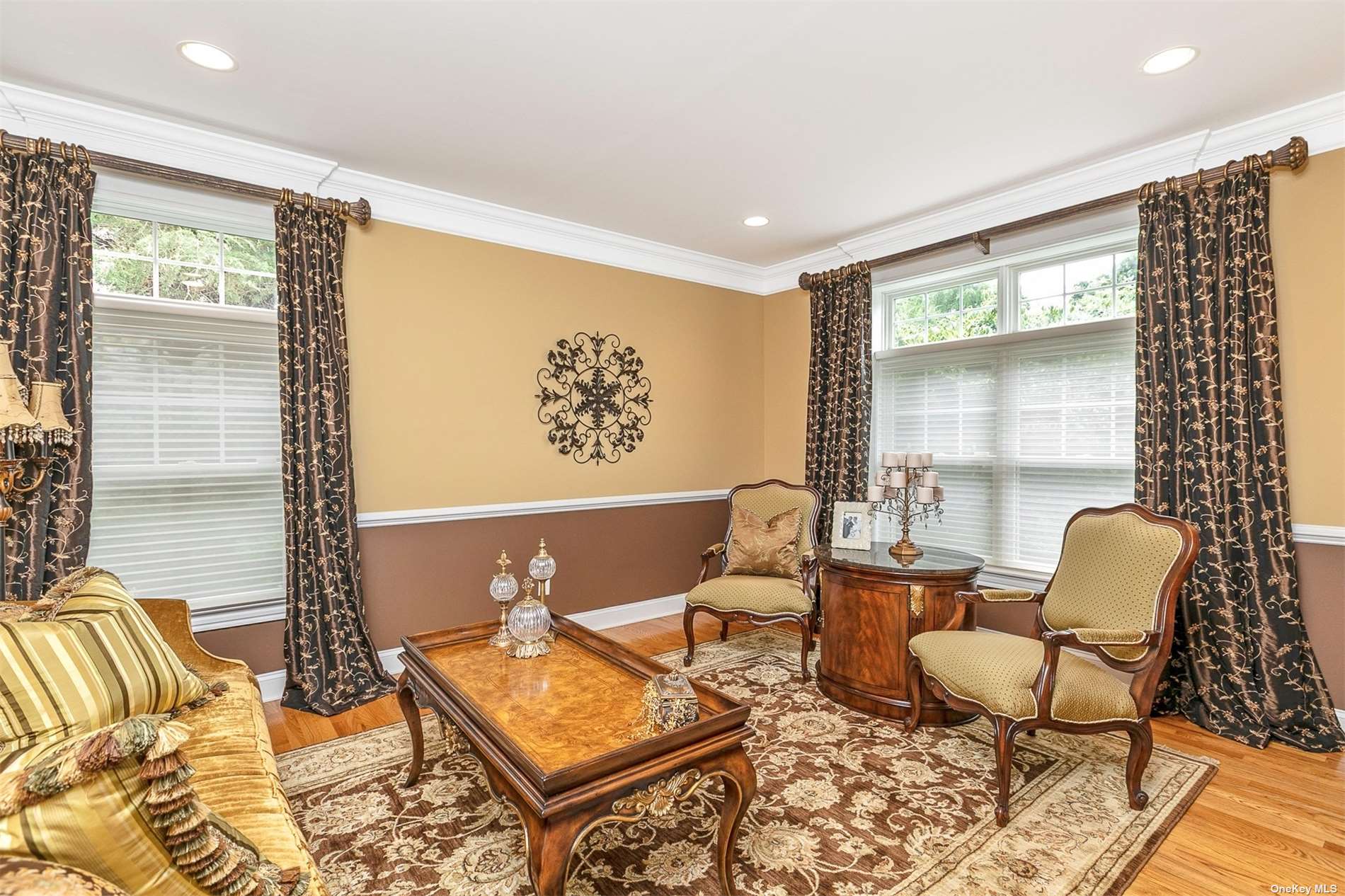 ;
;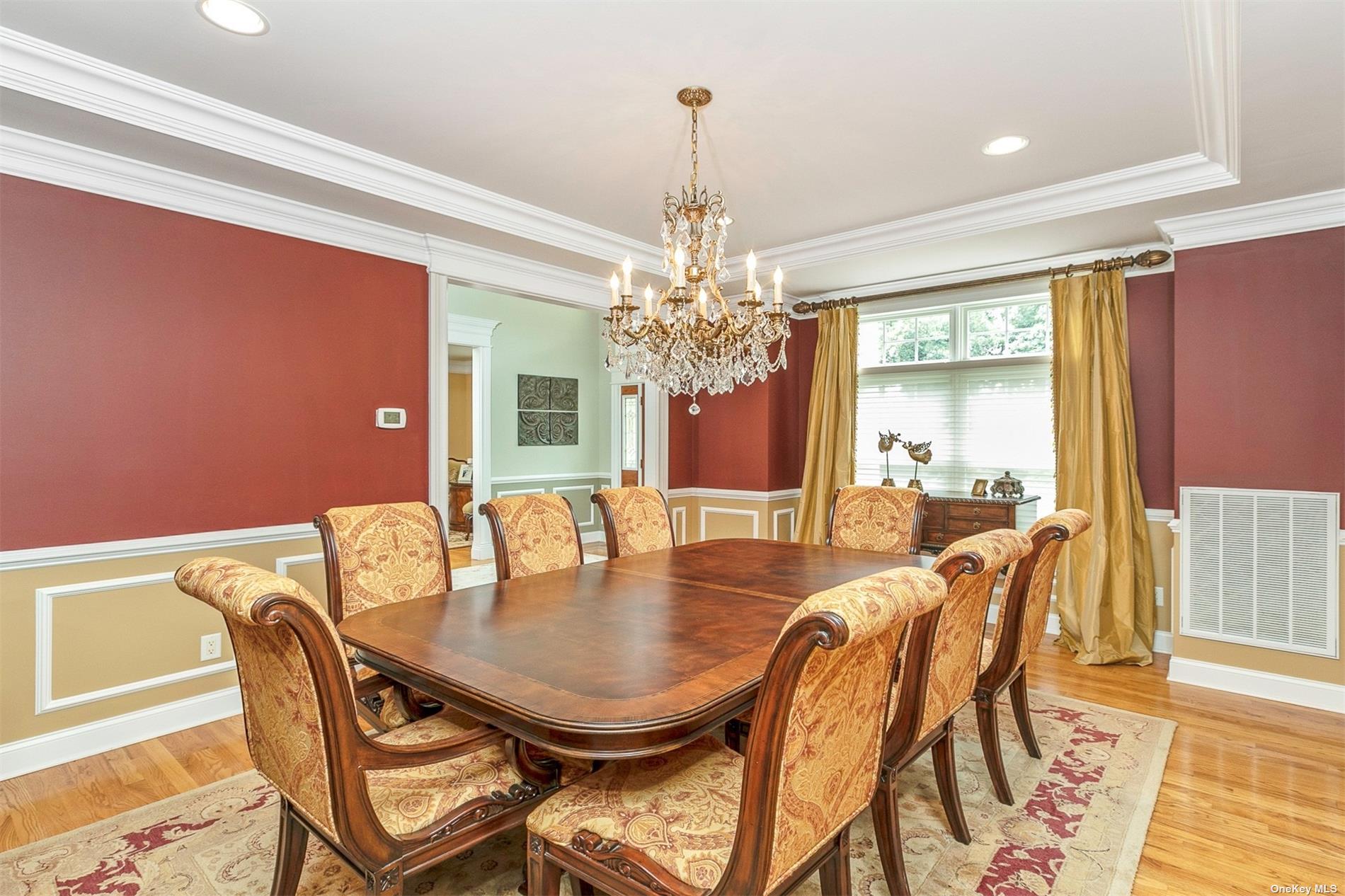 ;
;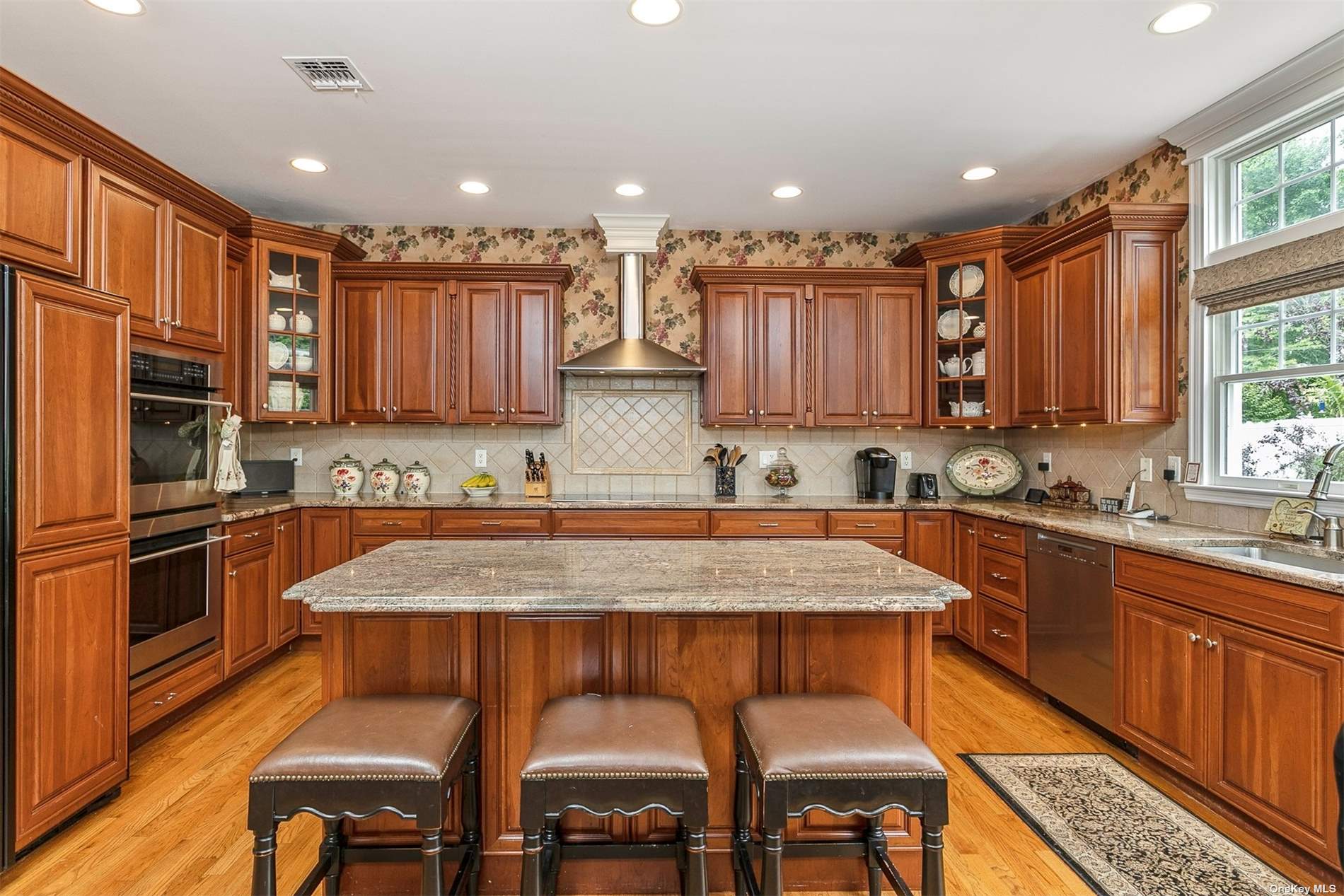 ;
;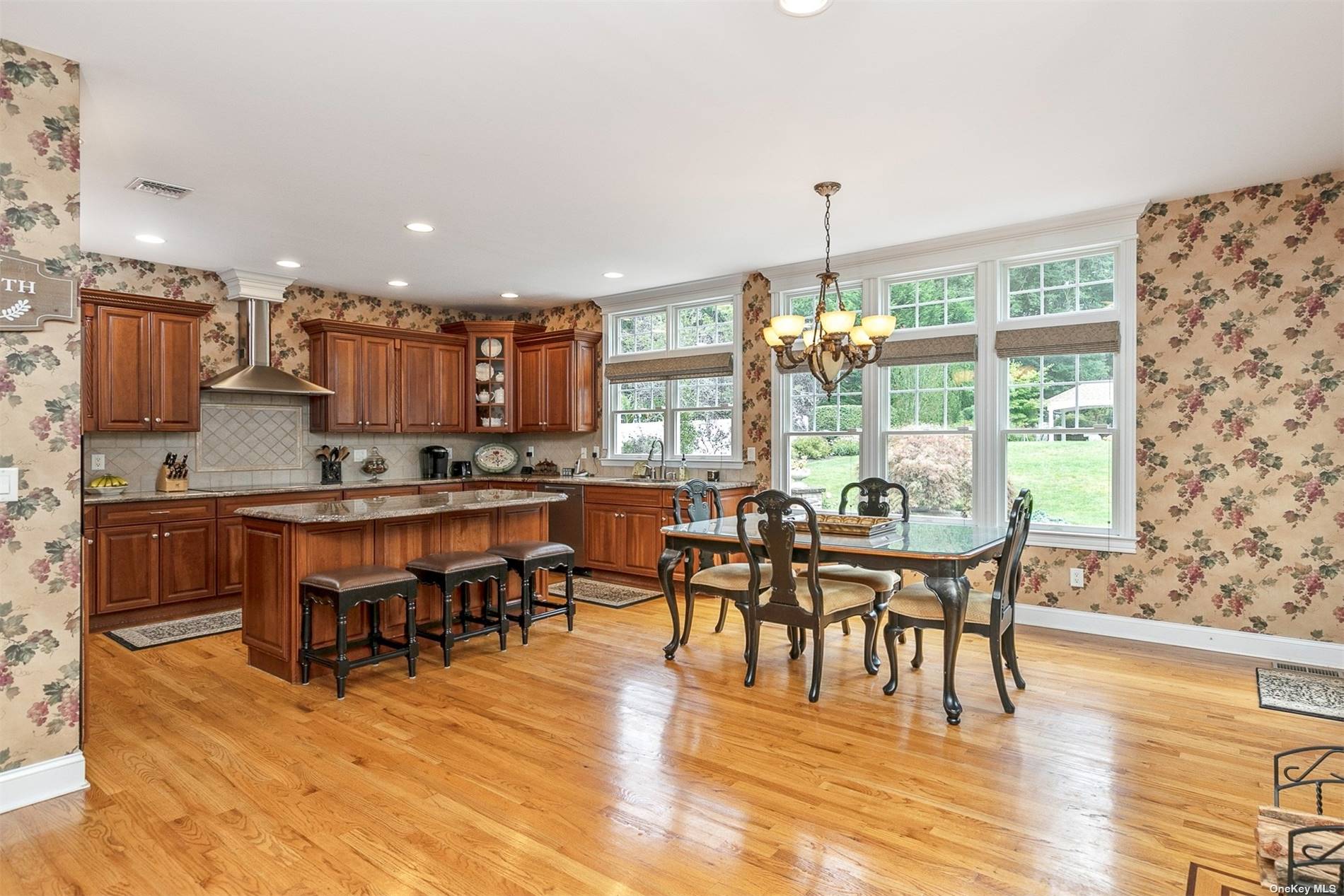 ;
;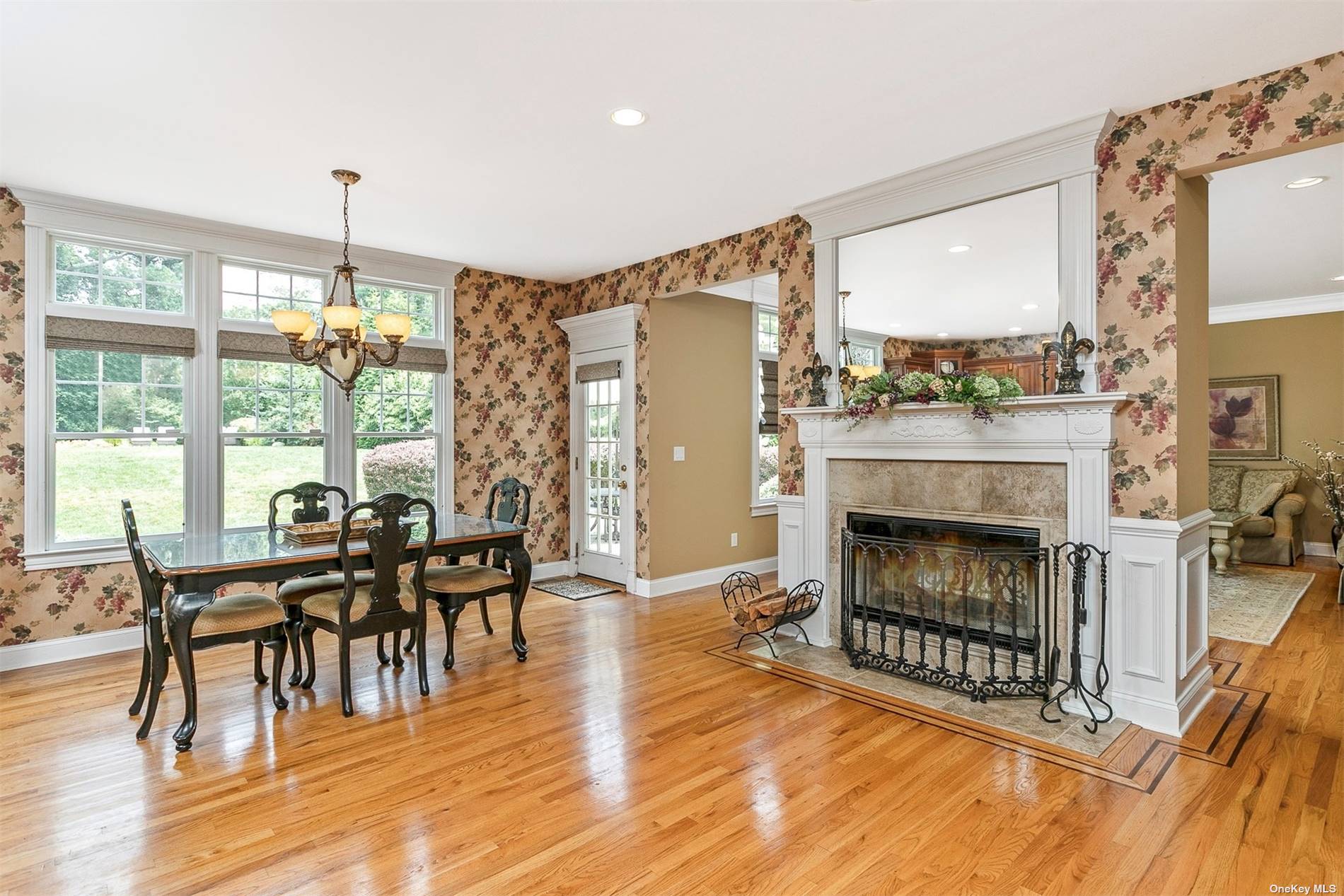 ;
;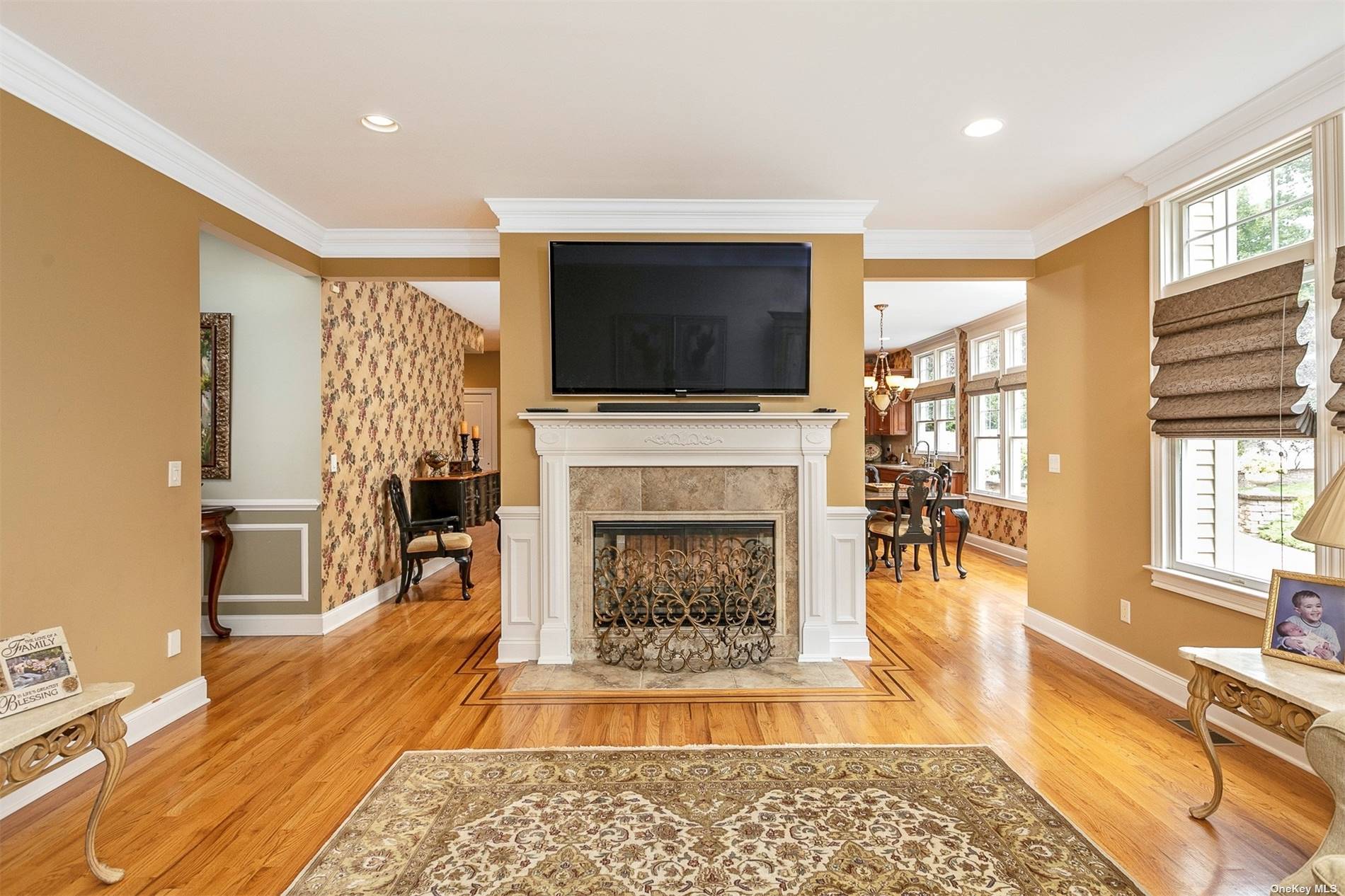 ;
;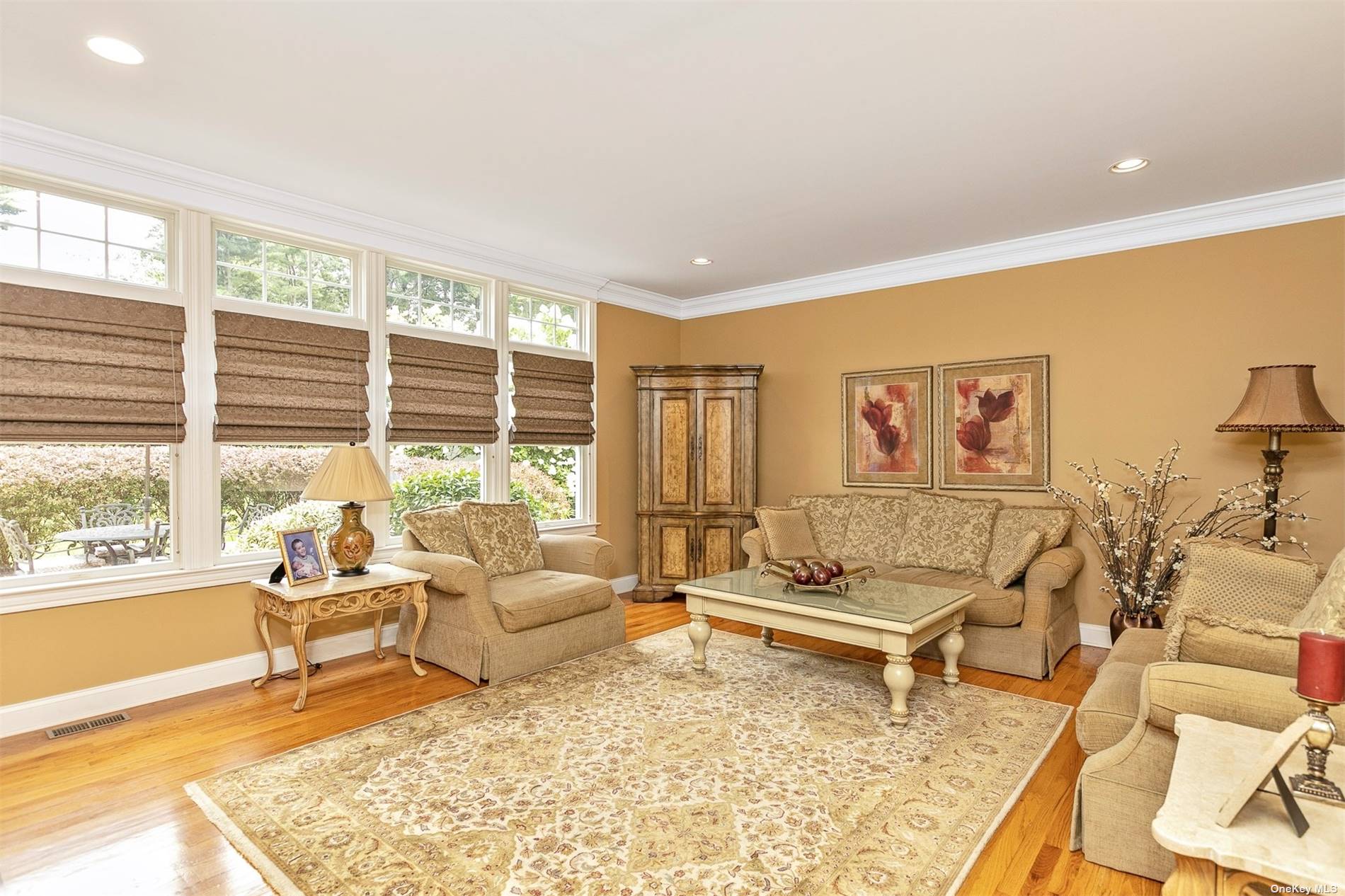 ;
;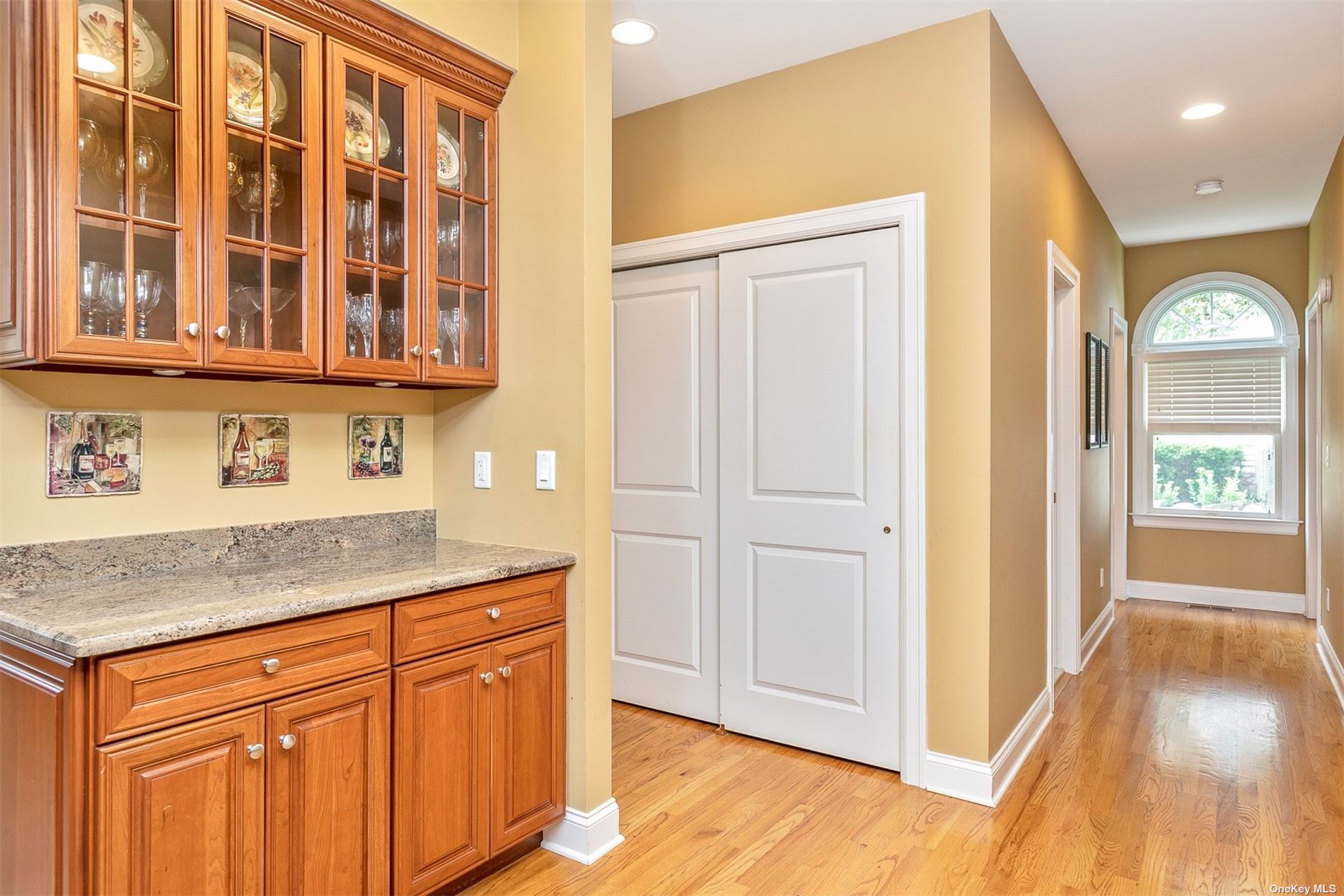 ;
;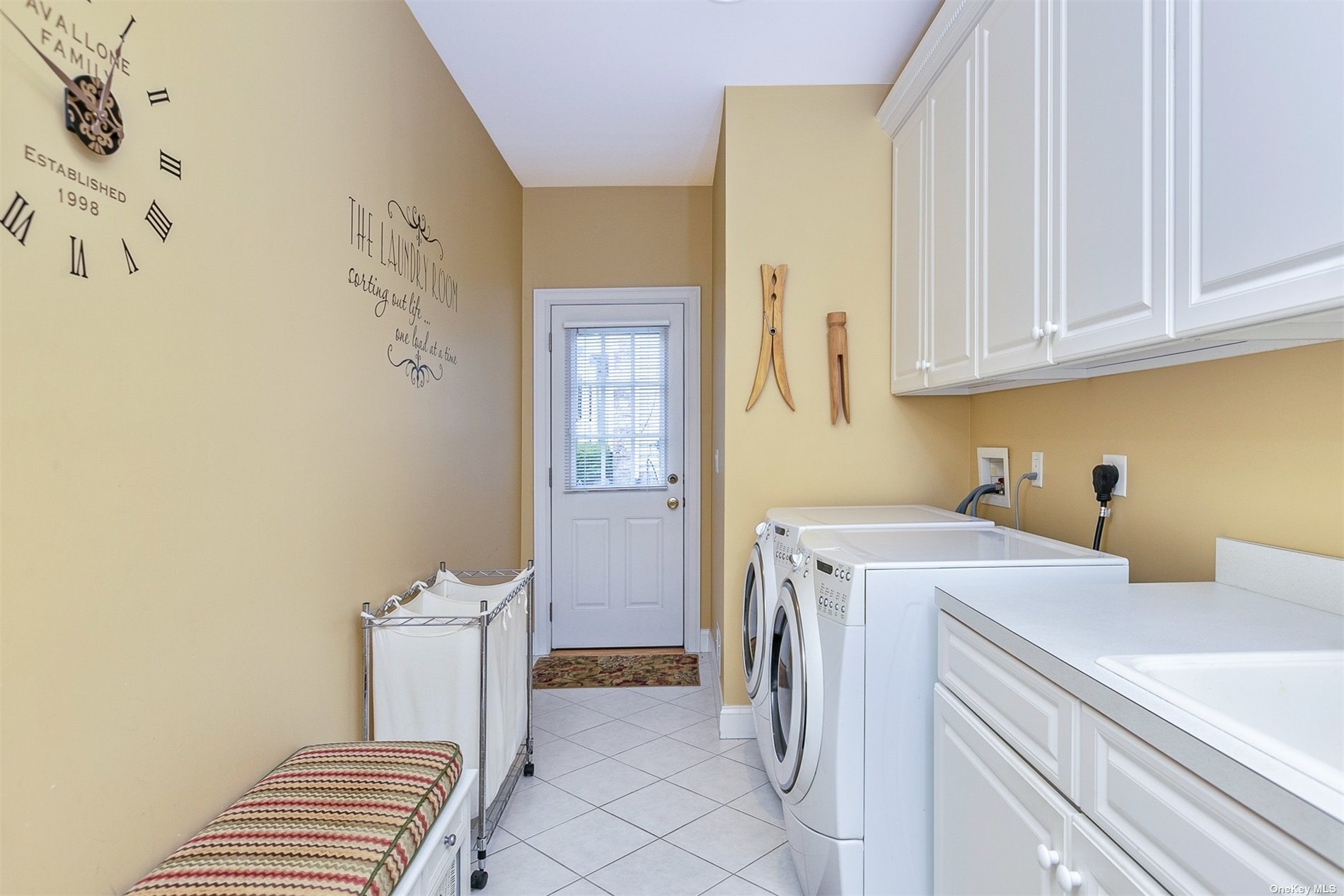 ;
;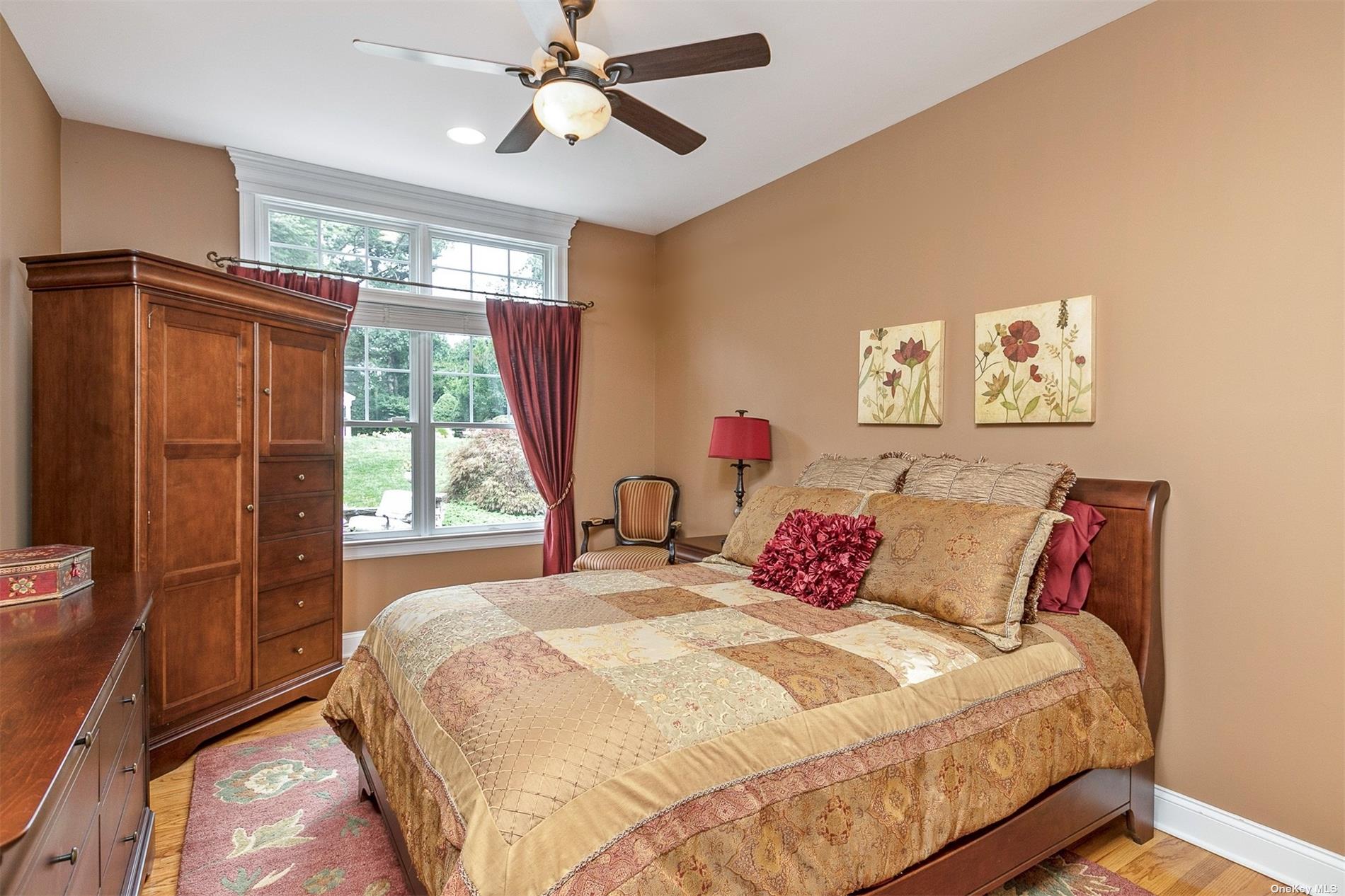 ;
;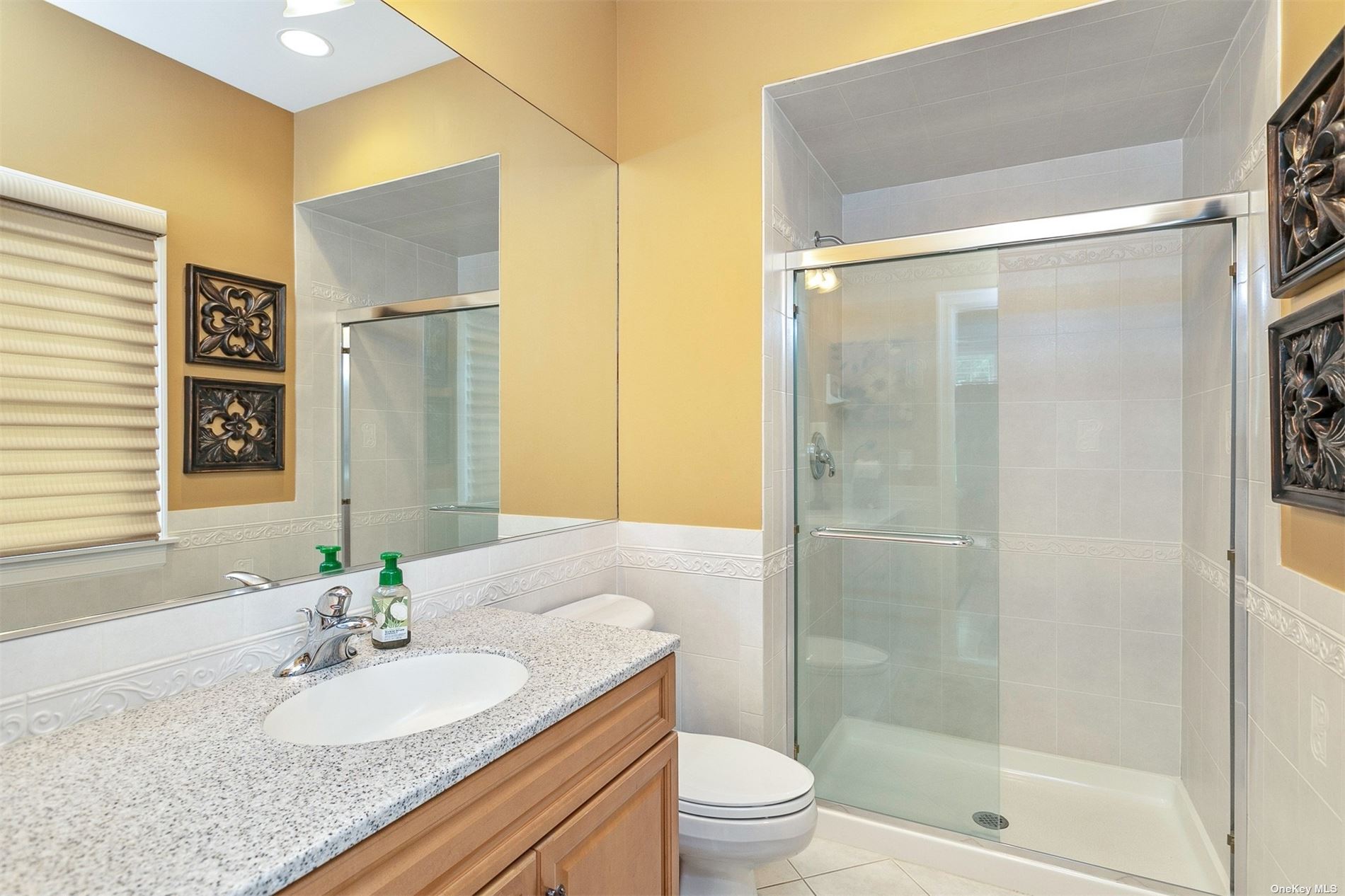 ;
;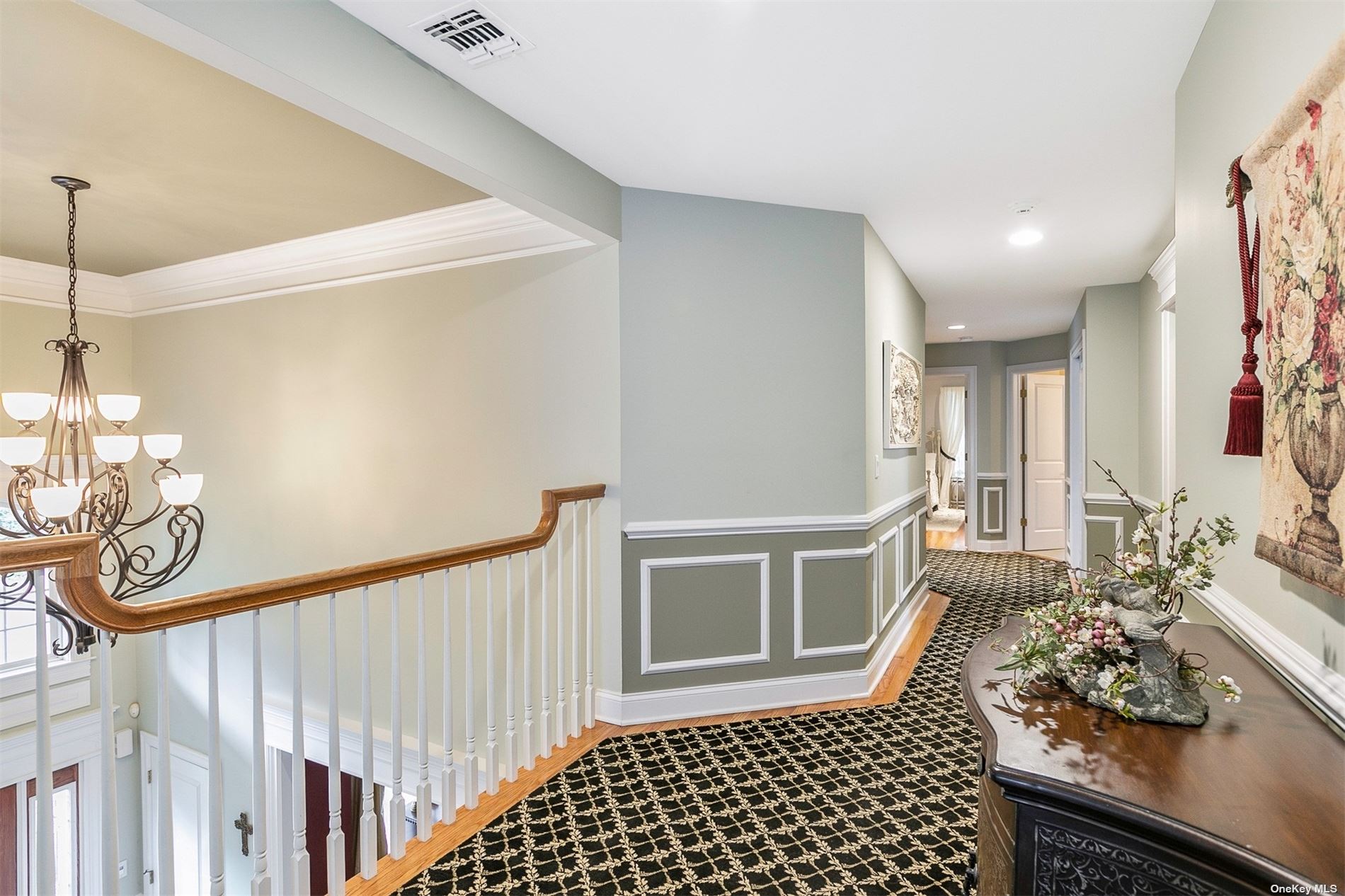 ;
; ;
;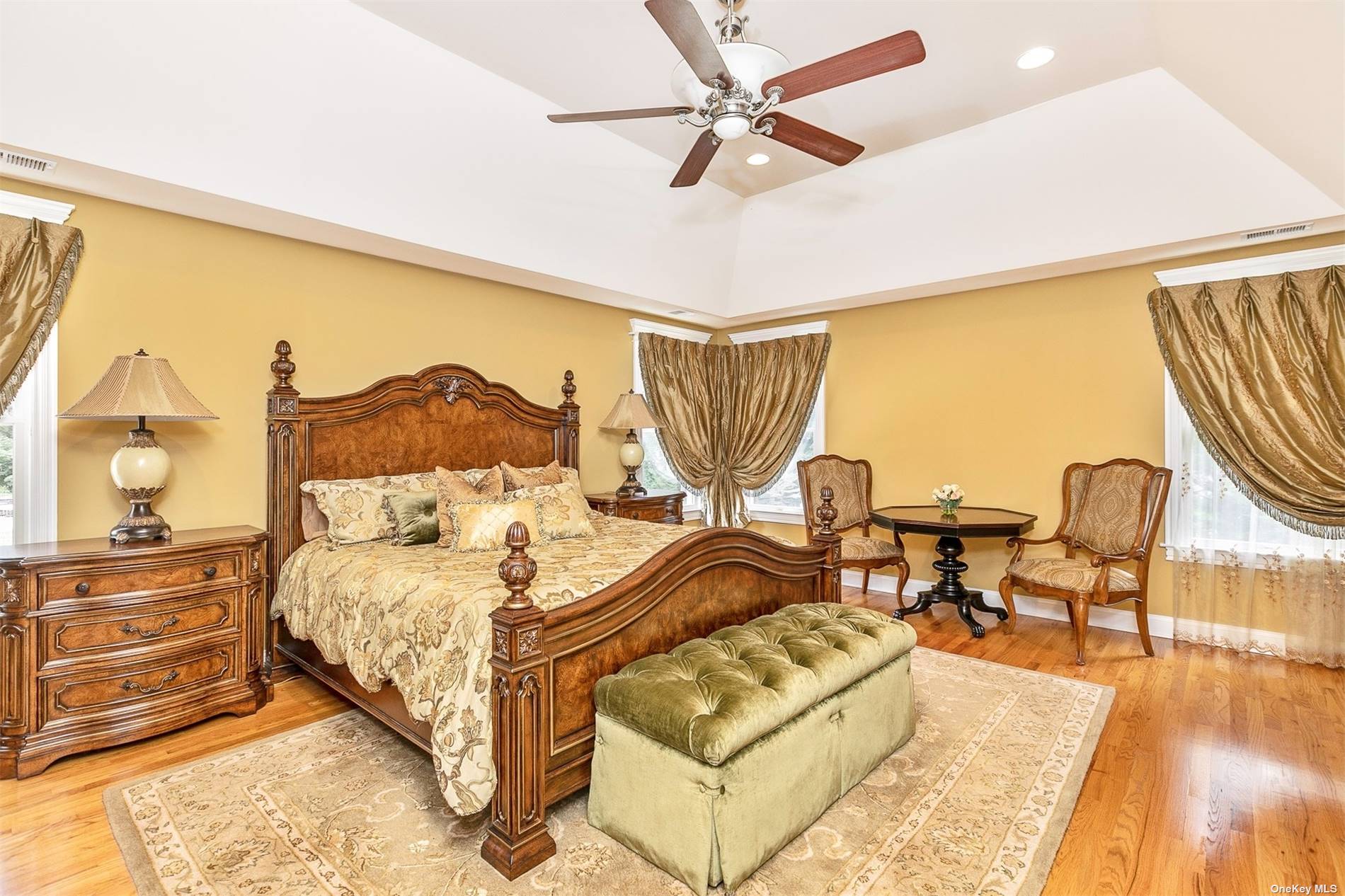 ;
;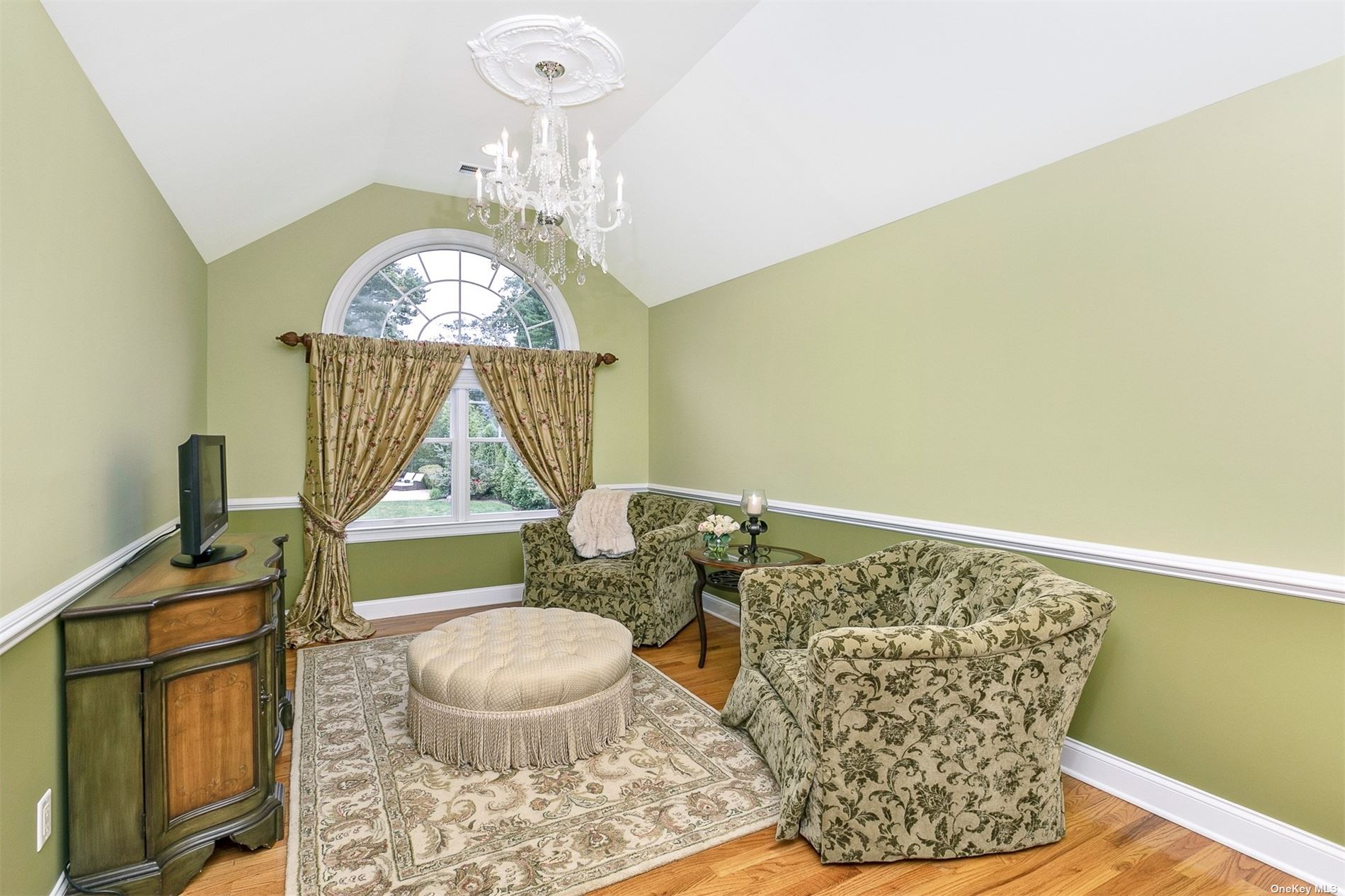 ;
;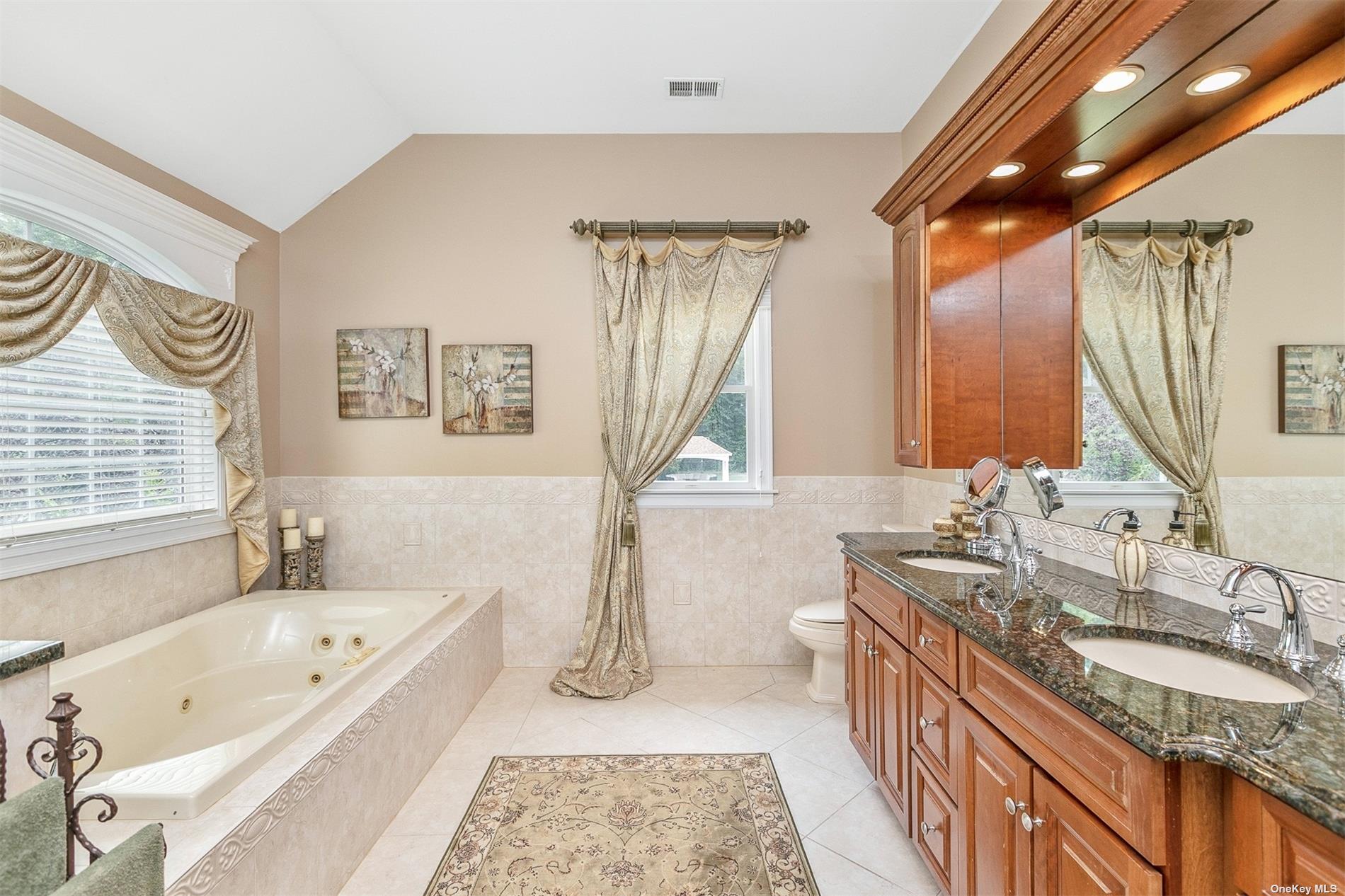 ;
;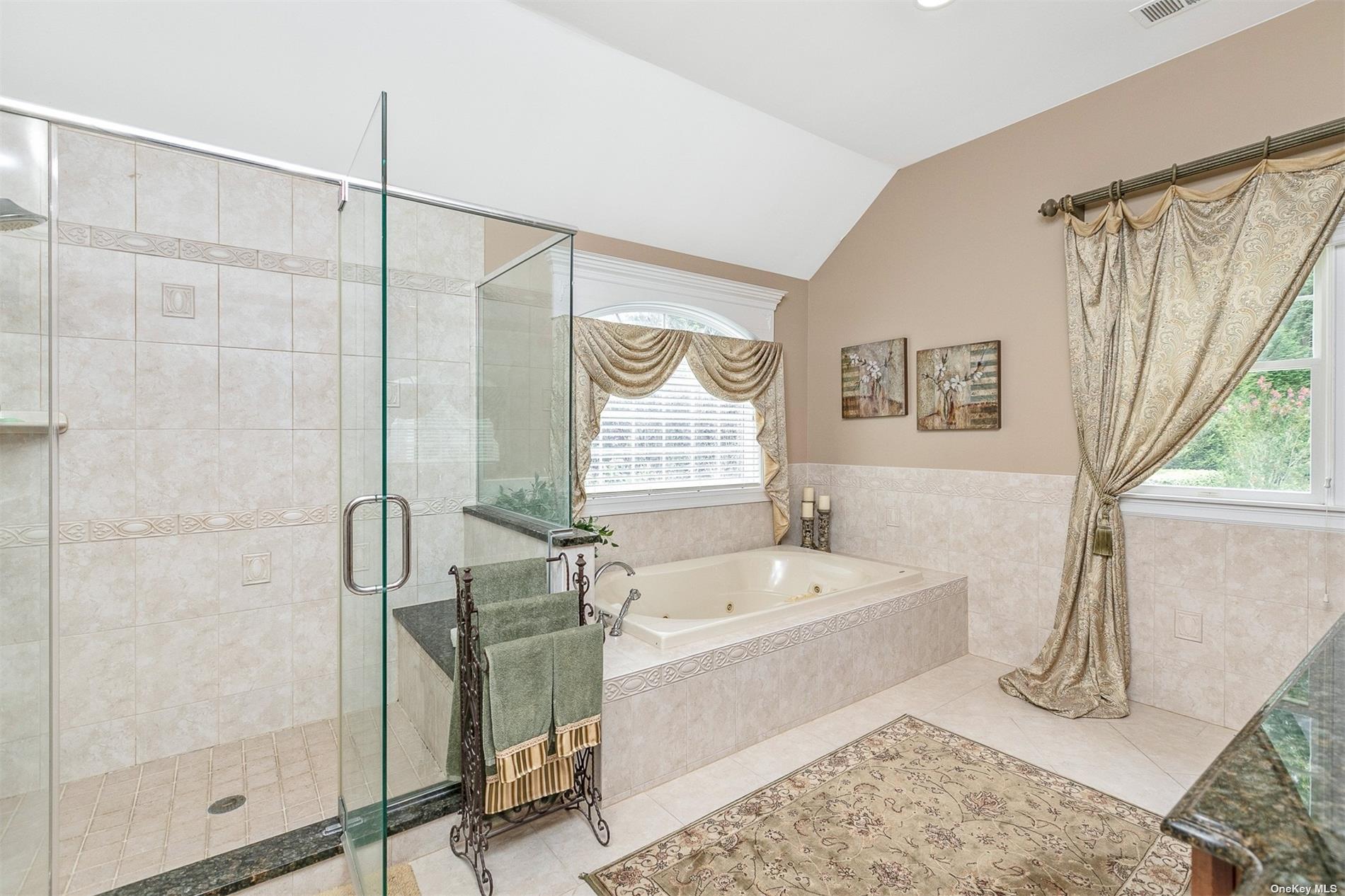 ;
;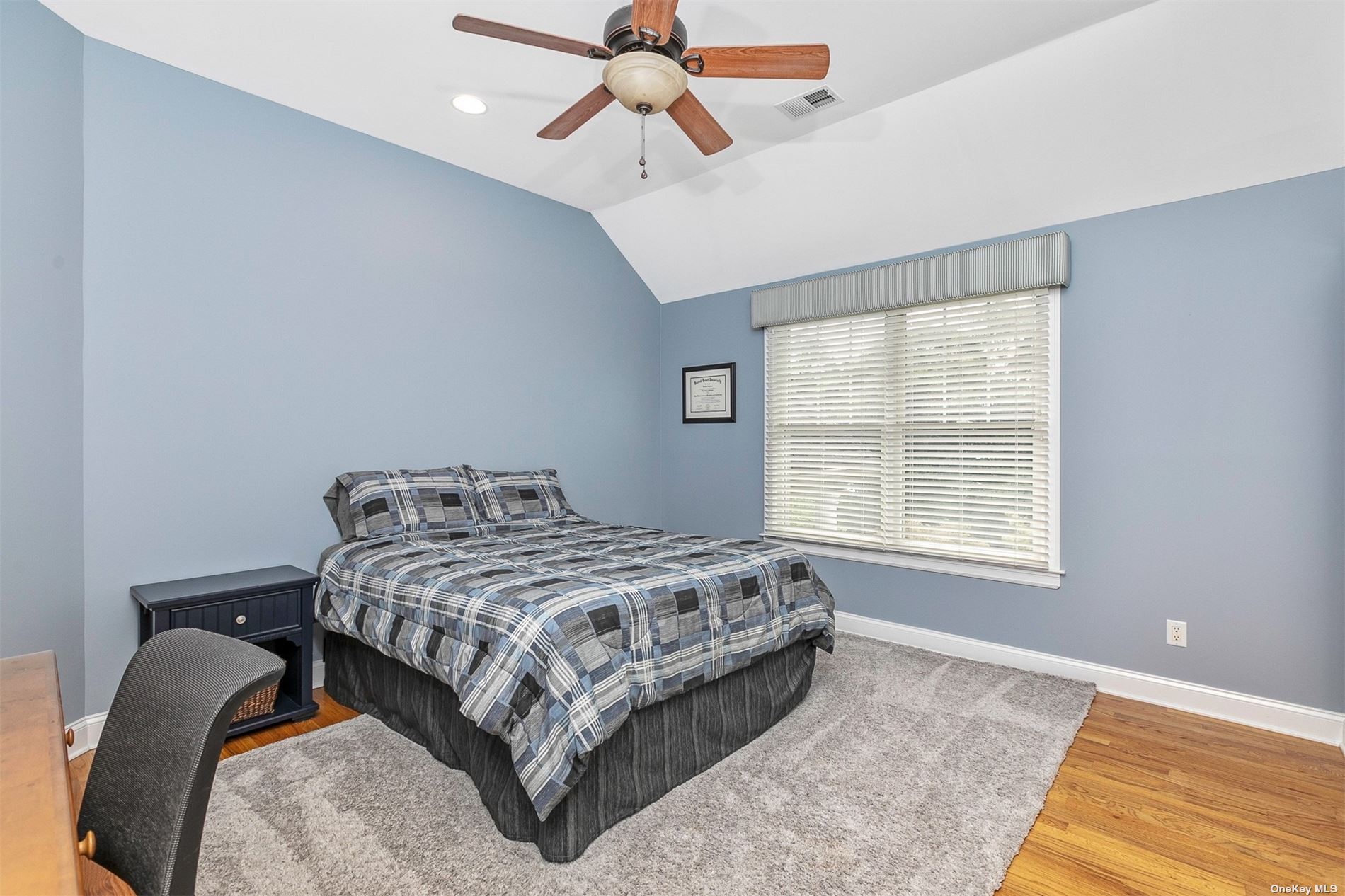 ;
;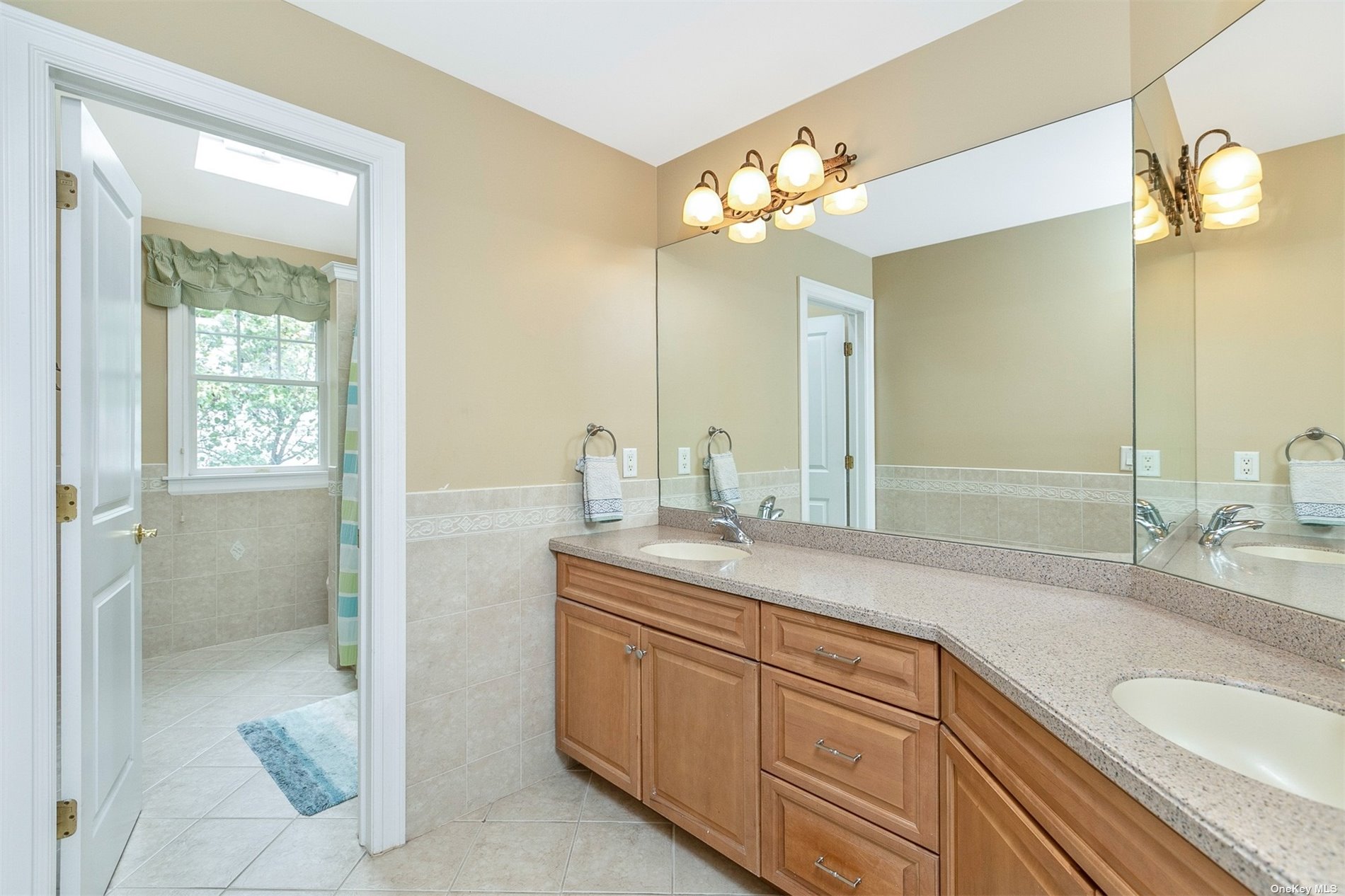 ;
;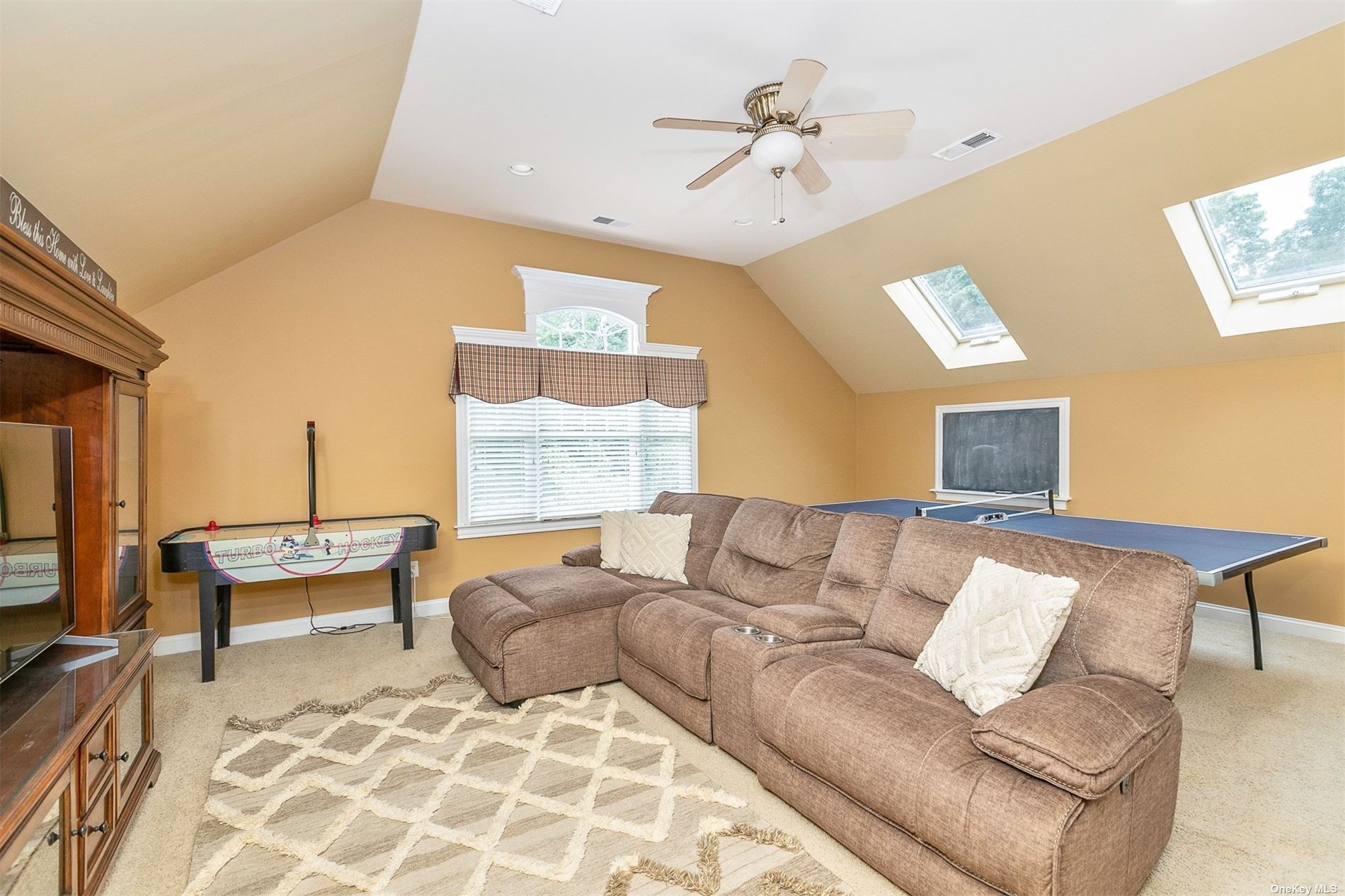 ;
;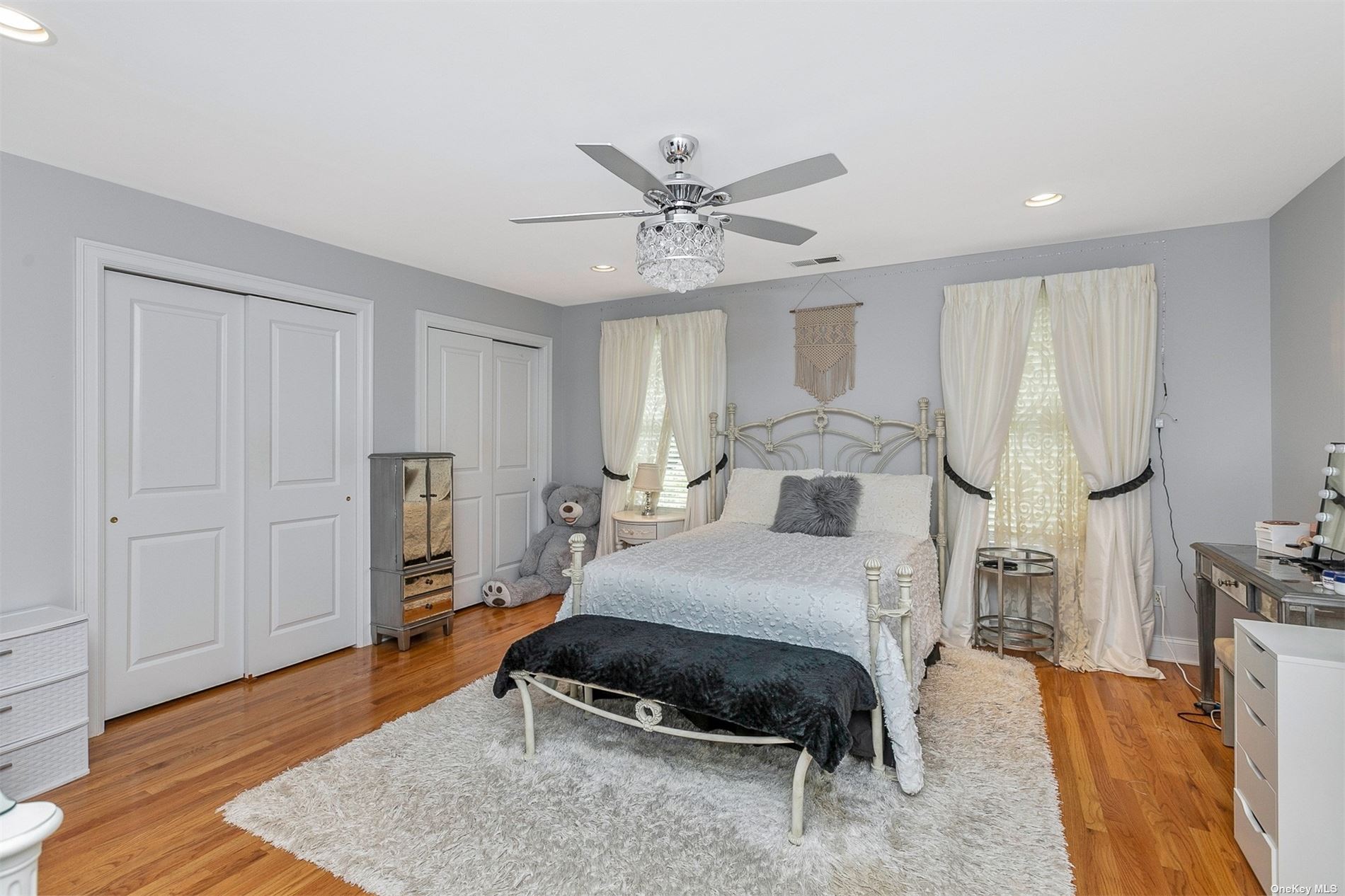 ;
;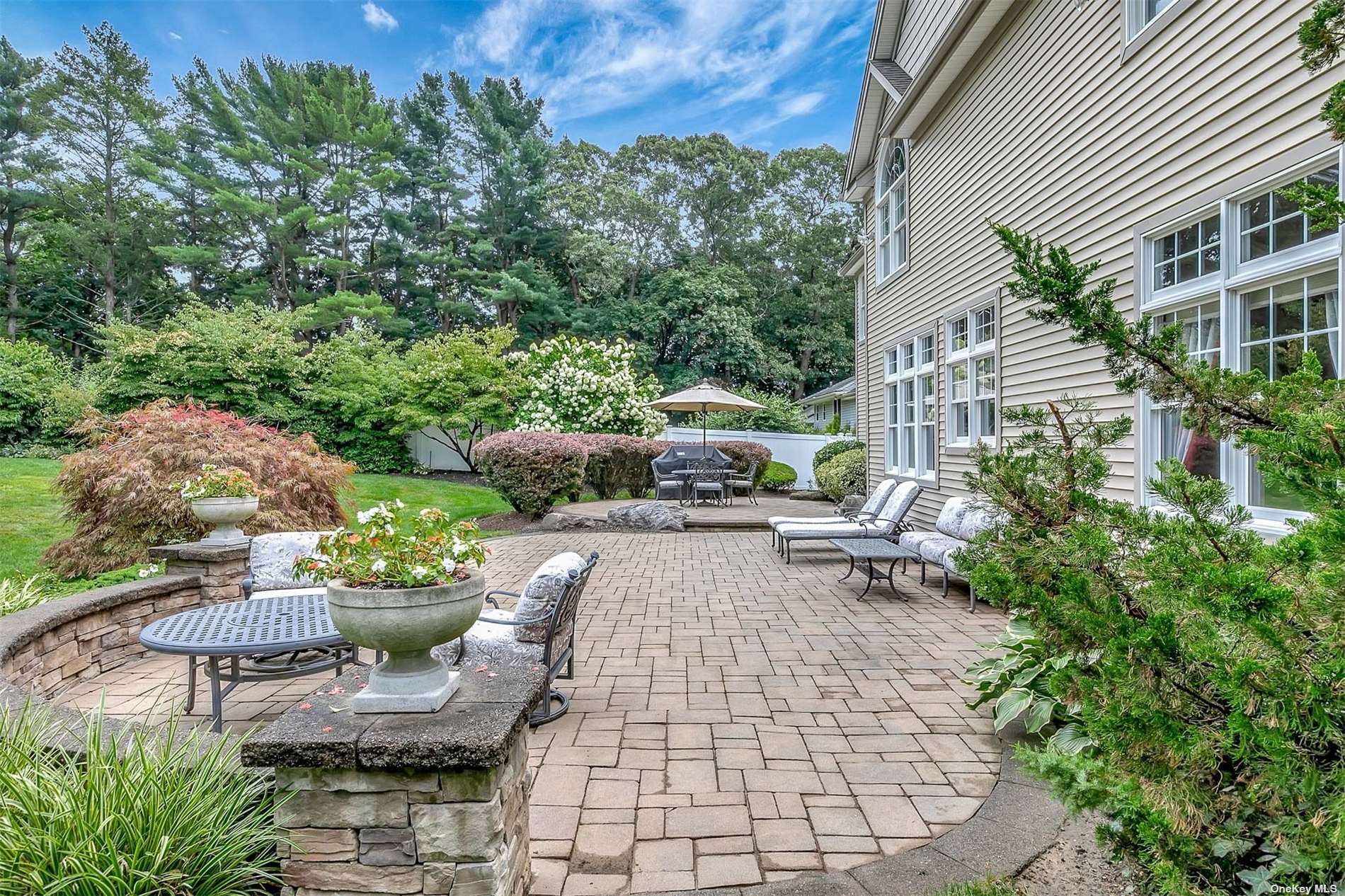 ;
;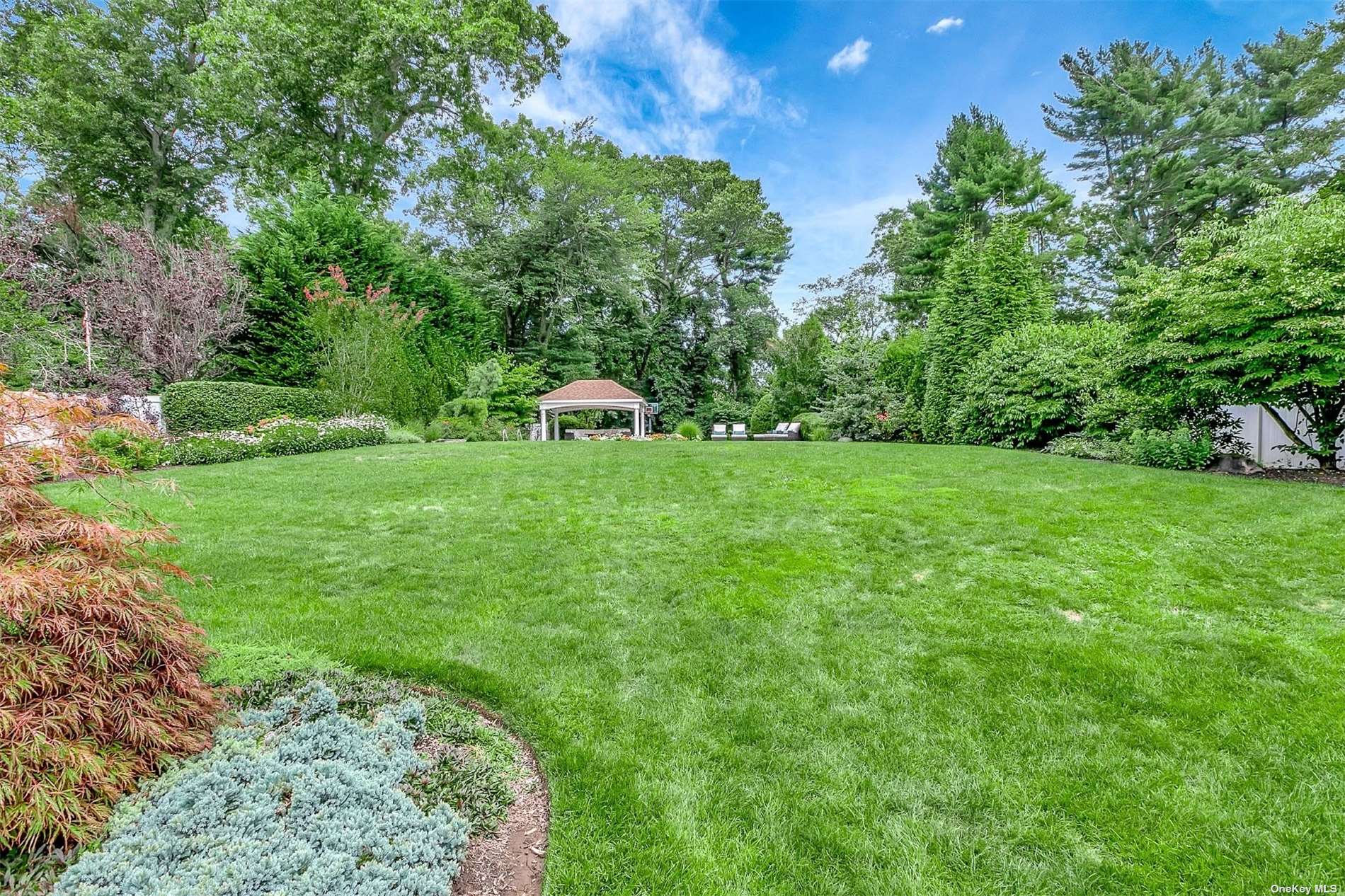 ;
;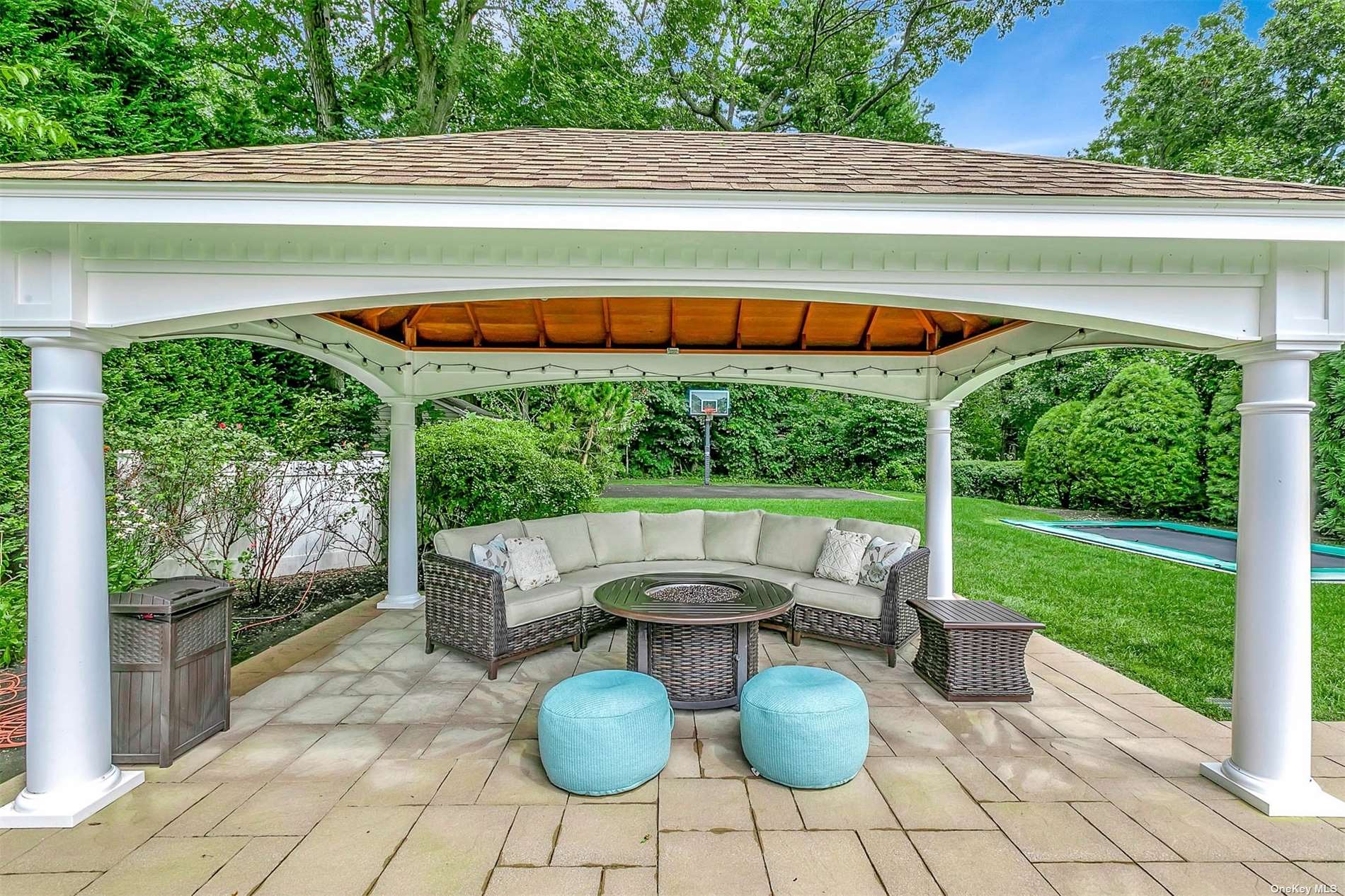 ;
;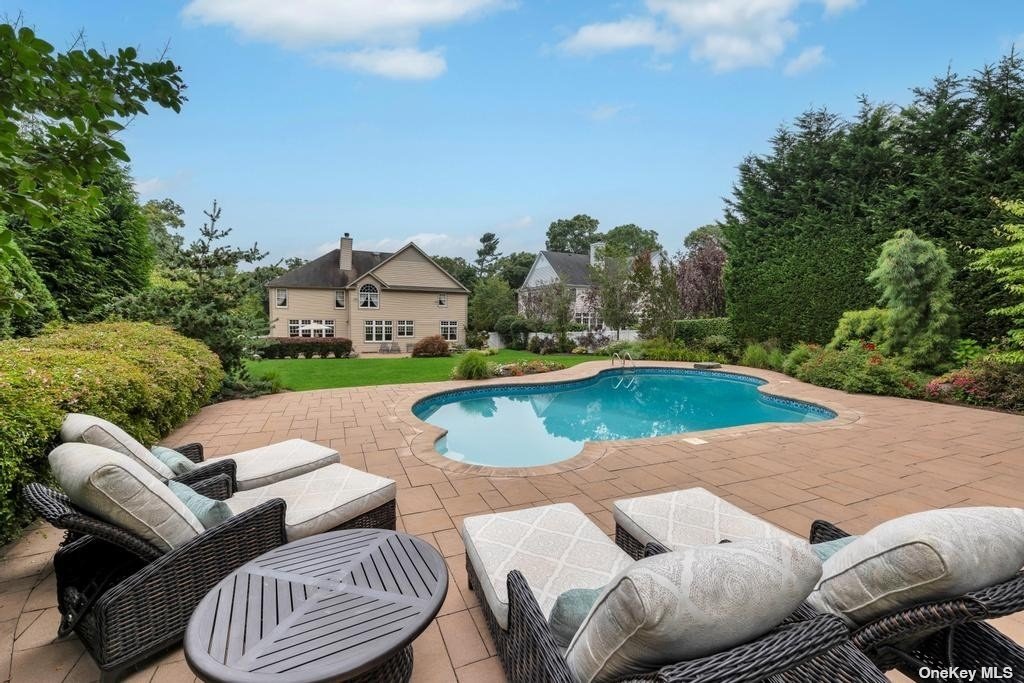 ;
;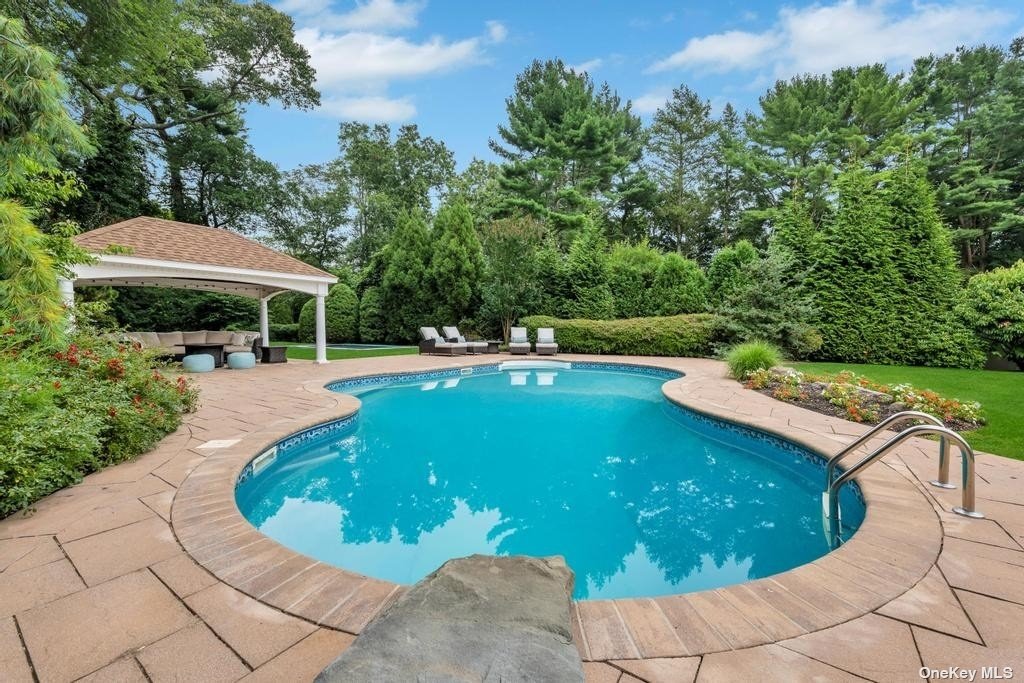 ;
;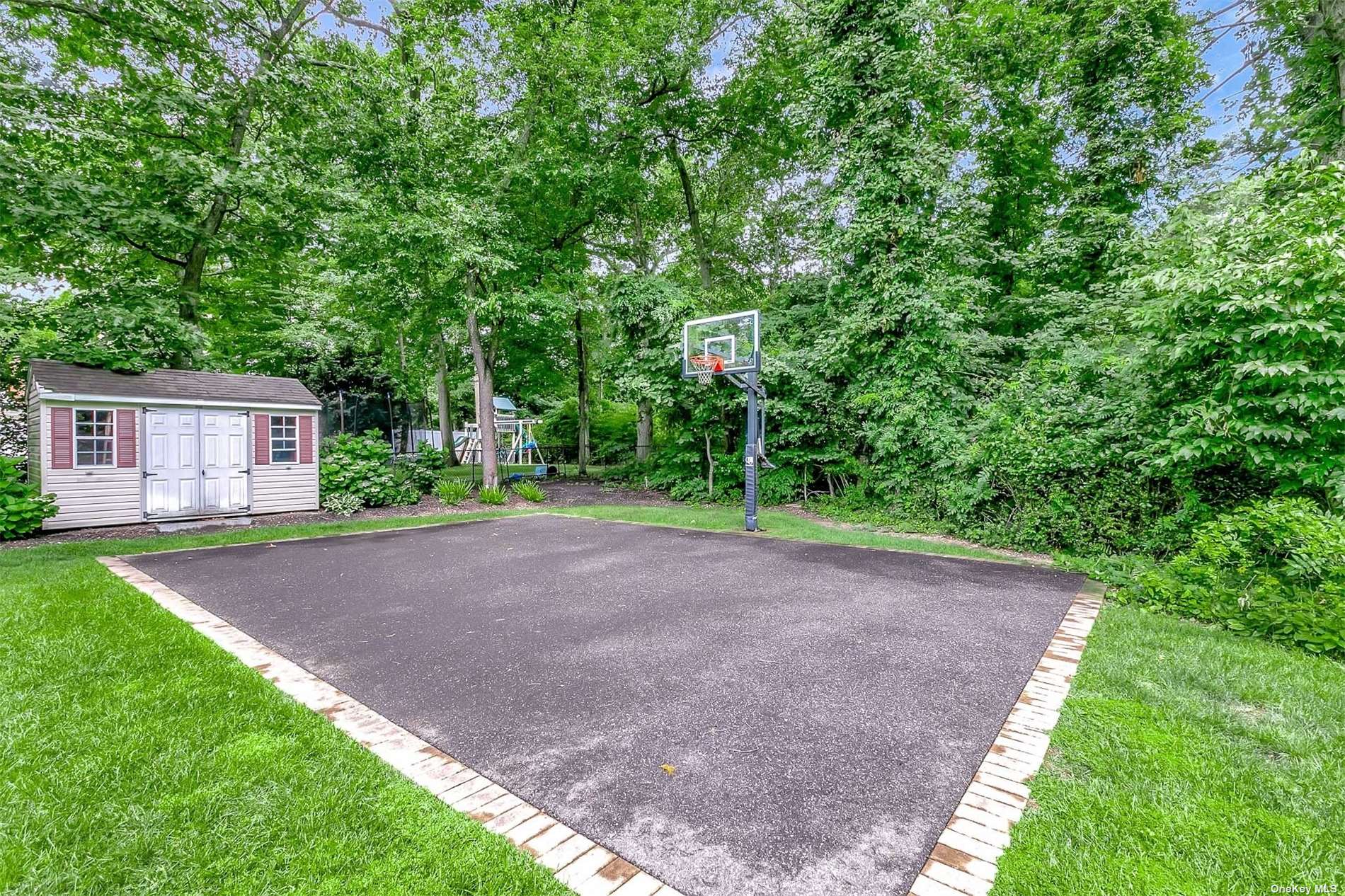 ;
;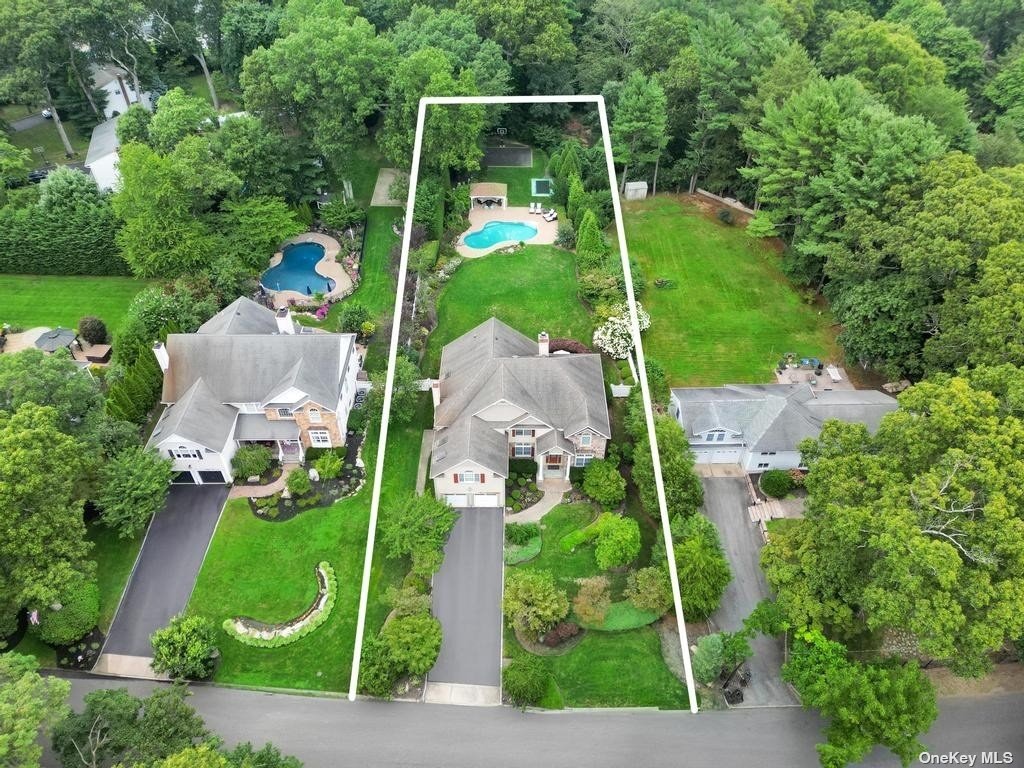 ;
;