15 Fern Road, Southampton, NY 11968
| Listing ID |
11236964 |
|
|
|
| Property Type |
Residential |
|
|
|
| County |
Suffolk |
|
|
|
| Township |
Southampton |
|
|
|
| School |
Southampton |
|
|
|
|
| Total Tax |
$5,352 |
|
|
|
| Tax ID |
0900-031.000-0003-017.000 |
|
|
|
| FEMA Flood Map |
fema.gov/portal |
|
|
|
| Year Built |
2002 |
|
|
|
| |
|
|
|
|
|
Nestled in a serene private beachfront neighborhood, this stunning 4-bedroom, 2.5 bath residence offers the perfect blend of elegance, comfort and quality finishes with a primary ensuite complete with 15ft ceilings, steam shower, and an expansive walk-in closet. Enjoy mornings on the mahogany porch and evenings by the stone fireplace. The heart of this home is the gourmet kitchen, equipped with high-end appliances tiled floors and adorned with granite countertops. Enjoy the luxury of 9ft ceilings on the first floor and invite the outdoors in with beautiful french/sliding doors that open from the kitchen and living room to a blue stone patio and sun-drenched pool. Functionality meets style with the spacious two-car garage, ensuring ample parking for your vehicles. Bay View Oaks residents have access to a private community beach, complete with kayak racks for seaside adventures, and a community boat ramp for convenience and enjoyment of your waterfront lifestyle. This residence is equidistant to Sag Harbor Village, Bridgehampton, and Southampton Village, providing easy access to these charming destinations.
|
- 4 Total Bedrooms
- 2 Full Baths
- 1 Half Bath
- 2750 SF
- 0.38 Acres
- Built in 2002
- 2 Stories
- Traditional Style
- Full Basement
- Eat-In Kitchen
- Granite Kitchen Counter
- Oven/Range
- Refrigerator
- Dishwasher
- Microwave
- Washer
- Stainless Steel
- Ceramic Tile Flooring
- Hardwood Flooring
- 4 Rooms
- Entry Foyer
- Living Room
- Dining Room
- Den/Office
- Primary Bedroom
- en Suite Bathroom
- Walk-in Closet
- Kitchen
- 1 Fireplace
- Propane Stove
- Forced Air
- Oil Fuel
- Central A/C
- Frame Construction
- Cedar Shake Siding
- Asphalt Shingles Roof
- Detached Garage
- 2 Garage Spaces
- Other Water
- Pool: In Ground, Heated
|
|
Corcoran Group (Southampton)
|
Listing data is deemed reliable but is NOT guaranteed accurate.
|



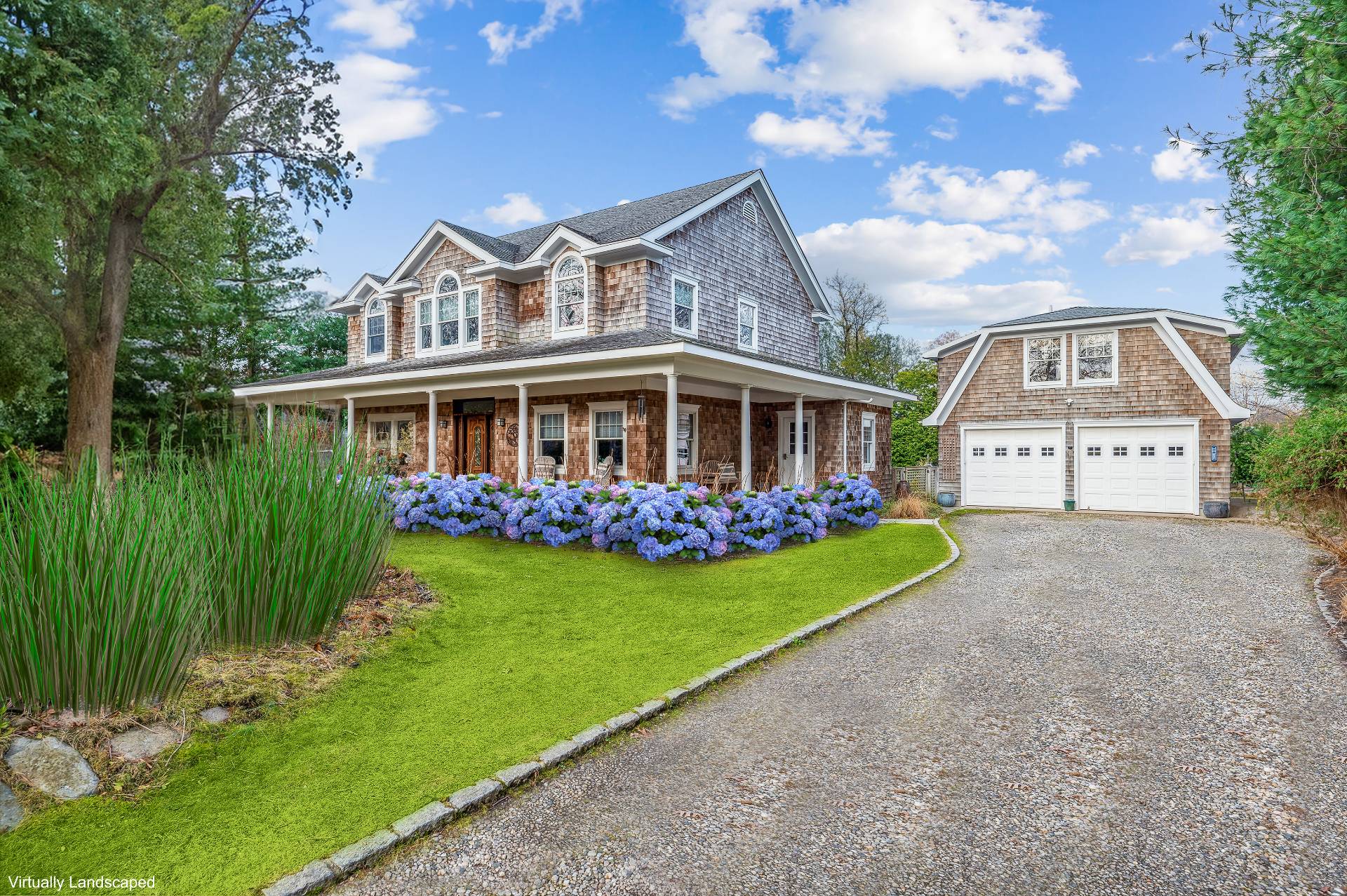


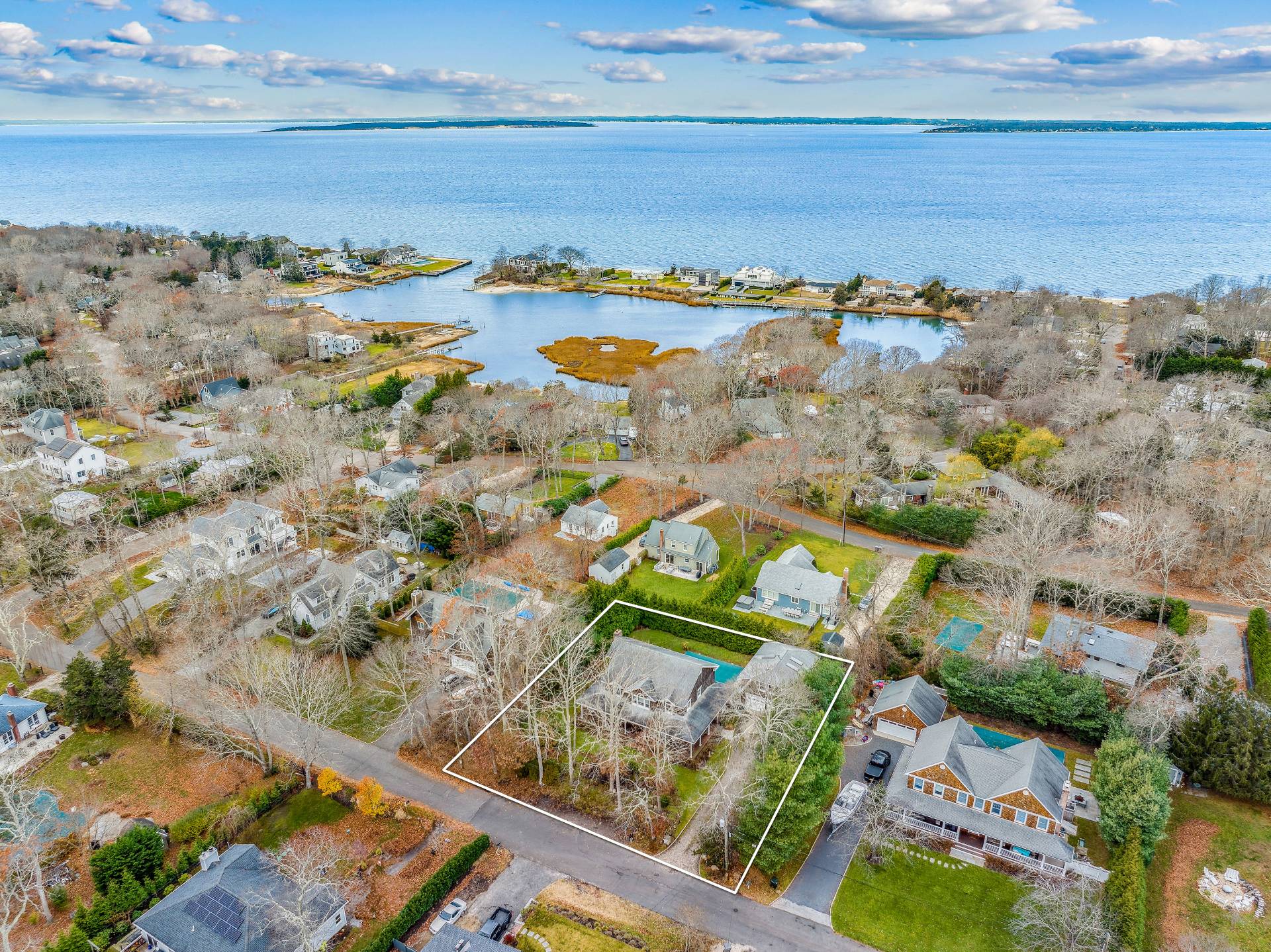 ;
;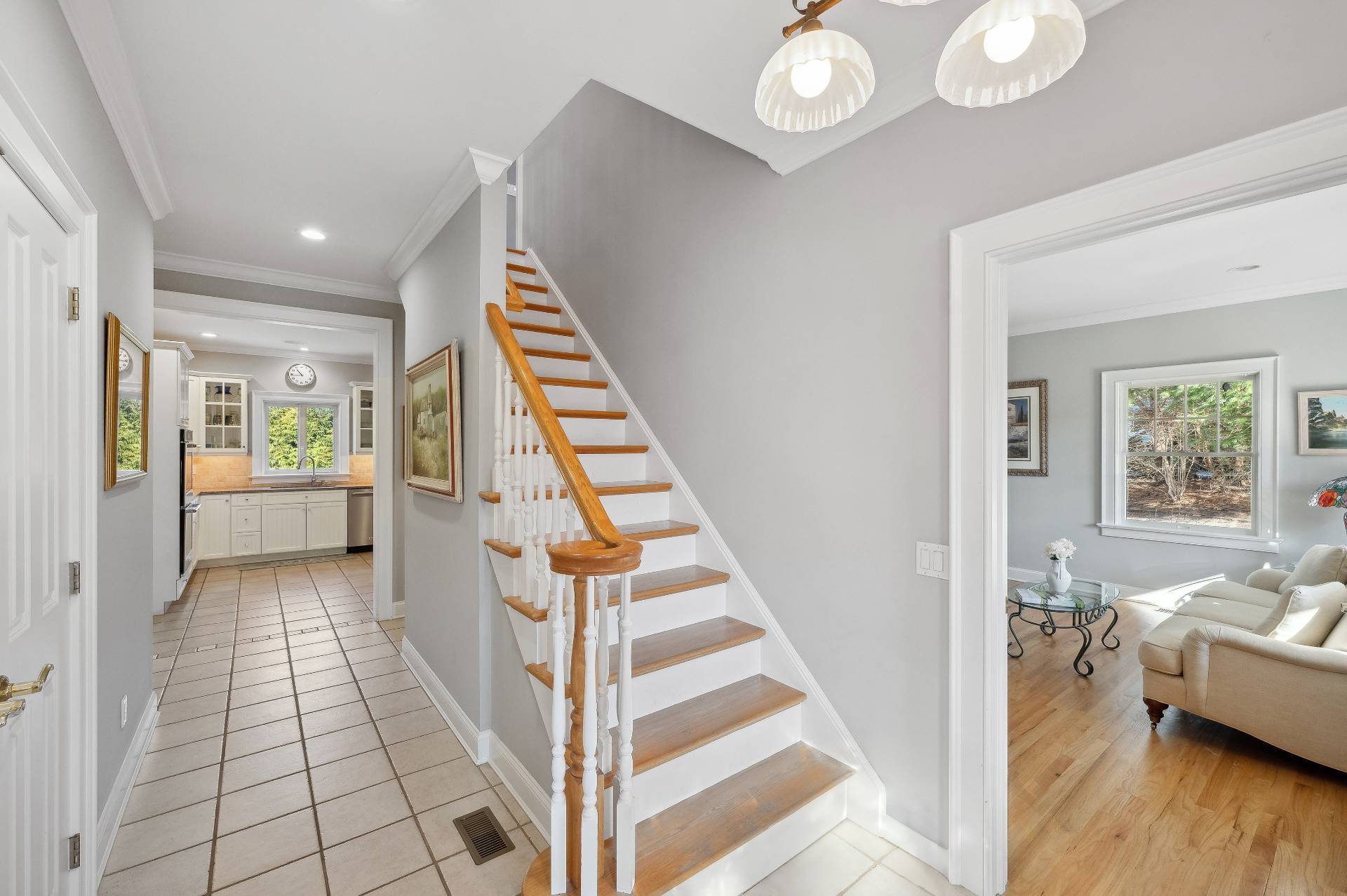 ;
;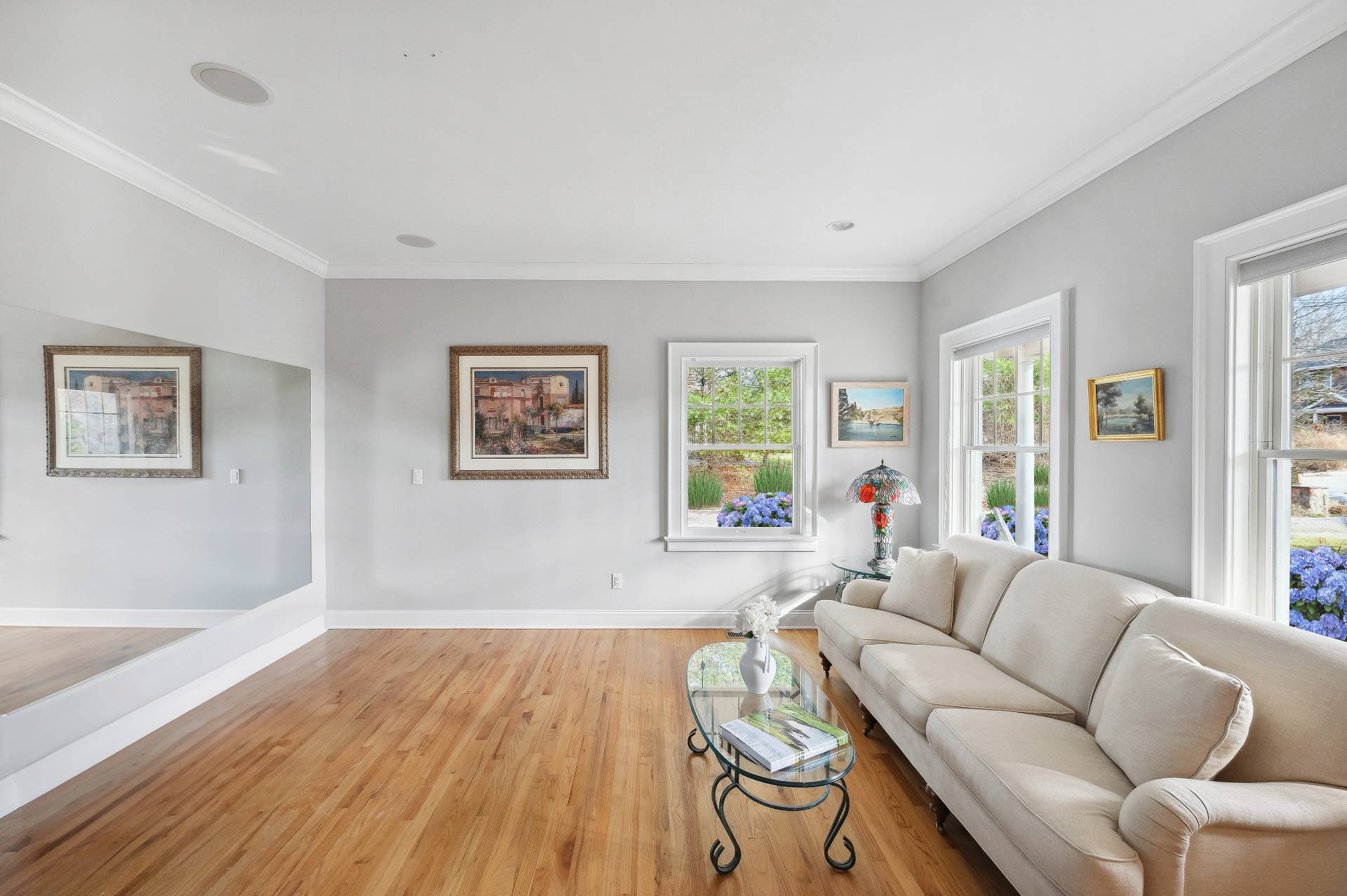 ;
;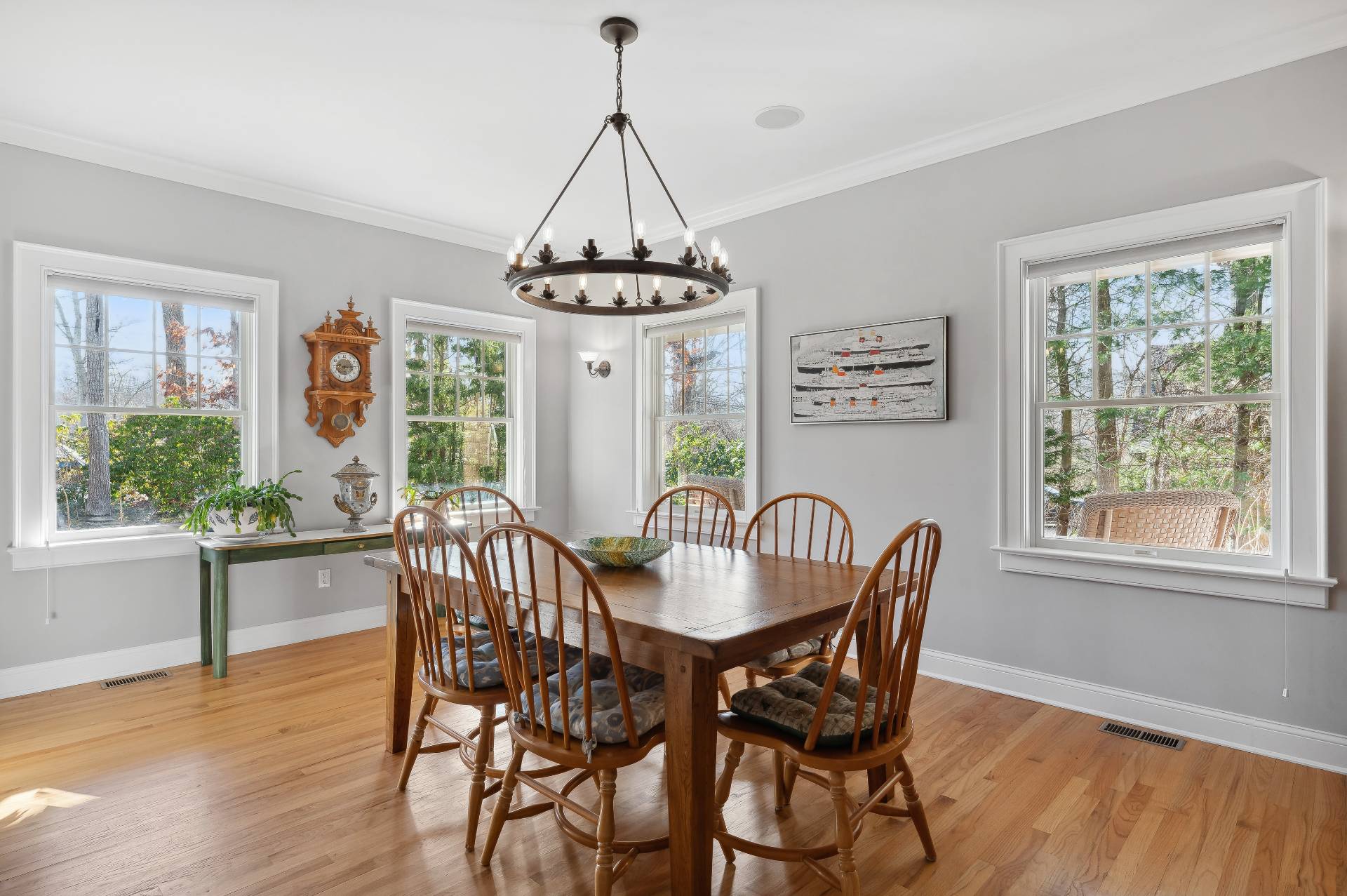 ;
;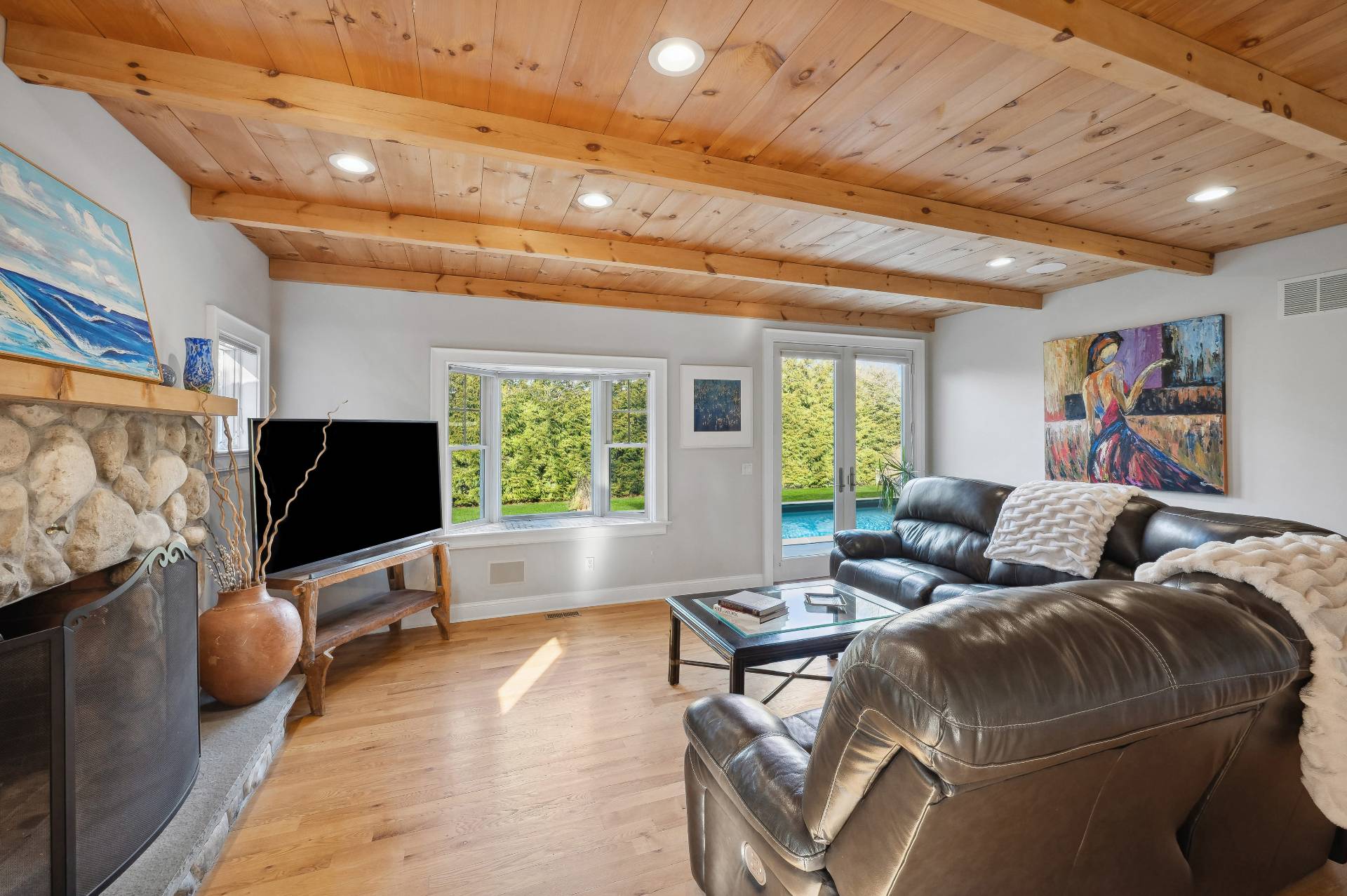 ;
;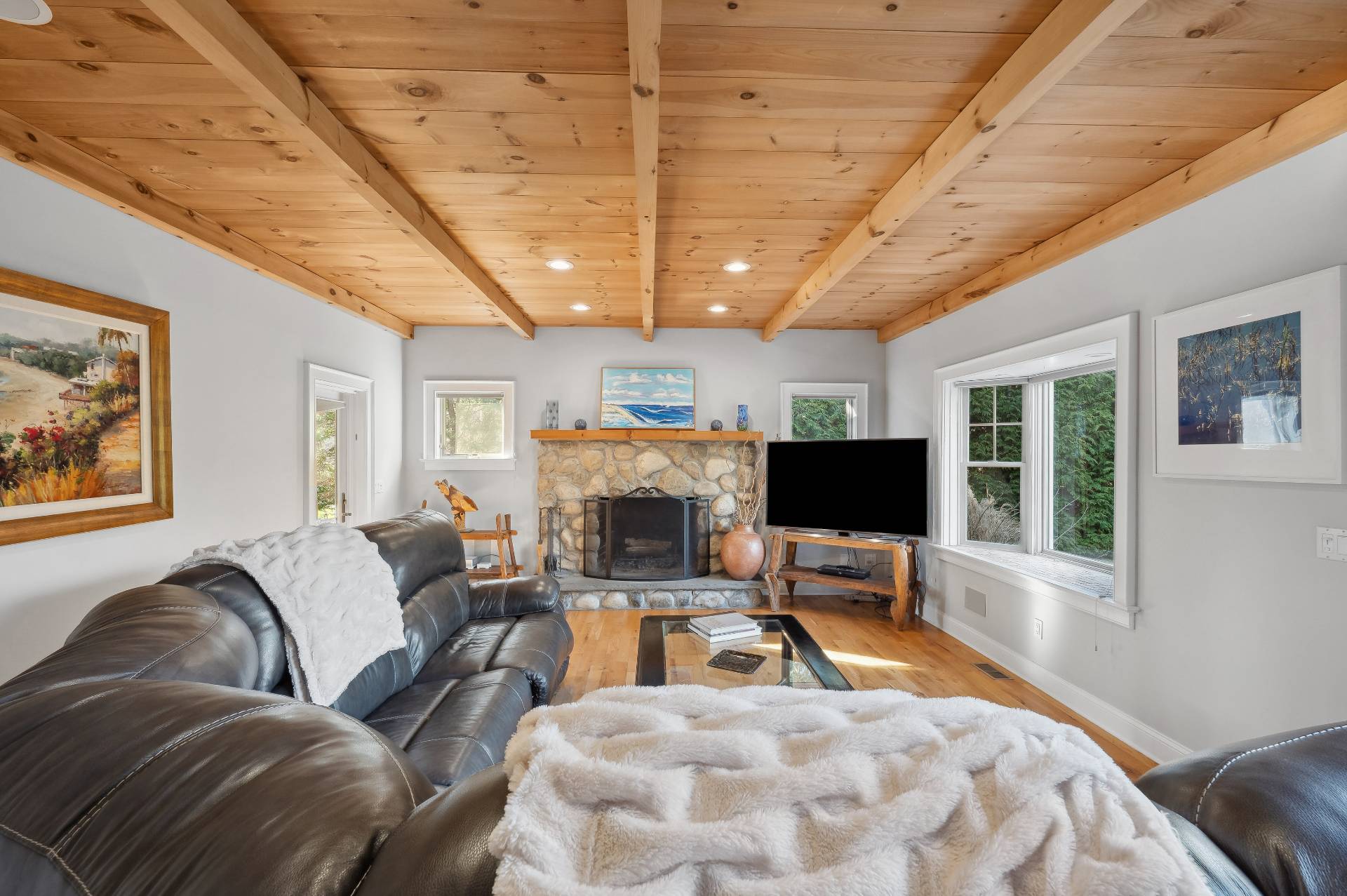 ;
;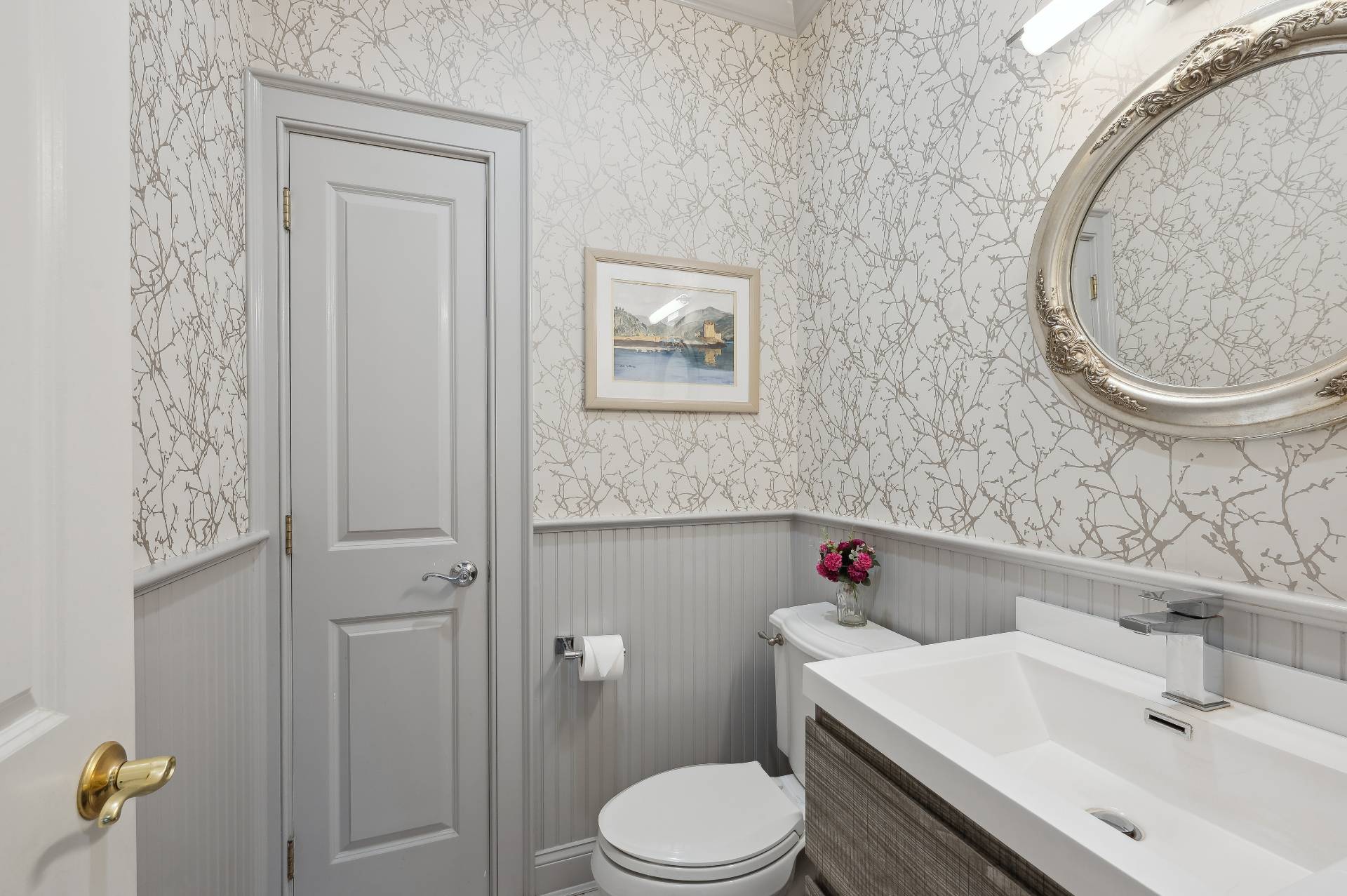 ;
;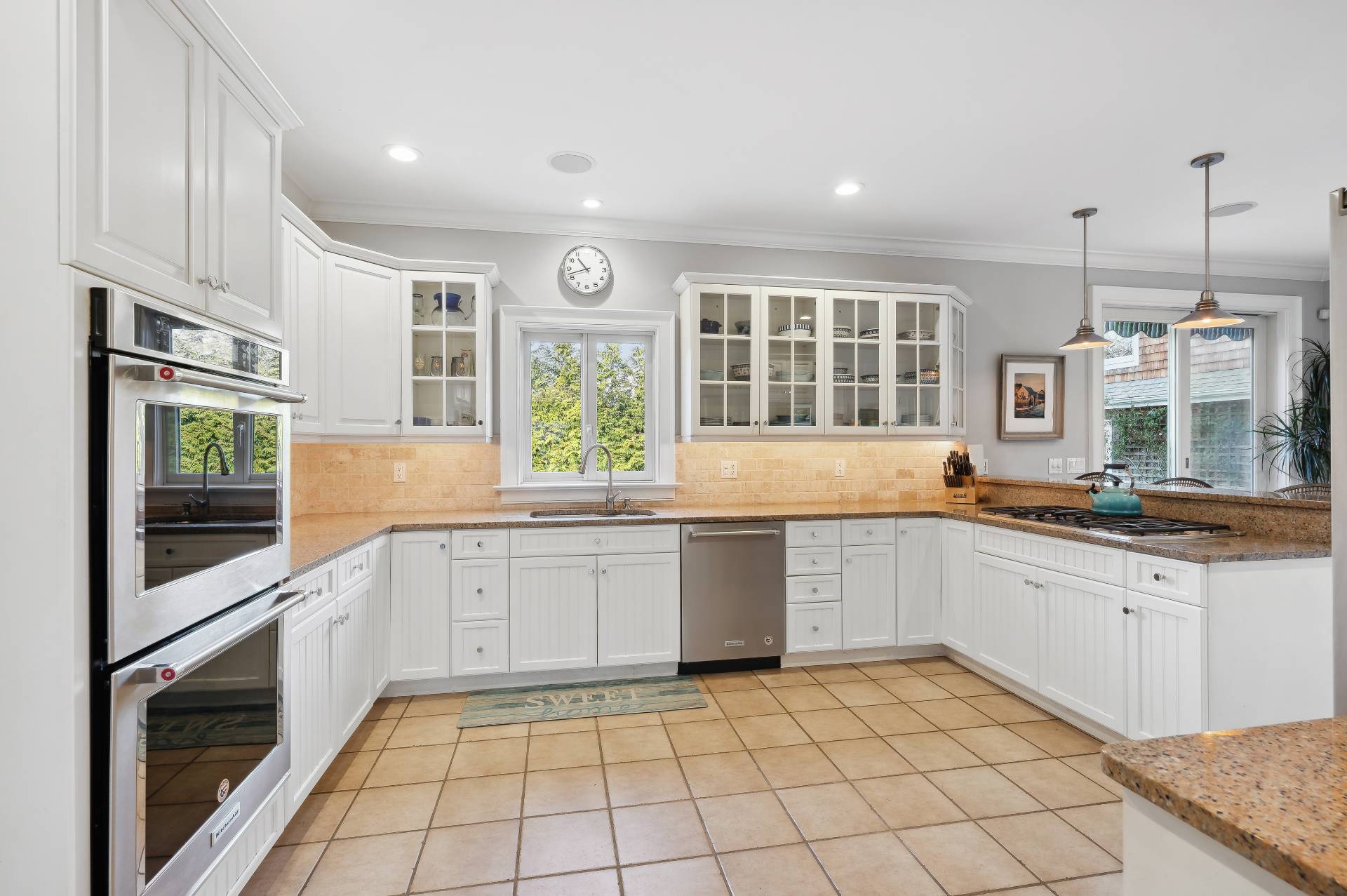 ;
;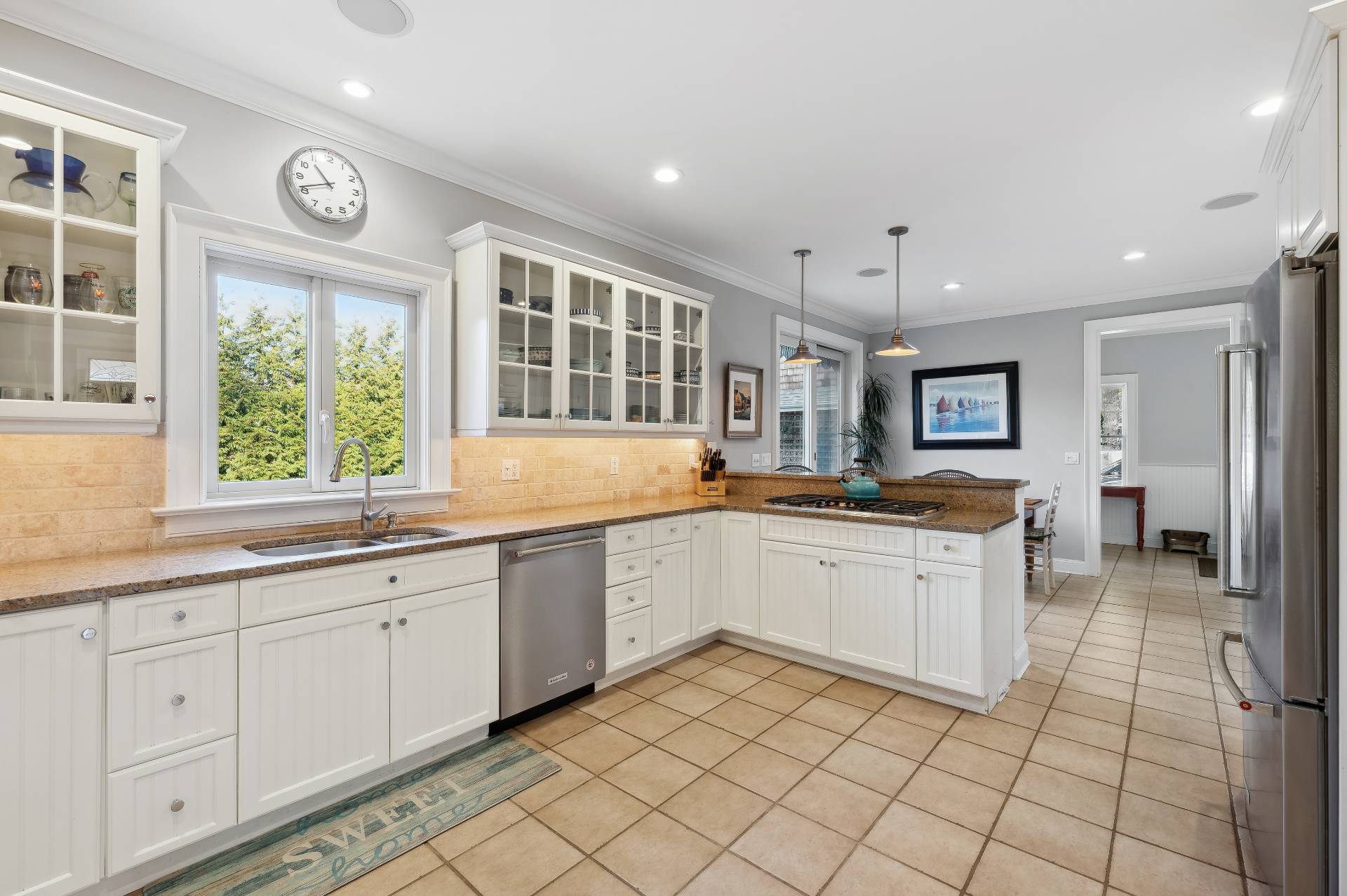 ;
;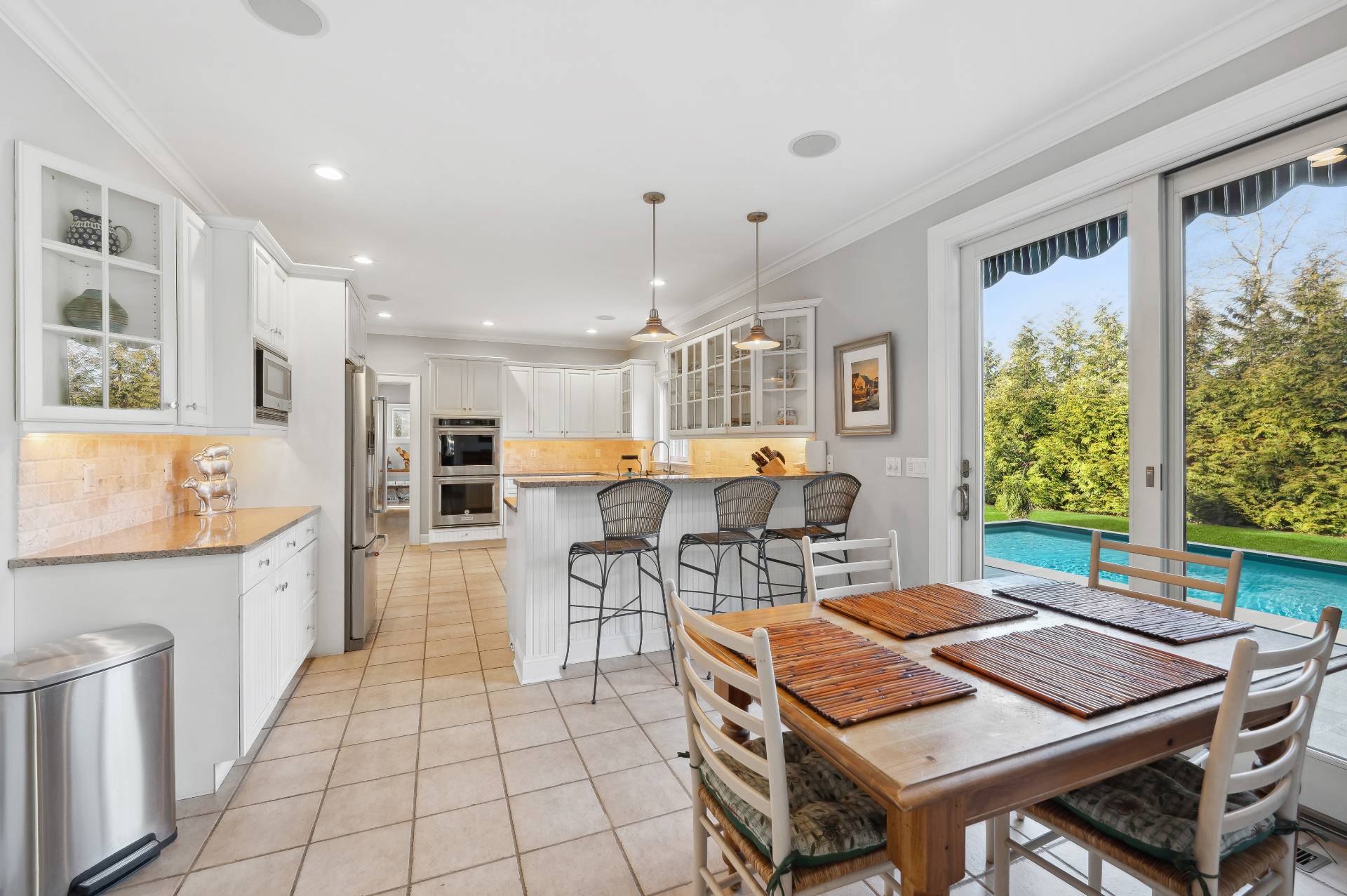 ;
;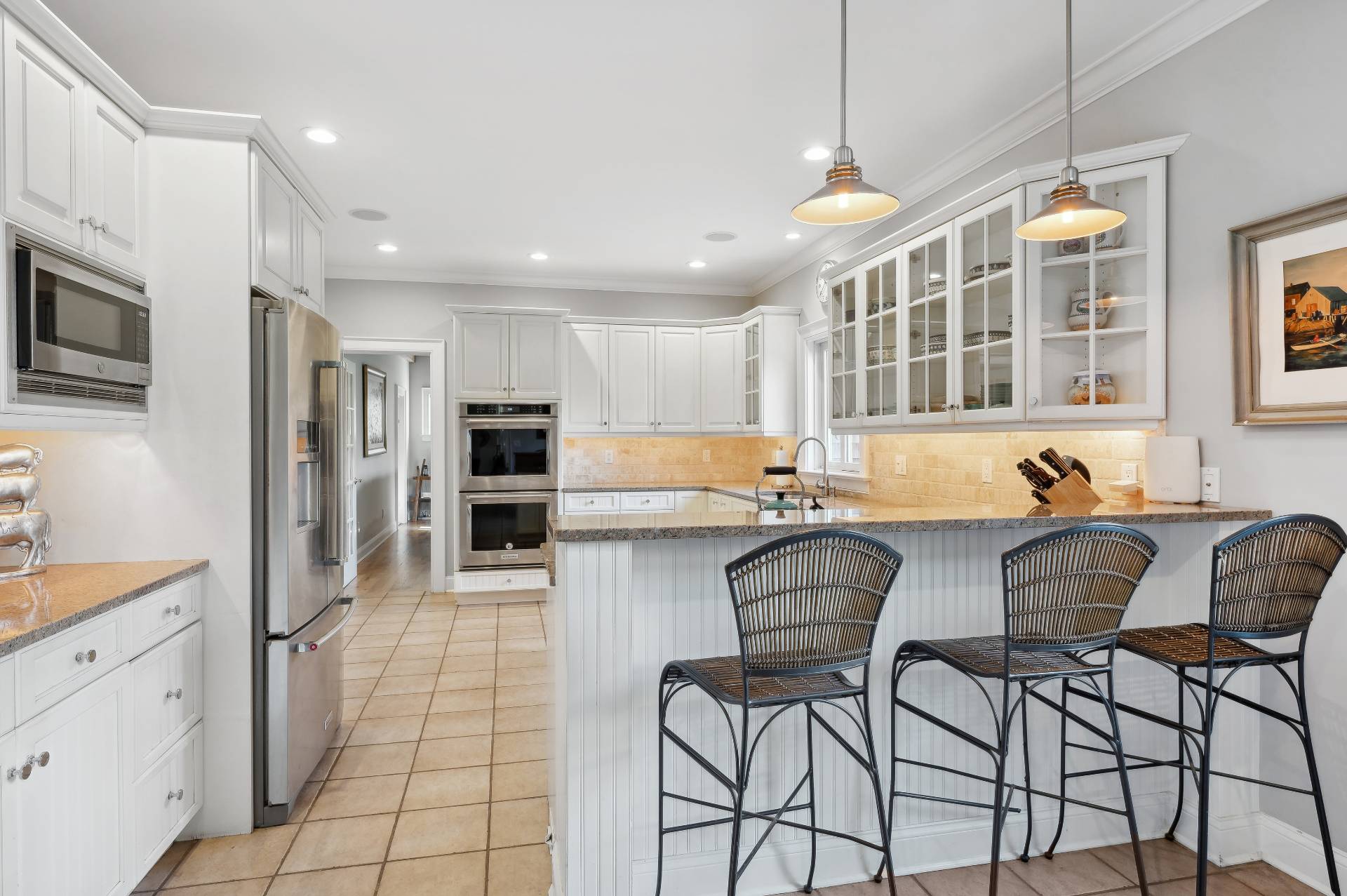 ;
;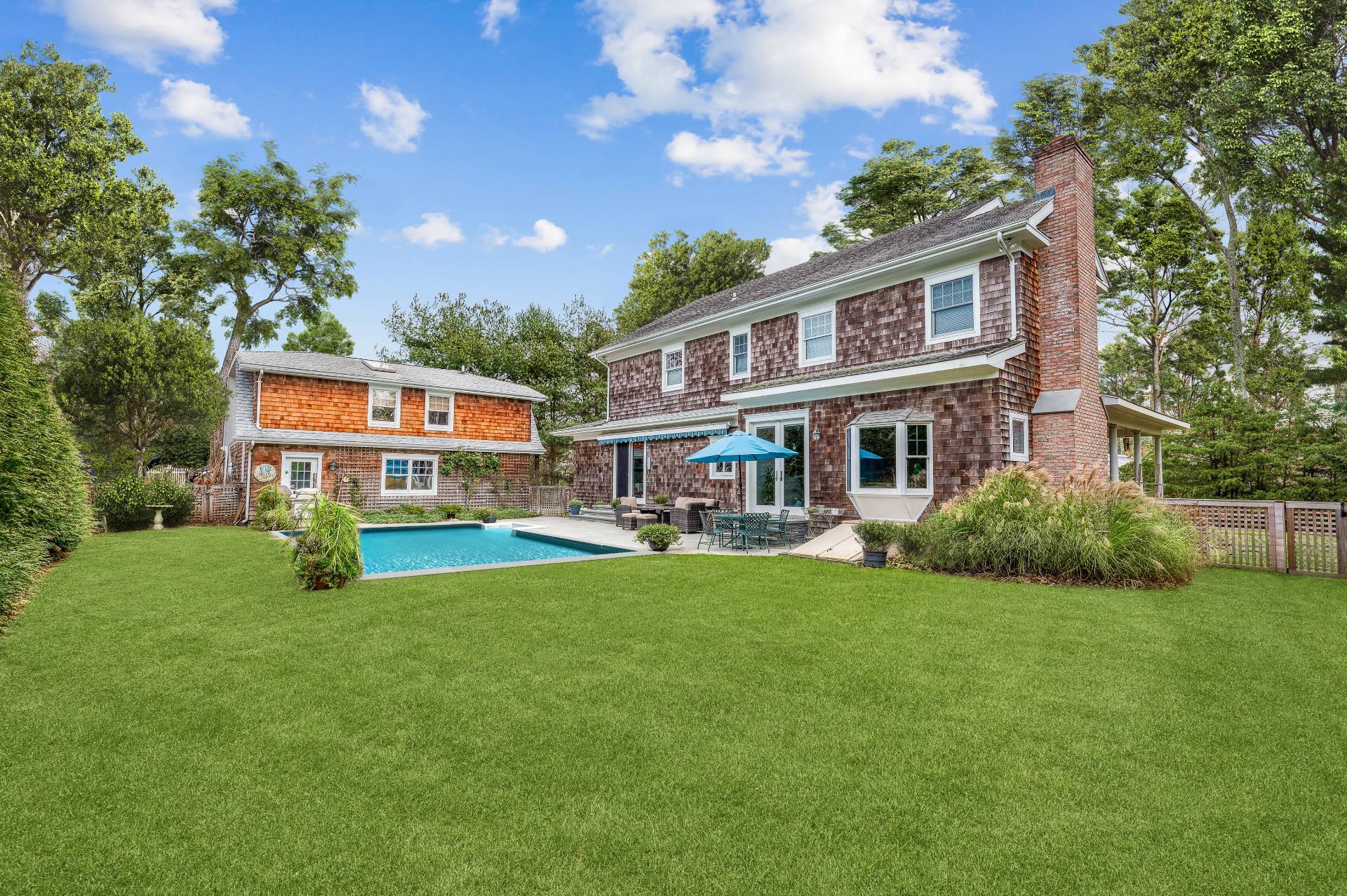 ;
;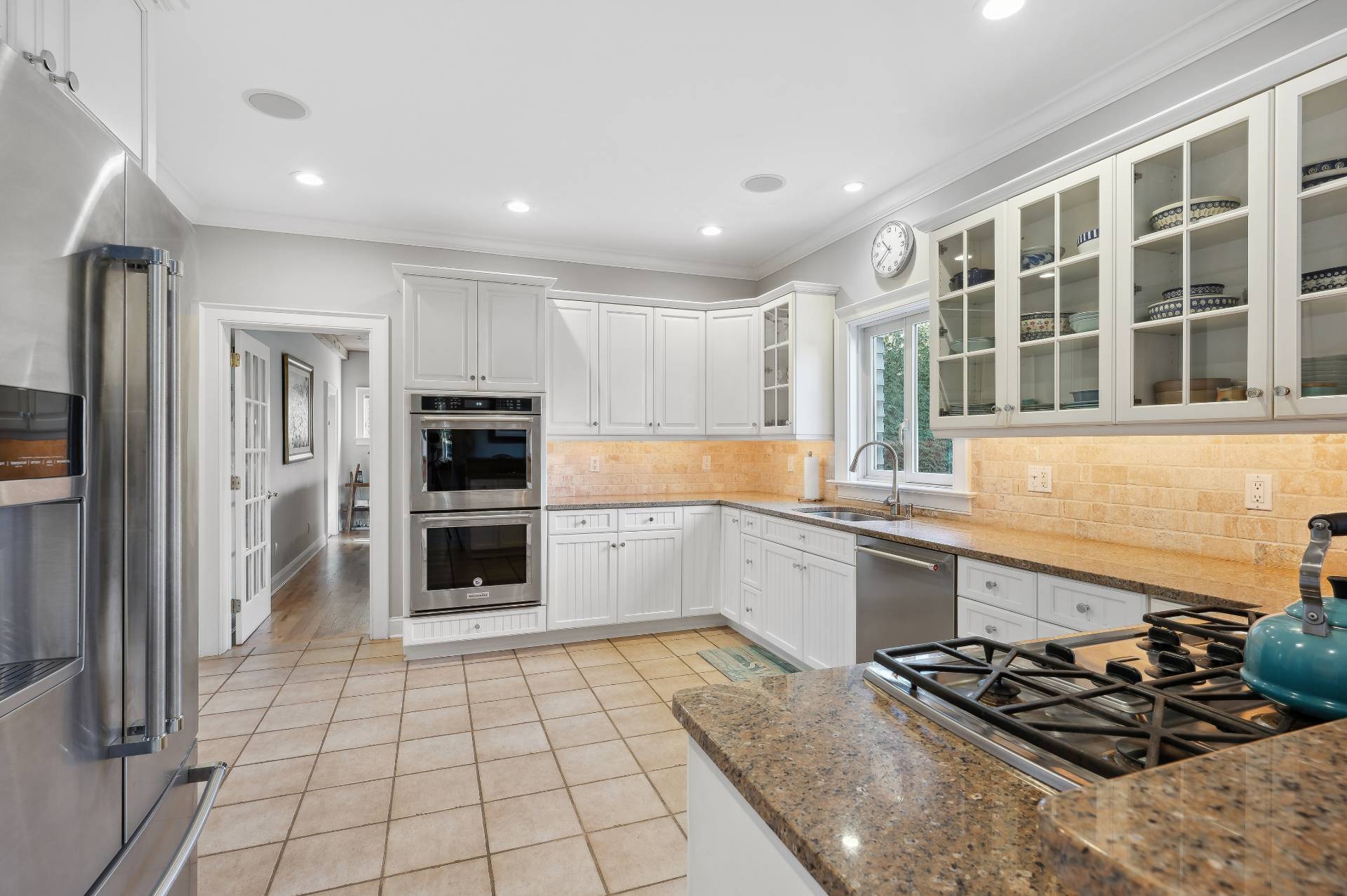 ;
;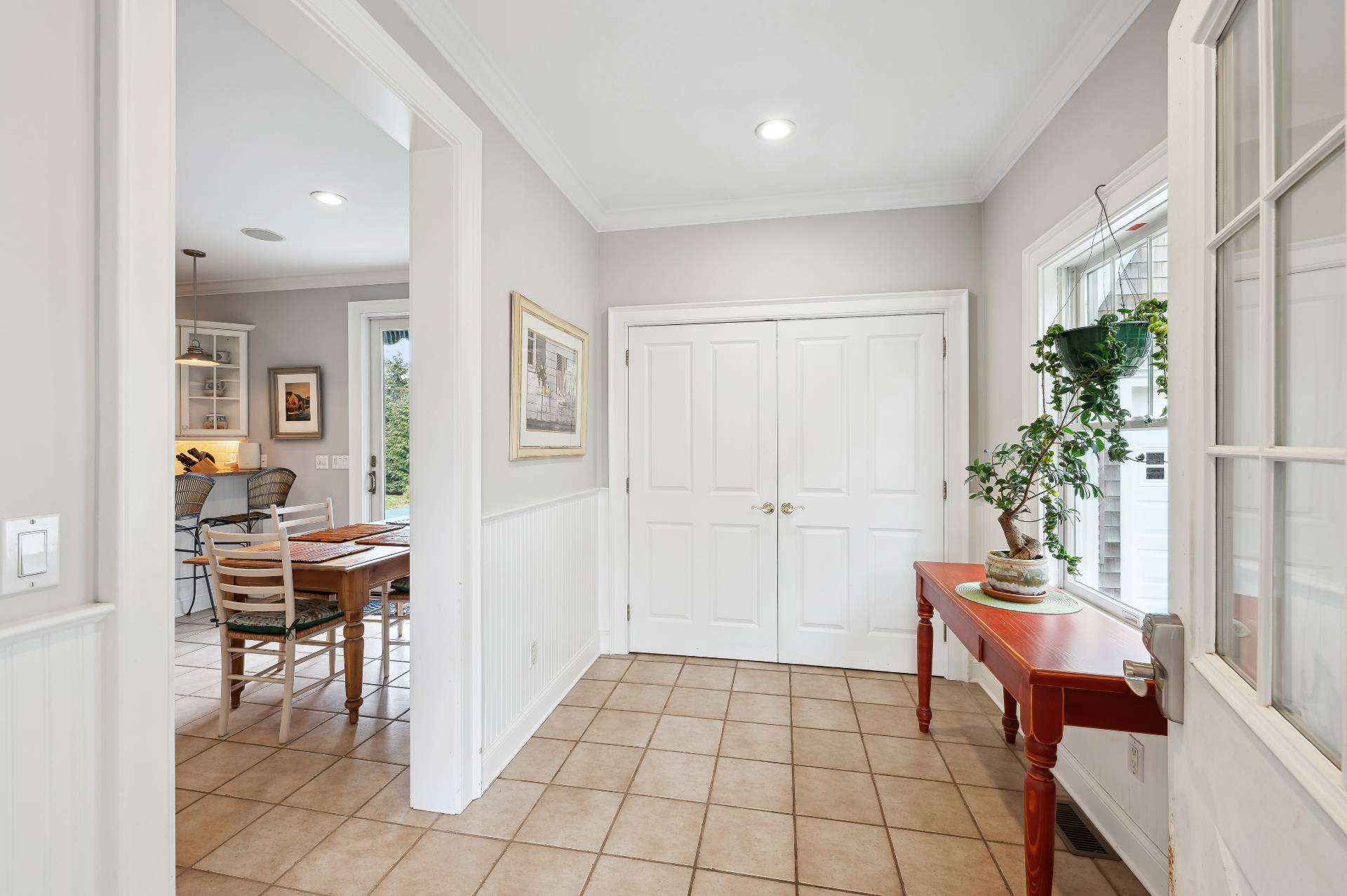 ;
;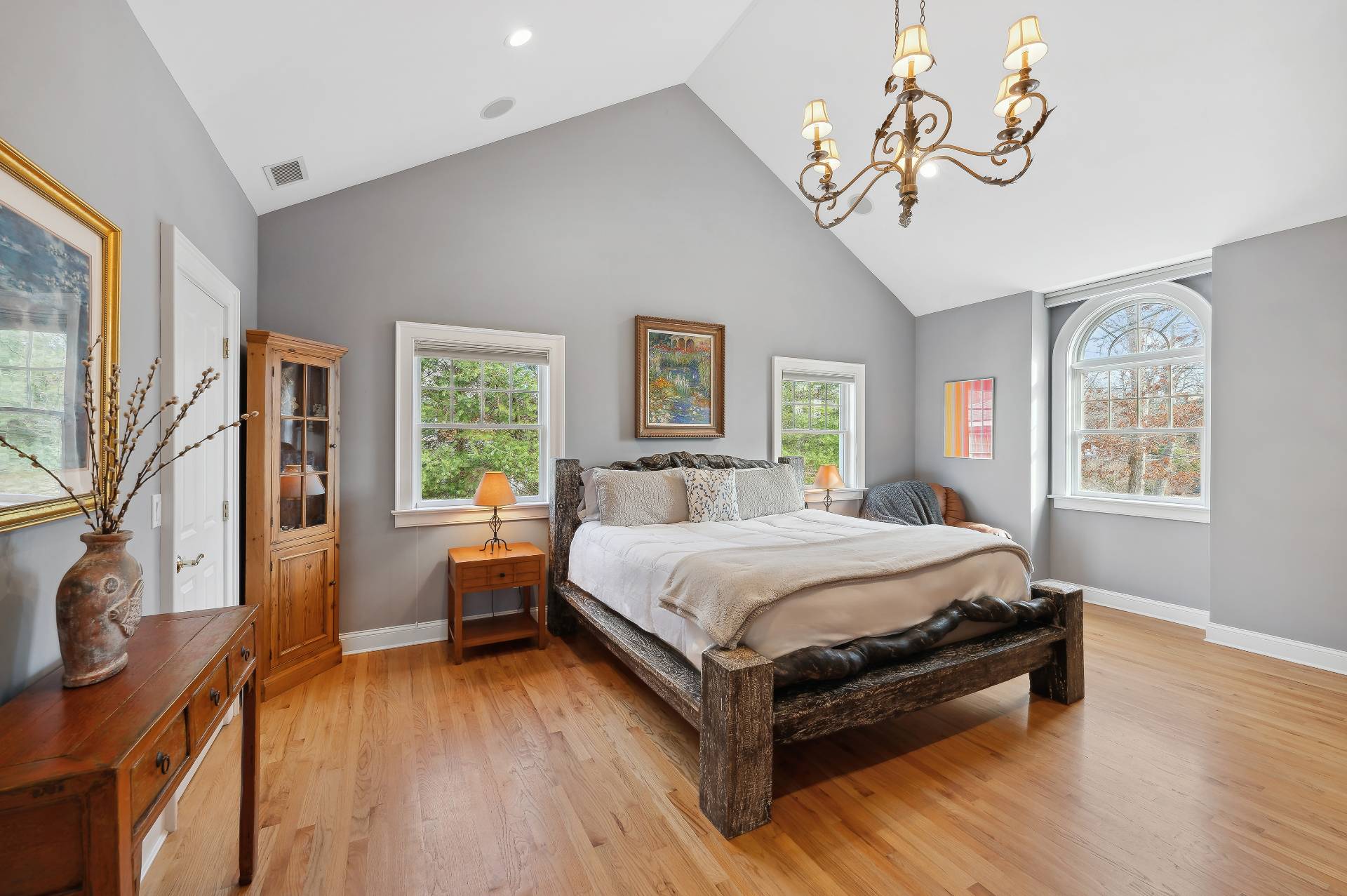 ;
;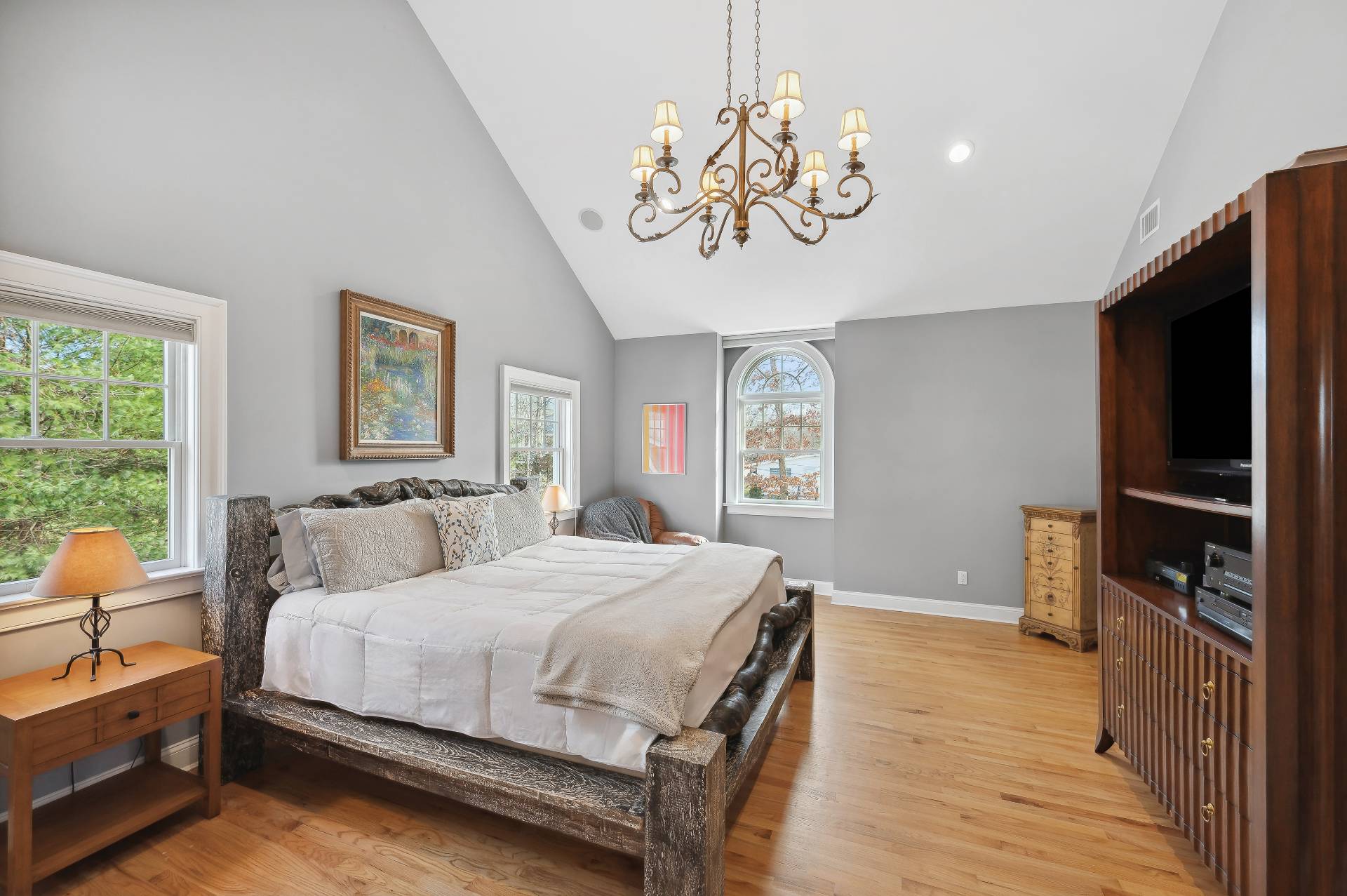 ;
;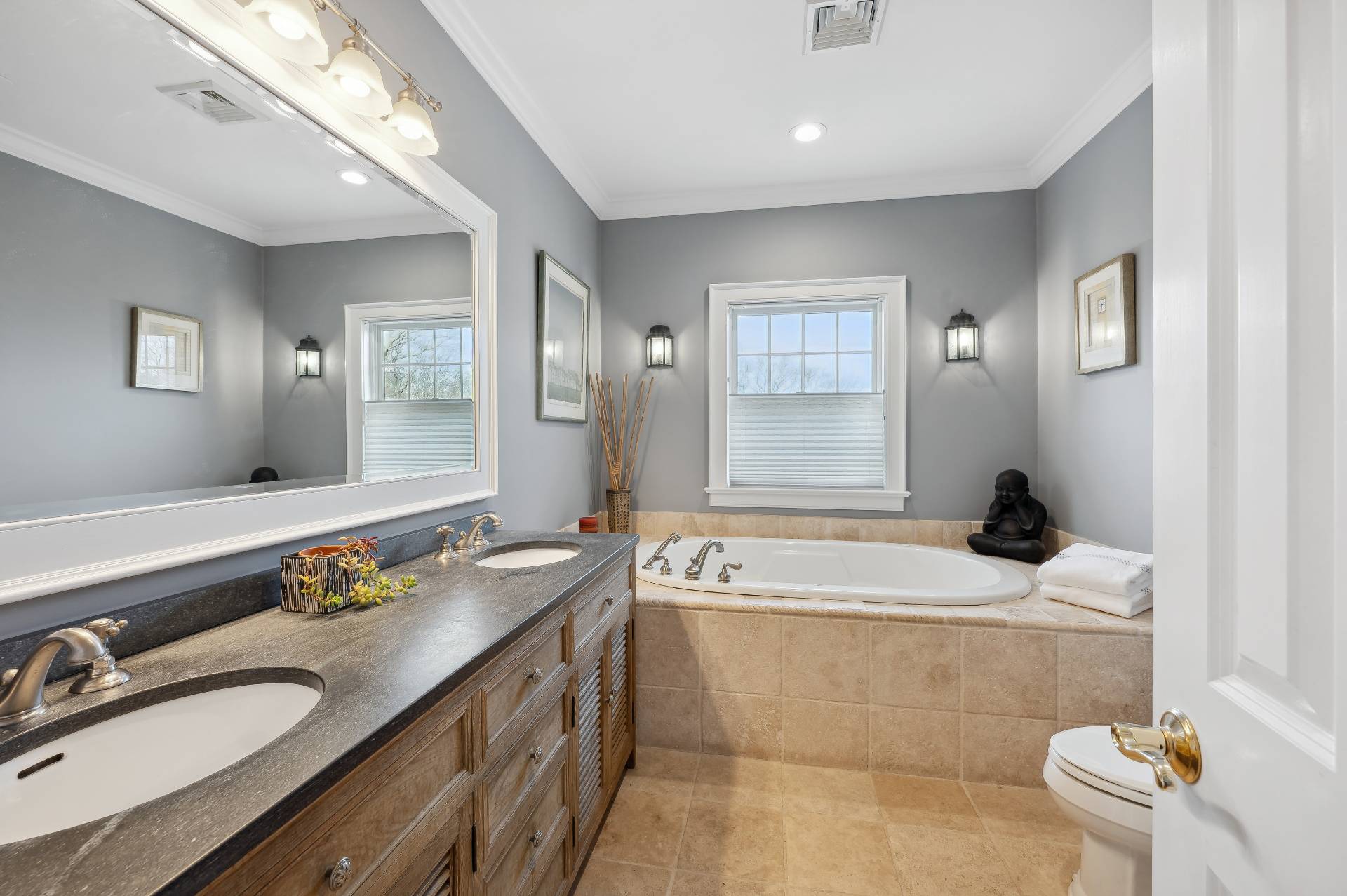 ;
;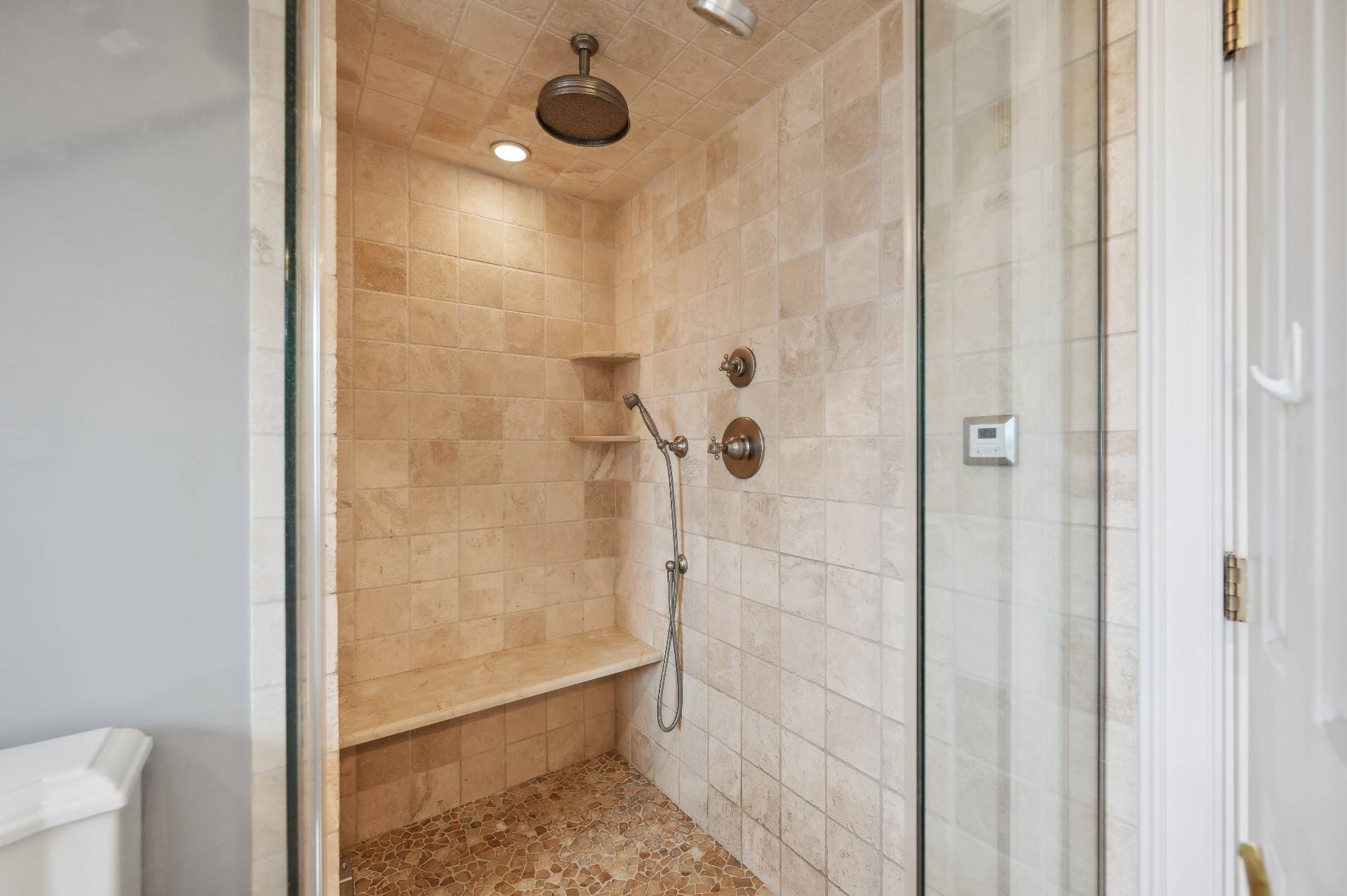 ;
;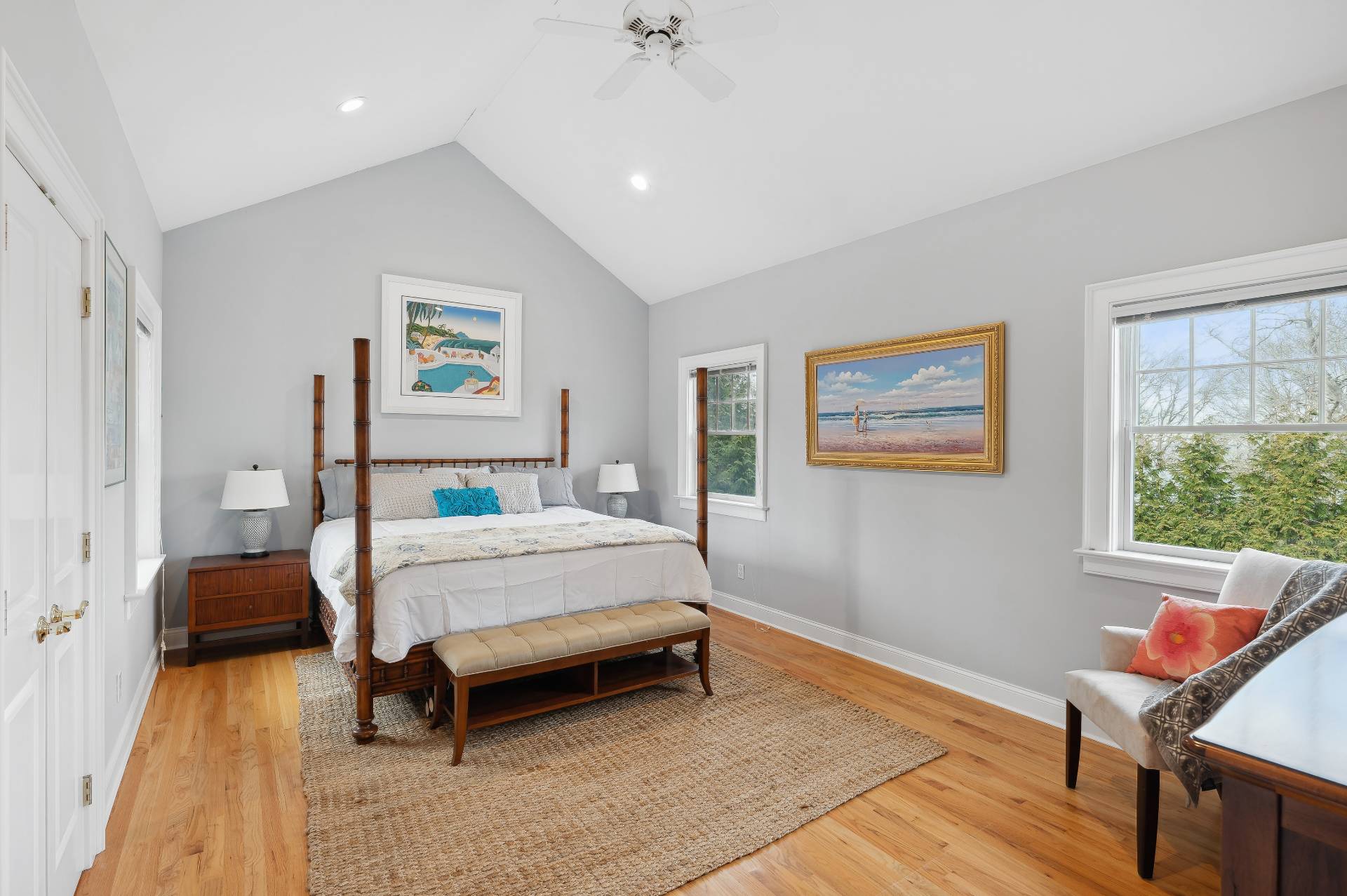 ;
;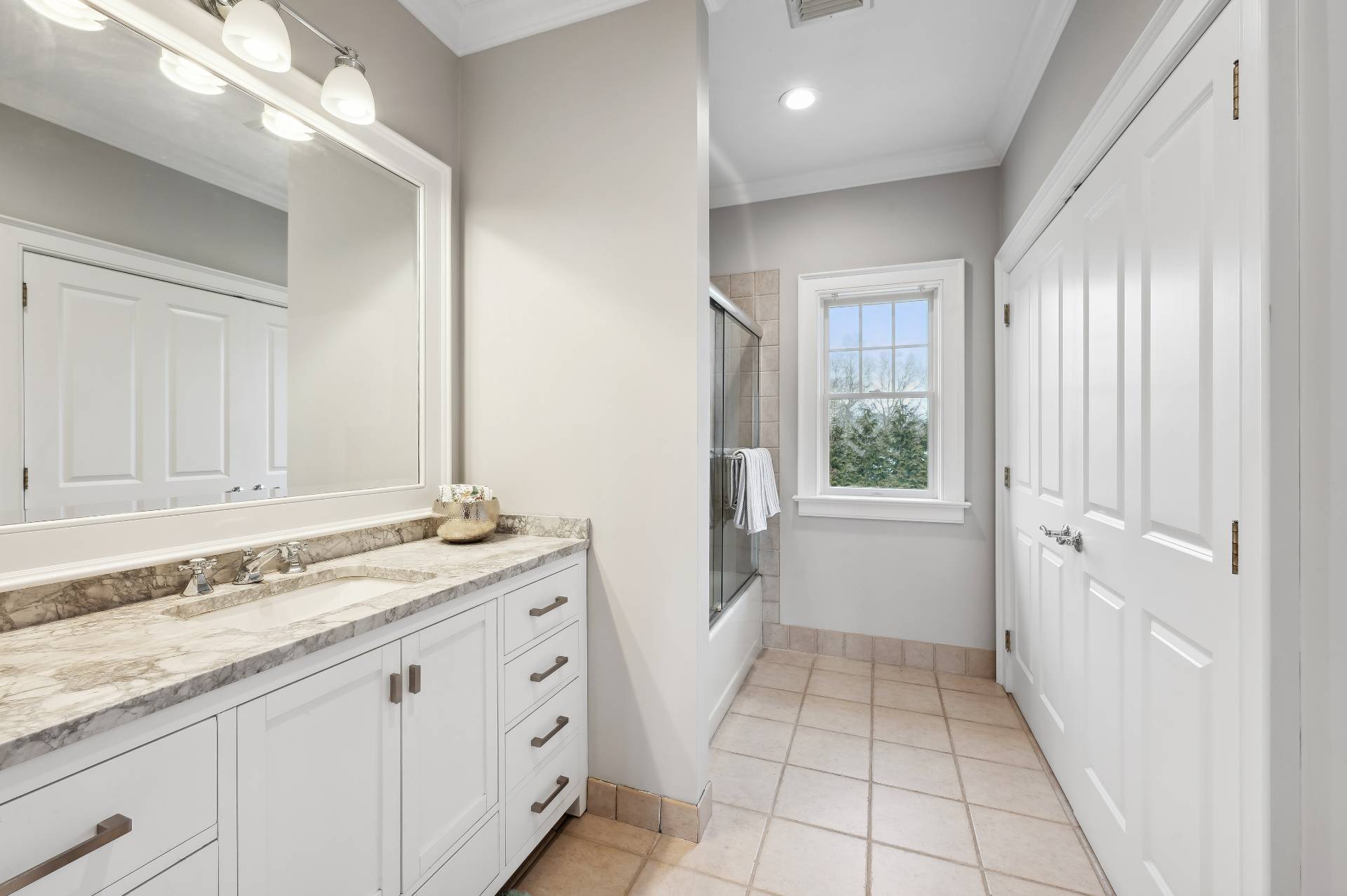 ;
;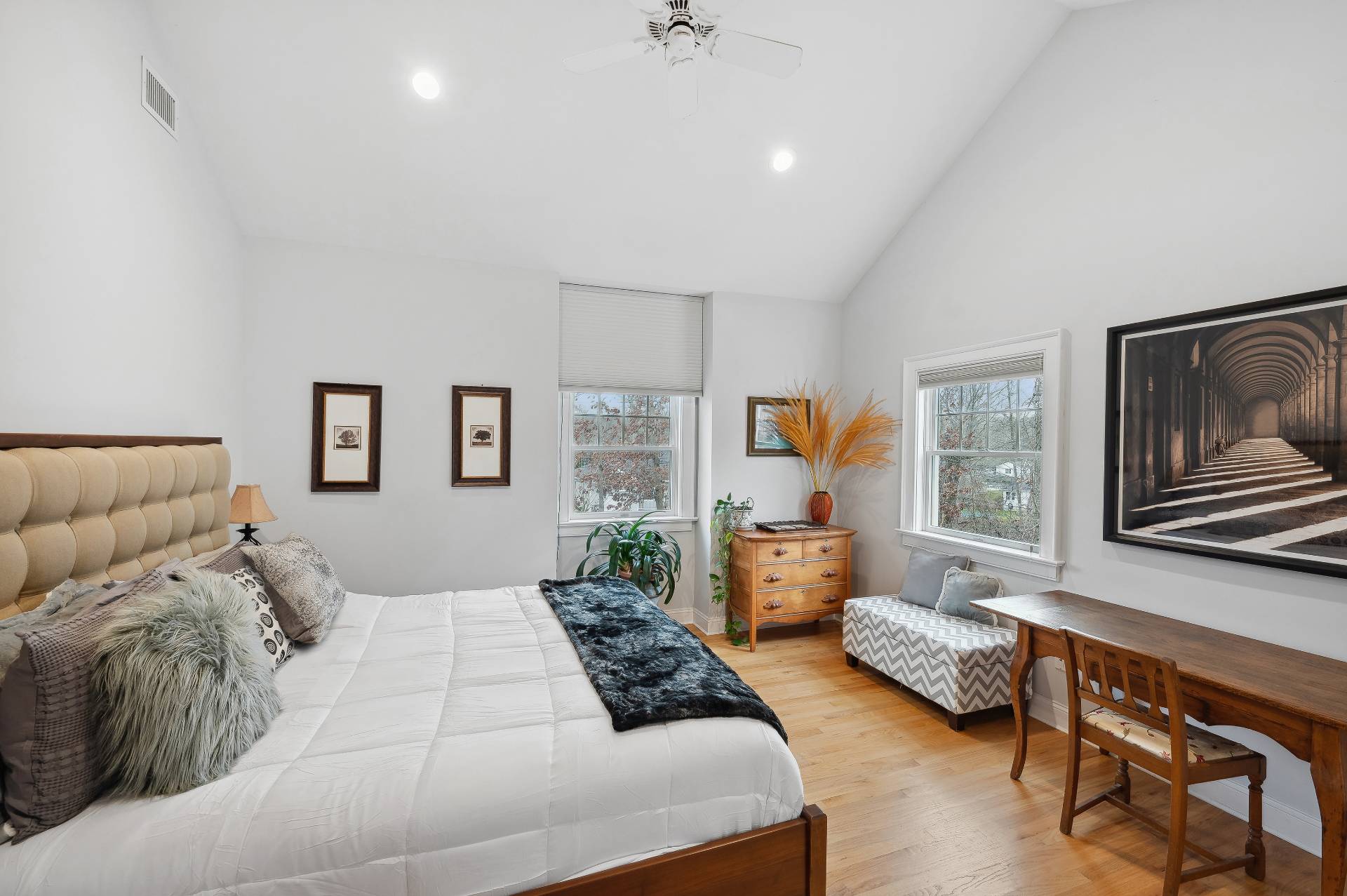 ;
;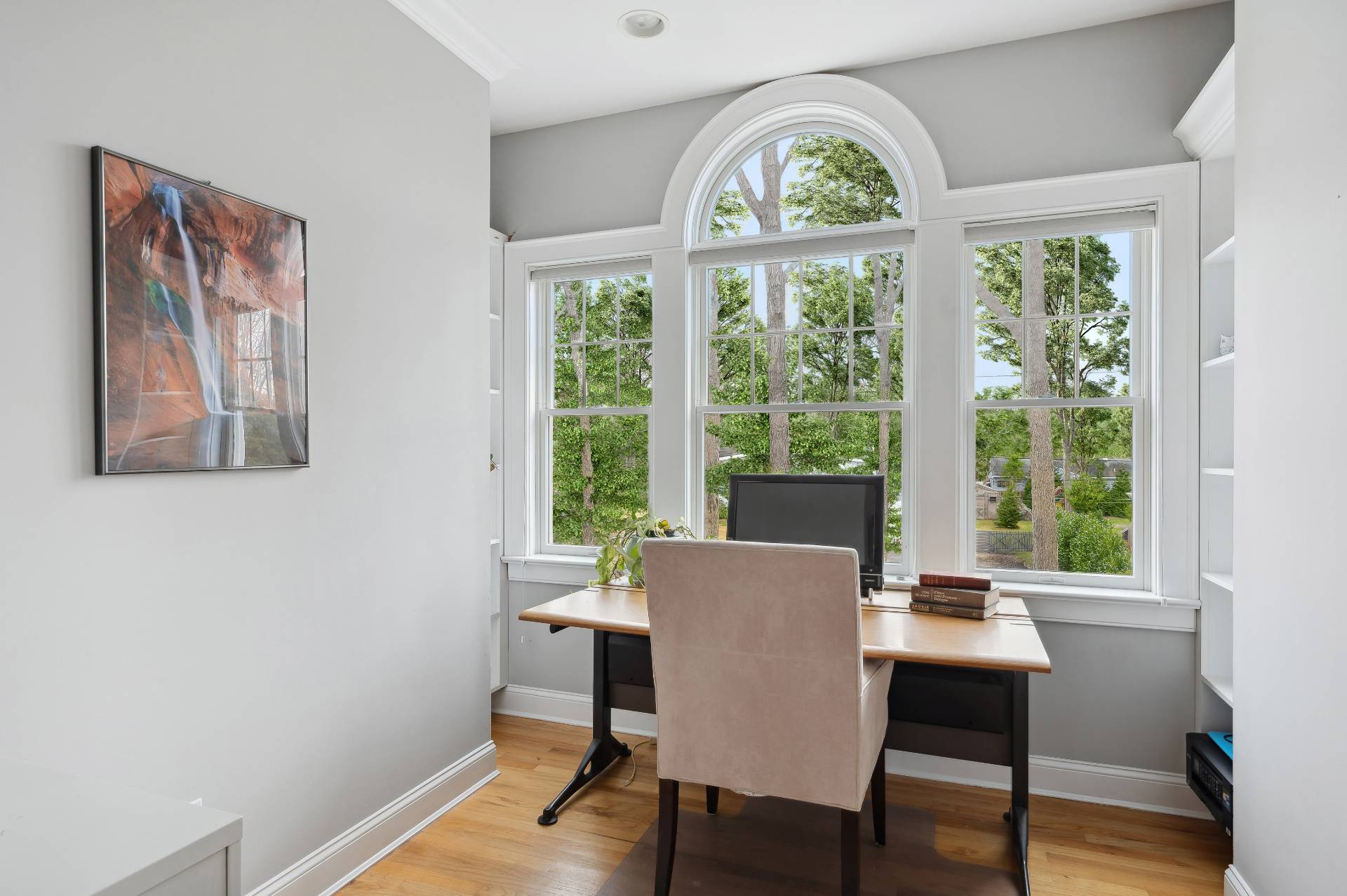 ;
; ;
;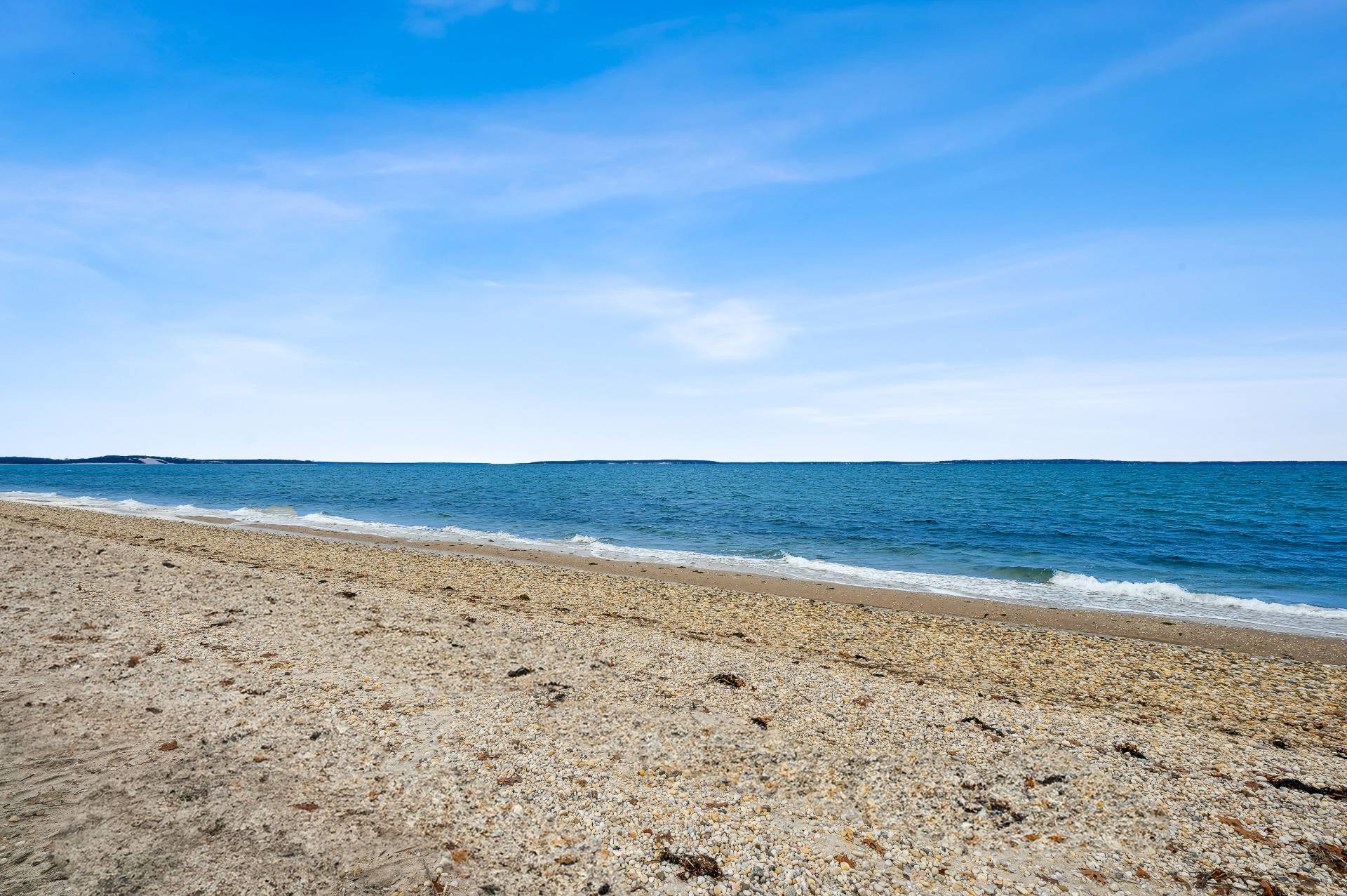 ;
;