15 Jackson Road, Montauk, NY 11954
| Listing ID |
11348252 |
|
|
|
| Property Type |
House |
|
|
|
| County |
Suffolk |
|
|
|
| Township |
East Hampton |
|
|
|
|
| Tax ID |
0300-070.000-004-017.000 |
|
|
|
| FEMA Flood Map |
fema.gov/portal |
|
|
|
| Year Built |
2024 |
|
|
|
| |
|
|
|
|
|
Discover the epitome of modern luxury in this stunning new home, set for completion in early 2025. Designed by renowned architect John Berg and expertly crafted by White Oak Builders, this expansive residence boasts 3,500 square feet of meticulously finished living space across three levels. Featuring four spacious bedrooms, each with its own full bathroom, along with two convenient powder rooms, this home is designed for both comfort and style. Ideally situated less than a city block from the ocean shore, this property includes deeded Hither Hills beach rights, offering immediate access to pristine sandy beaches, and is less than one mile from Montauk's vibrant town amenities, ensuring that dining, shopping, and entertainment are just a stone's throw away. The first floor features two ensuite bedrooms, complete with Duravit fixtures, and a powder room, providing privacy and convenience. Ascend to the second floor, where you'll find an inviting open living room and gourmet kitchen, outfitted with top-grade appliances including a Wolf stovetop, SubZero fridge, Miele oven with hood, an ice maker, and a separate wine fridge. The stunning stone center island serves as a perfect centerpiece for entertaining. This level also includes the luxurious primary bedroom, boasting a private bathroom, and glass doors that lead directly to the outdoor pool area. The lower level is light-filled with high ceilings and offers additional living space, including a recreational area/fitness room, a cozy living room, and another bedroom with a full bathroom featuring Duravit amenities. The property is further enhanced by a two-car garage, professional landscaping, and energy-efficient solar photovoltaic system and geothermal HVAC system. Step outside to experience breathtaking outdoor amenities, including a remarkable 20' x 13' infinity-edge gunite pool with a serene waterfall feature, all situated on the second story. The nearly 1,000 square feet of Mahogany decking, including a rooftop deck with captivating ocean views and a custom built-in firepit, provides ample space for relaxation or gatherings, complemented by a luxurious hot tub perfect for sunset enjoyment. Every detail has been thoughtfully considered, from the exquisite 40 x 40 stone flooring throughout to the state-of-the-art Sonos Audio System with invisible speakers. Lift and slide floor to ceiling windows throughout offer true indoor-outdoor living. All bathrooms feature Duravit toilets and Watermark fixtures. The en suite bathrooms are adorned with Ceppo di Gre stone surfaces, plaster walls, and large format tiles. The home is pre-wired for flatscreen TVs in multiple rooms and features 9'3" ceilings in the lower level, enhancing the overall spacious feel. This exceptional residence is truly a one-of-a-kind oasis that awaits your personal touch. Don't miss the opportunity to call this modern masterpiece your home!
|
- 4 Total Bedrooms
- 4 Full Baths
- 2 Half Baths
- 3500 SF
- 0.23 Acres
- Built in 2024
- 2 Stories
- Available 9/30/2024
- Modern Style
- Full Basement
- Lower Level: Finished
- Open Kitchen
- Oven/Range
- Refrigerator
- Dishwasher
- Microwave
- Washer
- Dryer
- Stone Flooring
- Living Room
- Family Room
- Primary Bedroom
- en Suite Bathroom
- Walk-in Closet
- Bonus Room
- Kitchen
- 1 Fireplace
- Forced Air
- Solar Fuel
- Central A/C
- Frame Construction
- Attached Garage
- Municipal Water
- Private Septic
- Pool: Gunite, Heated, Infinity, Spa
- Deck
- Patio
- Ocean View
- HOA: Hither Hills Association
Listing data is deemed reliable but is NOT guaranteed accurate.
|



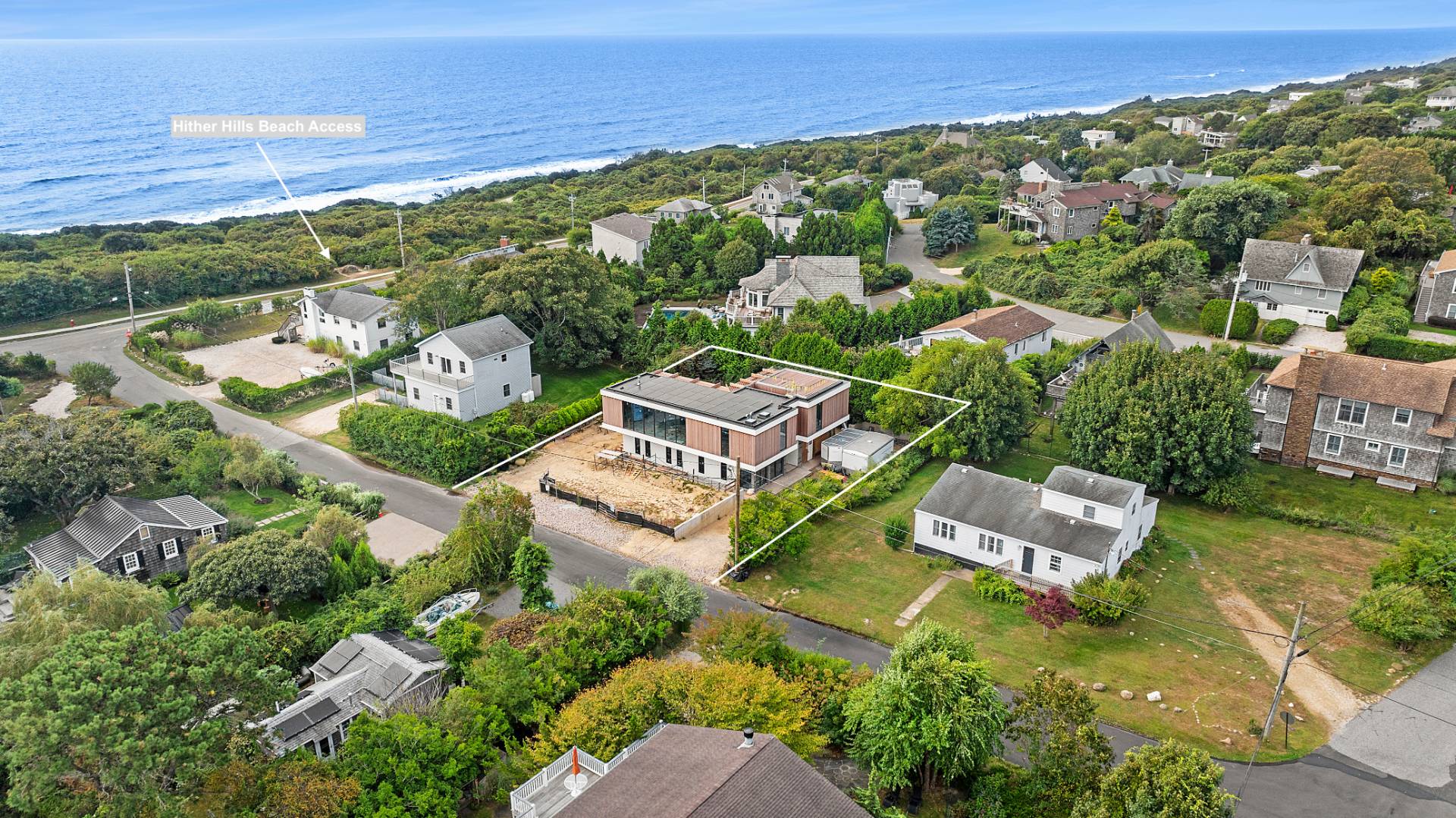


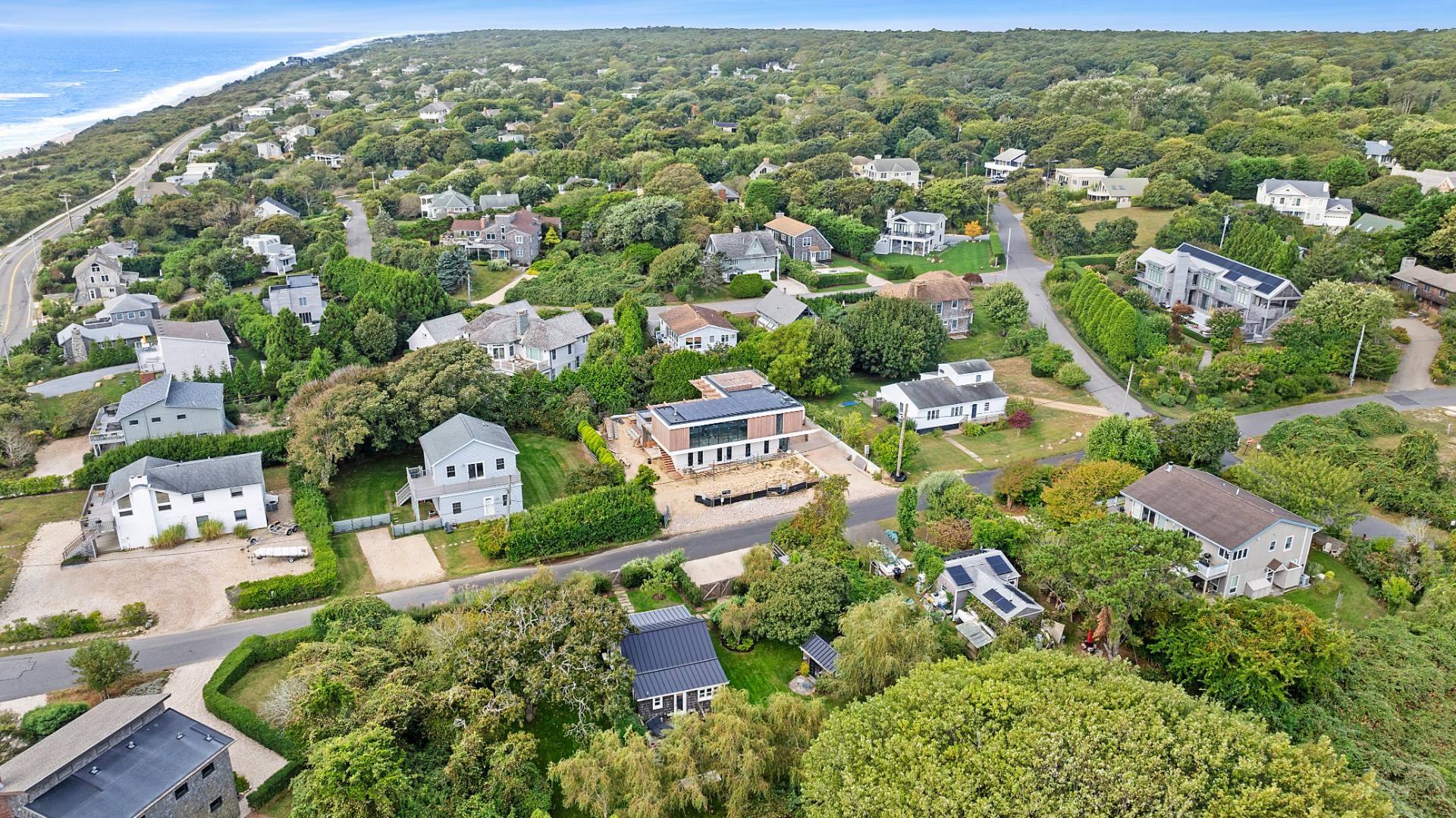 ;
;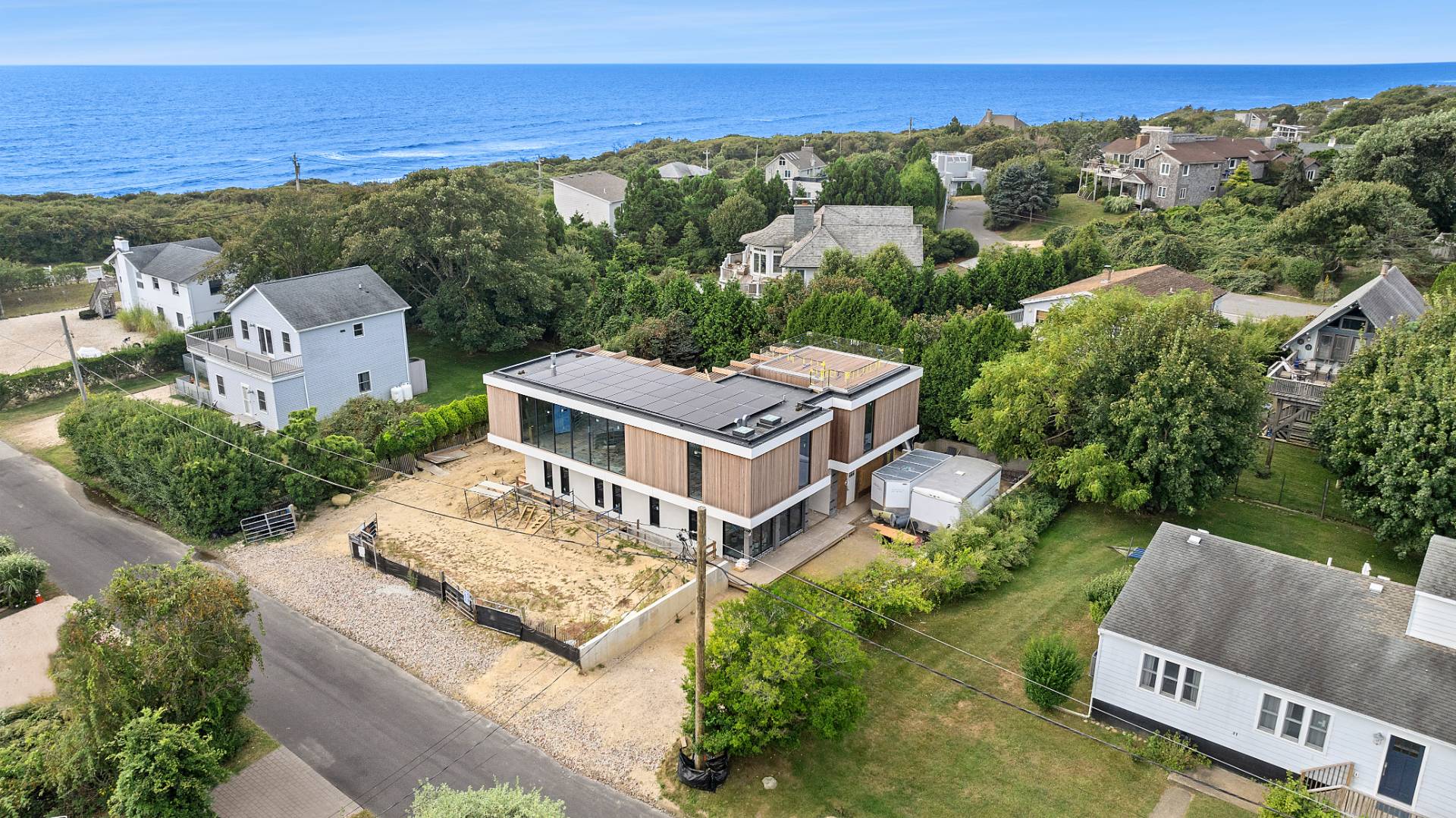 ;
;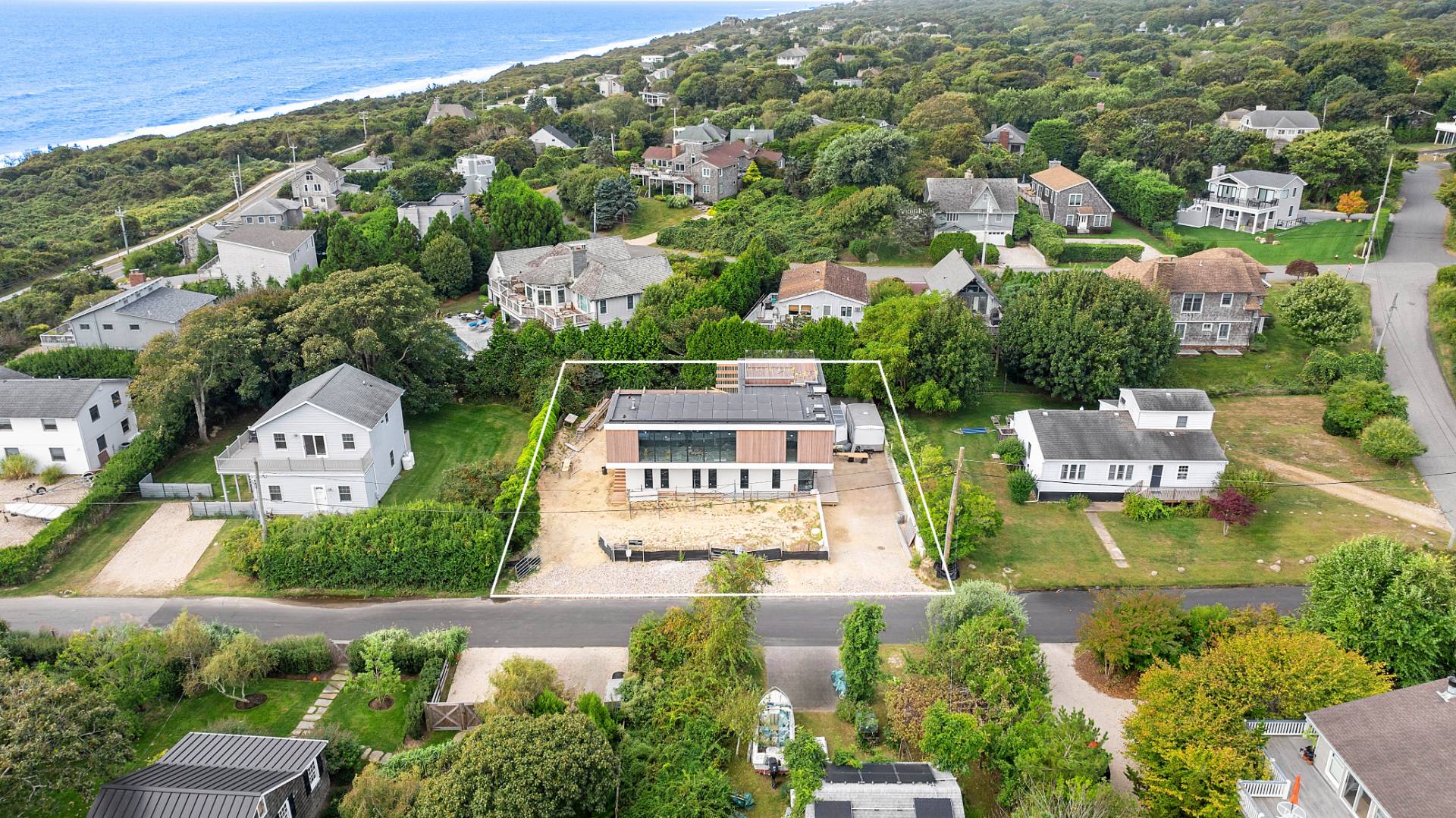 ;
;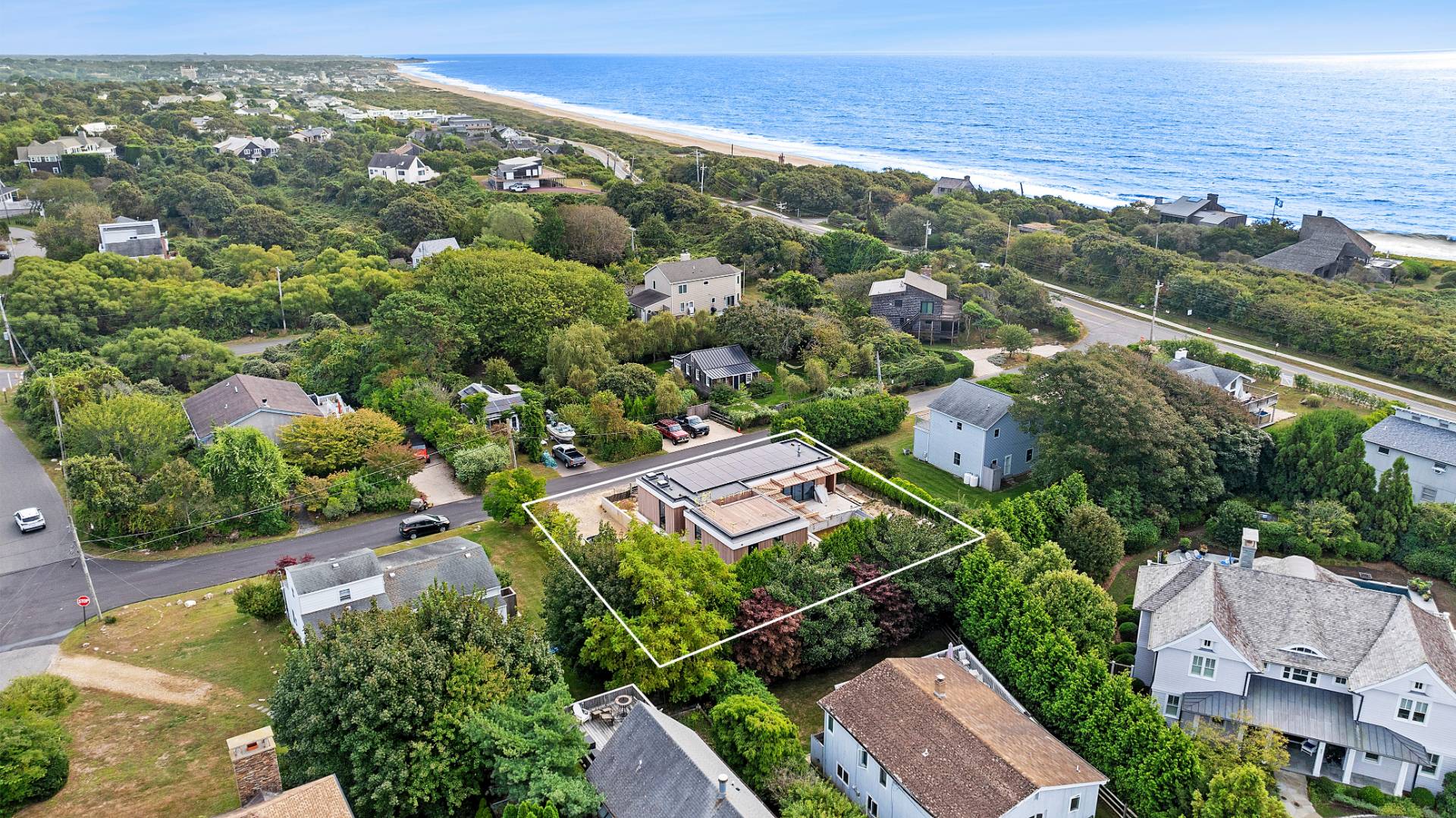 ;
;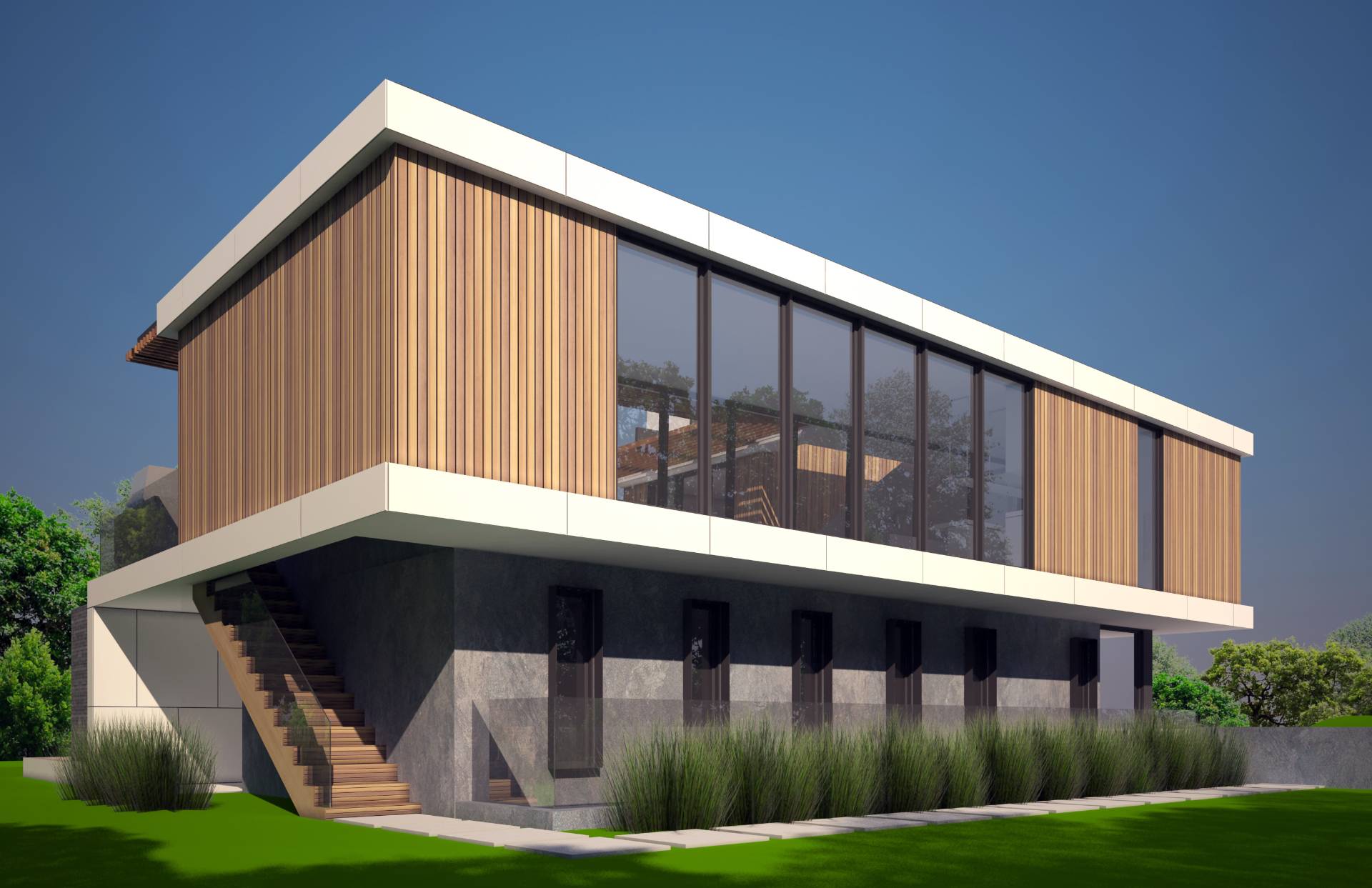 ;
;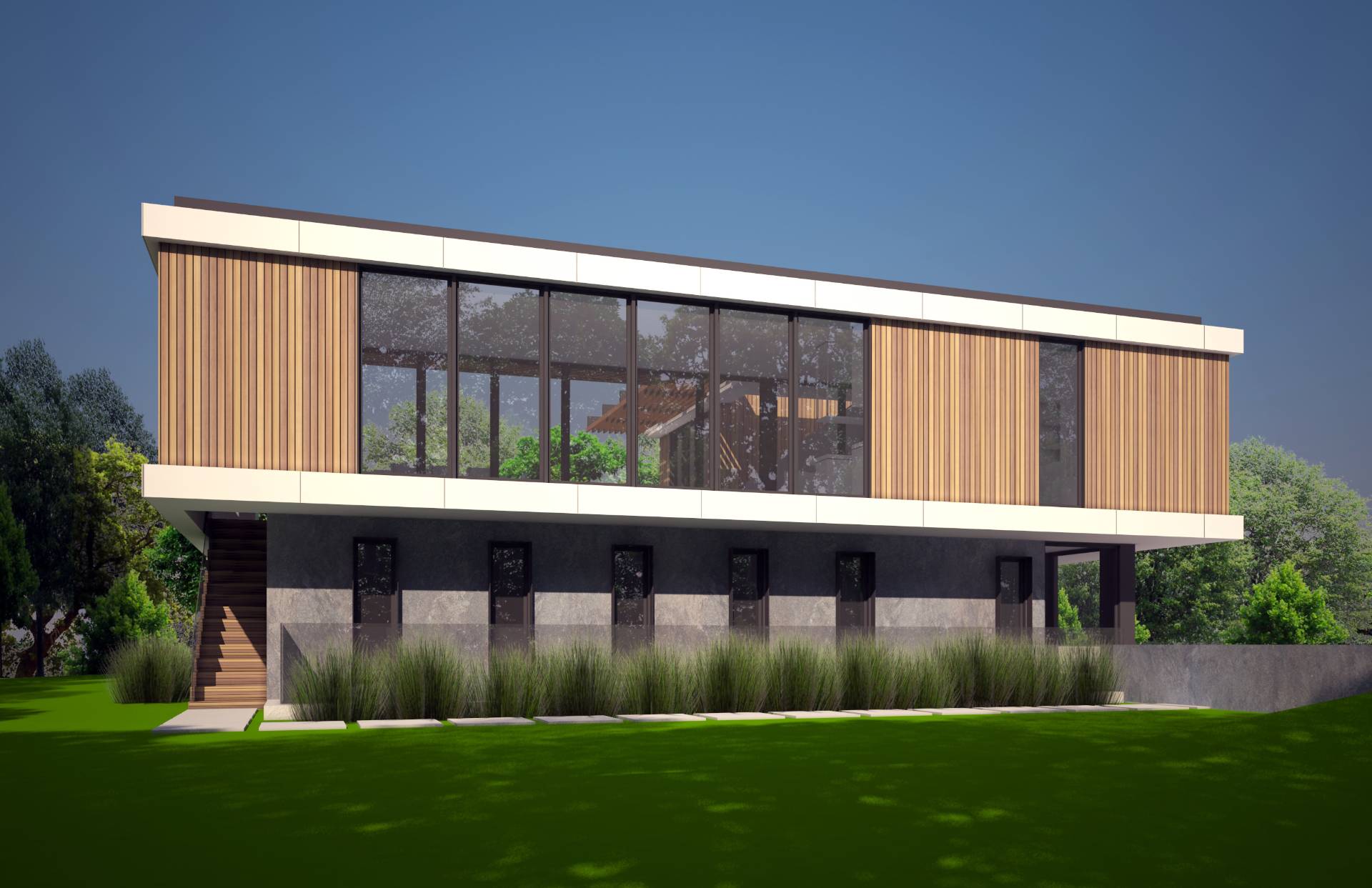 ;
;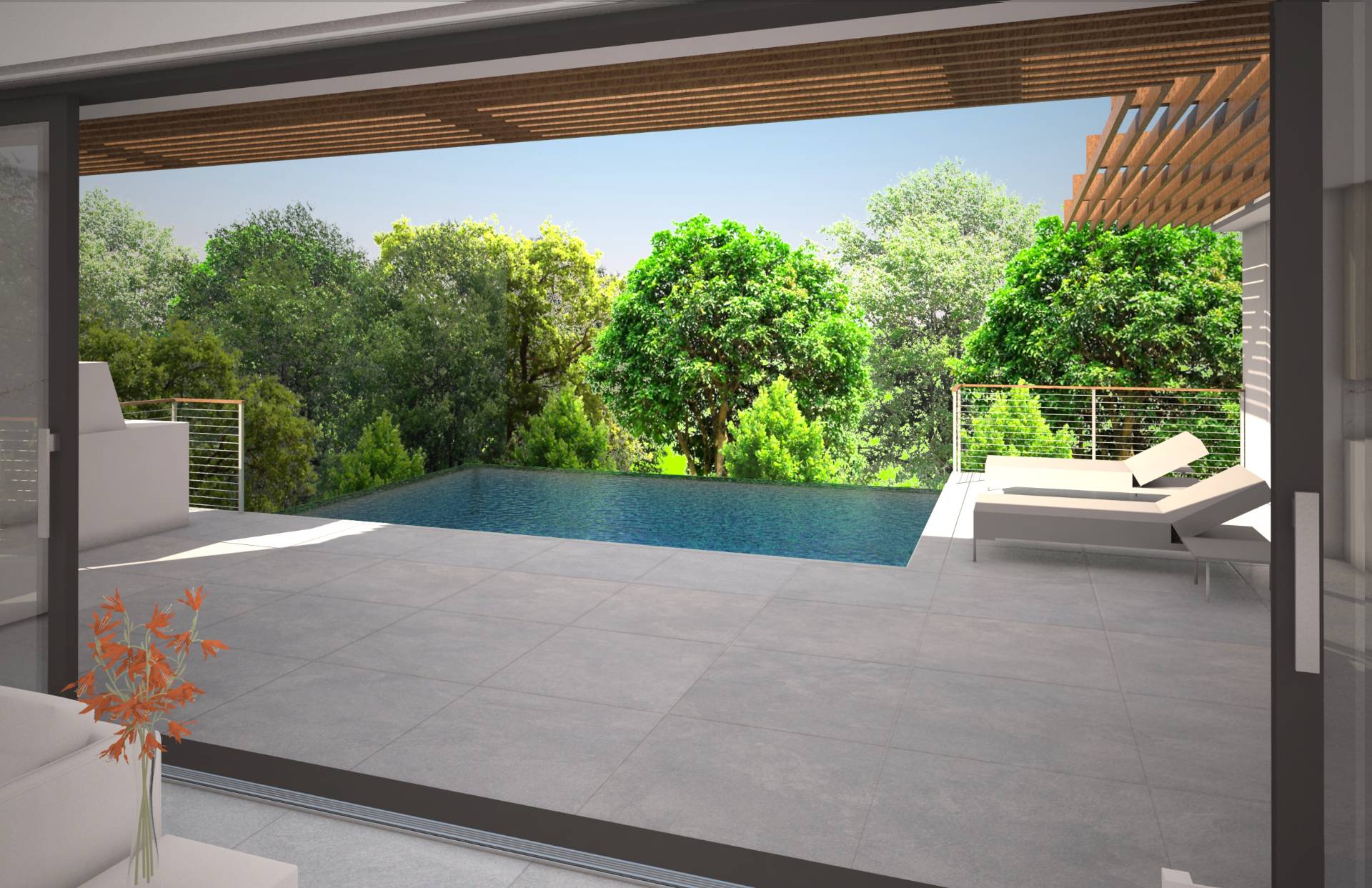 ;
;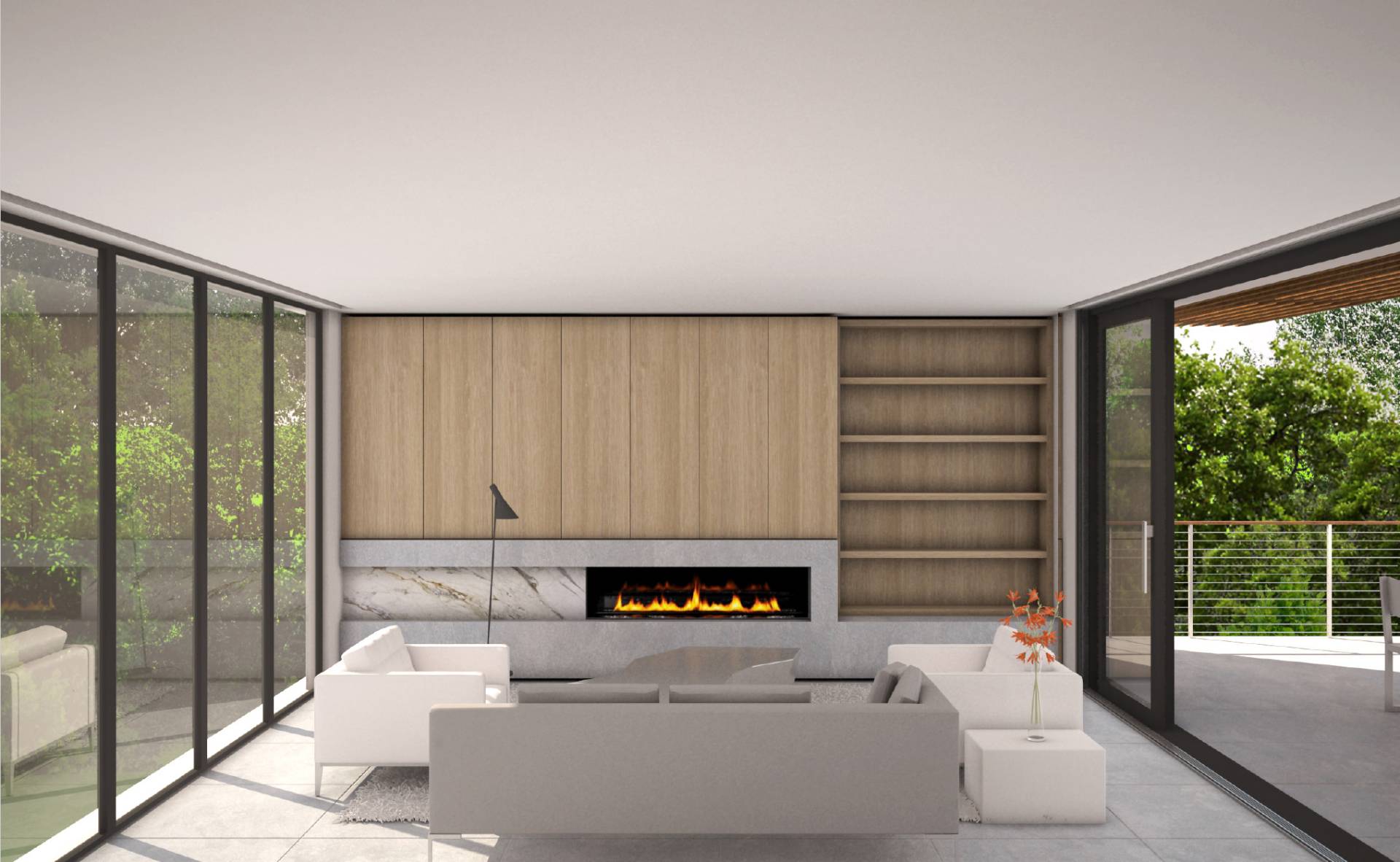 ;
;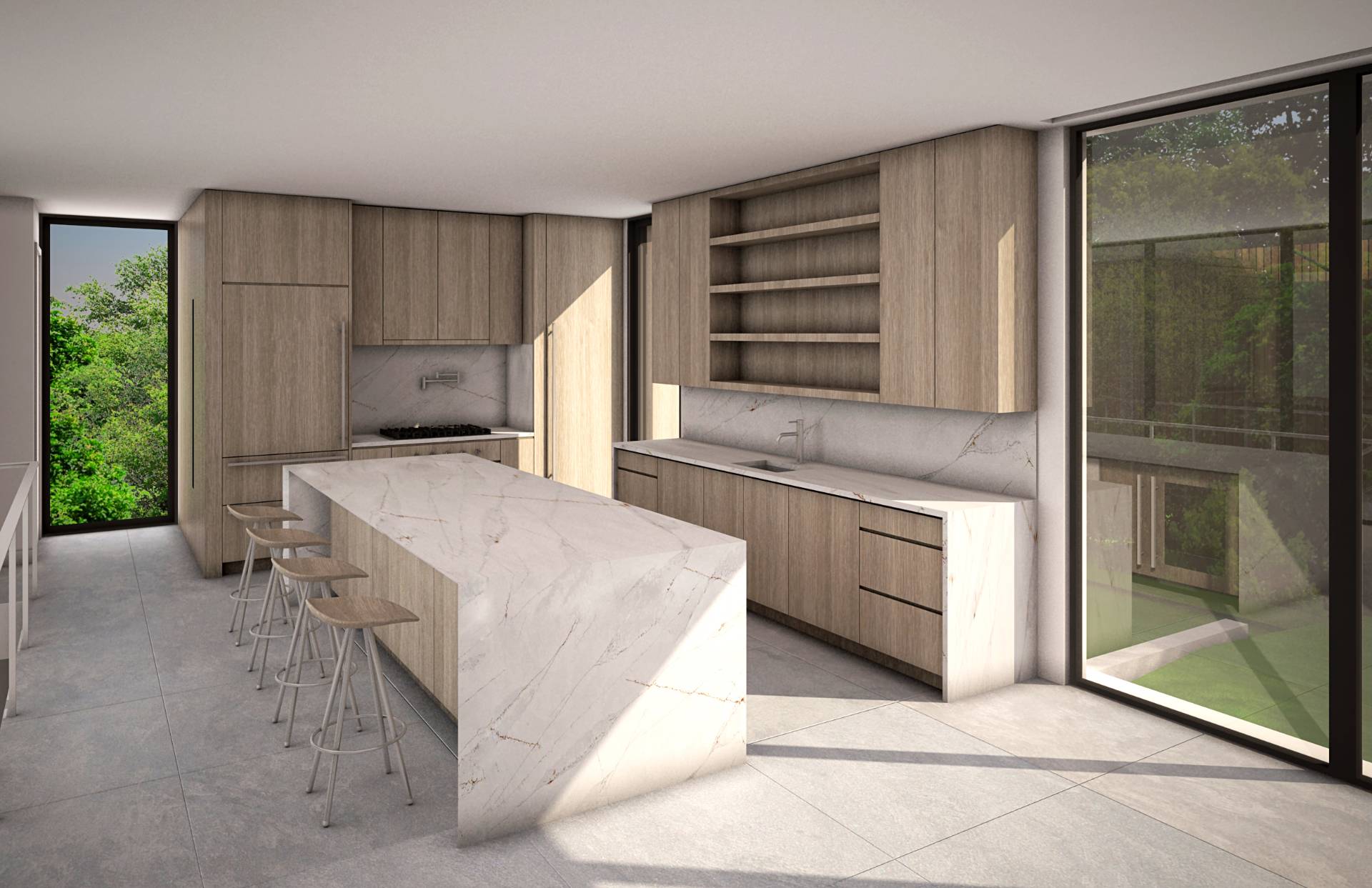 ;
;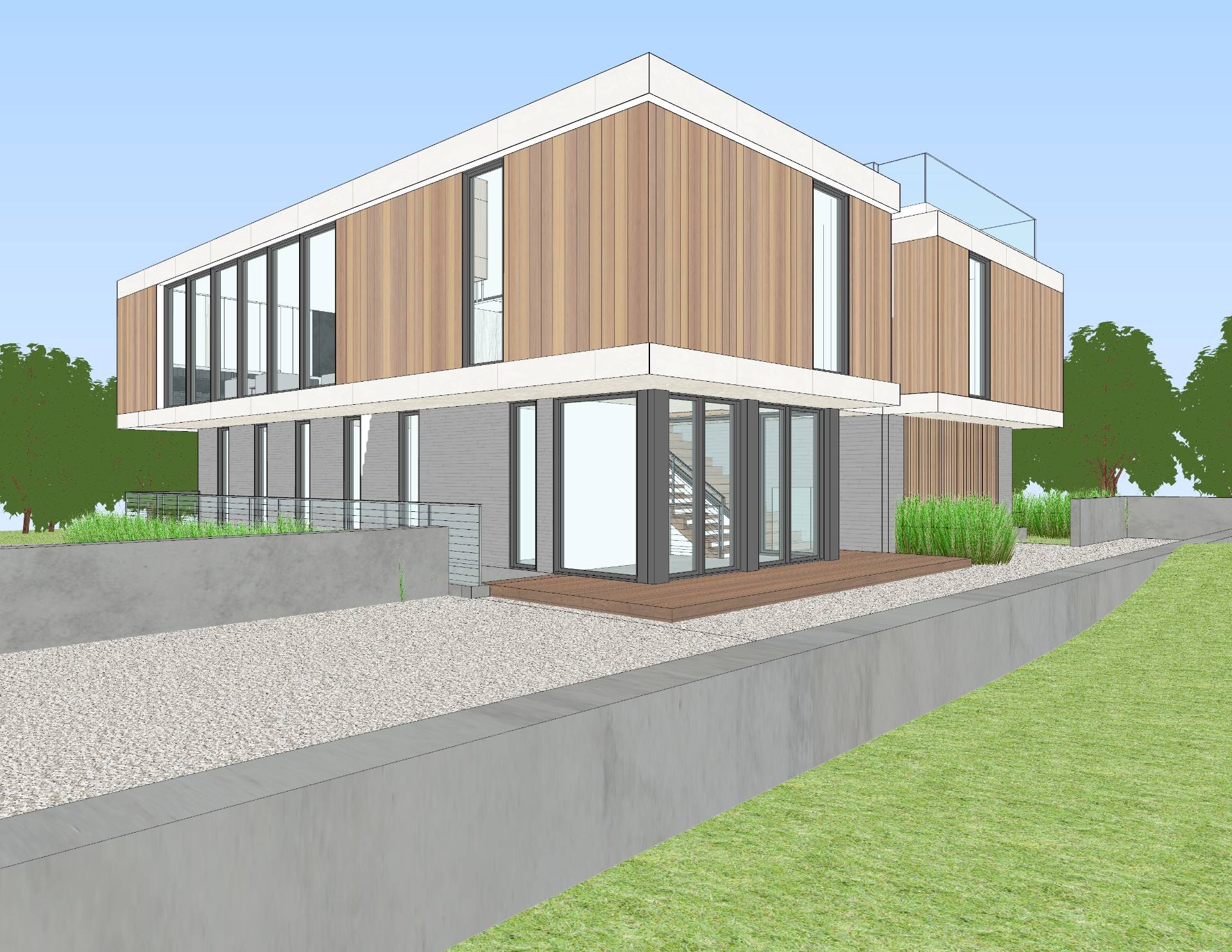 ;
;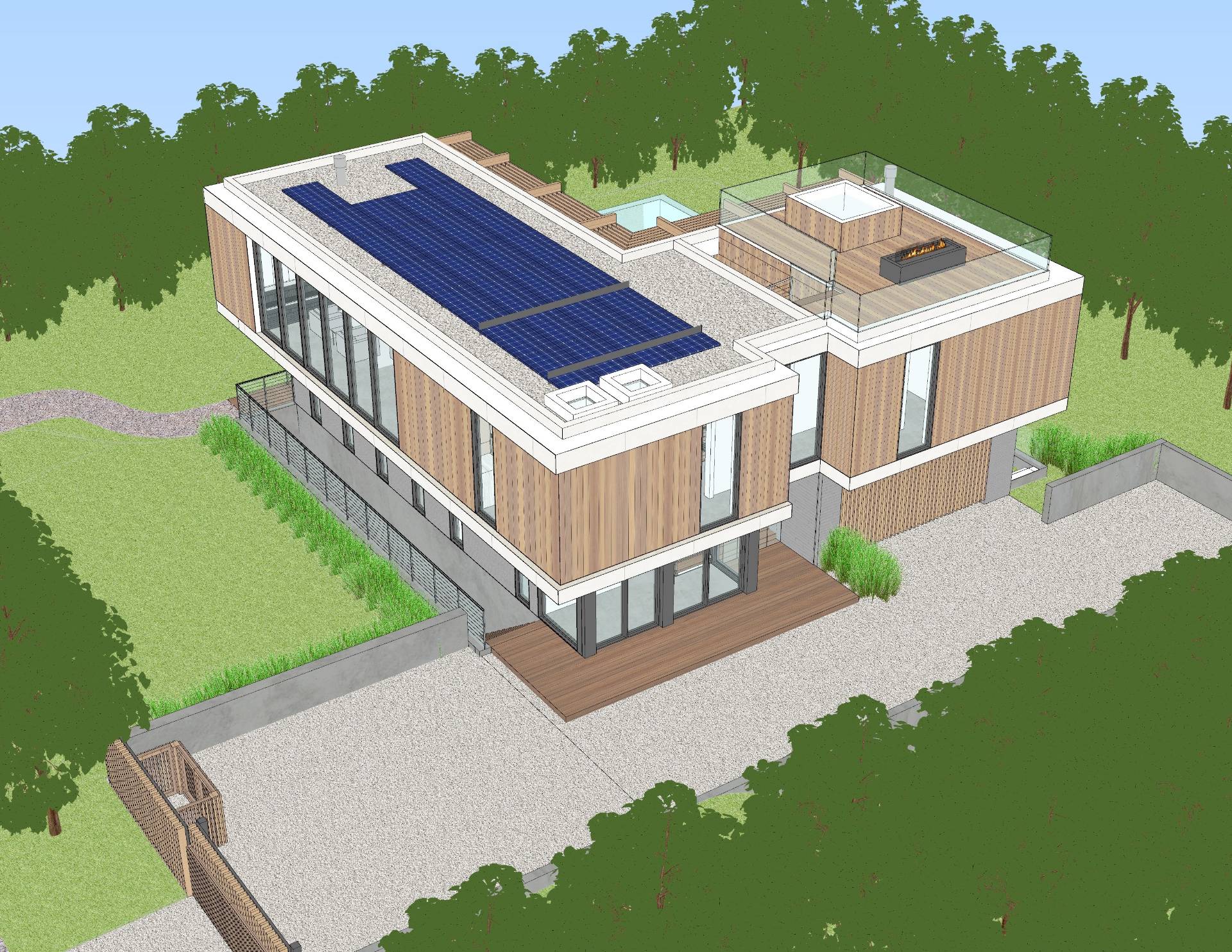 ;
;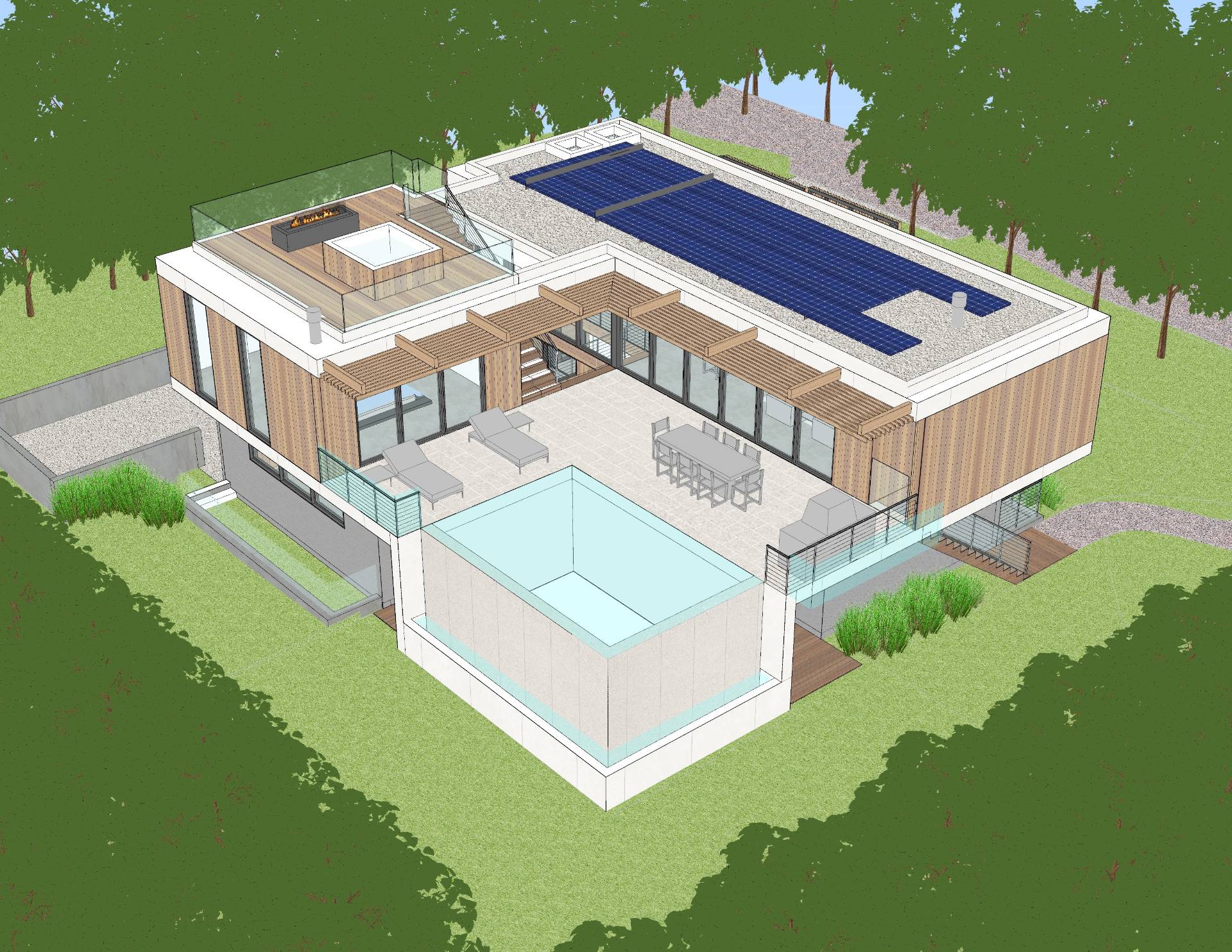 ;
;