1512 Parkside Circle, Lyndhurst, OH 44124
| Listing ID |
11366713 |
|
|
|
| Property Type |
Residential |
|
|
|
| County |
Cuyahoga |
|
|
|
| Township |
Lyndhurst |
|
|
|
|
| Total Tax |
$12,018 |
|
|
|
| Tax ID |
713-01-004 |
|
|
|
| FEMA Flood Map |
fema.gov/portal |
|
|
|
| Year Built |
1966 |
|
|
|
|
I have been selling real estate for 43 years and have not seen this type of house !! Starting with the basketball court in the lower level - and this level is a walk out and it flows all the way to the vaulted main floor roof line ** approx. 6000 sq.ft. of finished space built on a private wooded ravine lot ** house features lots of tall windows to allow natural light in many rooms ** 1st flr. primary suite has dual bathrooms and 2 walk-in closets and the 2 other first flr. bedrooms have their own baths ** lower level has 2 bedrooms and a full bath and a half bath ** there is a first floor and a lower level family rm. - both with fireplaces ** 2nd full catering kitchen in lower level ** many extra rooms in the lower level - multi-purpose for the buyers needs ** 2 tandem rooms on the up level ** attached 2 car garage and a detached 2 car garage ** 1st flr. deck / lower level patio ** in its day it was a spectacular custom-built home
|
- 5 Total Bedrooms
- 4 Full Baths
- 1 Half Bath
- 6040 SF
- 0.35 Acres
- Built in 1966
- Ranch Style
- Full Basement
- Lower Level: Finished, Walk Out
- Total SqFt: 6040
- Lot Size Source: PublicRecords
- Lot Features: Backyard, deadend,frontyard,gentlesloping,manytrees
- Oven/Range
- Refrigerator
- Dishwasher
- Microwave
- 20 Rooms
- Entry Foyer
- Laundry
- 2 Fireplaces
- 1 Heat/AC Zones
- Gas Fuel
- Central A/C
- Cooling: Ceilingfans
- Fireplace Features: FamilyRoom,GreatRoom
- Main Level Bathrooms: 3
- Main Level Bedrooms: 3
- Interior Features: Beamedceilings,wetbar,bookcases,builtinfeatures,ceilingfans,chandelier,crownmolding,cathedralceilings,doublevanity, eatinkitchen,granitecounters,highceilings,hisandhersclosets,multipleclosets,openfloorplan,other,recessedlighting,storage,soakingtub,tracklighting
- Masonry - Brick Construction
- Aluminum Siding
- Asphalt Shingles Roof
- Attached Garage
- 4 Garage Spaces
- Community Water
- Community Septic
- Deck
- Patio
- Open Porch
- Cul de Sac
- Wooded View
- Fencing: Wood
- Other Structures: Garages
- Exterior Features: Basketballcourt,privateyard
- $12,018 Total Tax
- Tax Year 2023
Listing data is deemed reliable but is NOT guaranteed accurate.
|



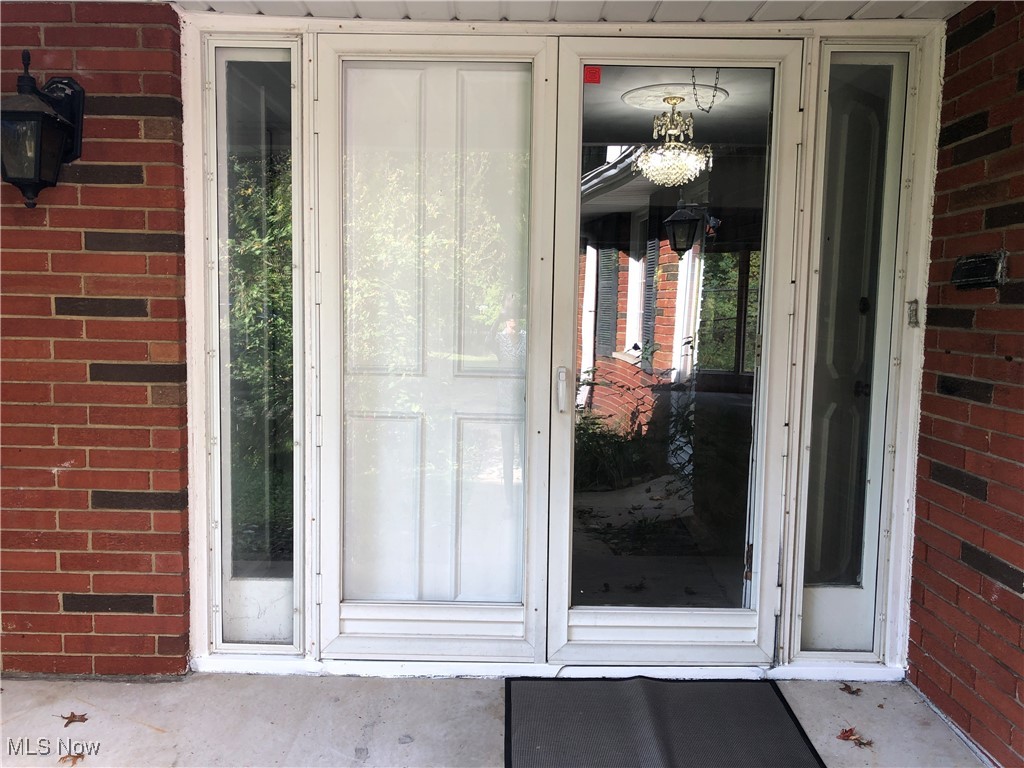

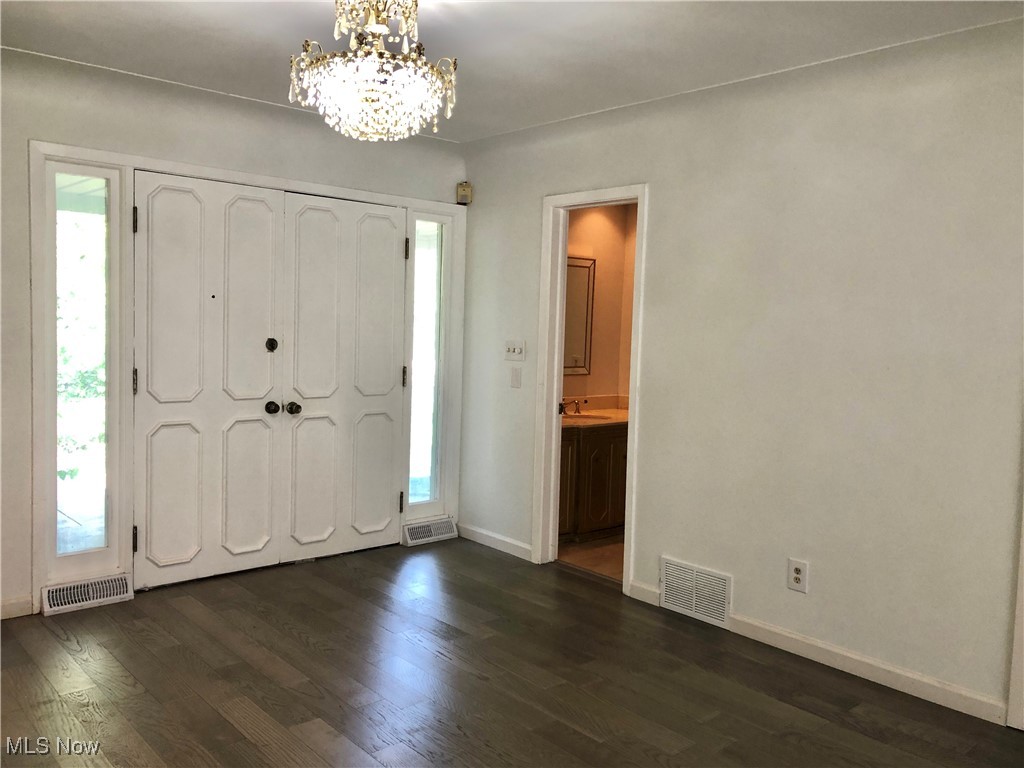 ;
;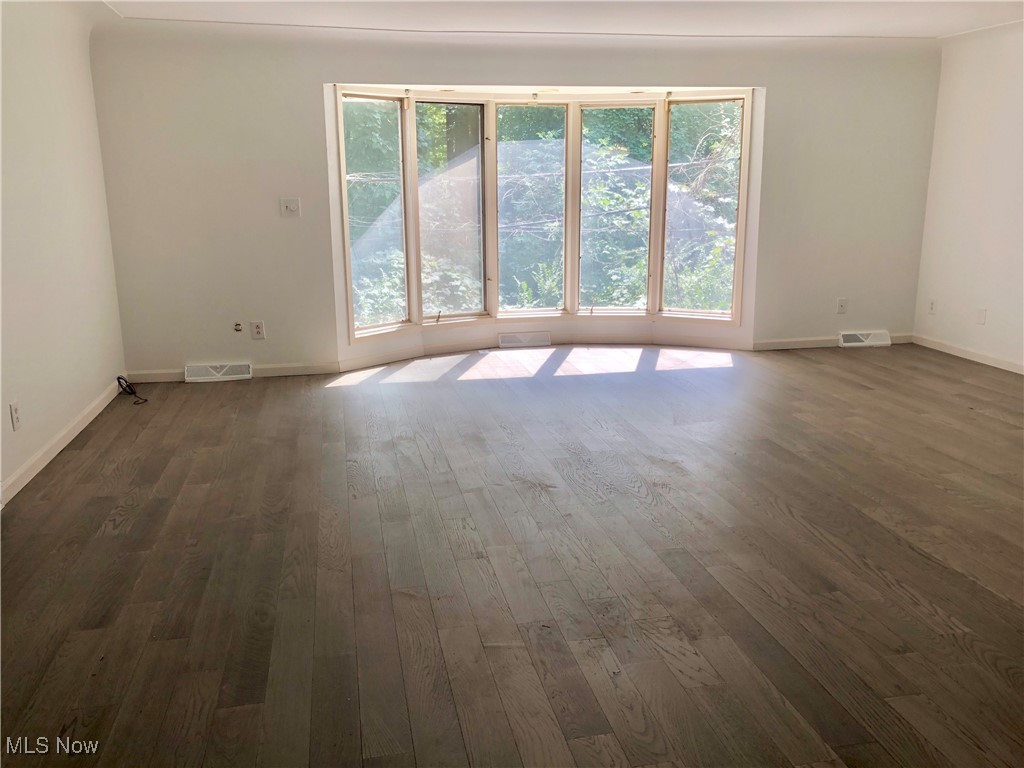 ;
;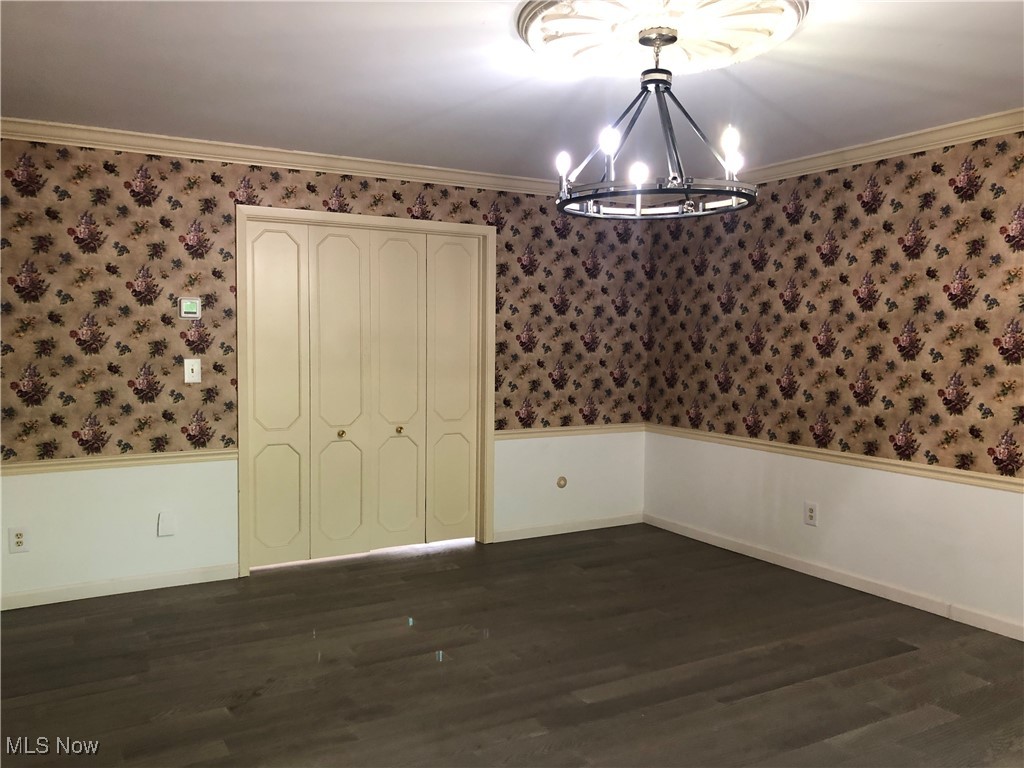 ;
;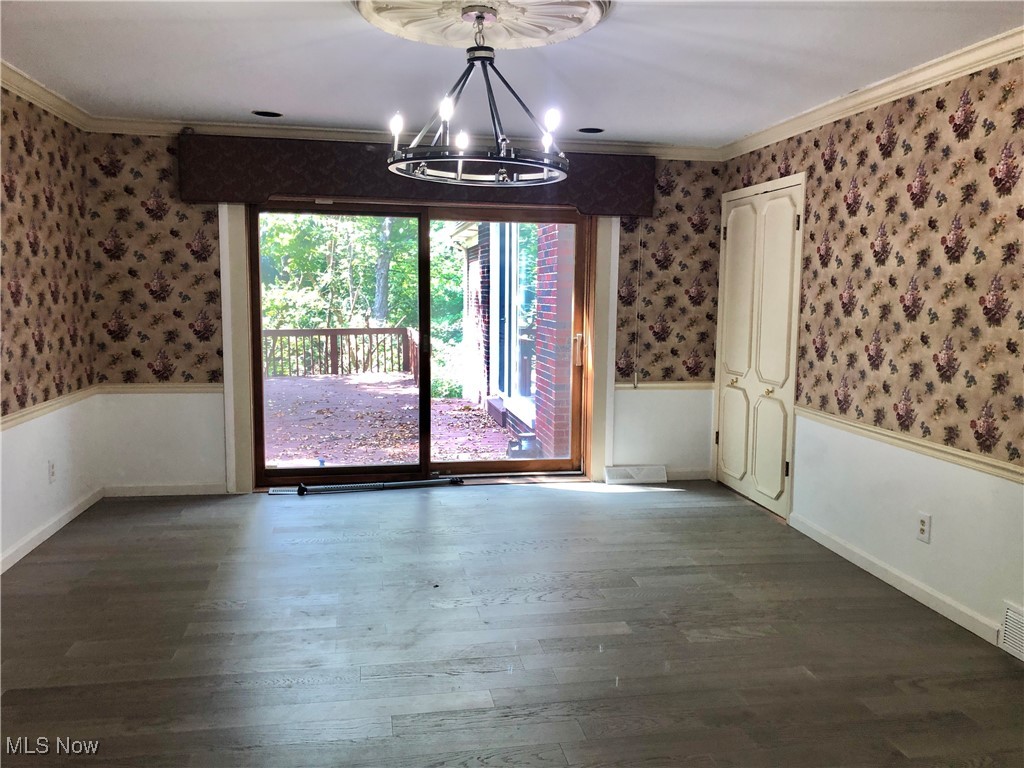 ;
;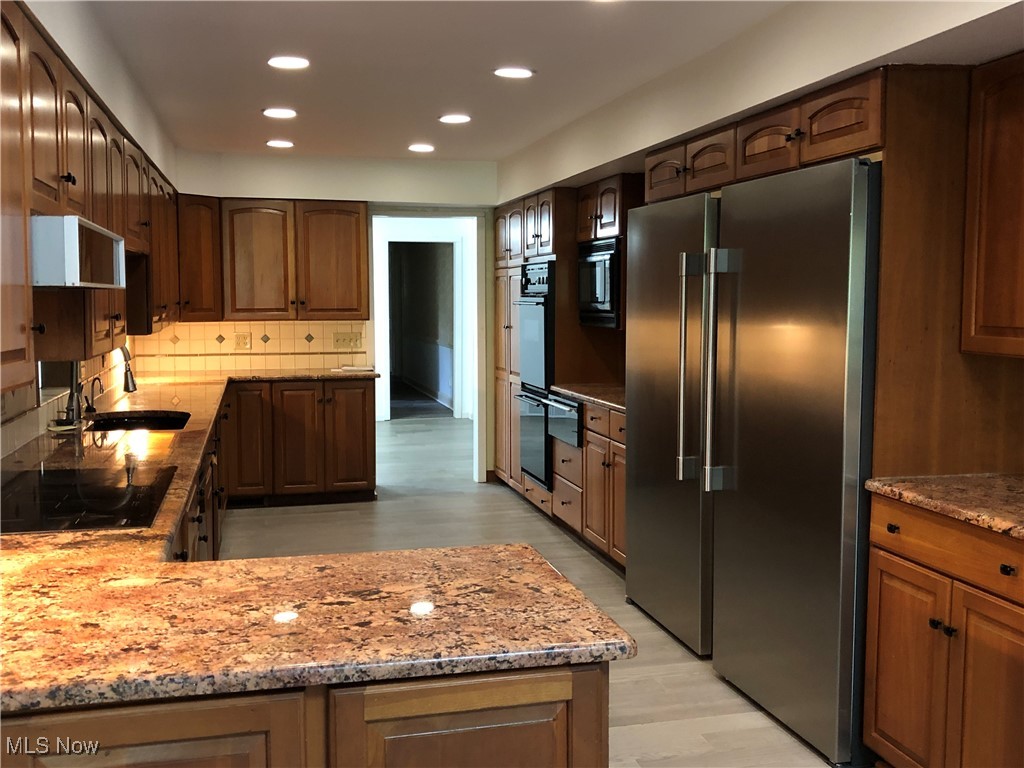 ;
;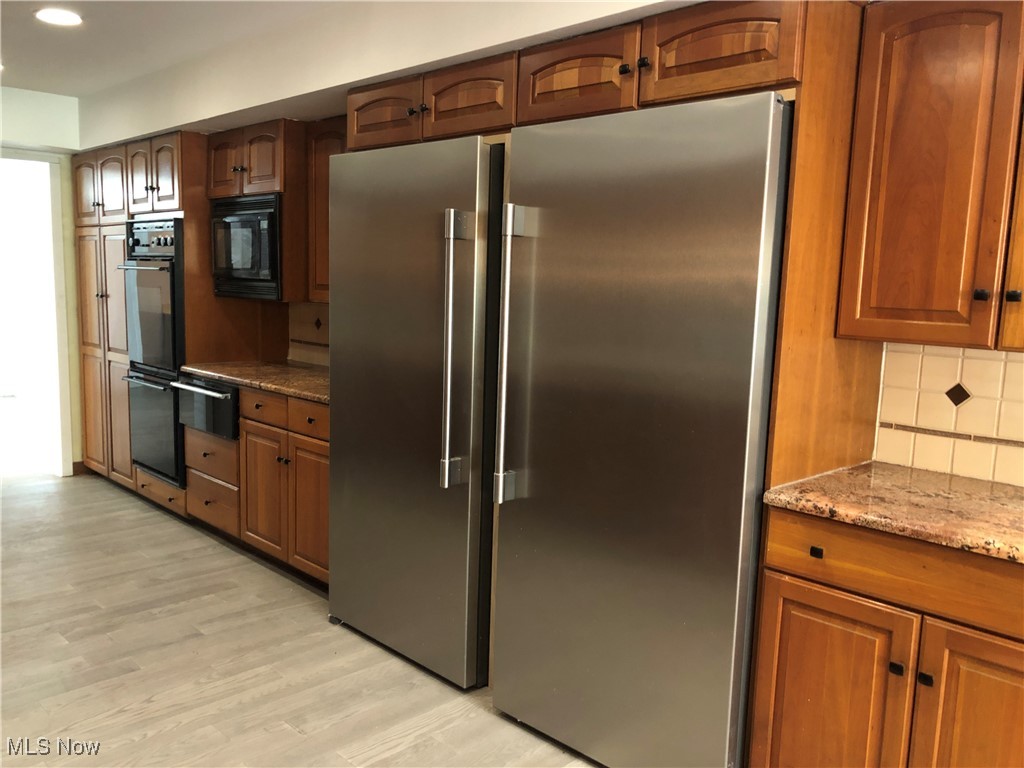 ;
;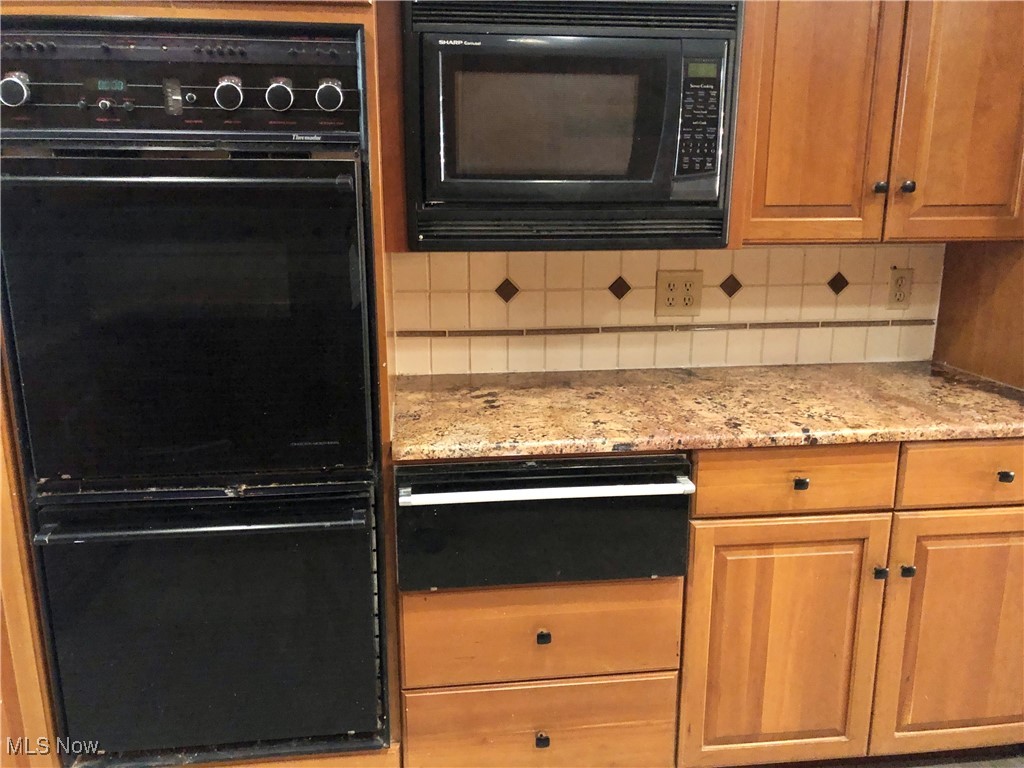 ;
;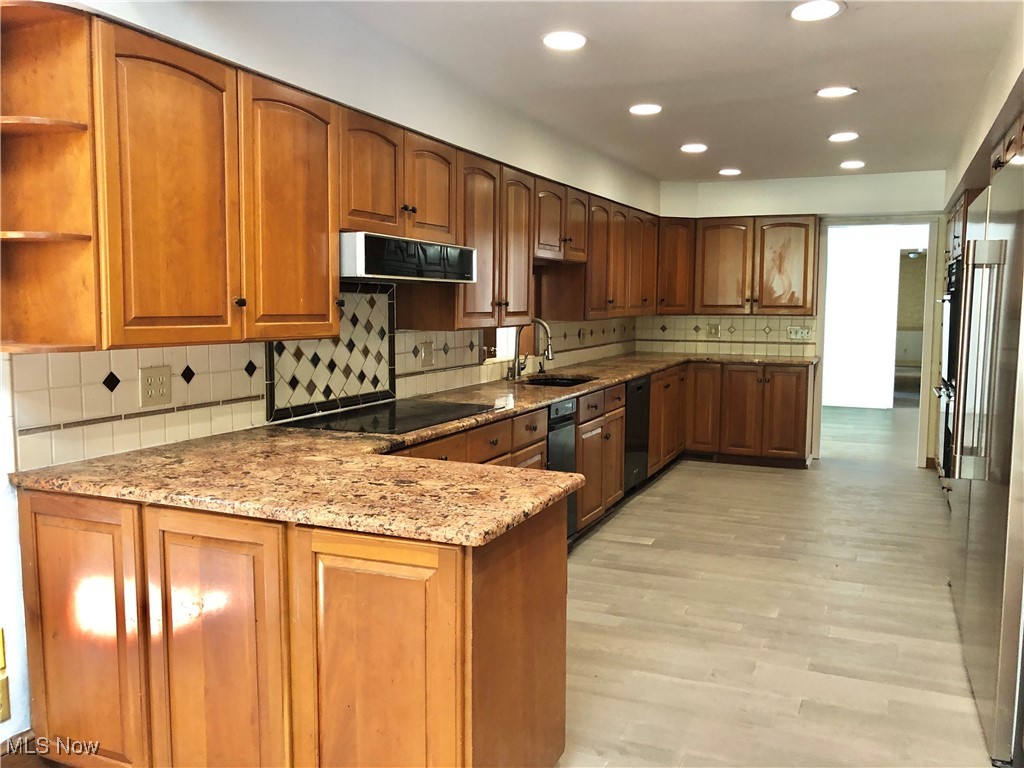 ;
;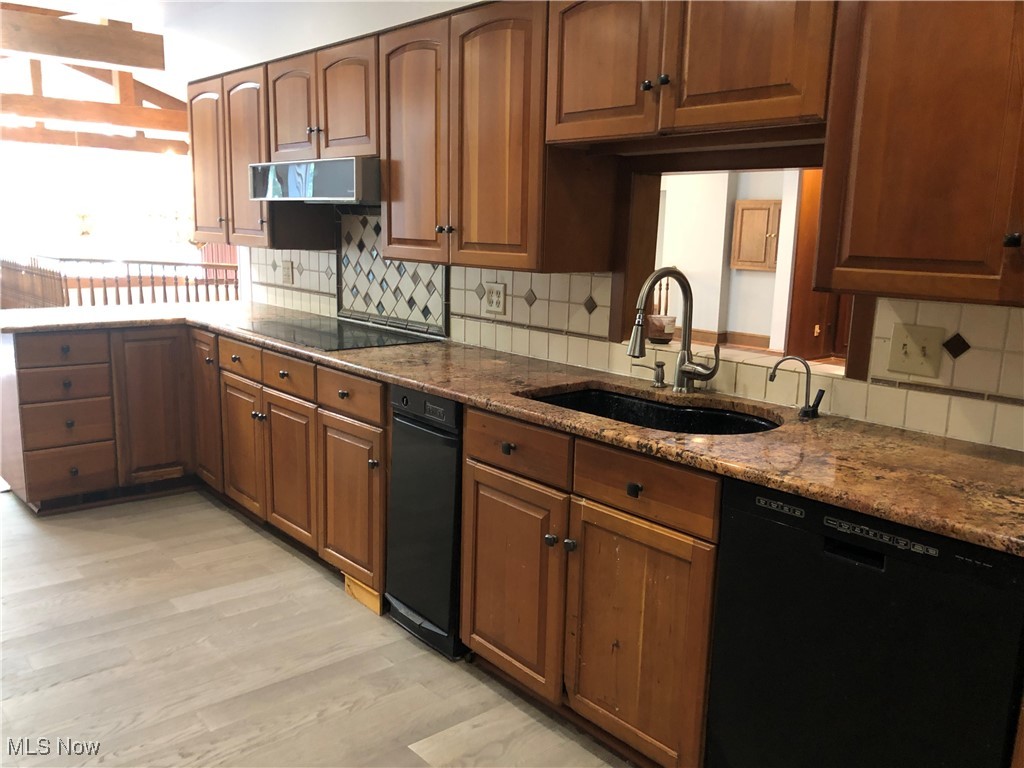 ;
;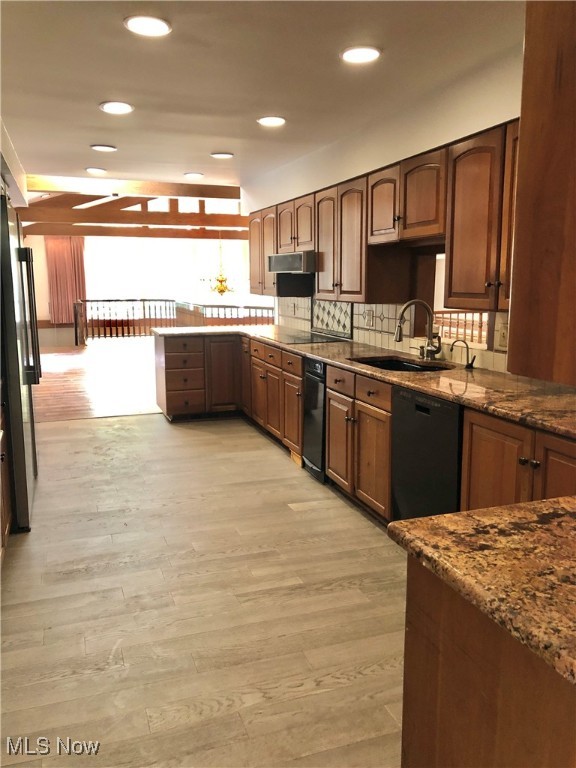 ;
;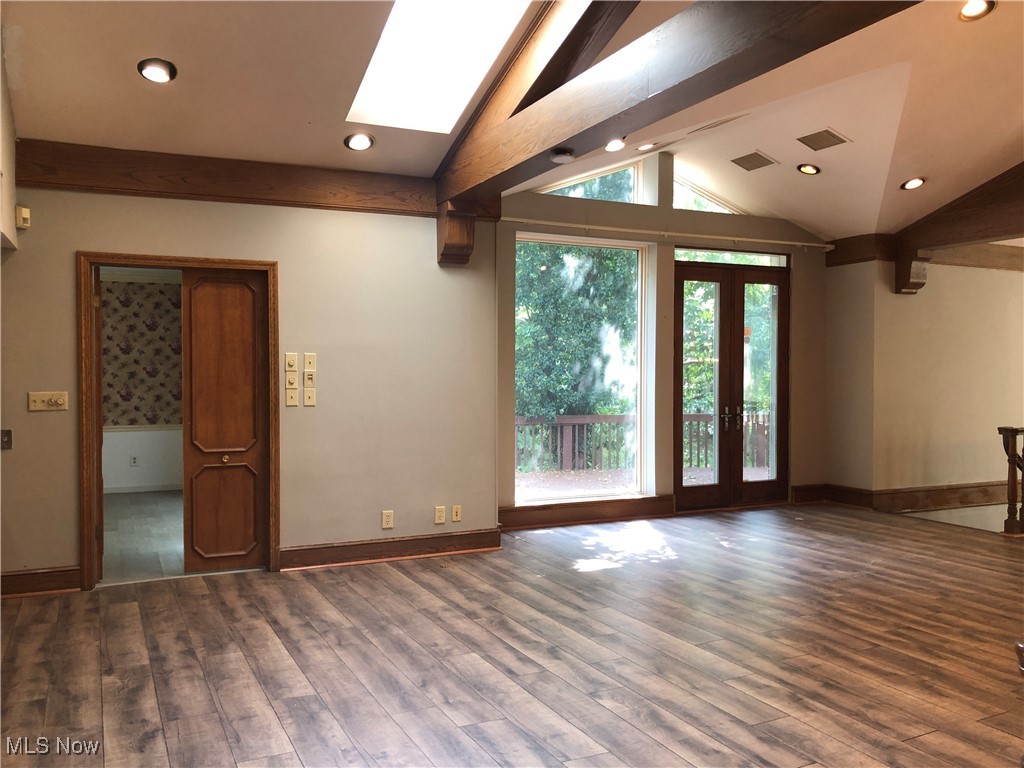 ;
;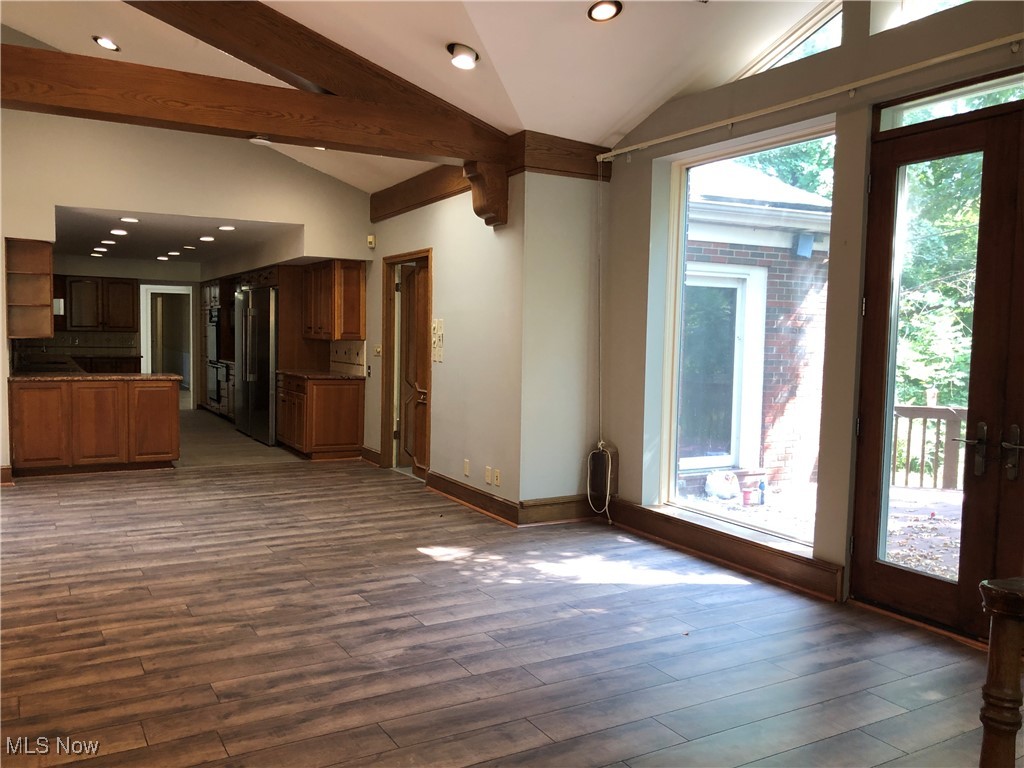 ;
;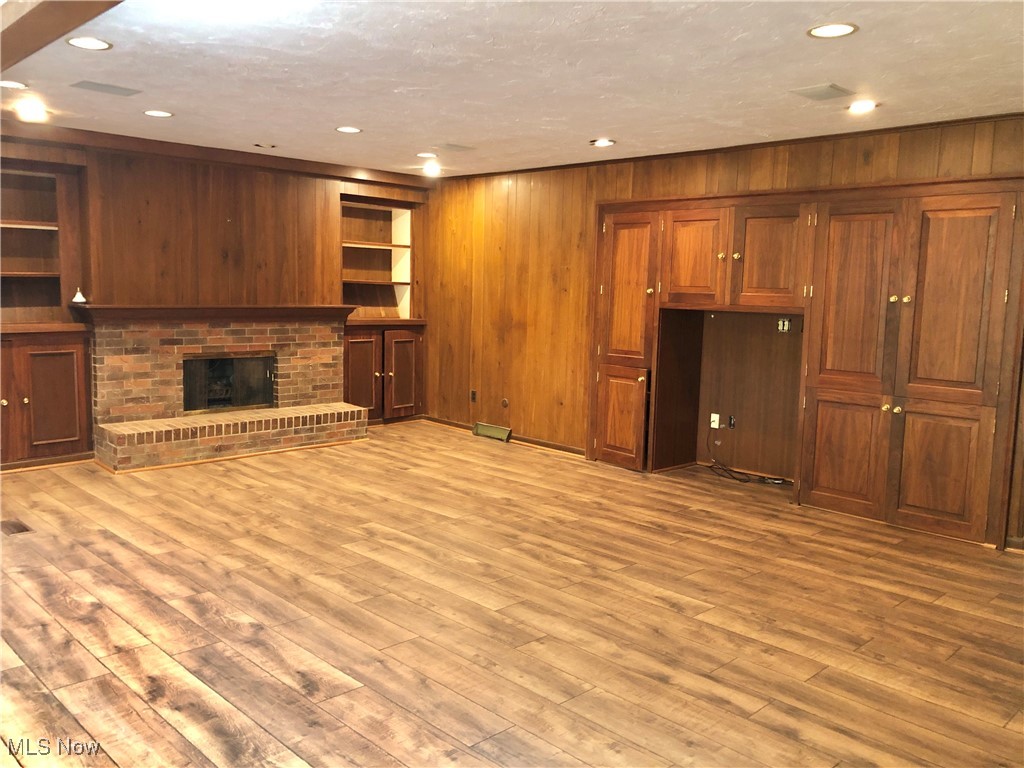 ;
;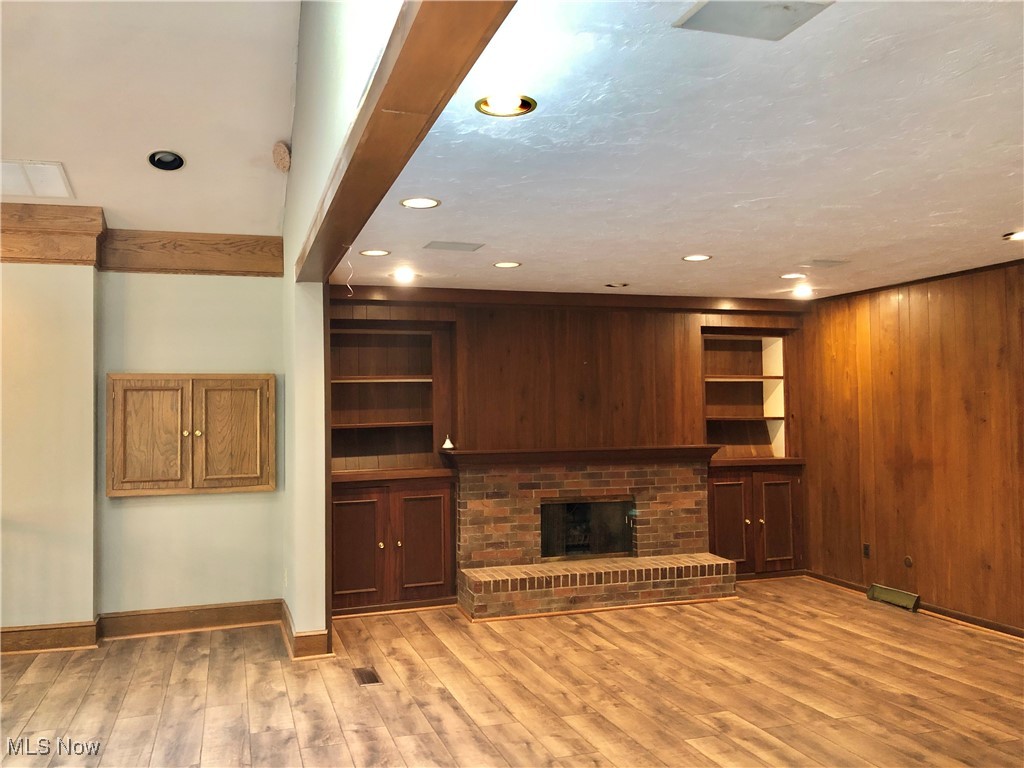 ;
;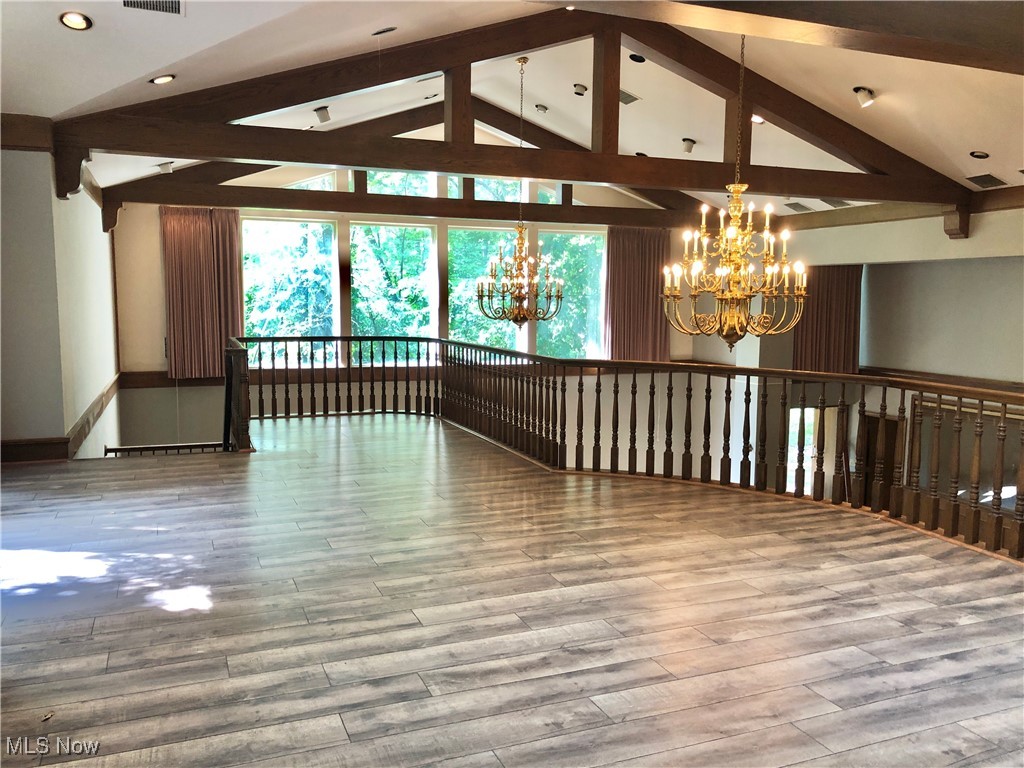 ;
;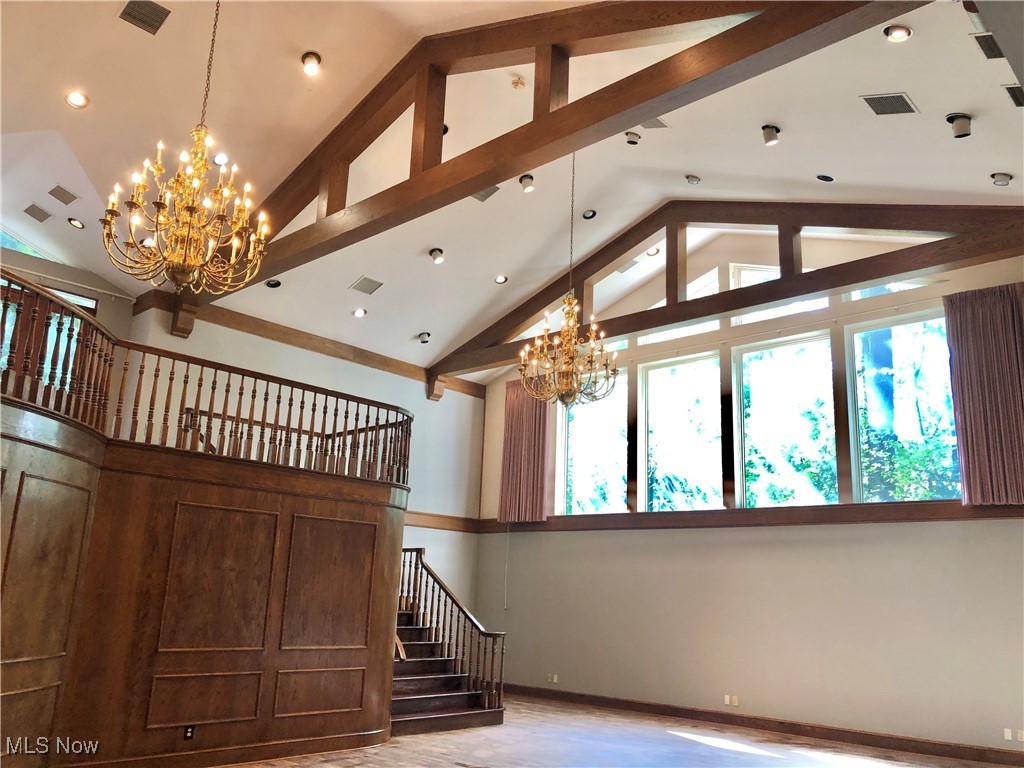 ;
;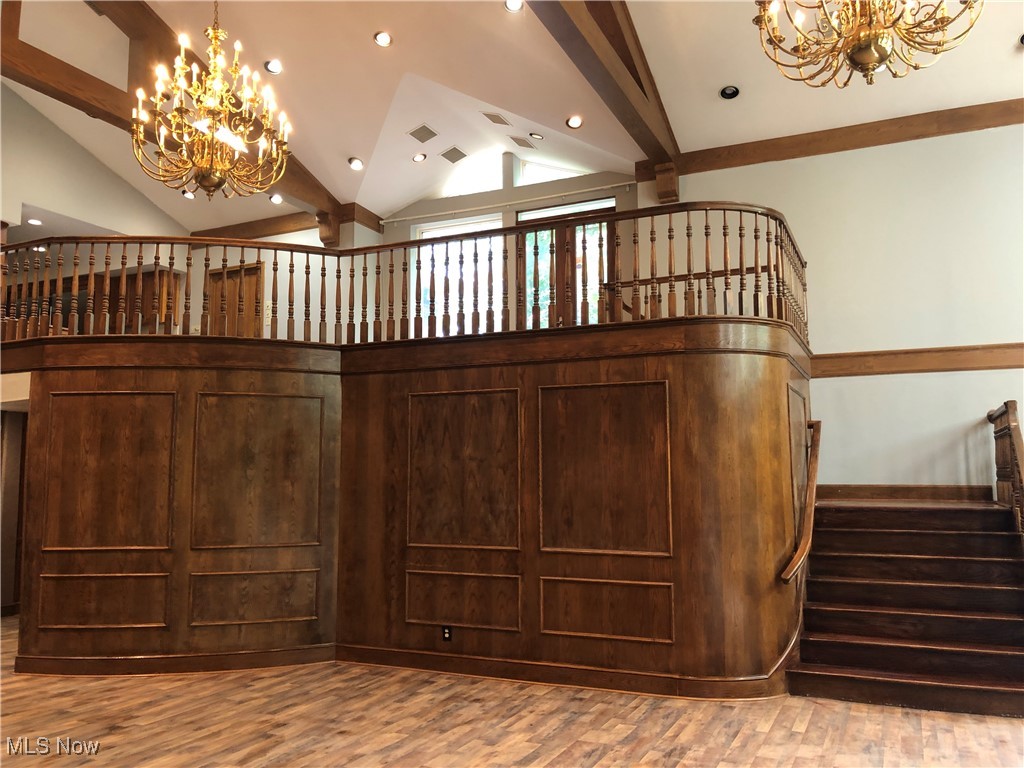 ;
;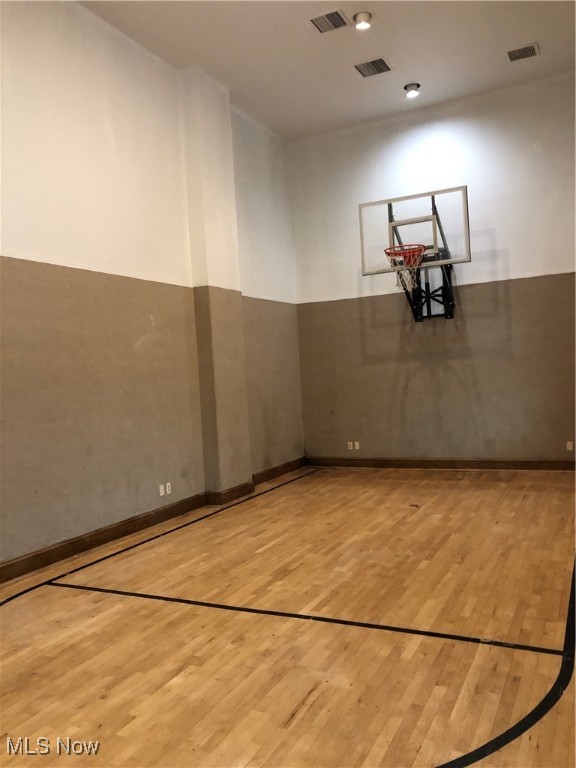 ;
;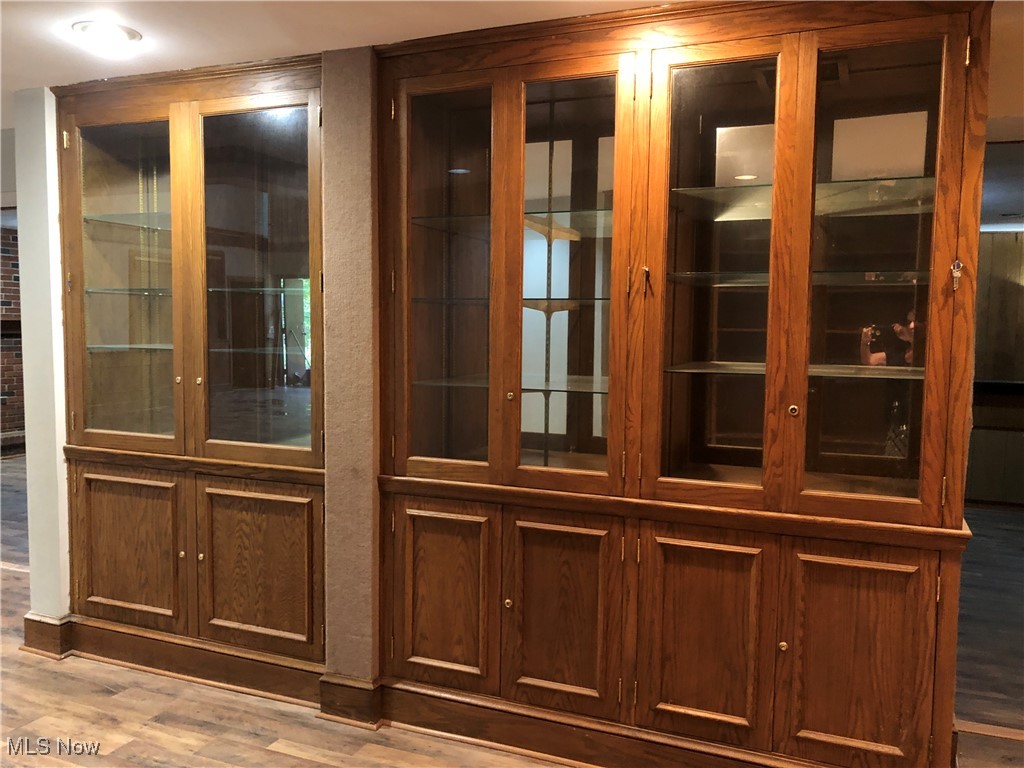 ;
; ;
;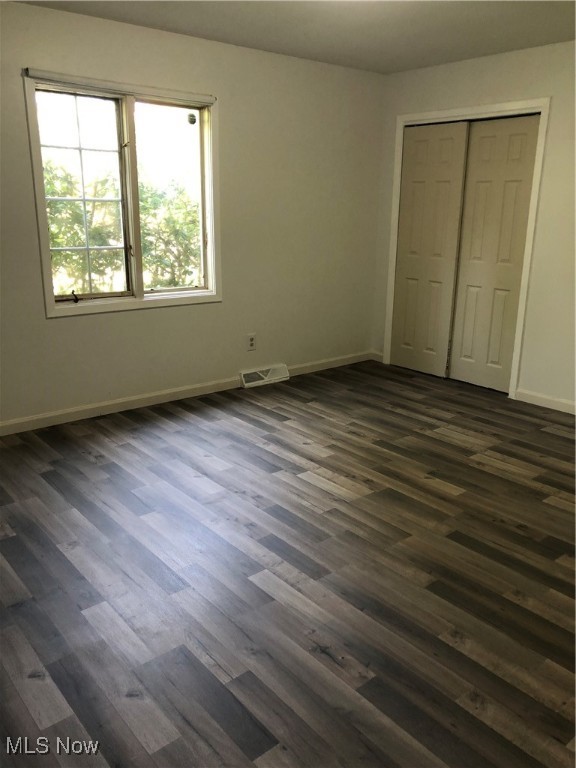 ;
;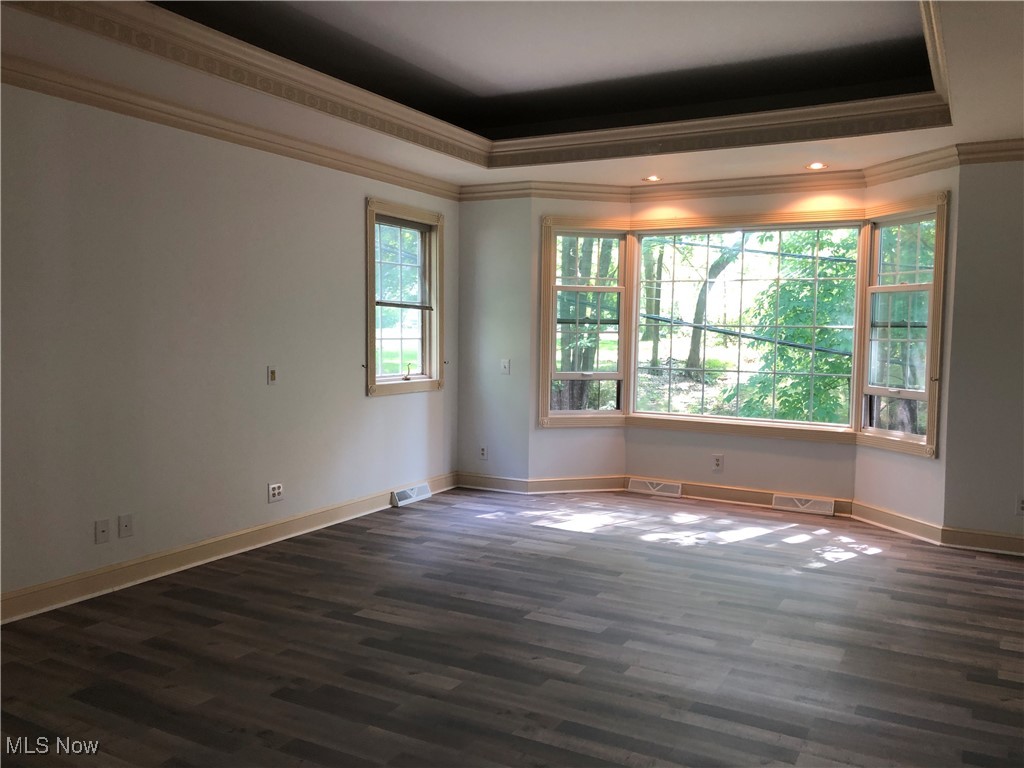 ;
;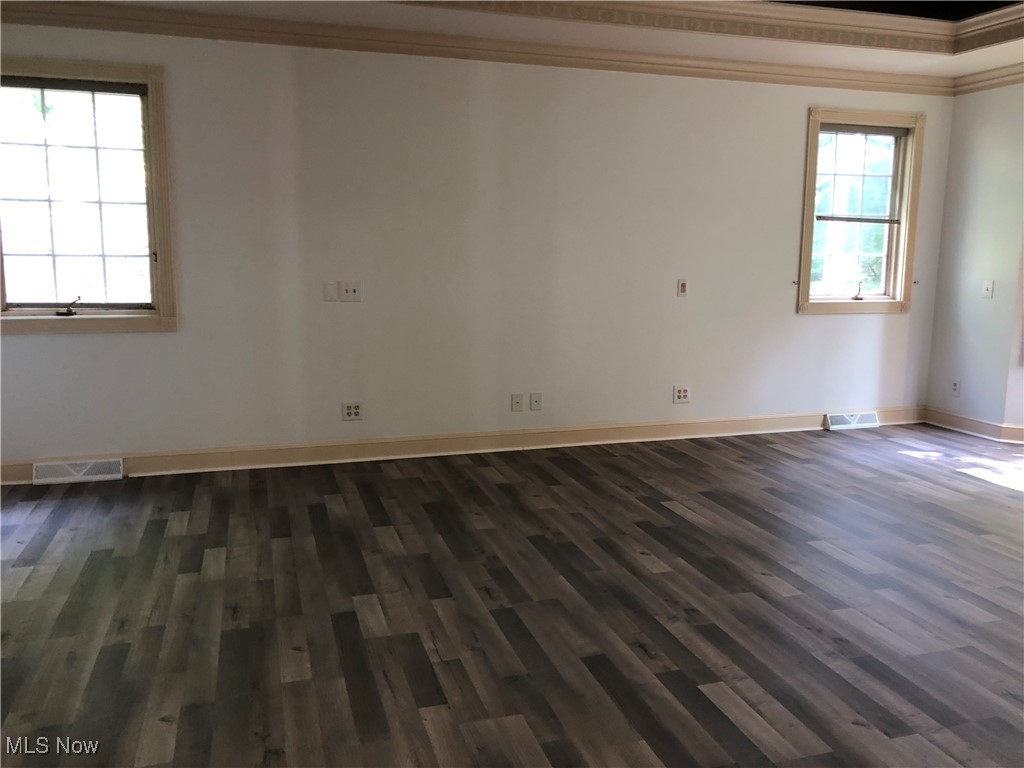 ;
;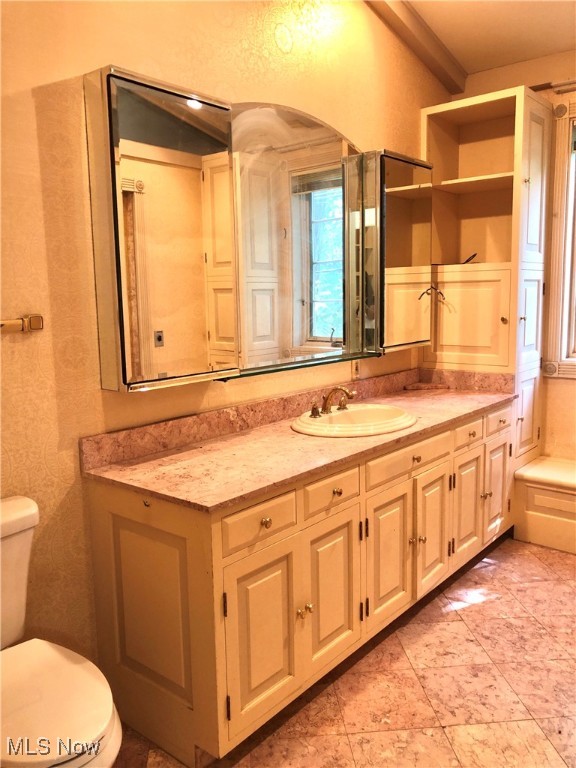 ;
;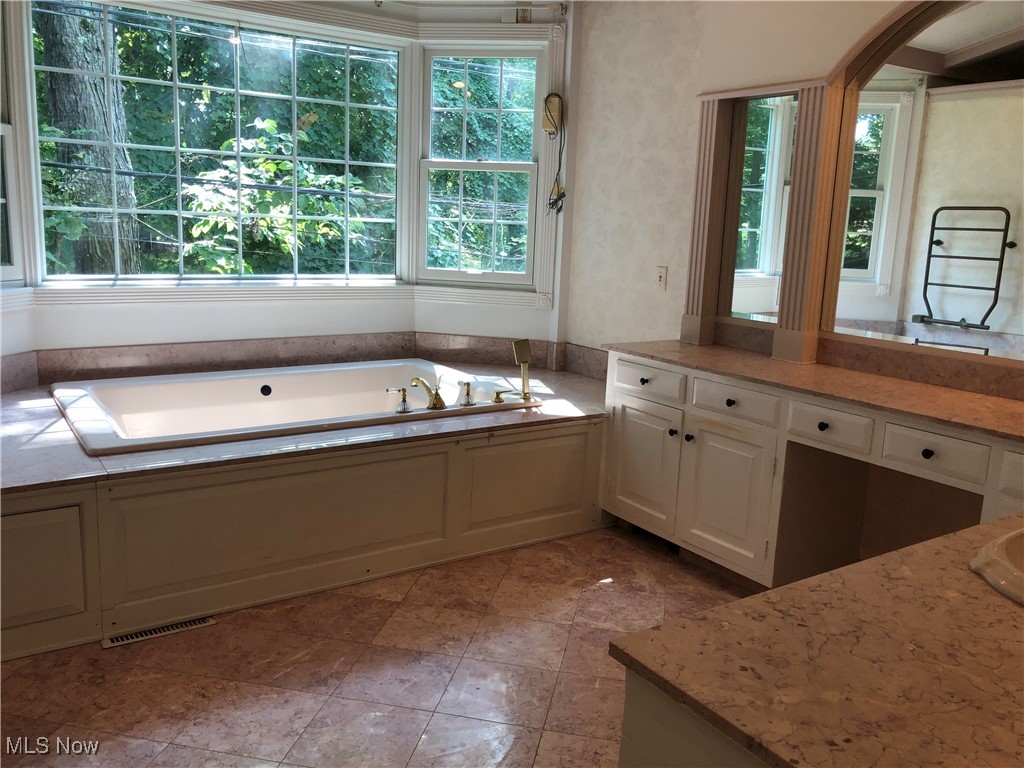 ;
;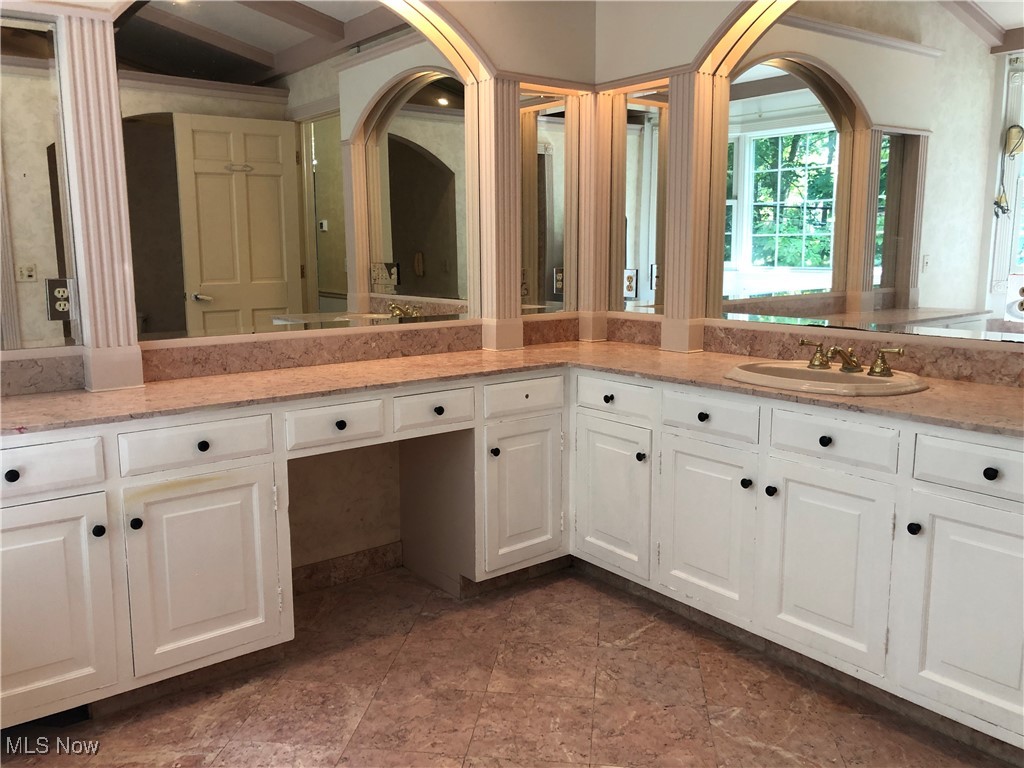 ;
;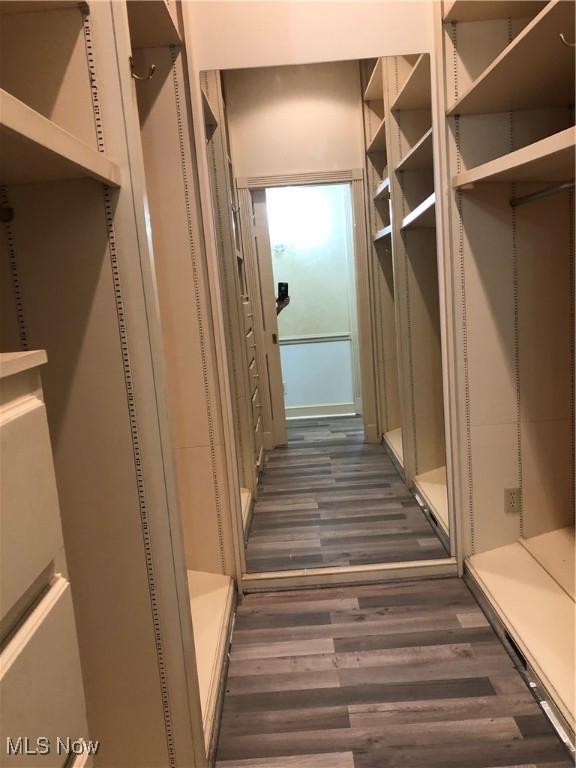 ;
;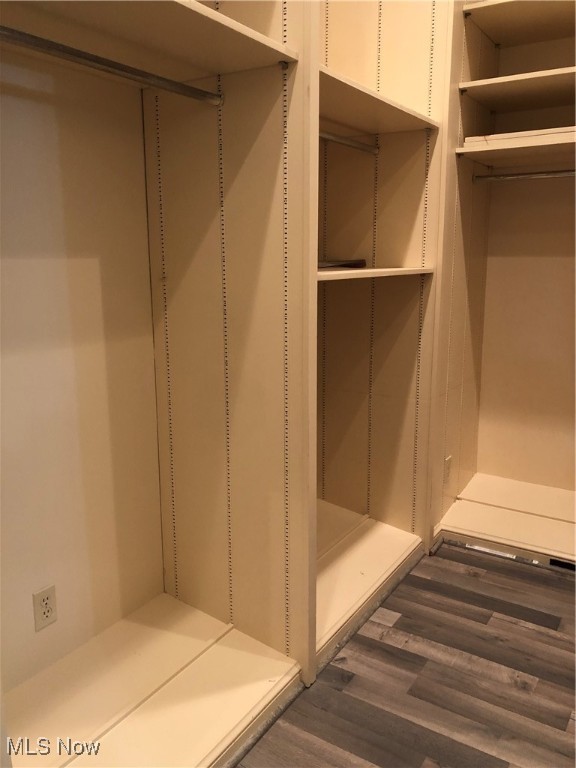 ;
;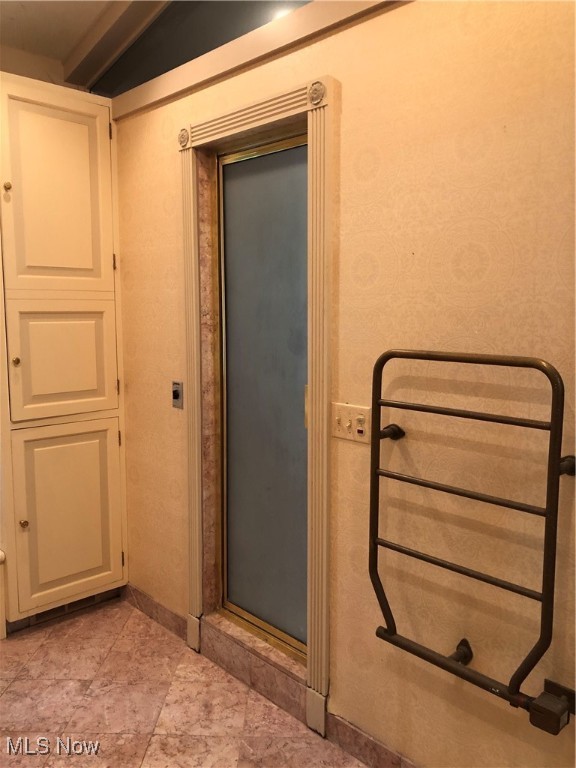 ;
;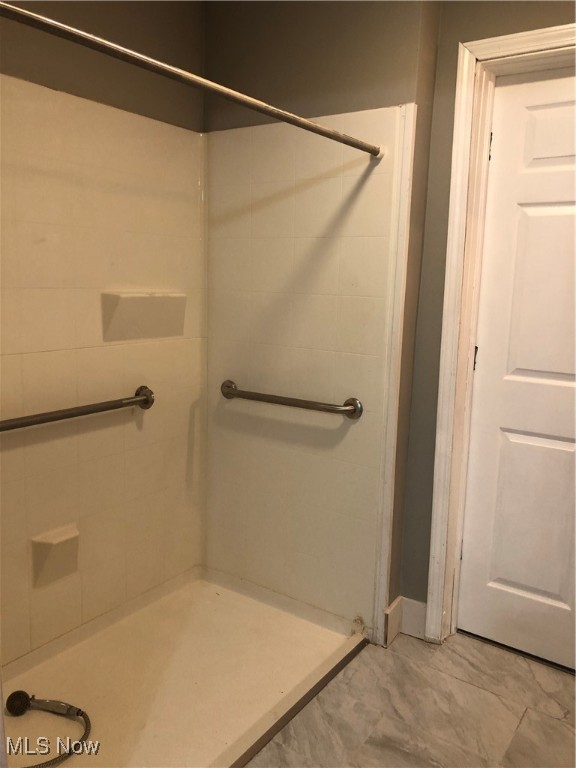 ;
;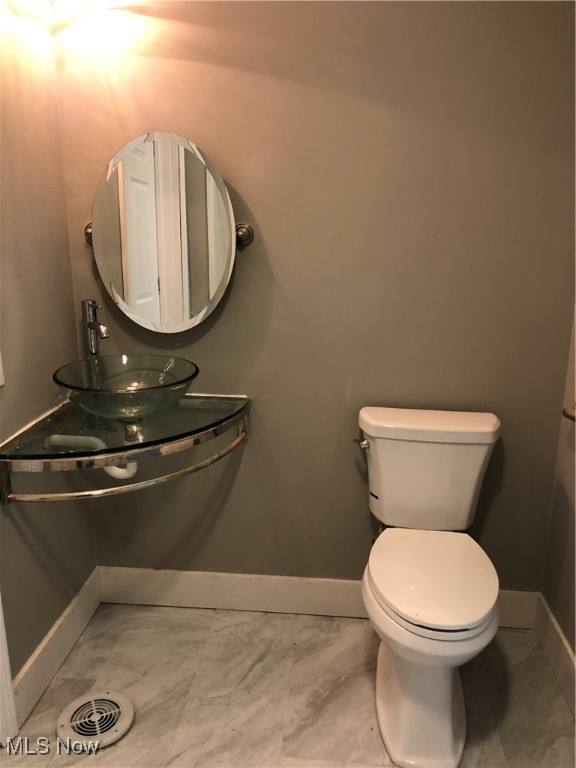 ;
;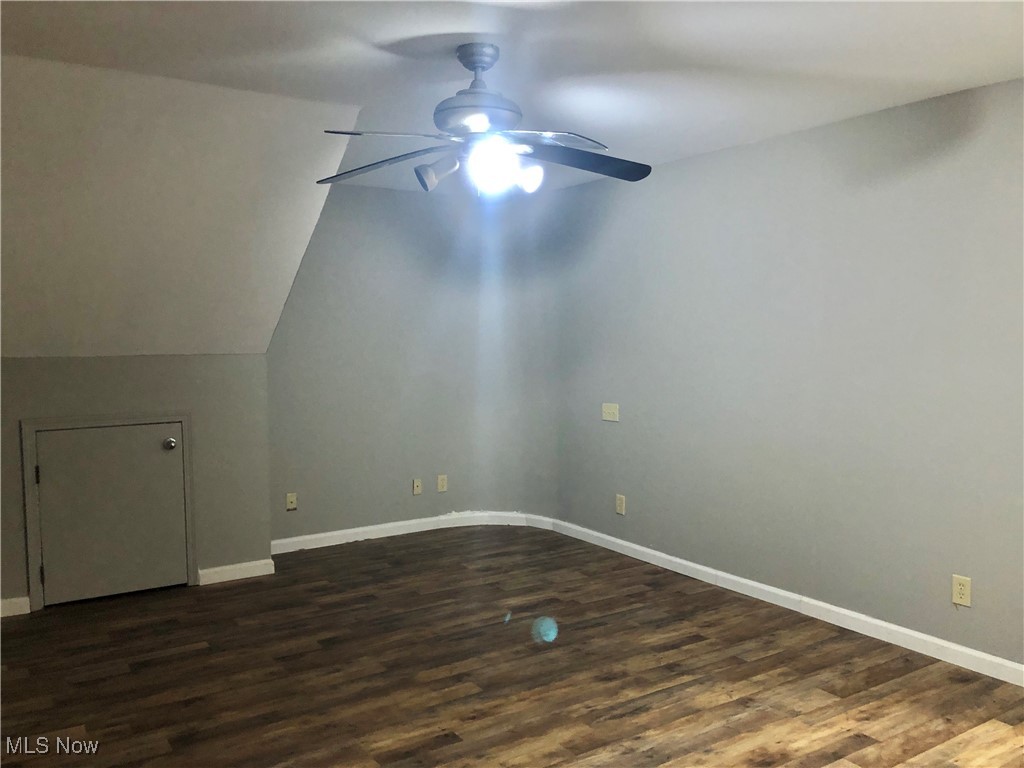 ;
;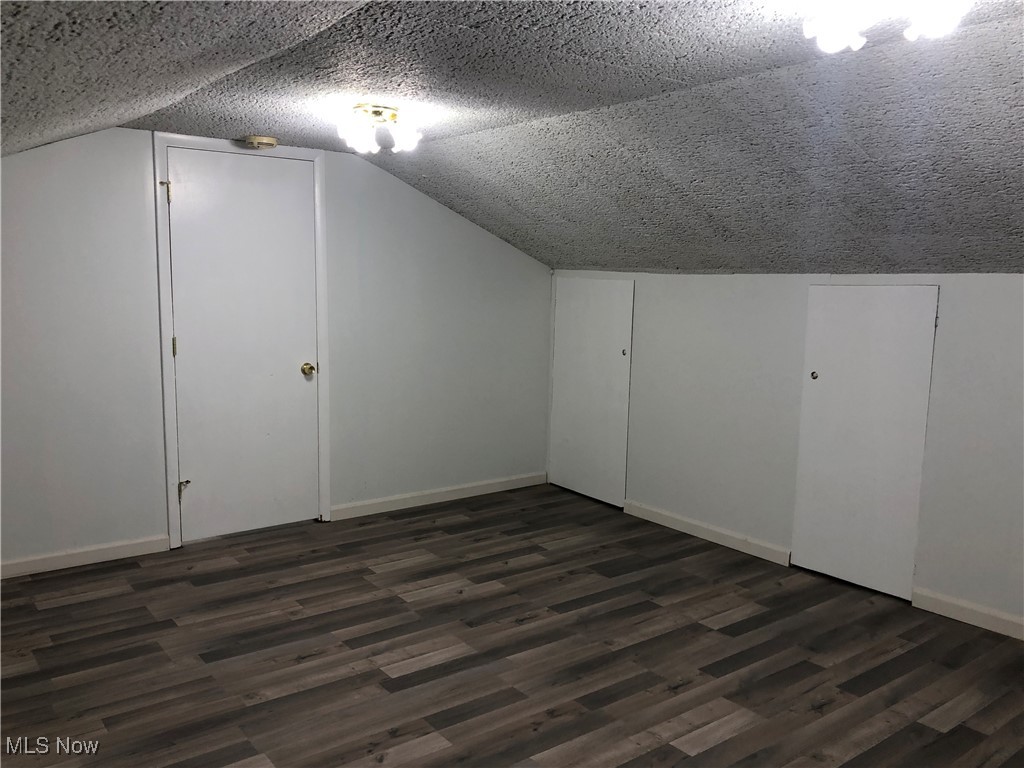 ;
;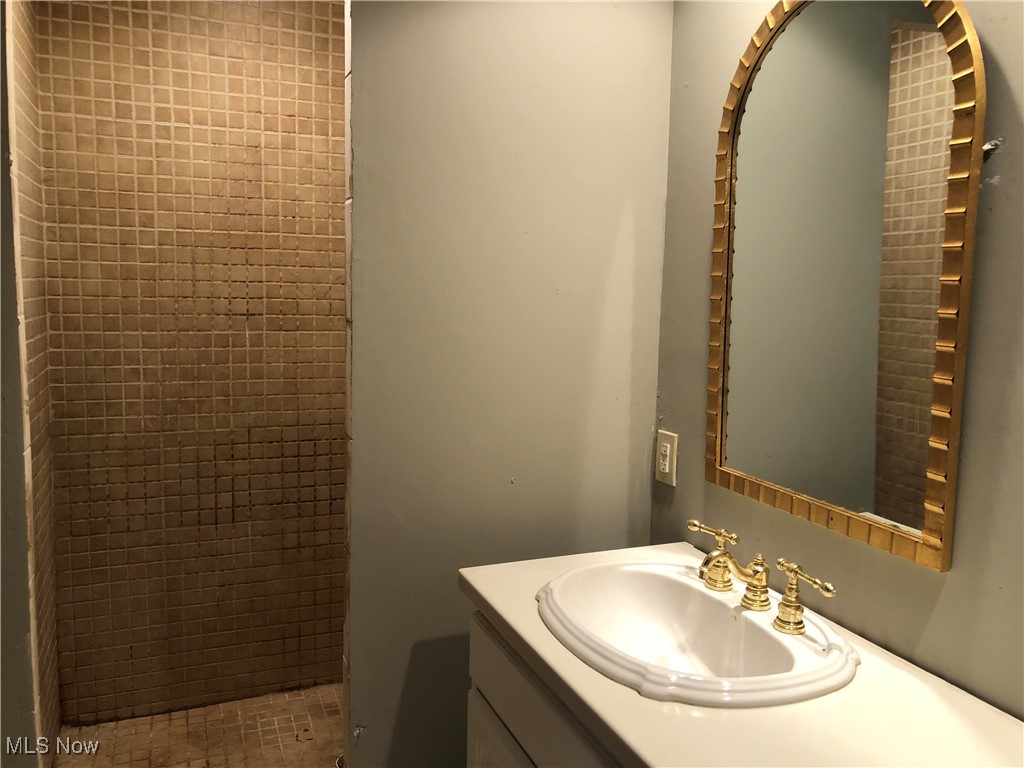 ;
;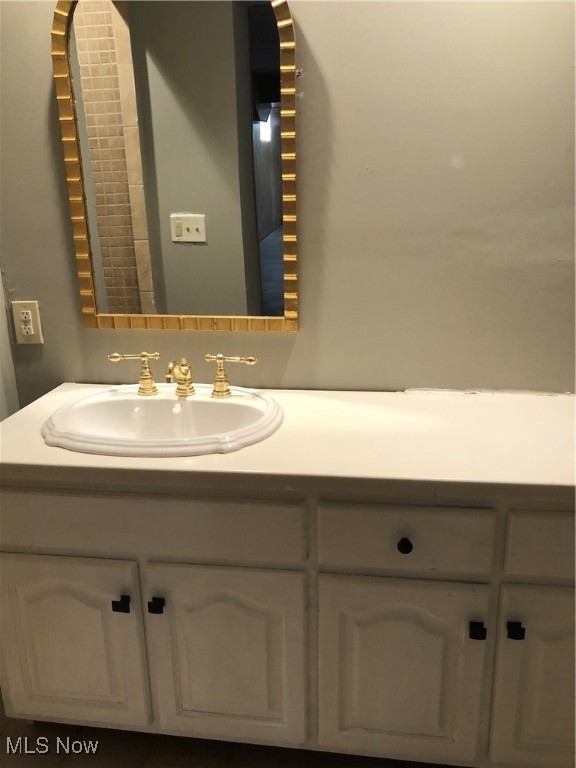 ;
;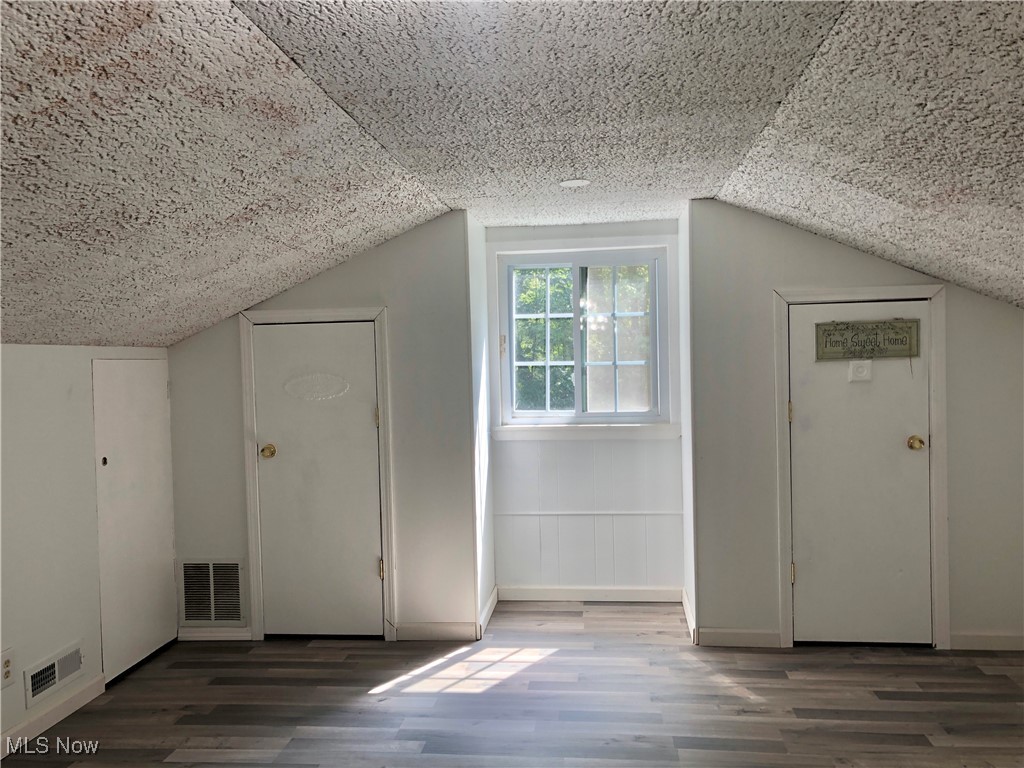 ;
;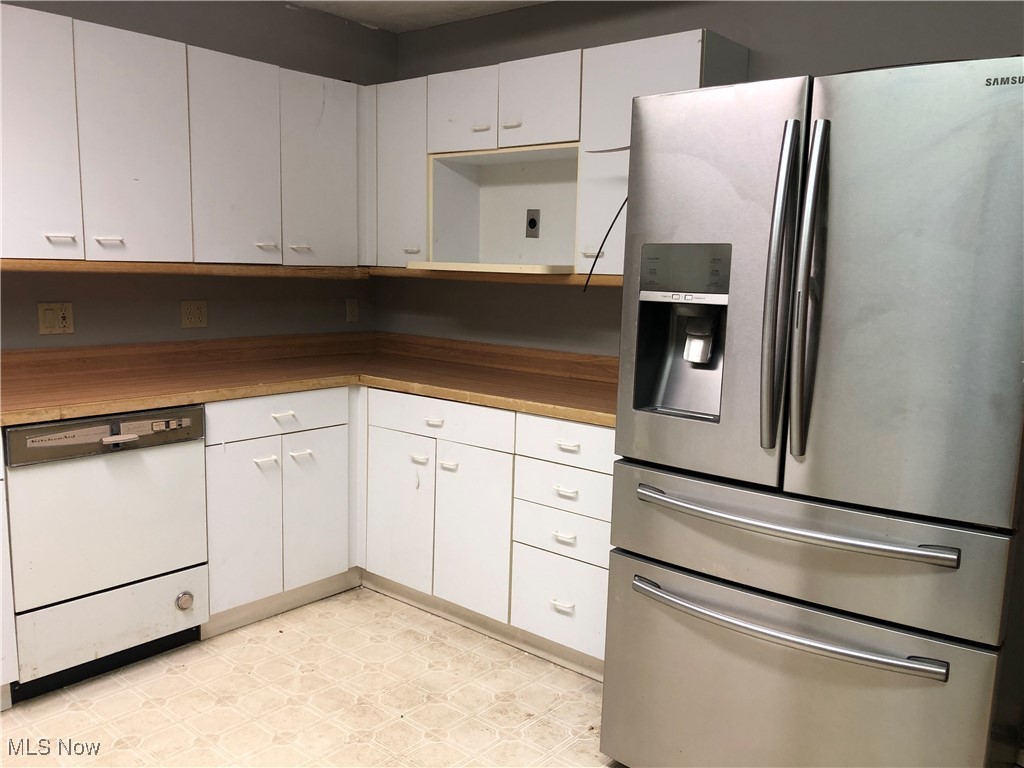 ;
;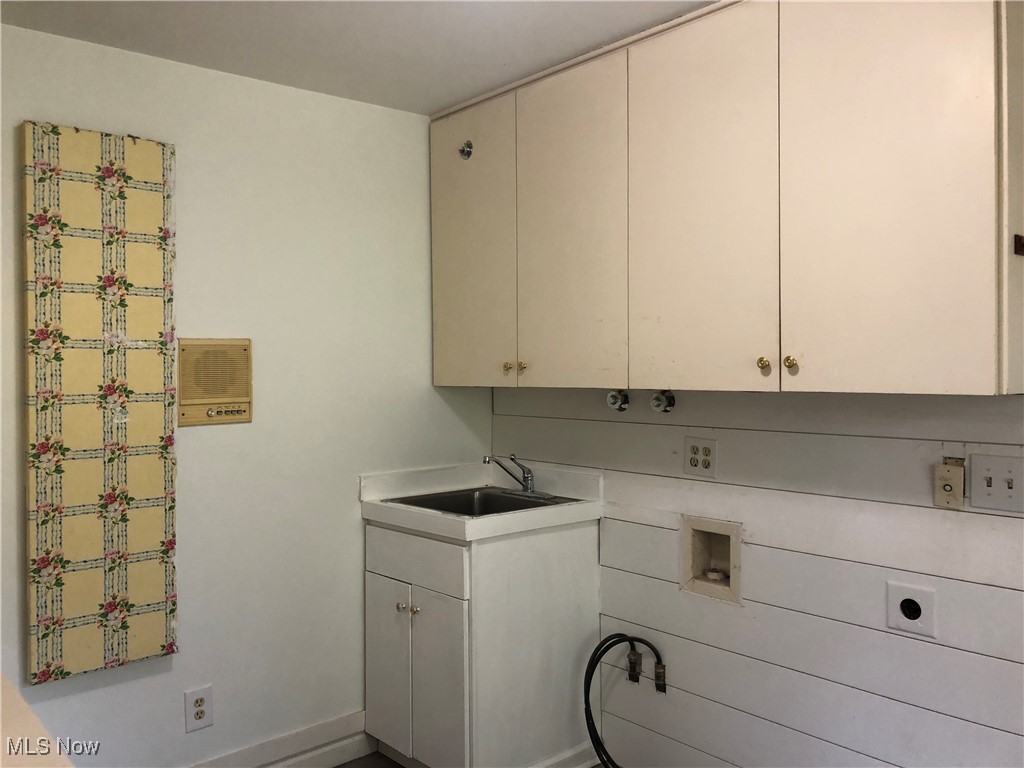 ;
;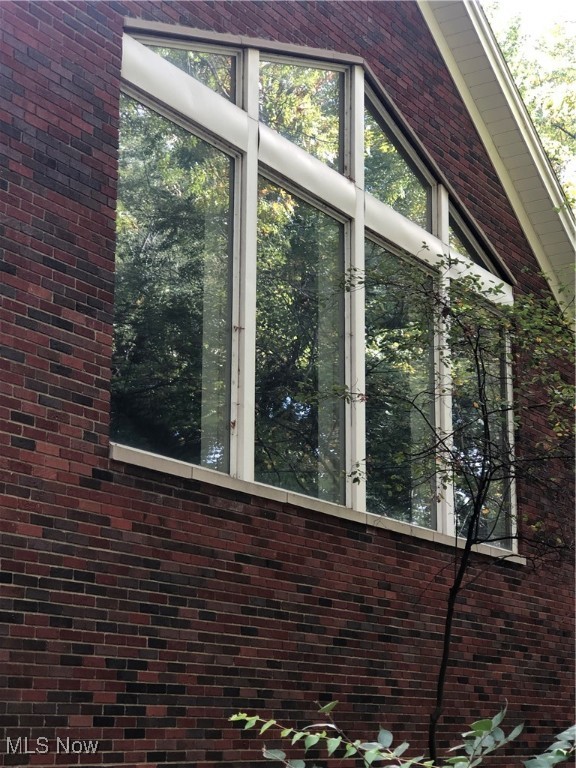 ;
;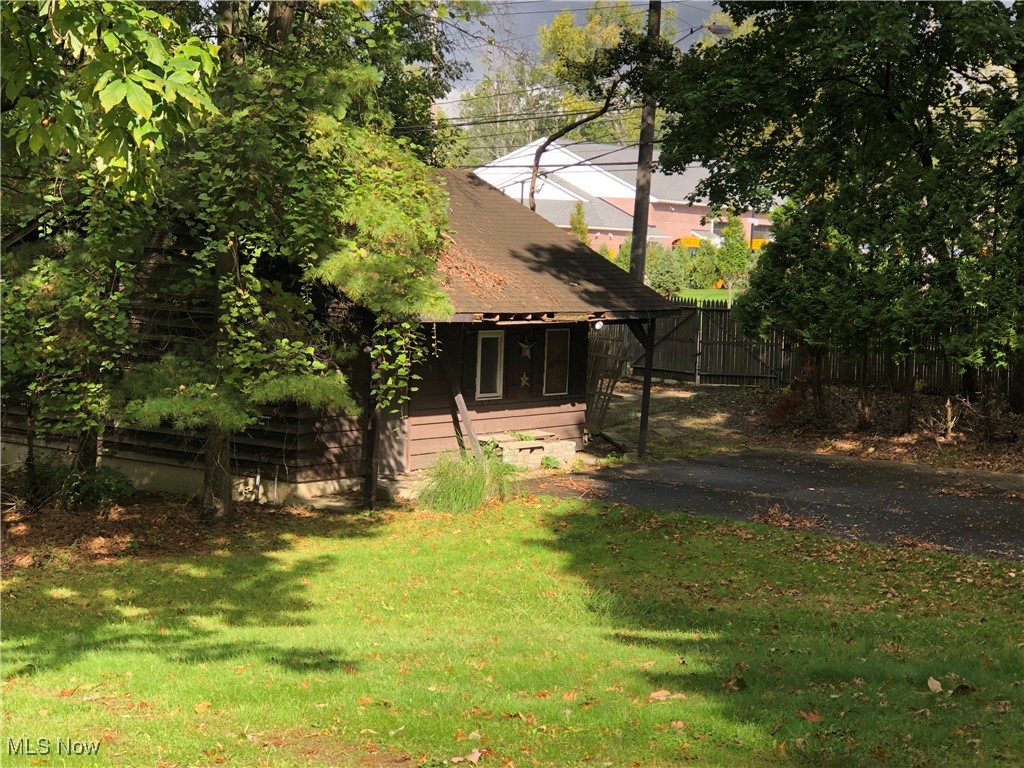 ;
;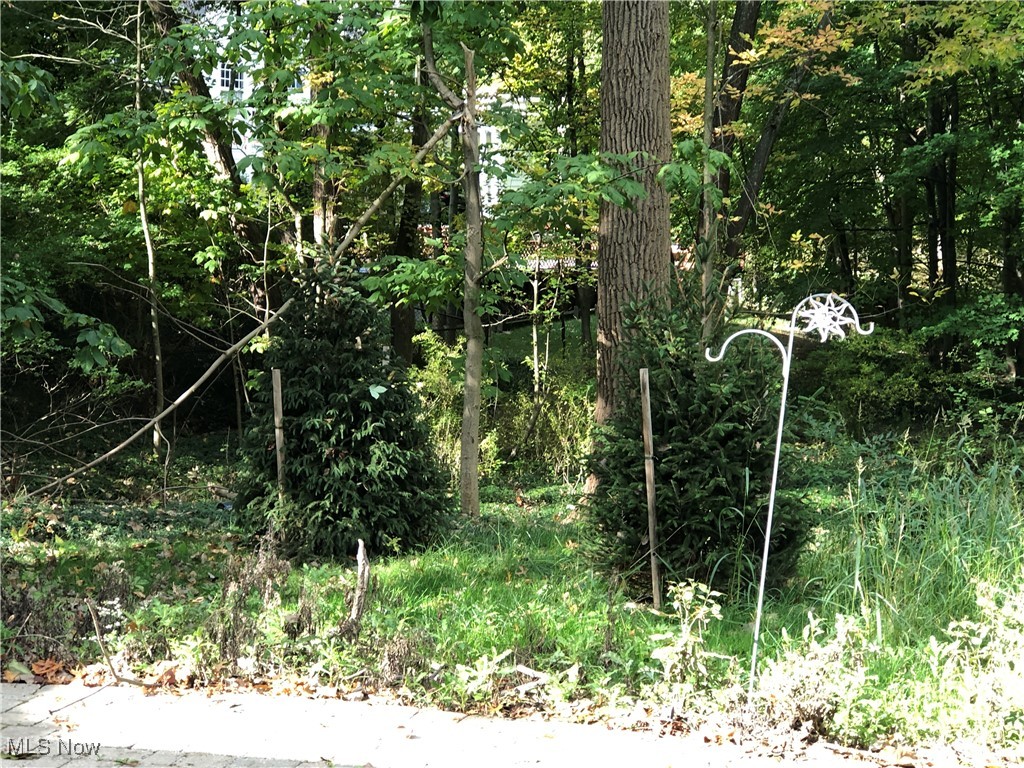 ;
;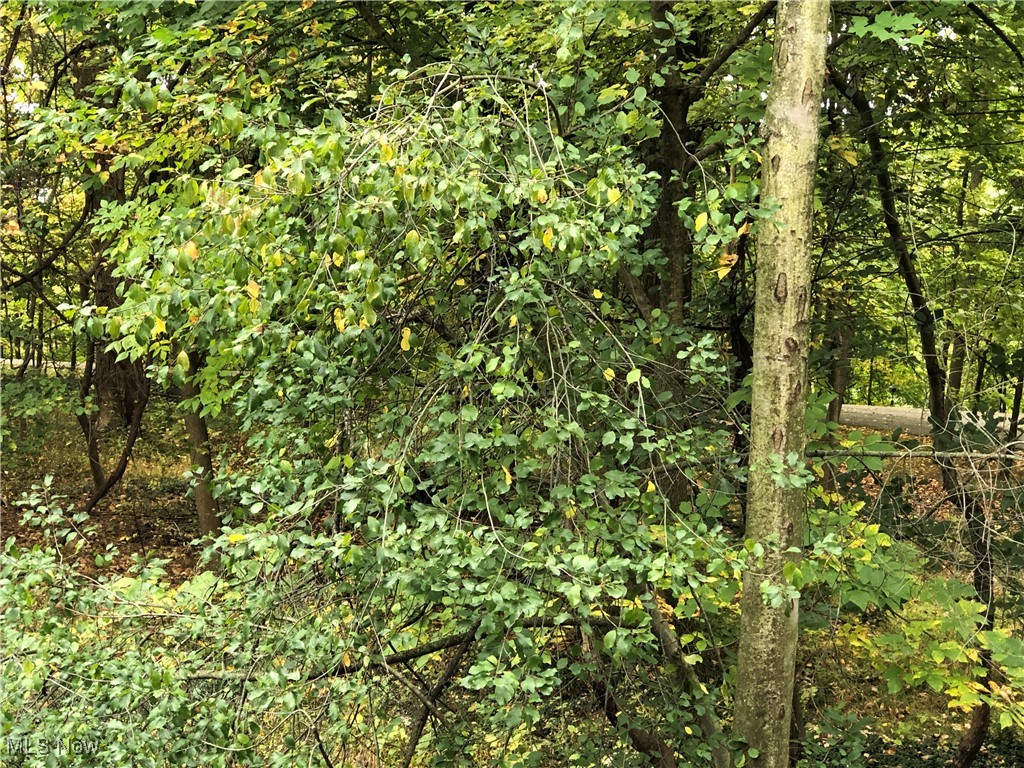 ;
;