Important Note: The list price is not the asking price. It is a placeholder only. This property is being sold at online auction. 21.65± acres located on Hwy 252 with more than 770 feet of road frontage About 1.5 miles to Laurens District 55 High School and less than 5 miles to downtown Laurens Approximately 9.5 acres cleared for homesite and fenced pastures Nearly 2.5 acre pond with fishing dock Balance is wooded for privacy One-of-a-kind, 4 bedroom, 4.5 bath, custom home is situated on the property for maximum privacy and south-facing pond views Large composite-plank deck wraps on 2 sides of the pond-facing side for views and outdoor entertaining Additional composite-plank deck on entry side positioned for pasture side views Main Level includes a large open living area with 3 distinct sections for living room, dining area, and sitting area/den. The middle section is 2+ stories high with large, south-facing windows. Upper window shades are electronically controlled (see video). This area also opens onto the large 2-sided deck. A portion of the deck has 2 electonically controlled canopy-type shades. Also on the main level are a galley-style kitchen, a sunroom with large windows on both north and south facing sides, a large laundry room with additional flex-space and storage, a 1/2 bath, and the master bedroom suite complete with full bathroom (bathtub, shower, double sinks) and walk-in closets with built-in shelving. On the second level, accessed by the unique spiral stair case, there are 2 additional bedrooms, each with its own full en-suite bathroom. The basement level is accessible both from inside the home or from the grounds. It has a partially finished space with a bedroom complete with full bathroom. (This space was being used as an office) The rest of the space is unfinished, but includes a fireplace and could be completed to make an additional living area or potentially an apartment. Also on this level is one additional space used as a shop and storage room, and one additional area that was used to store 4-wheeler and outdoor equipment. Solar panels are owned and will transfer with the sale of the property. More information is available at howe.bid/ehq



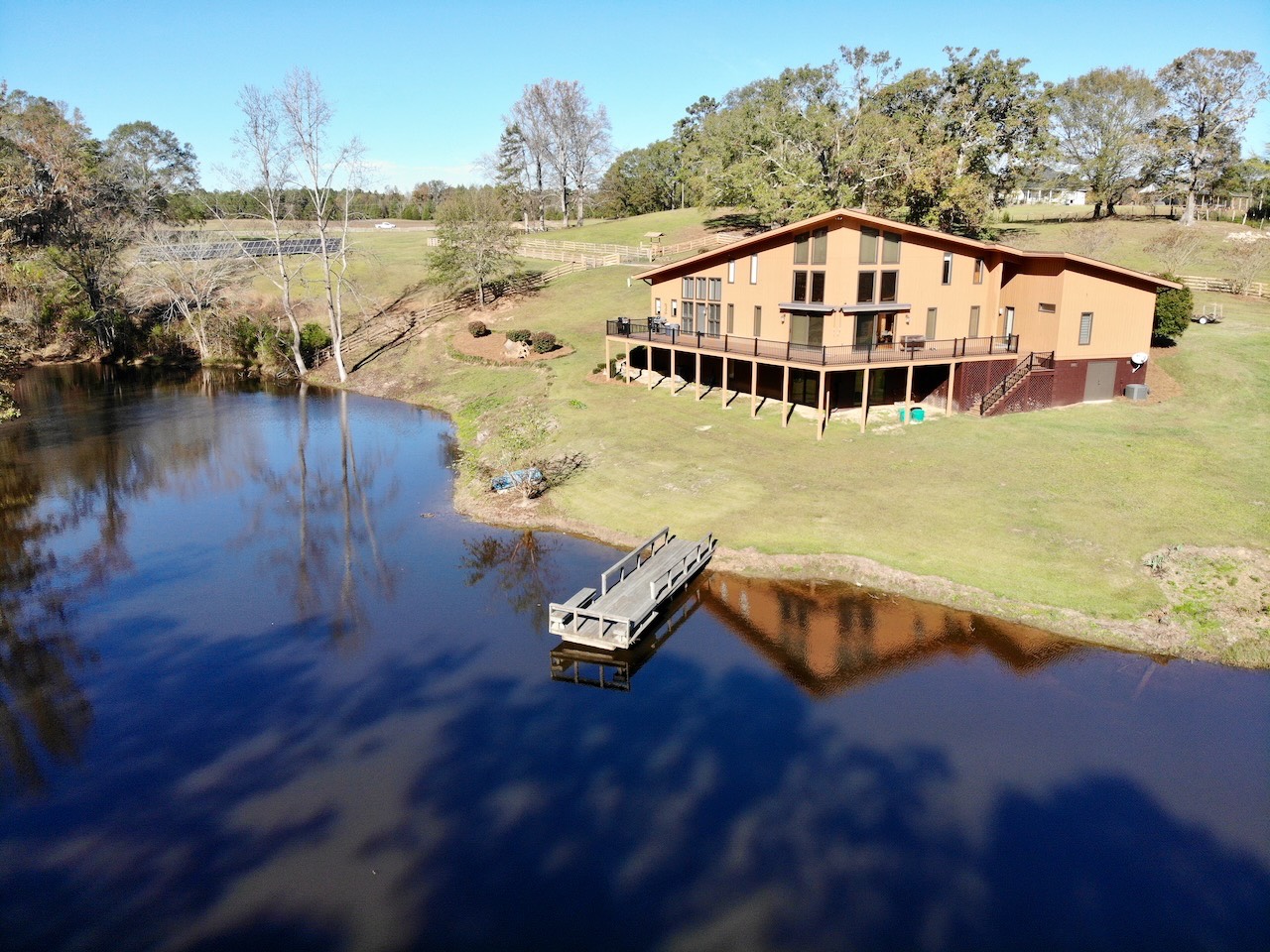

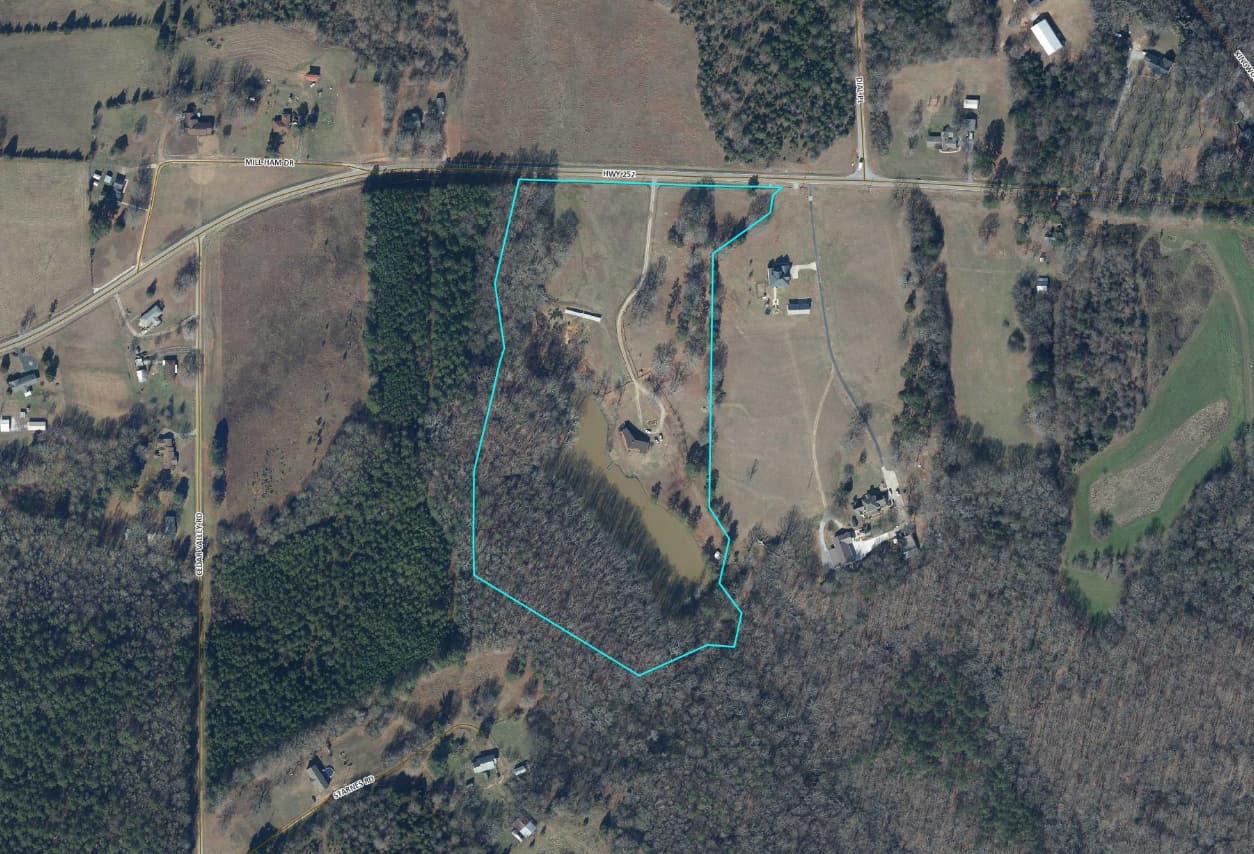 ;
;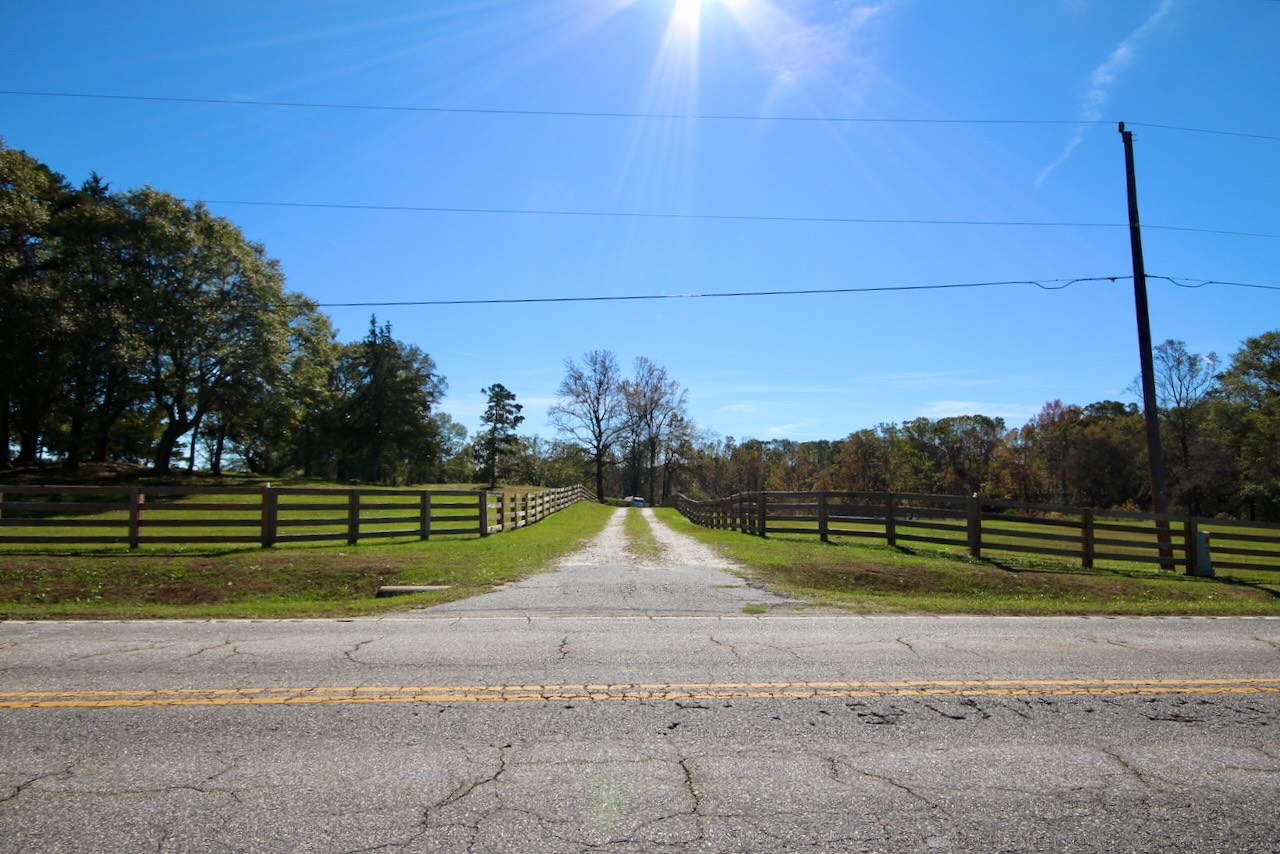 ;
;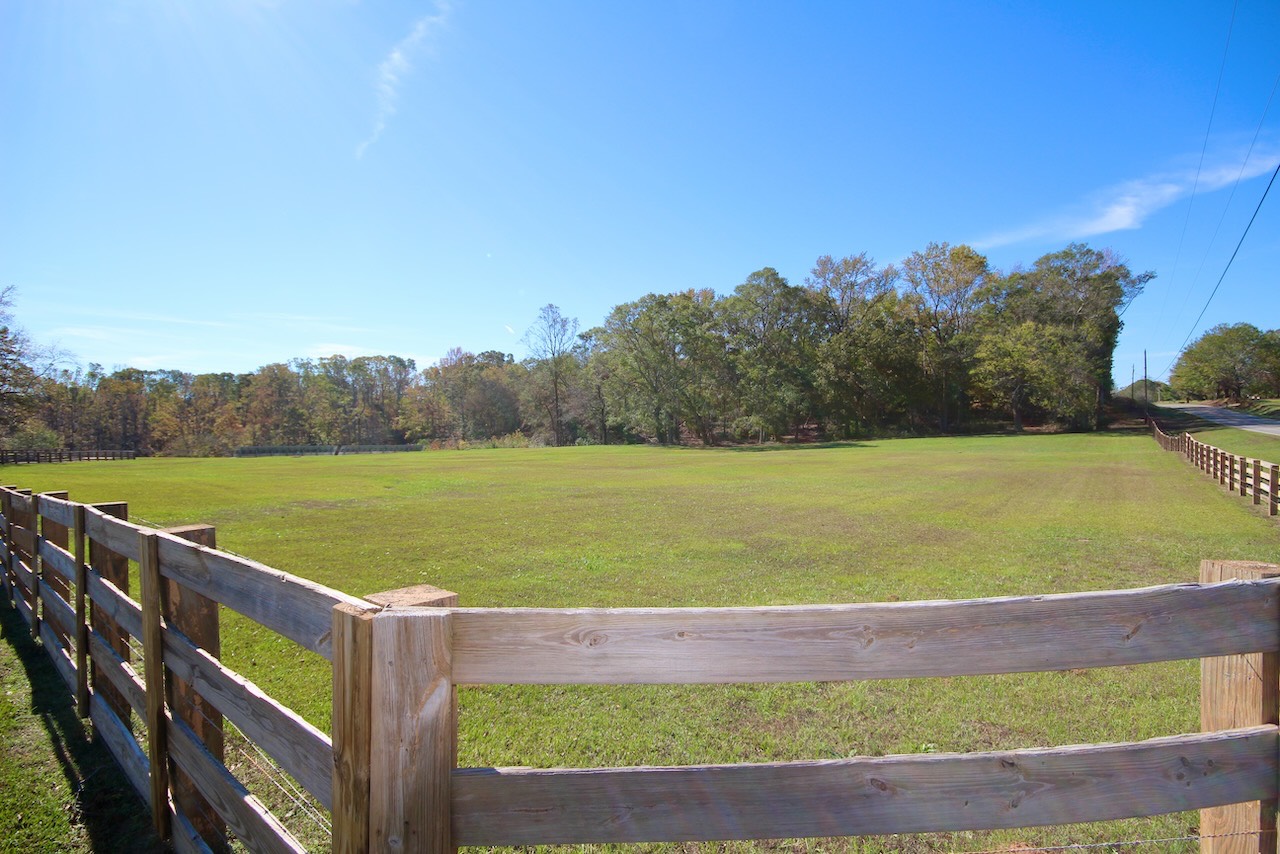 ;
;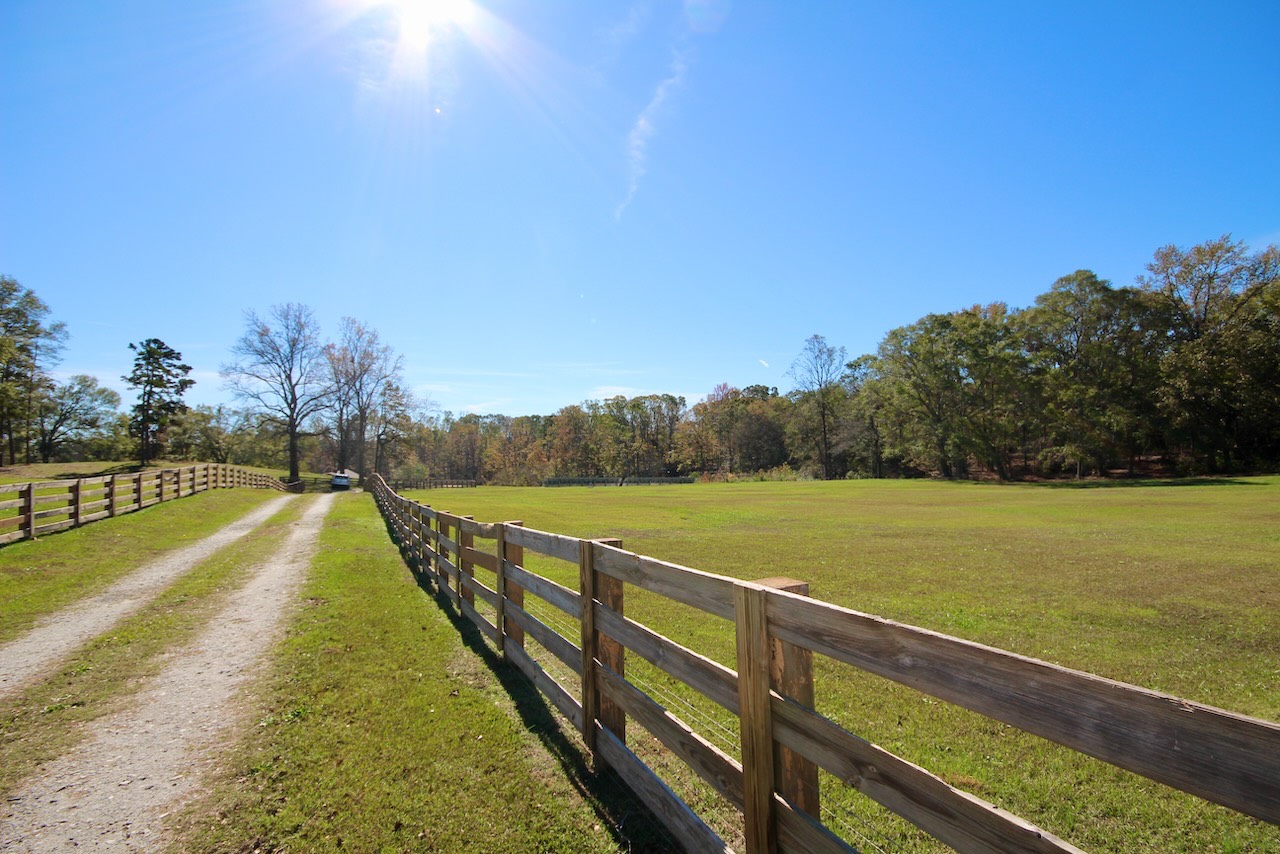 ;
;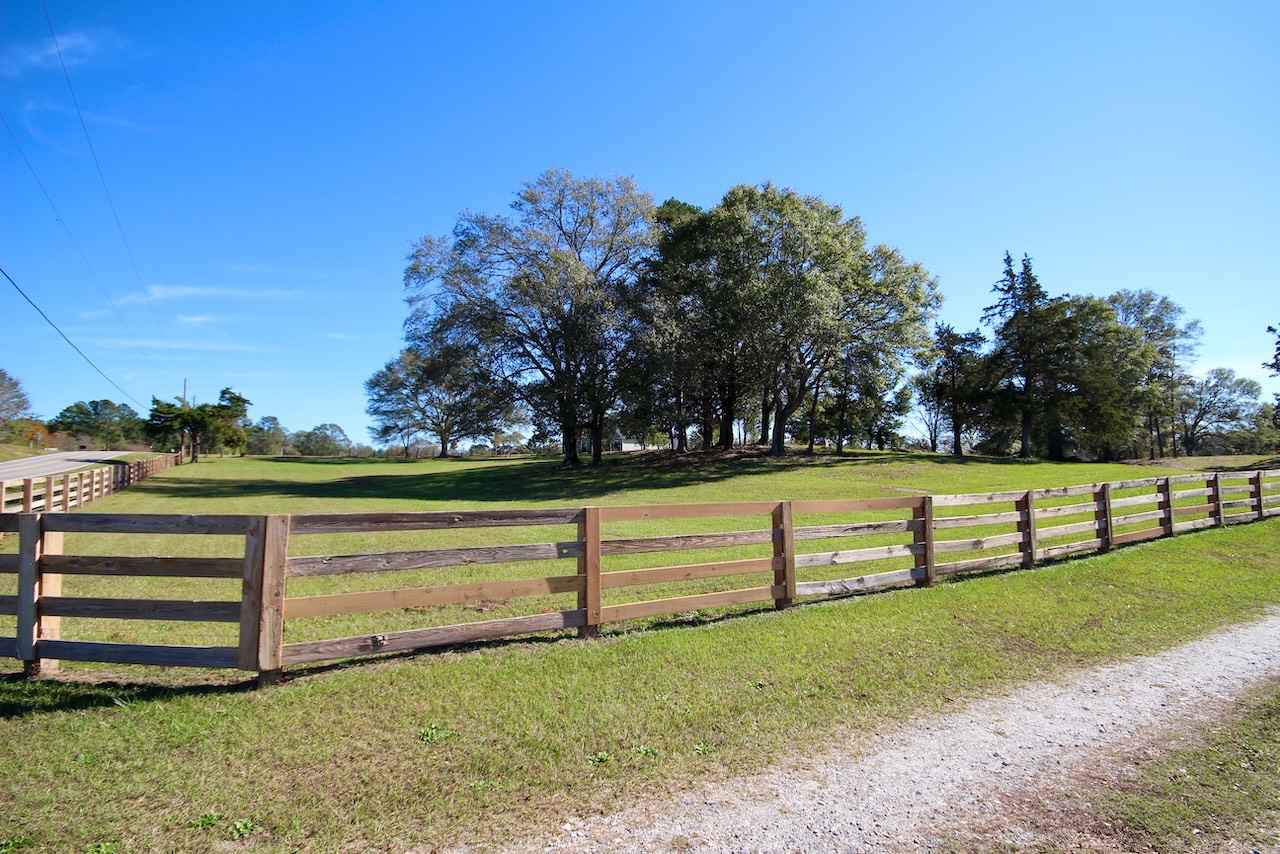 ;
;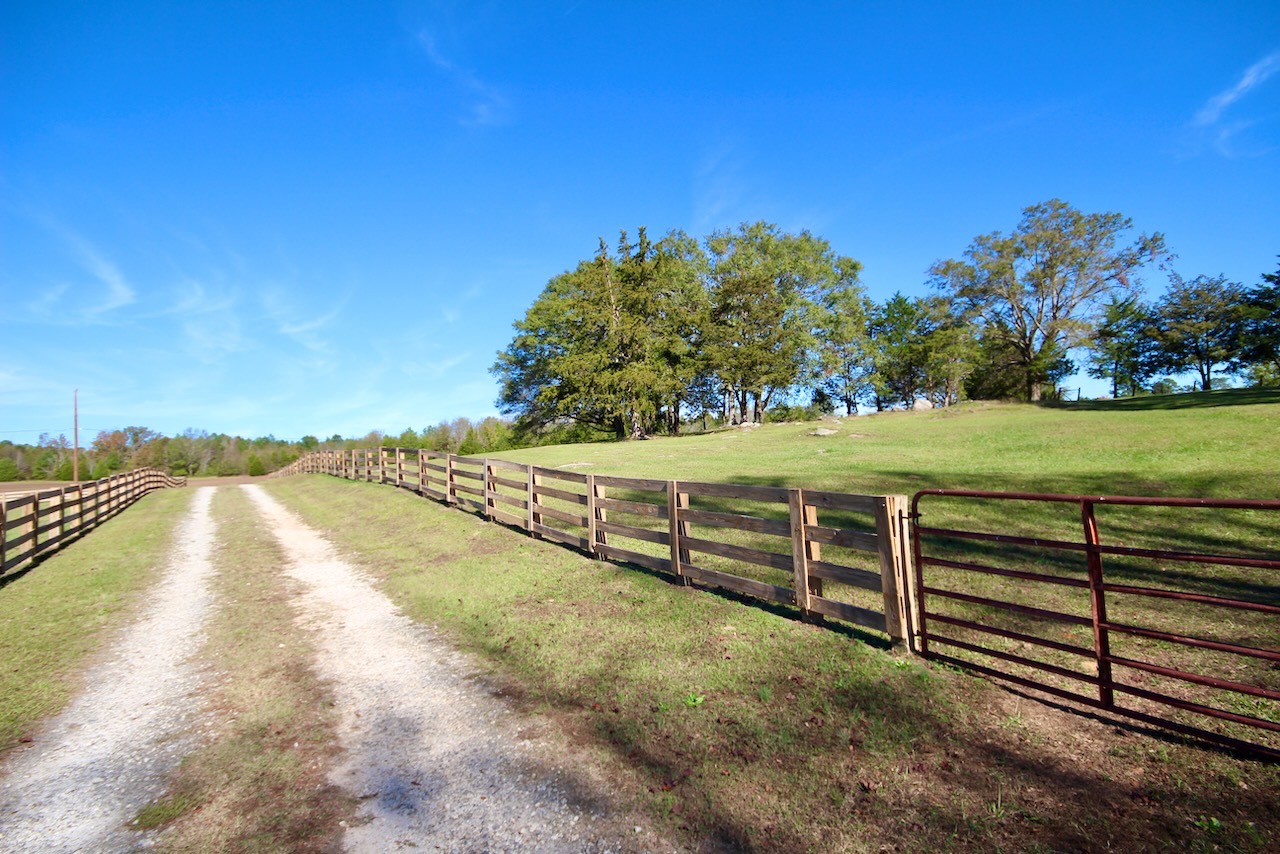 ;
;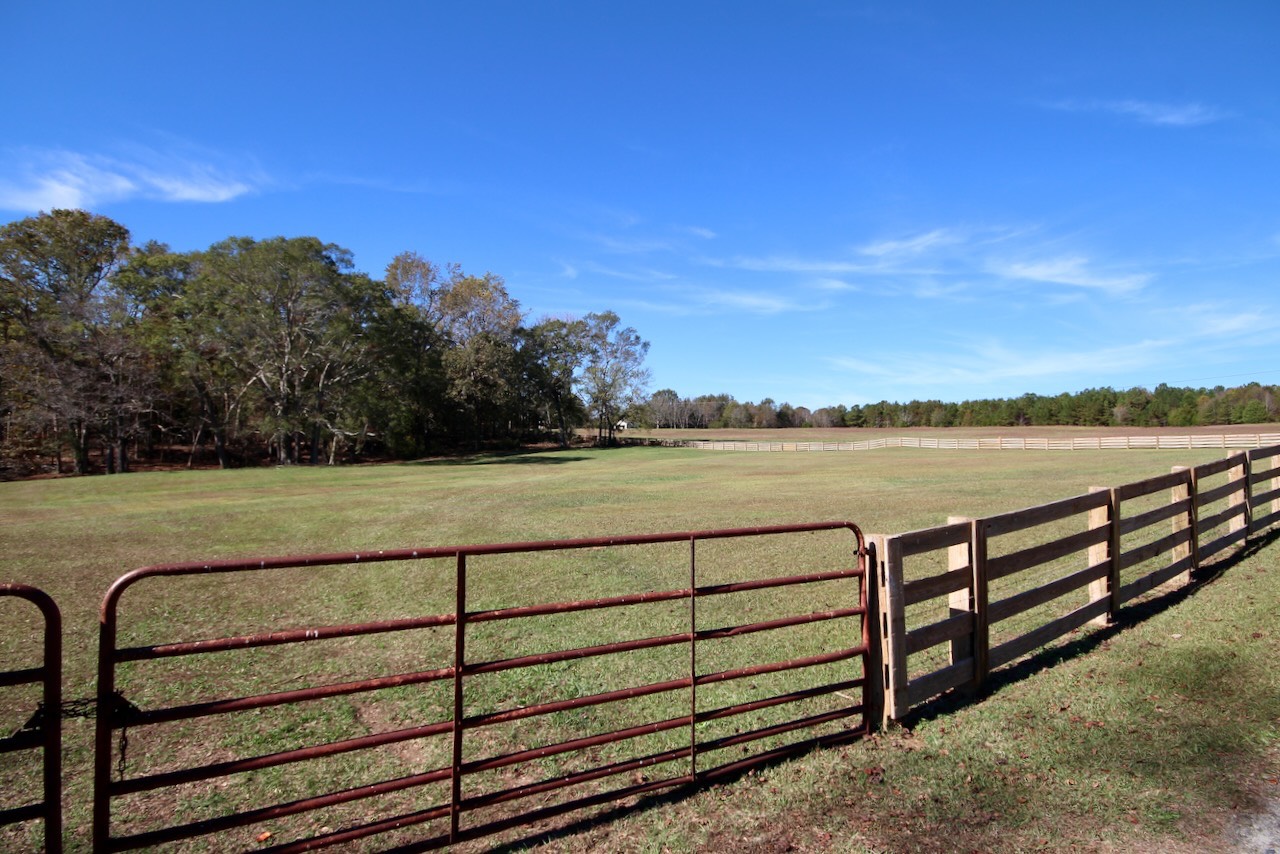 ;
;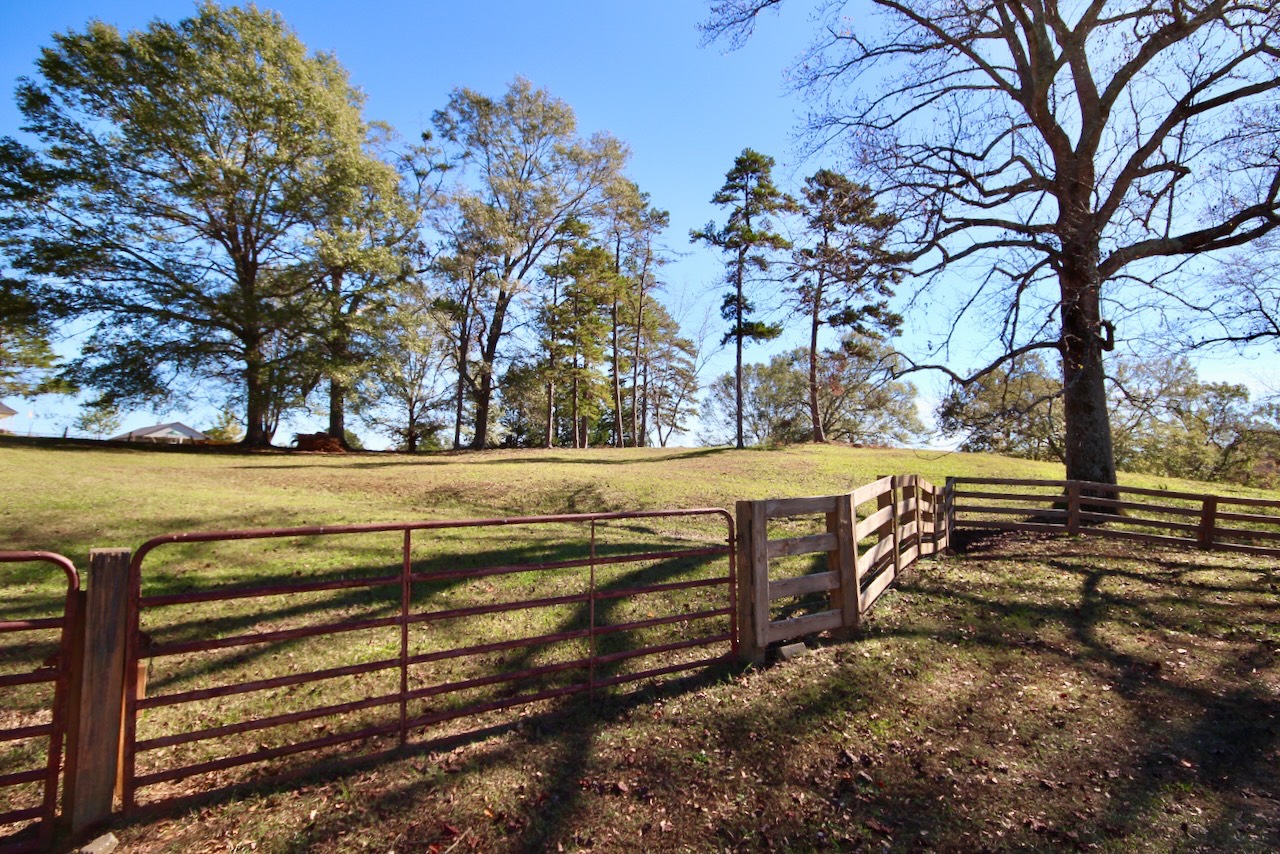 ;
;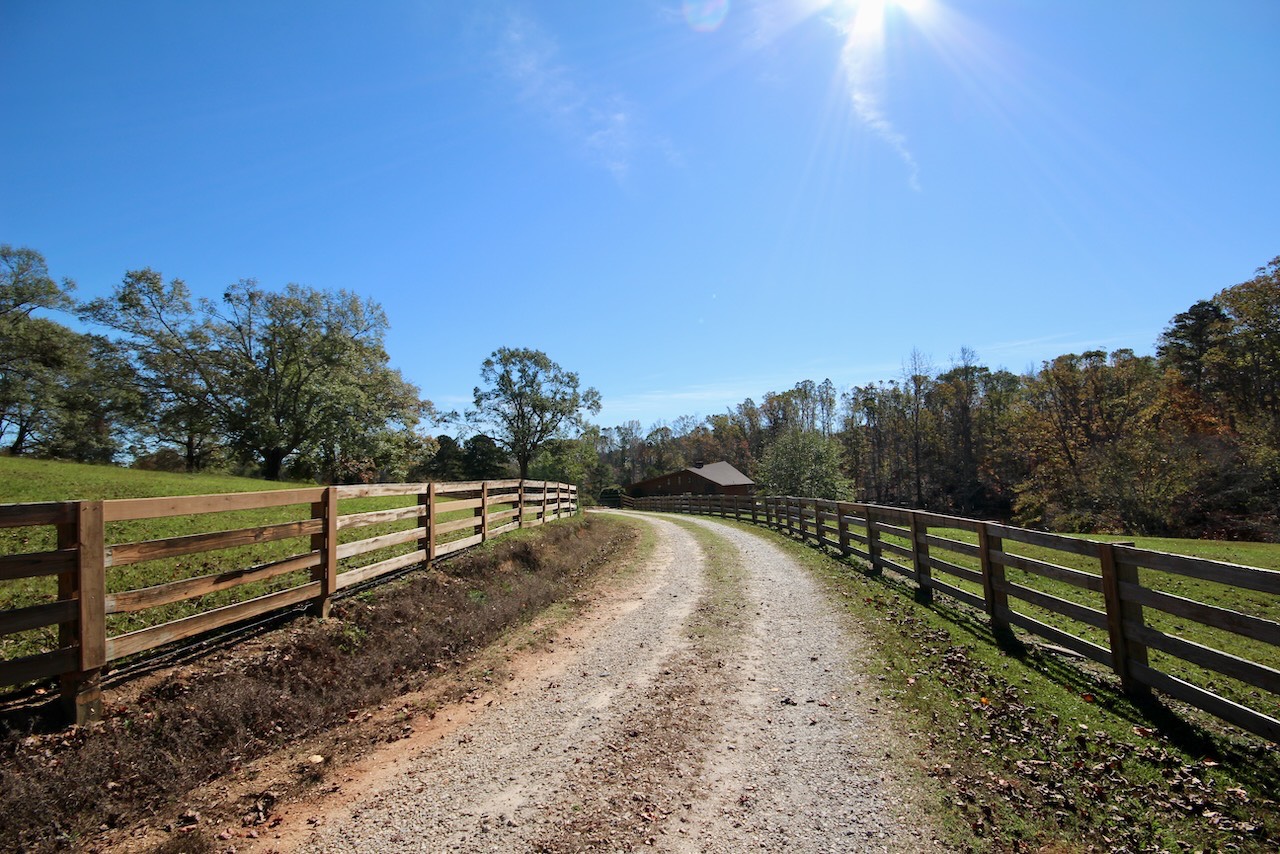 ;
;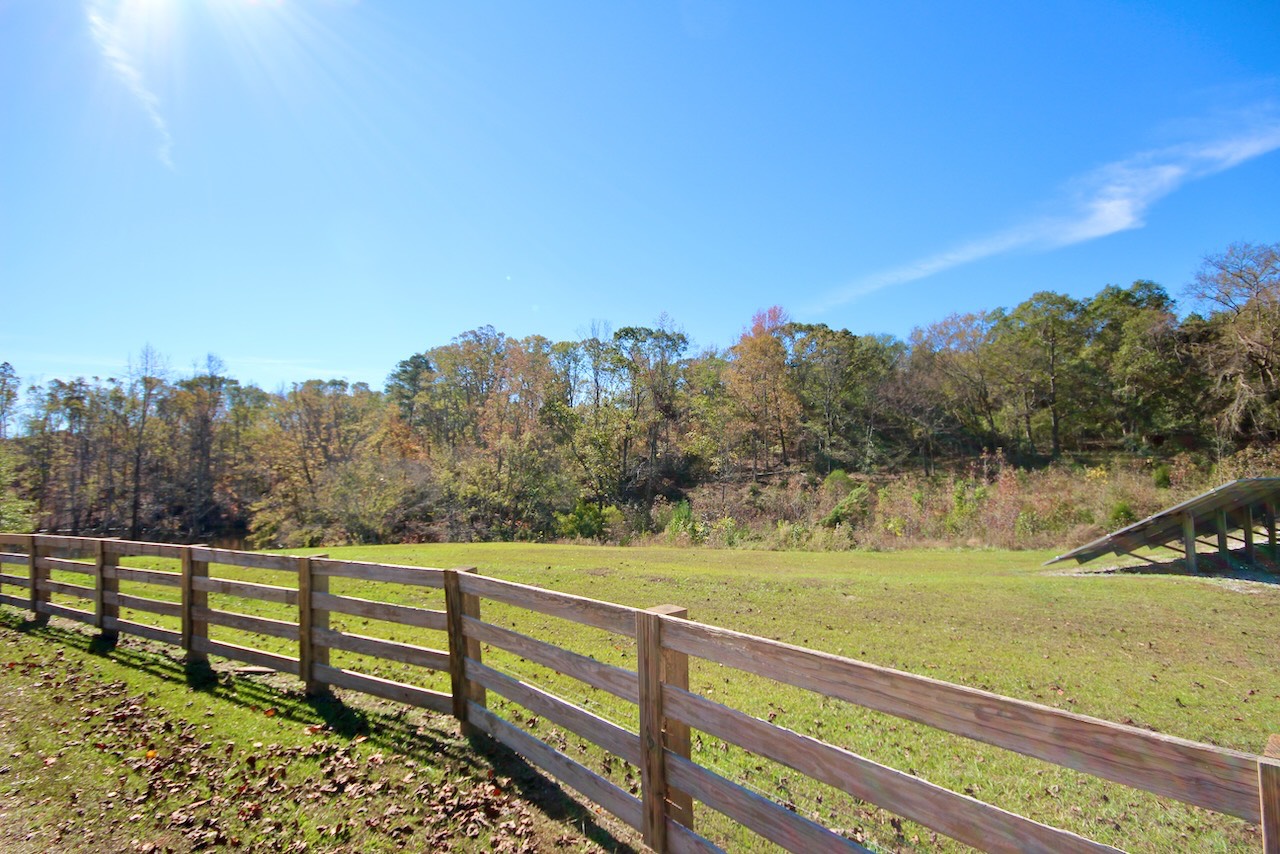 ;
;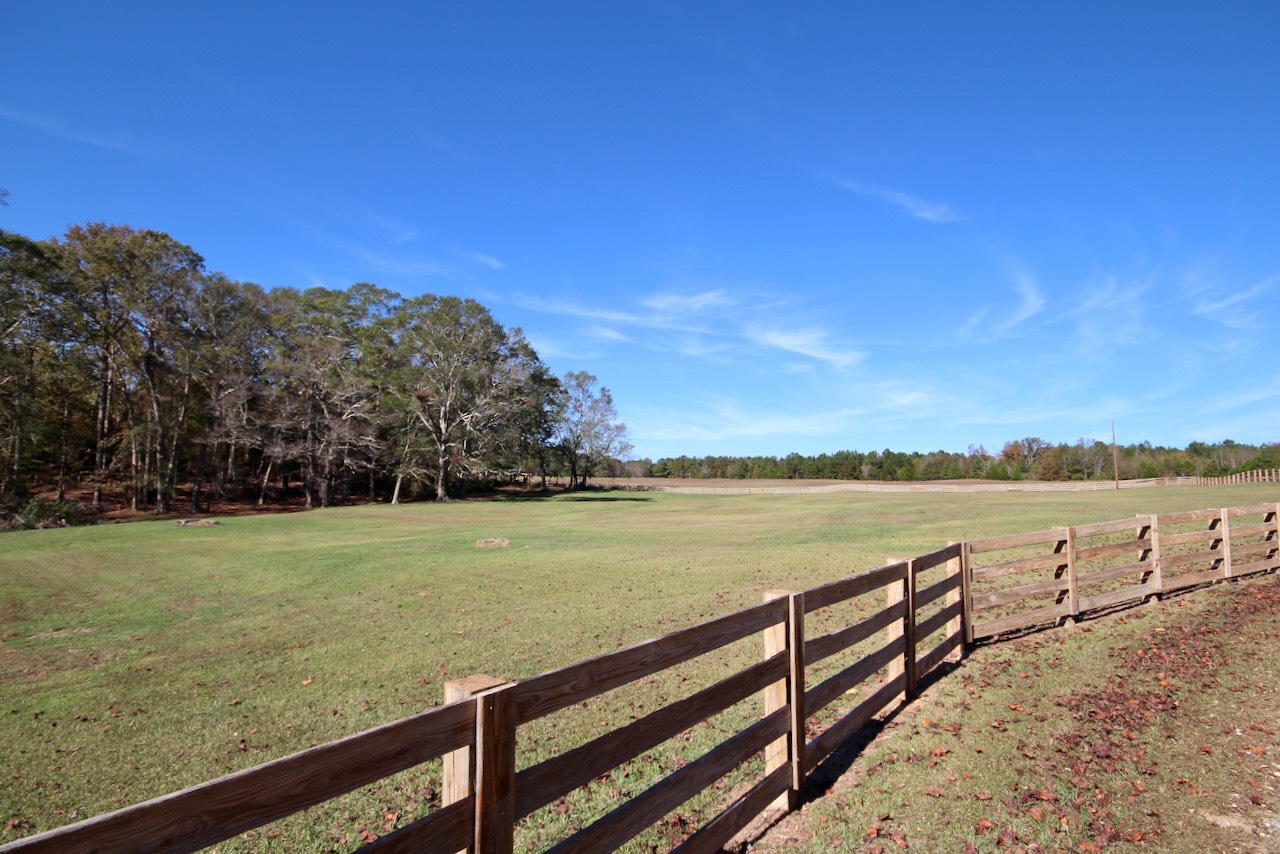 ;
;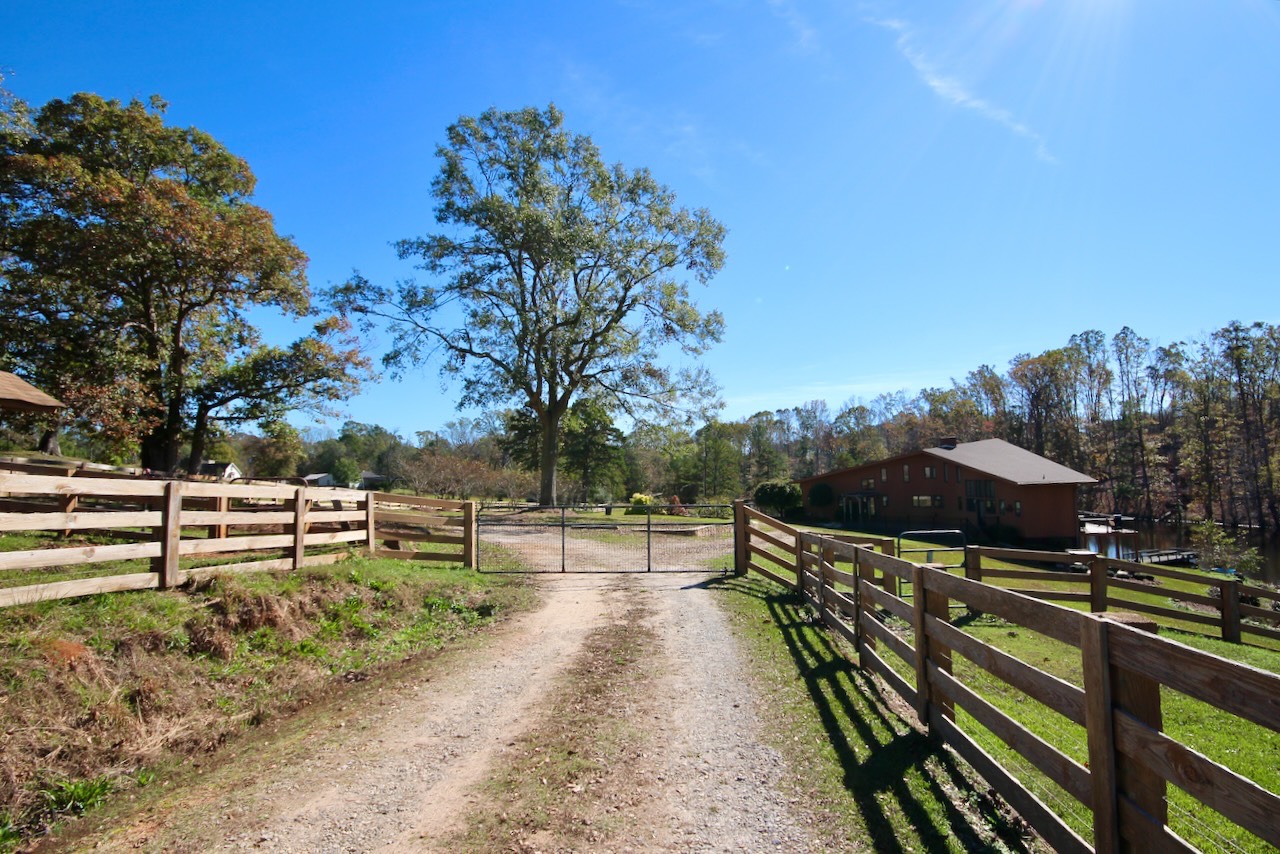 ;
;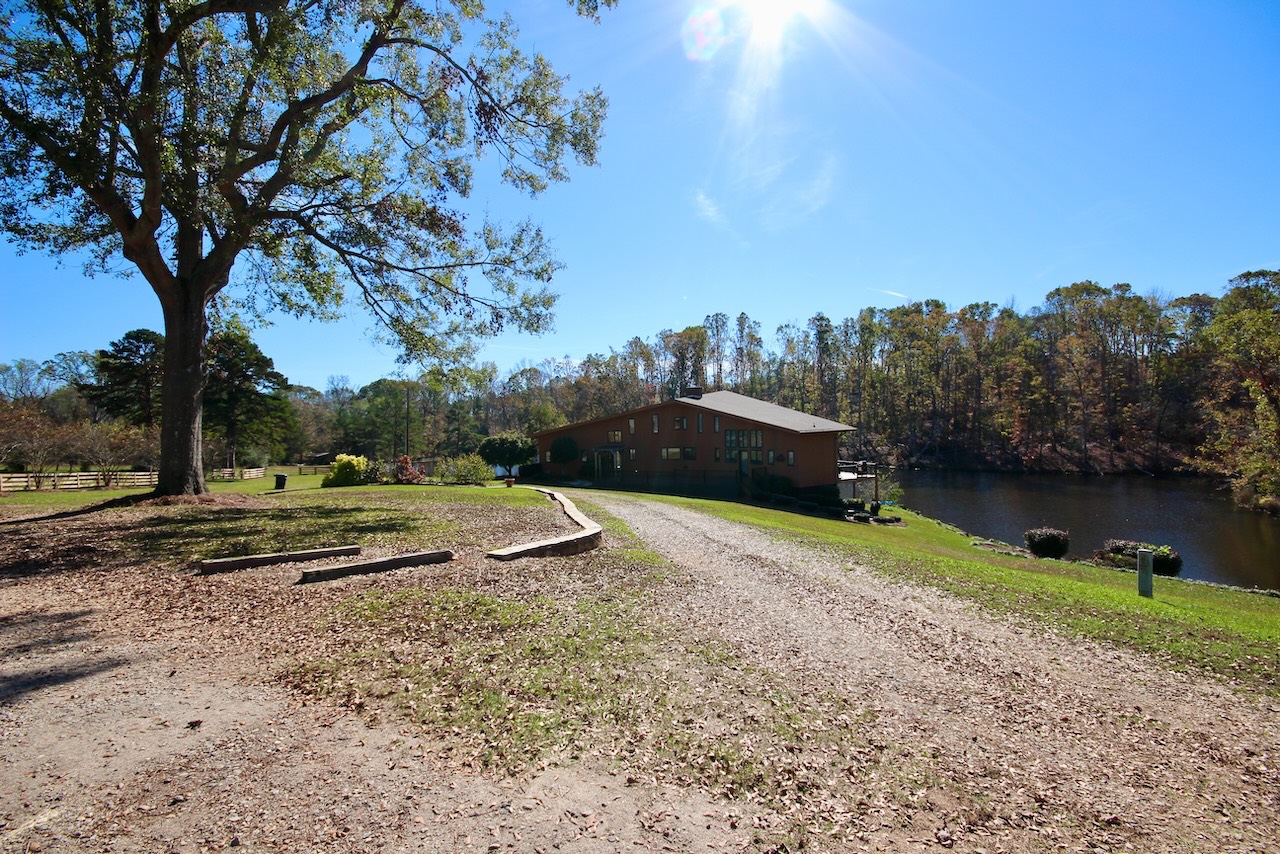 ;
;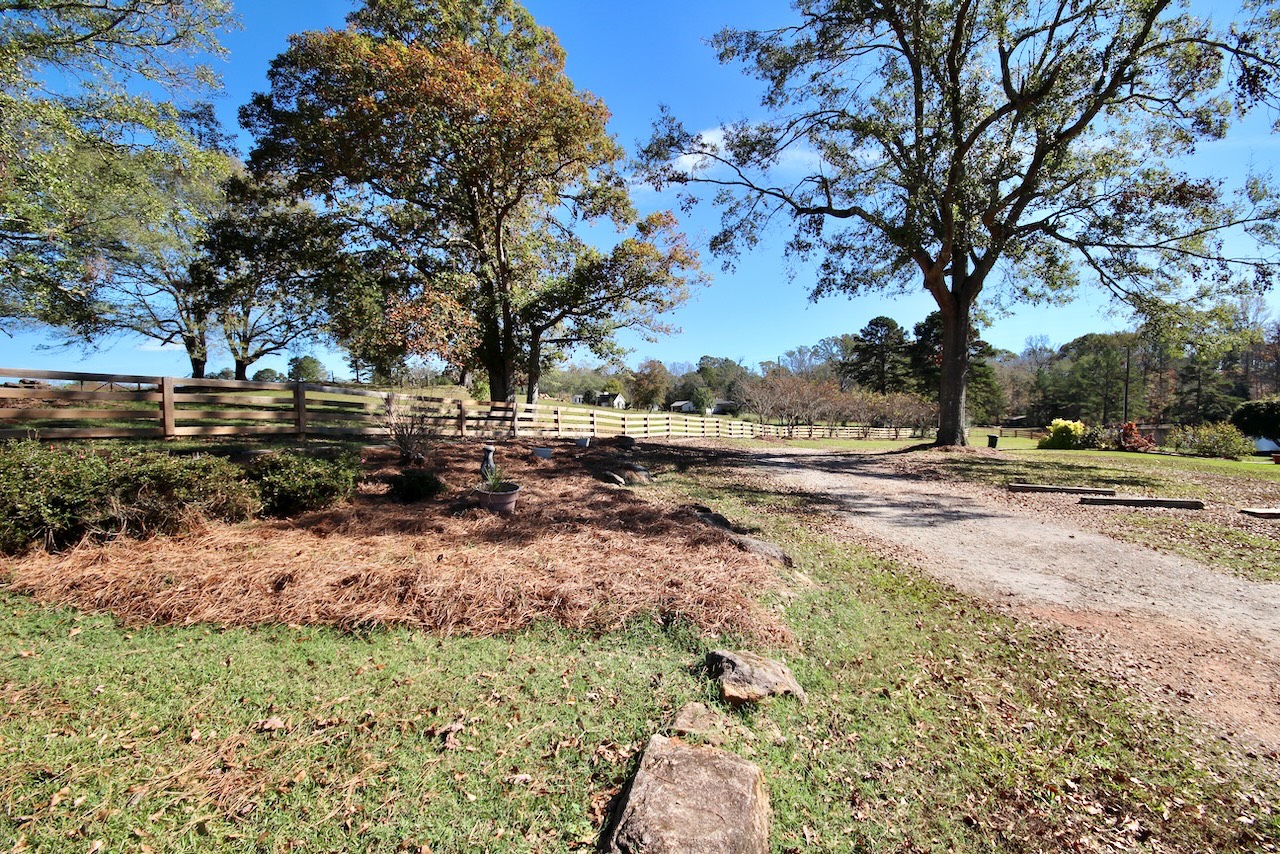 ;
;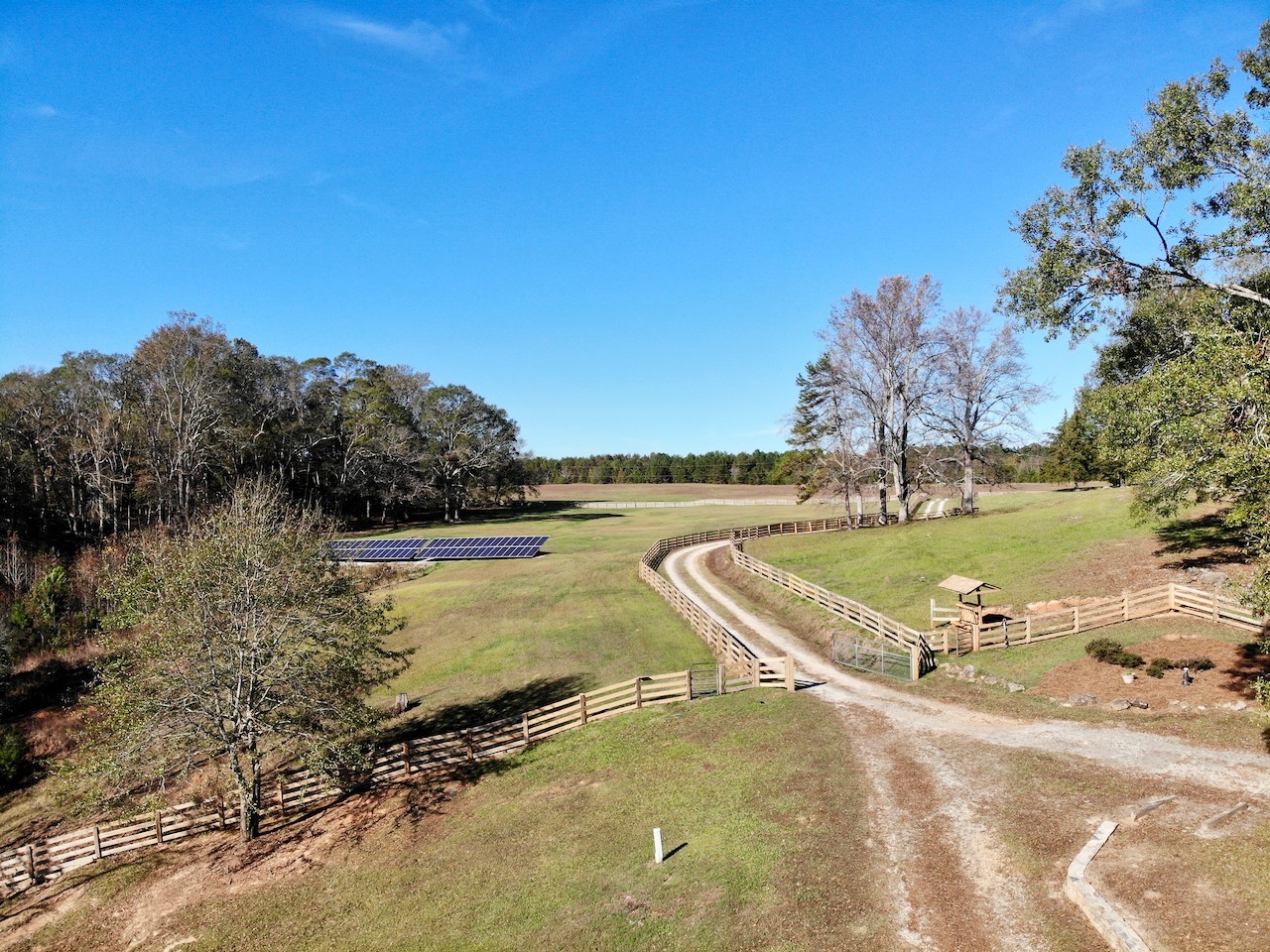 ;
;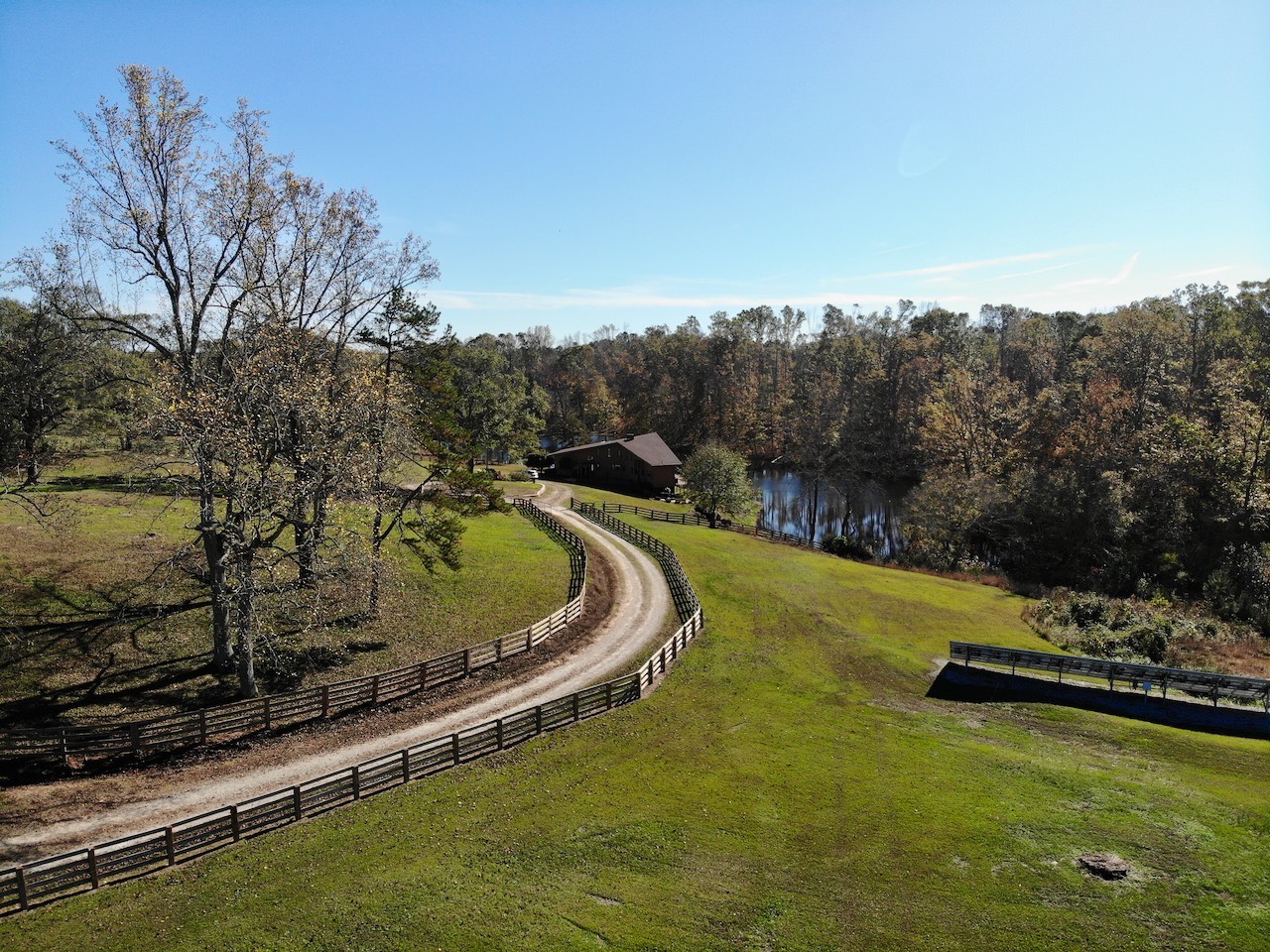 ;
;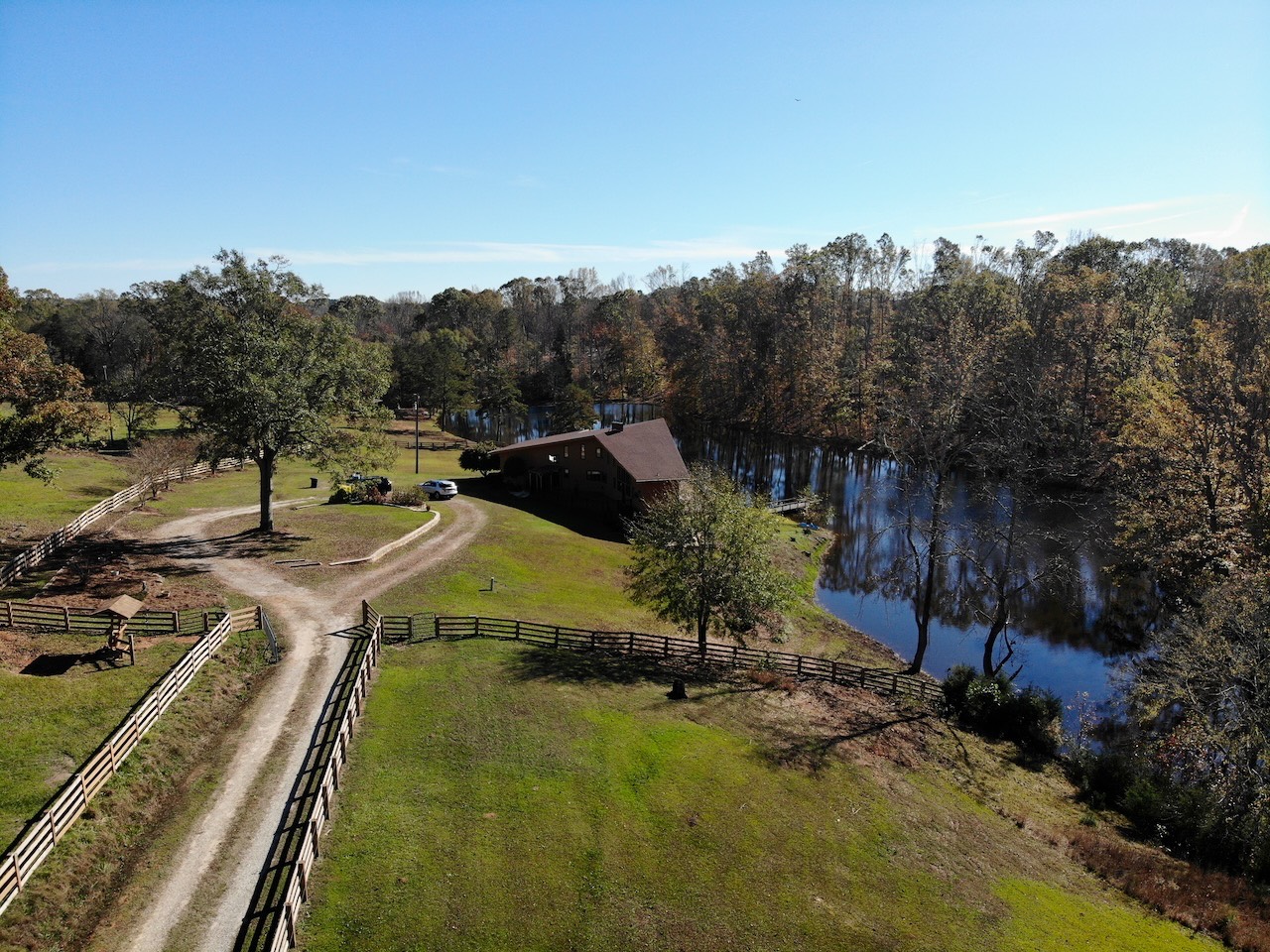 ;
;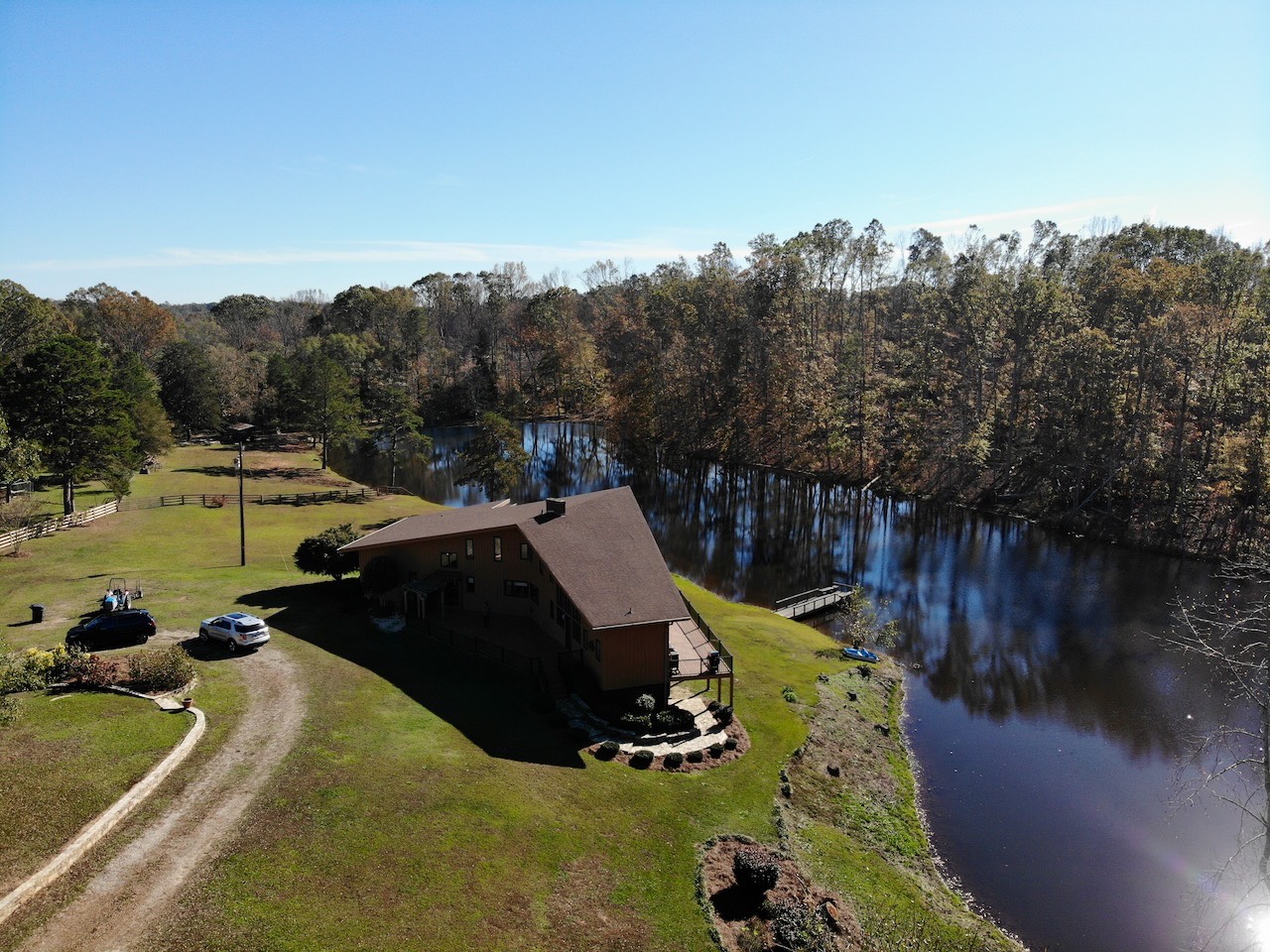 ;
;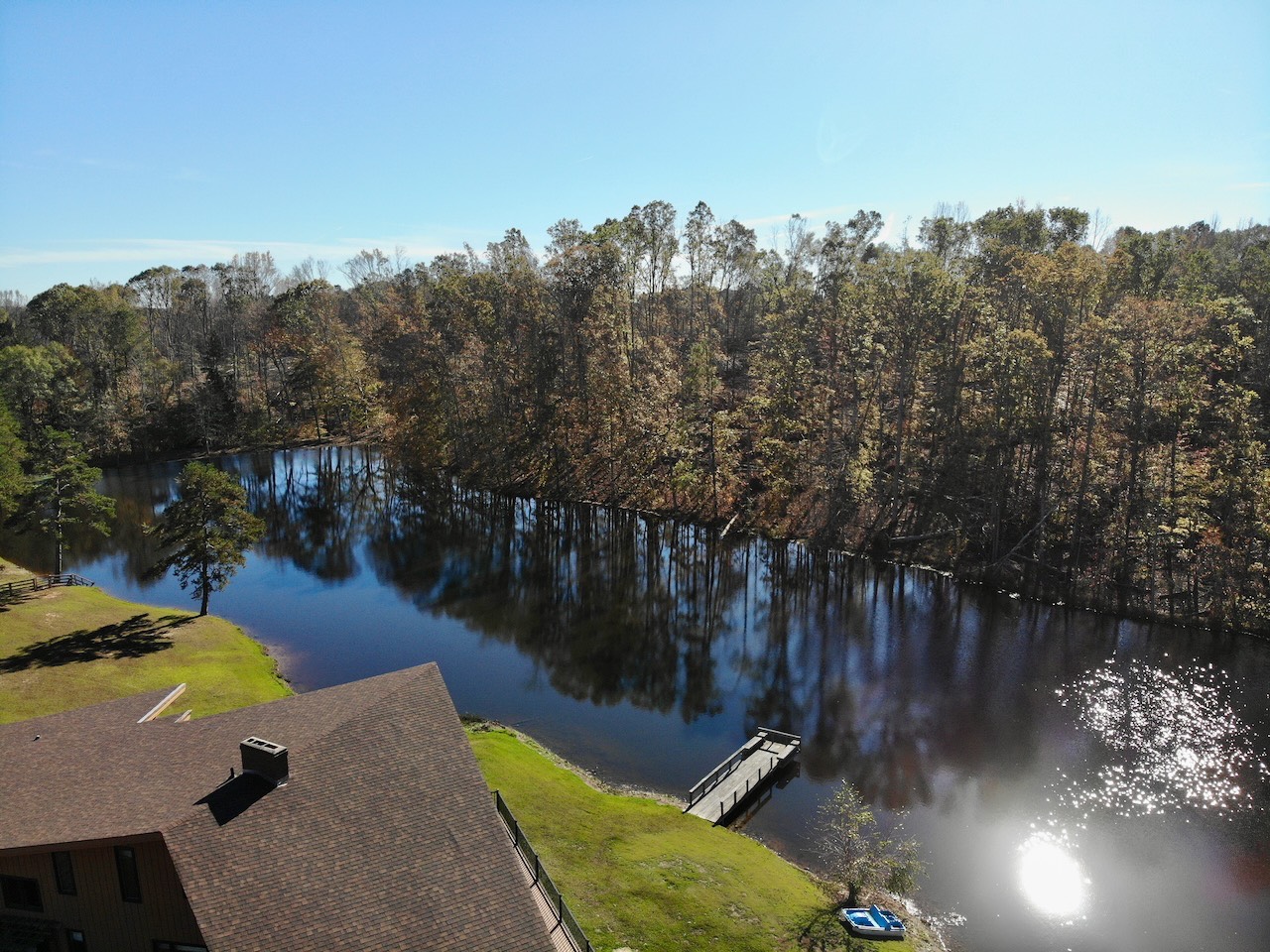 ;
;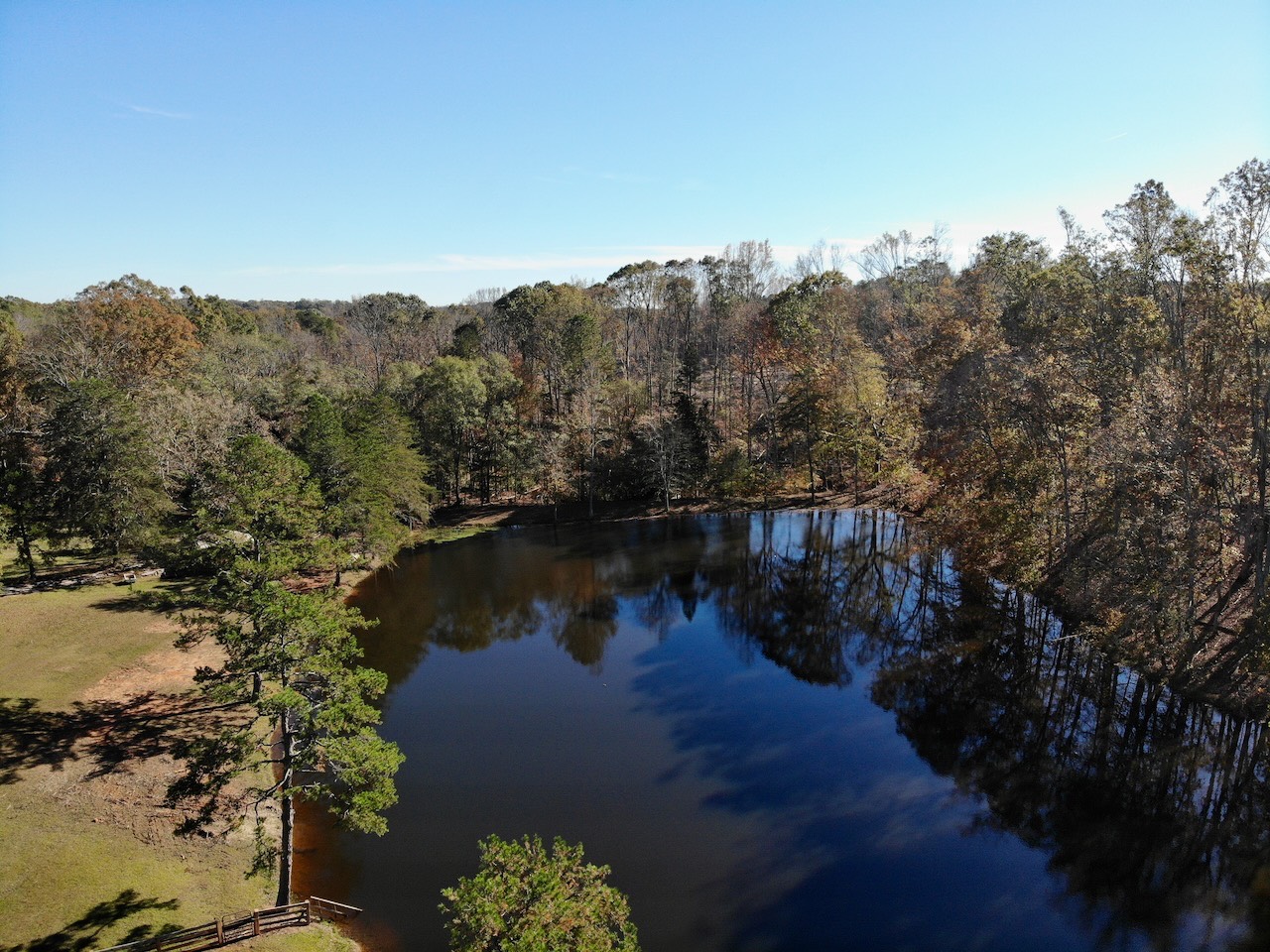 ;
;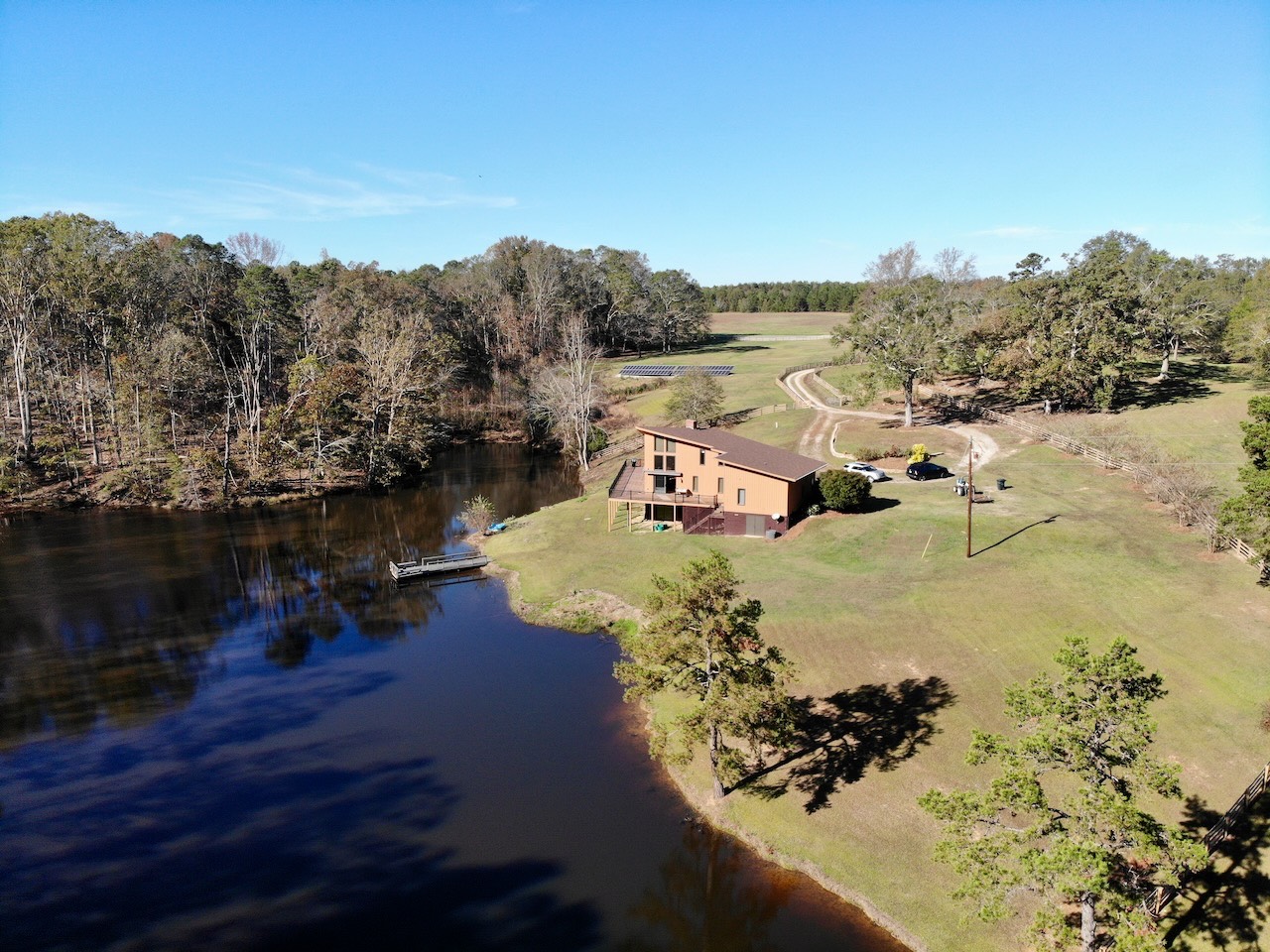 ;
;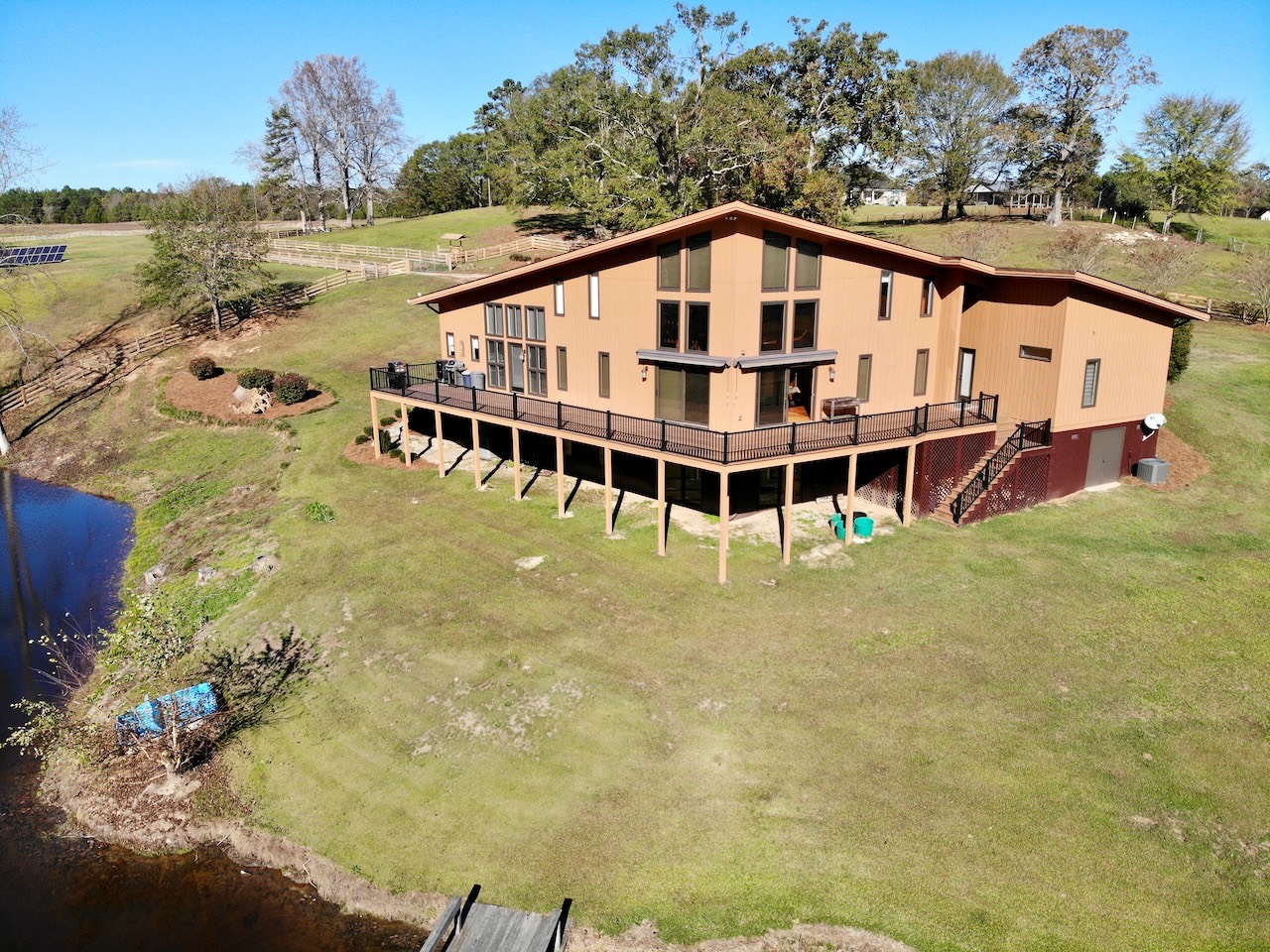 ;
;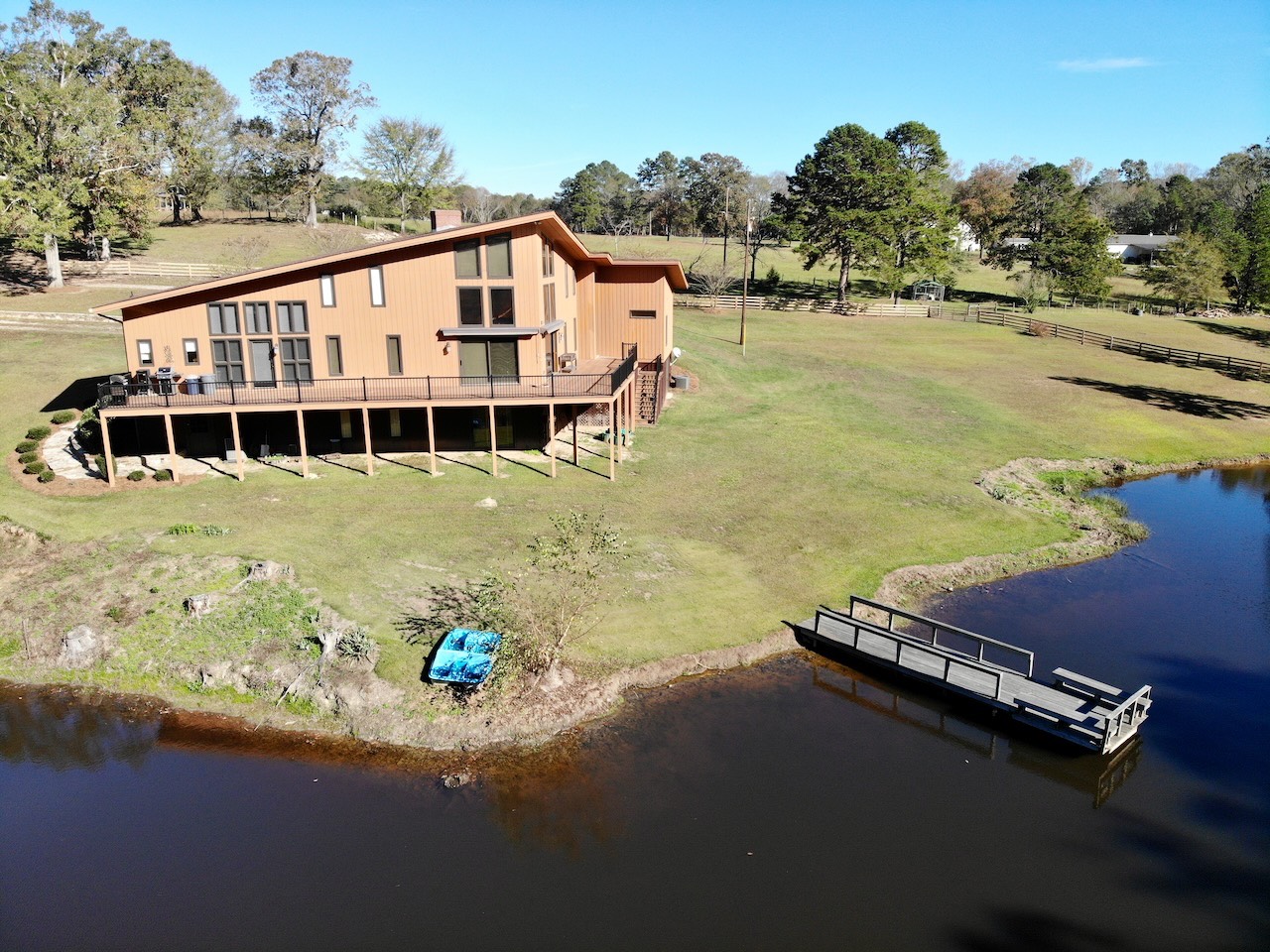 ;
;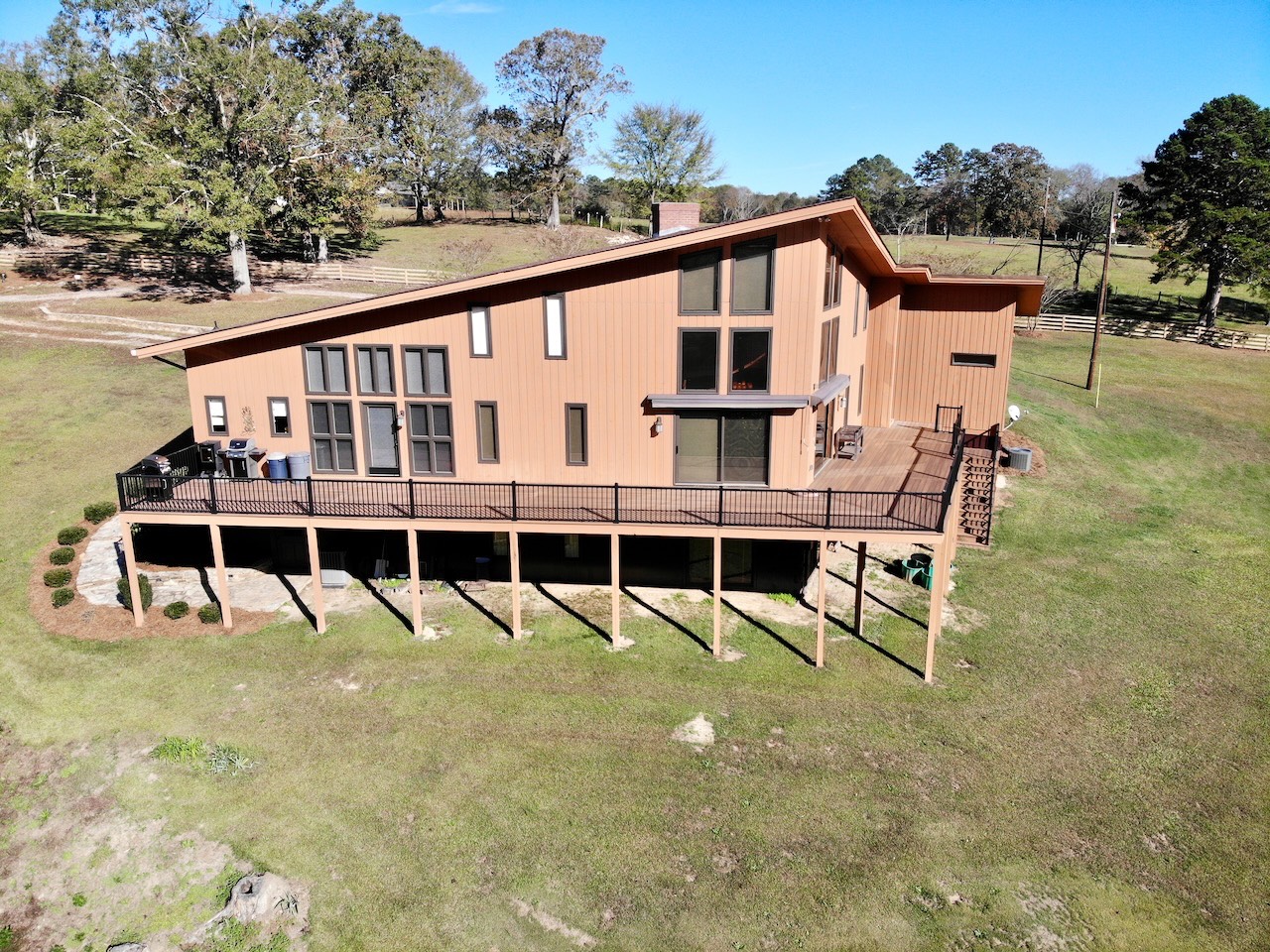 ;
;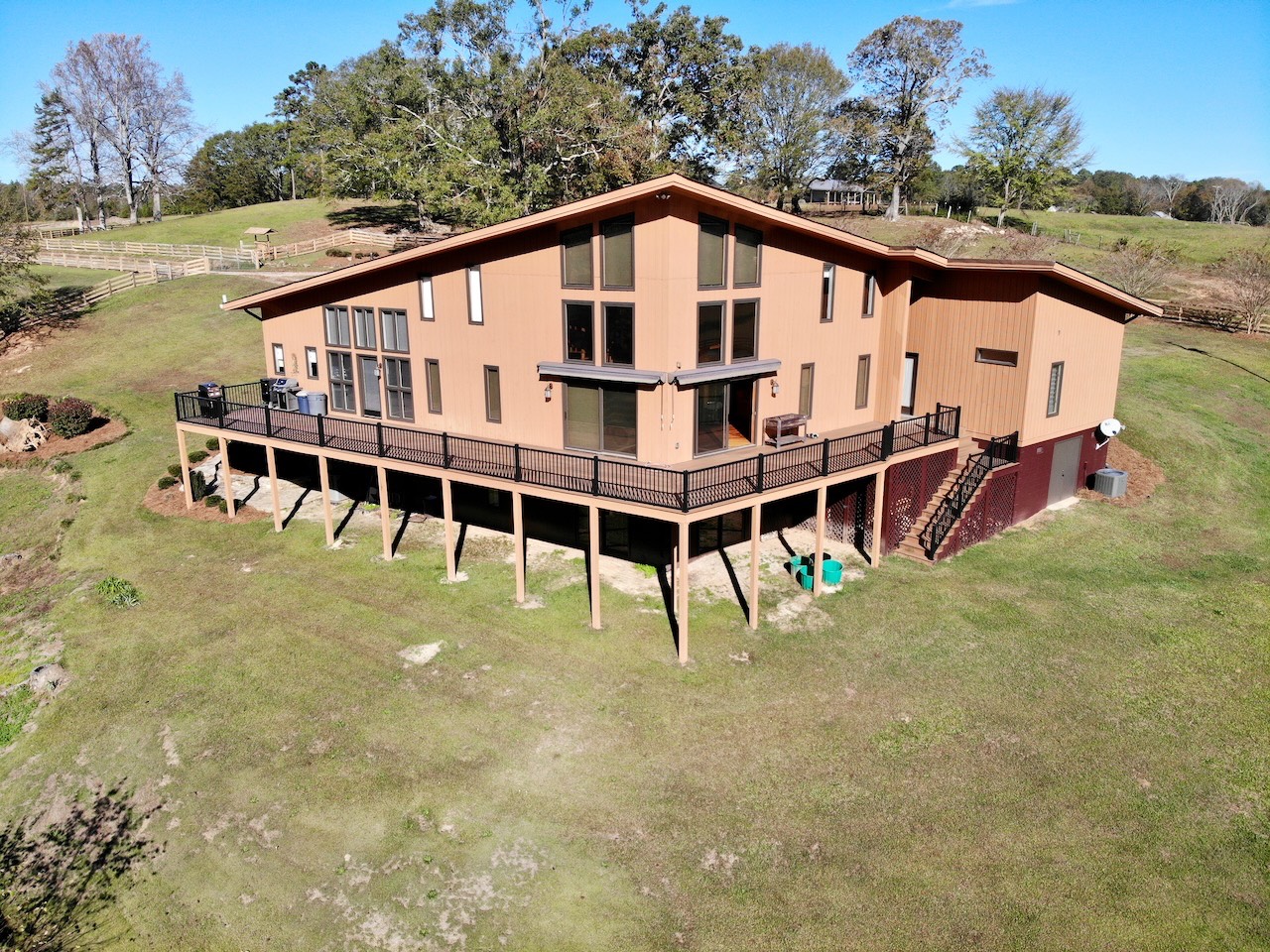 ;
;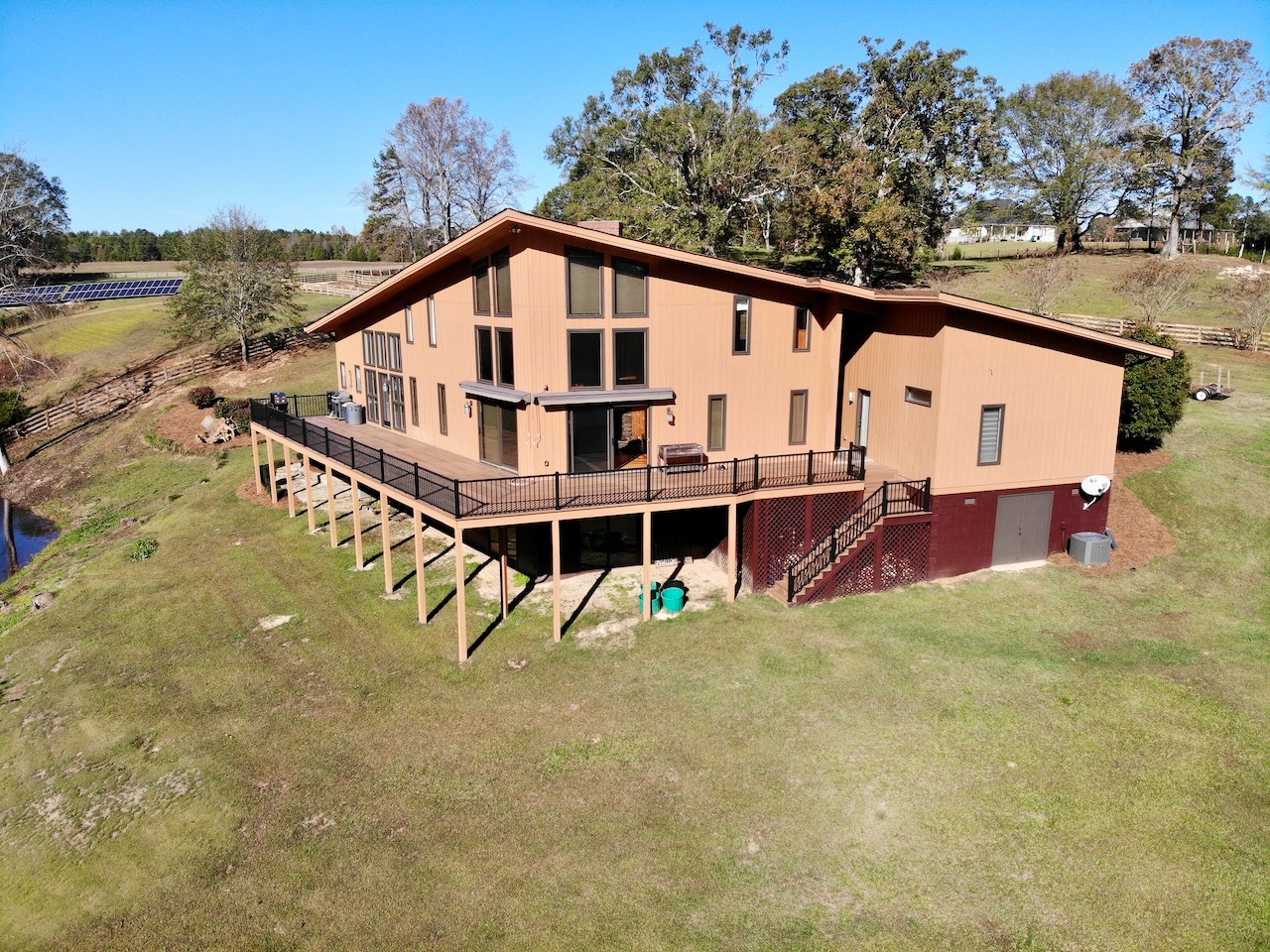 ;
;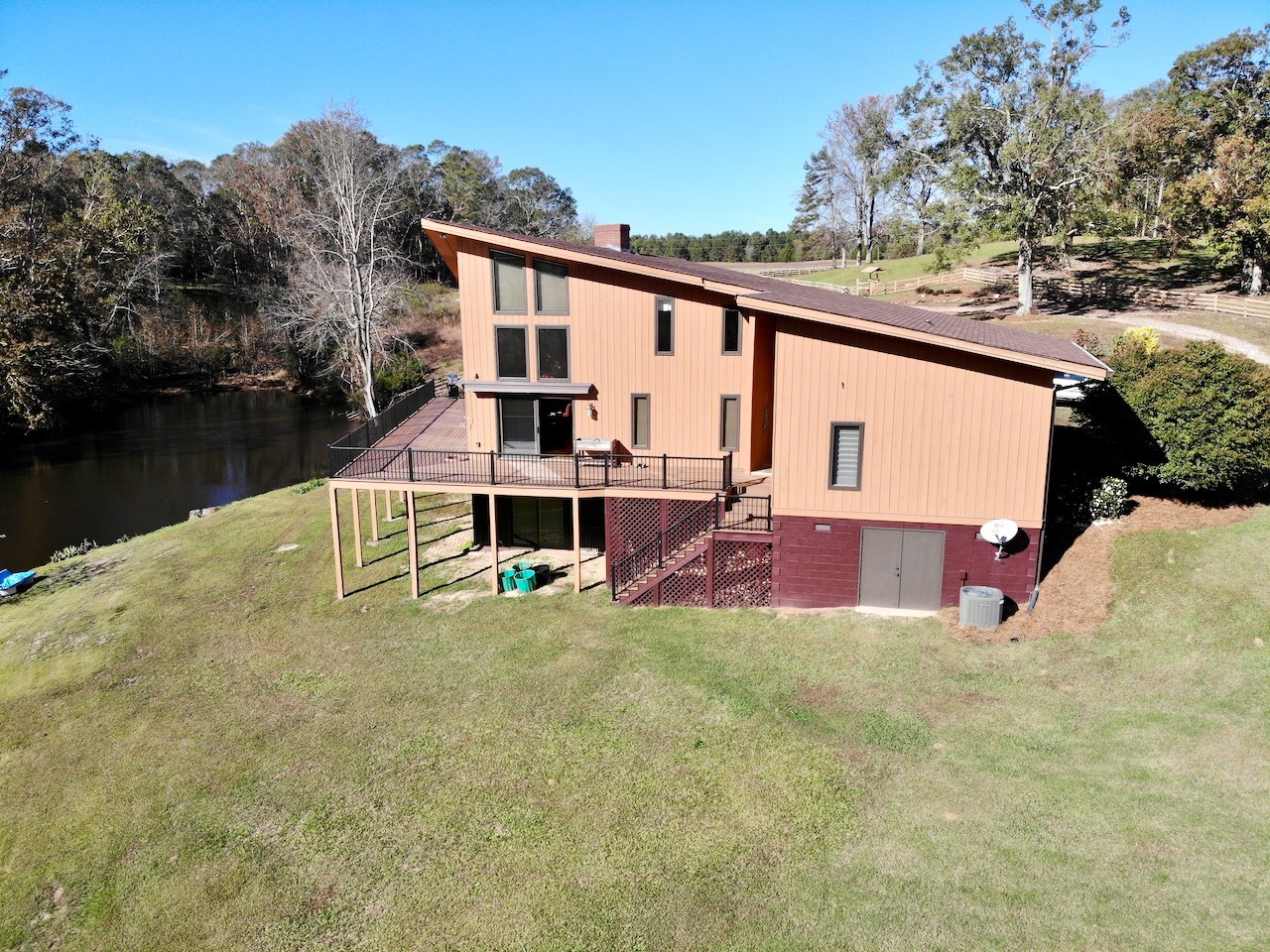 ;
;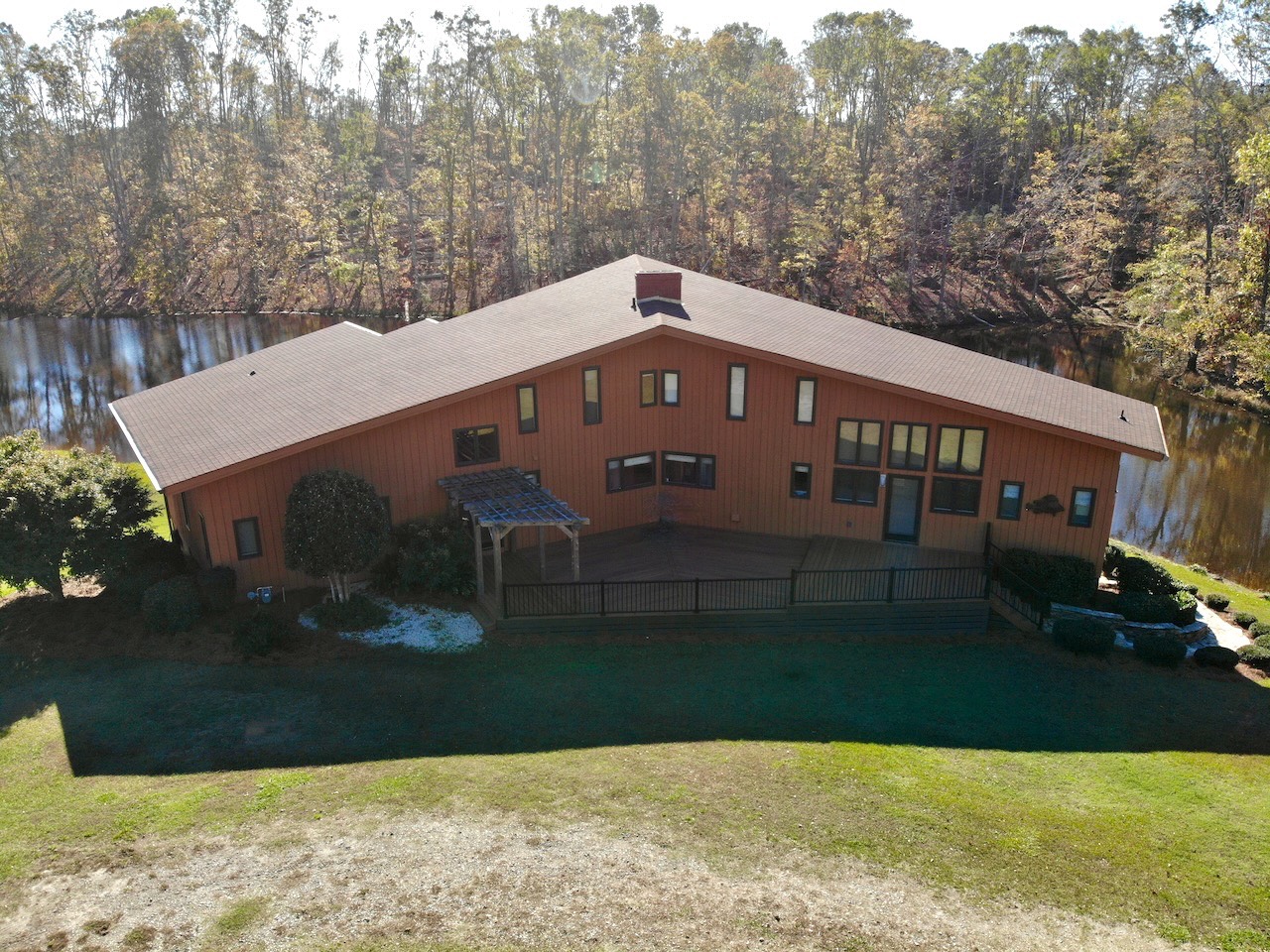 ;
;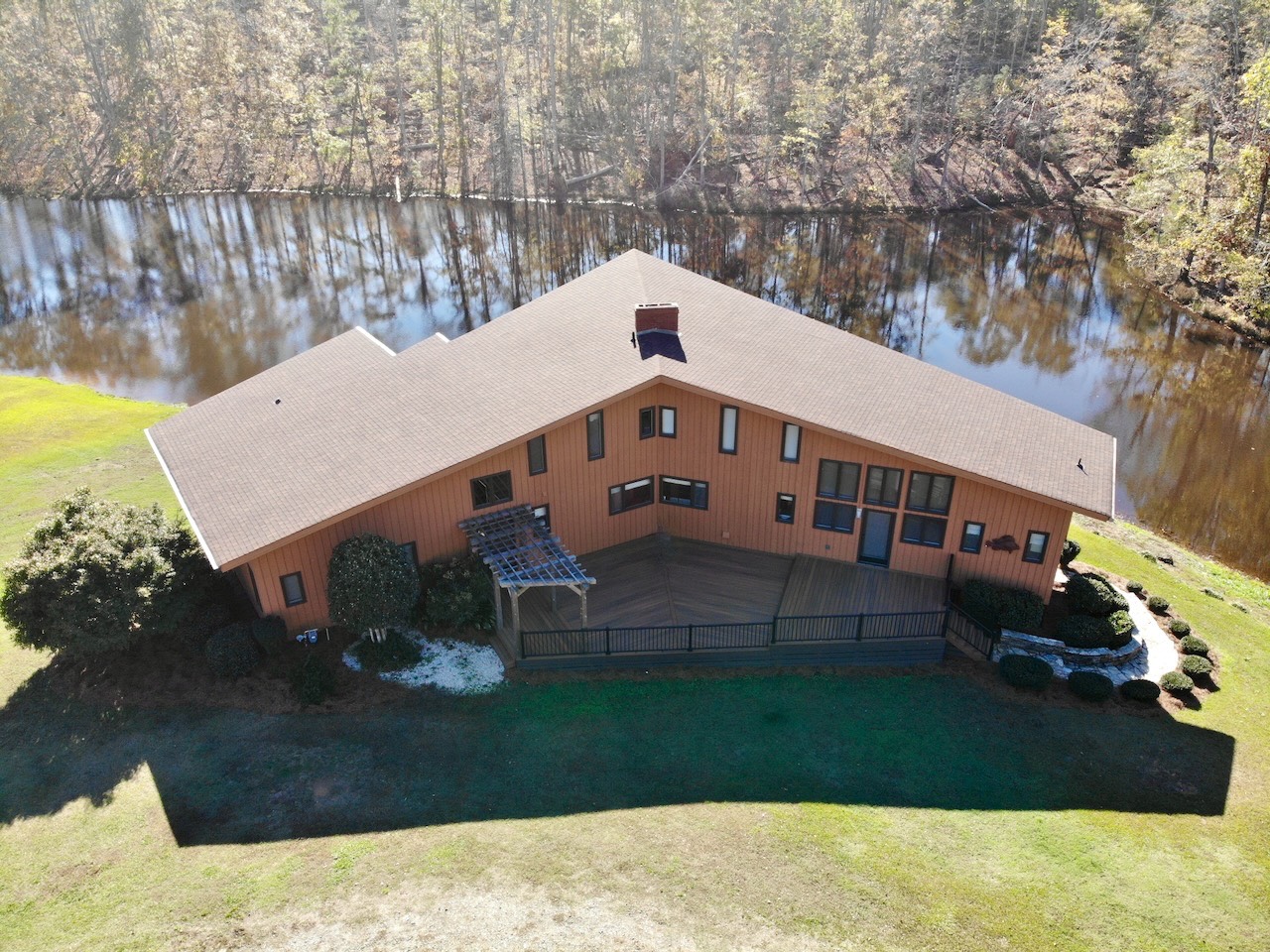 ;
;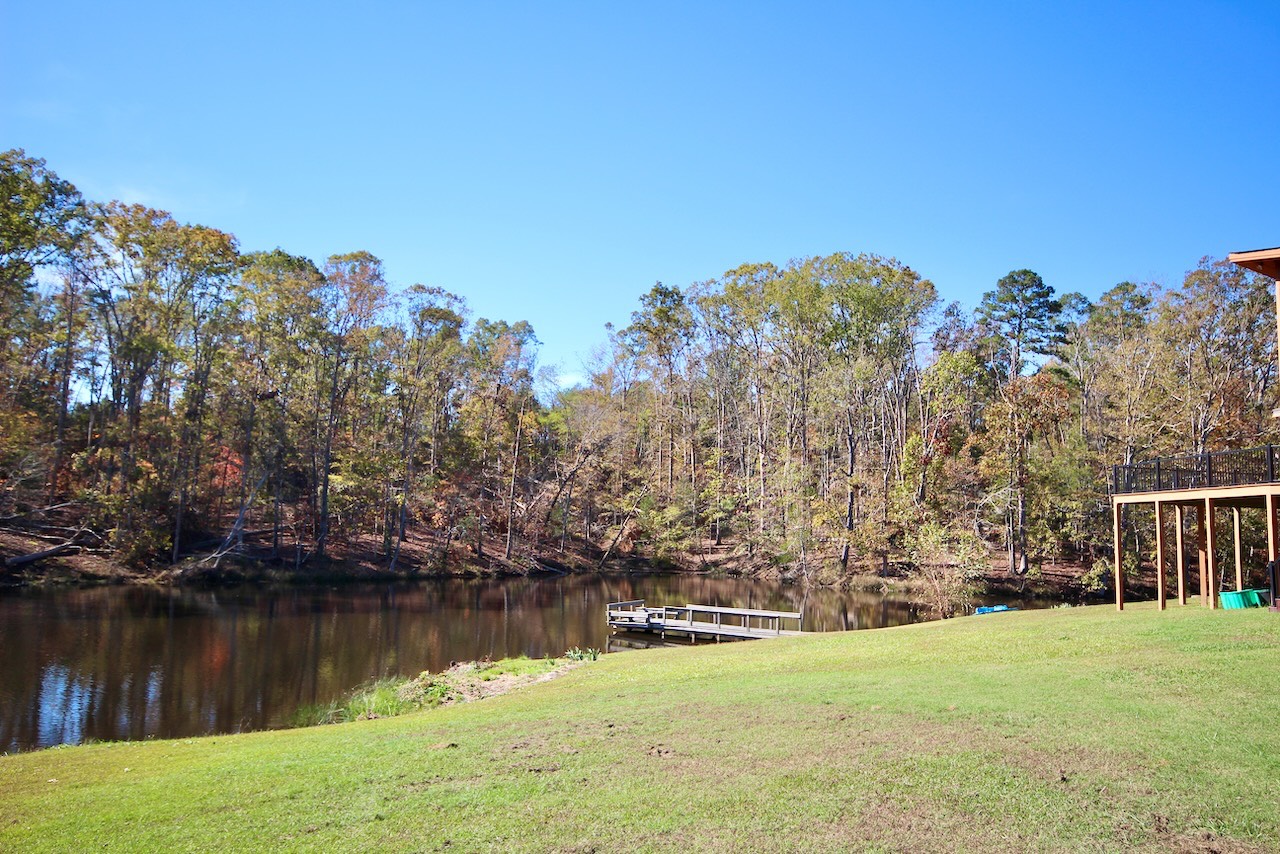 ;
;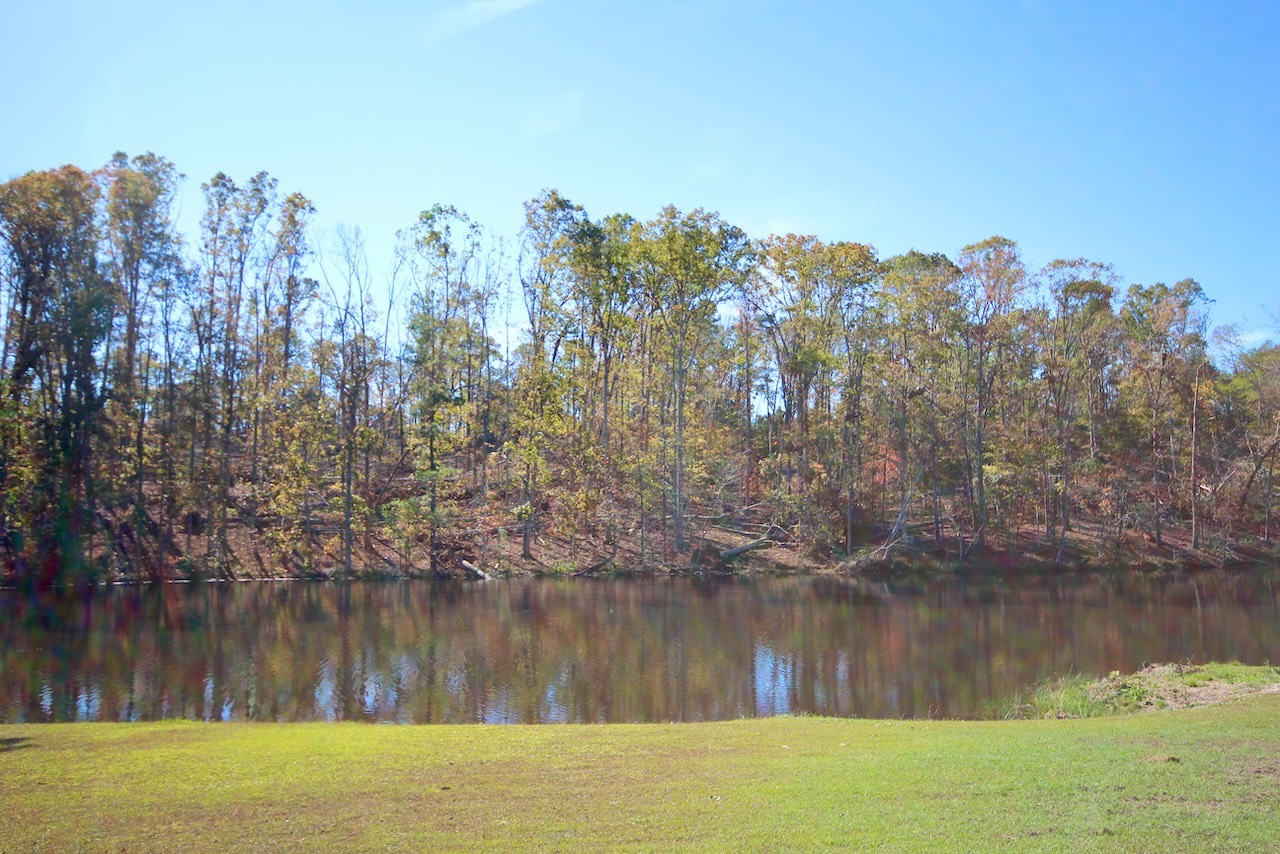 ;
;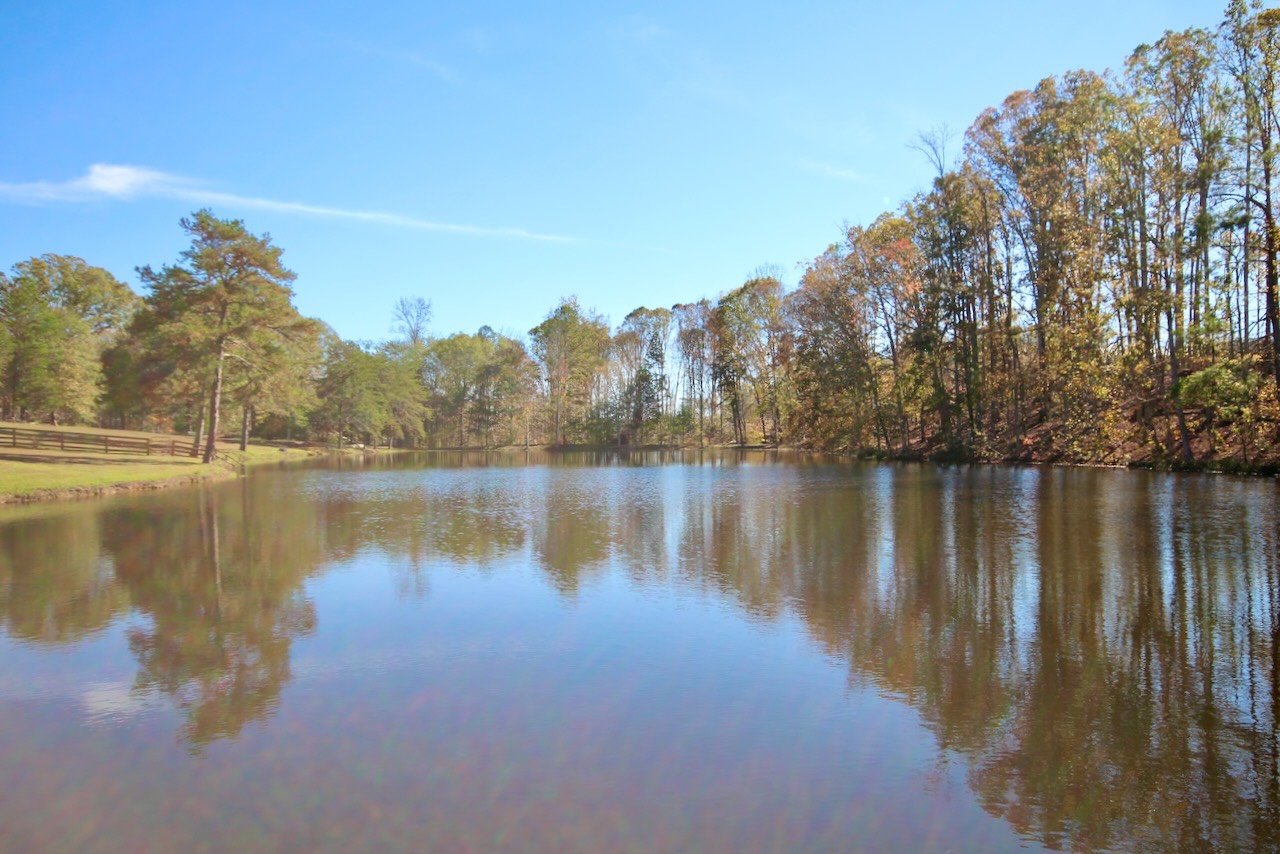 ;
;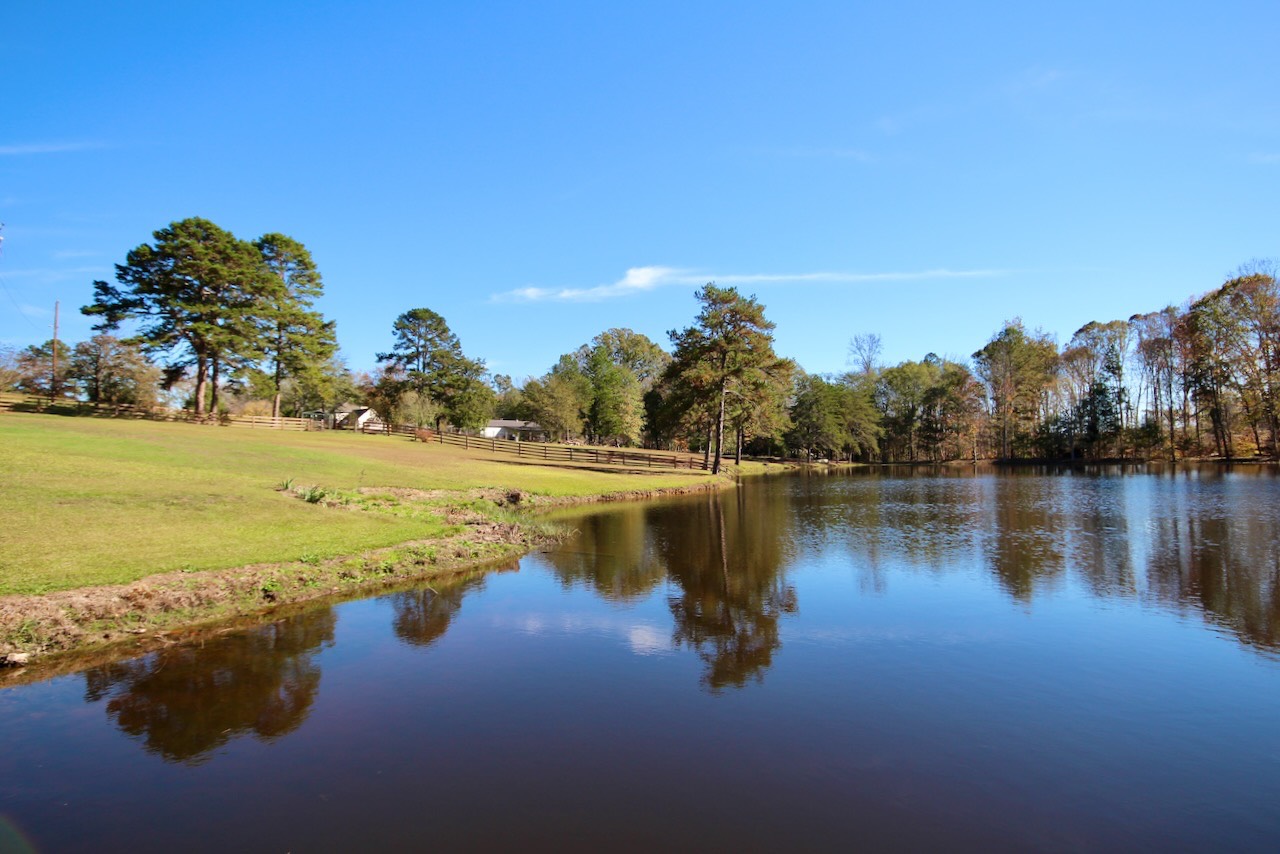 ;
;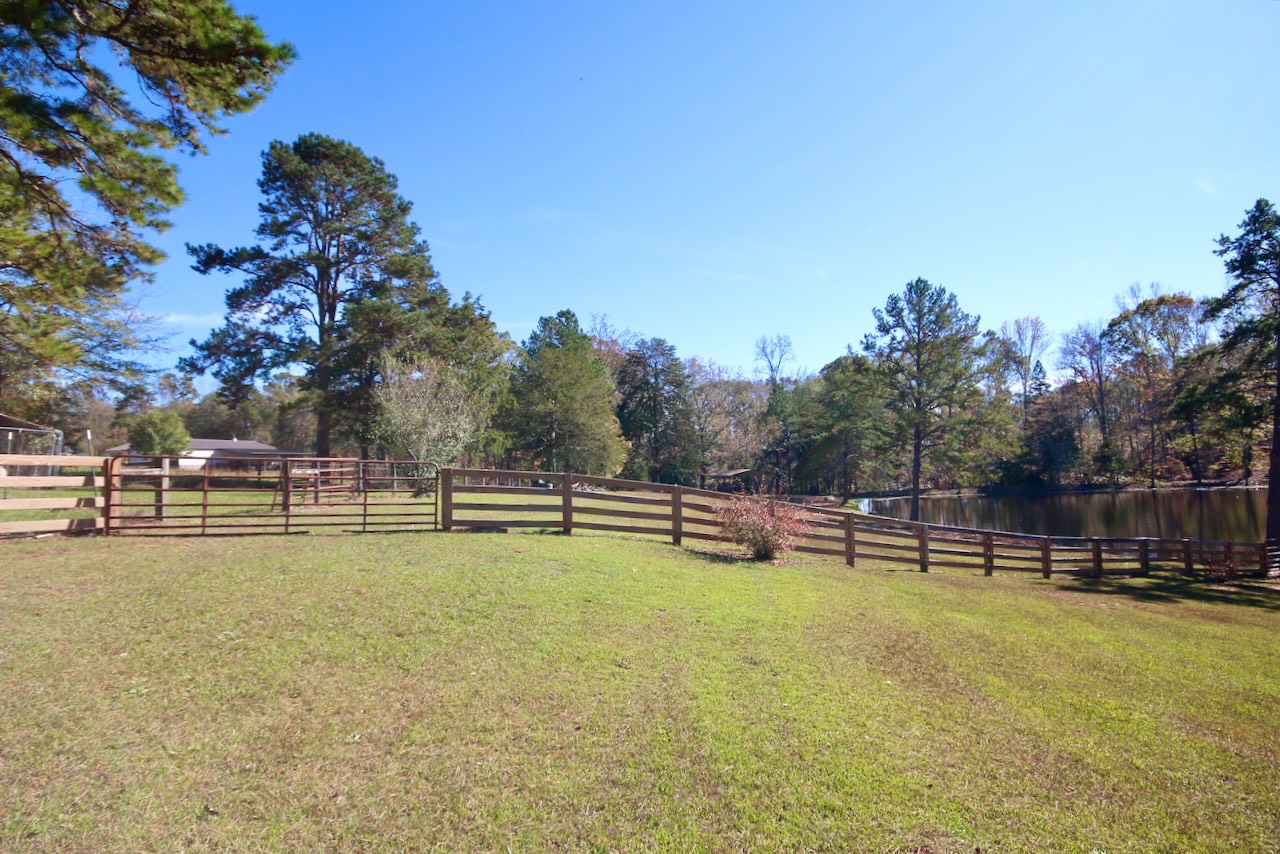 ;
;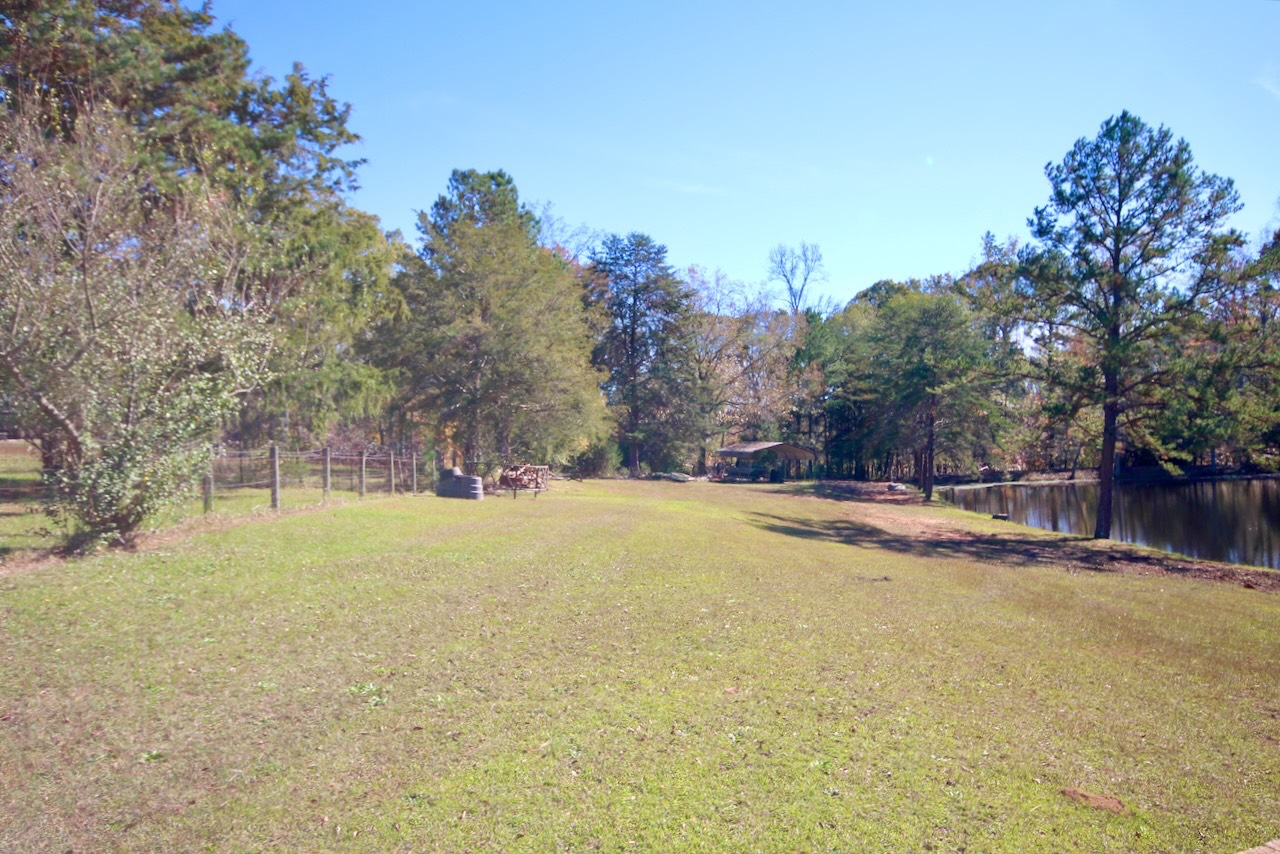 ;
;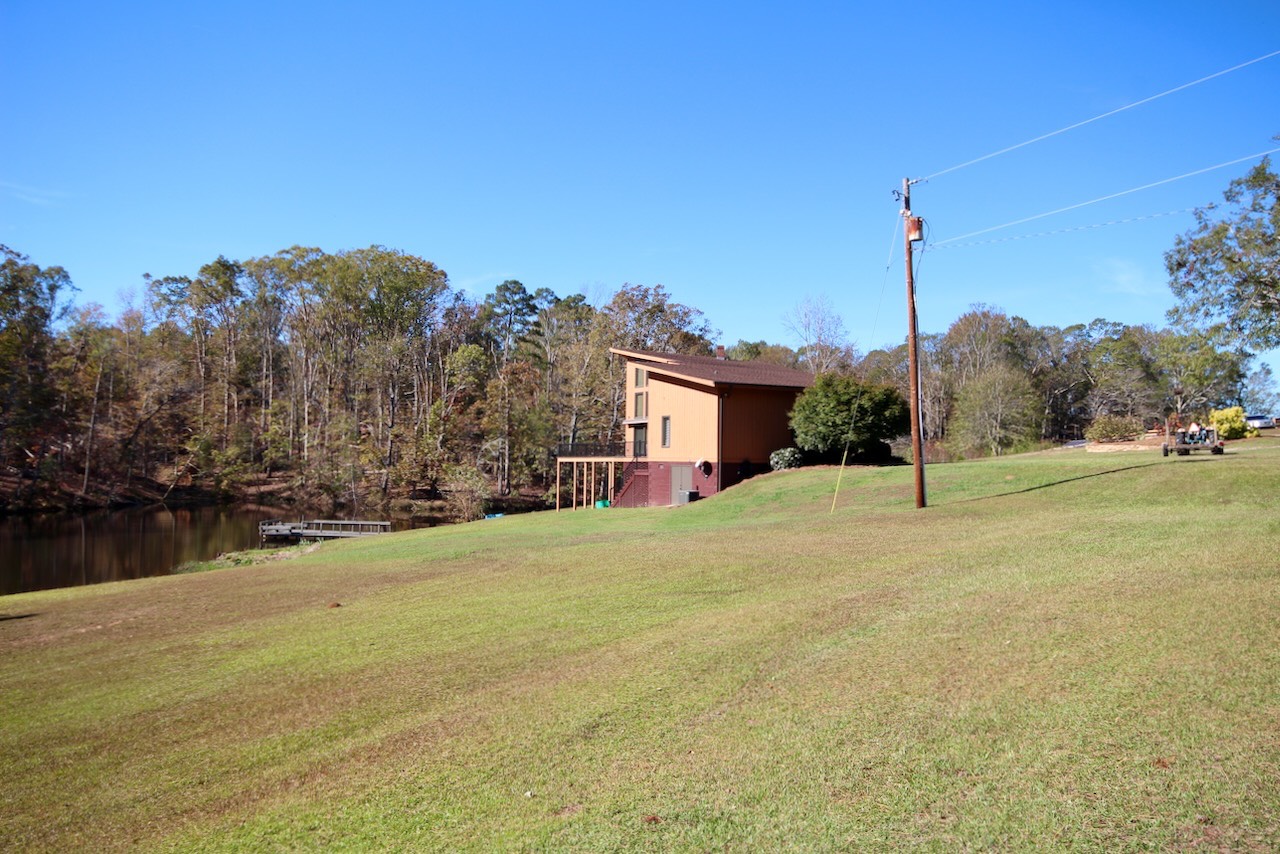 ;
;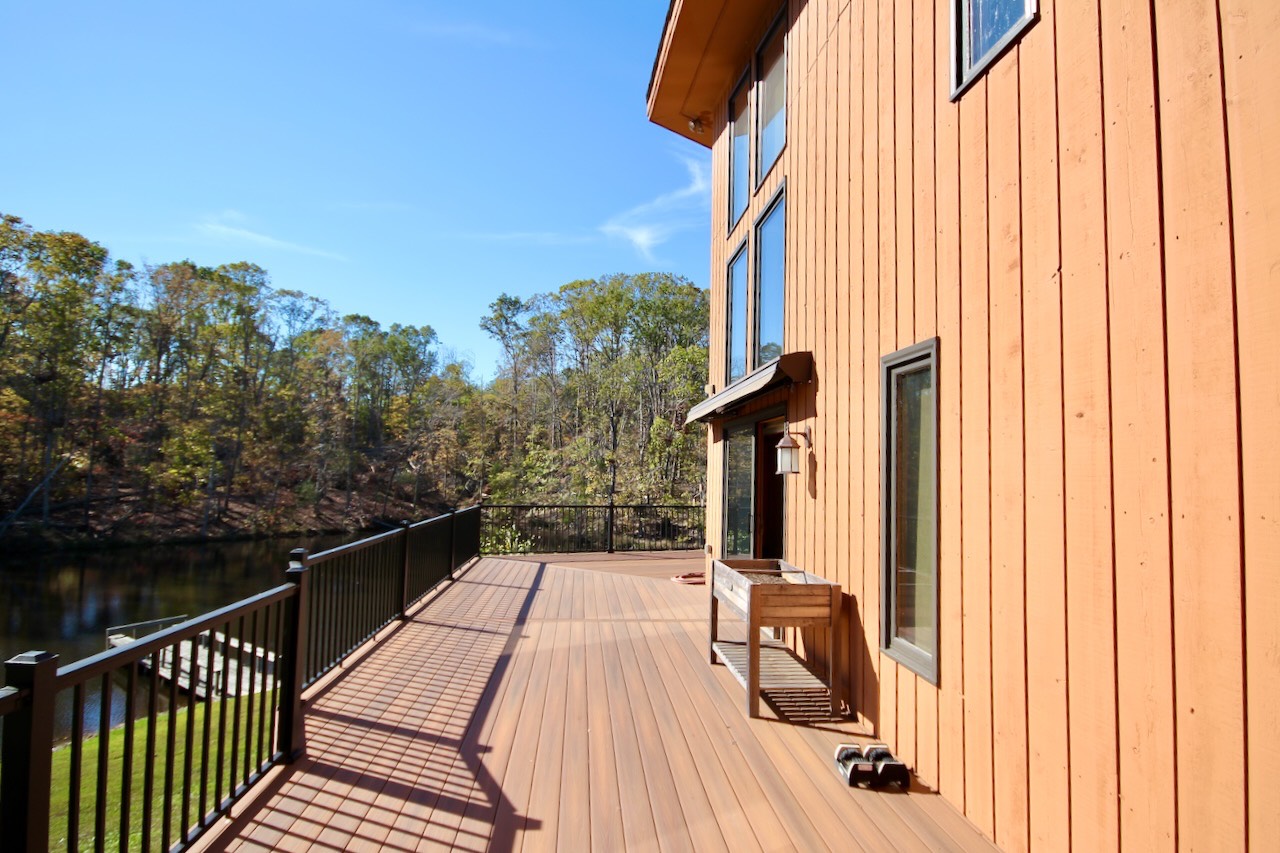 ;
;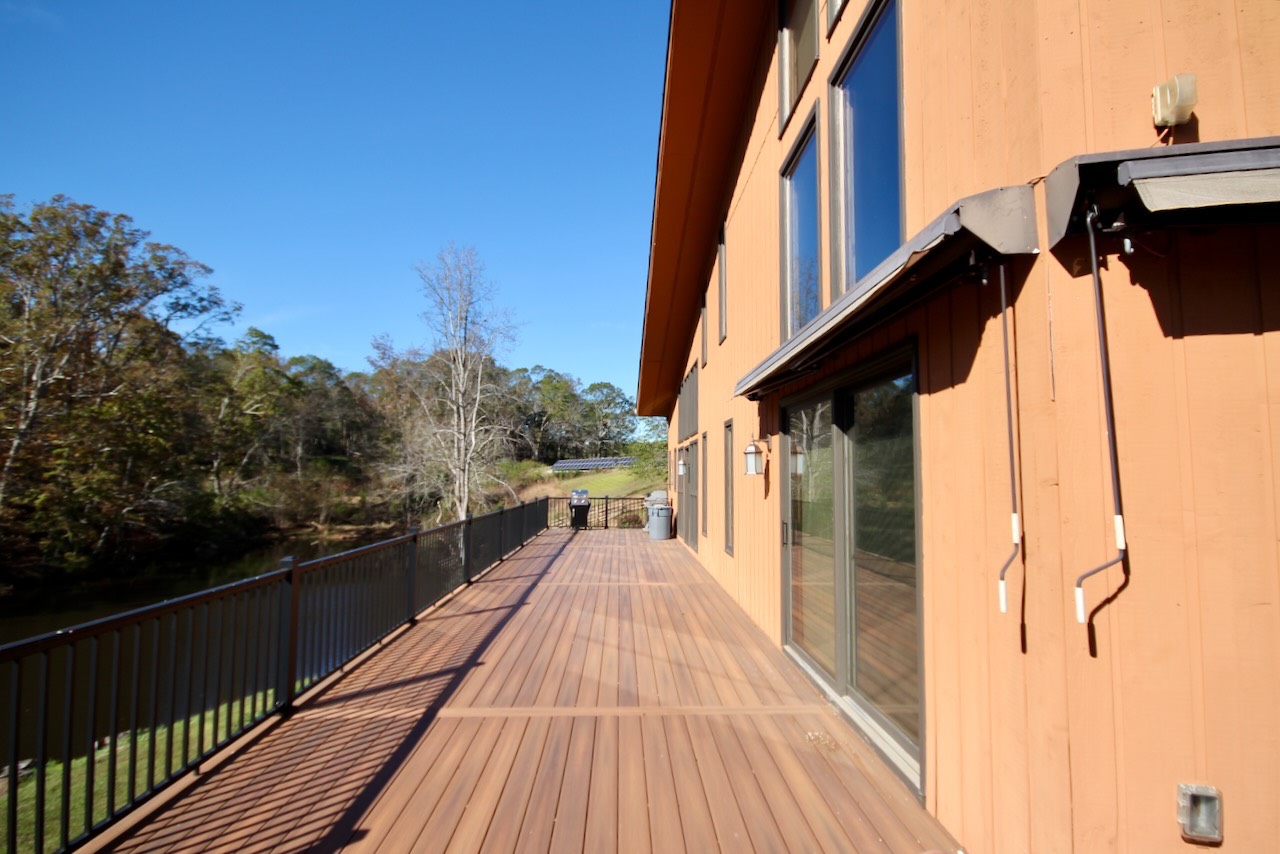 ;
;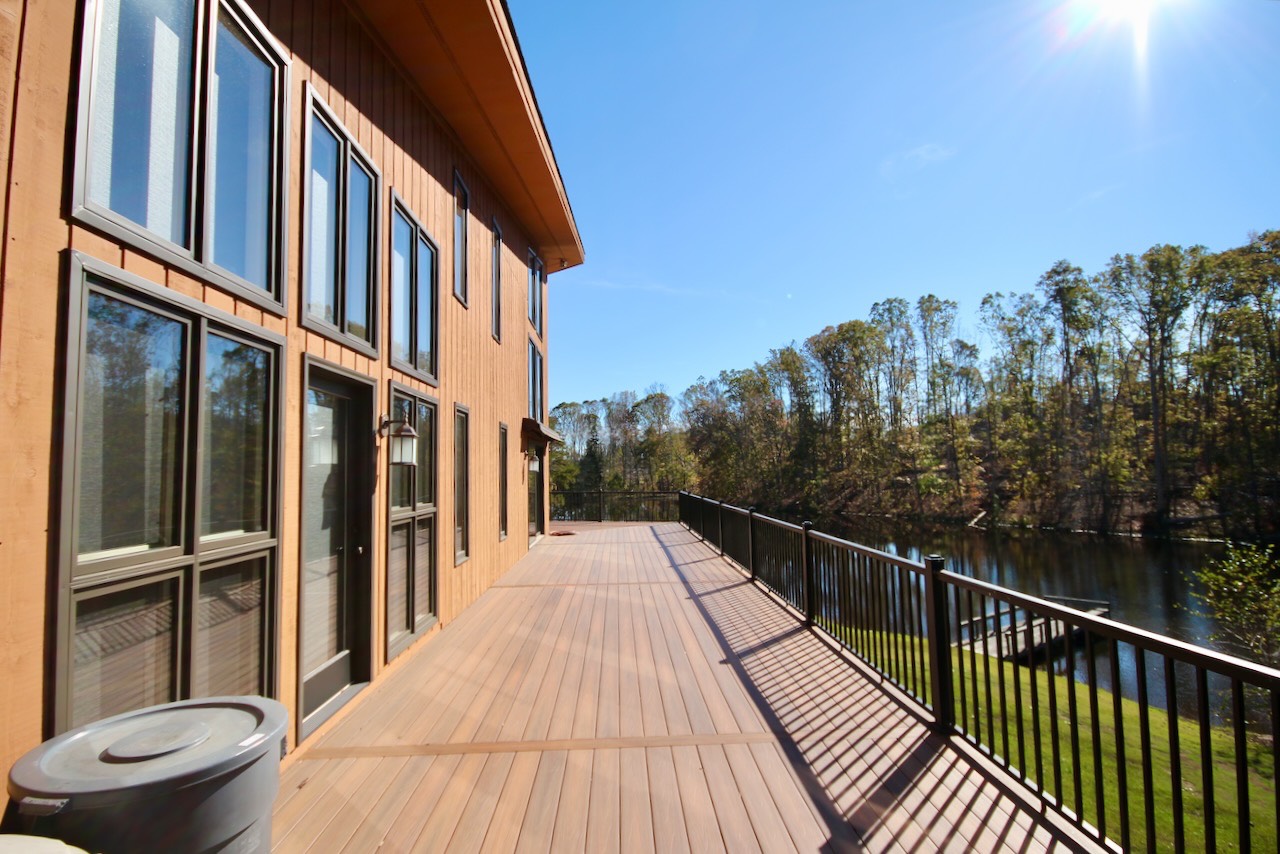 ;
;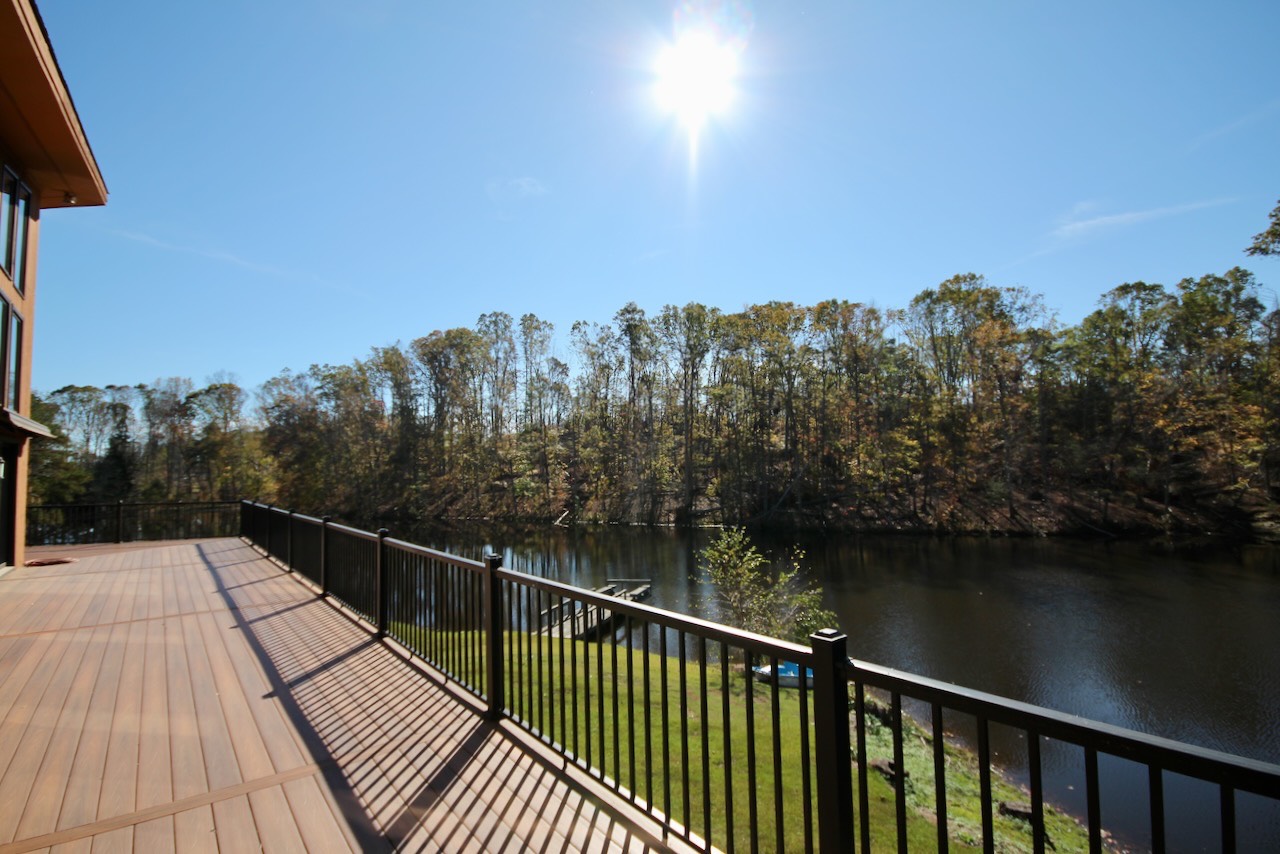 ;
;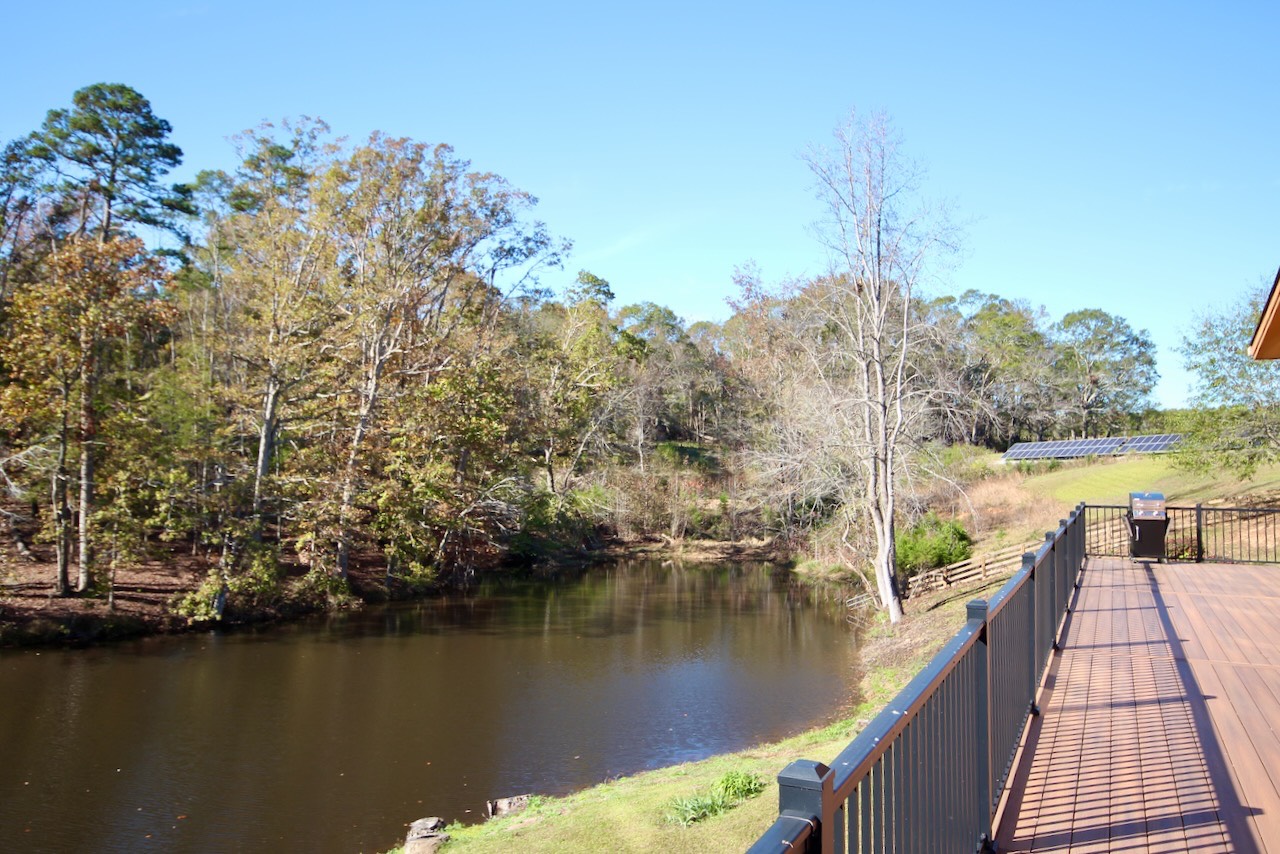 ;
;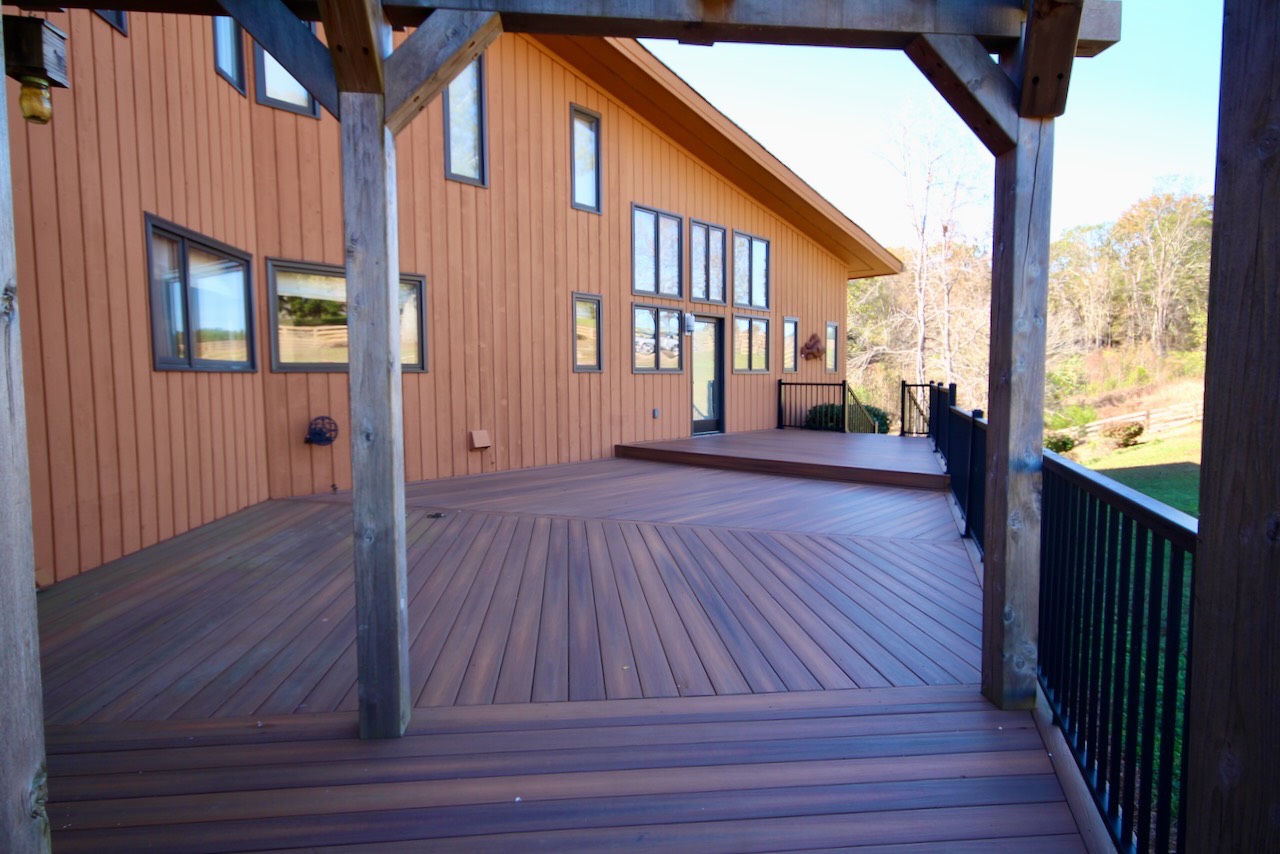 ;
;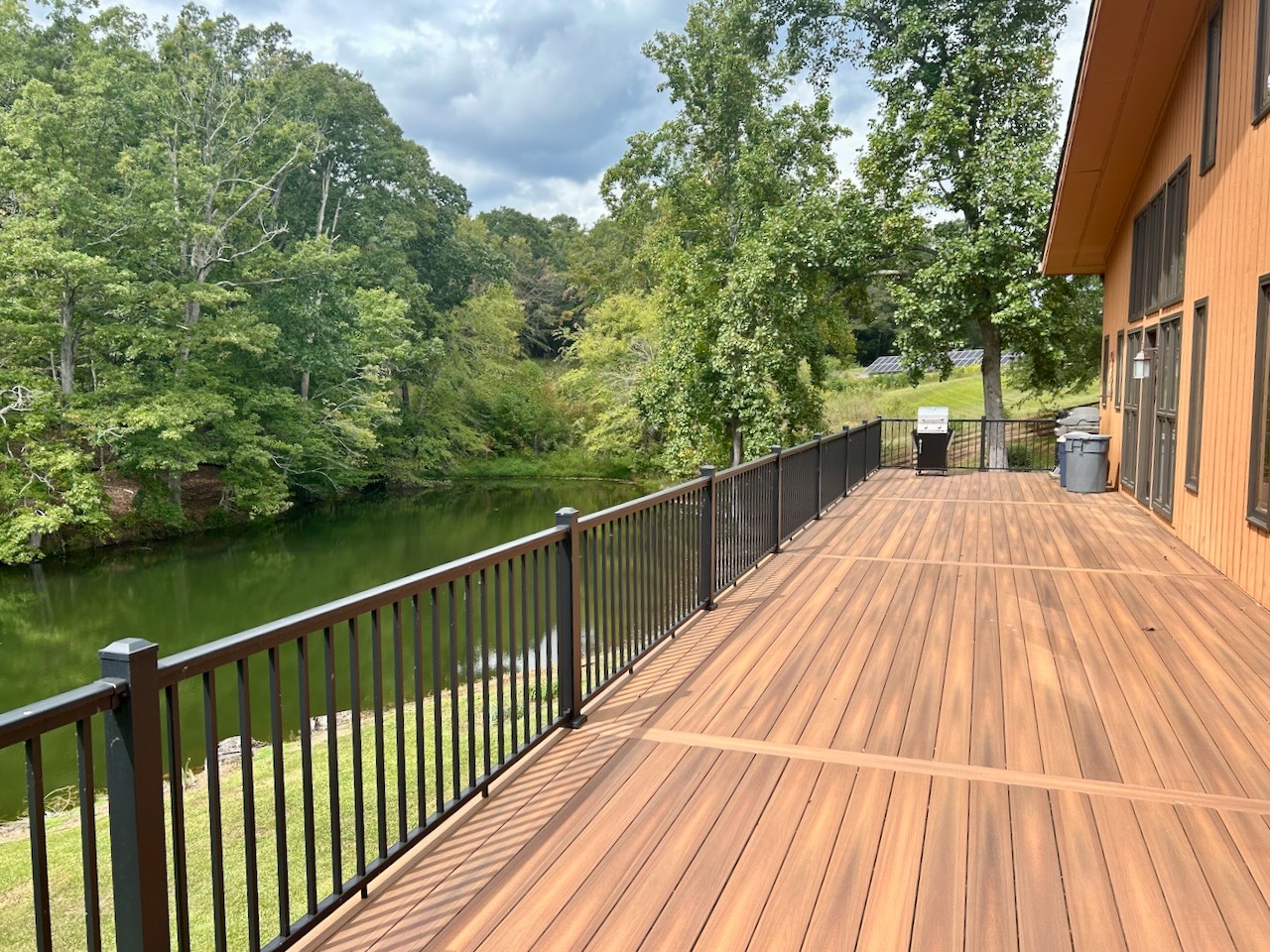 ;
;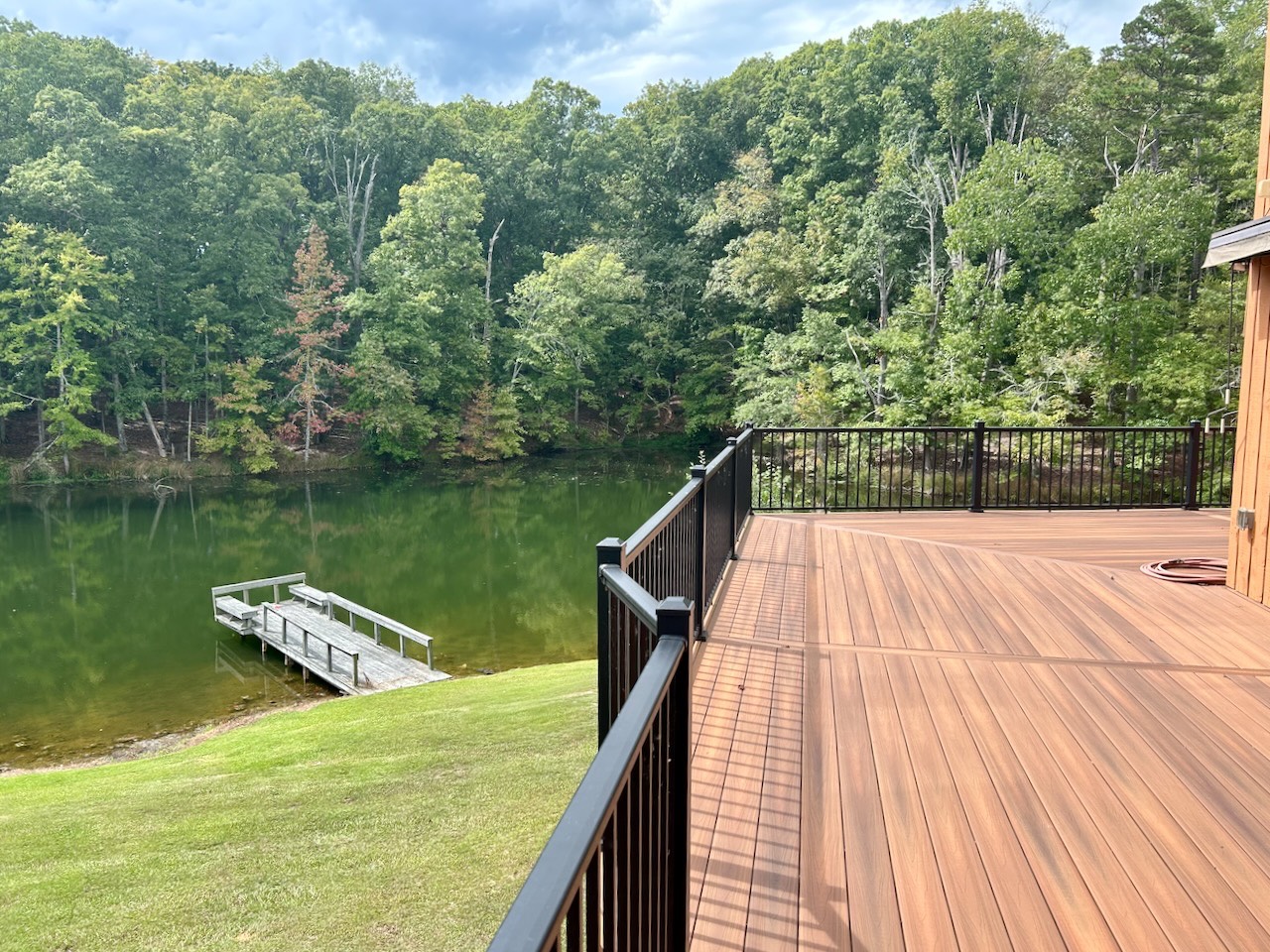 ;
;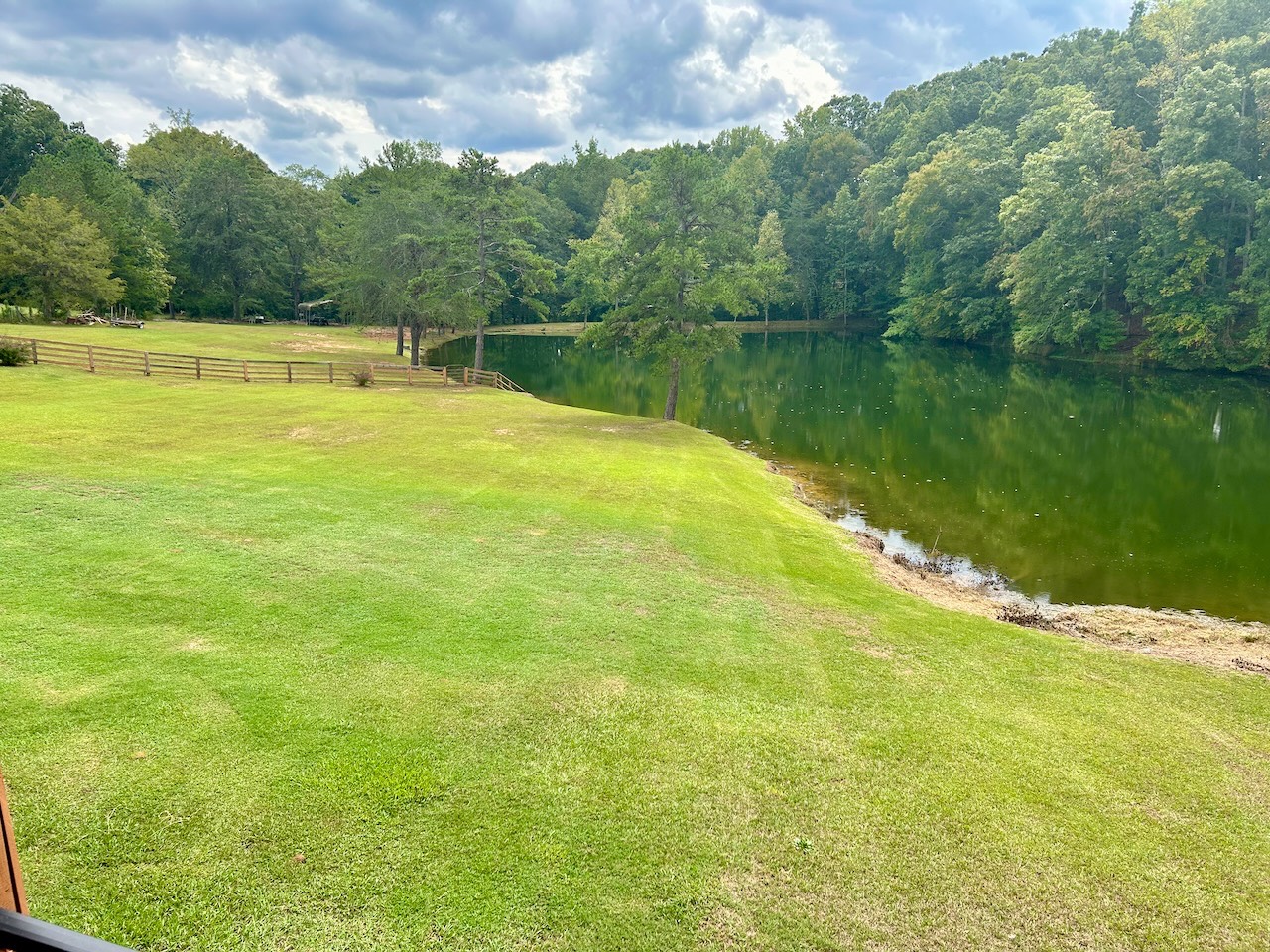 ;
;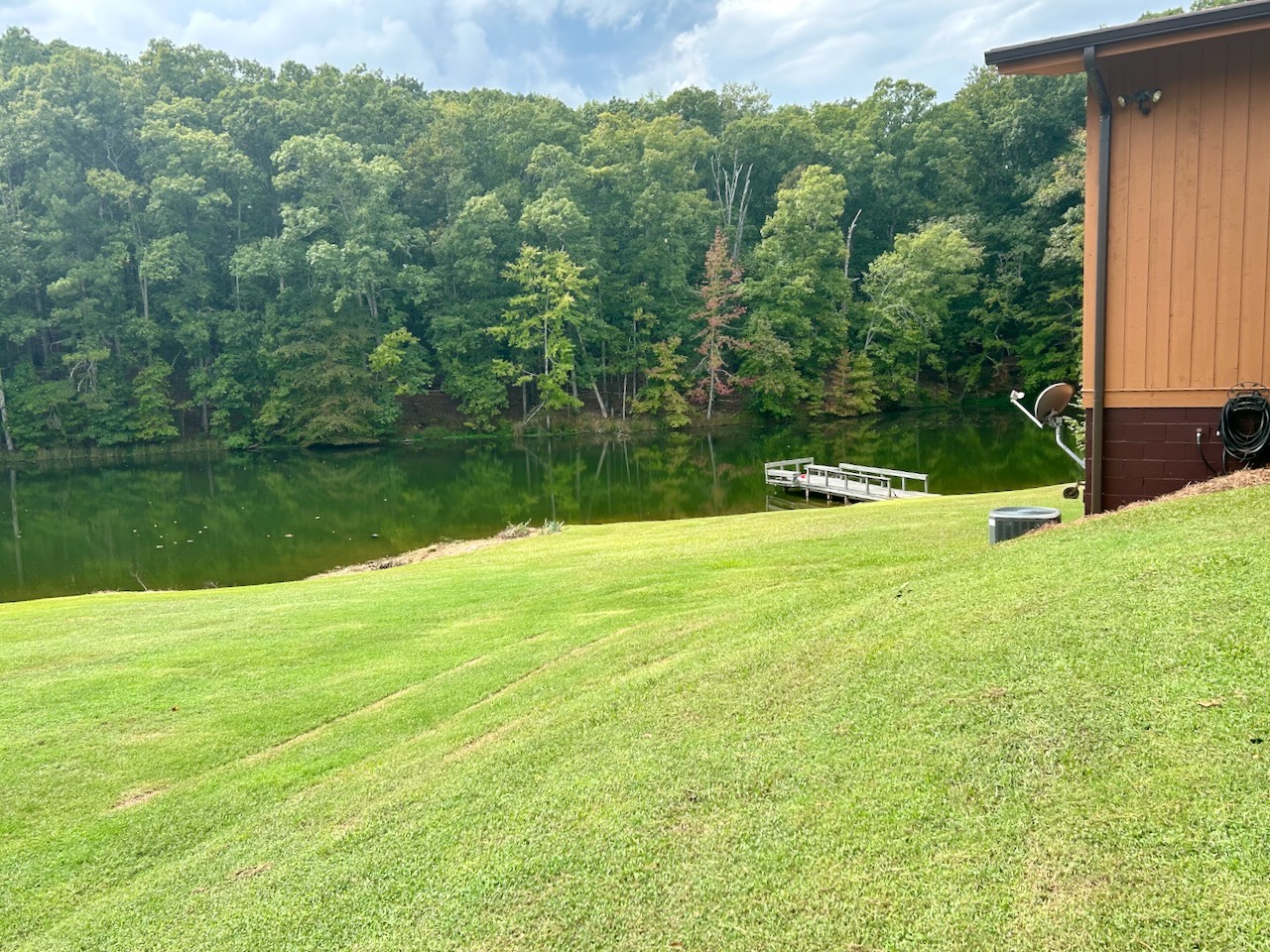 ;
;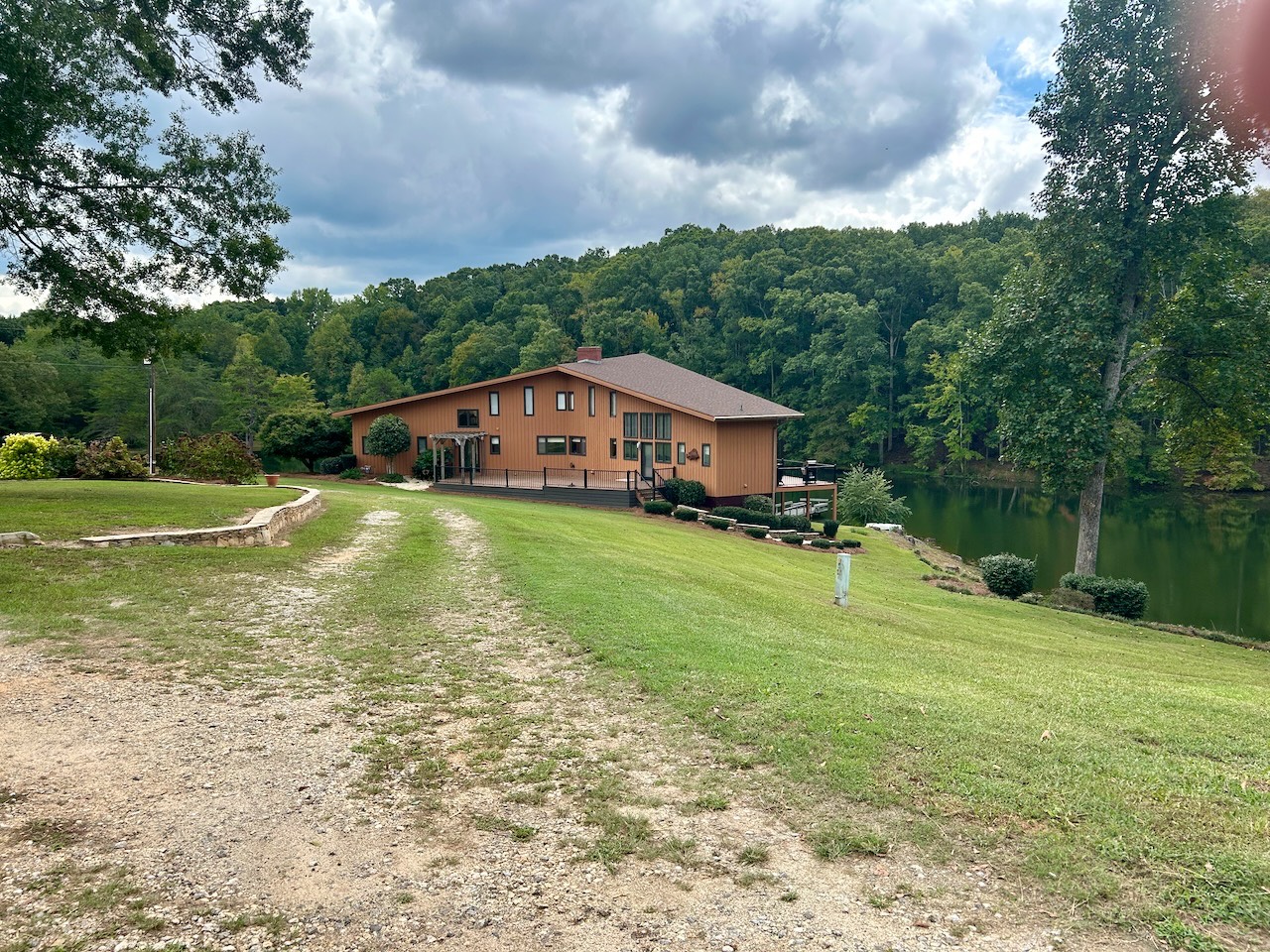 ;
;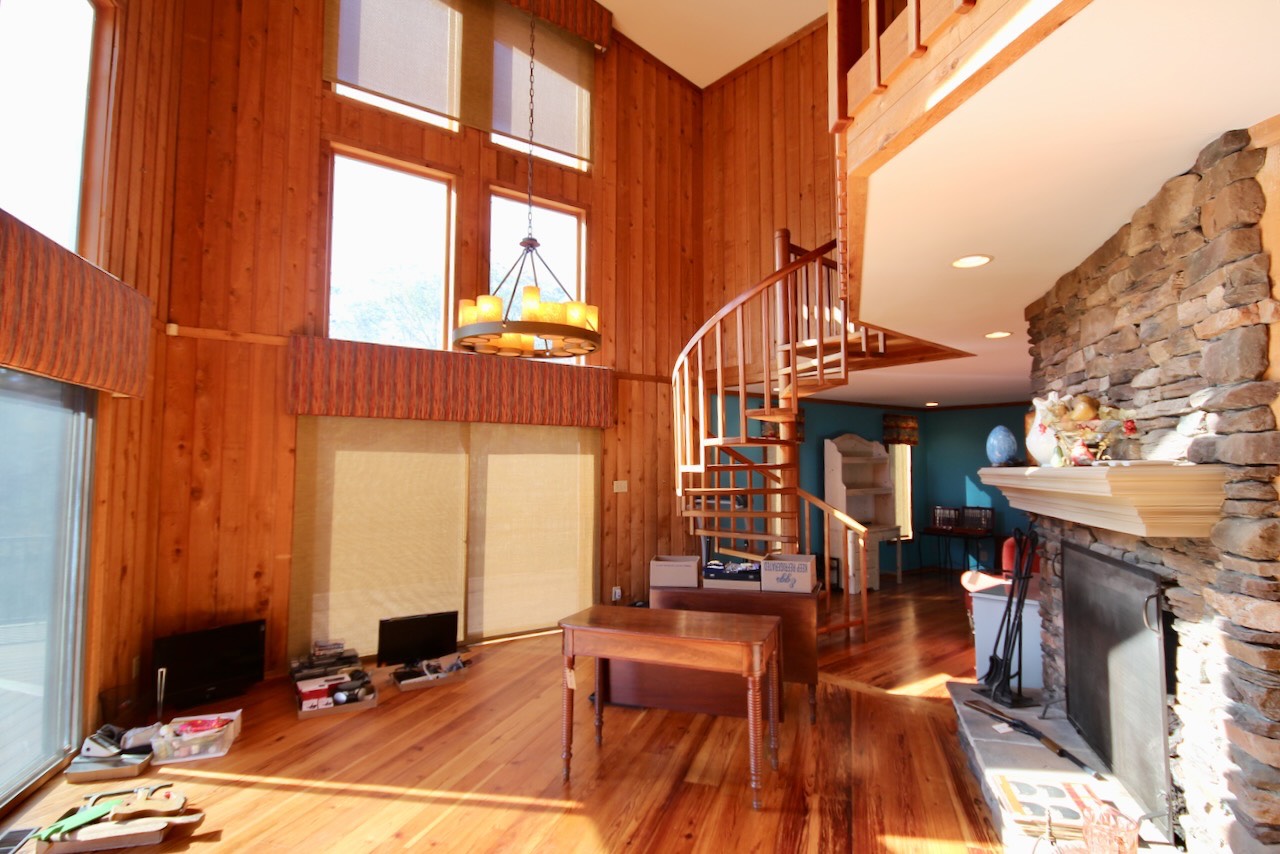 ;
;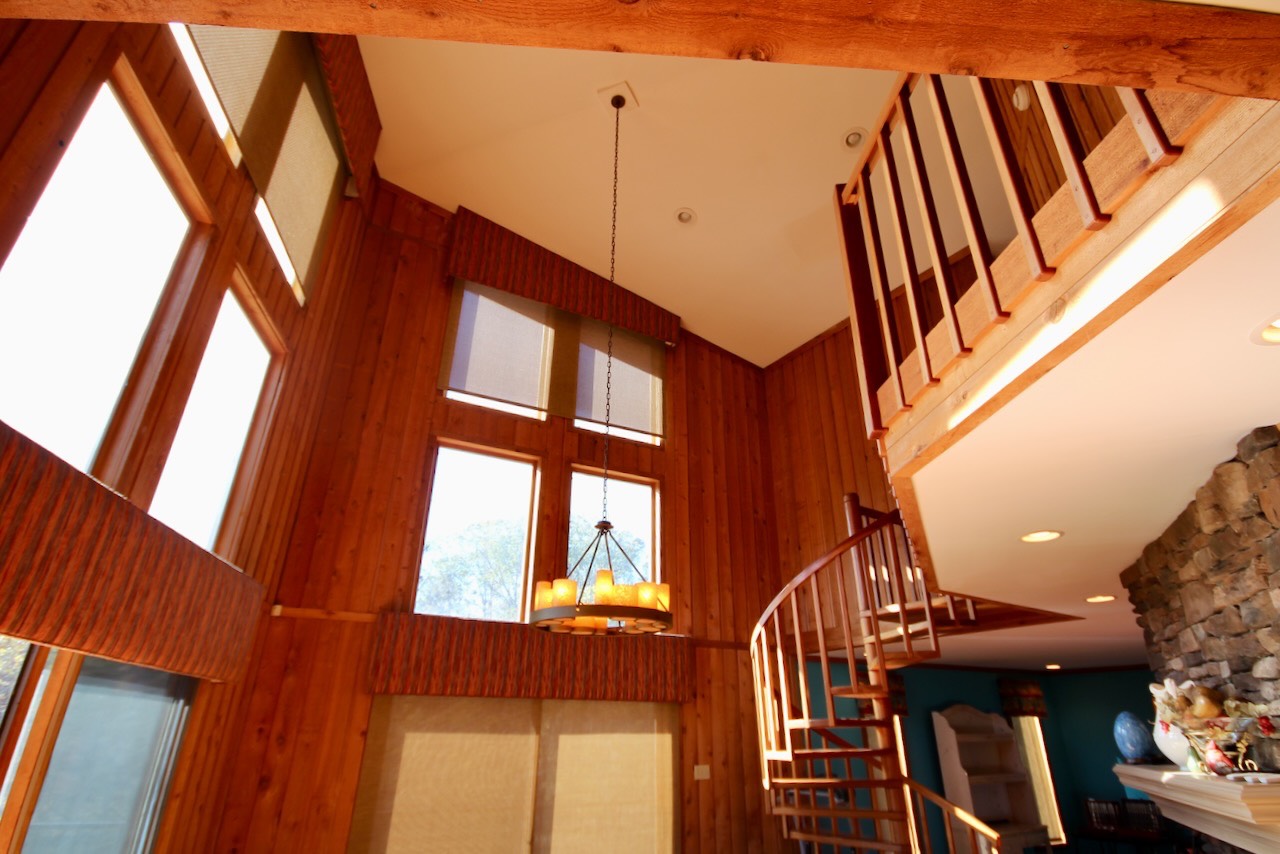 ;
;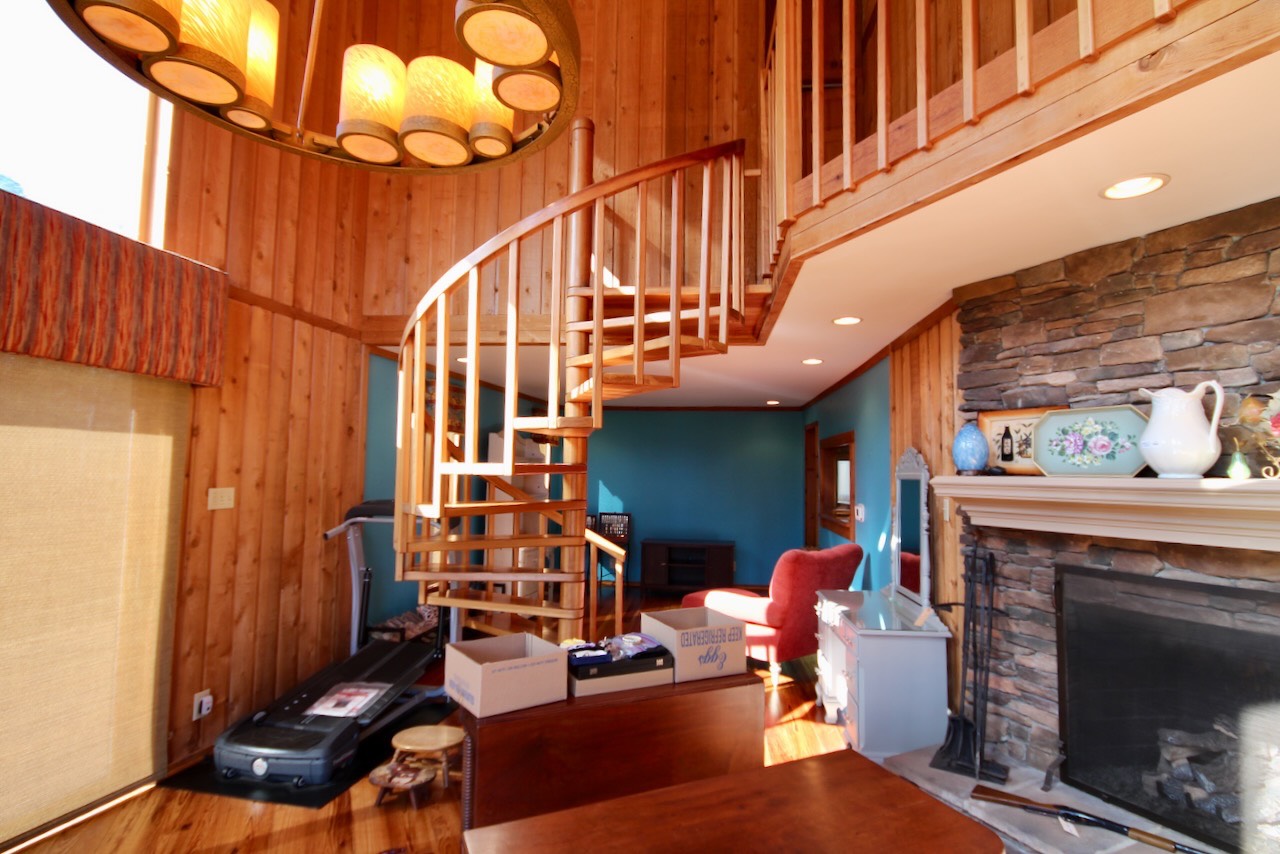 ;
;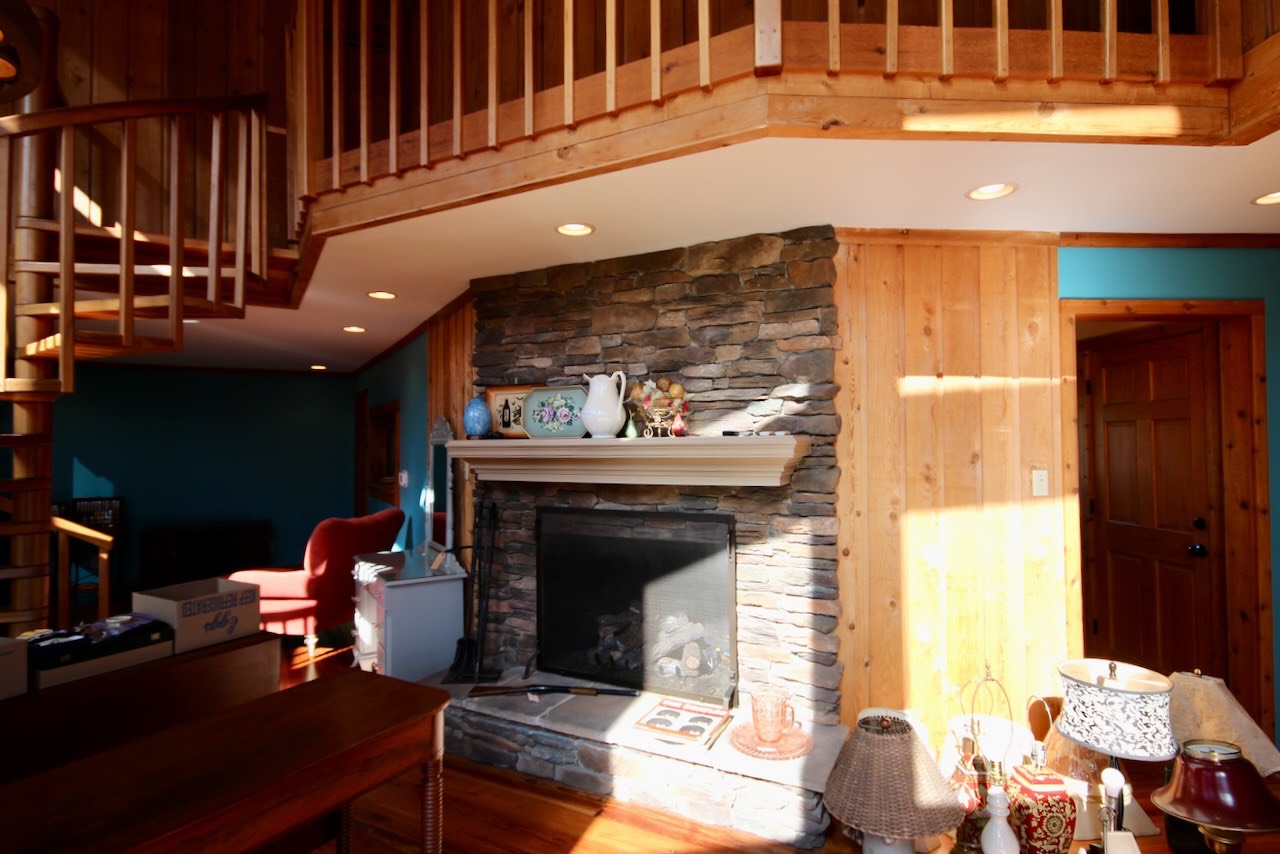 ;
;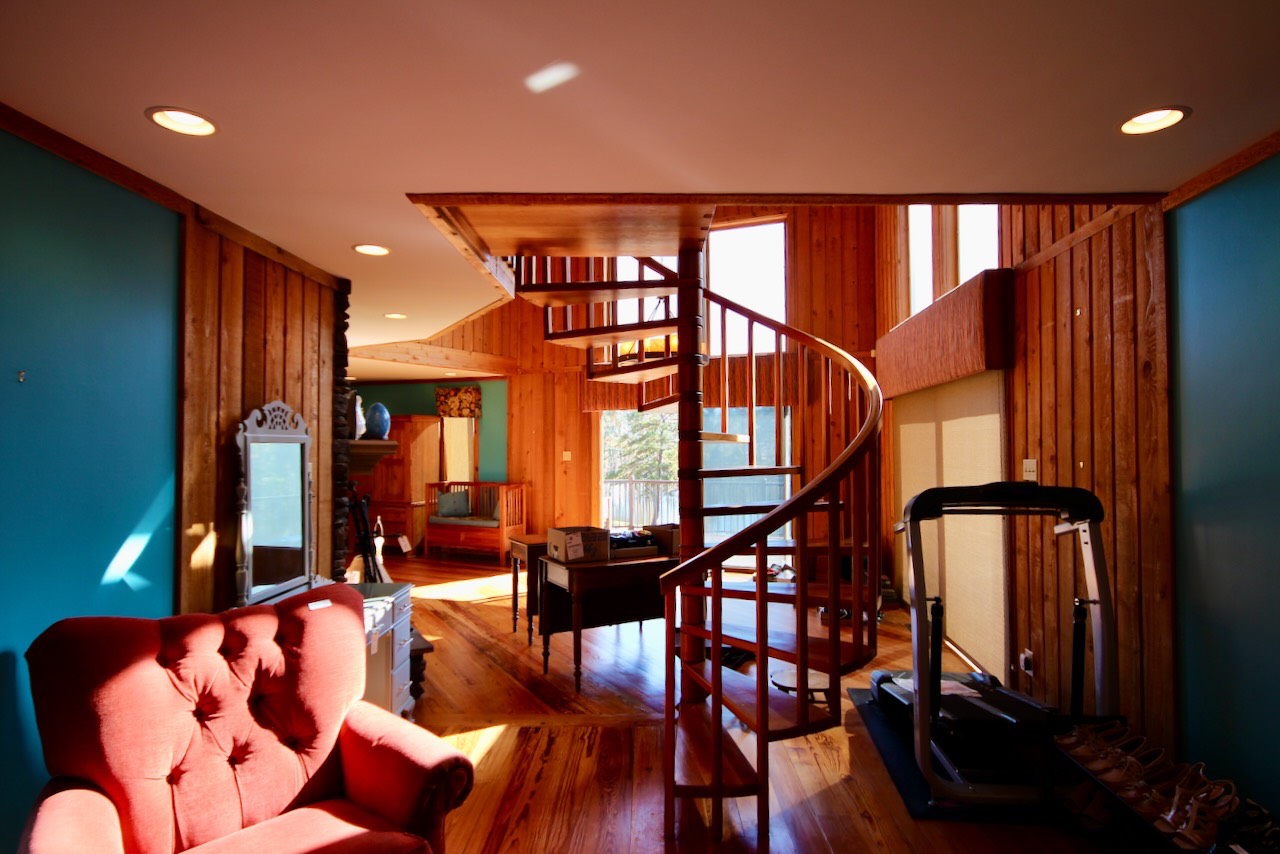 ;
;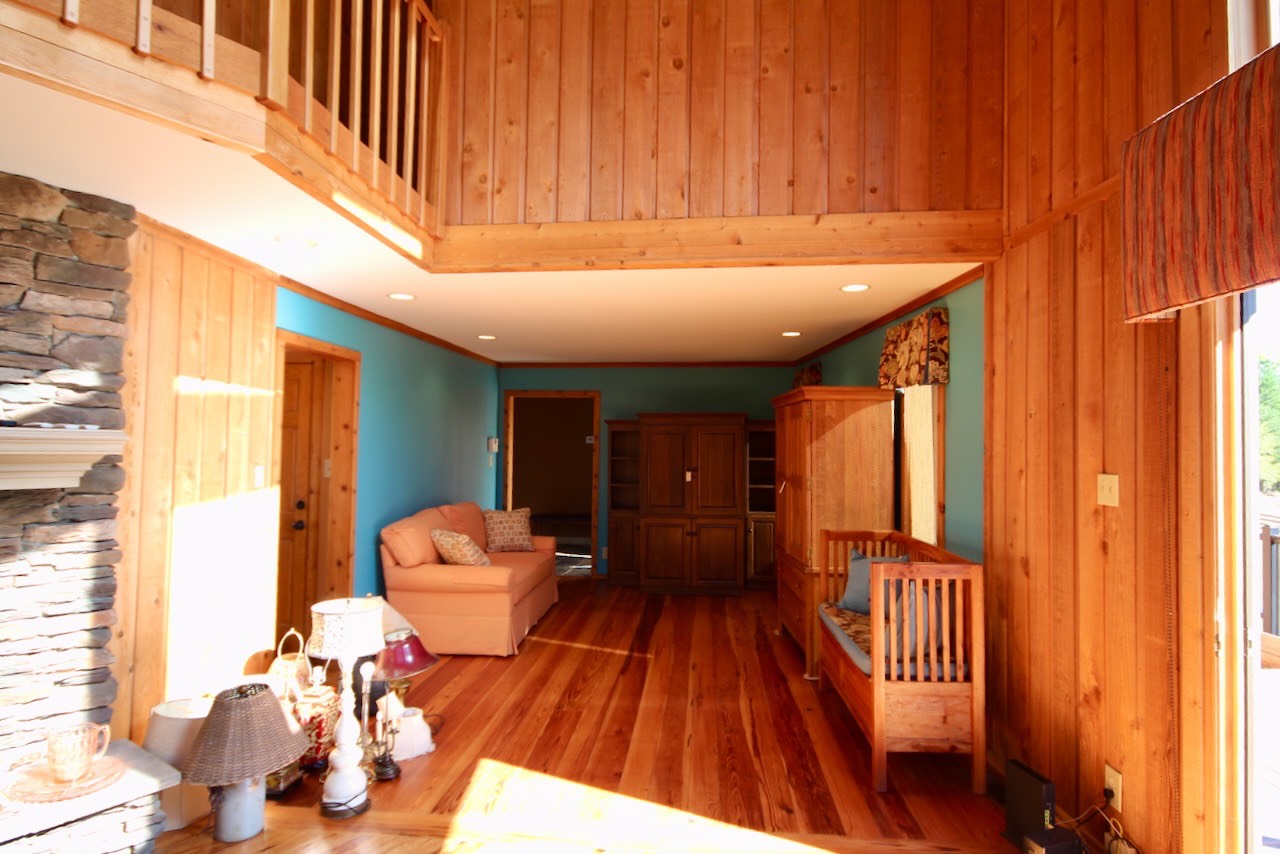 ;
;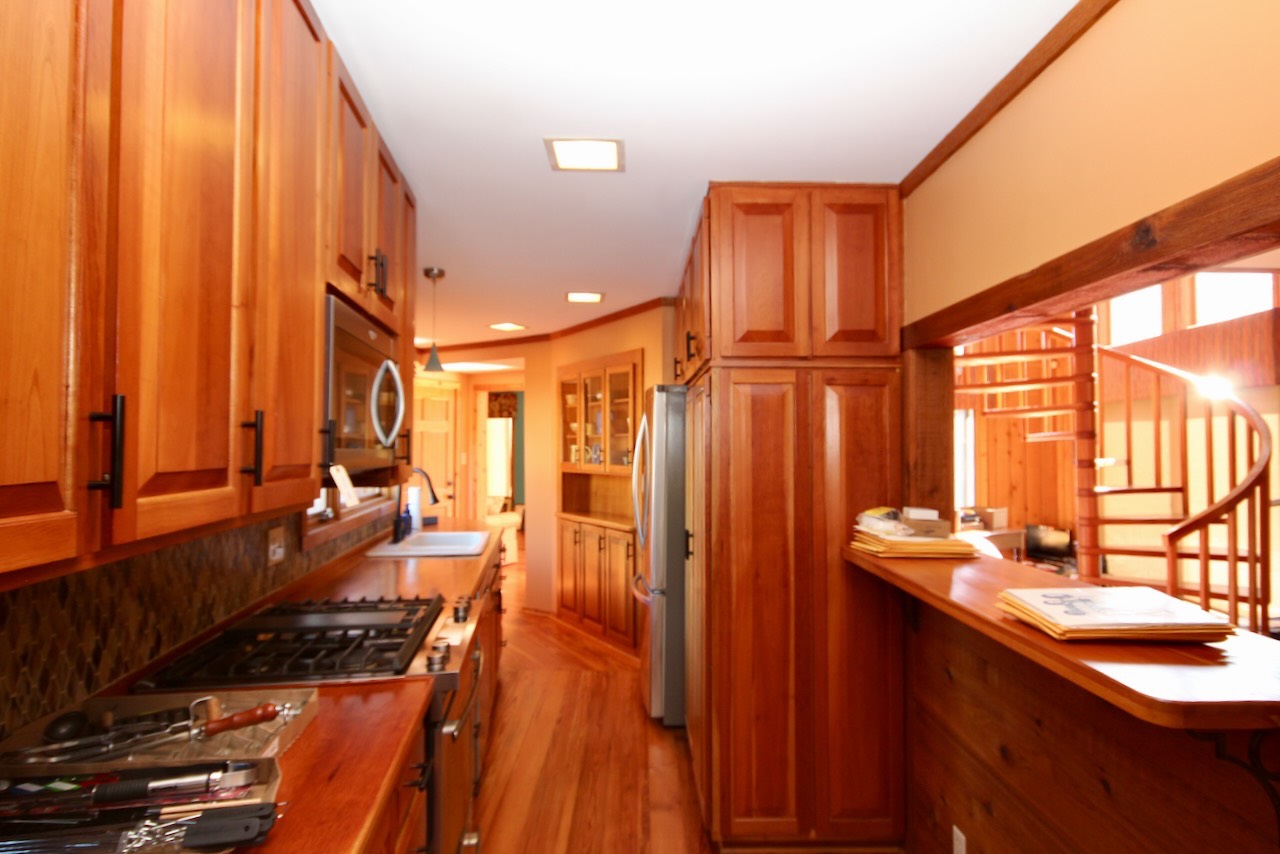 ;
;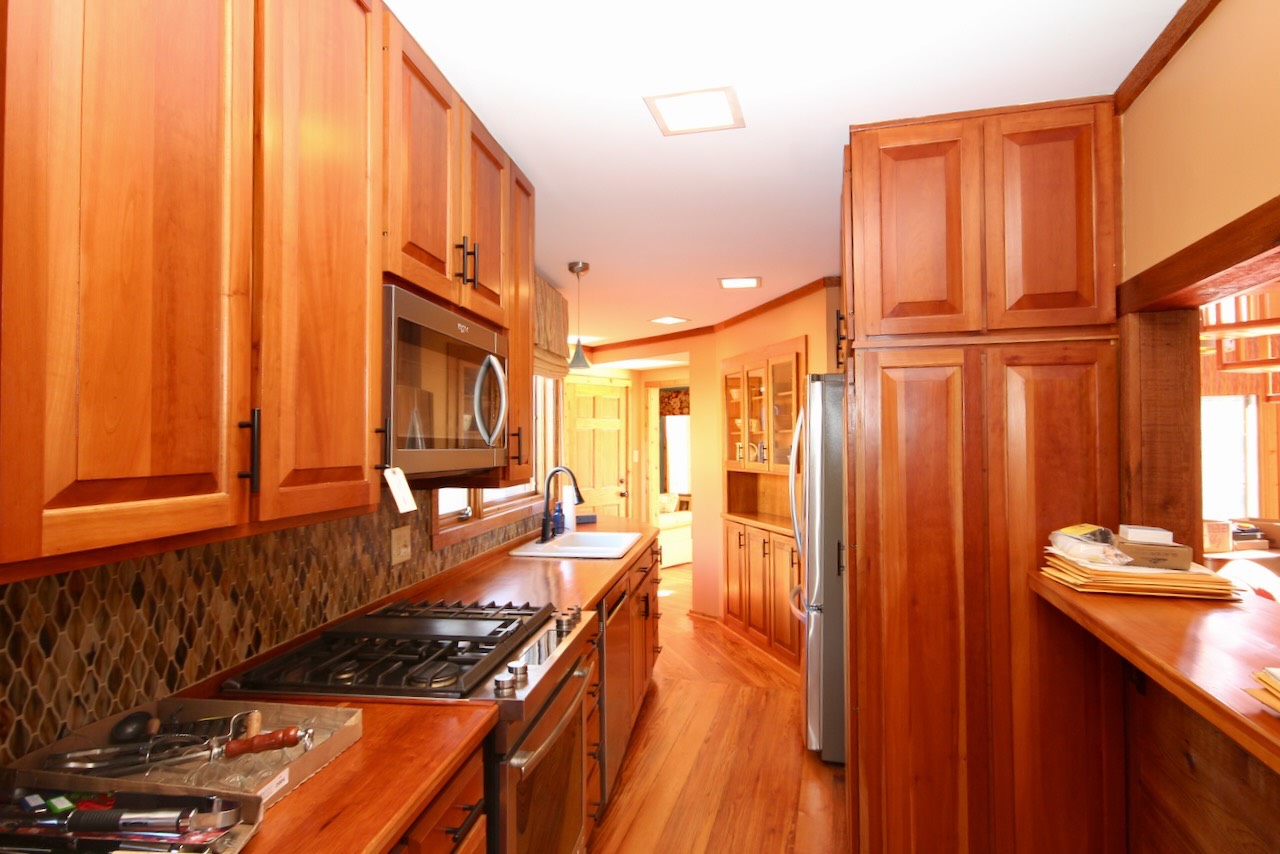 ;
;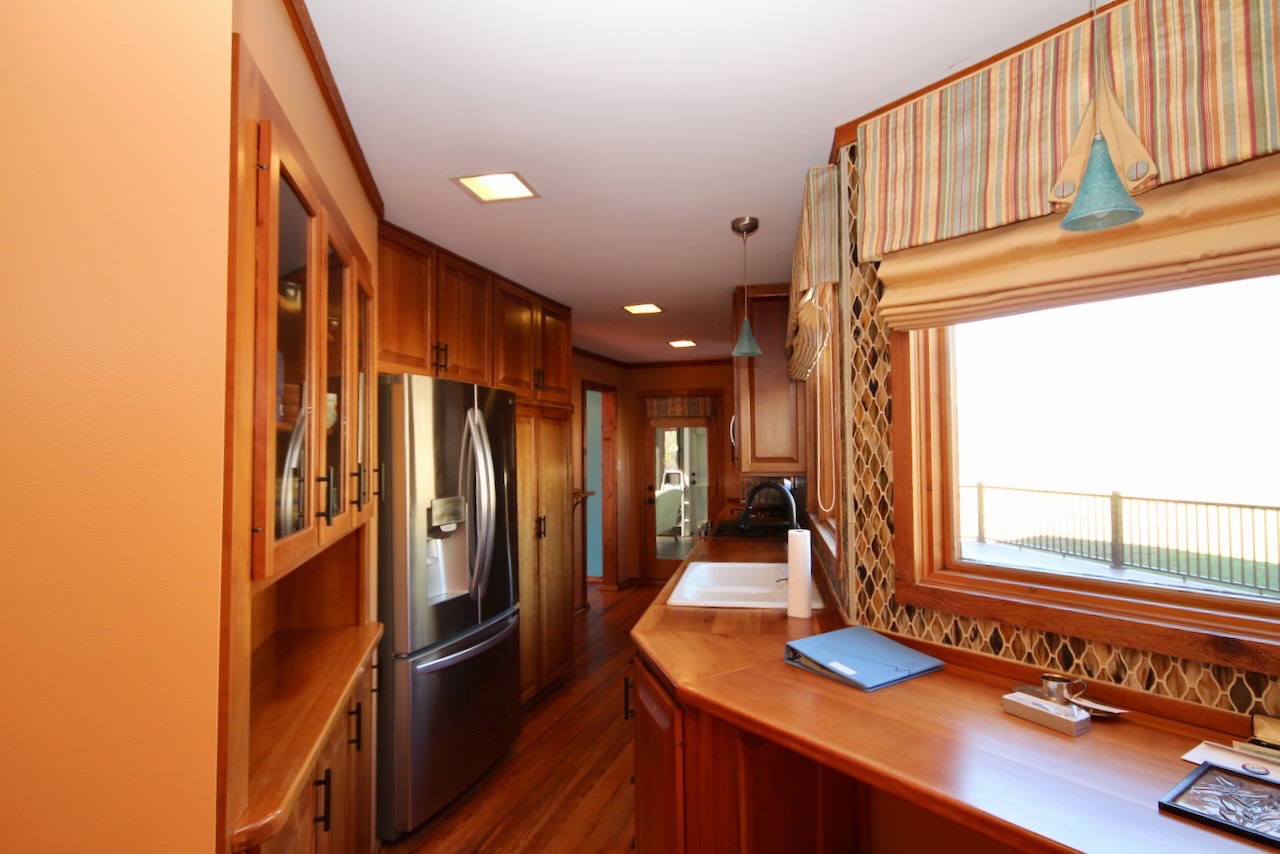 ;
;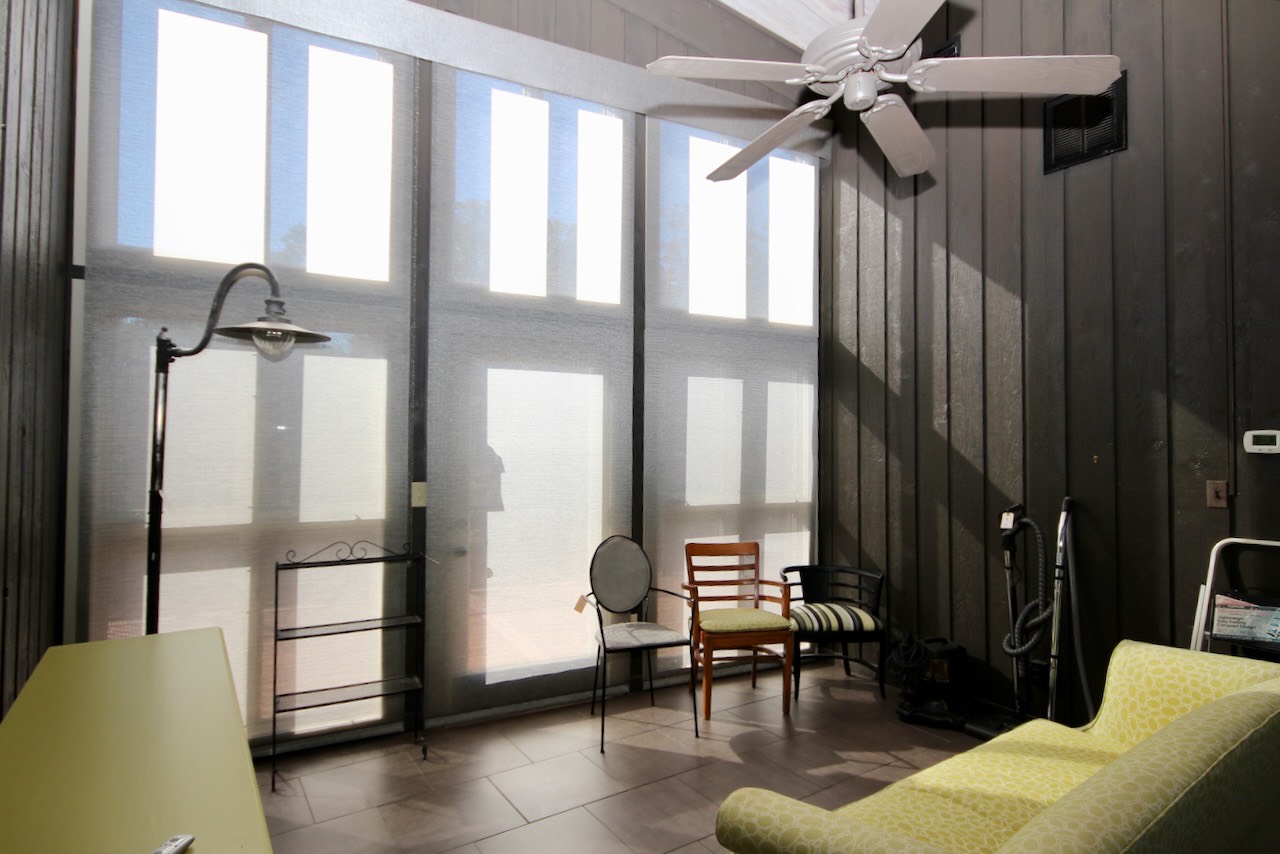 ;
;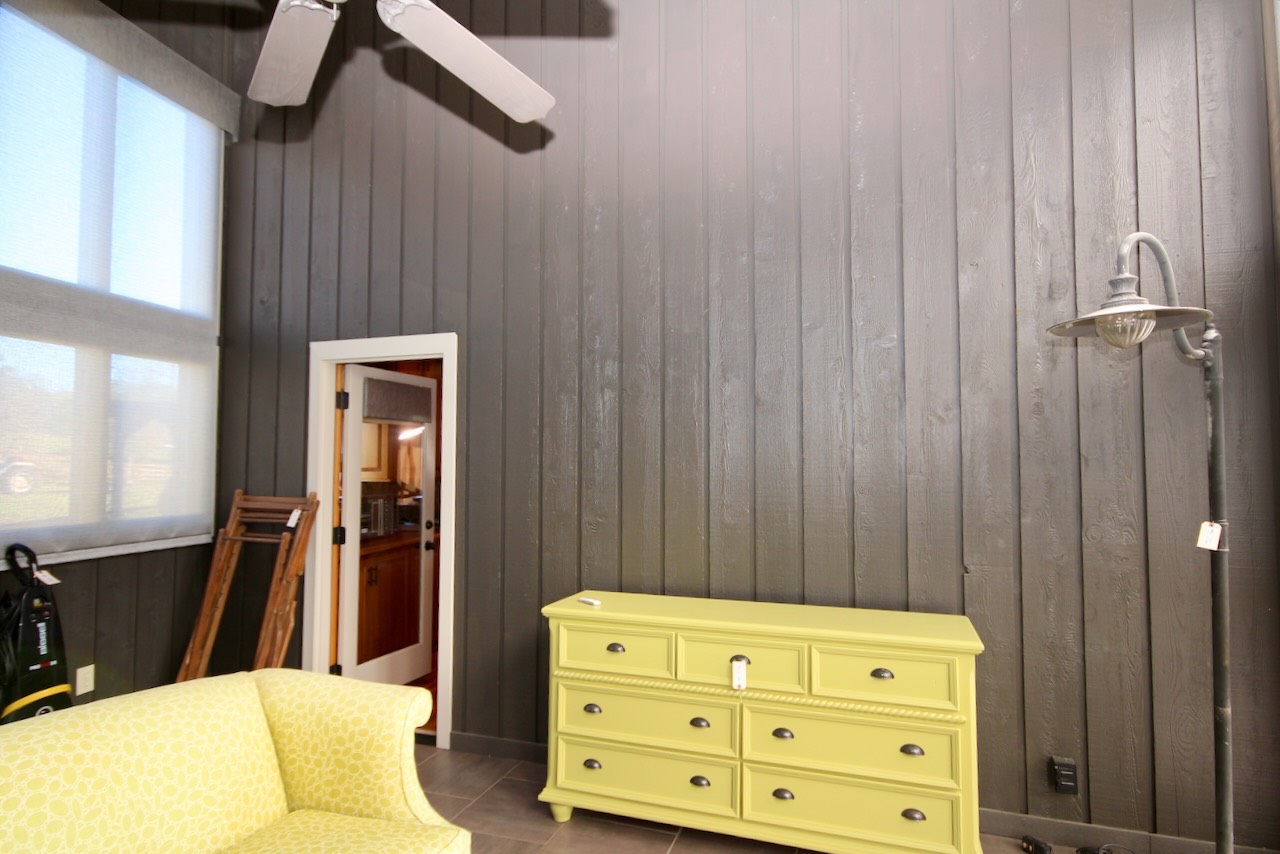 ;
; ;
;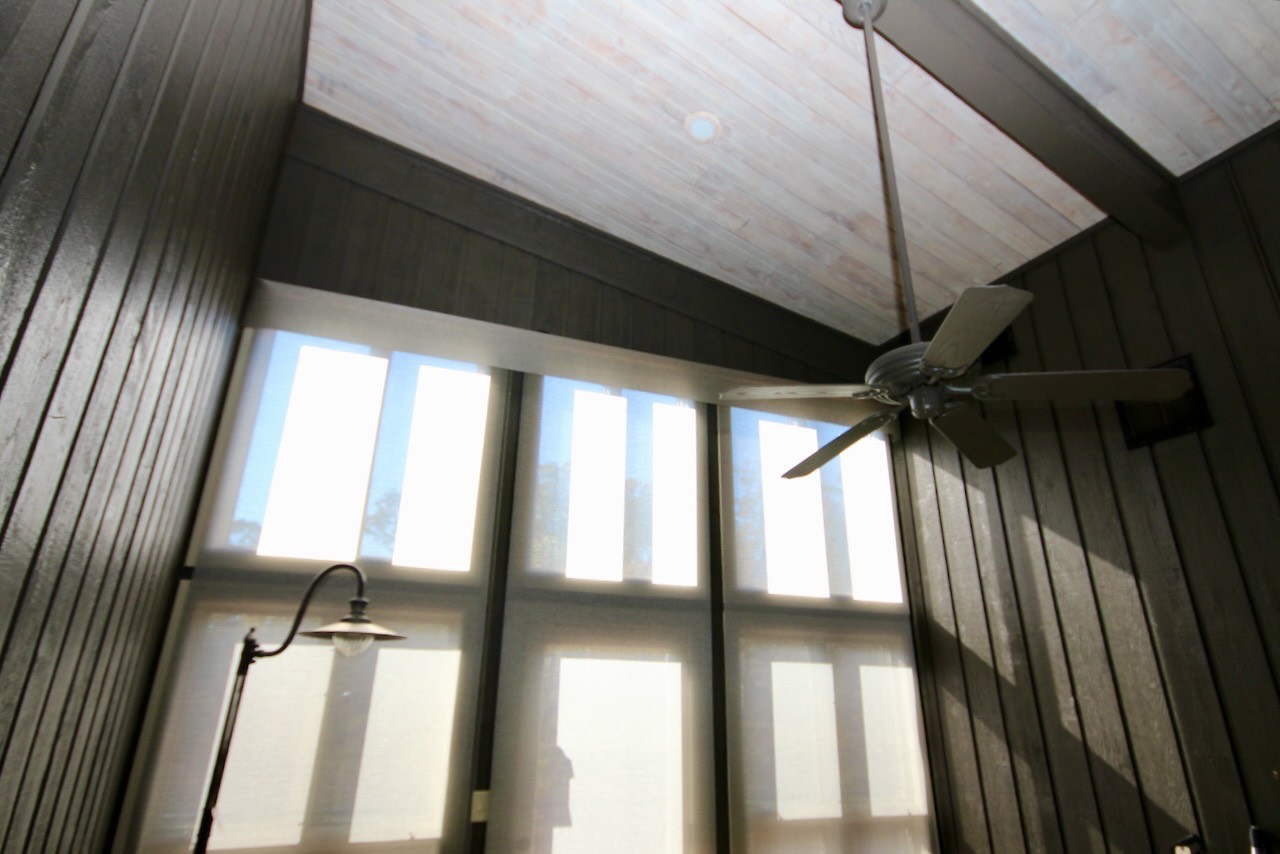 ;
;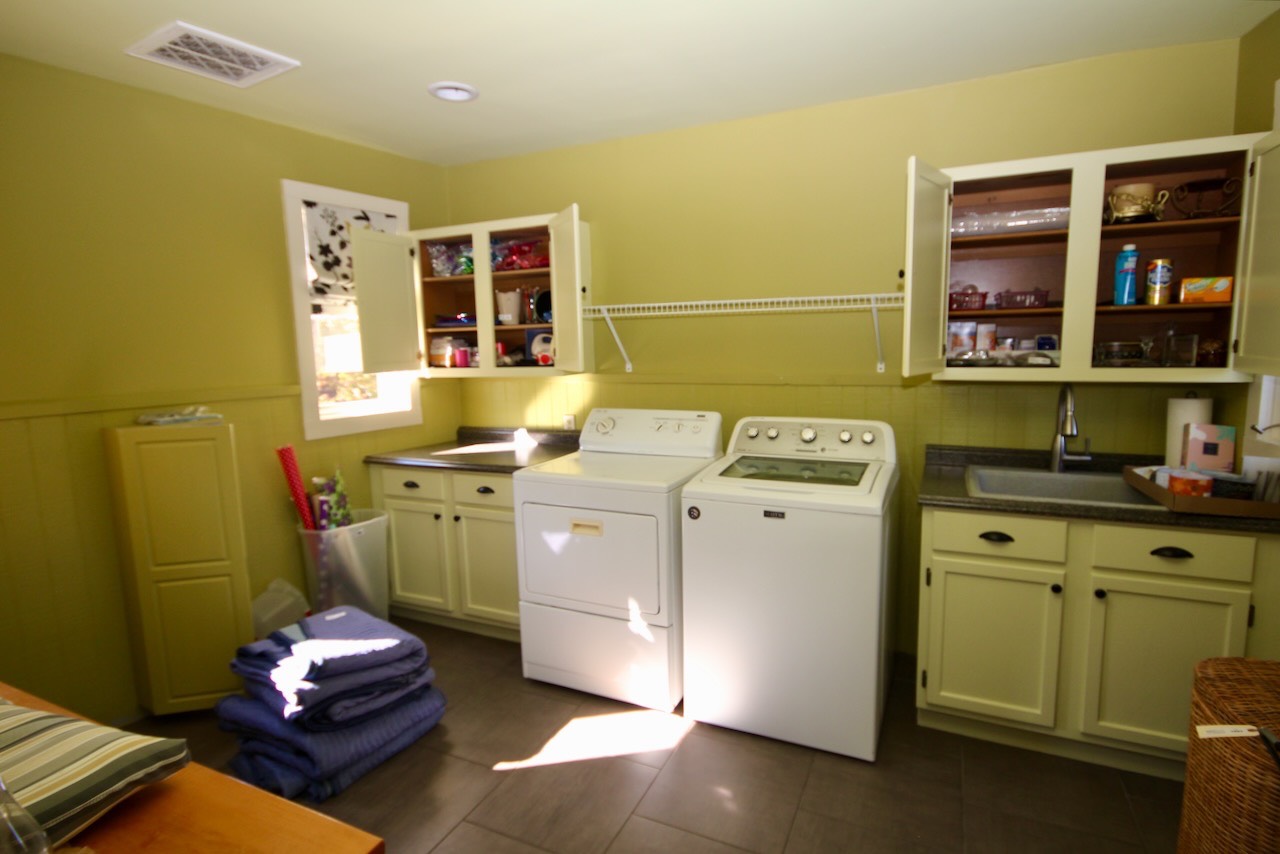 ;
;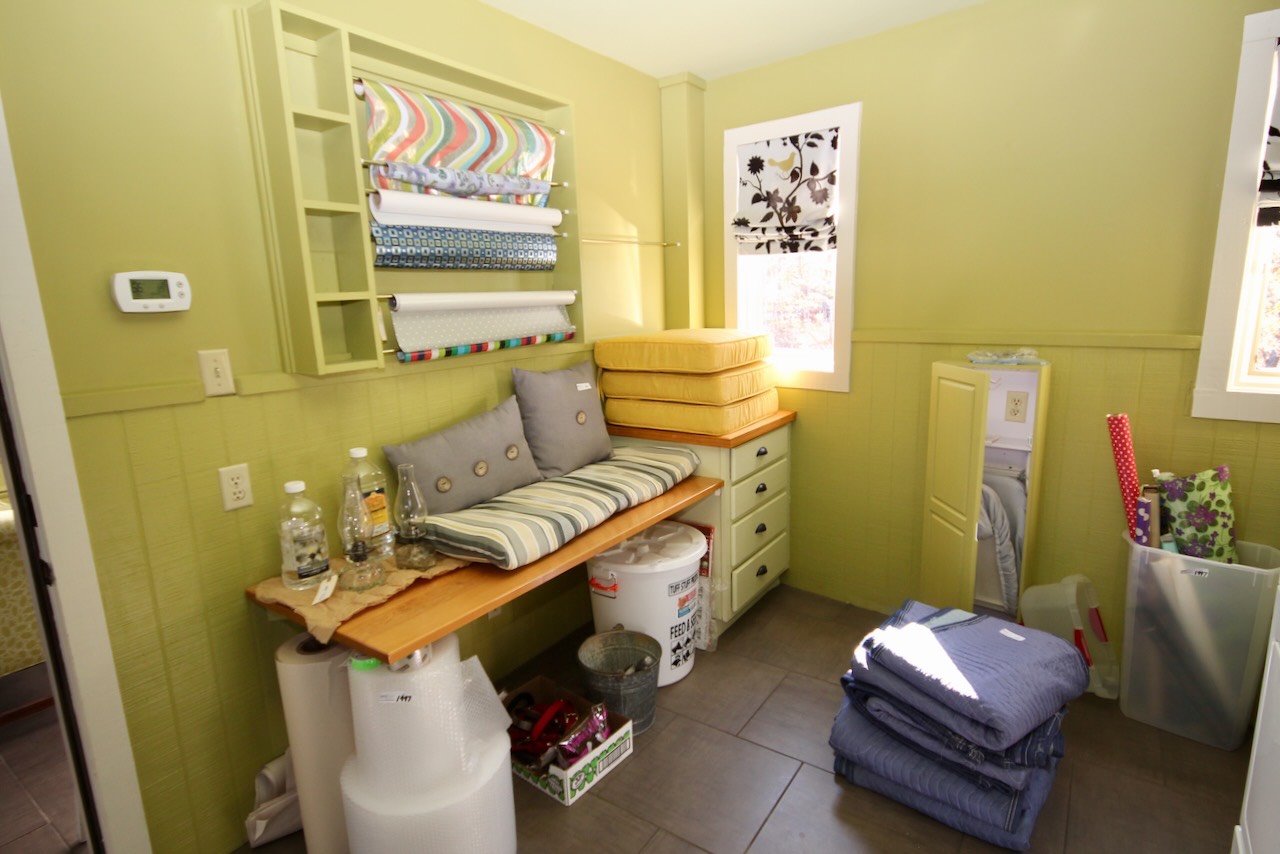 ;
;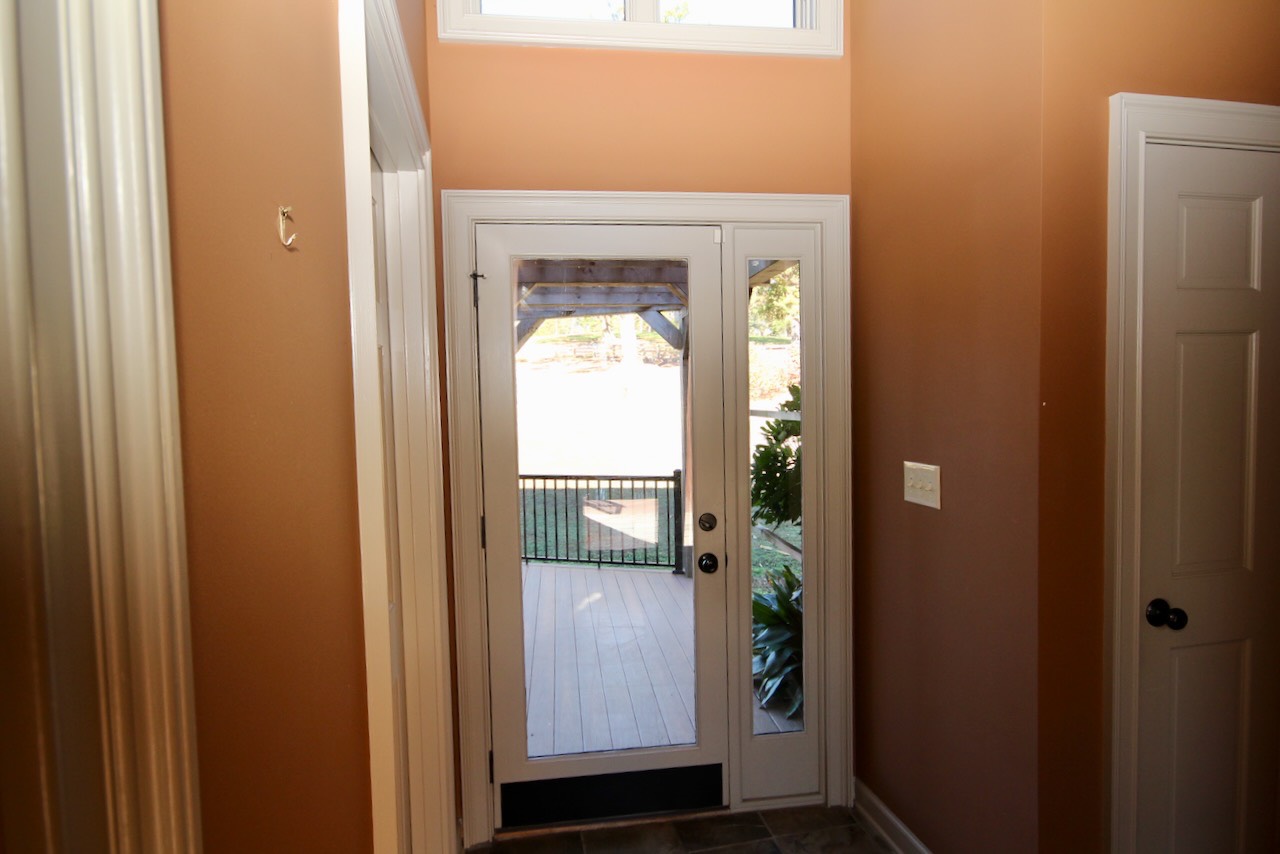 ;
;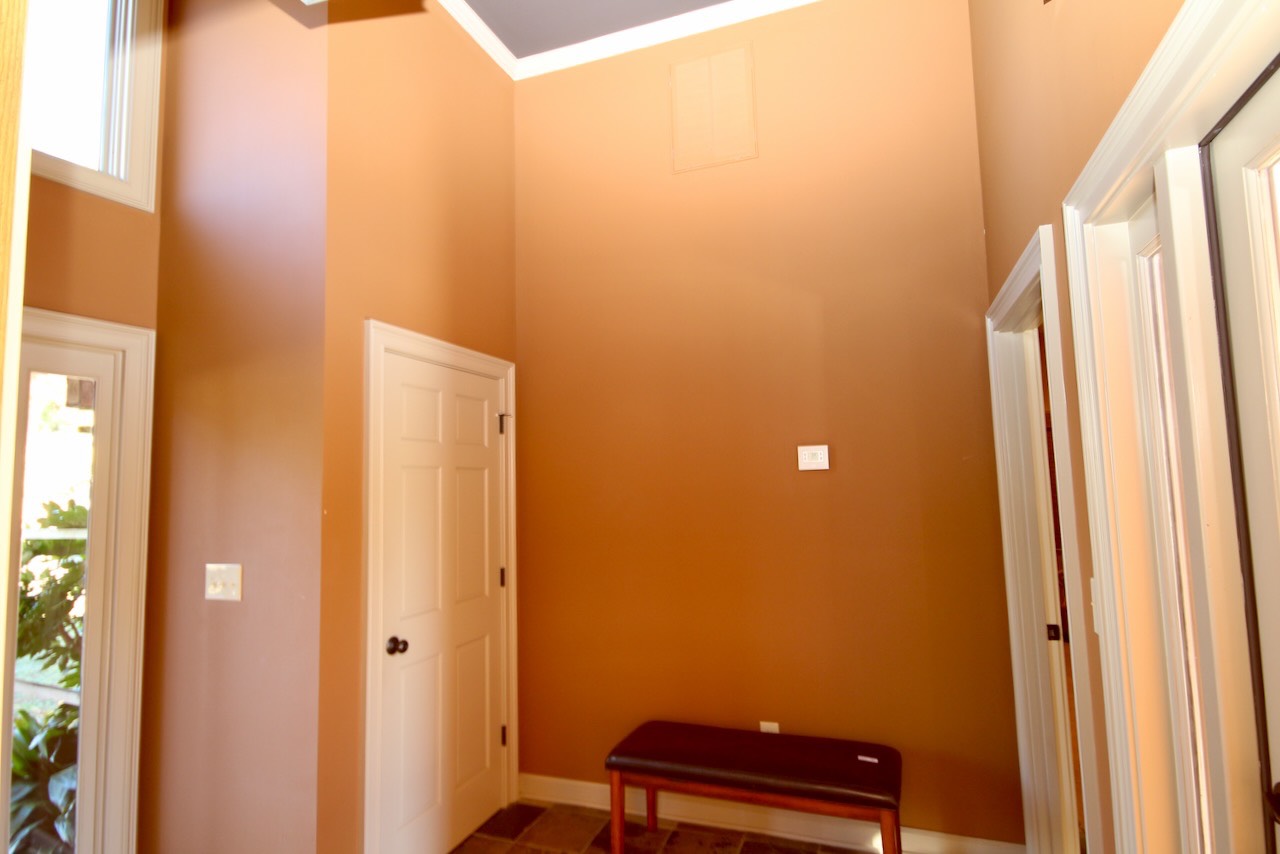 ;
;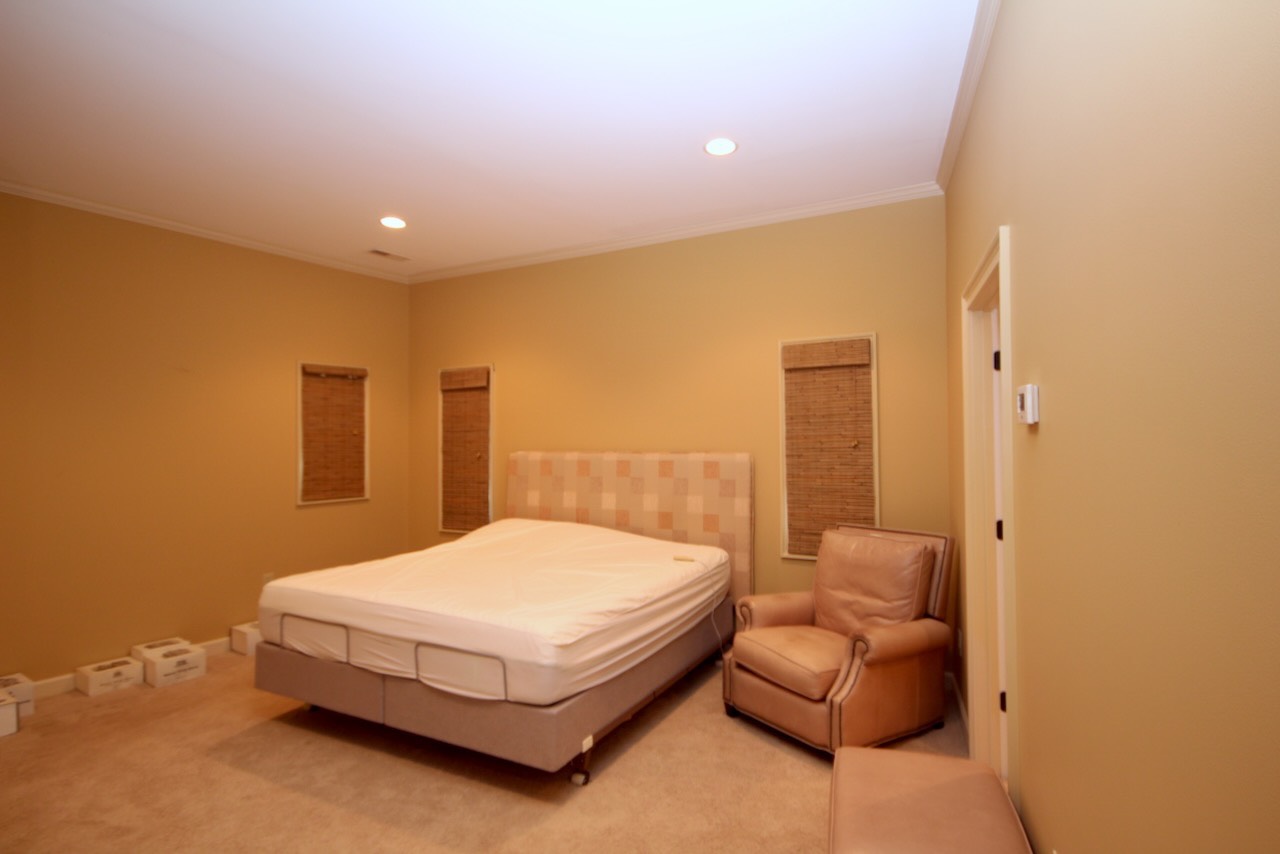 ;
;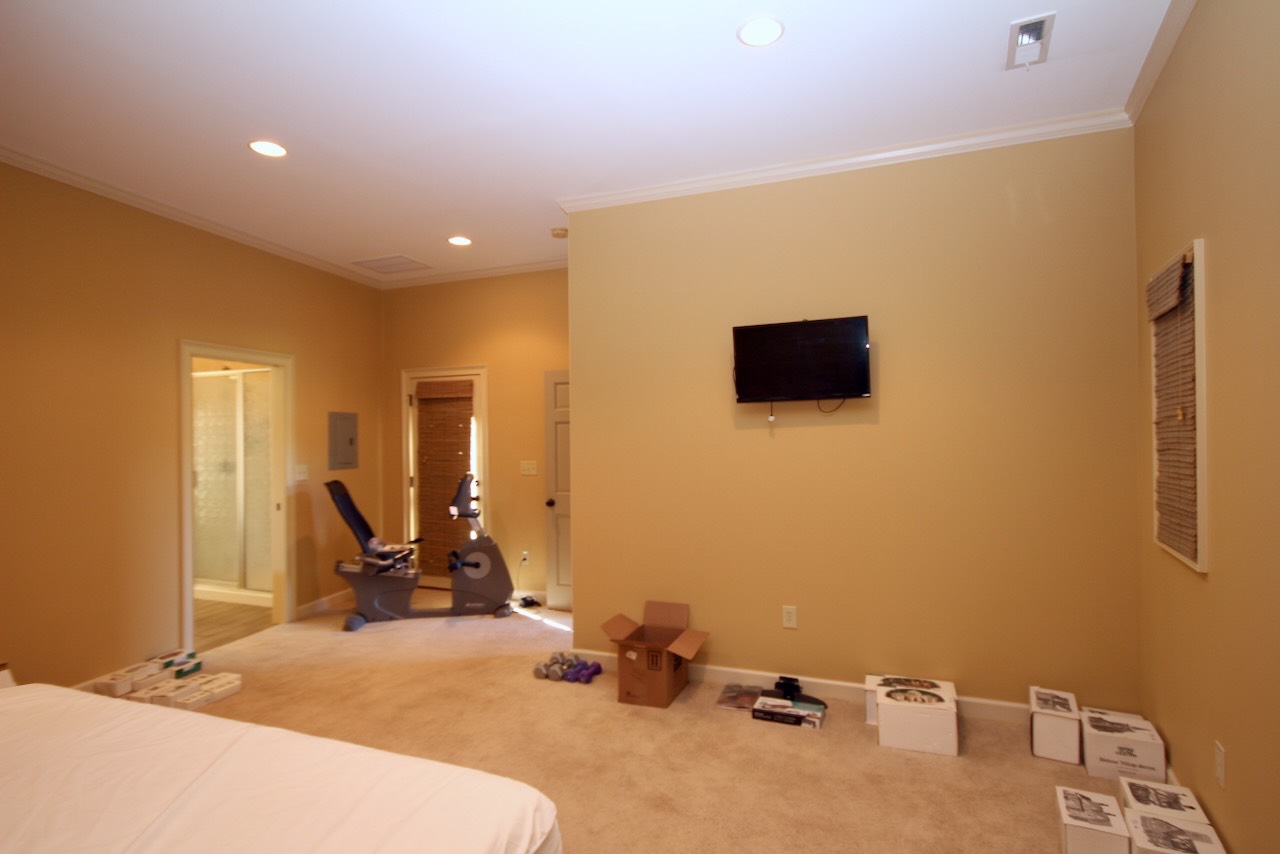 ;
;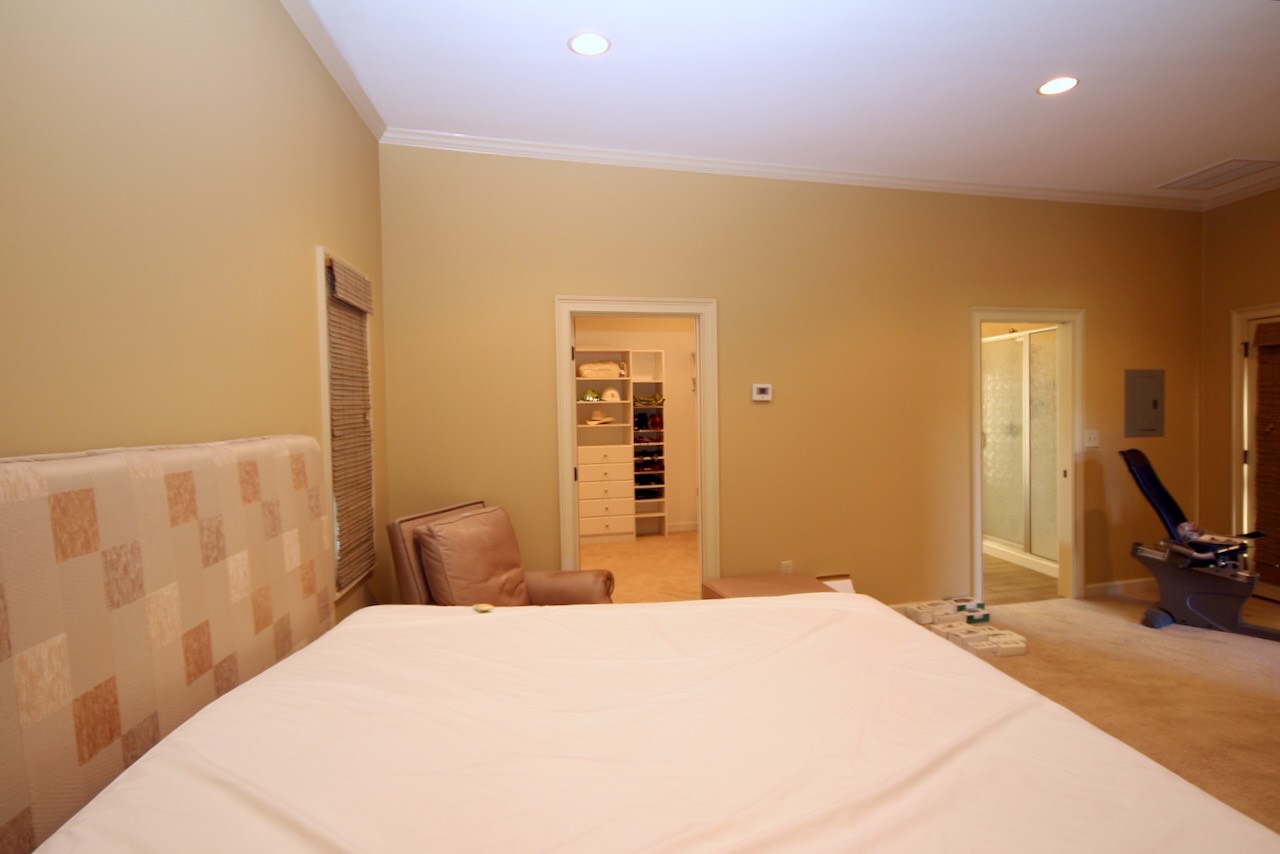 ;
;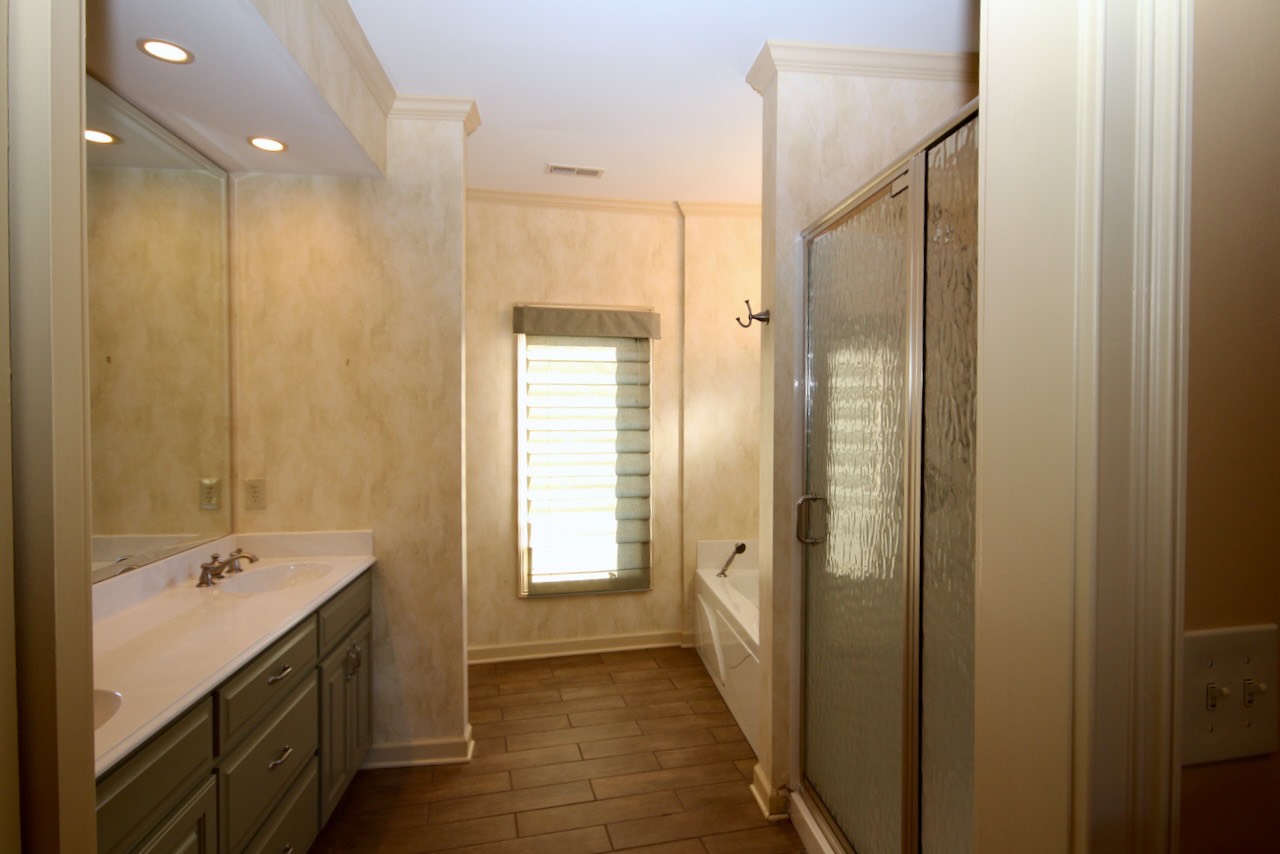 ;
;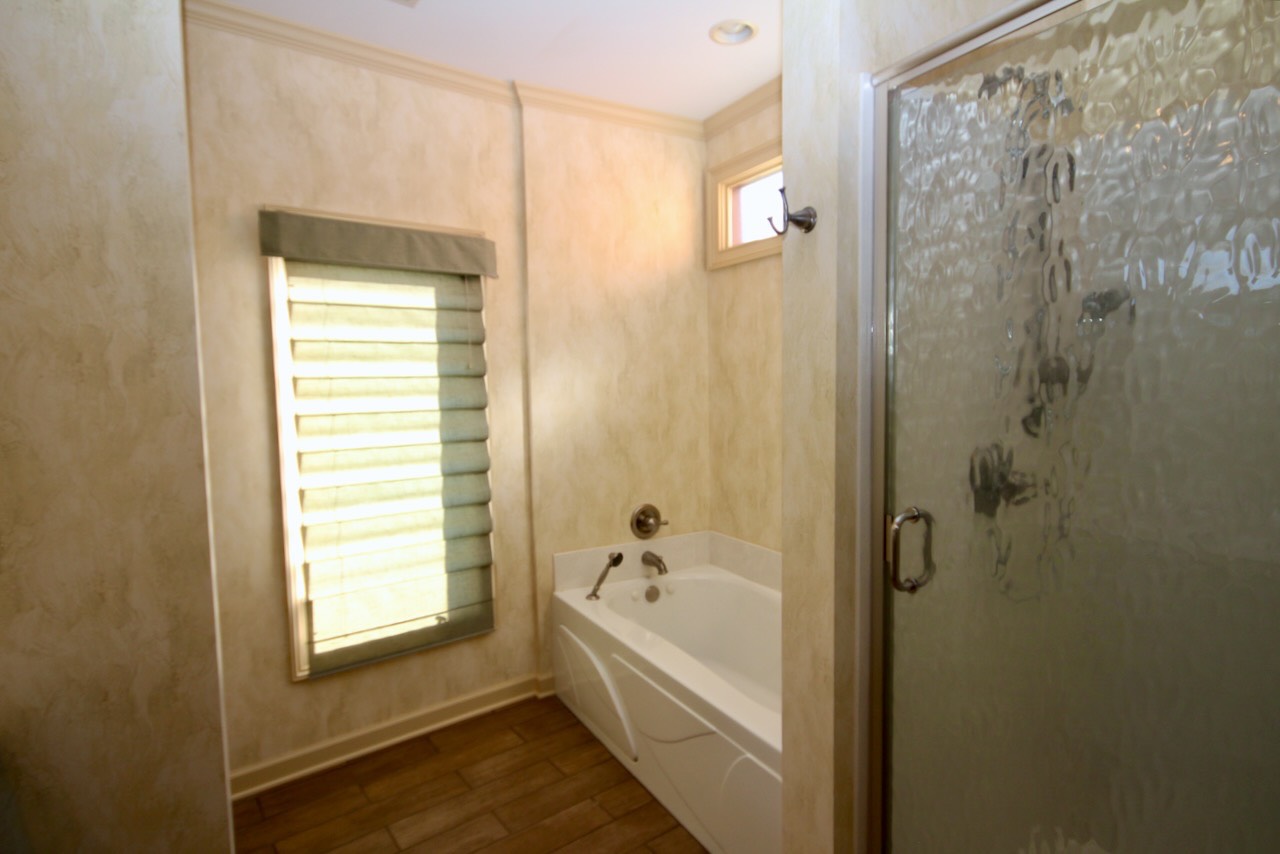 ;
;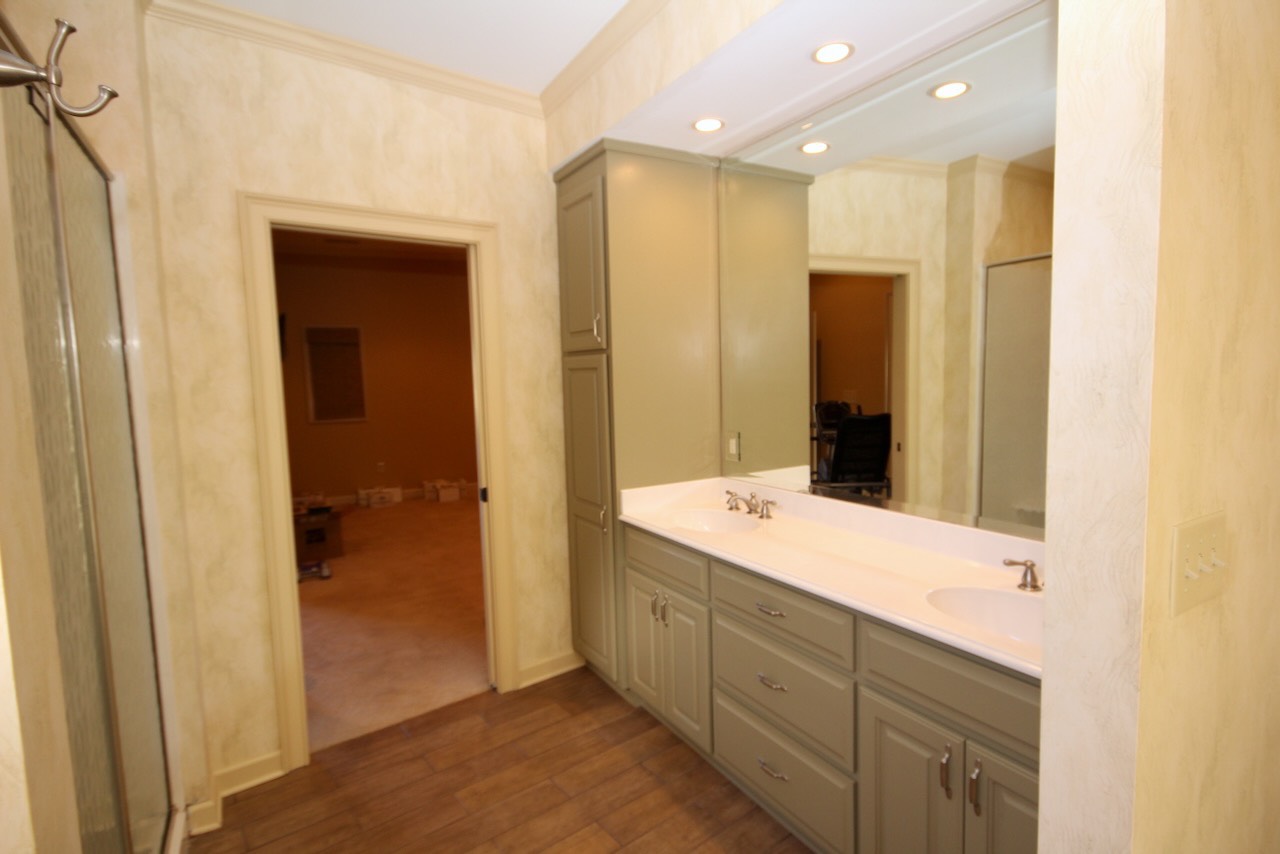 ;
;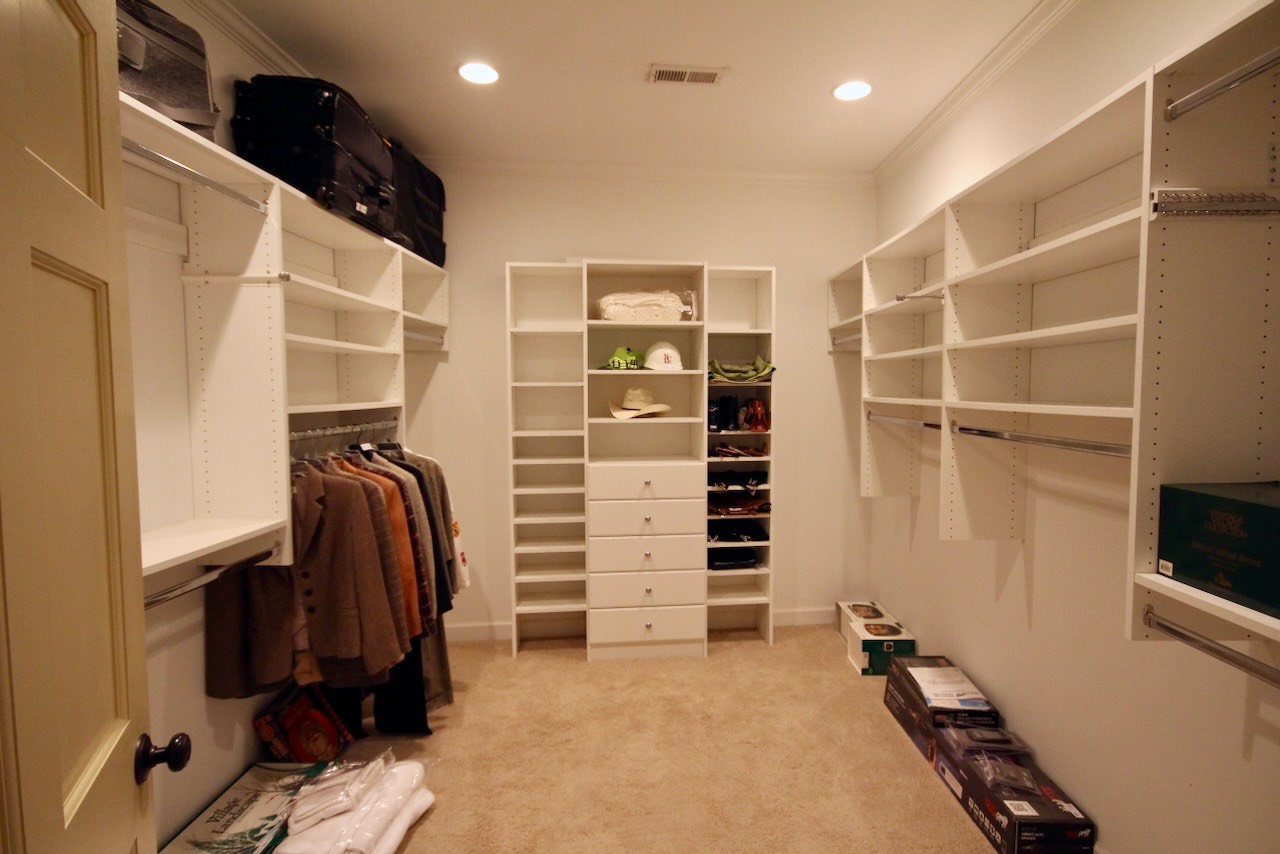 ;
;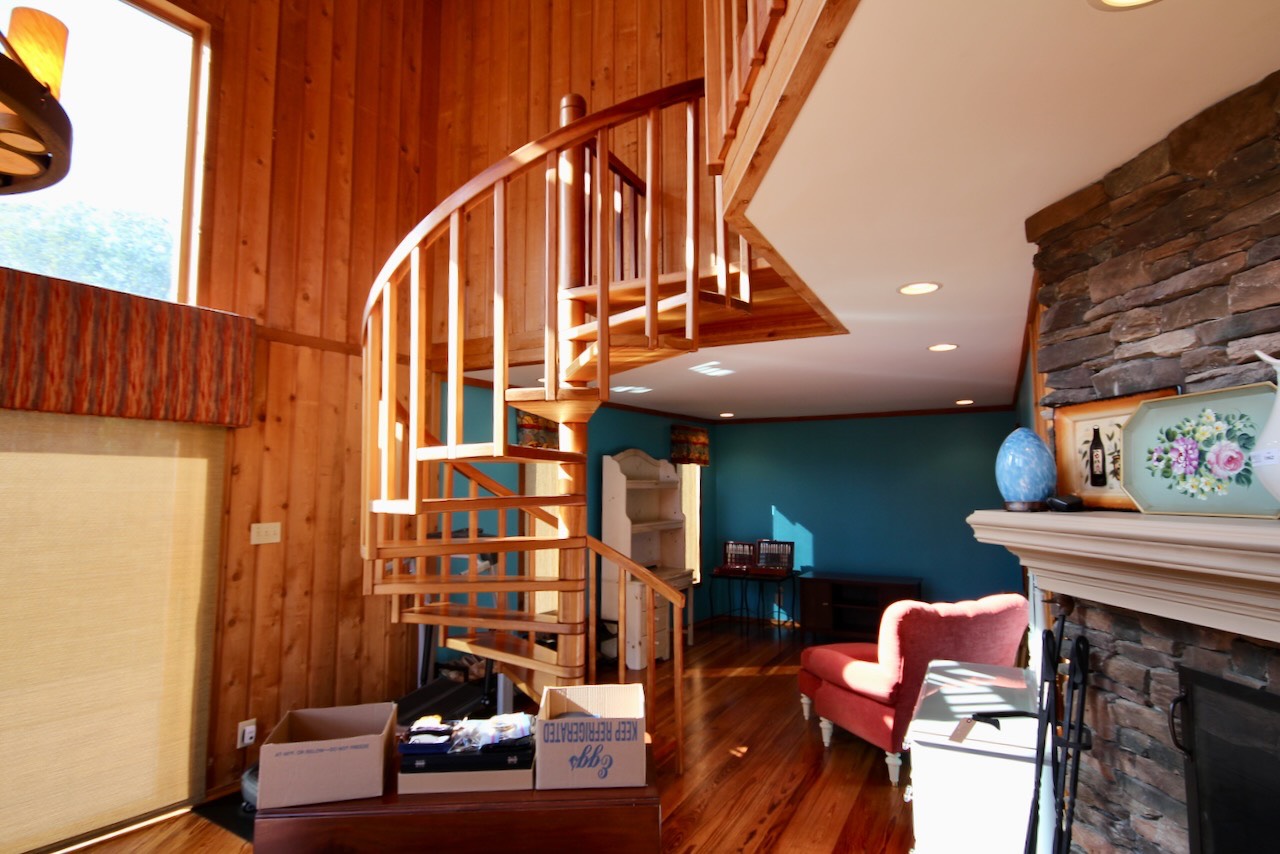 ;
;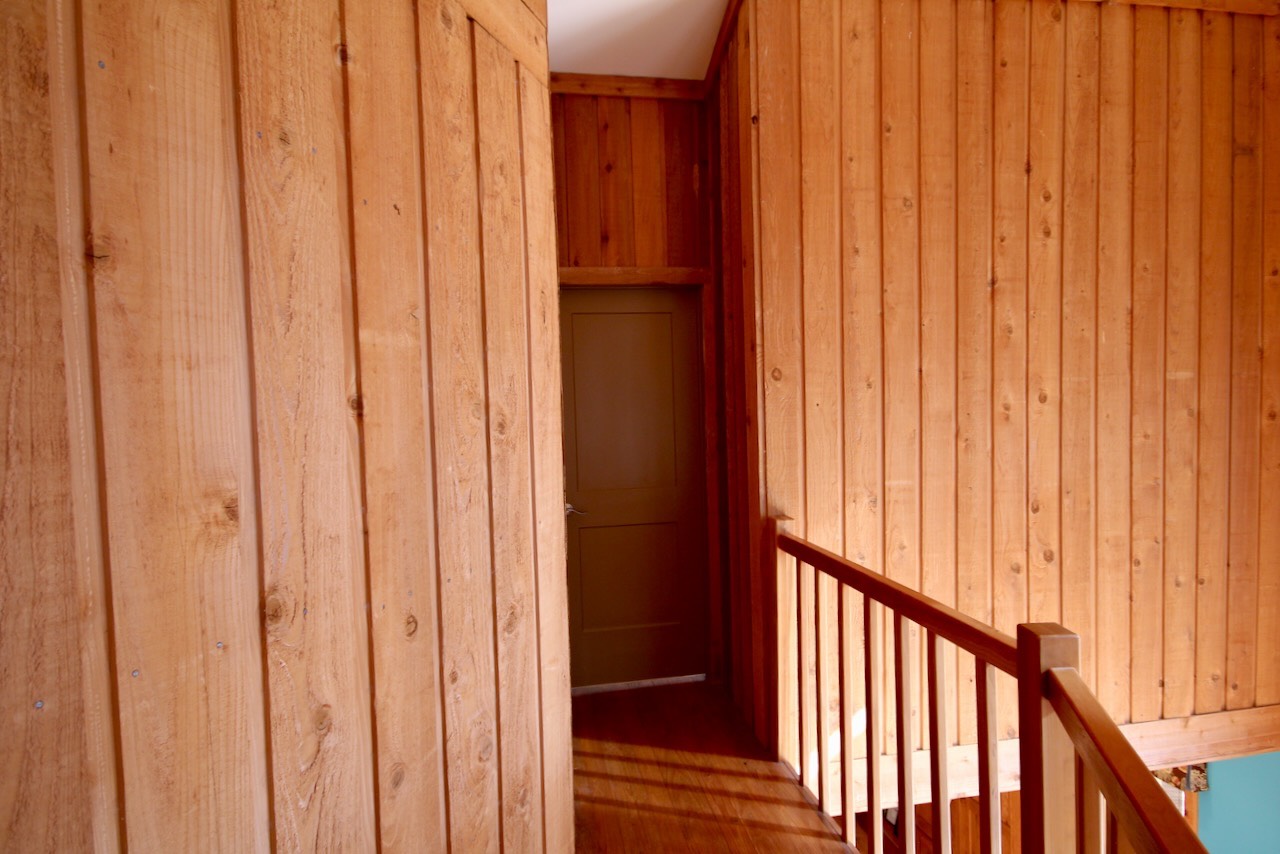 ;
;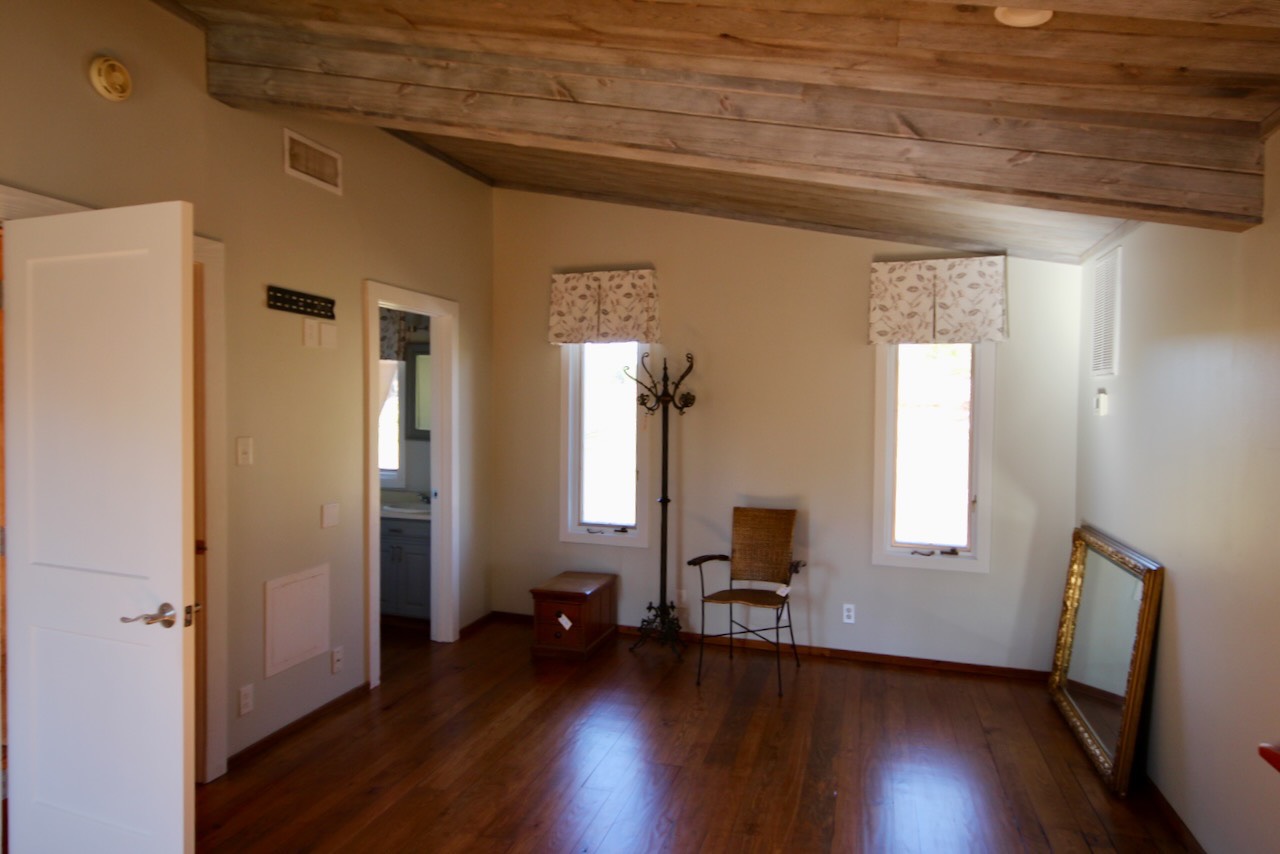 ;
;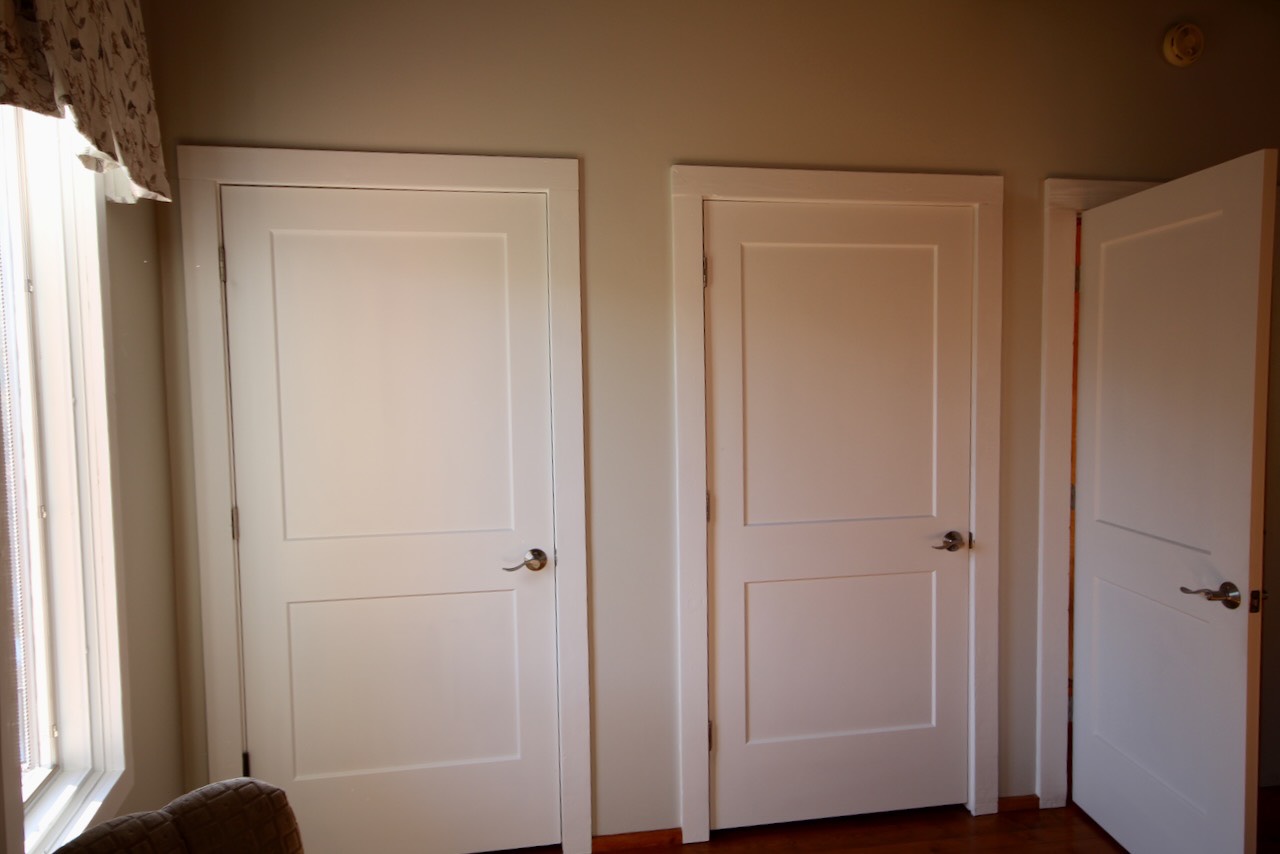 ;
;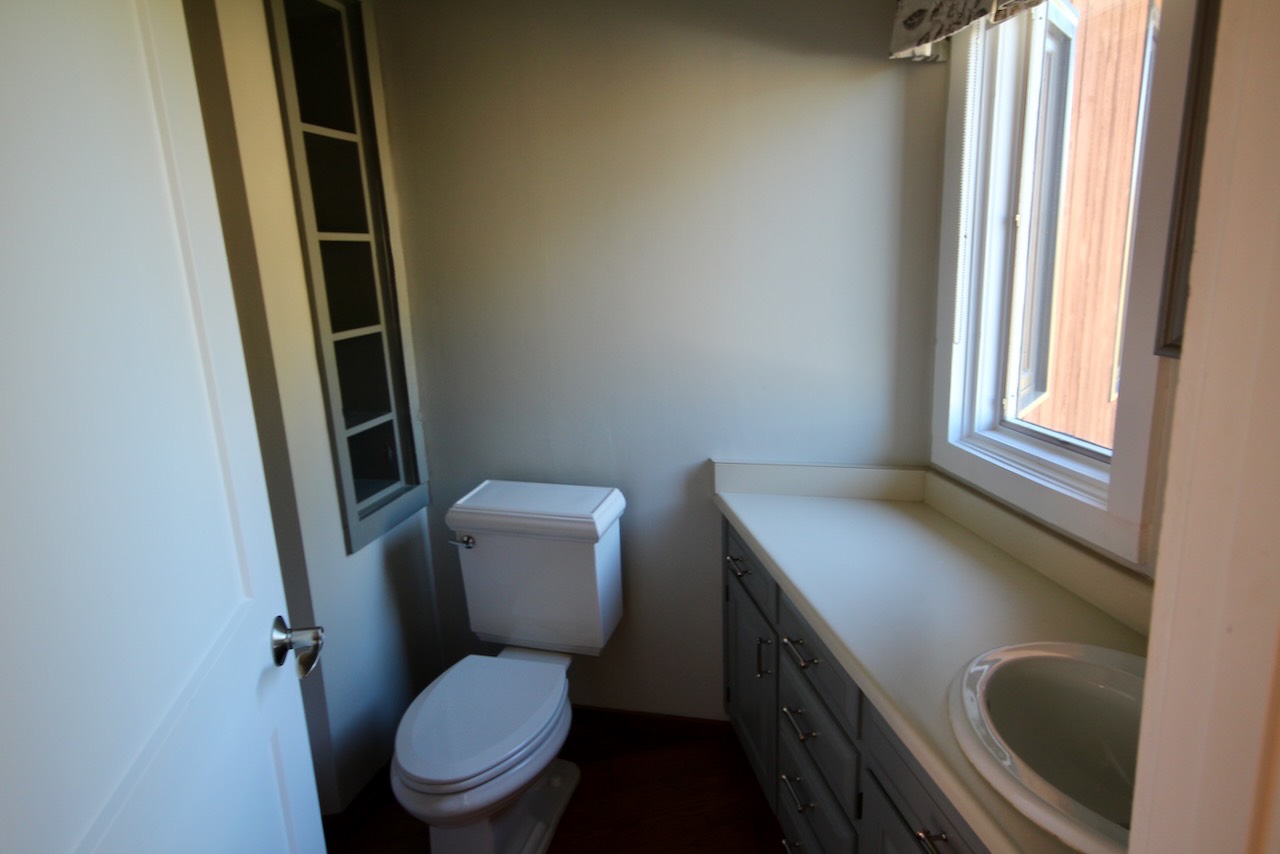 ;
;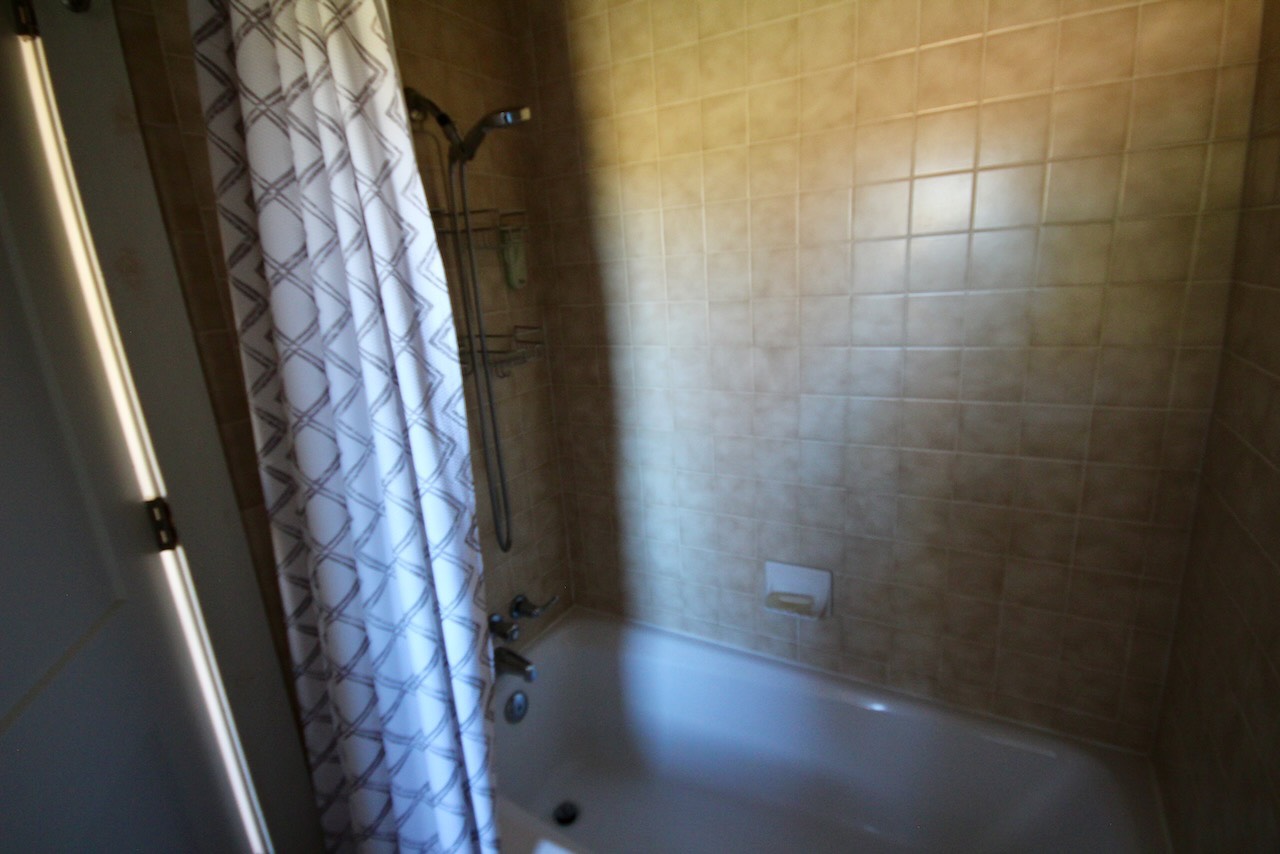 ;
;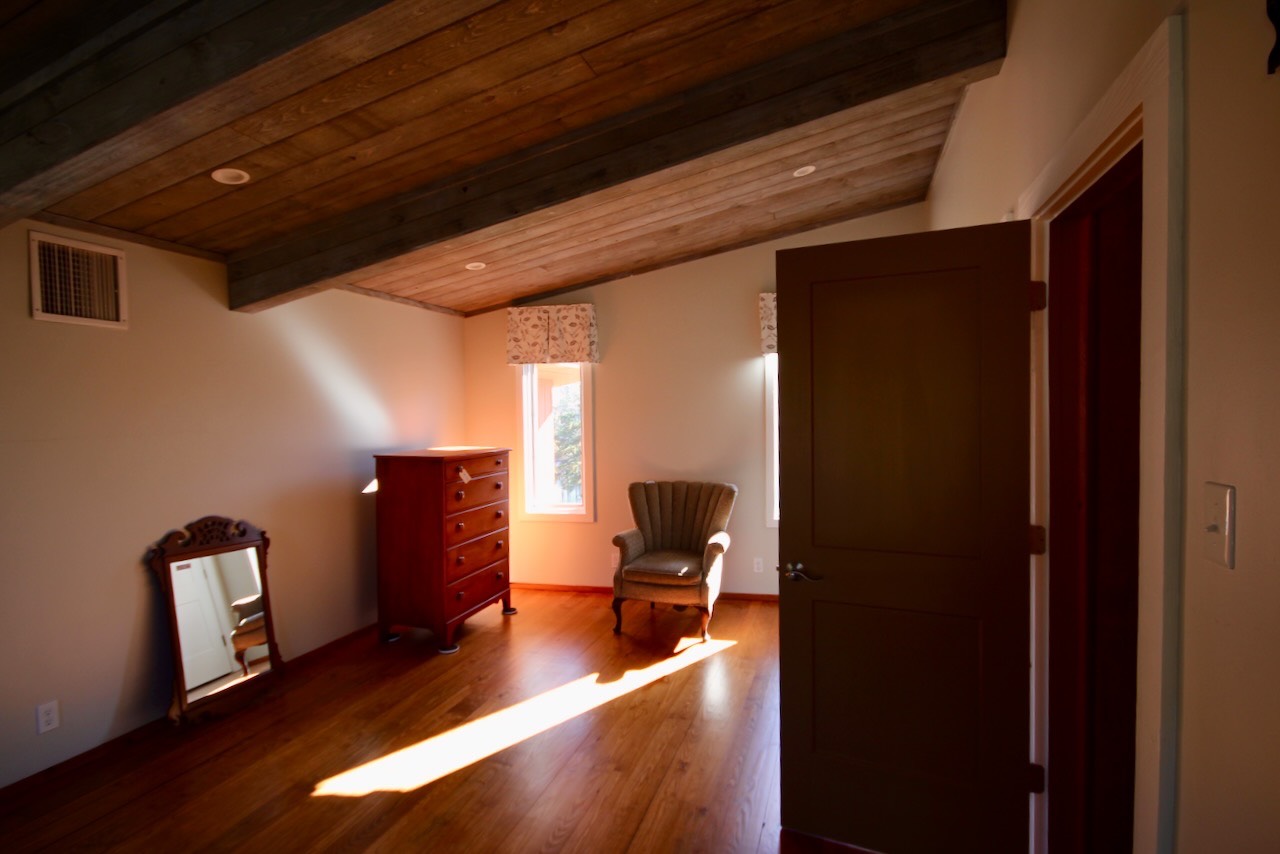 ;
;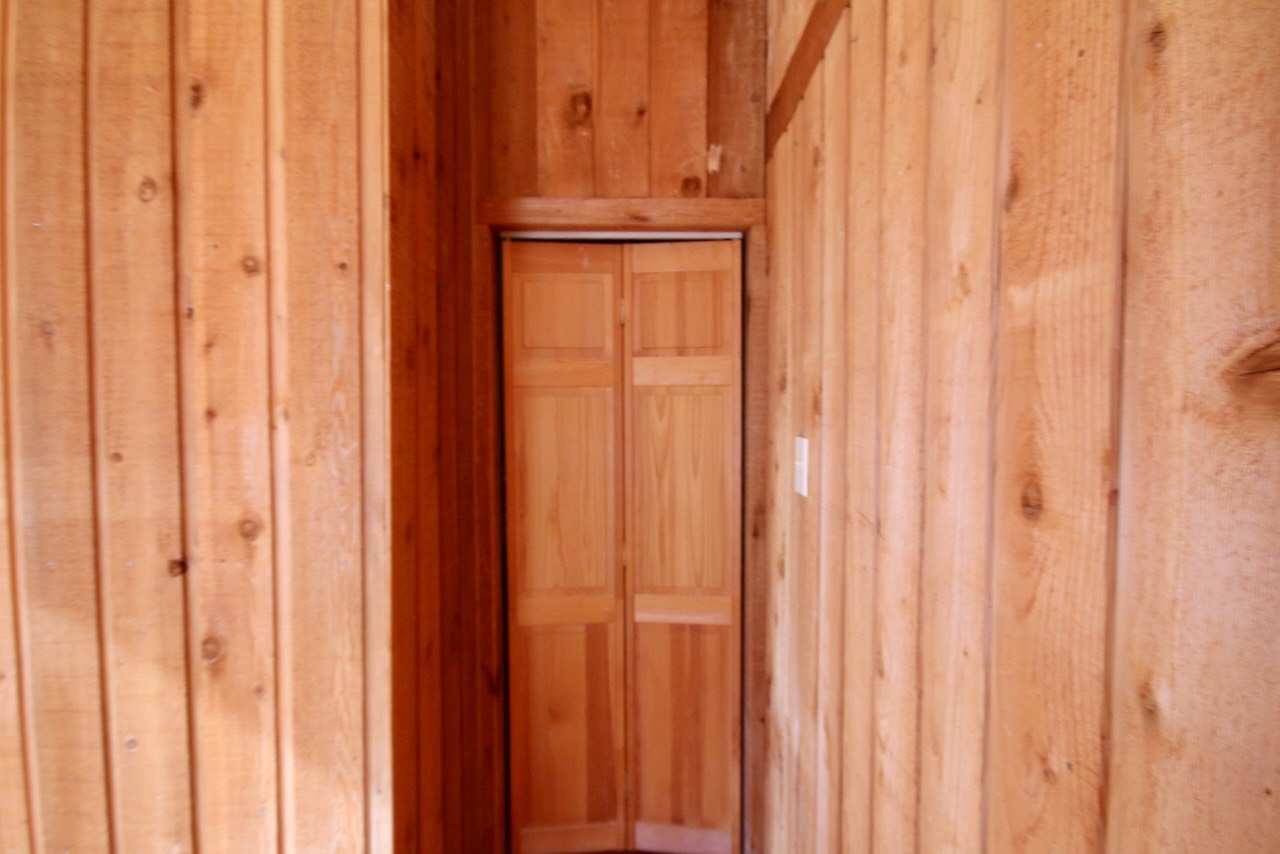 ;
;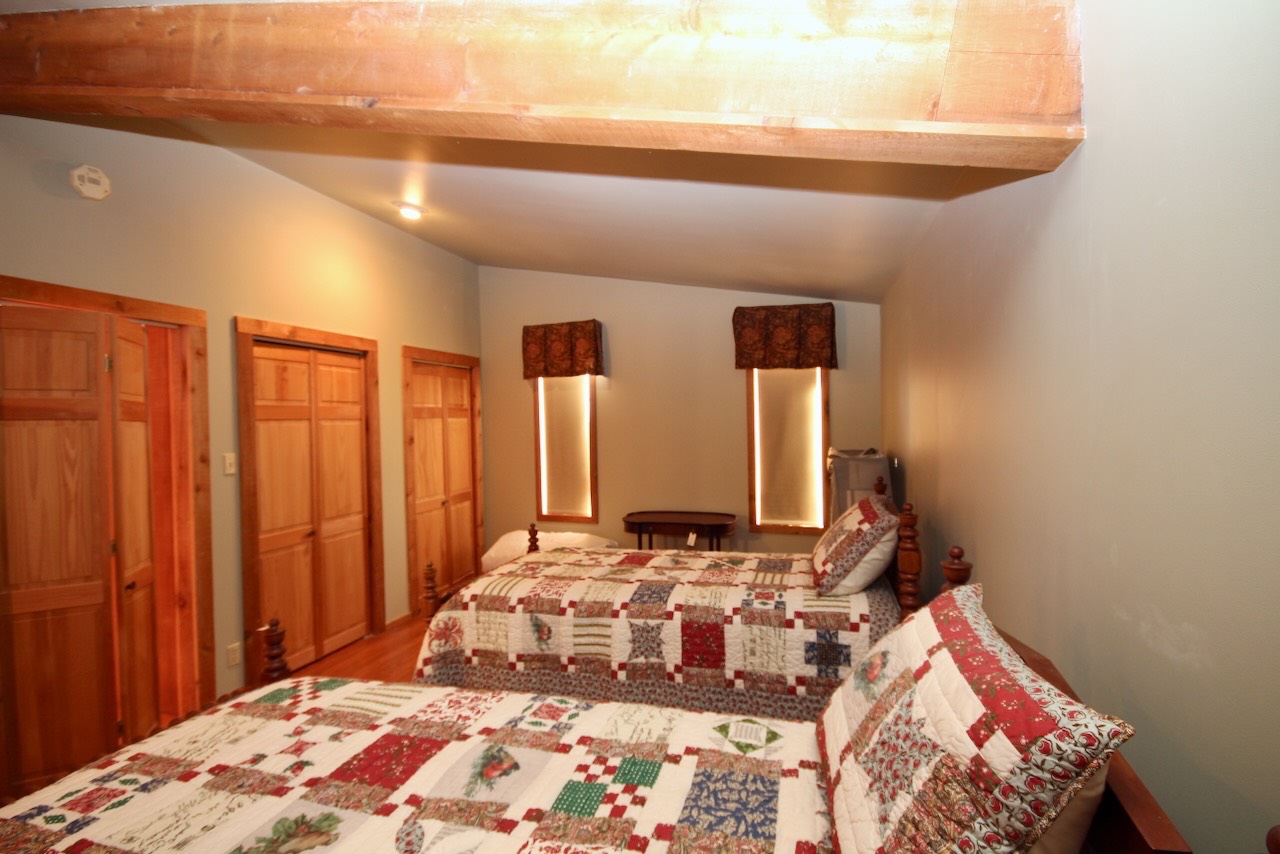 ;
;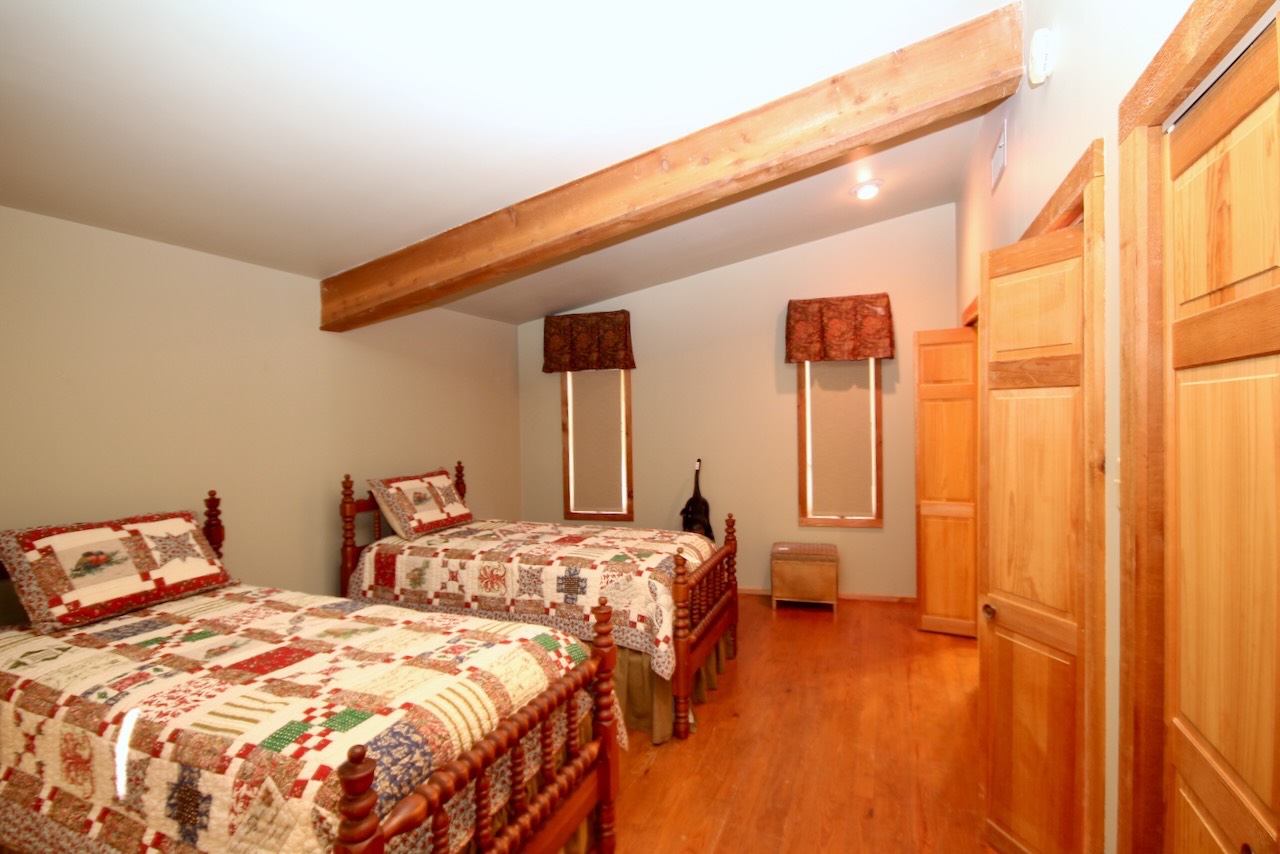 ;
;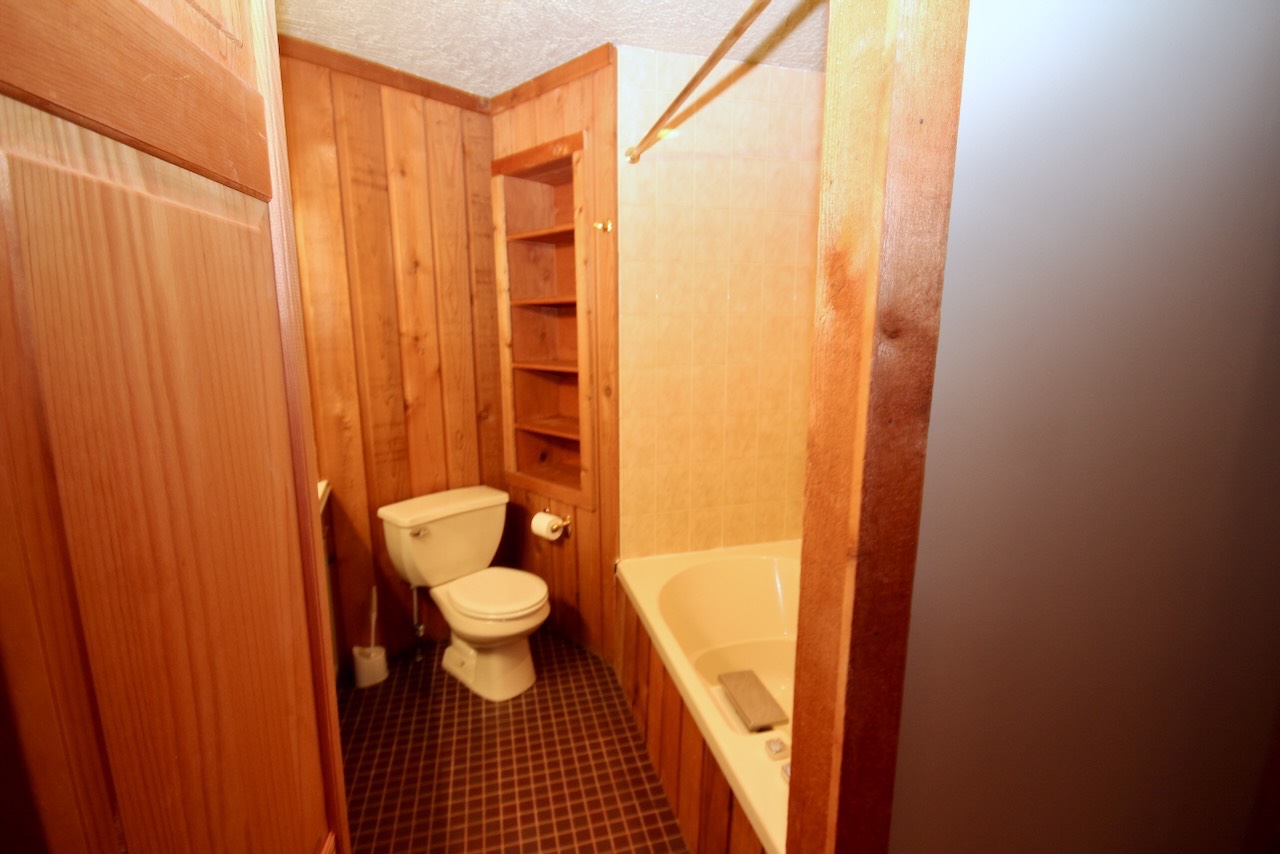 ;
;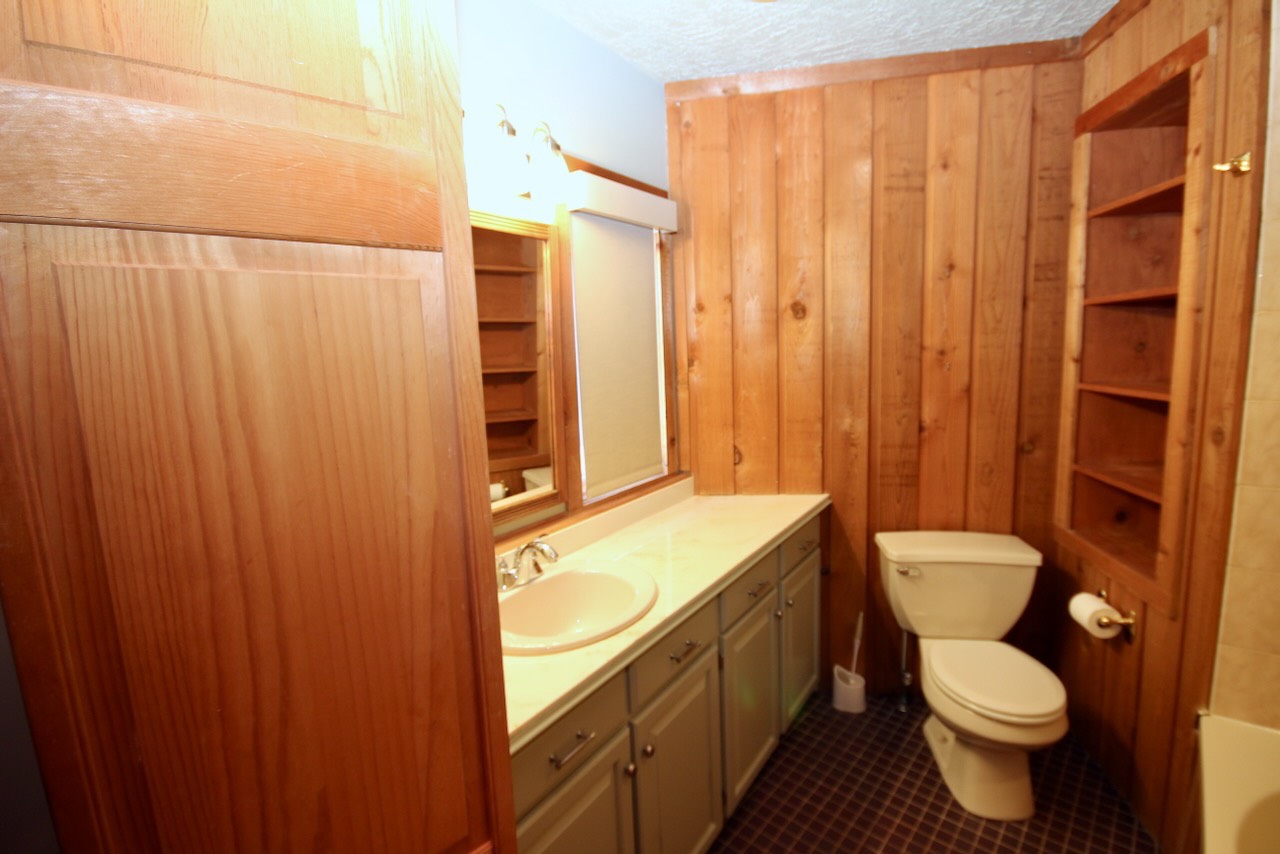 ;
;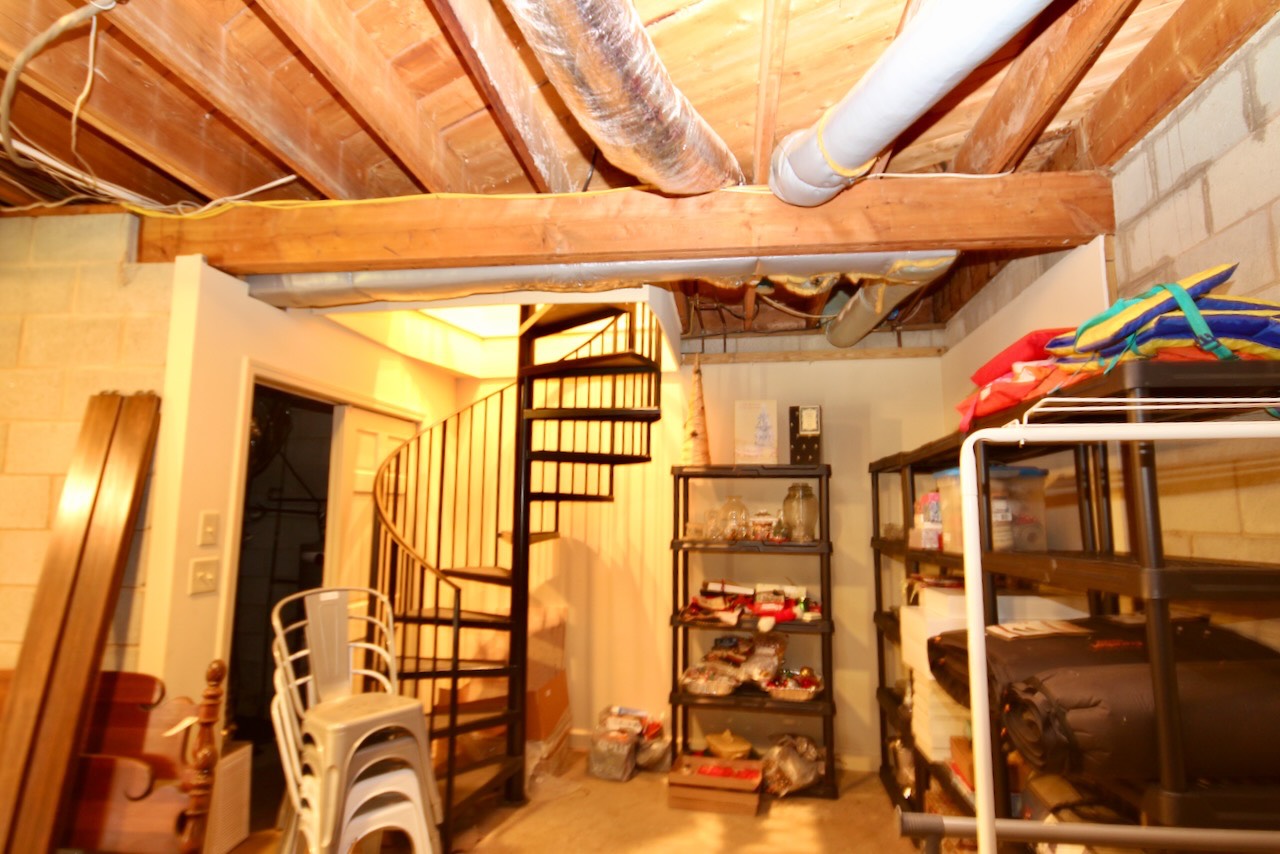 ;
;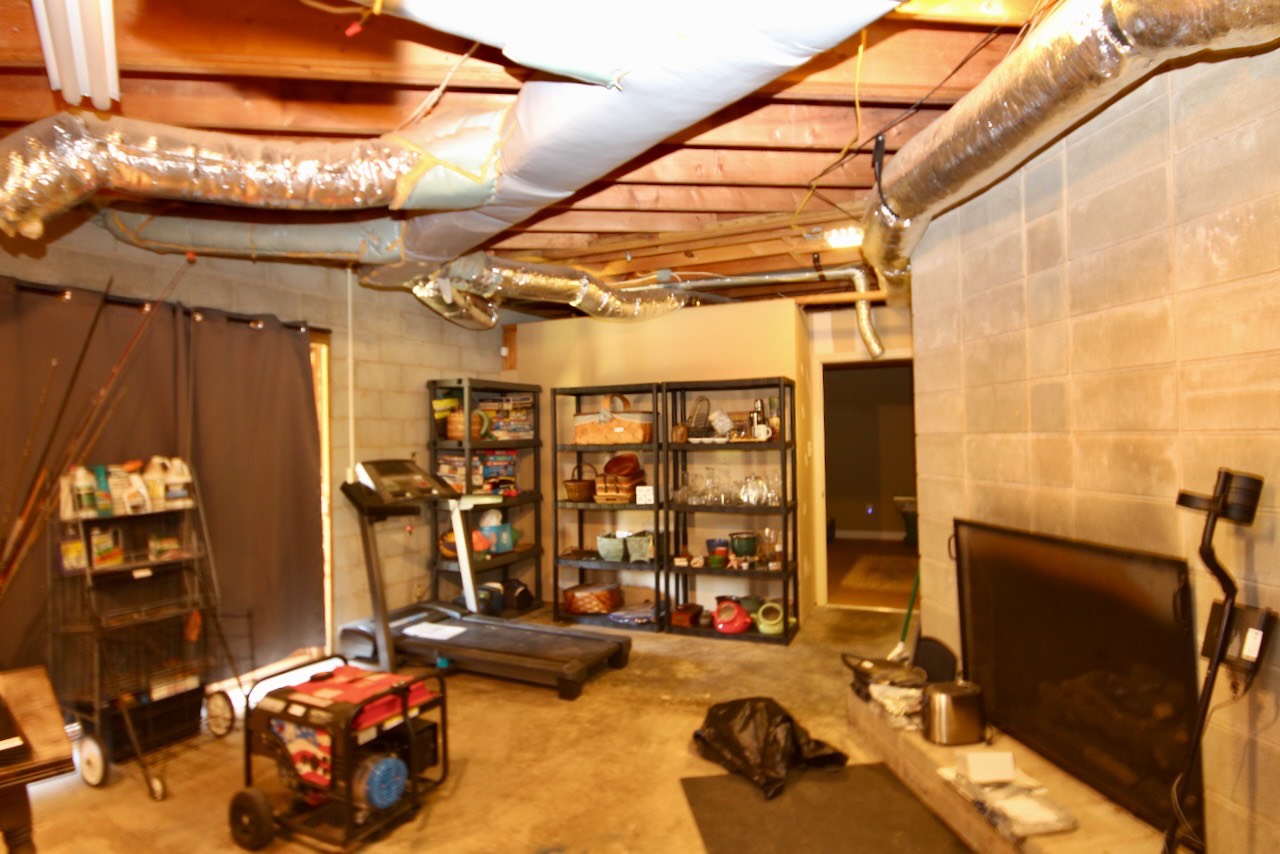 ;
;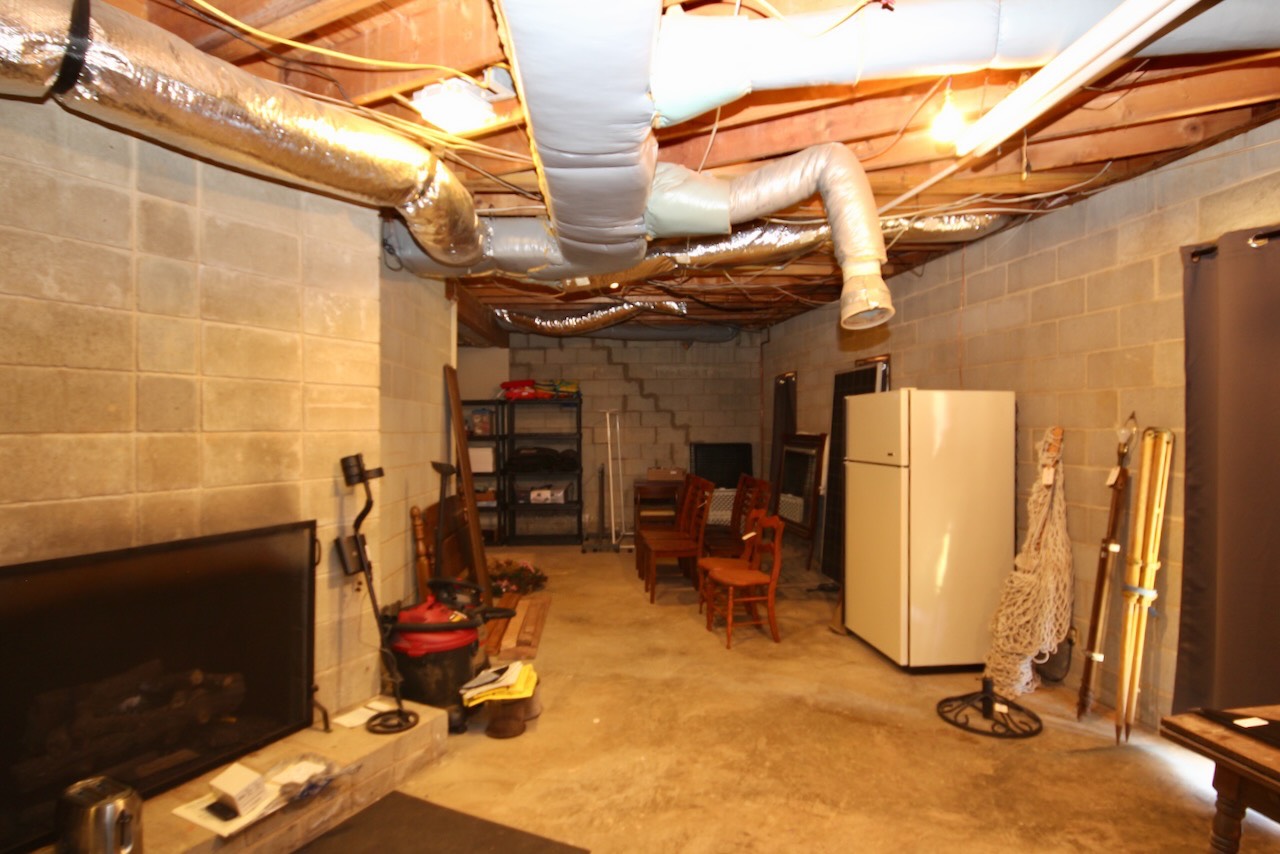 ;
;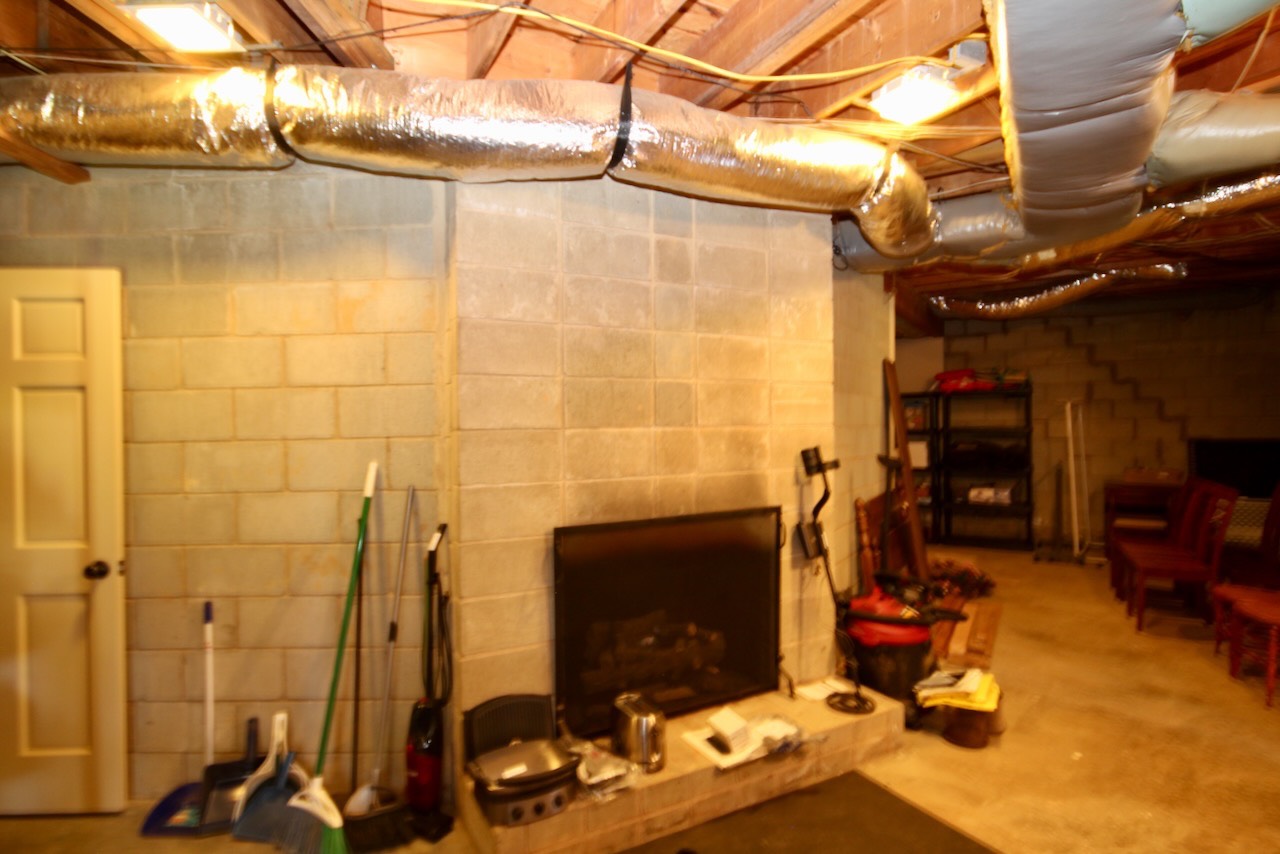 ;
;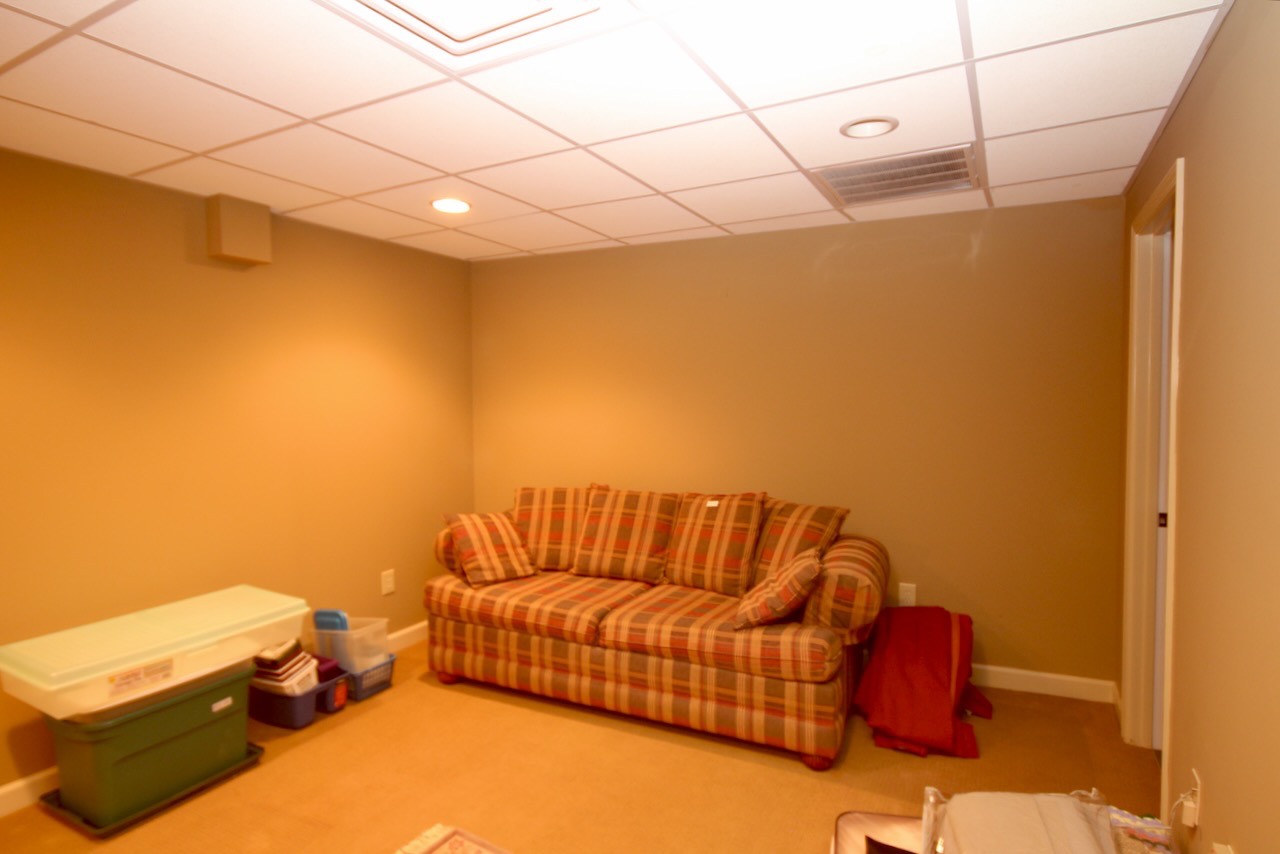 ;
;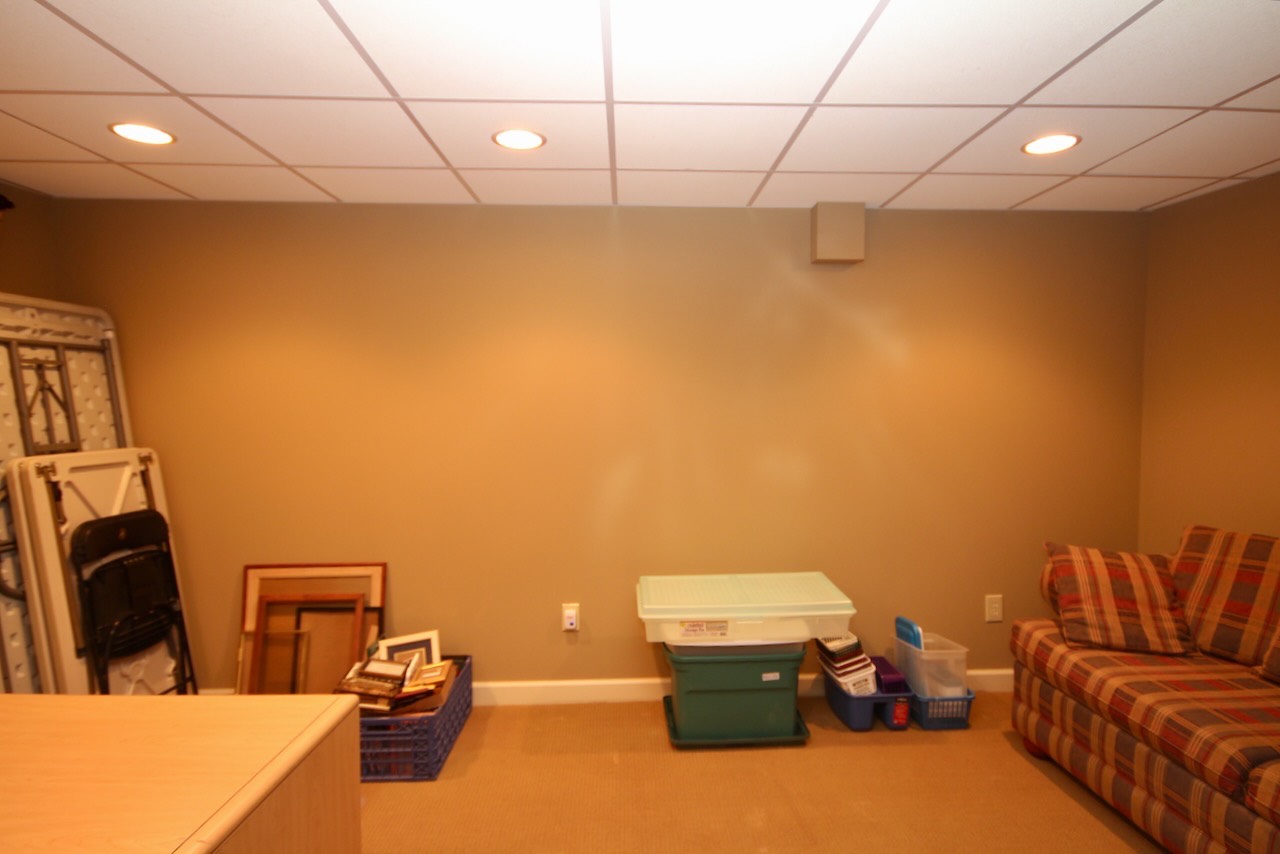 ;
;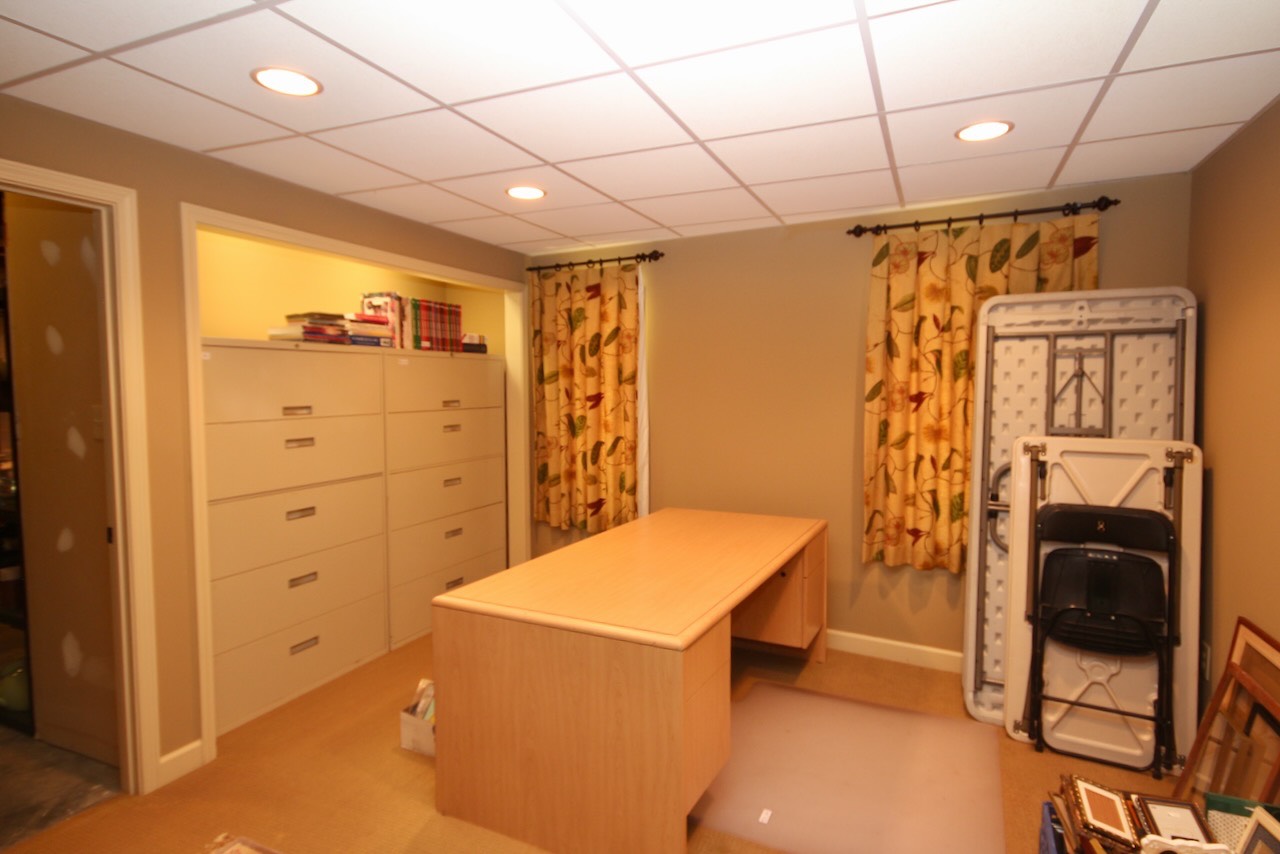 ;
;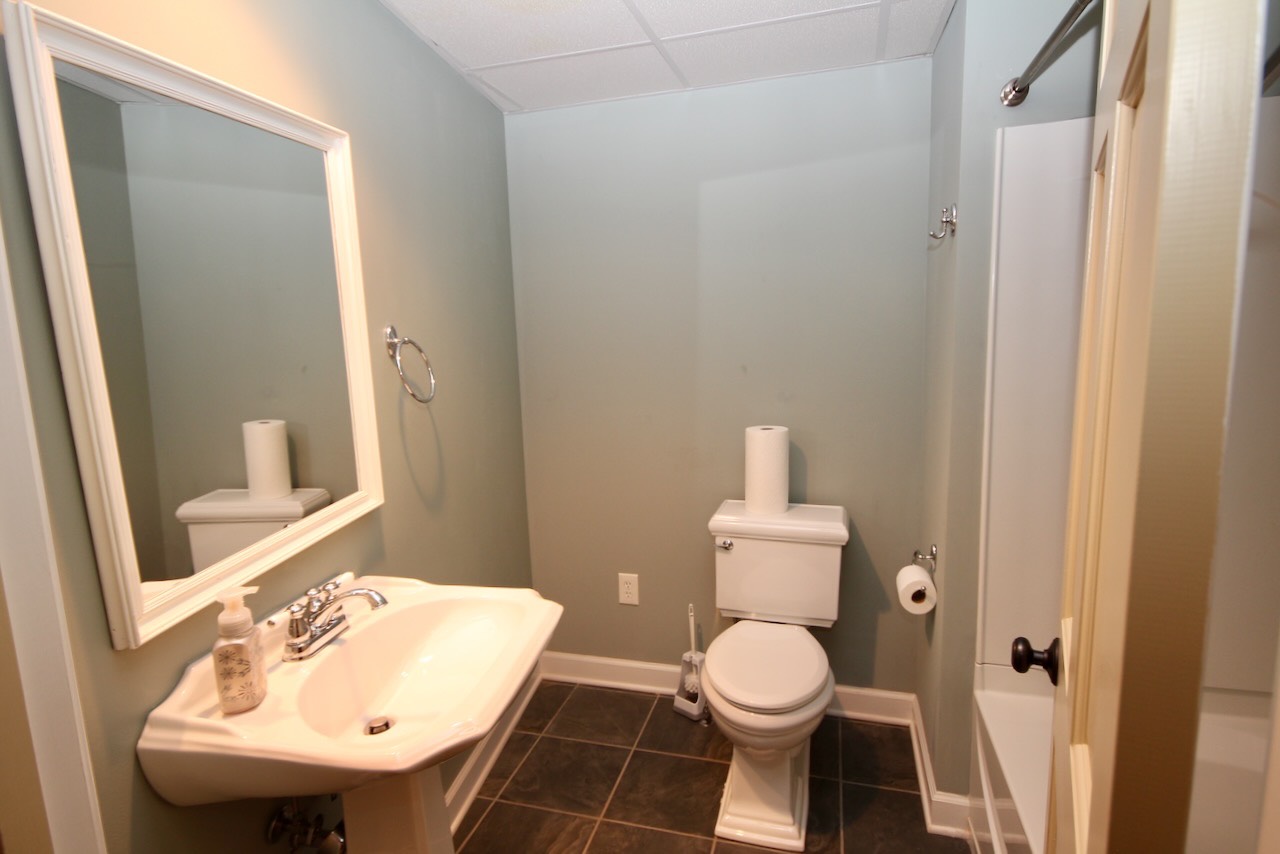 ;
;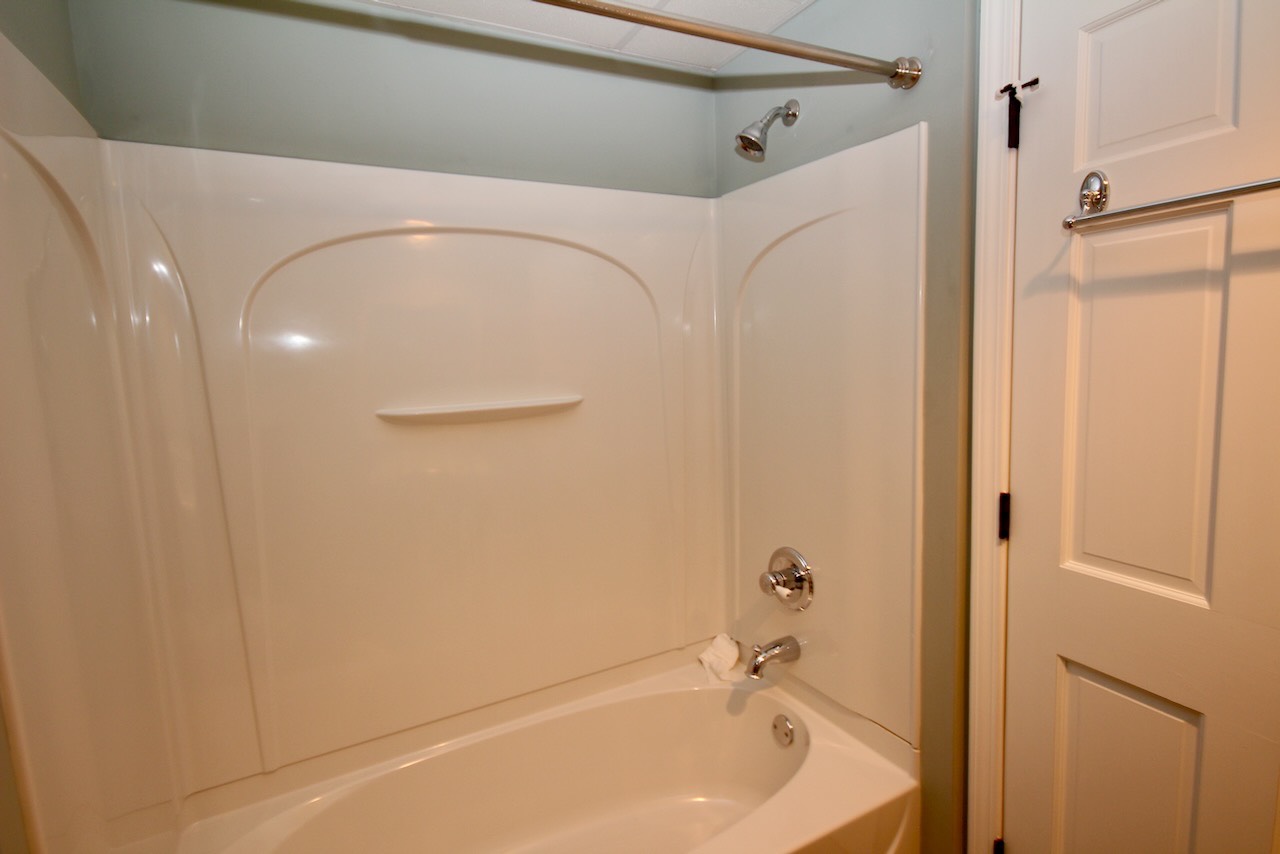 ;
;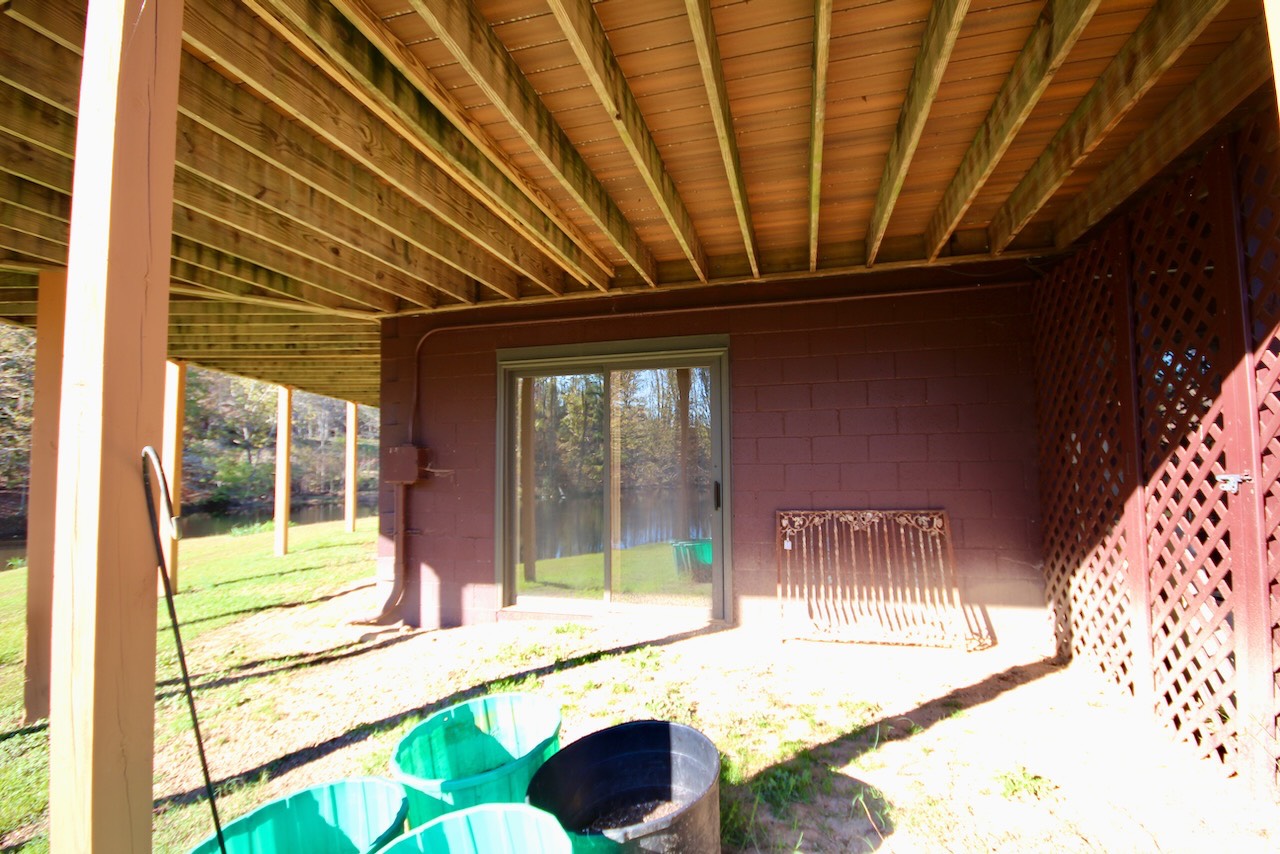 ;
;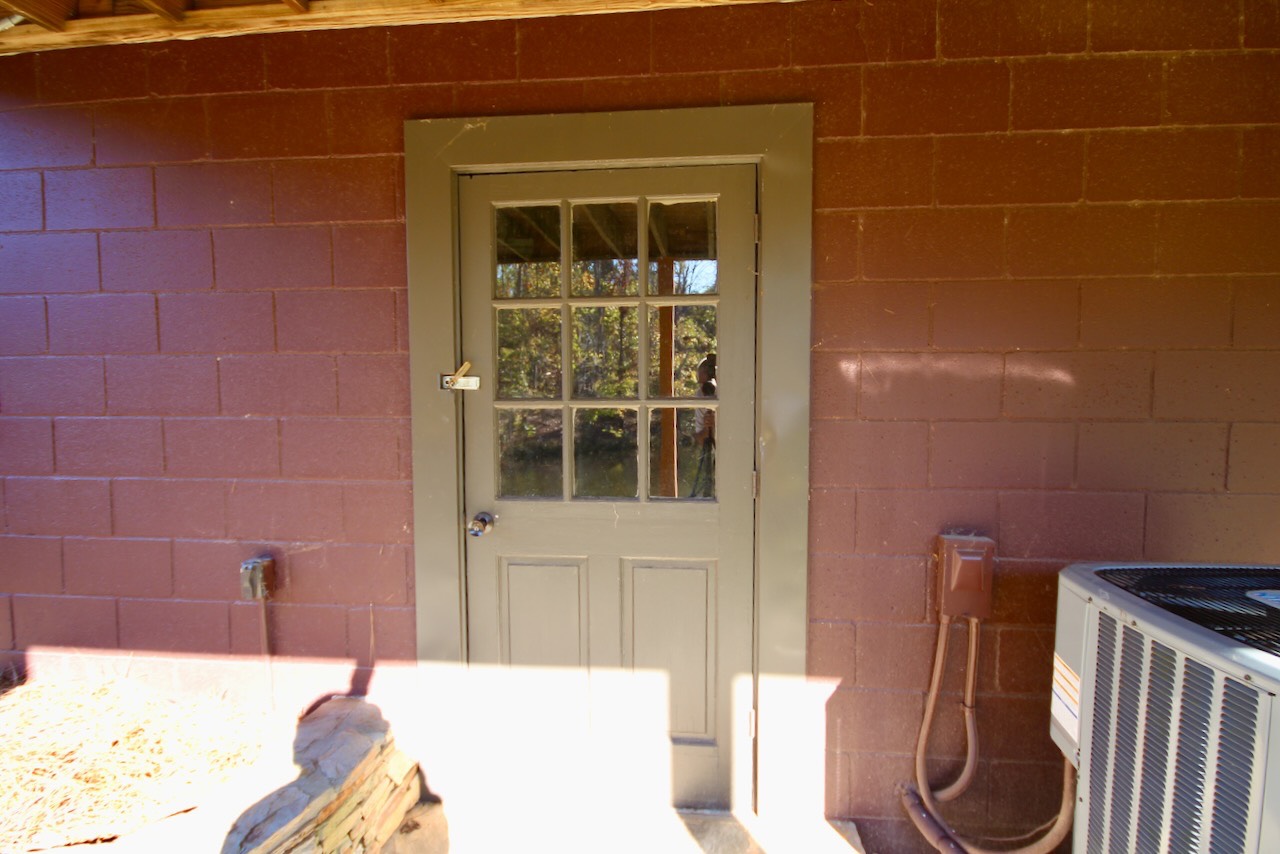 ;
;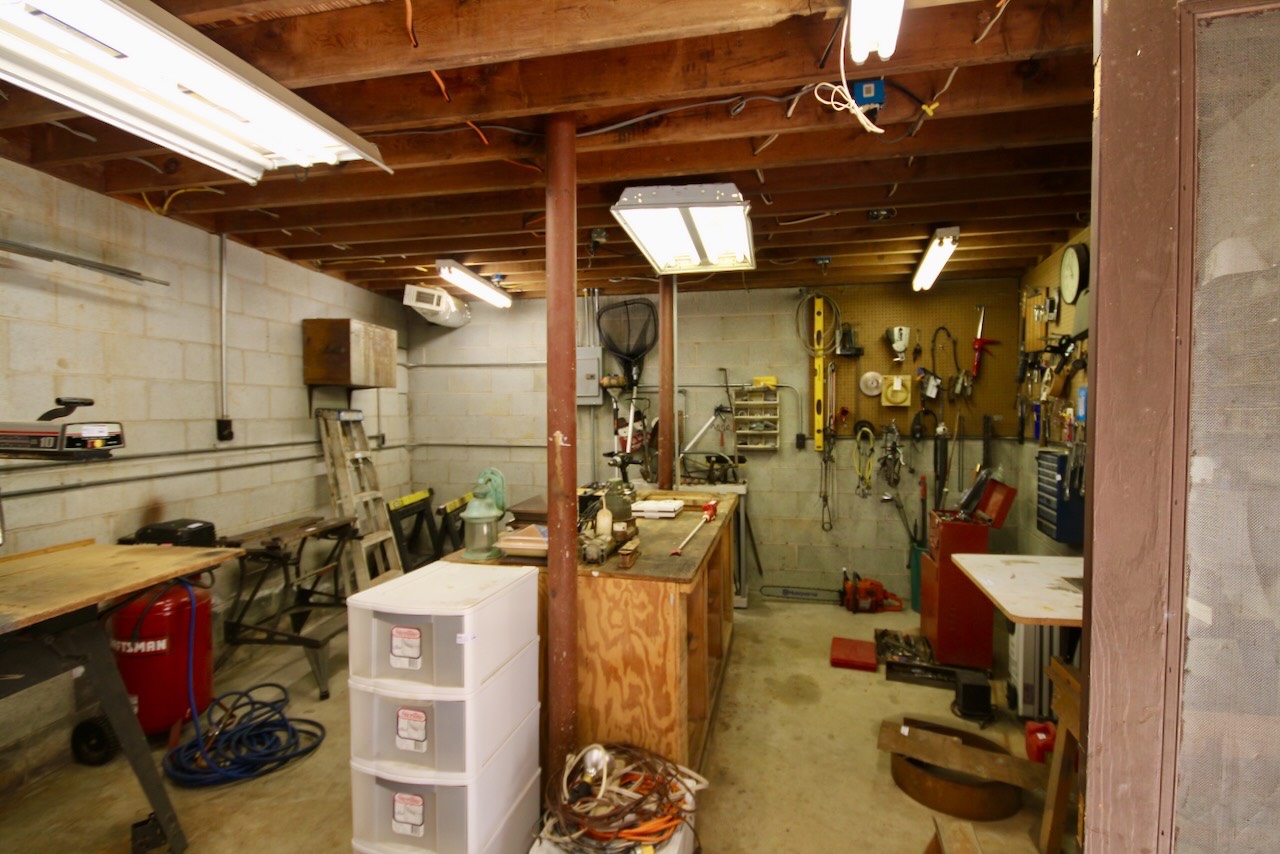 ;
;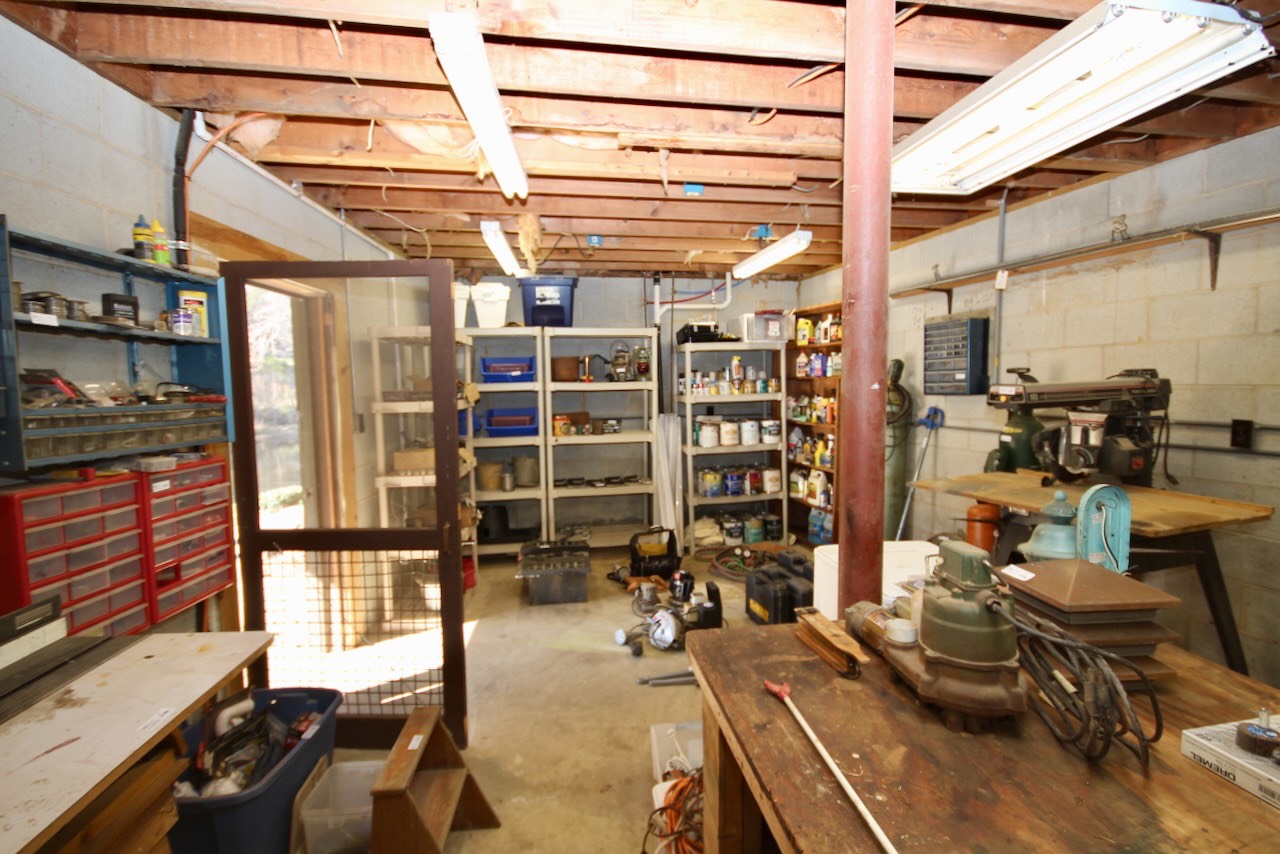 ;
;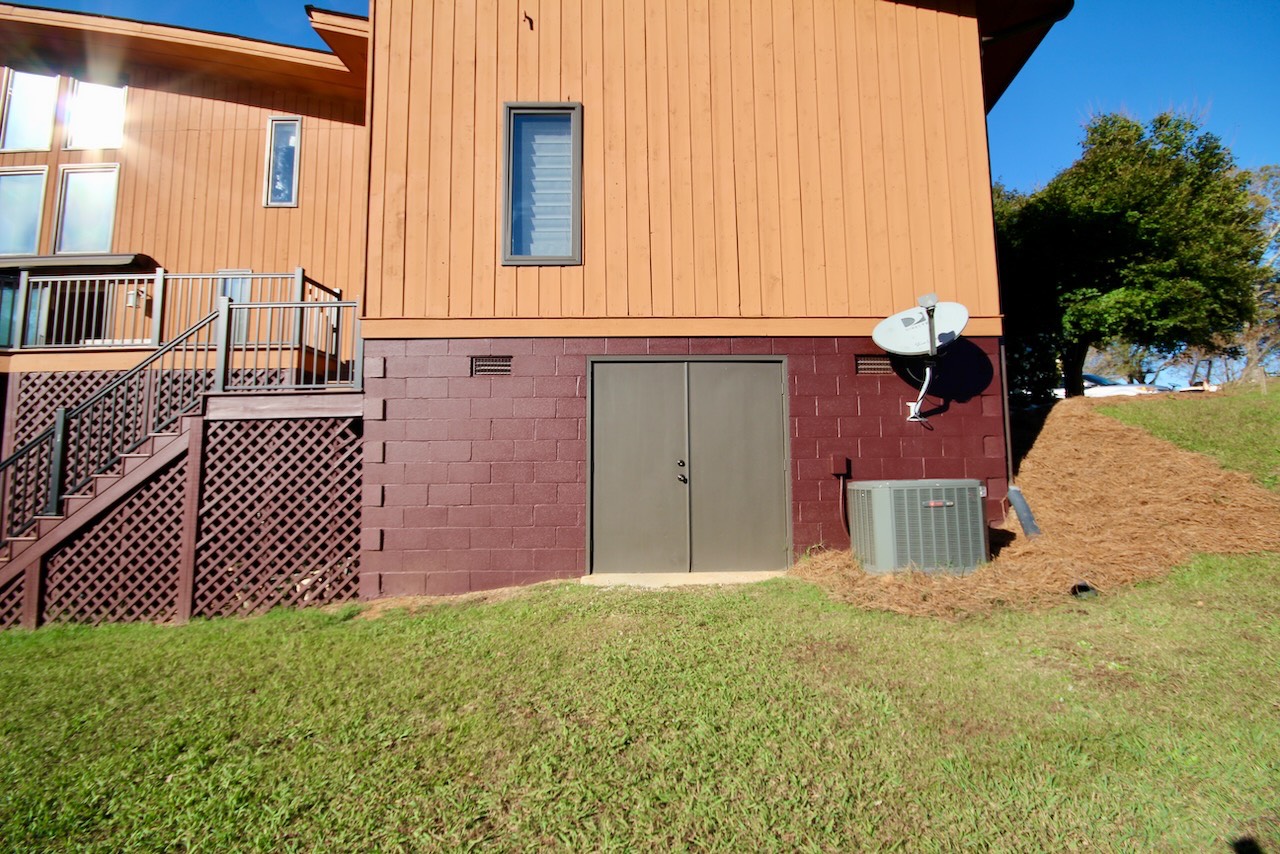 ;
;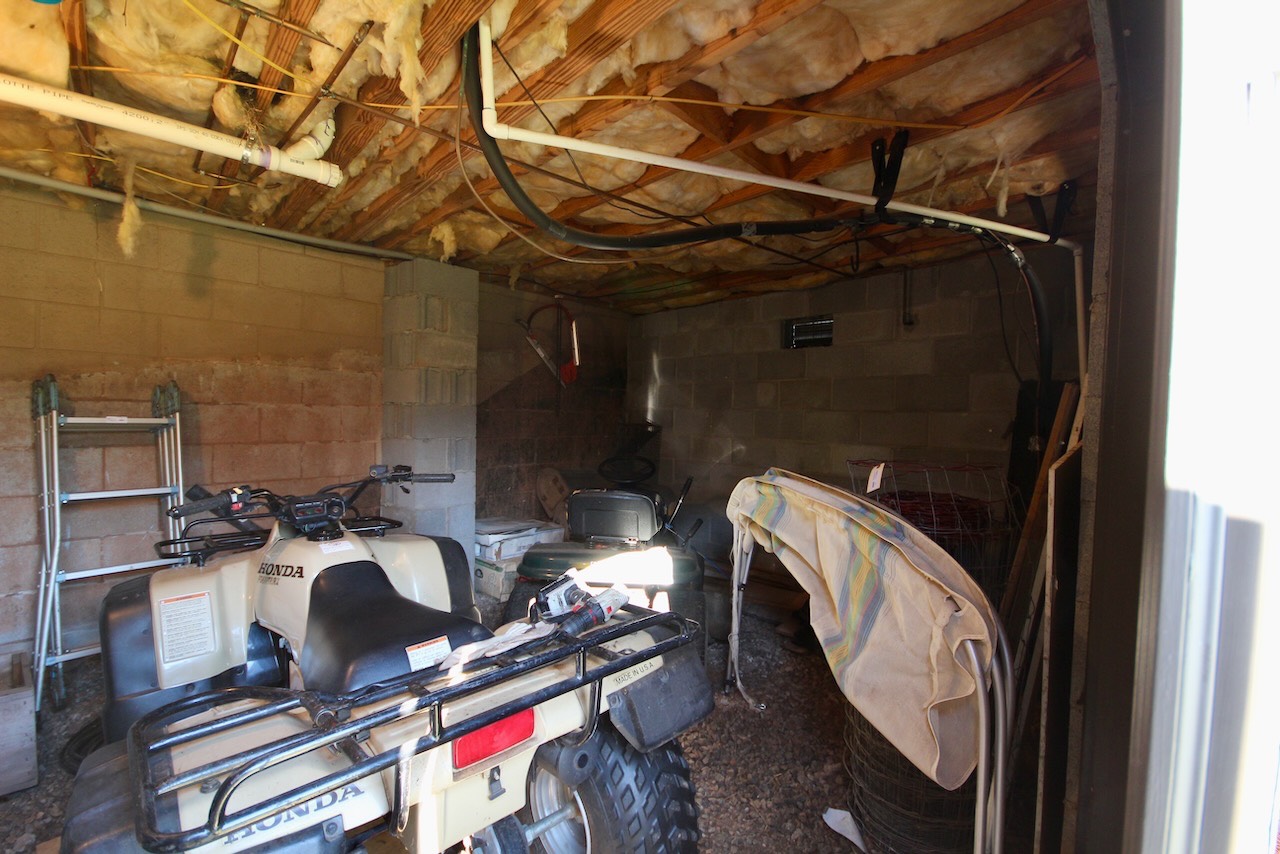 ;
;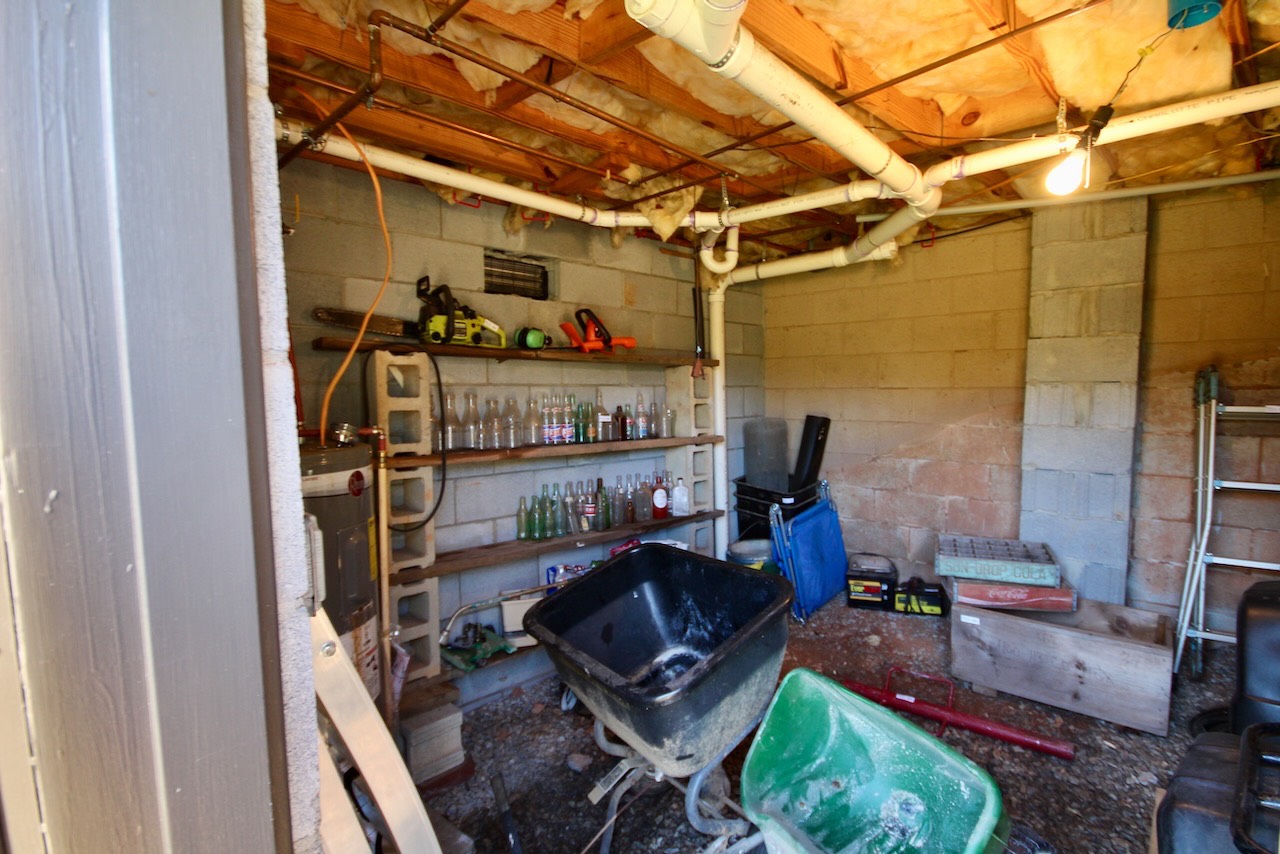 ;
;