157-45 13th ave, Whitestone, NY 11357

|
22 Photos
Brick High Ranch
|

|
|
|
$1,070,000
Sold Price
Sold on 6/02/2020
 4
Beds
4
Beds
 2.5
Baths
2.5
Baths
 Built In
1955
Built In
1955
| Listing ID |
10650360 |
|
|
|
| Property Type |
House |
|
|
|
| County |
Queens |
|
|
|
| Township |
Queens |
|
|
|
| Neighborhood |
Beechhurst |
|
|
|
|
| School |
NEW YORK CITY GEOGRAPHIC DISTRICT #25 |
|
|
|
| Total Tax |
$8,955 |
|
|
|
| FEMA Flood Map |
fema.gov/portal |
|
|
|
| Year Built |
1955 |
|
|
|
| |
|
|
|
|
|
4 Bedroom, 2.5 Bath Brick High Ranch
This Lovely High Ranch Home has a Mother/Daughter Layout with 4 Bedrooms, 2.5 Baths, 2 Eat-in-kitchens & 1 Attached Garage. Located in Desirable Beechhurst a Quiet Tree-Lined Enclave of Whitestone, Queens. The Upper Level Features a Welcoming Front Entry Foyer with a Convenient Coat Closet, Gleaming Harwood Floors, a Brand New Eat-in-Kitchen with German Made Sophisticated Design of Ash Wood Cabinetry, Premier Miele Gas Range and Stove Top, a Miele Ultra Quiet Dishwasher, Side by Side Subzero Fridge and Italian Tile Floor, 1 Master Bedroom with .5 En Suite Bath, 2 Additional Bedrooms with 1 Full Hall Bath, a Formal Dining Room with New Windows, and a Bright Open Living Room with a New Bay Window. The Lower Level is Walk-in "No Stairs" Accessible with Its Own Private Entrance That Opens Into a Living Room, a Large Eat-in-Kitchen, Sitting Area, 1 Bedroom, 1 Full Bath, Laundry Room and Attached Garage, and Includes Access to the Upper Level with Interior Stairs, and An Out Side Door for Easy Access to the Back Yard. The Property is Located Mid-Block, with Mature and Manicured Landscaping, and The Front Exterior Entrance Stair-Case is New. Easy Commuting by way of Express & MTA Buses, LIRR, Highways, Whitestone and Throg's Neck Bridges.
|
- 4 Total Bedrooms
- 2 Full Baths
- 1 Half Bath
- 4000 SF Lot
- Built in 1955
- 2 Stories
- Available 10/26/2019
- High Ranch Style
- Full Basement
- 1300 Lower Level SF
- Lower Level: Finished, Garage Access, Kitchen
- 1 Lower Level Bedroom
- 1 Lower Level Bathroom
- Lower Level Kitchen
- Renovation: New Ash Wood Eik W/Cabinetry from floor to ceiling, Designer Miele Appliances and Subzero Fridge, Double Sink, Italian Tile Floor. New Anderson Living Room Bay Window and Dining Room Windows. Newer Roof, Boiler and Hot Water Tank. Bldg Appx 26' x 50'
- Eat-In Kitchen
- Oven/Range
- Refrigerator
- Dishwasher
- Washer
- Hardwood Flooring
- 9 Rooms
- Entry Foyer
- Living Room
- Dining Room
- Primary Bedroom
- en Suite Bathroom
- First Floor Bathroom
- Baseboard
- Hot Water
- 2 Heat/AC Zones
- Gas Fuel
- Wall/Window A/C
- Masonry - Brick Construction
- Brick Siding
- Asphalt Shingles Roof
- Attached Garage
- 1 Garage Space
- Municipal Sewer
- Patio
- Fence
- Driveway
- Trees
- Near Bus
- $8,955 Total Tax
- Tax Year 2019
- Sold on 6/02/2020
- Sold for $1,070,000
- Buyer's Agent: Kelly Zheng
- Company: ZHENG KELLY W
|
|
PACIFIC REALTY ASSOCIATES LLC
|
Listing data is deemed reliable but is NOT guaranteed accurate.
|





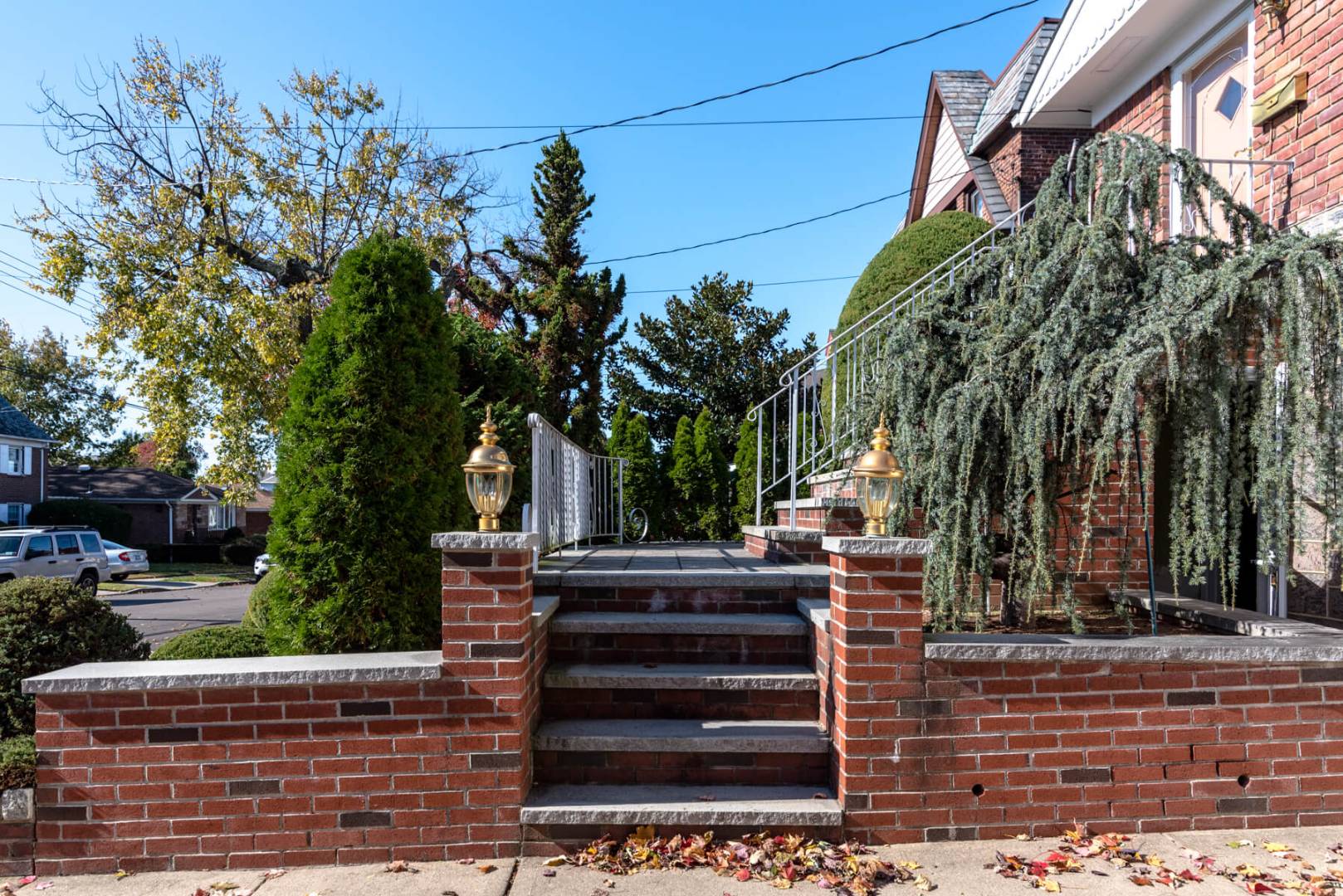 ;
;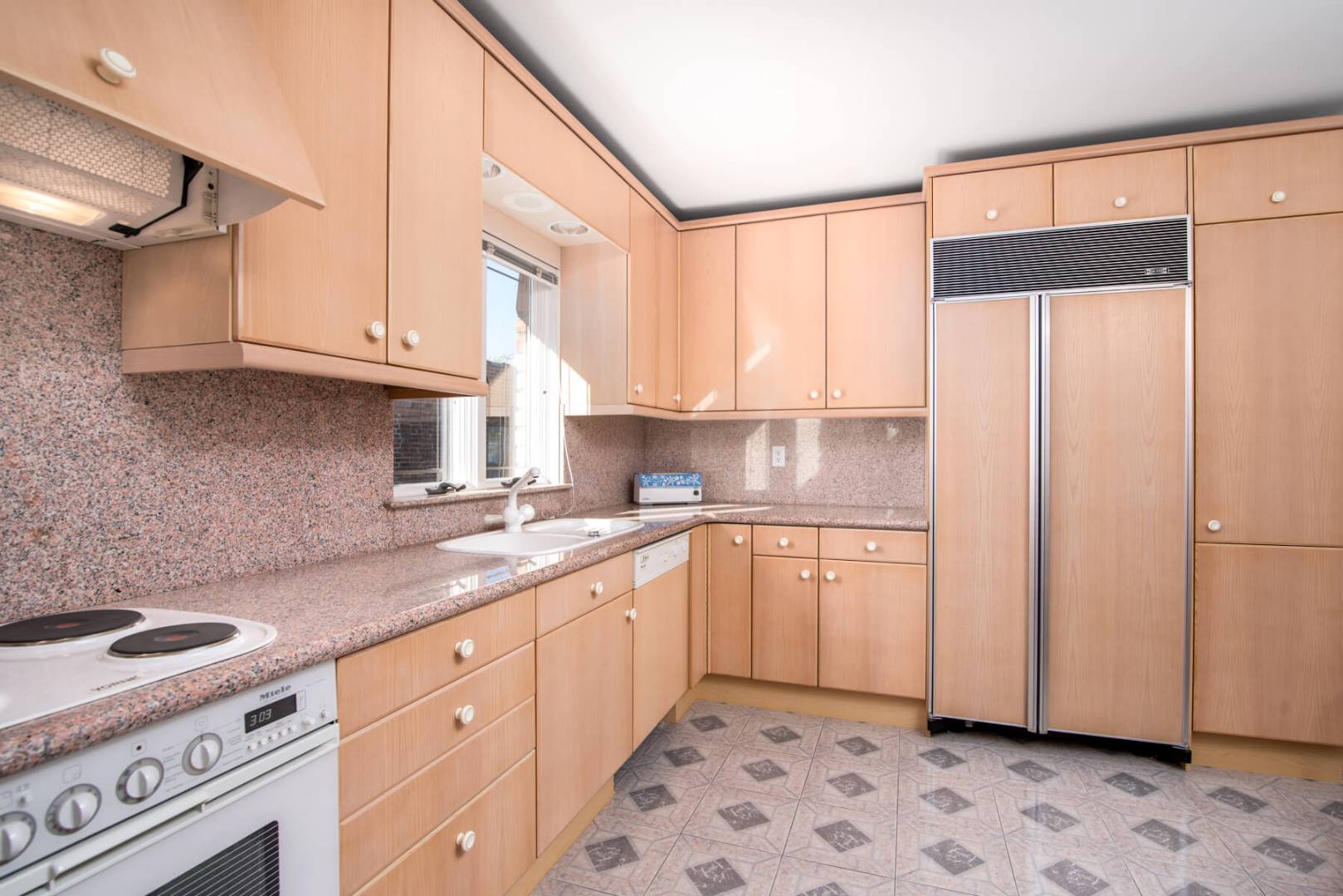 ;
;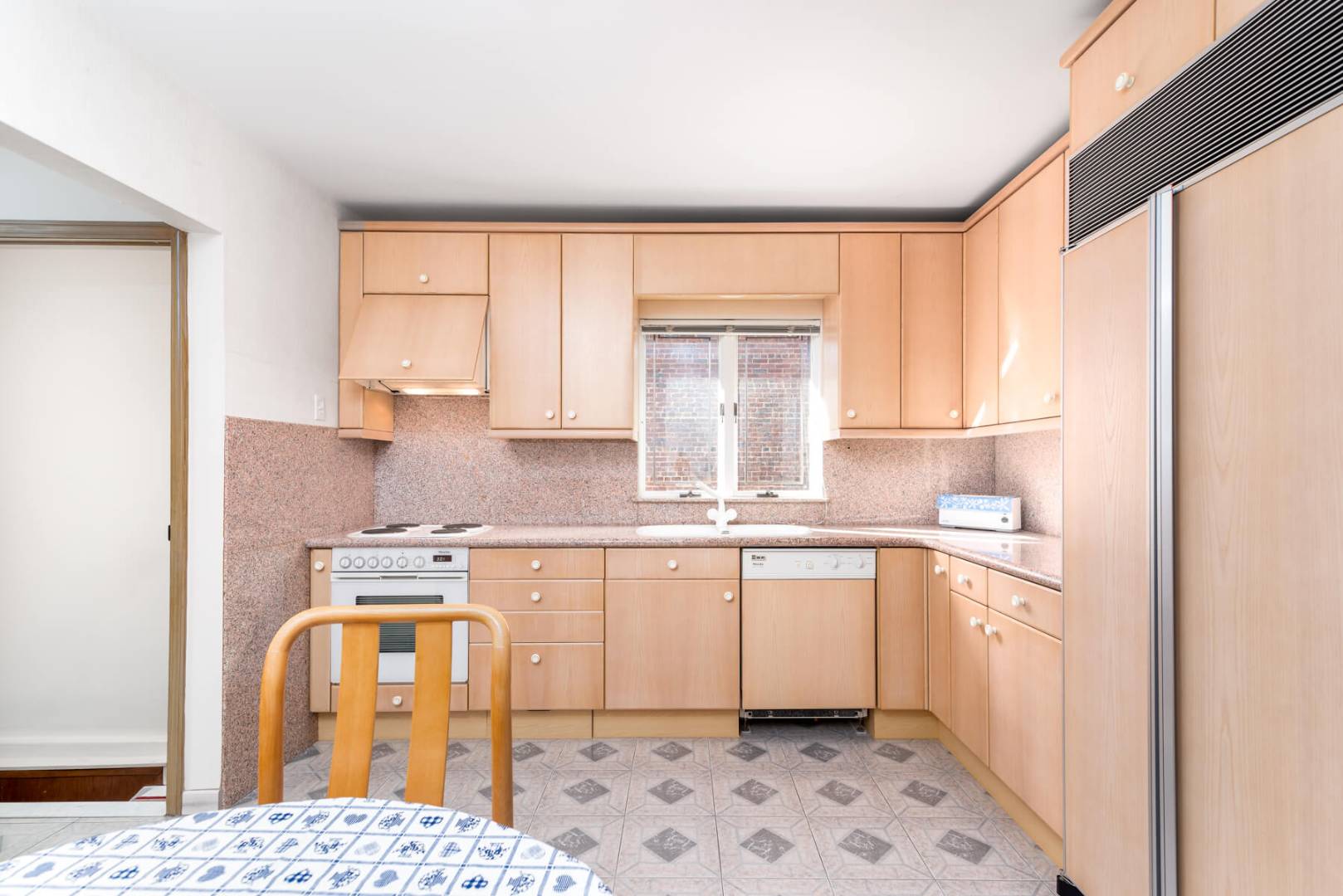 ;
;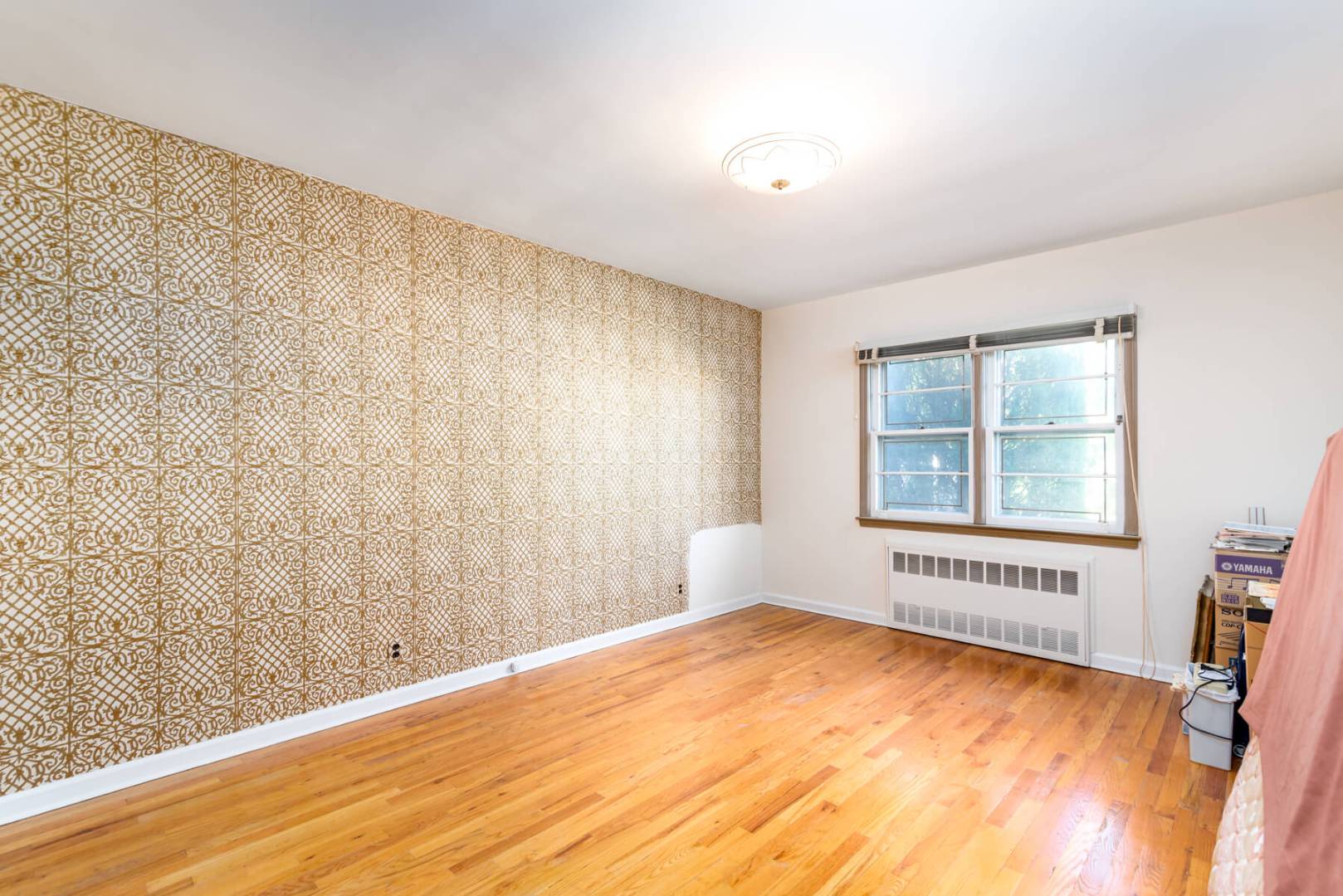 ;
;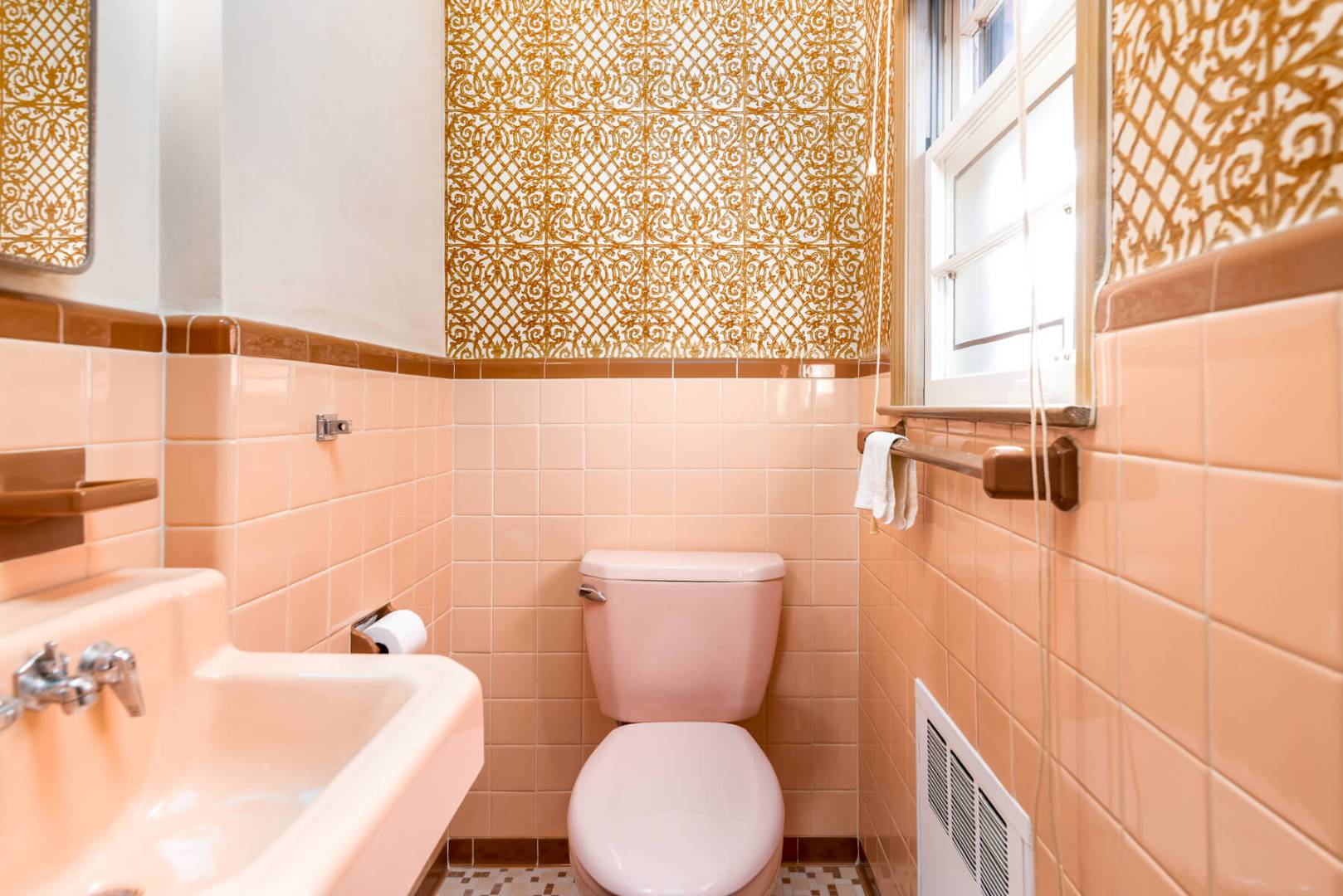 ;
;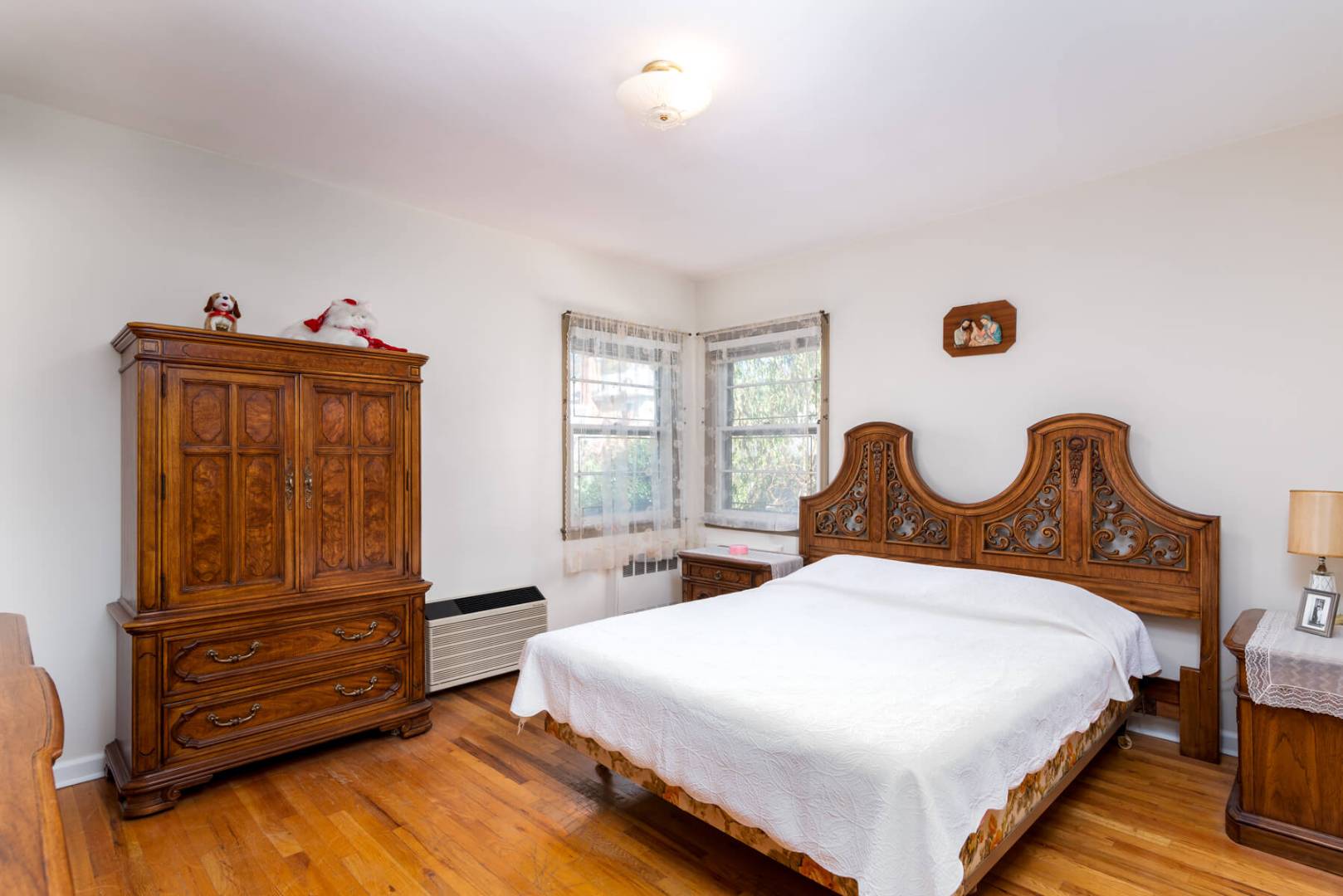 ;
;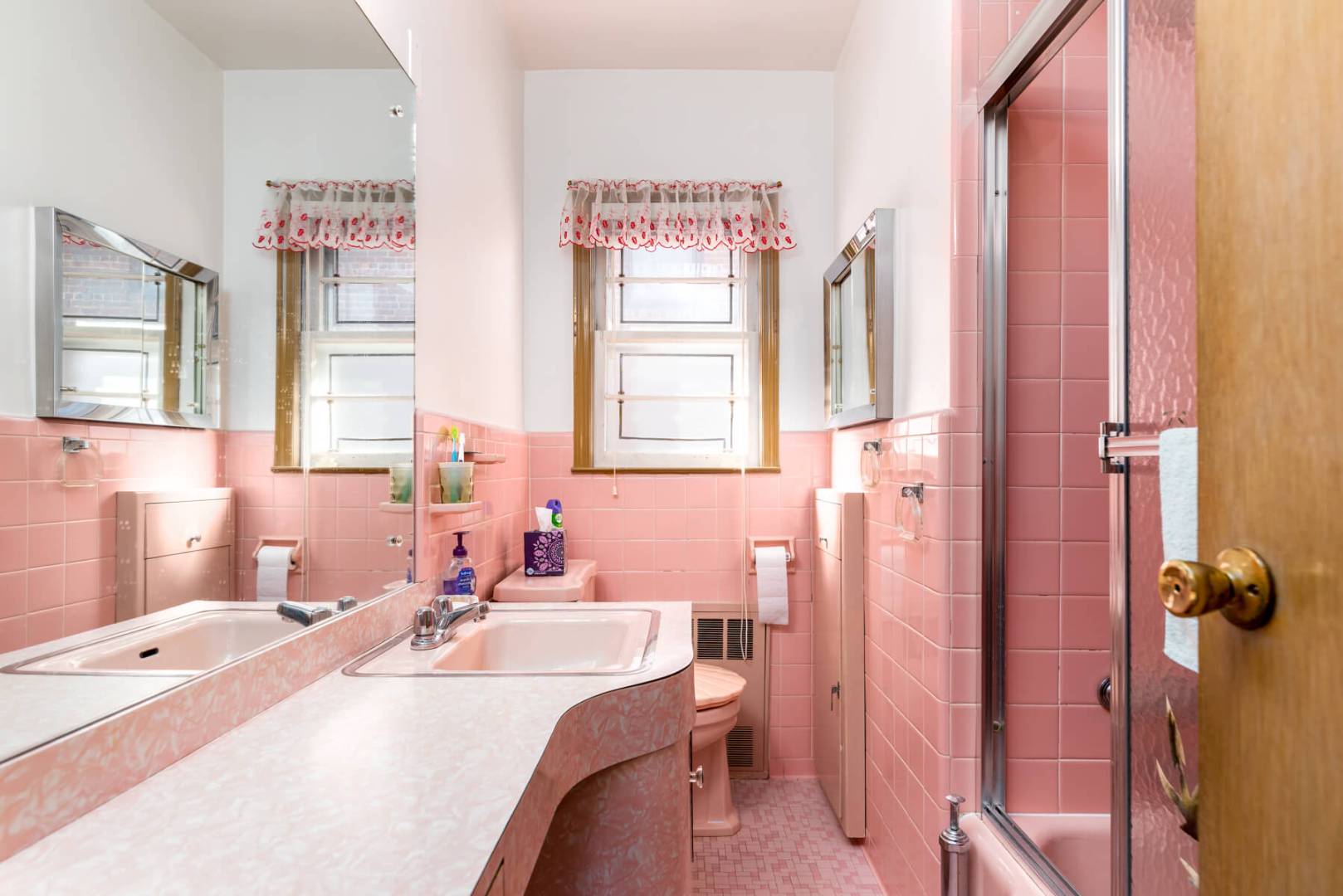 ;
;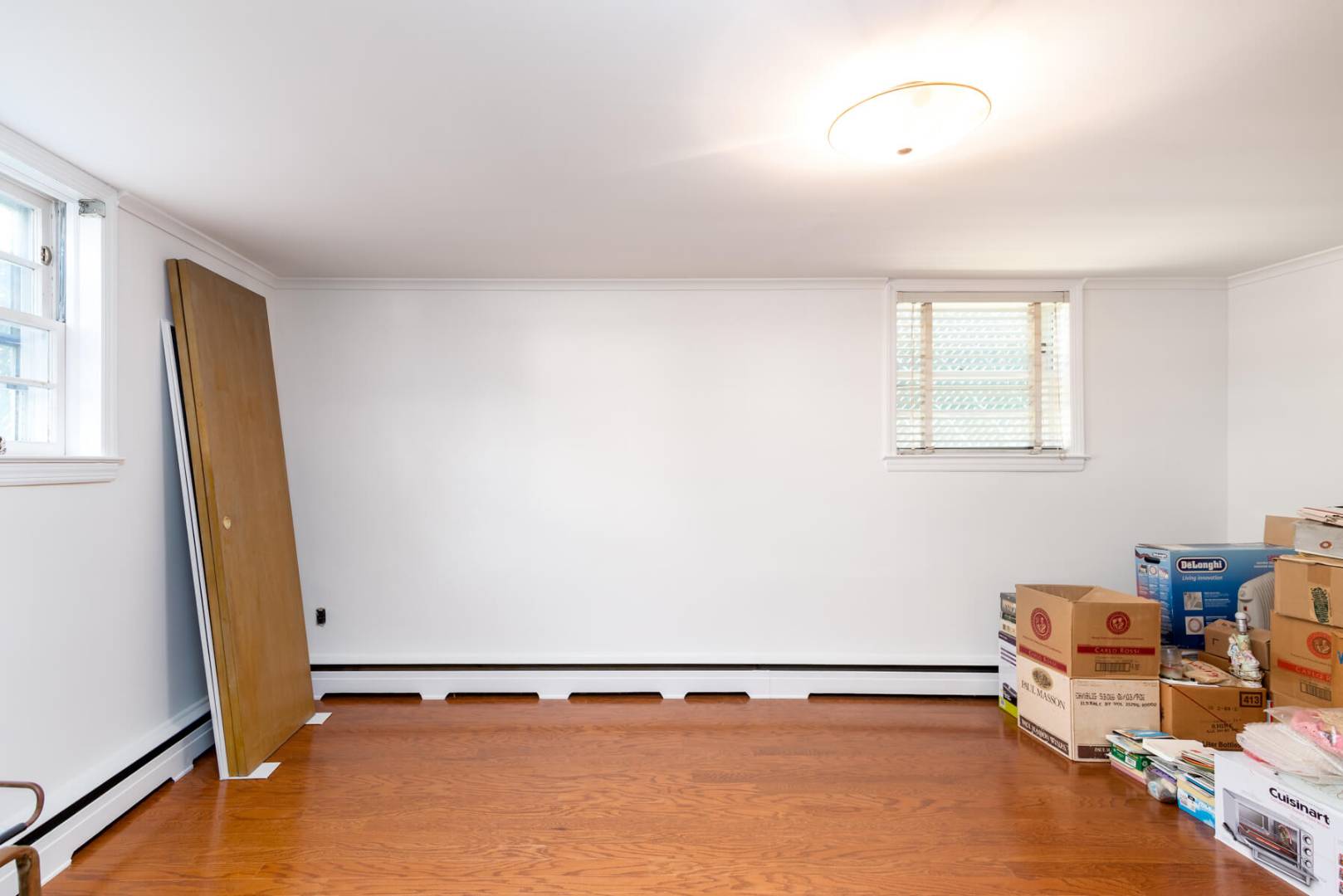 ;
;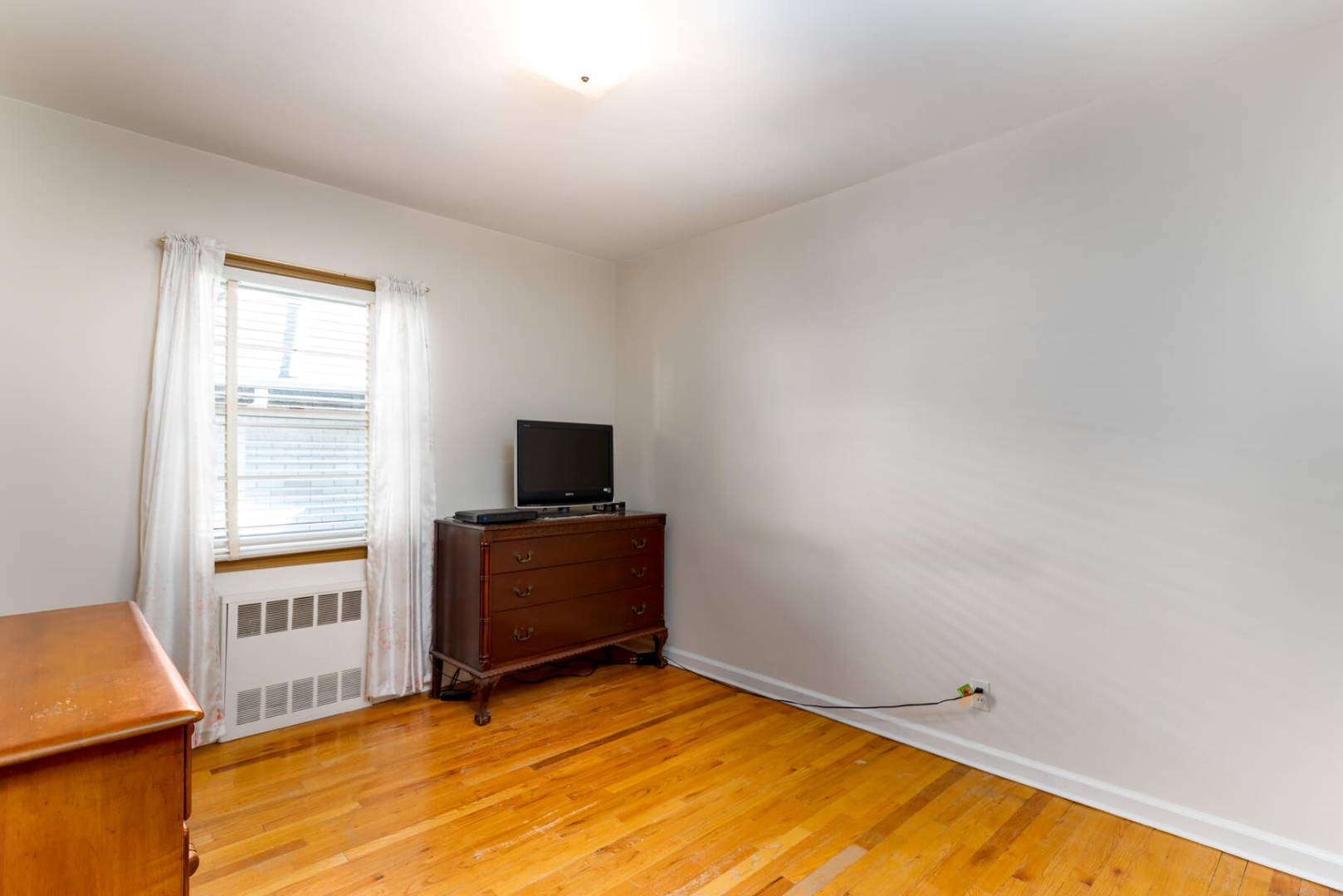 ;
;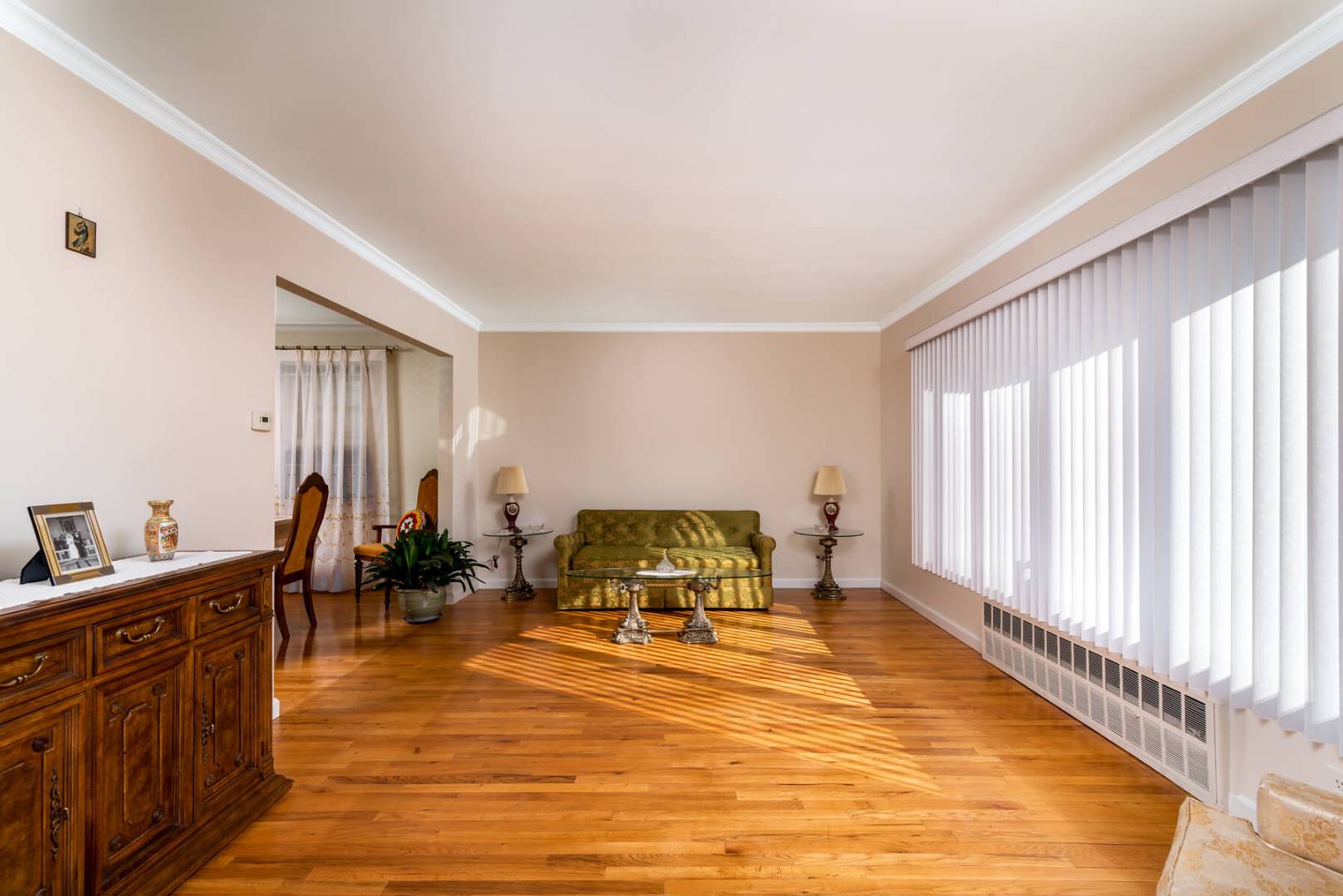 ;
;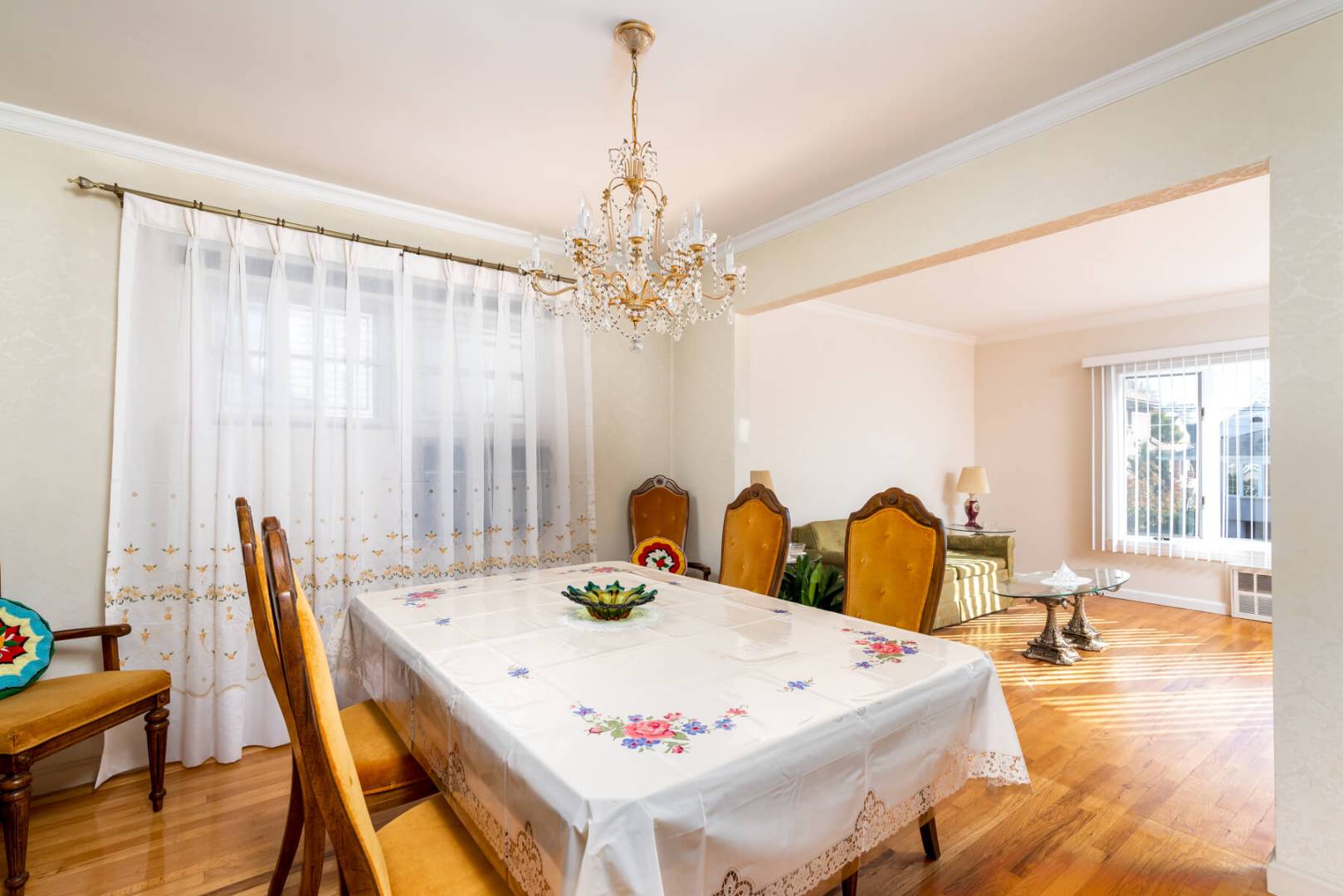 ;
;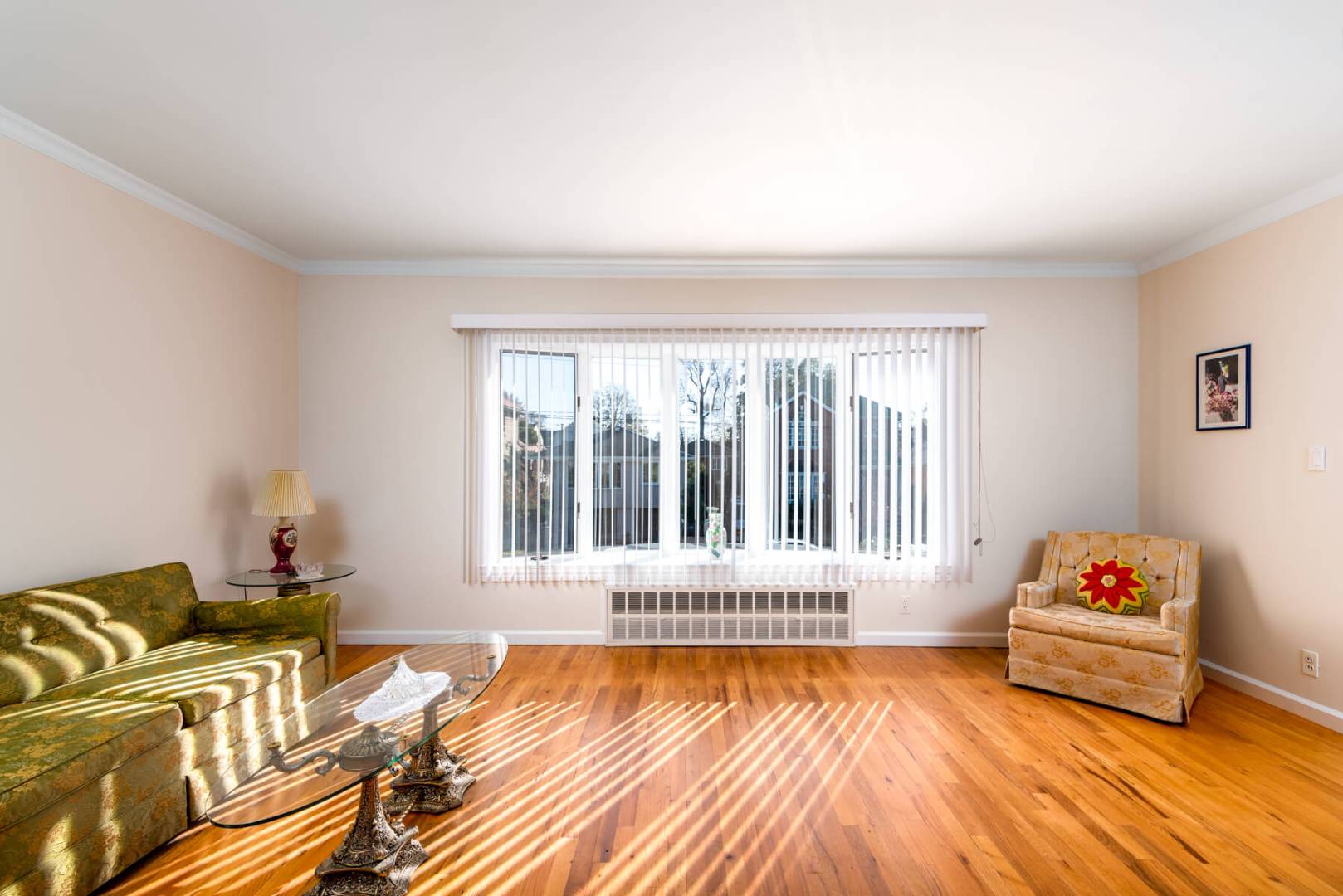 ;
;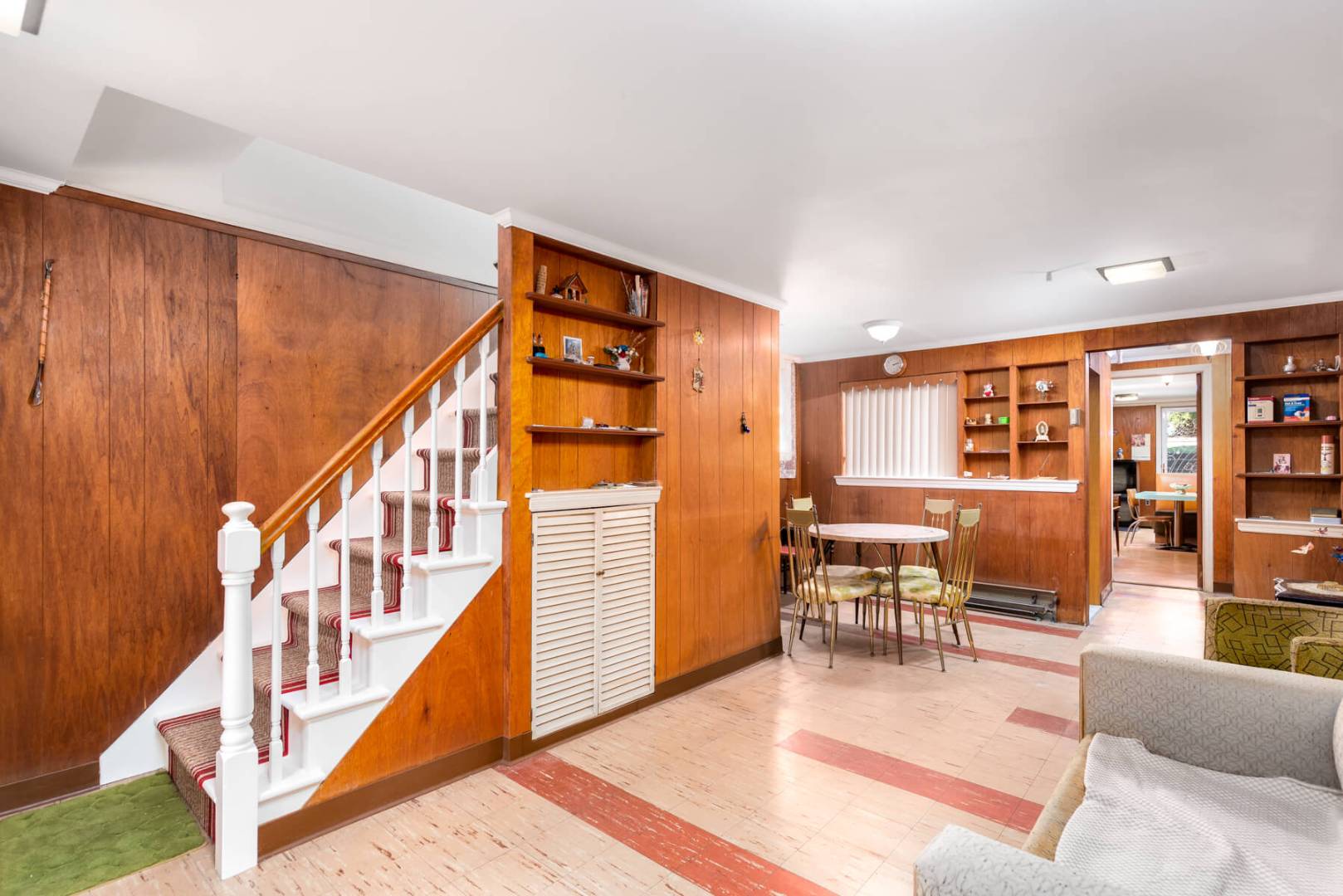 ;
;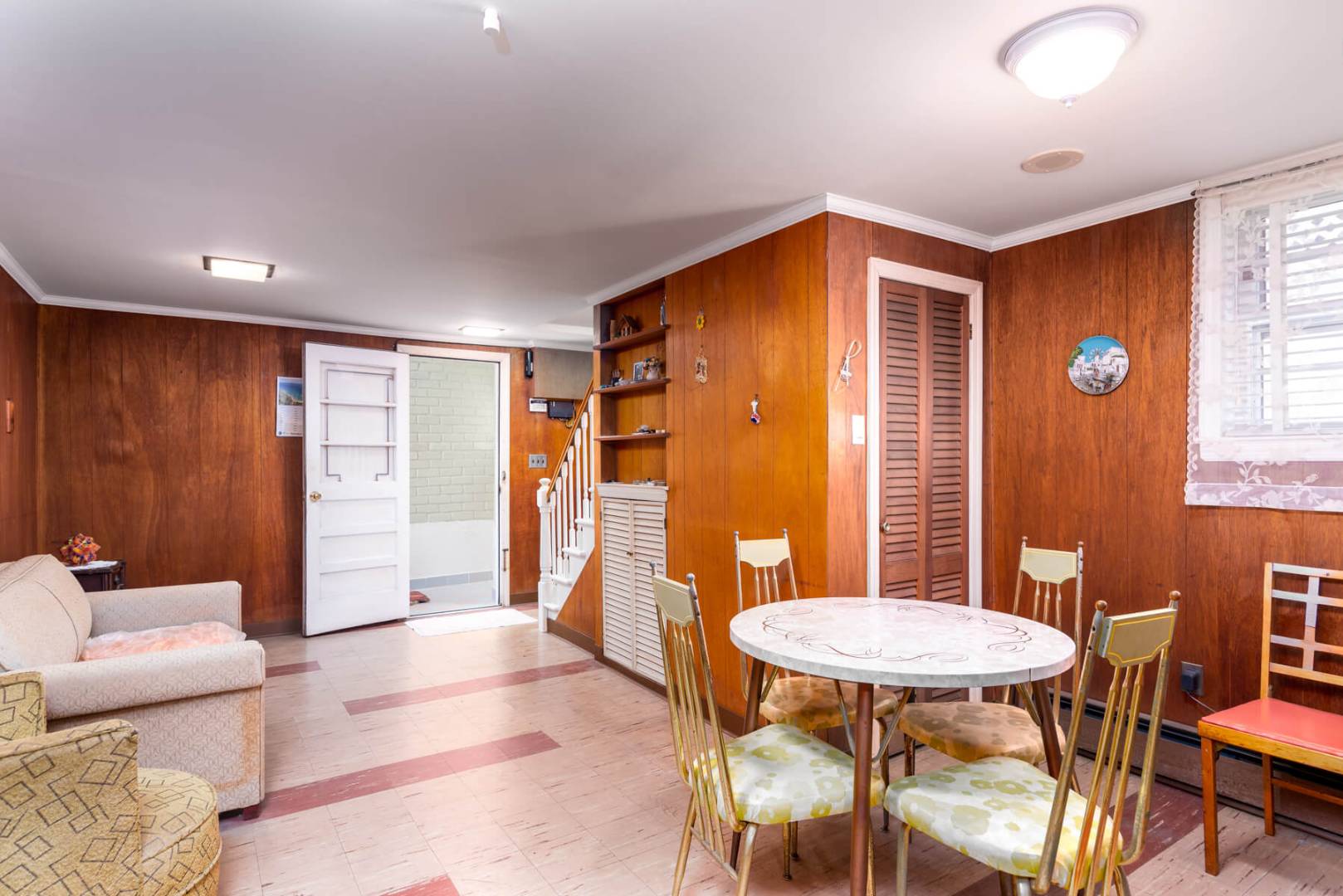 ;
;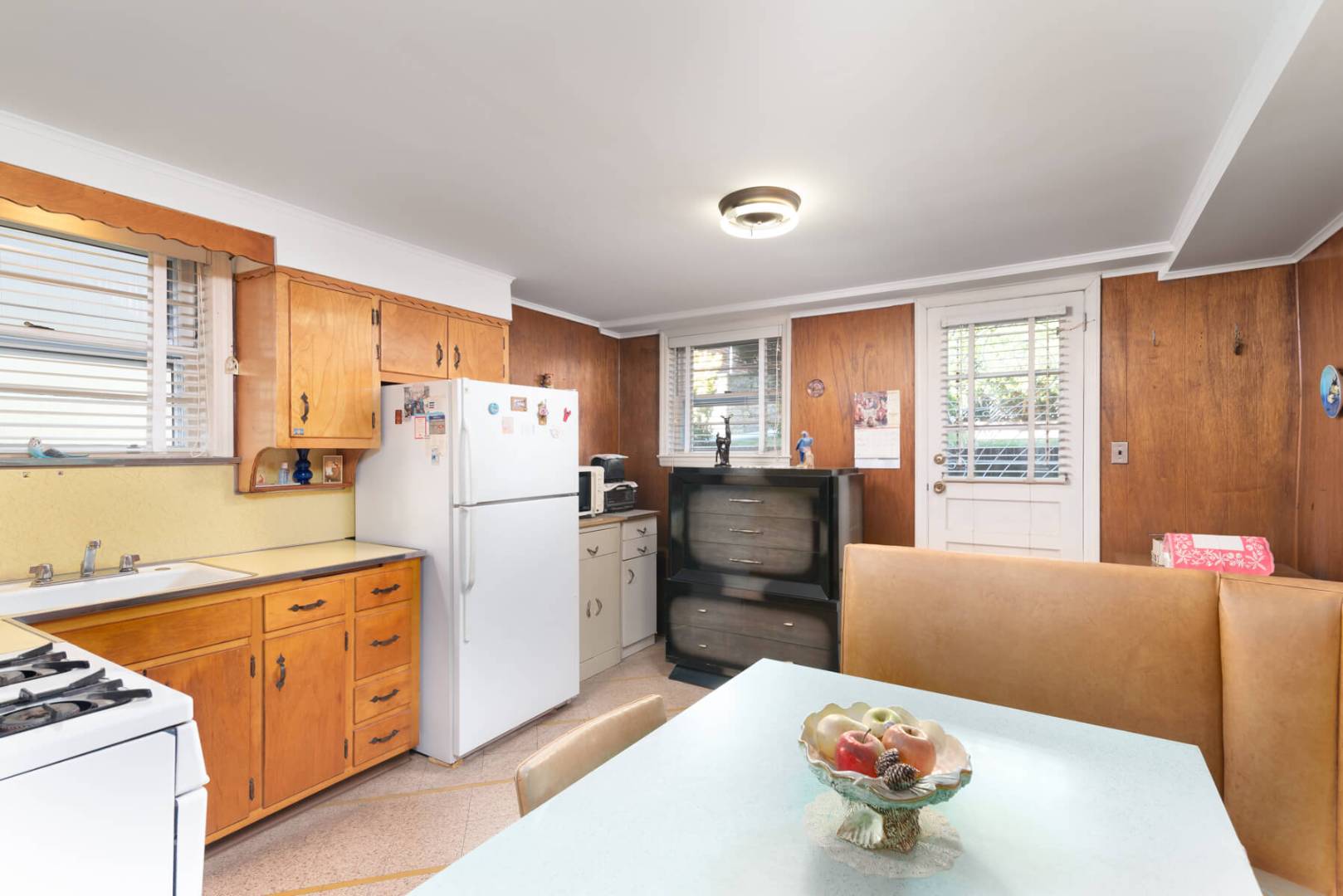 ;
;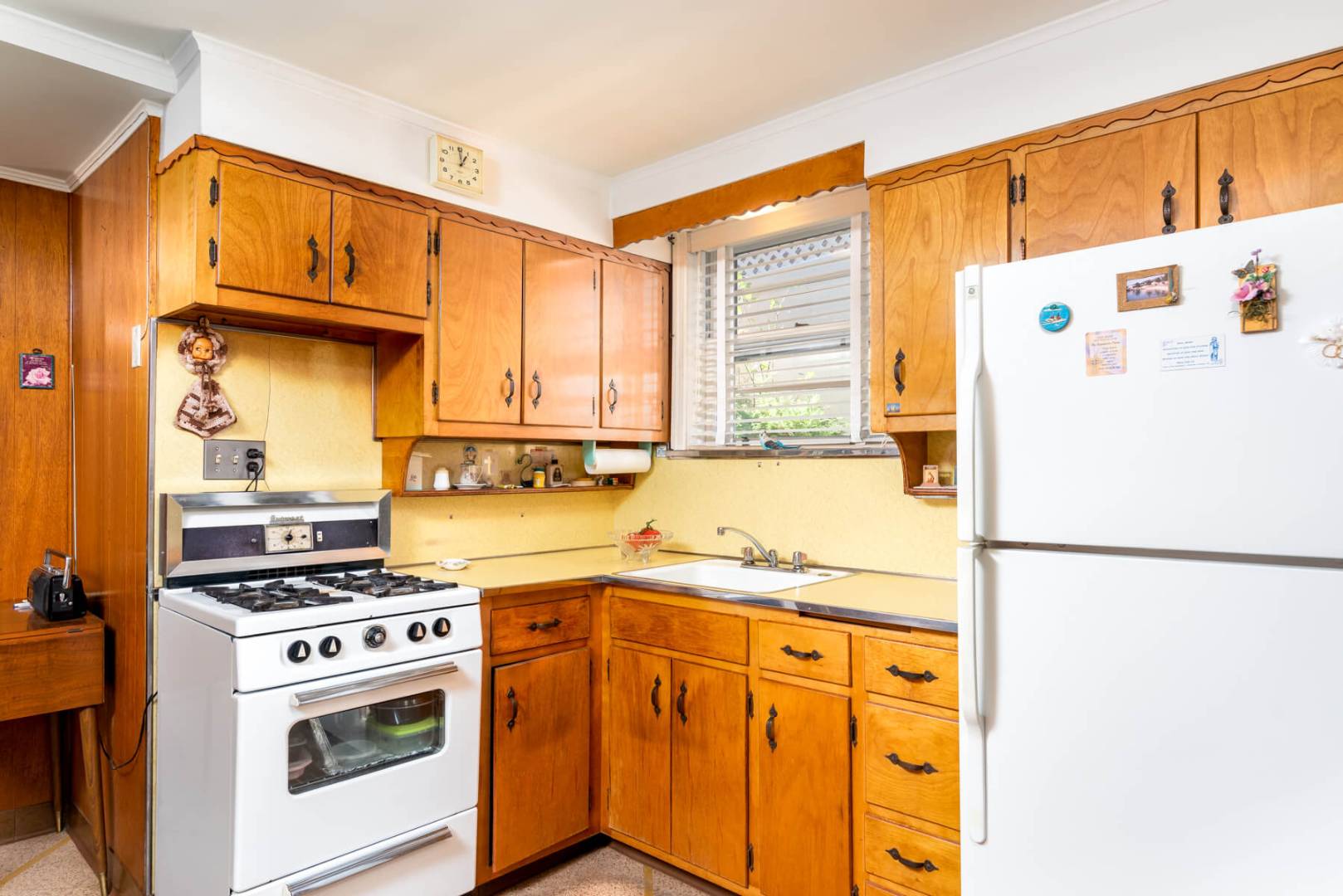 ;
;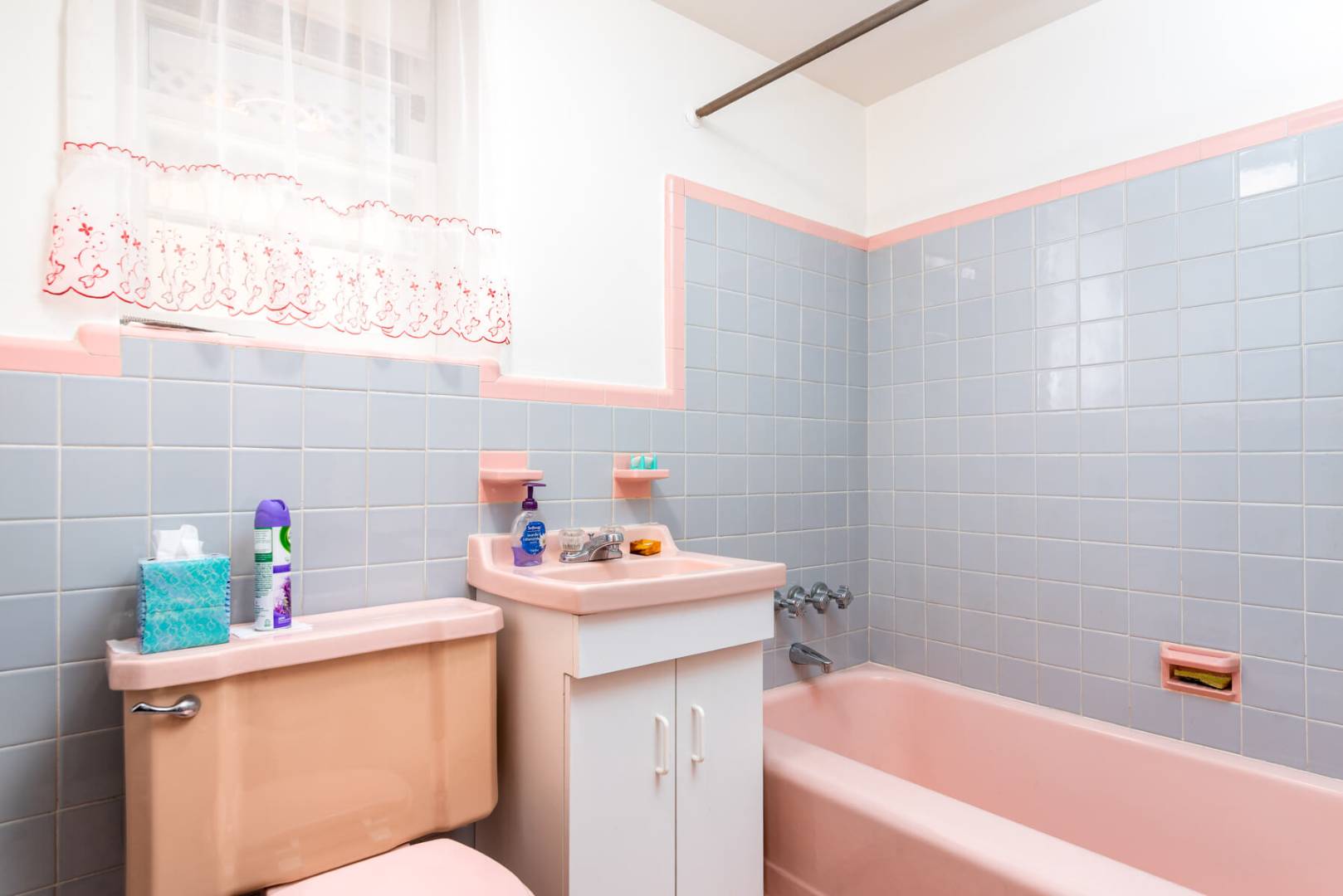 ;
;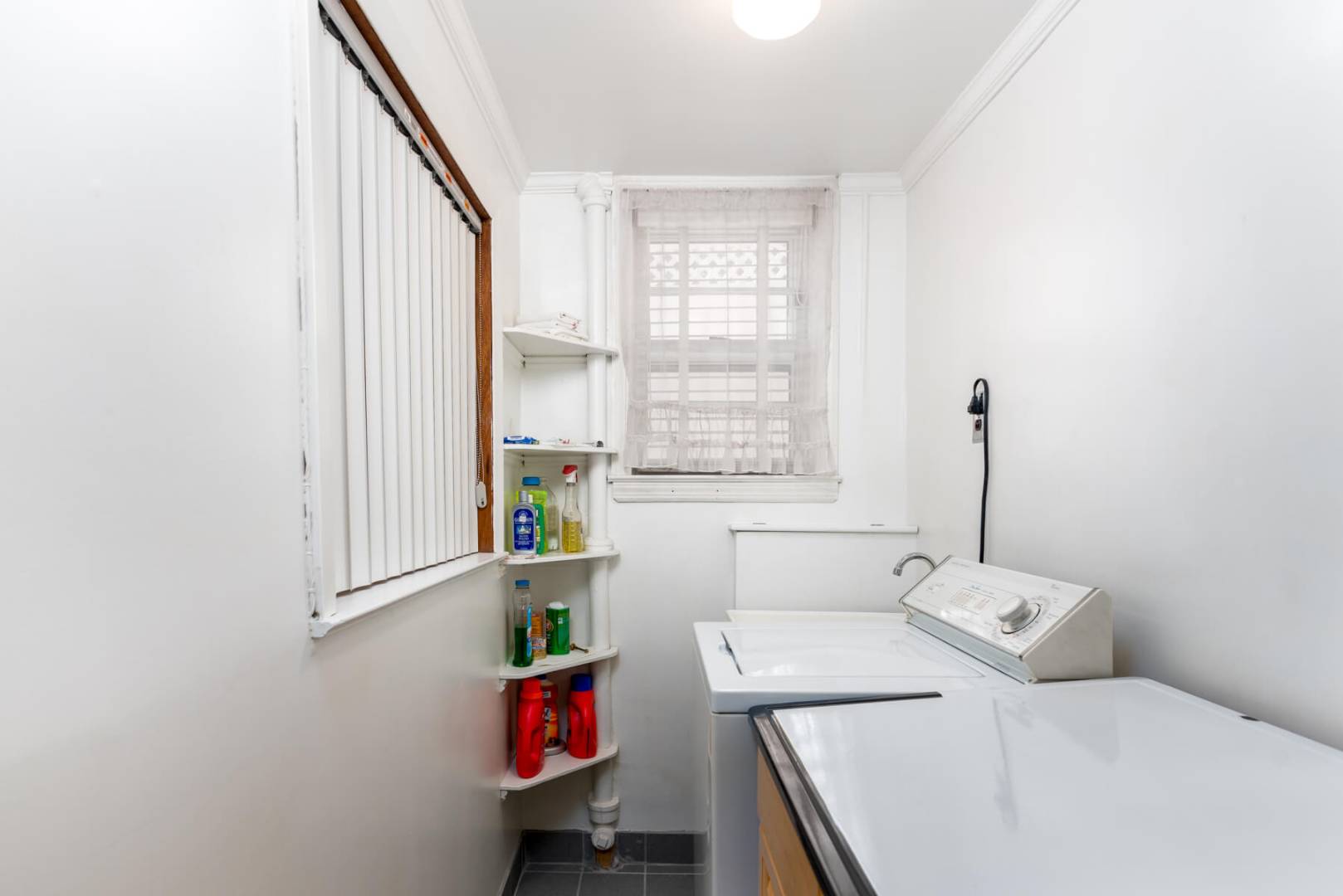 ;
; ;
;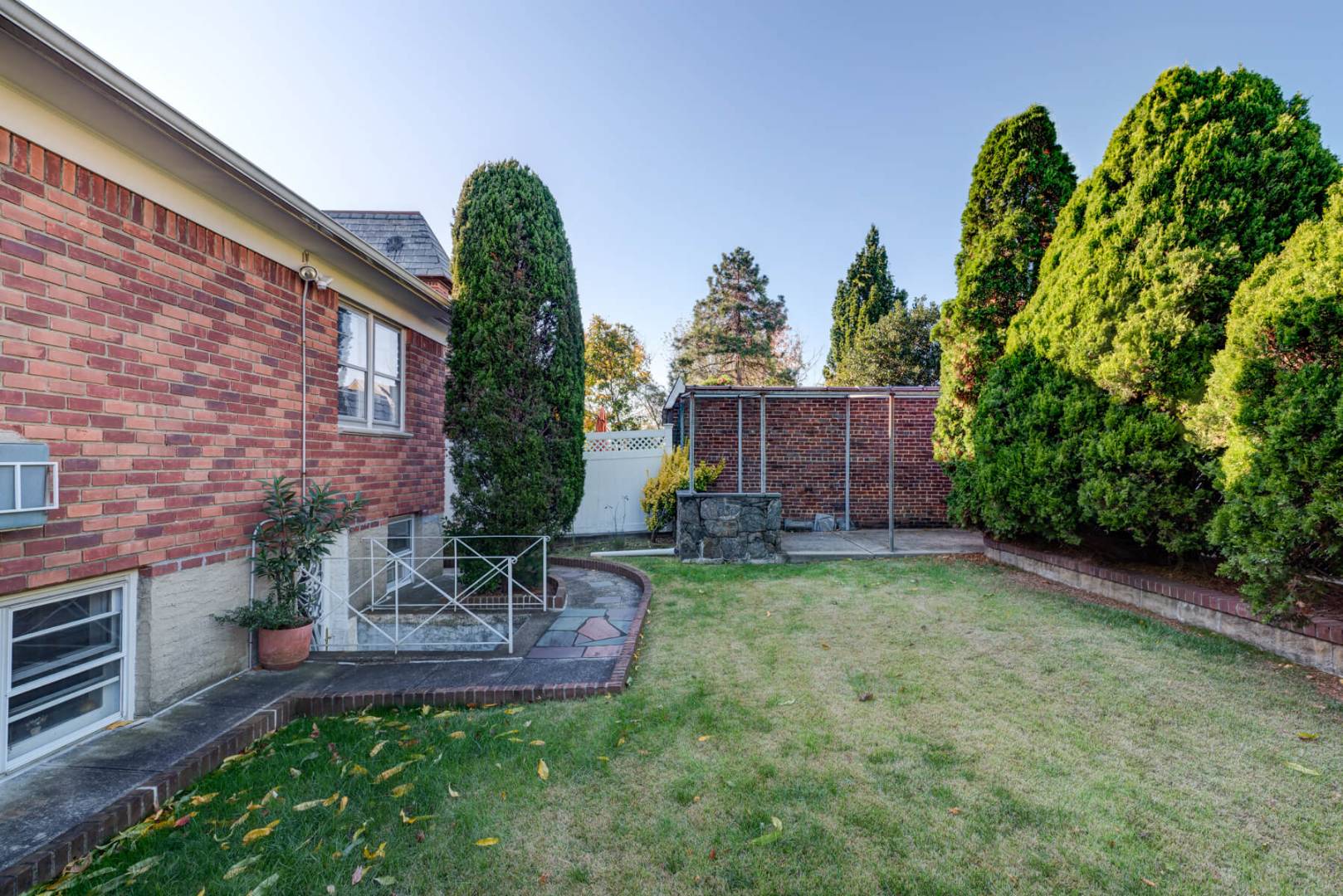 ;
;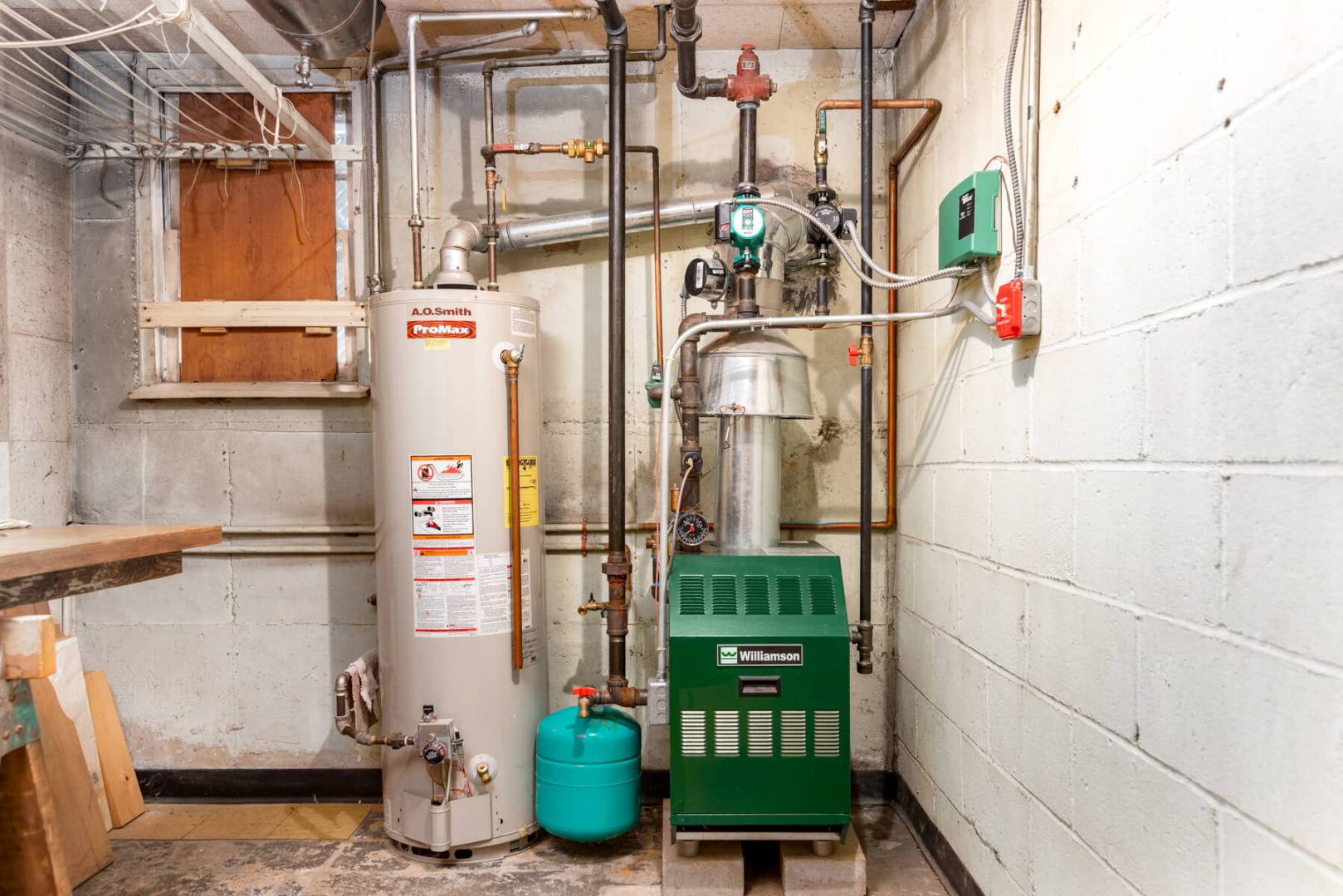 ;
;