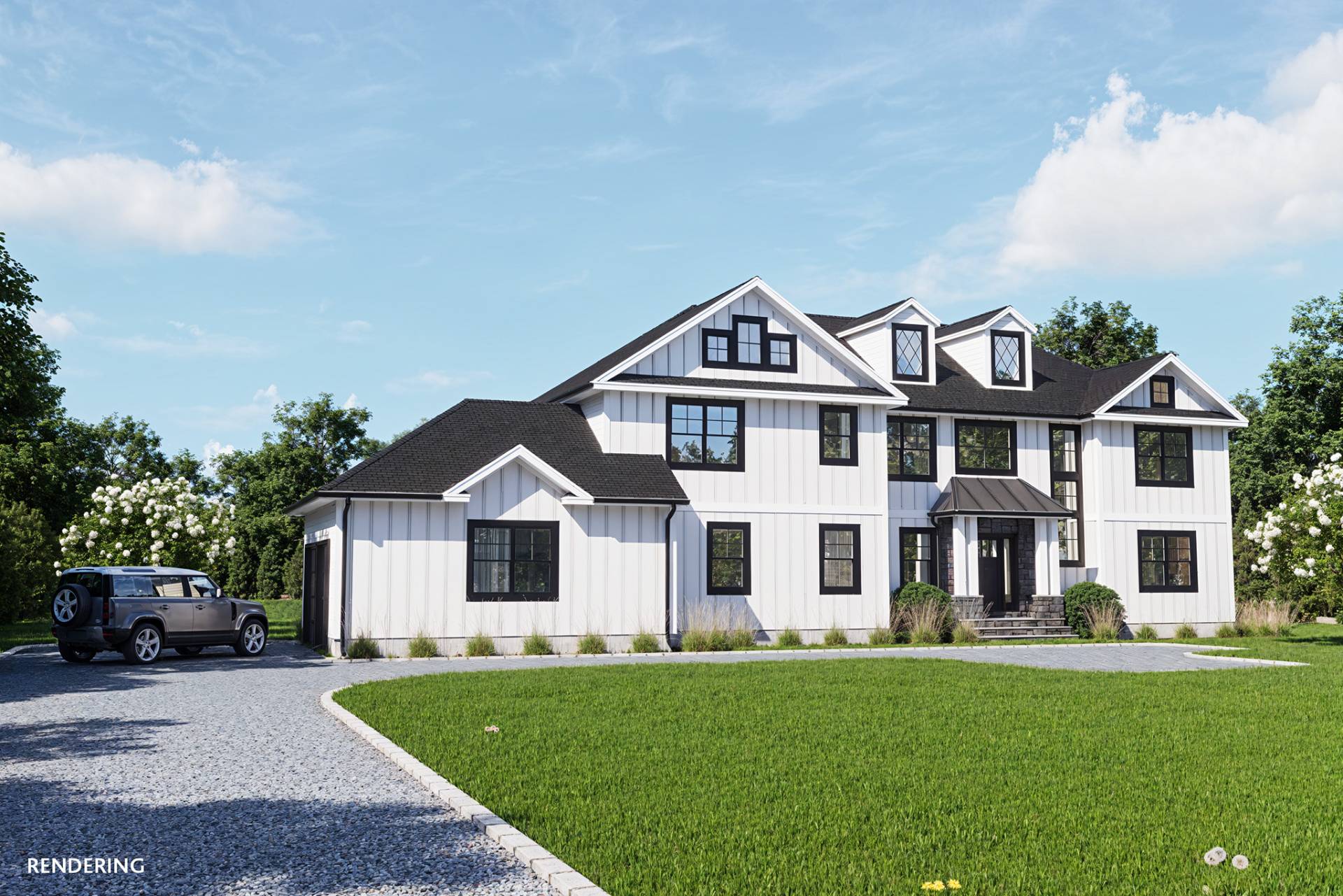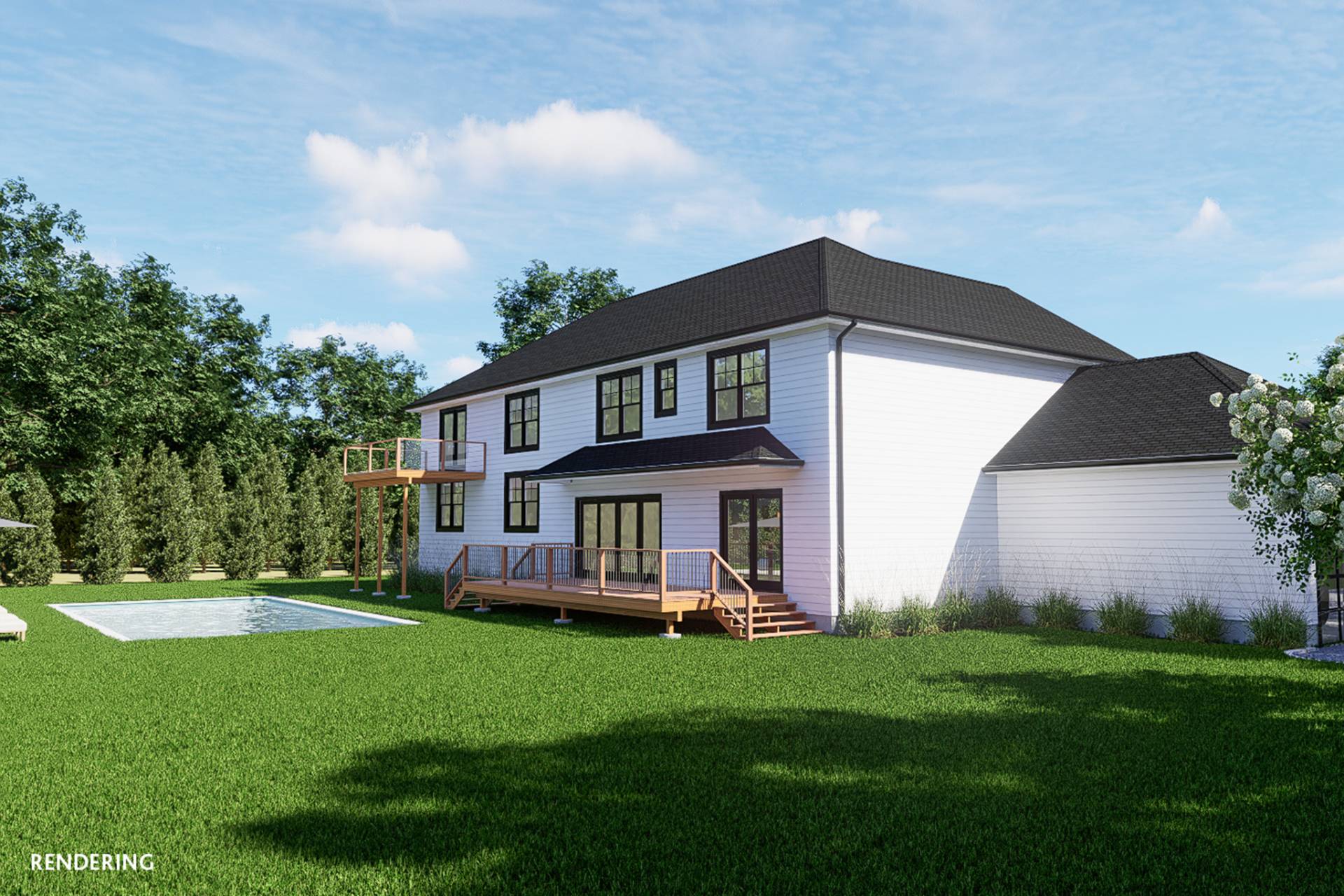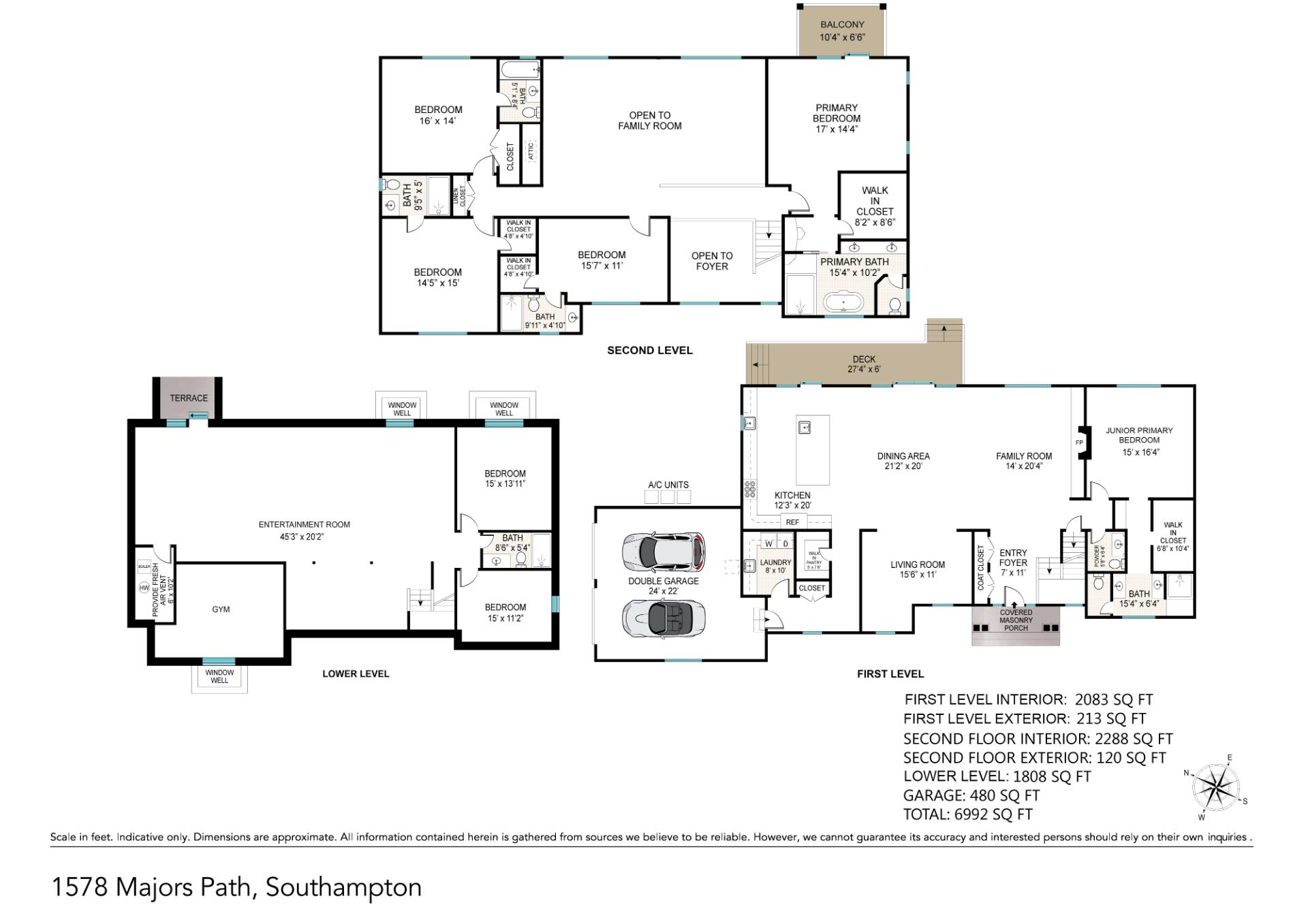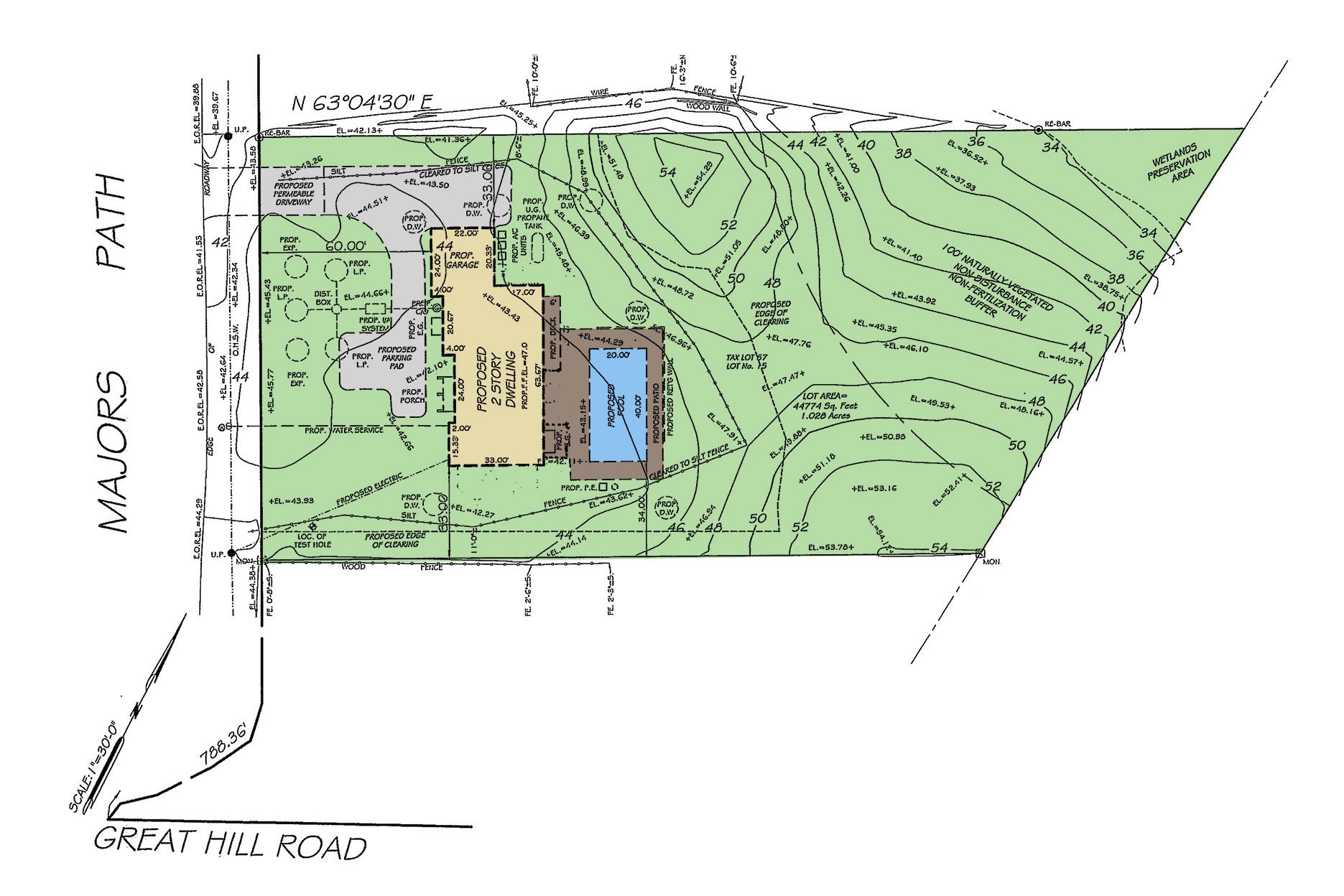1578 Majors Path, Southampton, NY 11968
| Listing ID |
11354223 |
|
|
|
| Property Type |
Residential |
|
|
|
| County |
Suffolk |
|
|
|
| Township |
Southampton |
|
|
|
|
| School |
Southampton |
|
|
|
| Tax ID |
0900-062.000-0002-057.000 |
|
|
|
| FEMA Flood Map |
fema.gov/portal |
|
|
|
| Year Built |
2025 |
|
|
|
|
Discover a stunning new construction in Southampton, adjacent to a 66 acre+/- preserve that's artfully designed to blend modern luxury with timeless elegance. 1578 Majors Path spans 6,179 SF+/- across three levels and features 7 bedrooms, 6 full and 1 half bathrooms, an attached 2-car garage and a 20'X40' heated gunite pool. Inside, a dramatic double-height foyer sets the tone, leading you into an expansive great room that combines an eat-in kitchen, dining area, and living room with a sleek fireplace. Multiple sliding glass doors open to the rear deck, creating a seamless flow between indoor and outdoor living. The first level features a sophisticated junior primary bedroom with a walk-in closet and an ensuite bath. This level also includes an additional living room, a powder room, a laundry room and access to the attached 2-car garage. The second level unfolds into two distinct wings, hosting three well-appointed ensuite guest bedrooms and a luxurious primary bedroom. The primary suite serves as a private retreat, complete with a lavish bath, a spacious walk-in closet, and a private deck-perfect for quiet morning coffee or sunset views. The lower level boasts an entertainment room, a gym, and two generous bedrooms with an adjacent bath, ideal for guests. Outdoors, a 20' x 40' heated gunite pool awaits, framed by meticulously landscaped grounds and complemented by an outdoor shower, perfect for rinsing off after a day at the beach. Ideally positioned roughly 0.9 miles from SYS, which offers an array of amenities including tennis, pickle-ball, basketball, an indoor track, a gym, and more. This prime location allows for effortless access to both ocean and bay beaches, esteemed golf clubs, and the charming villages of Southampton and Sag Harbor.
|
- 7 Total Bedrooms
- 6 Full Baths
- 1 Half Bath
- 6179 SF
- 0.98 Acres
- Built in 2025
- Lower Level: Finished, Walk Out
- Oven/Range
- Refrigerator
- Dishwasher
- Microwave
- Washer
- Dryer
- Stainless Steel
- Hardwood Flooring
- Entry Foyer
- Living Room
- Dining Room
- Family Room
- Primary Bedroom
- Walk-in Closet
- Media Room
- Kitchen
- 1 Fireplace
- Propane Stove
- Forced Air
- Heat Pump
- Radiant
- Propane Fuel
- Central A/C
- Hardi-Board Siding
- Asphalt Shingles Roof
- Metal Roof
- Attached Garage
- 2 Garage Spaces
- Pool: In Ground, Gunite, Heated
- Deck
Listing data is deemed reliable but is NOT guaranteed accurate.
|







 ;
; ;
; ;
;