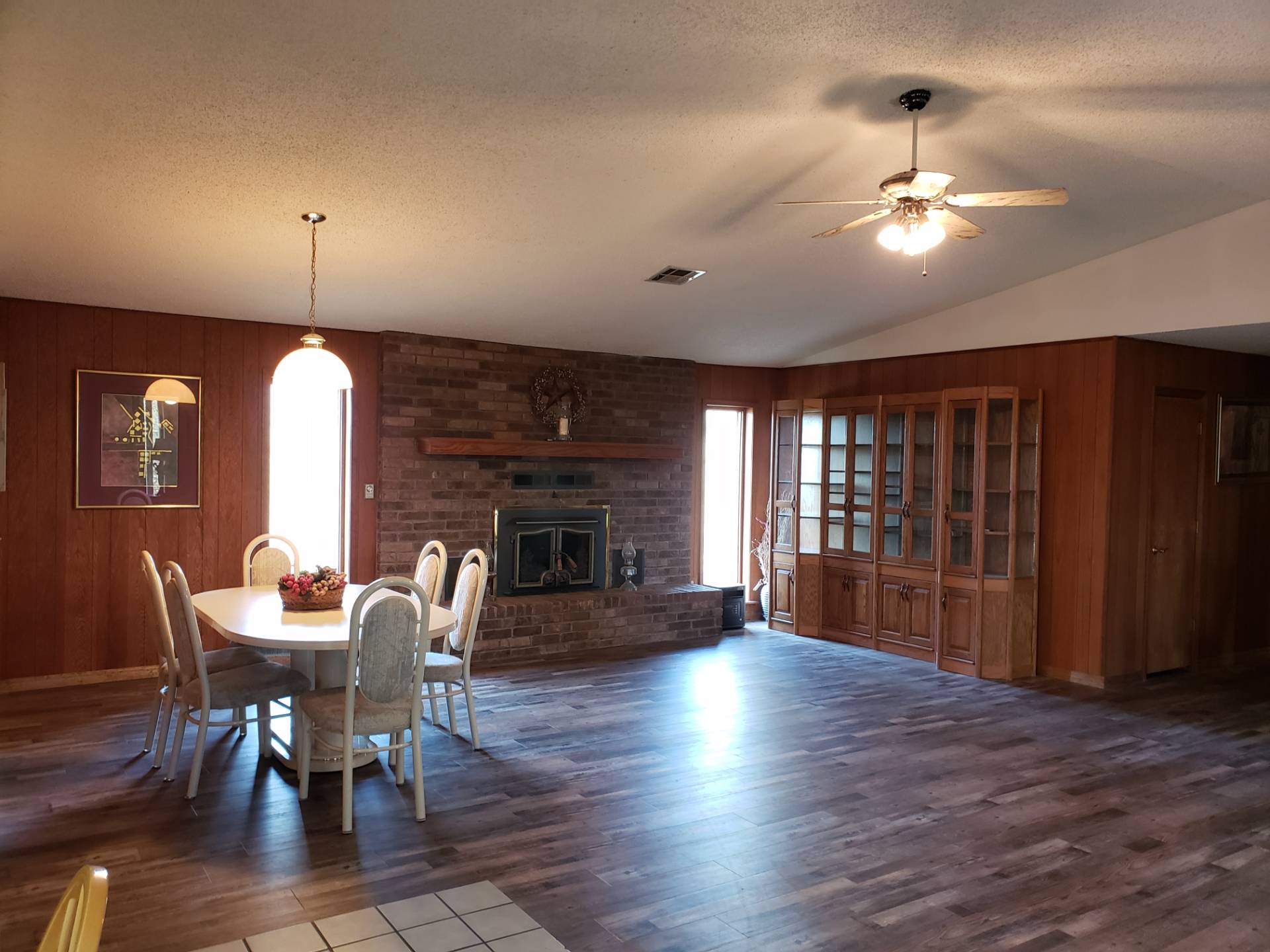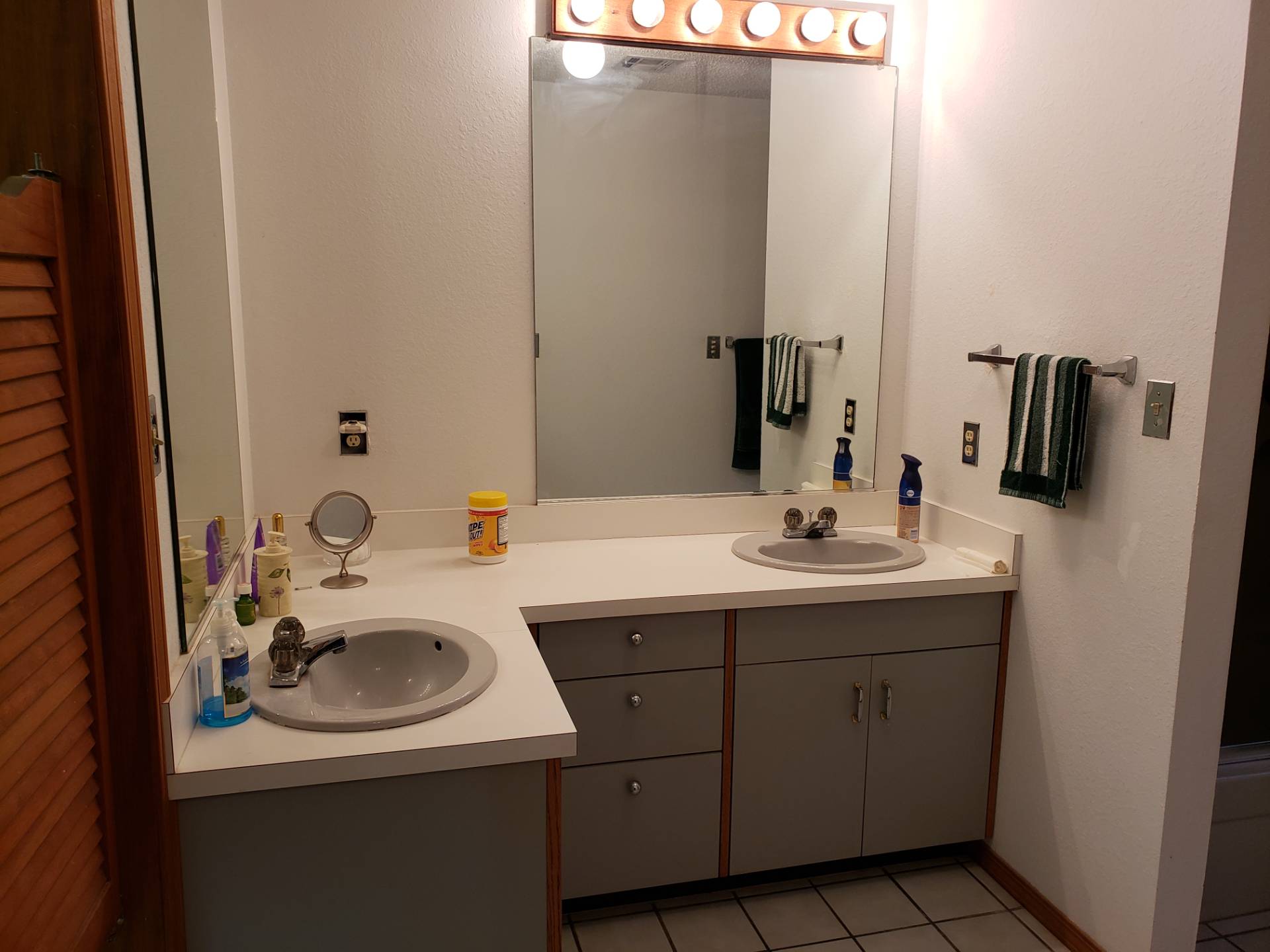Walker Mountain Country Home on 70 Acres
Location: This property is located in a remote and secluded country setting about 4 miles southeast of Heavener Oklahoma. The new homeowners will enjoy the very best of country living and yet still be close to the modern conveniences that are offered in the nearby town of Heavener including grocery store, post office, public school system, banking and churches. The home is located on a nice ridgetop setting offering beautiful views of Walker Mountain to the South and Poteau Mountain to the North. The surrounding area offers many recreational activities for the outdoorsman. The North property line is 1/4 mile from the Poteau River and adjoins US Army Corps of Engineers land, which provides great hunting and fishing opportunities. Additionally, the property is less than 1.5 miles from the Northern edge of the 1.5 million acre Ouachita National Forest, which offers great hiking, horseback riding and excellent hunting for whitetail deer, eastern wild turkey, black bear and numerous small game animals. The Property is approximately 25 miles from the county seat of Poteau, OK, a 1-hour drive to Fort Smith, Ark, and 4 hours to Dallas, Texas. The physical address of this property is 16468 Hontubby Road Heavener OK 74937. Services to Property: Electricity, rural water, conventional septic system, and rural mail delivery. Access: The home is accessed by turning North off a paved county-maintained road onto a private gravel driveway that leads to the home and shop located on top of the ridge. Living Room/Dining Room: (28 feet x 26 feet) The living room/dining room has an open floor plan off the kitchen. There are 6 windows of various sizes in this room with wood trim for lots of natural lighting and a beautiful view of the Mountains. The room has a large fireplace surrounded by brick and a large wooden mantle. The ceilings are slightly vaulted. Kitchen: (11 feet x 26 feet) The kitchen opens into the dining/living room area and is equipped with plenty of countertop space and numerous gray cabinets outlined in wood. The kitchen also has a three compartment sink. The kitchen is equipped with a dishwasher, cooking range and microwave oven. Garage: (23 feet x 24 feet)There is a two car garage that has been well maintained. The garage offers shelving for storage and has an automatic garage door opener. The added feature is the sink/wash area located in close proximity to the kitchen entrance. Master Bedroom: (14 feet x 14 feet) The master bedroom of this split floorplan home has laminate floors, and 2 windows. There is a 4 x 6 feet walk in closet with built in shelves. Master Bathroom: (11 feet x 7 feet) There is a tub/shower combo. The flooring is the gray tile with dark grout. Bedroom #2 & #3: (11 feet x 10 feet) This room has wood colored laminate flooring and textured walls and ceiling. There is a large closet with built in shelves. Bathroom #2: (5 feet x 8 feet) There is a shower/tub, toilet and sink with vanity and light. Covered Front Porch: There is a large covered front porch along the front of the home that provides a great view Walker Mountain & Ouachita National Forest area to the South. Land: The home sits on 70 acres (m/l) of level to gently sloping land that is covered with a nice stand of young timber that is native to South-eastern Oklahoma including a diverse variety of mast producing oak trees and a nice mix of evergreen native shortleaf pine timber. An elevated ridgetop setting runs through the property in an East/West direction, which offers great views of Walker Mountain to the South and Poteau Mountain to the North. The home is located on top of this ridge. Ponds: There are two nice ponds located on the property which provide a year round source of water for local wildlife. Car Cover: There is a metal frame car cover located in front of the garage that will convey to the new owners.Shop/Storage Building: The shop building measures roughly 20 feet x 20 feet and has a covered front porch.





 ;
; ;
; ;
; ;
; ;
; ;
; ;
; ;
; ;
; ;
; ;
; ;
; ;
; ;
; ;
; ;
; ;
; ;
; ;
; ;
; ;
; ;
; ;
; ;
; ;
; ;
; ;
; ;
; ;
; ;
; ;
; ;
; ;
; ;
; ;
;