165 E 49th St, Brooklyn, NY 11203
$975,800
List Price
Off Market
| Listing ID |
10898543 |
|
|
|
| Property Type |
Multi-Unit (2-4) |
|
|
|
| County |
Kings |
|
|
|
| Township |
Kings |
|
|
|
|
|
LOCATION, LOCATION, HOT Rental Market! 165 E 49th St is a PRIME LOCATION, within walking distance to several major hospitals in the area and a strong rental market for medical professionals, private practitioners and medical offices! Originally built in 1945, this brick Tudor 2 family/3 story property in East Flatbush is one of the most trending neighborhoods in Brooklyn today. This contemporary gut renovation includes a redesigned Owner's Duplex over a Garden rental. The Duplex Living Room features a brick staircase wall and Industrial-style Prova finished beechwood bannister and aluminum staircase railing. Dimmer-controlled recessed LED lighting is used throughout the Kitchen/Living area and Master Bedroom upstairs. Eco-friendly Bamboo hardwood flooring is found on the first floor and upstairs hallway and you can also program your Security System and Wifi Thermostat remotely from your Smartphone or iPad! The Open Layout Kitchen/Dining area features customized floor to ceiling acrylic cabinets, quartz countertops and imported backsplash tiles from England. There is a huge customized acrylic Breakfast Bar with built-in storage and the kitchen contains all Samsung stainless steel appliances and a closeted Washer/Dryer next to the back exit. On warm summer nights, you can dine inside at the huge bar and/or dine alfresco on the large deck off the kitchen! Completely Unwind in your Italian tiled Spa Bathroom which includes a customized acrylic storage unit, Fresca toilet, temperature-controlled Steam Shower, Rain Showerhead and fold-out wood bench. No matter how steamy it gets, you can always see out of your defrosted mirror with LED lighting. The Garden Studio rental unit features a large open Living space with 3 exposures, separate kitchen and private front and back entrances. The retail store is accessible through an interior door at the back end of the Studio and a private side entrance. Numerous options are available for reconfiguration of the Garden unit, which is currently occupied. Please check out the virtual tour and contact me for more information and/or to schedule a private tour!
|
- 4 Total Bedrooms
- 2 Full Baths
- 2110 SF
- Built in 1945
- Renovated 2019
- 3 Stories
- Available 6/10/2020
Unit #1 –
Bedrooms: 3, Full Baths: 1, Occupied
Unit #2 –
Bedrooms: 1, Full Baths: 1, Occupied
- Corner Unit
- Balcony
- Garden
- Fire Escape
- Intercom
- Laundry in Unit
- Gas Fuel
- Natural Gas Avail
- Wall/Window A/C
- Masonry - Brick Construction
- Townhouse (Bldg. Style)
- Laundry in Building
- Pre War Building
Listing data is deemed reliable but is NOT guaranteed accurate.
|



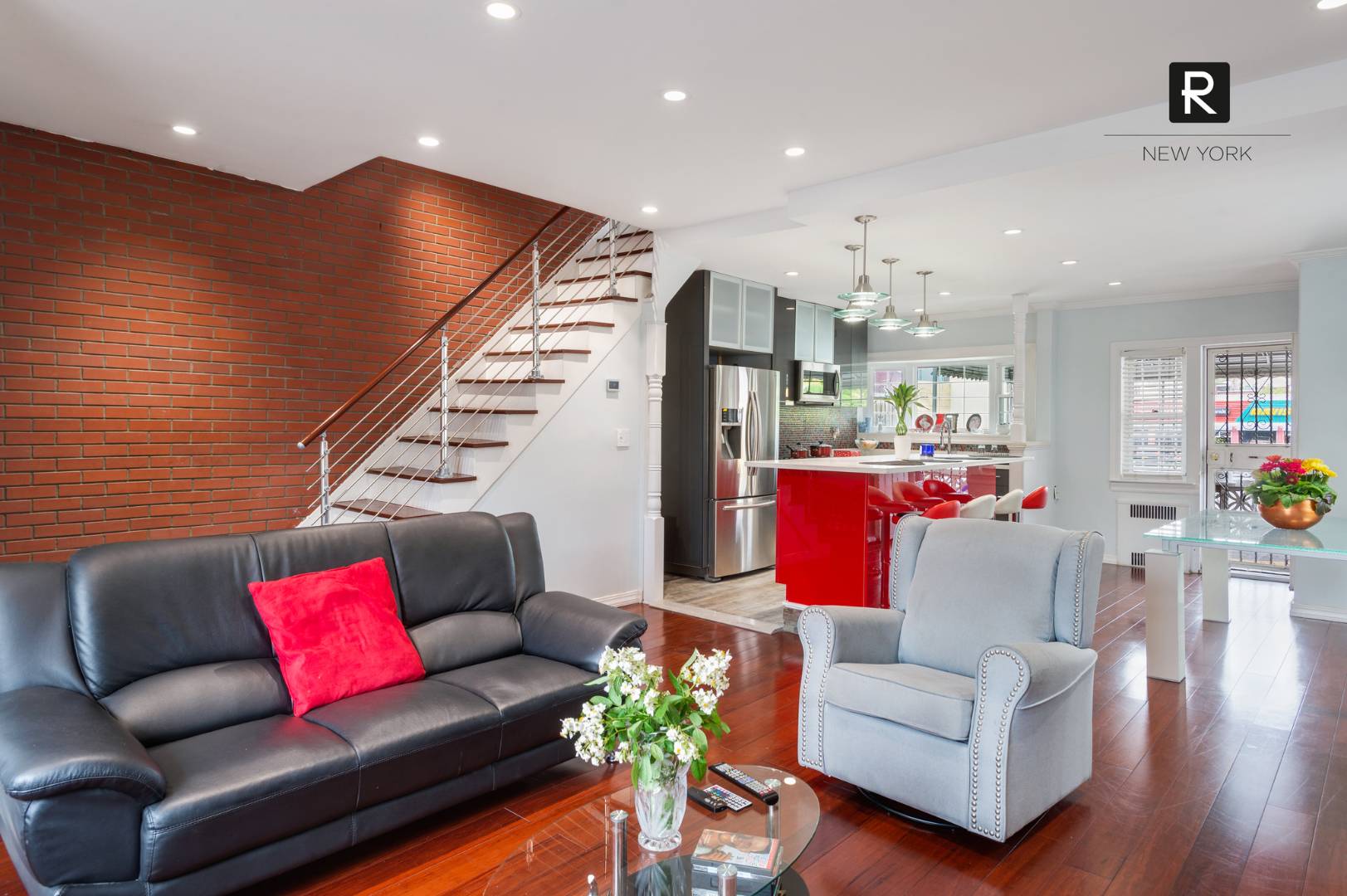


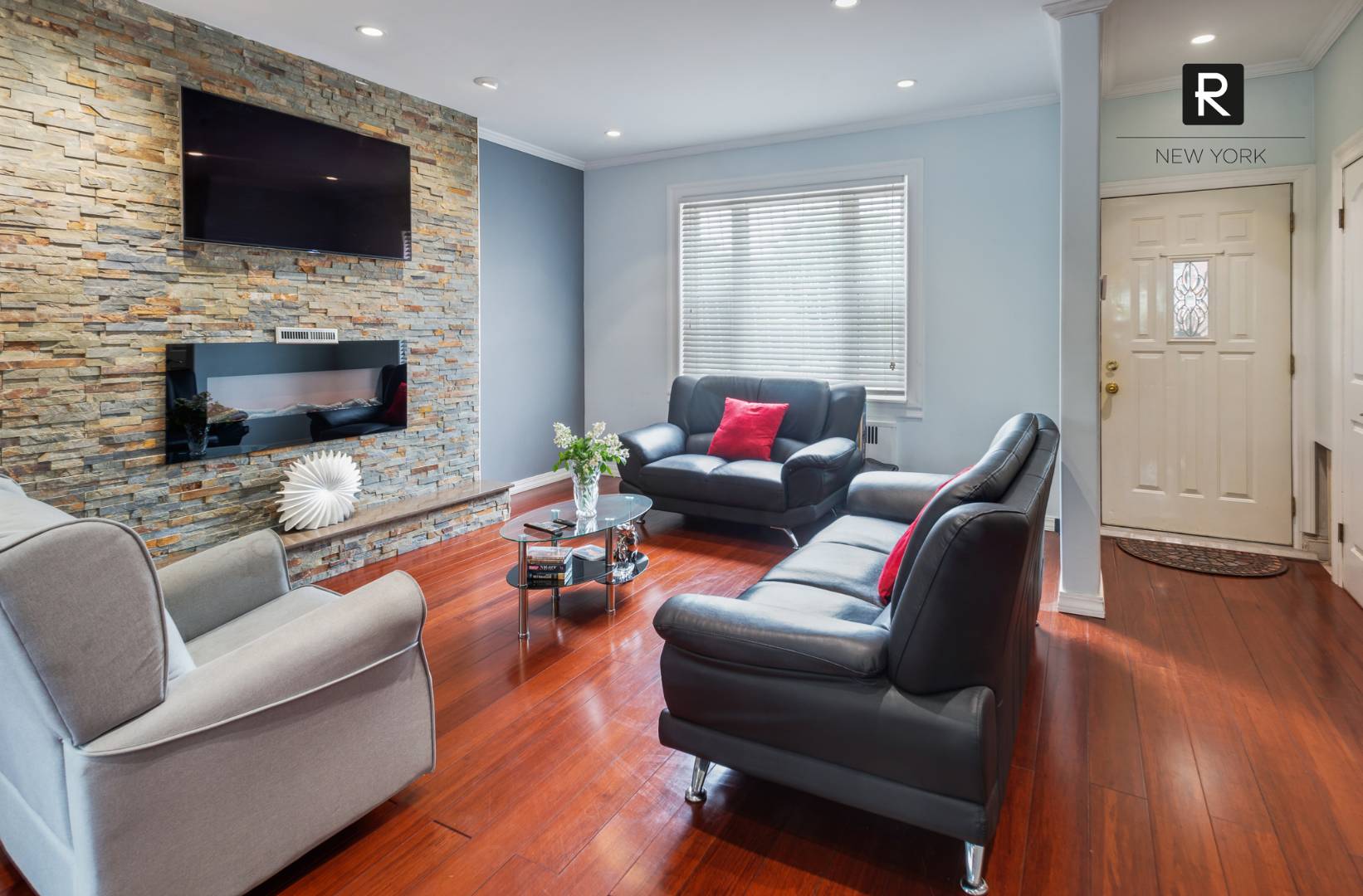 ;
;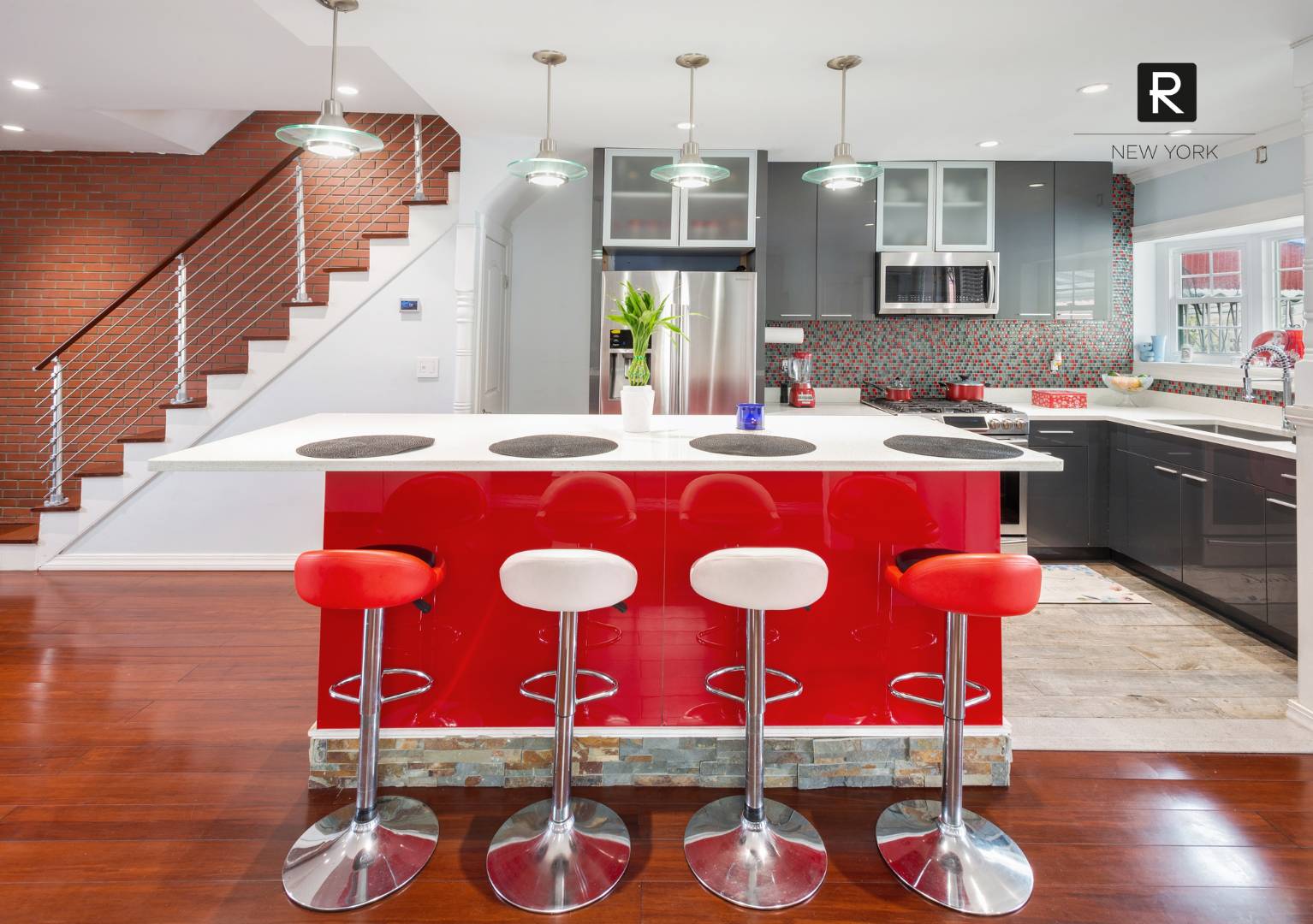 ;
;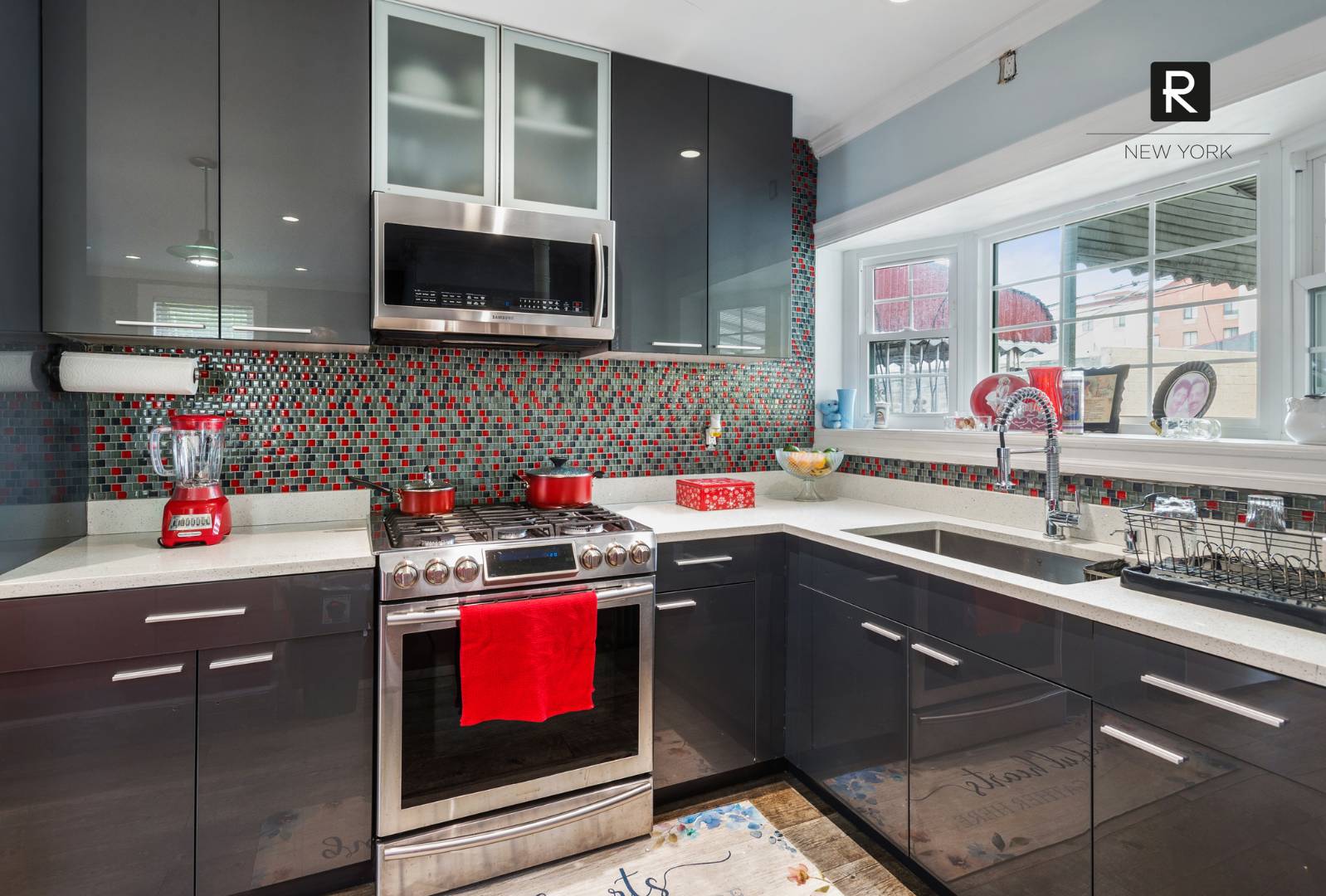 ;
;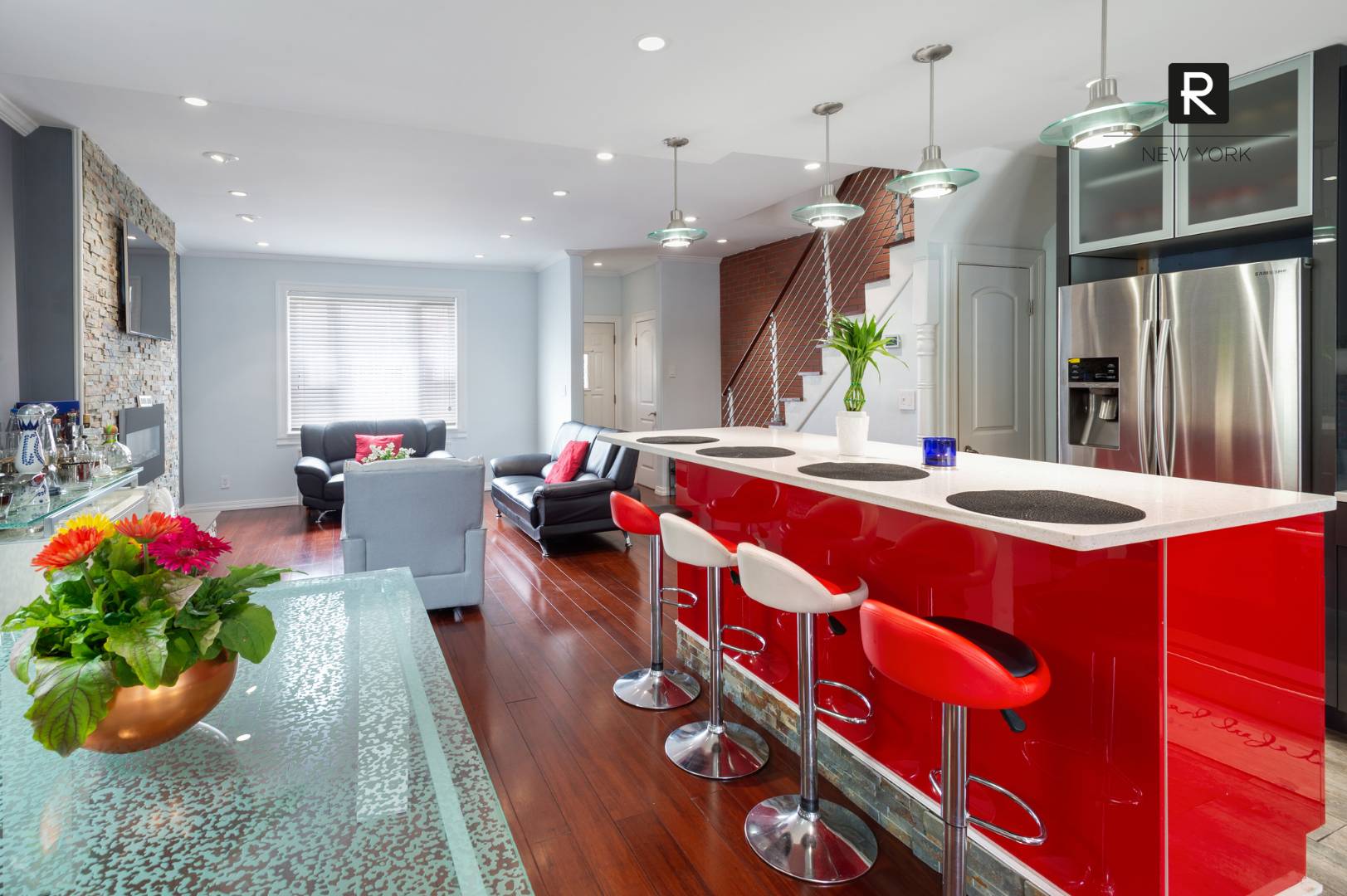 ;
;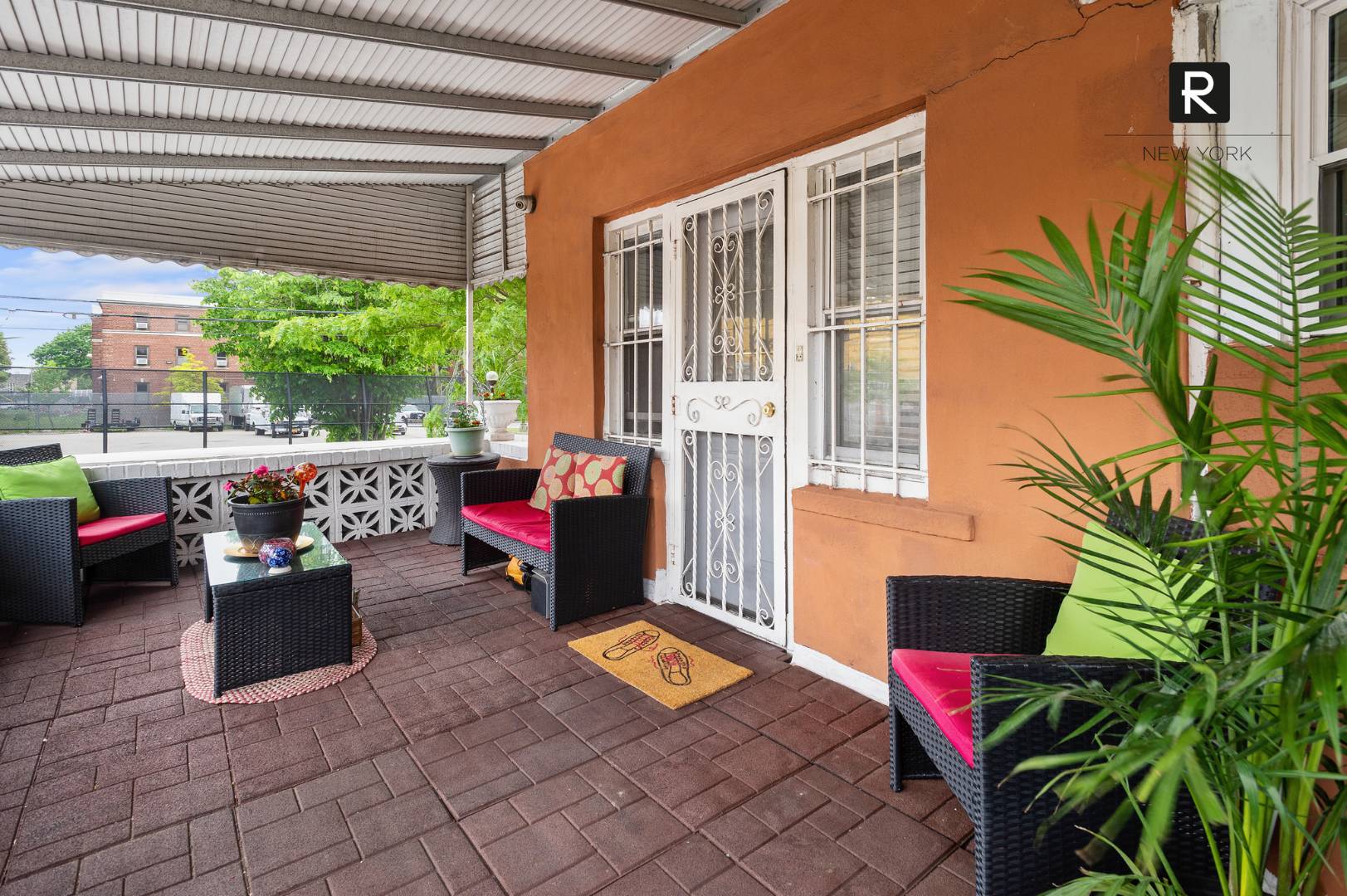 ;
;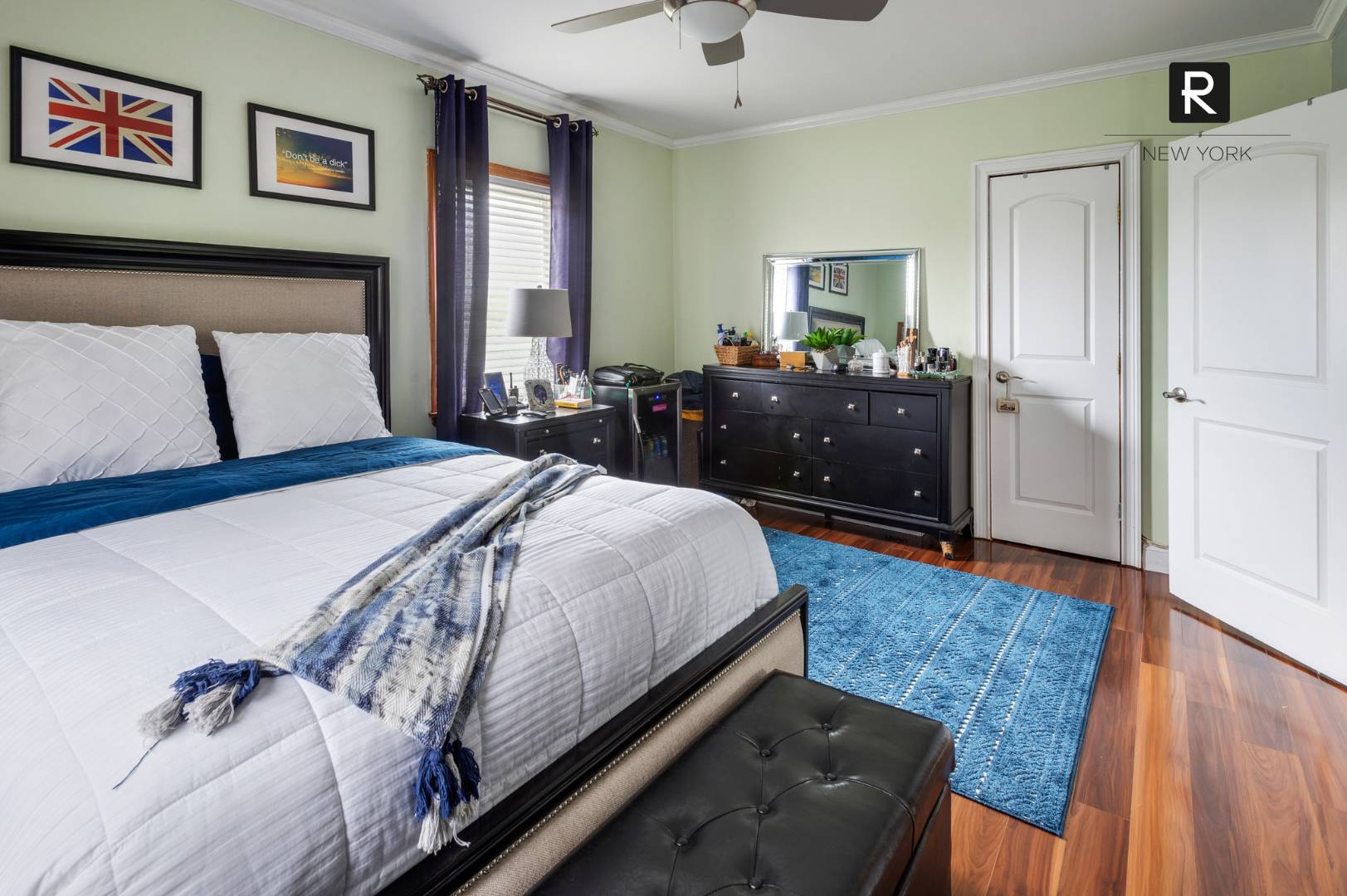 ;
;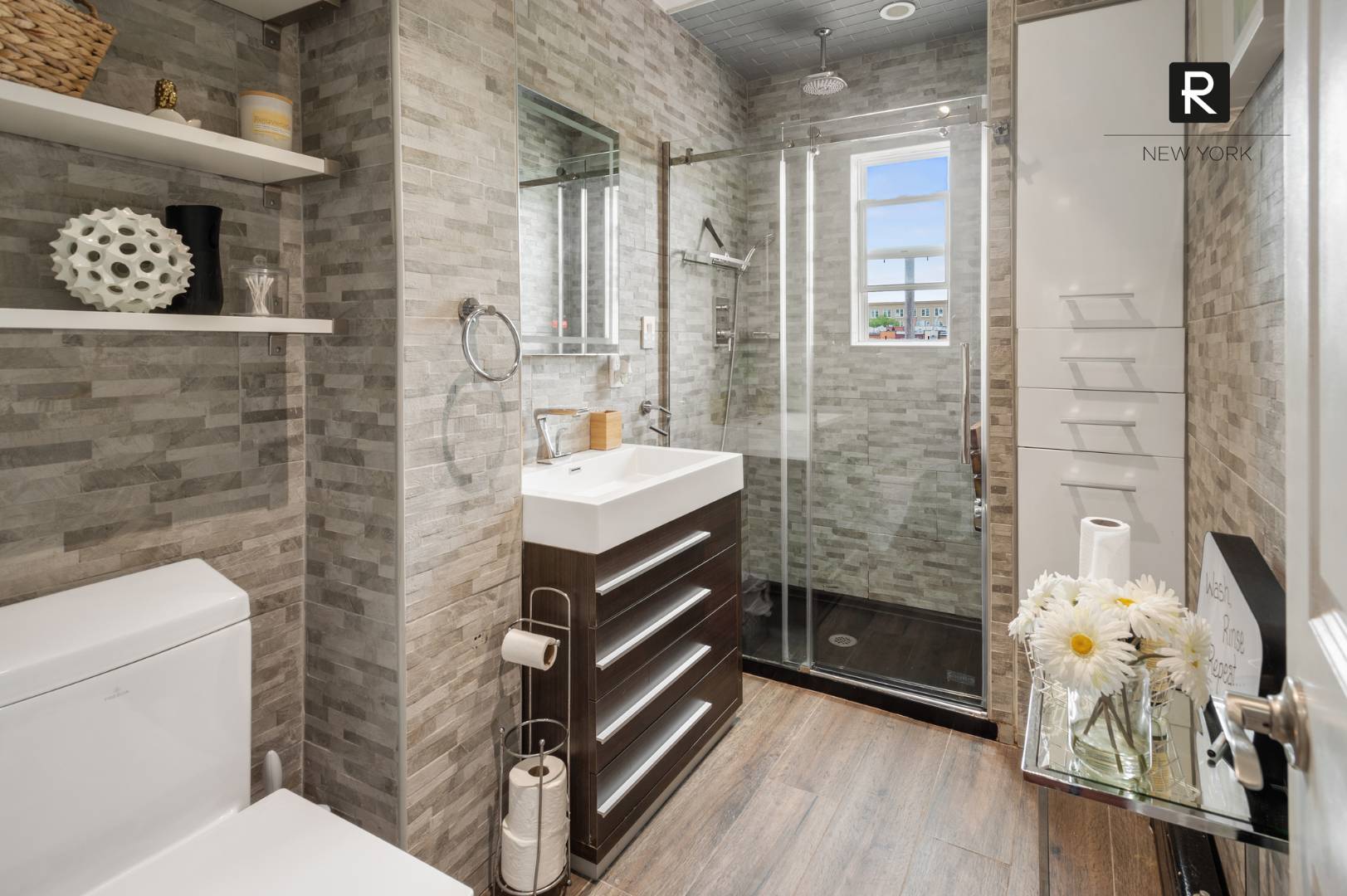 ;
;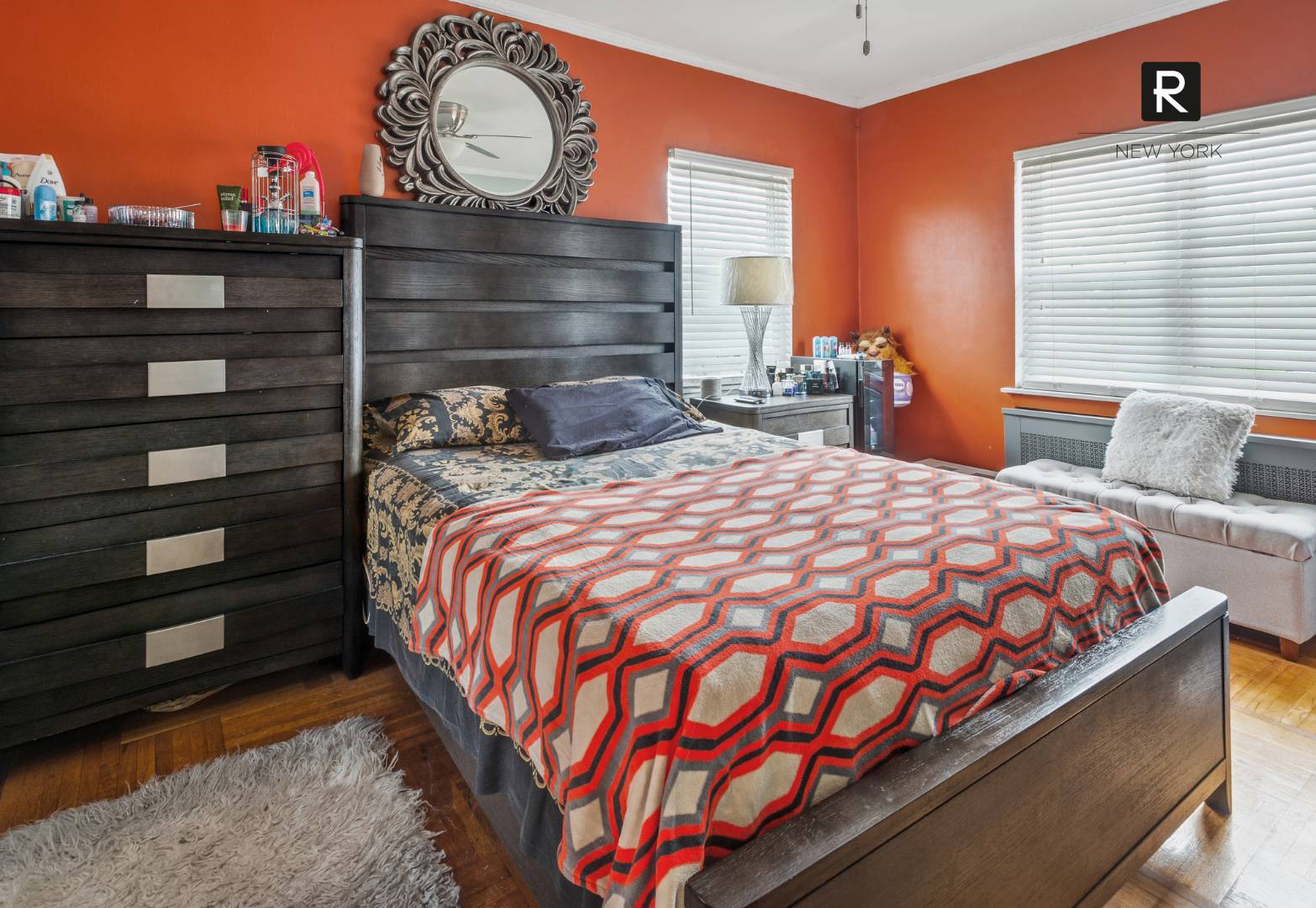 ;
;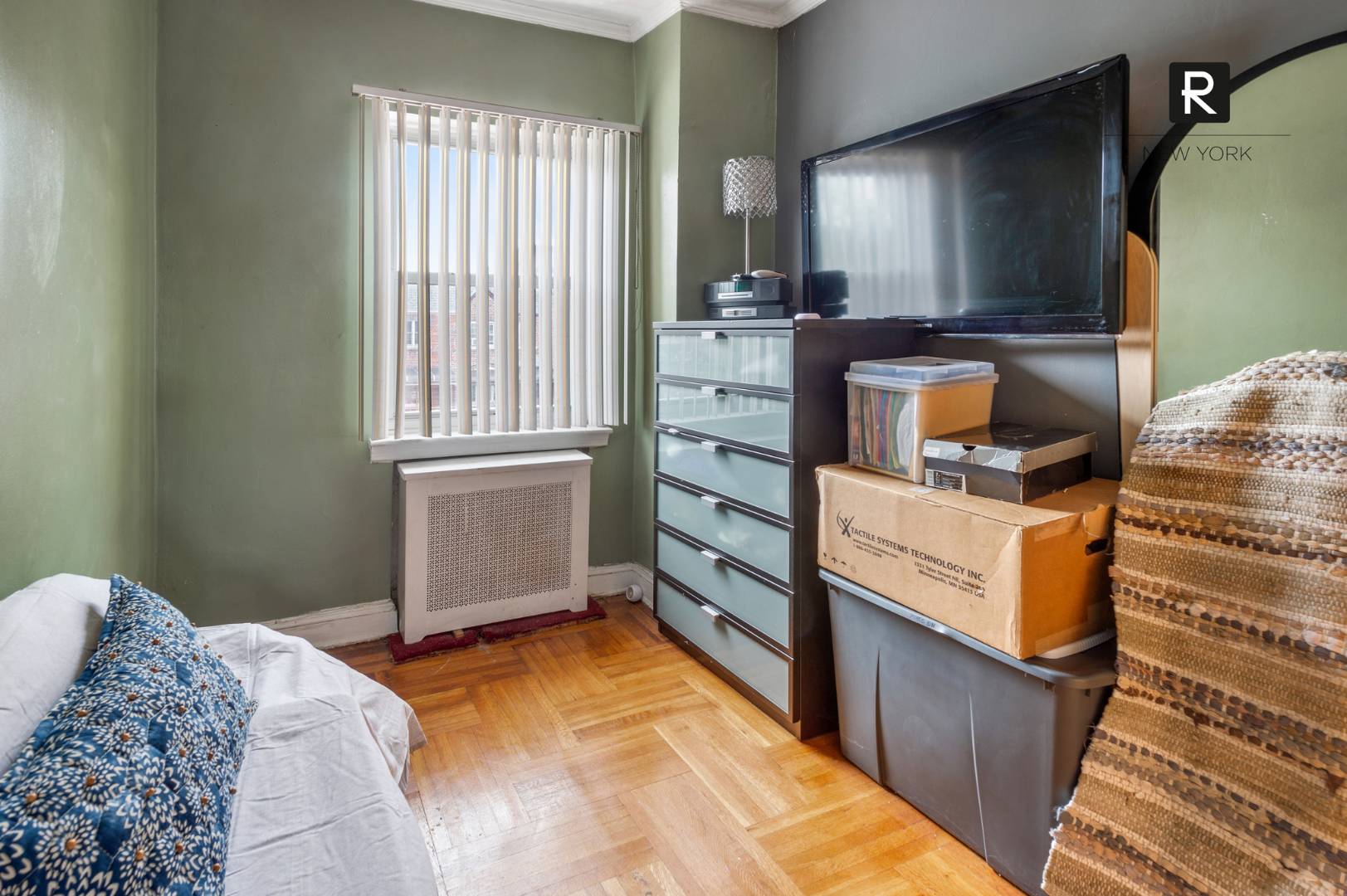 ;
; ;
;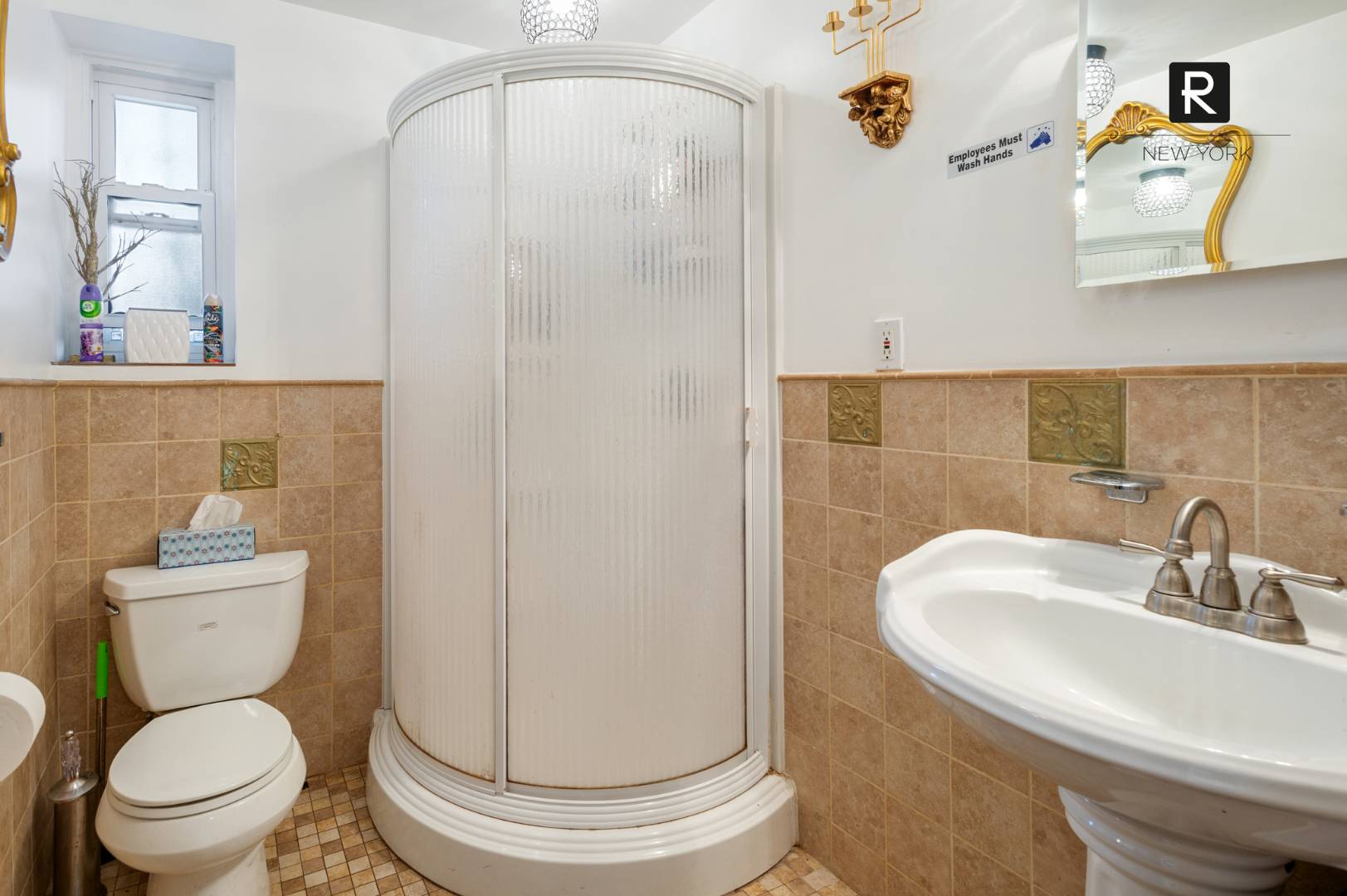 ;
;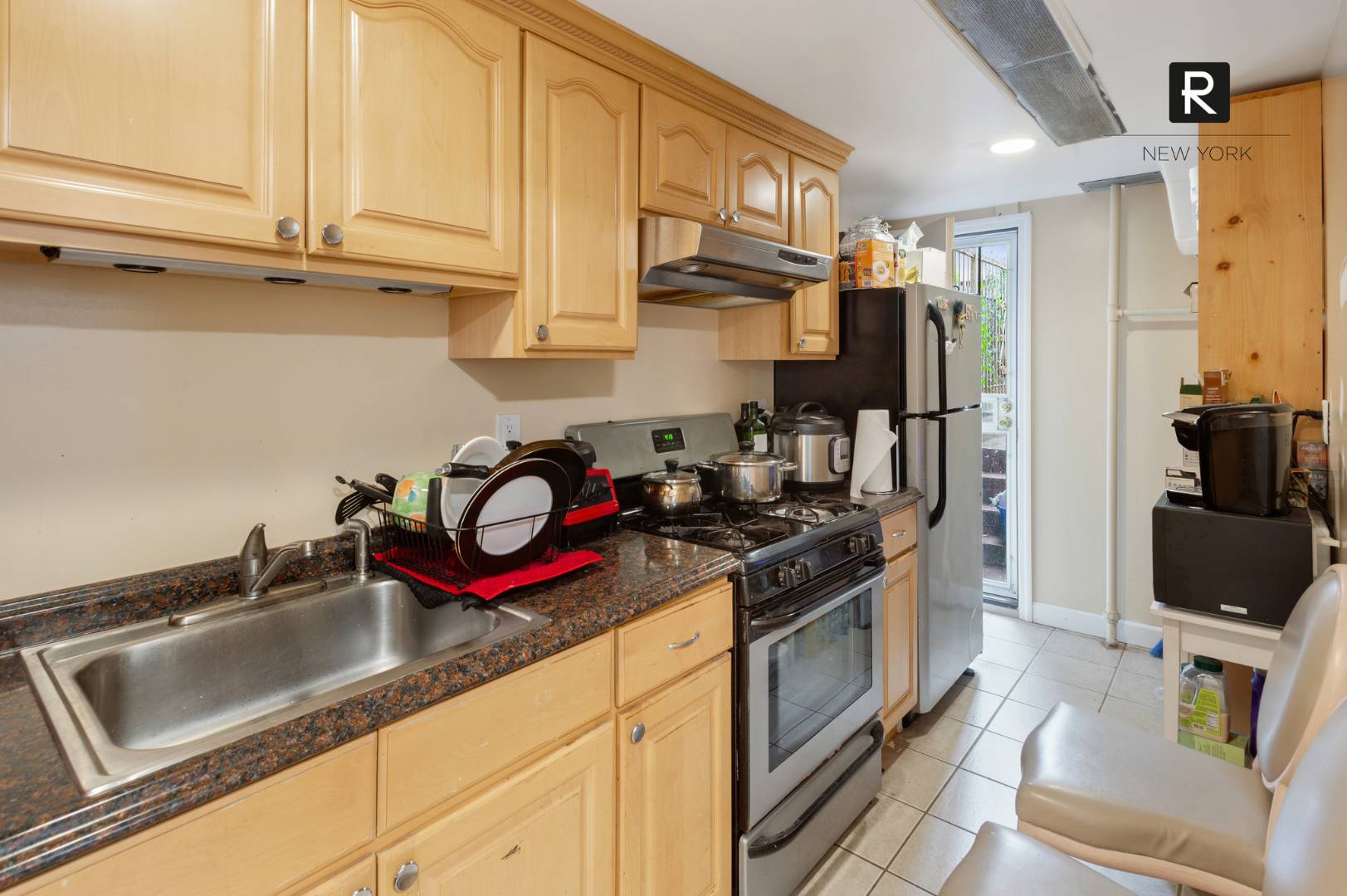 ;
;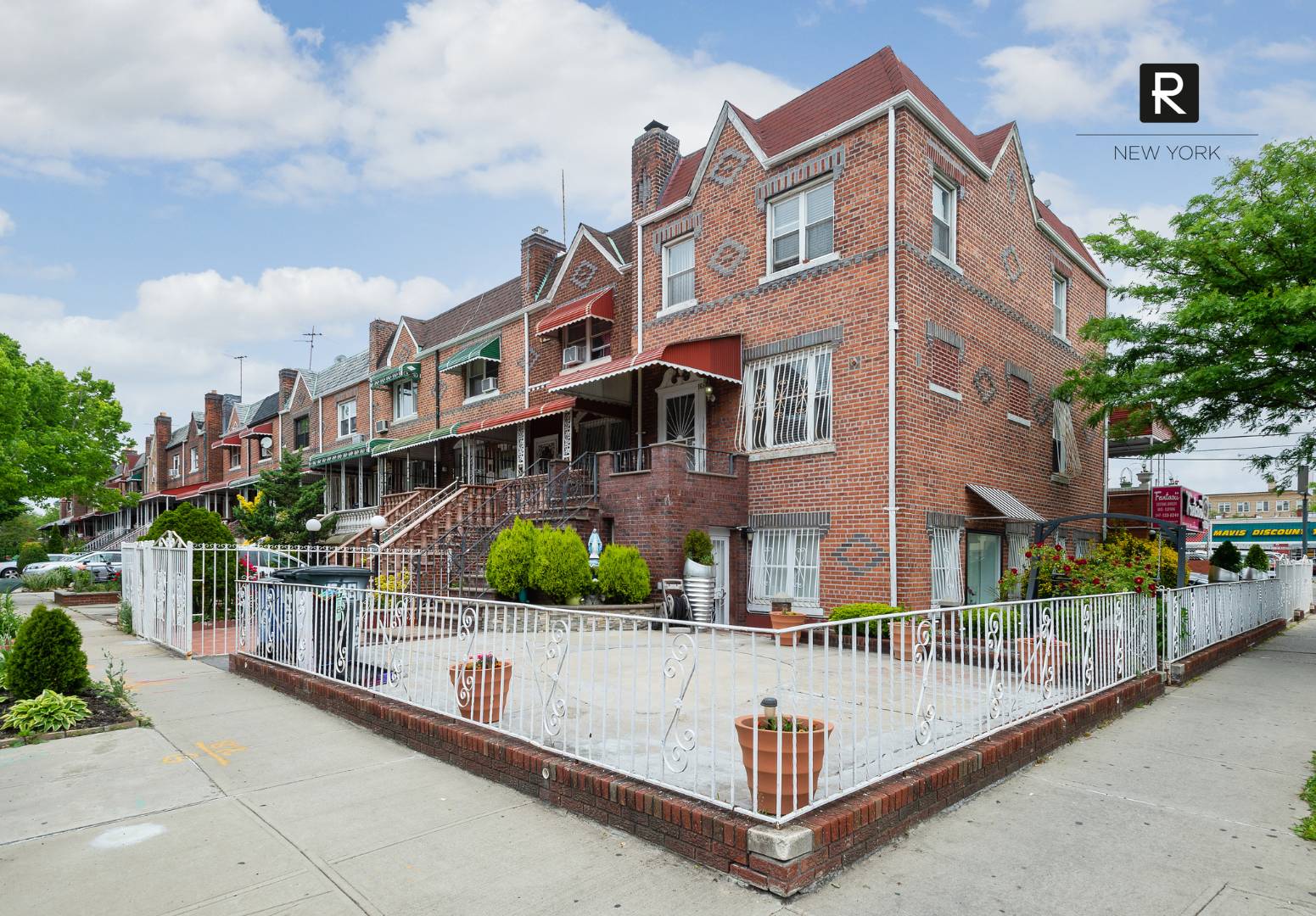 ;
;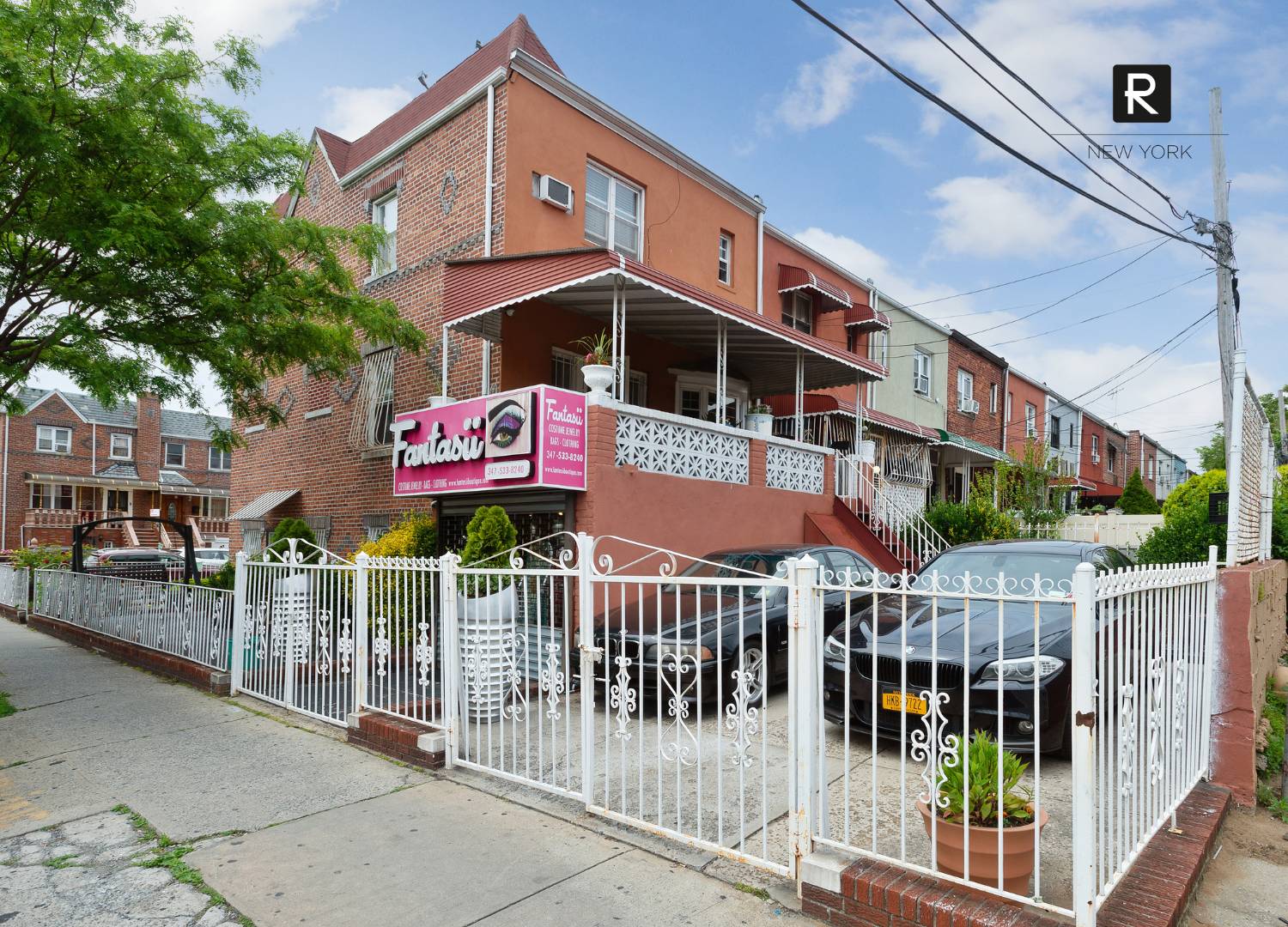 ;
;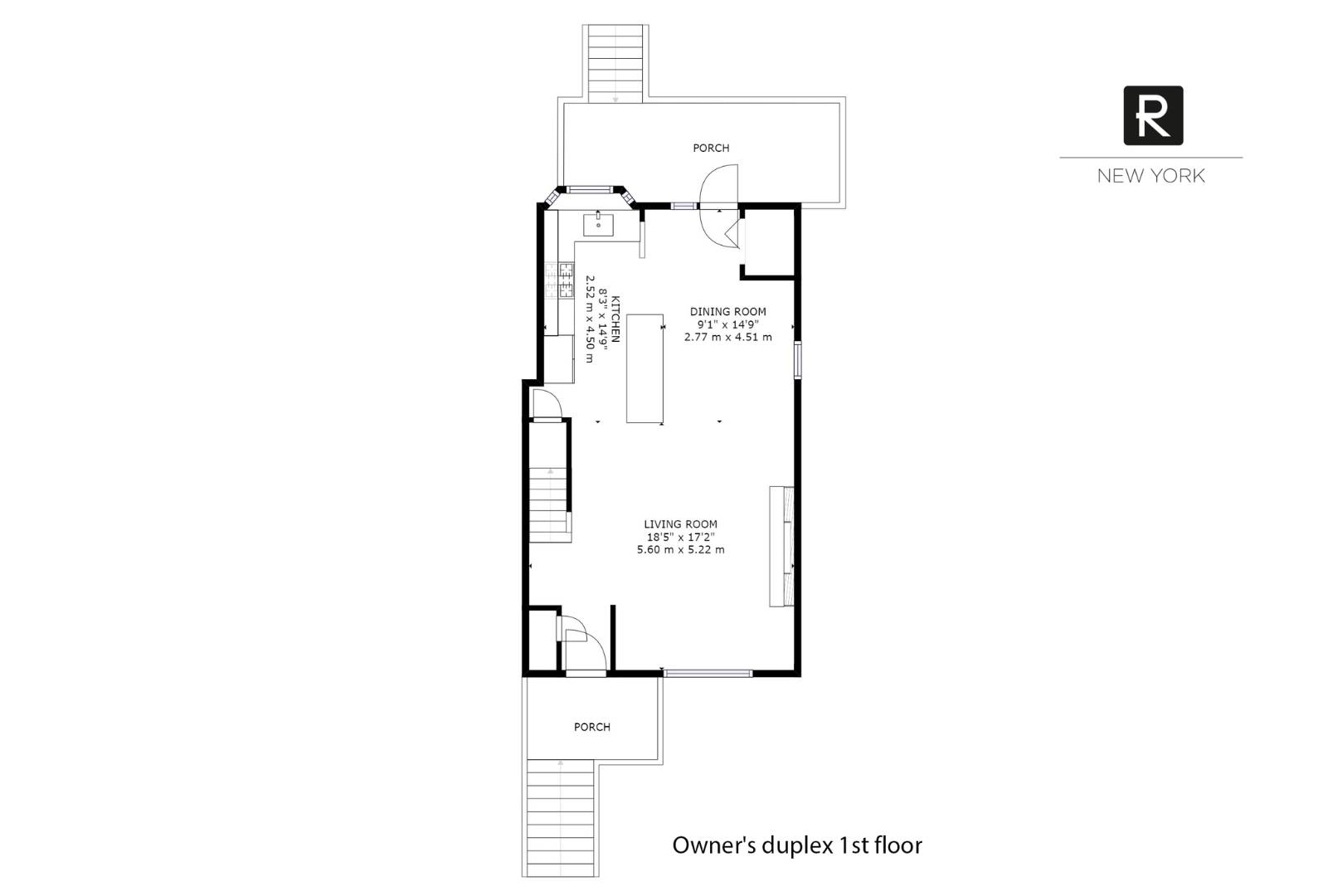 ;
;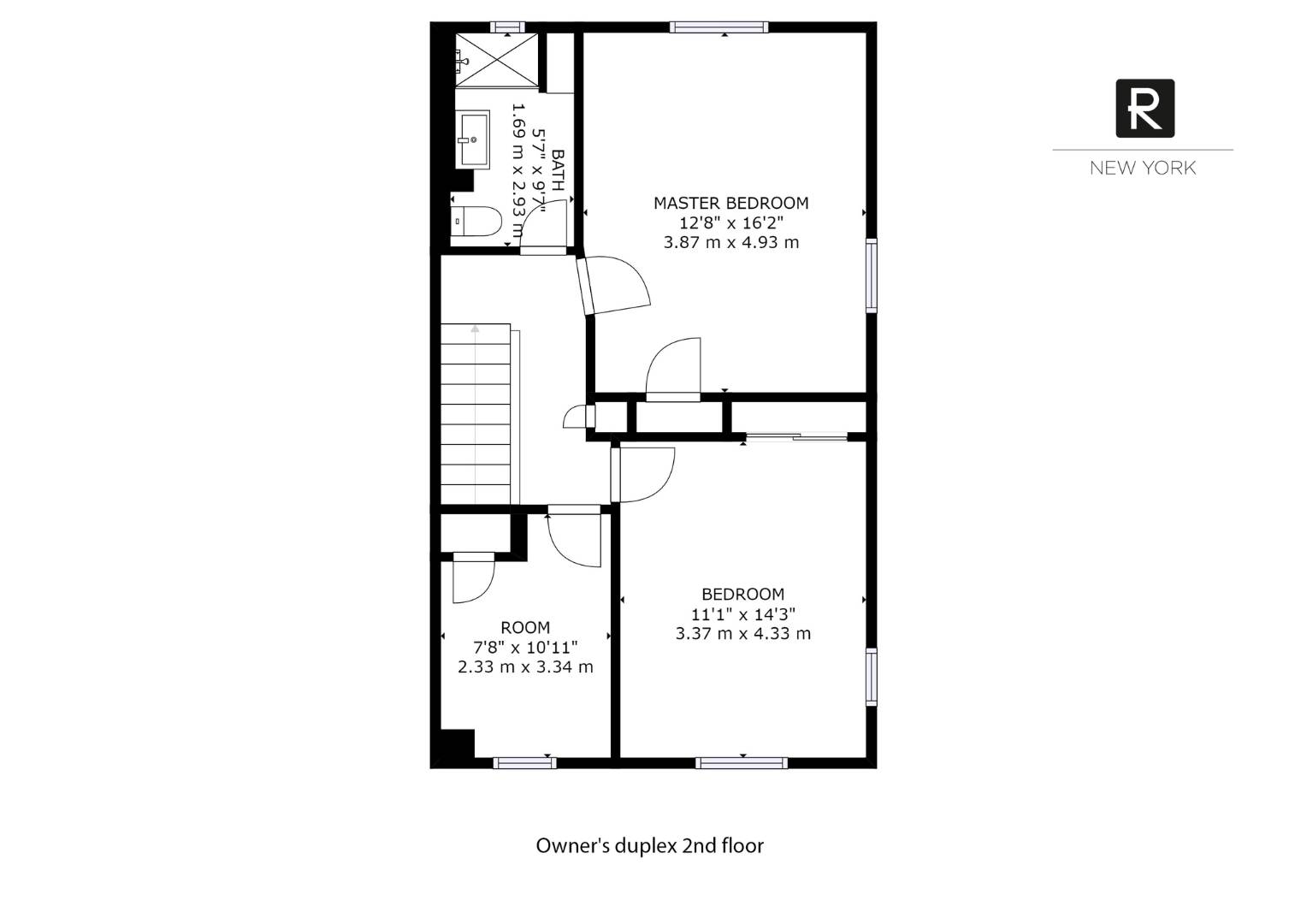 ;
;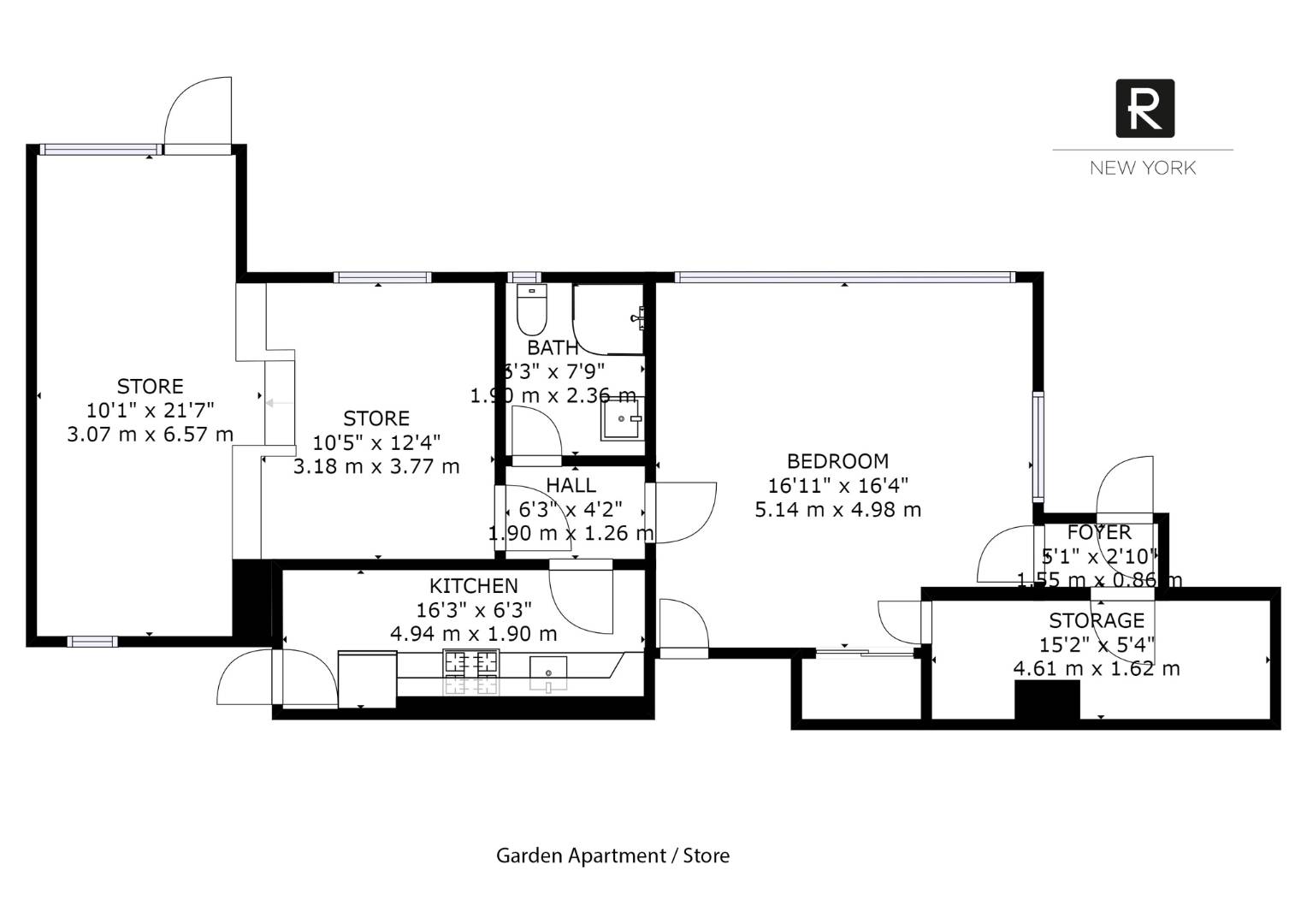 ;
; ;
;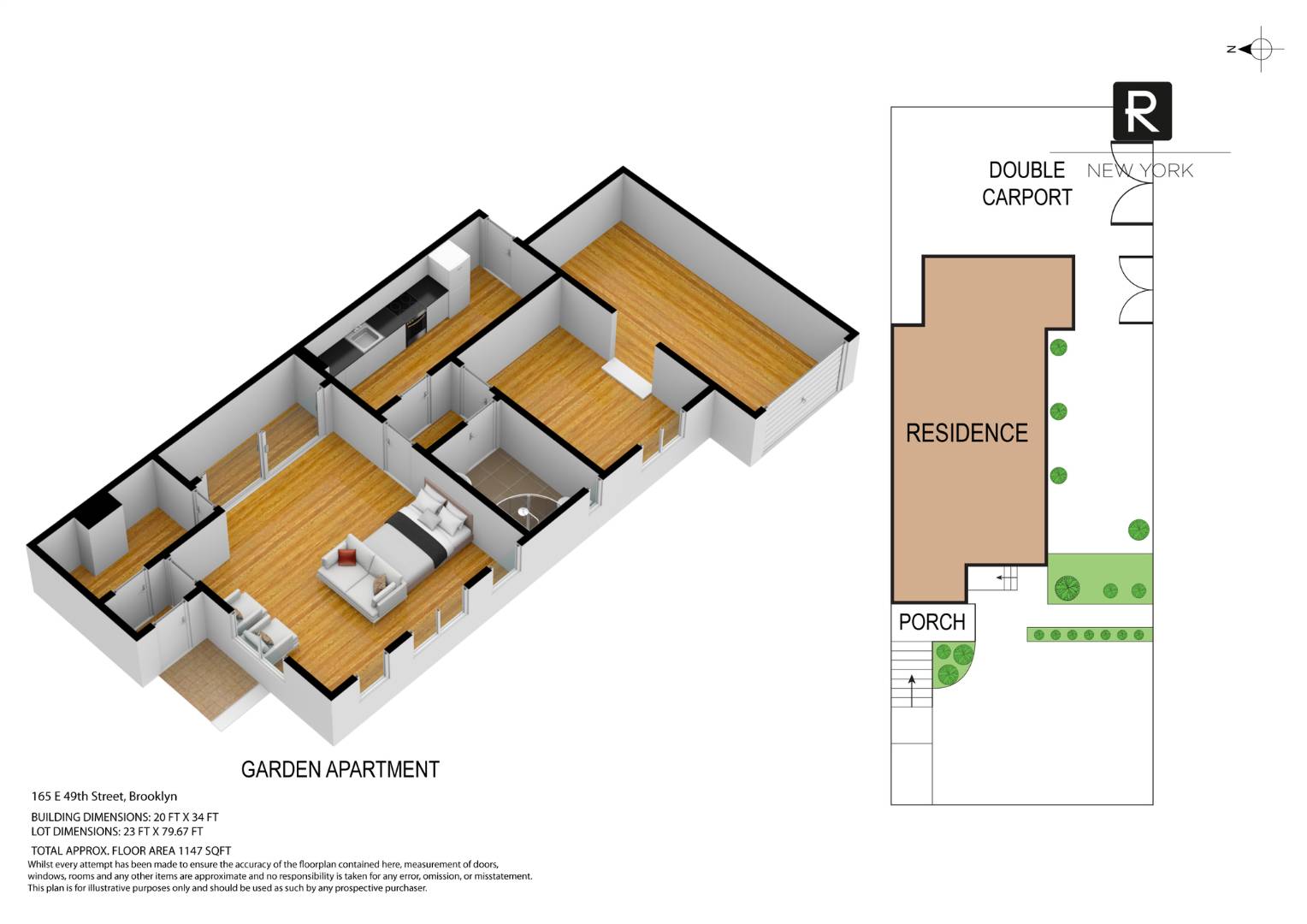 ;
;