16701 S Lazurite Dr, Coeur D Alene, ID 83814
|
|||||||||||||||||||||||||||||||||||||||||||||||||||||||||||||||||||||||||||||||||||||
|
|
||||||||||||||||||||||||||||||||||||||||||||||||||||||||||||||||||||||||||||||||
Virtual Tour
New Construction in the coveted Black Rock community!Welcome to your dream home in the prestigious Black Rock community of CDA. This brand-new construction masterpiece spans an impressive 3,802 square feet & offers a harmonious blend of luxury, comfort, & modern elegance. Step inside to discover a thoughtfully designed open floor plan that seamlessly integrates style and functionality. The heart of the home features a spacious living area with high ceilings & expansive windows that flood the space with natural light. The gourmet kitchen & butler's pantry is a chef's delight, boasting top-of-the-line appliances, custom cabinetry, and a generous island. The master suite is a true sanctuary, complete with a spa-like bathroom with soaking tub, walk-in shower, and dual vanity. There's a flexible room on the main floor that offers versatile options-whether you need a private office or a 4th guest bedroom. This home includes a rare 4-car garage with one door being 10x12 for storage for the boat you'll inevitably need! Situated in the coveted Black Rock community, this property not only offers exceptional living spaces but also provides access to a premier lifestyle. Enjoy the serenity and privacy of this exclusive neighborhood while remaining close to all the vibrant amenities that Coeur d'Alene has to offer. Agents, please see the documents tab for a wealth of information and home details. |
Property Details
- 3 Total Bedrooms
- 5 Full Baths
- 3802 SF
- 0.56 Acres
- Built in 2024
- 2 Stories
- Lower Level: No Access
Interior Features
- Oven/Range
- Refrigerator
- Dishwasher
- Microwave
- Garbage Disposal
- Ceramic Tile Flooring
- Vinyl Plank Flooring
- Entry Foyer
- Living Room
- Dining Room
- Family Room
- Den/Office
- Primary Bedroom
- en Suite Bathroom
- Walk-in Closet
- Kitchen
- Laundry
- Private Guestroom
- First Floor Primary Bedroom
- First Floor Bathroom
- Forced Air
- Gas Fuel
- Natural Gas Avail
- Central A/C
Exterior Features
- Frame Construction
- Cedar Clapboard Siding
- Metal Roof
- Attached Garage
- 4 Garage Spaces
- Patio
- Irrigation System
- Cul de Sac
- Subdivision: Black Rock
- Mountain View
- Scenic View
- New Construction
Community Details
- Community: Black Rock Homeowner's Association Inc
Taxes and Fees
- $469 Total Tax
- Tax Year 2023
Listed By

|
Pearl Realty, LLC
Office: 208-762-5500 |
Request More Information
Request Showing
Request Cobroke
If you're not a member, fill in the following form to request cobroke participation and start the signup process.
Already a member? Log in to request cobroke
Mortgage Calculator
Estimate your mortgage payment, including the principal and interest, taxes, insurance, HOA, and PMI.
Amortization Schedule
Advanced Options
Listing data is deemed reliable but is NOT guaranteed accurate.
Contact Us
Who Would You Like to Contact Today?
I want to contact an agent about this property!
I wish to provide feedback about the website functionality
Contact Agent



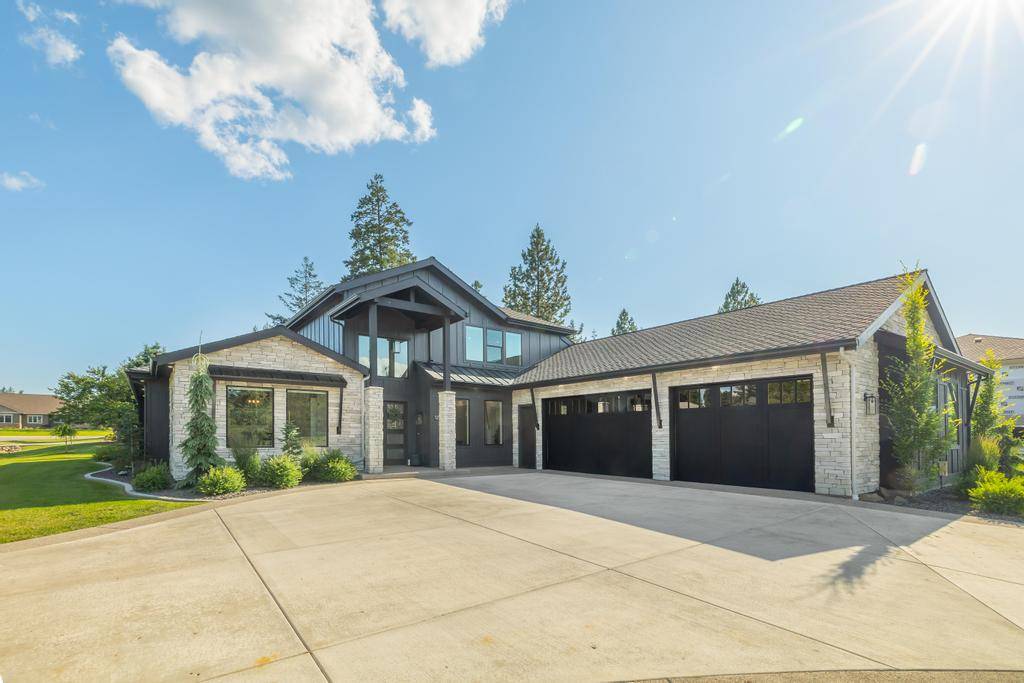

 ;
;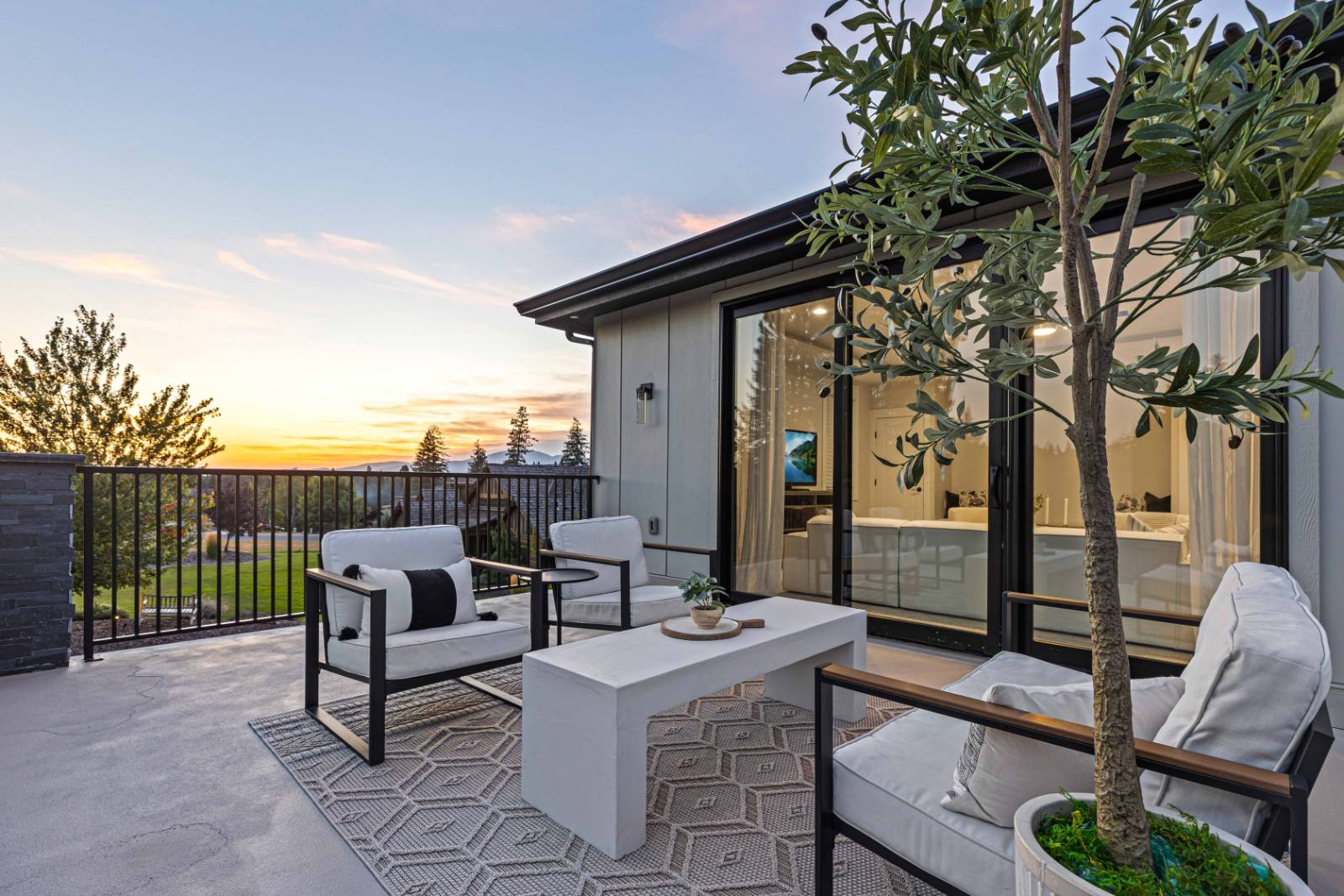 ;
;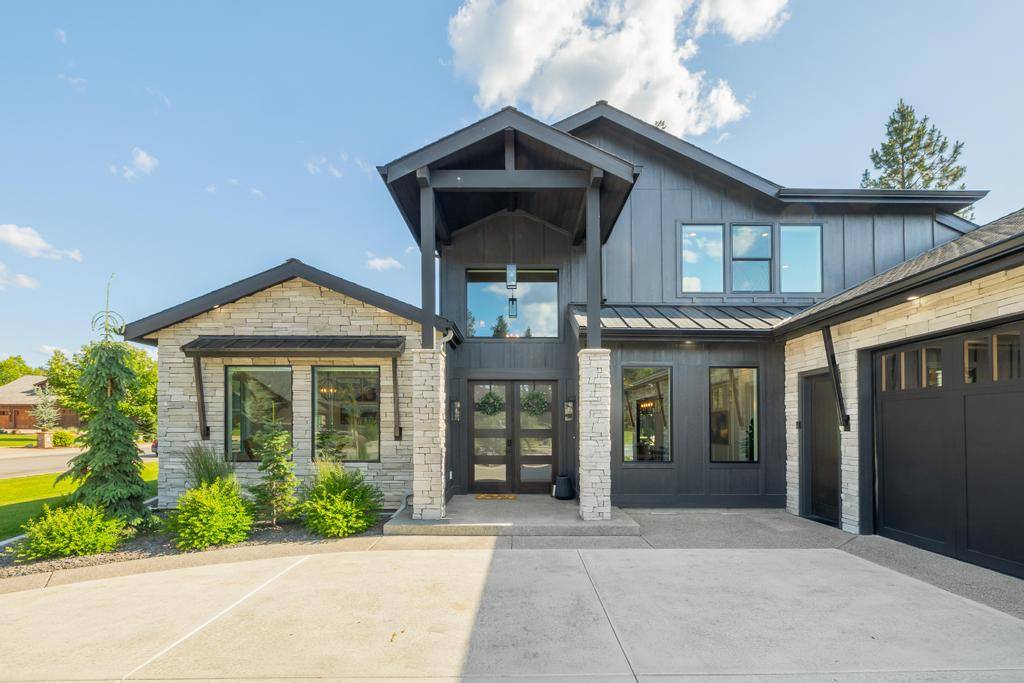 ;
; ;
; ;
;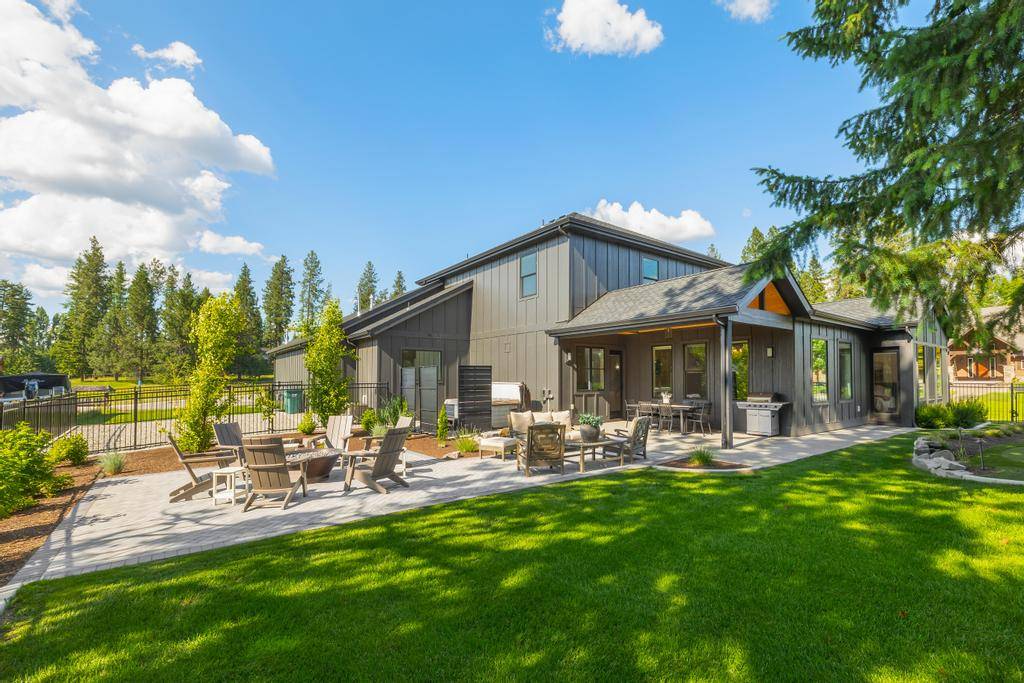 ;
; ;
; ;
;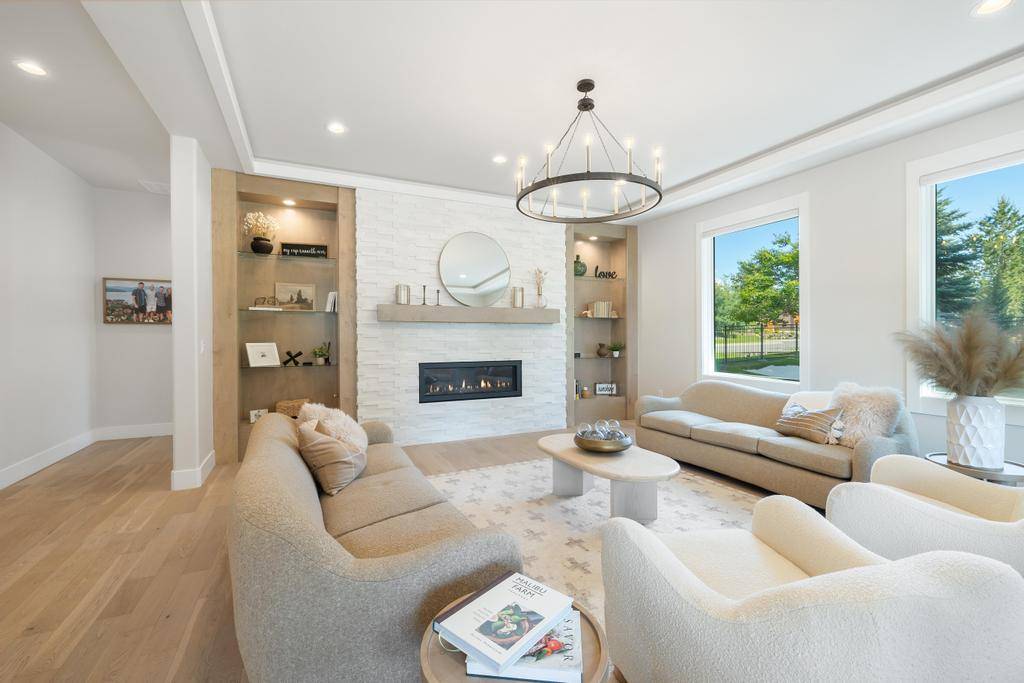 ;
; ;
;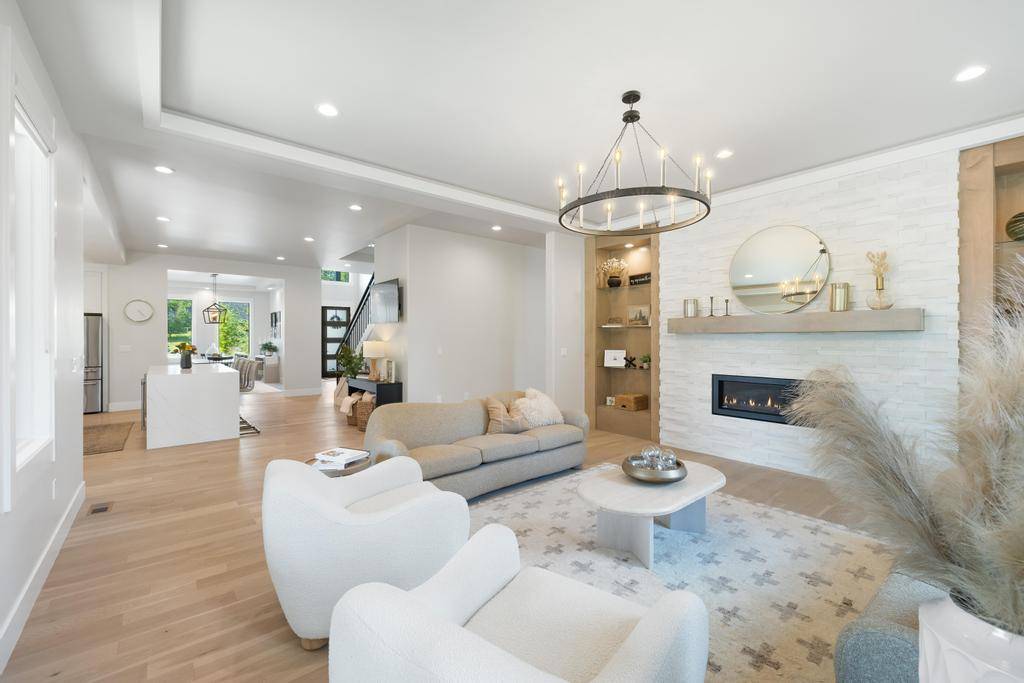 ;
;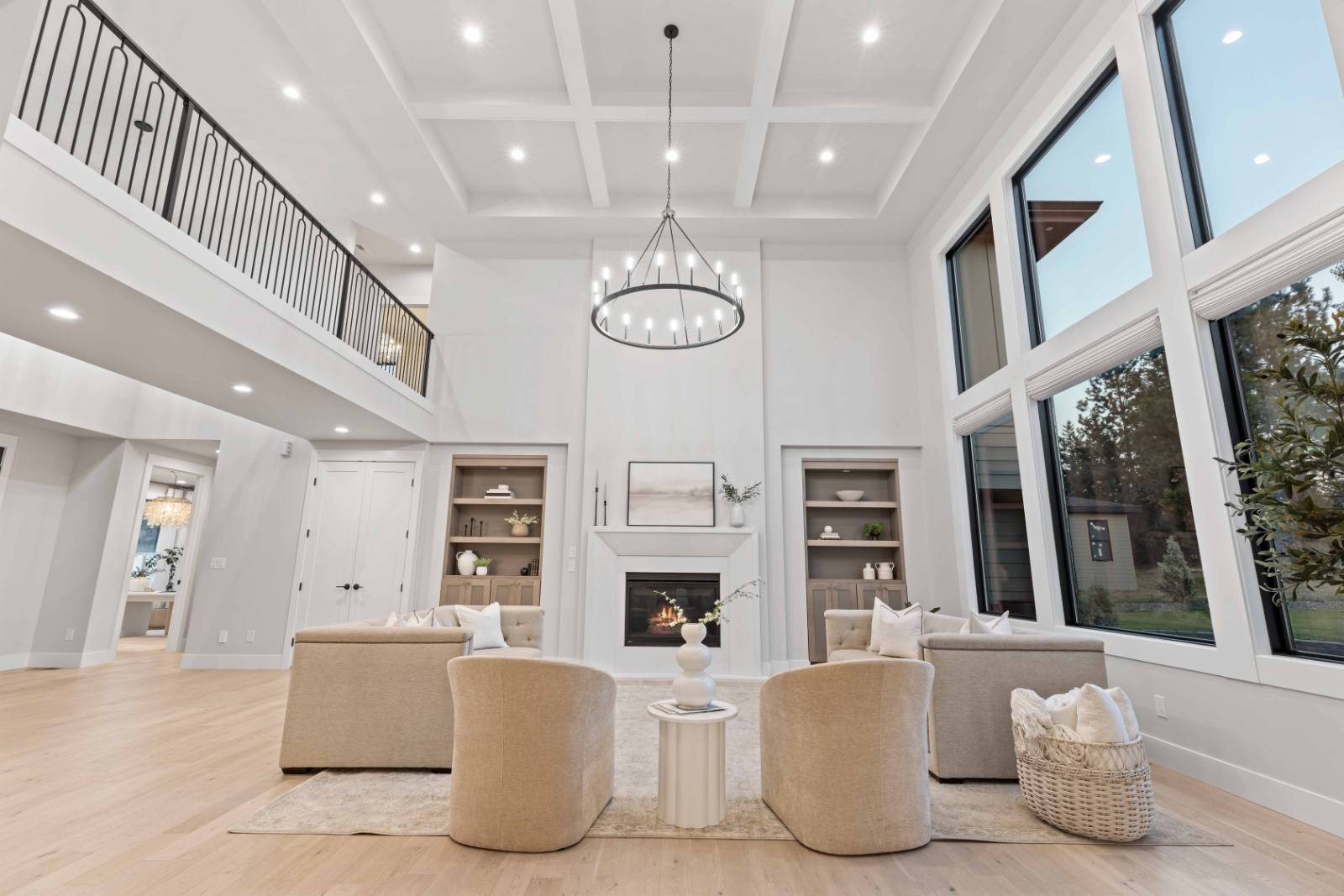 ;
; ;
; ;
;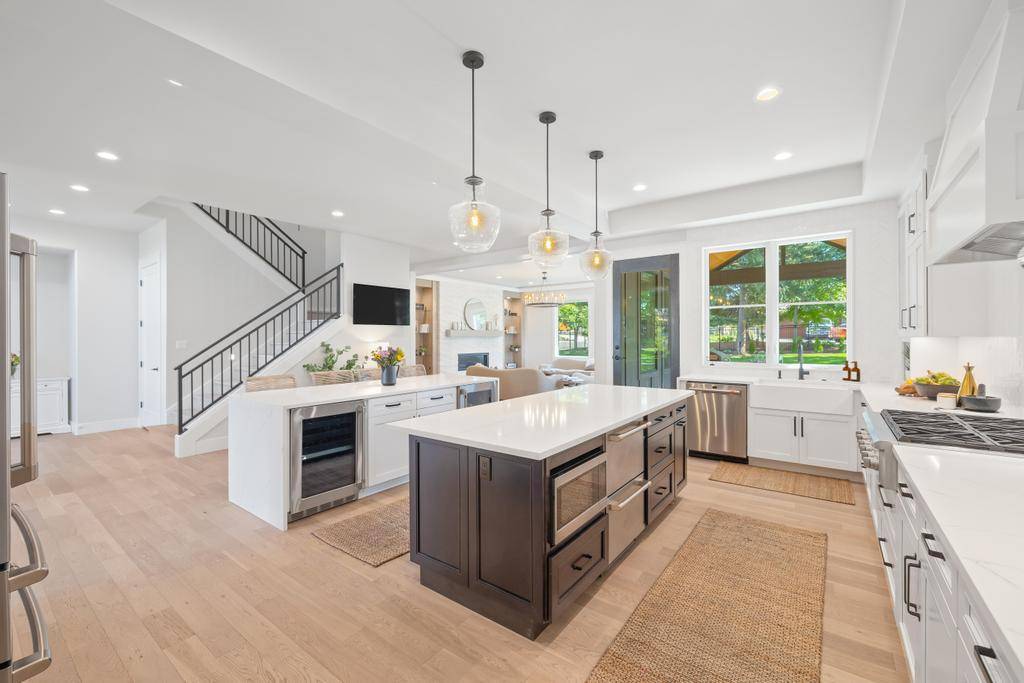 ;
; ;
;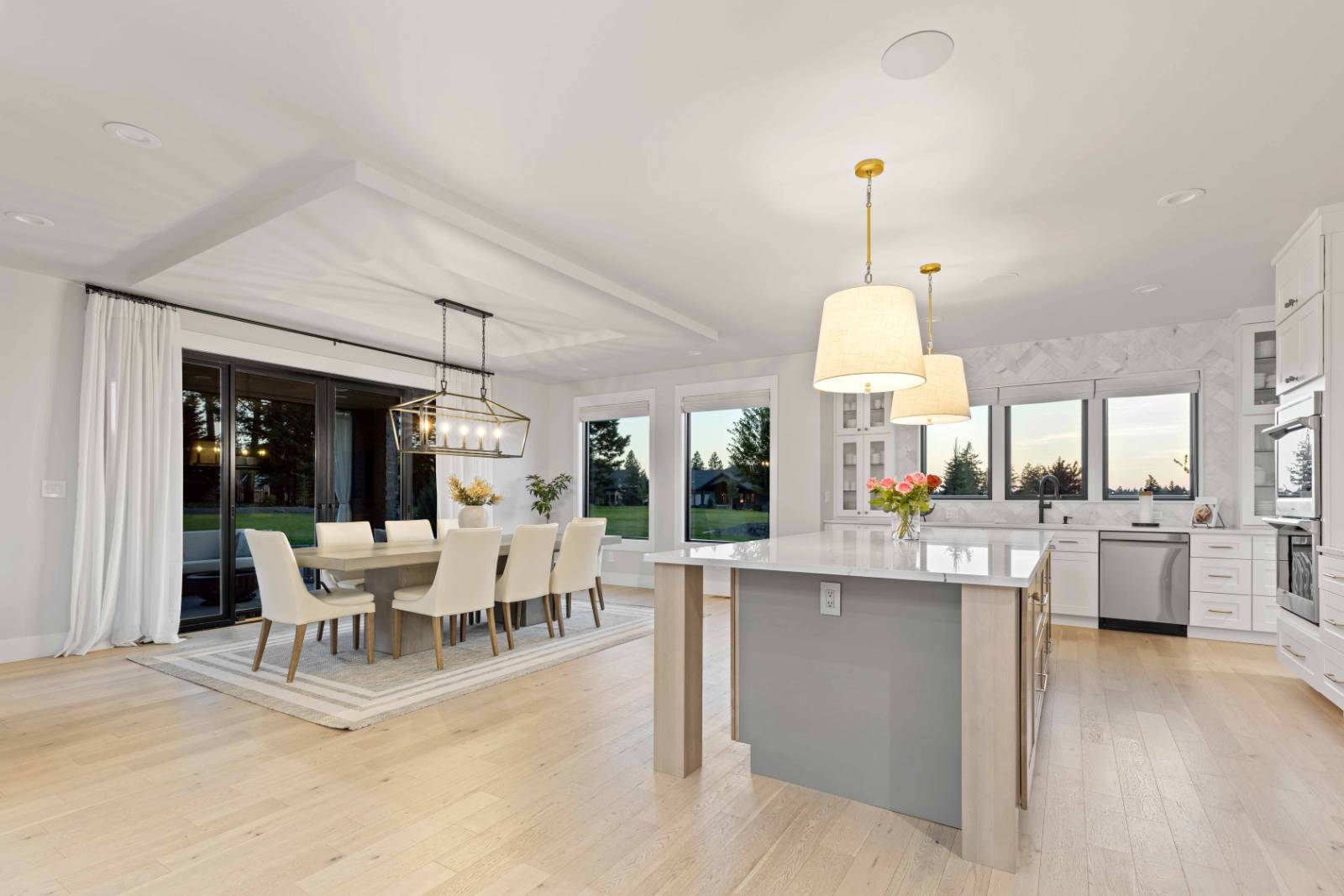 ;
; ;
;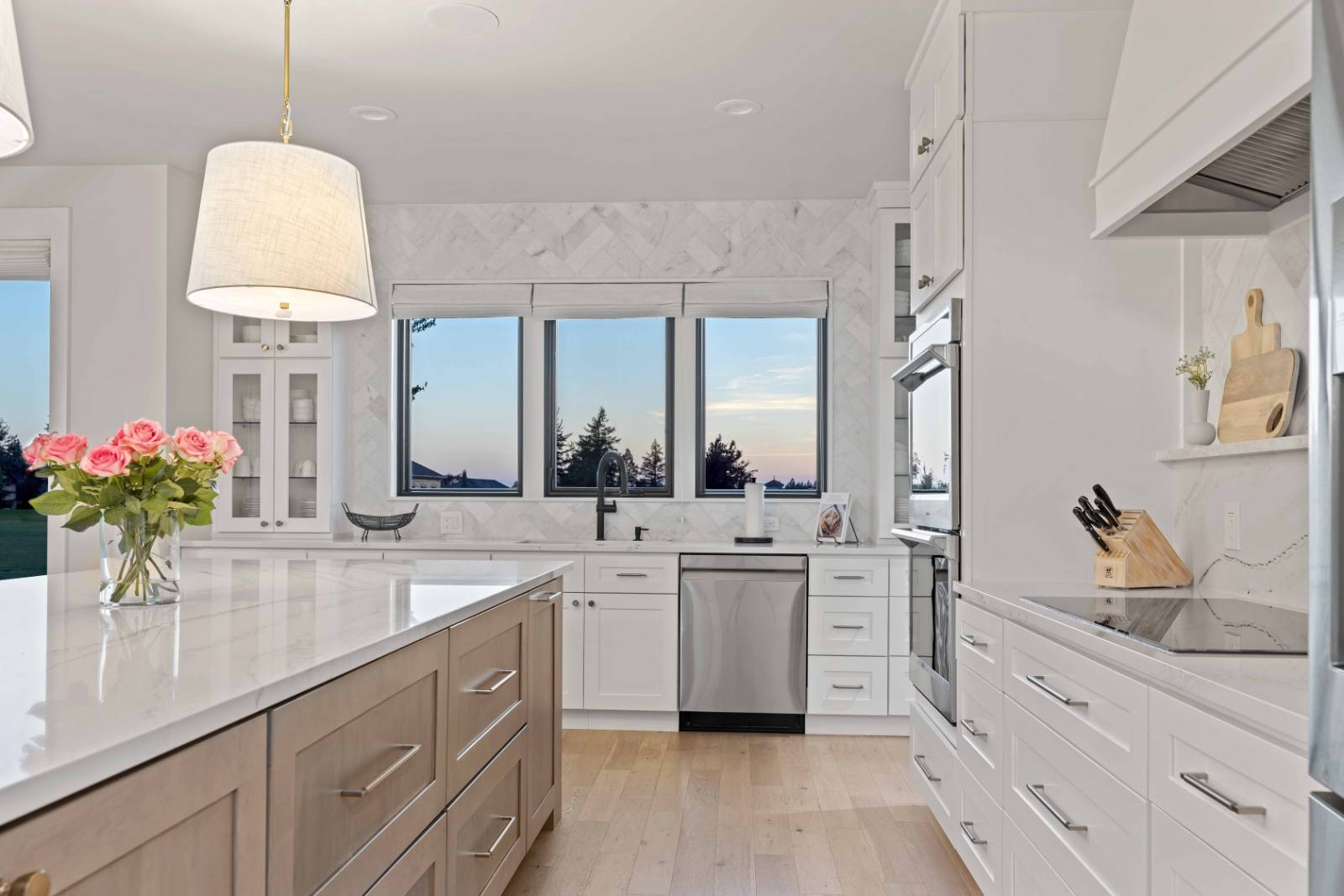 ;
; ;
; ;
;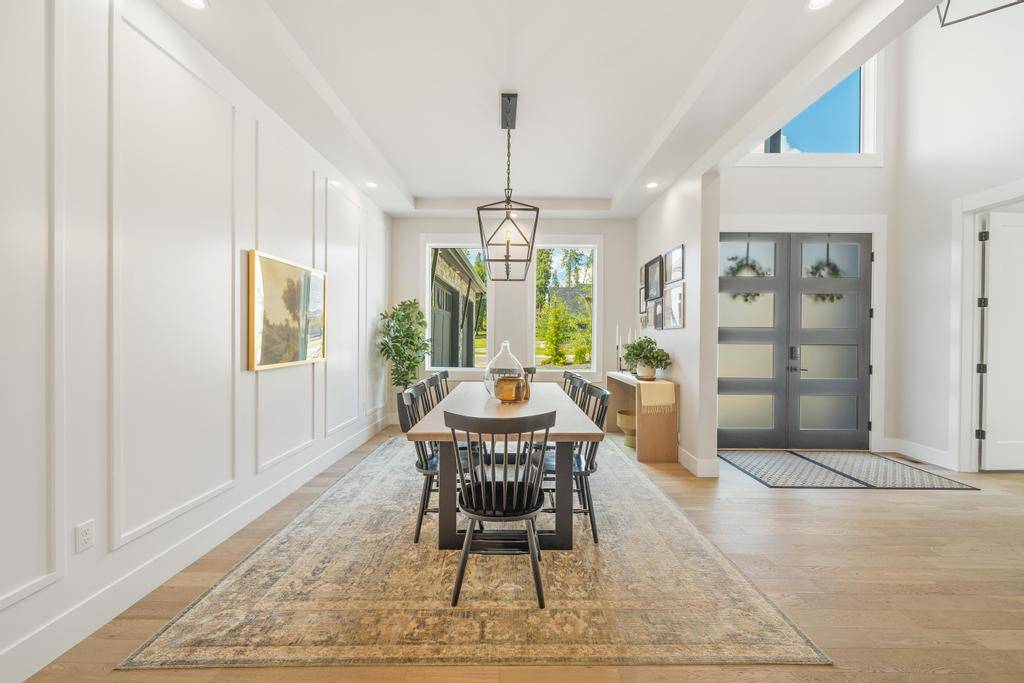 ;
;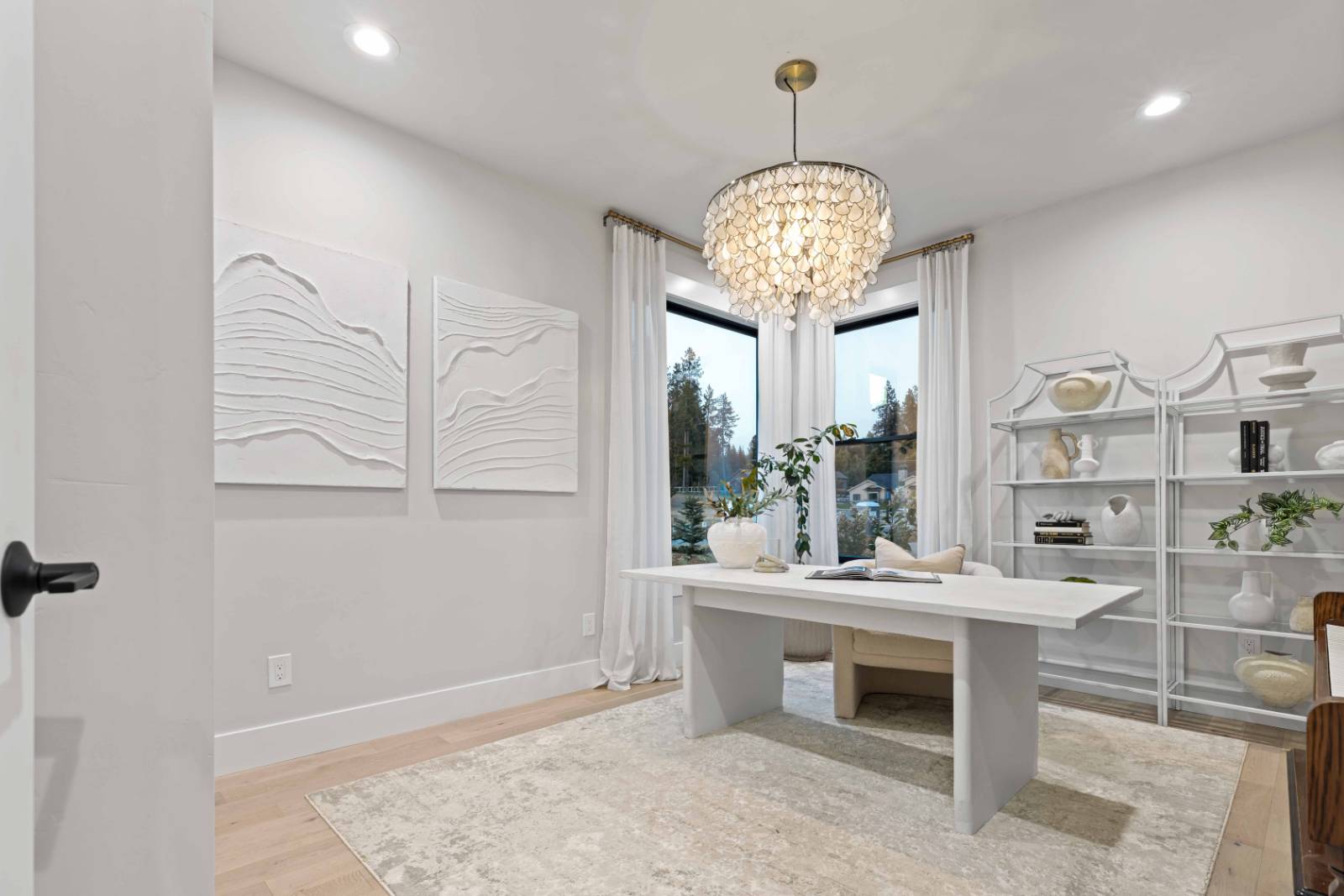 ;
; ;
; ;
;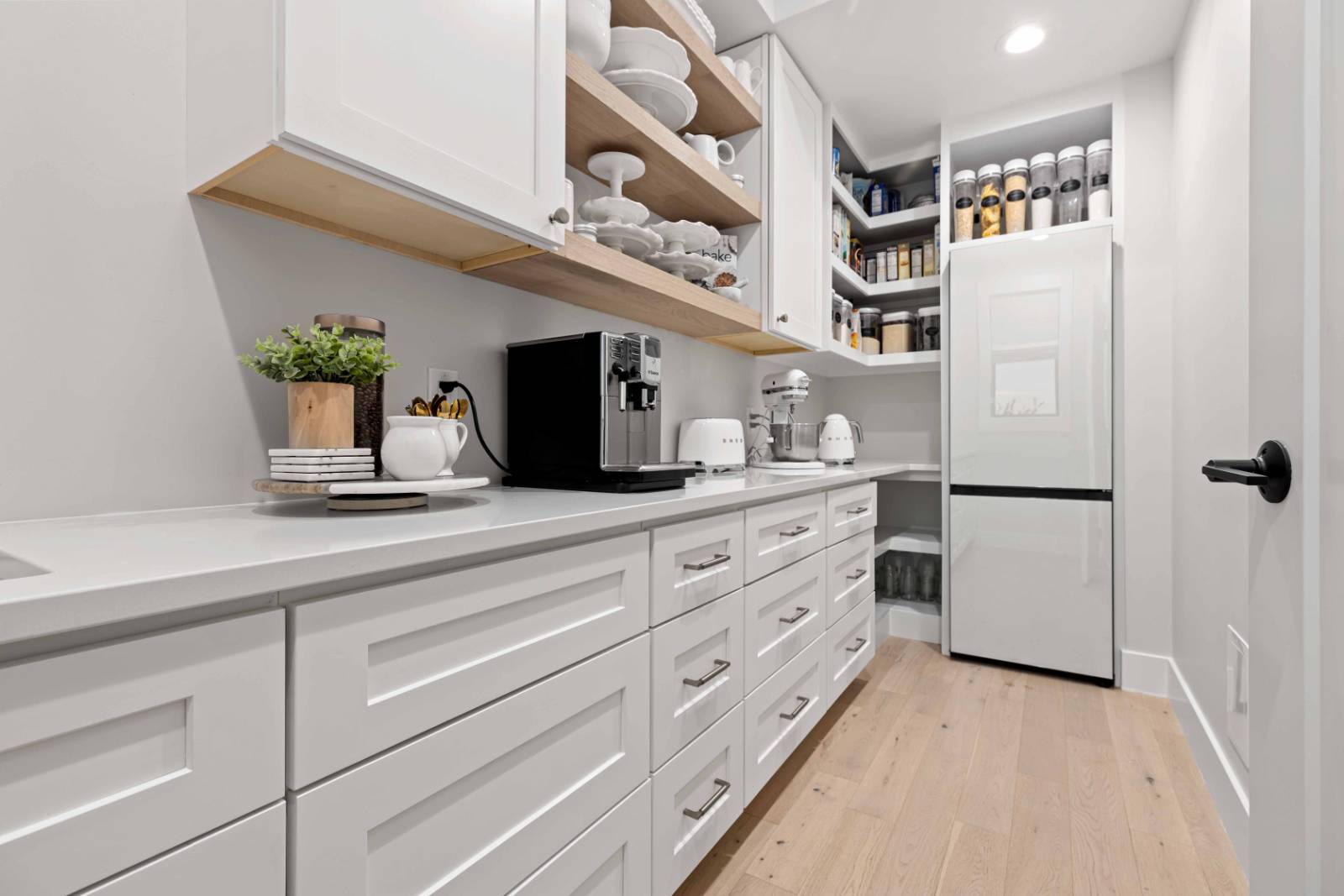 ;
; ;
;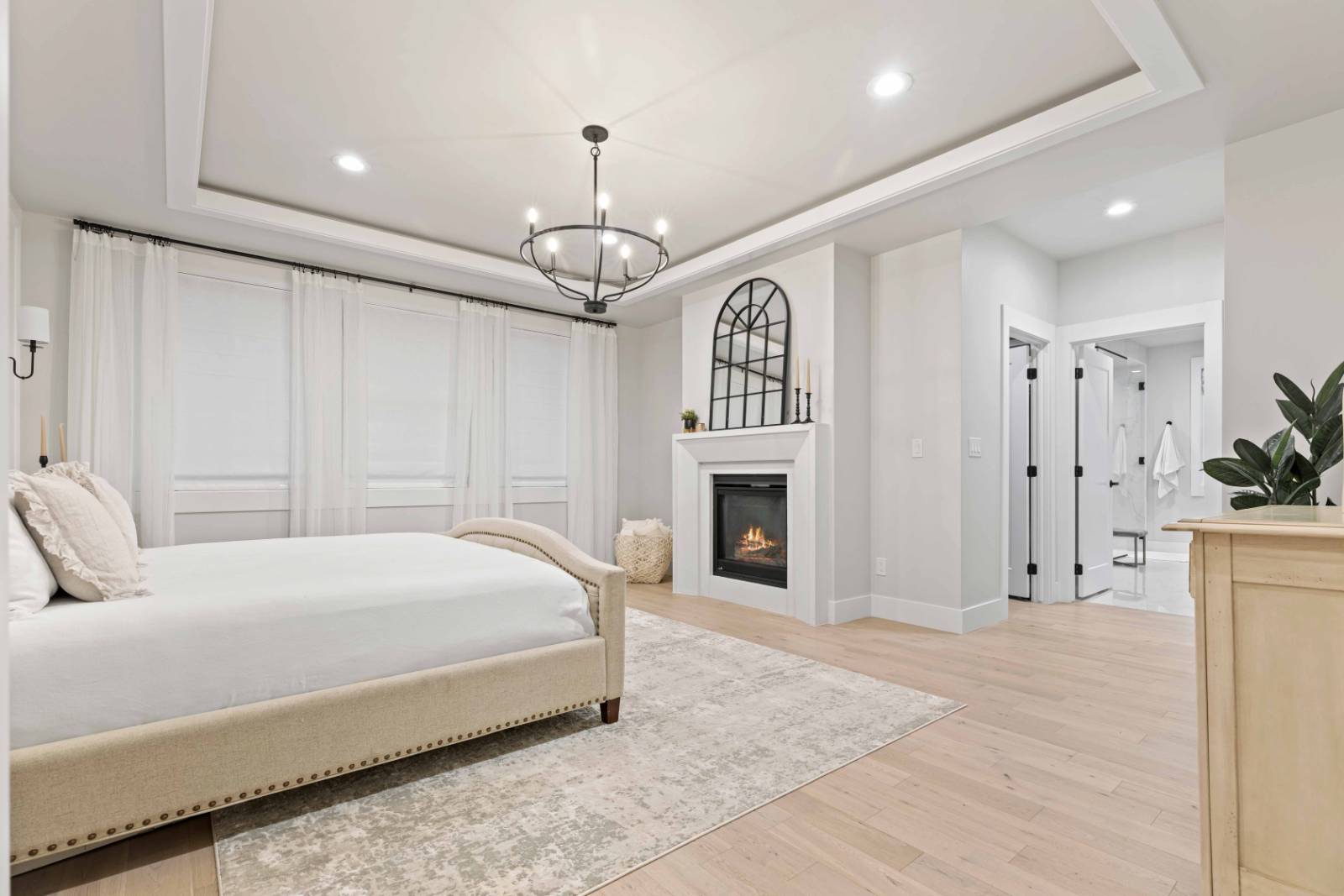 ;
; ;
; ;
; ;
; ;
; ;
; ;
;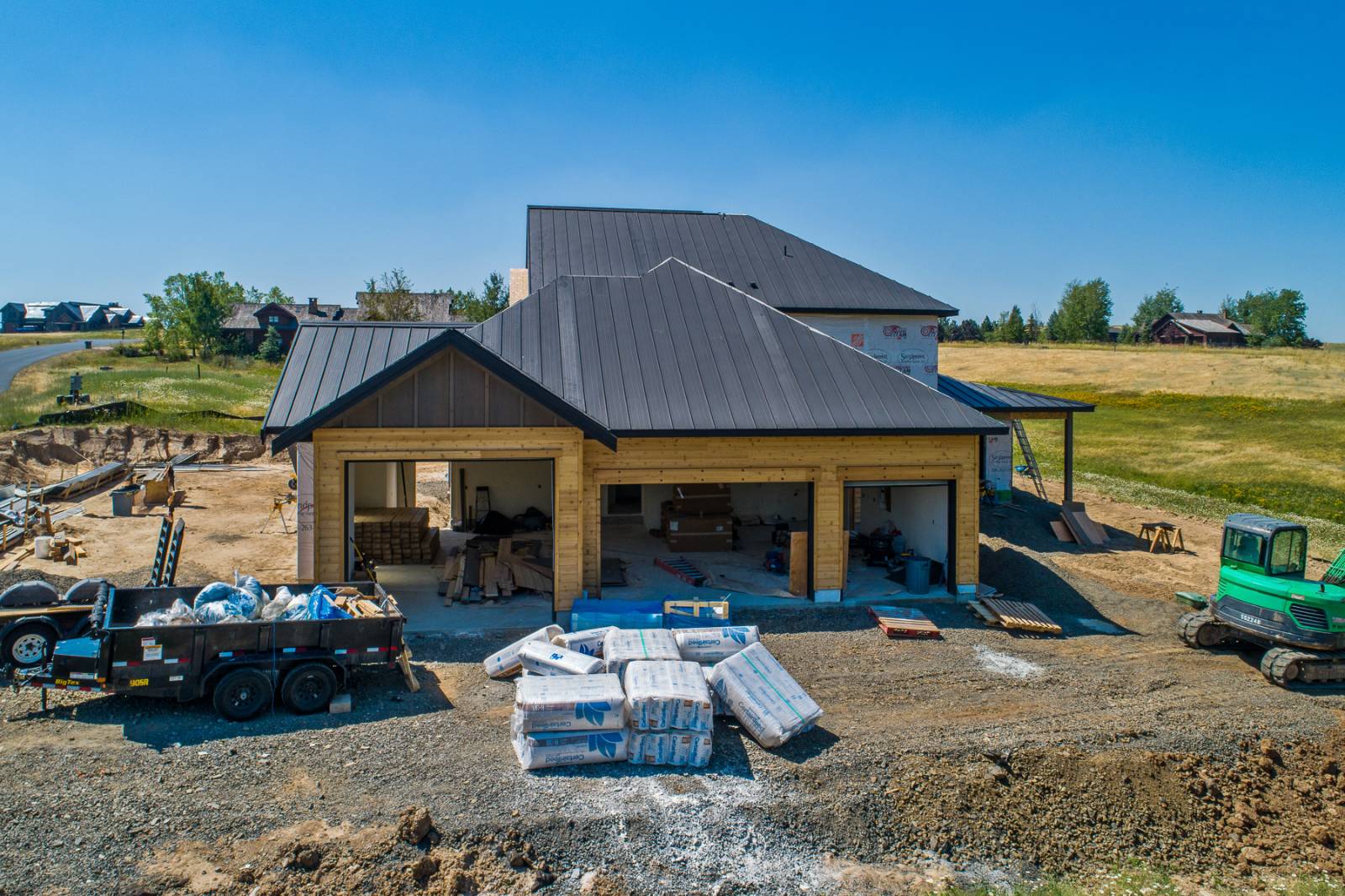 ;
;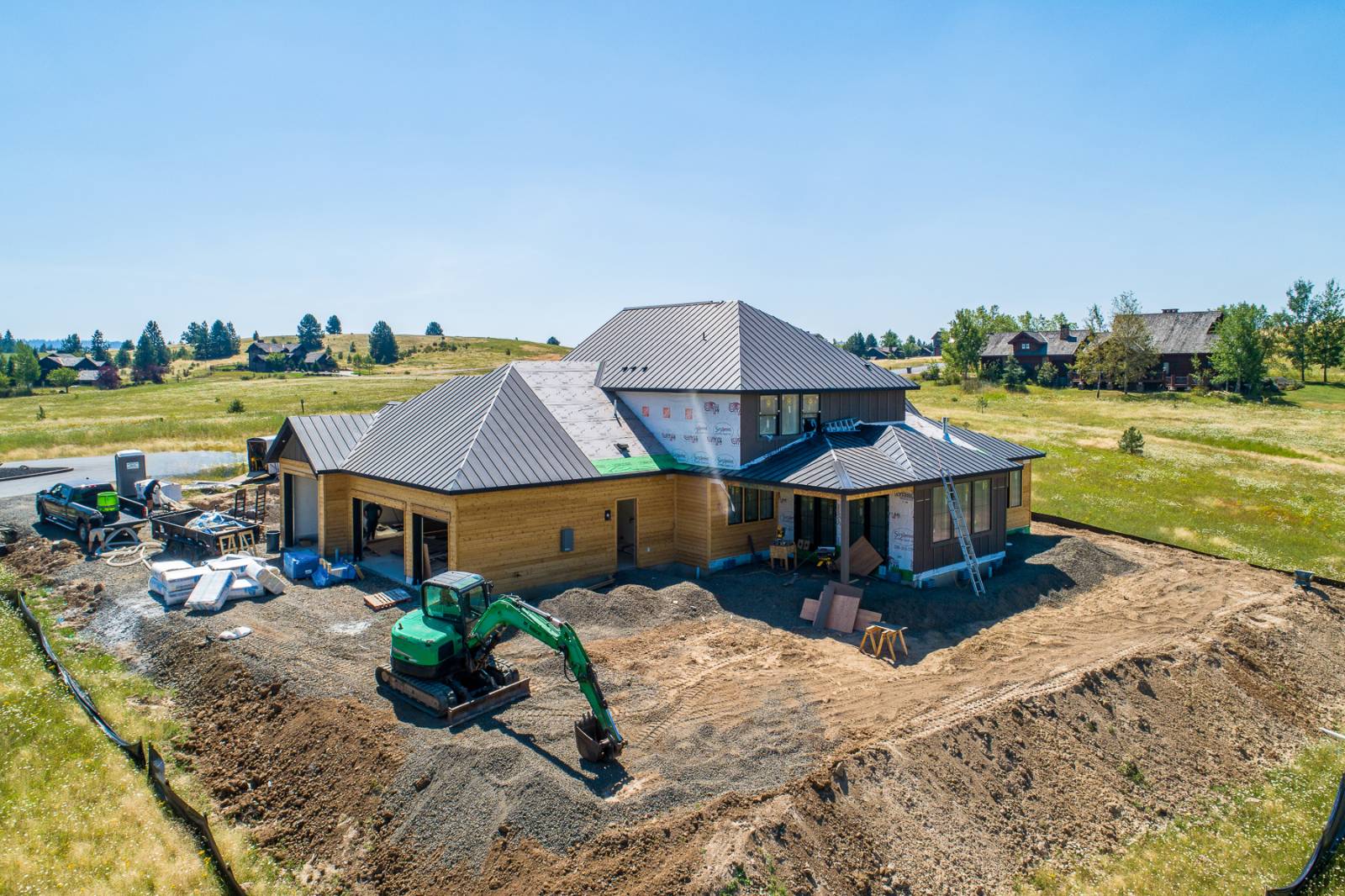 ;
; ;
; ;
; ;
;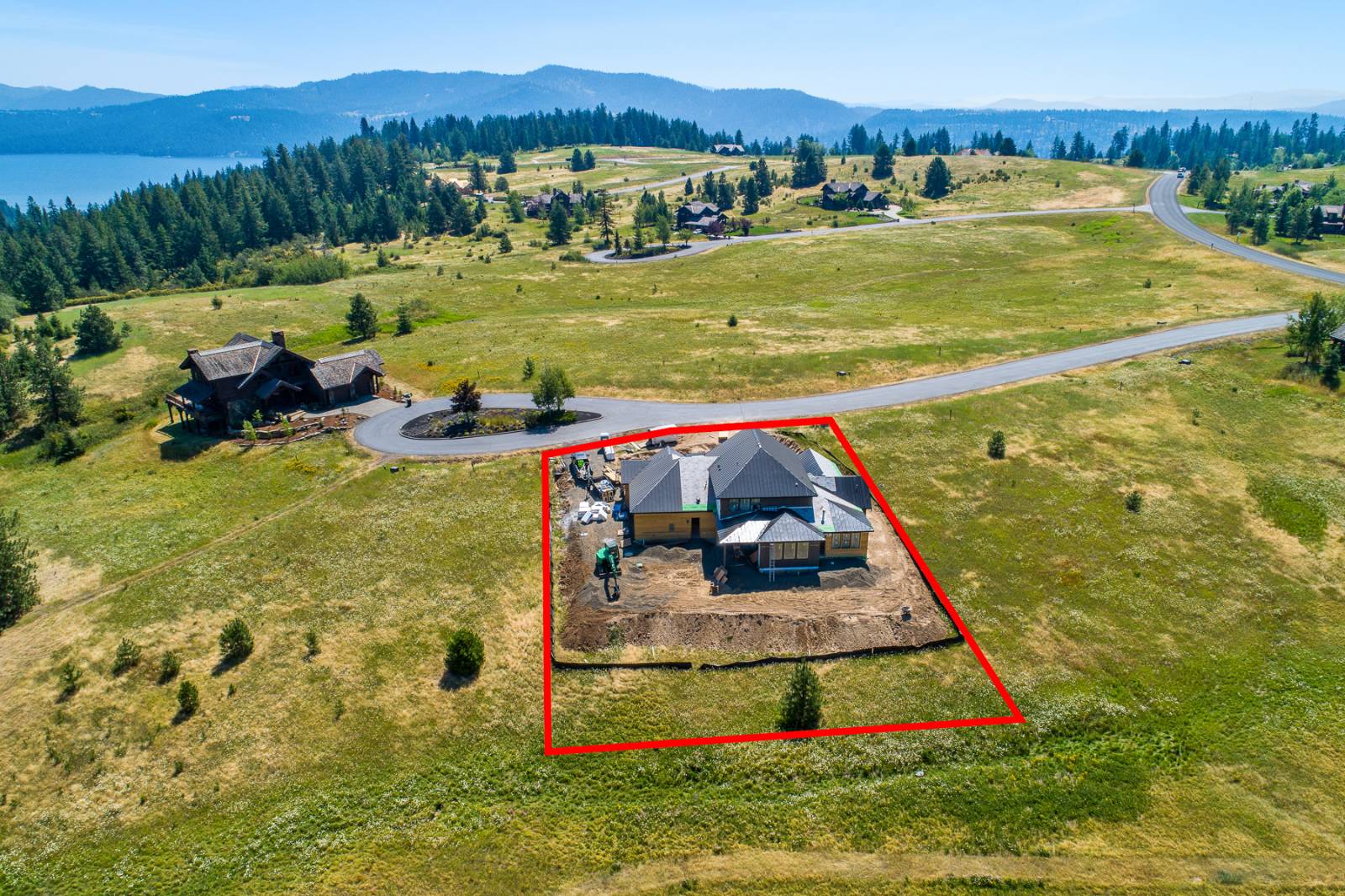 ;
;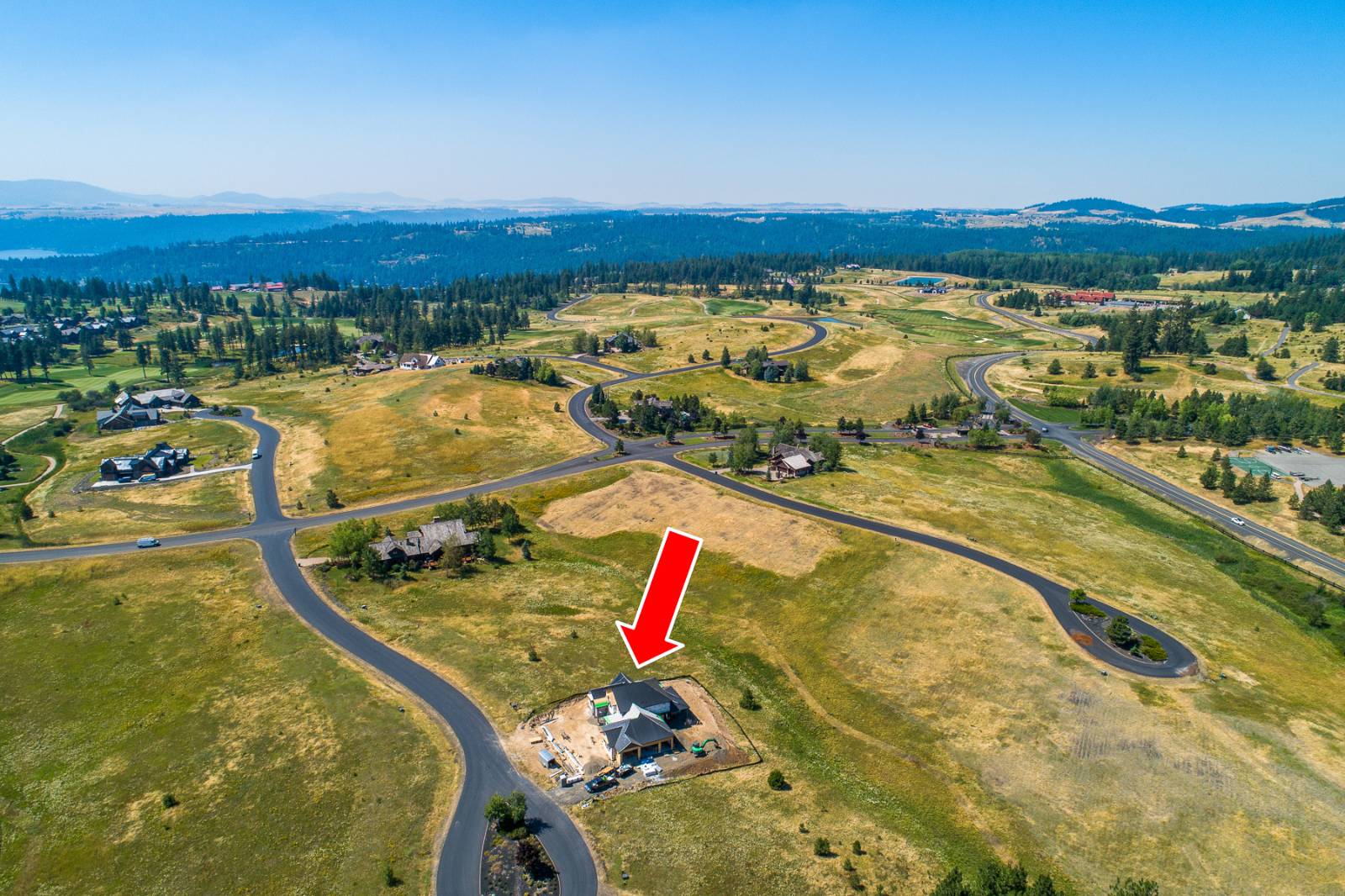 ;
; ;
;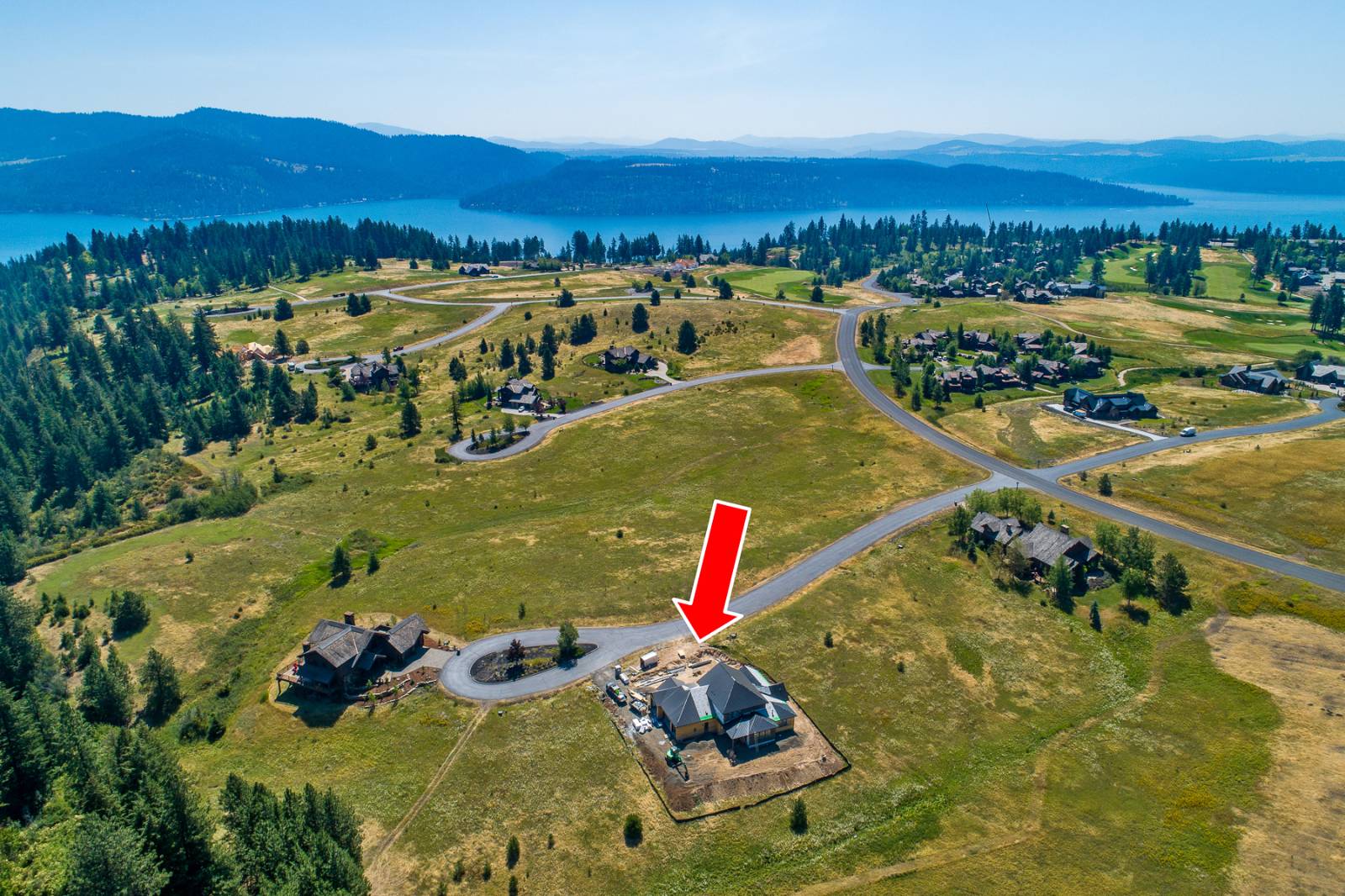 ;
; ;
;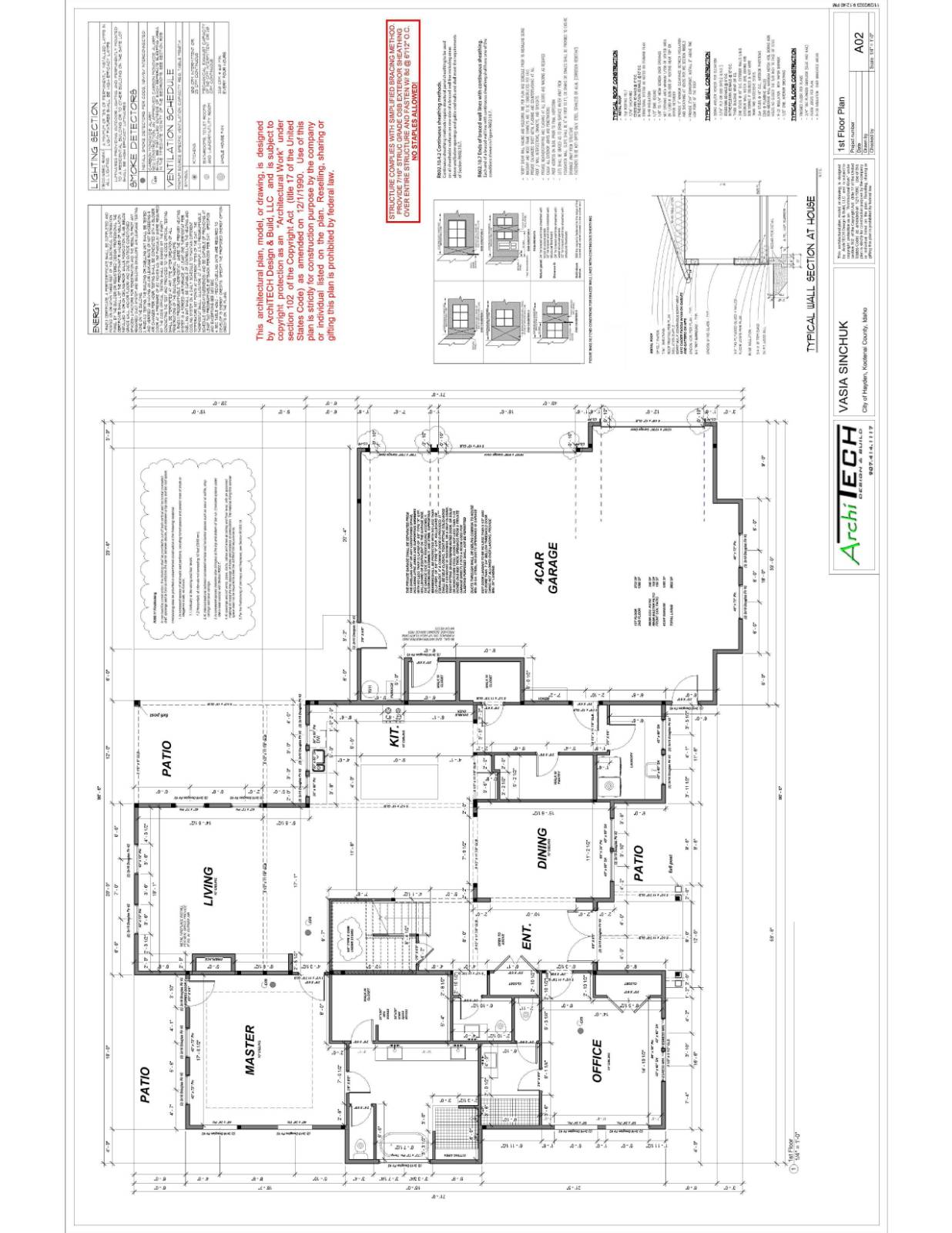 ;
; ;
;