172 E Bayberry Road, Islip, NY 11751
| Listing ID |
11104630 |
|
|
|
| Property Type |
Residential |
|
|
|
| County |
Suffolk |
|
|
|
| Township |
Islip |
|
|
|
| School |
Islip |
|
|
|
|
| Total Tax |
$54,080 |
|
|
|
| Tax ID |
0500-462-00-01-00-005-000 |
|
|
|
| FEMA Flood Map |
fema.gov/portal |
|
|
|
| Year Built |
2013 |
|
|
|
| |
|
|
|
|
|
Gated 8600 Sq. Ft. Gorgeous Bayberry Pt. Waterfront Estate, European Architecture and craftsmanship. Radiant heat throughout. All hand cut stone exterior with copper gutters, custom European windows & doors. 10 masonry wood burning/gas fireplaces, 10' ceiling height up & down, elevator, 24' grand foyer w/ curved artisan stairway, upper covered balcony with fireplace, Master suite w/ 600 sf walk in closet, gas double sided fireplace, 5 additional suite style bedrooms w/full baths & walk in closets, 4 classical Juliet balconies, 4000sf unfinished Lower Lever w/ fireplace, 8' ceilings and 2 outside entrances. Beautiful outside entertaining space w/bluestone patios, outdoor kit, outdoor shower, Boat Lift w/elect & water, jet ski lift, 200 ft of bulkhead w/new sea-lock. Beautiful gunite heated pool w/spa, security sys, phone sys, central vac, backup generator, 400 amp elect, 5 zone hvac, sonos surround sound. 11 zones of radiant heat, 100% LED lighting, 100% spray foam insulation,
|
- 6 Total Bedrooms
- 7 Full Baths
- 3 Half Baths
- 8600 SF
- 0.84 Acres
- 36590 SF Lot
- Built in 2013
- Colonial Style
- Lot Dimensions/Acres: 127x287
- Condition: Mint AAA
- Oven/Range
- Refrigerator
- Dishwasher
- Microwave
- Washer
- Dryer
- Hardwood Flooring
- Balcony
- Central Vac
- 12 Rooms
- Entry Foyer
- Family Room
- Den/Office
- Walk-in Closet
- Private Guestroom
- 10 Fireplaces
- Alarm System
- Hot Water
- Forced Air
- Radiant
- Natural Gas Fuel
- Central A/C
- Basement: Full
- Heating: Energy star qualified equipment
- Features: First floor bedroom, cathedral ceiling(s), eat-in kitchen, elevator, exercise room, formal dining, granite counters, marble bath, marble counters, master bath, pantry, powder room, sauna, storage, wet bar
- Brick Siding
- Stone Siding
- Attached Garage
- 3 Garage Spaces
- Community Water
- Community Septic
- Pool: In Ground
- Patio
- Fence
- Irrigation System
- Subdivision: Bayberry Point
- Water View
- Canal View
- Creek Waterfront
- Canal Waterfront
- Access Waterfront
- Pool Features: In ground
- Construction Materials: Batts insulation, fiberglass insulation, frame, other
- Doorfeatures: ENERGY STAR Qualified Doors, Insulated Doors
- Exterior Features: Sprinkler system, bulkhead
- Lot Features: Level, stone/brick wall, private
- Parking Features: Private, Attached, 3 Car Attached, Driveway, Storage
- Window Features: Double Pane Windows, ENERGY STAR Qualified Windows, Insulated Windows
|
|
Eric G Ramsay Jr Assoc LLC
|
|
|
Eric G Ramsay Jr Assoc LLC
|
Listing data is deemed reliable but is NOT guaranteed accurate.
|



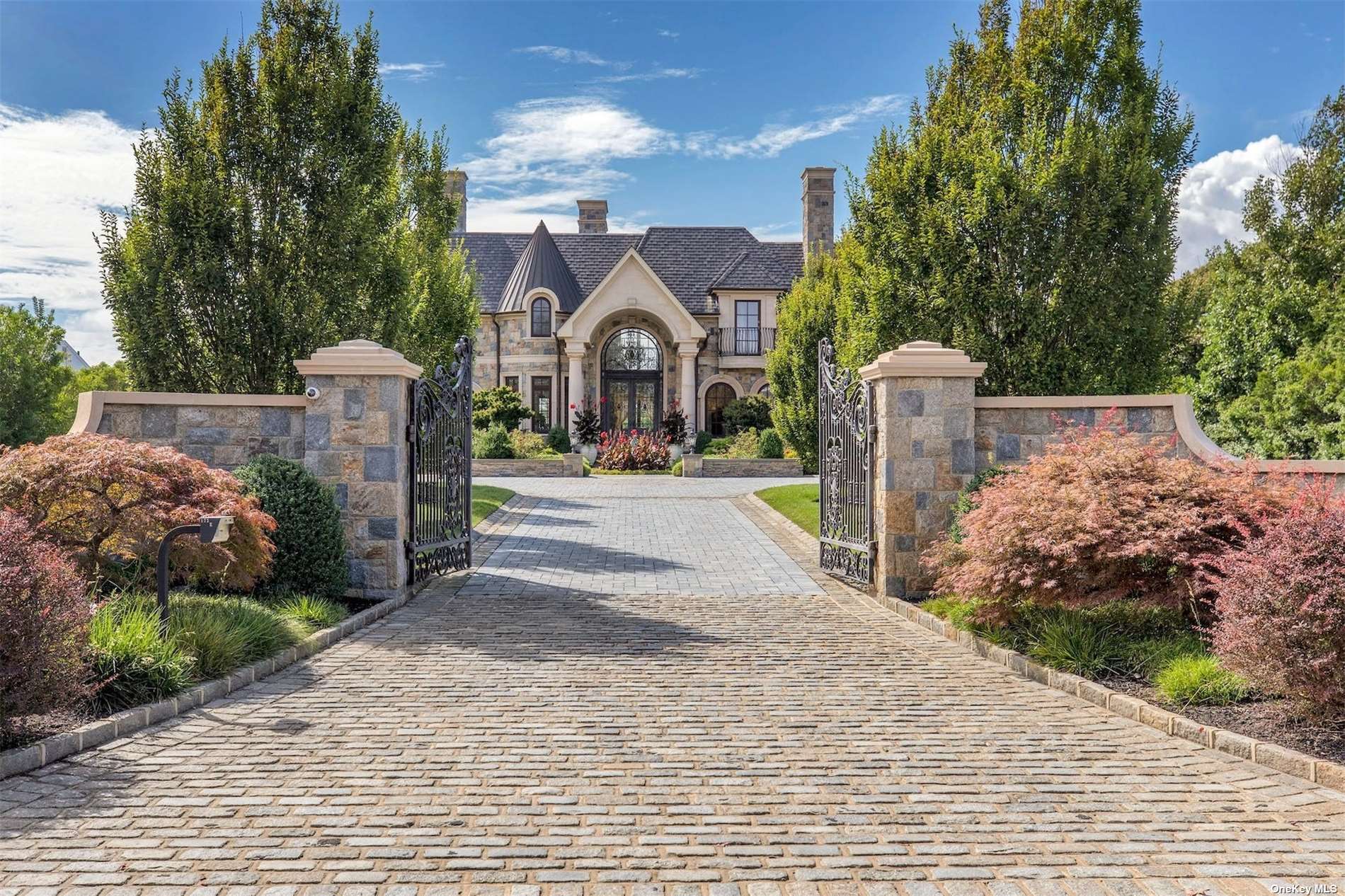

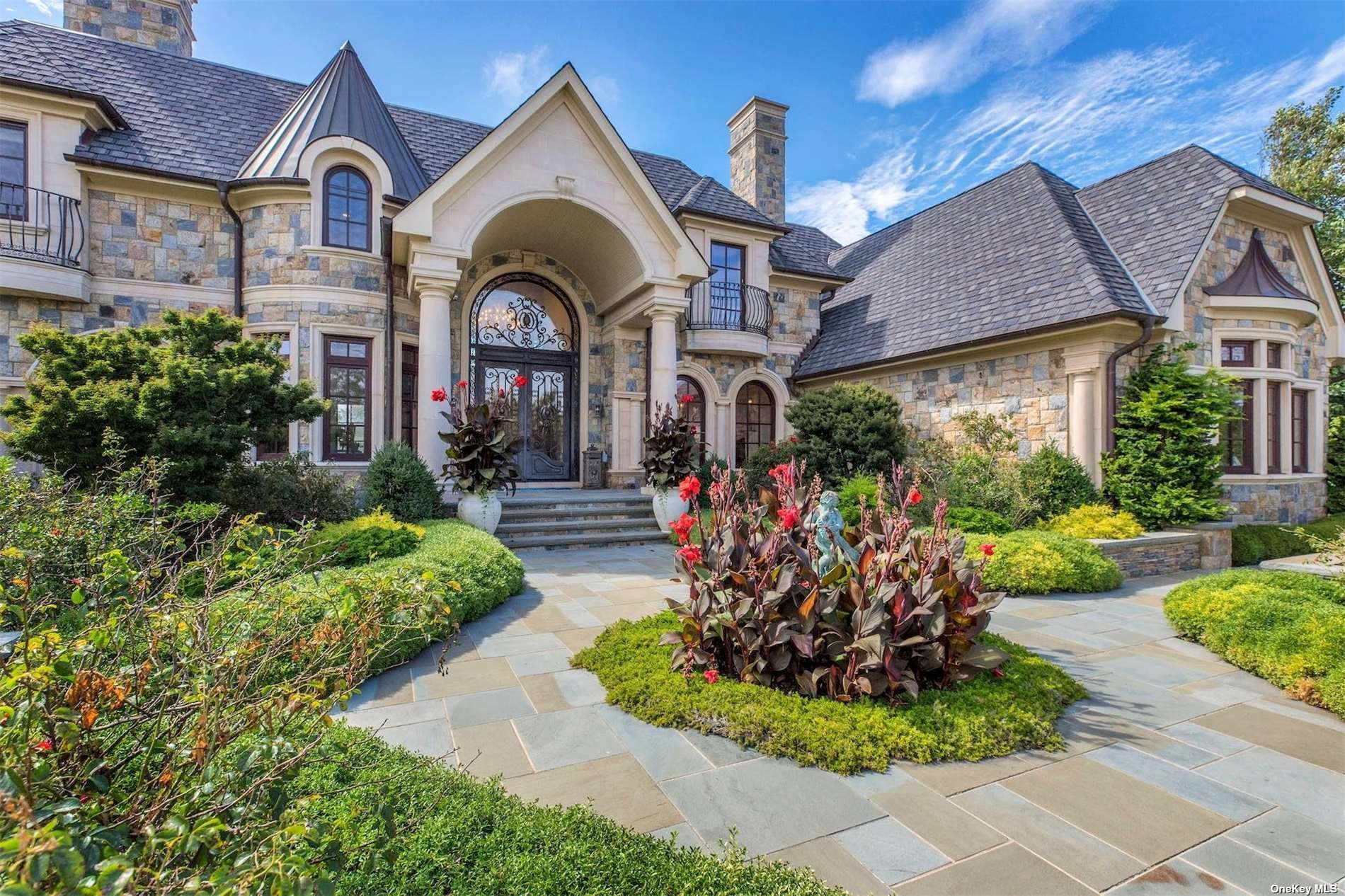 ;
;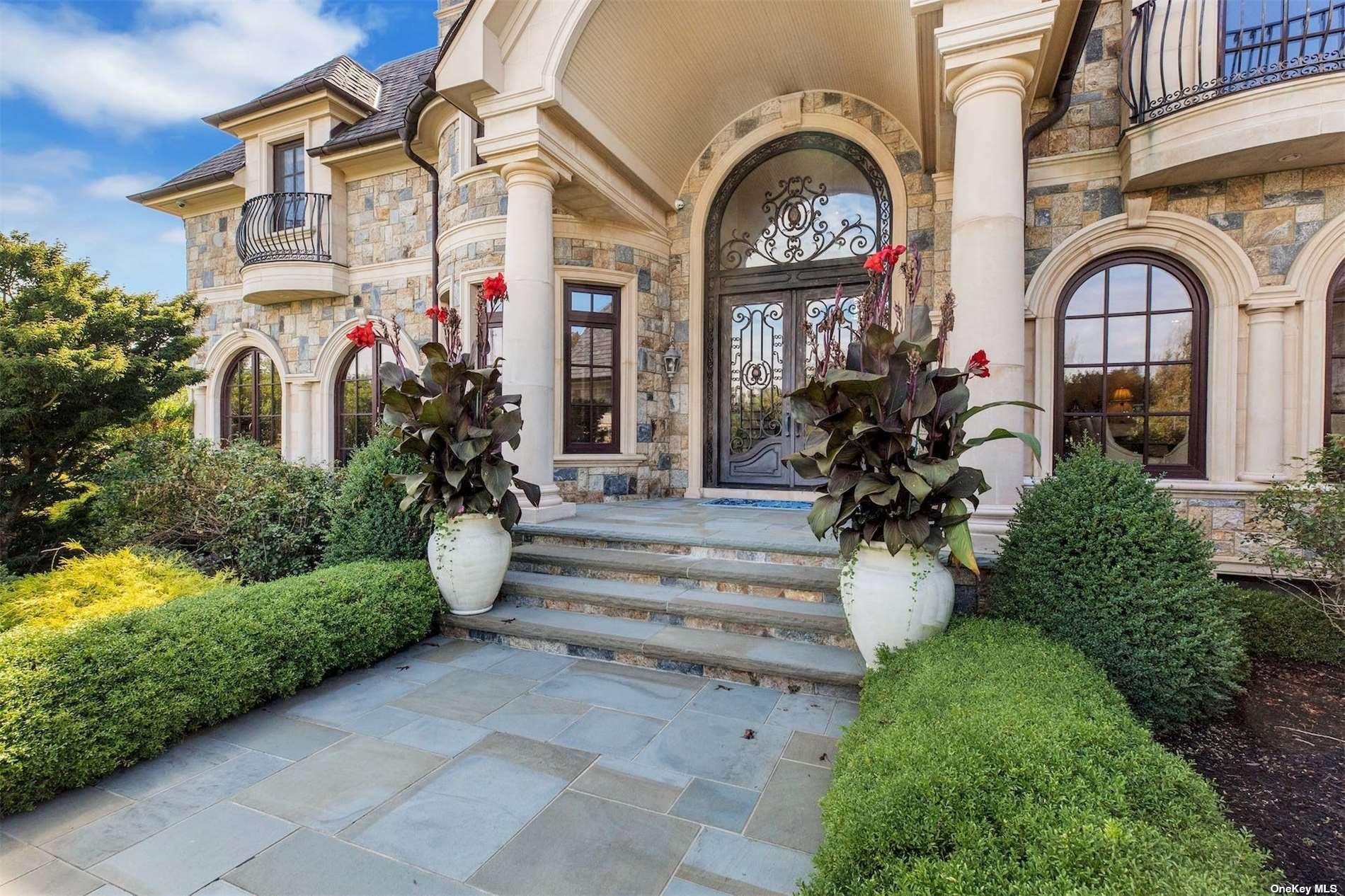 ;
;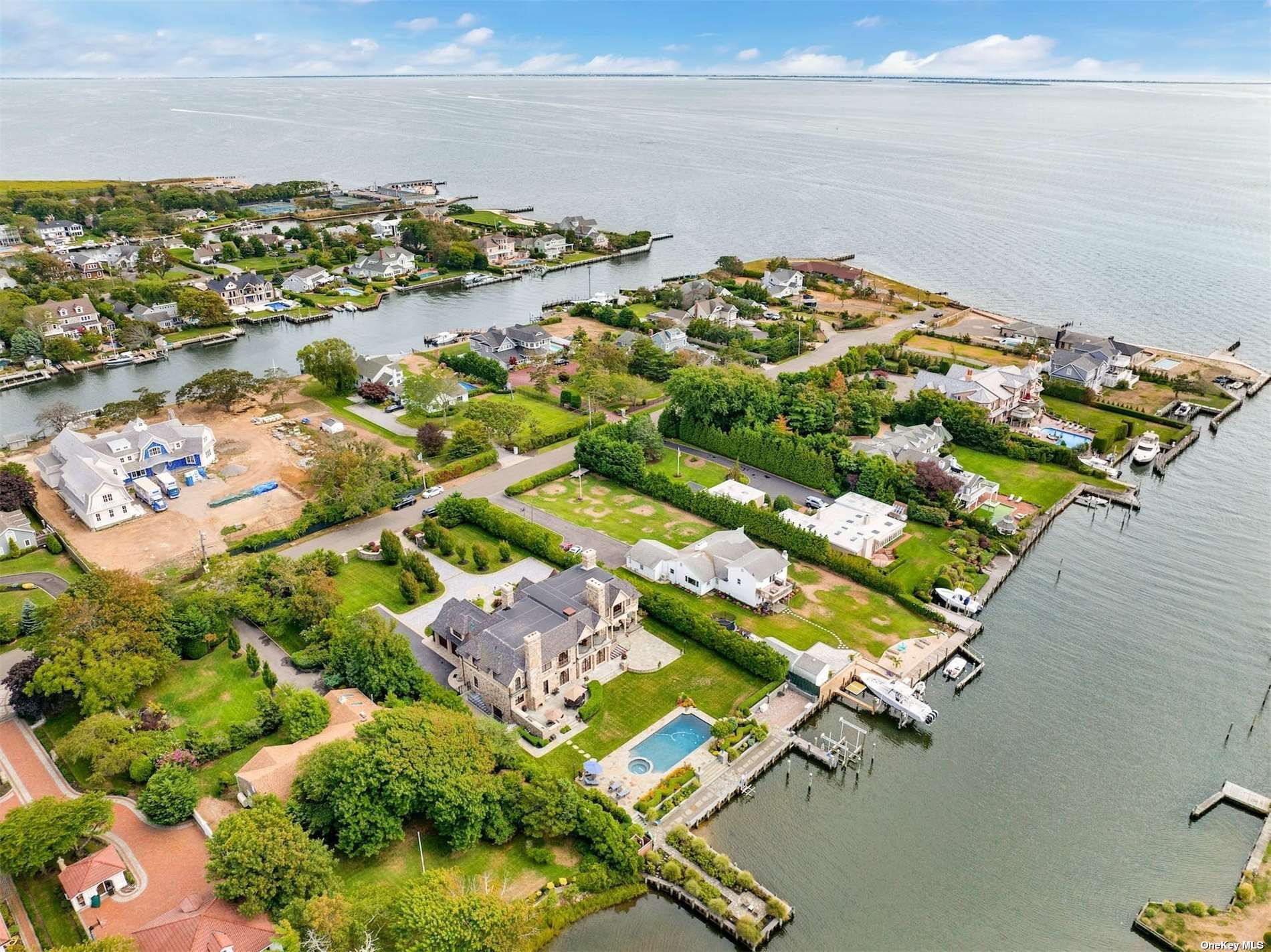 ;
;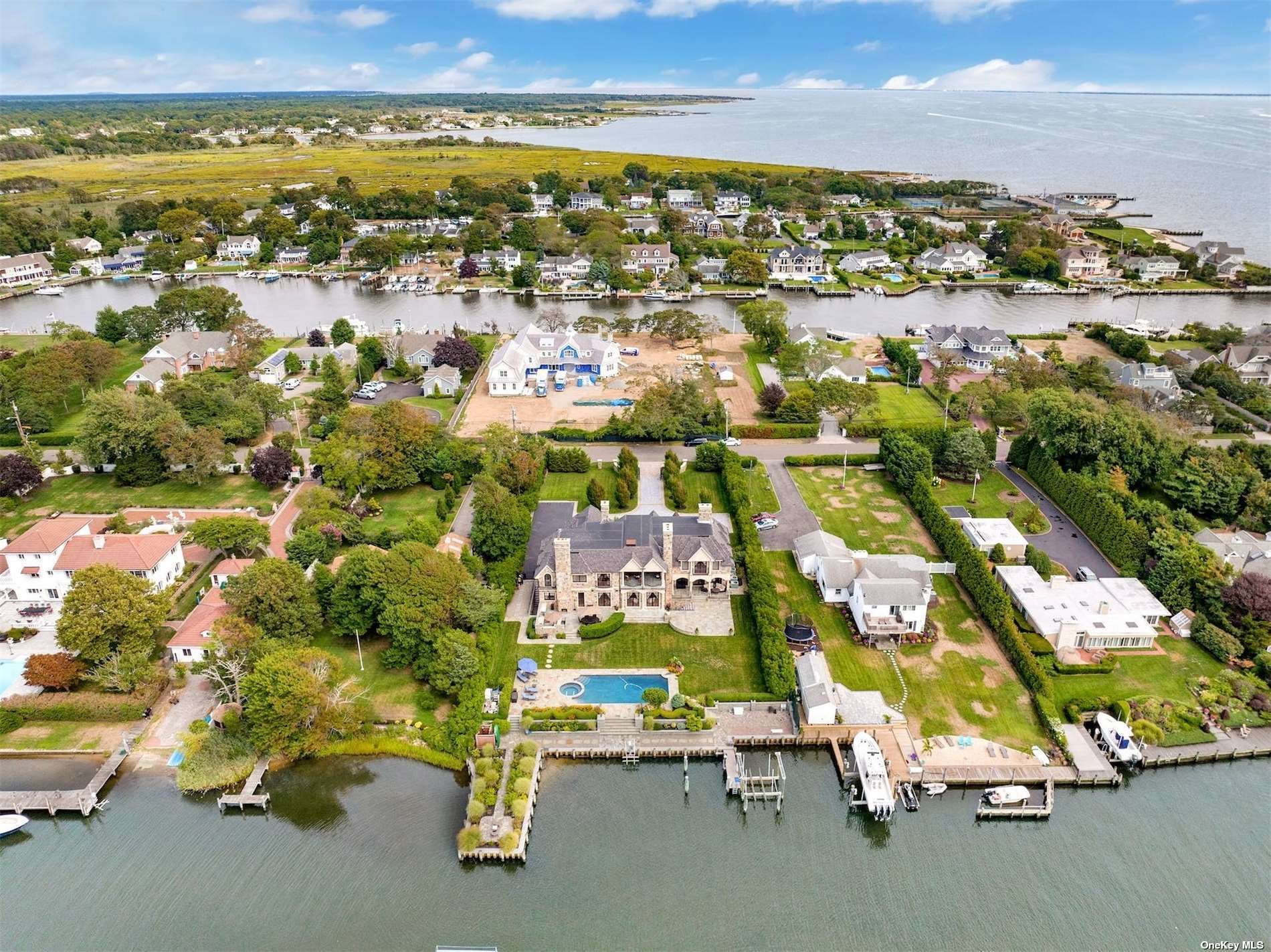 ;
;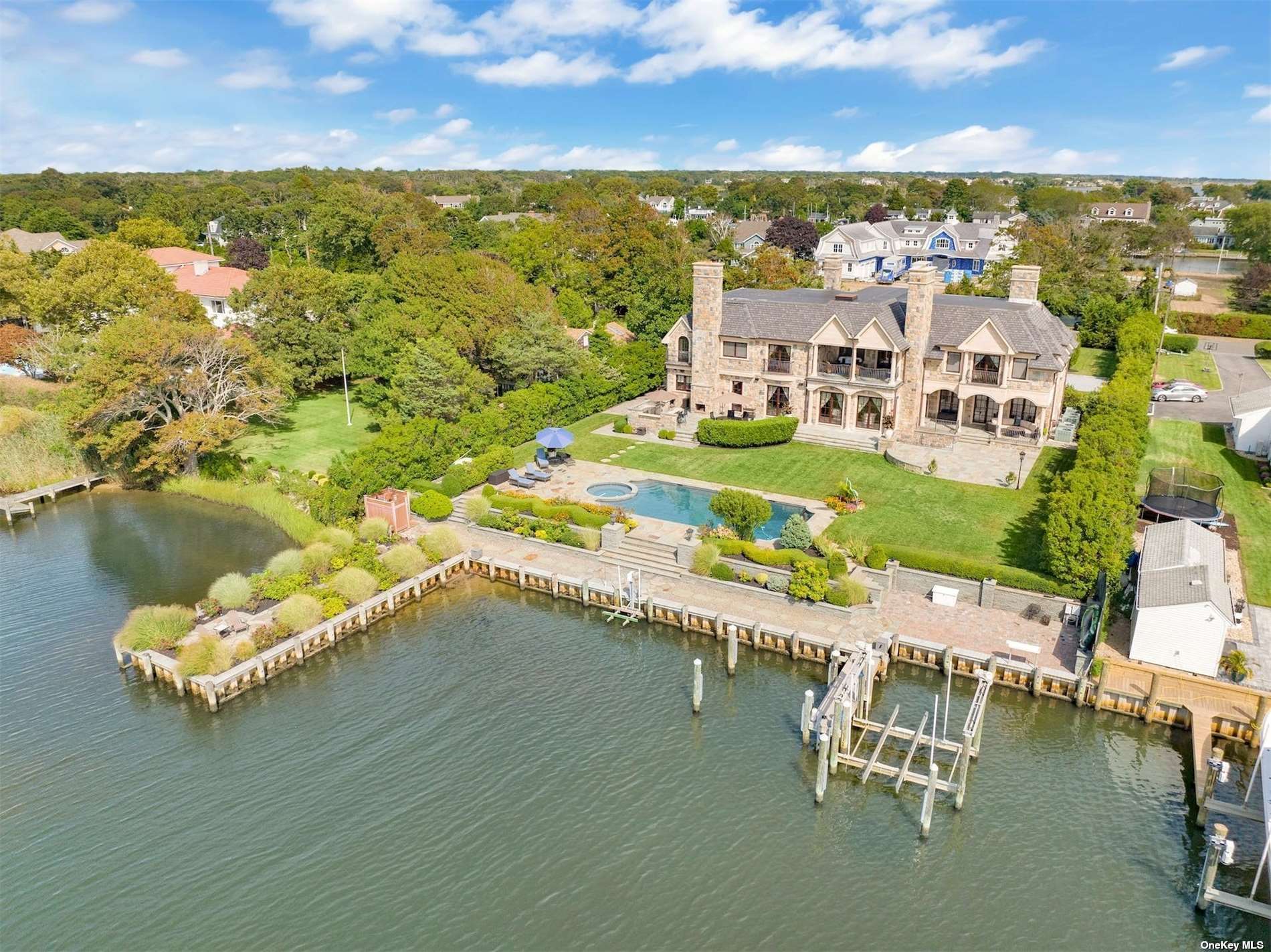 ;
;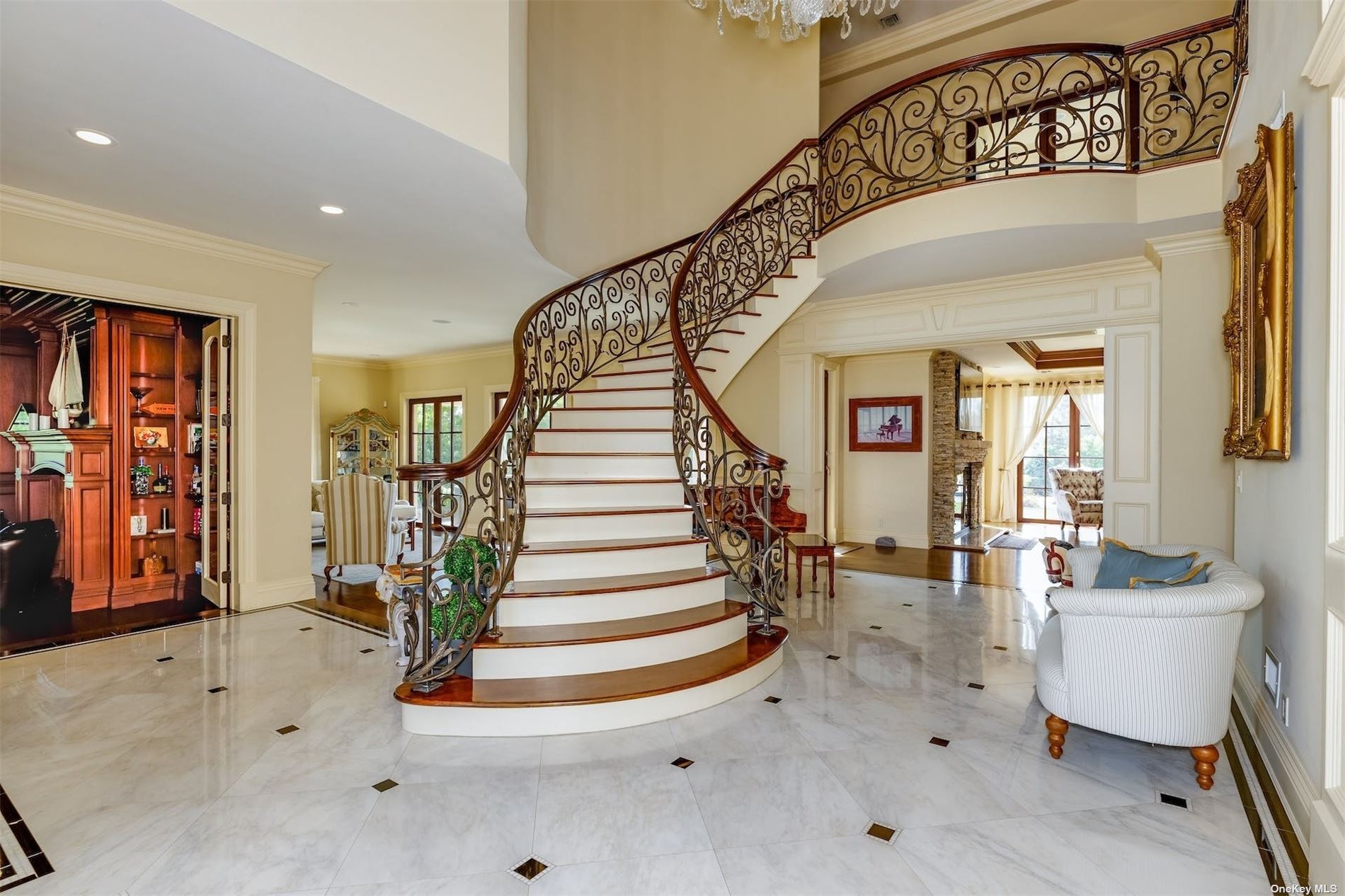 ;
;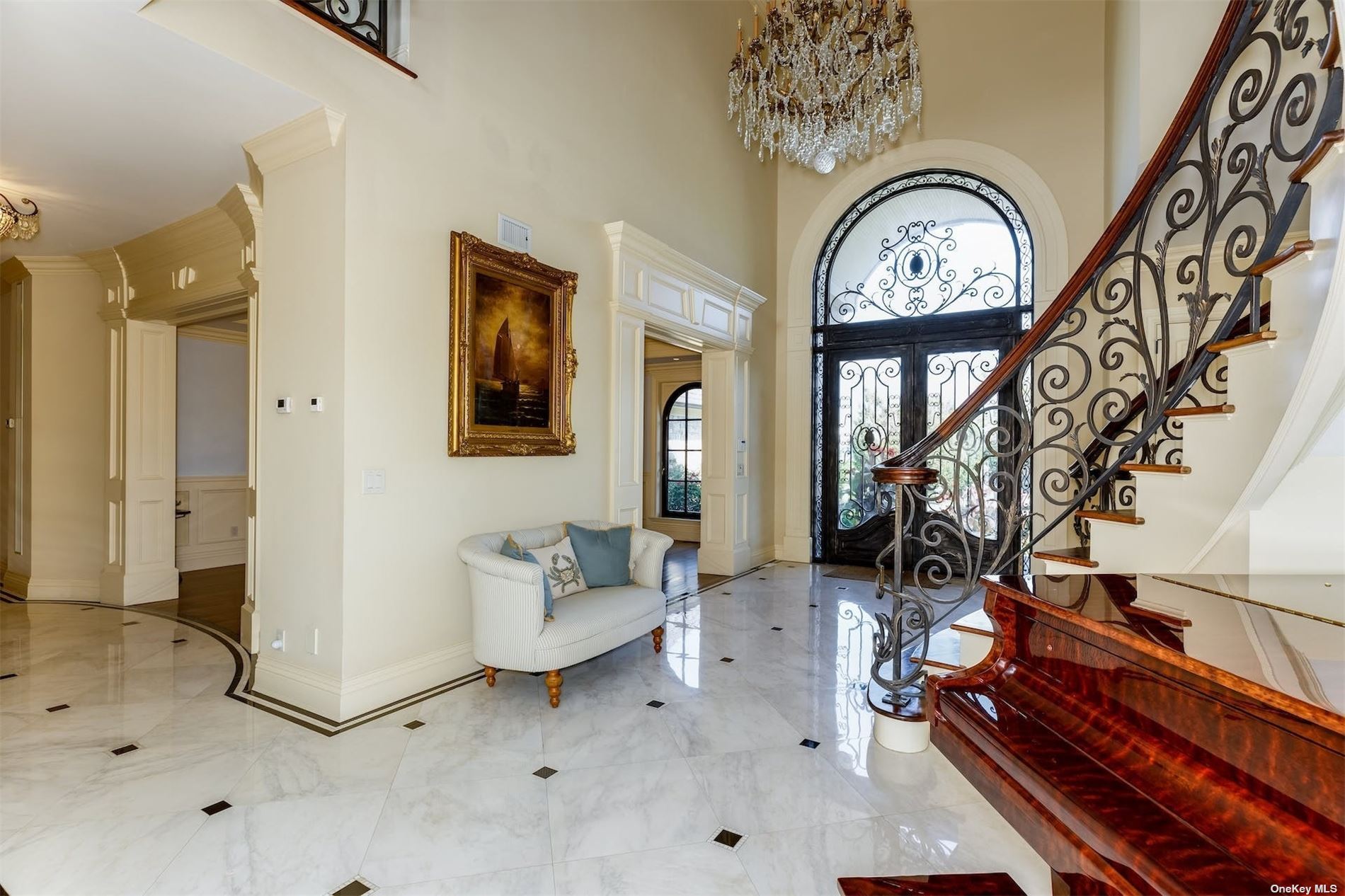 ;
;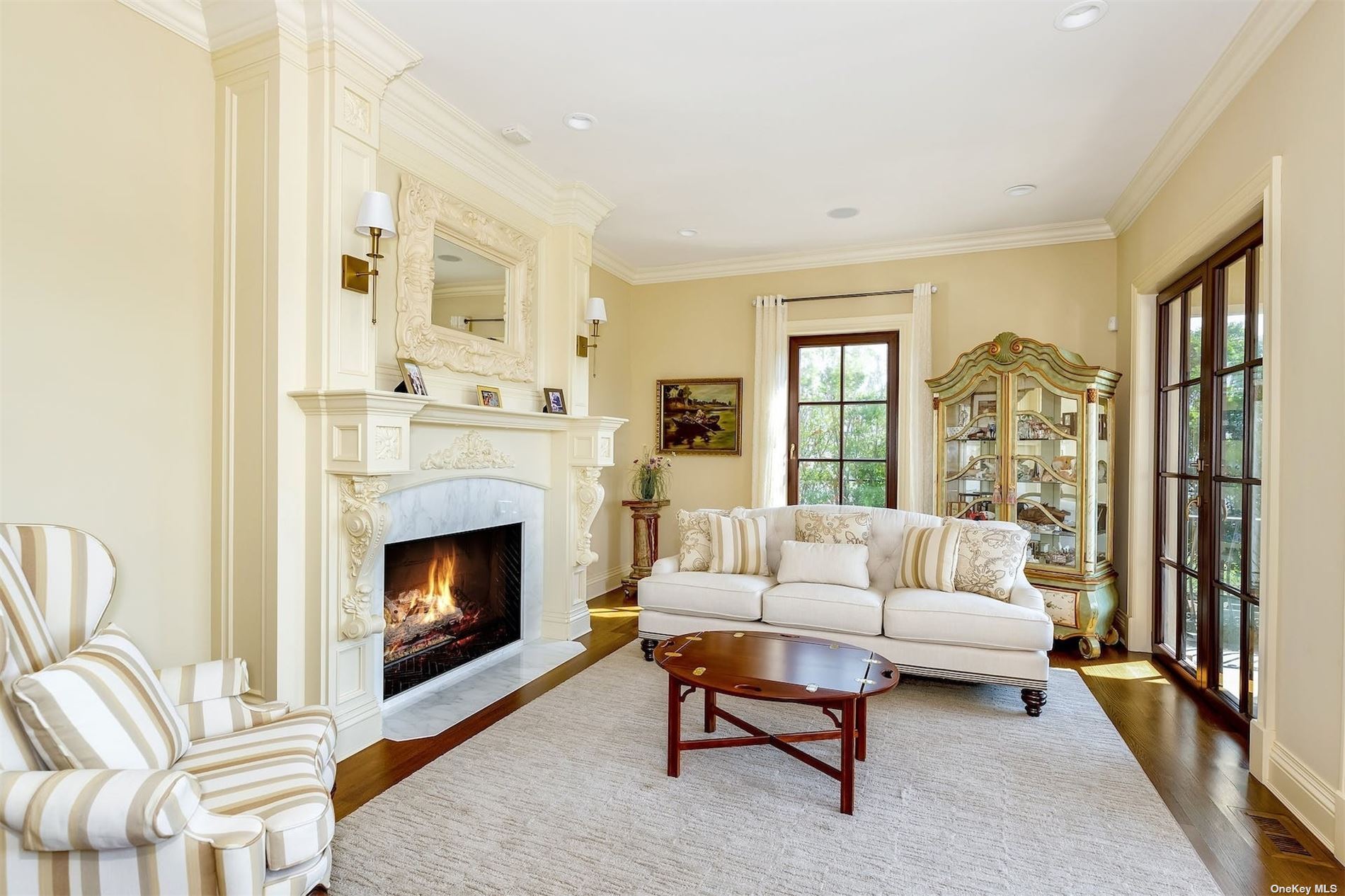 ;
;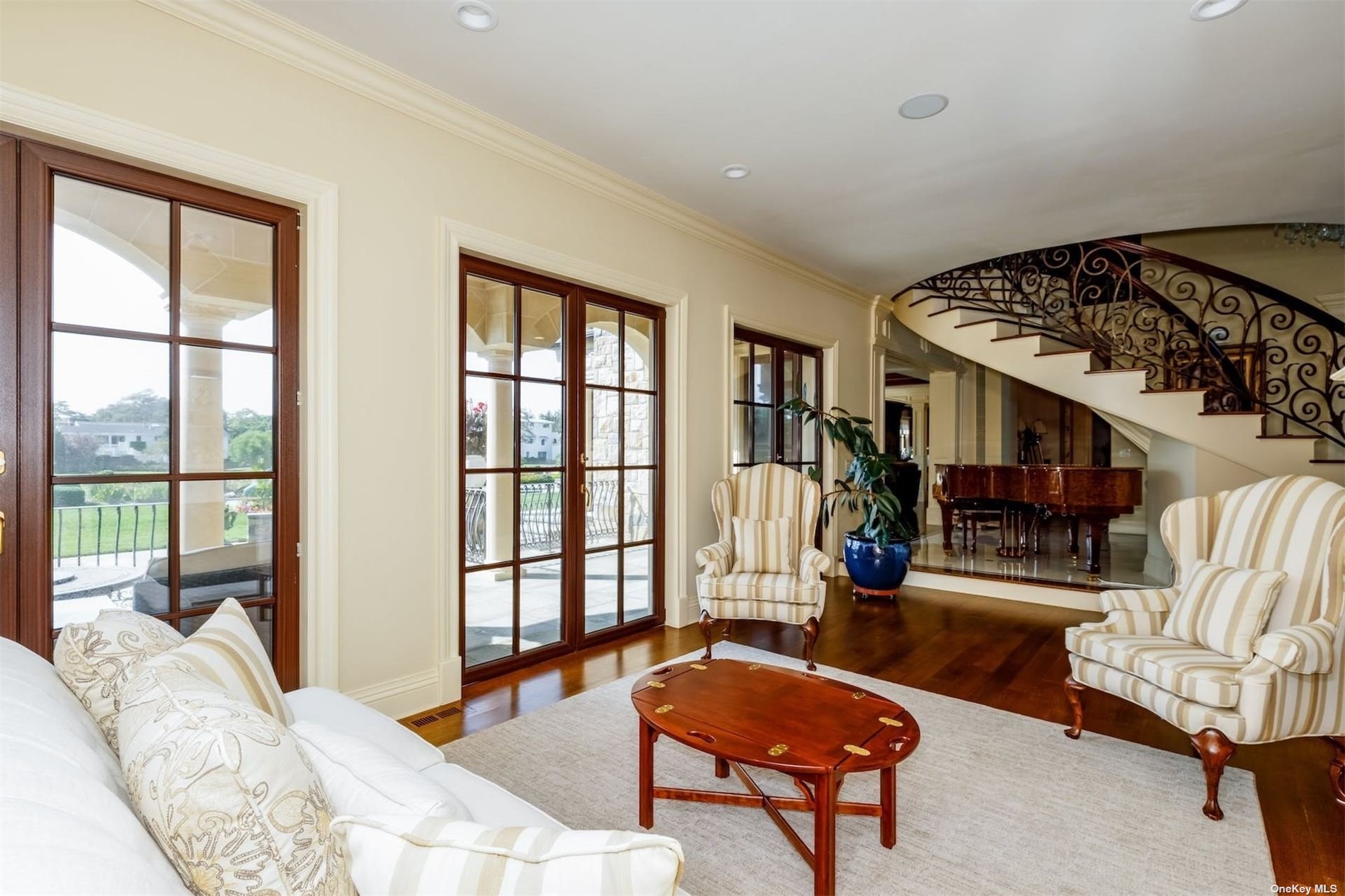 ;
;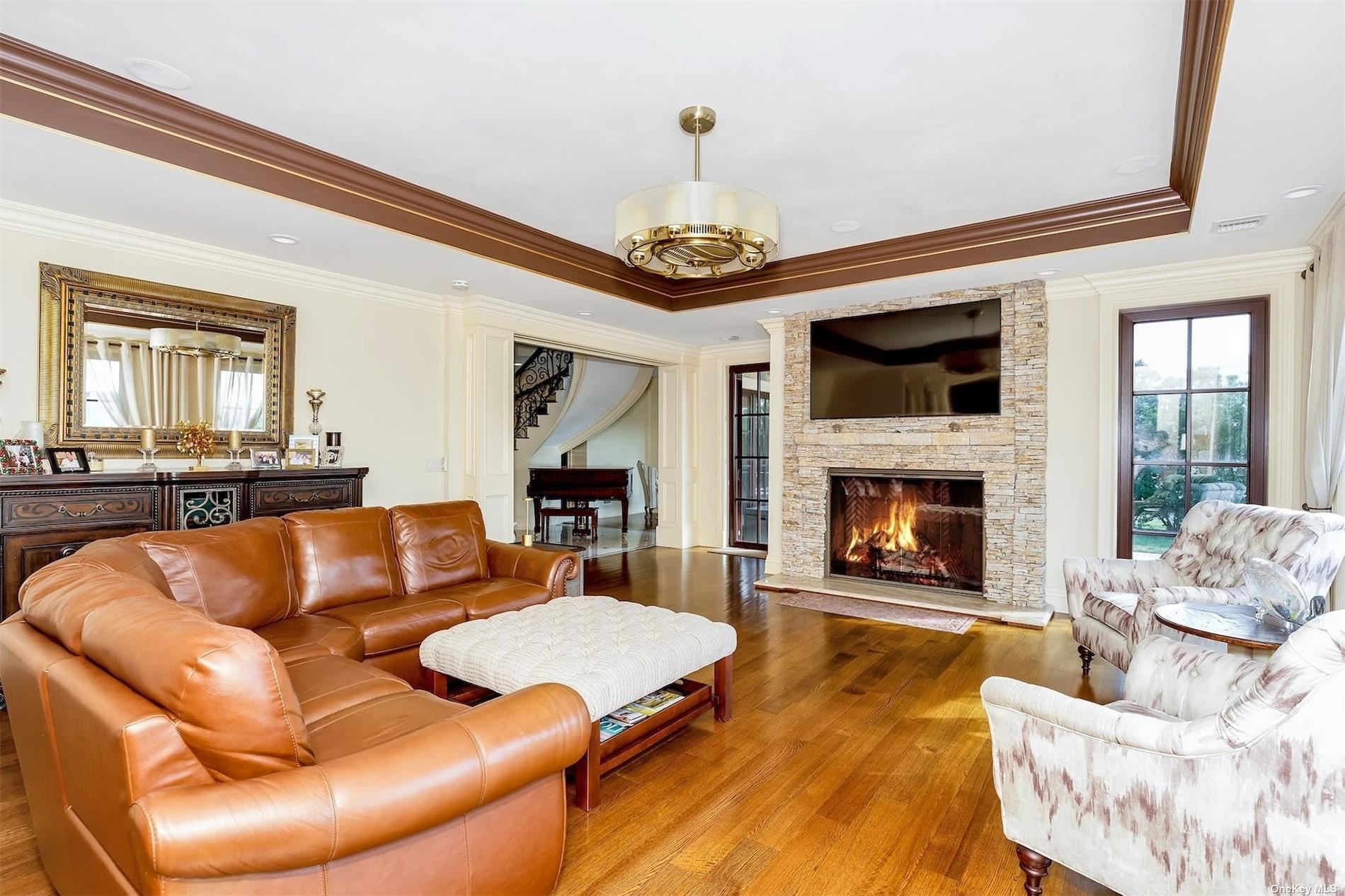 ;
;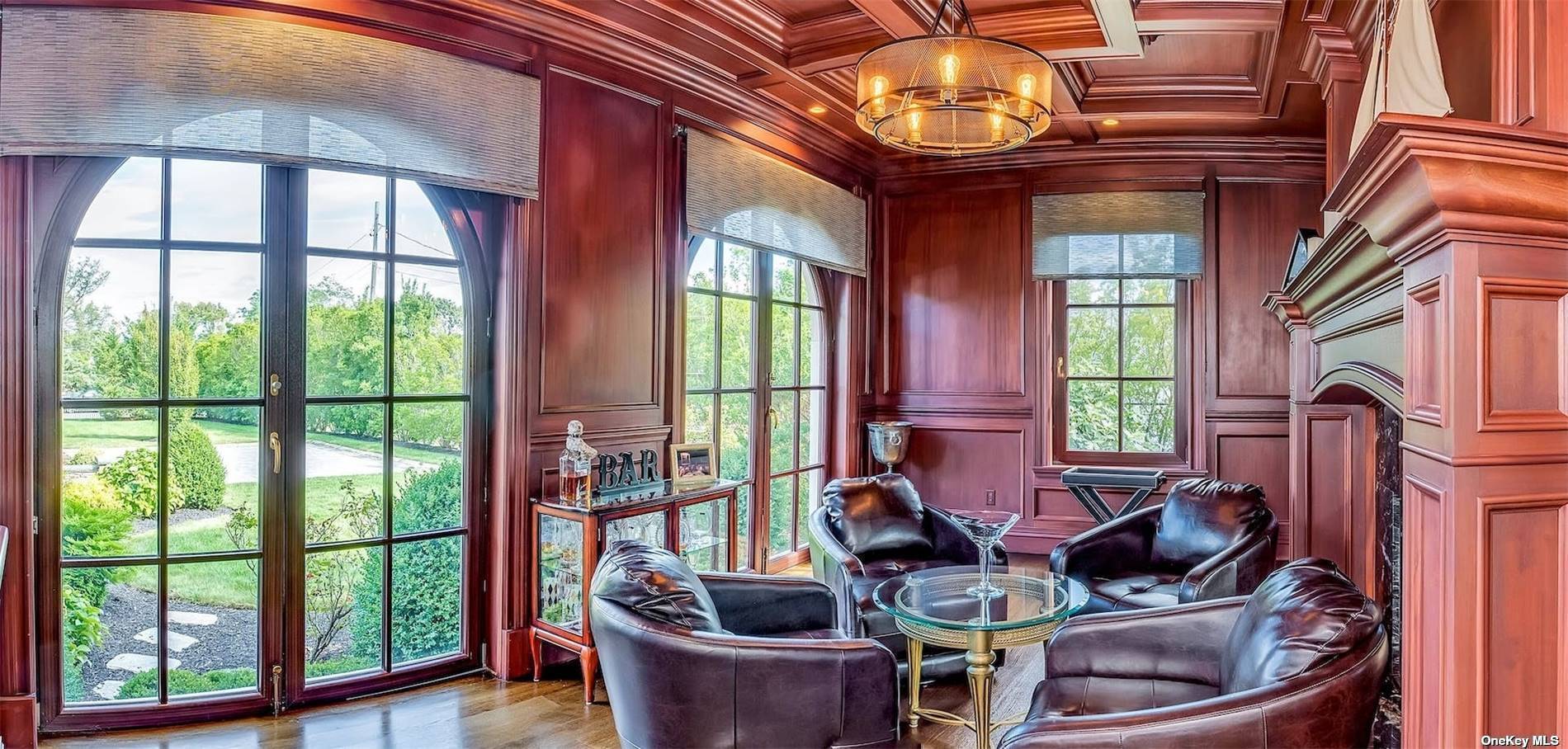 ;
;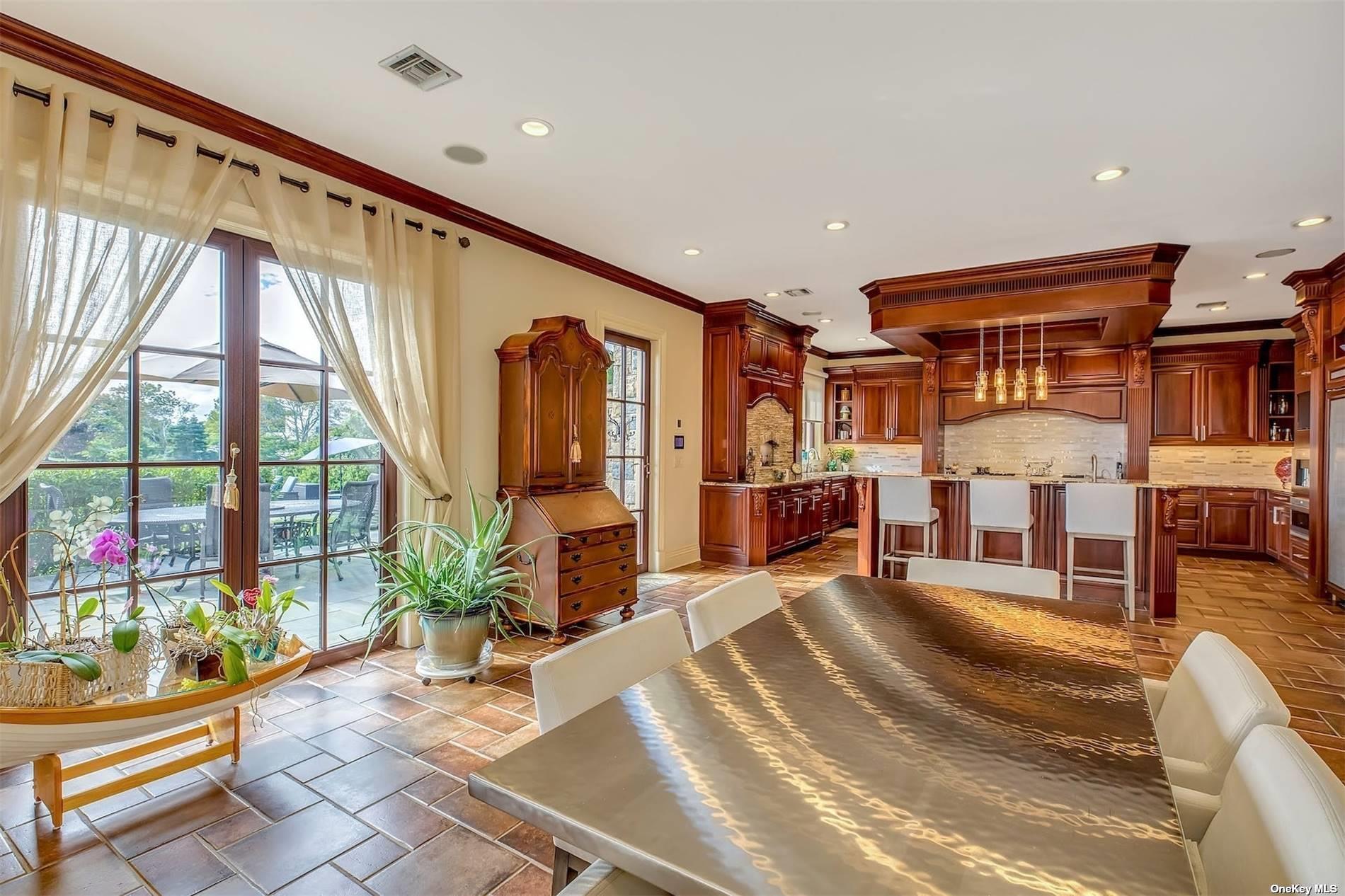 ;
;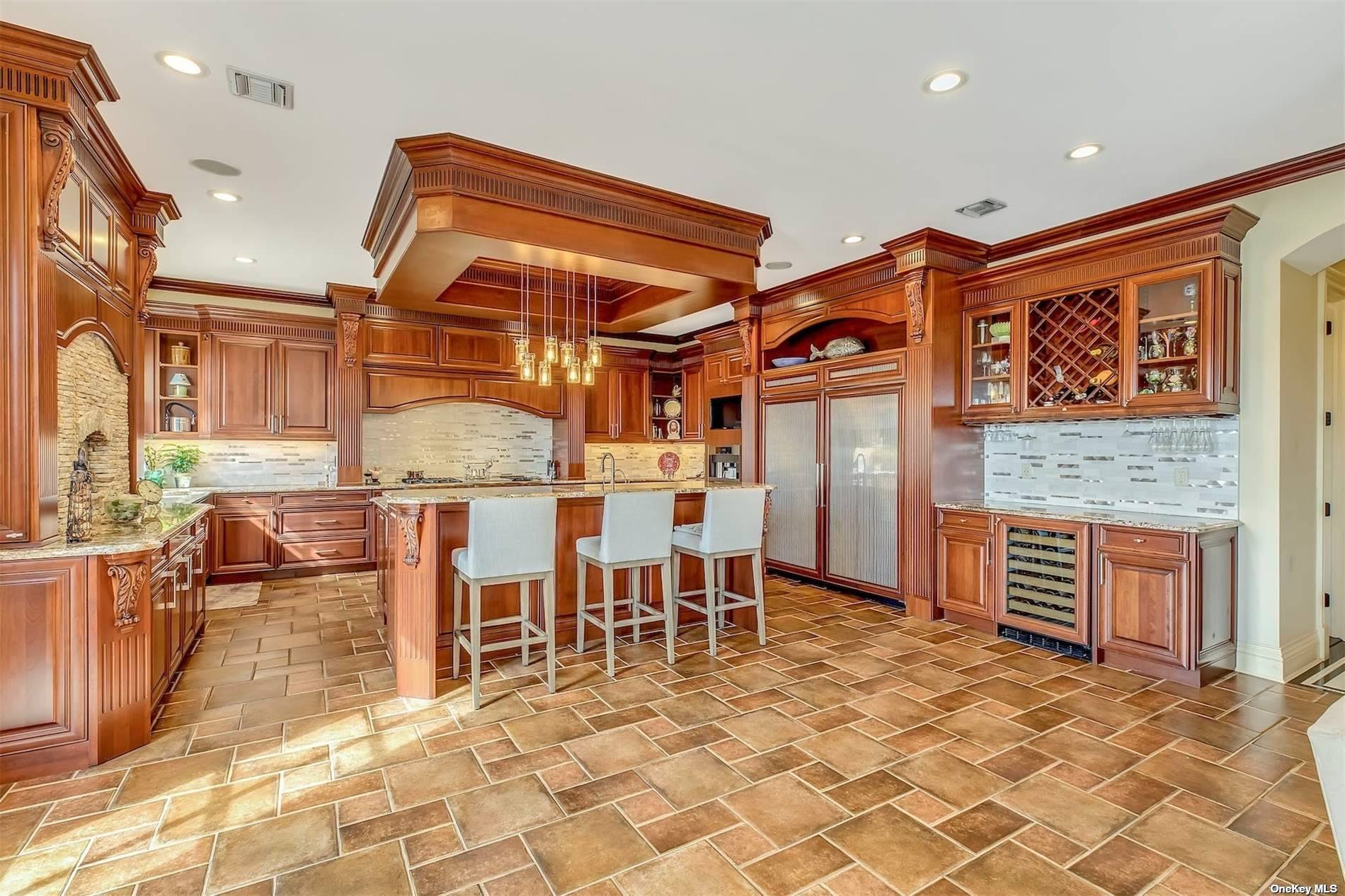 ;
;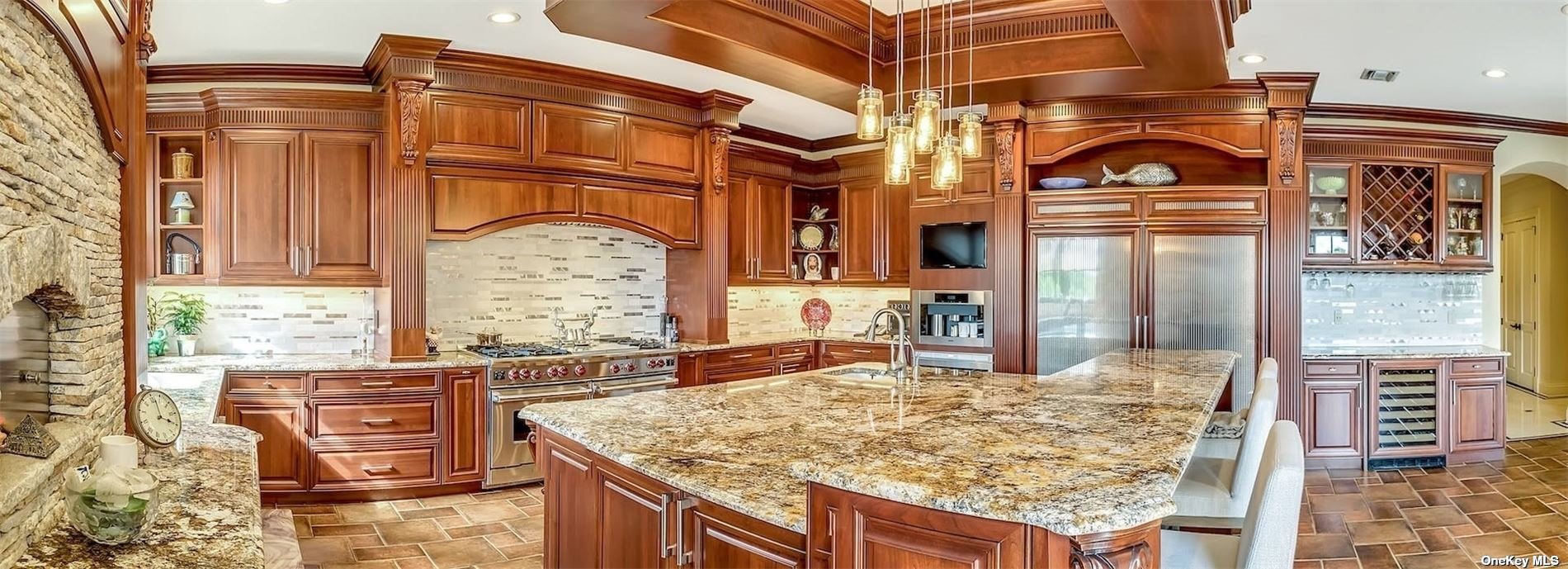 ;
;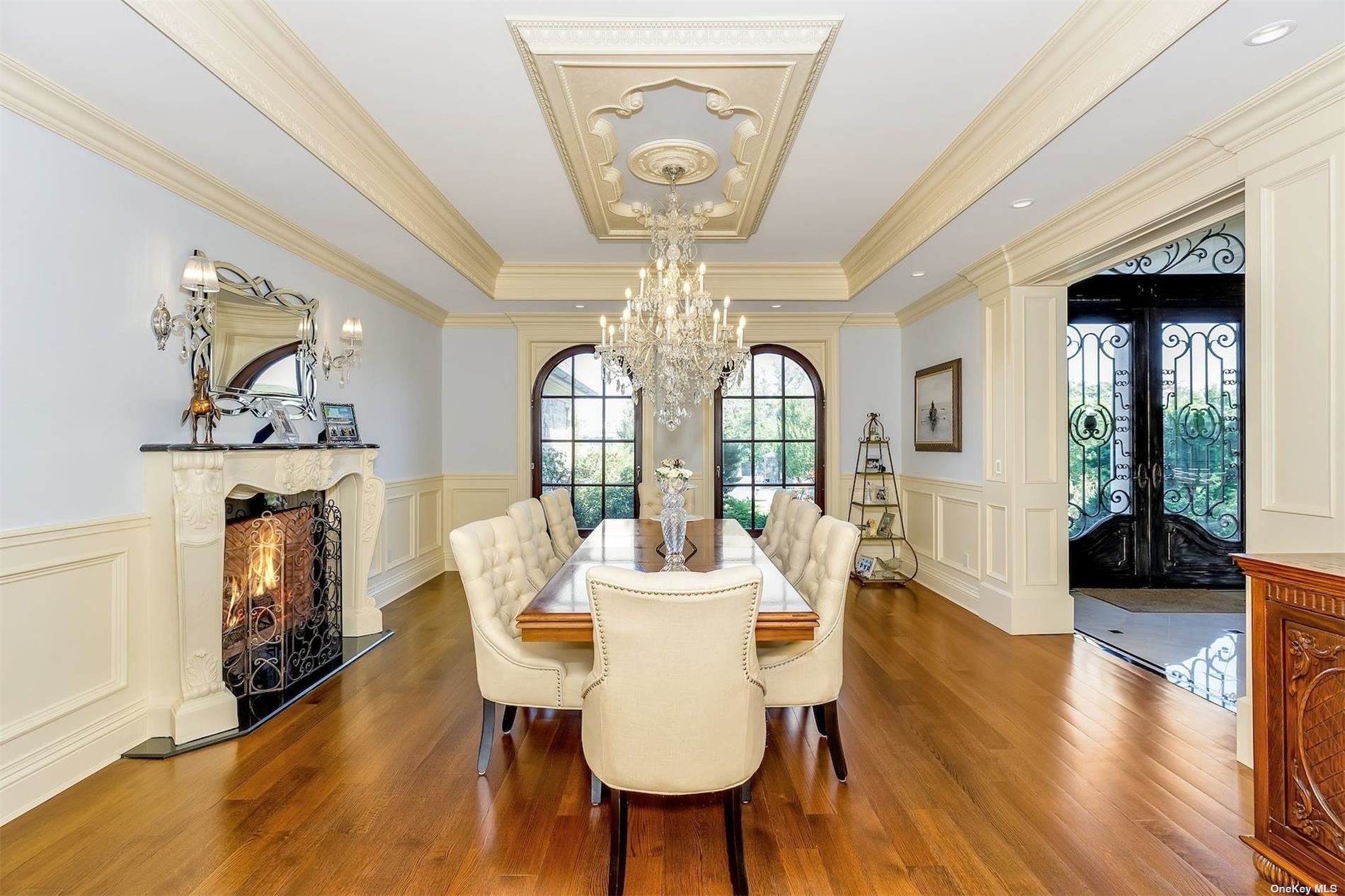 ;
;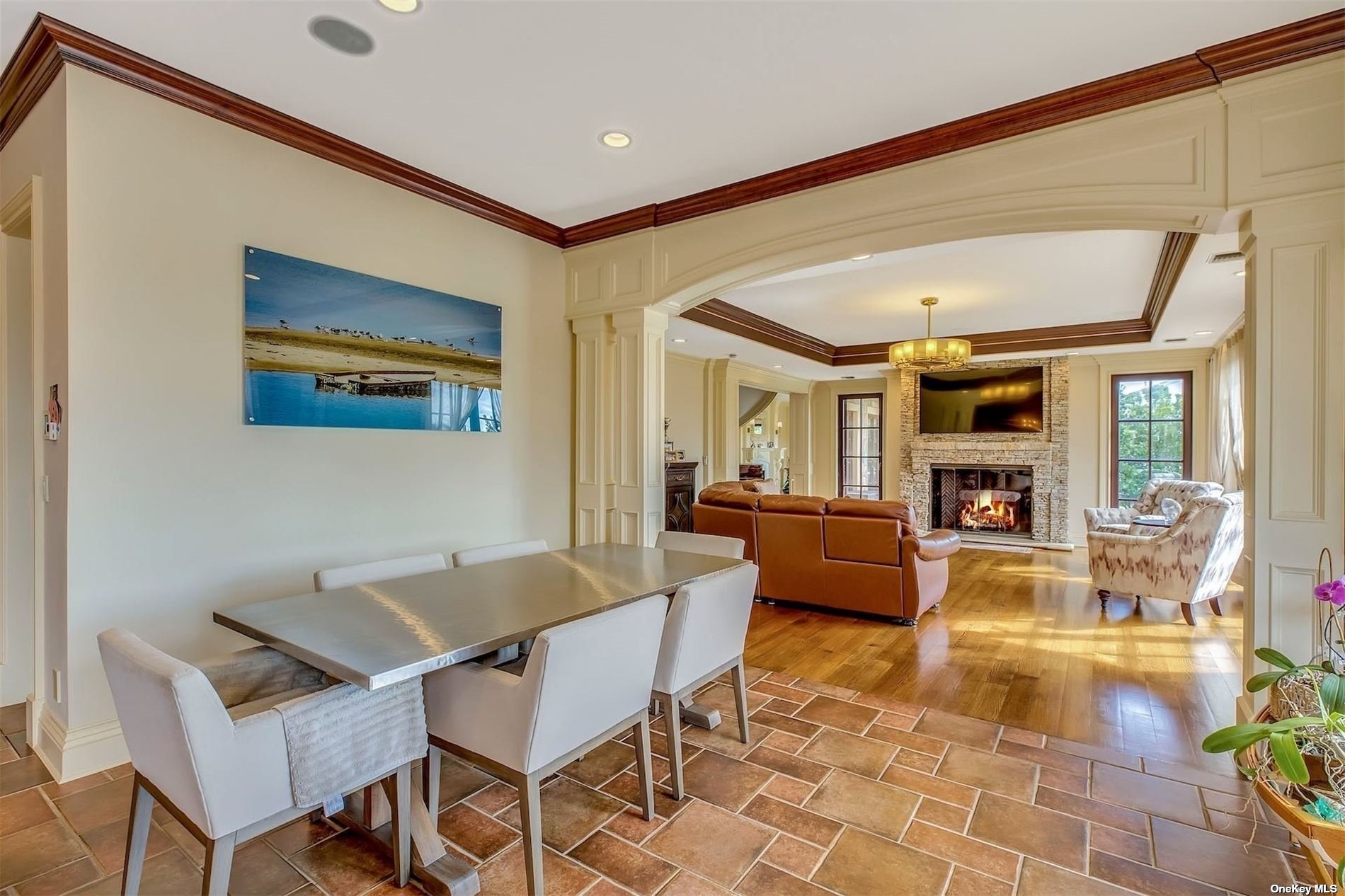 ;
;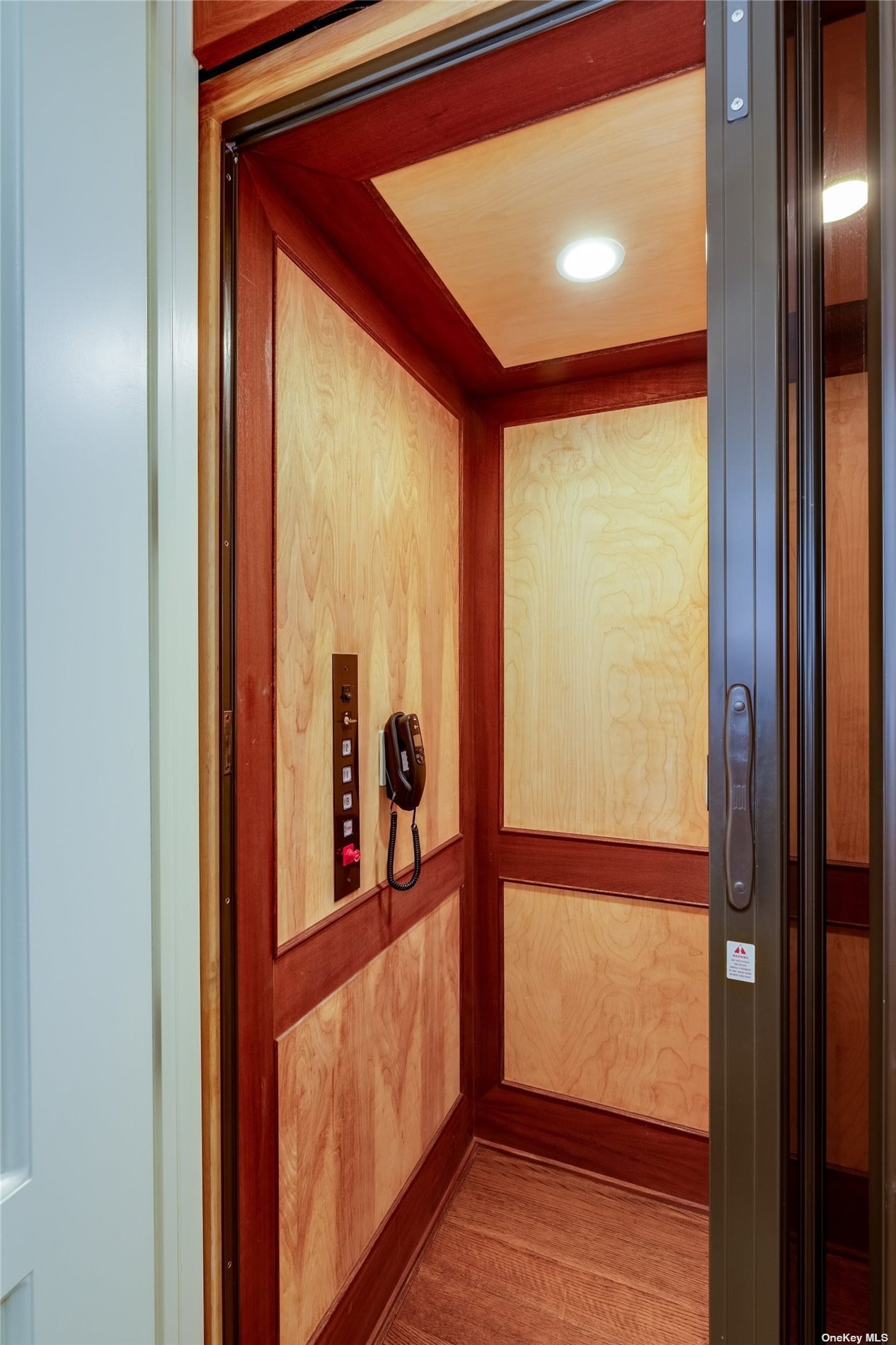 ;
;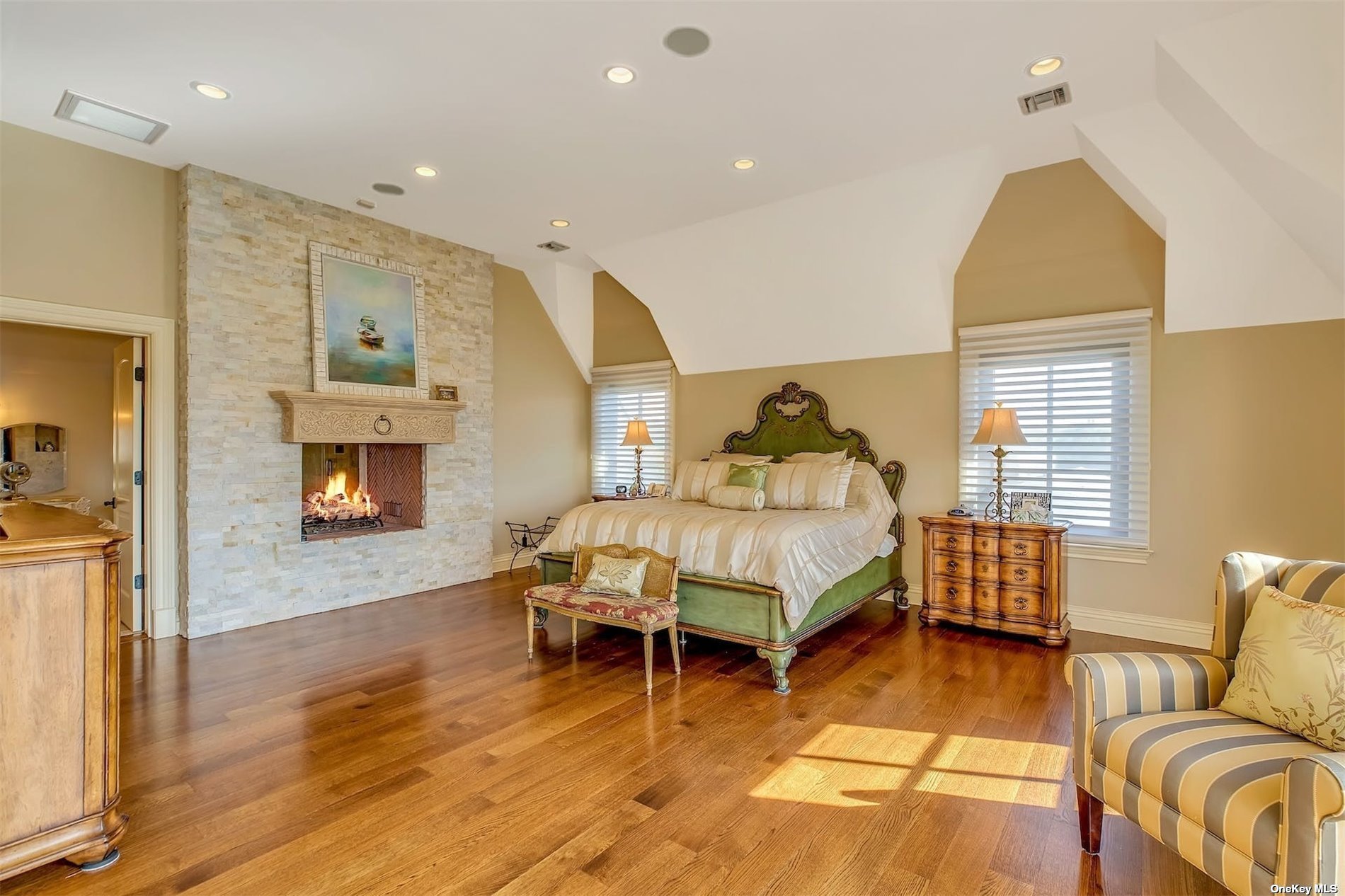 ;
;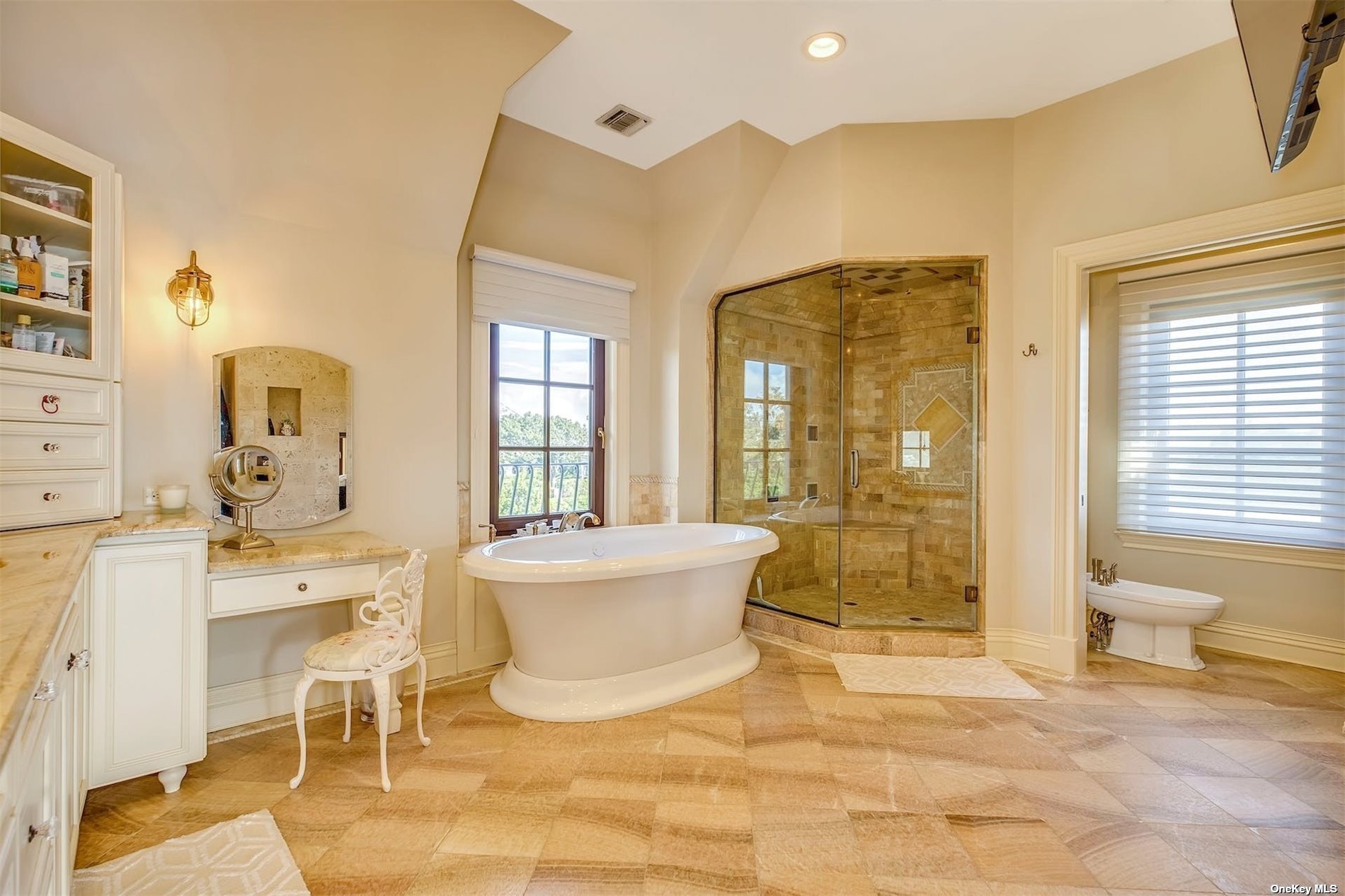 ;
;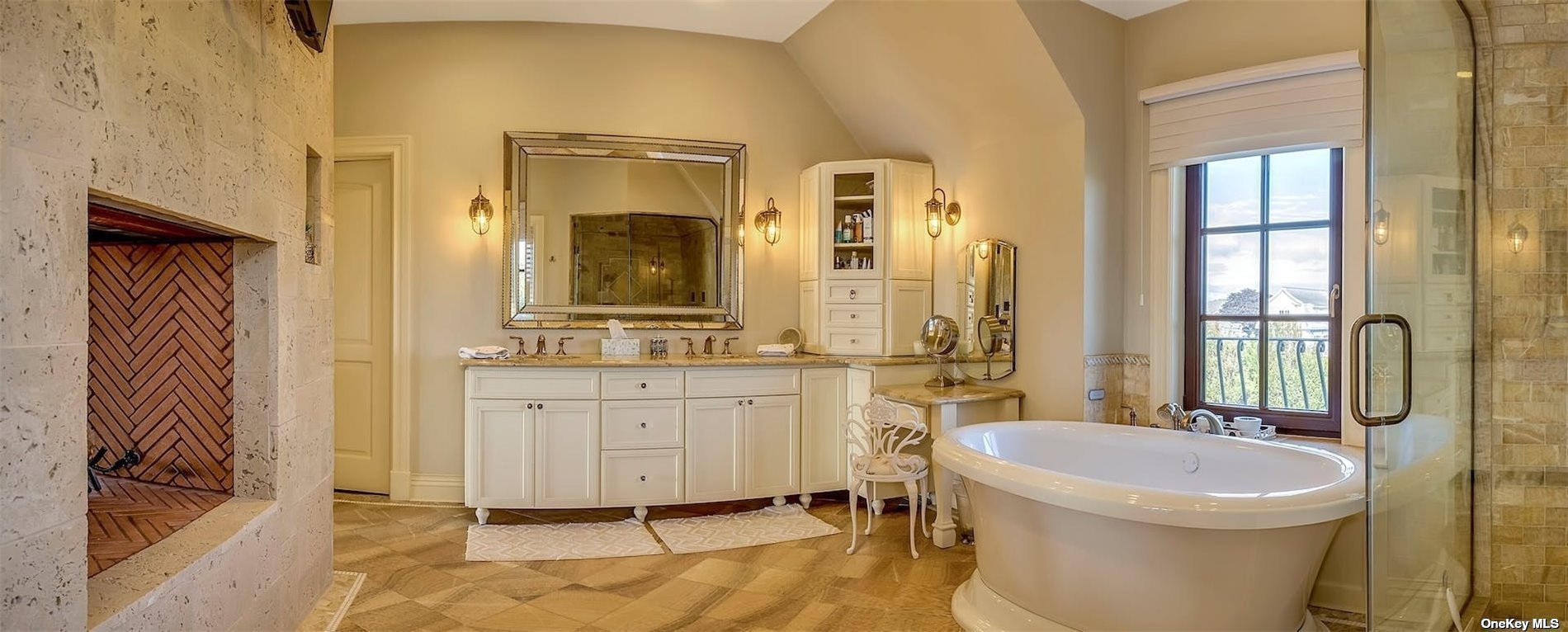 ;
;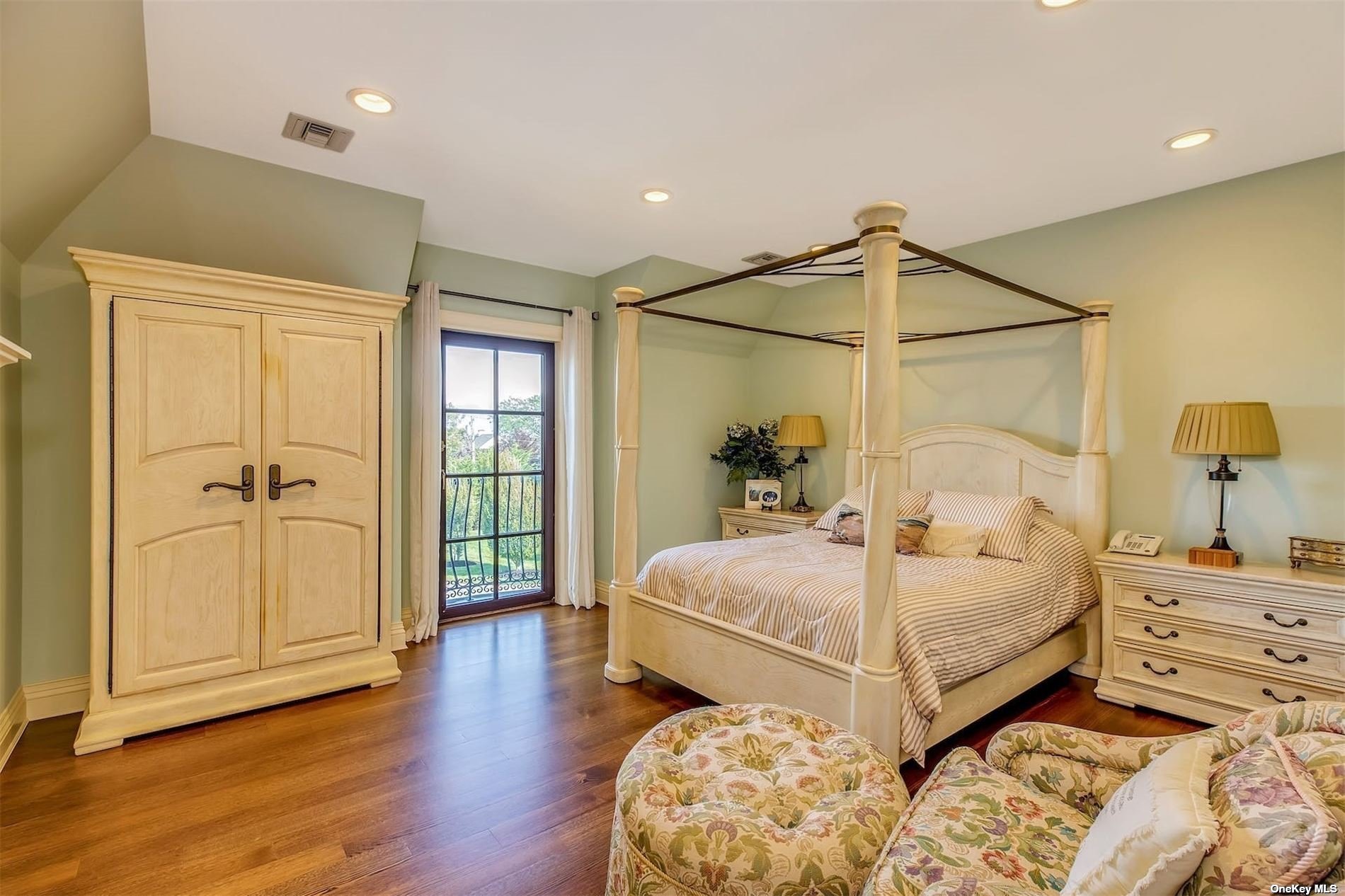 ;
;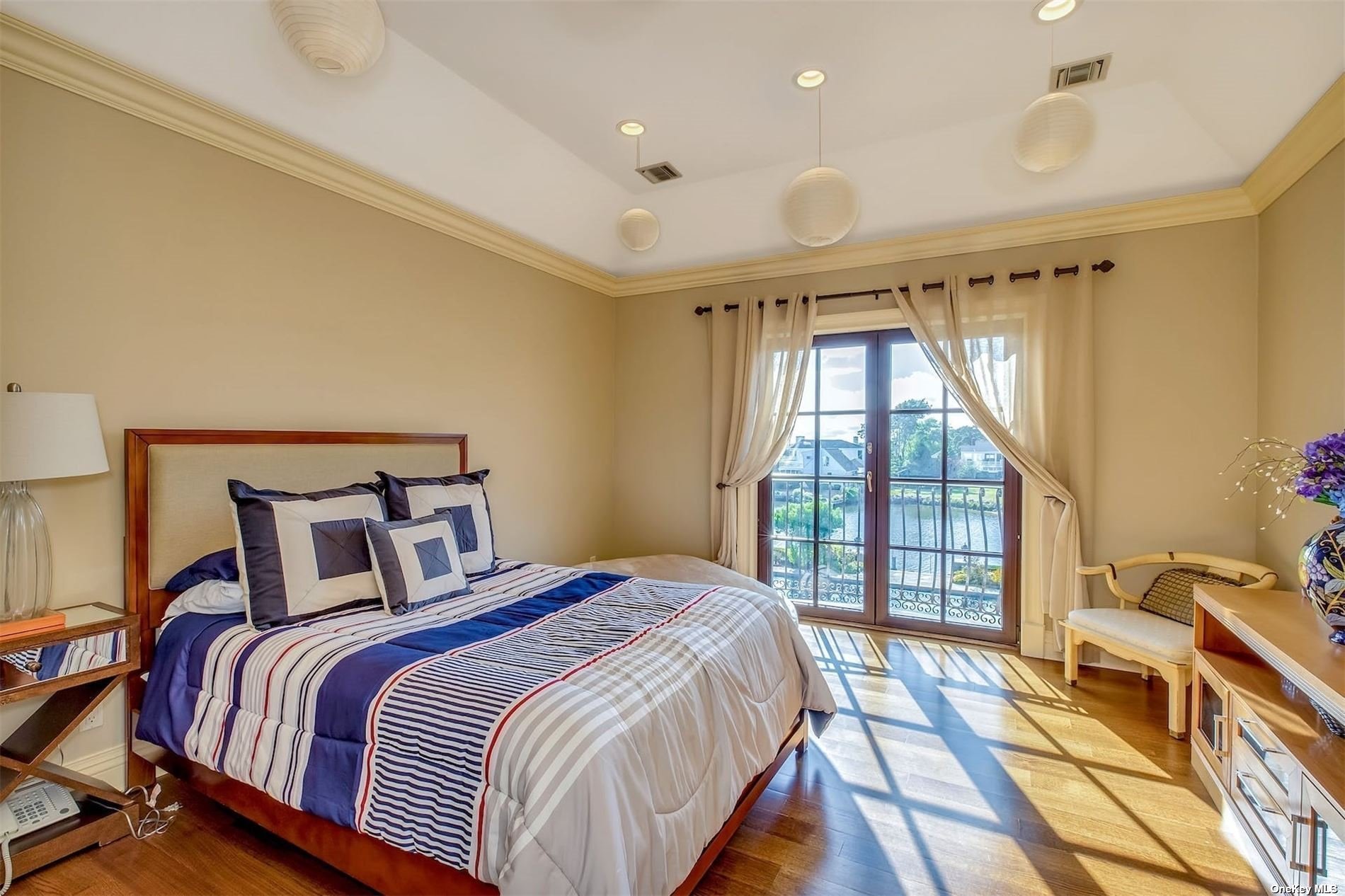 ;
;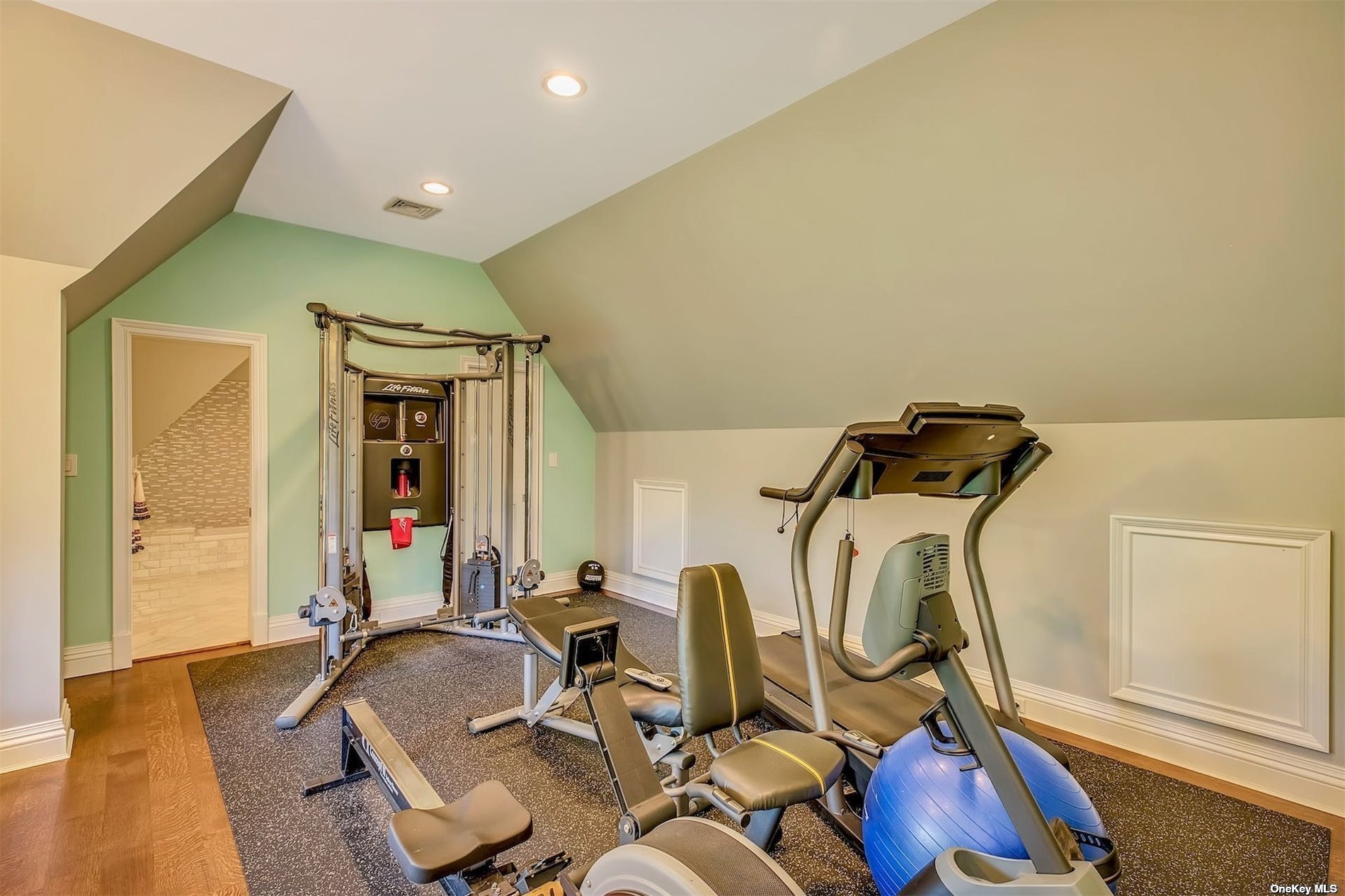 ;
;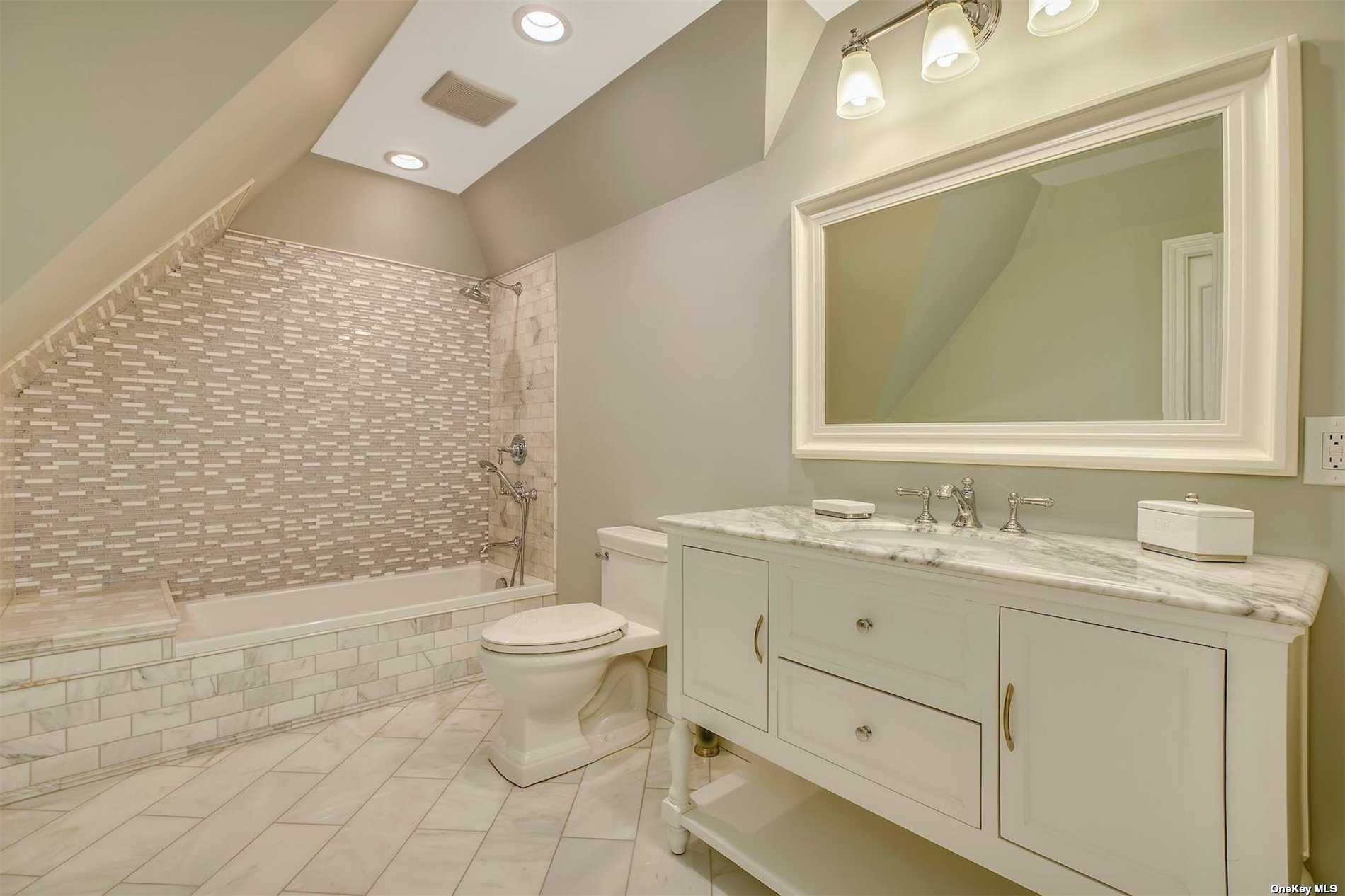 ;
;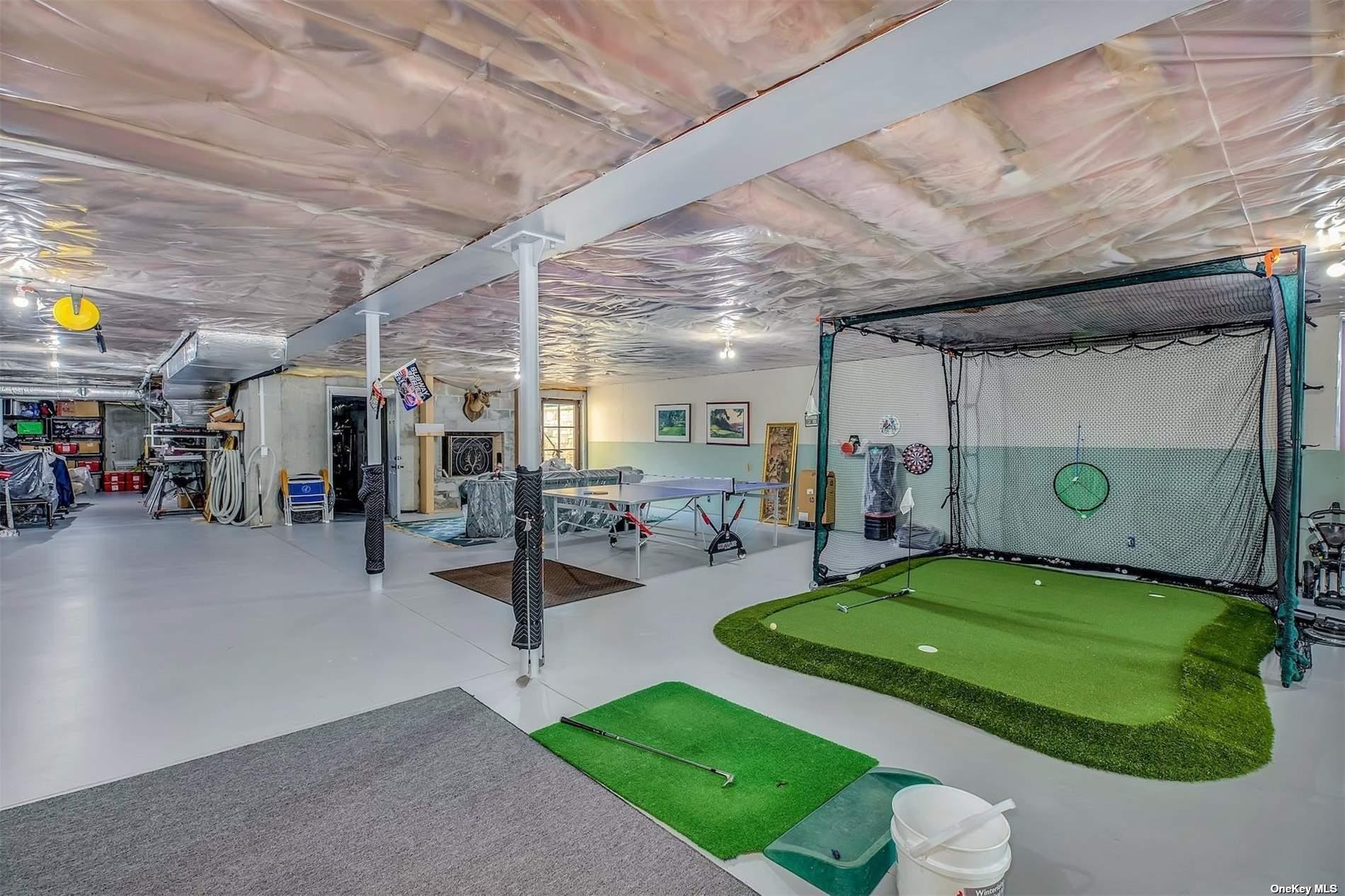 ;
;