178 Kings Point Road, East Hampton, NY 11937
Seasonal Rental
List Price
Off Market
Virtual Tour
Property Details
Rental Details
Seasonal Rental
No Dates Entered Interior Features
Exterior Features
Previously Listed By
Listing data is deemed reliable but is NOT guaranteed accurate.
|
|||||||||||||||||||||||||||||||||||||||||||||||||||||||||||||||||||||||||
Contact Us
Who Would You Like to Contact Today?
I want to contact an agent about this property!
I wish to provide feedback about the website functionality
Contact Agent


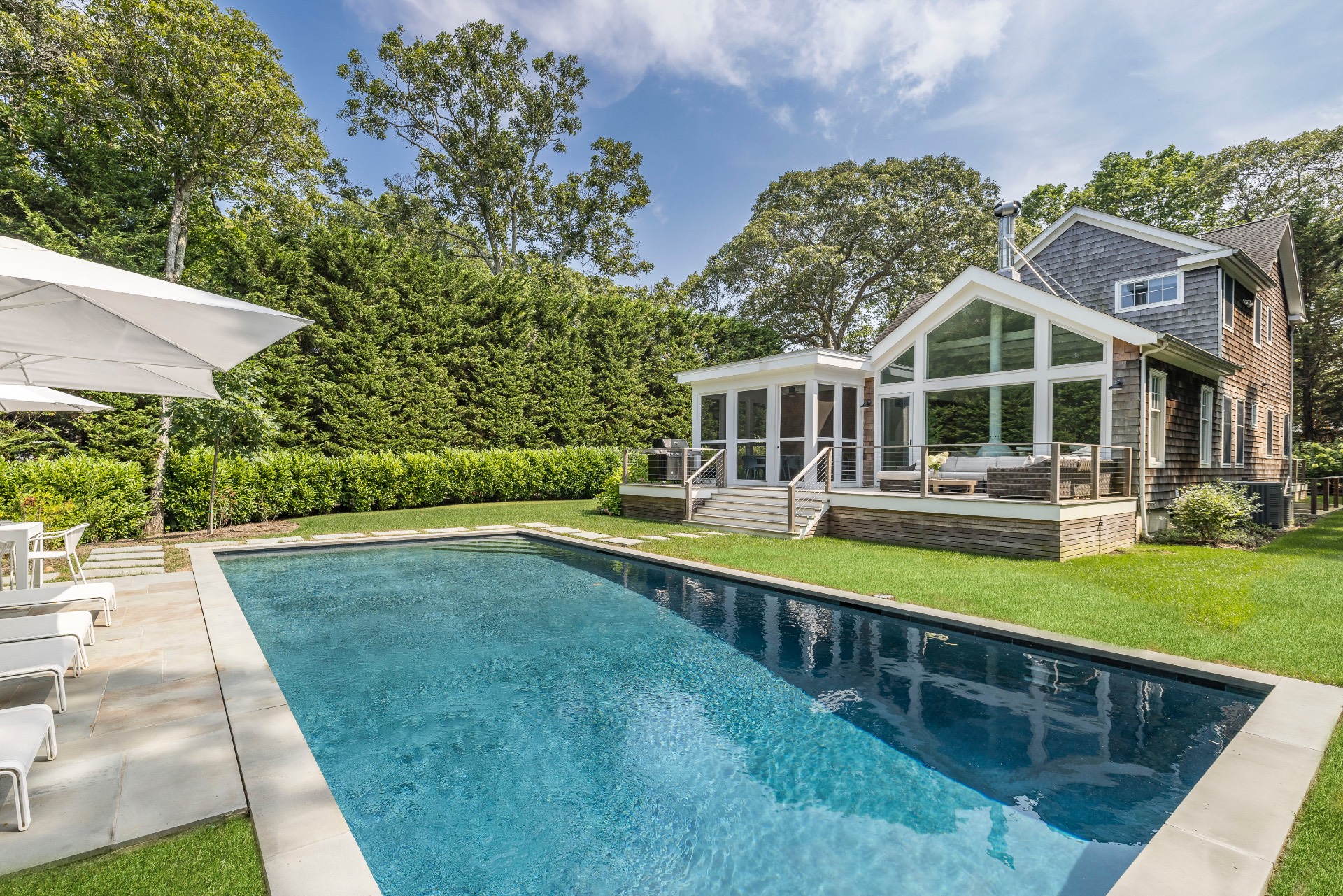


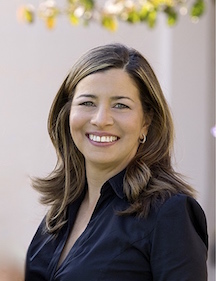

 ;
; ;
;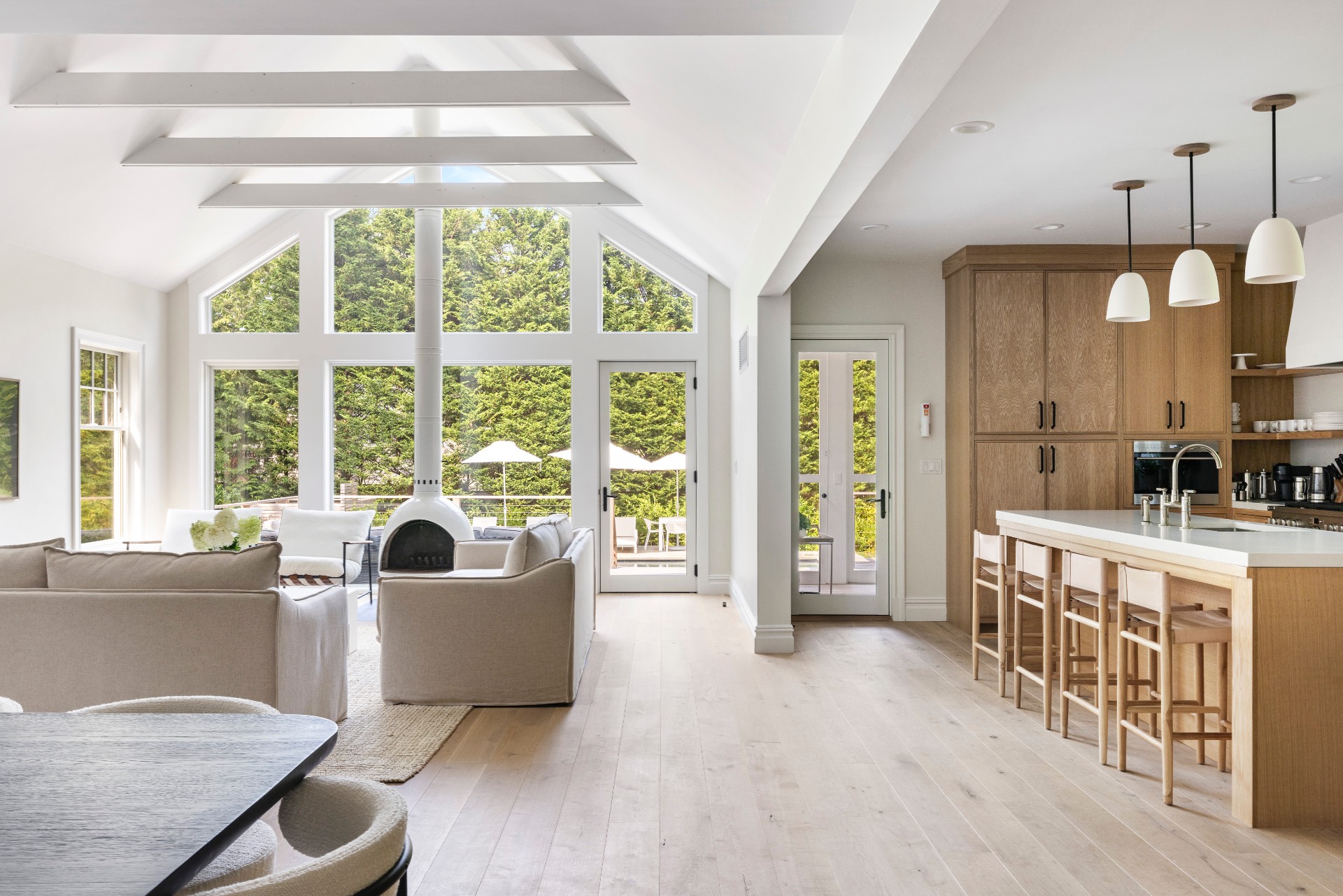 ;
; ;
; ;
; ;
; ;
;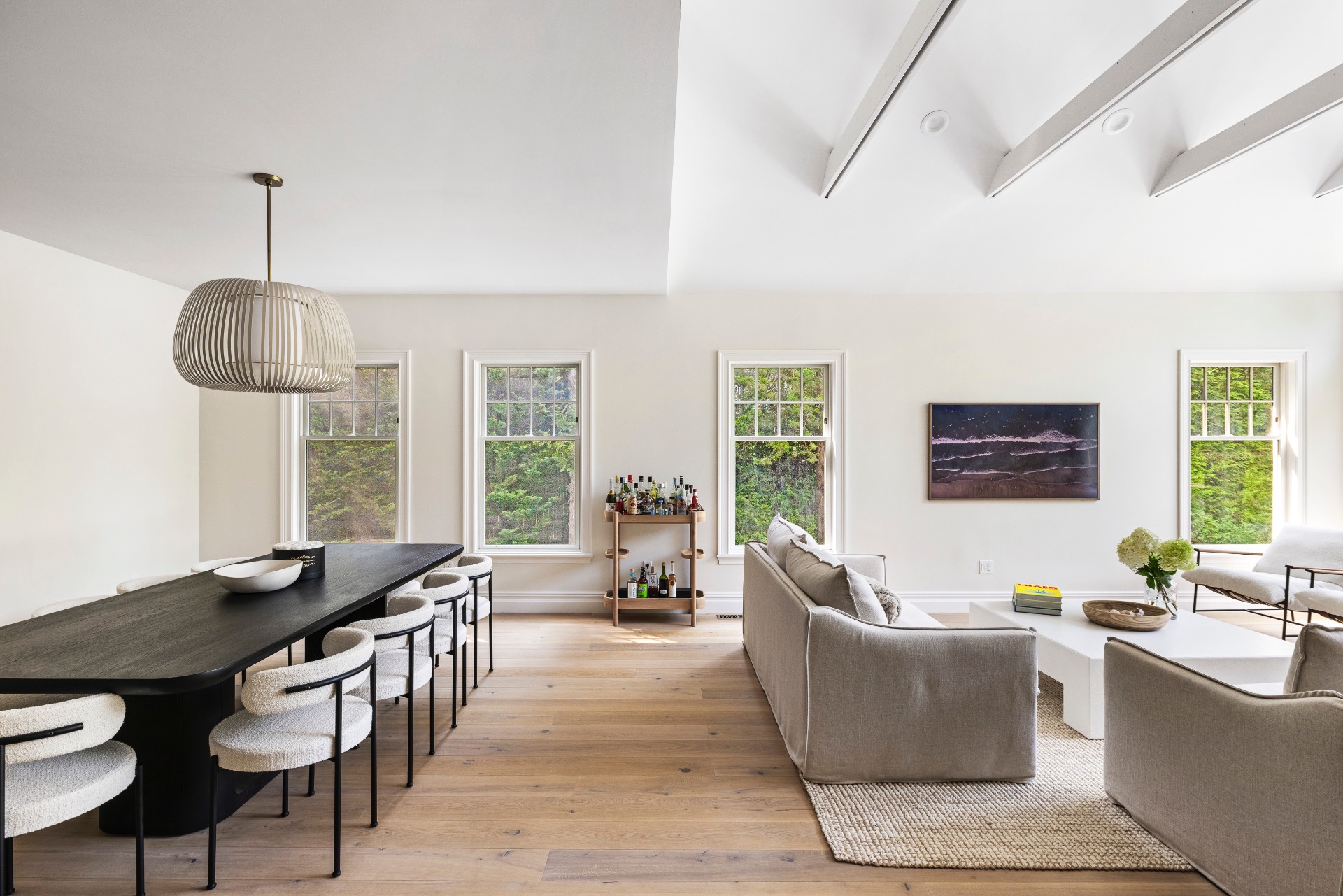 ;
; ;
; ;
;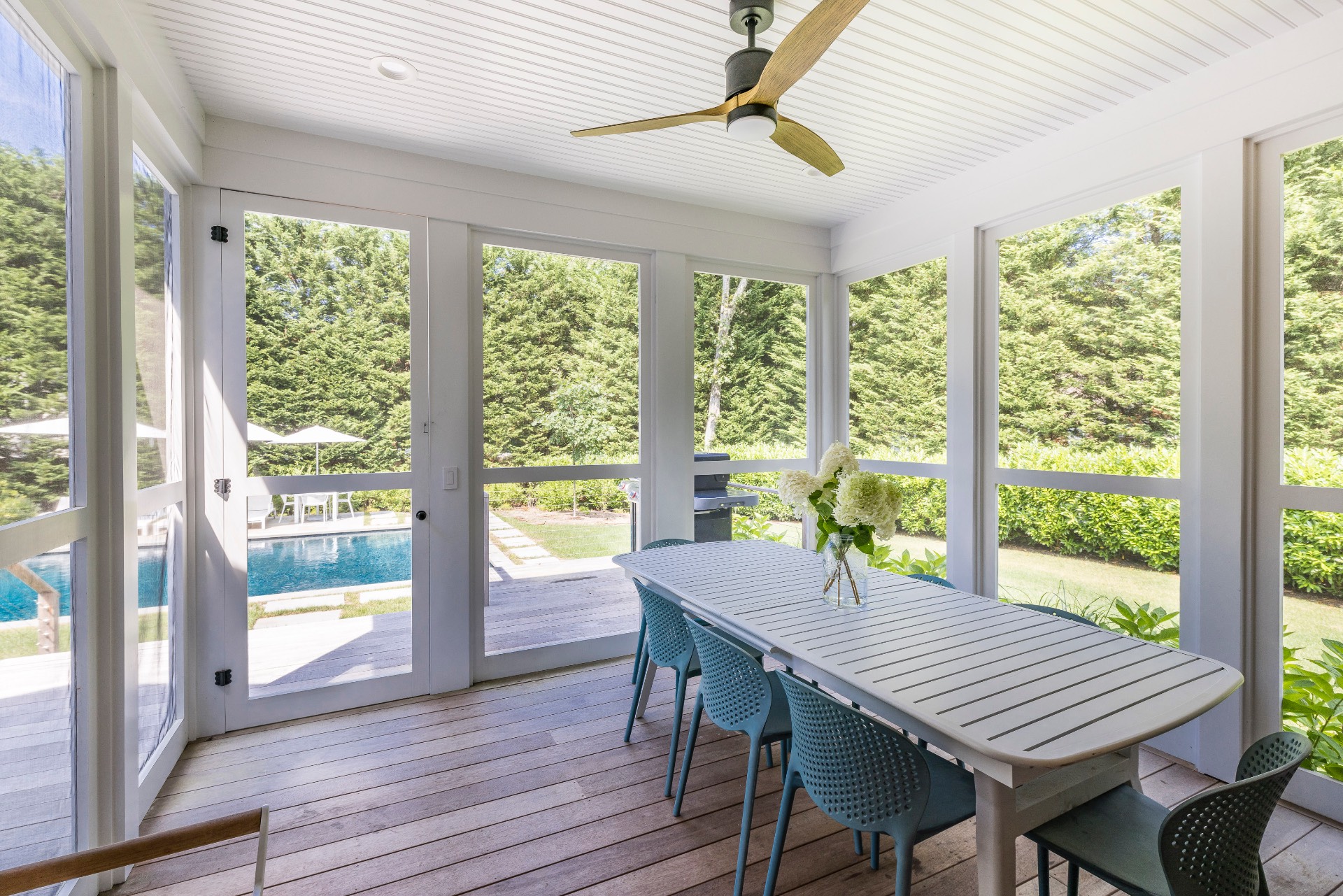 ;
;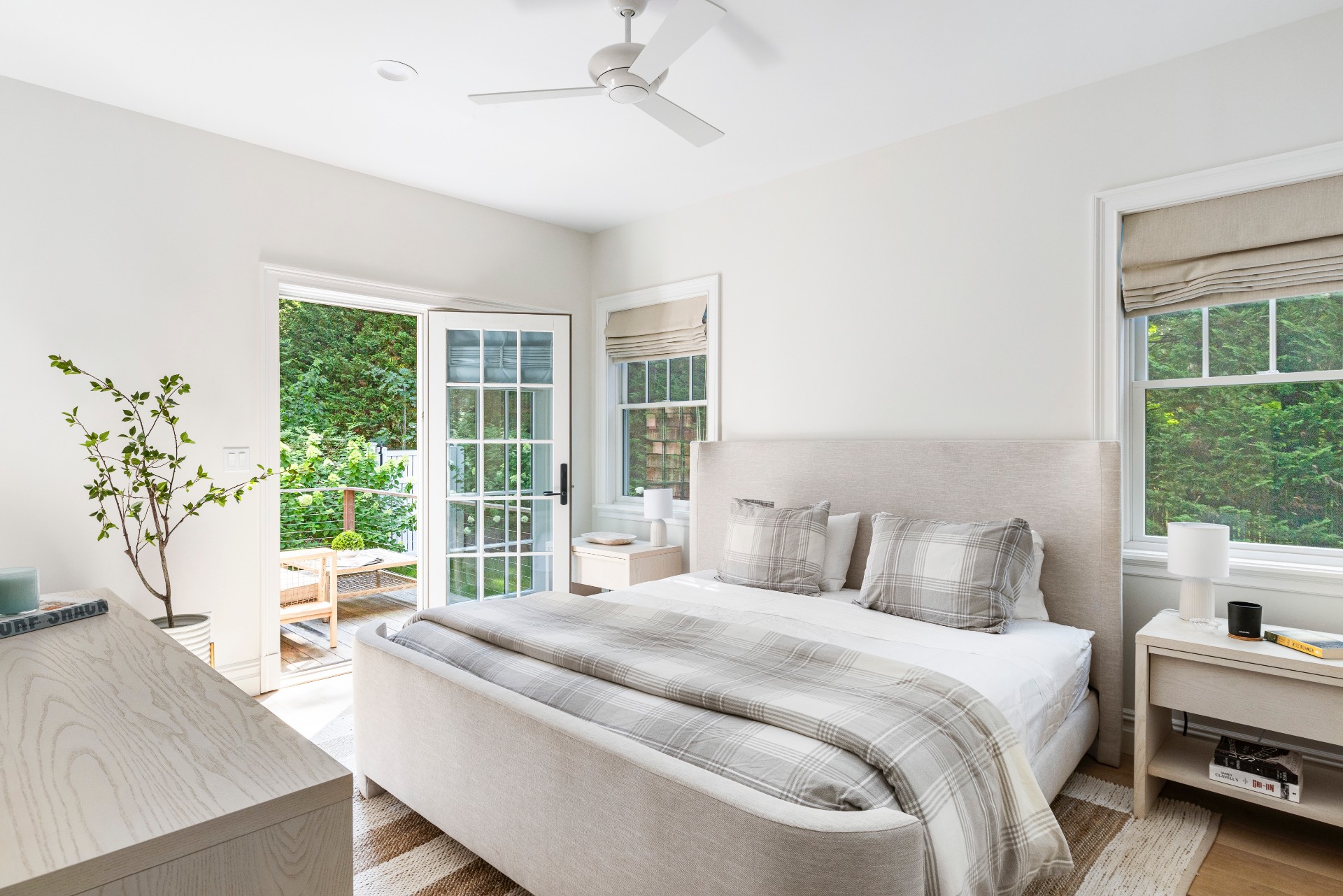 ;
; ;
; ;
; ;
; ;
; ;
; ;
;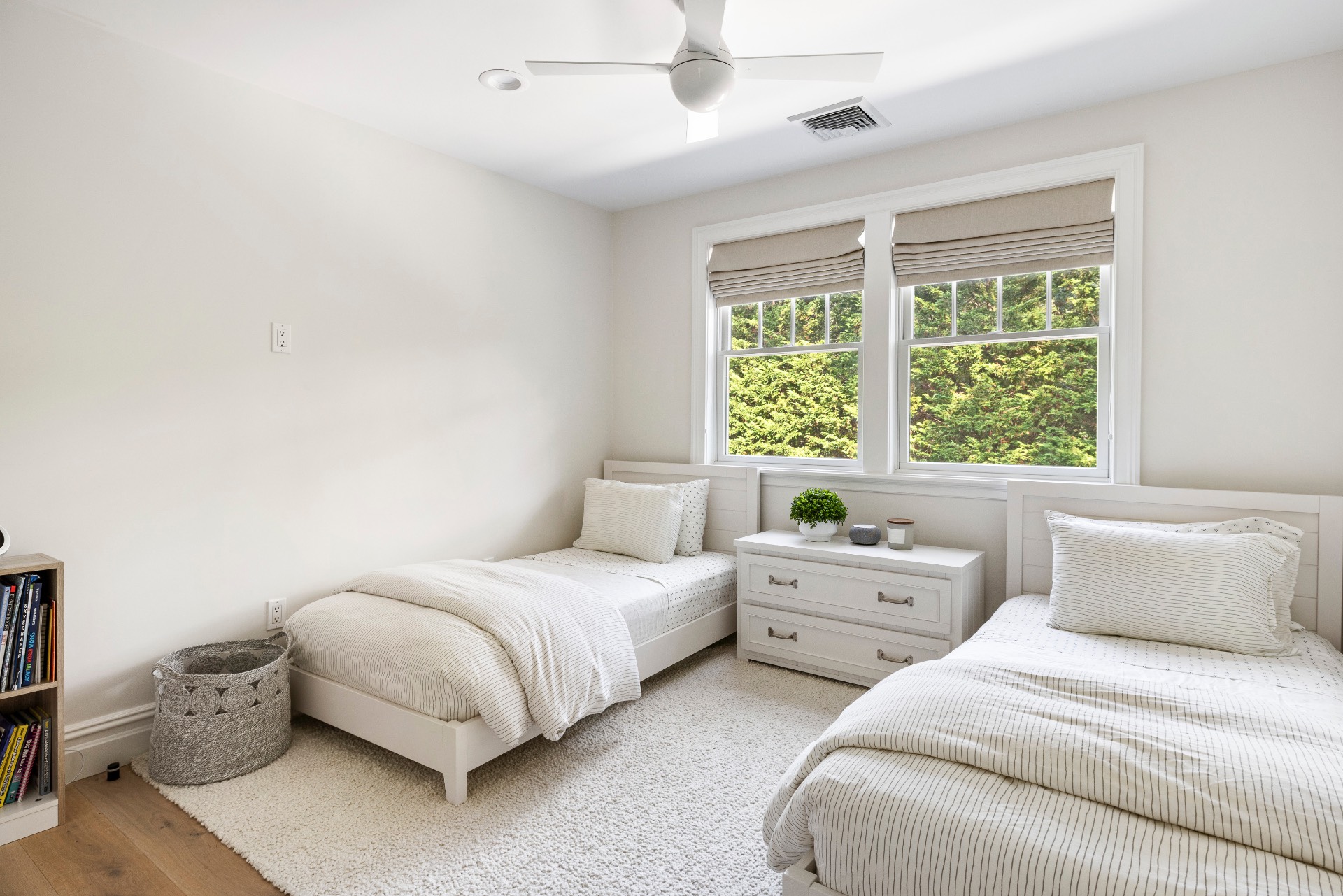 ;
;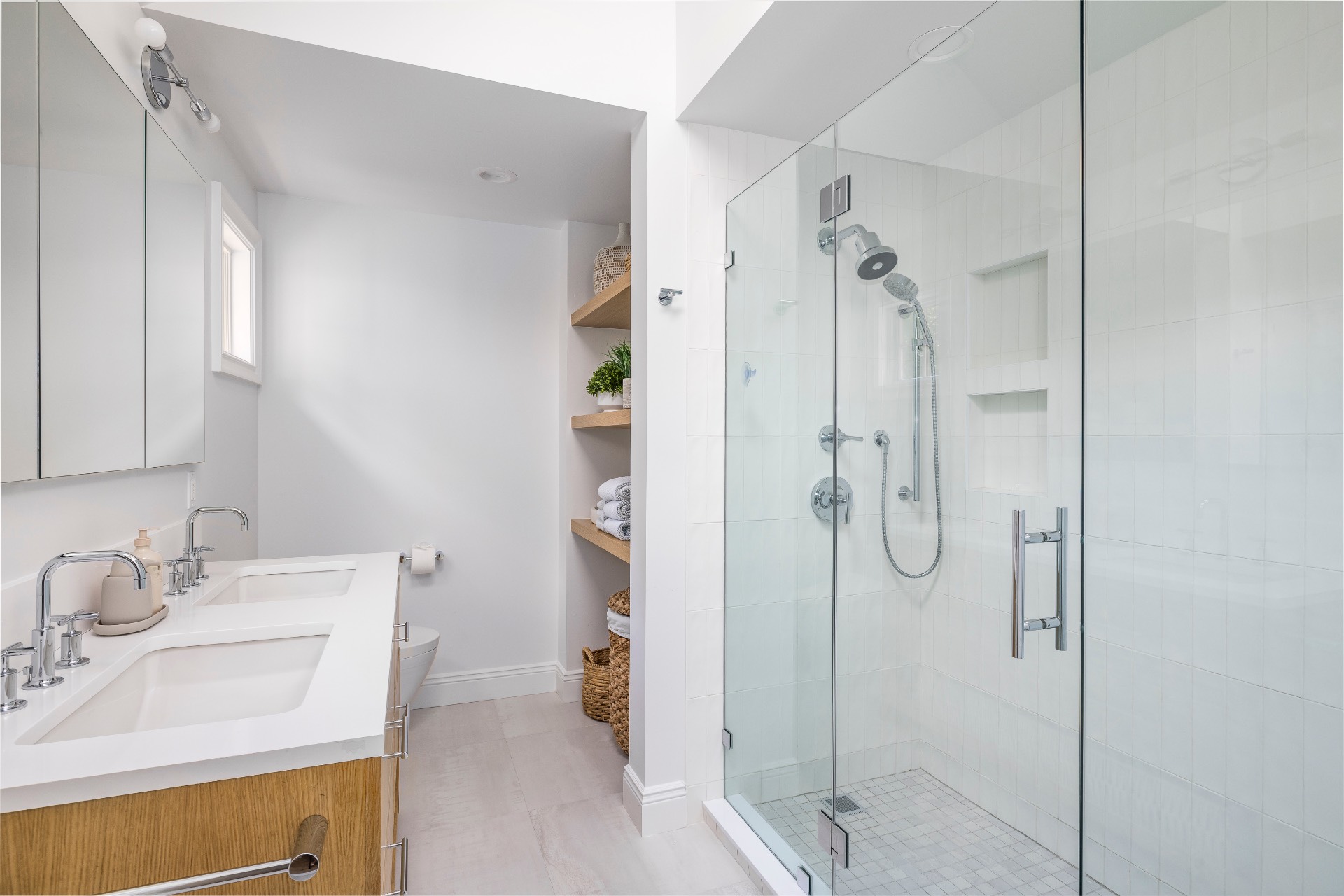 ;
; ;
;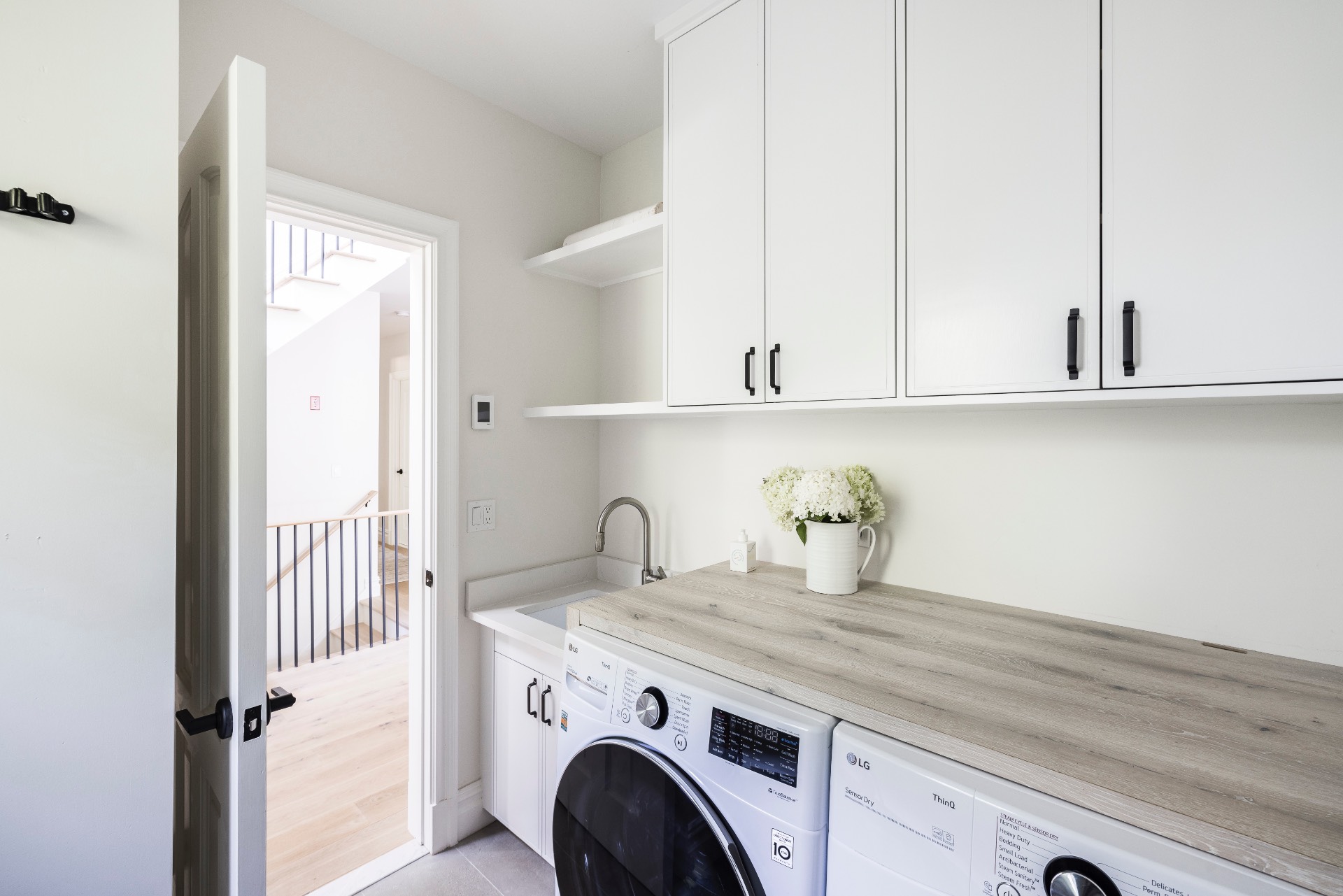 ;
; ;
;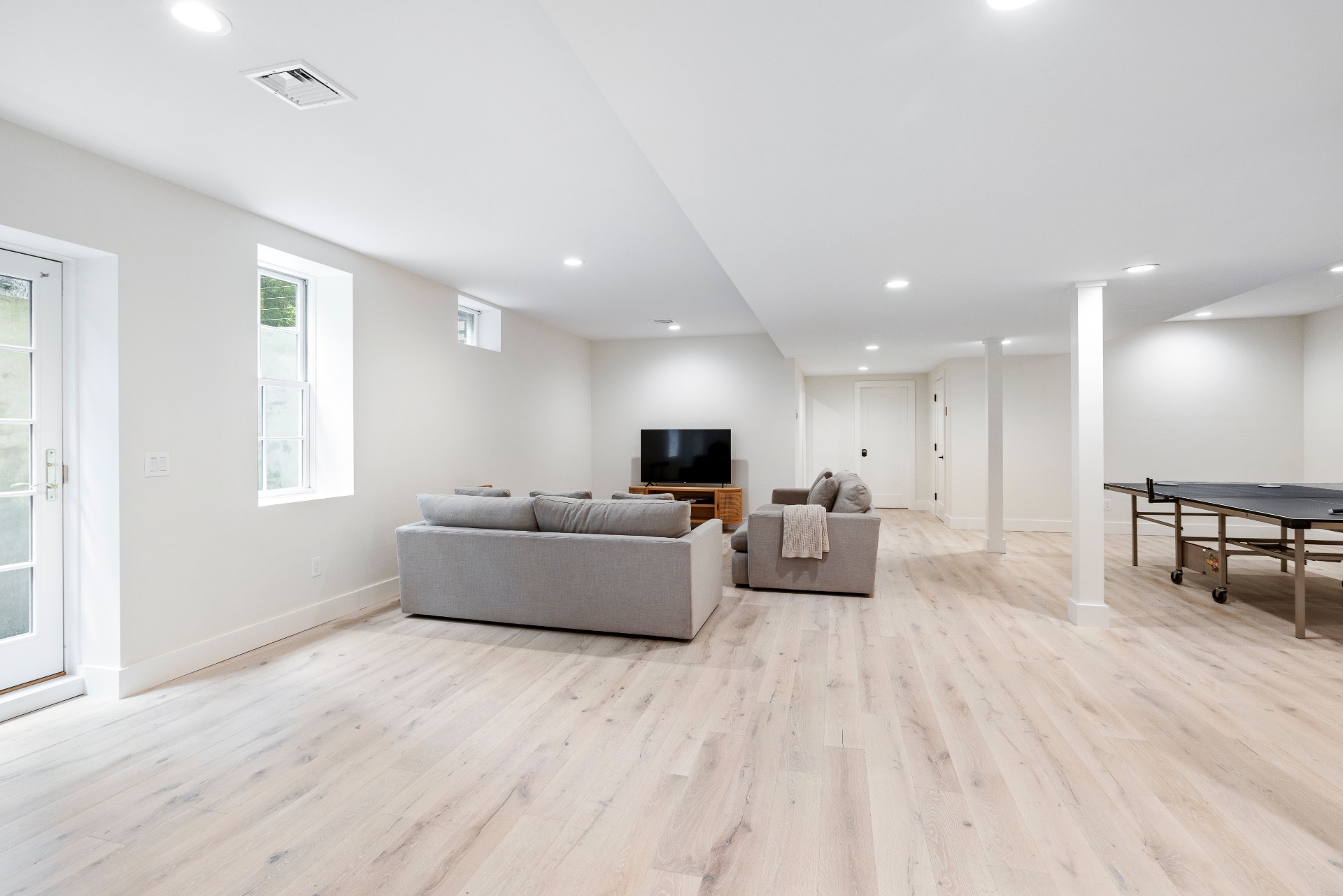 ;
; ;
;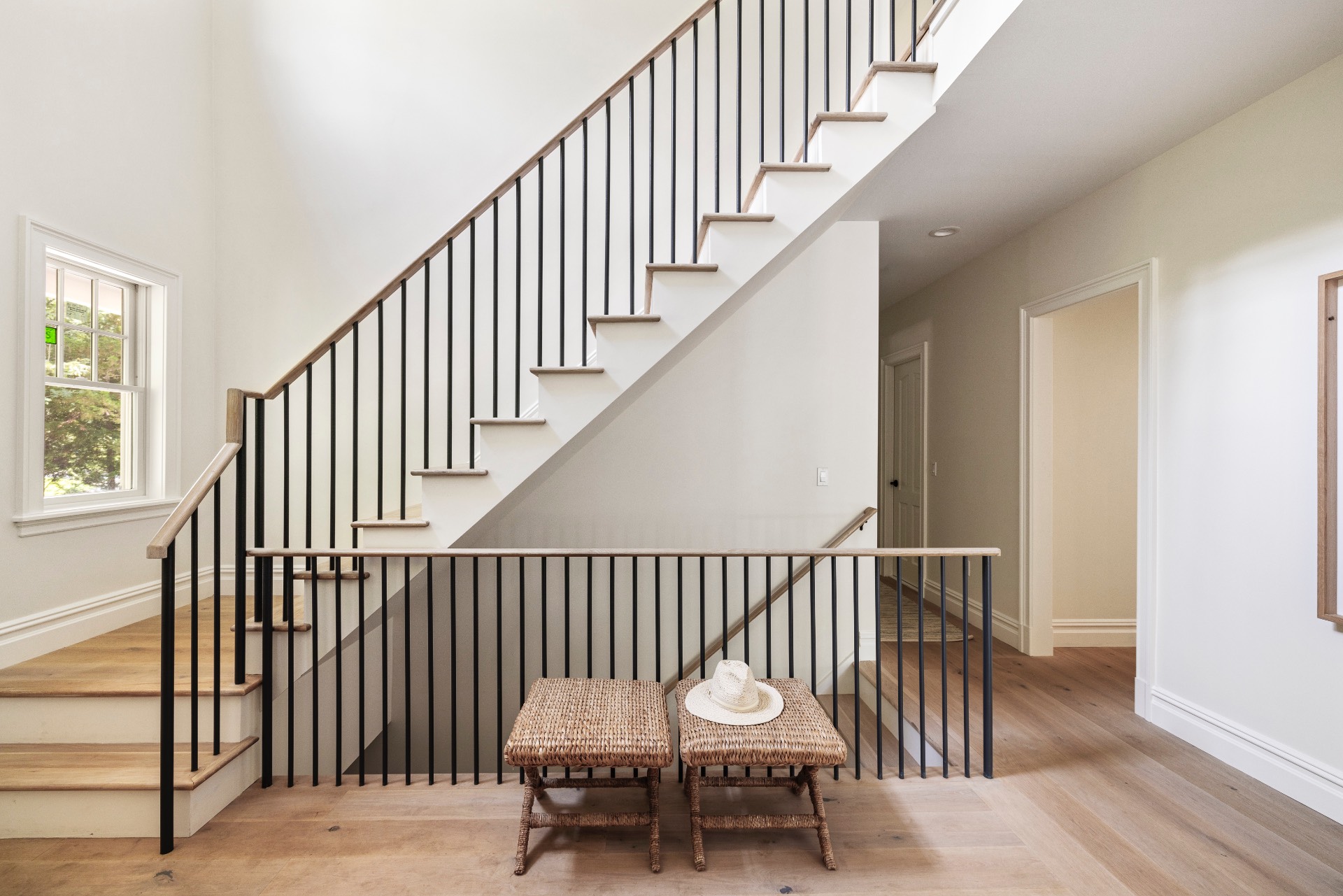 ;
; ;
;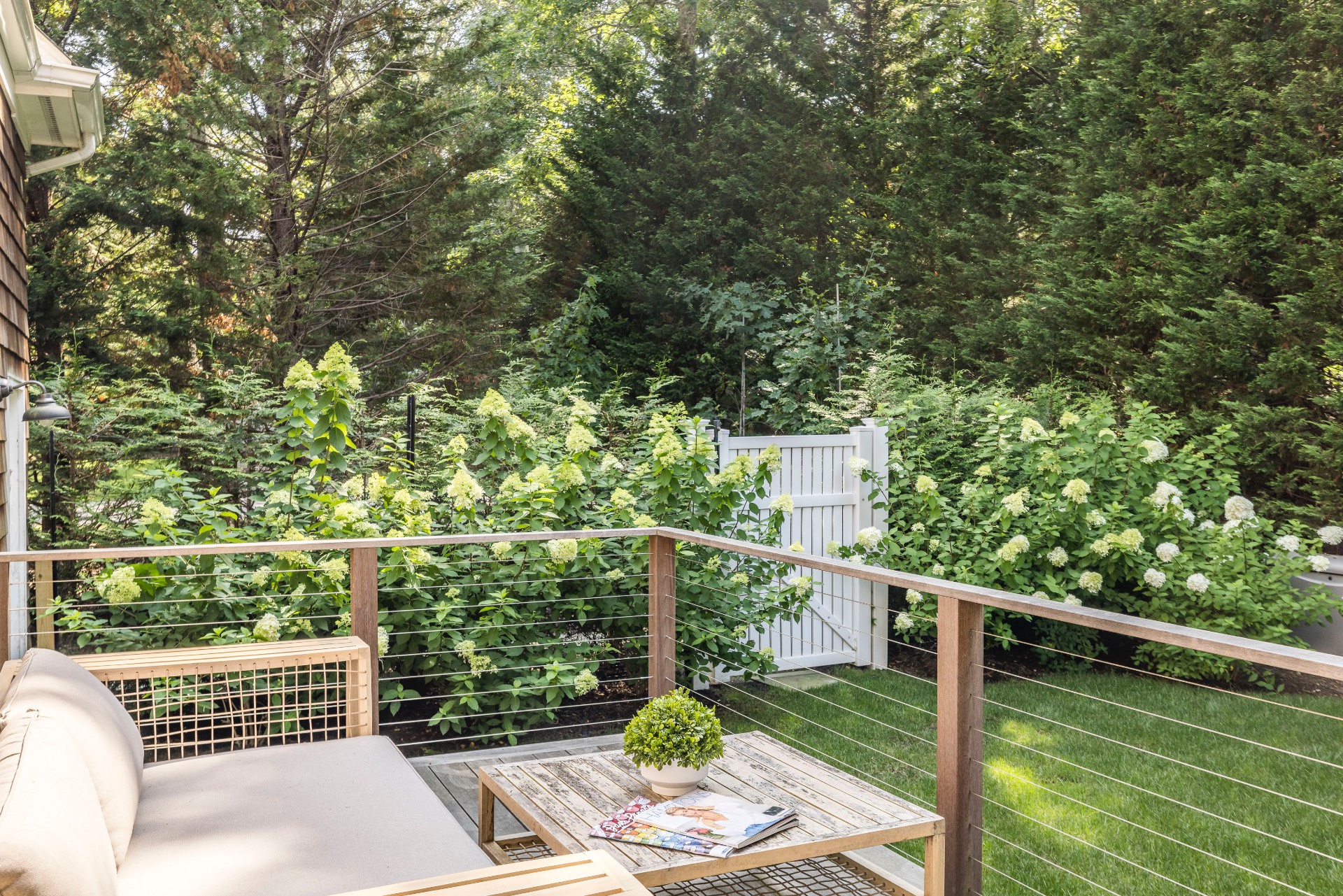 ;
; ;
; ;
; ;
; ;
;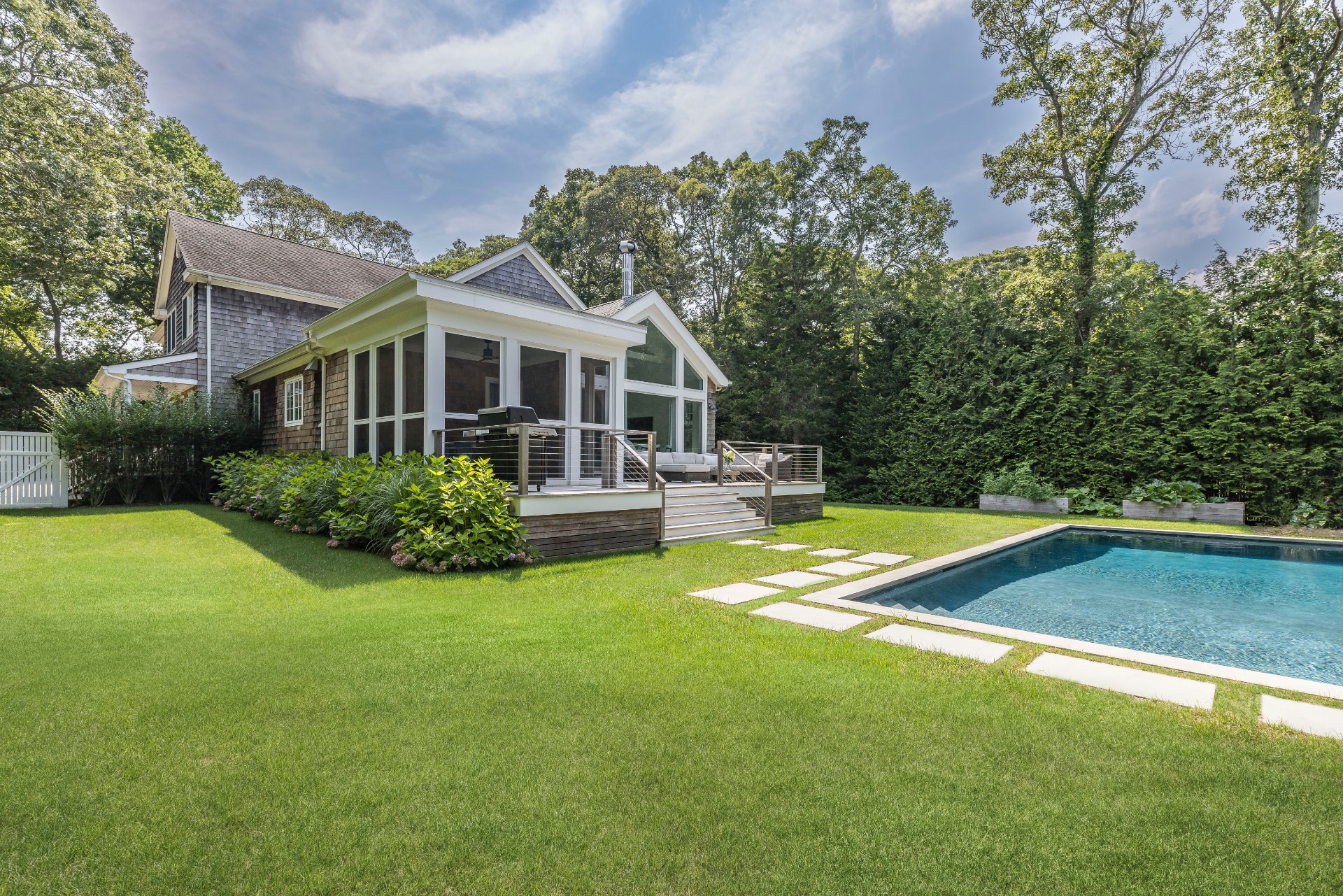 ;
;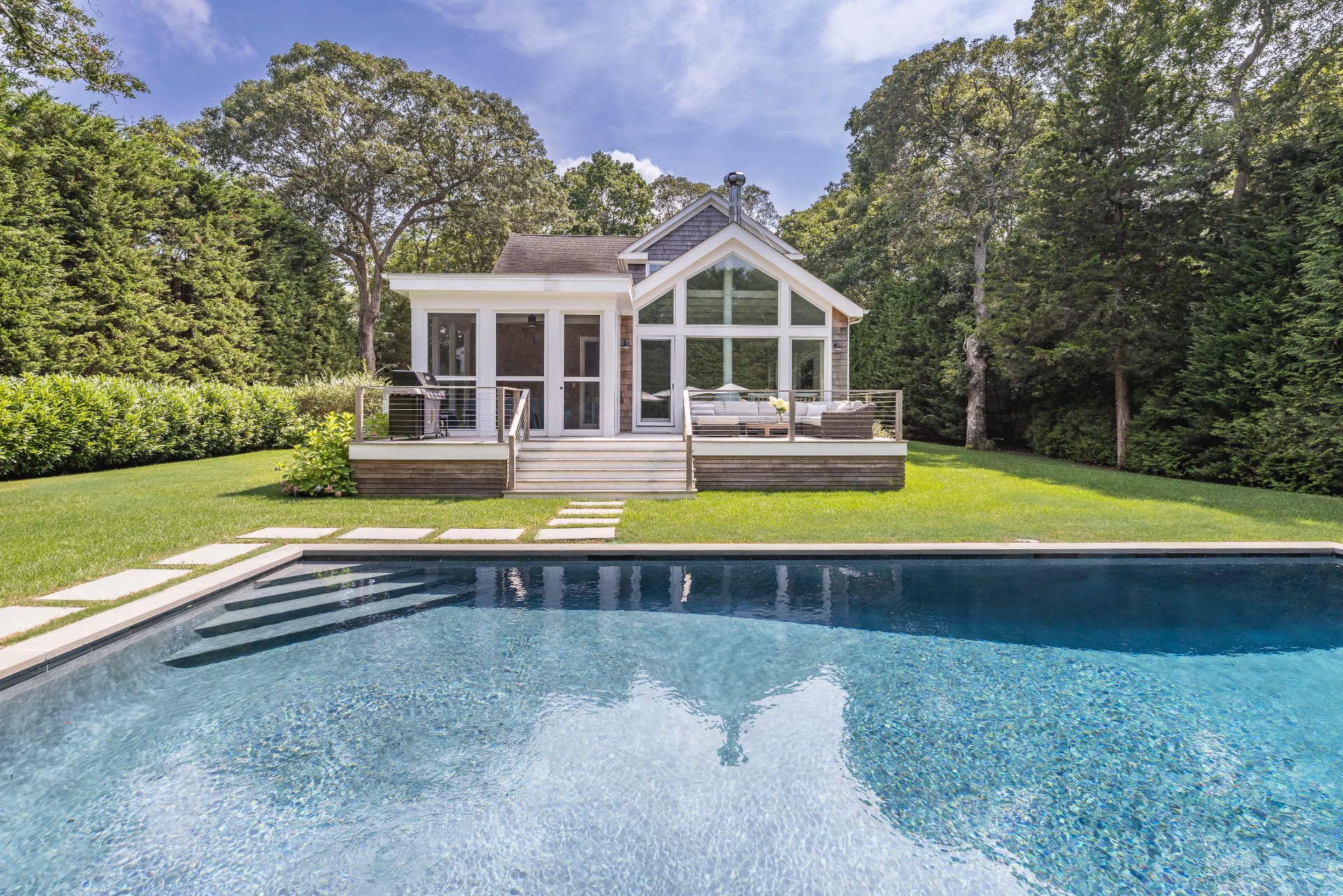 ;
; ;
;