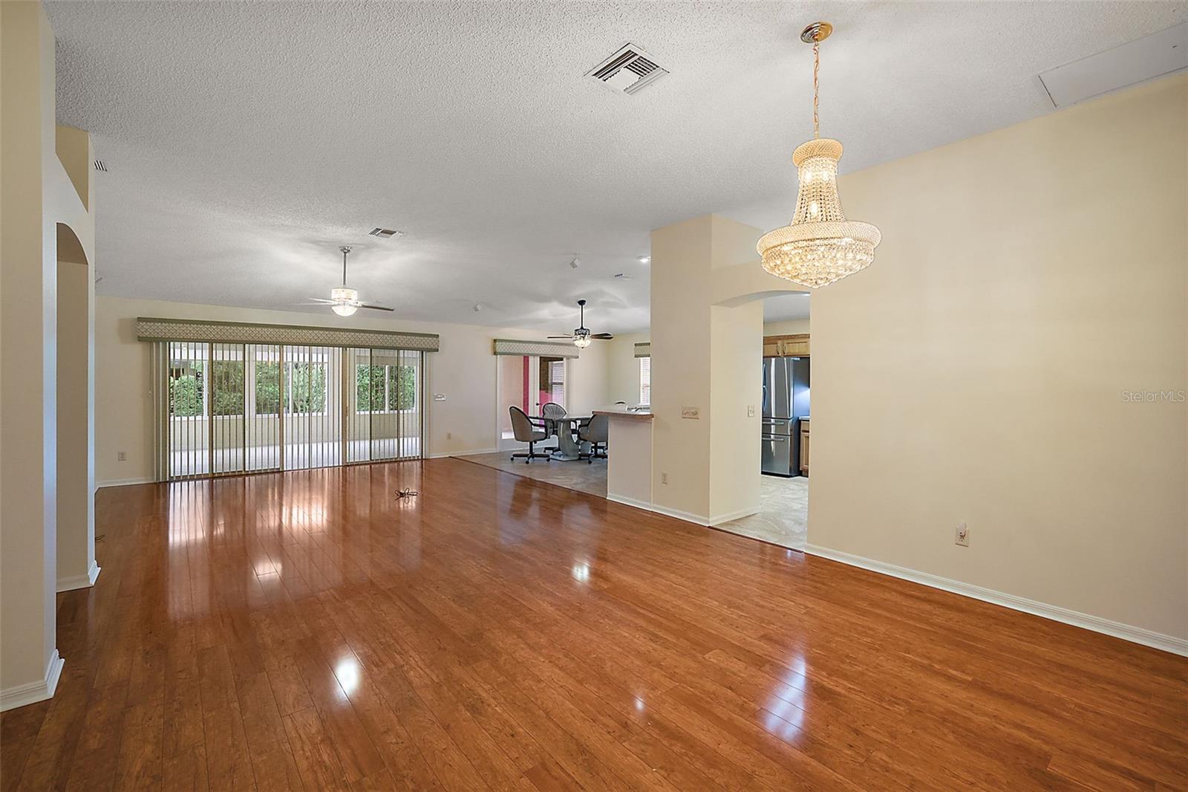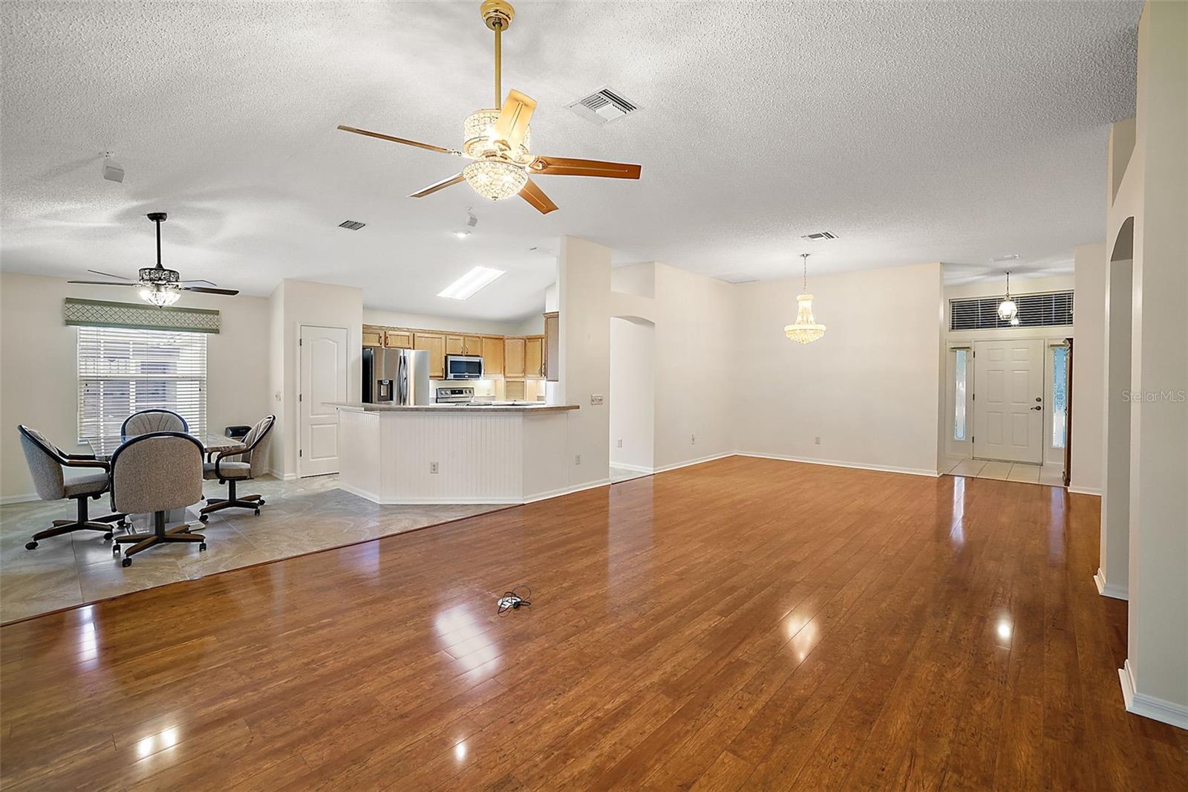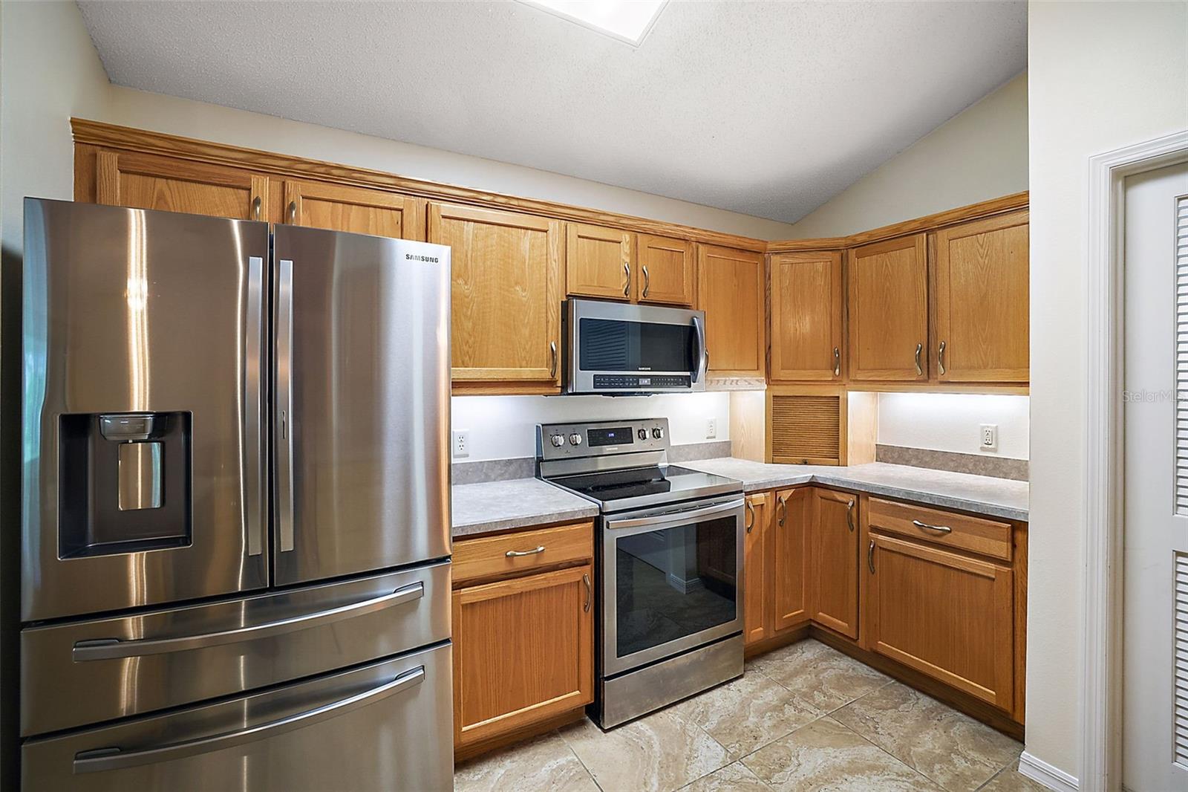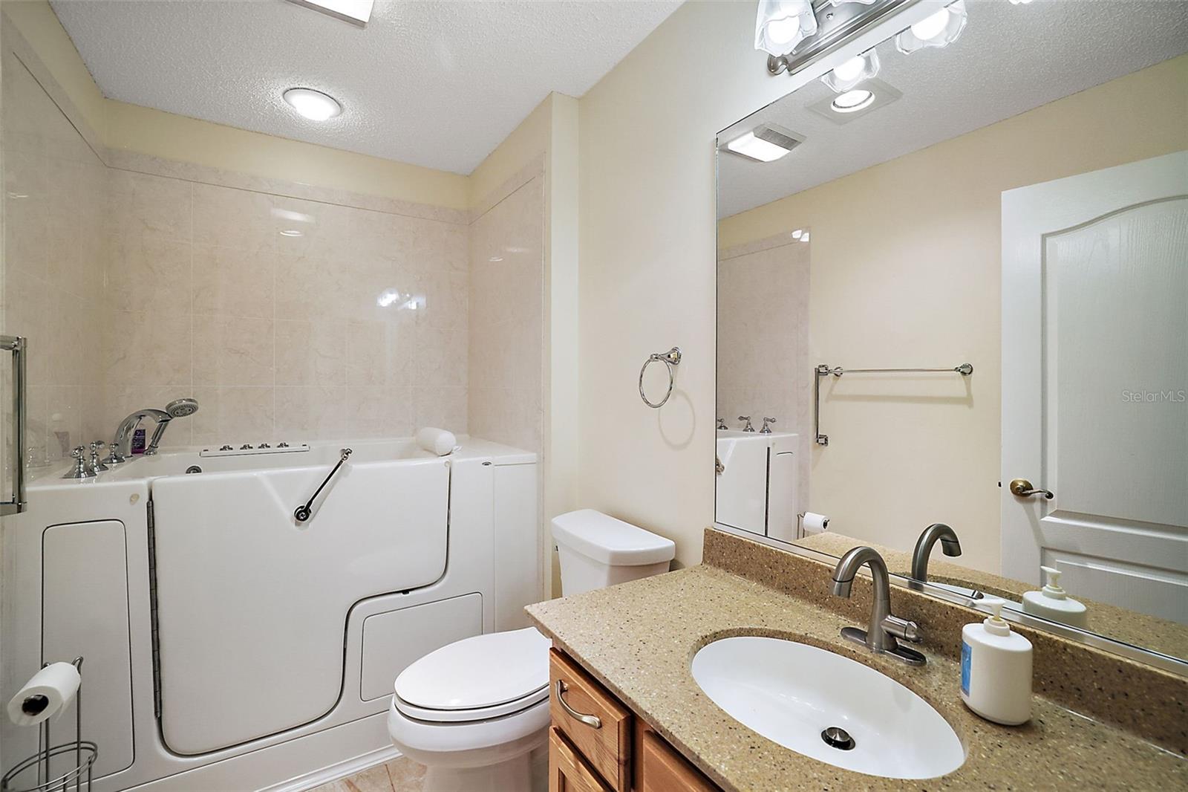17929 Se 85th Causton Court, The Villages, FL 32162
| Listing ID |
11236811 |
|
|
|
| Property Type |
House |
|
|
|
| County |
Sumter |
|
|
|
| Neighborhood |
32162 - Lady Lake/The Villages |
|
|
|
|
| Total Tax |
$3,850 |
|
|
|
| Tax ID |
6744-124-000 |
|
|
|
| FEMA Flood Map |
fema.gov/portal |
|
|
|
| Year Built |
2002 |
|
|
|
|
This enlarged, bond-paid designer boasts a BRAND NEW ROOF and finished Florida Room that is currently set up as a media room with it's own mini-split HVAC, this Crape Myrtle / Juniper also features virtually brand new Samsung stainless steel kitchen appliances, including a self-cleaning, convection oven that doubles as an air fryer, microwave, upscale dishwasher and a top-of-the-line refrigerator. The spacious laundry room adjacent to the kitchen features new Samsung machines that can wash and dry a small load in a top-loader configuration (saving you water and electricity), or do larger loads as front loaders. Also in the laundry is a built-in office with desk and cabinet storage, allowing you to keep your guest rooms for your GUESTS :-) The Florida Room / Media room is recently completed and boasts a large flat screen TV with sound bar that conveys with the home. The window shades in the room are powered and remote-controlled. The master suite, found in the rear of the home, features a massive walk-in closet with built-in space for hanging and folding closthes, double vanities, an oversized shower and a separate water closet. The guest rooms are tucked away in the front of the home, and both have custom closet treatments. They share the guest bath which features a virtually-new walk-in bathtub with whilpool jets. The garage is 27 feet deep which affords parking for golf carts behind the cars (with room to spare) and features a HUGE amount of cabinets for extra storage. Out back is a grilling patio that could be easily enclosed in a bird cage. Lots to love in this one! Come see it today.
|
- 3 Total Bedrooms
- 2 Full Baths
- 2049 SF
- 0.15 Acres
- 6534 SF Lot
- Built in 2002
- 1 Story
- Vacant Occupancy
- Slab Basement
- Building Area Source: Owner
- Building Total SqFt: 2913
- Levels: One
- Sq Ft Source: Public Records
- Lot Size Dimensions: 62x103
- Lot Size Square Meters: 607
- Total Acreage: 0 to less than 1/4
- Zoning: PUD
- Builder Model: Crape Myrtle / Juniper
- Oven/Range
- Refrigerator
- Dishwasher
- Microwave
- Washer
- Dryer
- Carpet Flooring
- Ceramic Tile Flooring
- Hardwood Flooring
- 7 Rooms
- Walk-in Closet
- Laundry
- Central A/C
- Heating Details: central, gas
- Living Area Meters: 190.36
- Interior Features: high ceilings, open floorplan, vaulted ceiling(s), window treatments
- Vinyl Siding
- Attached Garage
- 2 Garage Spaces
- Community Water
- Municipal Sewer
- Subdivision: The Villages
- Exterior Features: irrigation system
- Road Surface: Paved
- Roof: shingle
- Utilities: Cable Connected, Electricity Connected, Natural Gas Connected, Public, Sewer Connected, Underground Utilities, Water Connected
- Village Of Piedmont
- Senior Community: Yes
- $3,850 Total Tax
- Tax Year 2023
- Other Fees Term: Monthly
- Total Annual Fees: 2340.00
- Total Monthly Fees: 195.00
- Sold on 2/13/2024
- Sold for $419,900
- Buyer's Agent: James Cooper
- Close Price by Calculated SqFt: 204.93
- Close Price by Calculated List Price Ratio: 1.00
|
|
Re/max Premier Realty Lady Lk
|
|
|
Re/max Premier Realty Lady Lk
|
Listing data is deemed reliable but is NOT guaranteed accurate.
|





 ;
; ;
; ;
; ;
; ;
; ;
; ;
; ;
; ;
; ;
; ;
; ;
; ;
; ;
; ;
; ;
; ;
; ;
; ;
; ;
; ;
; ;
; ;
; ;
; ;
; ;
; ;
; ;
; ;
; ;
; ;
; ;
; ;
; ;
; ;
;