18 Apple Street, Central Islip, NY 11722
| Listing ID |
11286919 |
|
|
|
| Property Type |
Residential |
|
|
|
| County |
Suffolk |
|
|
|
| Township |
Islip |
|
|
|
| School |
Central Islip |
|
|
|
|
| Total Tax |
$10,826 |
|
|
|
| Tax ID |
0500-187-00-02-00-032-000 |
|
|
|
| FEMA Flood Map |
fema.gov/portal |
|
|
|
| Year Built |
1974 |
|
|
|
| |
|
|
|
|
|
**Magnificent Center Hall Traditional Colonial Home** Welcome to this stunning Center Hall Traditional Colonial, where every room is generously sized to provide comfort and luxury. The primary bedroom is a true oasis, featuring an en-suite full bath and double sliding doors that open to a Trex deck balcony overlooking the beautifully landscaped yard. The inviting den boasts a wood-burning fireplace and sliders leading to a cement patio, perfect for cozy evenings. Hardwood floors flow throughout the home, enhancing its timeless elegance. The spacious living room offers ample space for relaxation and entertainment. The second-floor hall bathroom was tastefully renovated approximately four years ago, adding modern convenience to this classic home. The formal dining room is perfect for hosting dinner parties, while the sitting room off the kitchen provides a cozy retreat. A one-car garage, accessible from the sunlit sitting room, offers convenience and additional storage. The beautifully landscaped 1/3 acre yard features mature flowerbeds and trees, creating a picturesque setting. The fully fenced backyard includes an in-ground pool with a slide and diving board. The pool, measuring 16 x 43 feet and ranging from 3 to 8 feet deep, has a liner that is about 11 years old. This well-maintained home is move-in ready, with central air conditioning installed about five years ago. Ideal for entertaining, this home offers resort-style living at its finest. Come experience the best in comfort and luxury - your new home awaits!
|
- 4 Total Bedrooms
- 3 Full Baths
- 1897 SF
- 0.36 Acres
- 15682 SF Lot
- Built in 1974
- Available 8/16/2024
- Colonial Style
- Lower Level: Finished, Partly Finished
- Lot Dimensions/Acres: 80X200
- Condition: Mint
- Oven/Range
- Refrigerator
- Dishwasher
- Microwave
- Washer
- Dryer
- Carpet Flooring
- Hardwood Flooring
- Balcony
- 9 Rooms
- Entry Foyer
- Family Room
- Den/Office
- Walk-in Closet
- 1 Fireplace
- Hot Water
- Oil Fuel
- Central A/C
- Basement: Partial
- Features: Eat-in kitchen, formal dining, marble counters, master bath, pantry, powder room, storage
- Vinyl Siding
- Attached Garage
- 1 Garage Space
- Community Water
- Other Waste Removal
- Pool
- Patio
- Fence
- Construction Materials: Frame
- Exterior Features: Sprinkler system
- Lot Features: Level
- Pool Features: In ground
- Window Features: Skylight(s)
- Parking Features: Private, Attached, 1 Car Attached, Driveway
- Sold on 7/16/2024
- Sold for $650,000
- Buyer's Agent: Stephen King
- Company: Realty Connect USA L I Inc
|
|
Realty Connect USA L I Inc
|
|
|
Realty Connect USA L I Inc
|
Listing data is deemed reliable but is NOT guaranteed accurate.
|



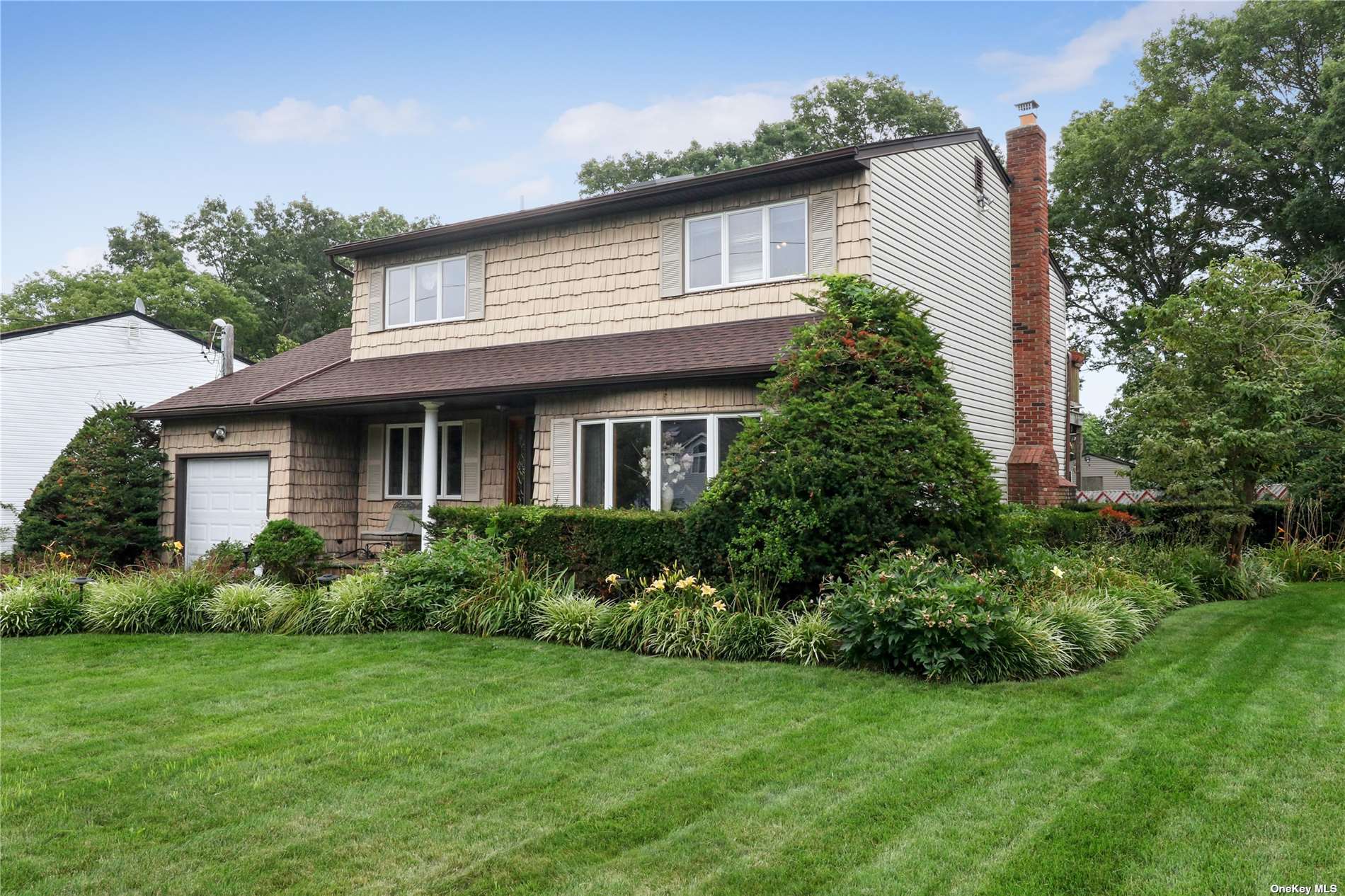

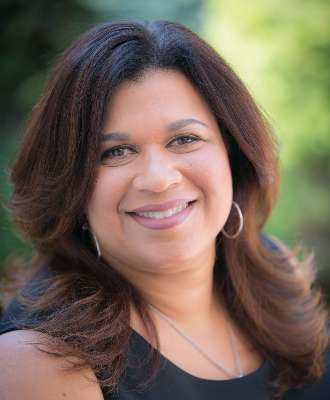
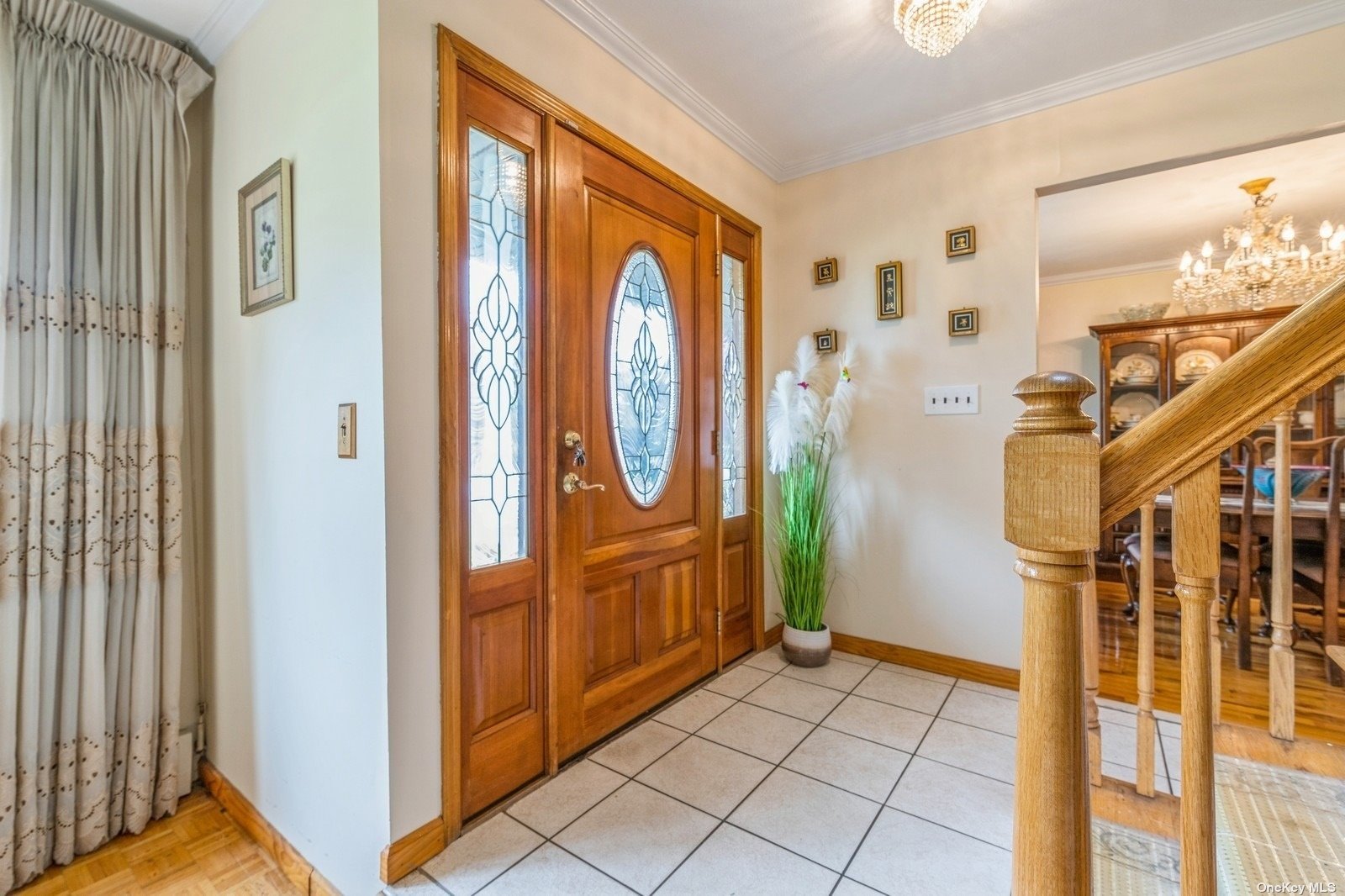 ;
;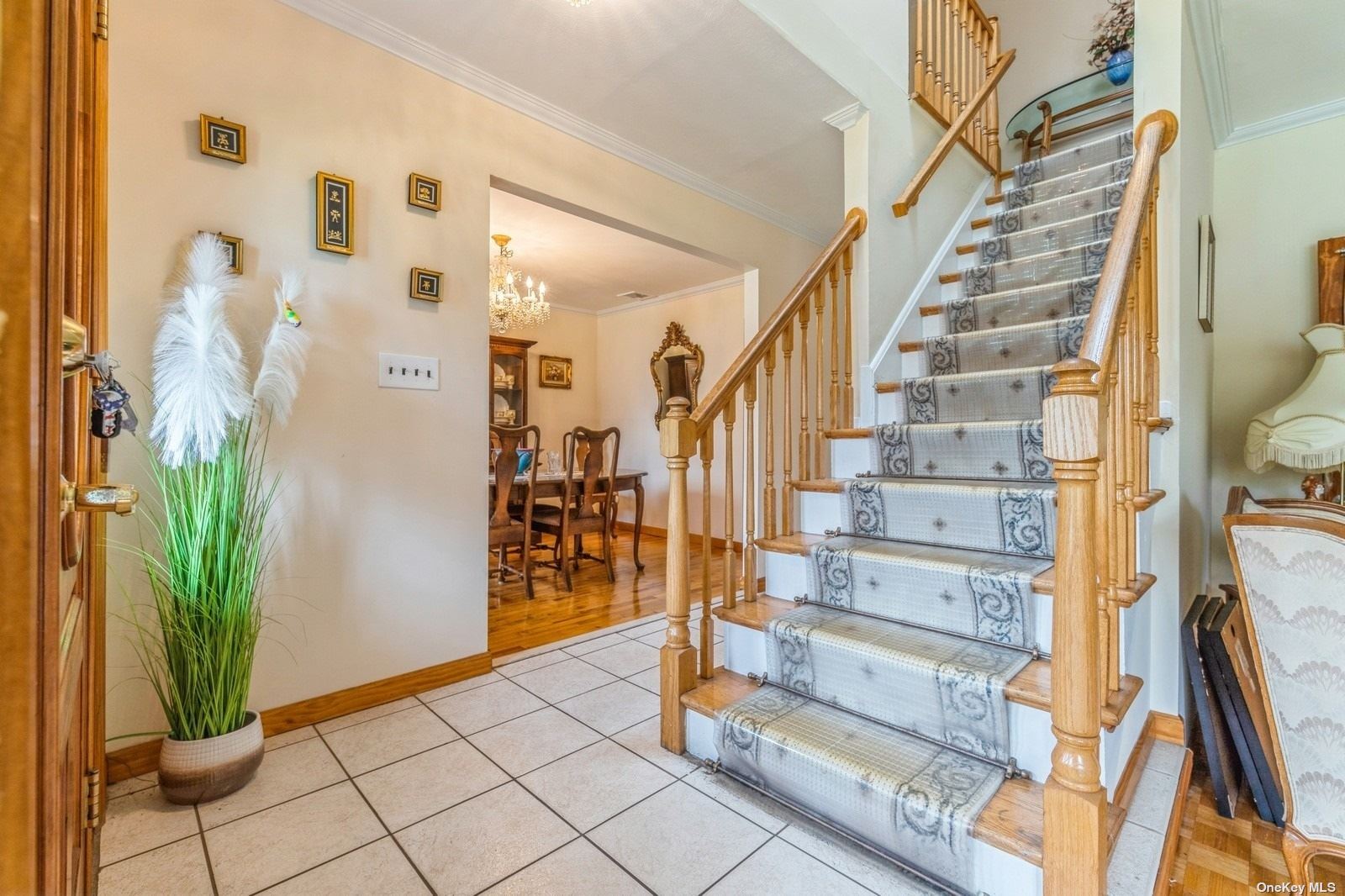 ;
;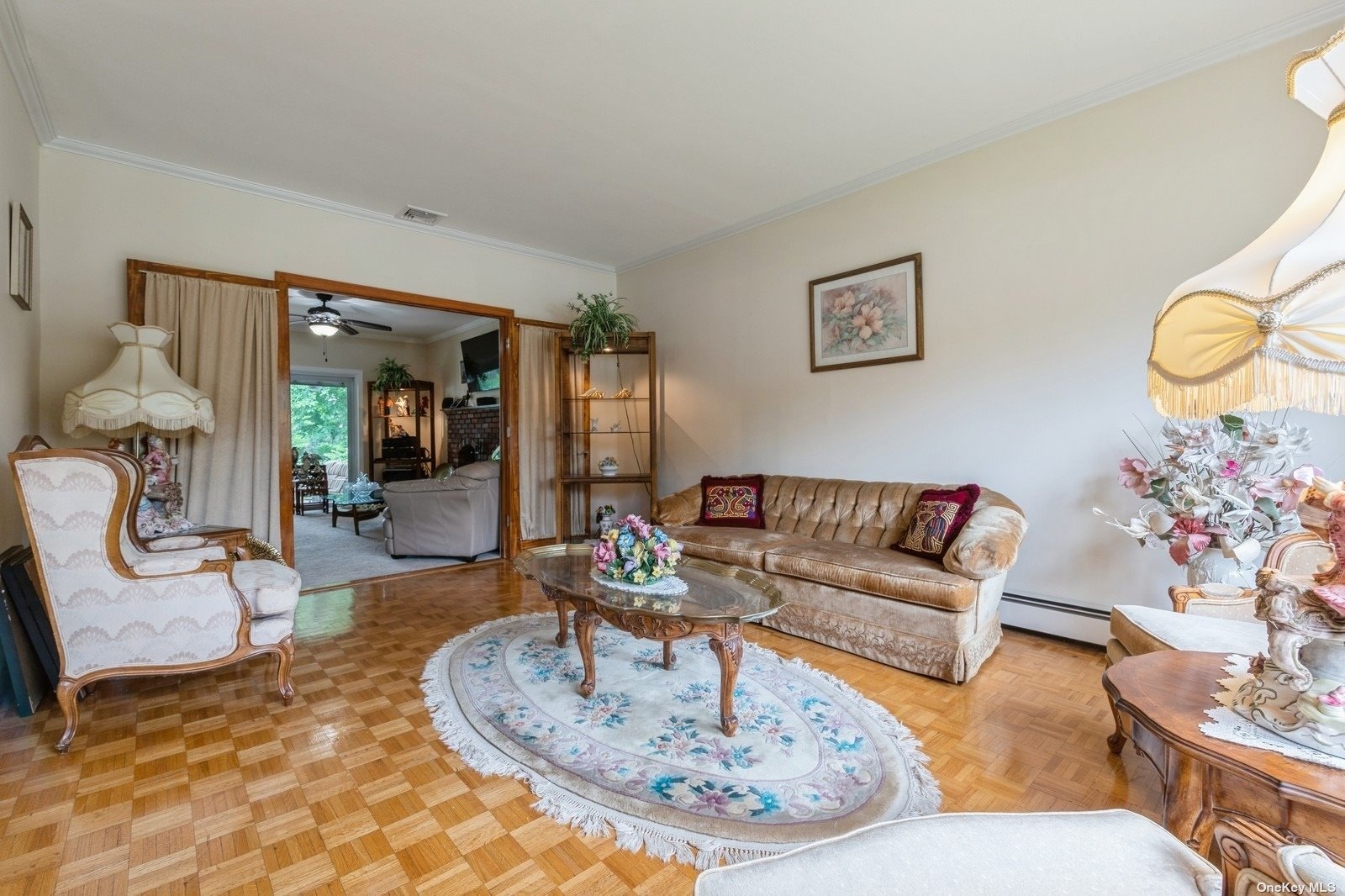 ;
;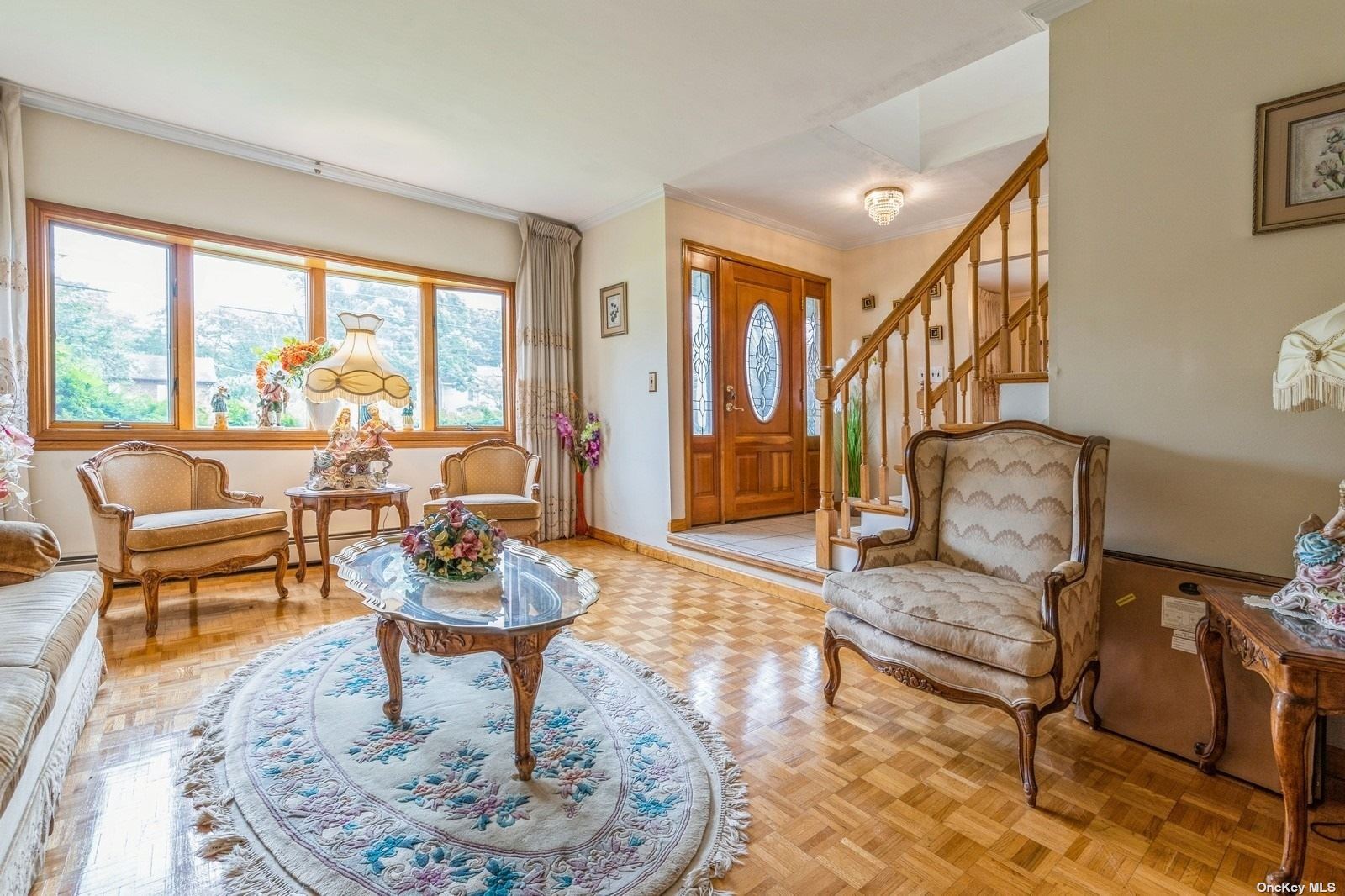 ;
;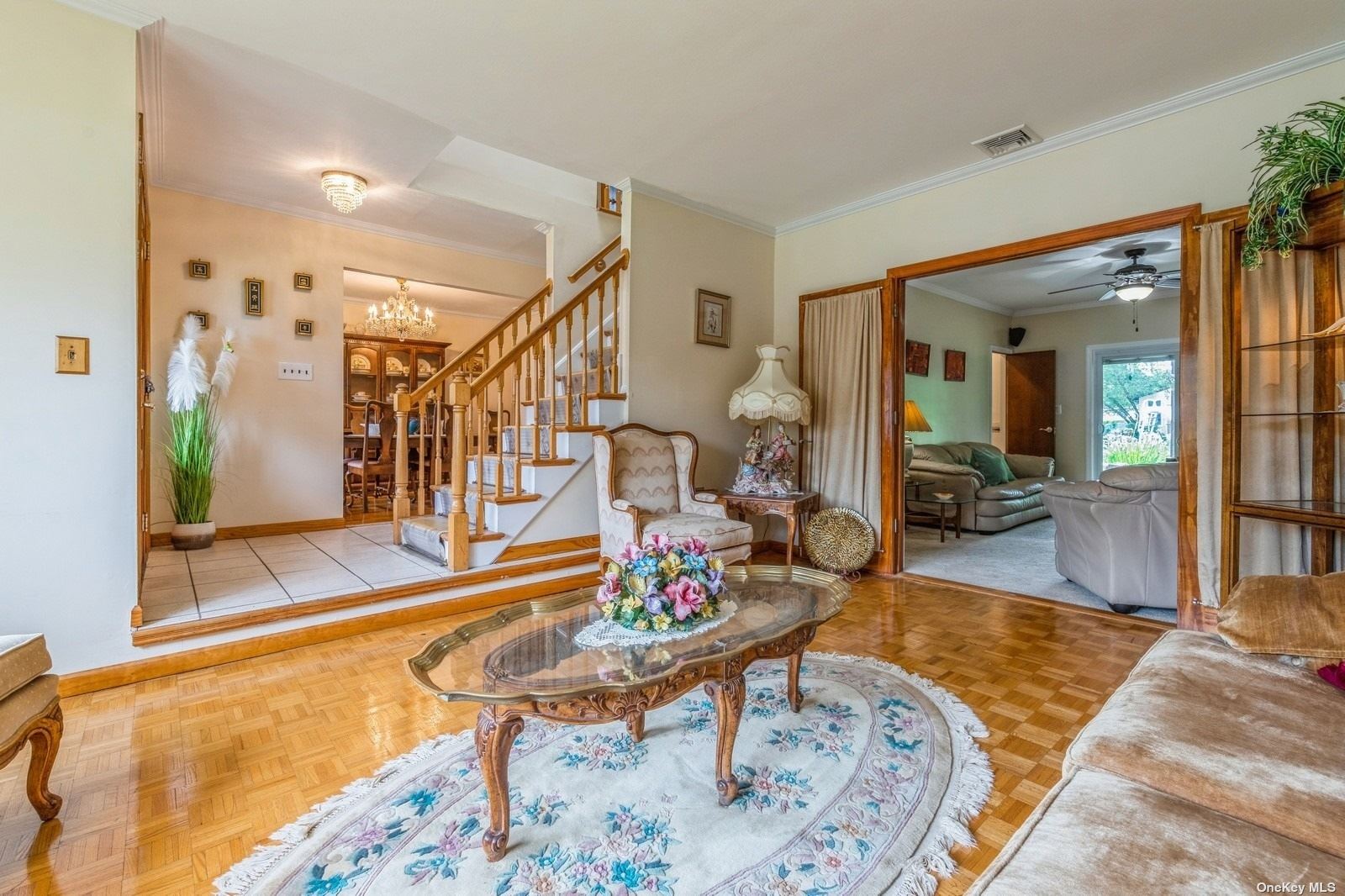 ;
;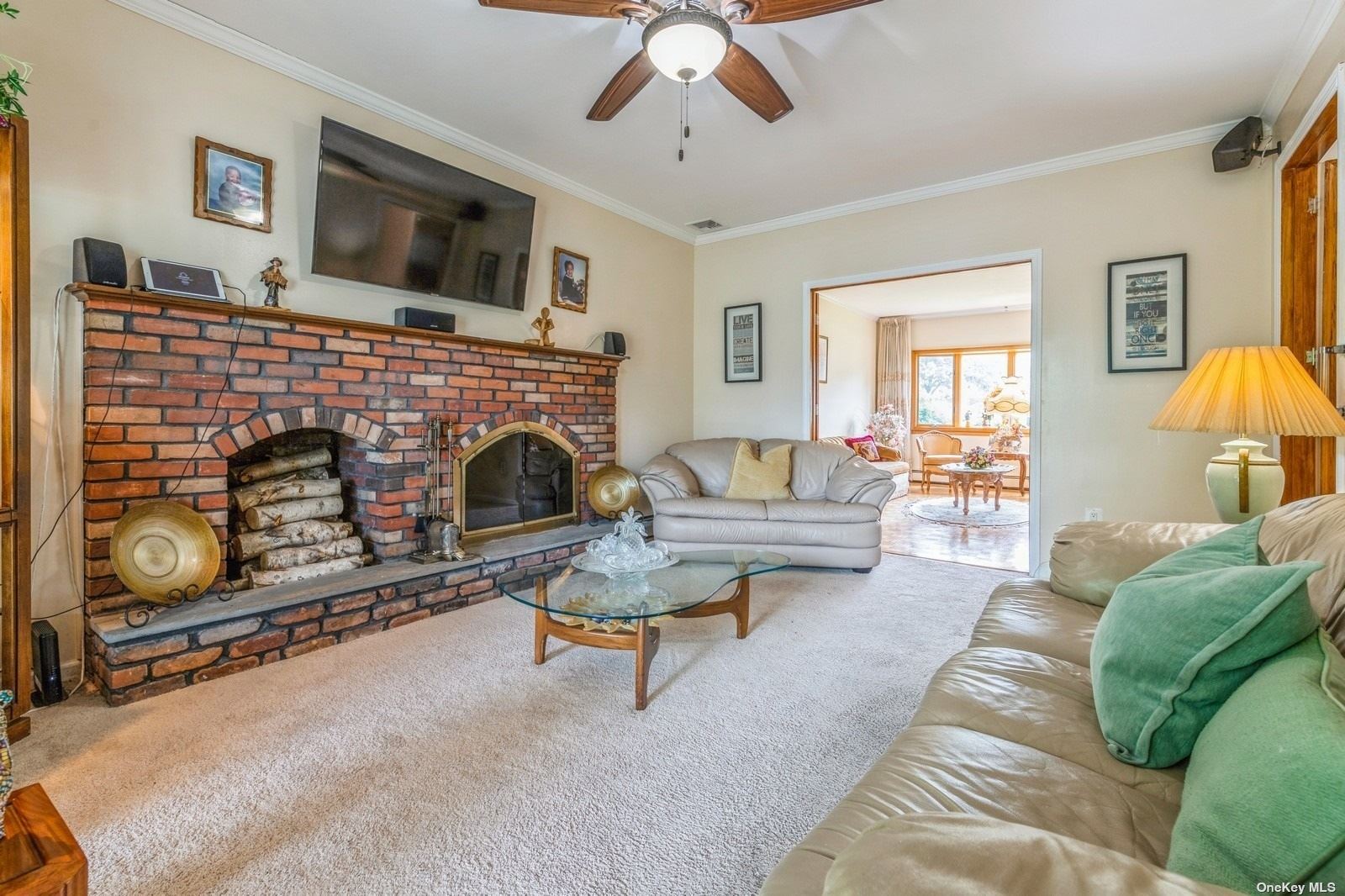 ;
;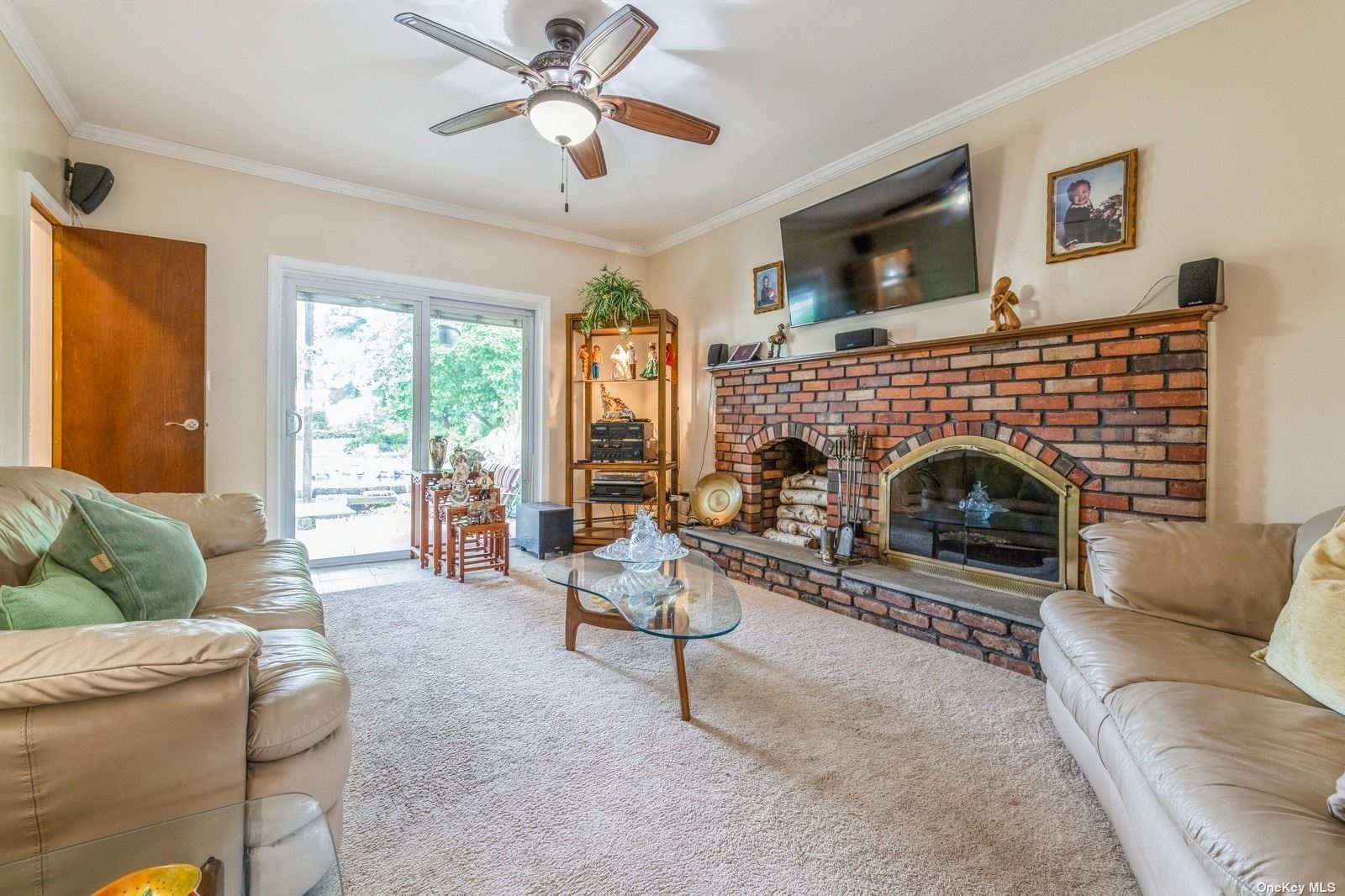 ;
;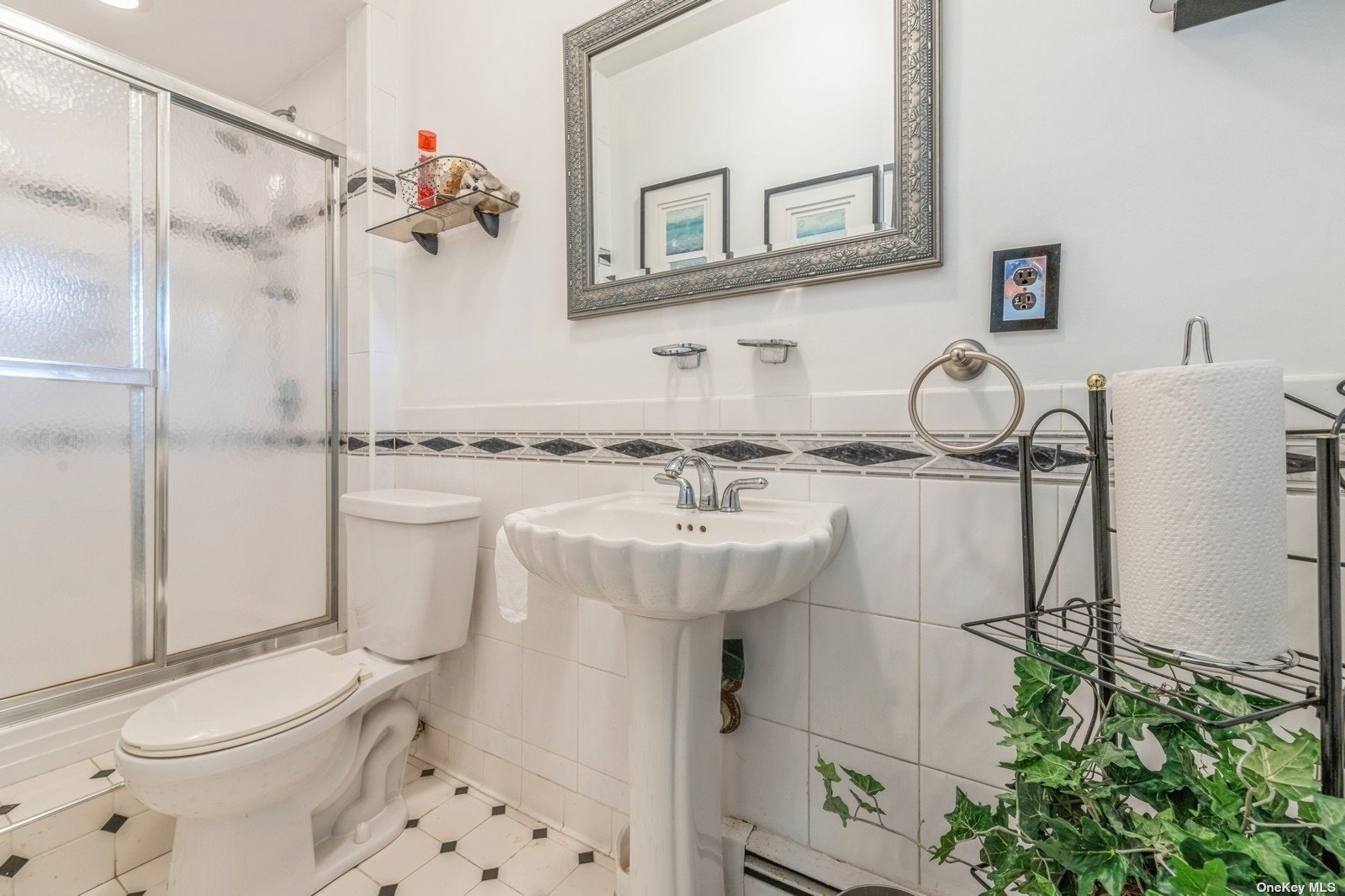 ;
;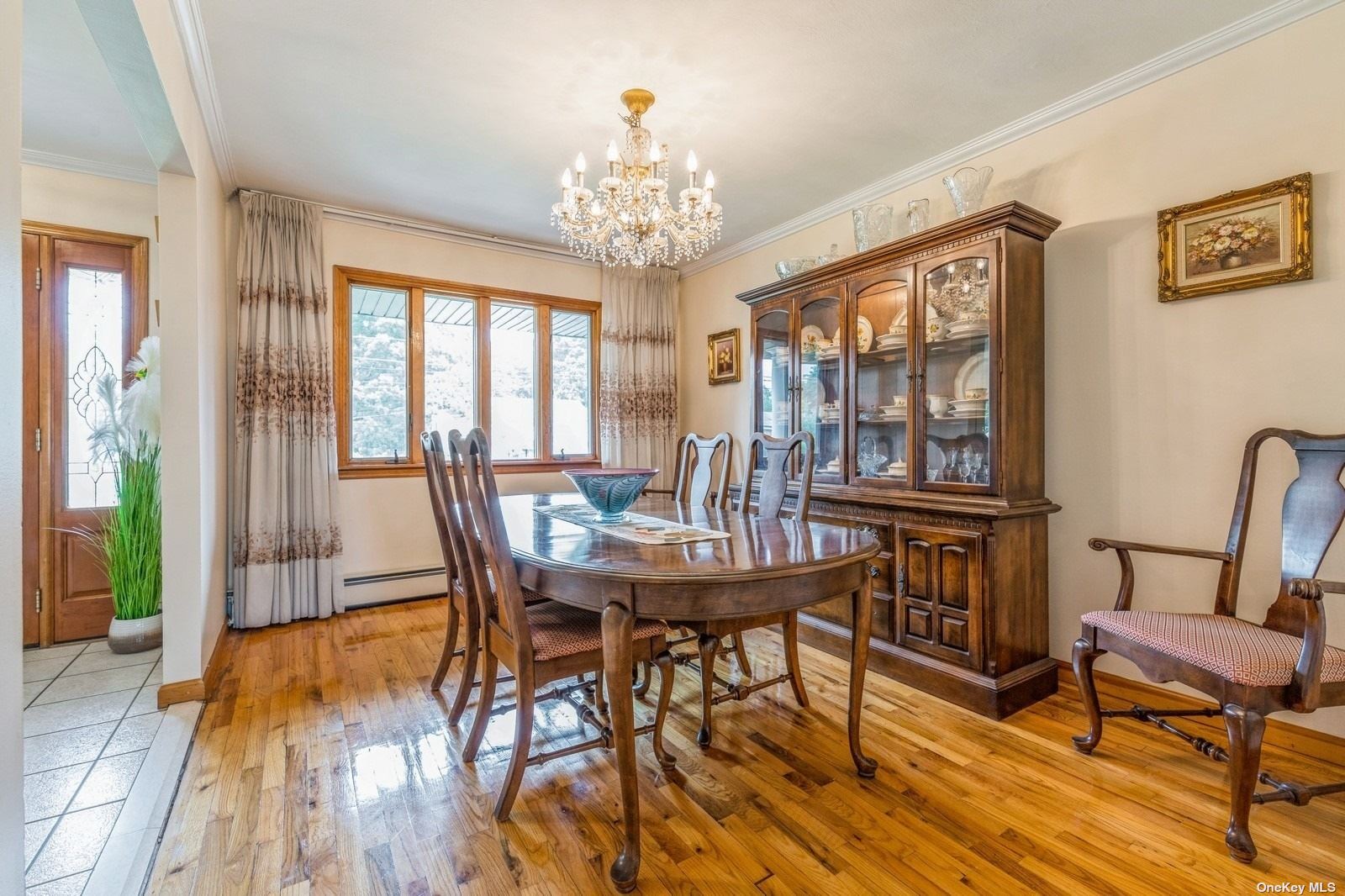 ;
;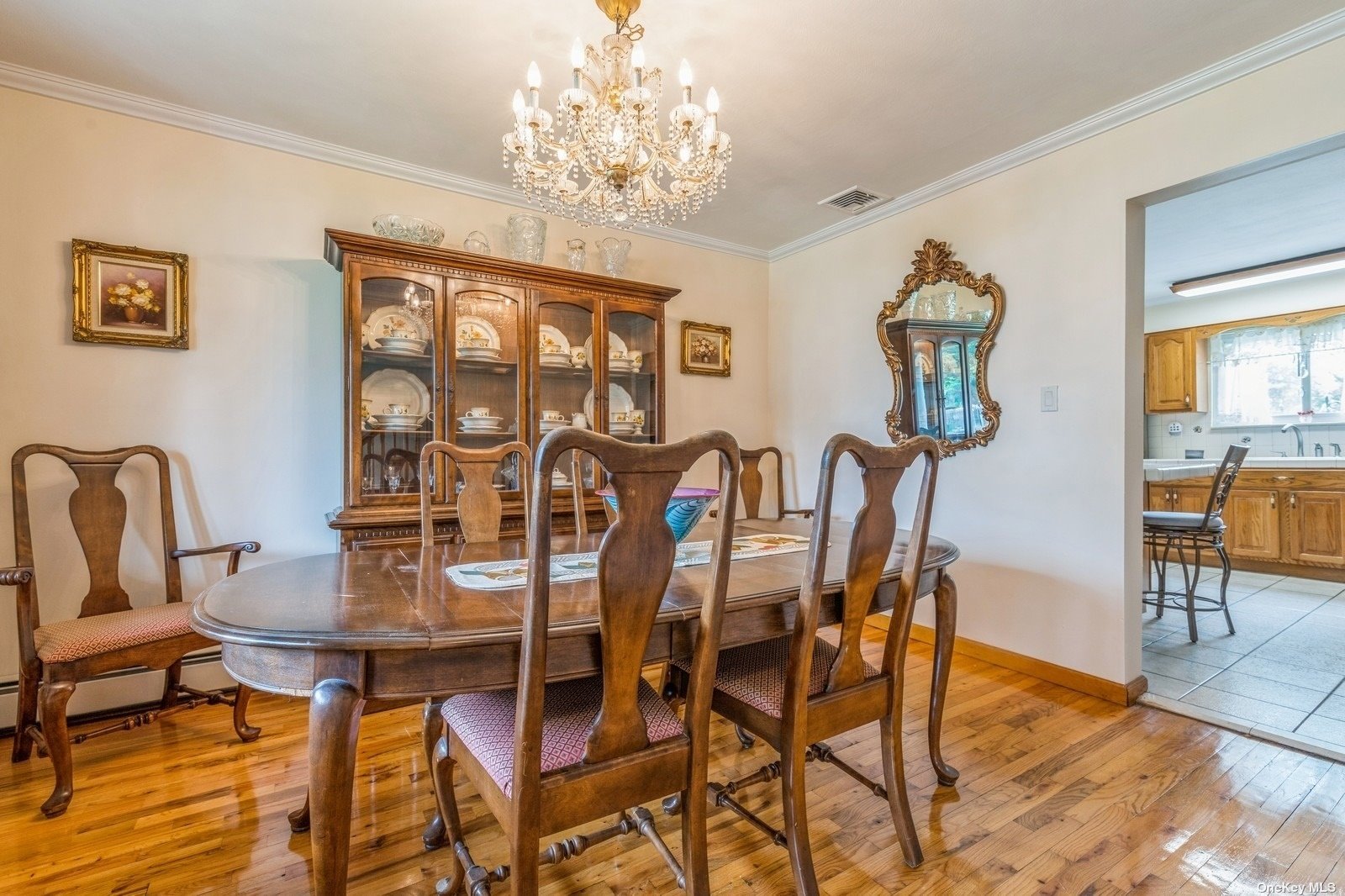 ;
;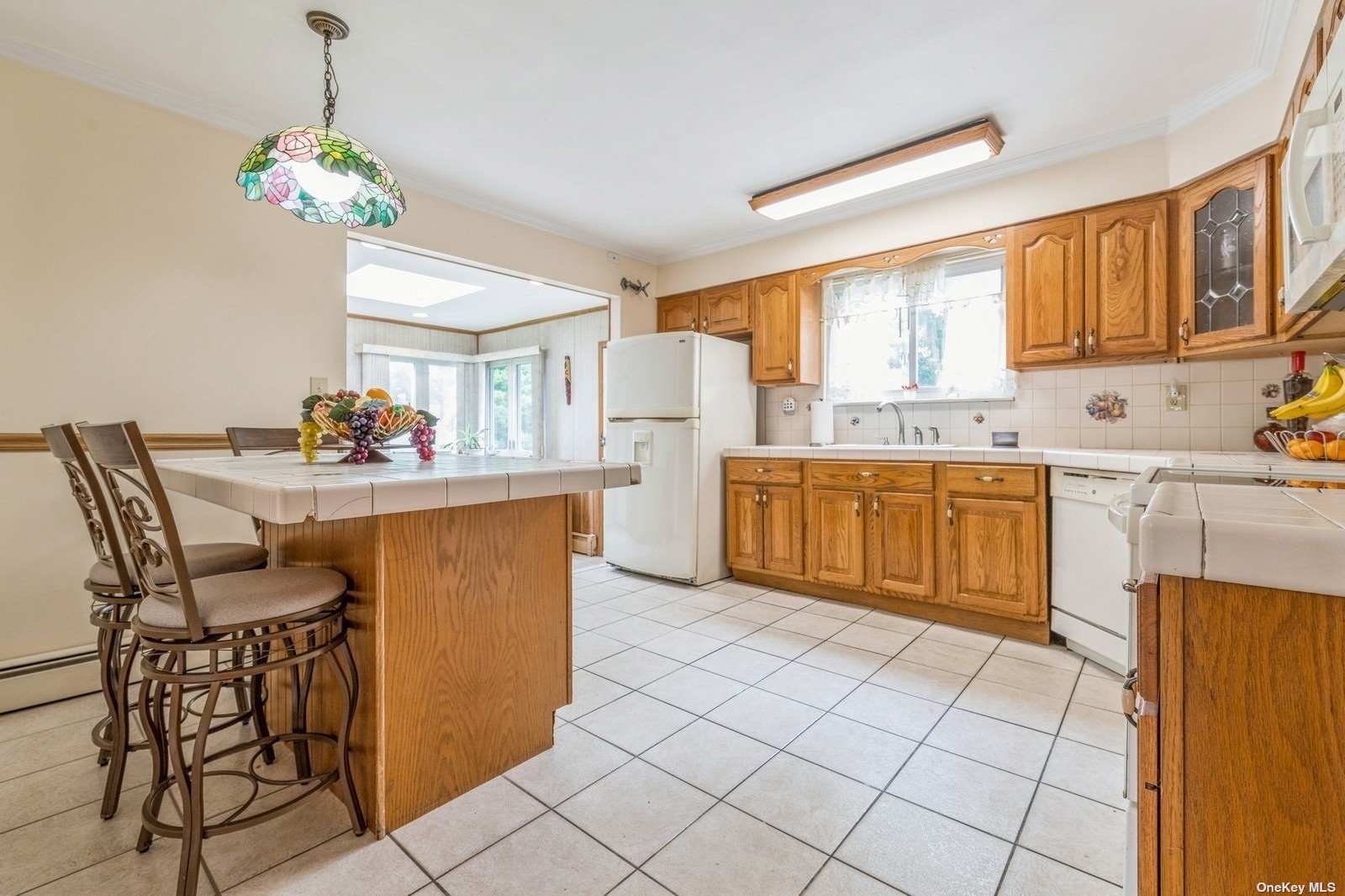 ;
;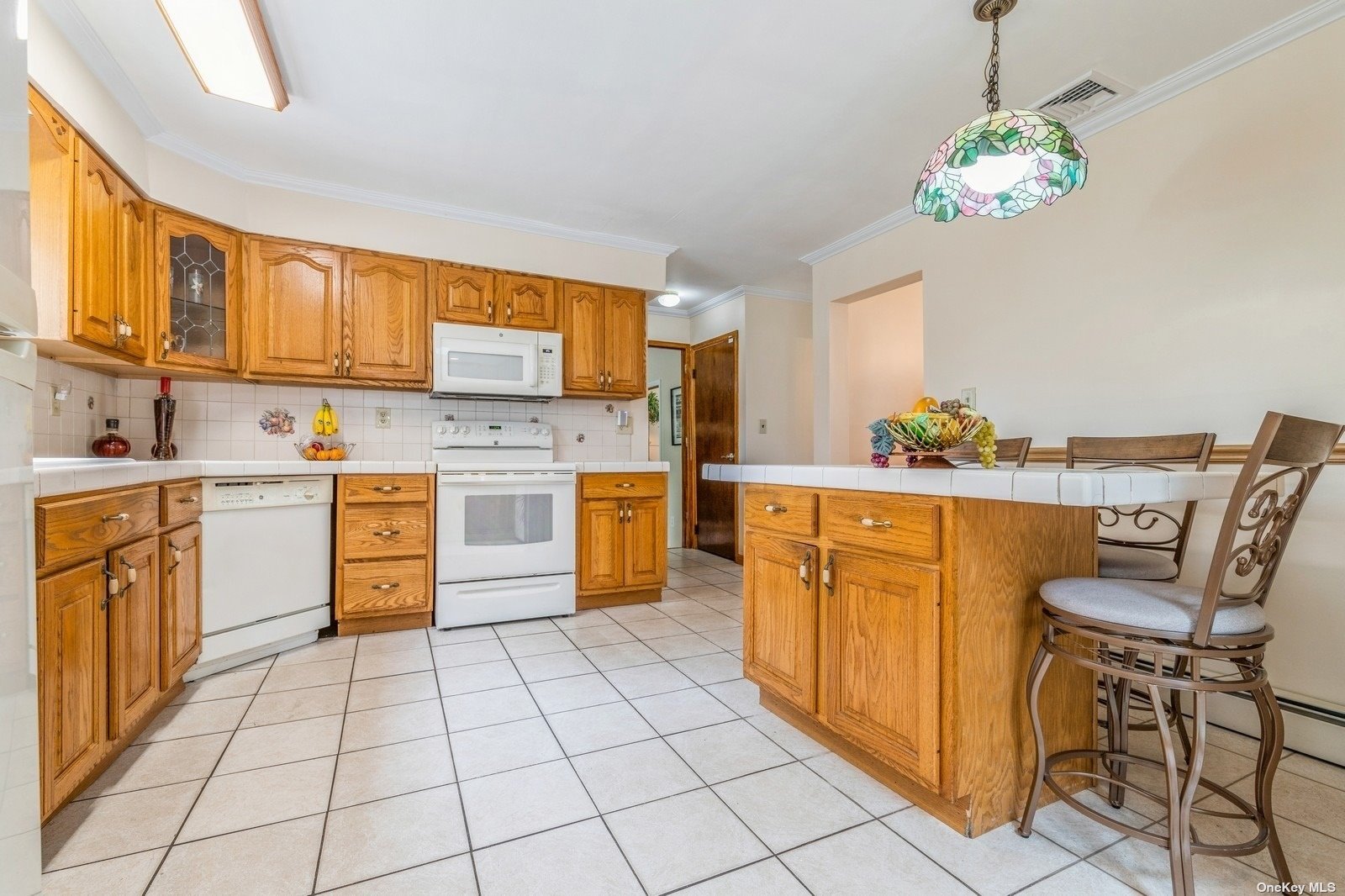 ;
;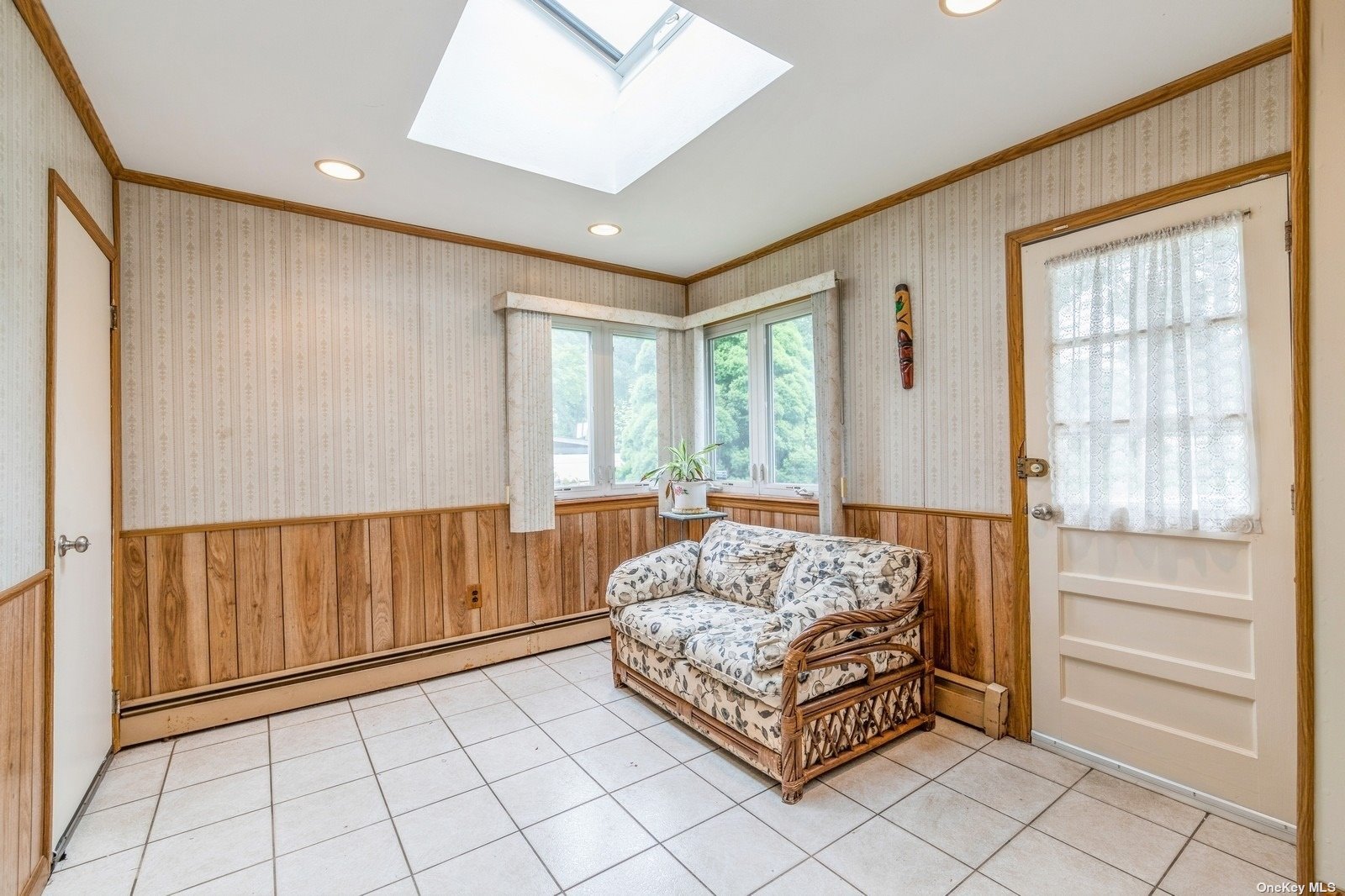 ;
;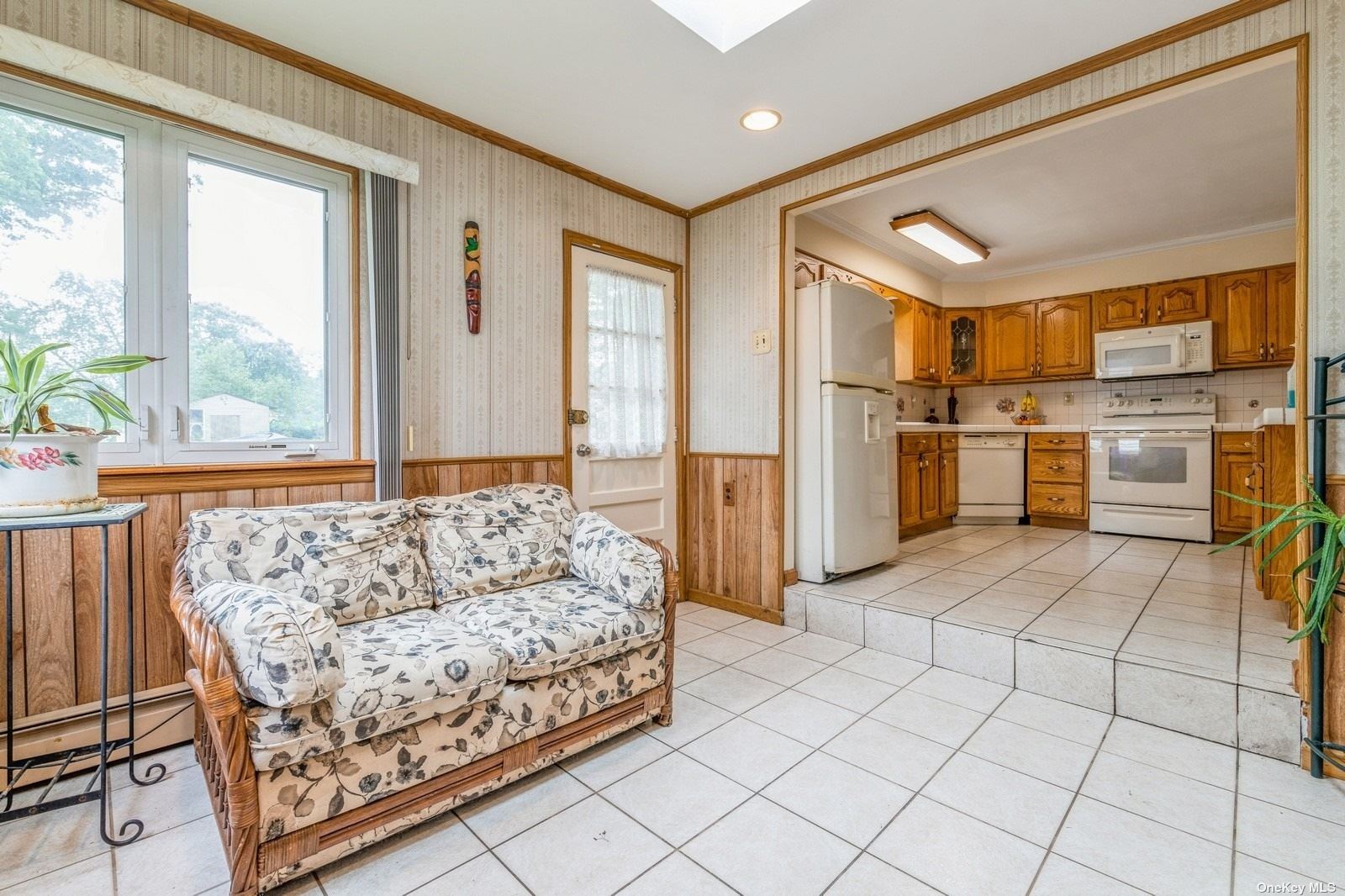 ;
;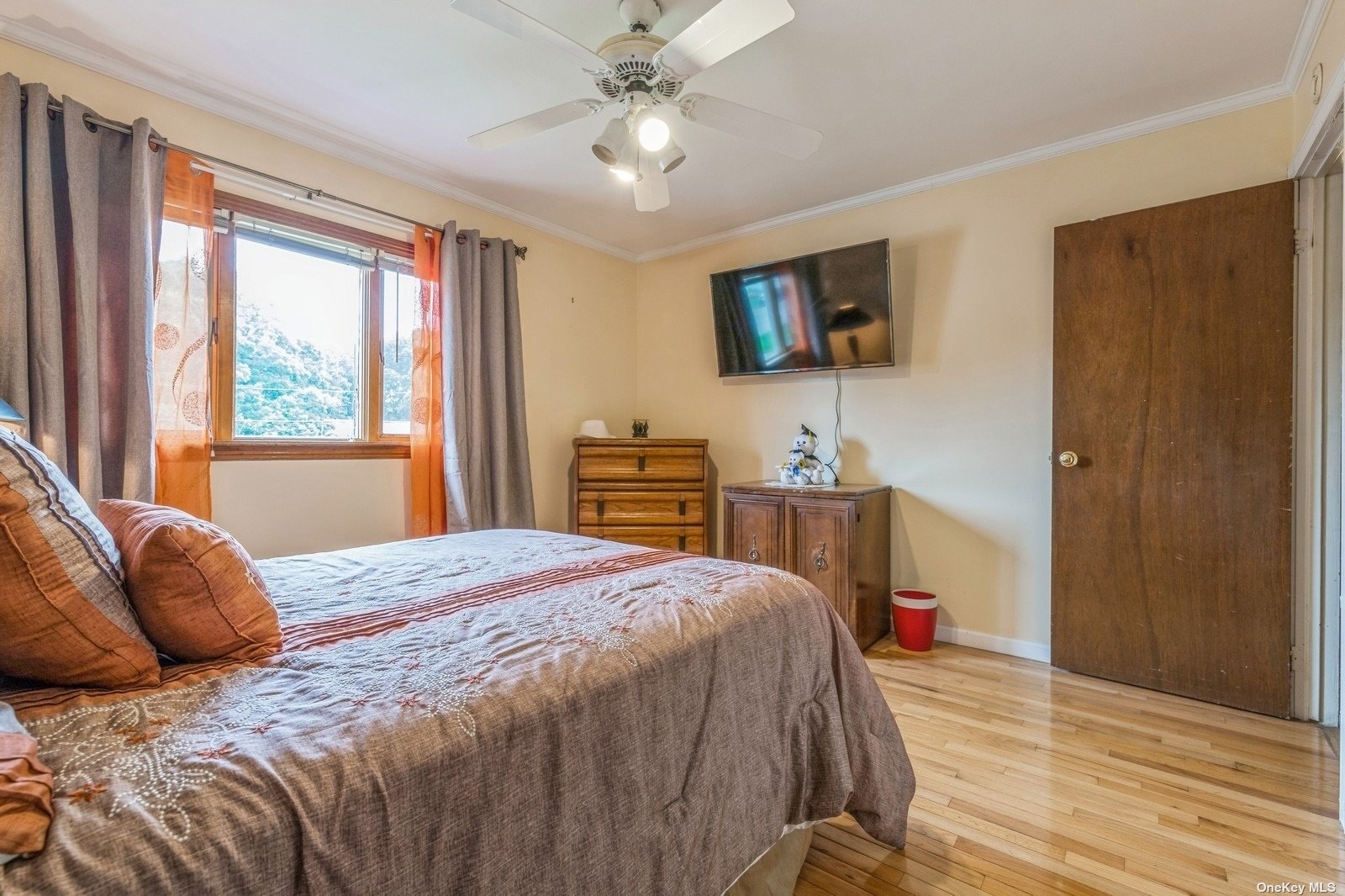 ;
;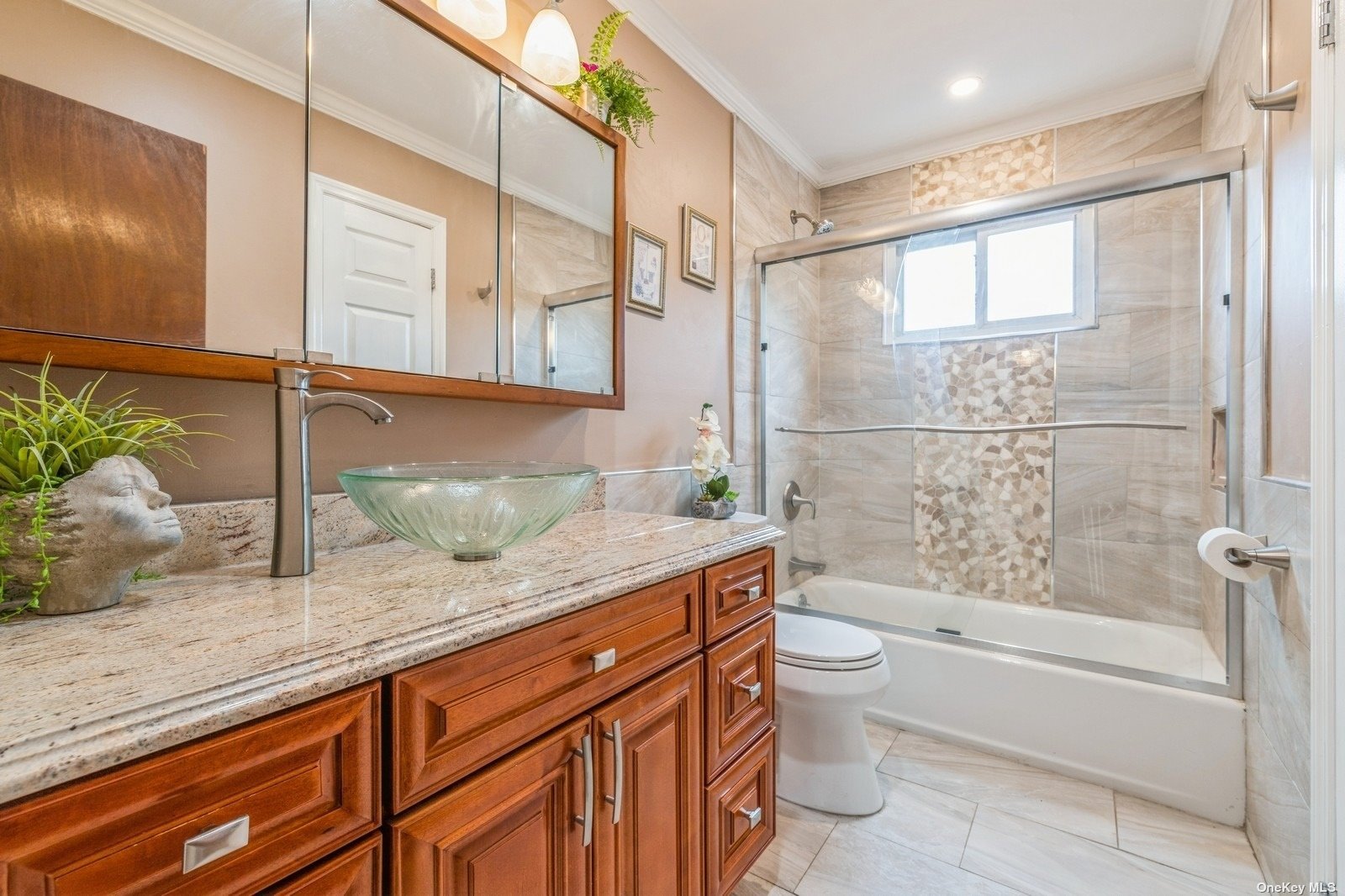 ;
;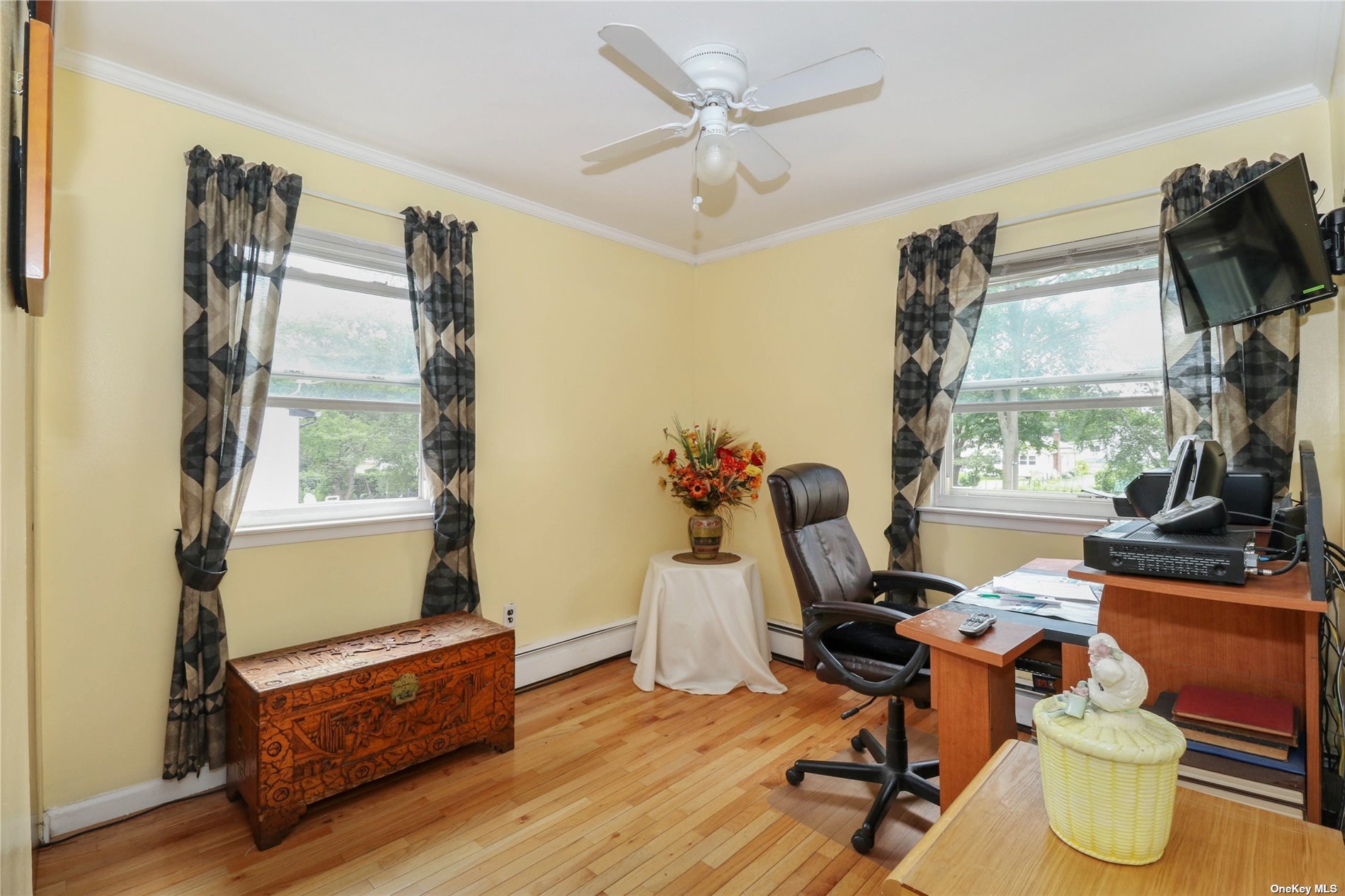 ;
;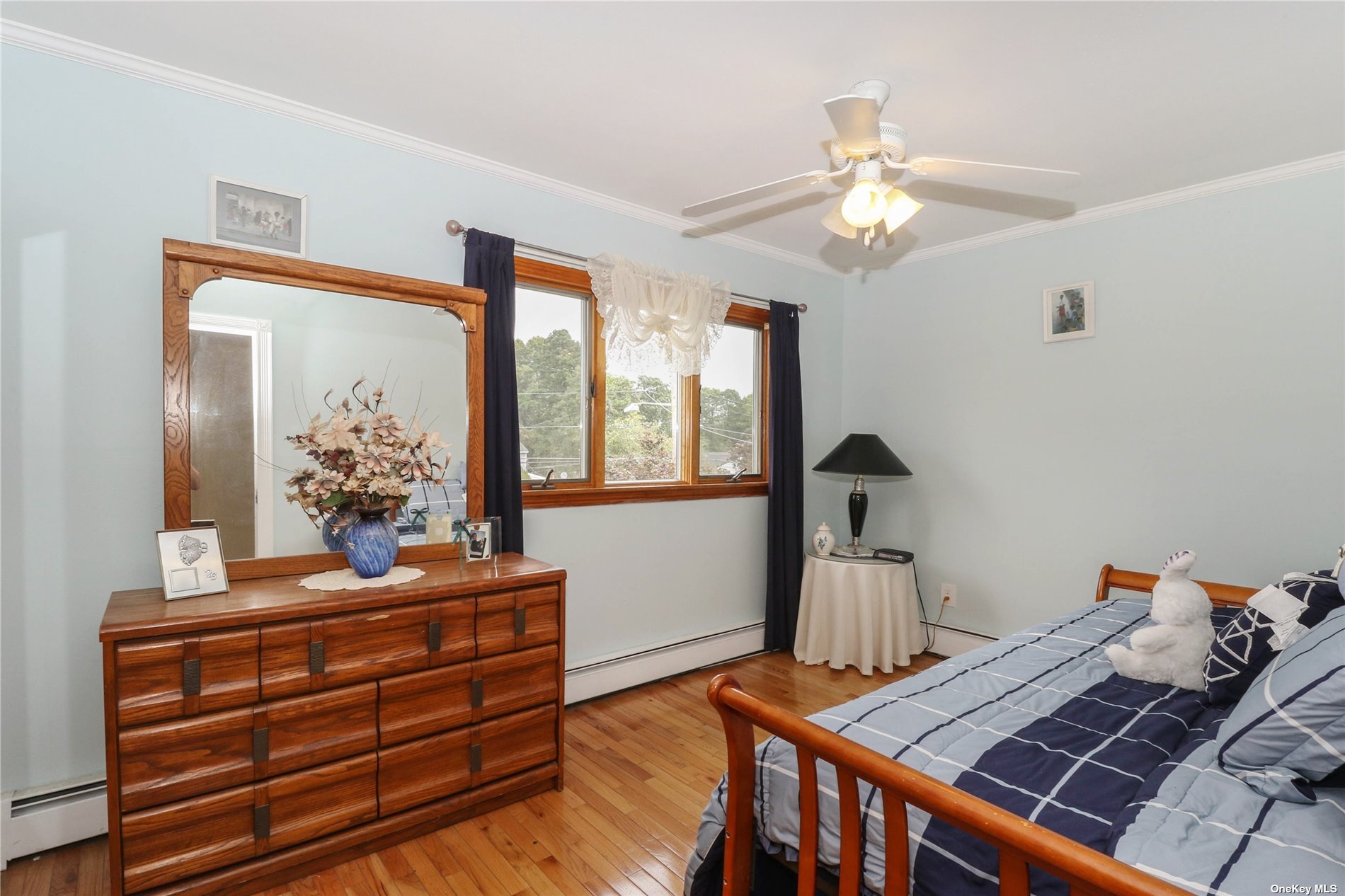 ;
;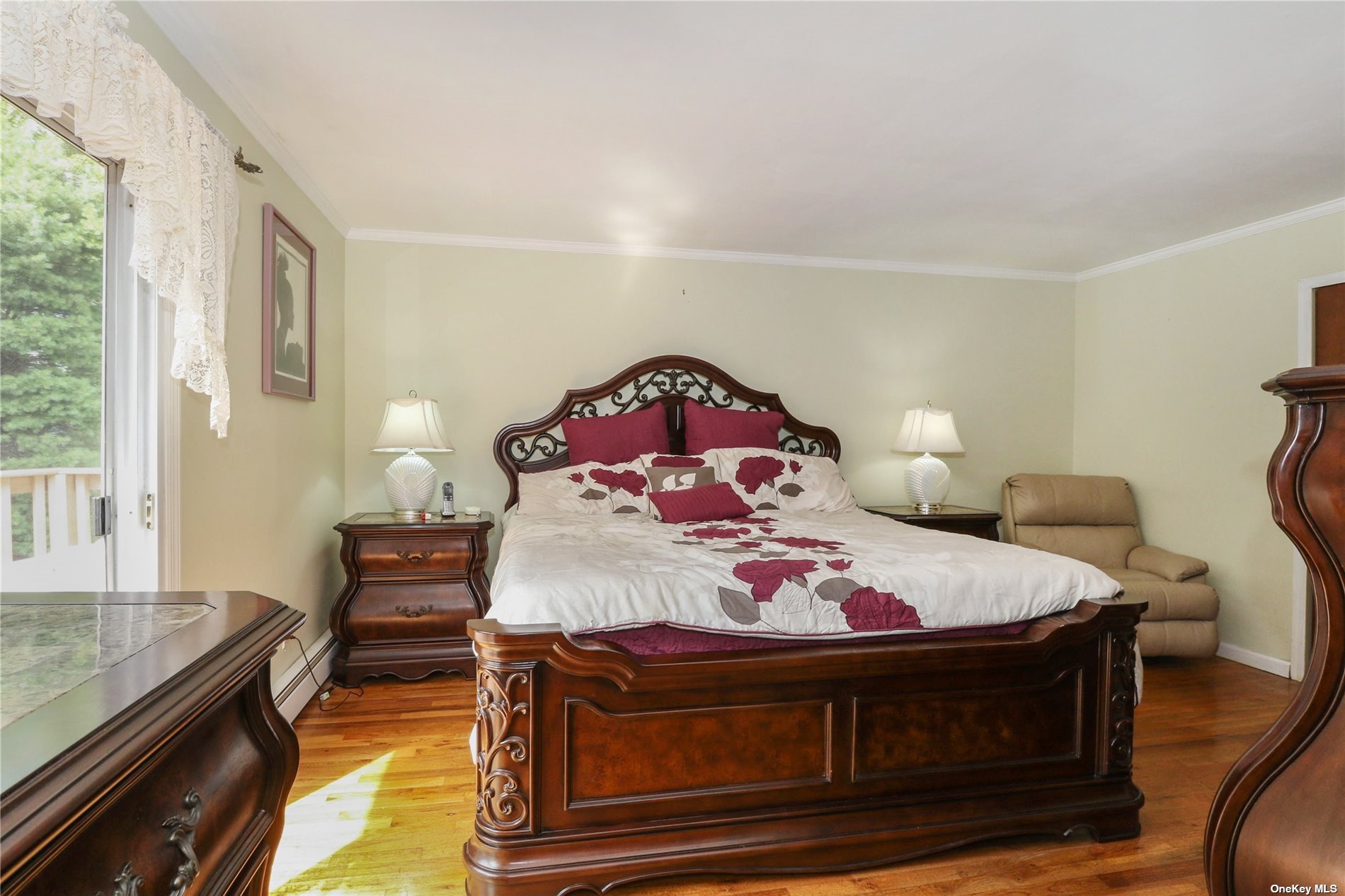 ;
;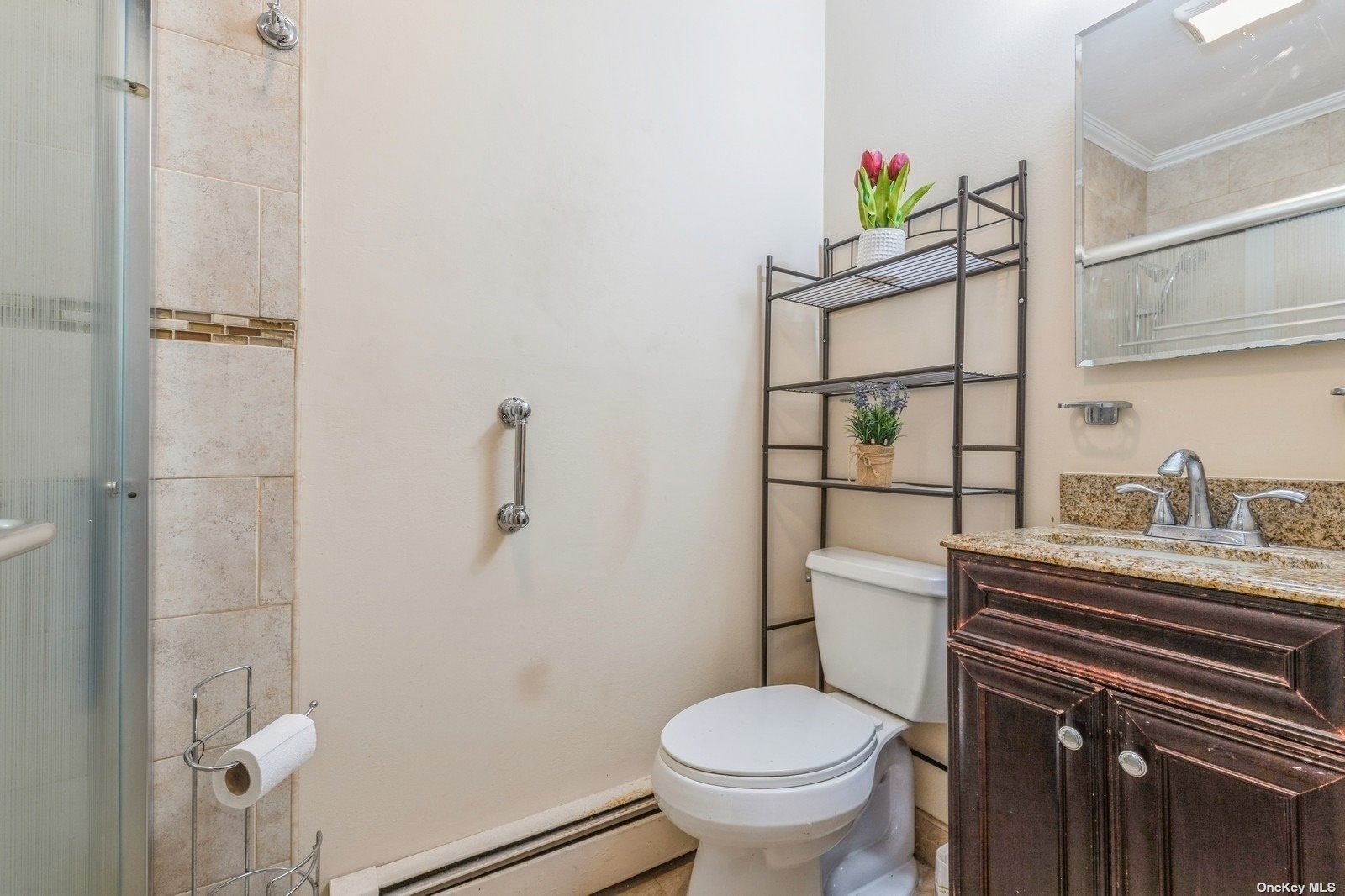 ;
;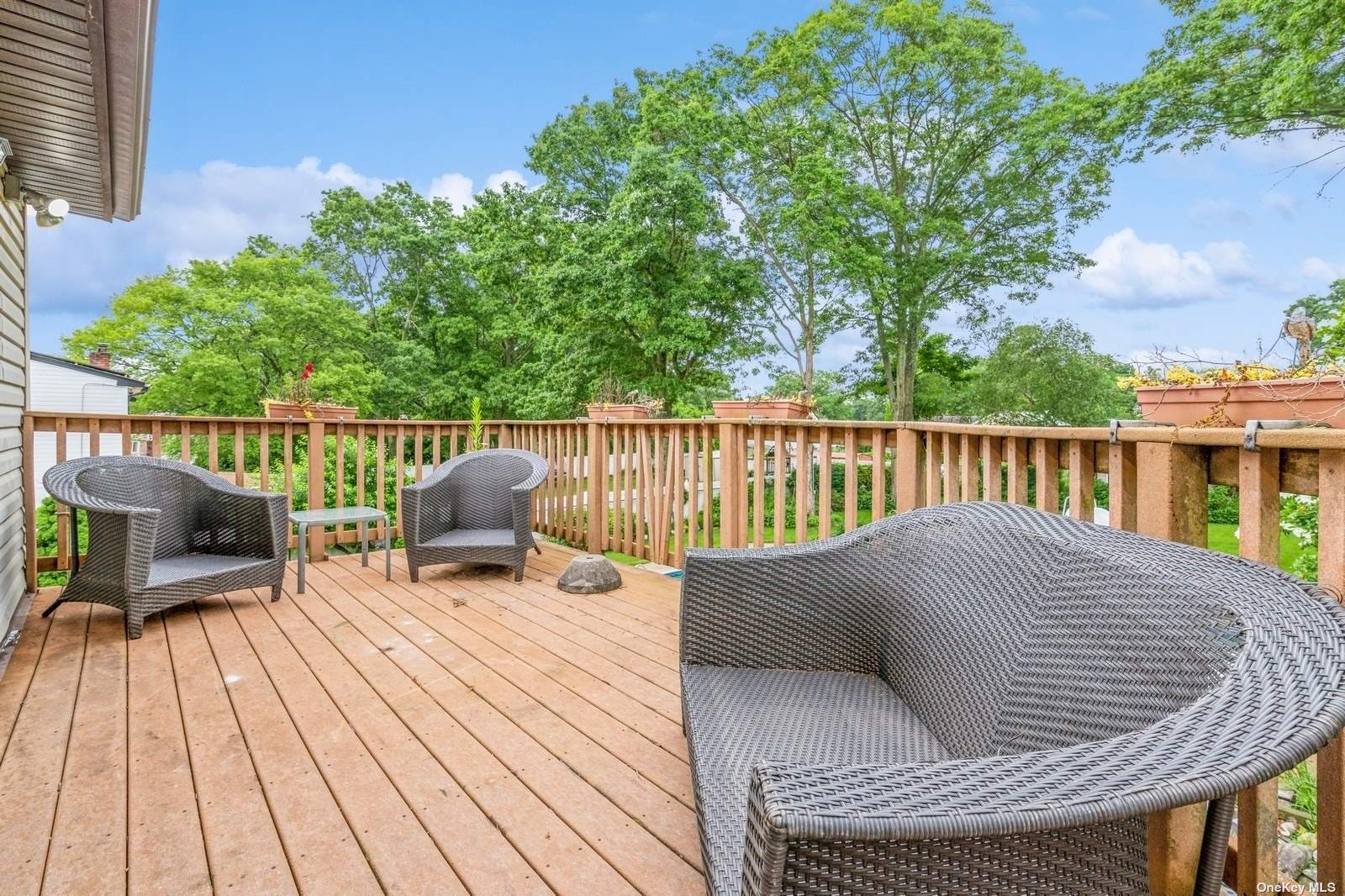 ;
;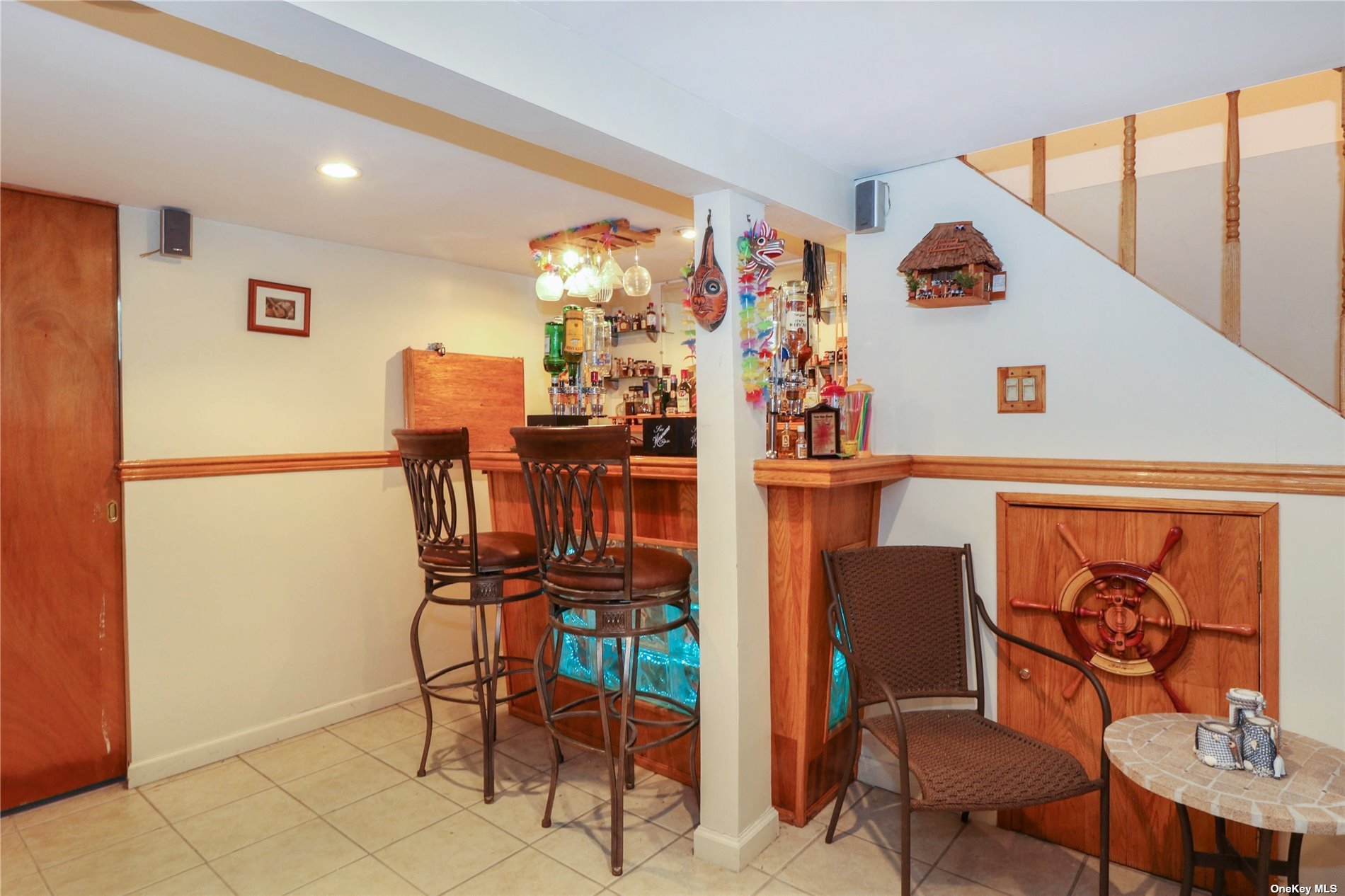 ;
;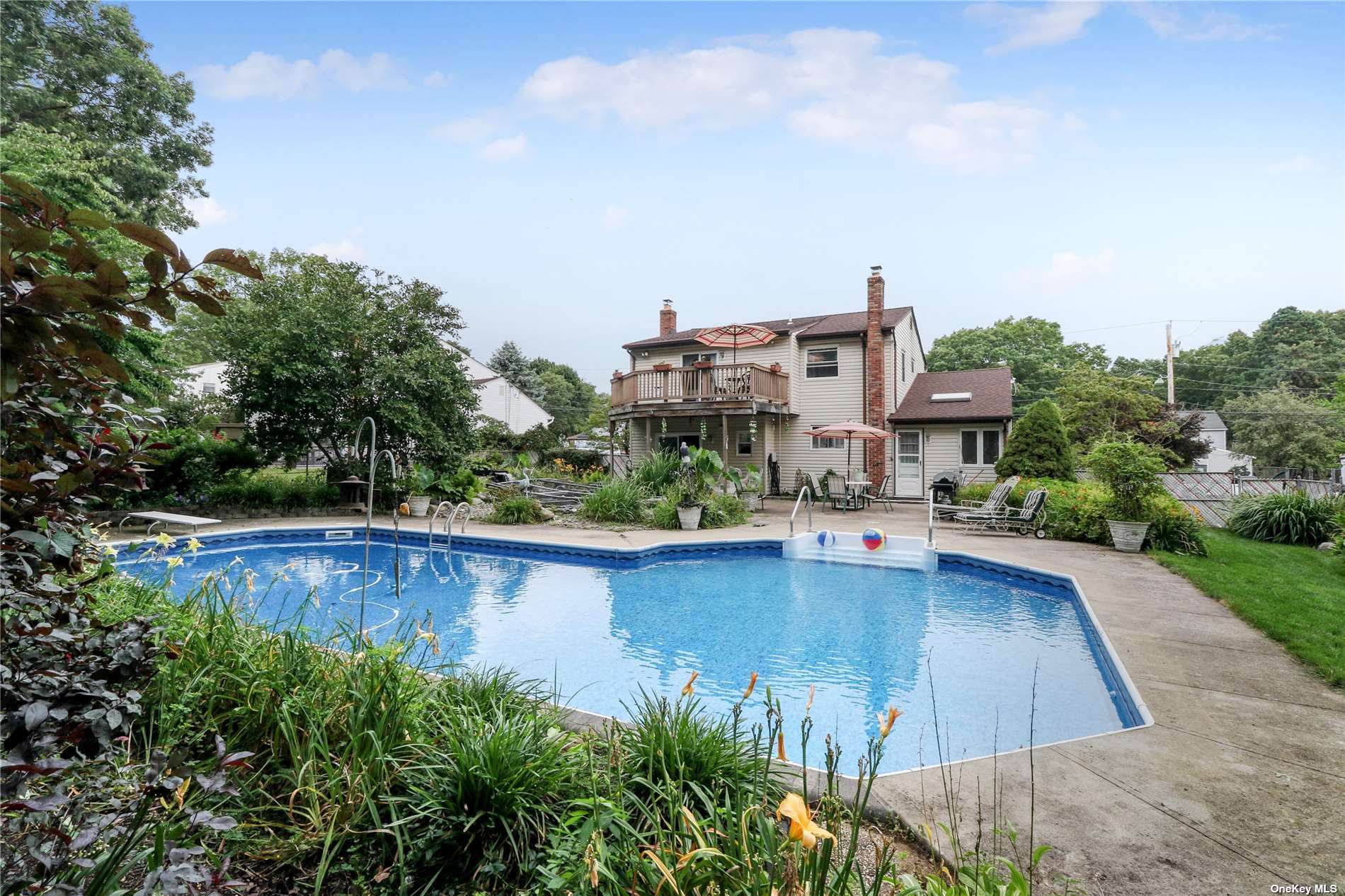 ;
;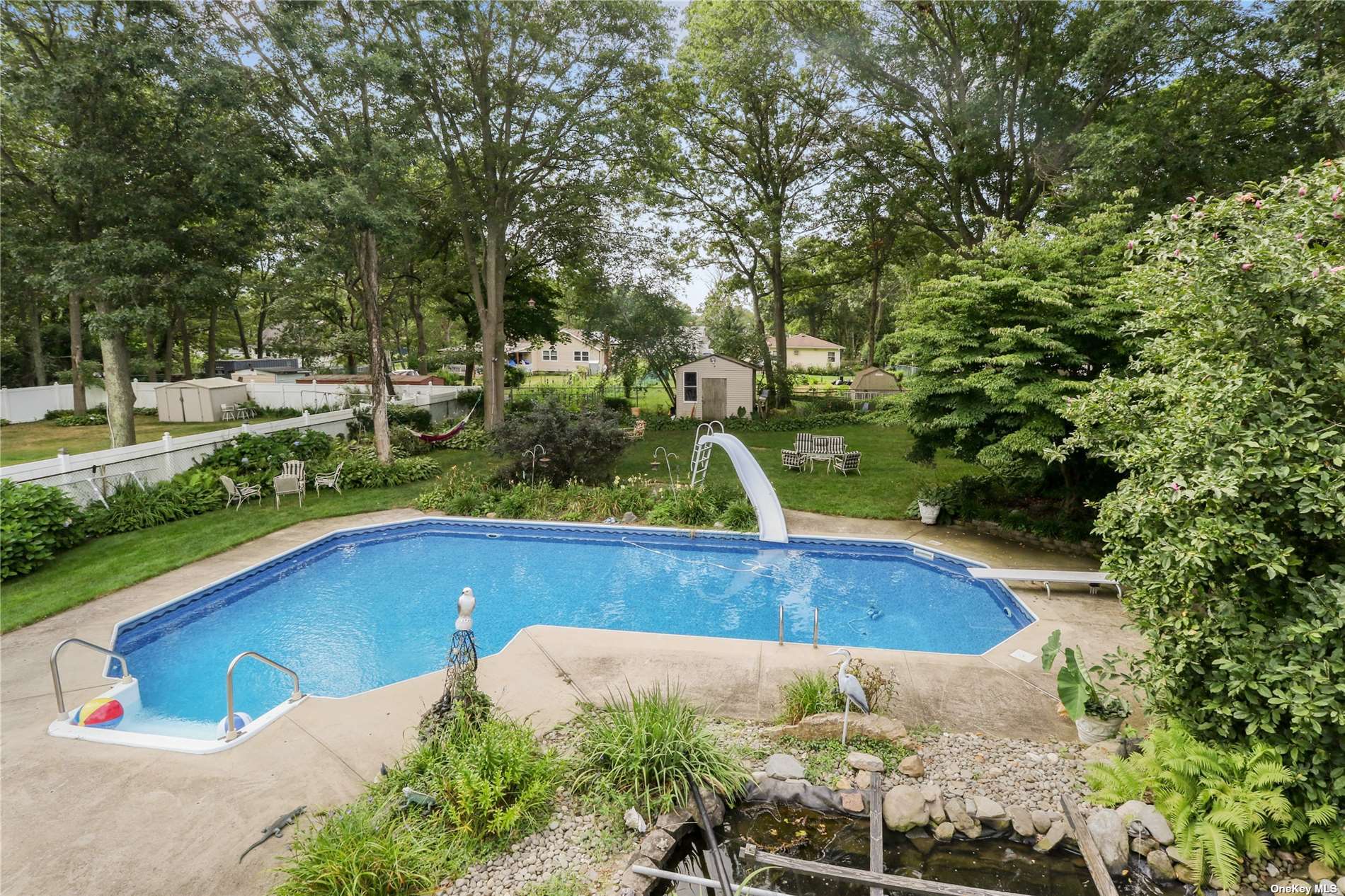 ;
;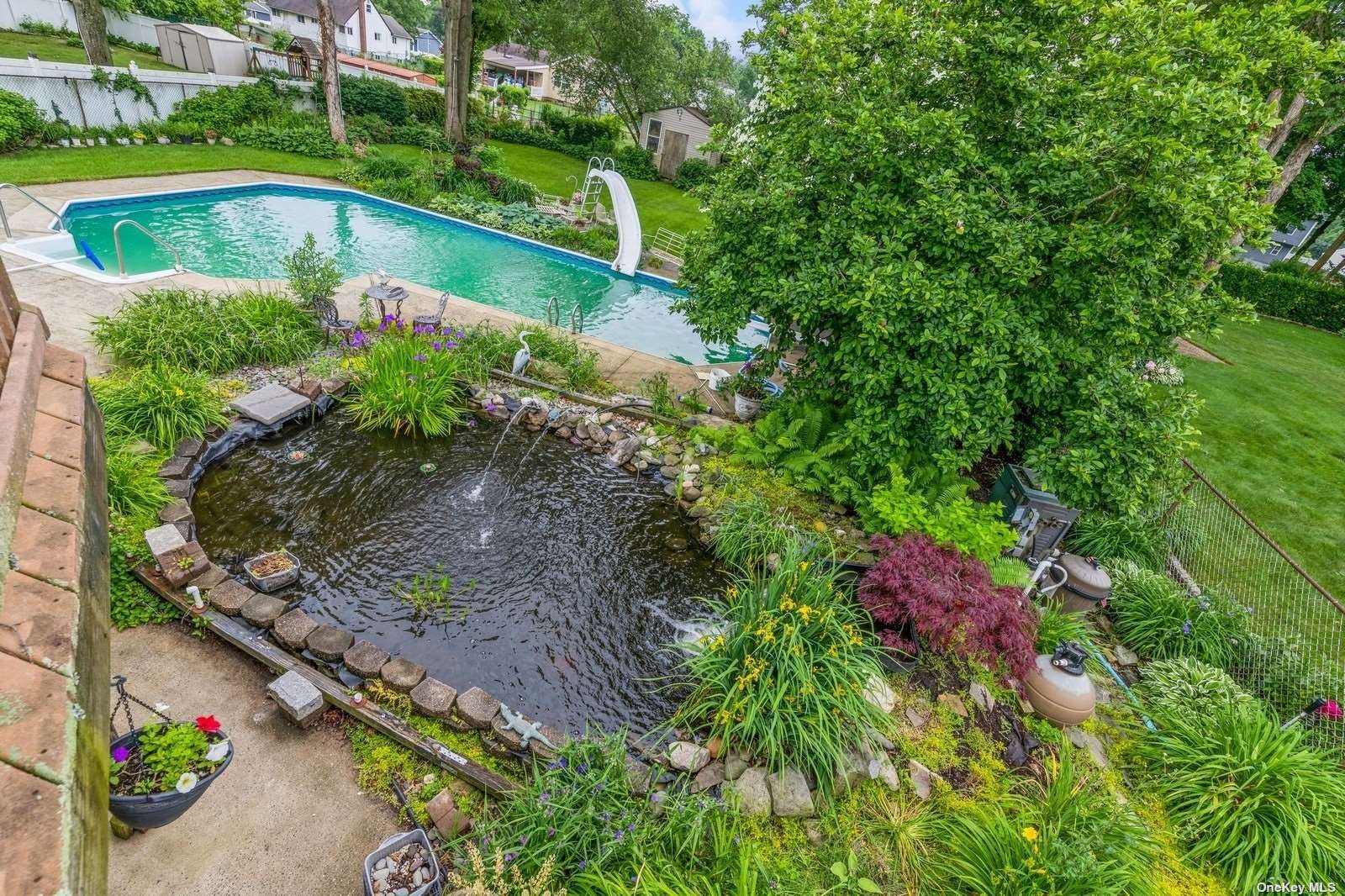 ;
;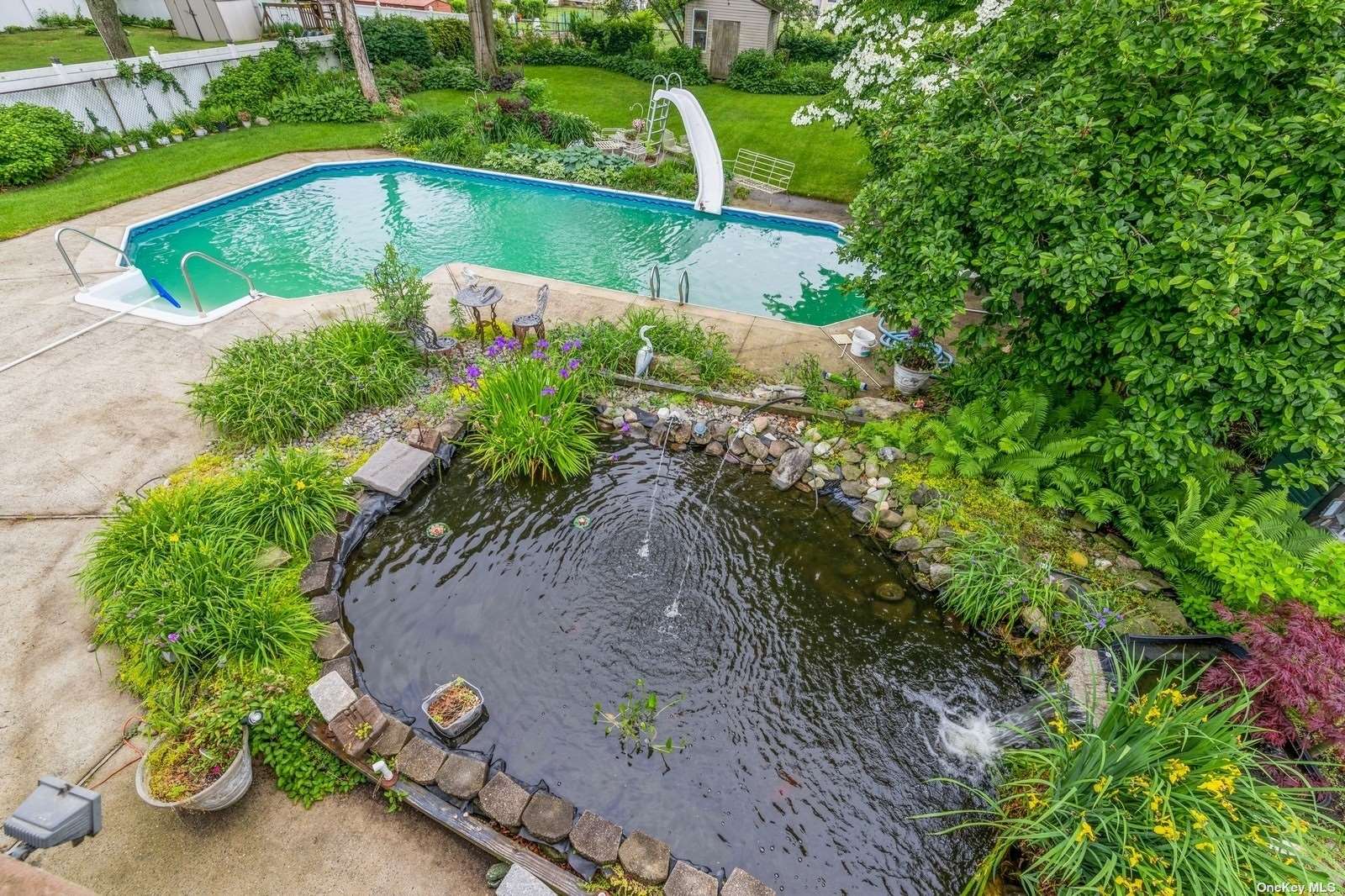 ;
;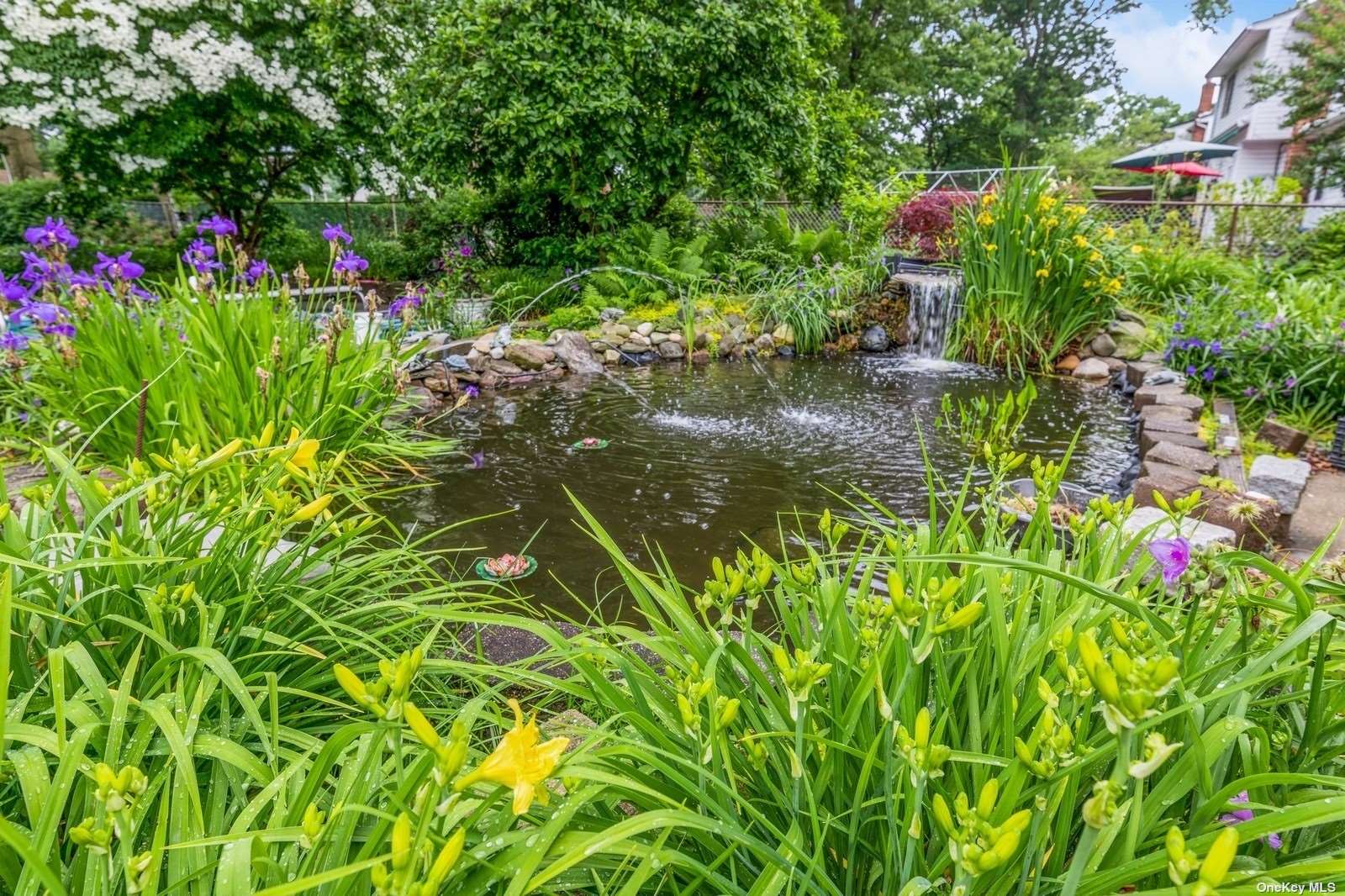 ;
;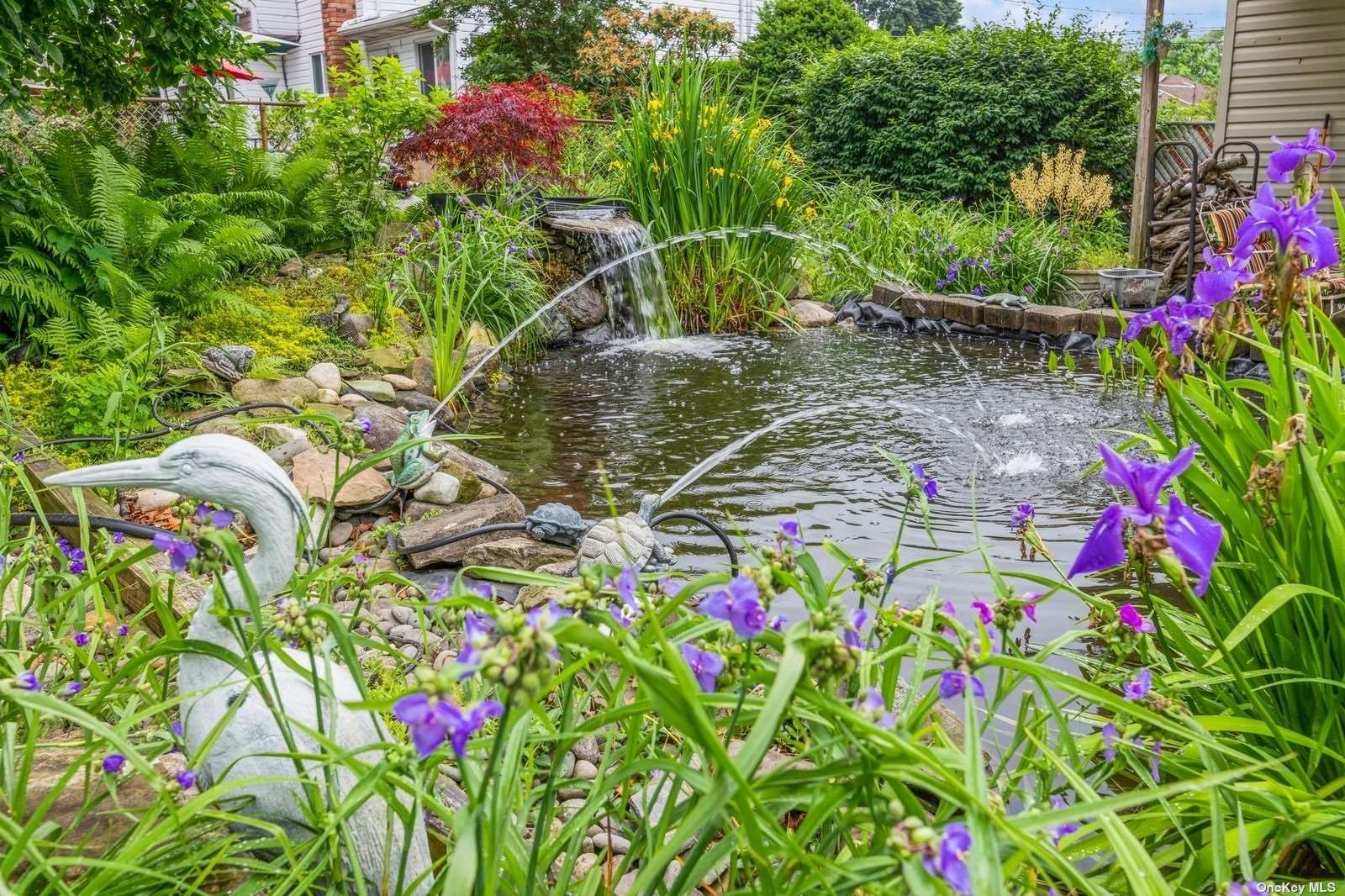 ;
;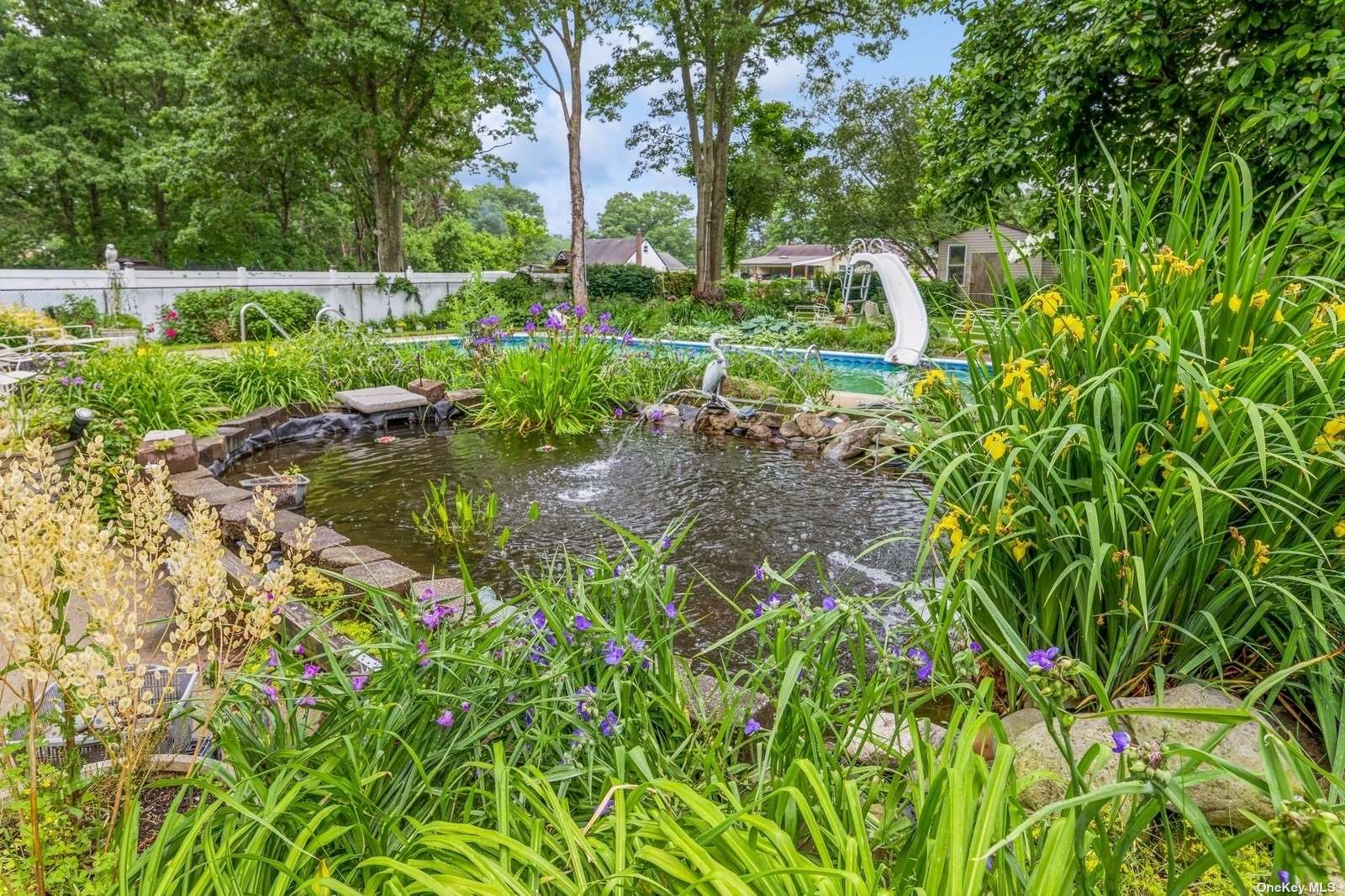 ;
;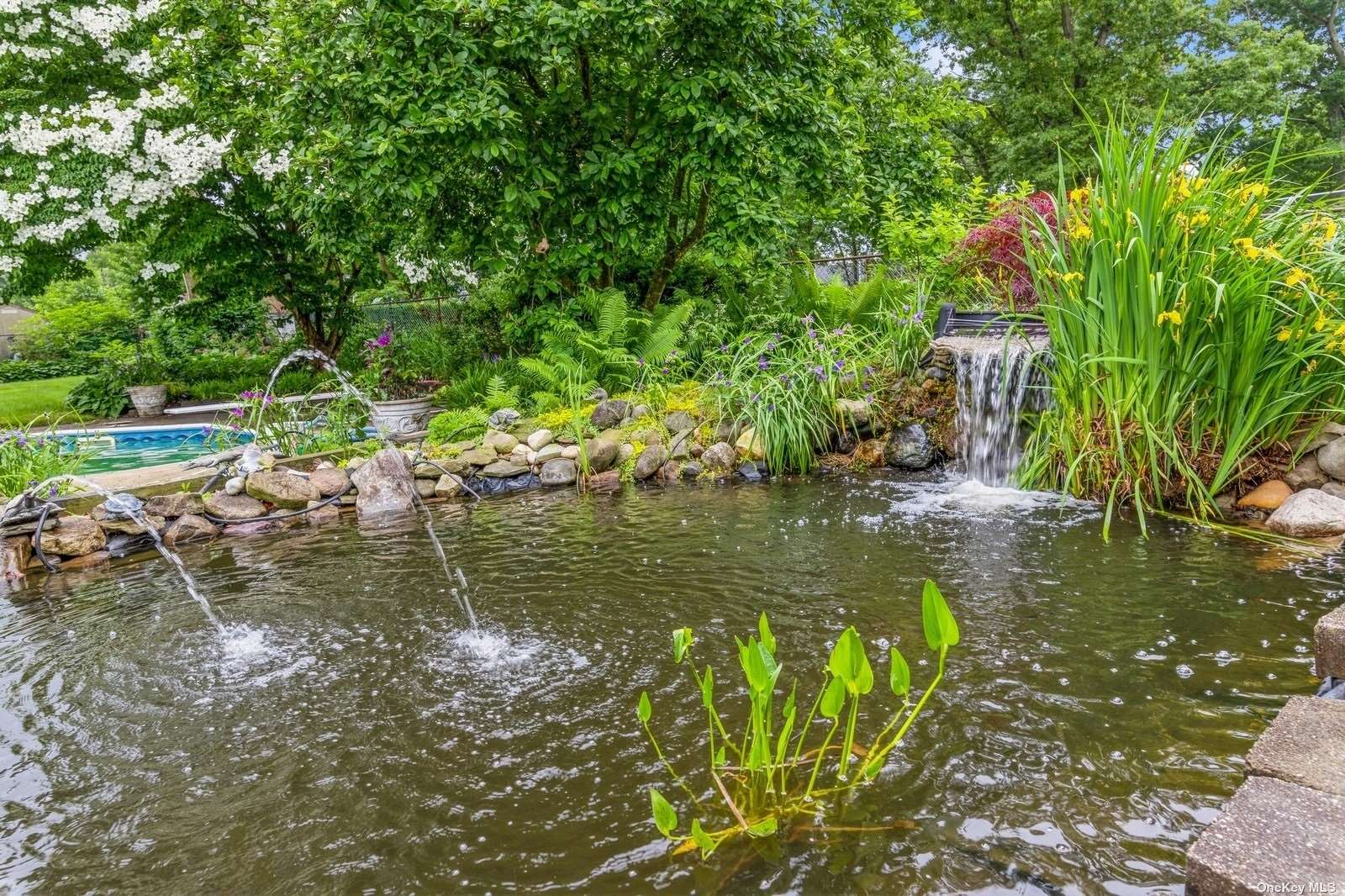 ;
;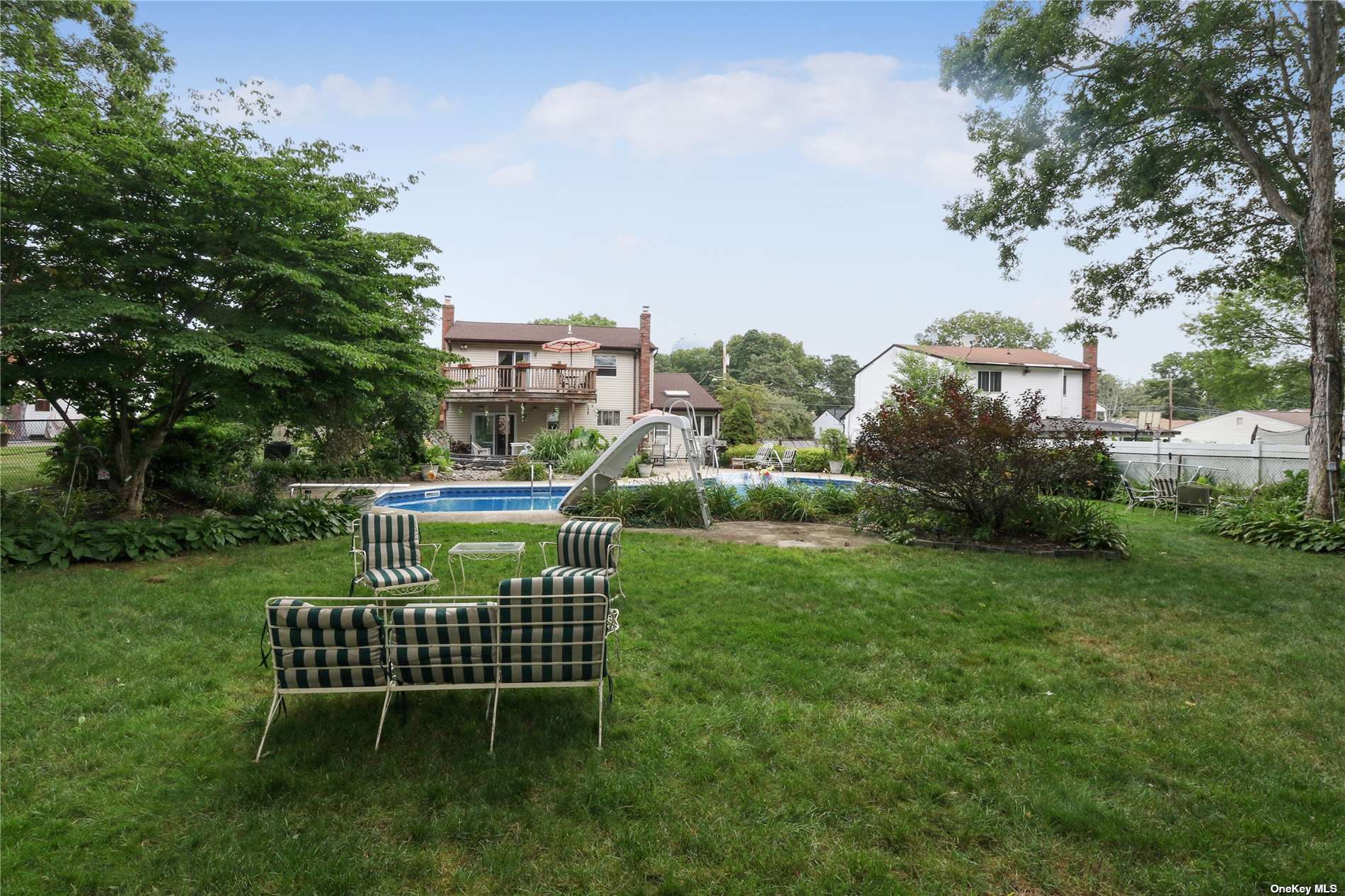 ;
;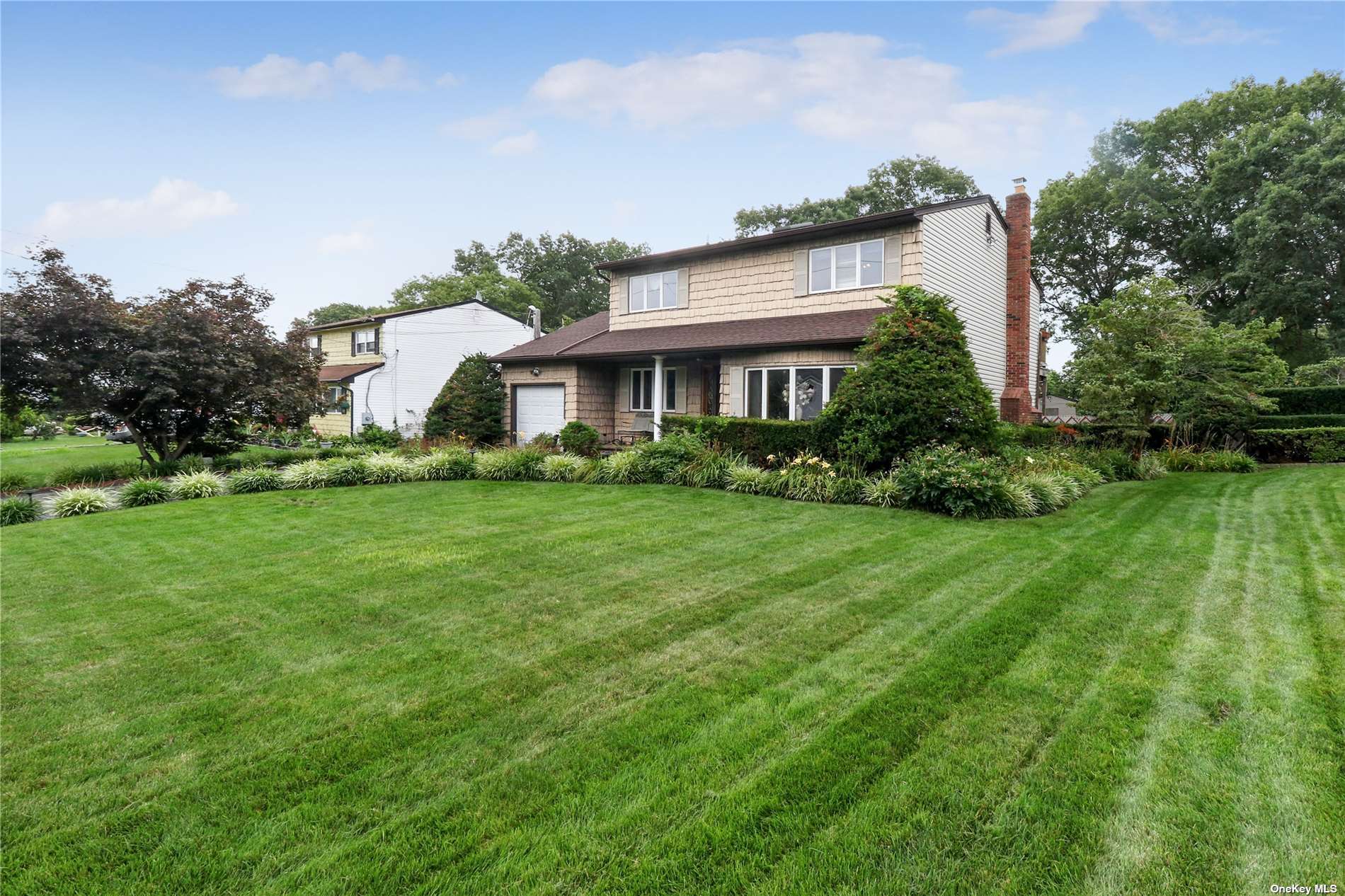 ;
;